280 Rainbow Lane, Gibbon, NE 68840
| Listing ID |
11086956 |
|
|
|
| Property Type |
House (Attached) |
|
|
|
| County |
Buffalo |
|
|
|
| Neighborhood |
Blue Sky |
|
|
|
|
| School |
GIBBON PUBLIC SCHOOLS |
|
|
|
| Tax ID |
340043018 340043020 |
|
|
|
| FEMA Flood Map |
fema.gov/portal |
|
|
|
| Year Built |
2015 |
|
|
|
|
Fantastic 7 Acre Country Home in Beautiful Blue Sky Estates
Stunning, Peaceful & Quiet describe this Country Home with large shop. Ready for you and your animals. Over 4,600 total square foot. This acreage offers a large open floor plan with hardwood floors and 10' ceilings. Beautiful stone gas fireplace in Great Room with large windows to enjoy the 7 acre view! 6 Wire Barbless Fencing surrounds the property to accommodate large livestock with vinyl fenced in back yard for pets or young ones. Large 40x45 shop with electricity, concrete floors, water and septic access. Underground sprinklers along with established landscaping. The open stairway takes you to a large Family Room above the garage with a full wet bar & gas fireplace and half bath. The main level is a great room concept with a gorgeous kitchen, breakfast bar, pantry, beautiful countertops along with the main Bedroom, 1 additional bedroom, 2 full baths, & laundry room on main level. The huge walkout Lower Level has 9 foot ceilings and is over 65% finished with 3 additional bedrooms, theatre or game area, storm shelter/storage. The full bath will be completed. All walls and ceilings are primed with Ceiling lights installed in all rooms. The owners are offering a $17,000 allowance for the final paint, trim, doors, and floor coverings yet to be done. The awesome yard allows room to roam and not be on top of neighbors. Horses and other animals are welcome. County maintained street 1/2 mile from pavement. Have the best of both worlds. Watch for more info coming soon.
|
- 5 Total Bedrooms
- 3 Full Baths
- 1 Half Bath
- 4632 SF
- 7.36 Acres
- Built in 2015
- Renovated 2022
- 3 Stories
- Available 6/23/2022
- Other Style
- Full Basement
- 1956 Lower Level SF
- Lower Level: Partly Finished, Walk Out
- 3 Lower Level Bedrooms
- 1 Lower Level Bathroom
- Renovation: Walkout Basement finish is 65% done in 2022. Wiring, plumbing, sheetrock primed. $17,000 allowance at closing to finish basement.
- Open Kitchen
- Granite Kitchen Counter
- Oven/Range
- Refrigerator
- Dishwasher
- Microwave
- Garbage Disposal
- Washer
- Dryer
- Stainless Steel
- Carpet Flooring
- Ceramic Tile Flooring
- Hardwood Flooring
- Entry Foyer
- Dining Room
- Primary Bedroom
- en Suite Bathroom
- Walk-in Closet
- Media Room
- Bonus Room
- Great Room
- Kitchen
- Breakfast
- First Floor Primary Bedroom
- First Floor Bathroom
- 2 Fireplaces
- Fire Sprinklers
- Forced Air
- Heat Pump
- Electric Fuel
- Central A/C
- 200 Amps
- Cement Board Siding
- Asphalt Shingles Roof
- Attached Garage
- 2 Garage Spaces
- Private Well Water
- Private Septic
- Deck
- Fence
- Open Porch
- Covered Porch
- Irrigation System
- Room For Pool
- Cul de Sac
- Driveway
- Equestrian
- Trees
- Utilities
- Permits
- Subdivision: Blue Sky
- Shed
- Workshop
- Scenic View
- Farm View
- $2 per month Maintenance
- HOA: Blue Sky
- Sold on 12/09/2022
- Sold for $660,000
- Buyer's Agent: Michael McCann
- Company: Mach 1 Realty
Listing data is deemed reliable but is NOT guaranteed accurate.
|



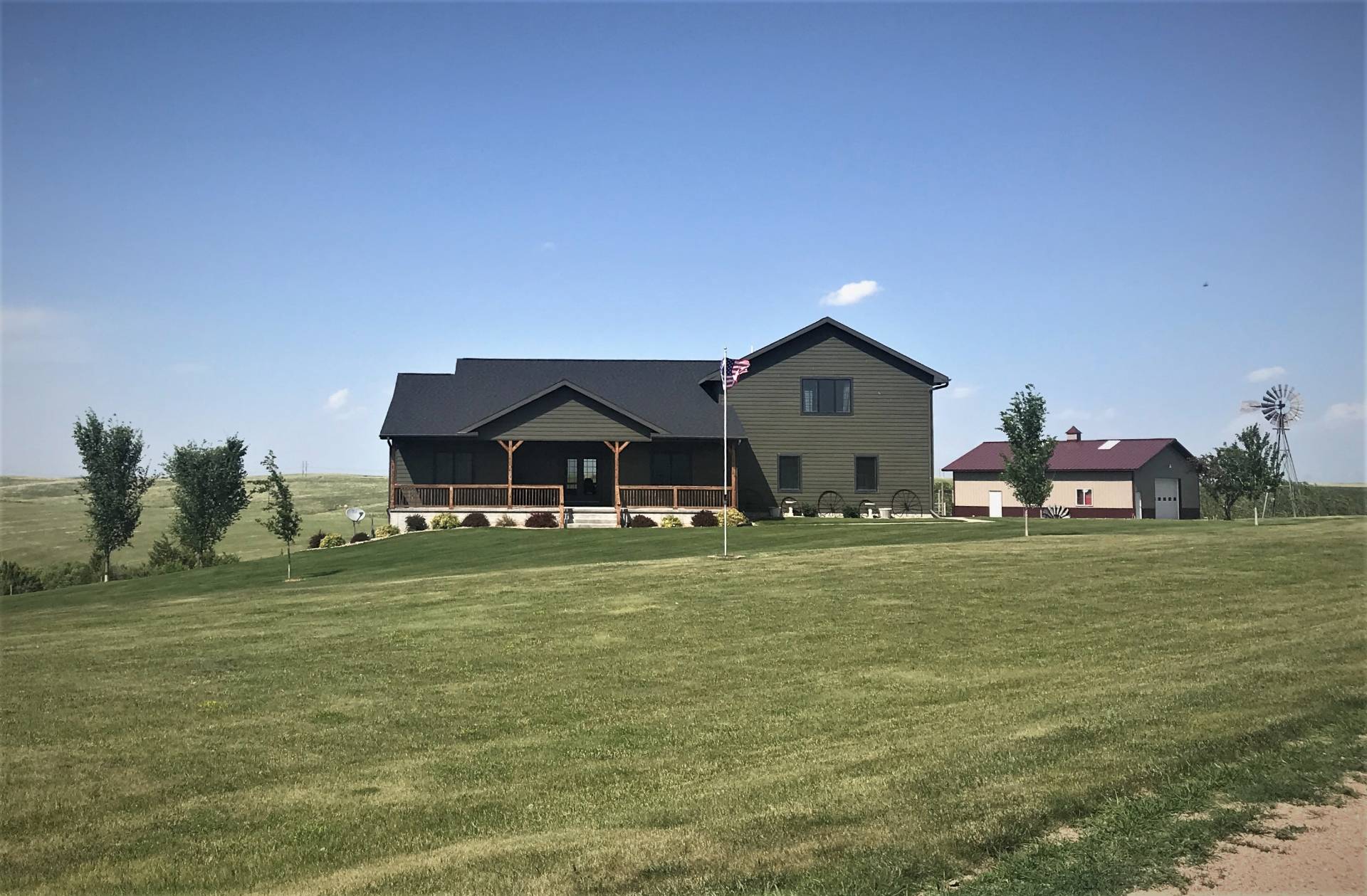


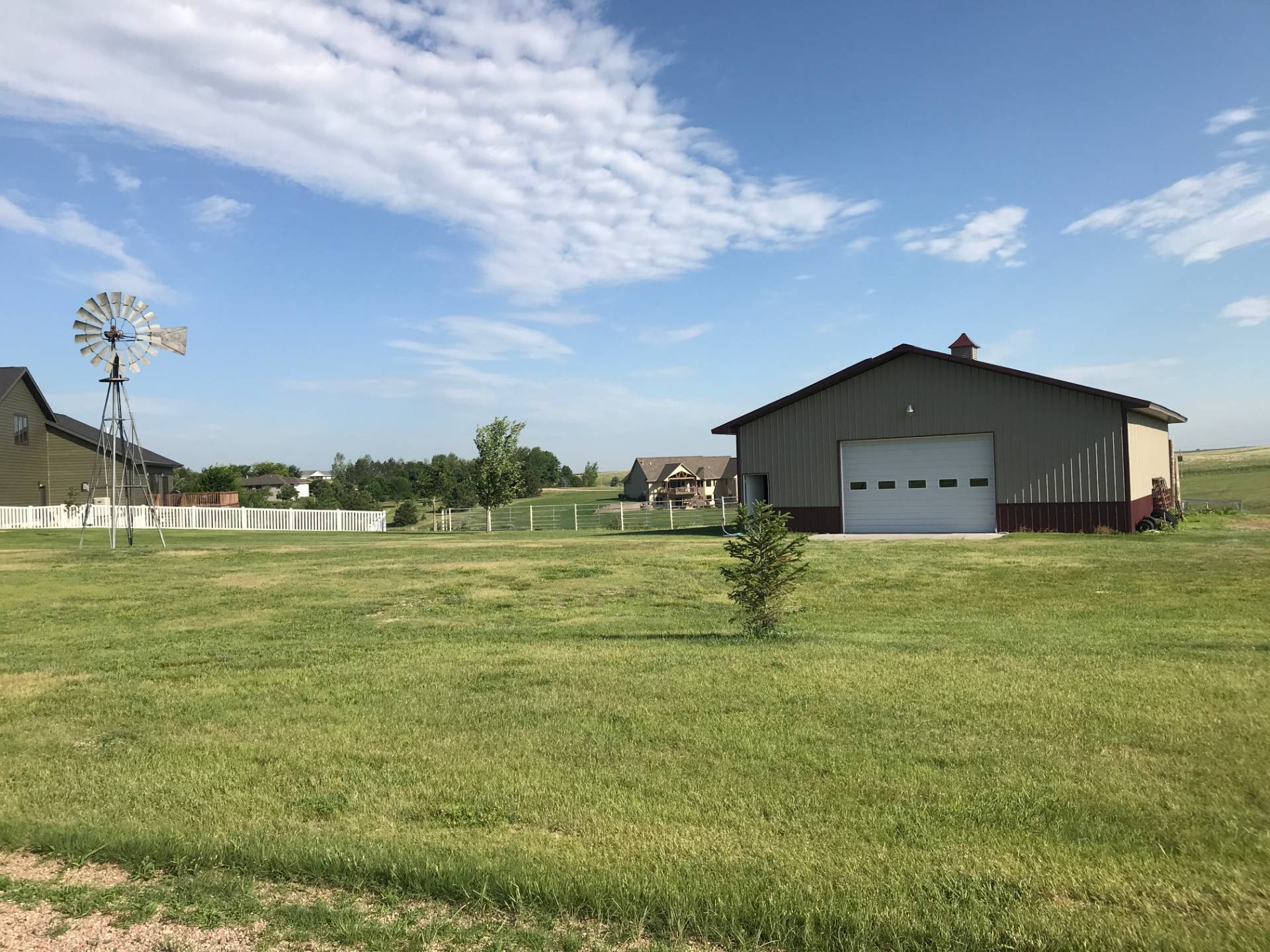 ;
;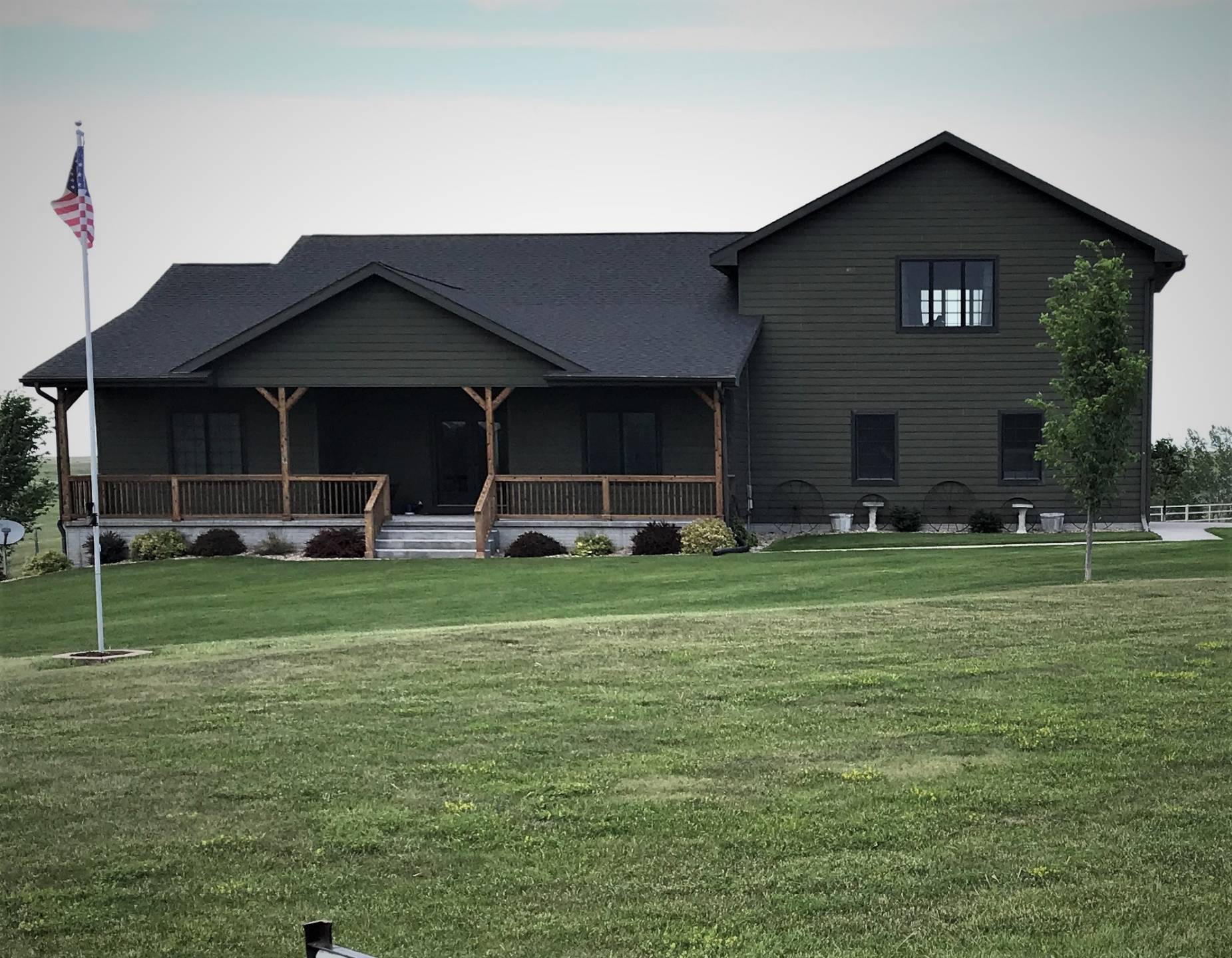 ;
;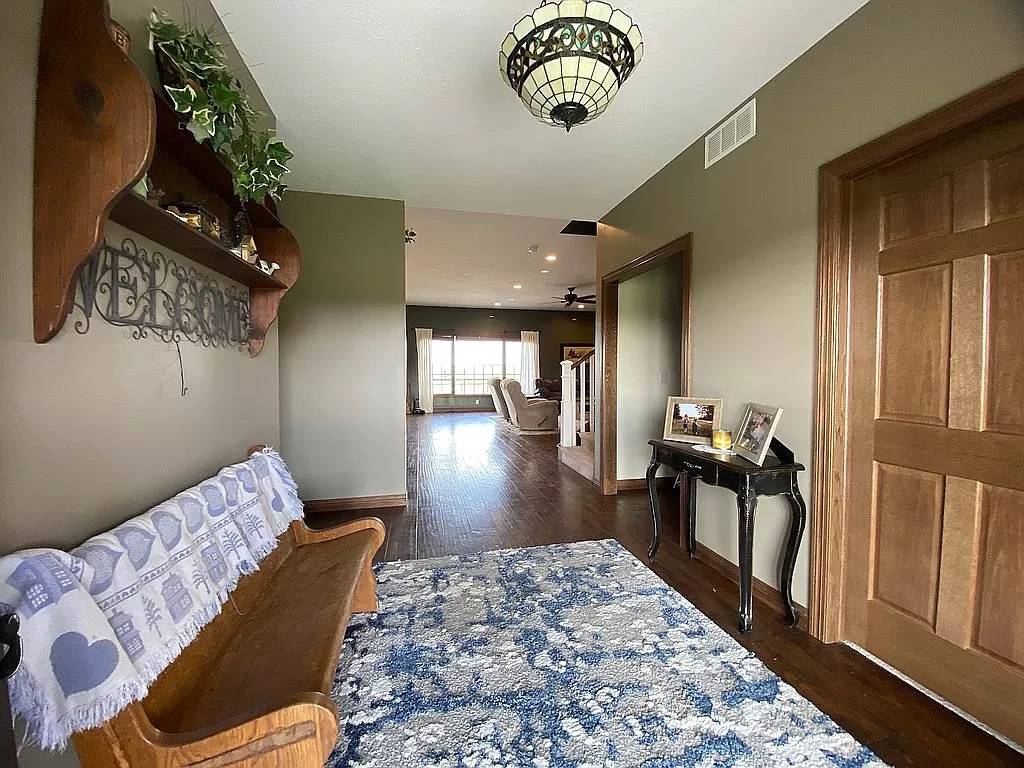 ;
;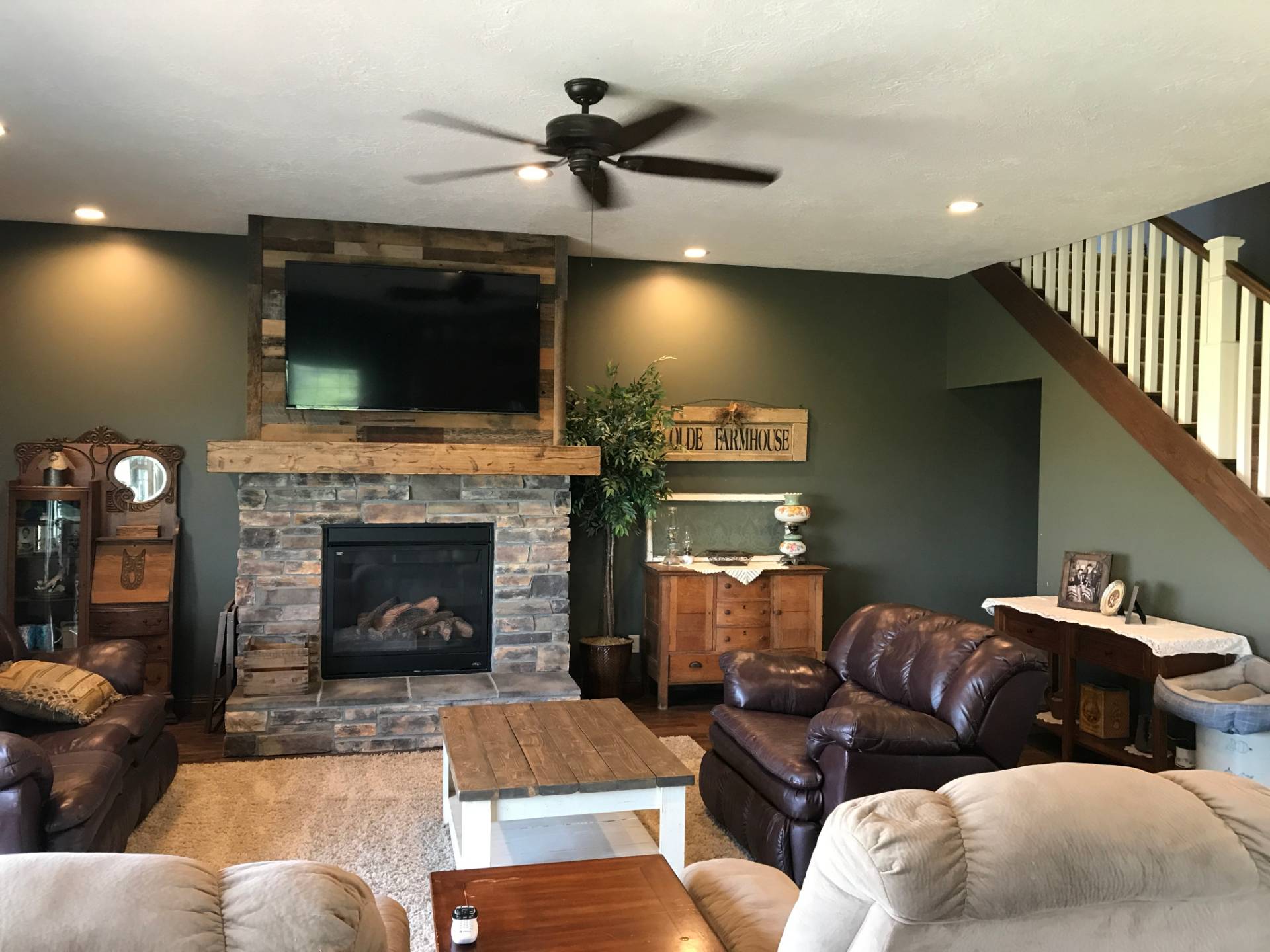 ;
;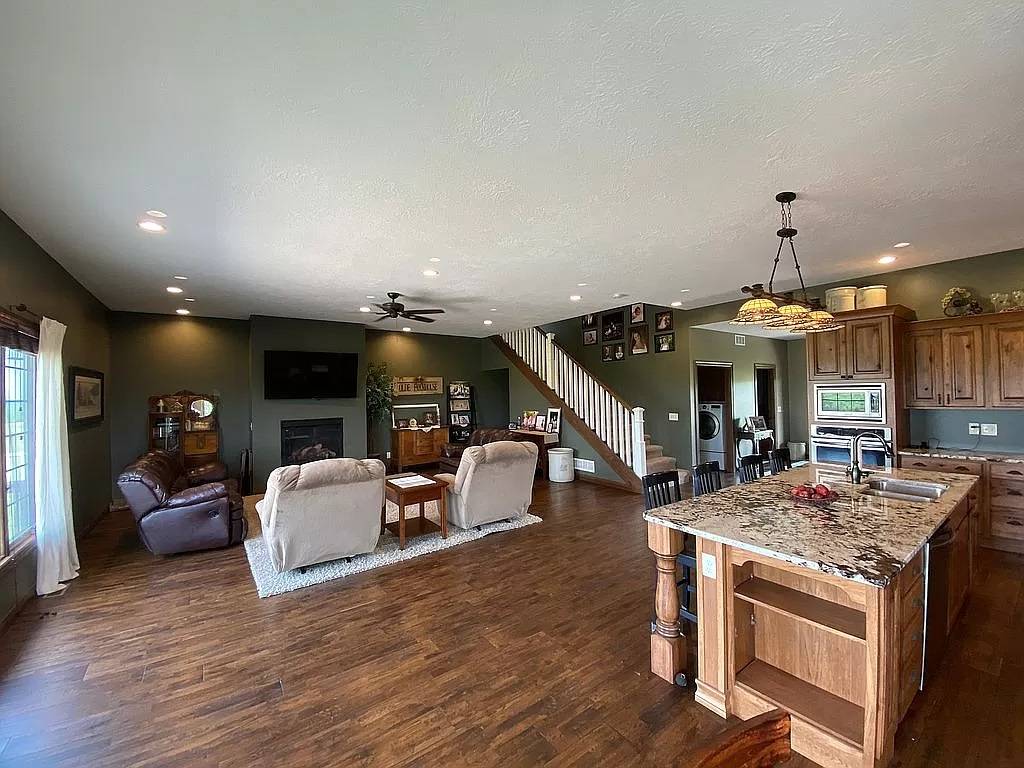 ;
;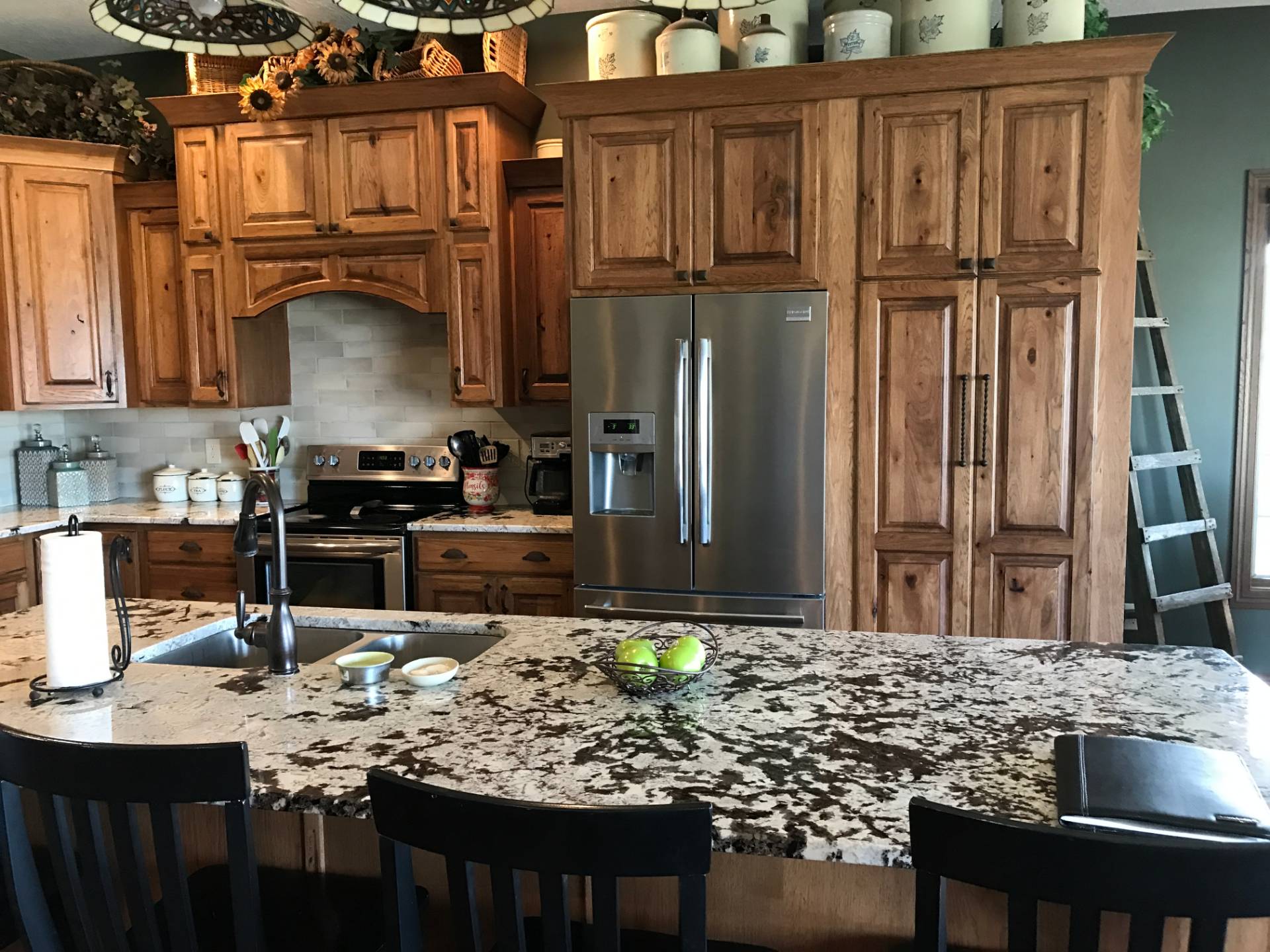 ;
;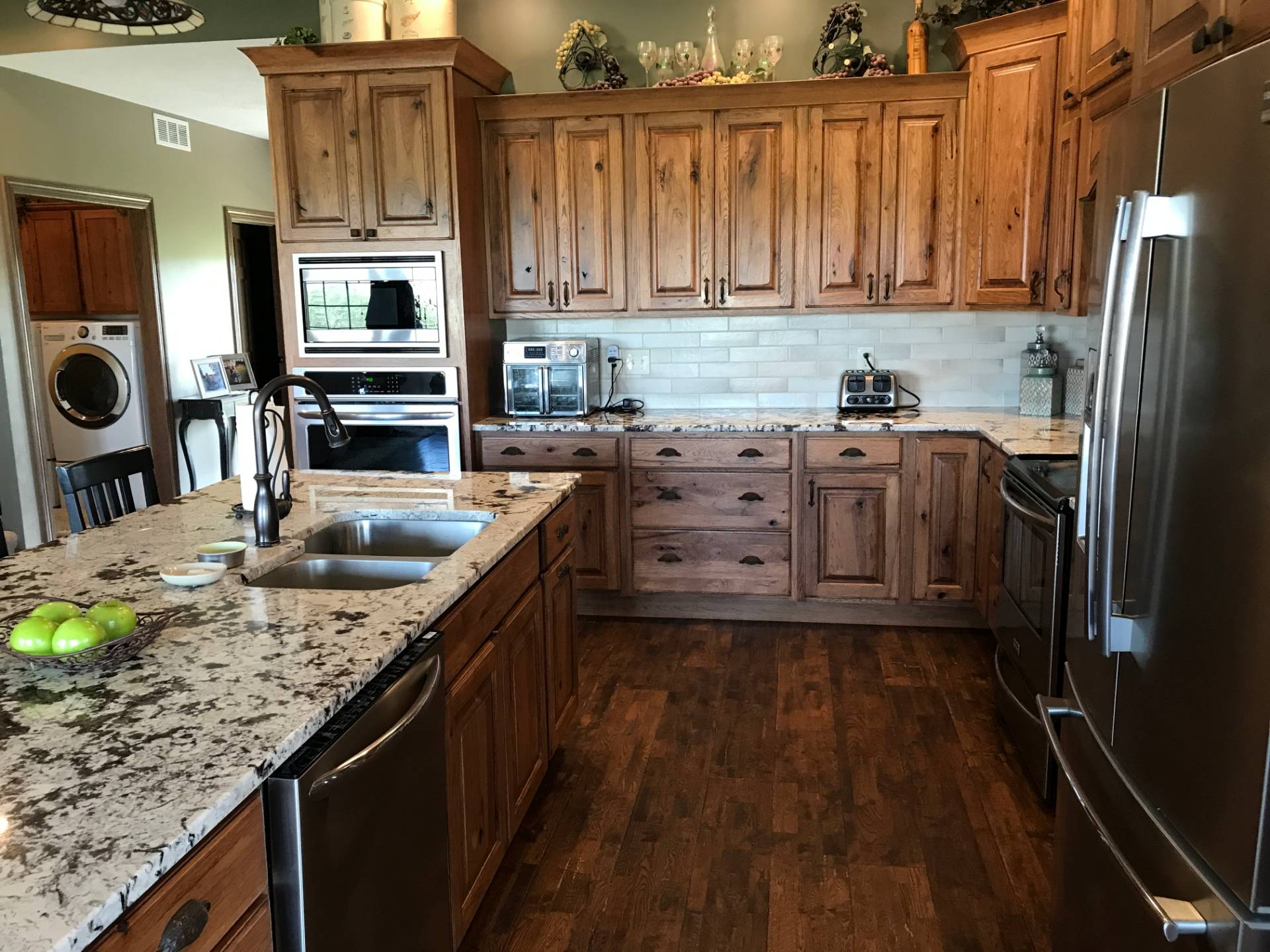 ;
;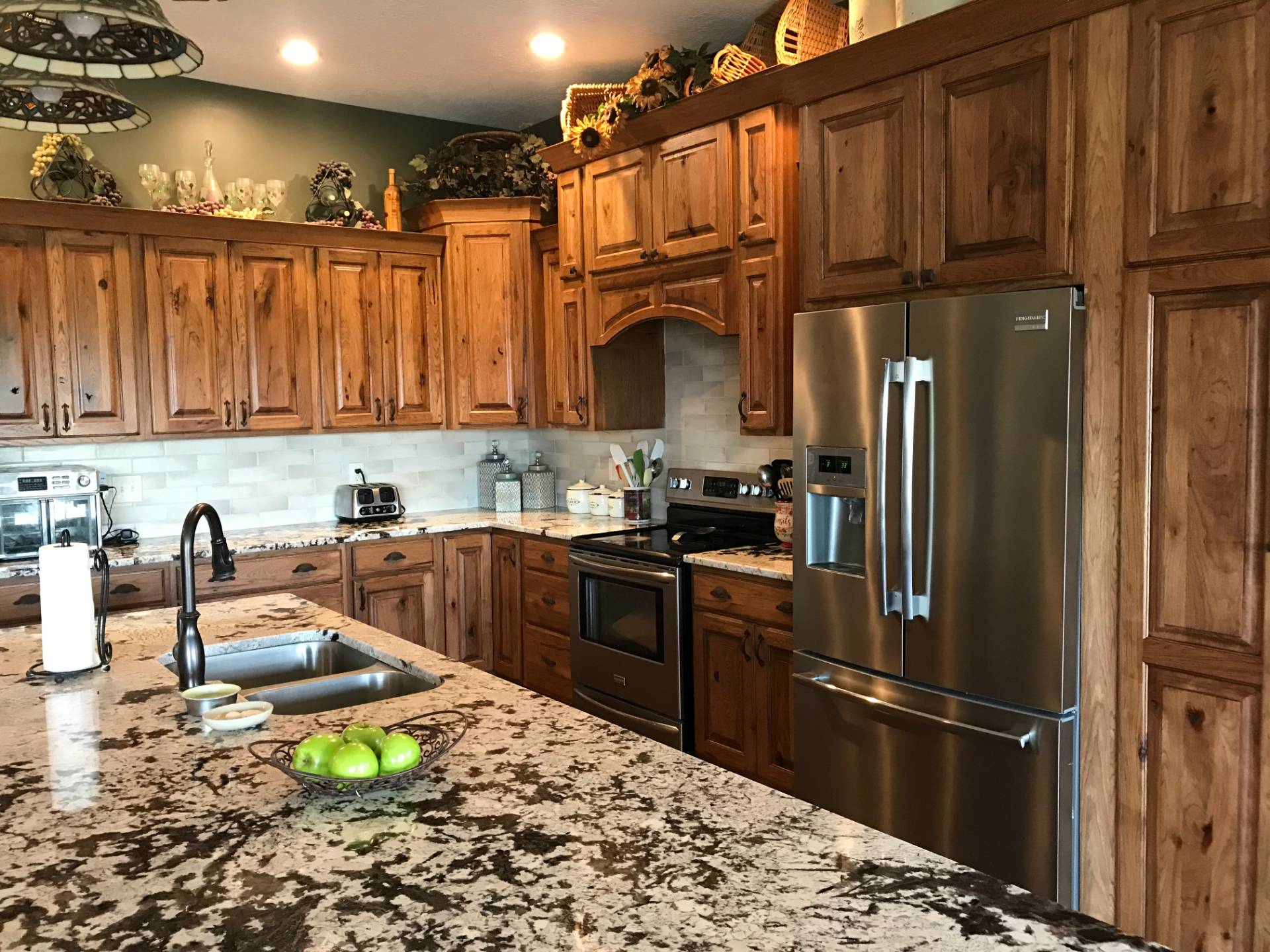 ;
;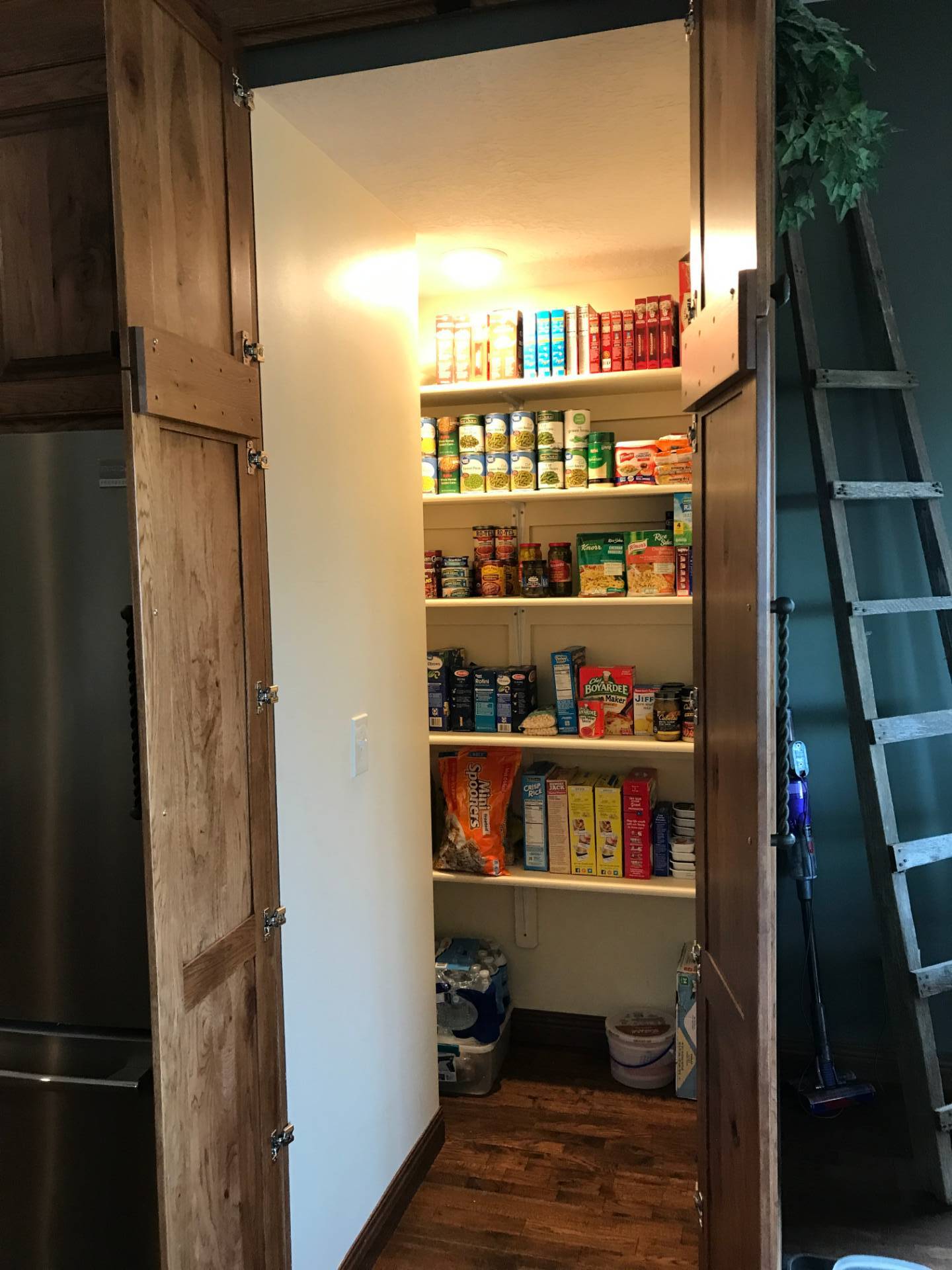 ;
;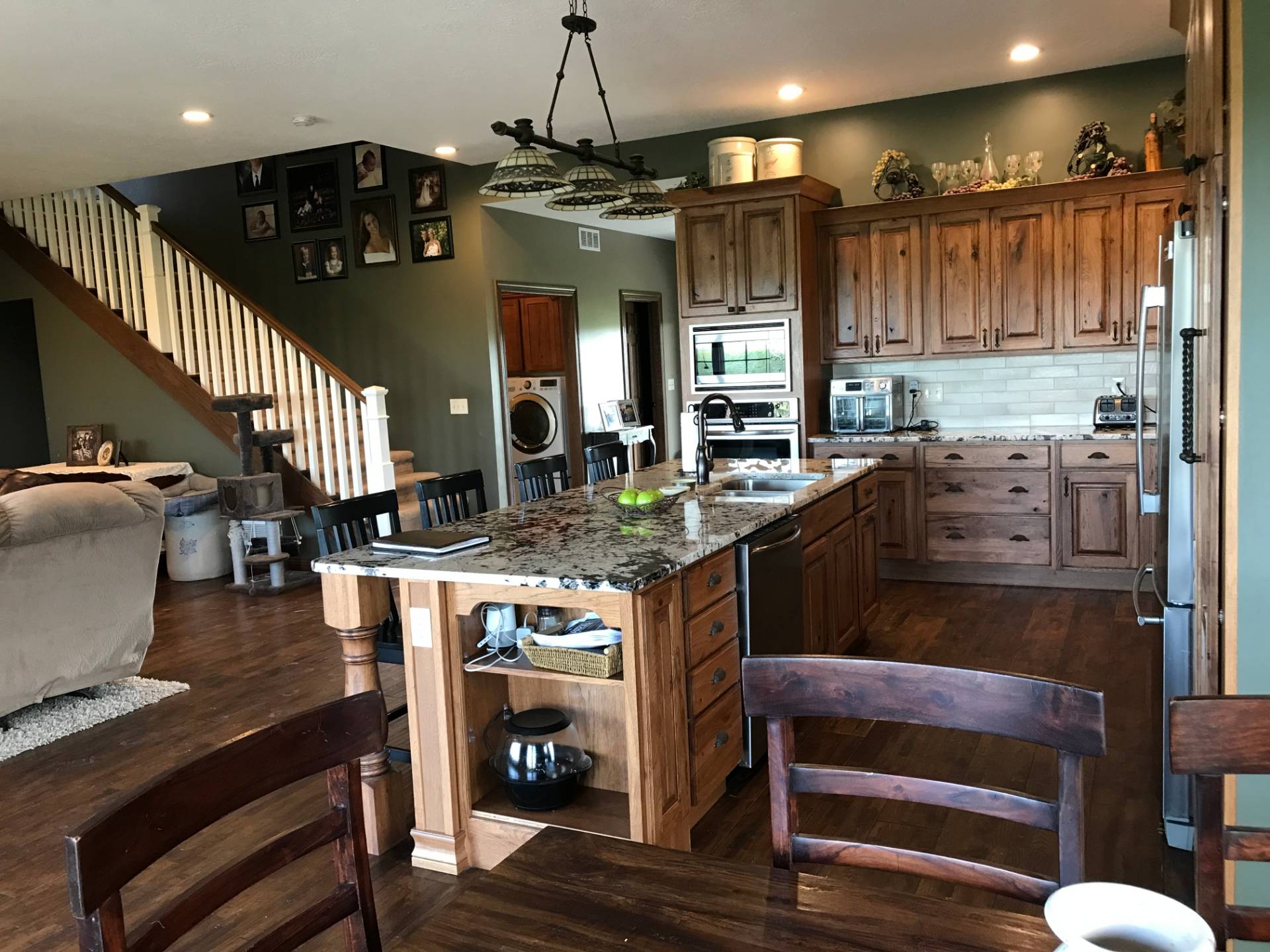 ;
; ;
; ;
;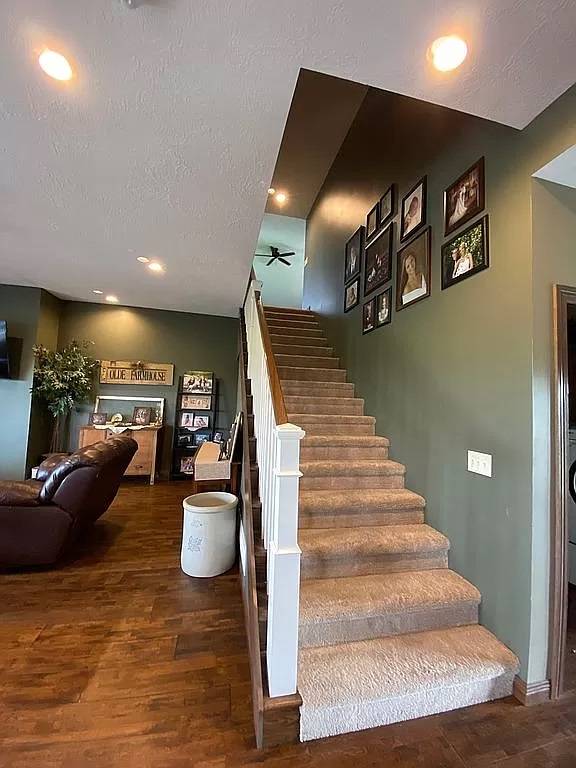 ;
;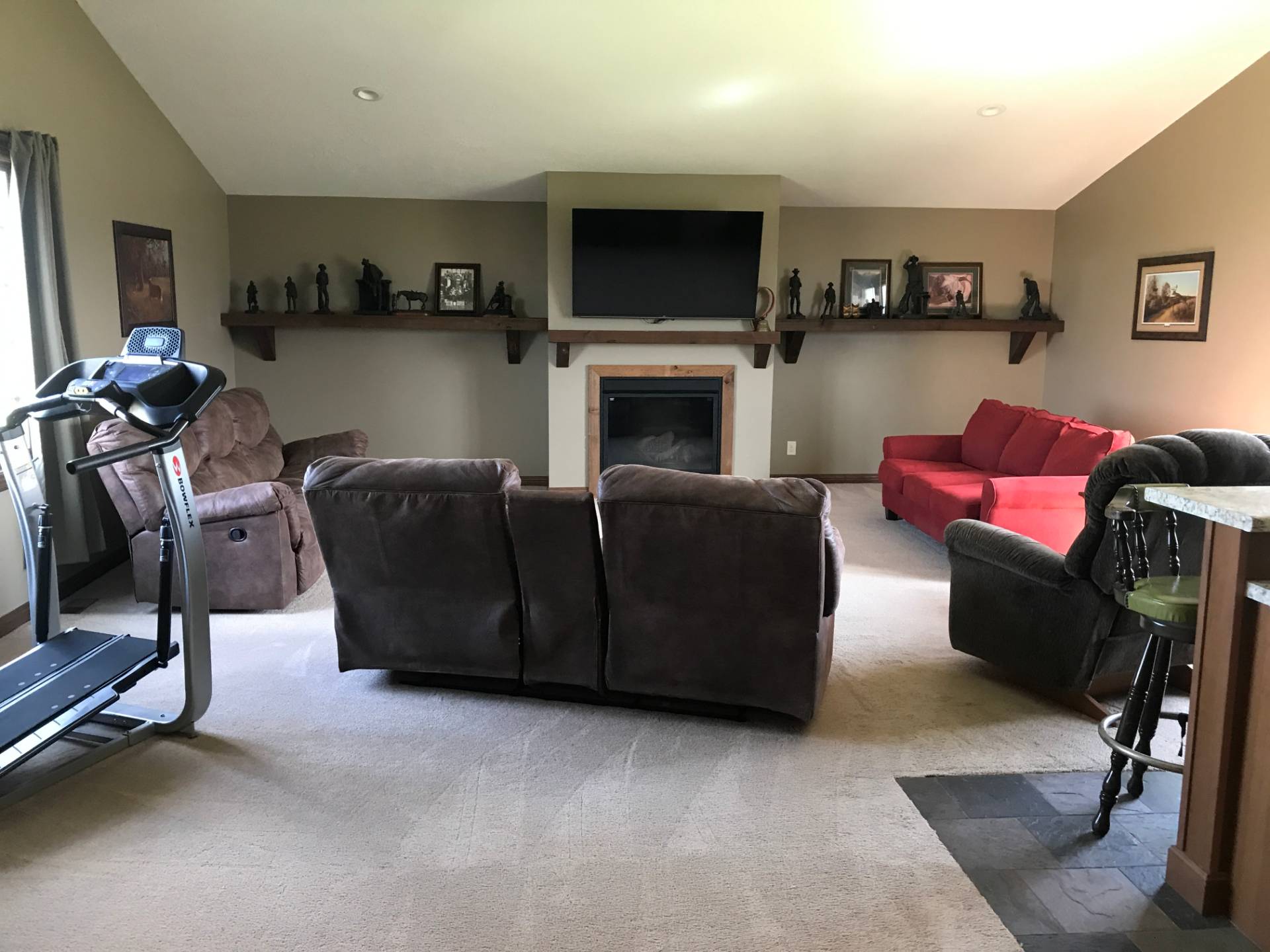 ;
;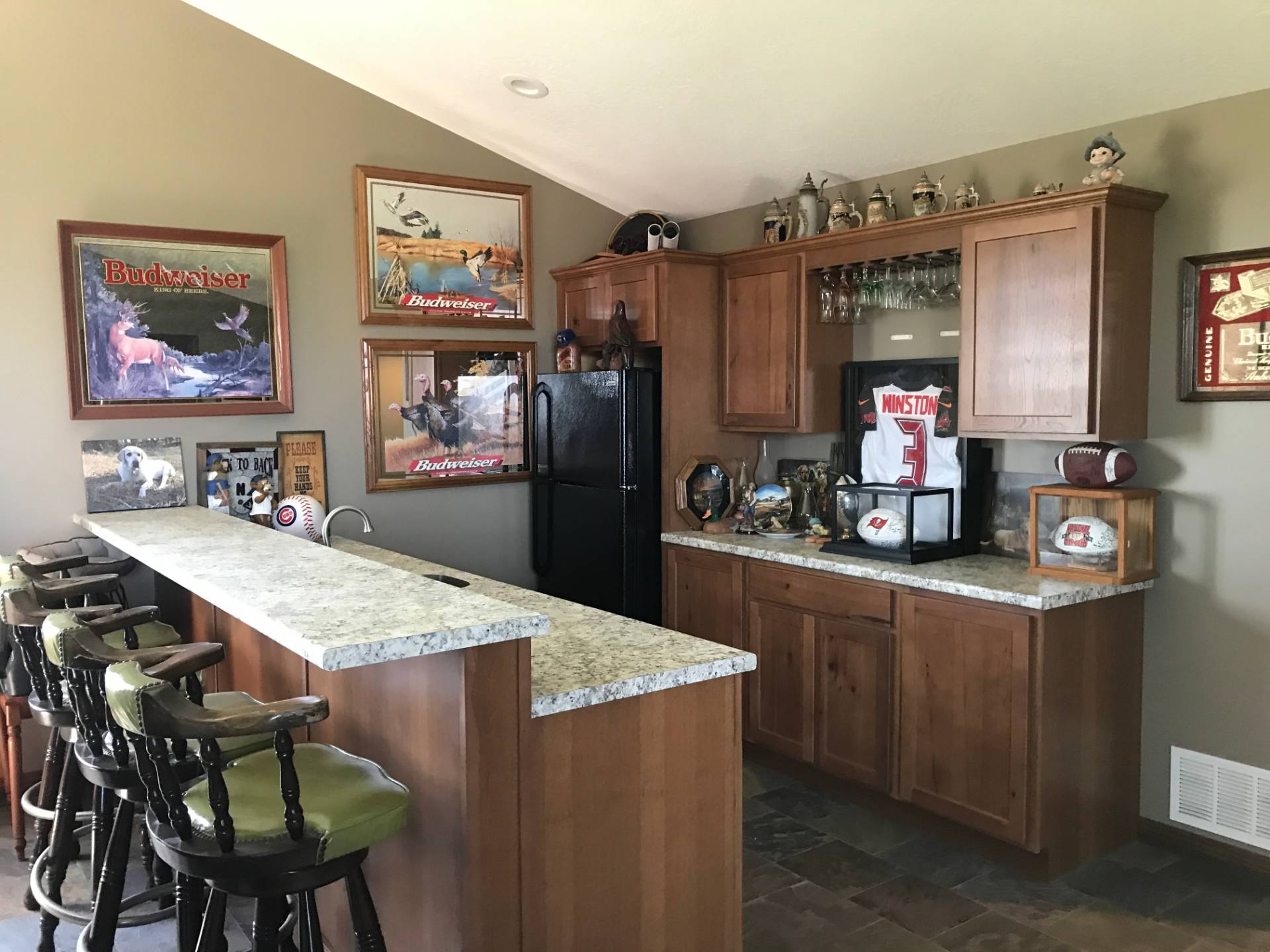 ;
;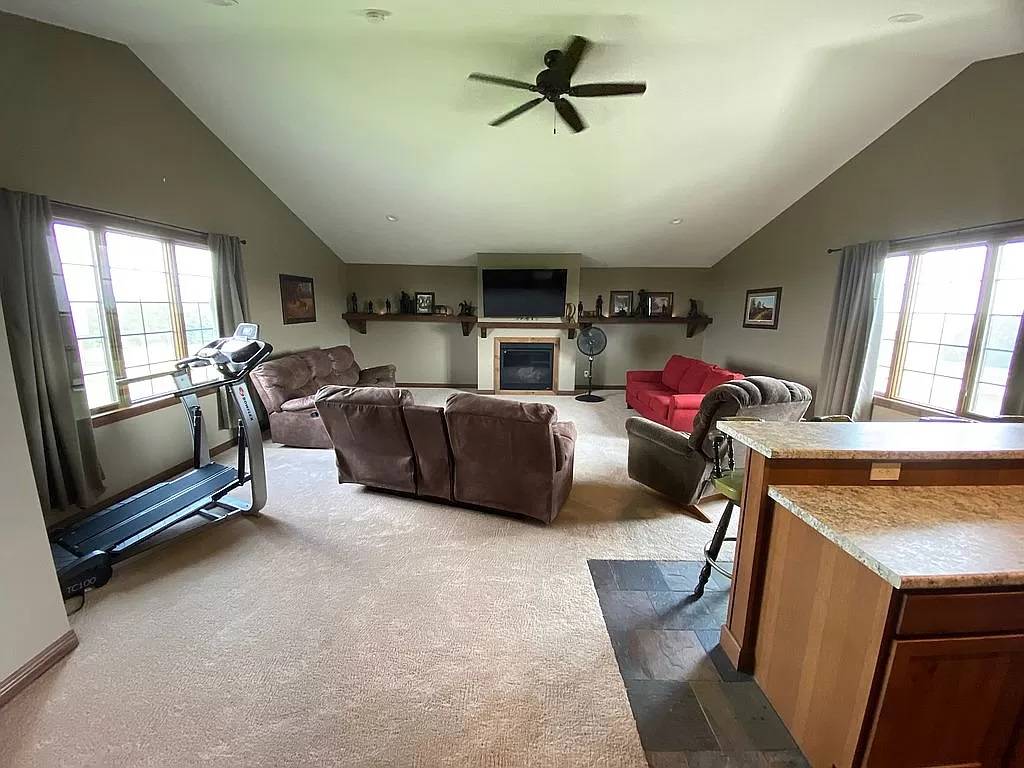 ;
;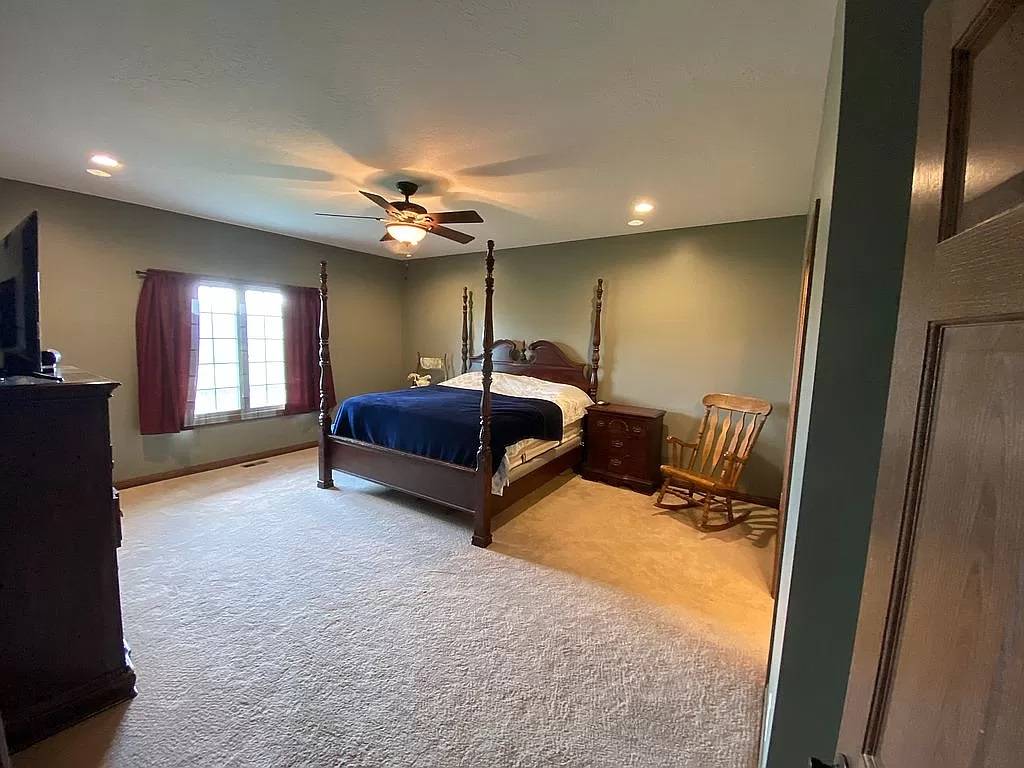 ;
;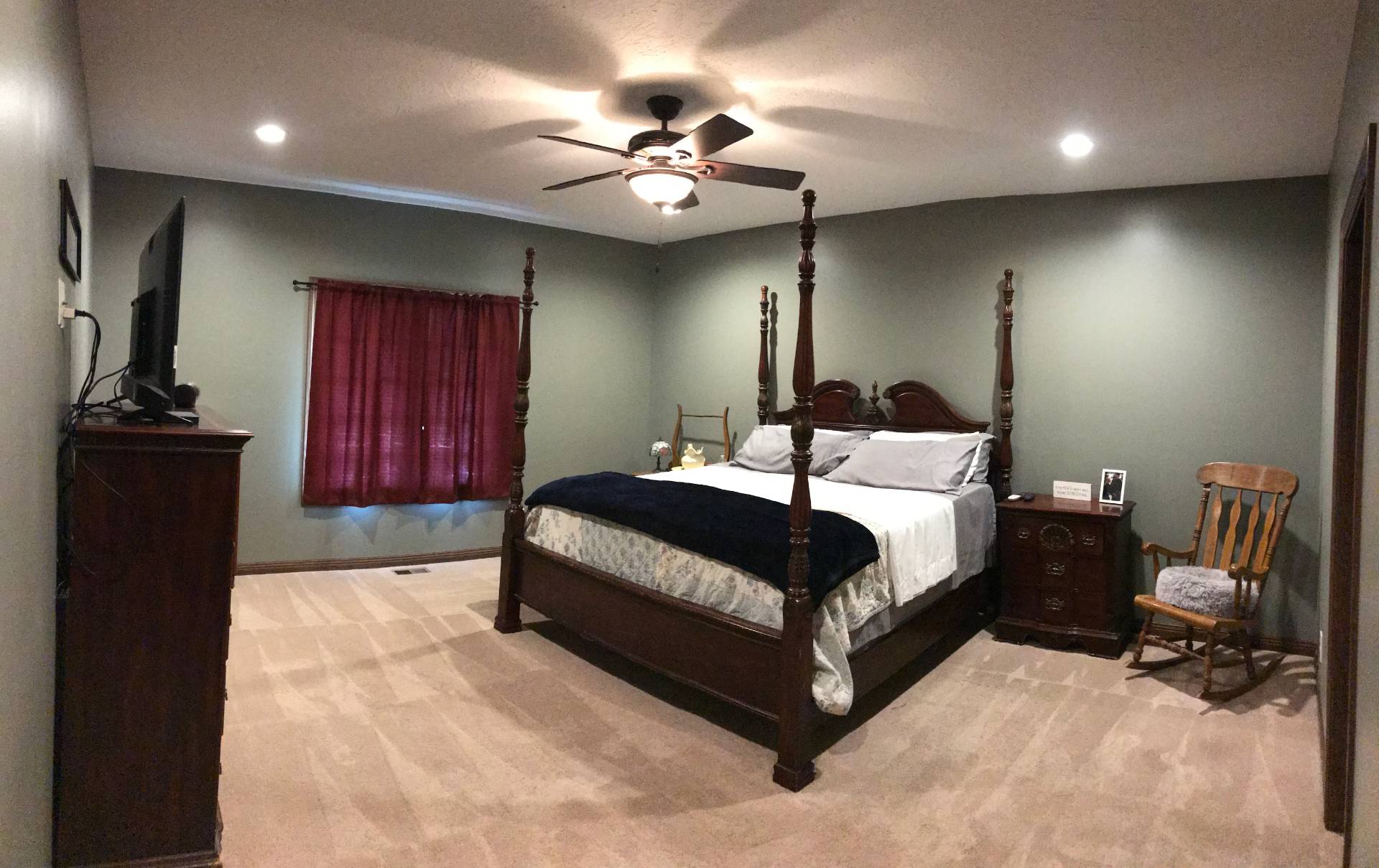 ;
;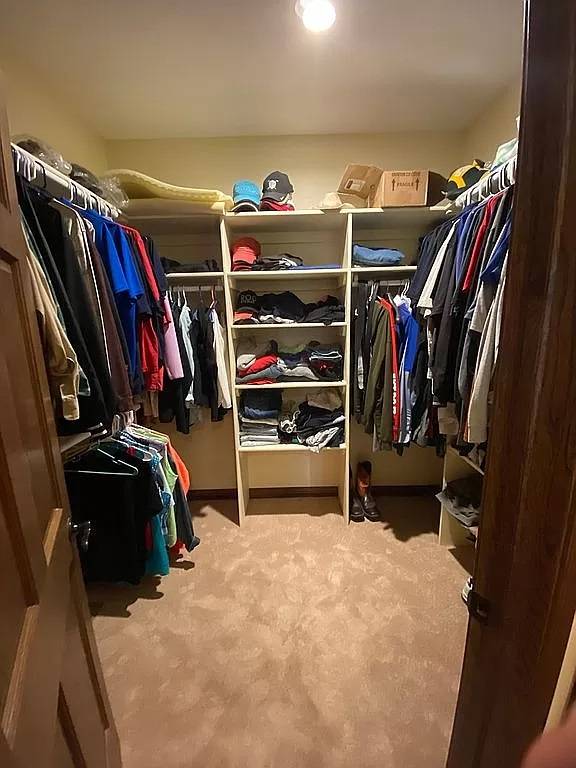 ;
; ;
;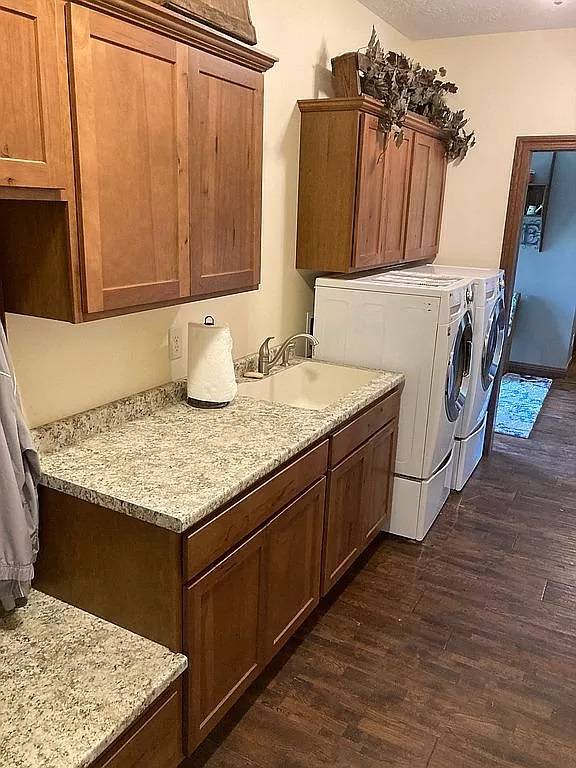 ;
; ;
; ;
;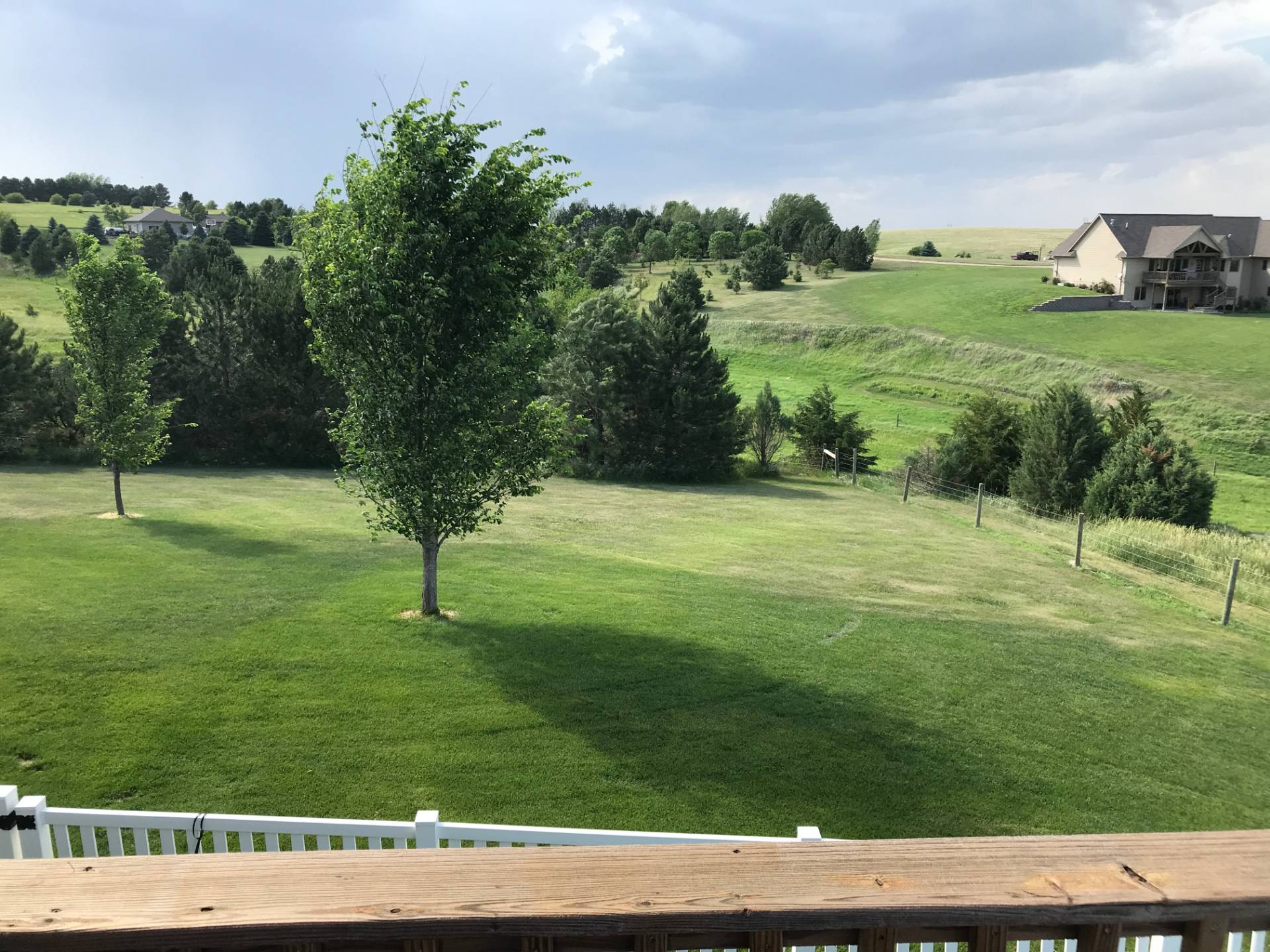 ;
; ;
;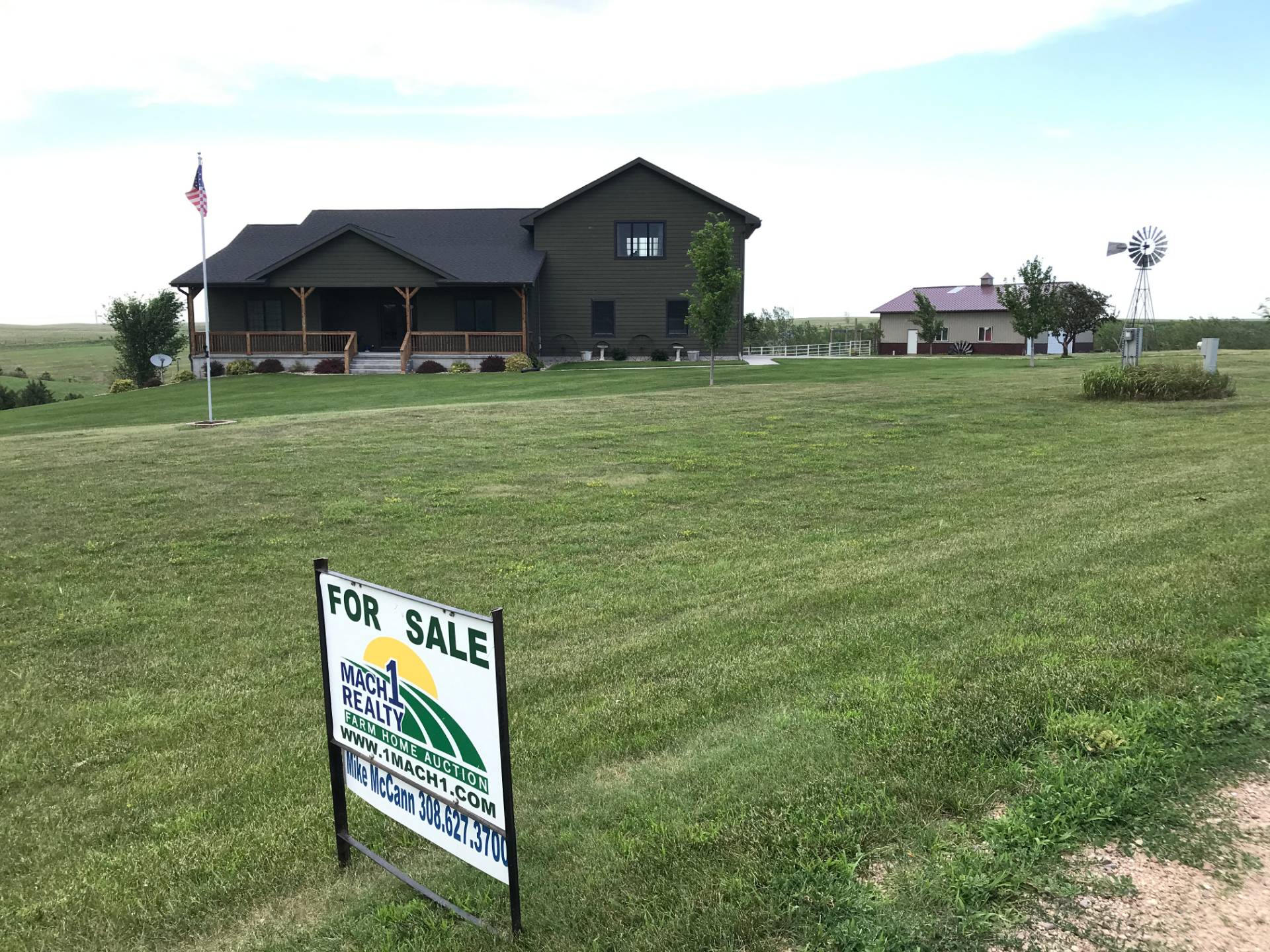 ;
;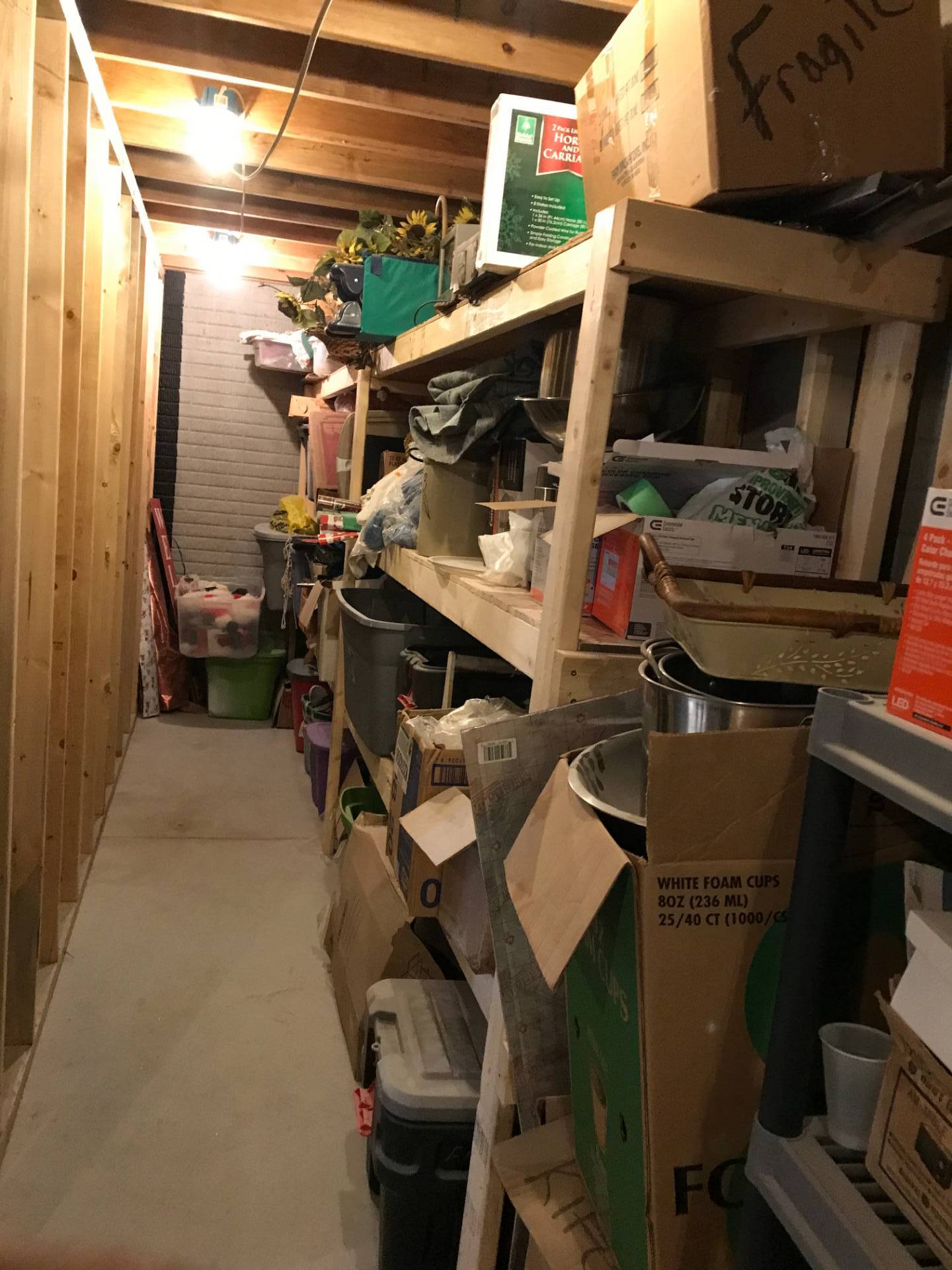 ;
;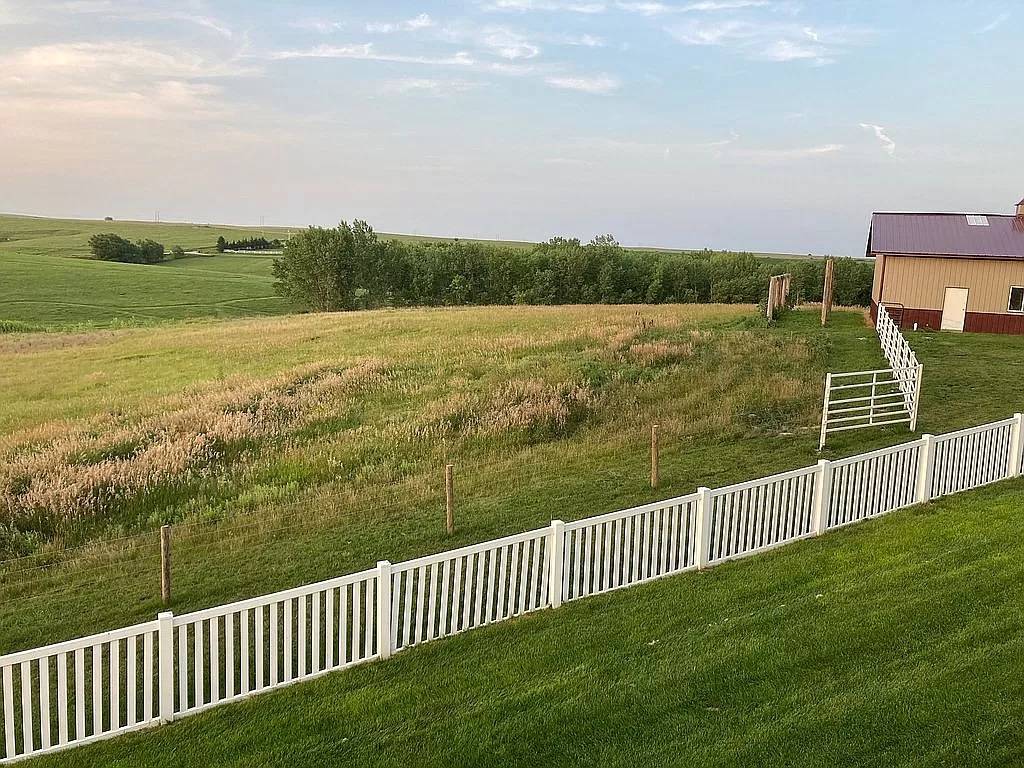 ;
; ;
;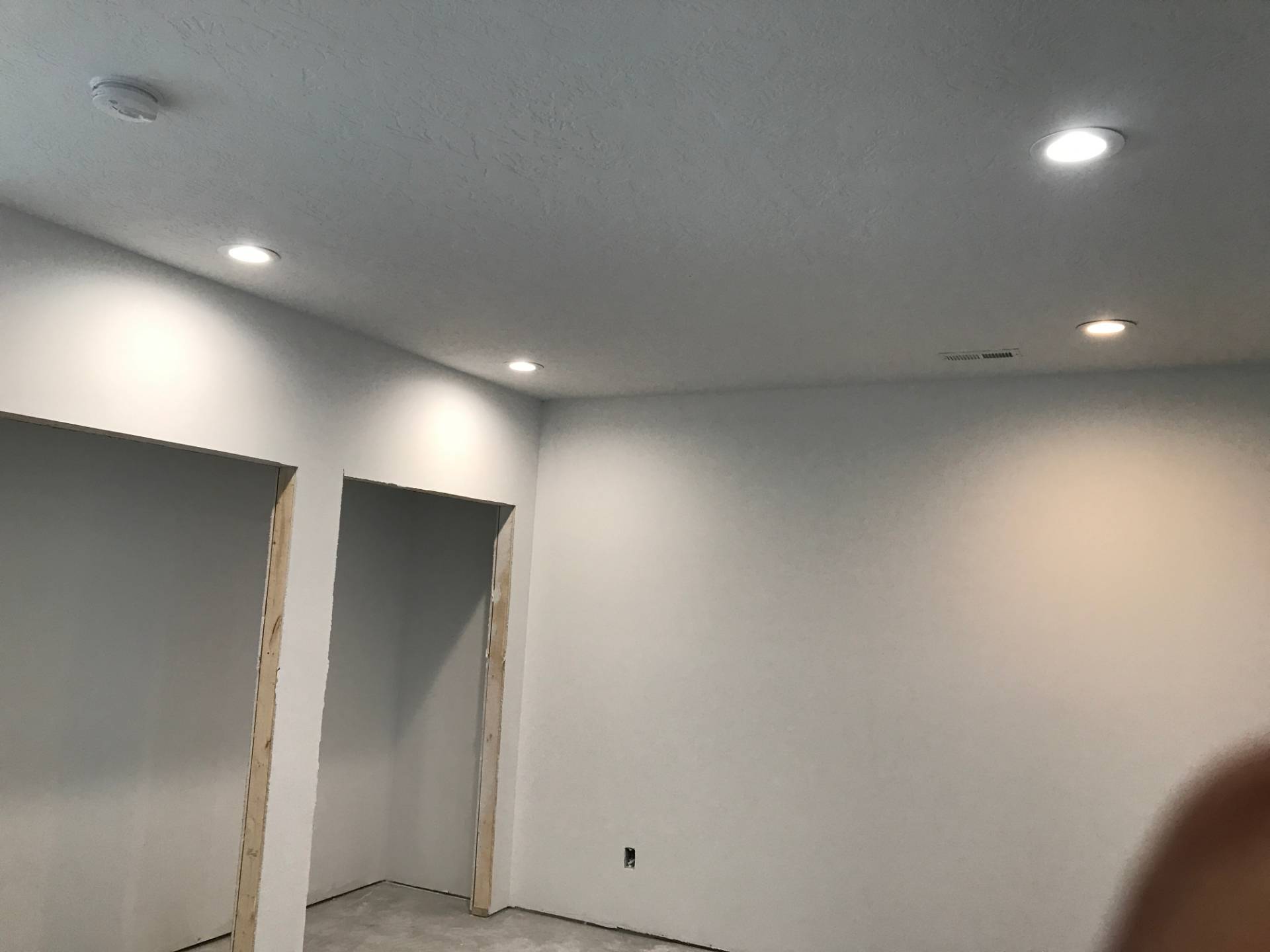 ;
;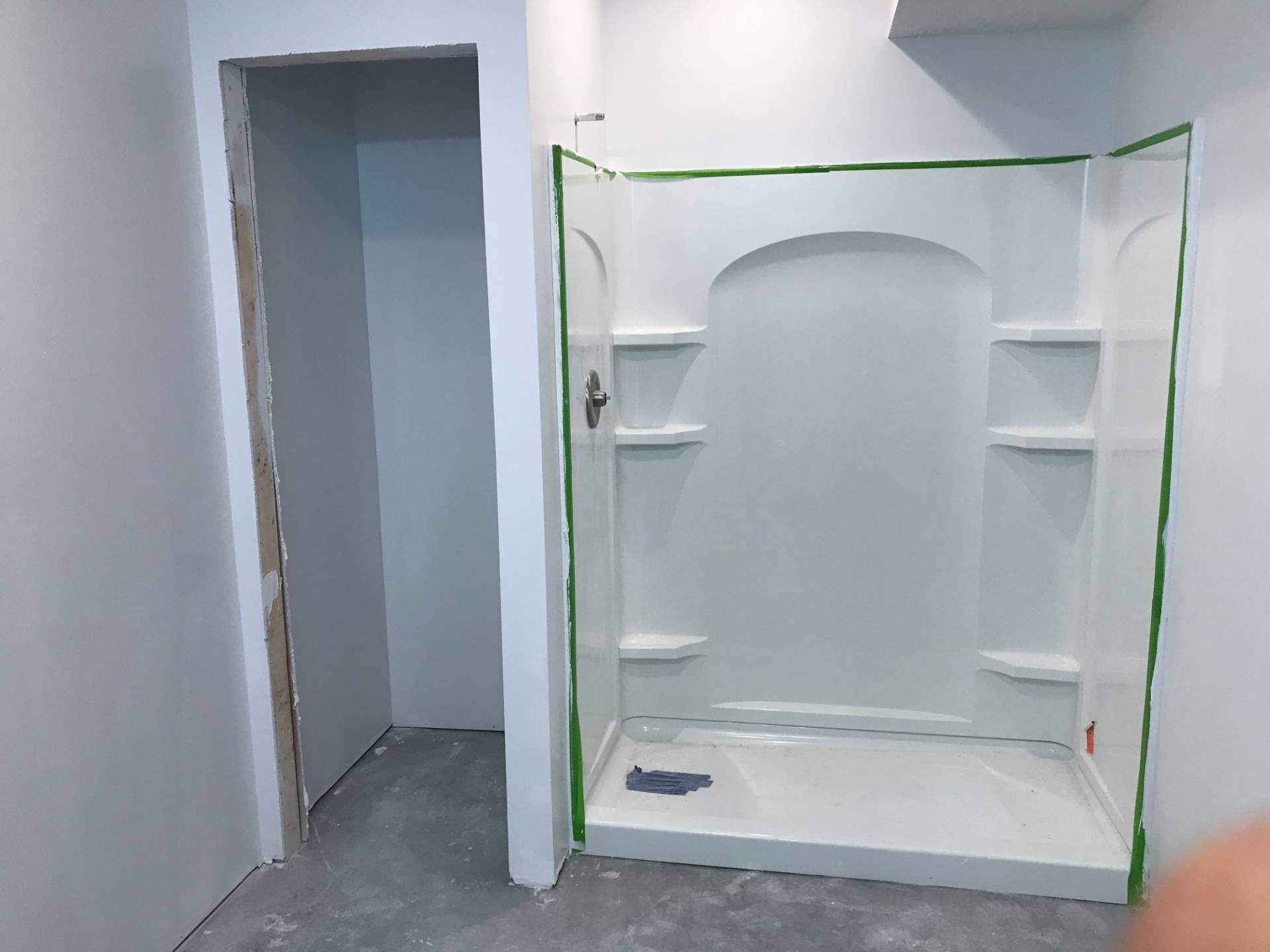 ;
;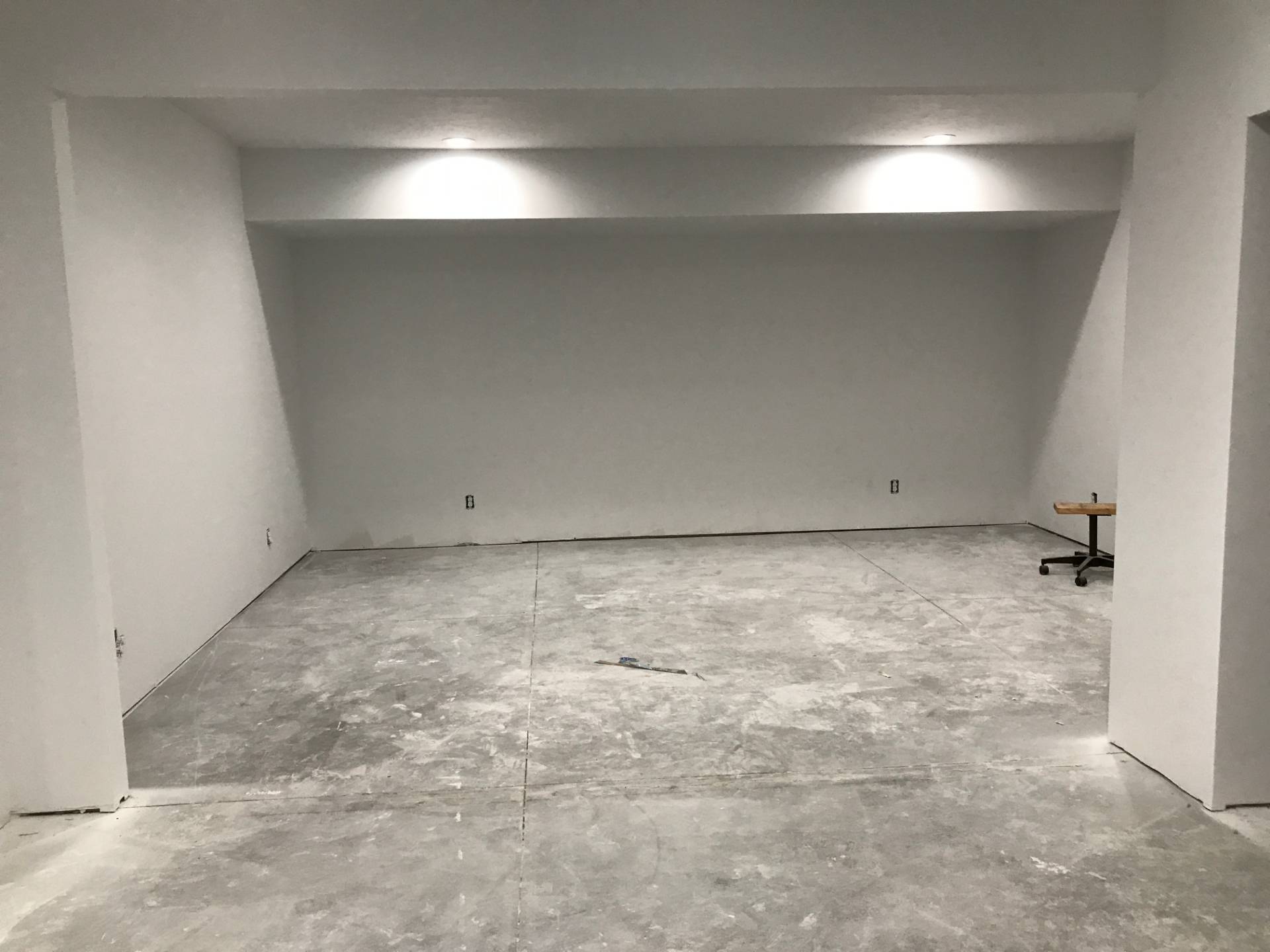 ;
;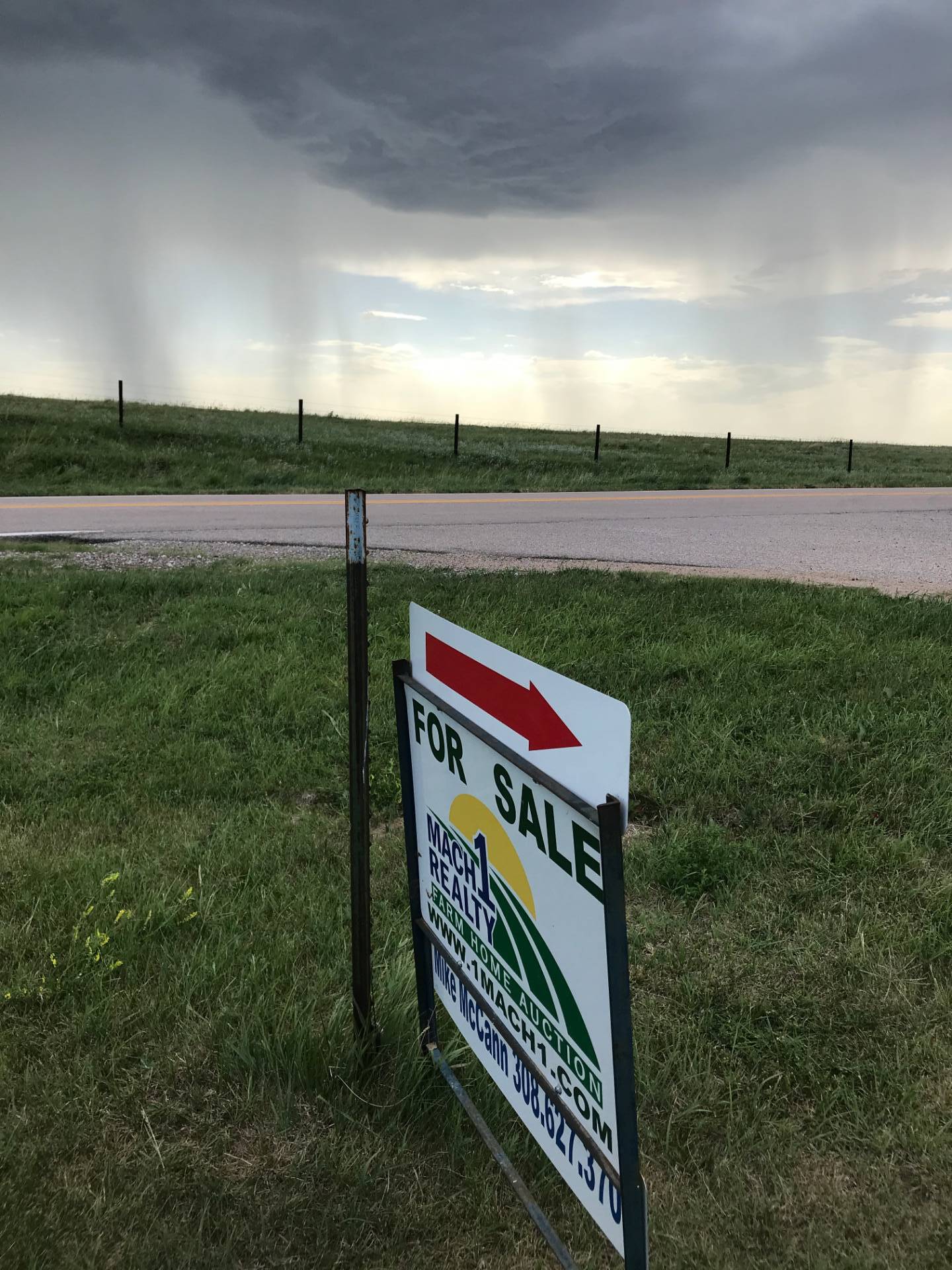 ;
;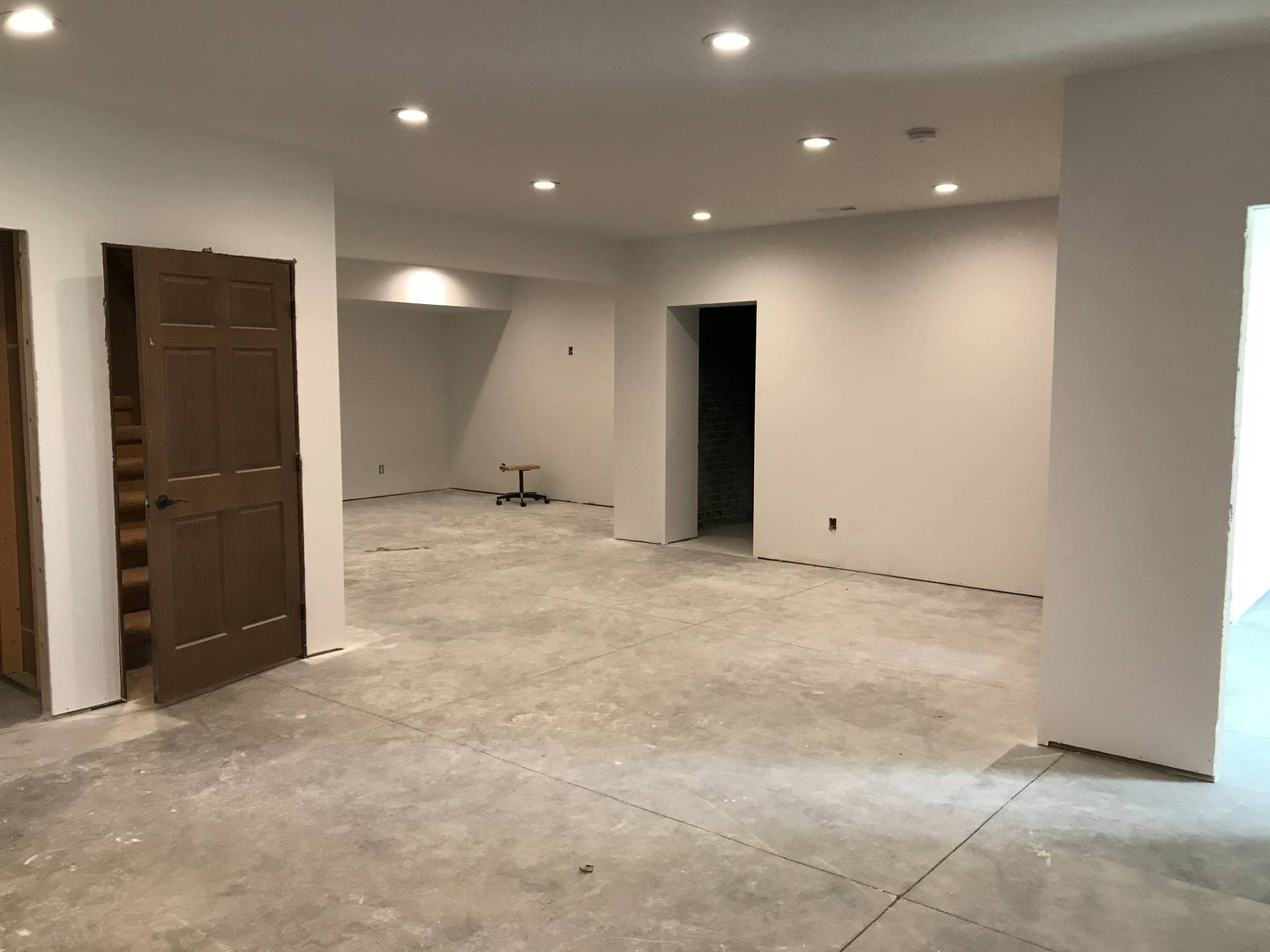 ;
; ;
;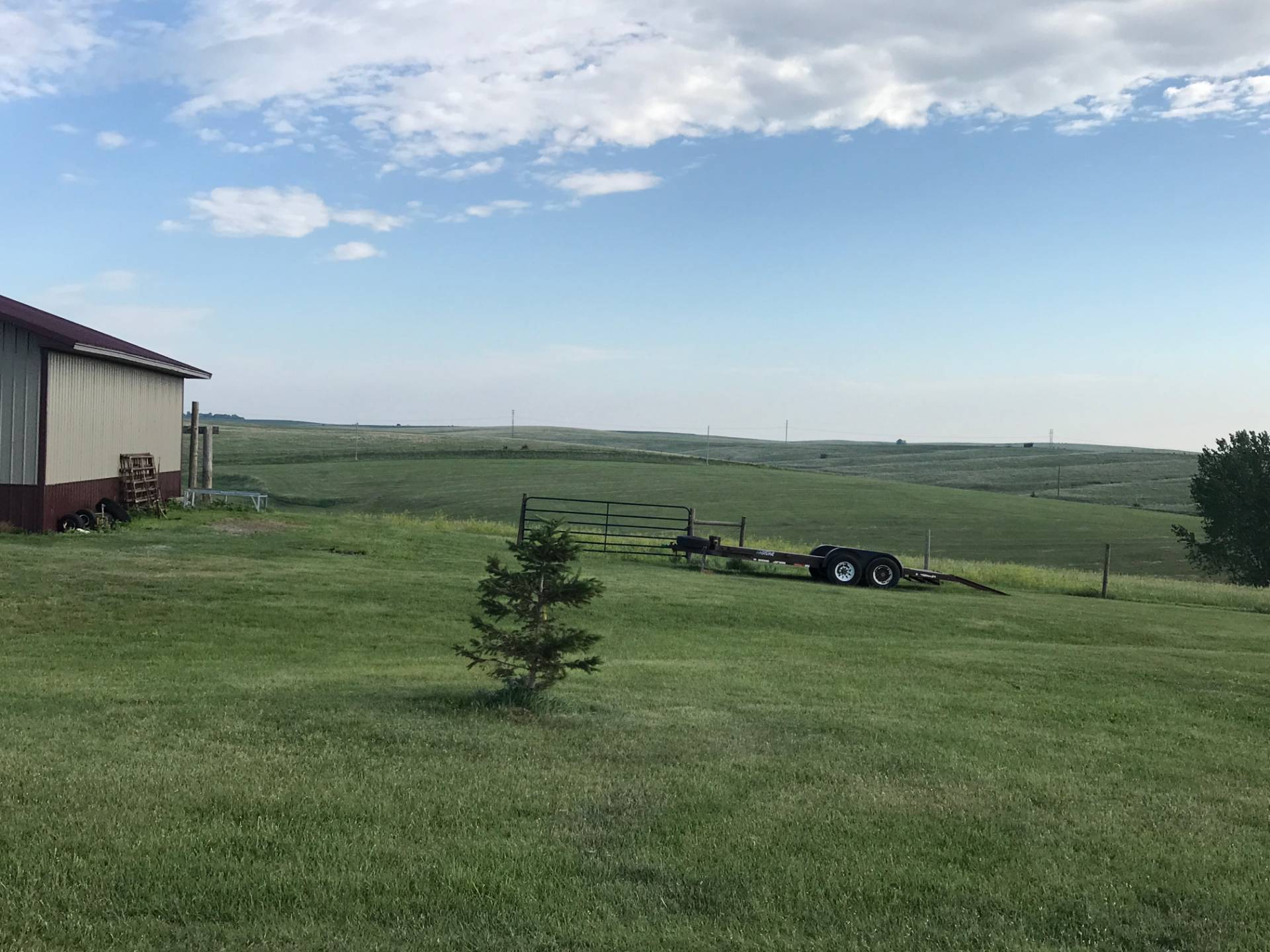 ;
;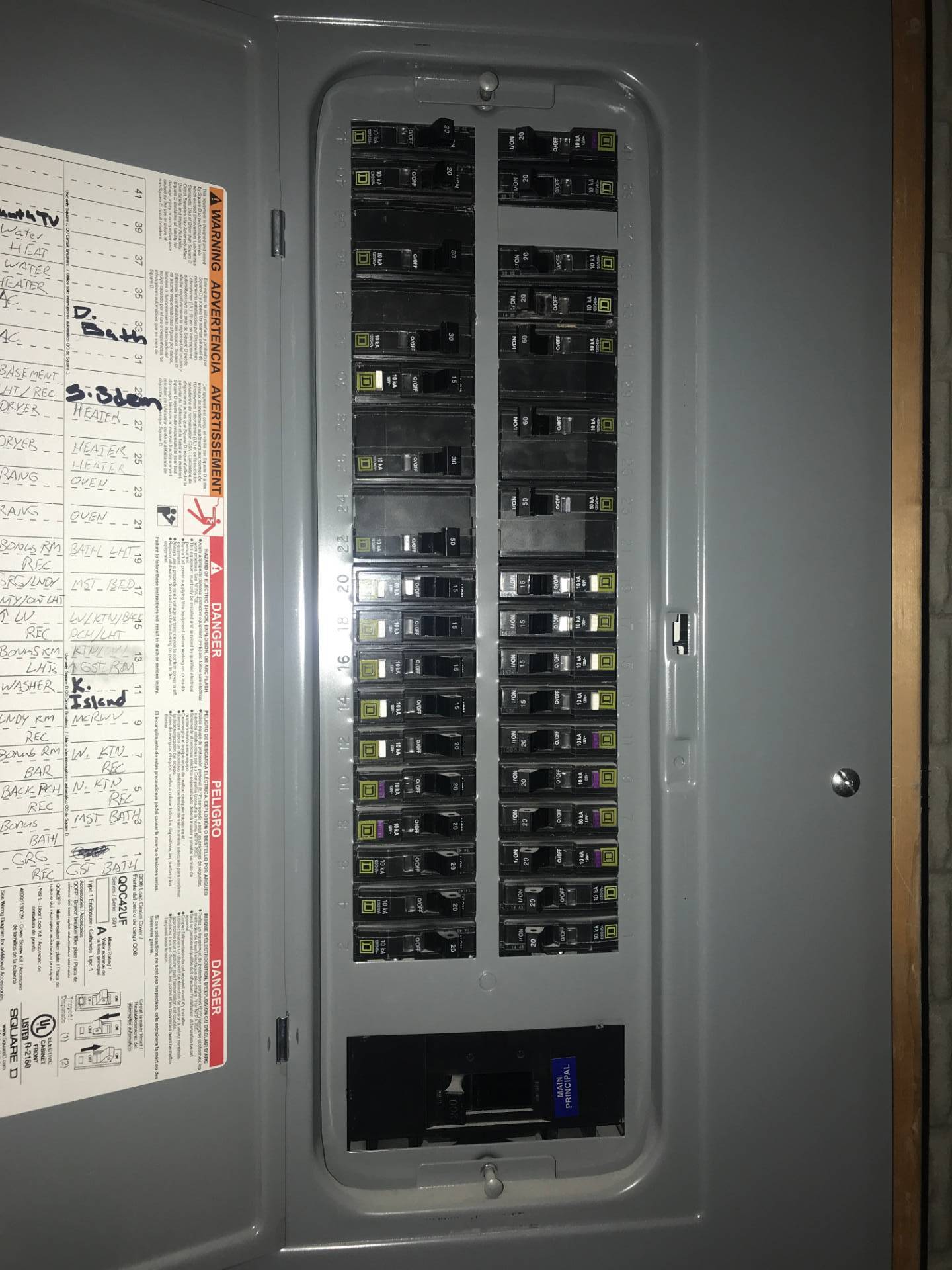 ;
;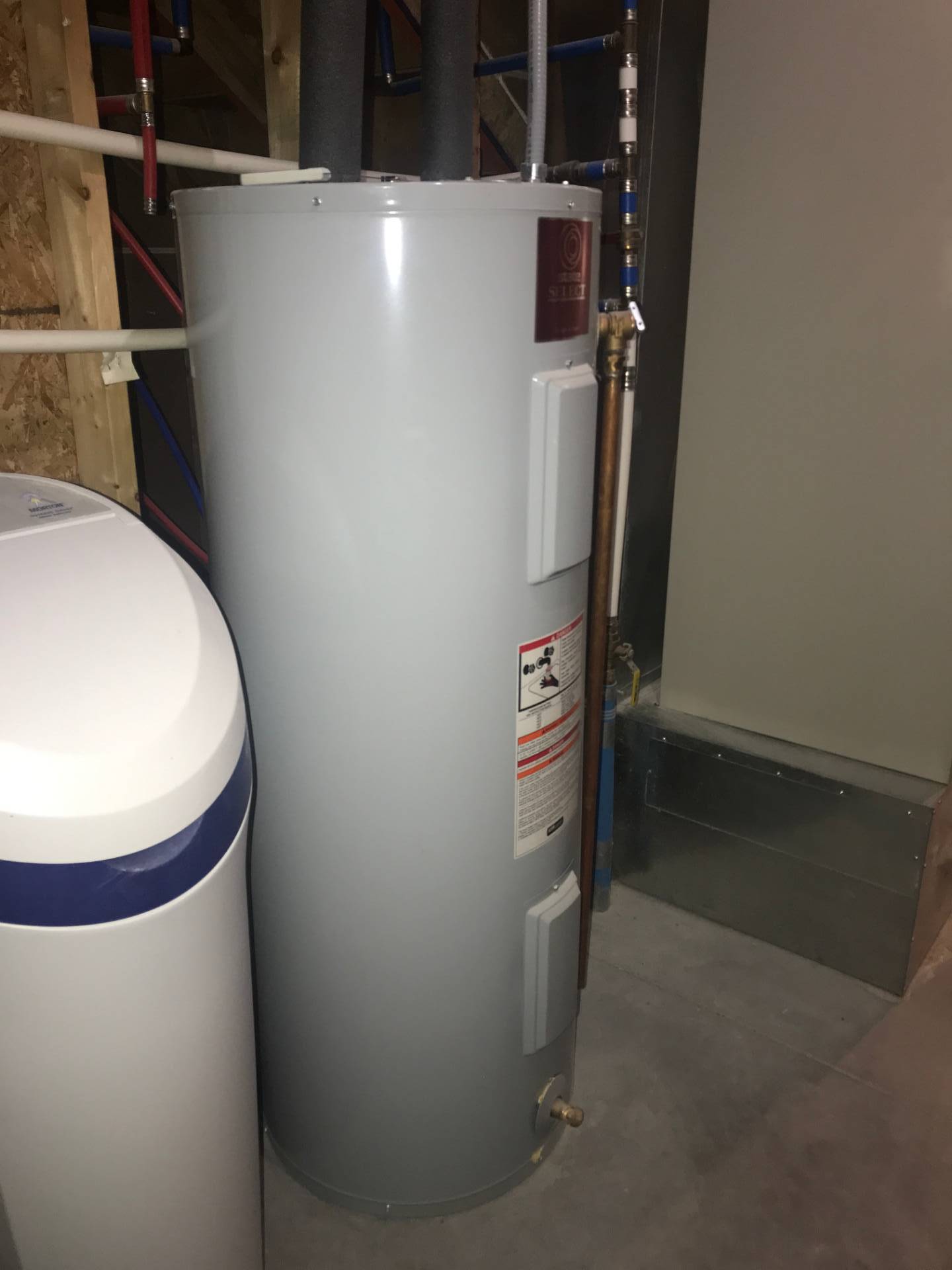 ;
;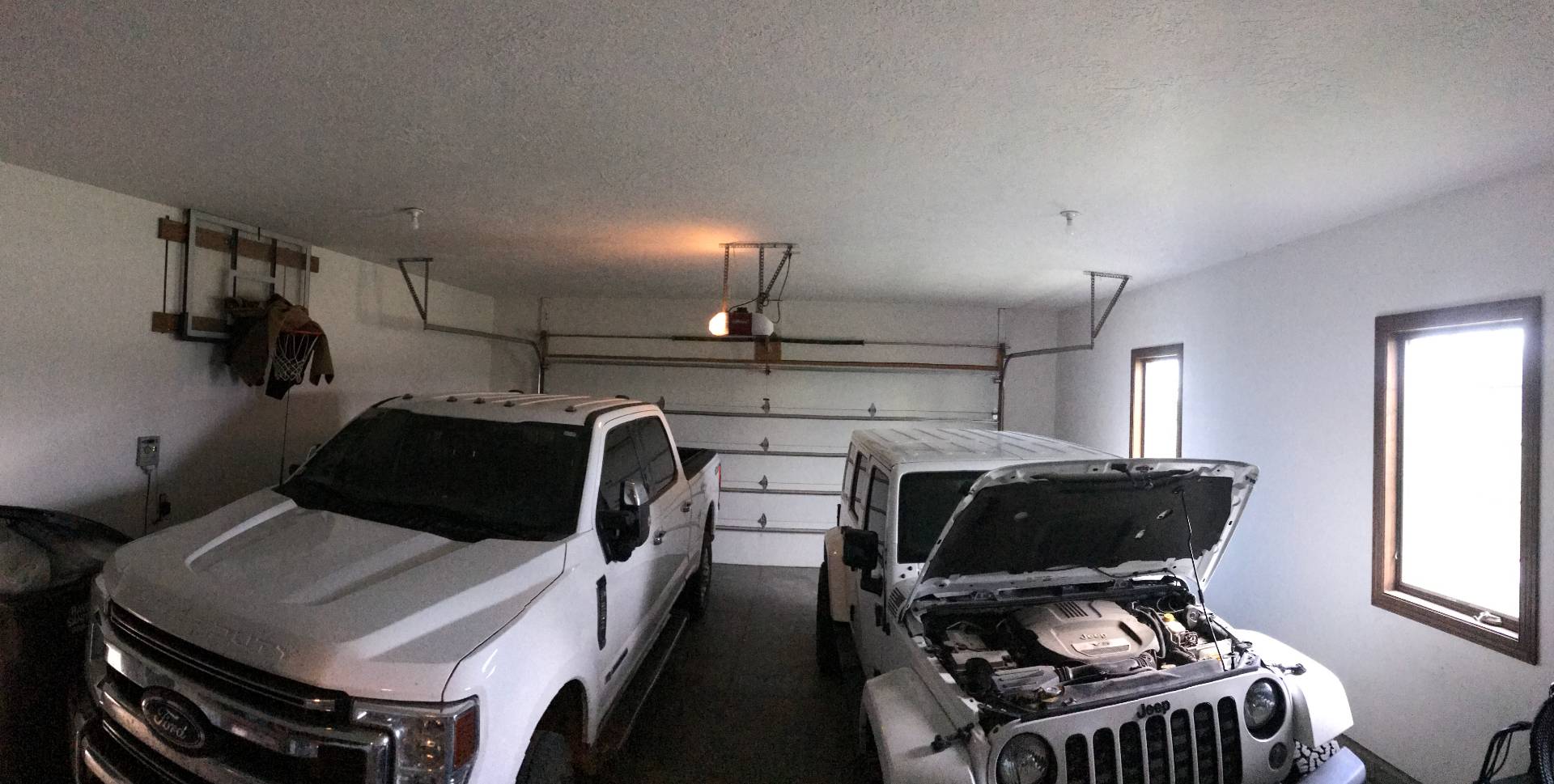 ;
;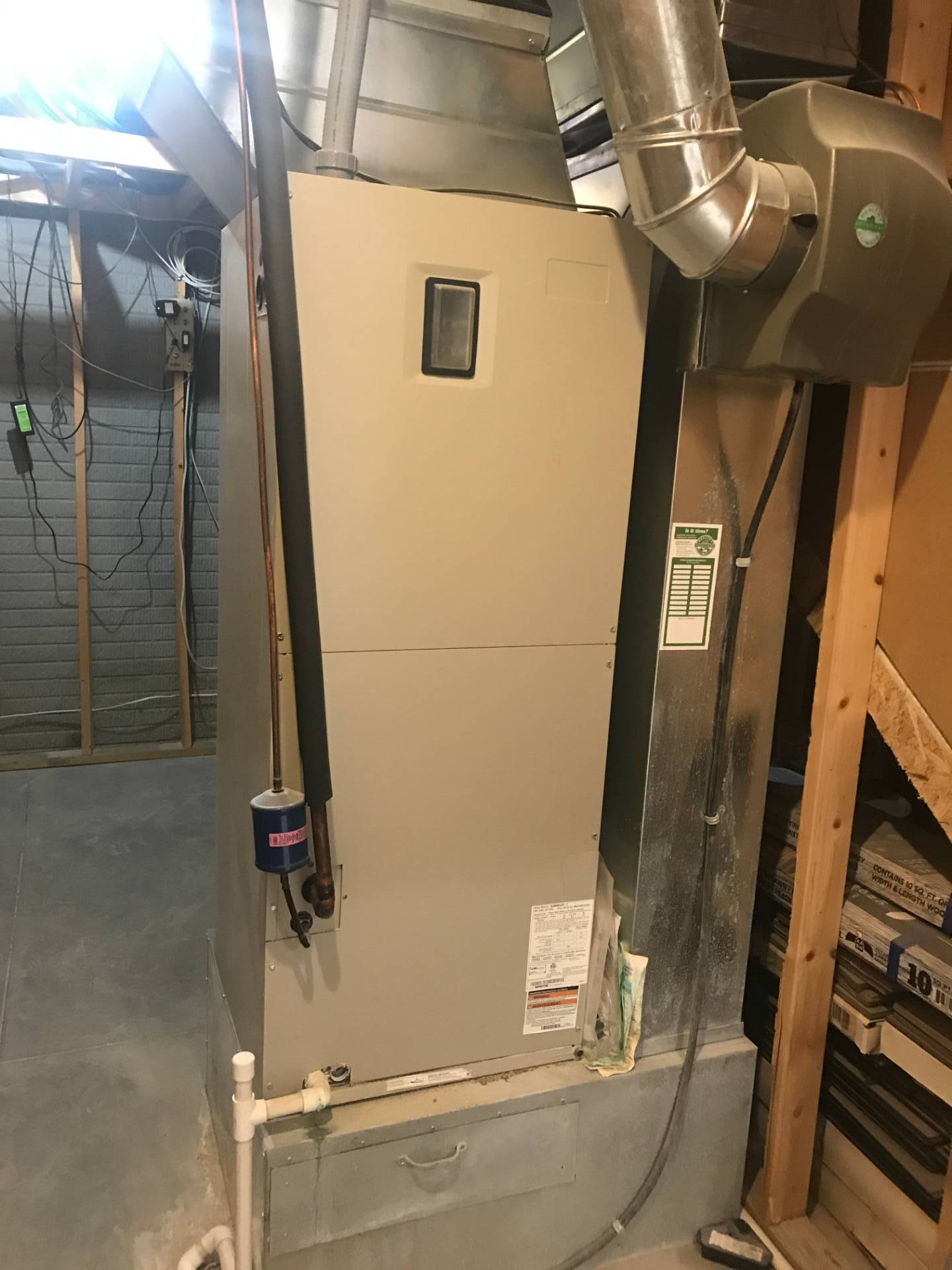 ;
;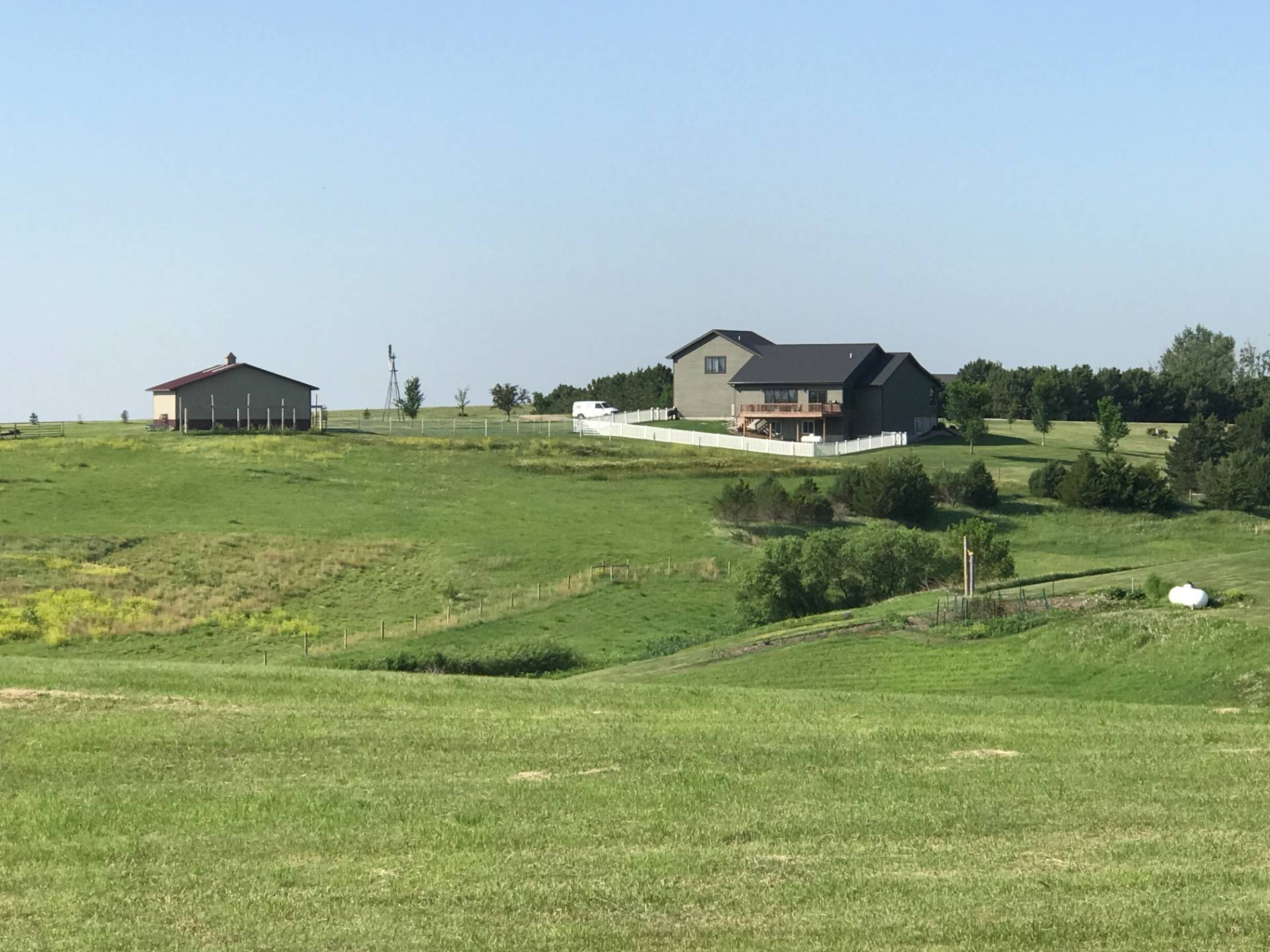 ;
;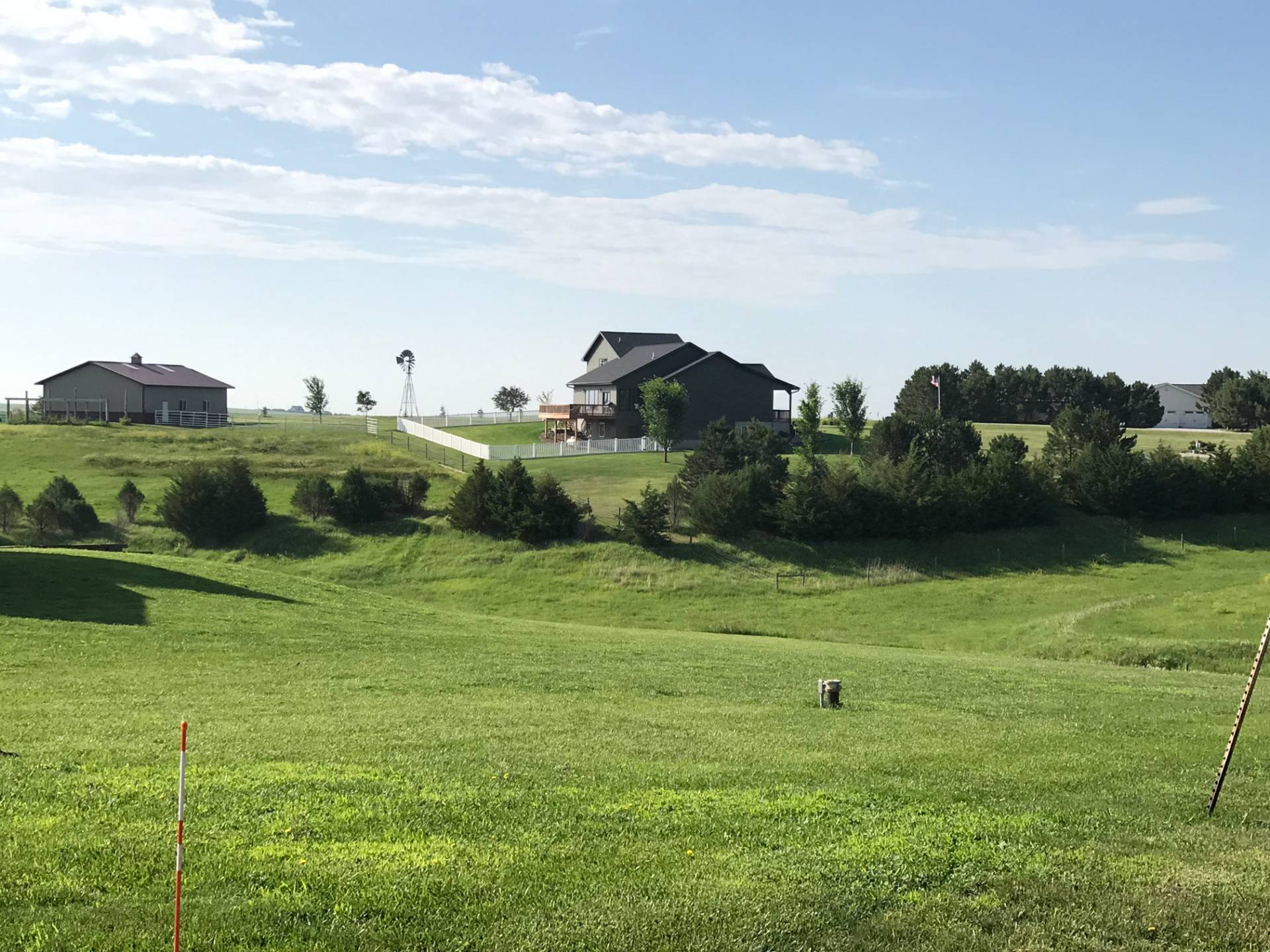 ;
; ;
;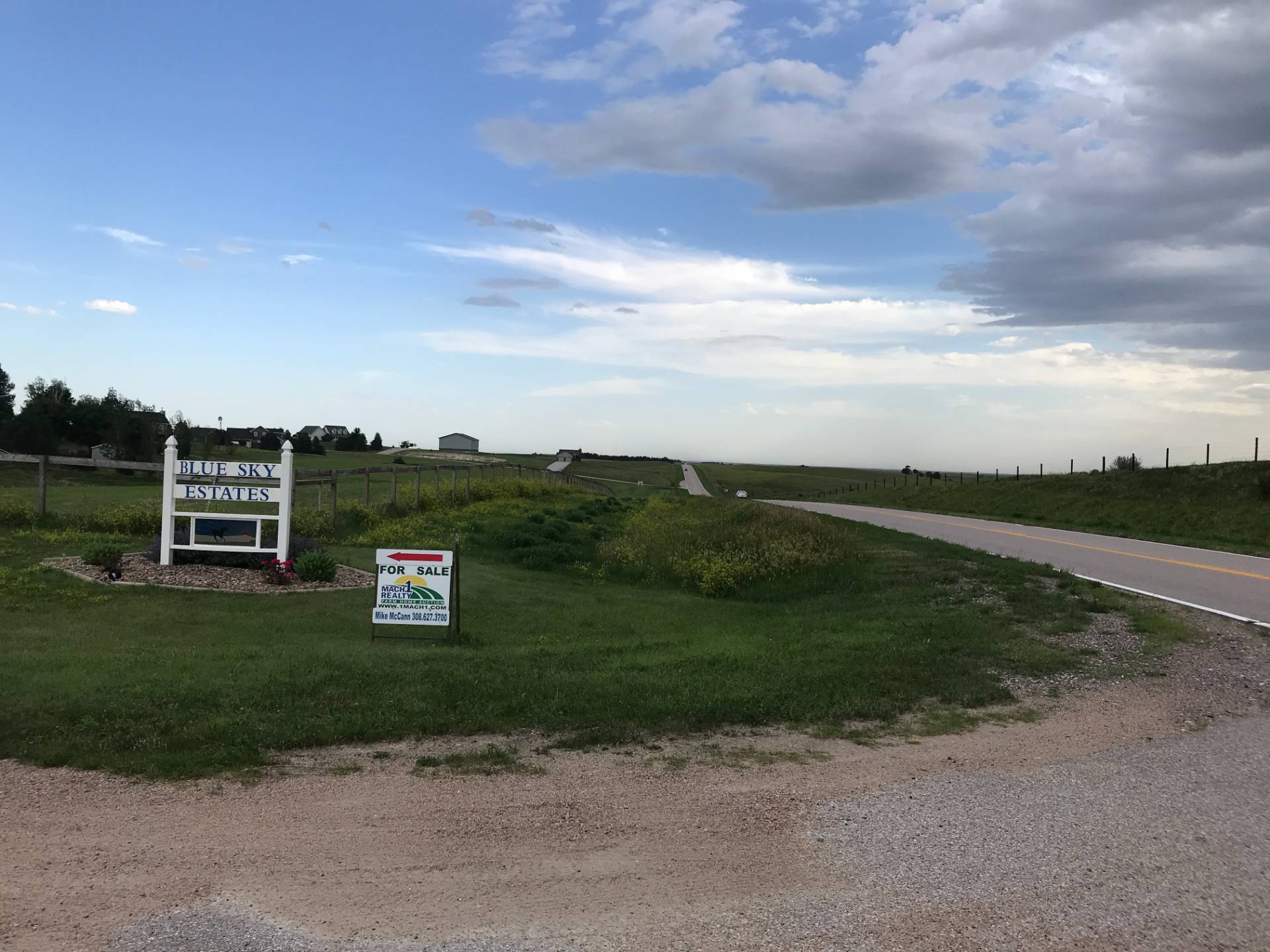 ;
;