2800 Andrea Drive, Allentown, PA 18103
| Listing ID |
11035428 |
|
|
|
| Property Type |
House (Attached) |
|
|
|
| County |
Lehigh |
|
|
|
| Township |
Salisbury |
|
|
|
| Neighborhood |
Saddle Brook |
|
|
|
|
| School |
Salisbury Township SD |
|
|
|
| Total Tax |
$5,467 |
|
|
|
| Tax ID |
5496018514741 |
|
|
|
| FEMA Flood Map |
fema.gov/portal |
|
|
|
| Year Built |
1971 |
|
|
|
|
Fully Updated 4 Bedroom Colonial, Close to Parks
Meticulously updated 4-bedroom colonial home in desirable Salisbury Township, completely modernized with a new interior and high-end features. Enjoy the morning sun lighting up the beautiful, spacious kitchen with granite countertops, an integrated desk/breakfast bar, and new stainless-steel appliances. The home features hardwood floors throughout the large living room, open-concept dining room, family room with wood-burning fireplace, and first floor powder and updated laundry room. Rounding out the first level is a one-car garage with an attic for storage above. The master bedroom has a beautiful full bath with tile-lined, custom glass shower enclosure. Three other large bedrooms share the main bathroom on the second floor. The basement was finished with great attention to detail in 2018 featuring recessed lighting, a beautiful wood slab bar, a large bar cabinet with interior lighting, wiring for surround sound and a built-in entertainment center, with a dedicated mini-split heating & air conditioning unit. The front yard overlooks Green Acres Park, and the neighborhood is very walkable. There's nothing you need to do except move in! Energy-efficient heating system installed in 2018, Culligan water softener installed in 2020 with reverse osmosis drinking water system, One car garage with an automatic wi-fi enabled garage door opener, New laundry room with extra storage for additional pantry, Private fenced-in backyard with covered patio and in-ground fire pit, Updated landscaping throughout the property. Google Street View does not provide an accurate representation of the curb appeal and property improvements since Street View was last updated. For a private showing please contact us at the number listed.
|
- 4 Total Bedrooms
- 2 Full Baths
- 1 Half Bath
- 1885 SF
- 9600 SF Lot
- Built in 1971
- Renovated 2017
- 2 Stories
- Available 12/17/2021
- Colonial Style
- Full Basement
- 450 Lower Level SF
- Lower Level: Finished
- Renovation: House renovated in 2017, Basement finished in 2018, Energy-efficient heating system installed in 2018, Culligan water softener installed in 2020 with reverse osmosis drinking water system
- Open Kitchen
- Granite Kitchen Counter
- Oven/Range
- Dishwasher
- Microwave
- Garbage Disposal
- Stainless Steel
- Appliance Hot Water Heater
- Carpet Flooring
- Hardwood Flooring
- 9 Rooms
- Entry Foyer
- Living Room
- Dining Room
- Family Room
- Primary Bedroom
- en Suite Bathroom
- Kitchen
- Laundry
- Private Guestroom
- First Floor Bathroom
- 1 Fireplace
- Forced Air
- 3 Heat/AC Zones
- Gas Fuel
- Natural Gas Avail
- Central A/C
- Wall/Window A/C
- 200 Amps
- Masonry - Brick Construction
- Brick Siding
- Aluminum Siding
- Asphalt Shingles Roof
- Attached Garage
- 1 Garage Space
- Municipal Water
- Municipal Sewer
- Patio
- Fence
- Covered Porch
- Room For Pool
- Driveway
- Trees
- Subdivision: Saddle Brook
- Shed
- Street View
- $4,227 School Tax
- $756 County Tax
- $484 City Tax
- $5,467 Total Tax
- Tax Year 2021
|
|
Cindy McDonnell Feinberg
FEINBERG REAL ESTATE ADVISORS LLC
|
Listing data is deemed reliable but is NOT guaranteed accurate.
|



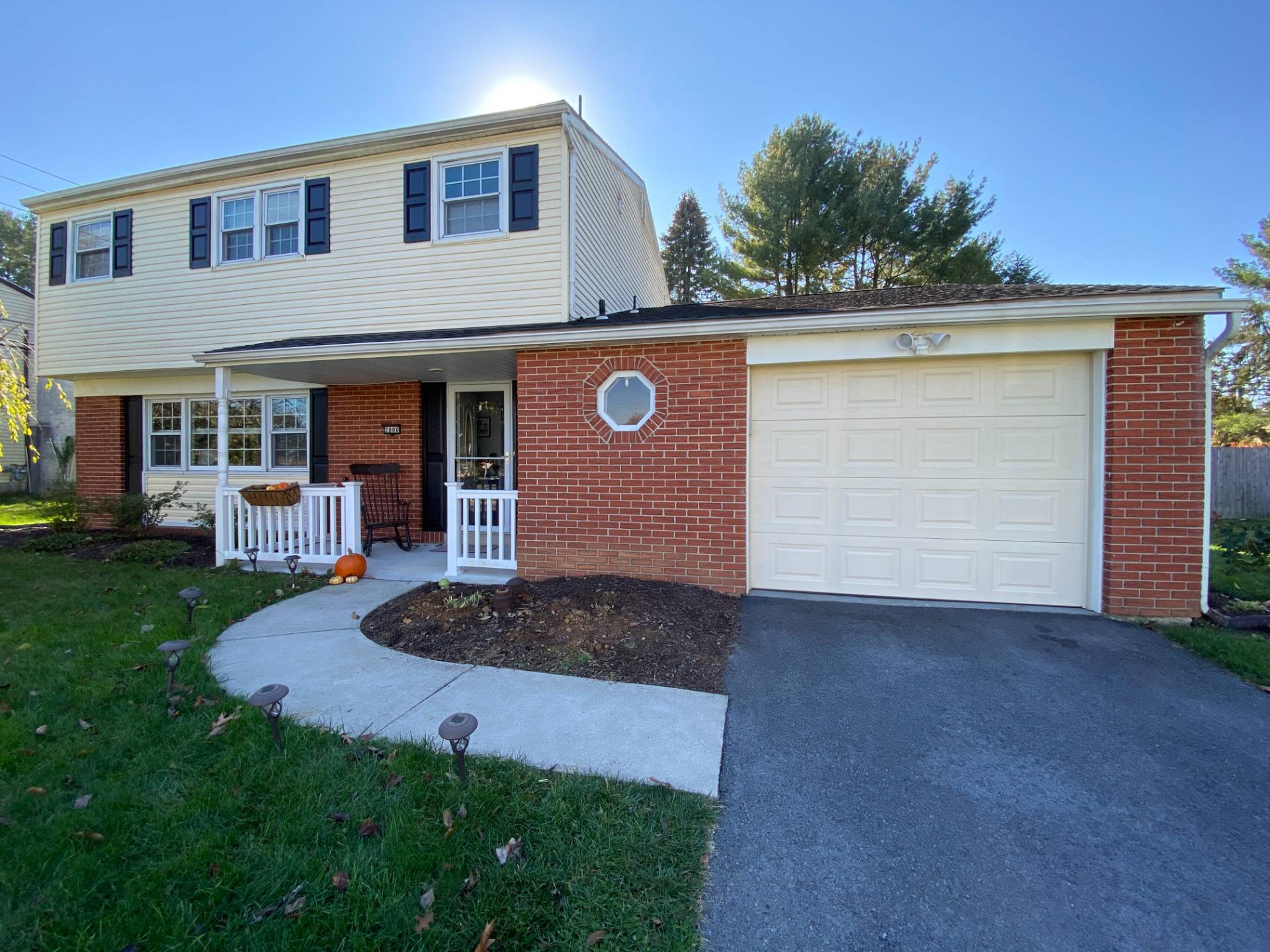

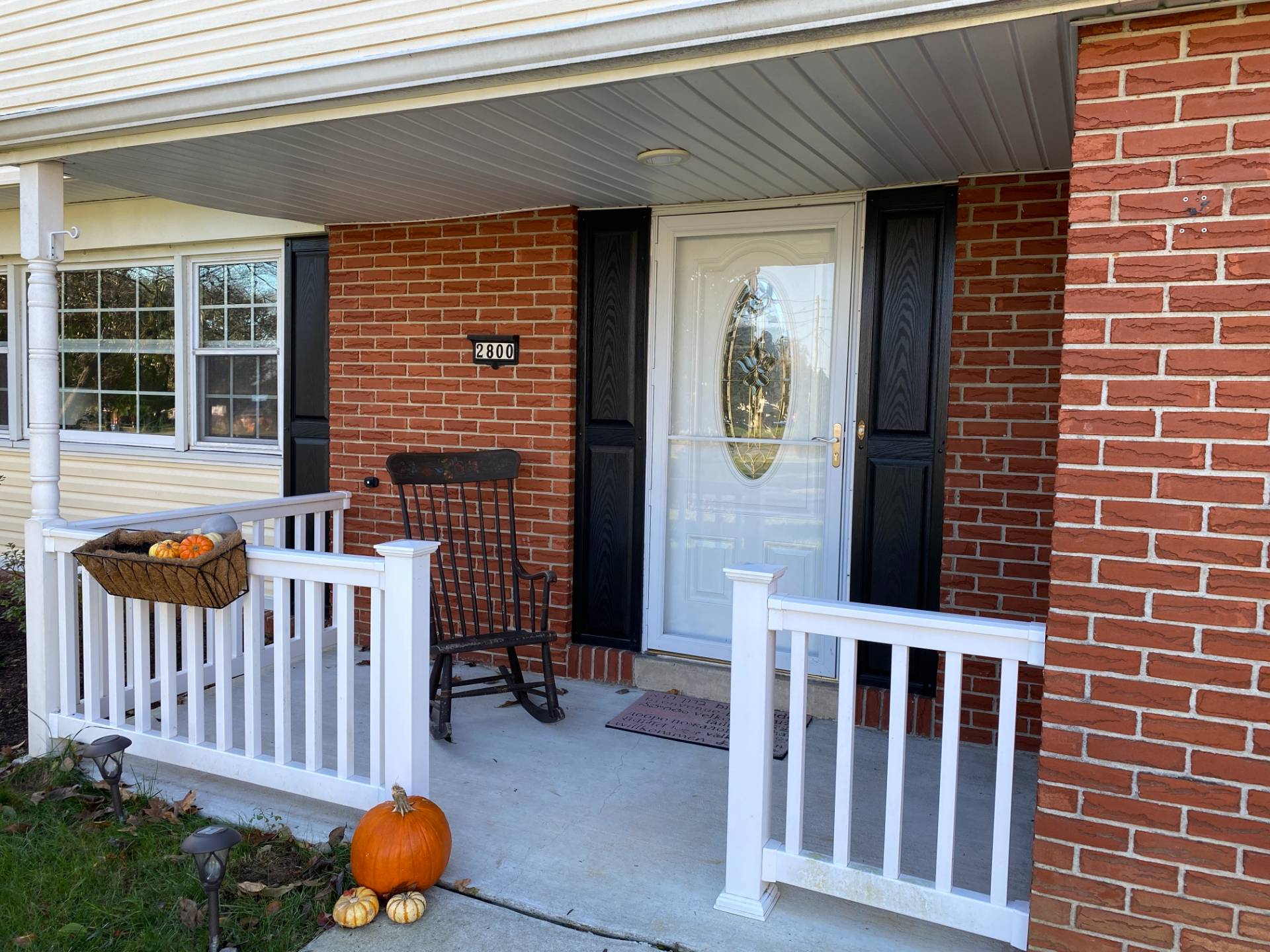 ;
;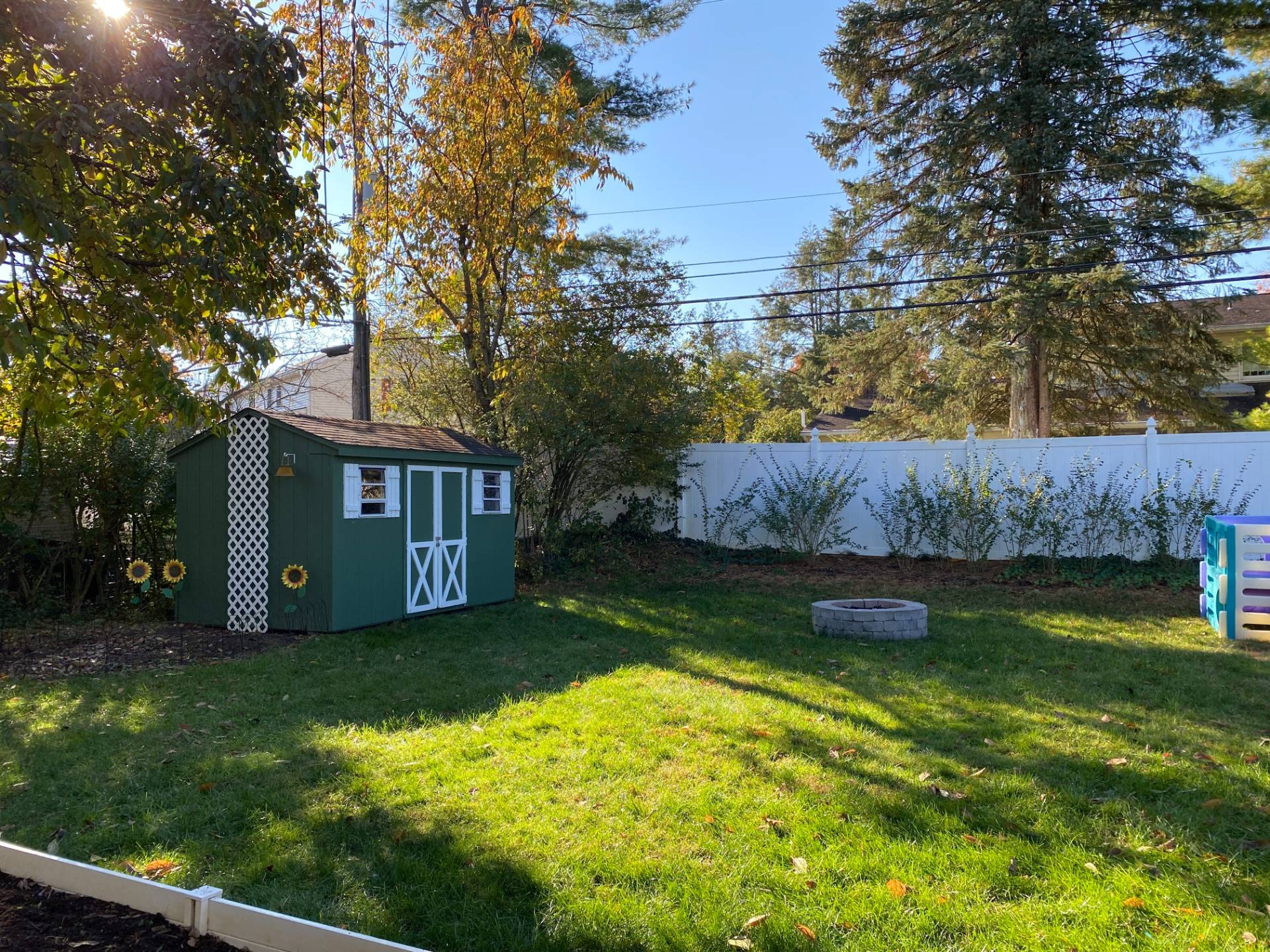 ;
;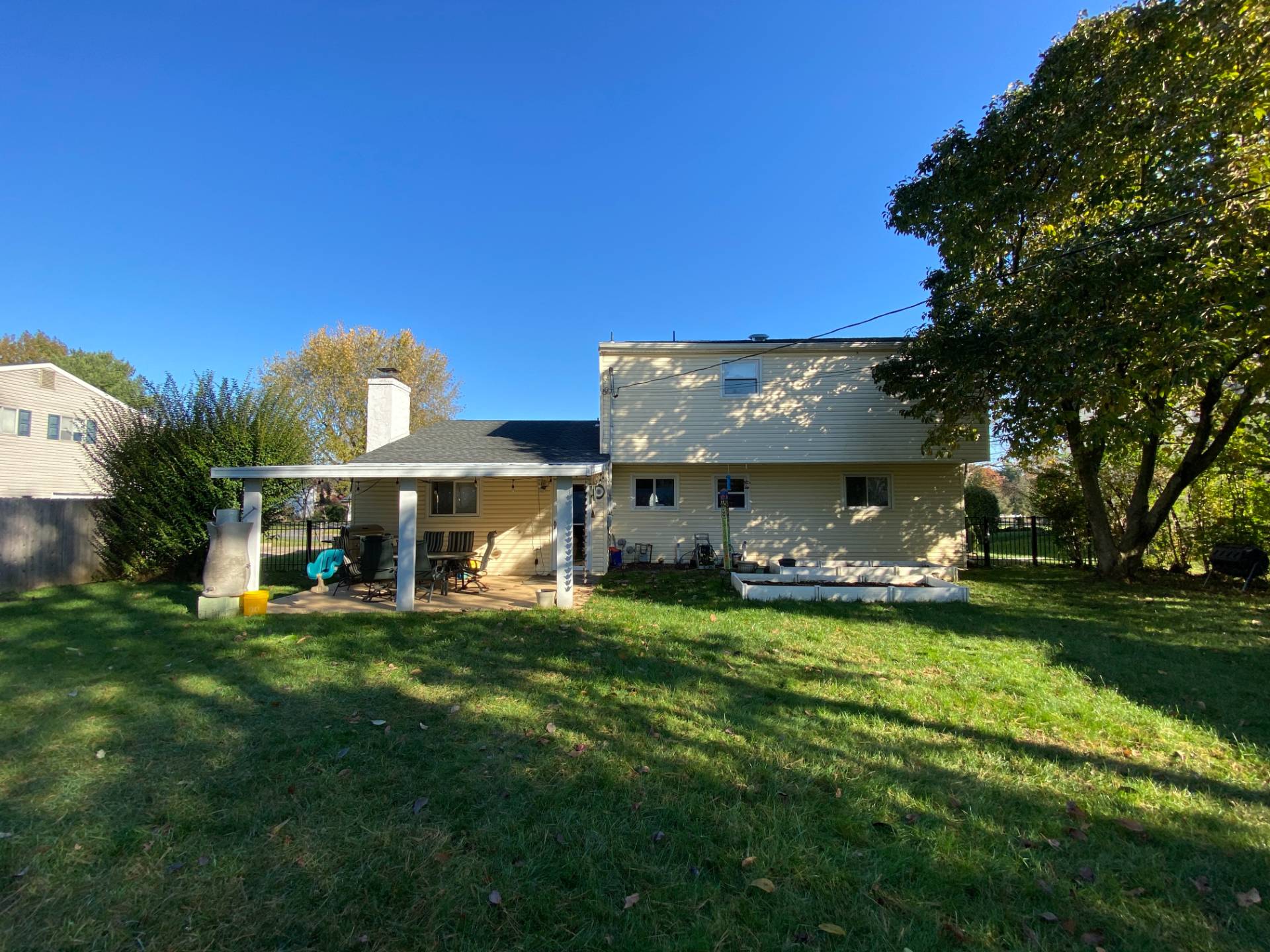 ;
;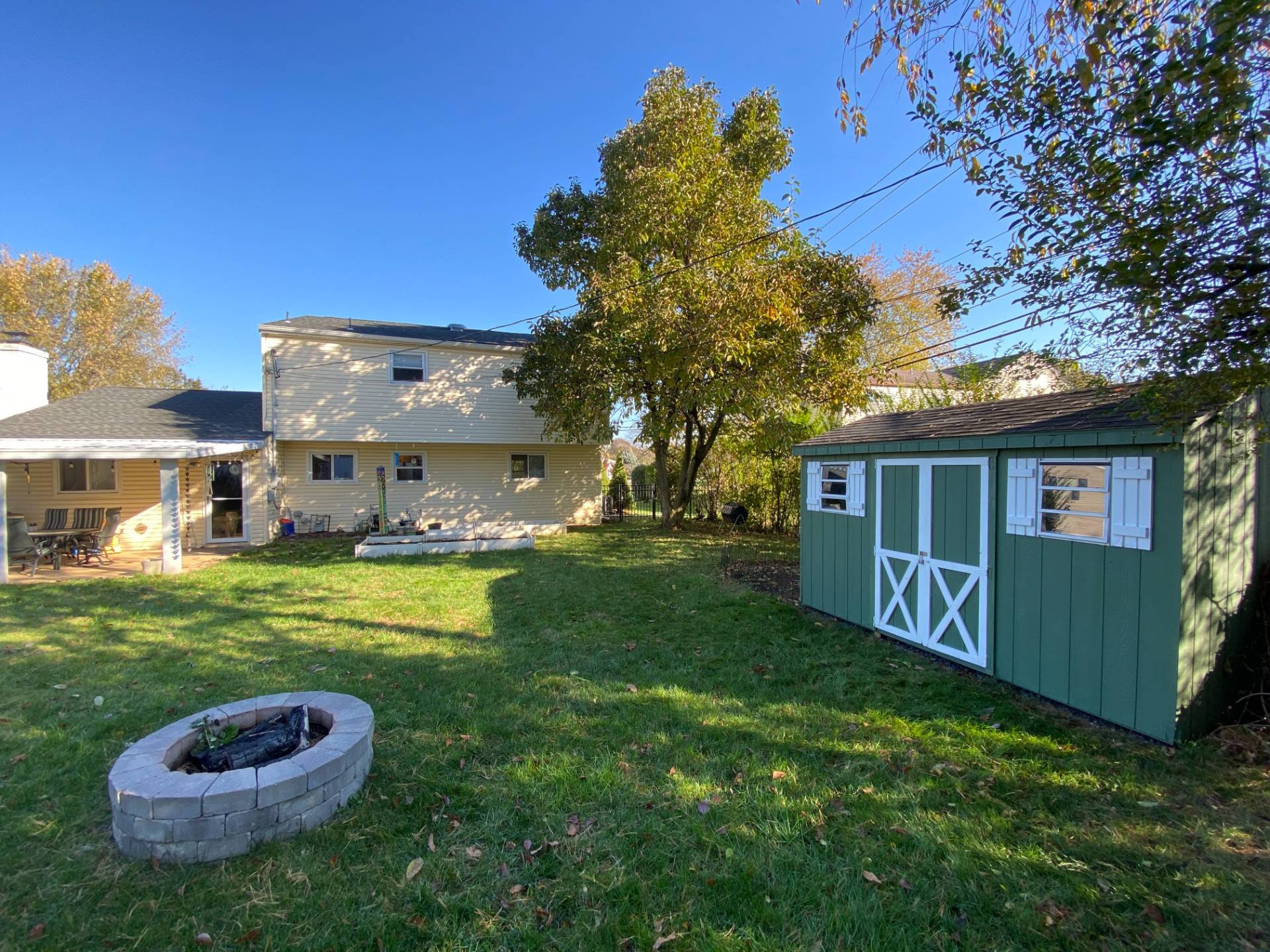 ;
;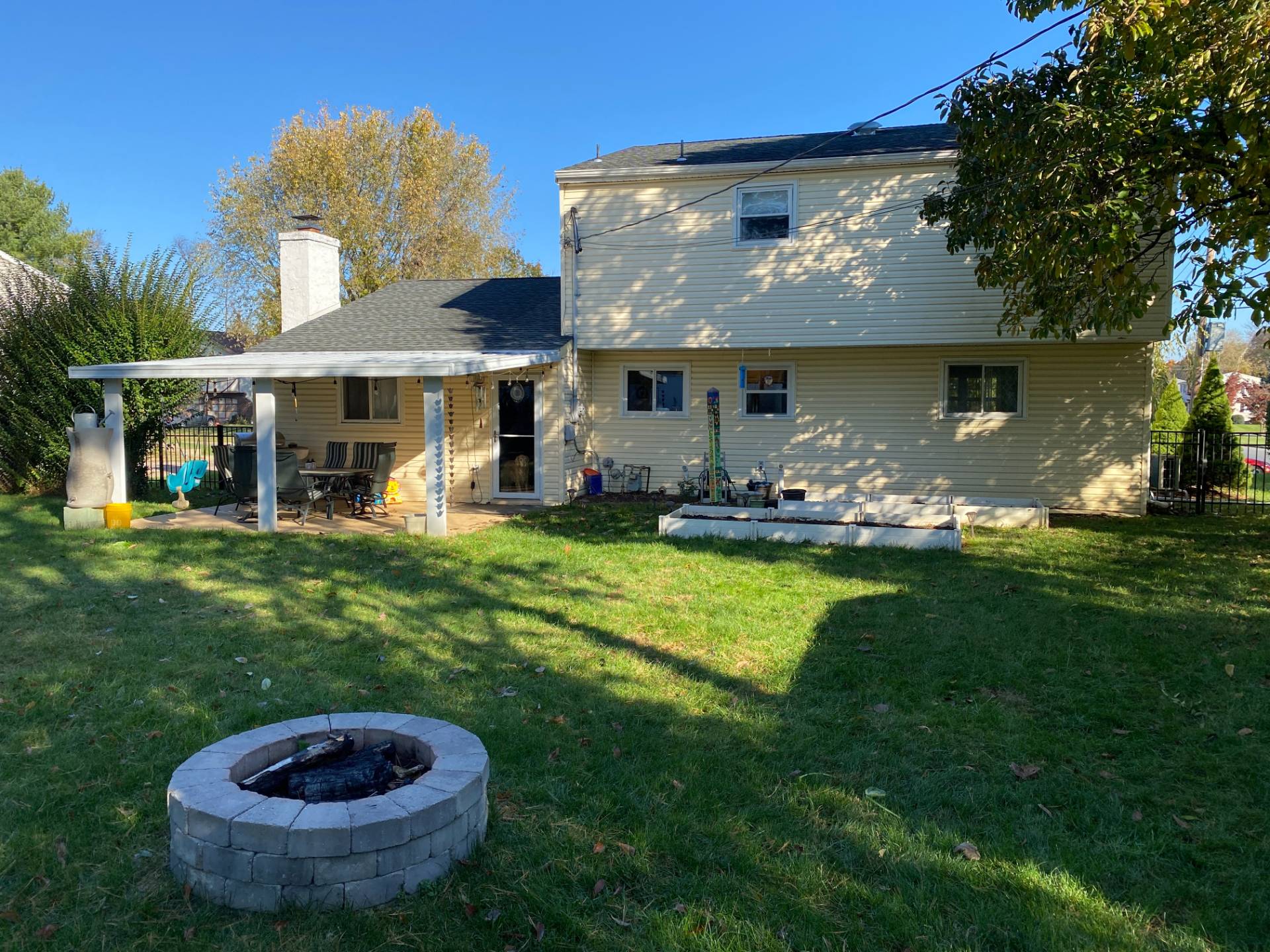 ;
;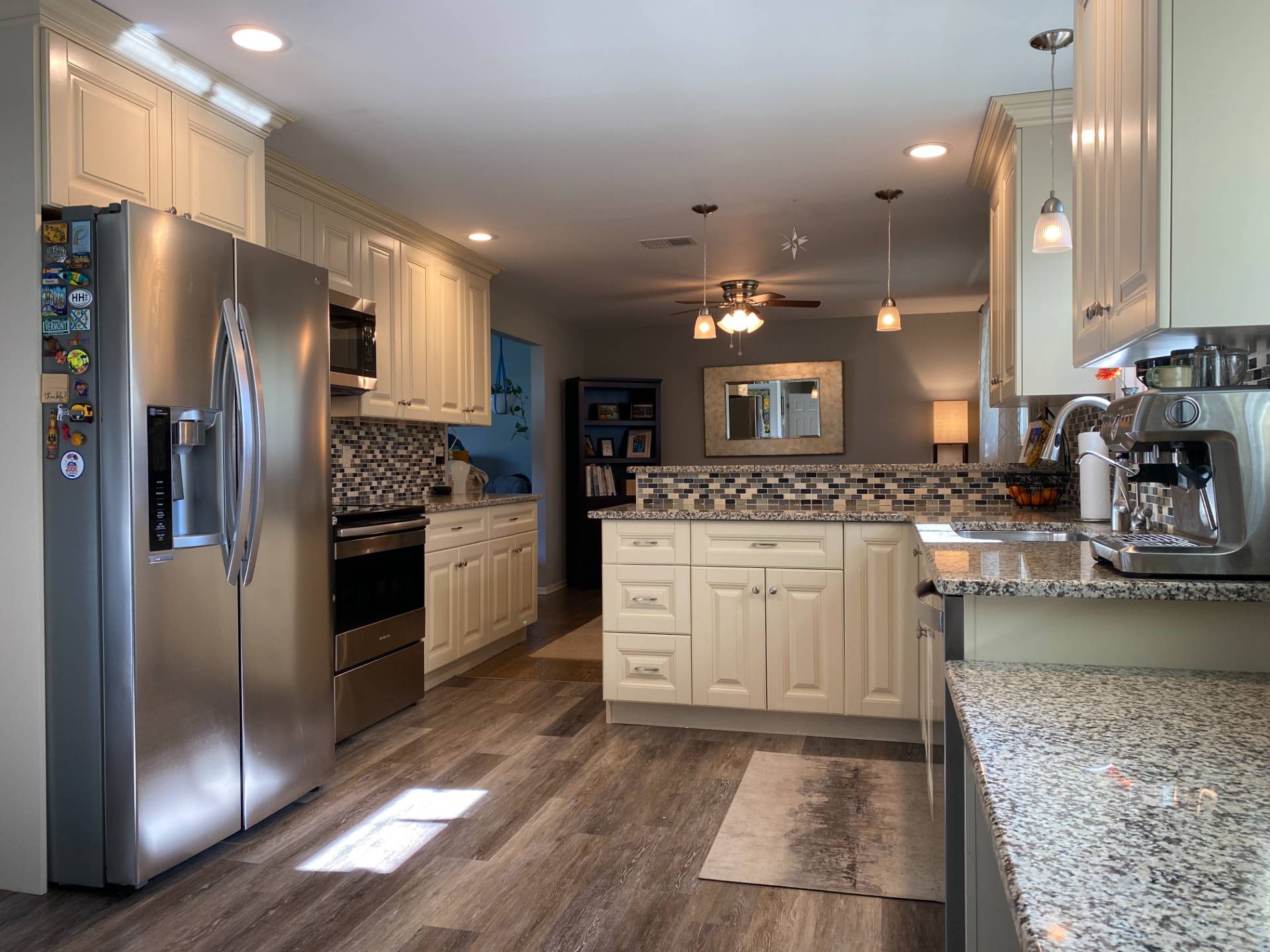 ;
; ;
;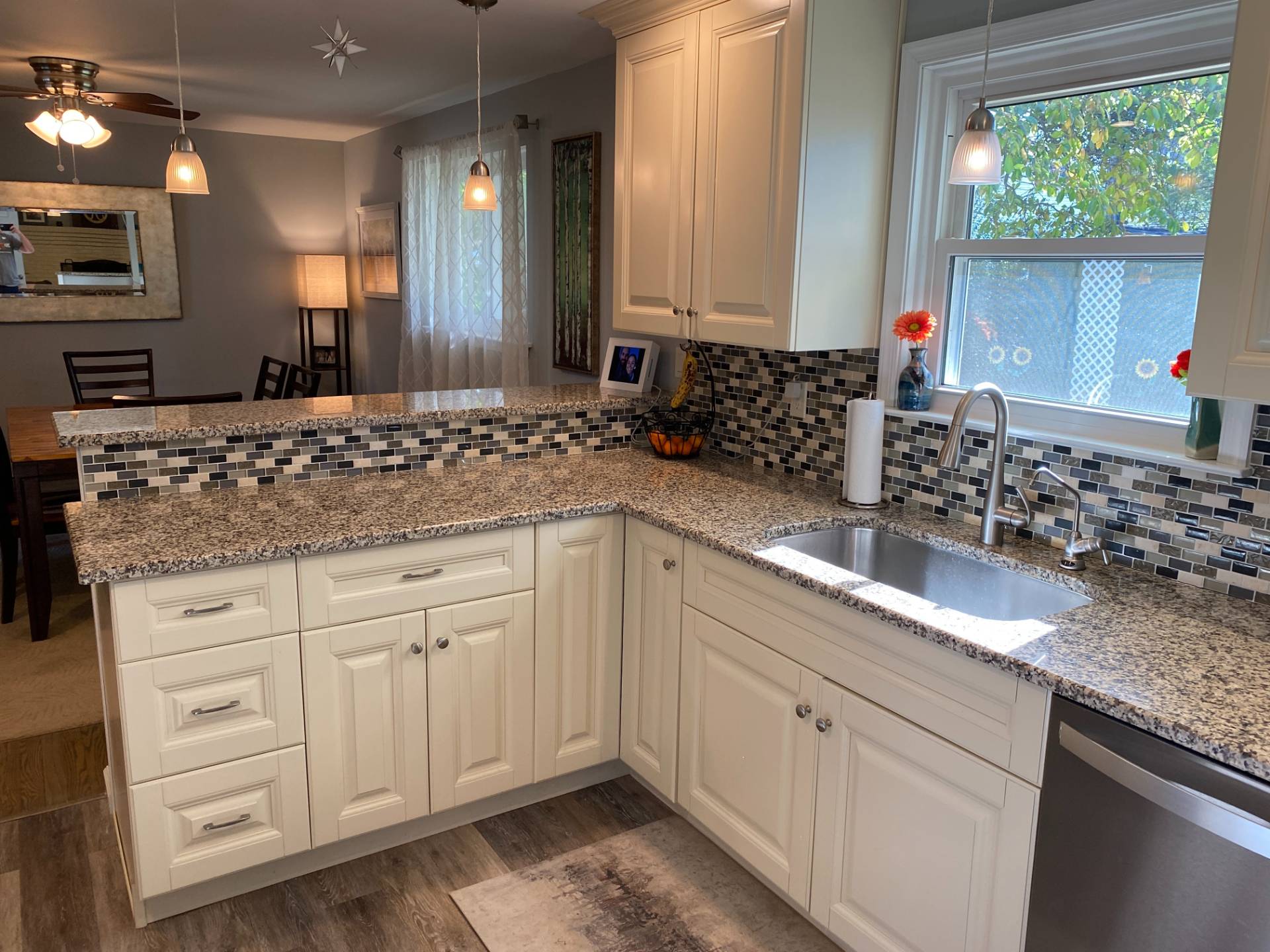 ;
;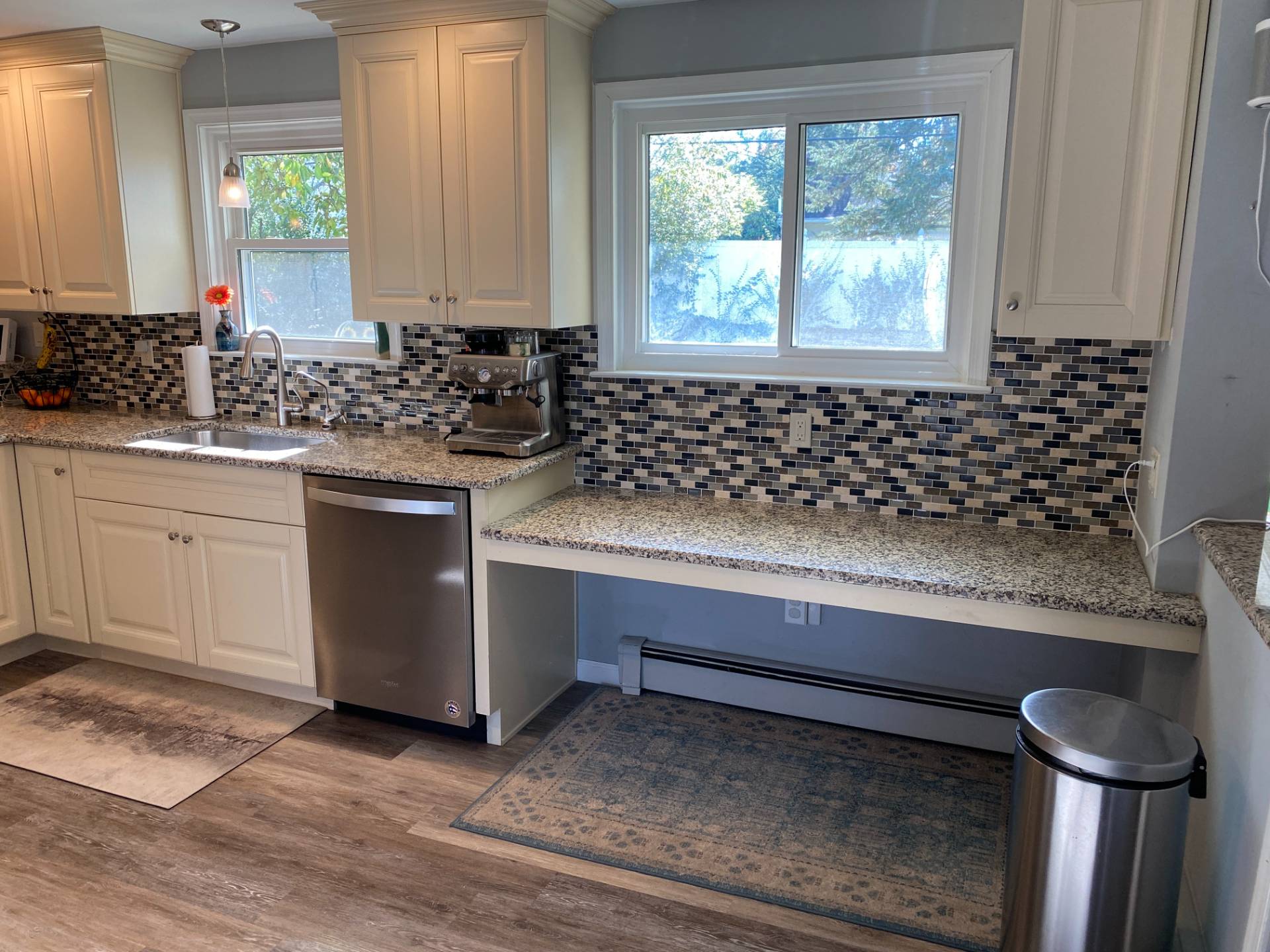 ;
;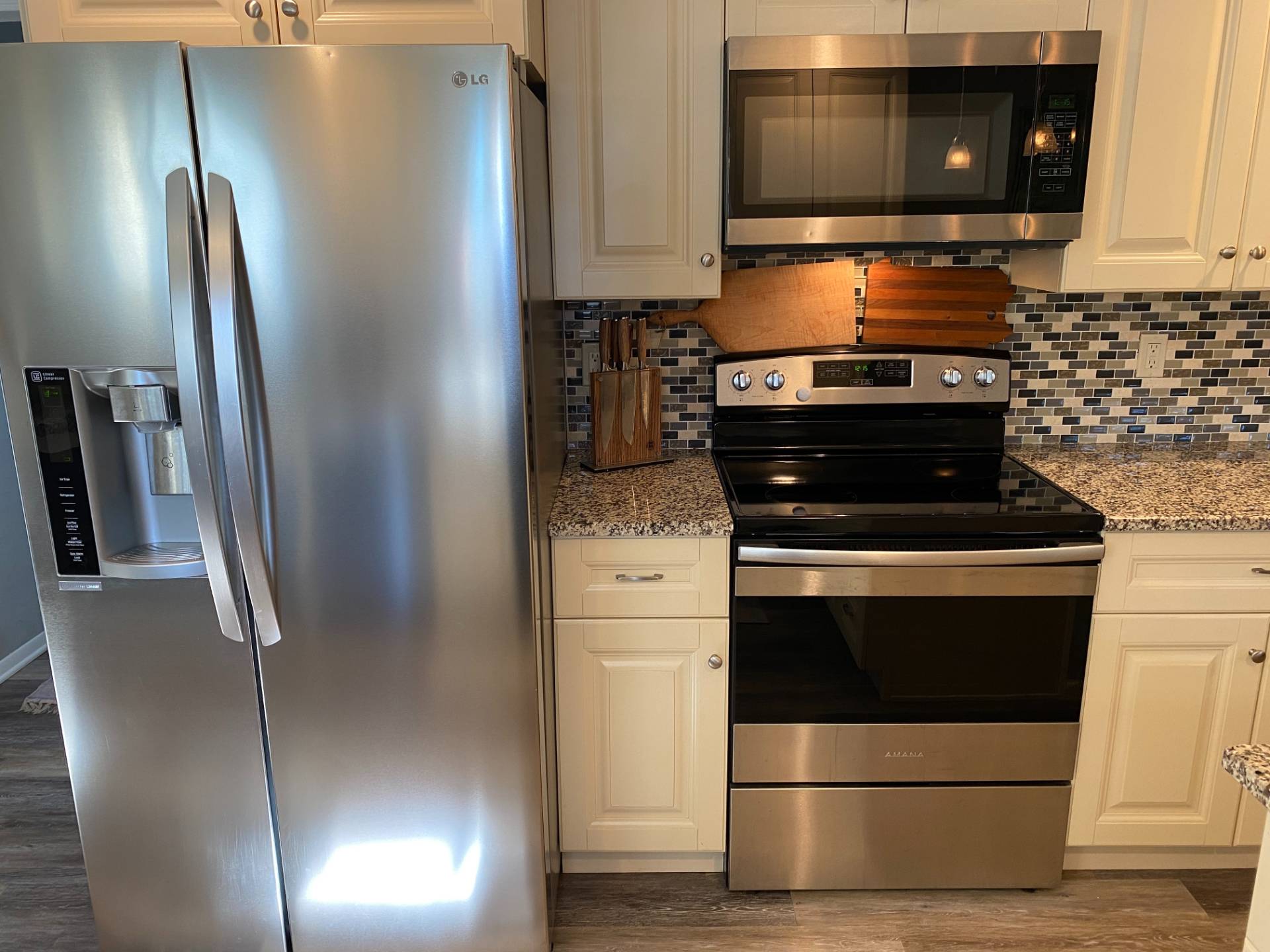 ;
; ;
;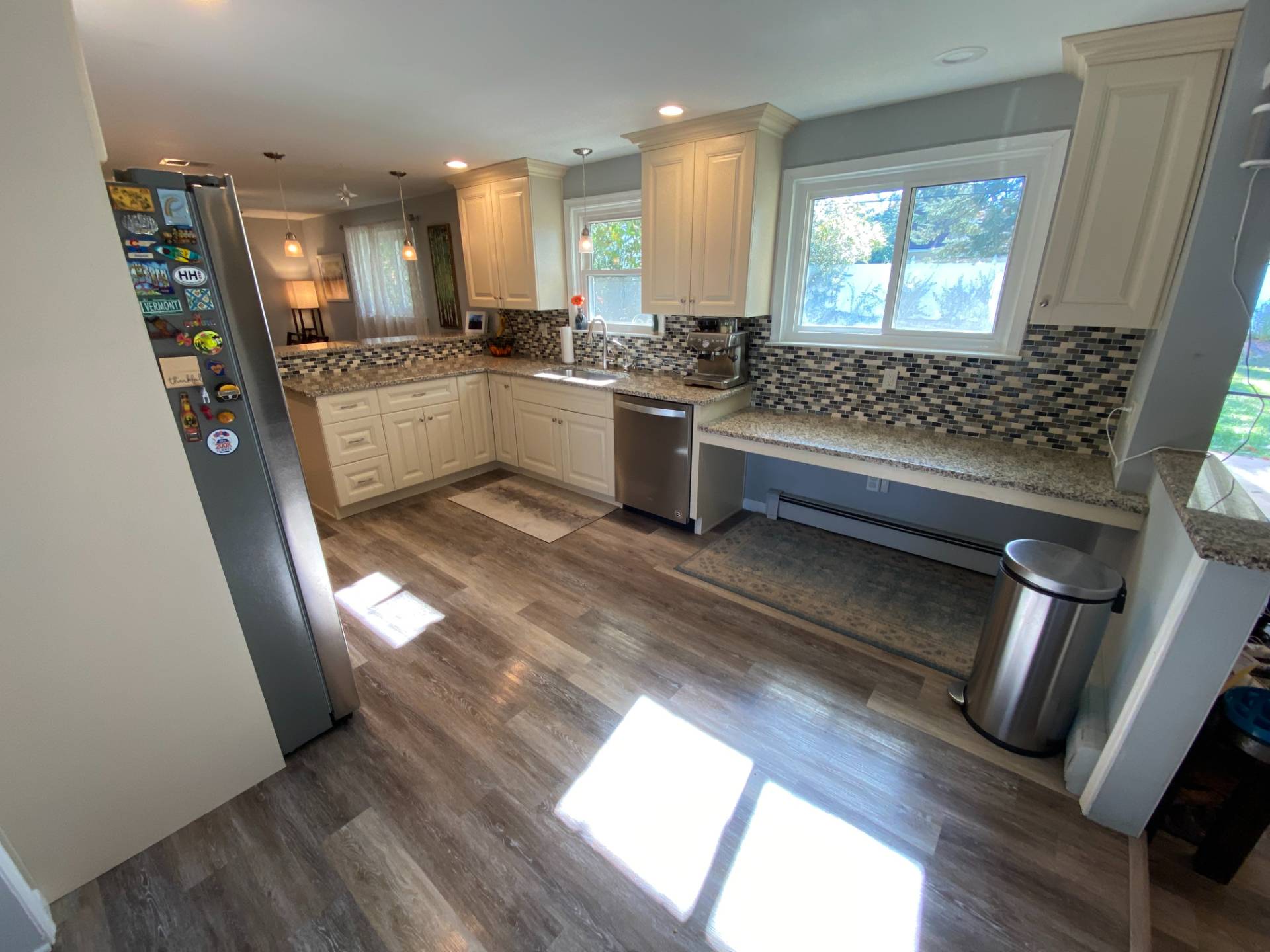 ;
; ;
;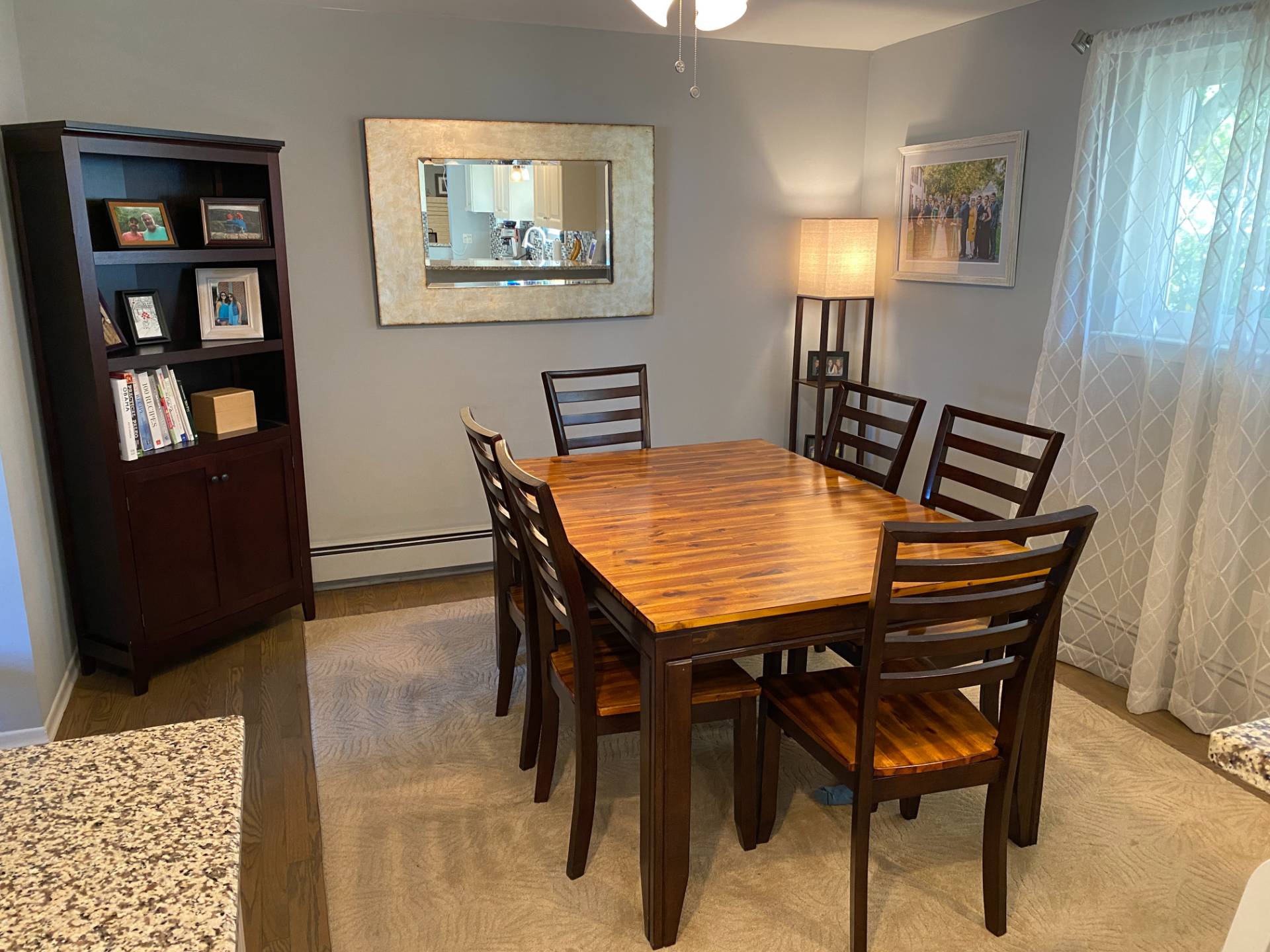 ;
;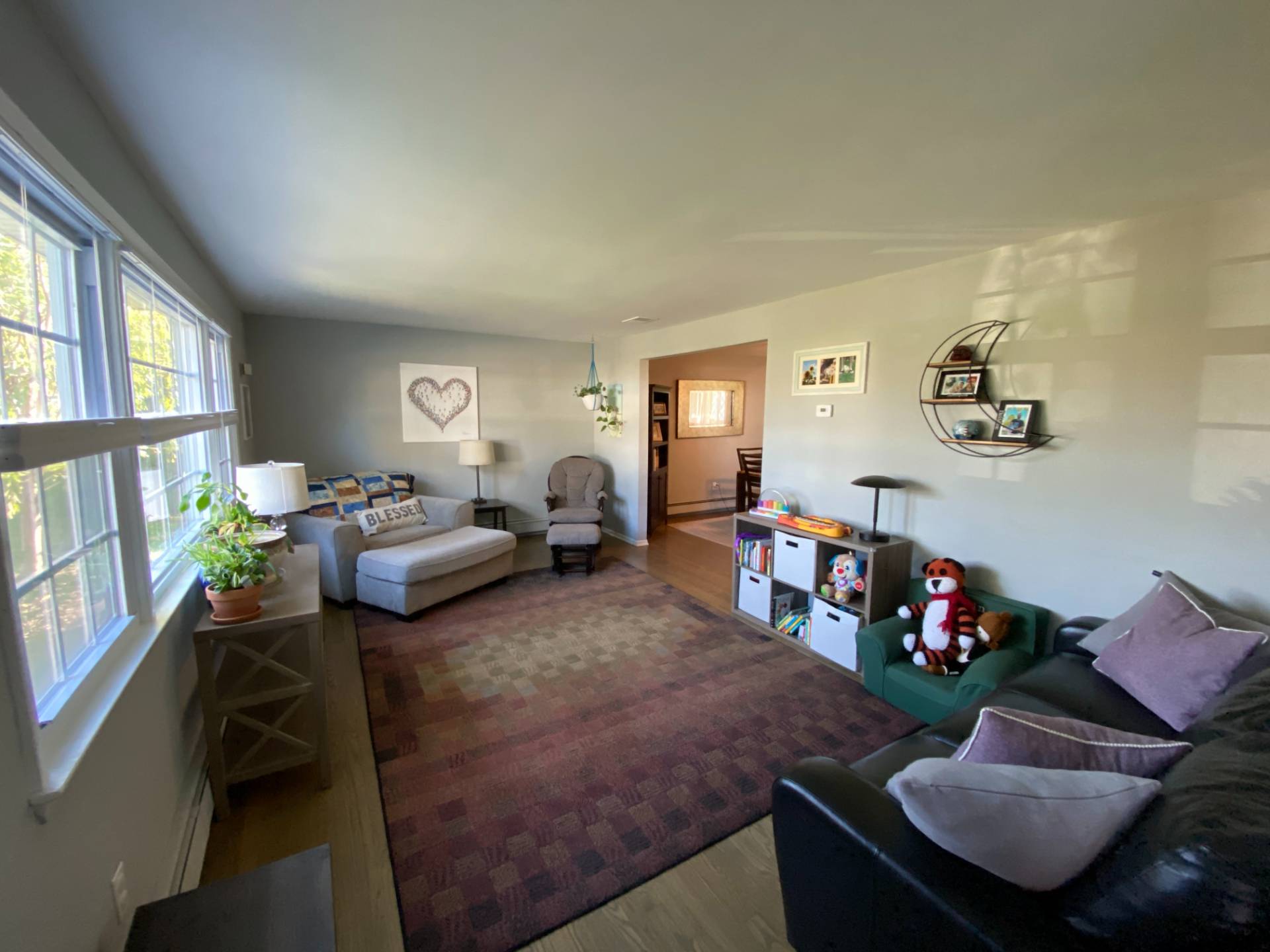 ;
;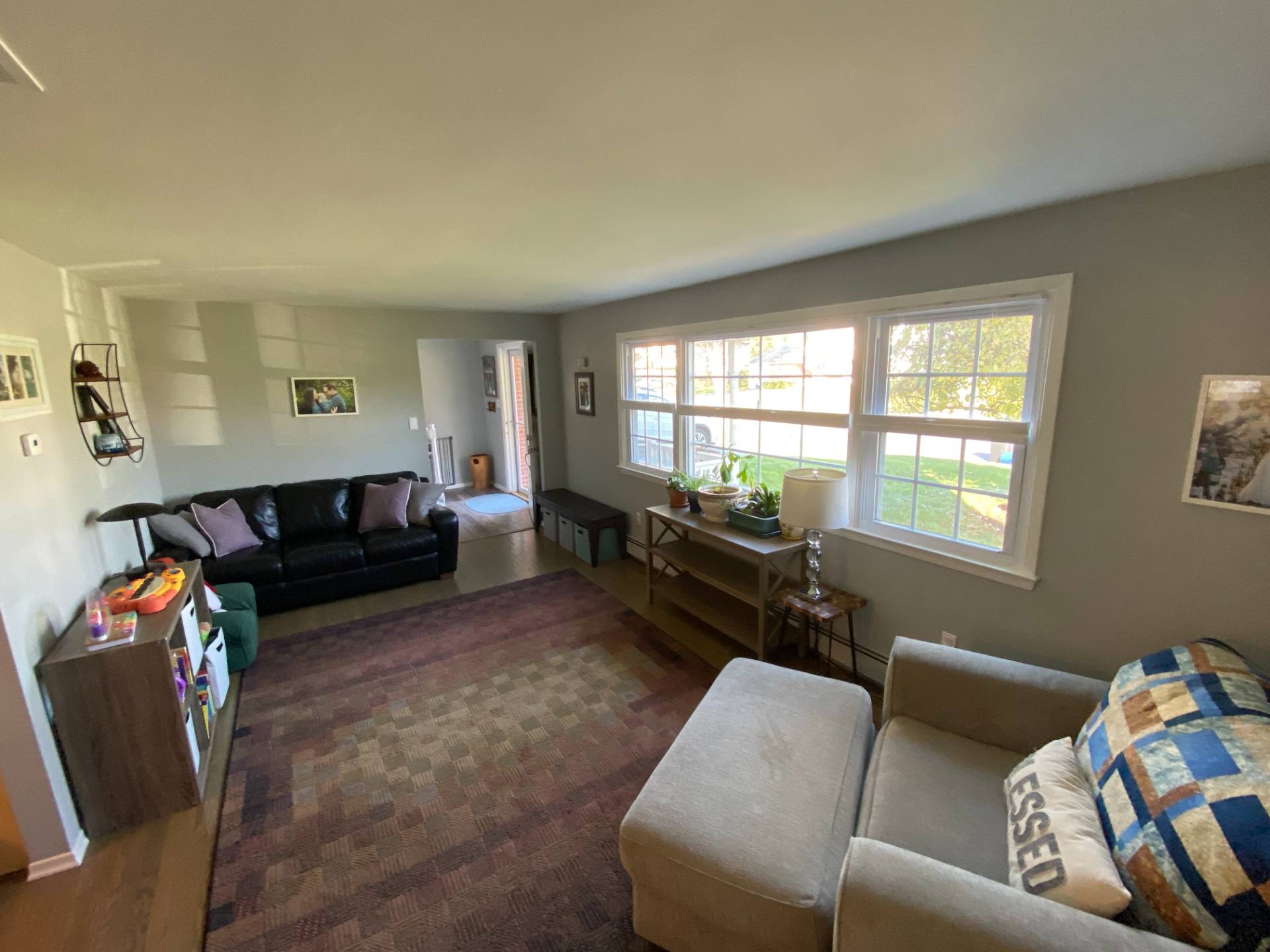 ;
;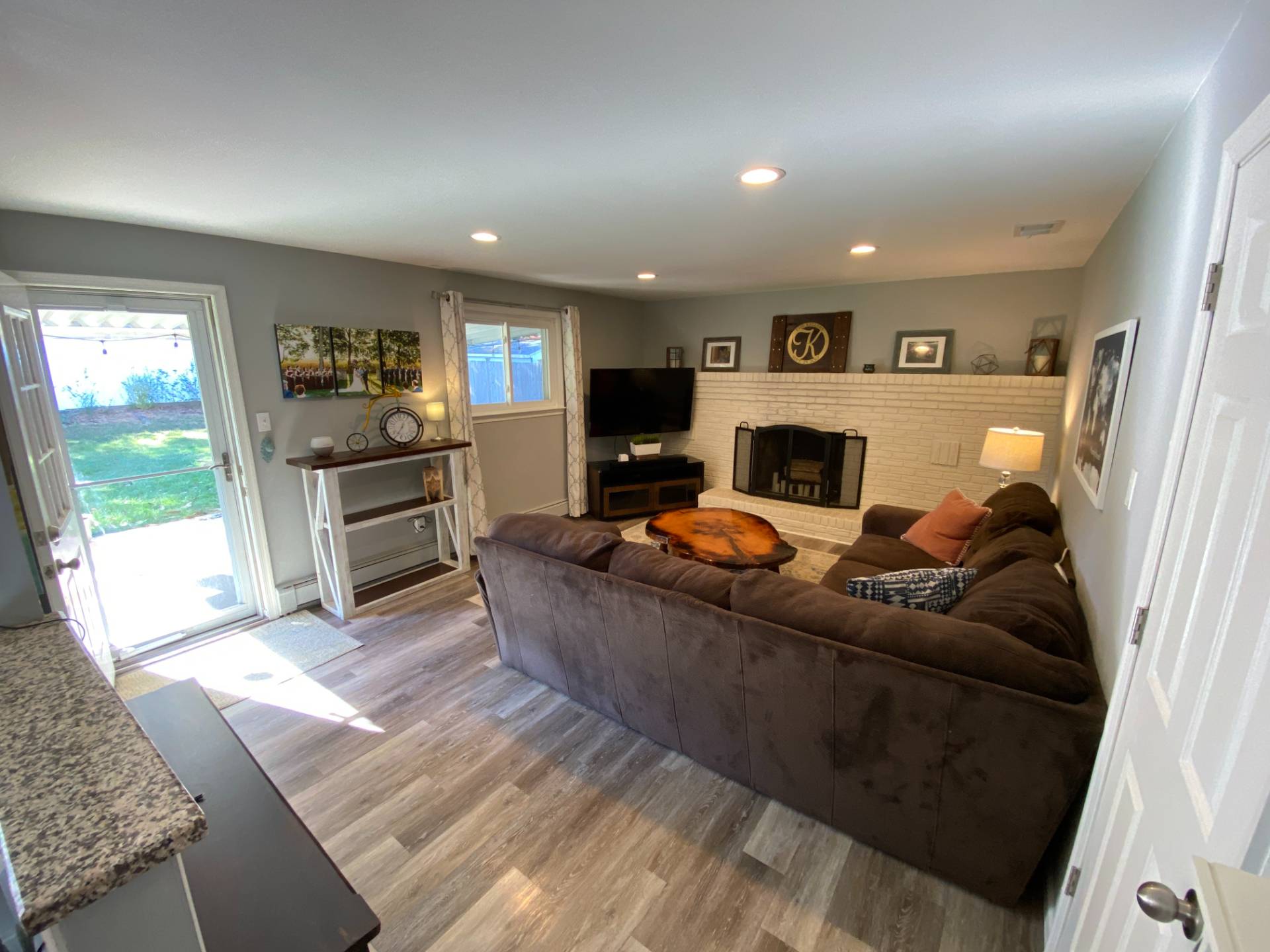 ;
;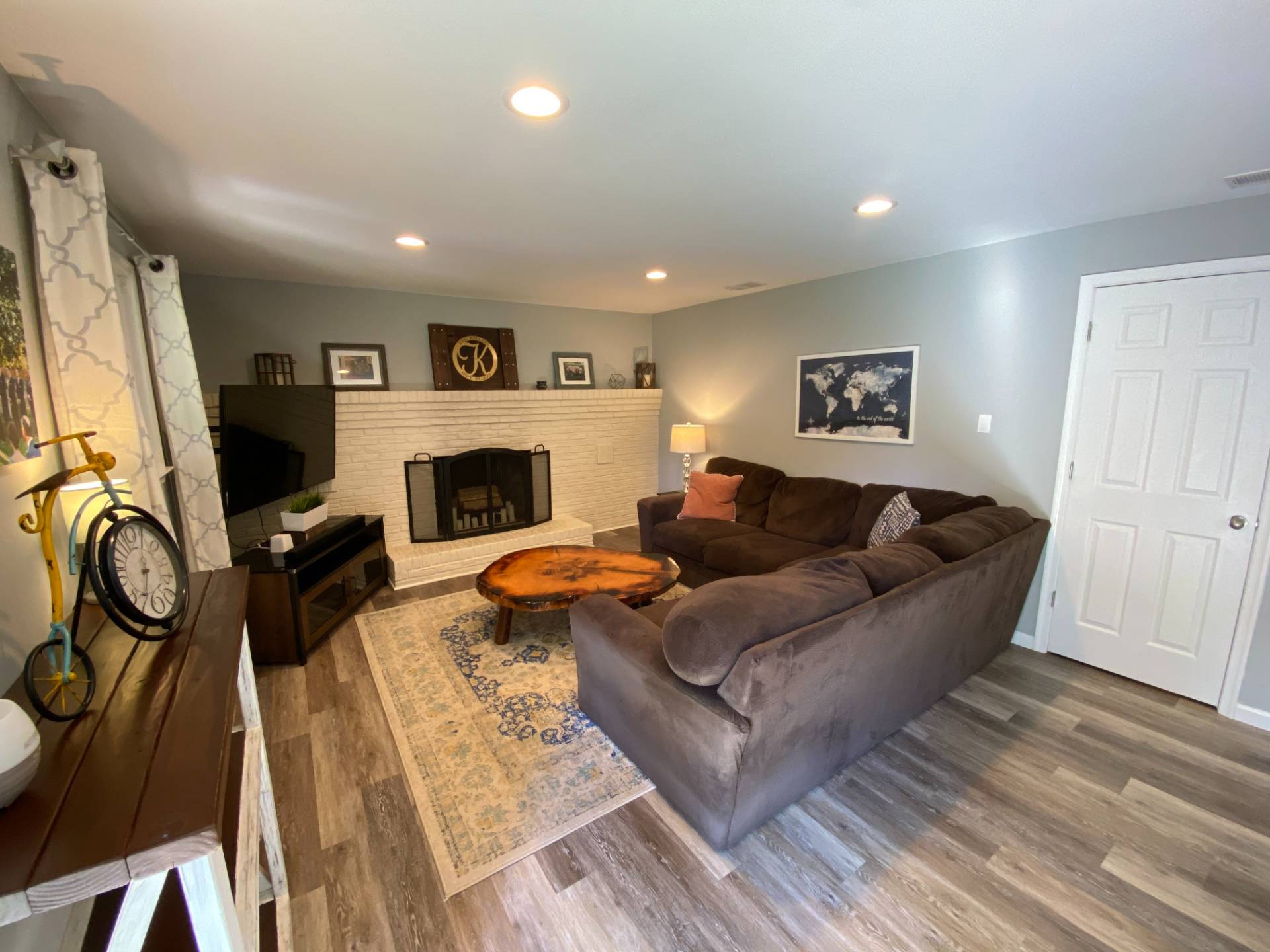 ;
;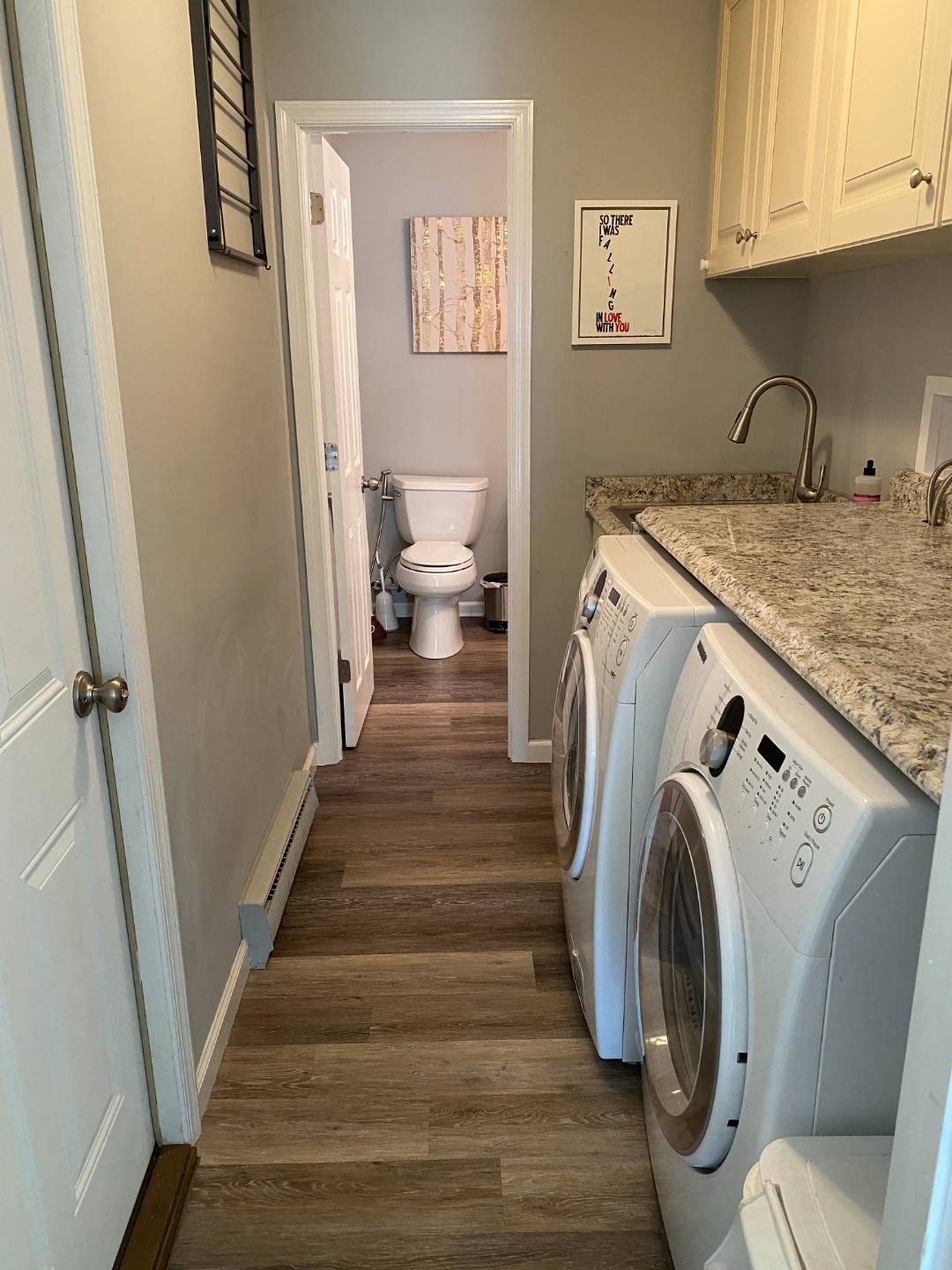 ;
;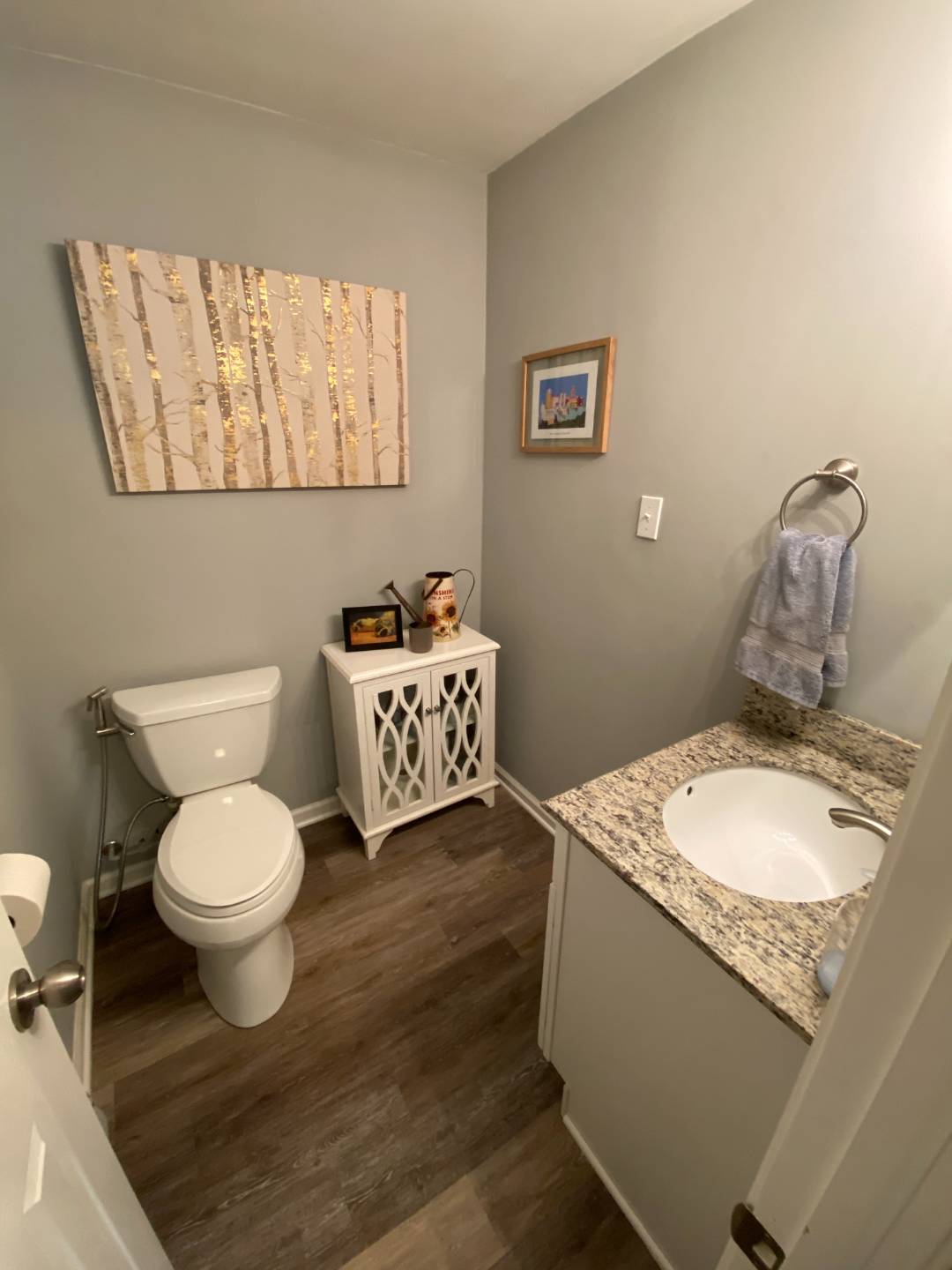 ;
;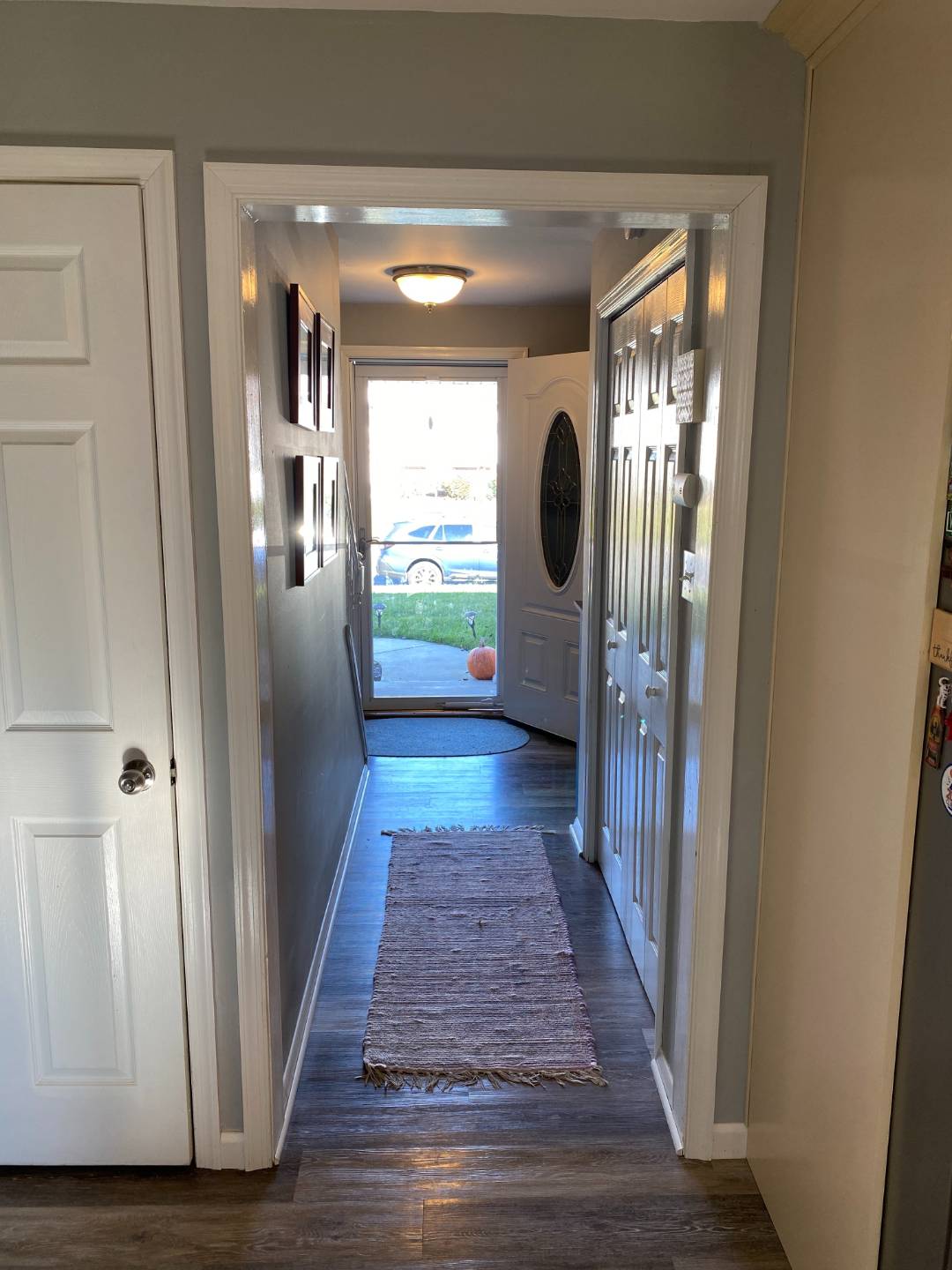 ;
;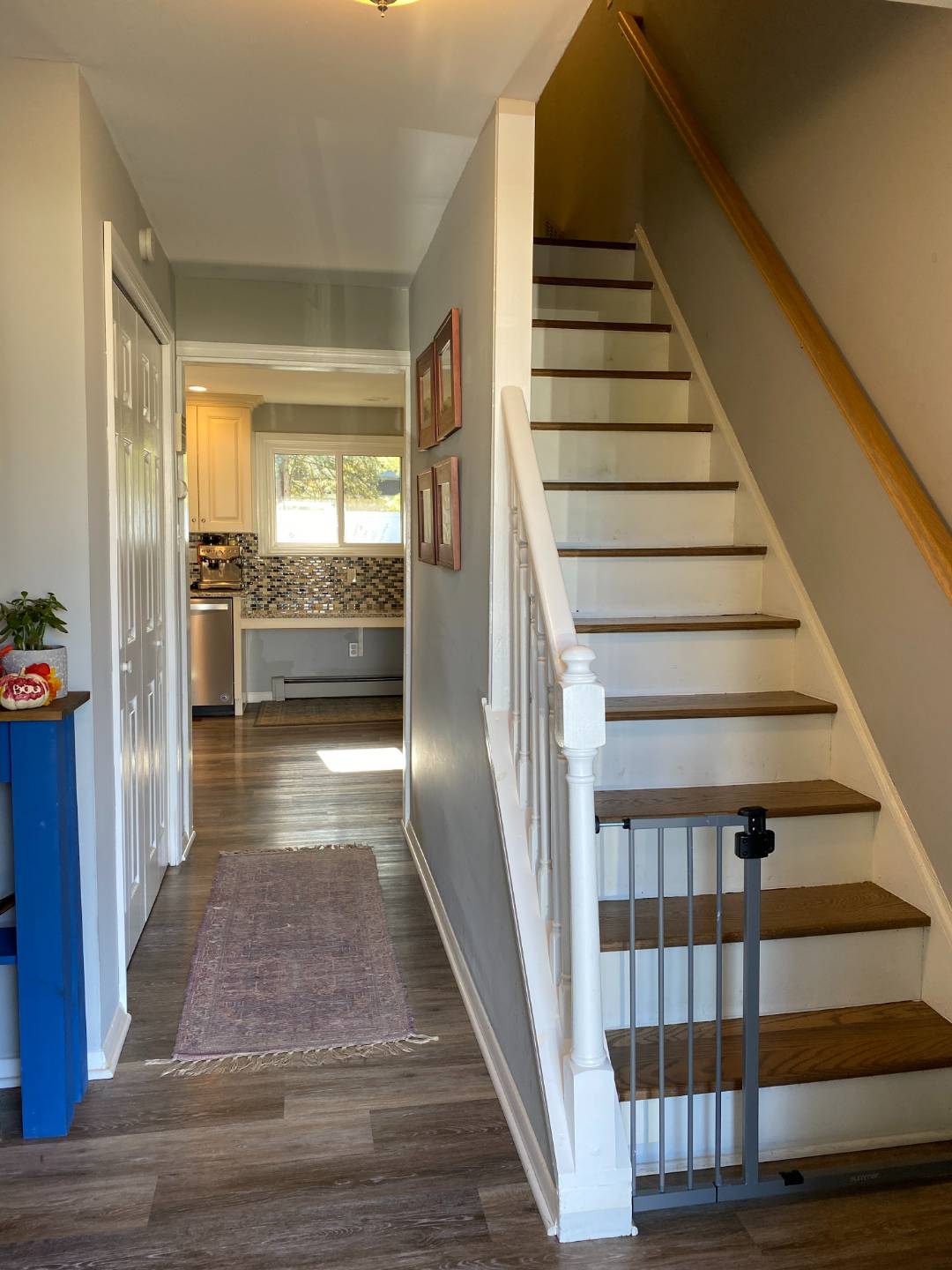 ;
;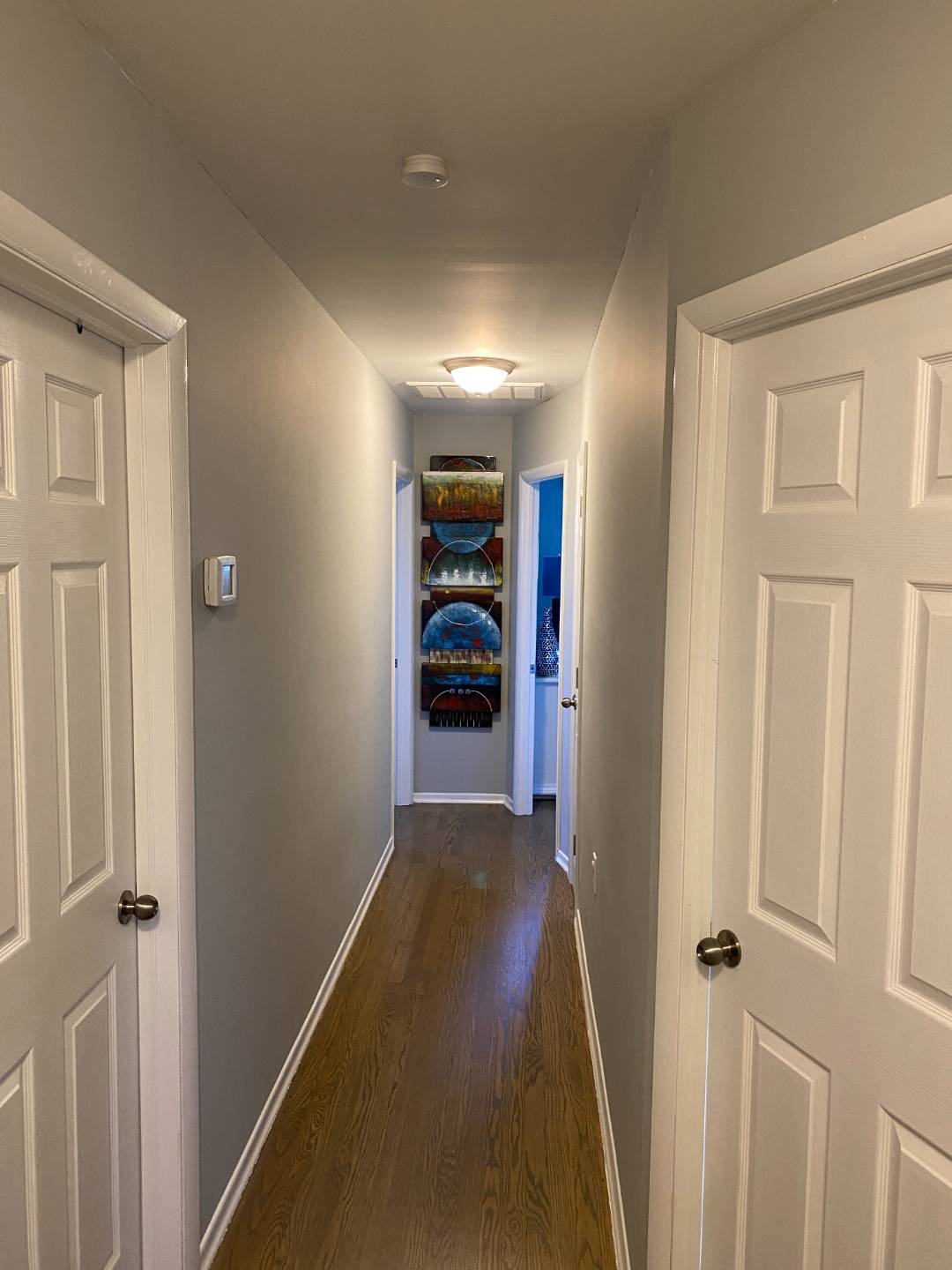 ;
;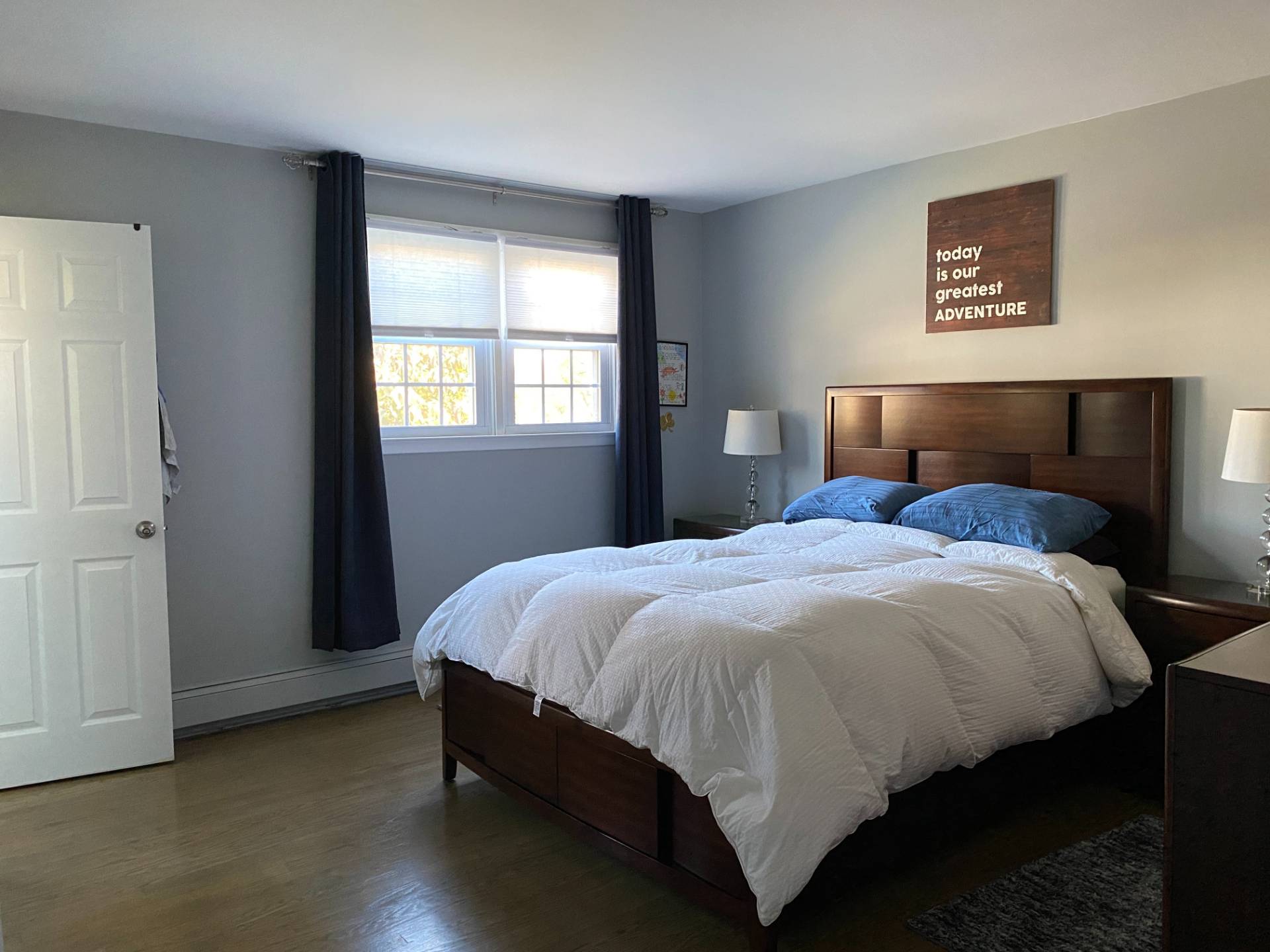 ;
;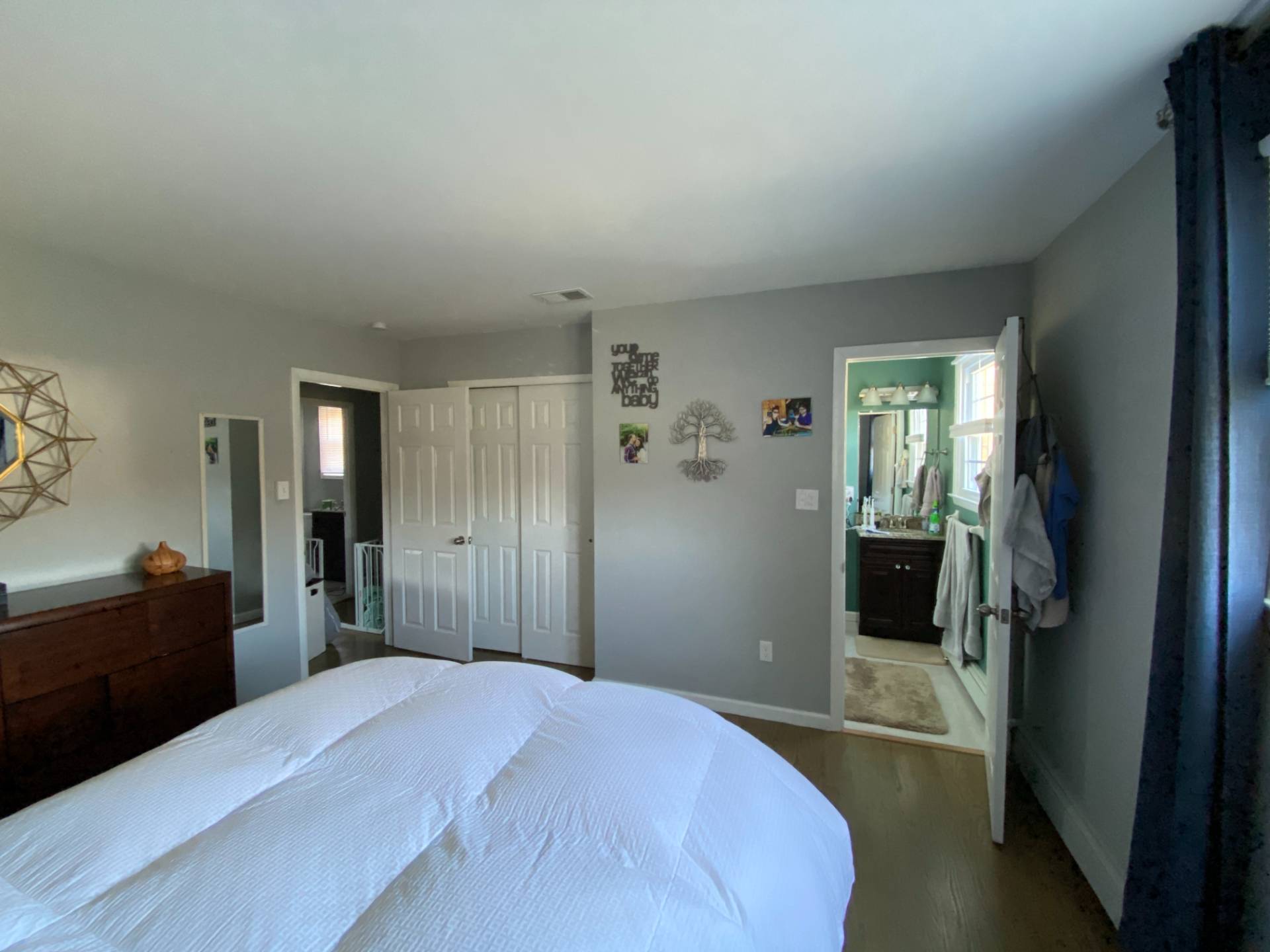 ;
;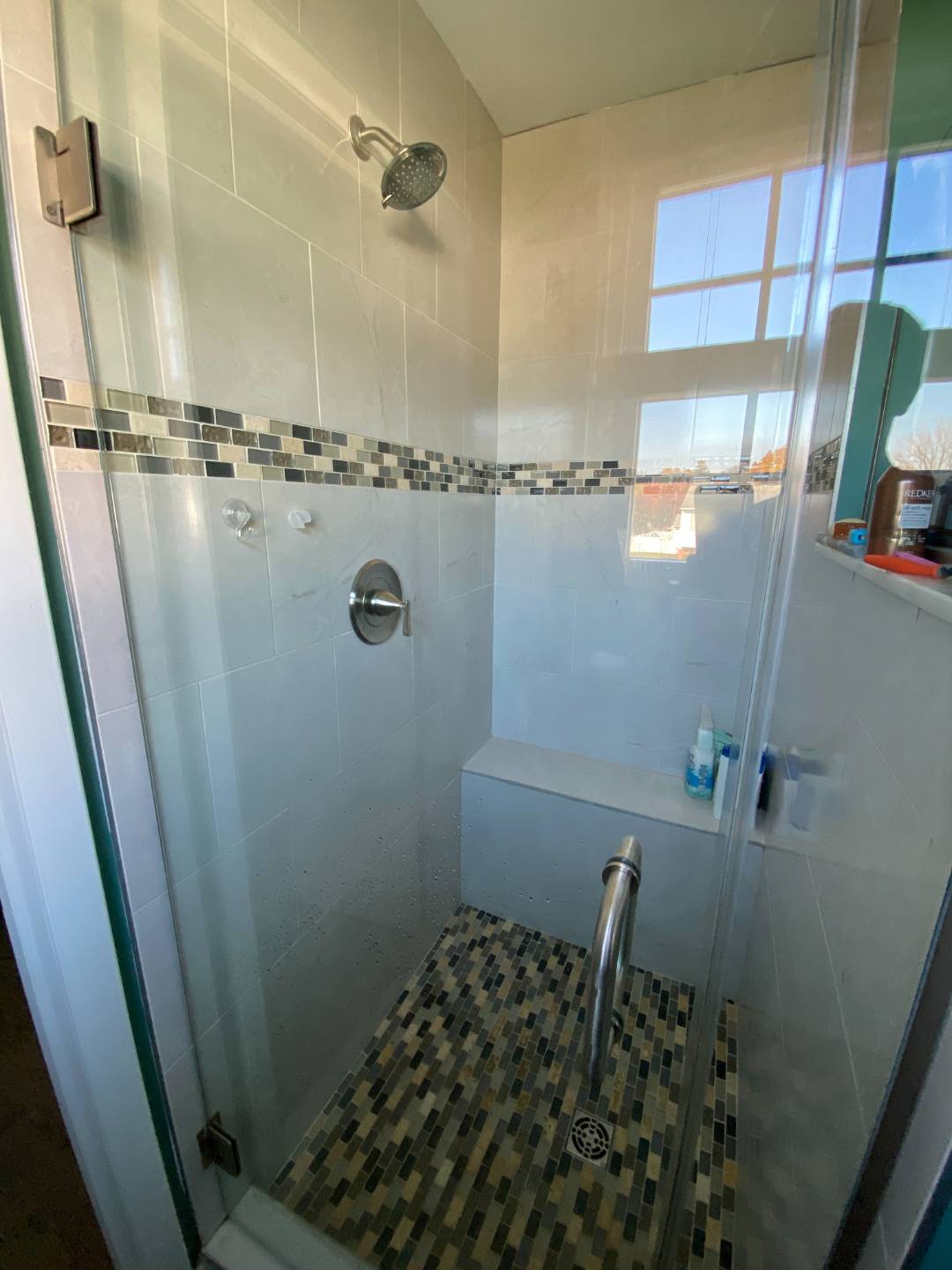 ;
;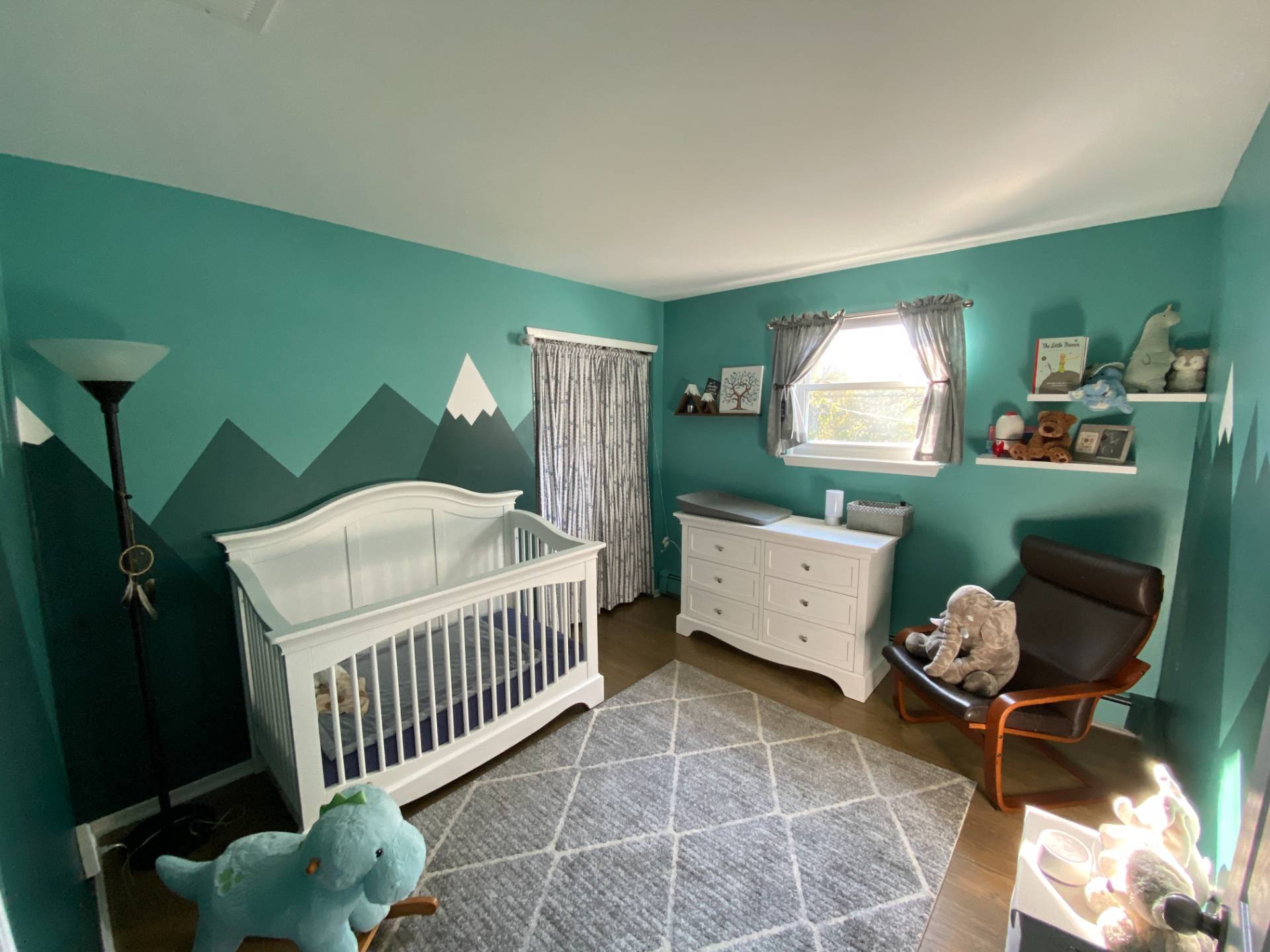 ;
;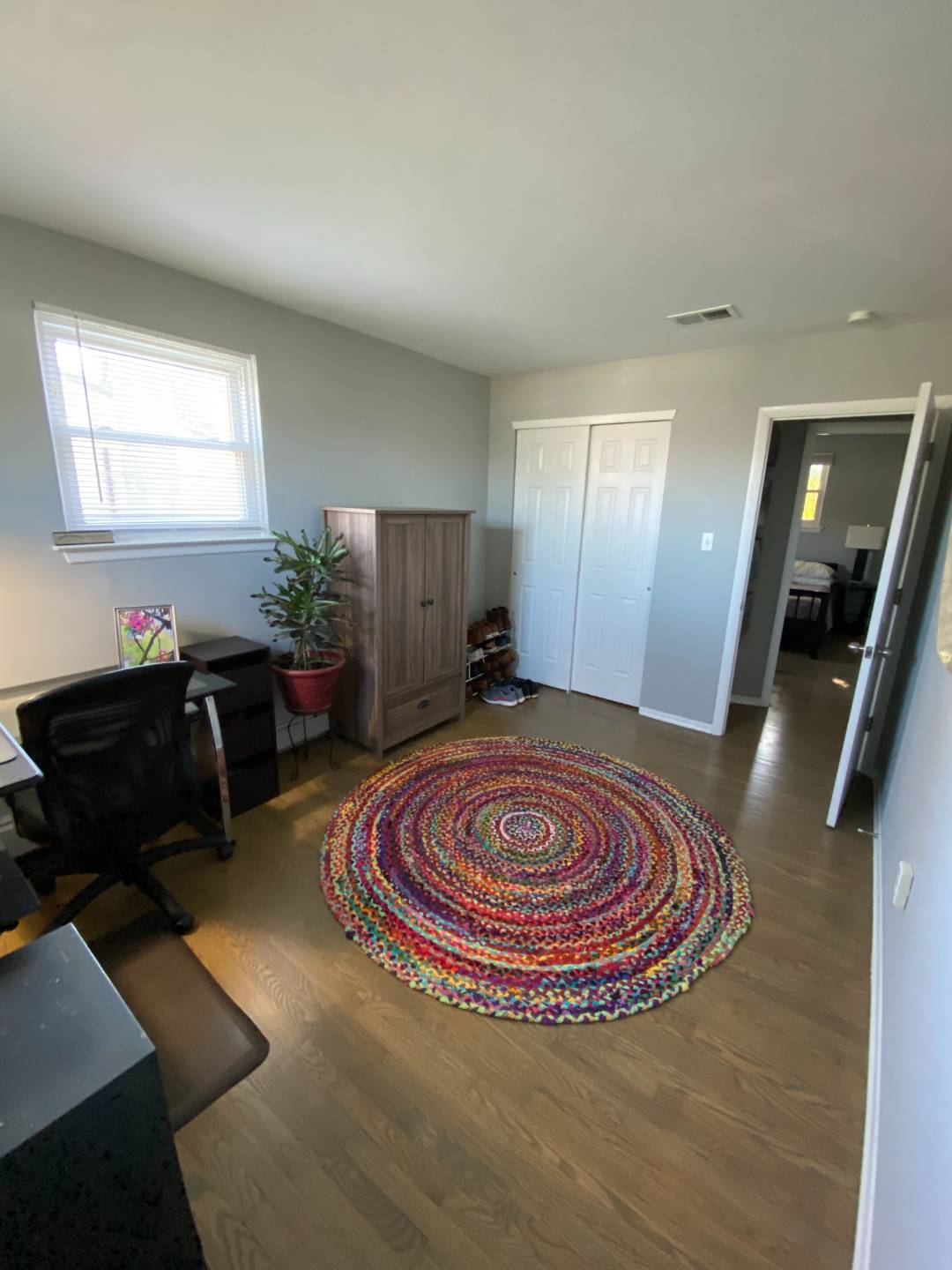 ;
;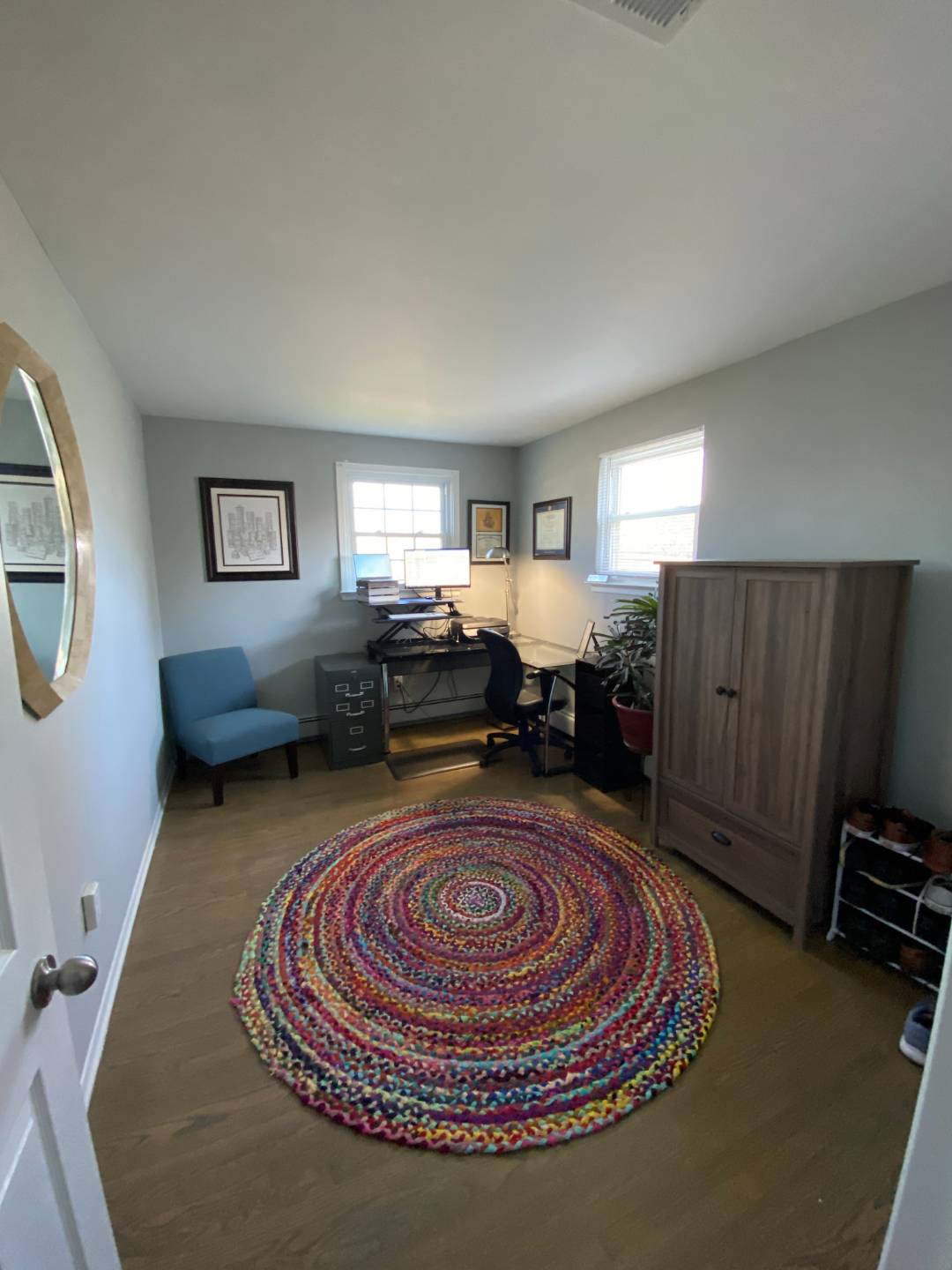 ;
;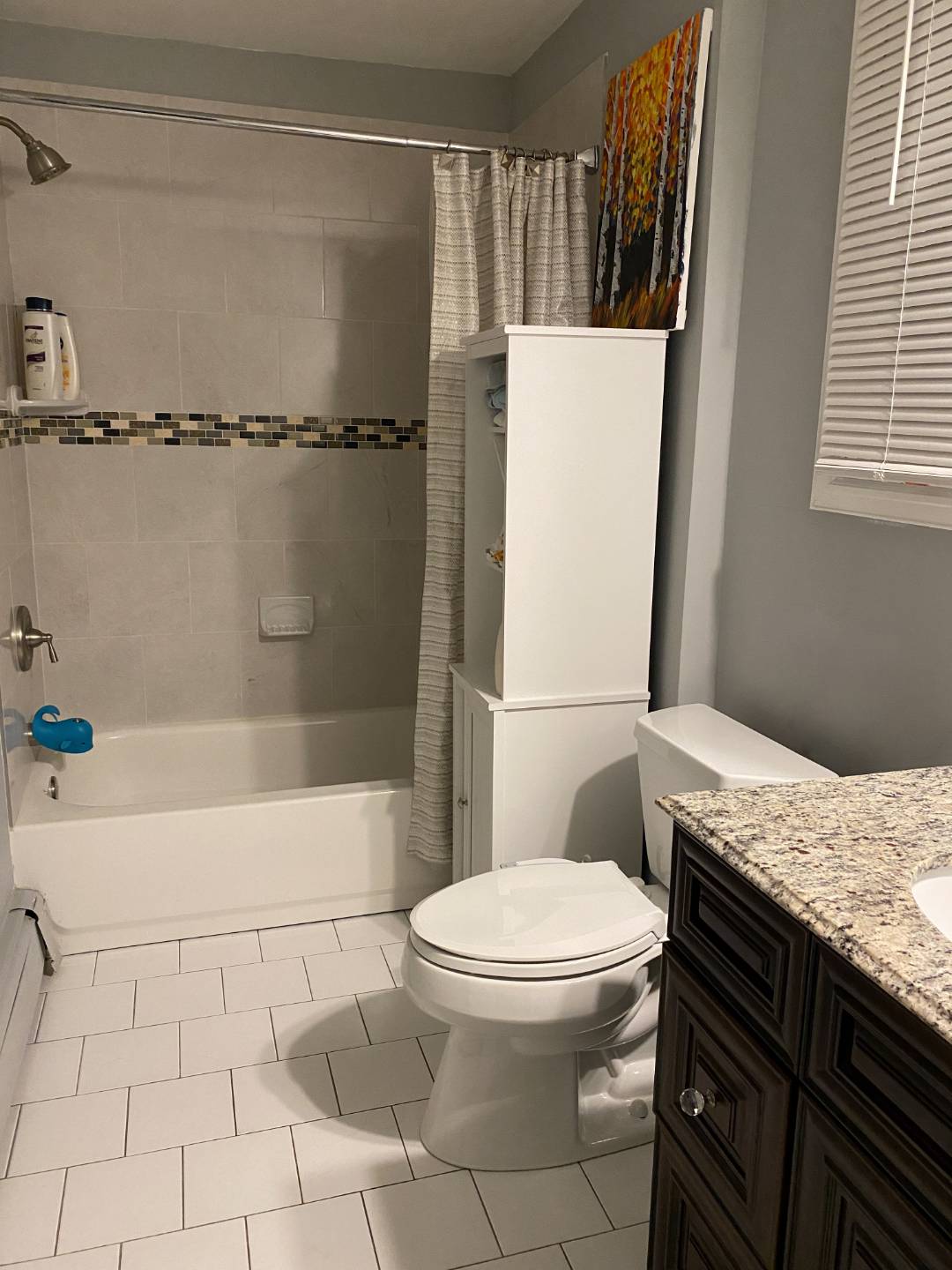 ;
;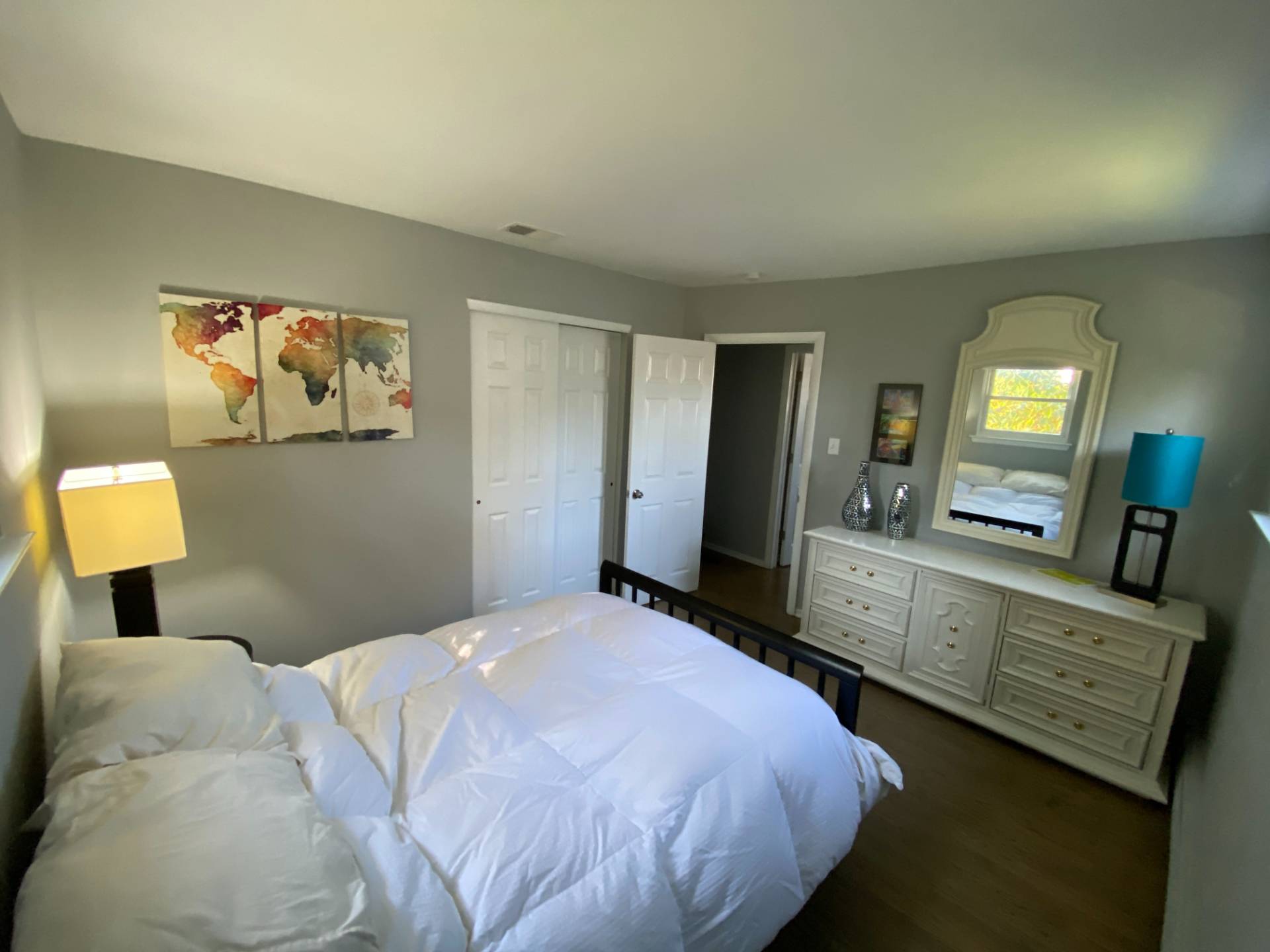 ;
;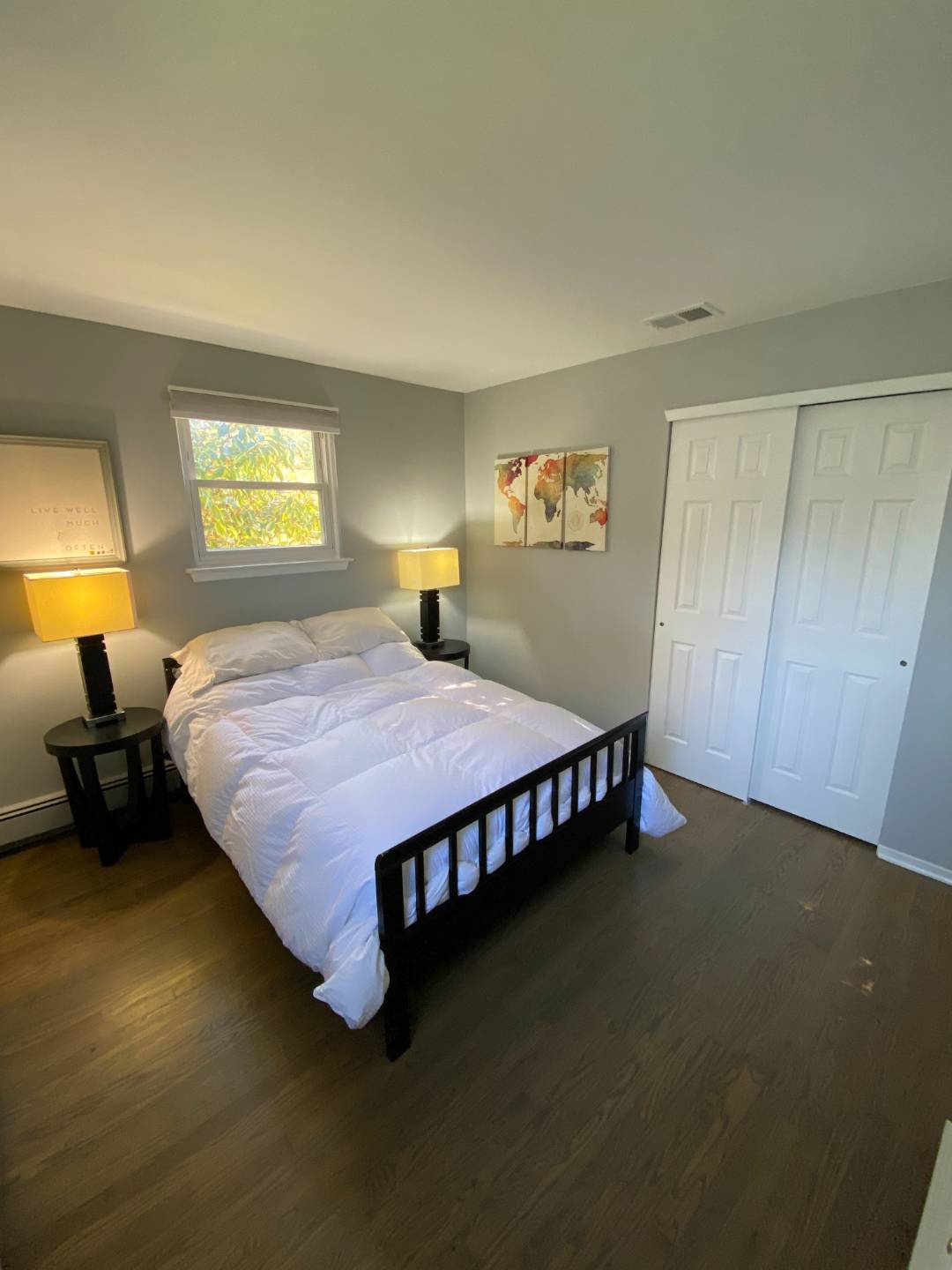 ;
;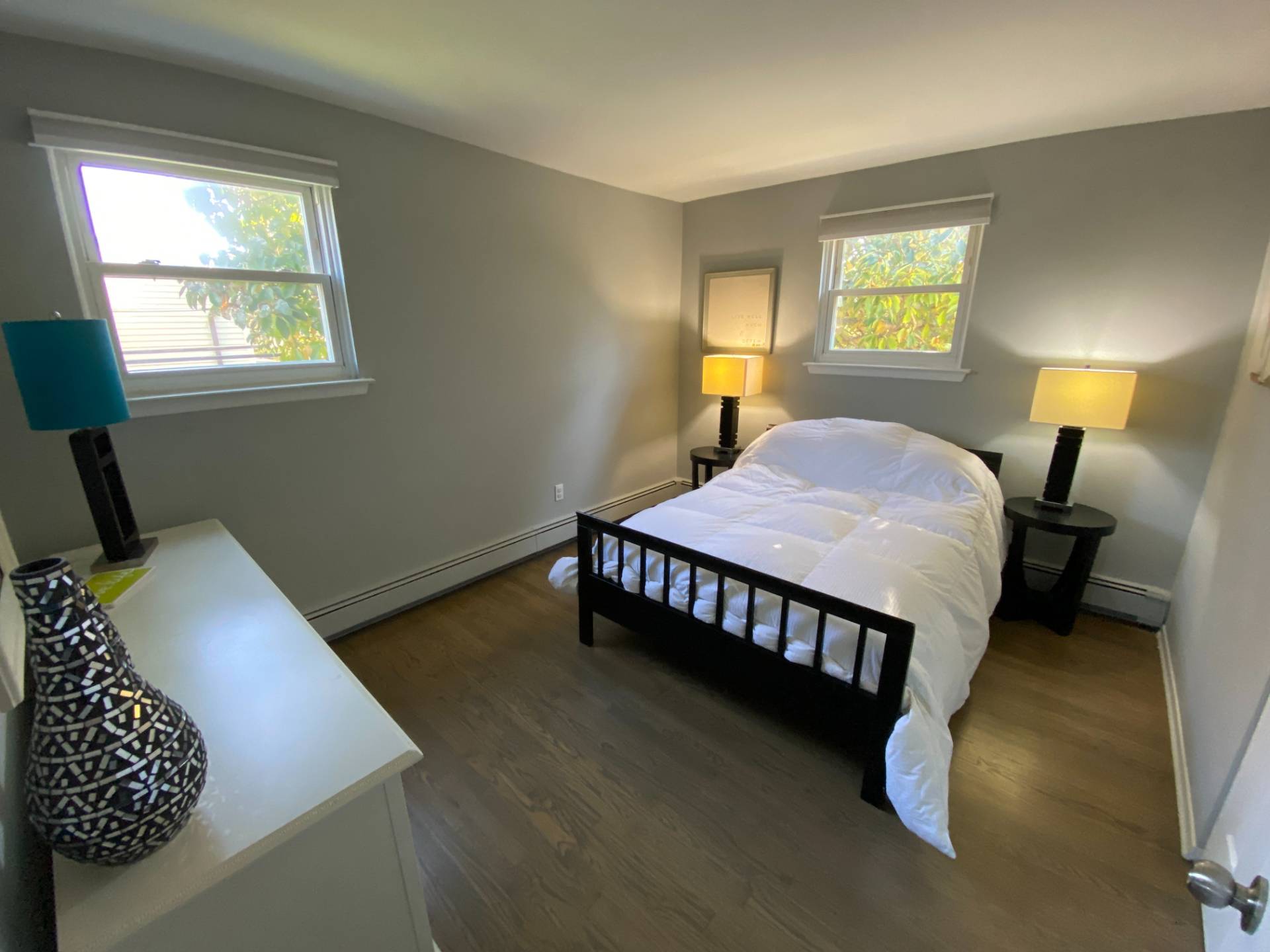 ;
;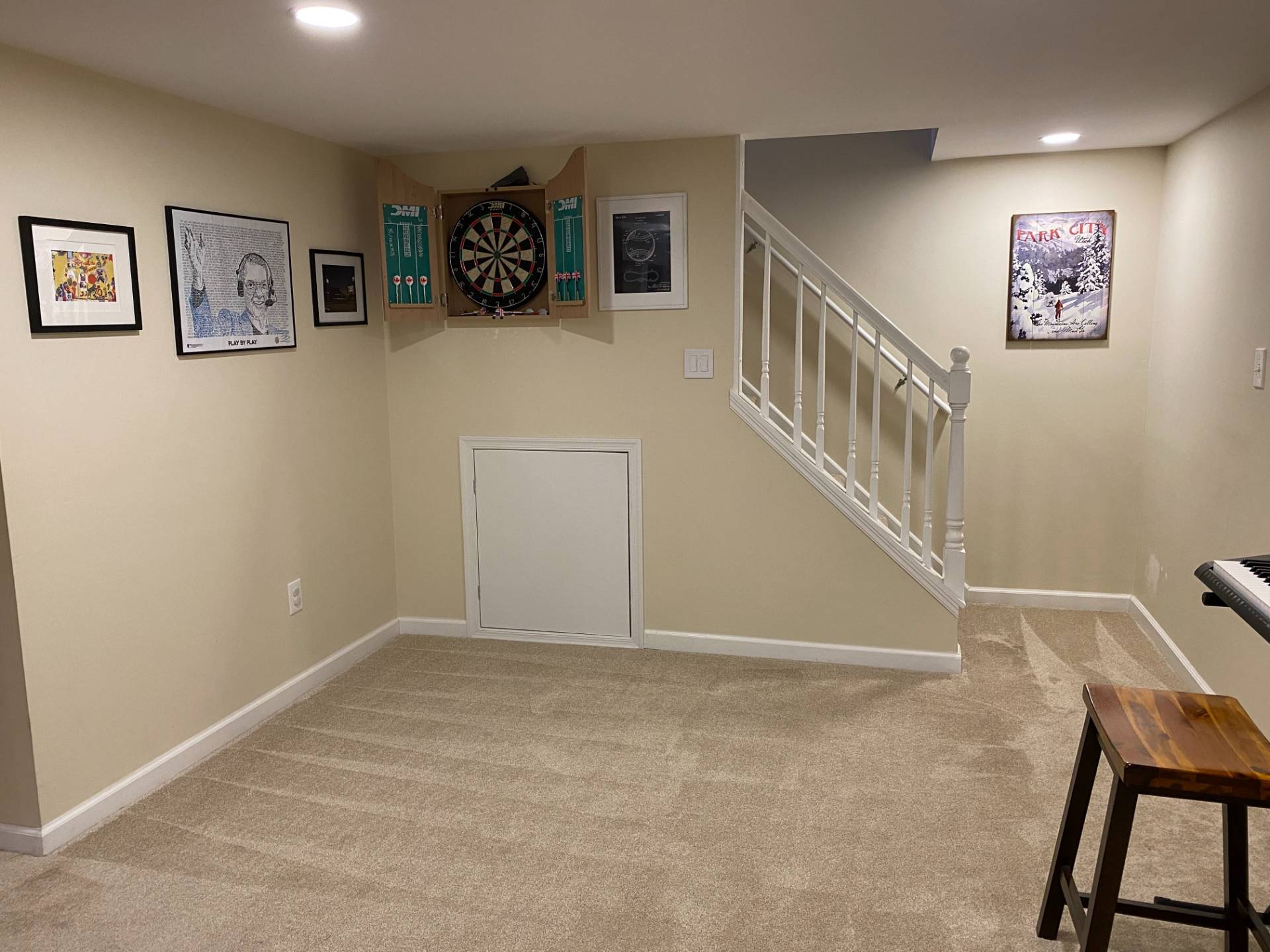 ;
;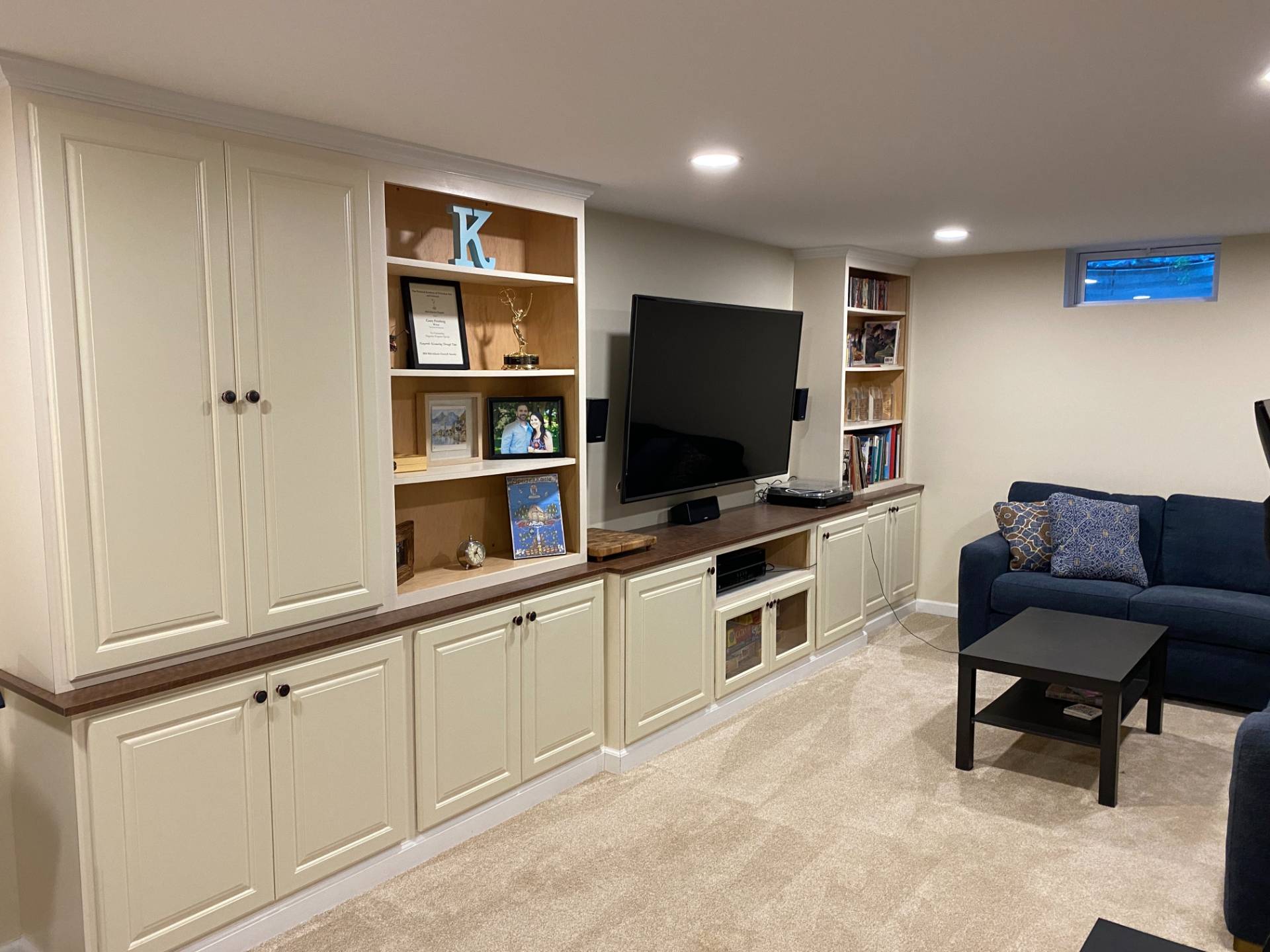 ;
;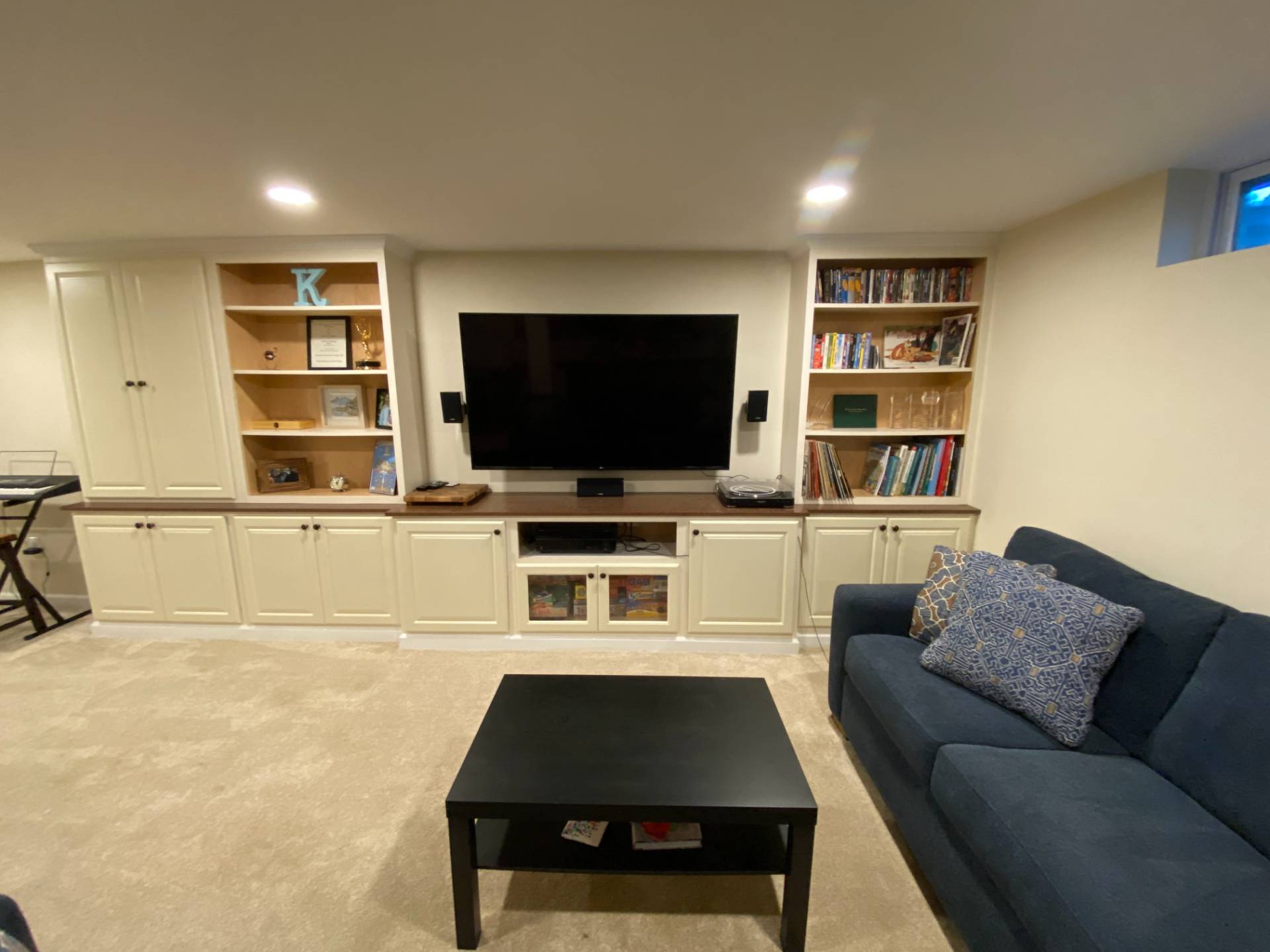 ;
;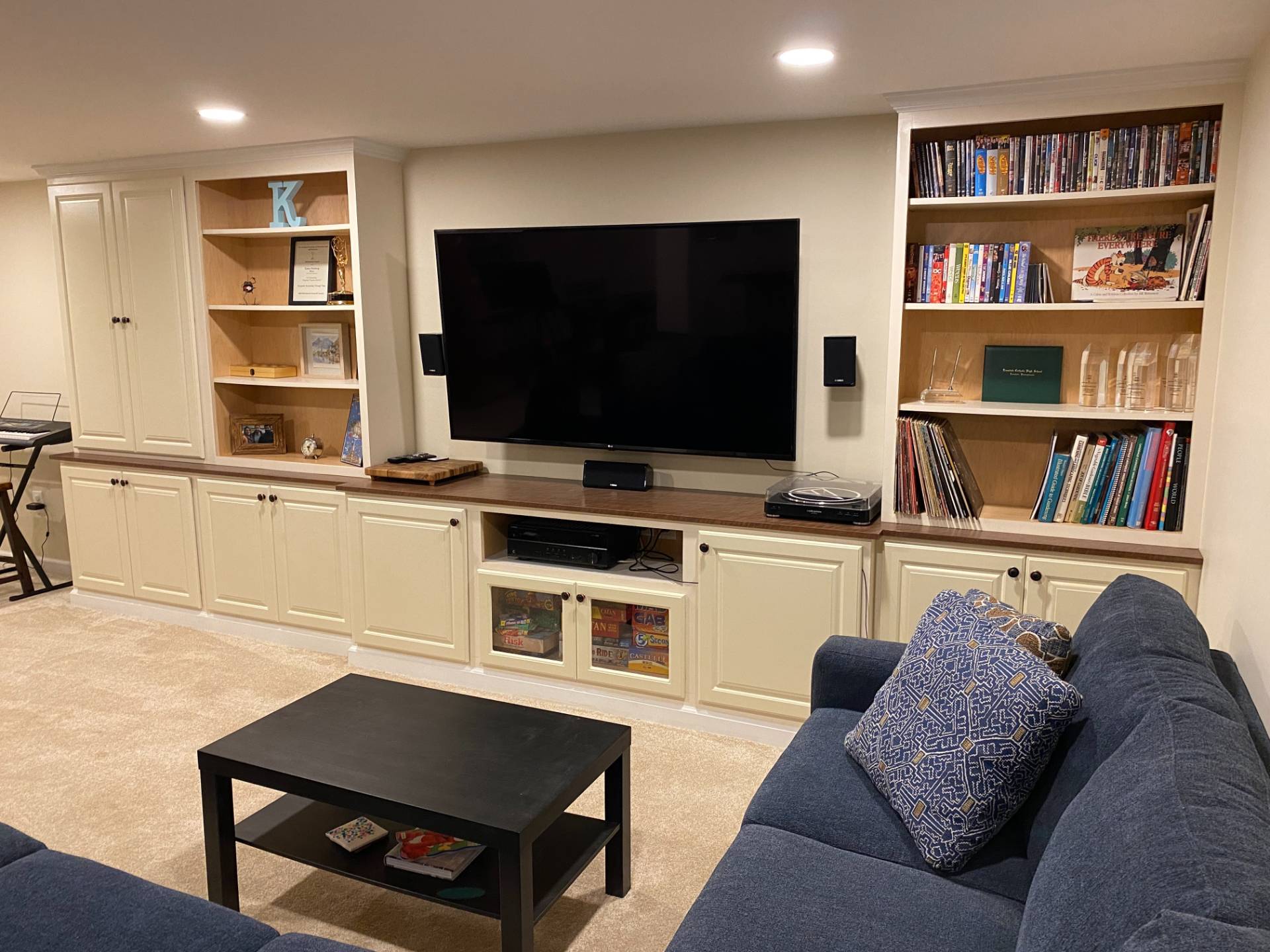 ;
;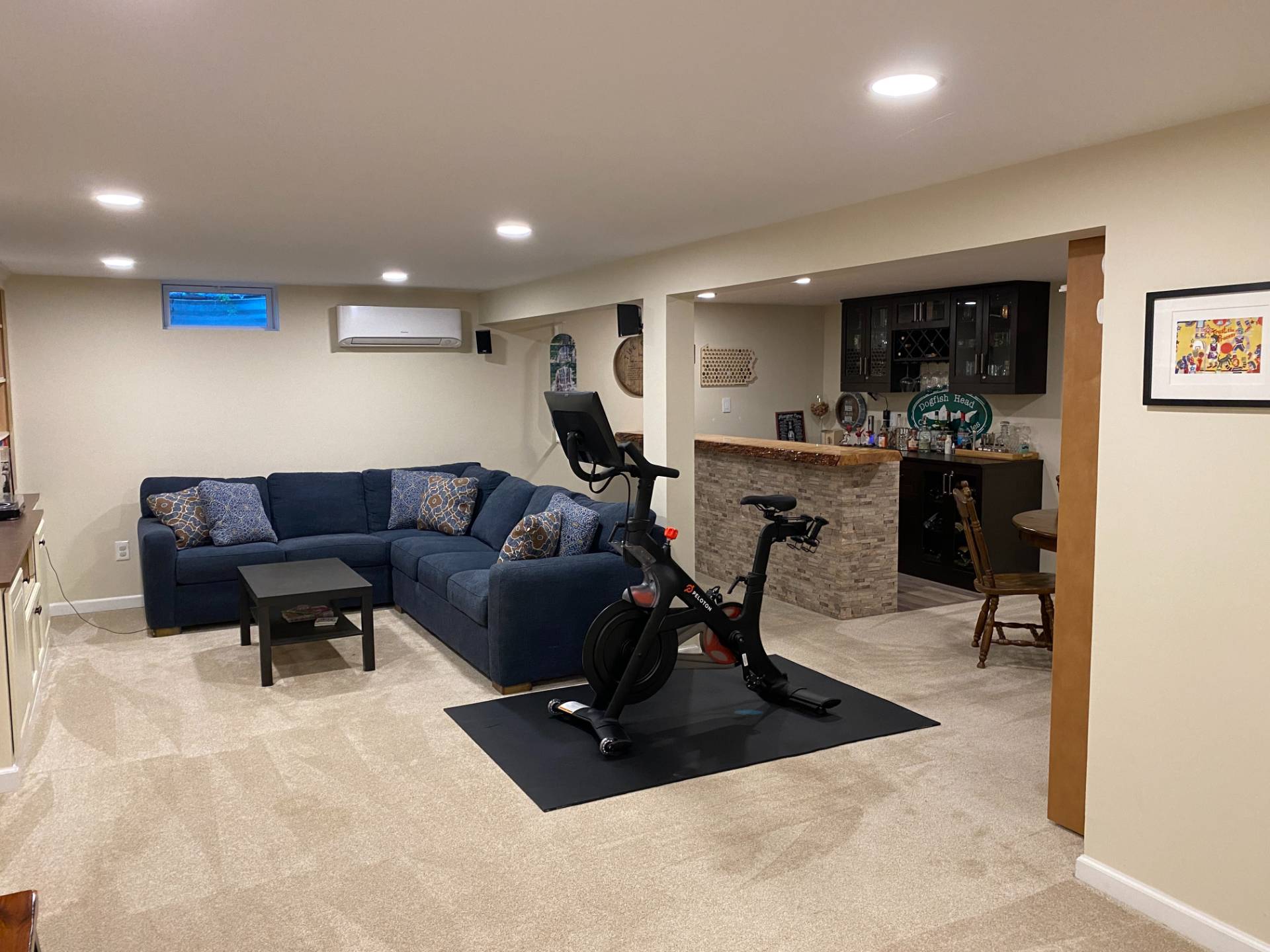 ;
; ;
;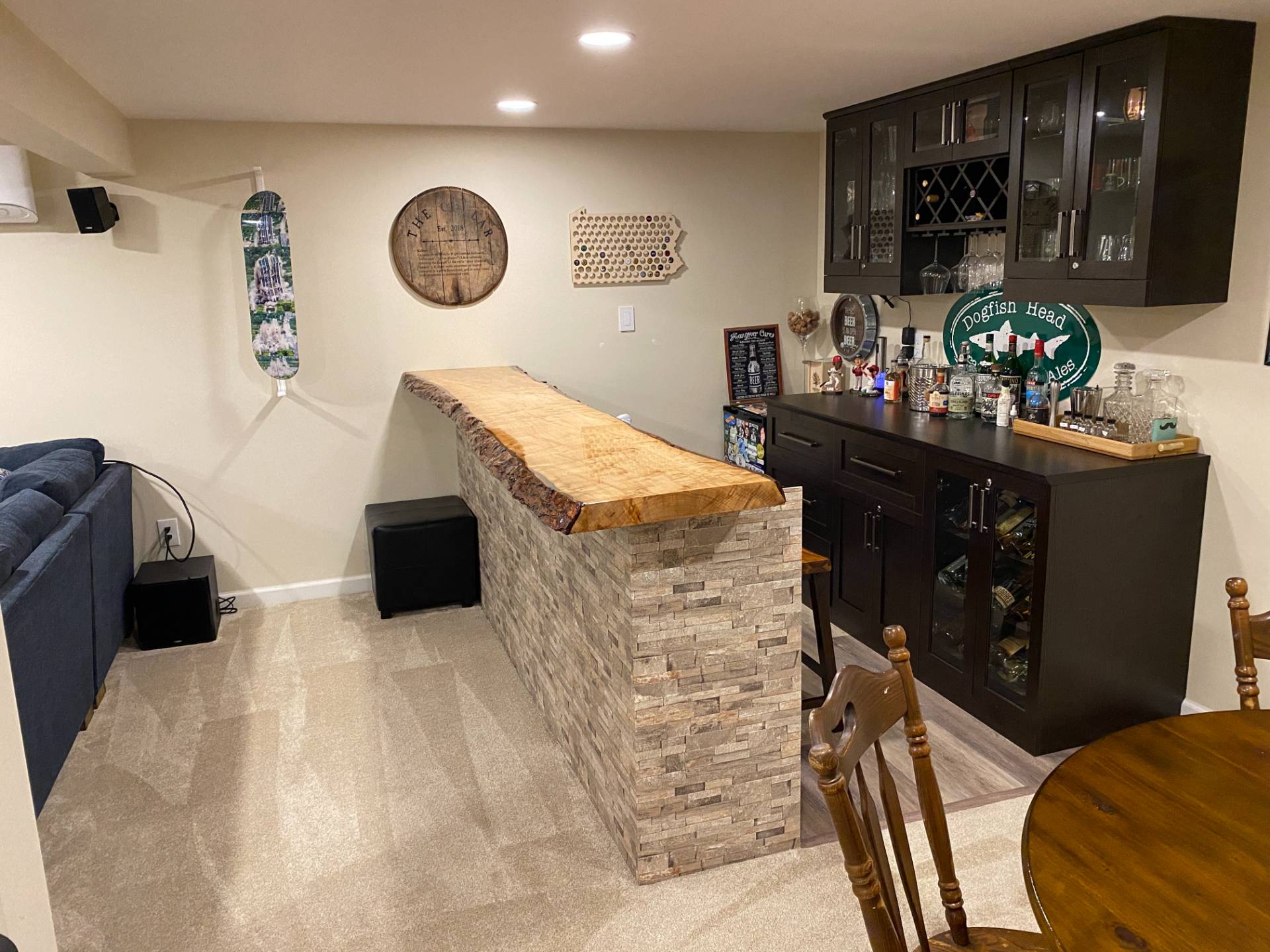 ;
;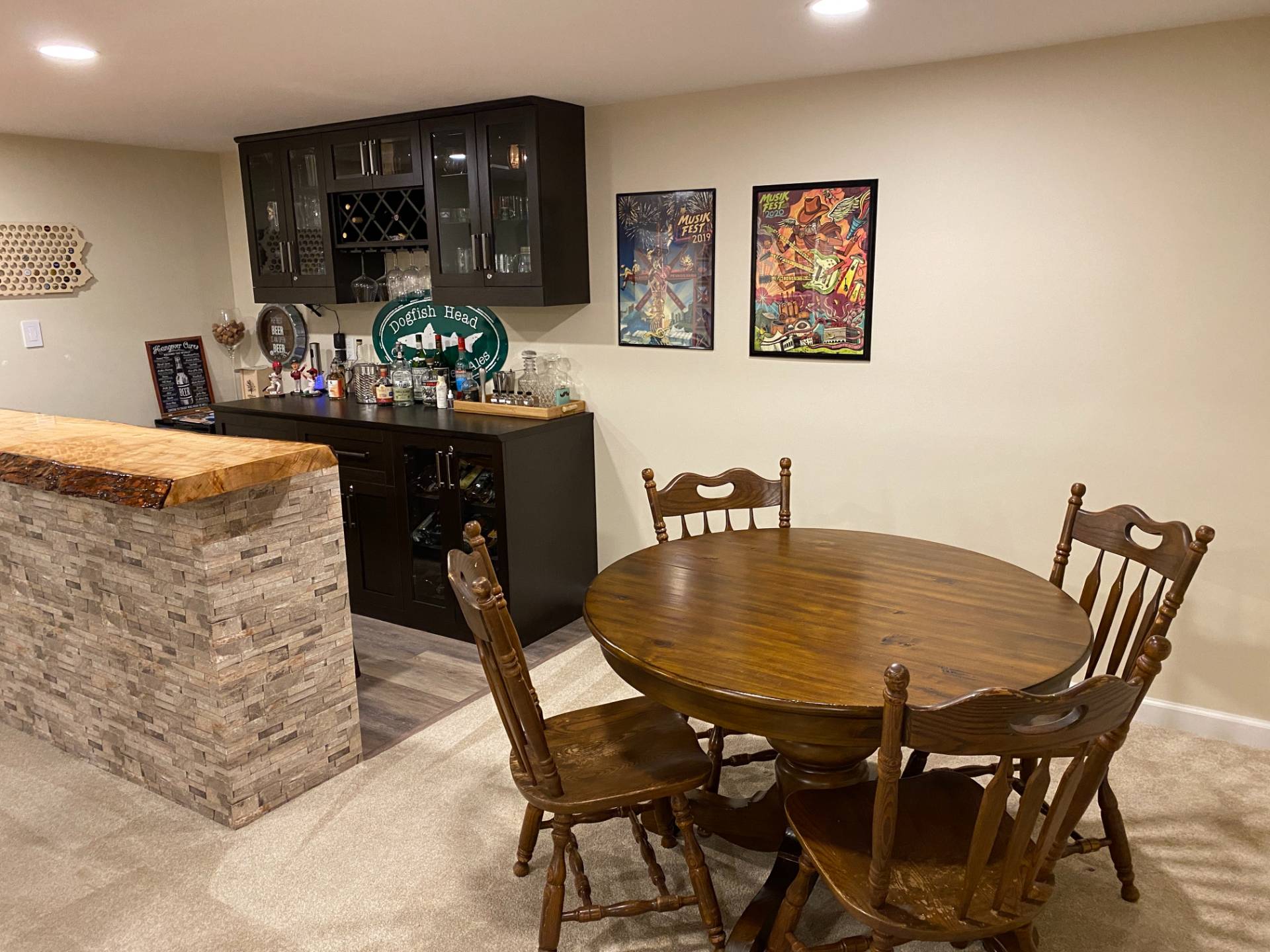 ;
;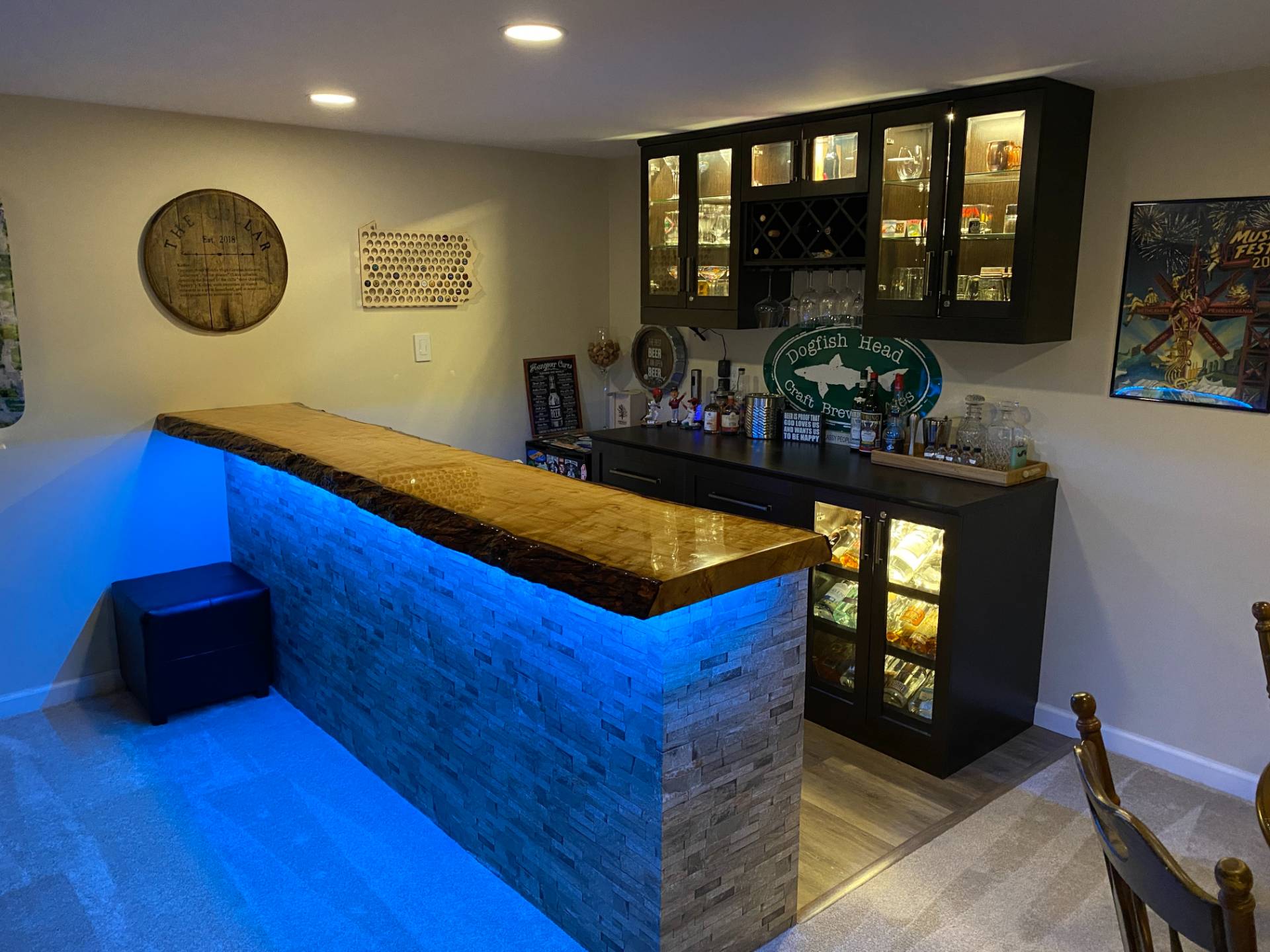 ;
;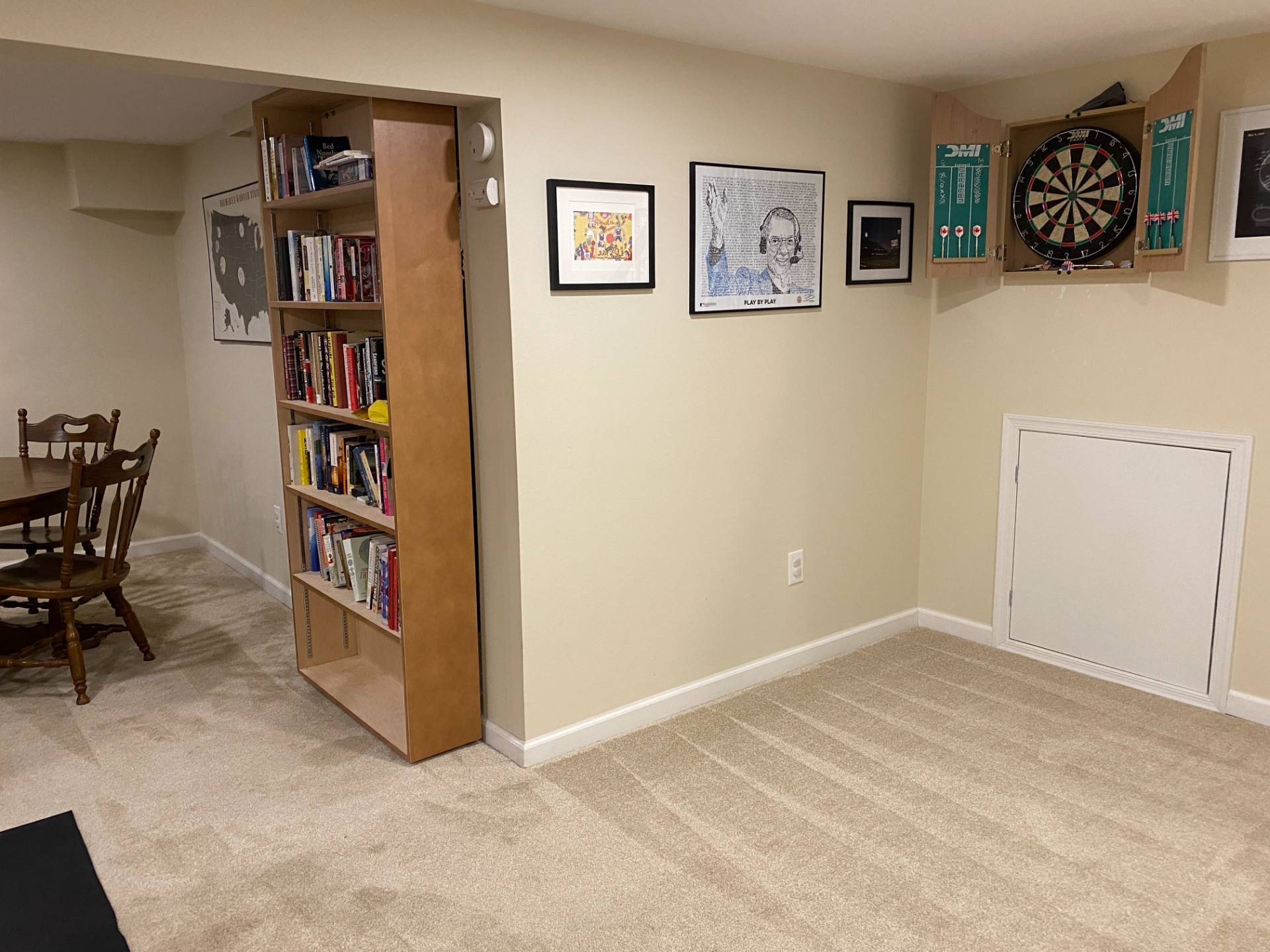 ;
;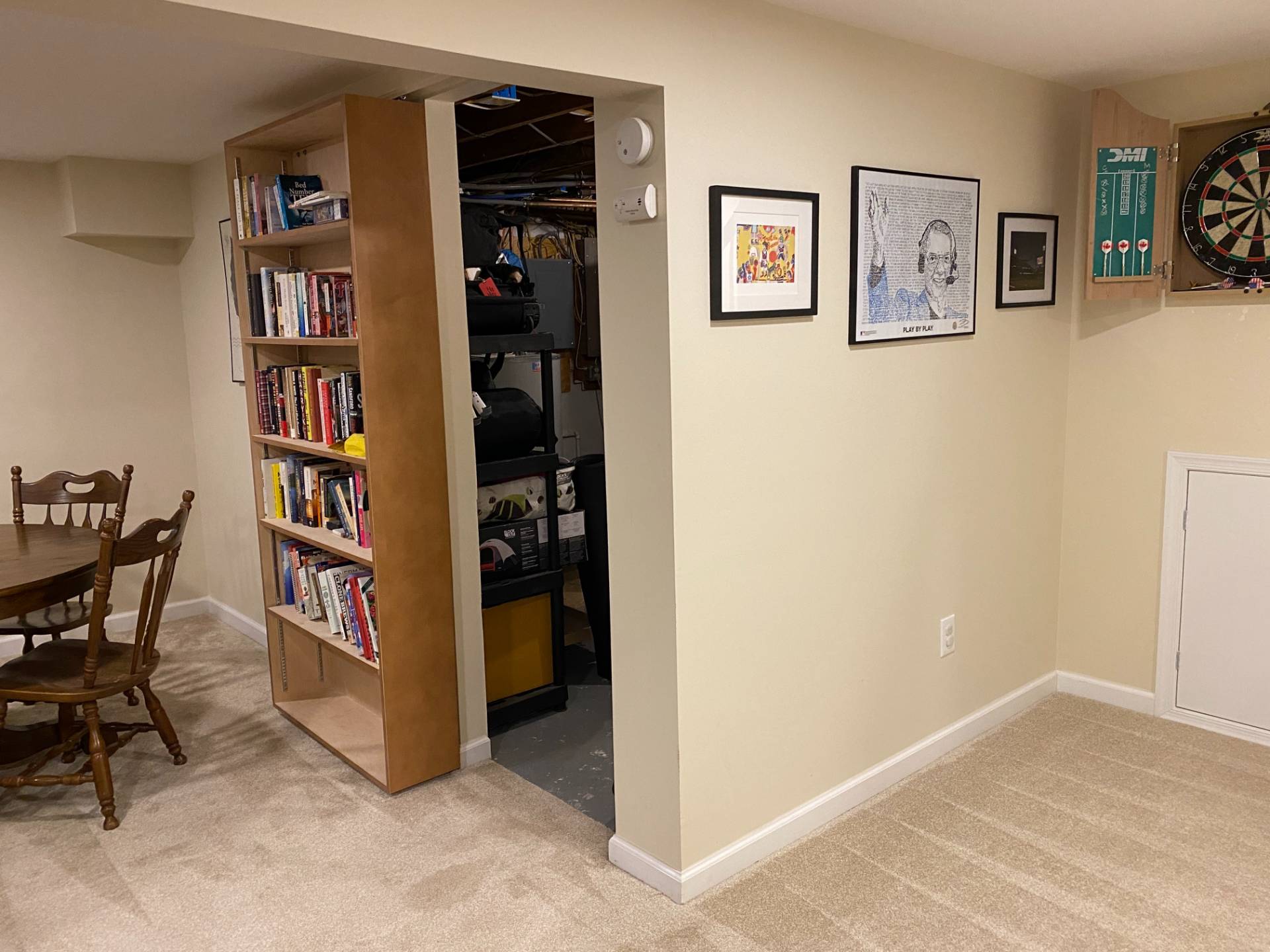 ;
;