Buy this home and if YOU ARE NOT SATISFIED with your purchase in
Buy this home and if YOU ARE NOT SATISFIED with your purchase in the first 12 Months I'LL BUY IT BACK or SELL IT FOR FREE. NO GIMMICKS! For more information on this Exclusive Buyer Protection Plan, call the listing agent directly. This home qualifies for a 1% buy-down rate for OUR VIP Buyers *Bonus 1 Don't get stuck owning two homes. BUY THIS HOME and I'LL BUY YOURS! If you're looking to buy a home but have one to sell, you're finding yourself in the same dilemma that most homeowners find themselves in. We can help! To discuss the details of this incredible option or for a free report on this exclusive offer and how it works call the listing agent directly *Bonus 2 As a VIP Buyer YOU will walk away with a 1 Year Home Warranty free to you at closing *Bonus 3 As a VIP Buyer you can use my Moving Truck for Free! Call me to become a VIP Buyer Today! Welcome to a stunning home in the heart of Killeen! Nestled in a prime location, it offers easy access to shopping, schools, and essential amenities, ensuring convenience and accessibility for all your daily needs. As you step inside, you're greeted by the warmth of the living room, featuring a cozy fireplace, soaring high ceilings, sleek flooring, and an abundance of natural light, creating an inviting atmosphere for relaxation or entertainment. The open layout seamlessly connects the living room to the dining area and kitchen, perfect for hosting gatherings or enjoying family time. The kitchen boasts modern amenities, including a breakfast bar, stainless steel appliances, and ample storage space. Stylish fixtures and recessed lighting can be found throughout the home, adding a touch of sophistication to every corner. Retreat to your spacious primary bedroom, where comfort meets luxury with its ensuite bath featuring a dual vanity, tub, and separate shower. Step outside to discover the expansive backyard, offering endless possibilities for activities and entertainment. Enjoy al fresco dining or simply relax under the covered patio complete with a ceiling fan, providing comfort on those warm summer days. Don't miss your opportunity to make this exquisite property your new home! Schedule a tour today!



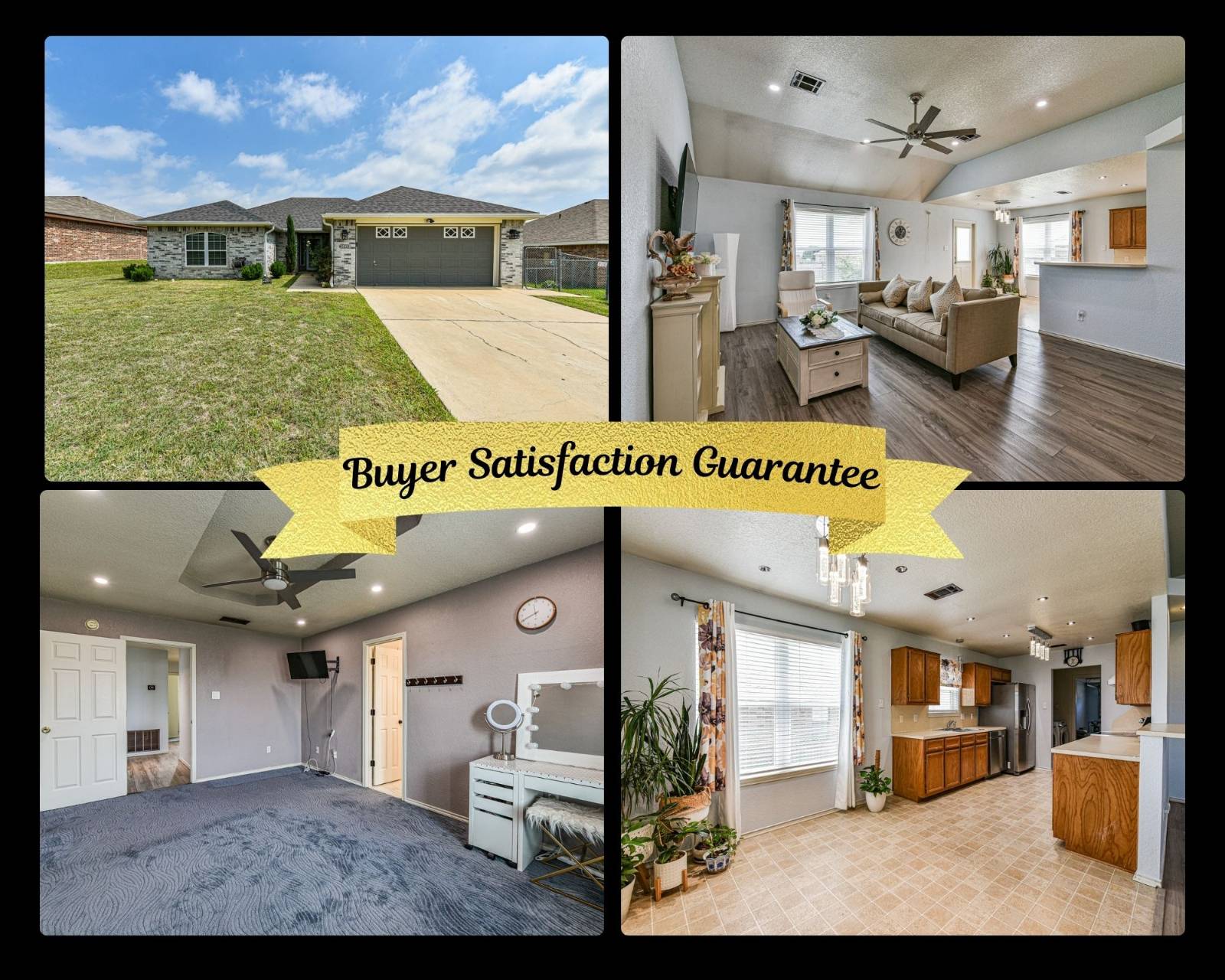


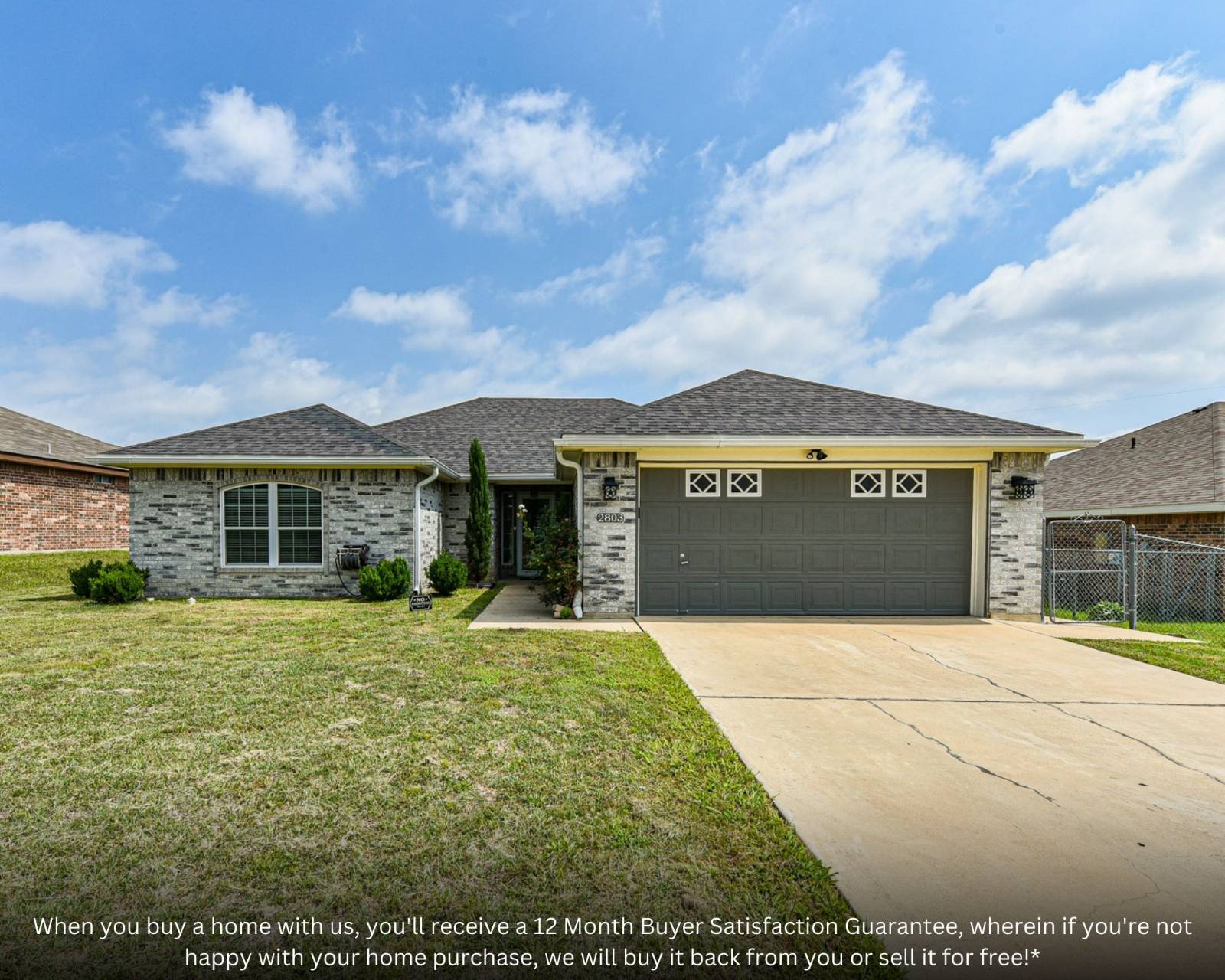 ;
; ;
; ;
;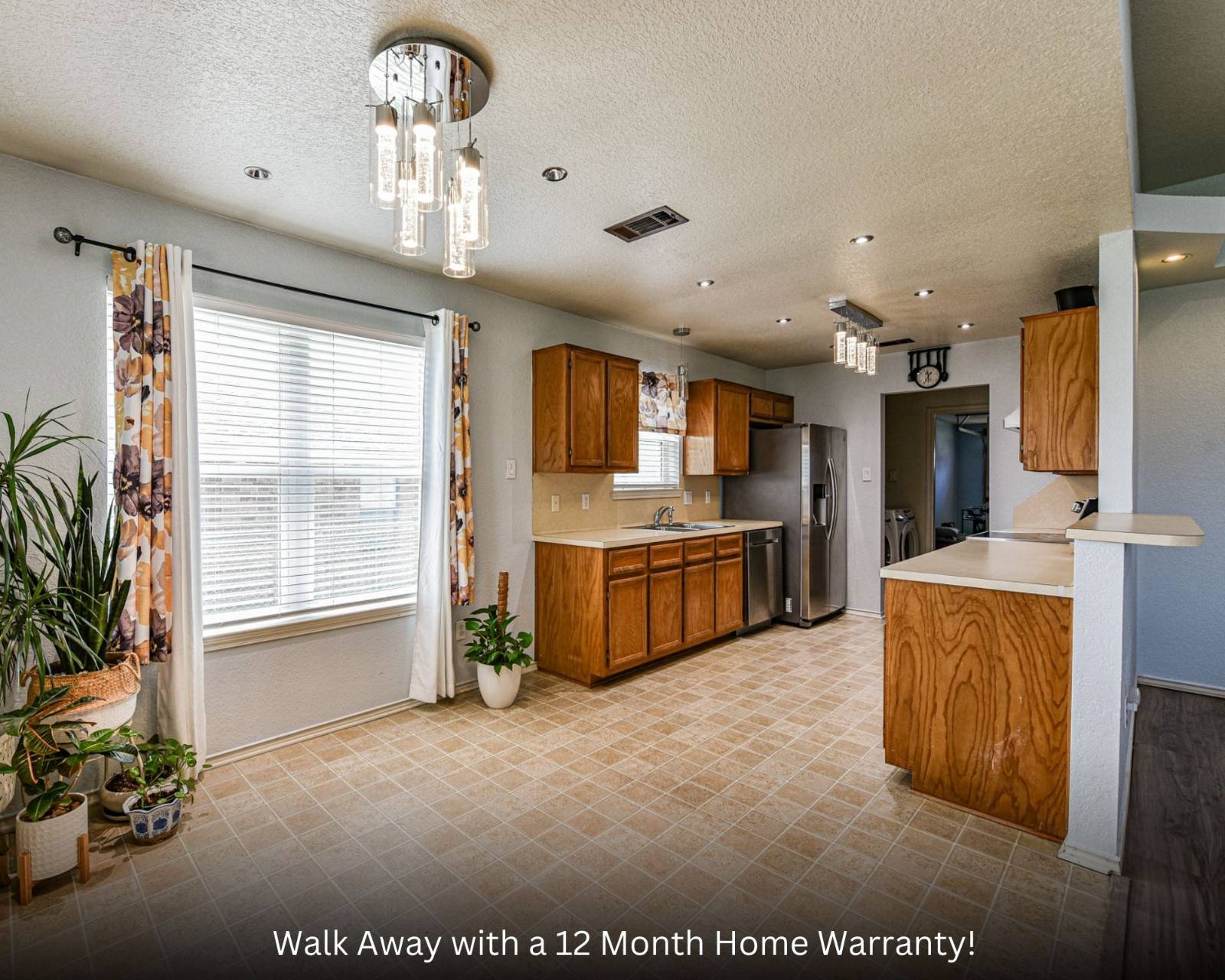 ;
; ;
;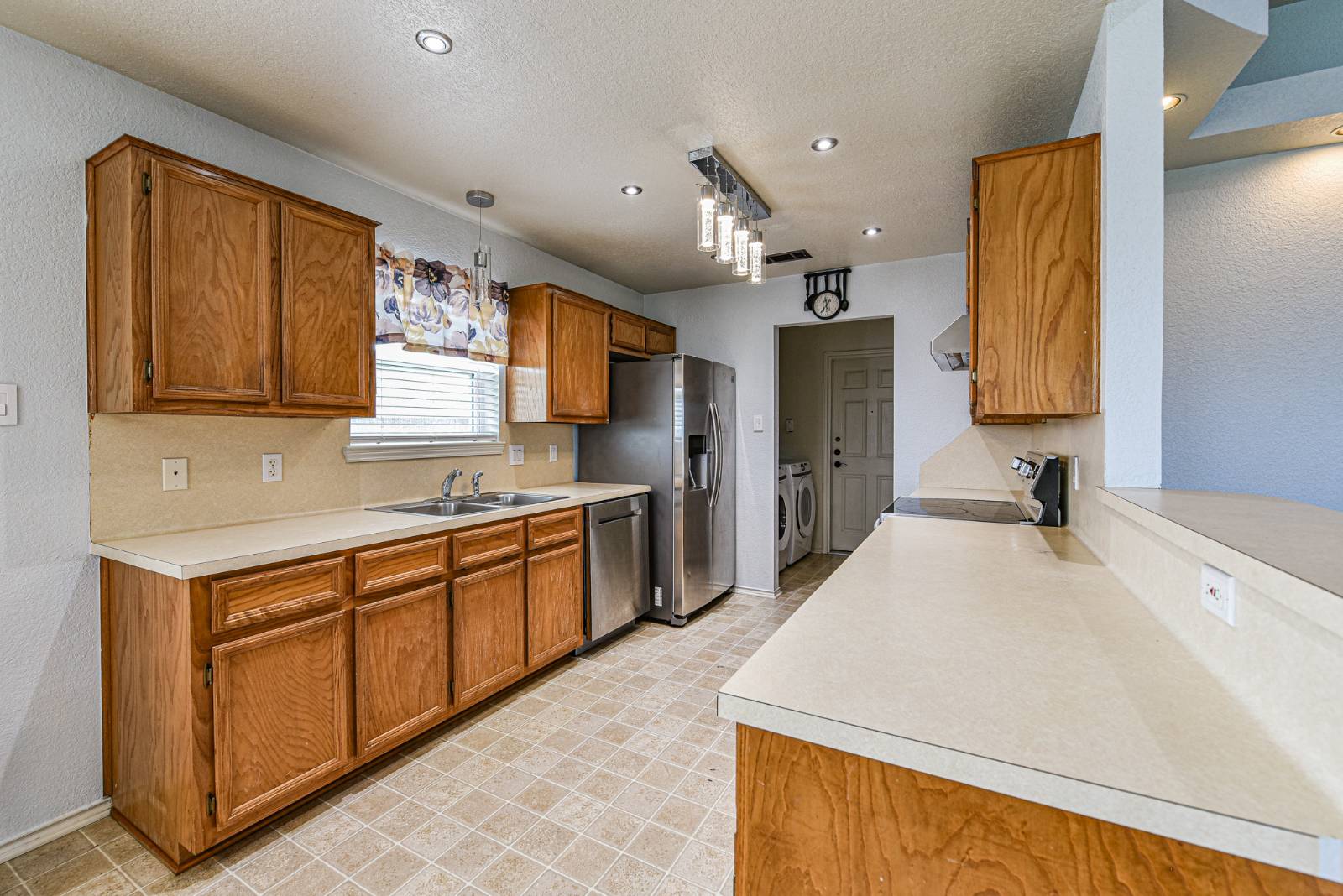 ;
; ;
; ;
; ;
; ;
;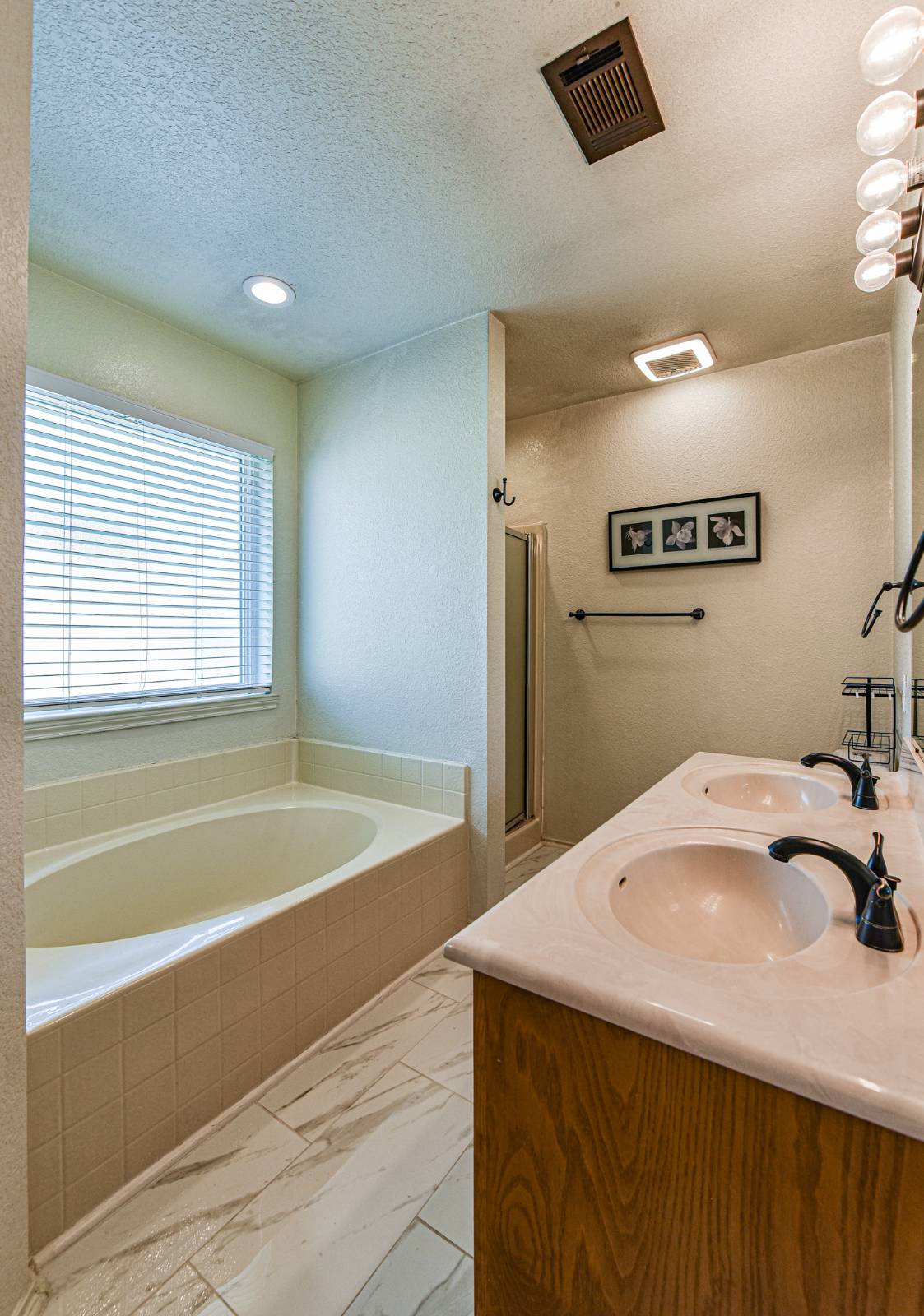 ;
; ;
;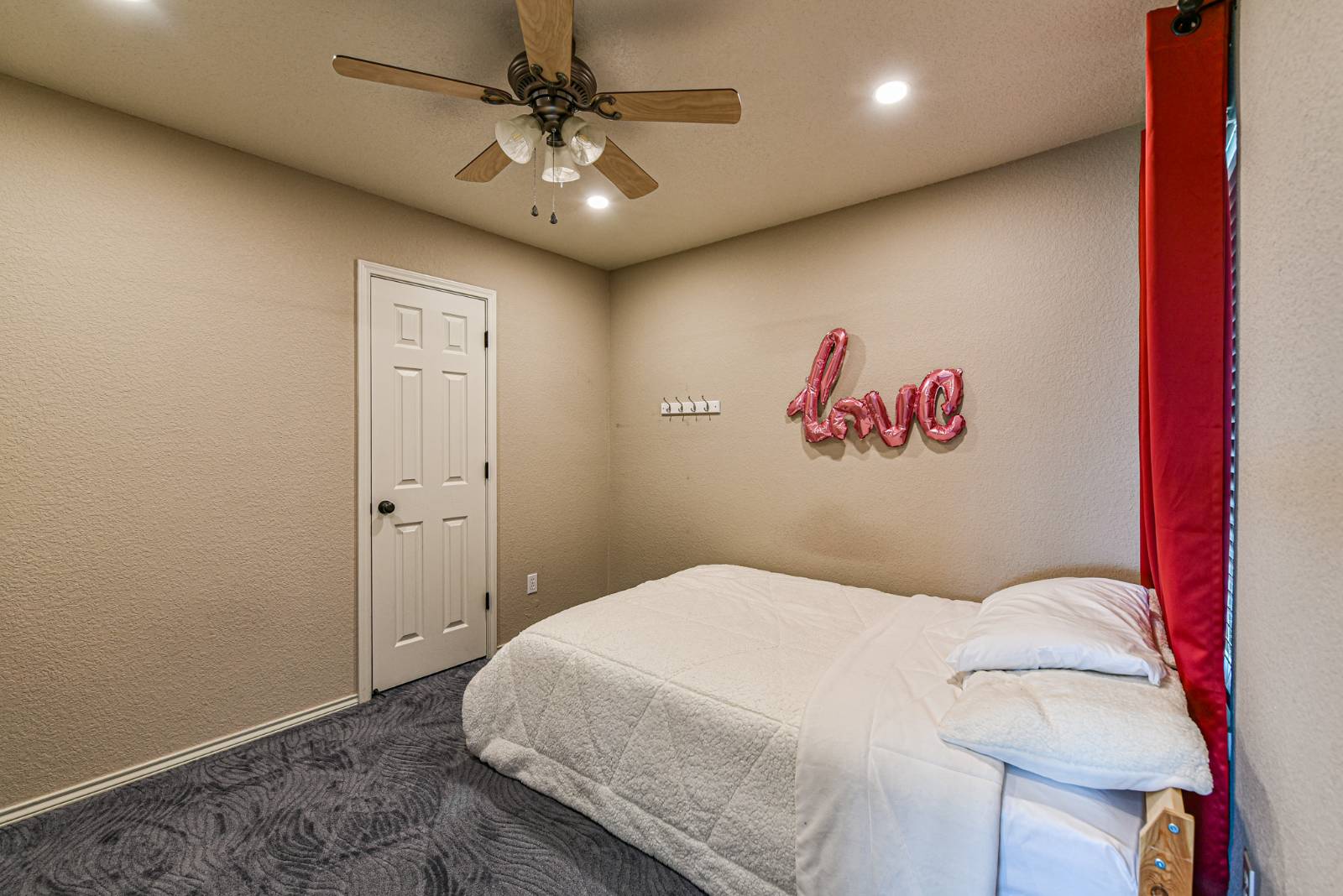 ;
;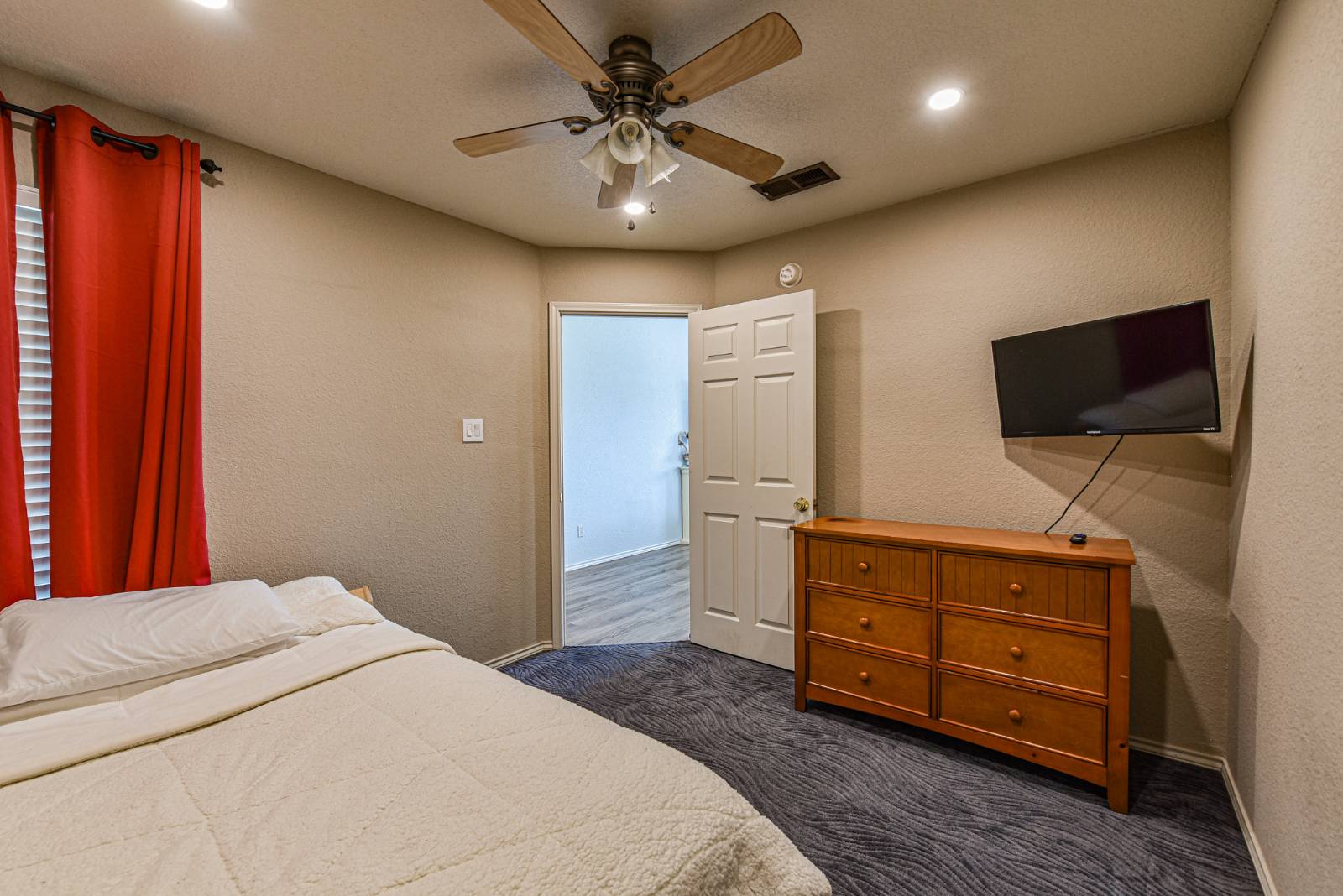 ;
; ;
; ;
;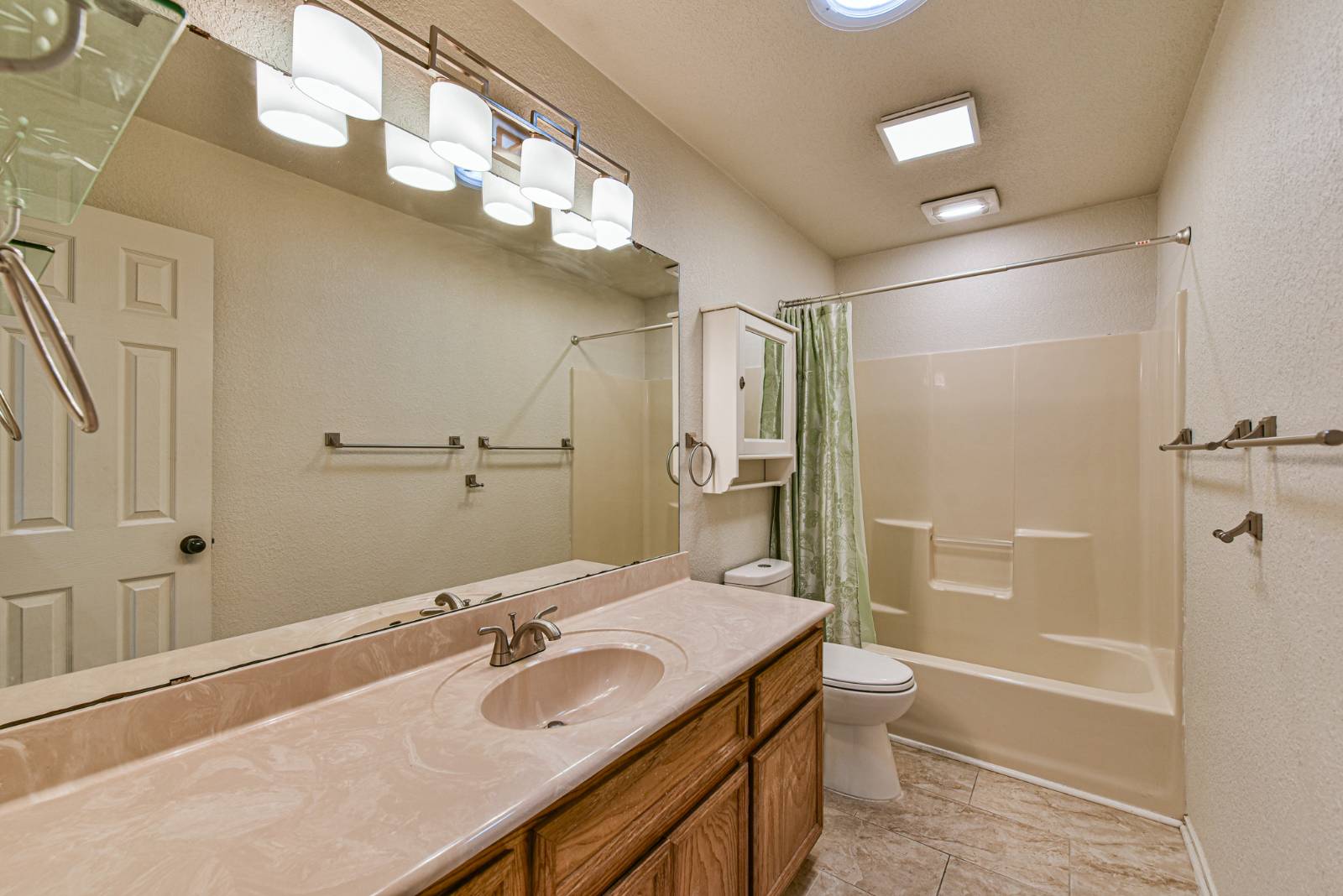 ;
;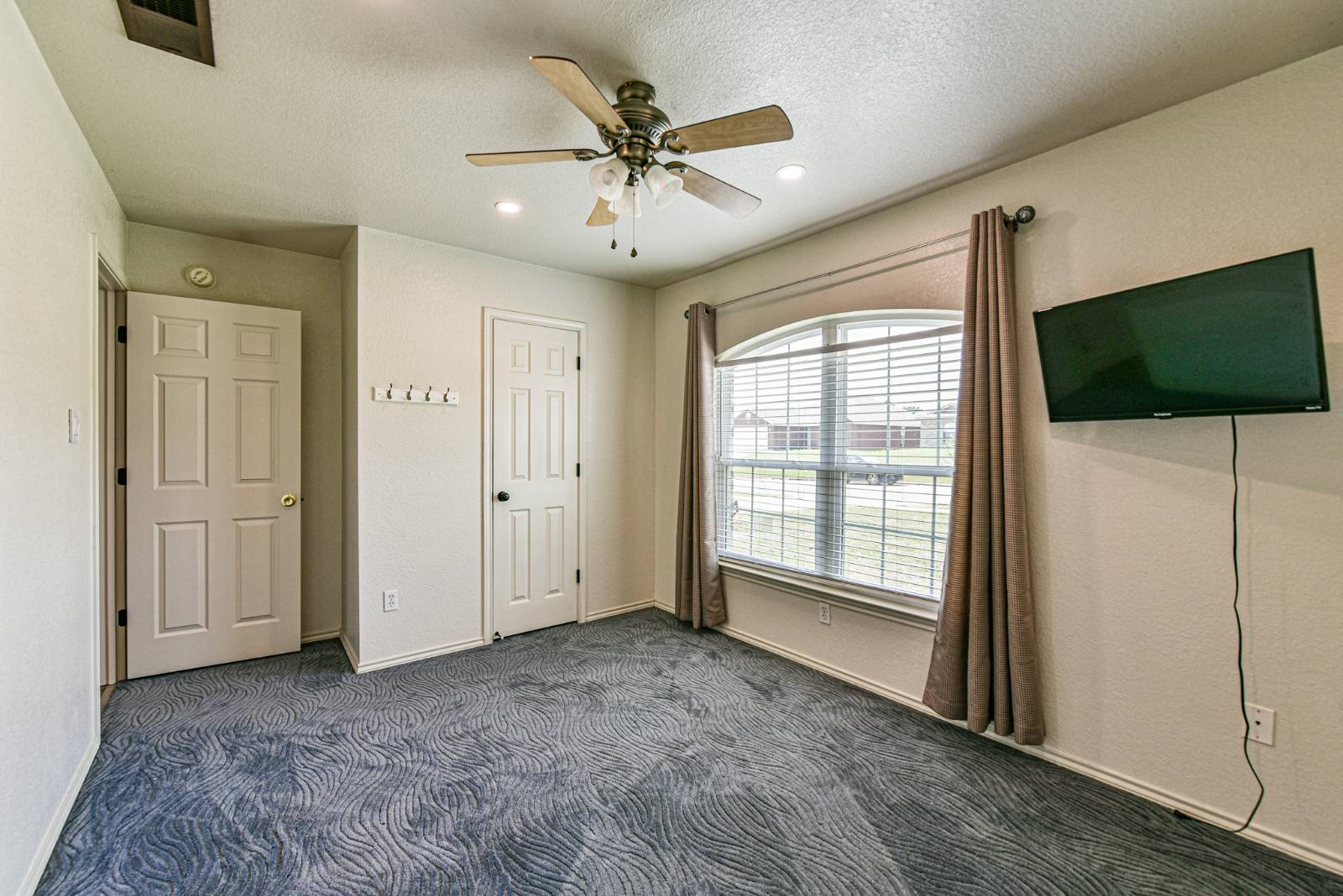 ;
;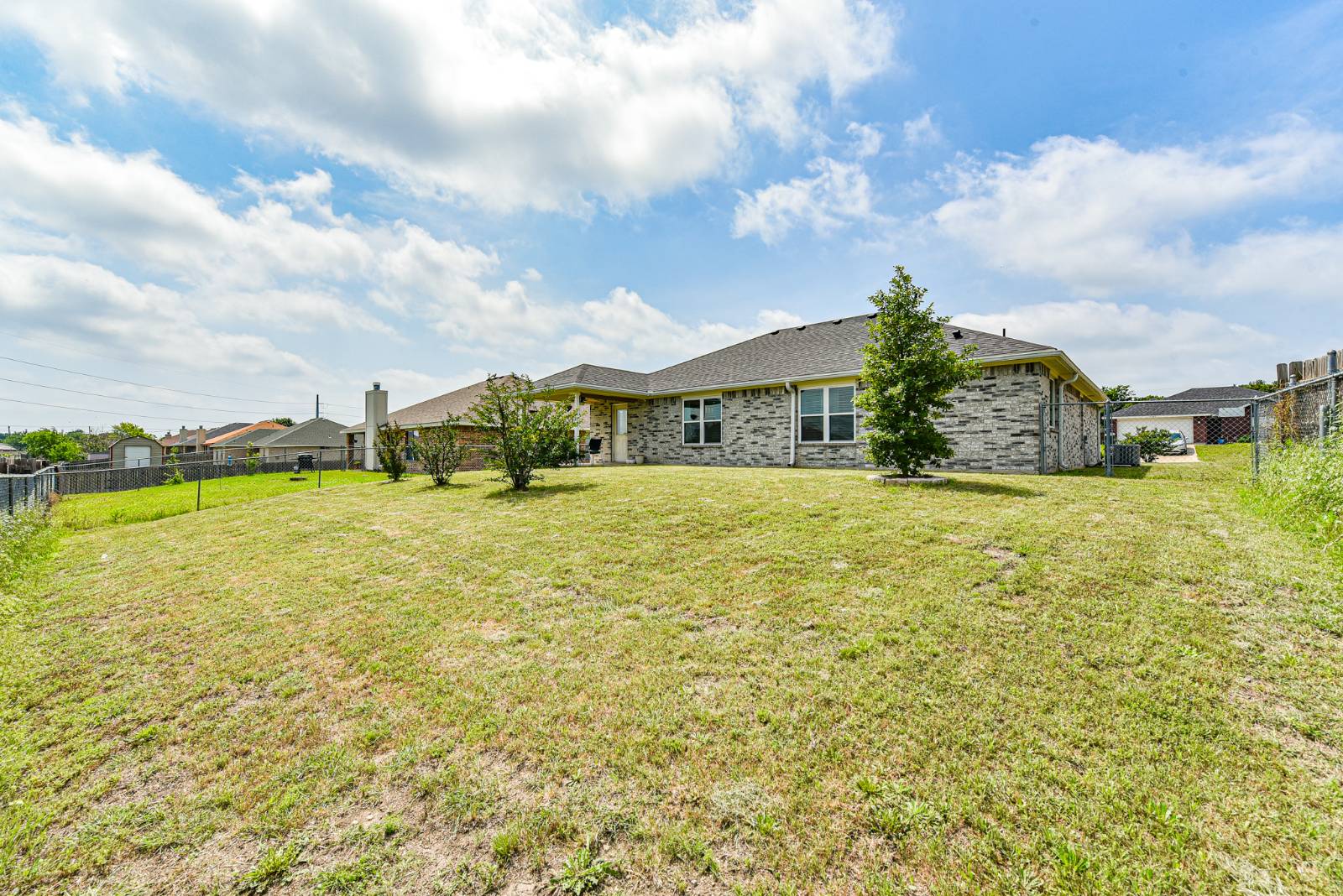 ;
; ;
; ;
; ;
;