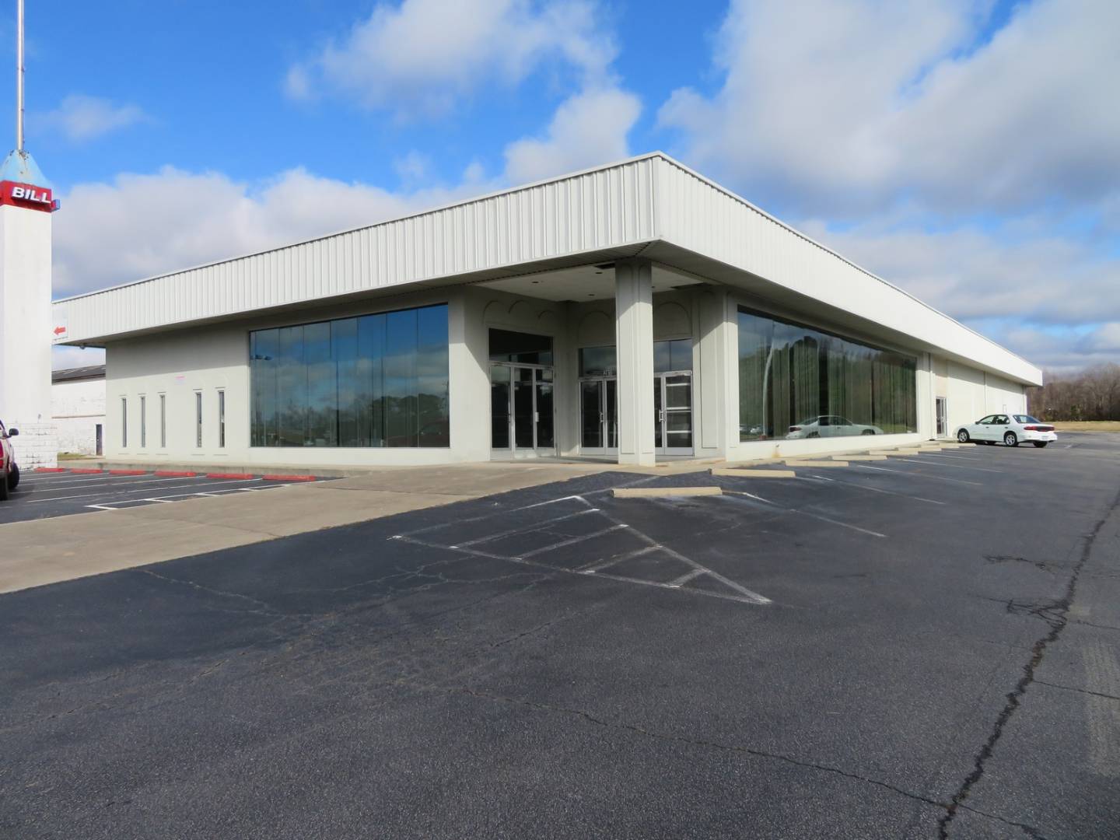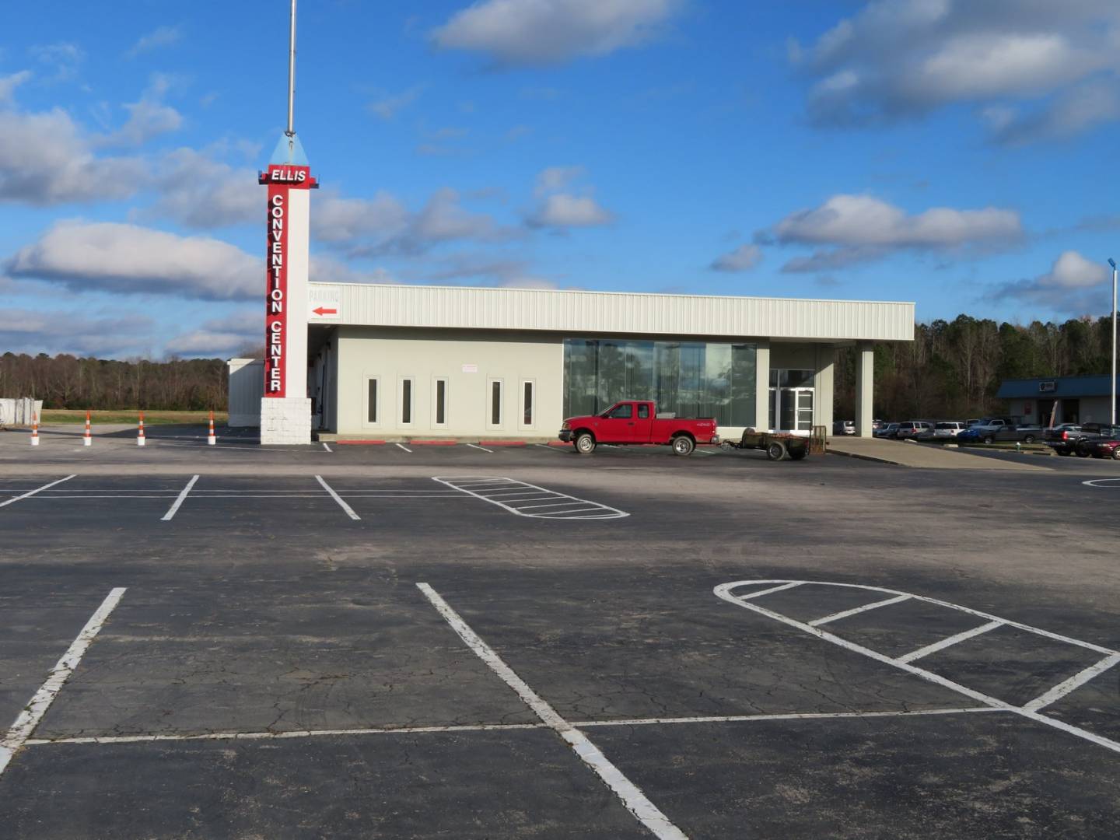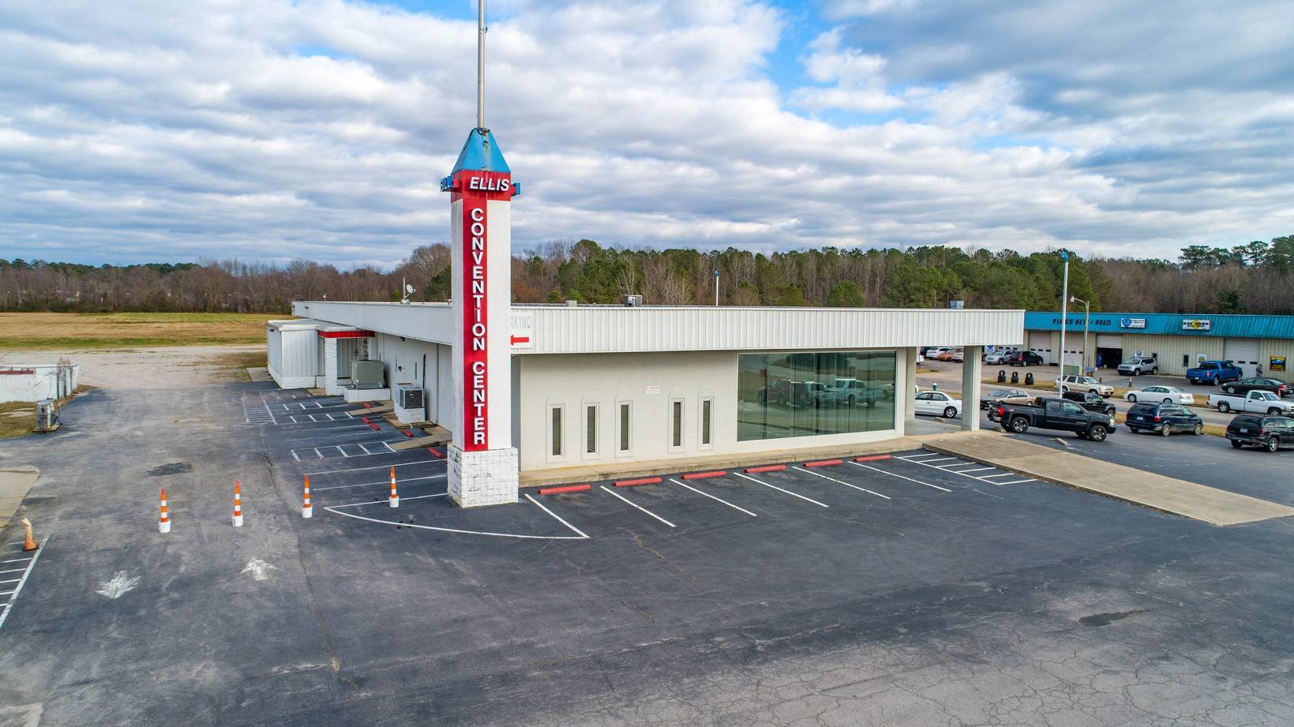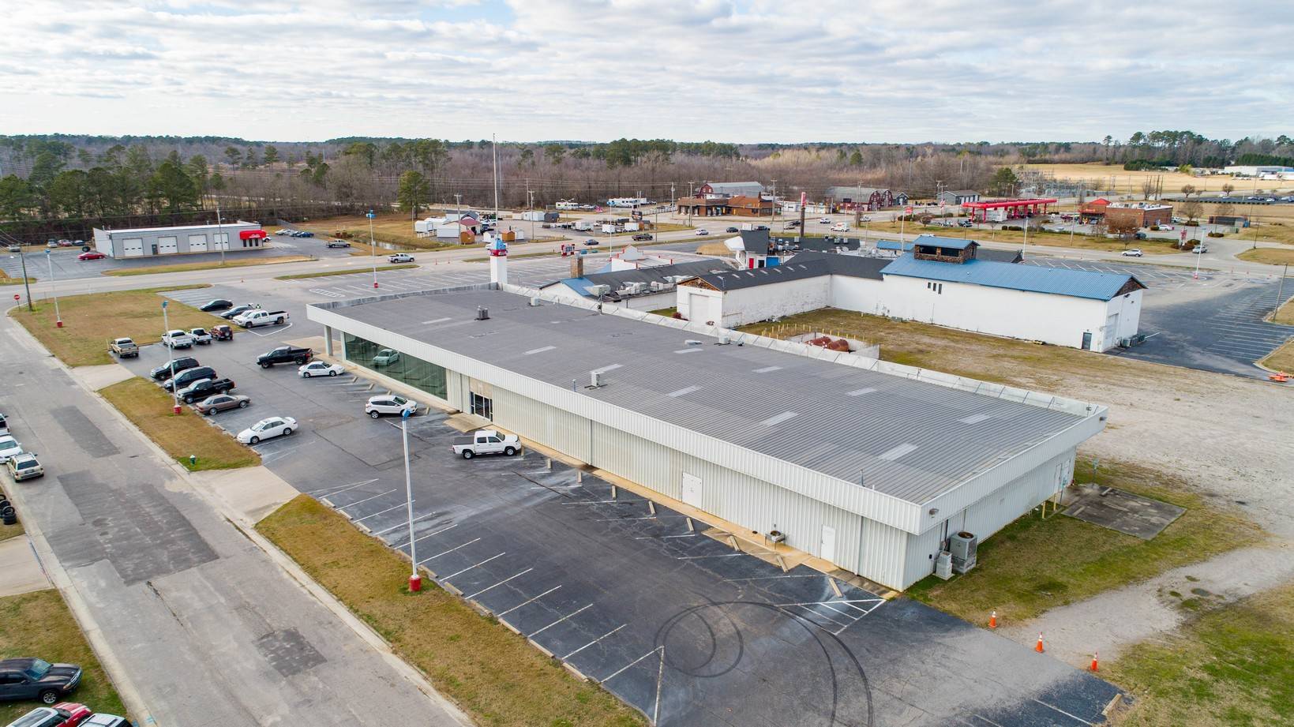BILL ELLIS CONVENTION CENTER - Exclusive Convention Center
BILL ELLIS CONVENTION CENTER - Premier Convention & Event Center offers multiple size meeting areas to accommodate gatherings from 20 persons to several hundred. This unique facility features two meeting rooms of 30+/- ft. x 34+/- ft., a extraordinarily large meeting hall with two restroom facilities to one side, a stage at the rear and a large wood dance floor. Adjacent to the major meeting hall is a separate, smaller meeting hall also with a stage. Abundant storage rooms and office spaces. There is no competing or similar facility in the Wilson region. 17,400 +/- SF Extraordinary Convention & Special Event Center Multiple Meeting Rooms and Meeting Halls Extra Large Meeting Hall to accommodate 100's of people with a stage and wood dance floor Separate and Smaller Meeting Hall with Stage Multiple Restroom facilities Two Additional Meeting Rooms, both 30+/- ft. x 34+/- ft. Open Mezzanine that is finished surrounds the major Meeting Hall Abundant Space for Buffet Line and Dining Situated on 1.7 +/- Acres and approx. 150 ft. off Forest Hills Road & adjacent to Bill's Restaurant/ Buffet Approx. 32,000+/- sq. ft. of Paved Parking Area 400 +/- ft. Frontage on Chicken Drive off Forest Hills Road SW Access from Forest Hills Road through Parking Area of Bill's Restaurant ZONED GC - General Commercial Wilson City Water & Sewer






 ;
; ;
; ;
;