282 Round Hill Road, Greenwich, CT 06831
| Listing ID |
10594270 |
|
|
|
| Property Type |
House |
|
|
|
| County |
Fairfield |
|
|
|
| School |
GREENWICH SCHOOL DISTRICT |
|
|
|
|
|
AUCTION MAY 18 - 4-BR, 4.5-BA Colonial w/ Pool in Greenwich, CT
AUCTION MAY 18TH. LISTING PRICE IS THE RESERVE PRICE. ALL BIDS SUBJECT TO A 5% BUYERS PREMIUM Rarely does a home in one of the most exclusive and sought-after zip codes in the US become available at below replacement cost. This is simply a once in a lifetime opportunity. Located just a 7-minute drive from Downtown Greenwich, this 5,142 square foot, 4-bedroom, 4.5-bathroom, colonial home sits on a private, oversized 2.5 acre lot and features a stunning pool, expansive lawn, professionally landscaped gardens, and chef's kitchen. This mid-country Greenwich home is ready for a new owner. To bid, bidders must (1) register at our website in advance of the auction in order to access due diligence information (including property survey, title report, terms of sale, property details, photographs, and form sales contract), (2) attend an open house (on April 28, or May 5, 11 or 15) and (3) attend the auction at 11am on Saturday, May 18 at 282 Round Hill Road, Greenwich, CT 06831 with a bank check for $180,000. For additional details and to arrange a tour of the property, visit our website or call.
|
- 4 Total Bedrooms
- 4 Full Baths
- 1 Half Bath
- 5142 SF
- 2.51 Acres
- Built in 1974
- Renovated 2000
- 2 Stories
- Available 4/15/2019
- Colonial Style
- Partial Basement
- Lower Level: Unfinished
- Renovation: New kitchen. Upgraded mechanicals.
- Eat-In Kitchen
- Granite Kitchen Counter
- Oven/Range
- Refrigerator
- Dishwasher
- Washer
- Dryer
- Stainless Steel
- Carpet Flooring
- Hardwood Flooring
- Stone Flooring
- 9 Rooms
- Entry Foyer
- Living Room
- Dining Room
- Family Room
- Den/Office
- Study
- Primary Bedroom
- en Suite Bathroom
- Walk-in Closet
- Media Room
- Great Room
- Library
- Kitchen
- Laundry
- First Floor Bathroom
- 2 Fireplaces
- Forced Air
- Central A/C
- Asphalt Shingles Roof
- Attached Garage
- 2 Garage Spaces
- Pool: In Ground
- Patio
- Trees
- Utilities
- $22,854 Total Tax
- Tax Year 2019
- Sold on 7/25/2019
- Sold for $1,850,000
- Buyer's Agent: Leslie McElwreath
- Company: Sotheby's International Realty
|
|
Clinton Botway
Paramount Realty USA
|
Listing data is deemed reliable but is NOT guaranteed accurate.
|



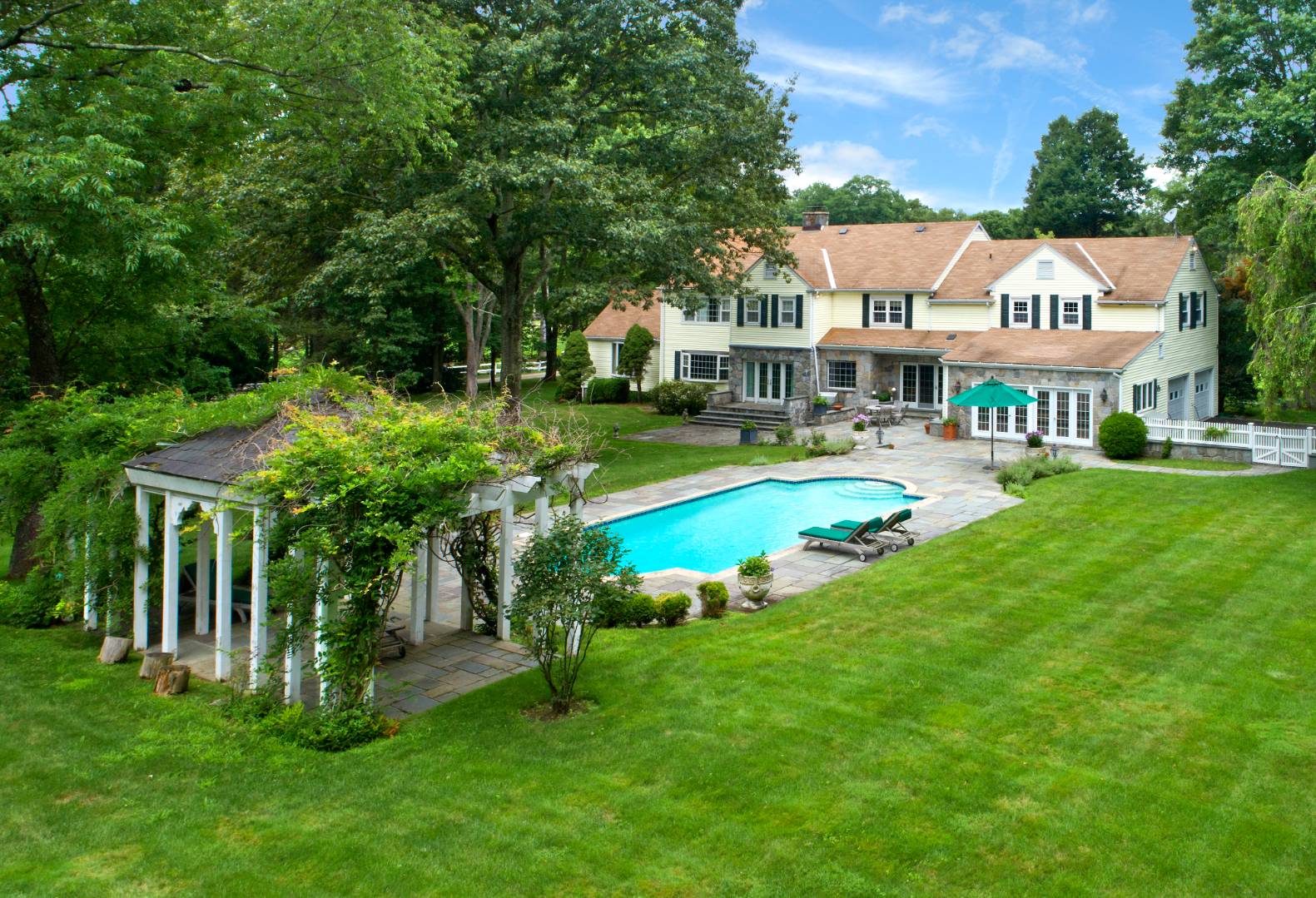

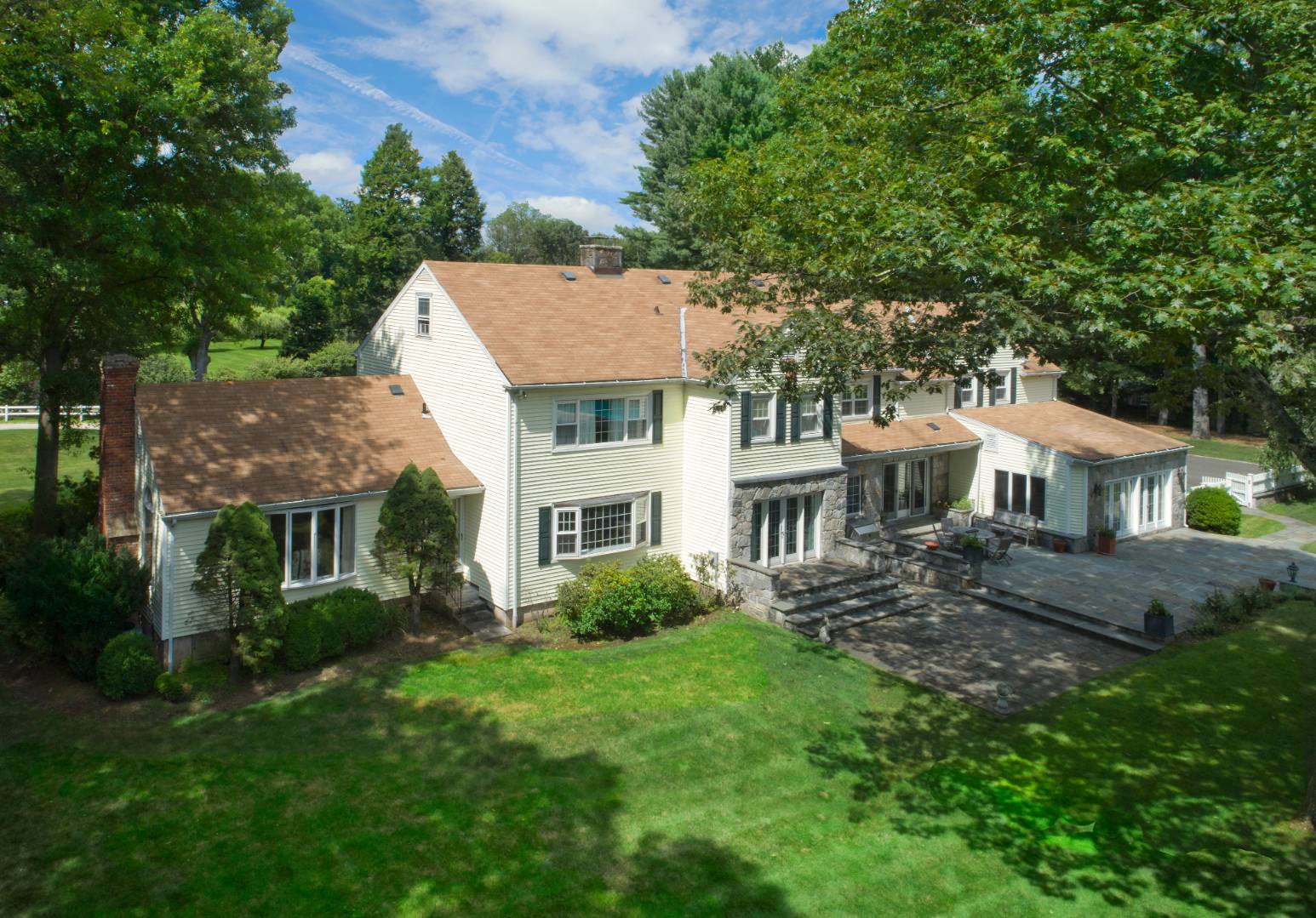 ;
;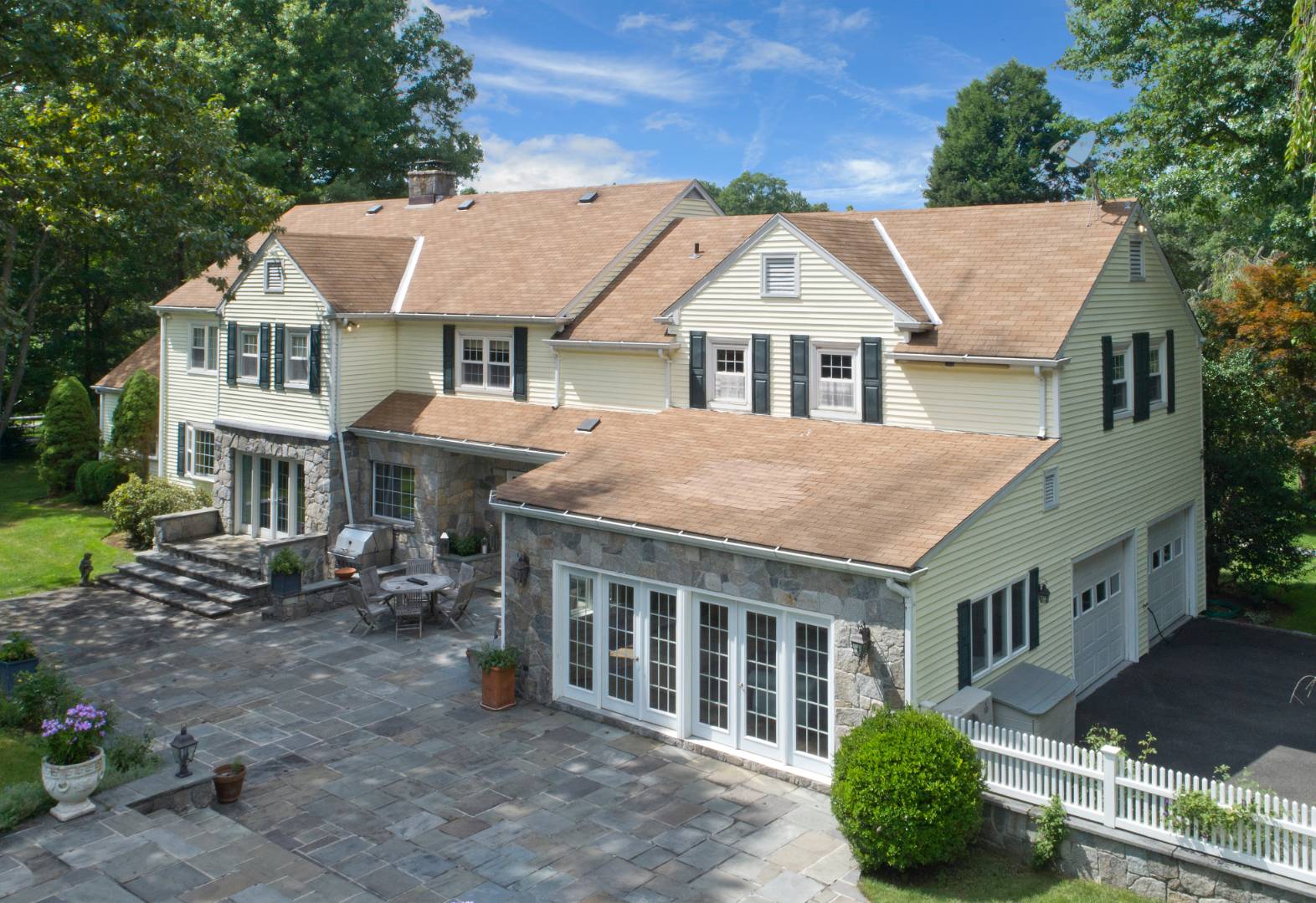 ;
;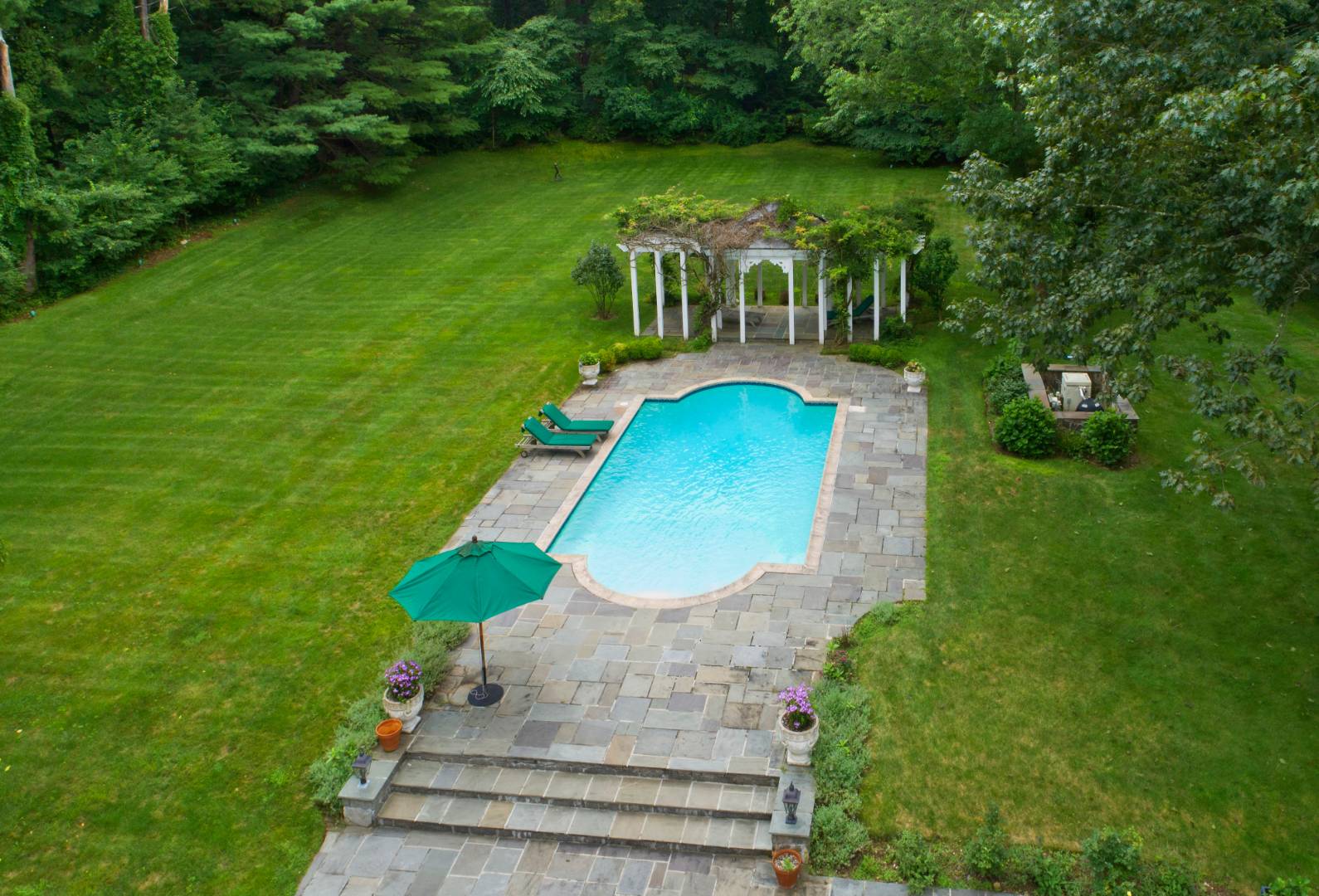 ;
;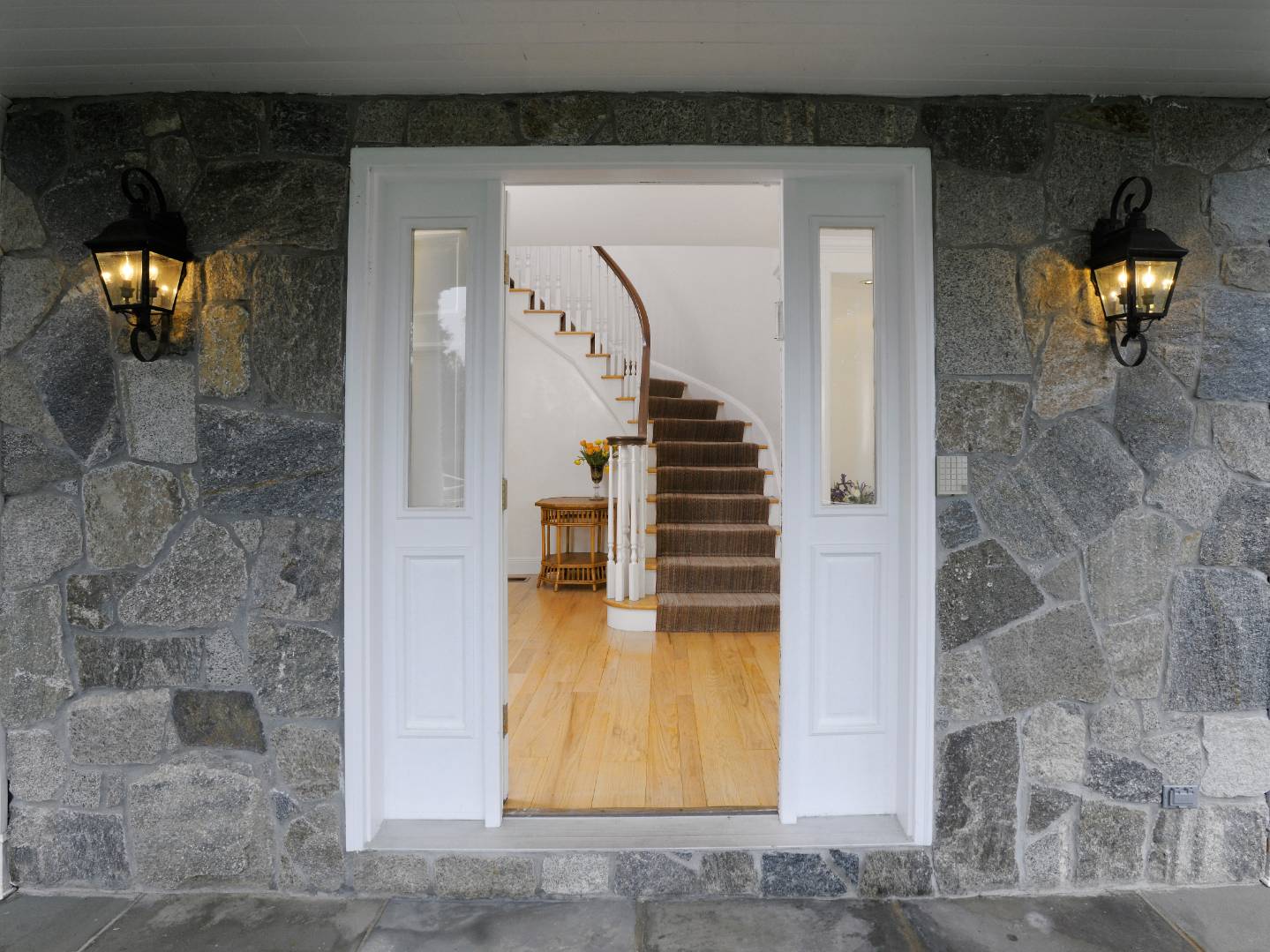 ;
;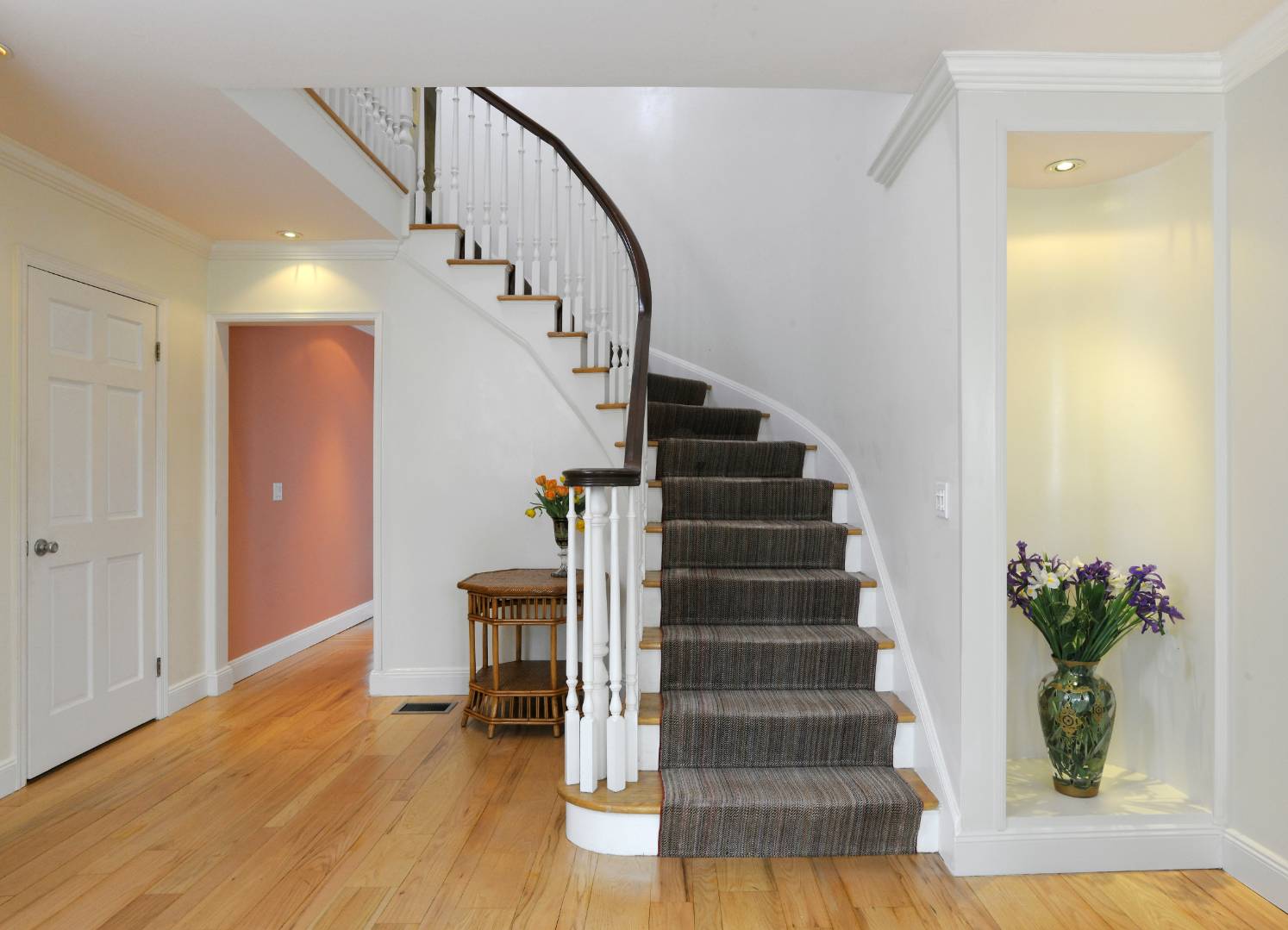 ;
;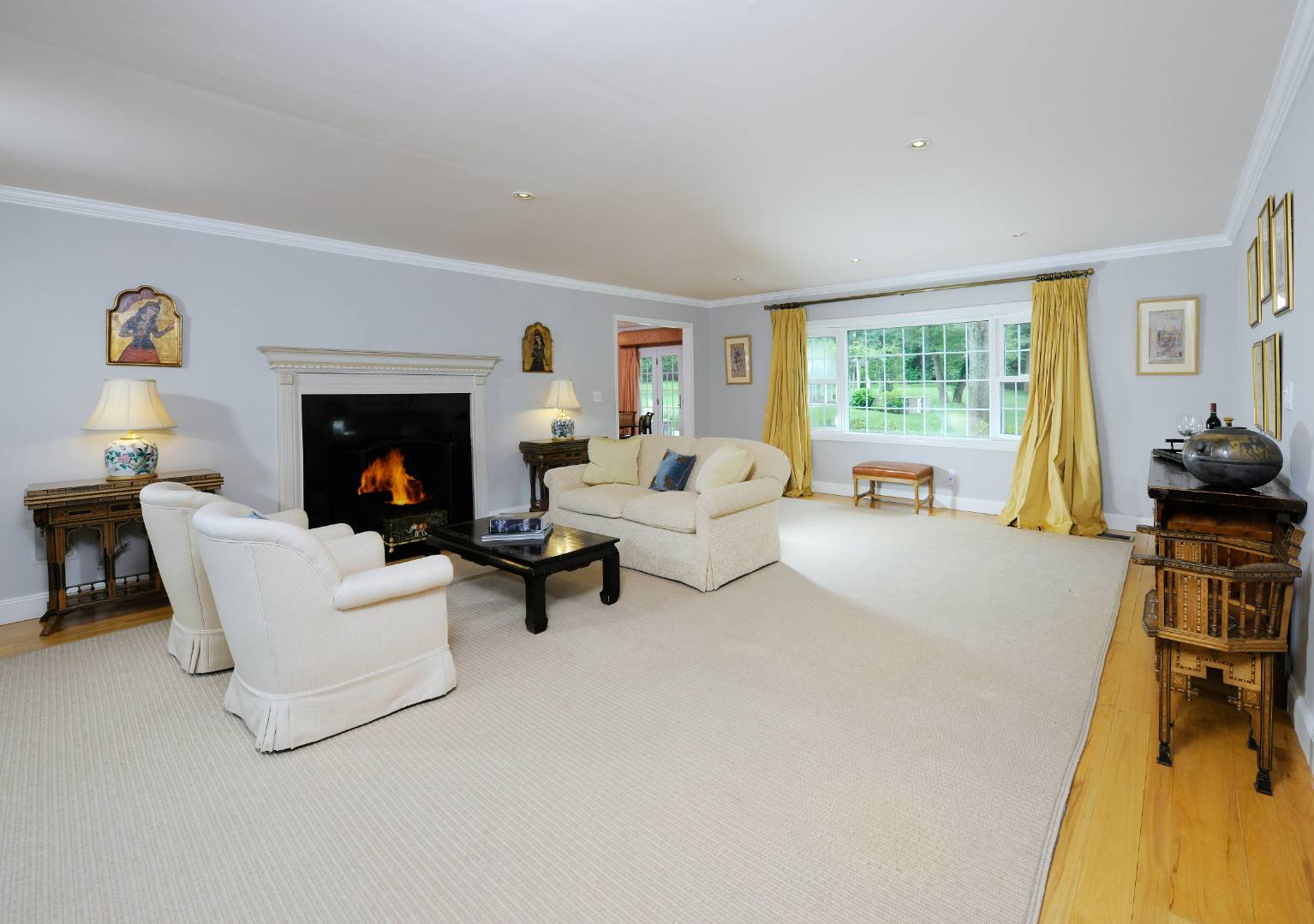 ;
;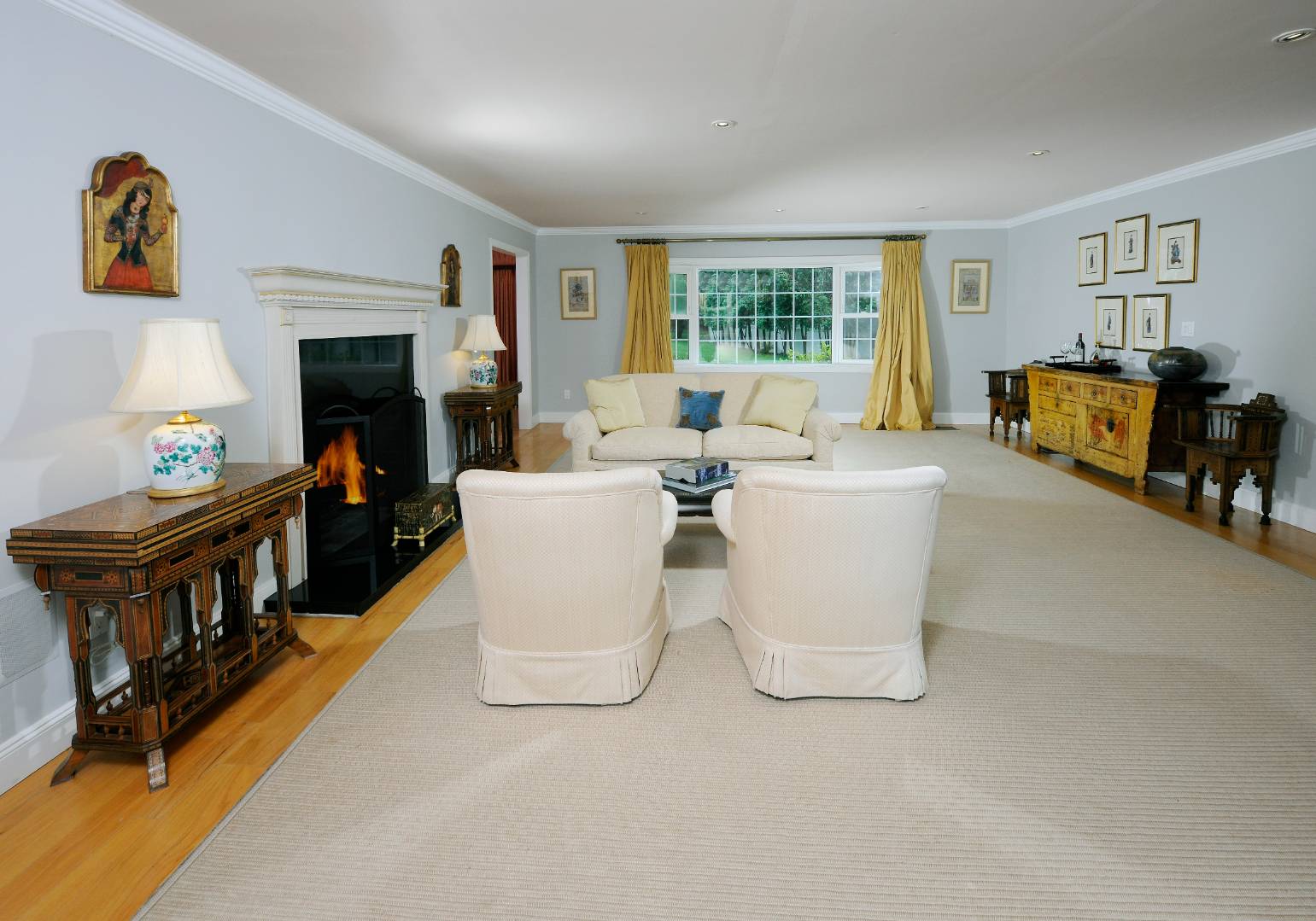 ;
;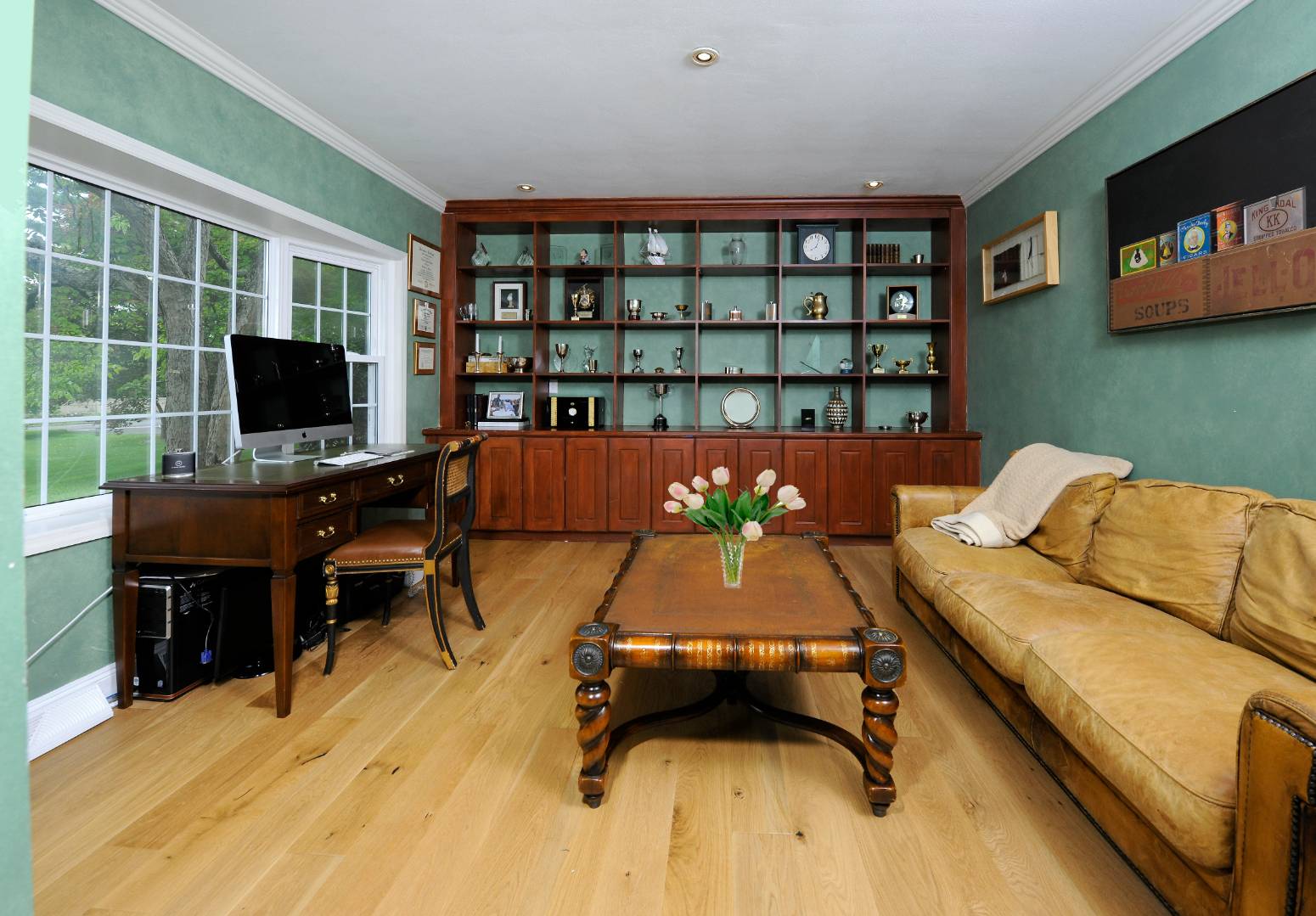 ;
;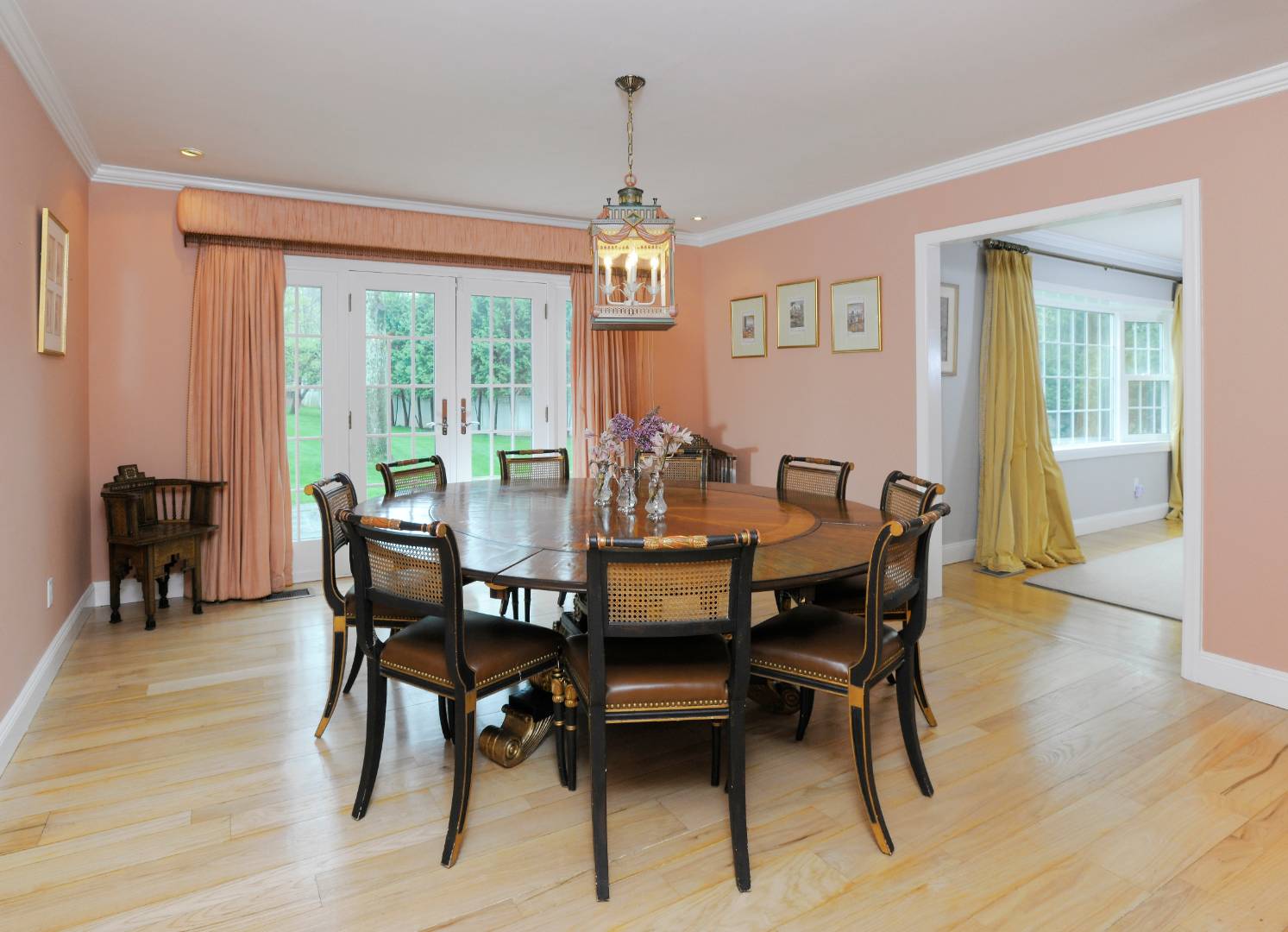 ;
;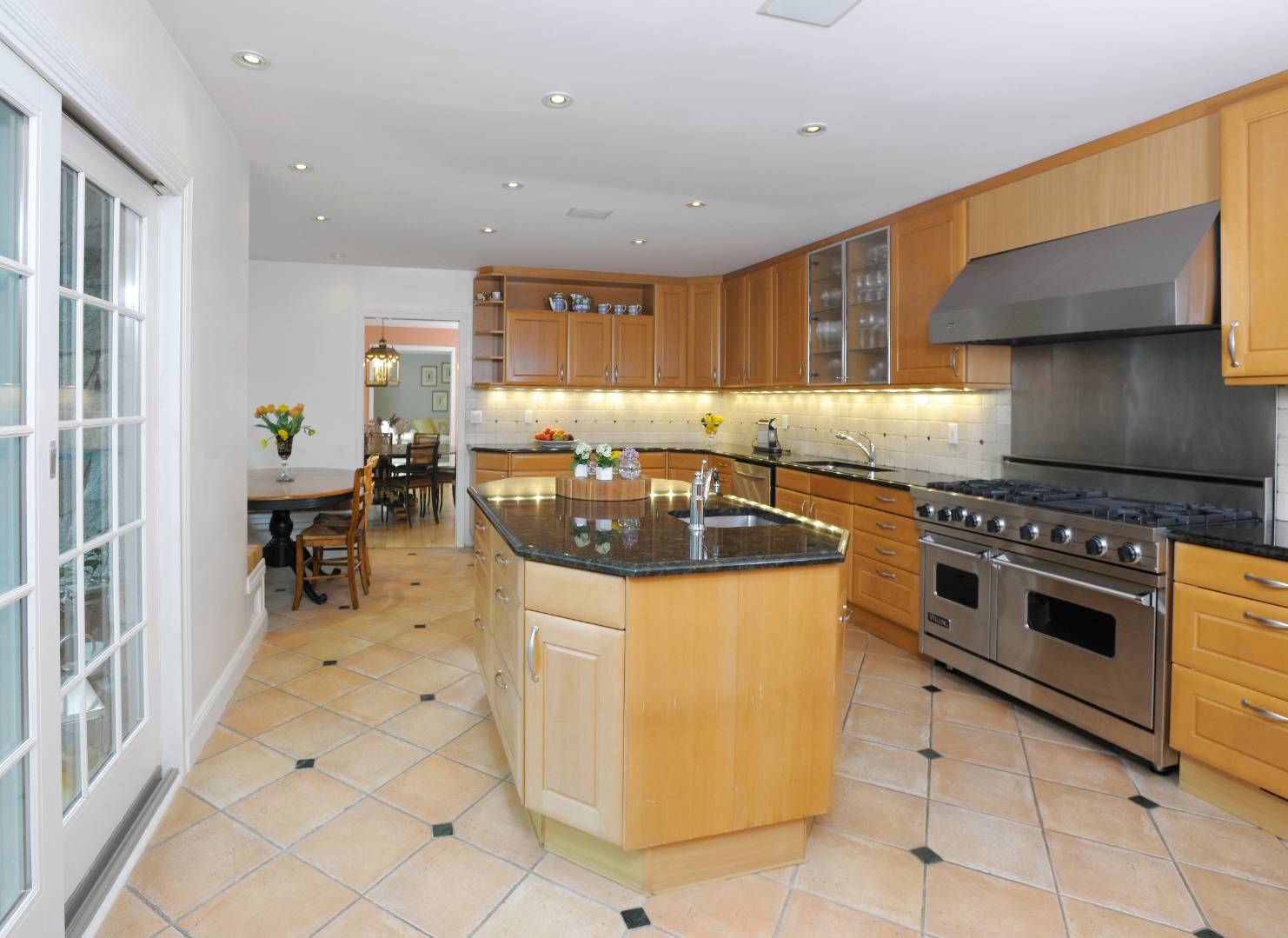 ;
;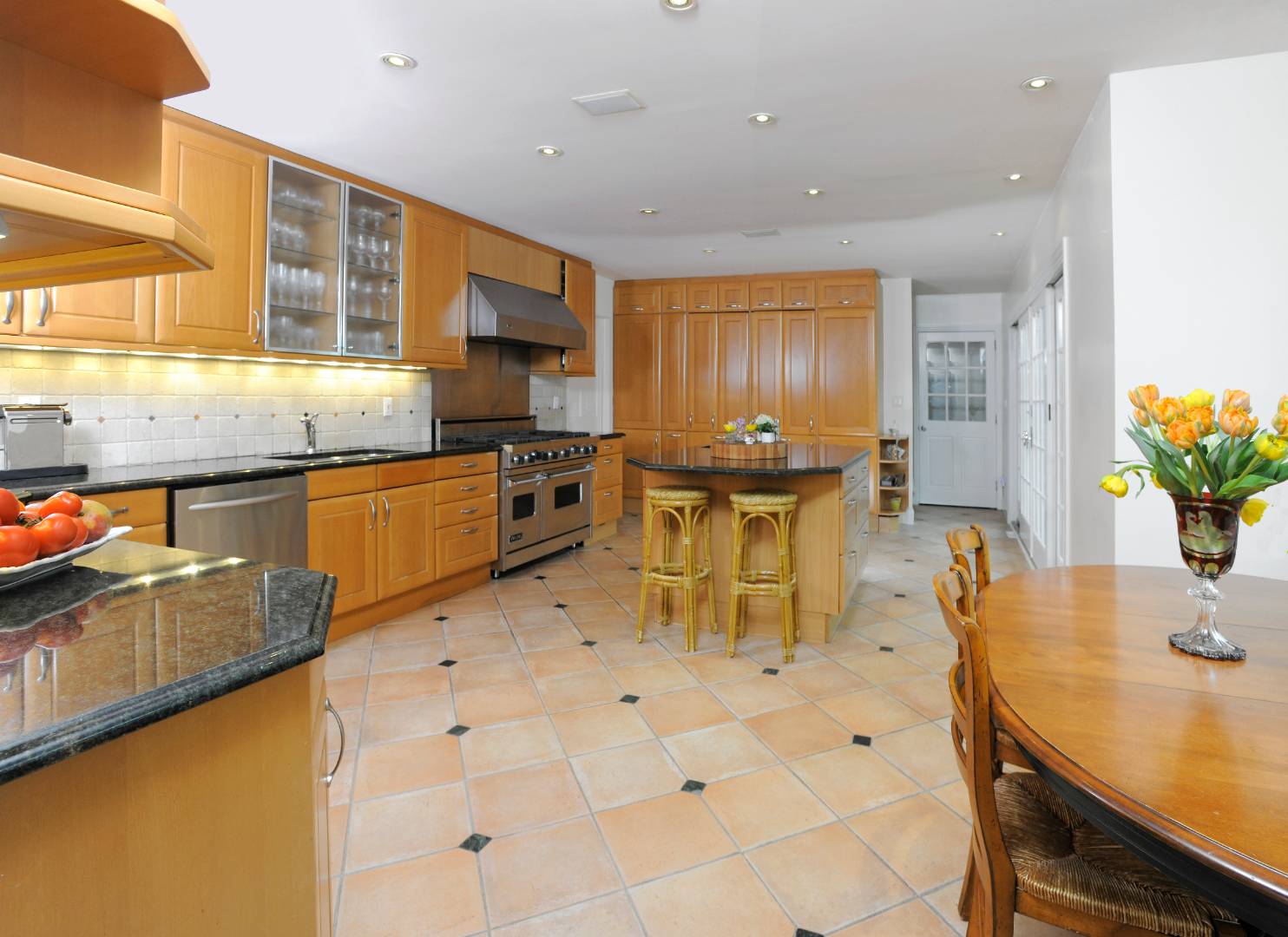 ;
;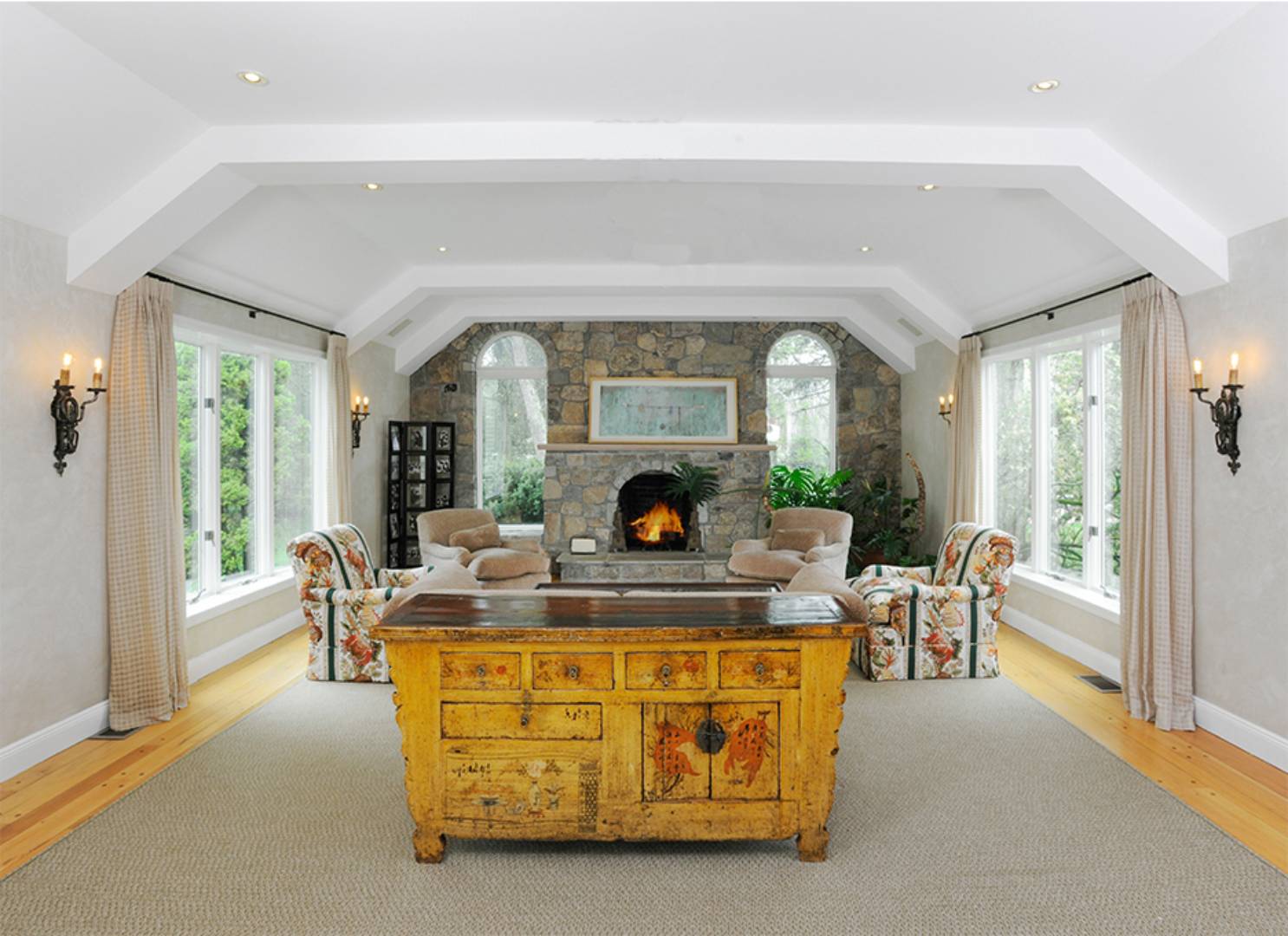 ;
;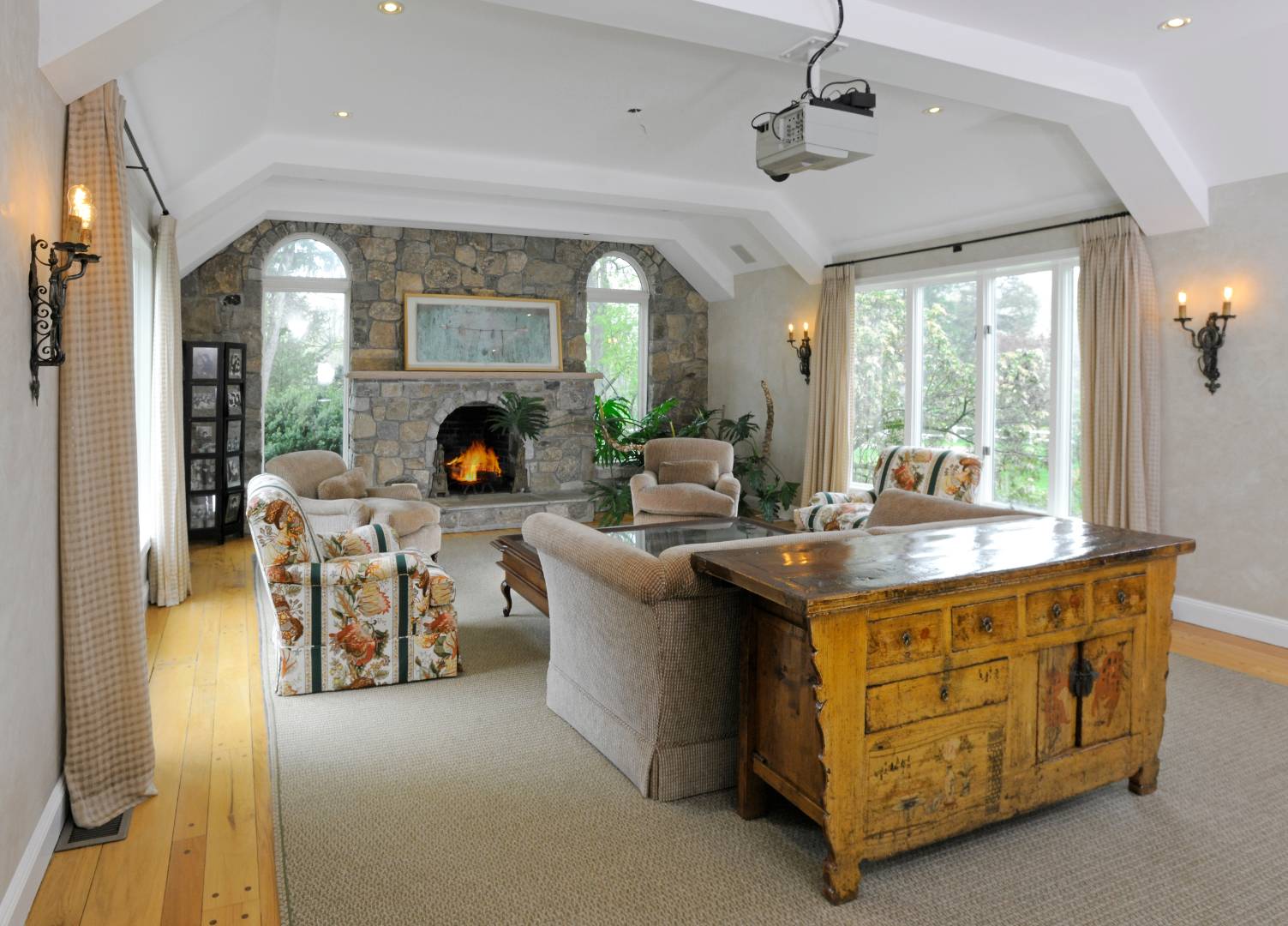 ;
;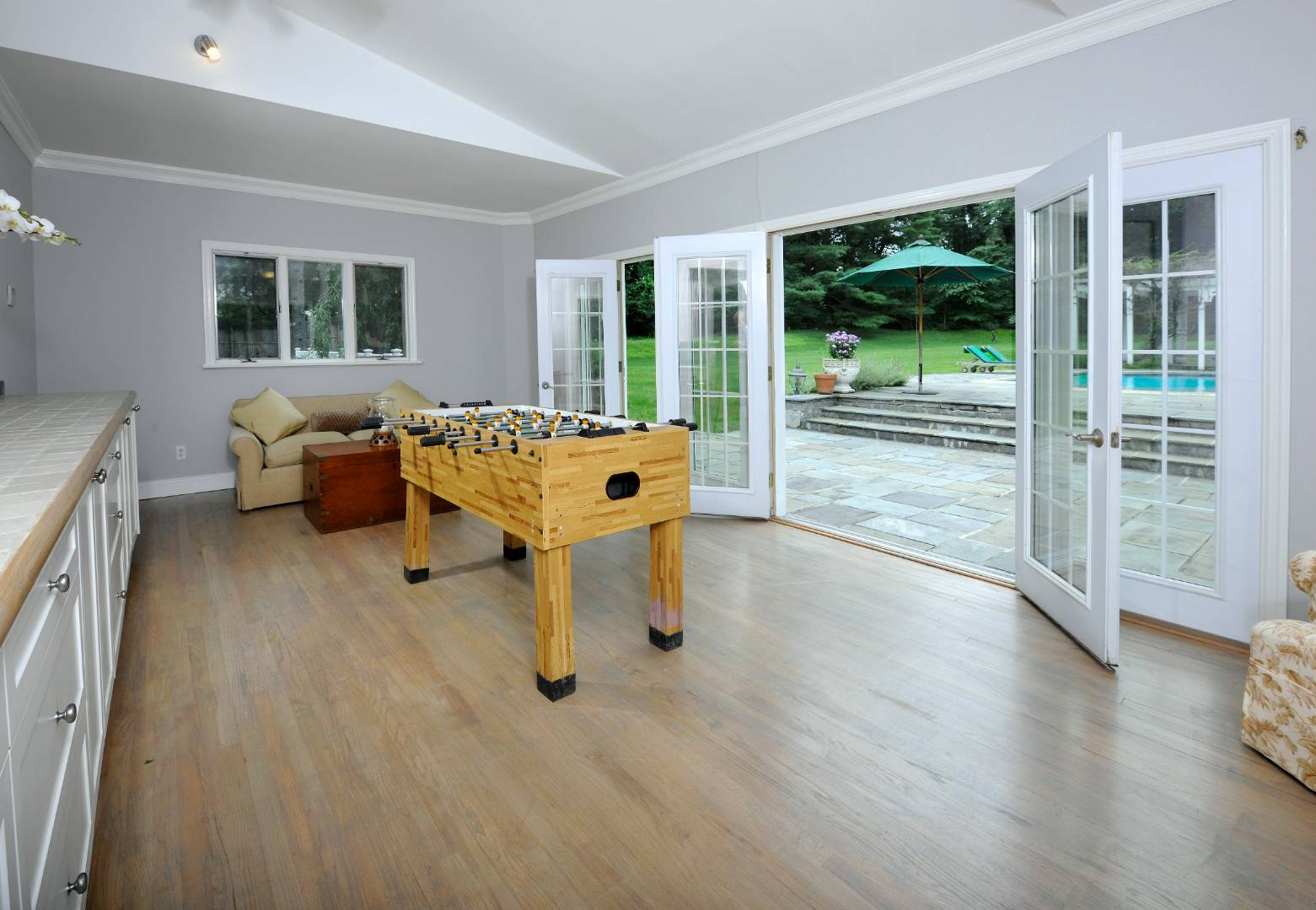 ;
;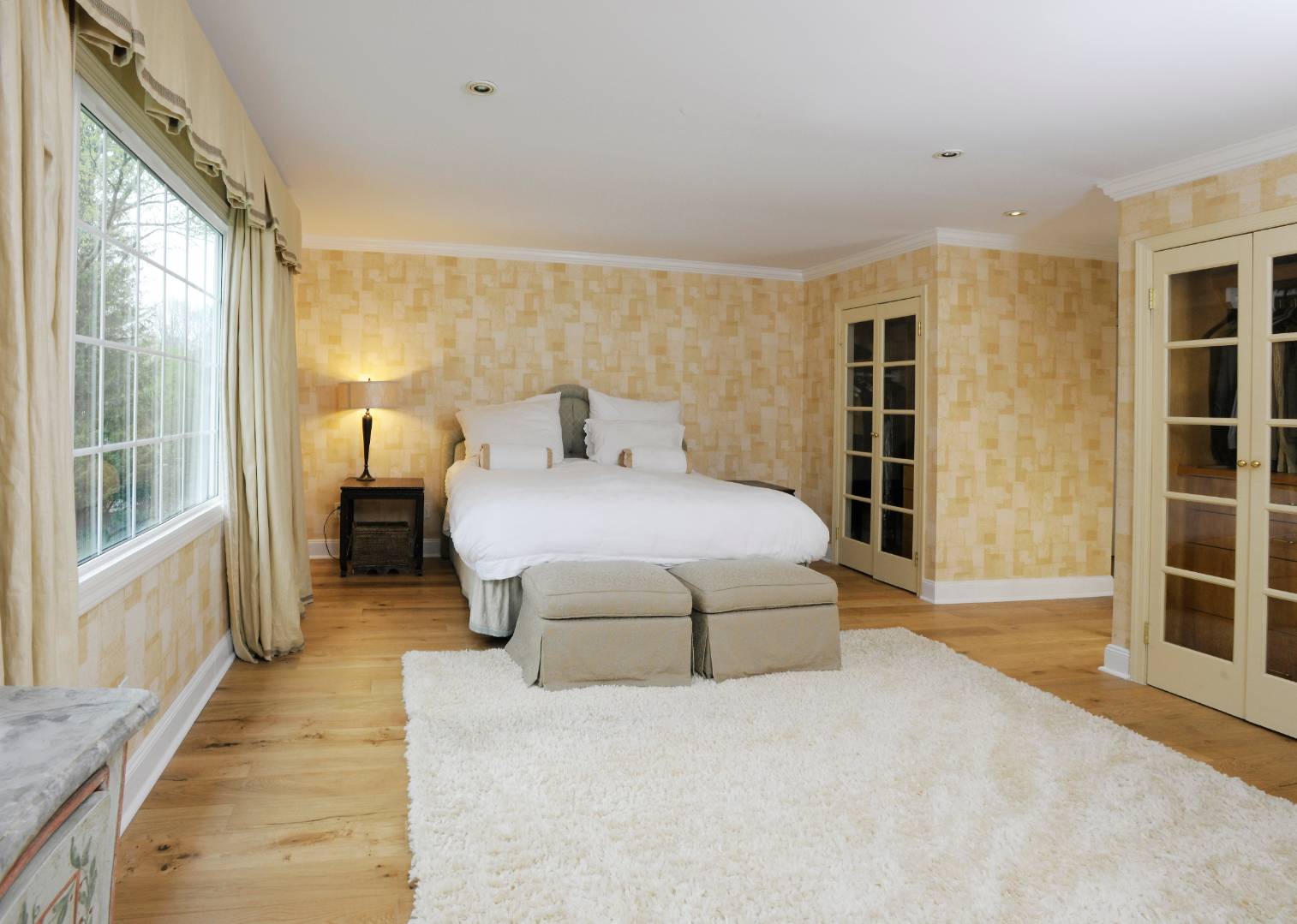 ;
;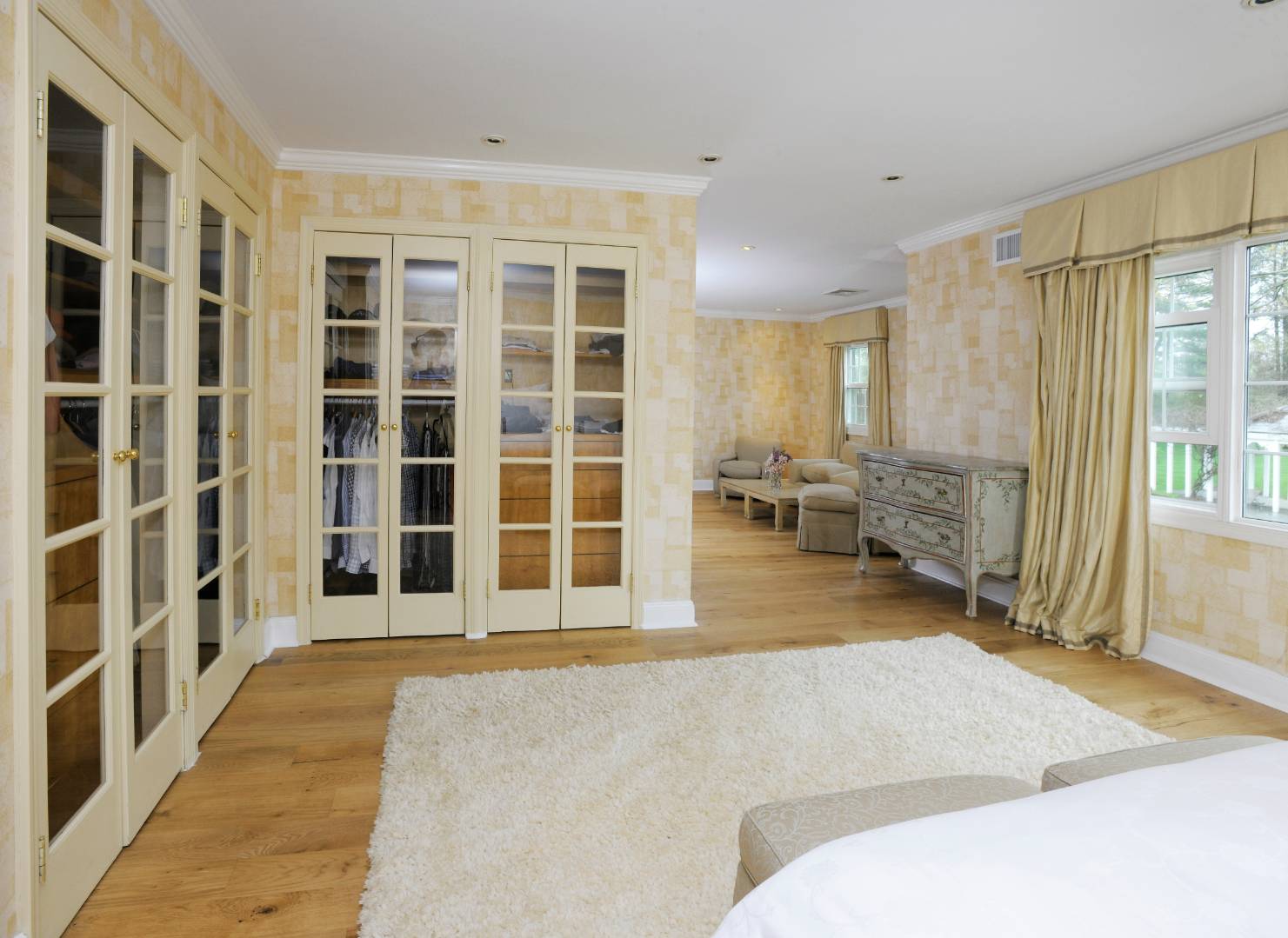 ;
;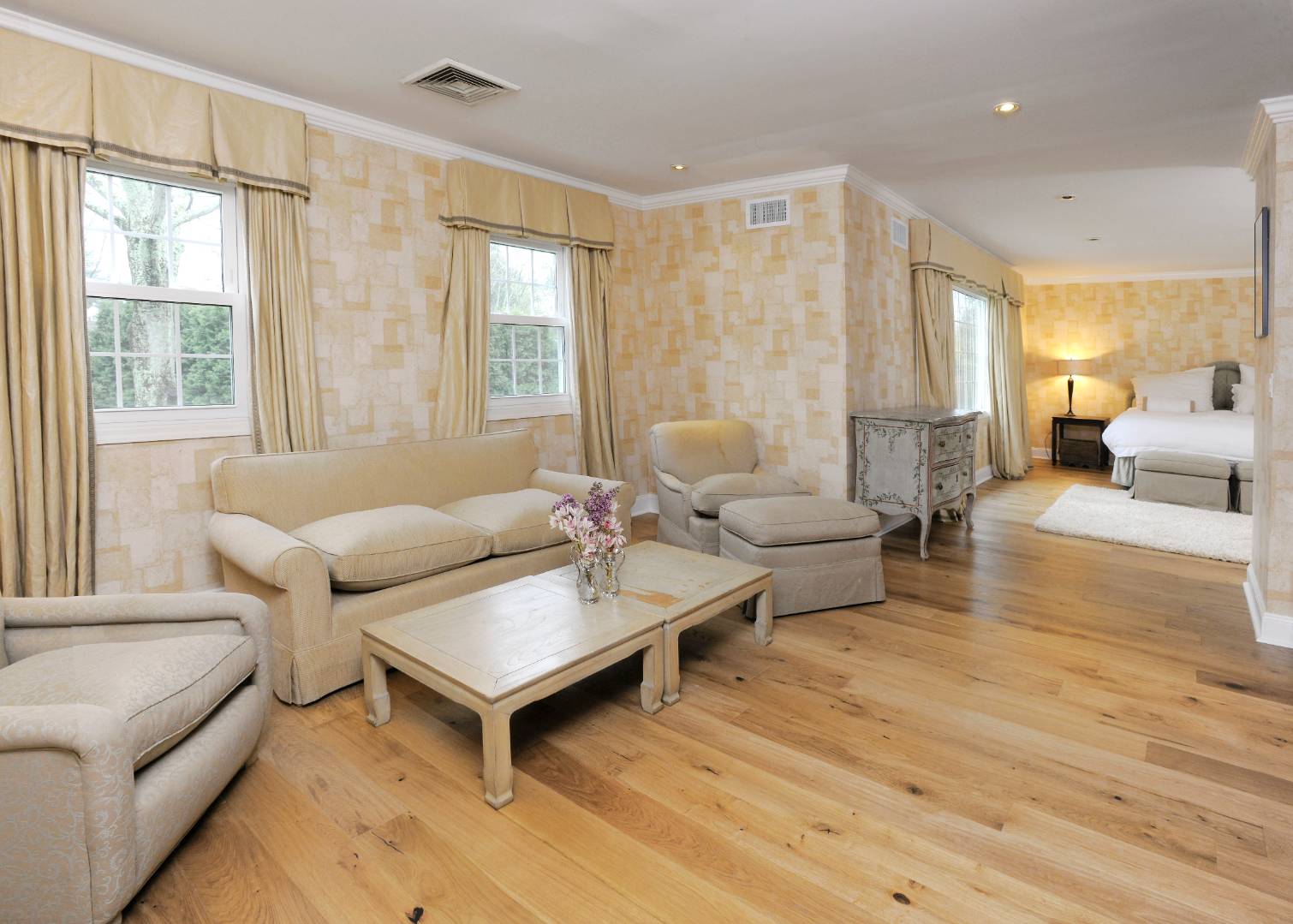 ;
;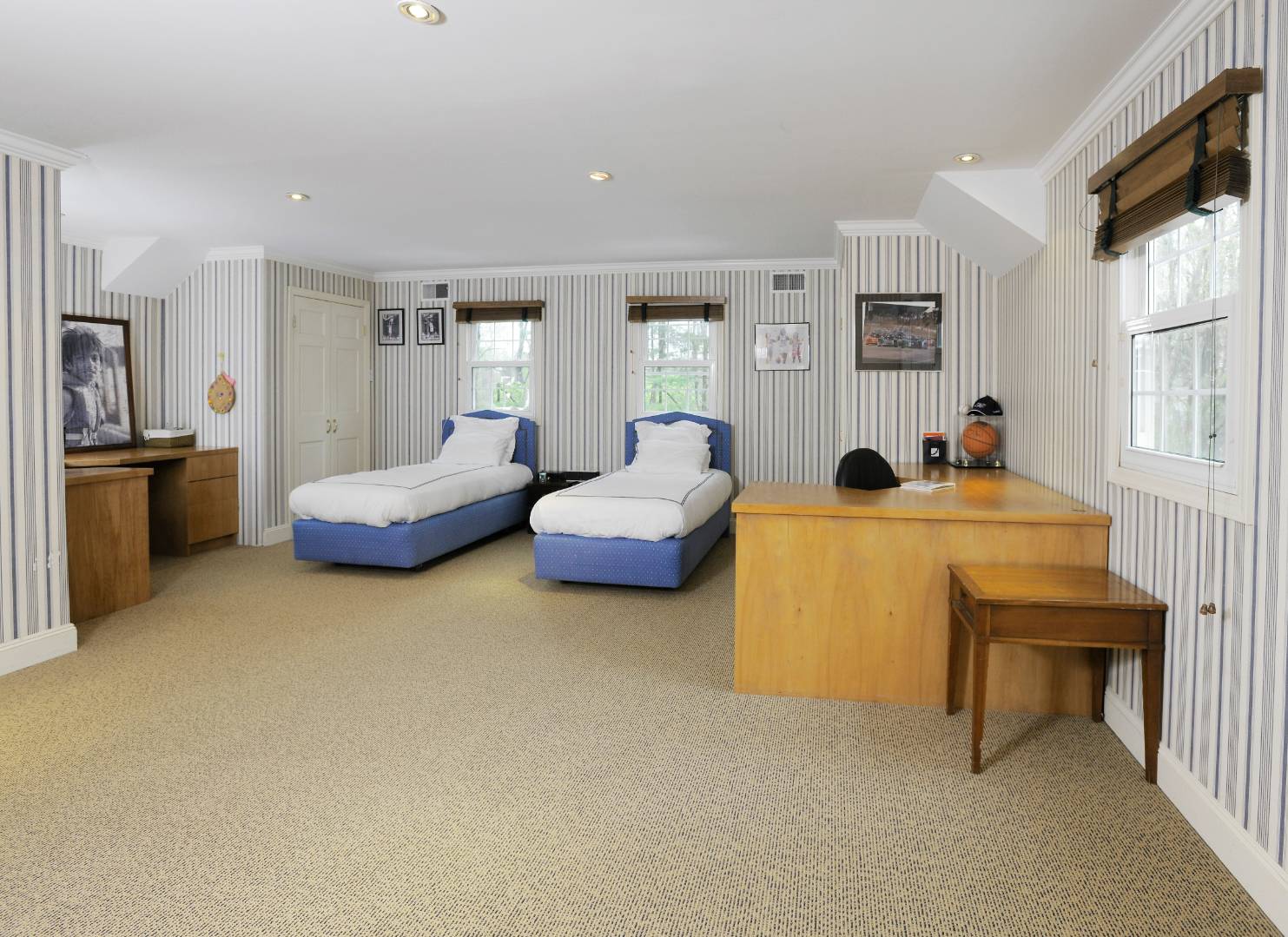 ;
;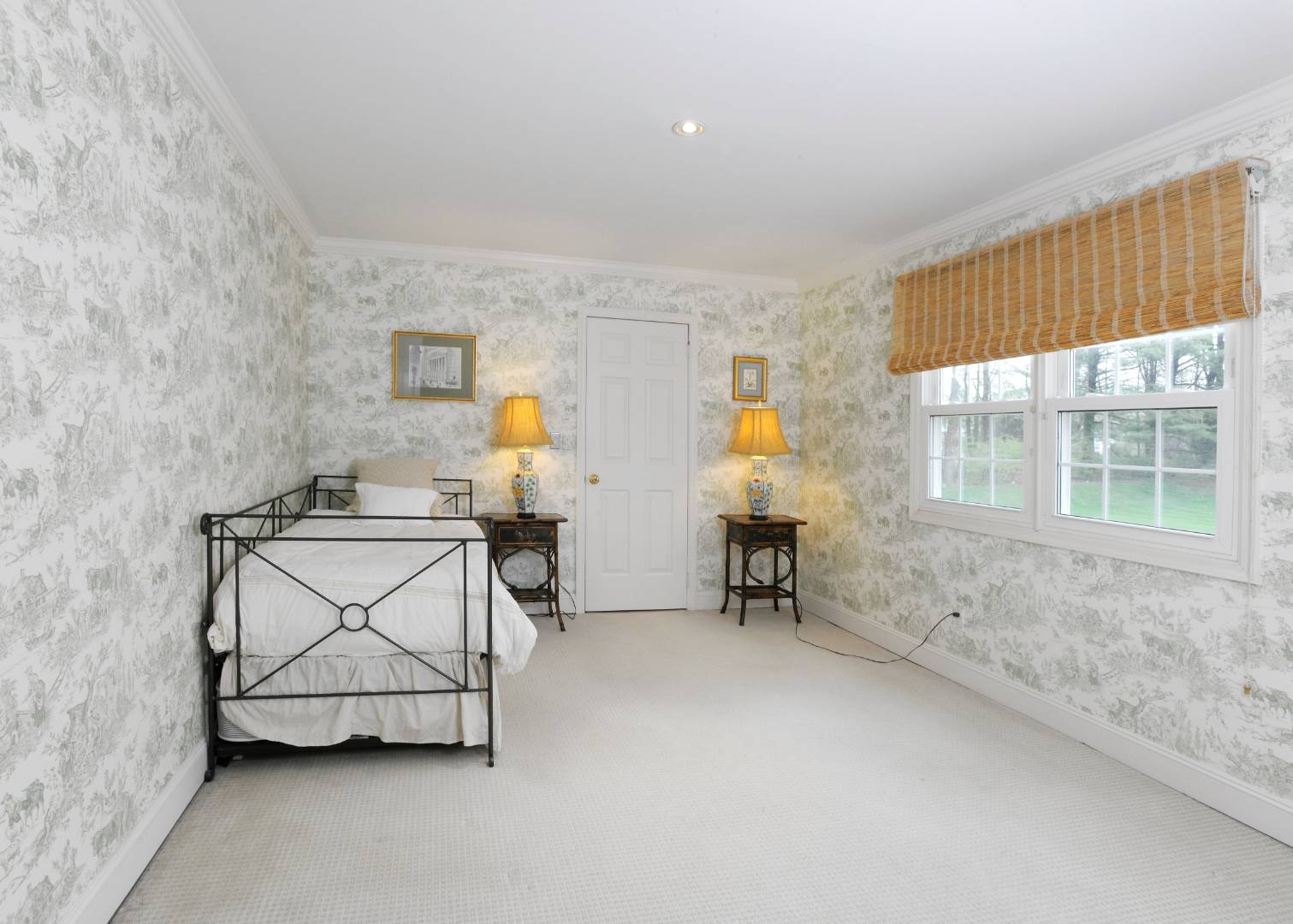 ;
;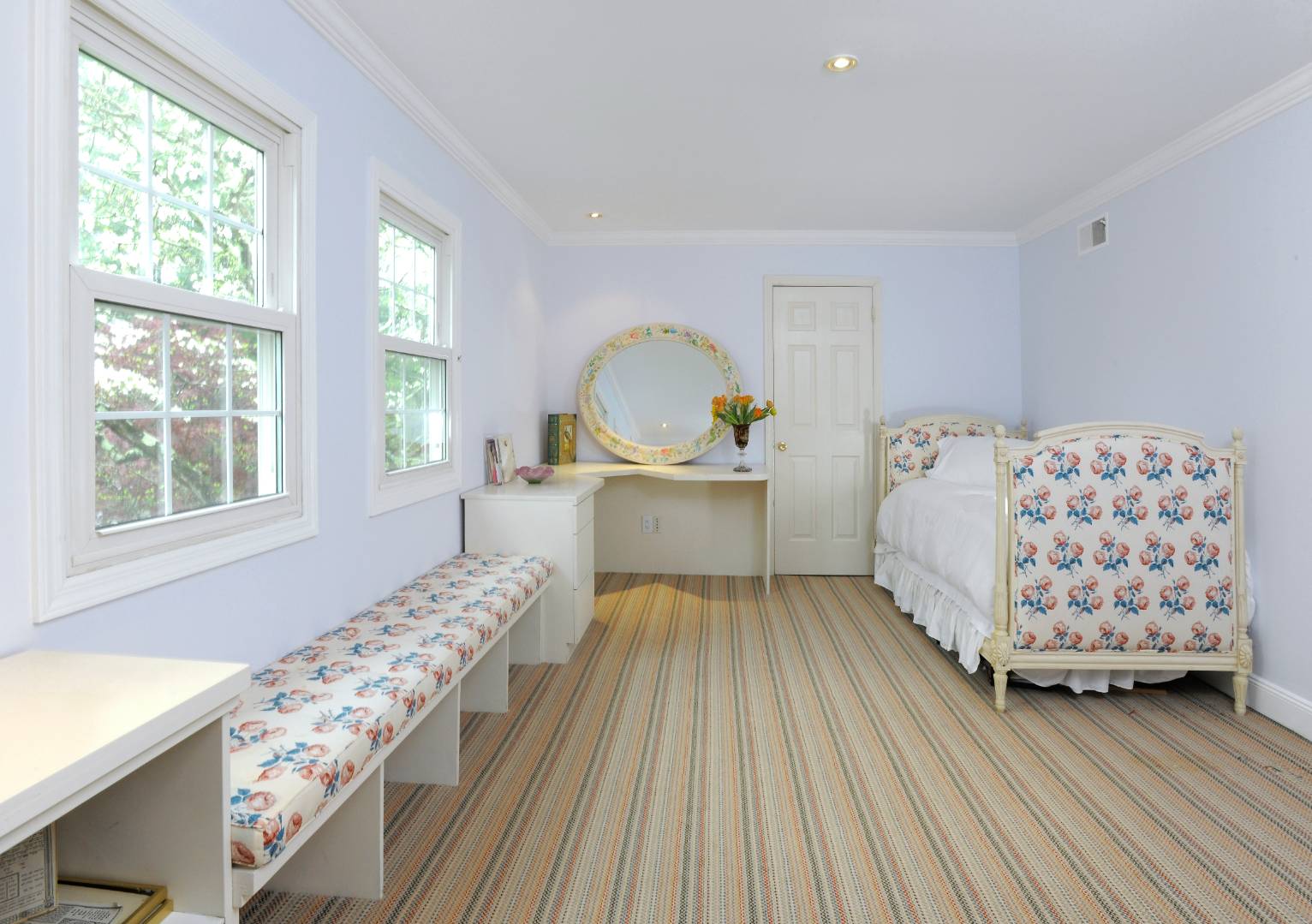 ;
;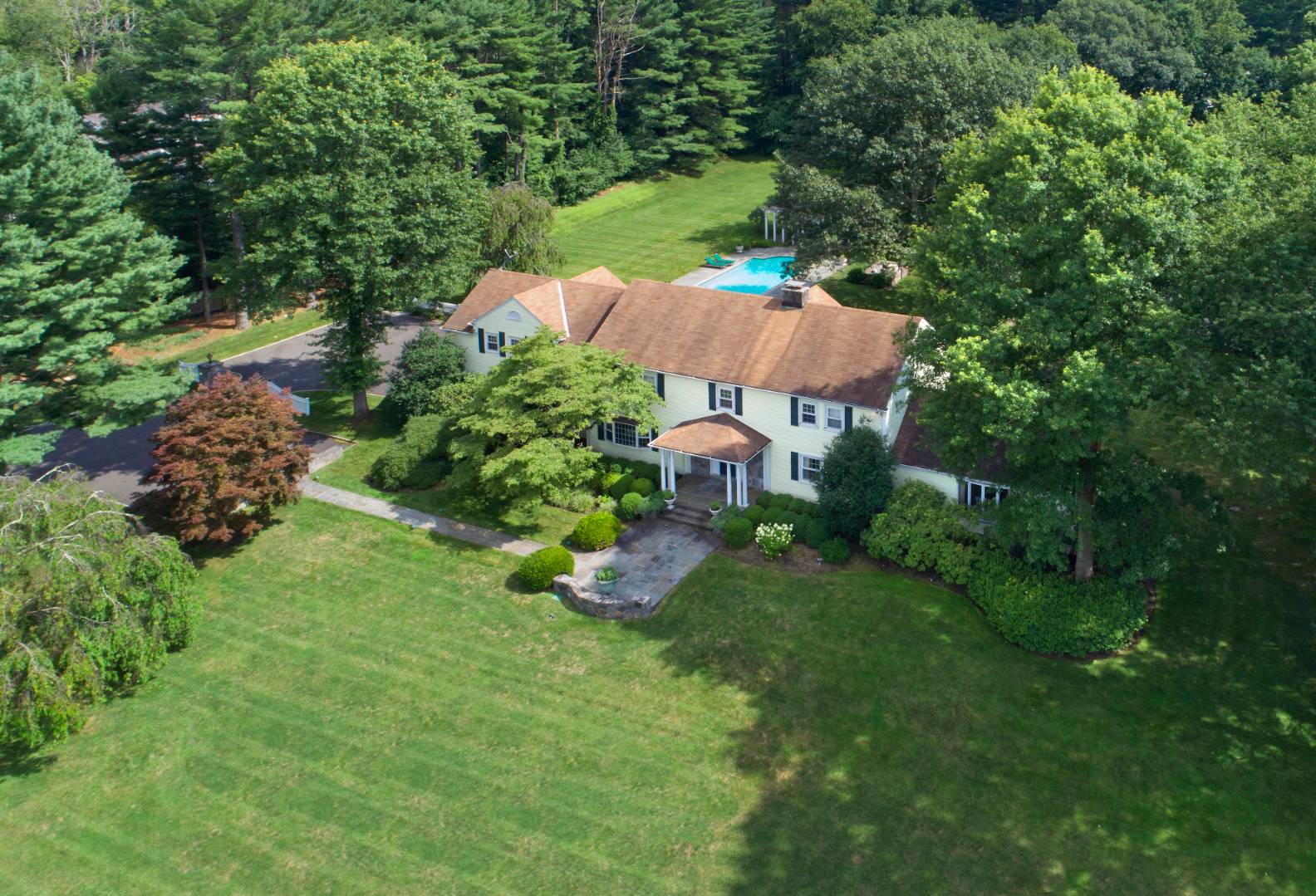 ;
;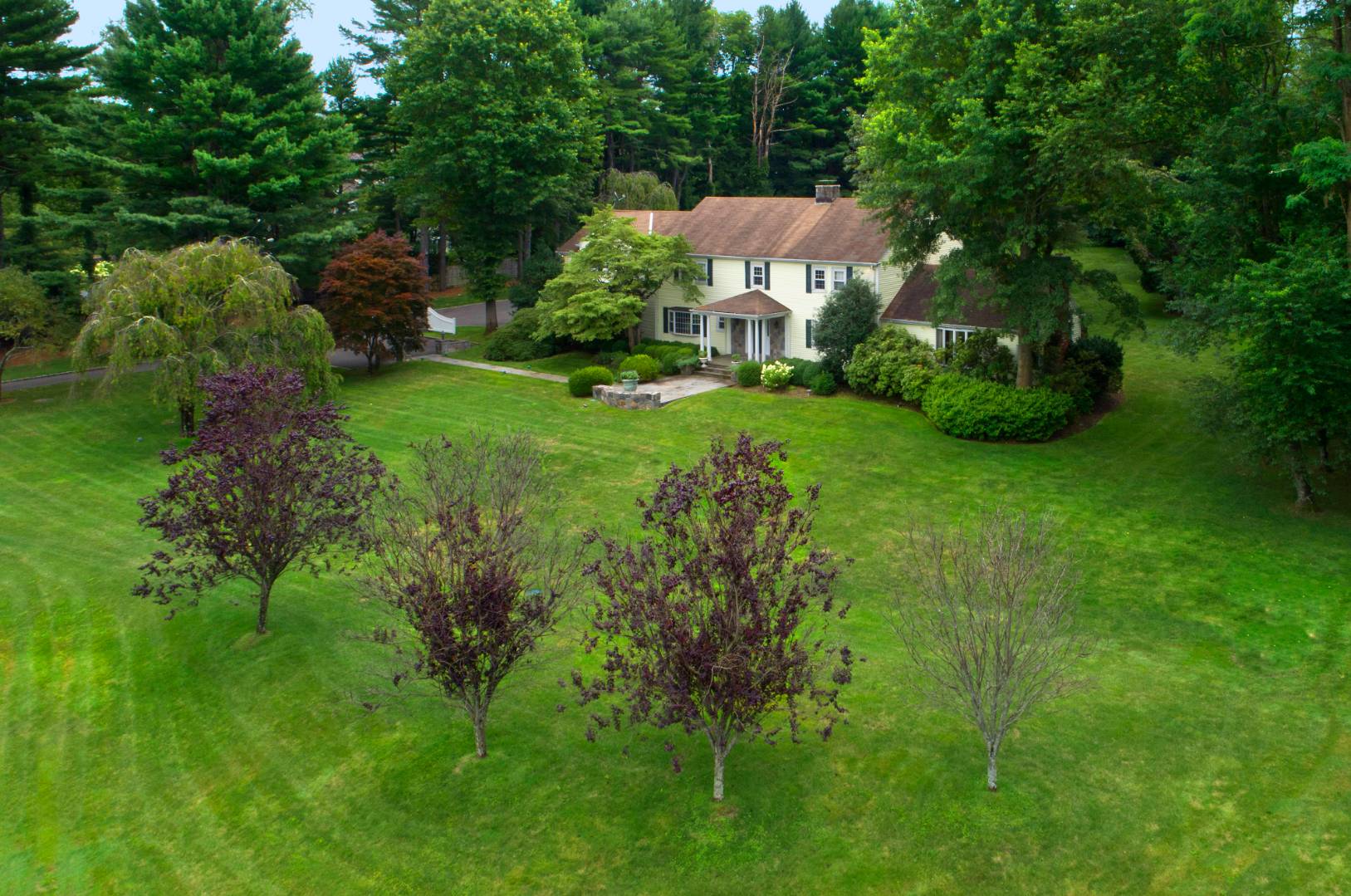 ;
;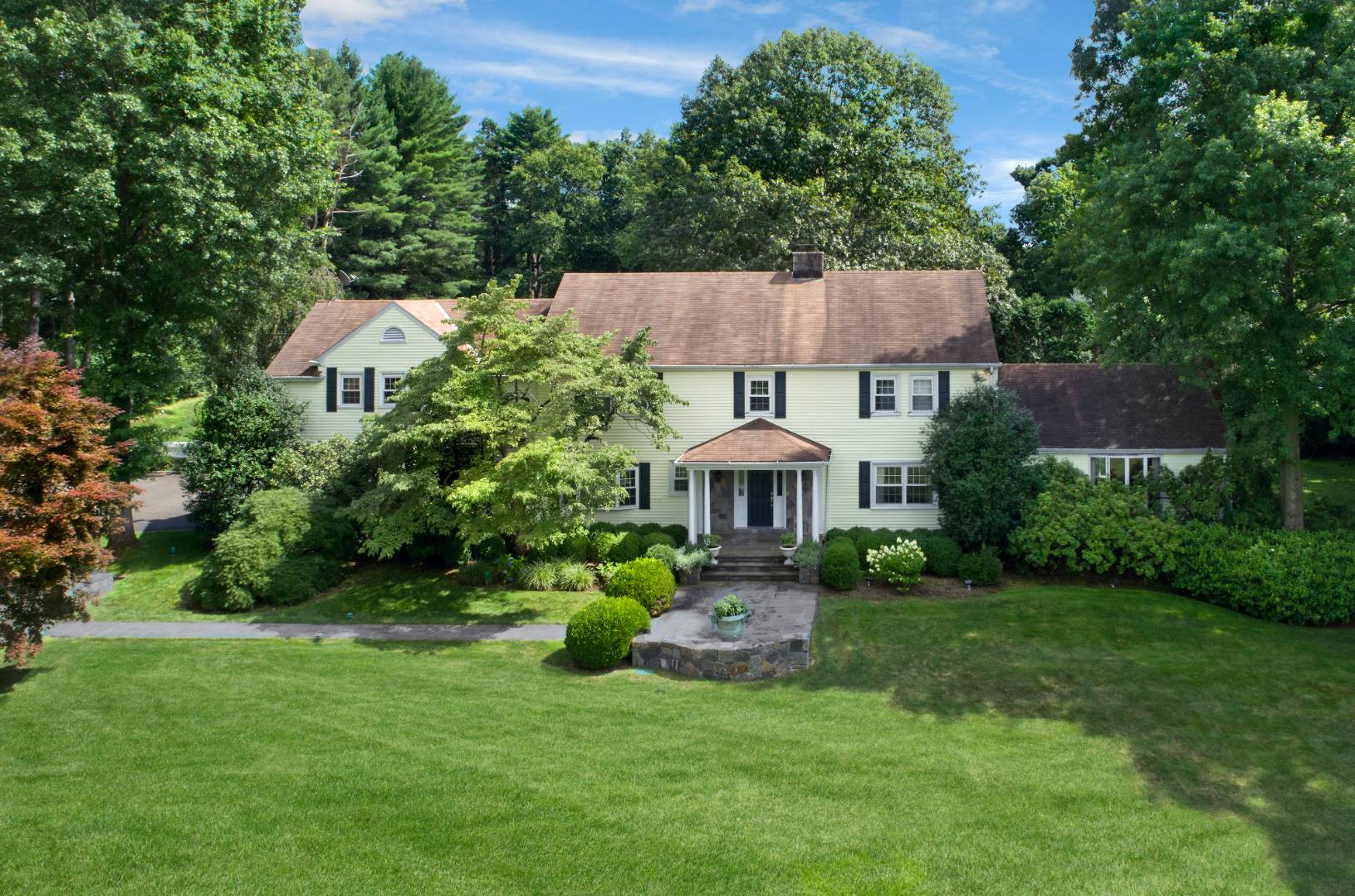 ;
;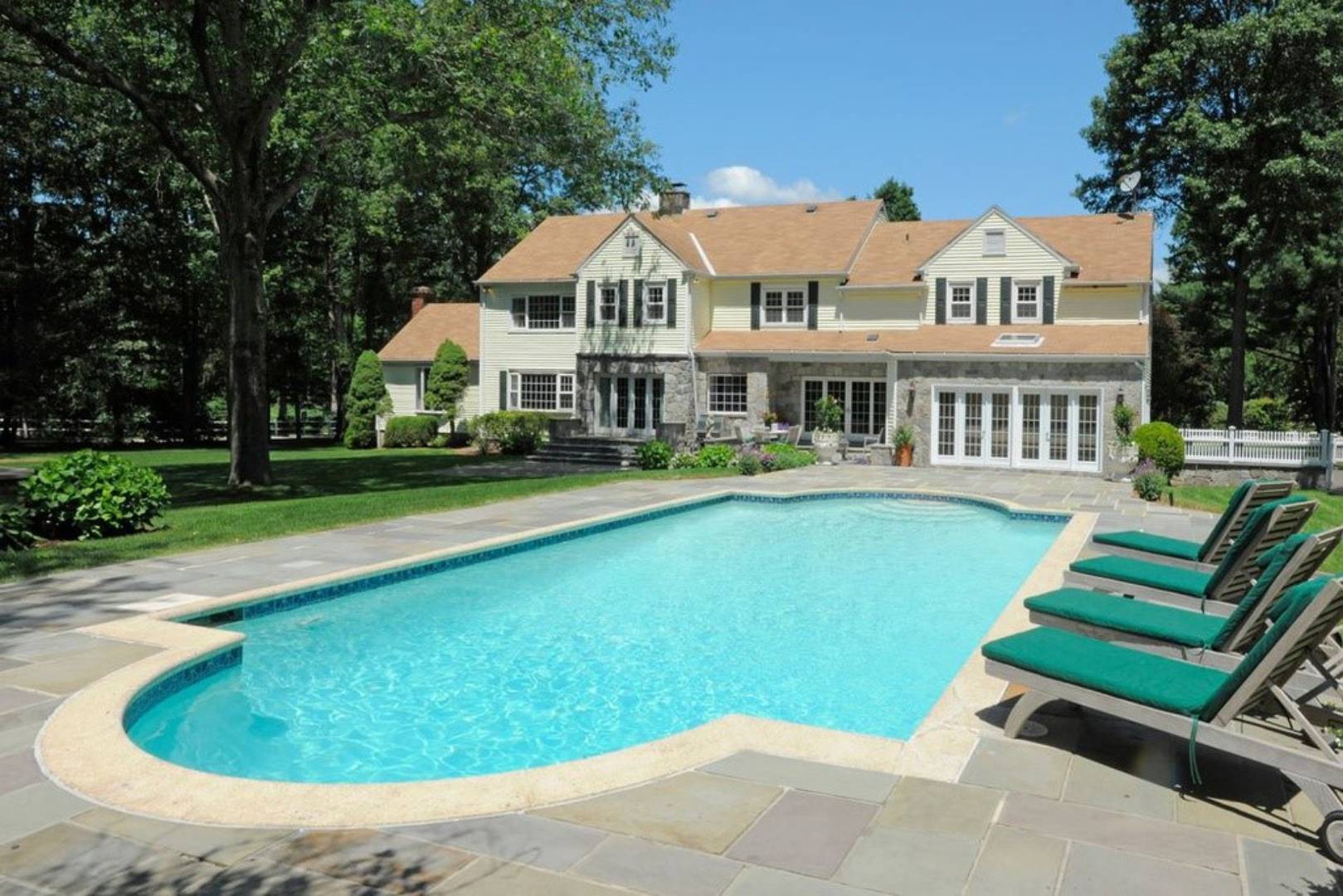 ;
;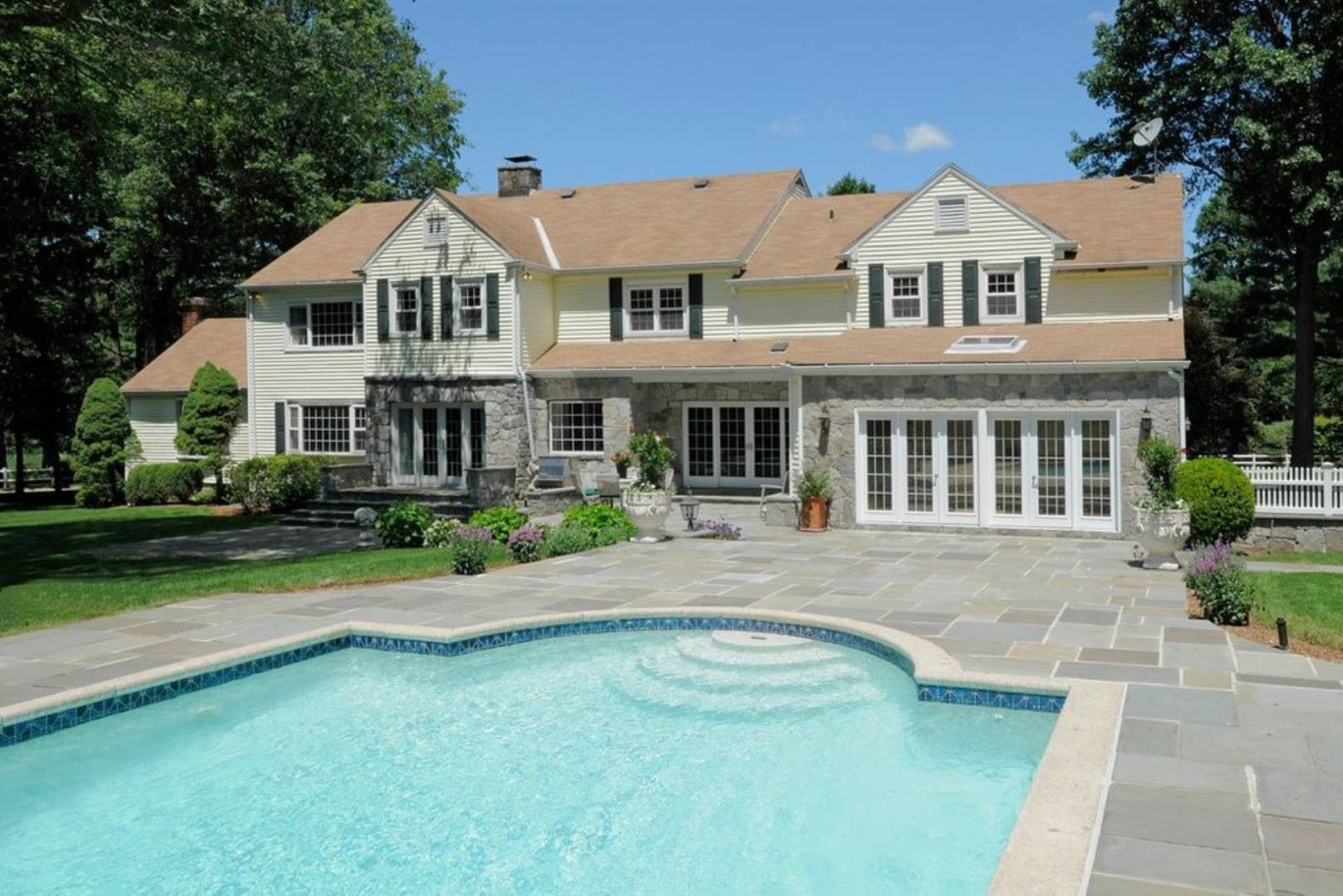 ;
;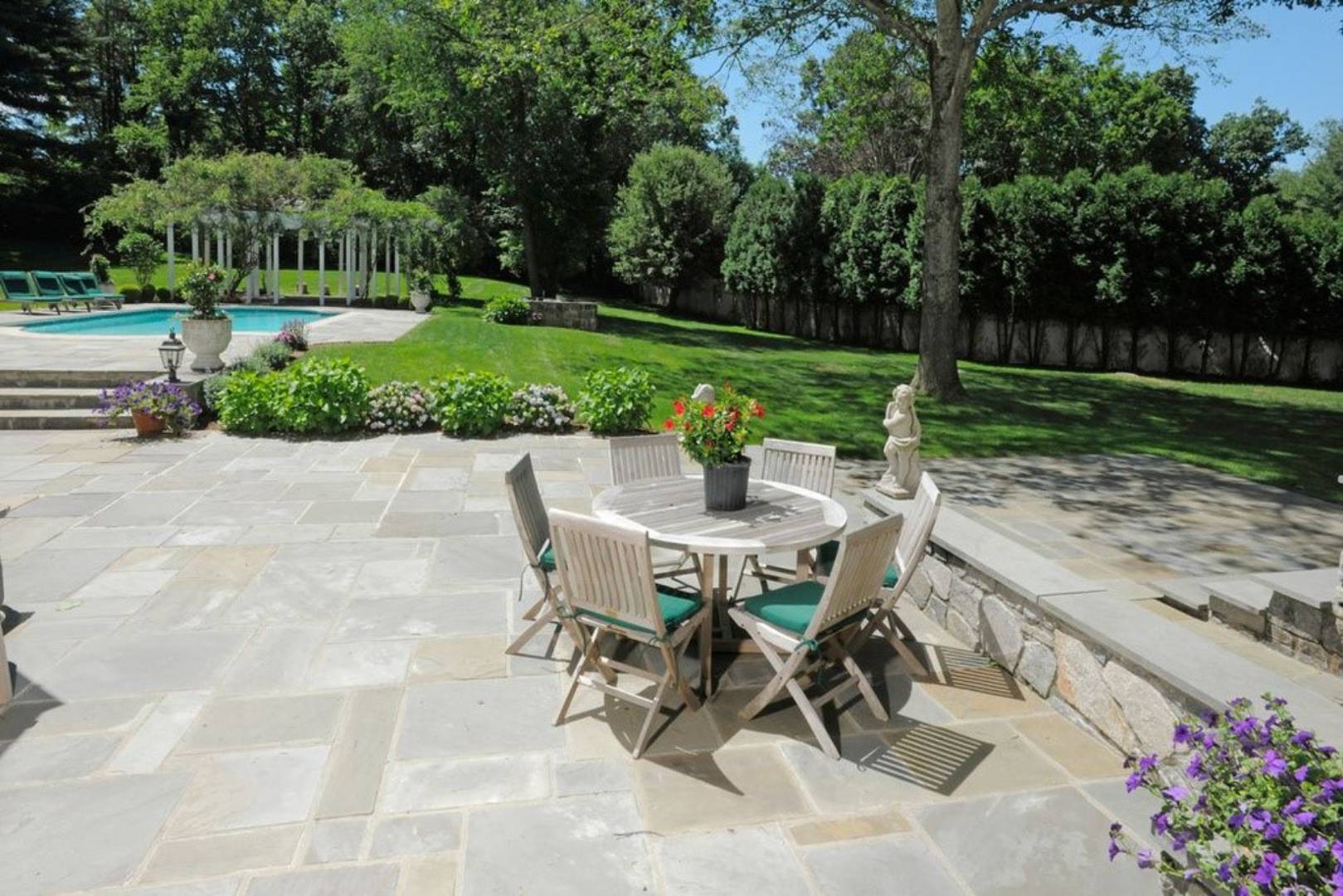 ;
;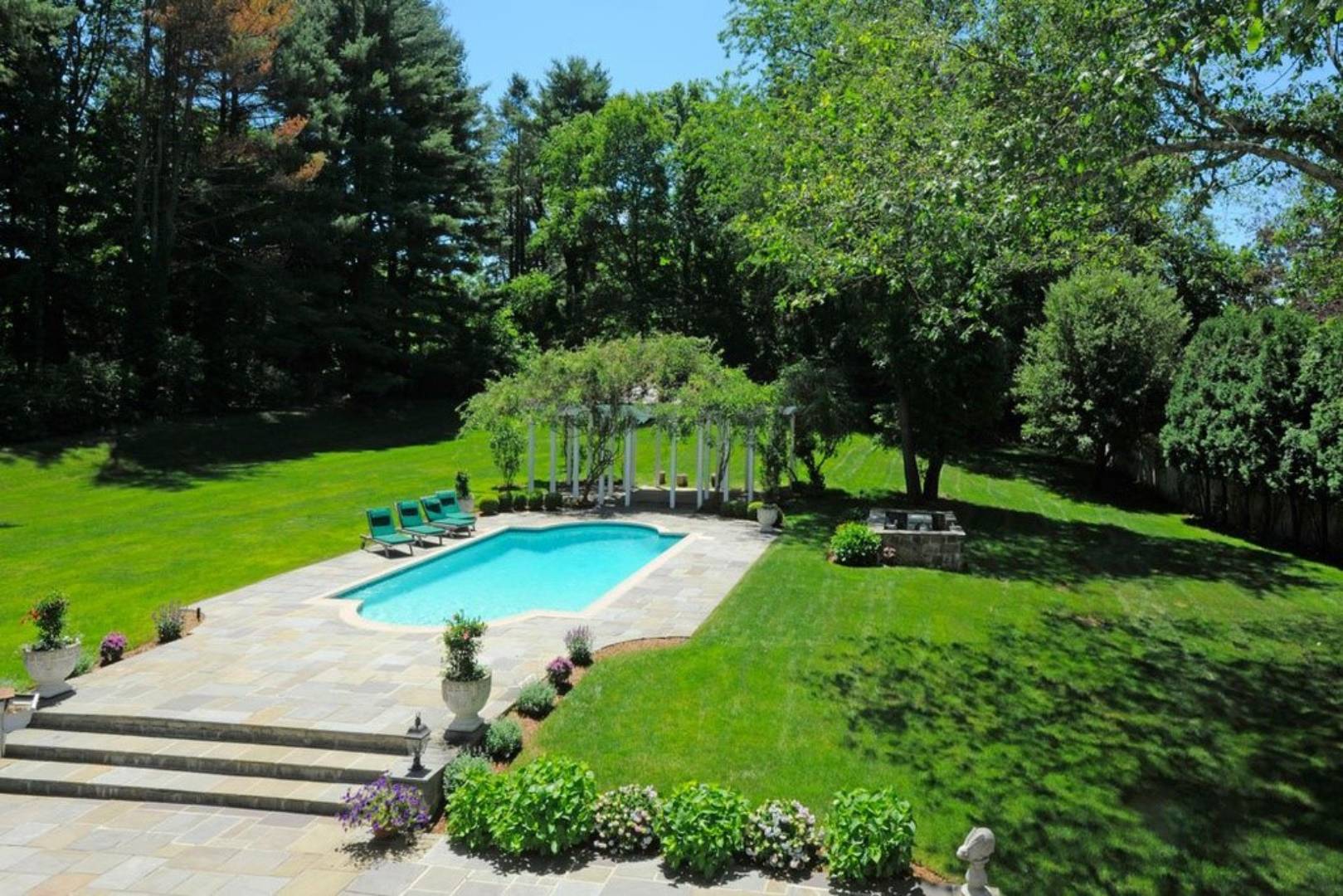 ;
;