2824 RIDGE TOP LANE
If you're looking for that perfect country home that's still close to town, then look no further. This property is a horse lover's dream, a small livestock owner's paradise, or the stock show family's blue ribbon. Built in 2002, this spacious 3-bedroom, 2-bathroom brick home is tiled throughout, with carpeted bedrooms. A huge master bedroom features an oversized bath, his and her closets, and a separate tub and shower. Open concept living and dining space, with a large kitchen, featuring updated appliances, ample cabinet storage and a huge pantry. New central heat and air system, along with a two-car garage, with a cellar located inside. There are 4 water wells on the 15.5 acres of coastal Bermuda grass, with a sprinkler system. Four concrete dog kennels with enclosed bedding spaces and a storage room. The property features three barns. Barn #1 is a 40 x 50 enclosed metal barn with a 12-foot enclosed side shed with concrete floor, large roll up door, lighting, storage room, and plumbed for water fixtures or bath. Barn # 2 is a 40 x 60 metal barn with two large roll-up doors, concrete drive through middle, spaces for stalls, large storage/tack room with open storage on top, along with inside and outside lighting. Barn #3 is a cinder block barn with a concrete floor that would be ideal for hay and feed storage. A small set of pens and excellent net wire fence surrounds the property. Located just off-Center Drive on the West side of Vernon, Texas. Call Randall Mints to schedule a time to view this once in a lifetime opportunity and own your piece of country living.



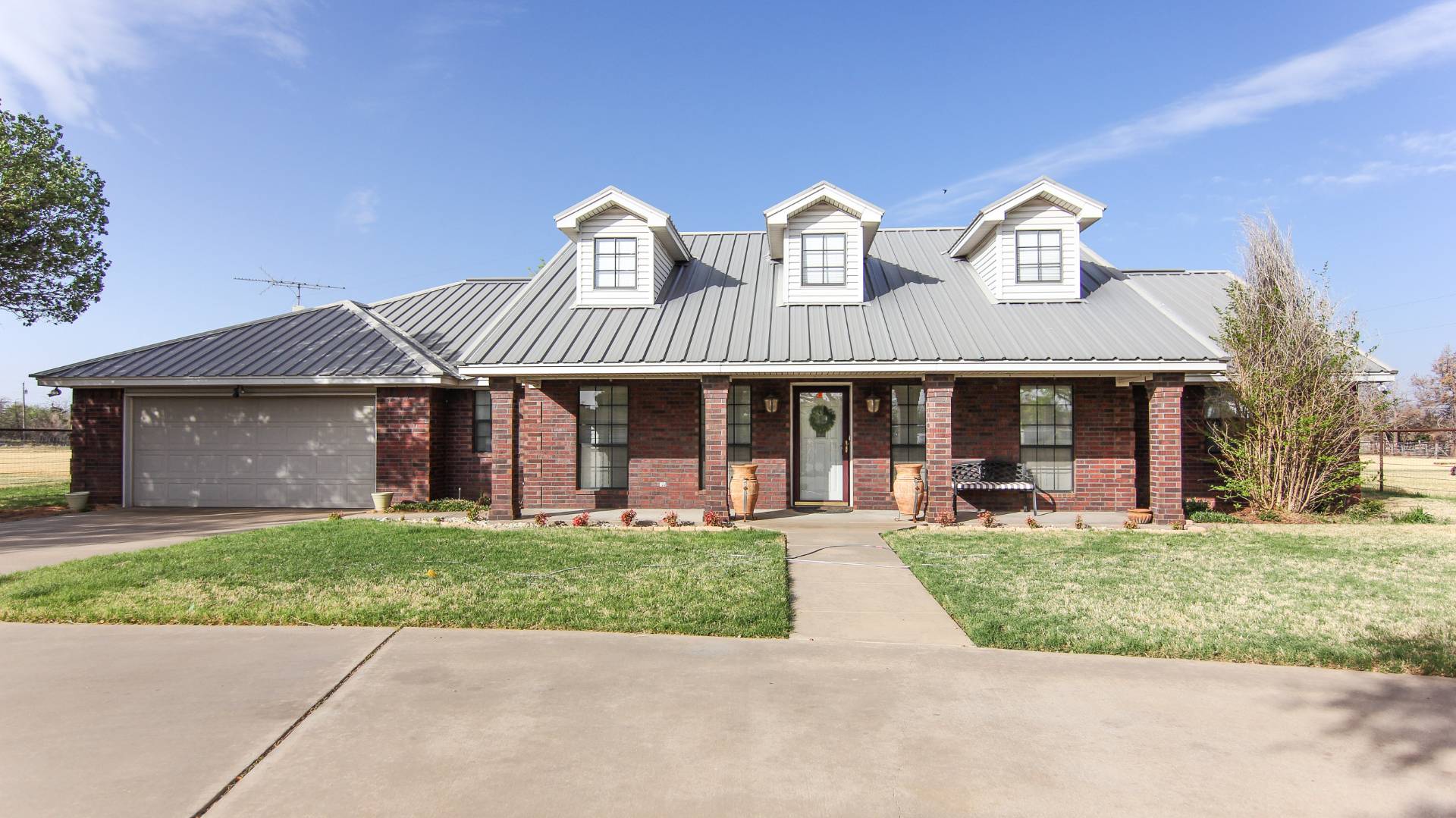

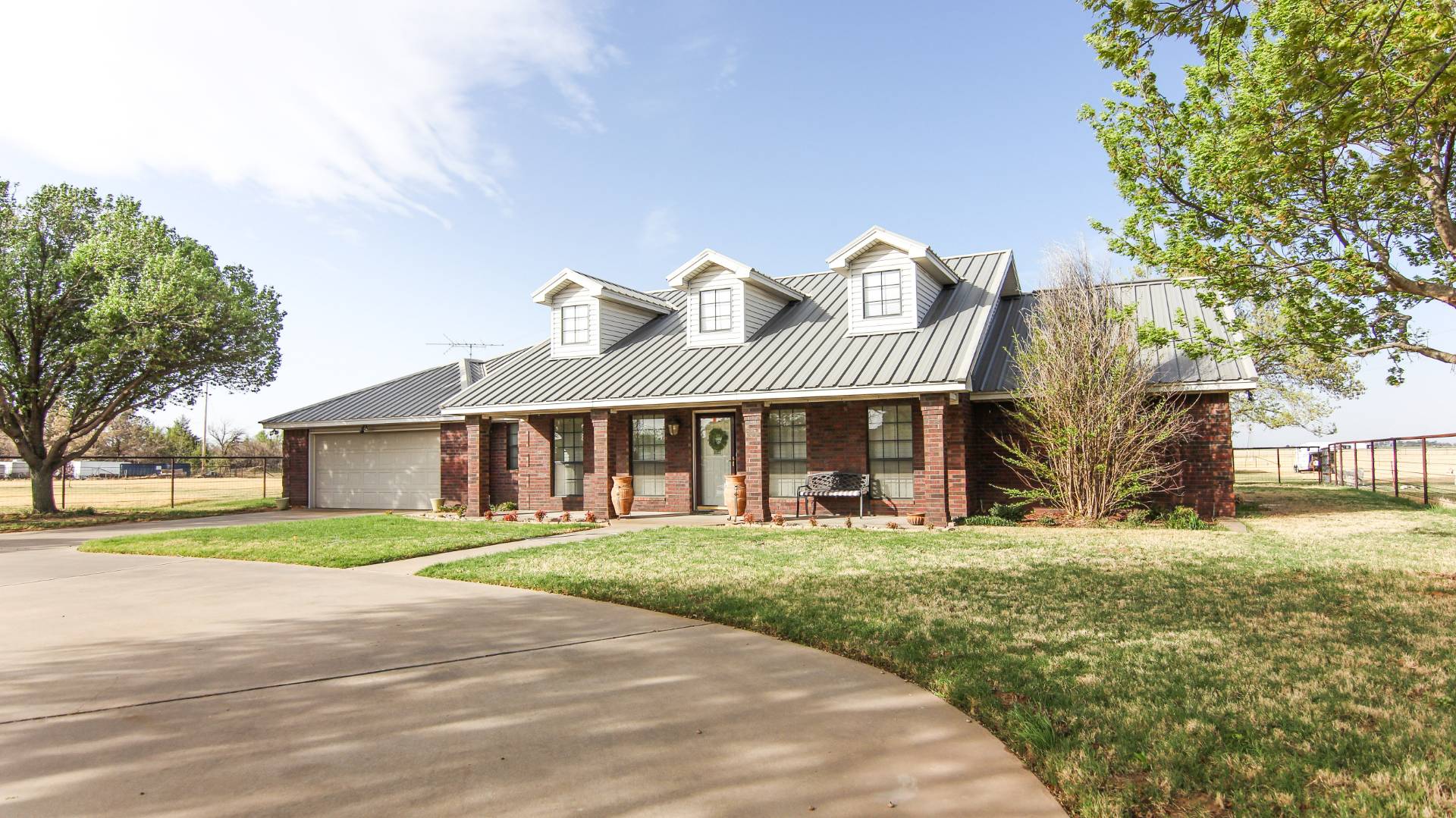 ;
;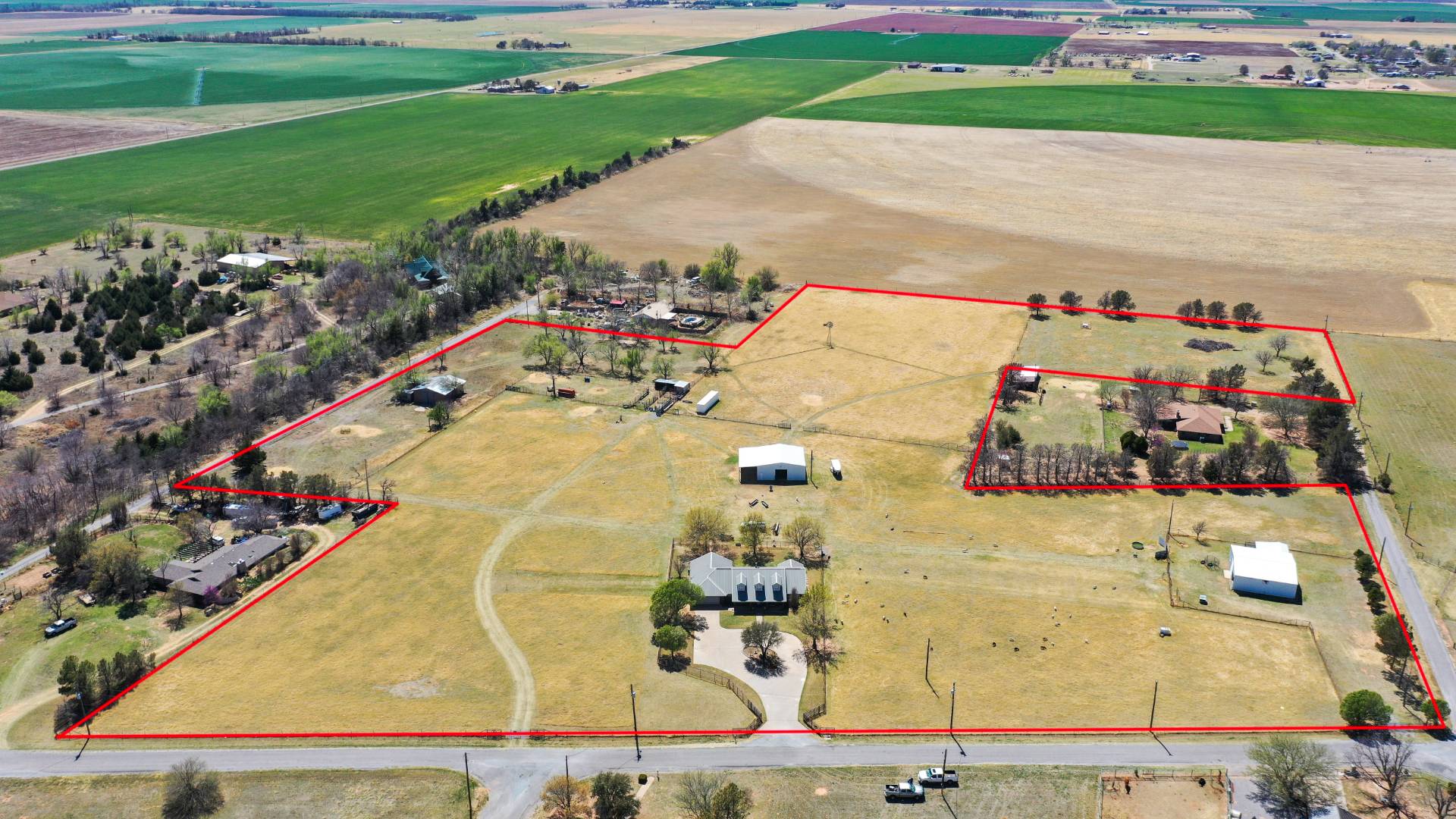 ;
;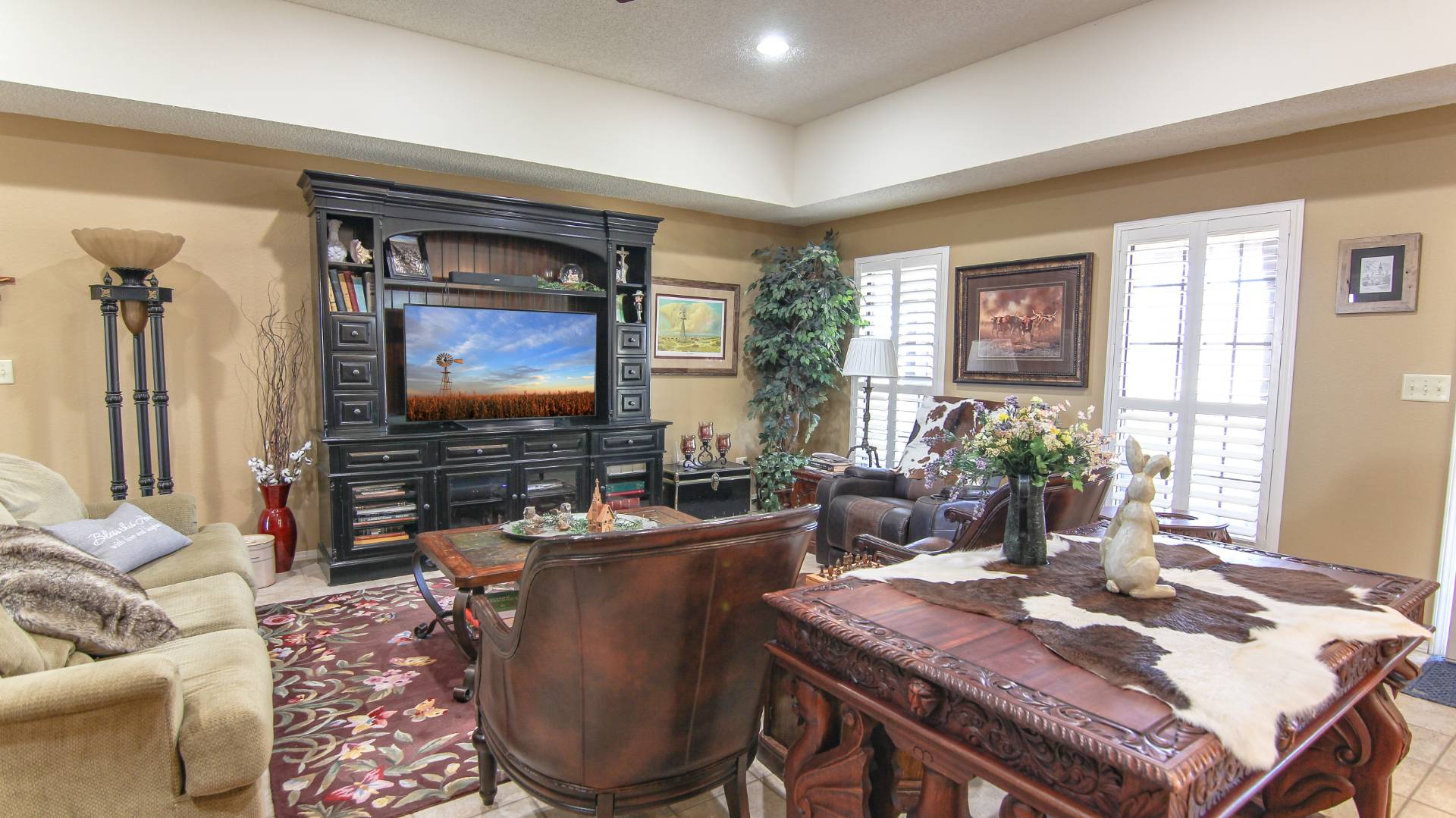 ;
;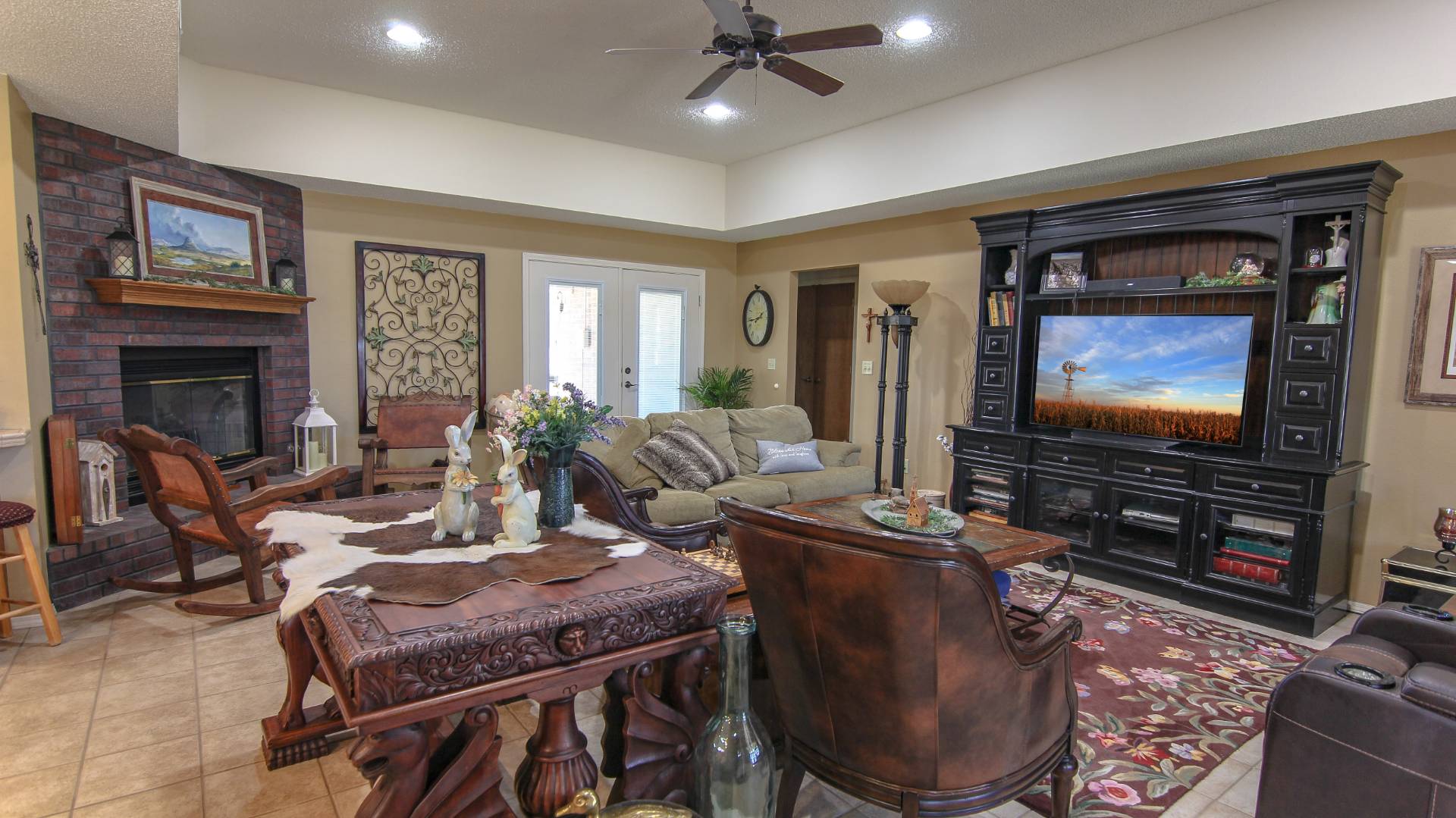 ;
;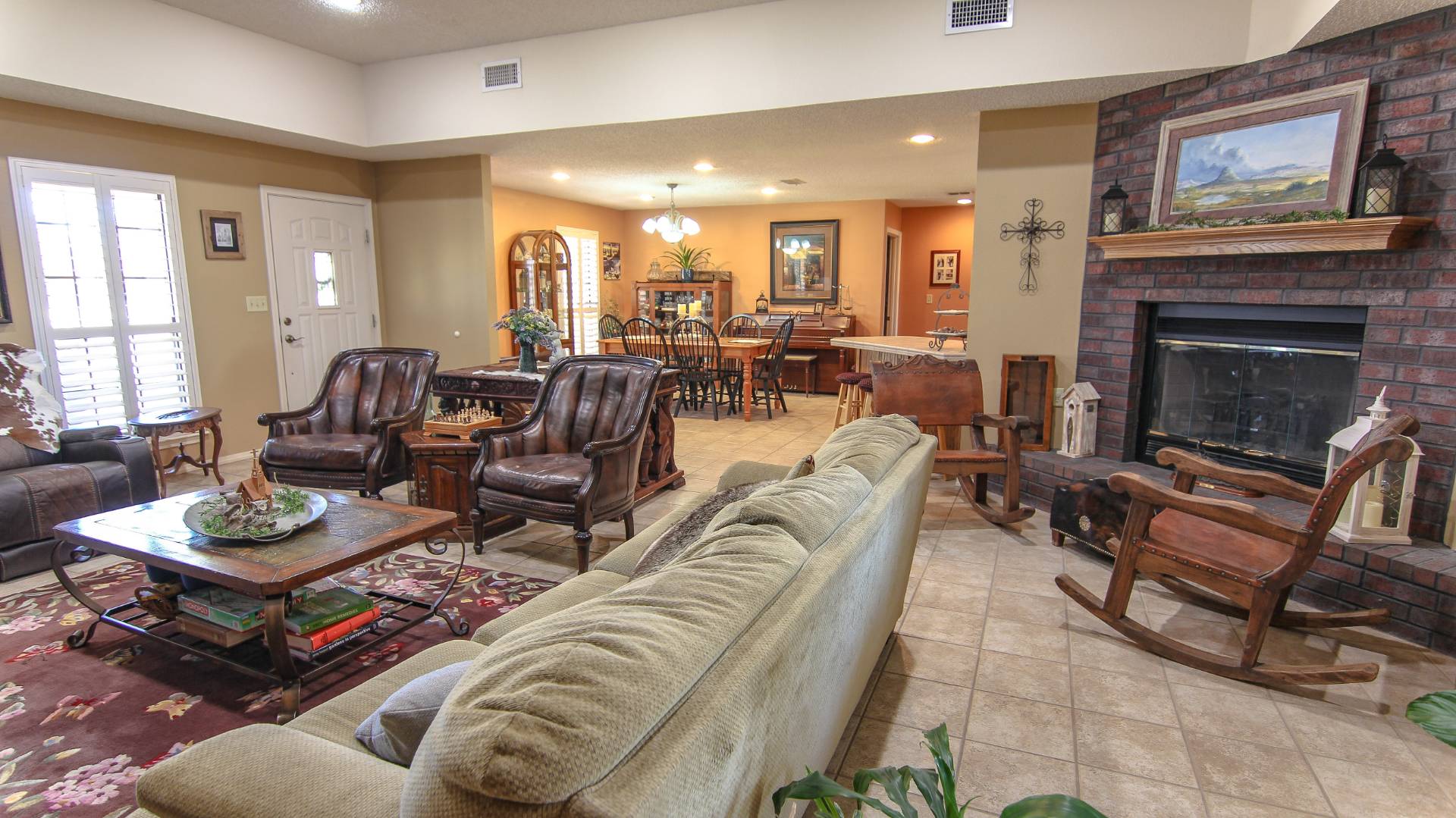 ;
;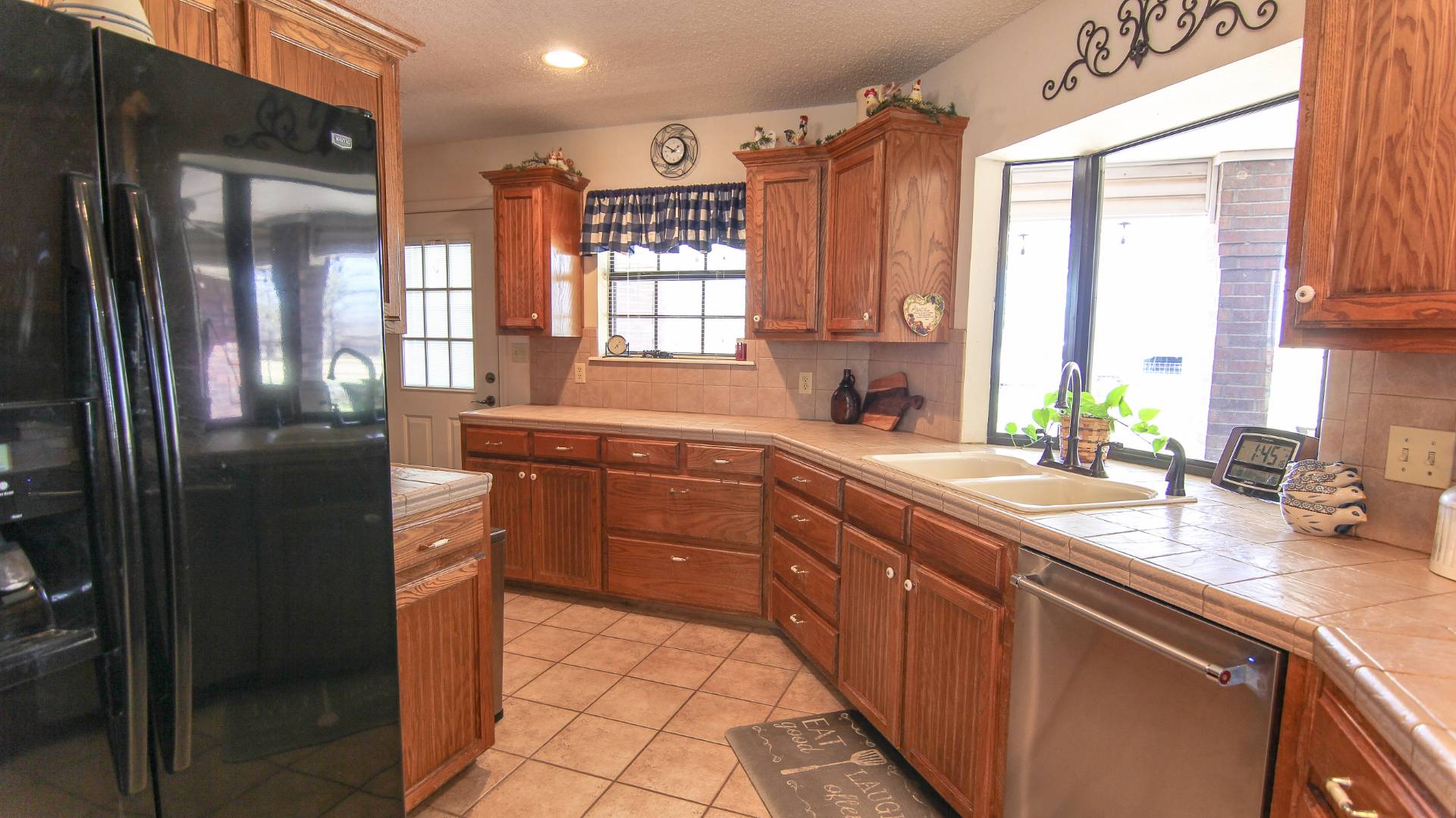 ;
;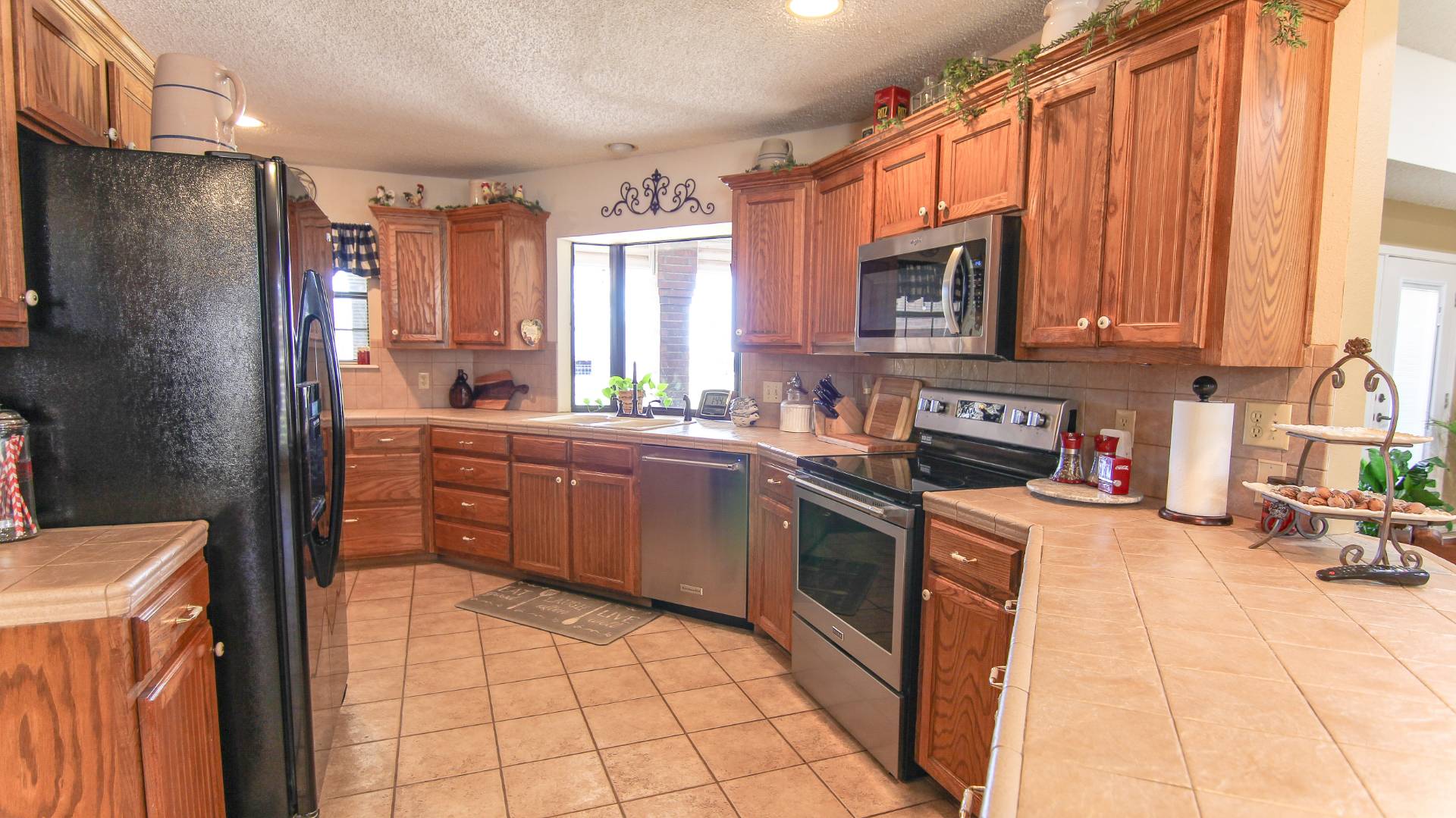 ;
;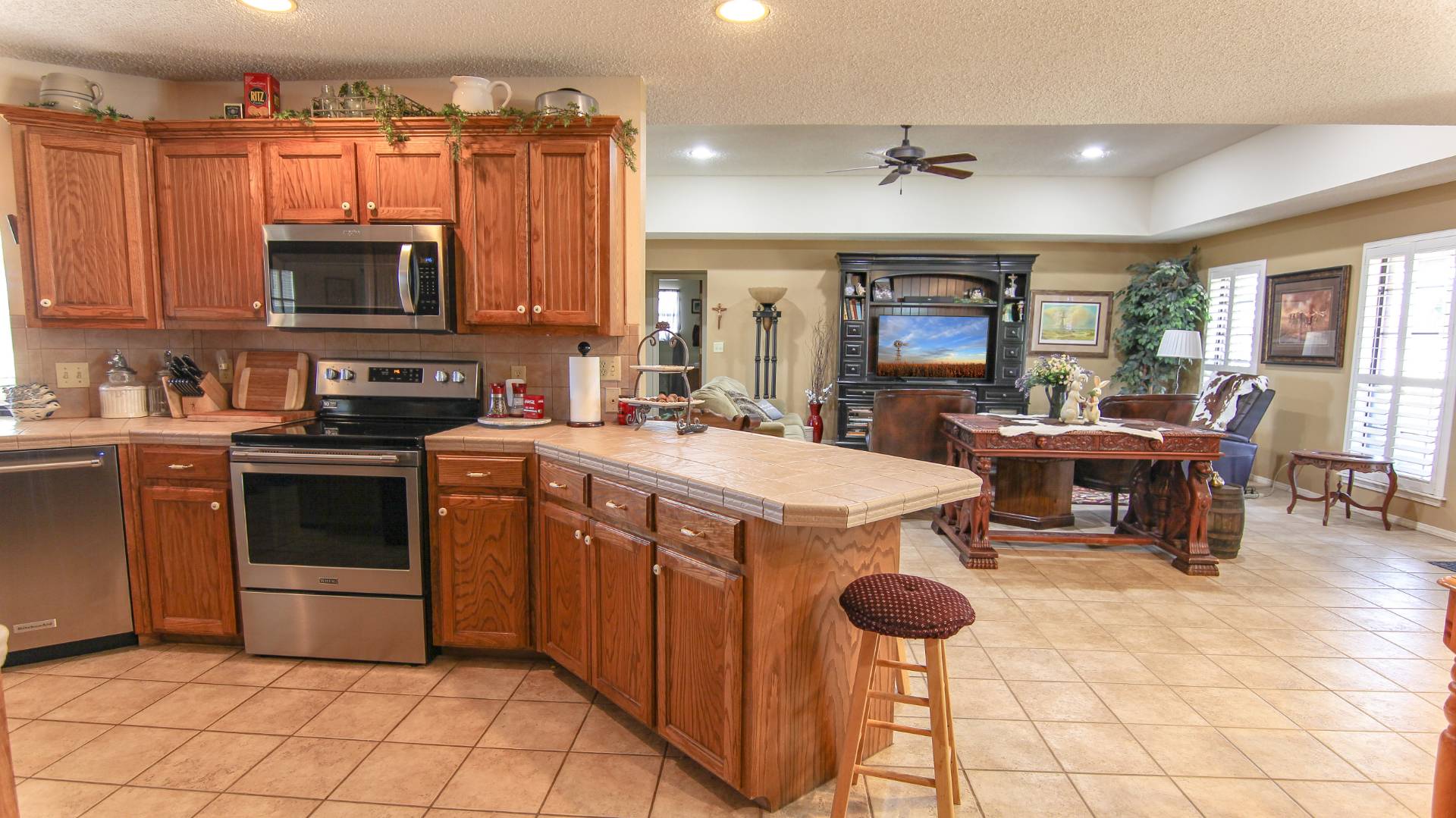 ;
;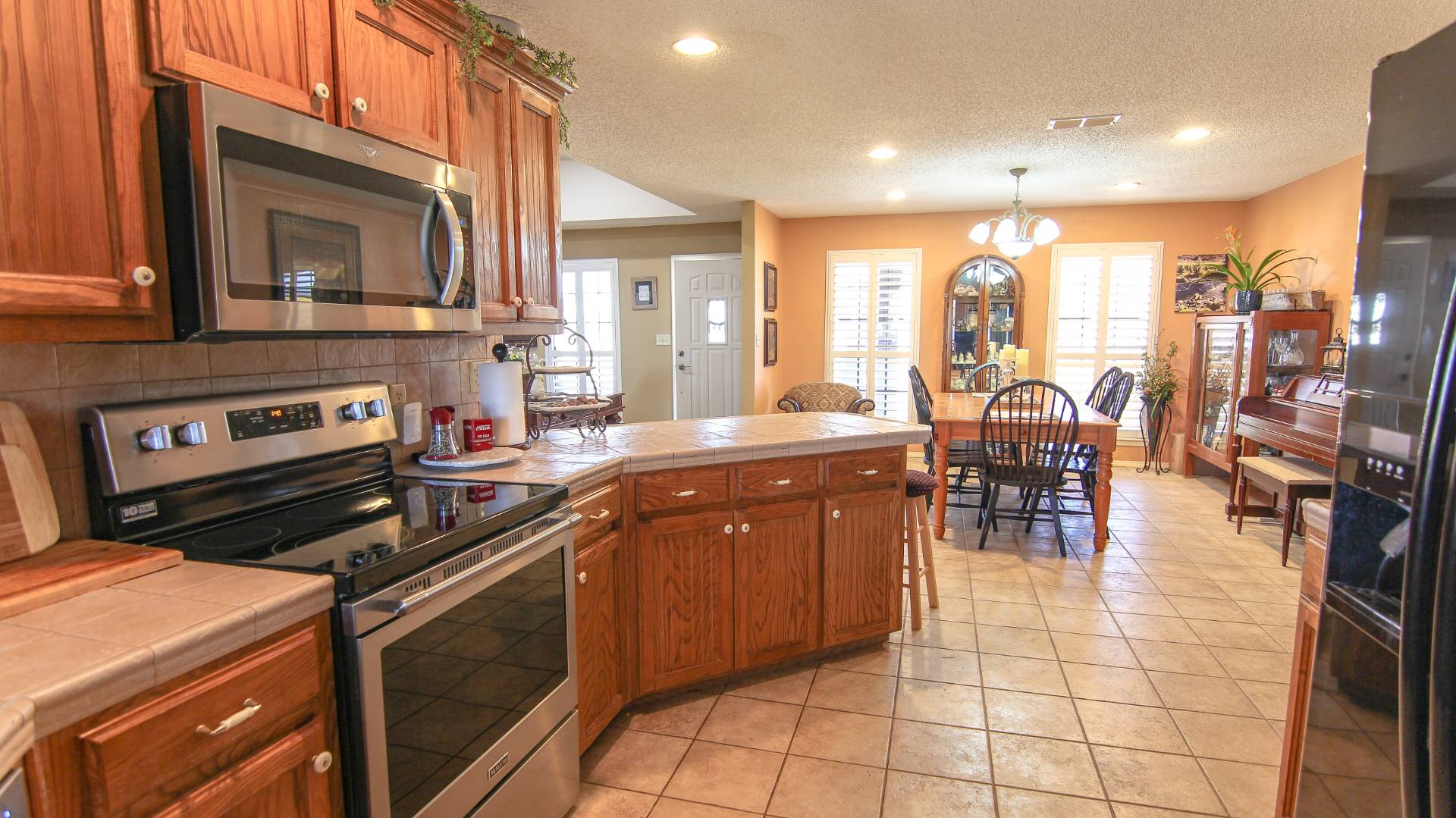 ;
;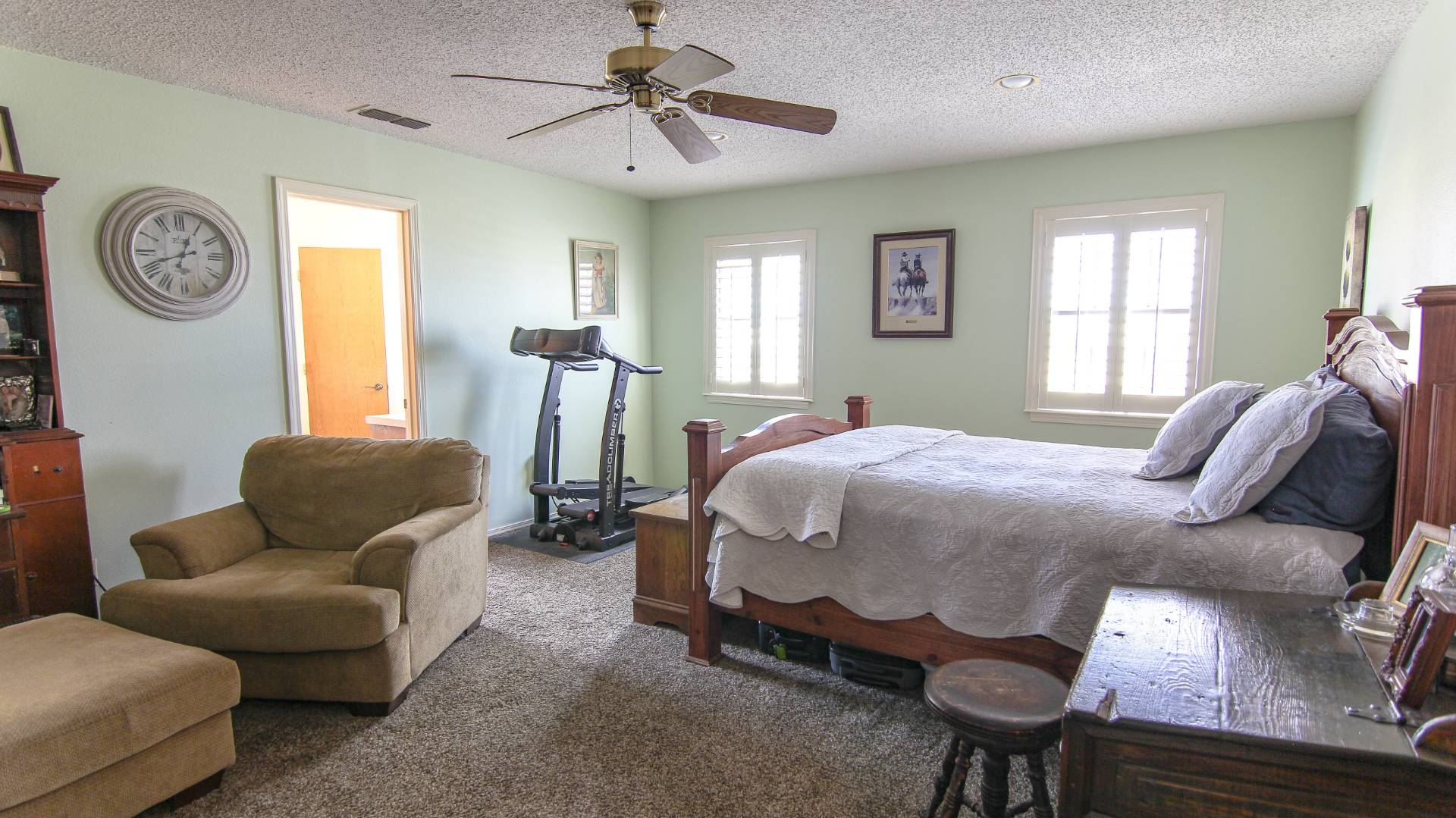 ;
;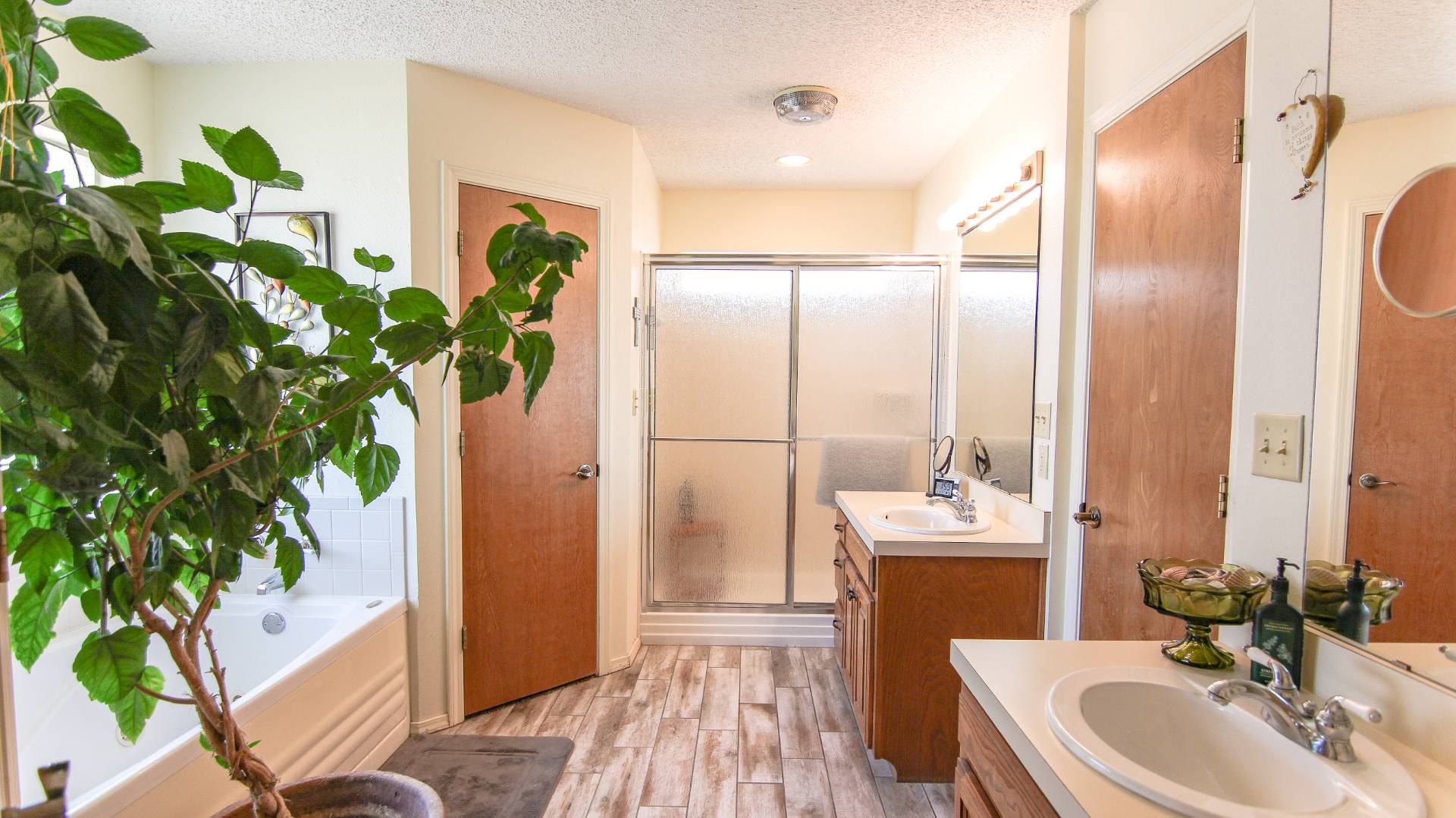 ;
;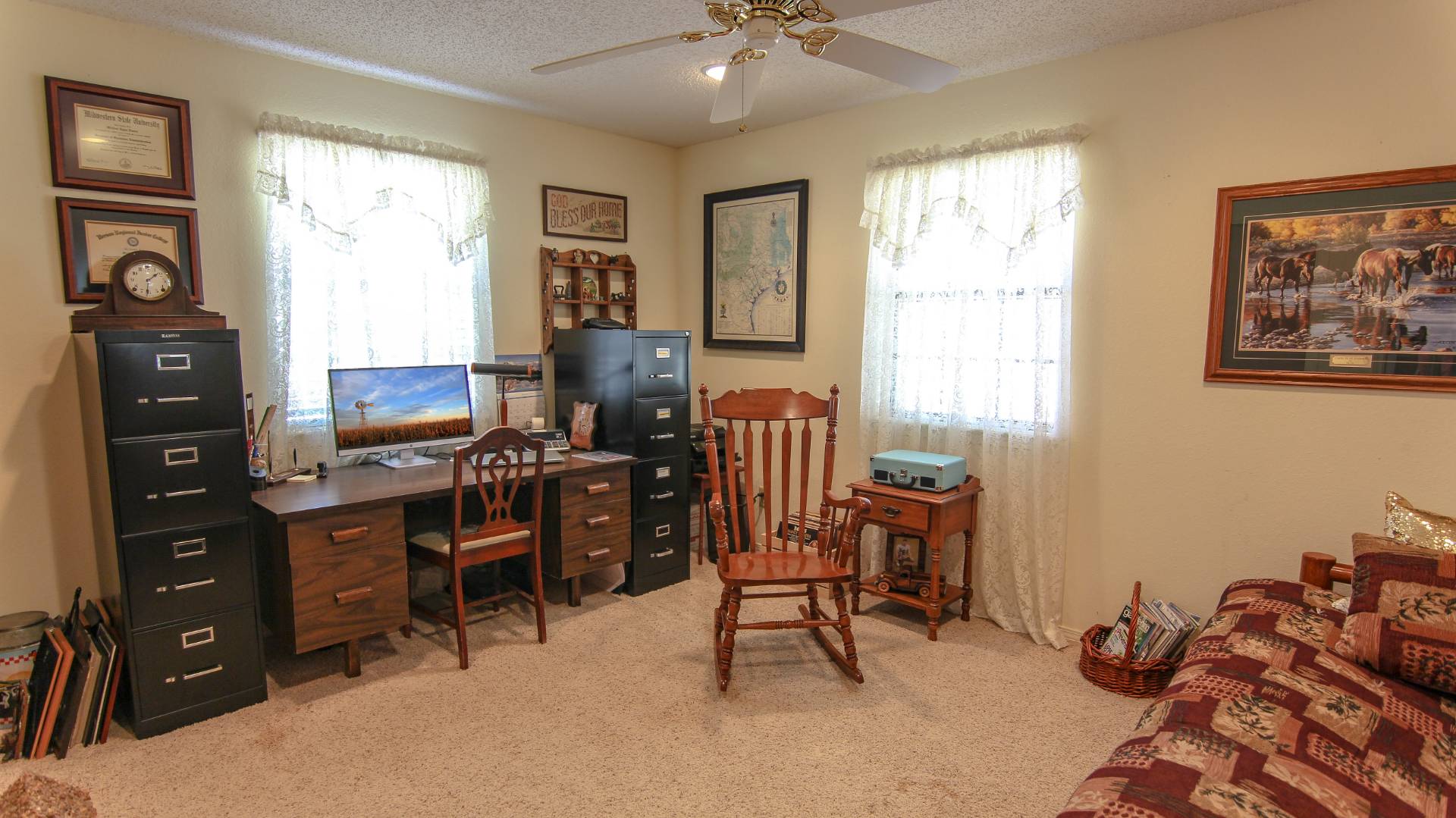 ;
;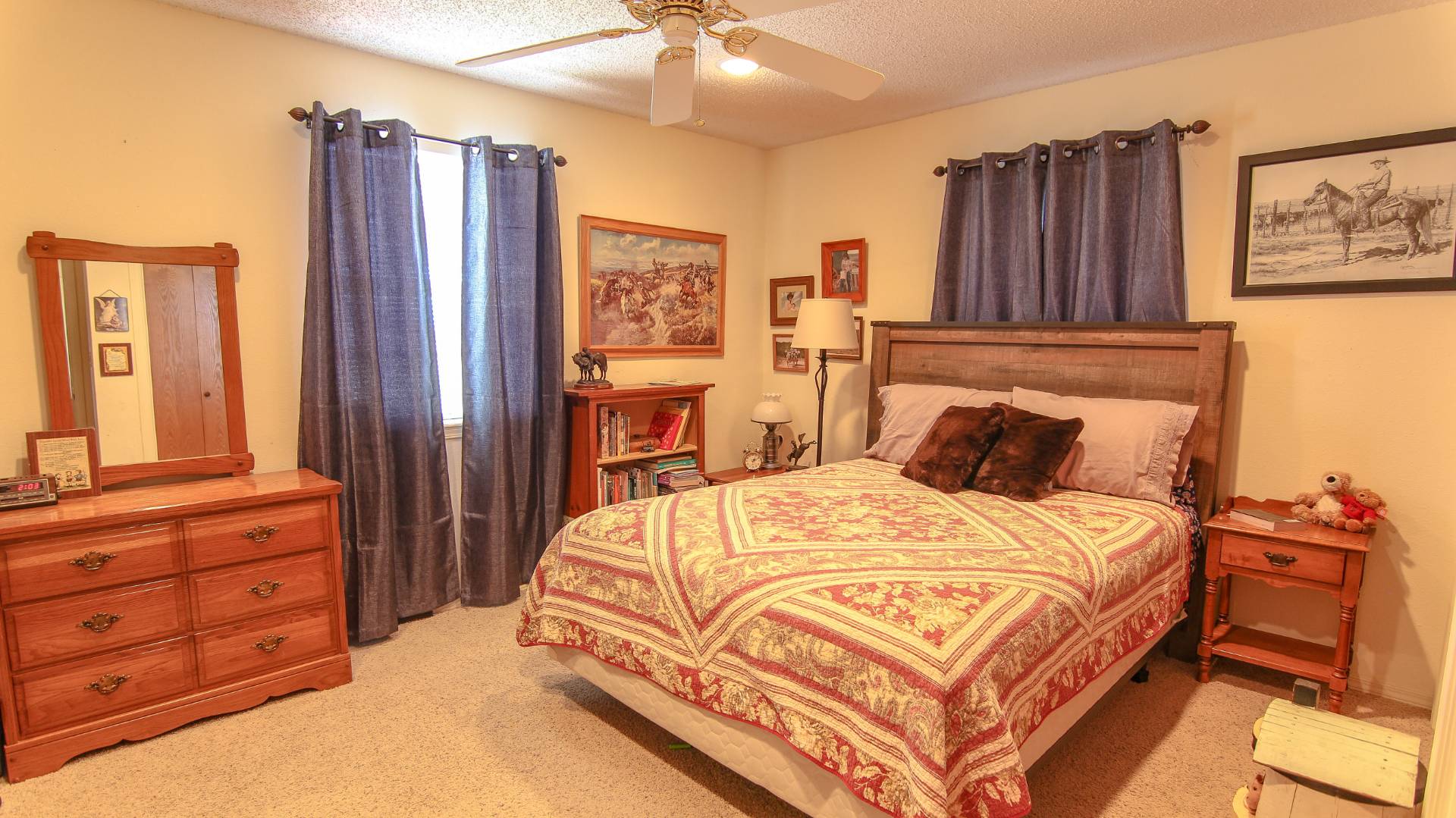 ;
;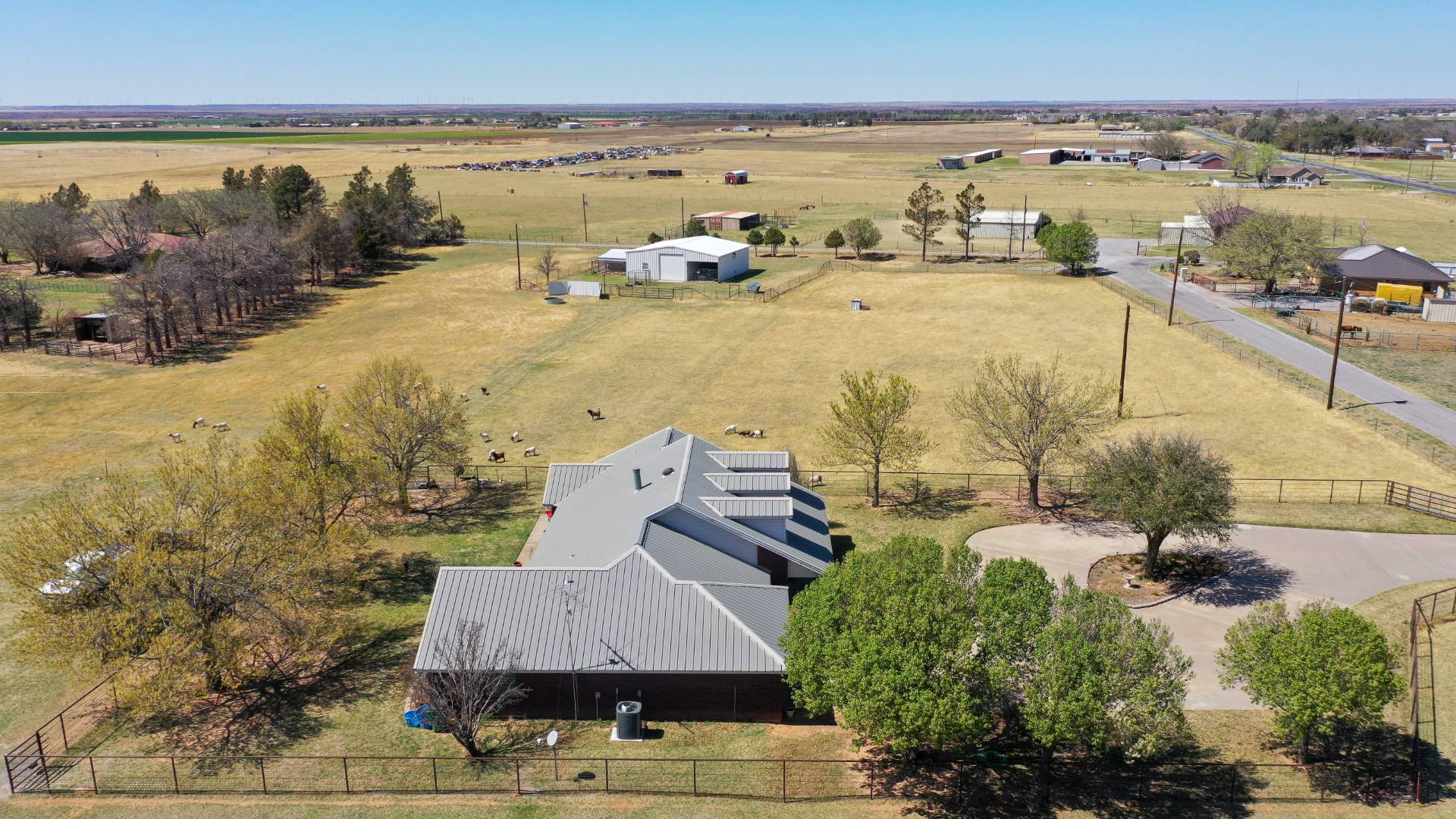 ;
;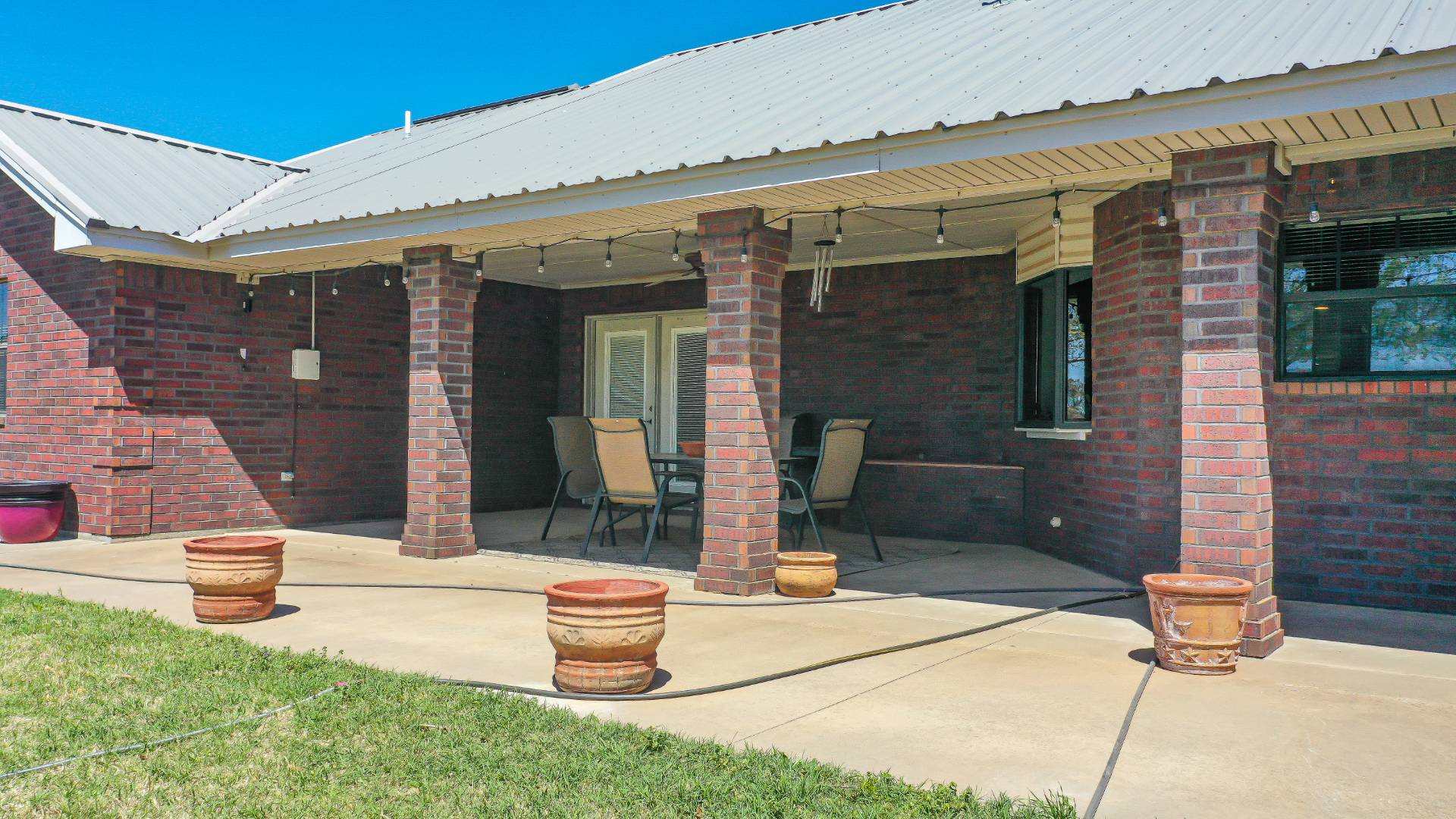 ;
;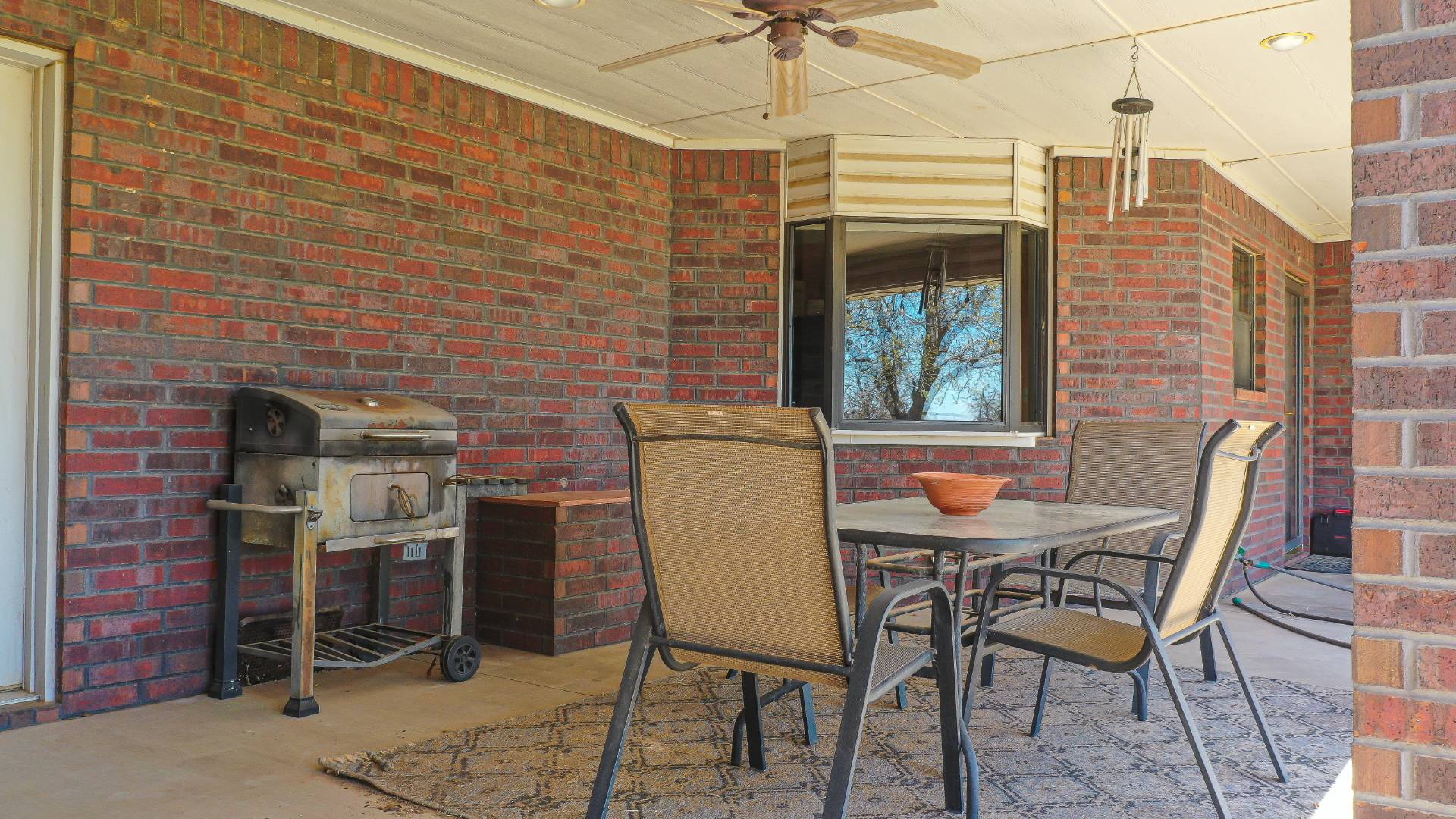 ;
;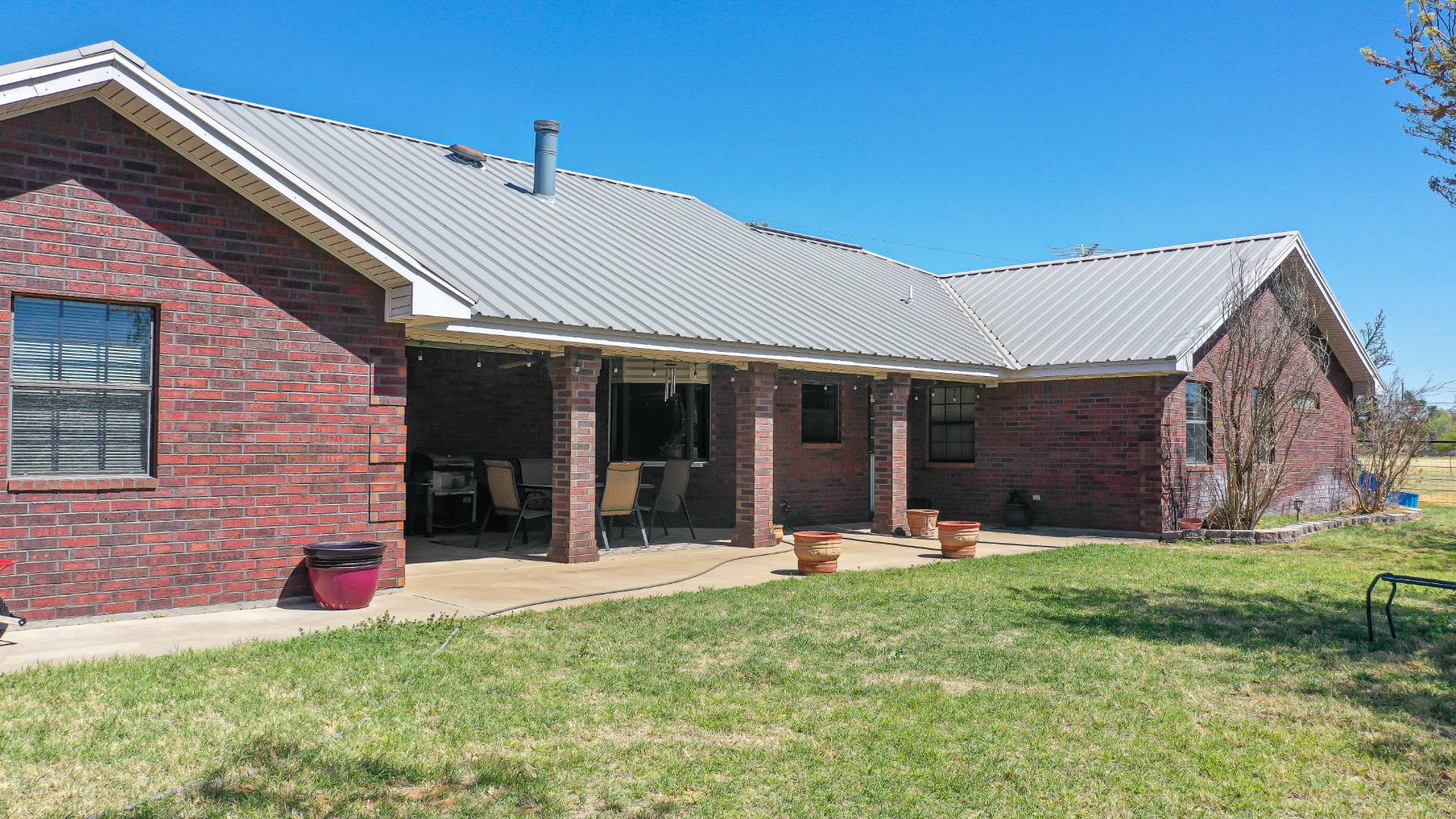 ;
;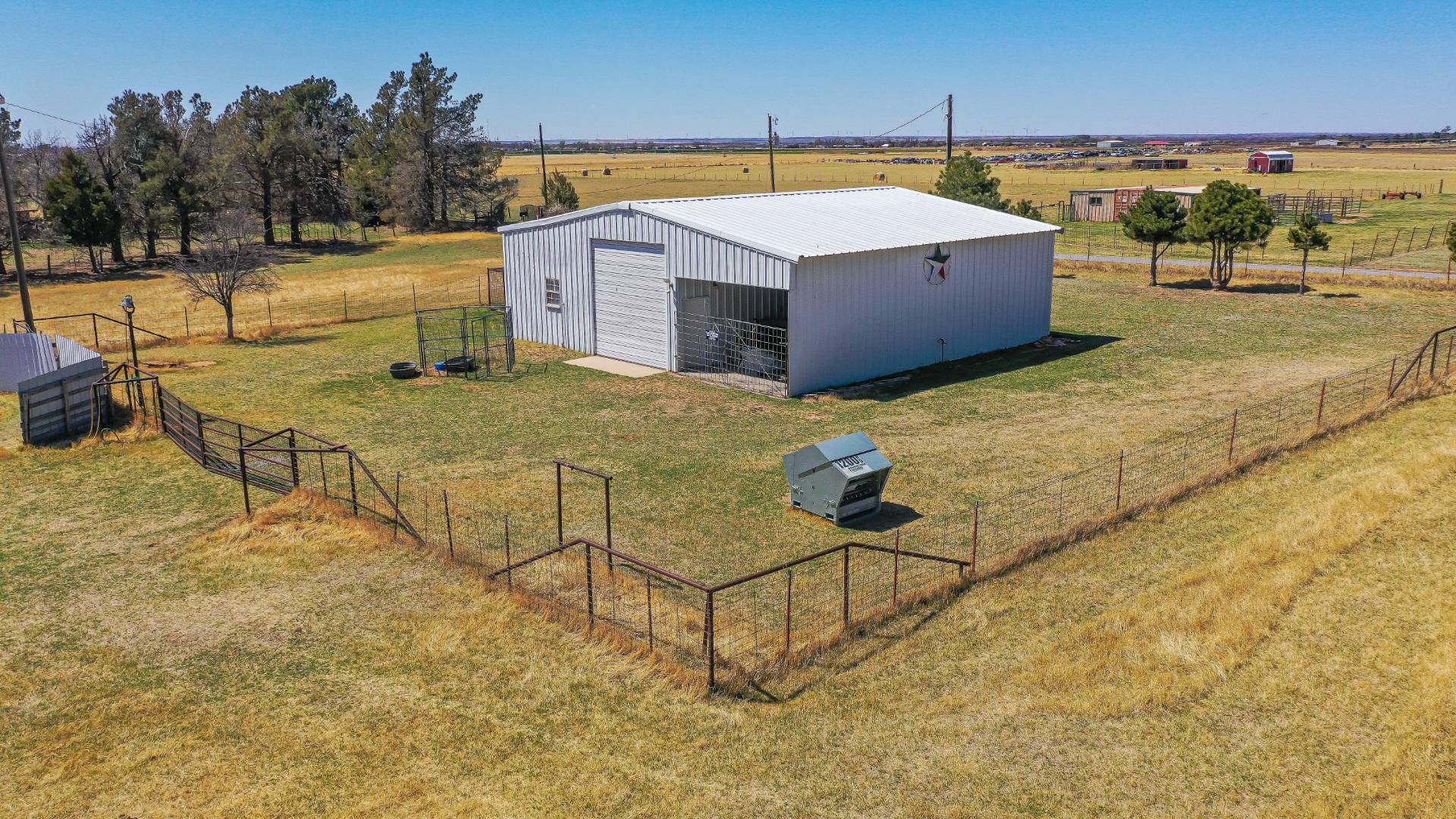 ;
;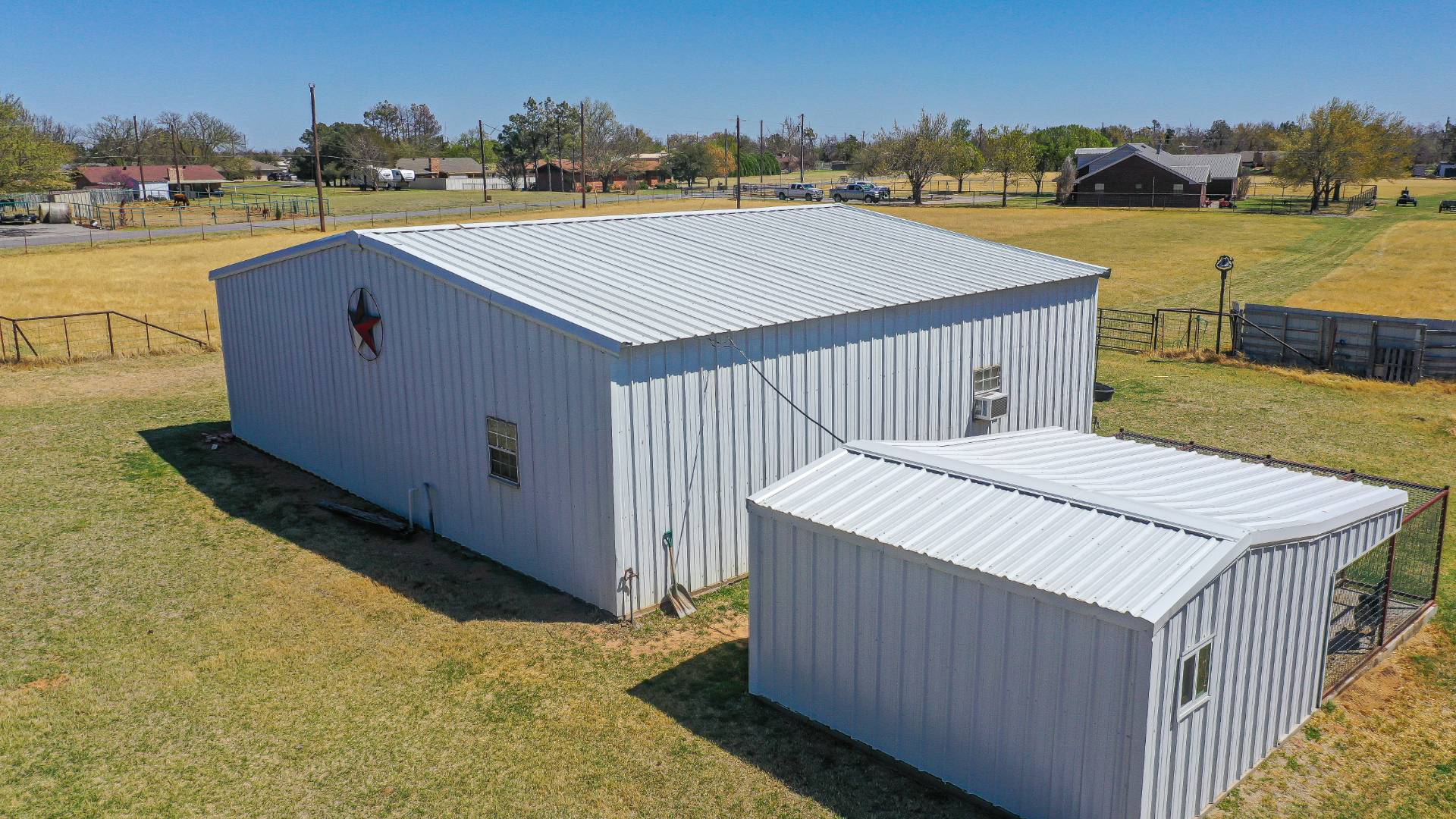 ;
;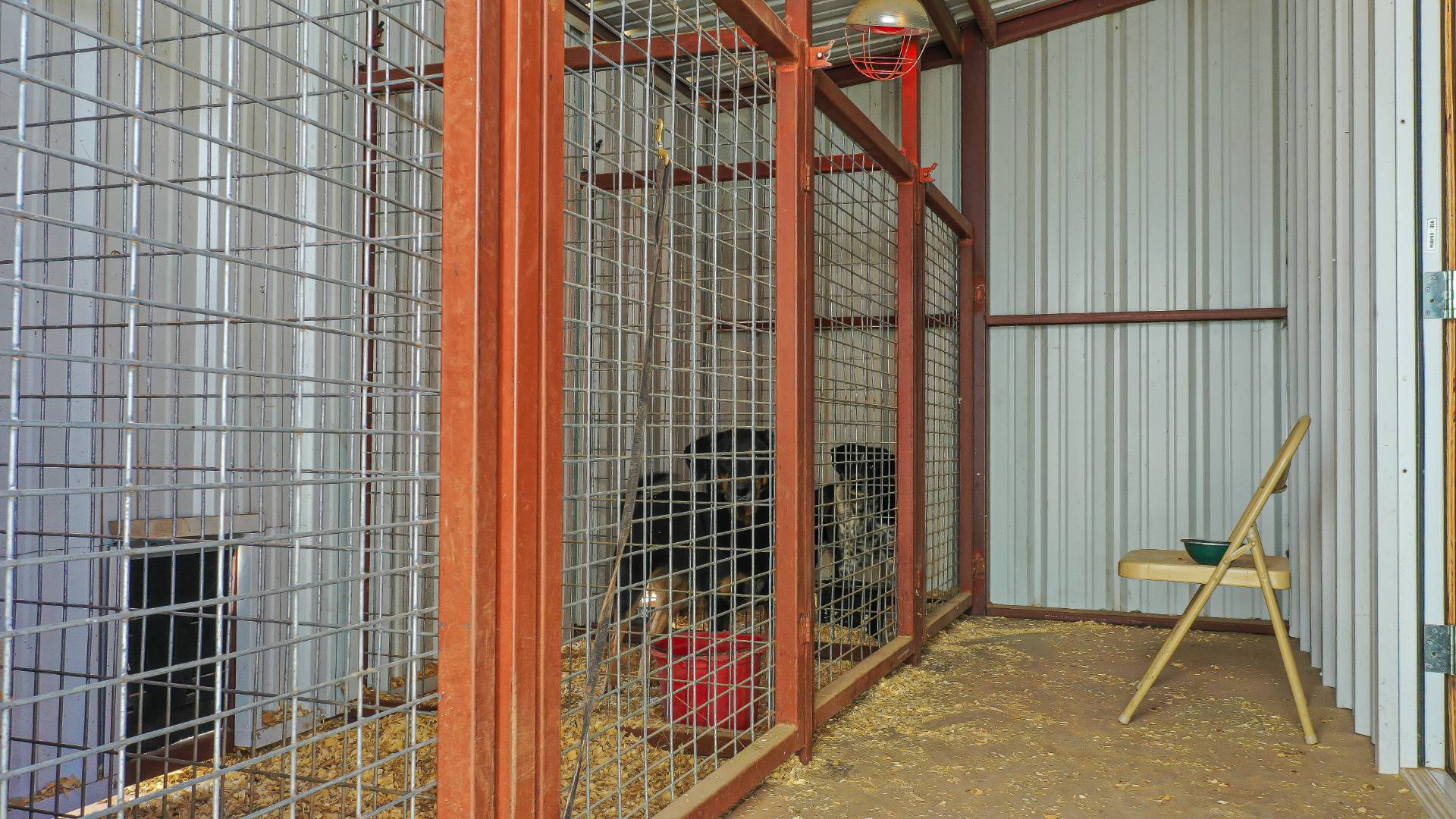 ;
; ;
;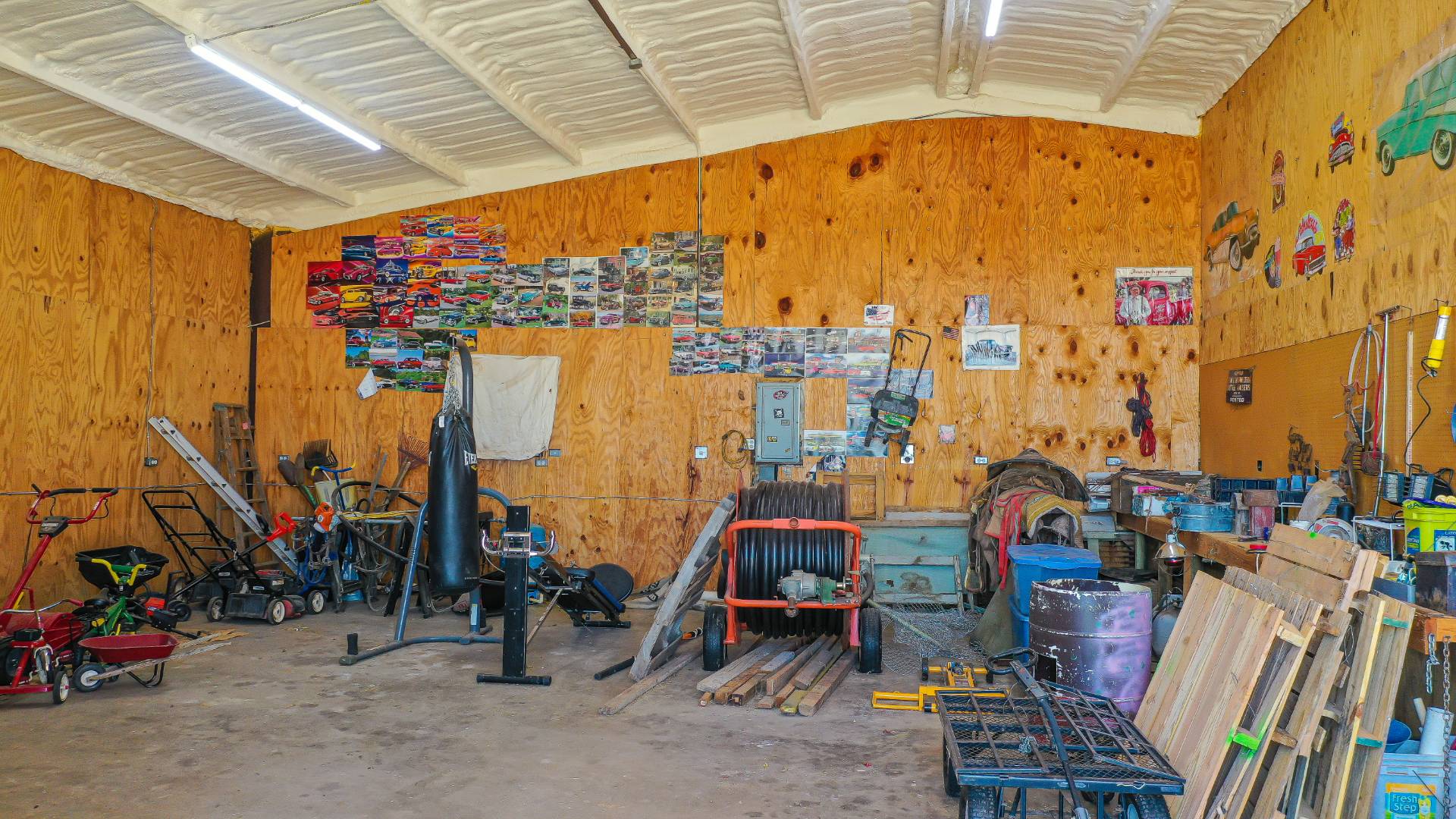 ;
;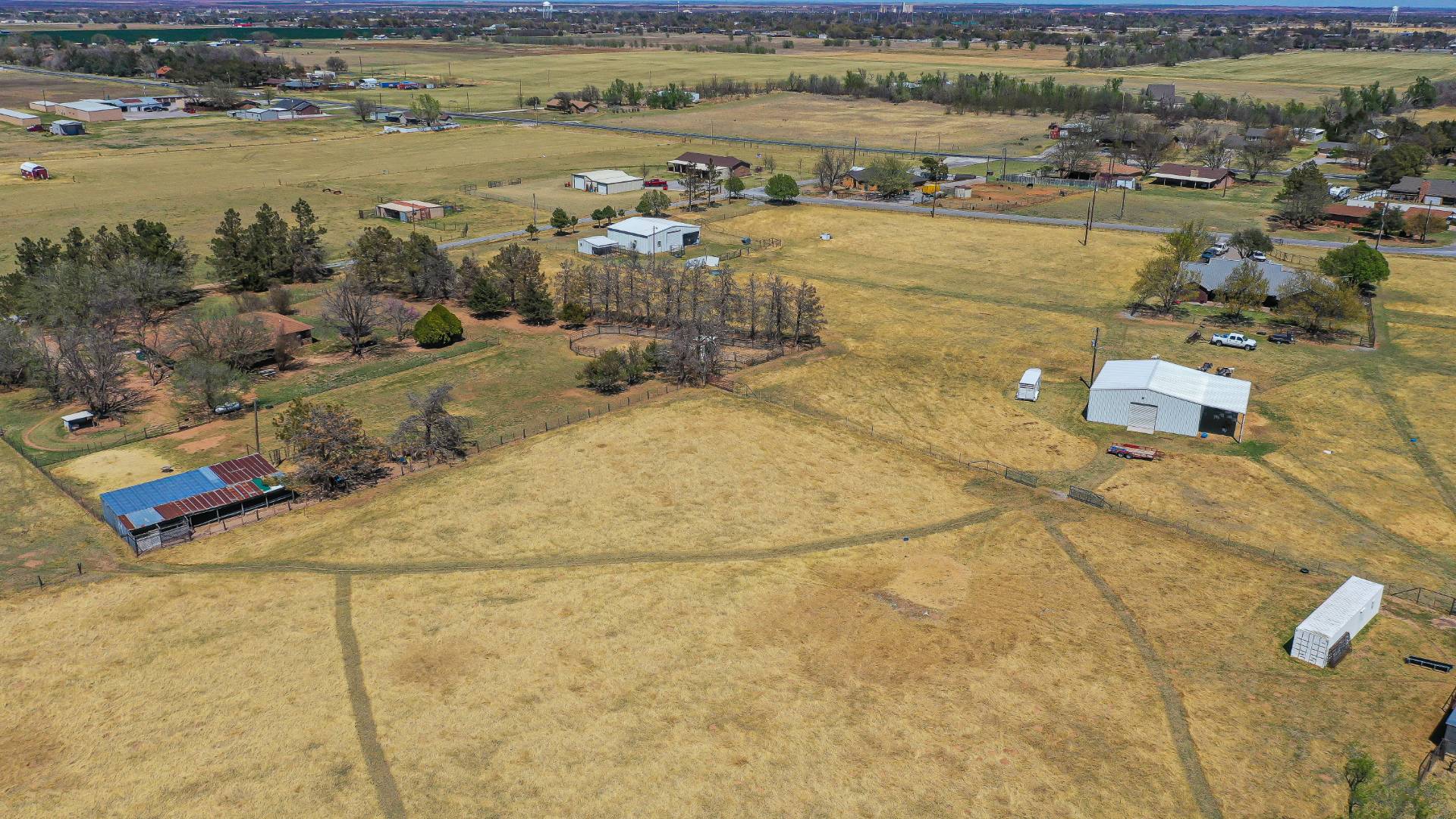 ;
;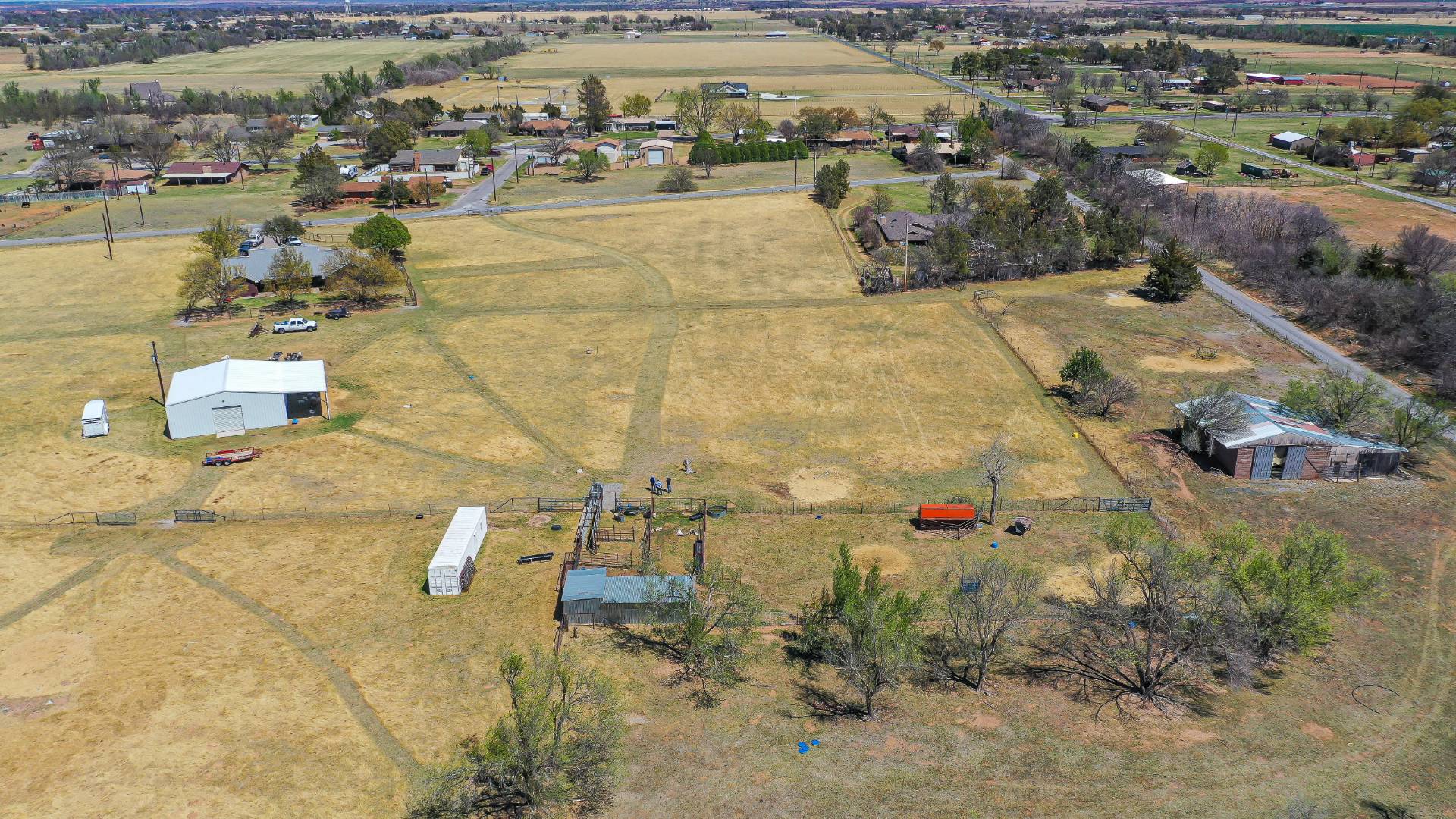 ;
;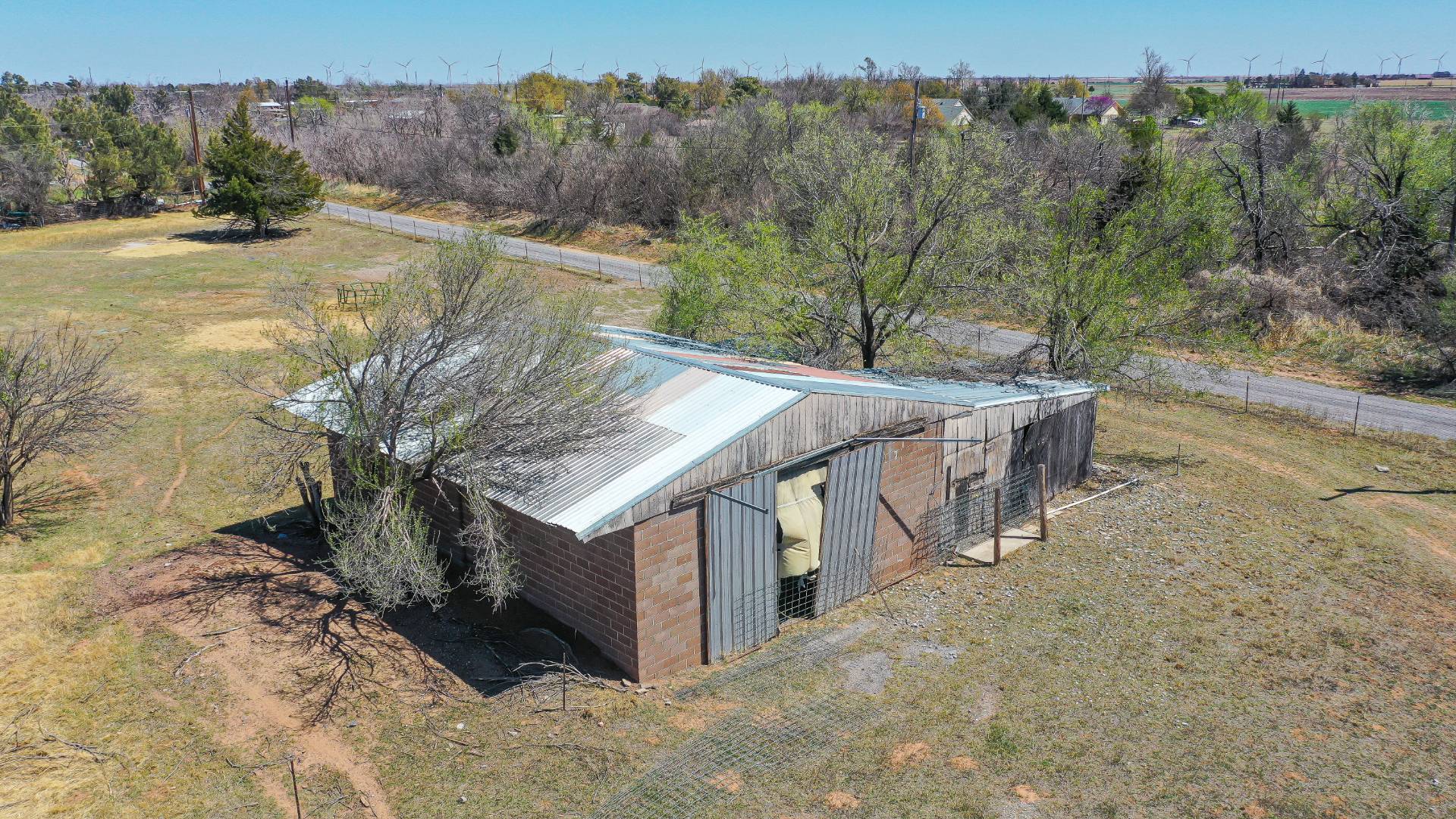 ;
;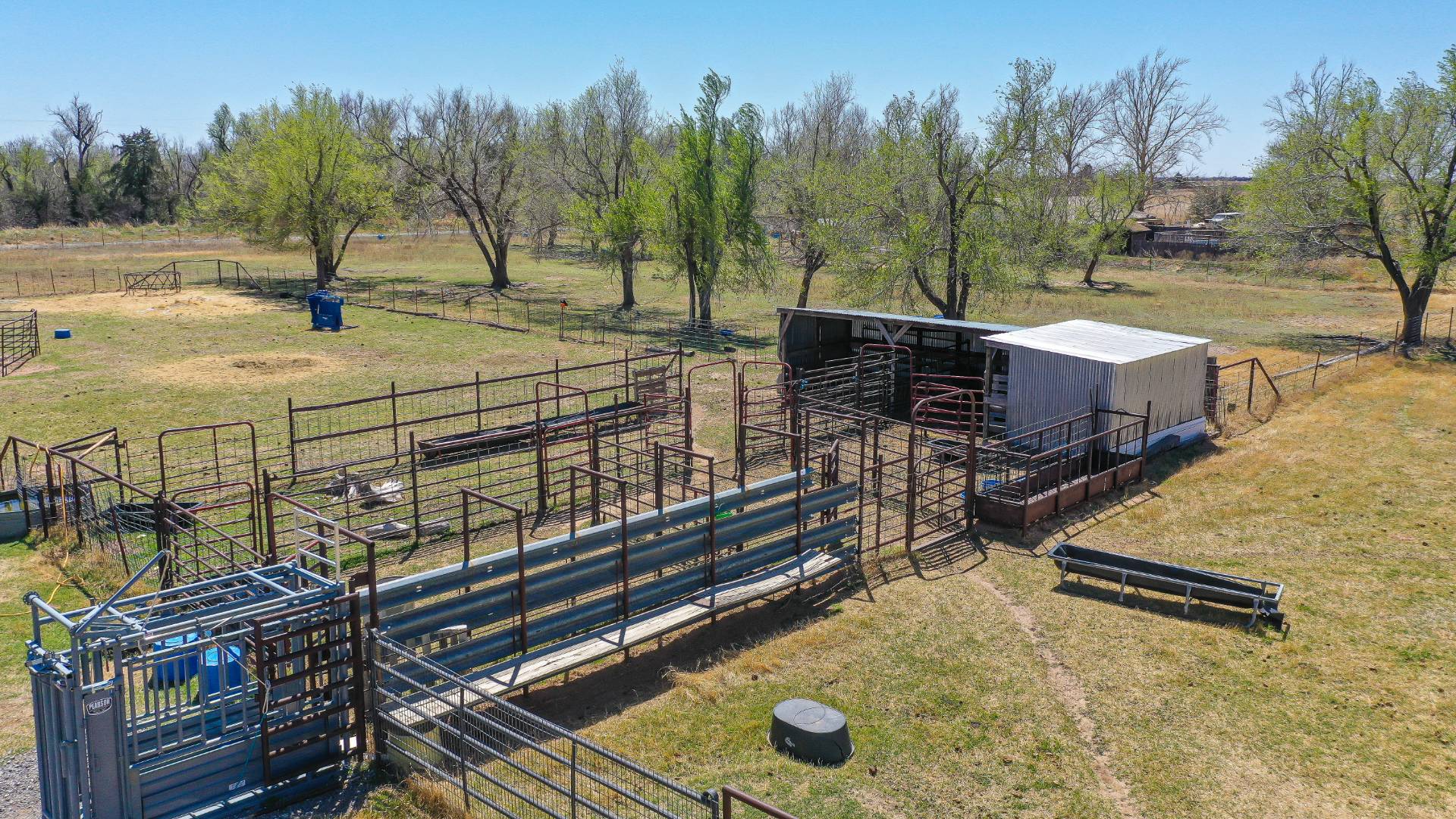 ;
;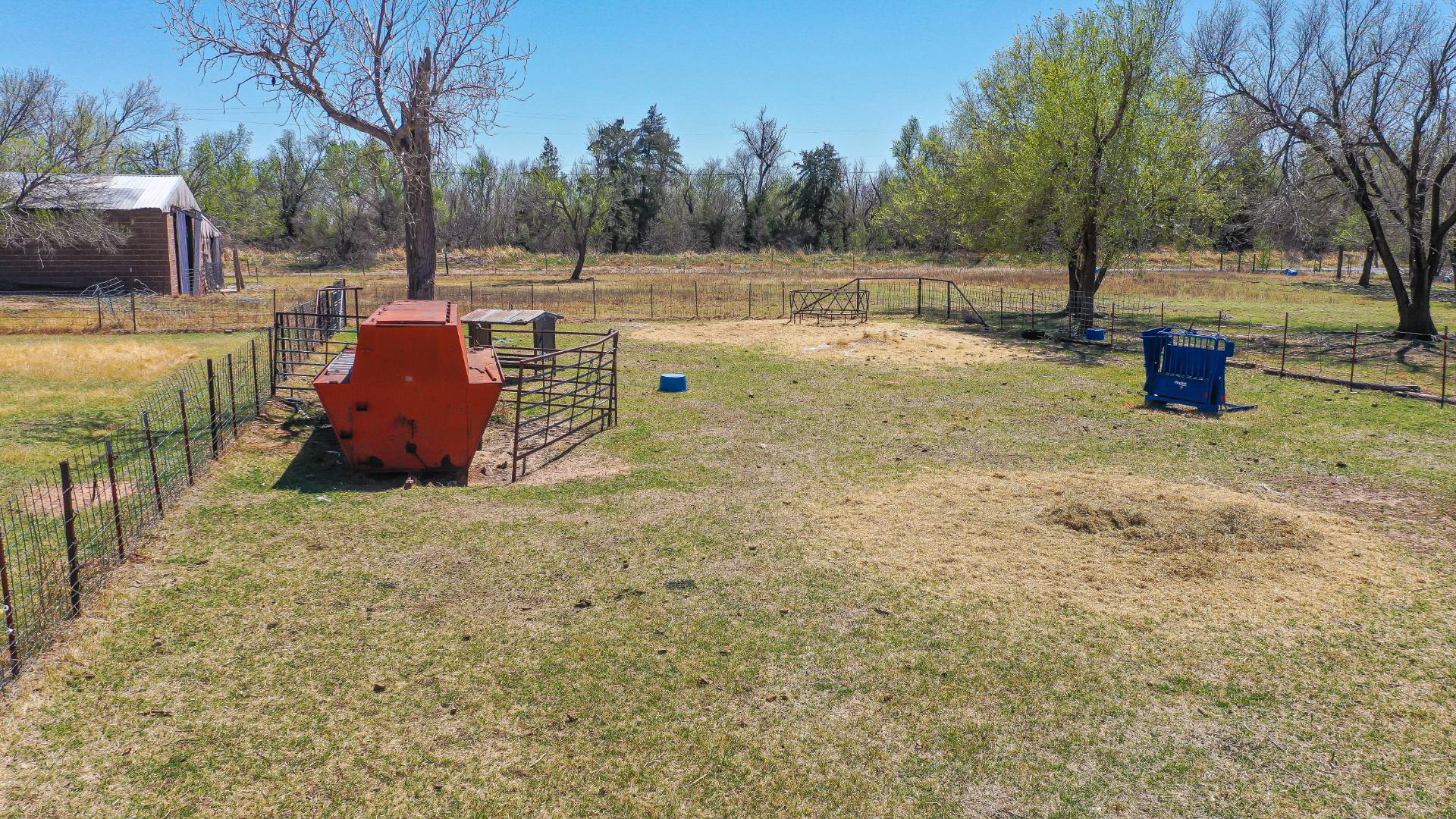 ;
;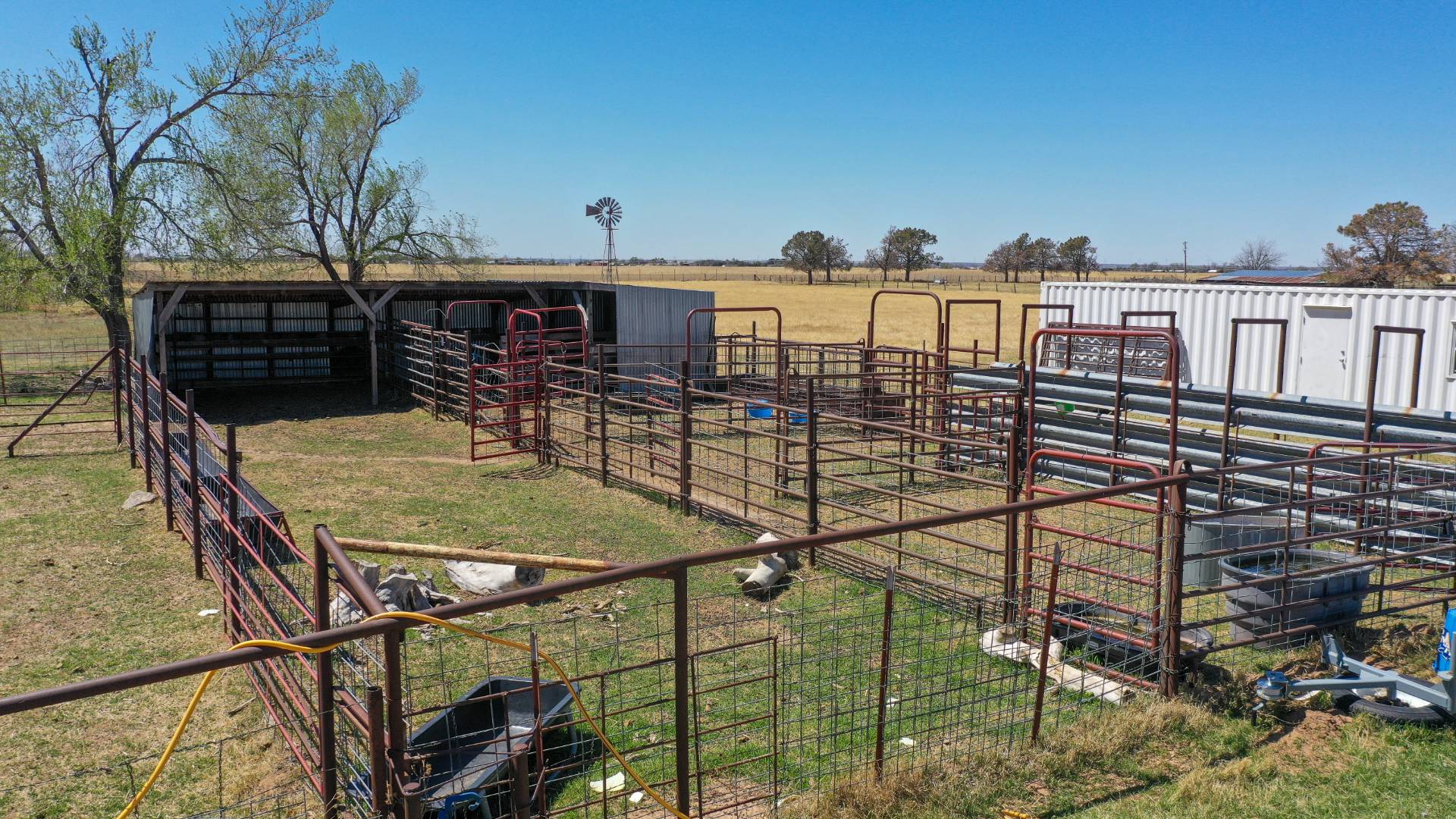 ;
;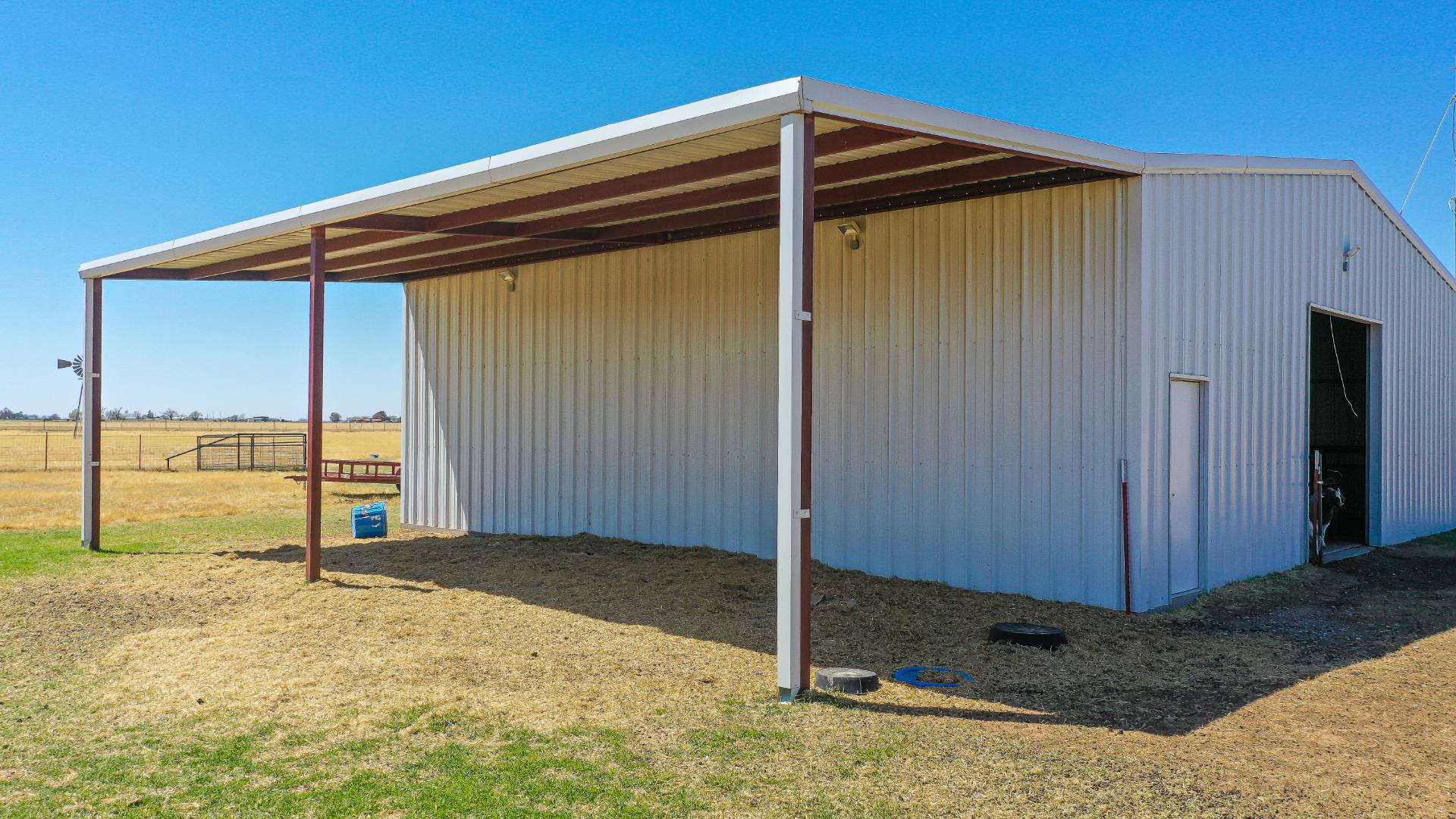 ;
;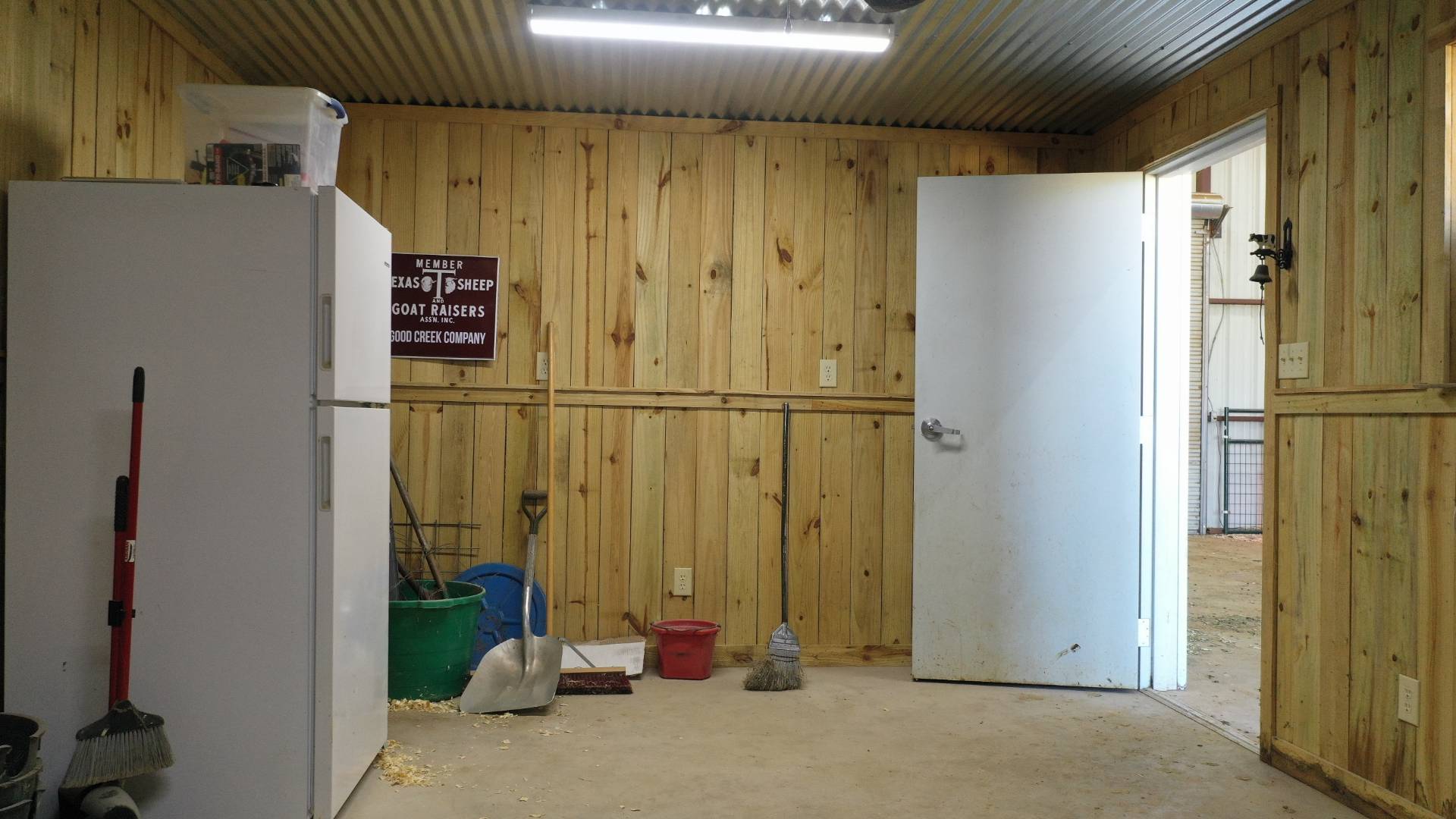 ;
;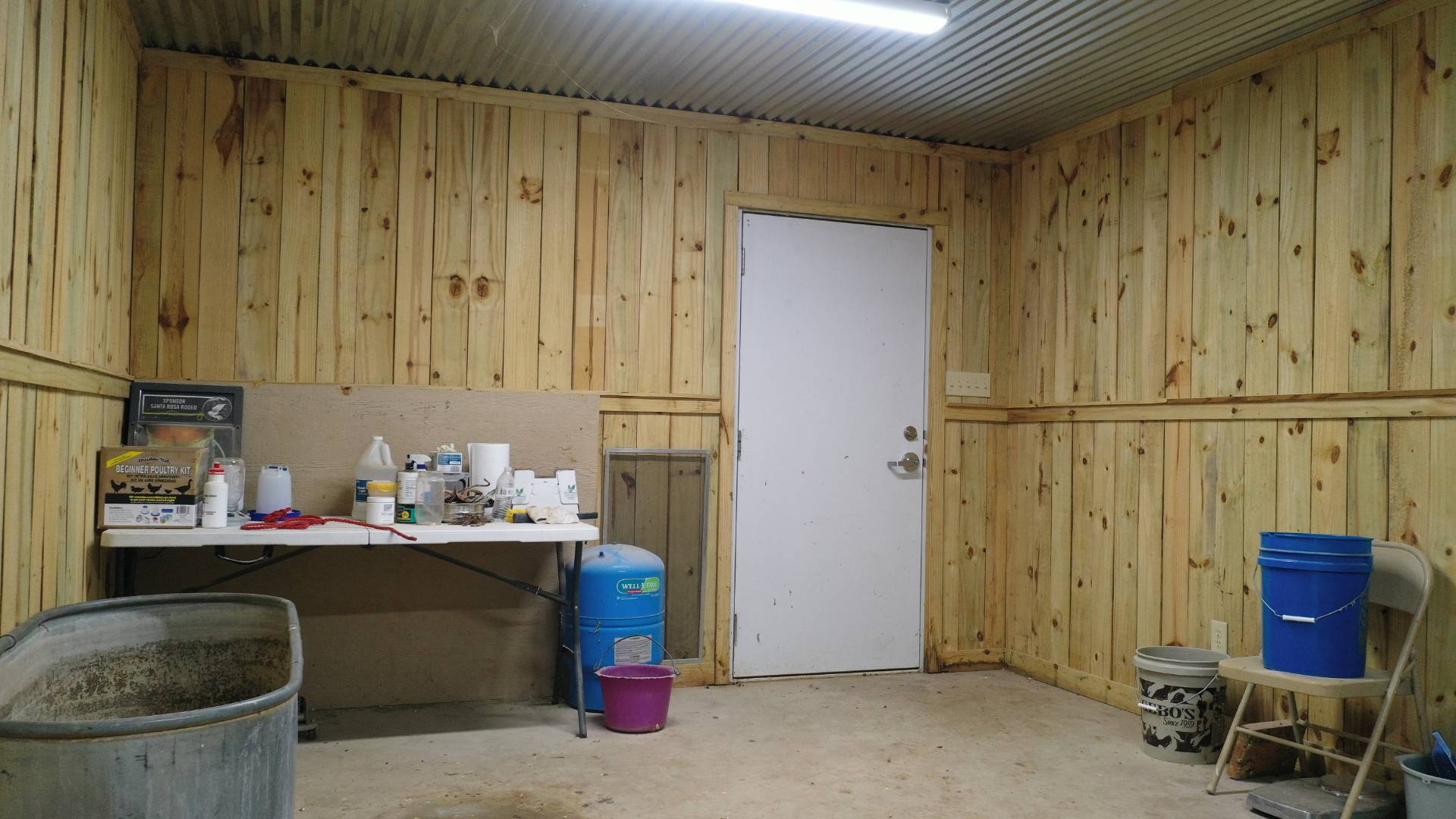 ;
;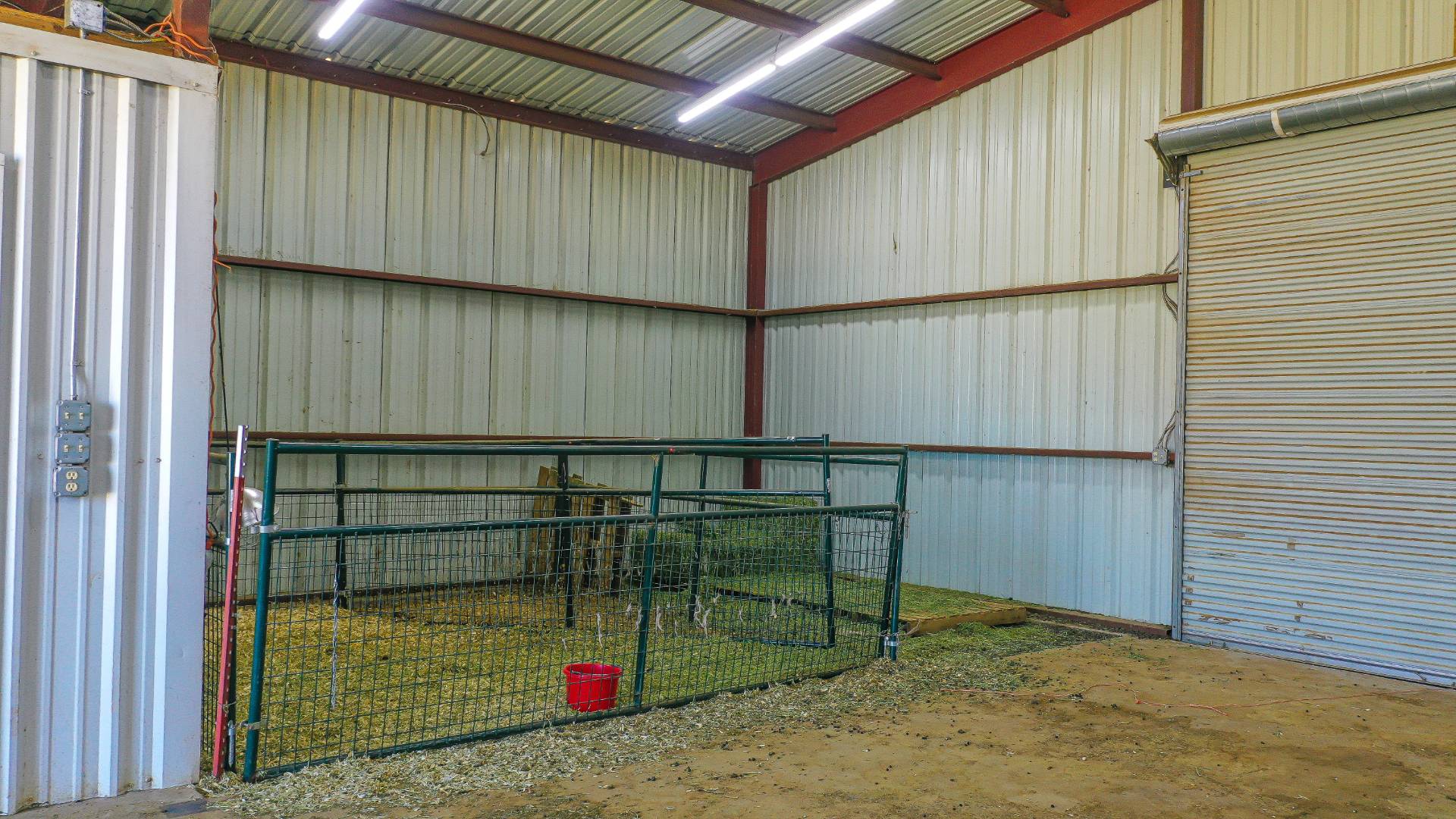 ;
;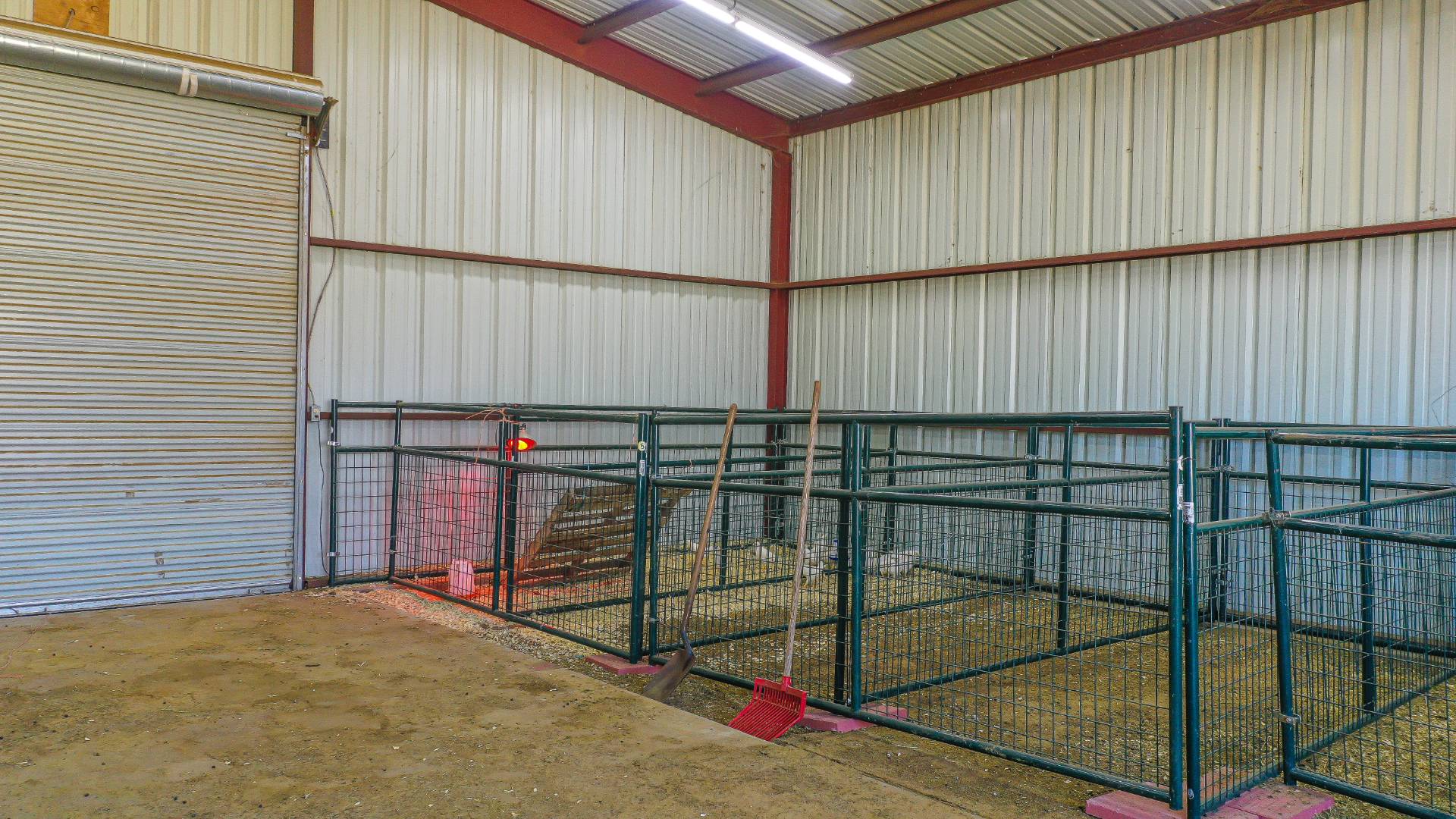 ;
;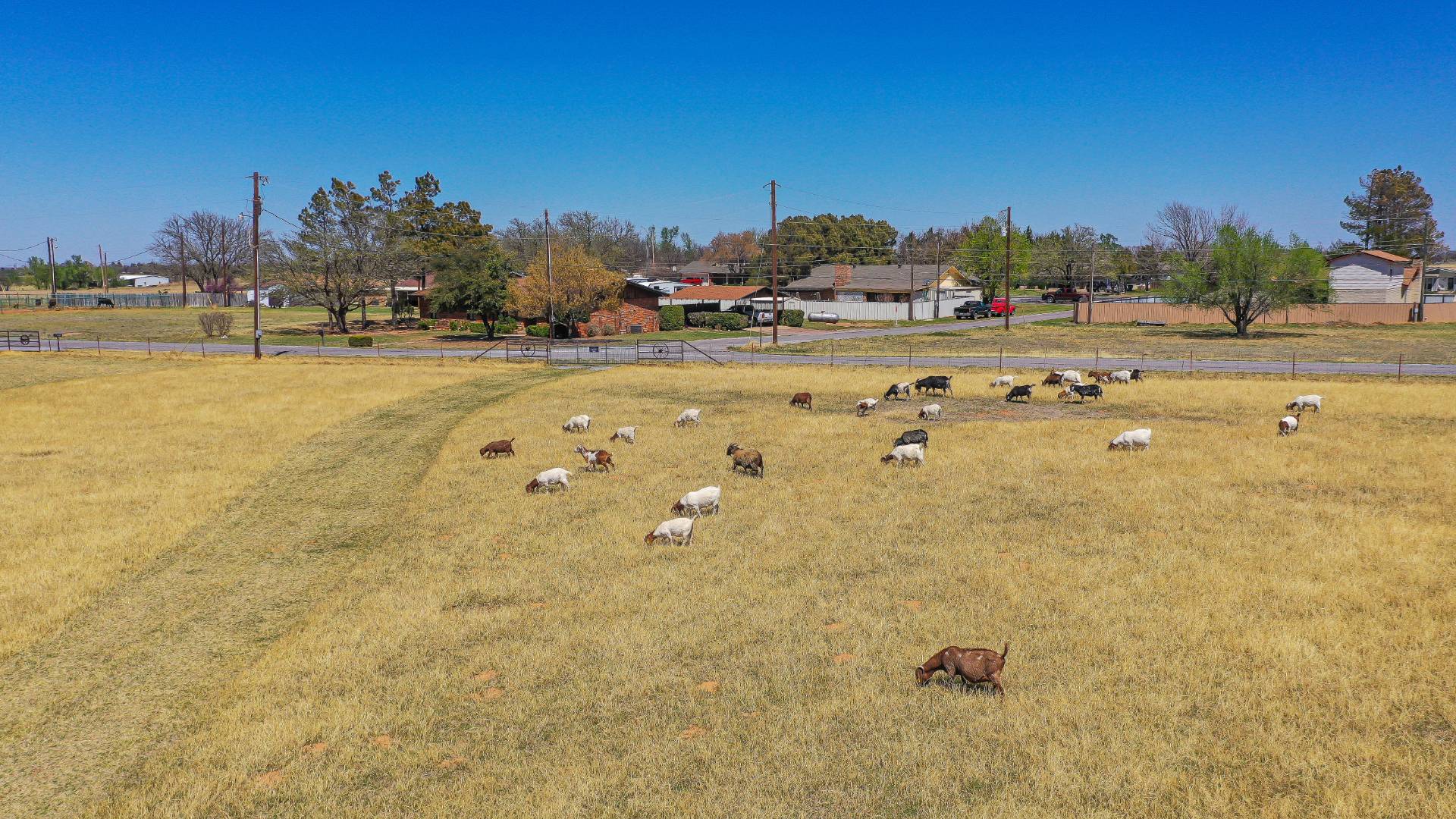 ;
;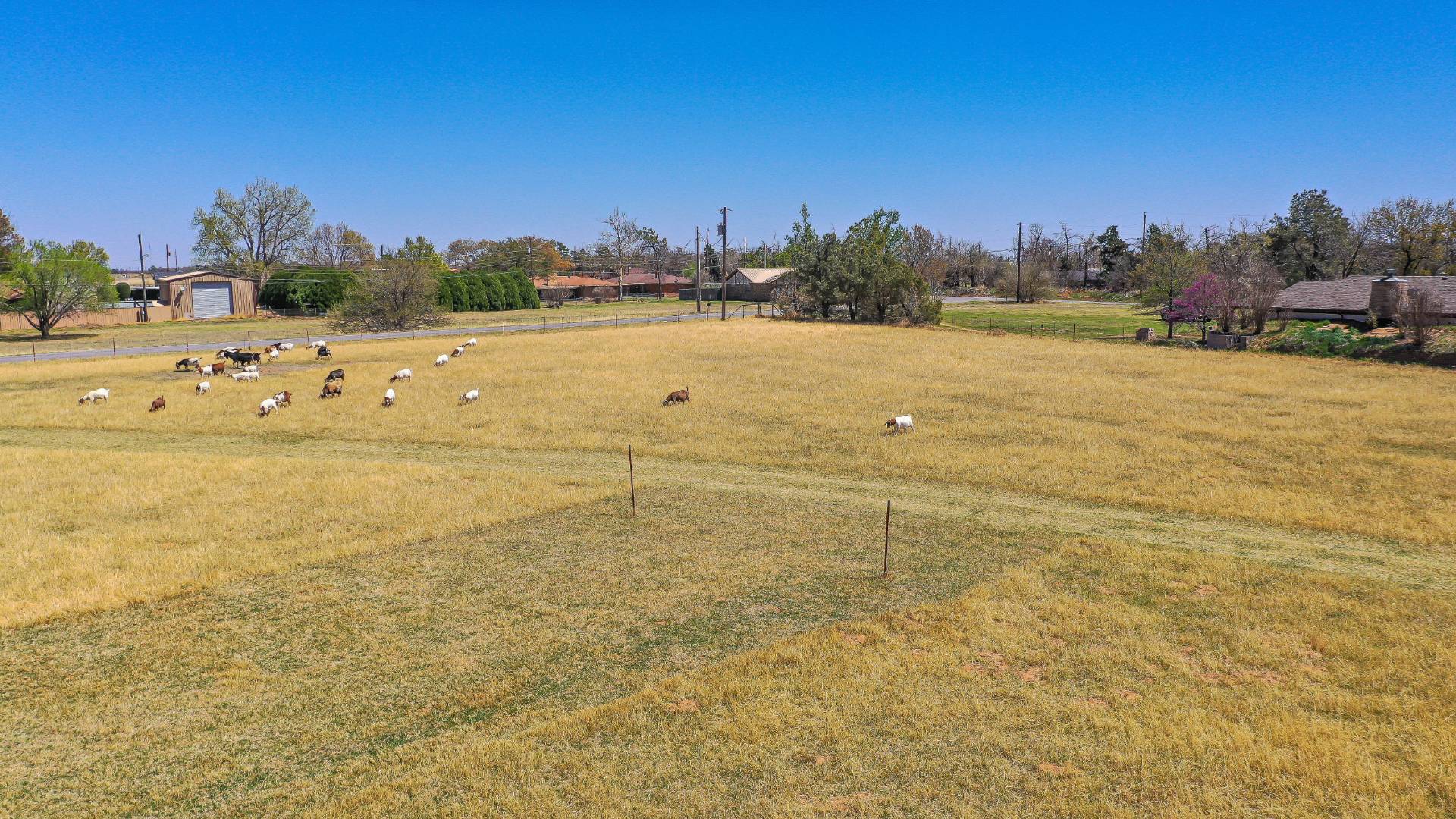 ;
;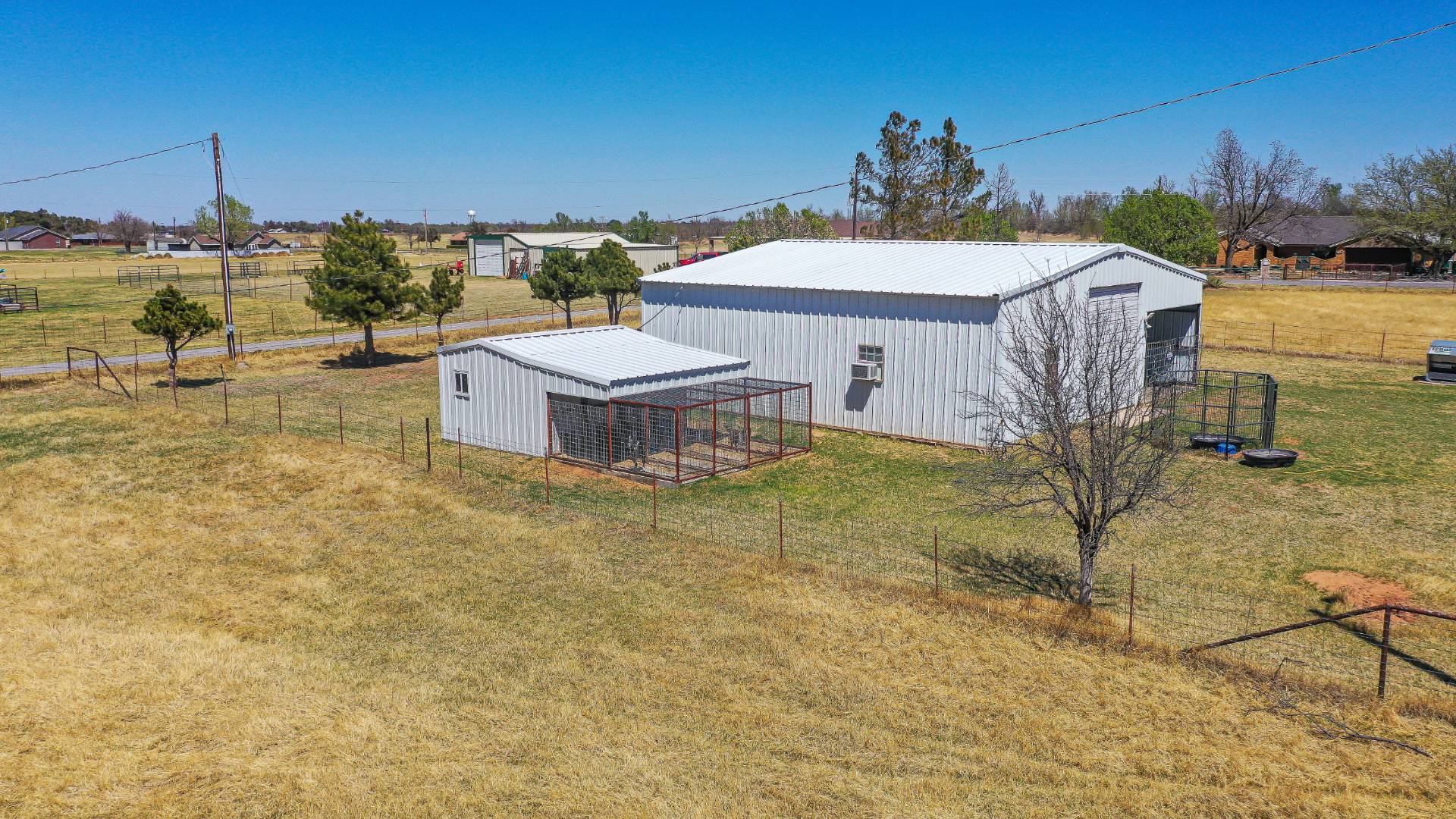 ;
;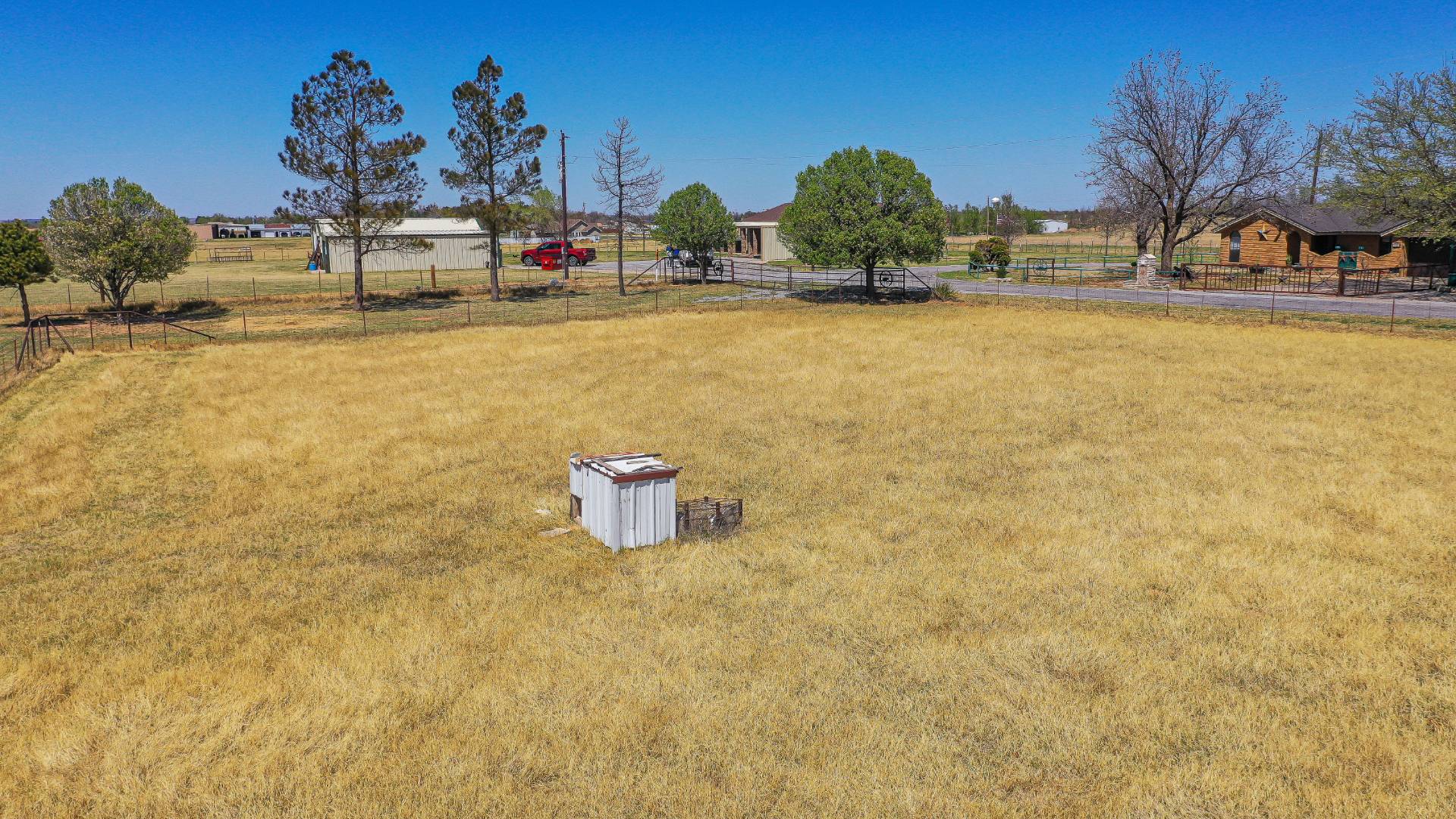 ;
;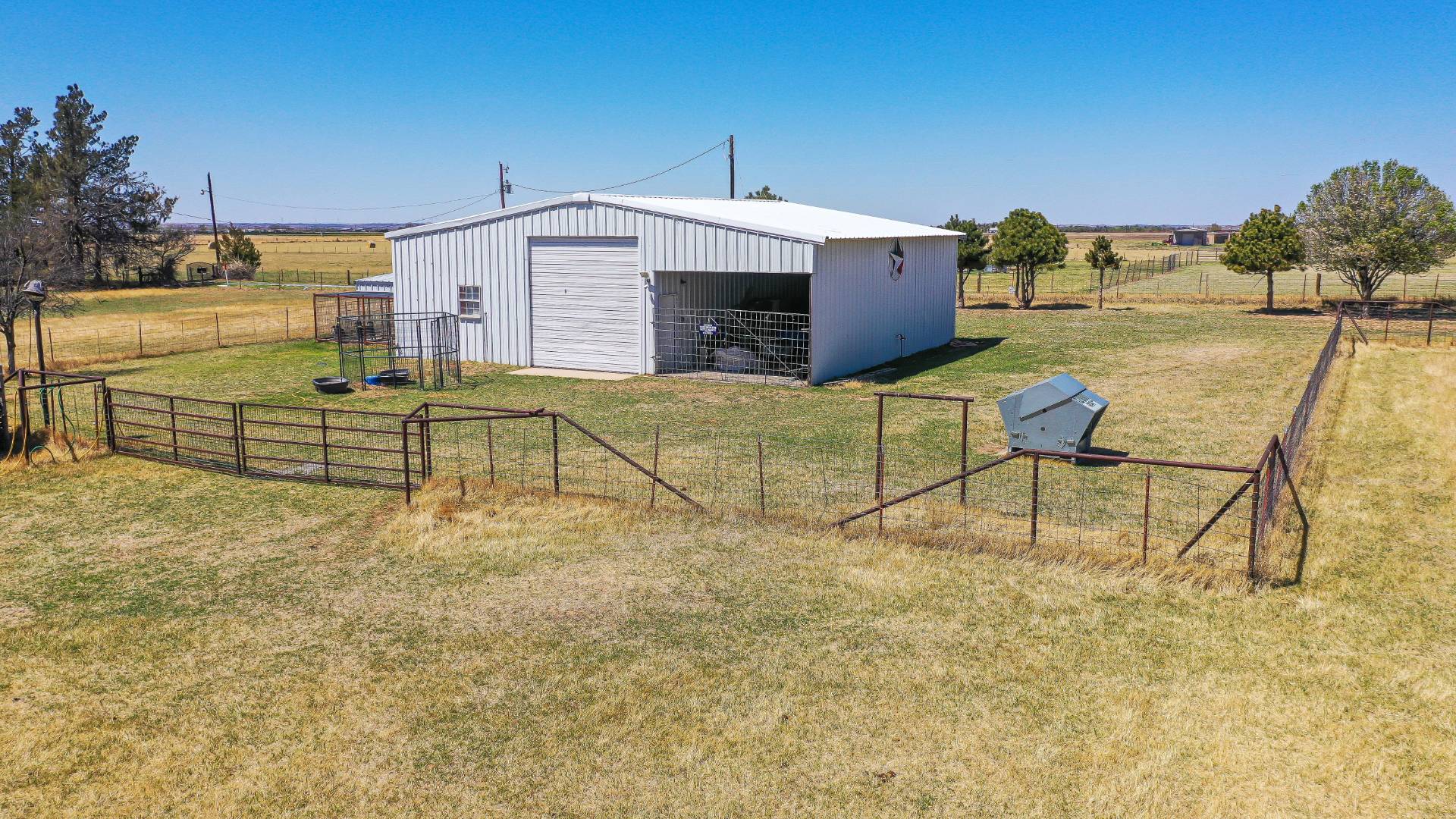 ;
;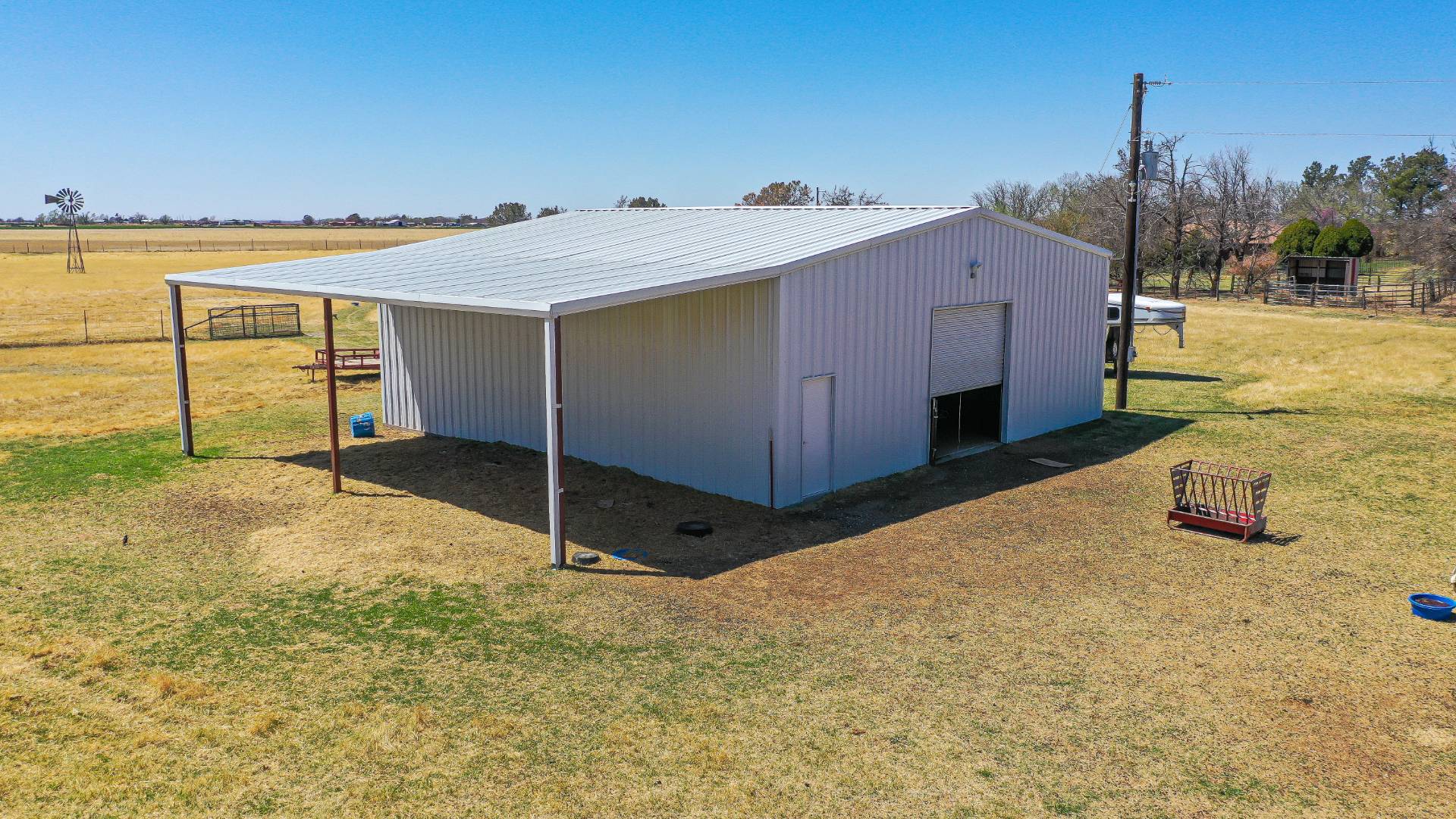 ;
;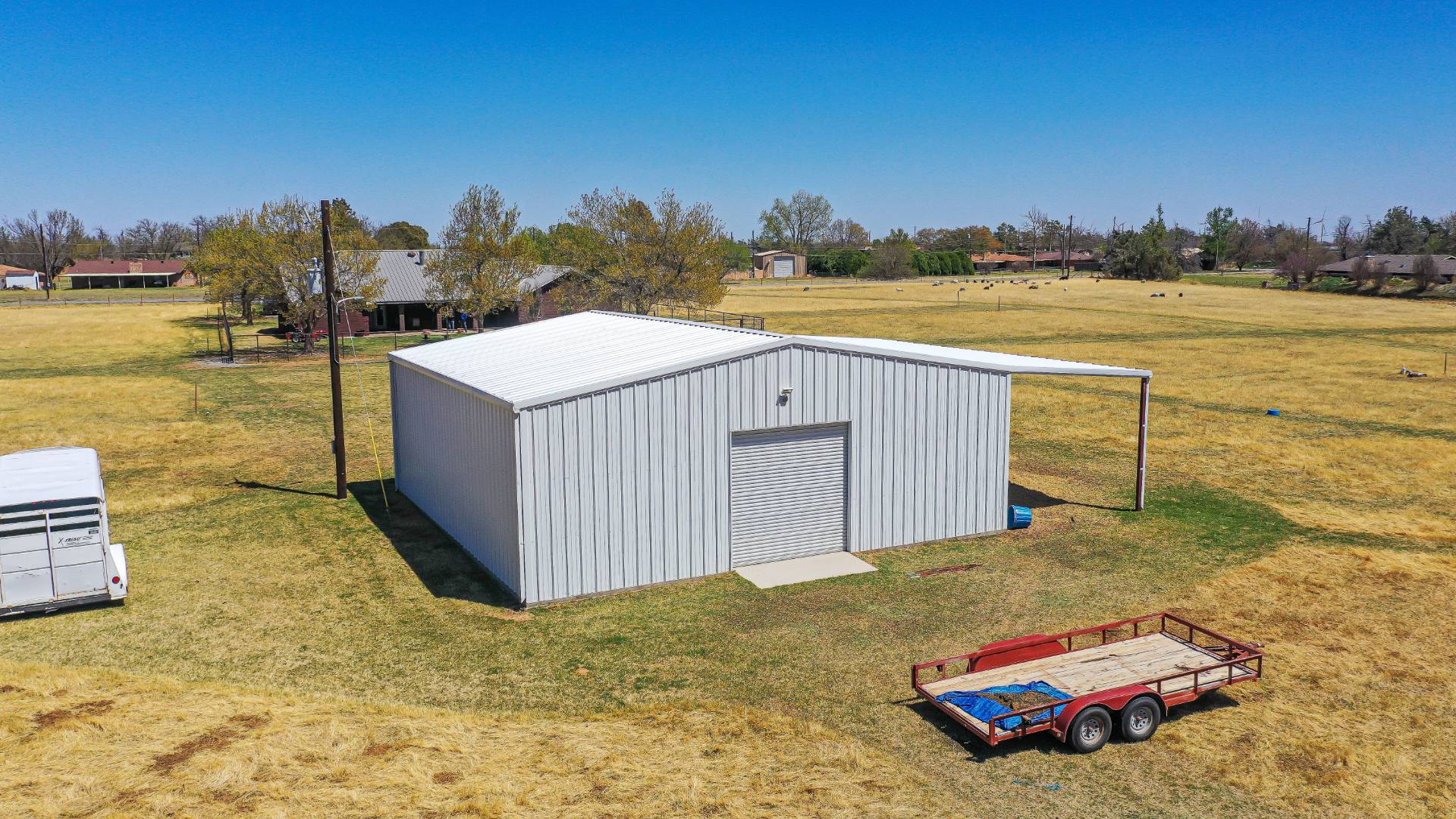 ;
;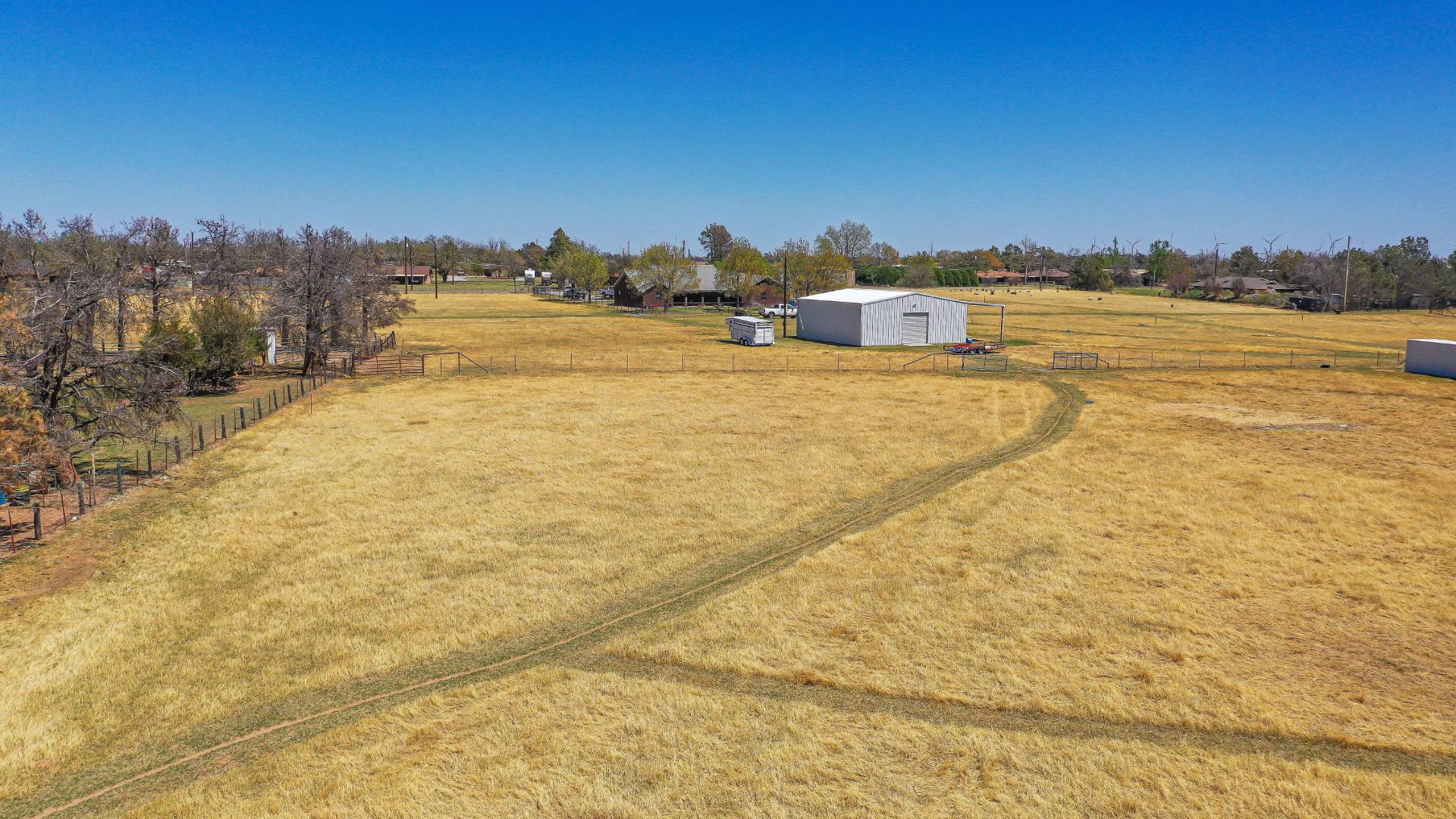 ;
;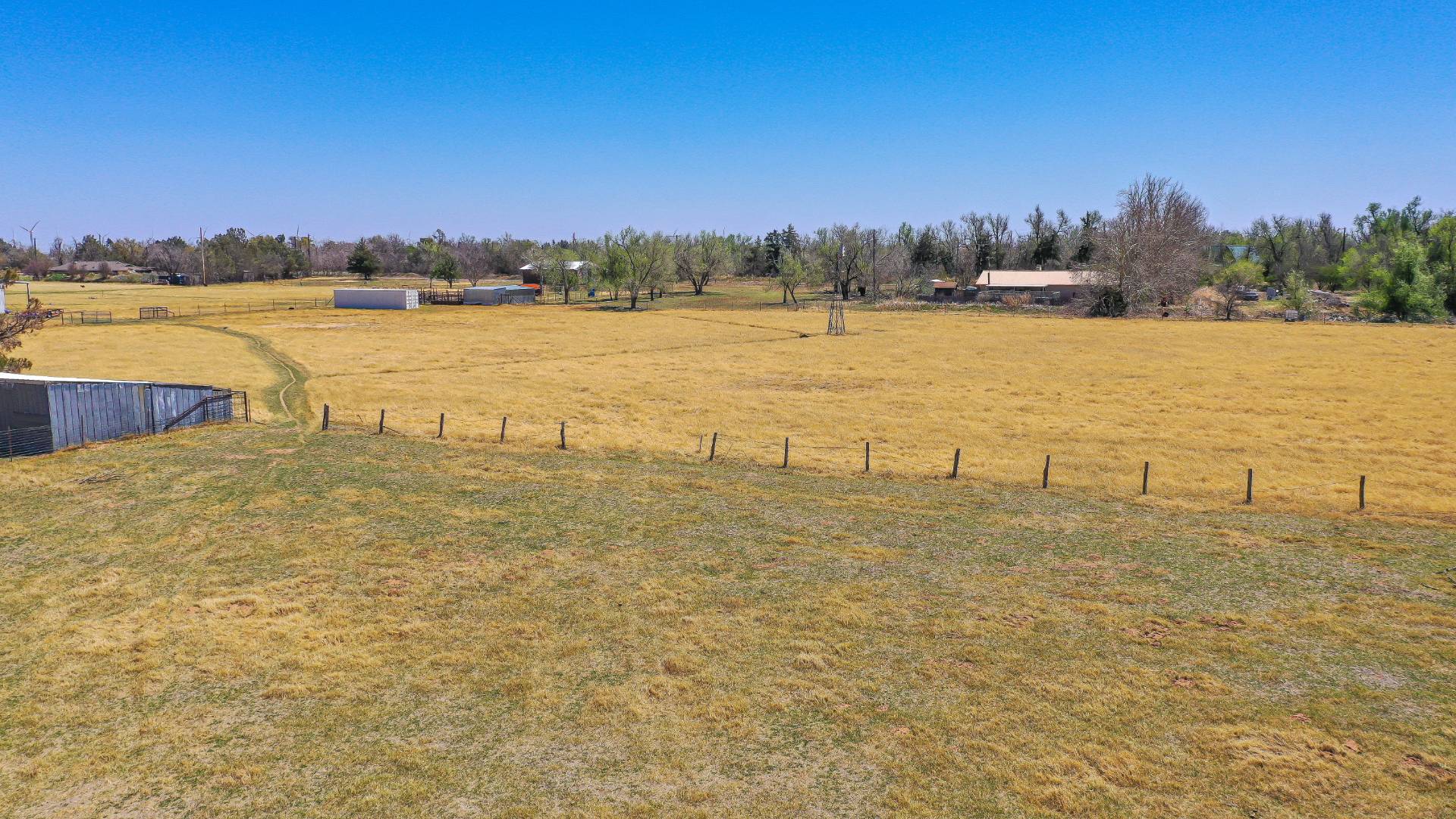 ;
;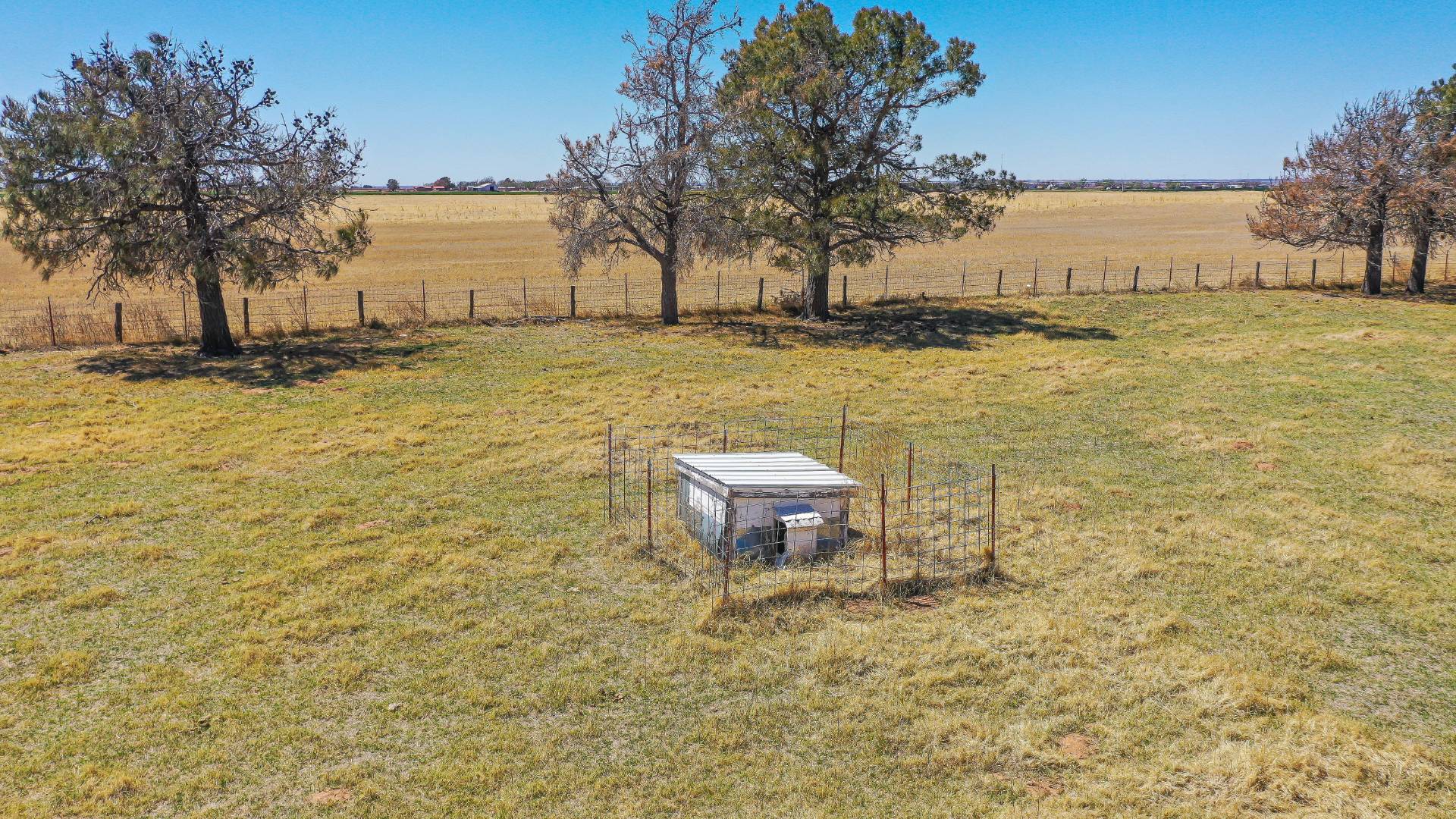 ;
;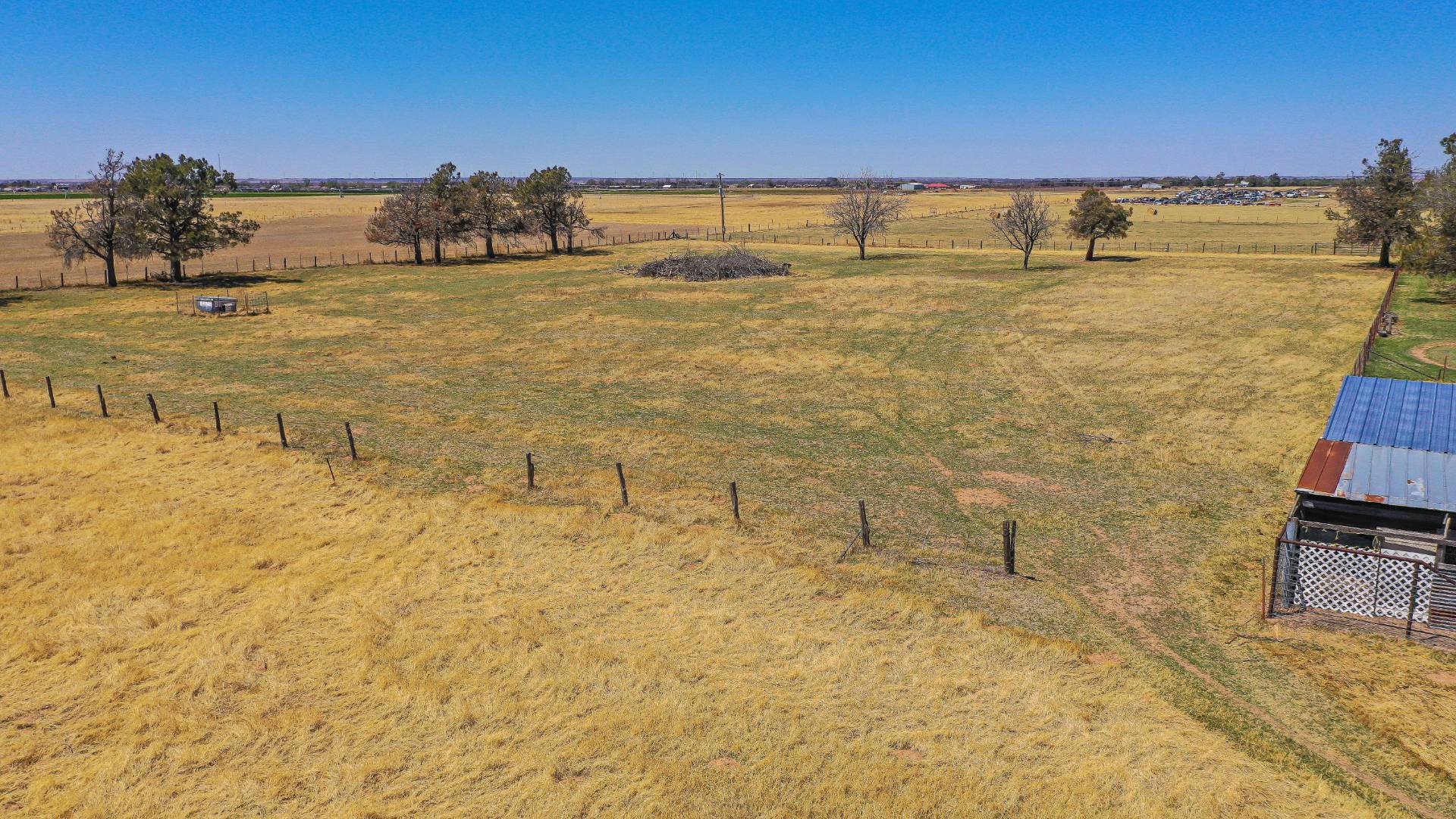 ;
;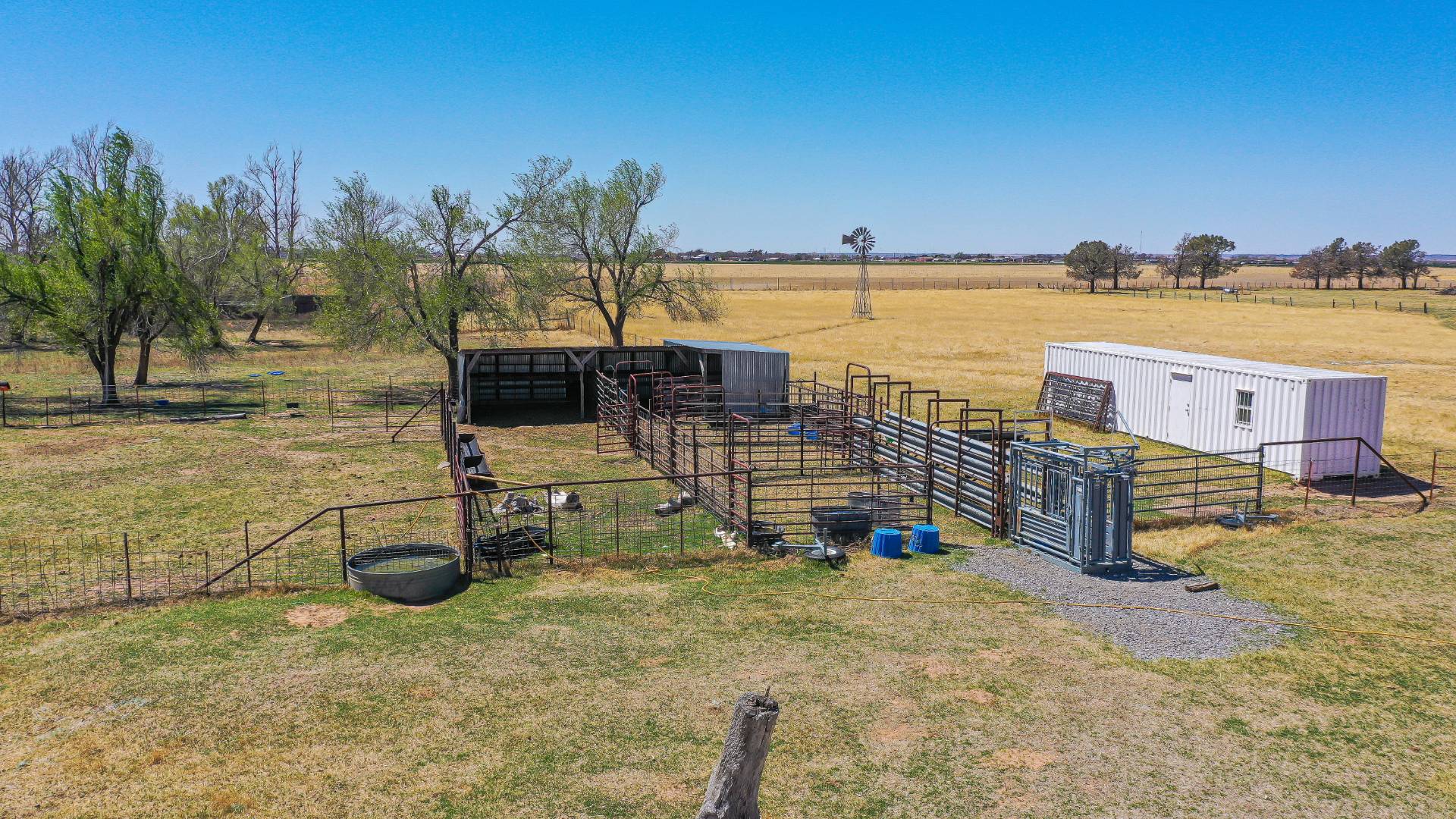 ;
;