2869 Rt 6, Slate Hill, NY 10973
$3,999,900
List Price
Off Market
| Listing ID |
10367338 |
|
|
|
| Property Type |
Commercial Building |
|
|
|
| County |
Orange |
|
|
|
| Township |
Wawayanda |
|
|
|
| School |
Minisink Valley |
|
|
|
|
| Total Tax |
$212,206 |
|
|
|
| Tax ID |
15-1-5.22-1 |
|
|
|
| FEMA Flood Map |
fema.gov/portal |
|
|
|
| Year Built |
1863 |
|
|
|
| |
|
|
|
|
|
This property provides a wonderful investment opportunity!! The main building, with its Victorian charm, was originally built in 1863 and has been extensively renovated to include the lobby, conference room, bar and a pavilion that is perfect for banquets and weddings. The 46,000+ sf conference center and inn contains 40 guest rooms, gift shop, banquet rooms, a spa and much more. The extensive walkway,s, terraces, gardens and fountain make this the perfect location for outdoor weddings. The property also offers two large storage buildings/barns and a bar located in the garden area. Located in the picturesque Hudson Valley, Rt 6 sees over 10,000 cars pass by every day and is close to I-84, affording easy access from NYC, Philadelphia and many other large metropolitan areas. Building 1: Catering Center/Reception Hall: Victorian Style originally built in 1863 and was totally renovated. This consists of two floors totaling +/-6,095 sq. ft. with a 2,864 steel decking elevated pavilion for a total of 8,959 sq. ft. that can be totally dedicated to special events or a restaurant. The elevated pavilion has a fabric-tent covered roof. Building 2: 1,200 sq. ft. storage barn. Building 3: Garden Patio Bar is a separate building totaling +/- 520 sq. ft. This can be utilized for outdoor weddings as a bar, restrooms and storage for special events on the garden patio. An arbor, fountain and outdoor wedding tent decorate the gardens on either side of Catlin Creek. Building 4: The relatively new conference Center and Hotel totals +/-46,208 sq. ft. split amongst 4 floors as well as a finished lower level. 650 sq. ft. lobby area features a front desk, back office area, and approx. 1500 sq. ft. of conference or rentable retail area. i.e., barbershop, giftshop. The main level is home to a 1,735 sq. ft. restaurant and dining area with a 2 story high ceiling, adjacent kitchen and beautiful wood work, most of the 40 guest rooms are furnished with bedding, desks, night stands, televisions. A good cleaning and your investor can be open for business. Building 5: Valet Parking and storage building exists between the Catering Center and the Main Hotel and Conference Center.
|
- 46374 SF
- 10.70 Acres
- Built in 1863
- Available 1/31/2017
- Partial Basement
- Private Well Water
- Private Septic
- $163,329 School Tax
- $48,877 County Tax
- $212,206 Total Tax
|
|
CENTURY 21 LEAHS SIGNATURE
|
Listing data is deemed reliable but is NOT guaranteed accurate.
|



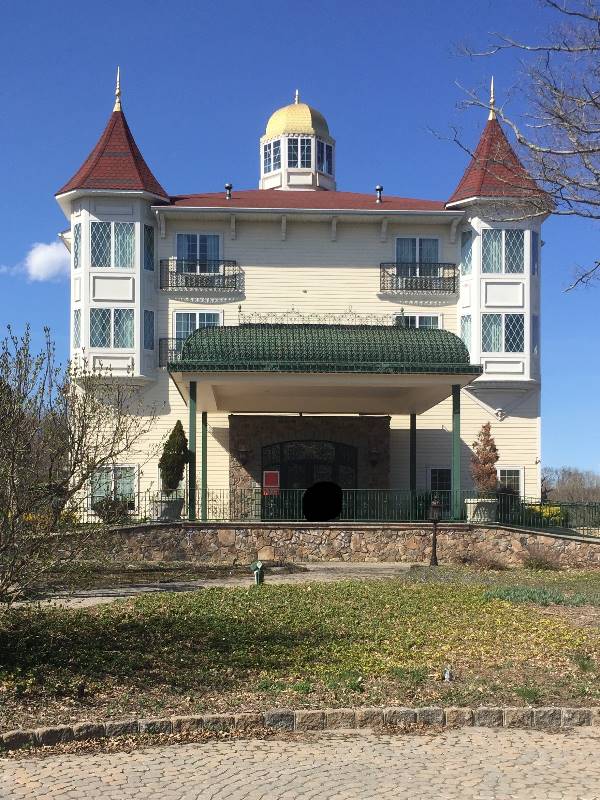

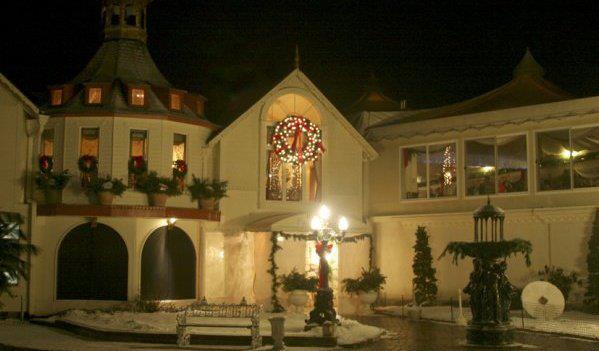 ;
;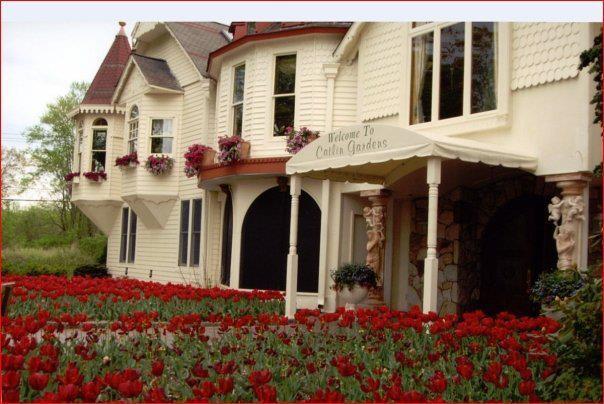 ;
;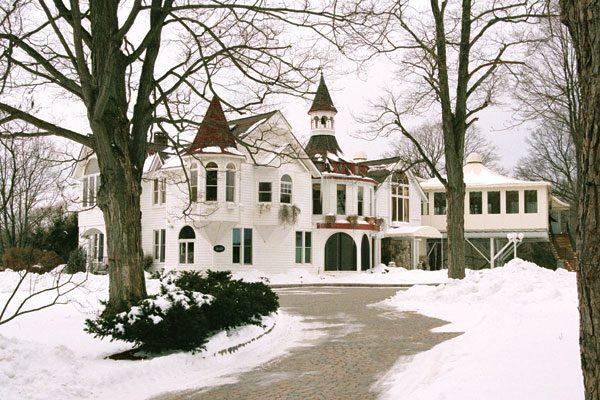 ;
; ;
;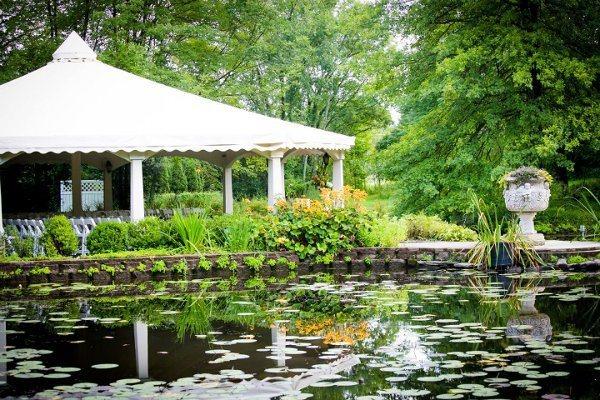 ;
;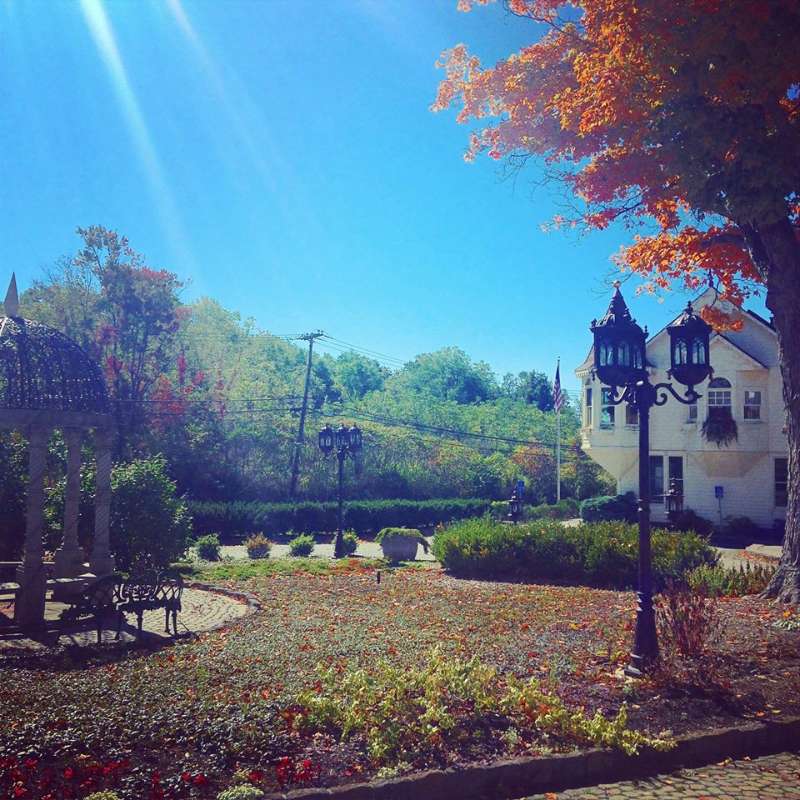 ;
;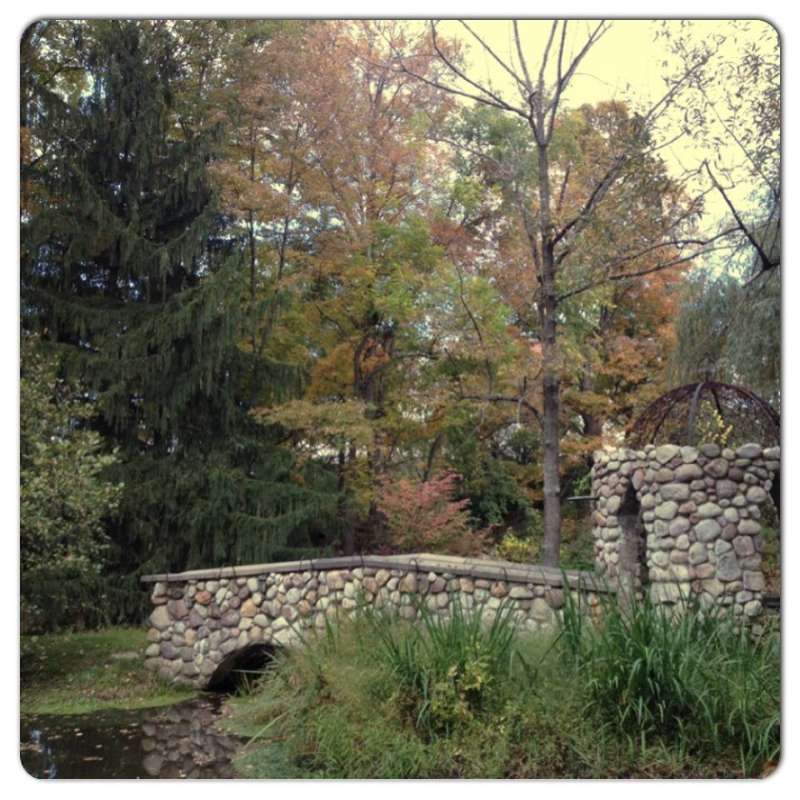 ;
; ;
;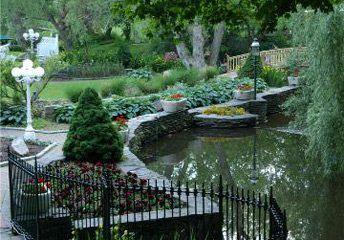 ;
;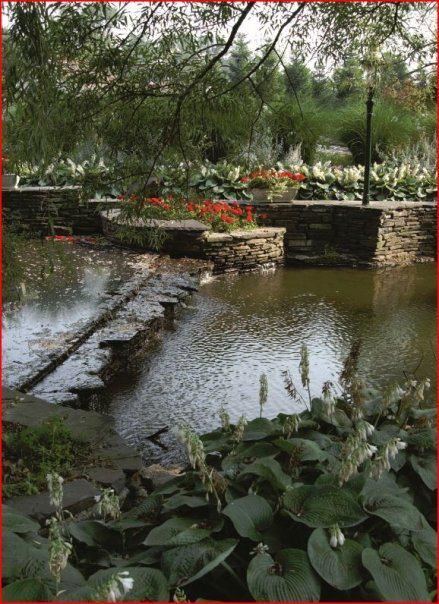 ;
; ;
;