Motivated Seller! Accepting all offers!
This newly updated home is Move-In and fully renovated!! The interior and exterior are freshly painted! This home feels bright and uplifting as soon as you walk in! New subflooring, new Vinyl Waterproof flooring in the bathroom, and new Laminate flooring throughout the rest of the home!! A beautiful open-style floor plan gives this home a desired appeal! Located in the Glen Ellen community in Clearwater, this home is 5 minutes from the Courtney Campbell Causeway, boat ramps, Jet Ski beach, and loads of restaurants! Clearwater Beach (TripAdvisor's No.1 Beach in the US in 2019, 2018, and 2016) is about 5 miles down the road and offers downtown restaurants and shops. Also nearby is the Performing Arts Venue, Ruth Eckerd Hall! The Glen Ellen community offers a Heated Pool, Clubhouse with a pool table, a small library, Horseshoe, and Shuffleboards!! It is Pet Friendly! This is a sought-after area with so much to do in this great location! This property is on leased land with a monthly lot rent of $550. LIVING ROOM: 15'10" x 11'8" A large, open living room with lots of space. Plenty of windows that allow for great natural lighting! KITCHEN: The Cabinets, Countertops, Back Splash, Sink, Faucet, lighted ceiling fan, and in-home plumbing are all Brand New! Newer stainless-steel appliances. Plus, this beautiful open-design kitchen has loads of storage and countertop space. DINING ROOM: 16'8" x 9'5" An open-style layout leads into the kitchen and dining room! A large area with plenty of space and windows for natural lighting! MAIN BEDROOM: 13'2" x 11'8" A large room with a new lighted ceiling fan. There are two sliding-door closets in this room! MAIN BATHROOM: 8'9" x 7'11" This large bathroom has plenty of space and storage, including a linen closet! Combo tub/shower, large vanity with two sinks, multiple drawers and cabinets, individual mirrors hanging above the sinks, and a new toilet! SECOND BEDROOM: 11'7" x 9'6" Nice size room with a Jack and Jill closet into the dining room. SHED/LAUNDRY ROOM: Detached from the home and includes a washer and dryer! Water filter for the washer and dryer. There are multiple large shelves for storage. All listing information is deemed reliable but not guaranteed and should be independently verified through personal inspection by appropriate professionals. American Mobile Home Sales of Tampa Bay, Inc. cannot guarantee or warrant the accuracy of this information, measurements or condition of this property. Measurements are approximate. The buyer assumes full responsibility for obtaining all current rates of lot rent, fees, and pass-on costs. Additionally, the buyer is responsible for obtaining all rules, regulations, pet policies, etc., associated with the community, park, or home from the community/park manager. American Mobile Home Sales of Tampa Bay, Inc. is not responsible for quoting of said fees or policies.






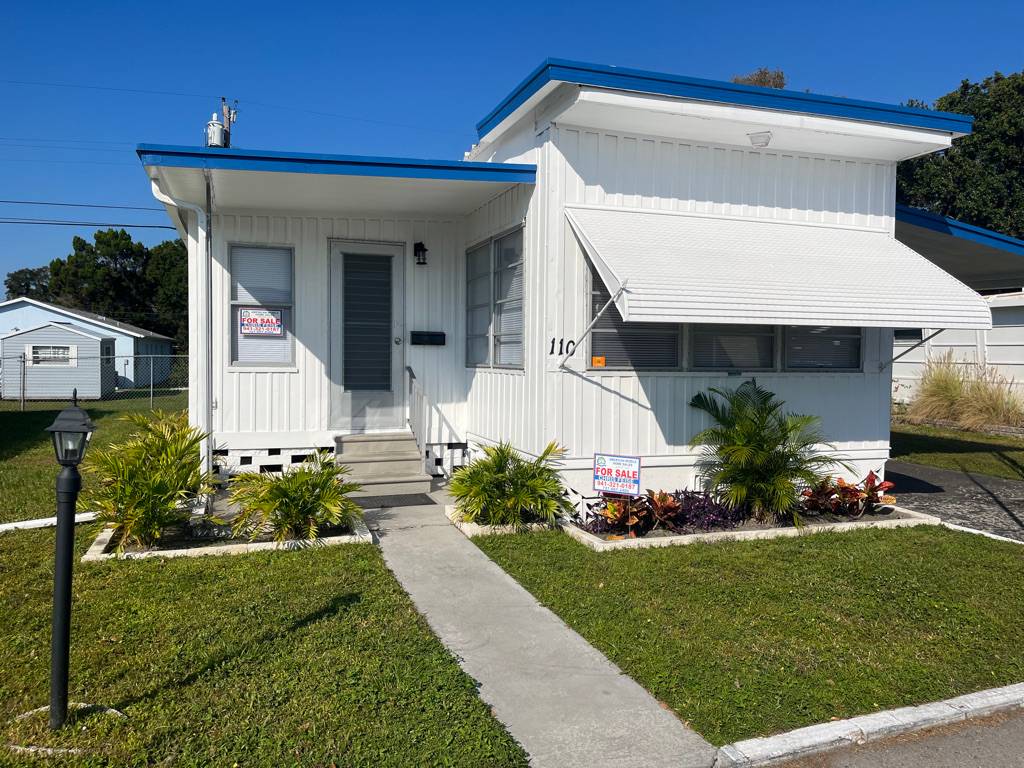 ;
;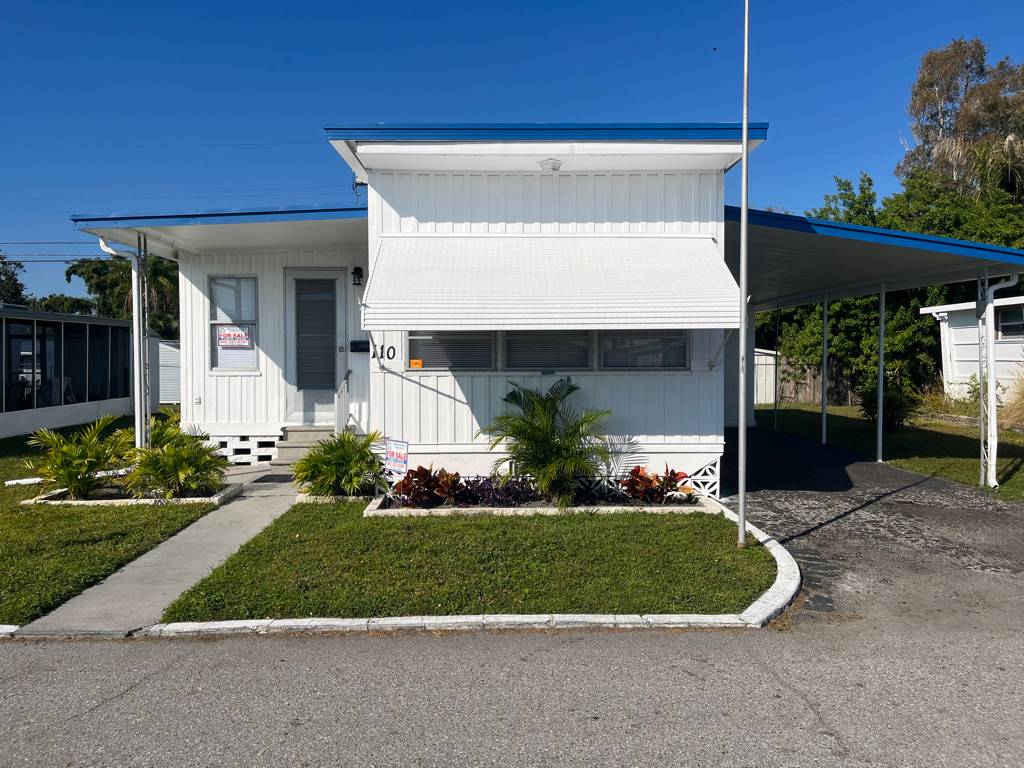 ;
;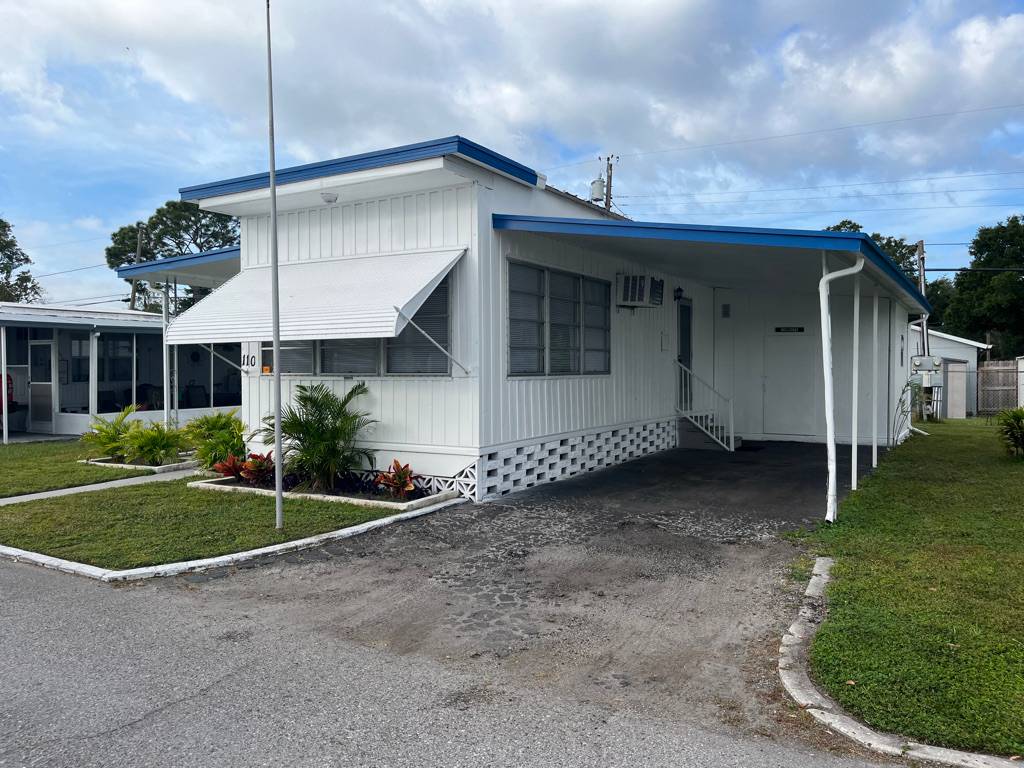 ;
; ;
; ;
; ;
; ;
; ;
; ;
; ;
;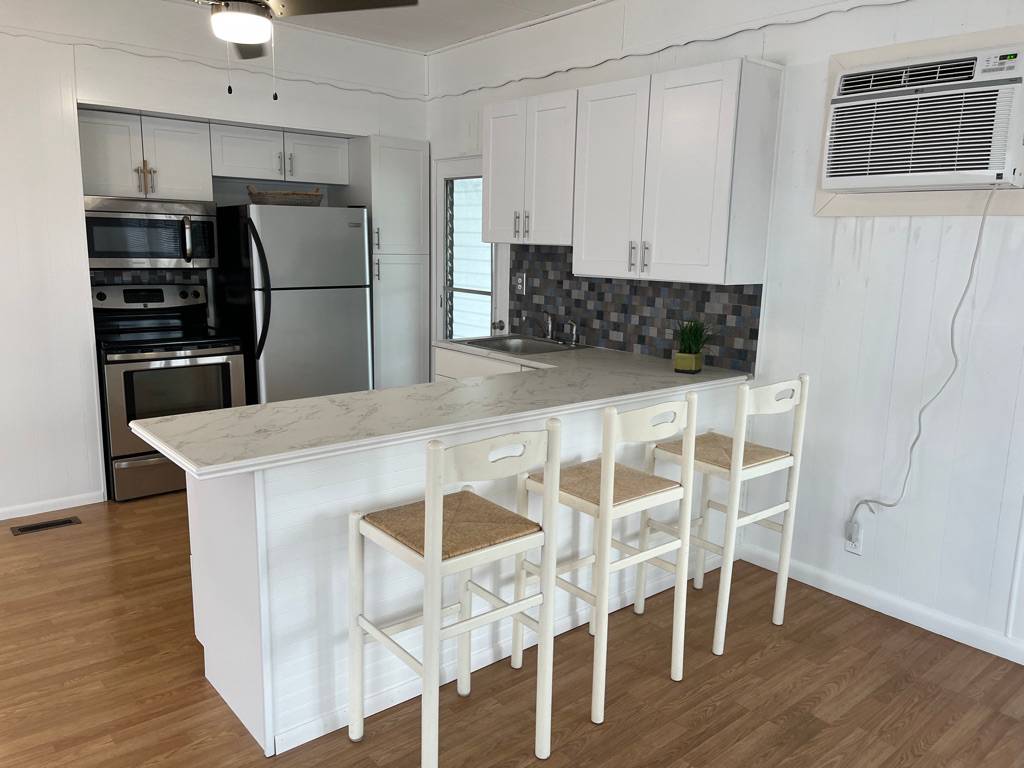 ;
; ;
; ;
;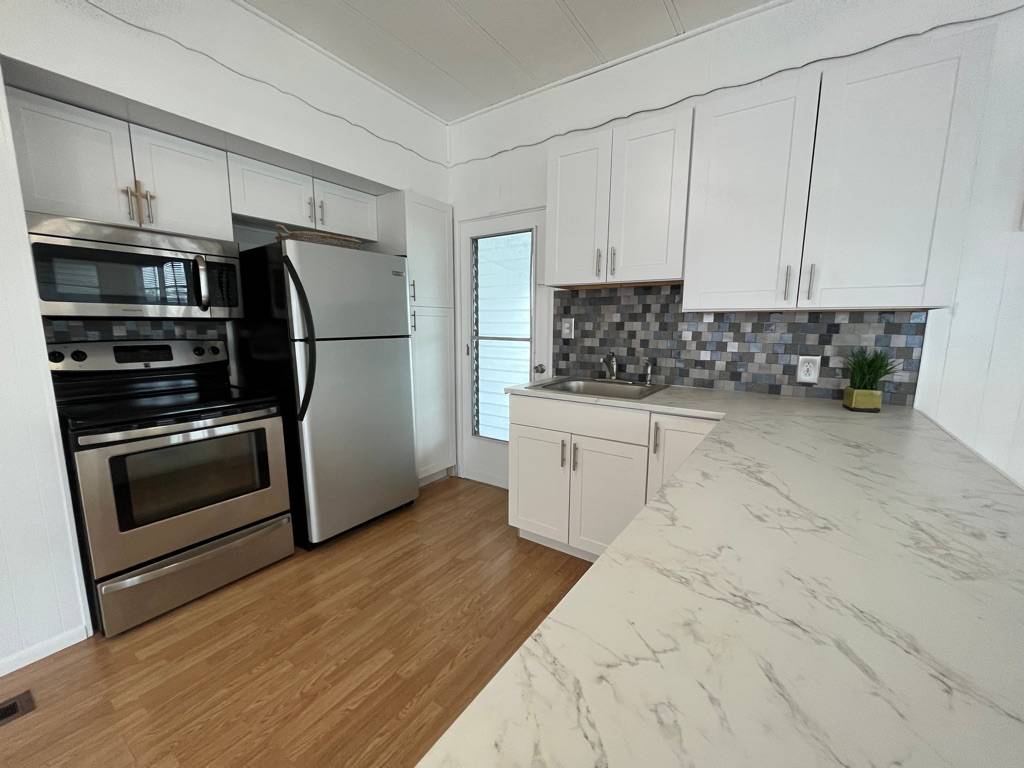 ;
; ;
;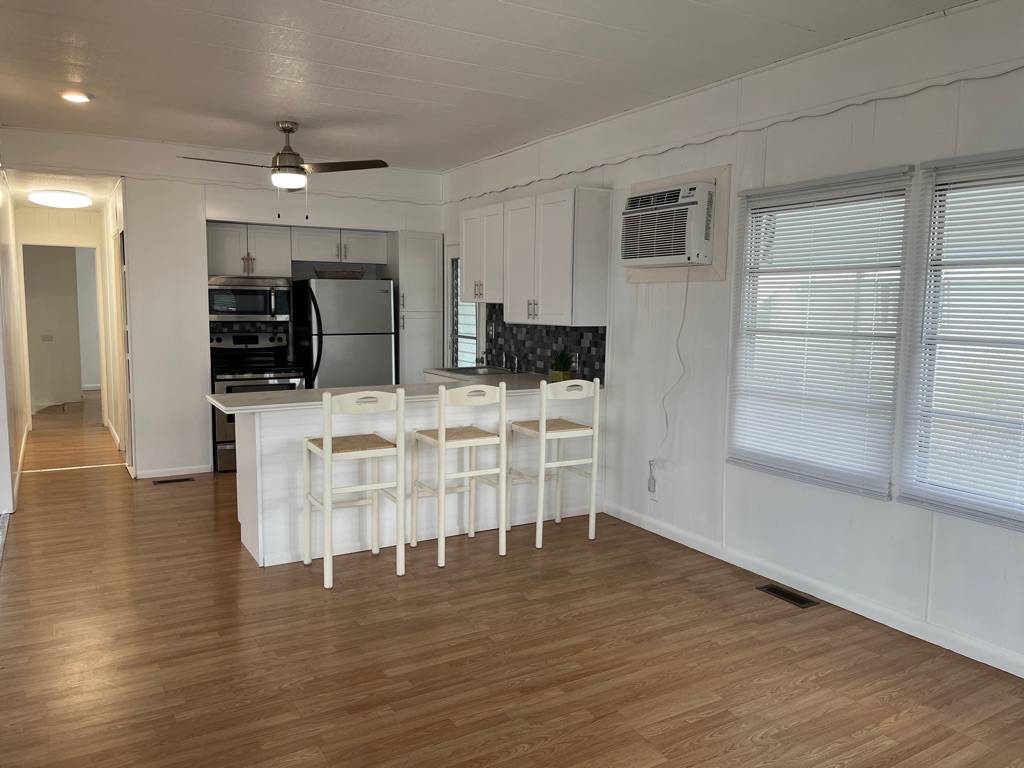 ;
; ;
;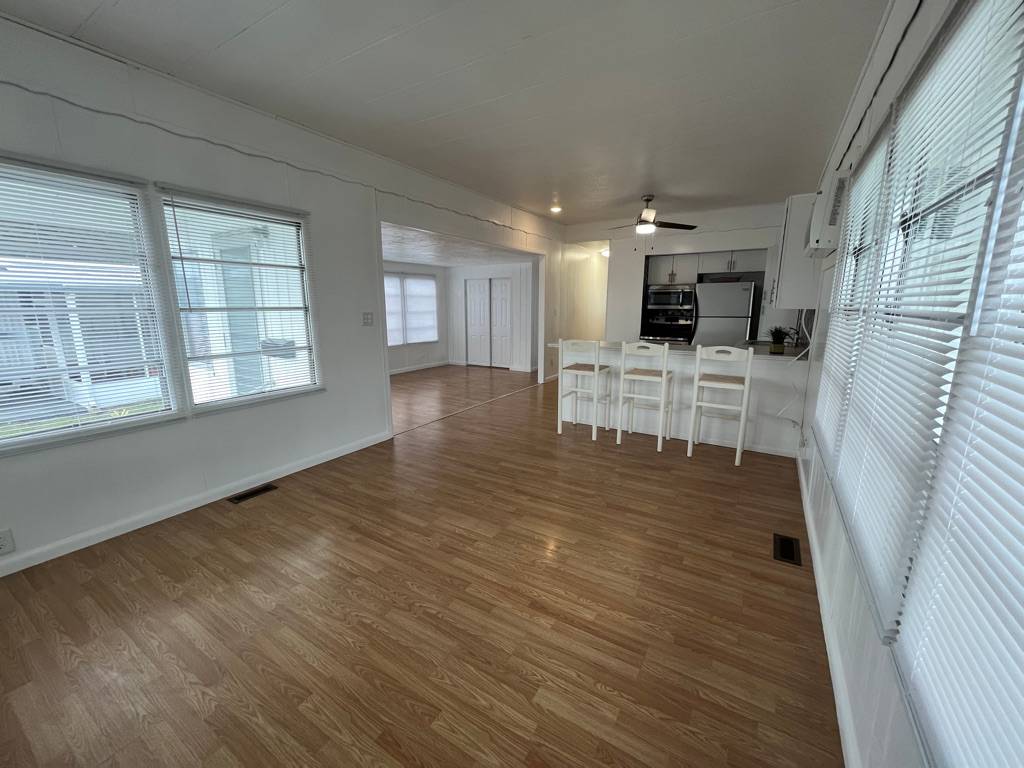 ;
;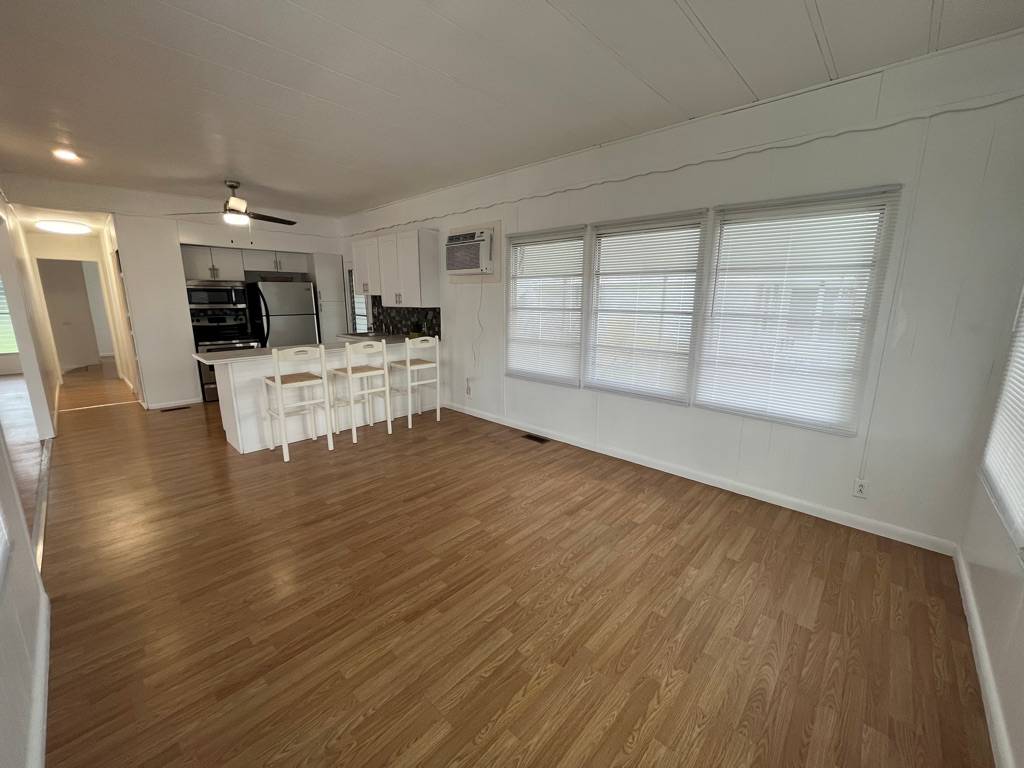 ;
; ;
;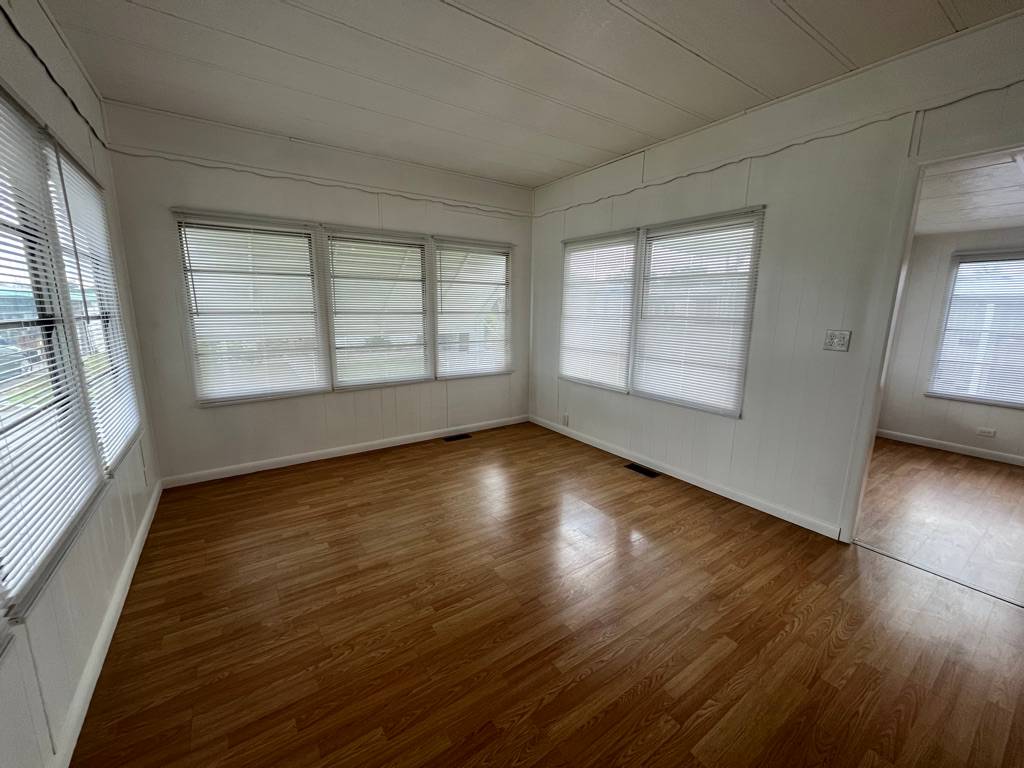 ;
;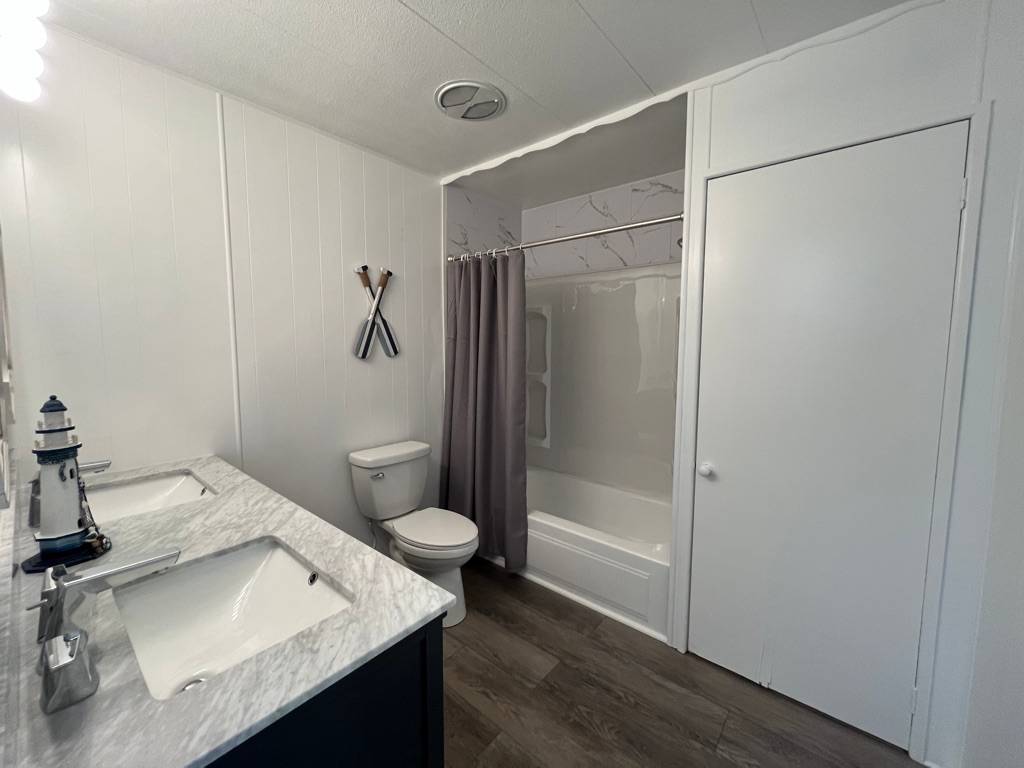 ;
;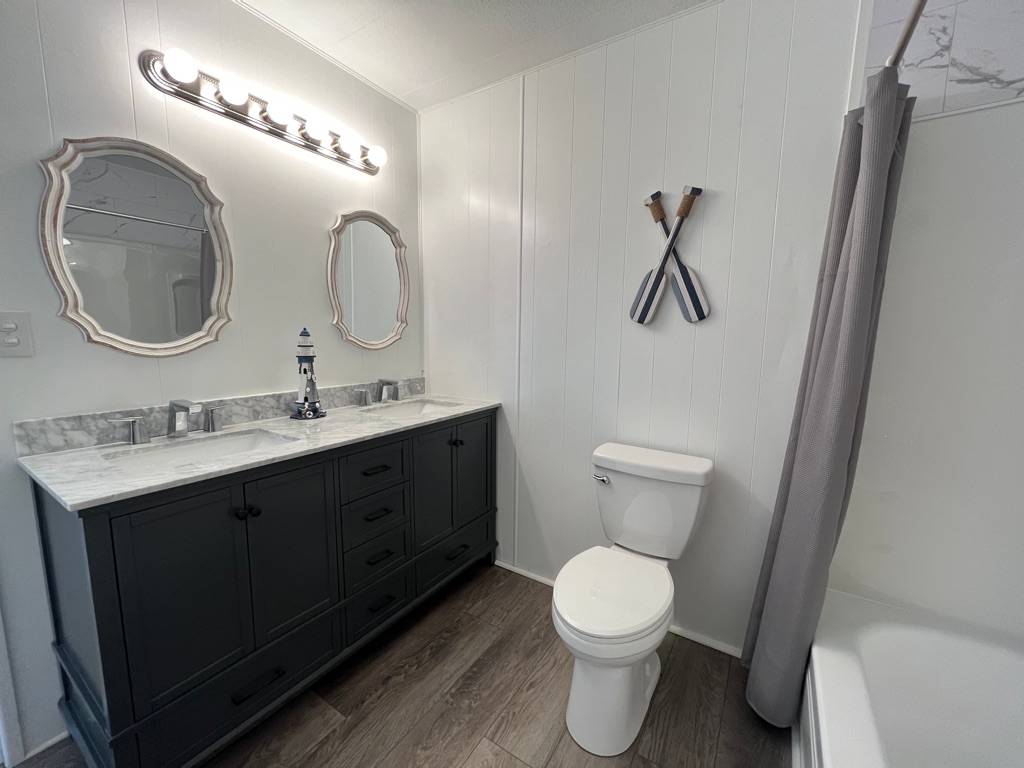 ;
; ;
;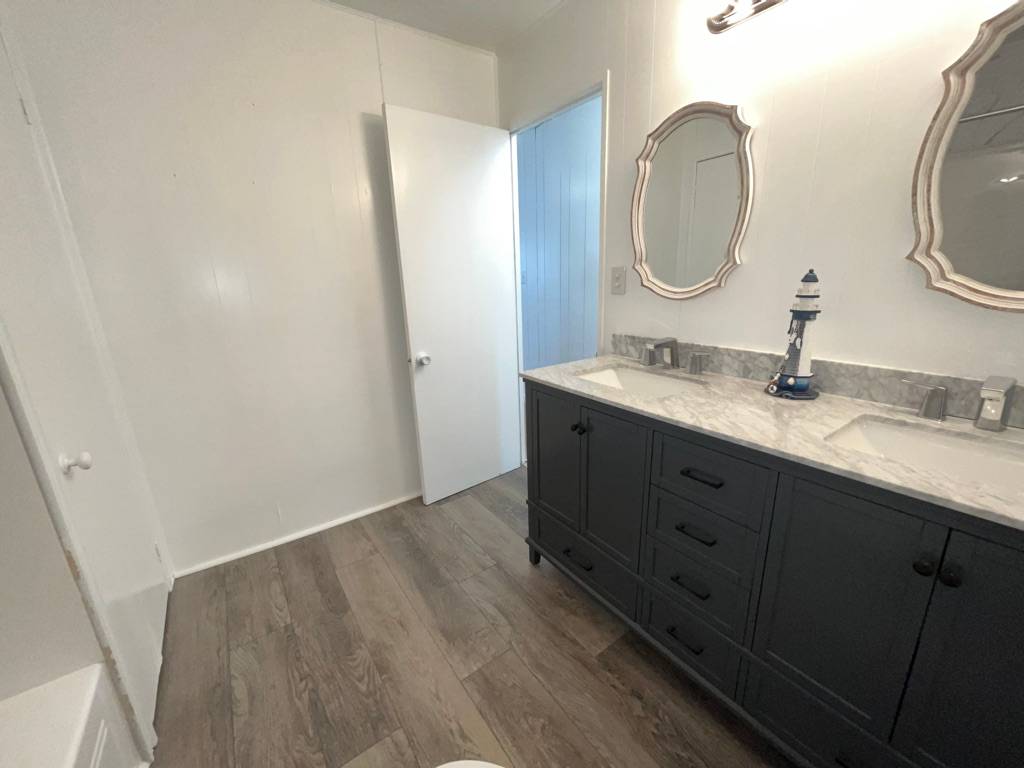 ;
;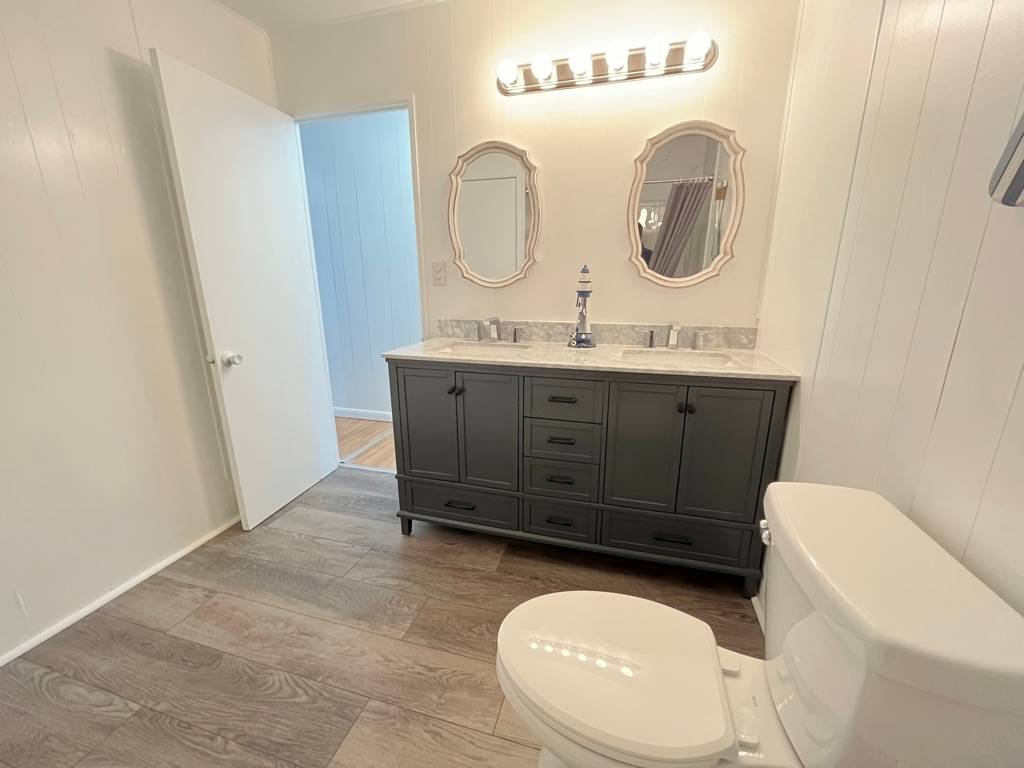 ;
;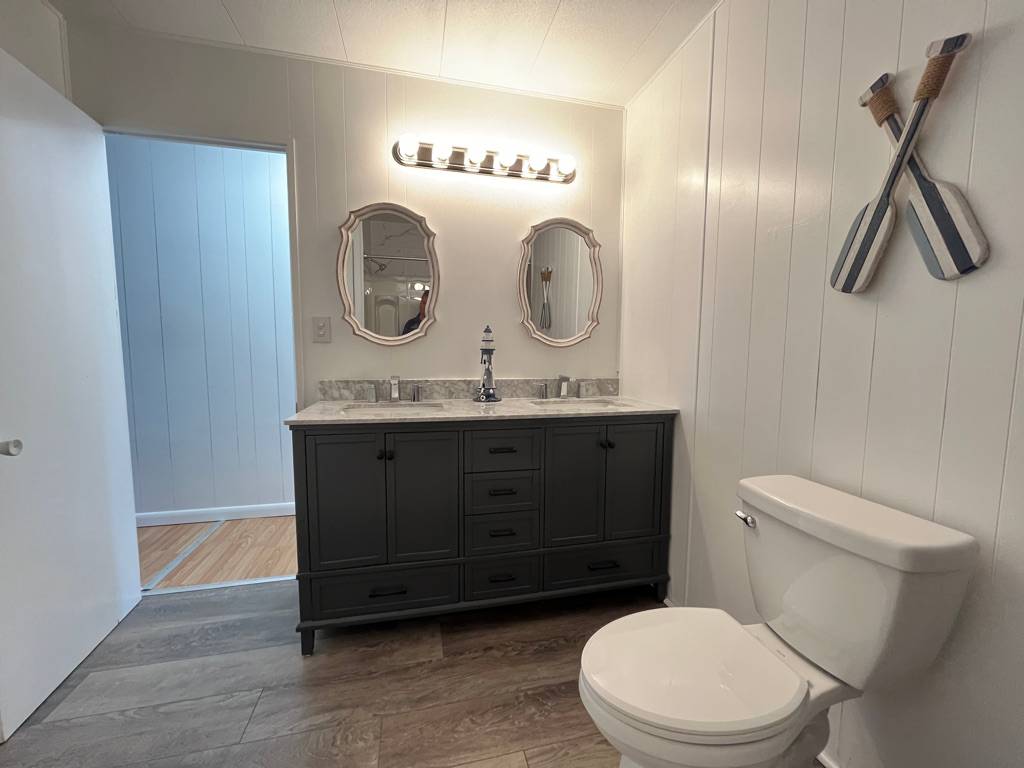 ;
;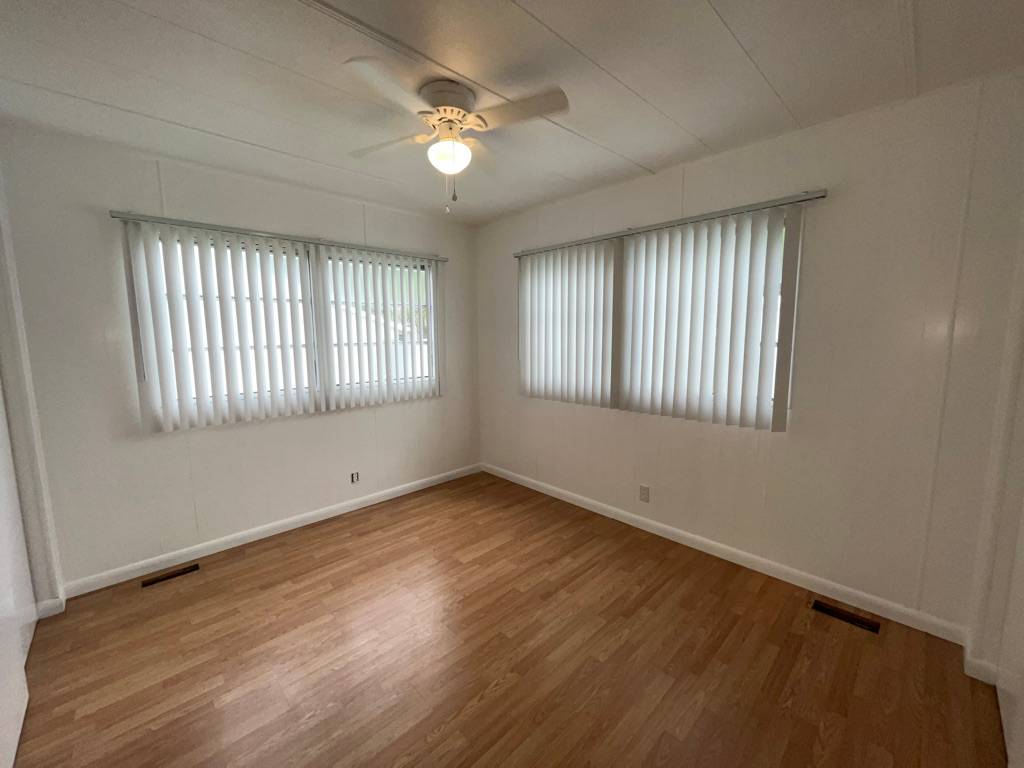 ;
; ;
; ;
;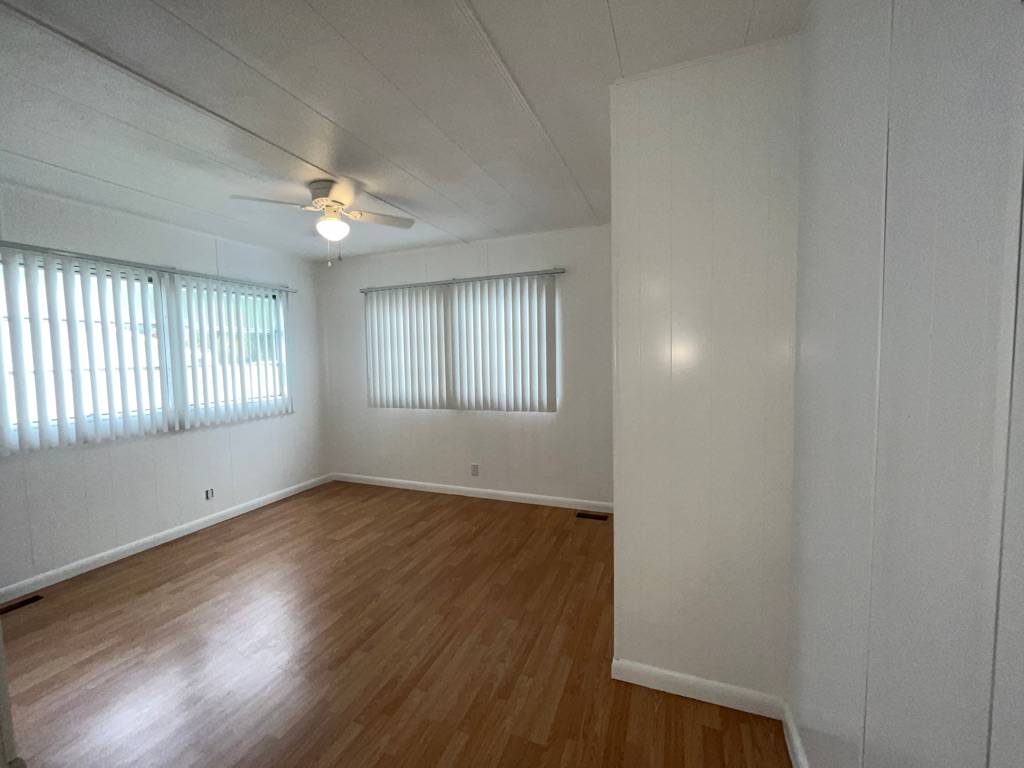 ;
; ;
;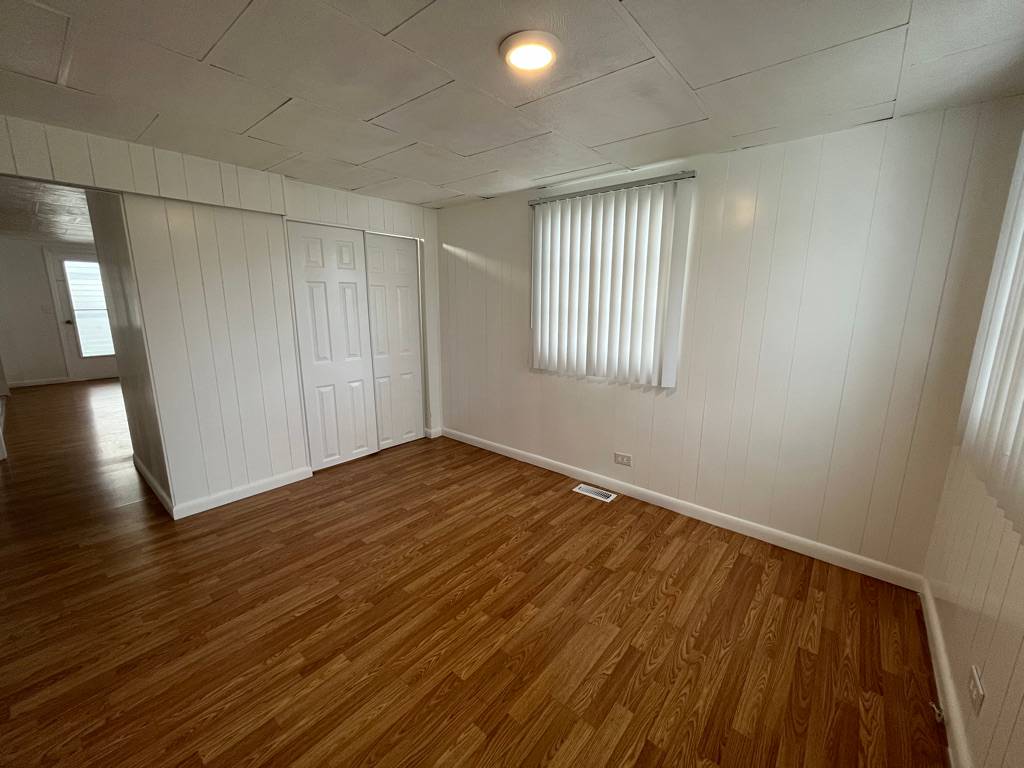 ;
; ;
; ;
;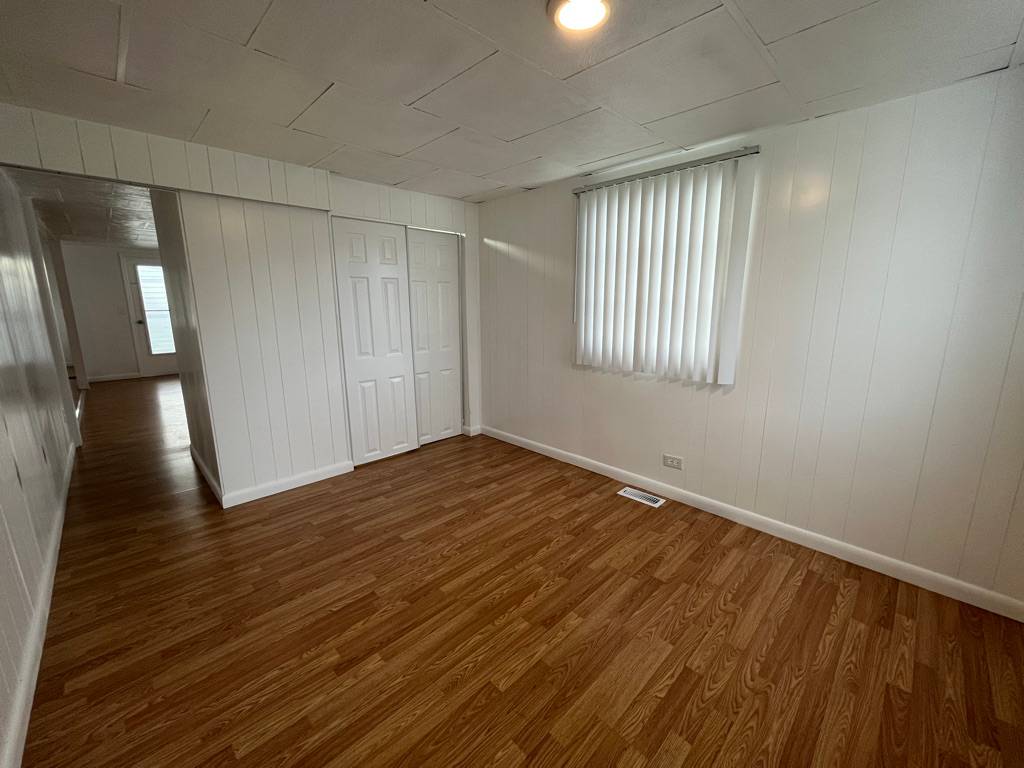 ;
; ;
; ;
;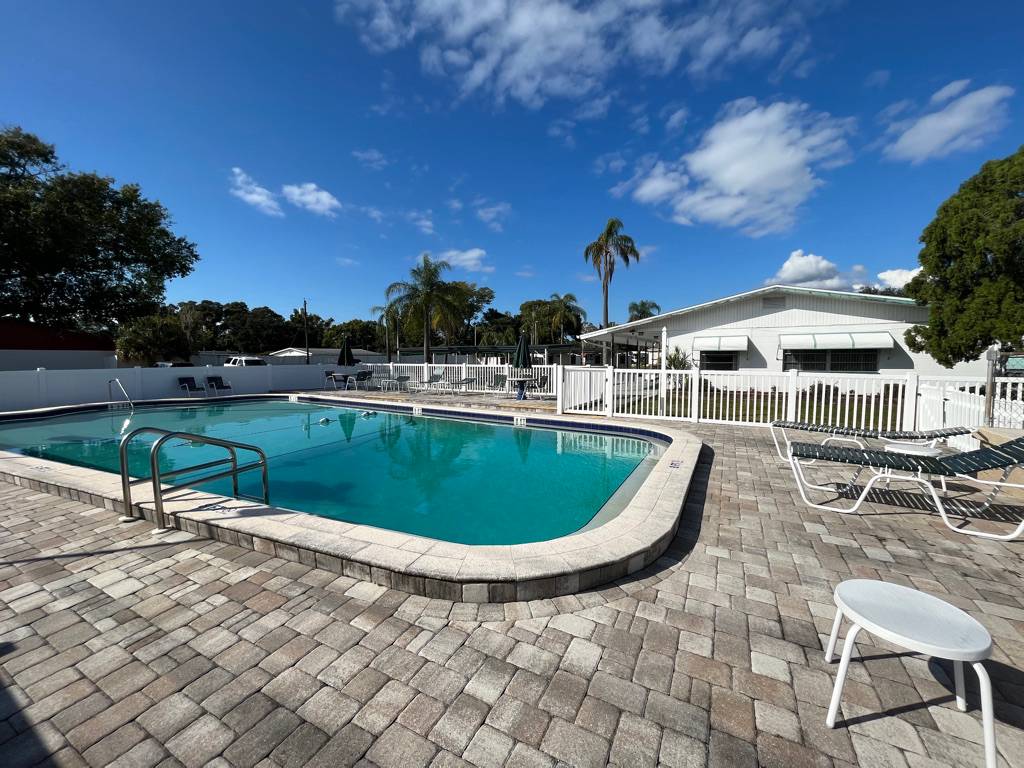 ;
;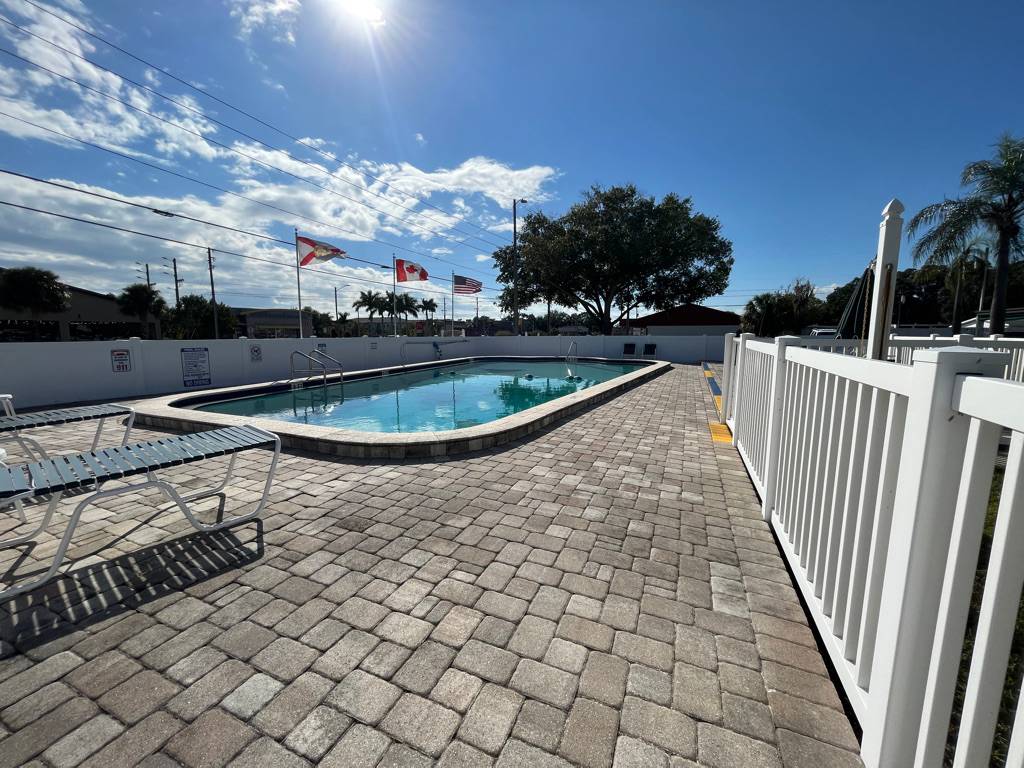 ;
; ;
;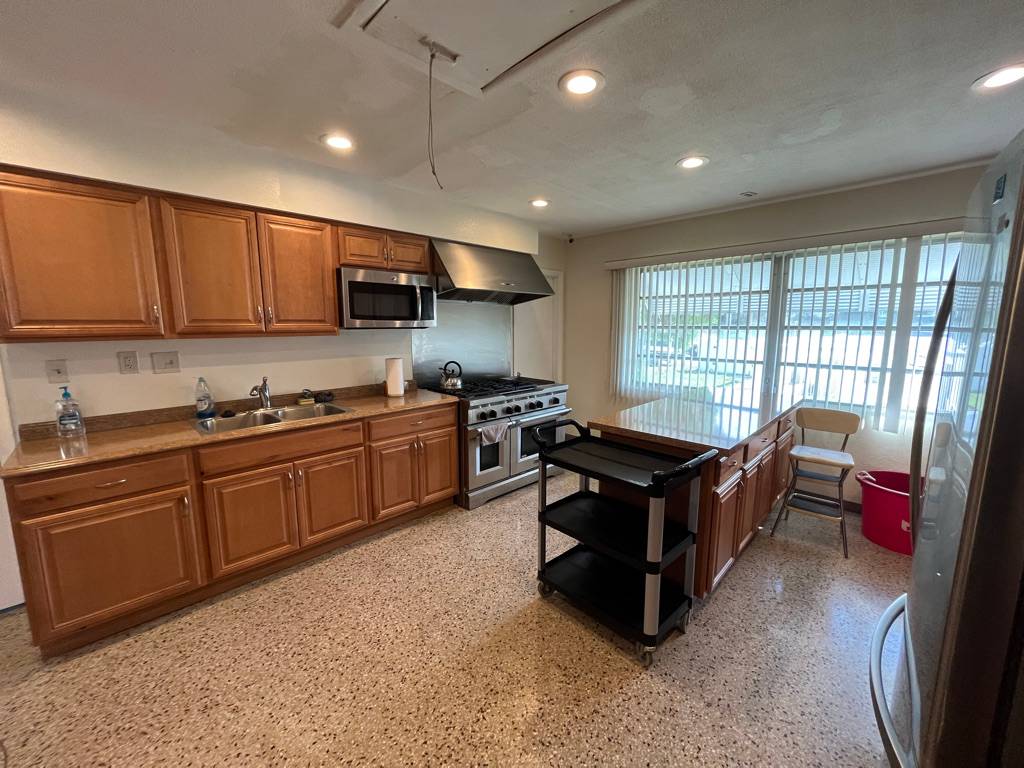 ;
;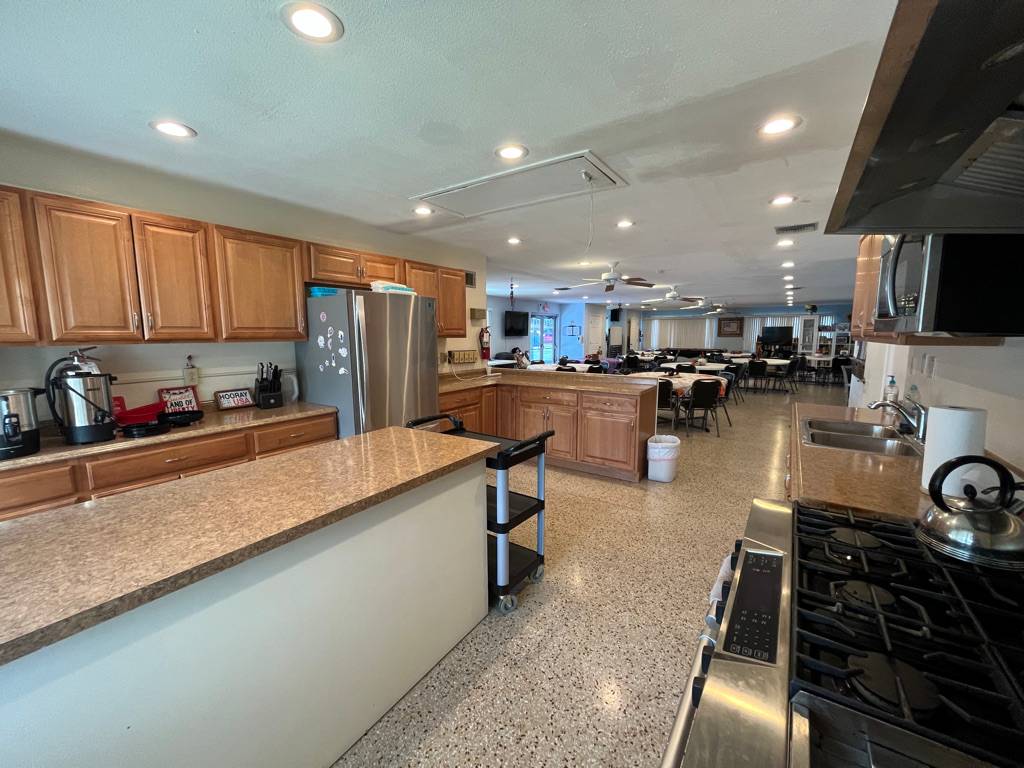 ;
; ;
; ;
;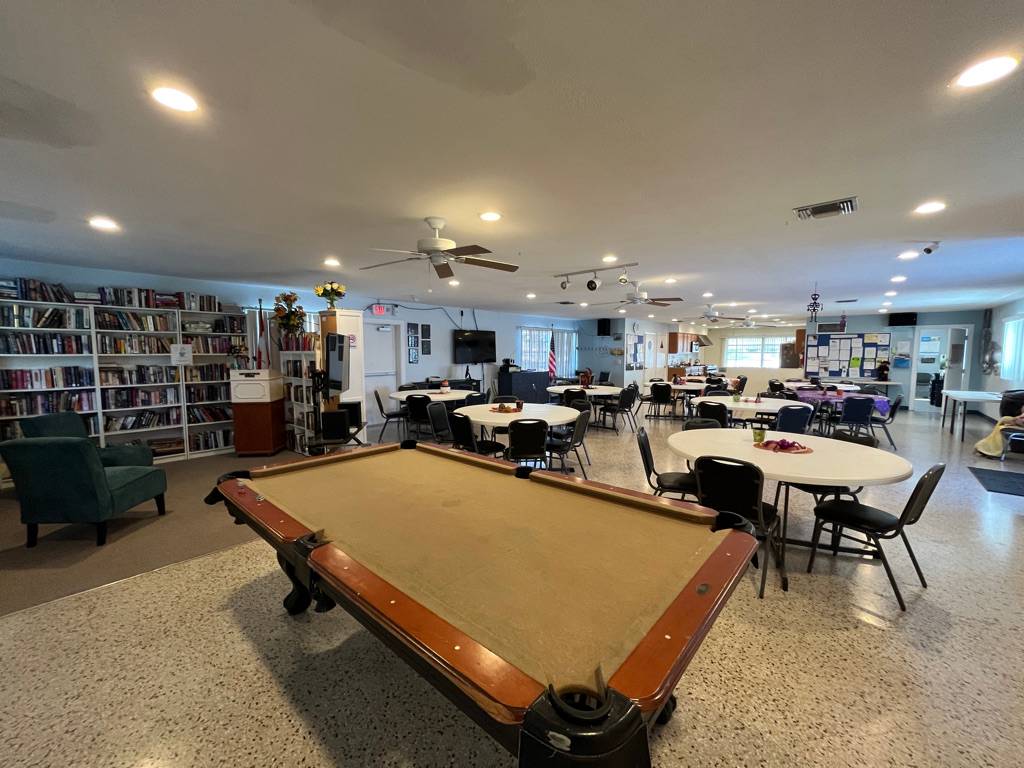 ;
;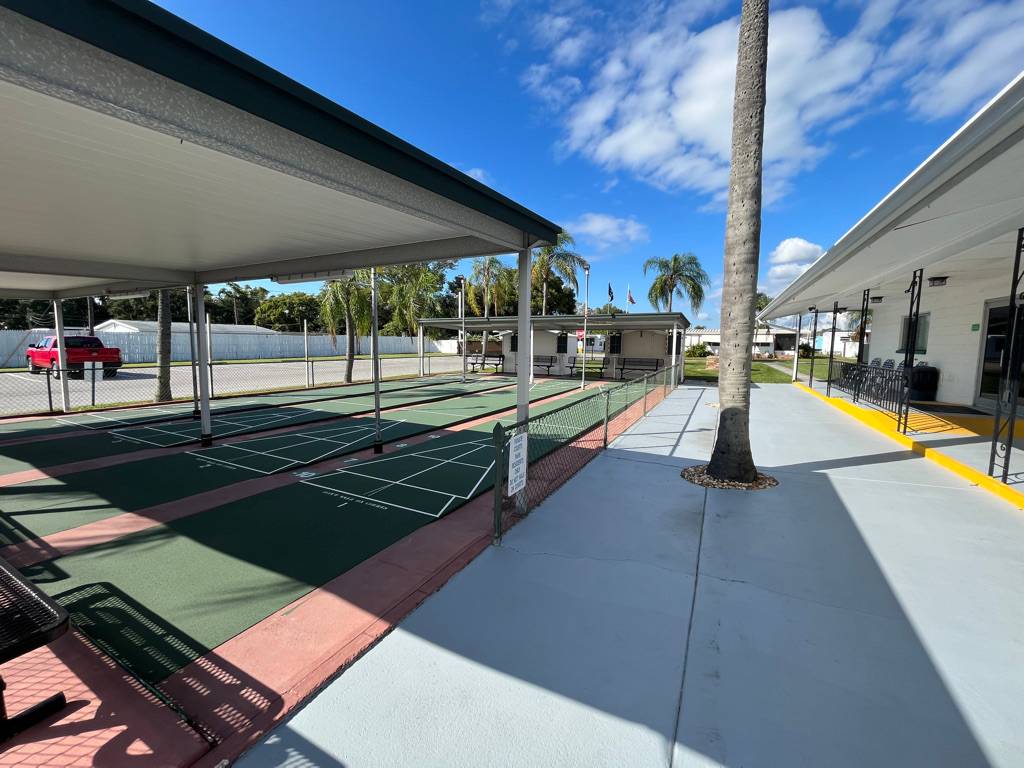 ;
;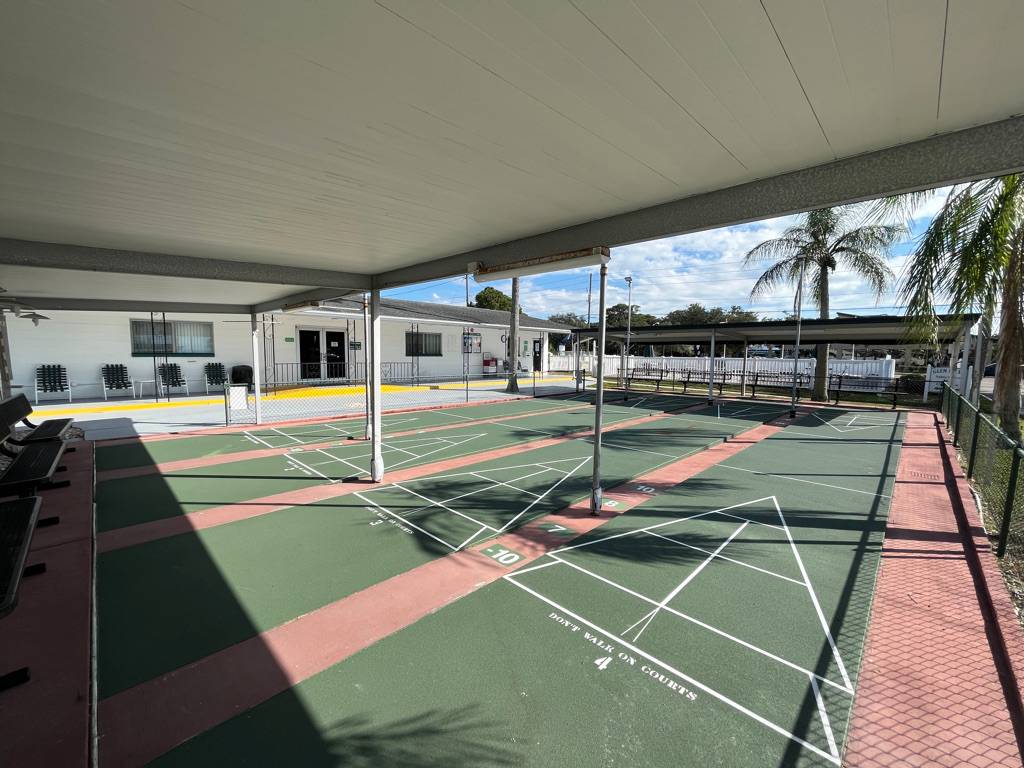 ;
;