289 Burr Hall Rd., Middlebury, CT 06762
| Listing ID |
10579489 |
|
|
|
| Property Type |
House |
|
|
|
| County |
New Haven |
|
|
|
|
|
Mediterranean Colonial Estate - 8420sqft set on Bucolic 10 acres
Stunning Mediterranean Colonial Estate situated on a private 10 acre lot nestled in a pristine, quaint Connecticut town. Single Owner, Quality built, custom home. 92,000 ivory bricks and limestone adorn the timeless façade. Cobblestone Driveway. Stunning 1st floor master suite w/ bath, walk-in closet and sitting area. Hand painted murals and detail work throughout done by a local artist. Wine Tasting room with Oak cabinetry, built-in wine fridge and humidor. Professionally designed and installed cinema room with fiber optic ceiling and adjacent full-service pub/bar. Exercise Room. Custom designed stairway and railing stand alone as a piece of artwork. Entire 1st floor has 15' ceilings. Entire 2nd floor has 12' ceilings. This home is loaded with one of a kind features built for this specific home. 3 lighted domes. Multiple terraces. 4 separate Bedroom Suites. Unfinished Space above garage with easy access for potential in-law, aupair, or additional finished space. Applianced La'nai flows into the pool area. Self-Cleaning Gunite pool with in-ground spa tub. Large entertaining area complete with outdoor dining space w/ Fireplace, built-in grill, fountain and stonework. Photos alone cannot do the grandness of this home justice. Every detail of this home was thought out and planned, not a single corner was cut in design, material, or craftsmanship. Perfect home for entertaining. This home was designed with timeless aesthetics and exceptional attention to detail and functionality. Close to major highways. Surrounded by local cuisine and established attractions for weekenders and full-time residents. Less than 1hr 45min from Midtown Manhattan. 12 min from Oxford Airport. 1hr from Bradley International Airport. 1hr 30 min from Laguardia Int'l Airport.
|
- 4 Total Bedrooms
- 5 Full Baths
- 3 Half Baths
- 8420 SF
- 10.47 Acres
- Built in 2004
- 2 Stories
- Available 3/01/2019
- Colonial Style
- Full Basement
- Lower Level: Unfinished, Garage Access, Walk Out
- Eat-In Kitchen
- Granite Kitchen Counter
- Oven/Range
- Refrigerator
- Dishwasher
- Microwave
- Stainless Steel
- Hardwood Flooring
- Marble Flooring
- 16 Rooms
- Entry Foyer
- Living Room
- Dining Room
- Family Room
- Study
- Primary Bedroom
- en Suite Bathroom
- Walk-in Closet
- Media Room
- Gym
- Kitchen
- Breakfast
- Laundry
- First Floor Primary Bedroom
- First Floor Bathroom
- 6 Fireplaces
- Hydro Forced Air
- Propane Fuel
- Central A/C
- Frame Construction
- Brick Siding
- Stone Siding
- Asphalt Shingles Roof
- Attached Garage
- 5 Garage Spaces
- Private Well Water
- Private Septic
- Pool: In Ground, Gunite, Heated, Spa
- Patio
- Covered Porch
- Irrigation System
- Cul de Sac
- Driveway
- Trees
- Private View
- $37,198 County Tax
- $37,198 Total Tax
|
|
John Donato Jr.
Showcase Realty, Inc.
|
Listing data is deemed reliable but is NOT guaranteed accurate.
|



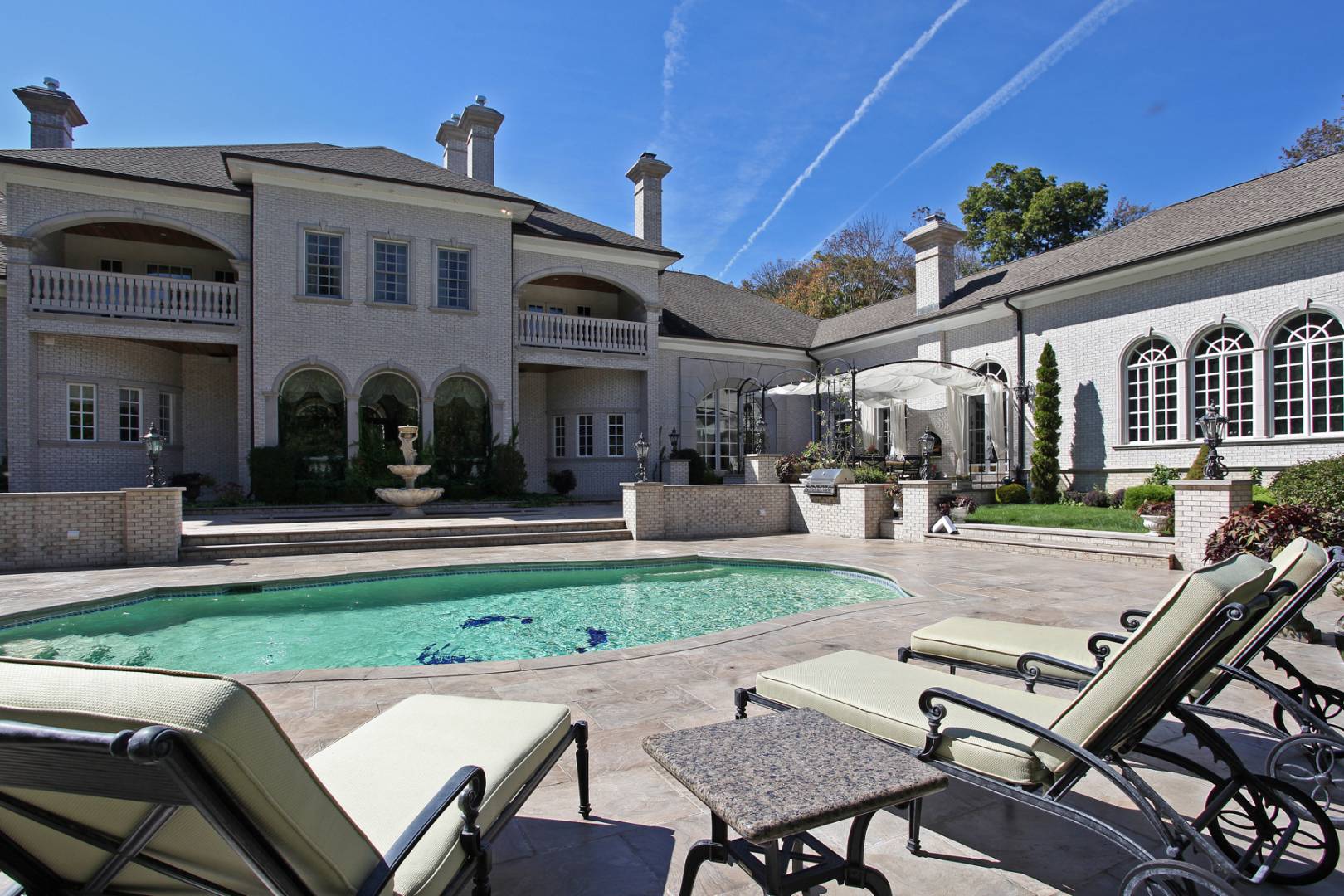

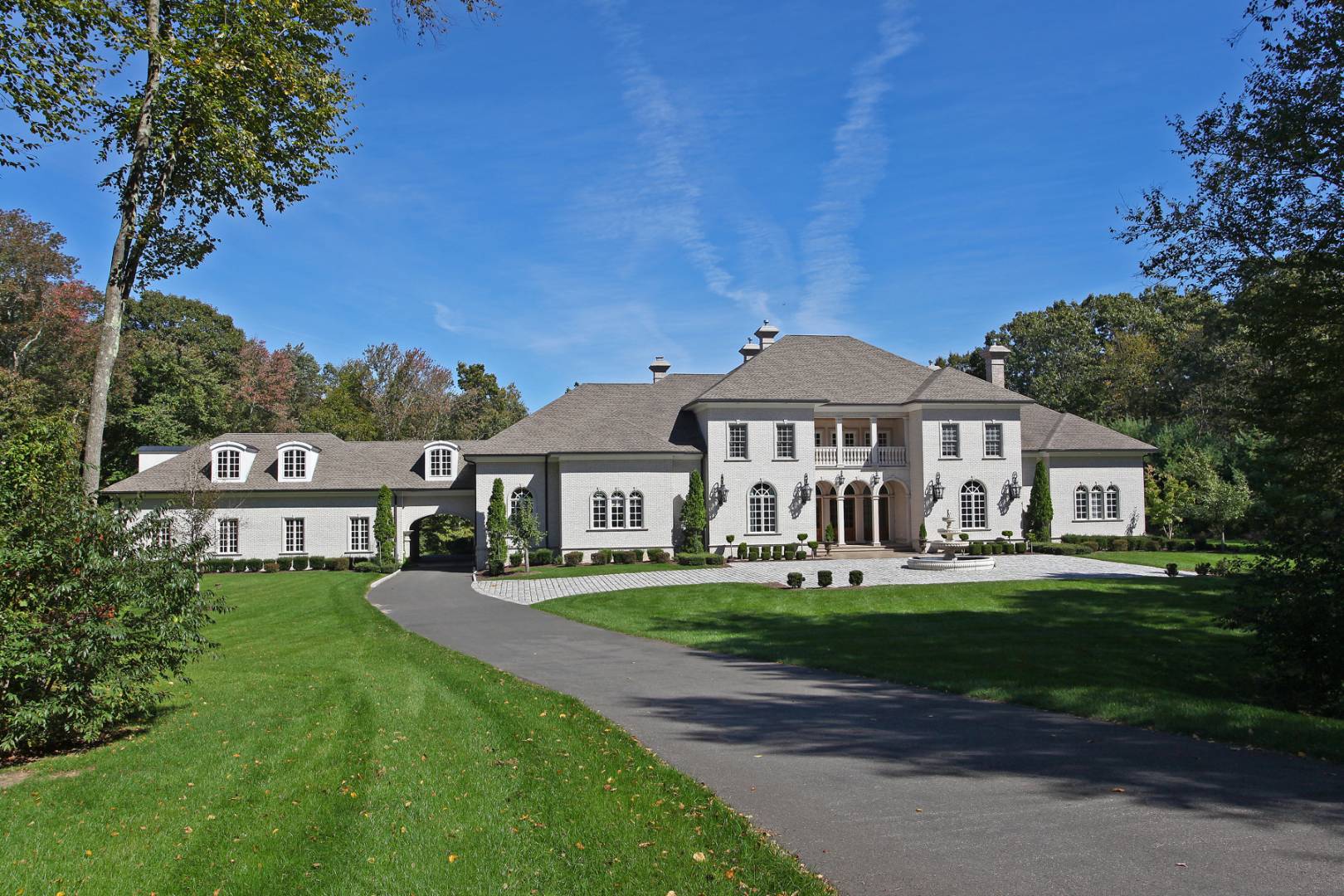 ;
;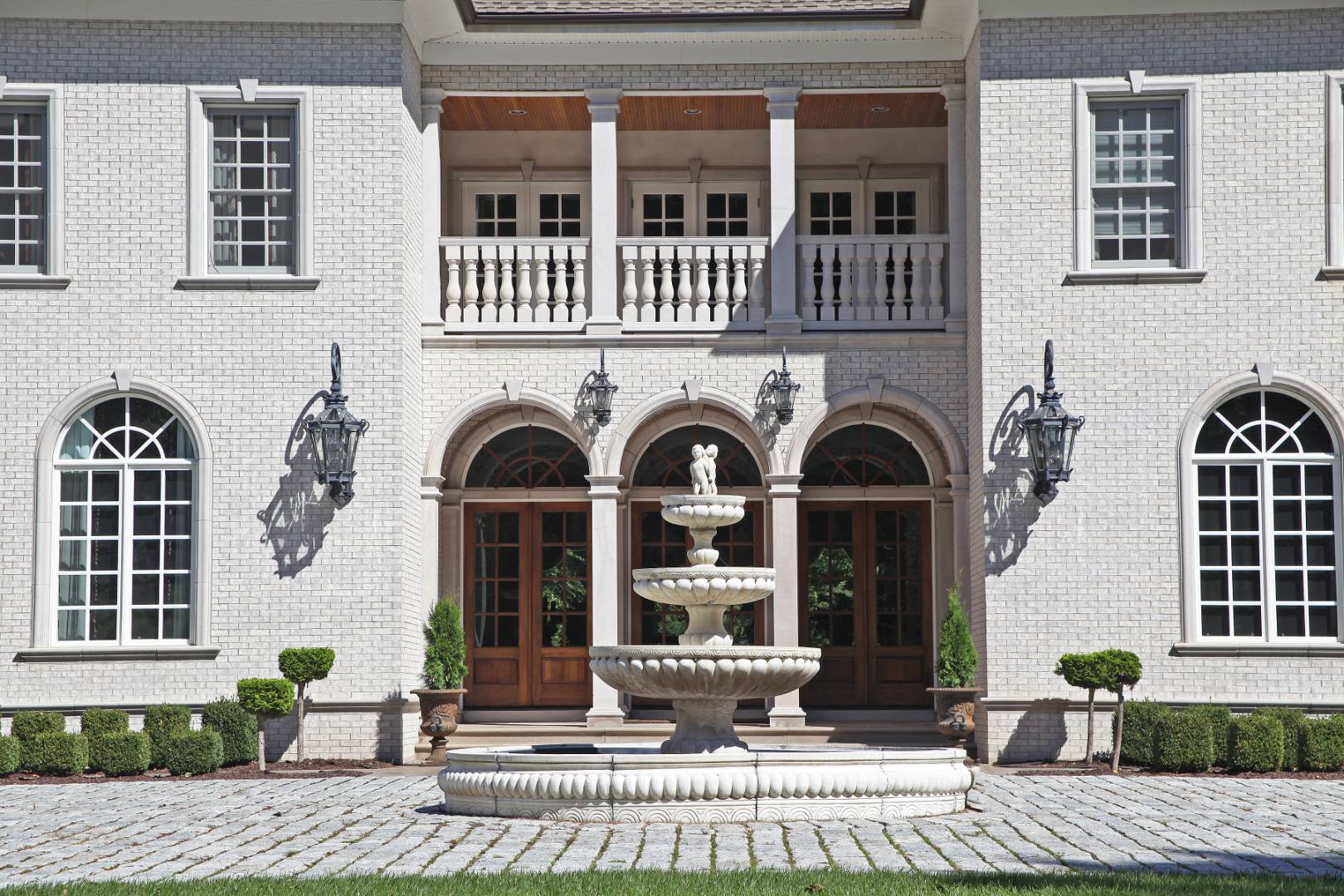 ;
;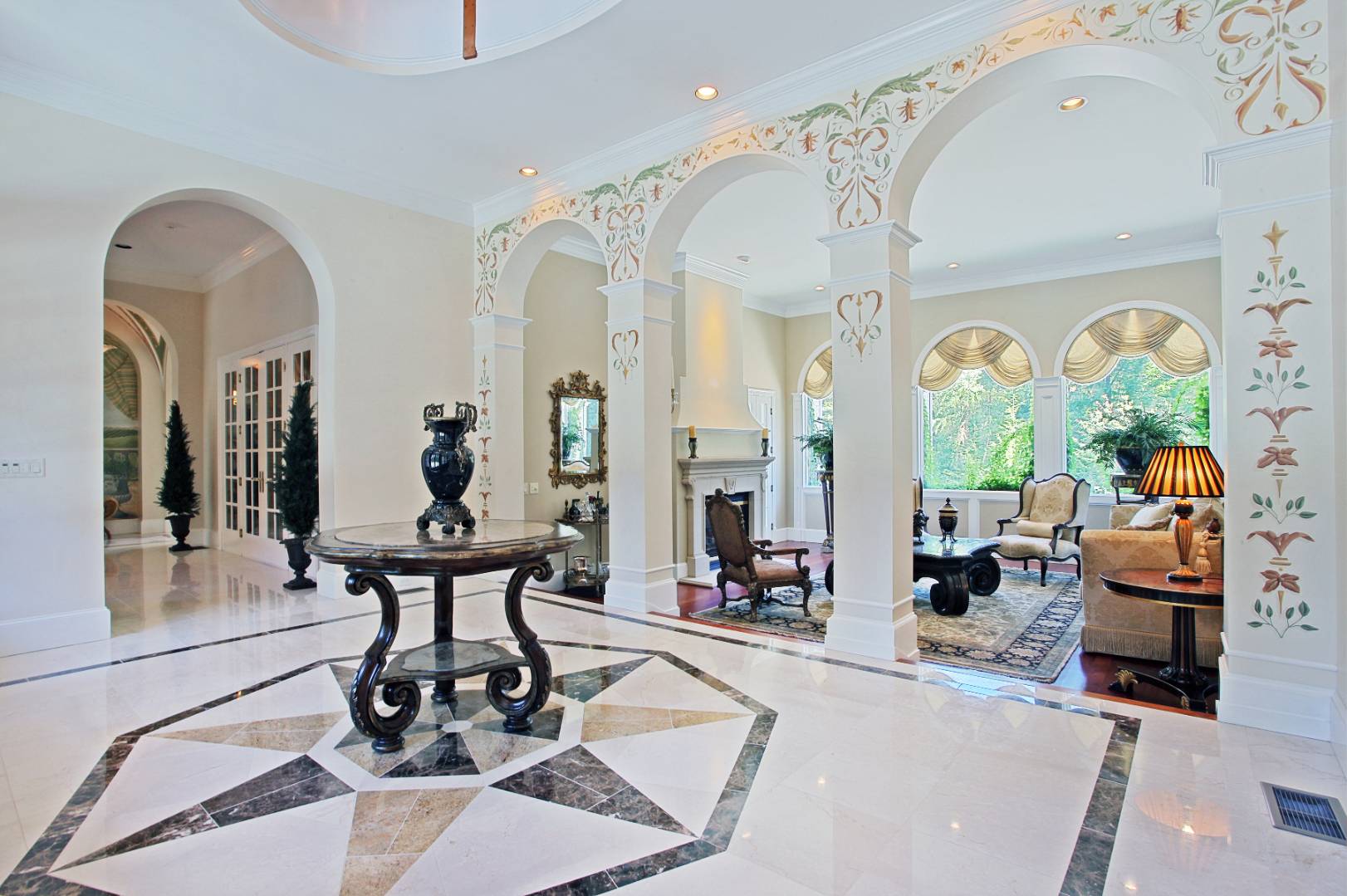 ;
;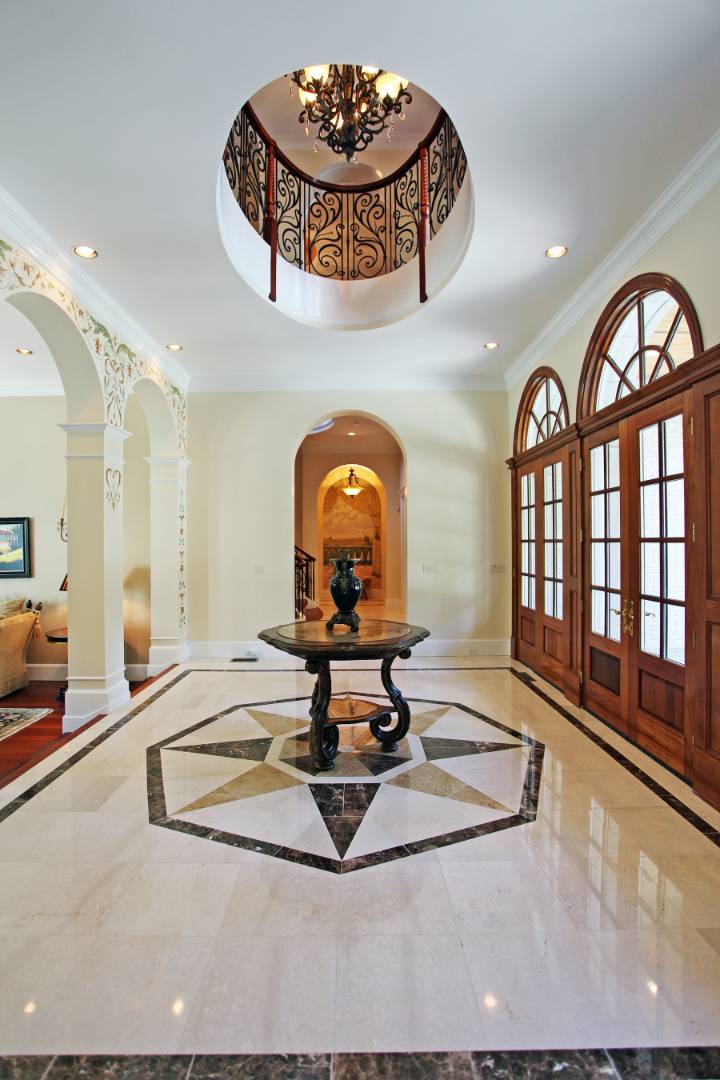 ;
; ;
;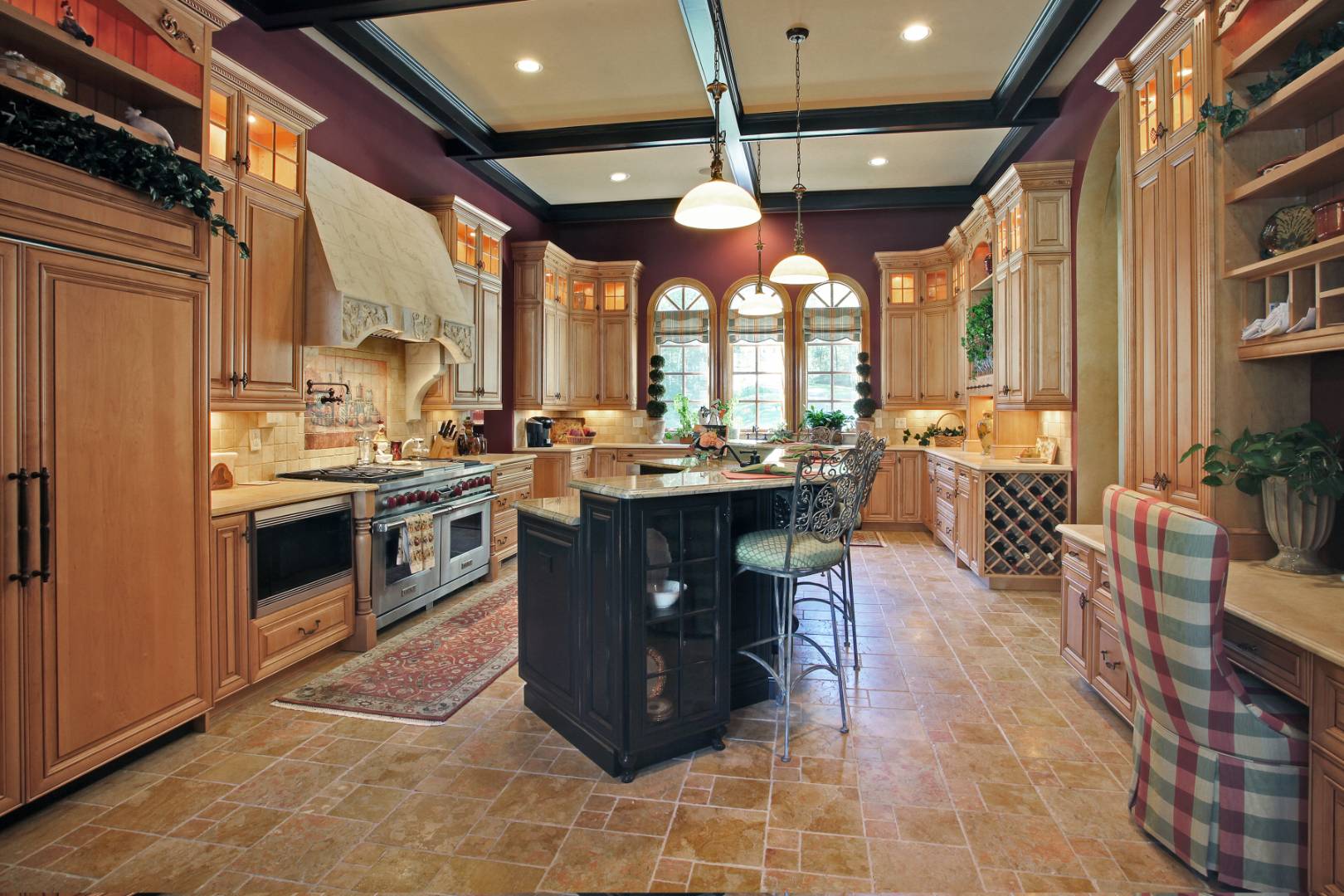 ;
;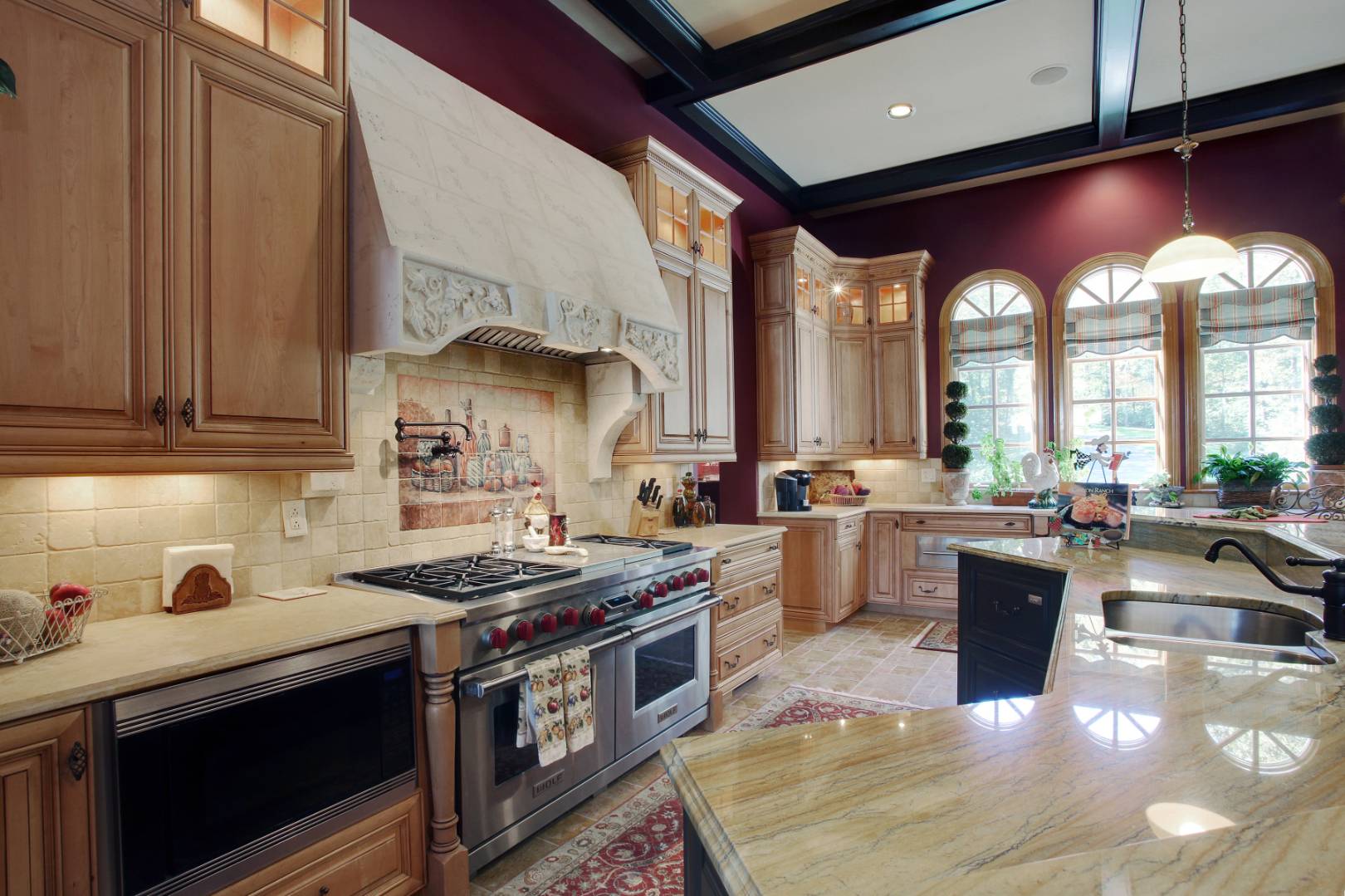 ;
;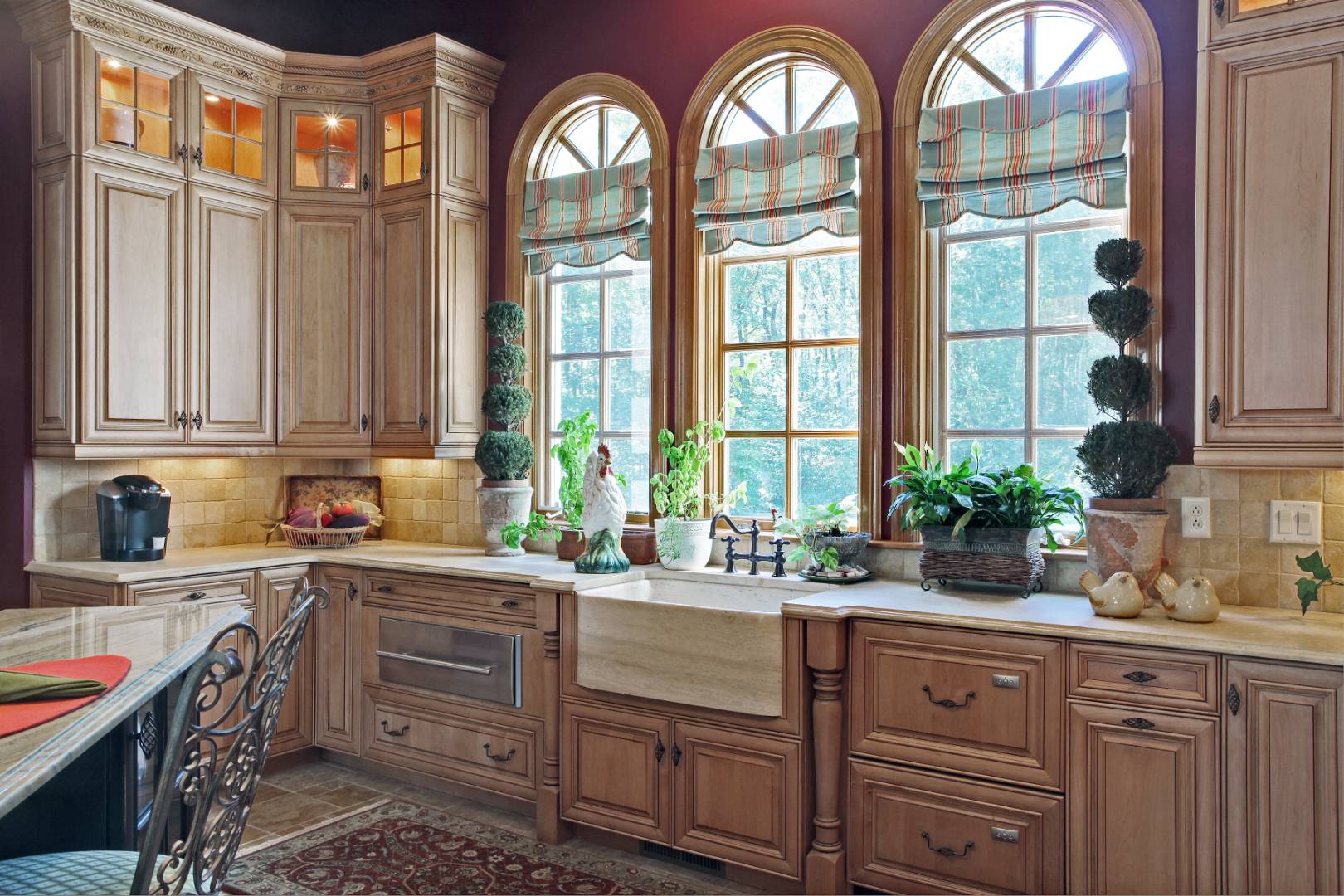 ;
;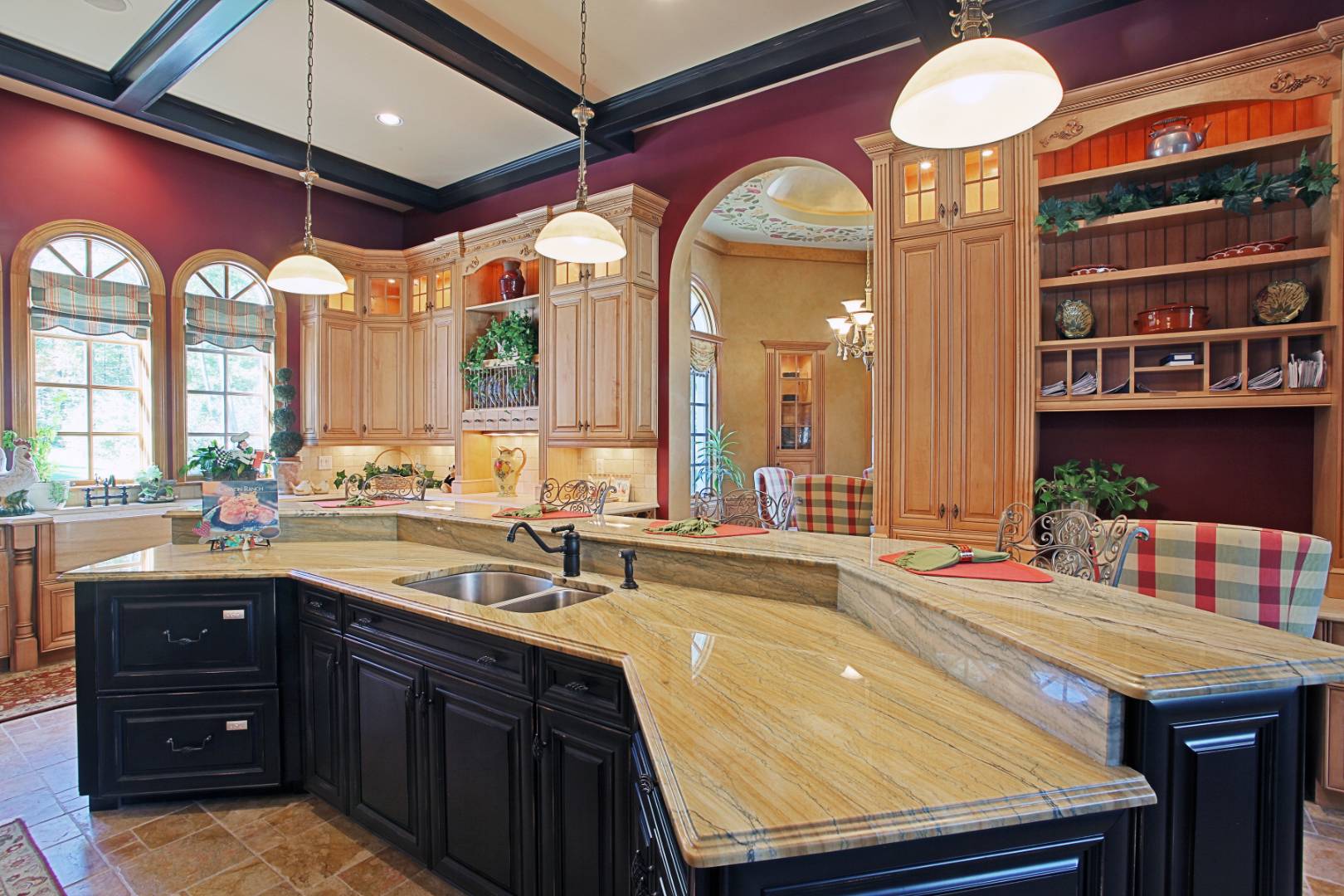 ;
;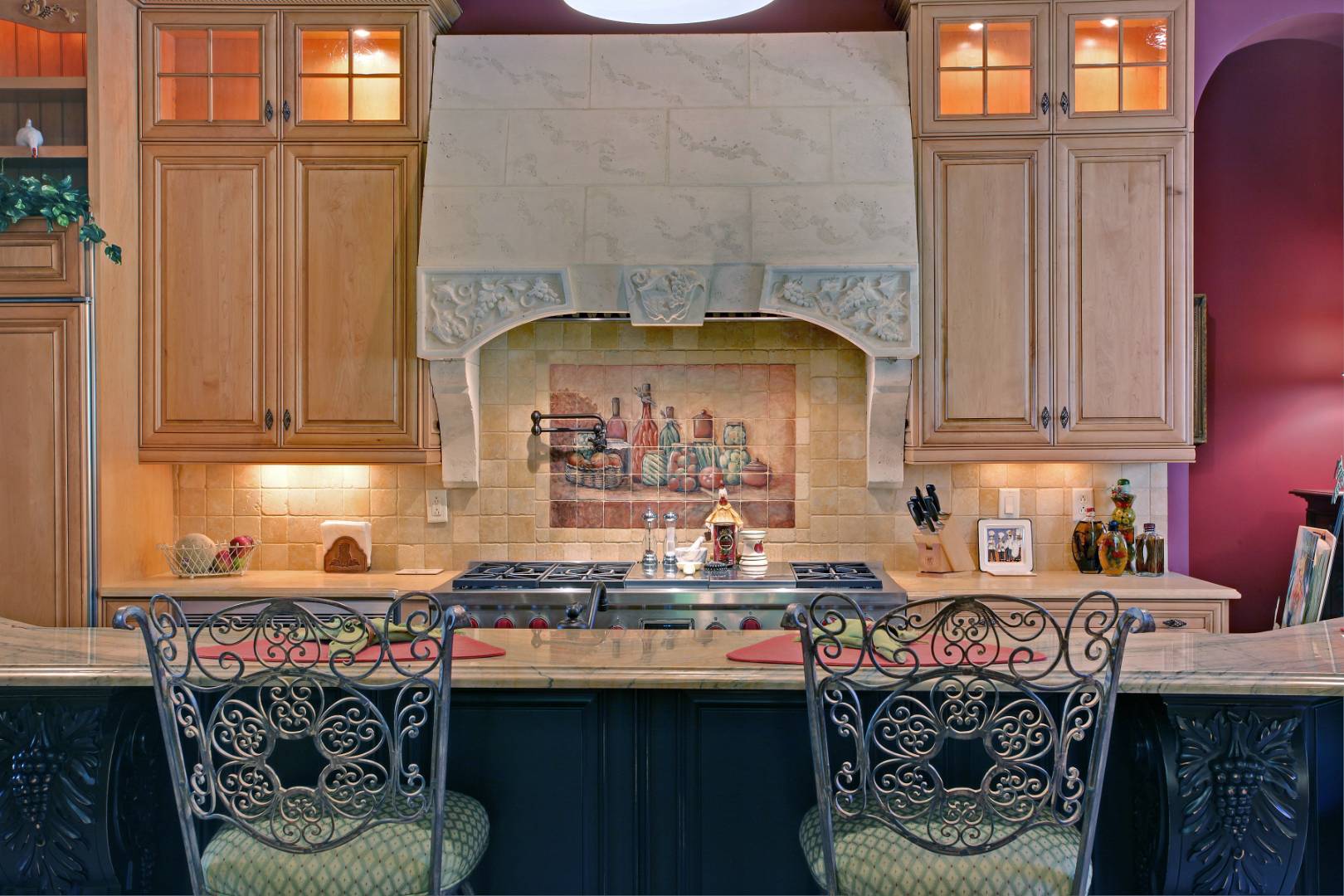 ;
;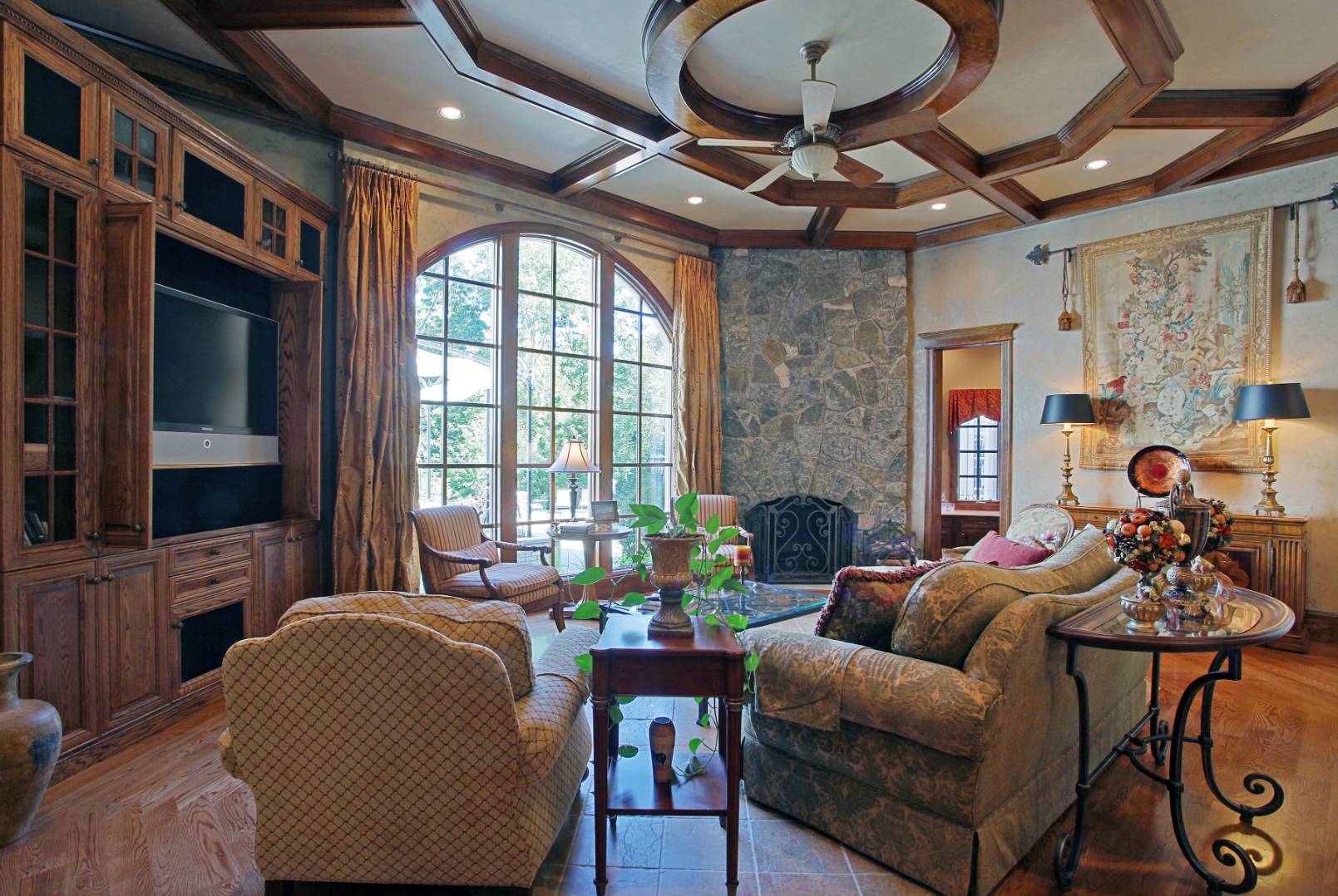 ;
;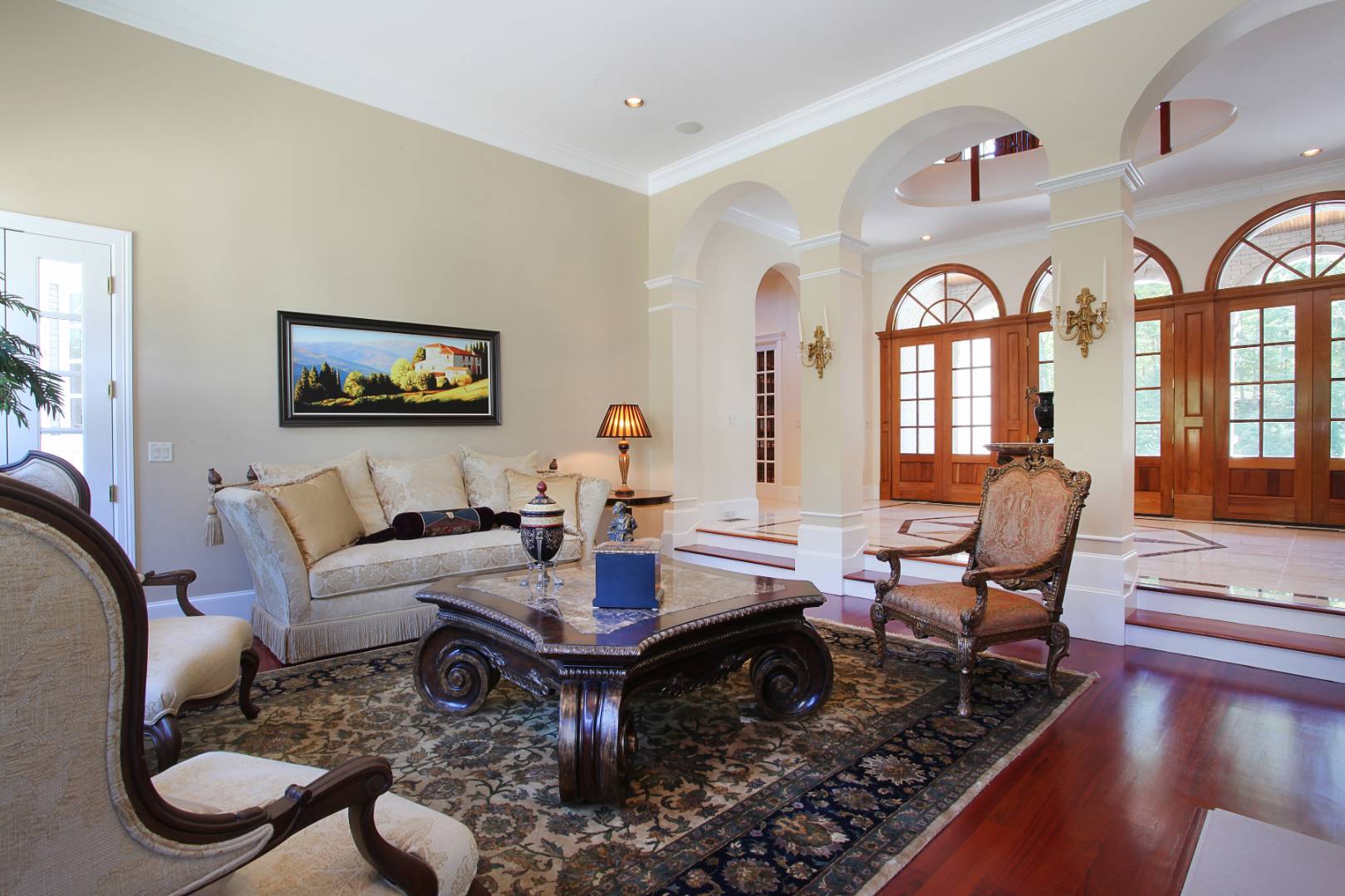 ;
; ;
;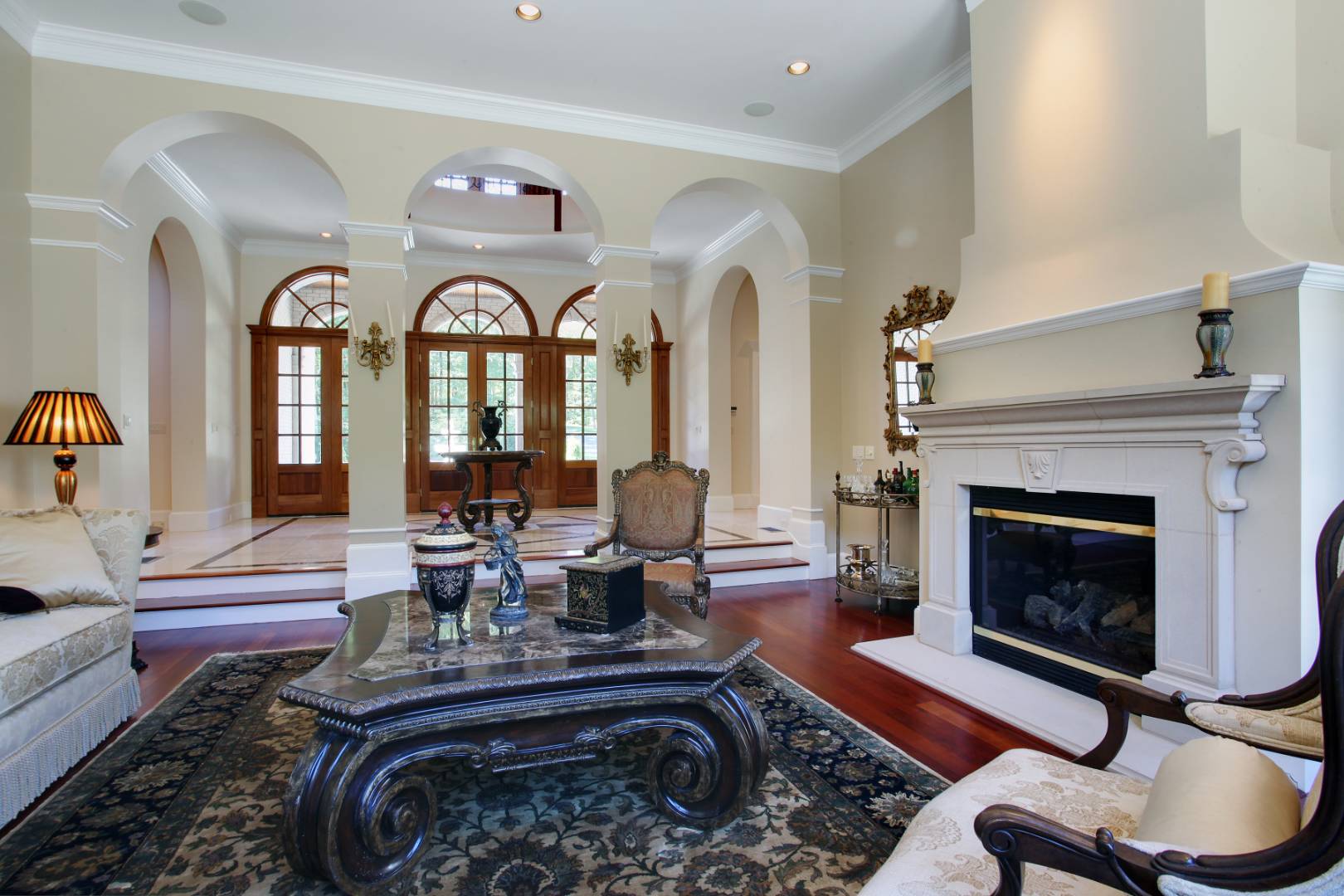 ;
;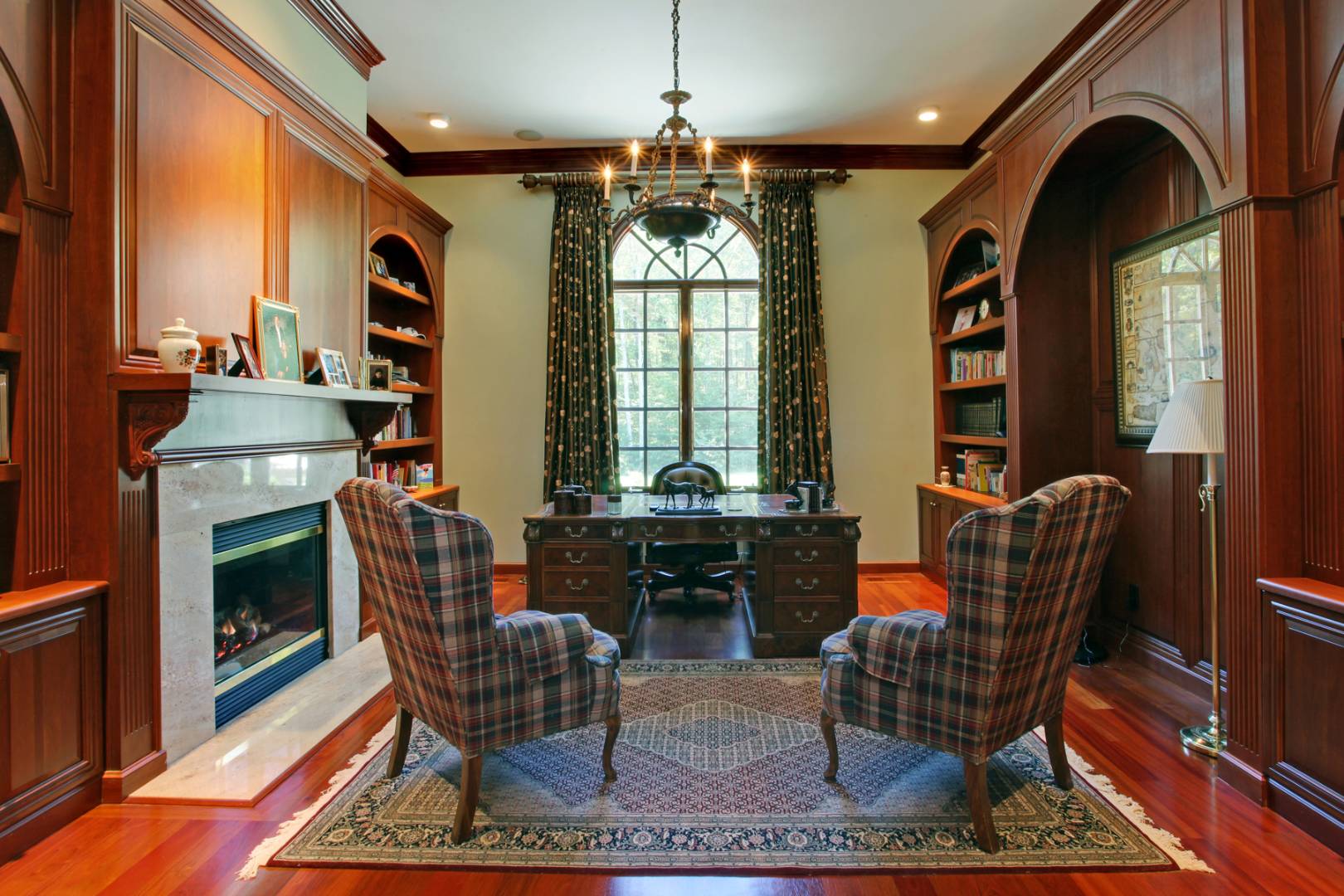 ;
;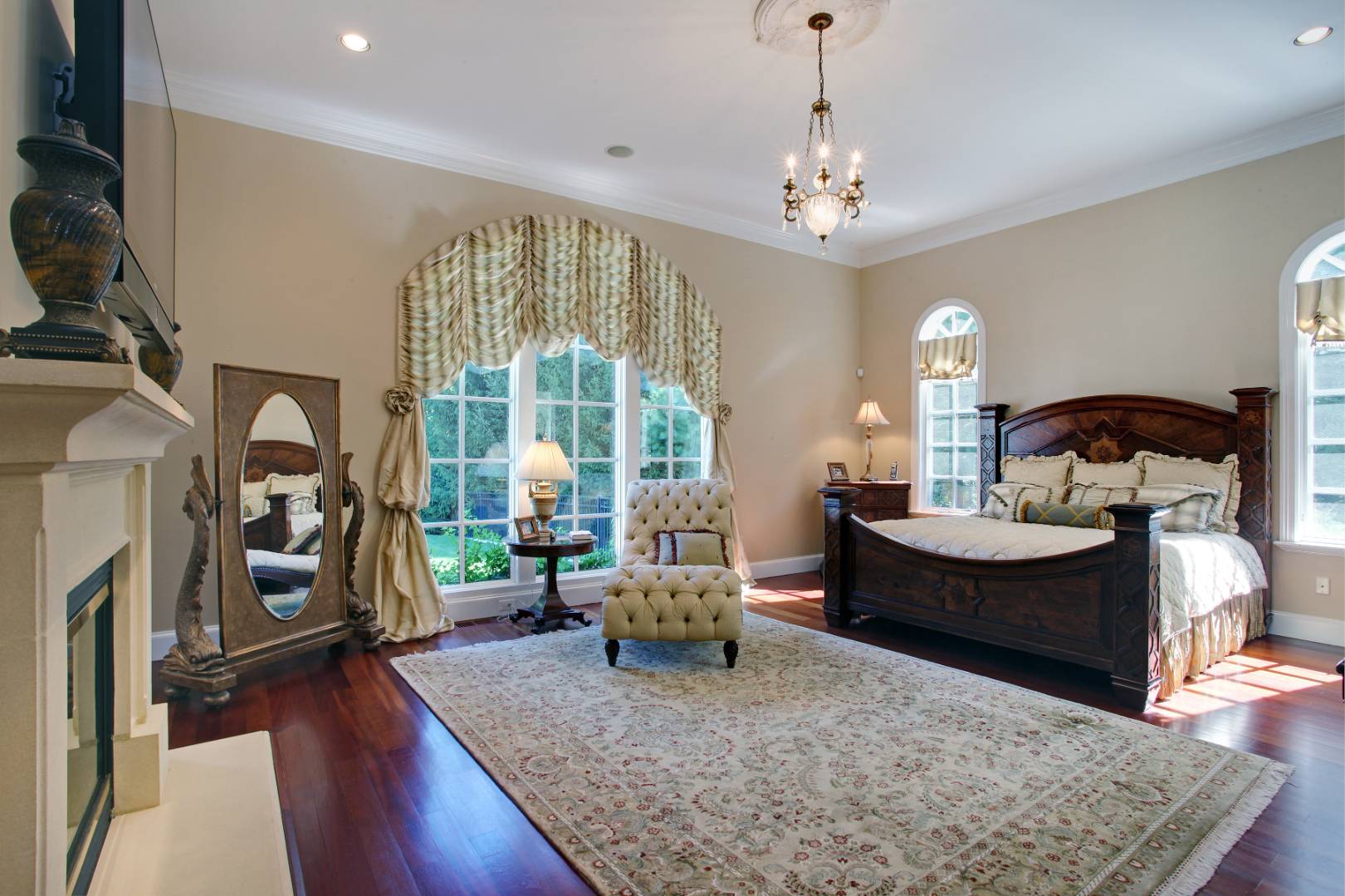 ;
;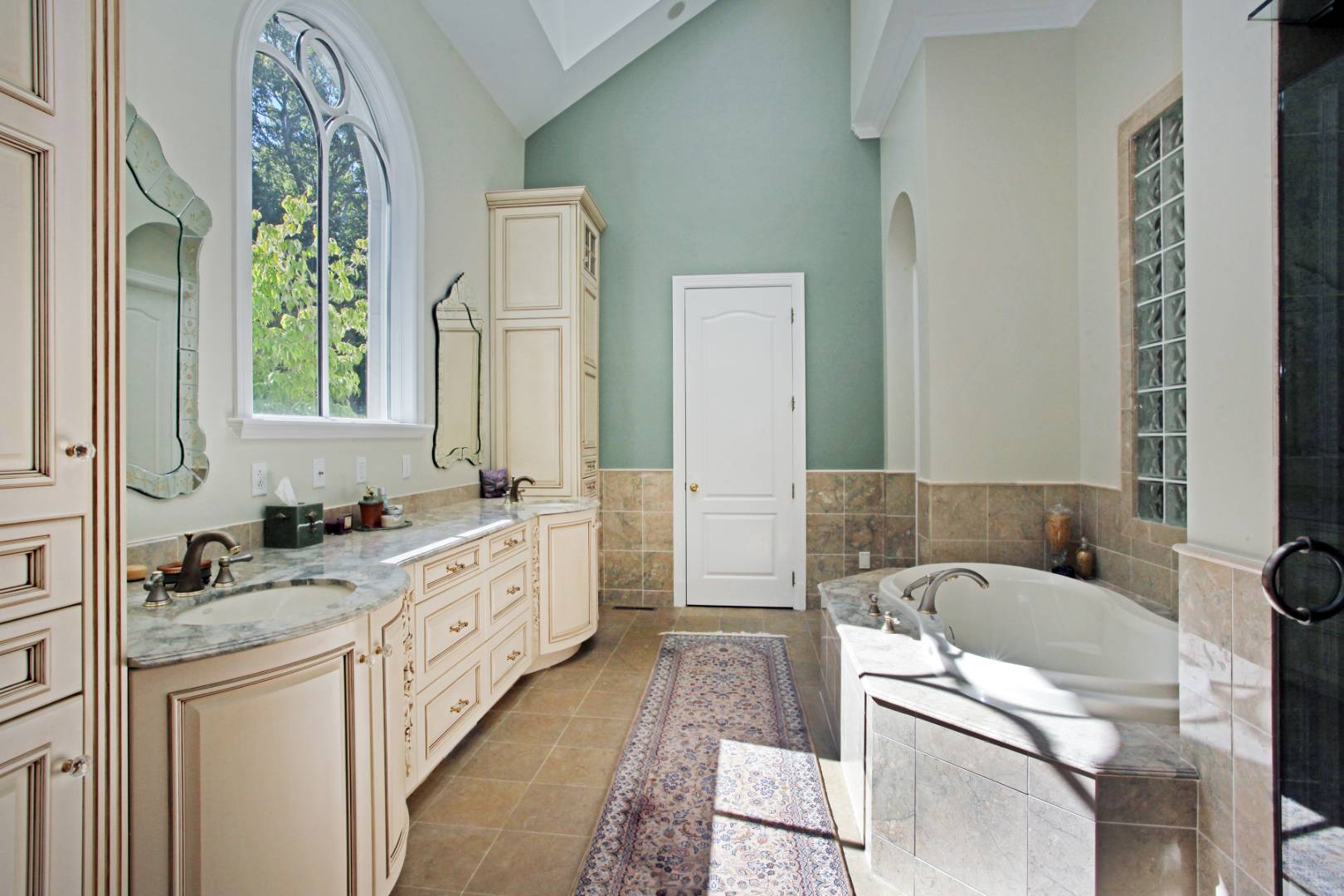 ;
;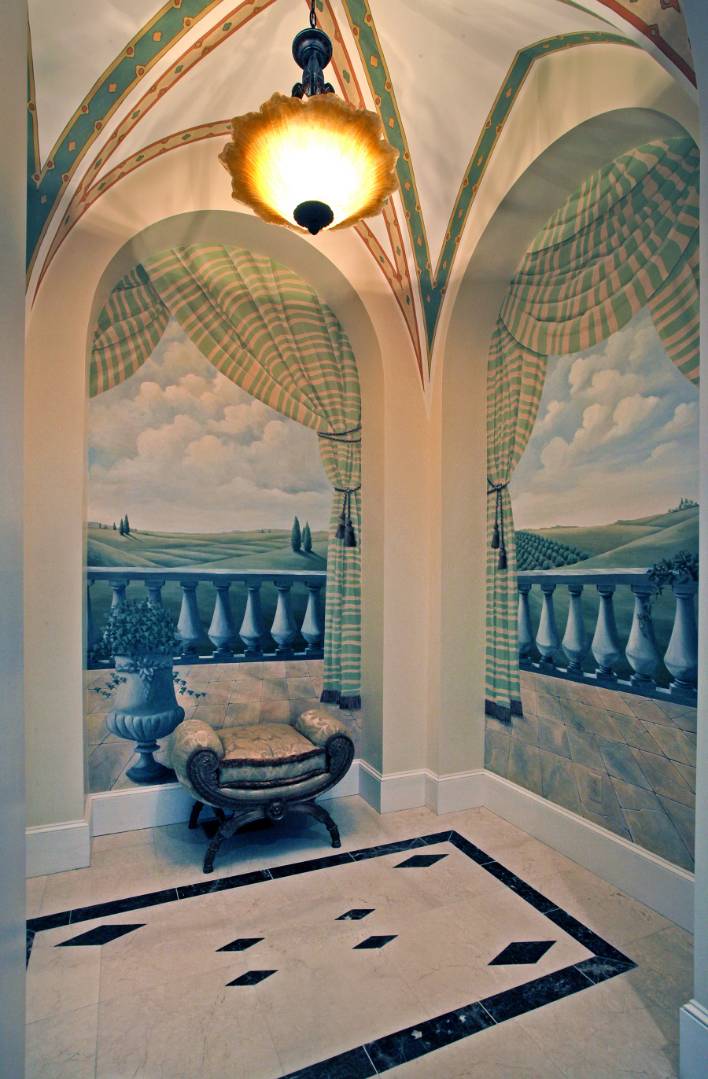 ;
;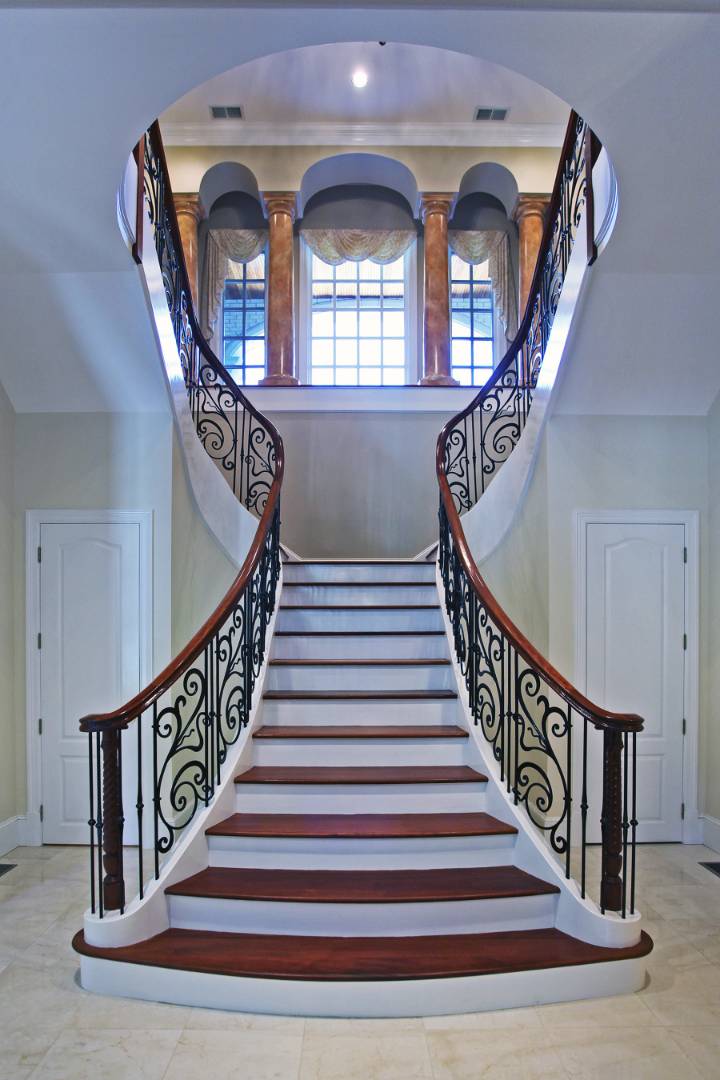 ;
;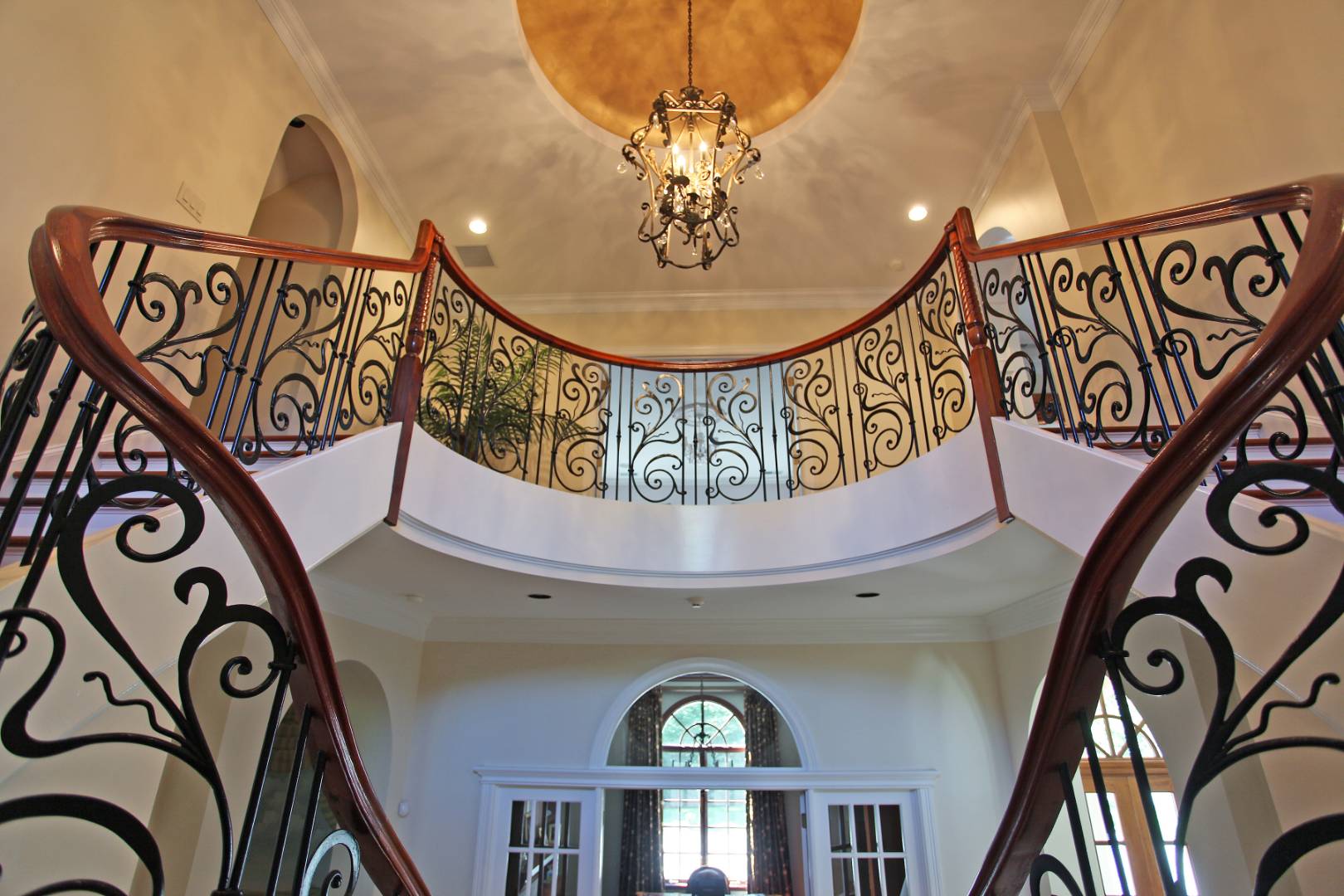 ;
;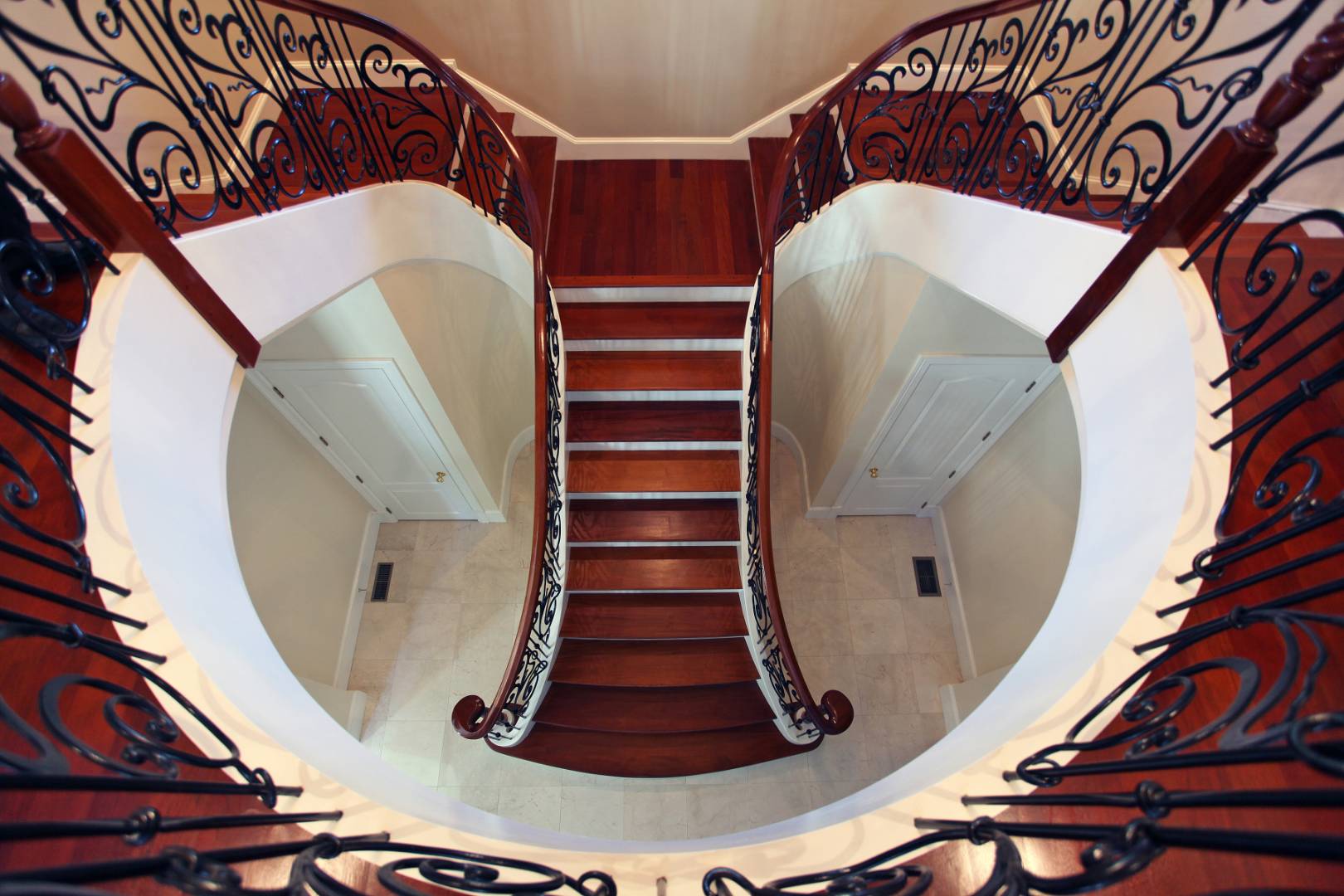 ;
;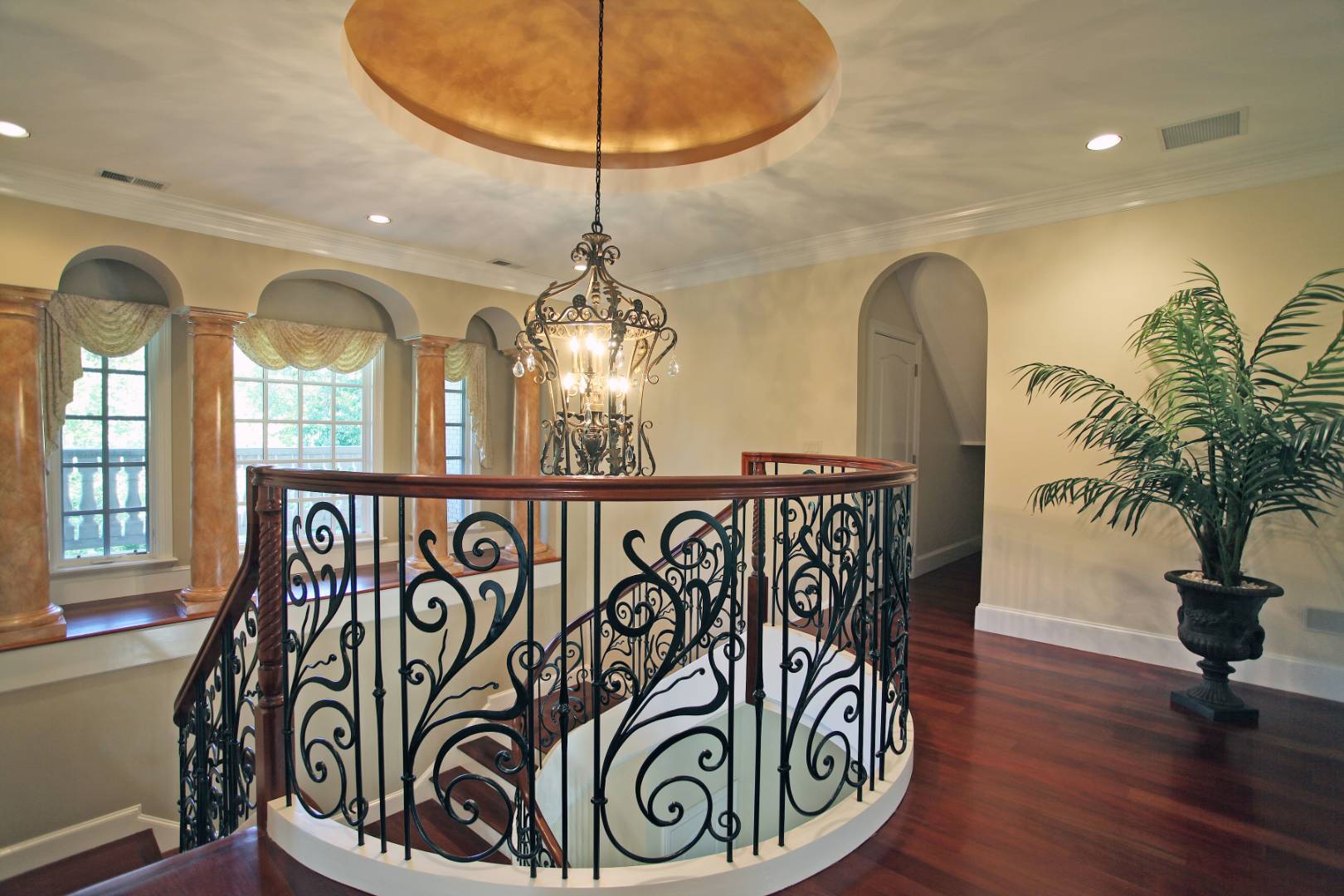 ;
;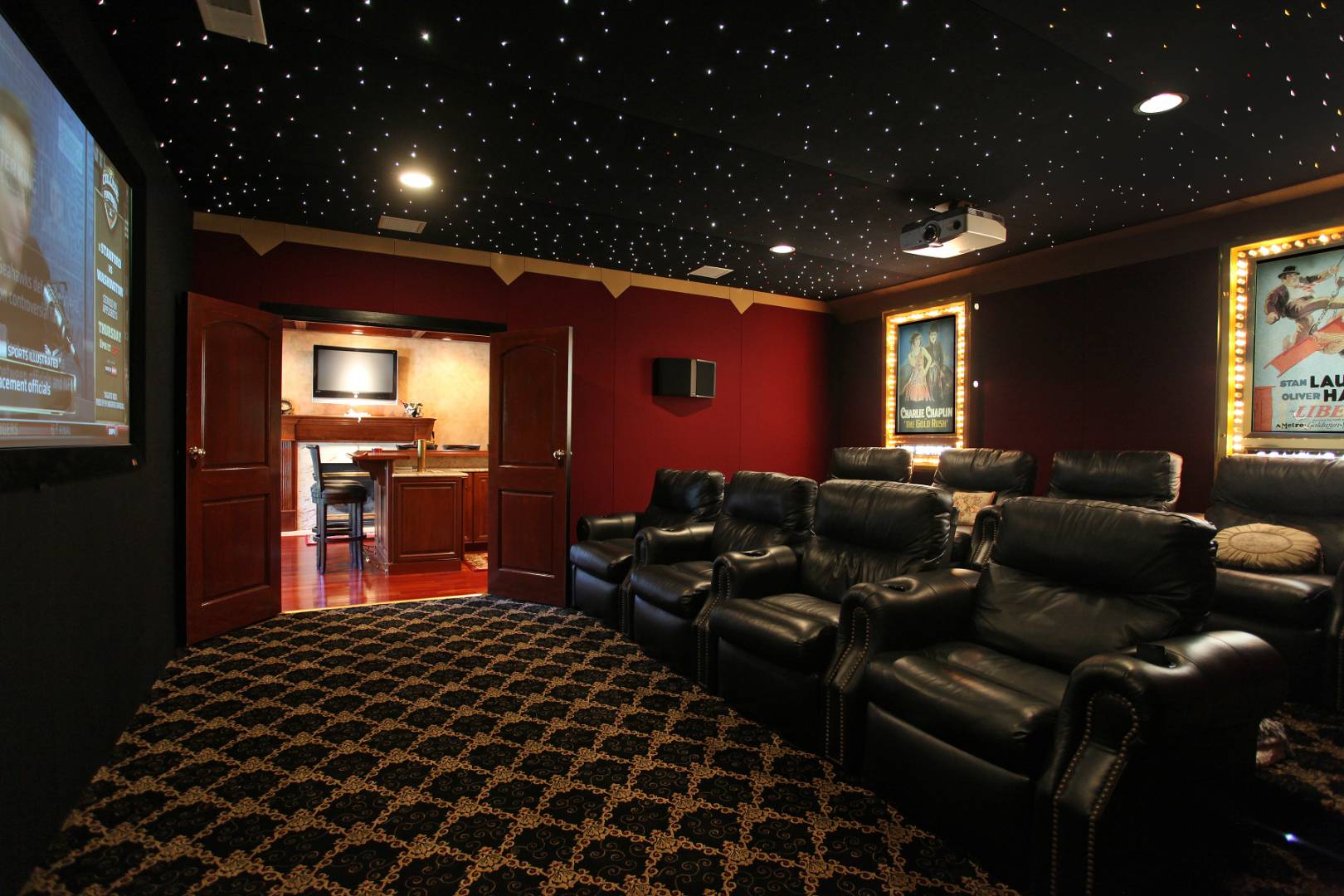 ;
;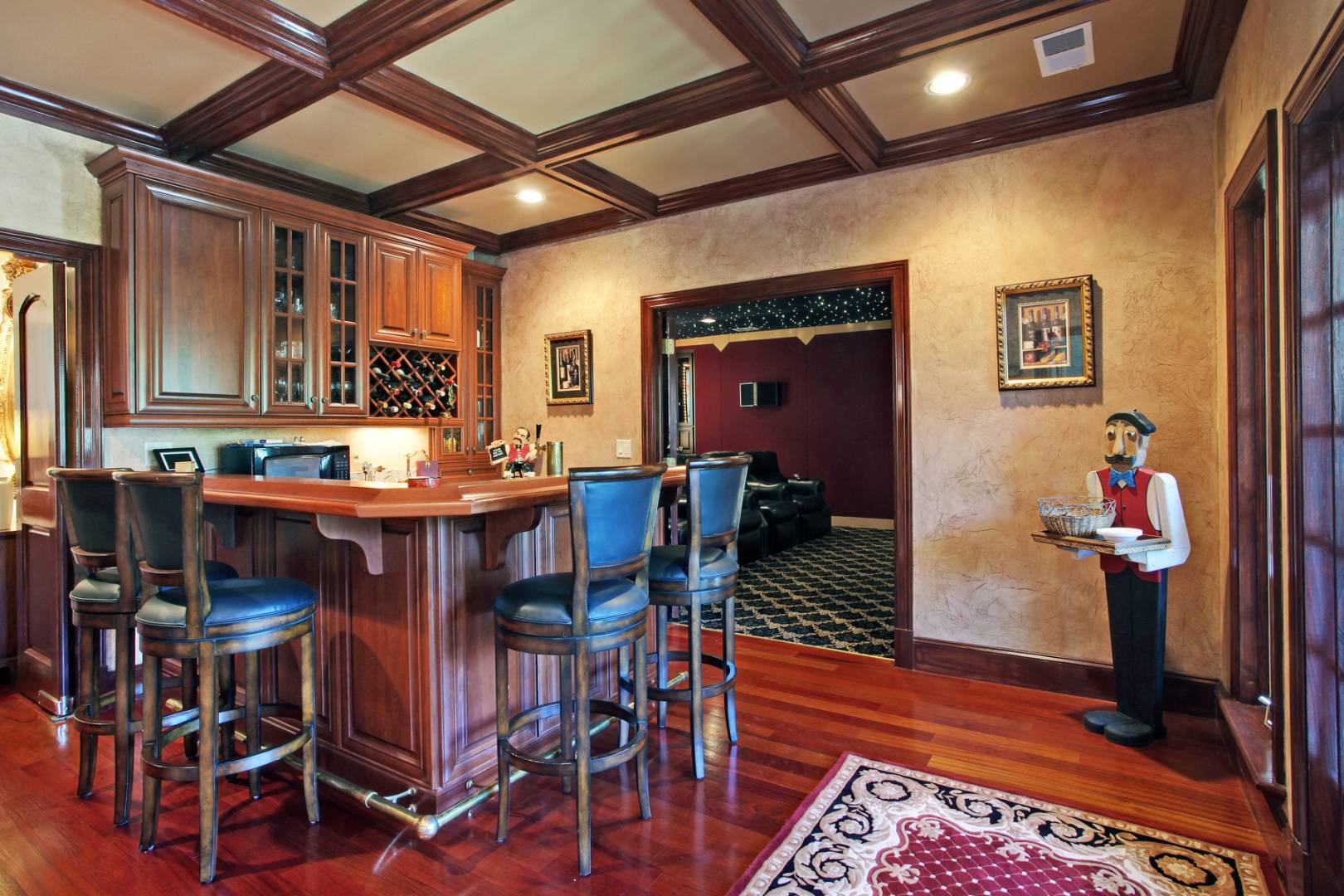 ;
;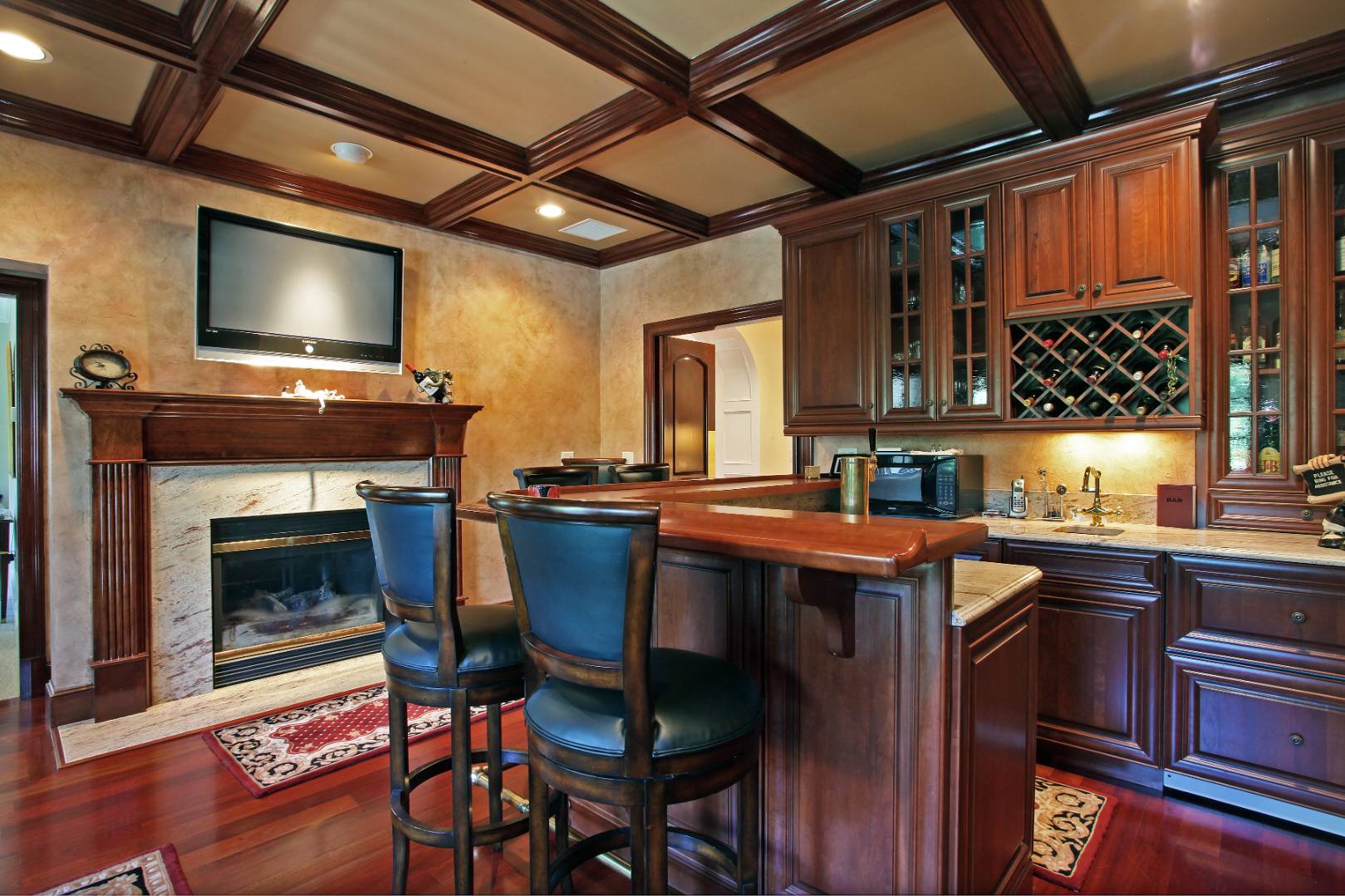 ;
;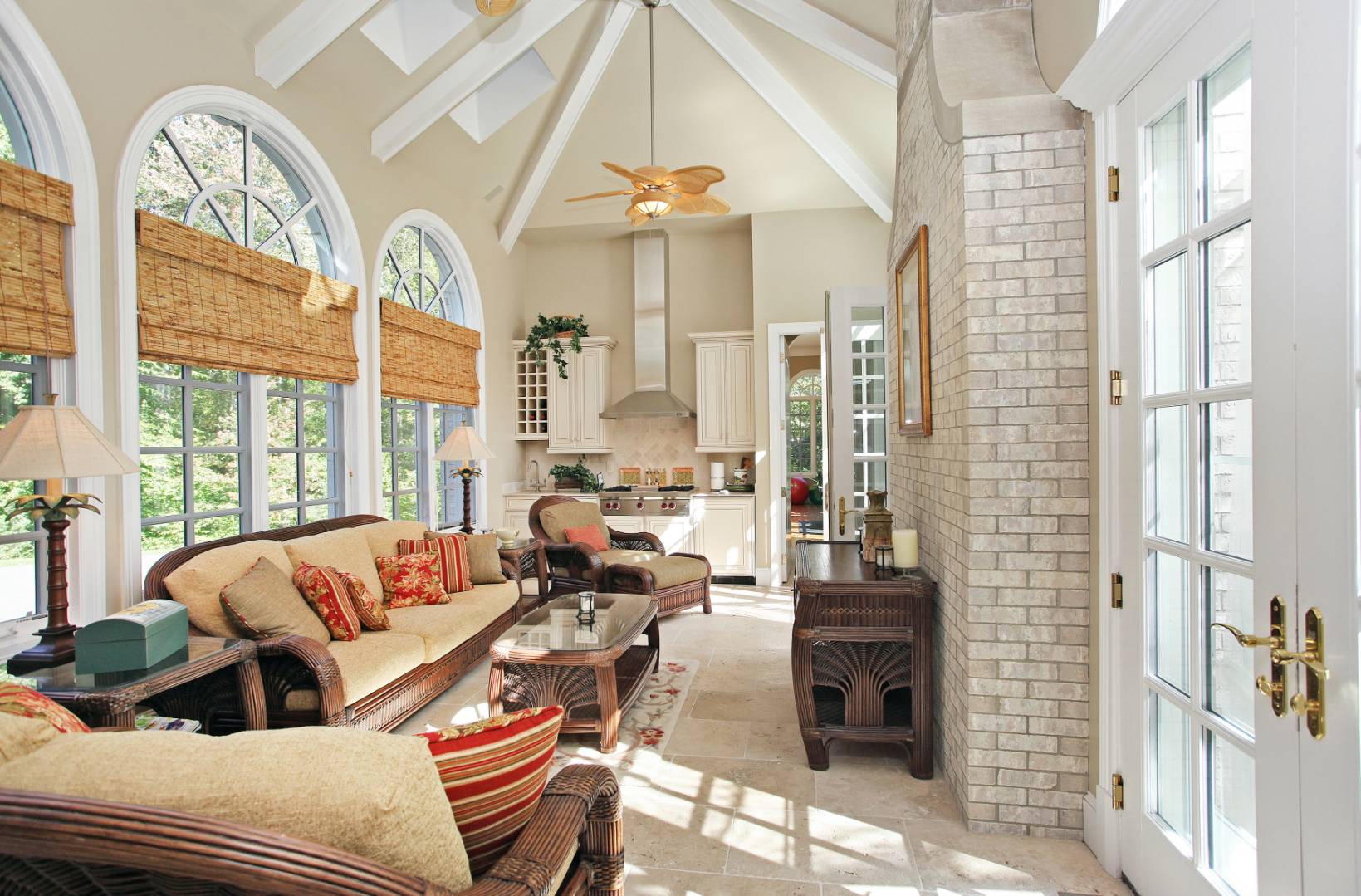 ;
;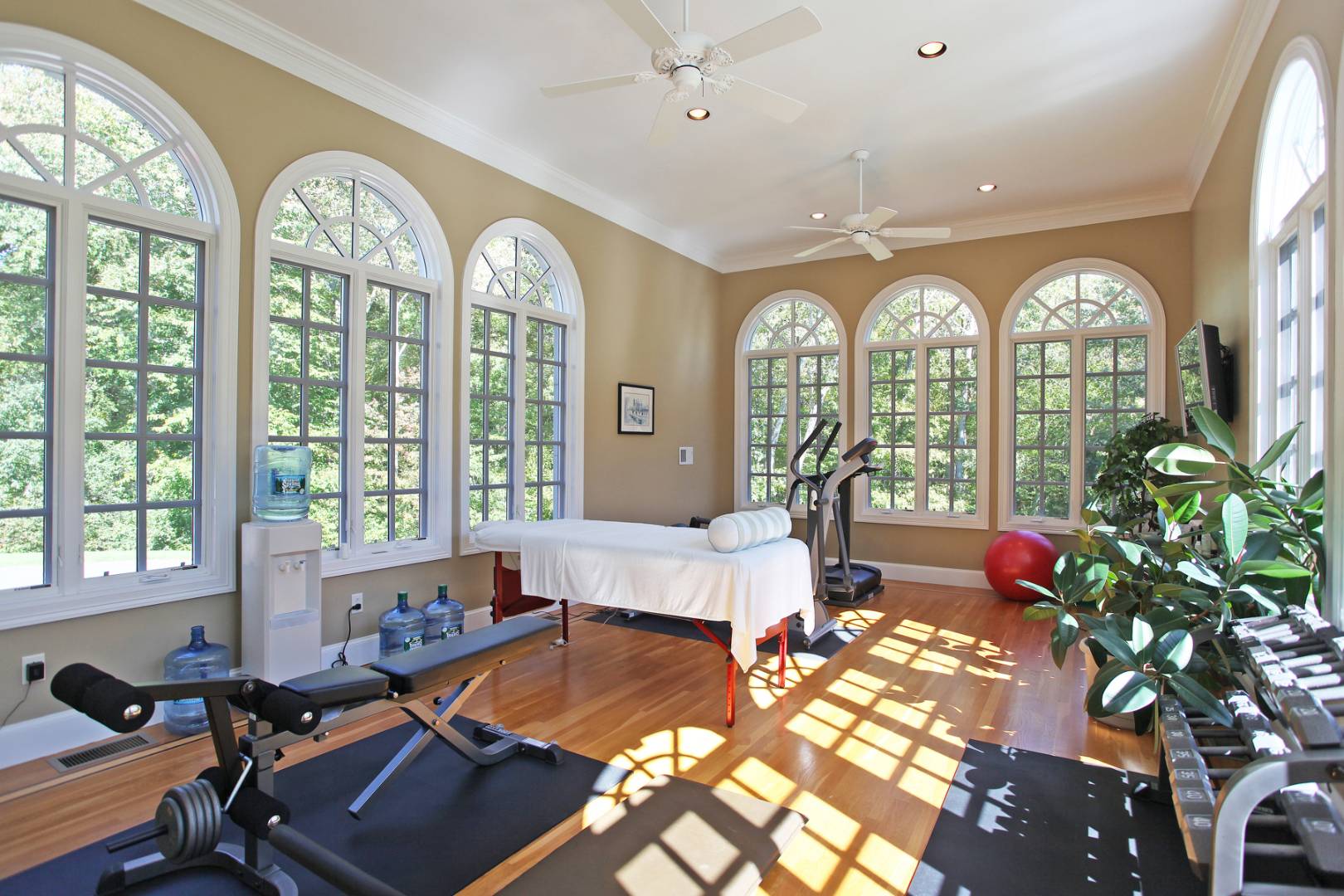 ;
; ;
;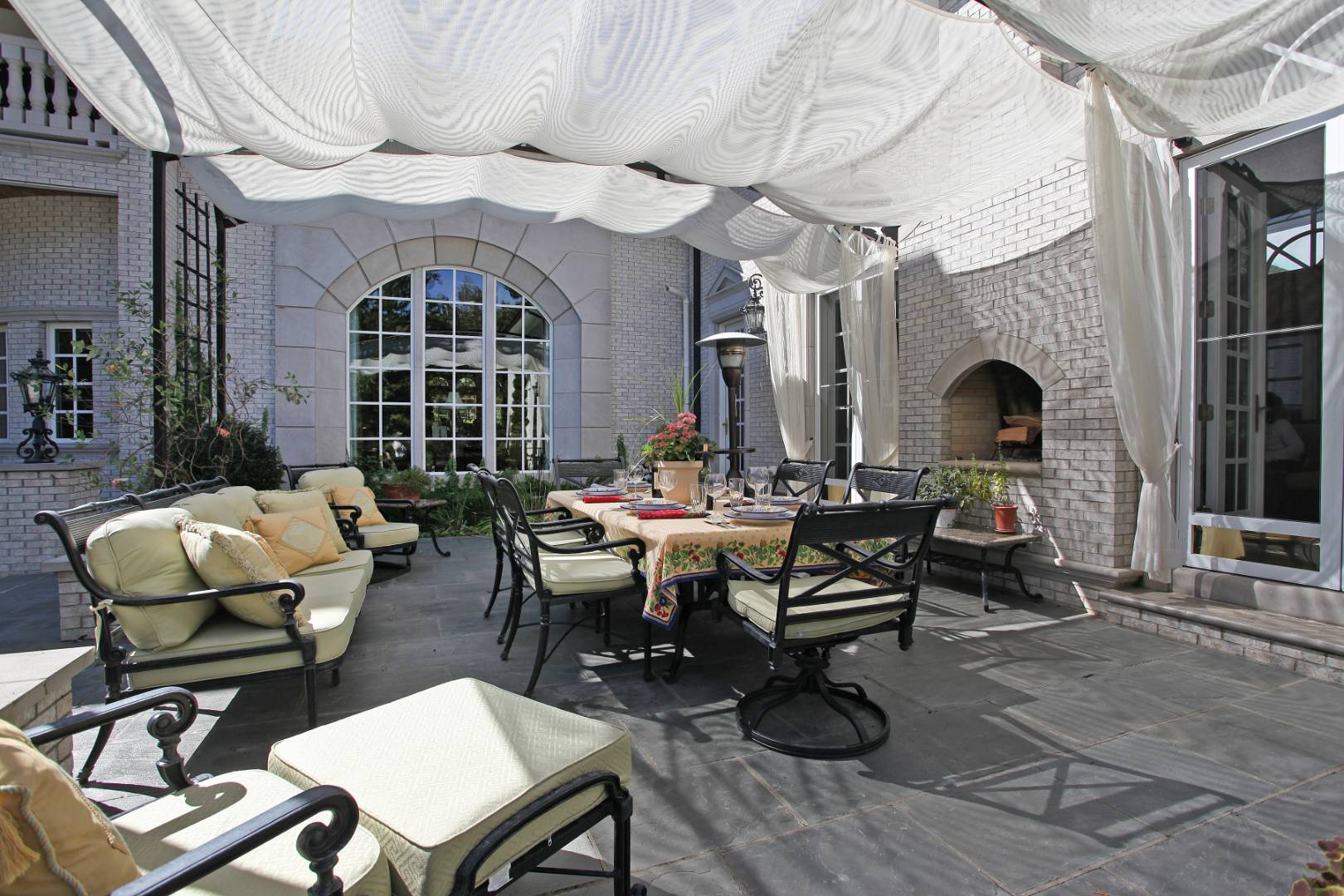 ;
;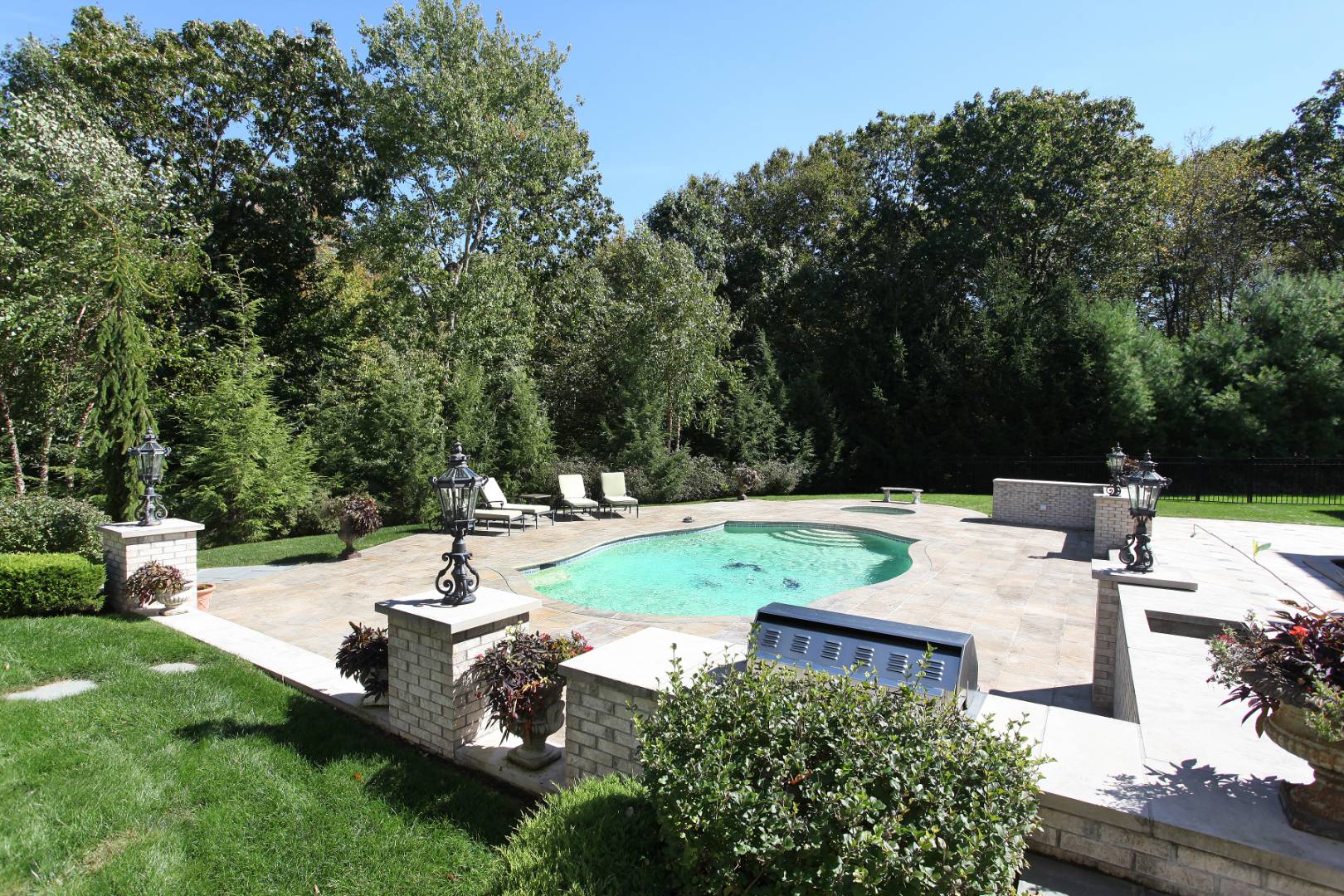 ;
;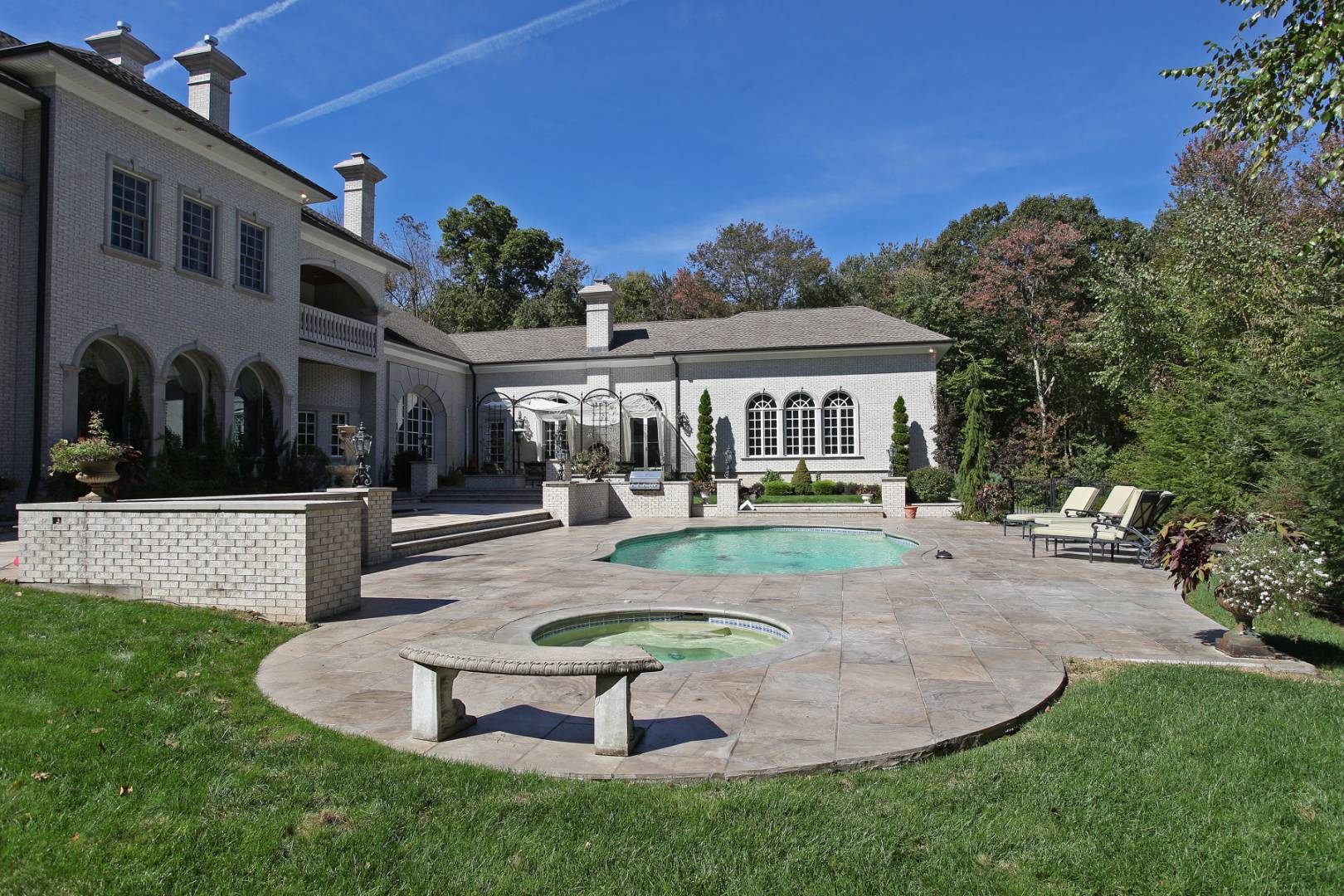 ;
;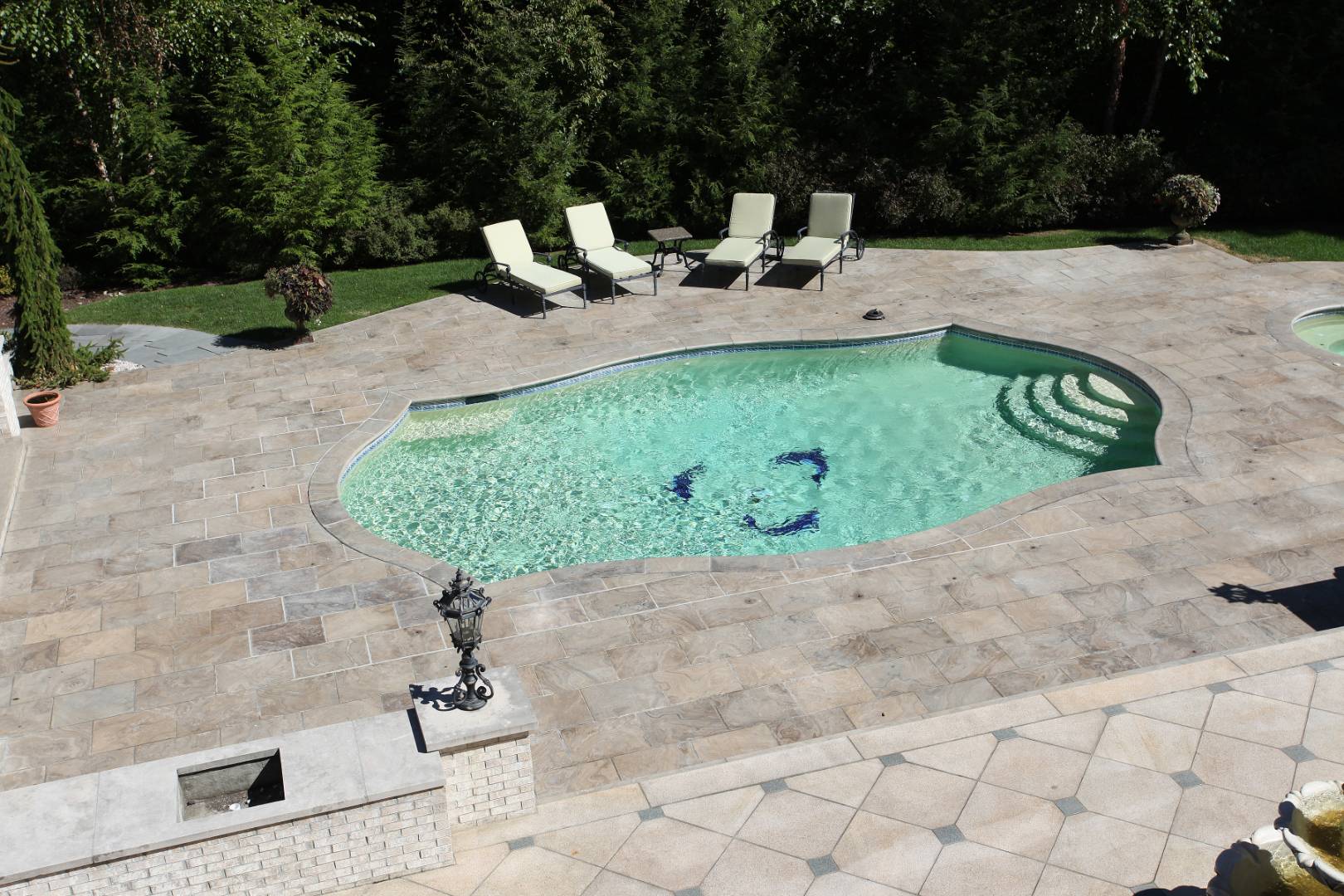 ;
;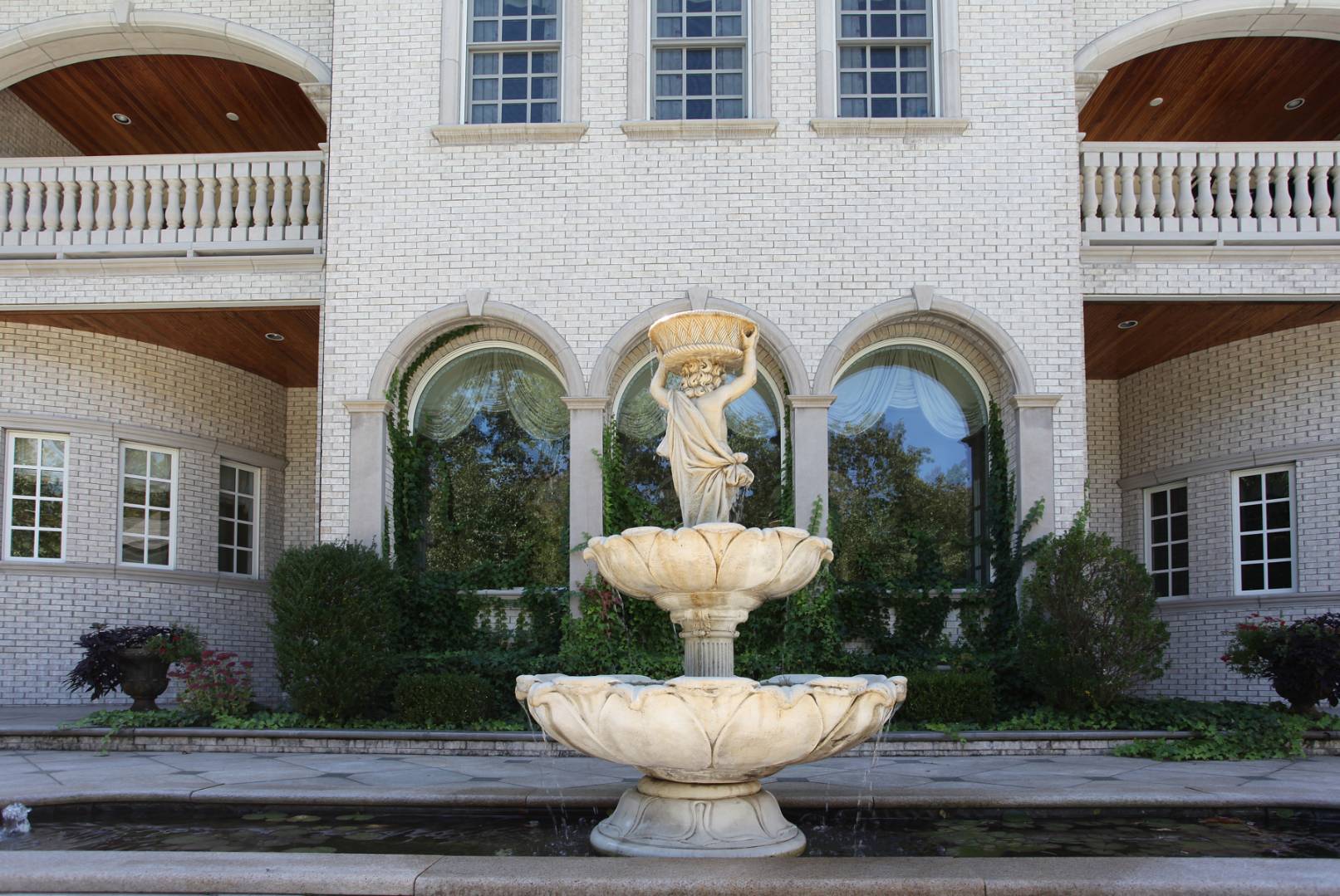 ;
;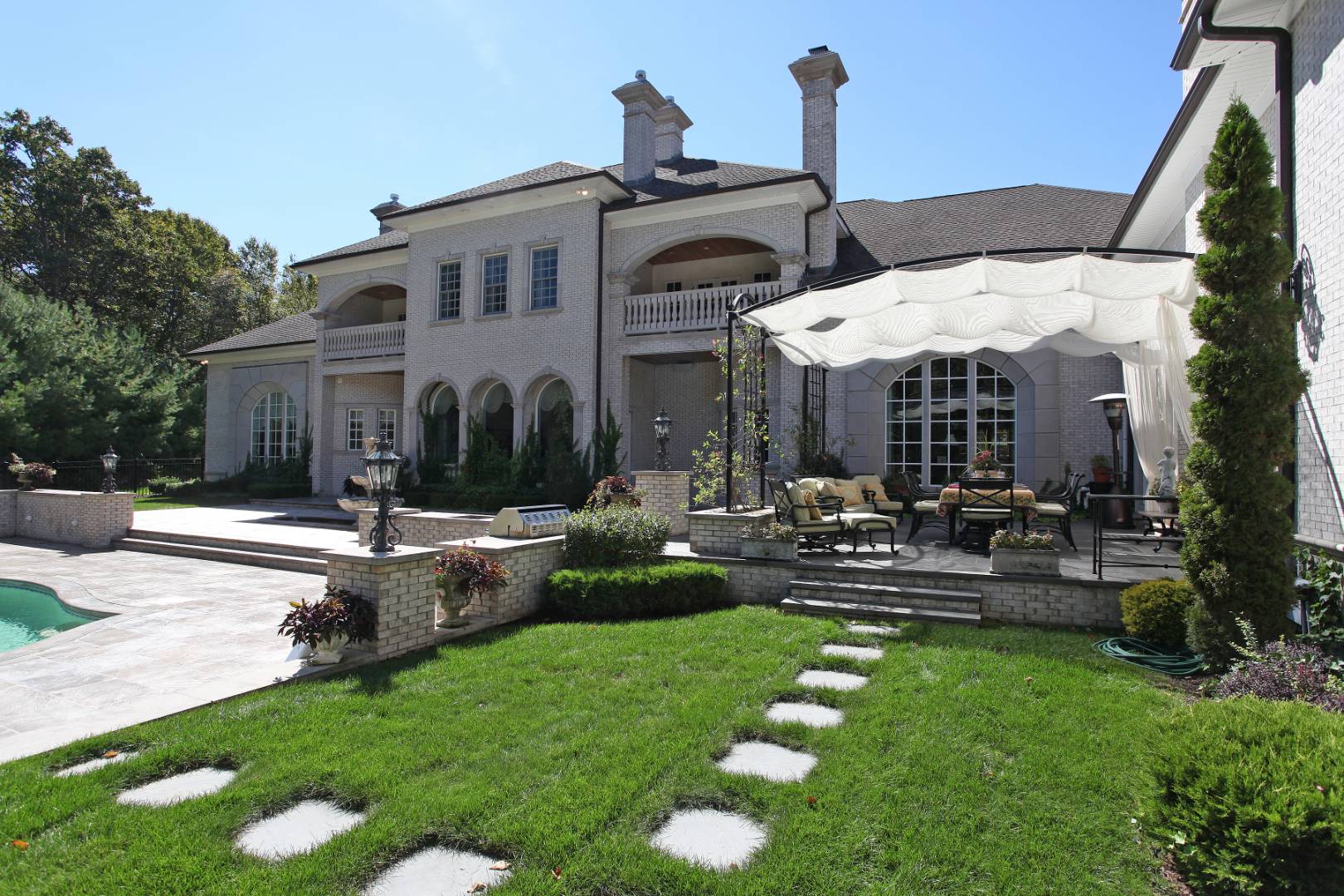 ;
;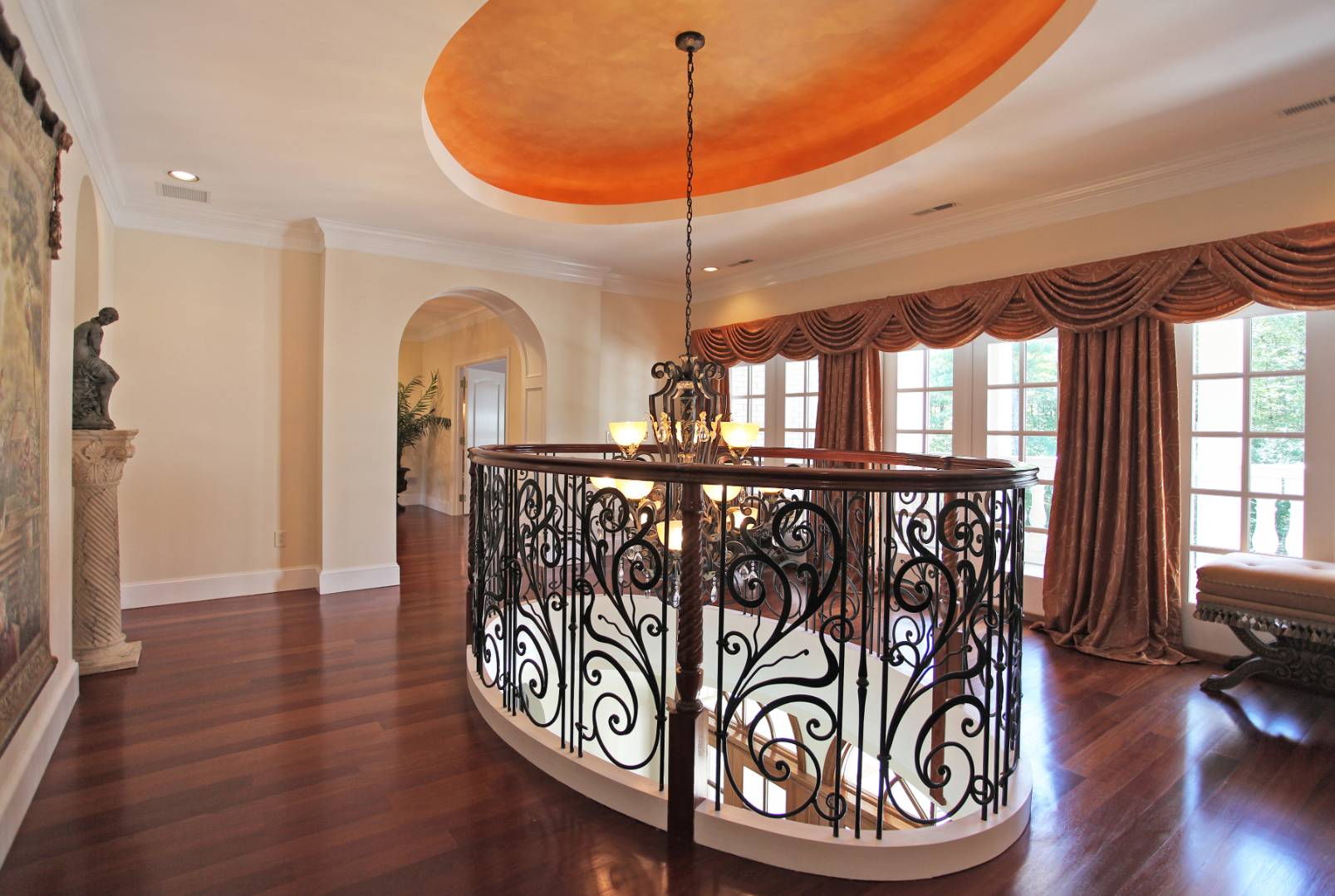 ;
;