289 Burr Hall Rd., Middlebury, CT 06762
| Listing ID |
10955444 |
|
|
|
| Property Type |
House |
|
|
|
| County |
New Haven |
|
|
|
|
|
Public Remarks Stunning Mediterranean Colonial Estate situated on a private 10 acre lot nestled in a pristine, quaint Connecticut town. Single Owner, Quality built, custom home. 92,000 ivory bricks and limestone adorn the timeless façade. Cobblestone Driveway. Stunning 1st floor master suite w/ bath, walk-in closet and sitting area. Hand painted murals and detail work throughout done by a local artist. Wine Tasting room with Oak cabinetry, built-in wine fridge and humidor. Professionally designed and installed cinema room with fiber optic ceiling and adjacent full-service pub/bar. Exercise Room. Custom designed stairway and railing stand alone as a piece of artwork. Entire 1st floor has 15' ceilings. Entire 2nd floor has 12' ceilings. This home is loaded with one of a kind features built for this specific home. 3 lighted domes. Multiple terraces. 4 separate Bedroom Suites. Unfinished Space above garage with easy access for potential in-law, aupair, or additional finished space. Applianced La'nai flows into the pool area. Self-Cleaning Gunite pool with in-ground spa tub. Large entertaining area complete with outdoor dining space w/ Fireplace, built-in grill, fountain and stonework. Photos alone cannot do the grandness of this home justice. Every detail of this home was thought out and planned, not a single corner was cut in design, material, or craftsmanship. Perfect home for entertaining. This home was designed with timeless aesthetics and exceptional attention to detail and functionality.
|
- 4 Total Bedrooms
- 5 Full Baths
- 3 Half Baths
- 8420 SF
- 10.47 Acres
- Built in 2004
- 2 Stories
- Available 11/23/2020
- Colonial Style
- Full Basement
- Lower Level: Unfinished, Garage Access, Walk Out
- Eat-In Kitchen
- Granite Kitchen Counter
- Oven/Range
- Refrigerator
- Dishwasher
- Microwave
- Stainless Steel
- Hardwood Flooring
- Marble Flooring
- 16 Rooms
- Entry Foyer
- Living Room
- Dining Room
- Family Room
- Study
- Primary Bedroom
- en Suite Bathroom
- Walk-in Closet
- Media Room
- Gym
- Kitchen
- Breakfast
- Laundry
- First Floor Primary Bedroom
- First Floor Bathroom
- 6 Fireplaces
- Hydro Forced Air
- Propane Fuel
- Central A/C
- Frame Construction
- Brick Siding
- Stone Siding
- Asphalt Shingles Roof
- Attached Garage
- 5 Garage Spaces
- Private Well Water
- Private Septic
- Pool: In Ground, Gunite, Heated, Spa
- Patio
- Covered Porch
- Irrigation System
- Cul de Sac
- Driveway
- Trees
- Private View
- $40,161 County Tax
- $40,161 Total Tax
|
|
John Donato Jr.
Showcase Realty, Inc.
|
Listing data is deemed reliable but is NOT guaranteed accurate.
|



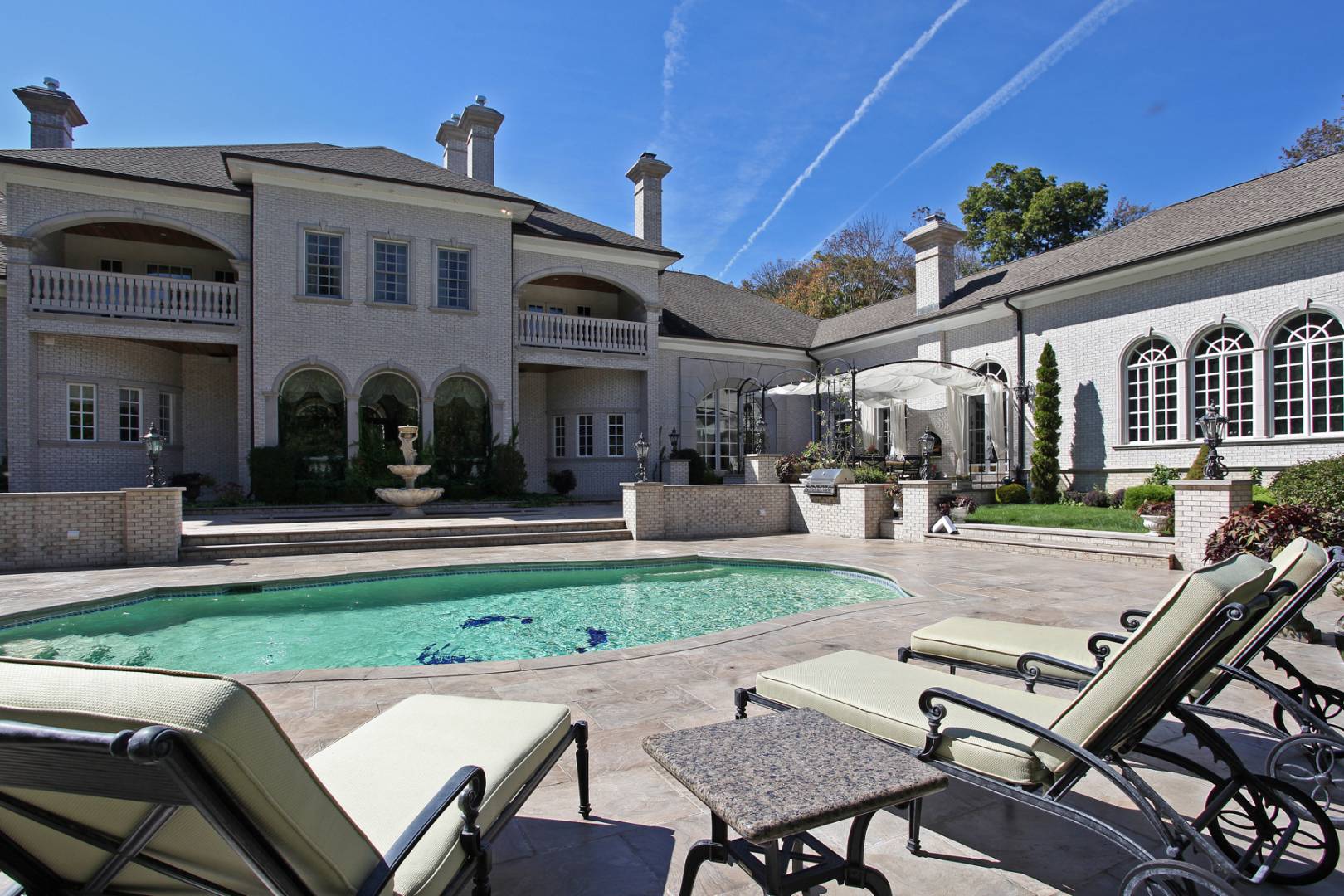

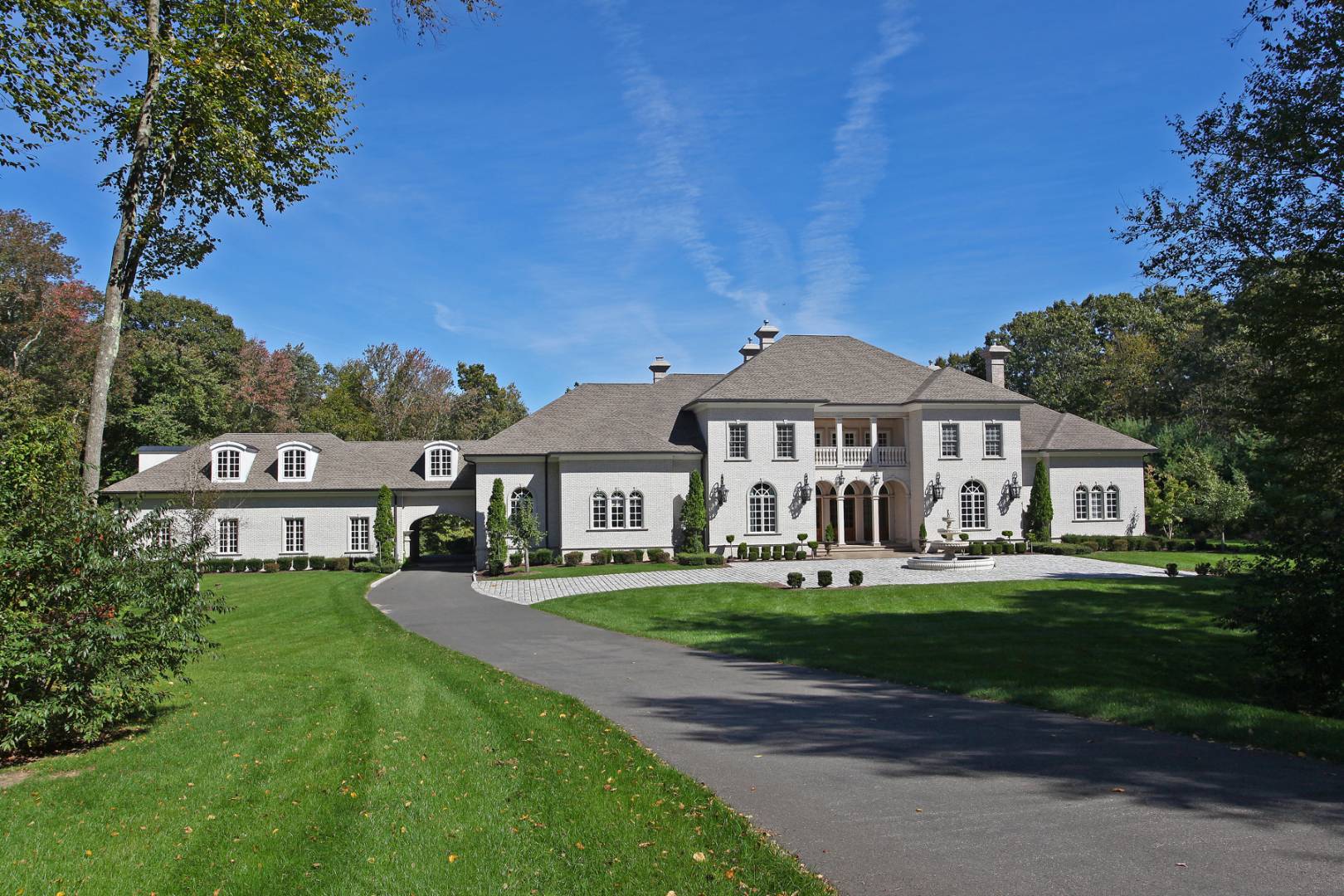 ;
;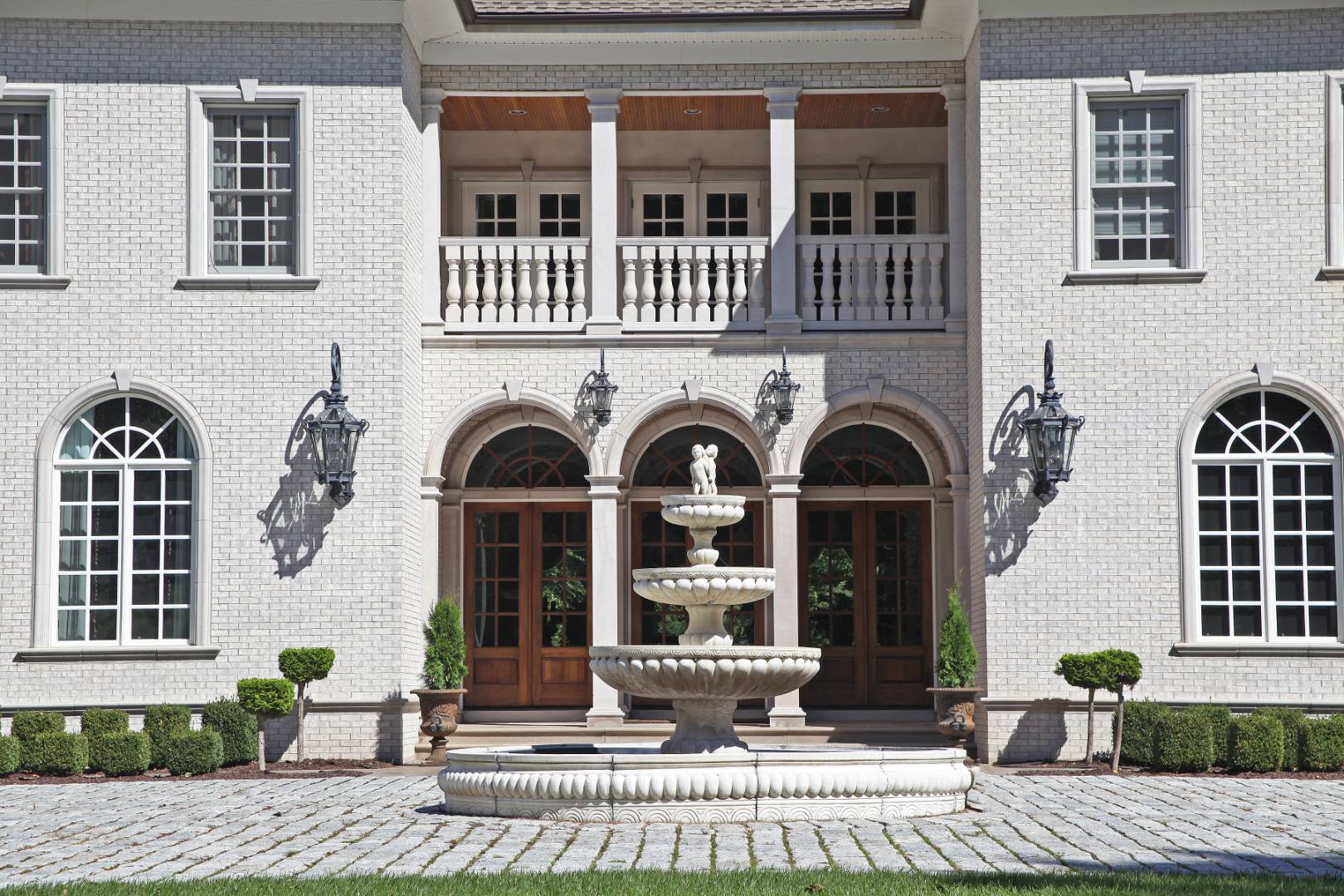 ;
;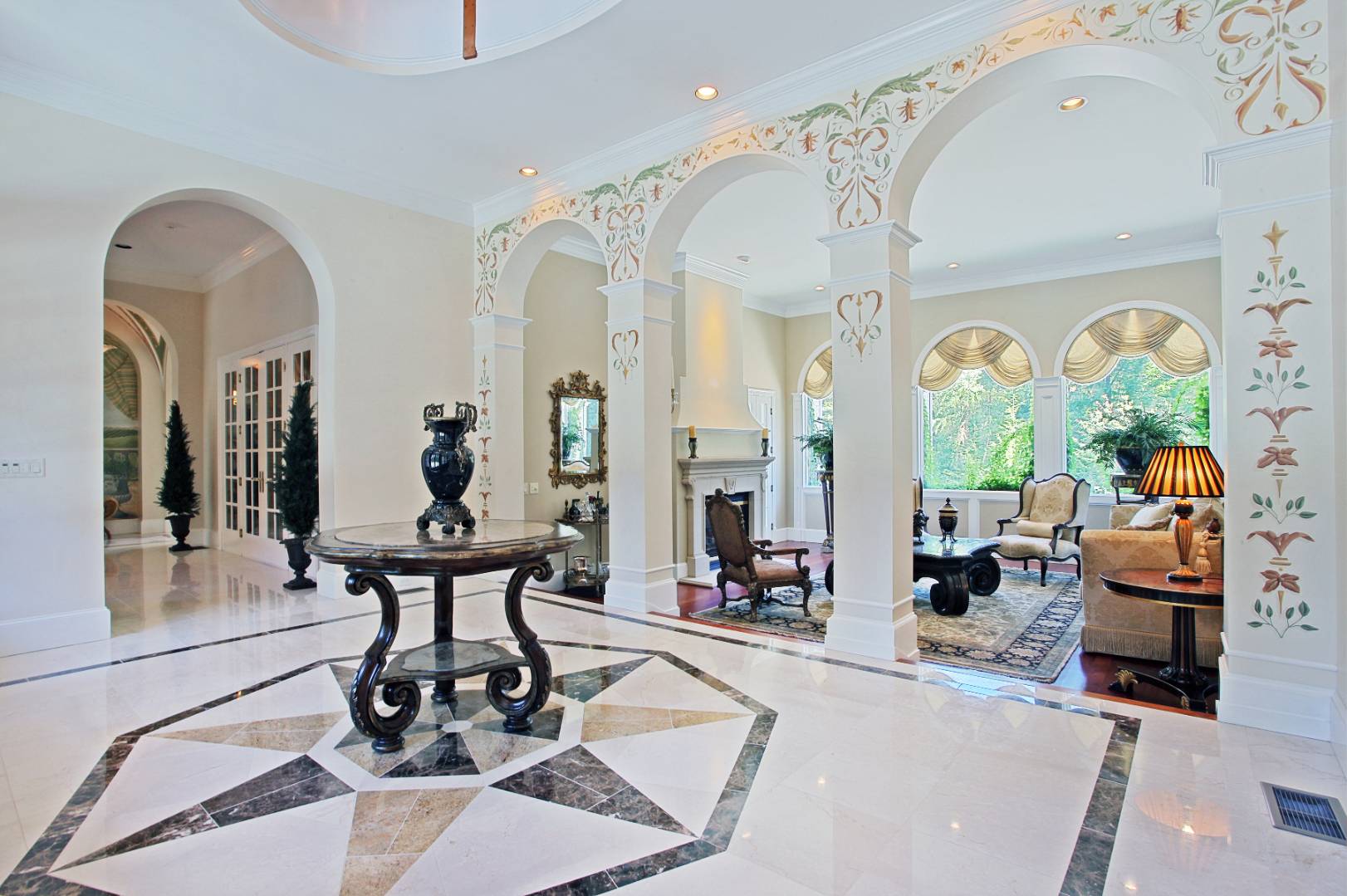 ;
;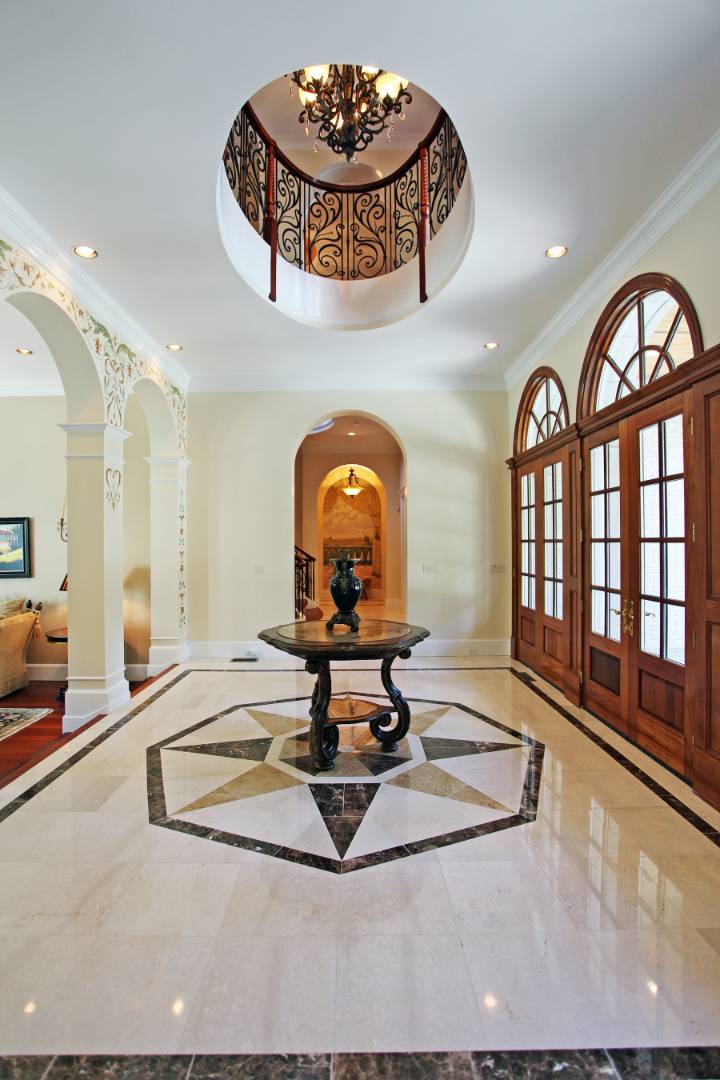 ;
; ;
;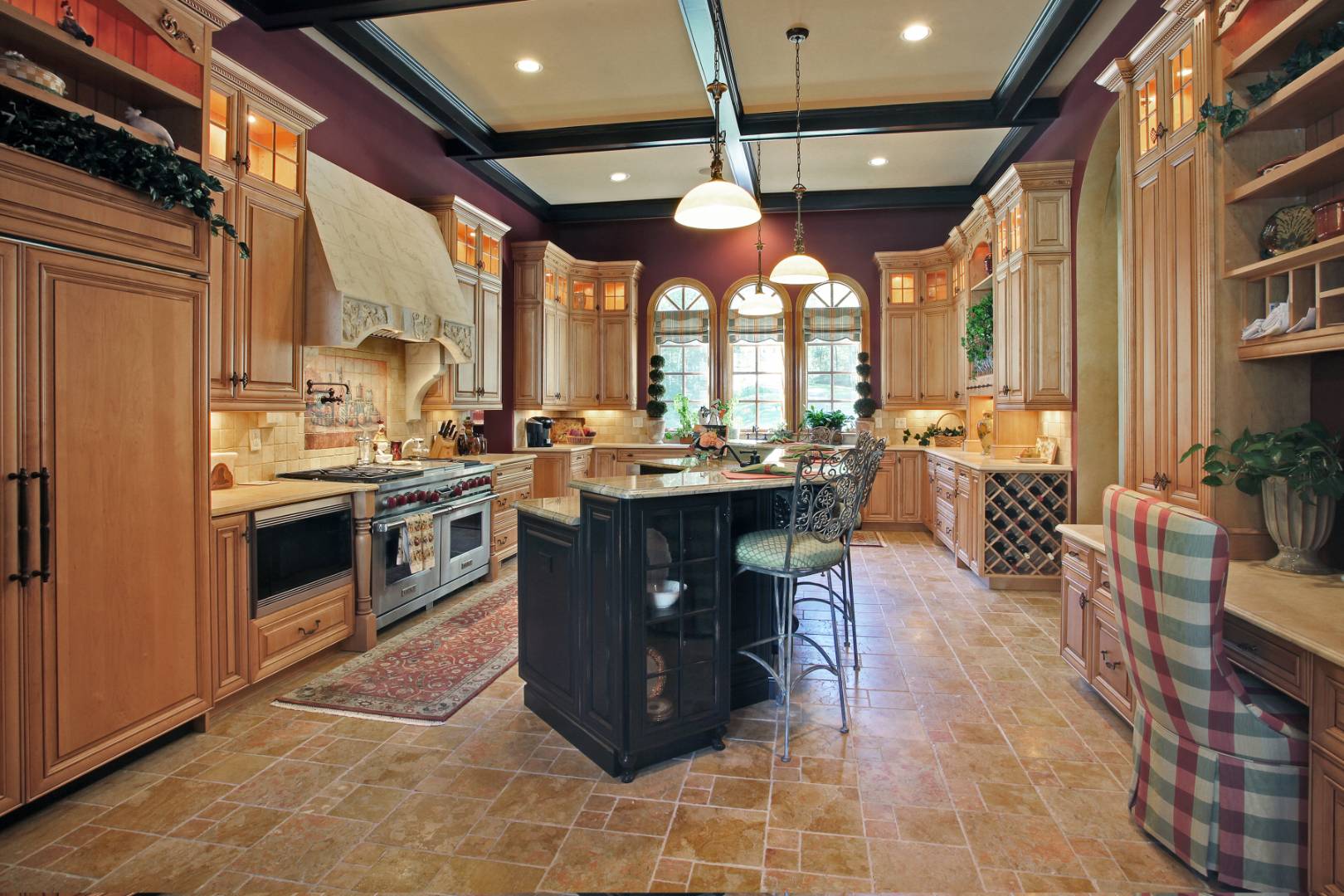 ;
;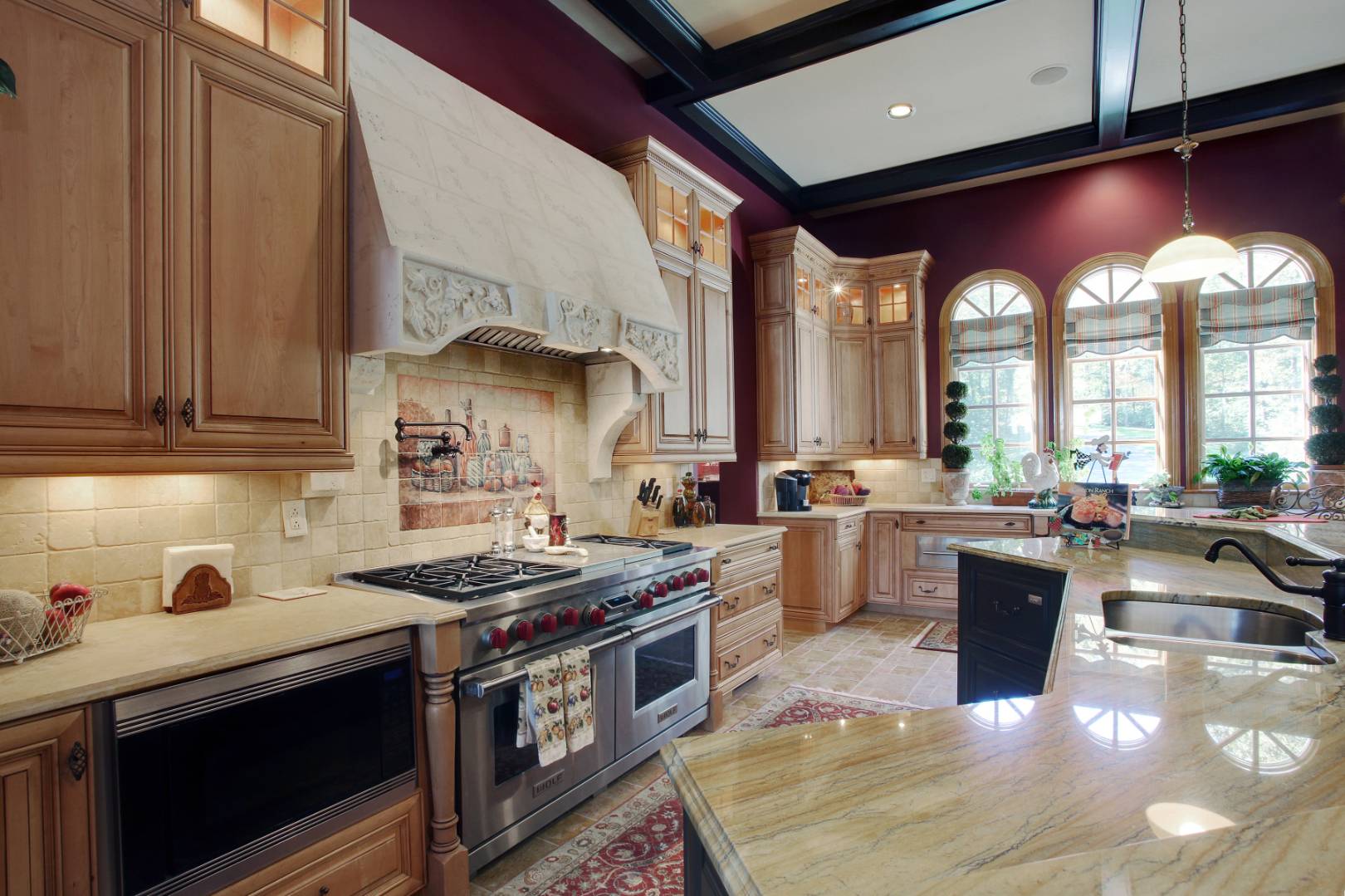 ;
;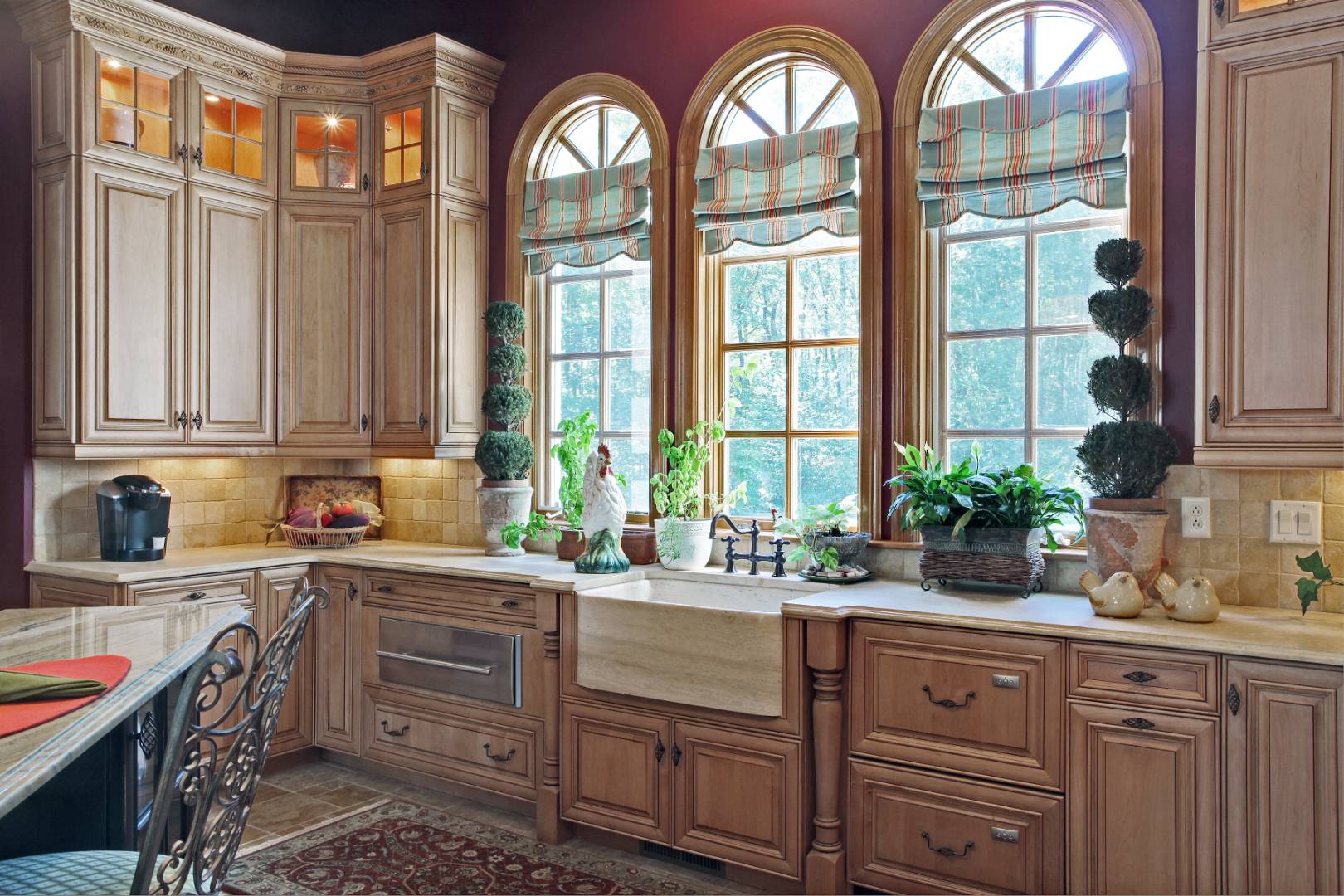 ;
;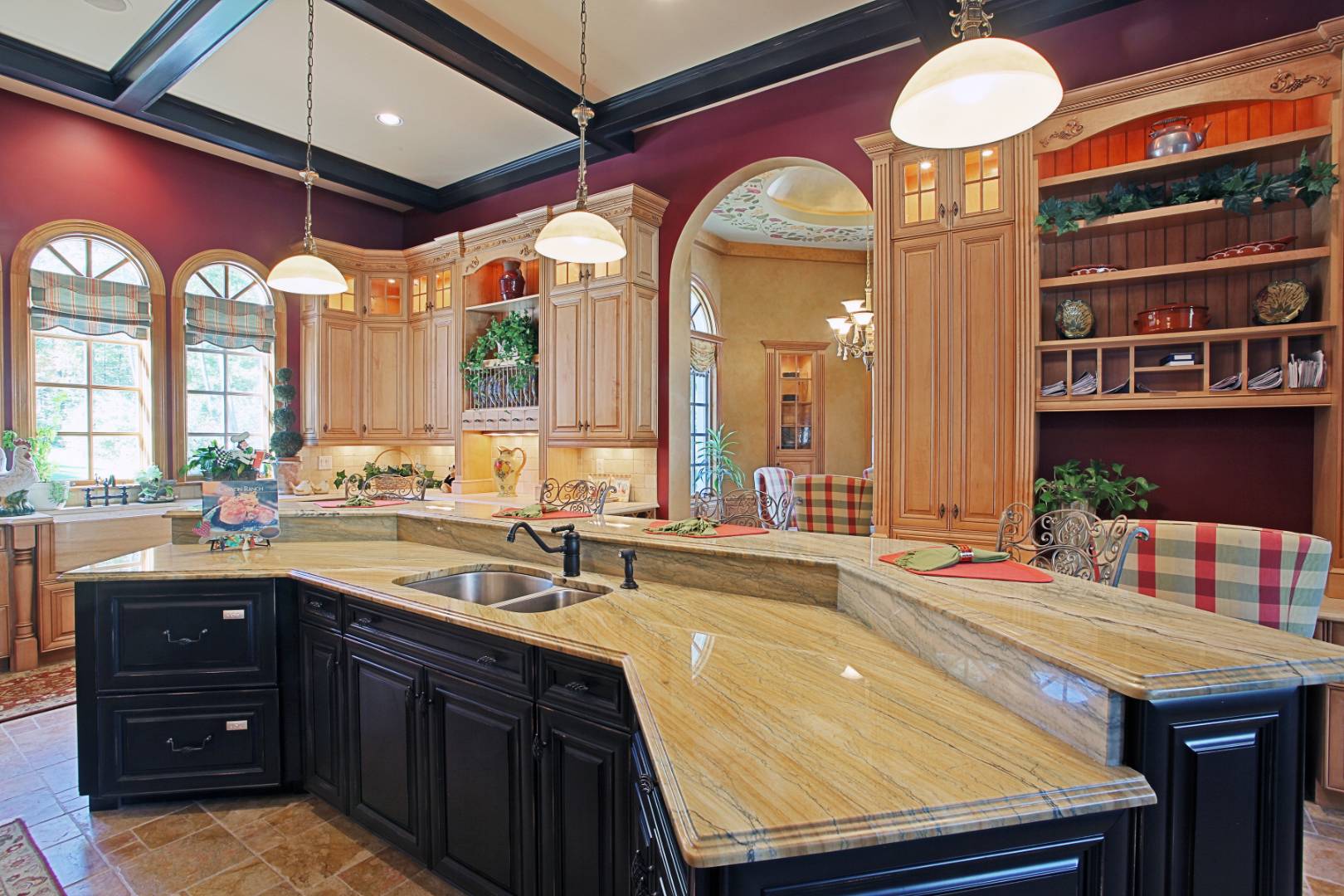 ;
;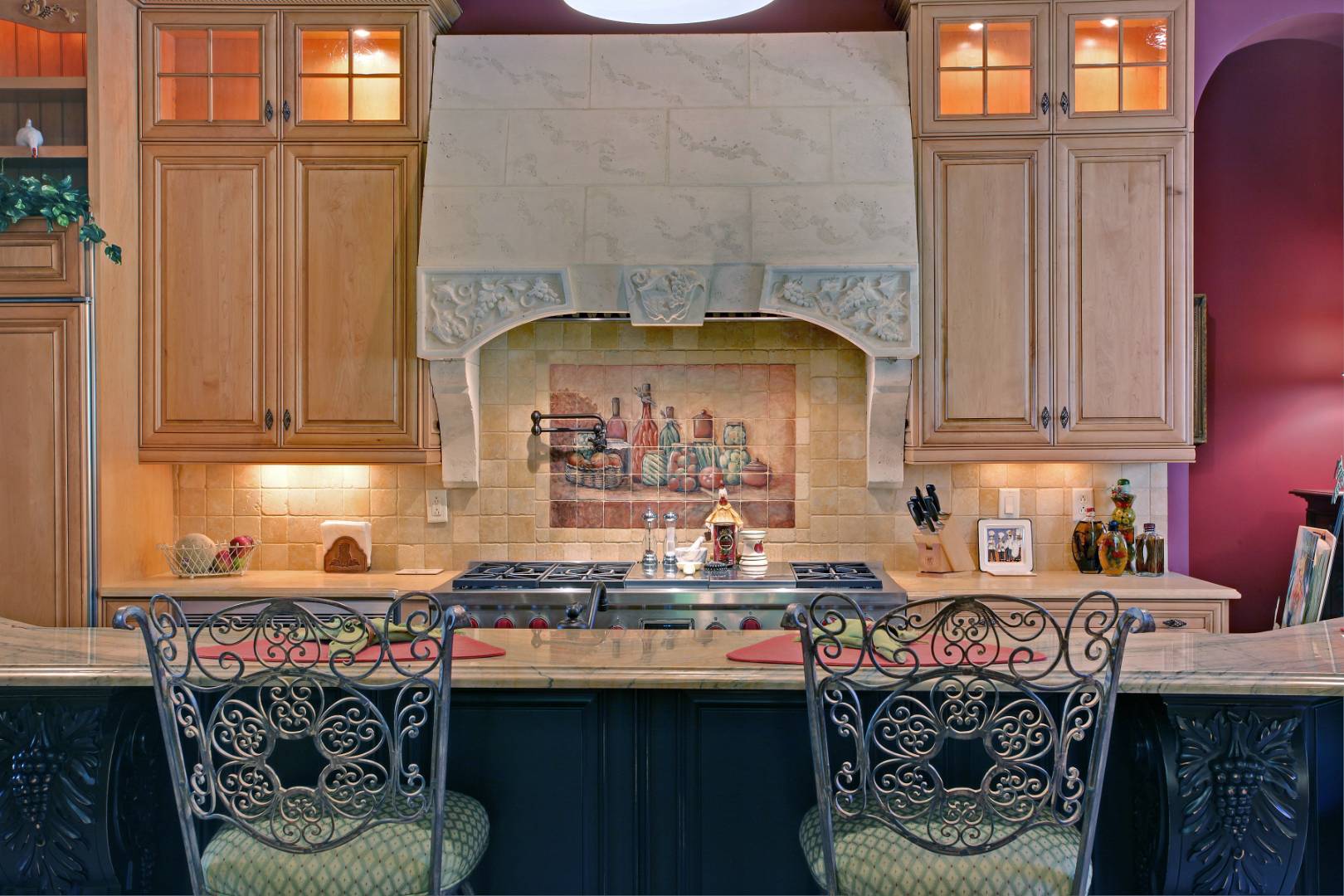 ;
;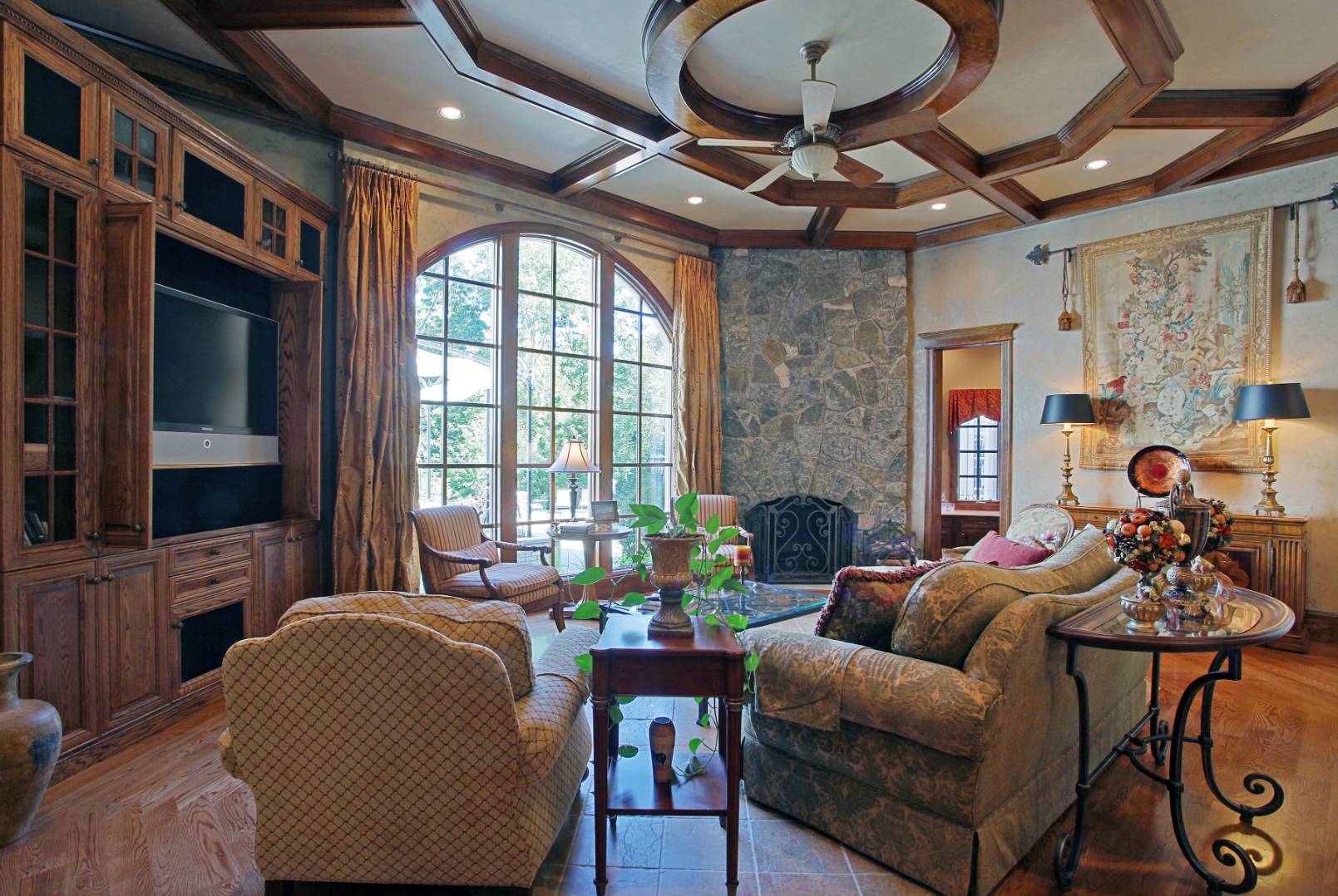 ;
;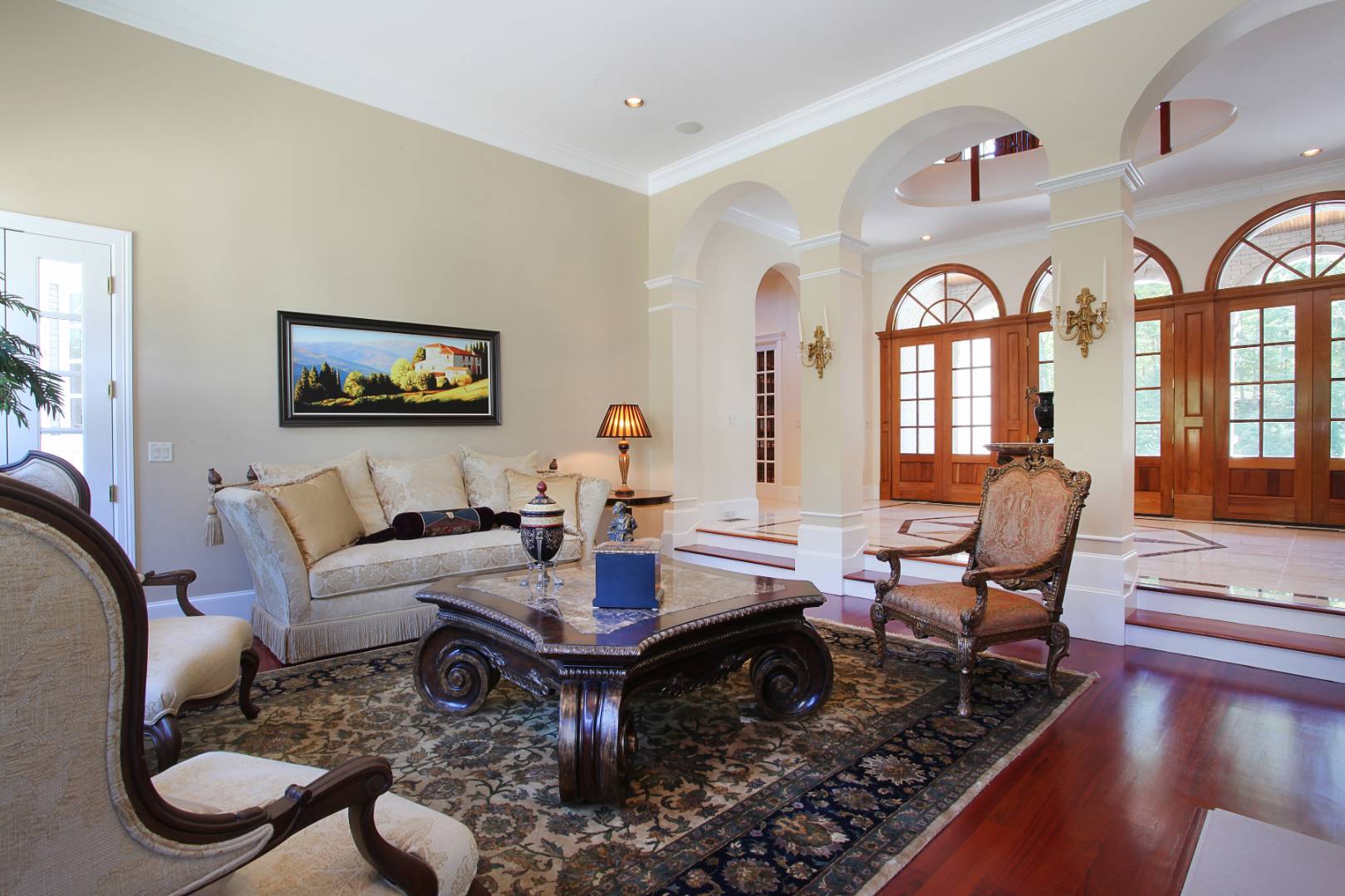 ;
; ;
;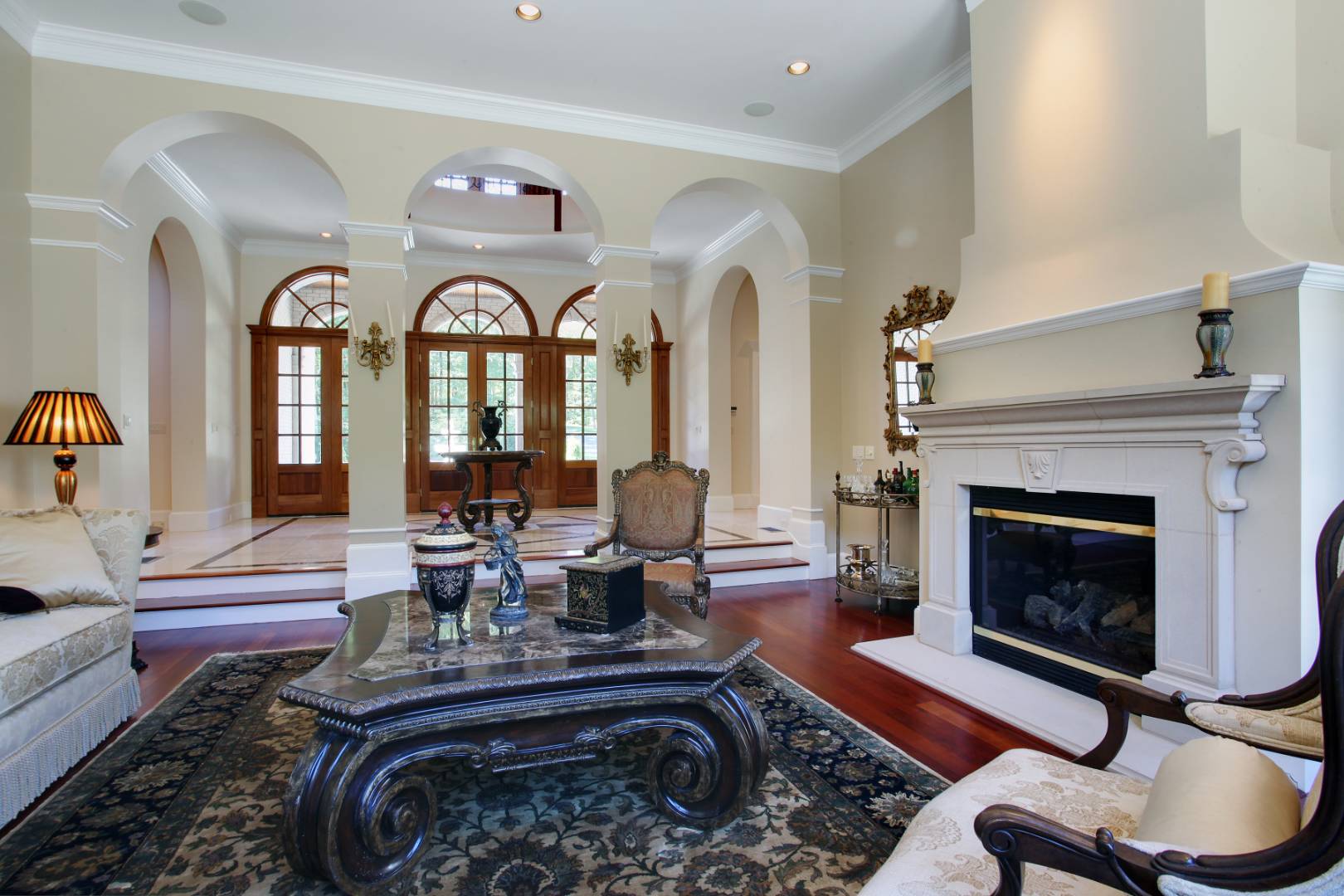 ;
;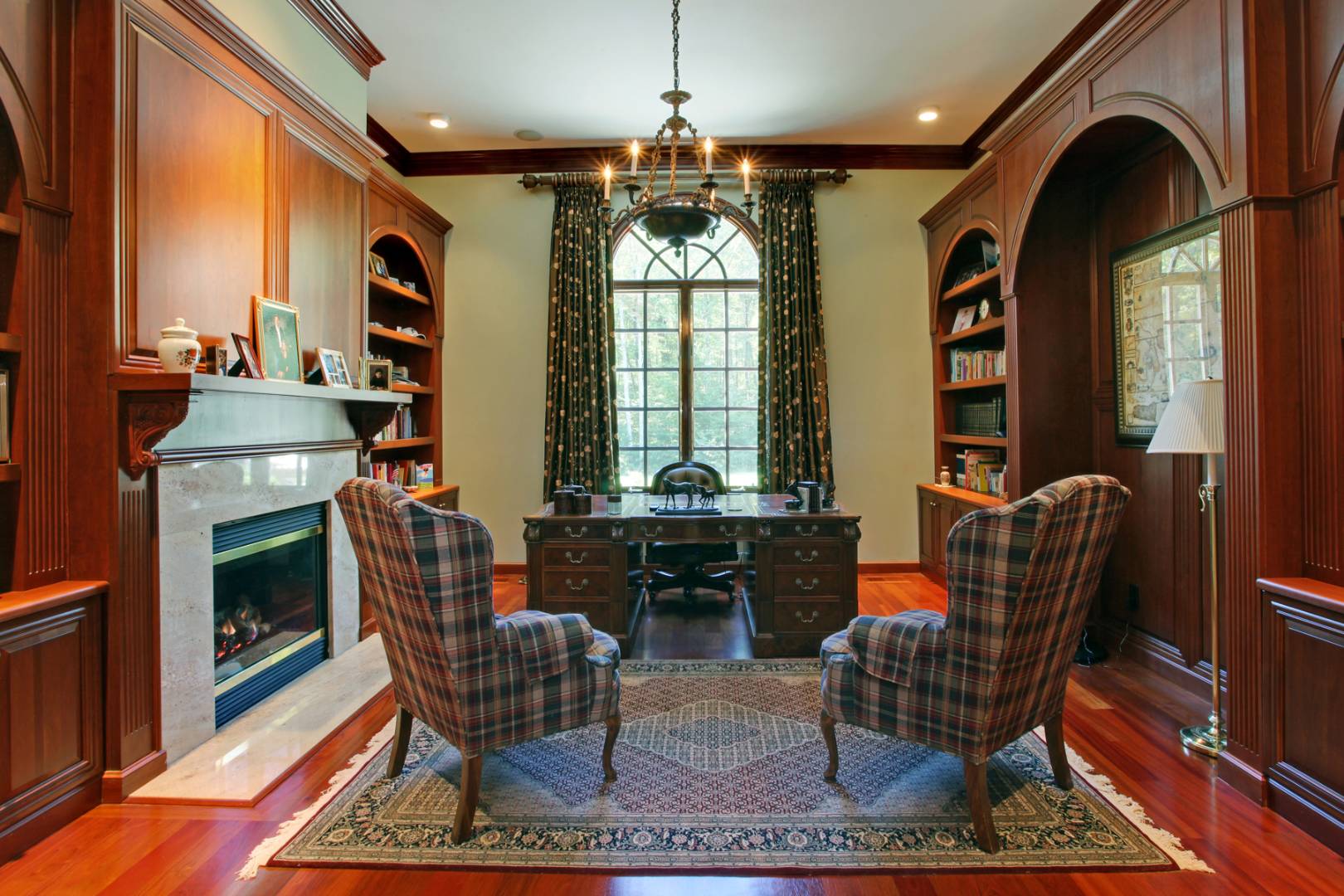 ;
;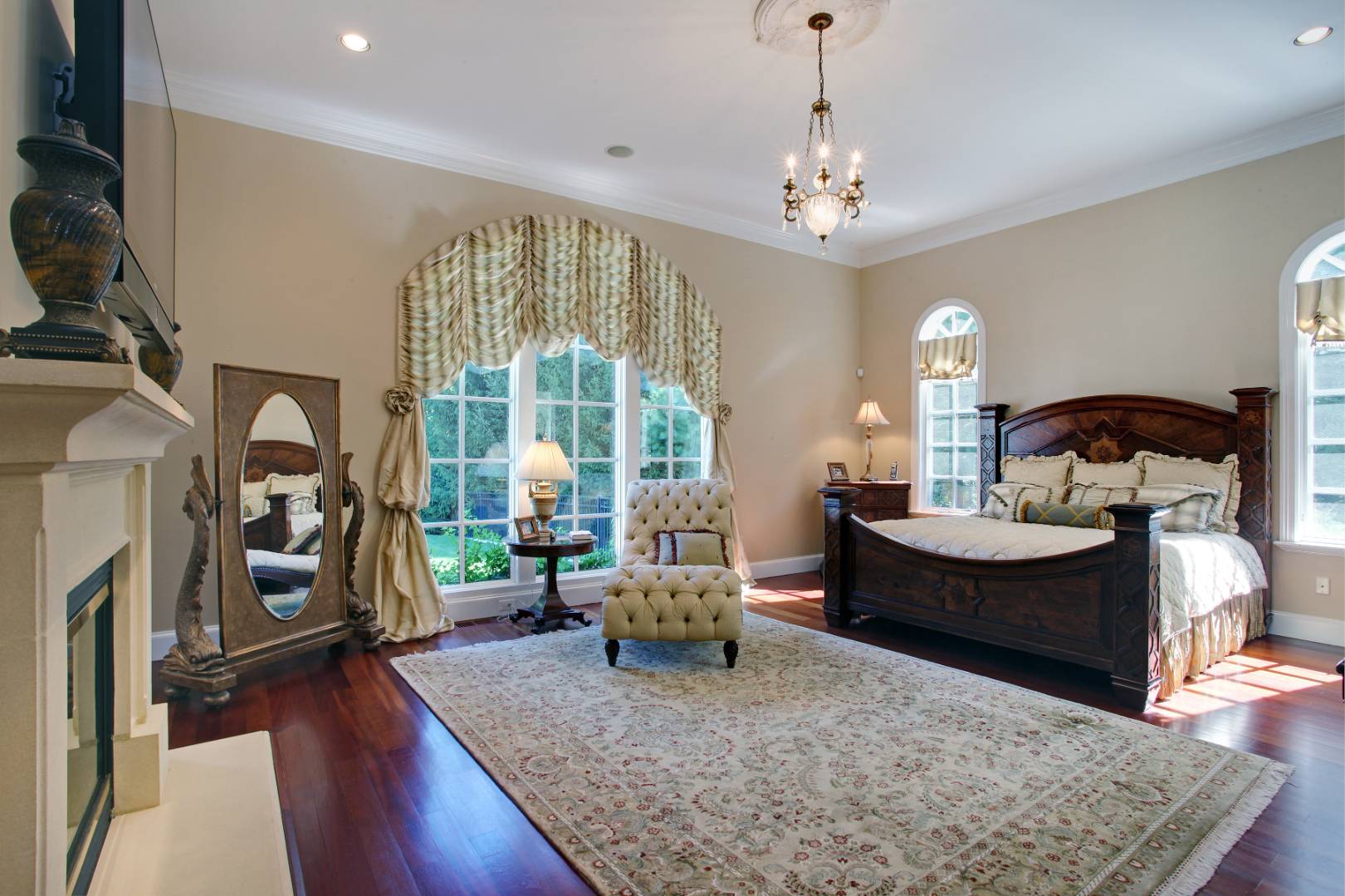 ;
;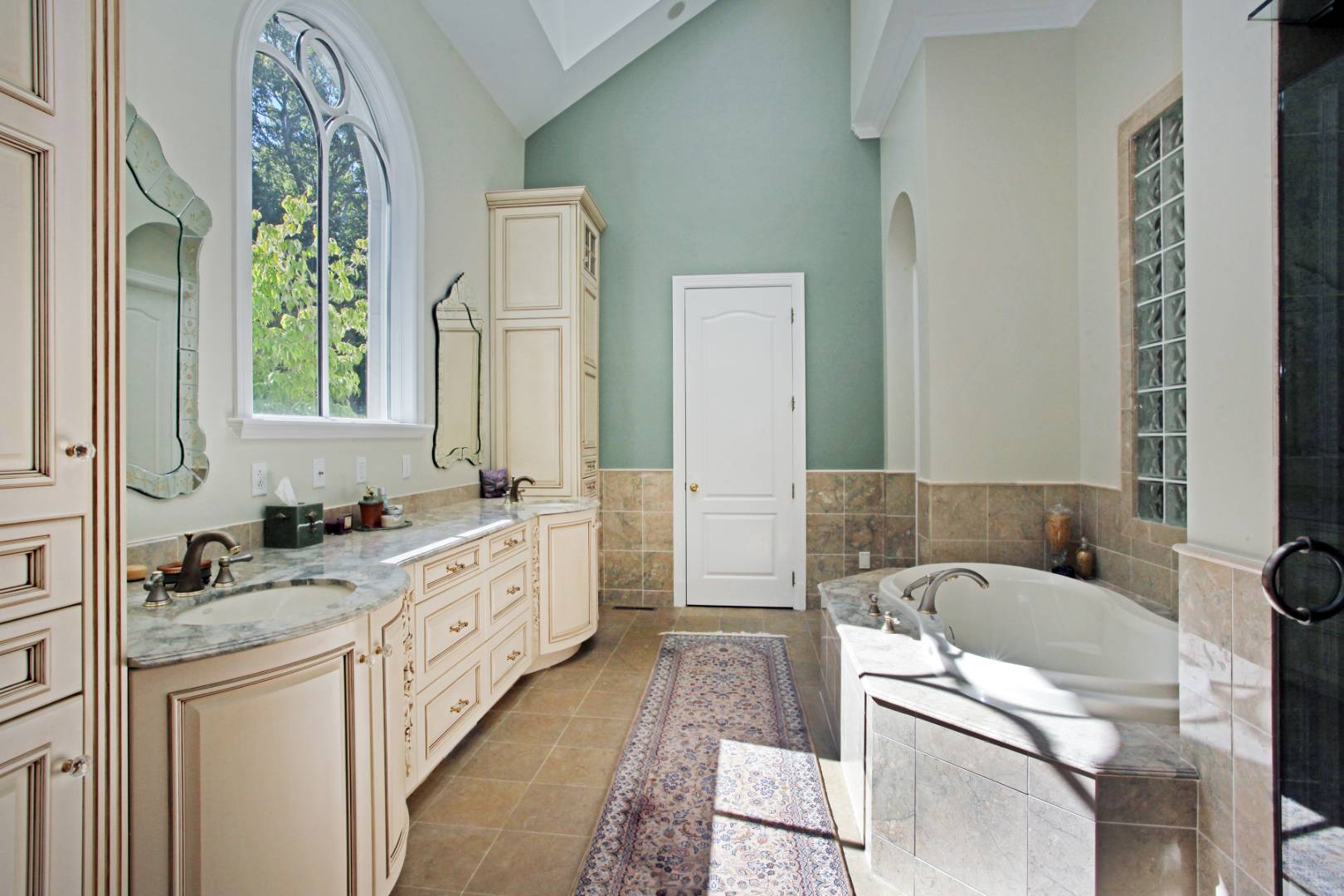 ;
;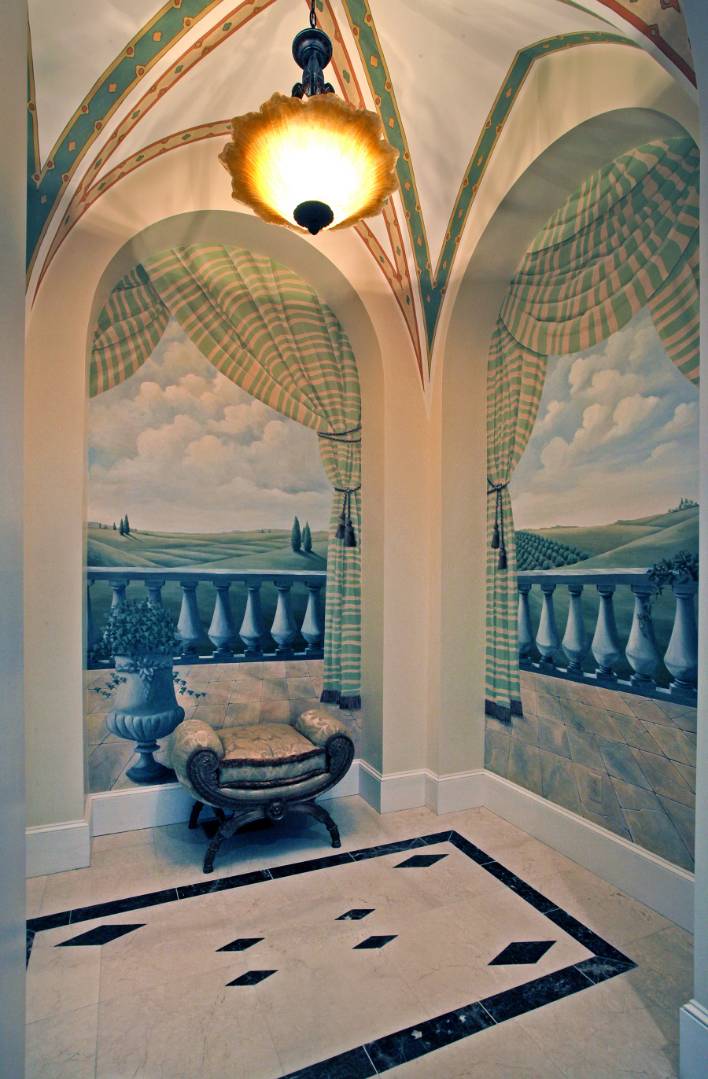 ;
;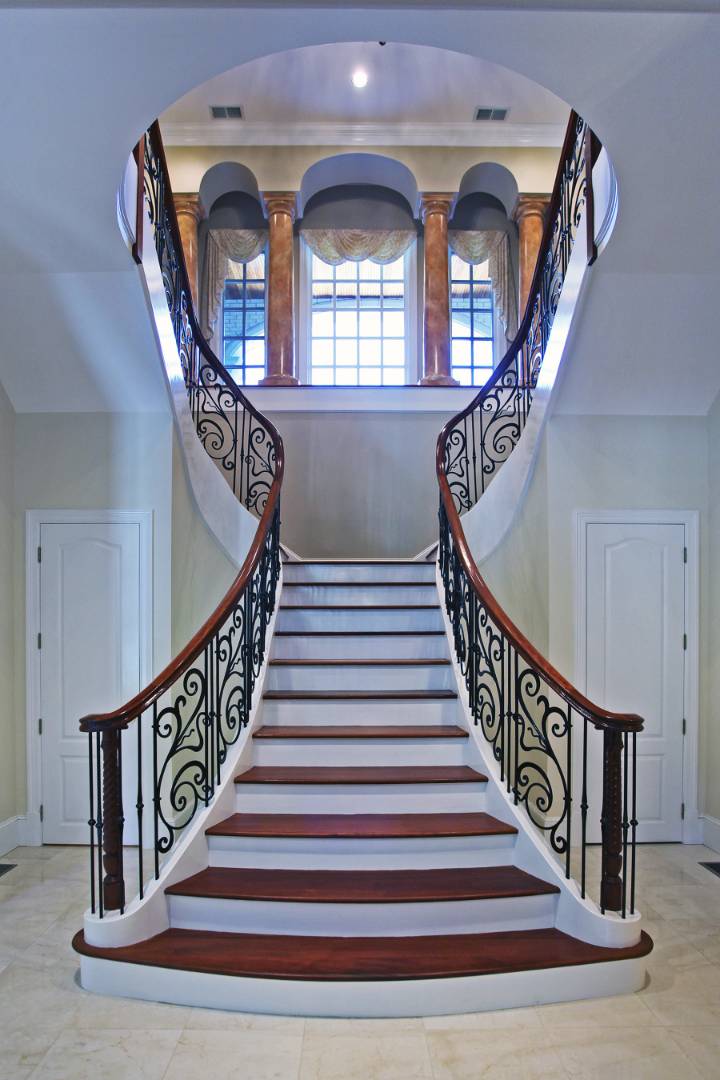 ;
;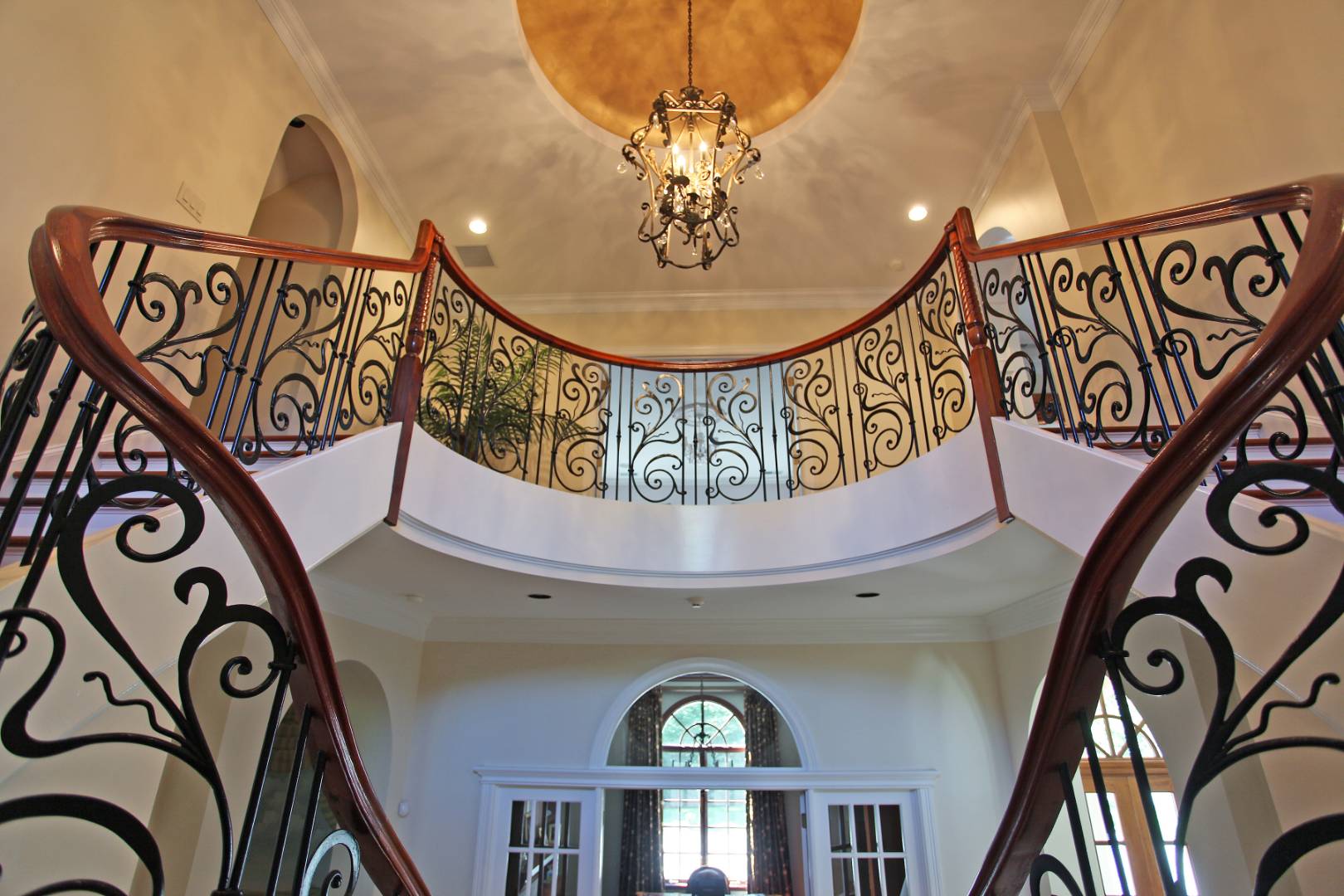 ;
;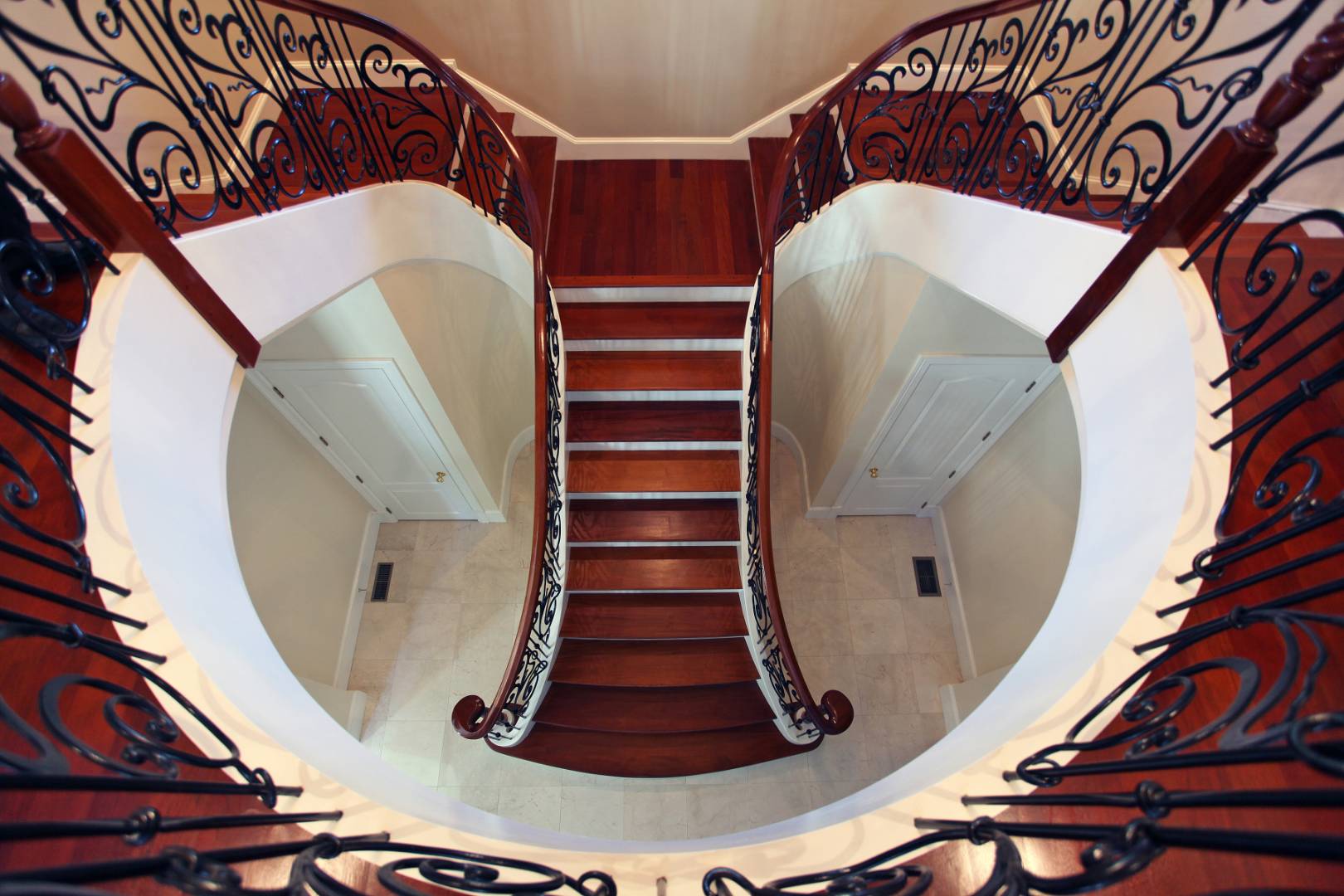 ;
;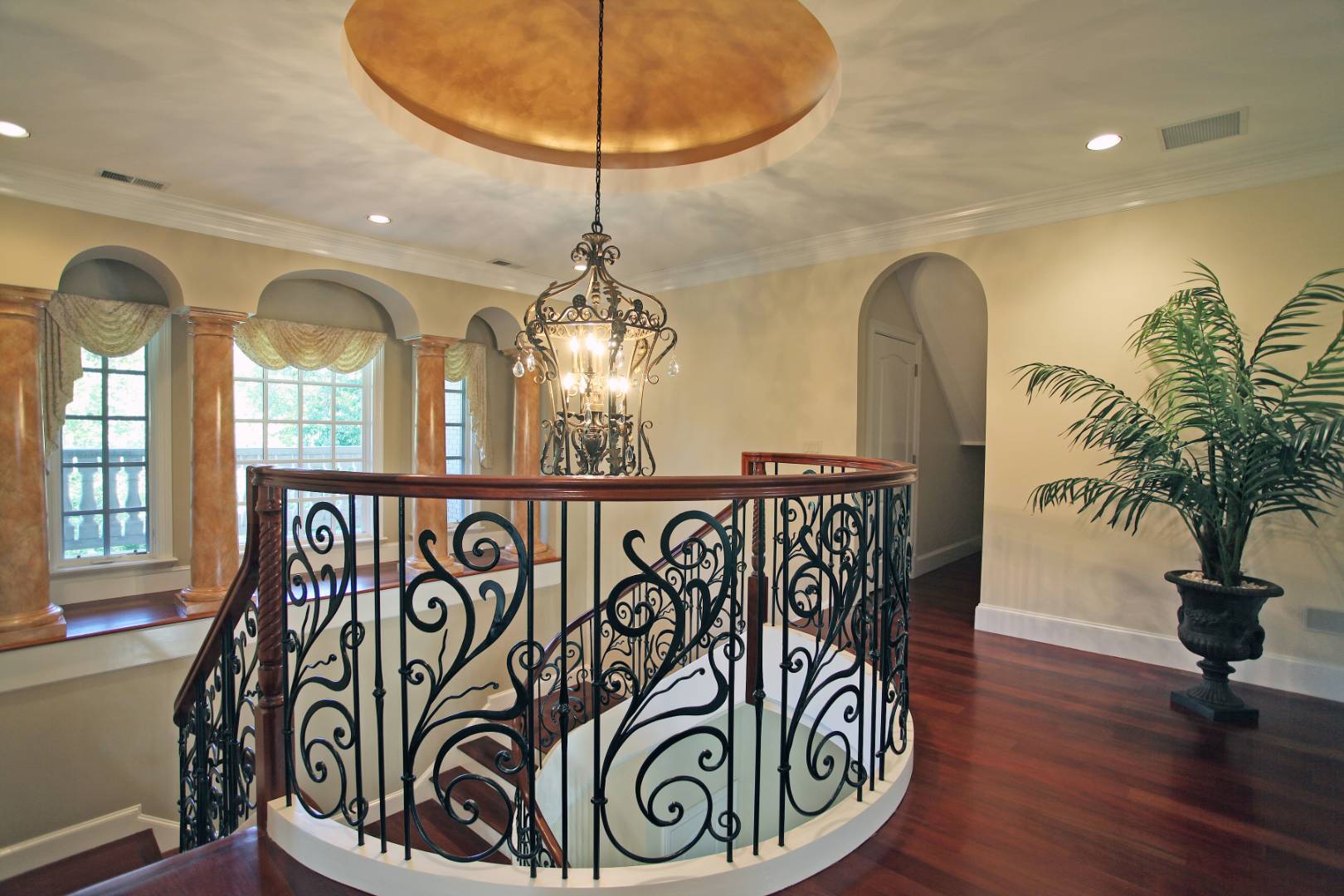 ;
;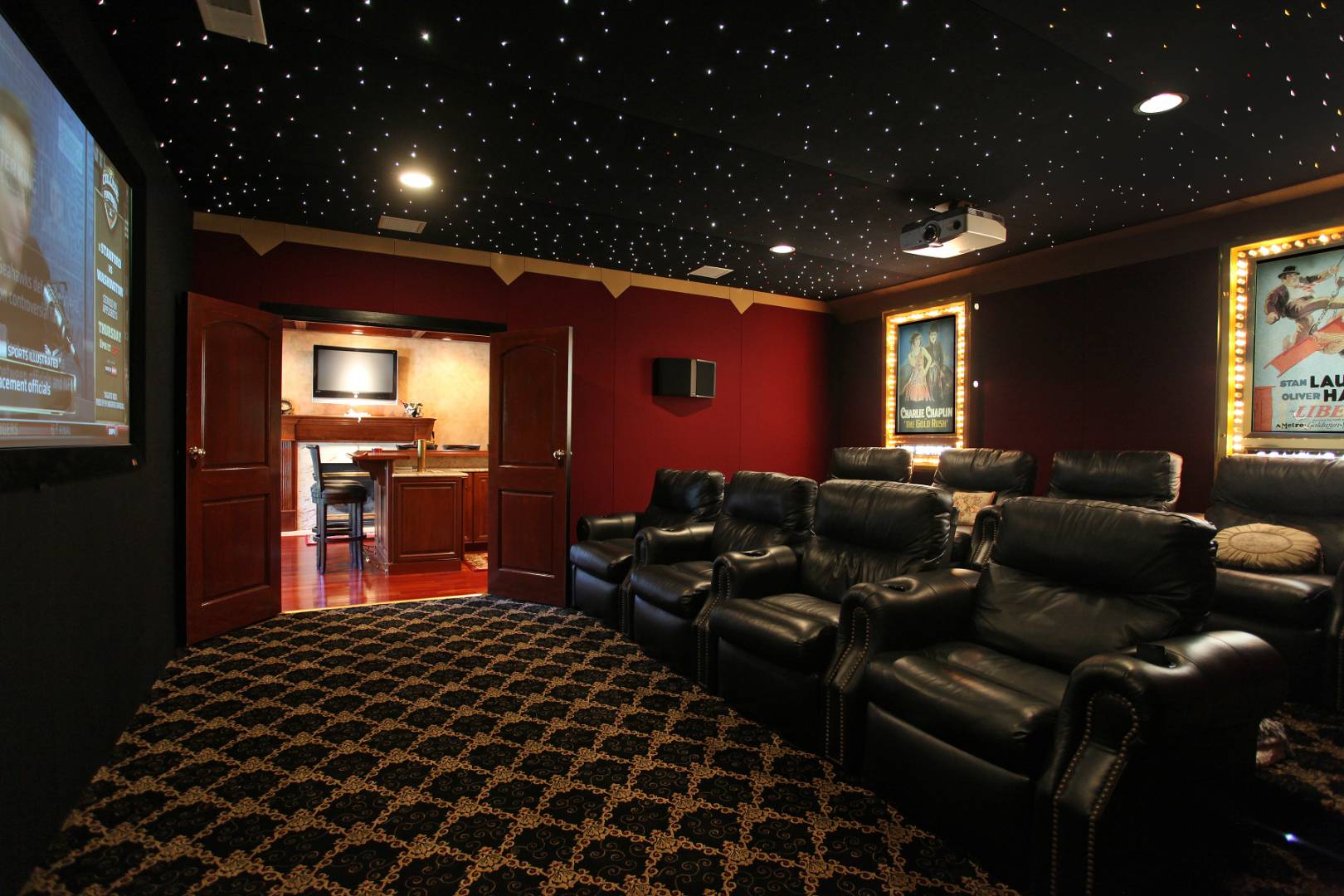 ;
;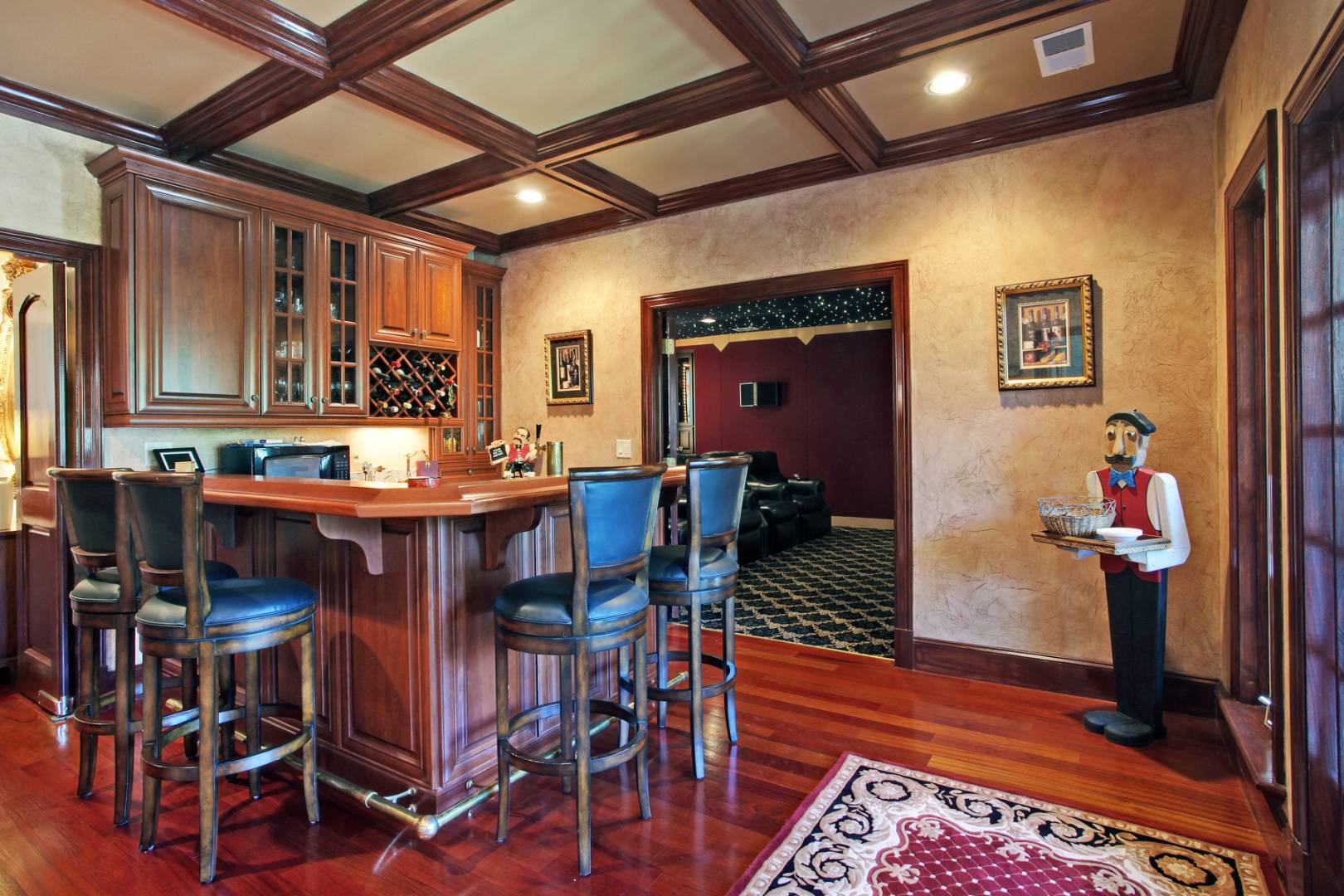 ;
;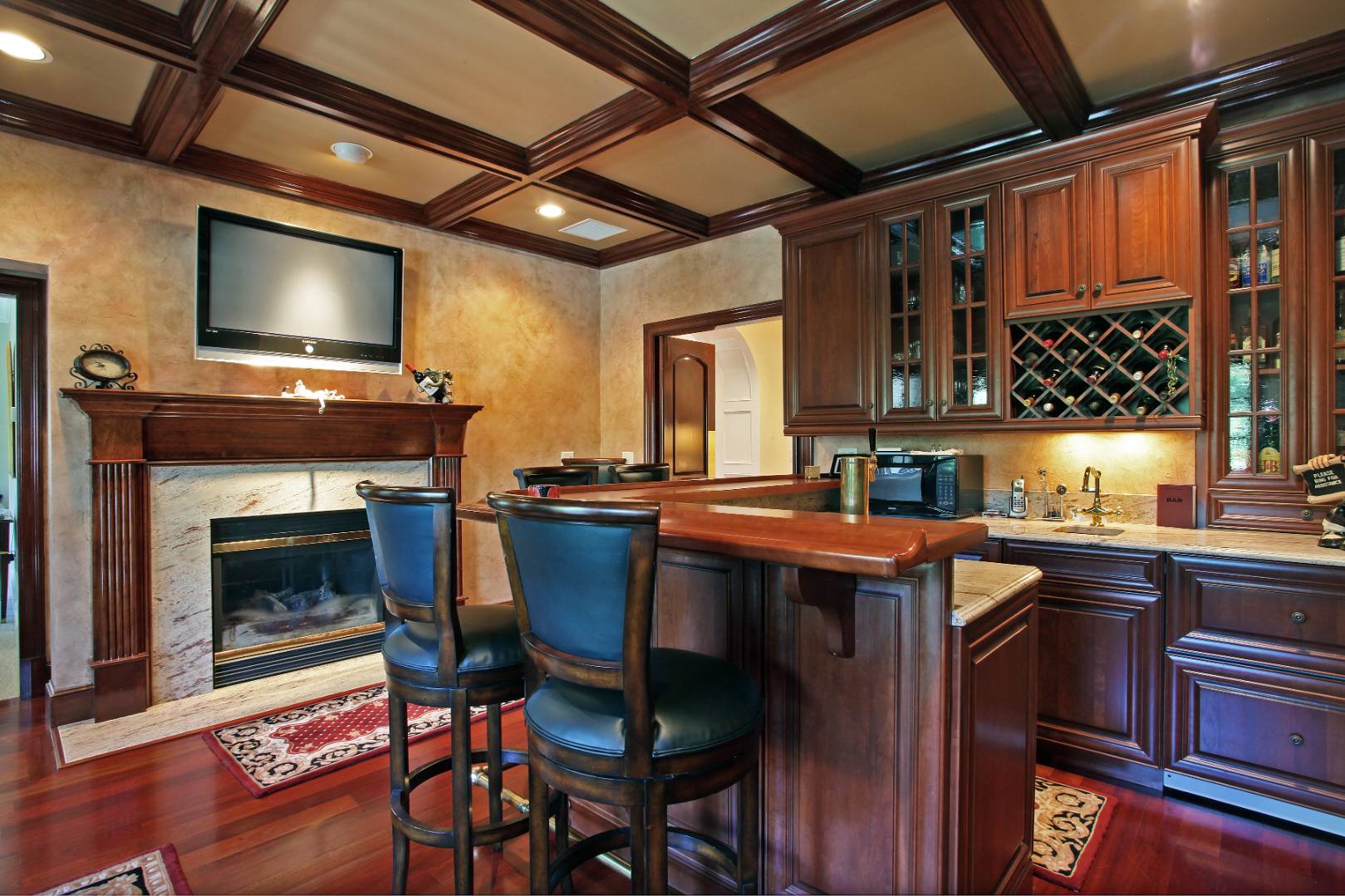 ;
;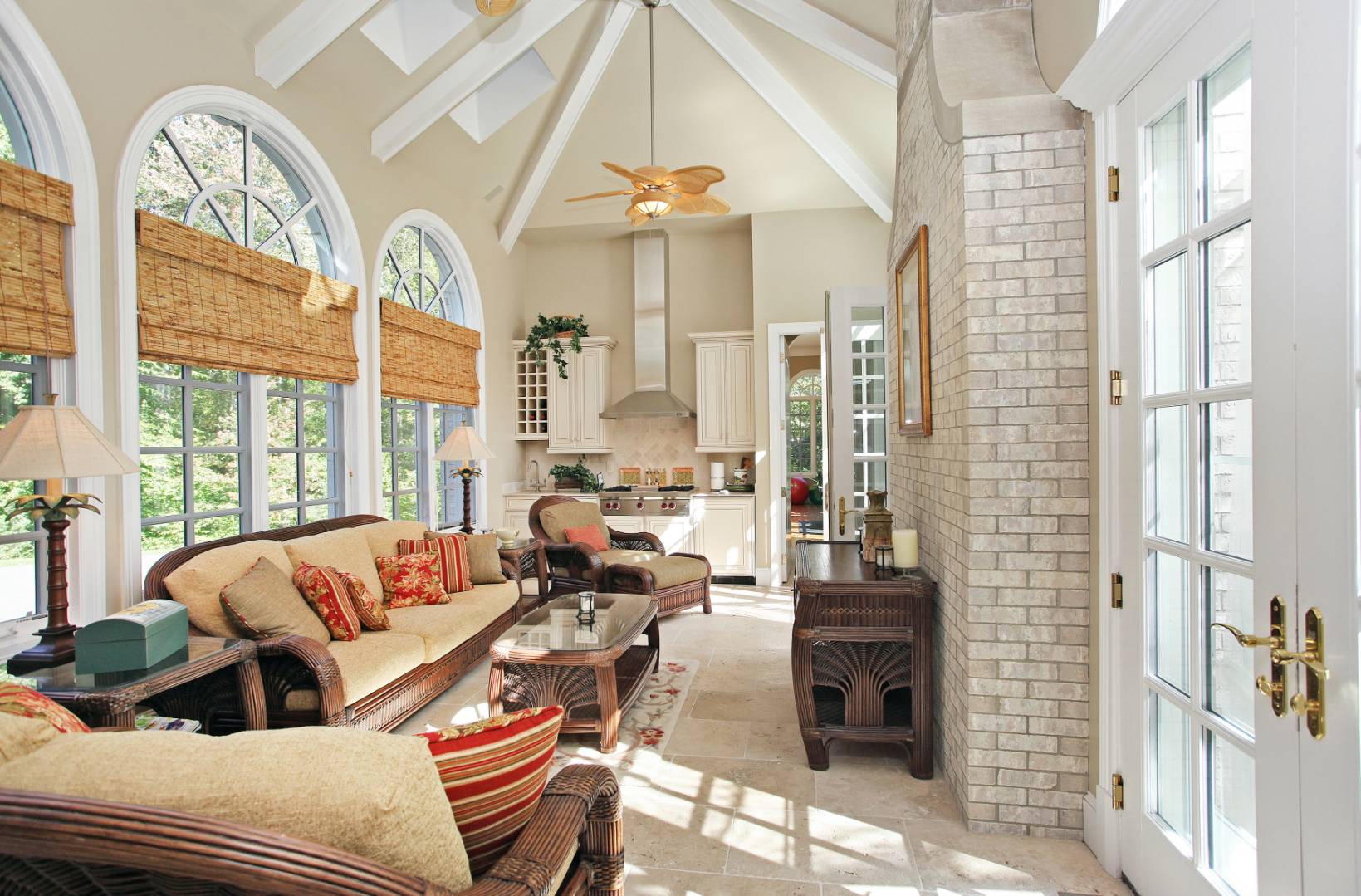 ;
;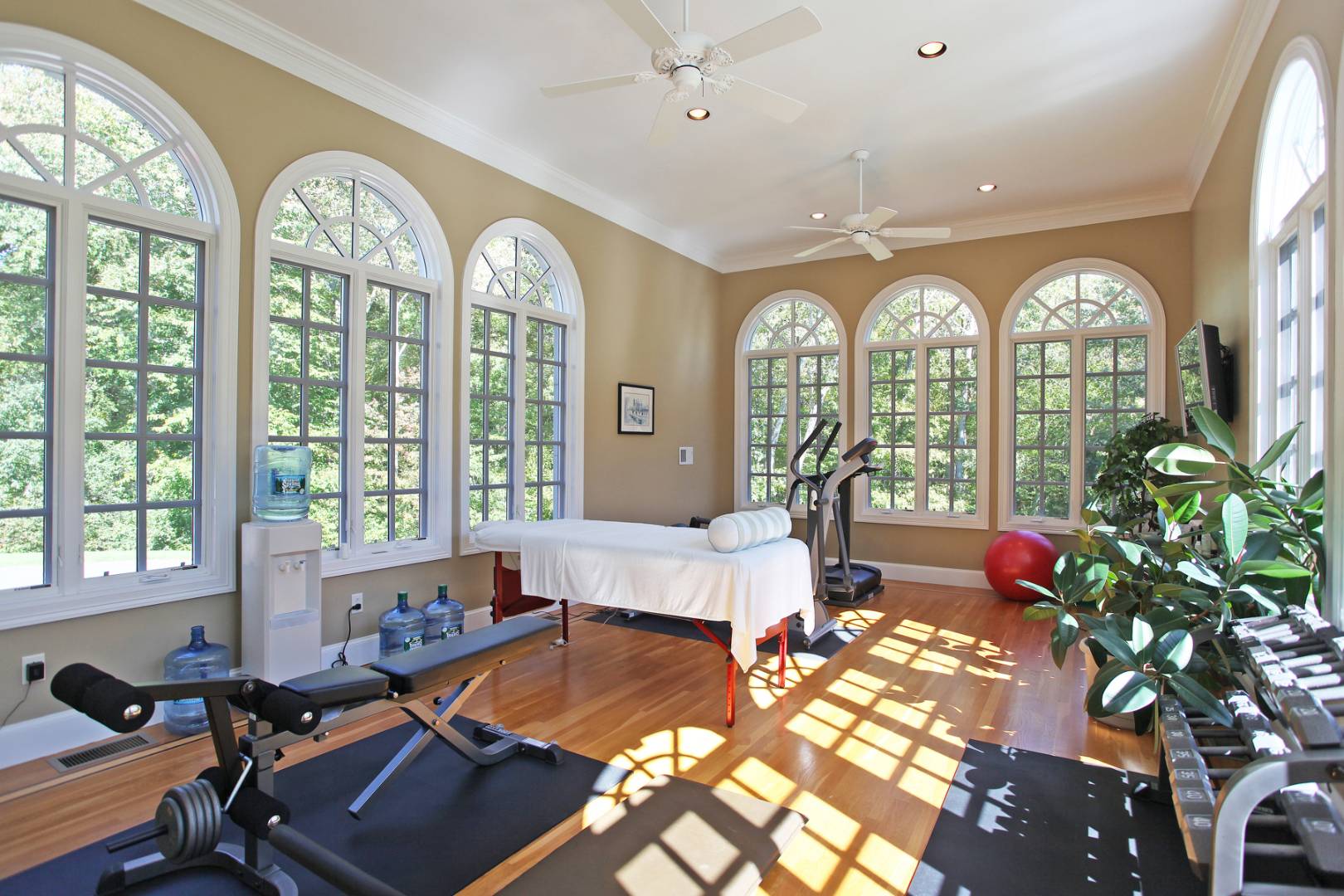 ;
; ;
;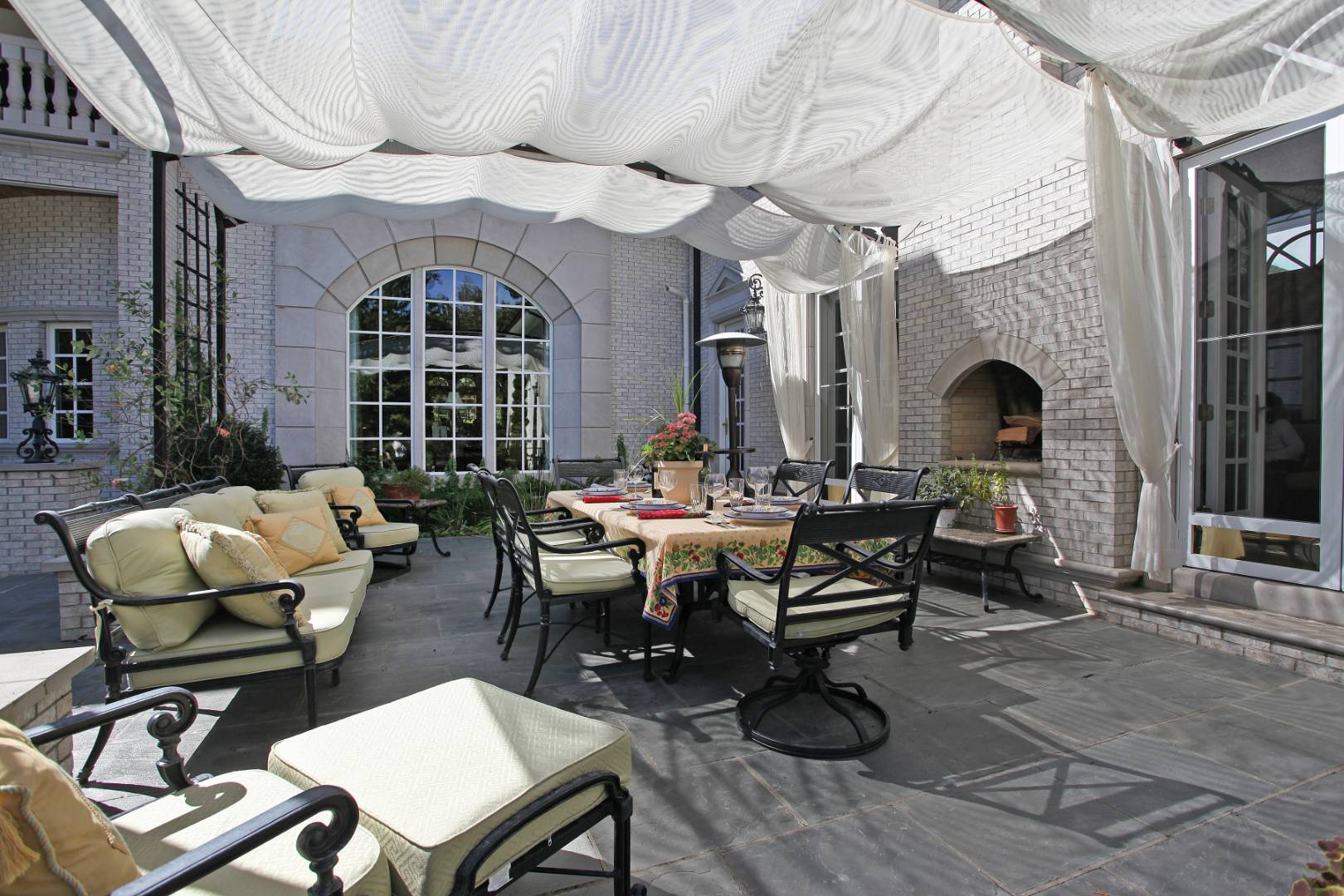 ;
;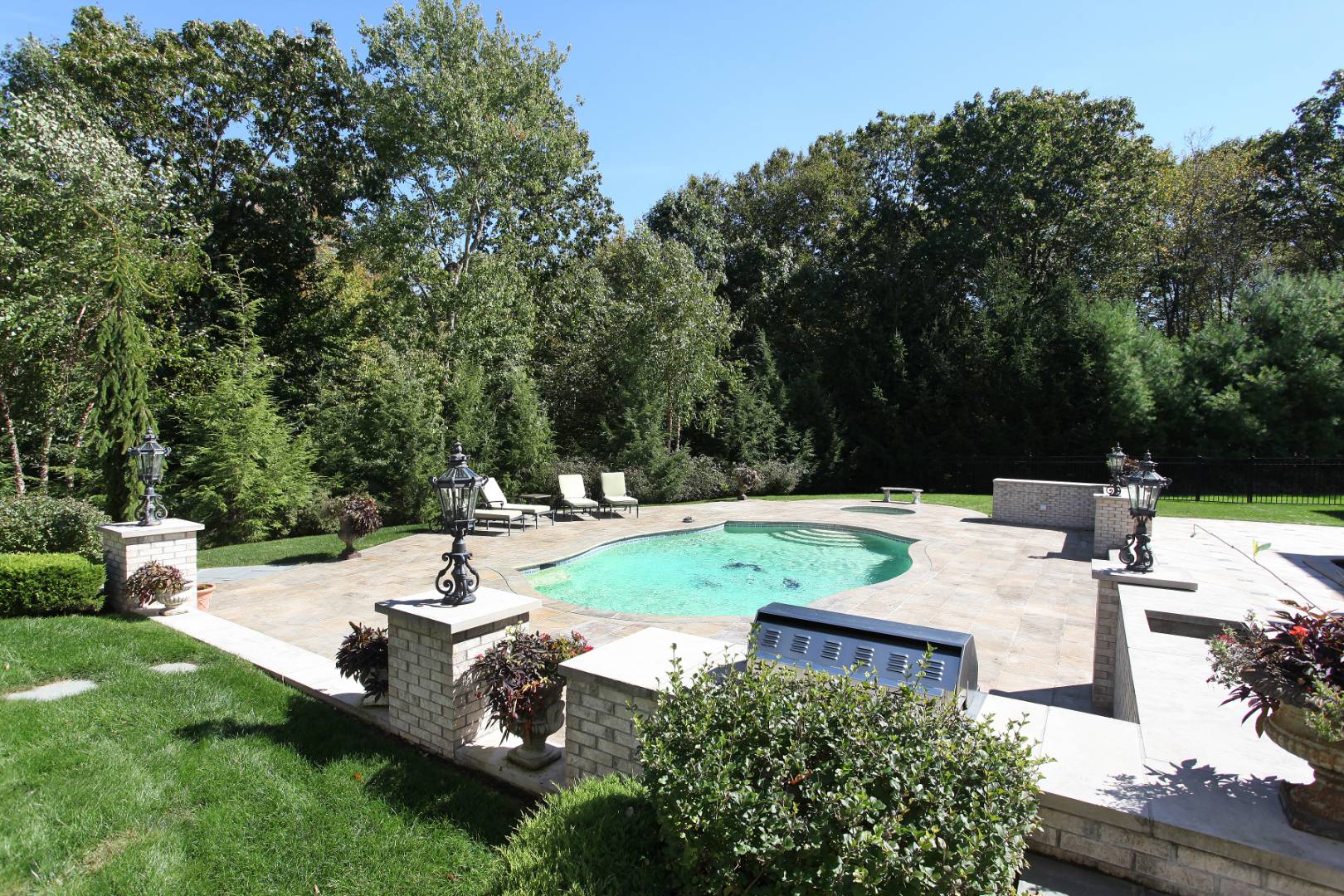 ;
;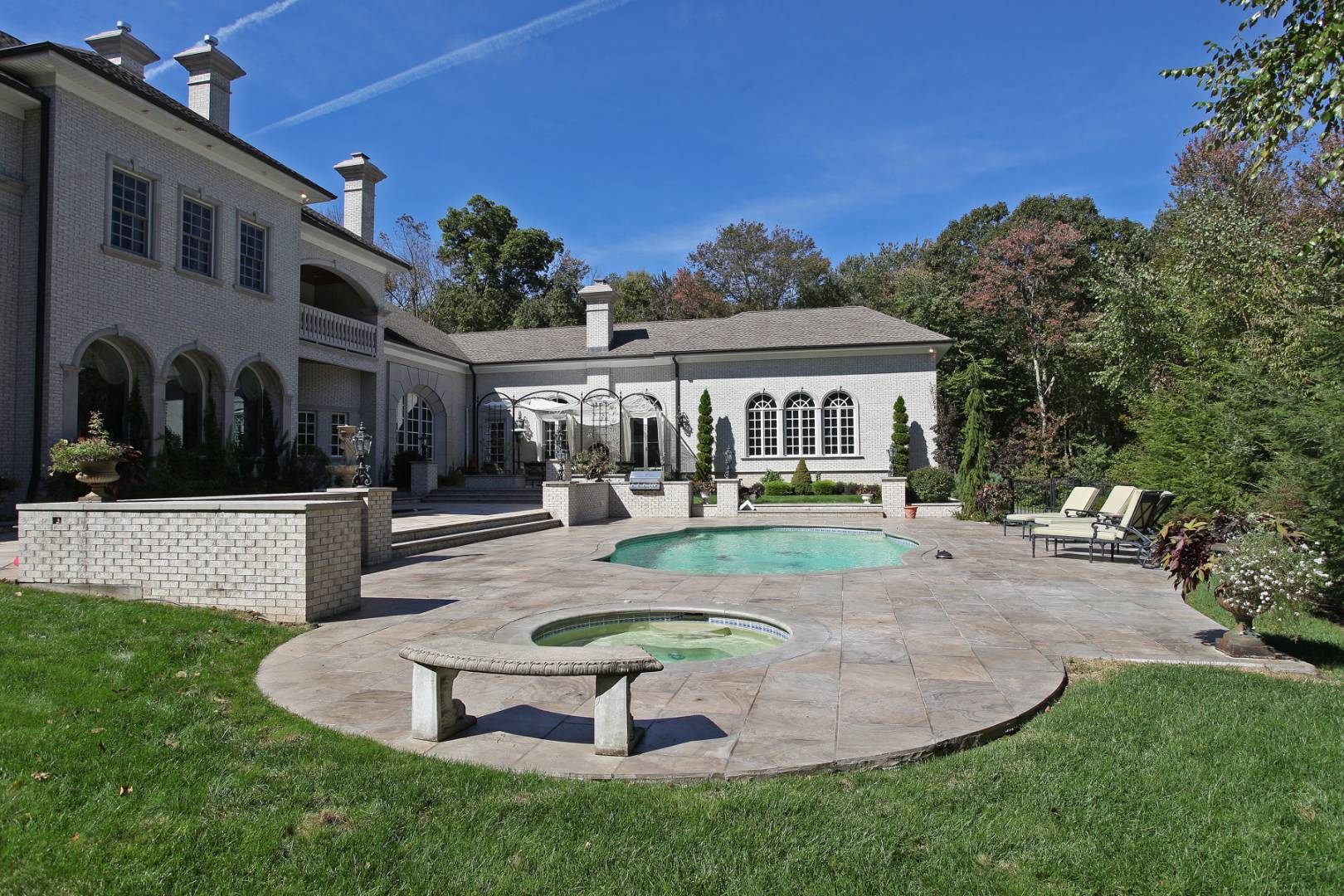 ;
;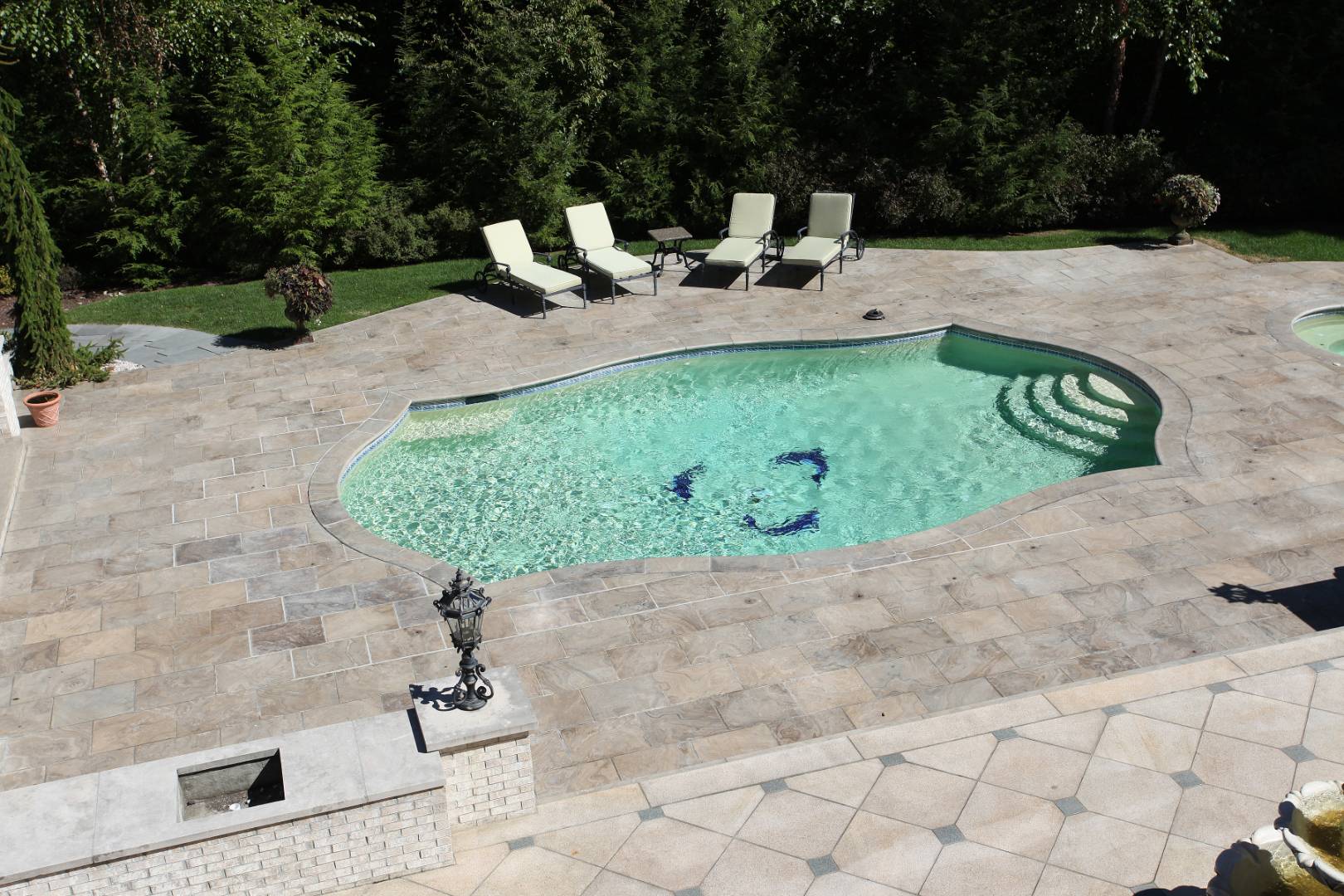 ;
;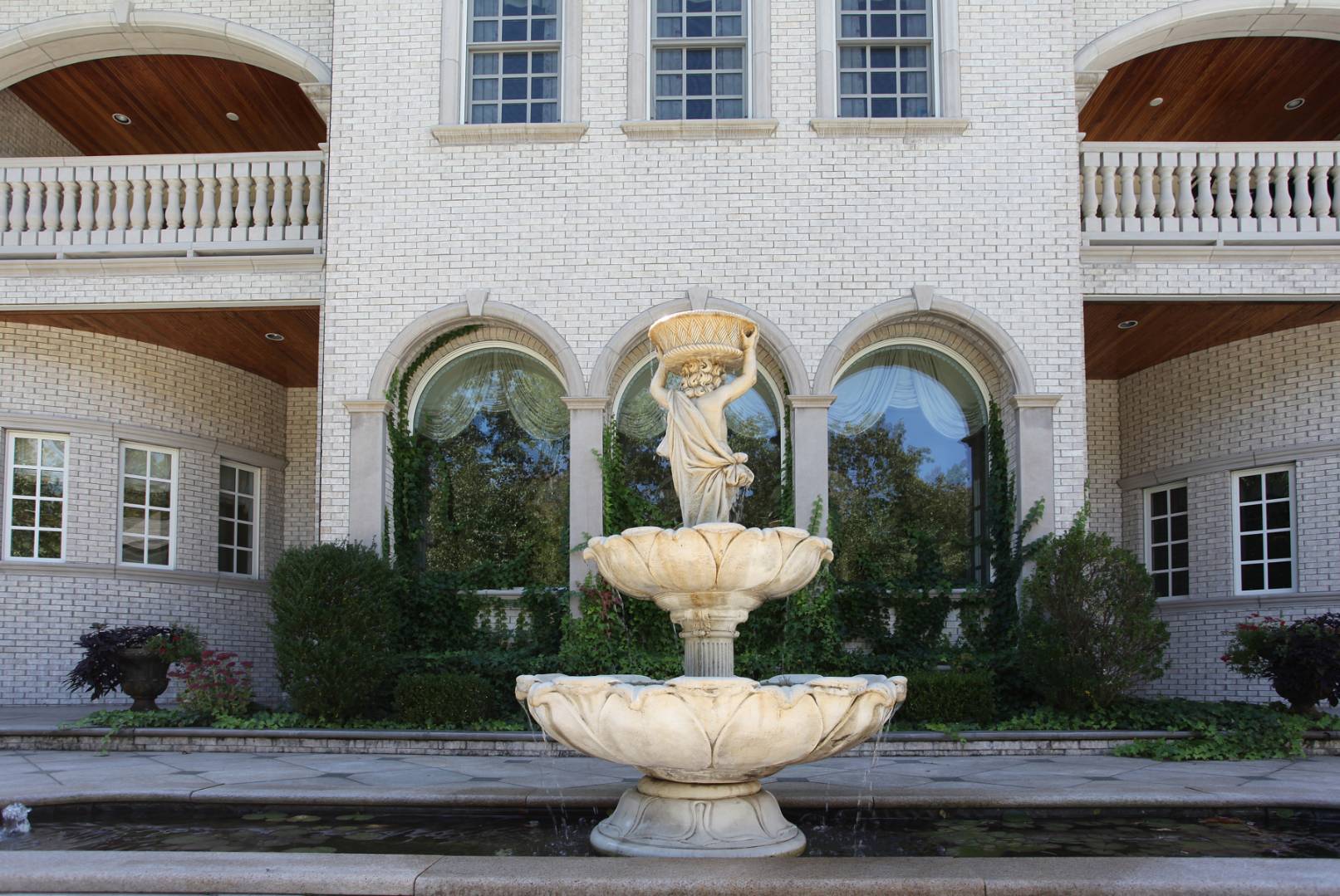 ;
;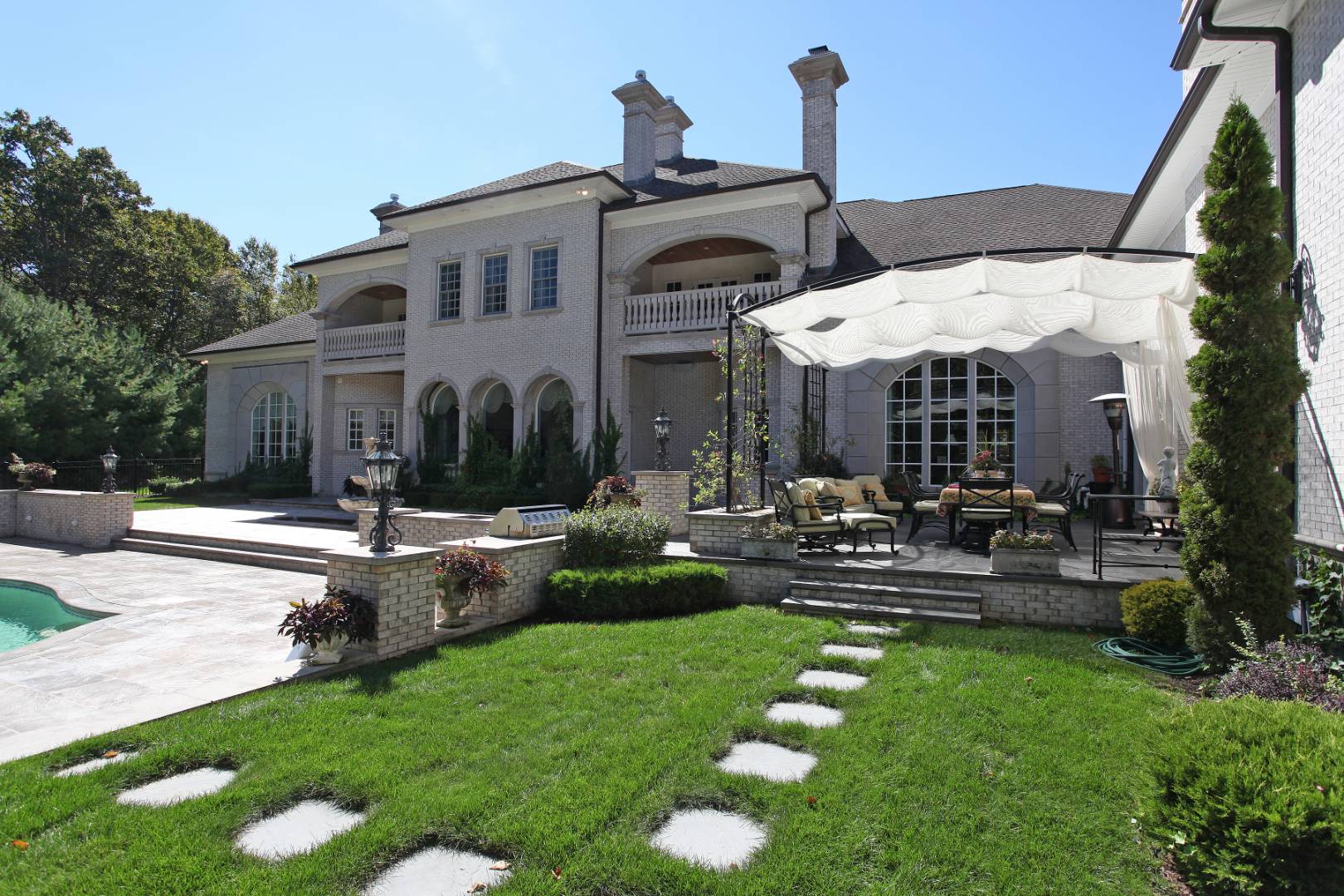 ;
;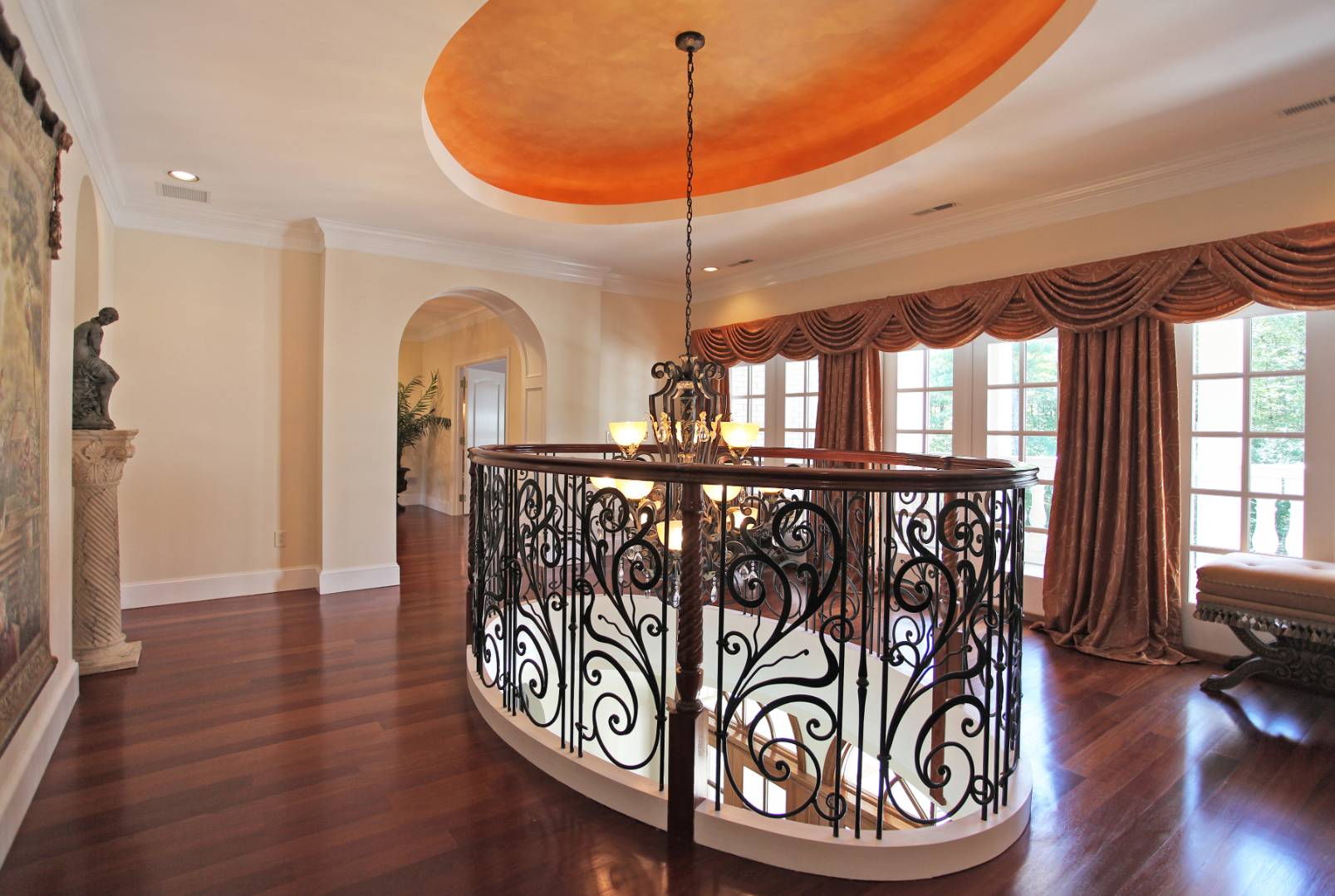 ;
;