THREE BEDROOM POTEAU, OK HOME FOR SALE
LOCATION: Located on the north end of the city of Poteau, OK, on 28911 Northside Lane. The site is handy to all the conveniences of the city and is only about 30 miles to the larger city of Ft. Smith, Arkansas, population 80,000. Area points of interest include Kerr Lake, Wister Lake State Park, Heavener Runestone, the Ouachita National Forest, Cedar Lake, Sardis Lake, Clayton, Lake, the scenic Talimena Drive, Broken Bow and Hochatown. There is excellent hunting for whitetail deer, squirrels, quail, dove, black bear and a variety of other small game. Some of the best fishing in the entire state of Oklahoma can be enjoyed in the many nearby area lakes, rivers and streams. There are a variety of hiking trails as well as boating, kayaking, and off-road opportunities for the outdoor enthusiasts. LAND: The property sits on .71 of an acre of level land. There is plenty of room for a garden if desired. The home is nestled against a backdrop of trees to the rear which provides privacy while sitting on the rear deck. There is a cement slab on site where a storage building, or barn could be constructed. SERVICES: OG&E Electric, AOG, Spiro Water HOME: This property is a 1998 Clayton Manufactured home. Feature include two living areas, kitchen/dining, three bedrooms, two bathrooms, a front and rear deck, and a storm cellar. It has roughly 1,832 s.f. of heated and cooled living area. Room dimensions and descriptions include the following: LIVING ROOM: 13 x 23.9, Vinyl inlay flooring, textured walls, vaulted ceiling, ceiling fan with light, built-in bookcases and shelves. KITCHEN: 8 x 14.5, Wood look laminate flooring, formica countertops, painted walls, kitchen cabinets, gas cookstove with vent above and double stainless steel sink. UTILITY: 6.10 x 7.6, Inlay flooring, textured walls, a.c. unit, closet, door to outside rear deck and yard. DINING ROOM: Wood look laminate flooring, ceiling fan with light, paneled/textured walls. MASTER BEDROOM: 13 x 15.5, Wood look inlay flooring, painted walls, ceiling fan with light, and walk-in closet. BATHROOM: Inlay flooring, shower, double vanity with cabinetry below, double mirrors with light above, dressing area, commode, linen storage, and walk in tub with jets. BEDROOM#2: Inlay flooring, painted walls, ceiling fan with light, and walk-in closet. HALL BATHROOM: Inlay ceramic look flooring, single vanity with formica tops, cabinetry below, mirror and lighting above, and tub with shower. BEDROOM #3: 10 x 13, Inlay flooring, blue textured walls, ceiling fan with light, and walk-in closet. STORM CELLLAR: FRONT DECK: 10 x 30, Wooden and covered. REAR DECK: 10 x 20, Wooden and covered. CAR COVER: Double car, metal carport. PRICE: $92,500.00



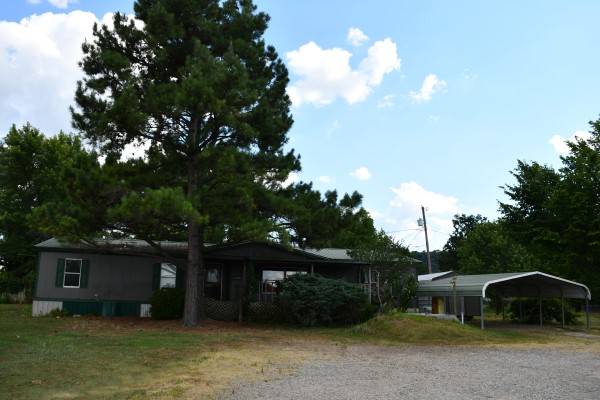

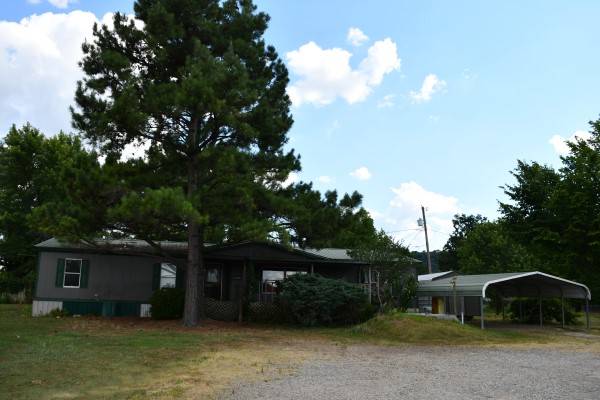 ;
;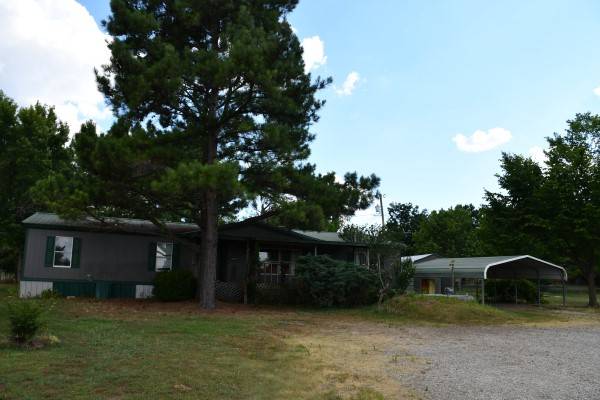 ;
;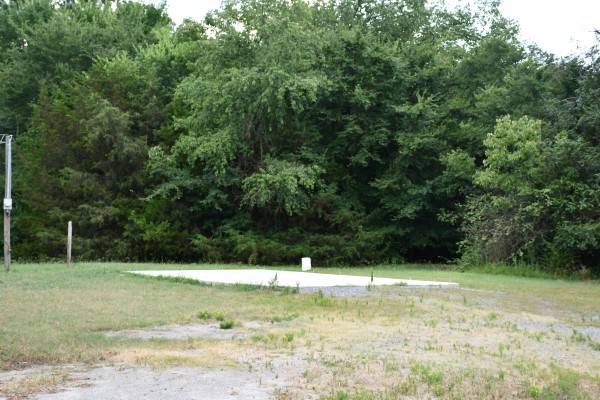 ;
;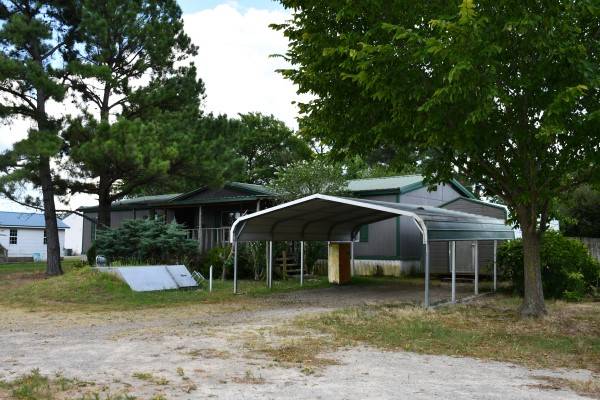 ;
;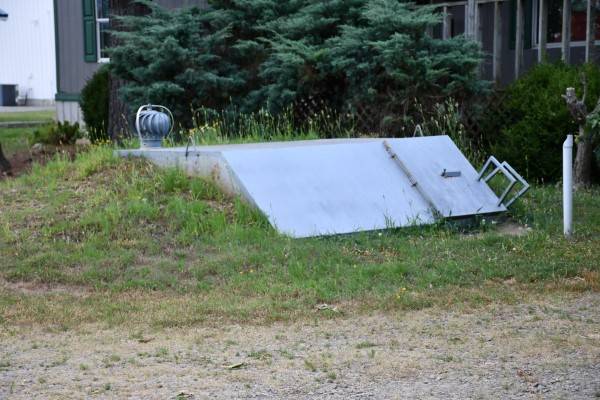 ;
;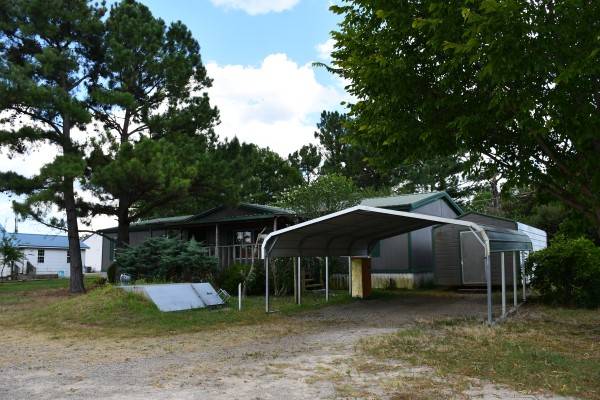 ;
;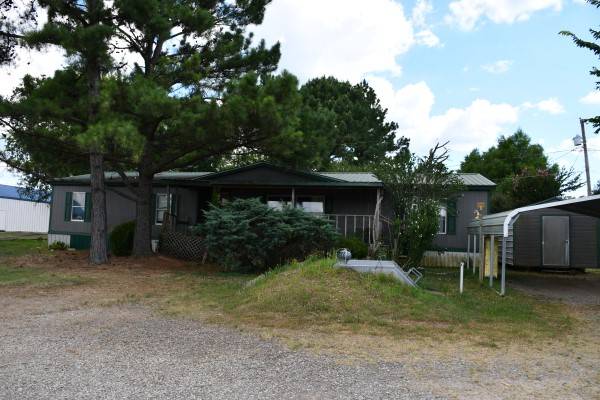 ;
;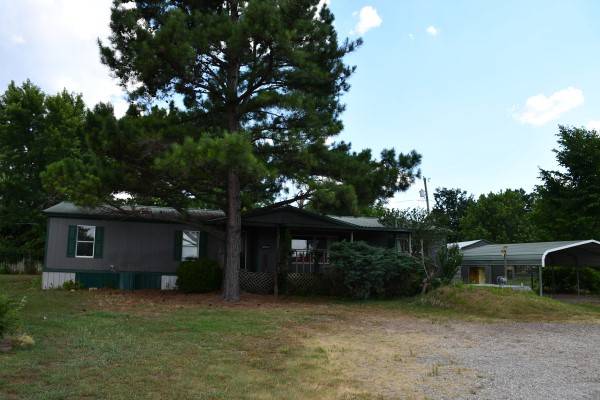 ;
;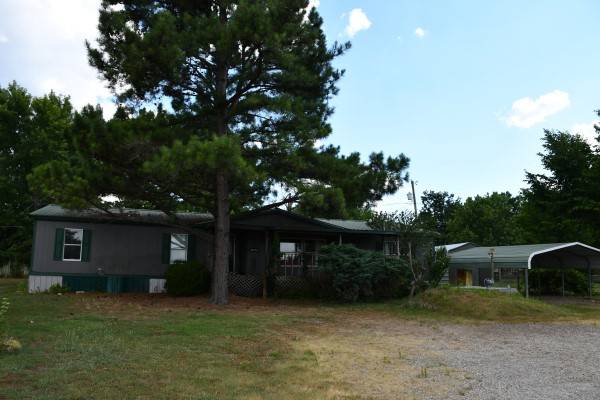 ;
;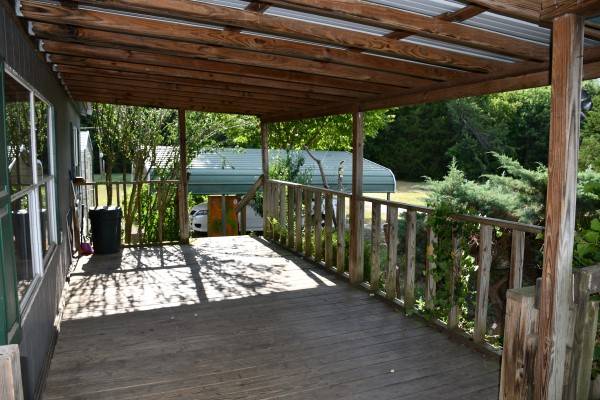 ;
;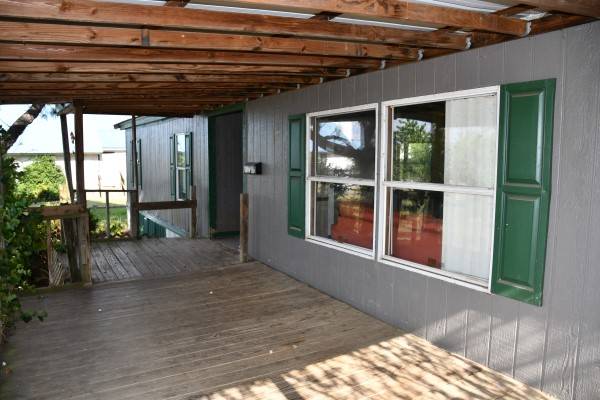 ;
;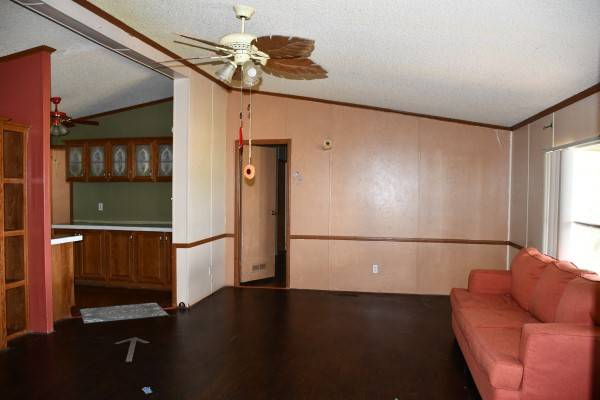 ;
;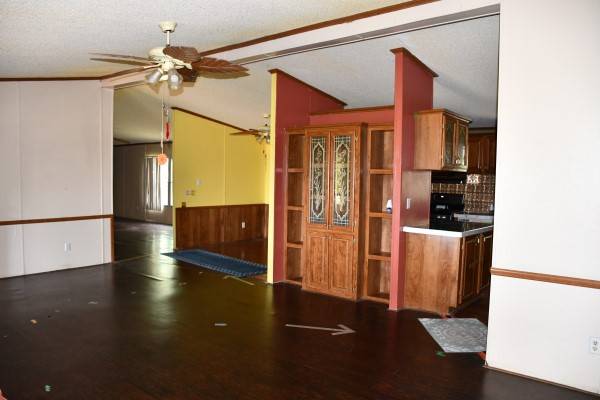 ;
;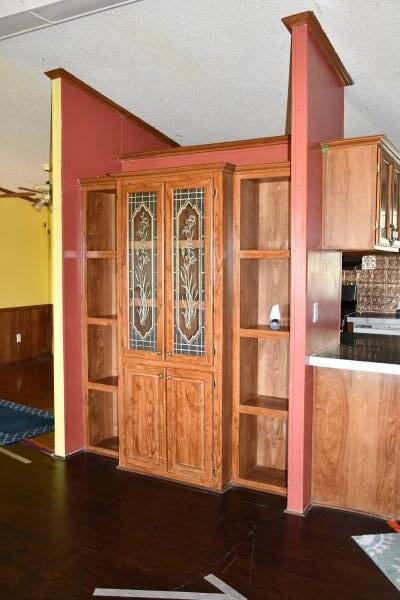 ;
;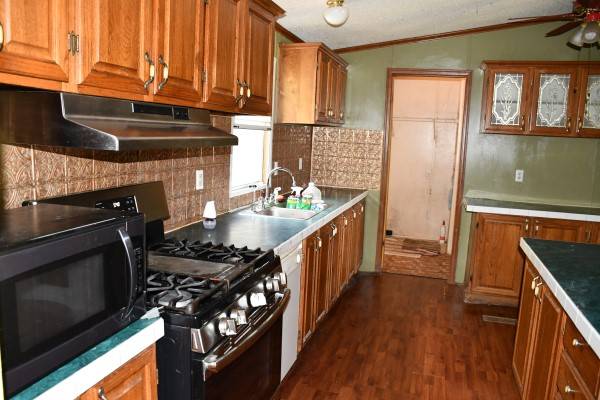 ;
;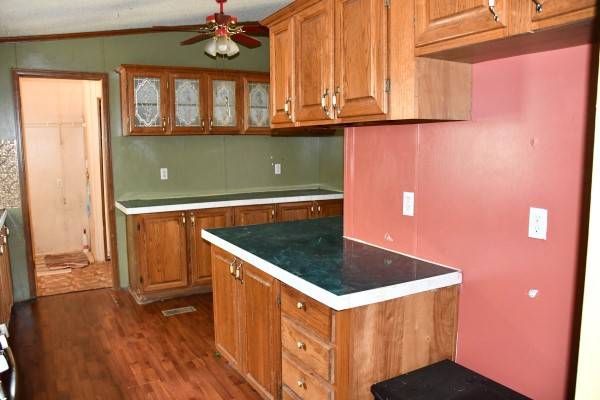 ;
;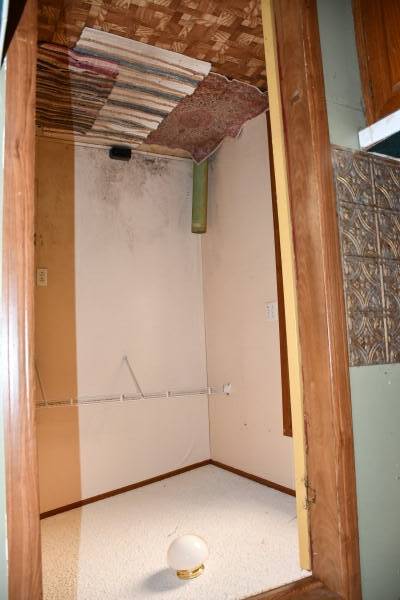 ;
;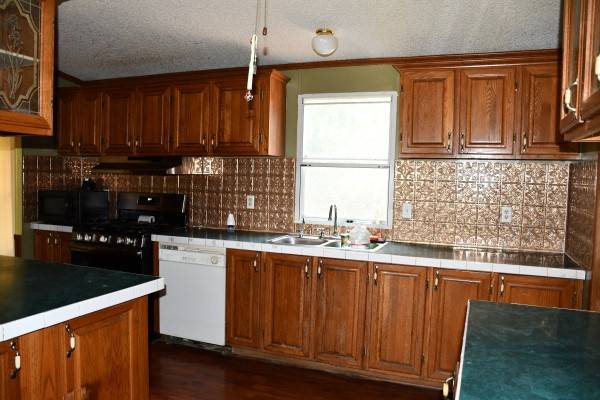 ;
;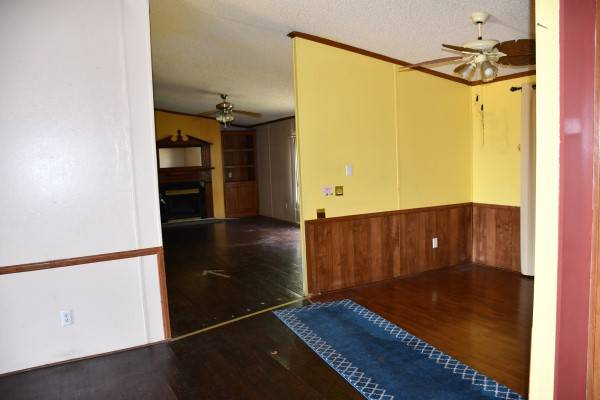 ;
;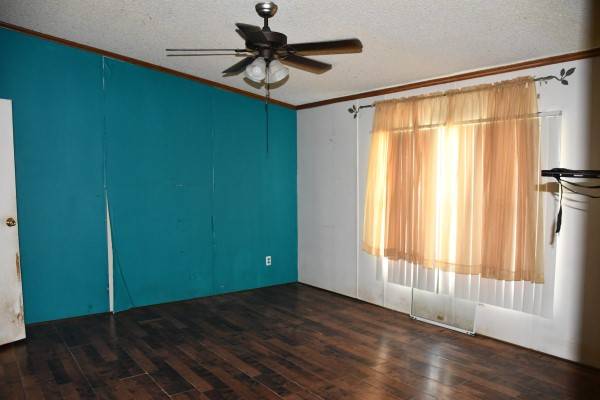 ;
;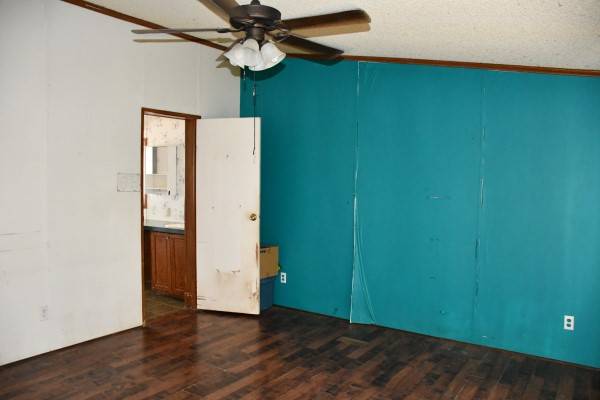 ;
;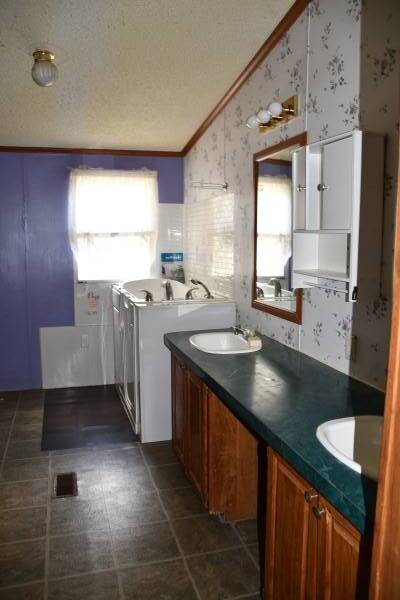 ;
;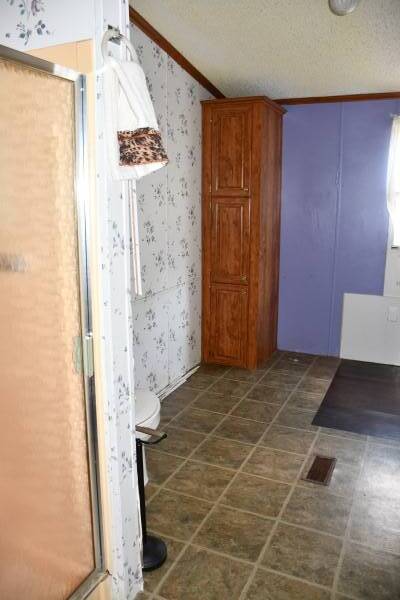 ;
;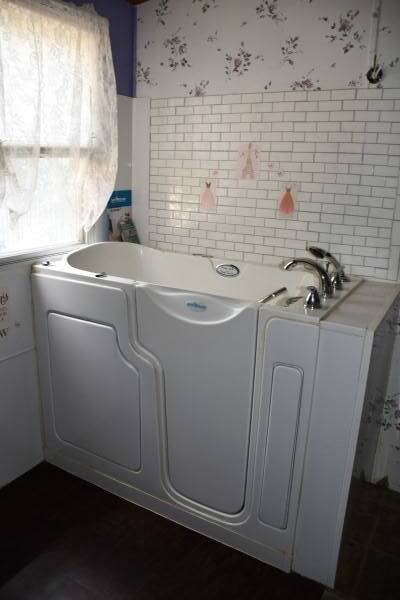 ;
;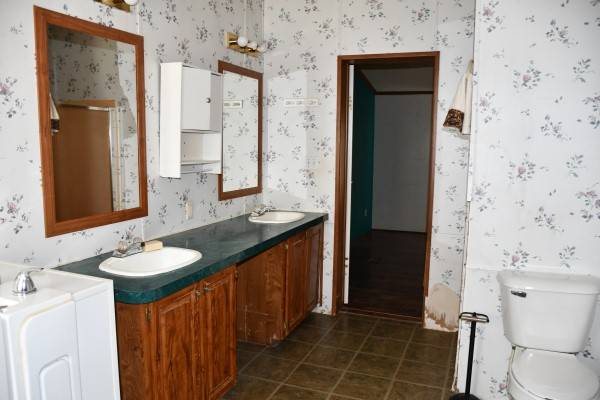 ;
;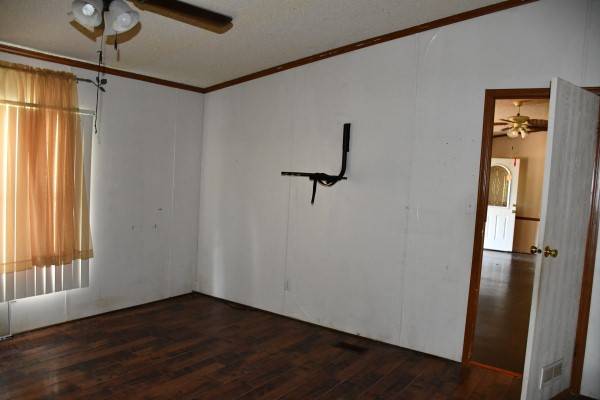 ;
;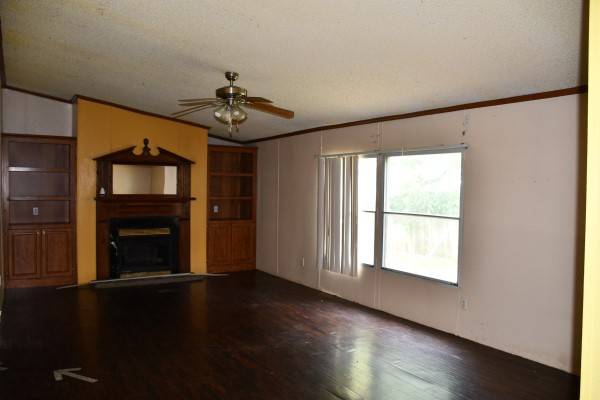 ;
;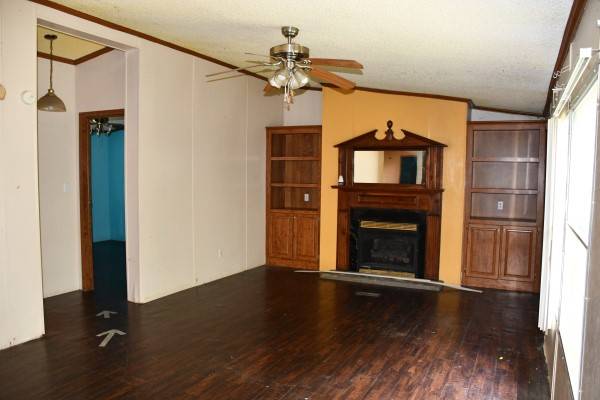 ;
;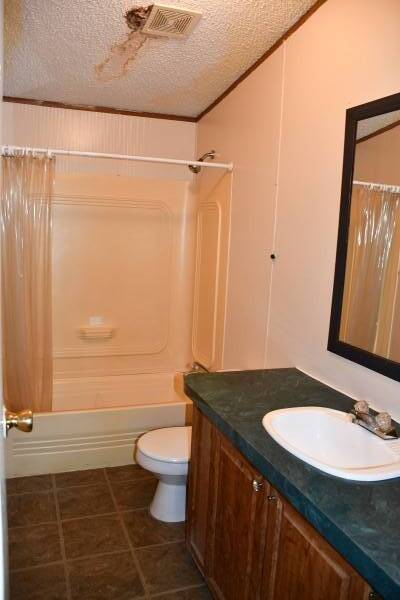 ;
;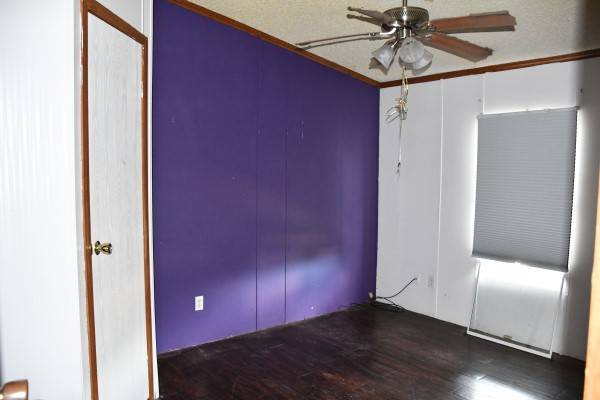 ;
;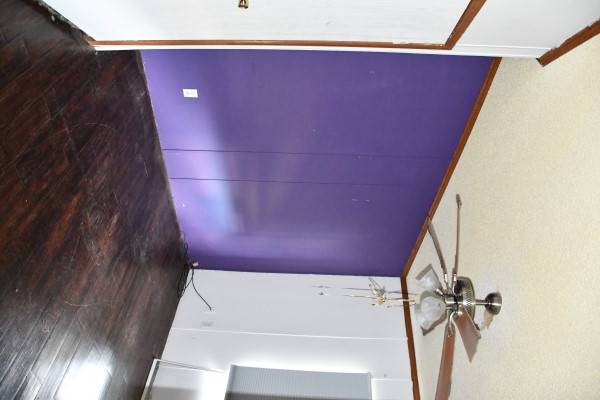 ;
;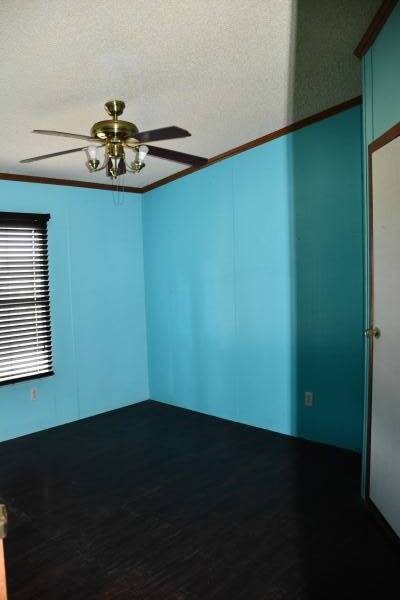 ;
;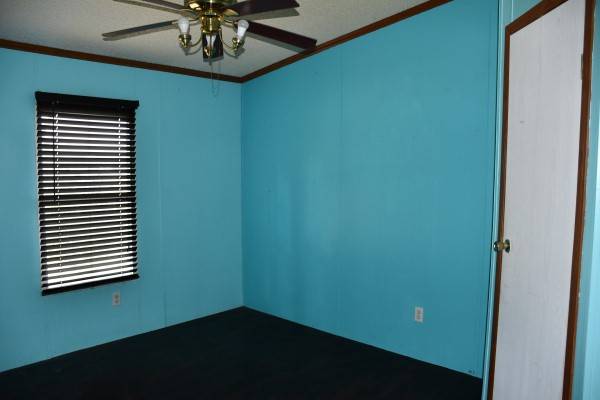 ;
;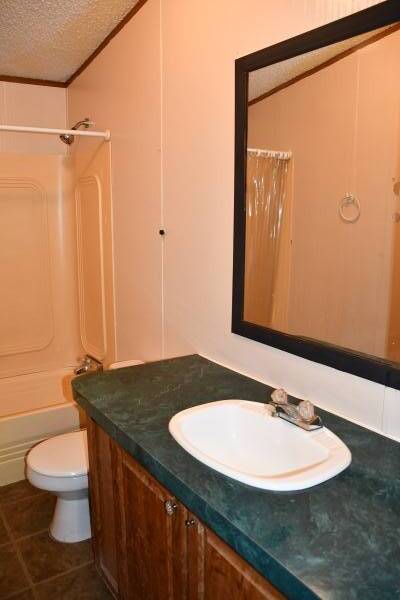 ;
;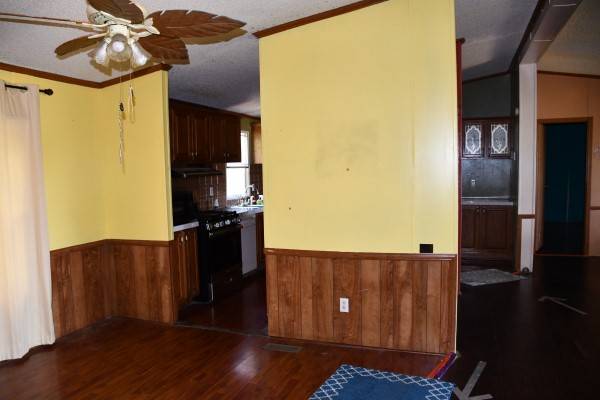 ;
;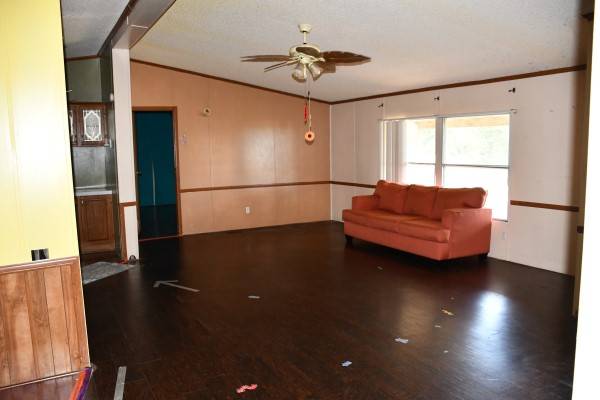 ;
;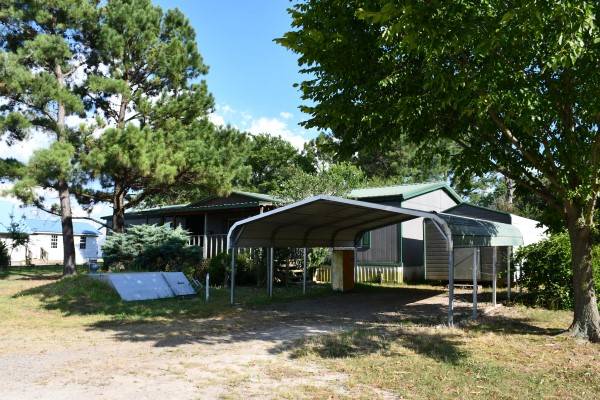 ;
;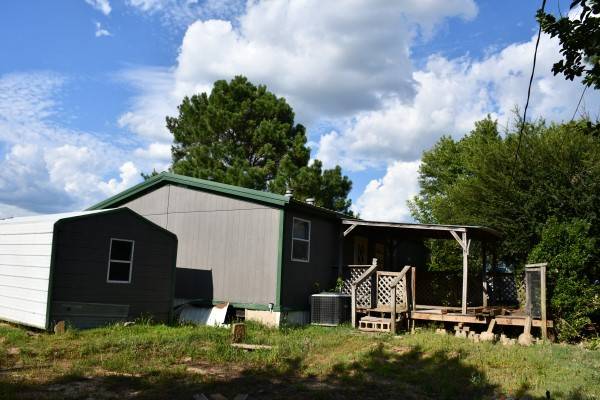 ;
;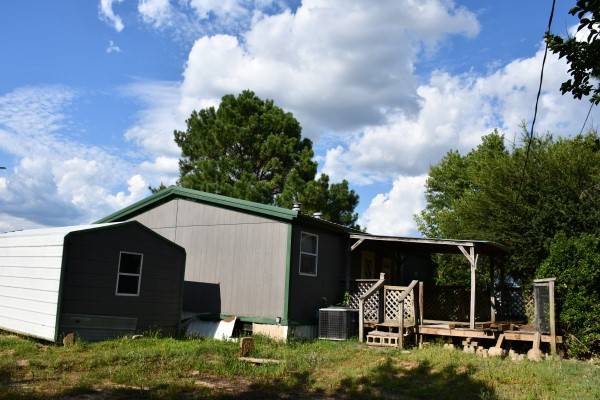 ;
;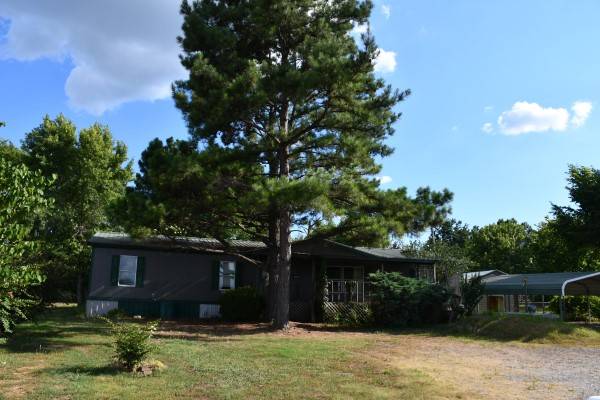 ;
;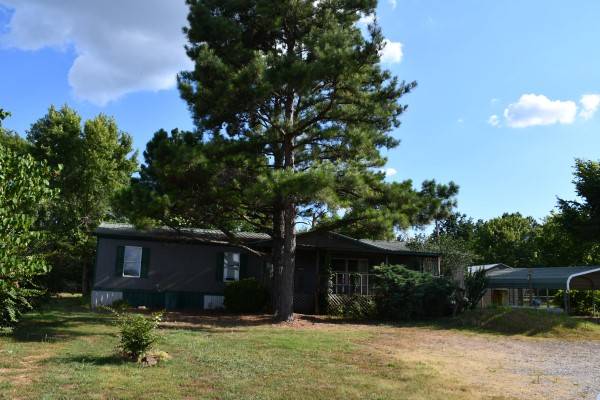 ;
;