29 Foothill Ln, Plains, MT 59859
| Listing ID |
11276195 |
|
|
|
| Property Type |
Residential |
|
|
|
| County |
Sanders |
|
|
|
|
|
Perfect Horse Mini-Ranch on 5 Acres!
Beautiful 4 Bdrm, 3.5 bath home with amazing mountain views! This place has everything you could want! Turn-key set up for horses on 5 acres, complete with loafing sheds, fencing, and pens for smaller farm animals. A large 48x60 metal shop with wood stove and 2 large auto-garage doors! The spacious 3100 sq ft home was built in 2002 with recent remodels, open floor plan with cathedral ceilings, custom granite kitchen, large pantry, Central air heat and A/C plus many extras! Also has a large attached 2-car garage. A beautiful master suite with oversized jetted tub and separate shower. Additional bedrooms are large with ample storage. The basement has a multi-purpose room (ie gym, etc), plus a large family room with walk out basement and nice sized bedroom and full bathroom. This property also comes with an auto propane generator back-up, and a green house! Great well at 200' deep and 20 GPM!. Easy access less then 7 miles from Plains, Montana! Priced just reduced to 679,000!
|
- 4 Total Bedrooms
- 3 Full Baths
- 1 Half Bath
- 3128 SF
- 5.02 Acres
- Built in 2002
- Renovated 2024
- 2 Stories
- Available 5/05/2024
- Two Story Style
- Partial Basement
- 1122 Lower Level SF
- Lower Level: Finished, Partly Finished, Walk Out
- 1 Lower Level Bedroom
- 1 Lower Level Bathroom
- Renovation: New carpet in bedrooms and bathrooms are remodled!
- Open Kitchen
- Granite Kitchen Counter
- Oven/Range
- Refrigerator
- Dishwasher
- Microwave
- Washer
- Dryer
- Stainless Steel
- Carpet Flooring
- Laminate Flooring
- 9 Rooms
- Entry Foyer
- Living Room
- Dining Room
- Family Room
- Den/Office
- Primary Bedroom
- en Suite Bathroom
- Walk-in Closet
- Media Room
- Bonus Room
- Great Room
- Gym
- Kitchen
- Laundry
- Private Guestroom
- First Floor Primary Bedroom
- First Floor Bathroom
- Propane Stove
- Forced Air
- 2 Heat/AC Zones
- Gas Fuel
- Propane Fuel
- Central A/C
- Frame Construction
- Cement Board Siding
- Hardi-Board Siding
- Metal Roof
- Attached Garage
- 2 Garage Spaces
- Private Well Water
- Deck
- Fence
- Equestrian
- Trees
- Utilities
- Subdivision: Yes
- Barn
- Shed
- Greenhouse
- Stable
- Carport
- Outbuilding
- Mountain View
- Wooded View
- Private View
- Scenic View
- Farm View
- Sold on 7/11/2024
- Sold for $675,000
- Buyer's Agent: Bri O'Leary
- Company: Engel and Volkers
Listing data is deemed reliable but is NOT guaranteed accurate.
|






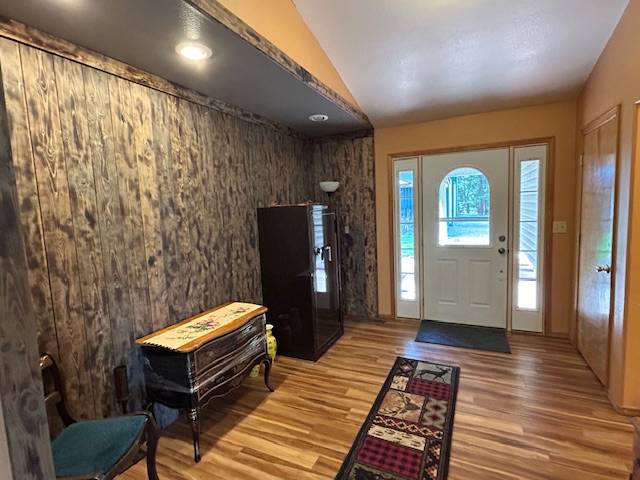 ;
;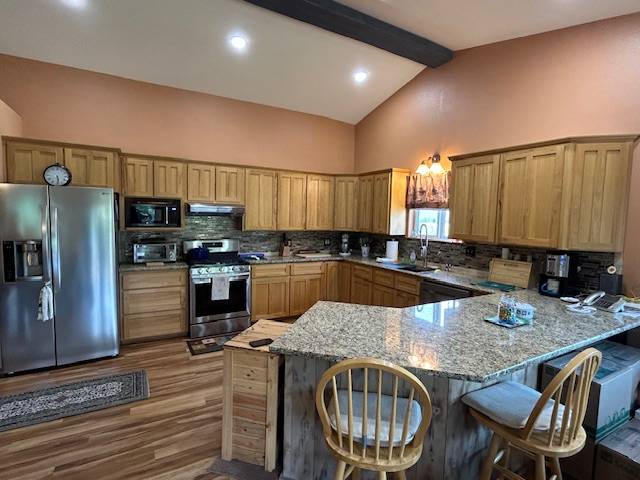 ;
;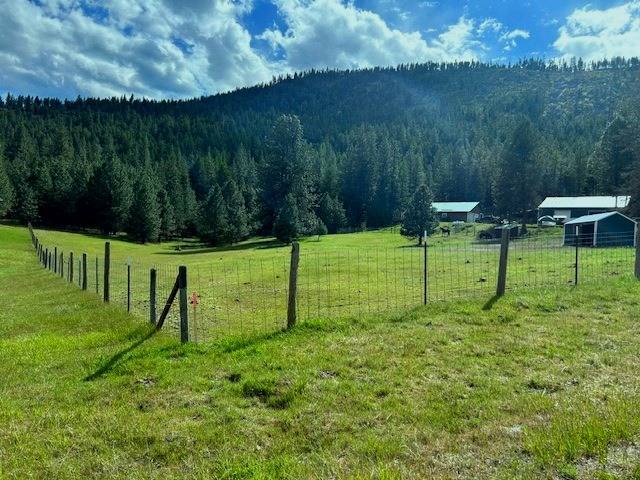 ;
;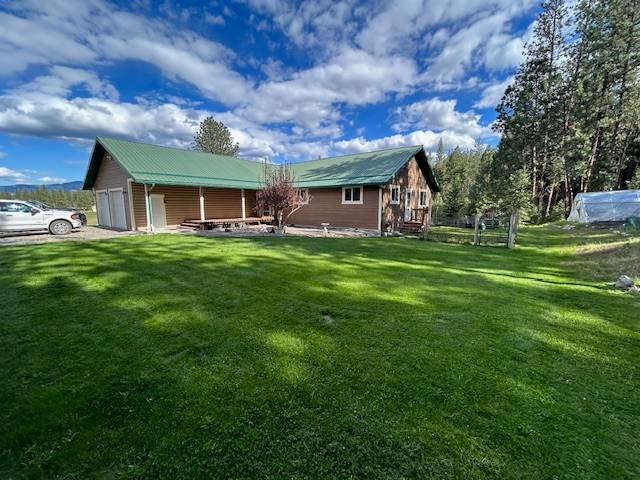 ;
;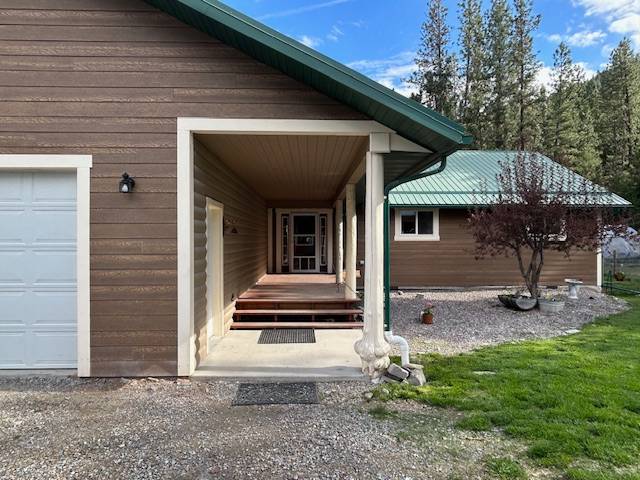 ;
; ;
; ;
;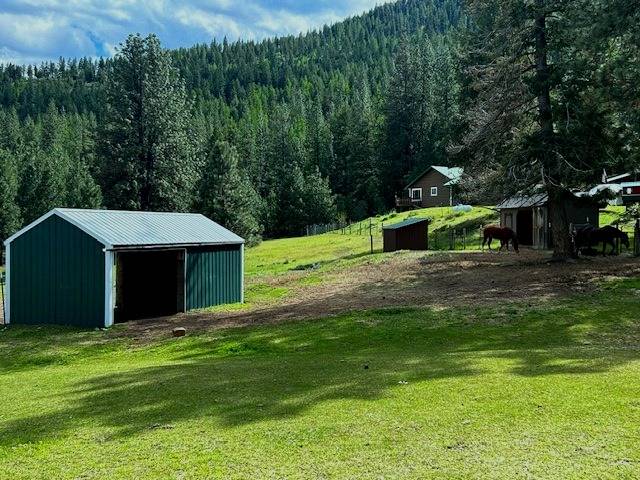 ;
;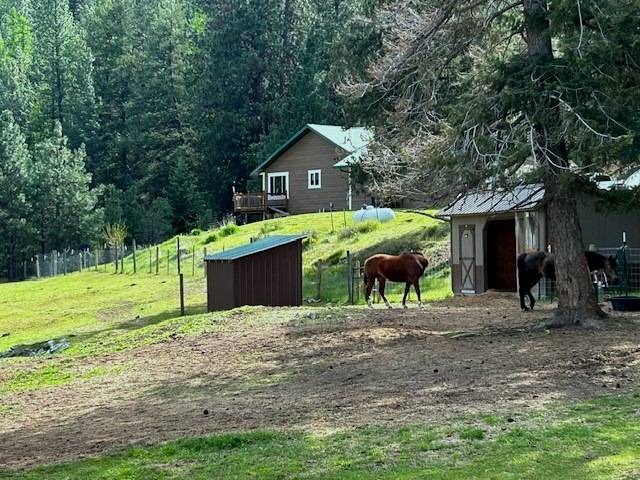 ;
;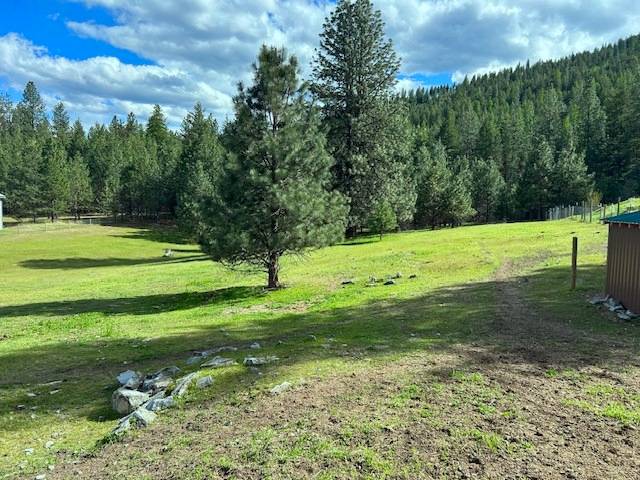 ;
;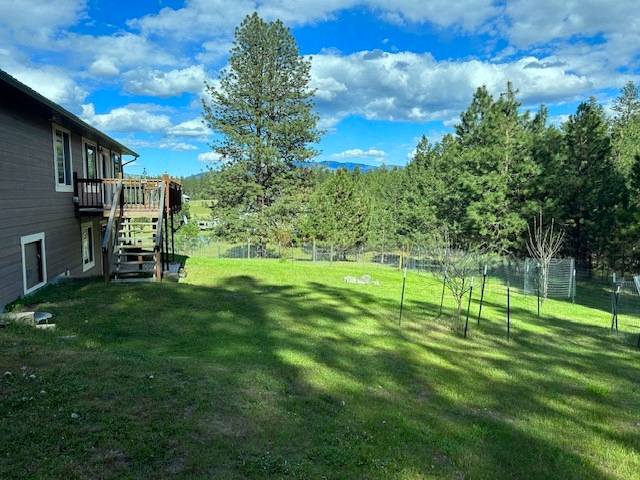 ;
; ;
;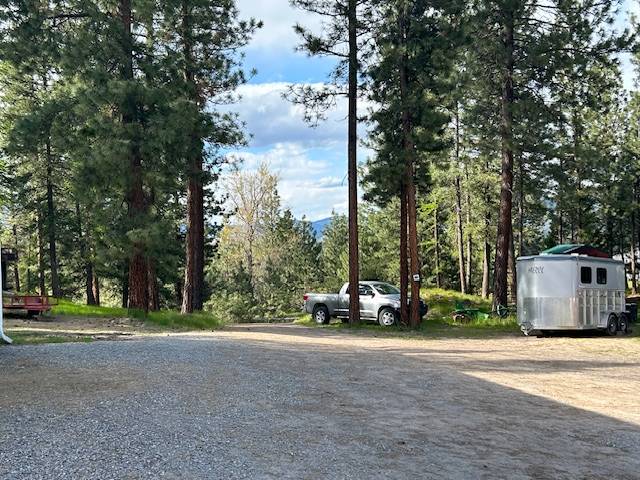 ;
;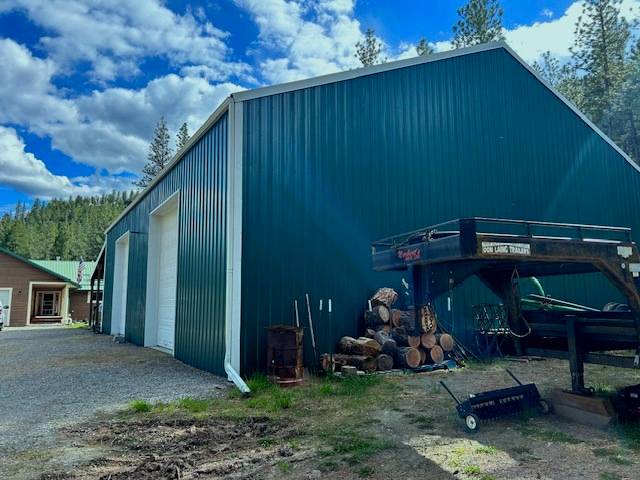 ;
;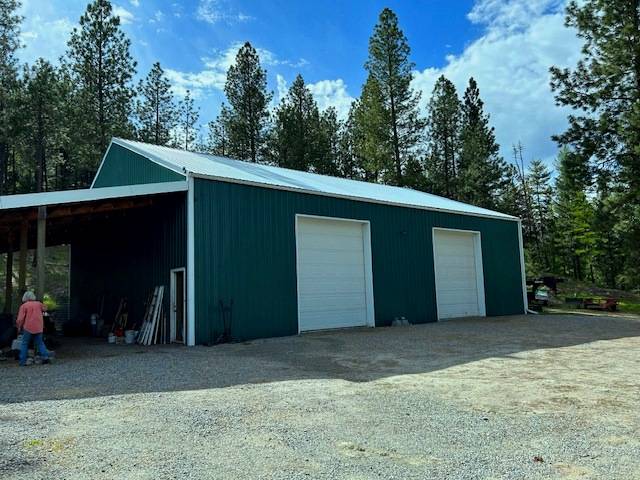 ;
;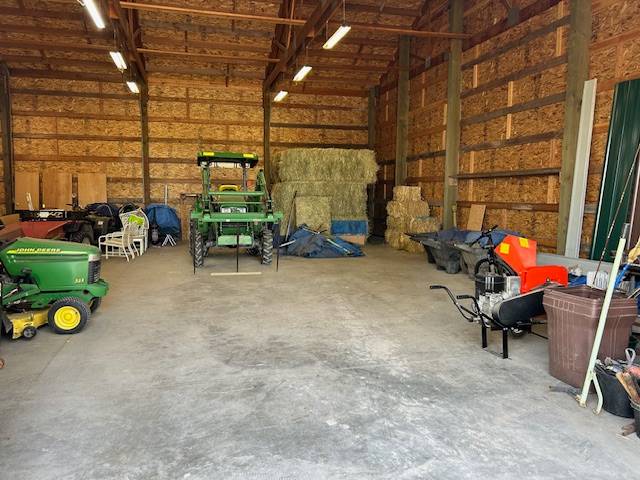 ;
; ;
; ;
; ;
;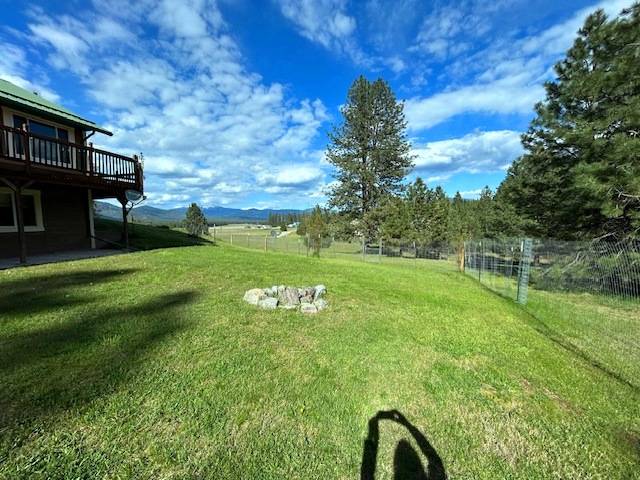 ;
; ;
;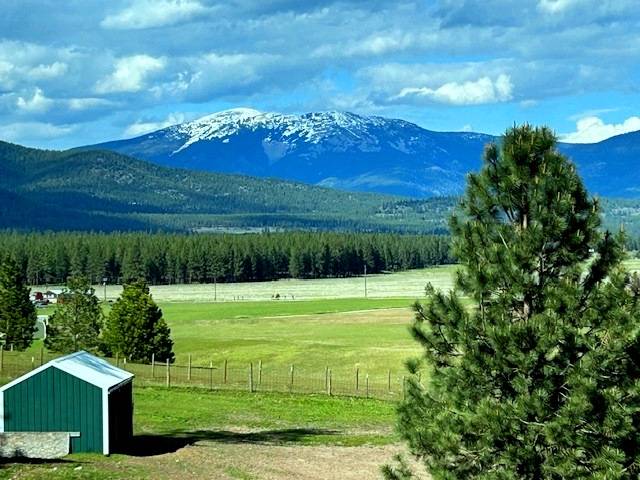 ;
;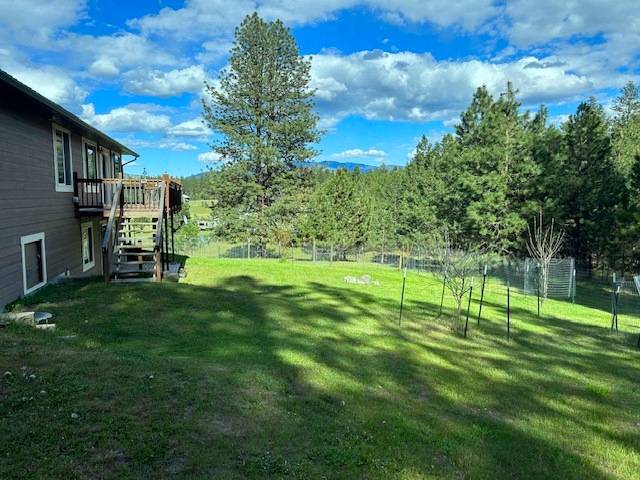 ;
;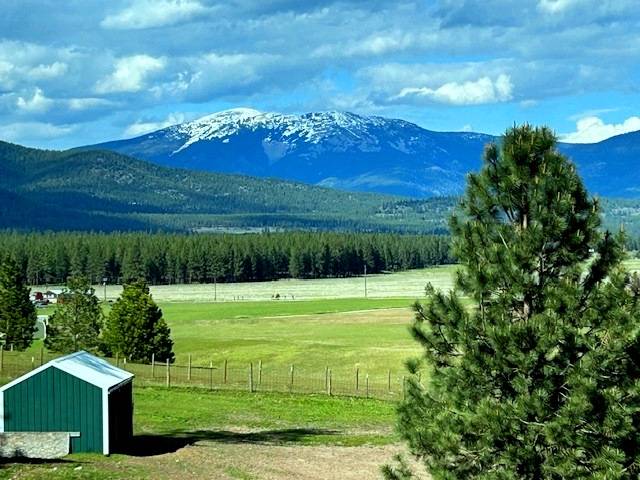 ;
; ;
;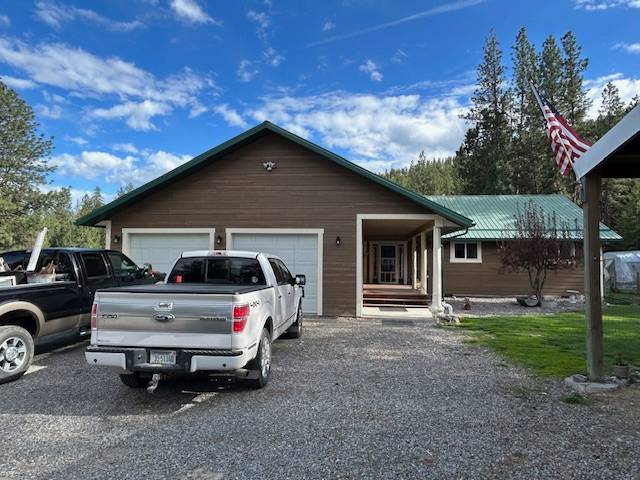 ;
;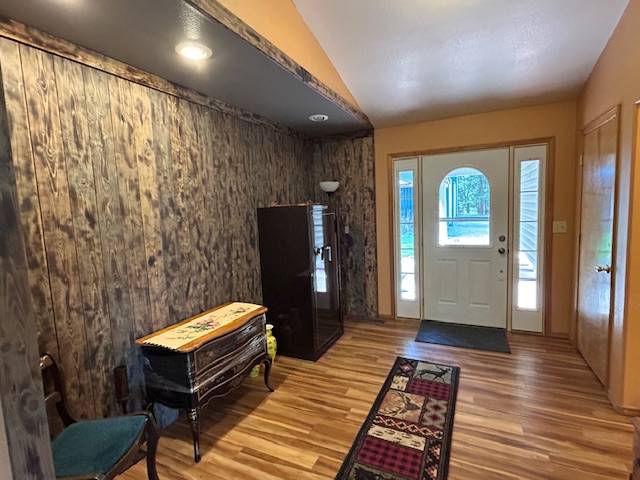 ;
;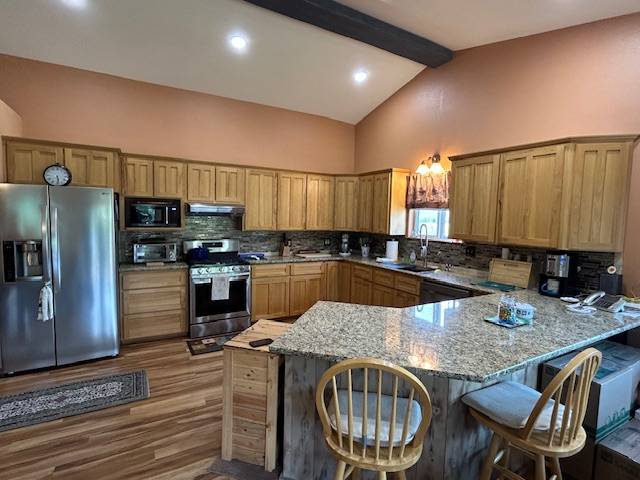 ;
; ;
;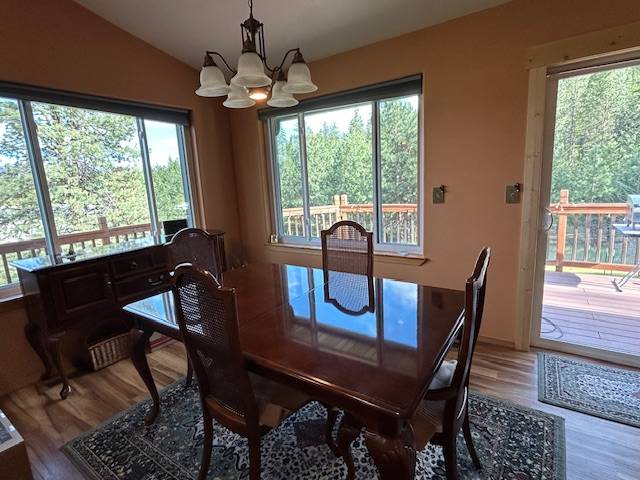 ;
;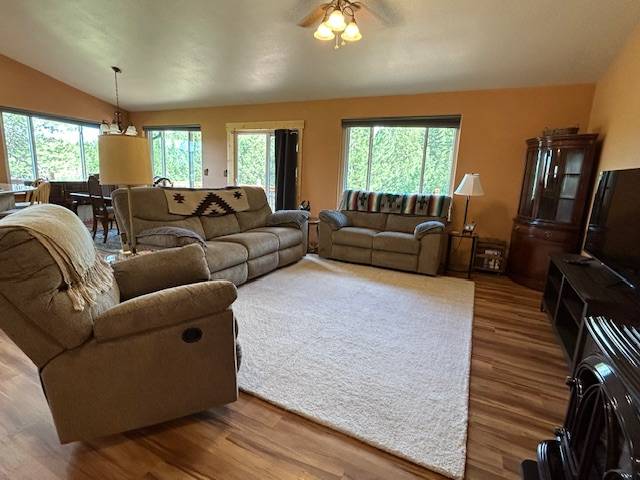 ;
;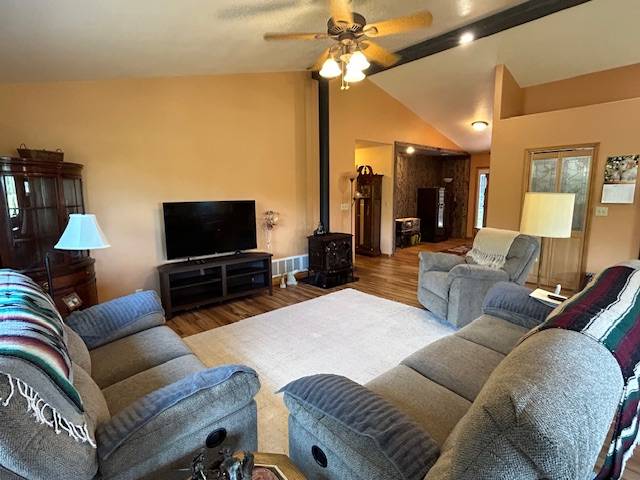 ;
;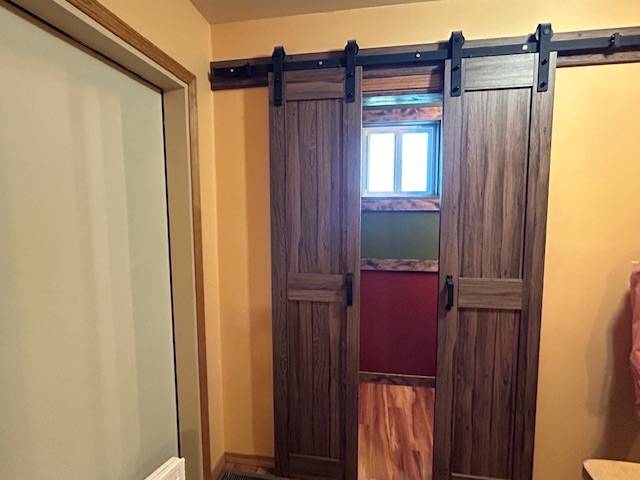 ;
; ;
; ;
; ;
; ;
; ;
;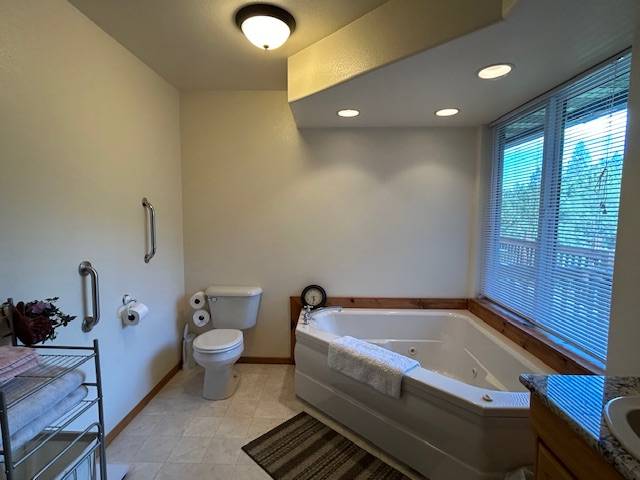 ;
; ;
; ;
;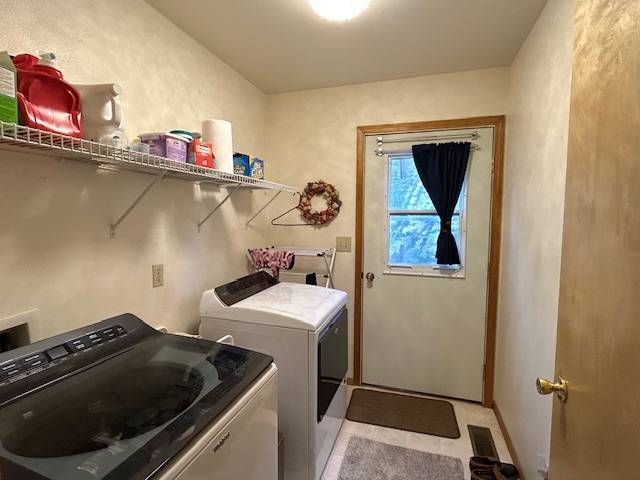 ;
;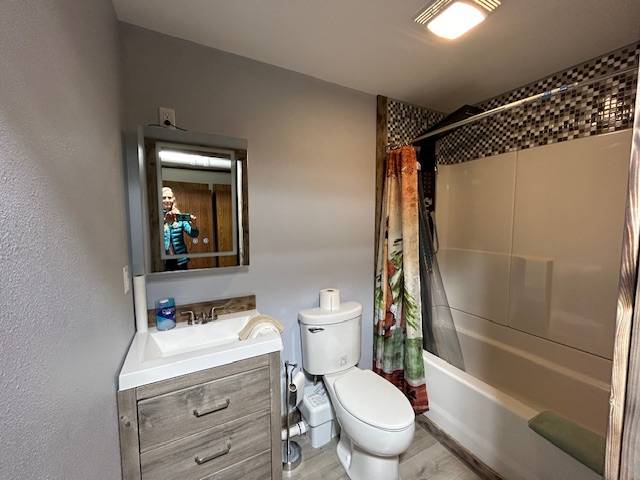 ;
; ;
;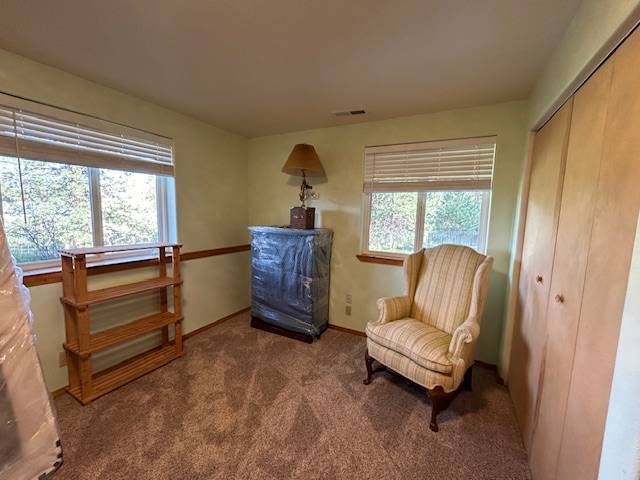 ;
;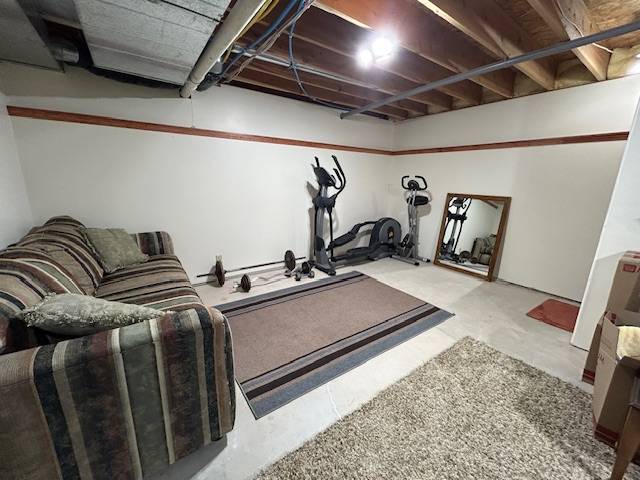 ;
;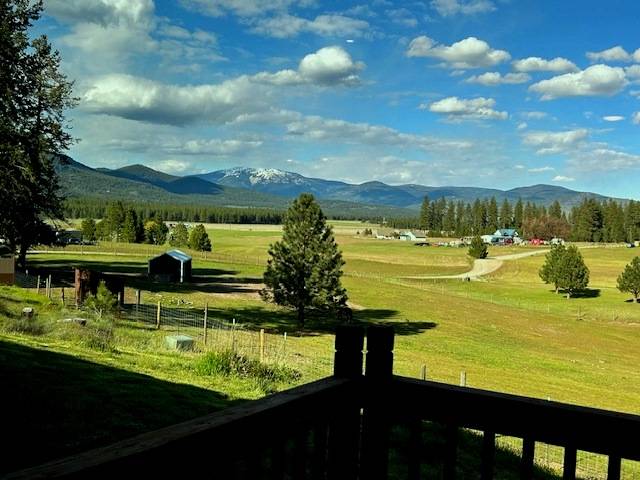 ;
;