29 Lydon Ln, New Baltimore, NY 12124
| Listing ID |
10109828 |
|
|
|
| Property Type |
House |
|
|
|
| County |
Greene |
|
|
|
| Township |
New Baltimore |
|
|
|
| School |
Coxsackie-Athens |
|
|
|
|
| Total Tax |
$4,669 |
|
|
|
| Tax ID |
16.00-2-73 |
|
|
|
| FEMA Flood Map |
fema.gov/portal |
|
|
|
| Year Built |
2006 |
|
|
|
| |
|
|
|
|
|
An extraordinary Custom built home in a beautiful Rural setting features an Impressive large Foyer, A Designer Kitchen with Custom Cabinets, Miele Appliances & center Island, A Cook's Dream! The Spacious Formal Dining room is complimented with Oak trim Tray Ceiling & ample windows. The Massive large open Living Room has high ceilings with new gas fireplace. The Spacious first floor Master Suite features a walk-in closet & private bath. Completing the first floor is a Laundry room + 1/2 bath & Radiant Heat. The Impressive Oak Staircase leads to 3 Bedrooms,large closets a Full Bath + additional future living space, Media room & storage areas. Additional Amenities are: Central Air, Central Vac, 3 Bay 38 x 32 Heated Garage, Huge Basement, 6 Zone High Efficiency Buderus Boiler. Large Covered front Porch w/Fibercrete floor. 40 x 12 concrete Pad for RV w/Elect. hookup. New 20 KW Generator, Call for more details. Great central location: only 2 Hrs. to NY City & 25 mins. to Albany.
|
- 4 Total Bedrooms
- 2 Full Baths
- 1 Half Bath
- 2803 SF
- 2.97 Acres
- Built in 2006
- 2 Stories
- Available 9/01/2012
- Cape Cod Style
- Full Basement
- Lower Level: Unfinished
- Open Kitchen
- Laminate Kitchen Counter
- Oven/Range
- Refrigerator
- Dishwasher
- Microwave
- Washer
- Dryer
- Stainless Steel
- Carpet Flooring
- Ceramic Tile Flooring
- Hardwood Flooring
- 10 Rooms
- Entry Foyer
- Living Room
- Dining Room
- Den/Office
- Primary Bedroom
- en Suite Bathroom
- Walk-in Closet
- 1 Fireplace
- Baseboard
- Radiant
- Oil Fuel
- Central A/C
- Frame Construction
- Vinyl Siding
- Asphalt Shingles Roof
- Attached Garage
- 3 Garage Spaces
- Private Well Water
- Private Septic
- Open Porch
- Private View
- Scenic View
- $3,804 School Tax
- $865 County Tax
- Tax Exemptions
- $4,669 Total Tax
|
|
Mrs. Louise Warner
LOUISE WARNER REALTY
|
Listing data is deemed reliable but is NOT guaranteed accurate.
|



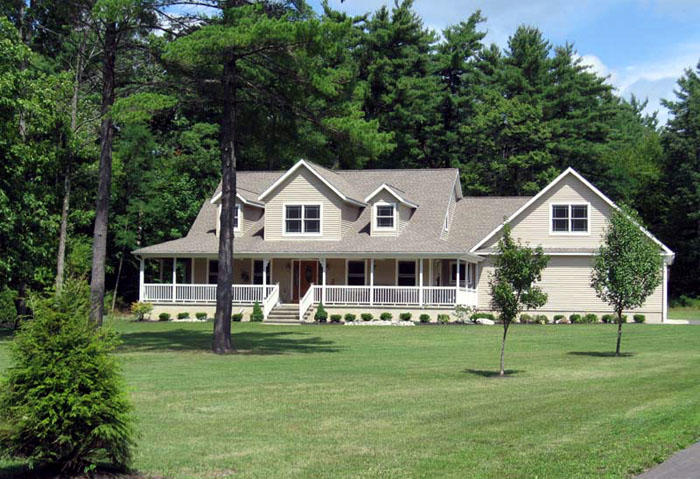

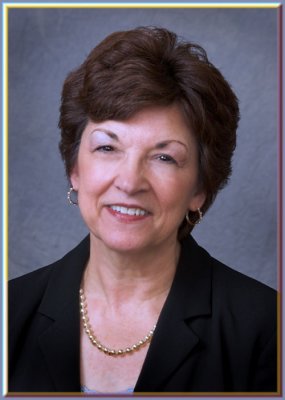
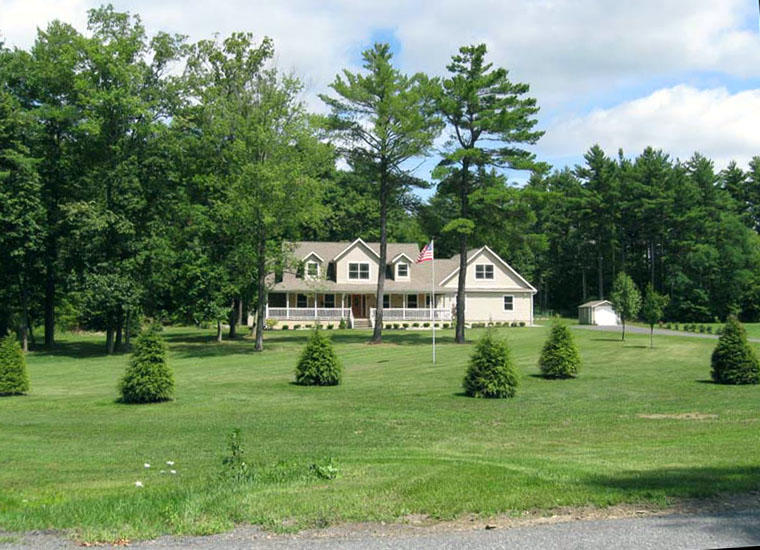 ;
;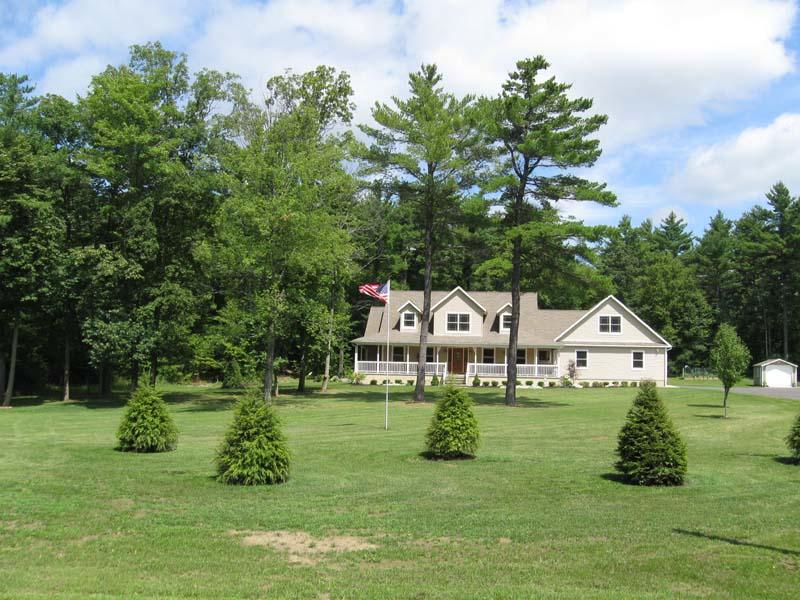 ;
;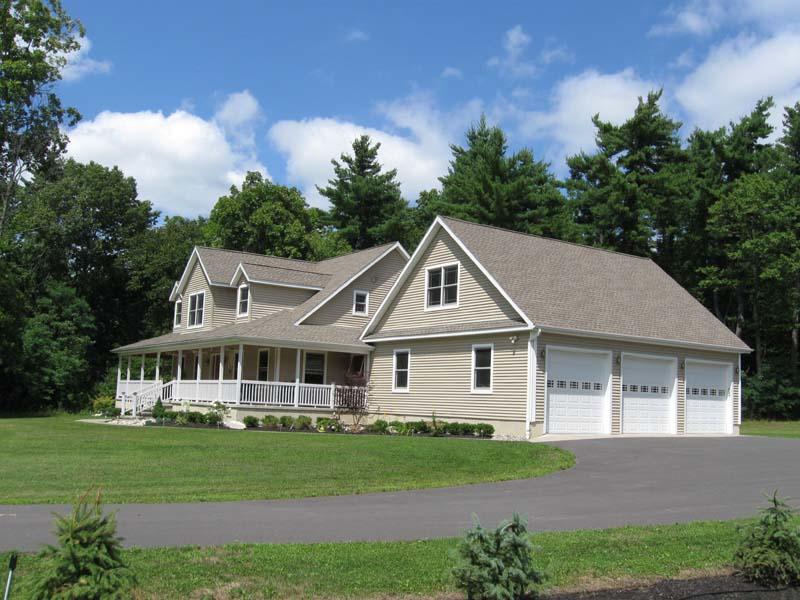 ;
;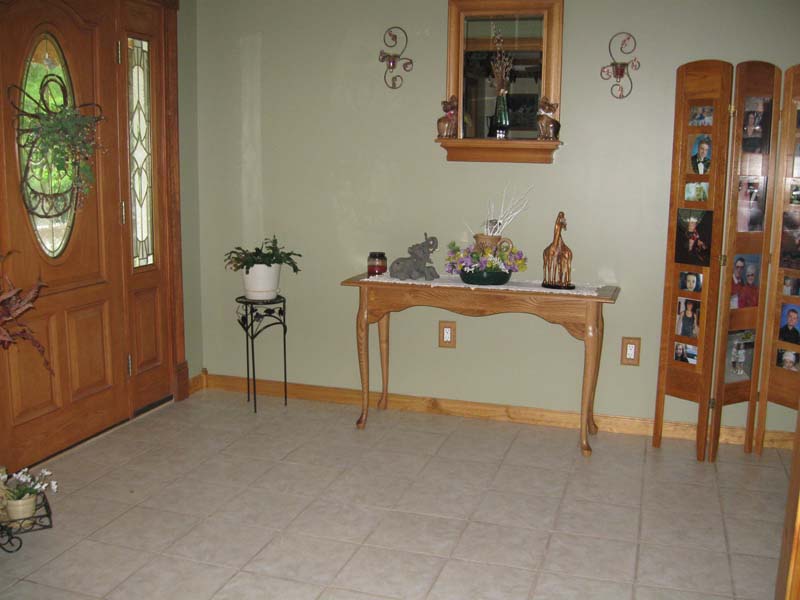 ;
;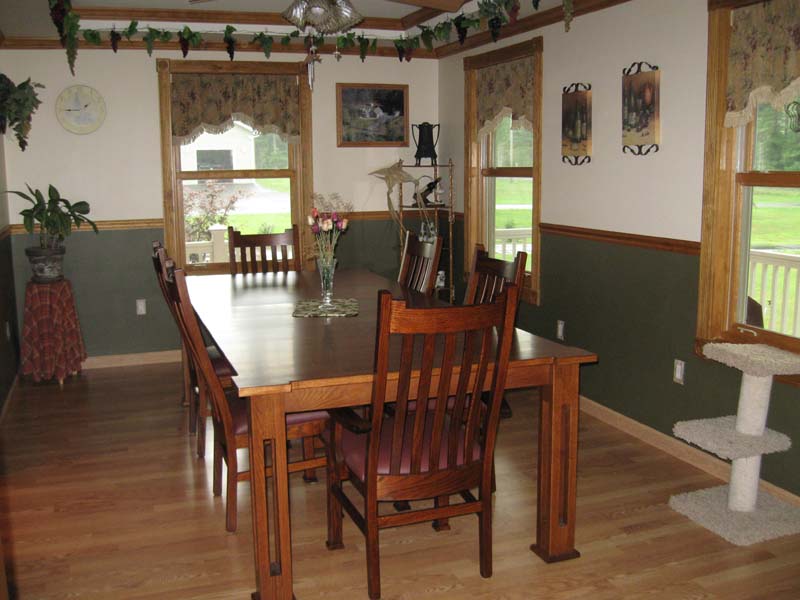 ;
;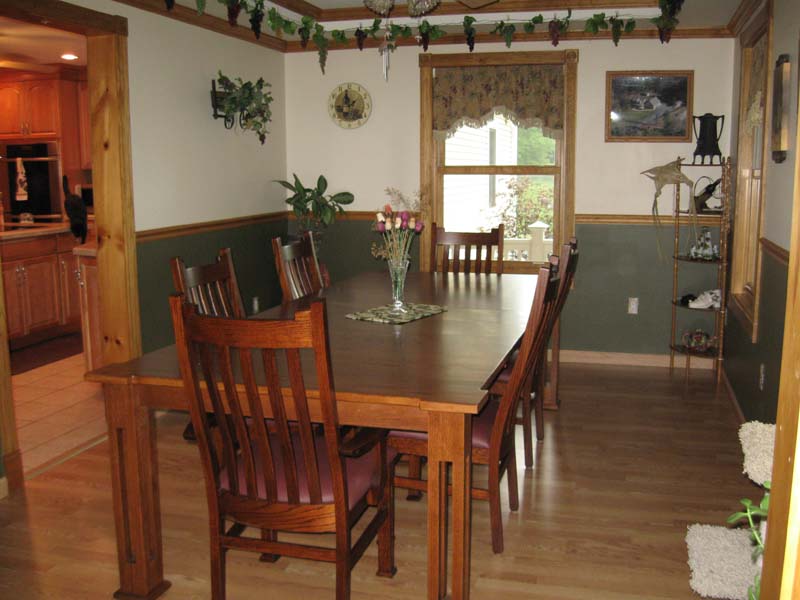 ;
;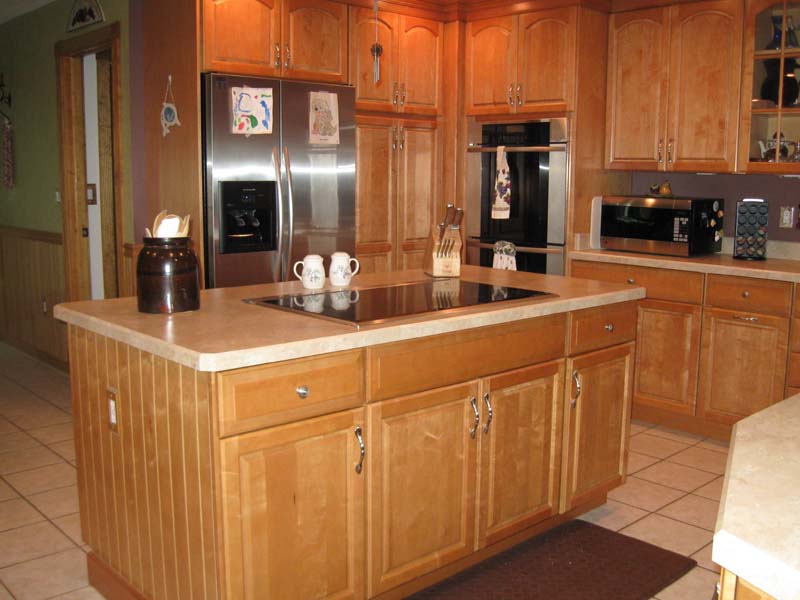 ;
;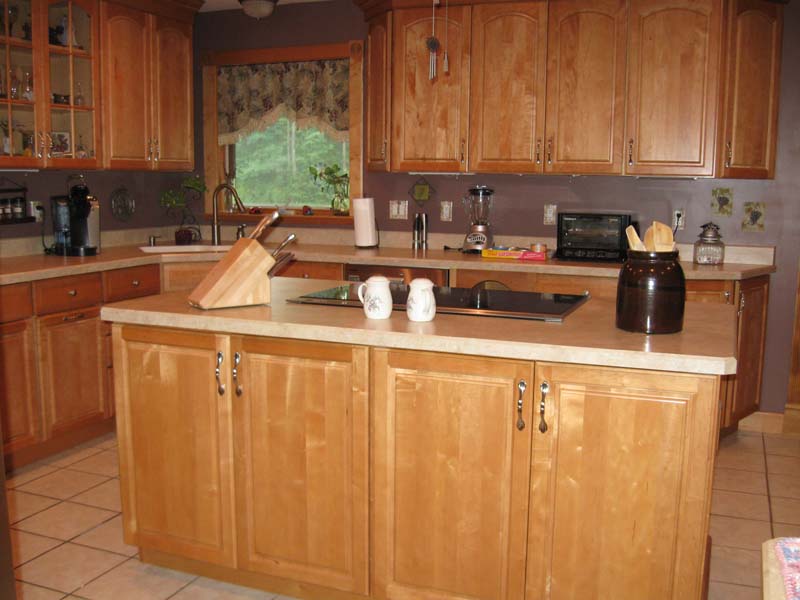 ;
;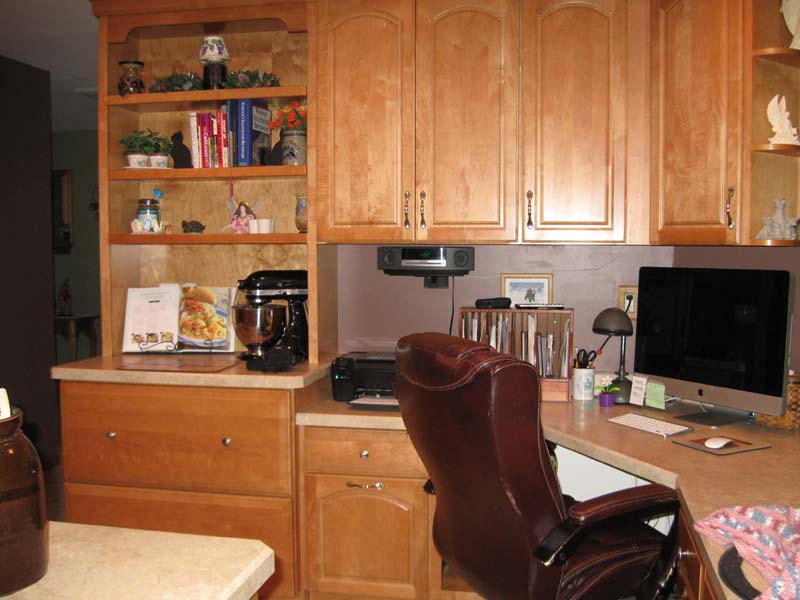 ;
;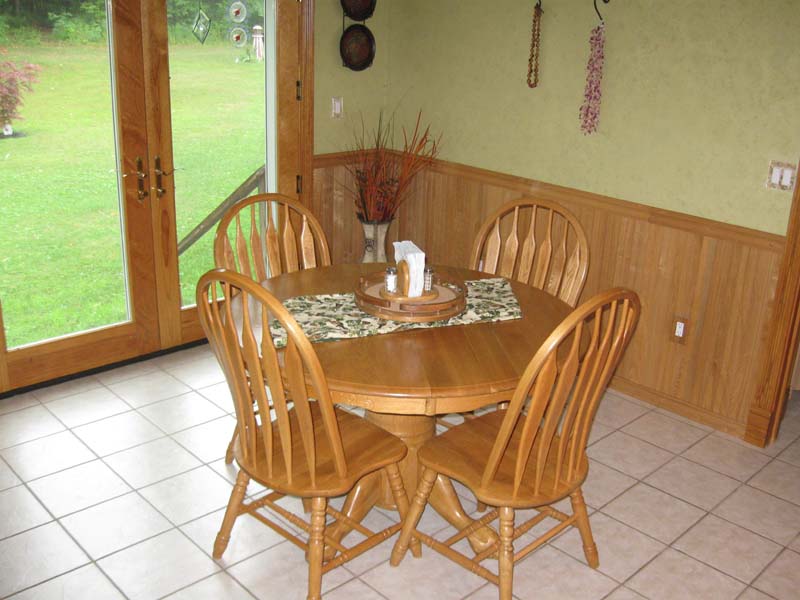 ;
;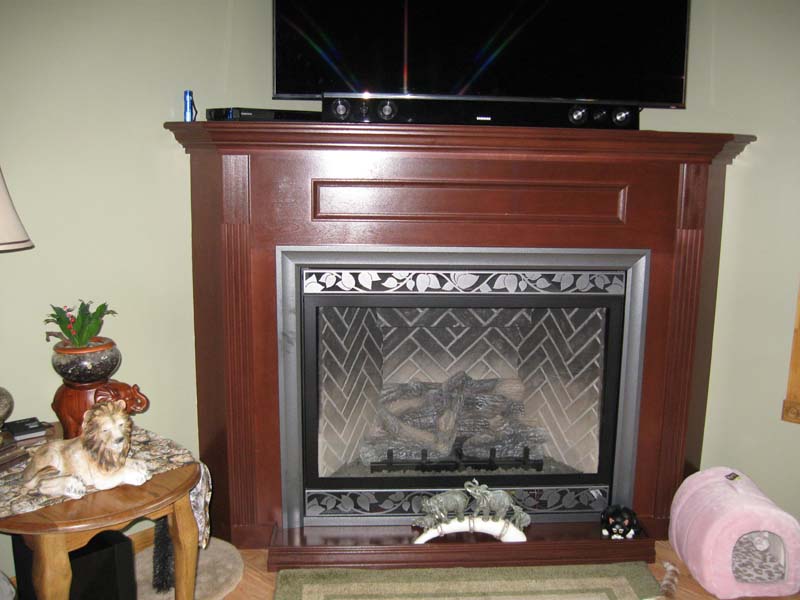 ;
;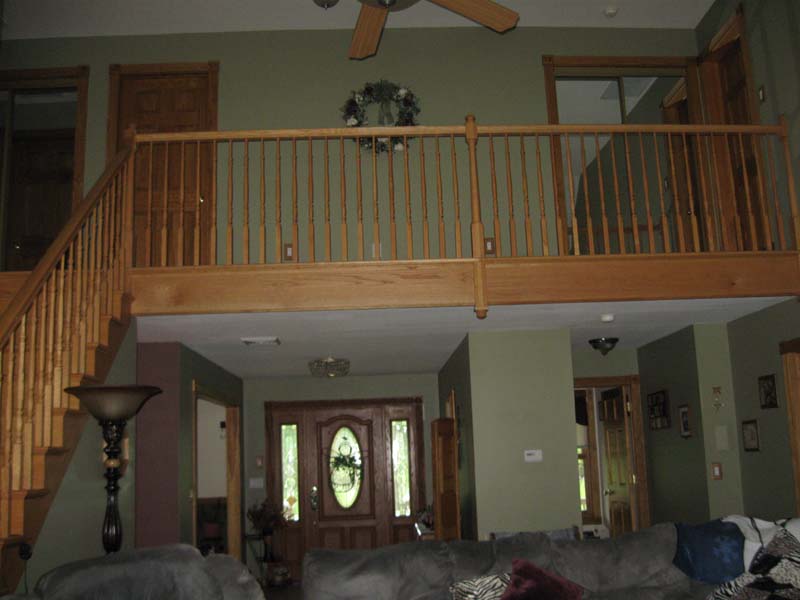 ;
;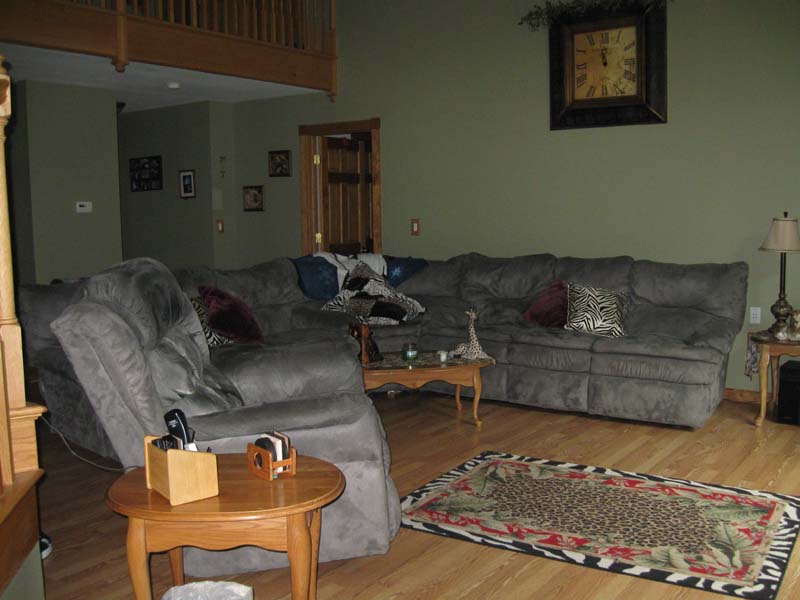 ;
;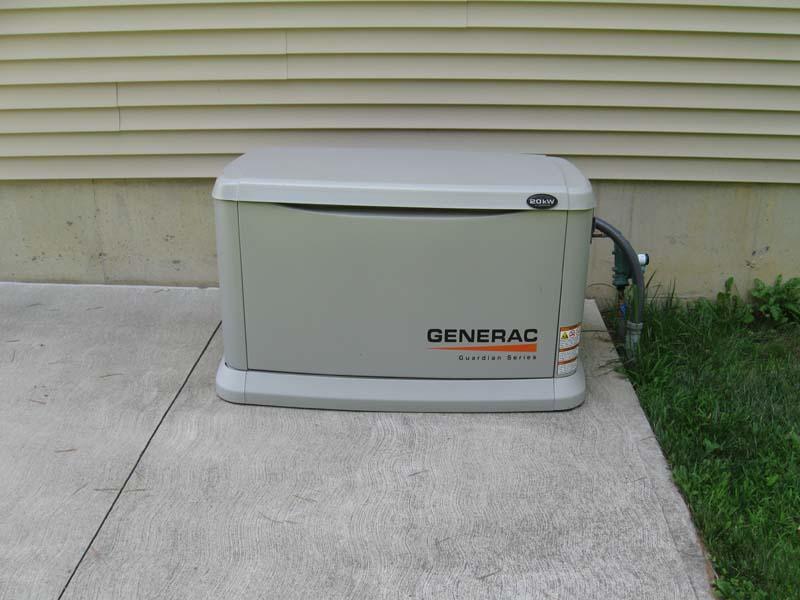 ;
;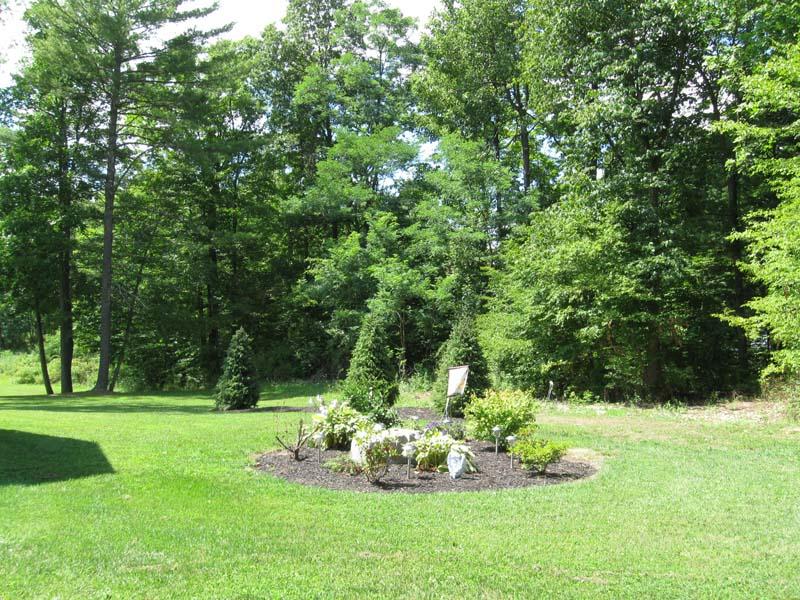 ;
;