291 Canal St, Fort Plain, NY 13339

|
72 Photos
291 Canal St Fort Plain, NY
|

|
|
|
| Listing ID |
11236694 |
|
|
|
| Property Type |
Residential |
|
|
|
| County |
Montgomery |
|
|
|
| Township |
Fort Plain |
|
|
|
| School |
FORT PLAIN CENTRAL SCHOOL DISTRICT |
|
|
|
|
| Total Tax |
$3,178 |
|
|
|
| Tax ID |
273001-046.005-0001-015.000 |
|
|
|
| FEMA Flood Map |
fema.gov/portal |
|
|
|
| Year Built |
1900 |
|
|
|
| |
|
|
|
|
|
Unique property has the best of both worlds
Owner says this property is the best of both worlds. Very relaxing. Rustic Village but country feel. This five bedroom home sits on just over a half acre. The backyard would be anybody's sanctuary. There is a Koi pond, tiki bar with running water, gazebo, five person hot tub that overflows into the 8 x 20 heated pool. There is a two car garage with a fenced doggy area behind it. There is another 30 x 40 garage/workshop that has spray foam insulation and is heated. This garage also has a small bar area that leads to the outside bar area plus a small office and kitchenette. There is a treehouse with a fire pole. There is a fire pit and a charcoal grill built into the Stonewall. This home is ideal for entertaining. The home has five bedrooms 2 1/2 baths.. A double living room with a wood-burning fireplace and bookcases on each side of it. Spacious formal dining room with knotty pine walls, hardwood floors, and a bow window. Family room with woodstove. The kitchen is most unique with its custom slab countertops. The Den / Office could serve as a first floor BR. On the first floor there is a full bath with a Jacuzzi tub and a half bath. The back entry is a mudroom where you will find the washer and dryer hook ups. There are two staircases to the second floor where you will find the five bedrooms and another full bath. One of the bedrooms is very unique, and the fact that it has a built-in bunkbed, and the lower bunk goes into the next room, that children certainly can have fun with. No cold showers with the newer 80 gallon natural gas hot water heater.
|
- 5 Total Bedrooms
- 2 Full Baths
- 1 Half Bath
- 3440 SF
- 0.57 Acres
- Built in 1900
- 2 Stories
- Two Story Style
- Partial Basement
- Lower Level: Unfinished
- Eat-In Kitchen
- Other Kitchen Counter
- Oven/Range
- Refrigerator
- Hardwood Flooring
- 11 Rooms
- Entry Foyer
- Living Room
- Dining Room
- Family Room
- Den/Office
- Walk-in Closet
- Kitchen
- Laundry
- First Floor Bathroom
- 1 Fireplace
- Wood Stove
- Forced Air
- Natural Gas Fuel
- Natural Gas Avail
- Wall/Window A/C
- 200 Amps
- Frame Construction
- Wood Siding
- Detached Garage
- 4 Garage Spaces
- Municipal Water
- Municipal Sewer
- Pool: Above Ground
- Pool Size: 8 X 20
- Deck
- Covered Porch
- Driveway
- Corner
- Subdivision: No
- Shed
- Pool House
- Workshop
- $1,400 School Tax
- $897 County Tax
- $881 Village Tax
- $3,178 Total Tax
- Tax Year 2023
Listing data is deemed reliable but is NOT guaranteed accurate.
|



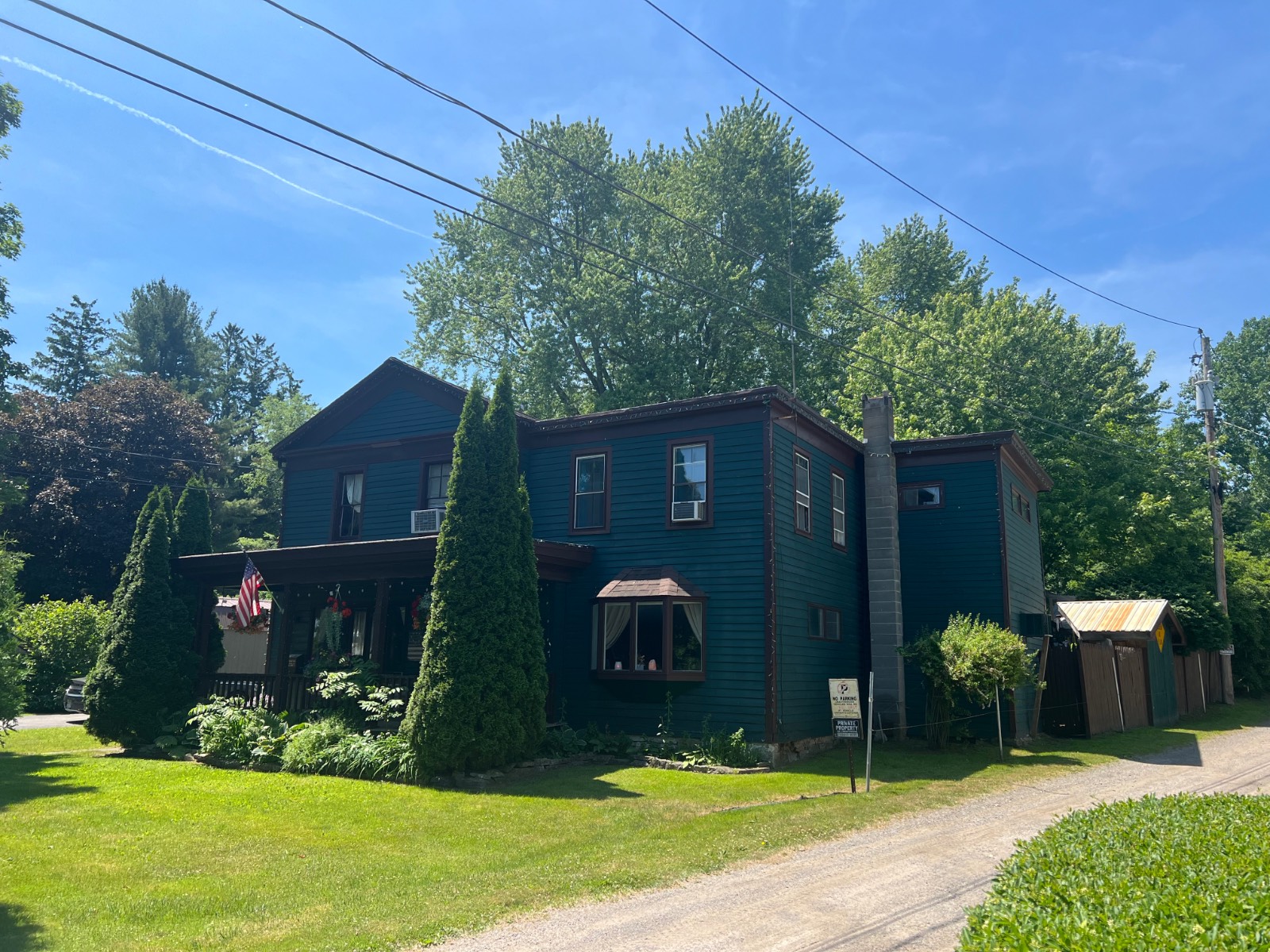


 ;
;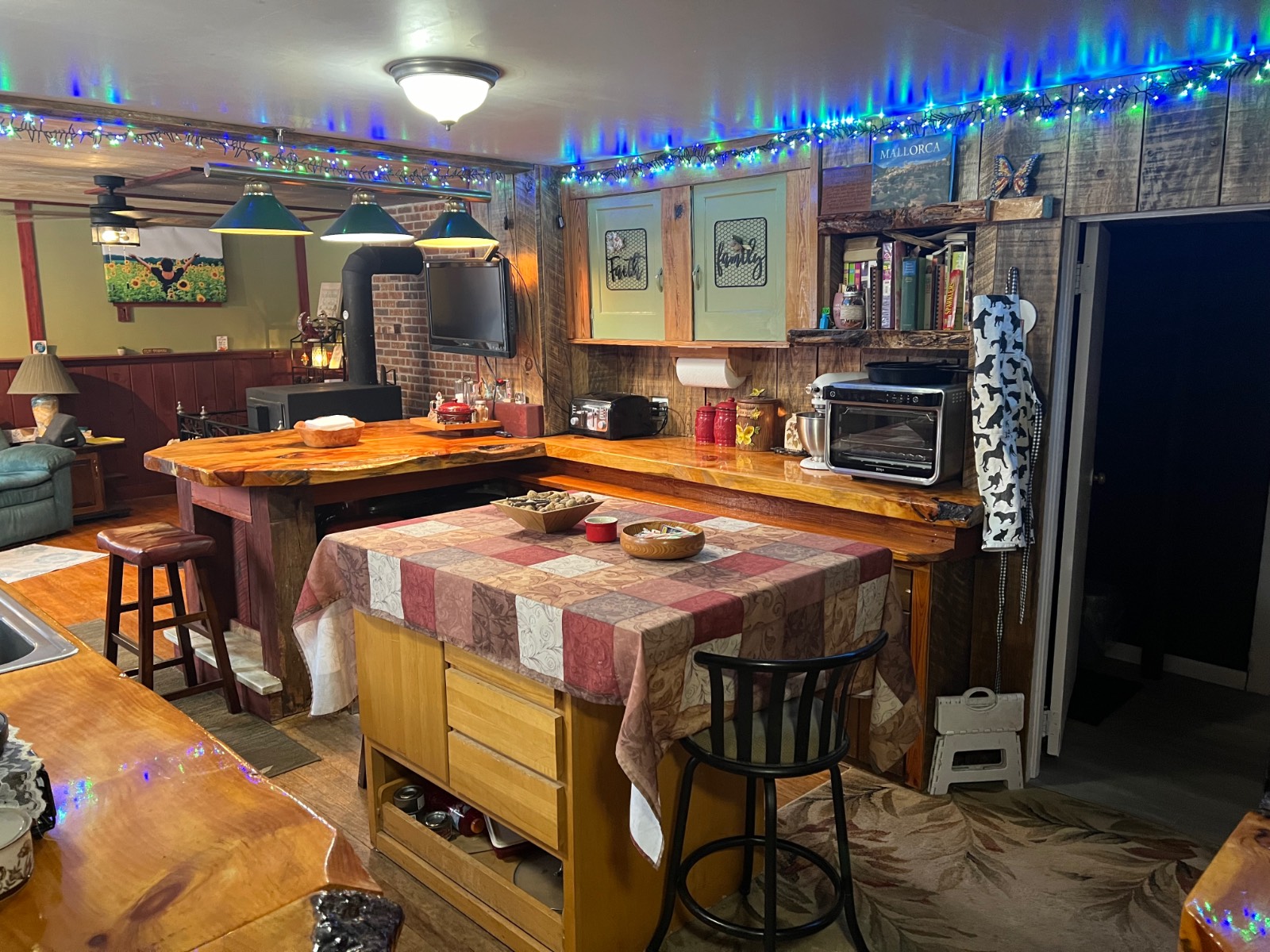 ;
;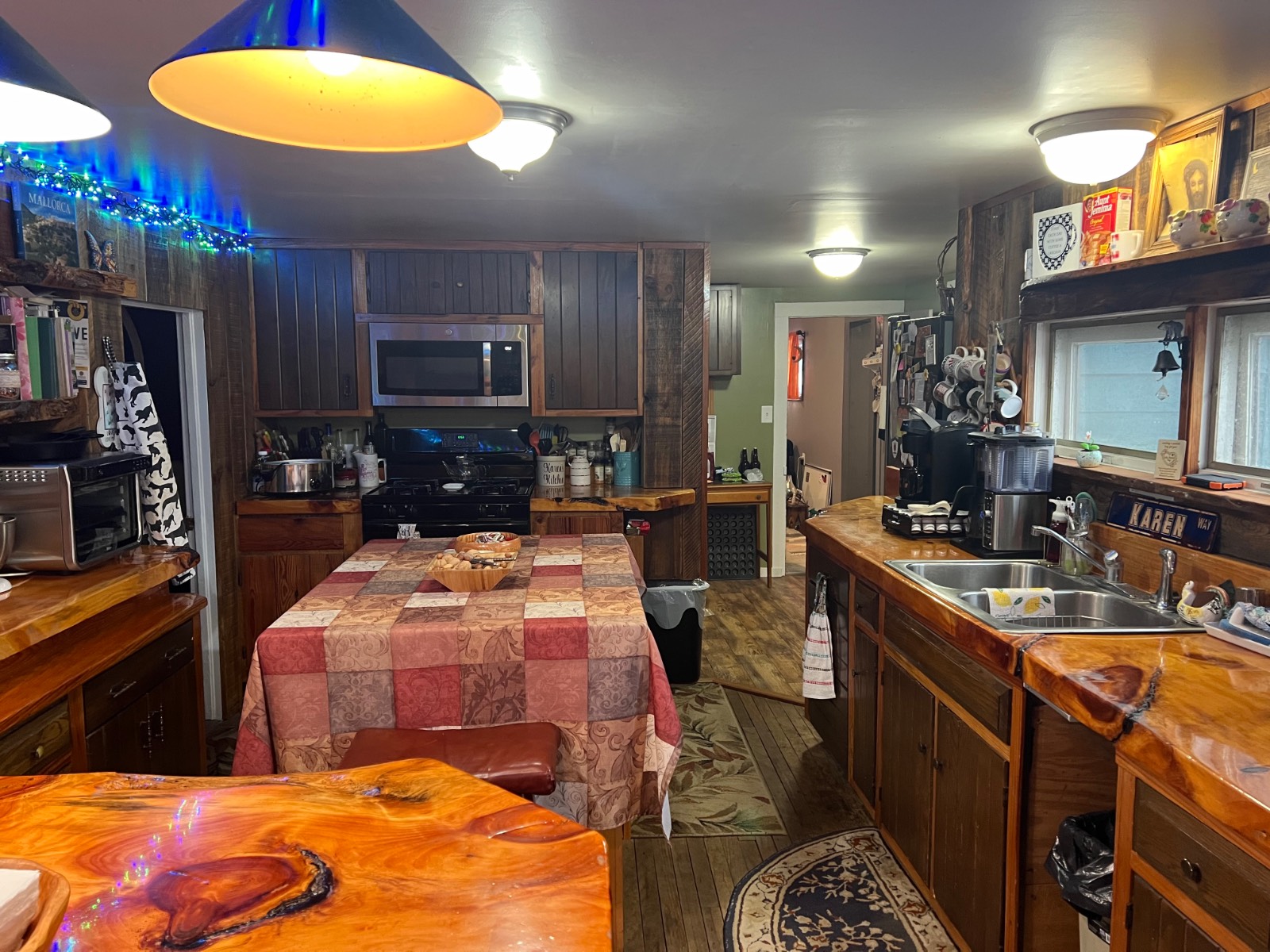 ;
;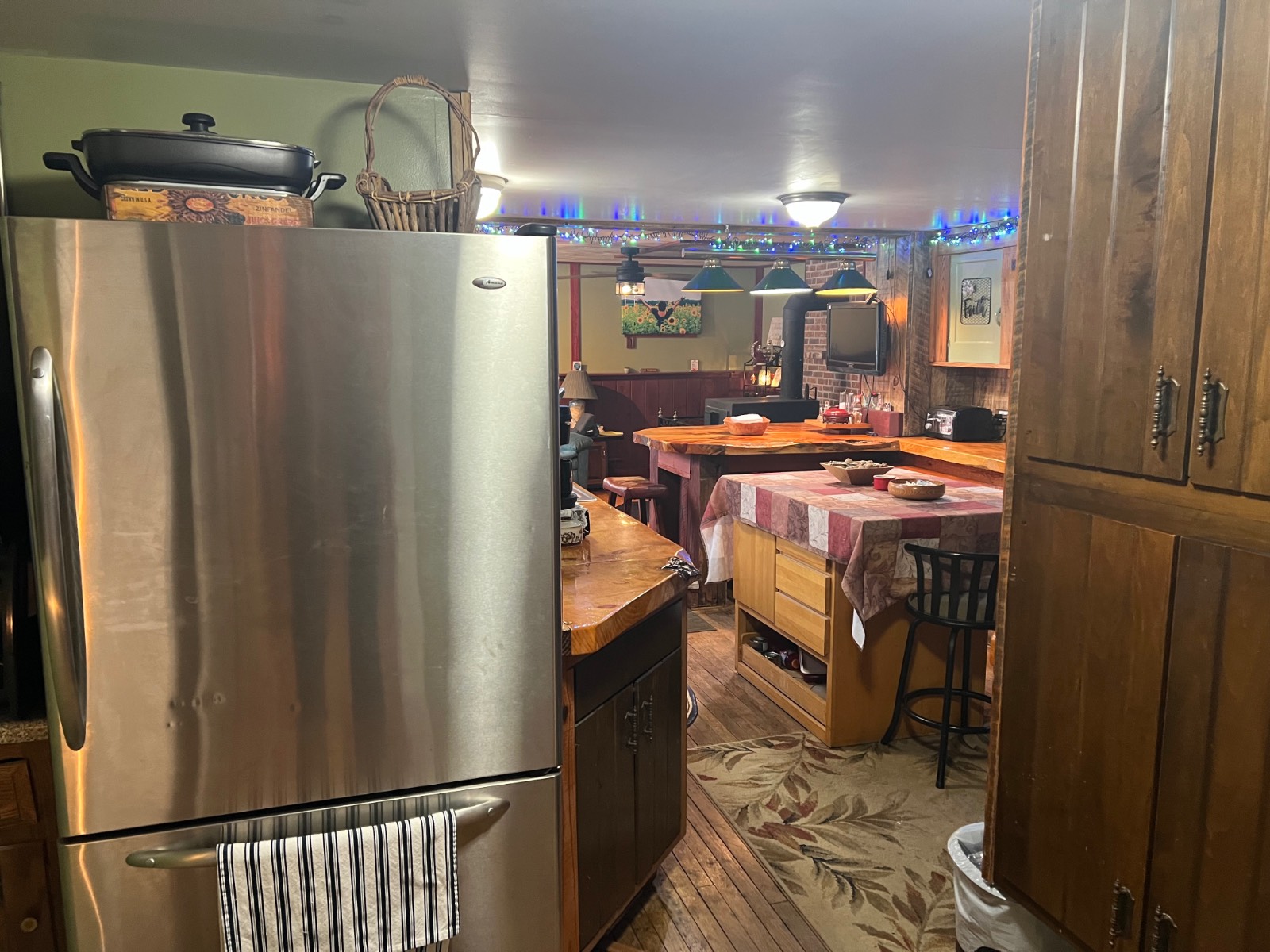 ;
;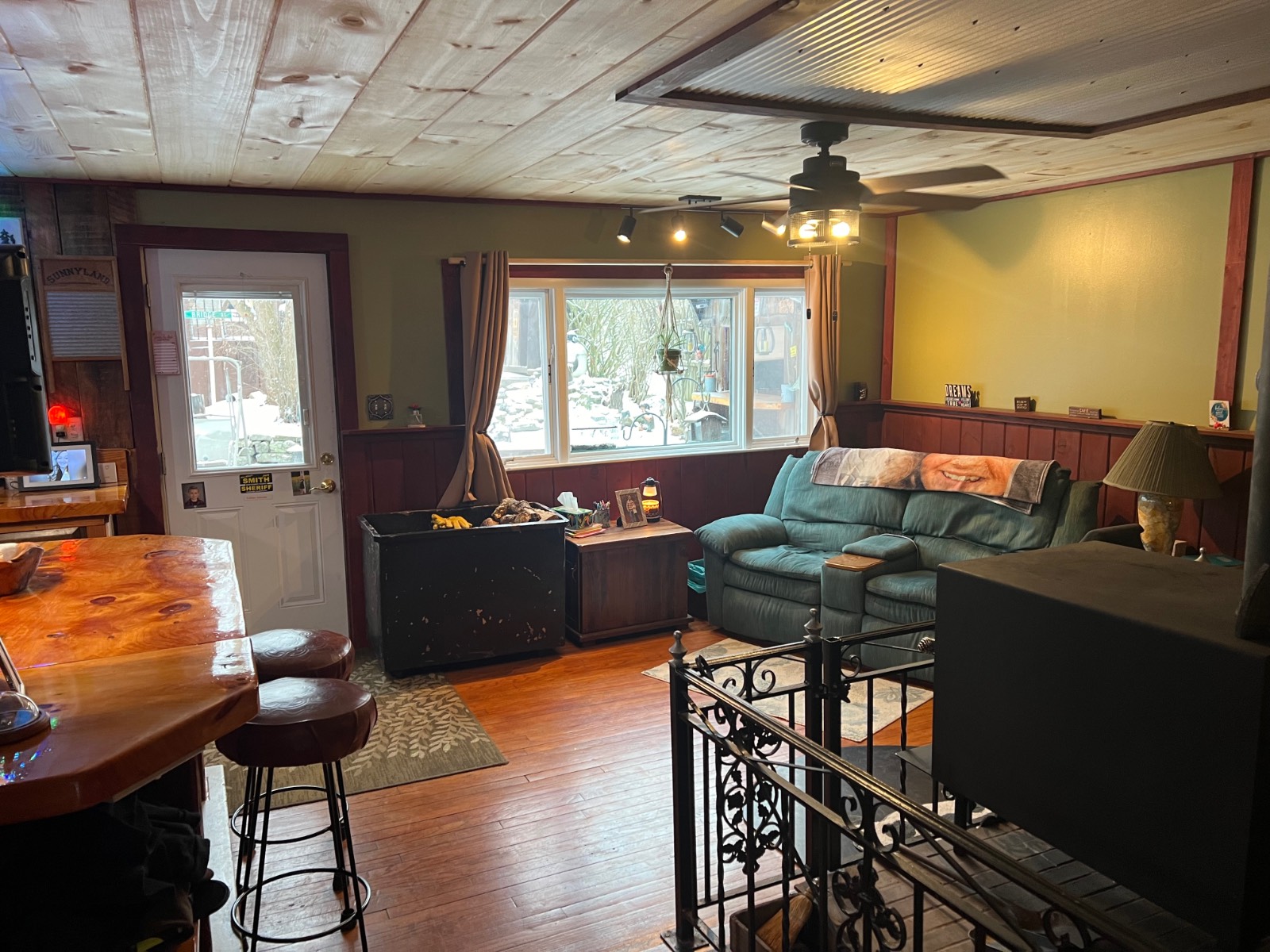 ;
;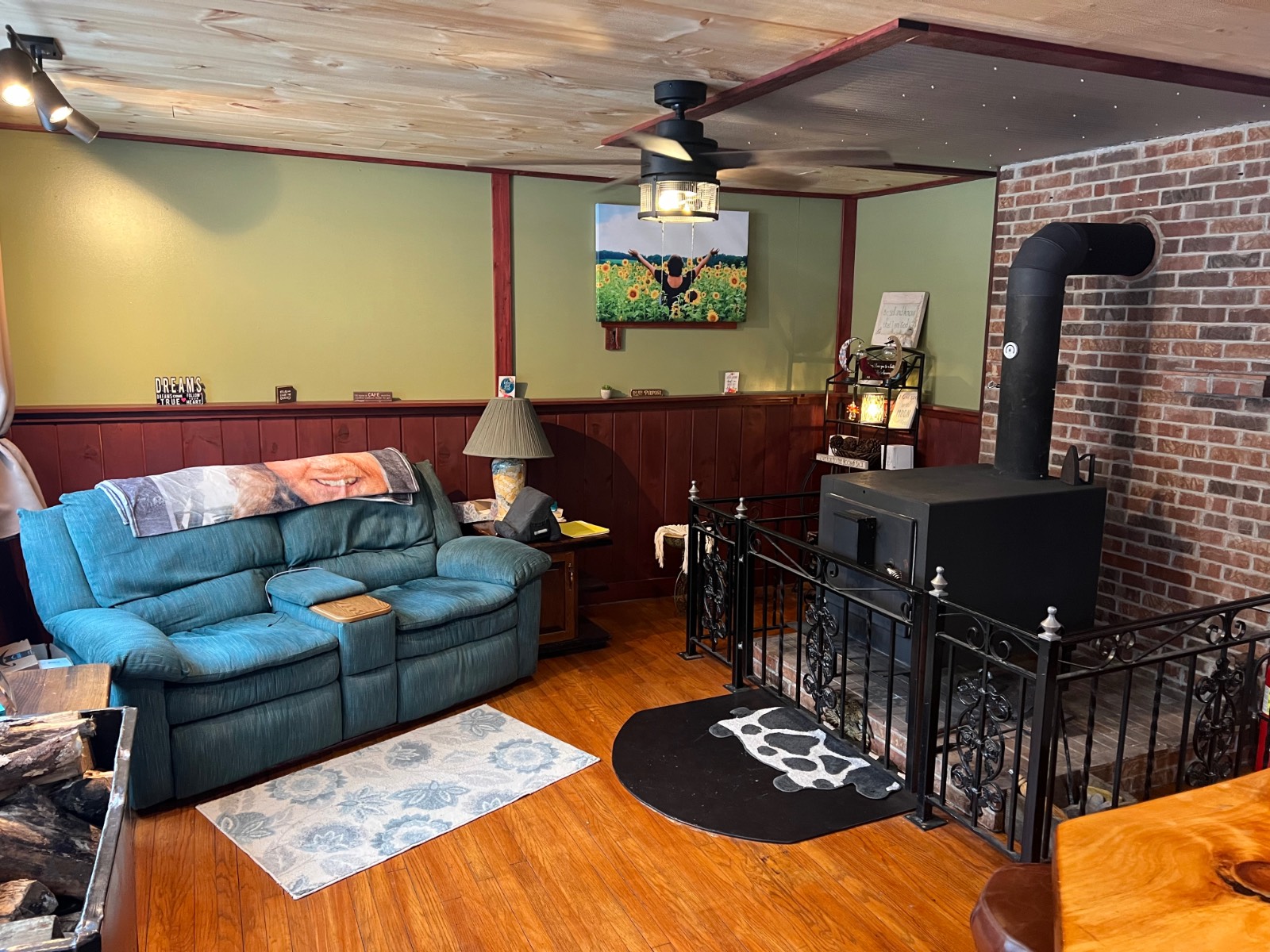 ;
;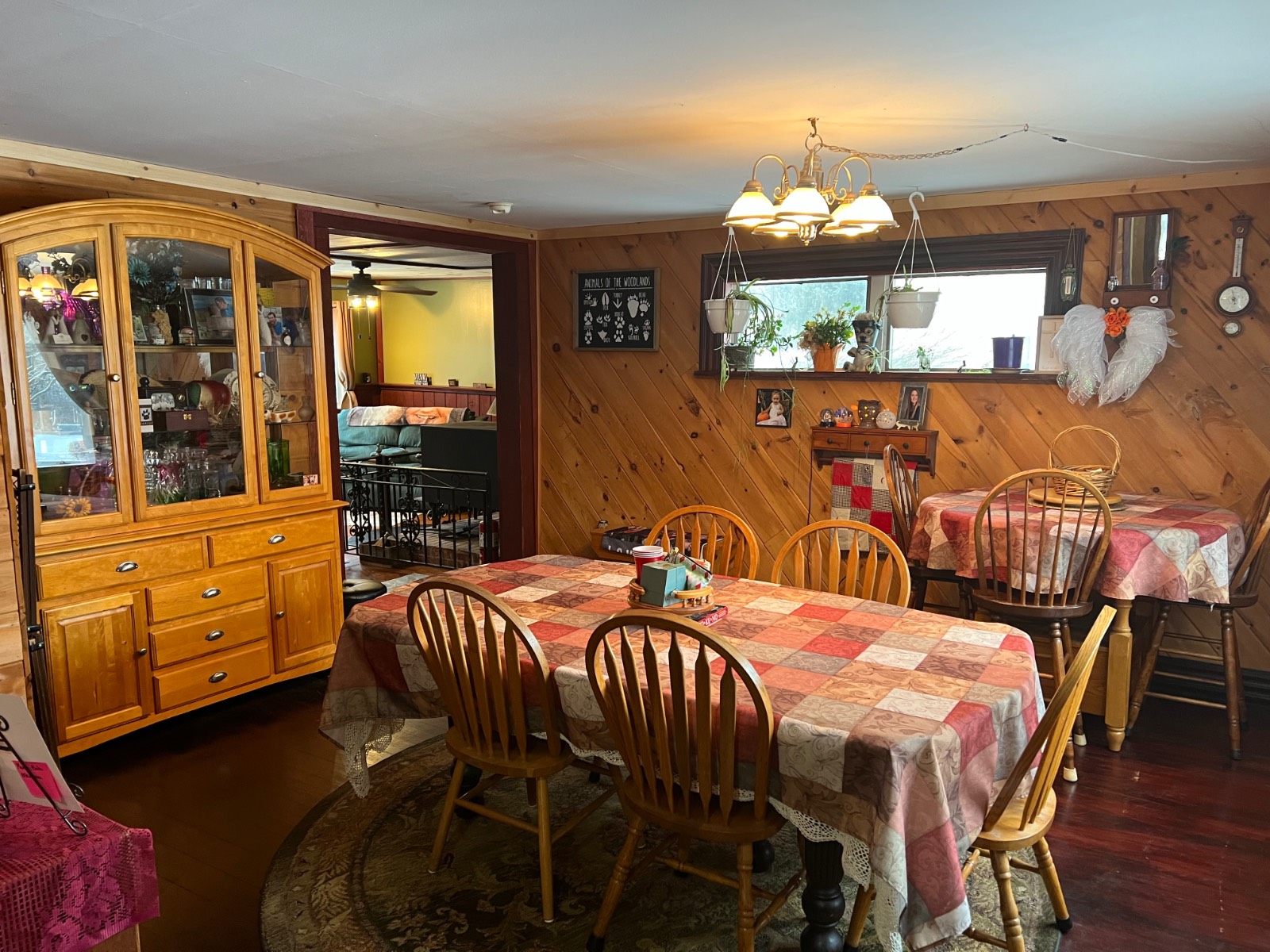 ;
;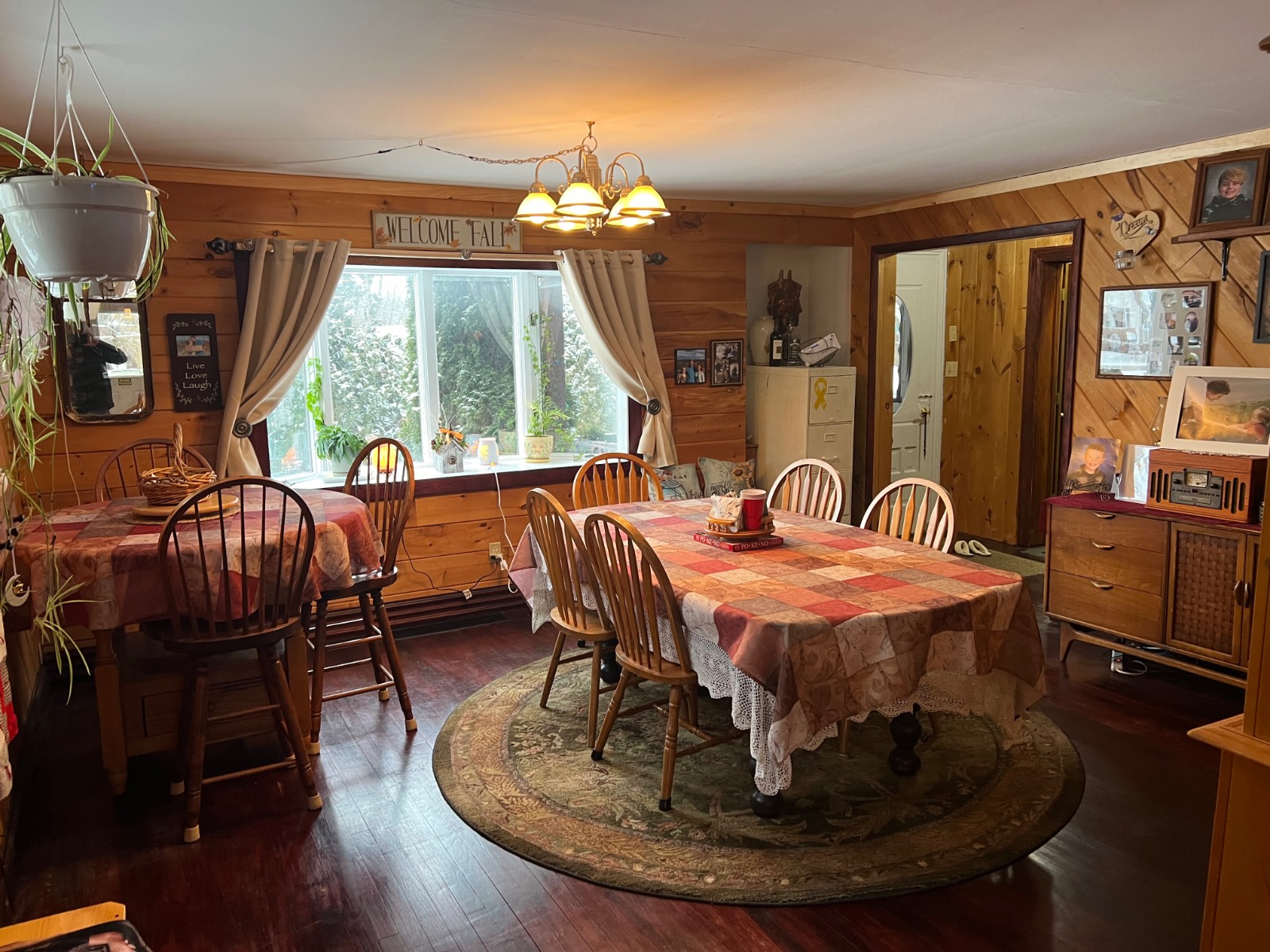 ;
;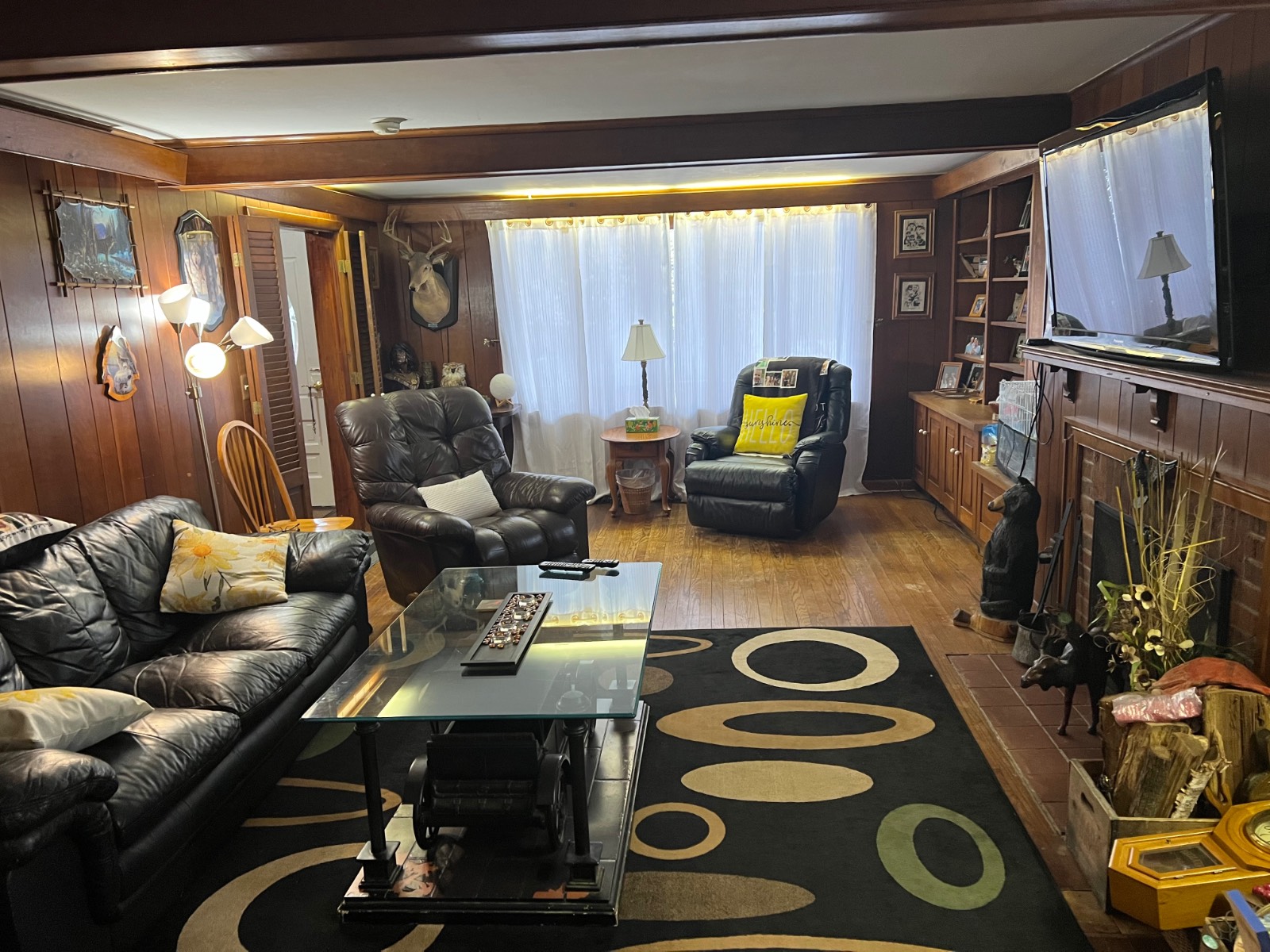 ;
;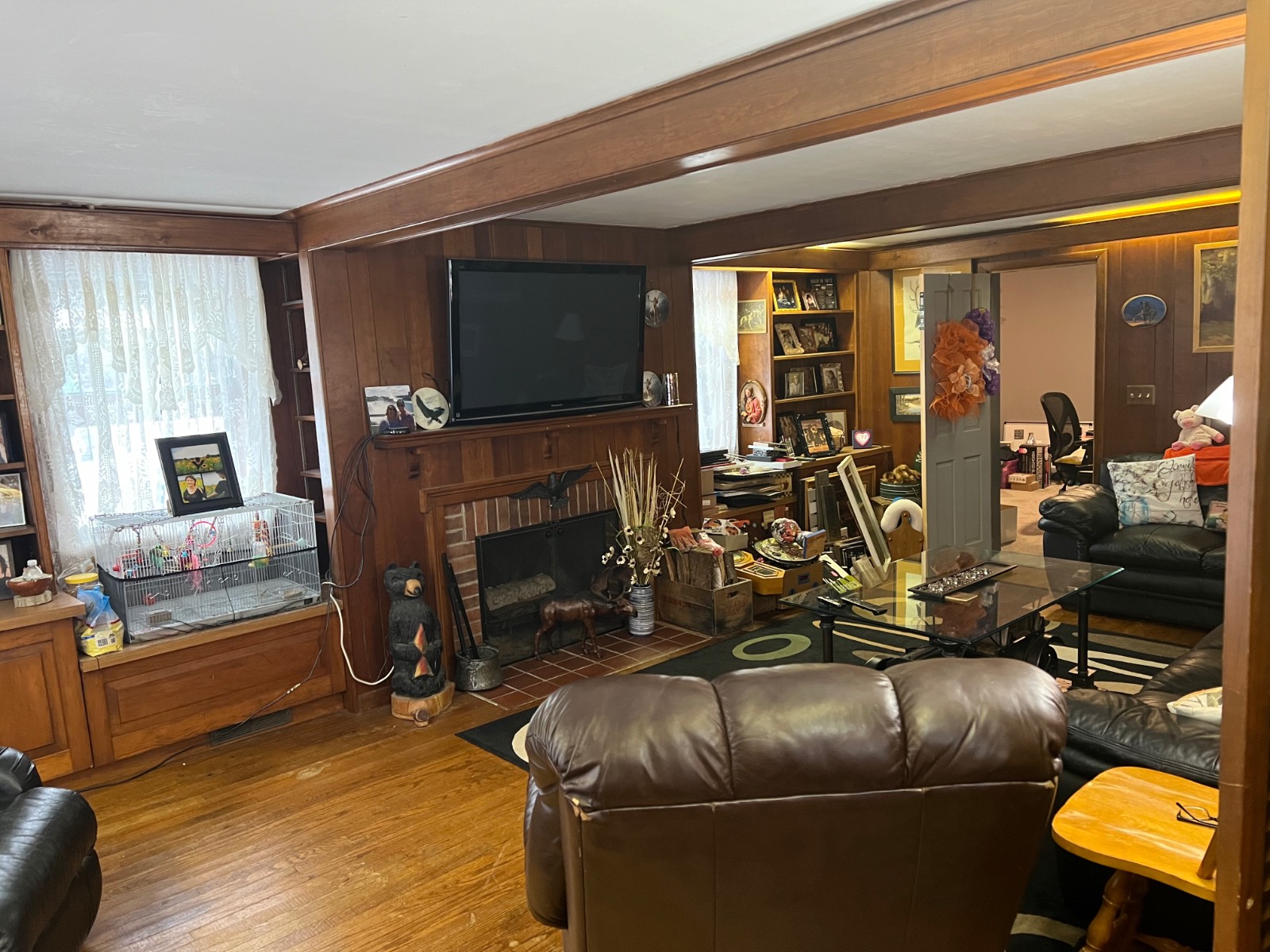 ;
;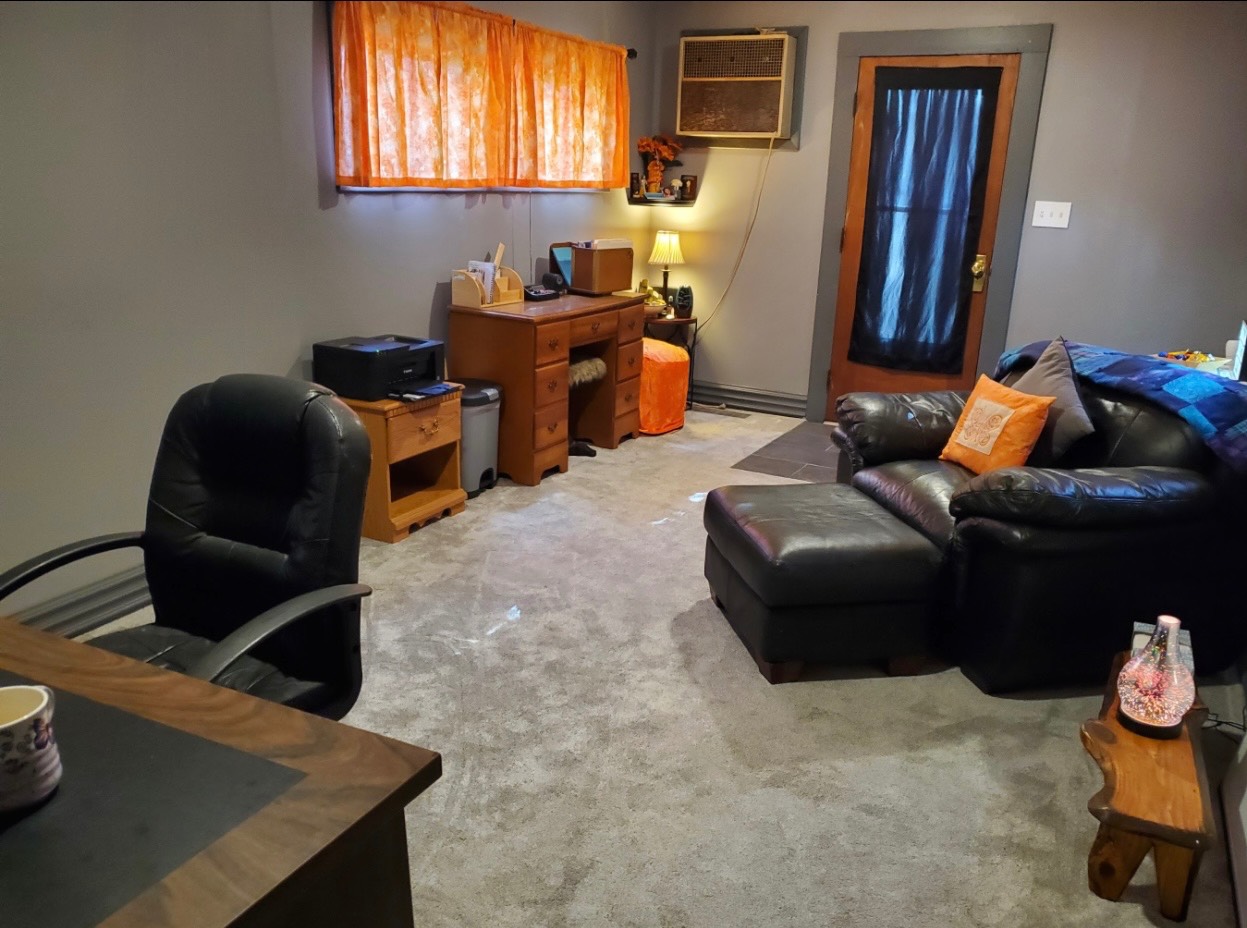 ;
;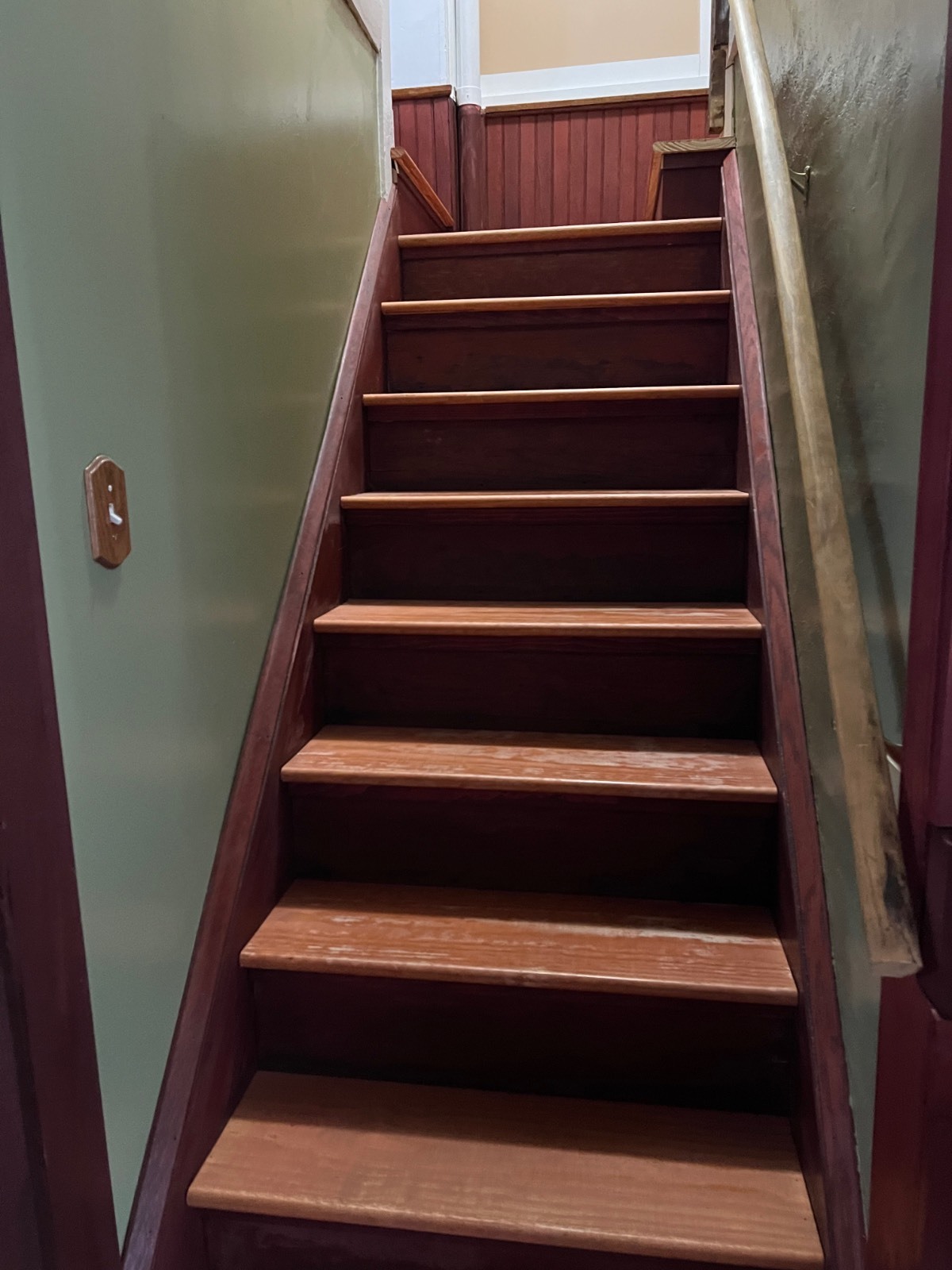 ;
;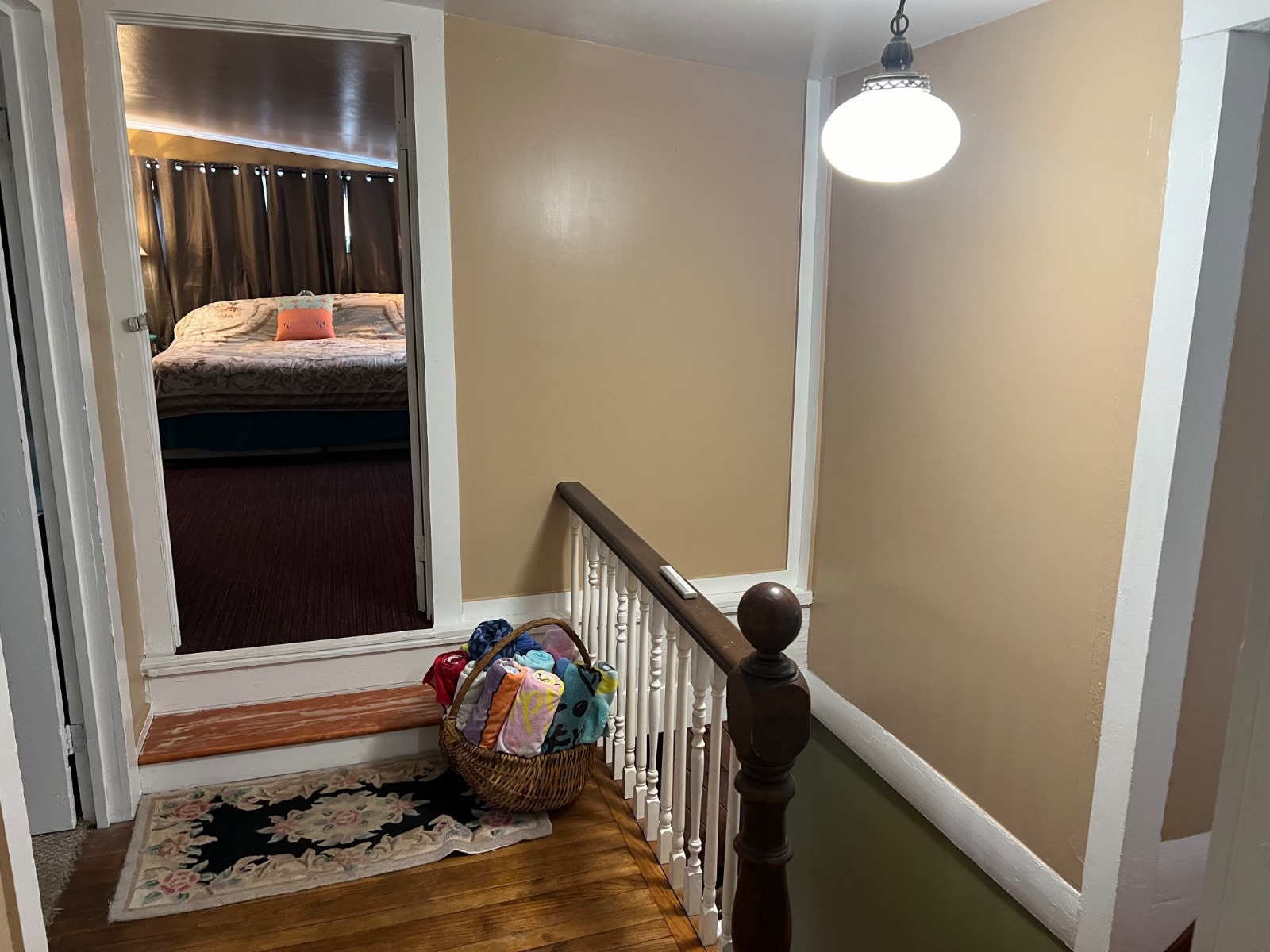 ;
;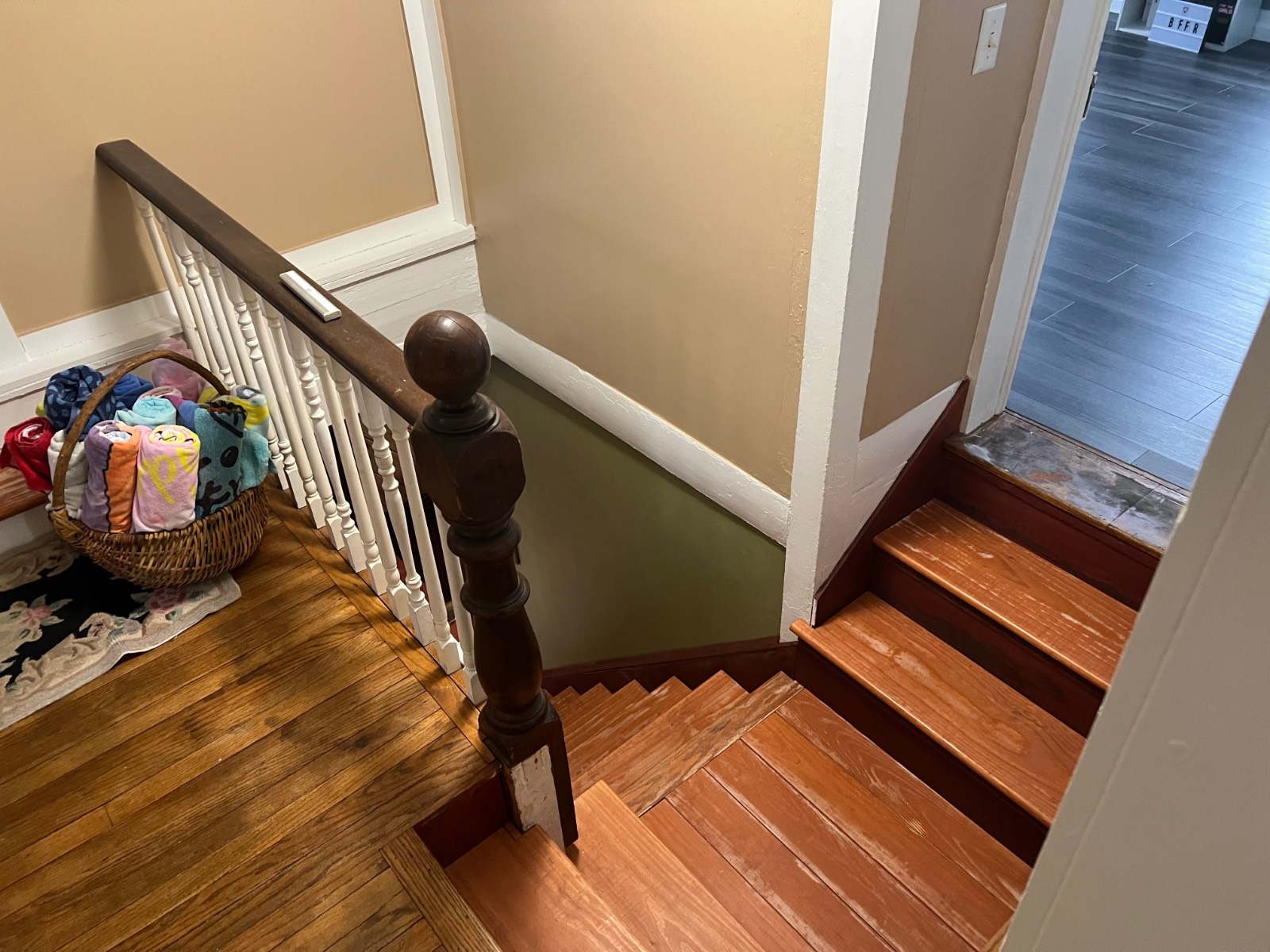 ;
;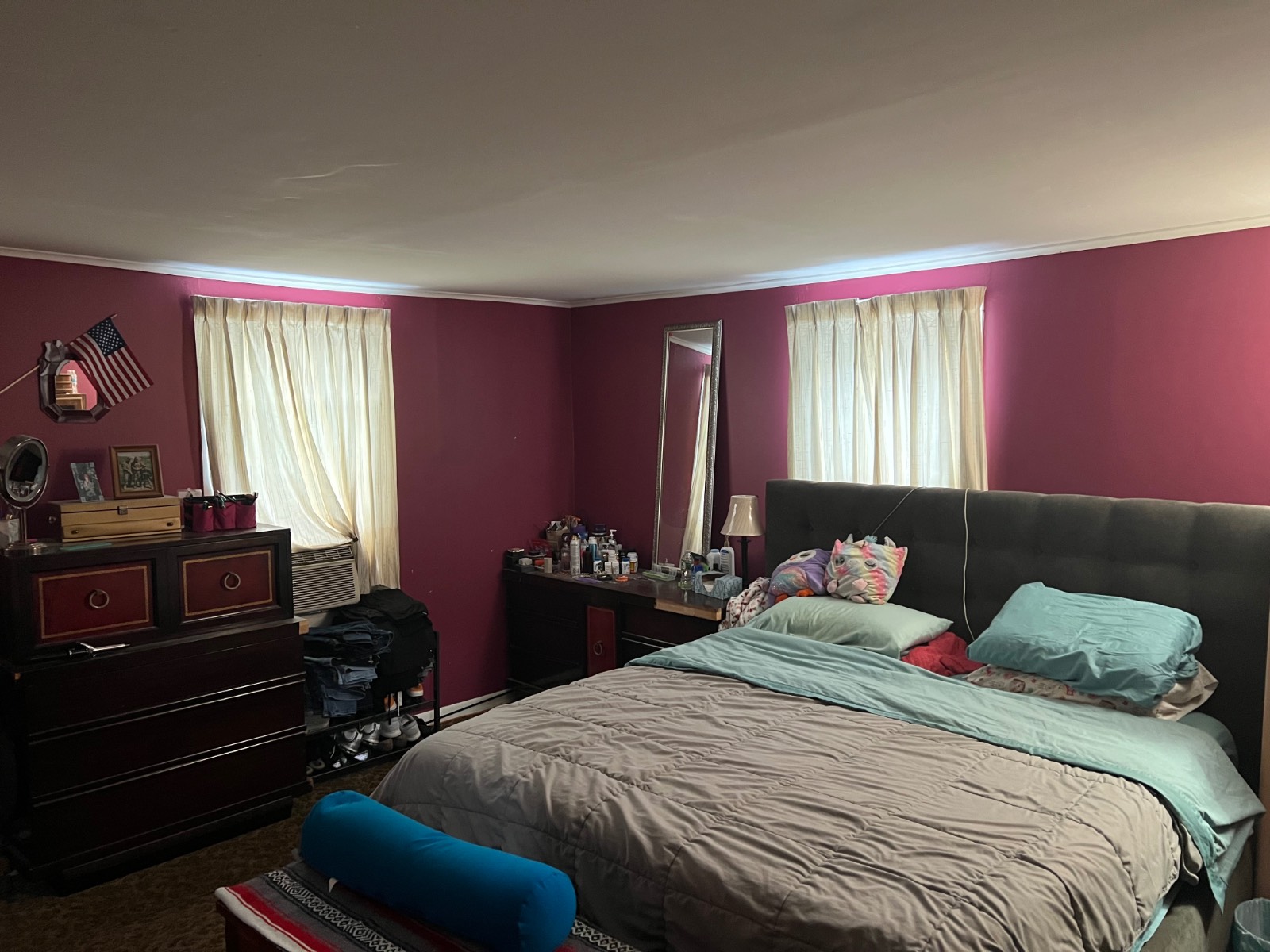 ;
;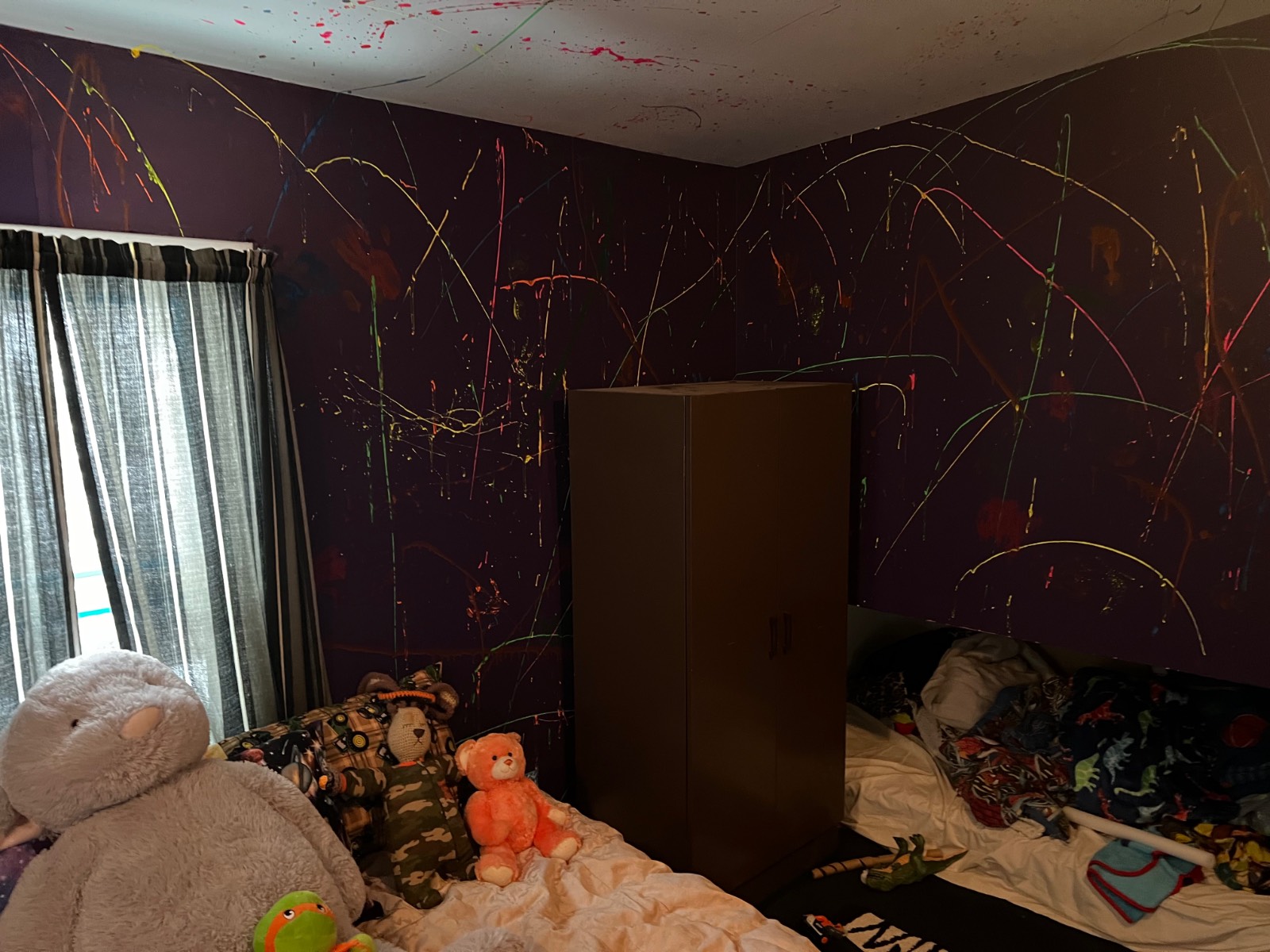 ;
;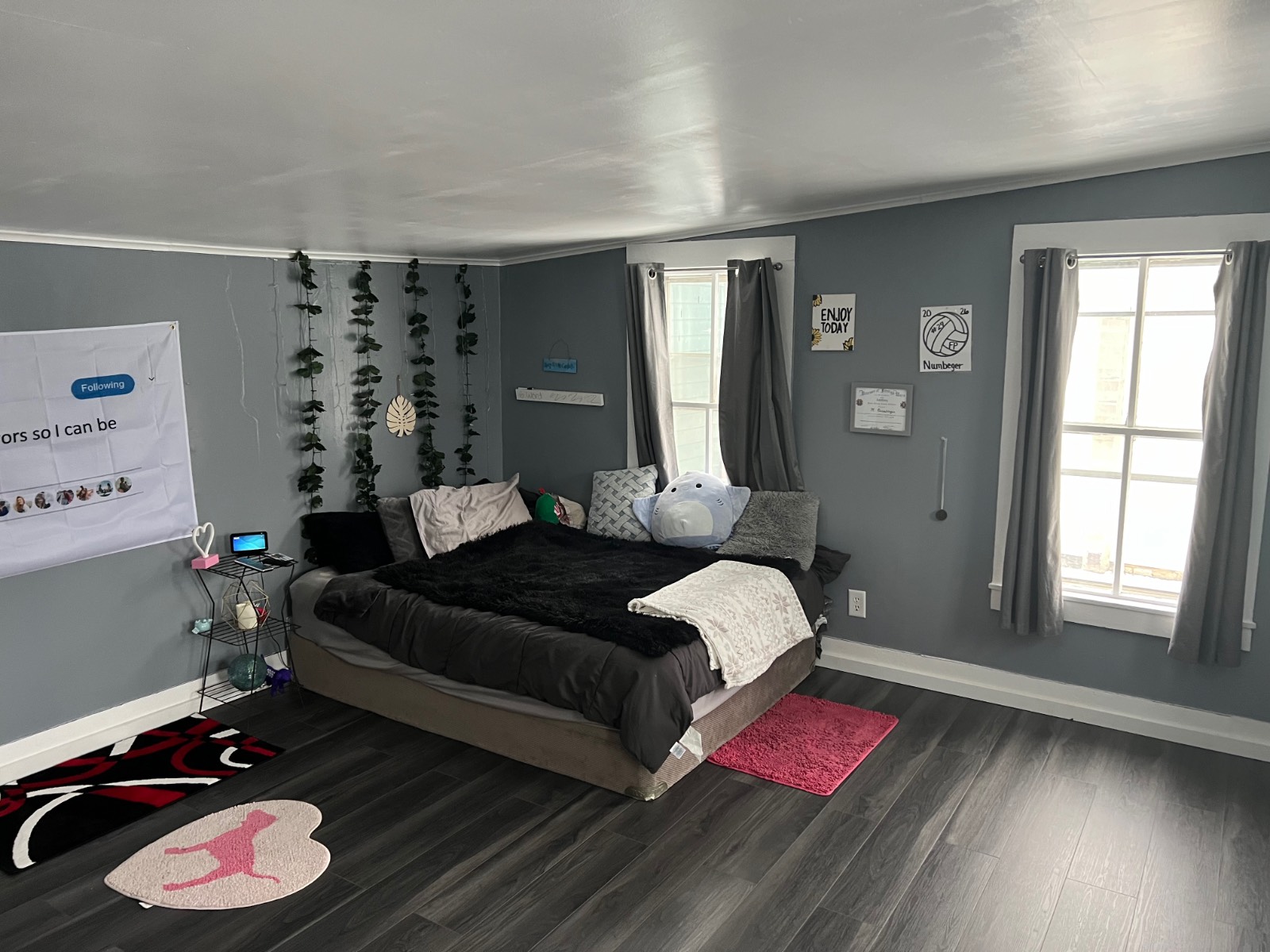 ;
;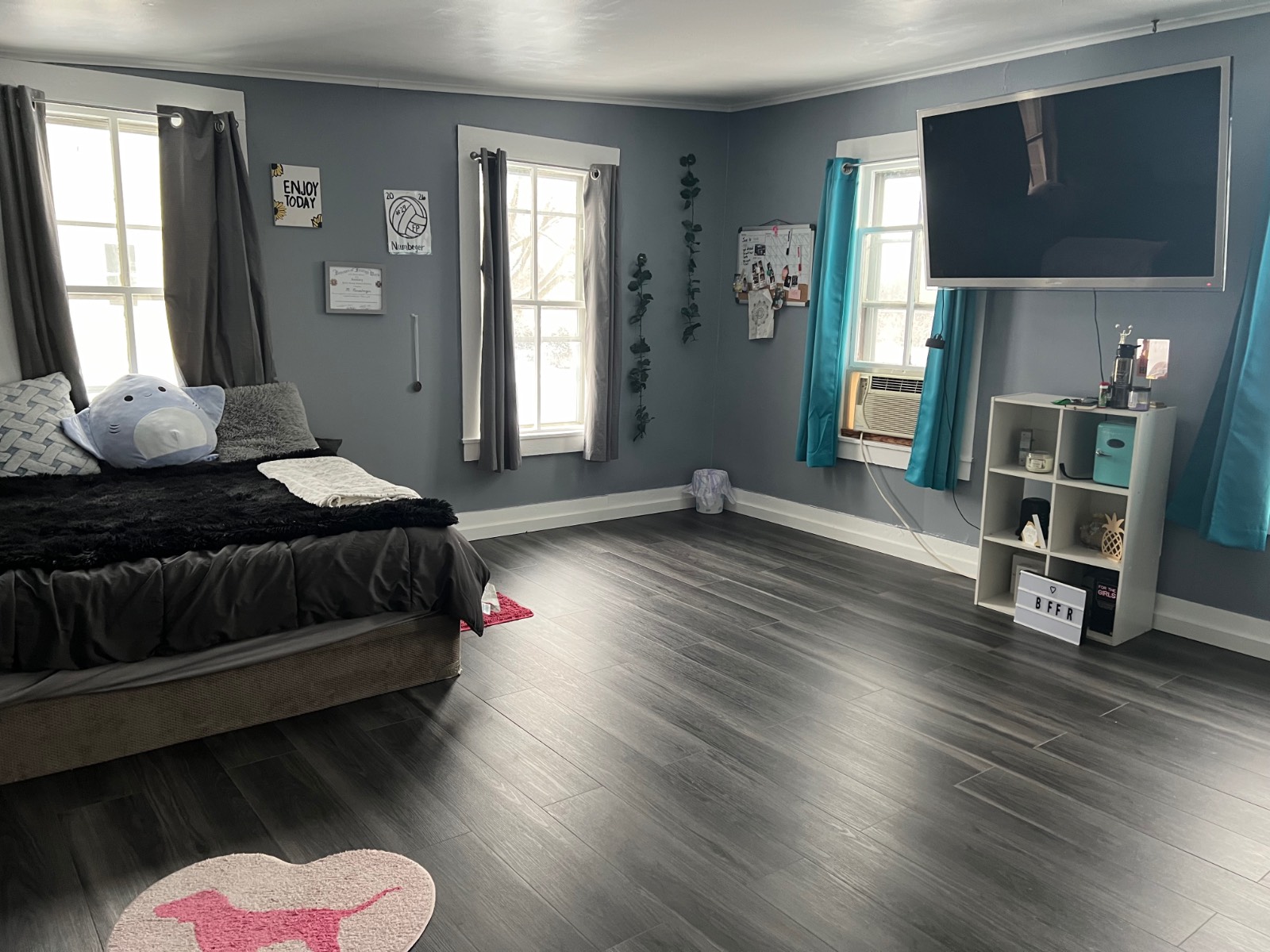 ;
;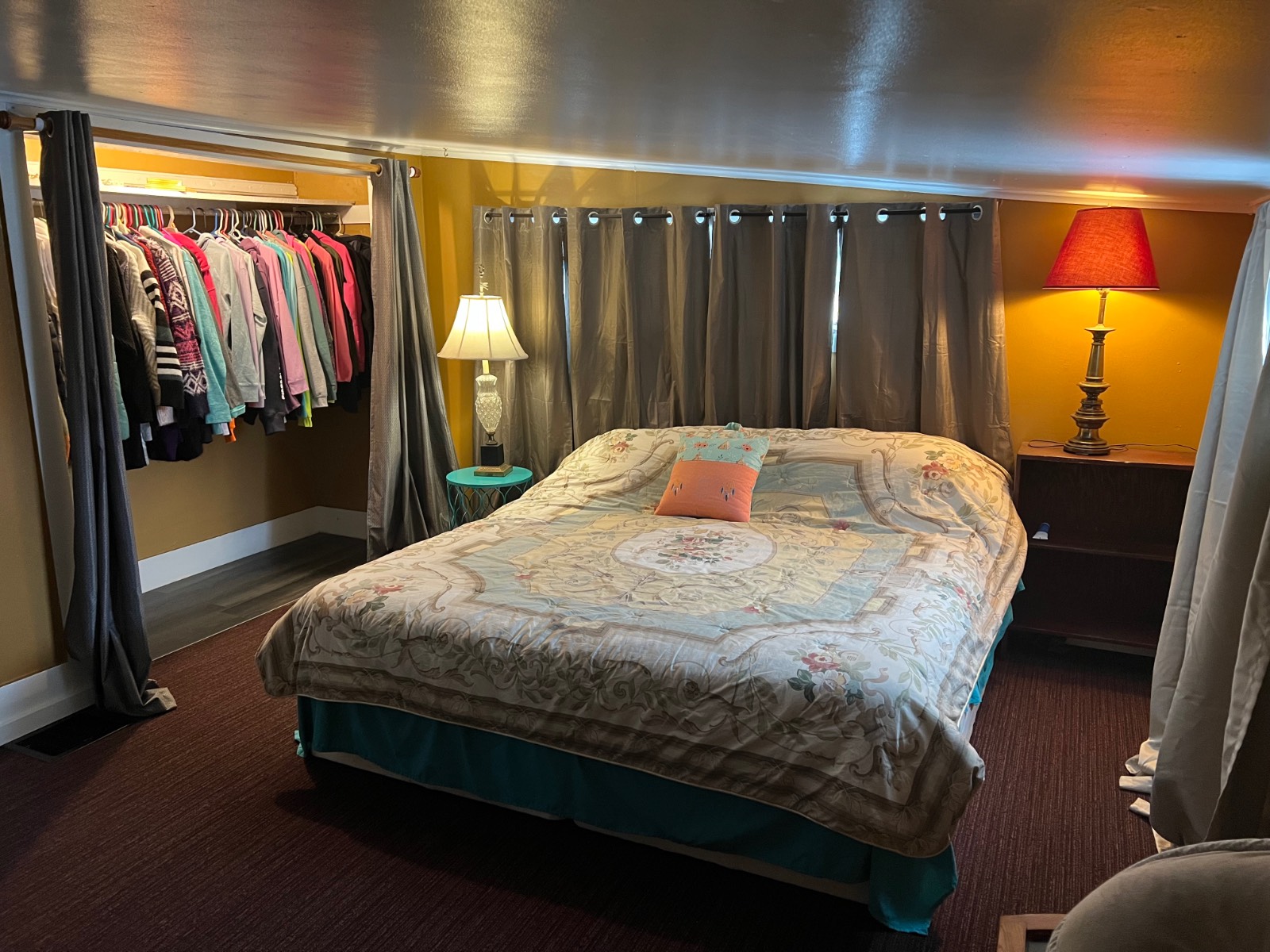 ;
;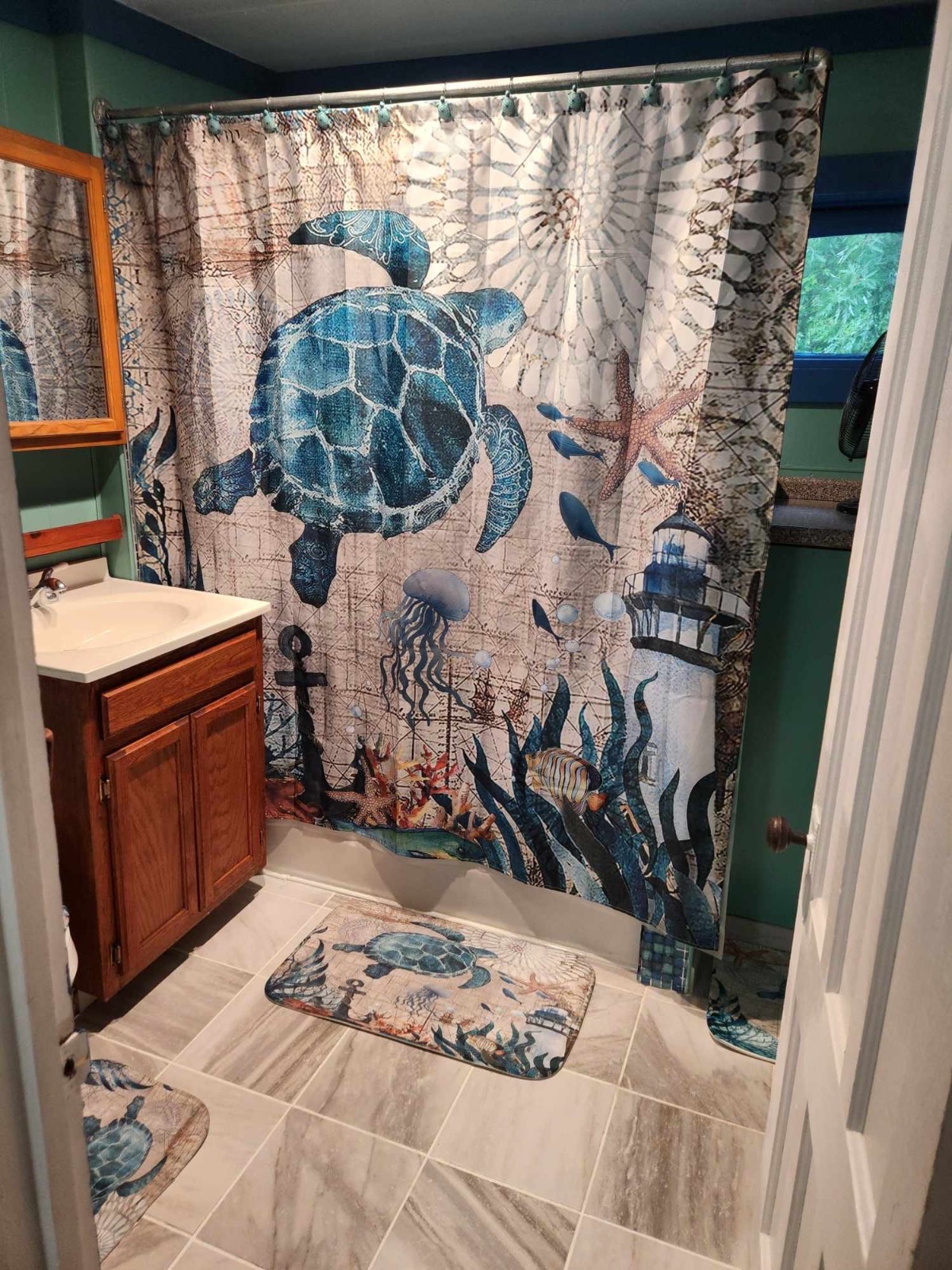 ;
;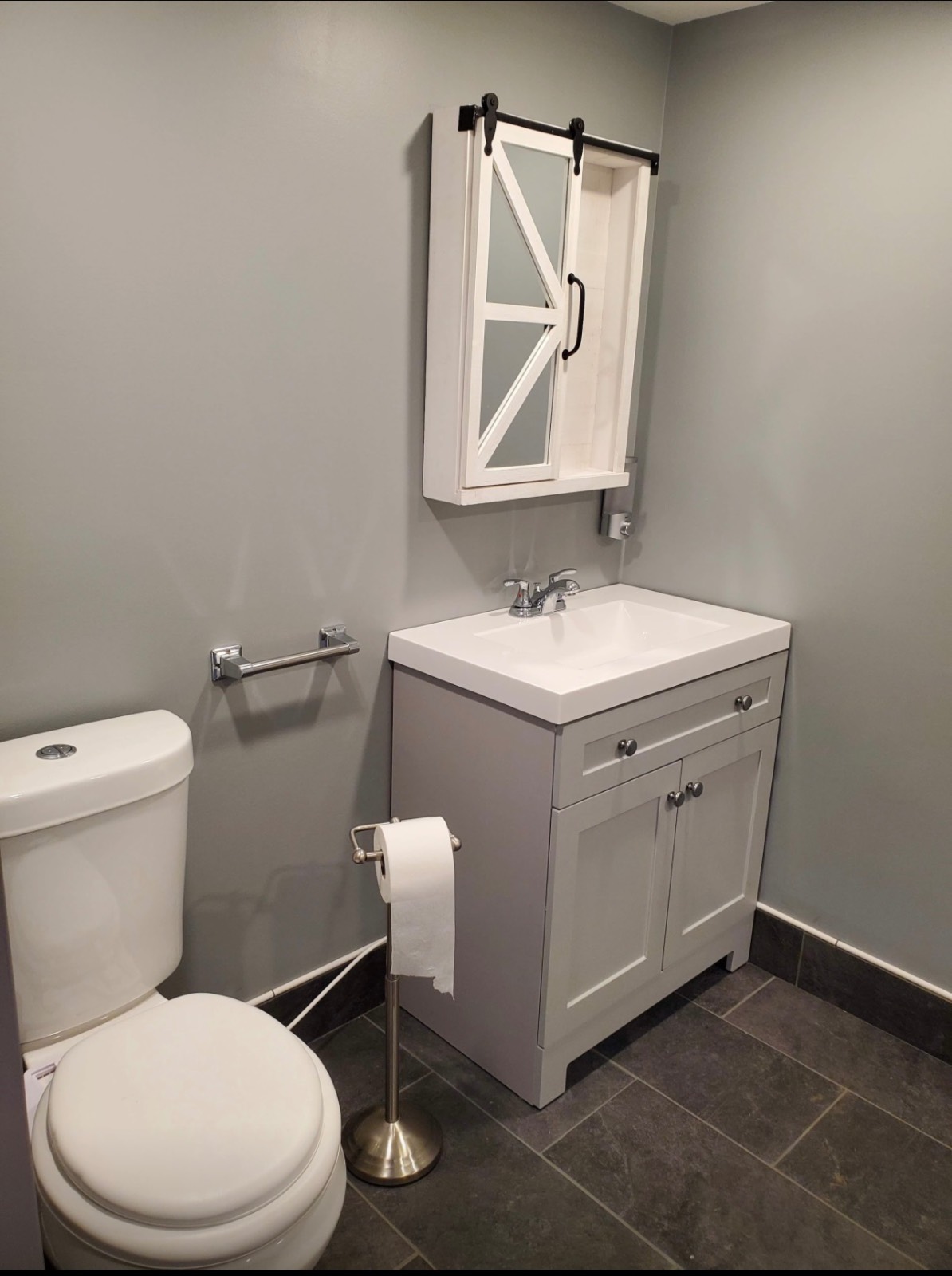 ;
;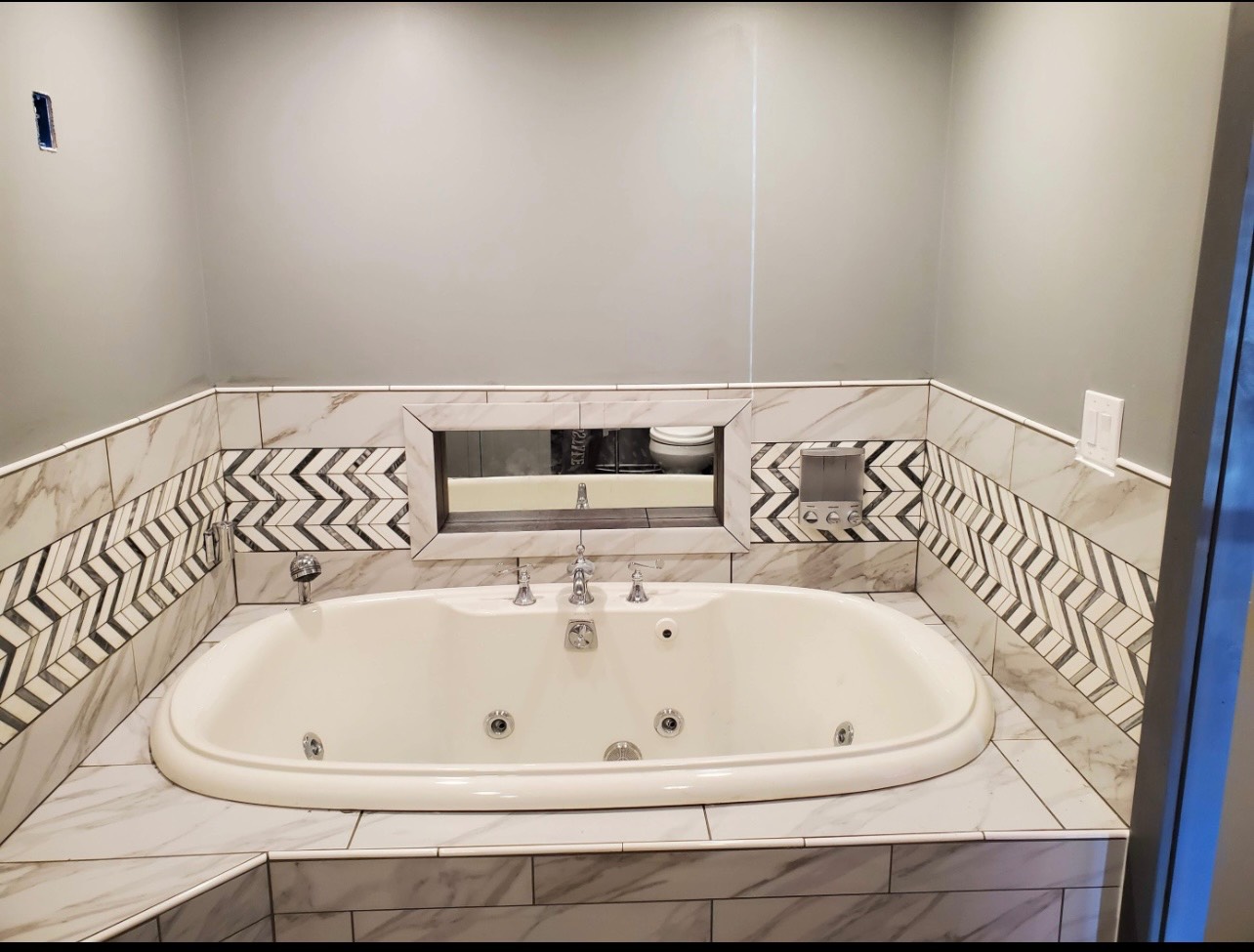 ;
;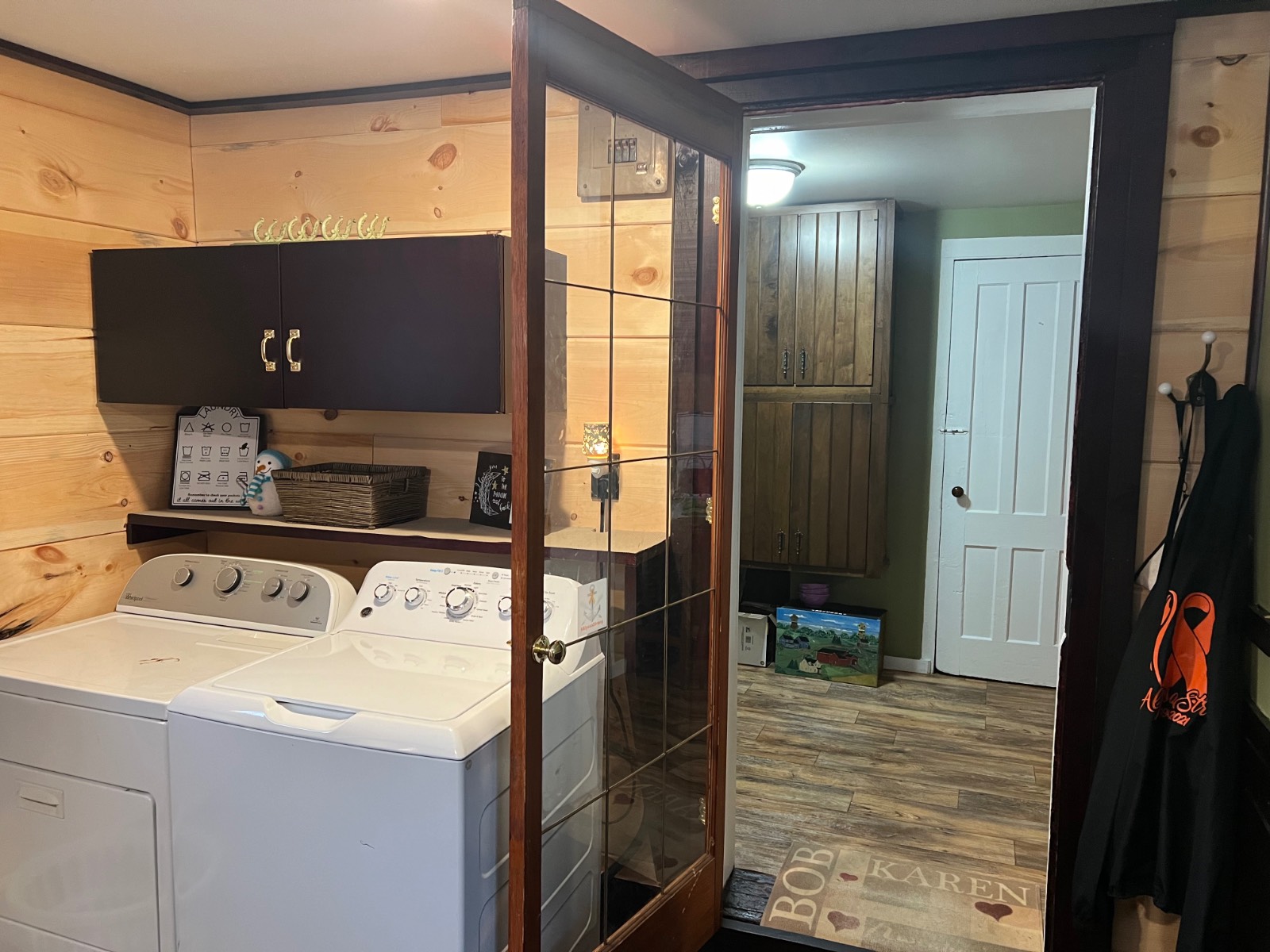 ;
;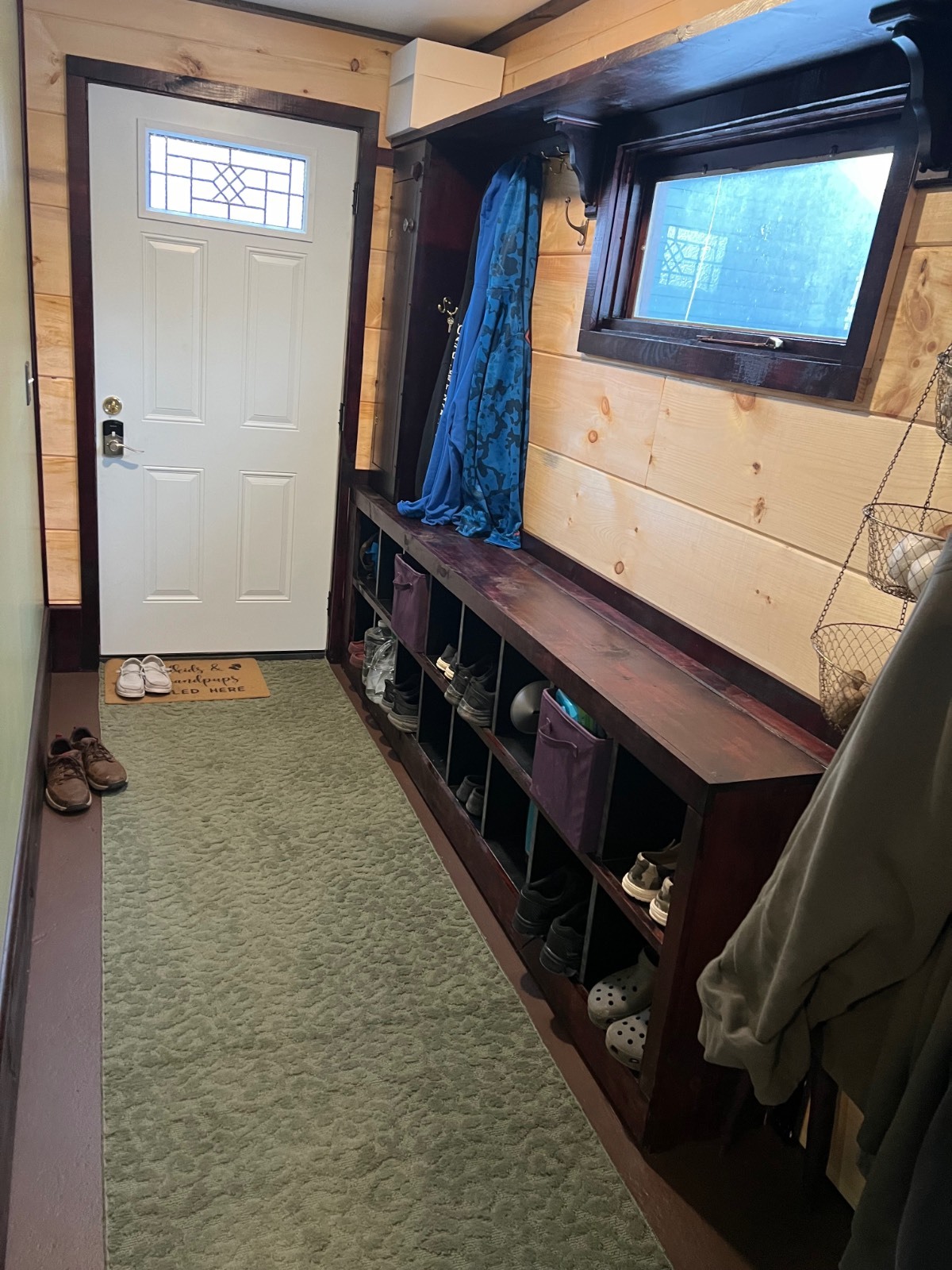 ;
;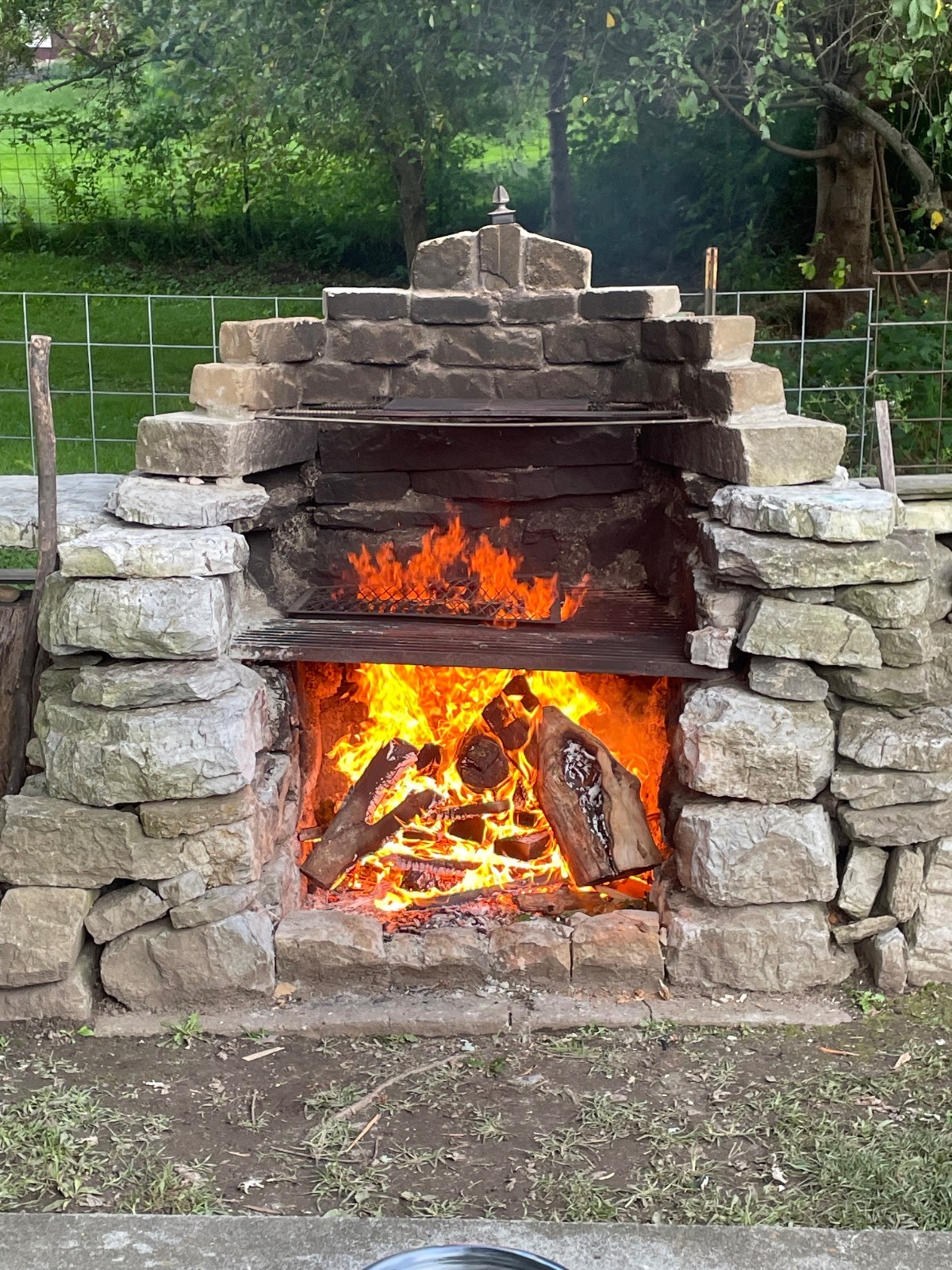 ;
;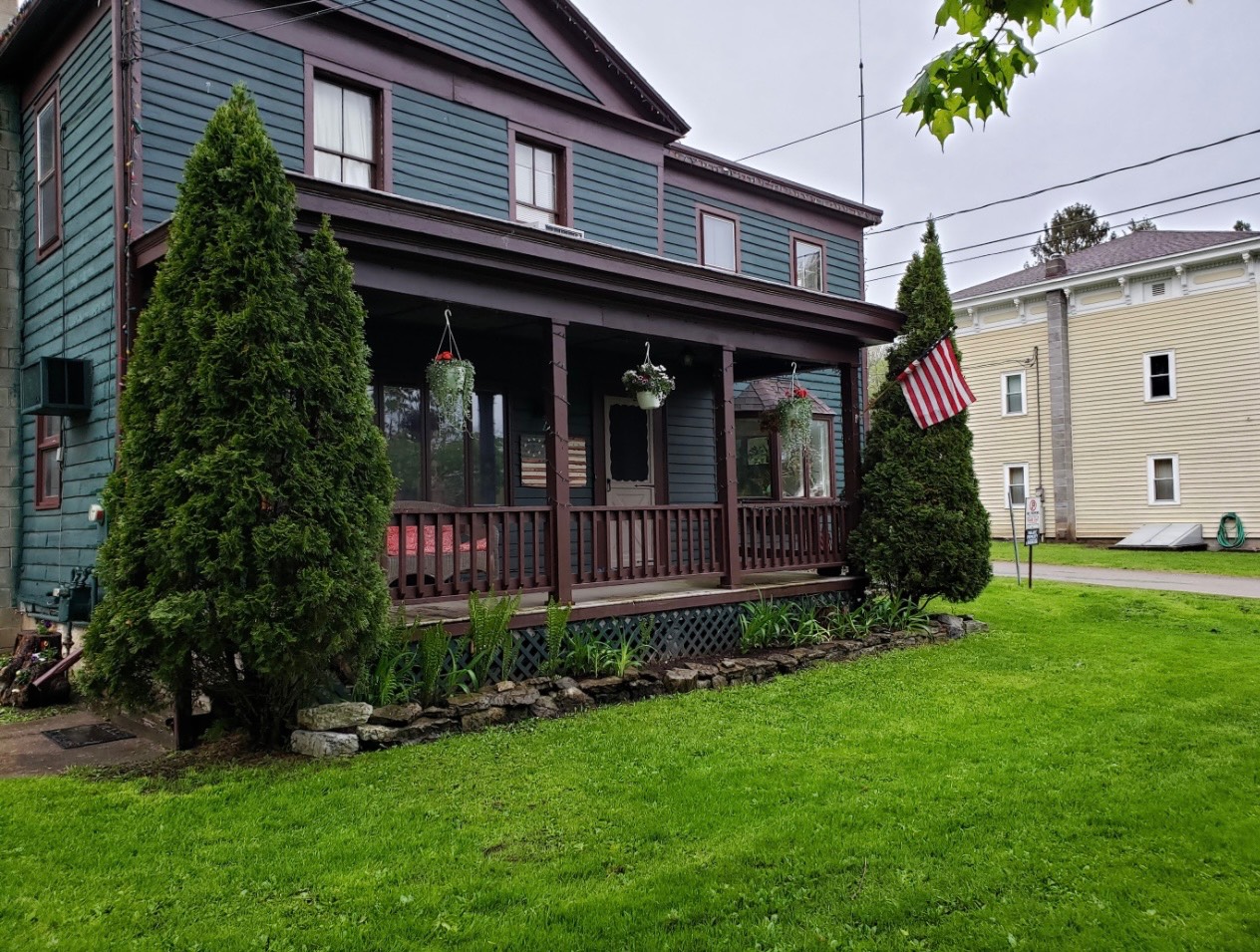 ;
;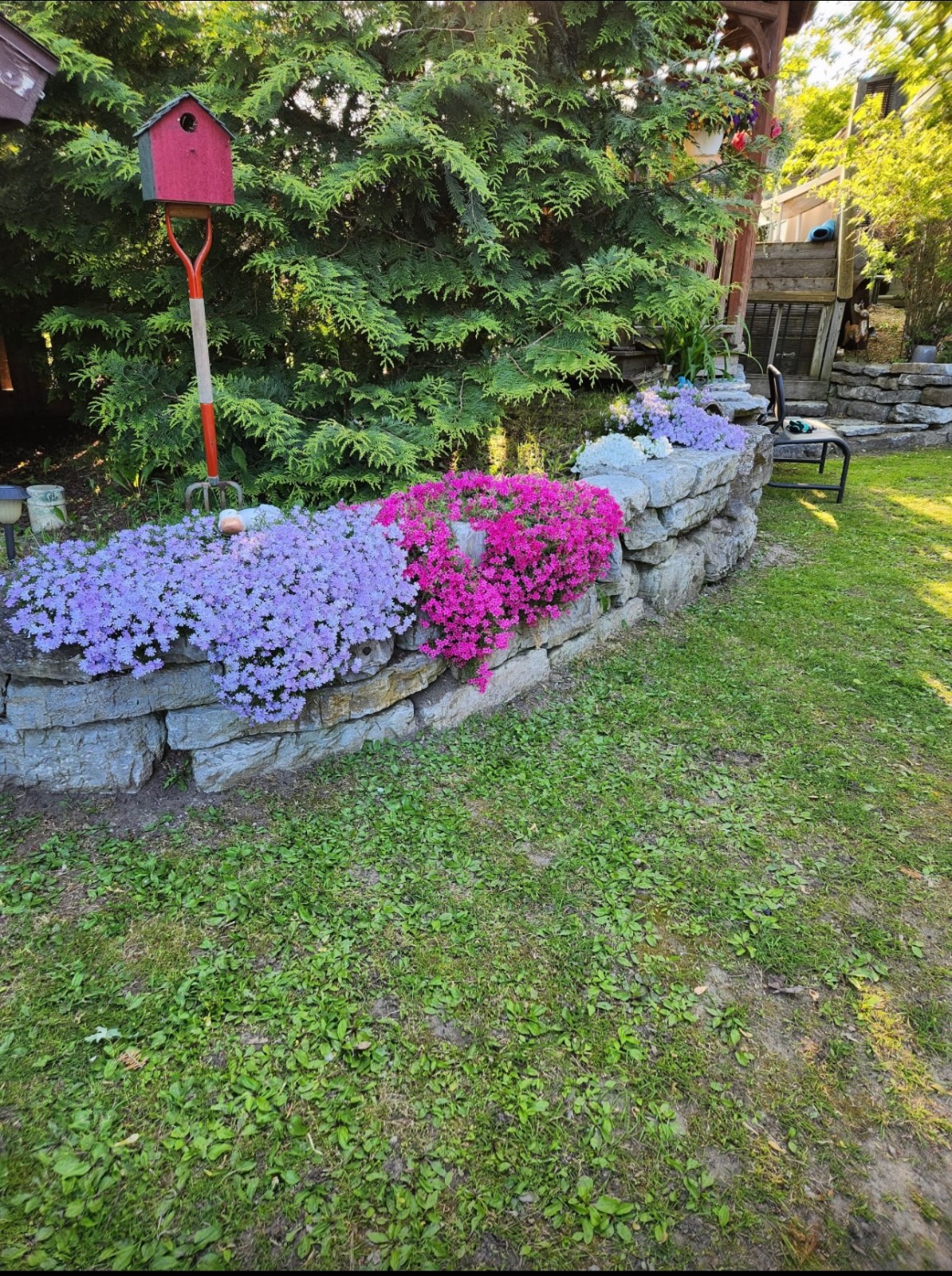 ;
;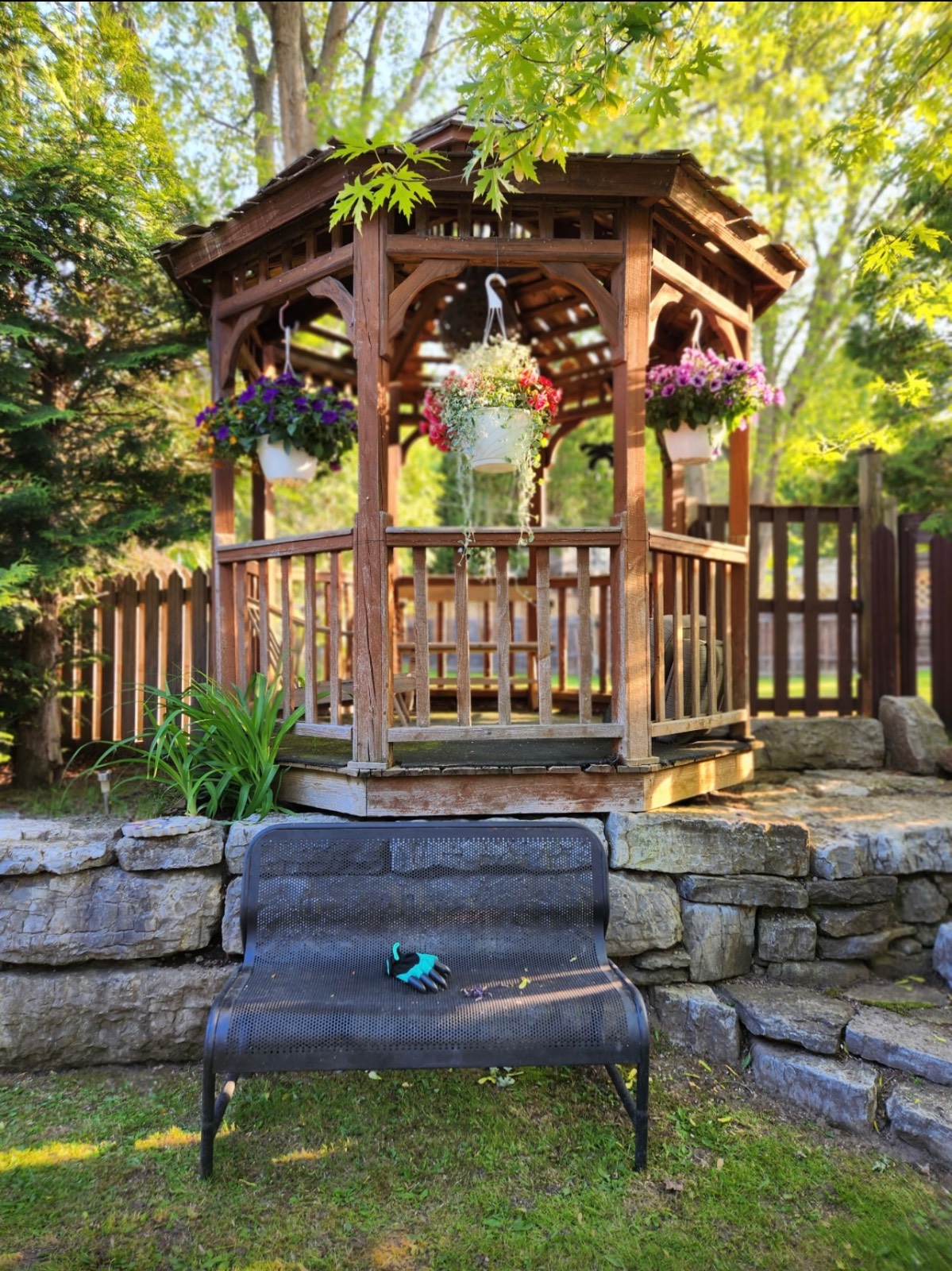 ;
;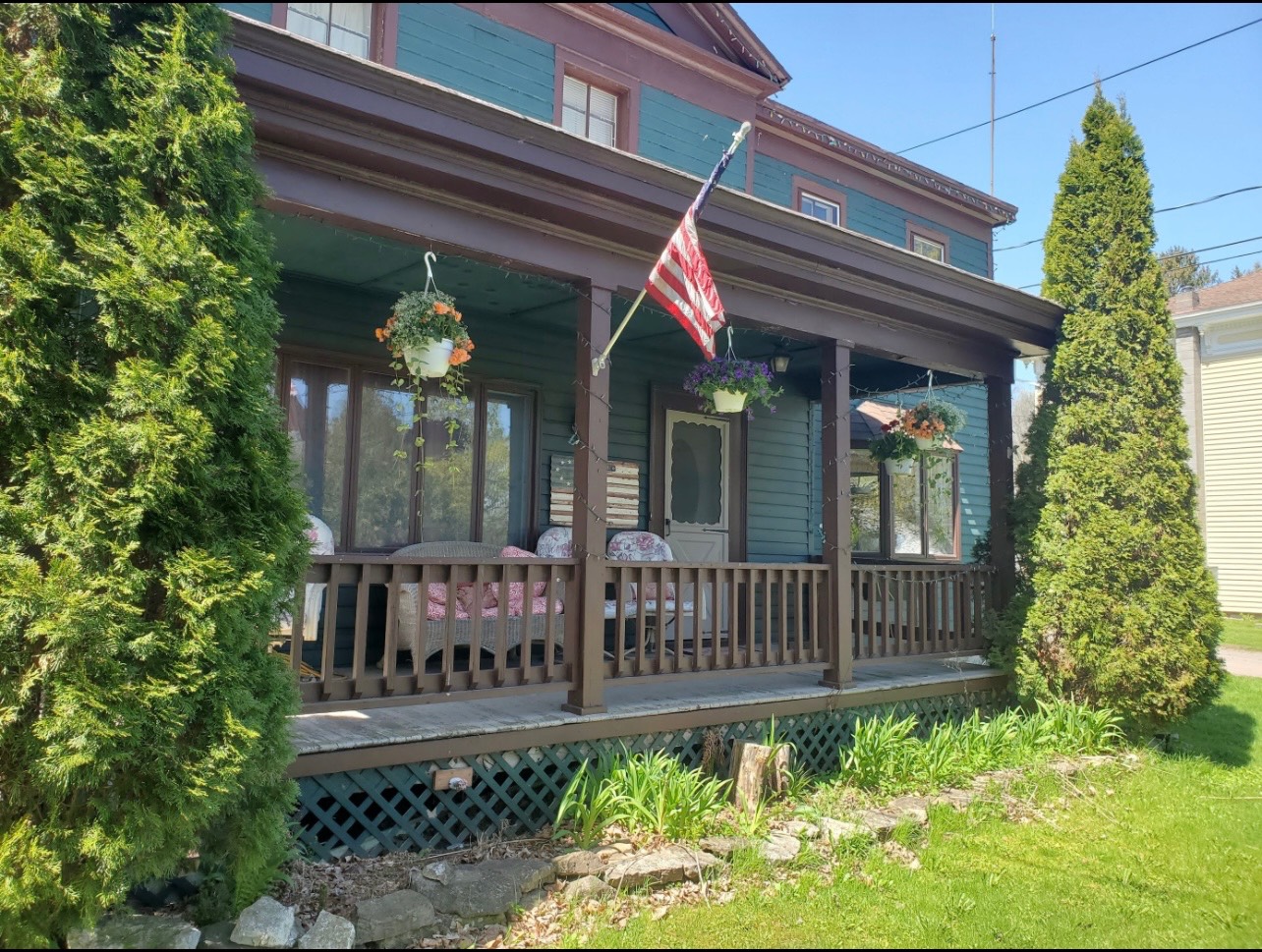 ;
;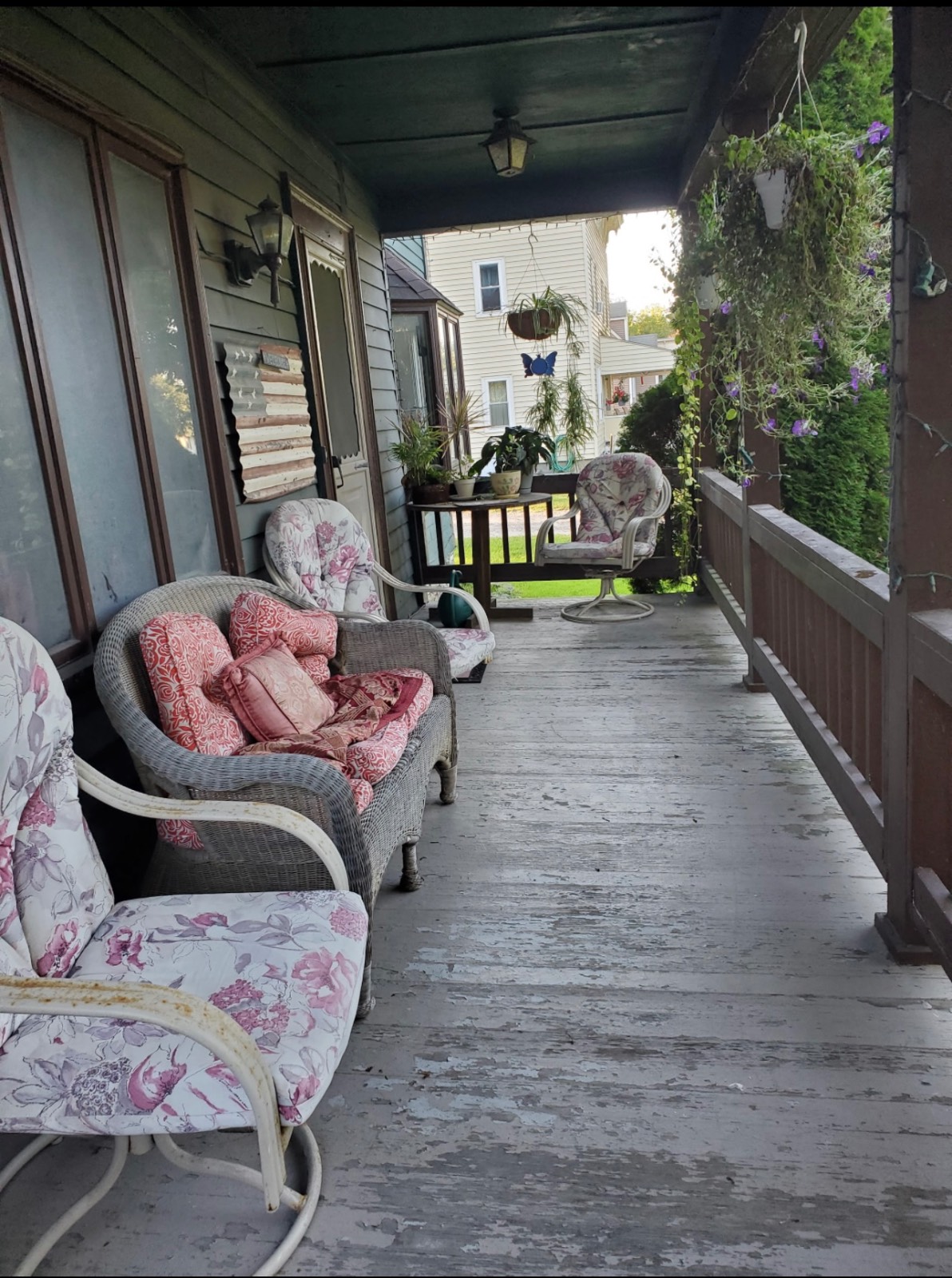 ;
;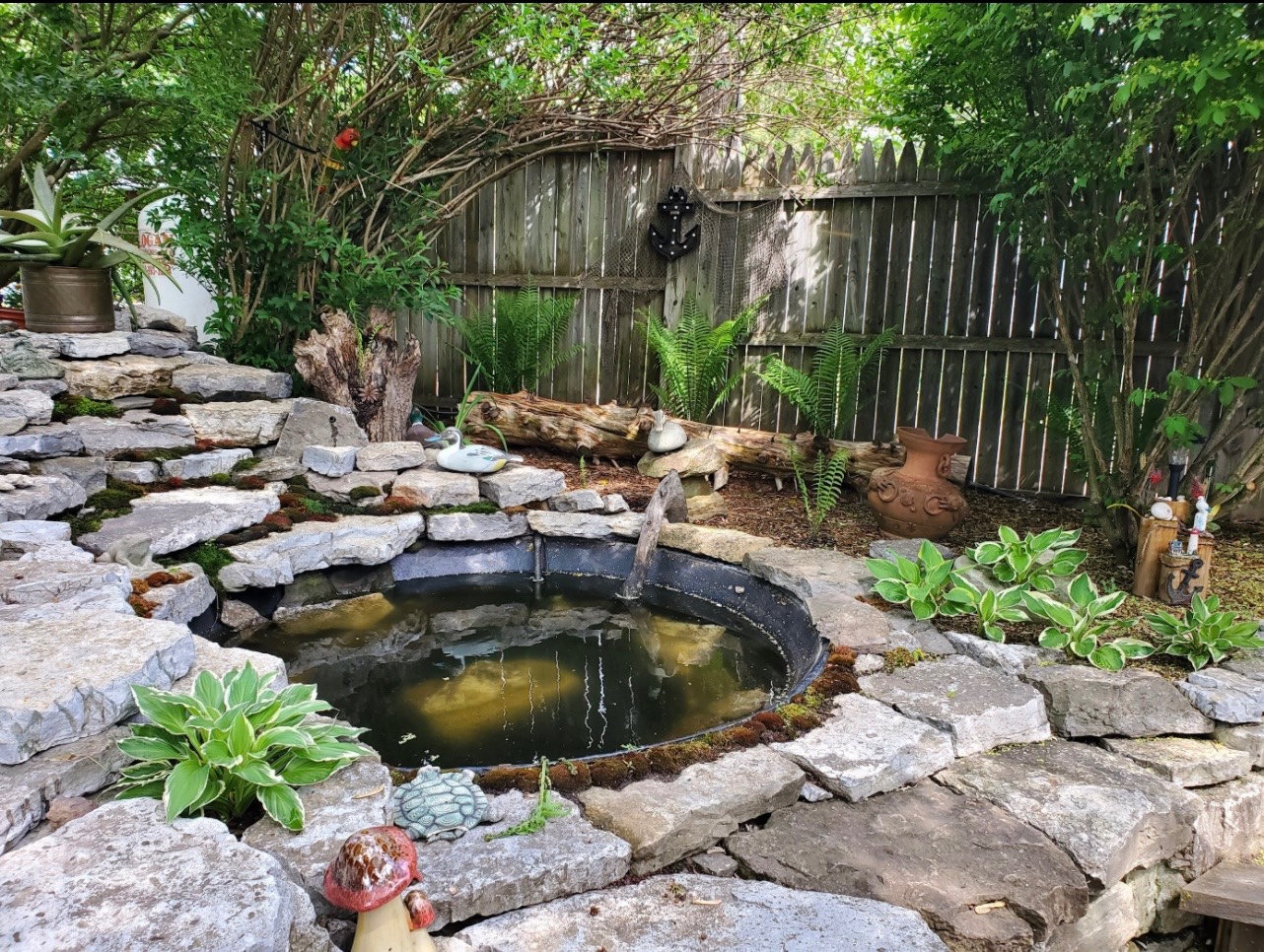 ;
;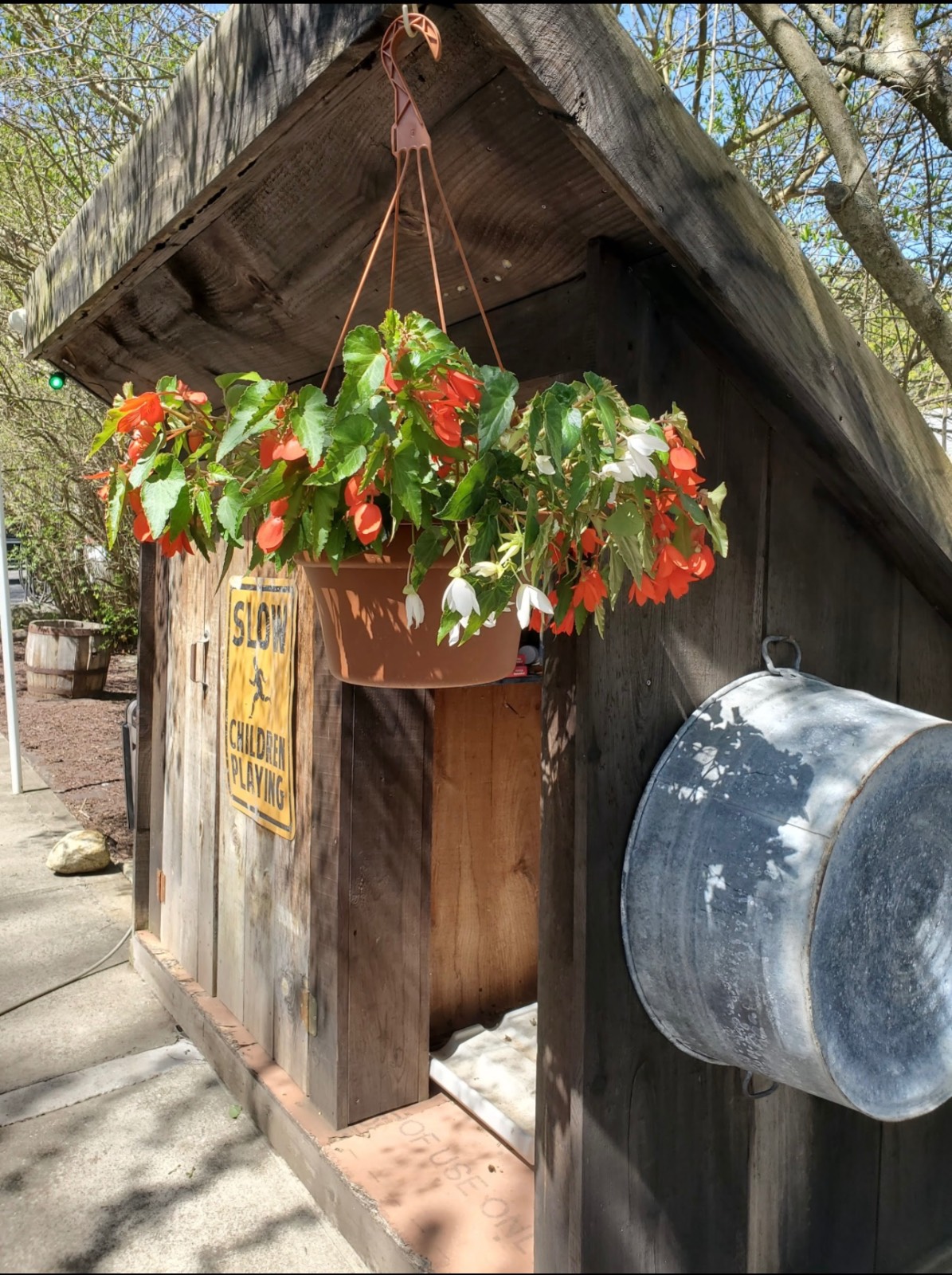 ;
;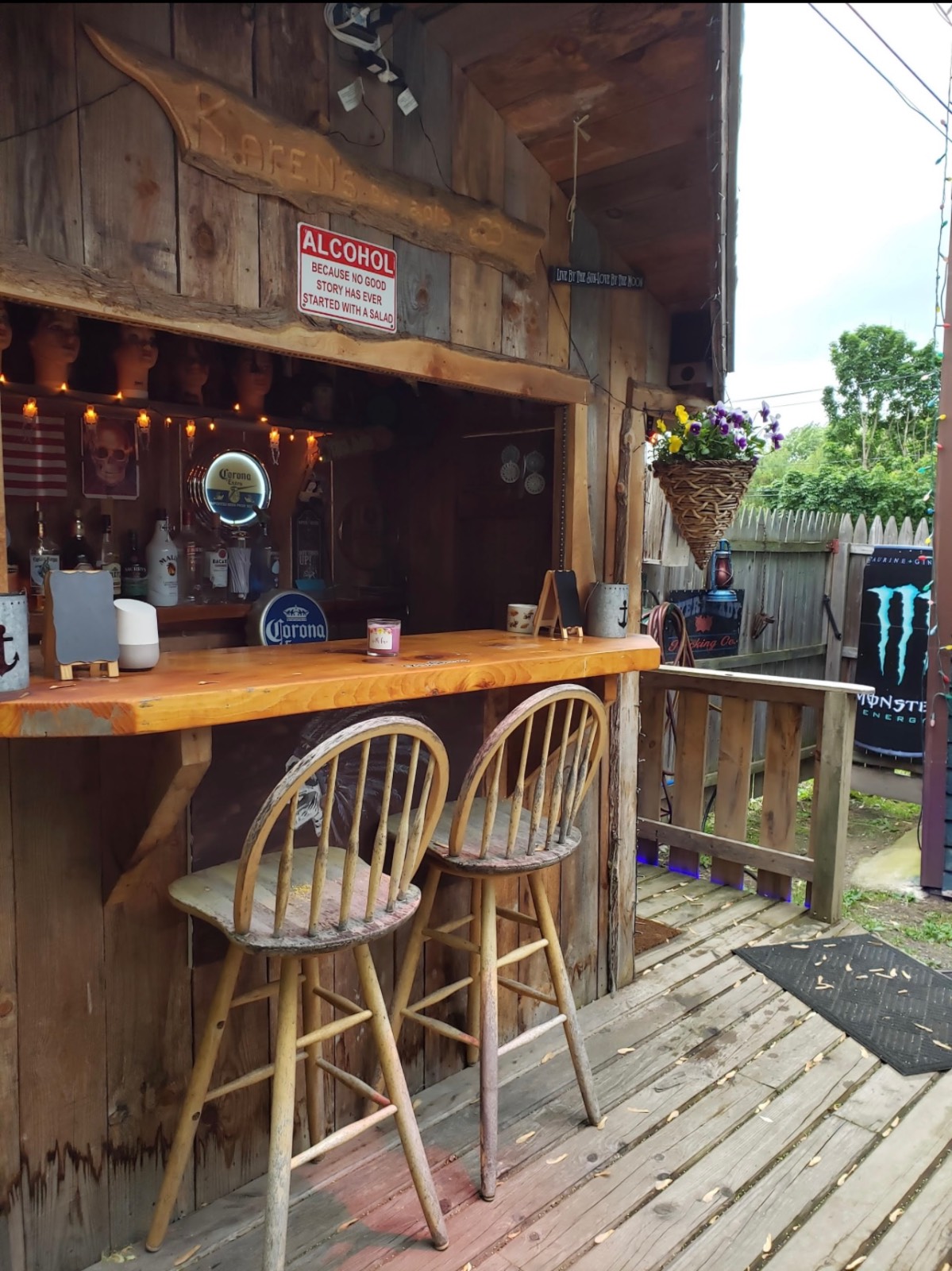 ;
;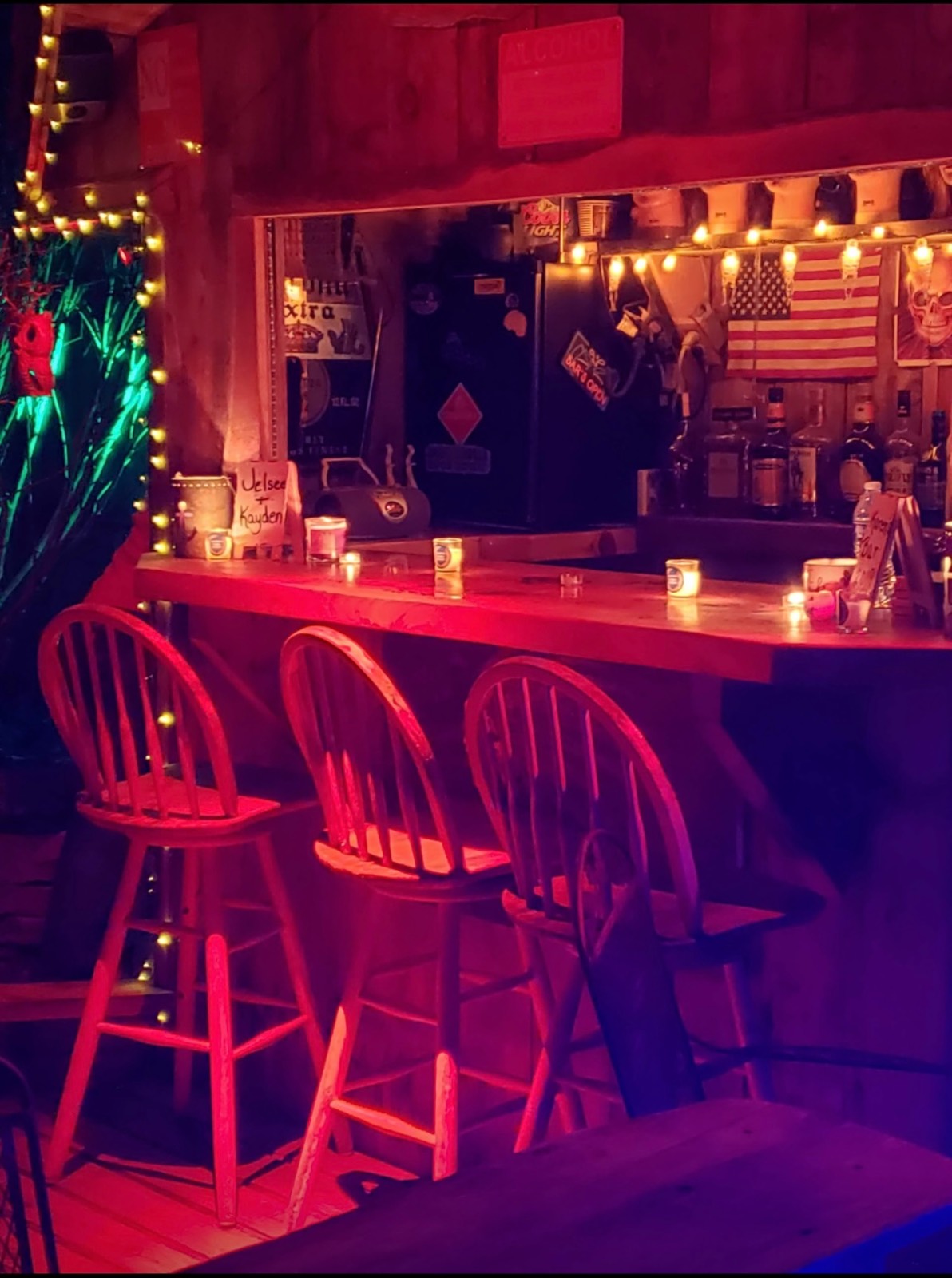 ;
;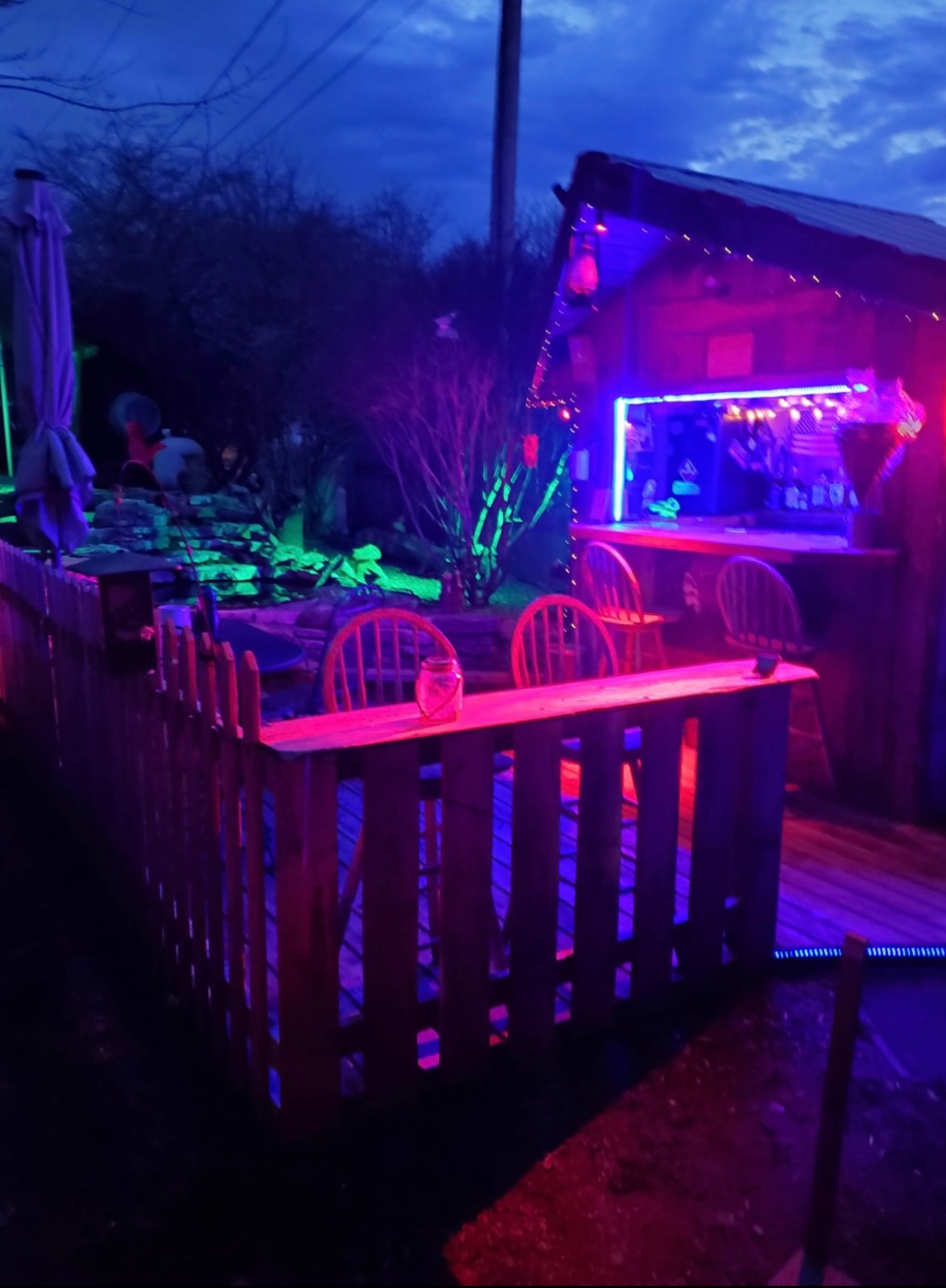 ;
;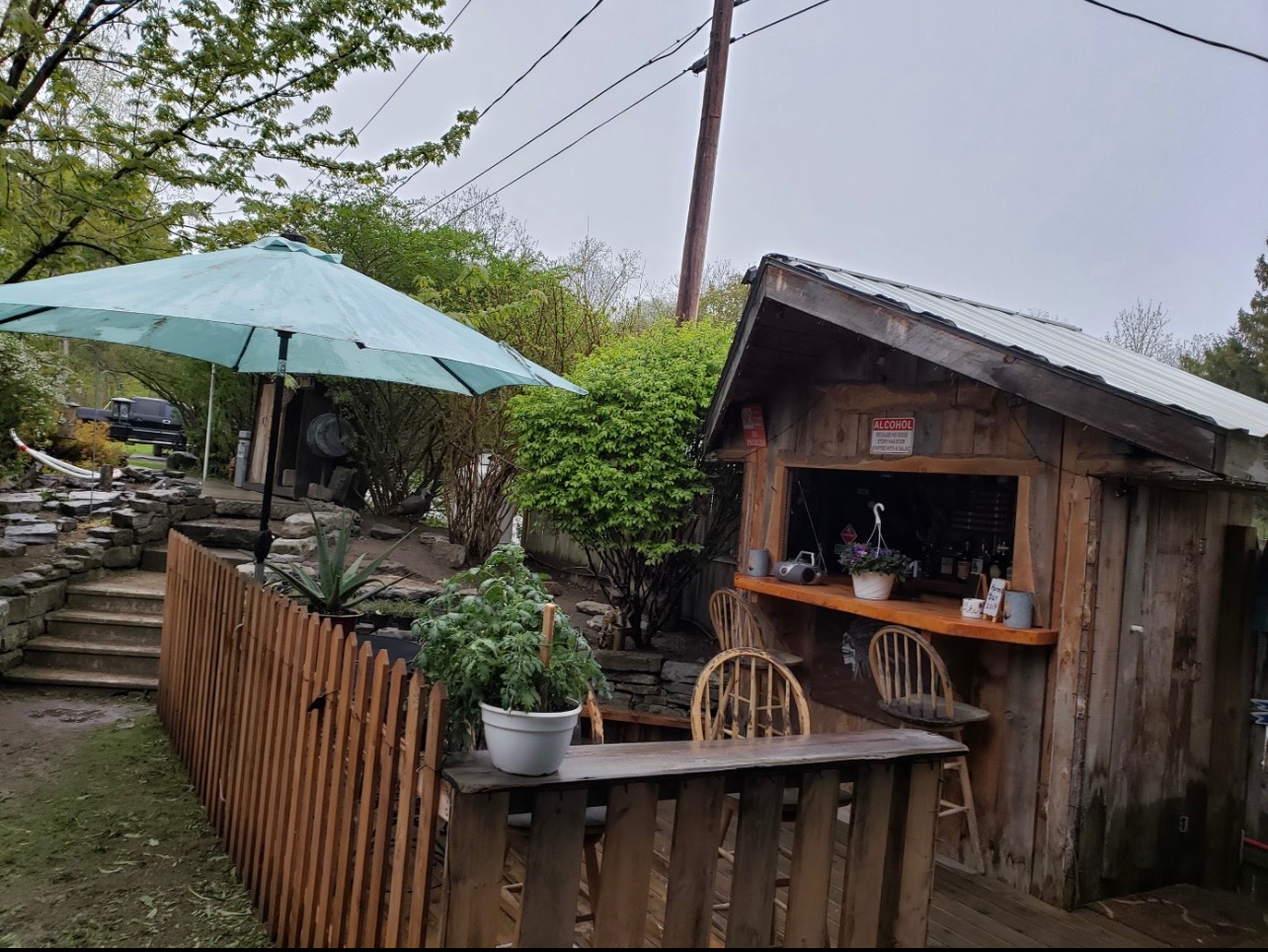 ;
;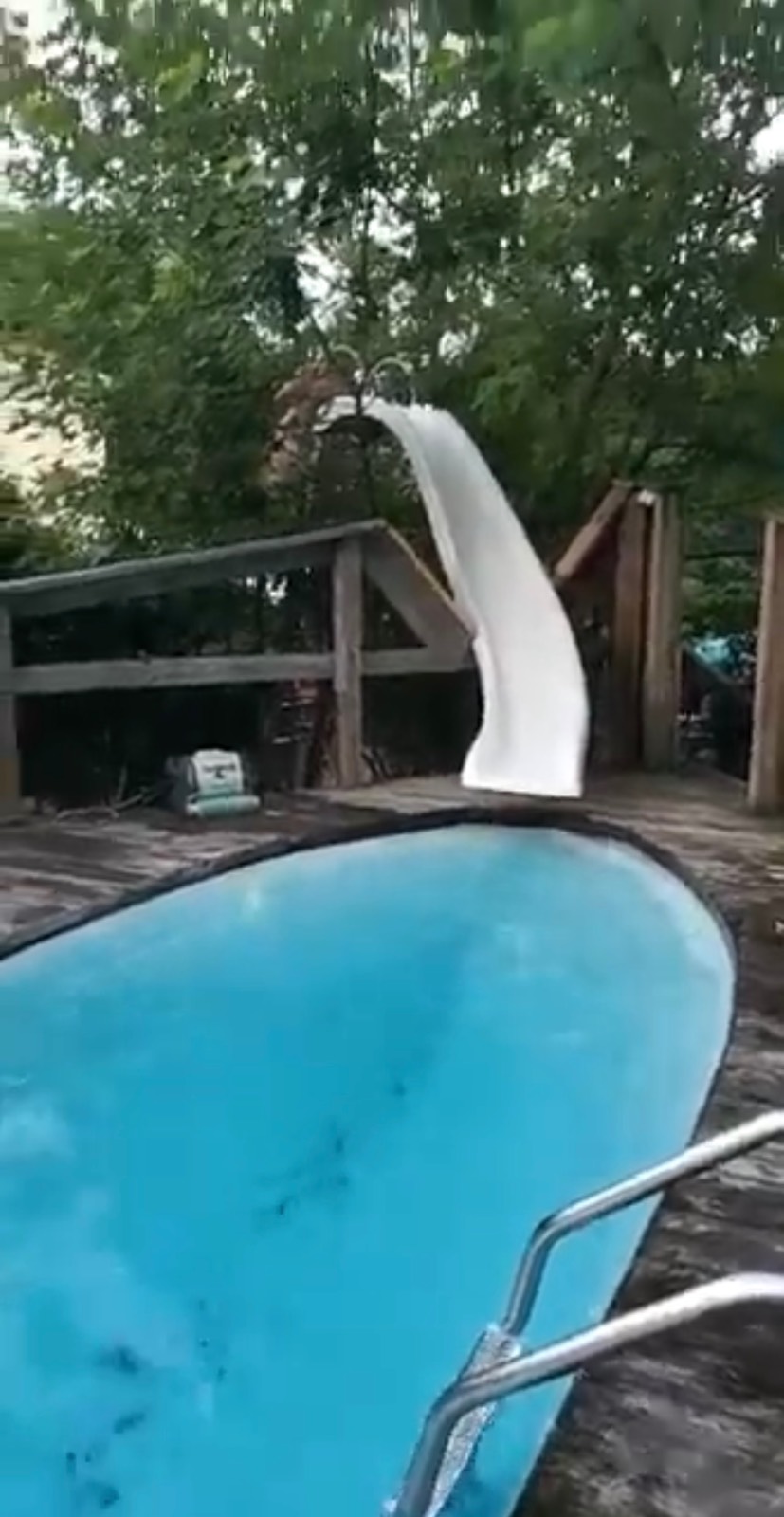 ;
;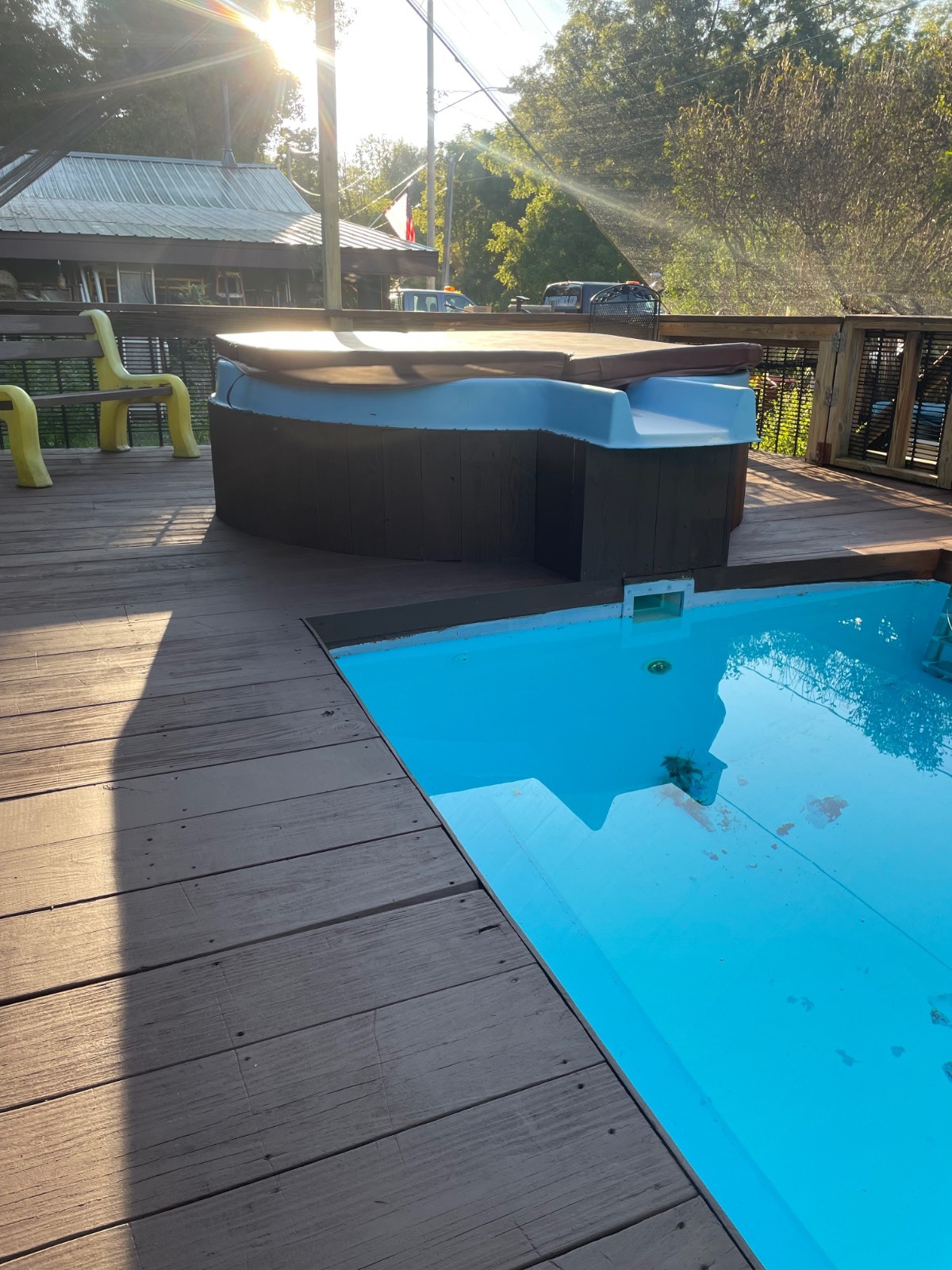 ;
;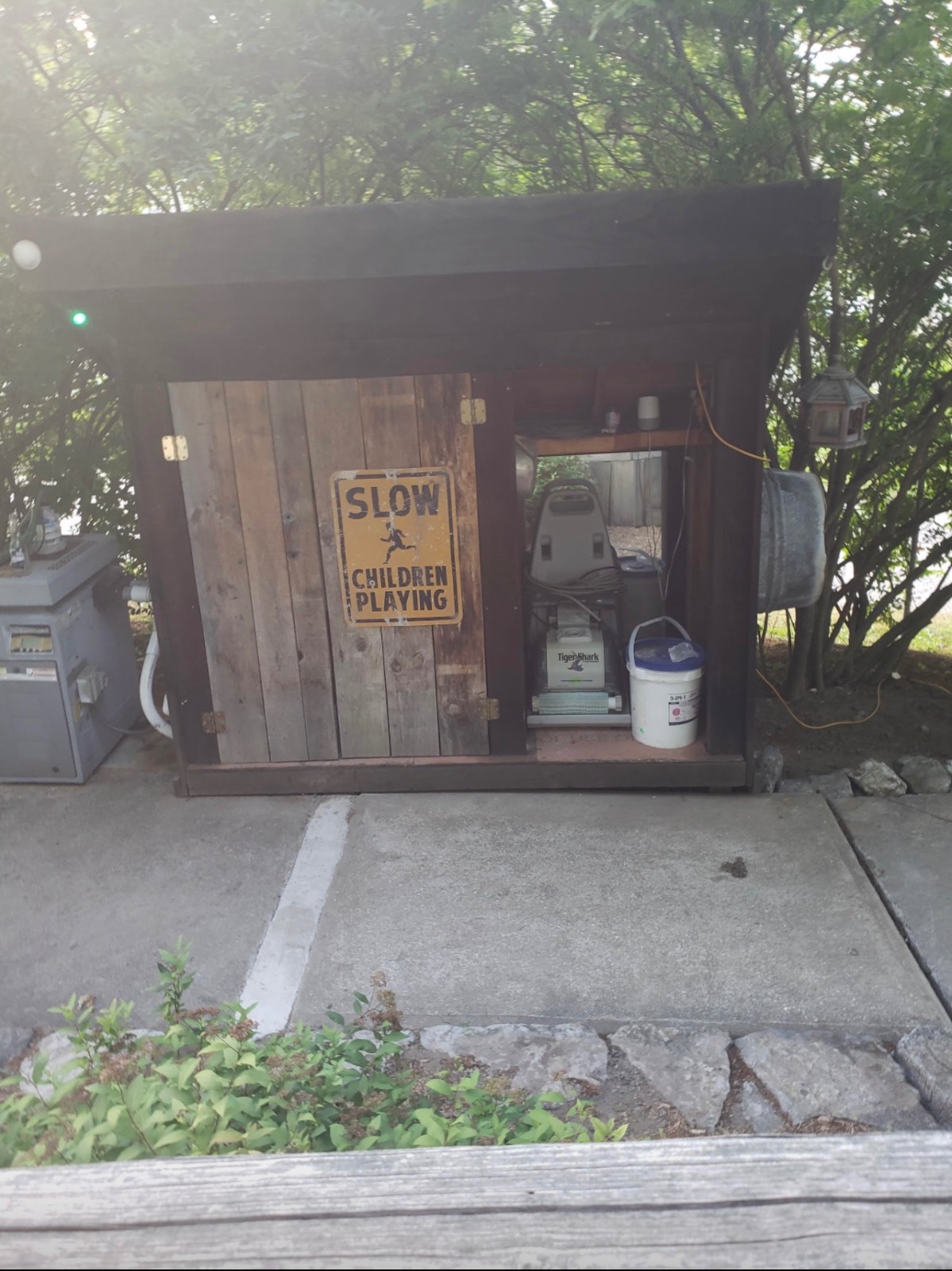 ;
;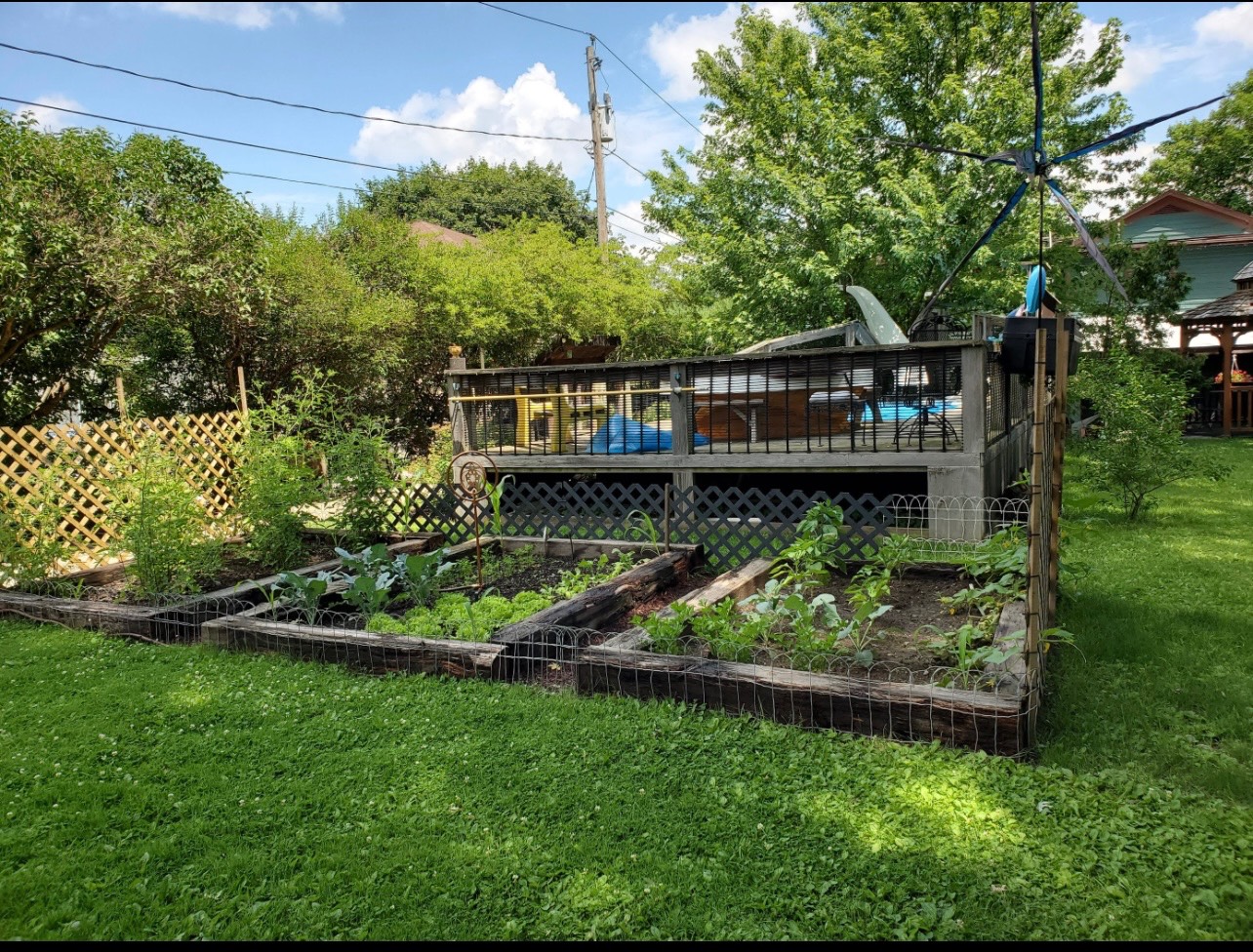 ;
;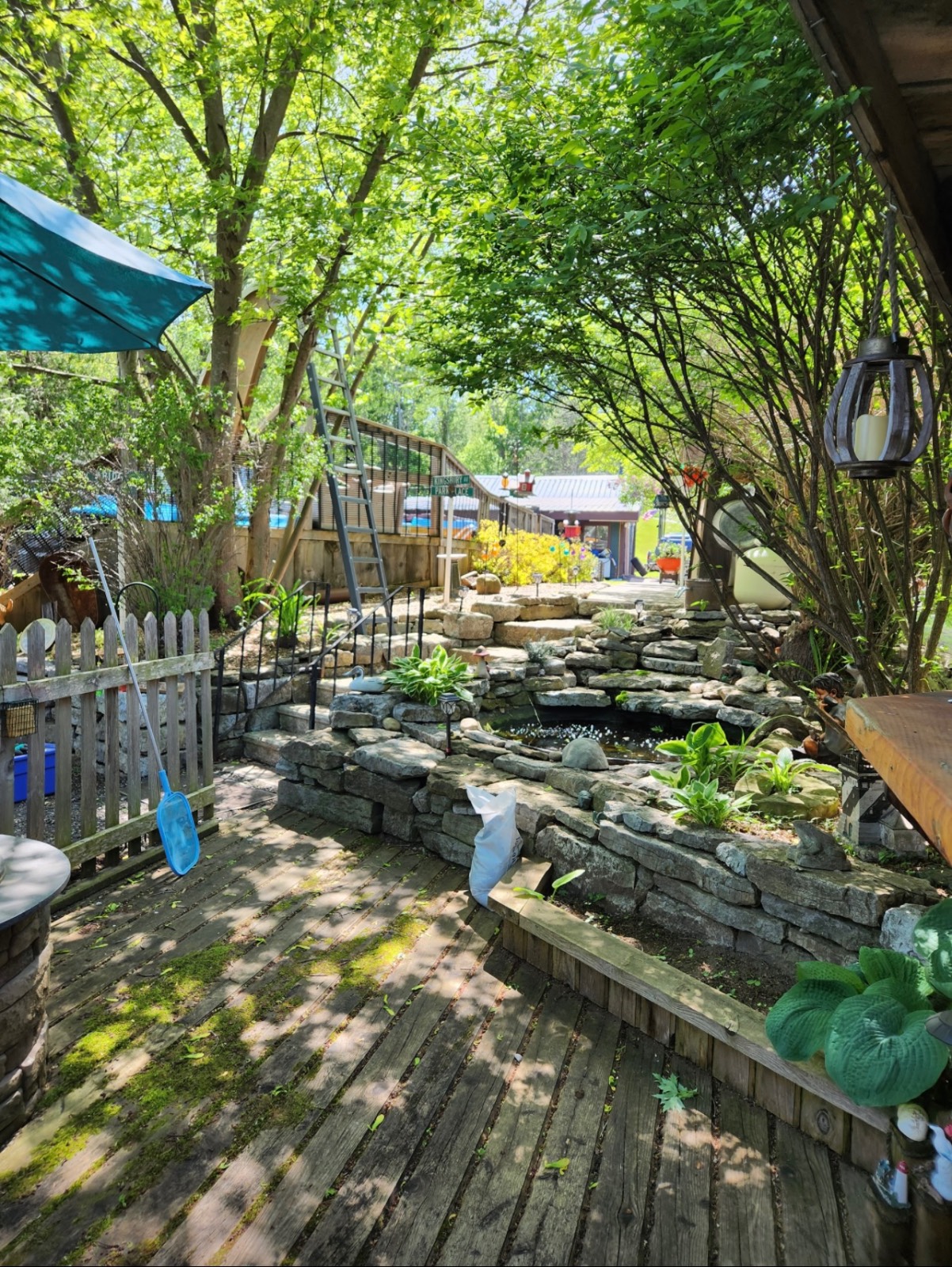 ;
;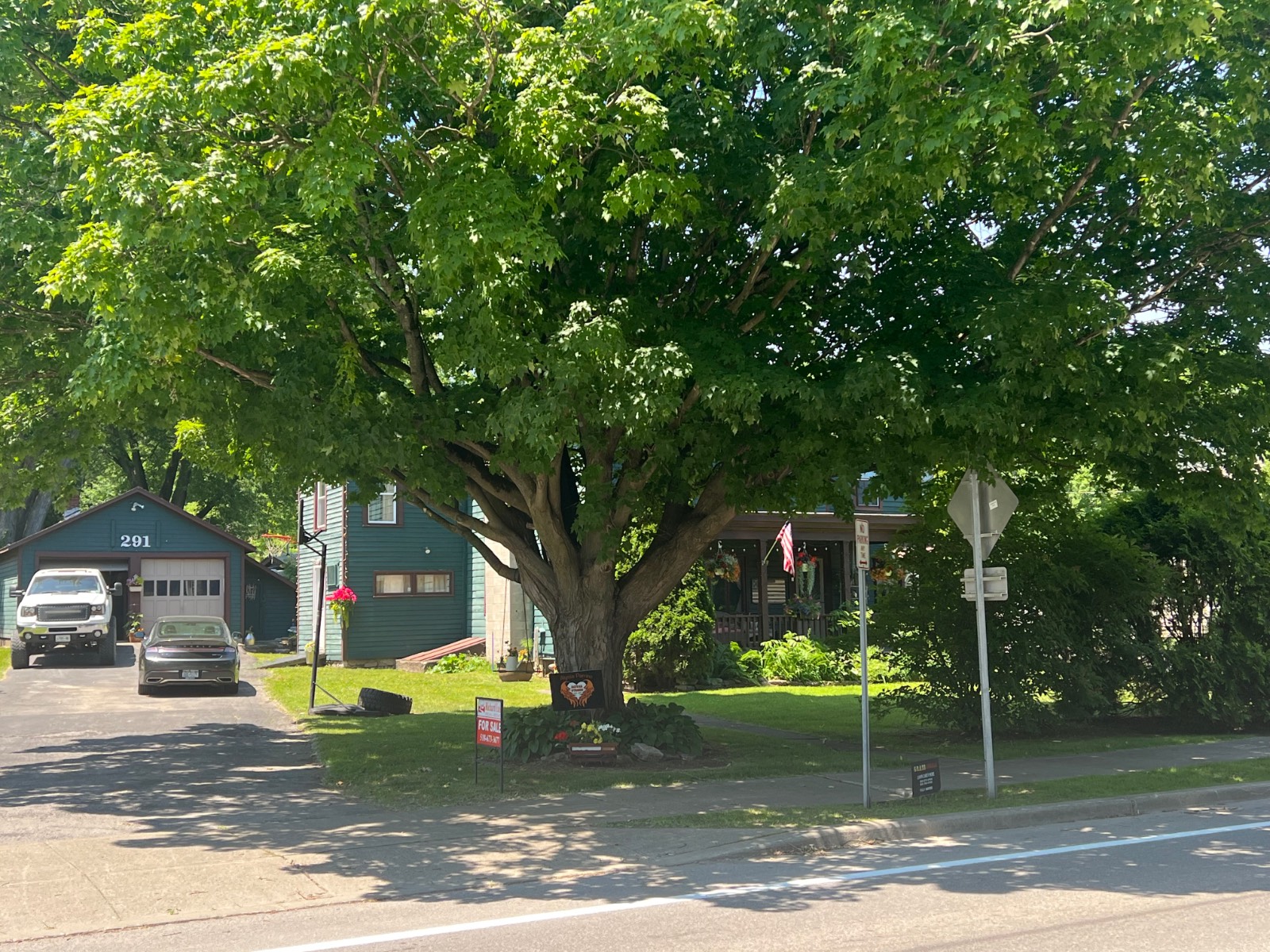 ;
;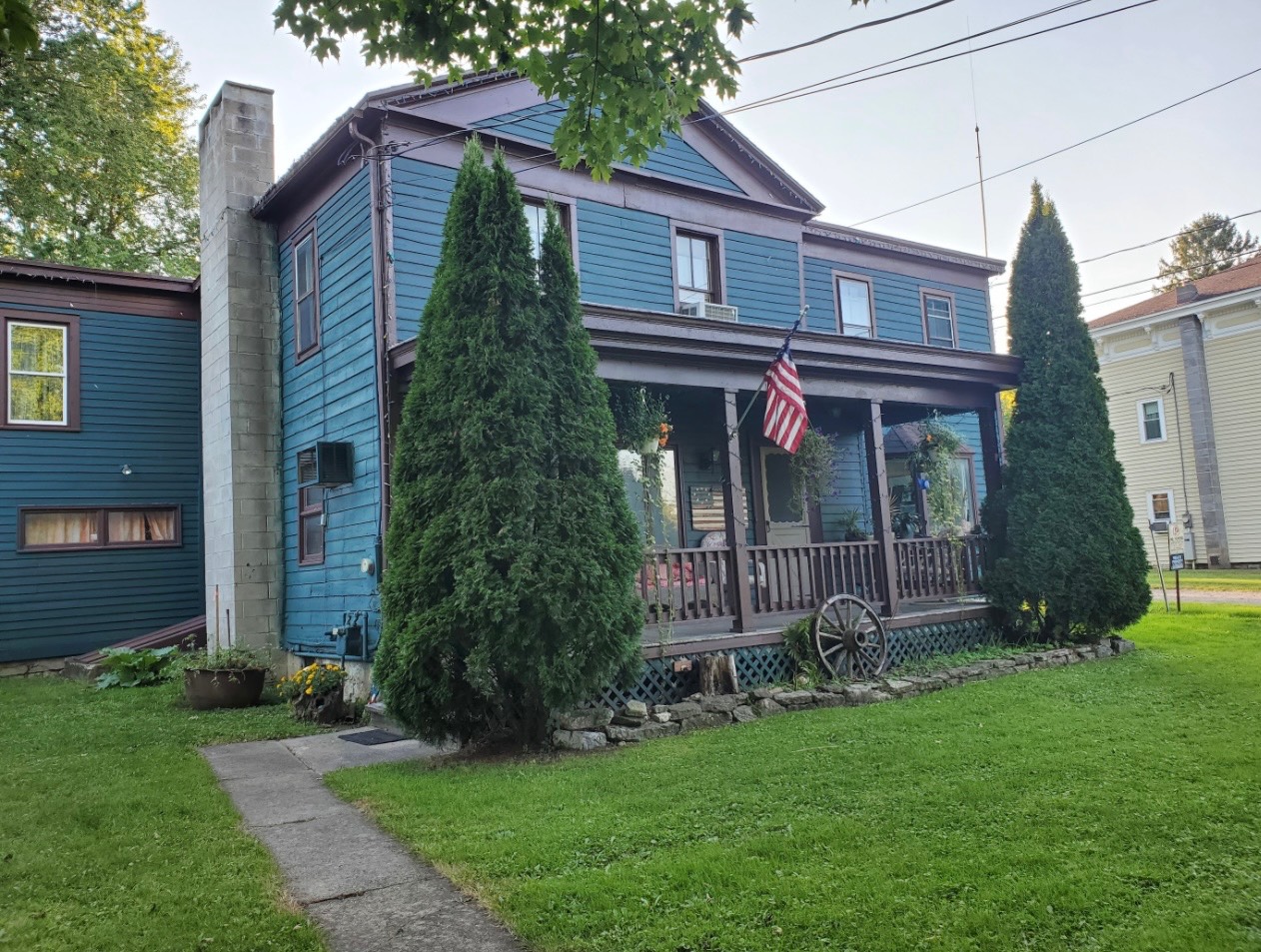 ;
; ;
;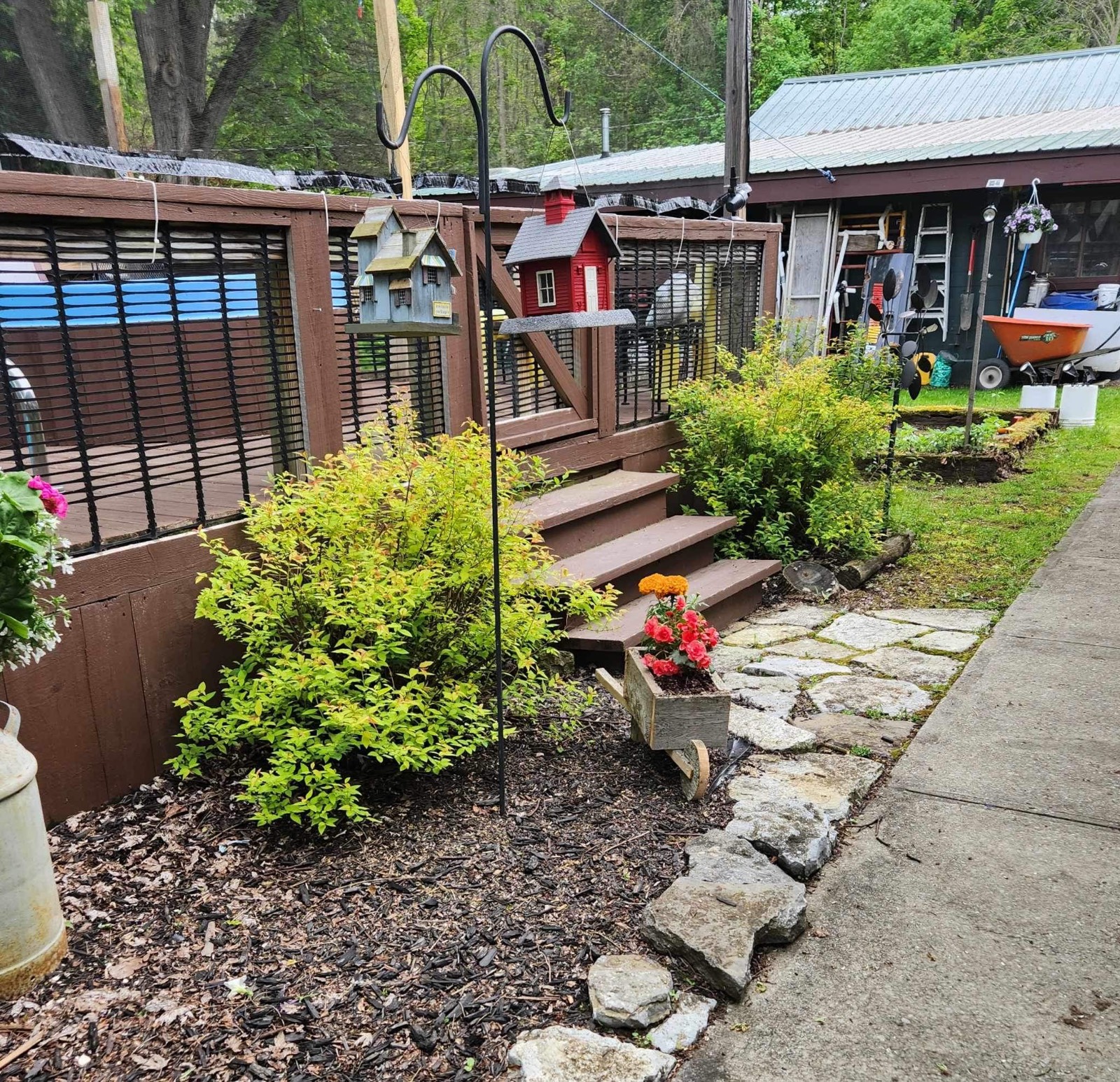 ;
; ;
; ;
; ;
;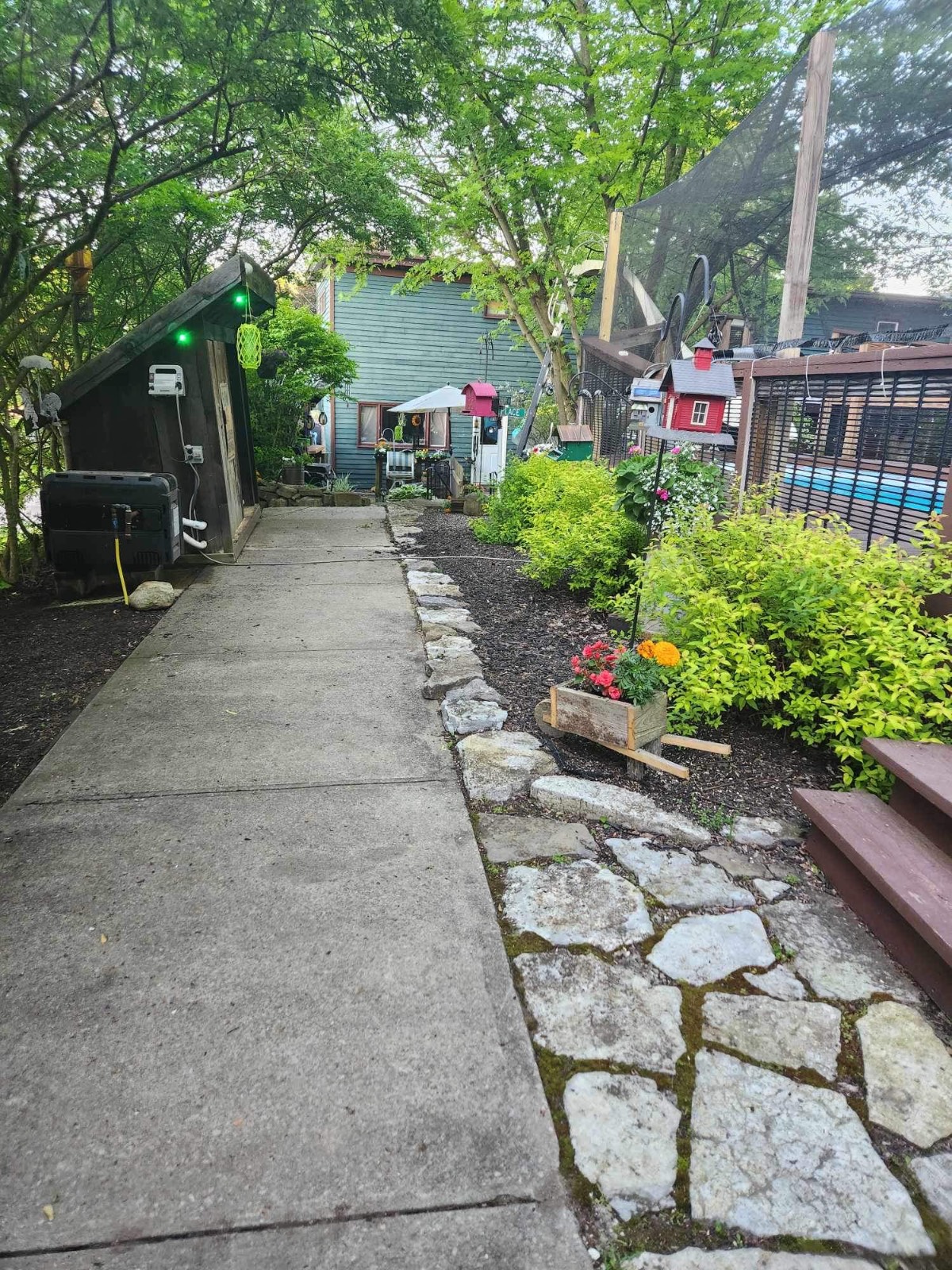 ;
;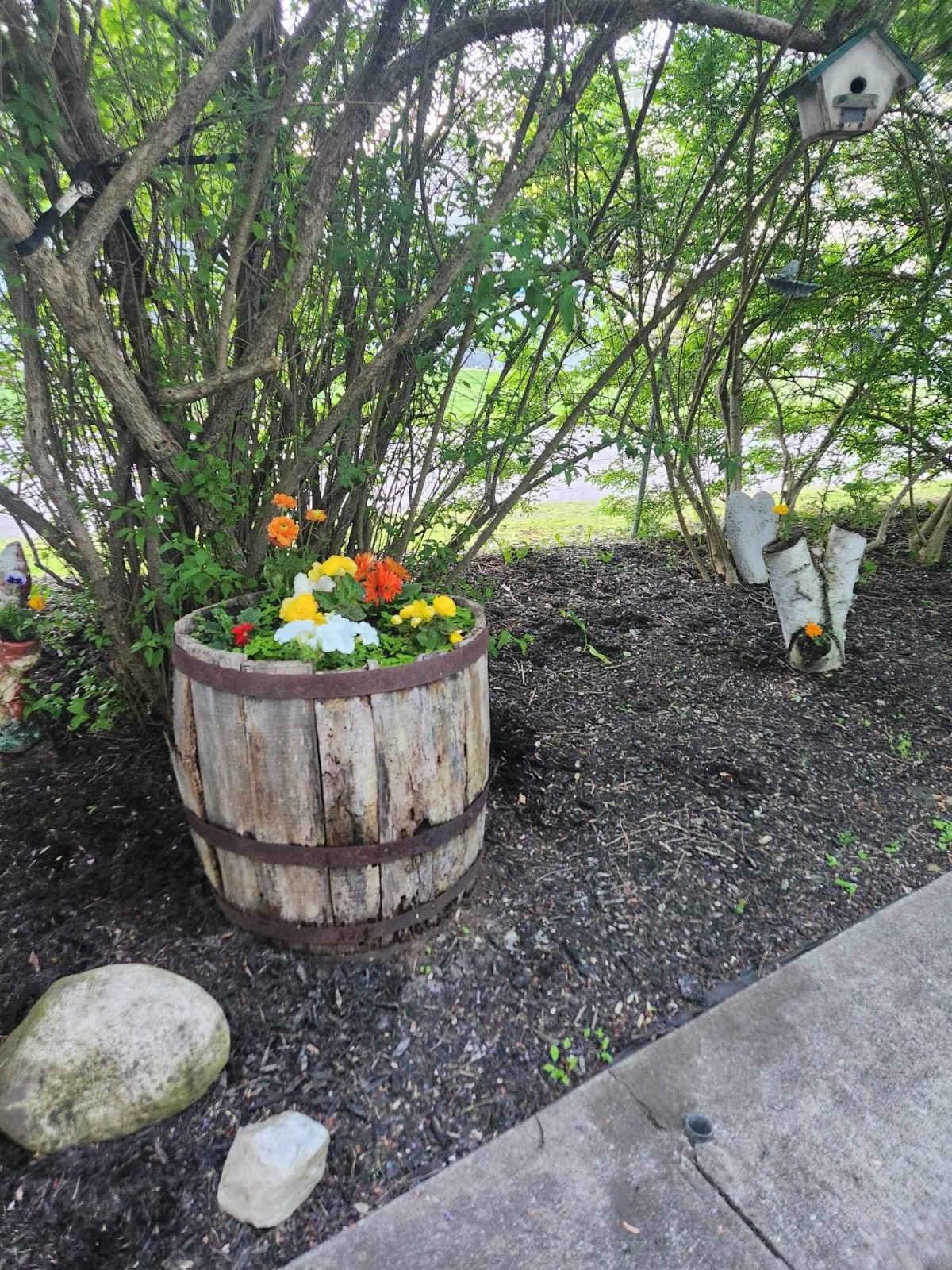 ;
;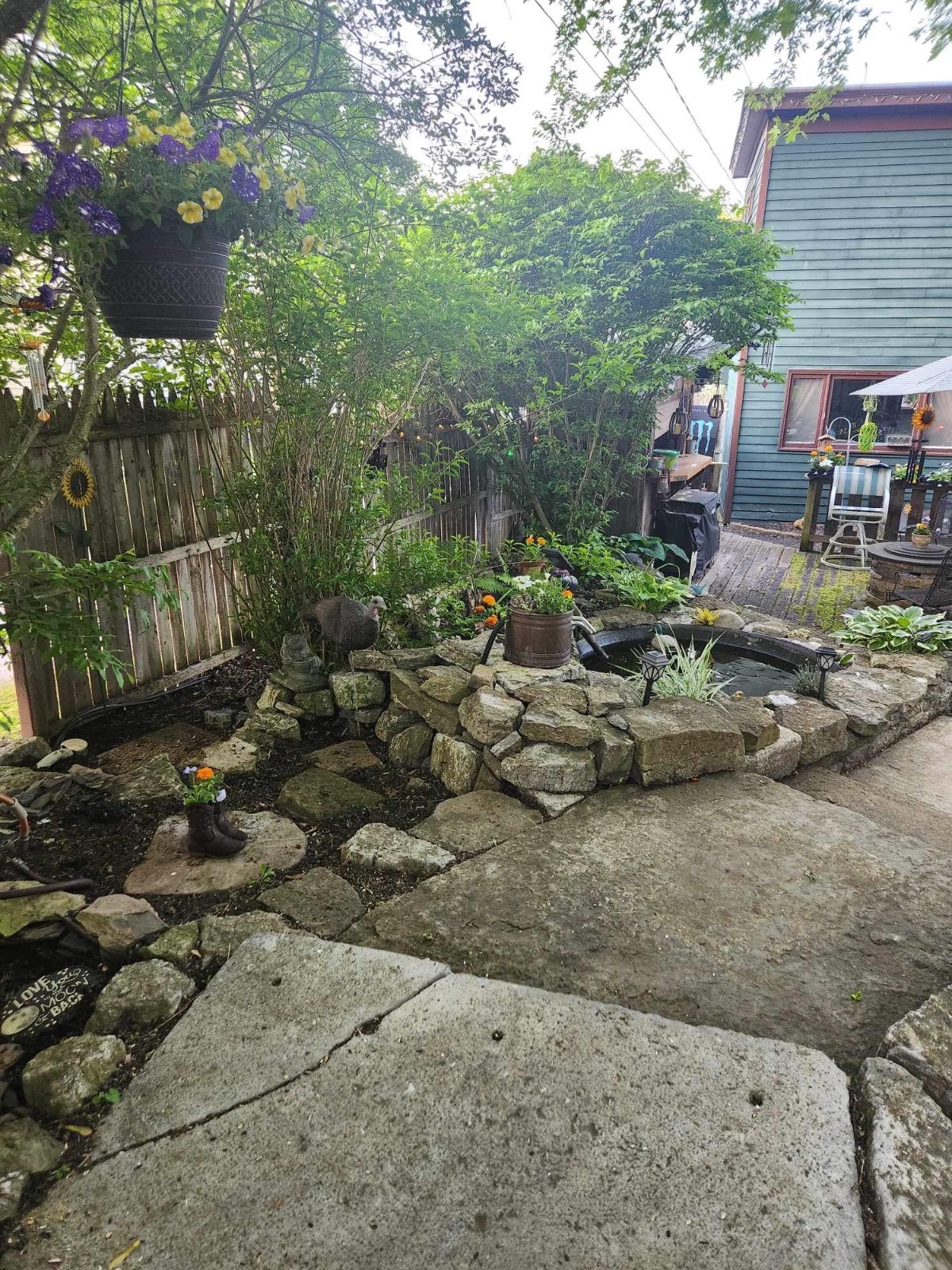 ;
;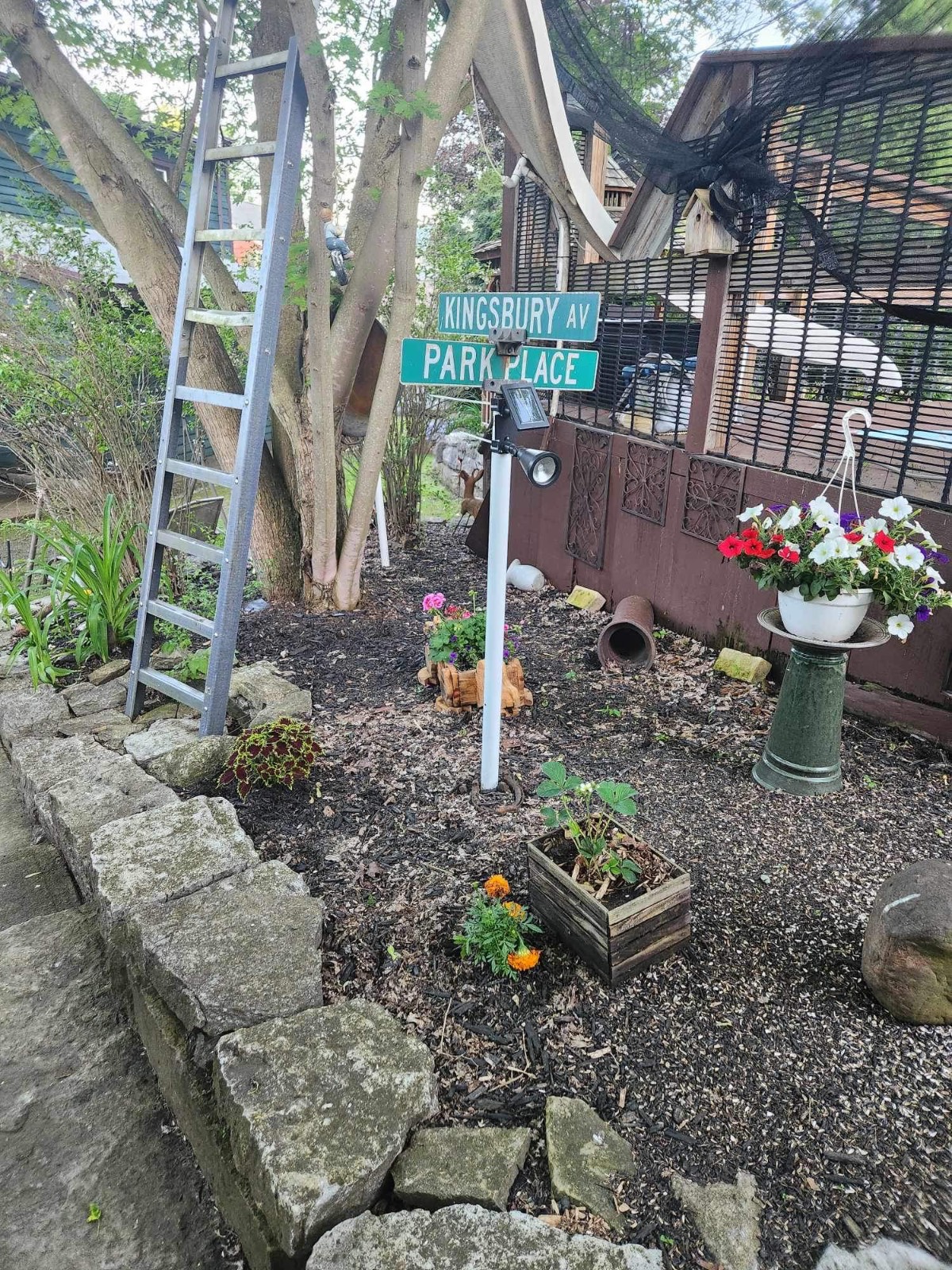 ;
; ;
;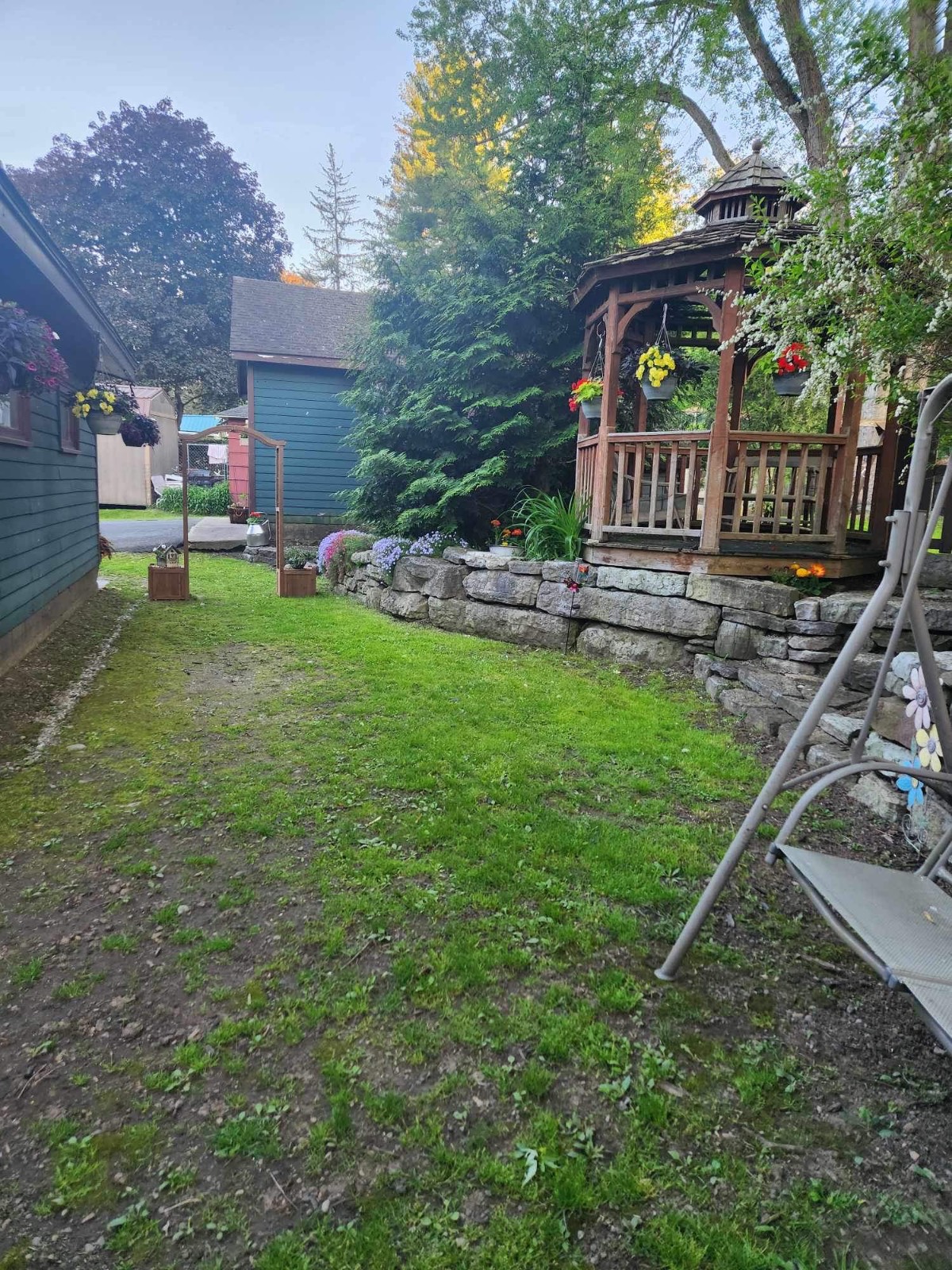 ;
;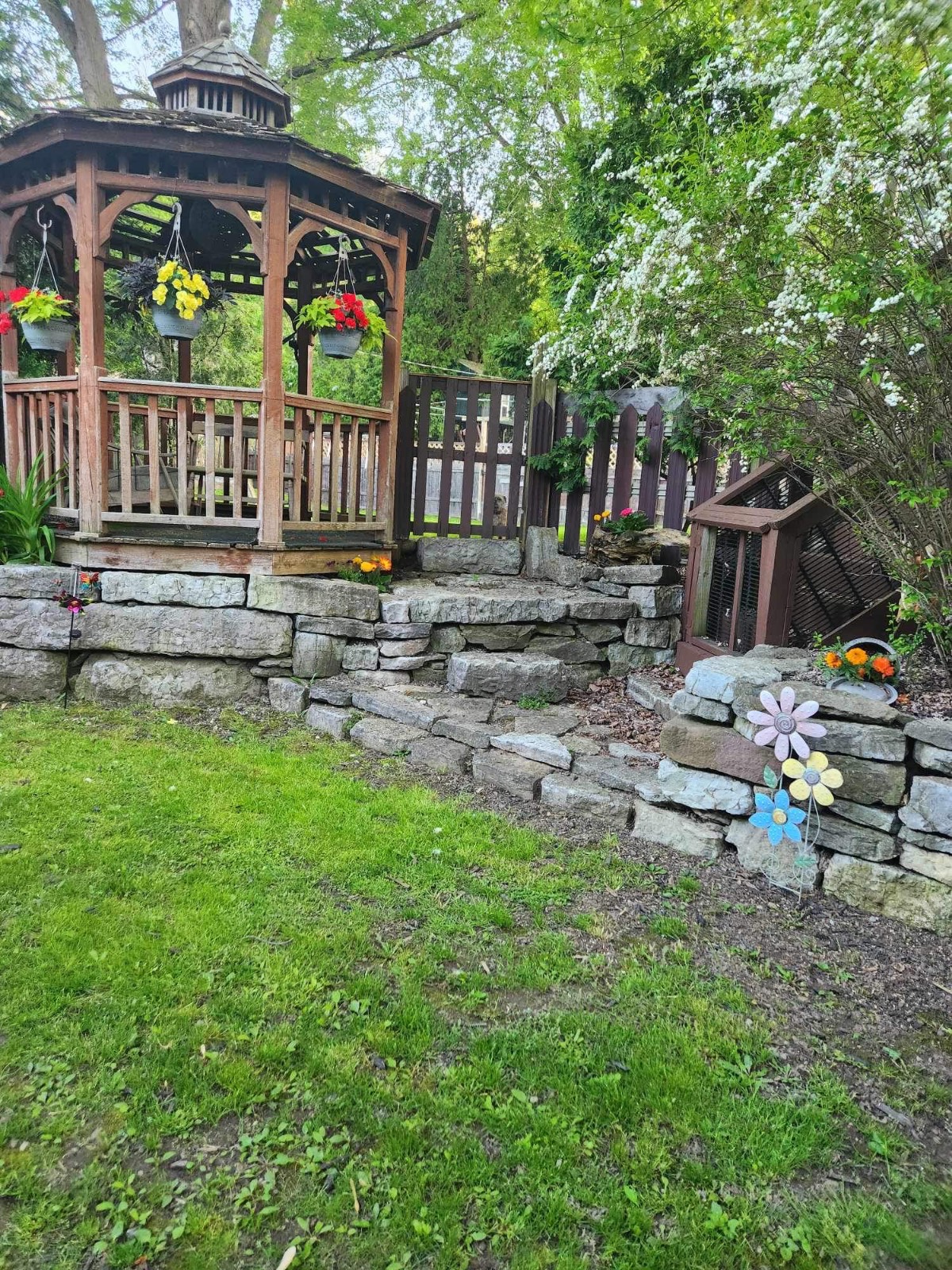 ;
;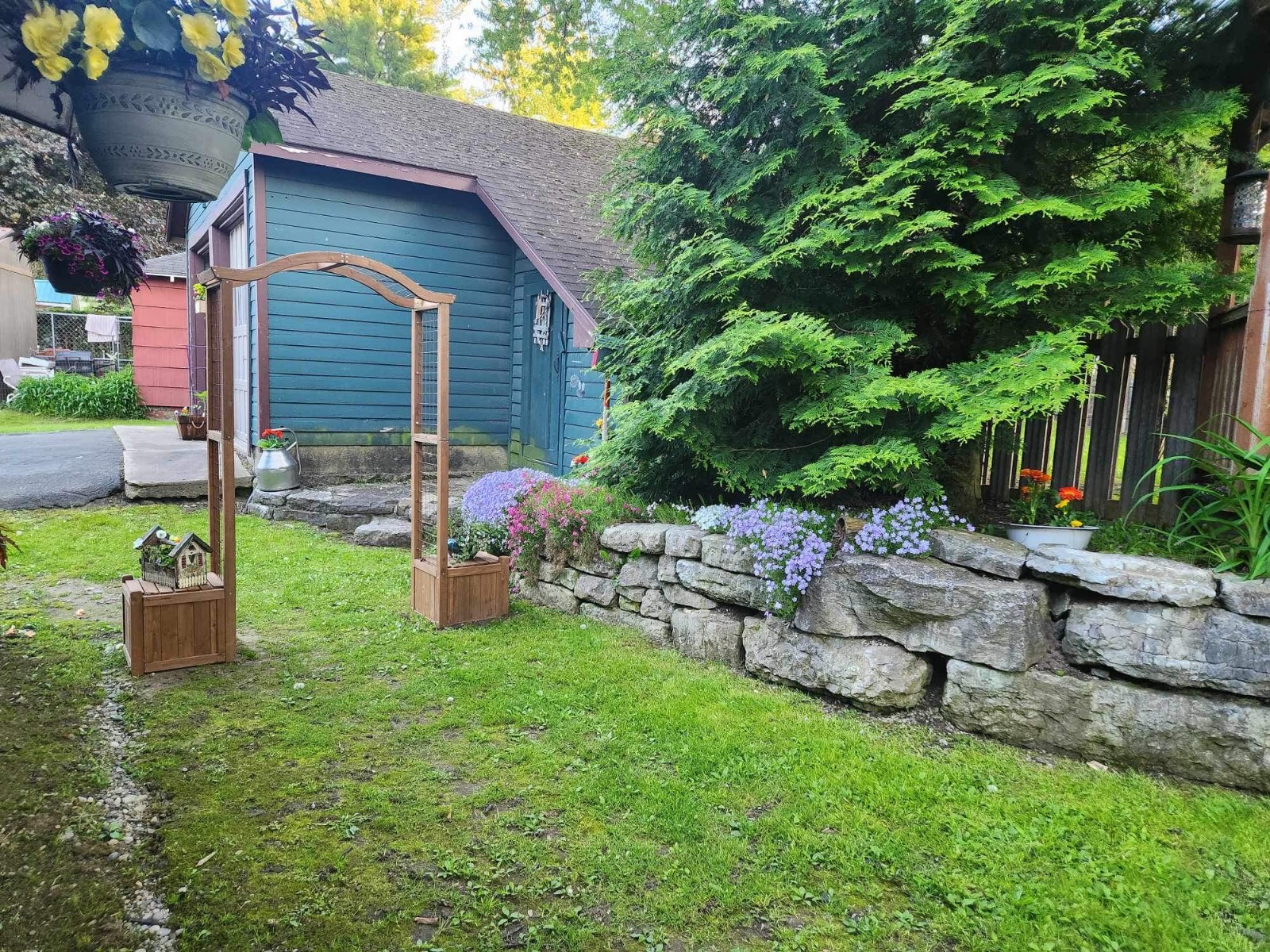 ;
;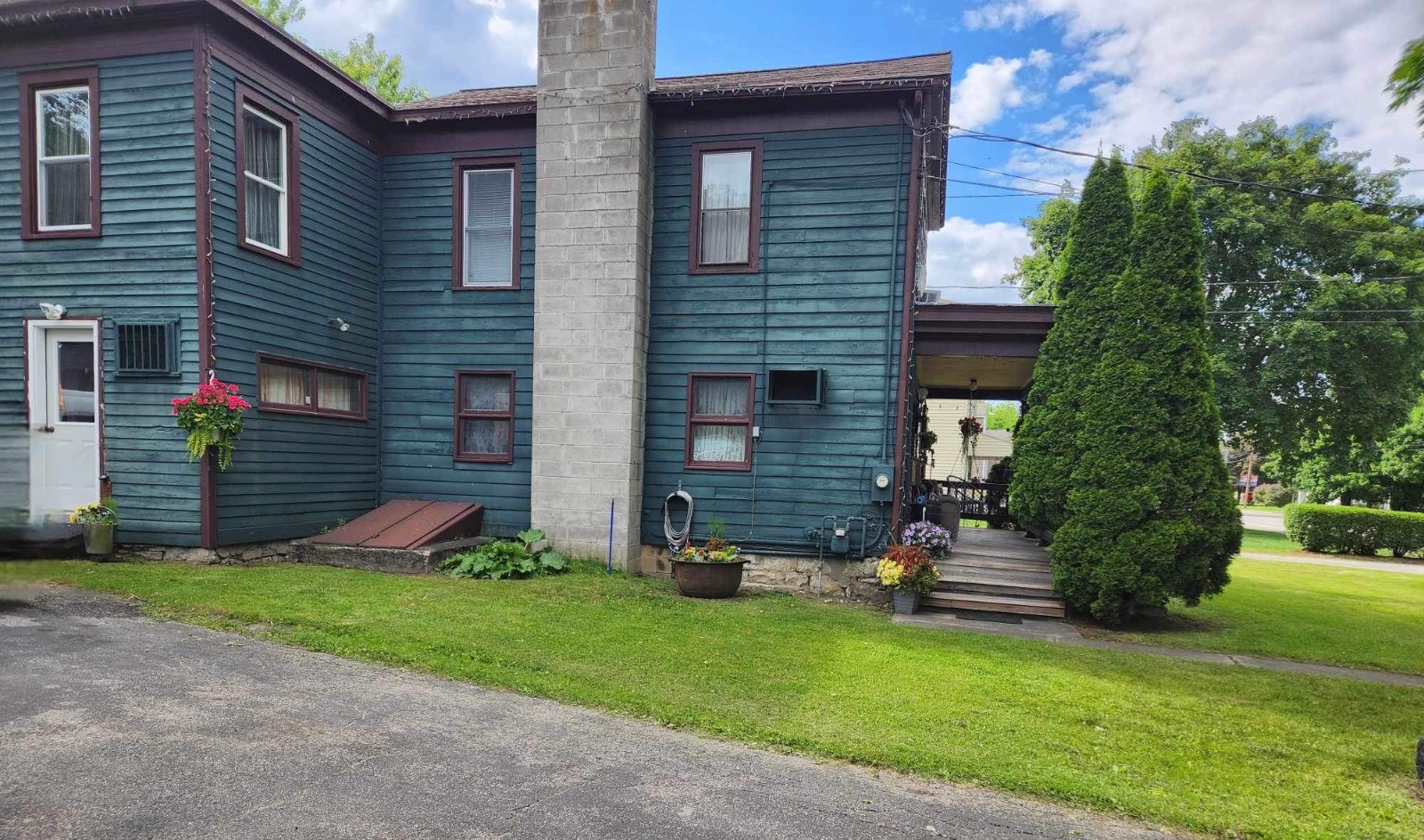 ;
; ;
; ;
;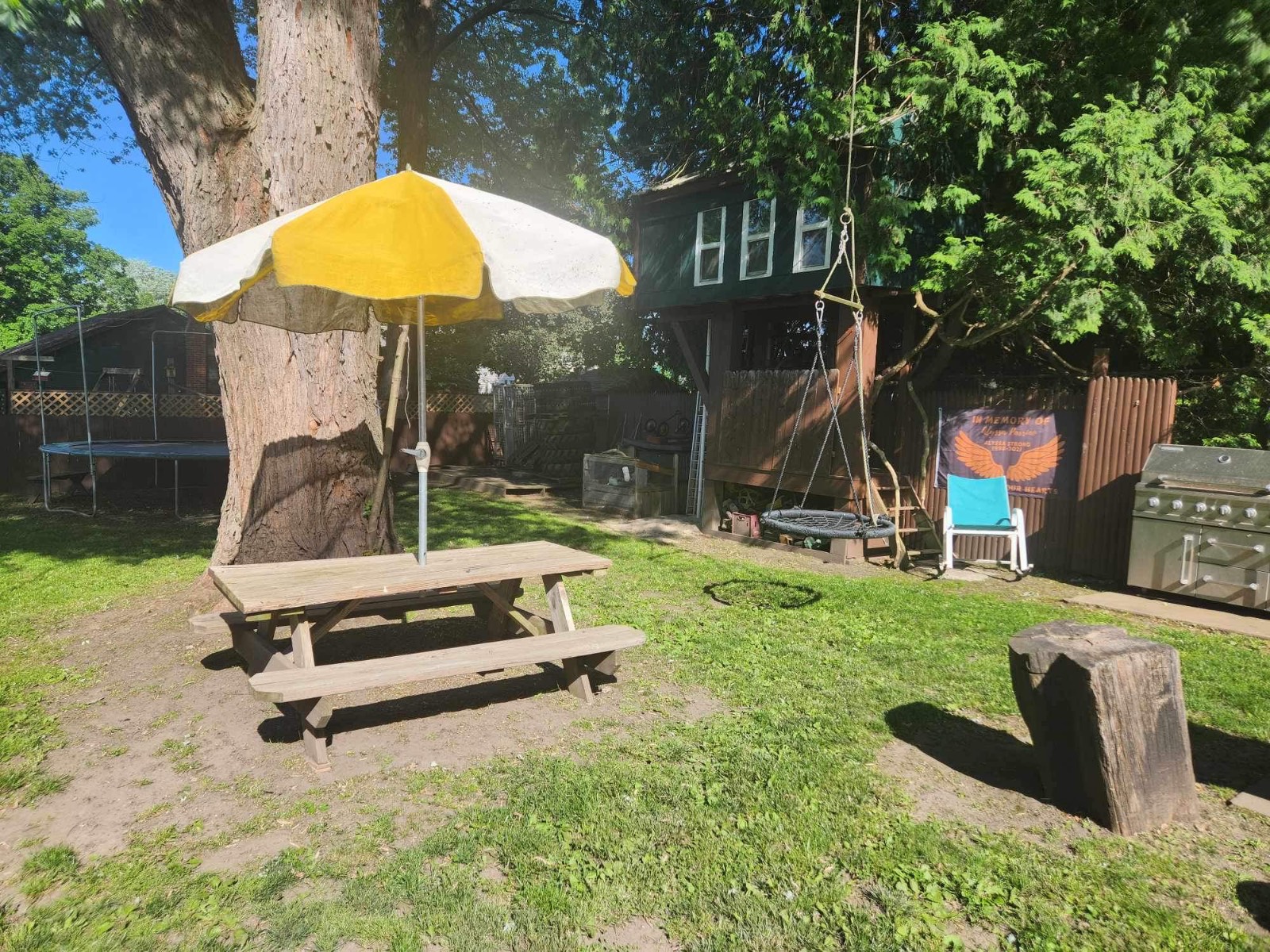 ;
;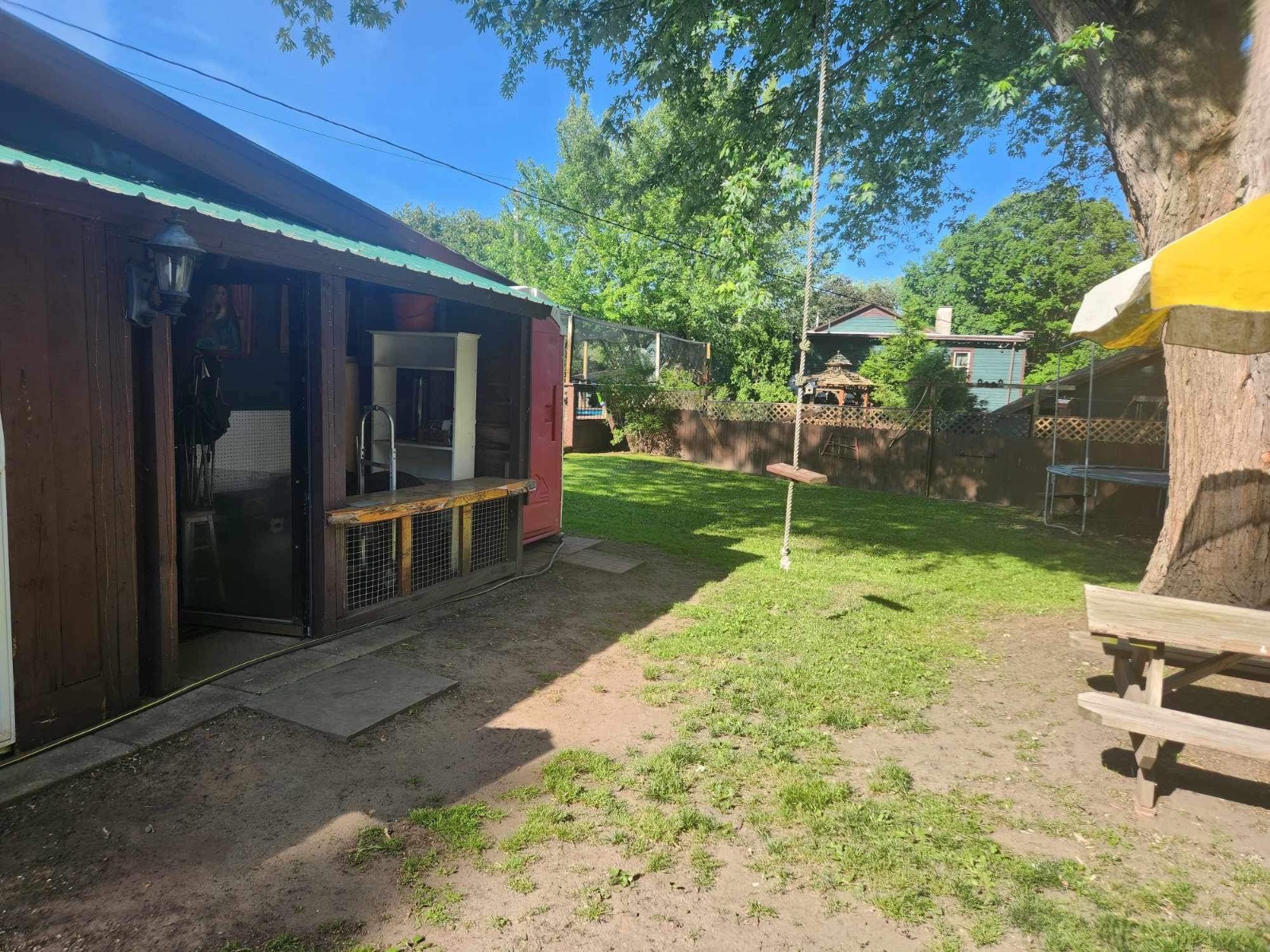 ;
; ;
; ;
; ;
; ;
;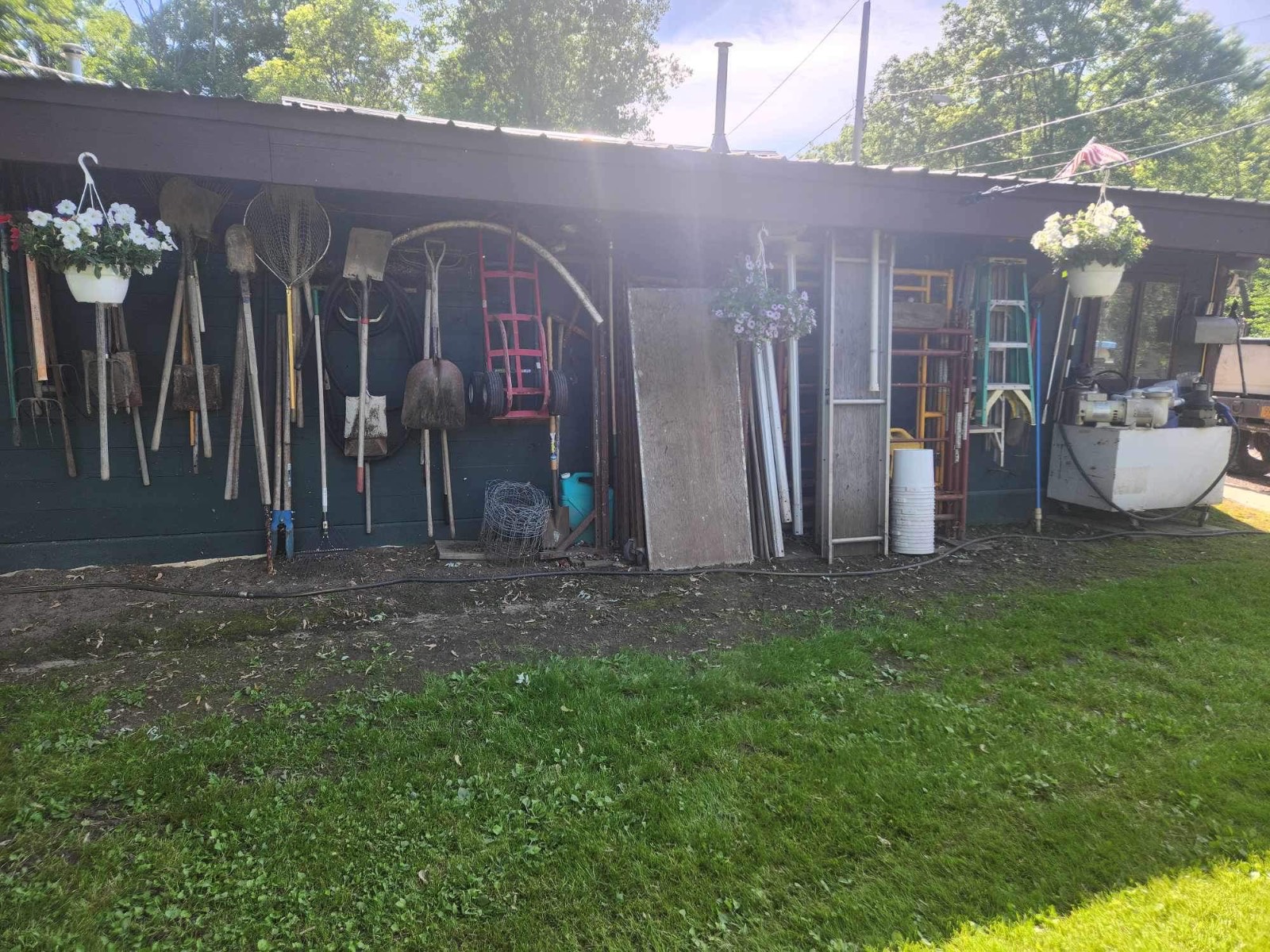 ;
;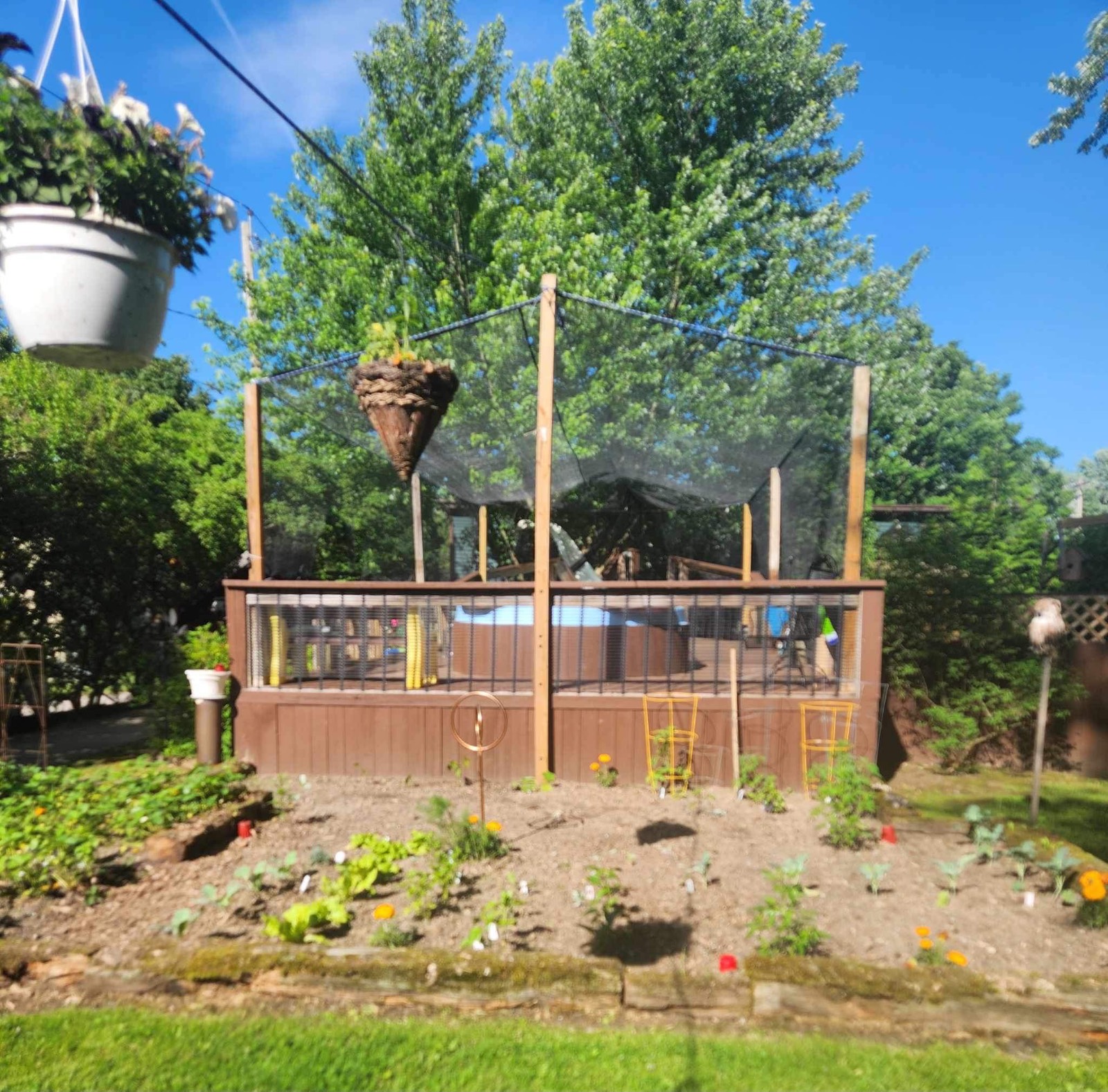 ;
;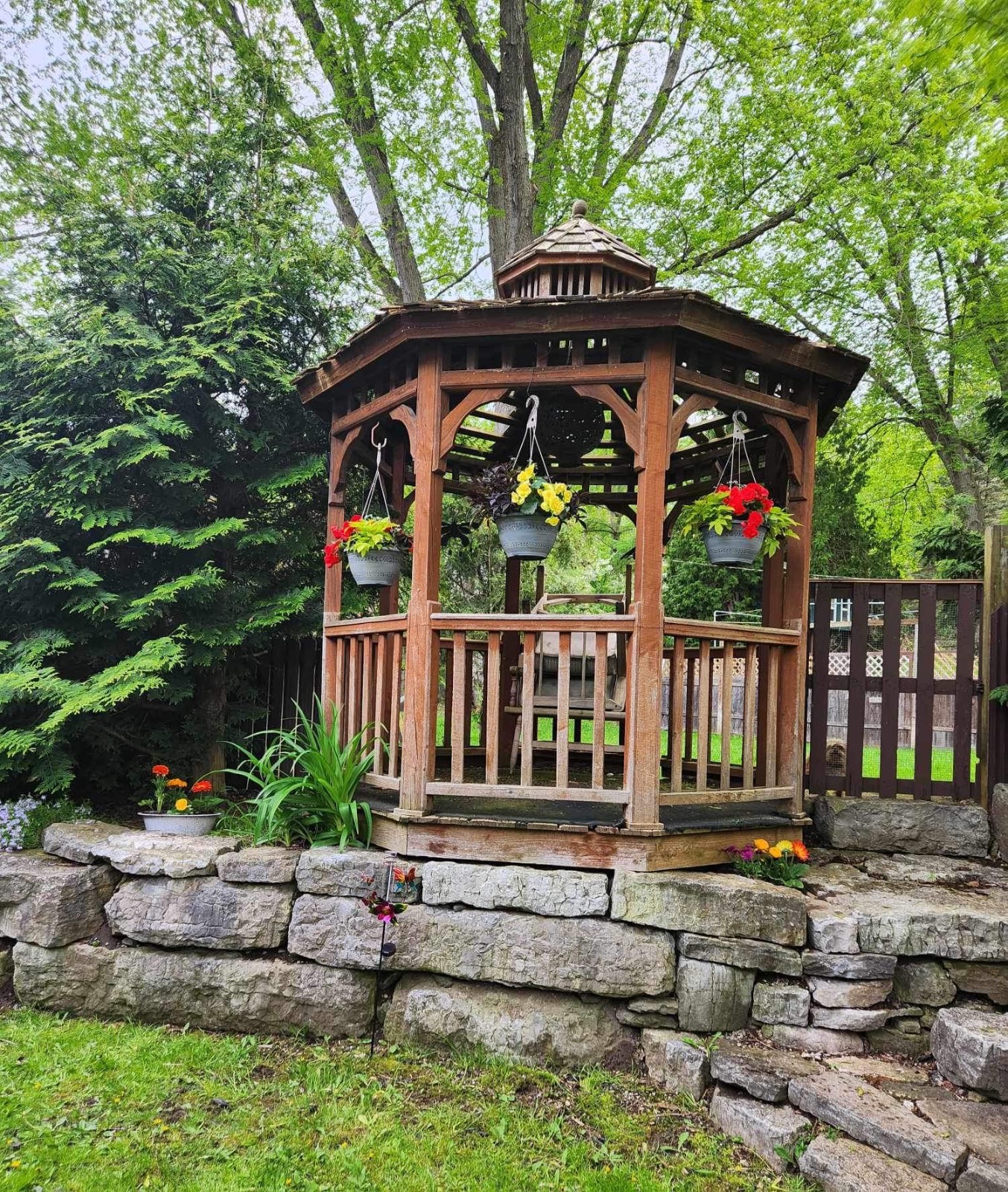 ;
; ;
; ;
;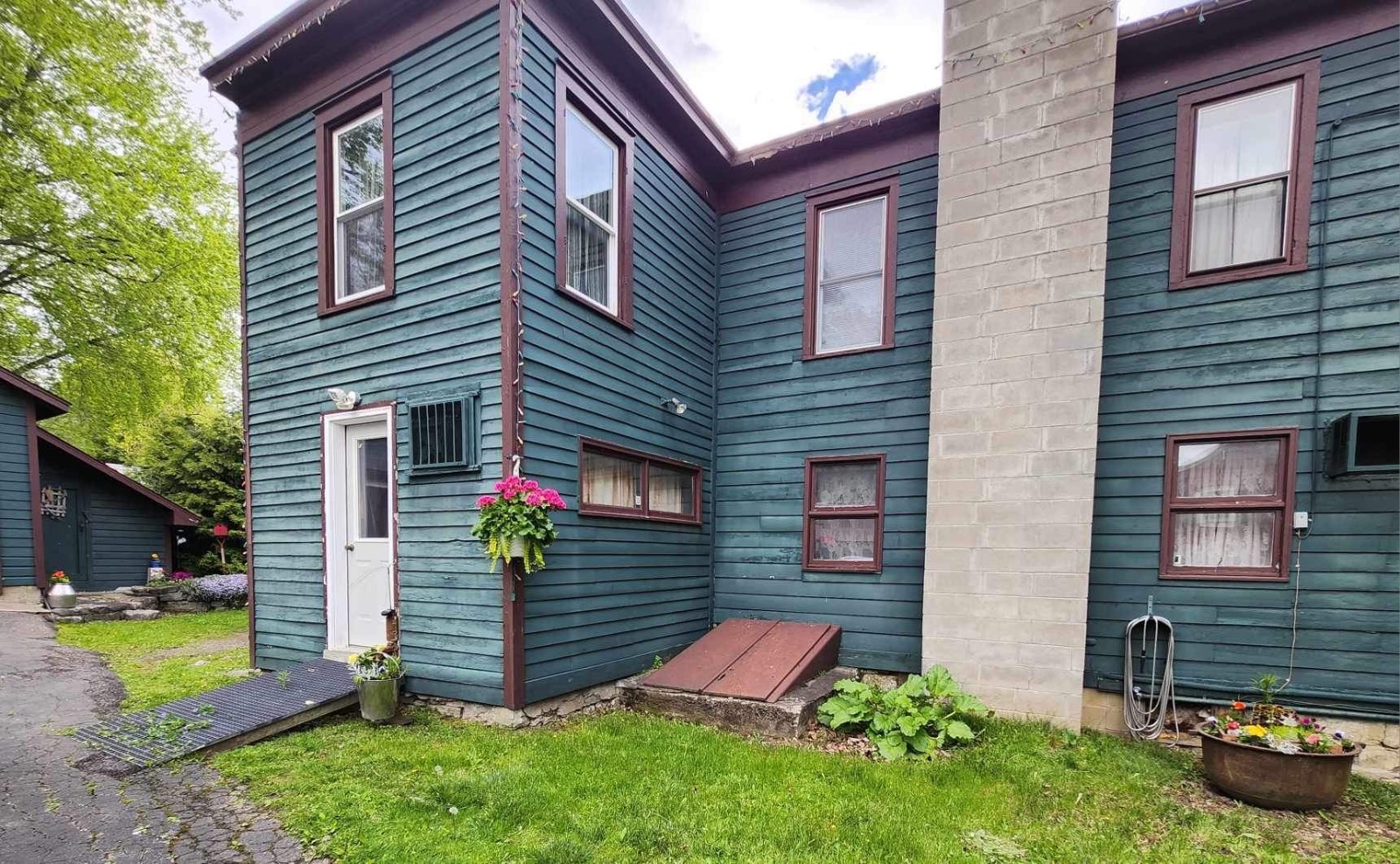 ;
;