292 Beaver Valley Road, Chadron, NE 69337
| Listing ID |
11188872 |
|
|
|
| Property Type |
House |
|
|
|
| County |
Dawes |
|
|
|
|
|
Do not inquire through Request a Tour or Contact Agent contact the listing agent Jessica Brueckner directly for fastest response and information. Home will have new roof before closing!! Beautiful Country home on 10 acres just minutes from Chadron! This stunning home was built in 2005 and has all the features you would want in a home. The 2x6 construction with blown in insulation and hardy board siding keeps the home comfortable year-round. The main floor of the home features a spacious living room that opens directly to the kitchen and dining room. Down the hall you will find a full bathroom, office/bedroom, as well as the expansive master suite with attached bathroom and walk in closet. The master bedroom has access to the north facing composite covered deck perfect for taking in the impressive views of the valley. Completing the main floor is laundry room/mudroom that is connected to the attached 2 car garage. Downstairs you will find an impressive family room, full bathroom, utility room, and 2 more bedrooms, along with a sunroom that accesses the back yard/patio. A 50x60 shop with cement floor, solar panels to help offset the cost of electricity and workshop completes the property. Call today to schedule a showing!
|
- 4 Total Bedrooms
- 3 Full Baths
- 3027 SF
- 10.00 Acres
- Built in 2005
- Available 7/06/2023
- Ranch Style
- Full Basement
- 1498 Lower Level SF
- Lower Level: Finished
- 2 Lower Level Bedrooms
- 1 Lower Level Bathroom
- Oven/Range
- Refrigerator
- Dishwasher
- Carpet Flooring
- Hardwood Flooring
- Laminate Flooring
- 14 Rooms
- Entry Foyer
- Living Room
- Dining Room
- Family Room
- Den/Office
- Primary Bedroom
- en Suite Bathroom
- Walk-in Closet
- Laundry
- Private Guestroom
- First Floor Primary Bedroom
- First Floor Bathroom
- Geo-Thermal
- Electric Fuel
- Central A/C
- Frame Construction
- Cement Board Siding
- Stone Siding
- Attached Garage
- 2 Garage Spaces
- Private Well Water
- Deck
- Patio
- Fence
- Covered Porch
- Utilities
- Shed
- Workshop
- Outbuilding
- Sold on 5/31/2024
- Sold for $465,000
- Buyer's Agent: Jessica Brueckner
- Company: Western View Real Estate
Listing data is deemed reliable but is NOT guaranteed accurate.
|



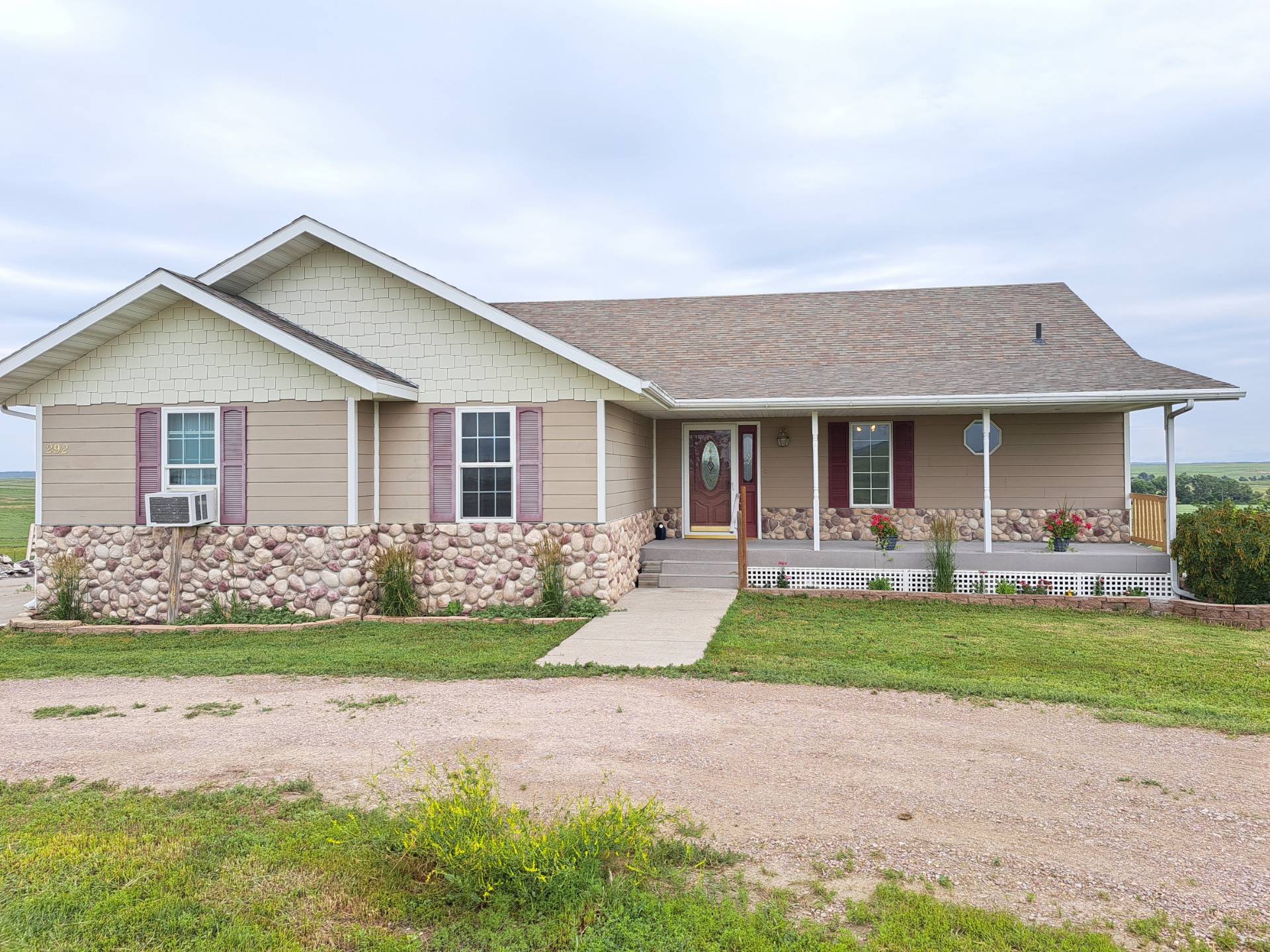


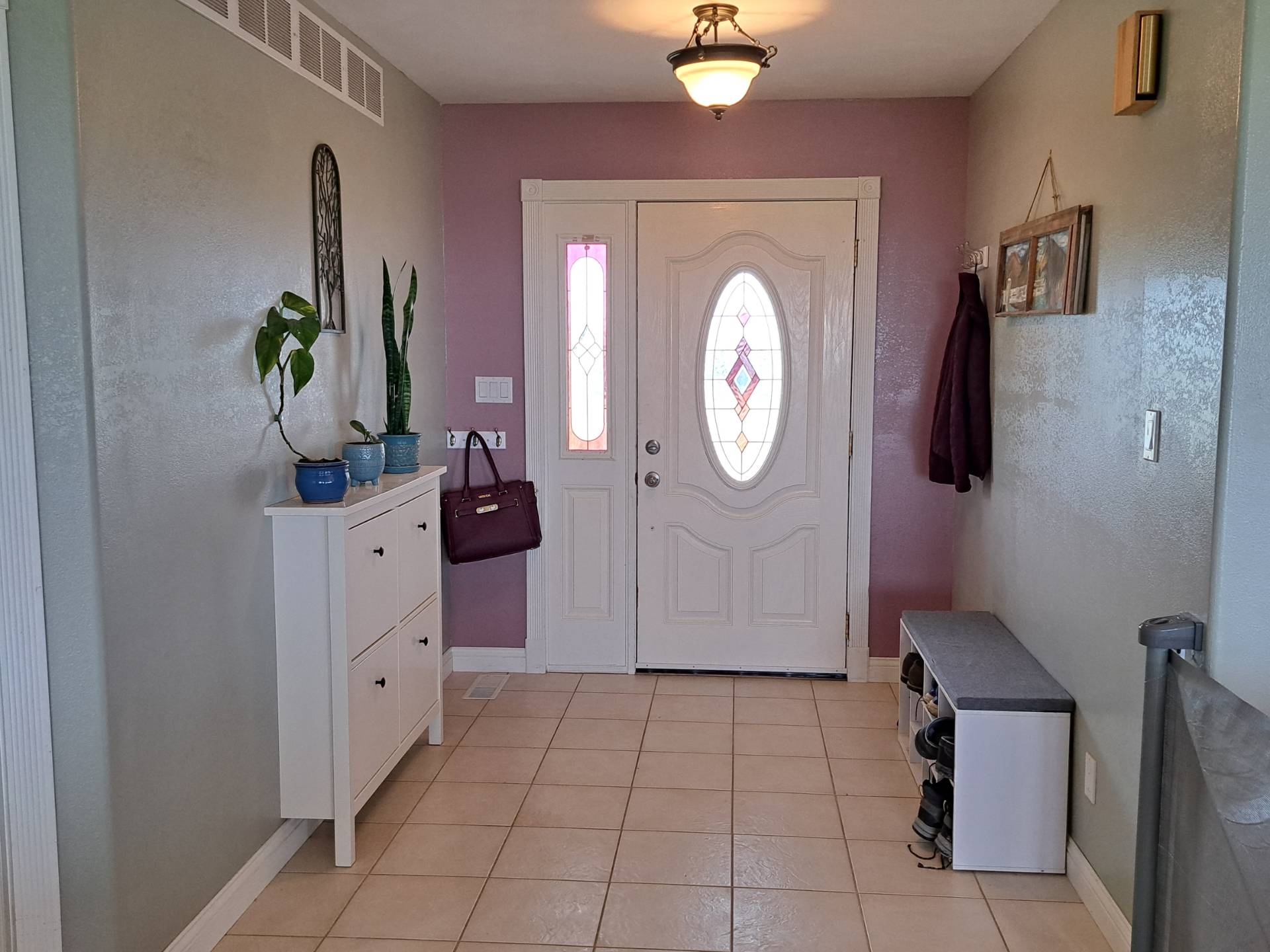 ;
;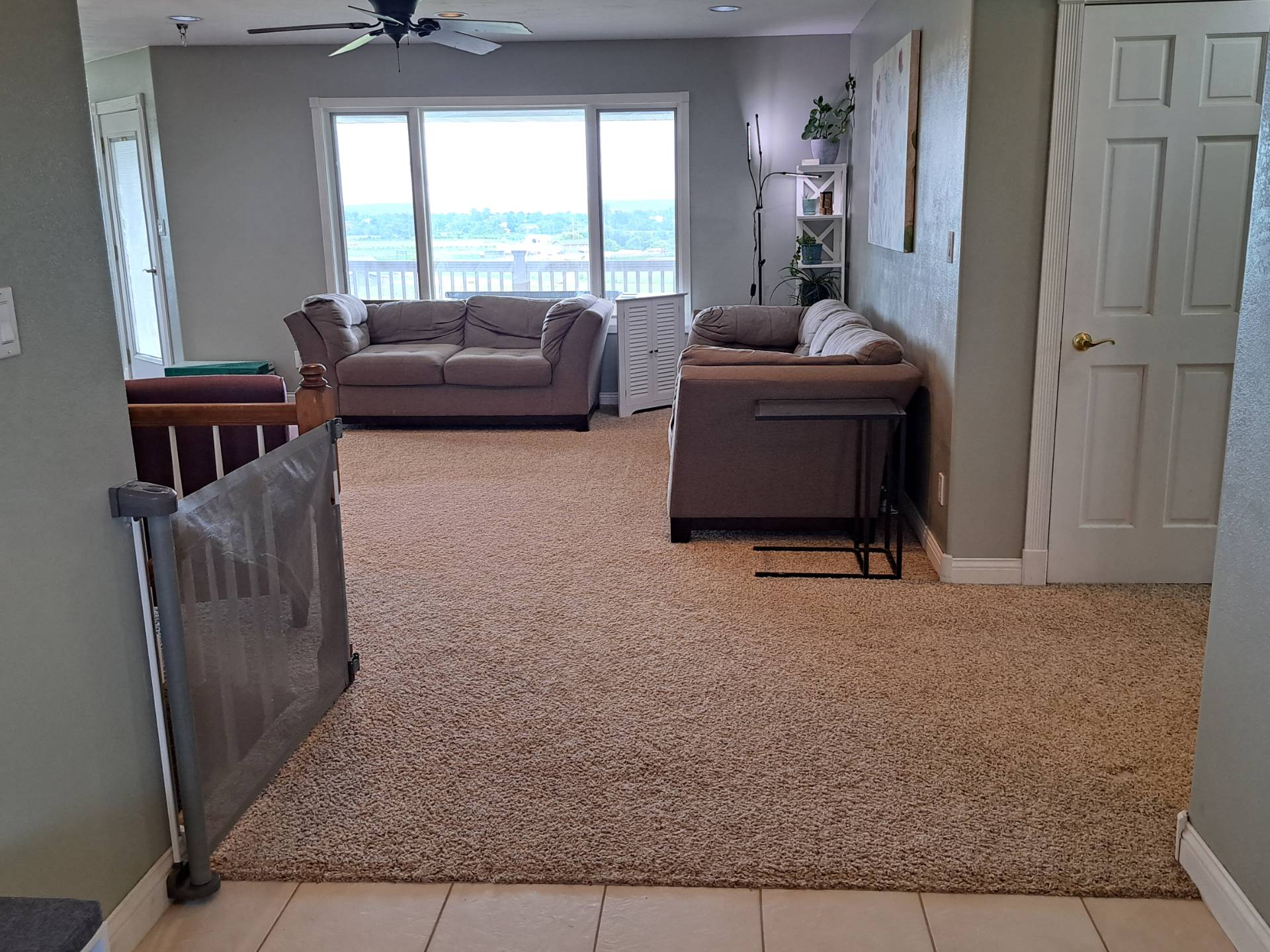 ;
;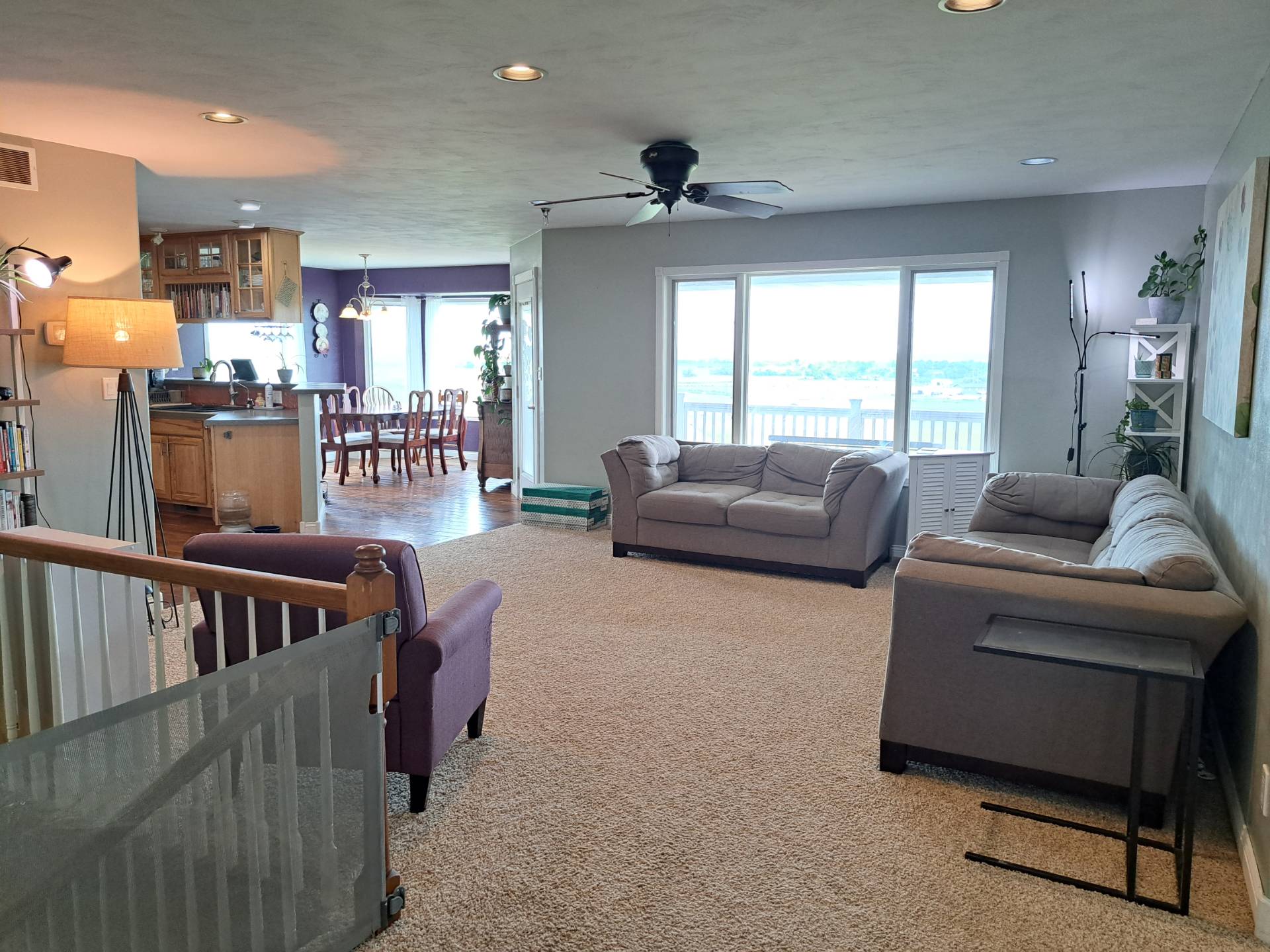 ;
;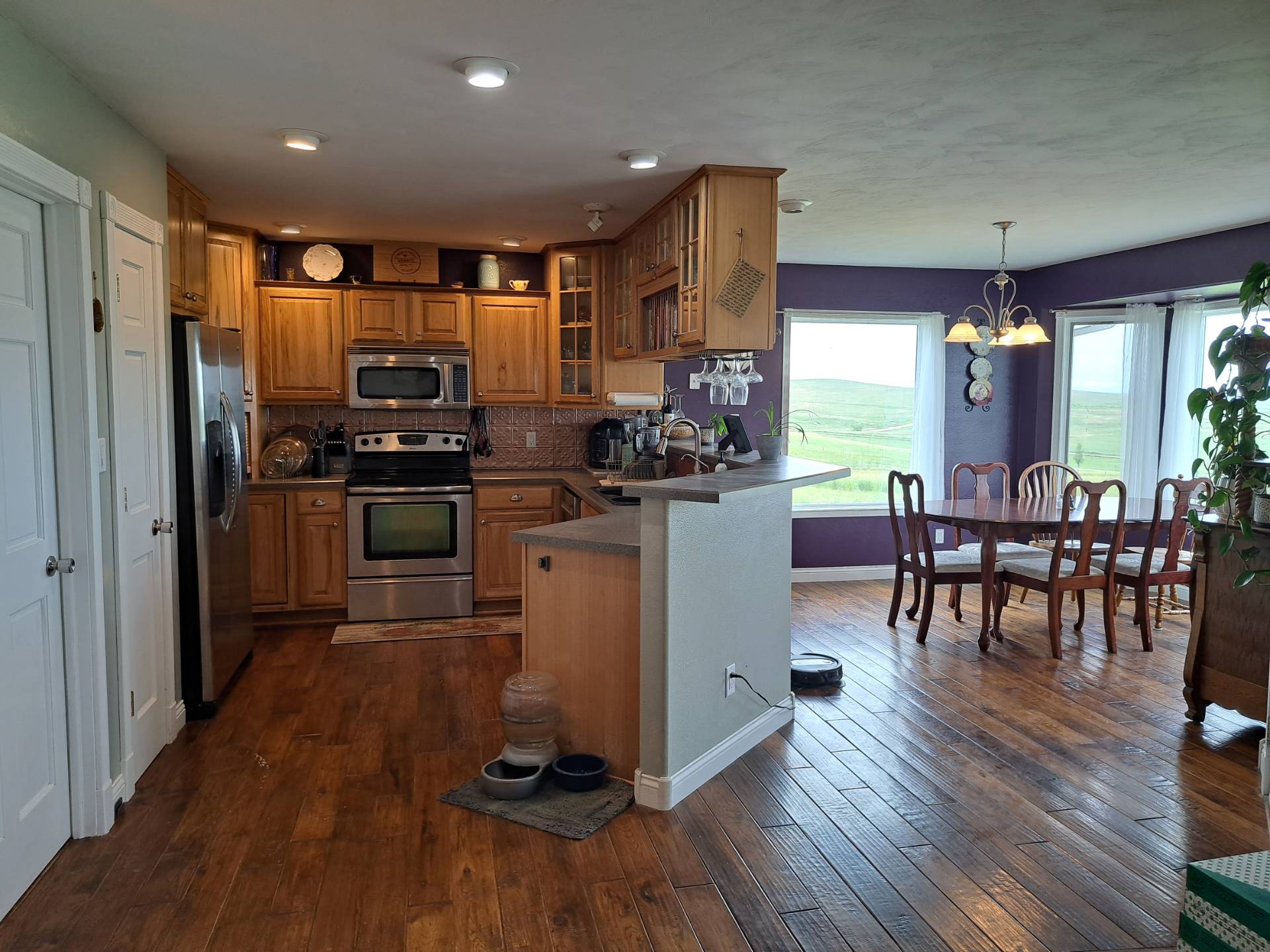 ;
;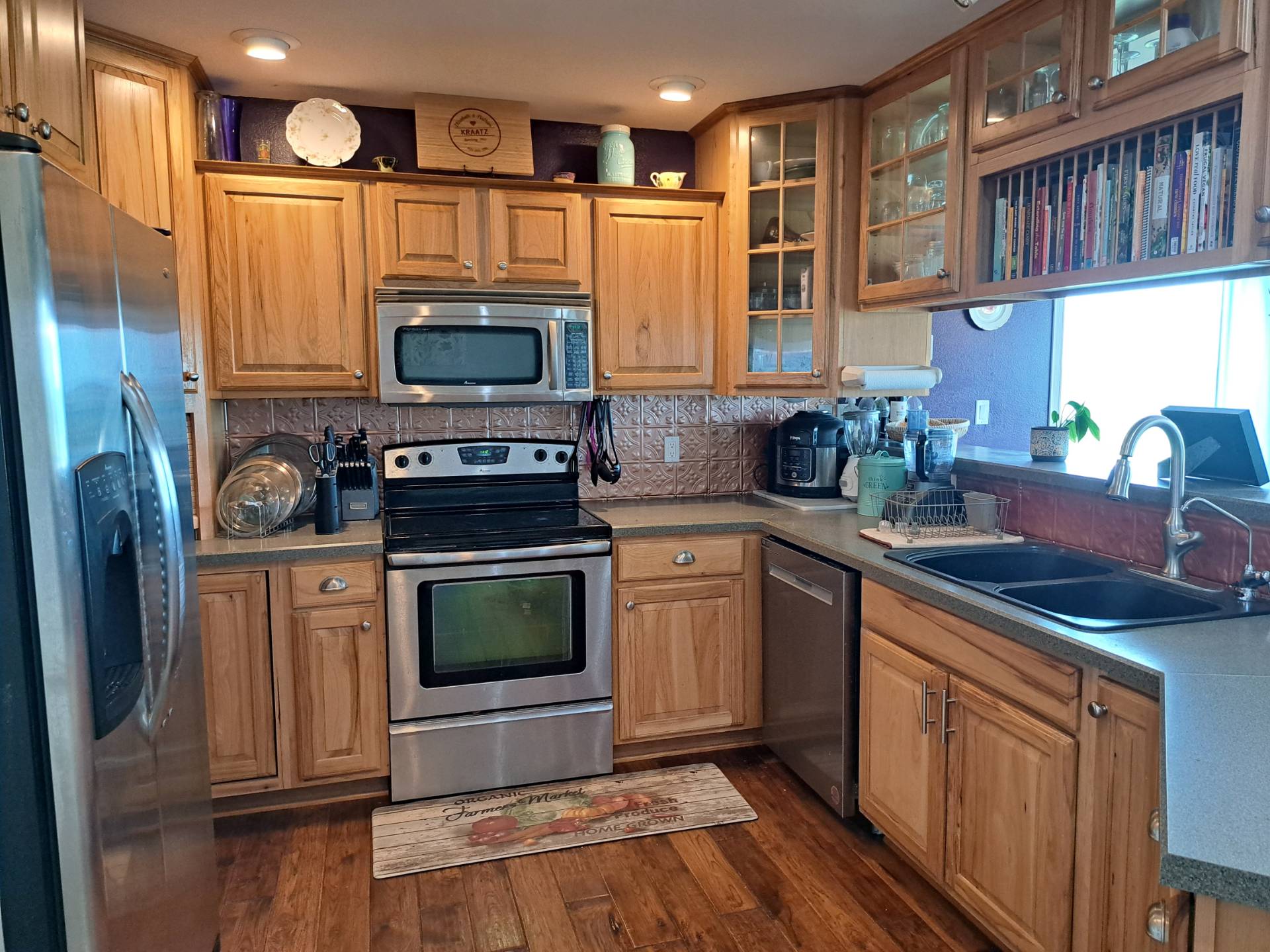 ;
;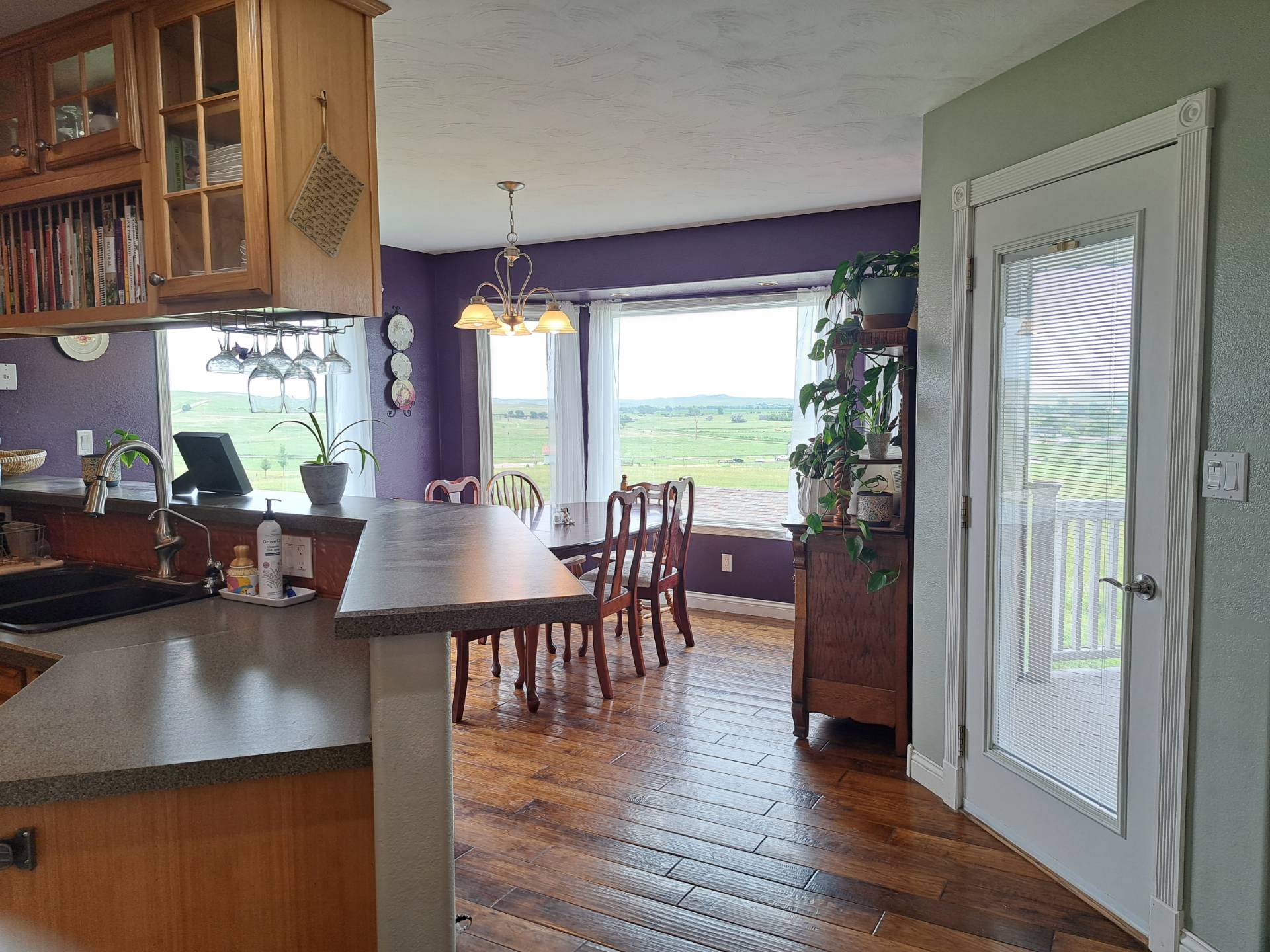 ;
;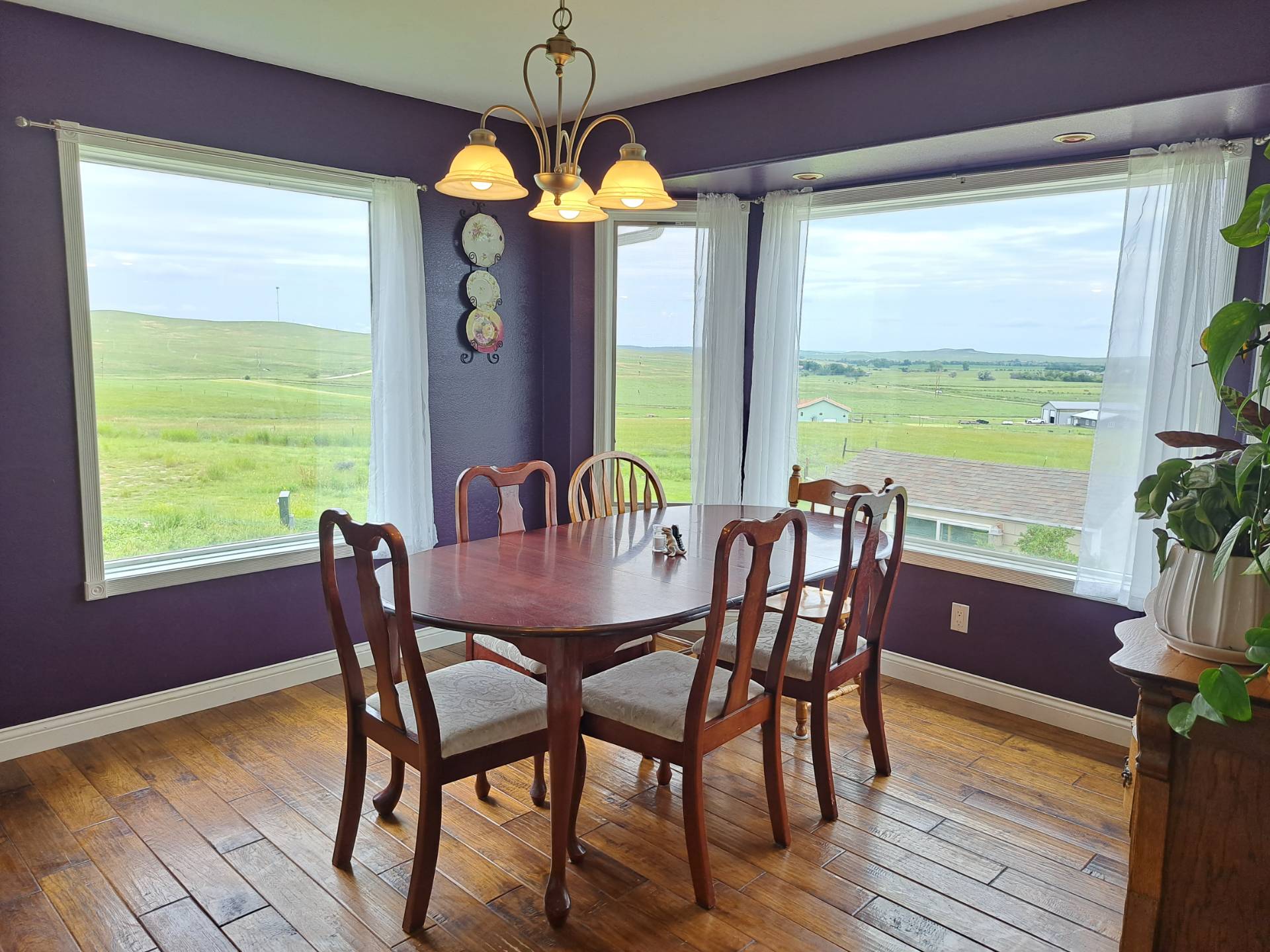 ;
;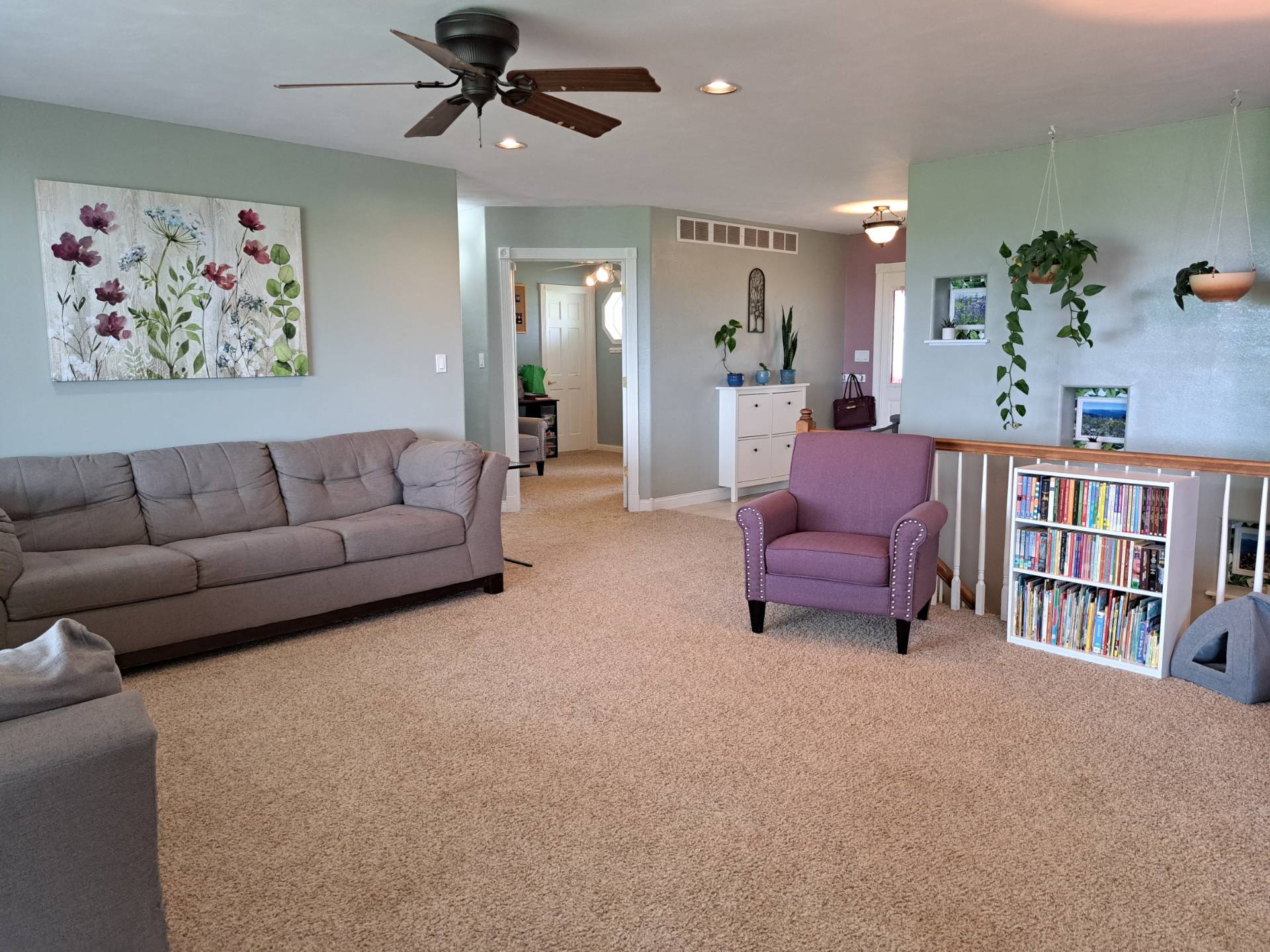 ;
;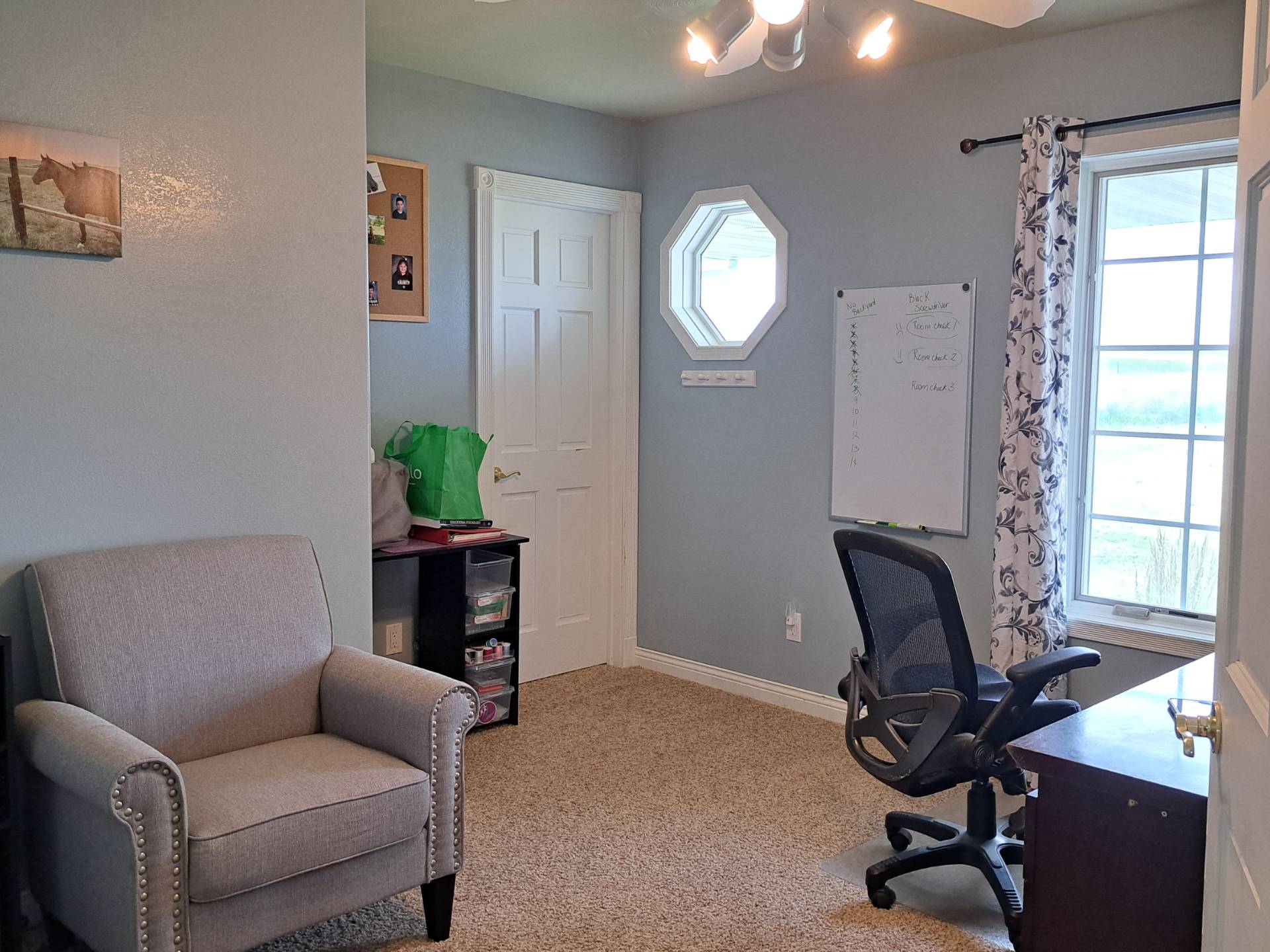 ;
;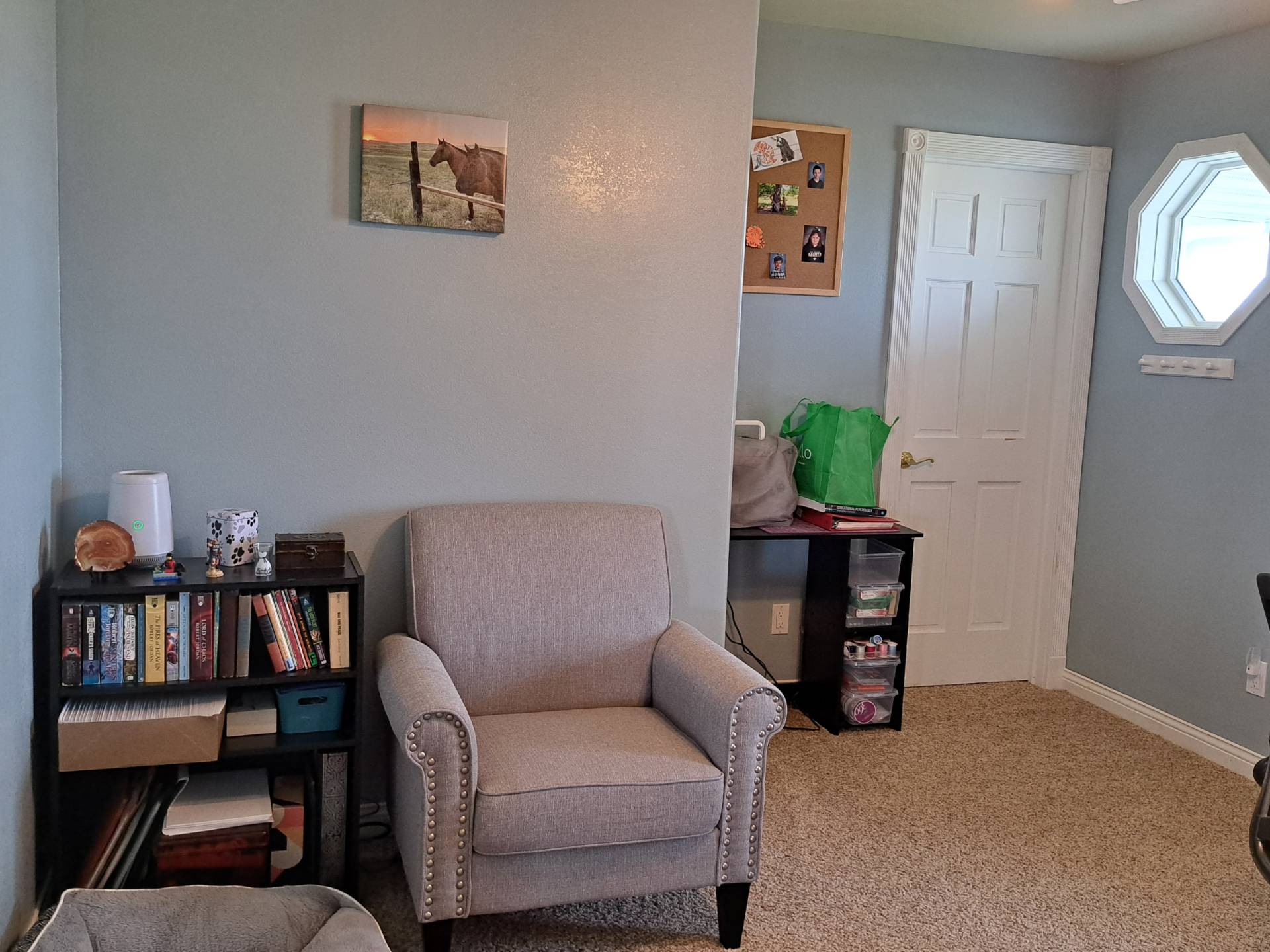 ;
;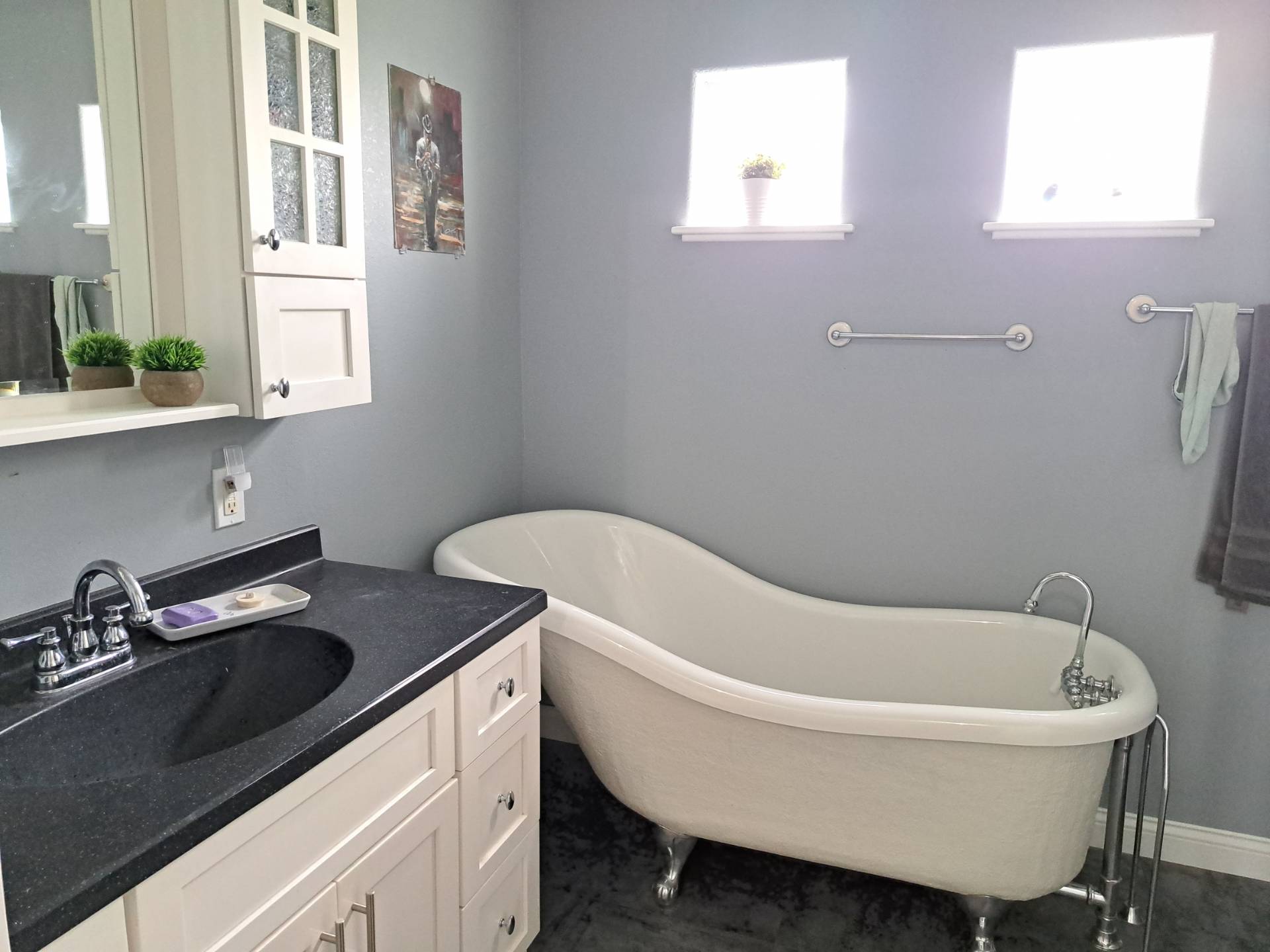 ;
;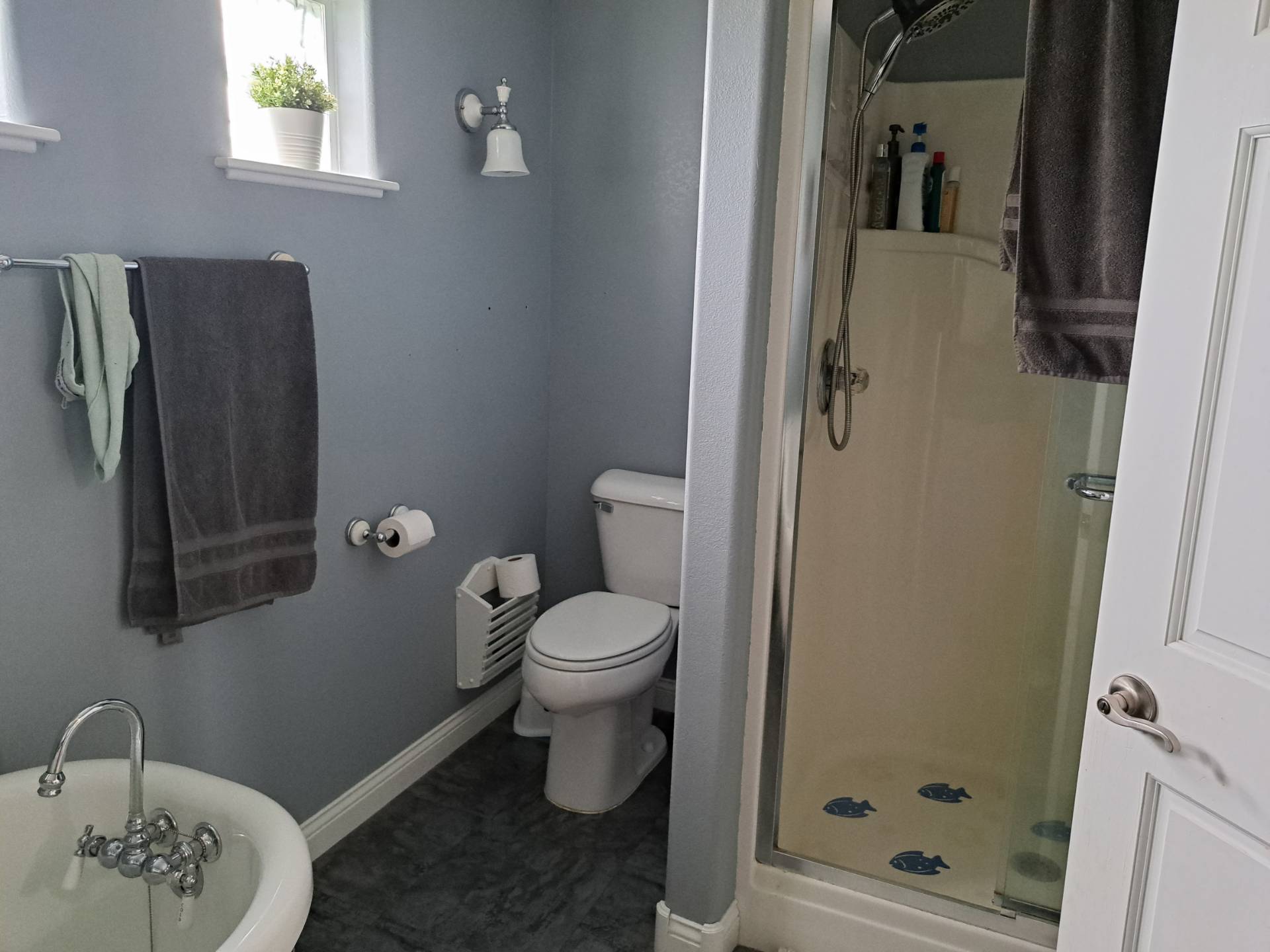 ;
;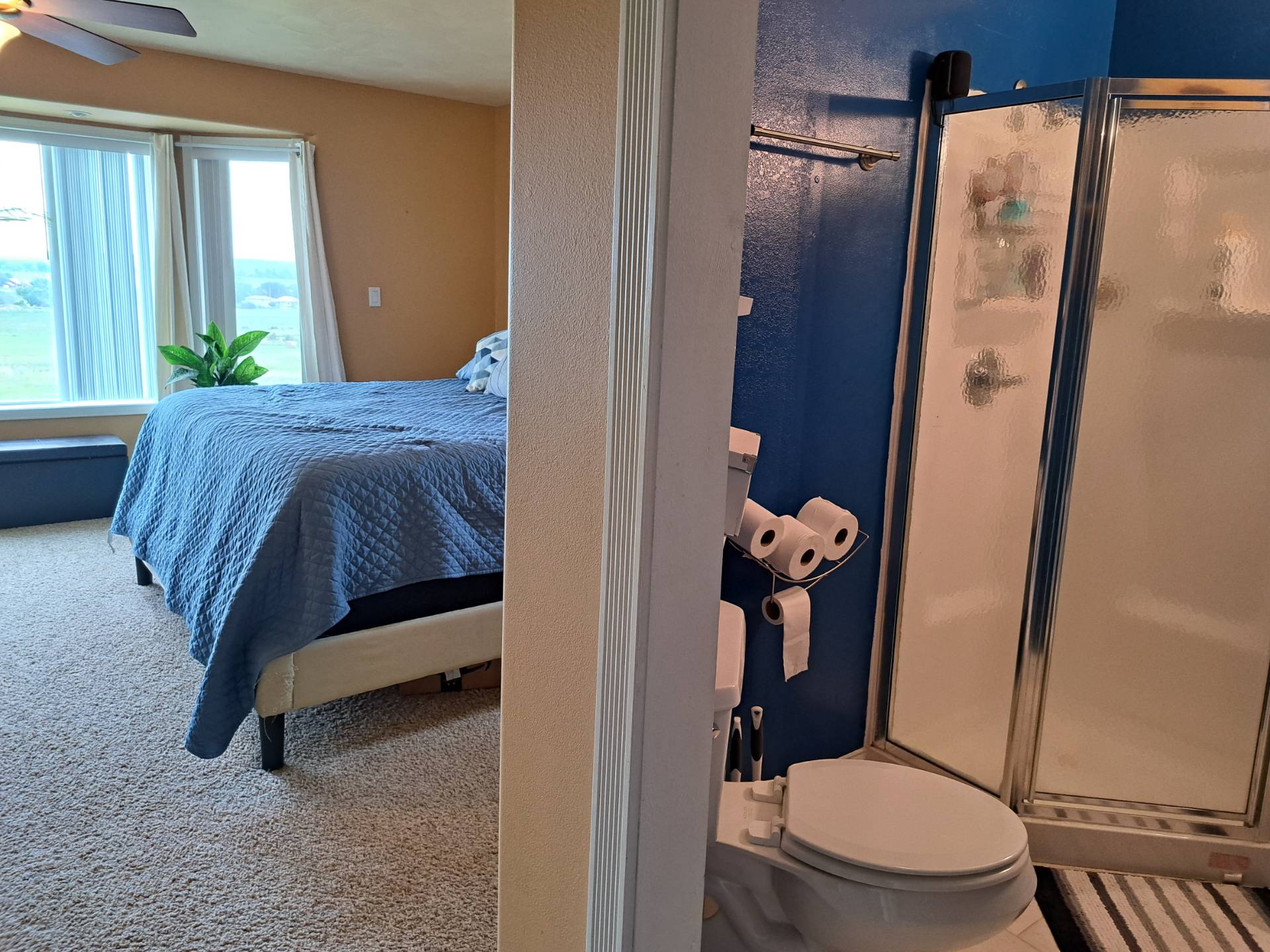 ;
;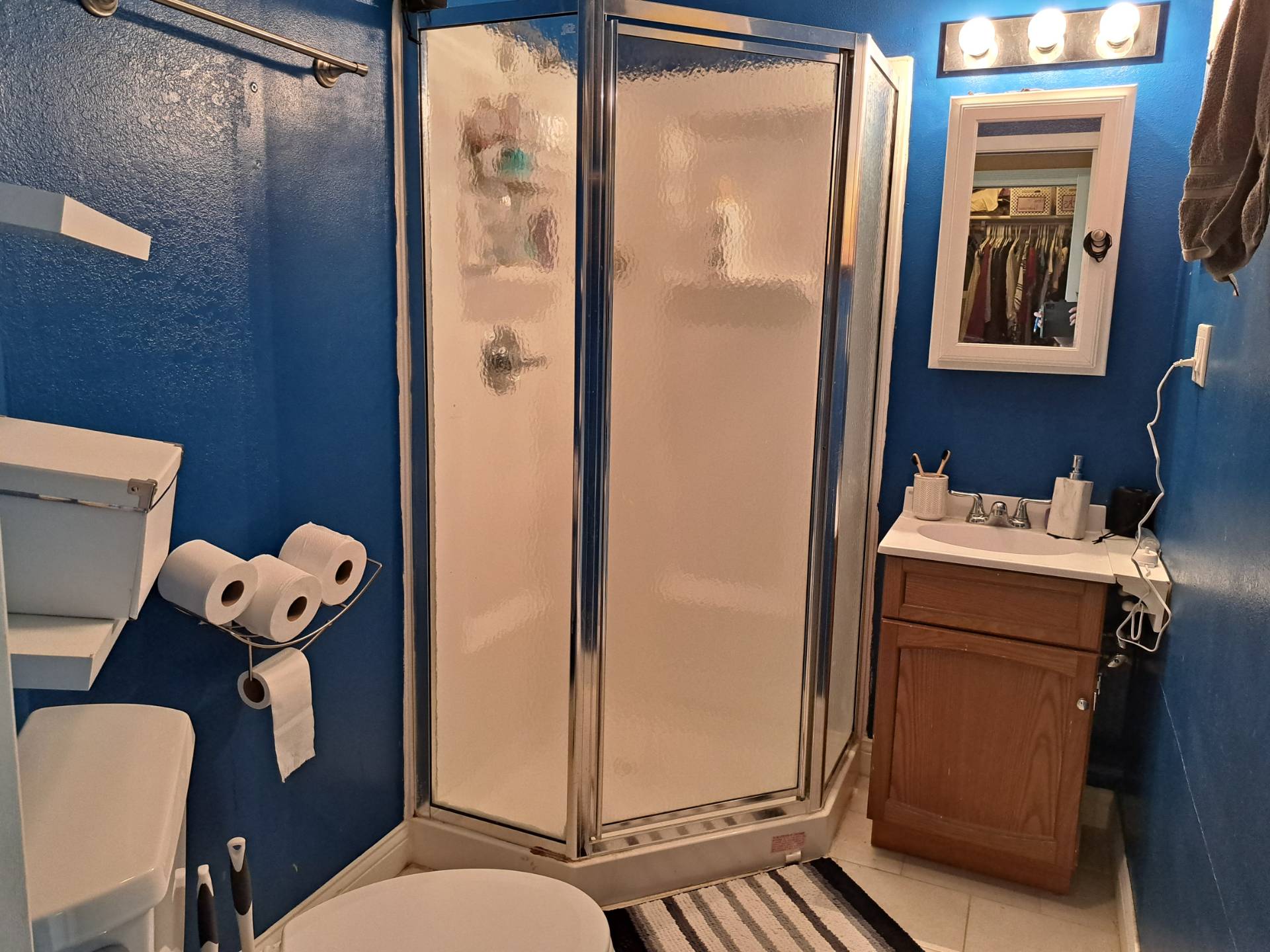 ;
;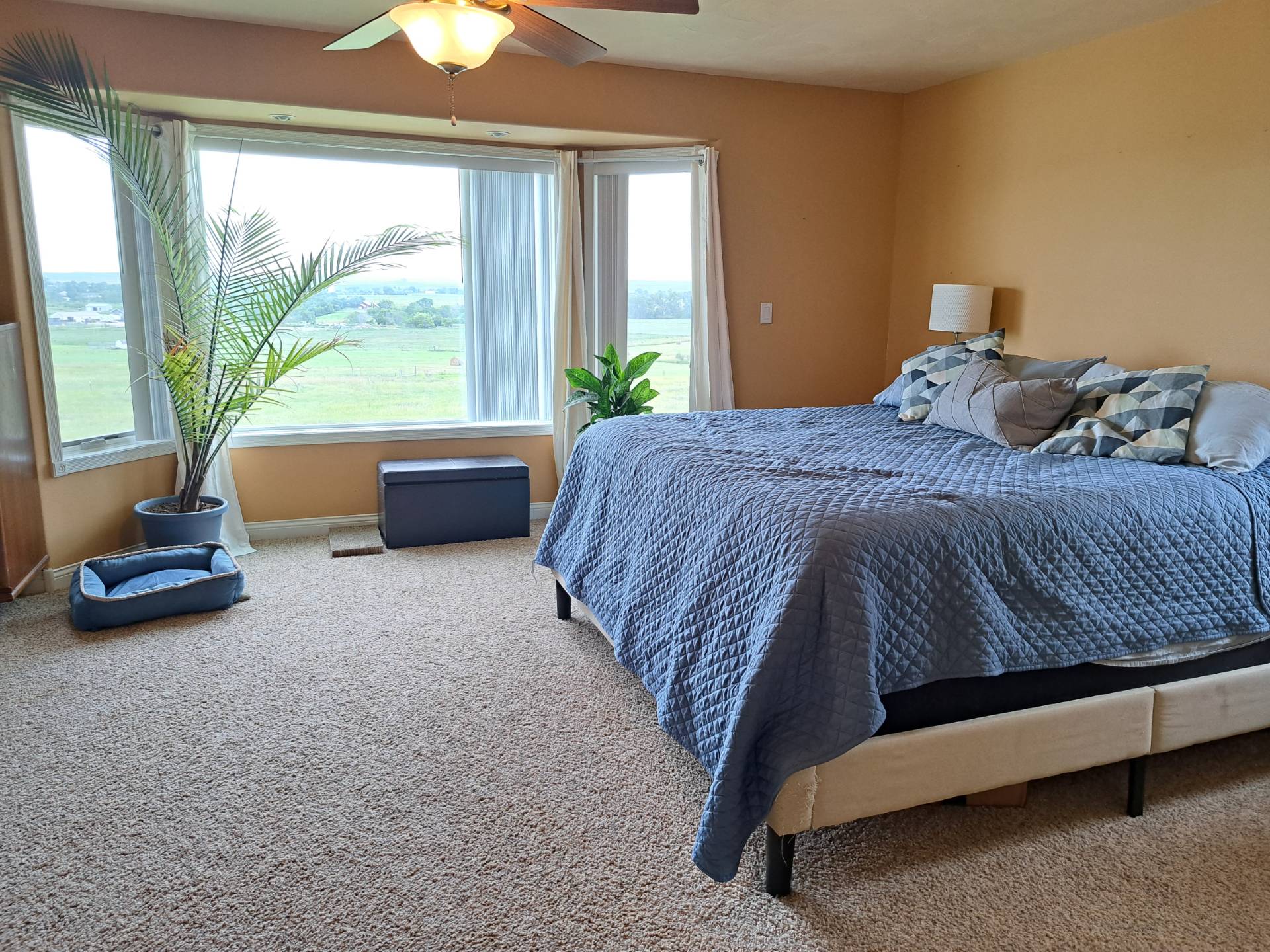 ;
;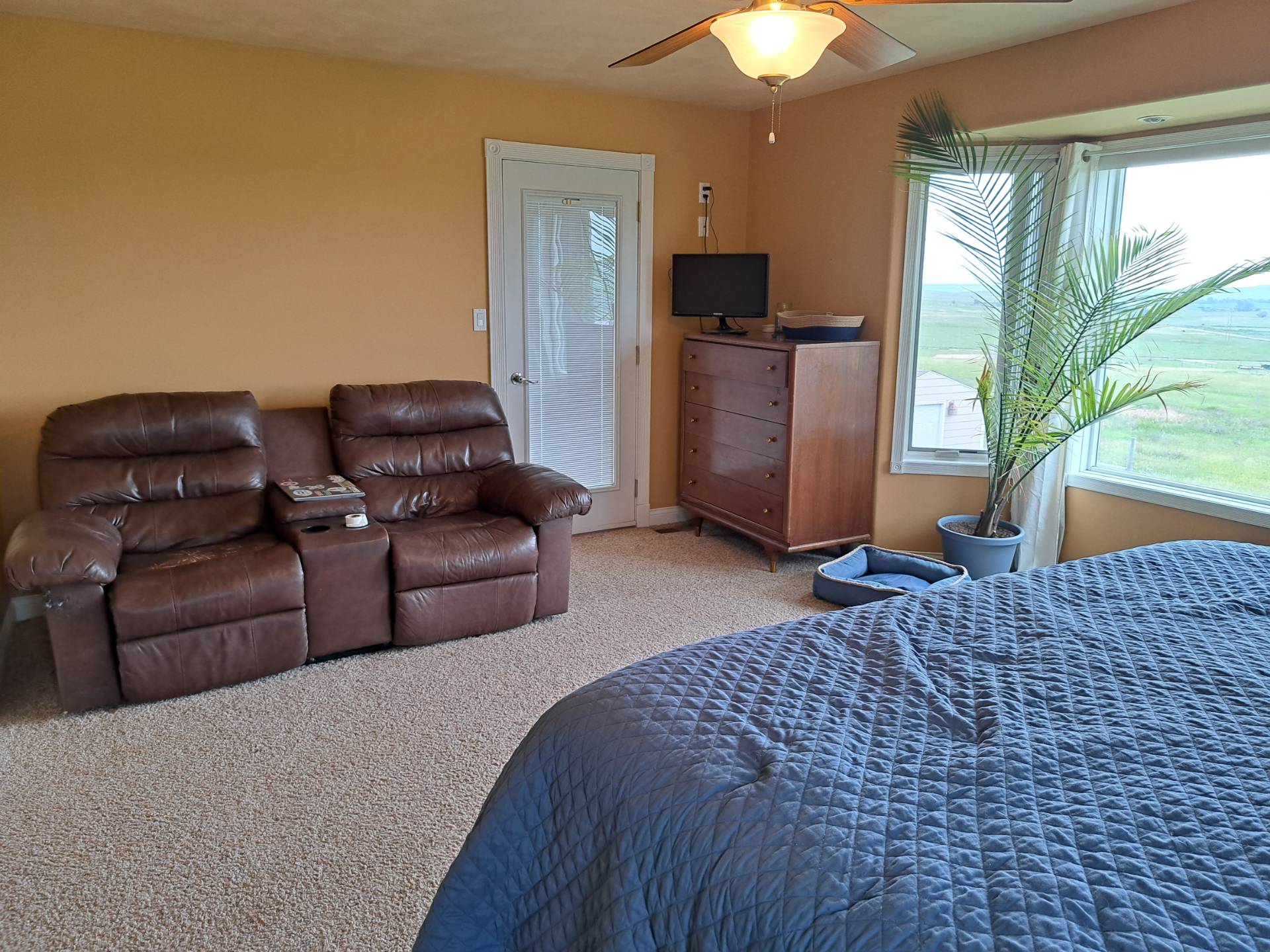 ;
;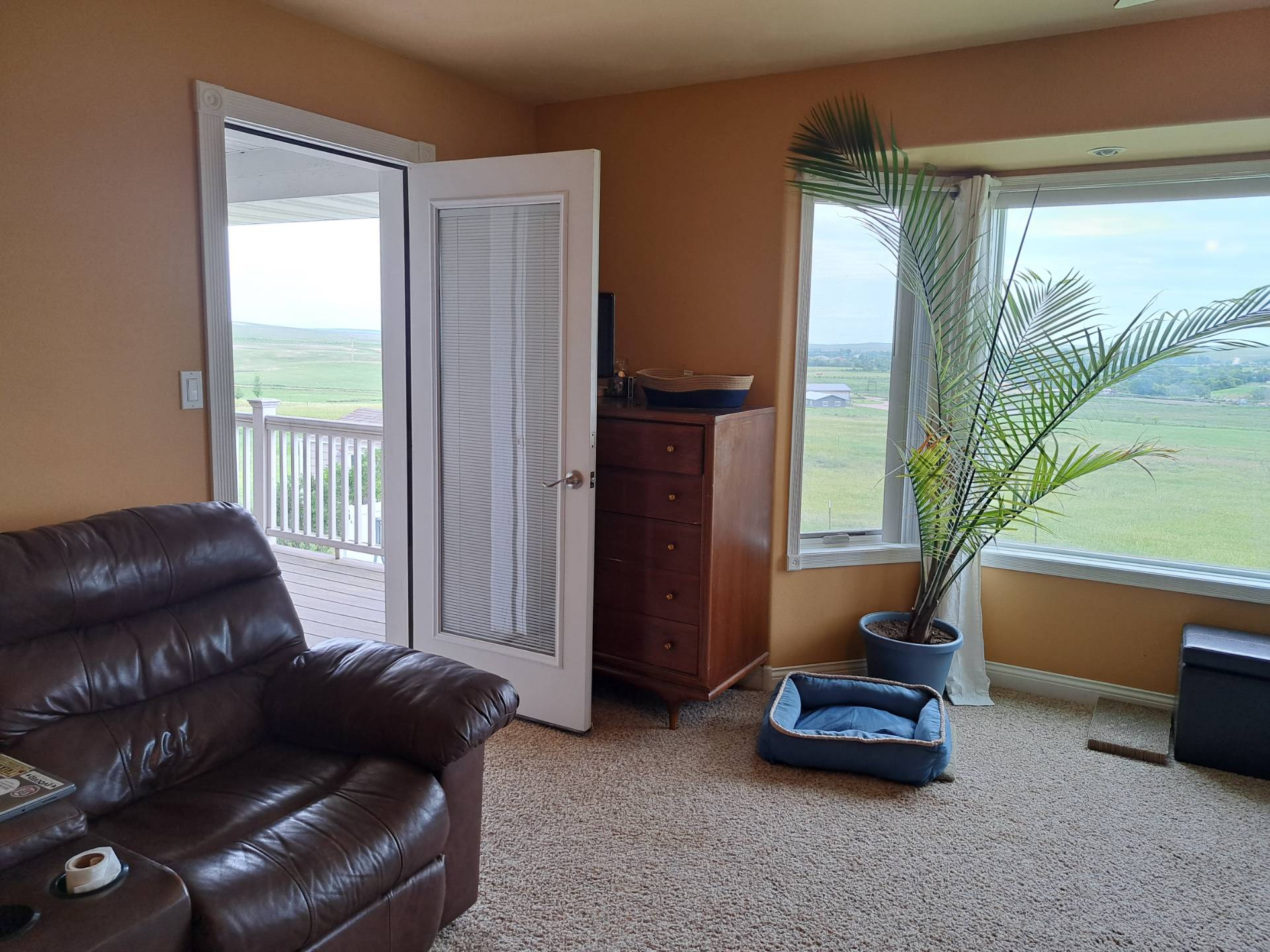 ;
;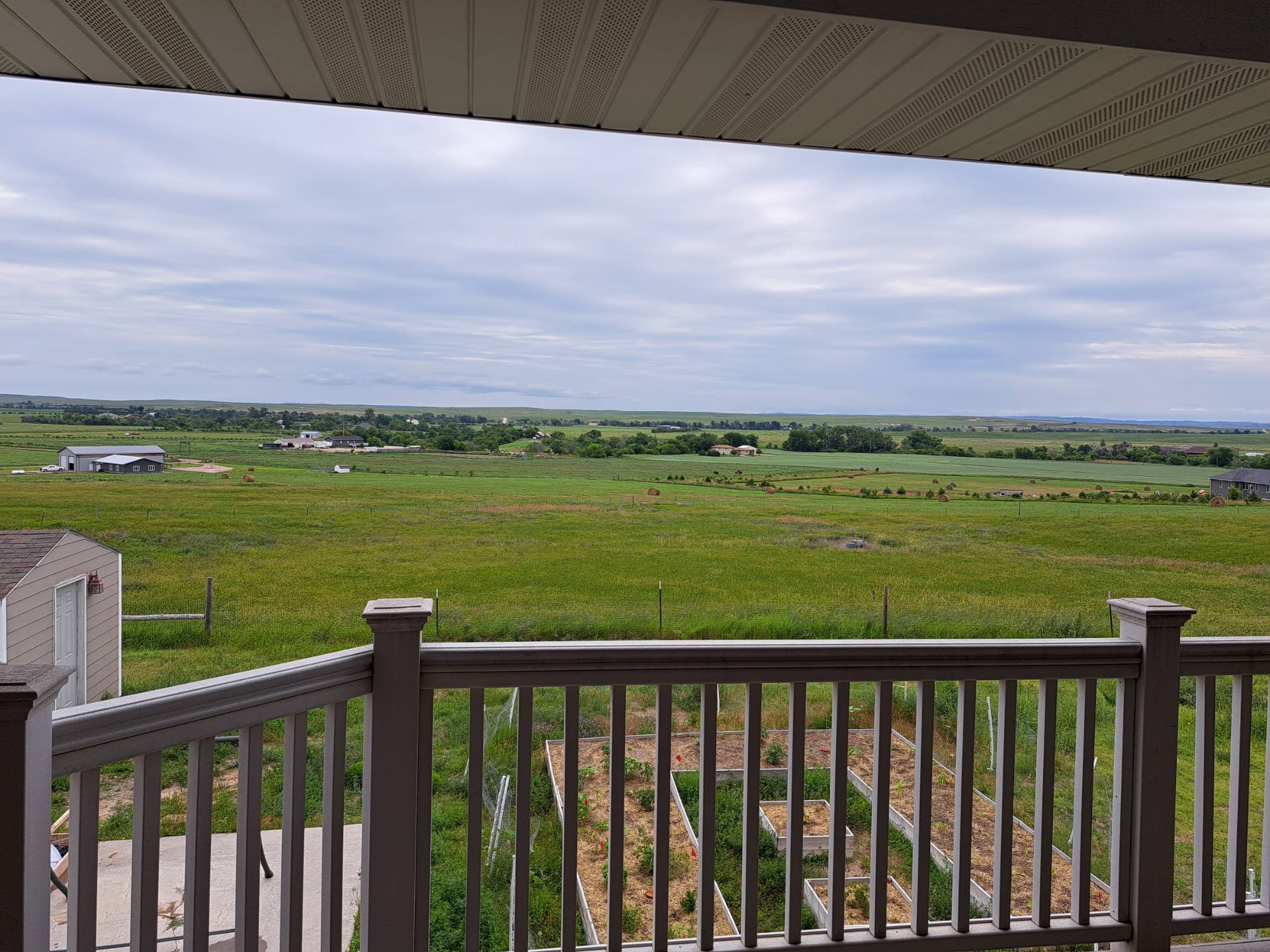 ;
;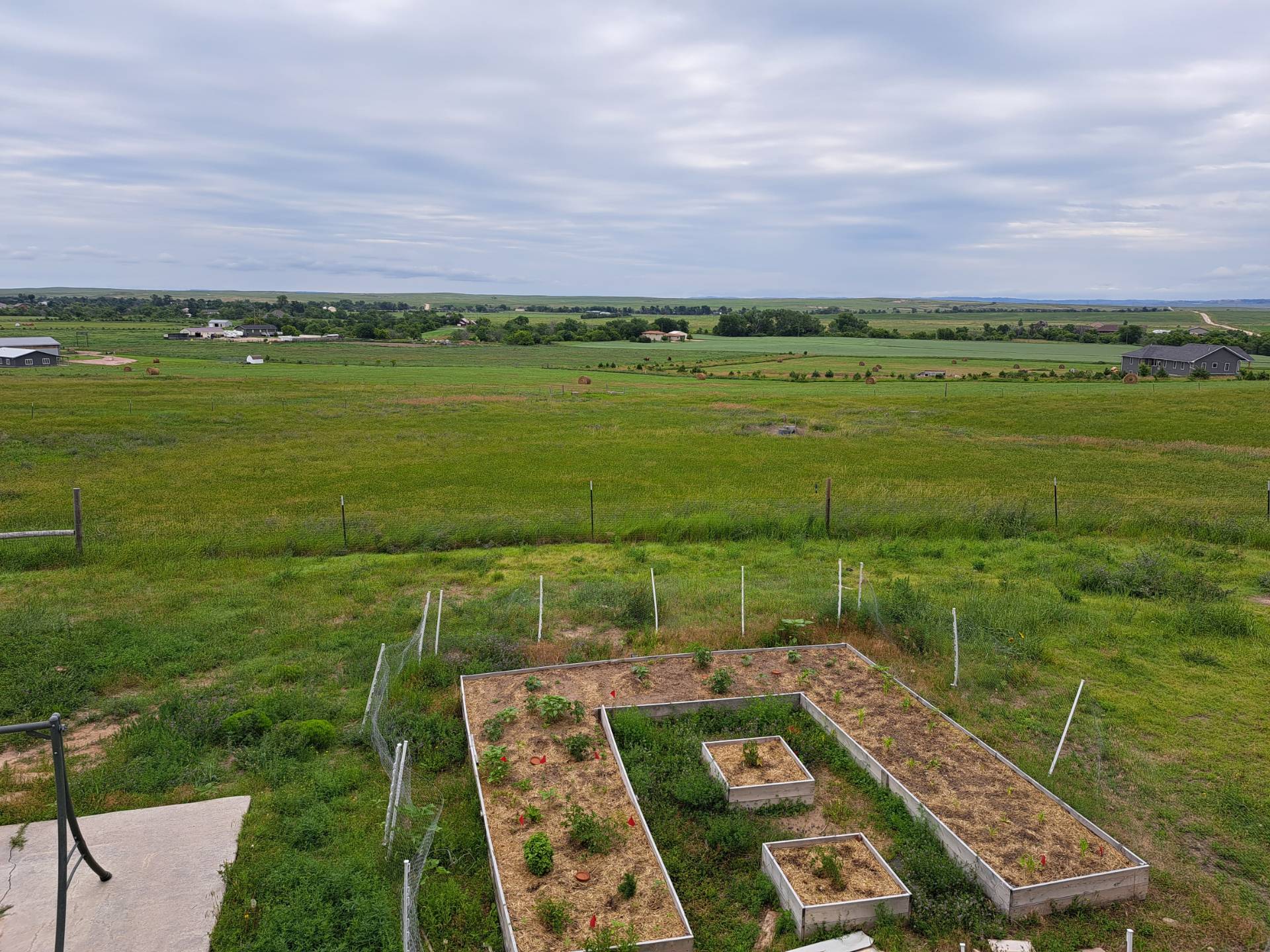 ;
;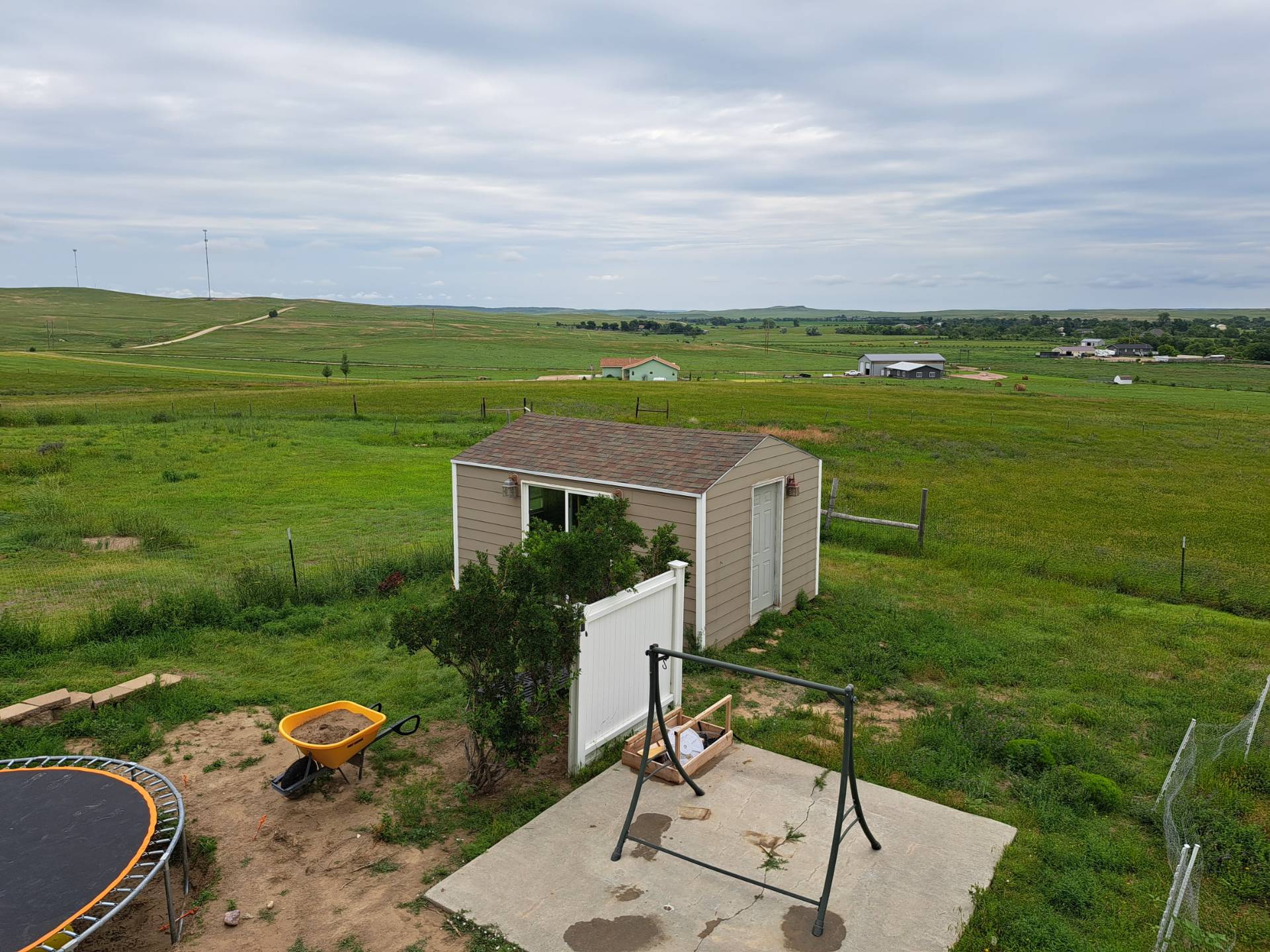 ;
;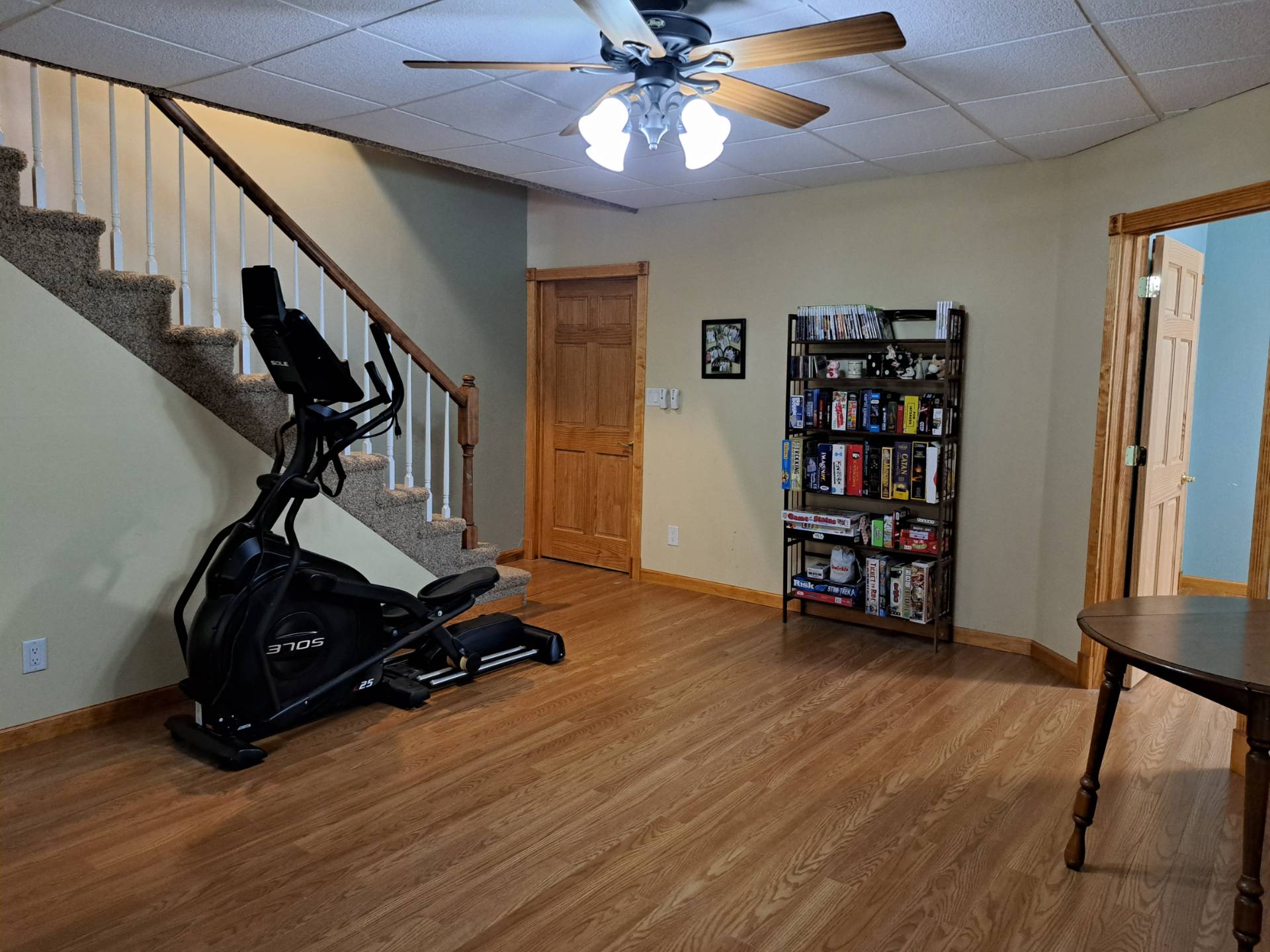 ;
;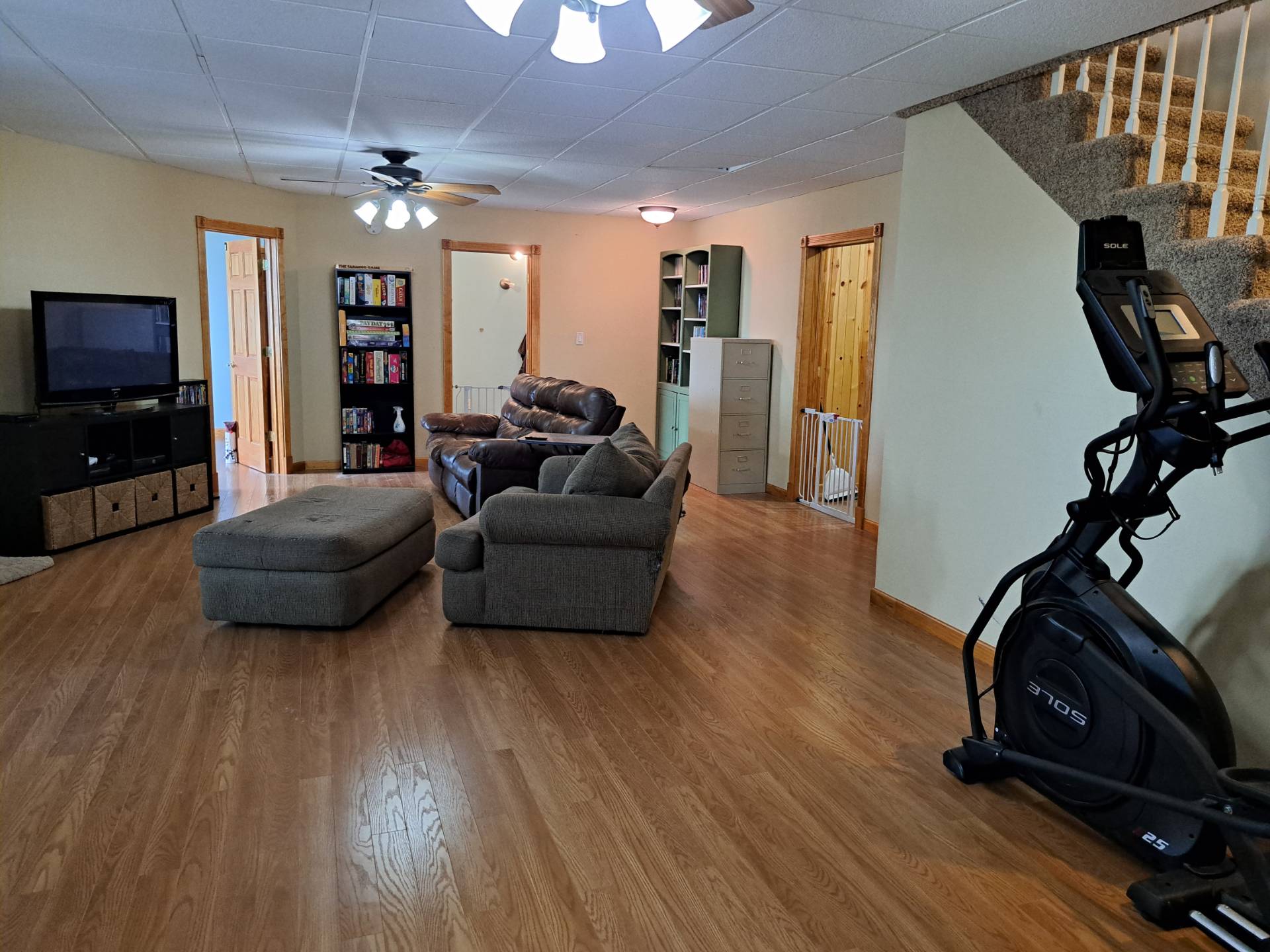 ;
;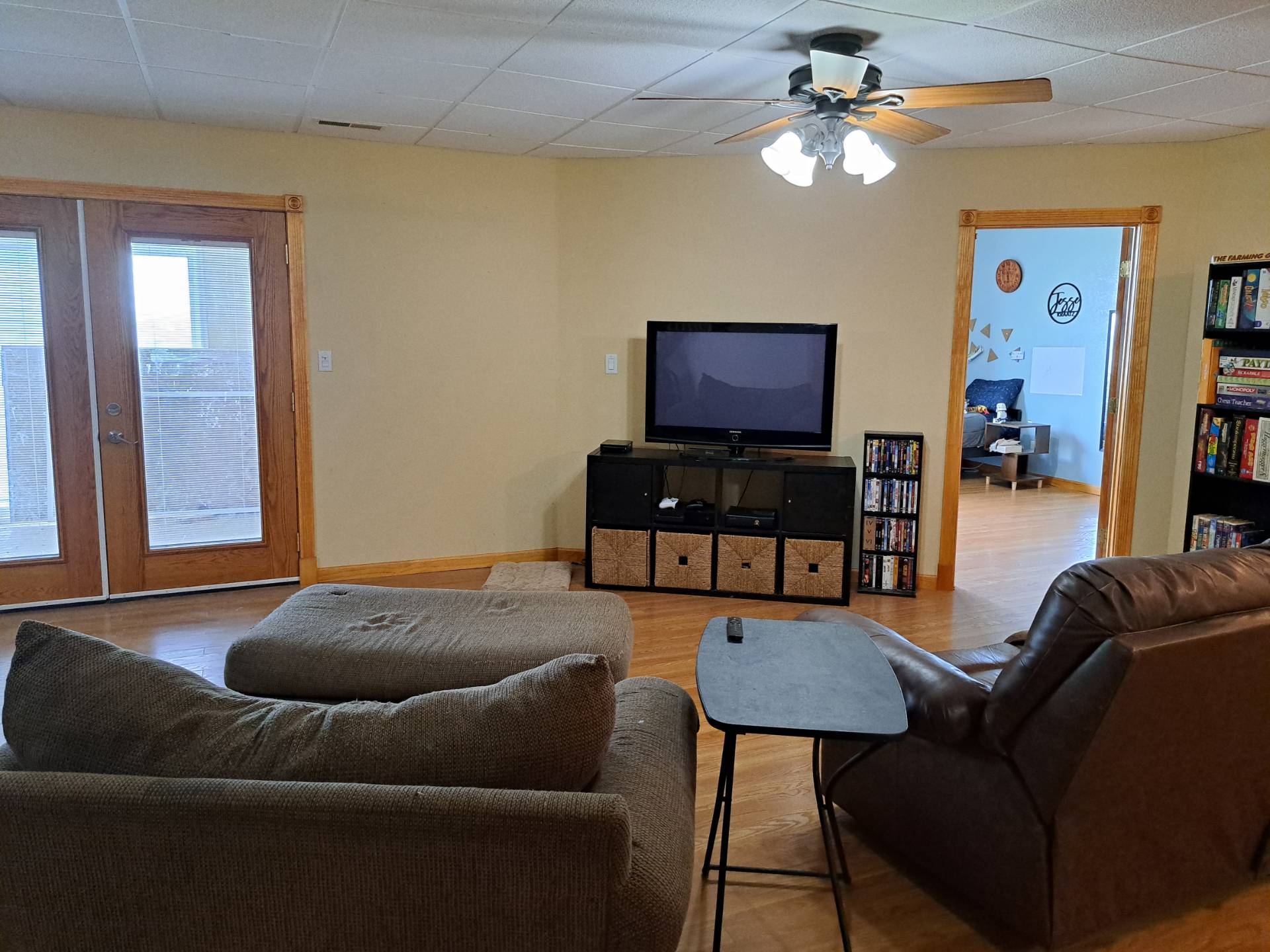 ;
;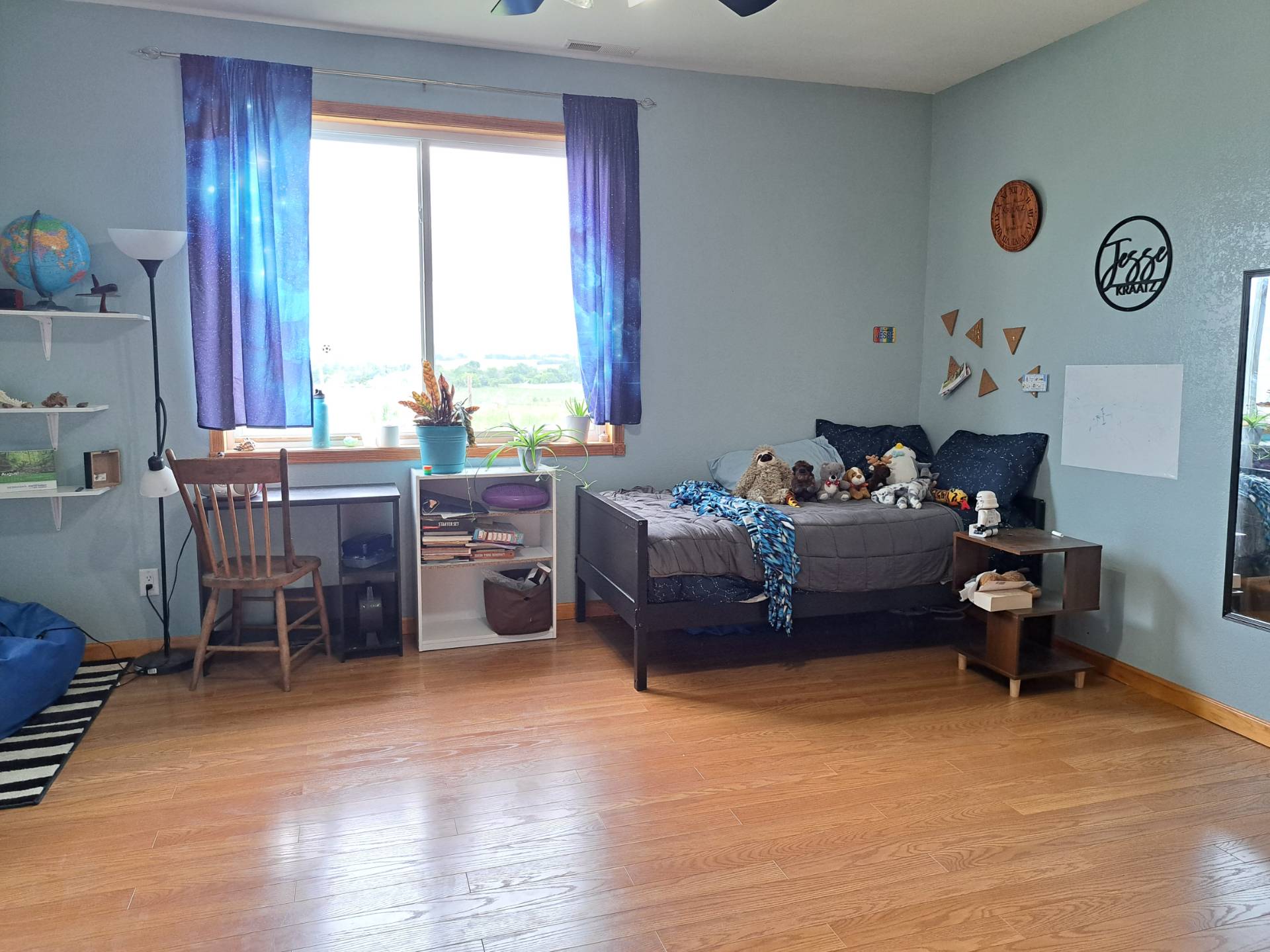 ;
;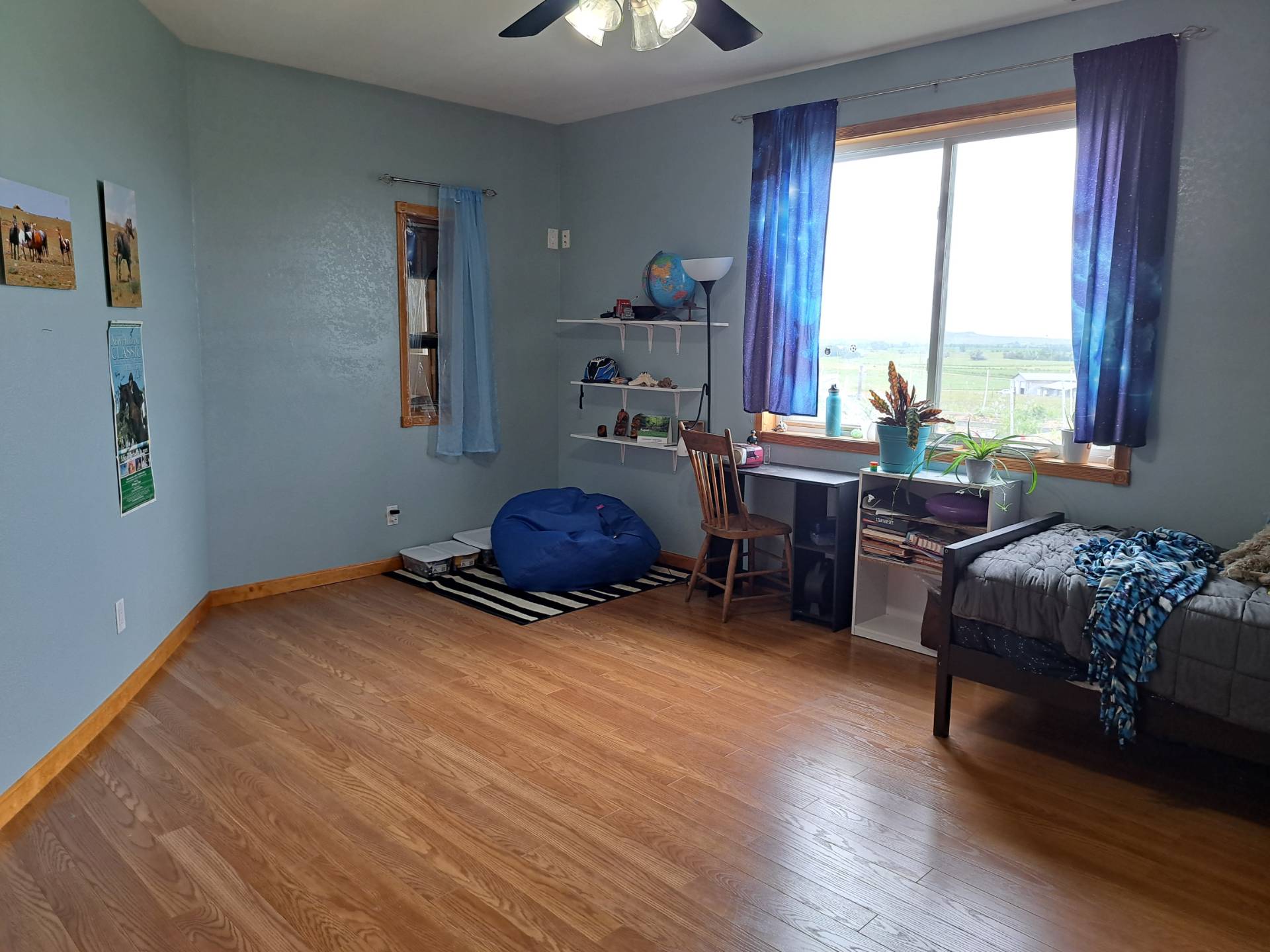 ;
;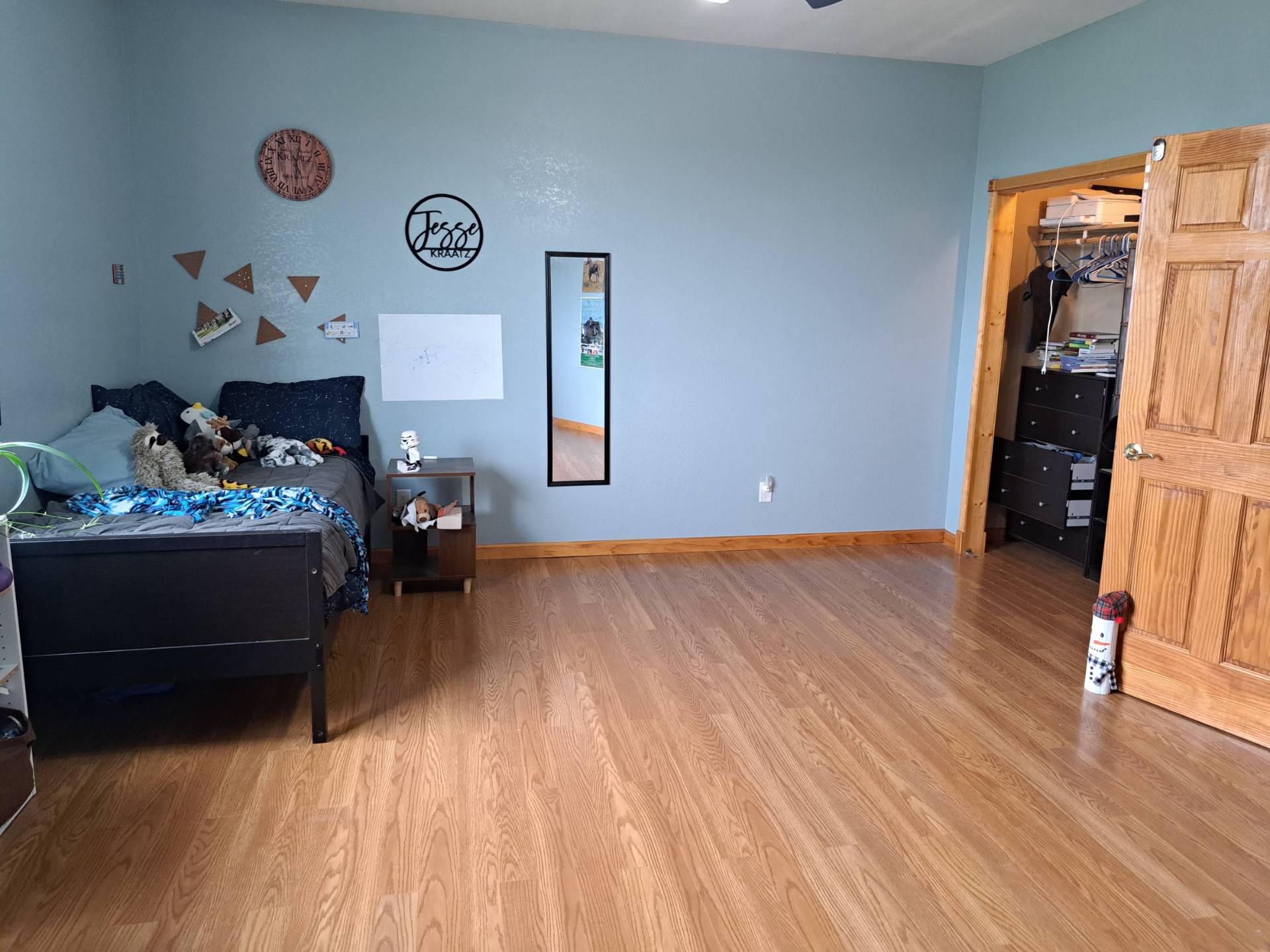 ;
;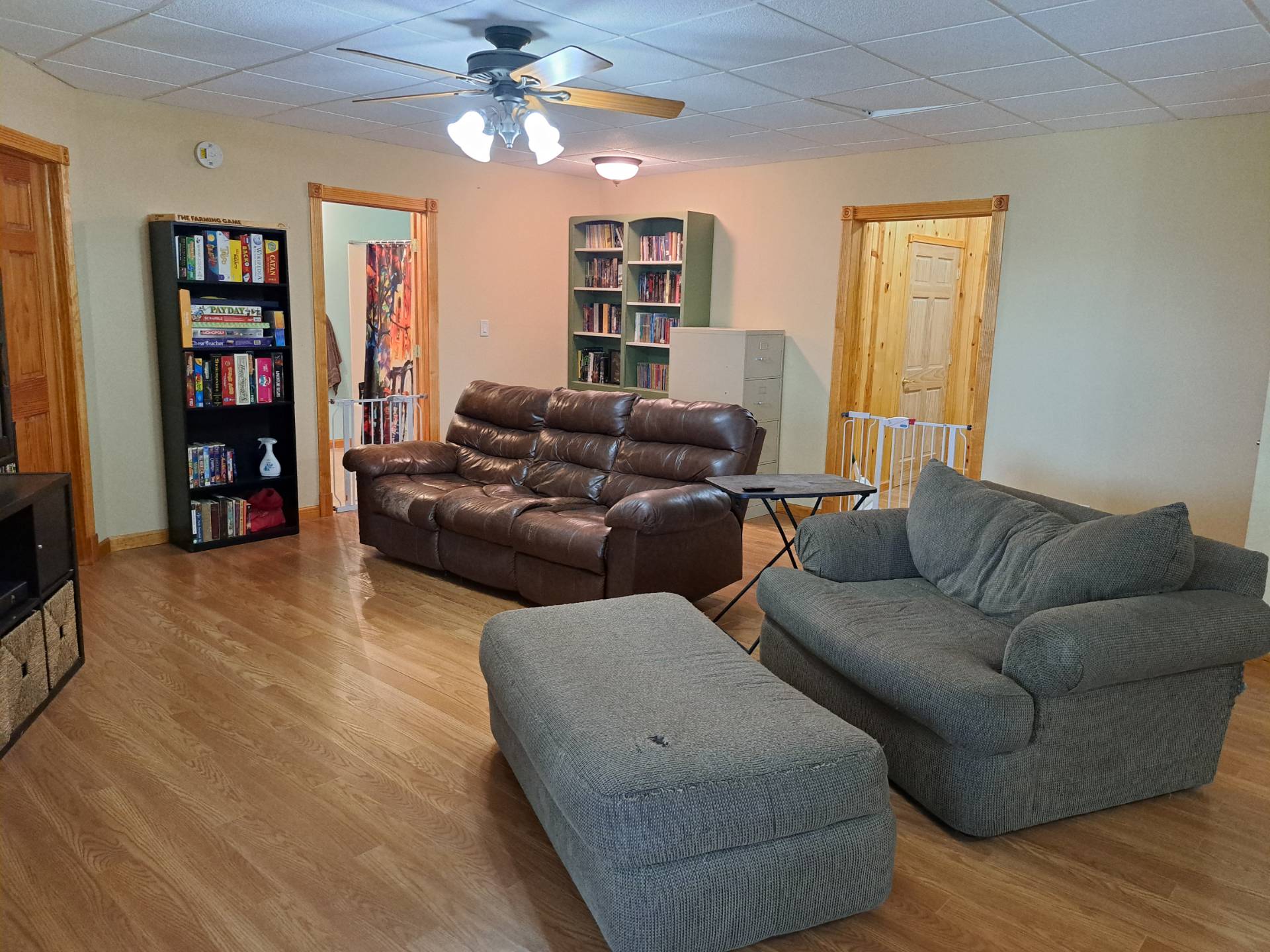 ;
;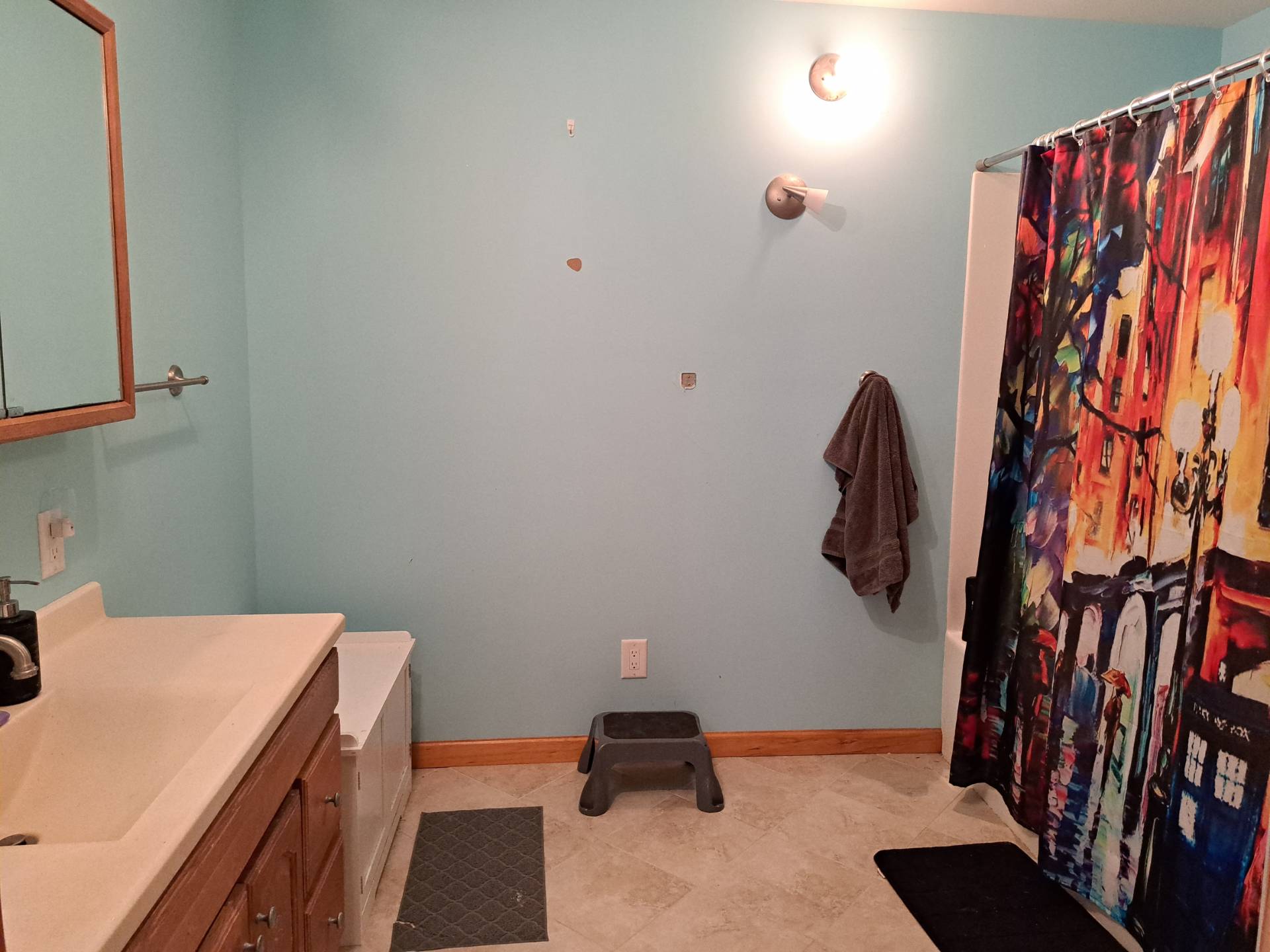 ;
;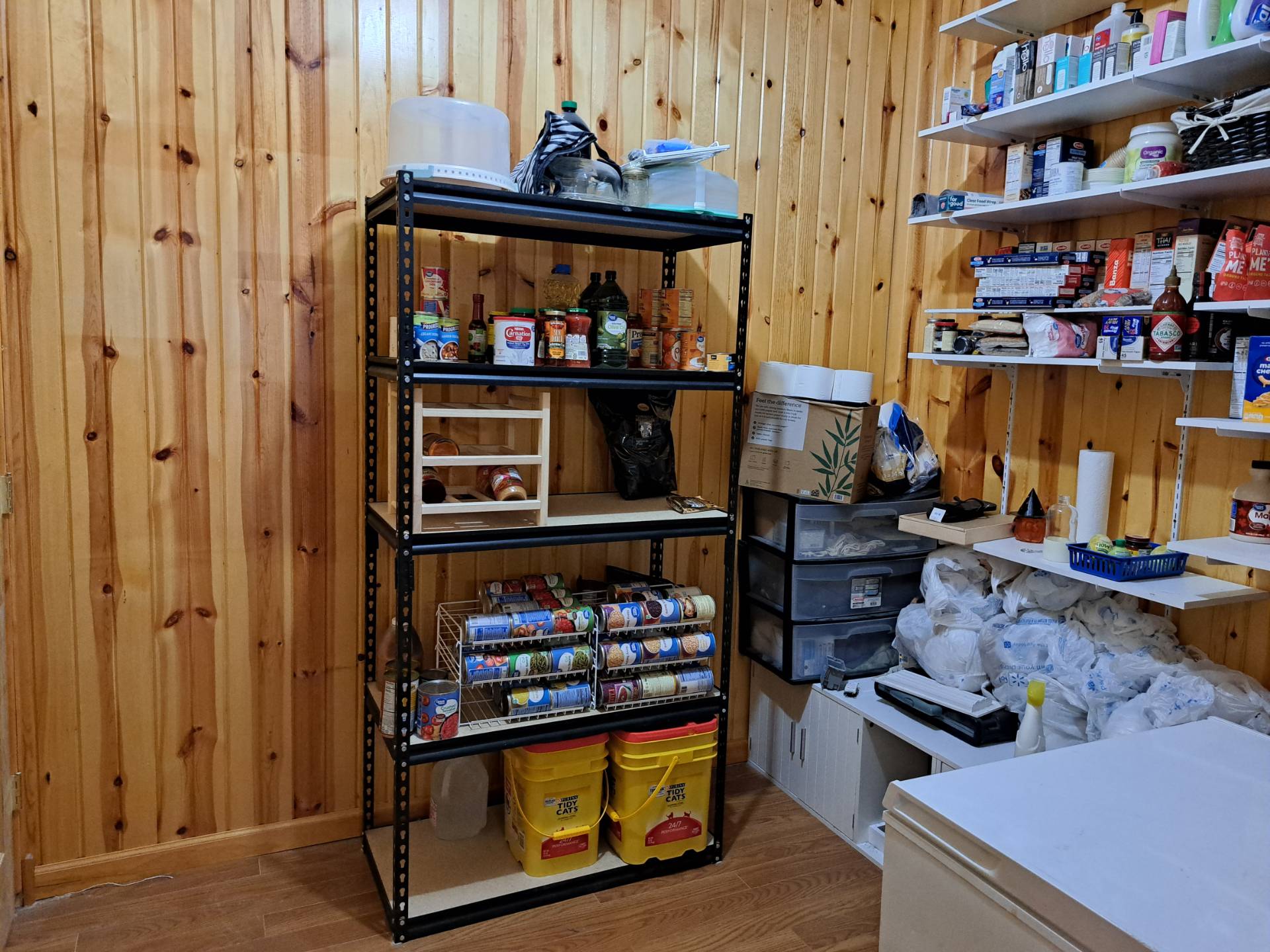 ;
;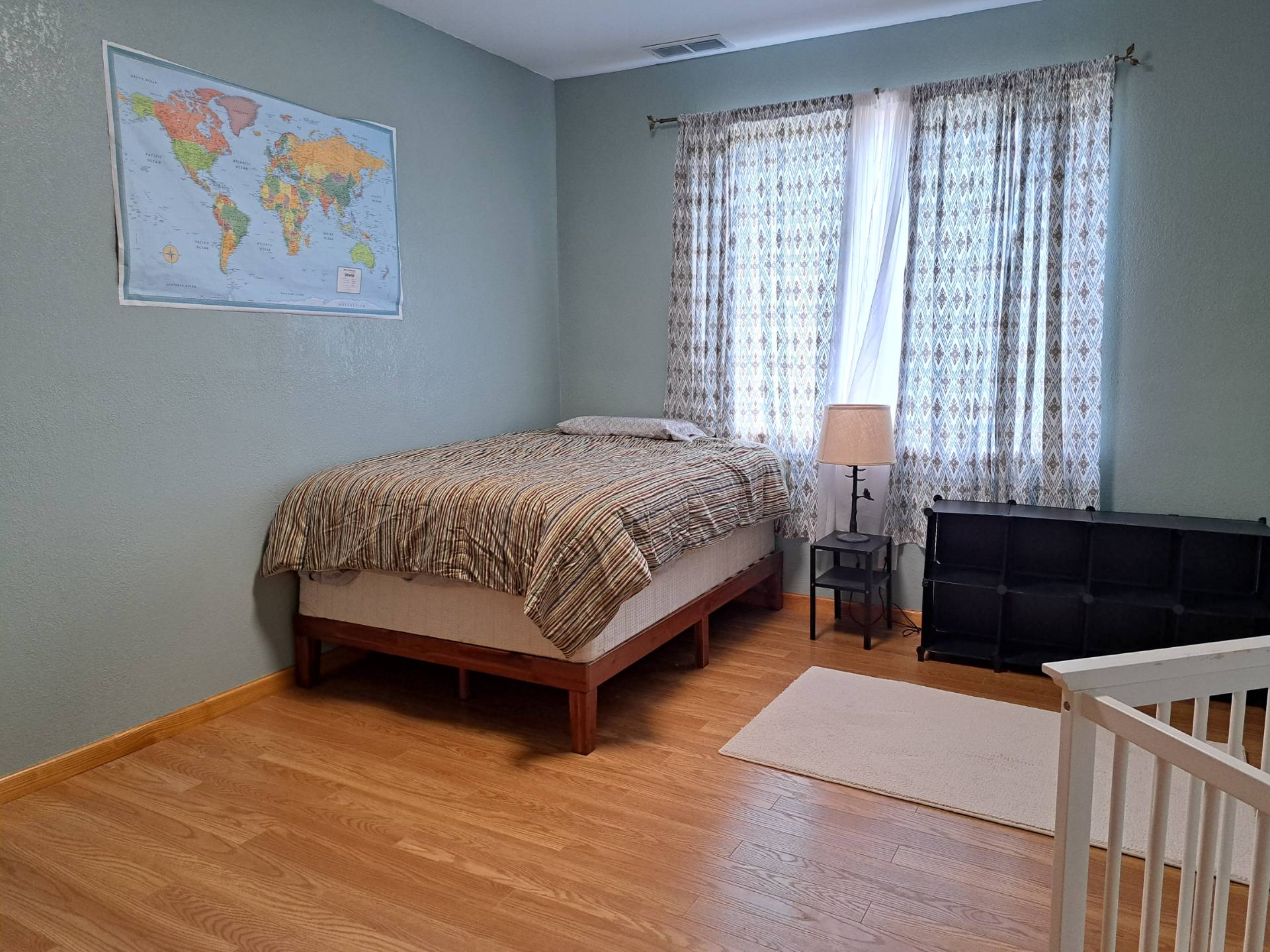 ;
;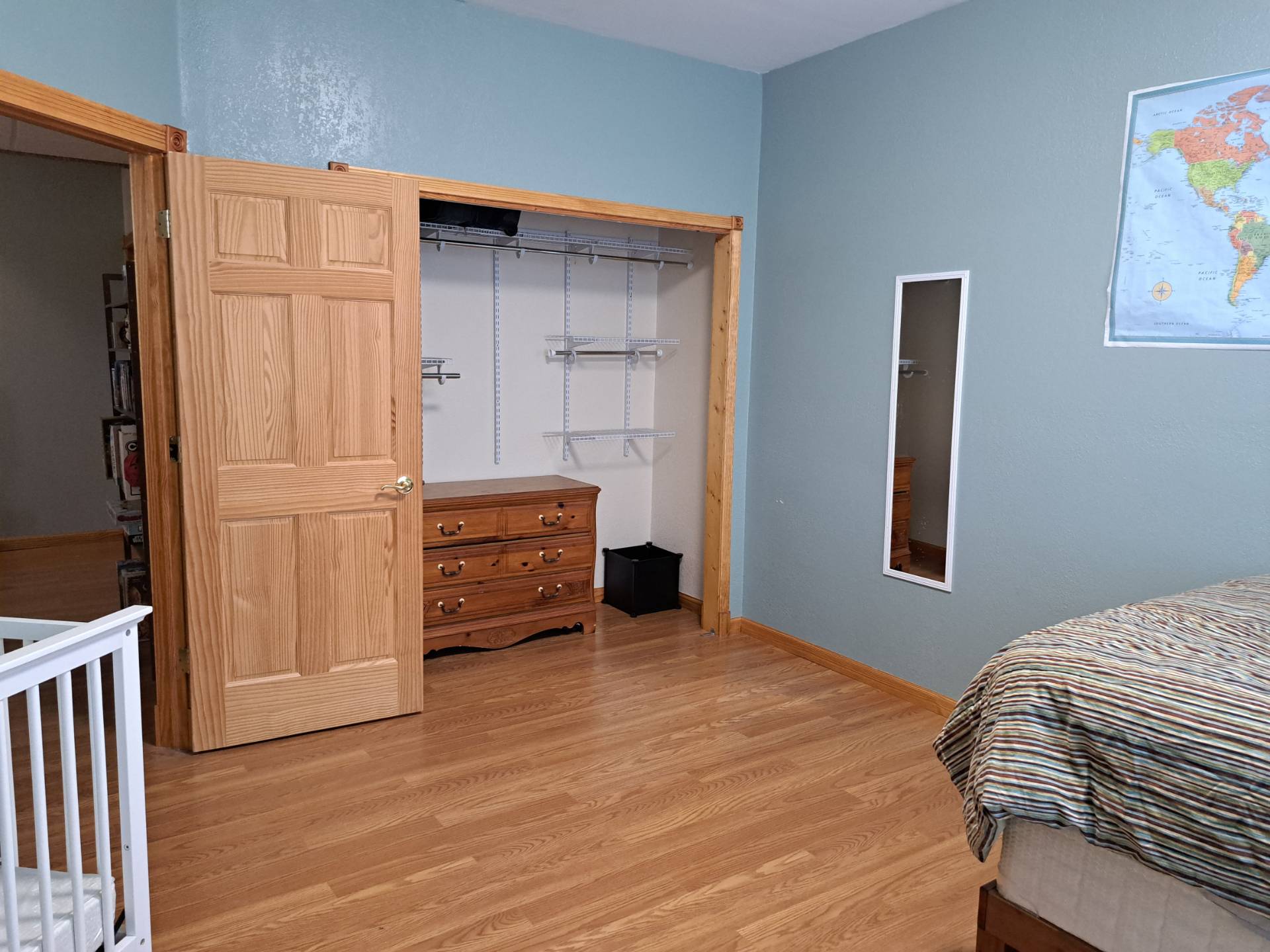 ;
;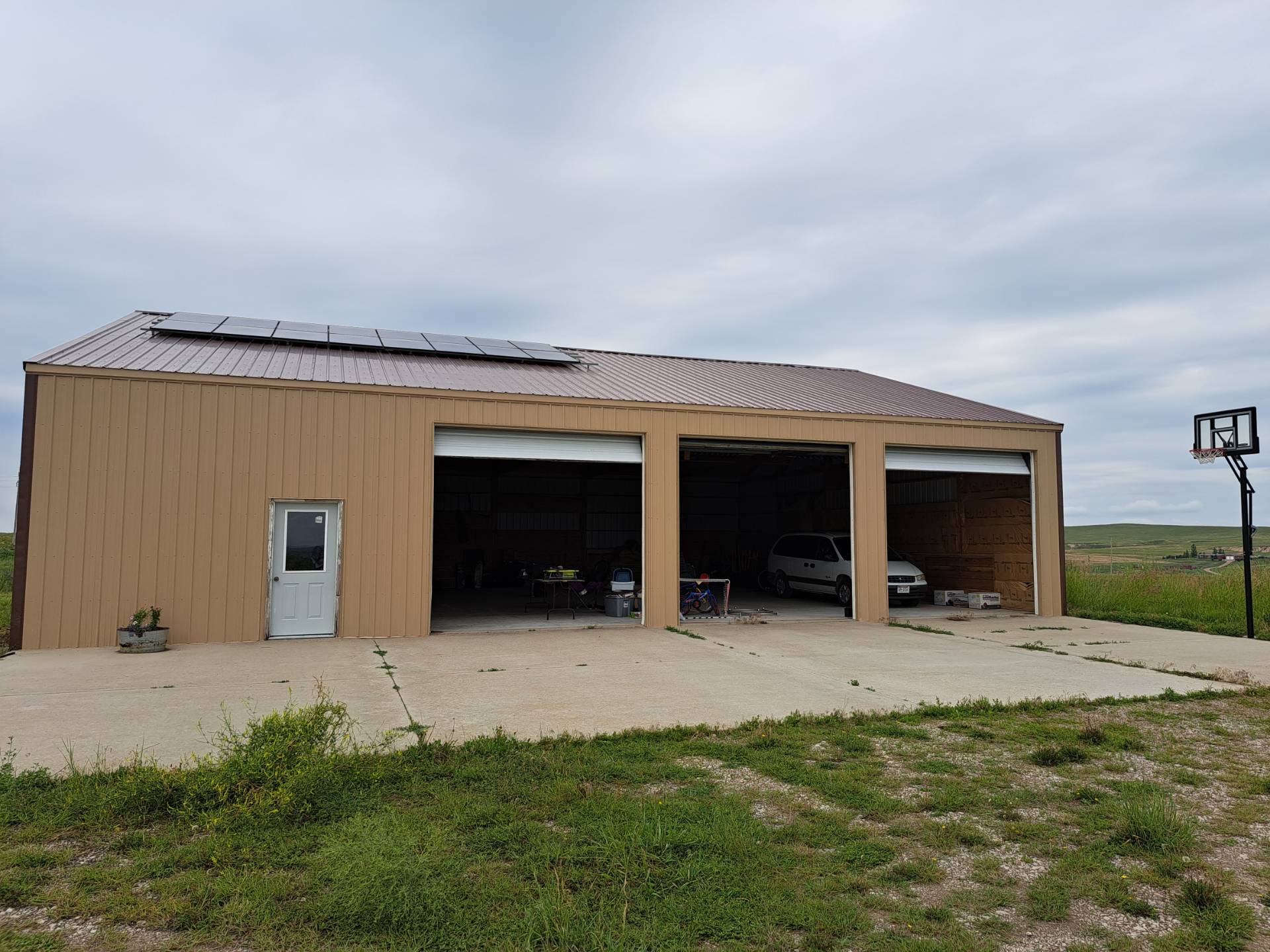 ;
;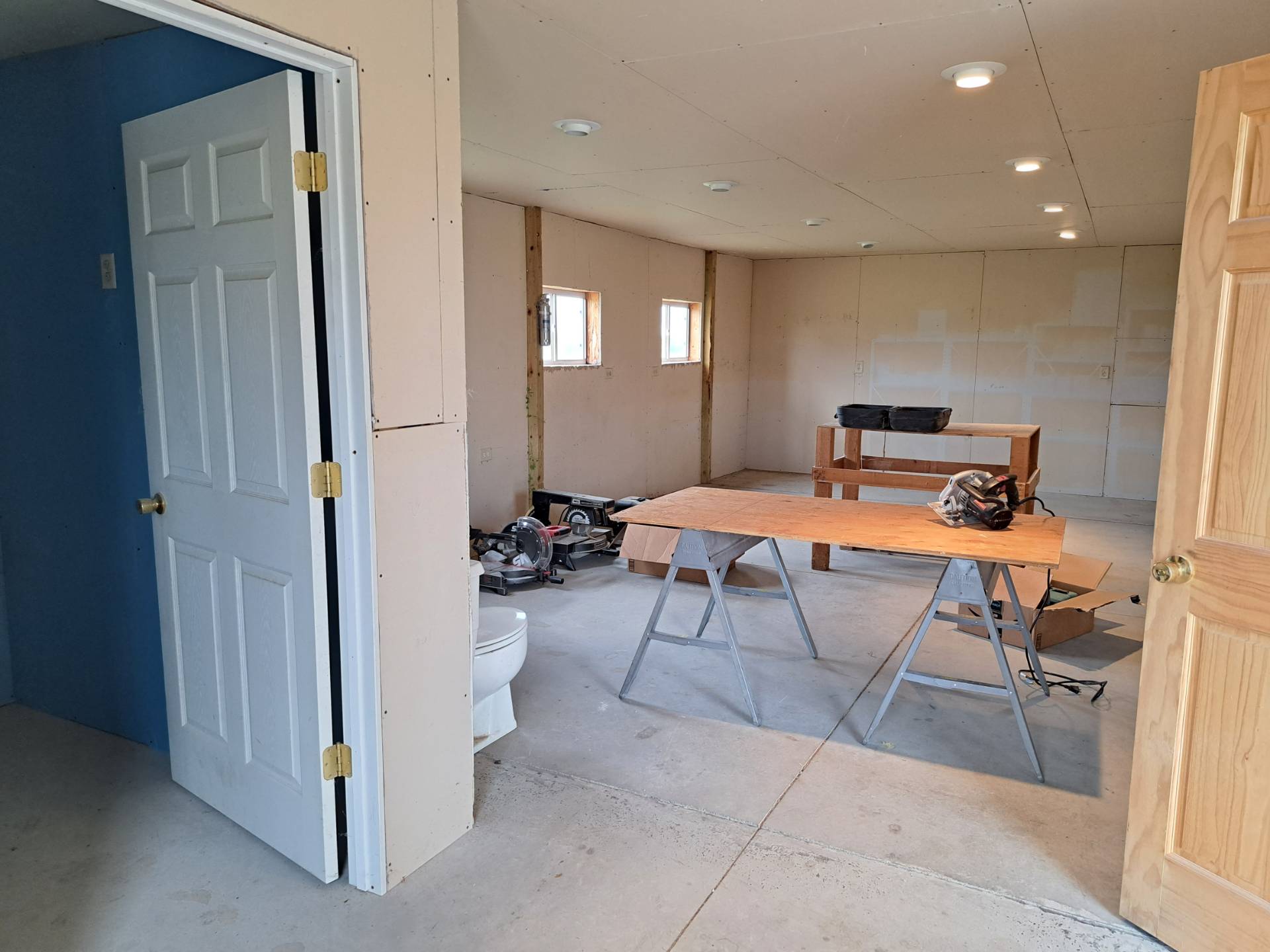 ;
;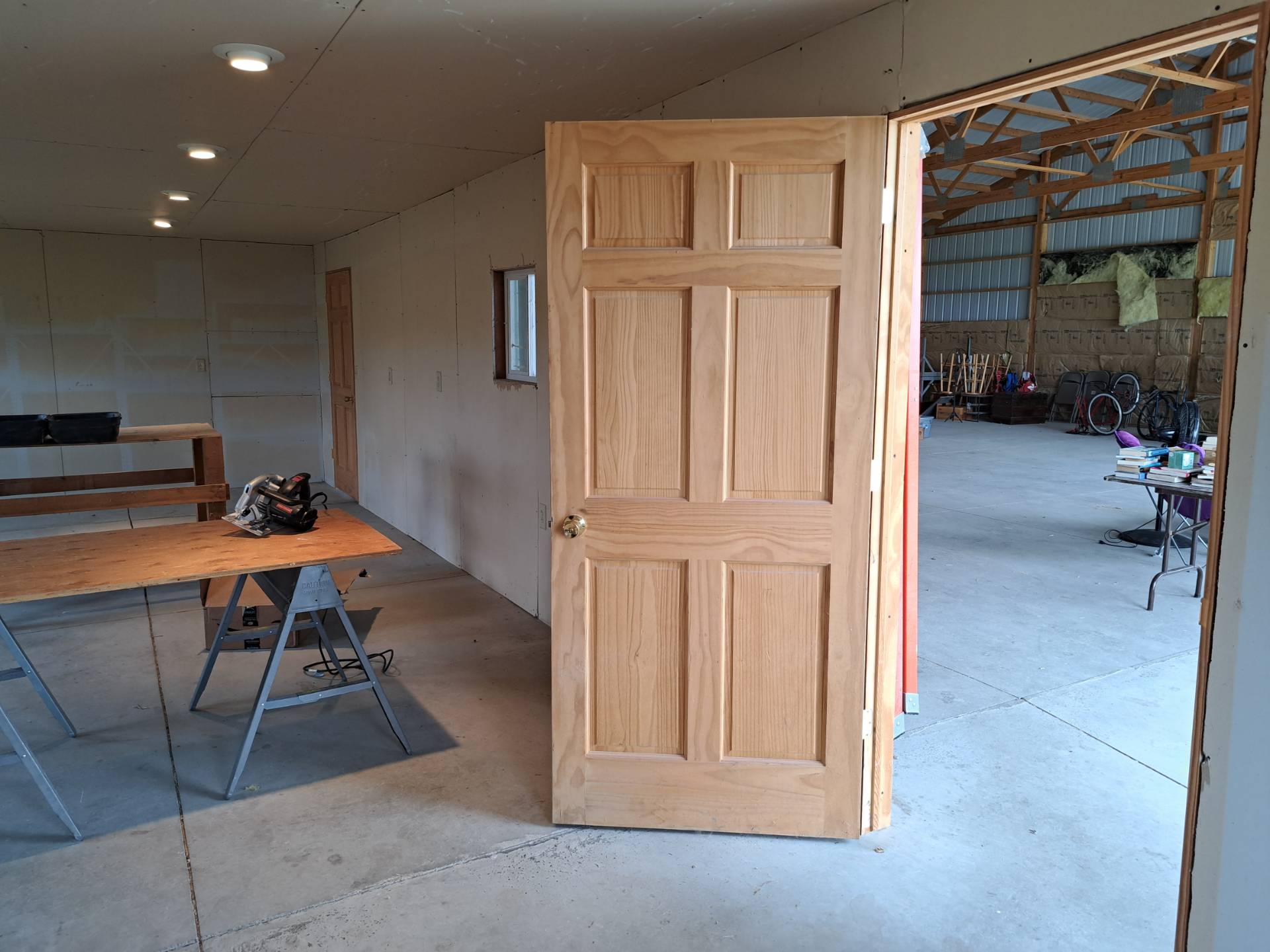 ;
;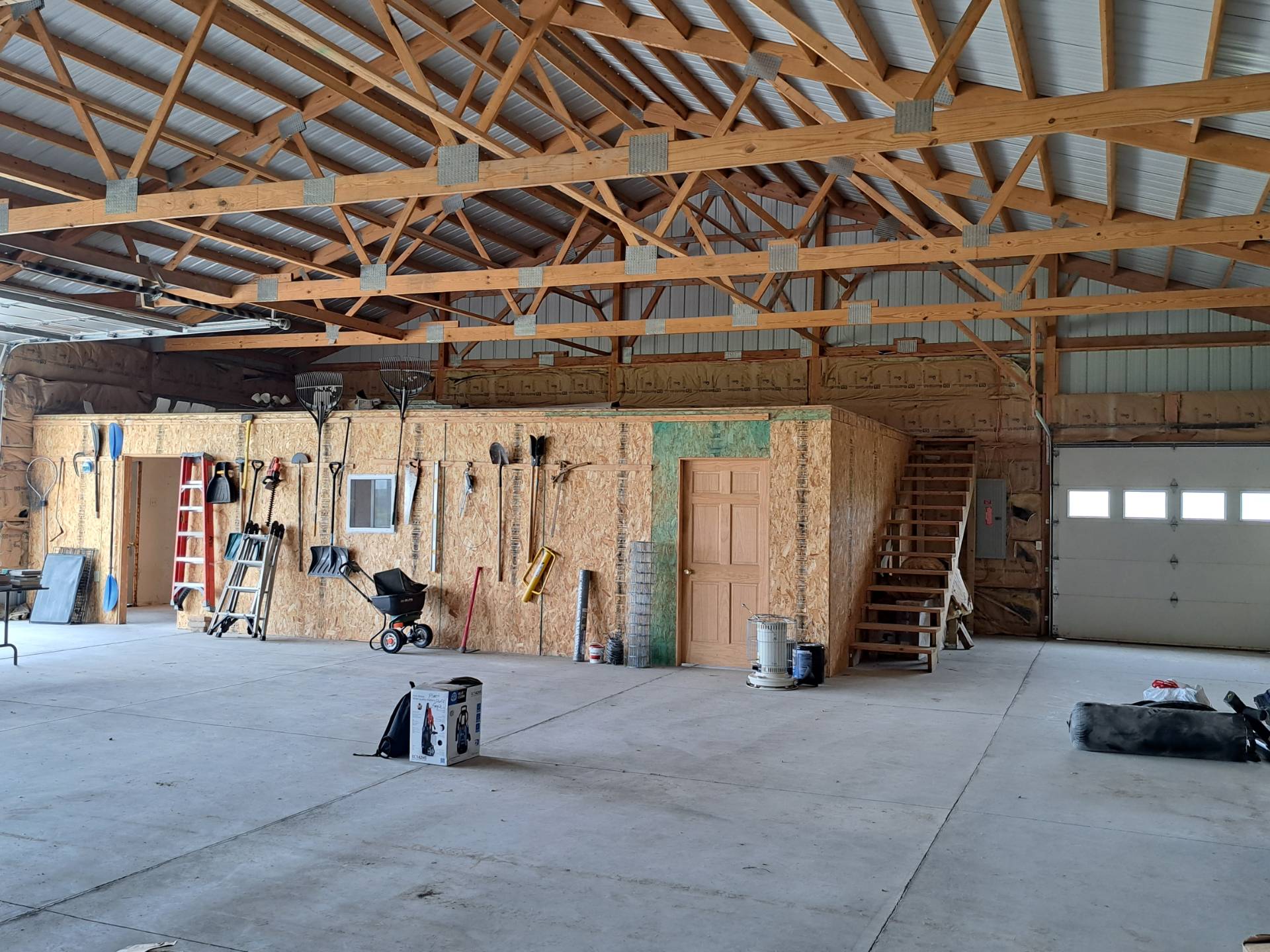 ;
;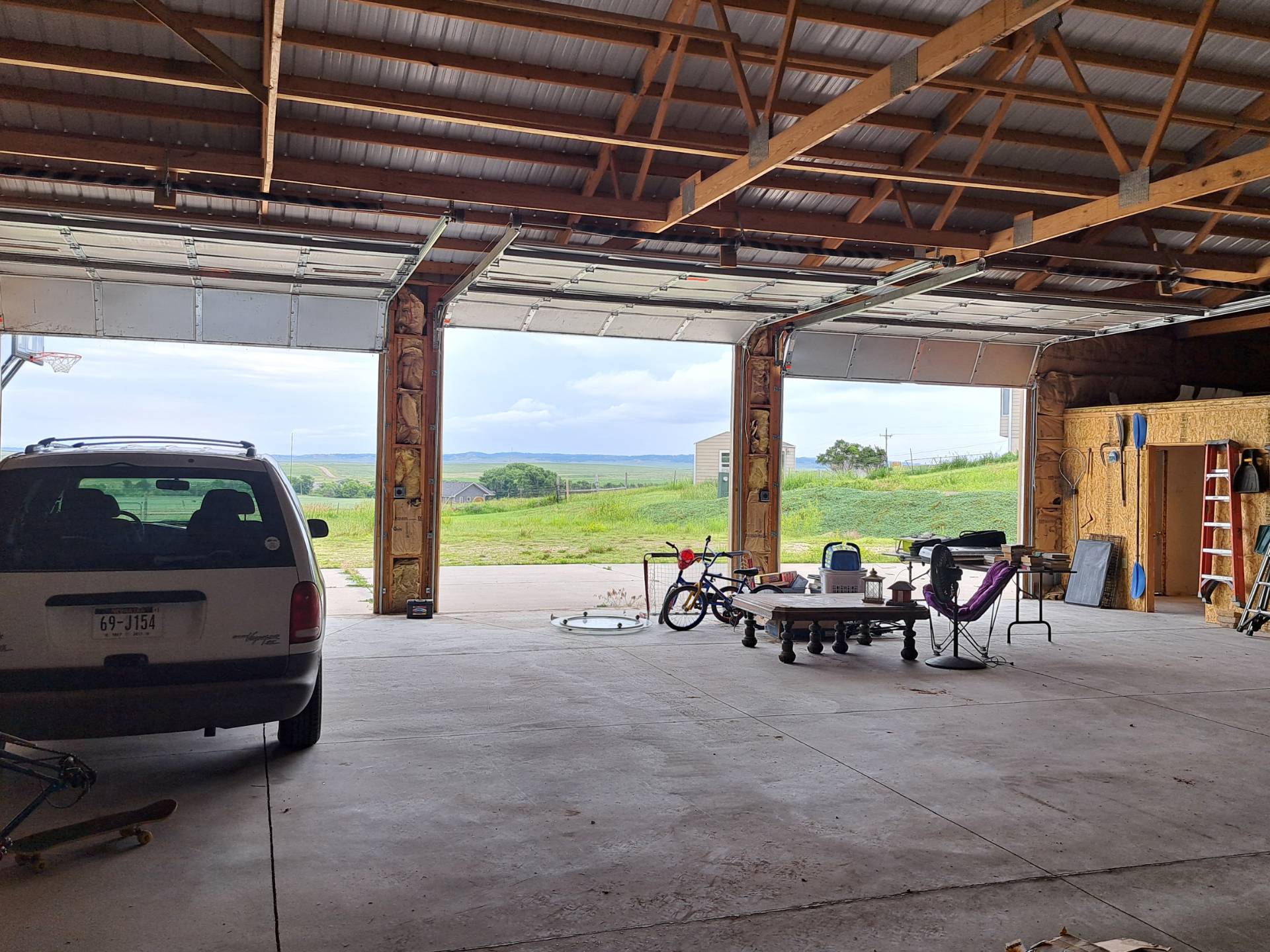 ;
;