Golf Resort Community-Turn Key Home!
Welcome to this beautiful home located in tropical Blue Heron Pines, a 55+ Community! This 2 bedroom home with 2 updated bathrooms is warm and welcoming and has a lovely coastal flare! When you walk into the dining room you will feel the natural light which can be dimmed by the new light filtering window treatments. The large open living room with a double reclining couch is just perfect for watching the swiveling curve TV after a relaxing swim or an exhilarating game of golf. The kitchen has a new microwave, Bosch dishwasher, water purifying system, pantry and plenty of space for a breakfast table. Follow the sunlight down the extra wide hallway where you will find the new washer and dryer with plenty of storage. The guestroom will delight your family and friends as it boasts a daybed that converts to a king bed and the pretty guest bath is right across the hall. The master bedroom has a queen bed and is big enough for a king. You will be pleased when you see the remodeled ensuite; there is a built in bidet. Don't forget the adorable lanai where you can enjoy your morning coffee while the sun rises before your eyes! This home is a must see! The roof is new in 2022, has attractive white/grey LVP flooring, drywall, new lighting and a great attached shed for your motorcycle, golf cart or space for a work shop. Close to I-75 and Route 41, local seafood restaurants, shopping, fishing and pristine beaches! The MHD LLC cannot guarantee or warrant the accuracy of this information, measurements, contents or condition of any property. Measurements are approximate. Lot rent is approximate and subject to change*



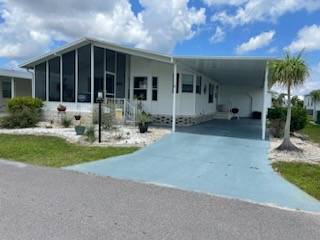

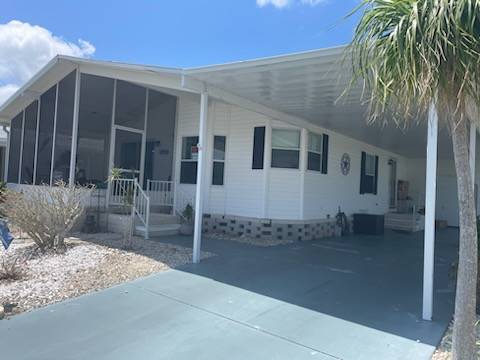 ;
;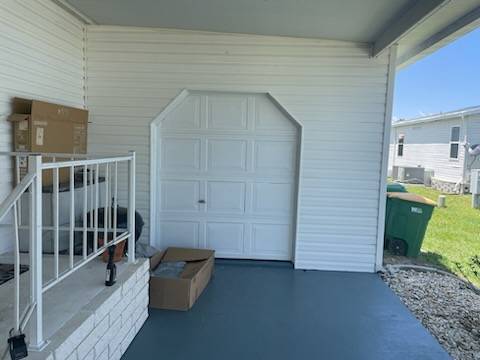 ;
;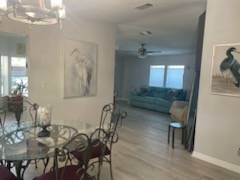 ;
;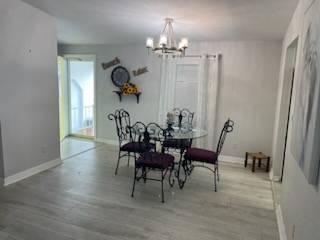 ;
;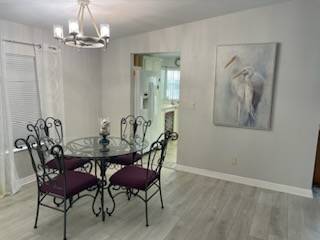 ;
;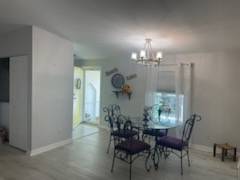 ;
;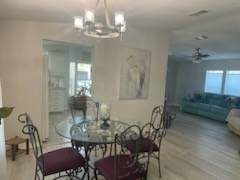 ;
;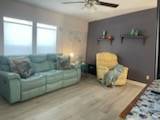 ;
;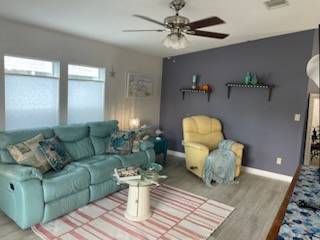 ;
;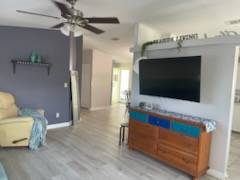 ;
;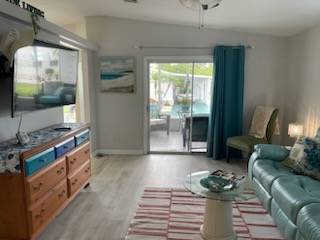 ;
;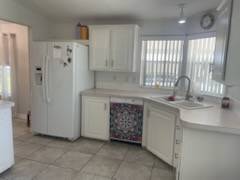 ;
;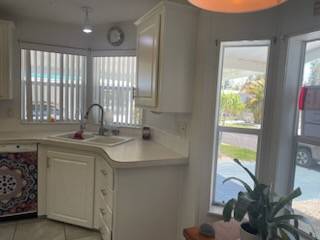 ;
;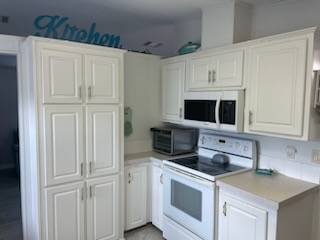 ;
;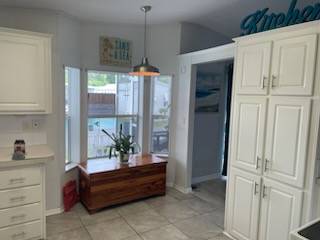 ;
;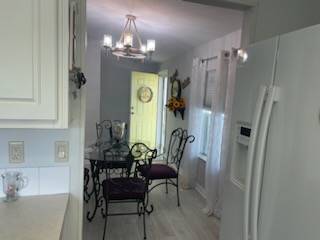 ;
;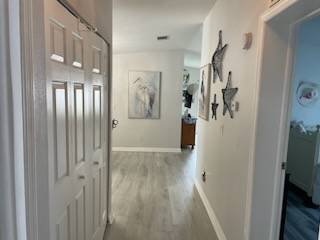 ;
;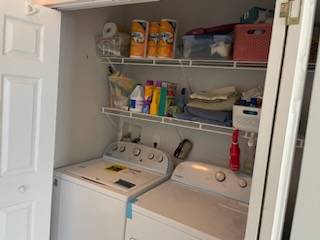 ;
;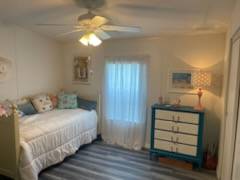 ;
;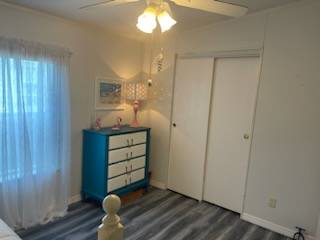 ;
;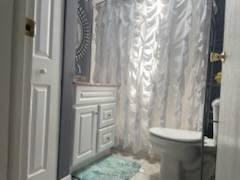 ;
;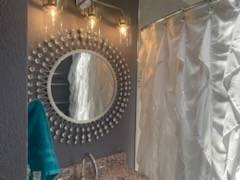 ;
;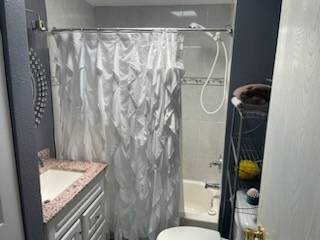 ;
;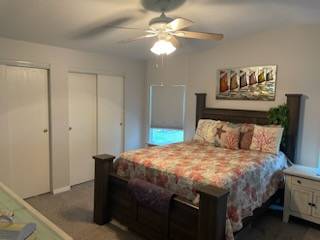 ;
;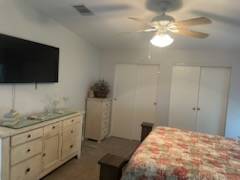 ;
;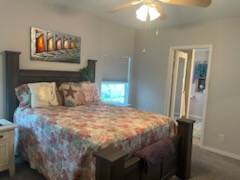 ;
;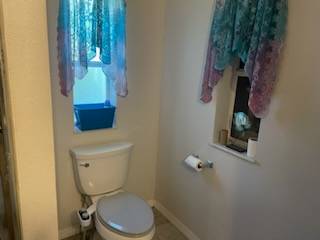 ;
;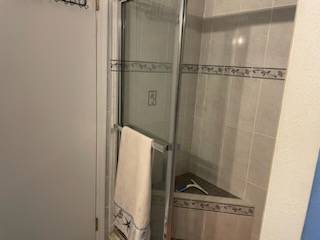 ;
;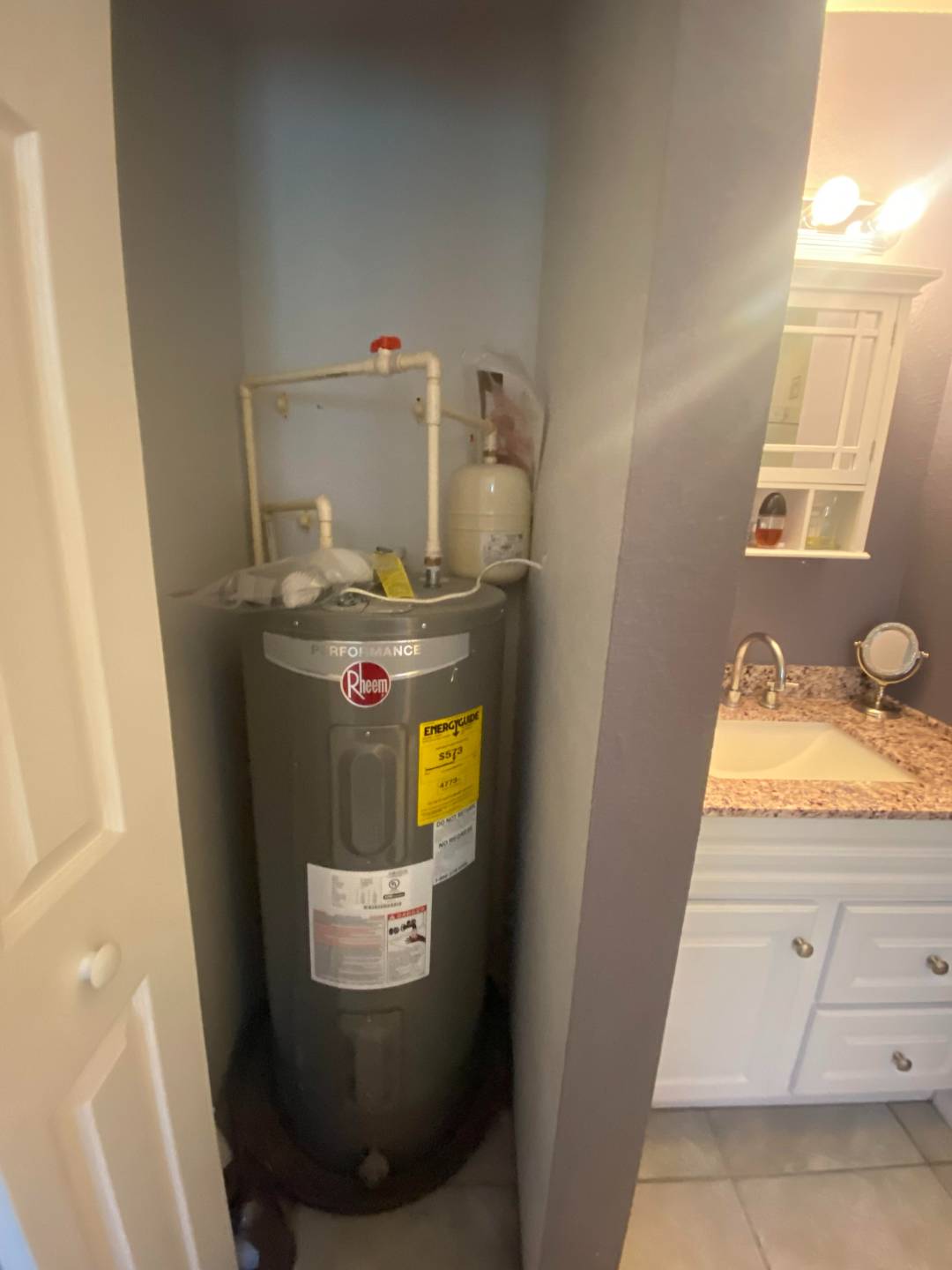 ;
;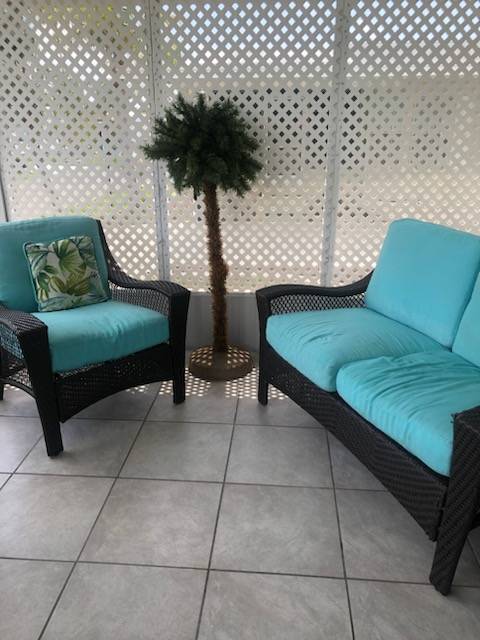 ;
;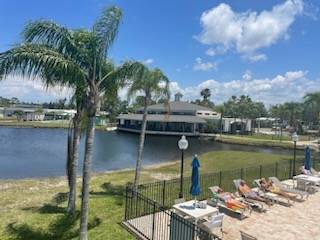 ;
;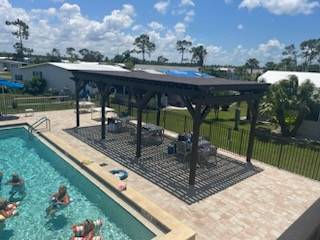 ;
;