2926 Yellow Creek Road, Akron, OH 44333
| Listing ID |
11367395 |
|
|
|
| Property Type |
Residential |
|
|
|
| County |
Summit |
|
|
|
| Township |
Bath Twp |
|
|
|
|
| Total Tax |
$25,455 |
|
|
|
| Tax ID |
0403119 |
|
|
|
| FEMA Flood Map |
fema.gov/portal |
|
|
|
| Year Built |
2007 |
|
|
|
|
PRIVATE winding driveway over a charming bridge leads to this Spectacular property, Elevated 130 ft, breathtaking views of the Yellow Creek River Valley. Situated on 13 wooded acres w/7000+ SF of exceptional quality from building materials to custom finishes. European influences are reflected in the design of this home, offering remarkable living experiences w/natural beauty & architectural excellence. Exquisite Pennsylvania flagstone flooring runs throughout main floor warmed by radiant heat. Massive 3 sided stone FP anchors home, open to Great room w/ vaulted ceilings, beams, & wall of built-ins balanced by floor to ceiling windows flooding natural light & showcasing magnificent views. Fabulous open floor plan continues with octagnal Dining rm details including 22Ft ceiling leads to butlers pantry and bar adjoining lovely Kitchen appointed w/custom cabinets, top of the line appliances, opening to a fabulous keeping room w/ soaring ceiling. Luxurious FF primary suite, provides private retreat, w/ bathroom, sep vanities, and walk in closet. Extending the main living is a fabulous screened porch with flagstone floor & FP. FF is complete w/ laundry, mudroom and 3.5 heated garage. Ascending the second floor is a huge Guest Suite w/full bath, huge workout room, and private office. From foyer, lovely staircase designed w/huge window, presents stunning views as you descend to the walkout LL(2000SF). This incredible living space w/12 ft ceilings offers 2 generous bedrooms (ensuite), abundance of storage, Large family room w/ a stone FP, surrounded by windows leads to a charming stone patio. Completing the LL is a bar/kitchenette and separate theater rm. The property is equipped w/geothermal & radiant heating systems, ensuring comfort & energy efficiency & 50 year old grand manor shingle, generator, and garden shed. This property is one-of-a-kind and offers an incredibly private retreat unmatched in Northeast Ohio.
|
- 4 Total Bedrooms
- 4 Full Baths
- 3 Half Baths
- 7088 SF
- 12.55 Acres
- Built in 2007
- 3 Stories
- Lower Level: Finished, Walk Out
- Total SqFt: 7088
- Lot Size Source: Assessor
- Oven/Range
- Refrigerator
- Dishwasher
- Garbage Disposal
- Washer
- Dryer
- Walk-in Closet
- 6 Fireplaces
- Geo-Thermal
- Radiant
- Central A/C
- Main Level Bathrooms: 3
- Main Level Bedrooms: 1
- Interior Features: BeamedCeilings, WetBar, BreakfastBar, Bookcases, BuiltInFeatures, CeilingFans, Chandelier, CrownMolding, CathedralCeilings, HighCeilings, OpenFloorplan, Pantry, Bar
- Cedar Shake Siding
- Asphalt Shingles Roof
- Attached Garage
- 4 Garage Spaces
- Private Well Water
- Private Septic
- Subdivision: Bath
- $25,455 Total Tax
- Tax Year 2023
Listing data is deemed reliable but is NOT guaranteed accurate.
|



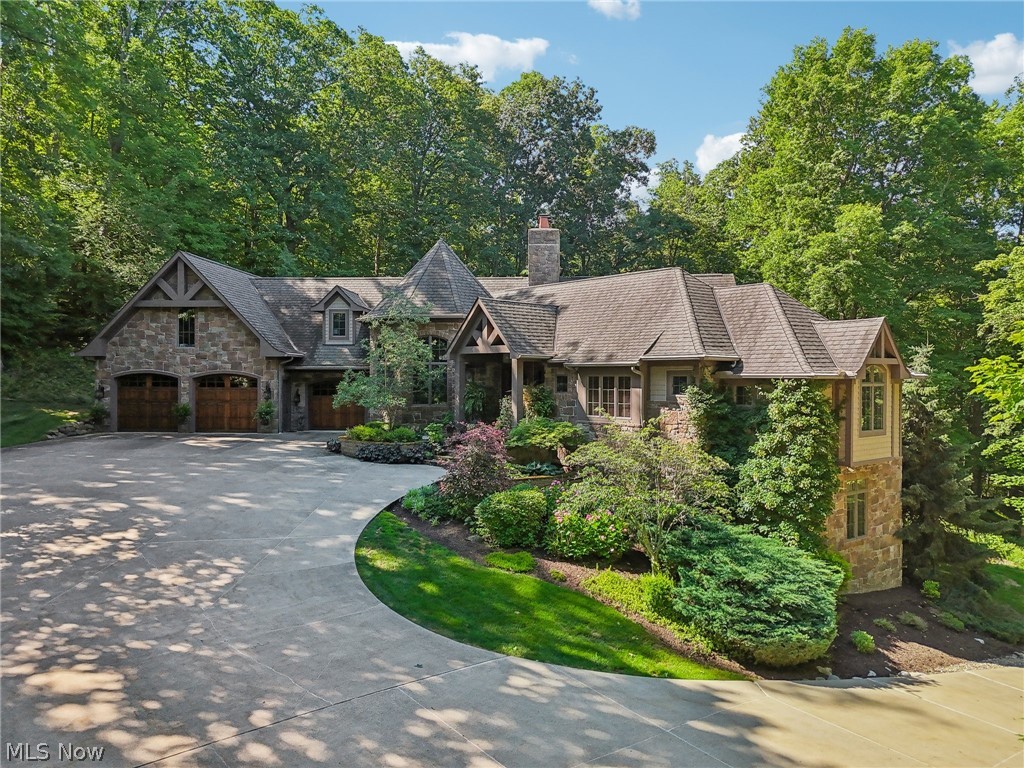

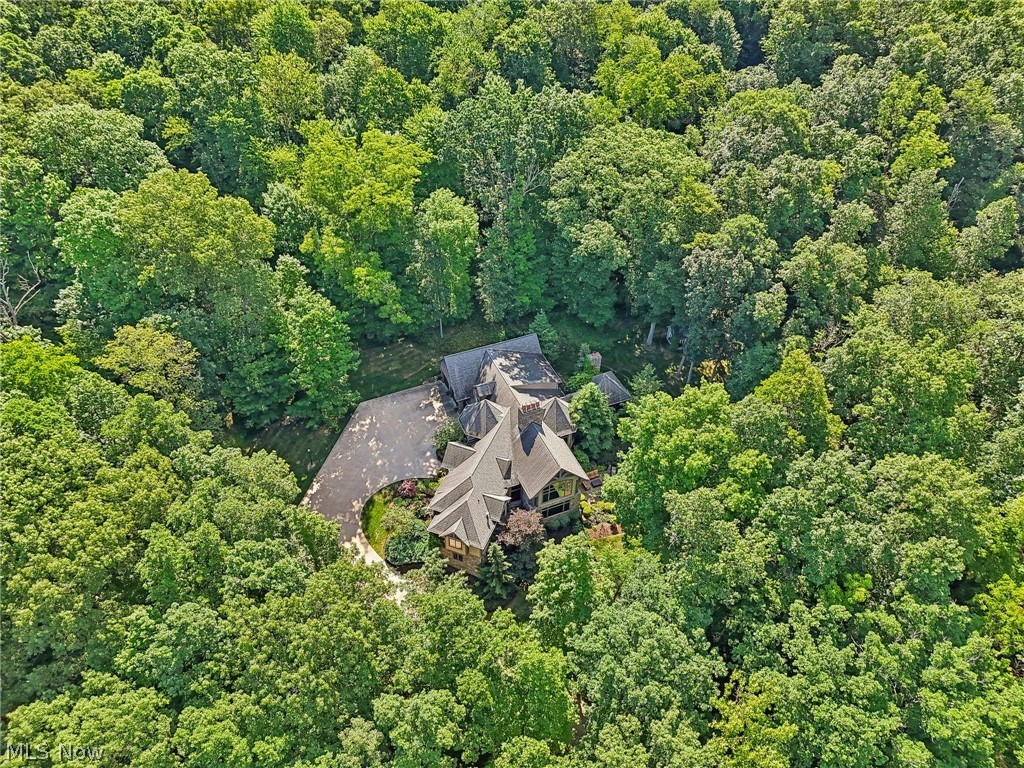 ;
;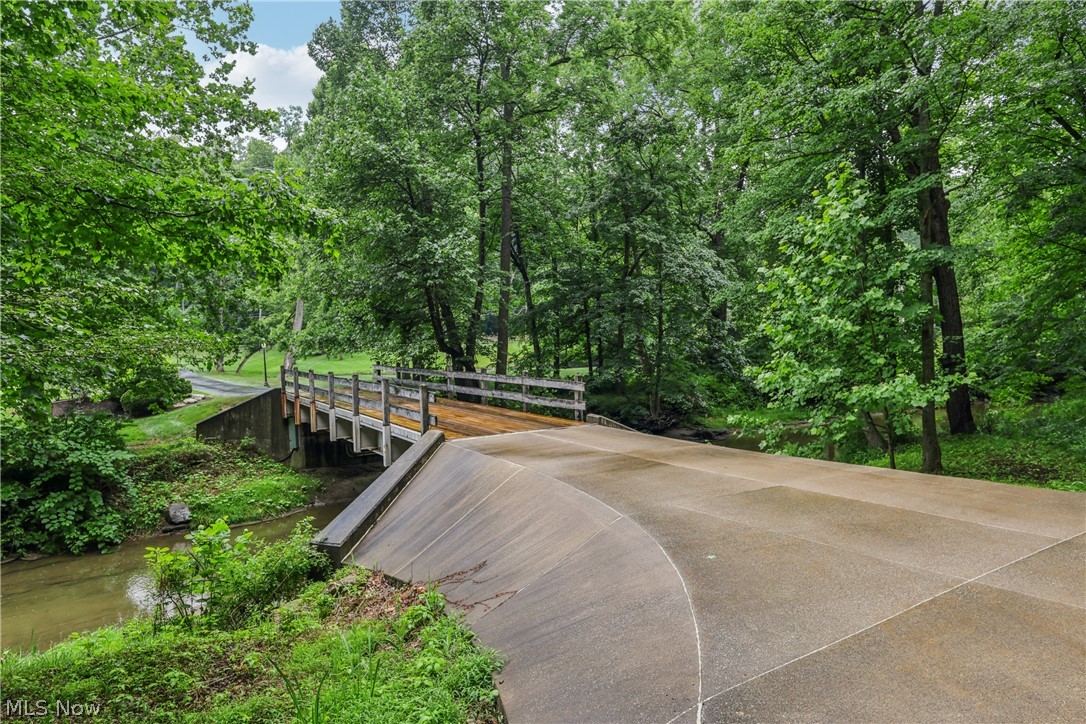 ;
;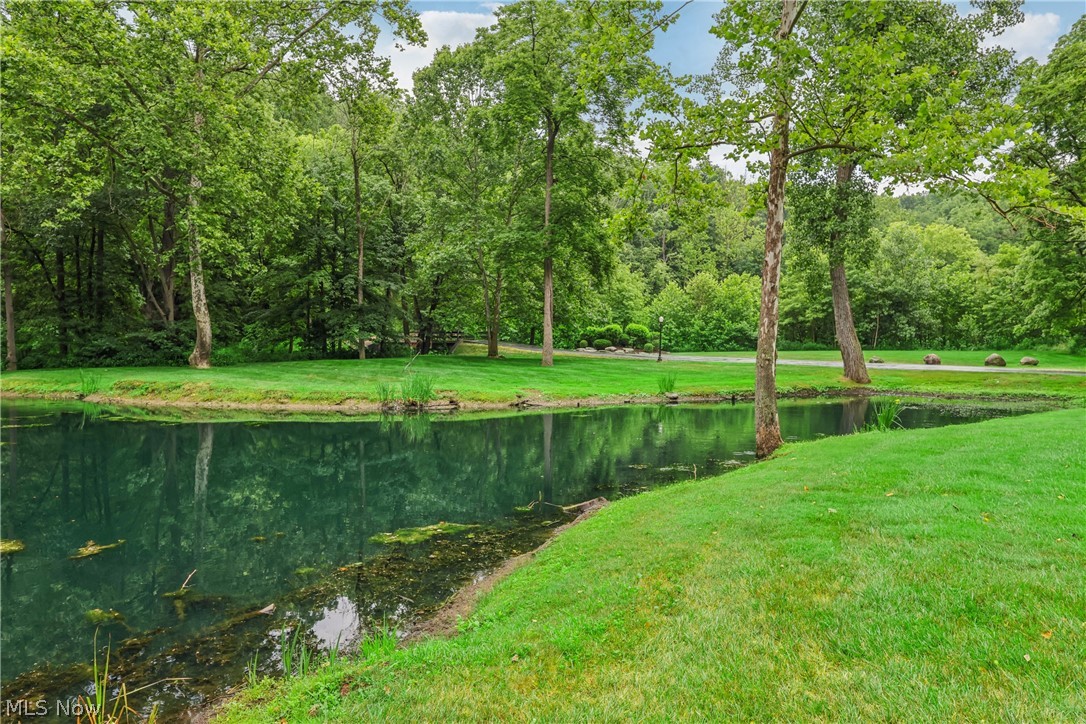 ;
; ;
;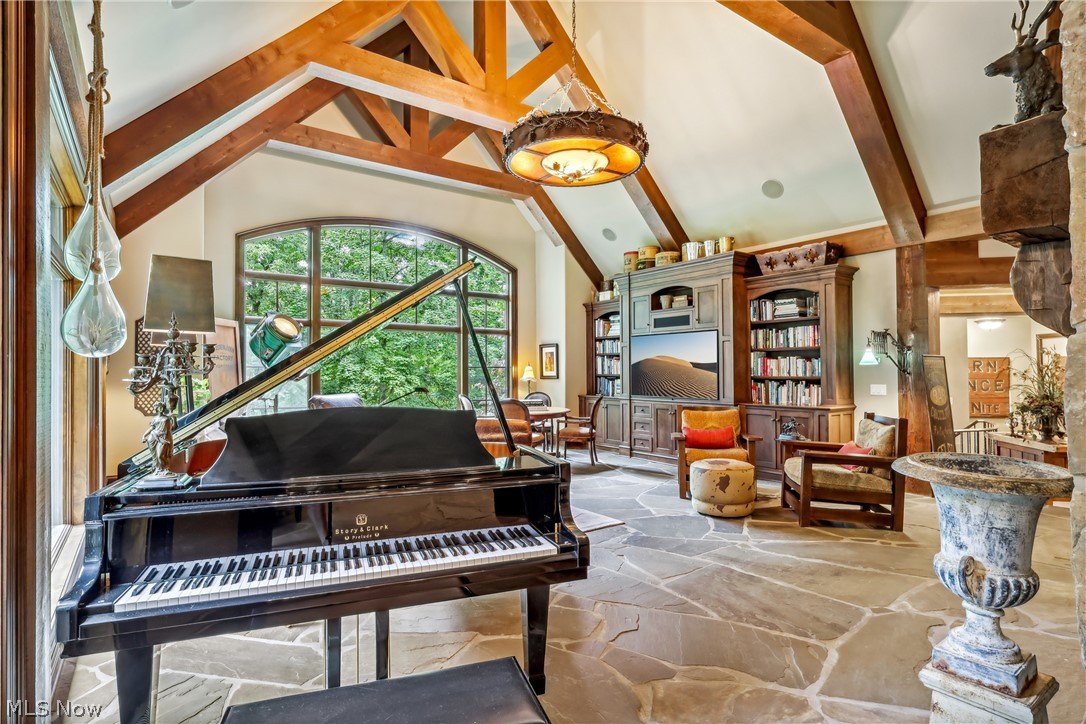 ;
;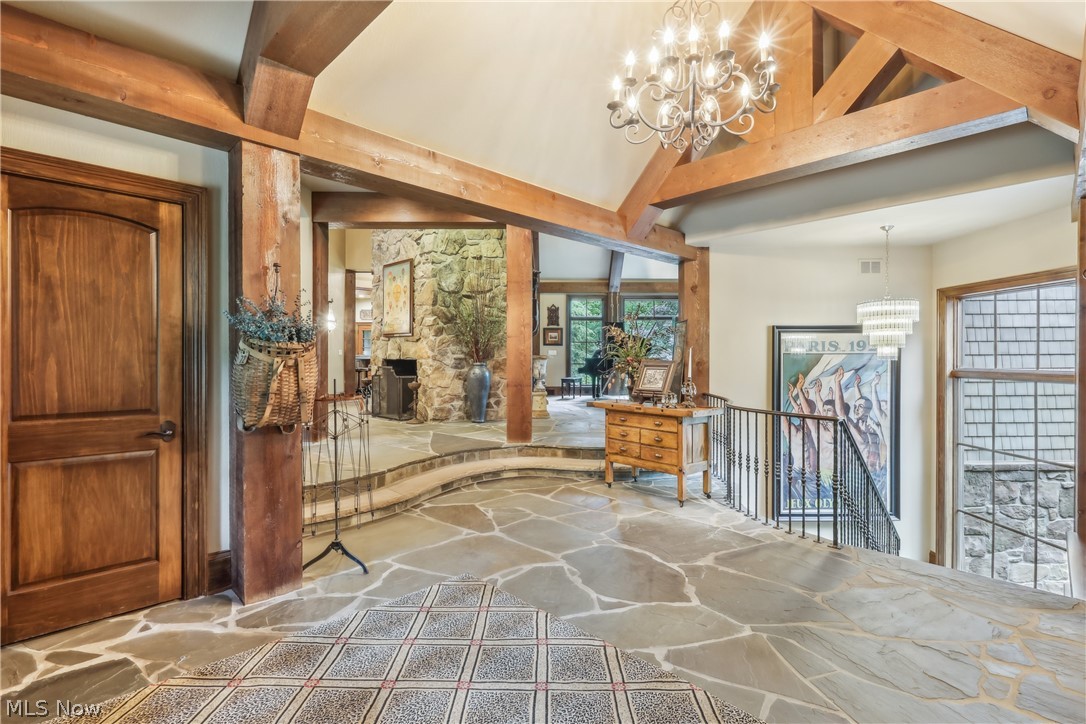 ;
;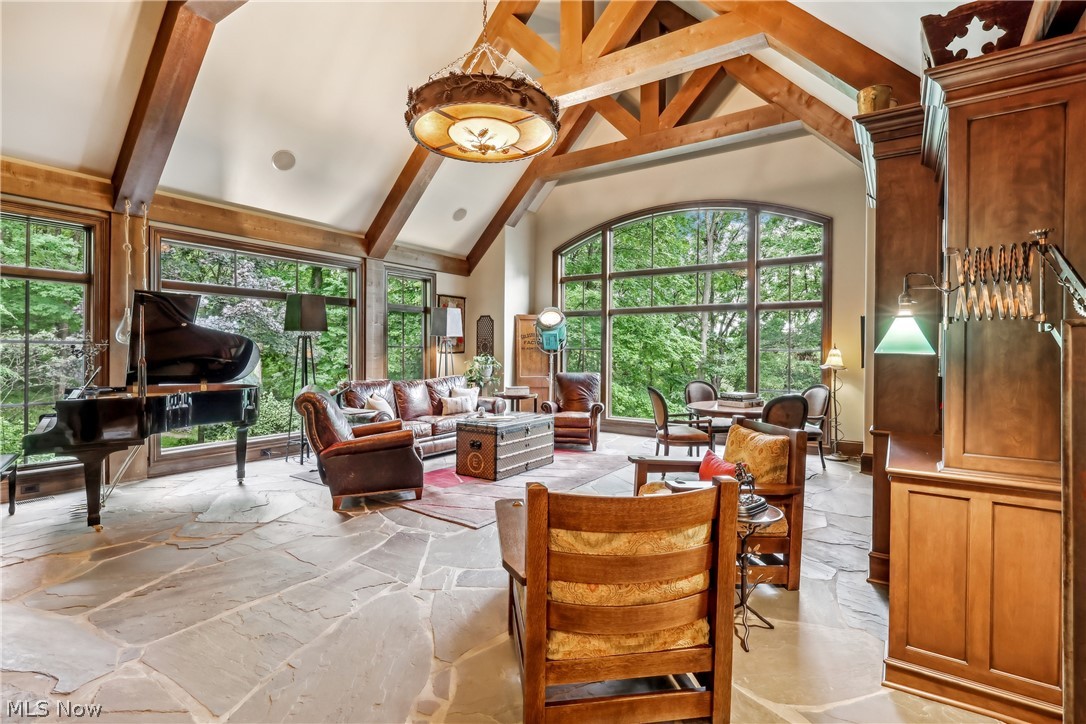 ;
;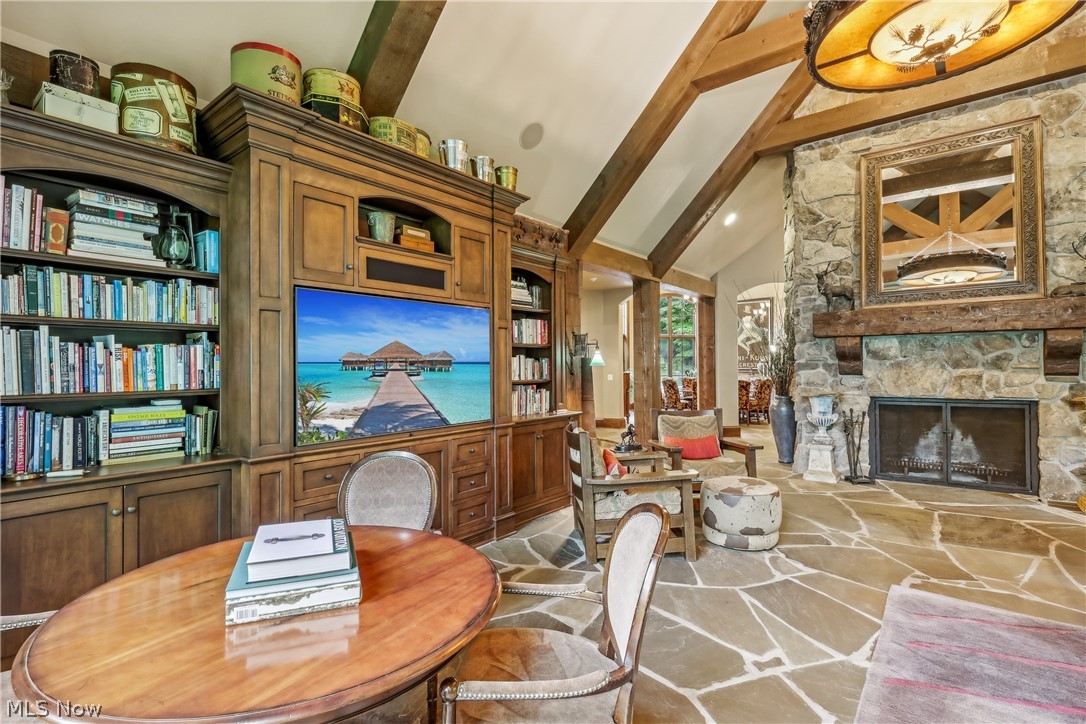 ;
;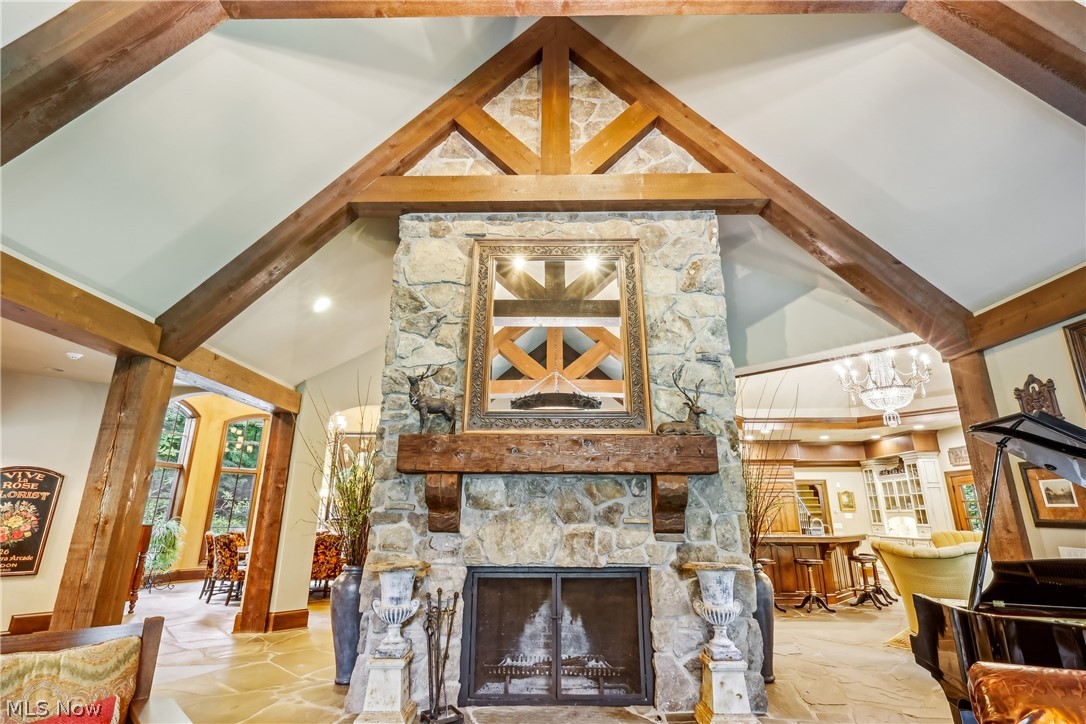 ;
;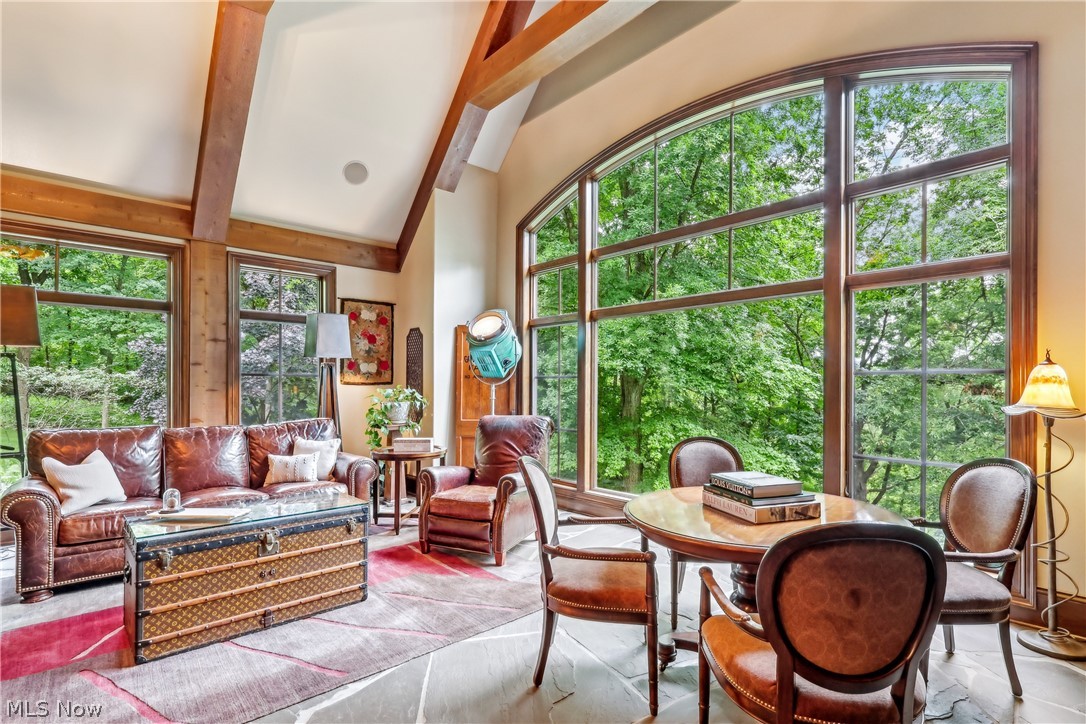 ;
;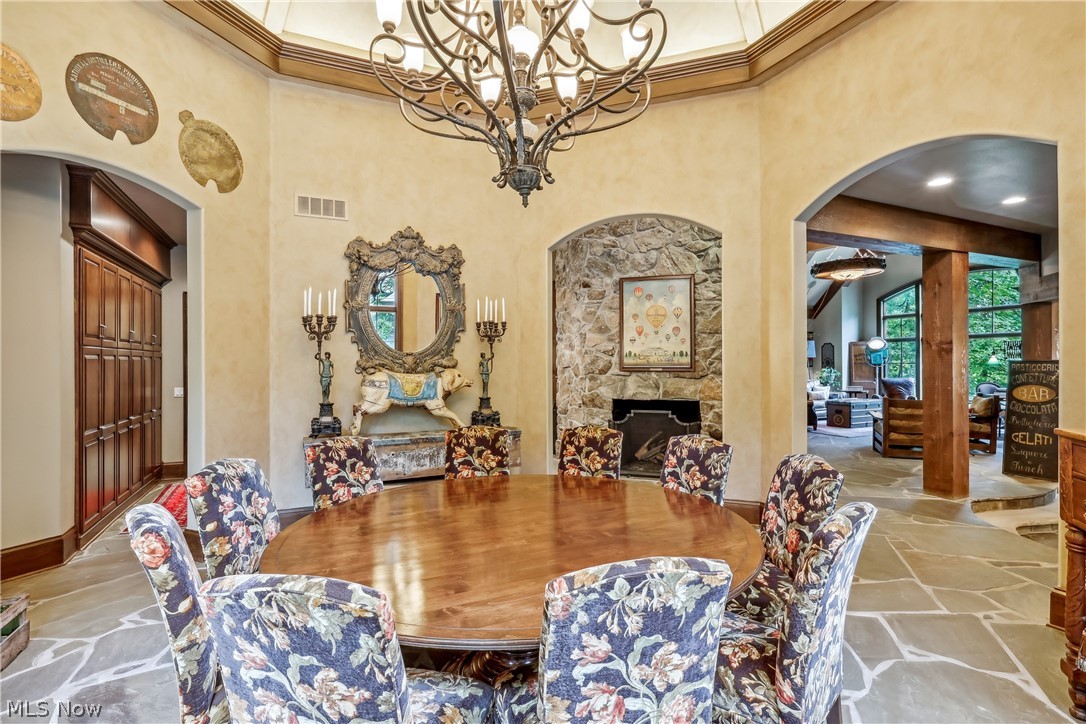 ;
;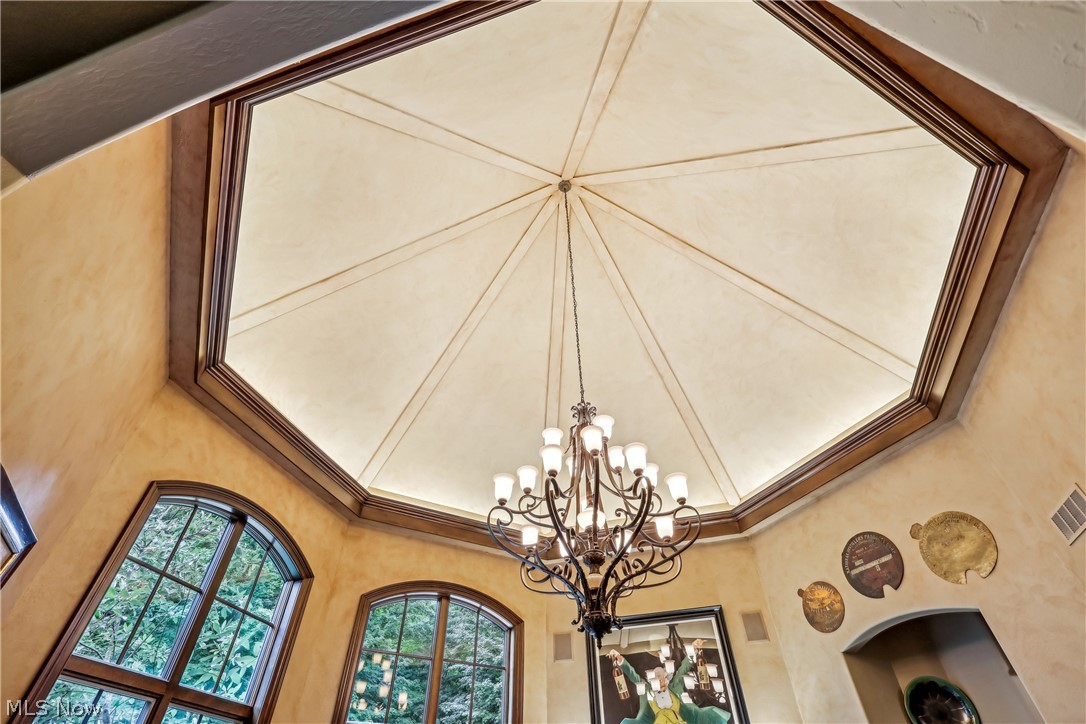 ;
;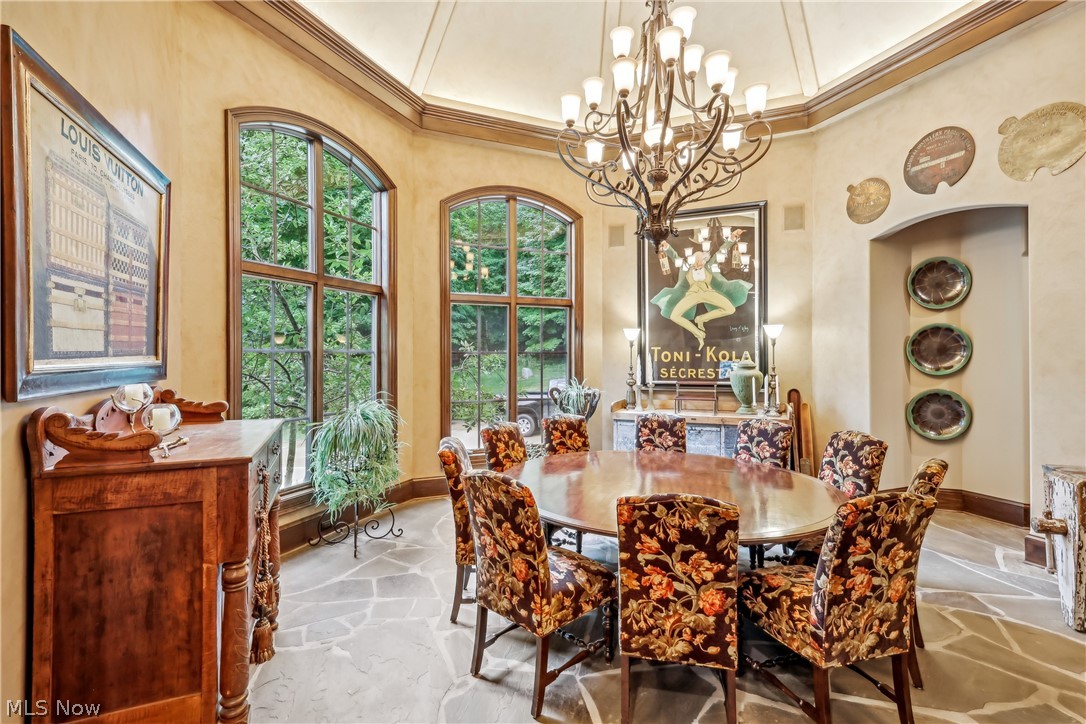 ;
;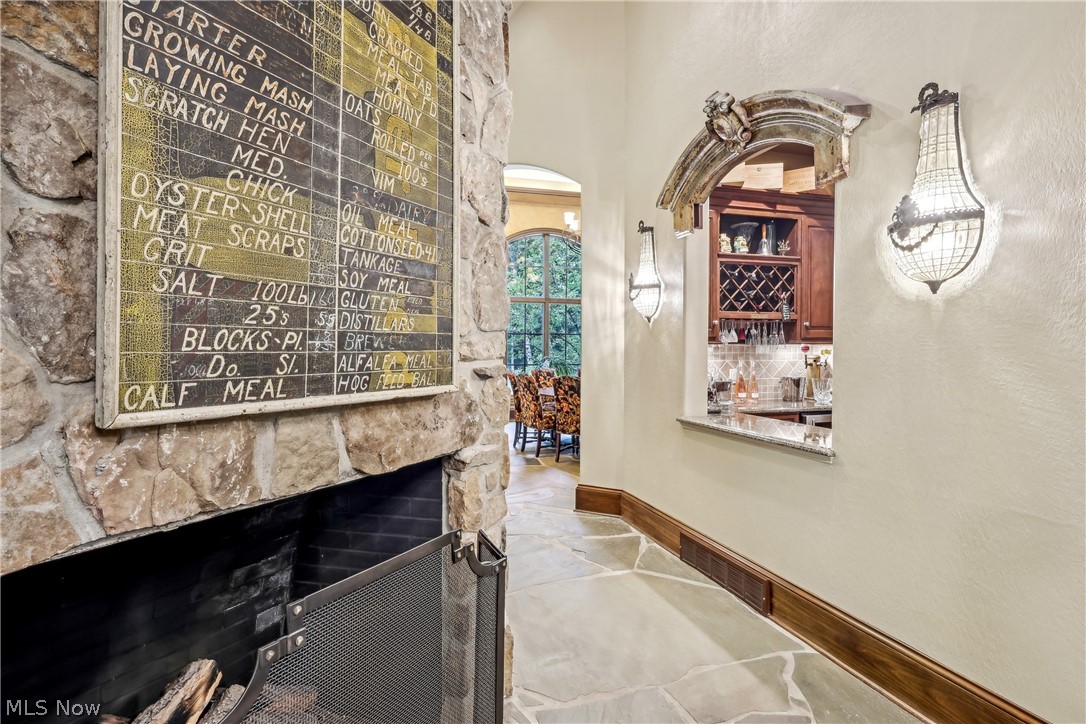 ;
;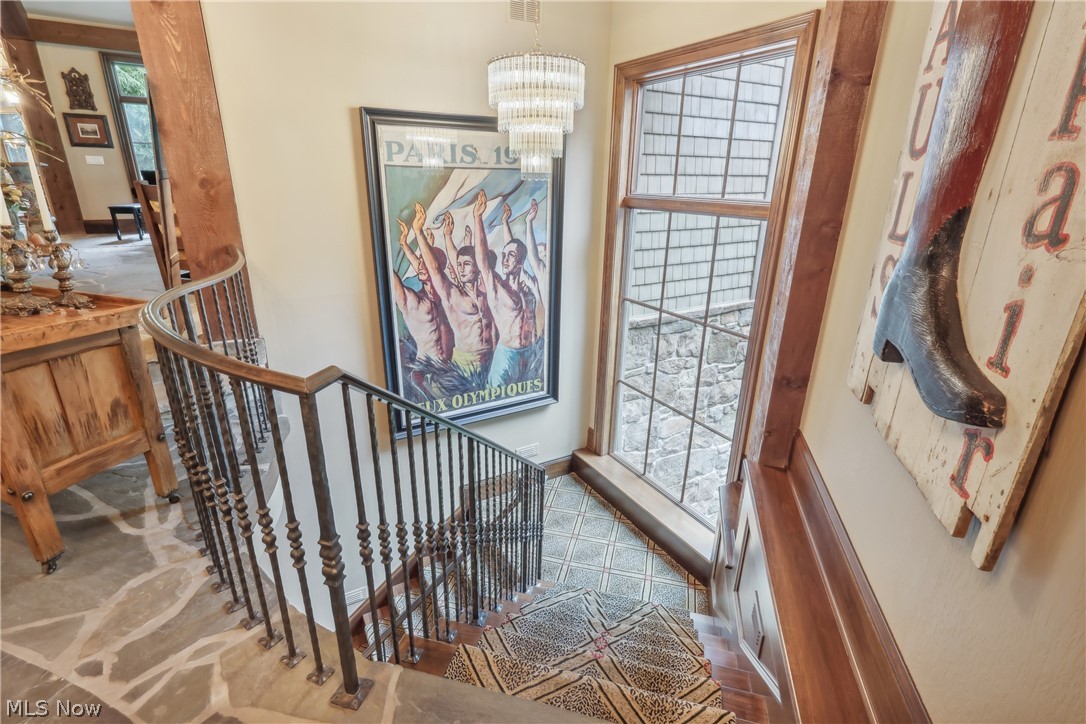 ;
;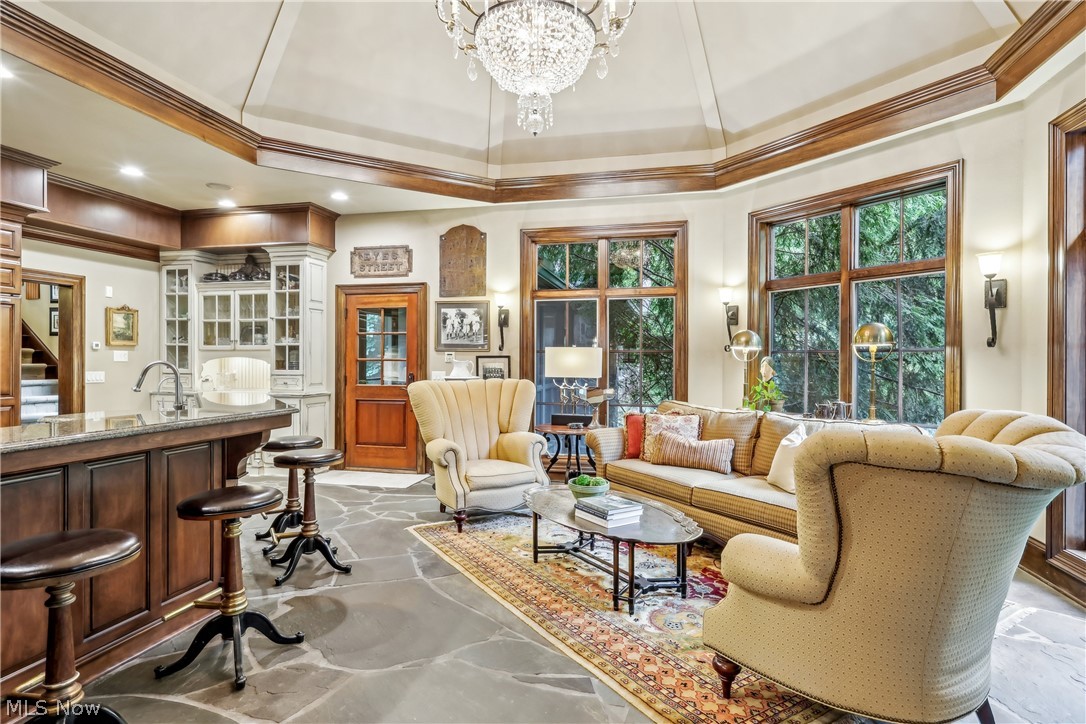 ;
;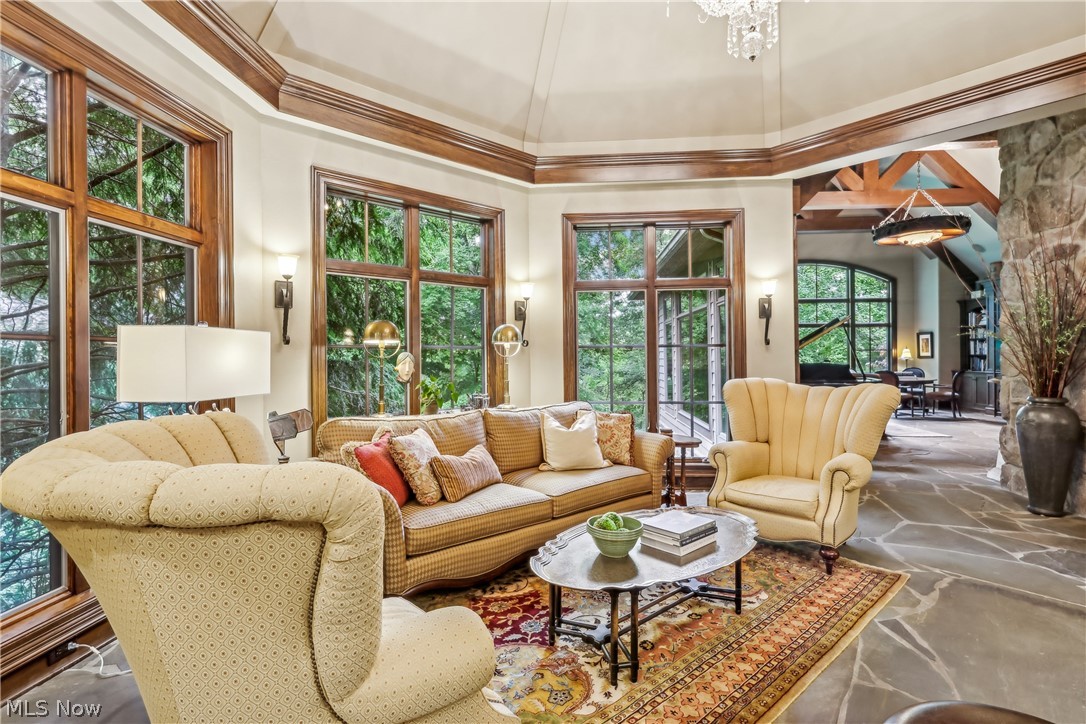 ;
;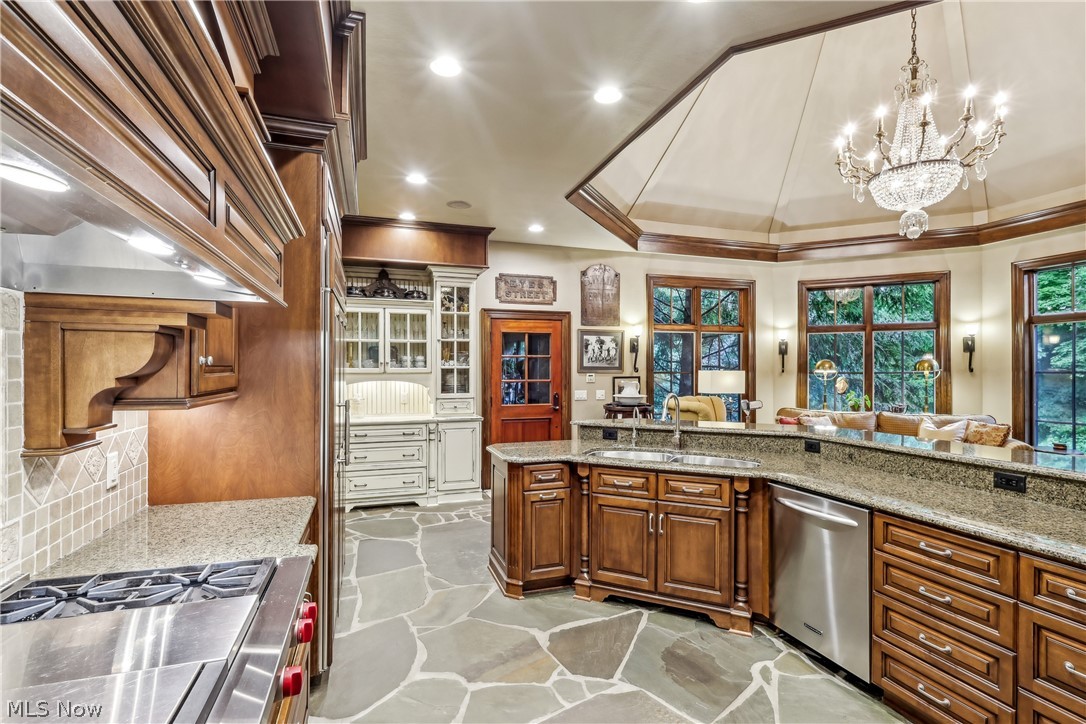 ;
;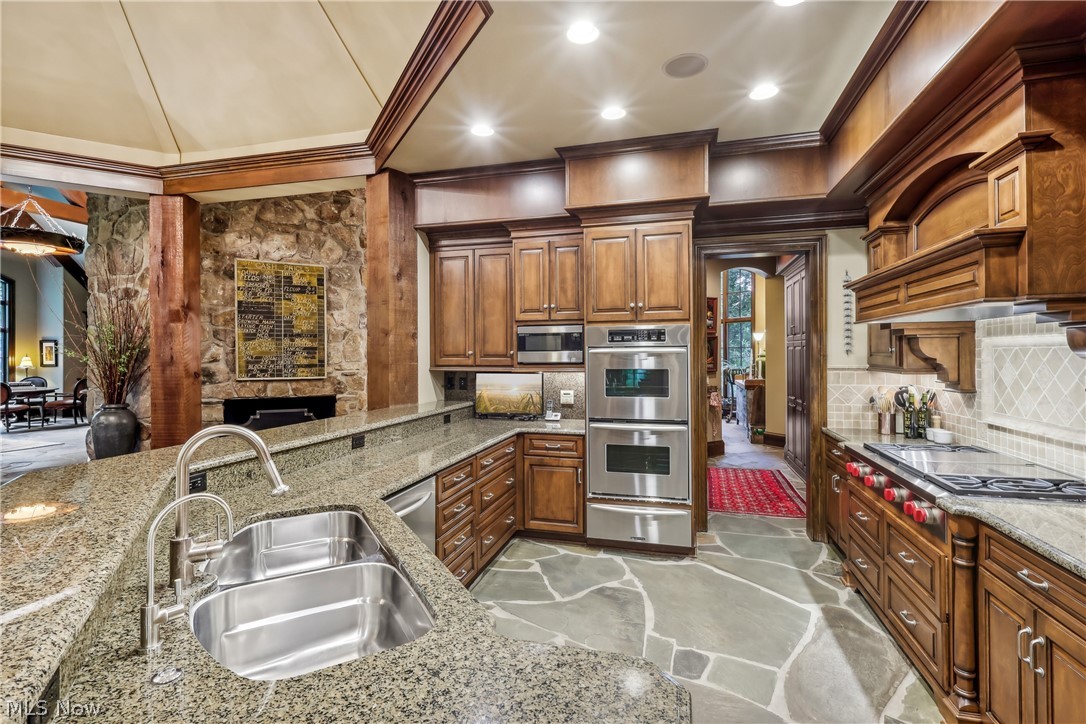 ;
;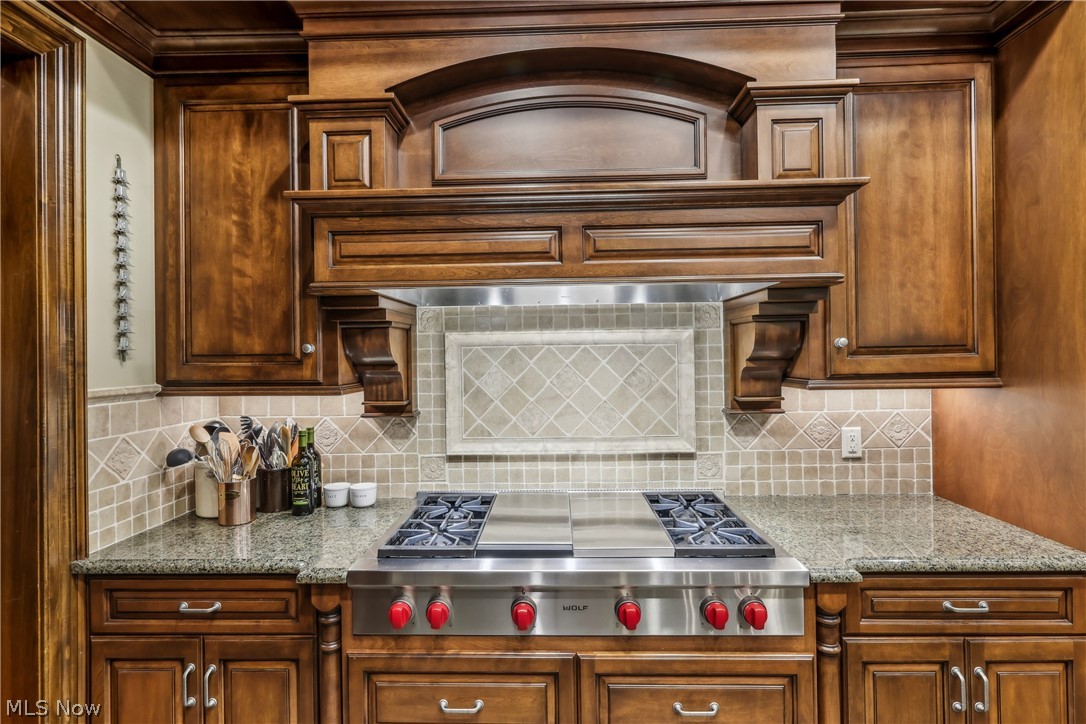 ;
;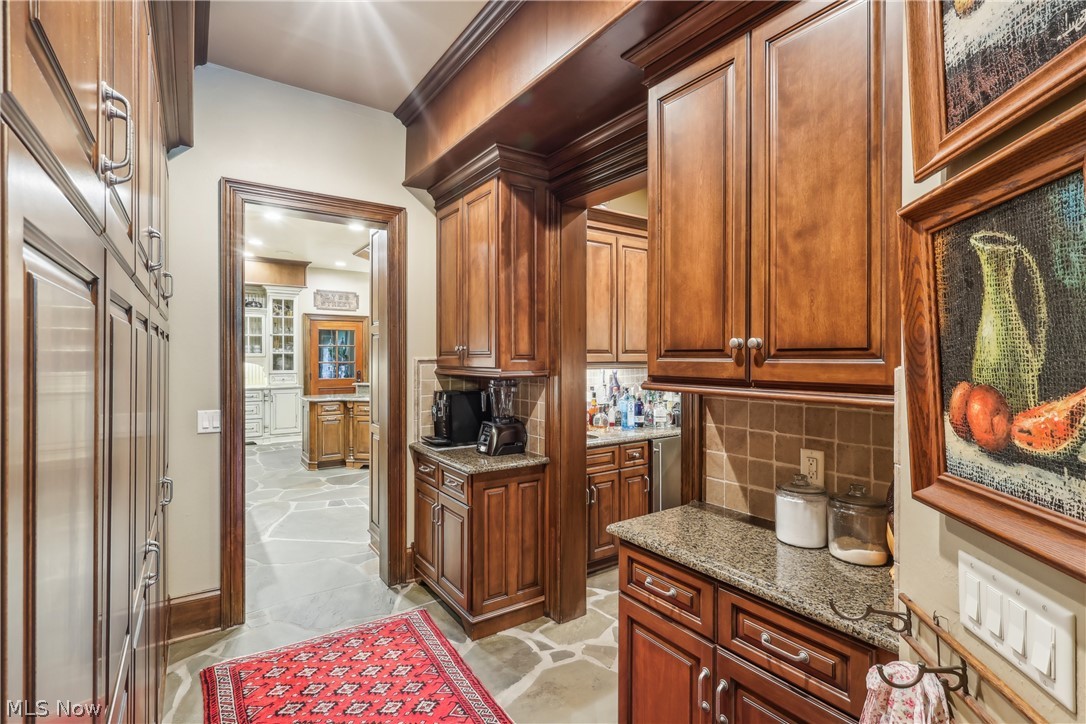 ;
;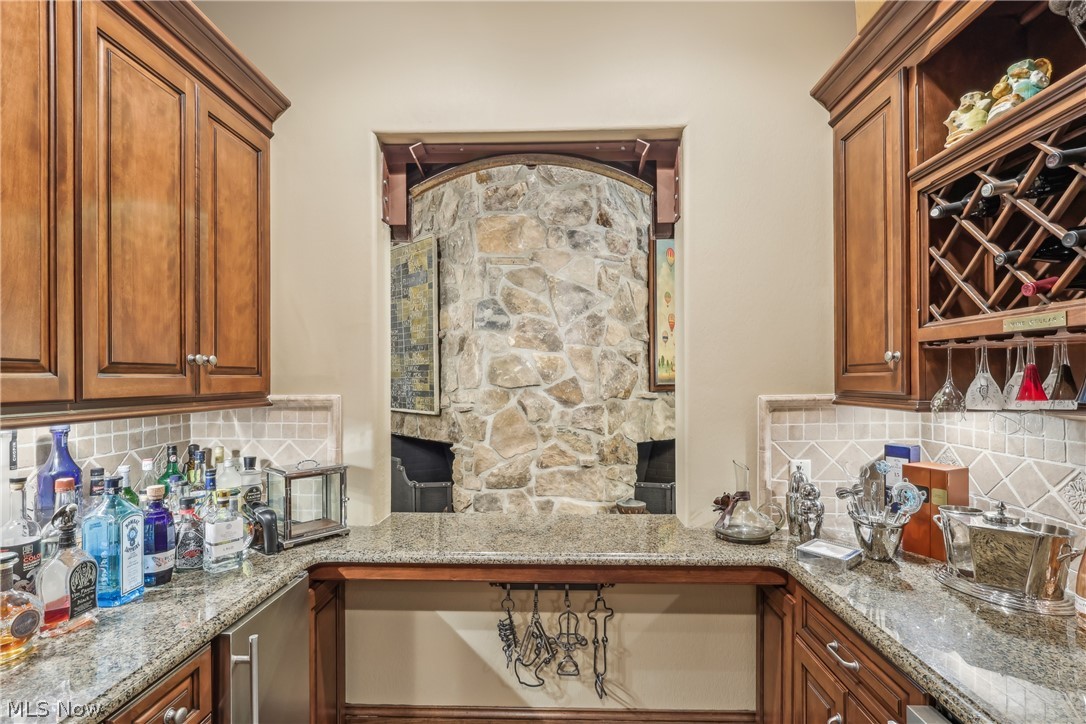 ;
;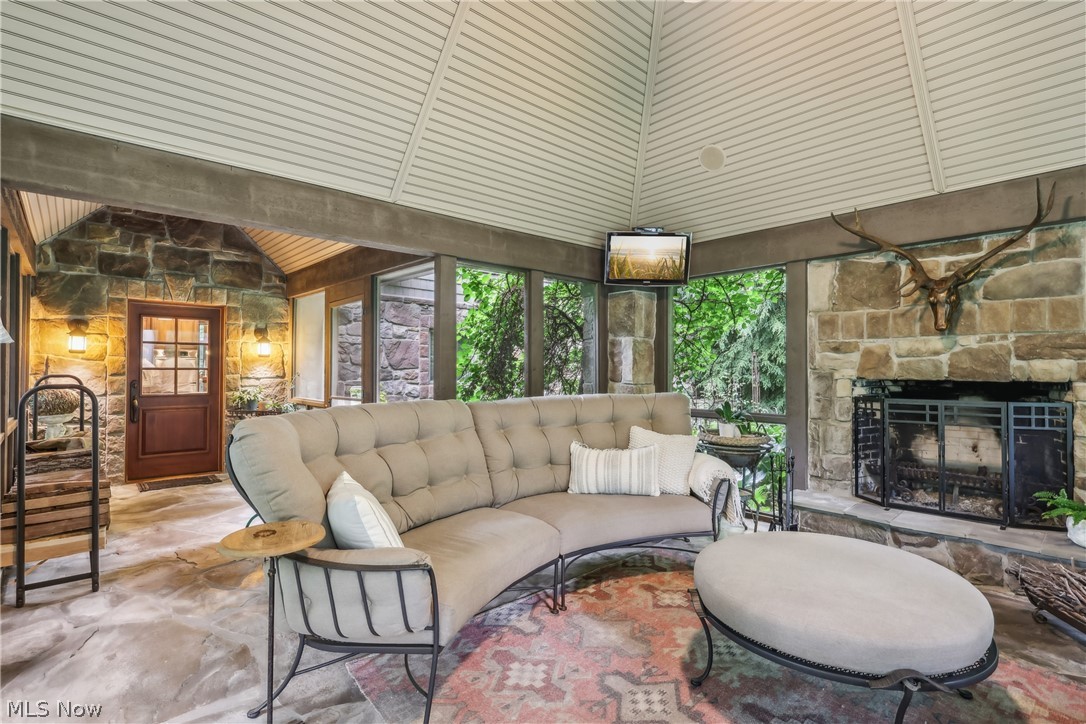 ;
;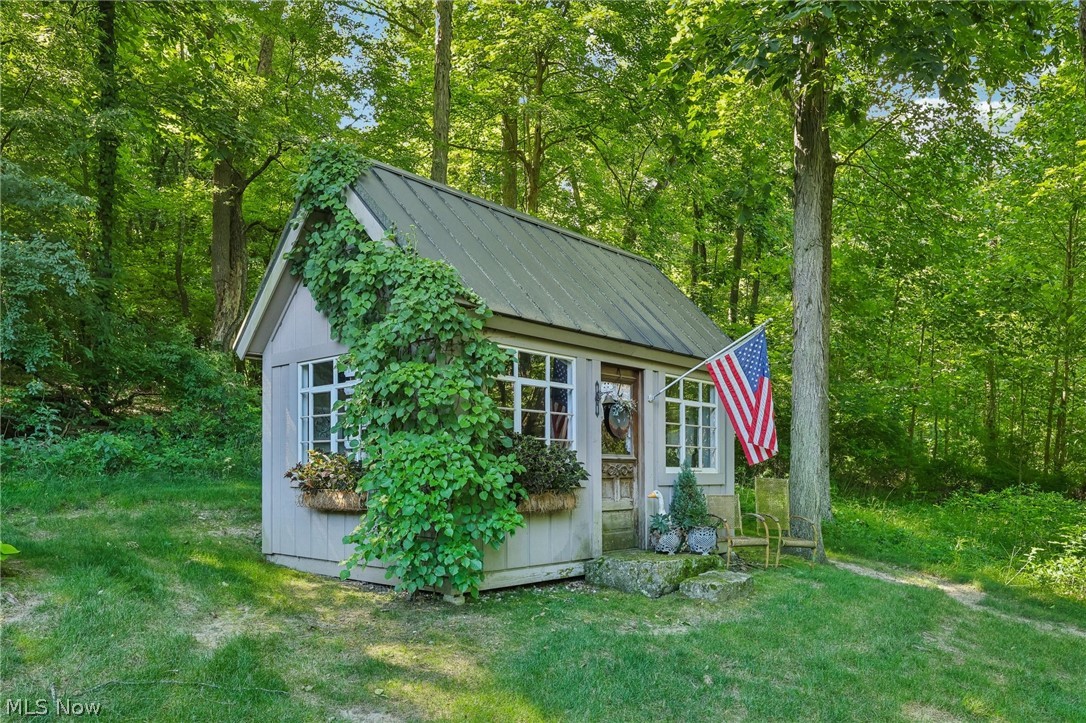 ;
;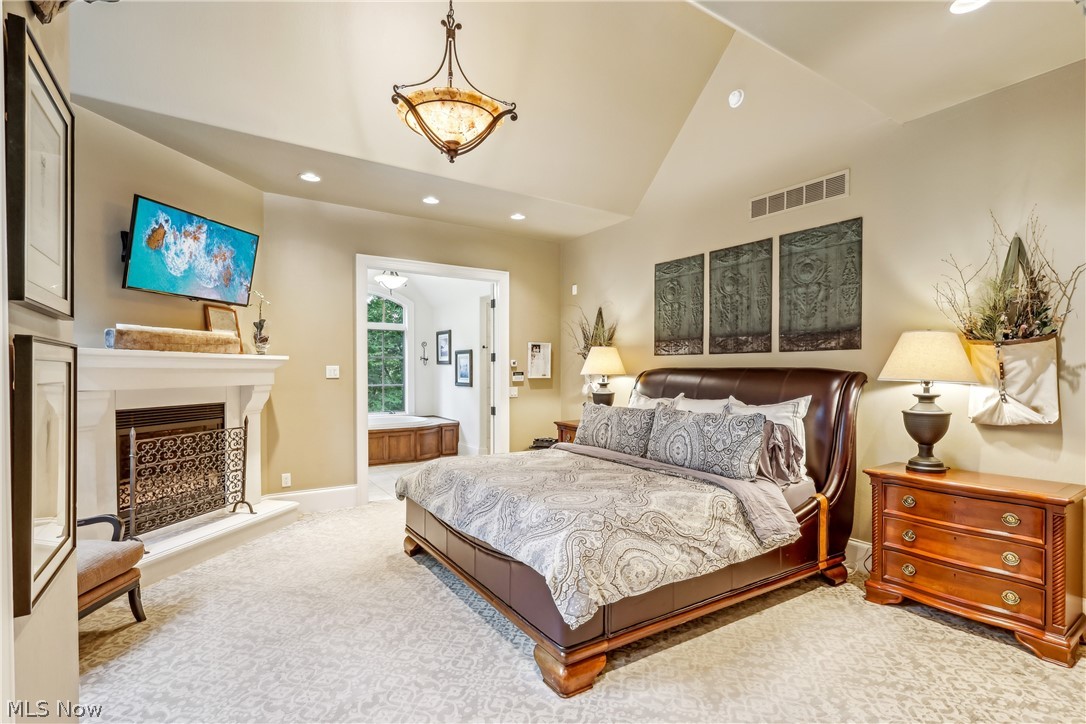 ;
; ;
;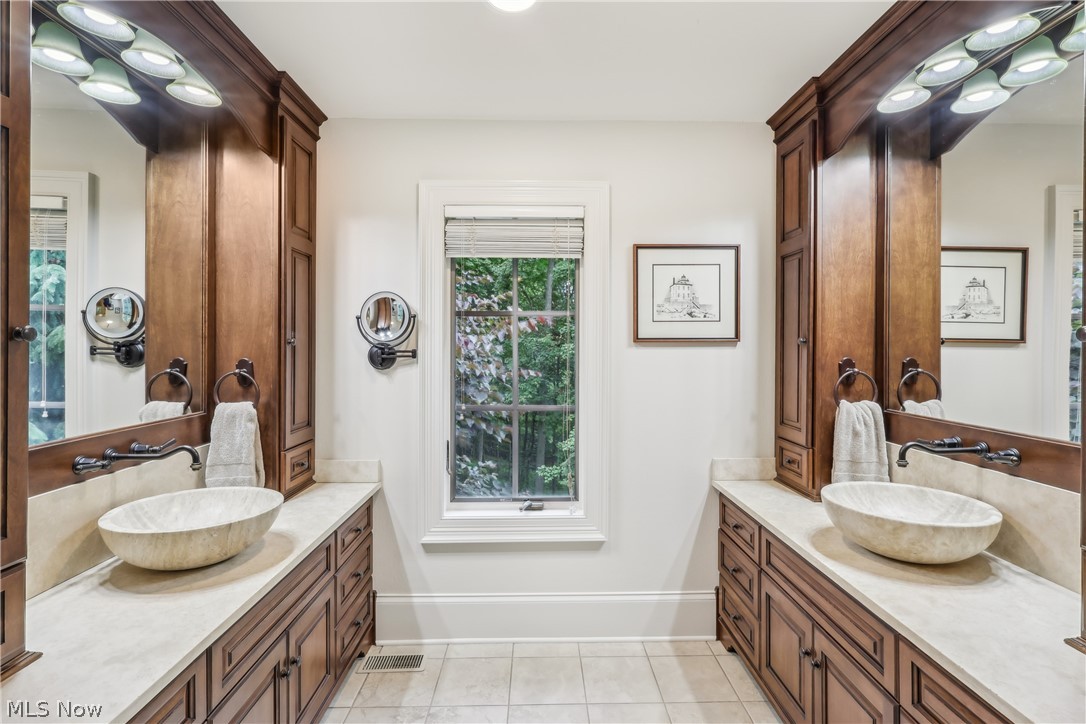 ;
;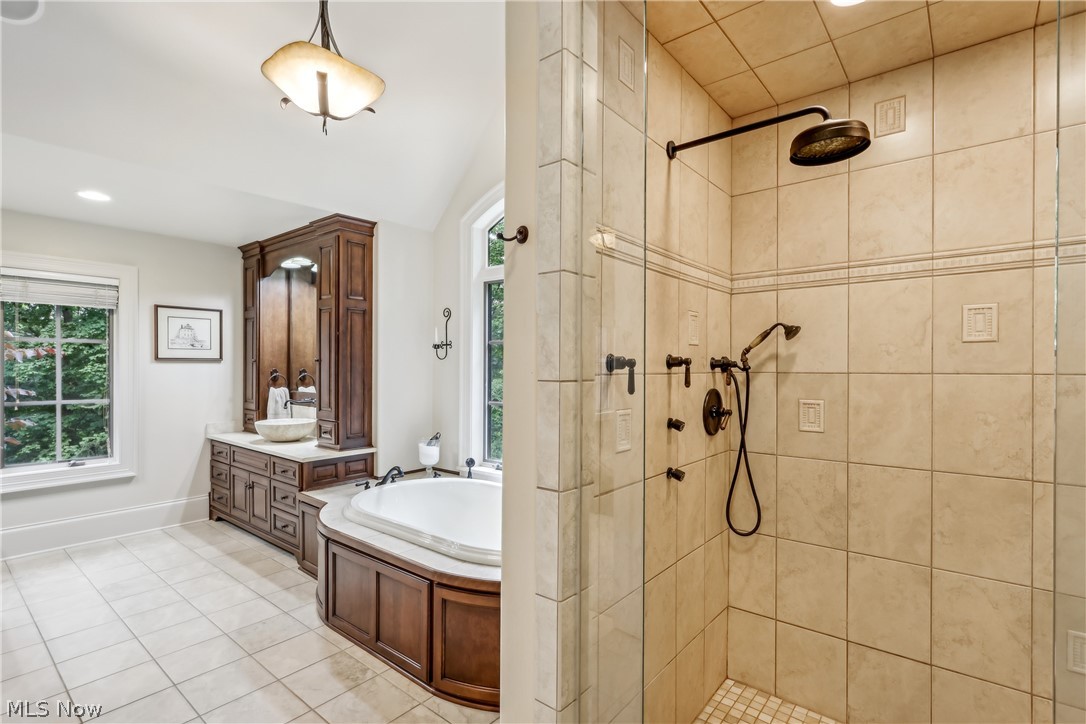 ;
;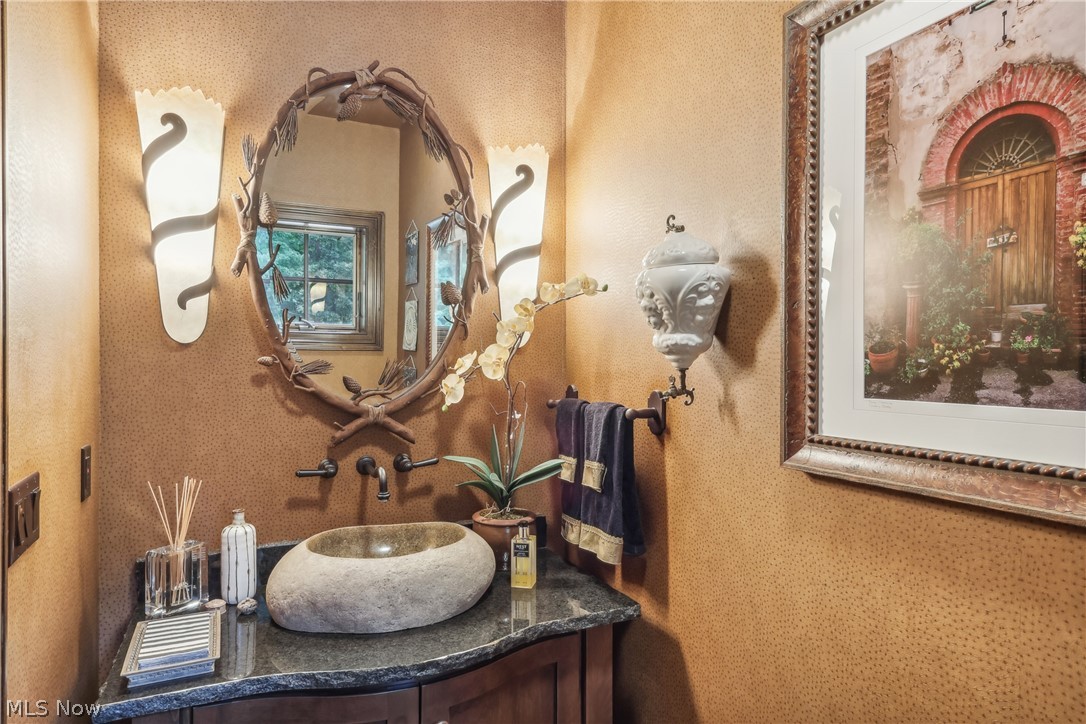 ;
;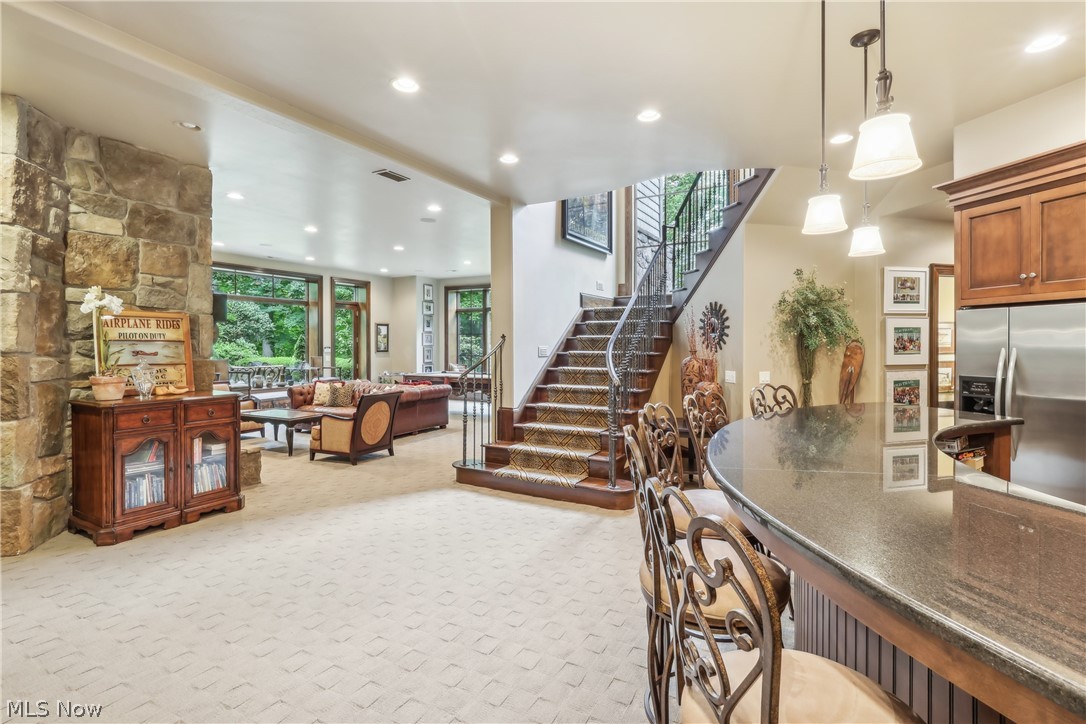 ;
;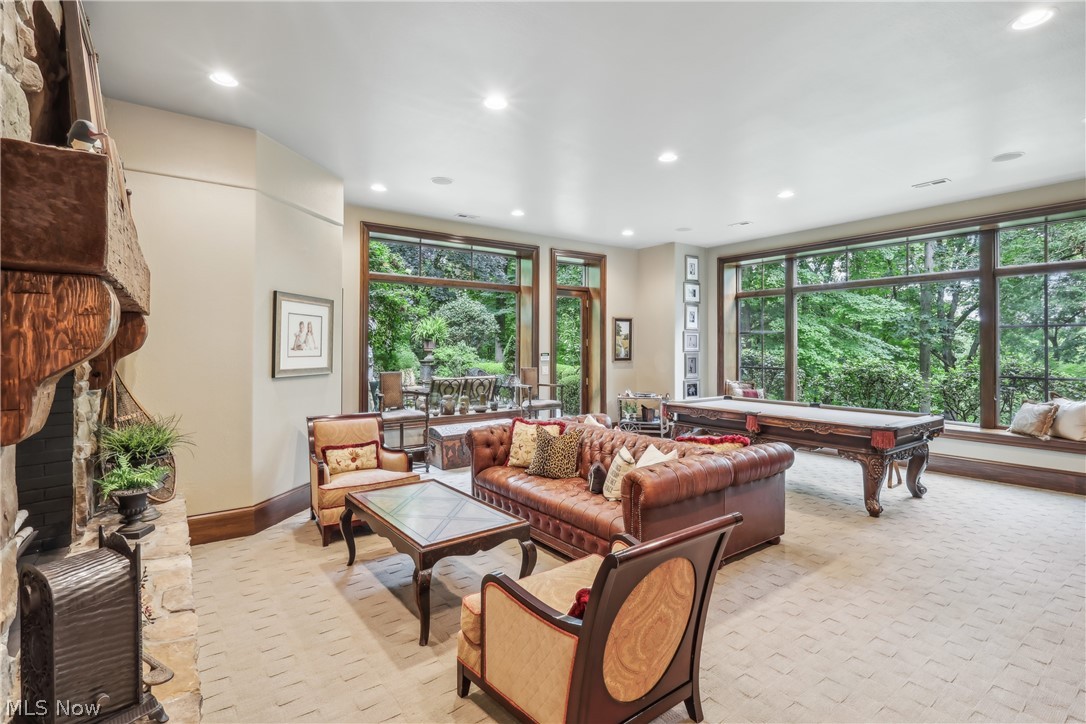 ;
;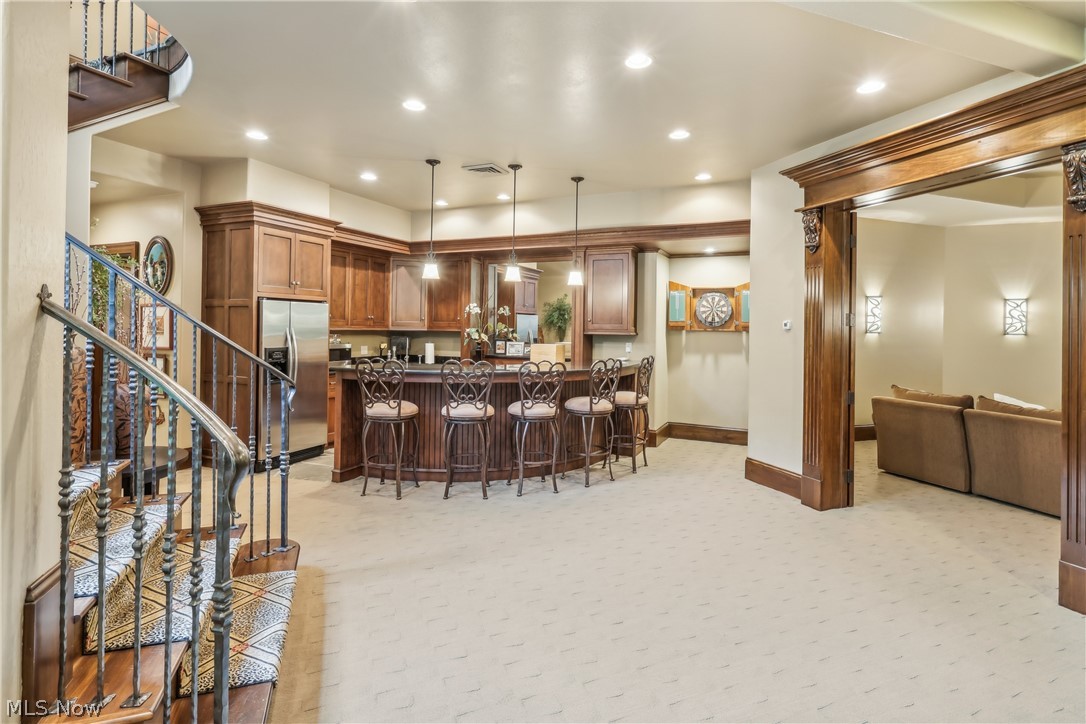 ;
;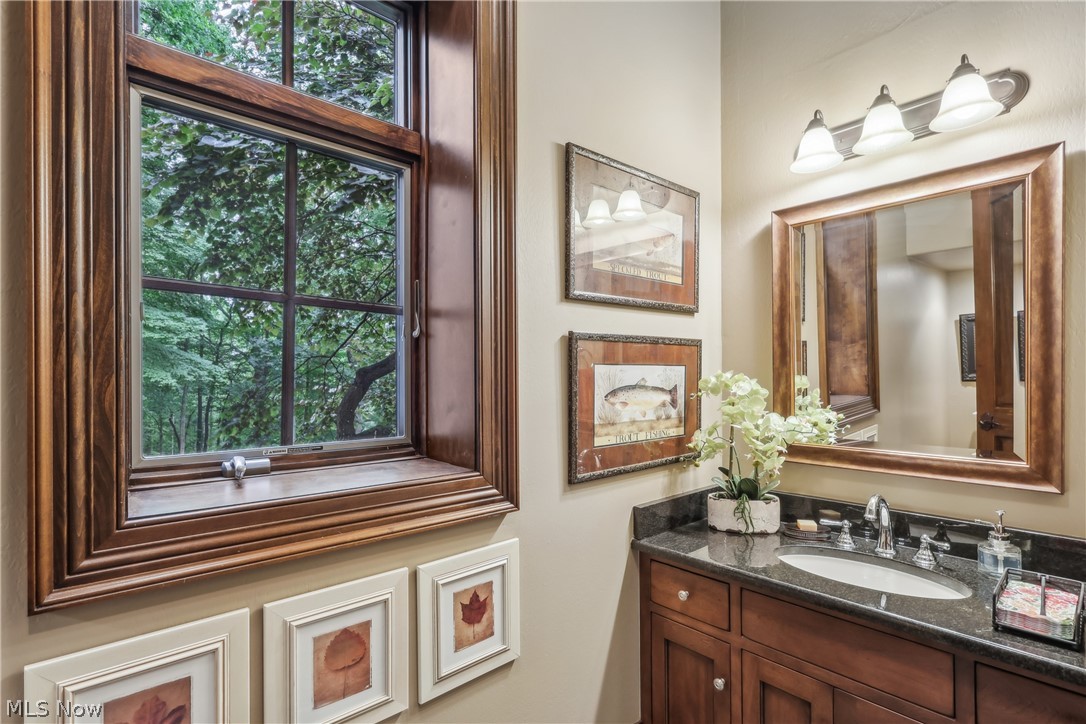 ;
;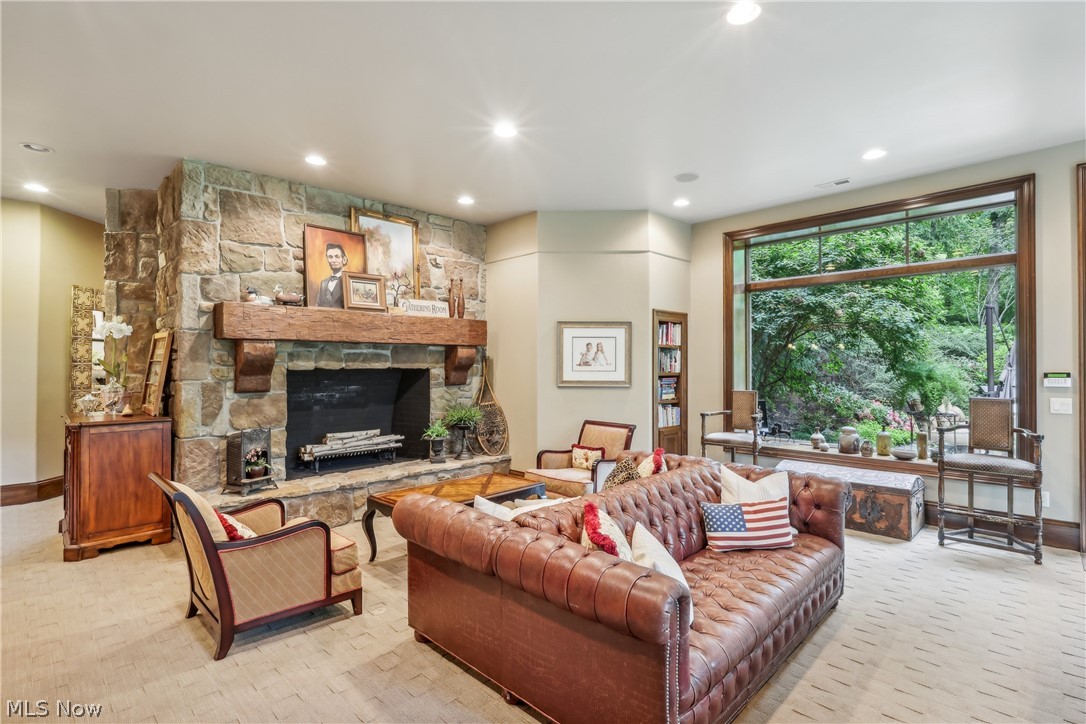 ;
;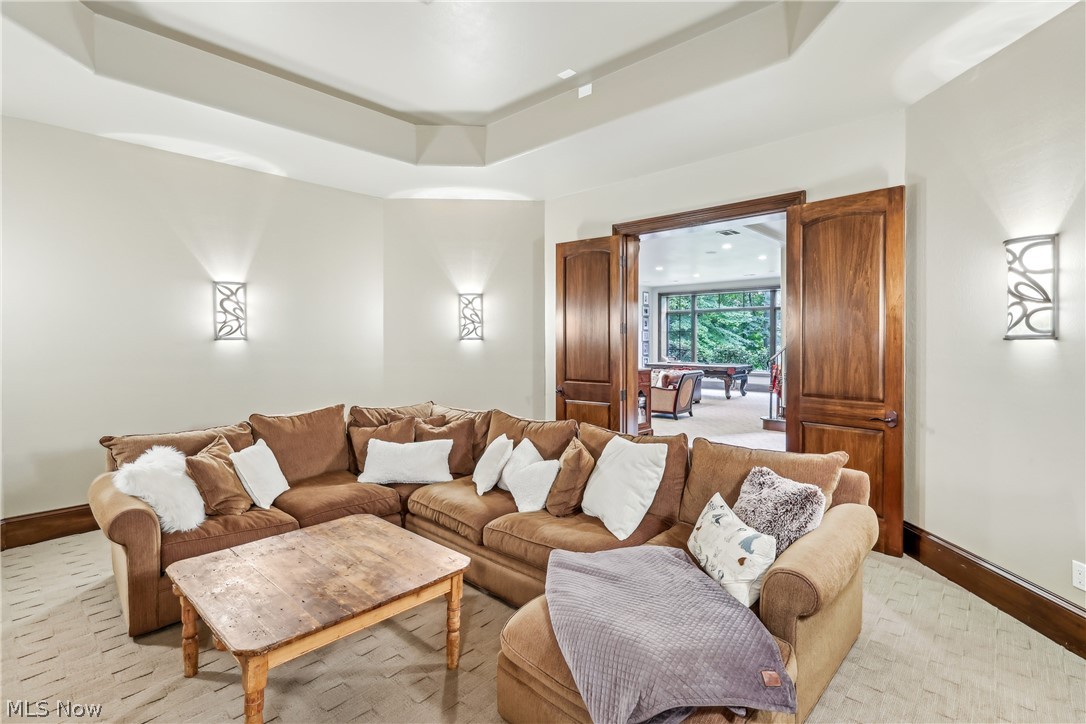 ;
;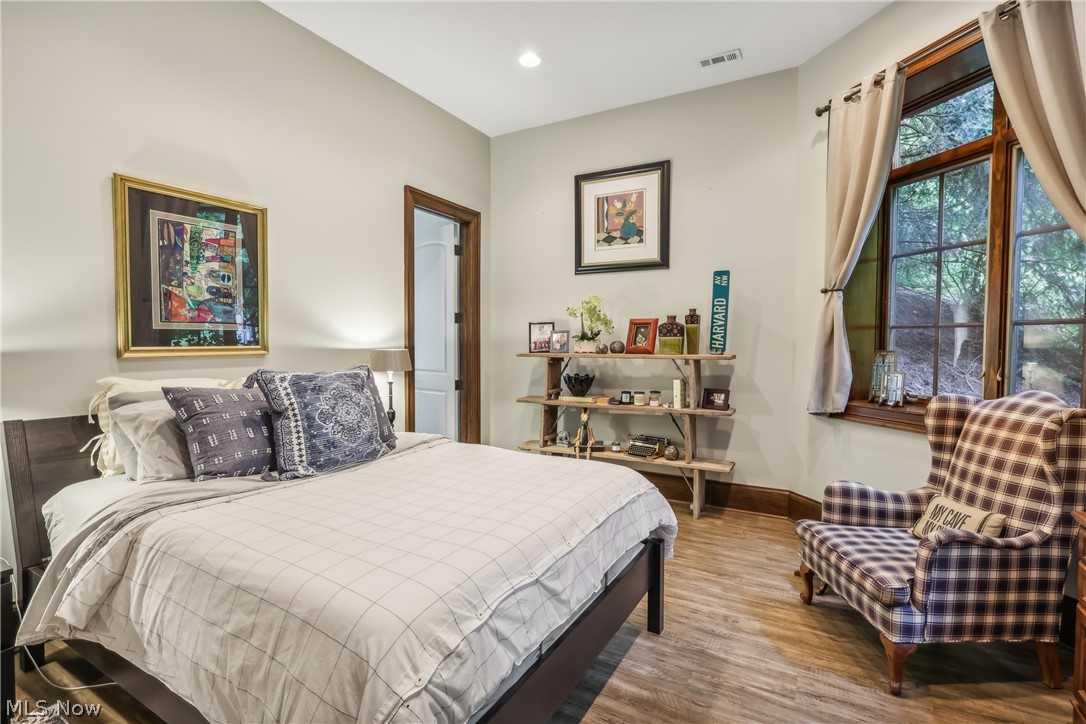 ;
;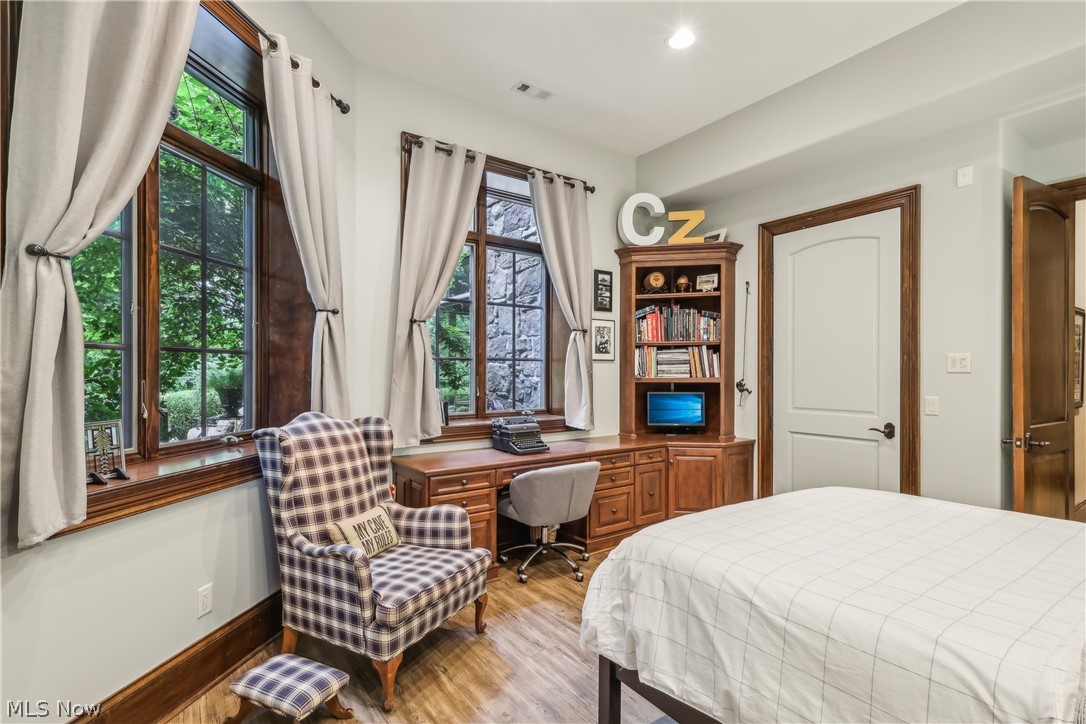 ;
;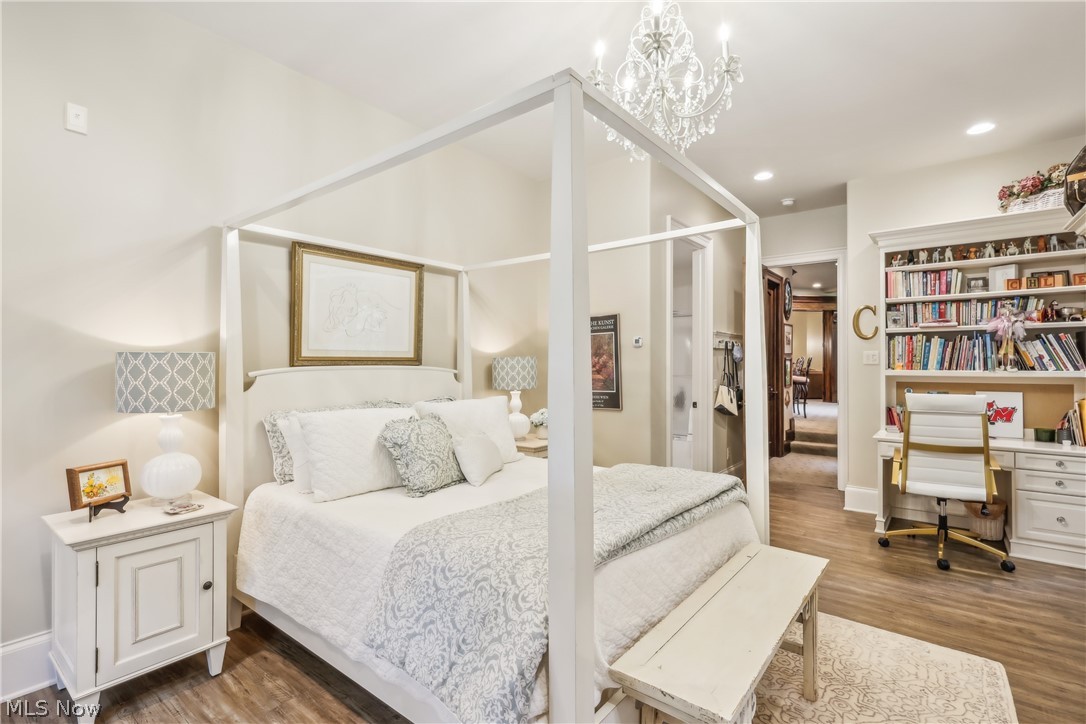 ;
;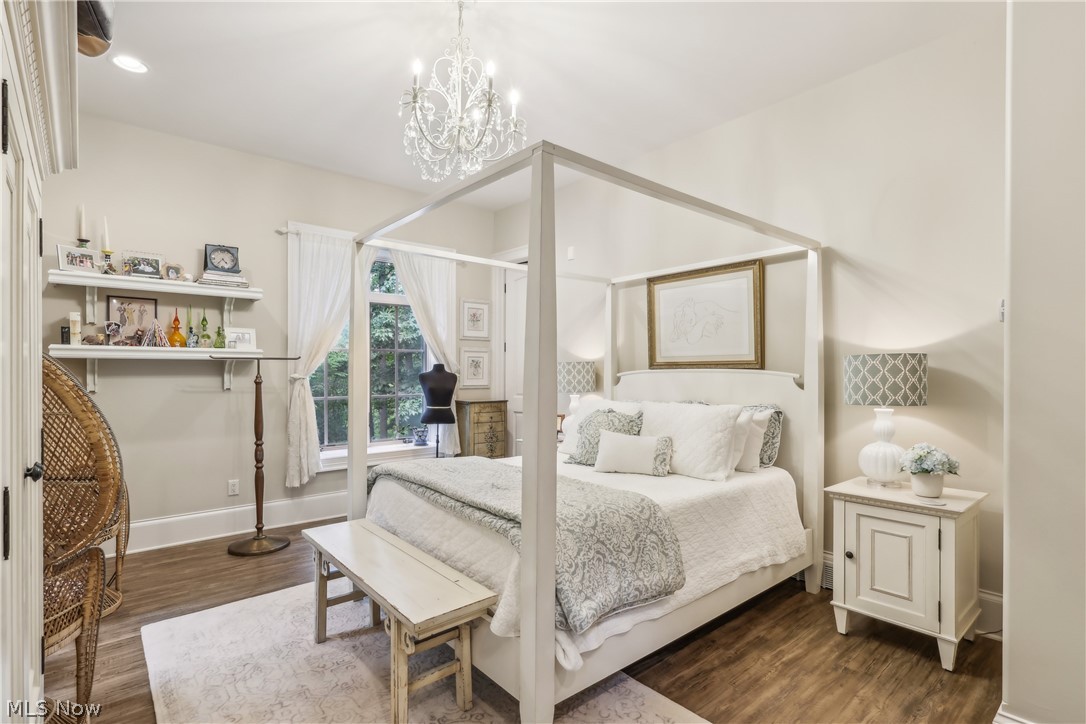 ;
;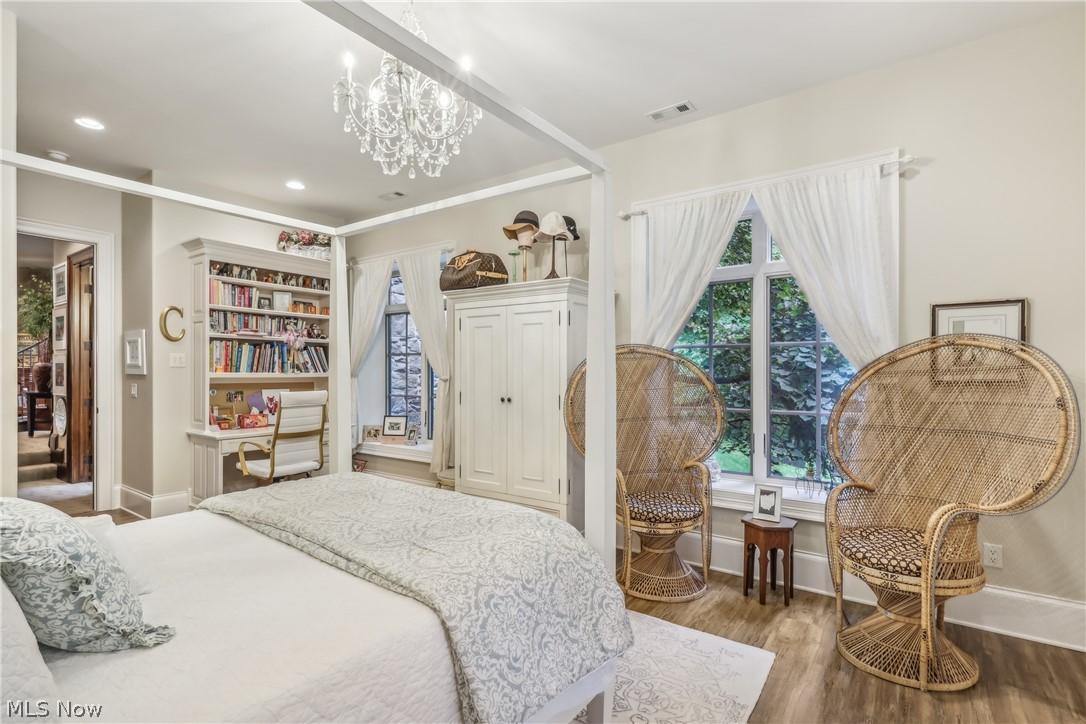 ;
;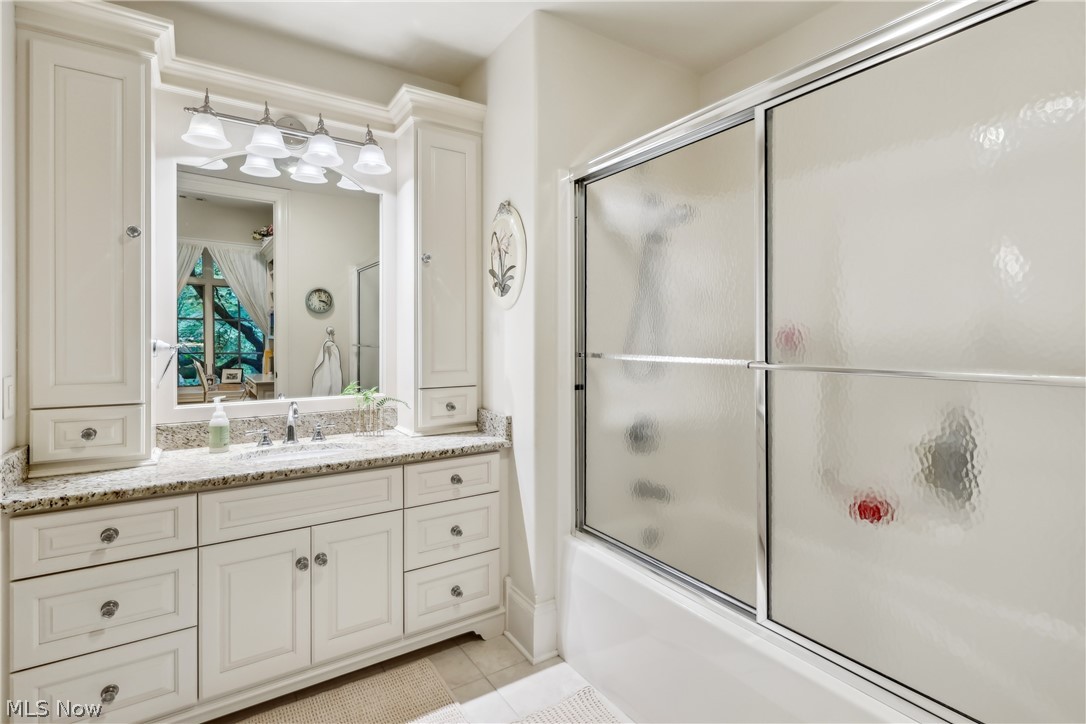 ;
;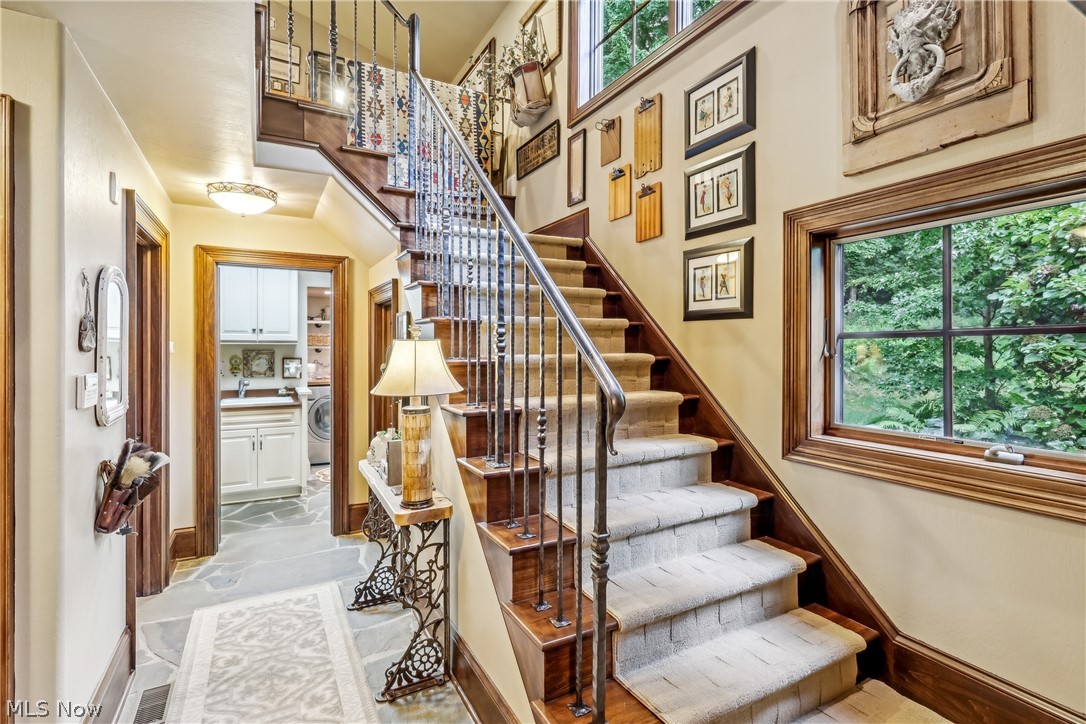 ;
;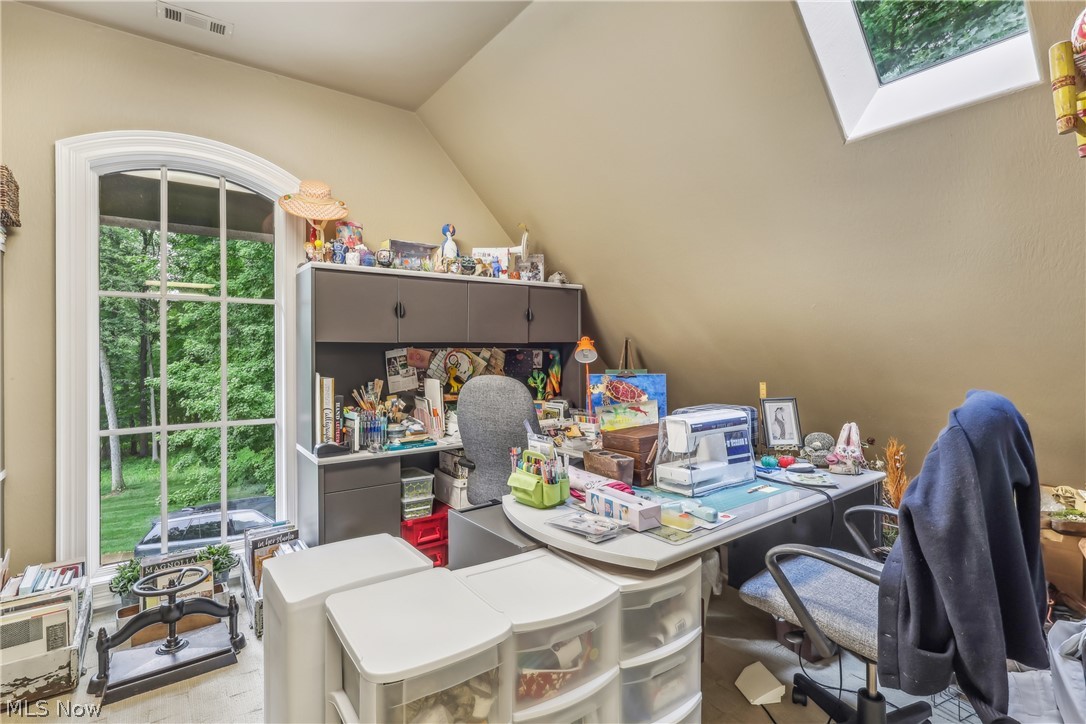 ;
;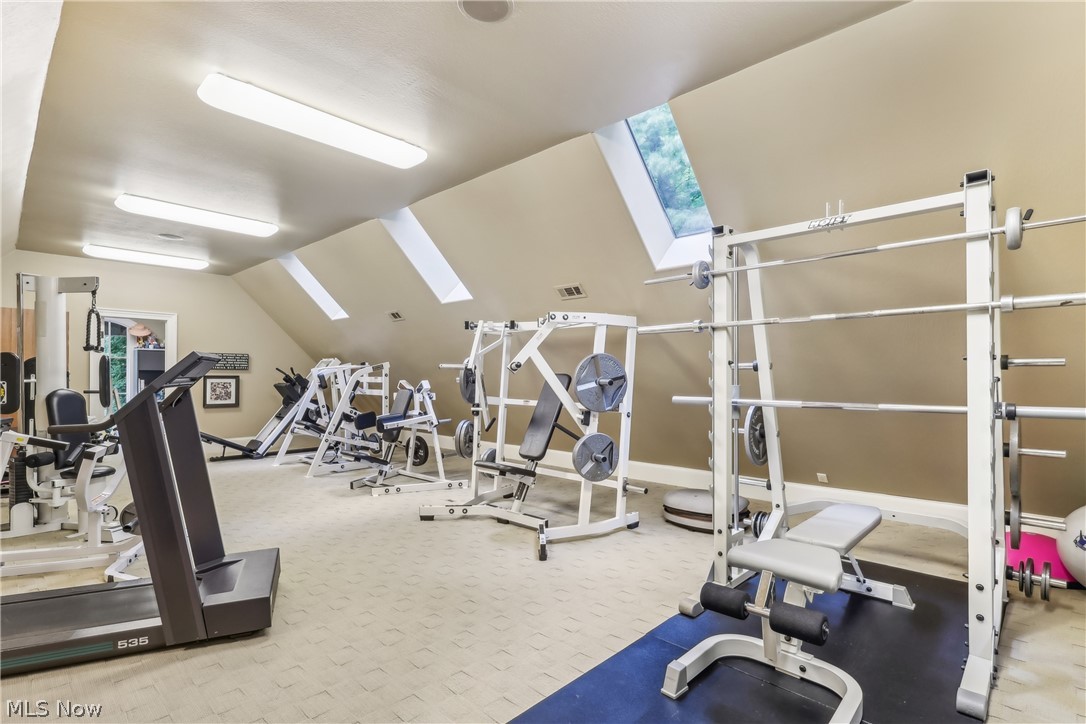 ;
;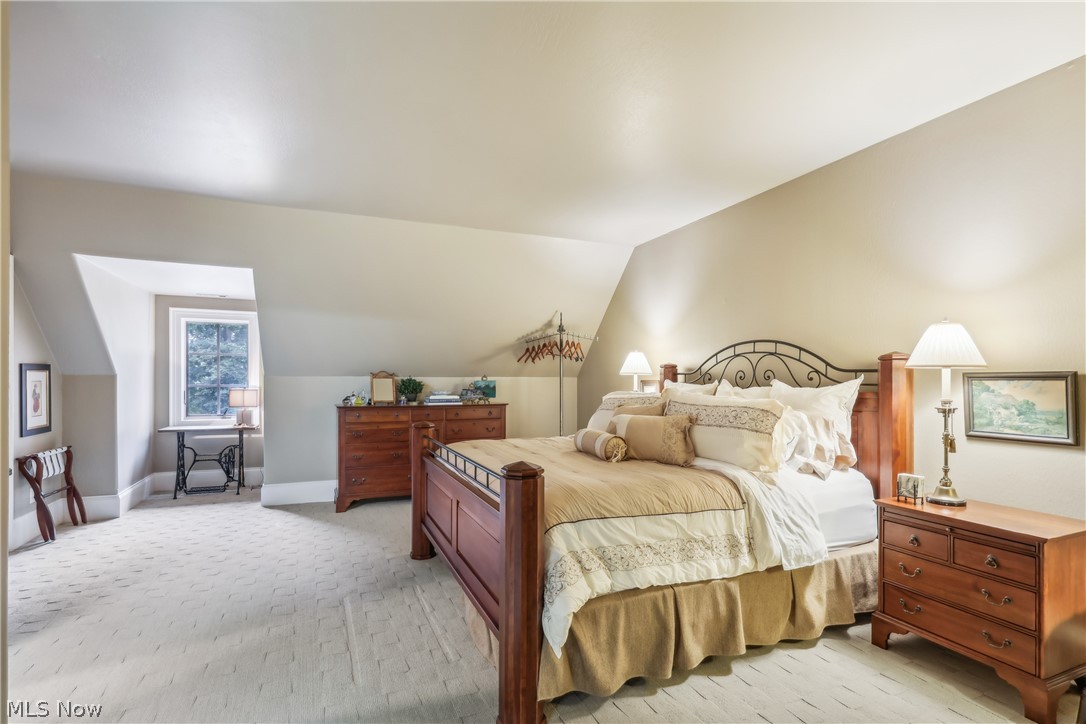 ;
;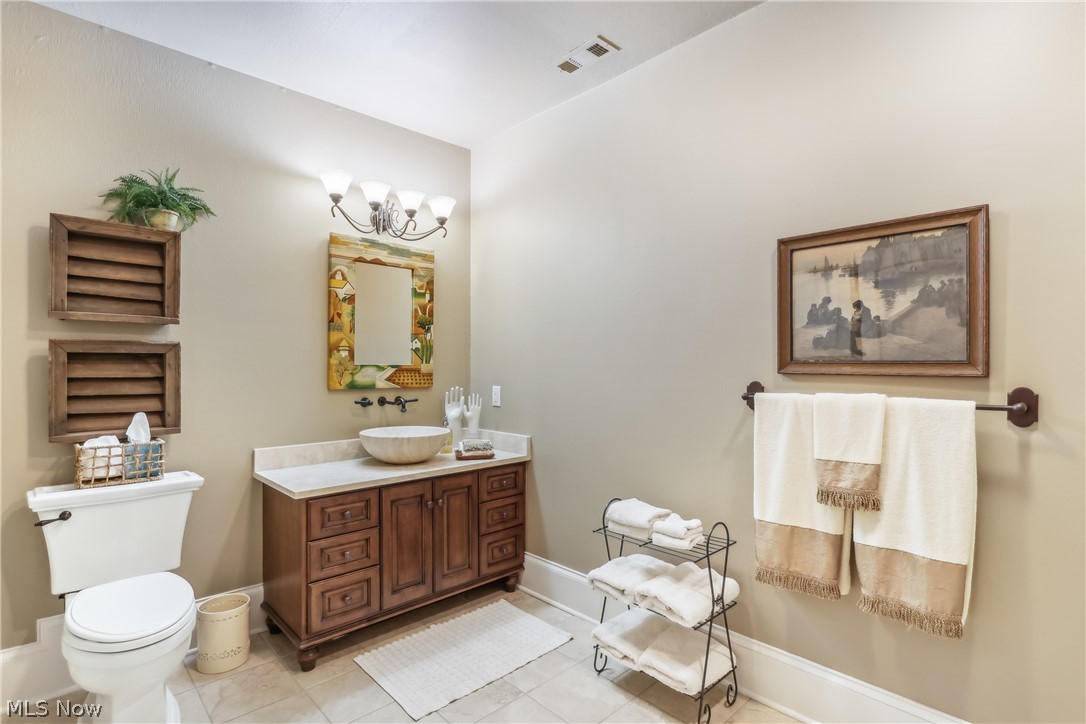 ;
;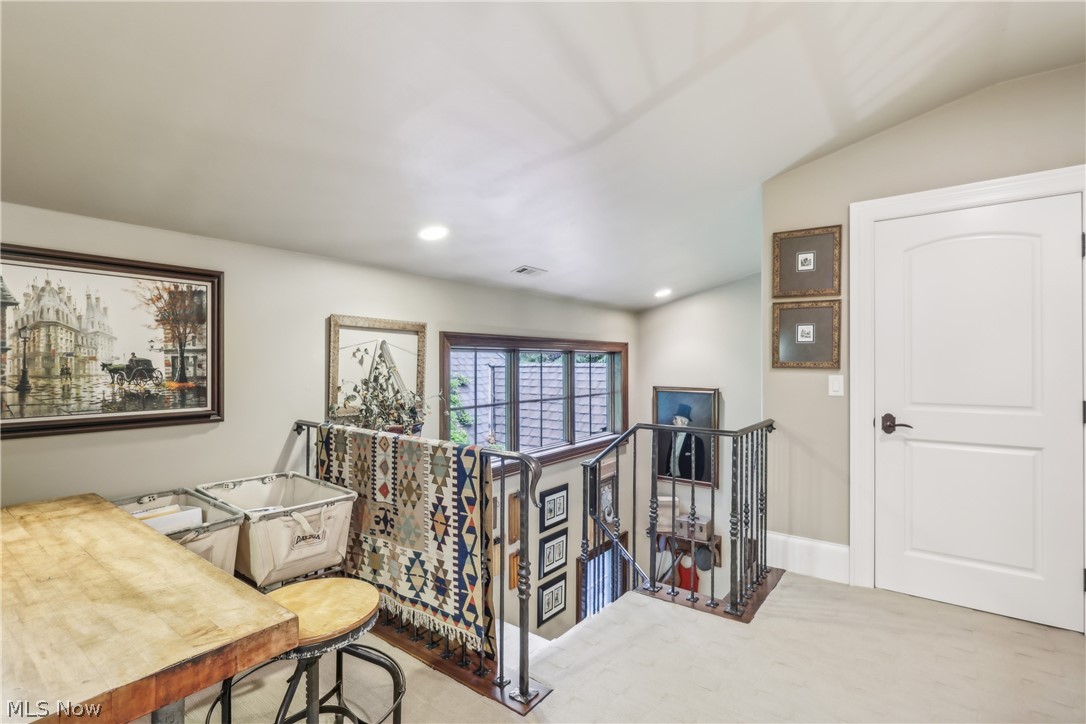 ;
;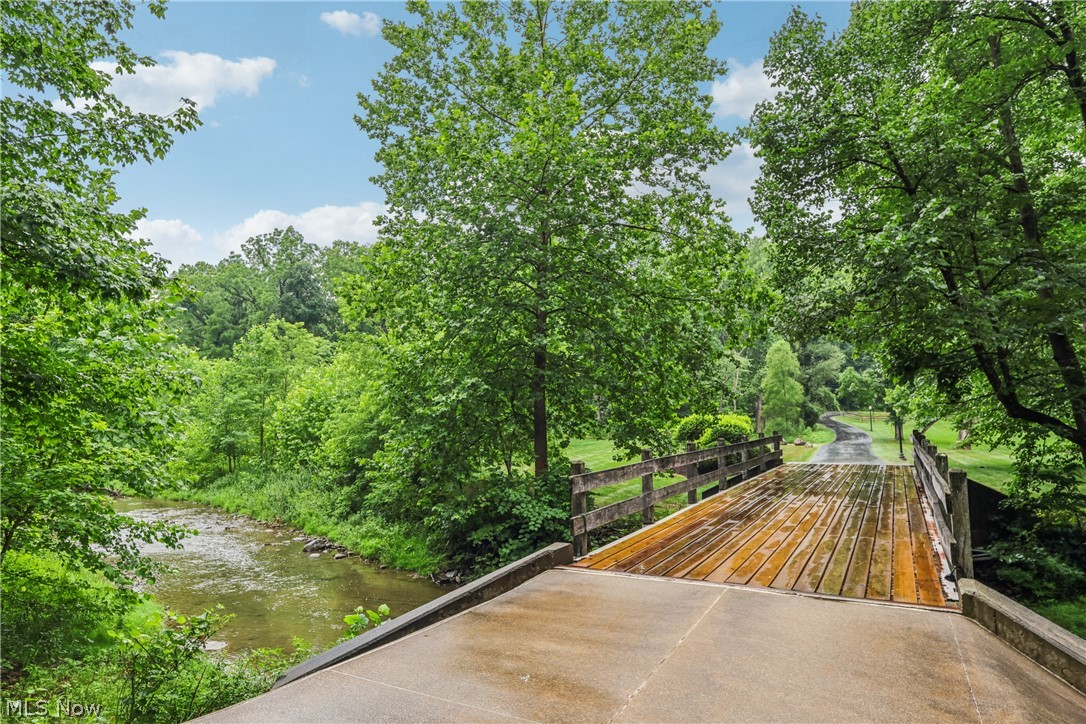 ;
;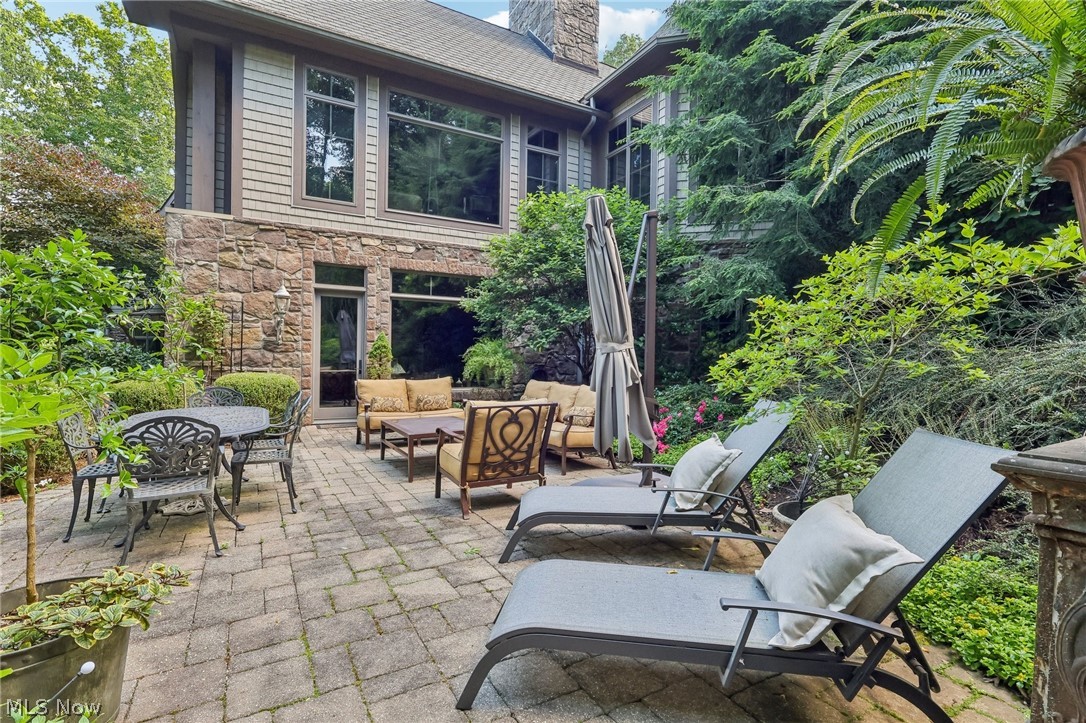 ;
;