2928 Scarlett Drive, Saint Cloud, FL 34772
| Listing ID |
11273306 |
|
|
|
| Property Type |
House |
|
|
|
| County |
Osceola |
|
|
|
| Neighborhood |
34772 - St Cloud (Narcoossee Road) |
|
|
|
|
| Total Tax |
$3,422 |
|
|
|
| Tax ID |
20-26-31-4466-0001-0340 |
|
|
|
| FEMA Flood Map |
fema.gov/portal |
|
|
|
| Year Built |
2021 |
|
|
|
|
SELLER CONTRIBUTION!!! LENDER CREDIT AVAILABLE AND FINANCING OPTION!!! PRICE REDUCTION!!! Are you looking for the perfect home for your family? Look no further! We present this beautiful single-family home in St. Cloud, Florida, recently built in 2021. With 4 bedrooms and 2 bathrooms, this property is spacious and welcoming, ideal for a special family. It is in excellent condition and ready for immediate occupancy. Location is a Plus: Just 20 minutes to Lake Nona. As you enter, you'll be greeted by warm and inviting spaces. The living room is bright and spacious, perfect for relaxing or hosting gatherings with family and friends. The modern kitchen includes all the appliances you need to make your daily life easier. The primary bedroom offers a private and comfortable space, with an en suite bathroom for added privacy. The other bedrooms are equally welcoming and versatile, ideal for family, a home office, or a guest room. Additionally, the garage has room for 2 vehicles, providing plenty of storage space. Outside, the property features a covered lanai and a garden, ideal for enjoying the tranquility of the area. With a patio and no rear neighbors, you can relax outdoors with complete privacy. The community in which it is located is charming and peaceful, perfect for those seeking a safe and friendly environment. This home is in excellent condition and ready for immediate occupancy, so don't miss out on the chance to make it yours.
|
- 4 Total Bedrooms
- 2 Full Baths
- 1670 SF
- 0.14 Acres
- 6098 SF Lot
- Built in 2021
- 1 Story
- Owner Occupancy
- Slab Basement
- Building Area Source: Public Records
- Building Total SqFt: 2364
- Levels: One
- Sq Ft Source: Public Records
- Lot Size Dimensions: 50x125
- Lot Size Square Meters: 567
- Total Acreage: 0 to less than 1/4
- Zoning: RES
- Oven/Range
- Refrigerator
- Dishwasher
- Microwave
- Garbage Disposal
- Appliance Hot Water Heater
- Carpet Flooring
- Ceramic Tile Flooring
- Garden
- 5 Rooms
- Walk-in Closet
- Electric Fuel
- Central A/C
- Living Area Meters: 155.15
- Interior Features: living room/dining room combo, open floorplan, primary bedroom main floor, split bedroom, thermostat
- Masonry - Concrete Block Construction
- Attached Garage
- 2 Garage Spaces
- Community Water
- Municipal Sewer
- Subdivision: Oakley Place
- Road Surface: Asphalt
- Roof: shingle
- Utilities: Cable Available, Electricity Available, Sewer Connected, Water Connected
- Community Features: community mailbox
- $3,422 Total Tax
- Tax Year 2023
- $73 per month Maintenance
- HOA: Wilmary Santiago
- HOA Contact: 4077052190 x162
- Association Fee Requirement: Required
- Total Annual Fees: 880.00
- Total Monthly Fees: 73.33
- Sold on 8/07/2024
- Sold for $395,000
- Buyer's Agent: Rafael Bastardo, PLLC
- Close Price by Calculated SqFt: 236.53
- Close Price by Calculated List Price Ratio: 1.00
Listing data is deemed reliable but is NOT guaranteed accurate.
|



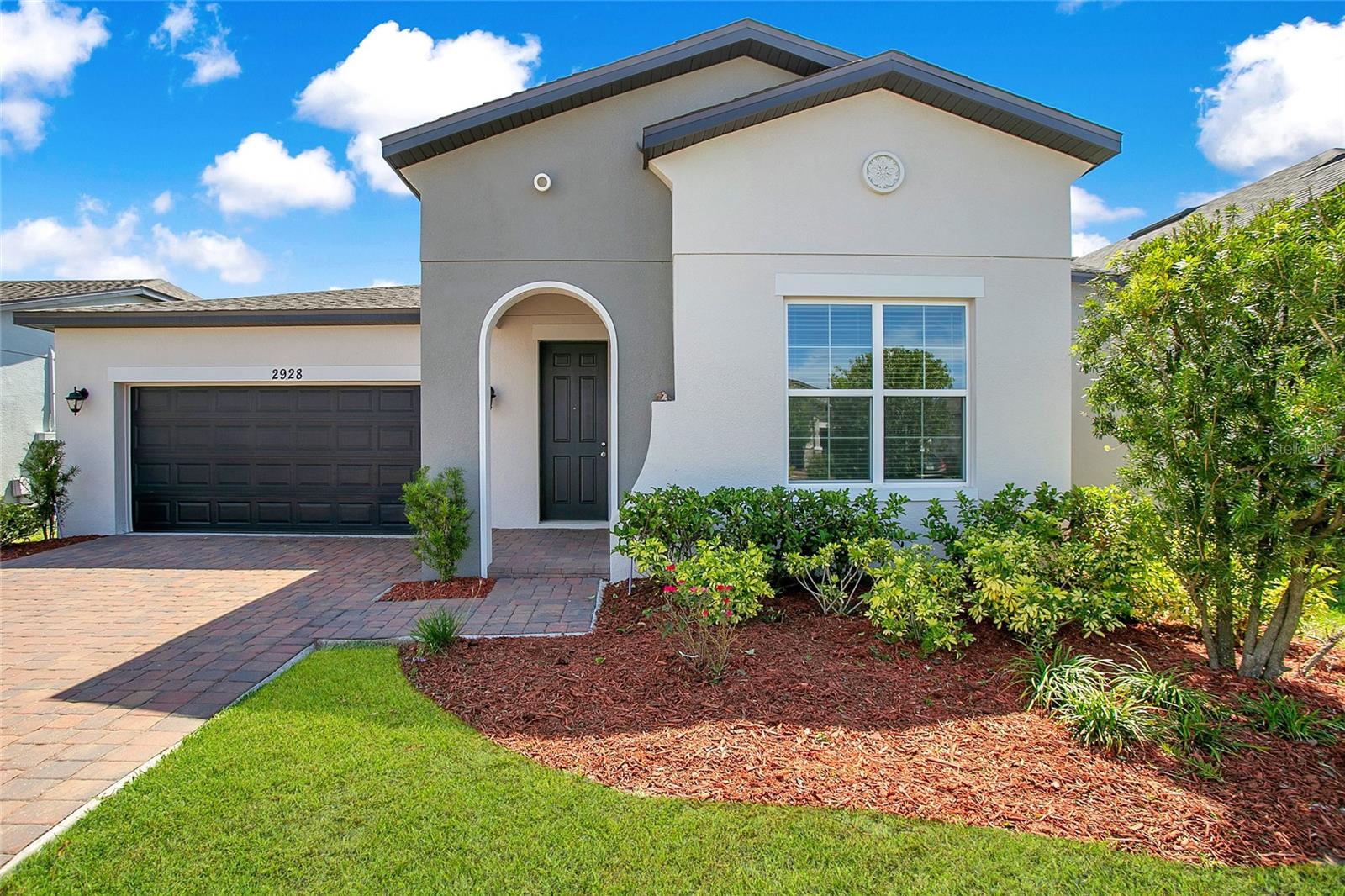


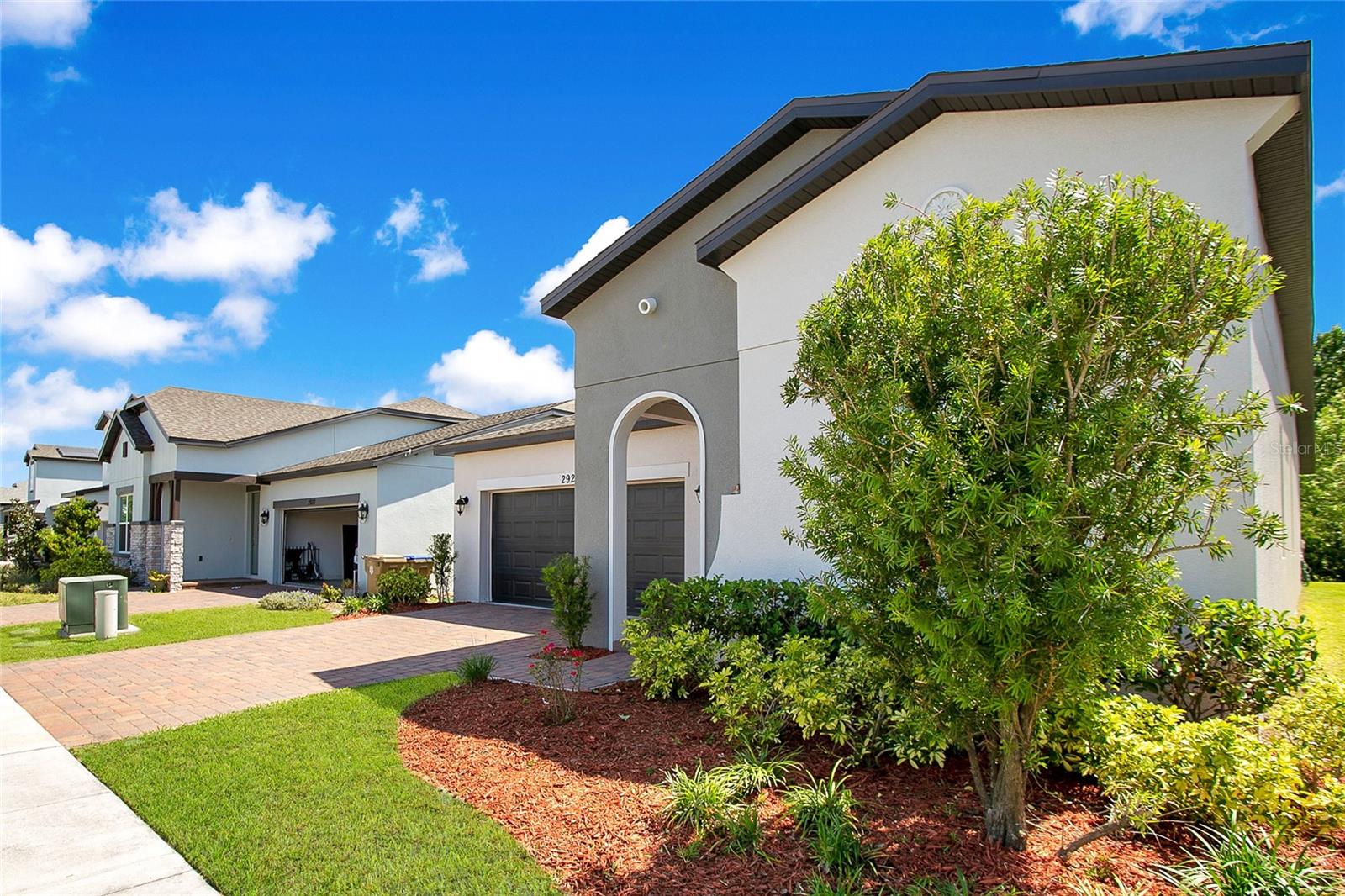 ;
;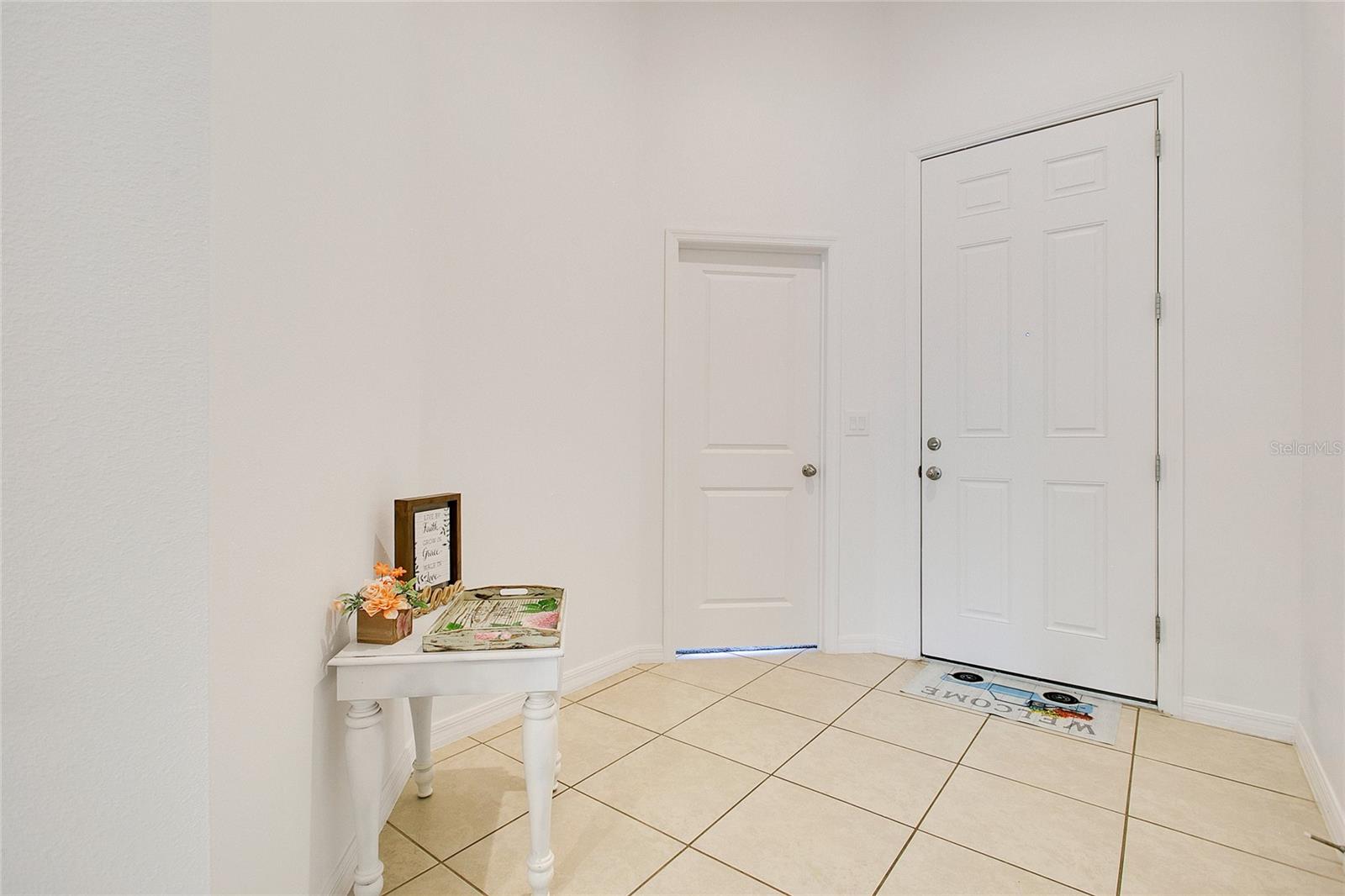 ;
;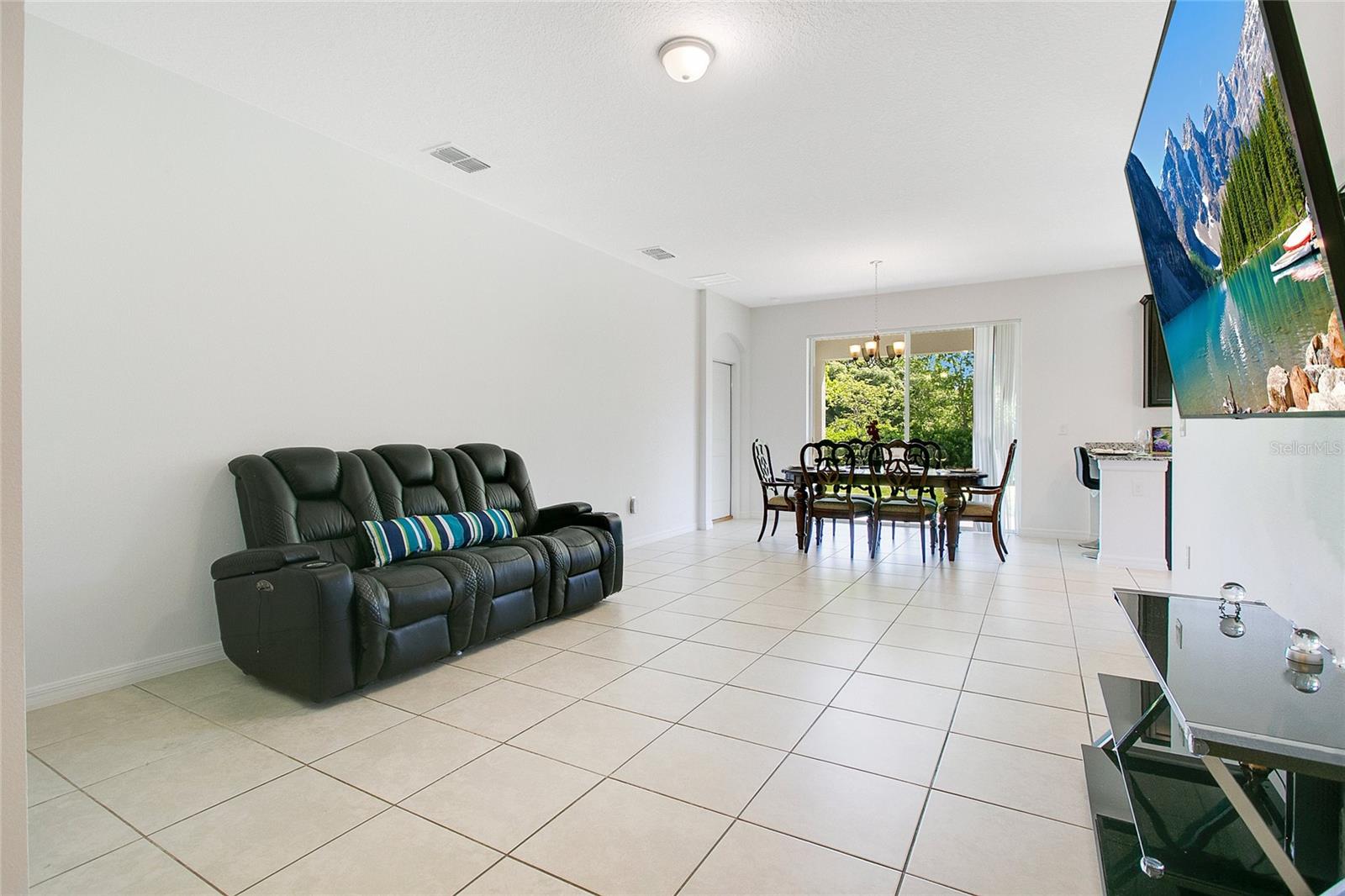 ;
;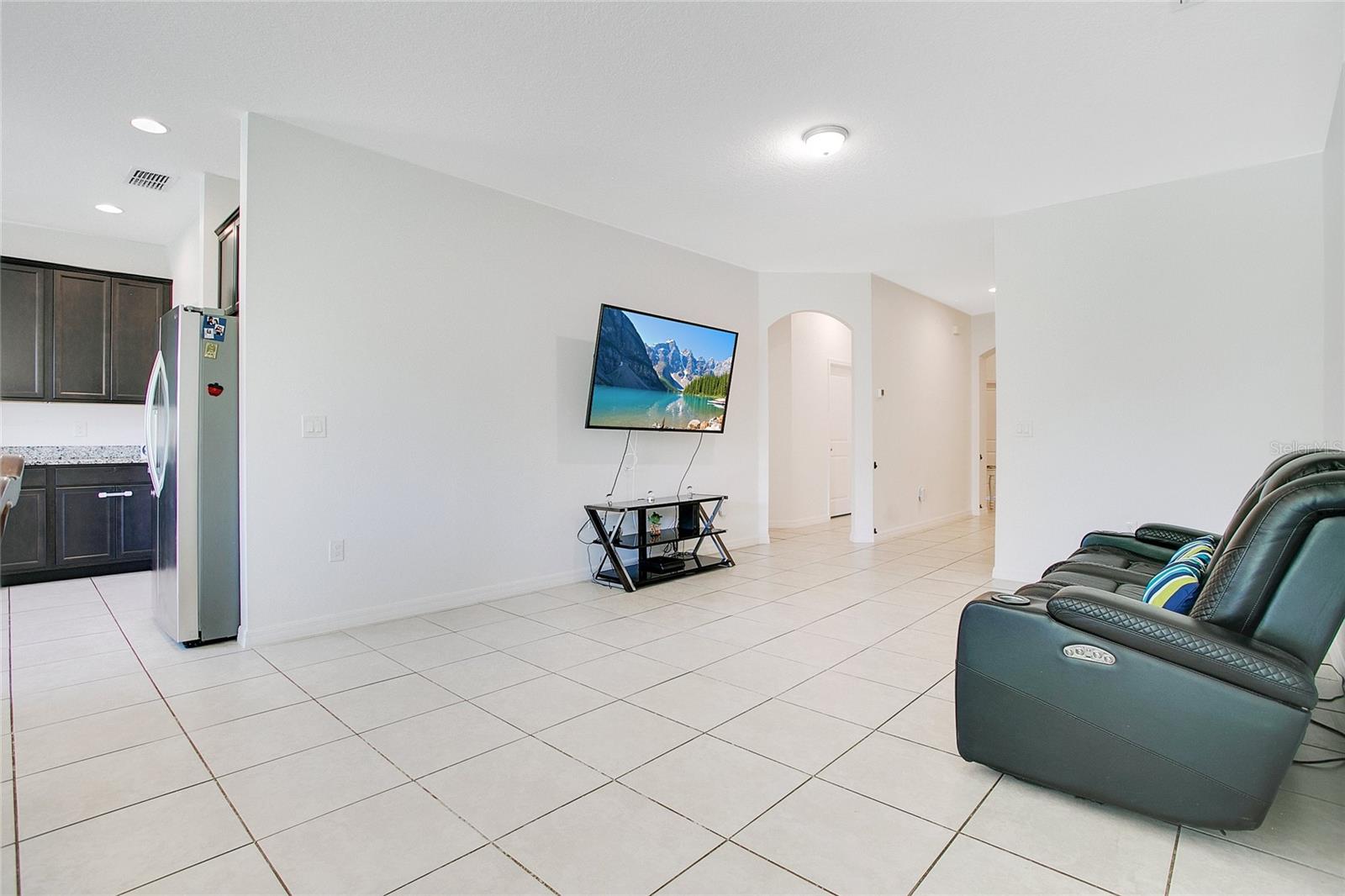 ;
;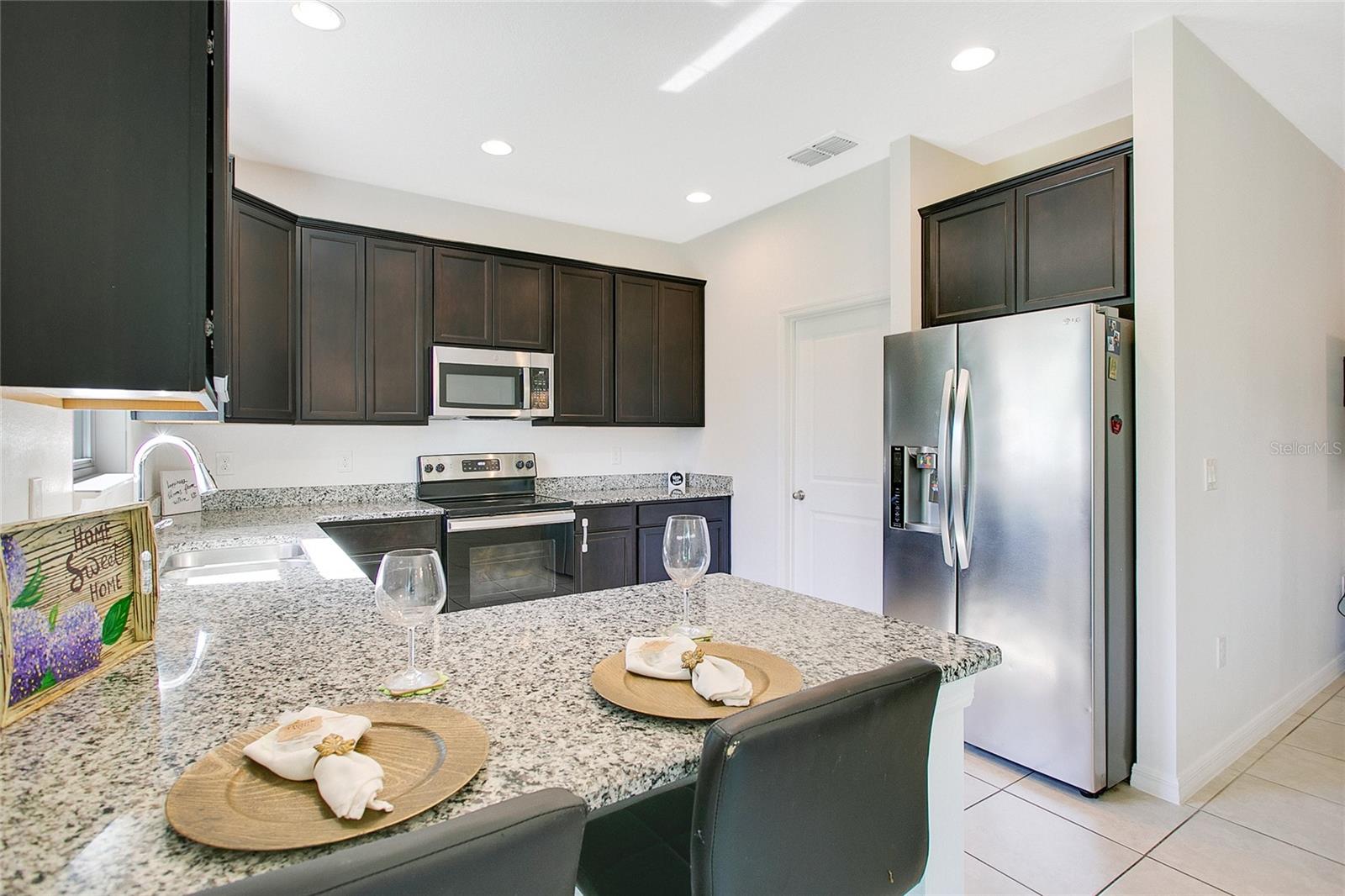 ;
;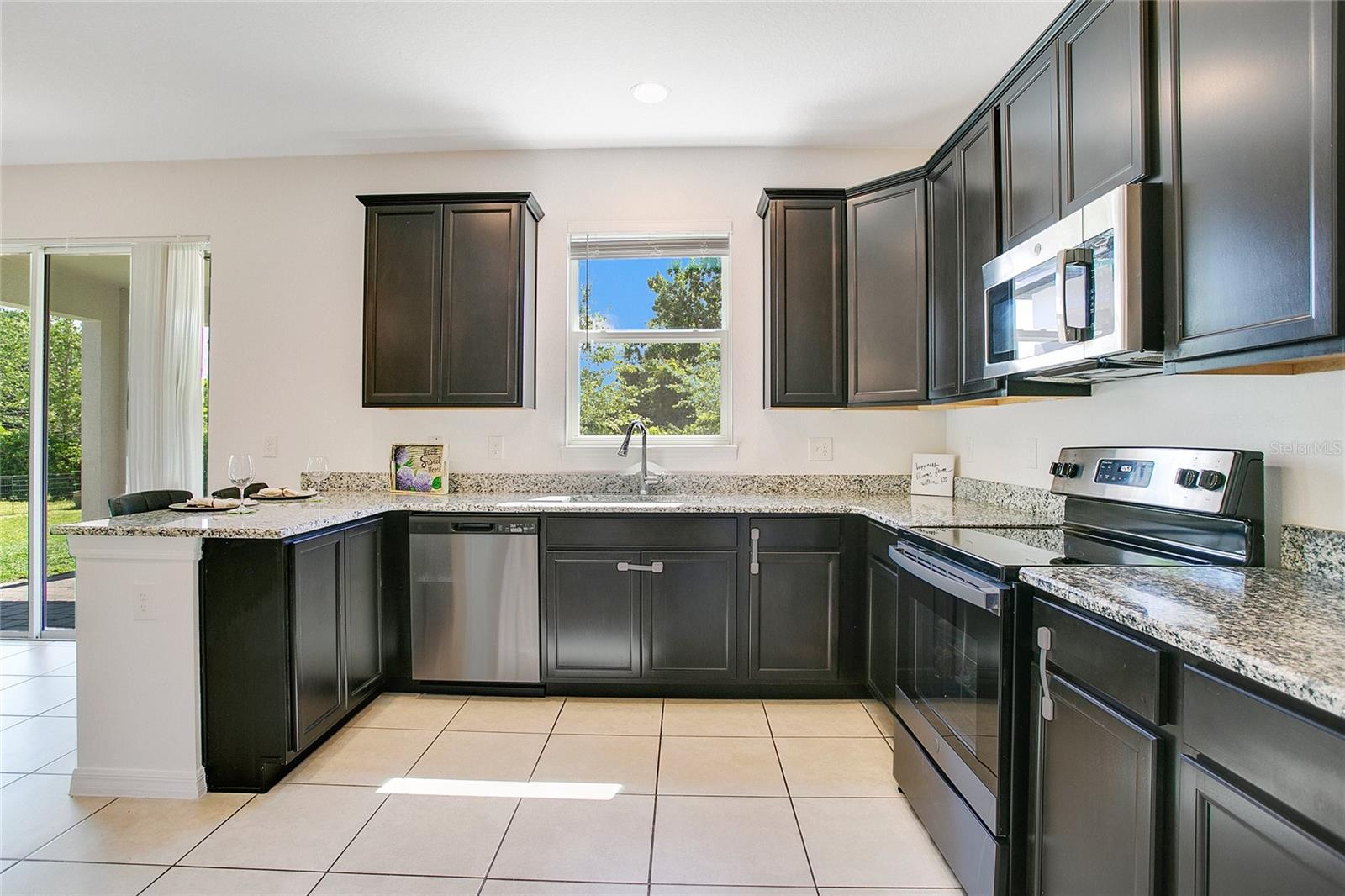 ;
;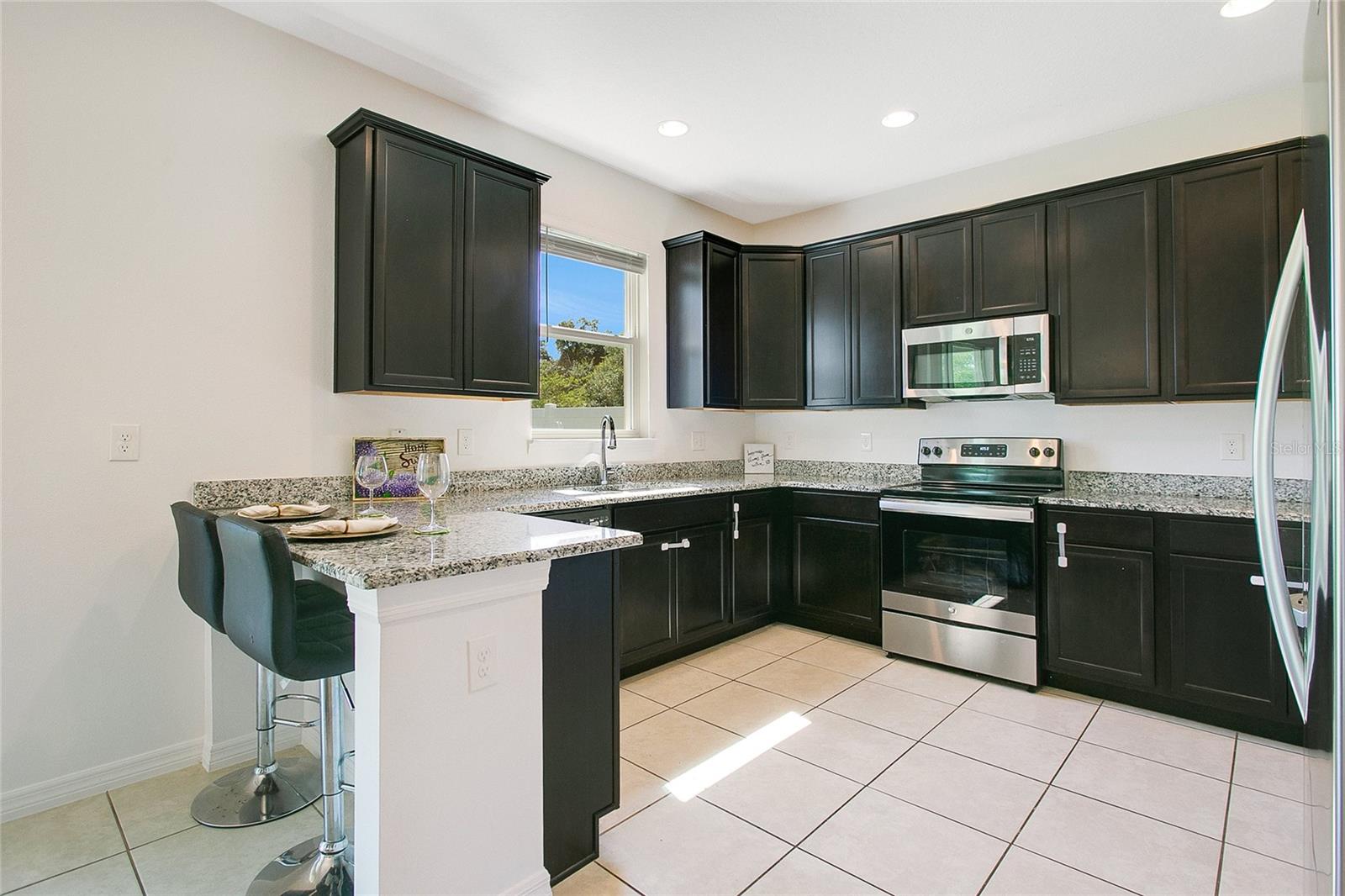 ;
;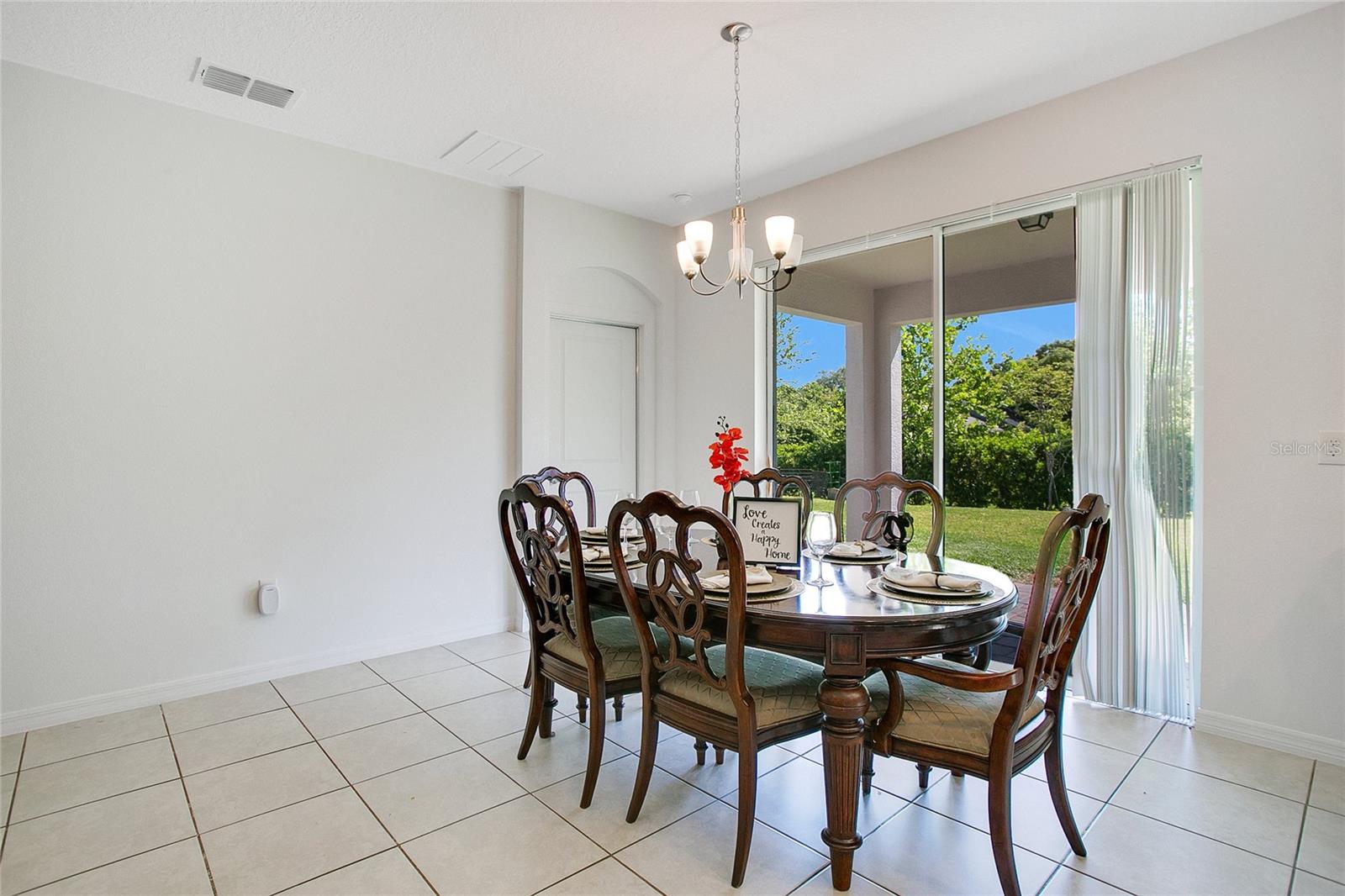 ;
;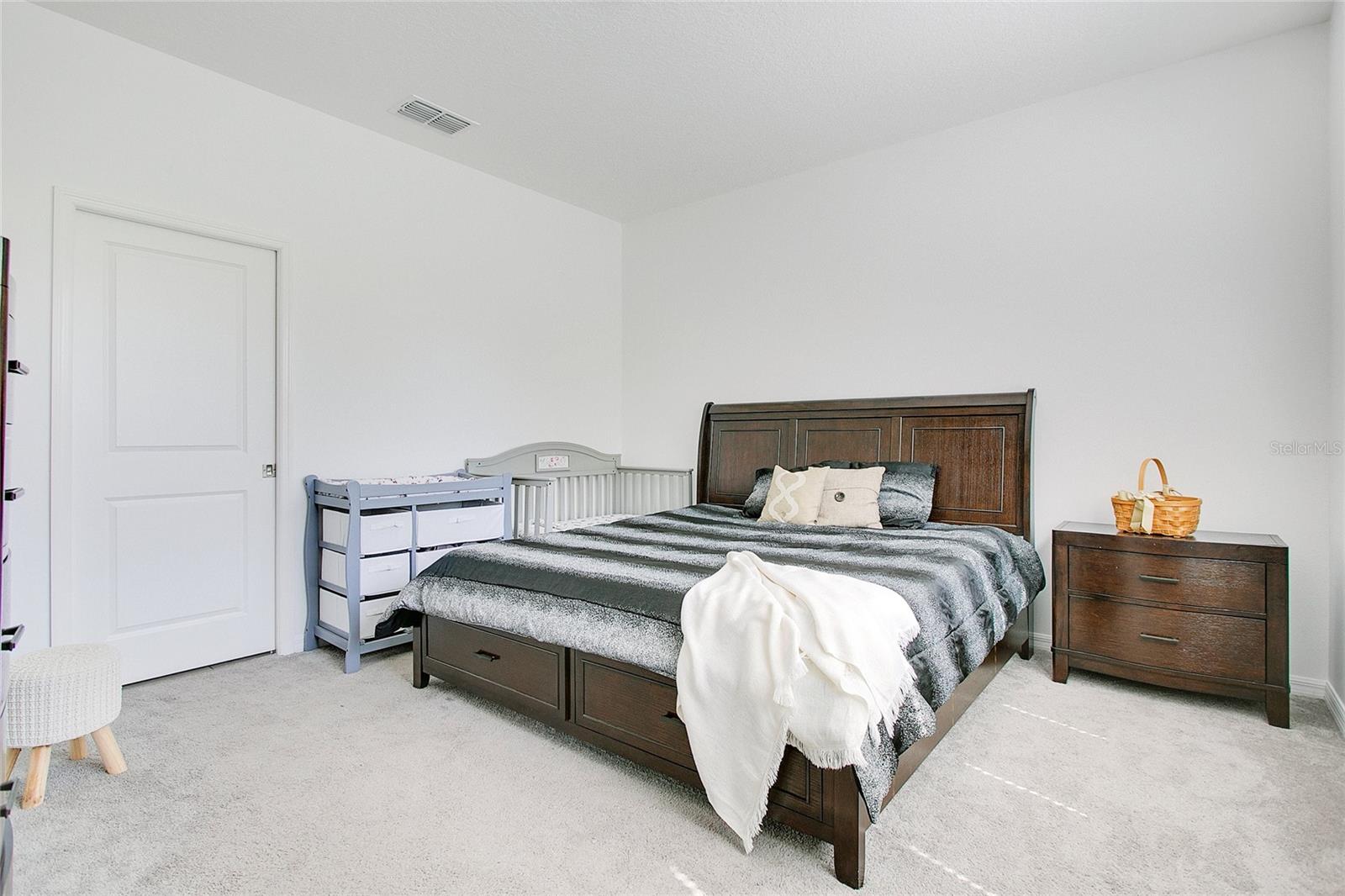 ;
;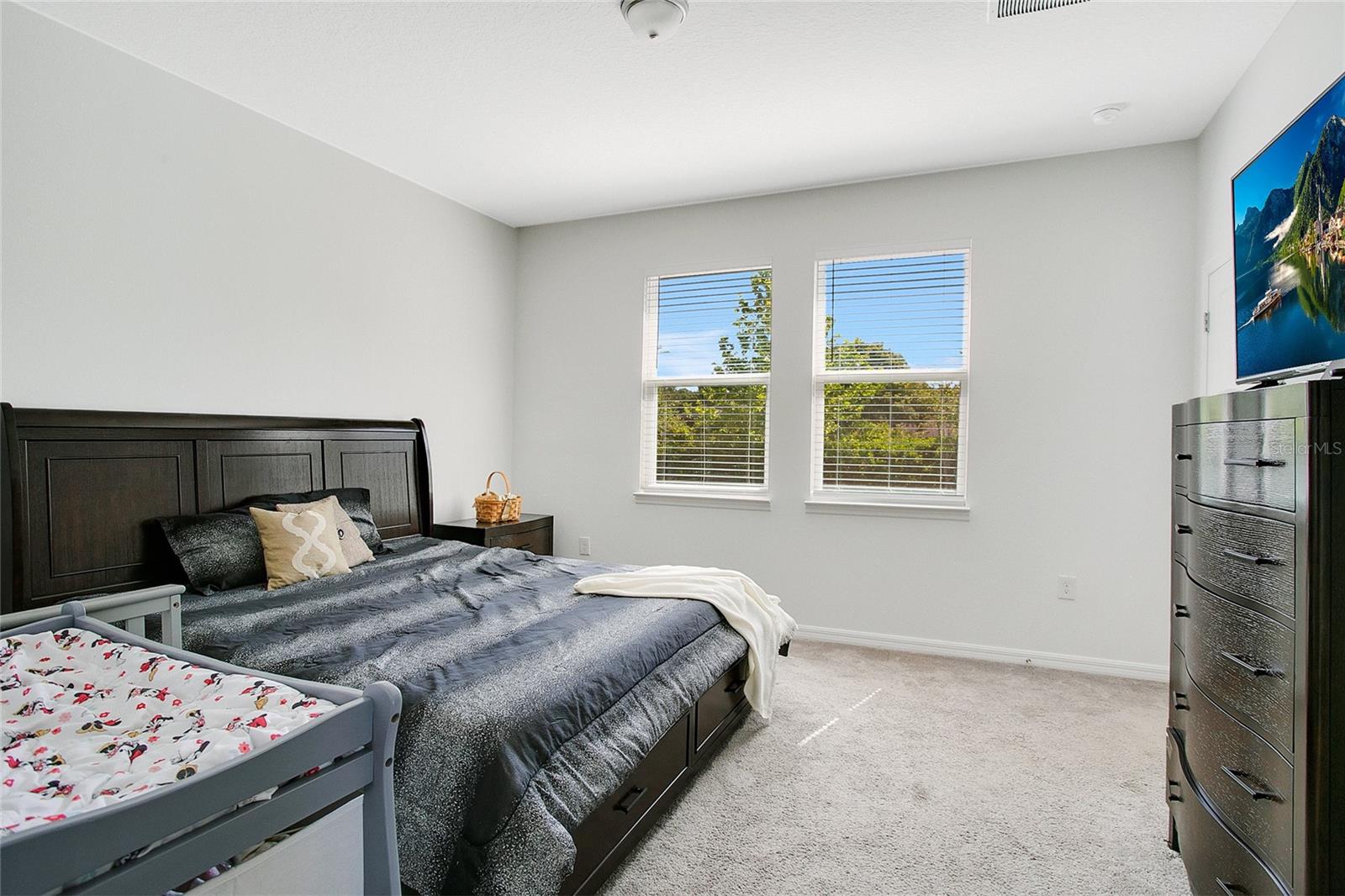 ;
;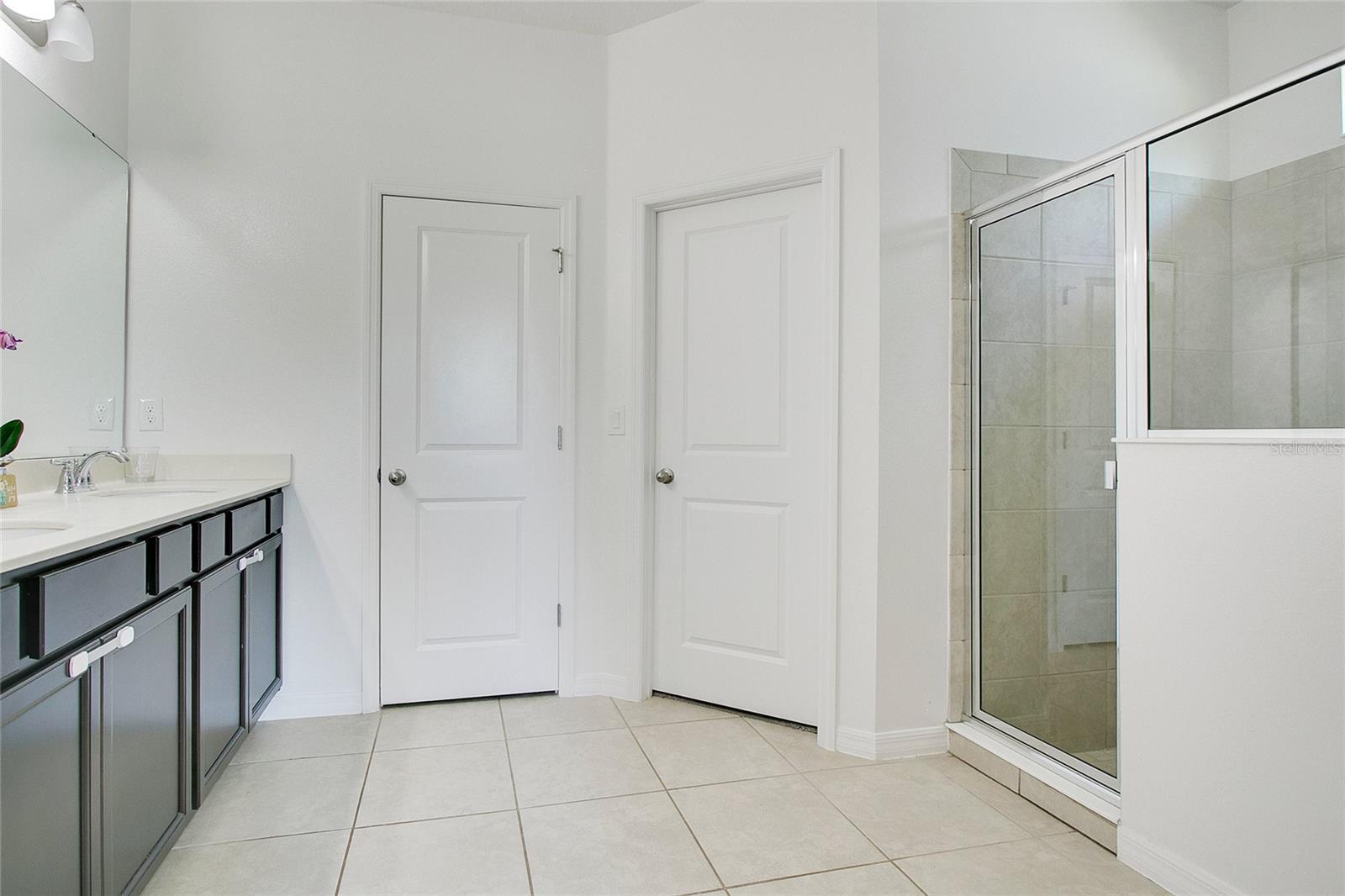 ;
;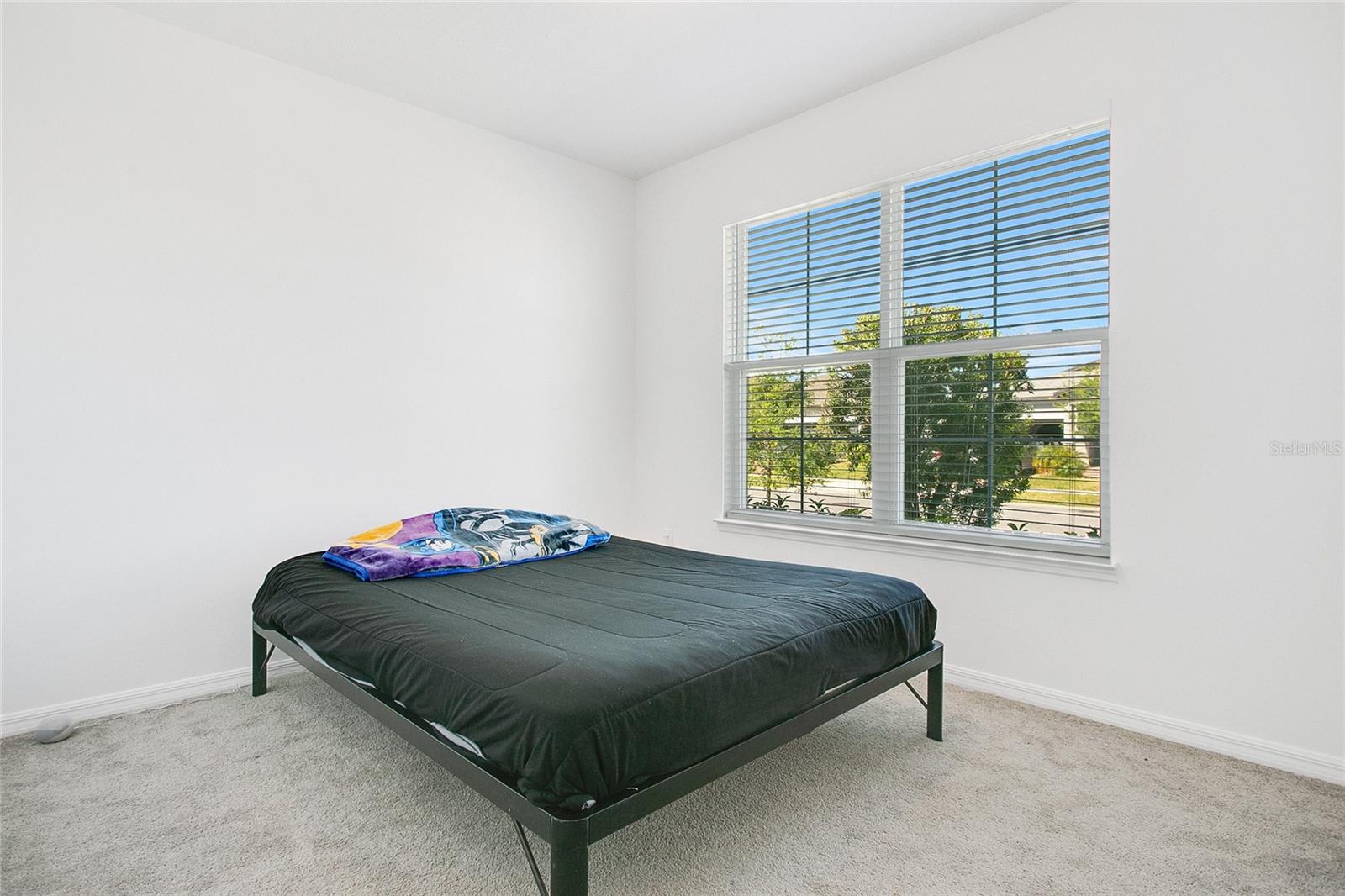 ;
;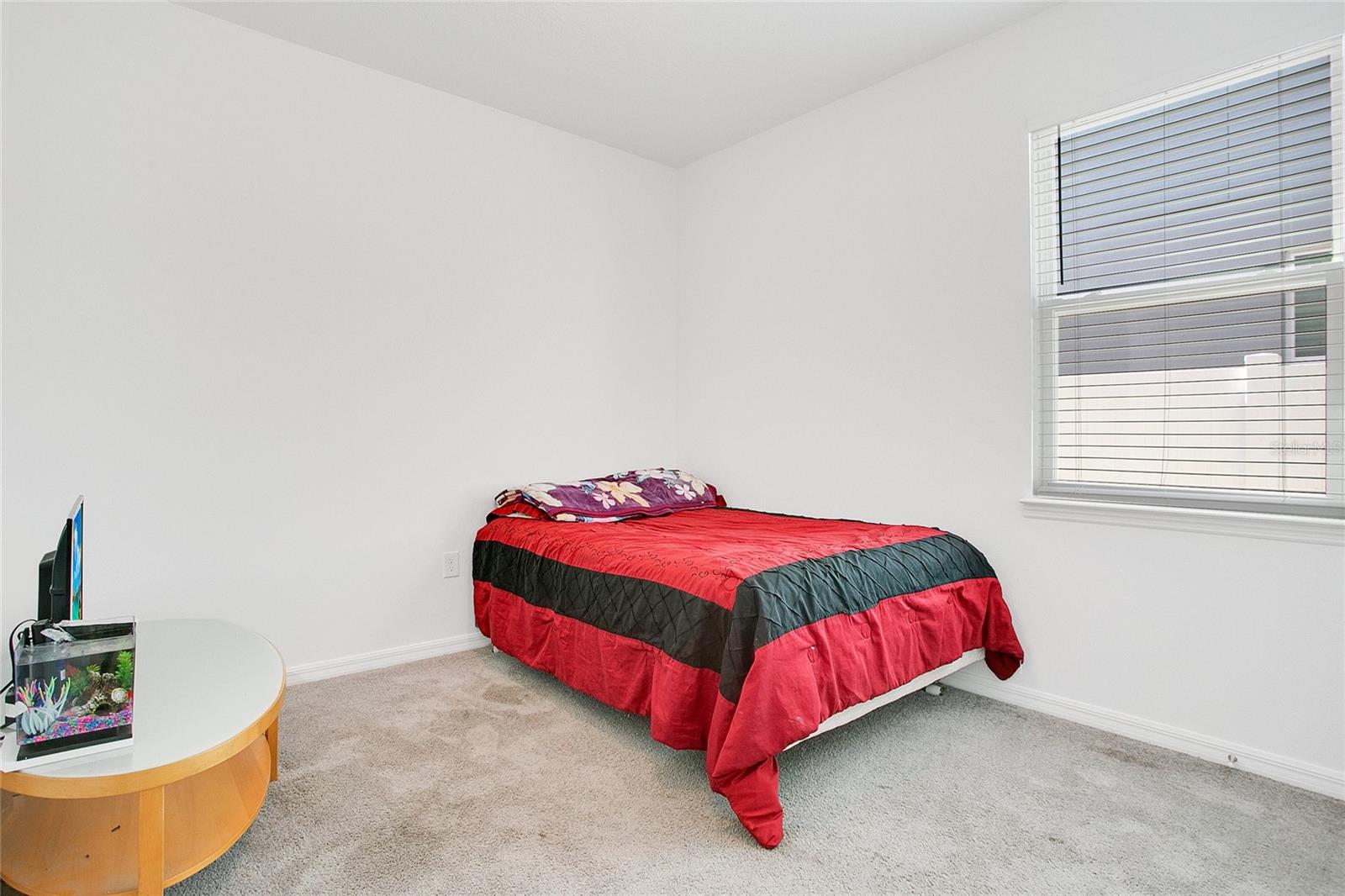 ;
;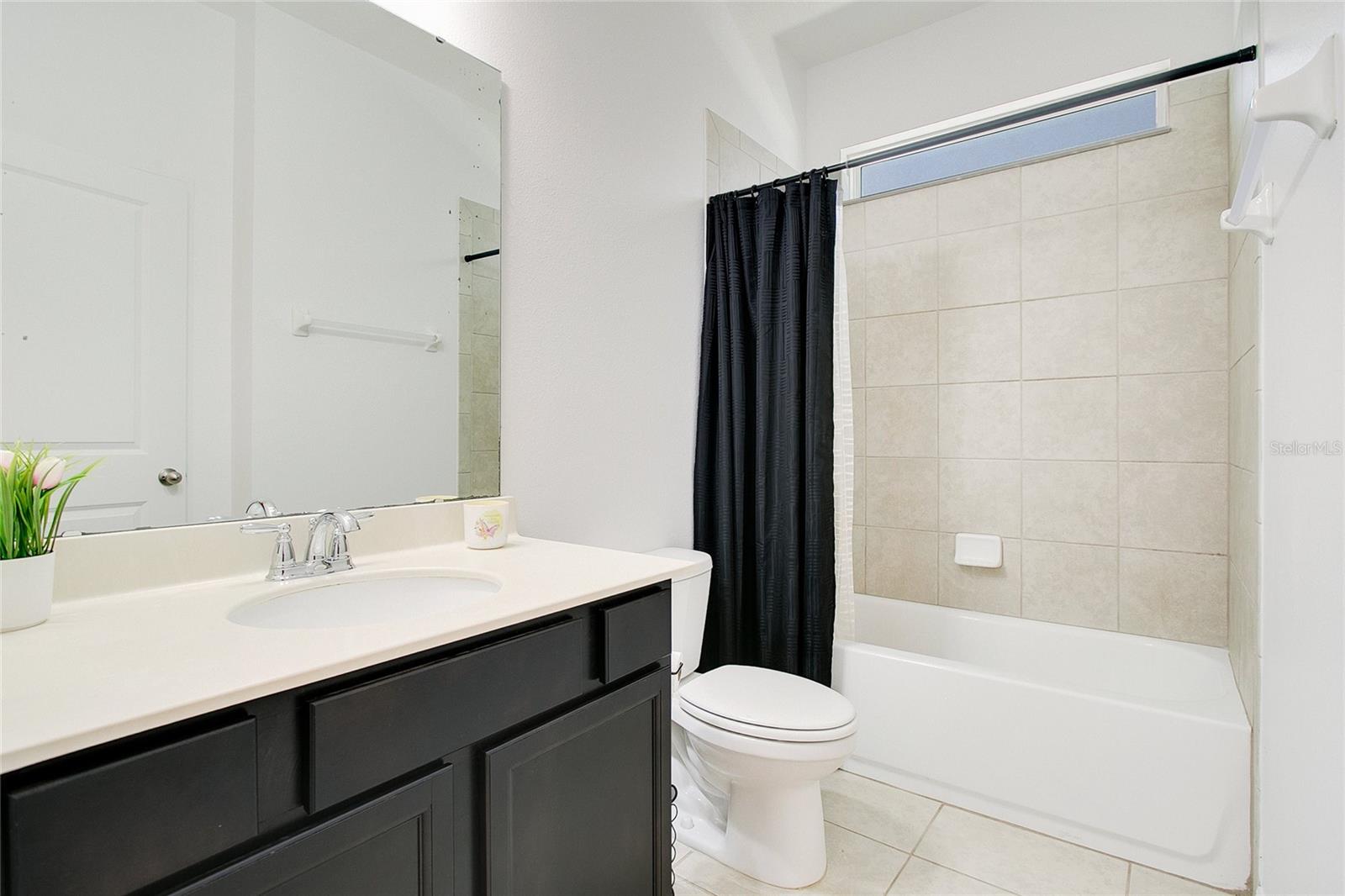 ;
;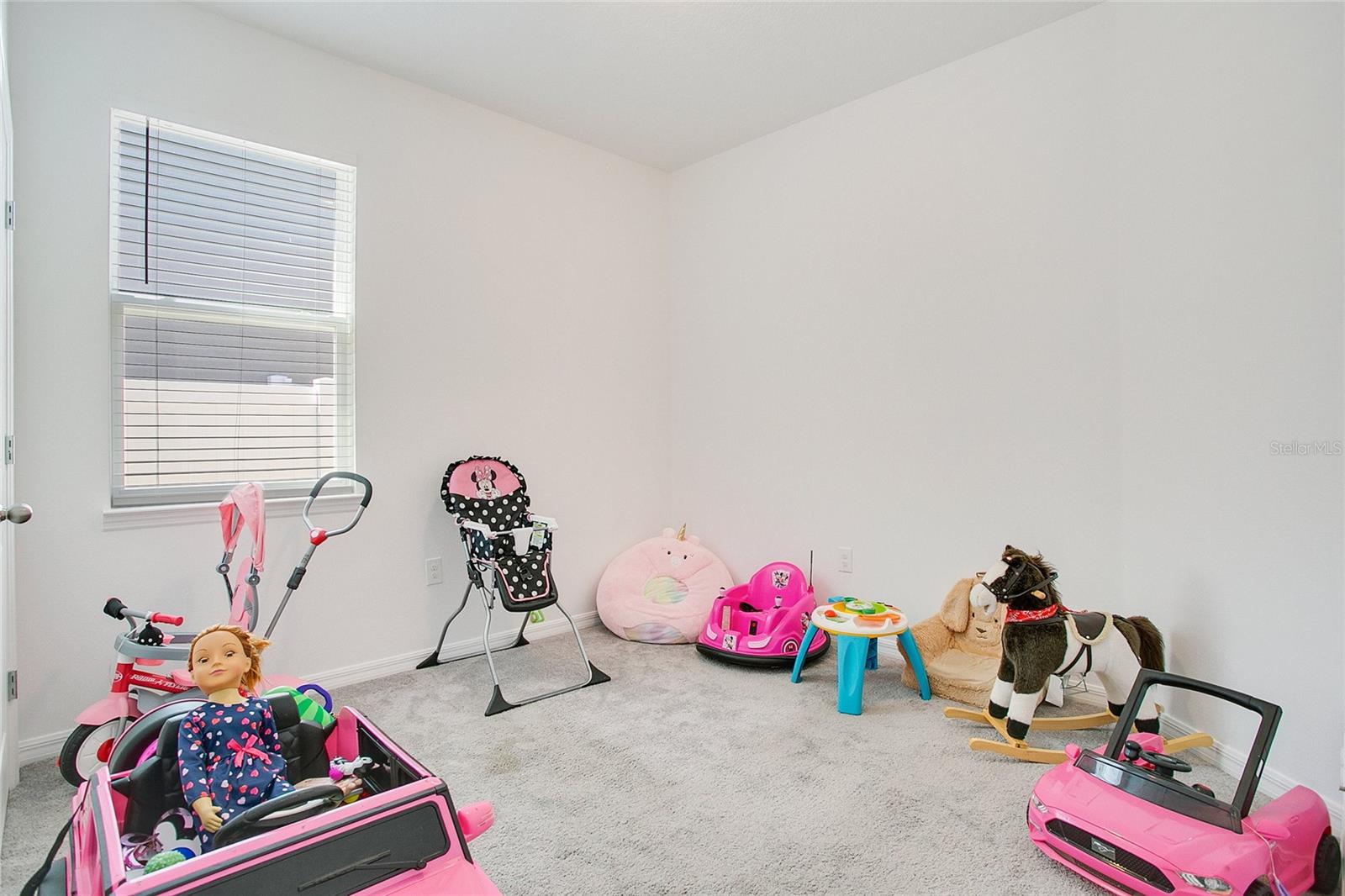 ;
;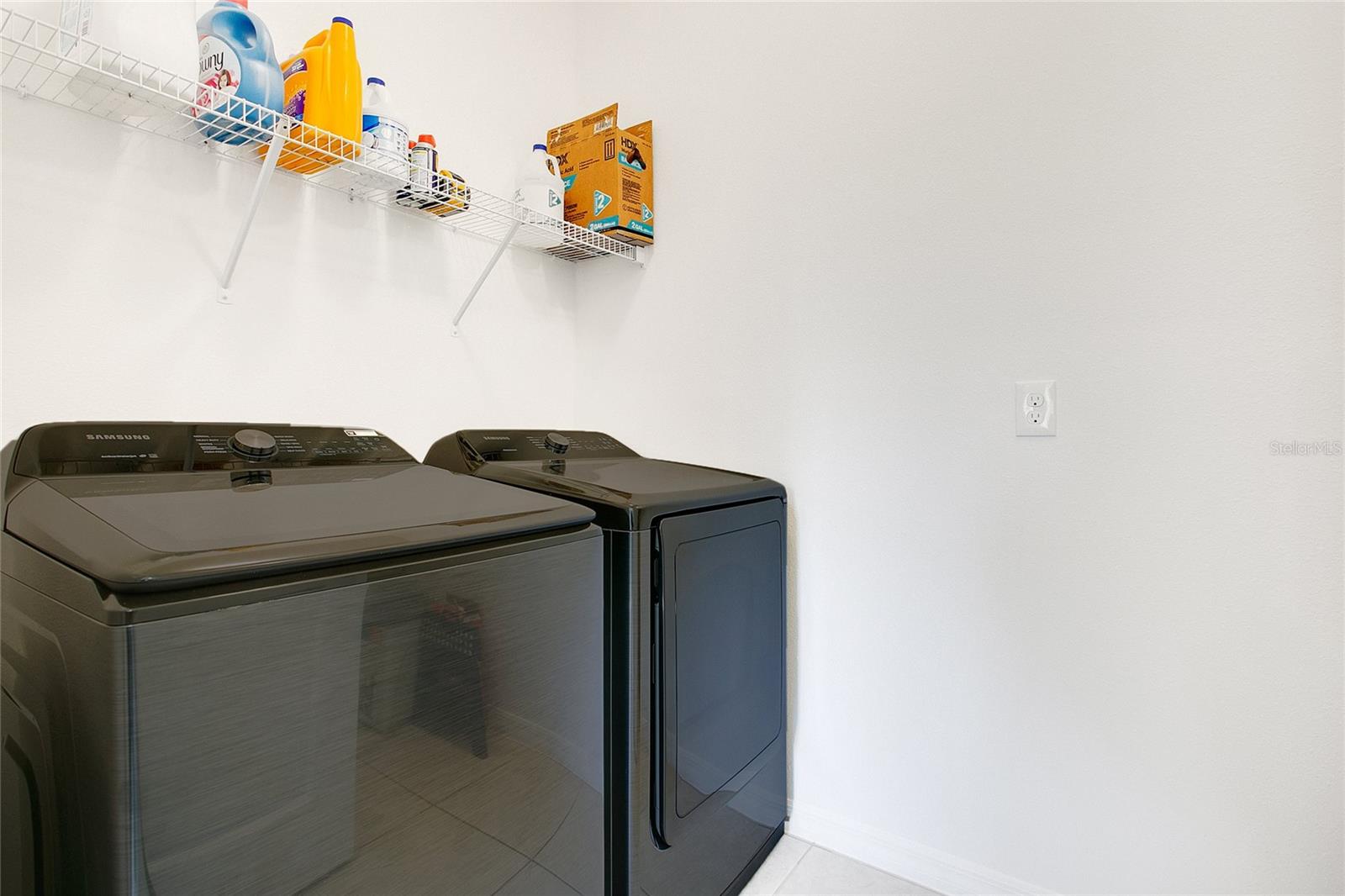 ;
;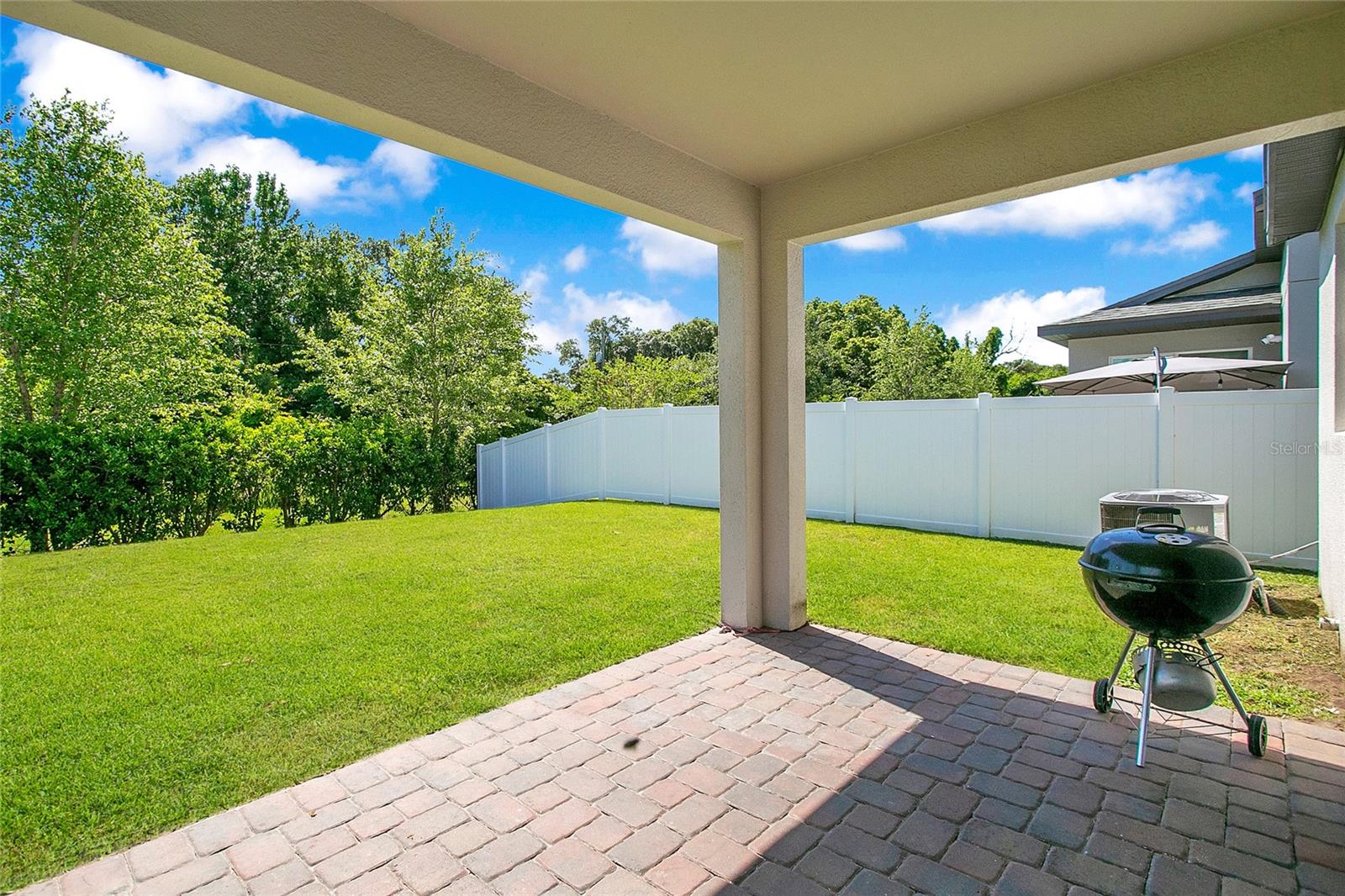 ;
;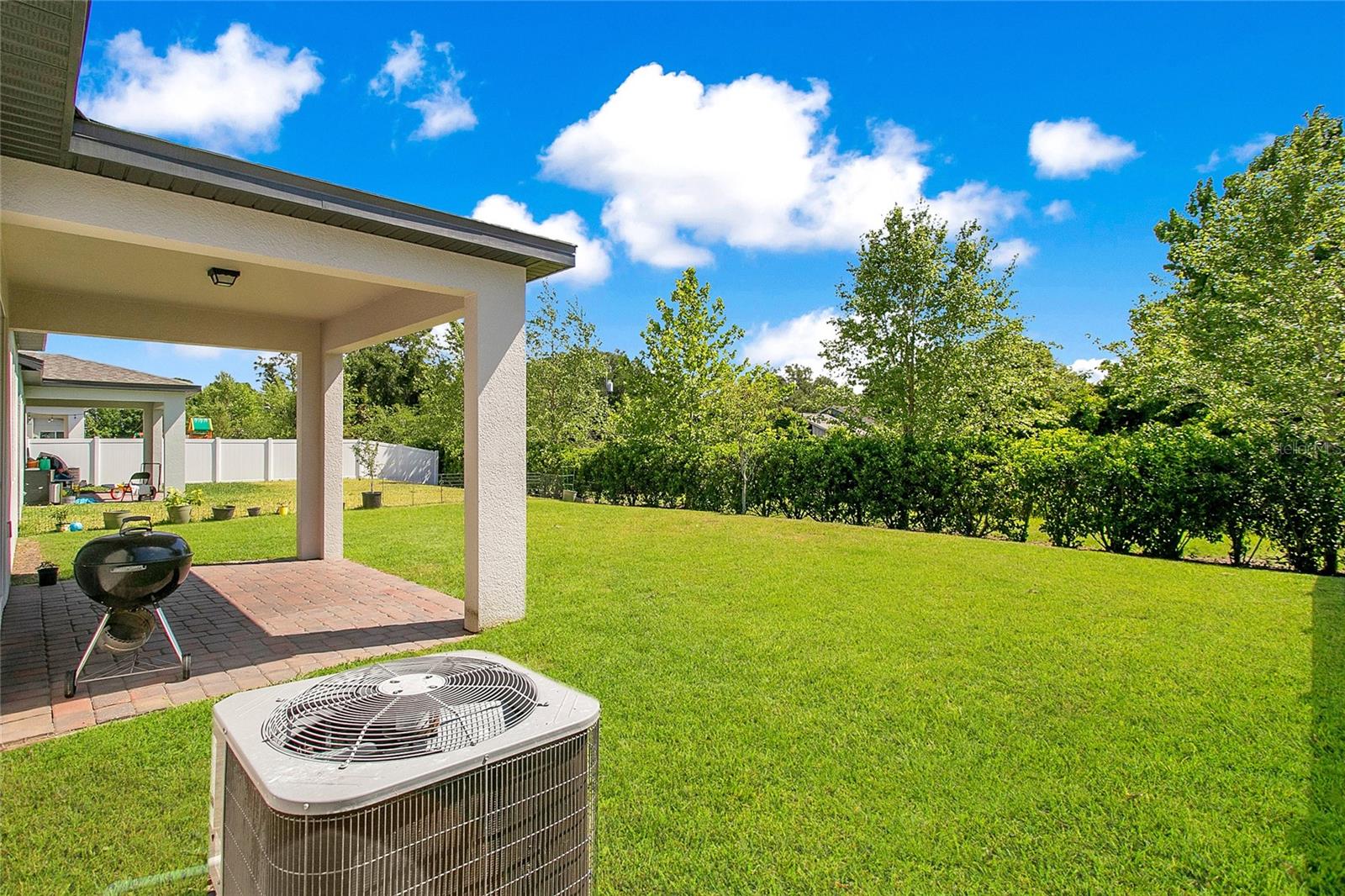 ;
;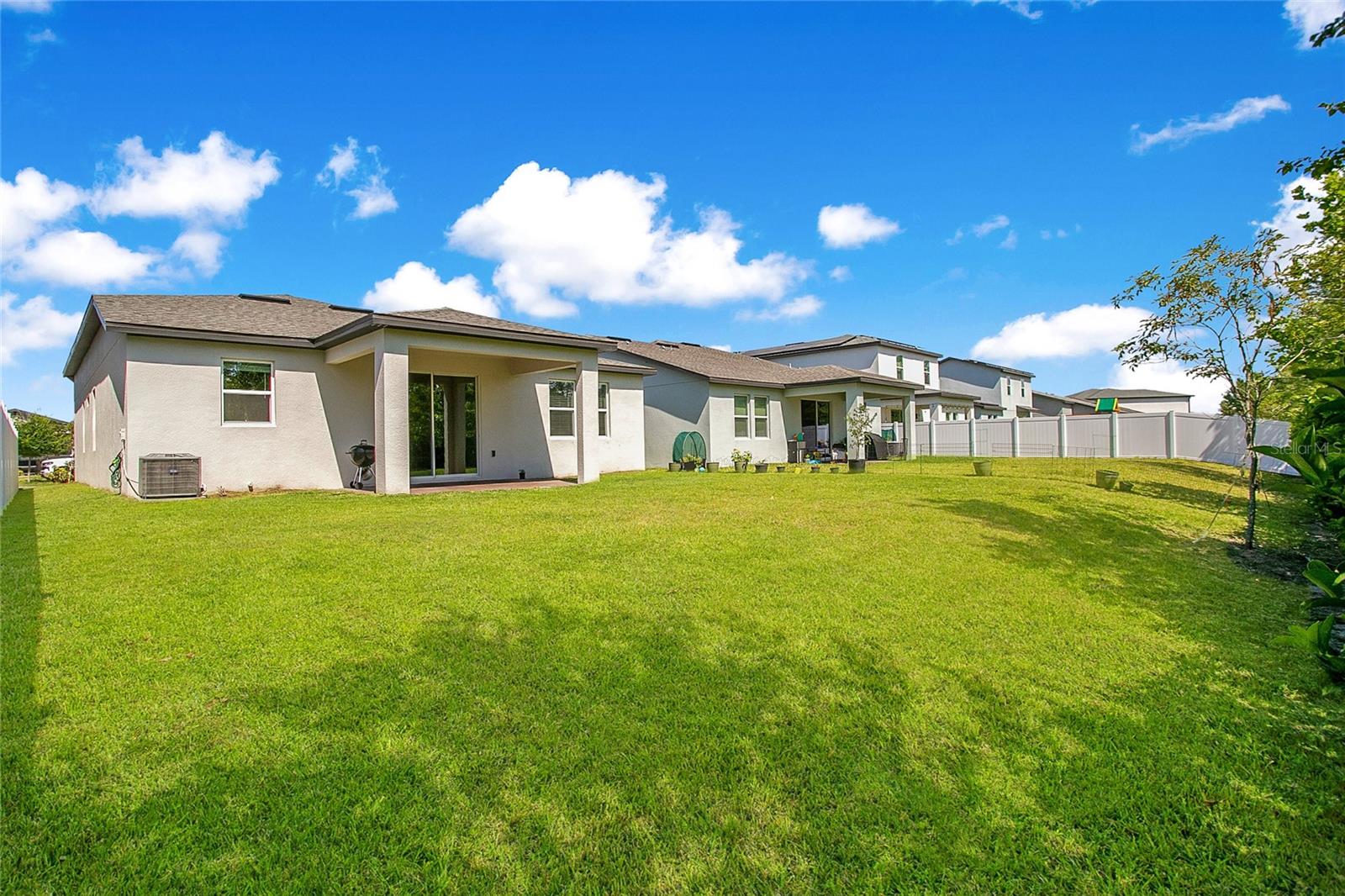 ;
;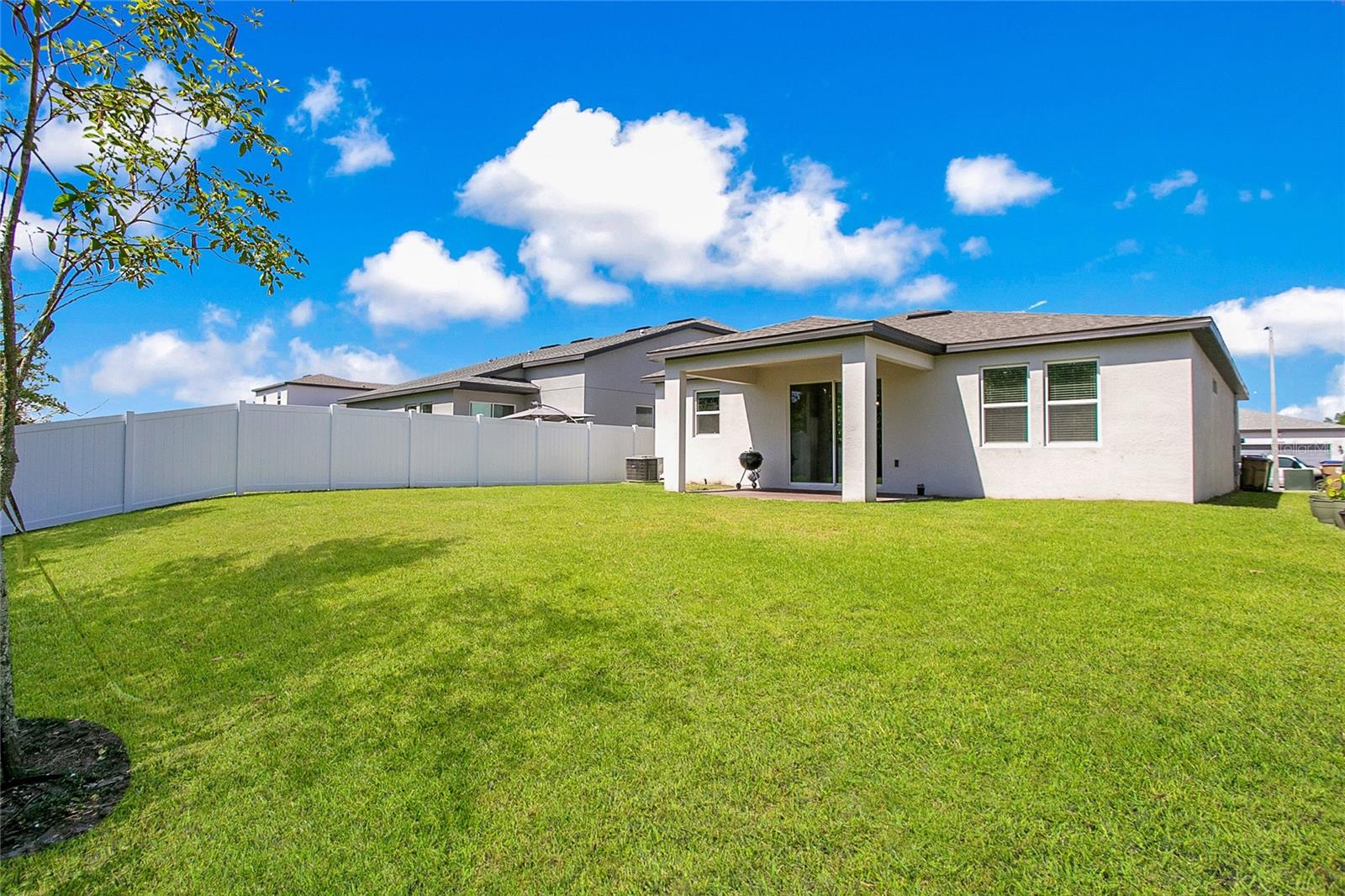 ;
;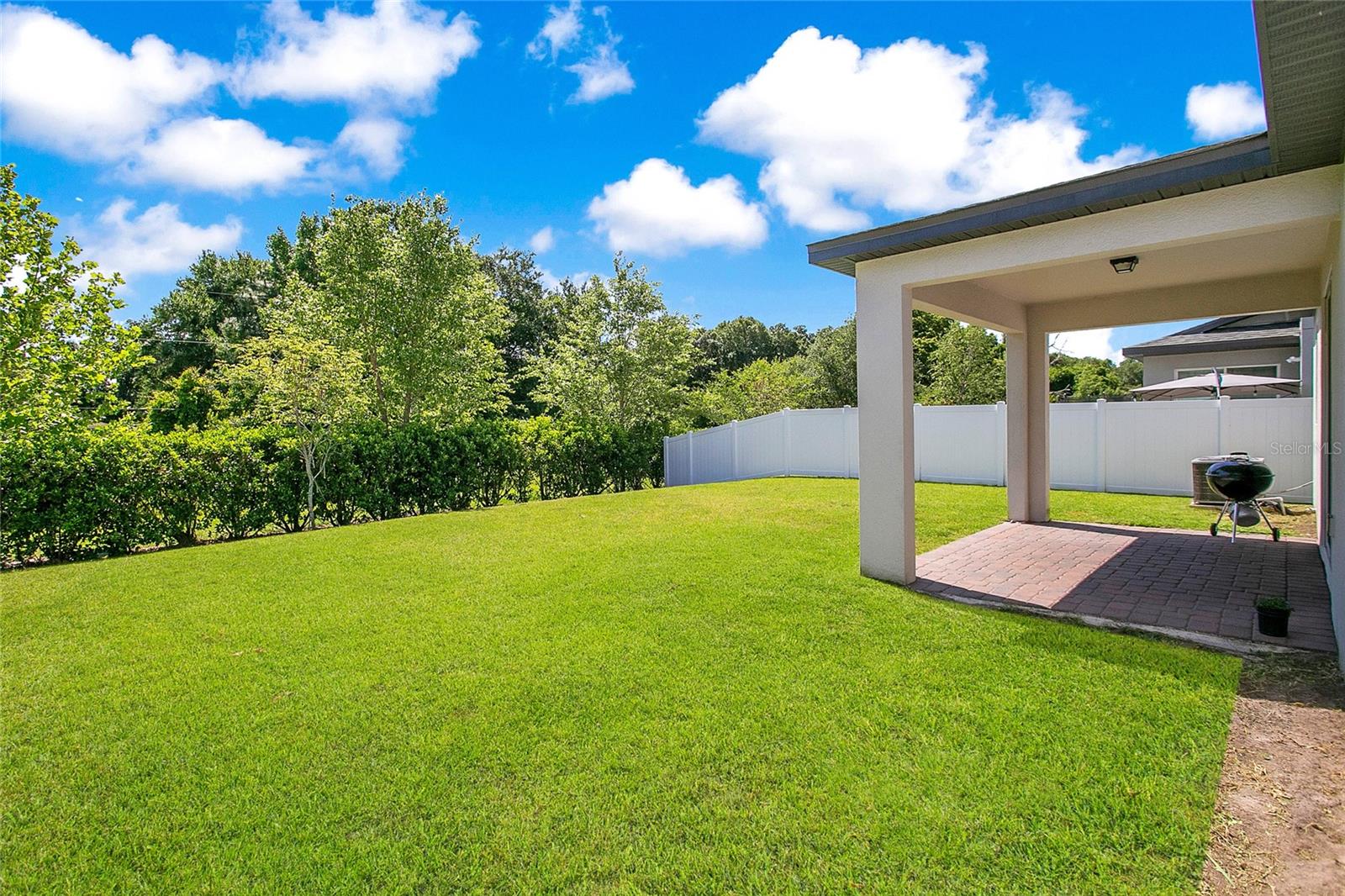 ;
;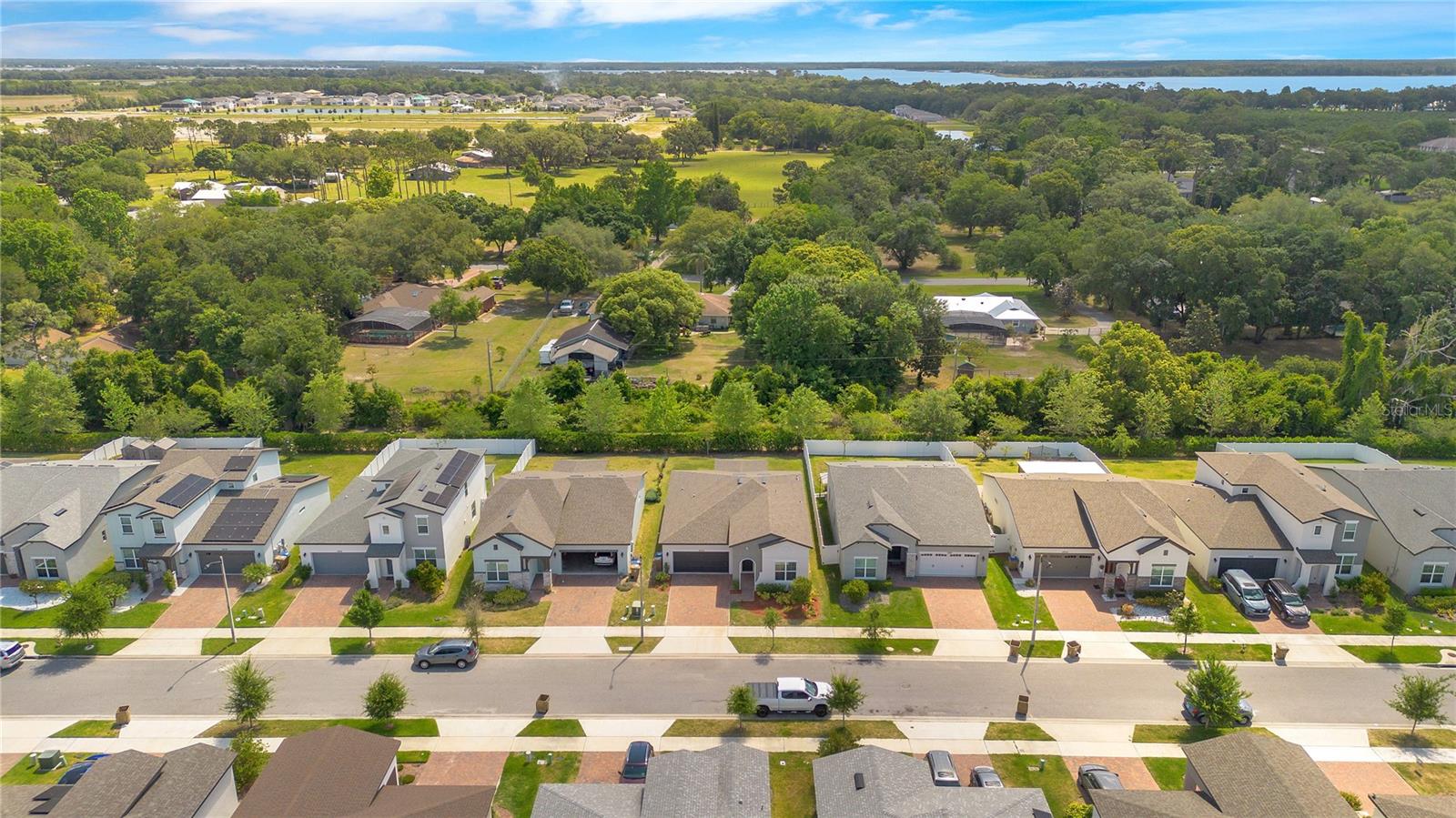 ;
;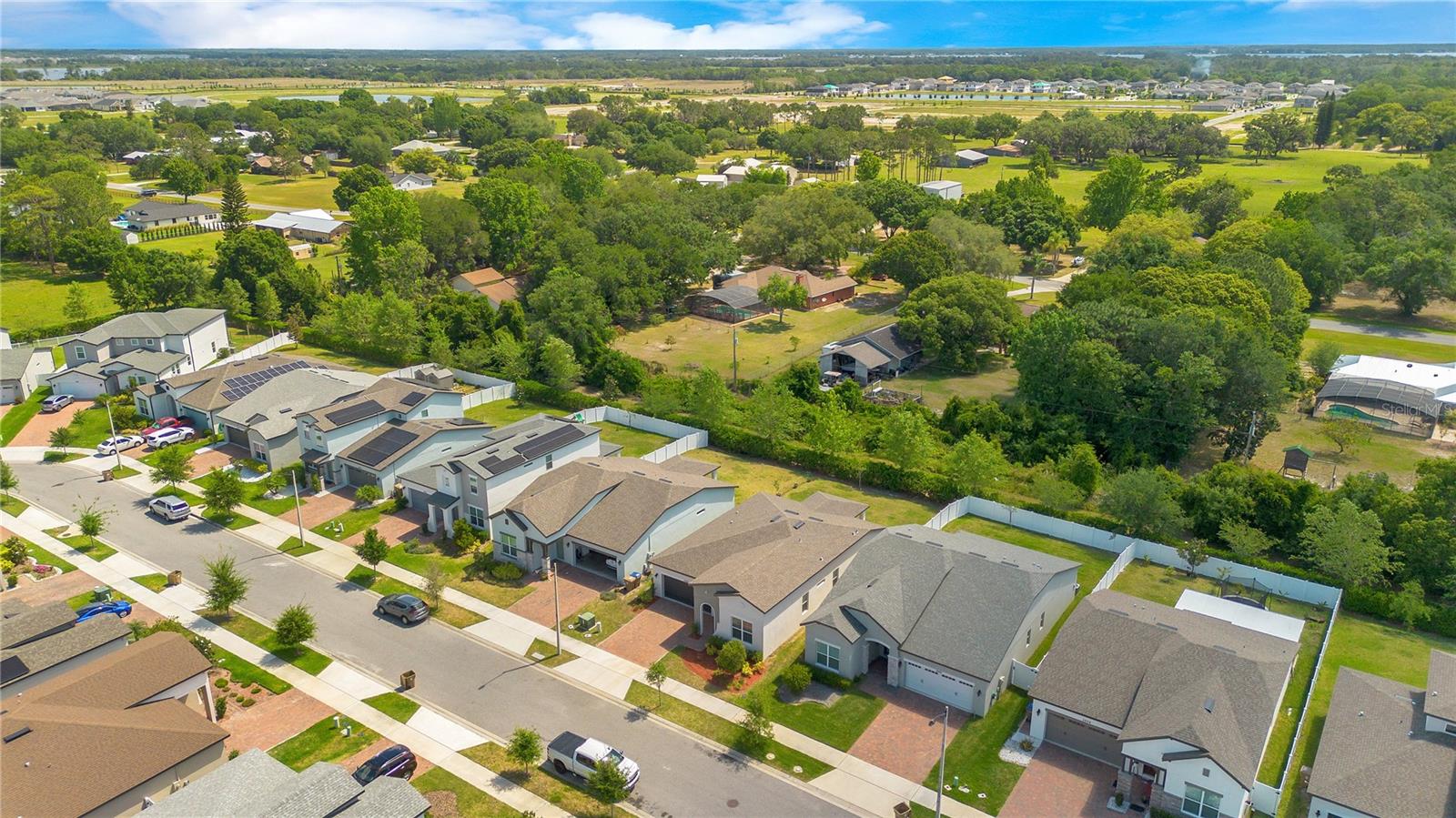 ;
;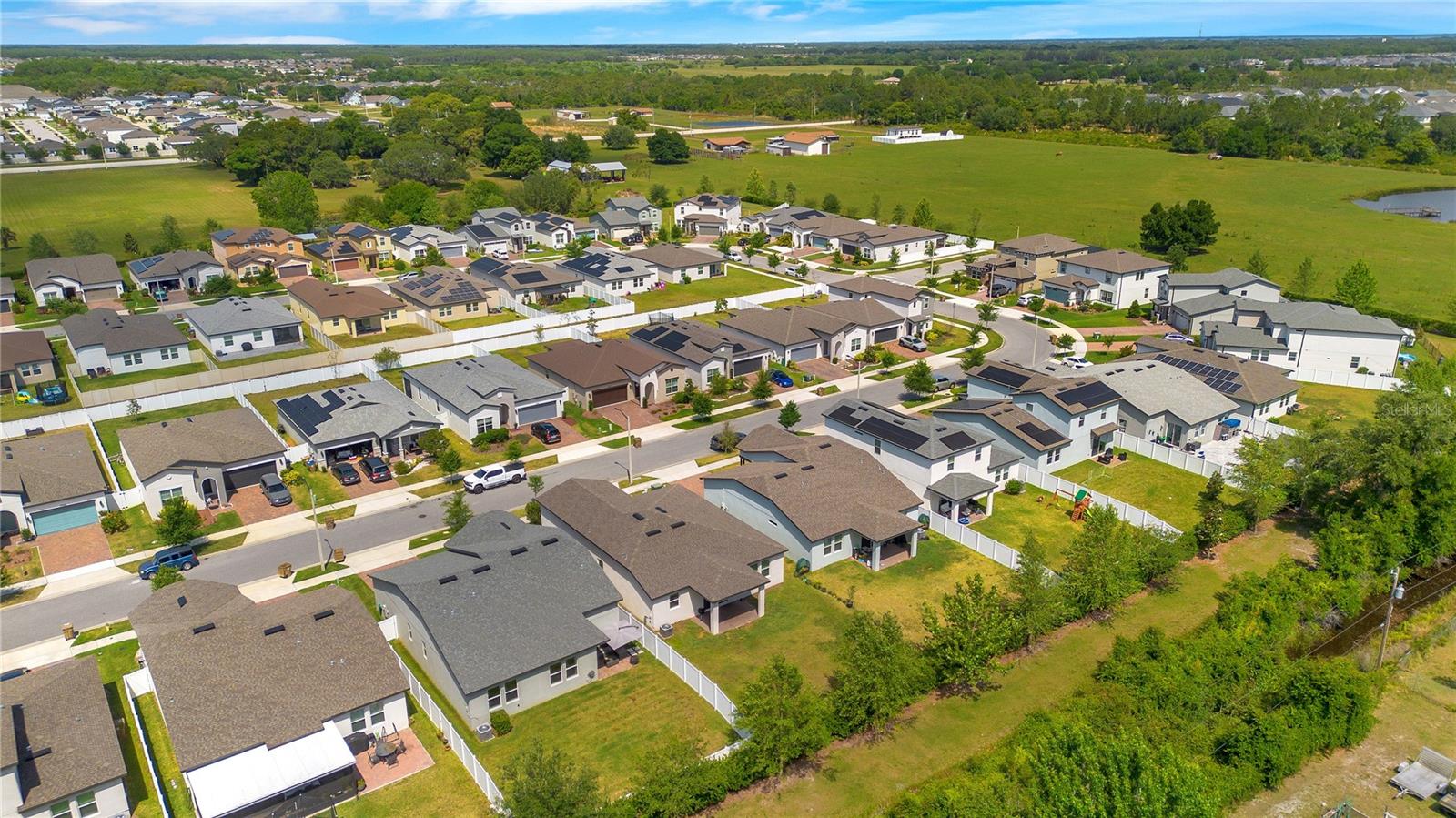 ;
;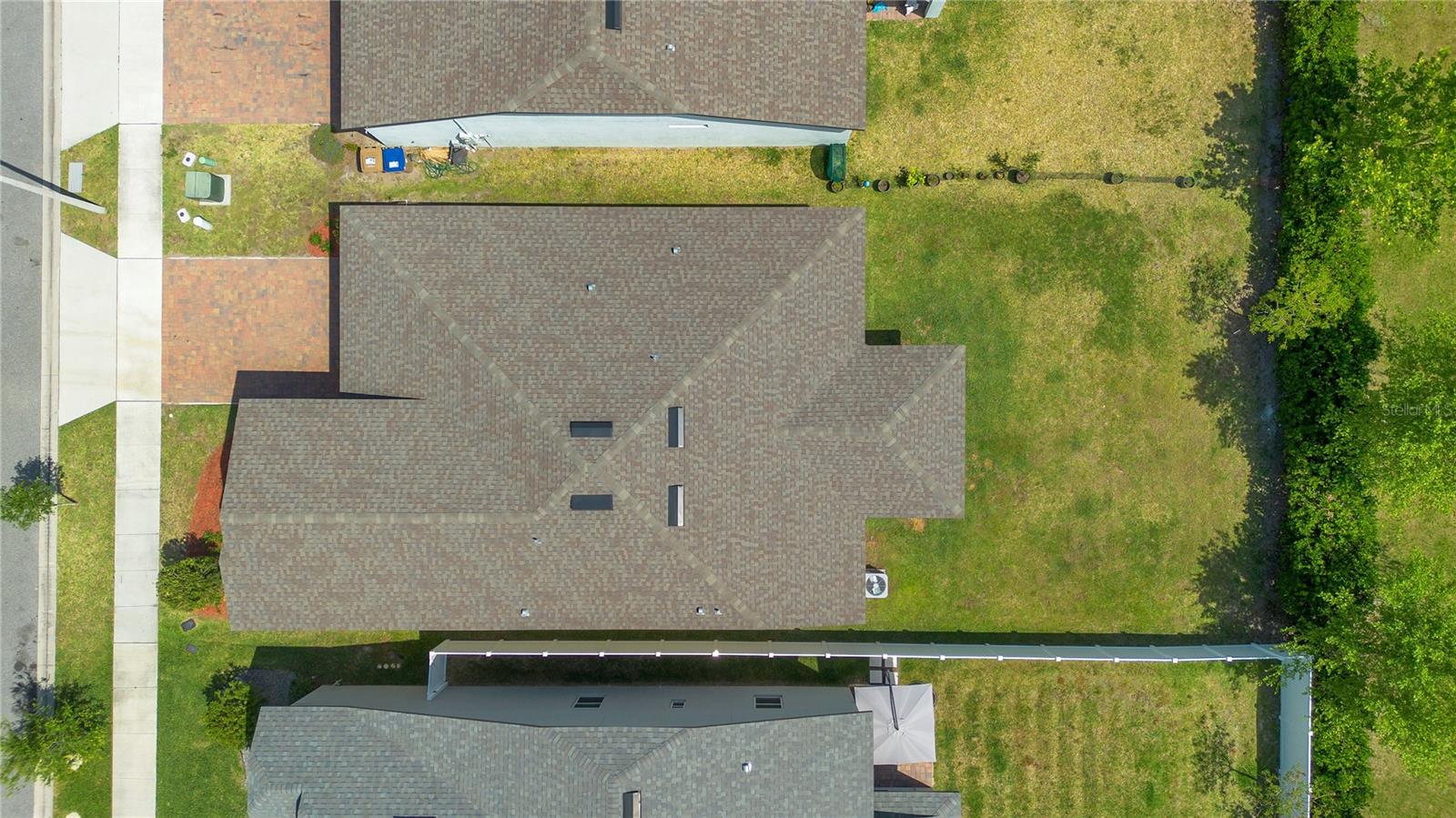 ;
;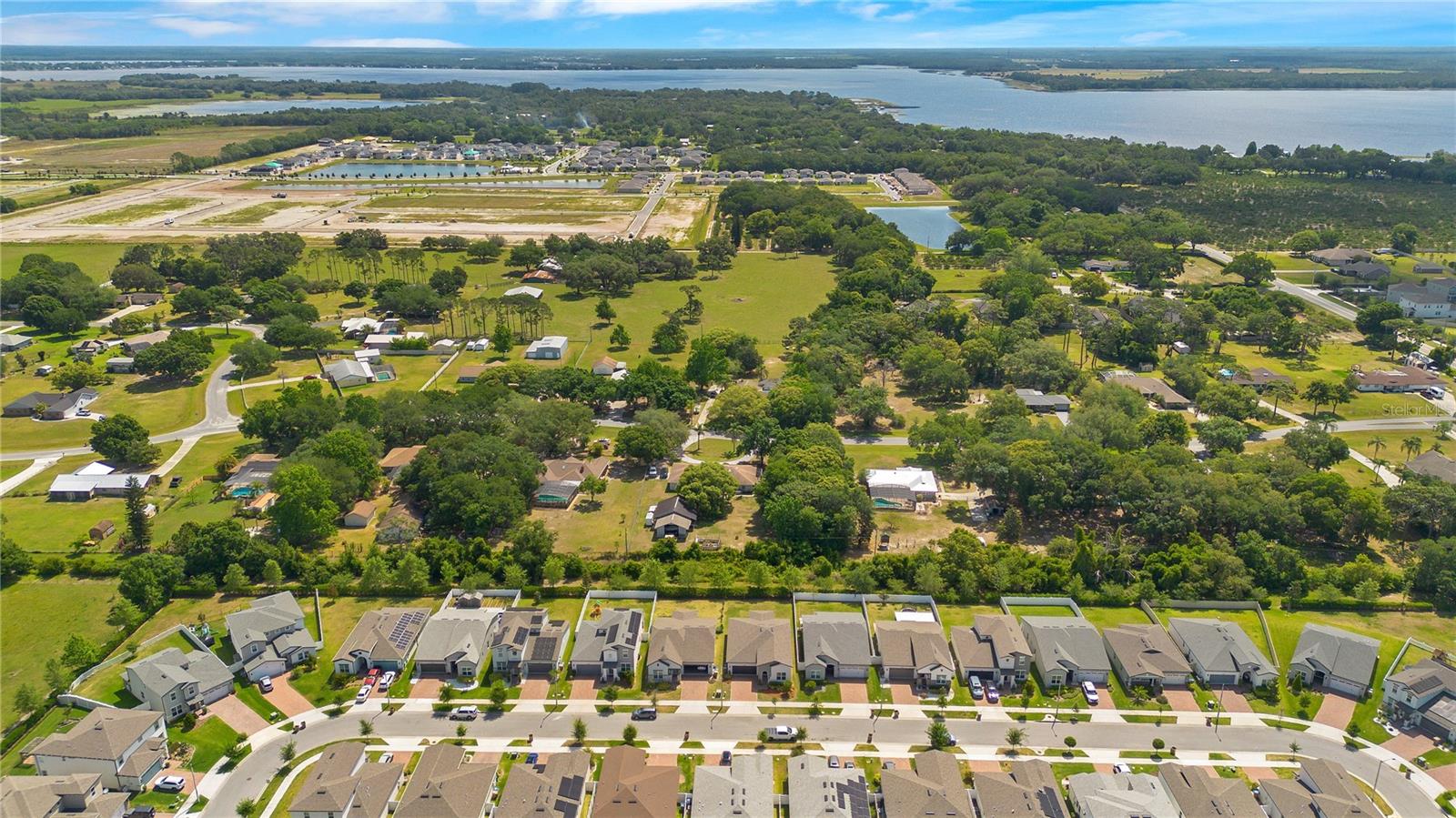 ;
;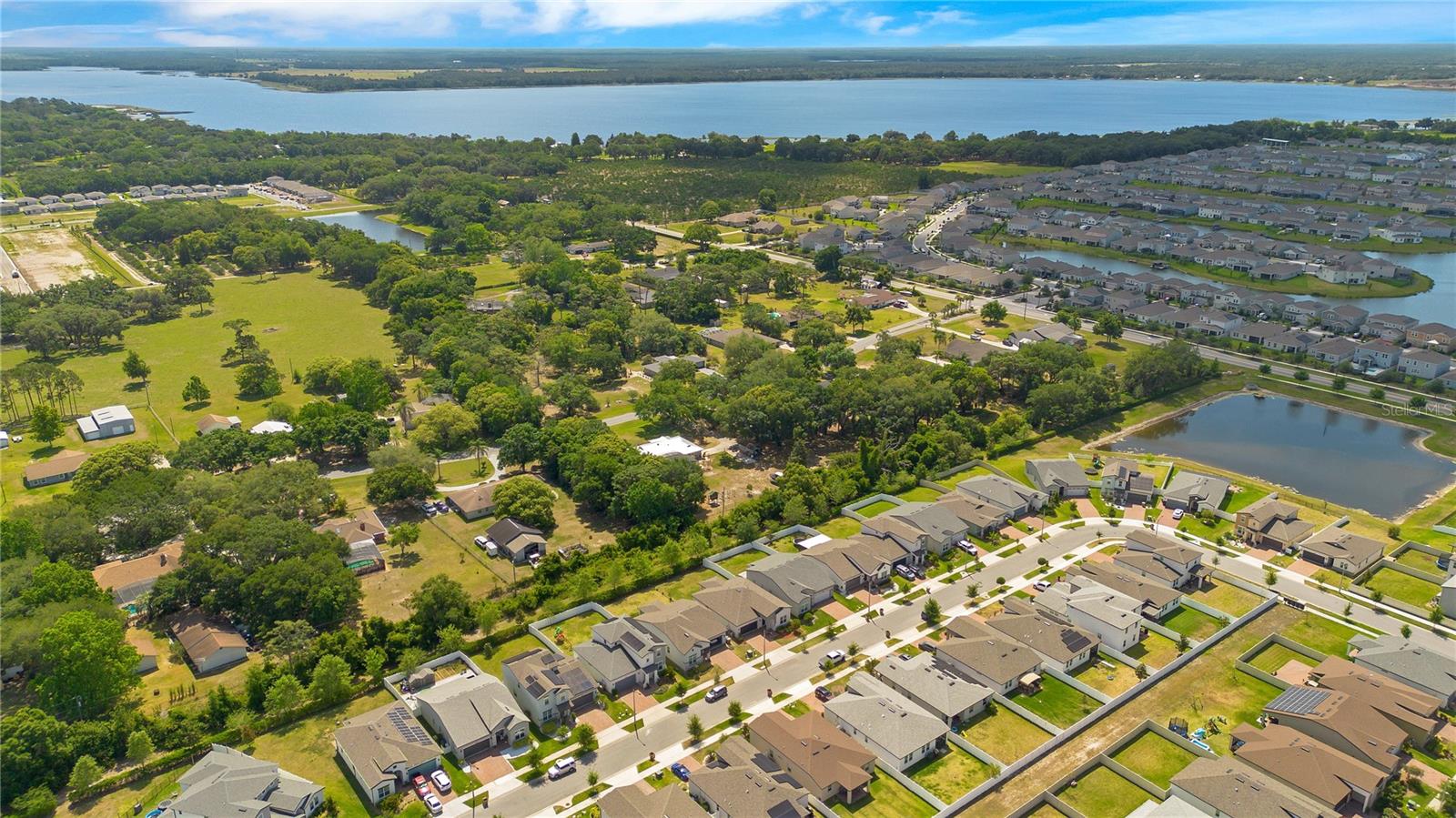 ;
;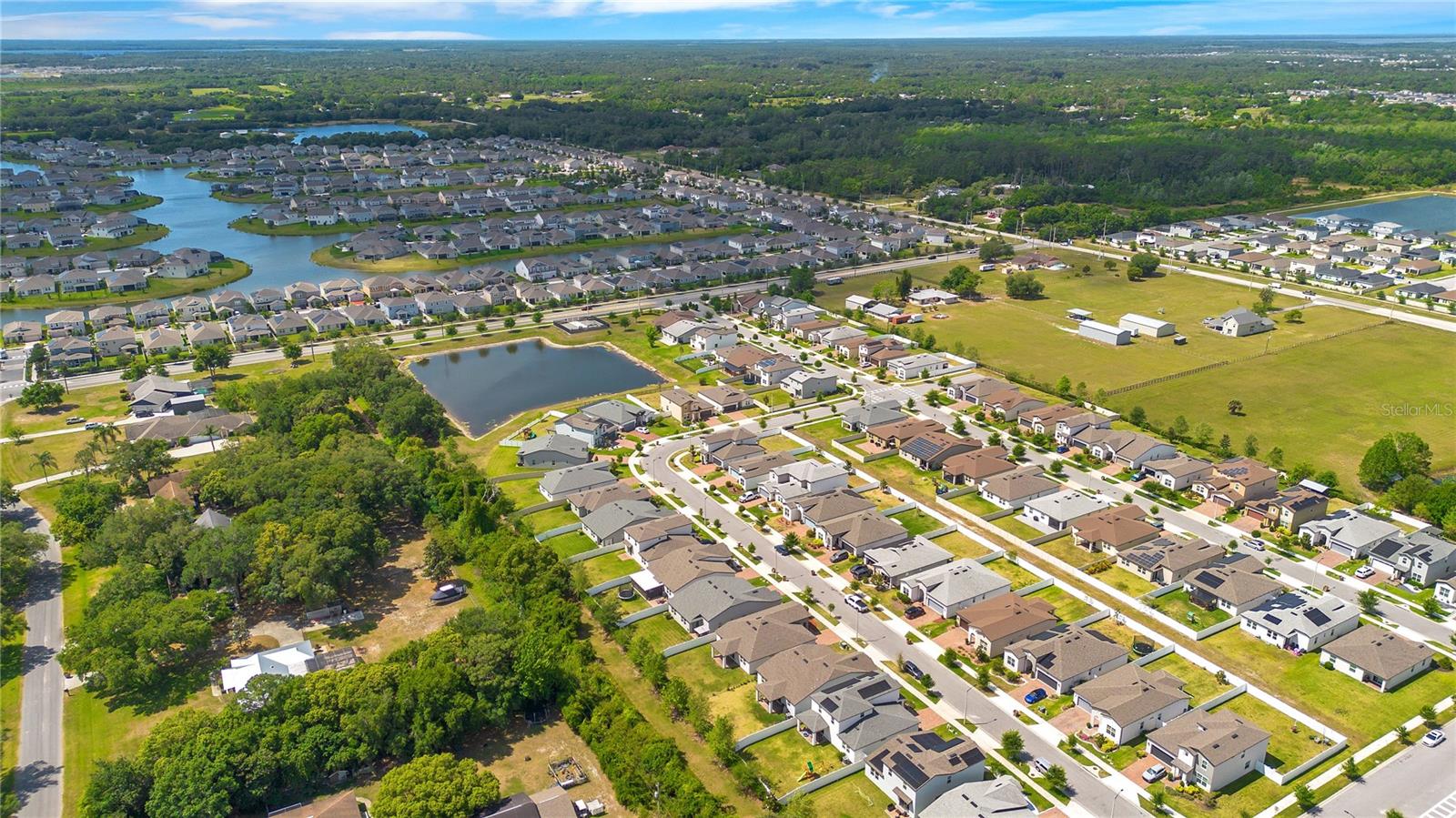 ;
;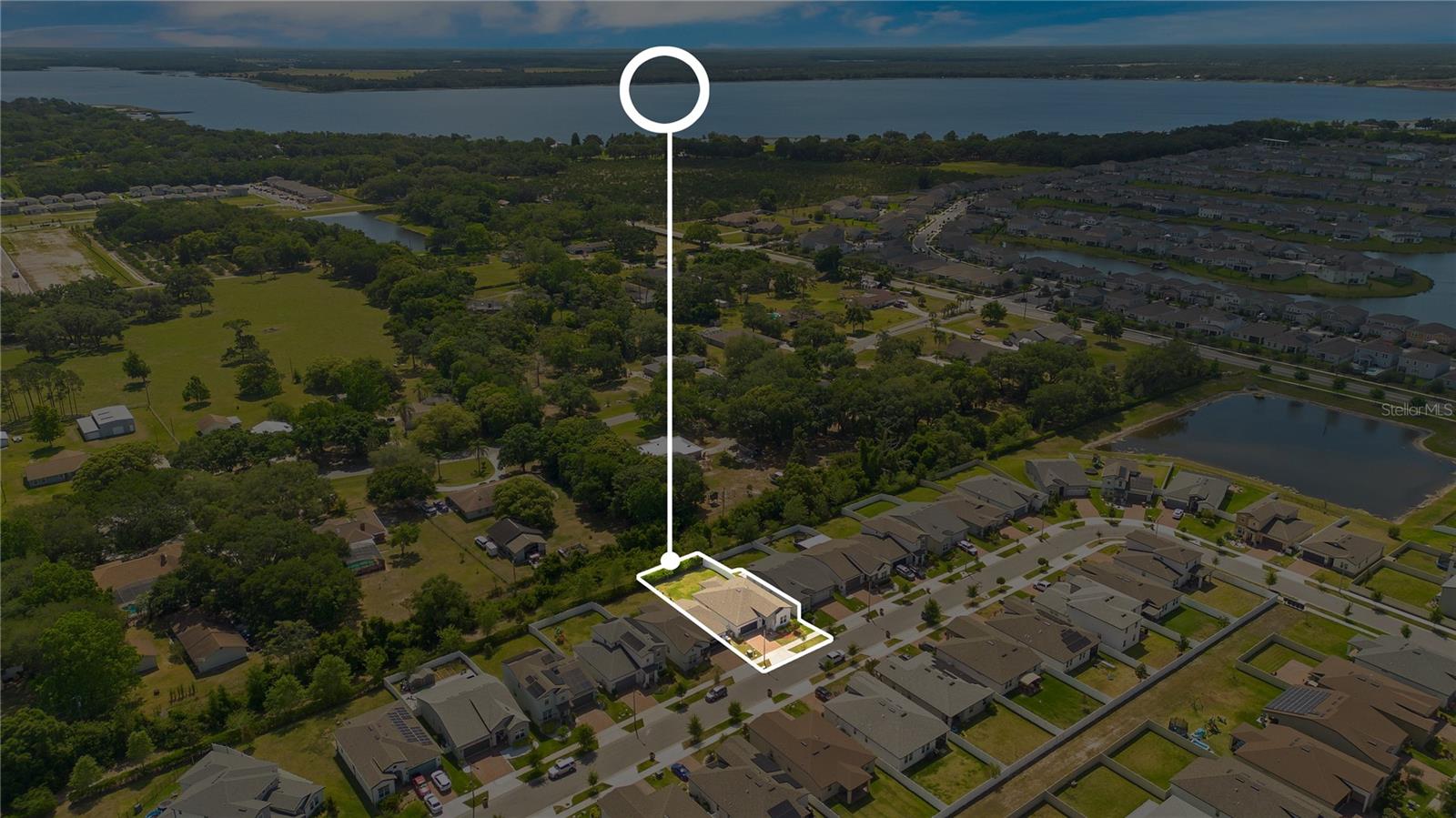 ;
;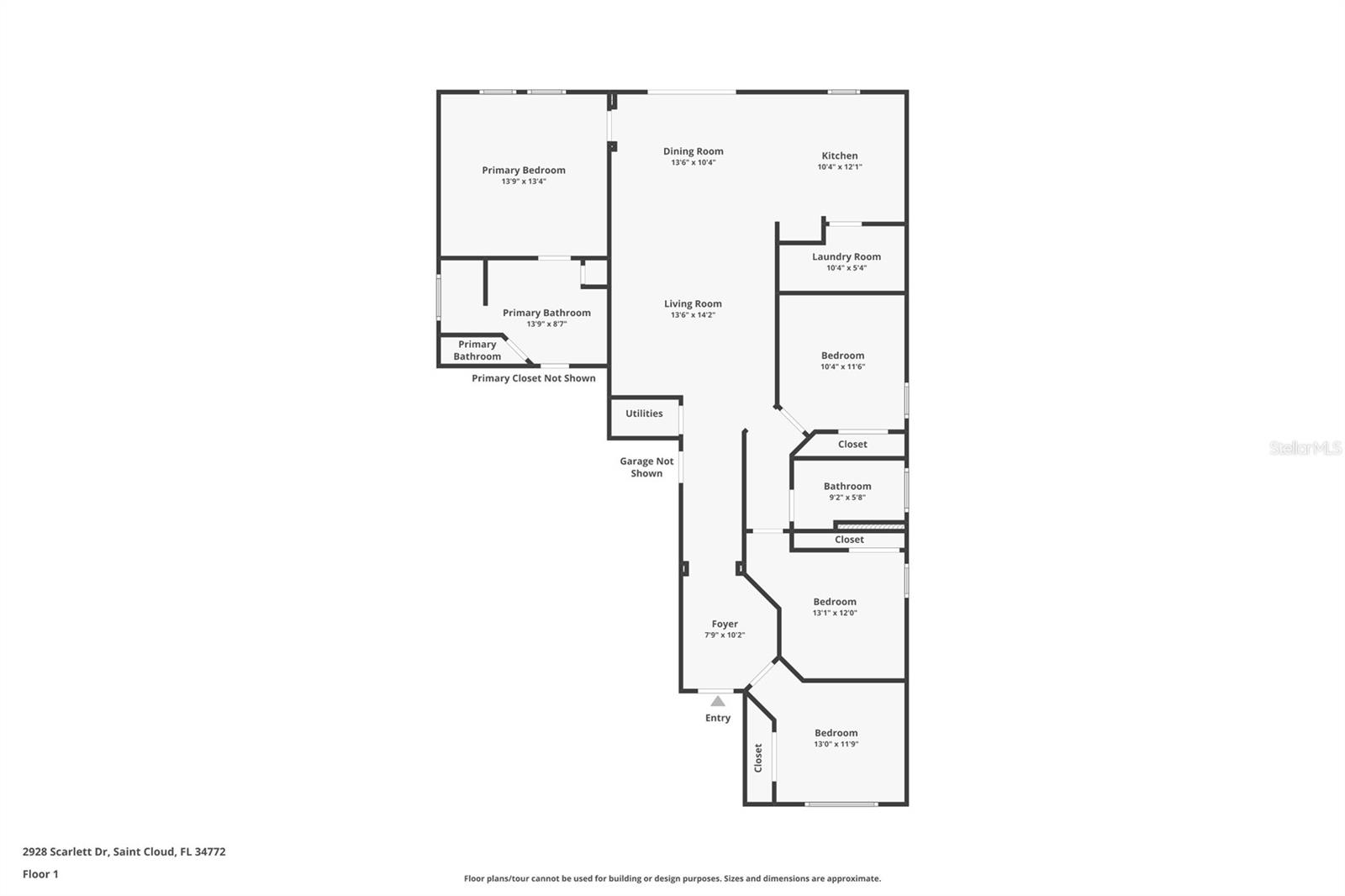 ;
;