296 Stone House Rd, Fly Creek, NY 13337
$1,475,000
List Price
Off Market
 4
Beds
4
Beds
 2.5
Baths
2.5
Baths
 Built In
1860
Built In
1860
| Listing ID |
10402362 |
|
|
|
| Property Type |
Residential |
|
|
|
| County |
Otsego |
|
|
|
| Township |
Fly Creek |
|
|
|
|
| School |
Cooperstown |
|
|
|
| Total Tax |
$11,448 |
|
|
|
| FEMA Flood Map |
fema.gov/portal |
|
|
|
| Year Built |
1860 |
|
|
|
|
MAGNIFICENT and truly ONE OF A KIND!!! Located just outside of COOPERSTOWN in quiet & peaceful Fly Creek - QUALITY and attention to detail is what you will find throughout this property. Outside the home sits on almost 120 ACRES which features well groomed trails, meadows, woods, and even a bonus hunting cabin. You will also find a MASSIVE 3-car garage with rear pool house containing multiple bathrooms and even a kitchen. The large heated pool (new heater 2016) sets the stage for entertaining or relaxing featuring immaculate landscaping & patio space. Inside on first floor highlights include a den w/GAS FIREPLACE, ATTACHED ELEVATOR, large updated full bath w/laundry, a pottery room or 4th bedroom, HUGE LIVING ROOM w/GAS FIREPLACE, immaculate updated eat-in kitchen w/DUTCH DOOR & GREAT VIEWS, formal dining room w/bay window & built in bench, and lastly a HUGE 4 SEASON SUNROOM LINED w/WINDOWS. Heading upstairs you will find essentially TWO MASTER SUITES. The first is large with a large attached full bath. The second is even bigger with a MASSIVE WALK-IN CLOSET & attached full jack & jill full bath which leads to the third bedroom where you will find elevator access. With BEAUTIFUL HARDWOOD FLOORS THROUGHOUT and high-end quality everywhere the STUNNING BEAUTY of this home is sure to blow you away. It is extremely rare a property of this caliber comes available. Don't hesitate - call to schedule your private showing right away!!!
|
- 4 Total Bedrooms
- 2 Full Baths
- 1 Half Bath
- 119.21 Acres
- 3350 SF Lot
- Built in 1860
- Available 6/30/2017
- Colonial Style
- Full Basement
- Oven/Range
- Refrigerator
- Dishwasher
- Microwave
- Garbage Disposal
- Washer
- Dryer
- Stainless Steel
- Carpet Flooring
- Ceramic Tile Flooring
- Hardwood Flooring
- 3 Fireplaces
- Wood Stove
- Propane Stove
- Gas Fuel
- Central A/C
- Frame Construction
- Vinyl Siding
- Asphalt Shingles Roof
- Detached Garage
- Private Well Water
- Private Septic
- Pool: In Ground, Heated
- Patio
- Covered Porch
- $8,688 School Tax
- $2,760 County Tax
- $11,448 Total Tax
|
|
BENSON AGENCY REAL ESTATE LLC
|
|
|
Carin E. Eaton
BENSON AGENCY REAL ESTATE LLC
|
Listing data is deemed reliable but is NOT guaranteed accurate.
|



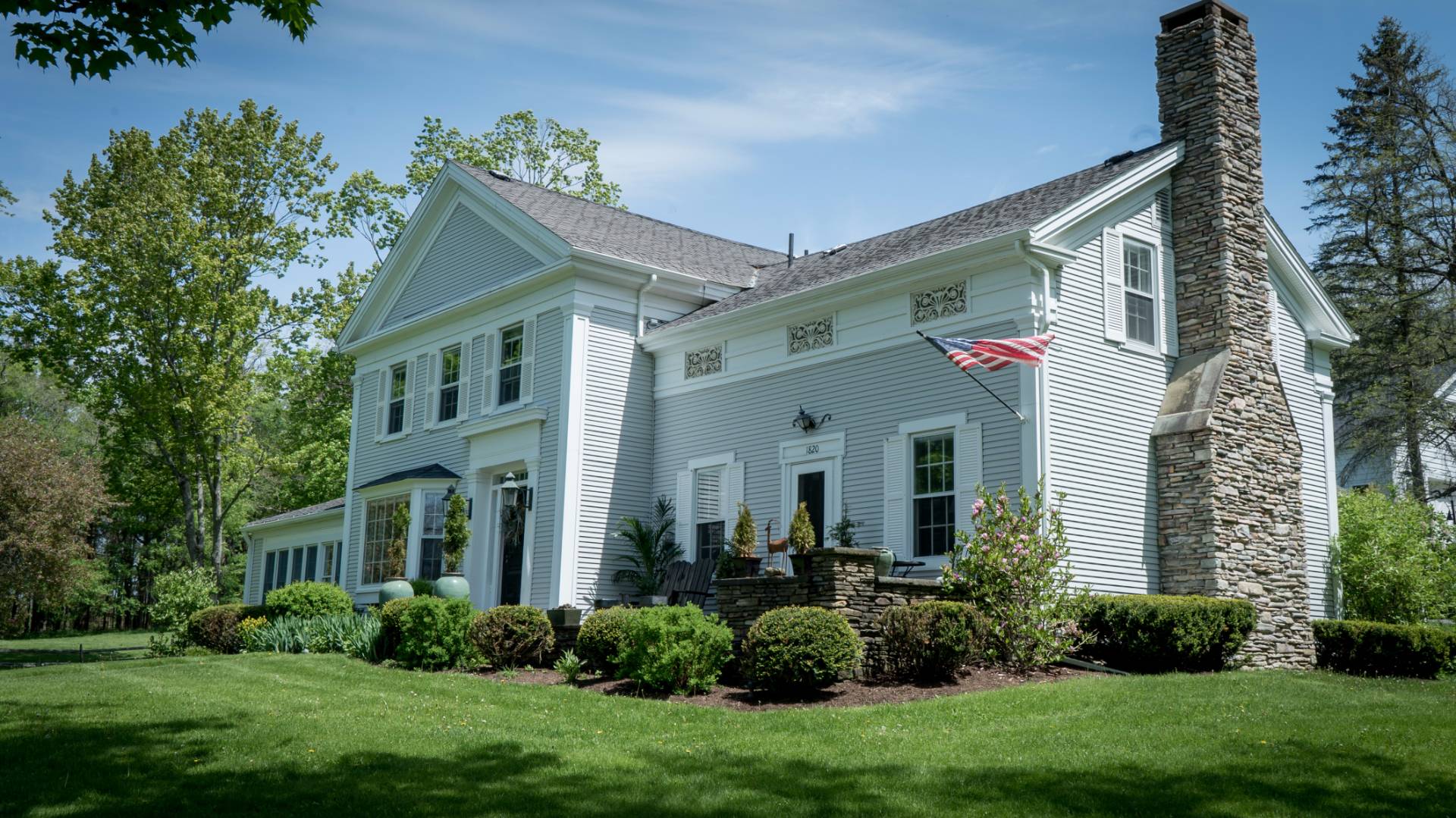


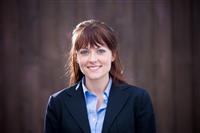
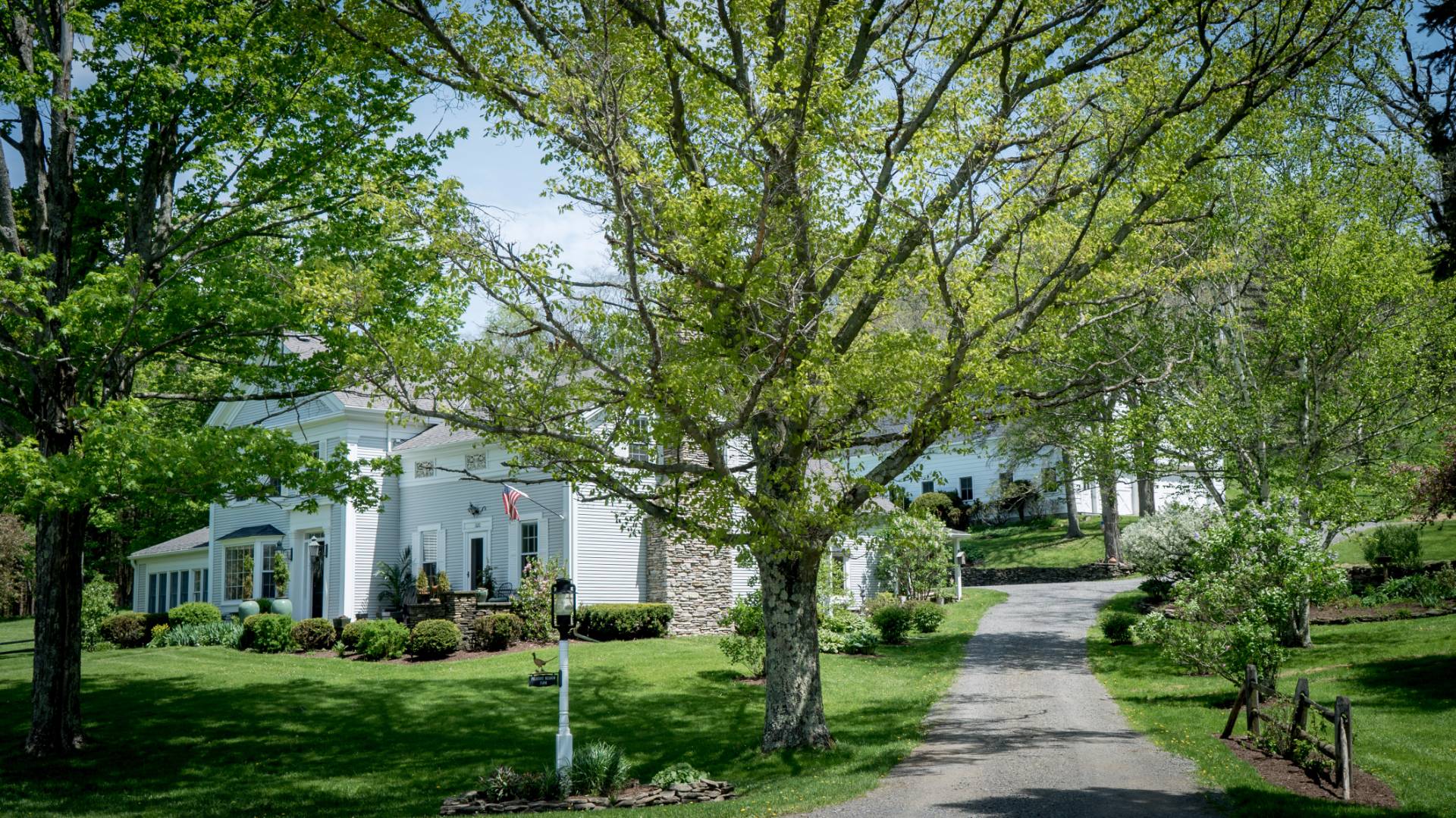 ;
;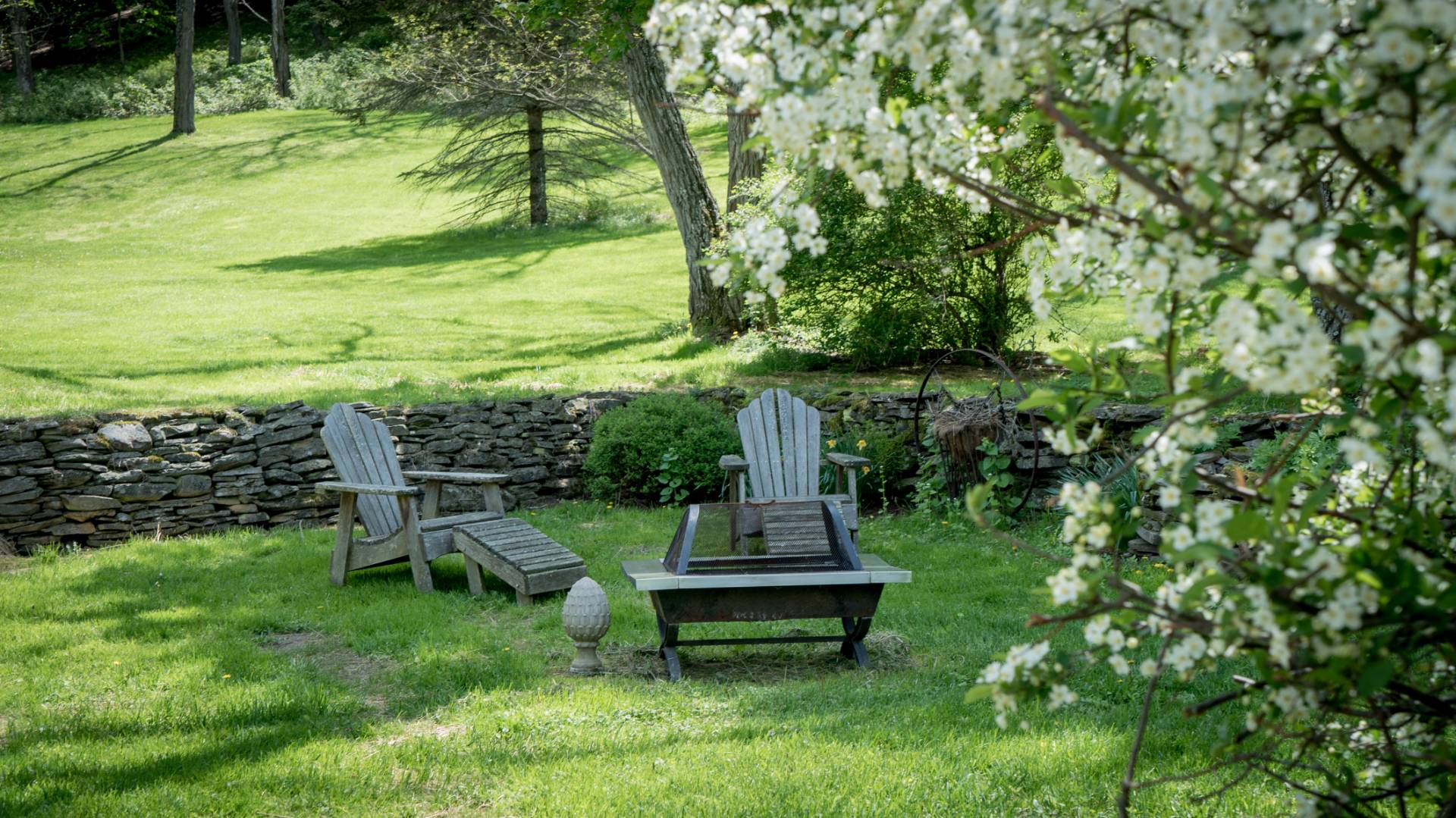 ;
;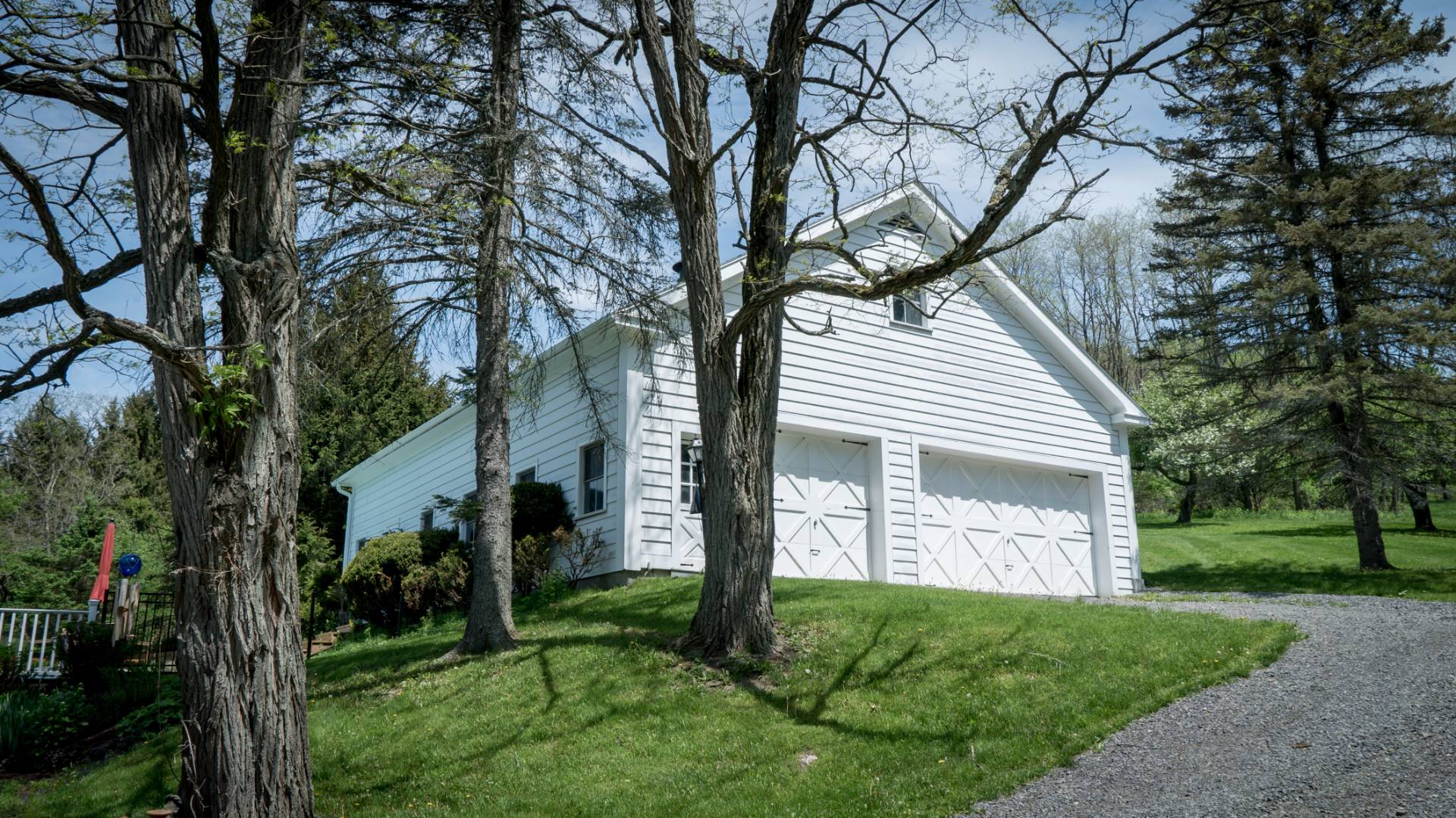 ;
;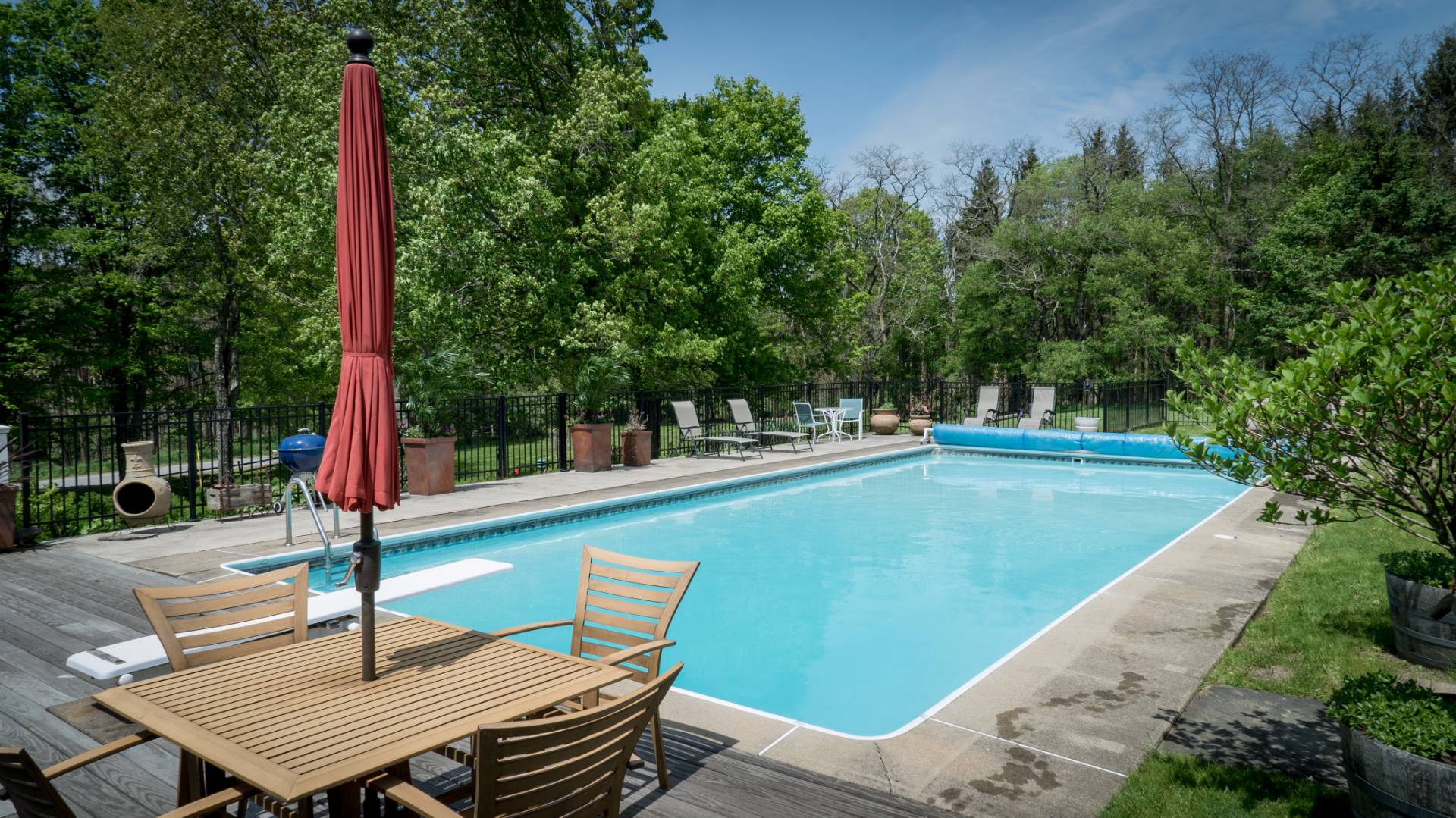 ;
;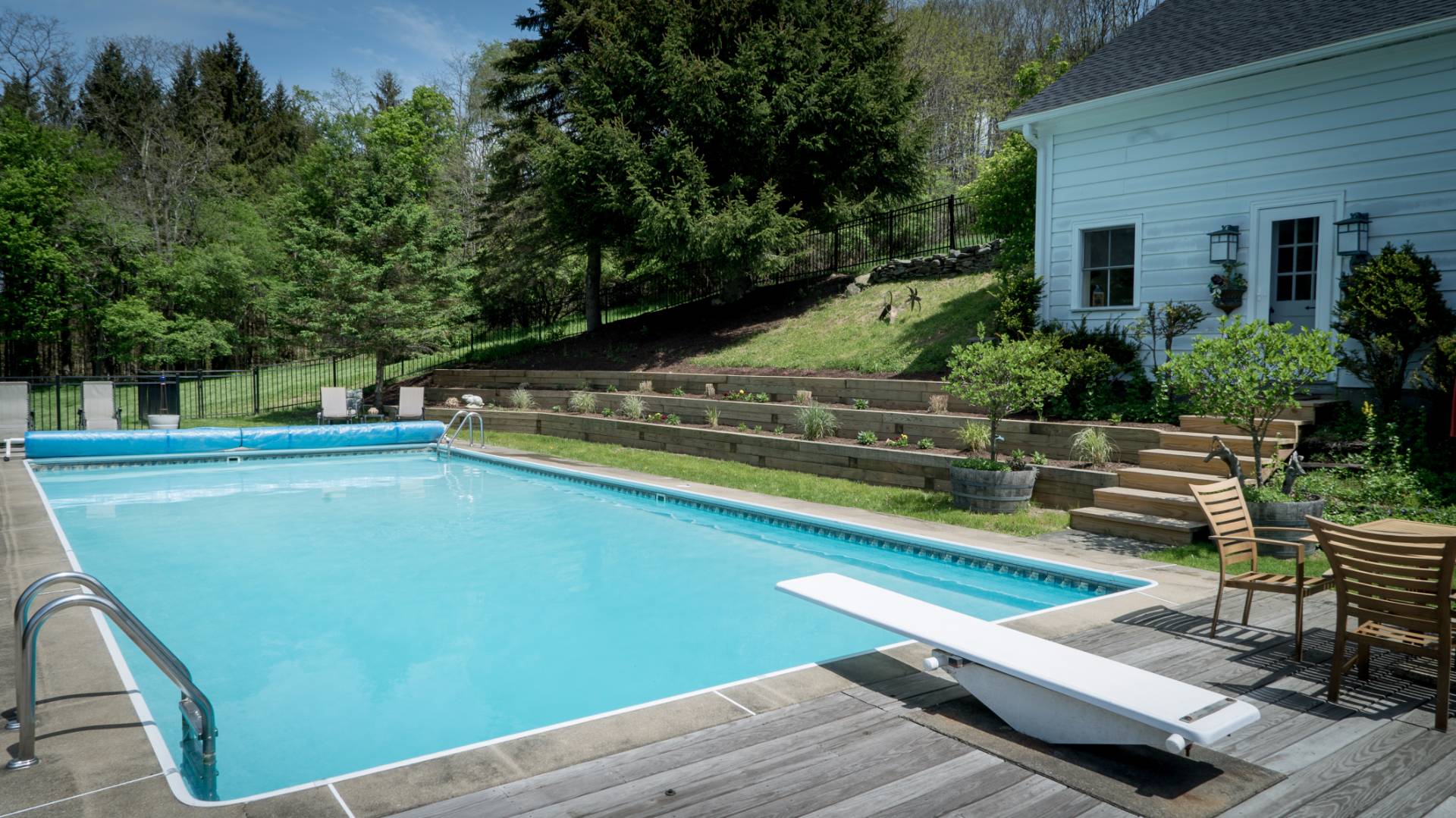 ;
;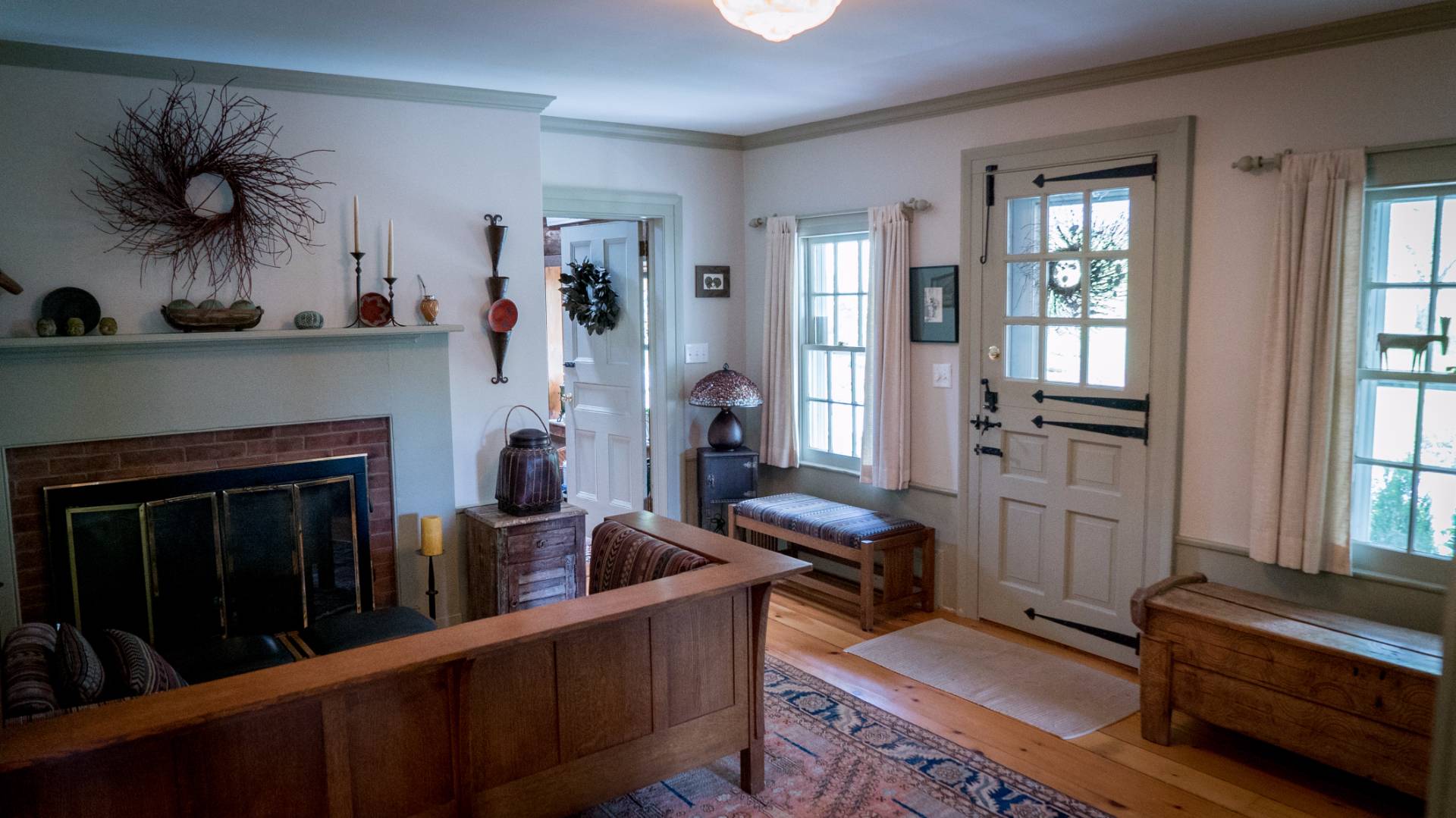 ;
;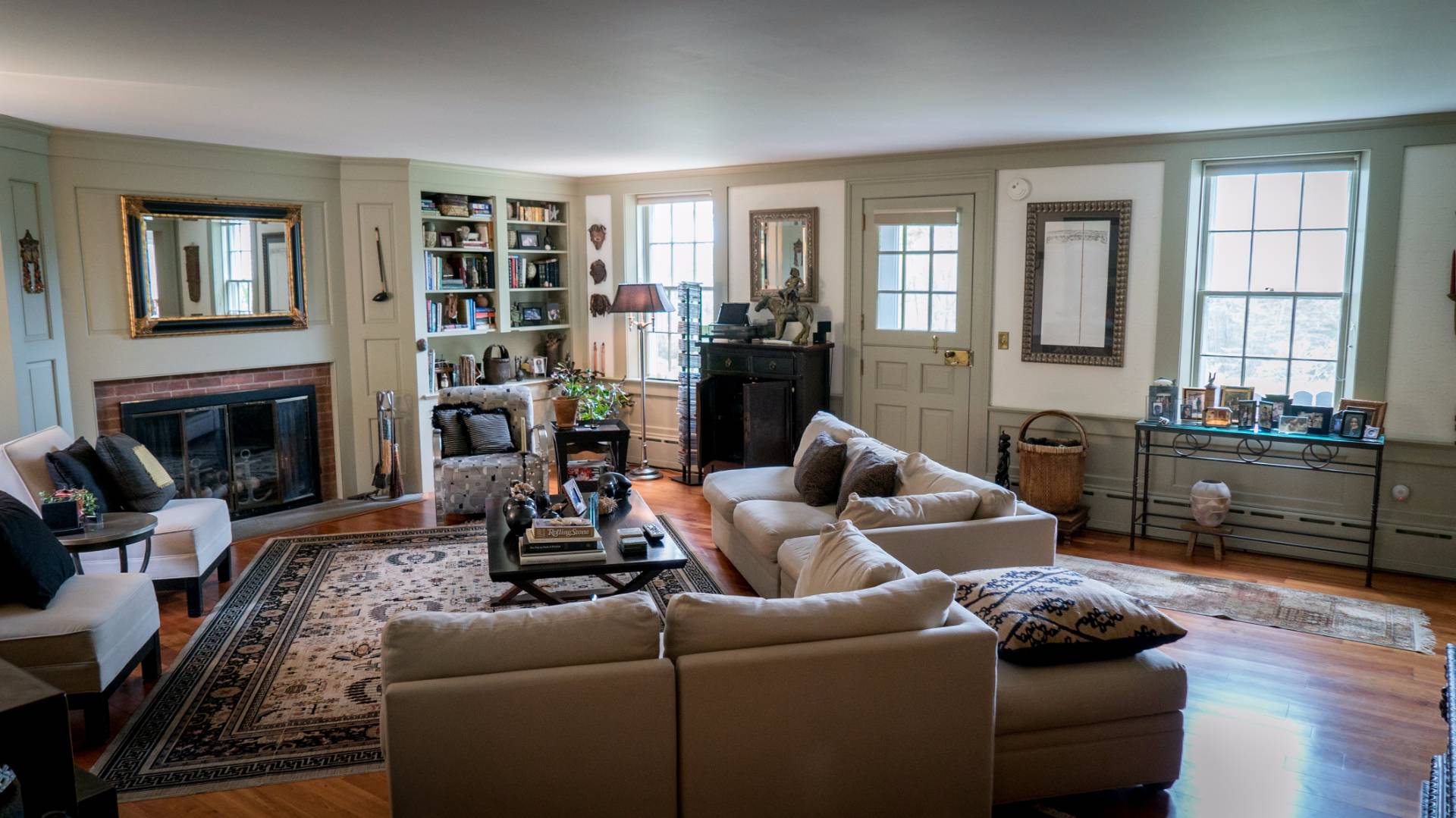 ;
;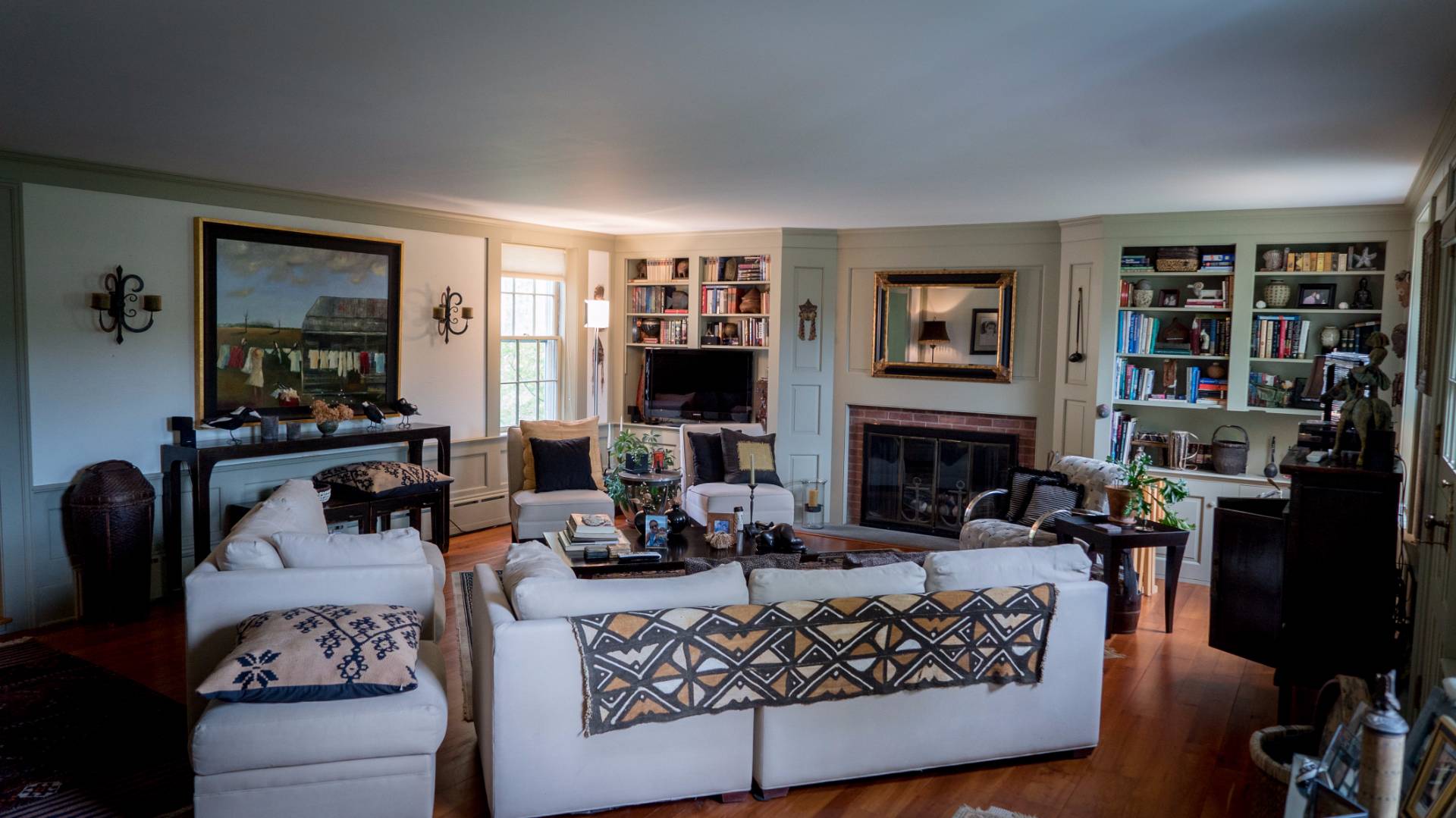 ;
;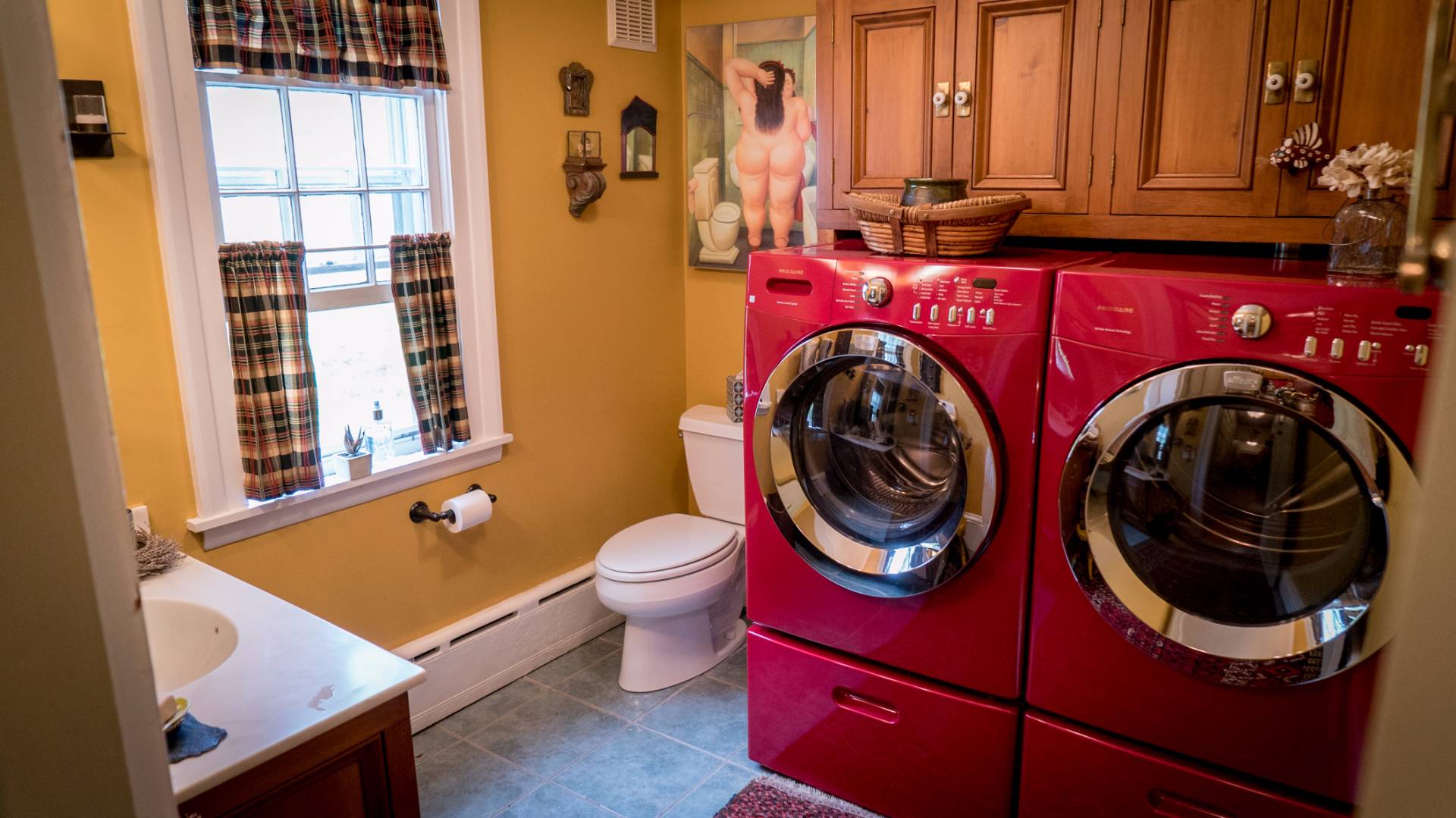 ;
;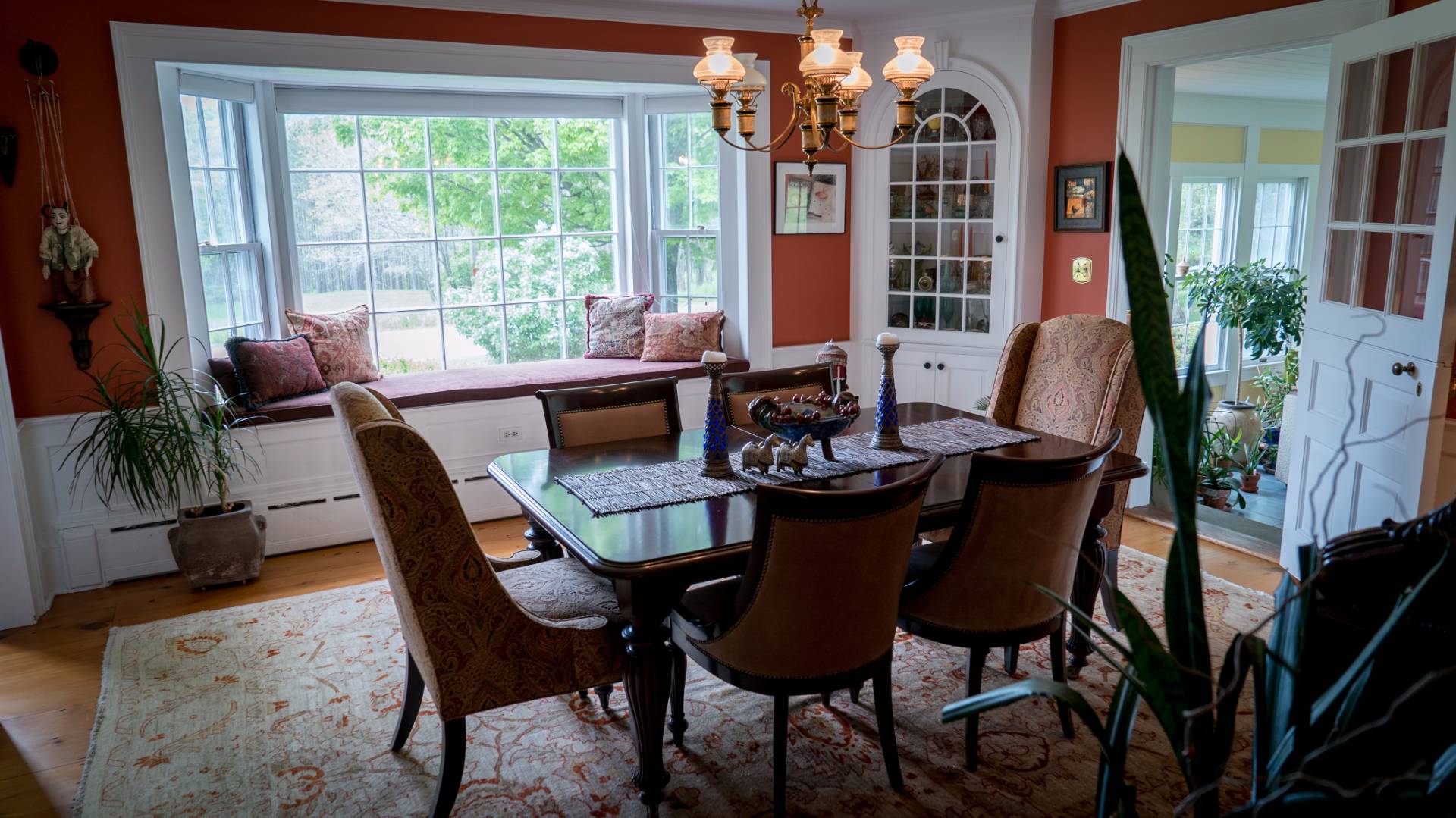 ;
;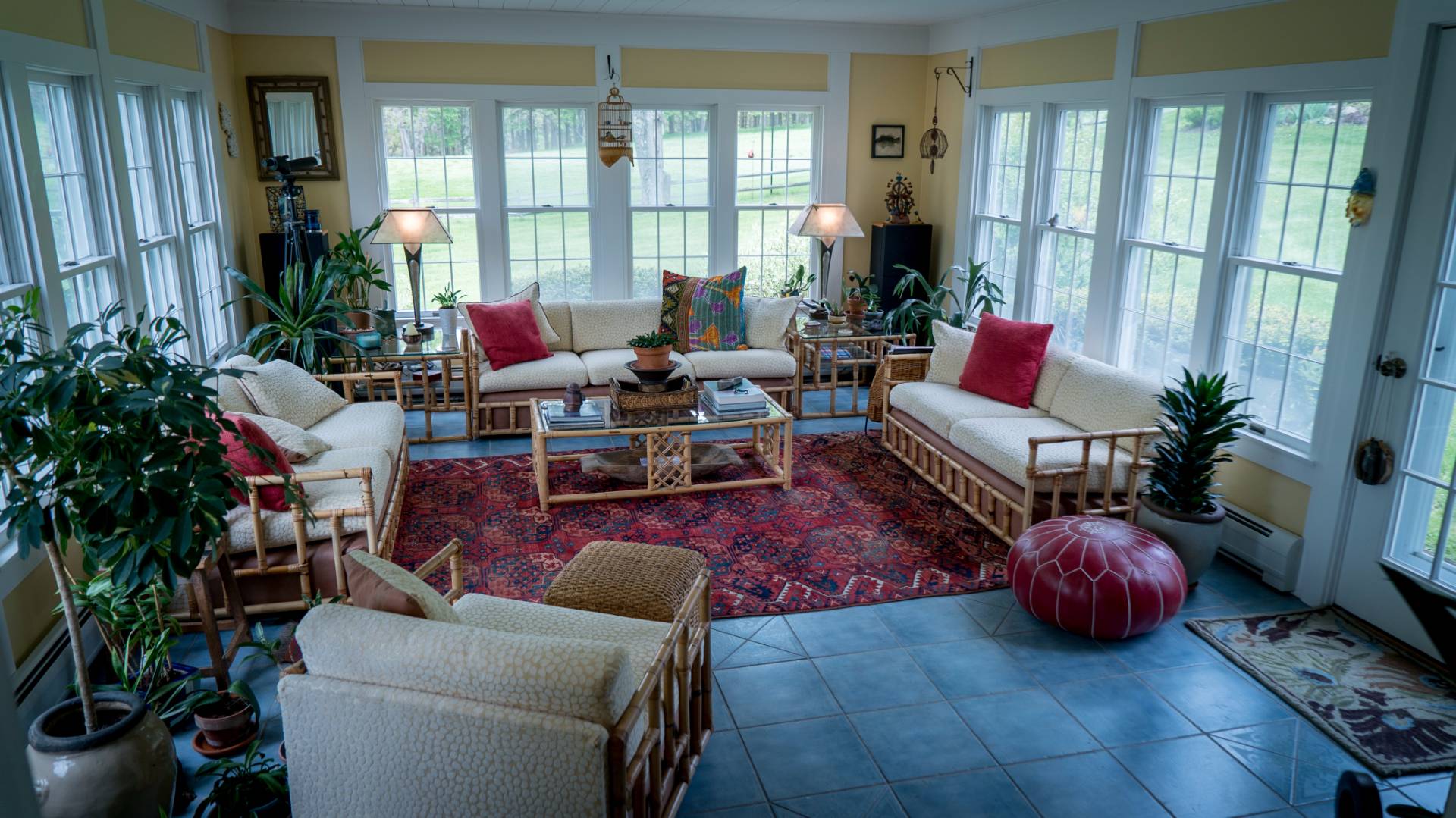 ;
;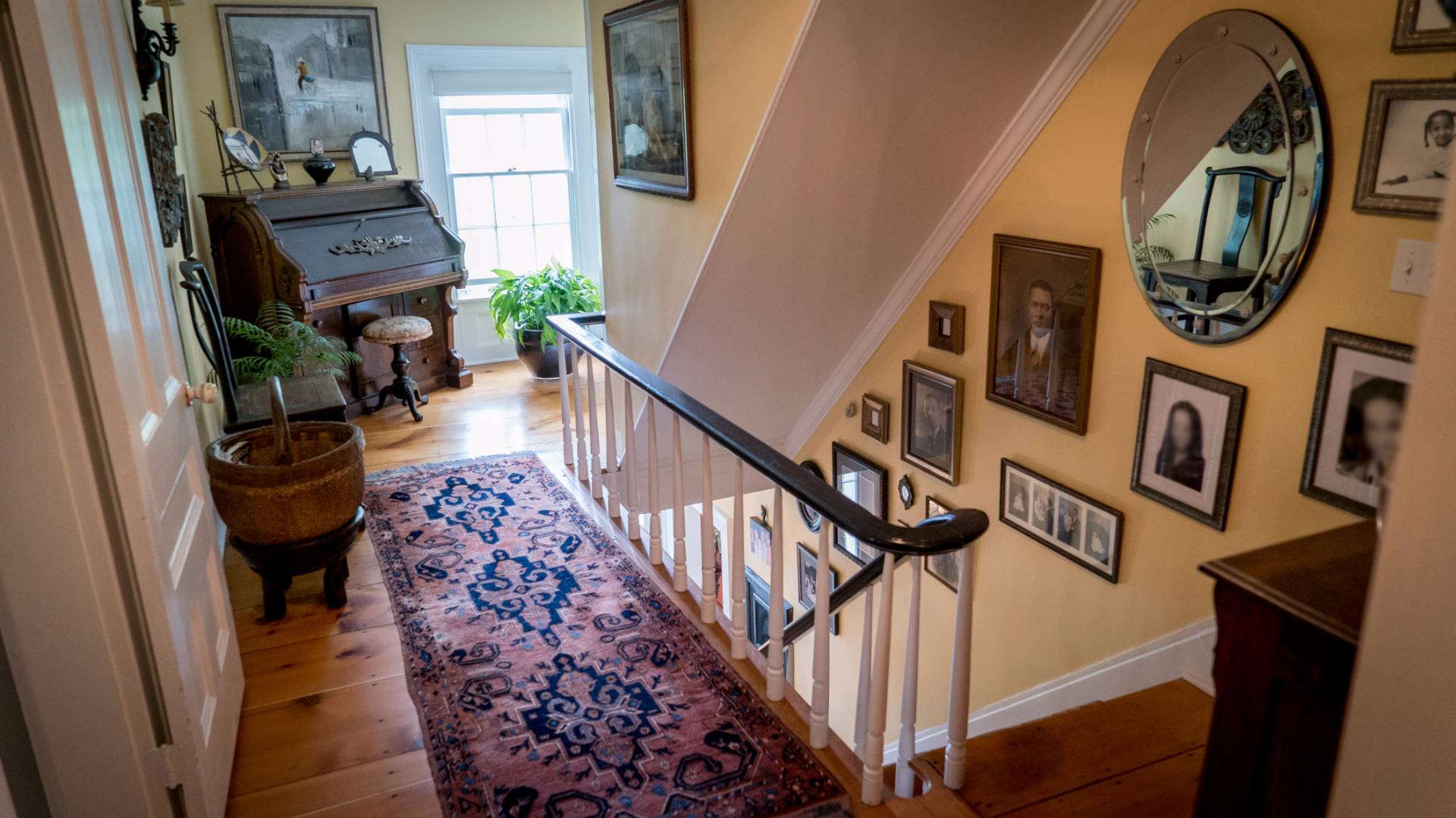 ;
;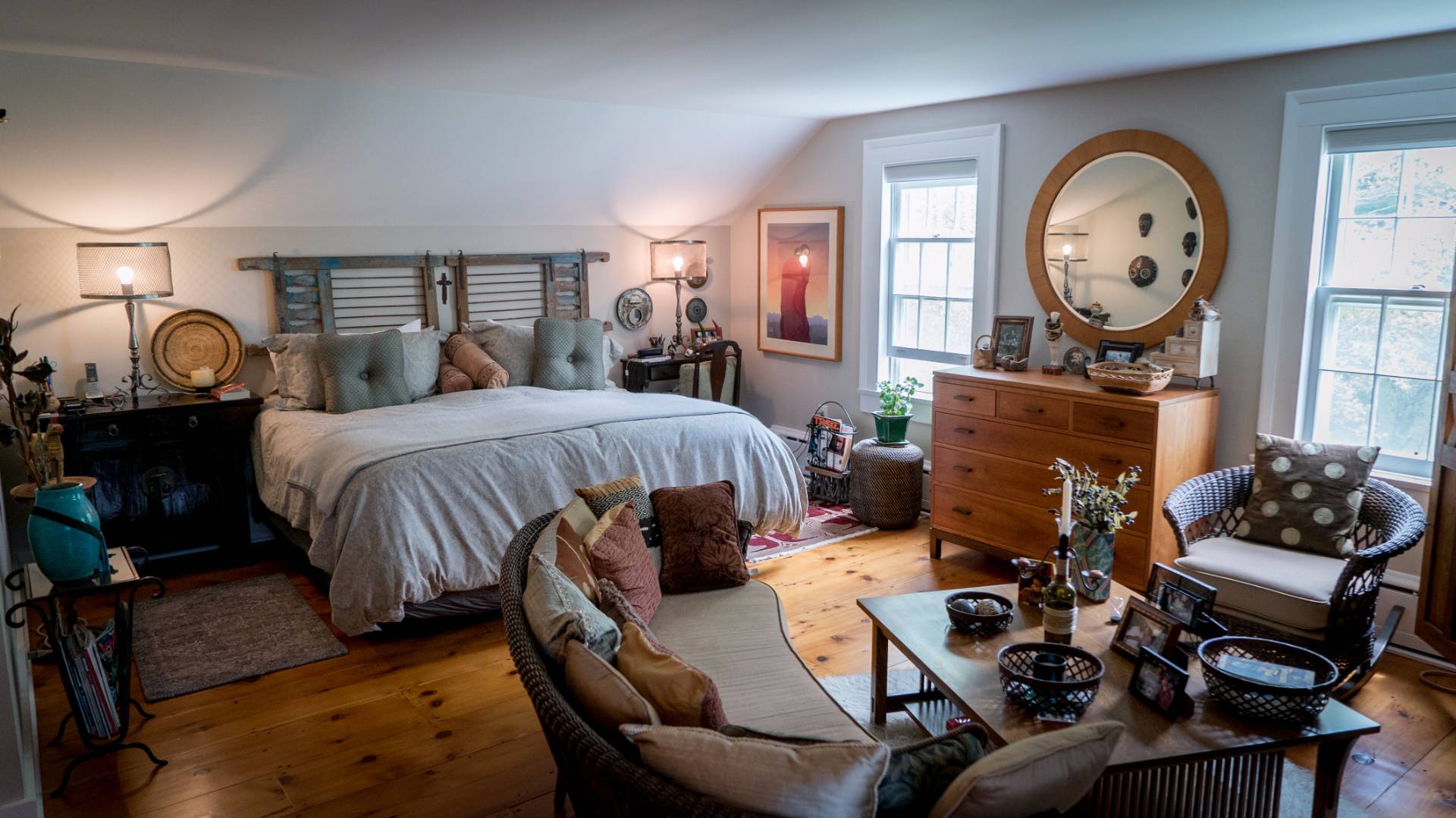 ;
;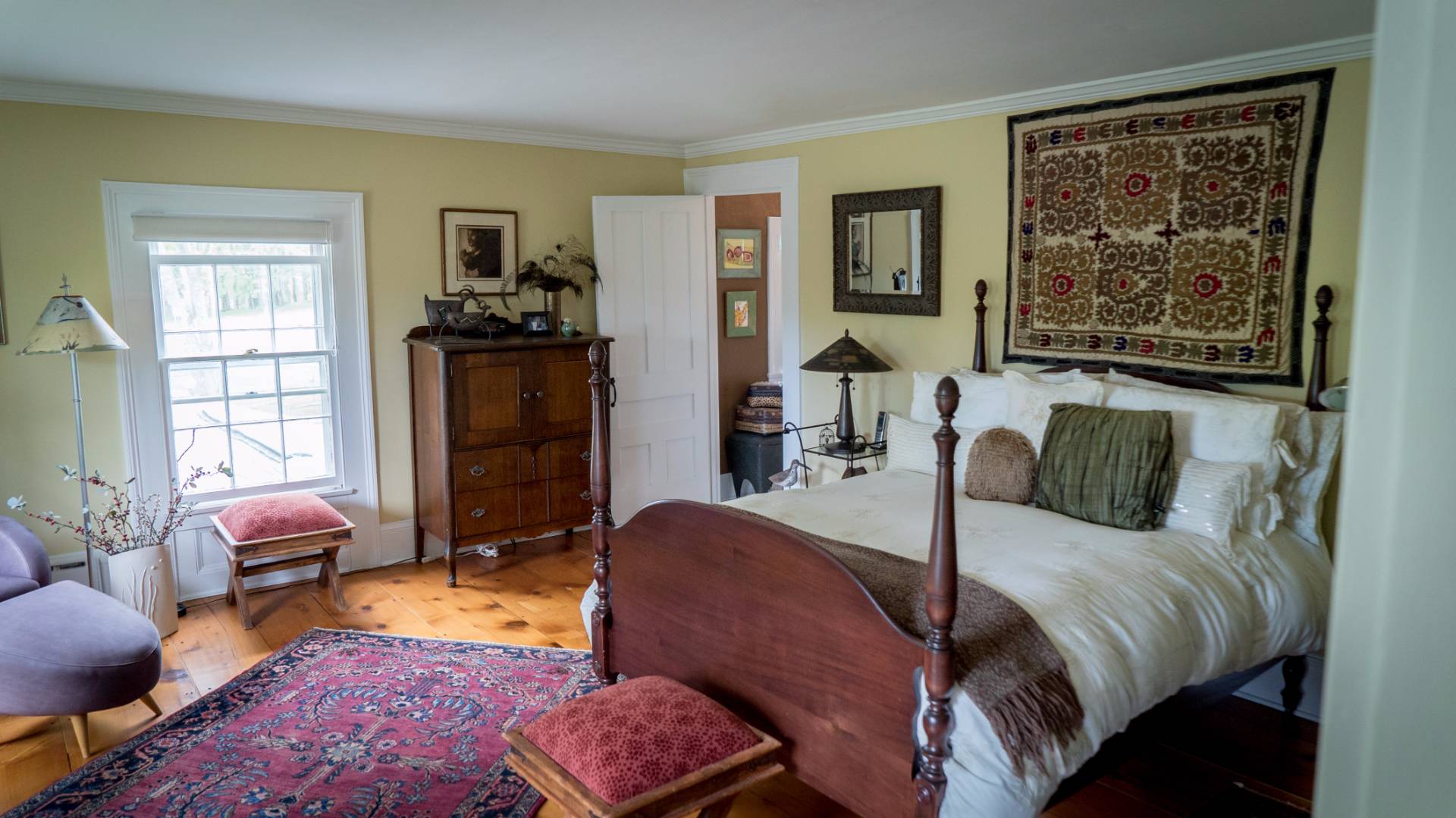 ;
;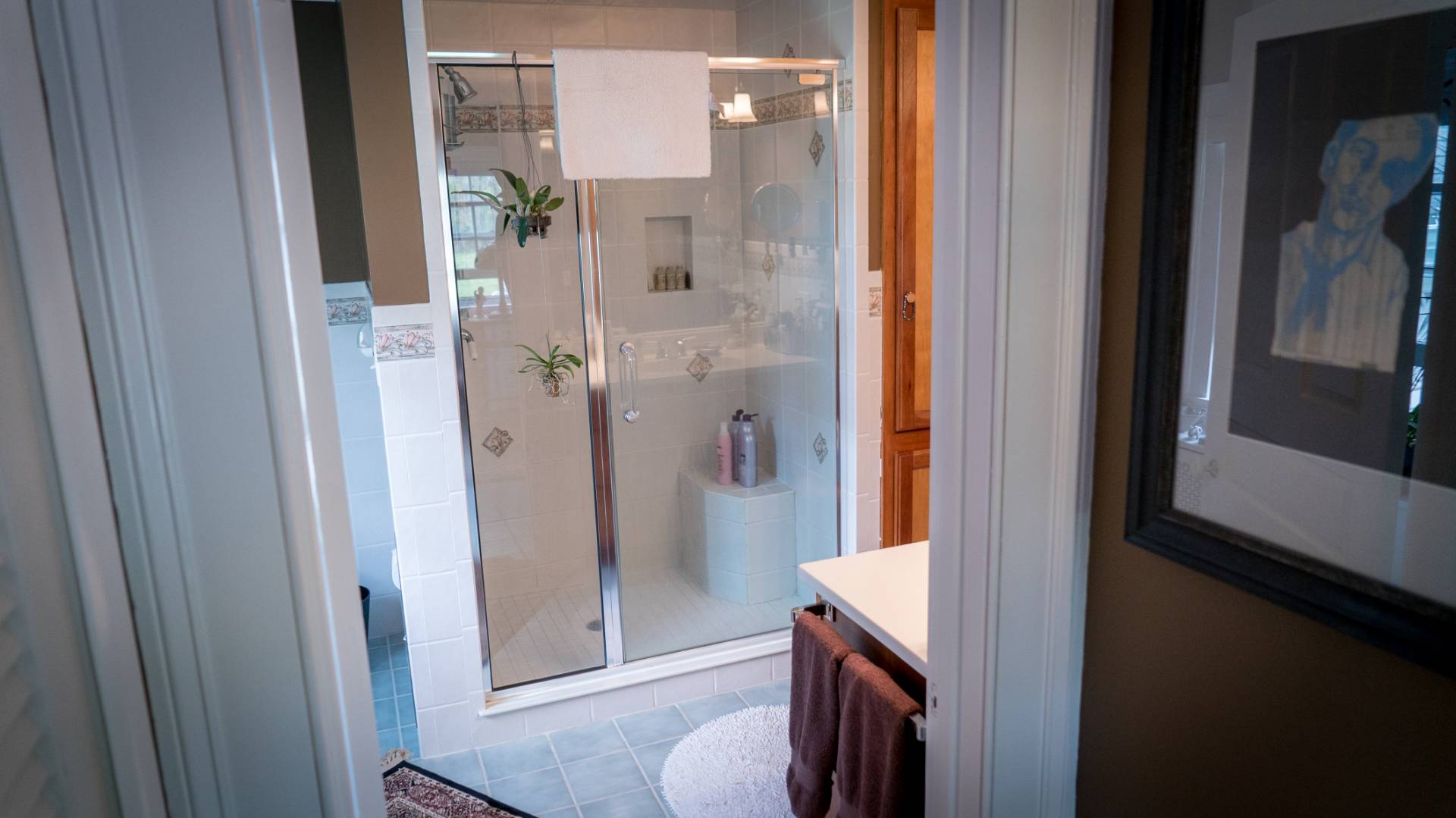 ;
;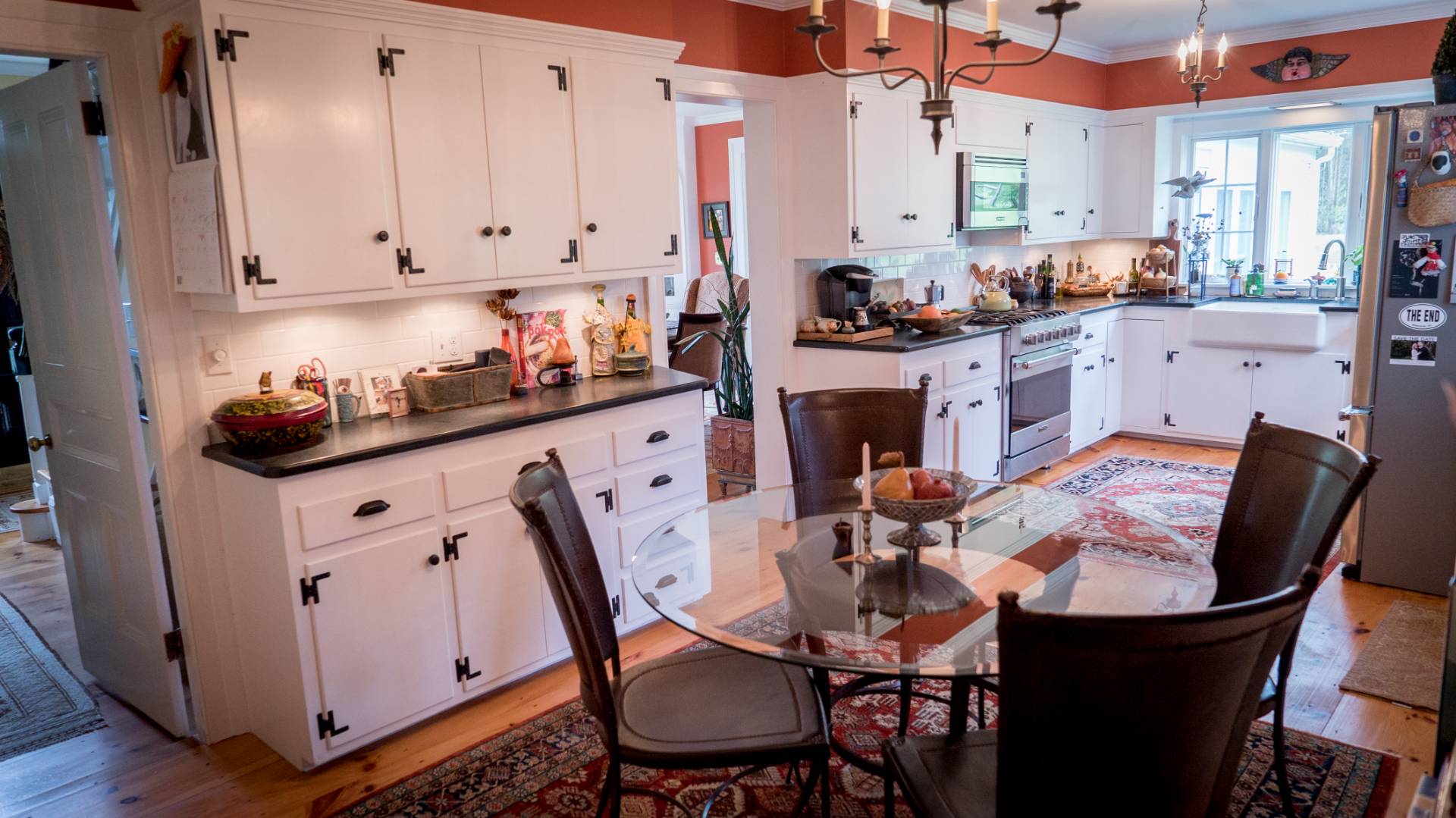 ;
;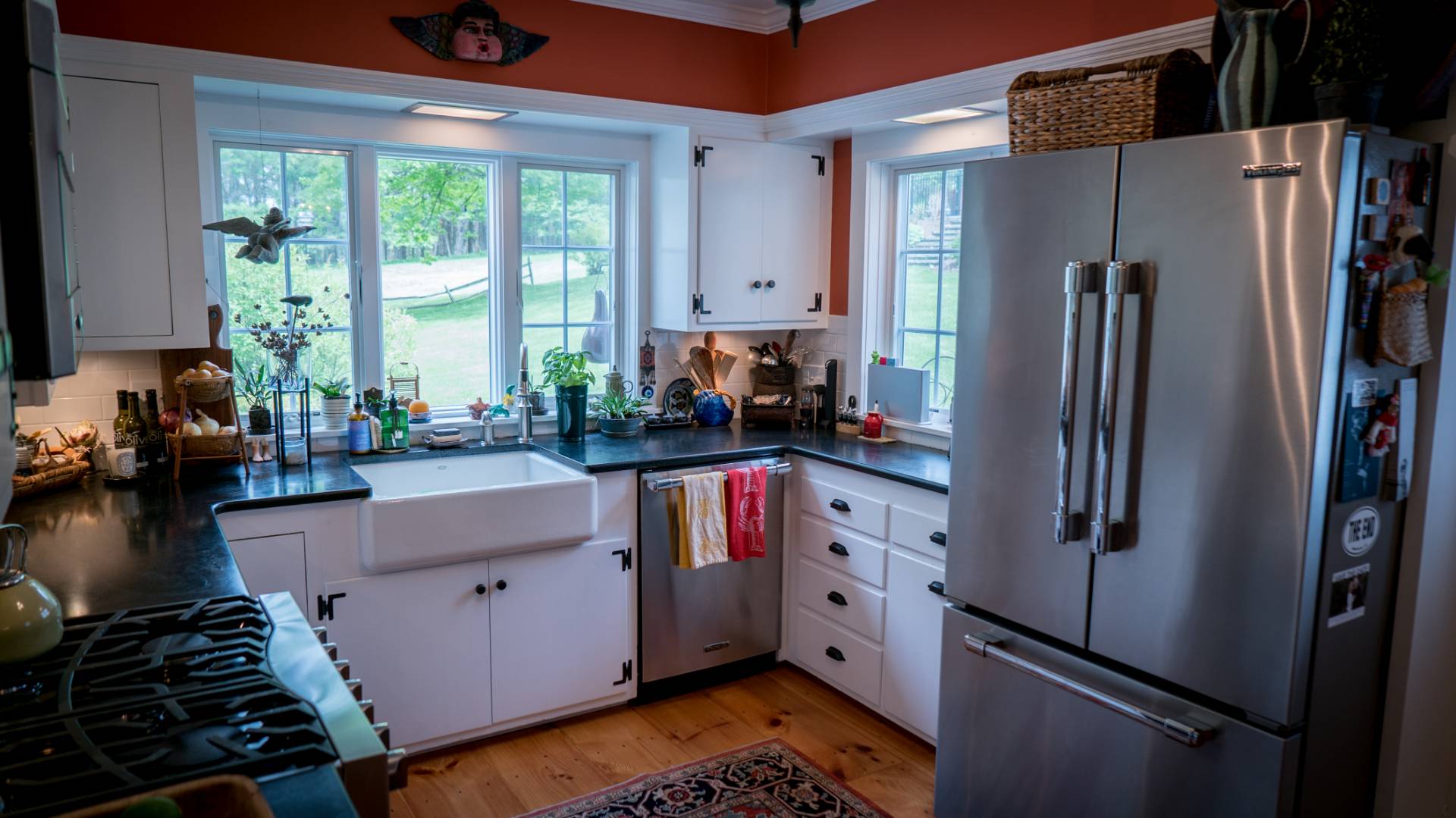 ;
;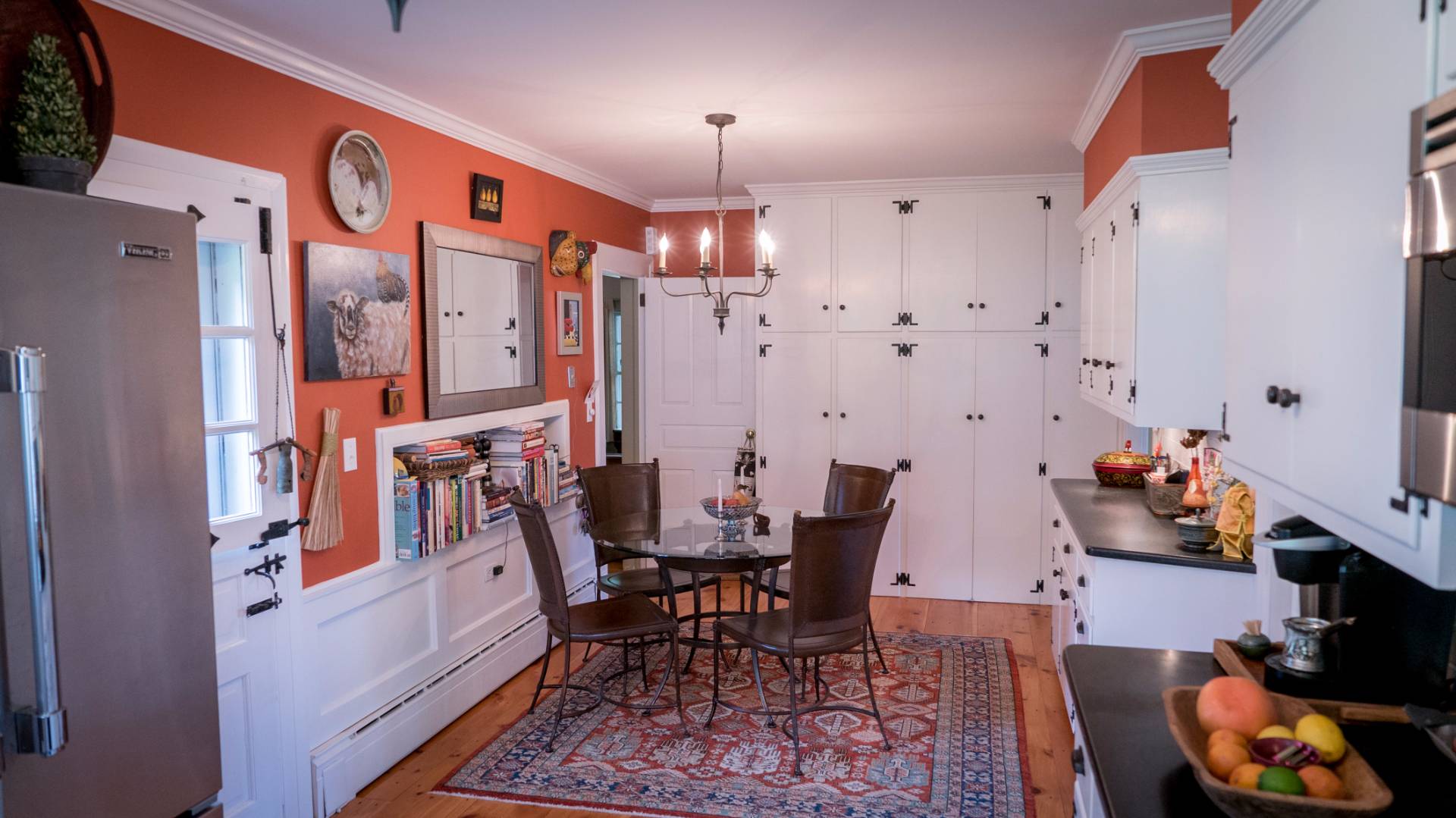 ;
;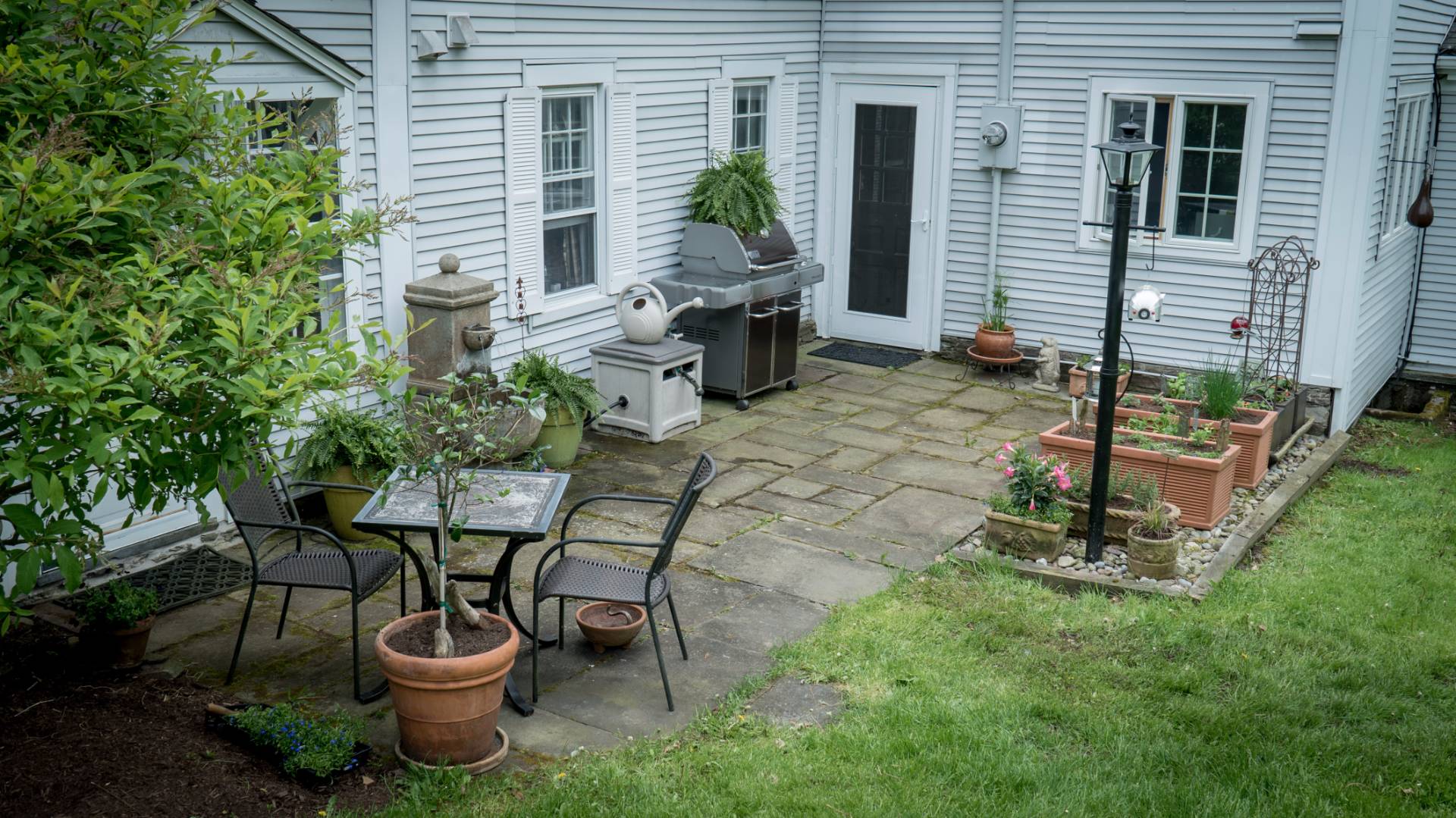 ;
;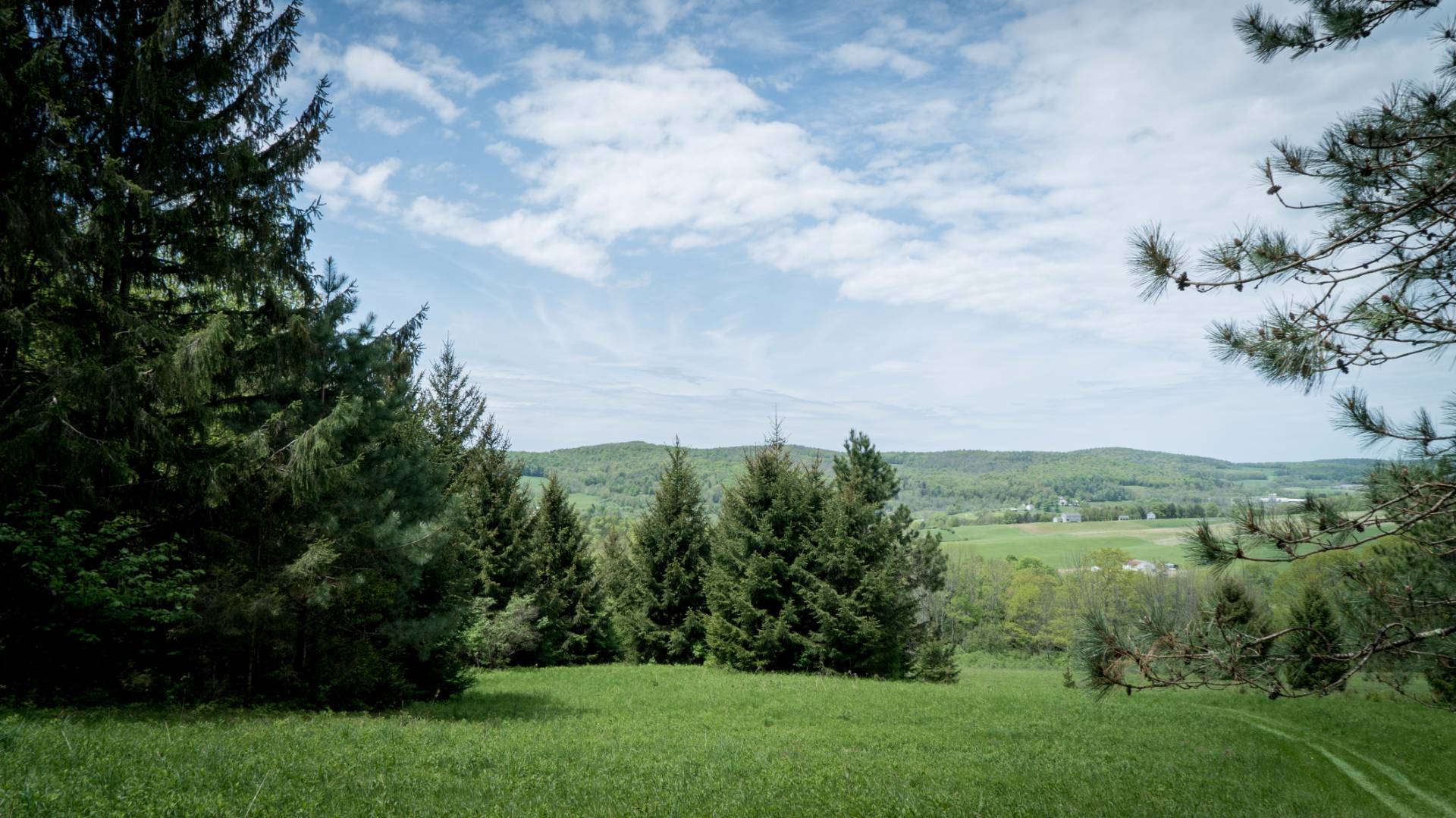 ;
;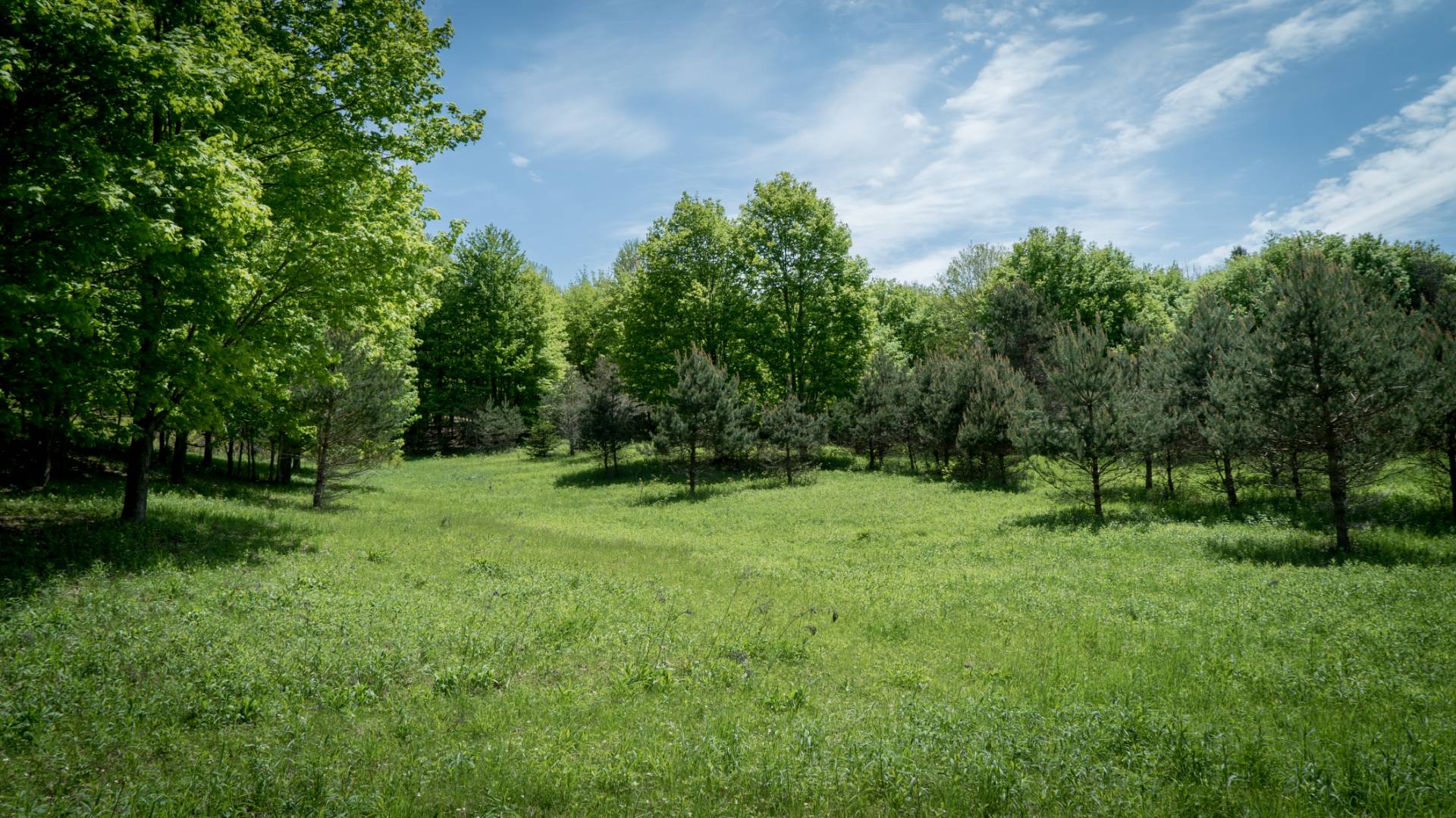 ;
;