297 Little Walnut Hill Road, Chloe, WV 25268
| Listing ID |
10700916 |
|
|
|
| Property Type |
Residential |
|
|
|
| County |
Calhoun |
|
|
|
|
|
3600 SQ FT HOME OFFERING PRIVACY ON 8.8 ACRES- 2 FREE GAS RIGHTS
No neighbors in sight! This 3600 sq ft home sits on 8.8 acres and has TWO FREE GAS rights. Although the home is not completely finished inside, a handyman could have it finished in no time and do so exactly how he prefers! The first floor of the home includes the large eat-in-style kitchen which boasts of lovely oak cabinetry. The appliances are all included. The living-room area has ample space for the entire family to enjoy and has an oak built-in to store the family's movies, games, books, etc. Half of the living room is open to the 24' cathedral ceiling. Just off the living room is an office that can also be entered into through the side entry hall area next to a half bath. The master bedroom is also located on the first floor with it's own full bath. The second floor includes a loft, two bedrooms, a full bath, and a large unfinished bonus room with half bath. This bonus room has its own private deck overlooking the peaceful yard. Not a day passes that owners do not get to witness wildlife here! Deer, turkeys, squirrel, and even an occasional black bear will wander through. The home has a full basement which includes a wood-shop area with exit, a toilet and stand up shower, a laundry area, and plenty of storage space. Next to the home is a carport that's attached to a storage shed/ cellar house with a mother-in-law suite above. Other buildings include a heated mechanics garage, a barn, and a shed once used as a chicken coop. The property has 2 wells and a private septic. Quiet living with nature views! Call today to take a peek at this country home offering the privacy you've always longed for! Priced at $141,500.
|
- 3 Total Bedrooms
- 2 Full Baths
- 1 Half Bath
- 3584 SF
- 8.80 Acres
- Built in 1994
- 2 Stories
- Bi-Level/High Ranch Style
- Full Basement
- 2048 Lower Level SF
- Lower Level: Unfinished
- 1 Lower Level Bathroom
- Eat-In Kitchen
- Oven/Range
- Refrigerator
- Dishwasher
- Garbage Disposal
- Washer
- Dryer
- Carpet Flooring
- Ceramic Tile Flooring
- Linoleum Flooring
- Entry Foyer
- Living Room
- Family Room
- Den/Office
- Primary Bedroom
- en Suite Bathroom
- Walk-in Closet
- Media Room
- Bonus Room
- Kitchen
- Loft
- Private Guestroom
- First Floor Primary Bedroom
- First Floor Bathroom
- Forced Air
- Natural Gas Fuel
- Natural Gas Avail
- Central A/C
- Wall/Window A/C
- Frame Construction
- Vinyl Siding
- Asphalt Shingles Roof
- Detached Garage
- 1 Garage Space
- Private Well Water
- Private Septic
- Deck
- Open Porch
- Covered Porch
- Driveway
- Trees
- Barn
- Shed
- Guest House
- Workshop
- Carport
- Pond View
- Wooded View
- Private View
- Scenic View
- Sold on 4/22/2020
- Sold for $126,500
- Buyer's Agent: Wyndi Yanero
- Company: Central WV Real Estate, LLC
|
|
Central WV Real Estate, LLC
|
Listing data is deemed reliable but is NOT guaranteed accurate.
|



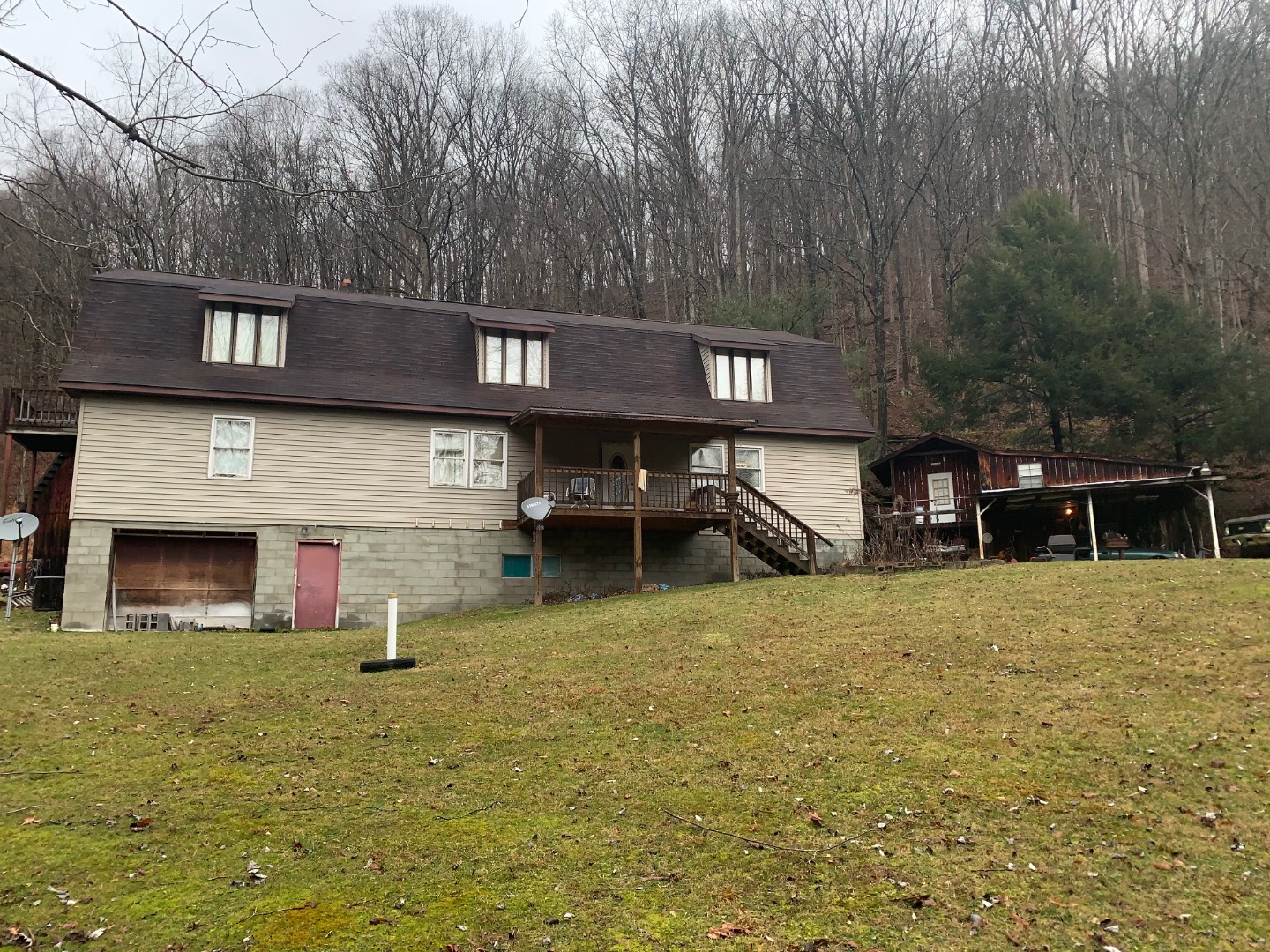


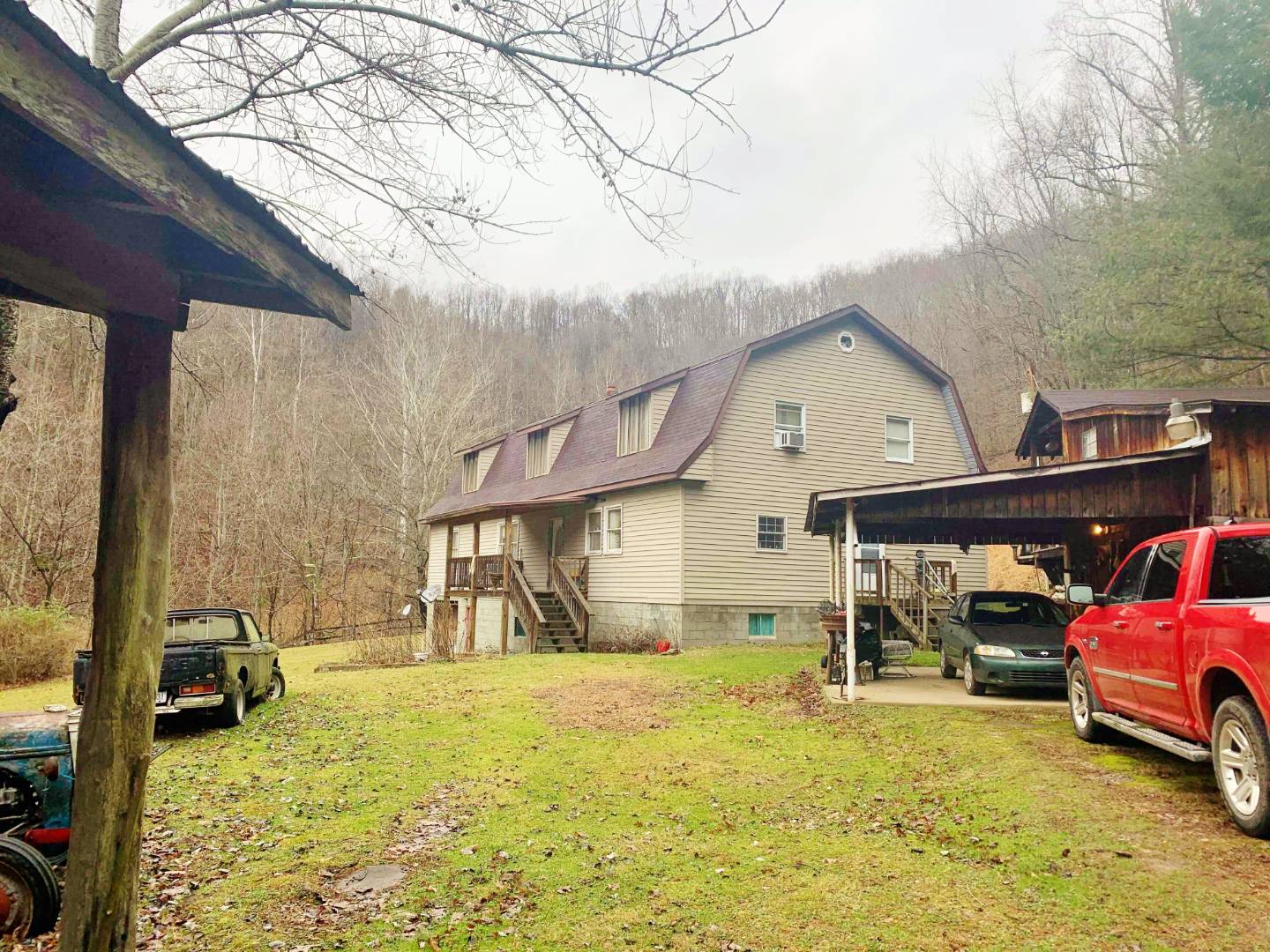 ;
;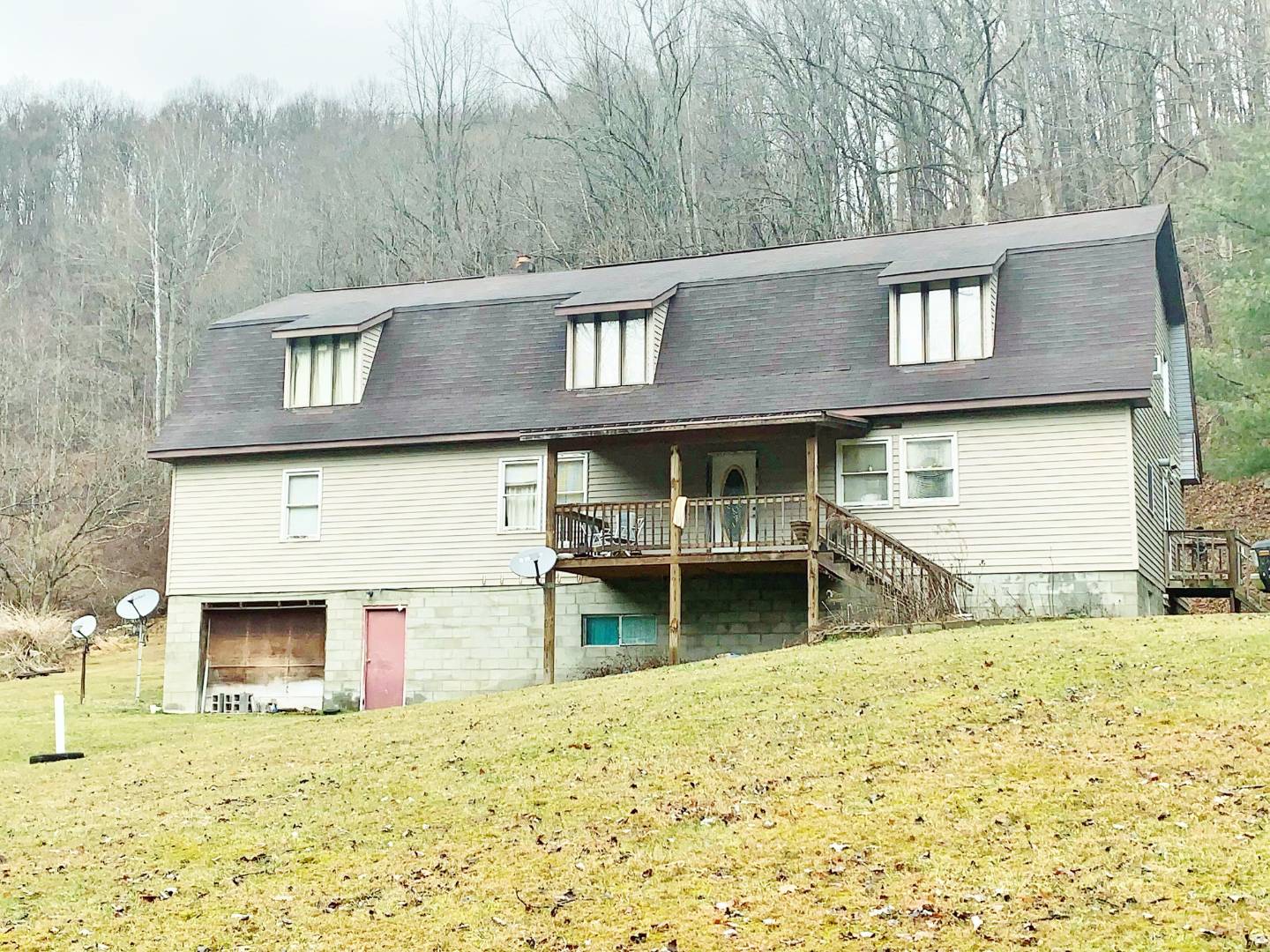 ;
;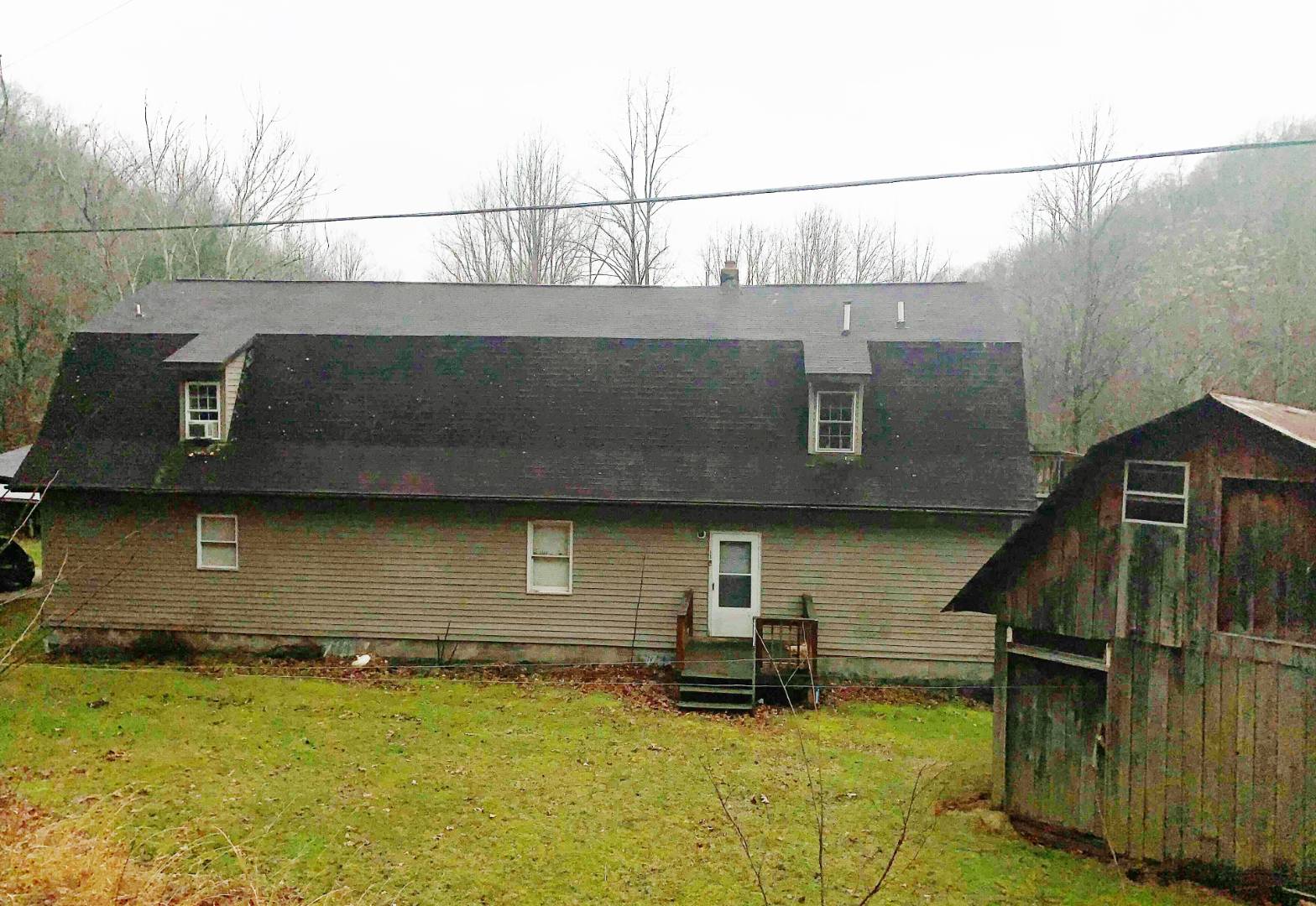 ;
;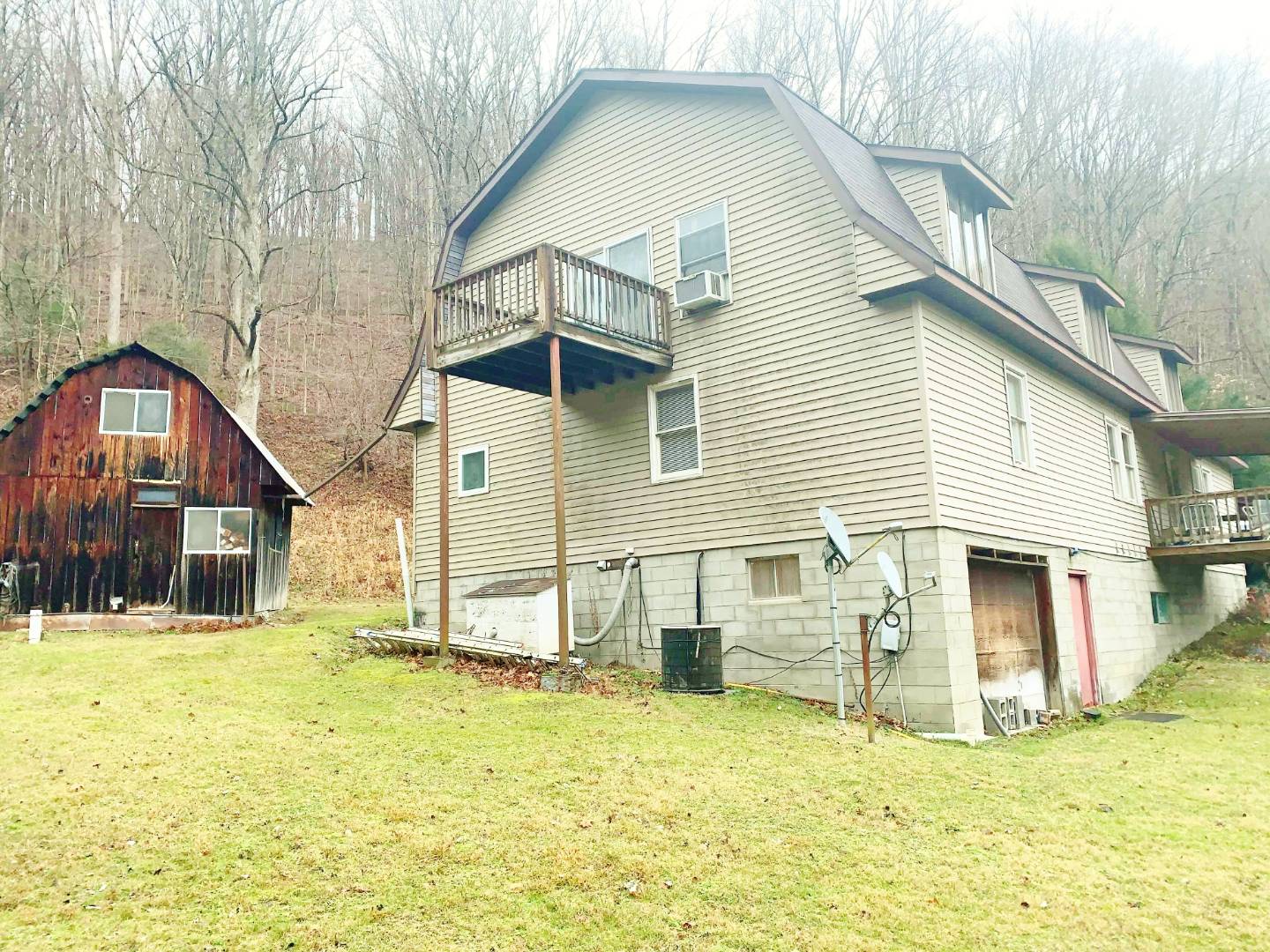 ;
;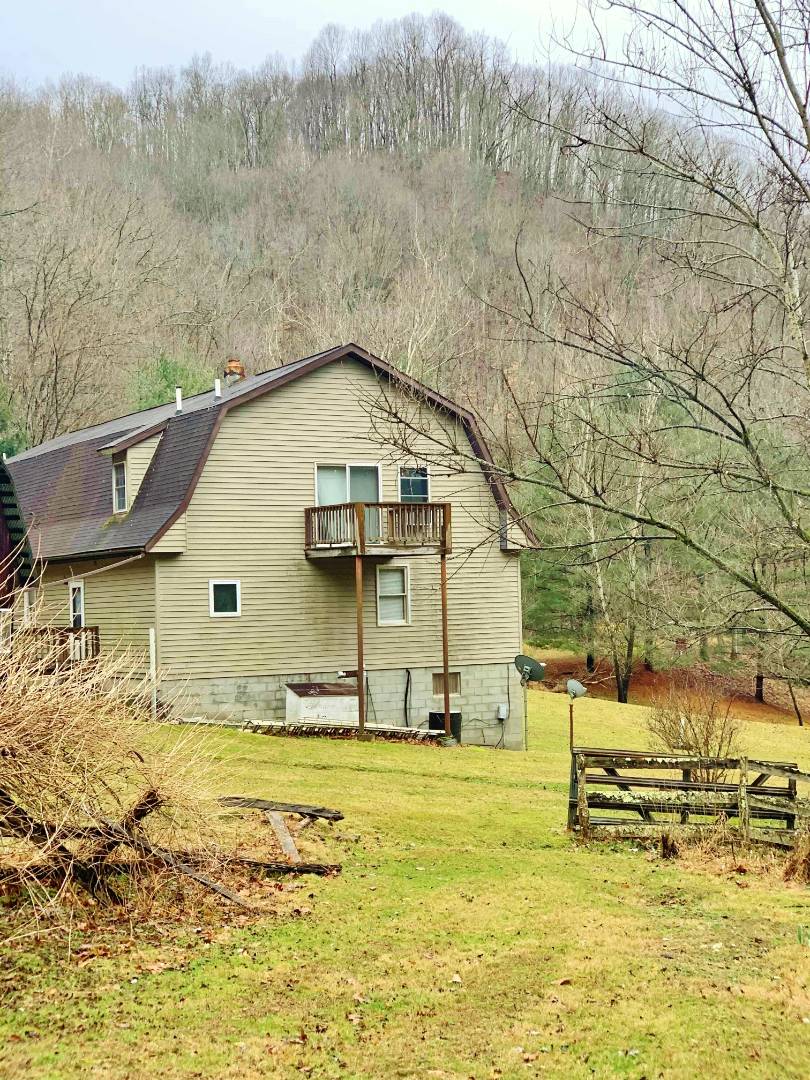 ;
;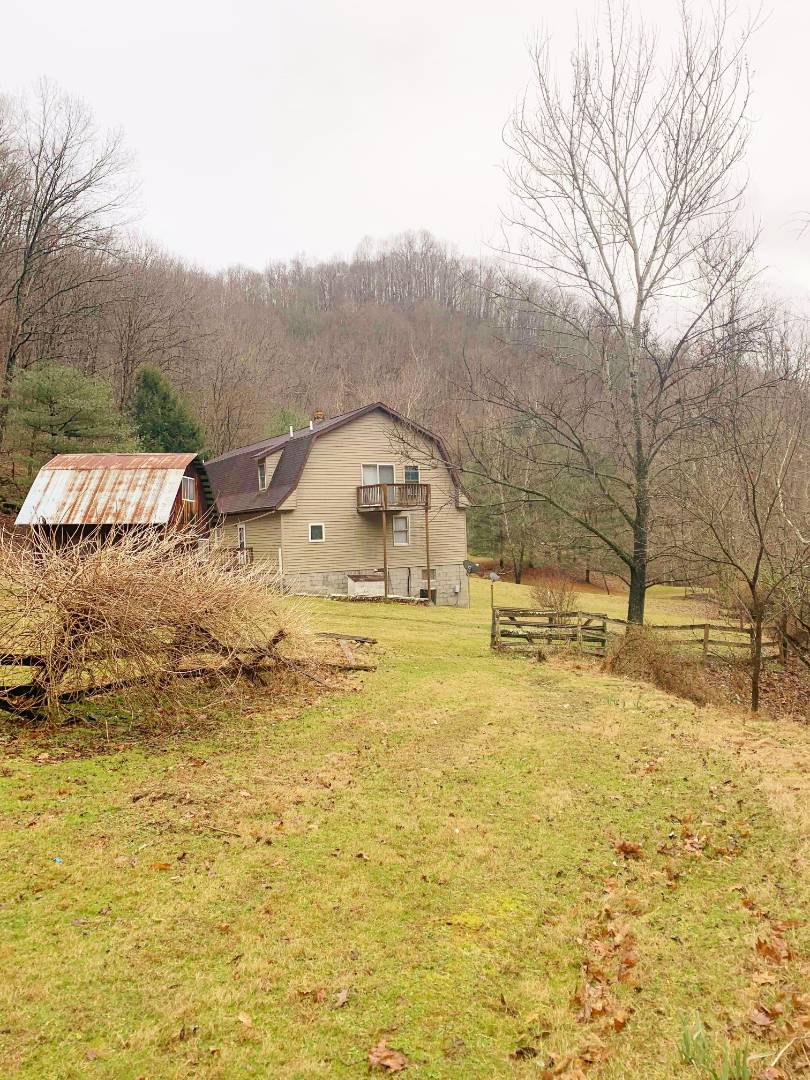 ;
;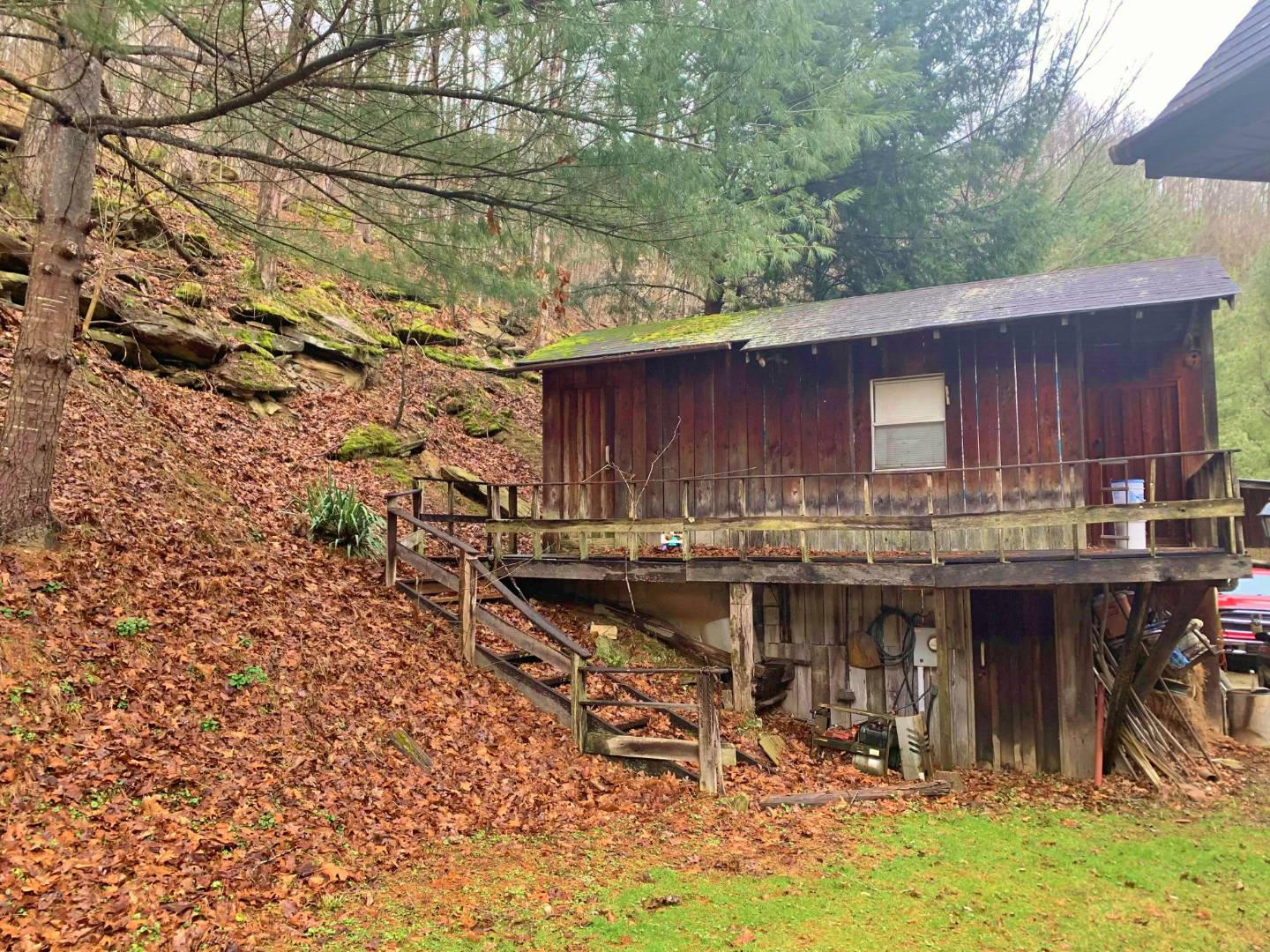 ;
;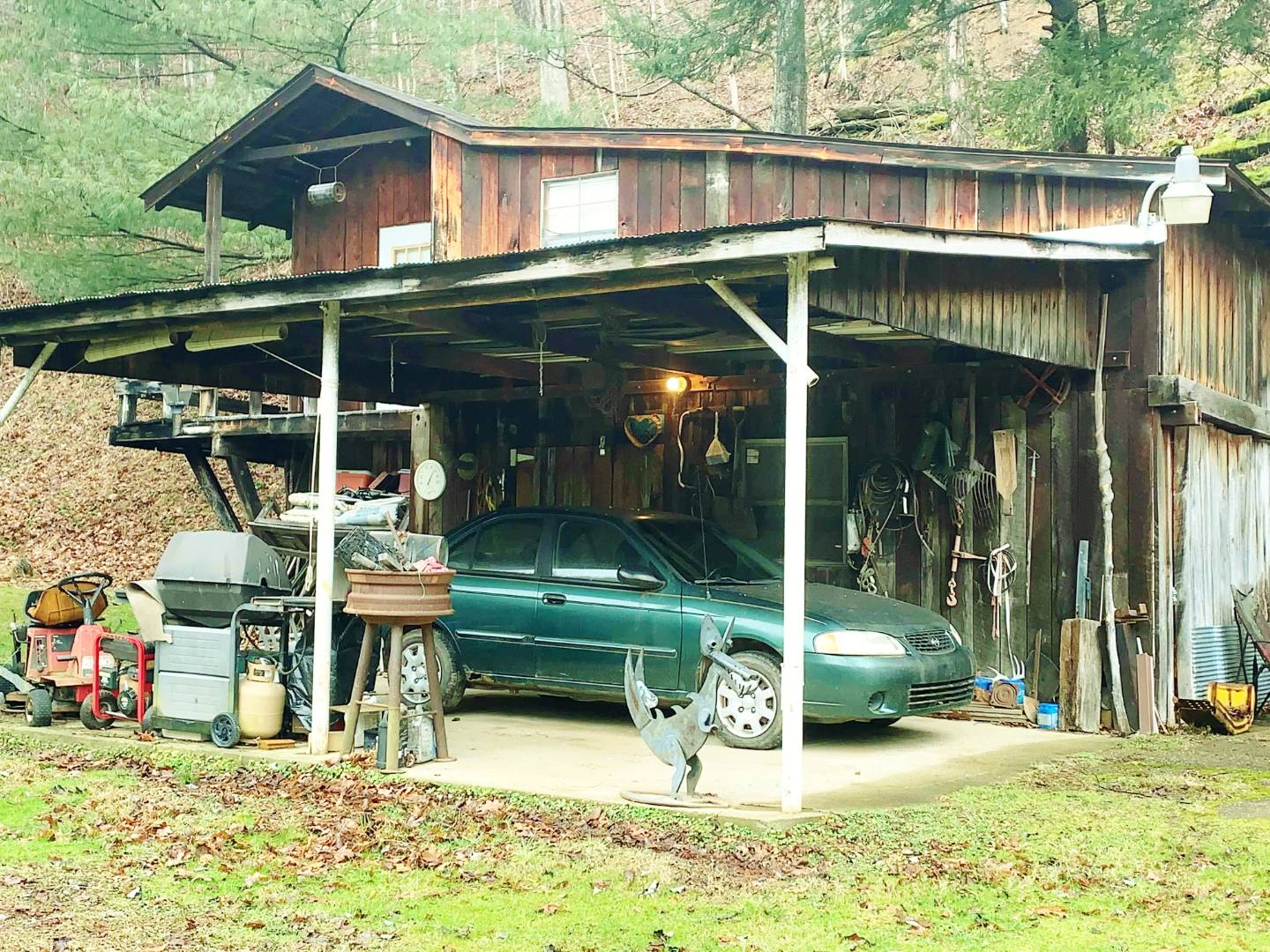 ;
;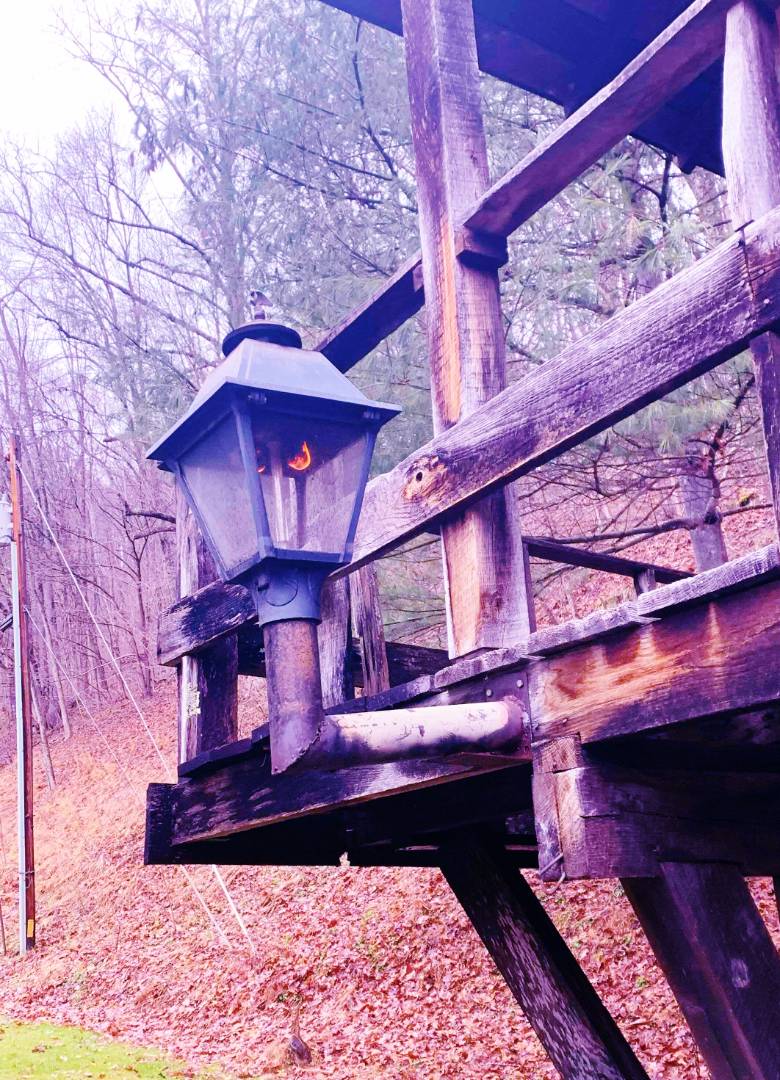 ;
;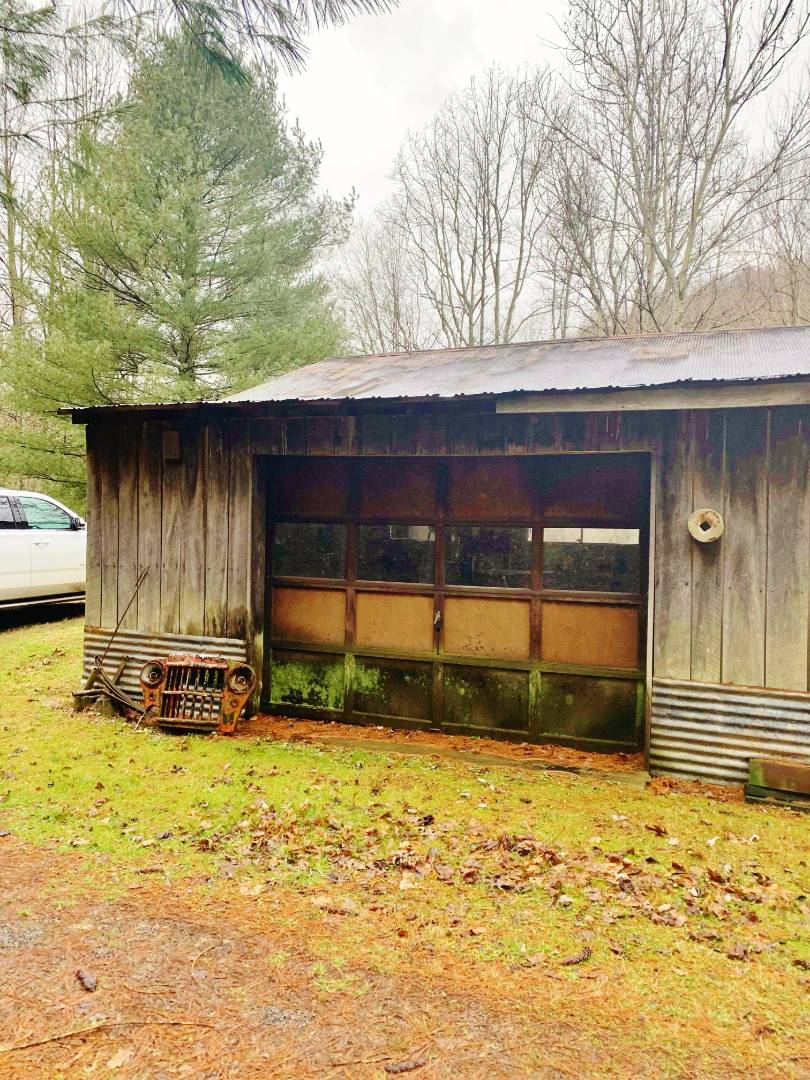 ;
;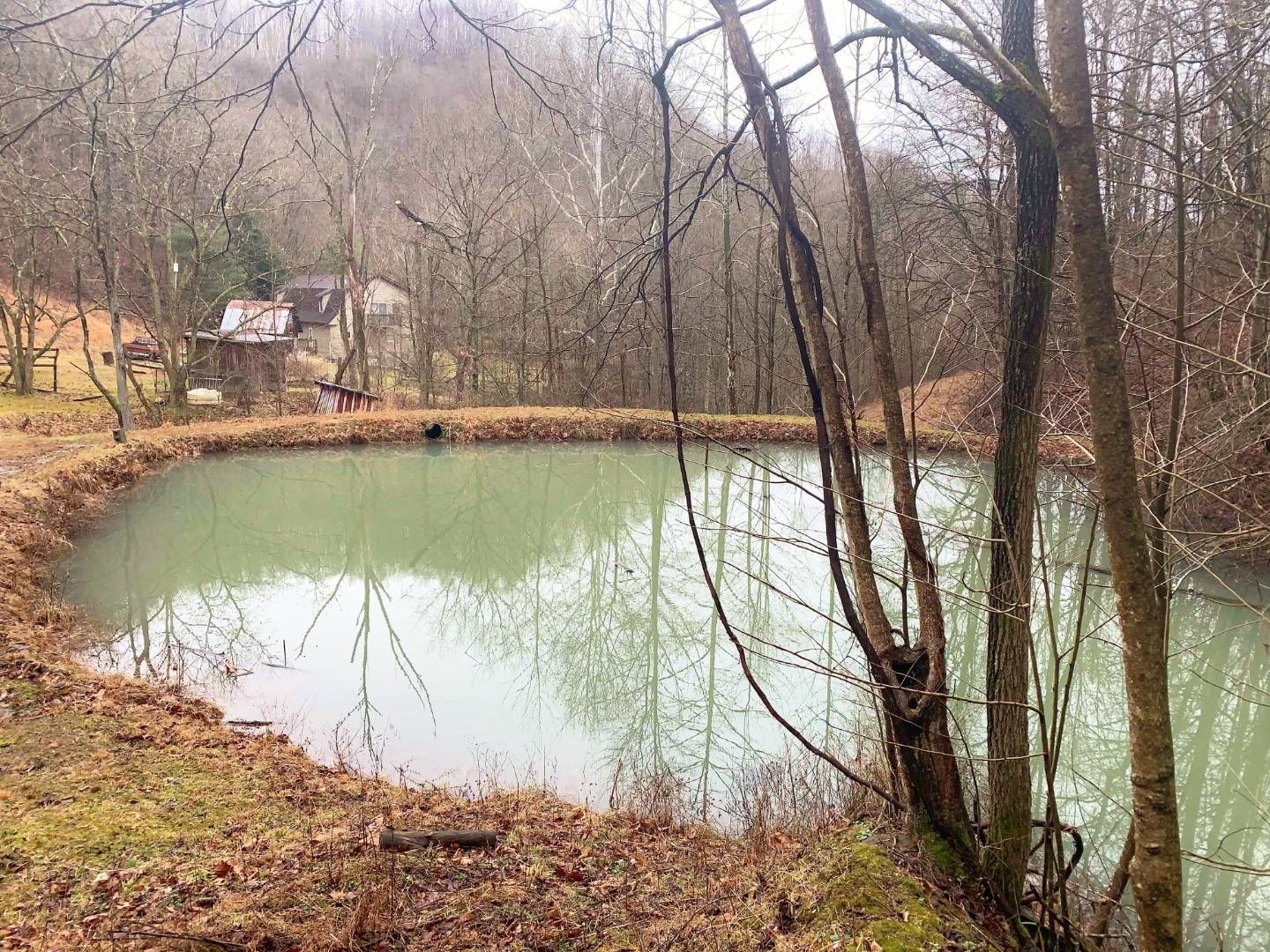 ;
;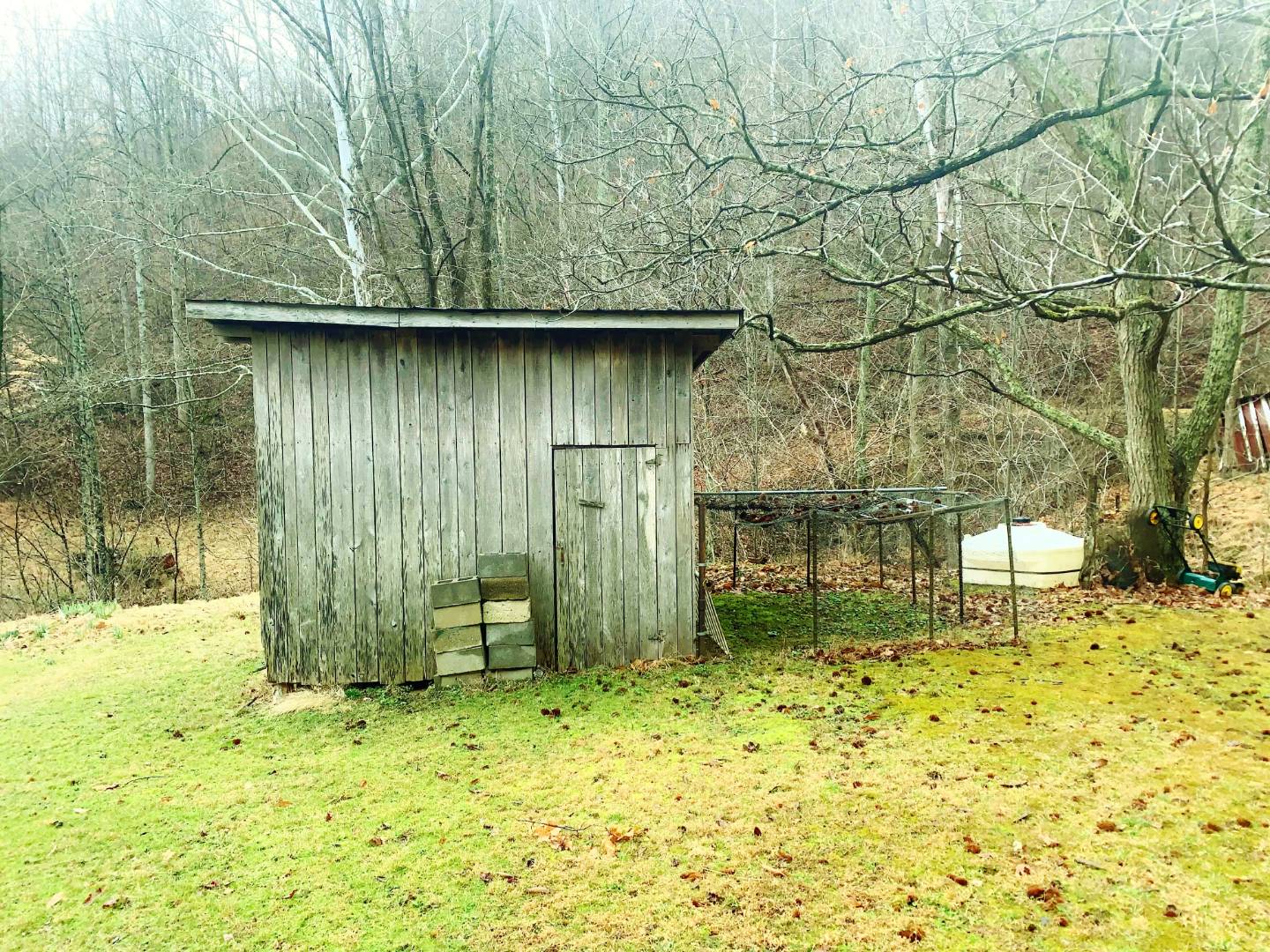 ;
;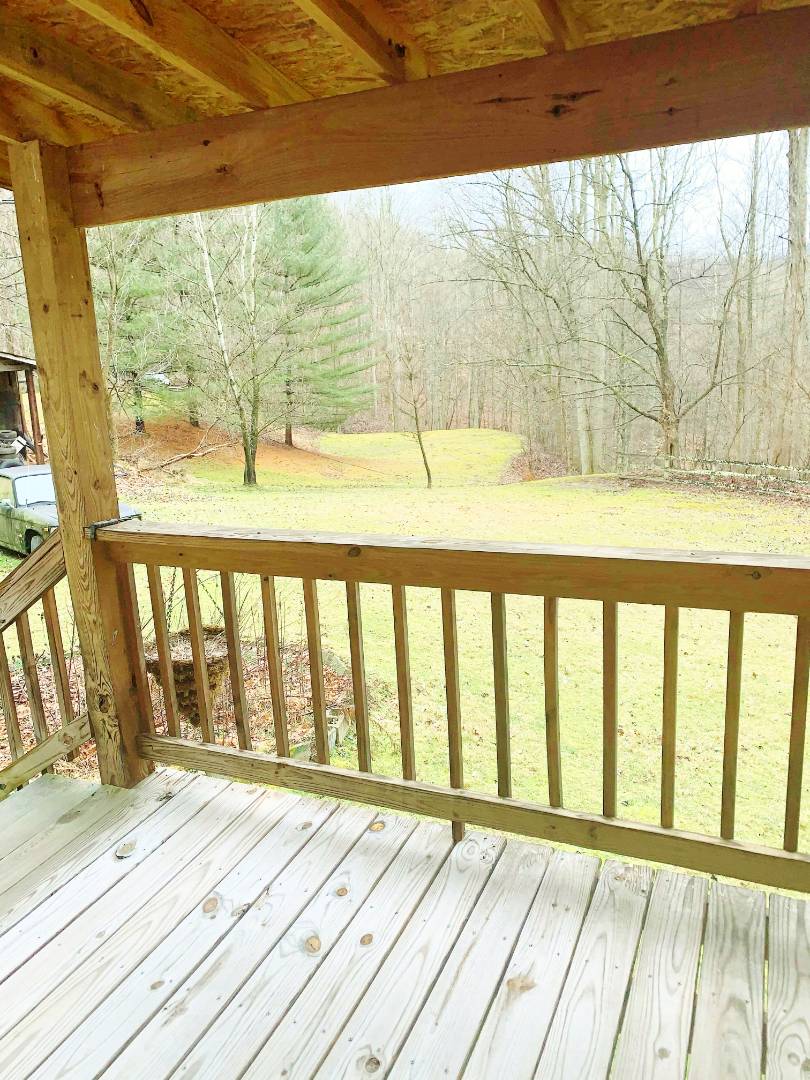 ;
;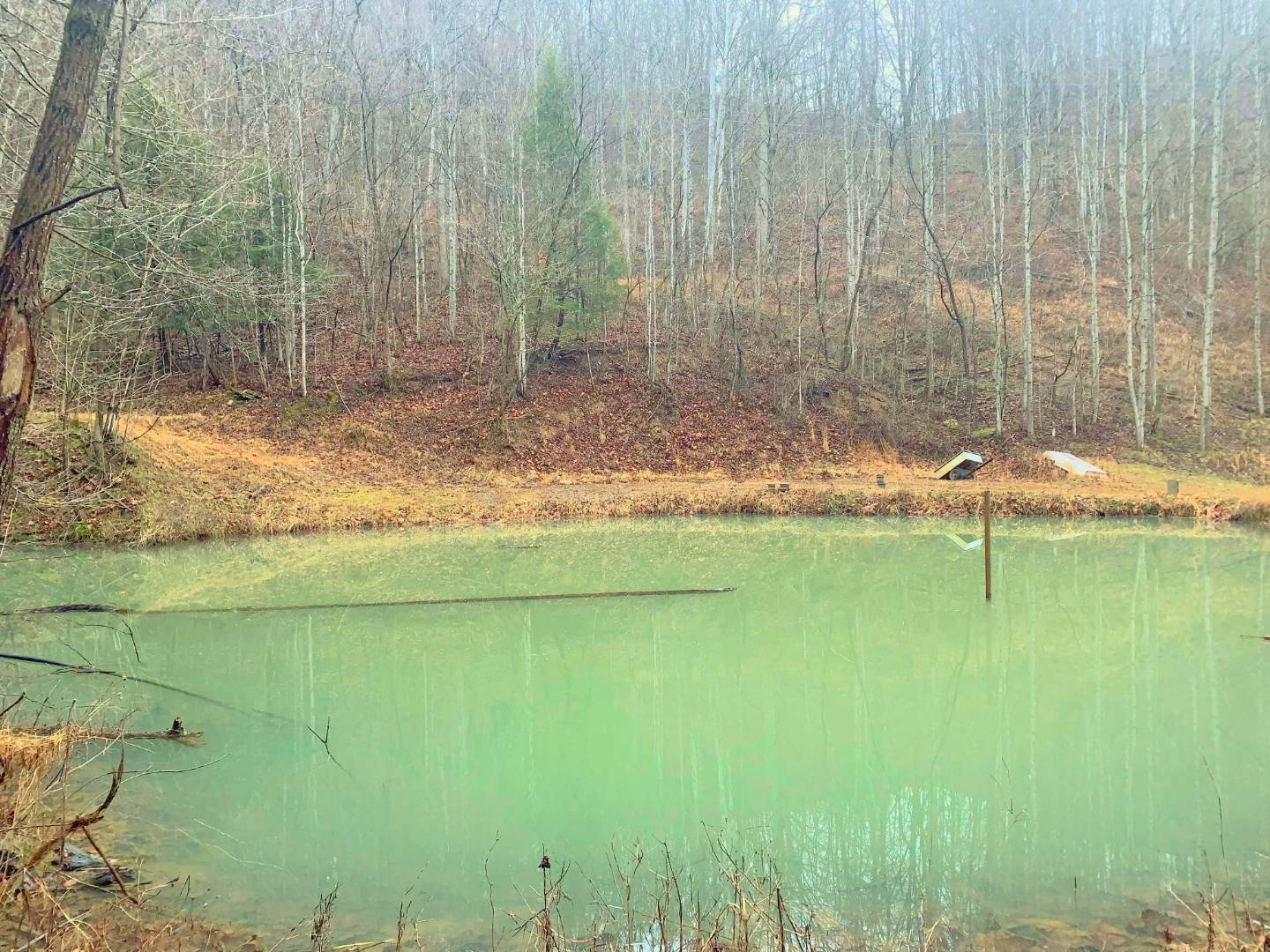 ;
;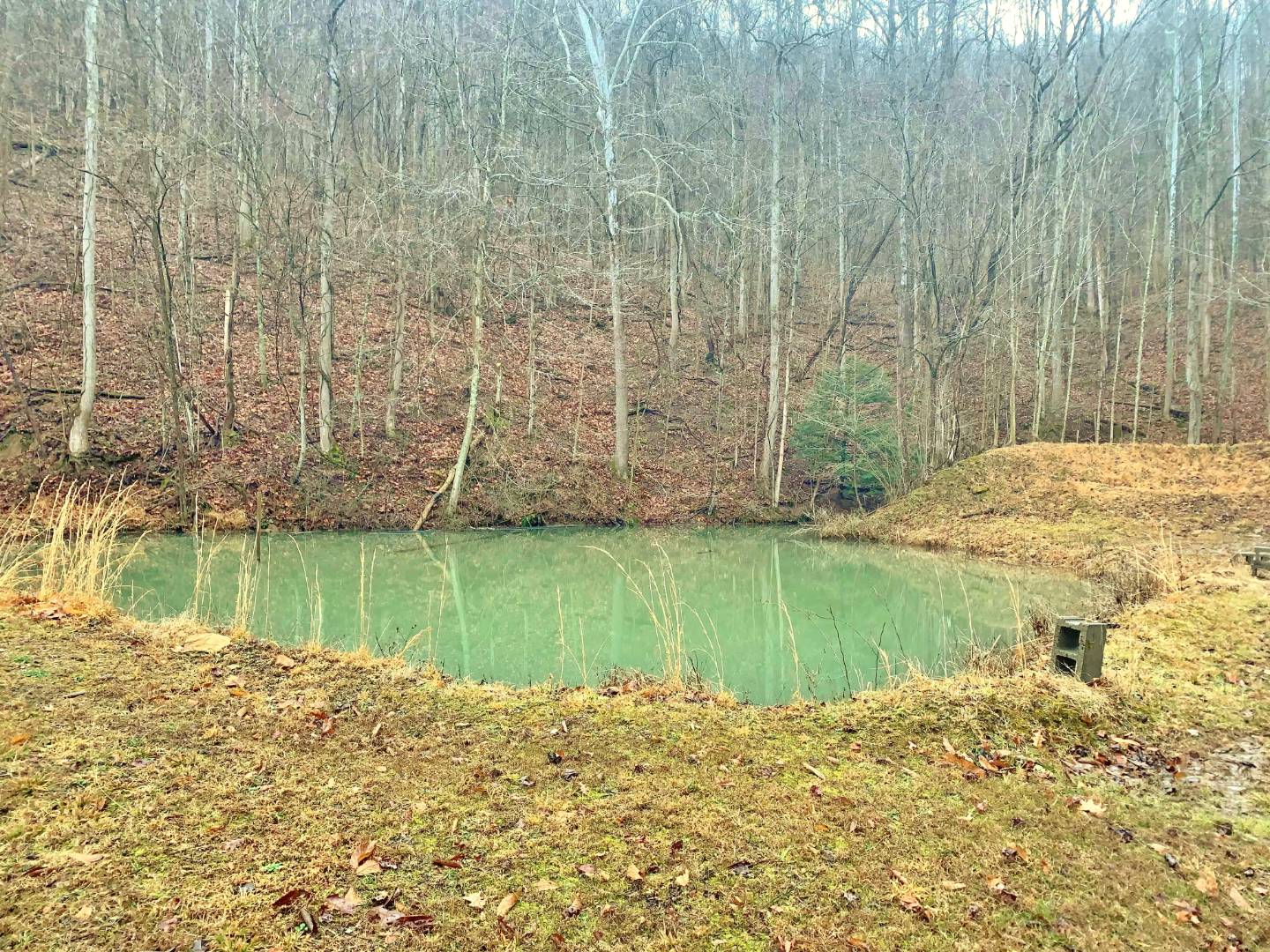 ;
;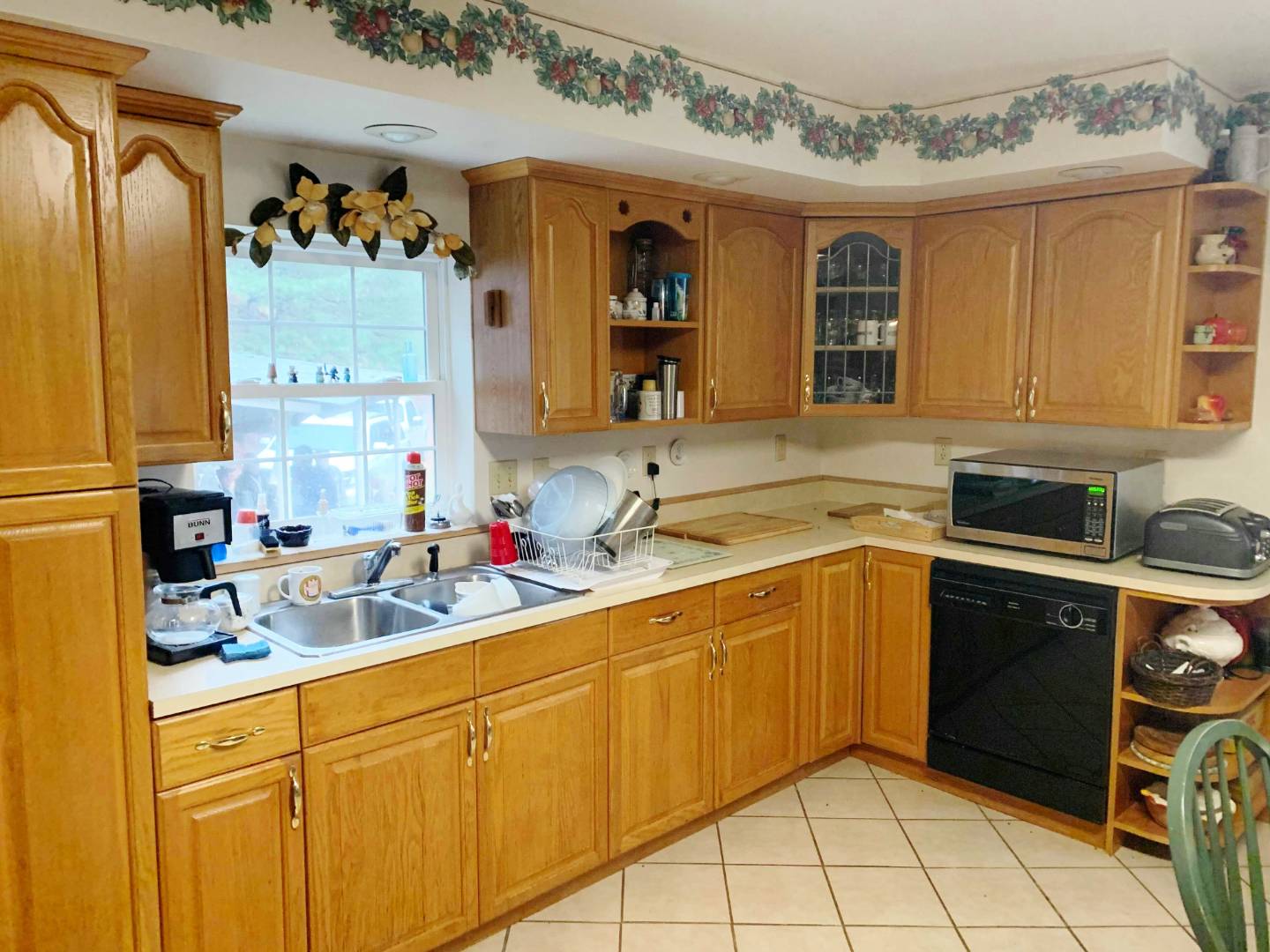 ;
;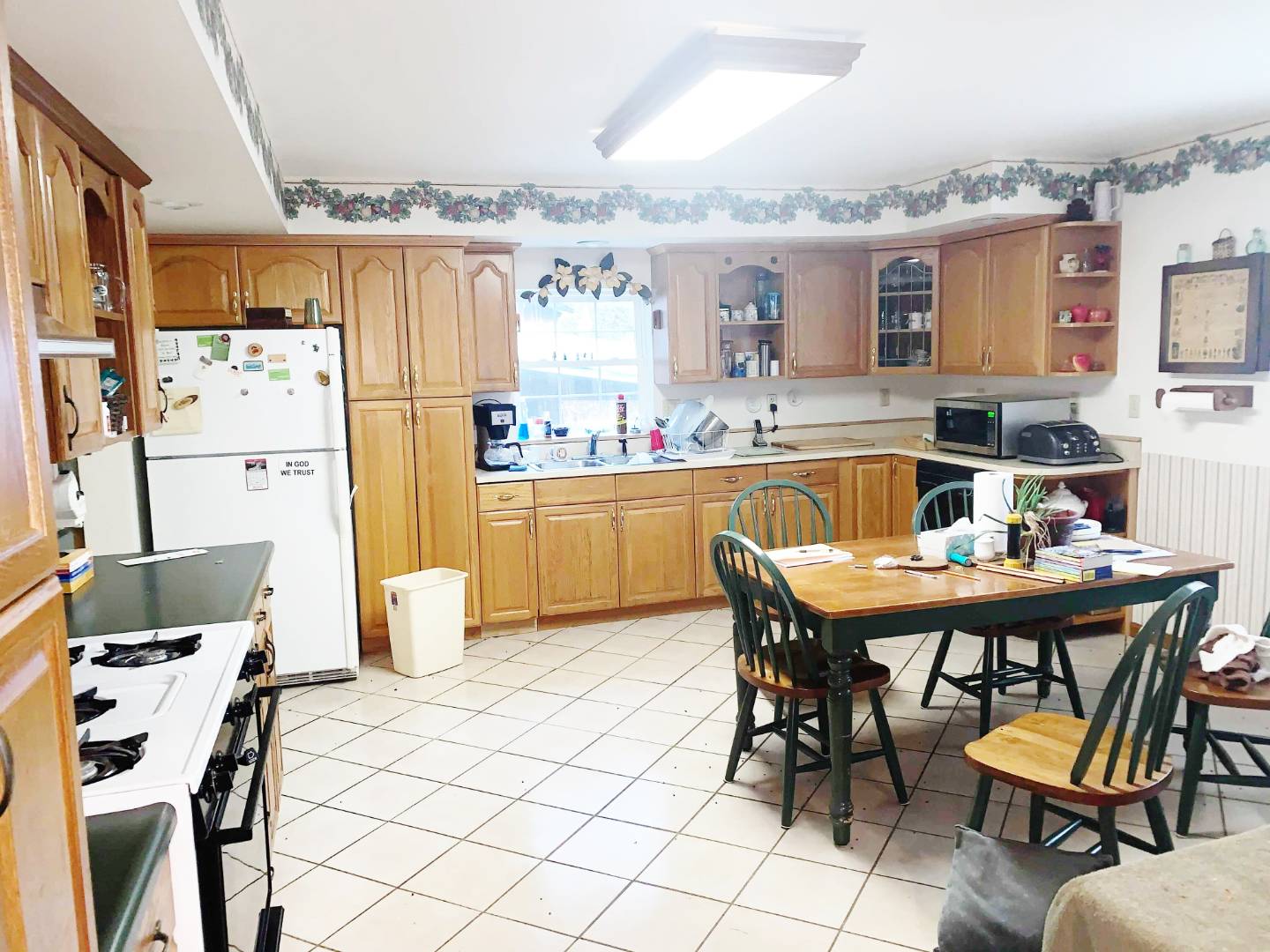 ;
;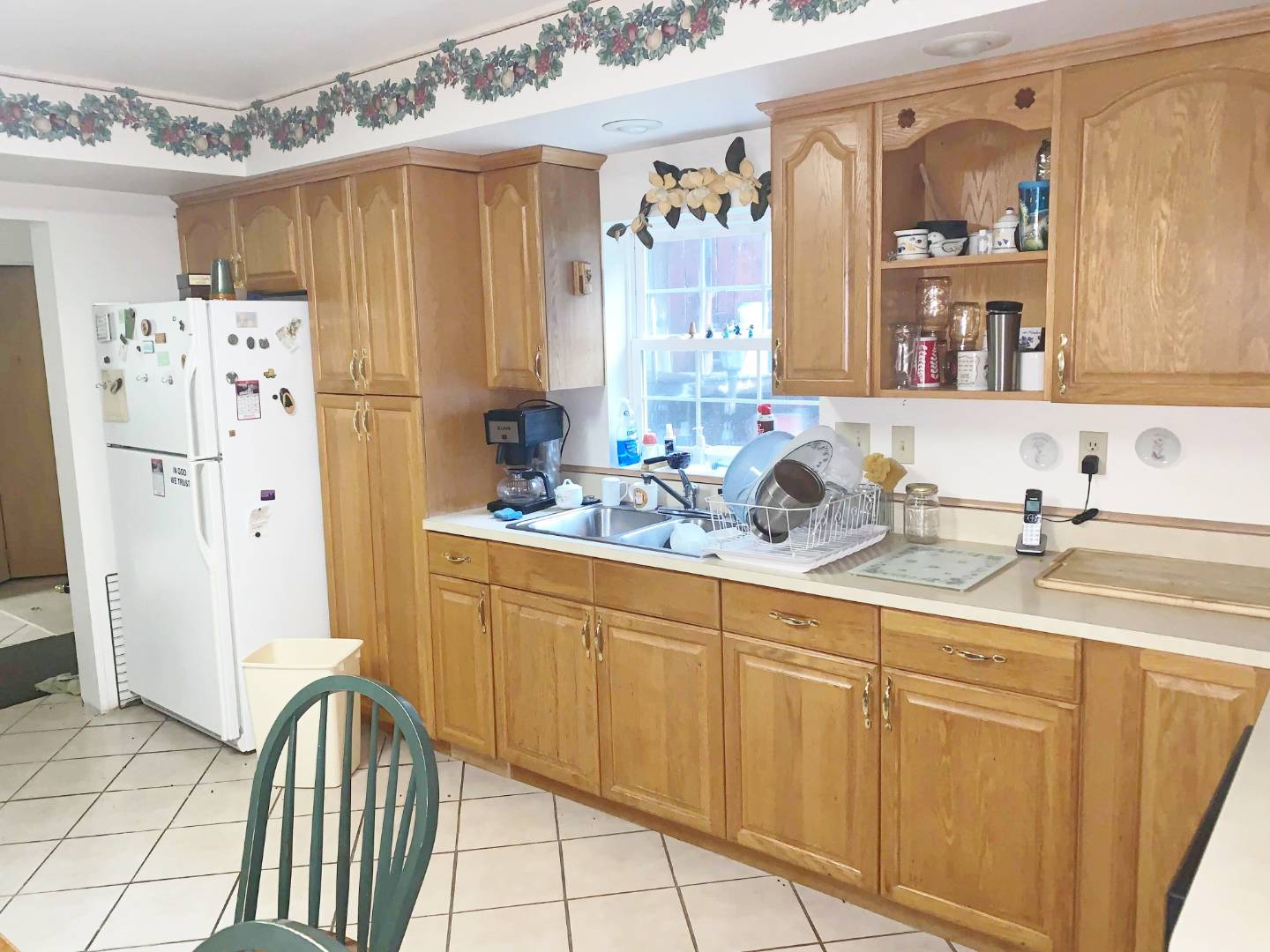 ;
;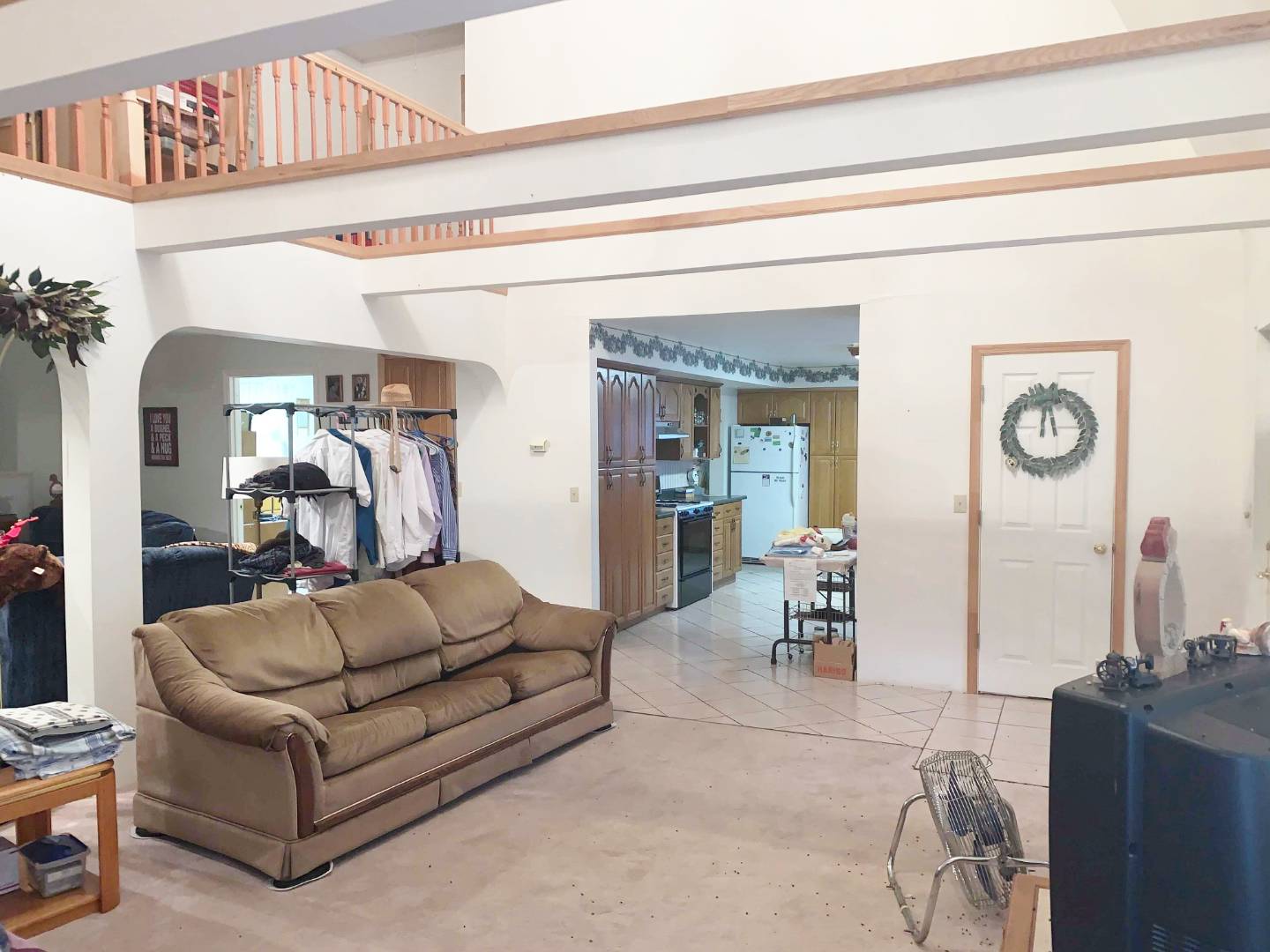 ;
;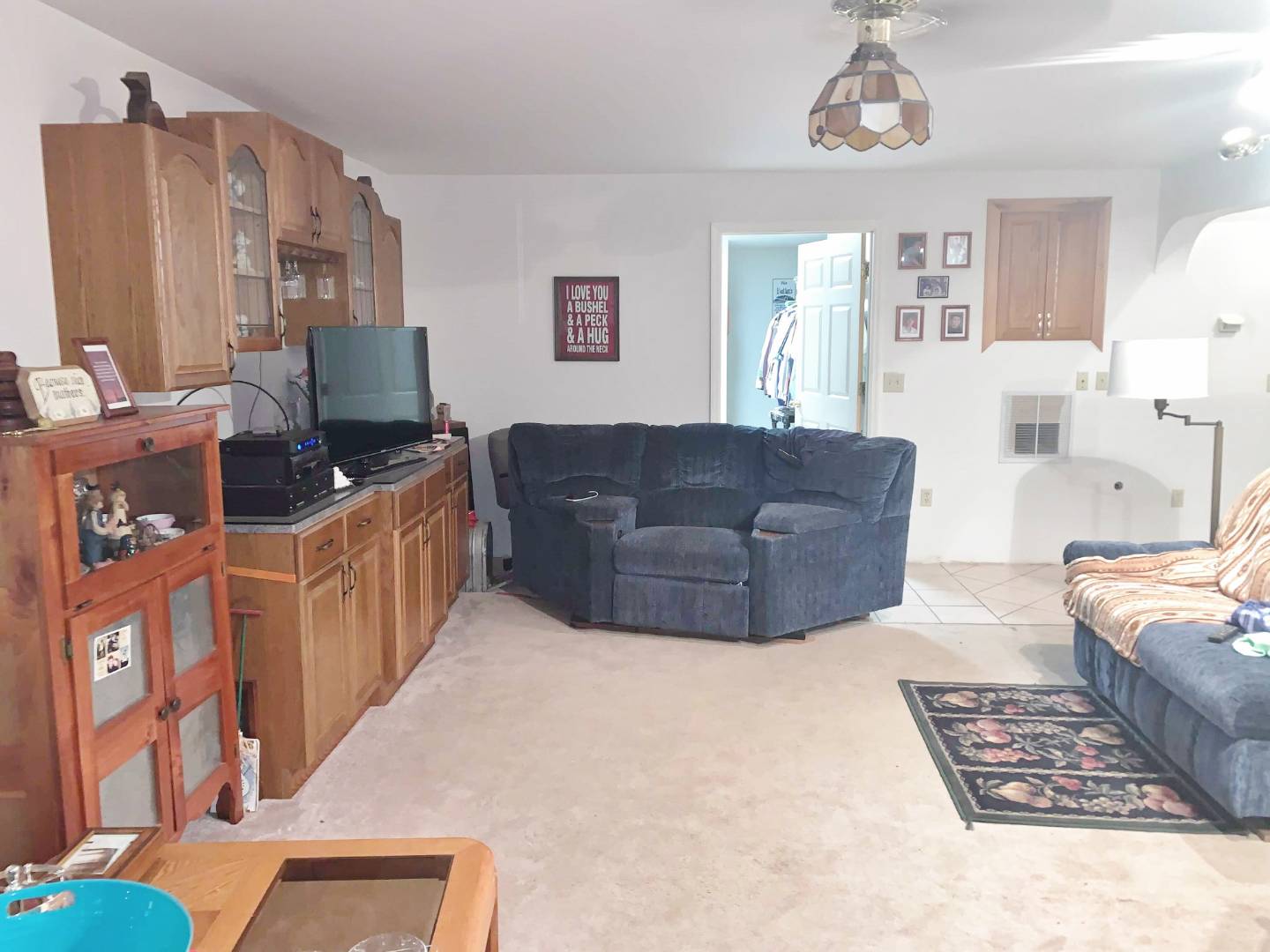 ;
;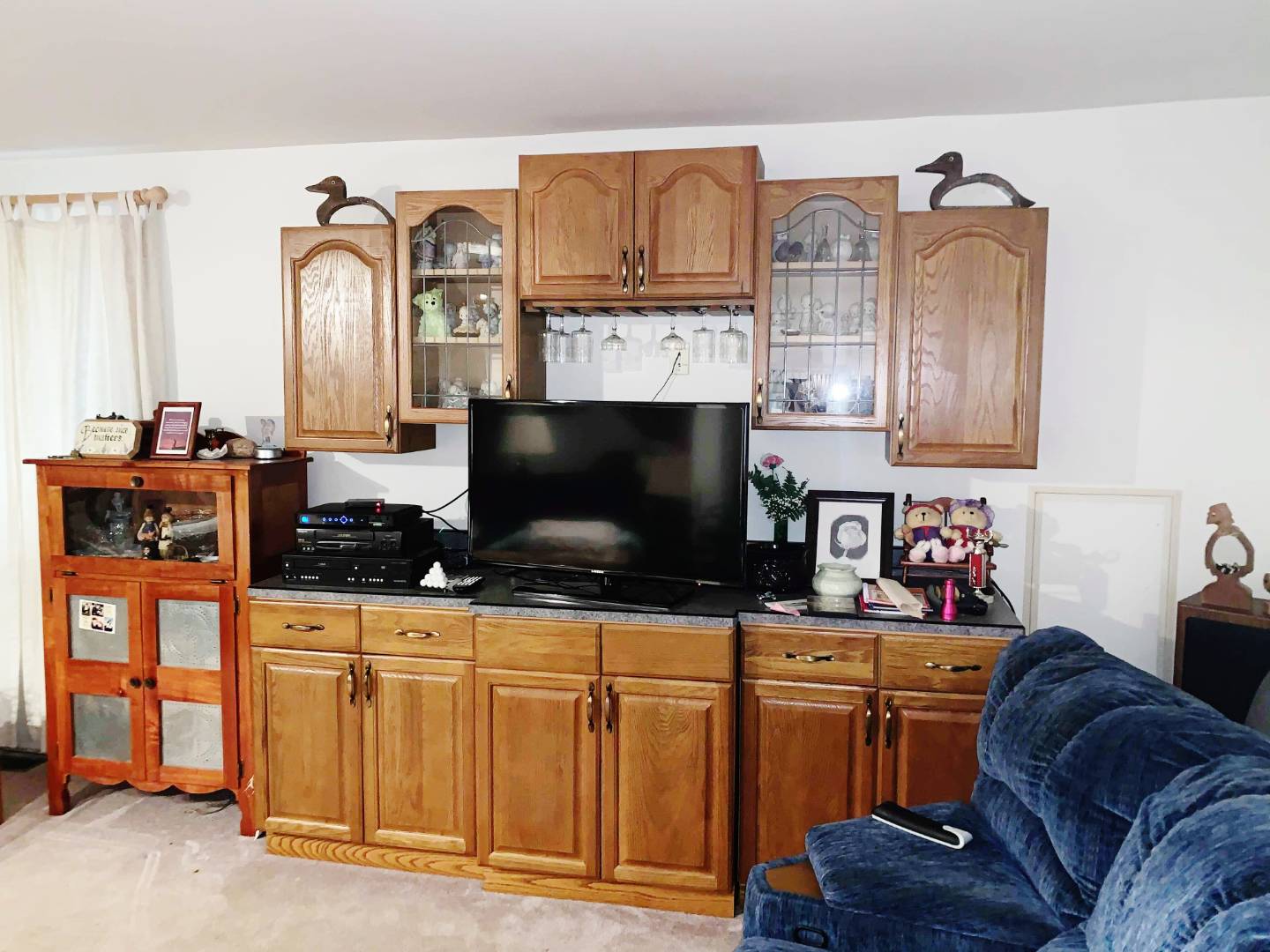 ;
;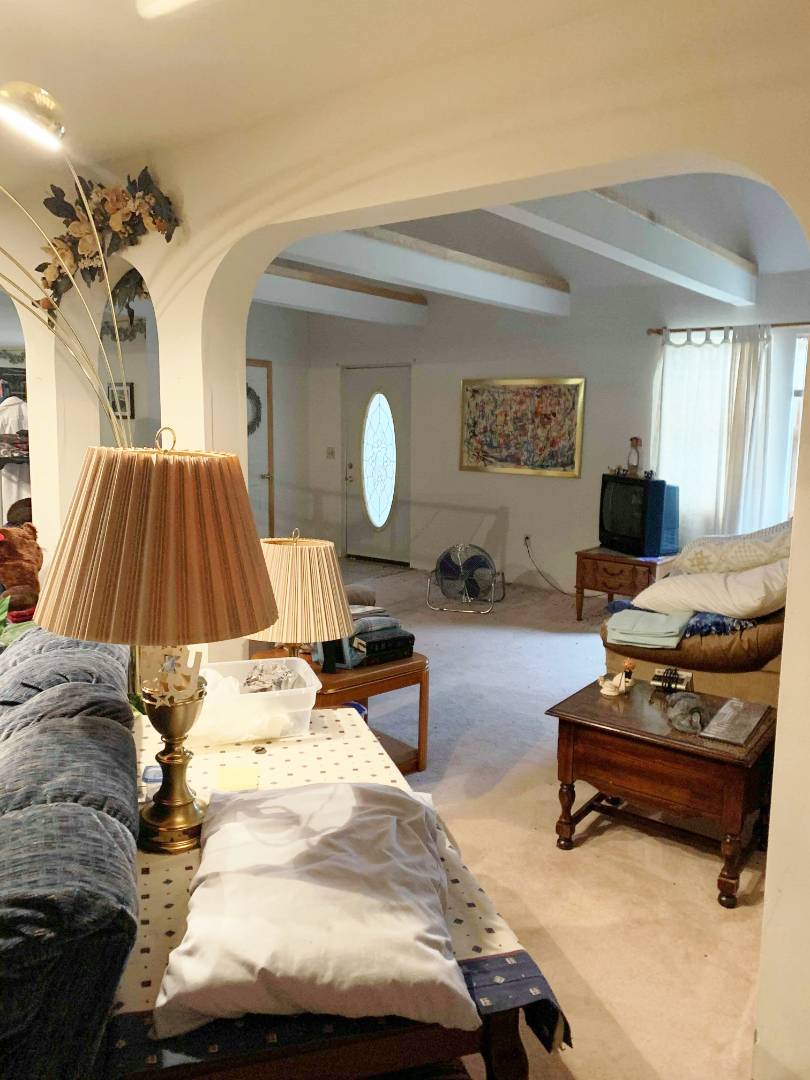 ;
;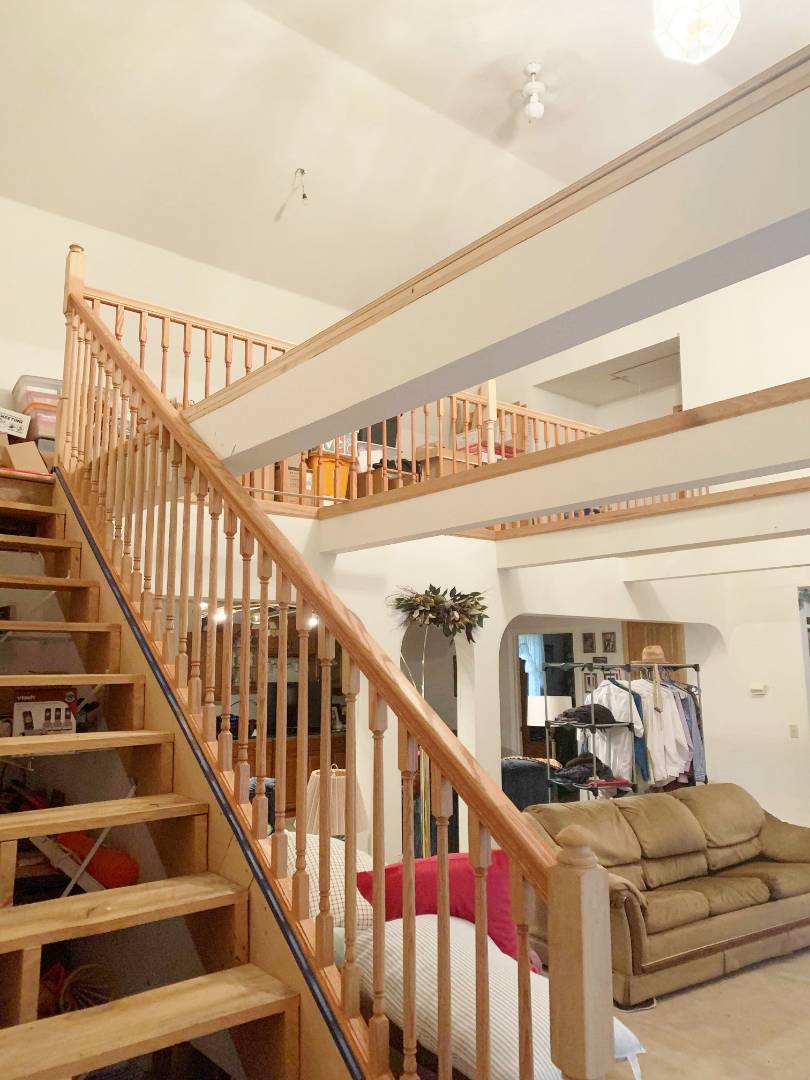 ;
;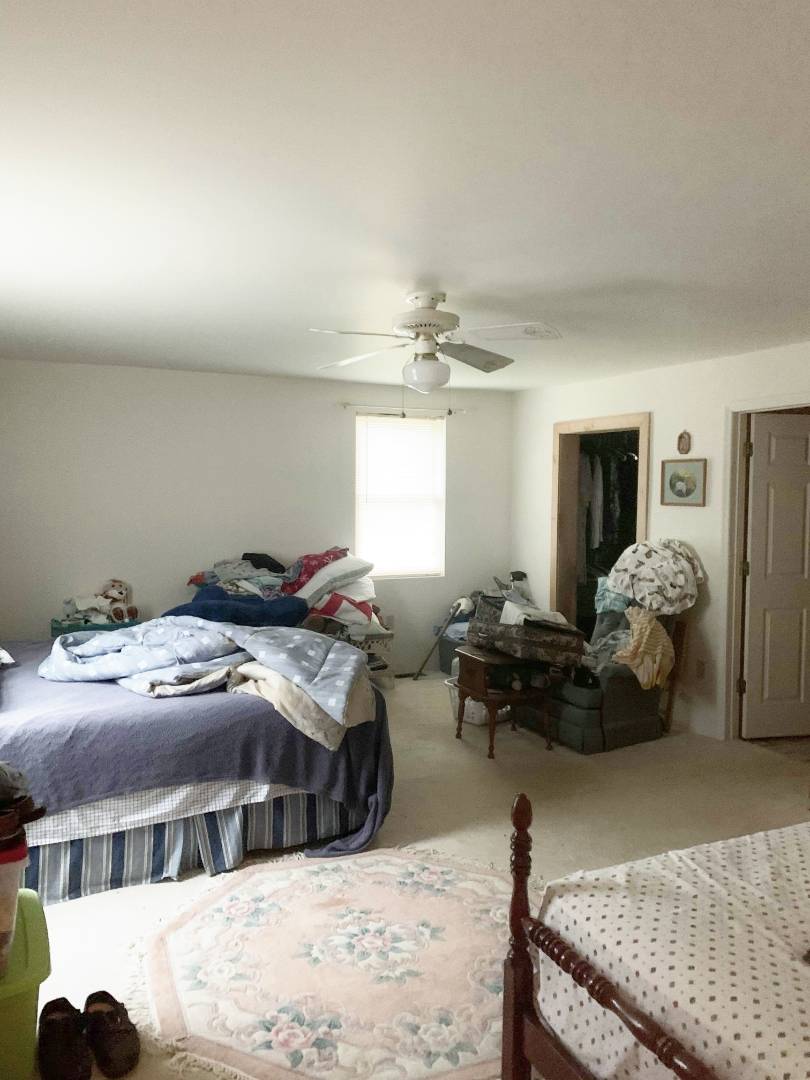 ;
;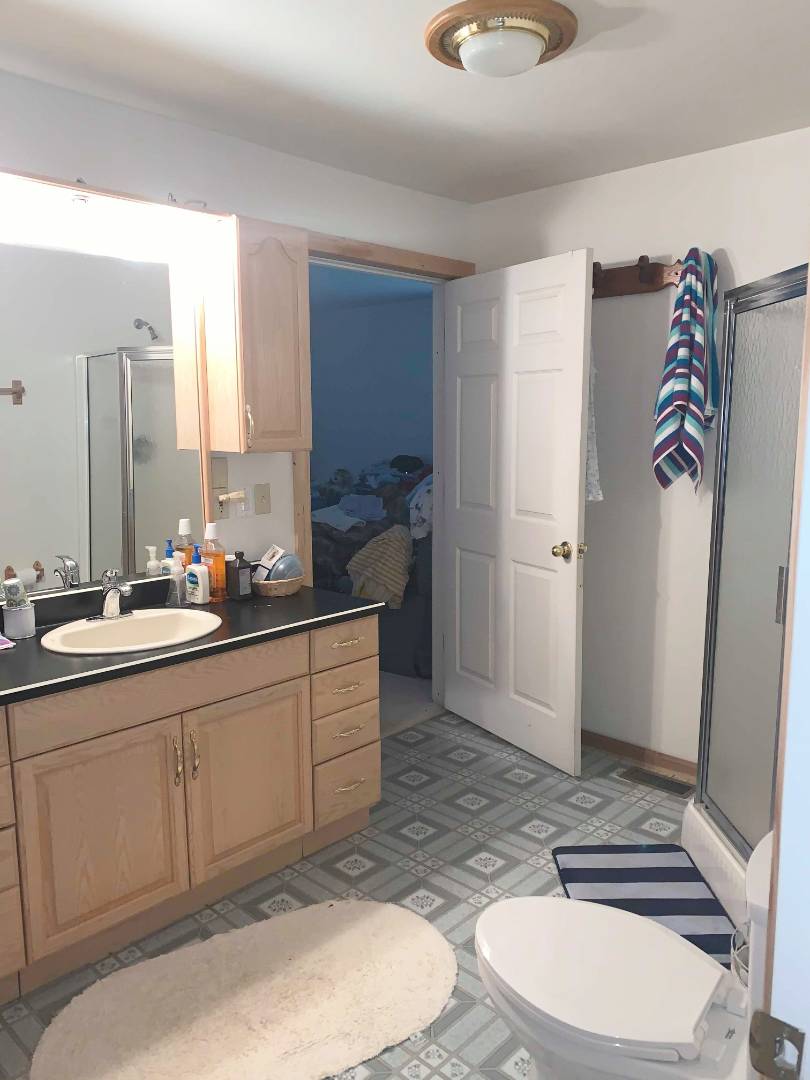 ;
;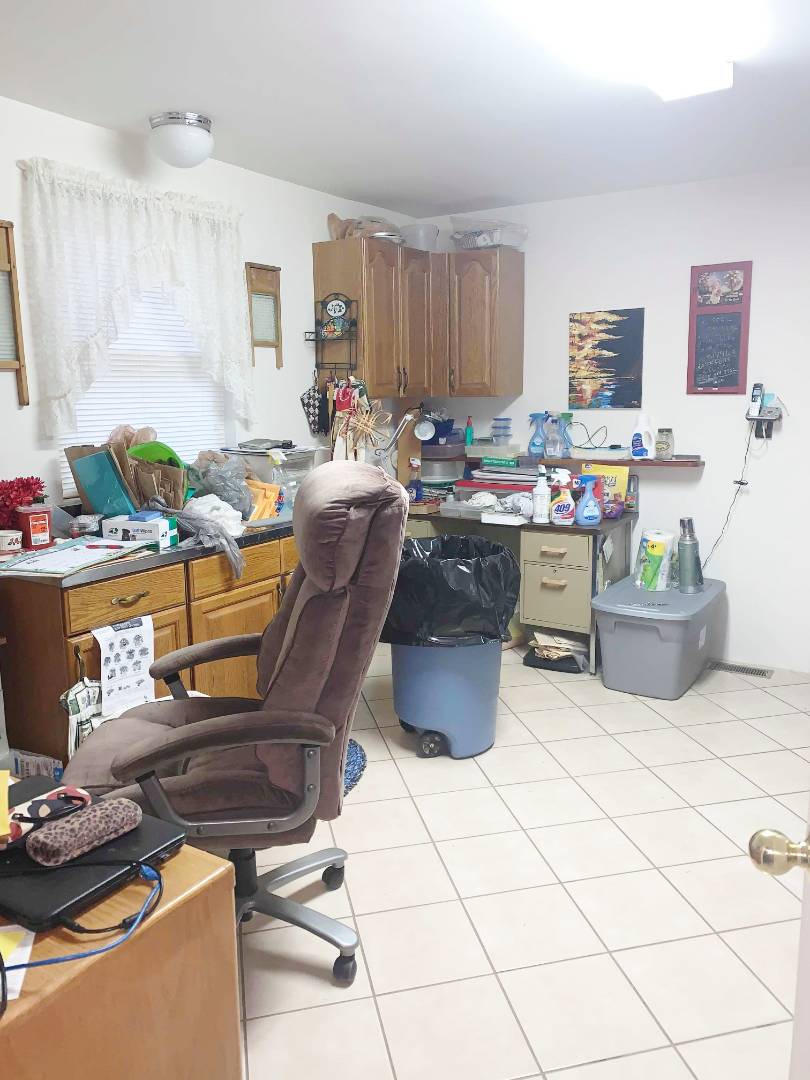 ;
;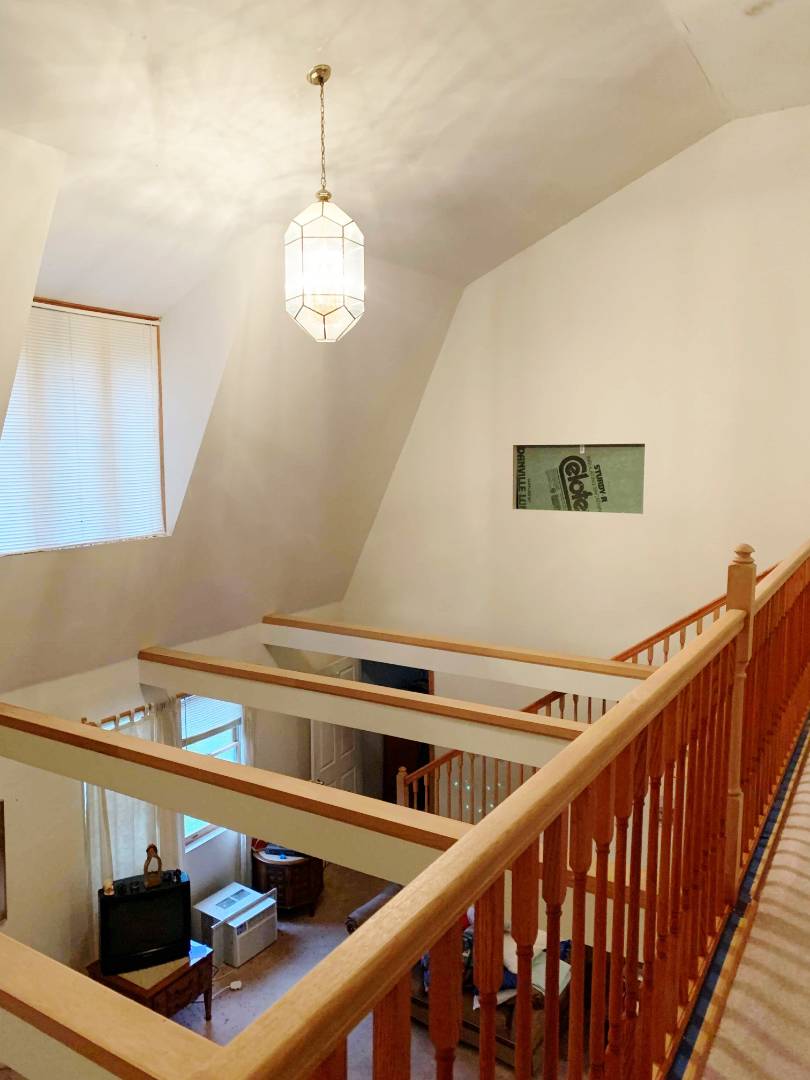 ;
;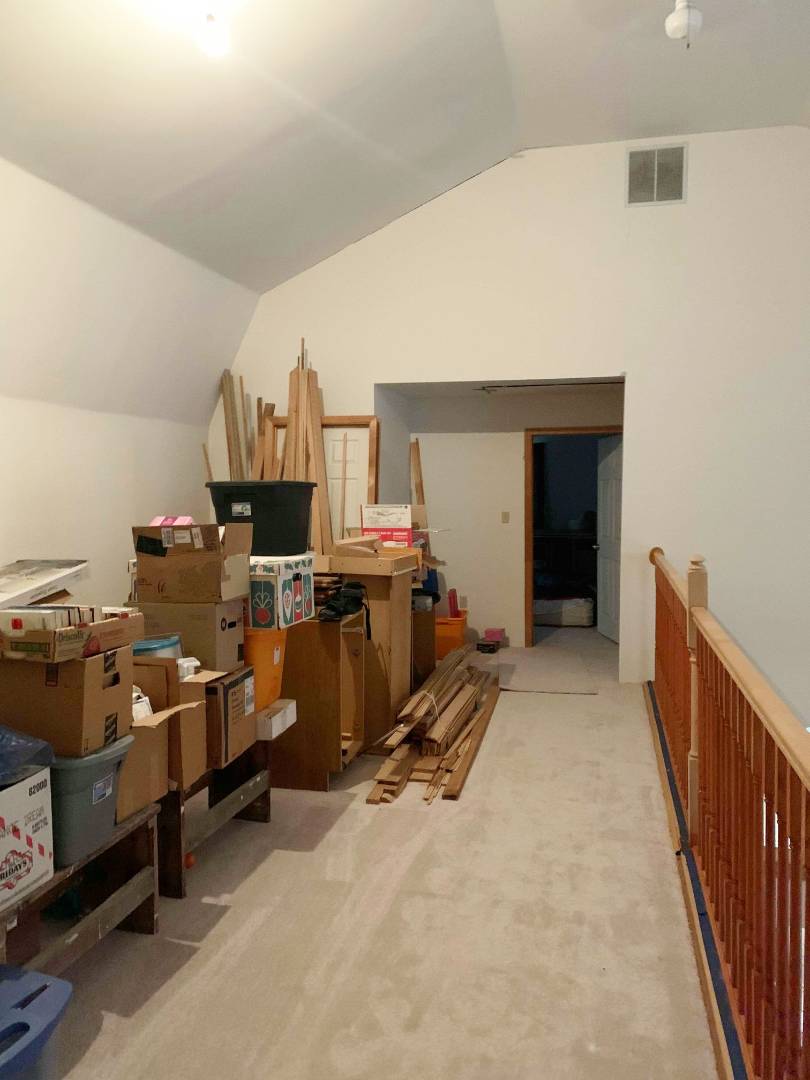 ;
;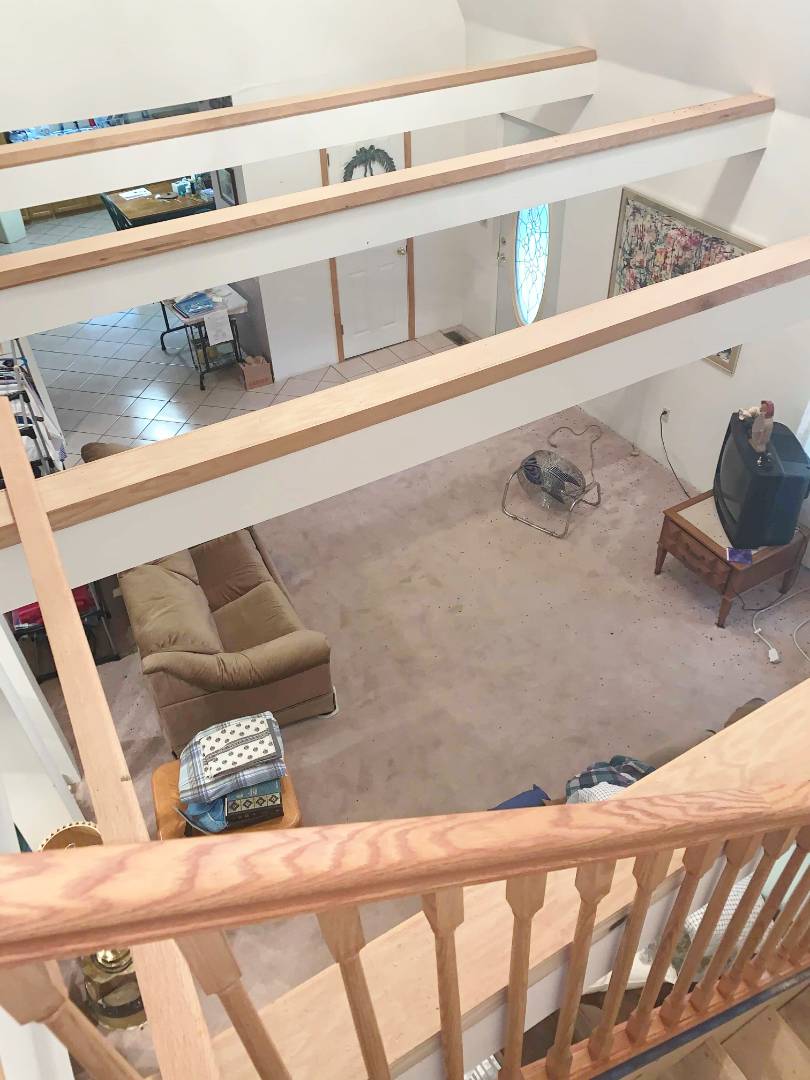 ;
;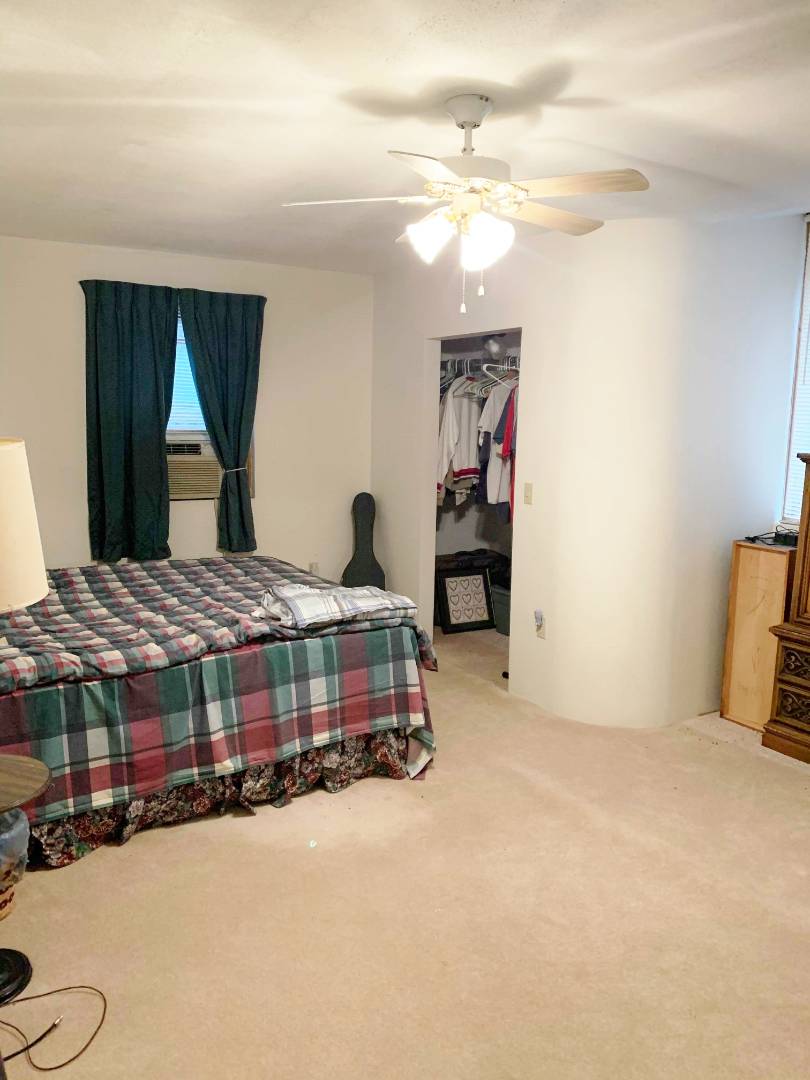 ;
;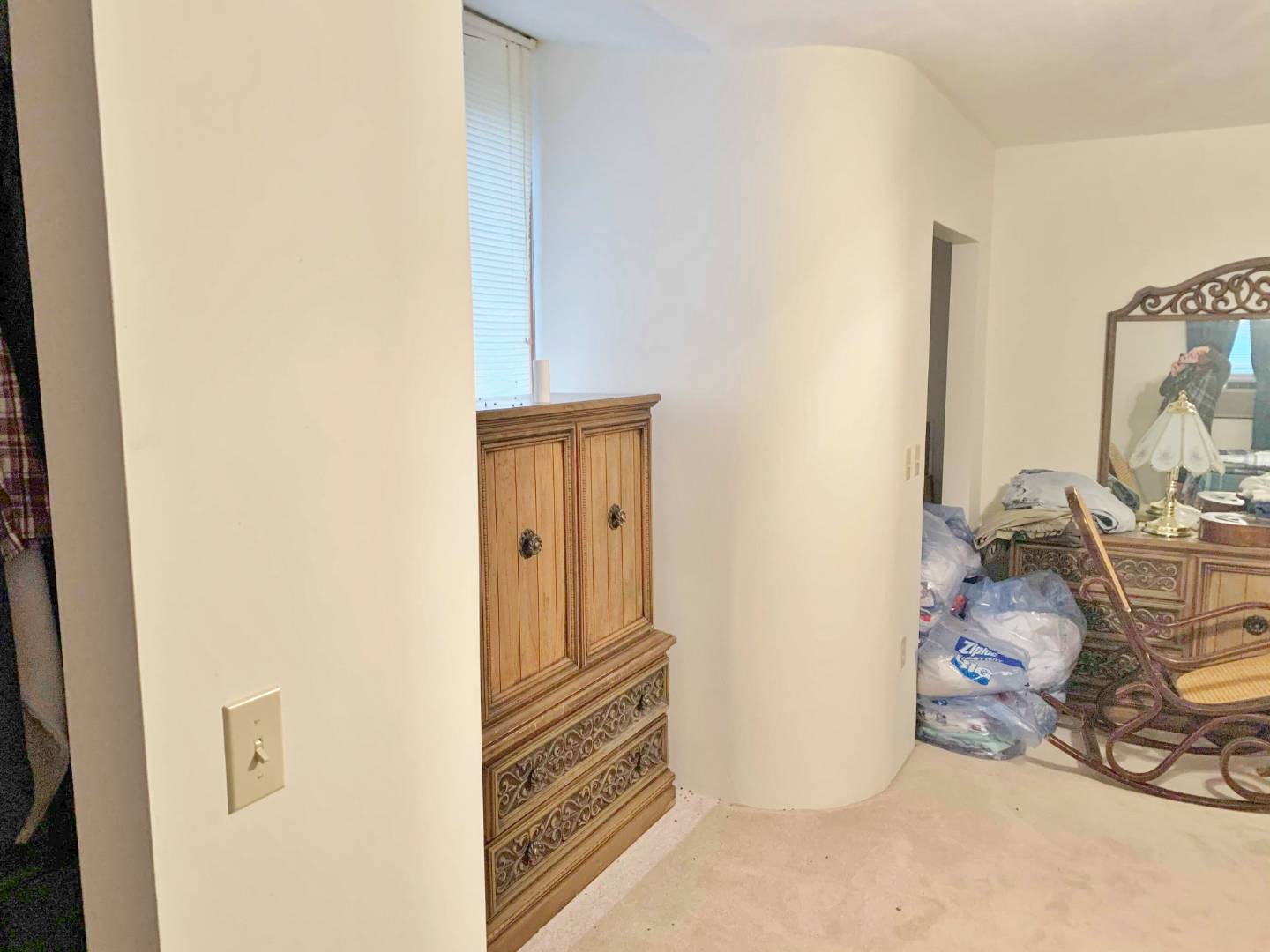 ;
;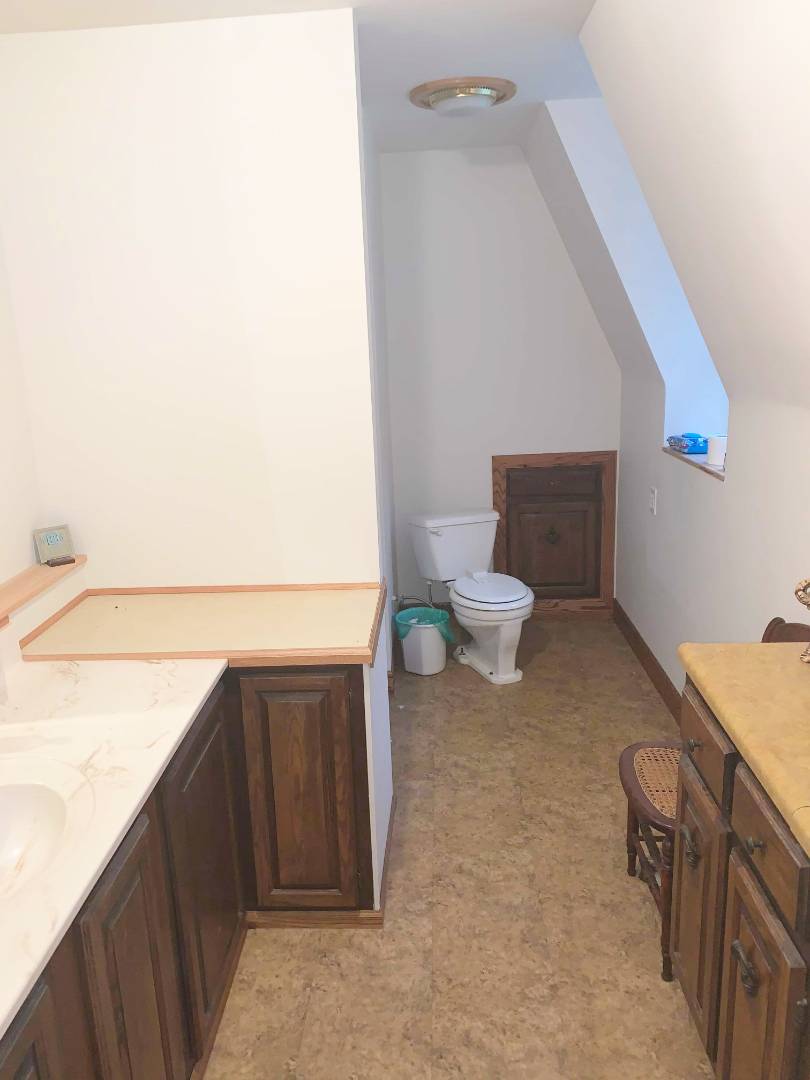 ;
;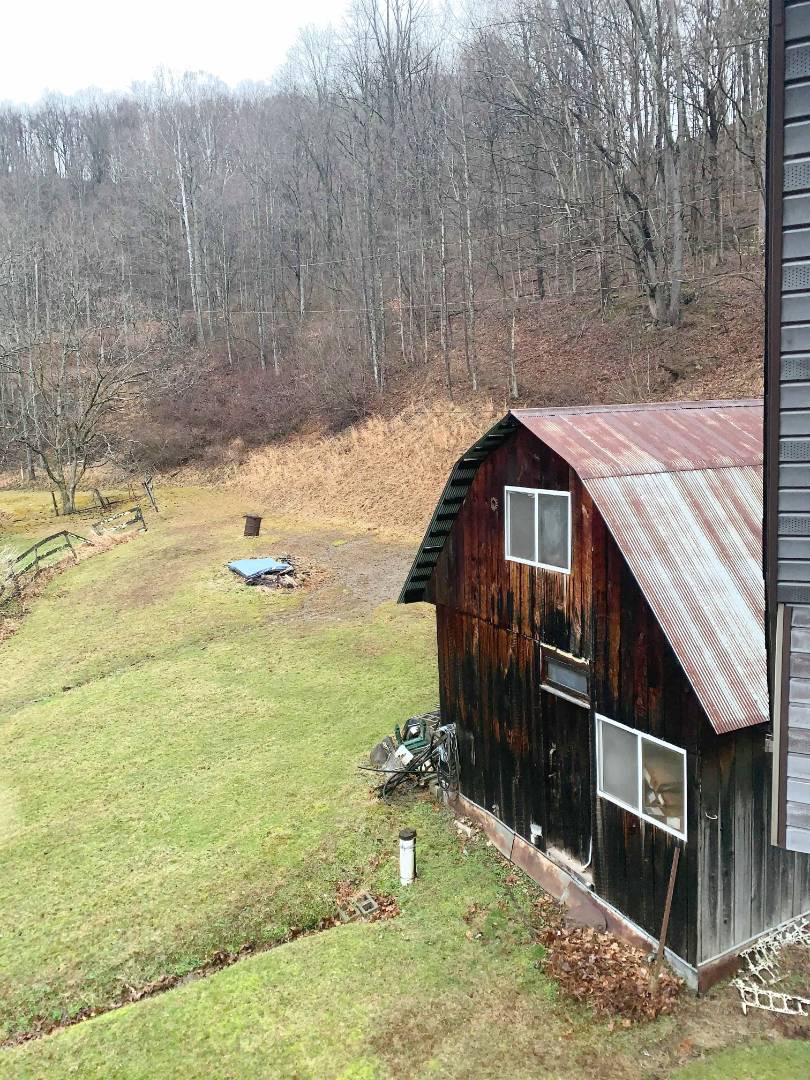 ;
;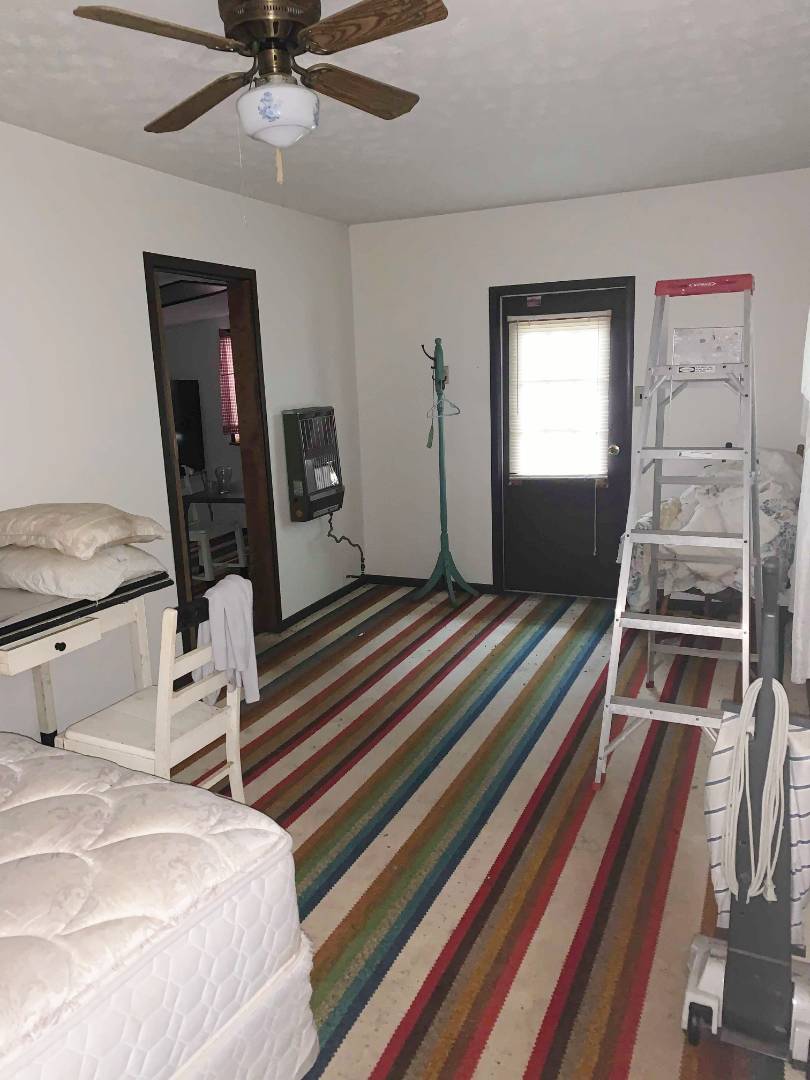 ;
;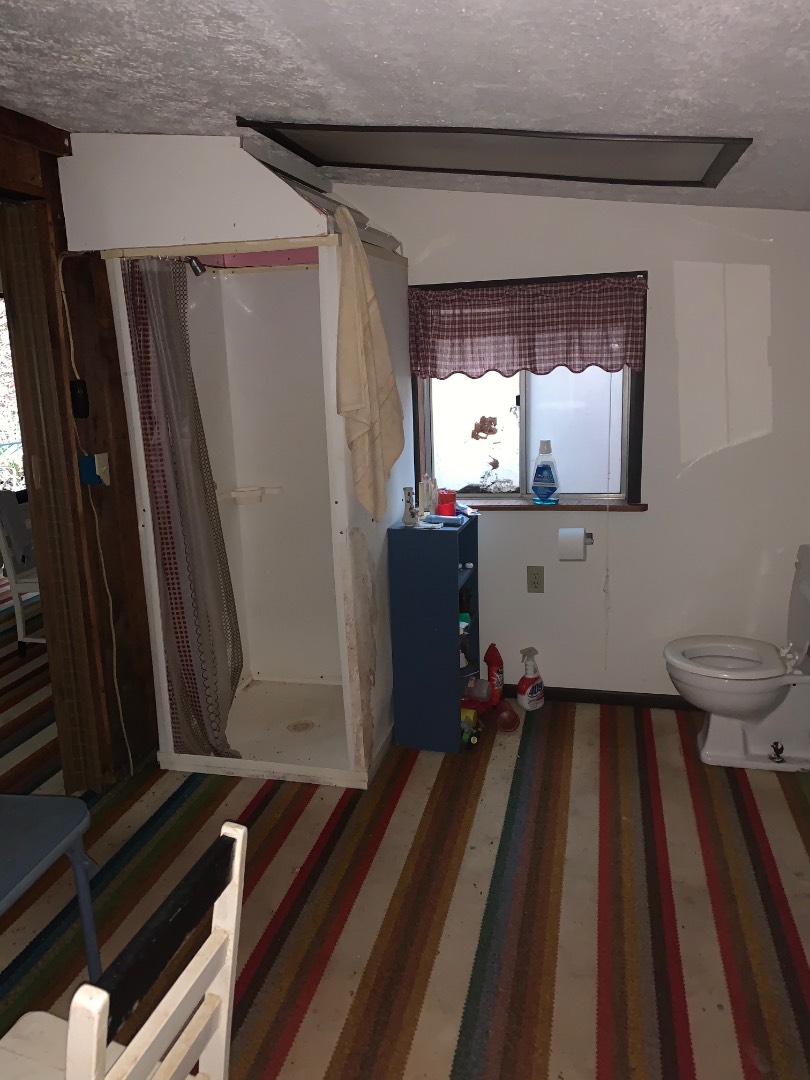 ;
;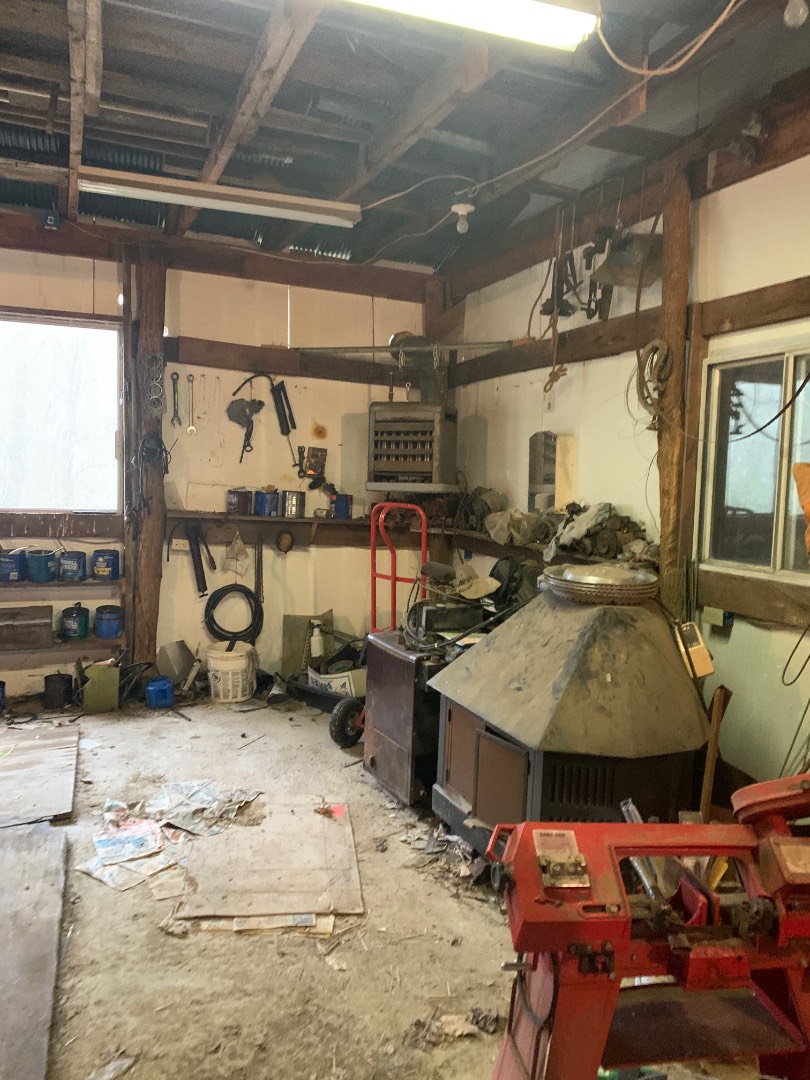 ;
;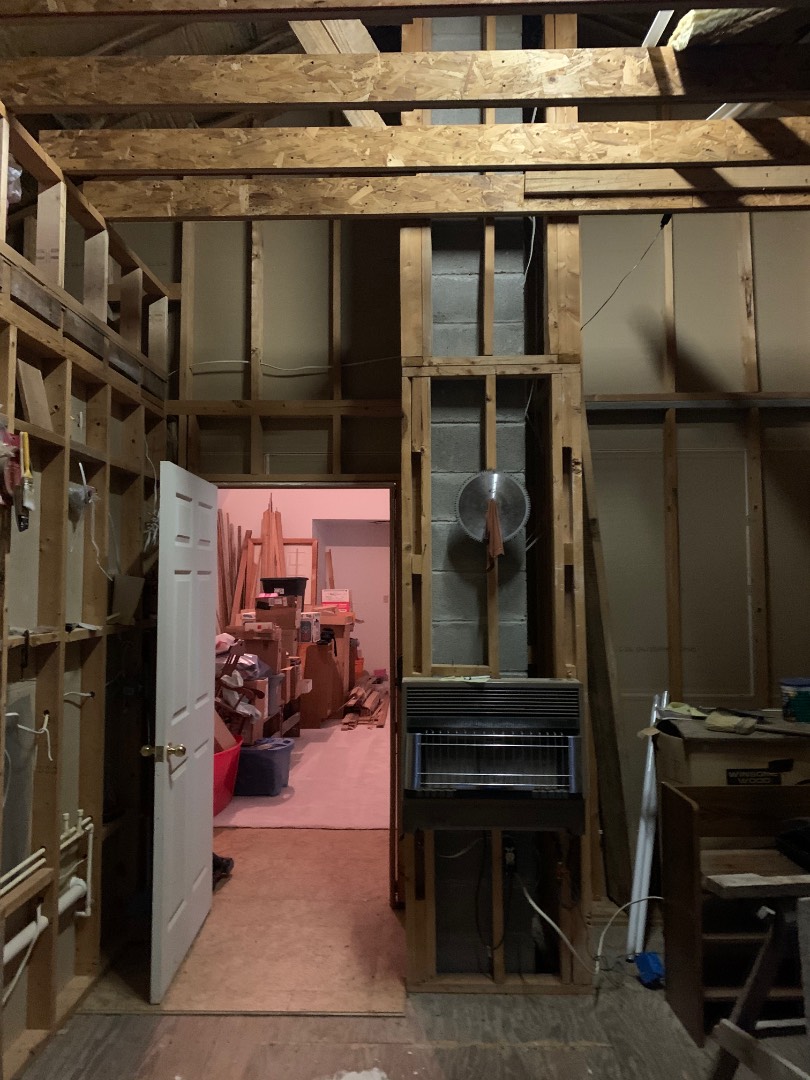 ;
;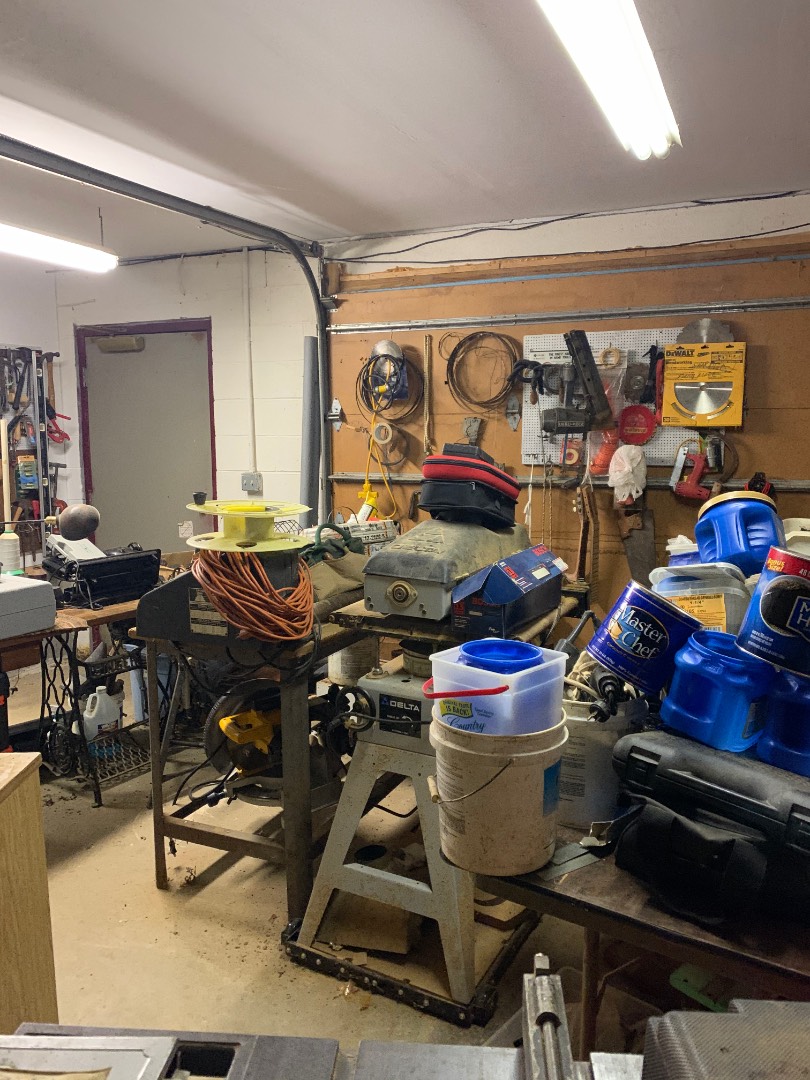 ;
;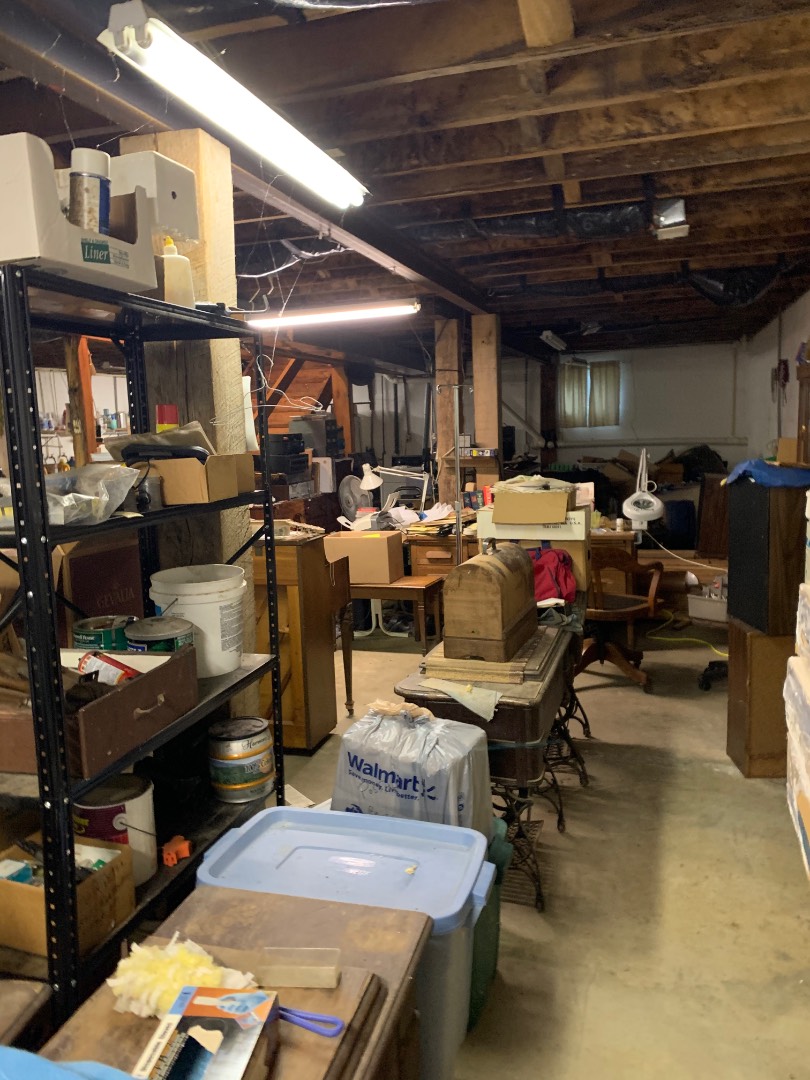 ;
;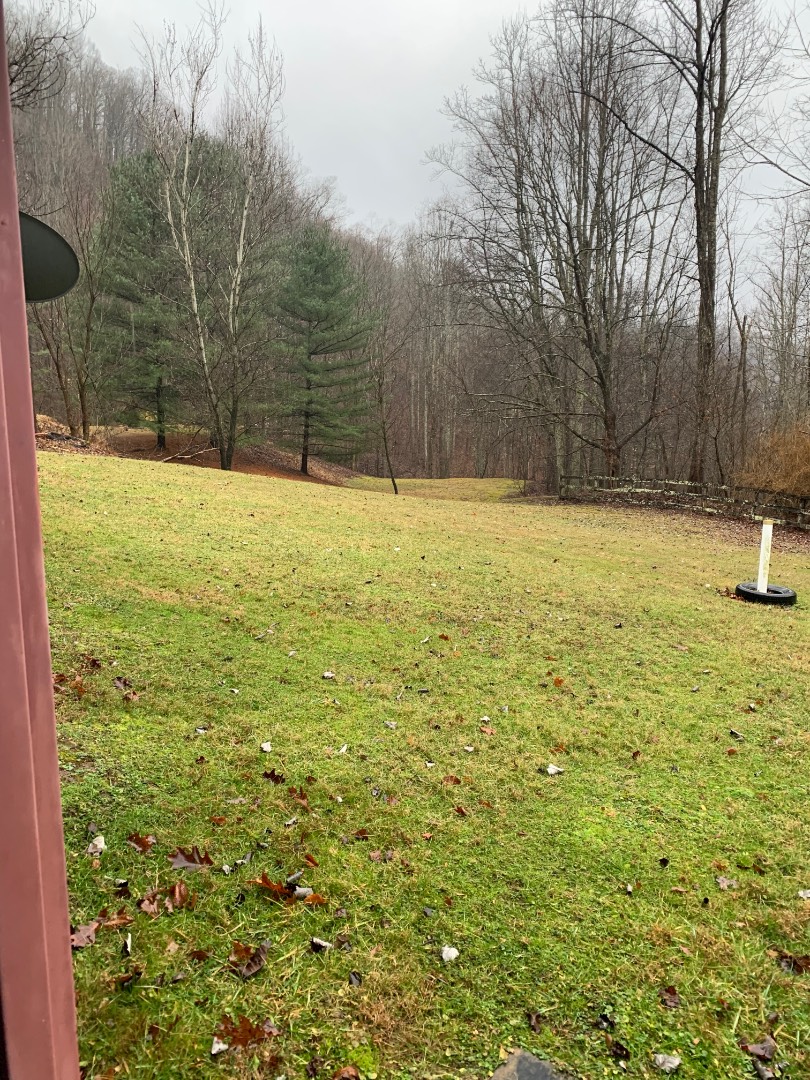 ;
;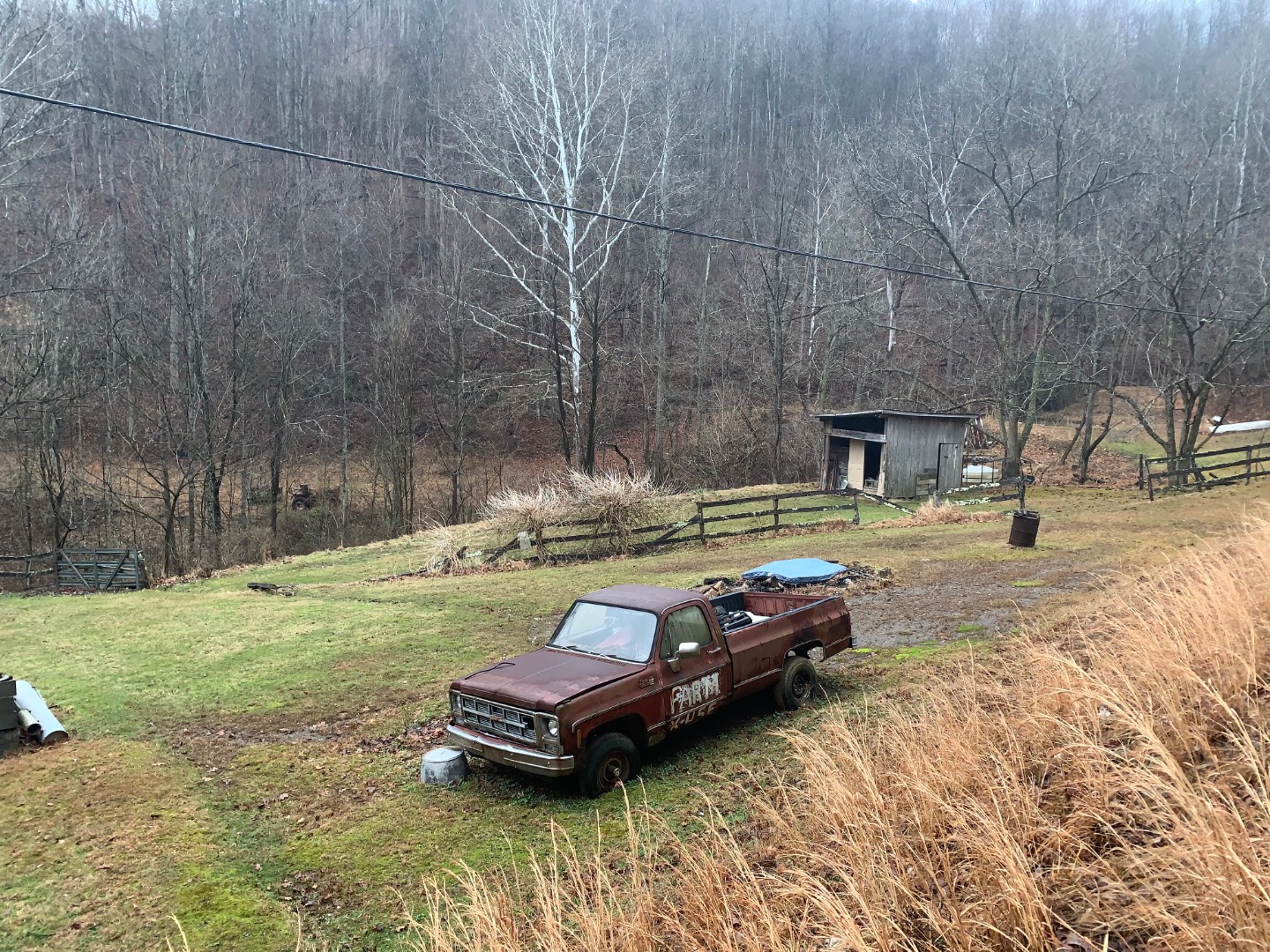 ;
;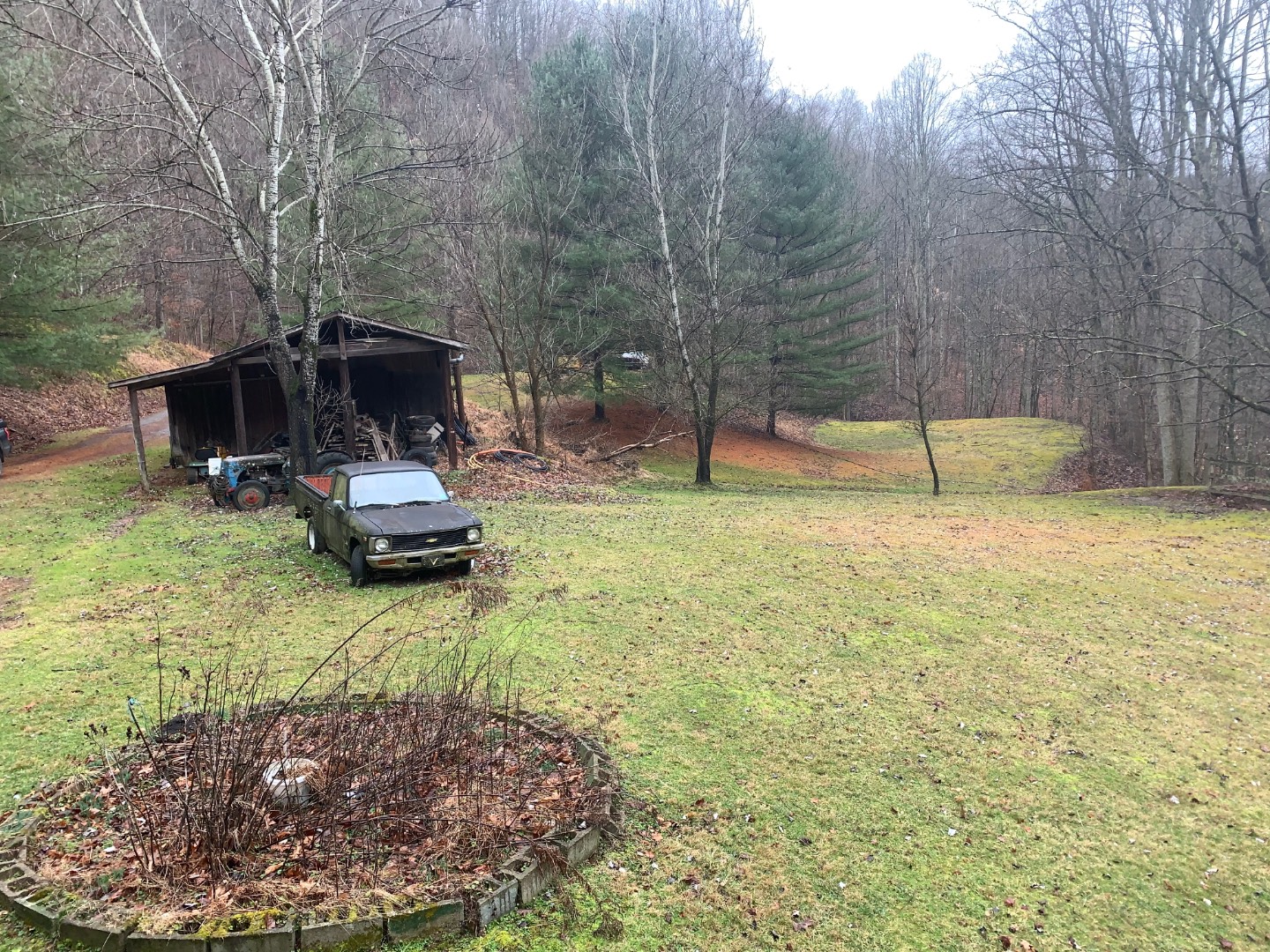 ;
;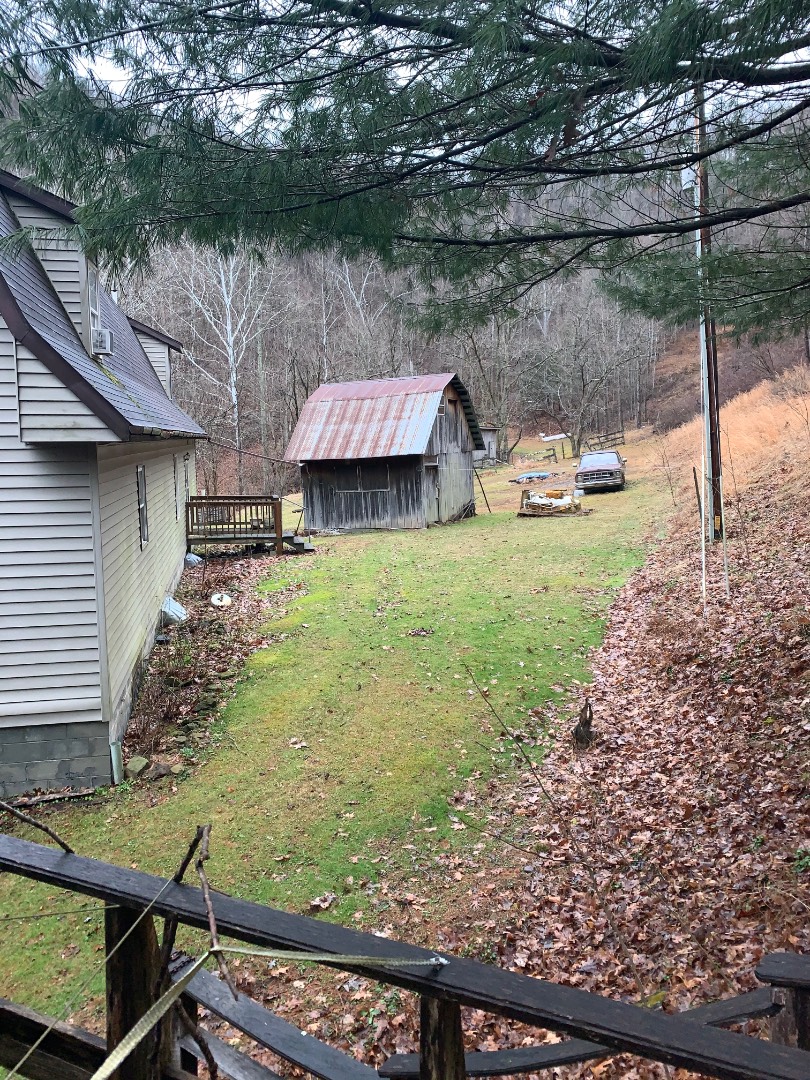 ;
;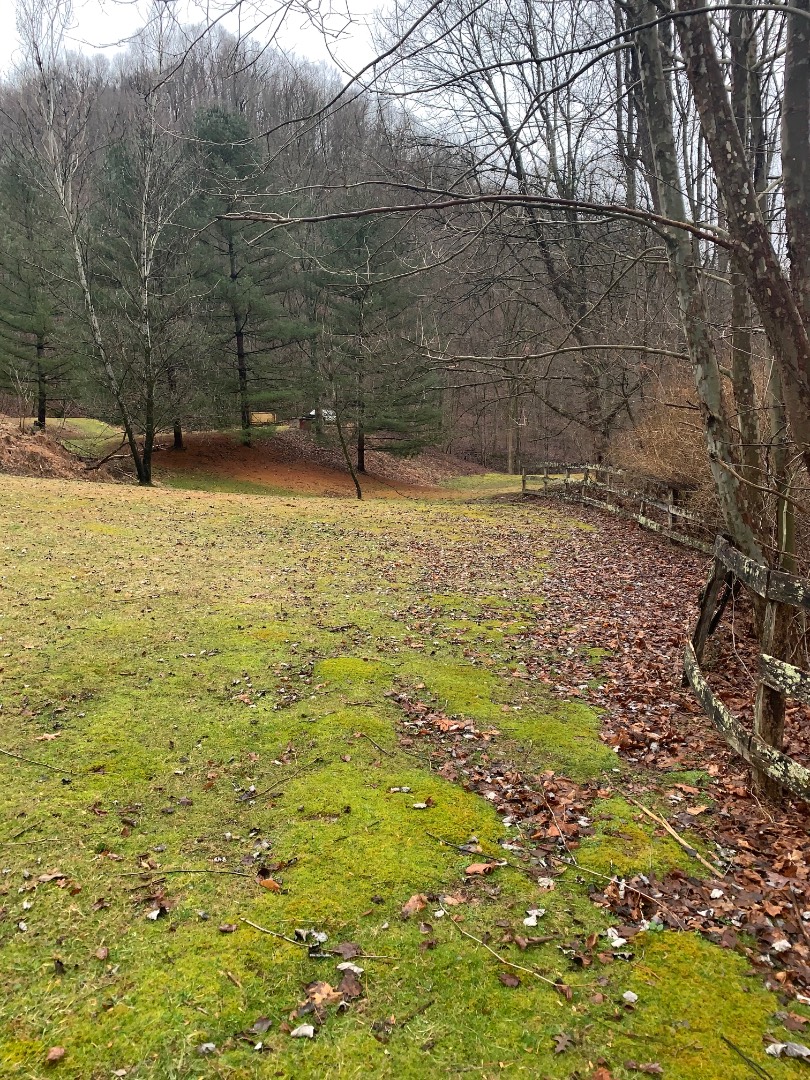 ;
;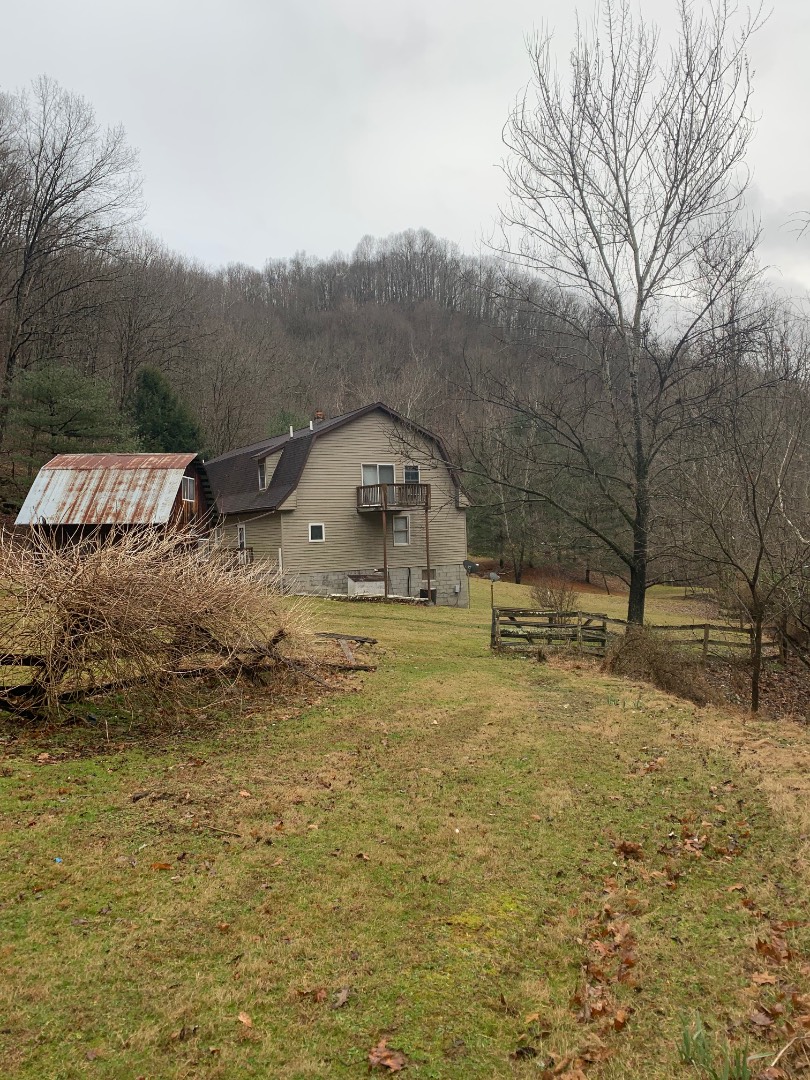 ;
;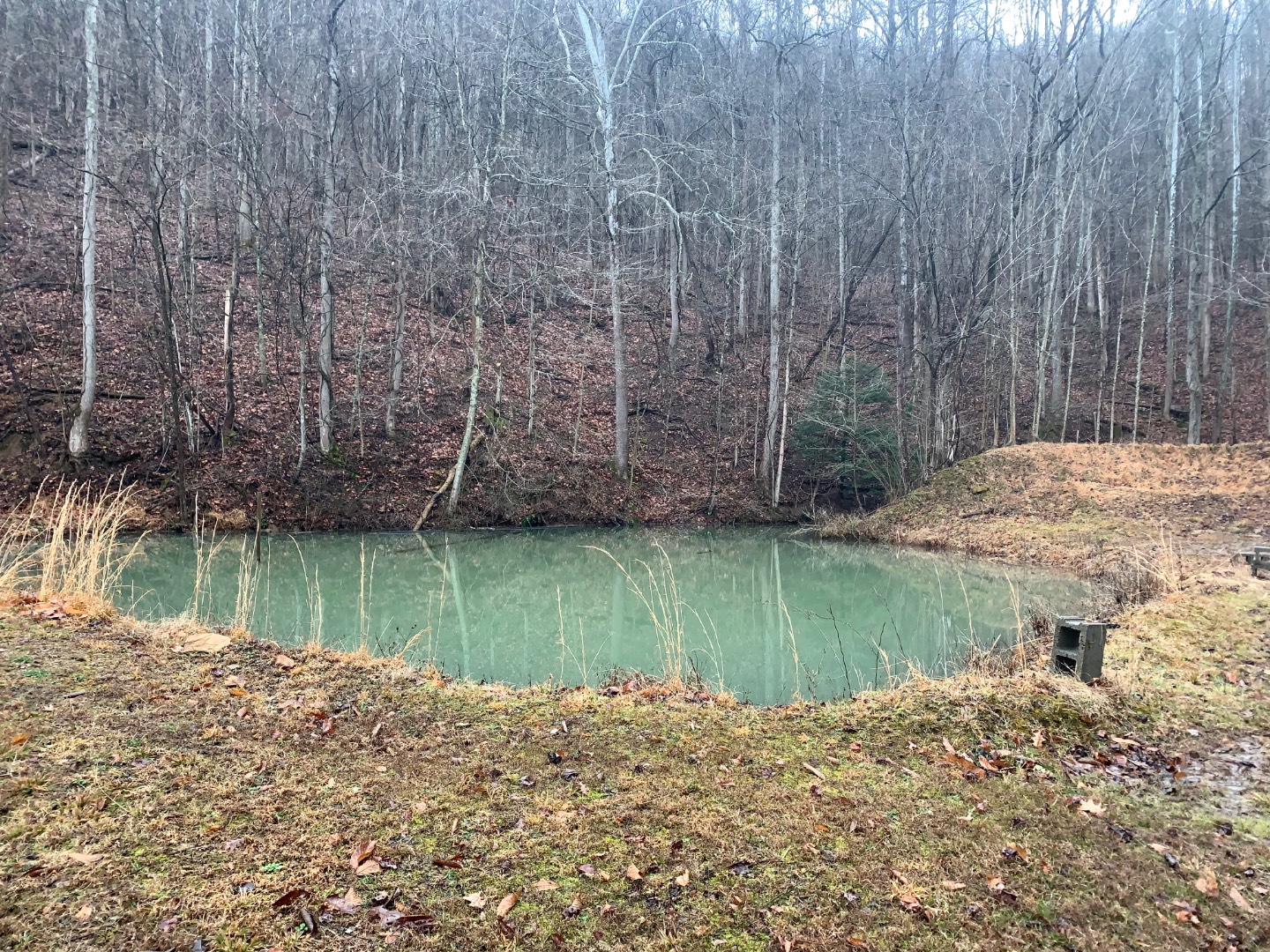 ;
;