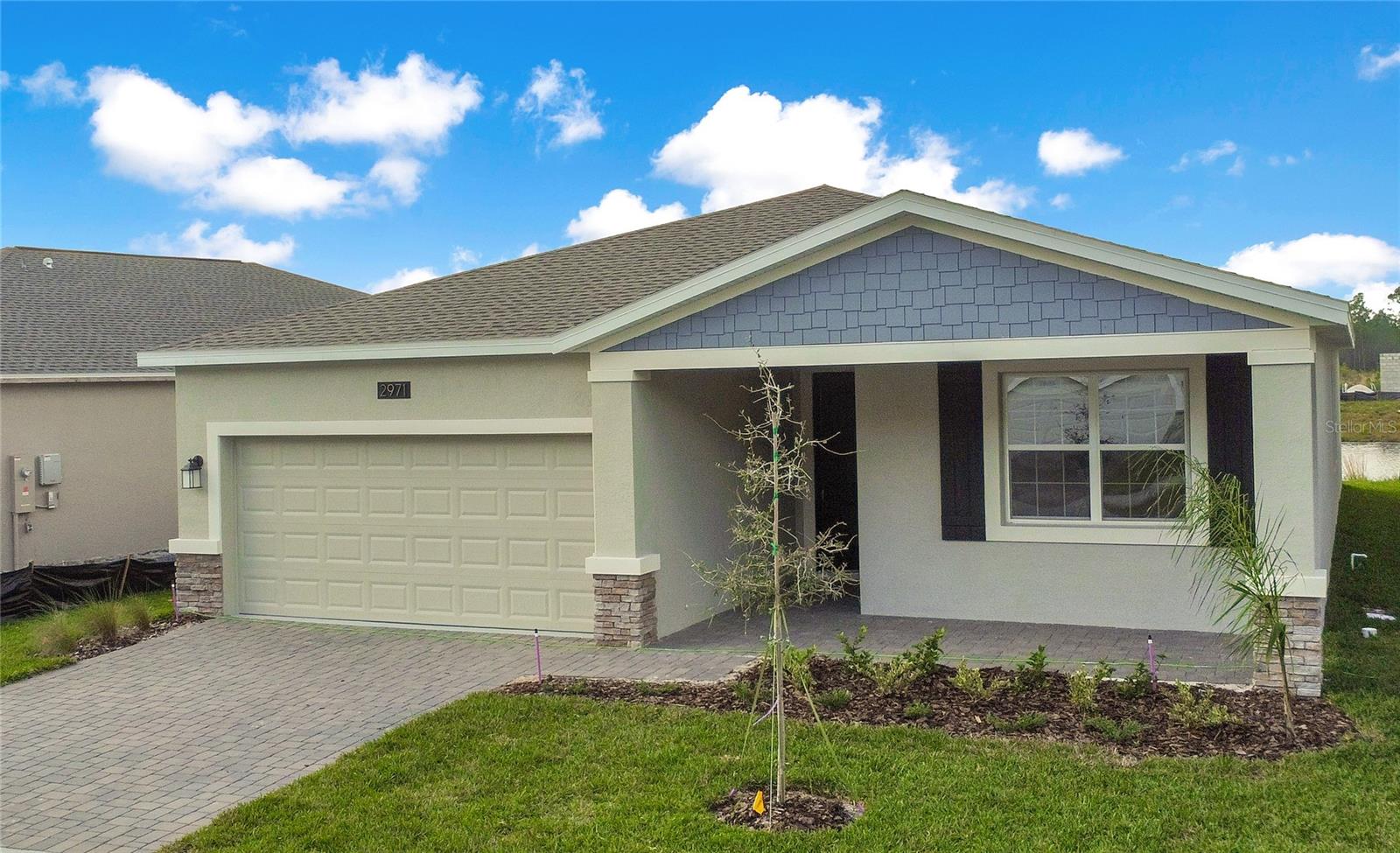2971 Camden Way, Davenport, FL 33837
| Listing ID |
11364126 |
|
|
|
| Property Type |
House |
|
|
|
| County |
Polk |
|
|
|
| Neighborhood |
33837 - Davenport |
|
|
|
|
| Total Tax |
$4,934 |
|
|
|
| Tax ID |
28-26-30-933000-001000 |
|
|
|
| FEMA Flood Map |
fema.gov/portal |
|
|
|
| Year Built |
2022 |
|
|
|
|
Looking for a Big House for the whole family? This is your chance to live in the Golf style Award-Winning Providence Community. This NextGen Single Family Home with a Mother-in-law unit fully furnished offers a 4-bed plus Den, 2-bath, 2-car garage, and open layout, Plus a fully furnished Mother-in-law apartment with 1 bedroom and 1 bathroom, laundry in unit, kitchenette, living room, and a private entrance. The kitchen is stunning, featuring 42' cabinets, high-end quartz countertops, and a breakfast island. Stainless steel appliances and modern tiles throughout the common areas make maintenance a breeze. Key Features: Bedrooms: Master bedroom with 2 closets and a spacious bathroom with separate walk-in shower. The flex space or Den is perfect for a Game Room or a Home Office. The other two bedrooms with closers share a full bathroom with a bathtub. Community: Providence is recognized for its design and amenities: pools, gym, tennis courts, restaurant, playground, 18-hole golf course, and more. Location: Close to the new Posner Park shopping center, Publix, and other supermarkets, Mater Academy Davenport school, and major highways. Don't miss out! Schedule a Showing and discover this exceptional home in the Providence community.
|
- 4 Total Bedrooms
- 3 Full Baths
- 2080 SF
- 0.15 Acres
- 6386 SF Lot
- Built in 2022
- Vacant Occupancy
- Slab Basement
- Body Type: Double Wide
- Building Area Source: Public Records
- Building Total SqFt: 2804
- Levels: One
- Sq Ft Source: Public Records
- Lot Size Square Meters: 593
- Total Acreage: 0 to less than 1/4
- Refrigerator
- Dishwasher
- Microwave
- Garbage Disposal
- Washer
- Dryer
- Carpet Flooring
- Ceramic Tile Flooring
- Garden
- 8 Rooms
- Walk-in Closet
- Central A/C
- Other Appliances: cooktop
- Heating Details: central
- Living Area Meters: 193.24
- Interior Features: open floorplan, thermostat
- Attached Garage
- 2 Garage Spaces
- Community Water
- Municipal Sewer
- Subdivision: Providence
- Road Surface: Asphalt, Brick
- Roof: shingle
- Exterior Features: irrigation system, sliding doors, sprinkler metered
- Utilities: Cable Connected, Public, Solar, Sprinkler Meter
- Gym
- Pool
- Tennis Court
- Golf
- Gated
- Clubhouse
- Playground
- Community Features: community - guard, park, restaurant
- $4,934 Total Tax
- Tax Year 2023
- $133 per month Maintenance
- HOA: Artemis Lifestyle
- Association Fee Requirement: Required
- Total Annual Fees: 1596.00
- Total Monthly Fees: 133.00
Listing data is deemed reliable but is NOT guaranteed accurate.
|





 ;
; ;
; ;
; ;
; ;
; ;
; ;
; ;
; ;
; ;
; ;
; ;
; ;
; ;
; ;
; ;
; ;
; ;
; ;
; ;
; ;
; ;
; ;
; ;
; ;
; ;
; ;
; ;
; ;
; ;
; ;
; ;
; ;
; ;
; ;
; ;
; ;
; ;
; ;
; ;
; ;
; ;
; ;
; ;
; ;
; ;
; ;
; ;
; ;
; ;
; ;
; ;
; ;
; ;
; ;
; ;
; ;
; ;
; ;
; ;
; ;
; ;
;