2971 Parkfield Road, Saint Cloud, FL 34772
| Listing ID |
11269420 |
|
|
|
| Property Type |
House |
|
|
|
| County |
Osceola |
|
|
|
| Neighborhood |
34772 - St Cloud (Narcoossee Road) |
|
|
|
|
| Total Tax |
$4,662 |
|
|
|
| Tax ID |
19-26-31-0215-0001-1420 |
|
|
|
| FEMA Flood Map |
fema.gov/portal |
|
|
|
| Year Built |
2020 |
|
|
|
|
BACK ON THE MARKET! Buyer financing fell through. Appraised and inspected. Welcome to this spacious six-bedroom, five-bathroom single-family home nestled in the inviting community of Hickory Grove. Positioned between the vibrant cities of Orlando and Kissimmee, with an easy one-hour drive to Cocoa Beach, this house combines both comfort and convenience. Boasting over 3,000 sq. ft. of living space, this home has something for everyone! The downstairs includes a bedroom with an en-suite bathroom, a second bedroom, and bathroom, all within an open concept floor plan that seamlessly connects the kitchen, family room, and dining room. Moving upstairs, you'll find a loft area, a primary suite with its own bathroom, a fourth bedroom, and an additional bathroom. There are also two more bedrooms that share a Jack & Jill bathroom. The outdoor space features a fenced yard for privacy, as well as a covered lanai and an extended brick patio for outdoor enjoyment. The community amenities include a pool, playground, and walking trail, with the added benefit of low monthly HOA fees and no CDD fees. This house offers a perfect blend of spacious living areas, privacy, and community amenities.
|
- 6 Total Bedrooms
- 5 Full Baths
- 3160 SF
- 0.14 Acres
- 6098 SF Lot
- Built in 2020
- Traditional Style
- Vacant Occupancy
- Slab Basement
- Building Area Source: Public Records
- Building Total SqFt: 3595
- Levels: Two
- Sq Ft Source: Public Records
- Lot Size Square Meters: 567
- Total Acreage: 0 to less than 1/4
- Zoning: RES
- Oven/Range
- Refrigerator
- Dishwasher
- Microwave
- Garbage Disposal
- Washer
- Dryer
- Carpet Flooring
- Ceramic Tile Flooring
- Vinyl Flooring
- 11 Rooms
- Walk-in Closet
- Laundry
- Loft
- Central A/C
- Other Appliances: exhaust fan
- Heating Details: central
- Living Area Meters: 293.57
- Window Features: Blinds
- Interior Features: ceiling fans(s), open floorplan, primarybedroom upstairs, split bedroom, thermostat
- Masonry - Stucco Construction
- Stucco Siding
- Attached Garage
- 2 Garage Spaces
- Community Water
- Municipal Sewer
- Patio
- Subdivision: Hickory Grove Ph 2
- Lot Features: city limits
- Garage Dimensions: 20x20
- Road Surface: Asphalt
- Roof: shingle
- Vegetation: Trees/Landscaped
- Exterior Features: lighting, rain gutters, sidewalk, sliding doors, sprinkler metered
- Road Responsibility: Public Maintained Road
- Utilities: Cable Connected, Electricity Connected, Phone Available, Sewer Connected, Sprinkler Meter, Street Lights, Water Connected
- Association Amenities: fence restrictions
- Community Features: community mailbox, sidewalks
- $4,662 Total Tax
- Tax Year 2023
- $100 per month Maintenance
- HOA: Jedi Management
- HOA Contact: 689.204.2057
- Association Fee Requirement: Required
- Total Annual Fees: 1200.00
- Total Monthly Fees: 100.00
- Sold on 11/04/2024
- Sold for $489,000
- Buyer's Agent: Summer Dawn Orazietti
- Close Price by Calculated SqFt: 154.75
- Close Price by Calculated List Price Ratio: 0.98
Listing data is deemed reliable but is NOT guaranteed accurate.
|



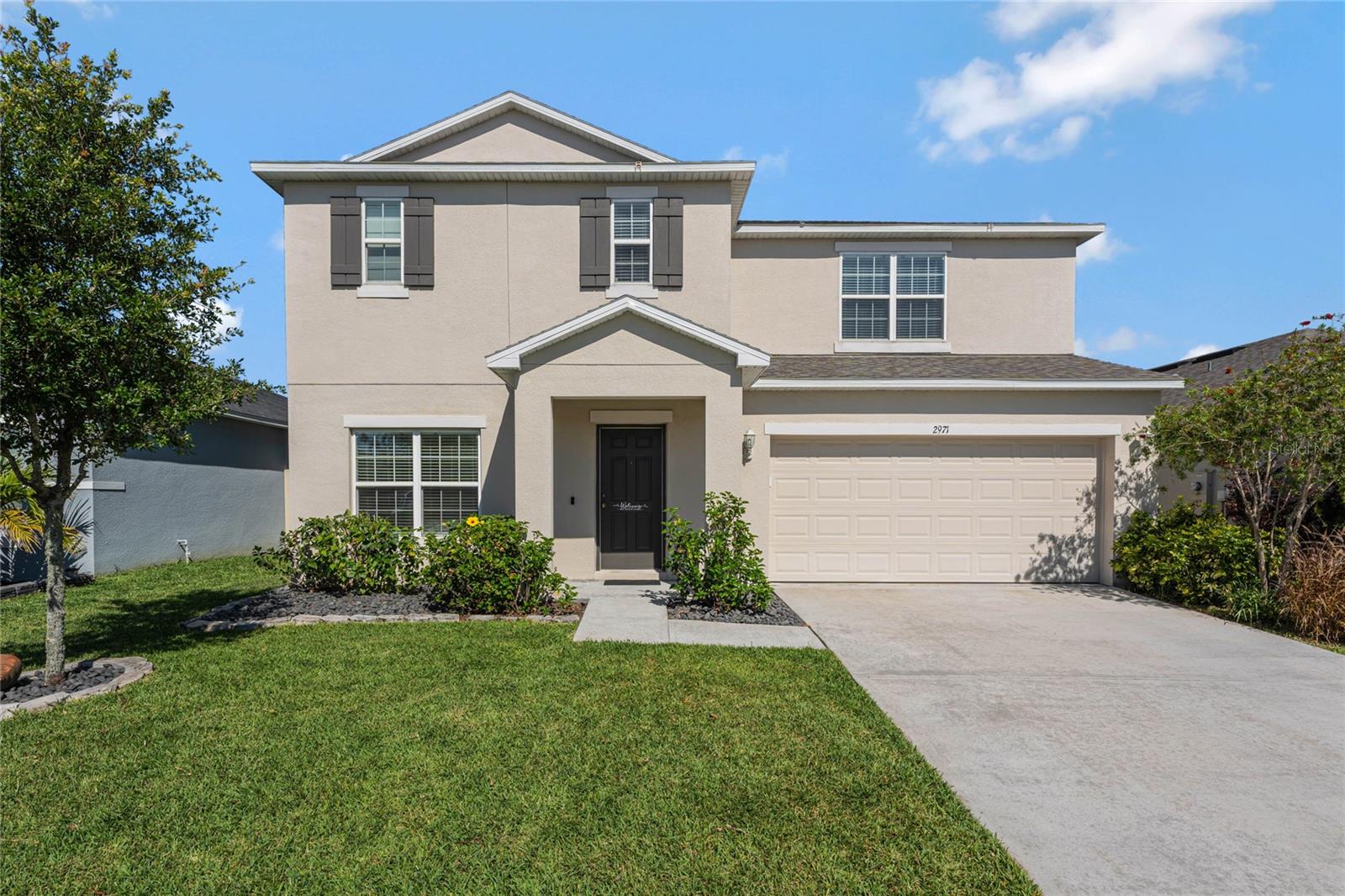

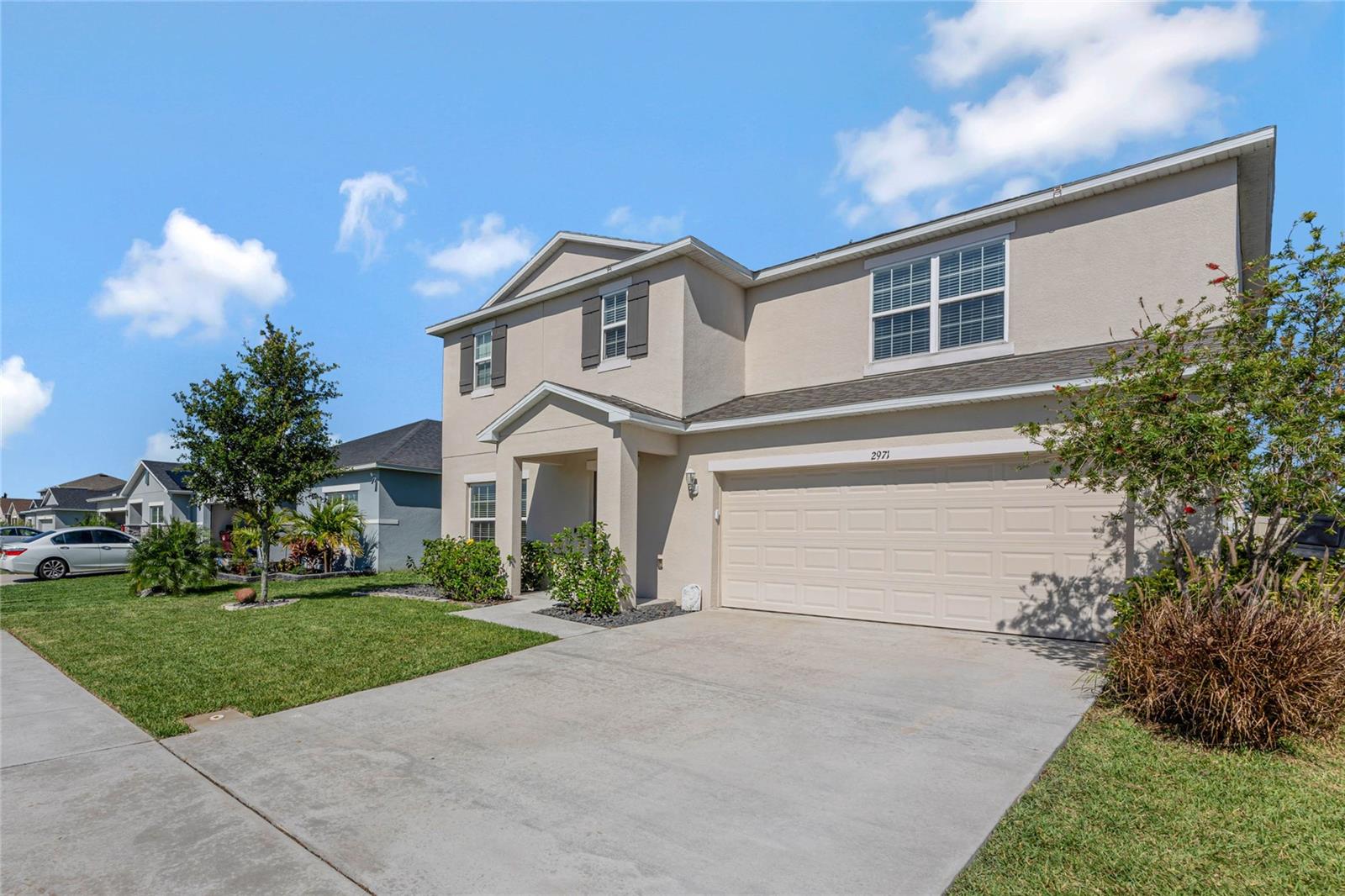 ;
;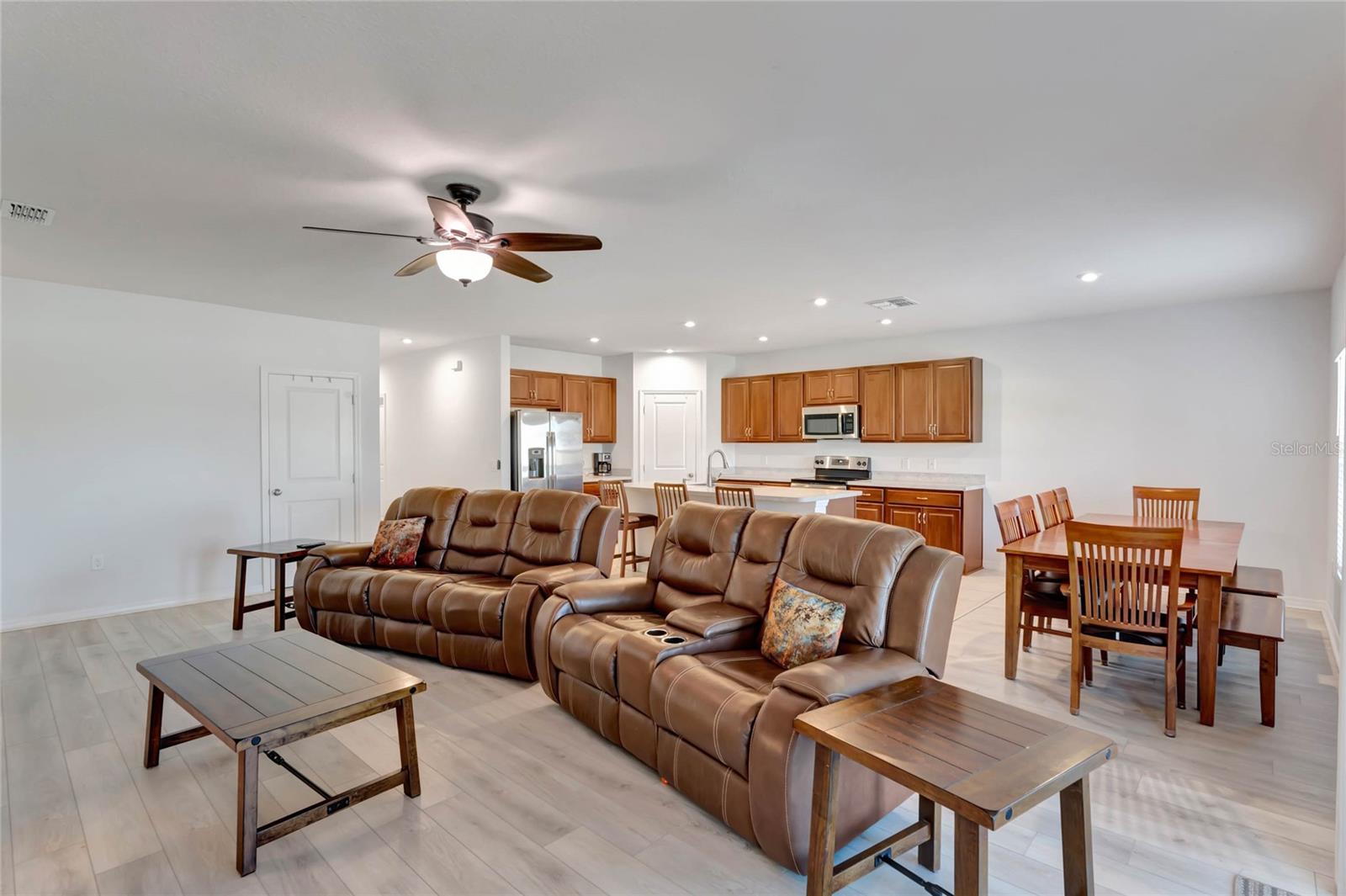 ;
;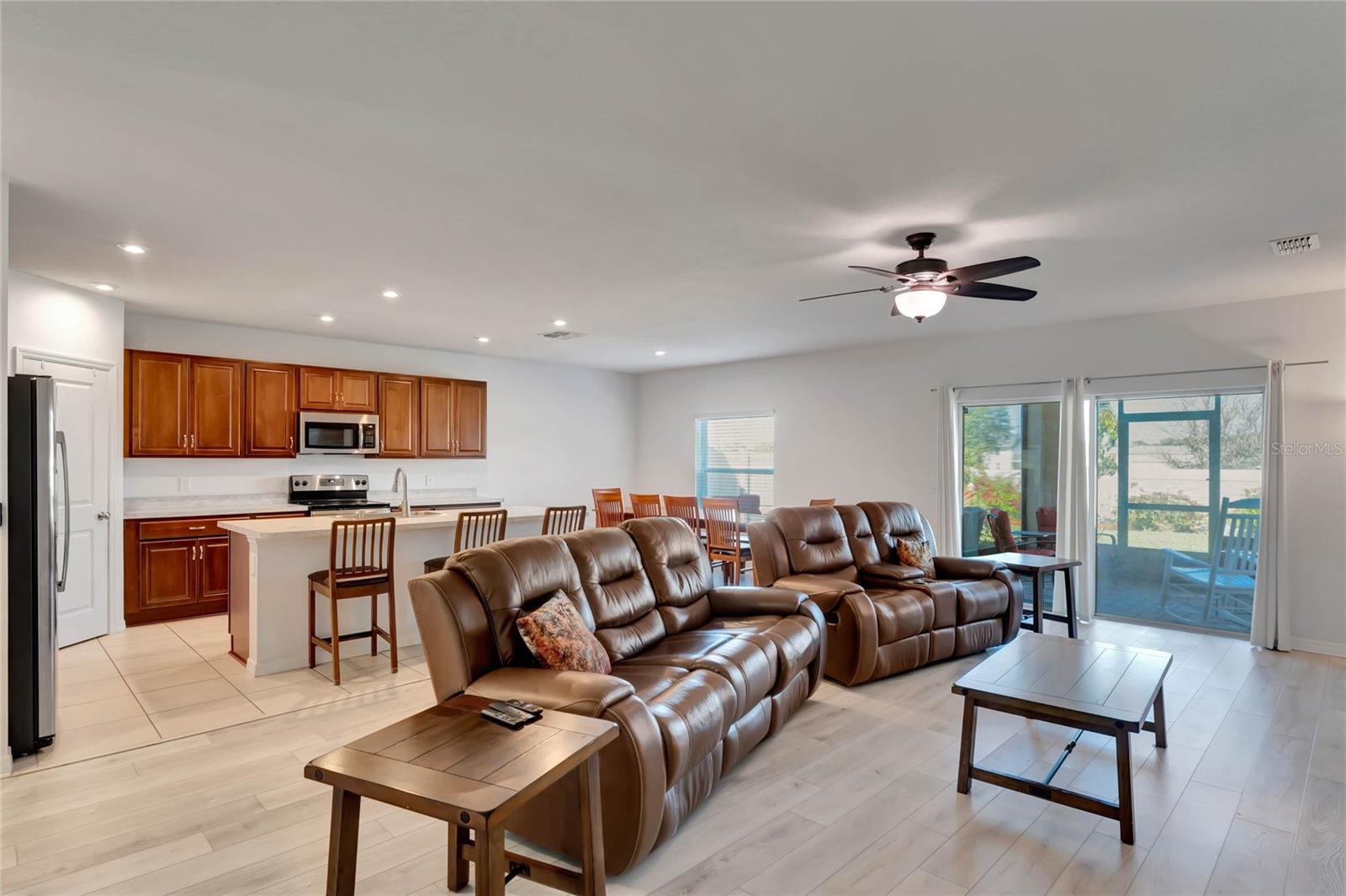 ;
;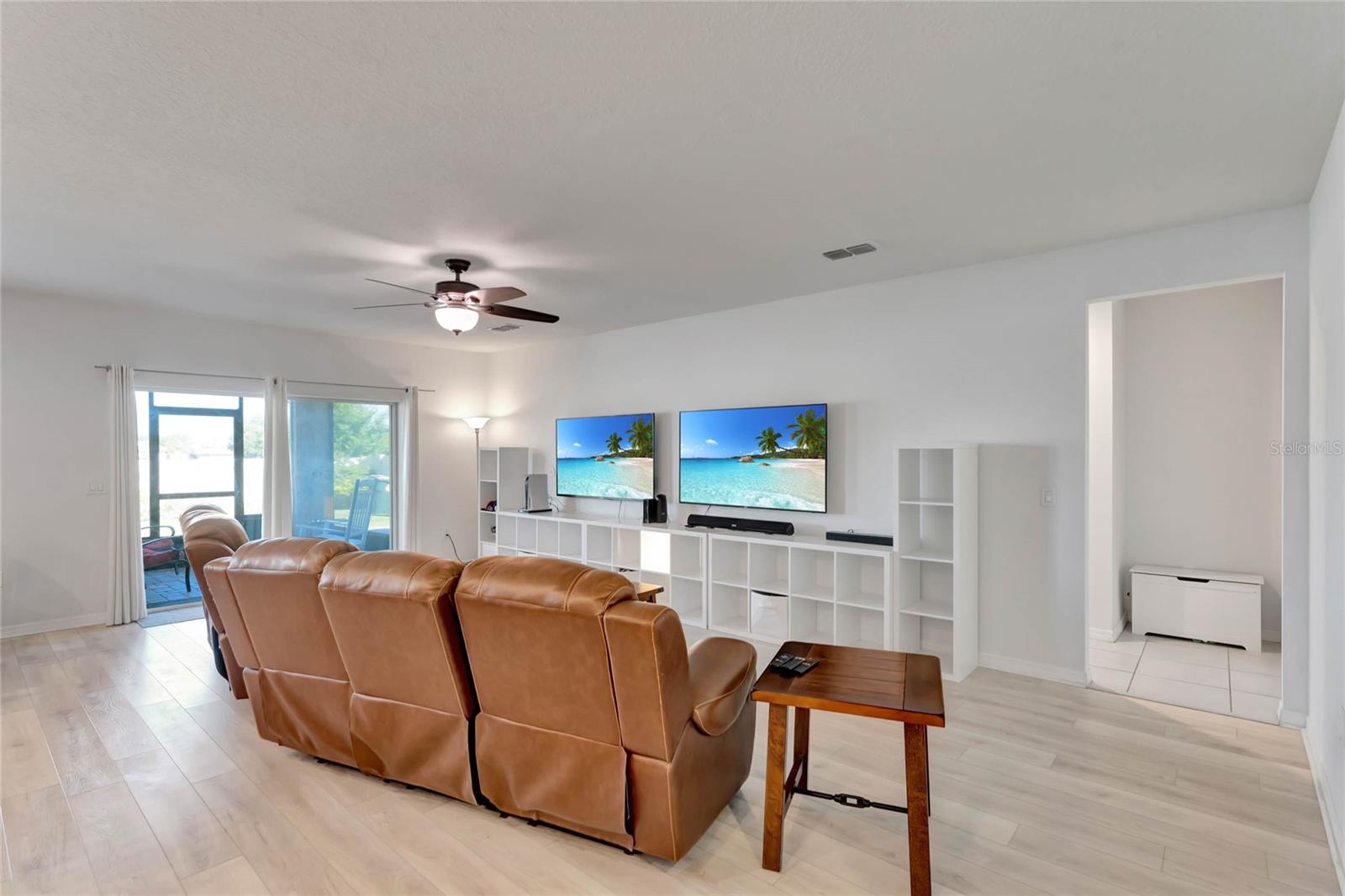 ;
;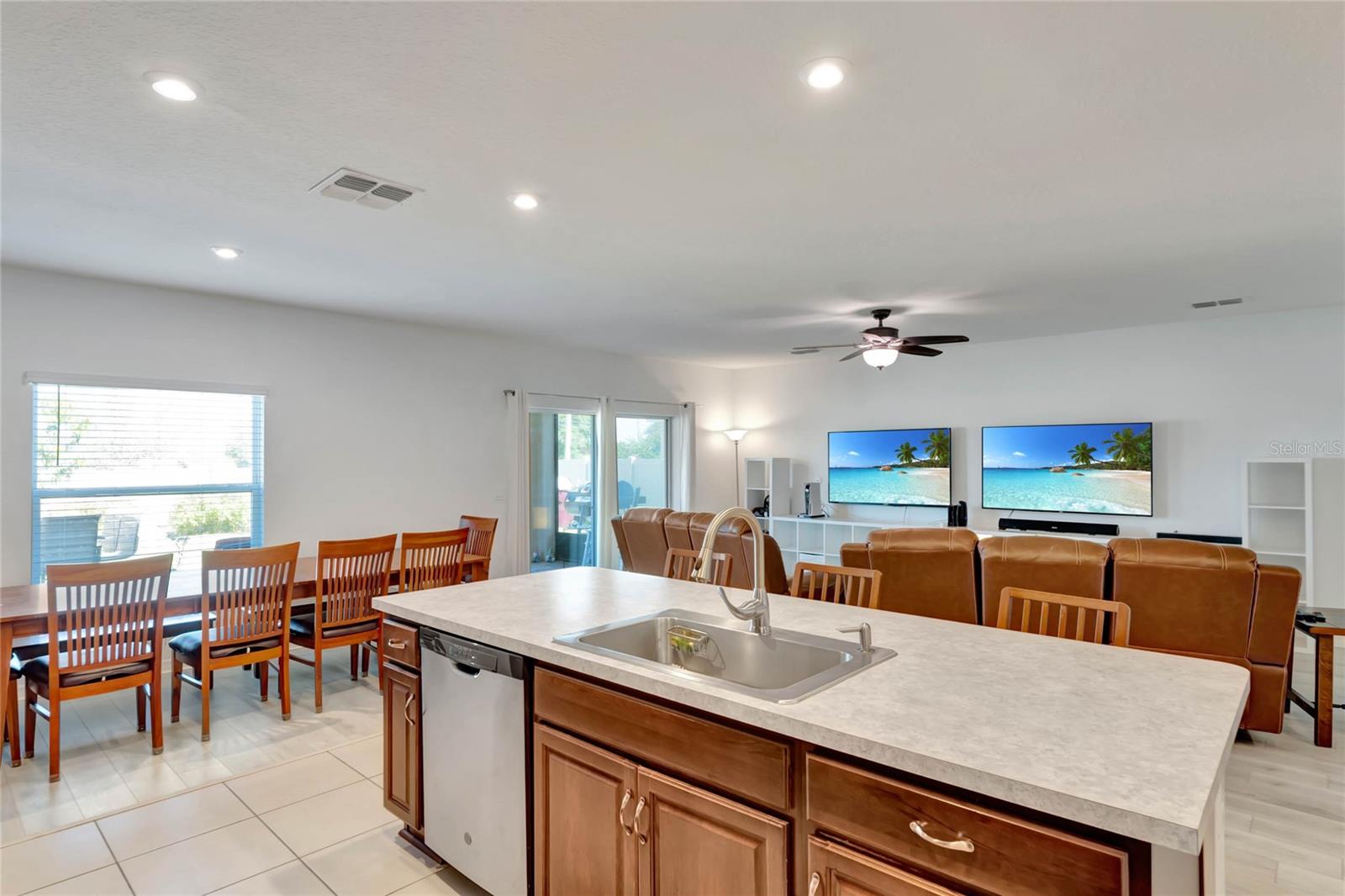 ;
;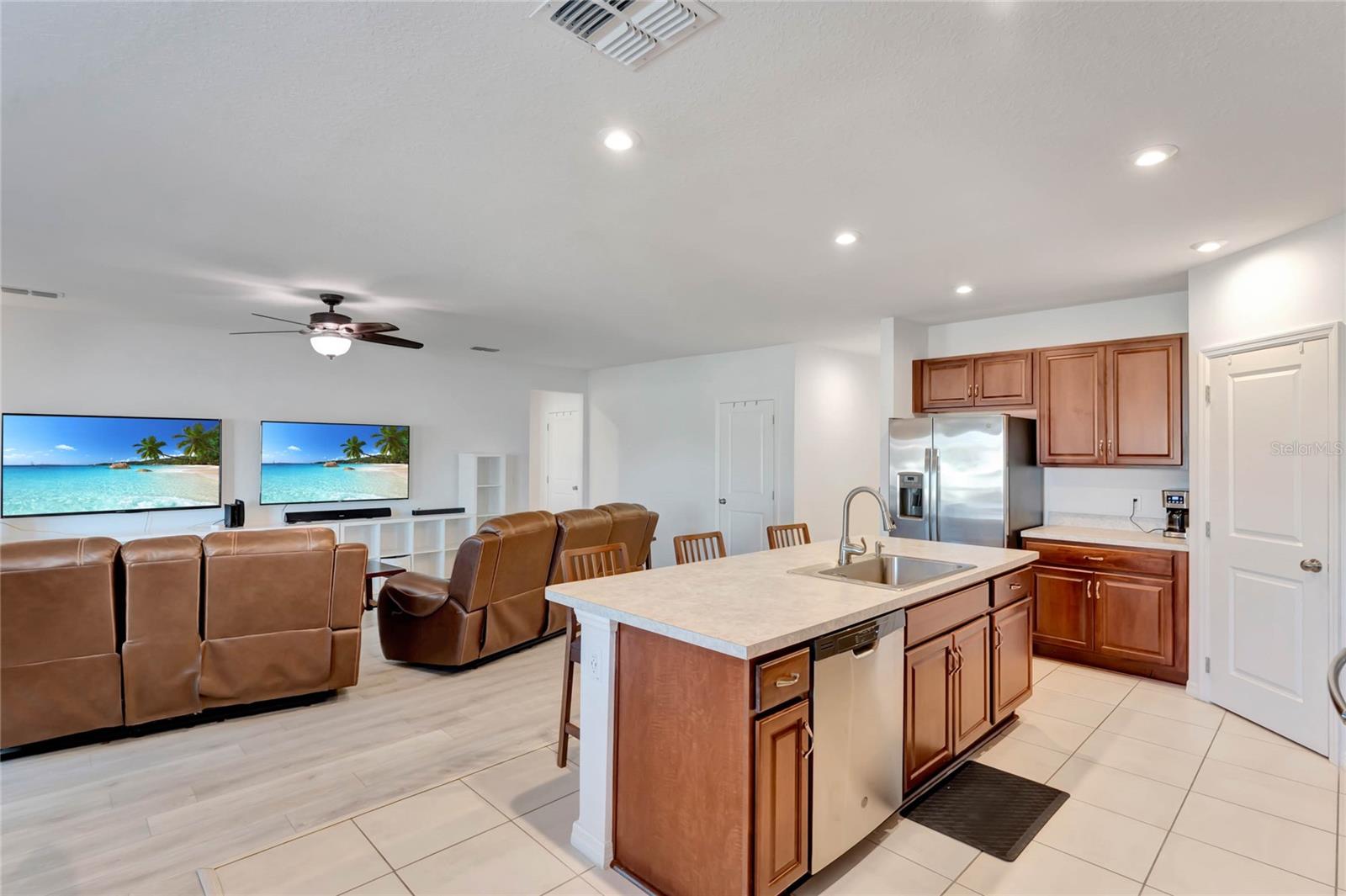 ;
;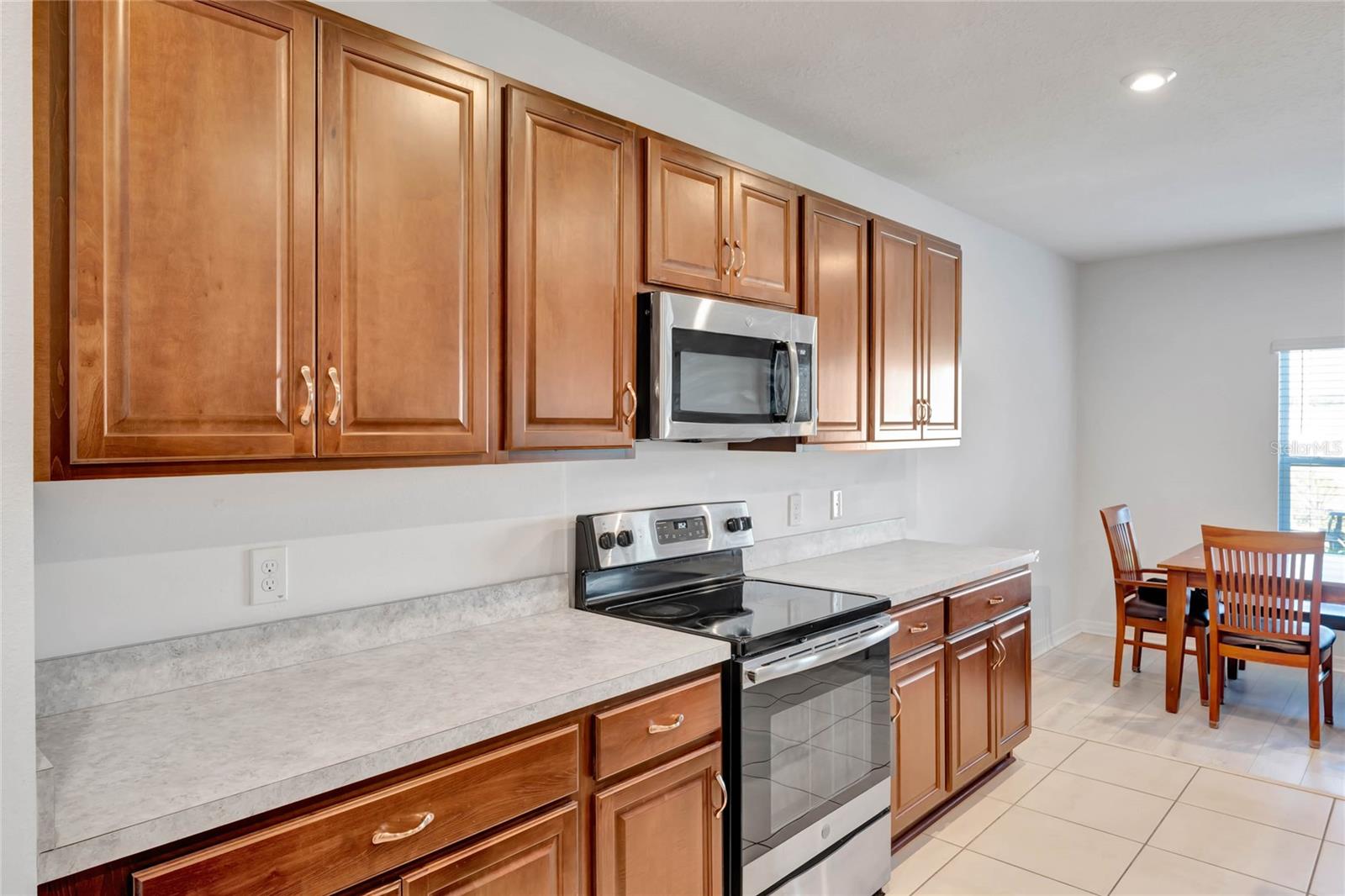 ;
;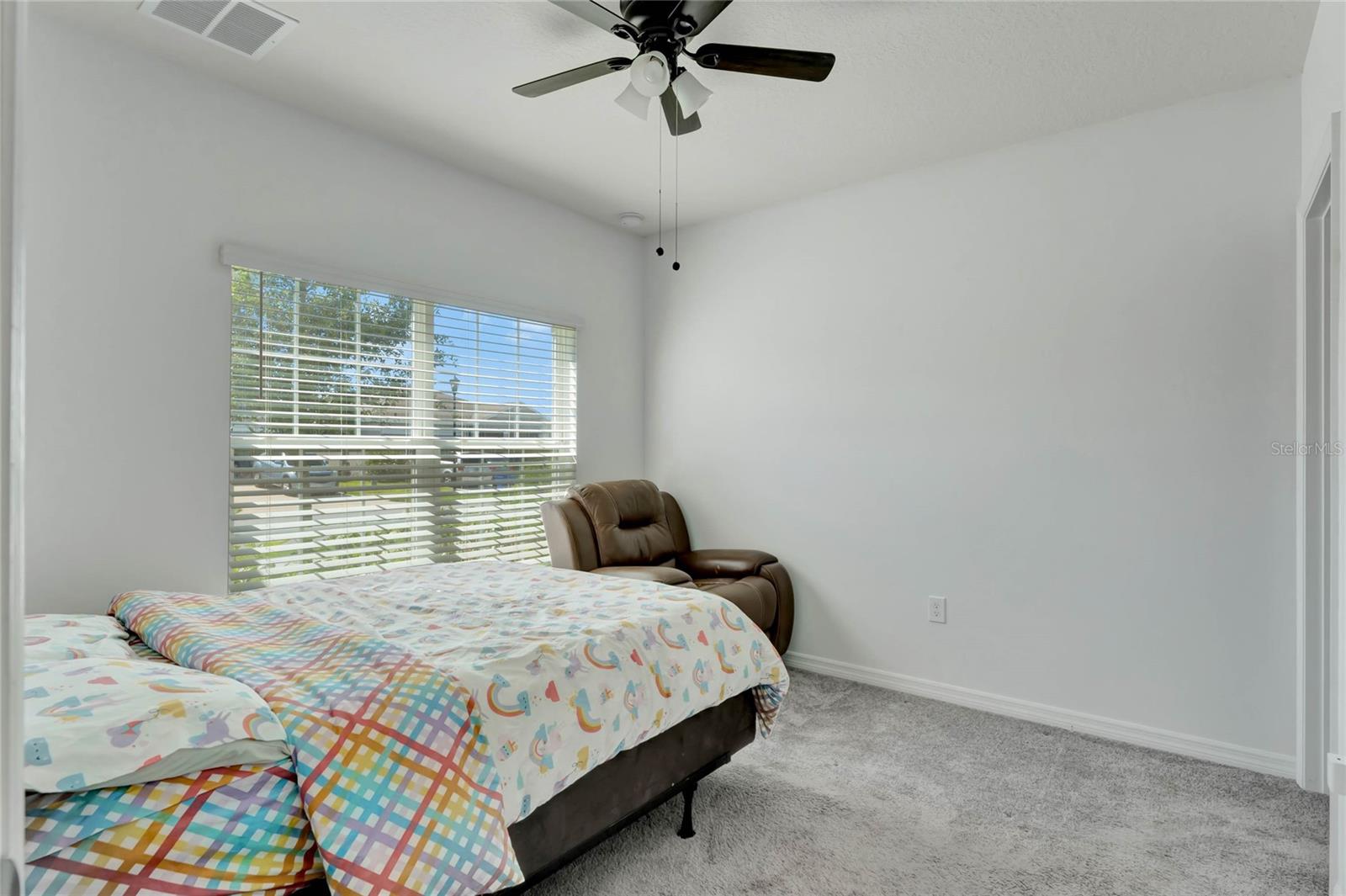 ;
;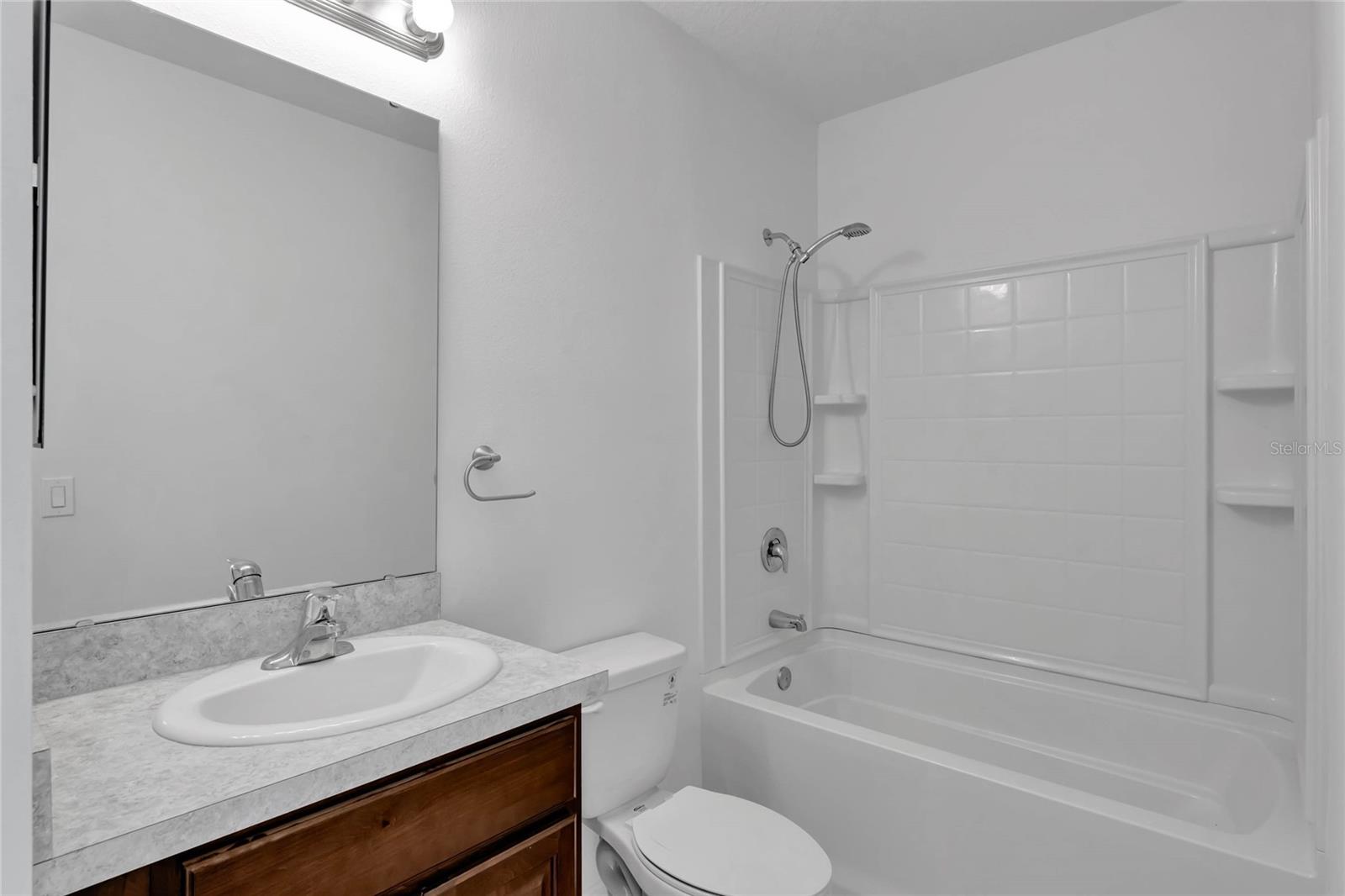 ;
;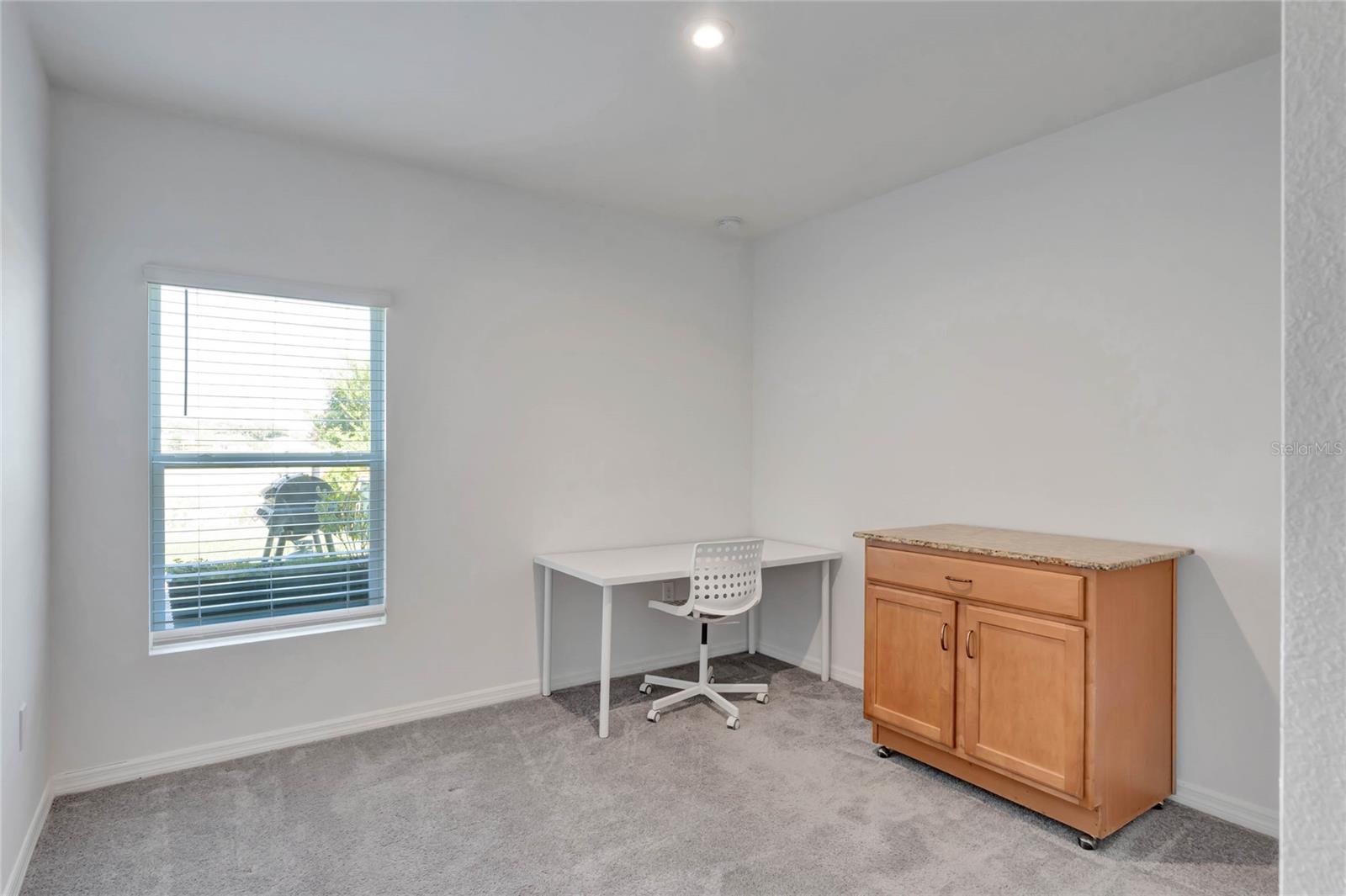 ;
;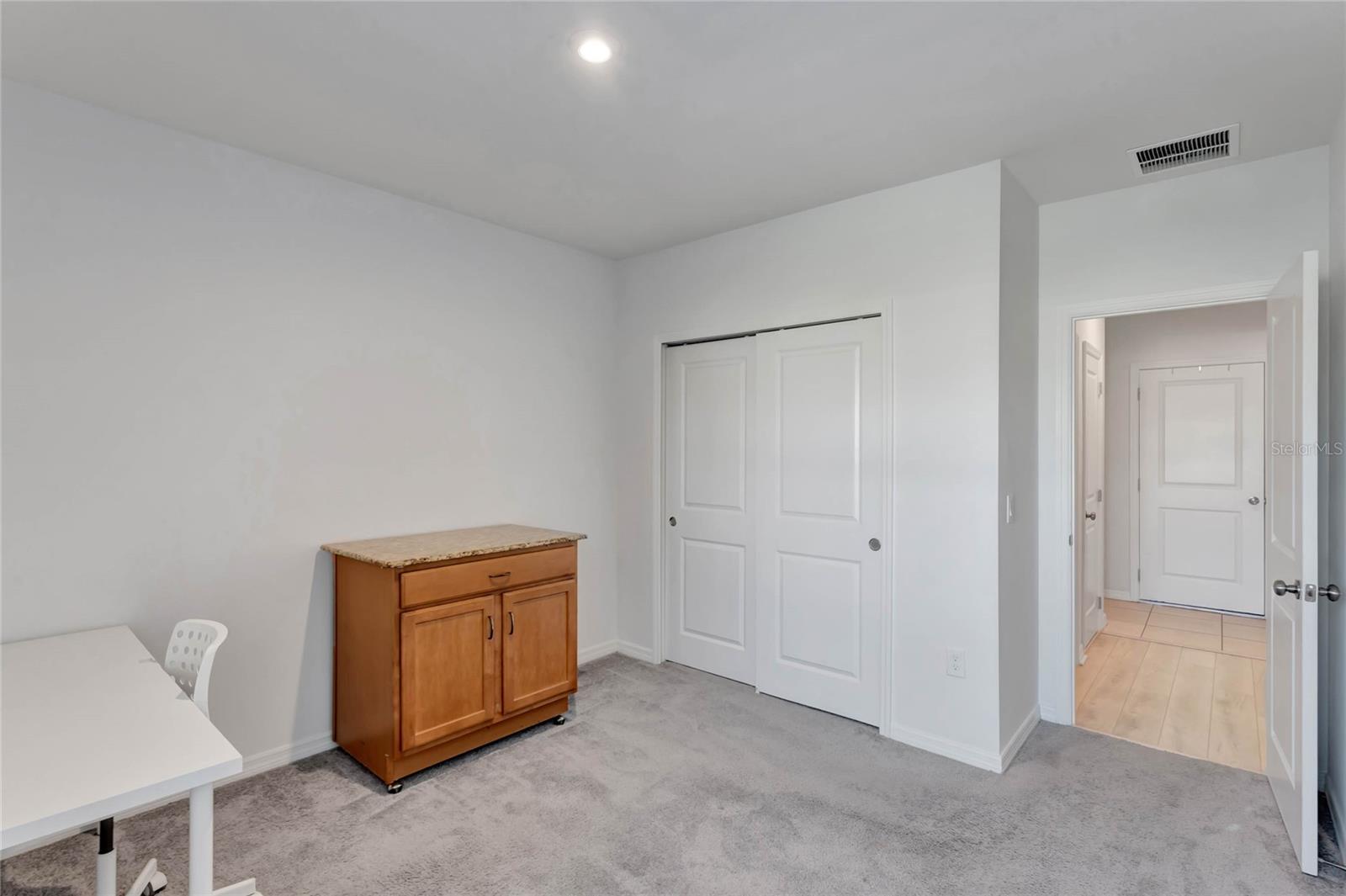 ;
;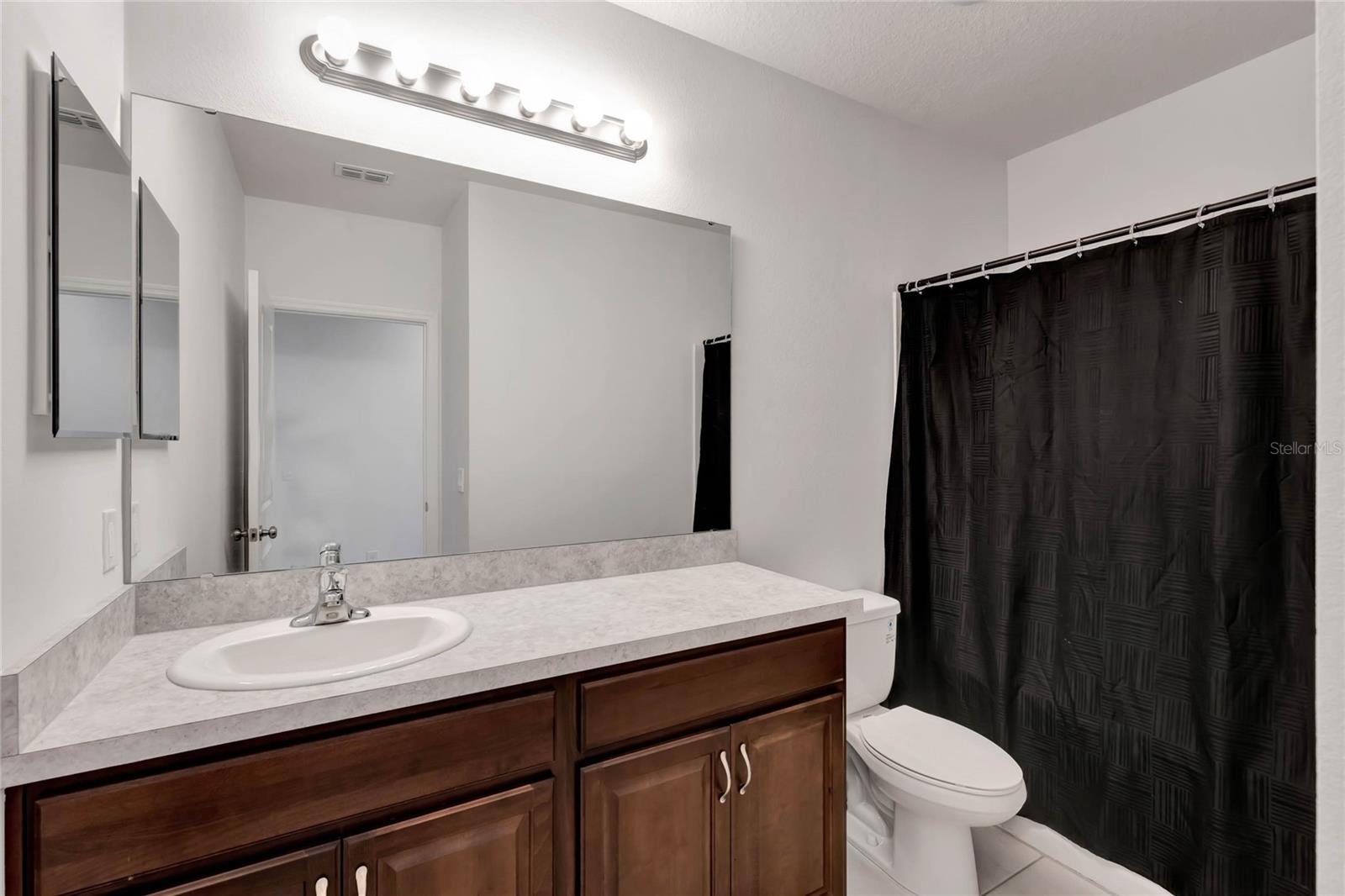 ;
;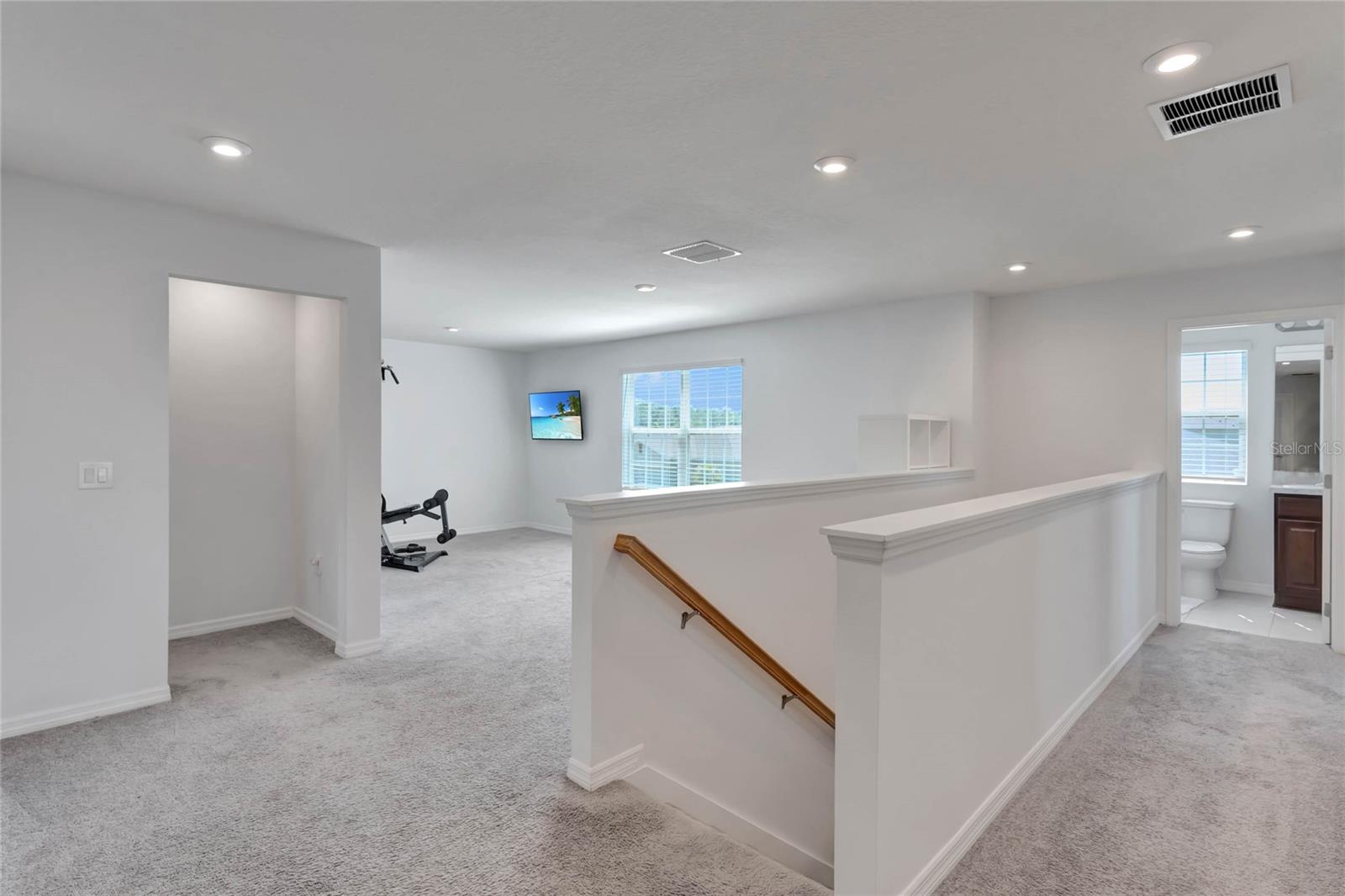 ;
;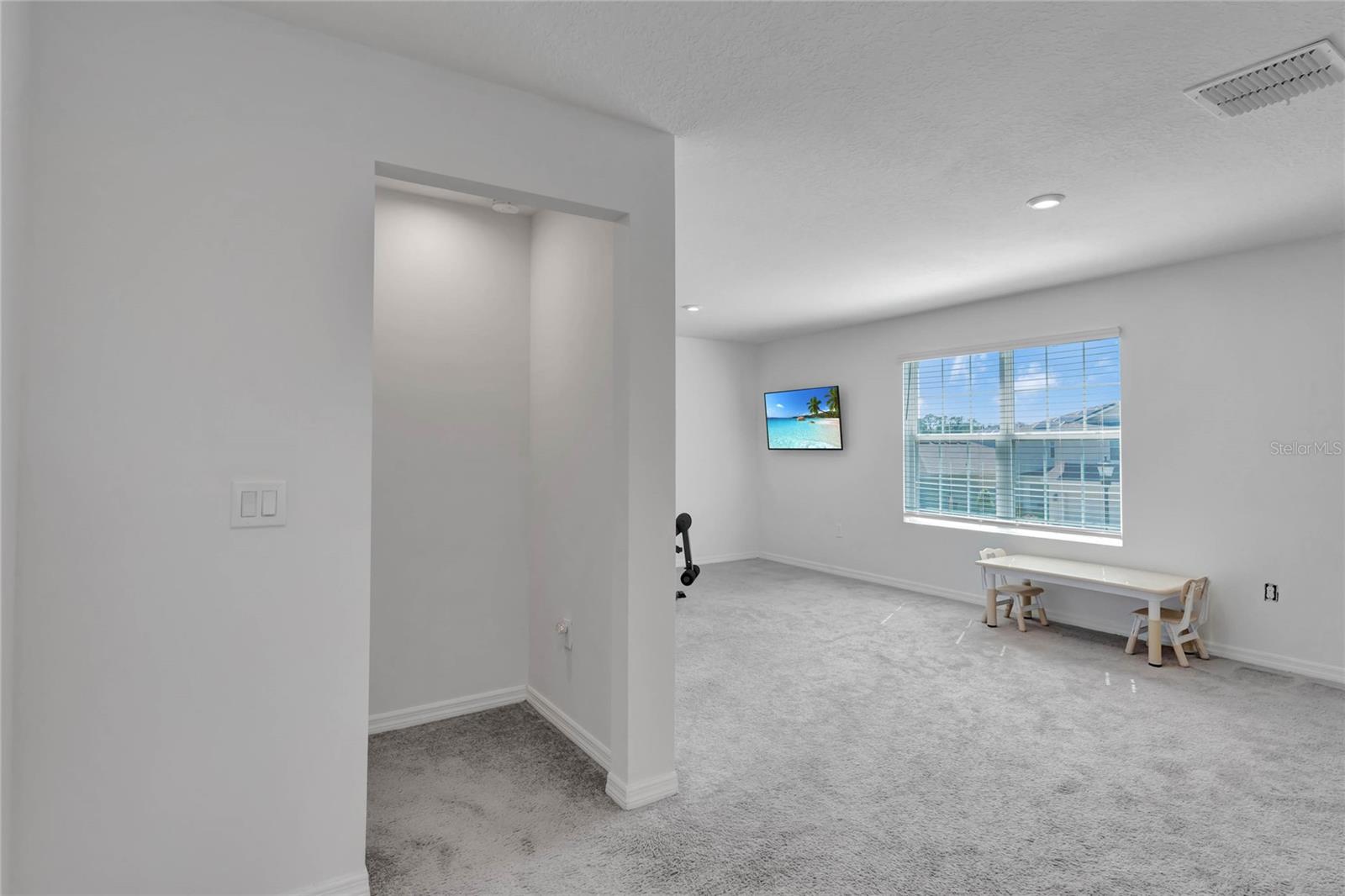 ;
;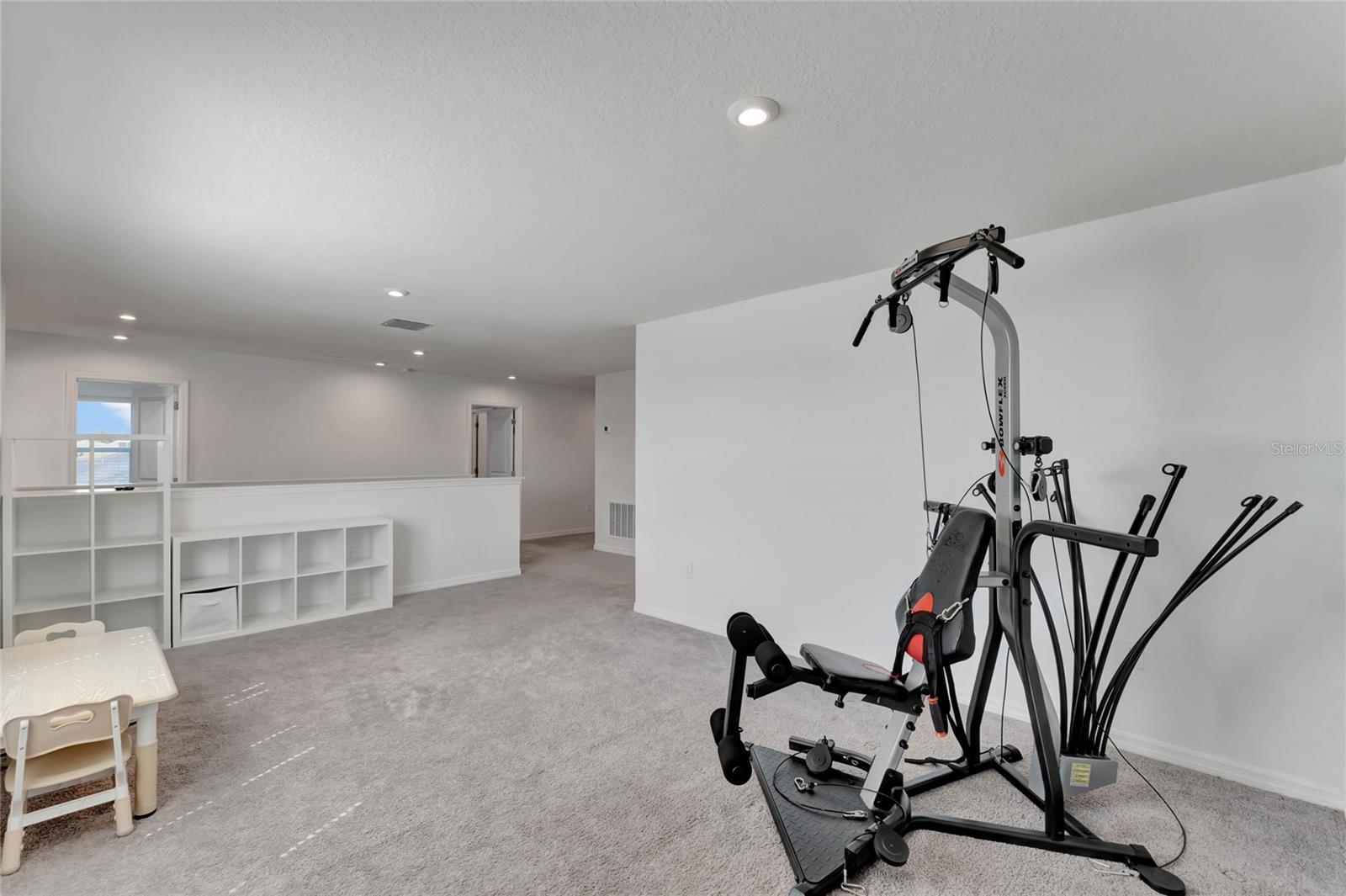 ;
;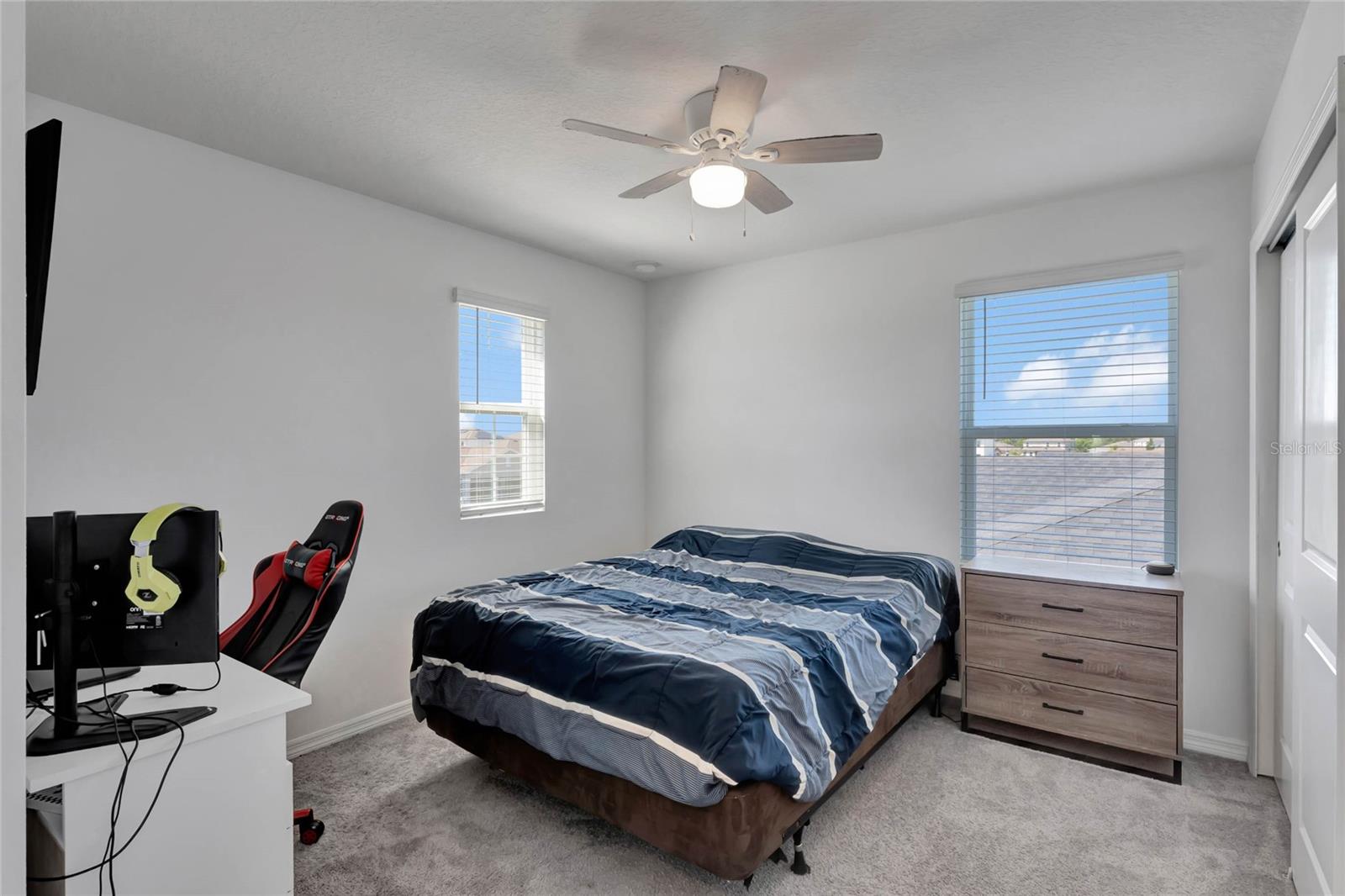 ;
;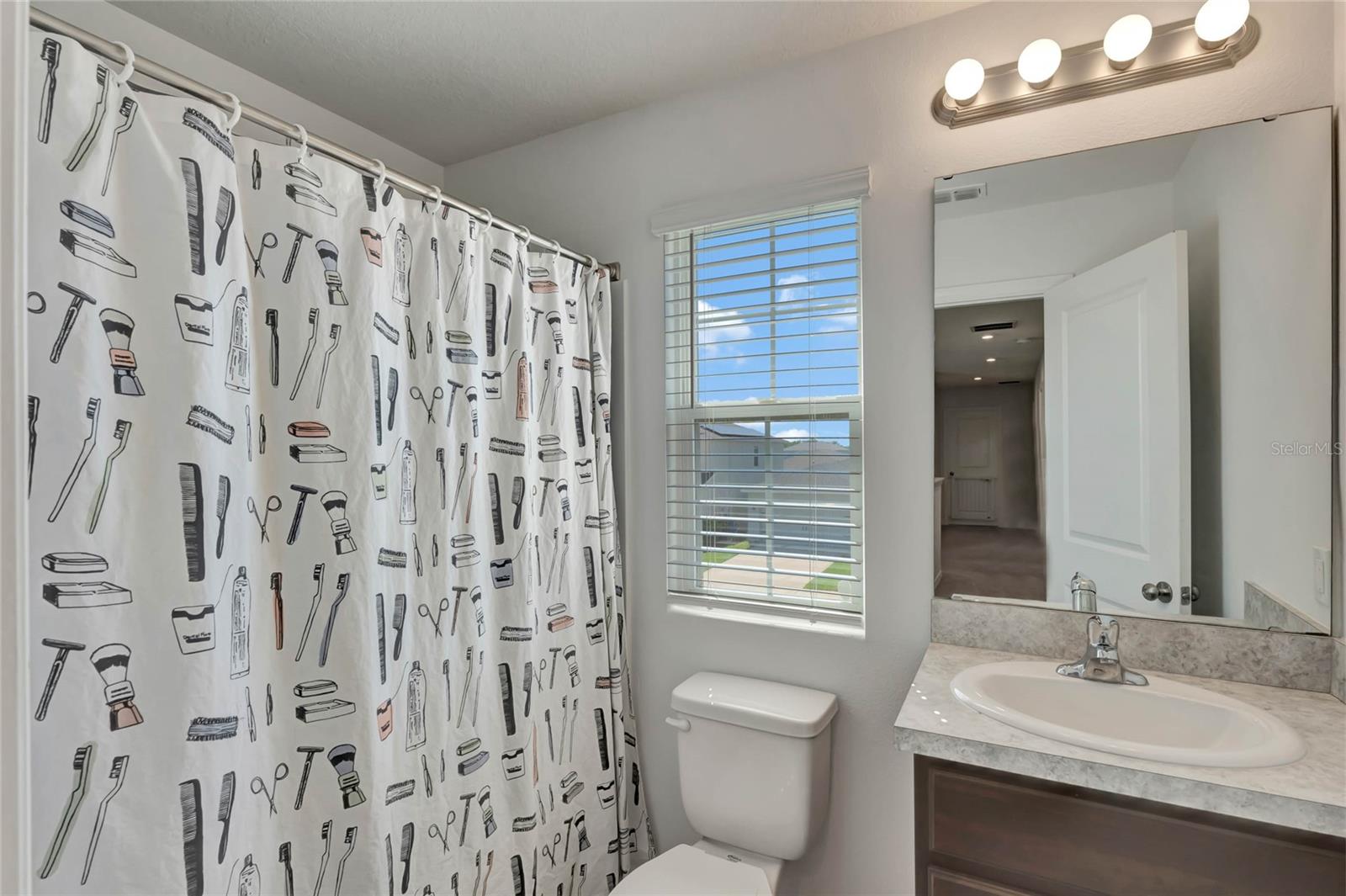 ;
;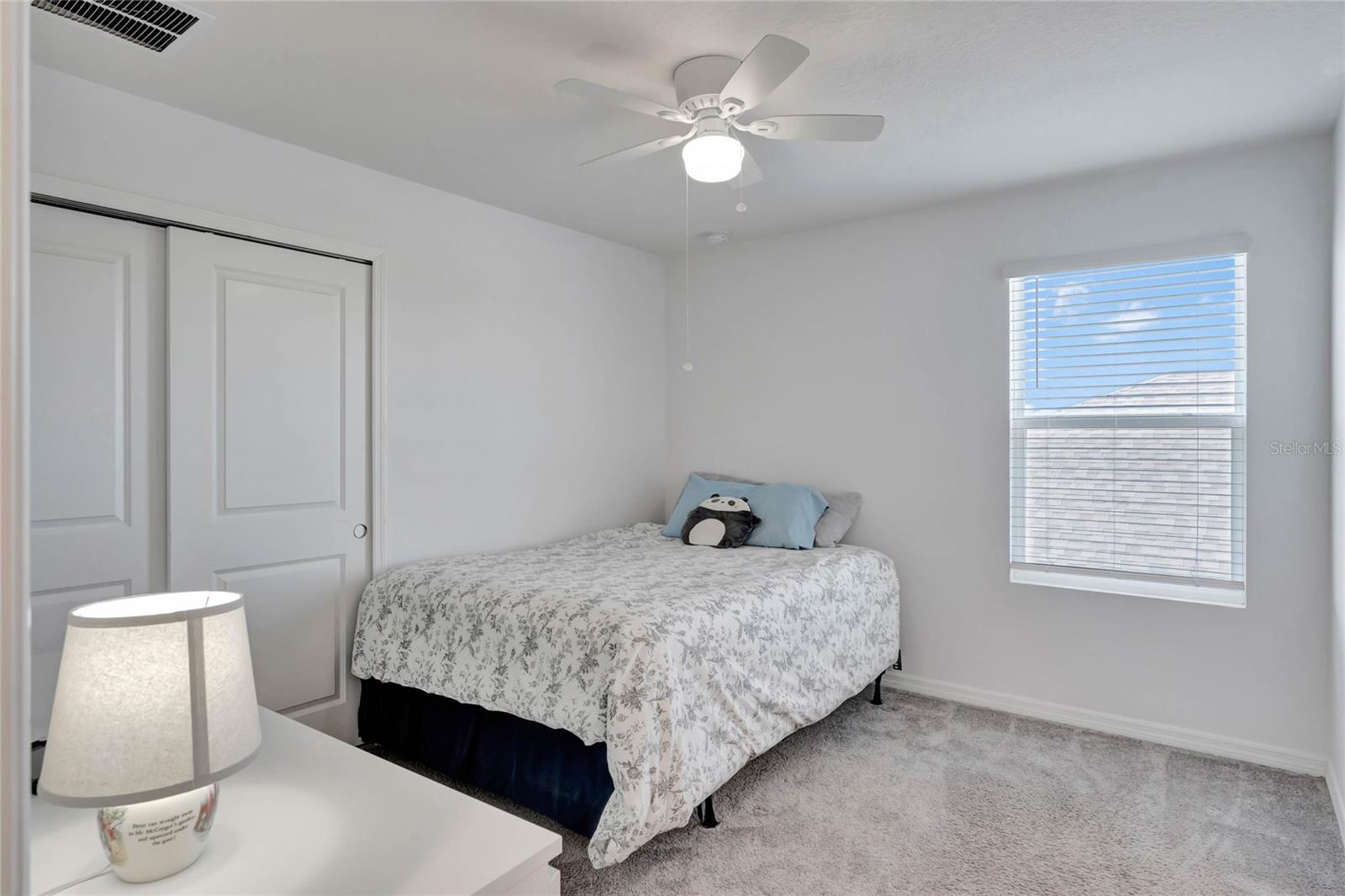 ;
;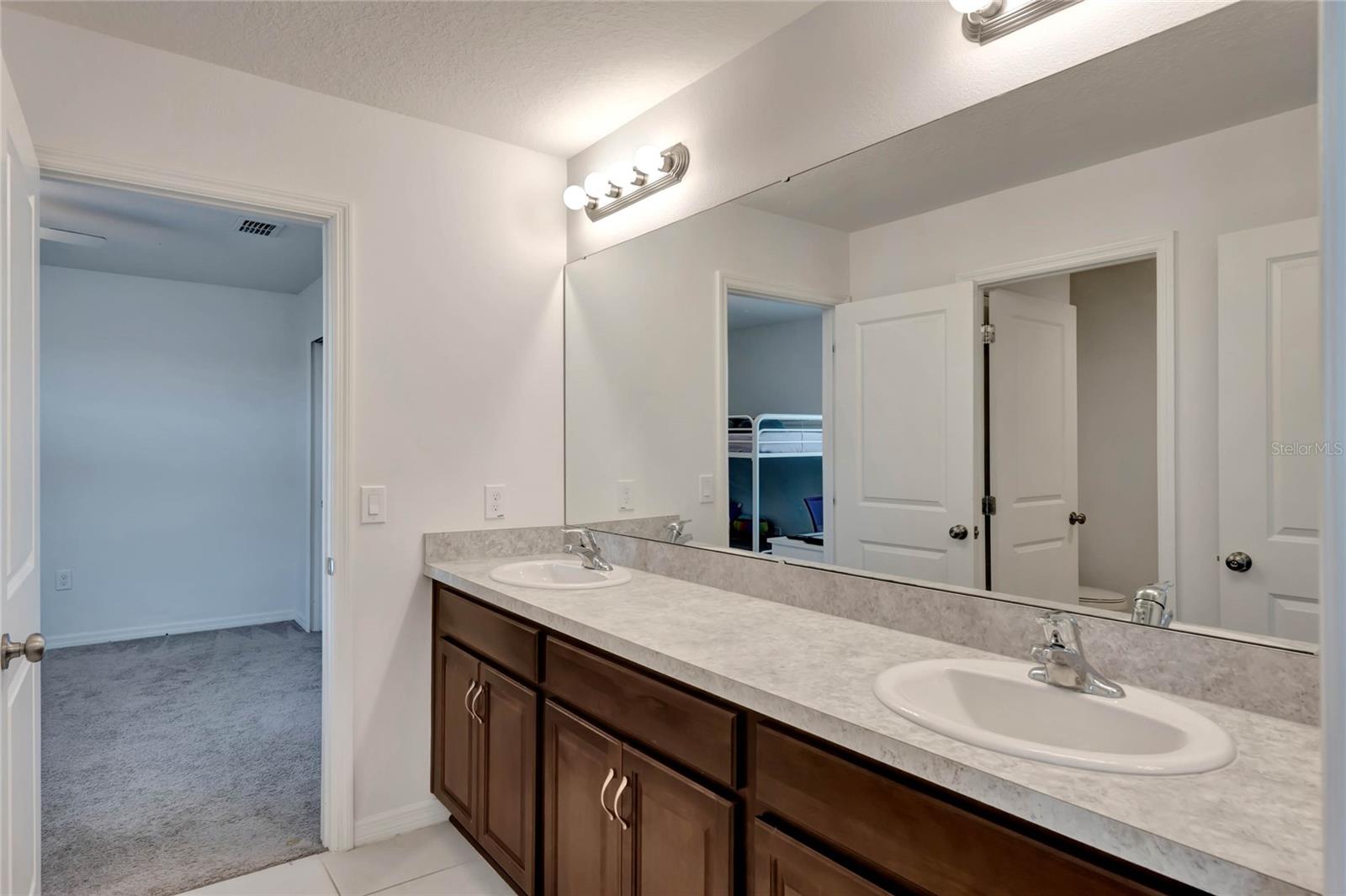 ;
;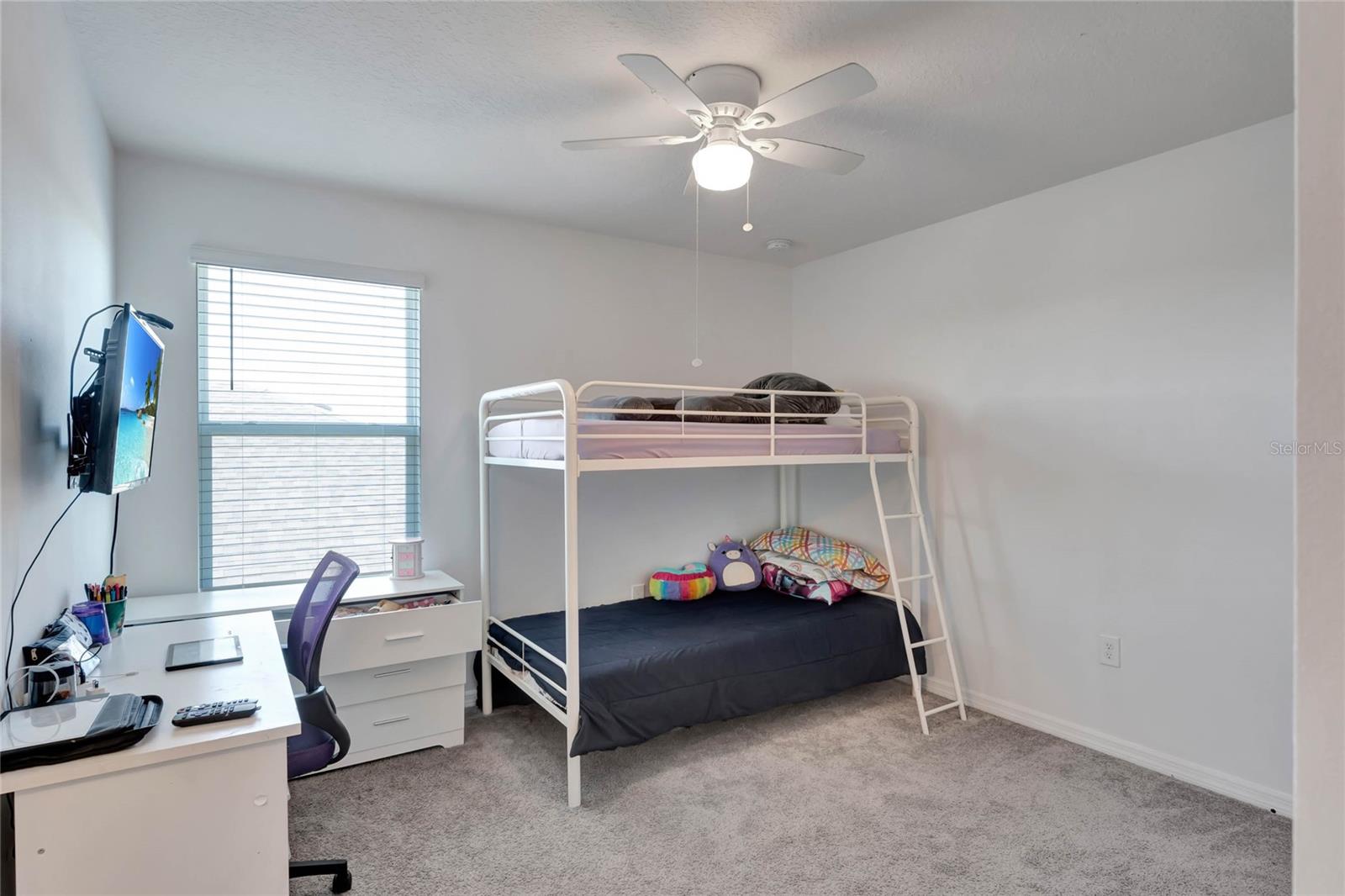 ;
;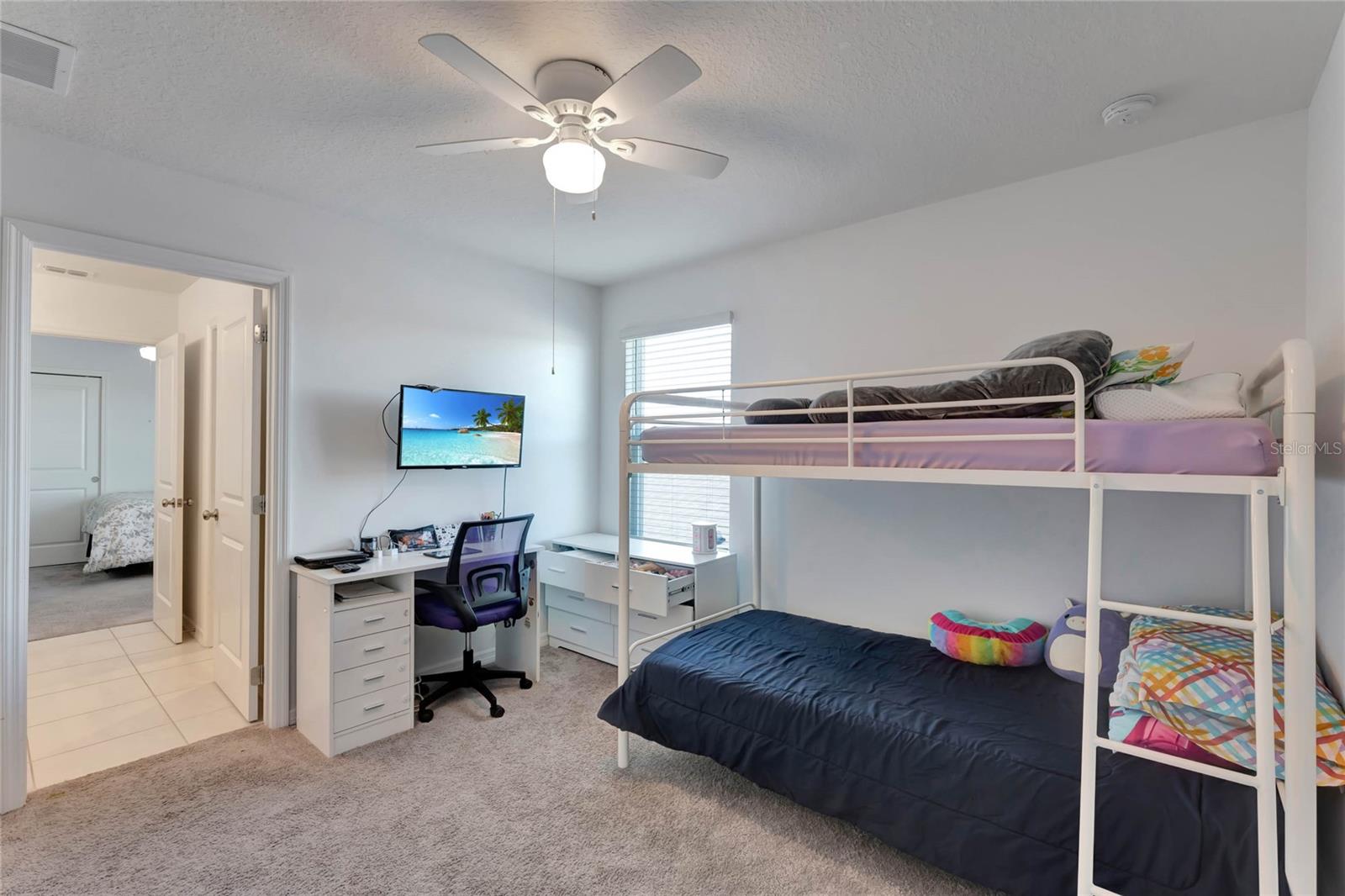 ;
;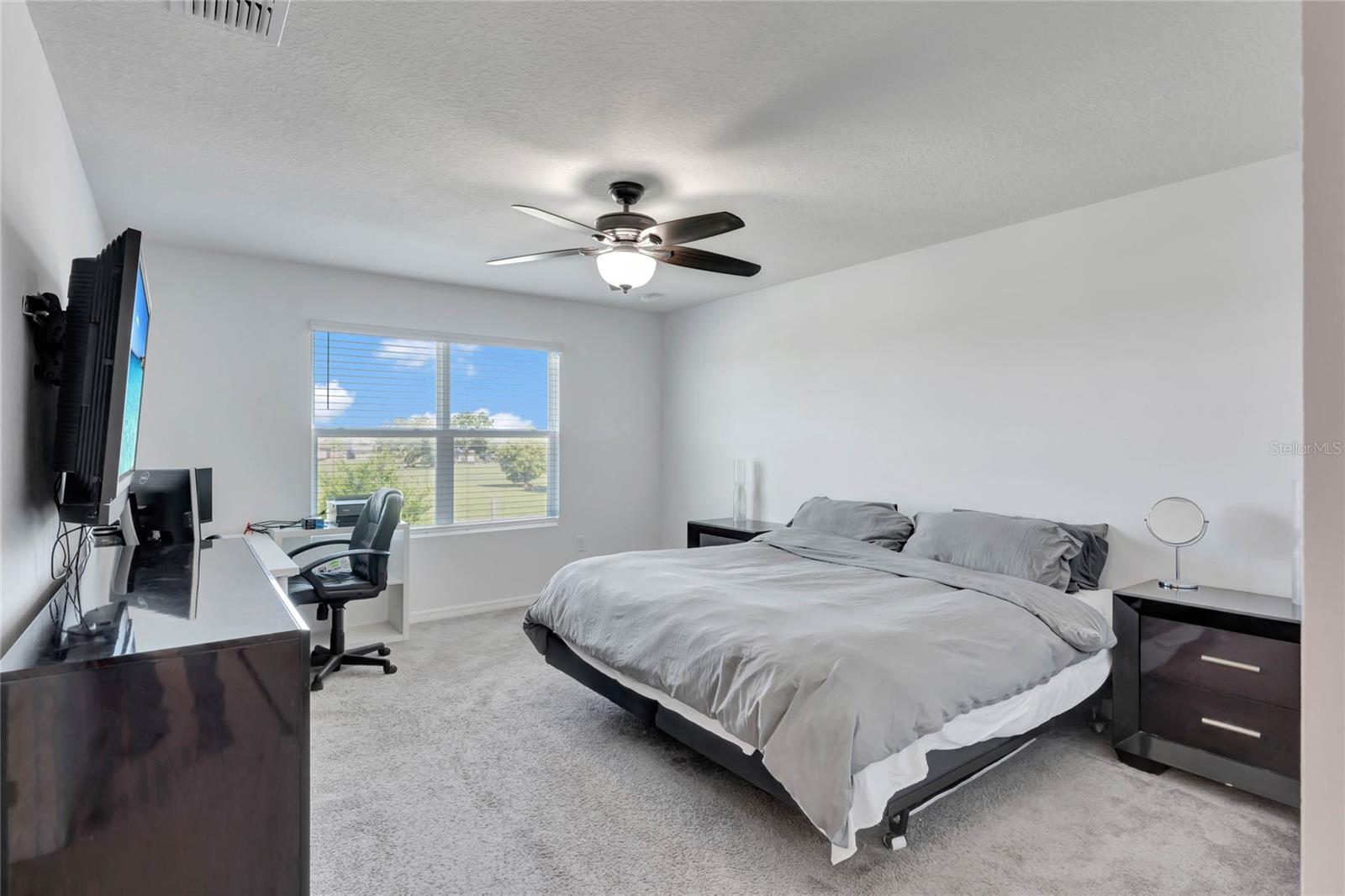 ;
;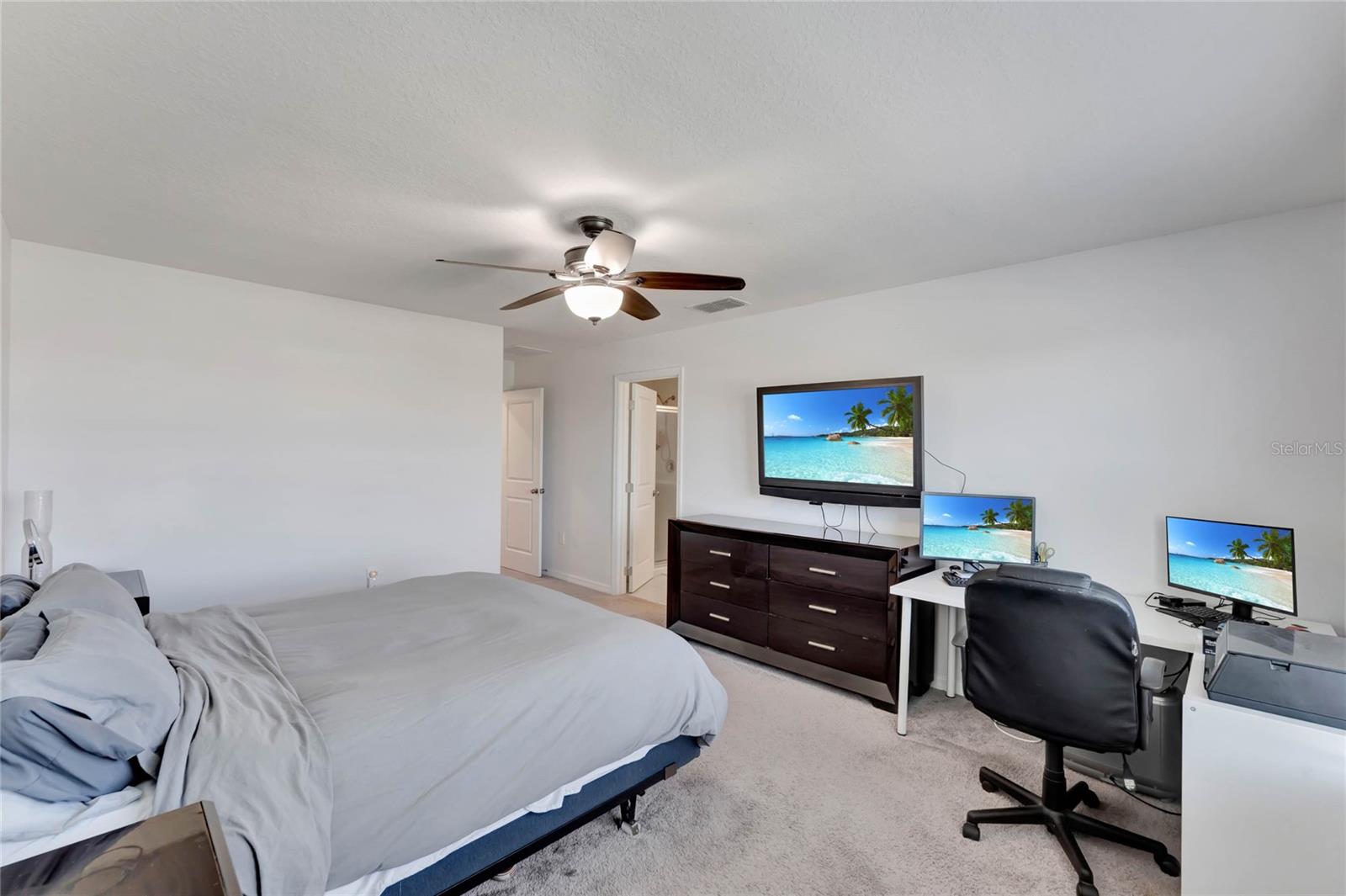 ;
;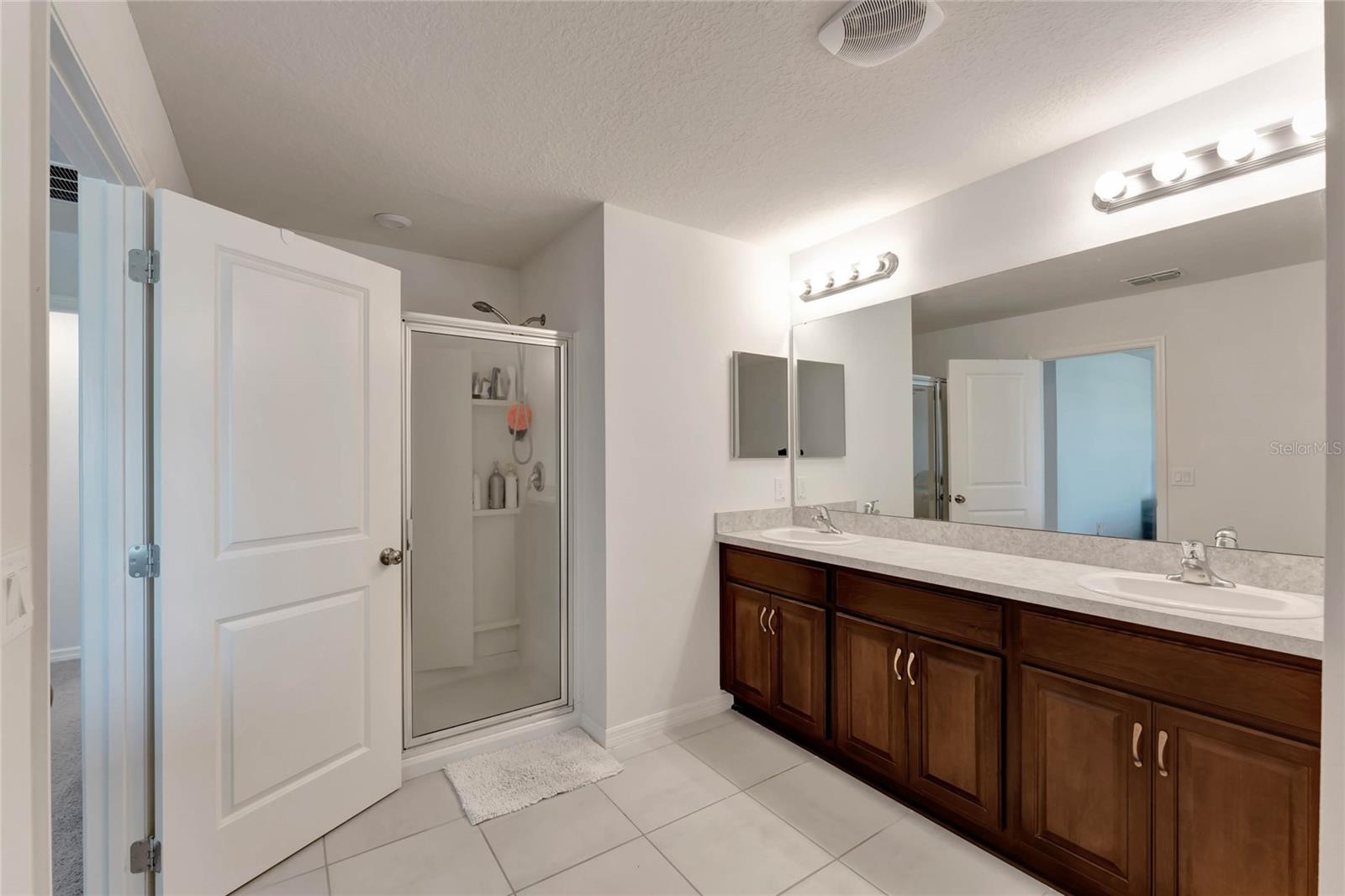 ;
;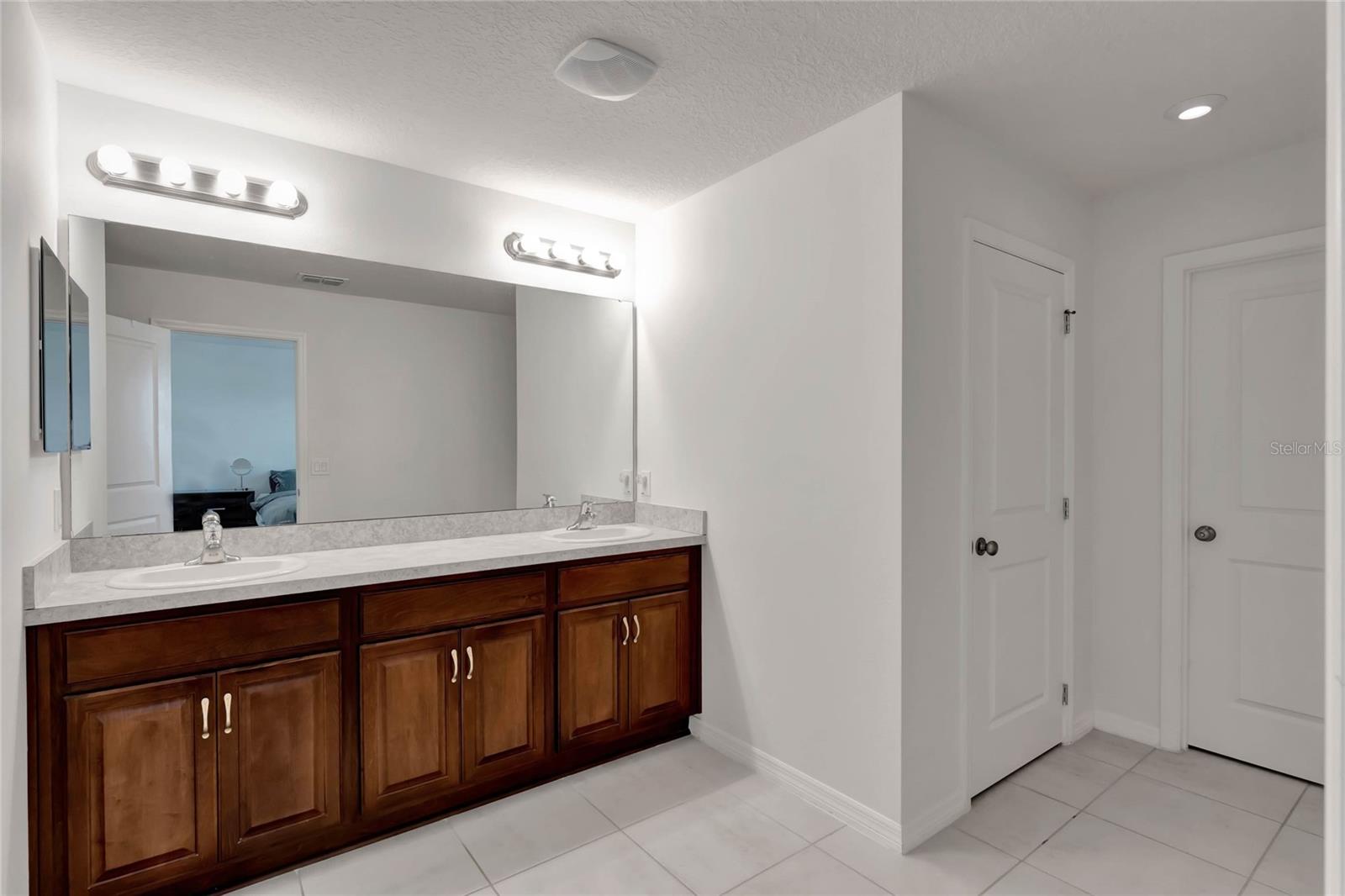 ;
;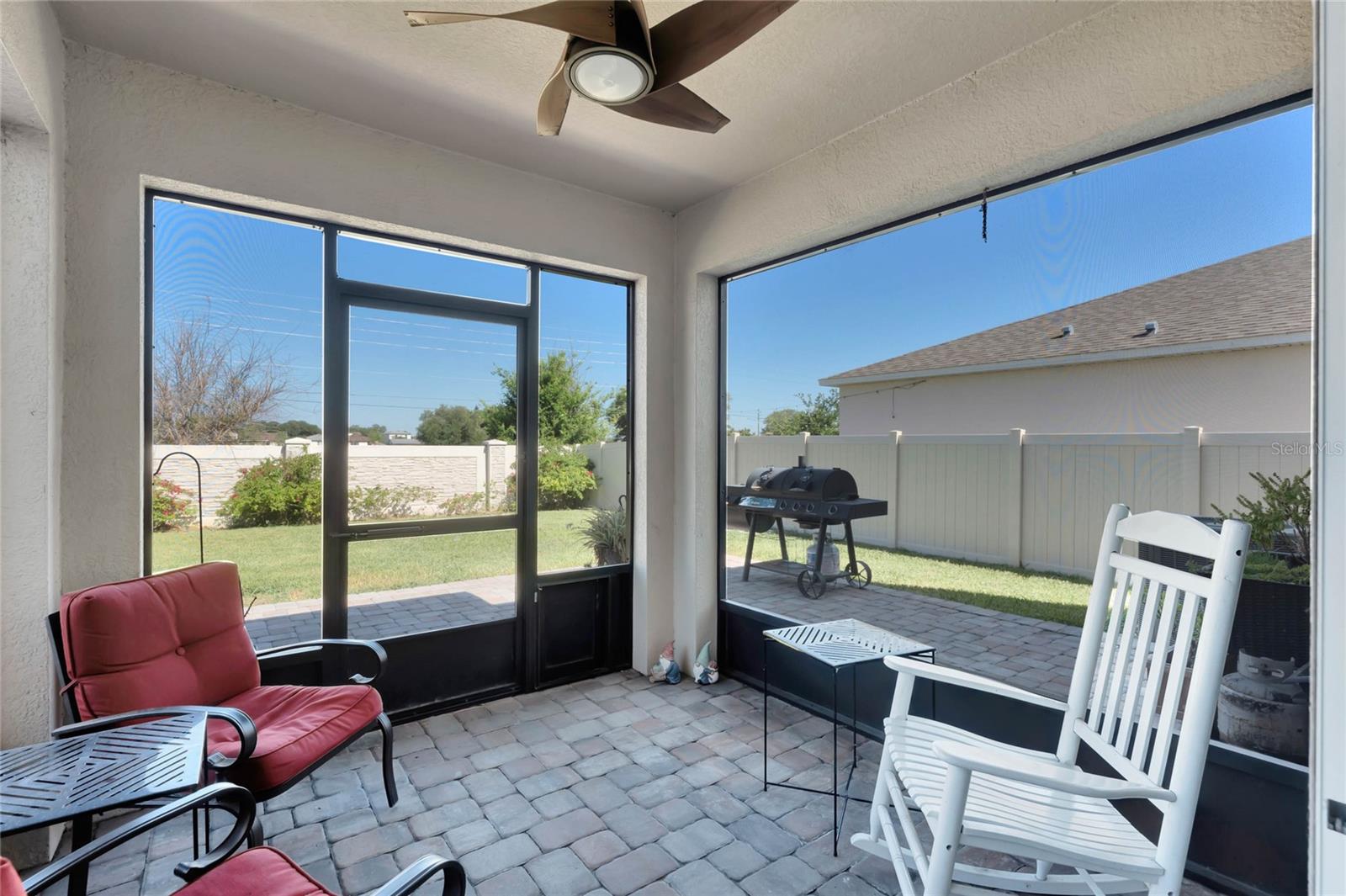 ;
;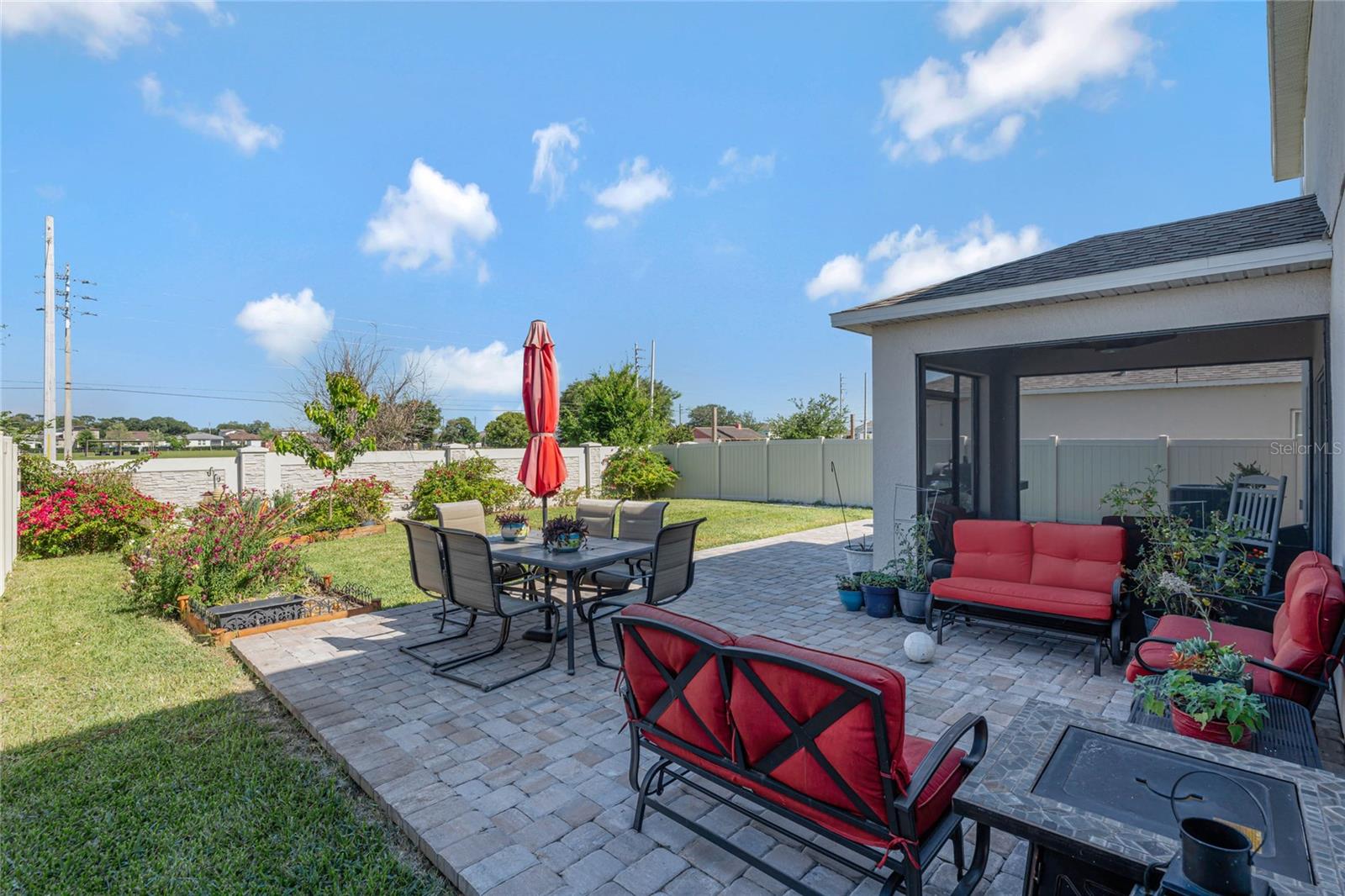 ;
;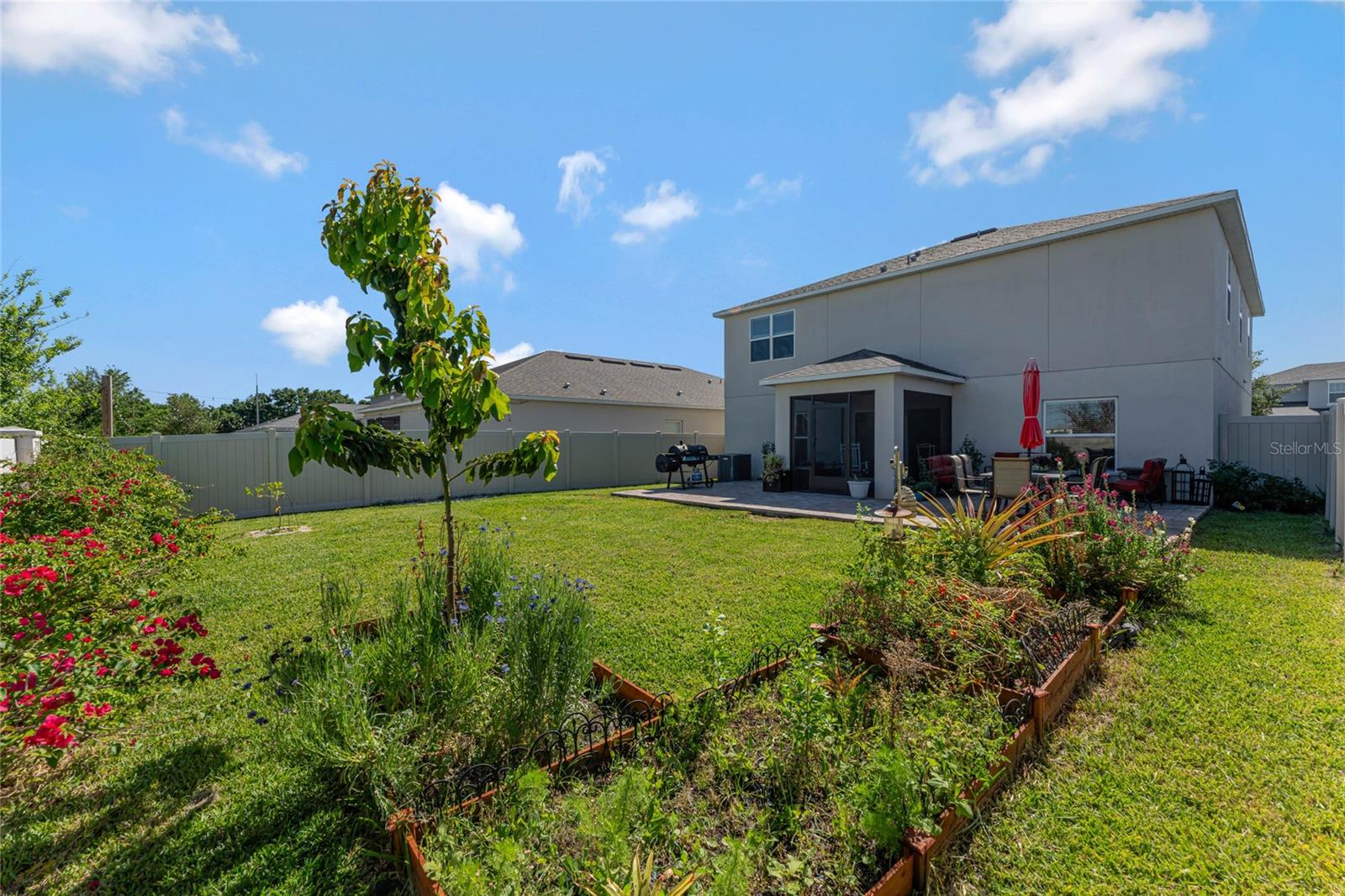 ;
; ;
;