298 Cherry Street, Harrisville, WV 26362
| Listing ID |
11379629 |
|
|
|
| Property Type |
Residential |
|
|
|
| County |
Ritchie |
|
|
|
| Total Tax |
$2,205 |
|
|
|
|
| Tax ID |
06-14-0049-0002 & 00490004 |
|
|
|
| FEMA Flood Map |
fema.gov/portal |
|
|
|
| Year Built |
2008 |
|
|
|
| |
|
|
|
|
|
CHERISHED MEMEORIES MADE ON CHERRY STREET!
CHERISHED MEMORIES MADE ON CHERRY STREET! It's that time of year again! When we all look to settle in front of the fireplace and enjoy the holidays with the ones we love. Four footed or otherwise this beauty will charm all of your guests. A fully fenced 1 +/- acre yard with above ground pool and plenty of porch and deck space means you can entertain inside and out! Built in 2008, boasting 3,020 square feet and recently refreshed with new flooring throughout most of the home, move-in ready is our word of the day. Enjoy a movie in front of the gas log fireplace or maybe a game night in the dining room. Three bedrooms on the main level, including a master suite leave plenty of room to enjoy some much needed privacy as well. Laundry upstairs or down is a welcome bonus as is the built in whole home, Bluetooth sound system. The basement is mostly finished and consists of 3 multi- purpose rooms with closets, that the previous owners used as bedrooms, as well as the original laundry room, ,utility room and an unfinished workspace area with double exterior doors, means you have plenty of room for tools and equipment to accomplish any task and easy access to the back yard. We are sure you will enjoy all of this space no matter what you envision. Make this house your home in Harrisville just in time for the Holidays! Priced at $359,000.00
|
- 3 Total Bedrooms
- 3 Full Baths
- 3020 SF
- 1.30 Acres
- Built in 2008
- Available 11/22/2024
- Ranch Style
- Full Basement
- Lower Level: Partly Finished
- 1 Lower Level Bathroom
- Galley Kitchen
- Oven/Range
- Refrigerator
- Dishwasher
- Microwave
- Washer
- Dryer
- Appliance Hot Water Heater
- Carpet Flooring
- Ceramic Tile Flooring
- Hardwood Flooring
- Laminate Flooring
- Living Room
- Dining Room
- Den/Office
- Bonus Room
- Kitchen
- Laundry
- First Floor Primary Bedroom
- First Floor Bathroom
- 1 Fireplace
- Forced Air
- Electric Fuel
- Gas Fuel
- Natural Gas Avail
- Central A/C
- 200 Amps
- Frame Construction
- Vinyl Siding
- Asphalt Shingles Roof
- Municipal Water
- Municipal Sewer
- Pool: Above Ground
- Pool Size: 18'
- Deck
- Fence
- Covered Porch
- Driveway
- $2,205 Total Tax
- Tax Year 2024
Listing data is deemed reliable but is NOT guaranteed accurate.
|






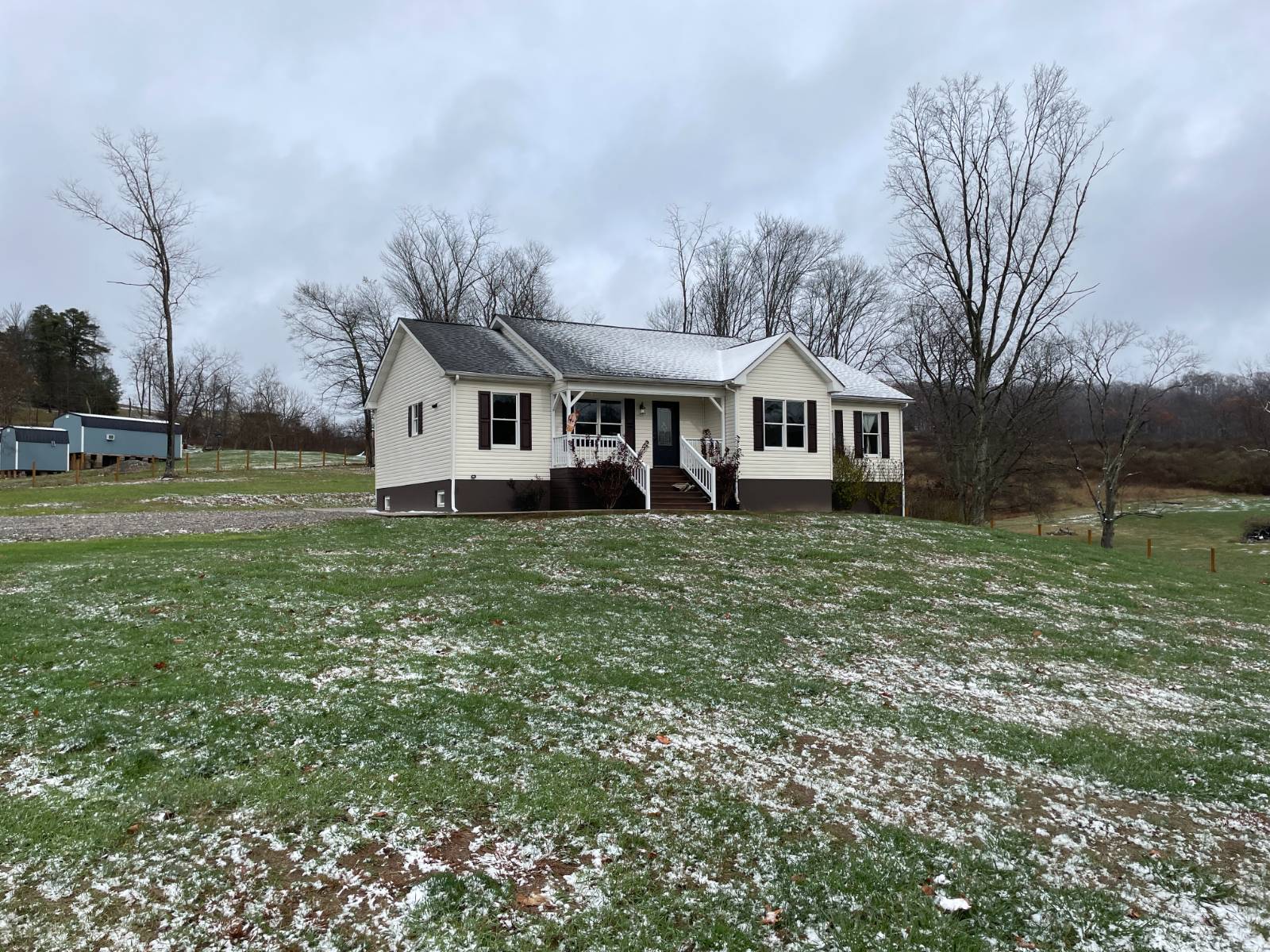 ;
;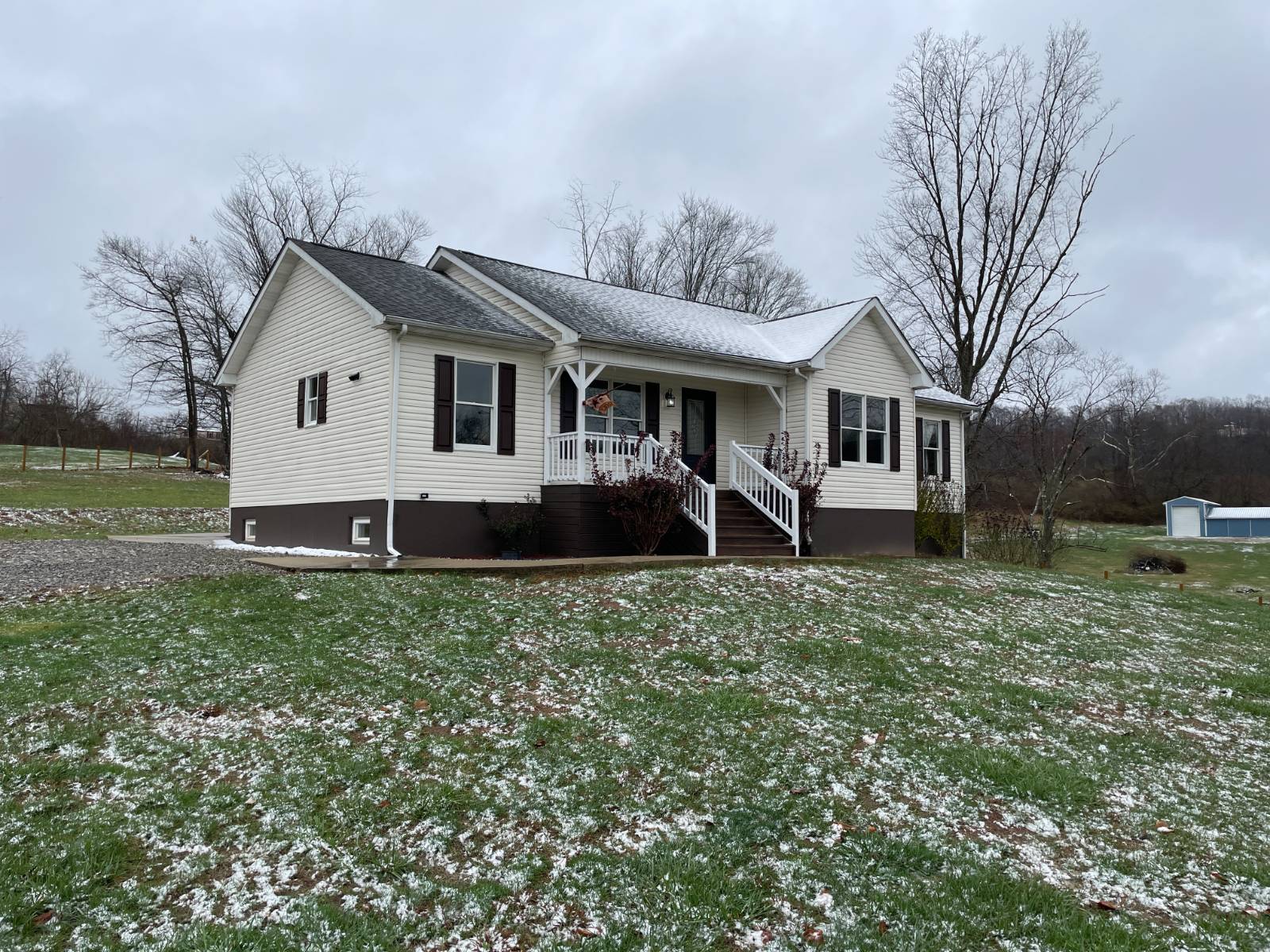 ;
;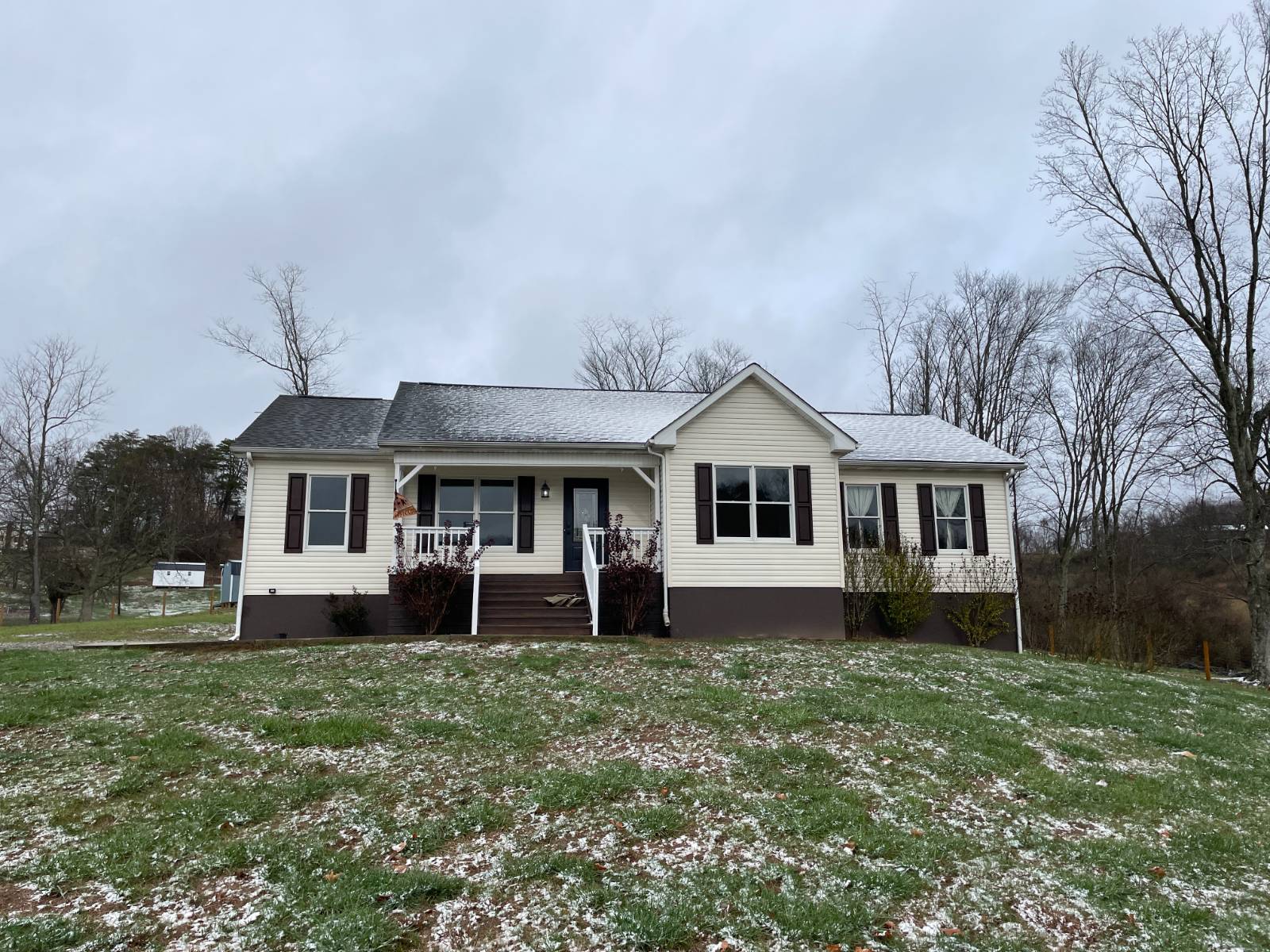 ;
;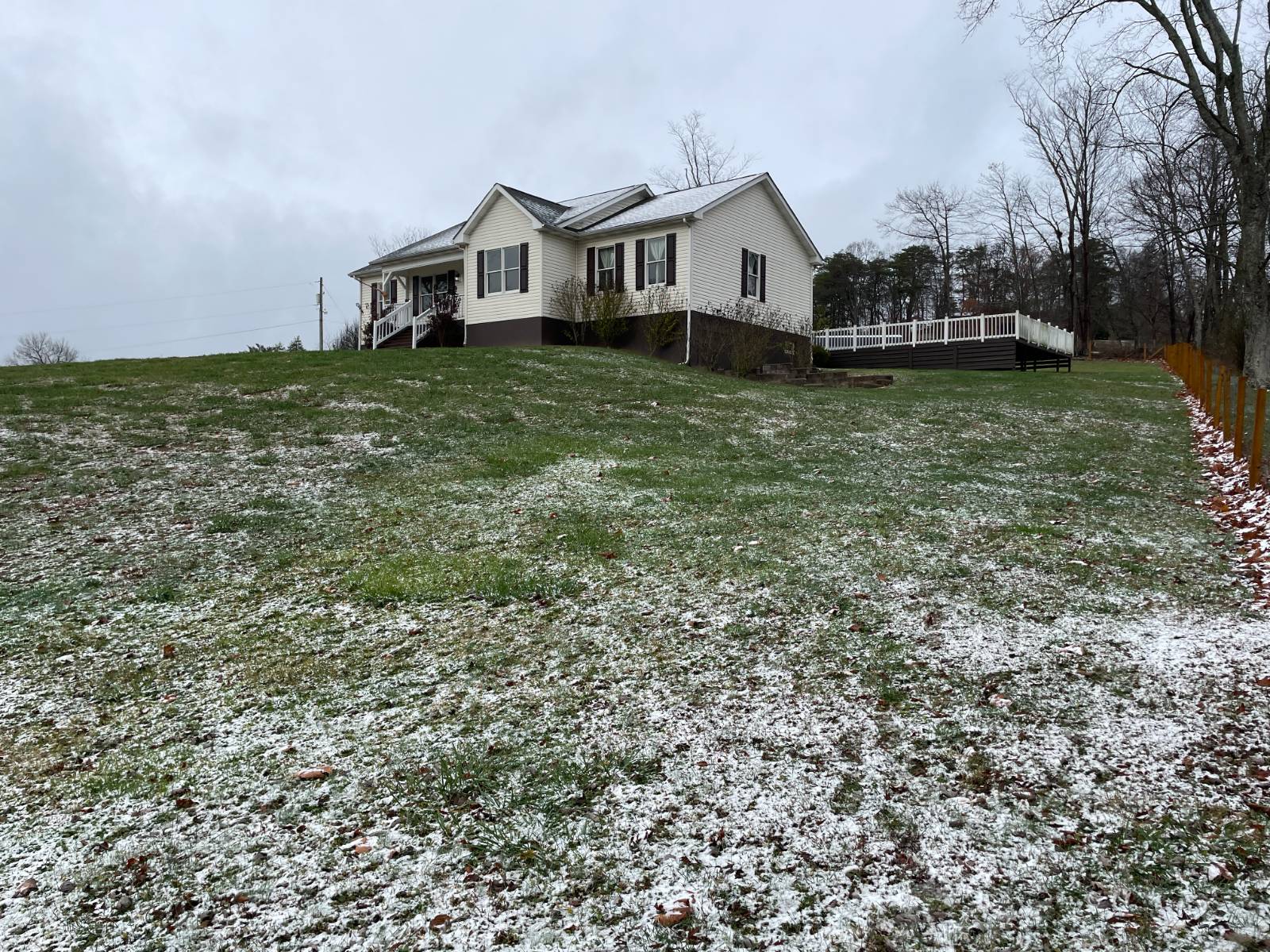 ;
; ;
;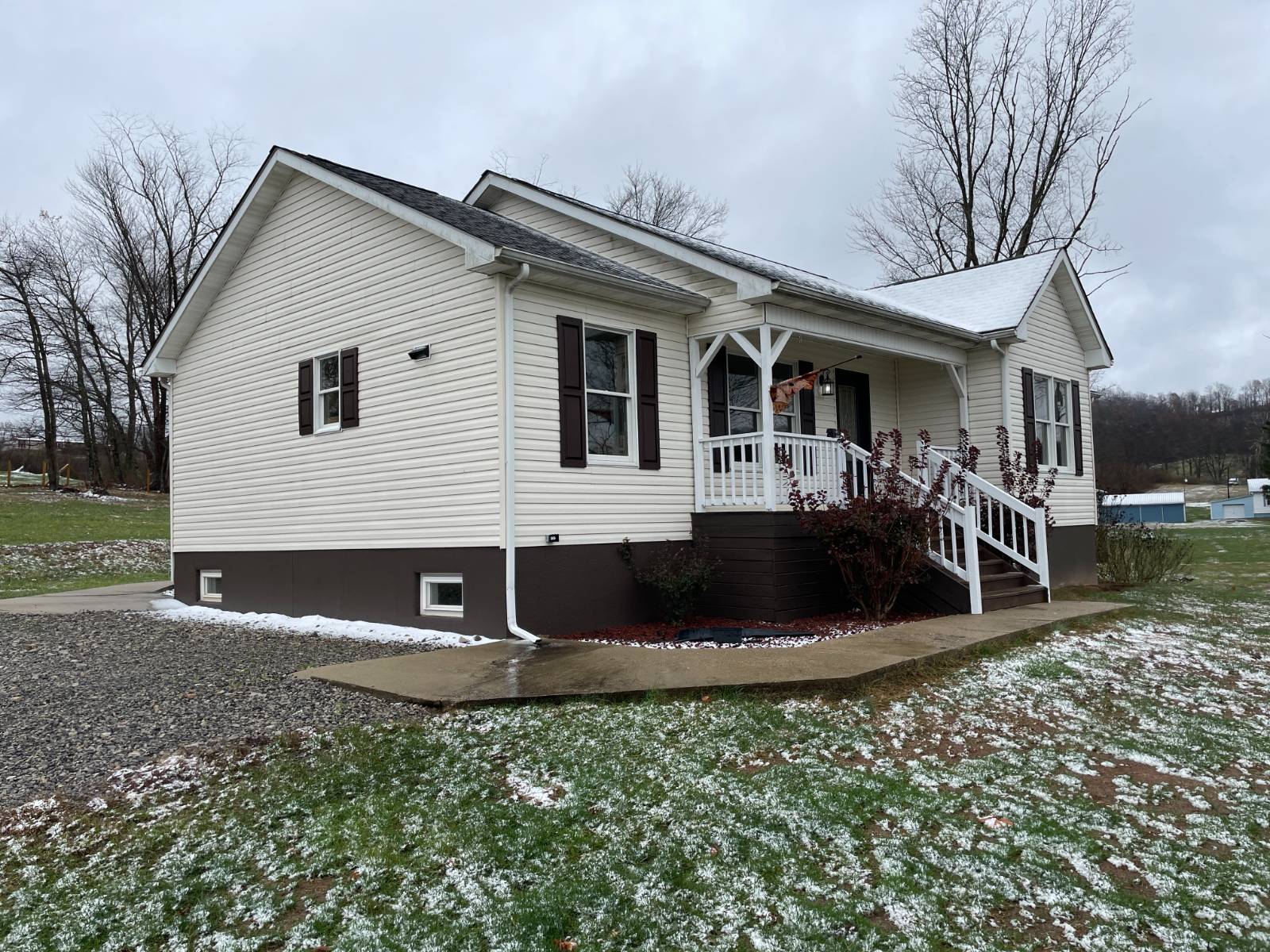 ;
;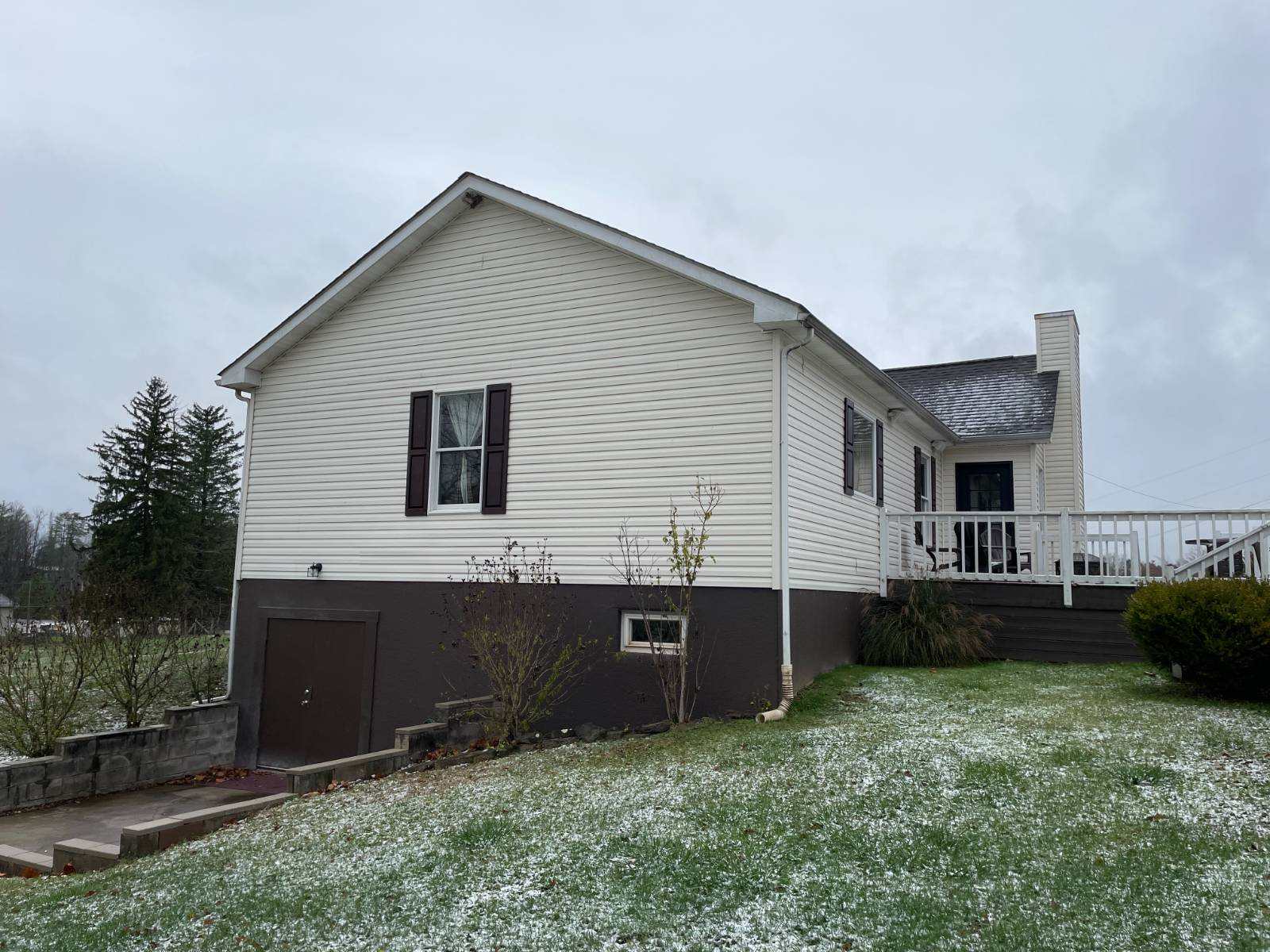 ;
;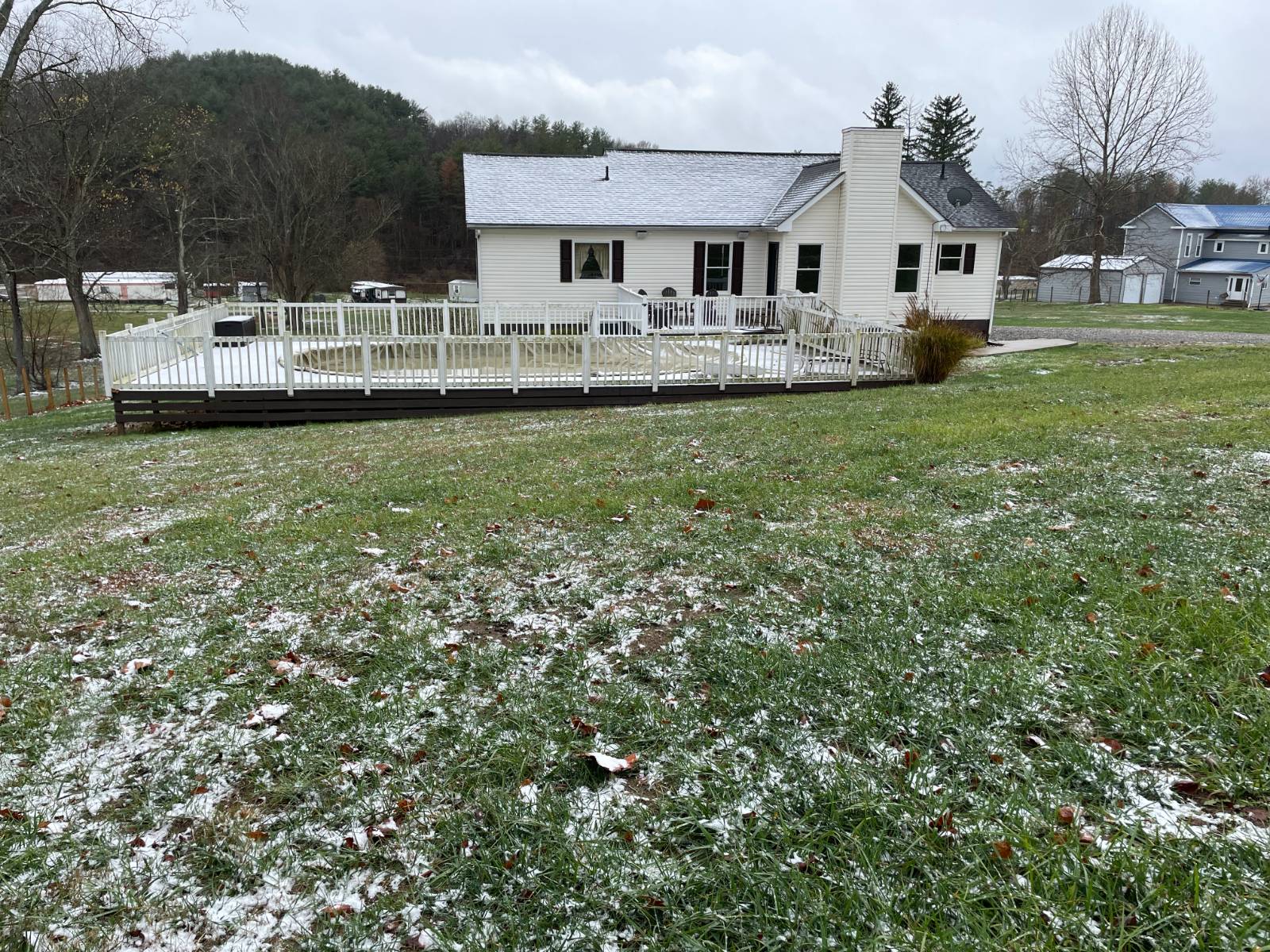 ;
;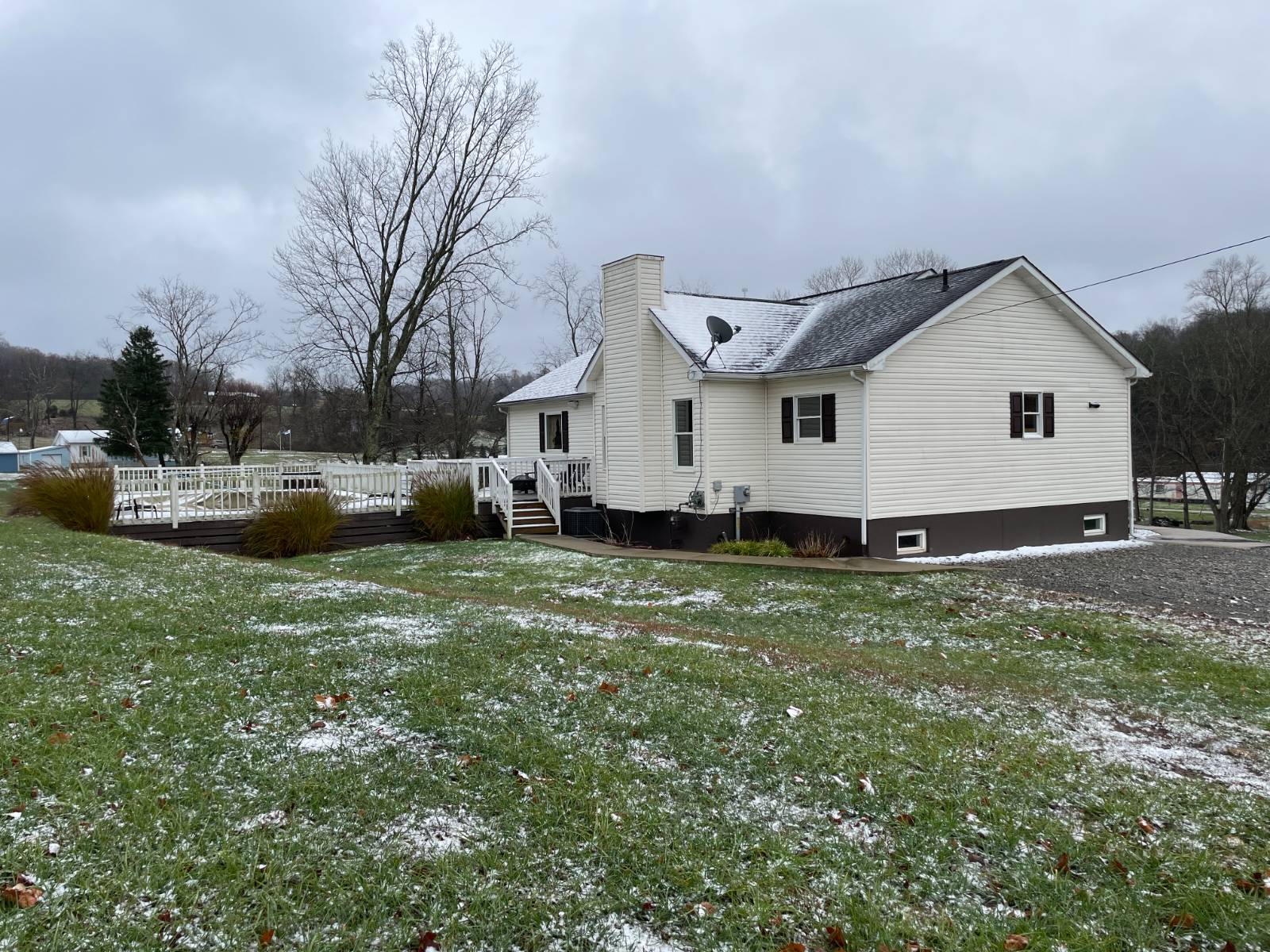 ;
;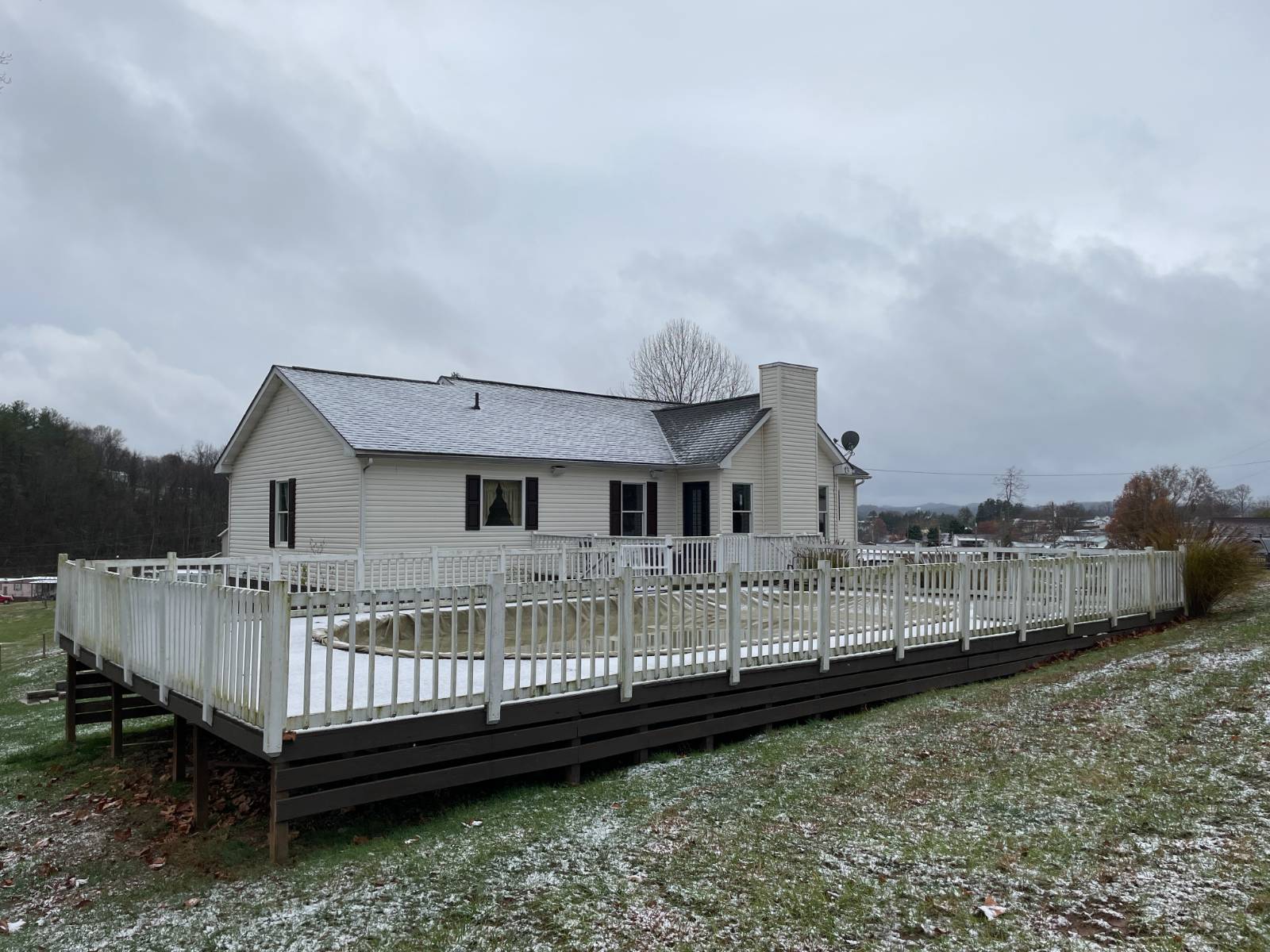 ;
;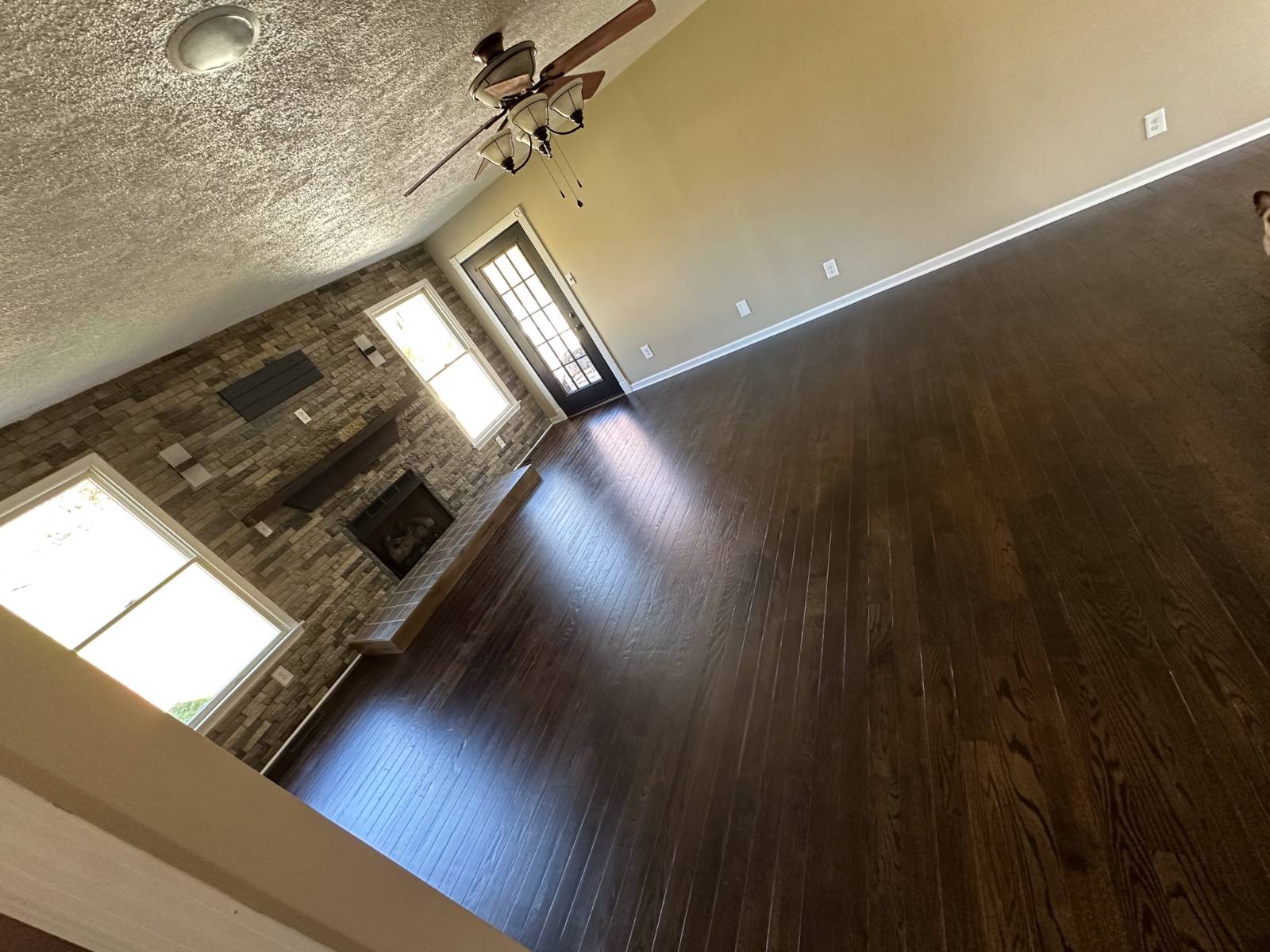 ;
;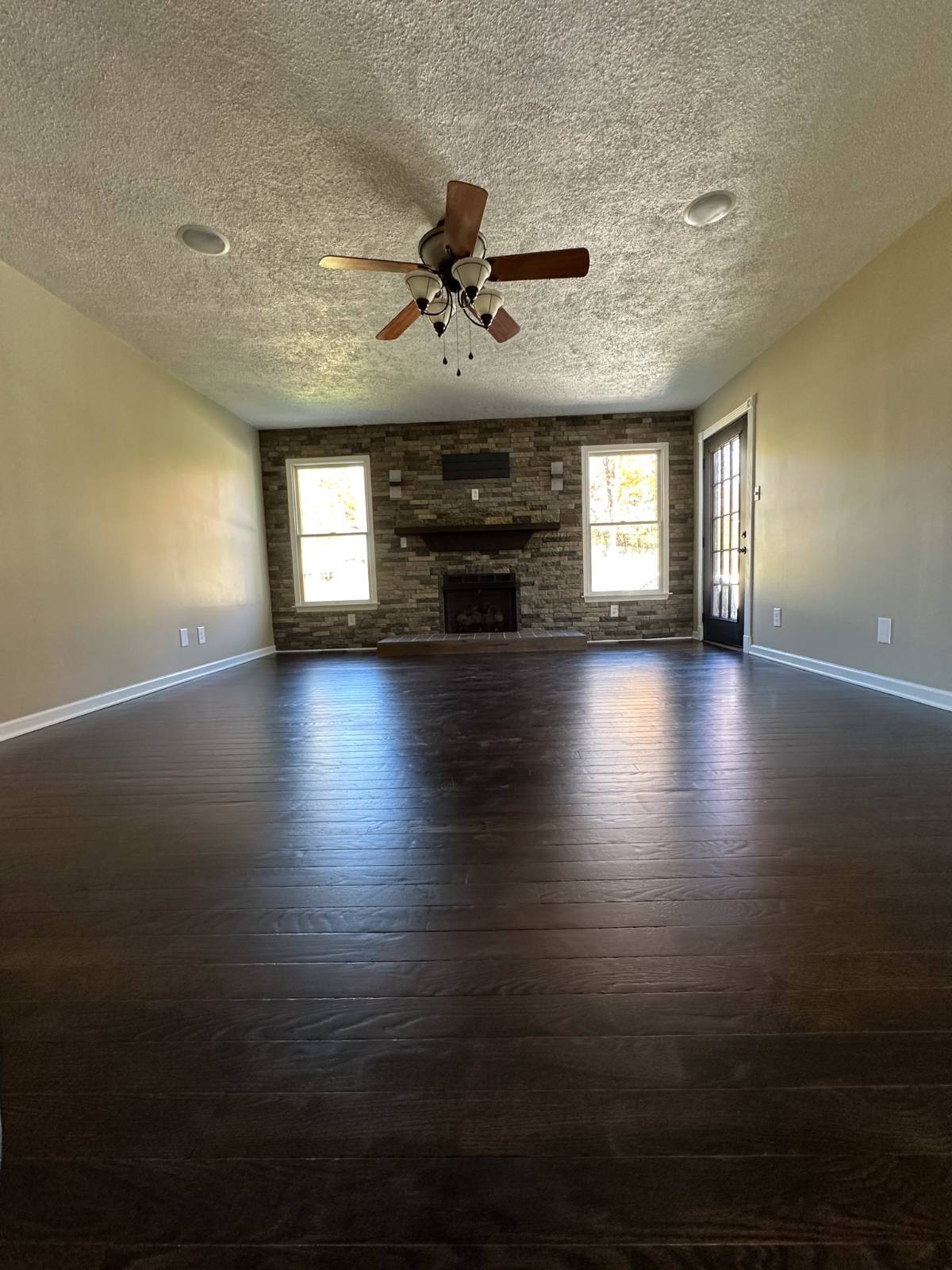 ;
;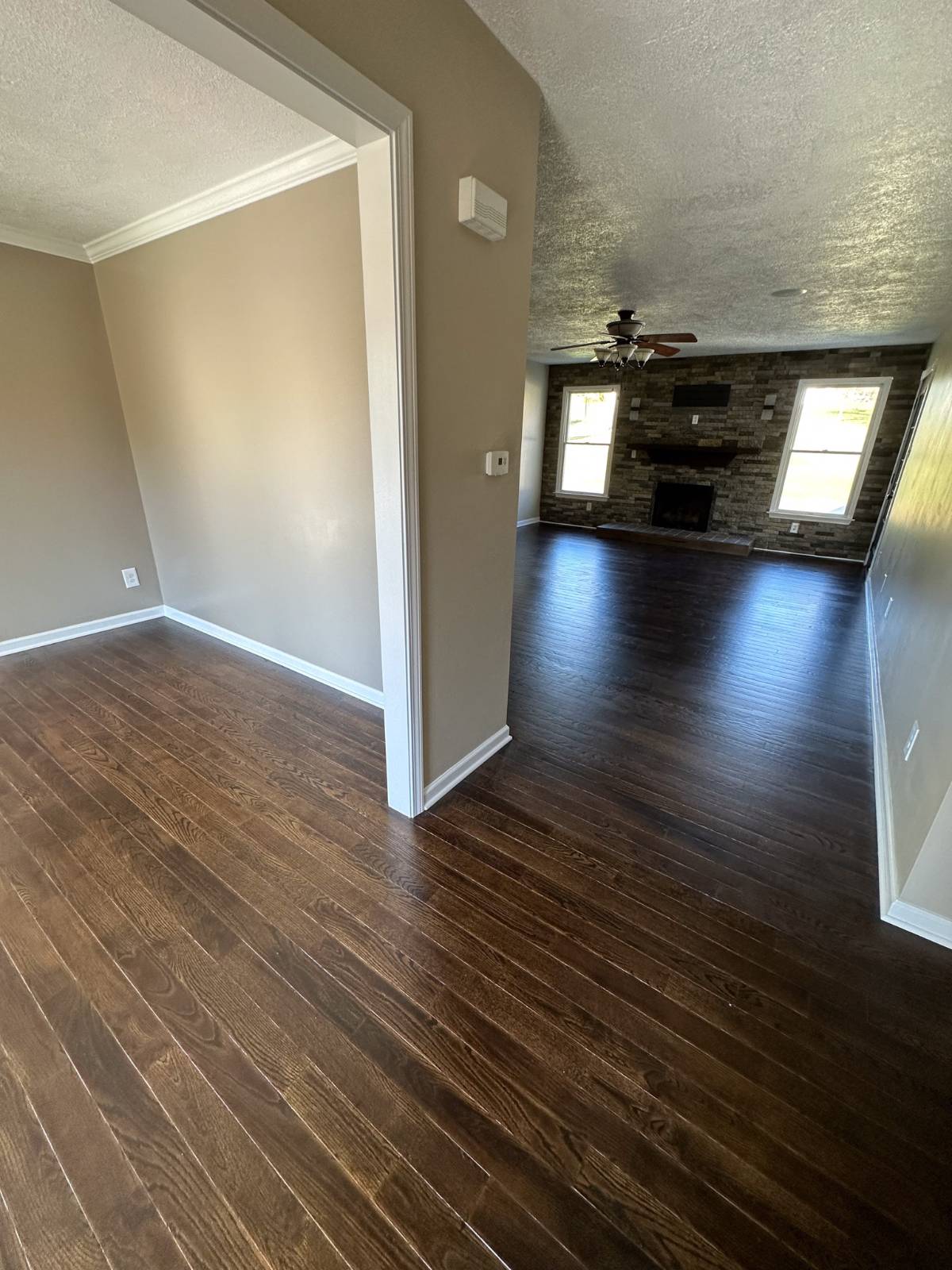 ;
;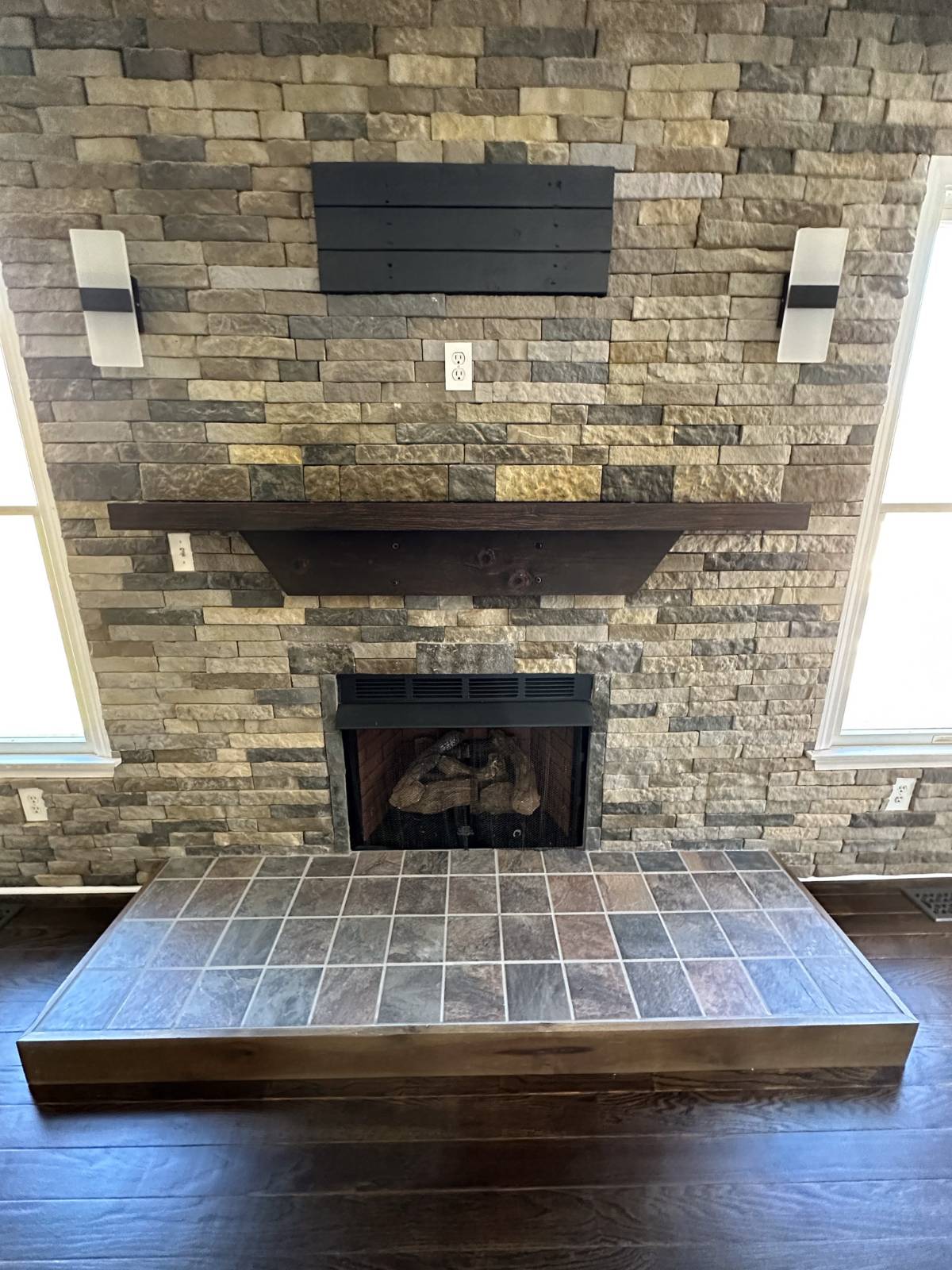 ;
;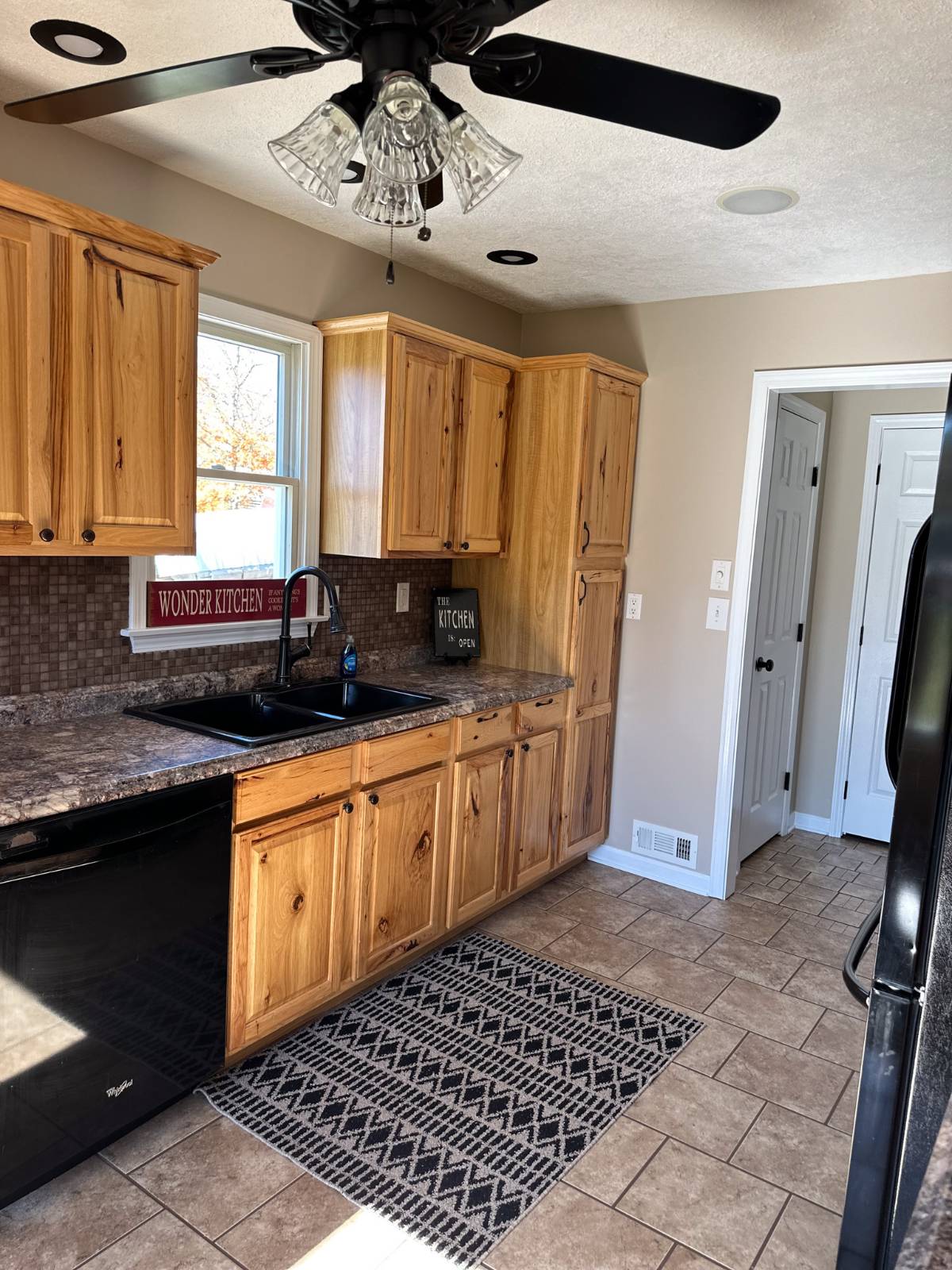 ;
;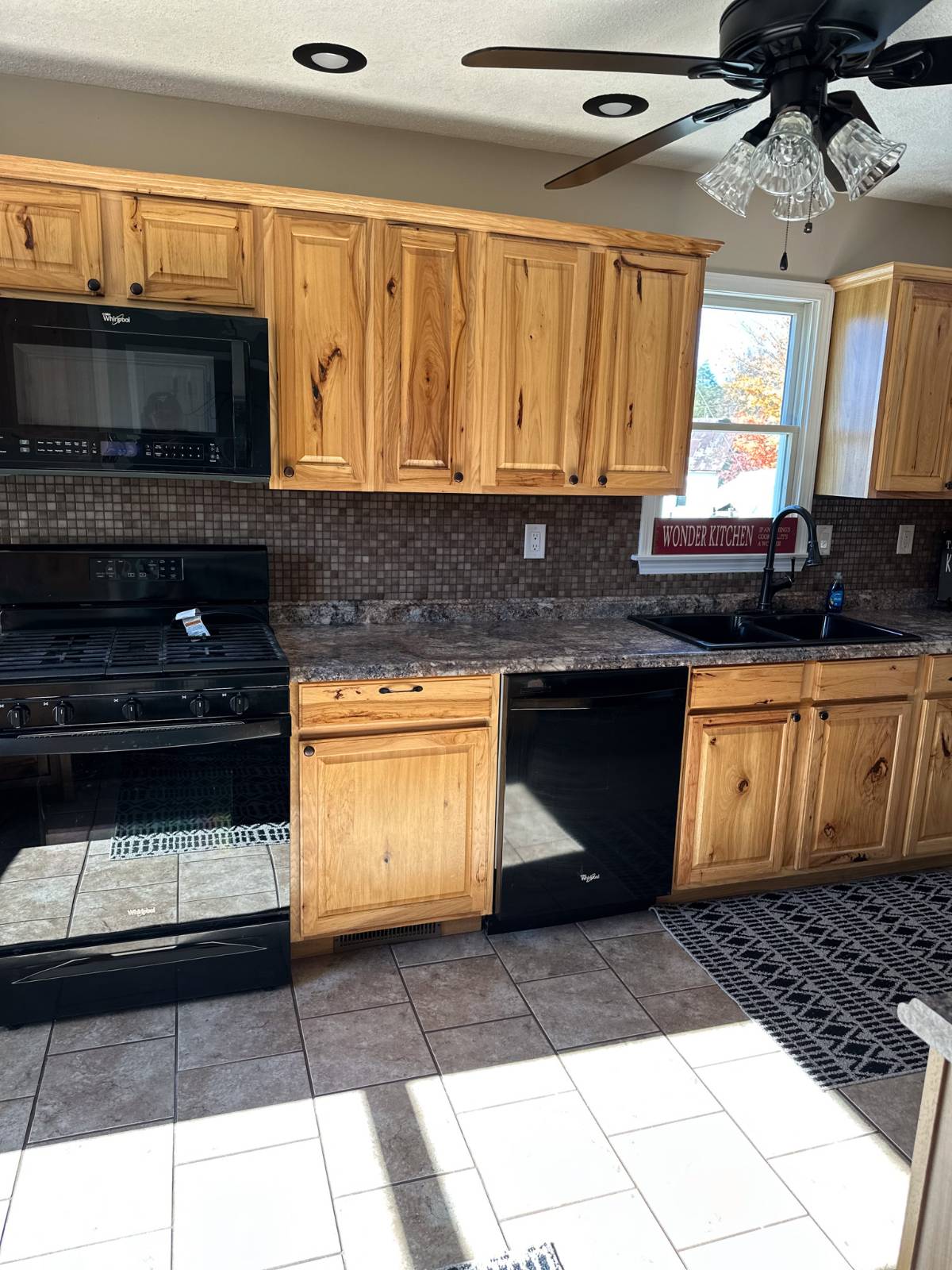 ;
;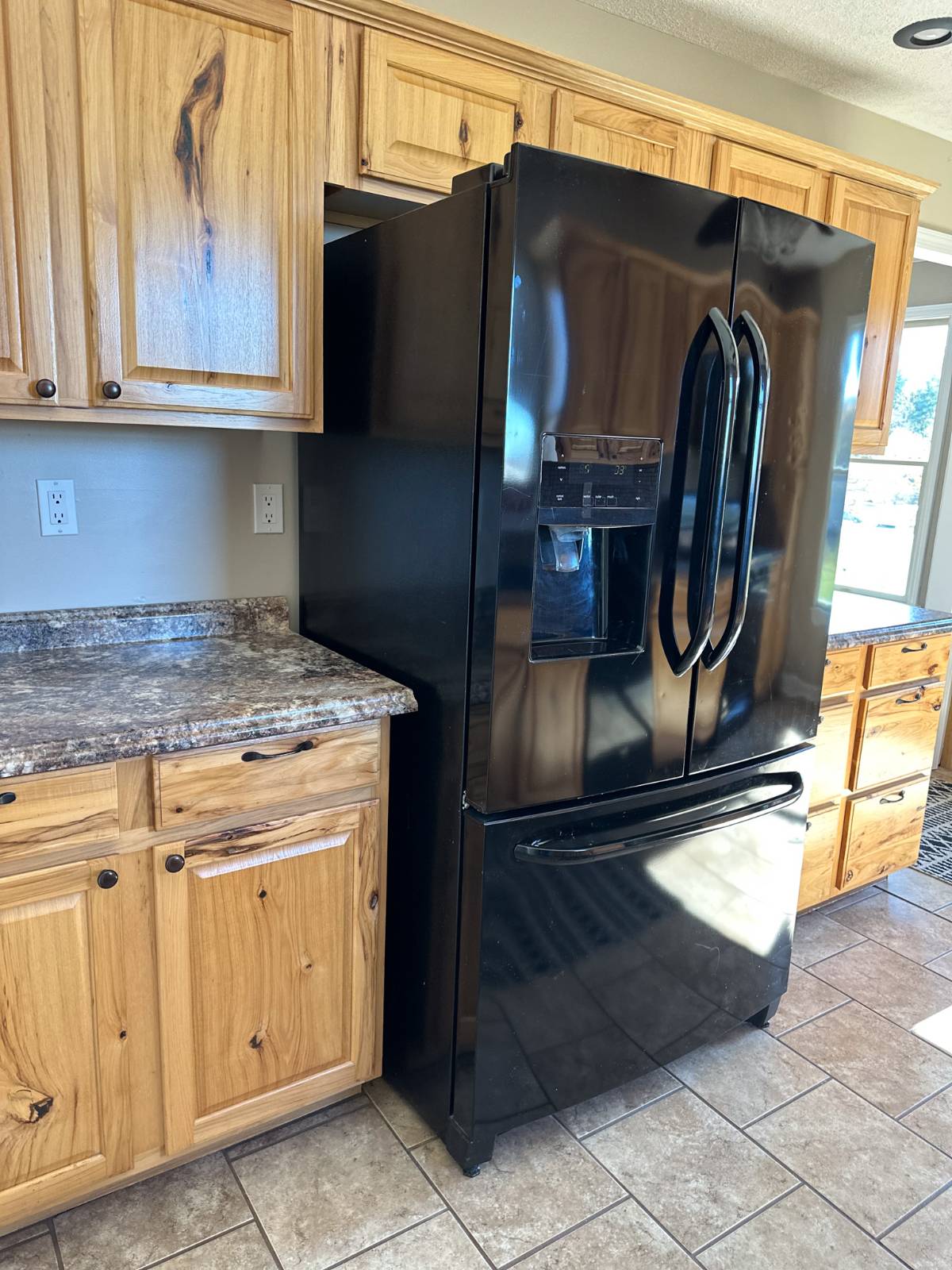 ;
;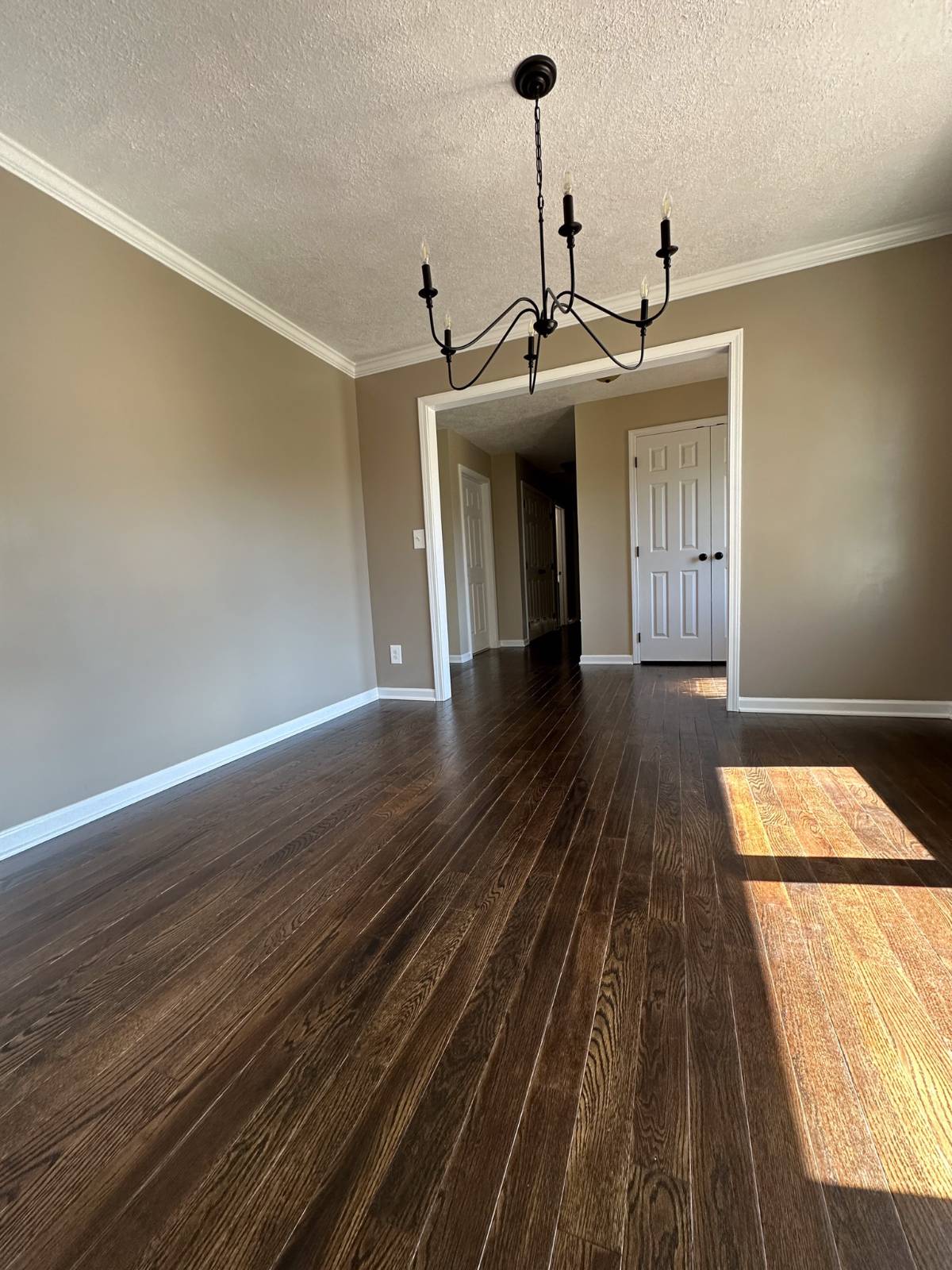 ;
;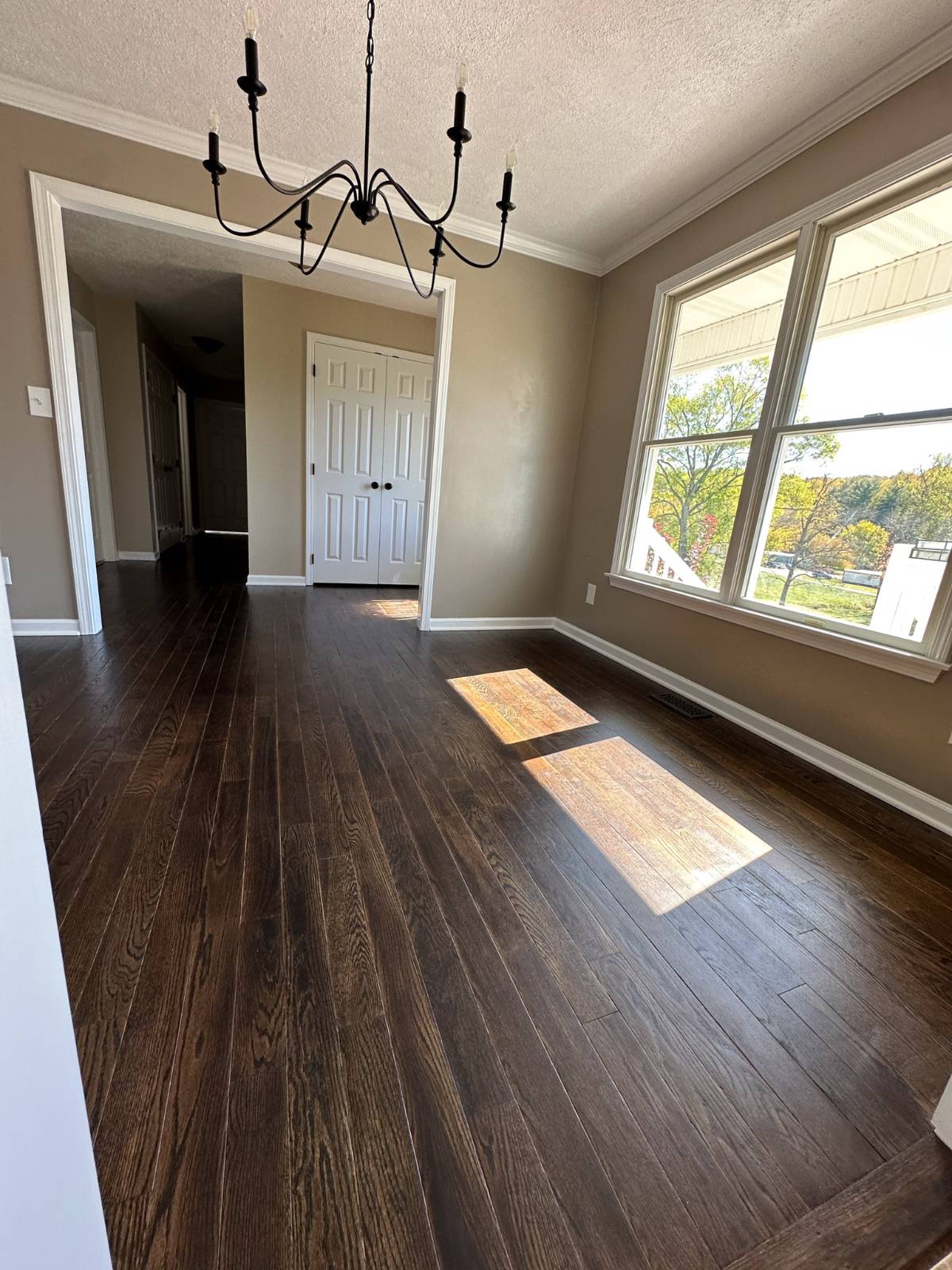 ;
;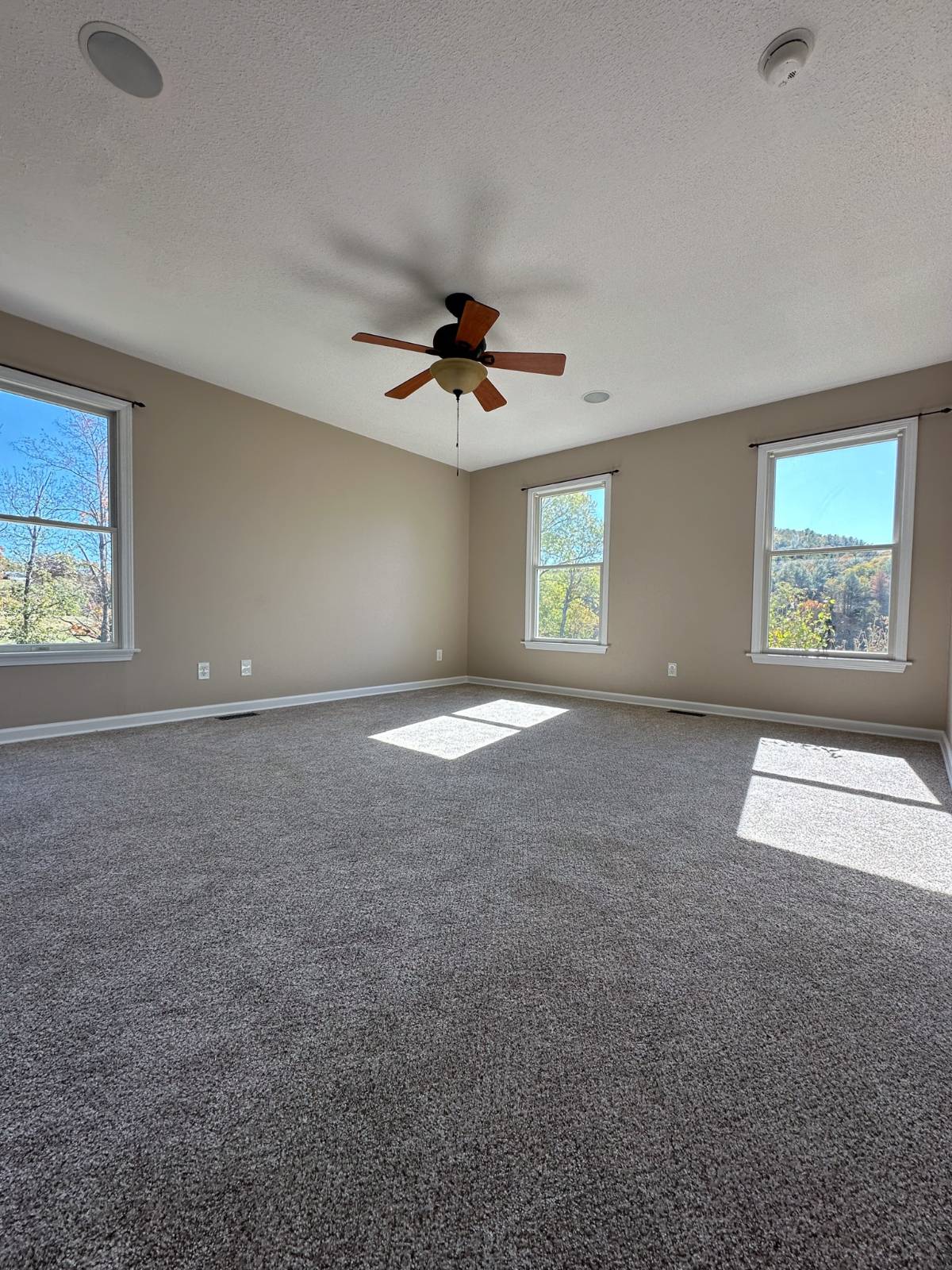 ;
;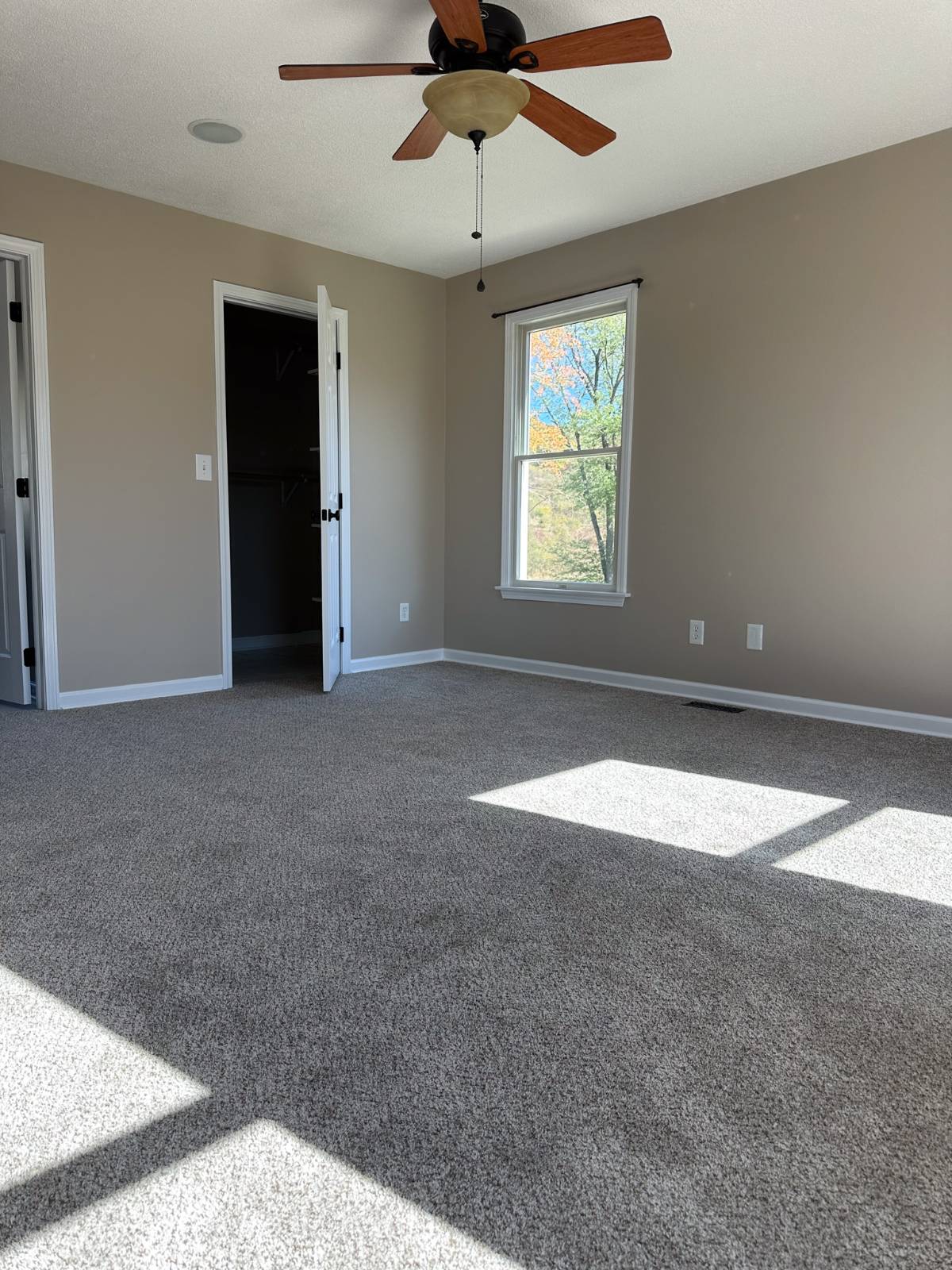 ;
;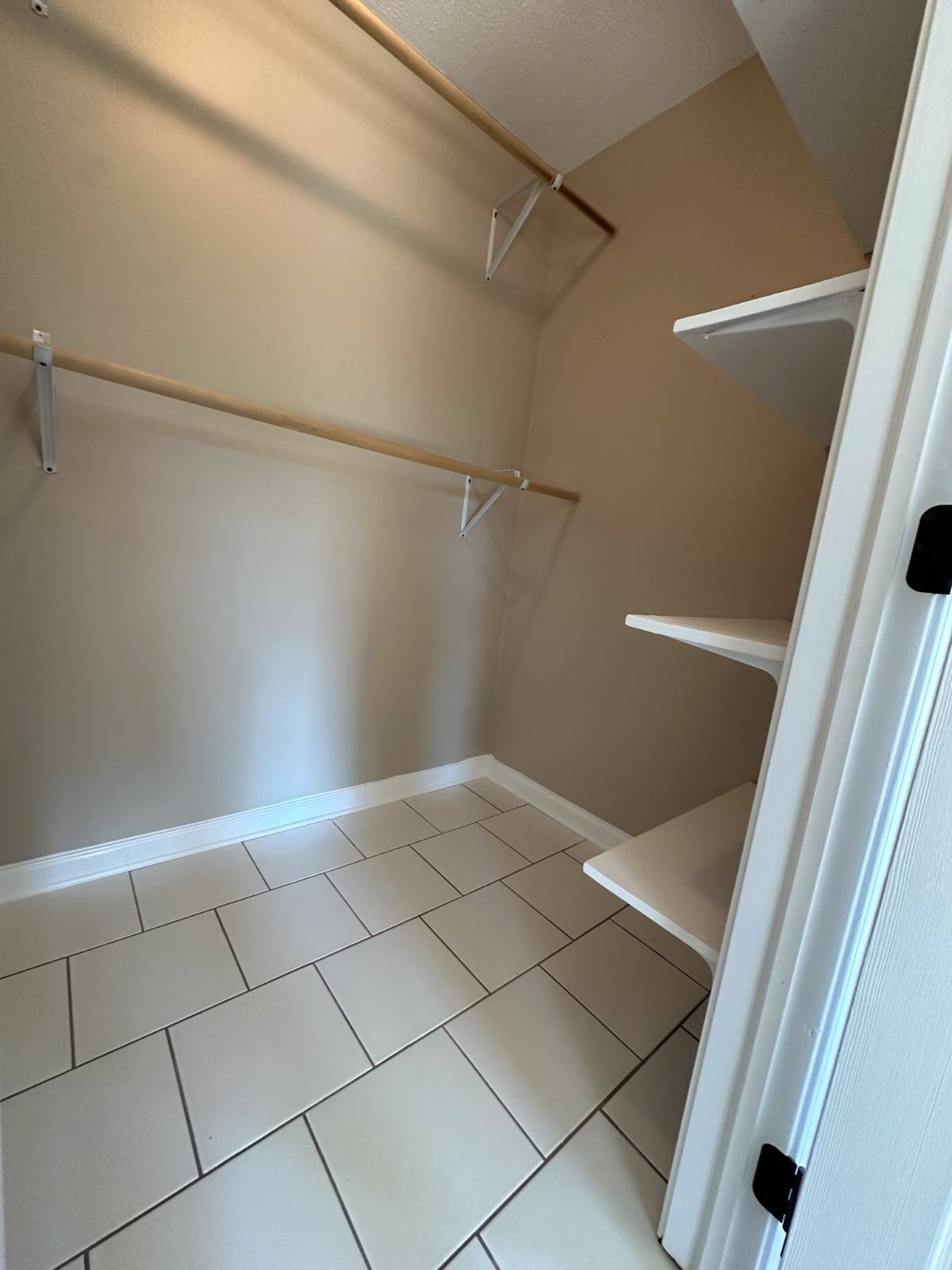 ;
;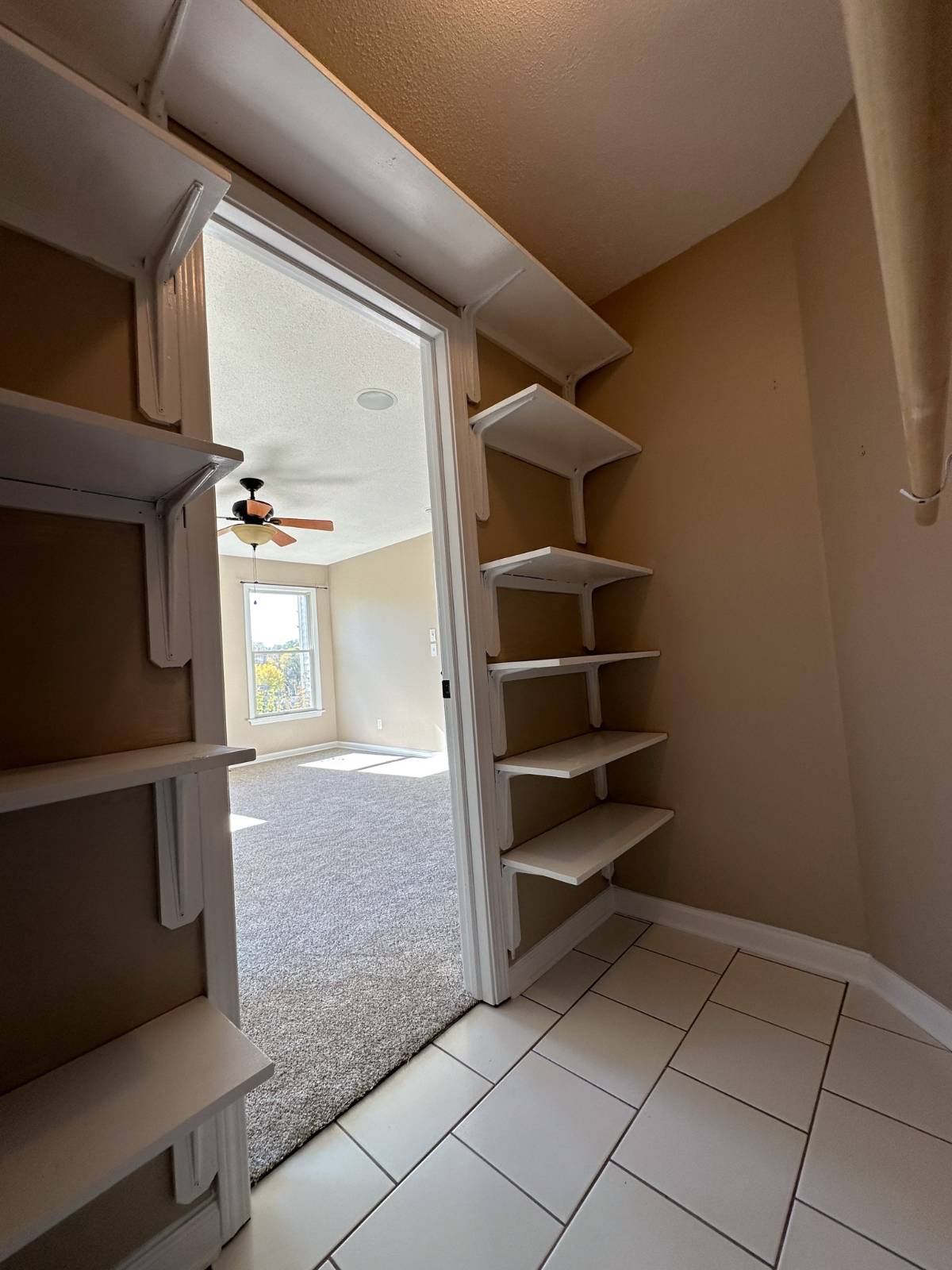 ;
;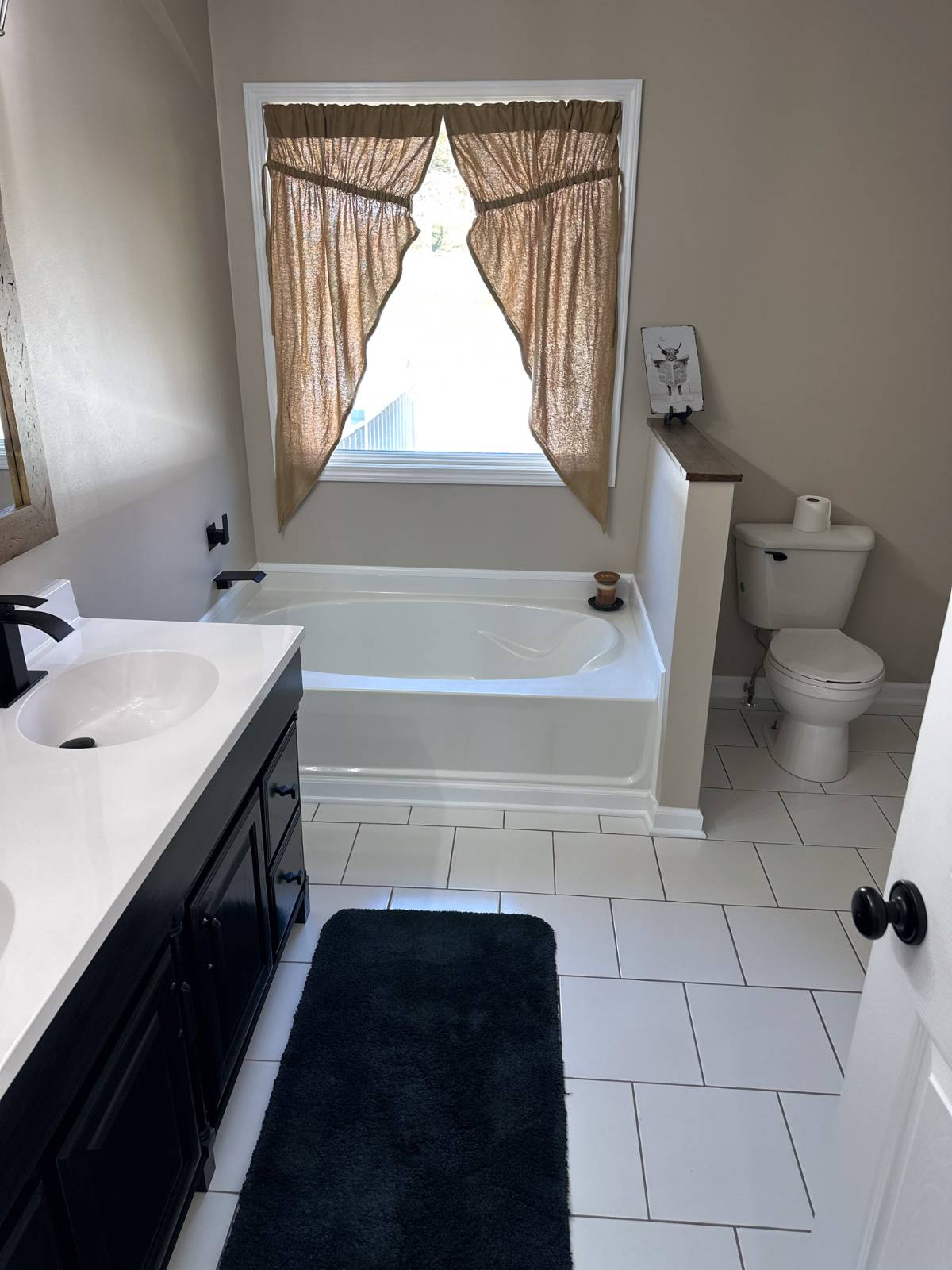 ;
;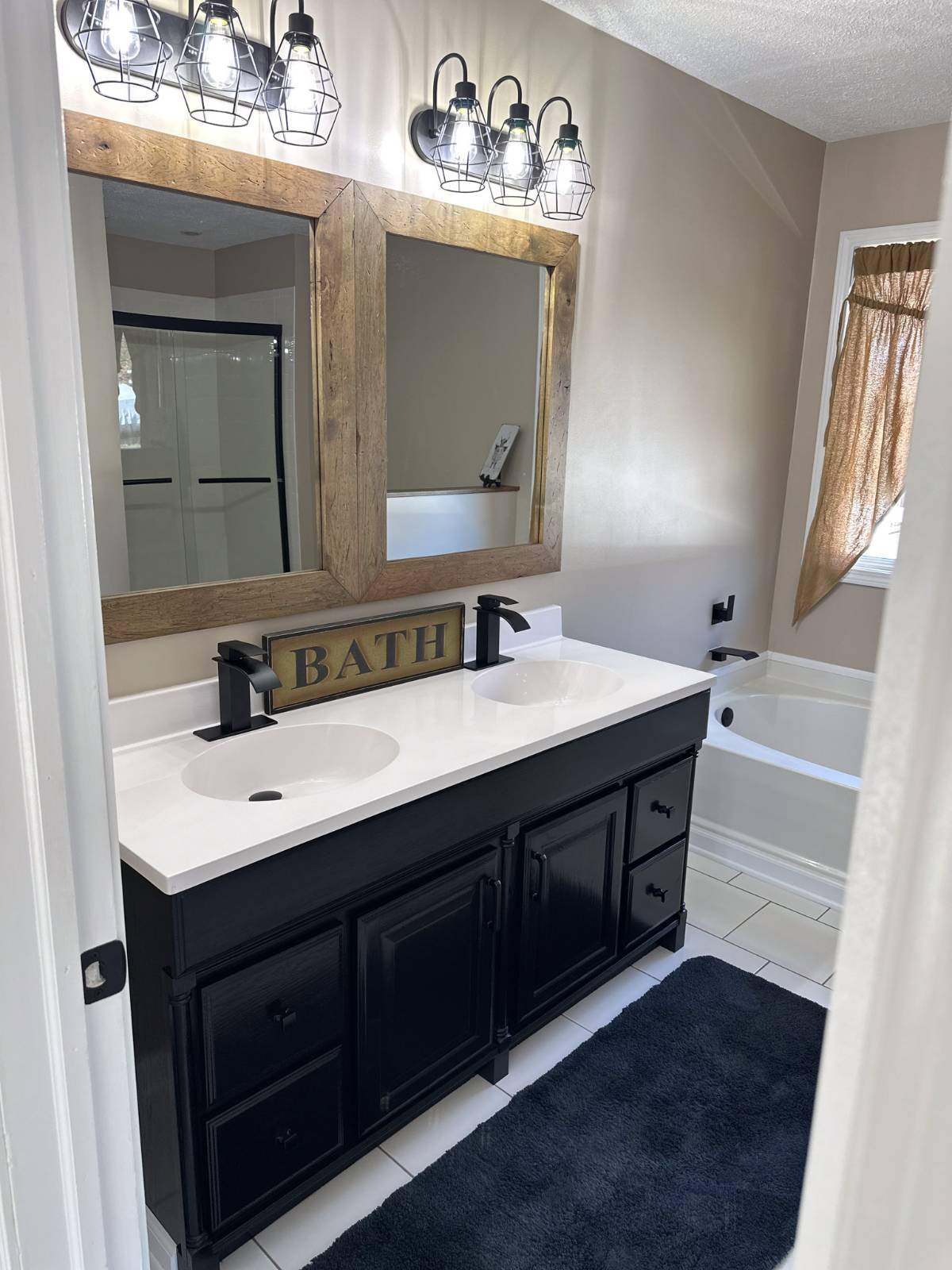 ;
;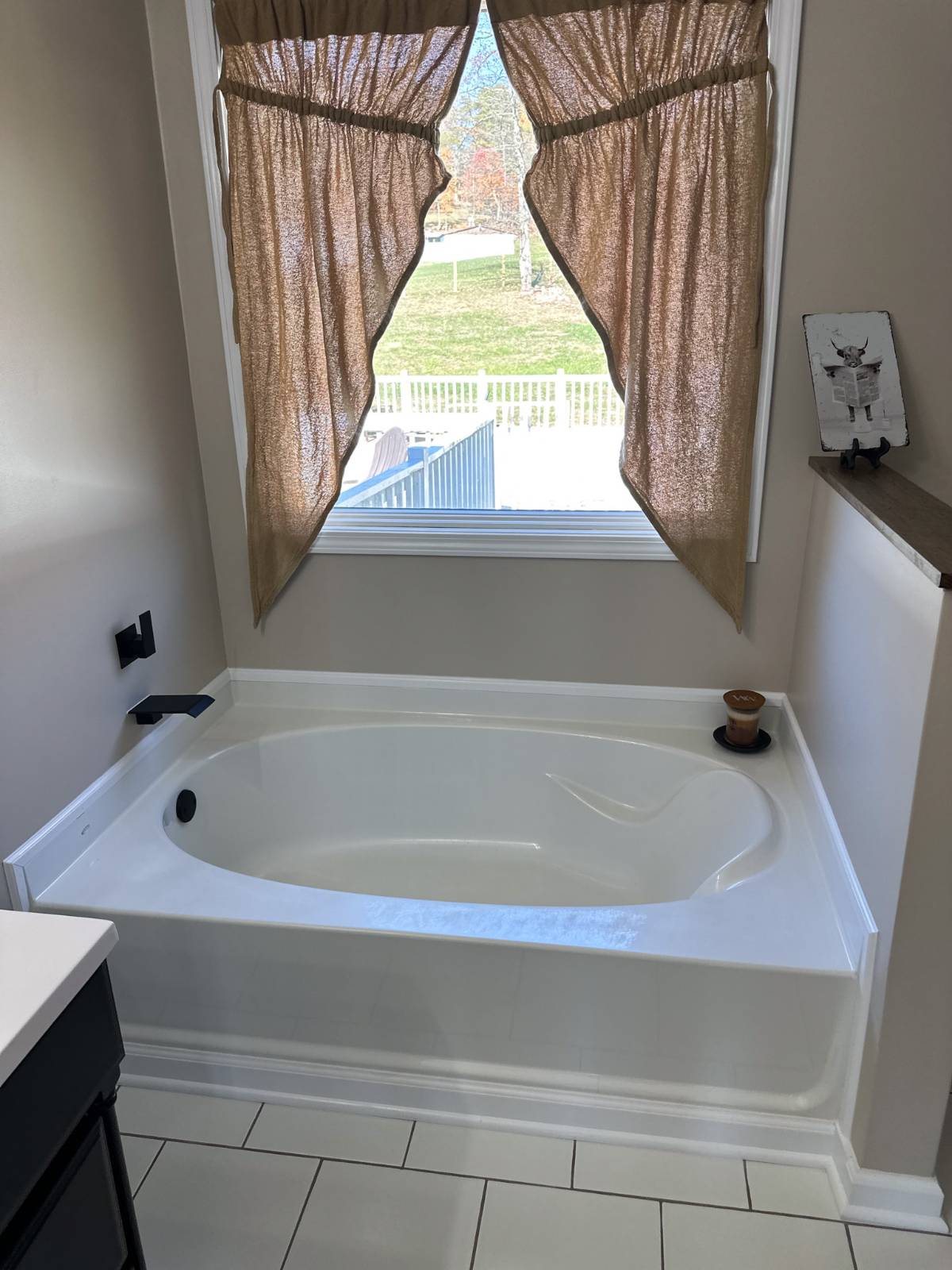 ;
;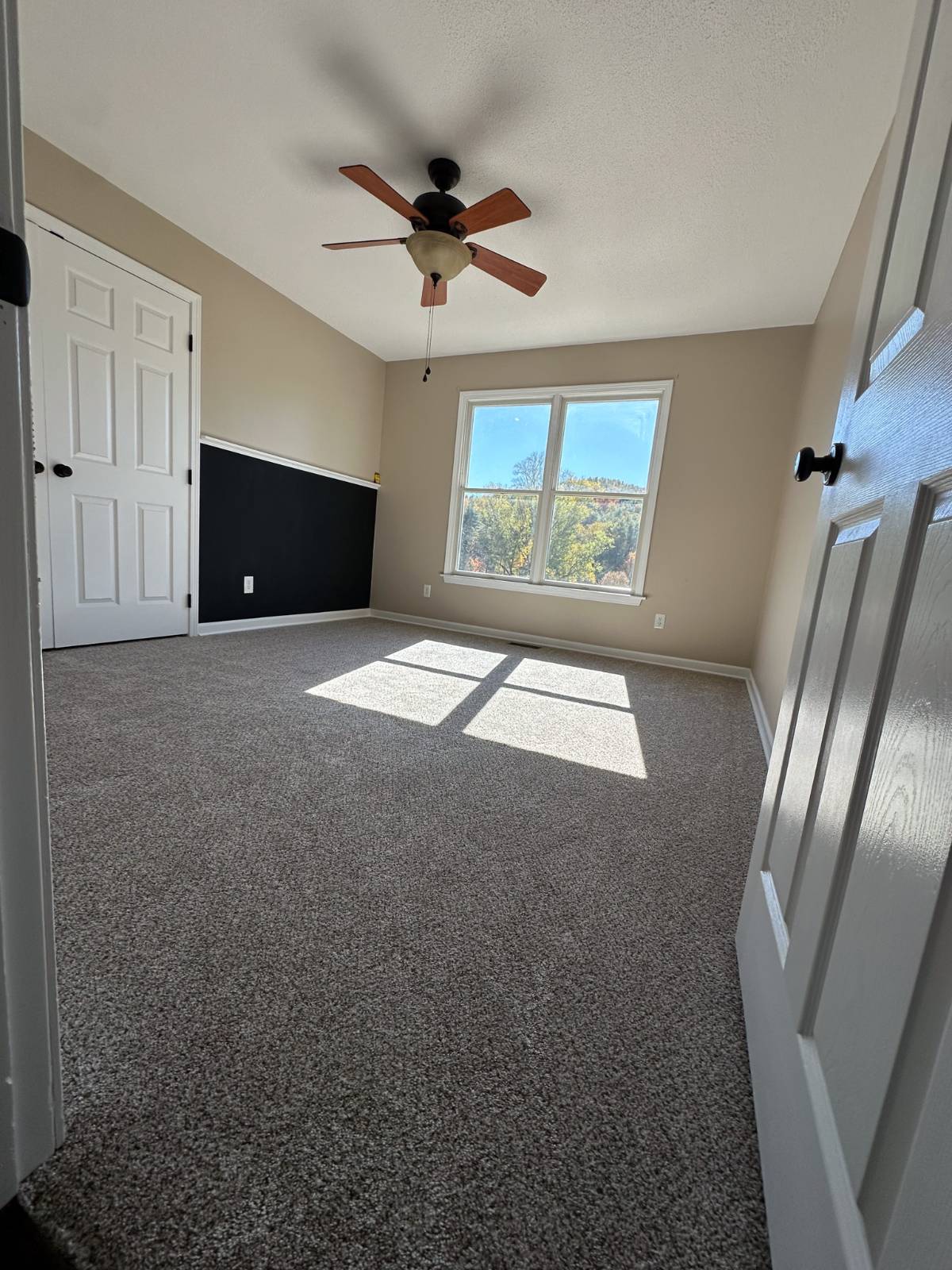 ;
;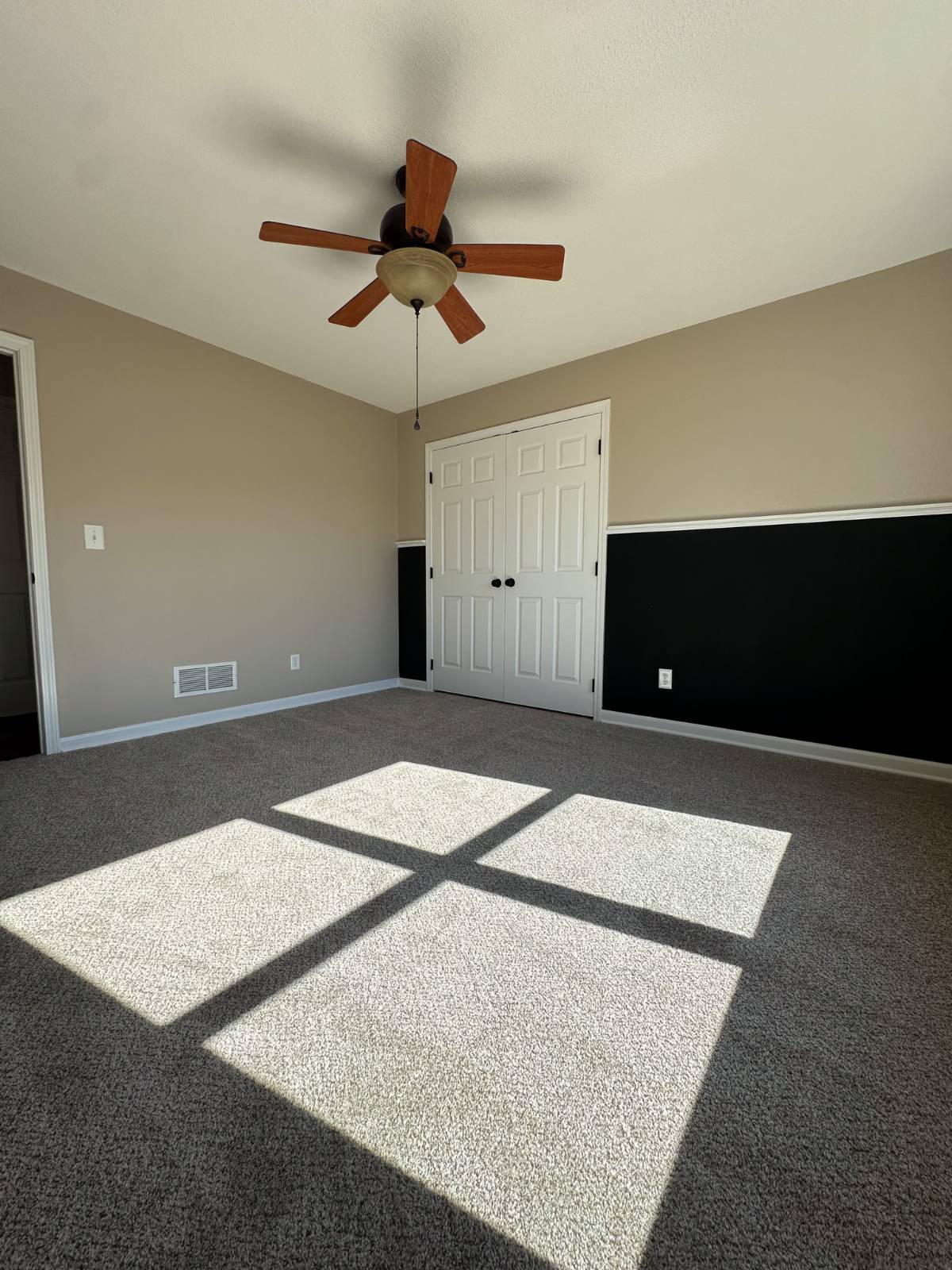 ;
;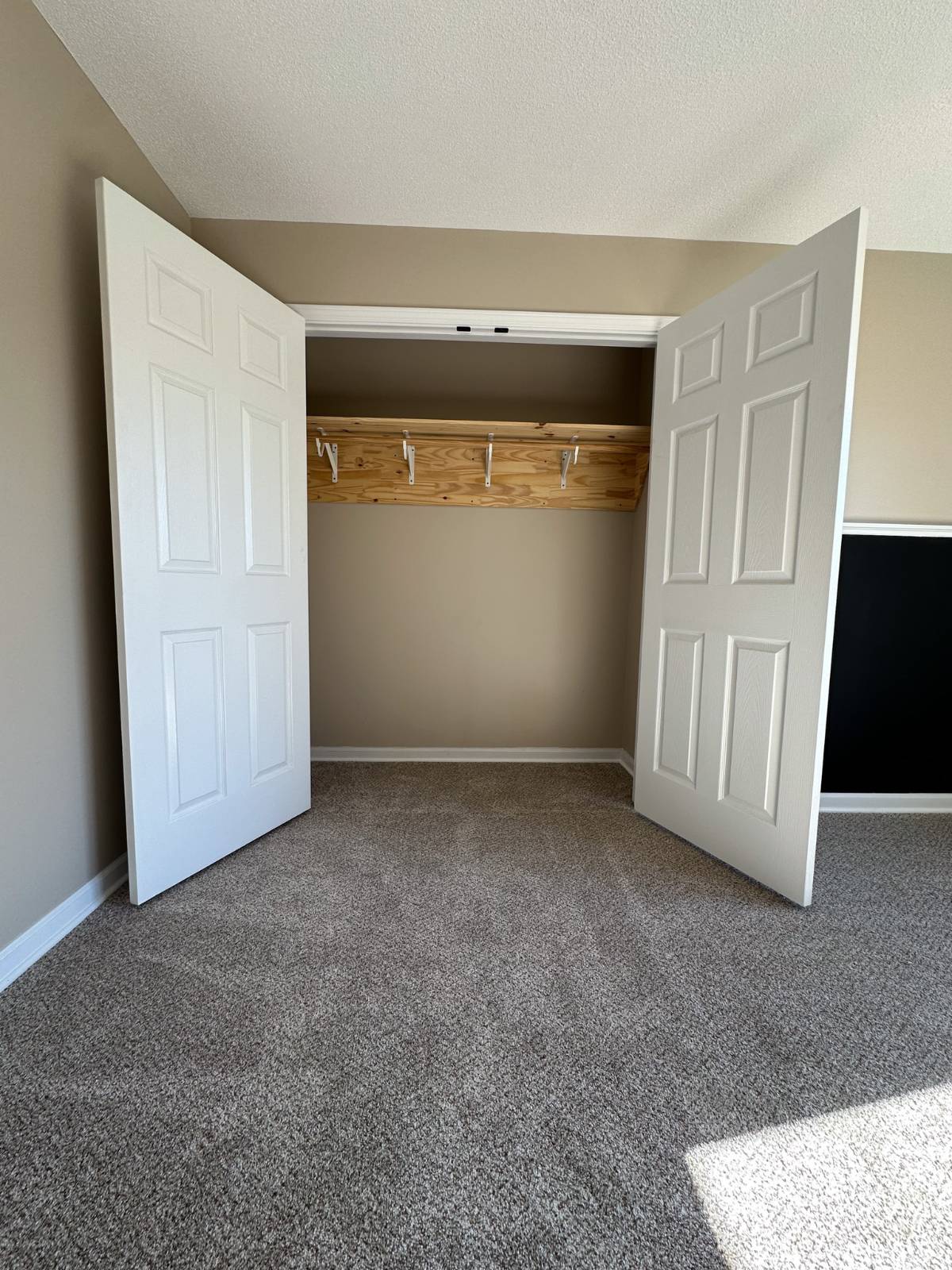 ;
;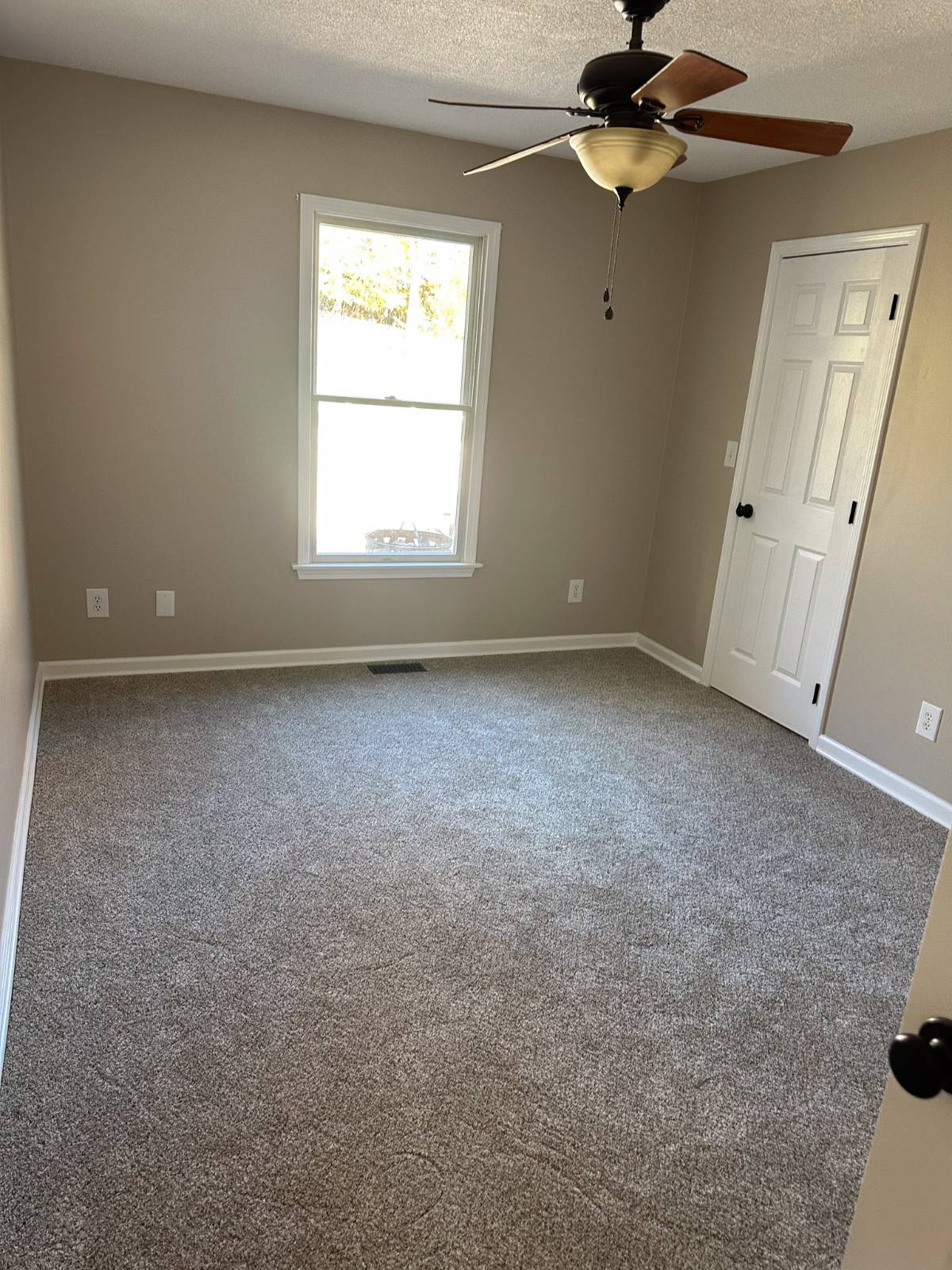 ;
;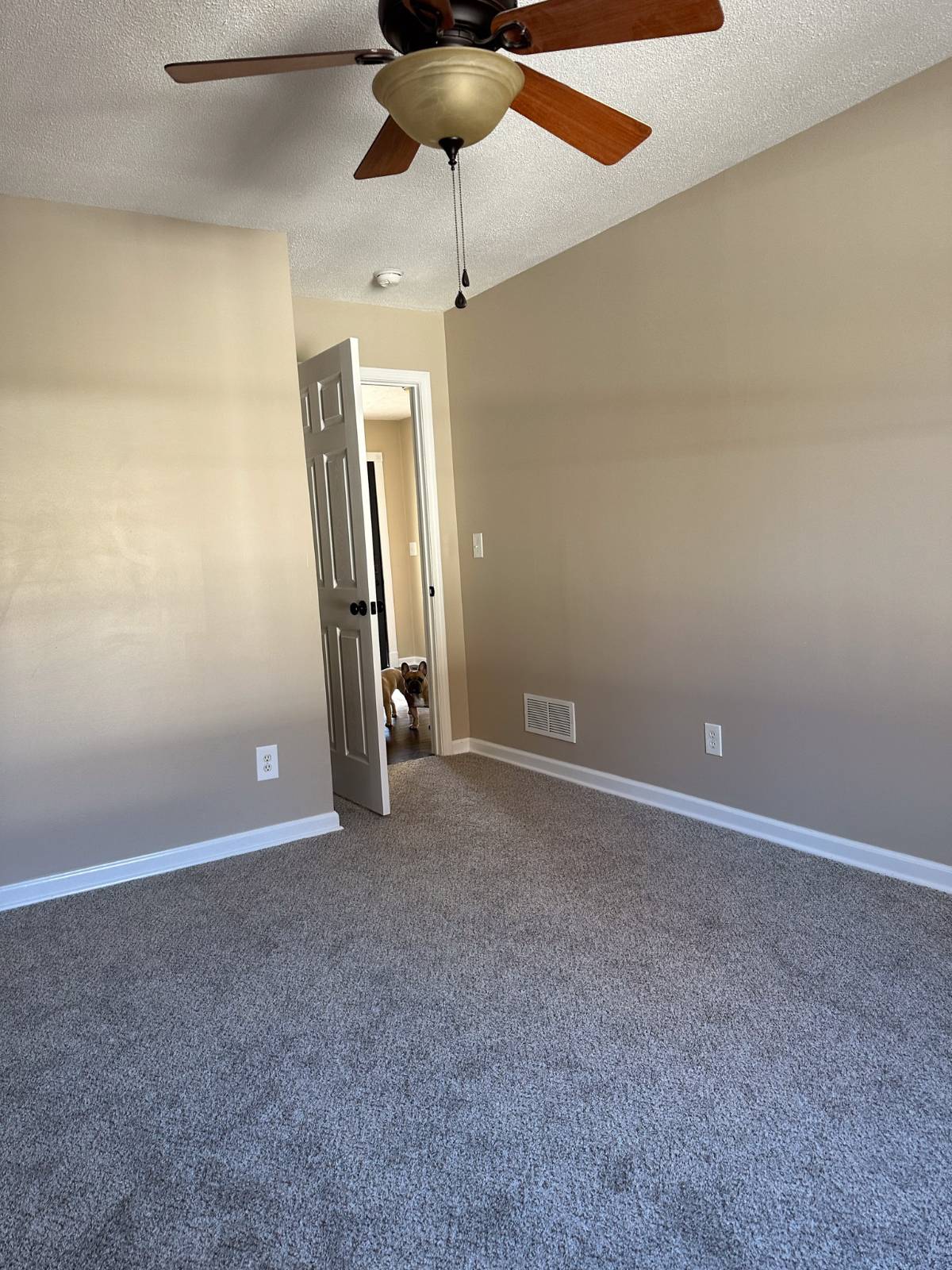 ;
;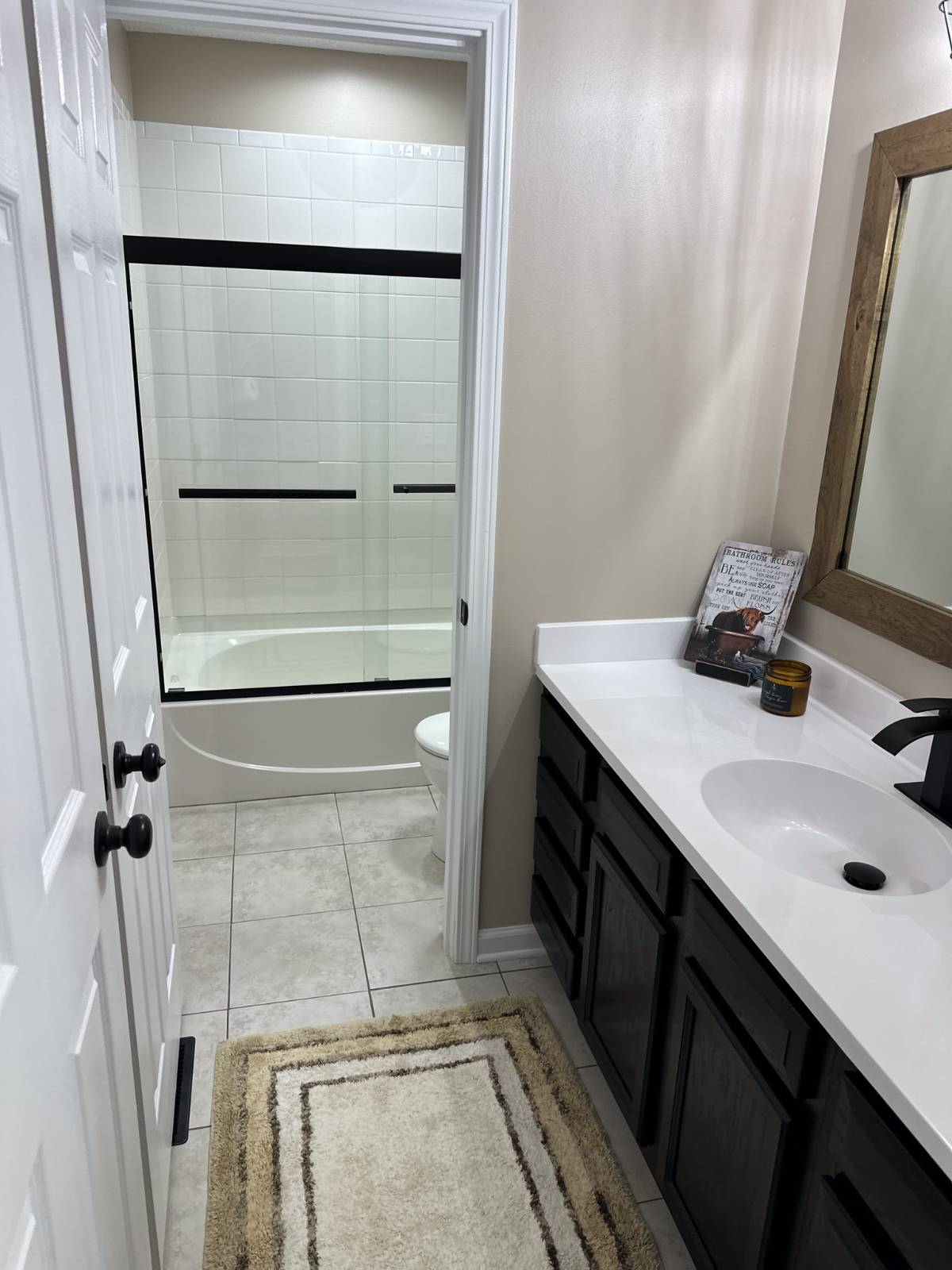 ;
;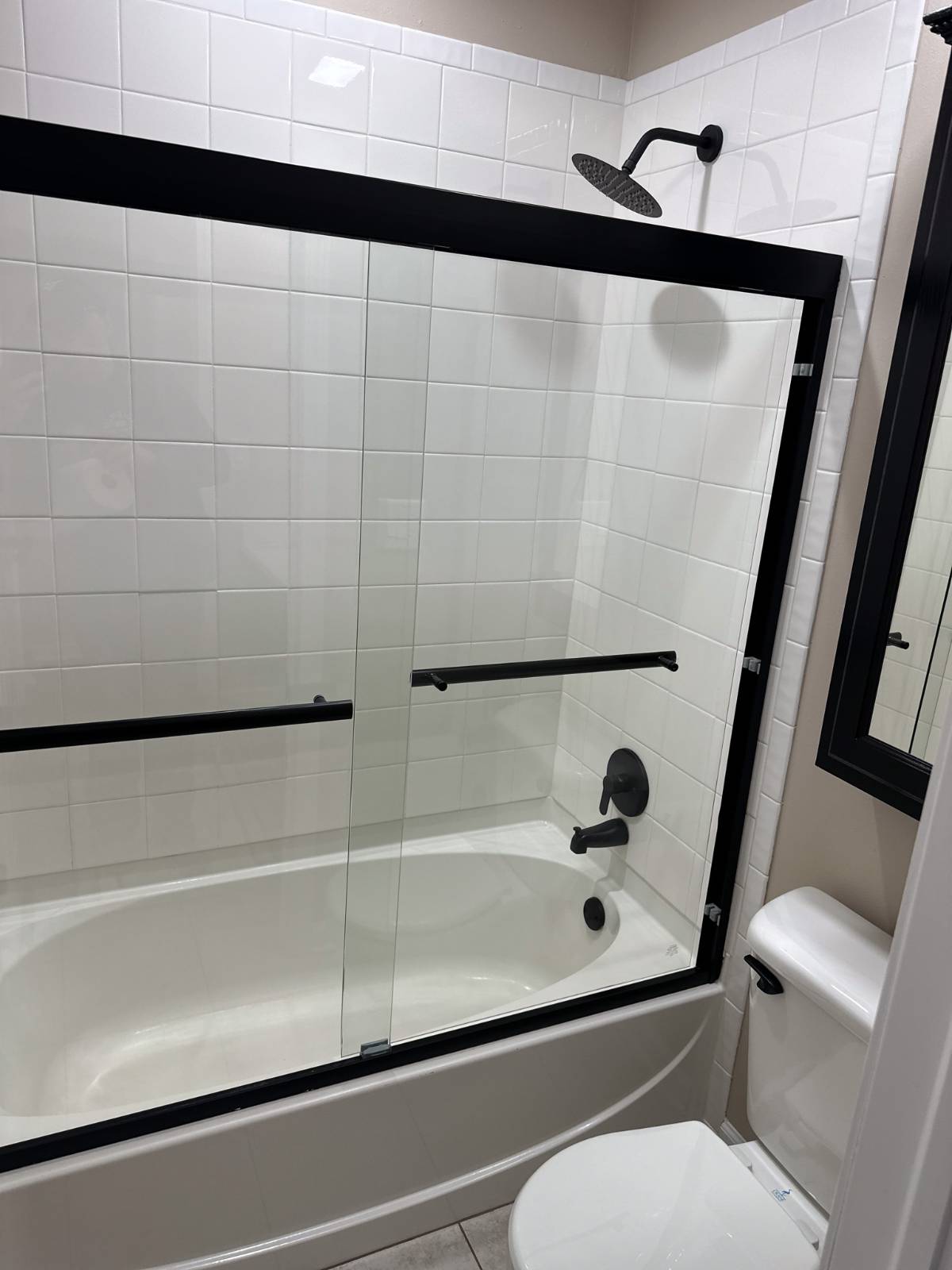 ;
;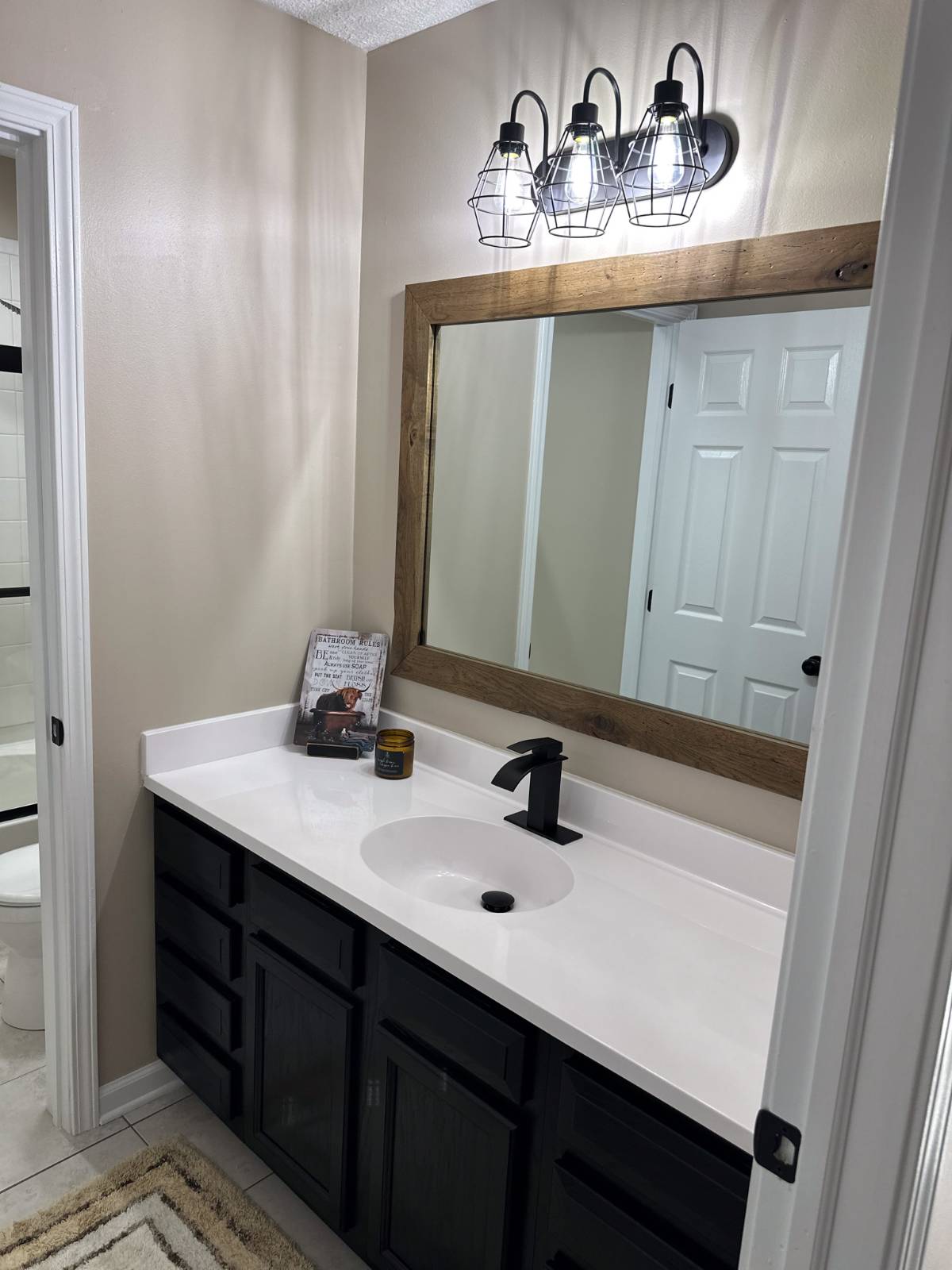 ;
;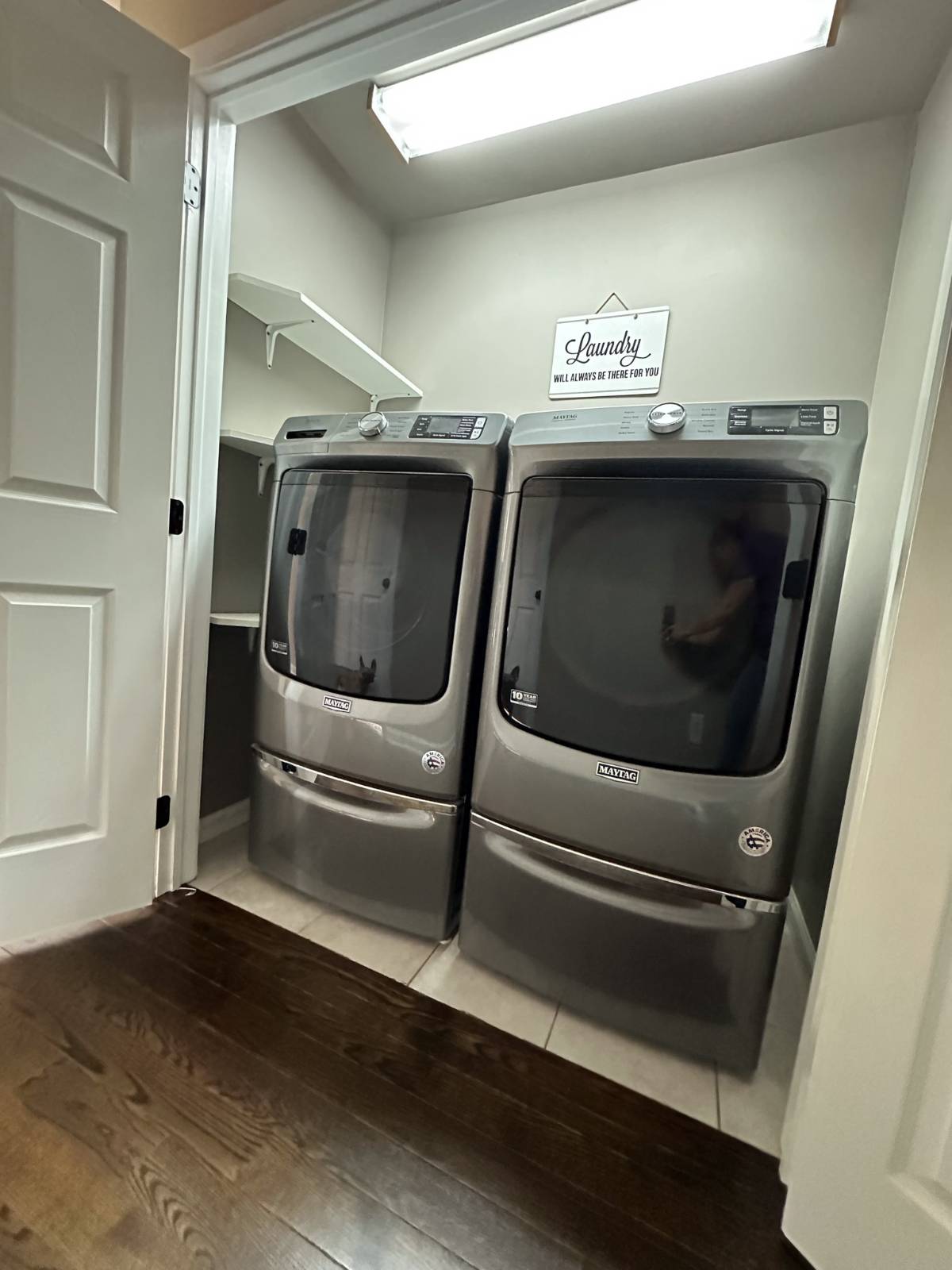 ;
;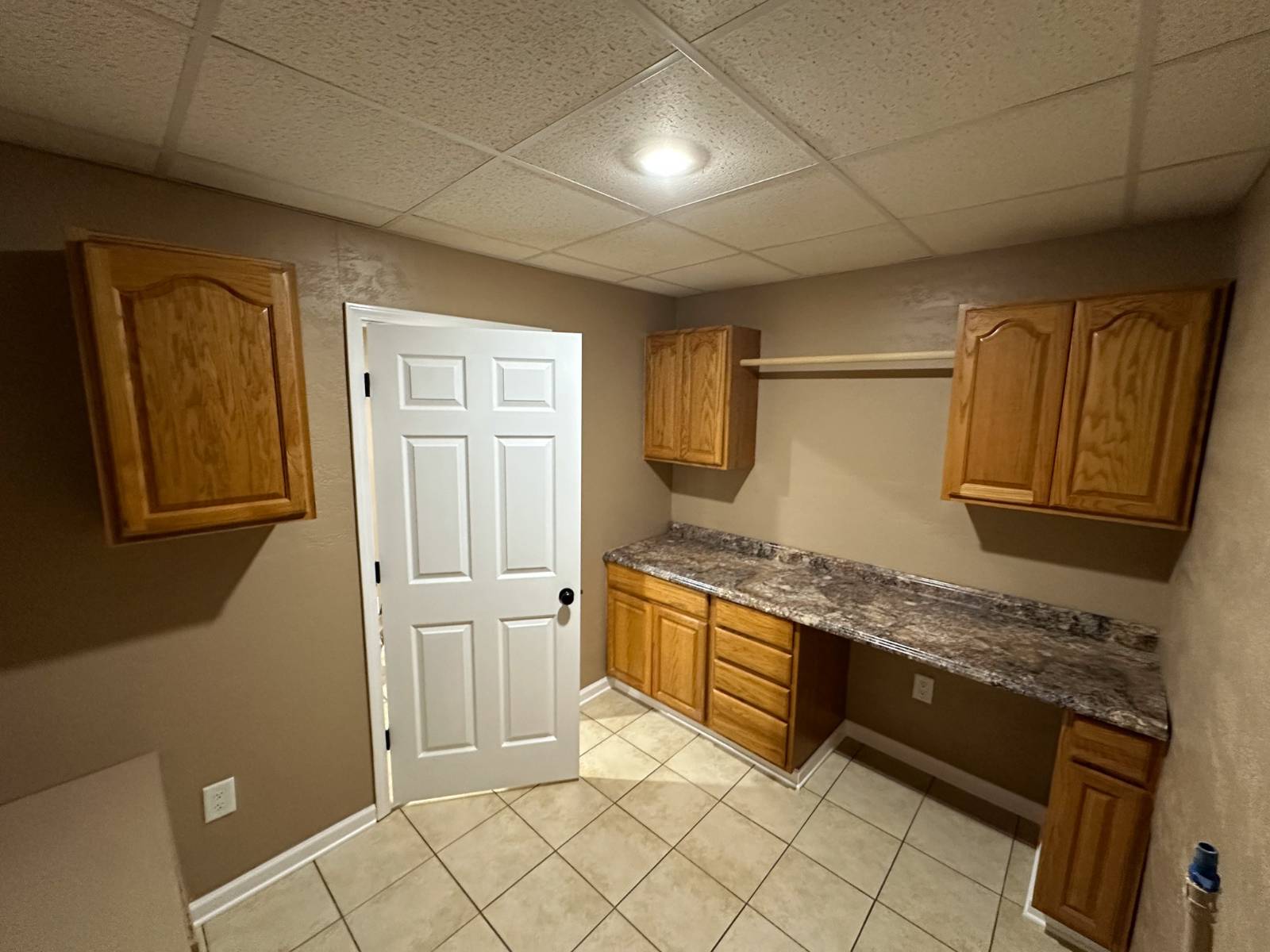 ;
;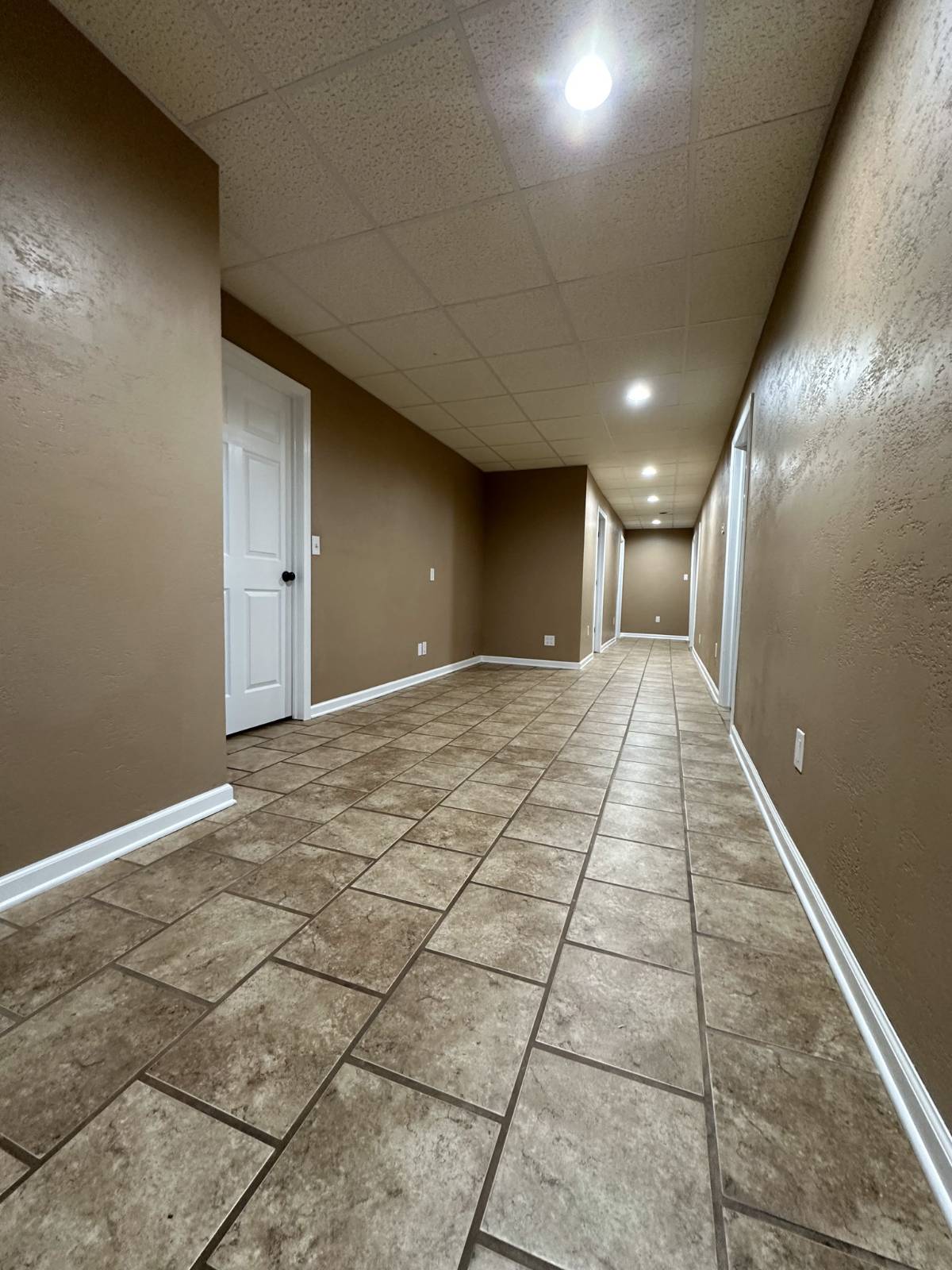 ;
; ;
;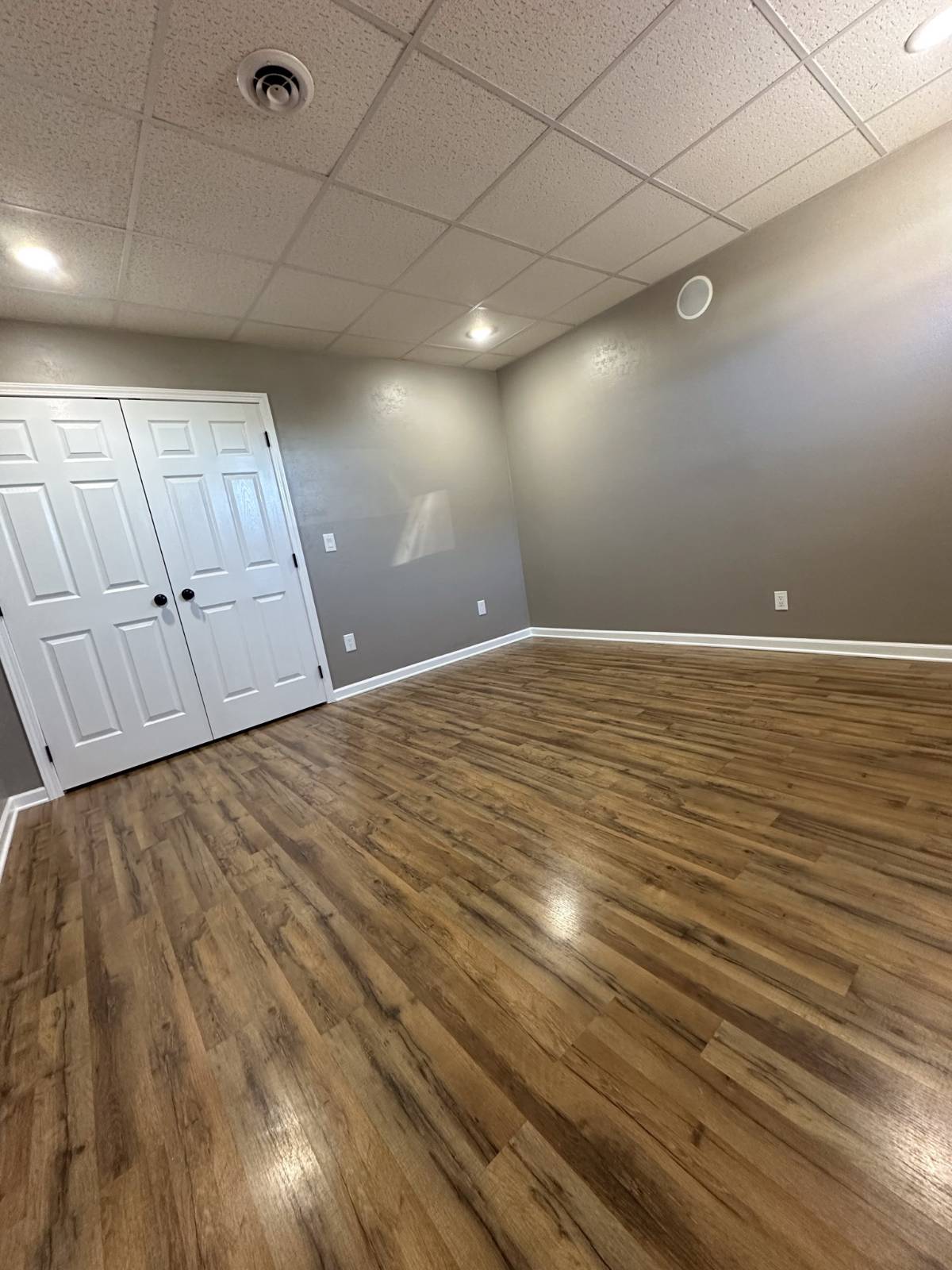 ;
;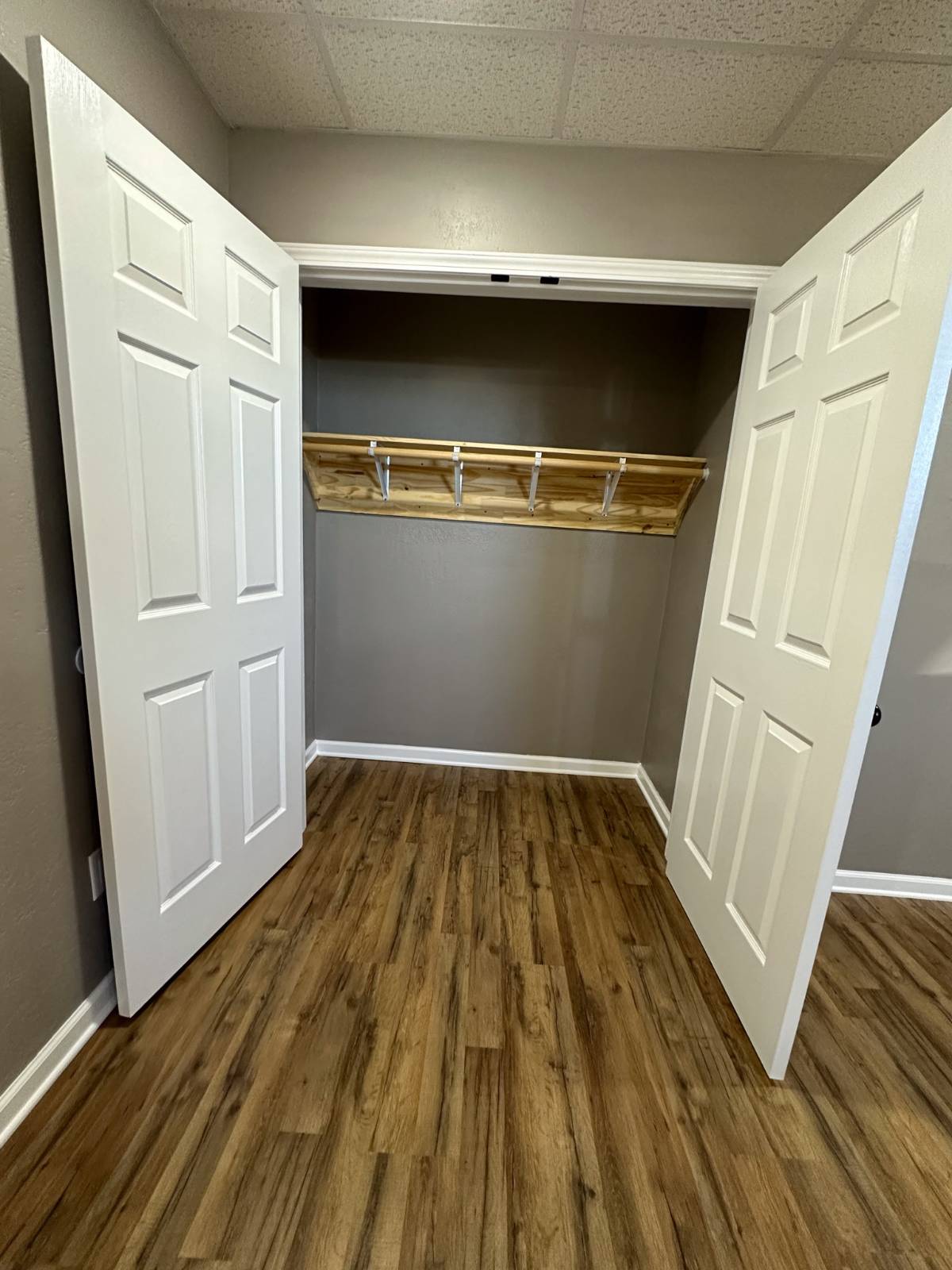 ;
;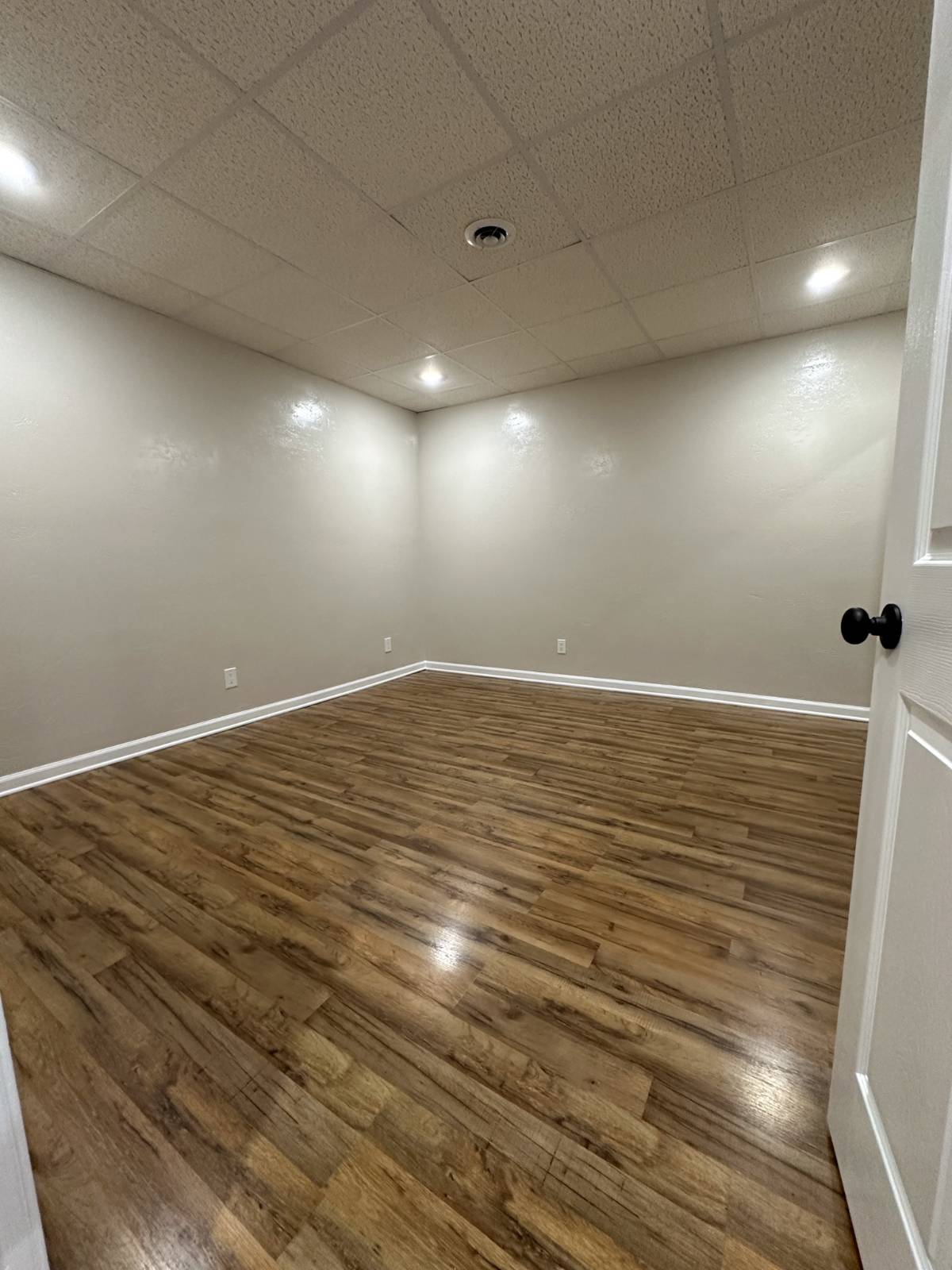 ;
;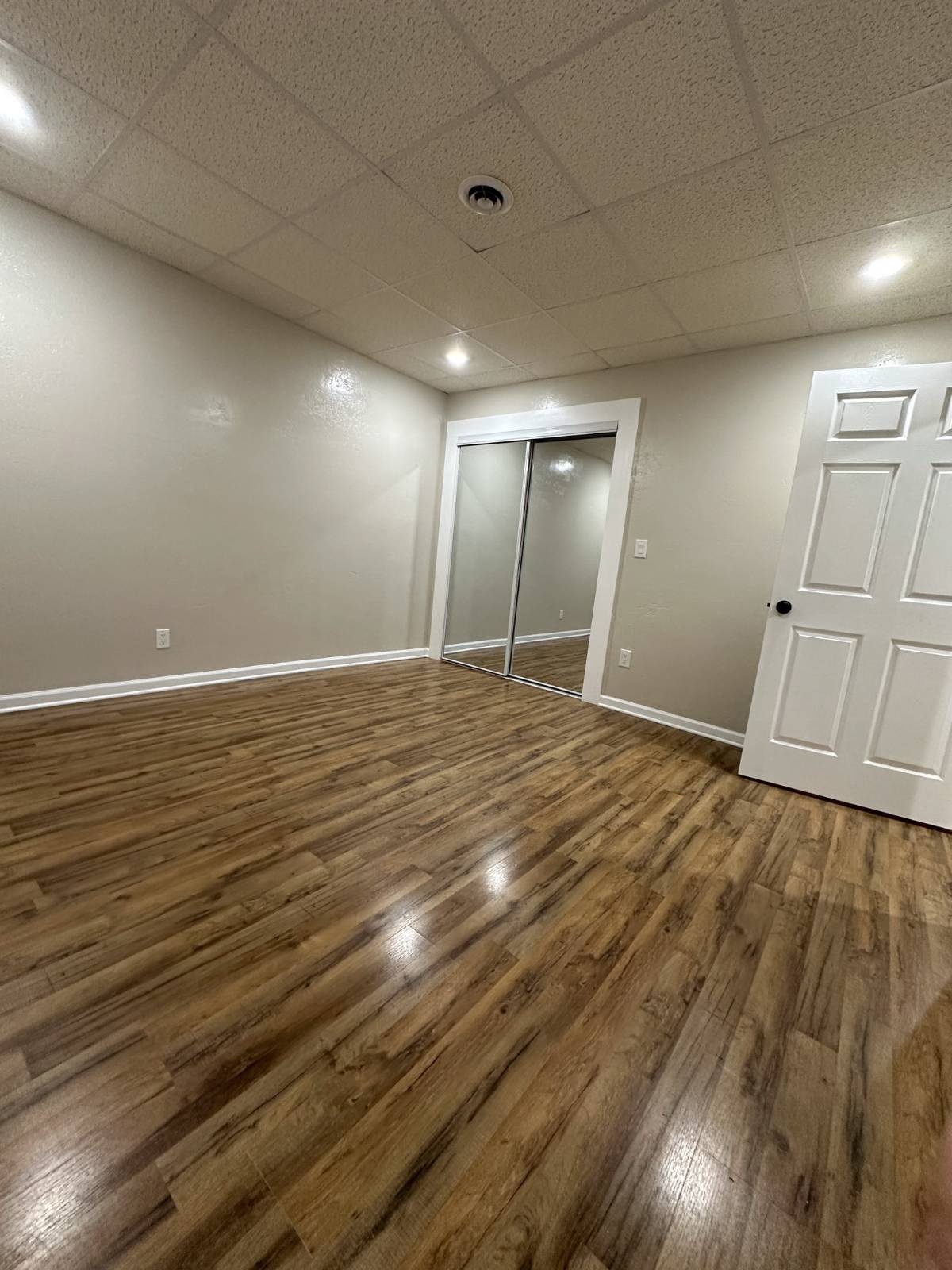 ;
;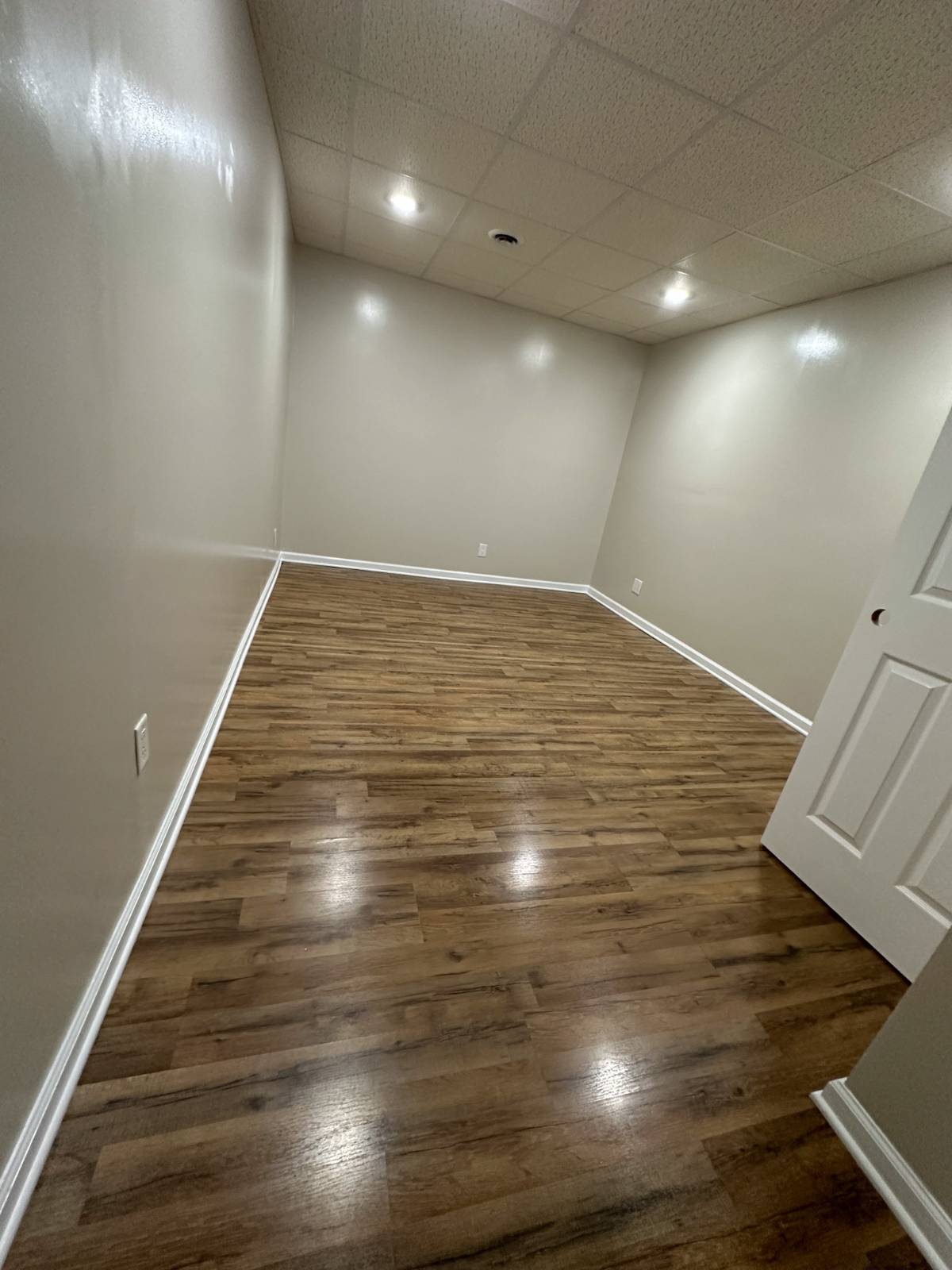 ;
;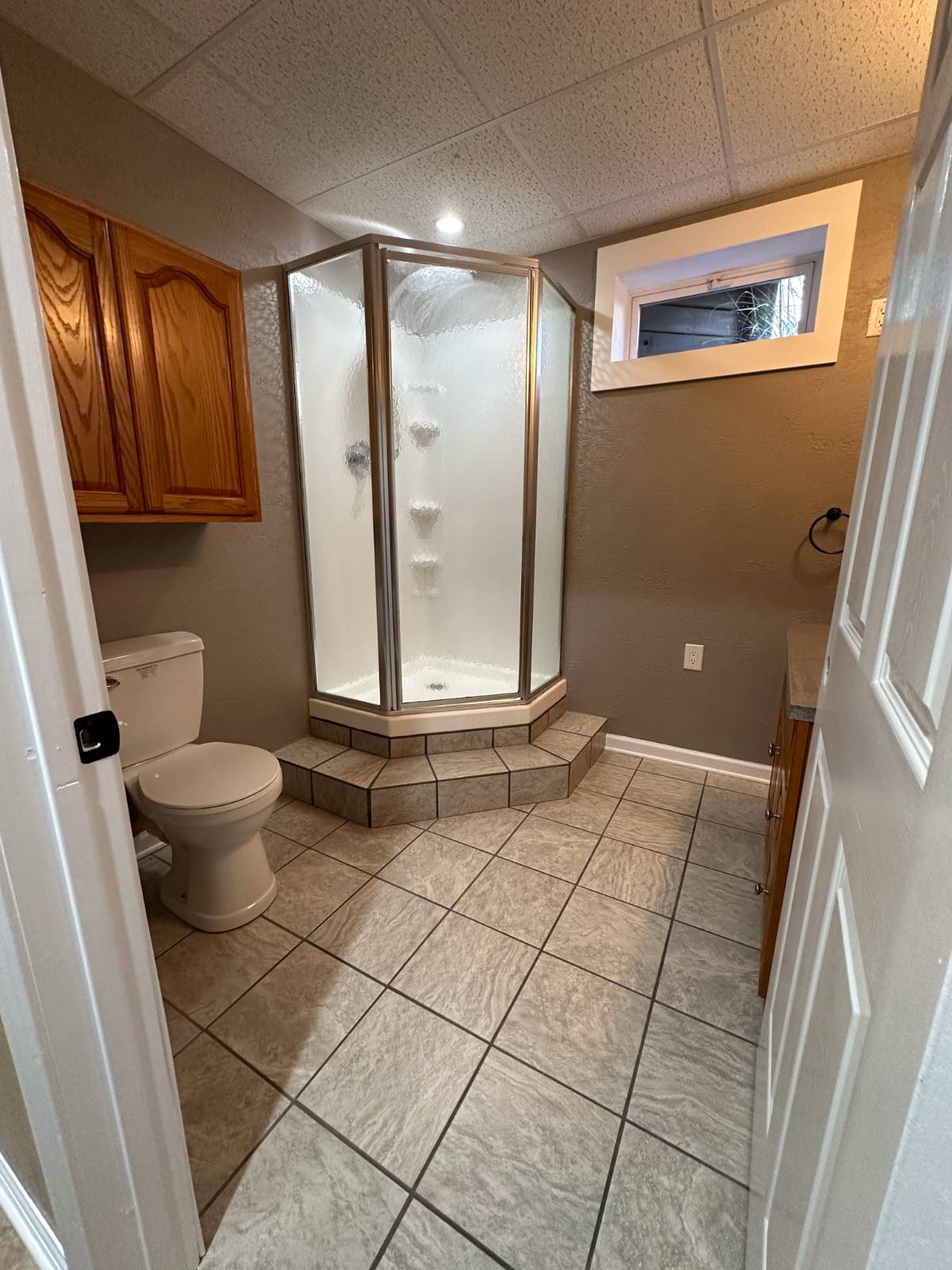 ;
;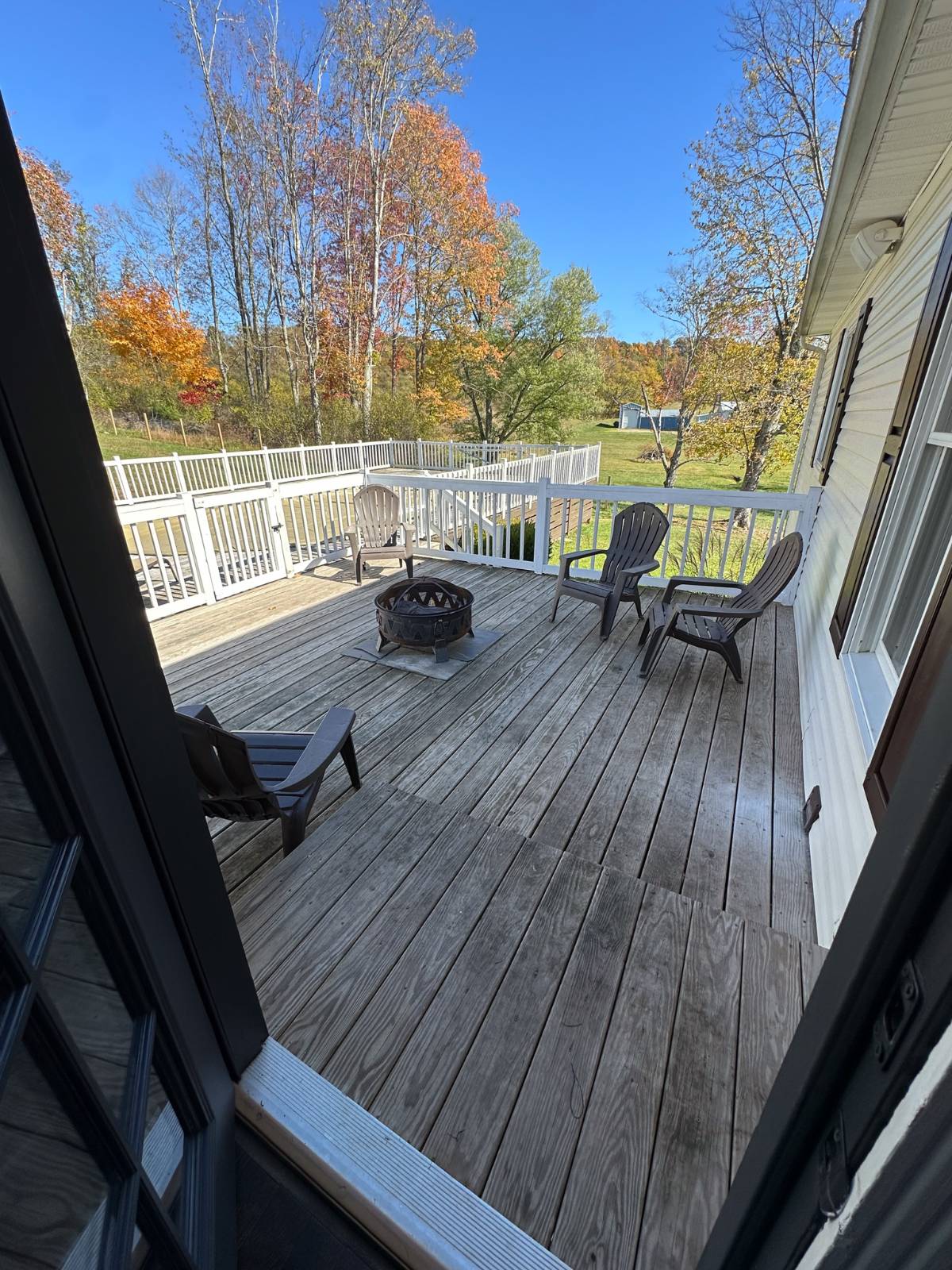 ;
;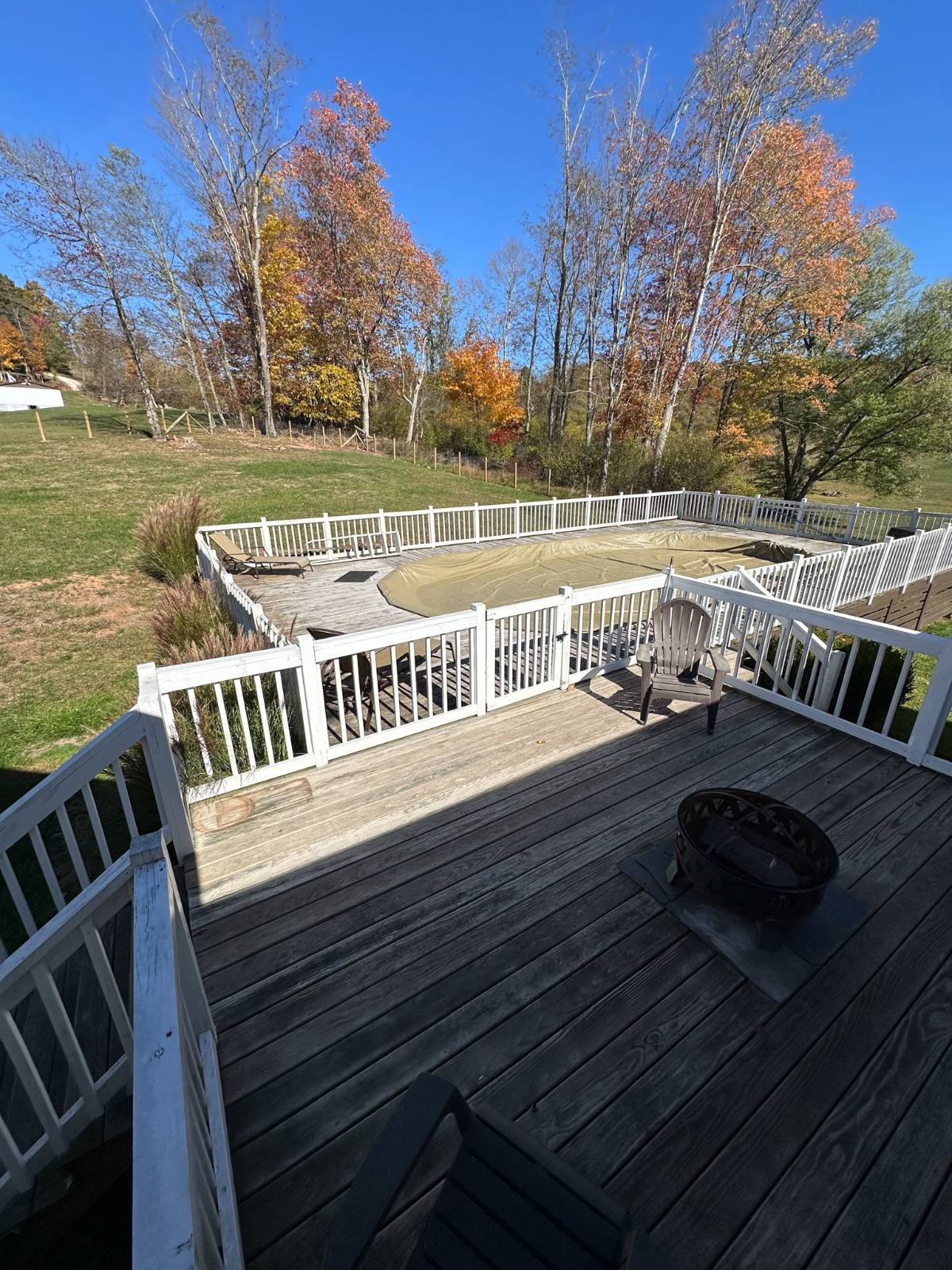 ;
;