298 Hoke Road, Fly Creek, NY 13337
| Listing ID |
11271325 |
|
|
|
| Property Type |
Residential |
|
|
|
| County |
Otsego |
|
|
|
| Township |
Otsego |
|
|
|
|
| School |
COOPERSTOWN CENTRAL SCHOOL DISTRICT |
|
|
|
| Total Tax |
$5,526 |
|
|
|
| FEMA Flood Map |
fema.gov/portal |
|
|
|
| Year Built |
2020 |
|
|
|
|
Contemporary ranch set on a quiet country road. This modern beauty was built in 2020, just minutes from Cooperstown's Historical Village. The home exudes luxury and tranquility with cherry floors and custom-built floor-to-ceiling bookcases, adding a touch of sophistication to every corner. The sleek kitchen has double ovens, an induction stove top, and plentiful cherry cabinets. Step into the primary bedroom with a spacious walk-in closet and a 3/4 bathroom with a walk-in shower for ultimate comfort and convenience. The second bedroom offers a large closet with a second 3/4 bathroom just down the hall. The home is perfectly positioned facing southwest, allowing one to take in the rolling hills and sunset from the main living space and the three-season porch. French doors off the living room/dining area open onto the patio, creating a modern indoor-outdoor living area. Designed and constructed by local experts specializing in high-performance building, this residence boasts high-efficiency features such as double-stud walls, a Zehnder ComfoAir Q Exchange, and European triple-paned tilt-and-turn German windows throughout the home, illuminate the spacious interior with warmth and light, ensuring sustainability without compromising comfort-average utility cost: $100 per month. Stay seamlessly connected with Spectrum high-speed internet while enjoying the peace of mind that comes with a whole-house generator. Additionally, the 2-car attached heated garage provides convenience during all seasons. Situated on 9.66 surveyed acres with a conservation easement of serene Fly Creek landscape, this property offers a rare opportunity to indulge in luxury living amidst nature's beauty. Cooperstown Schools.
|
- 2 Total Bedrooms
- 2 Full Baths
- 1951 SF
- 9.86 Acres
- Built in 2020
- 1 Story
- Contemporary Style
- Slab Basement
- Lower Level: No Access
- Open Kitchen
- Oven/Range
- Refrigerator
- Dishwasher
- Microwave
- Washer
- Dryer
- Stainless Steel
- Hardwood Flooring
- Entry Foyer
- Living Room
- Dining Room
- Primary Bedroom
- en Suite Bathroom
- Walk-in Closet
- Kitchen
- Laundry
- First Floor Bathroom
- Heat Pump
- Electric Fuel
- Central A/C
- 200 Amps
- Cement Board Siding
- Asphalt Shingles Roof
- Attached Garage
- 2 Garage Spaces
- Private Well Water
- Private Septic
- Patio
- Enclosed Porch
- Covered Porch
- Driveway
- Survey
- Generator
- Scenic View
- New Construction
- $4,118 School Tax
- $1,408 County Tax
- $5,526 Total Tax
- Tax Year 2024
- Sold on 12/09/2024
- Sold for $635,000
- Buyer's Agent: Denise Page-LaCava
- Company: Stack-Page Properties
Listing data is deemed reliable but is NOT guaranteed accurate.
|



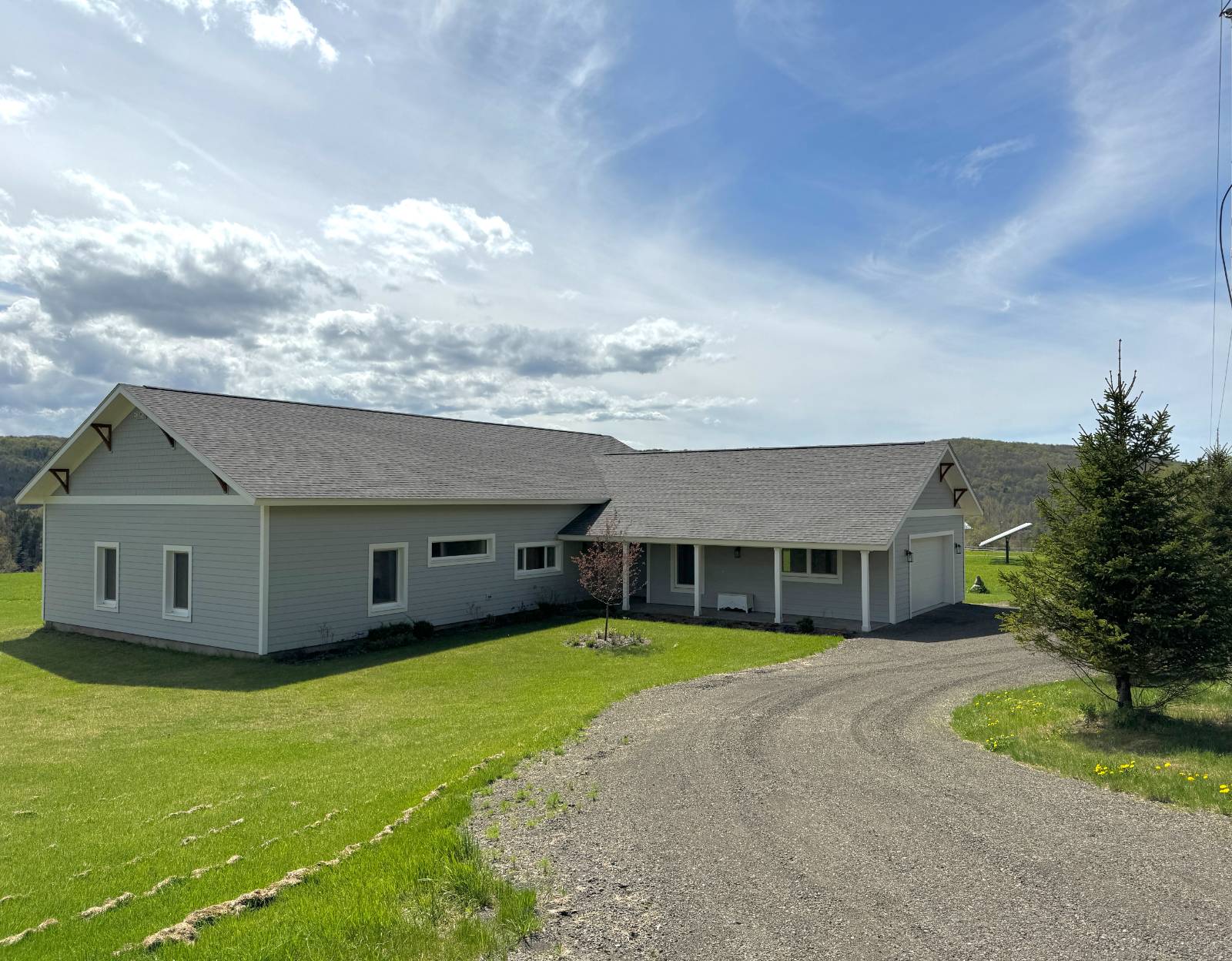

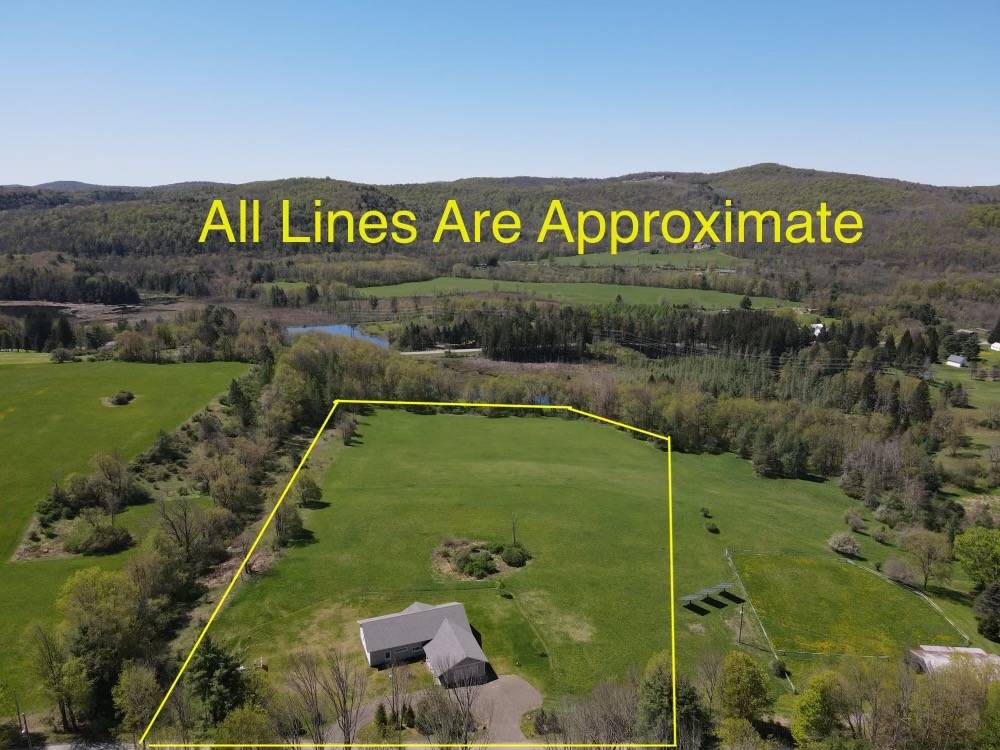 ;
; ;
;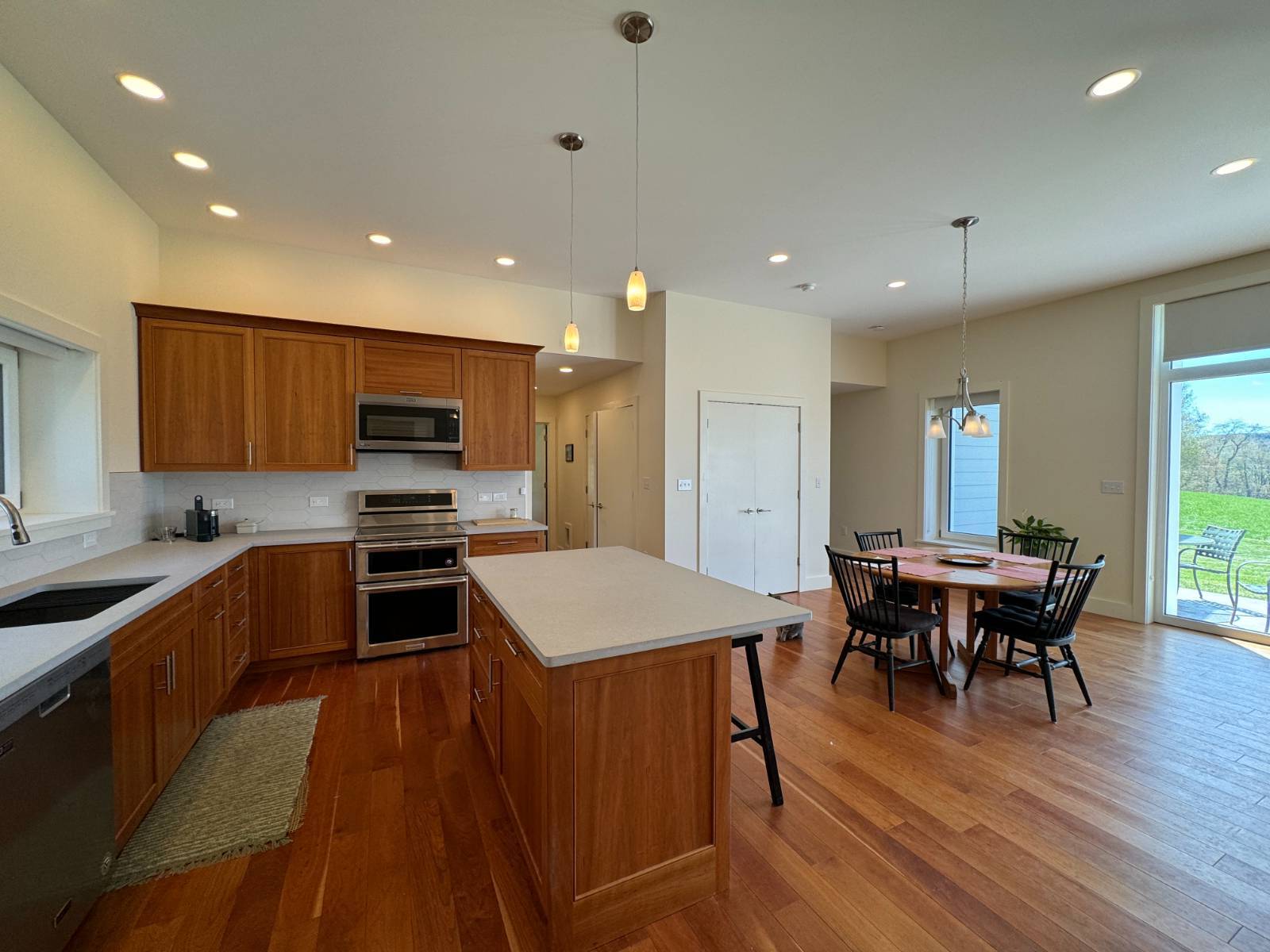 ;
; ;
;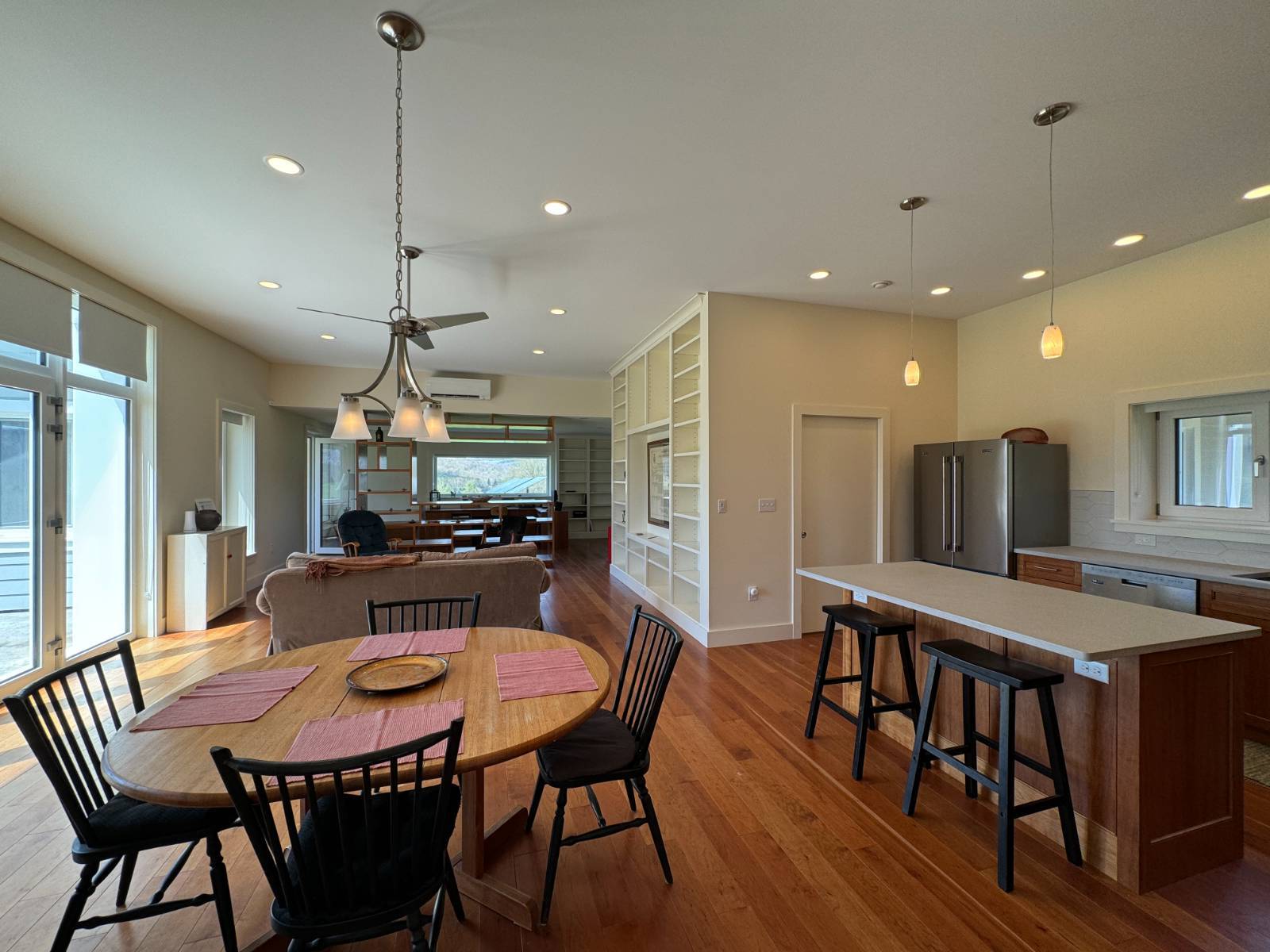 ;
; ;
; ;
;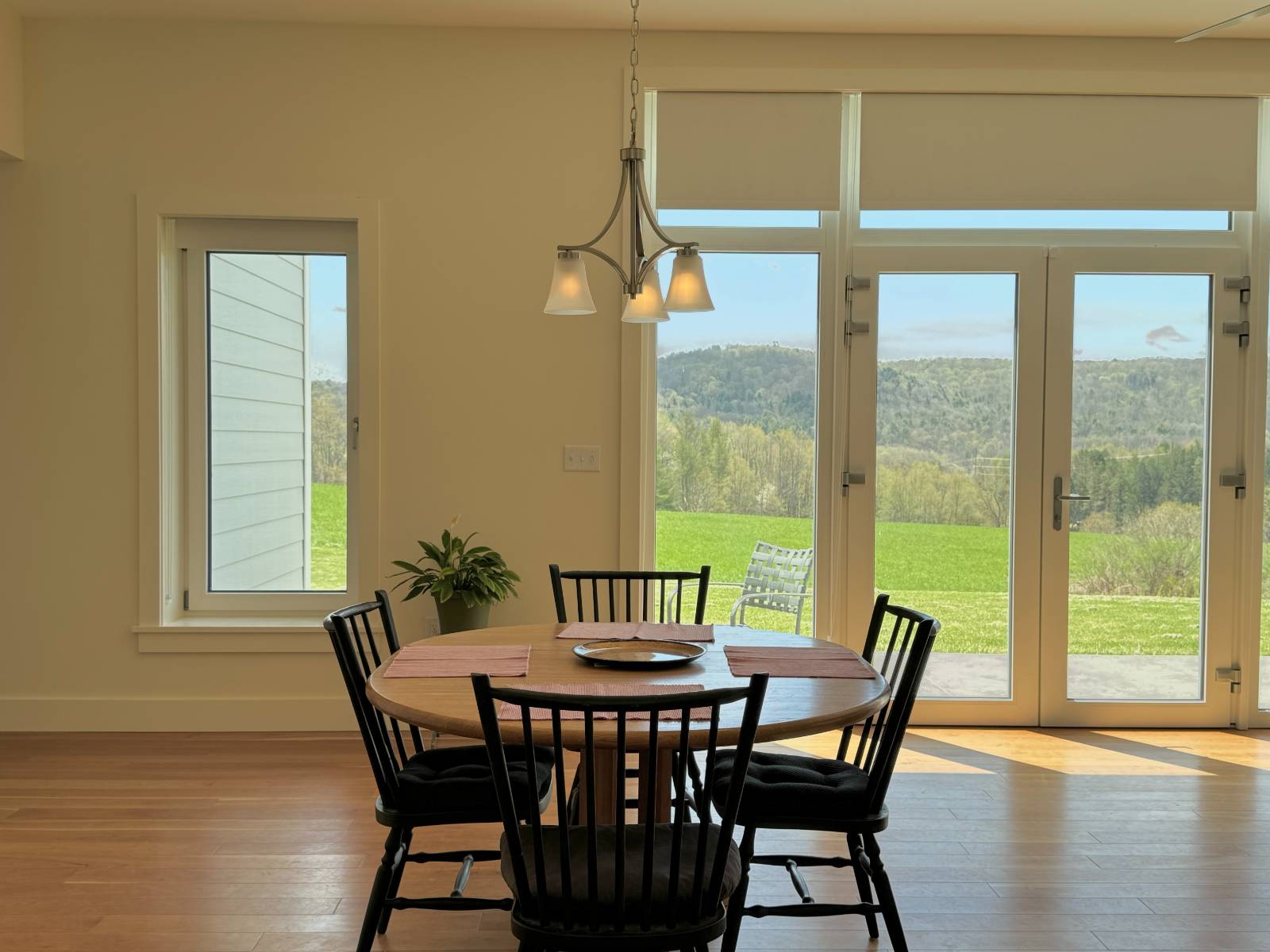 ;
; ;
; ;
;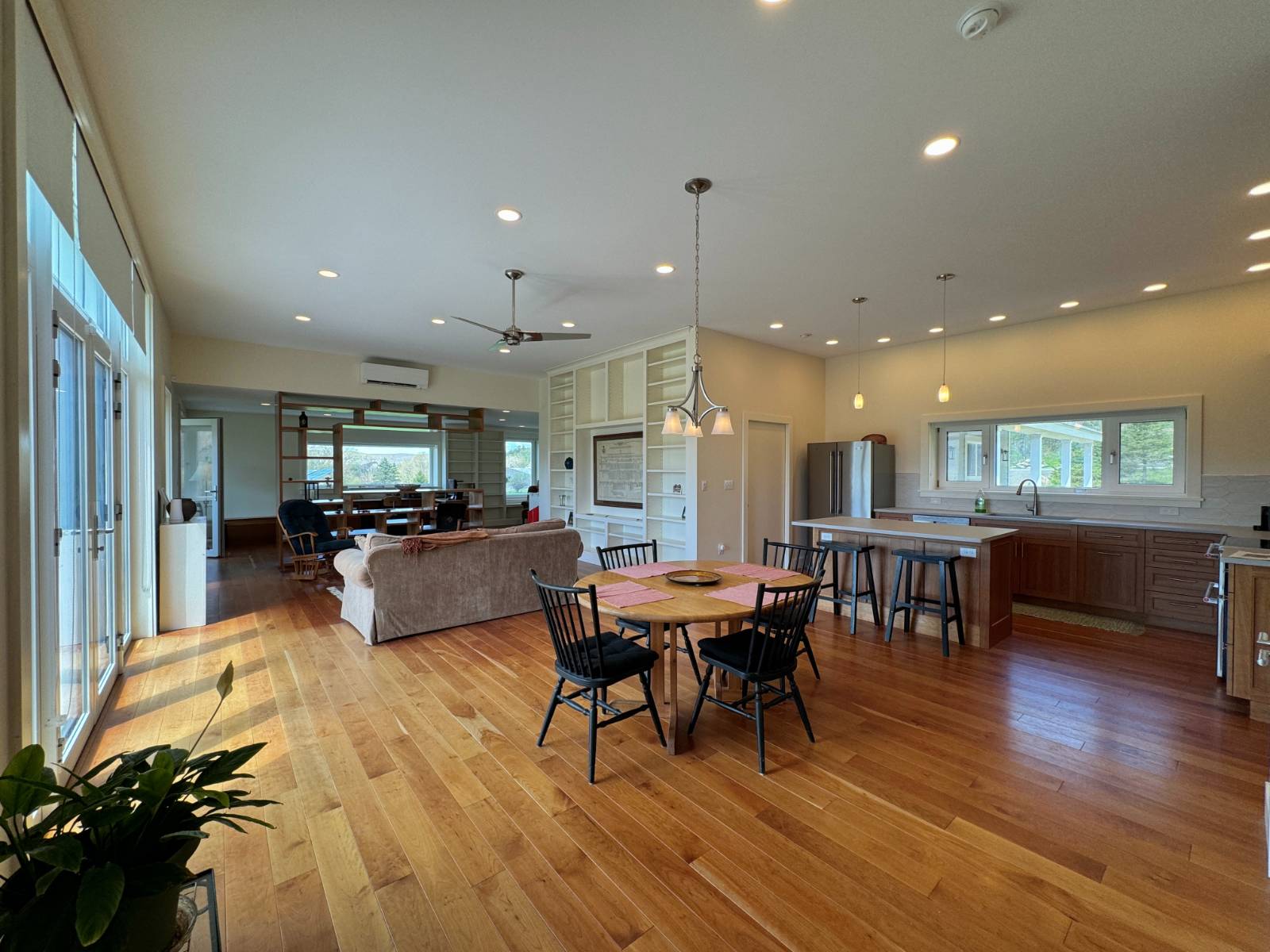 ;
; ;
; ;
;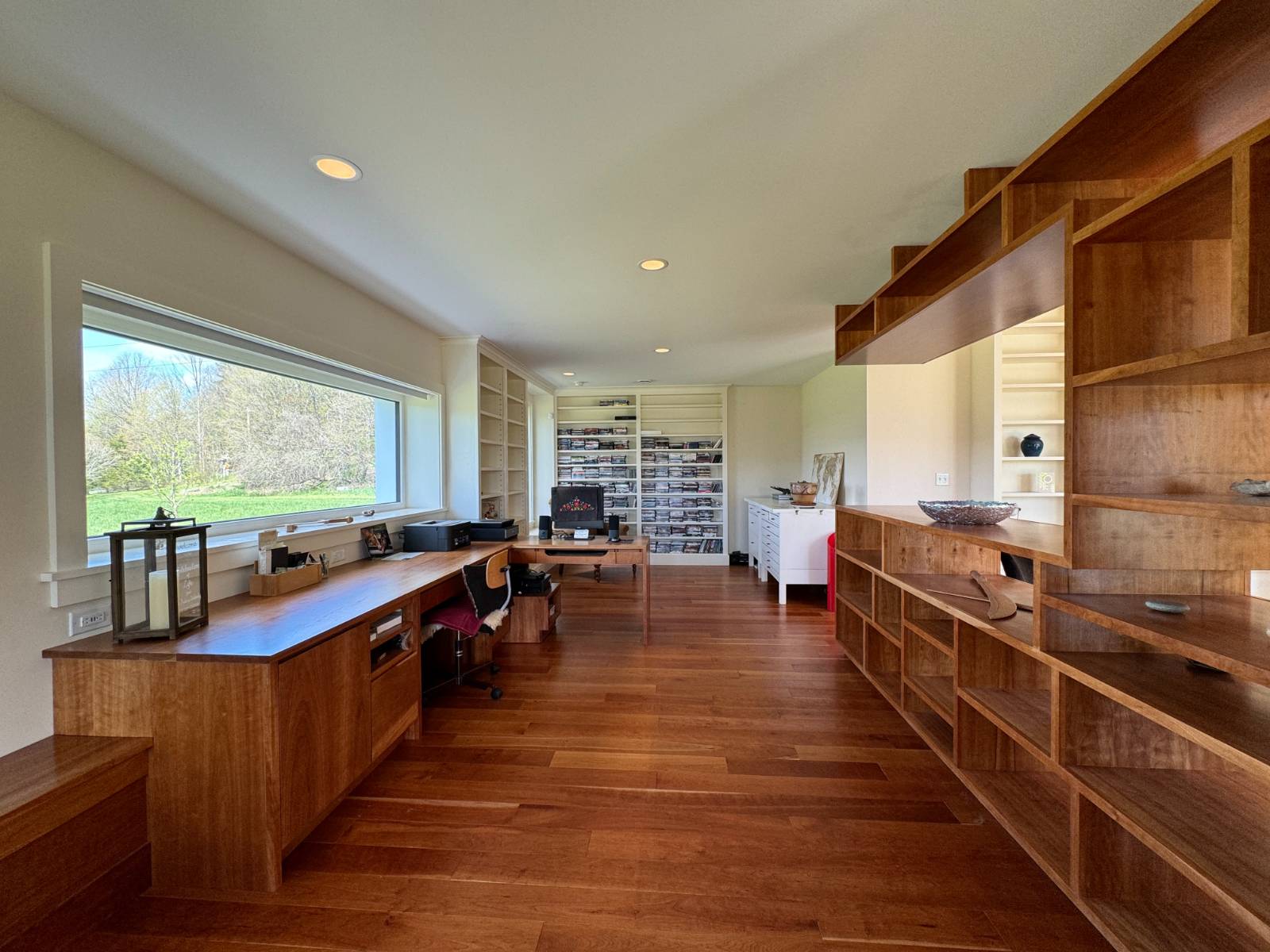 ;
; ;
; ;
;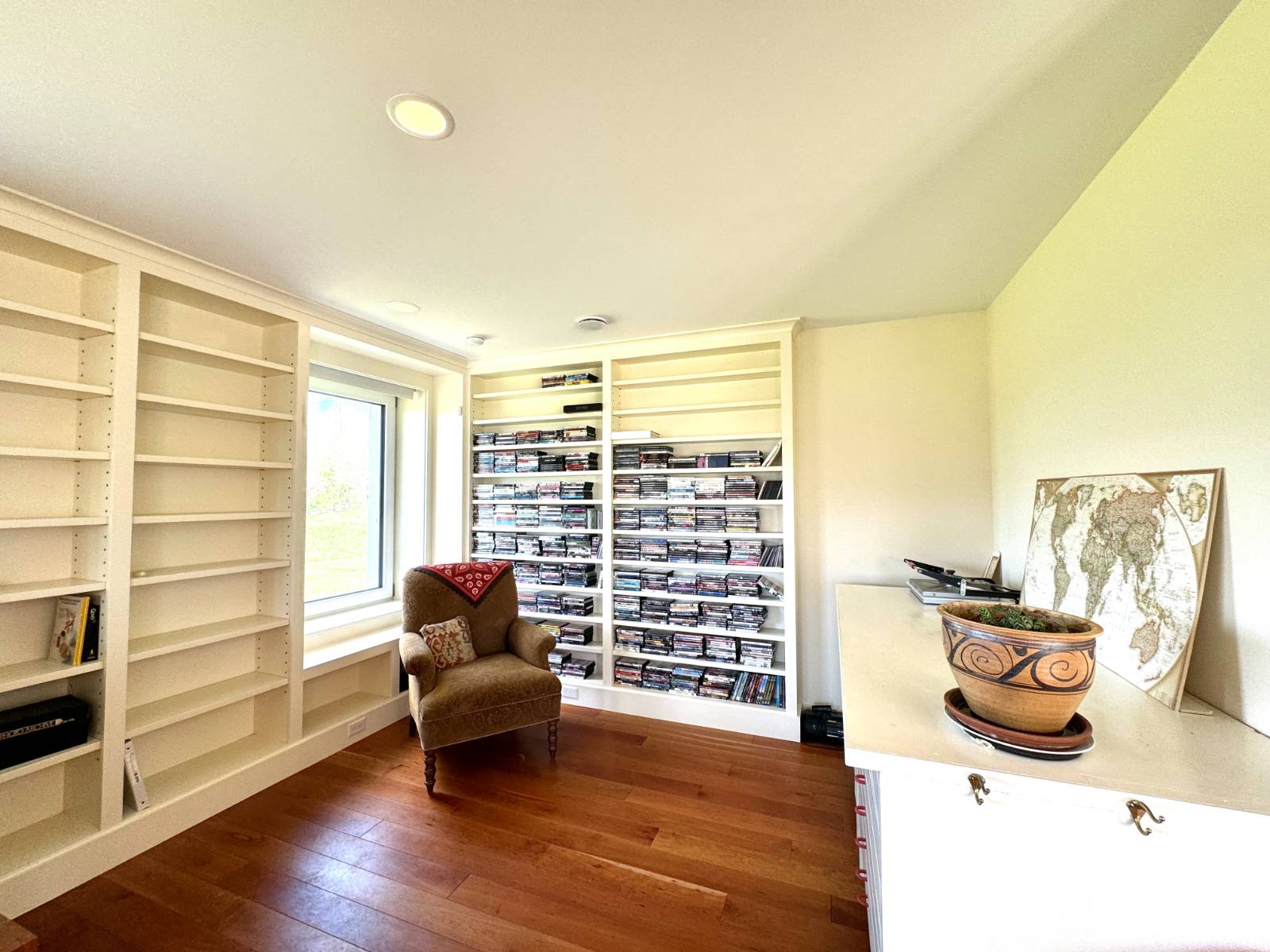 ;
; ;
;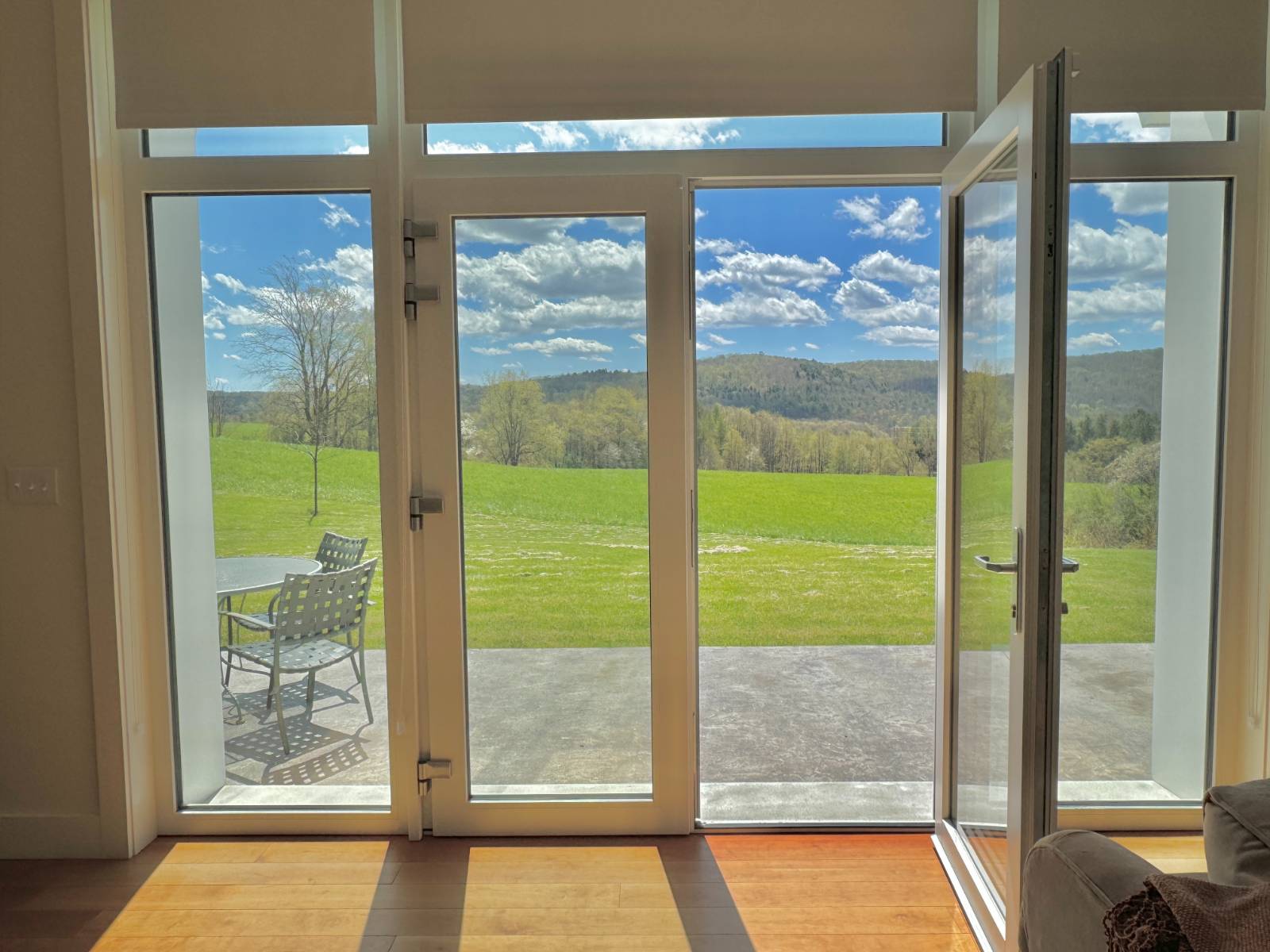 ;
;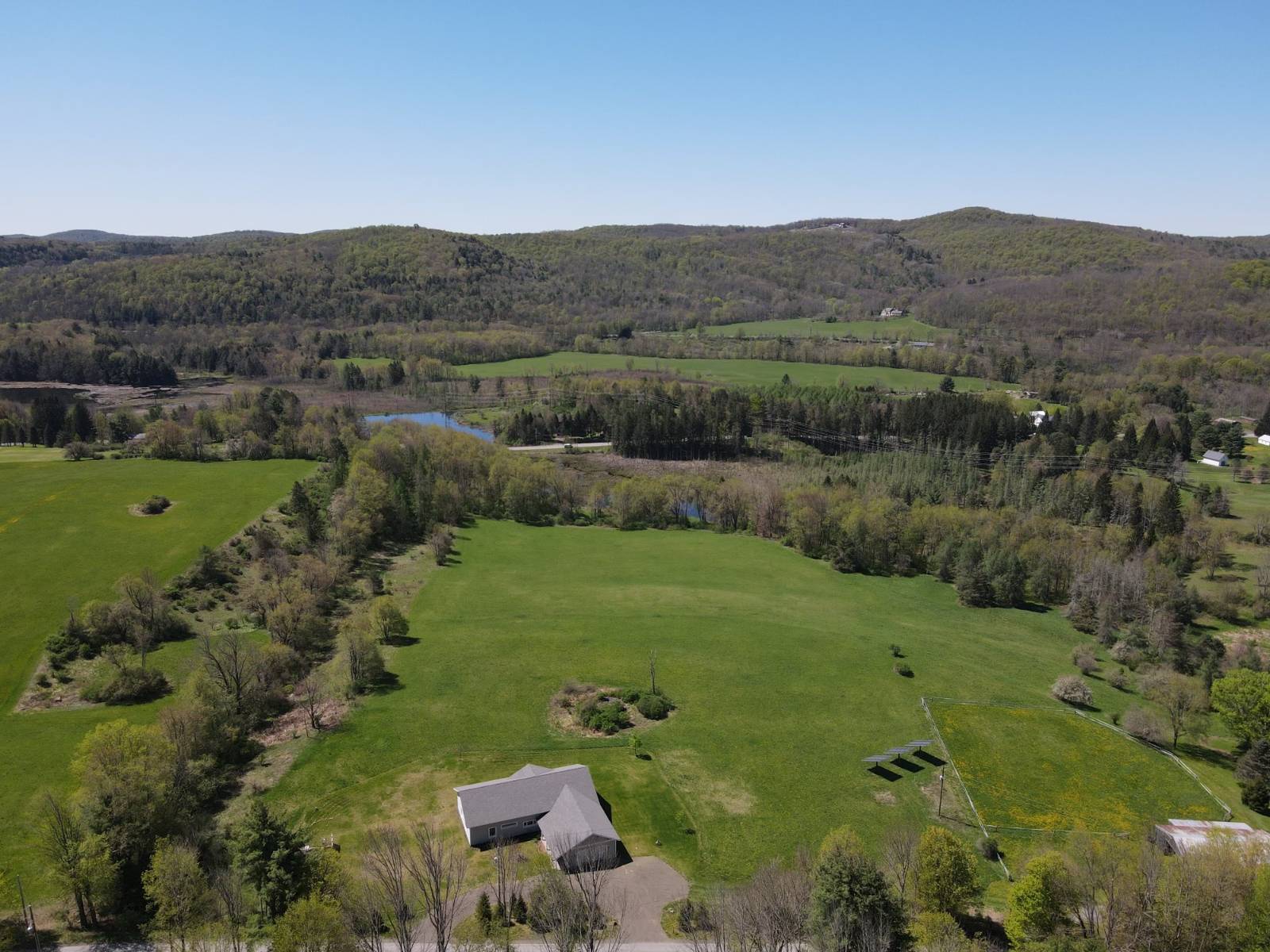 ;
; ;
;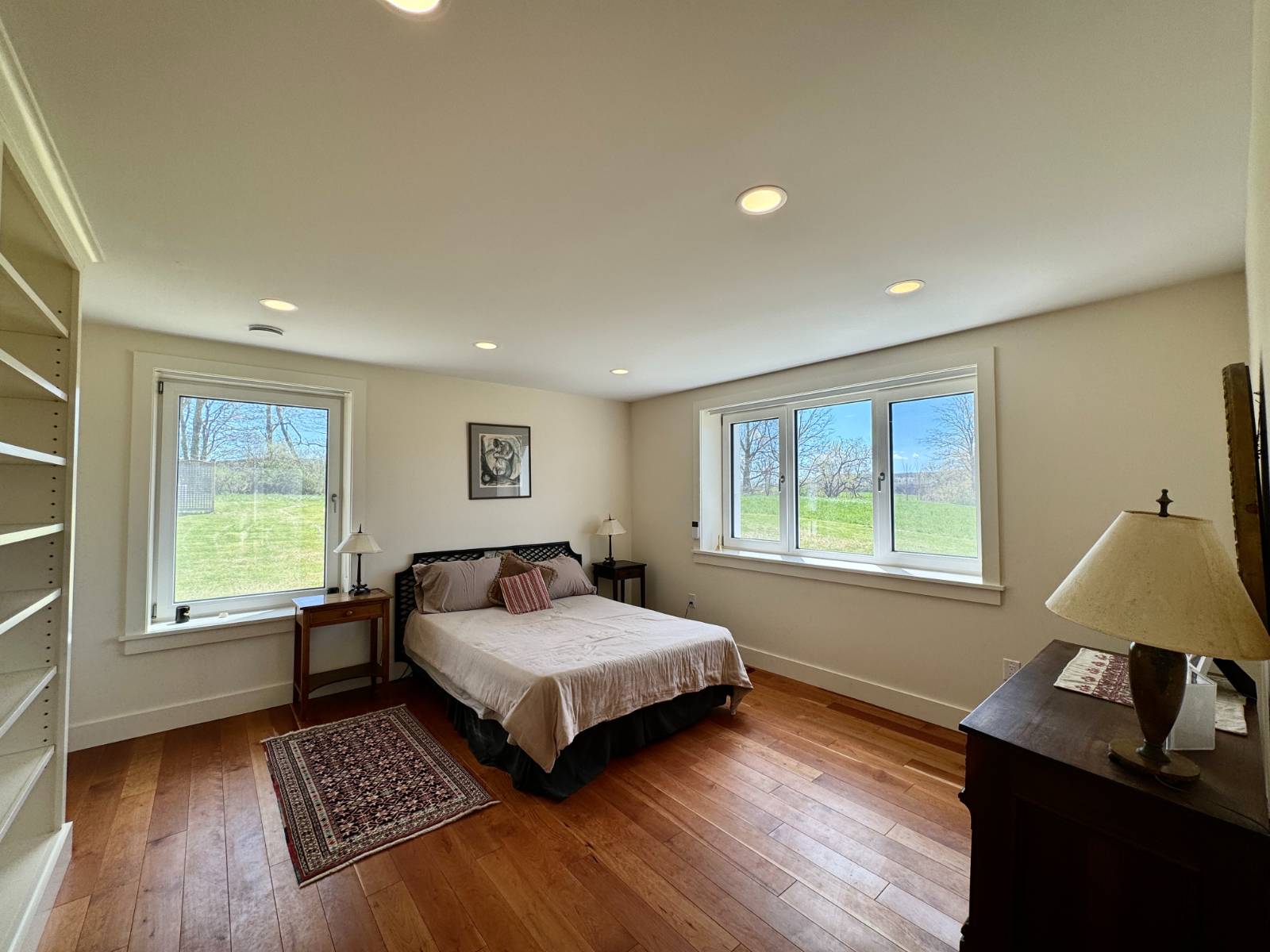 ;
; ;
;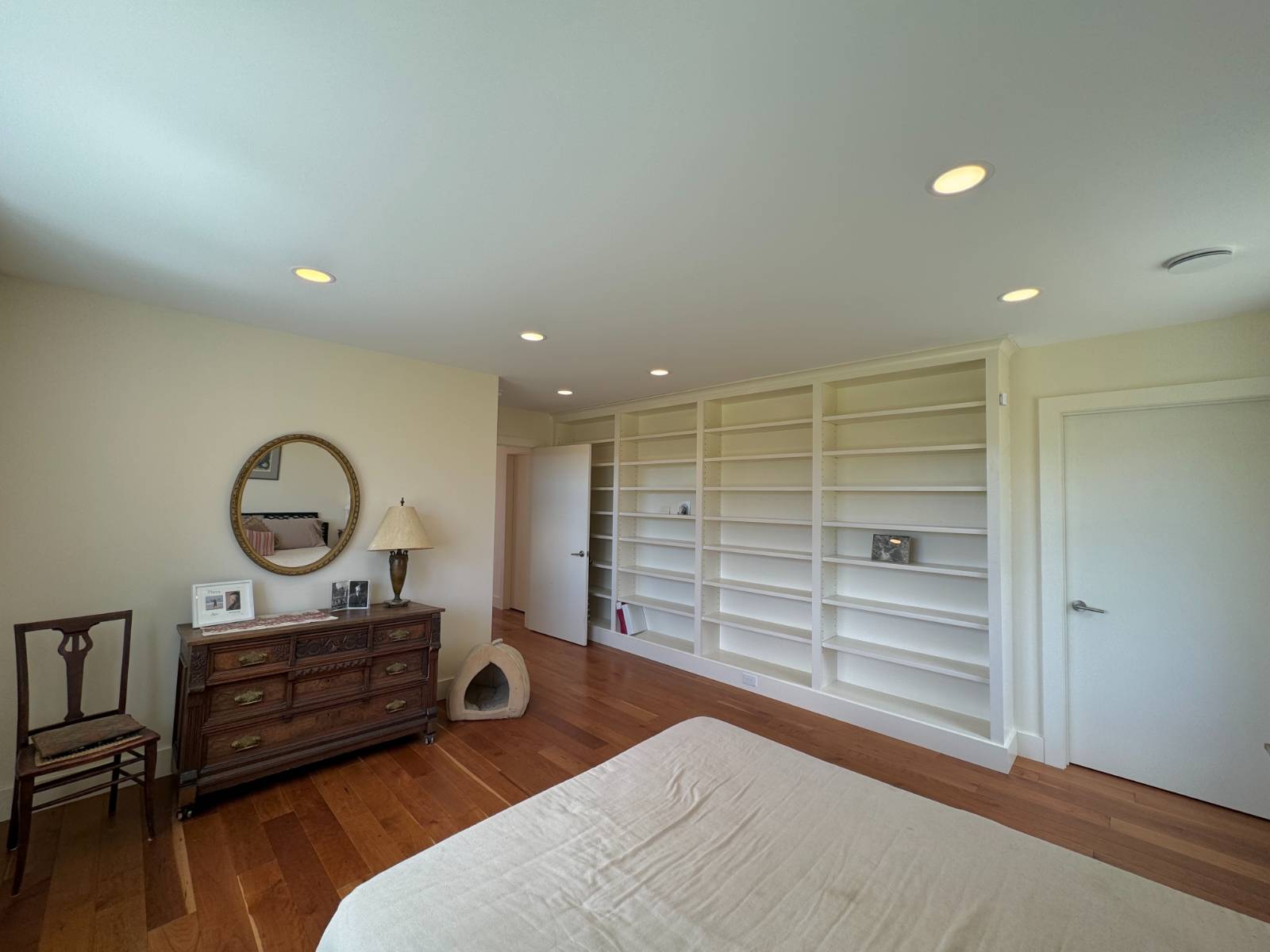 ;
;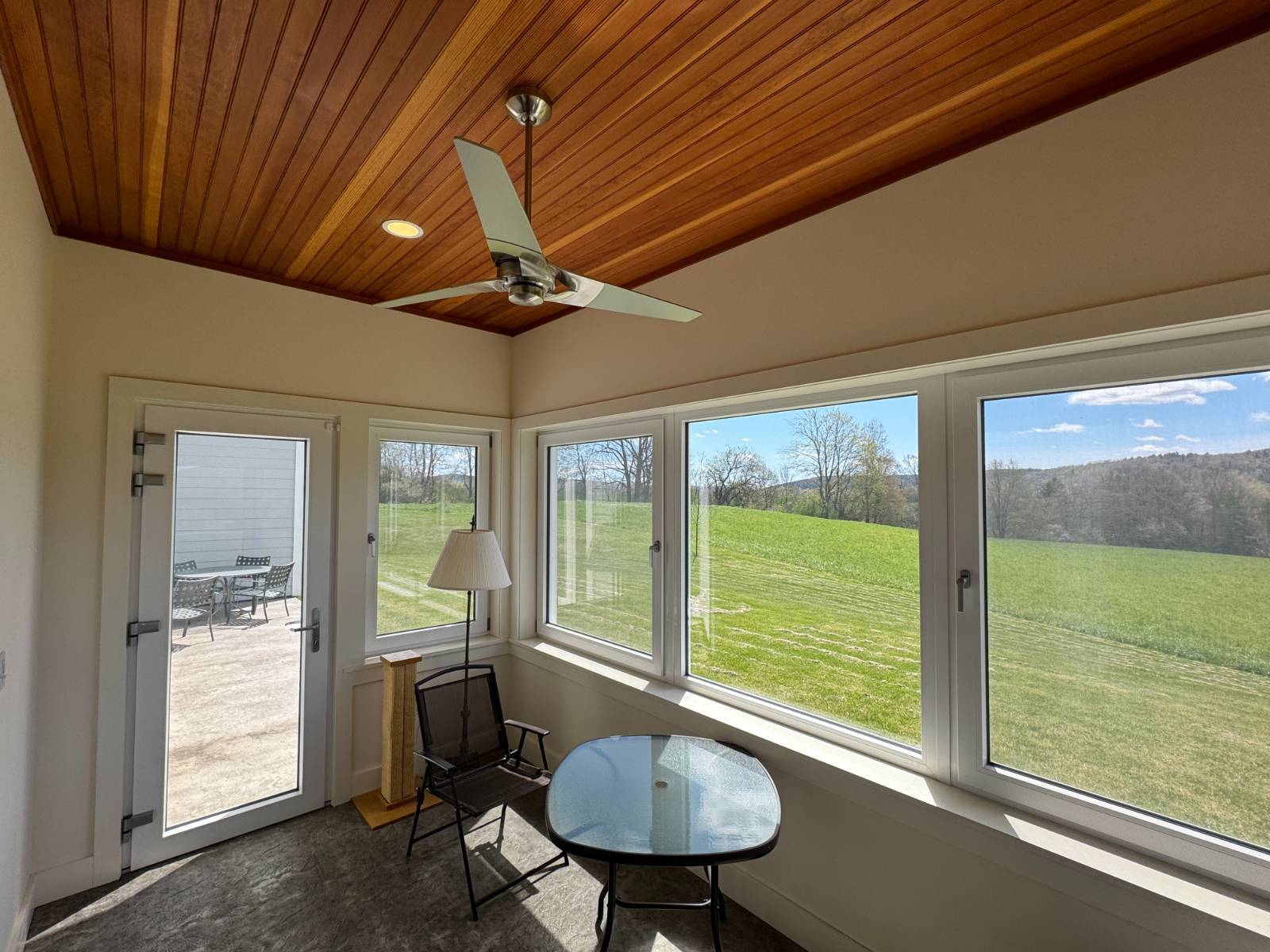 ;
;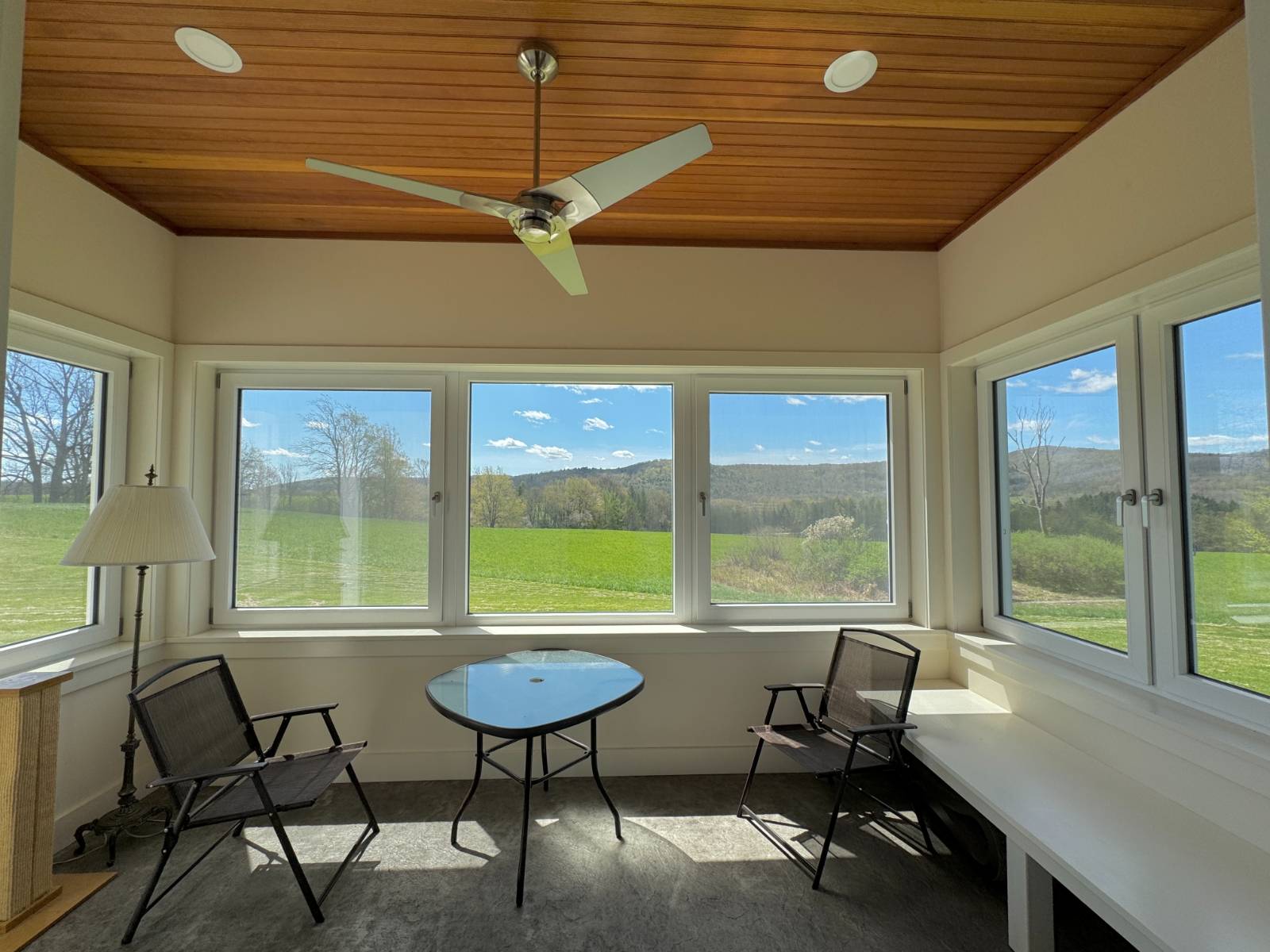 ;
; ;
;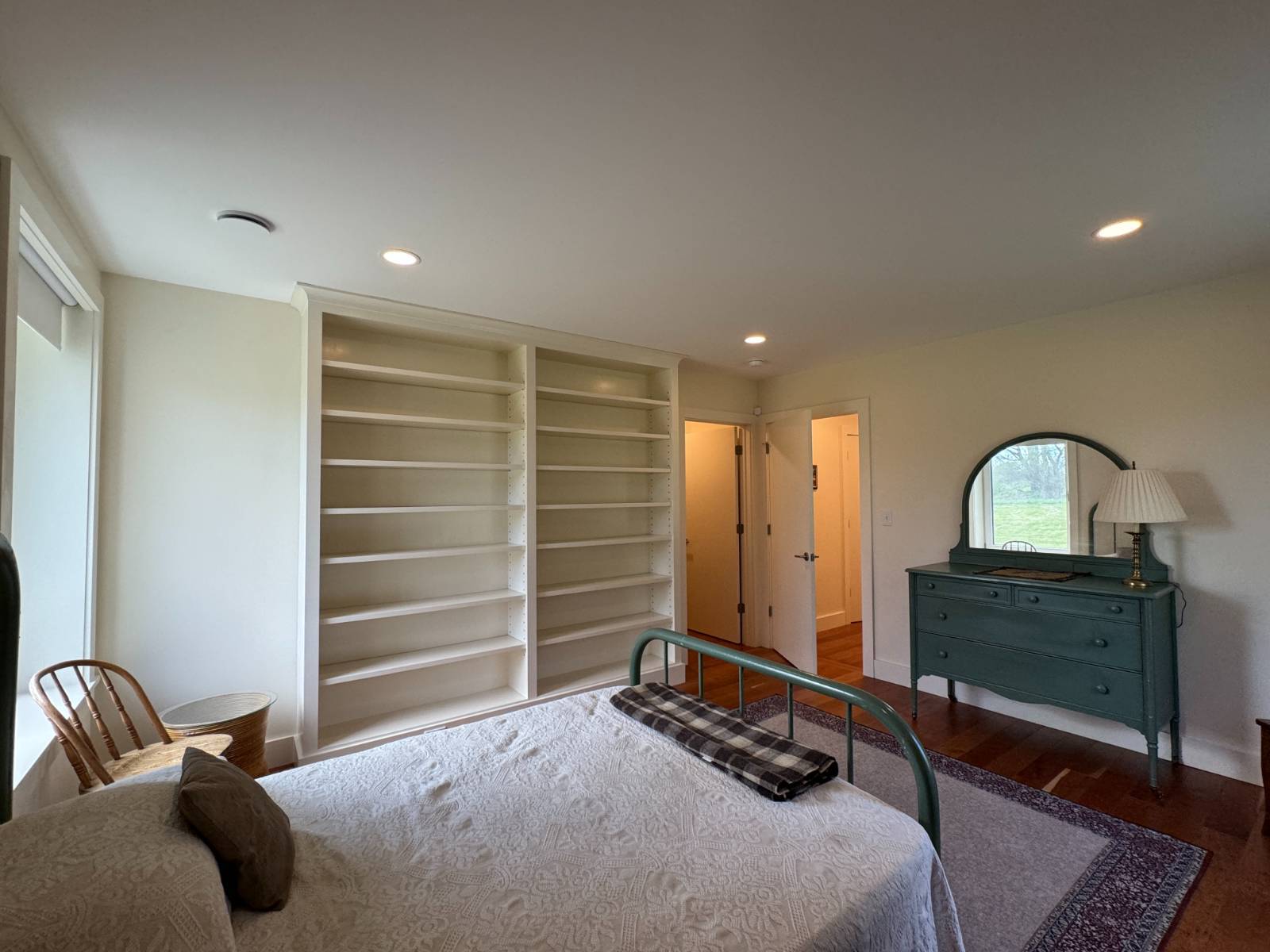 ;
; ;
;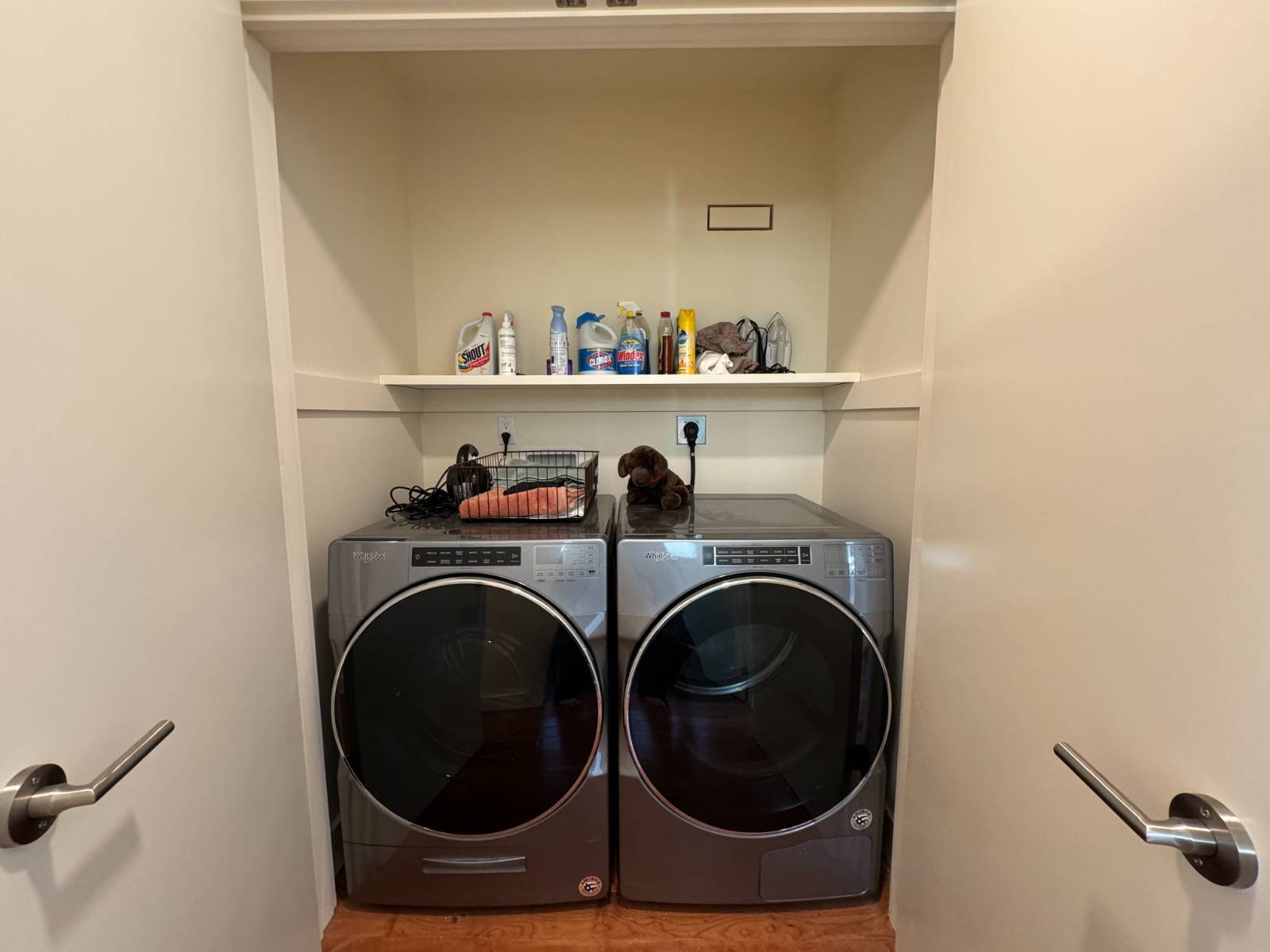 ;
;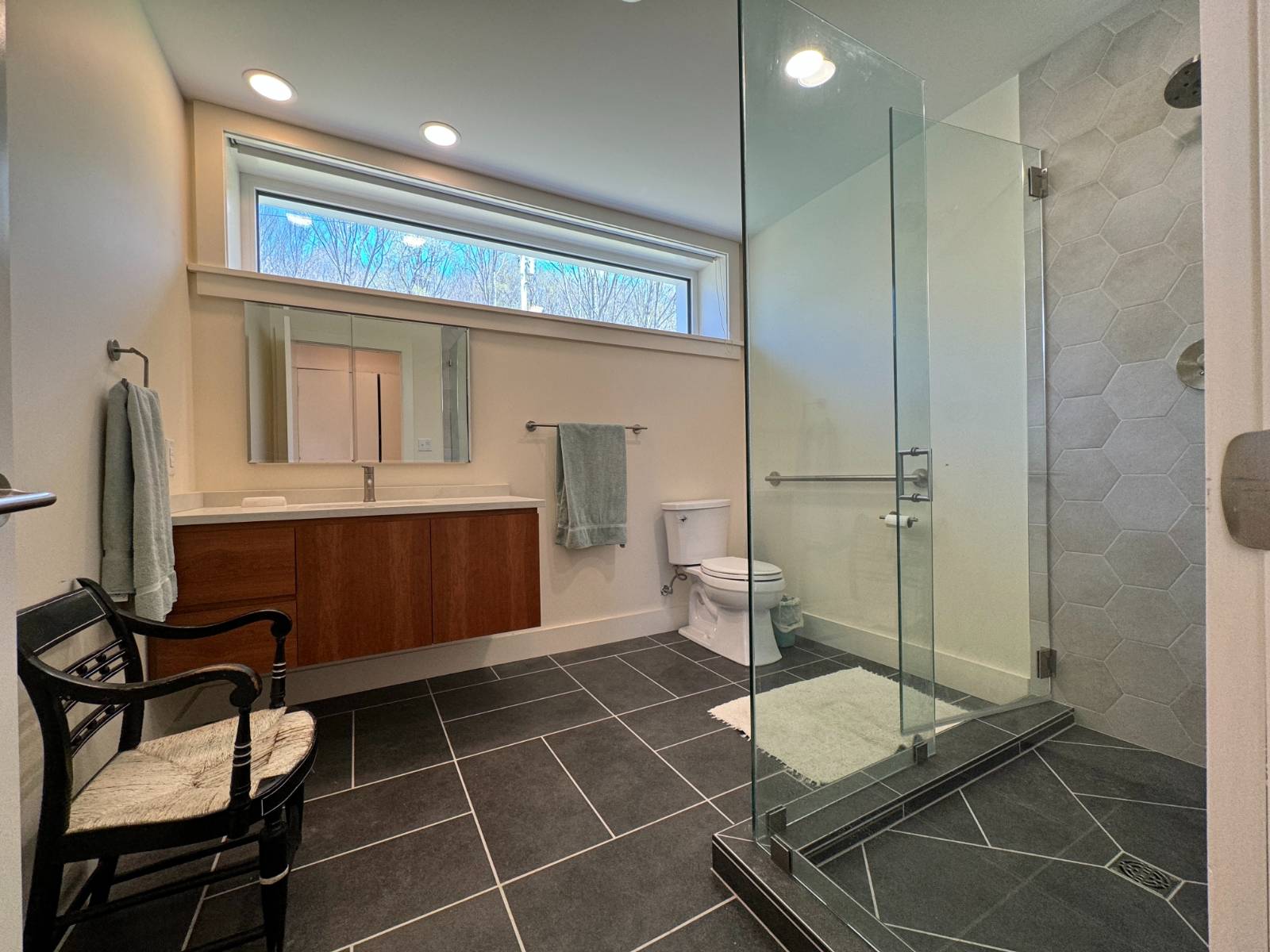 ;
;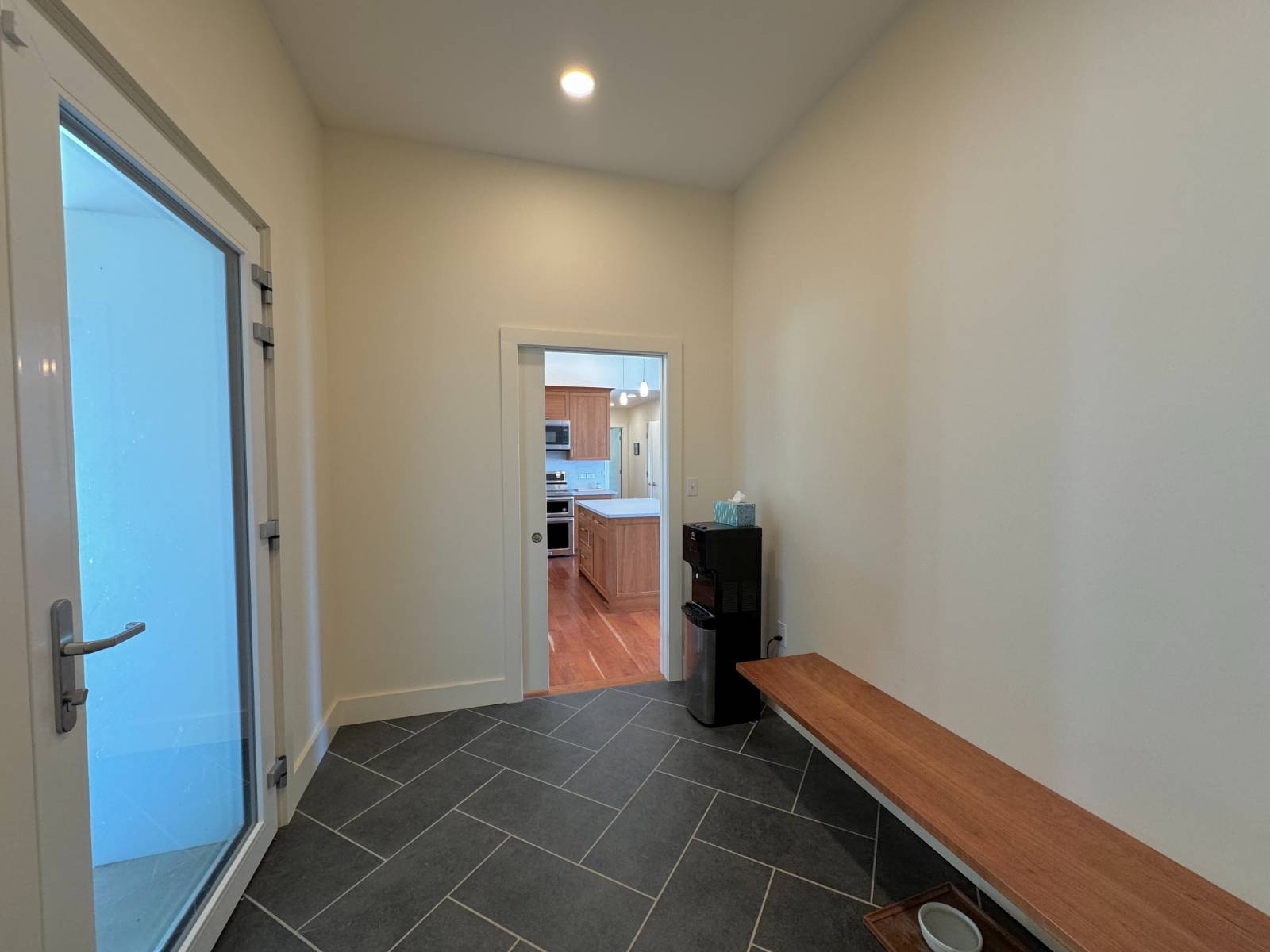 ;
; ;
;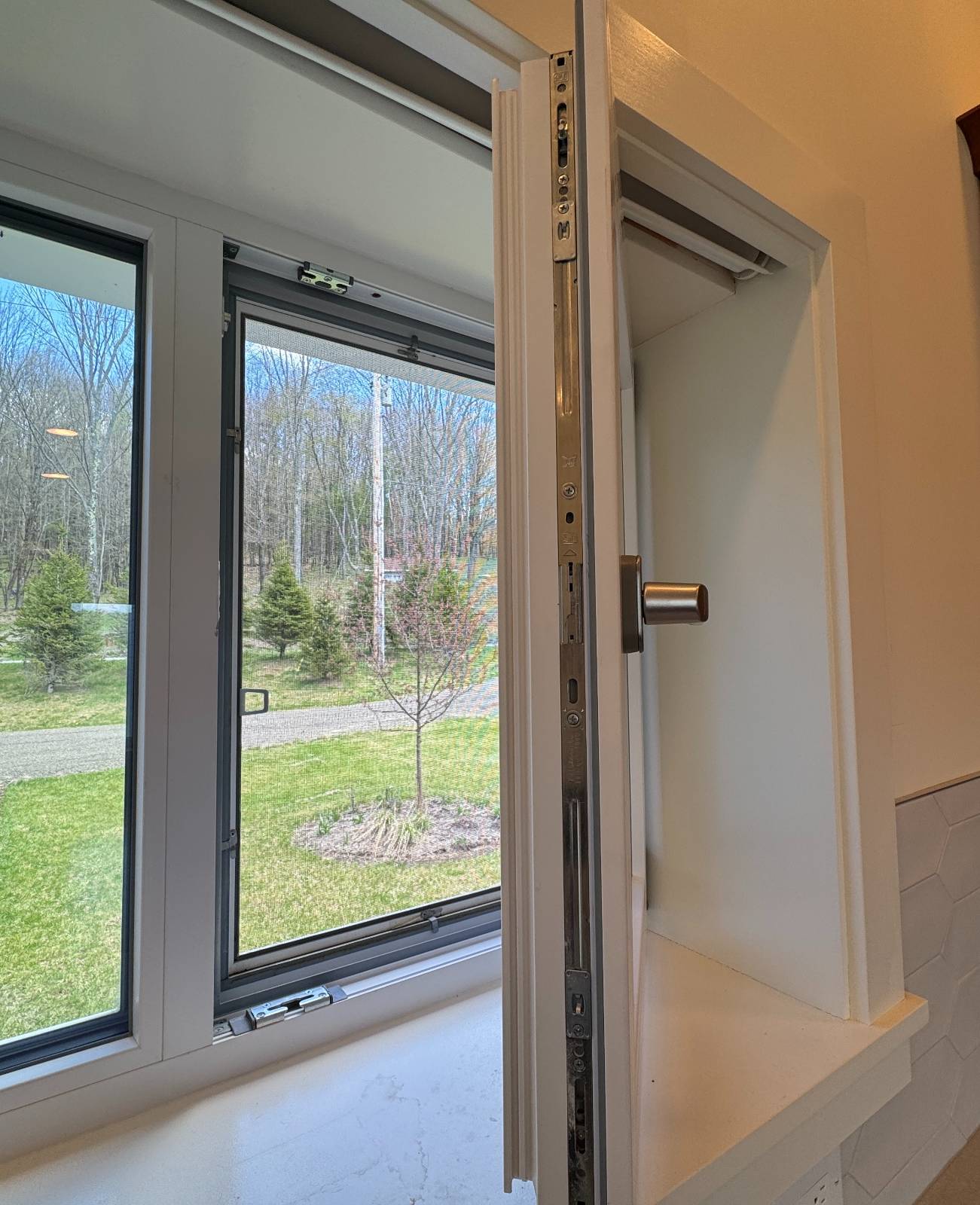 ;
;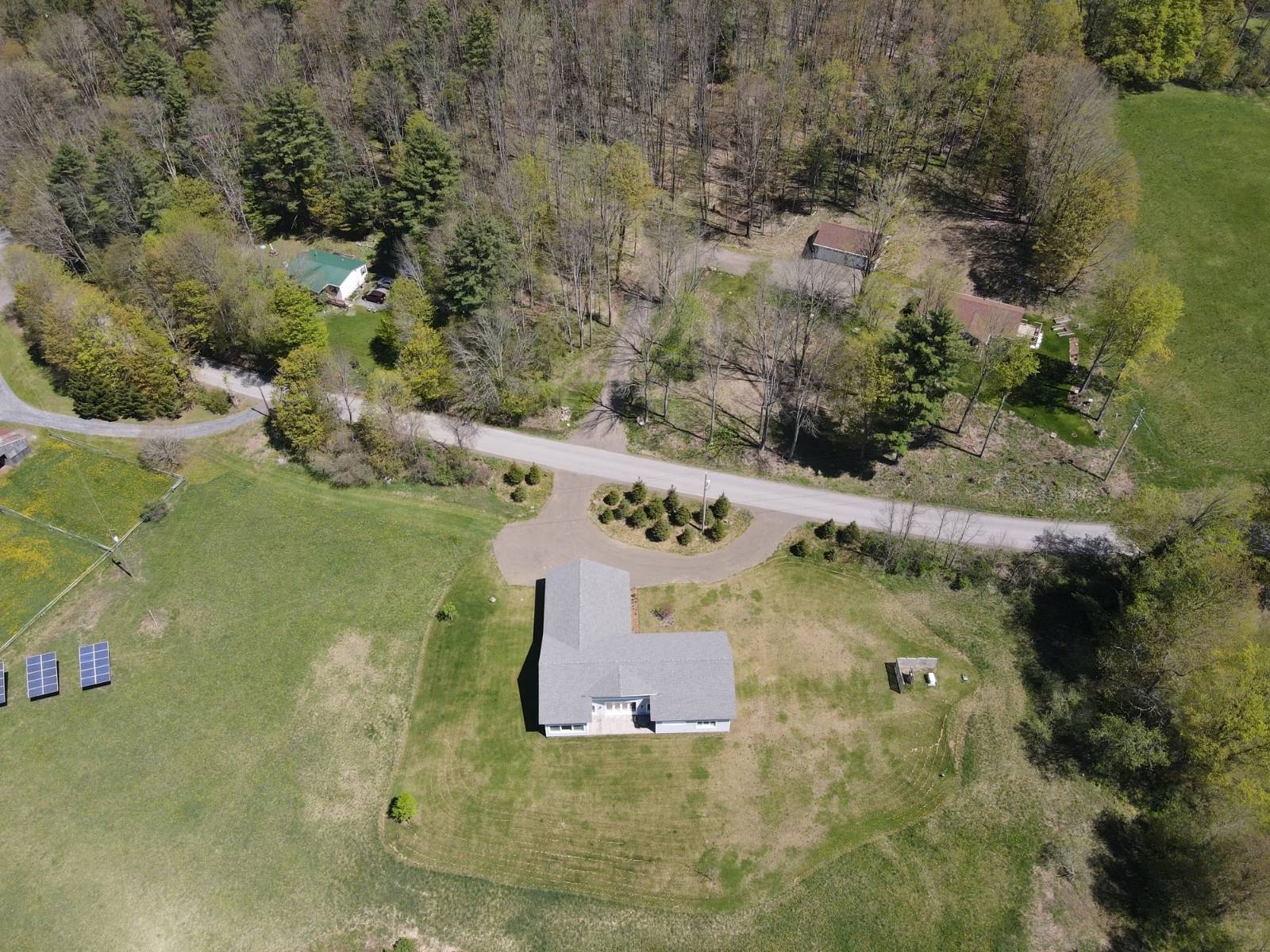 ;
; ;
; ;
; ;
; ;
; ;
;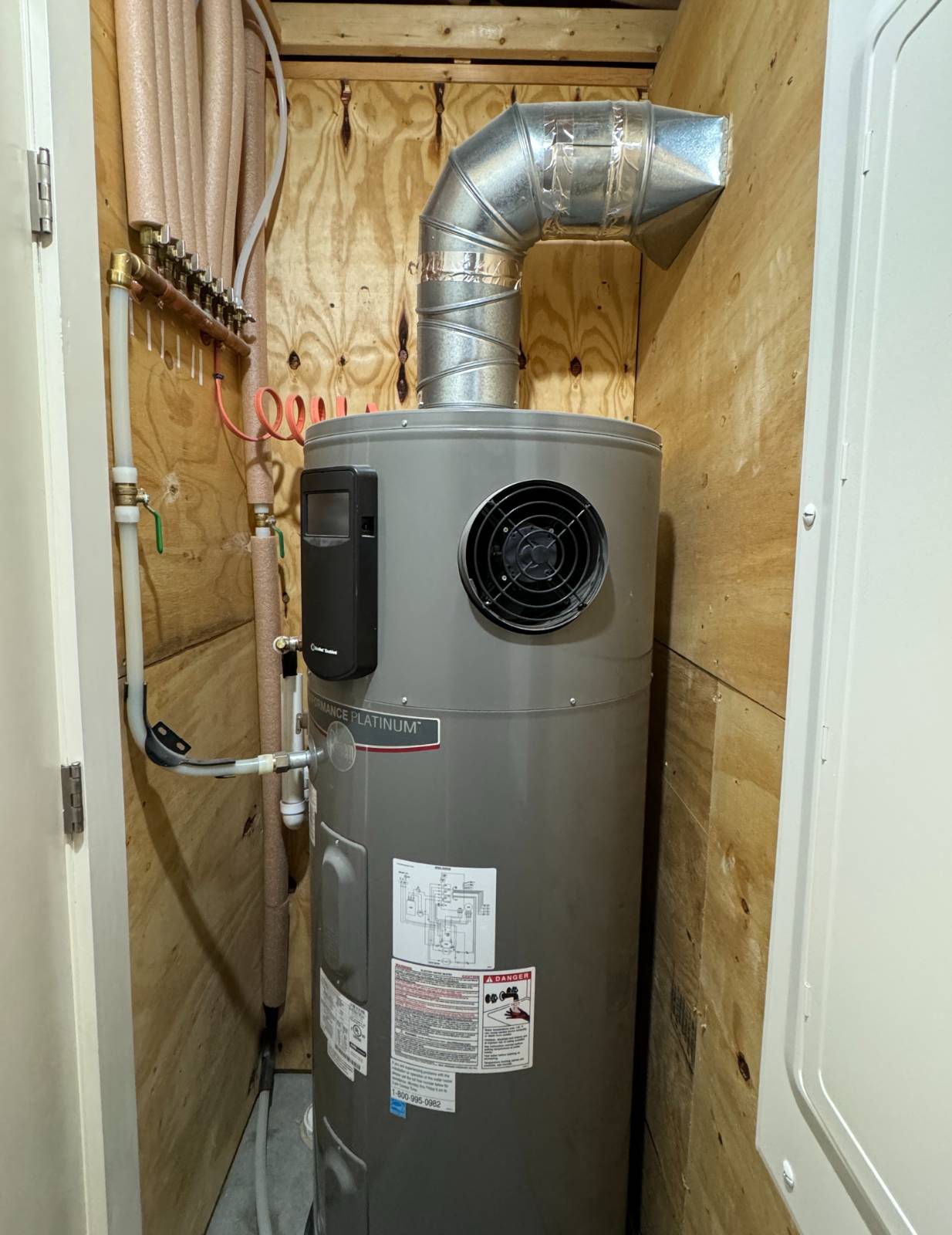 ;
;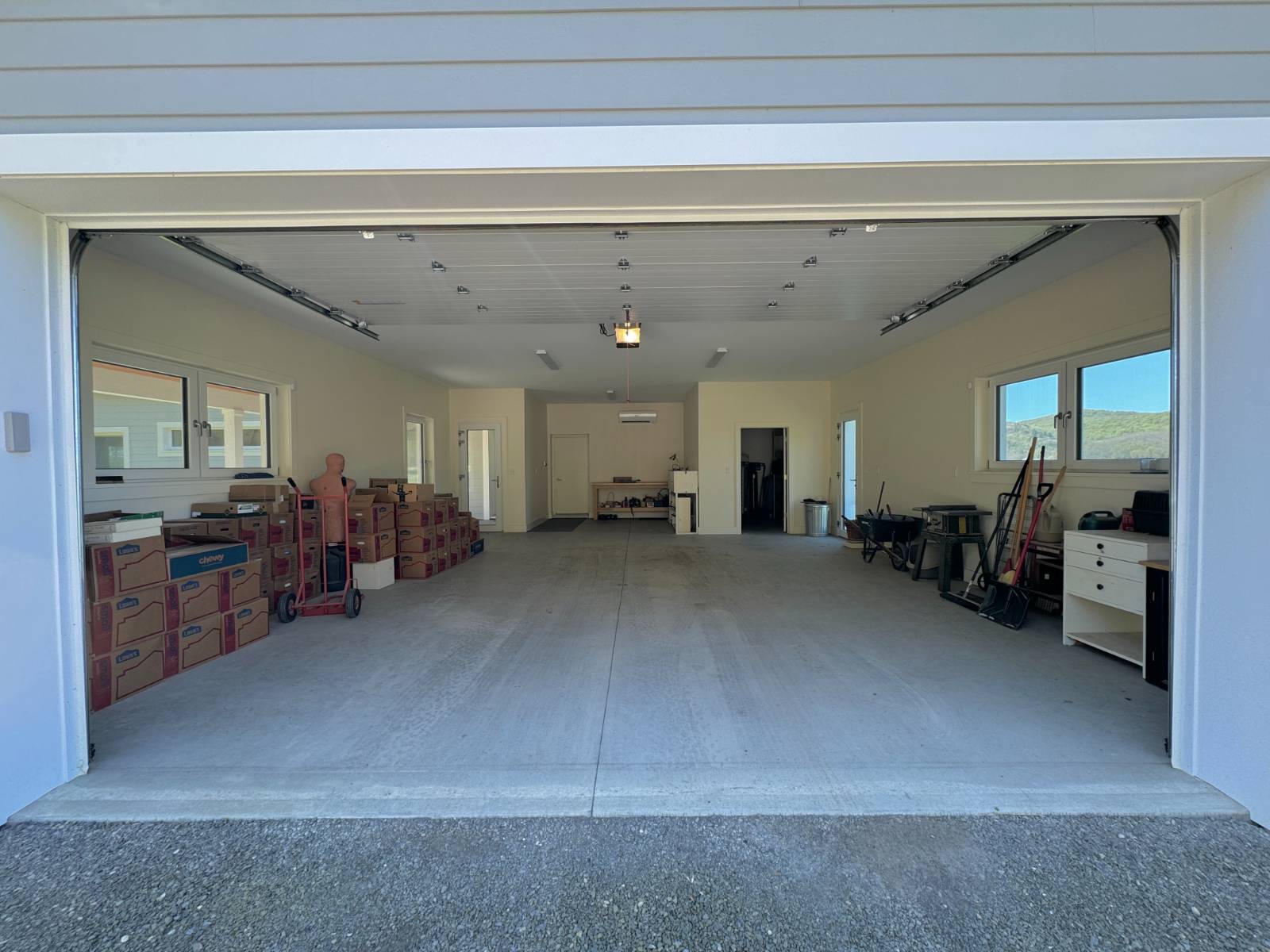 ;
; ;
;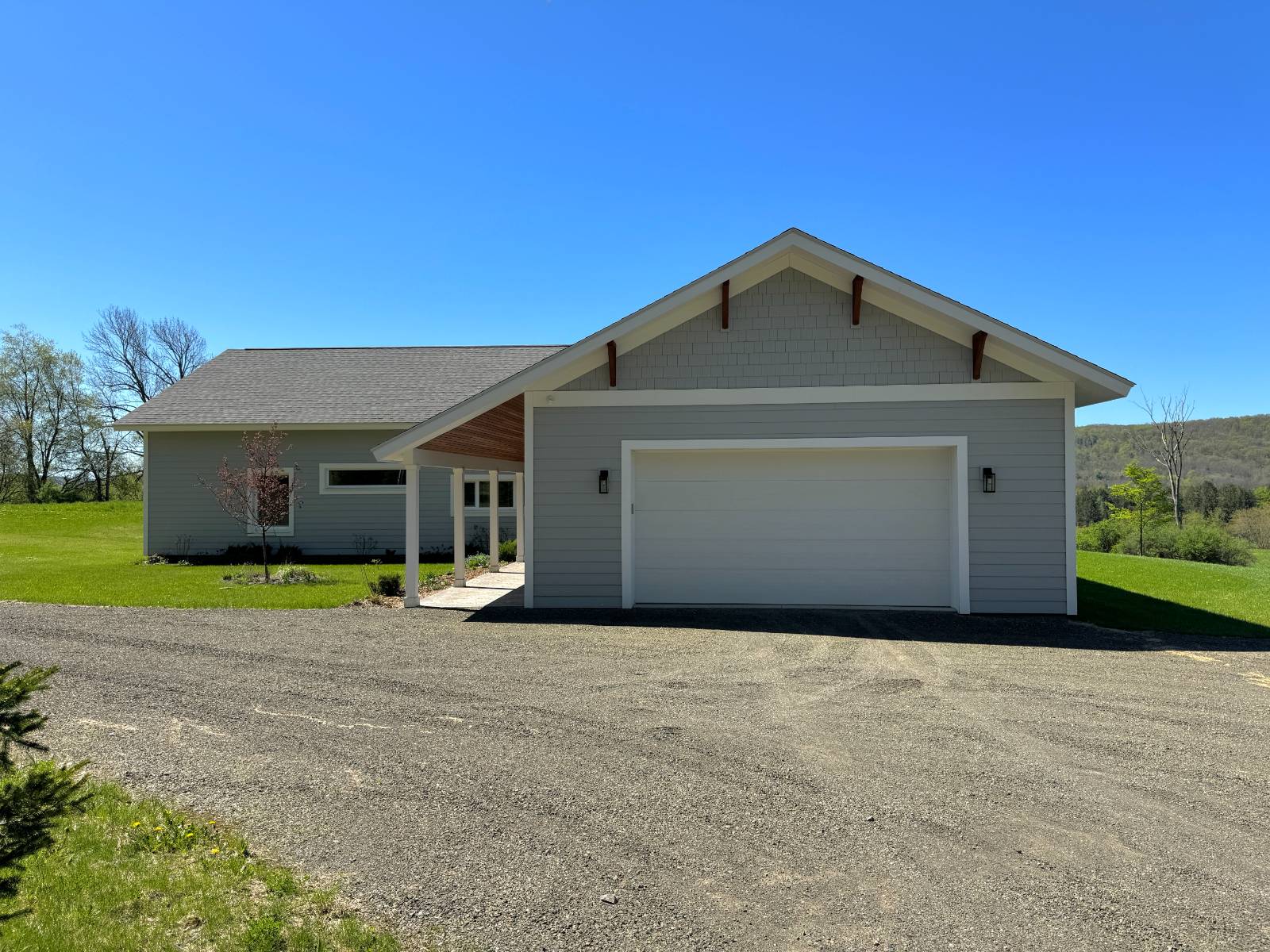 ;
;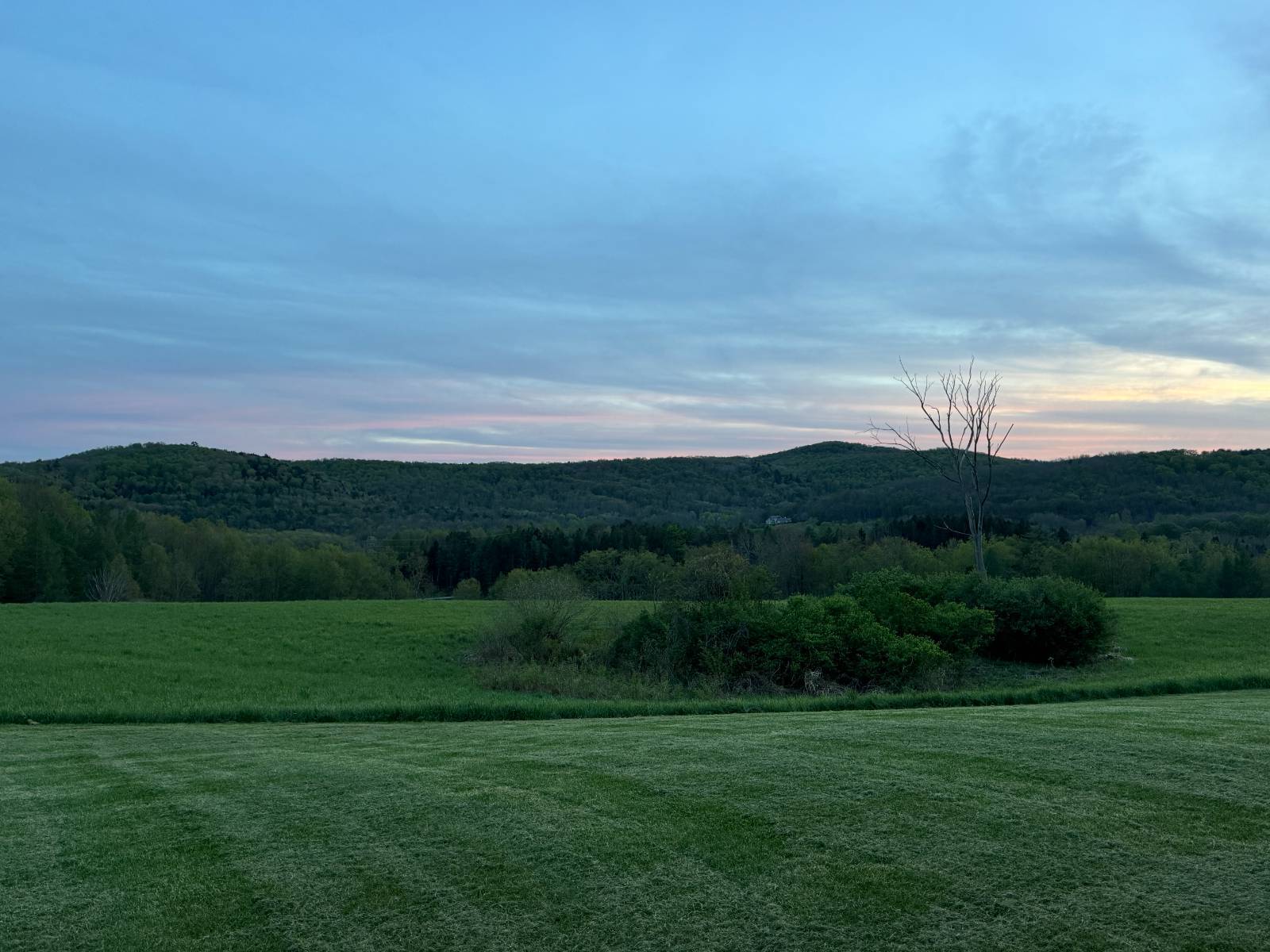 ;
;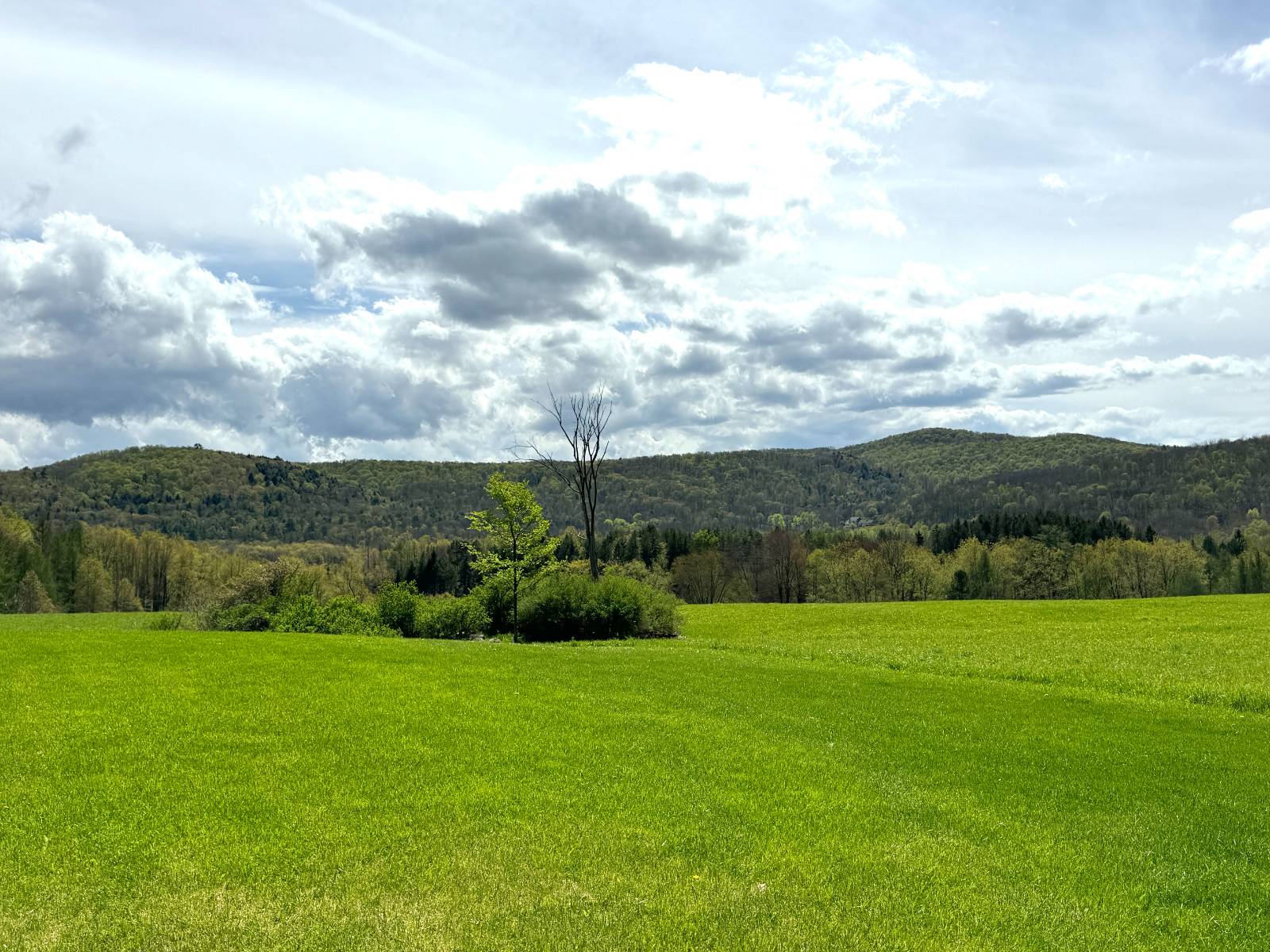 ;
;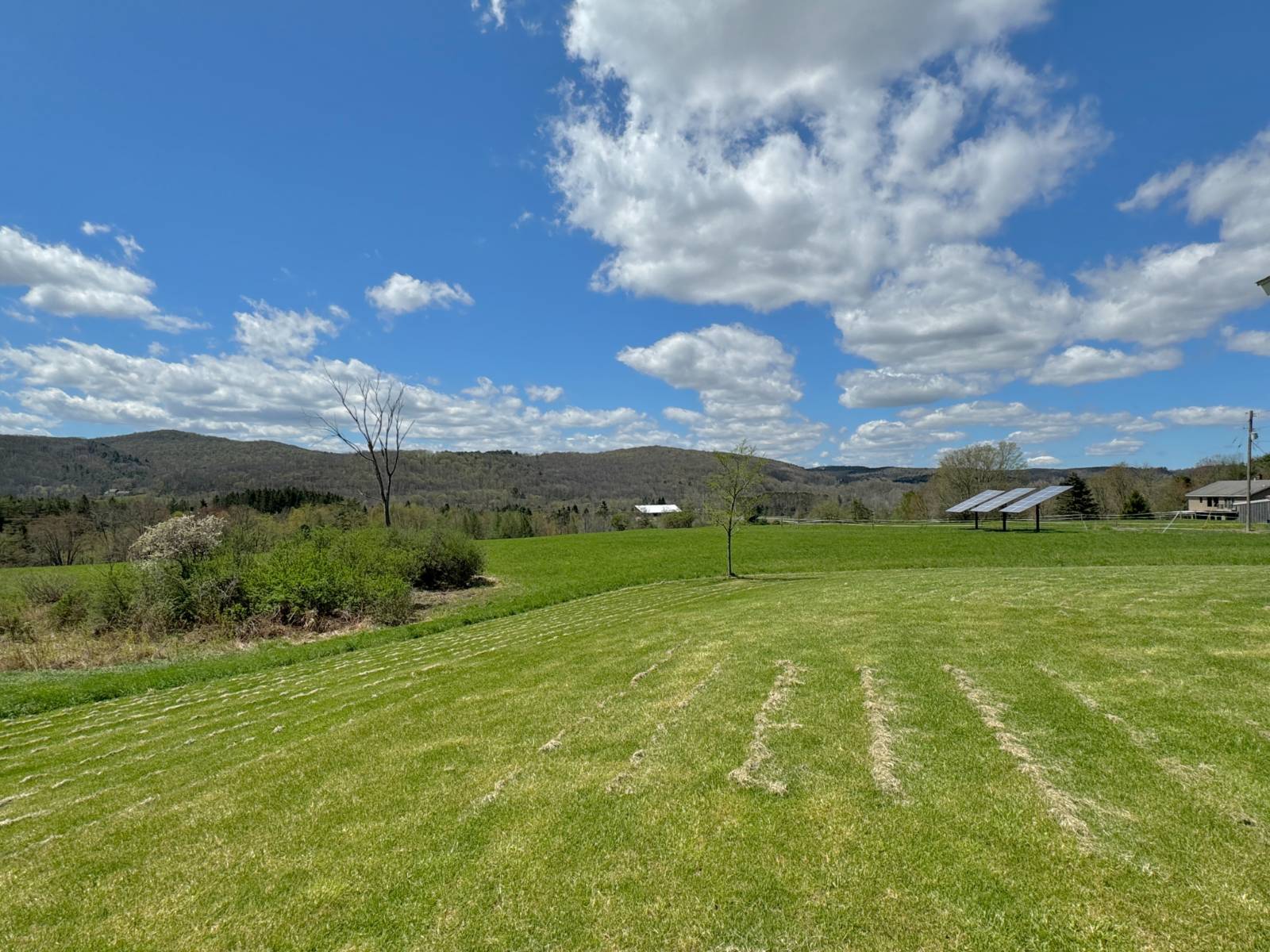 ;
;