299 Lake Road, Ballston, NY 12019
| Listing ID |
11325032 |
|
|
|
| Property Type |
House |
|
|
|
| County |
Saratoga |
|
|
|
| Total Tax |
$11,772 |
|
|
|
|
|
Introducing a Majestic Castle nestled amidst breathtaking landscapes, representing the epitome of luxury living. This architectural masterpiece exudes timeless elegance & impeccable craftsmanship. With over 8 acres of property featuring a private pond, the castle offers a perfect blend of modern amenities & updates. As you enter, you'll be greeted by a grand 2-story foyer & magnificent double staircase. Indulge in the gourmet kitchen, spacious great room w/ a double-sided fireplace, game room, & multiple family rooms. The castle boasts 9BR and 6.5 Bath. A separate living space w/its own entrance. This listing presents a unique opportunity for luxurious living or as a venue to entertain. It's a great property for Corporations to entertain in. Close to downtown Saratoga, shopping, highway.
|
- 9 Total Bedrooms
- 6 Full Baths
- 1 Half Bath
- 6590 SF
- 8.12 Acres
- 353707 SF Lot
- Built in 2005
- Estate Style
- 900 Lower Level SF
- Lower Level: Finished
- Eat-In Kitchen
- Oven/Range
- Refrigerator
- Dishwasher
- Microwave
- Washer
- Dryer
- Appliance Hot Water Heater
- Ceramic Tile Flooring
- Laminate Flooring
- Garden
- Central Vac
- 26 Rooms
- Living Room
- Dining Room
- Family Room
- Primary Bedroom
- Walk-in Closet
- Bonus Room
- Kitchen
- Laundry
- 2 Fireplaces
- Baseboard
- Hot Water
- Propane Fuel
- Central A/C
- Has Cooling: Yes
- Above Area Source: Estimated
- Electrical Details: 200+ Amp Service
- heating: tank owned
- Other Appliances: cooktop, freezer, instant hot water, hood
- Window Features: Screens, Skylight(s), Window Treatments, Blinds, Curtain Rods, Double Pane Windows
- Interior Features: grinder pump, high speed internet, jet tub, paddle fan, solid surface counters, ceramic tile bath, crown molding, eat-in kitchen
- Laundry Features: main level, upper level
- Fireplace Features: Bedroom, Dining Room, Family Room, Living Room
- Rubber Roof
- Attached Garage
- 3 Garage Spaces
- Private Well Water
- Private Septic
- Patio
- Driveway
- Shed
- Private View
- Exterior Features: gas grill, lighting
- view: garden
- Other Structures: pergola, storage
- Foundation Details: Concrete Perimeter
- Construction Materials: stone
- Lot Features: level, road frontage, views, other, cleared, garden, landscaped
- Parking Features: paved, attached, detached, garage door opener
- $11,772 Total Tax
- Tax Tract: 239.00
- Tax Lot: 4.136
|
|
Miranda Real Estate Group, Inc
|
Listing data is deemed reliable but is NOT guaranteed accurate.
|



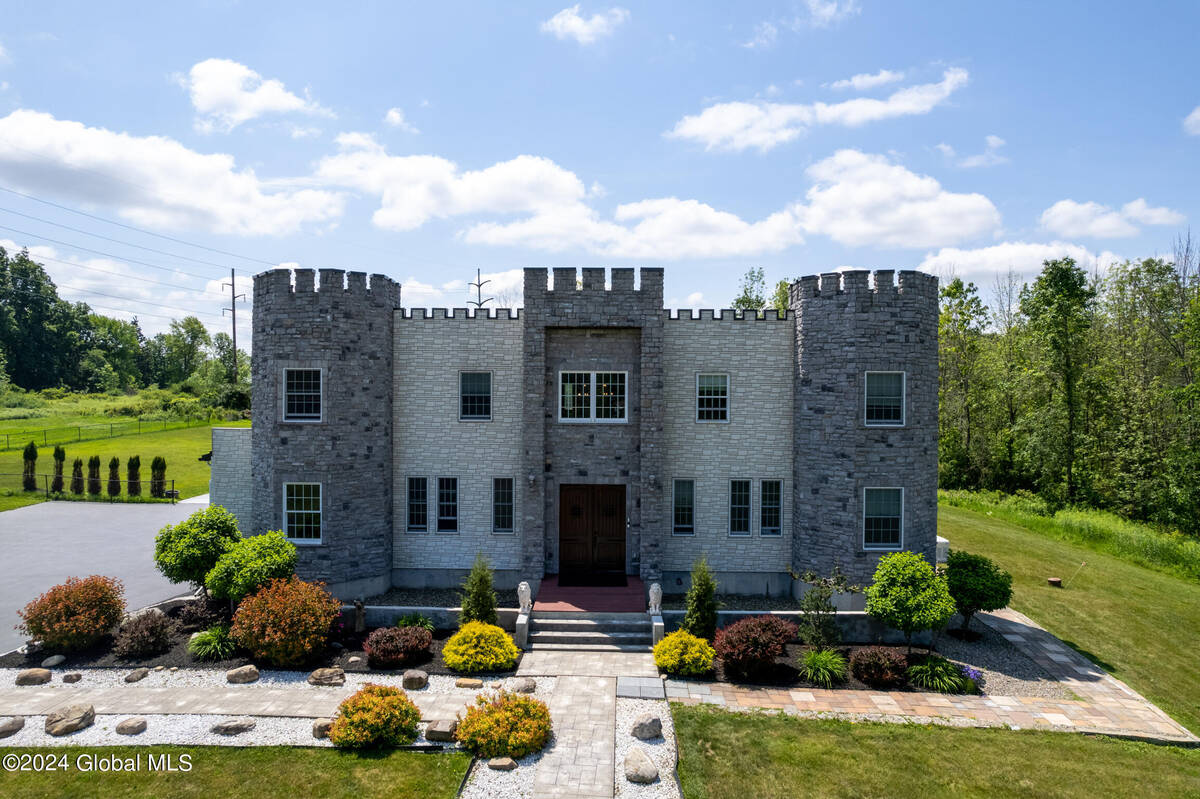

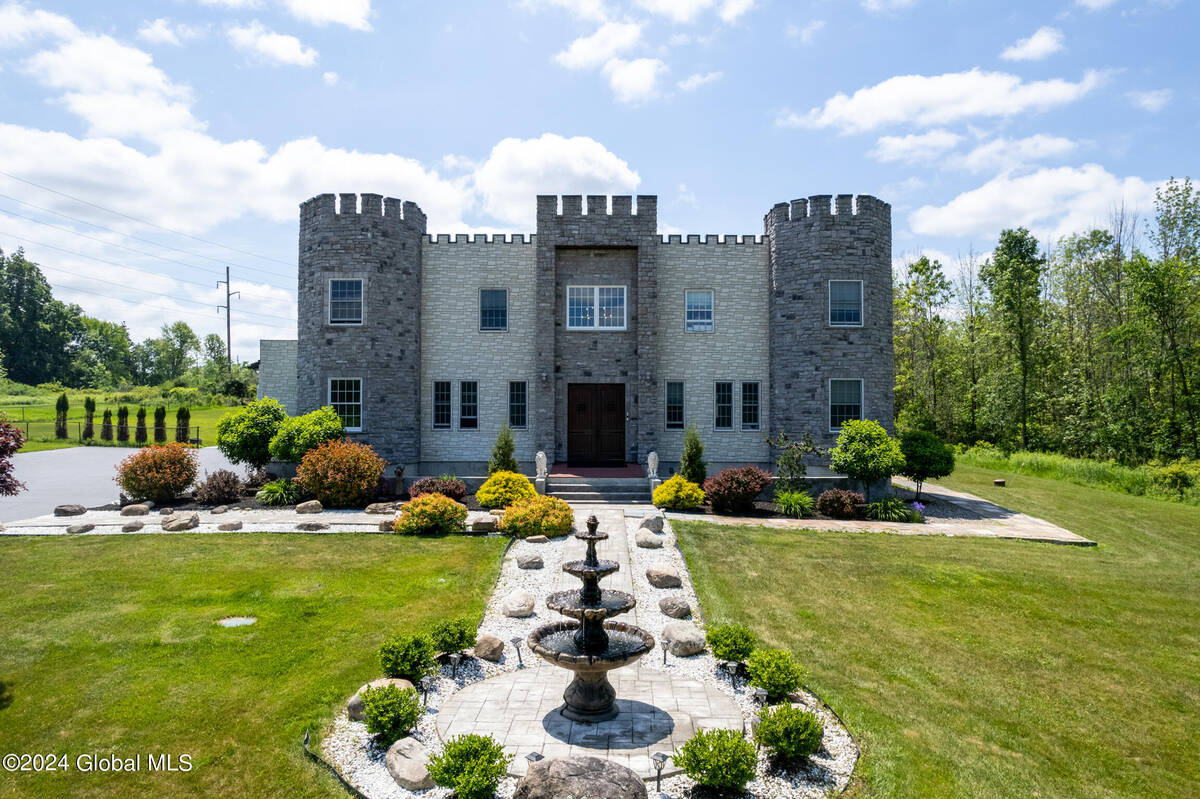 ;
;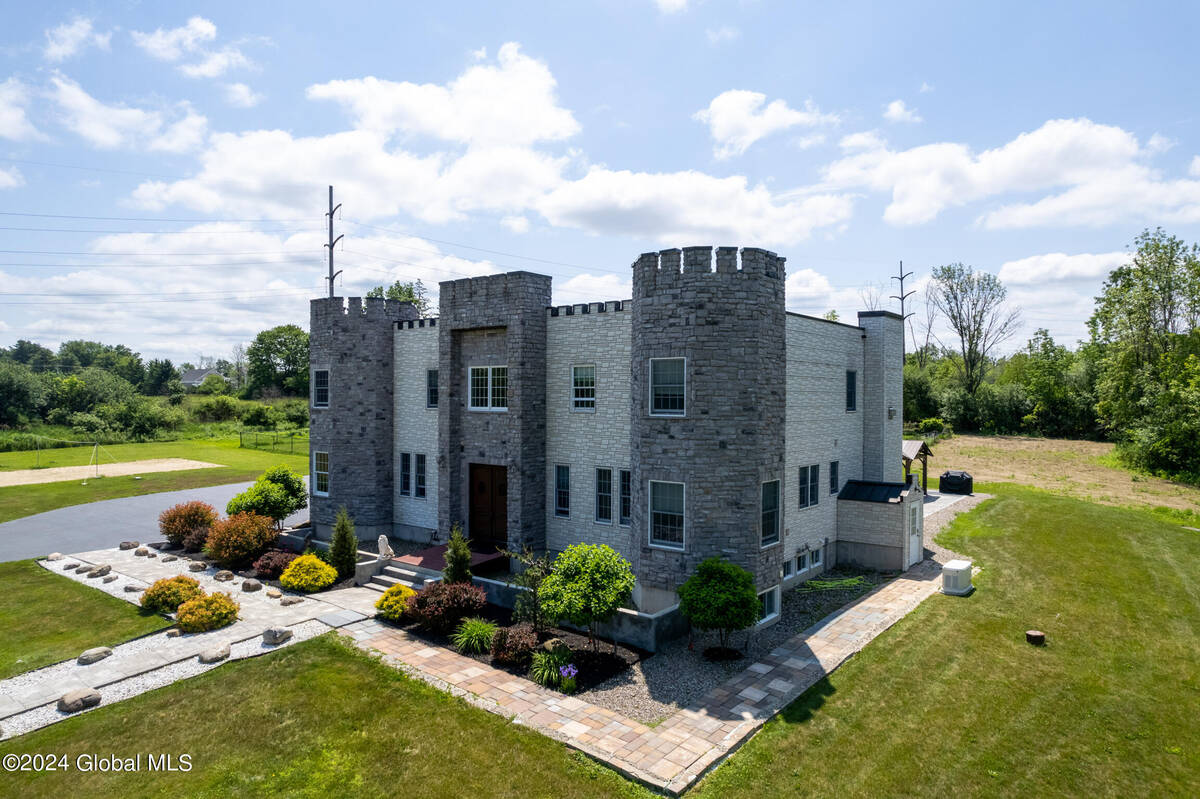 ;
;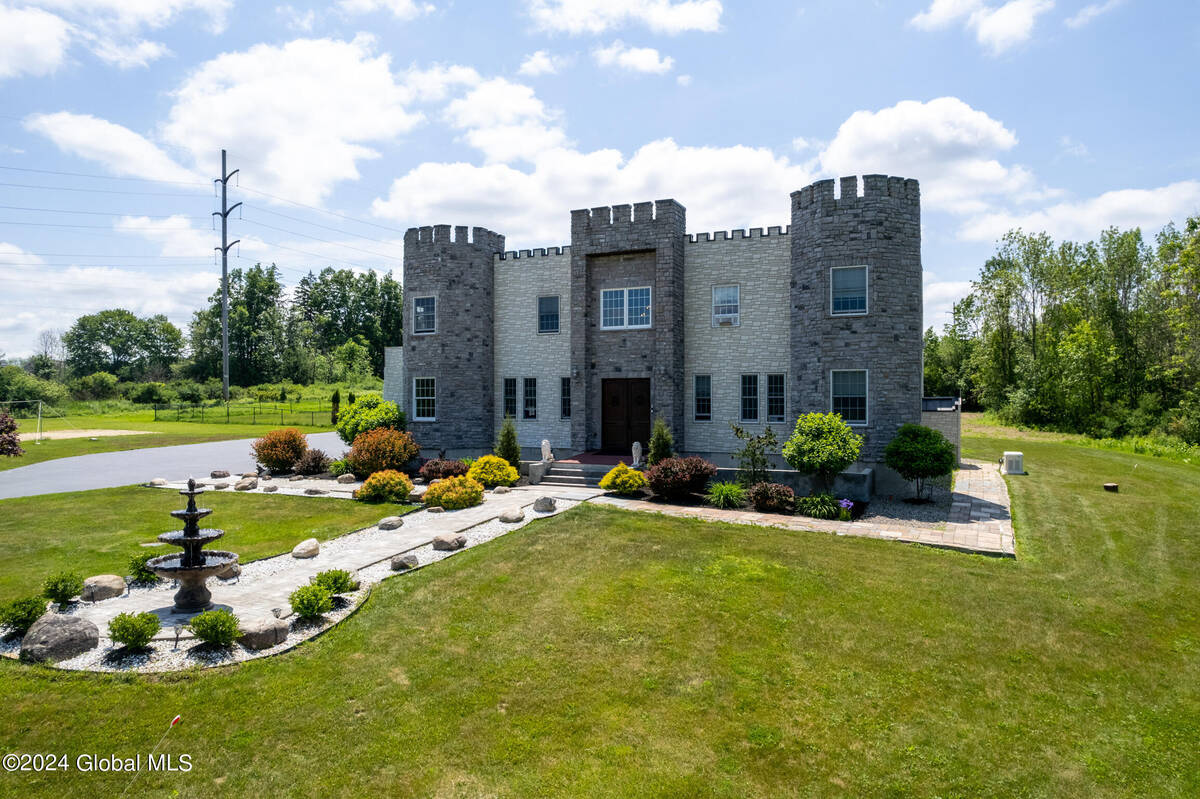 ;
;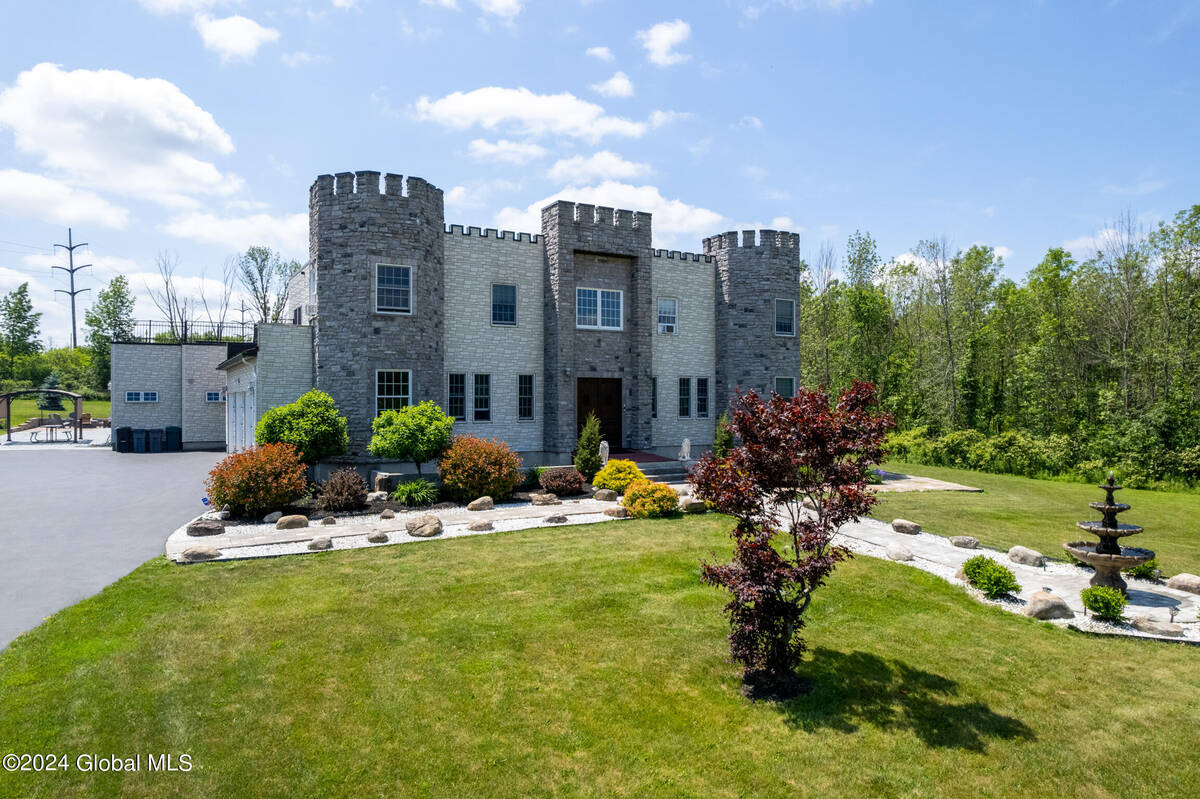 ;
;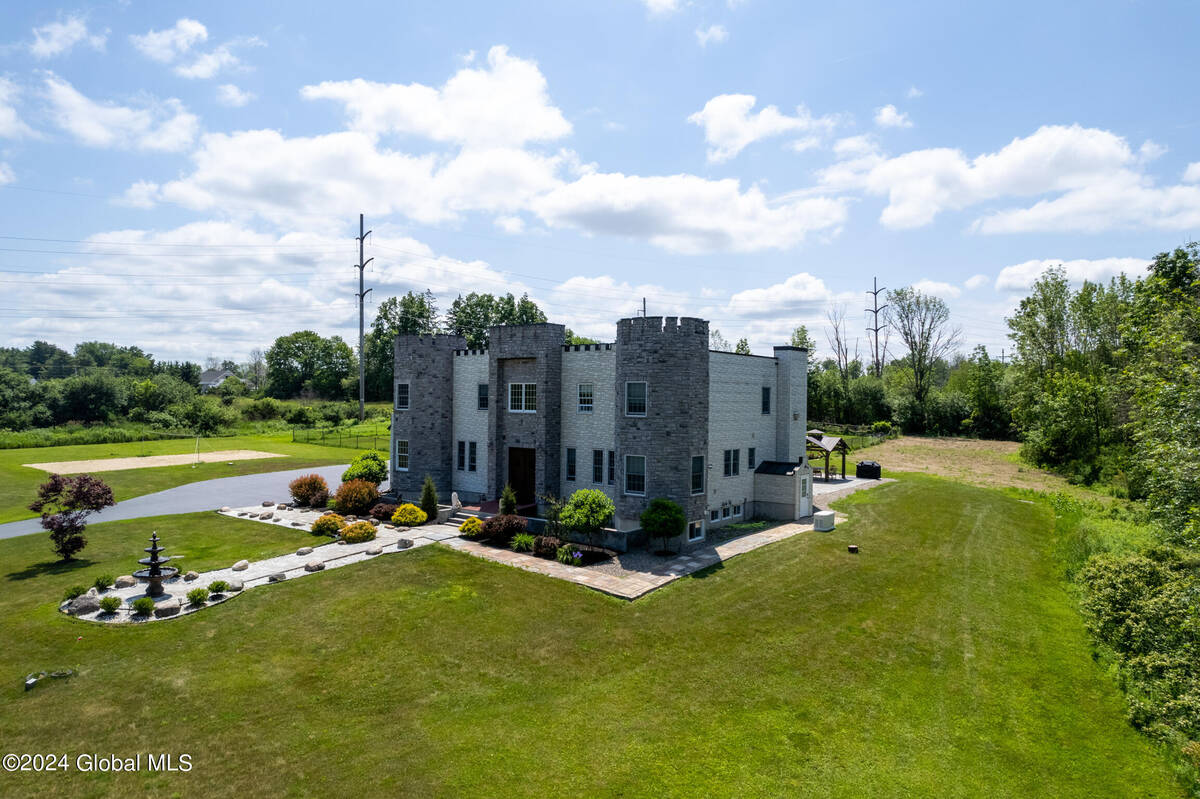 ;
;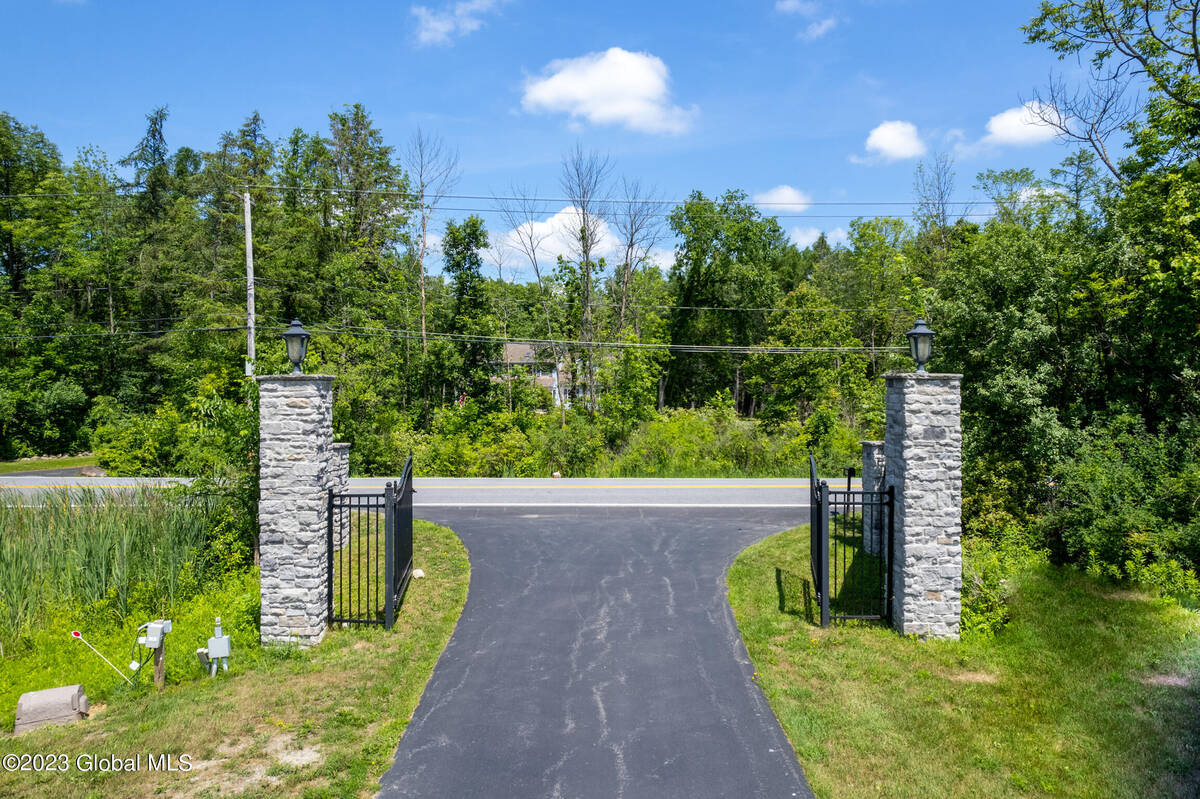 ;
;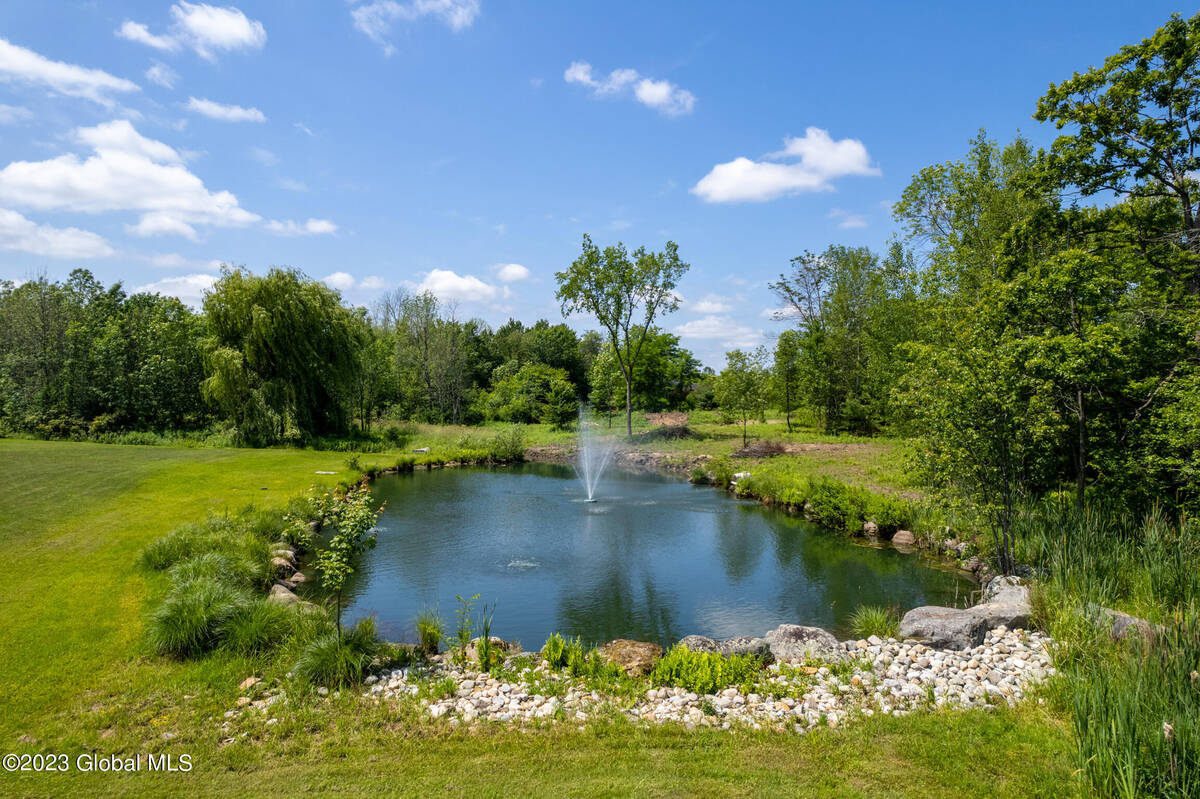 ;
;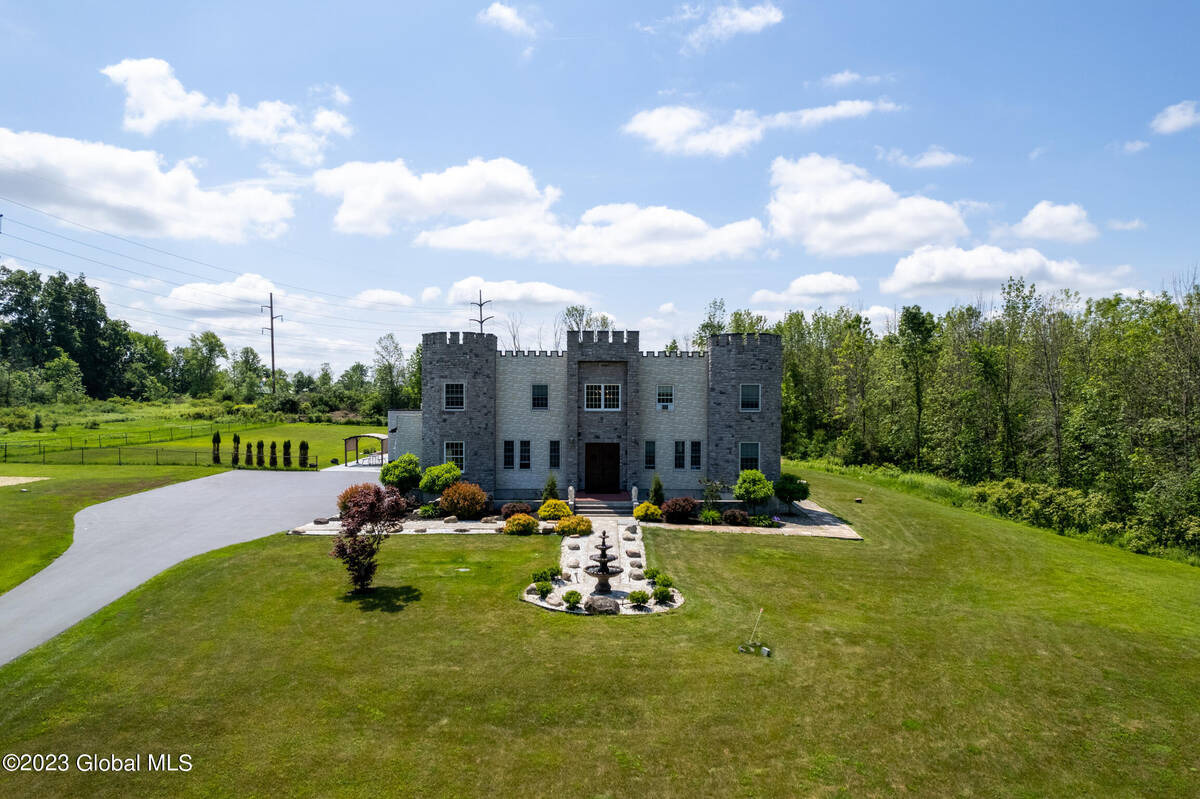 ;
;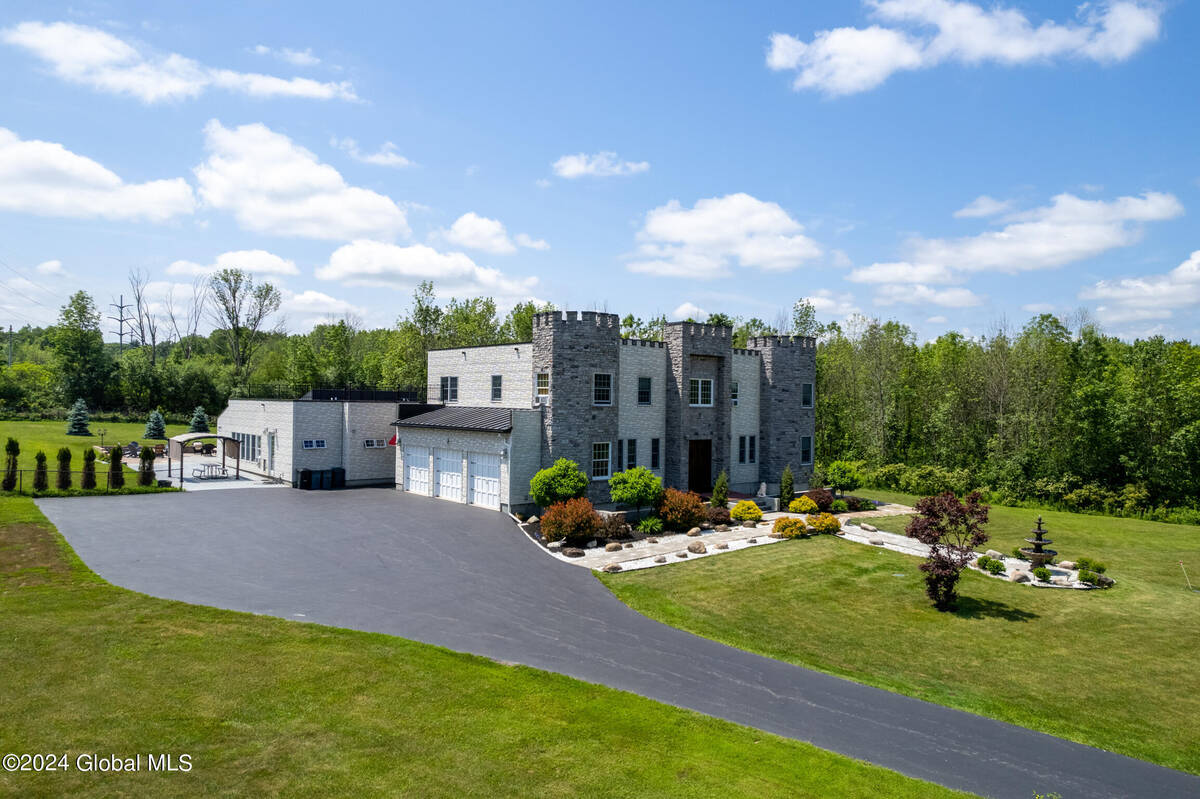 ;
;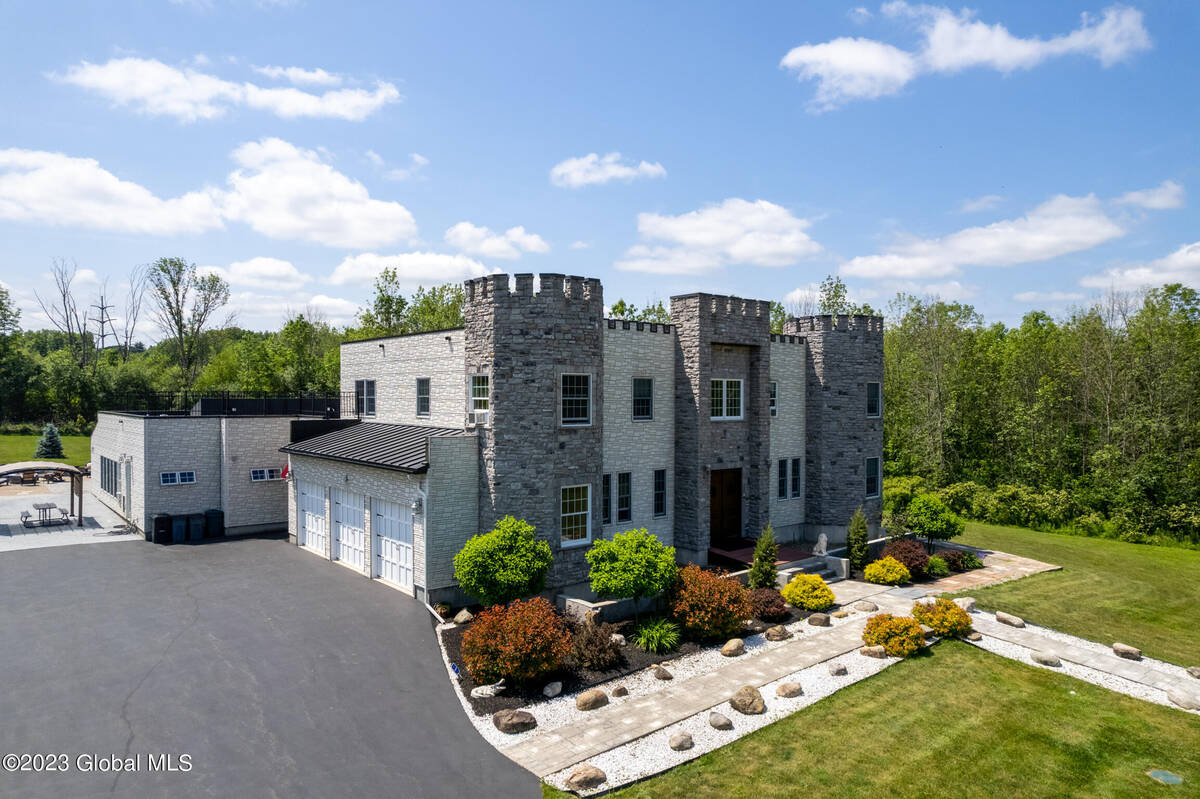 ;
;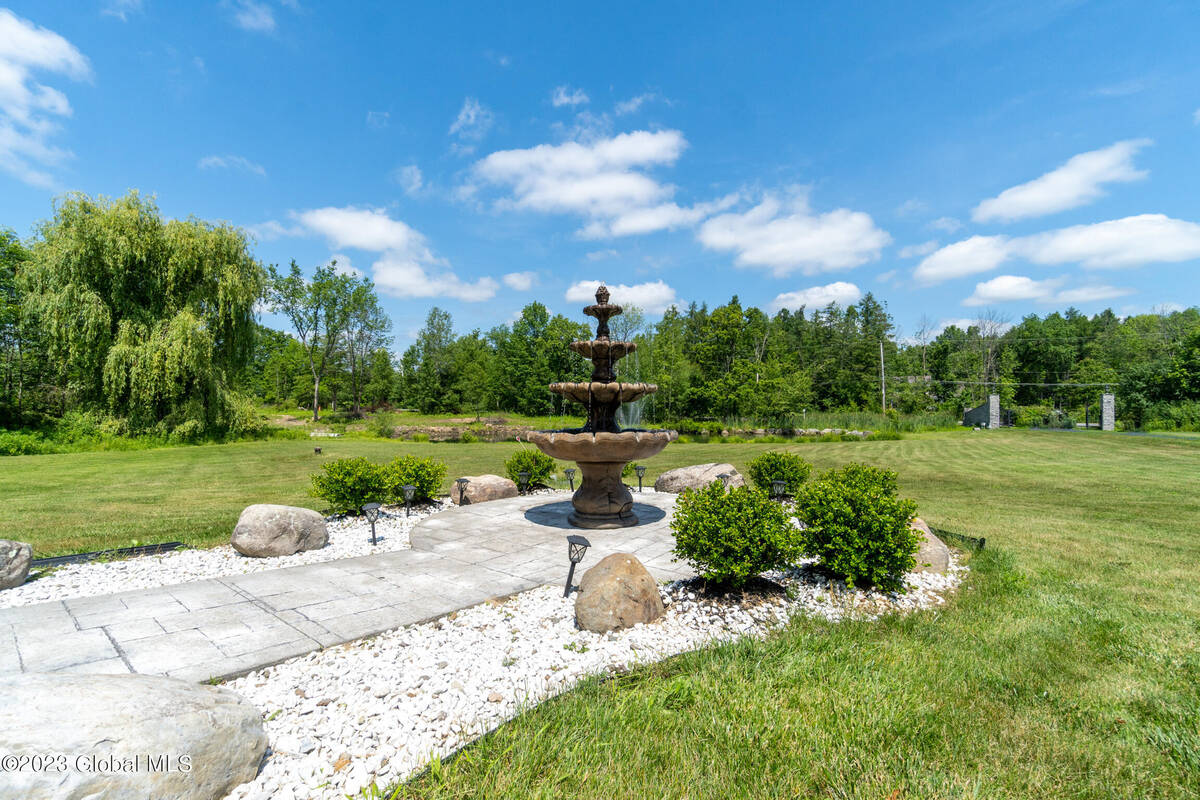 ;
;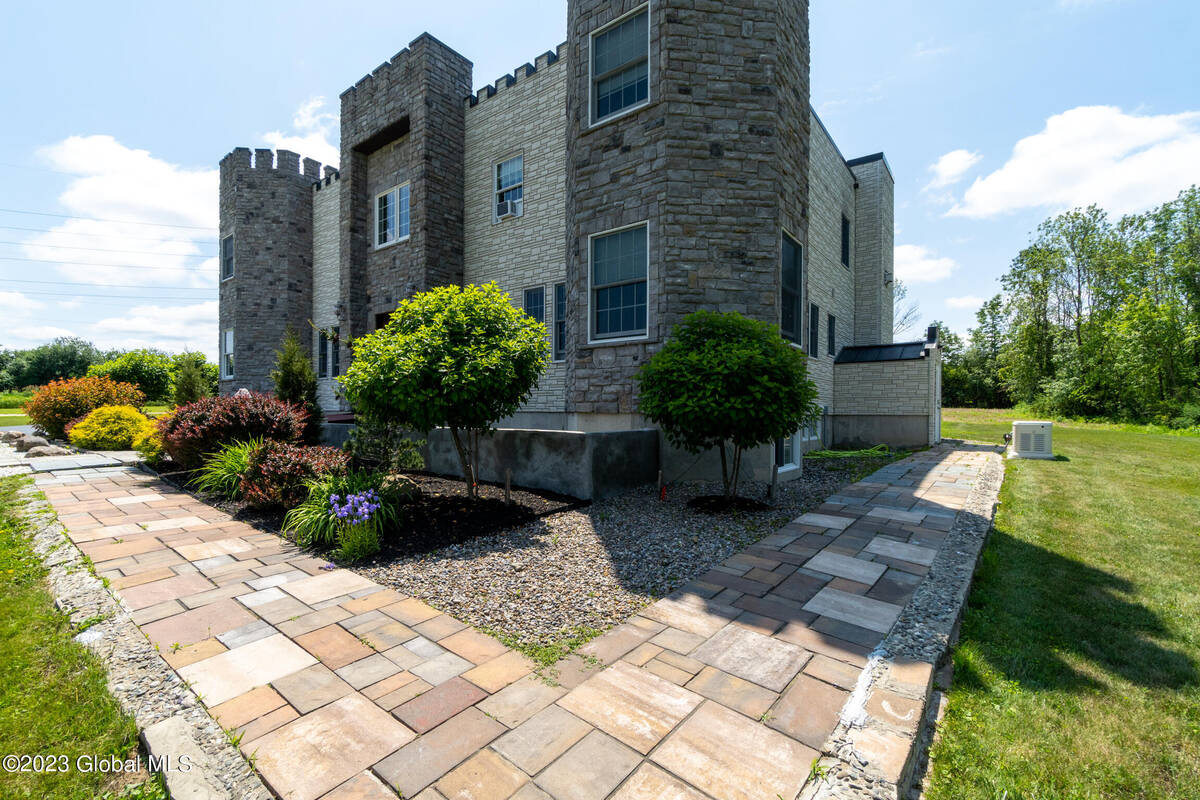 ;
;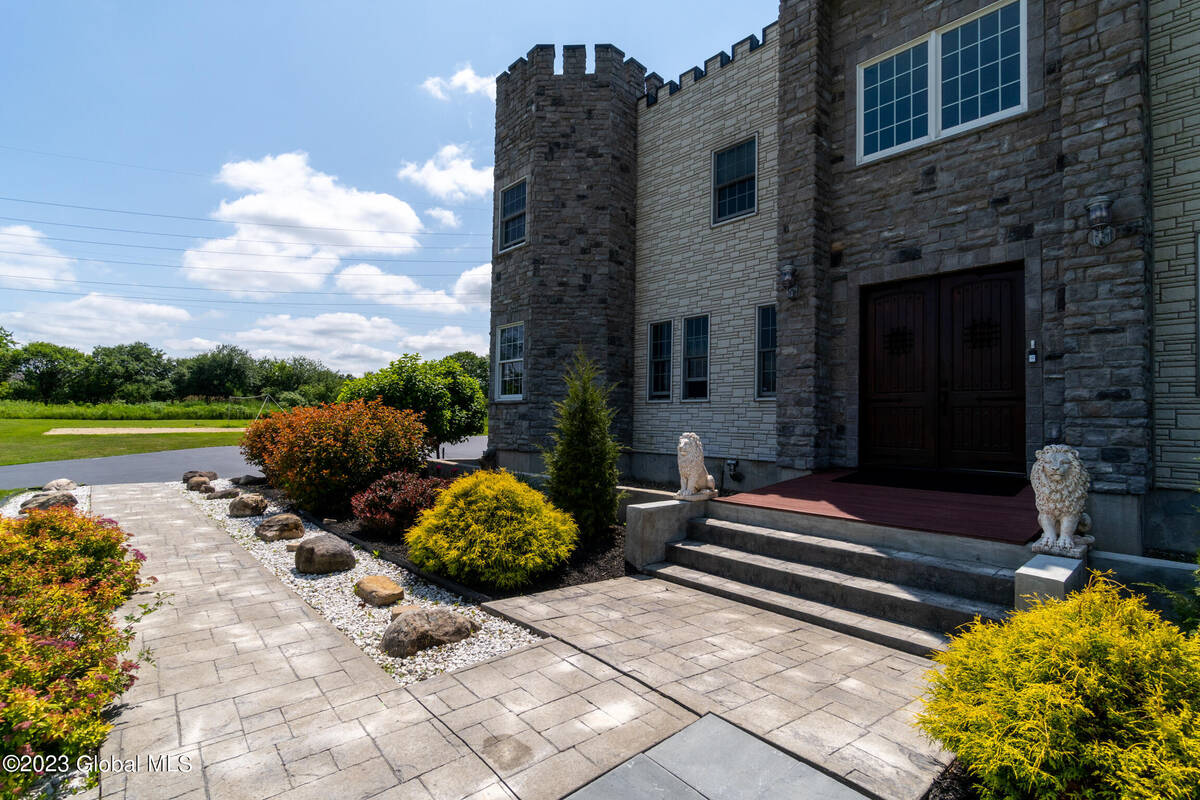 ;
;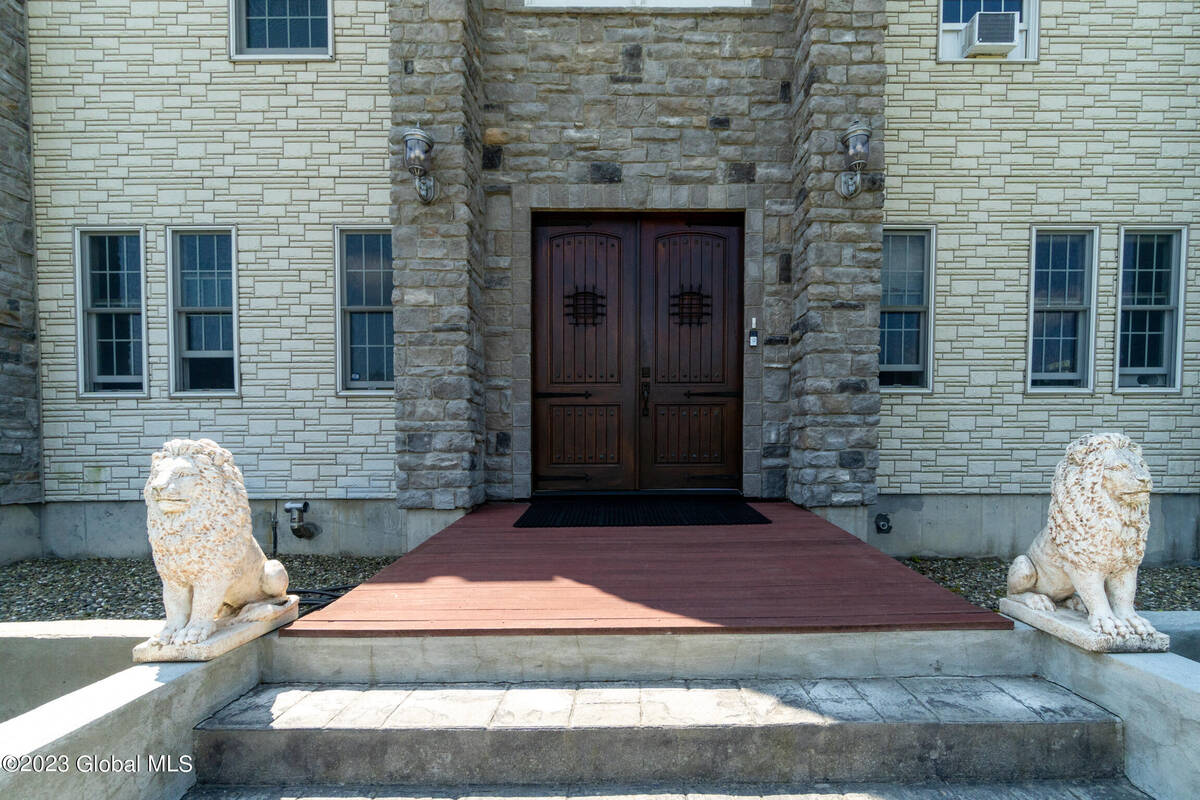 ;
;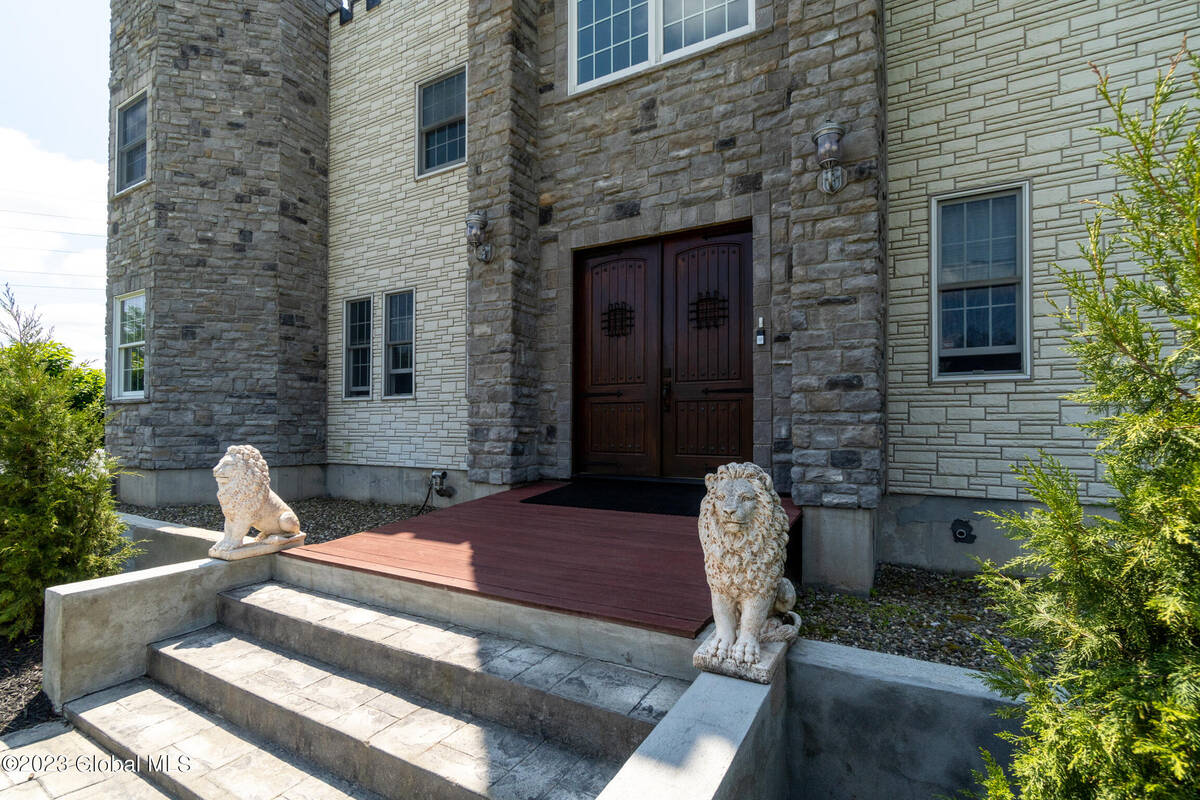 ;
;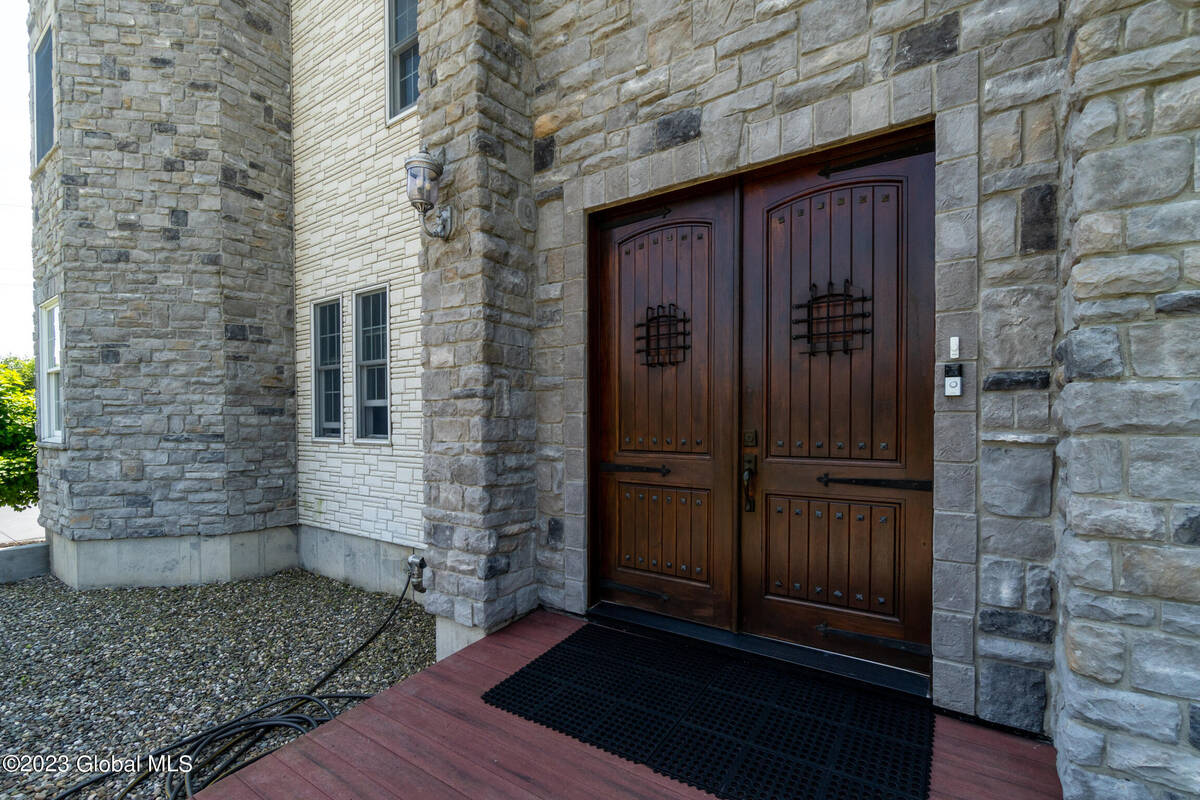 ;
;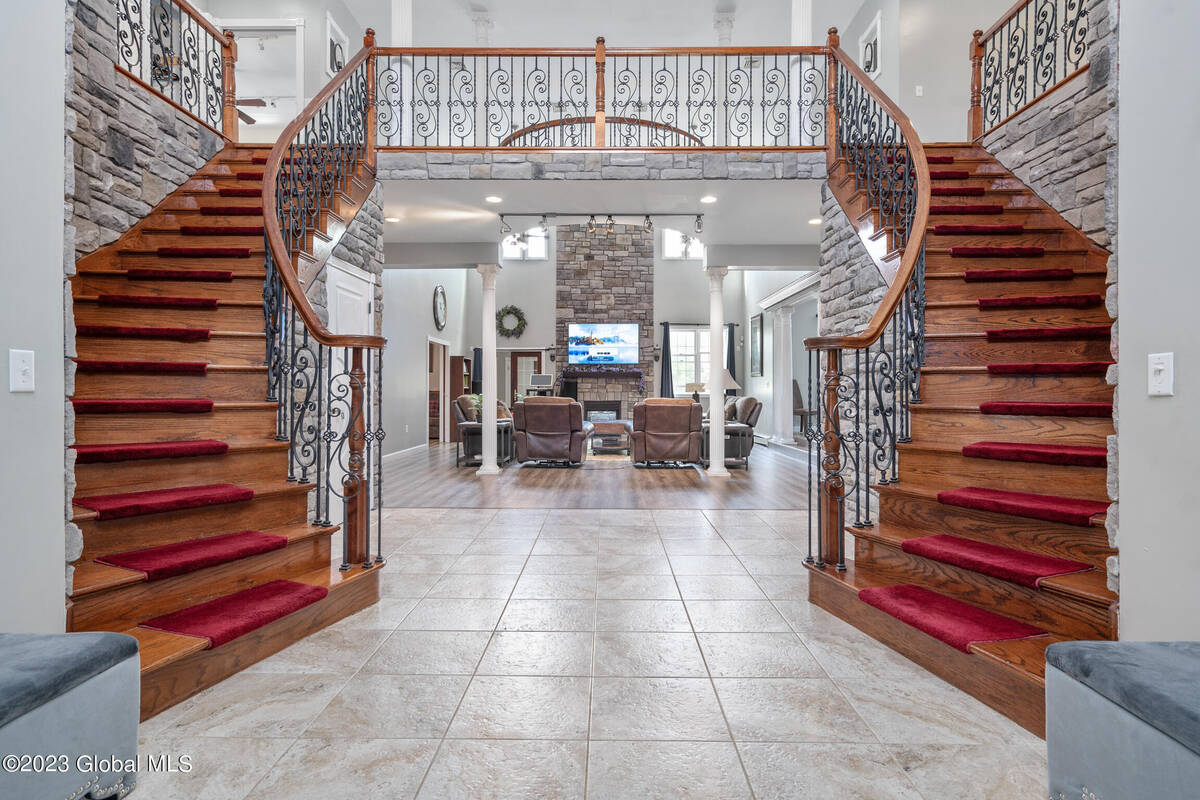 ;
;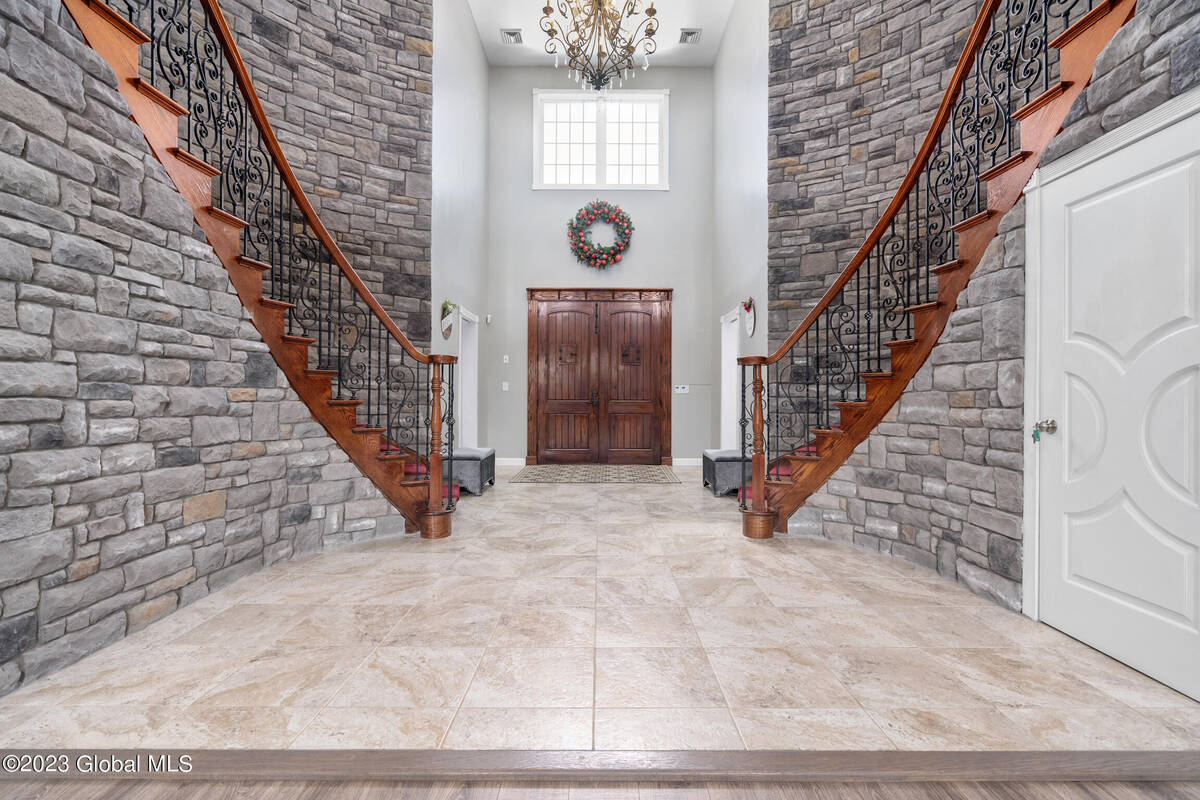 ;
;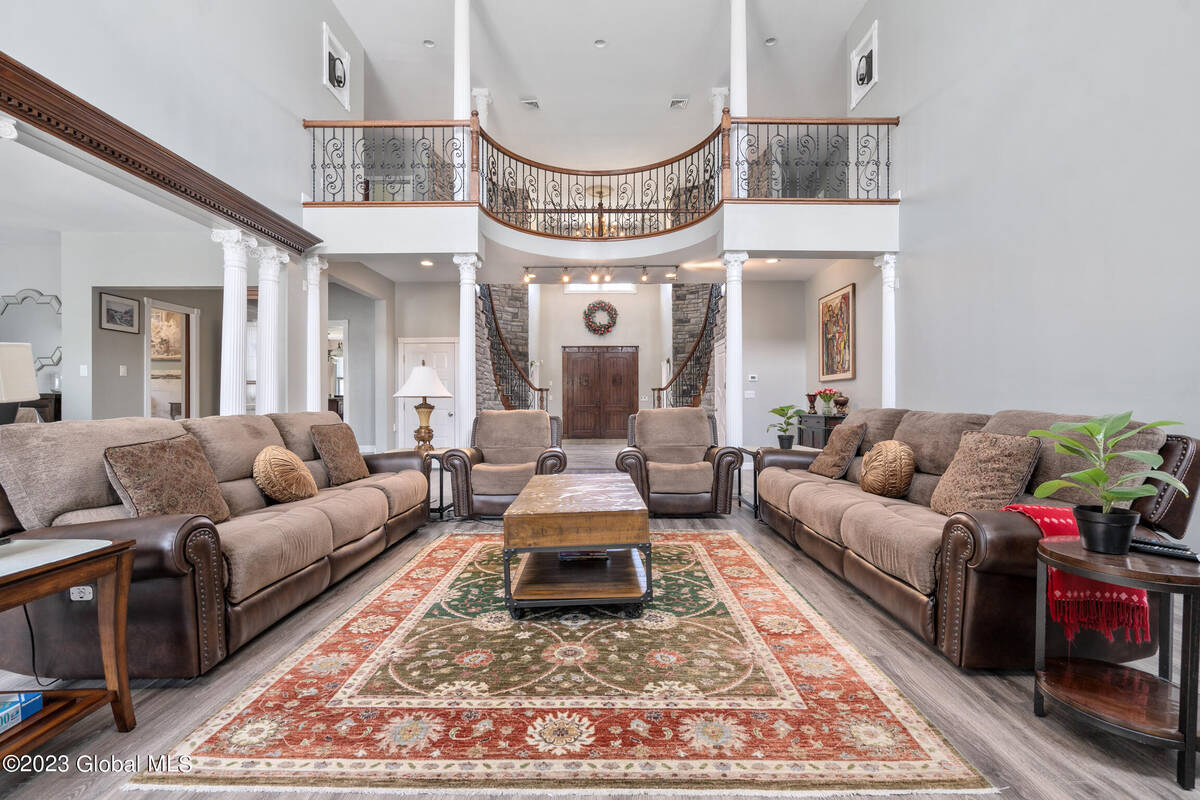 ;
;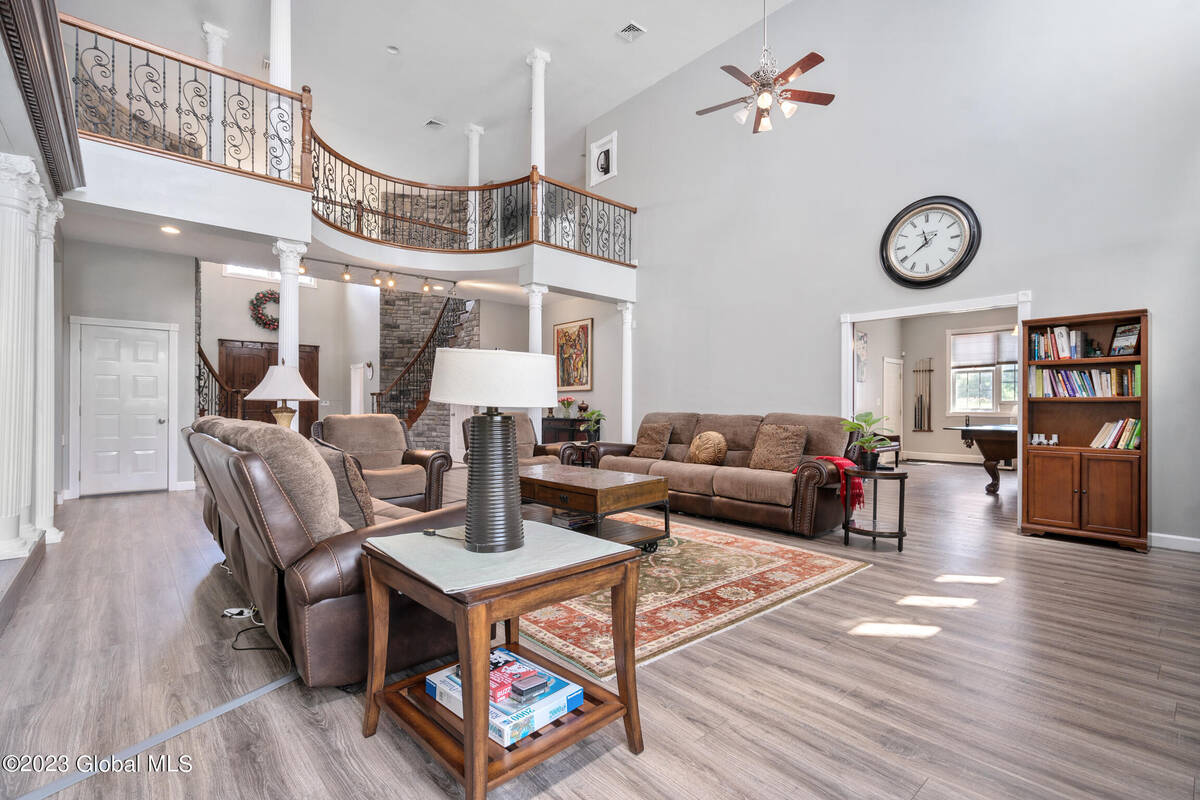 ;
;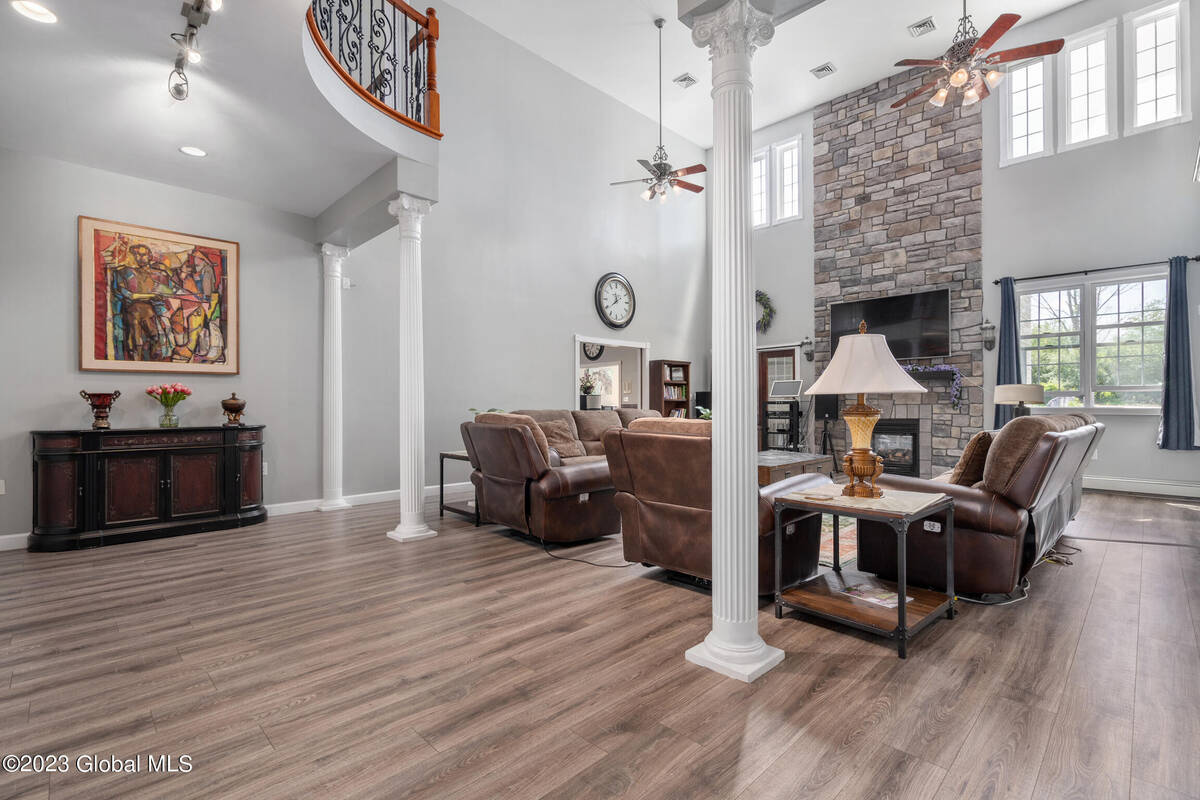 ;
;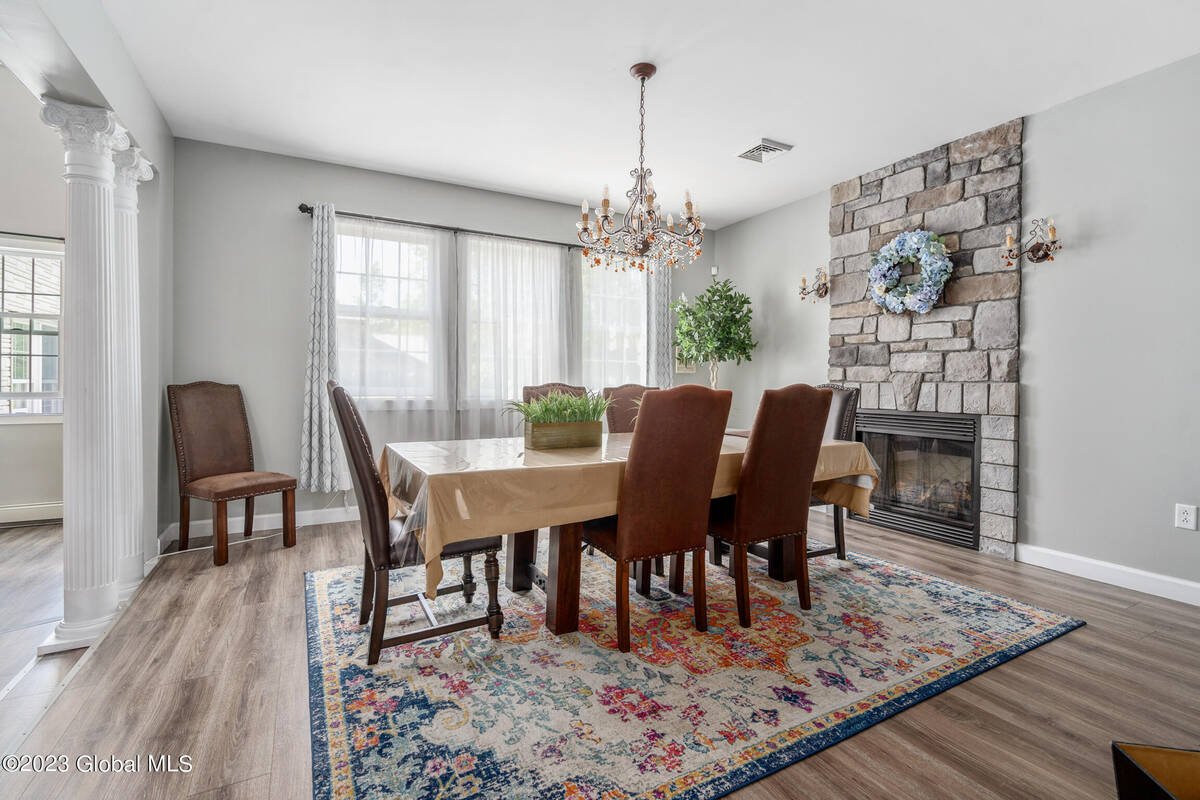 ;
;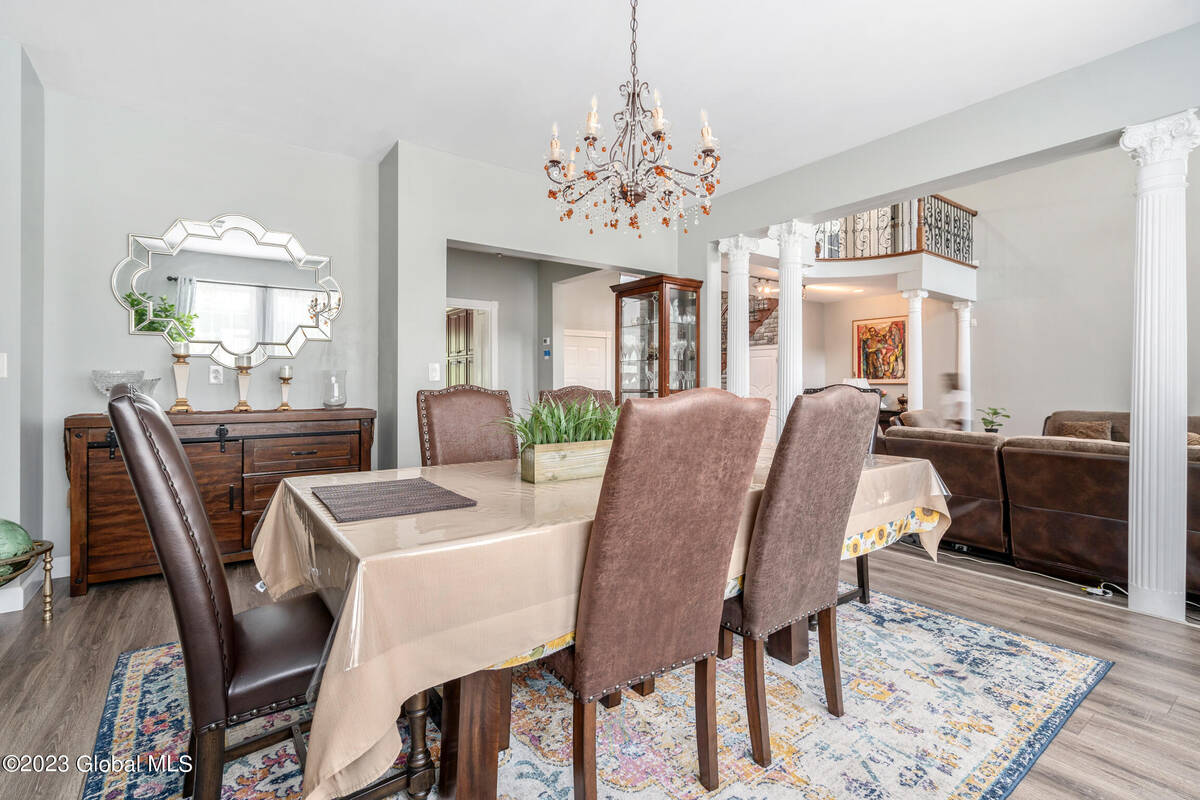 ;
;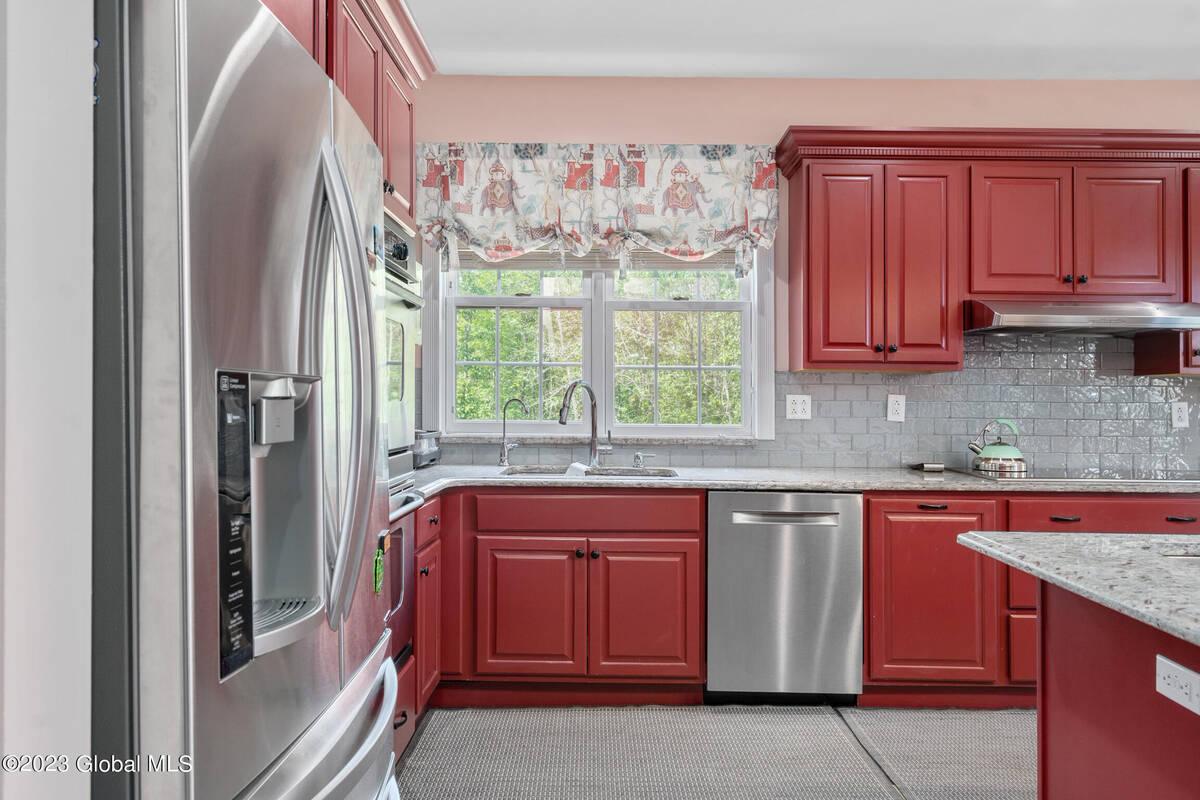 ;
;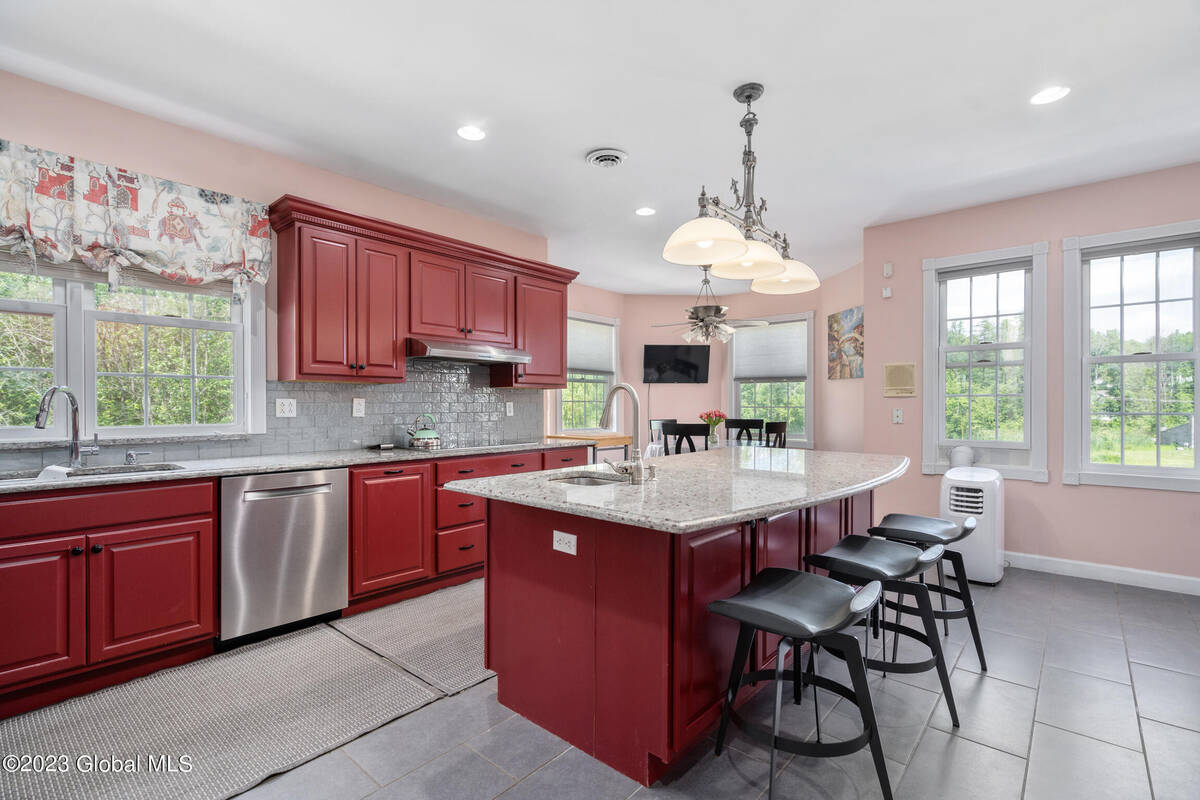 ;
;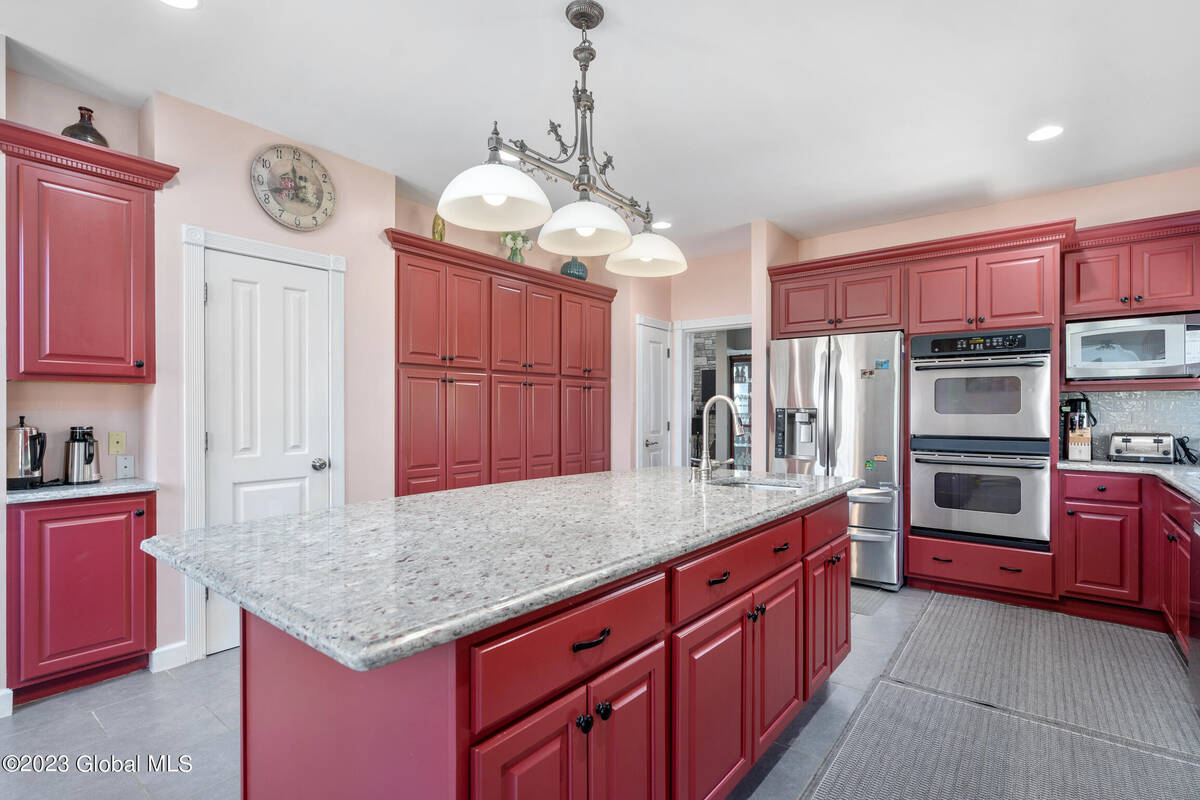 ;
;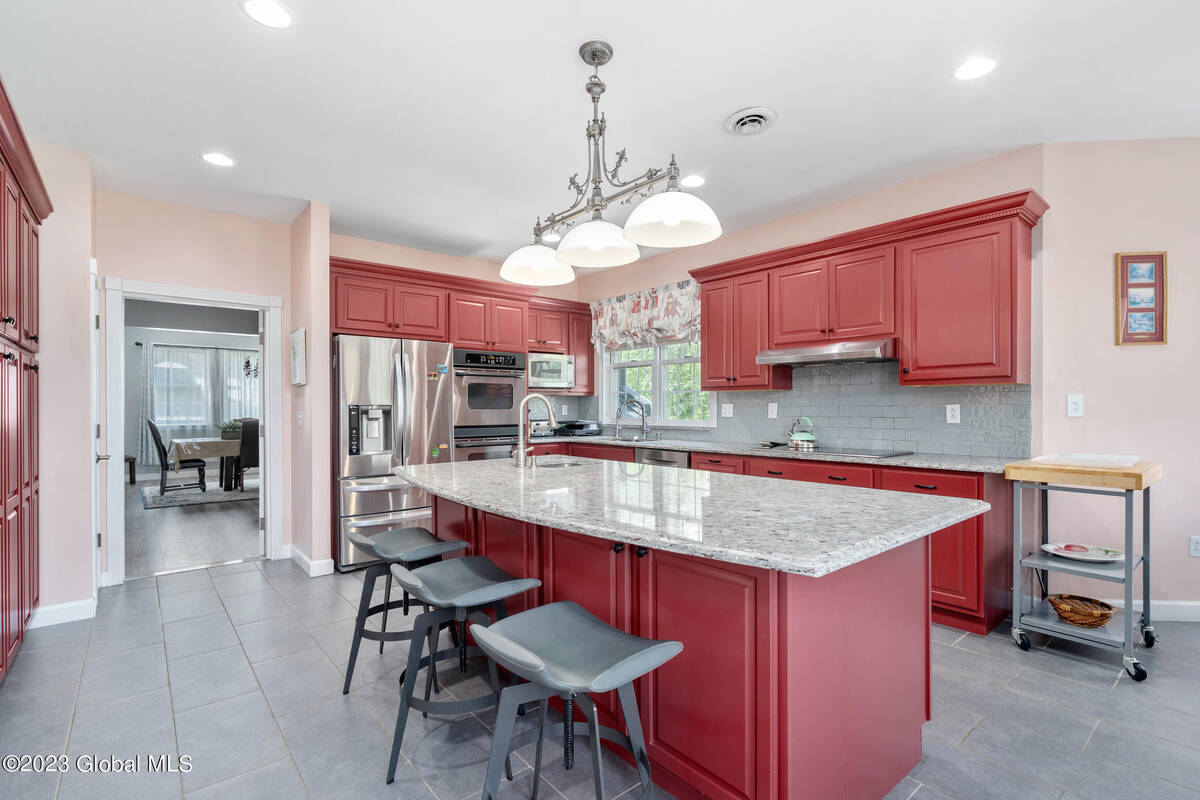 ;
;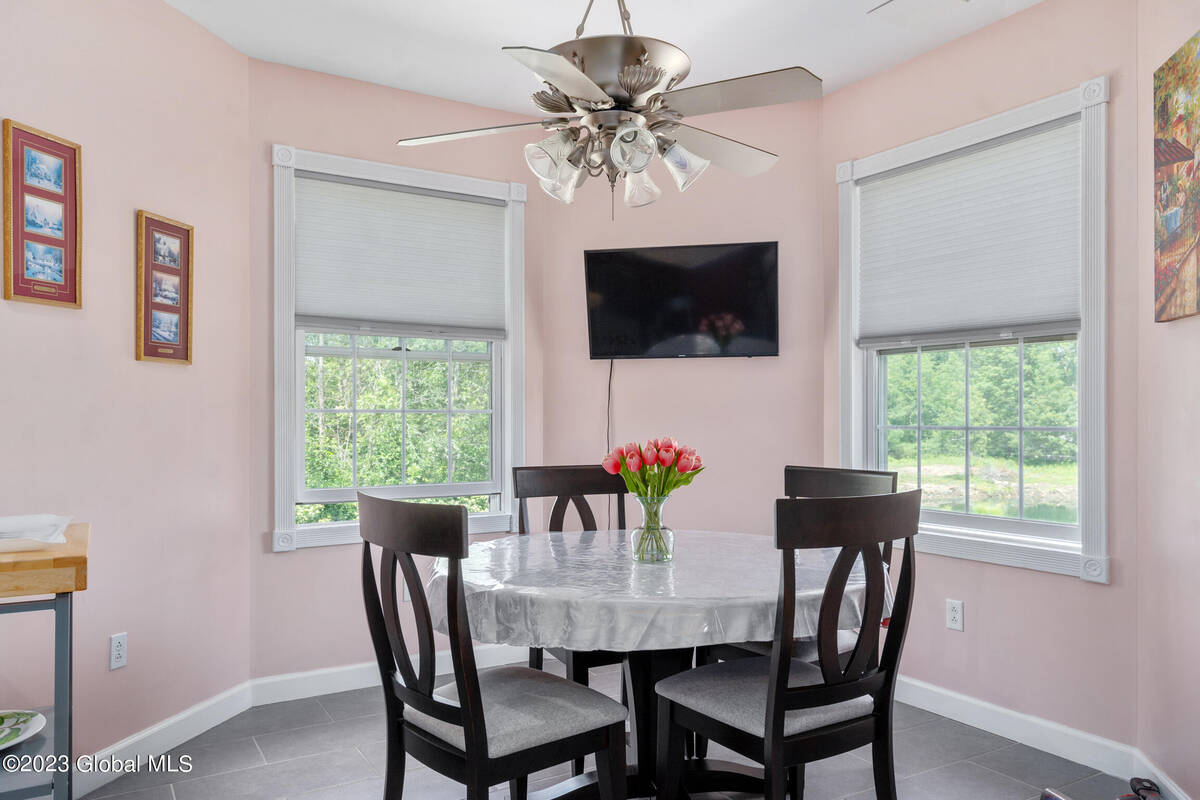 ;
;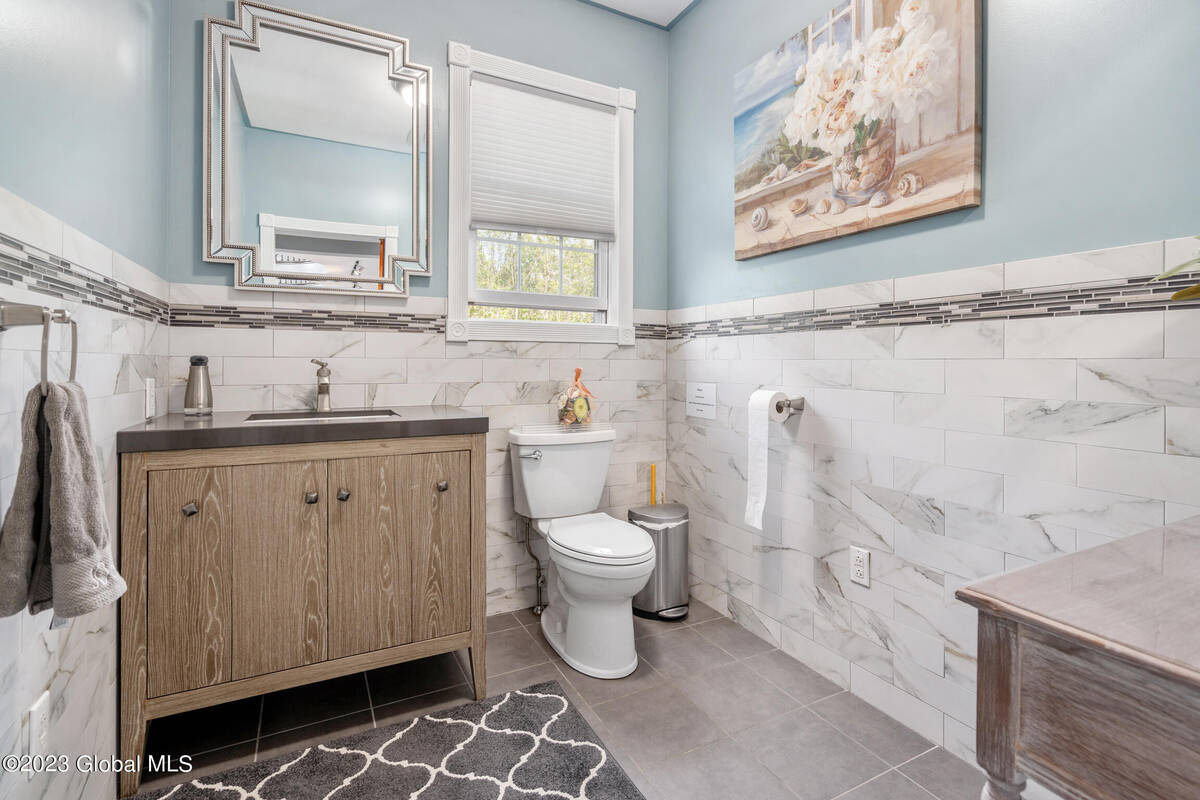 ;
;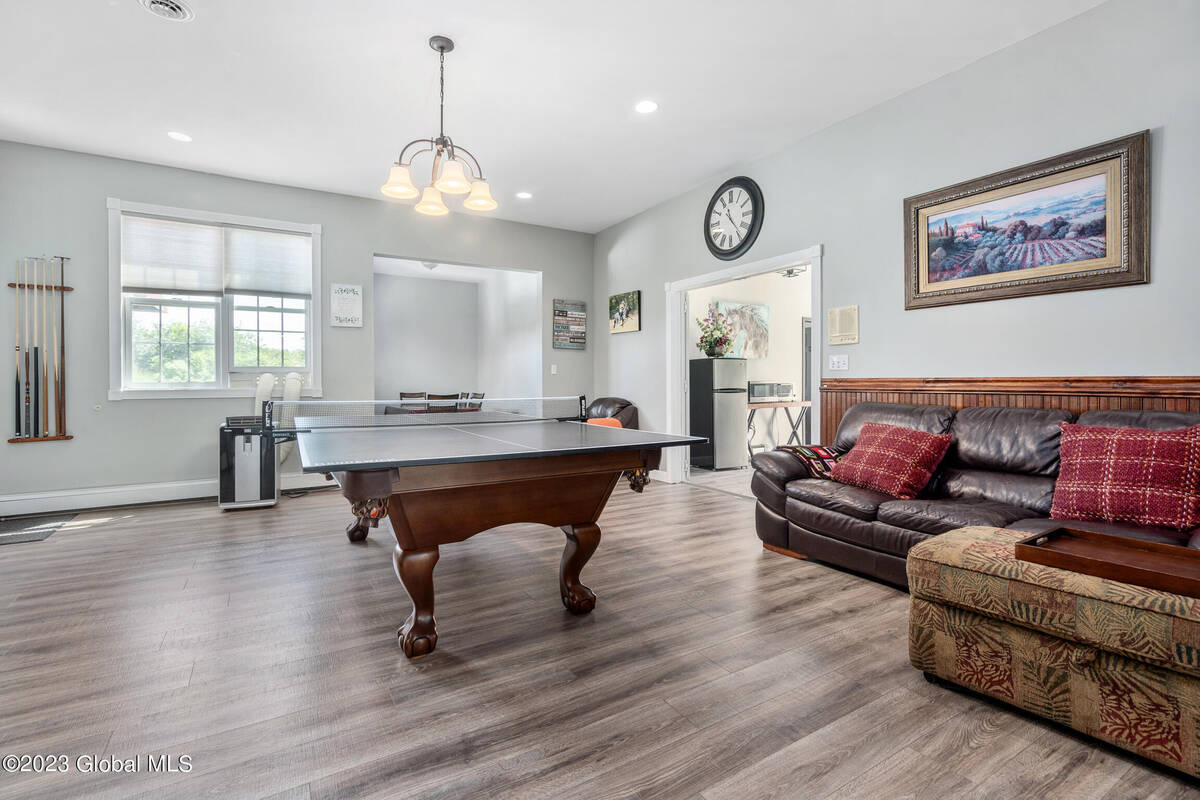 ;
;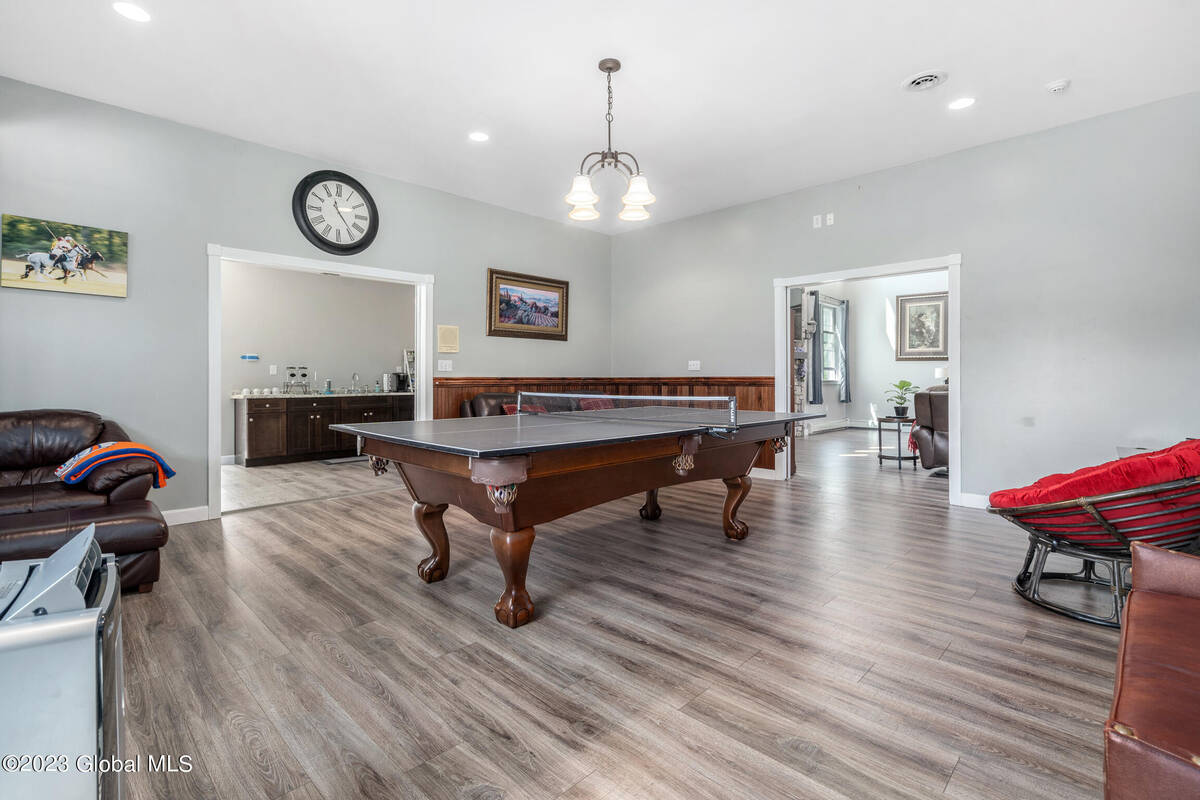 ;
;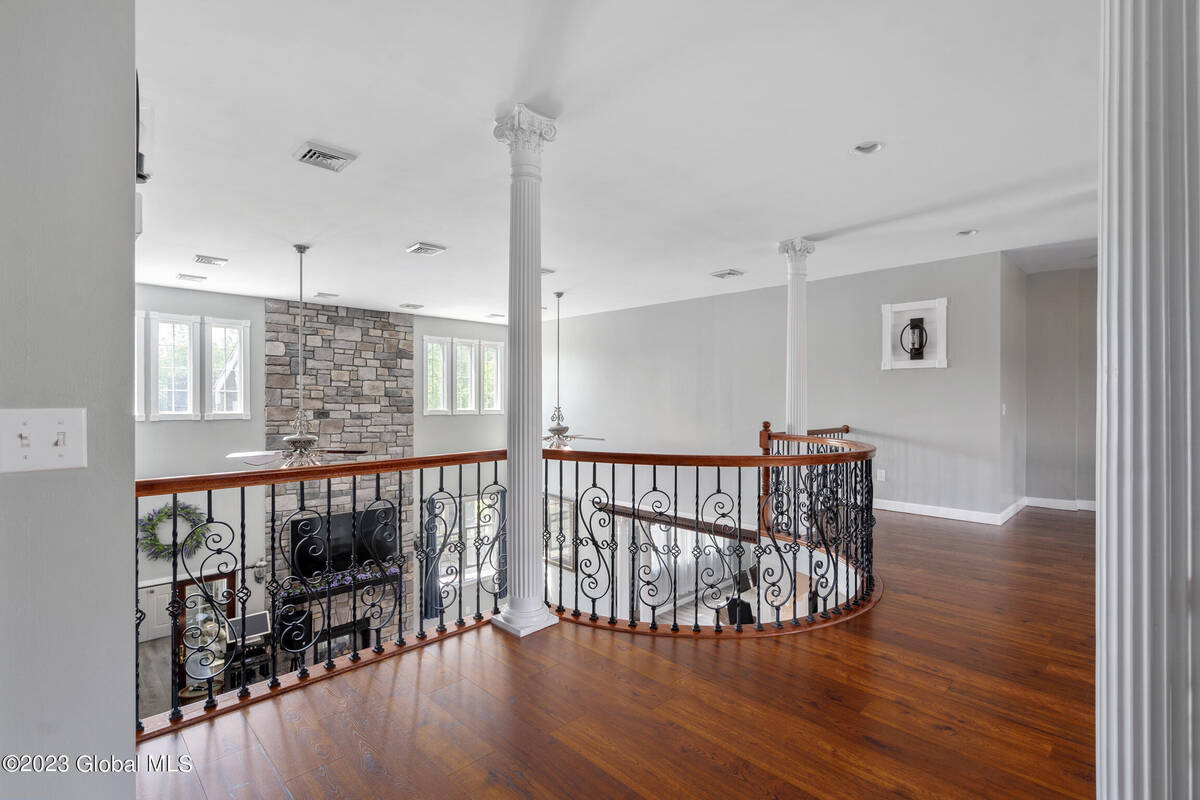 ;
;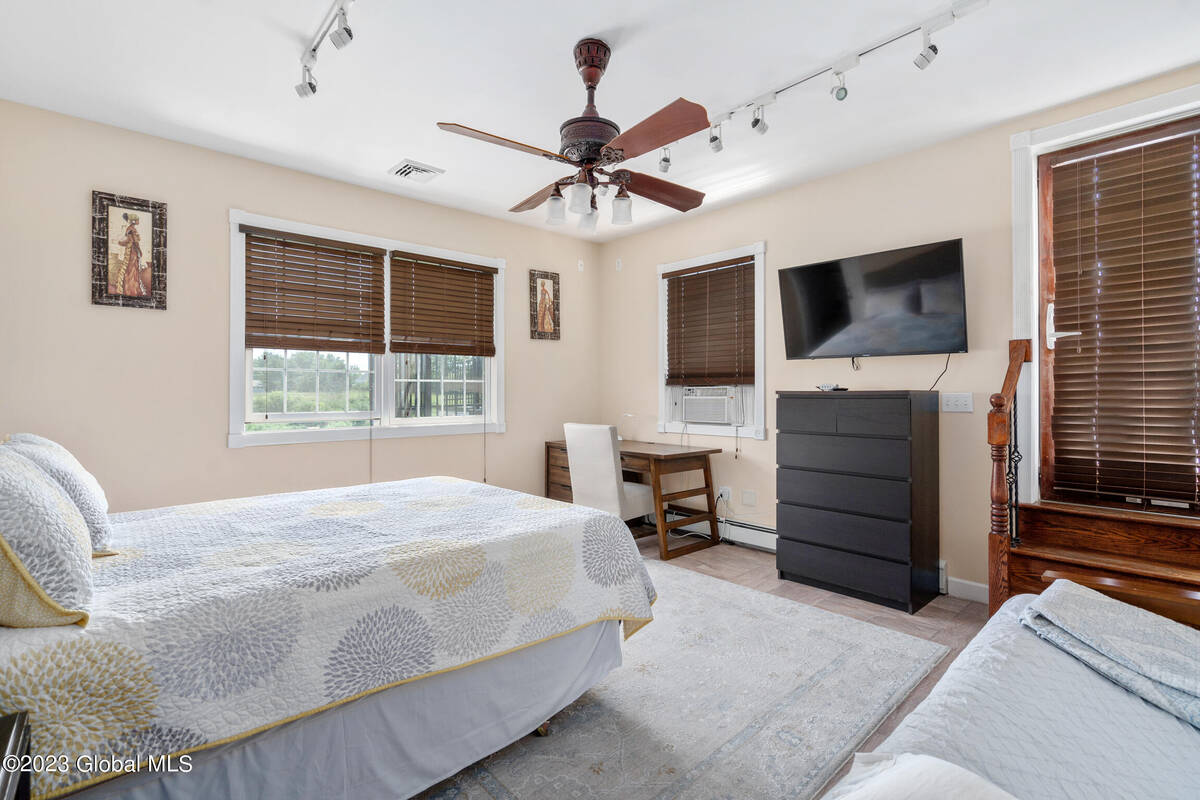 ;
;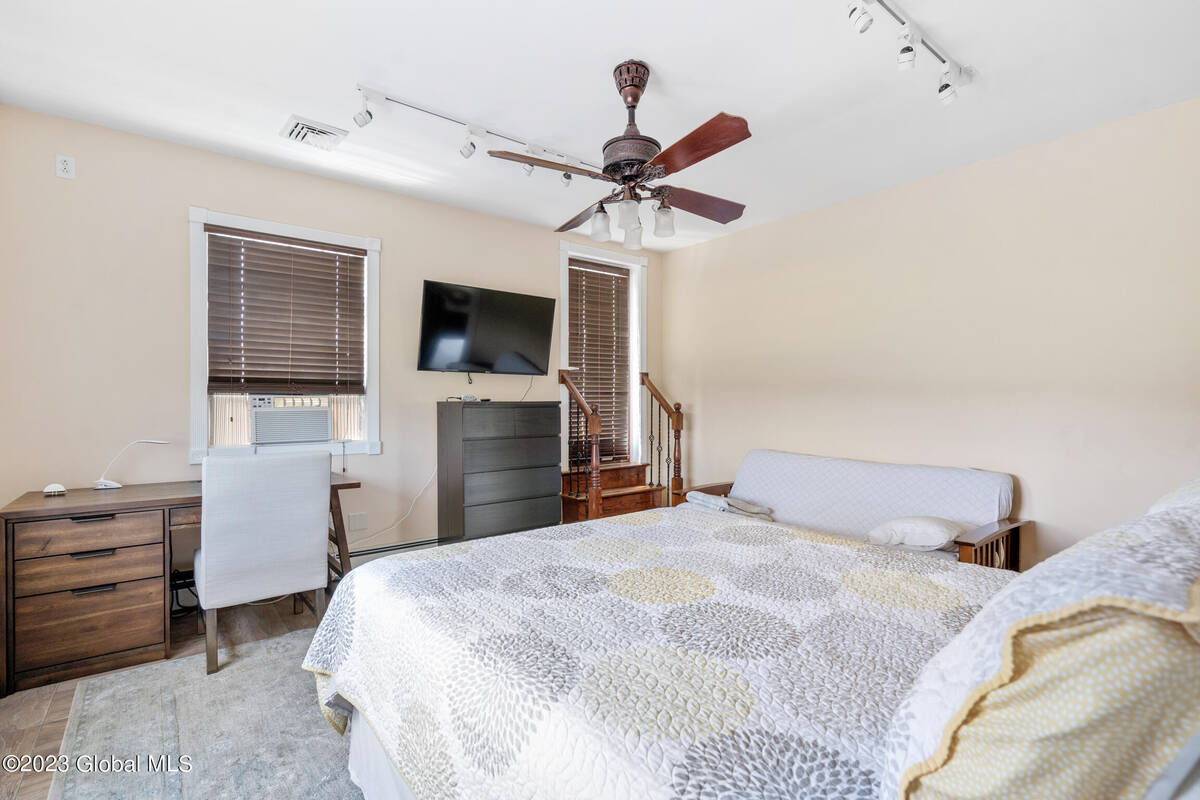 ;
;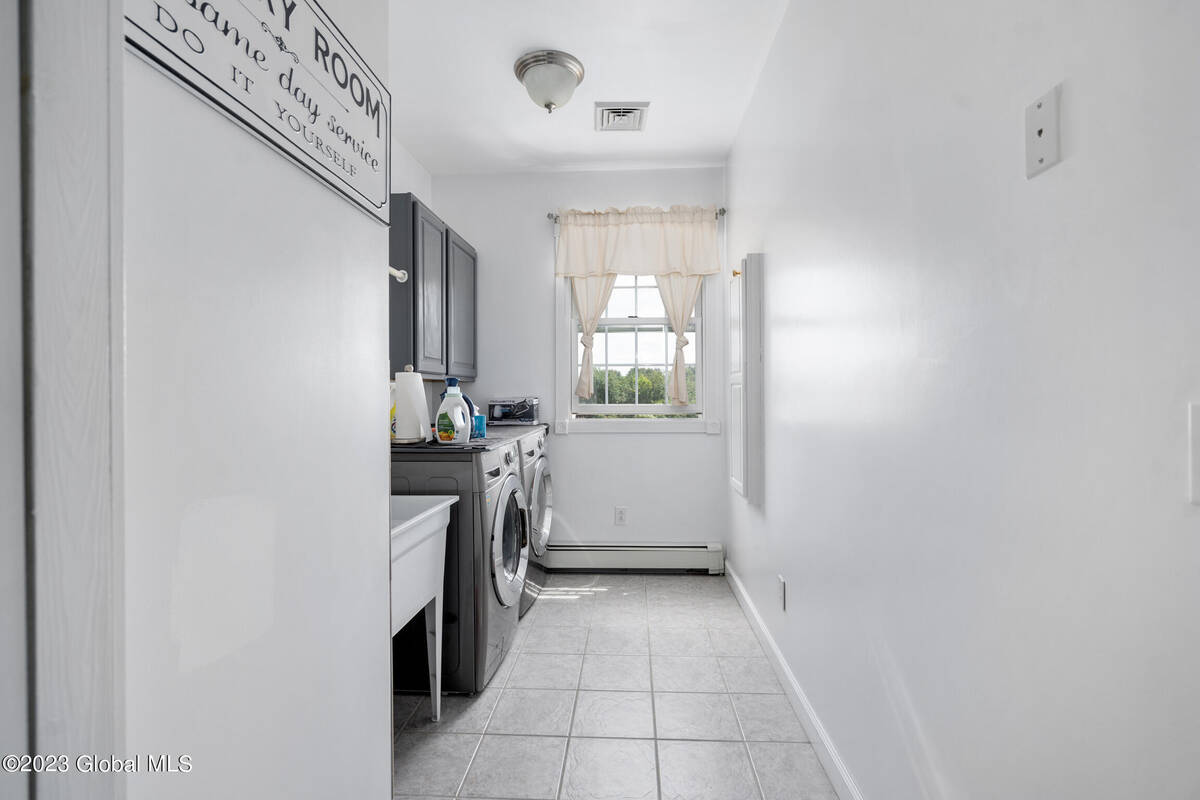 ;
;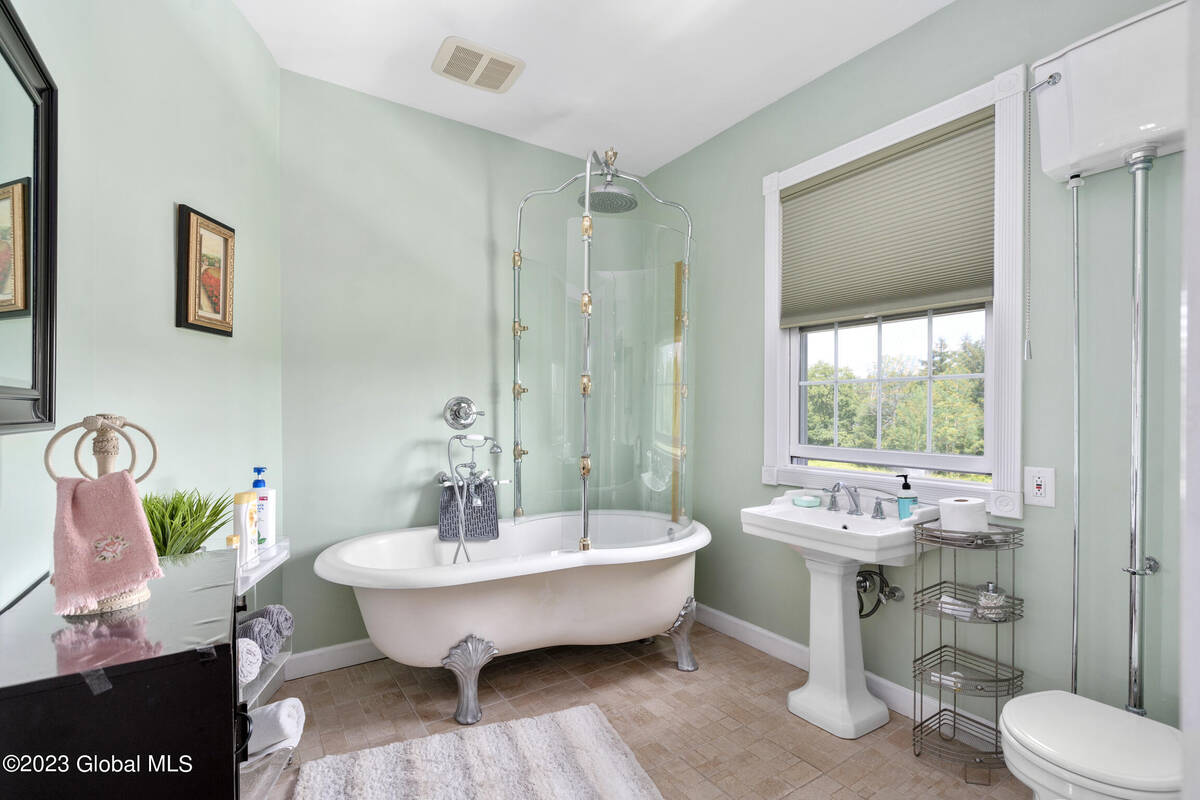 ;
;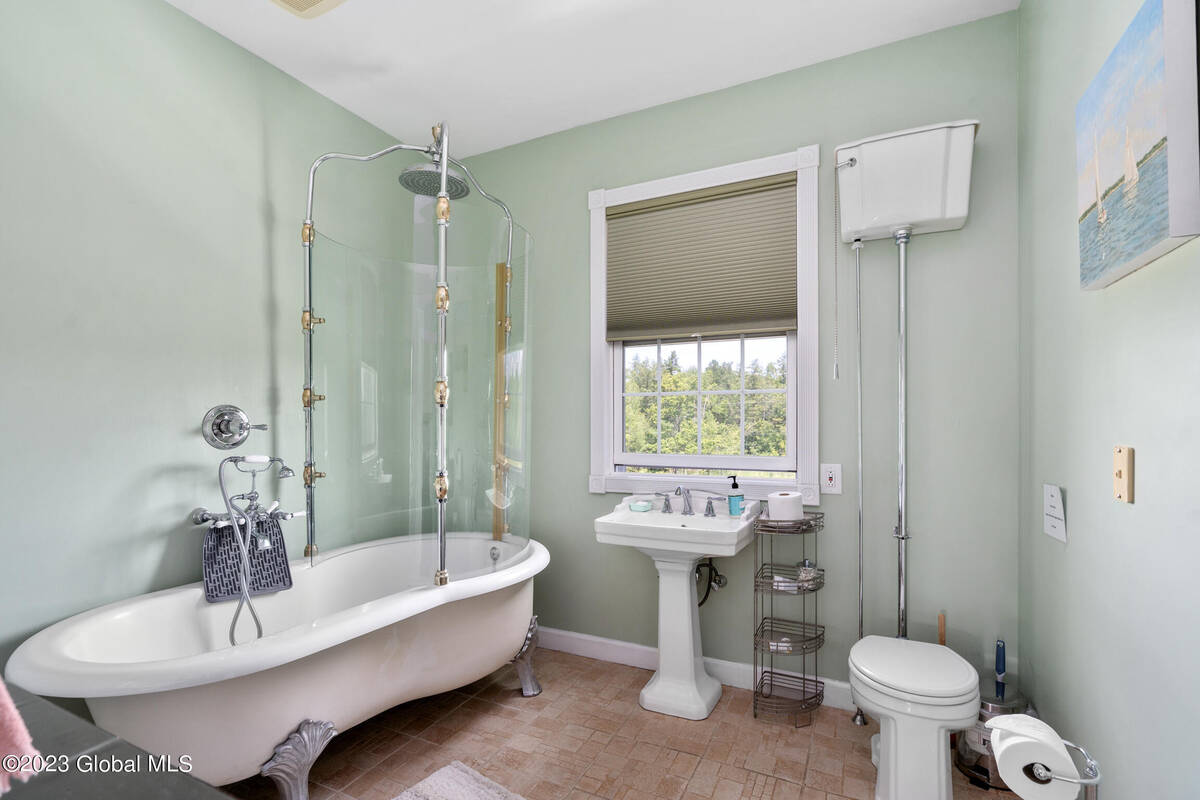 ;
;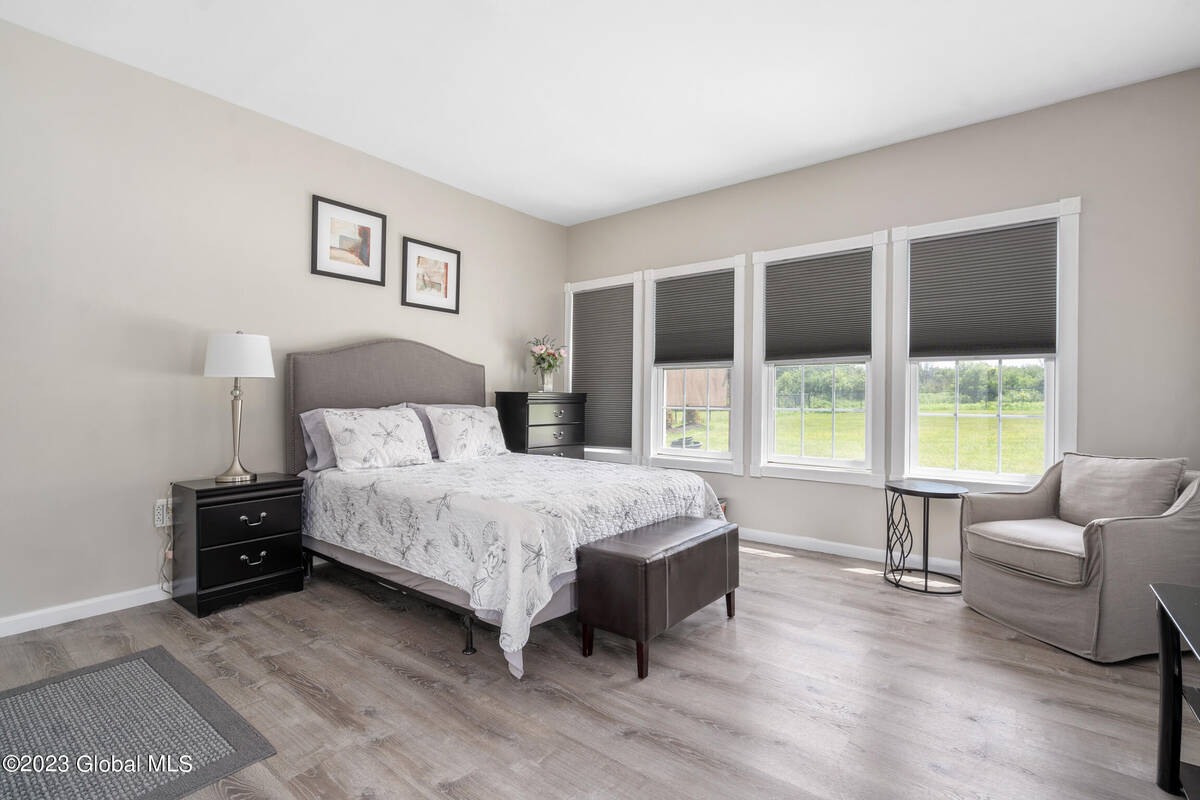 ;
;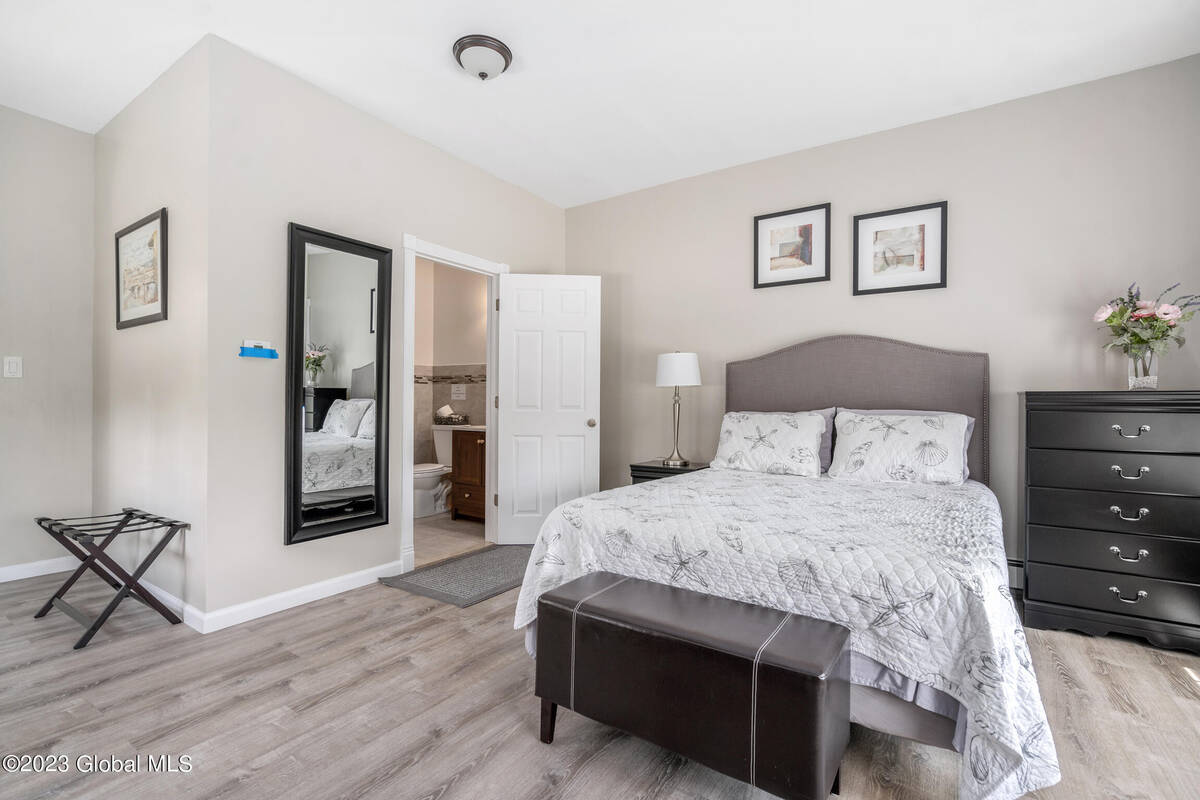 ;
;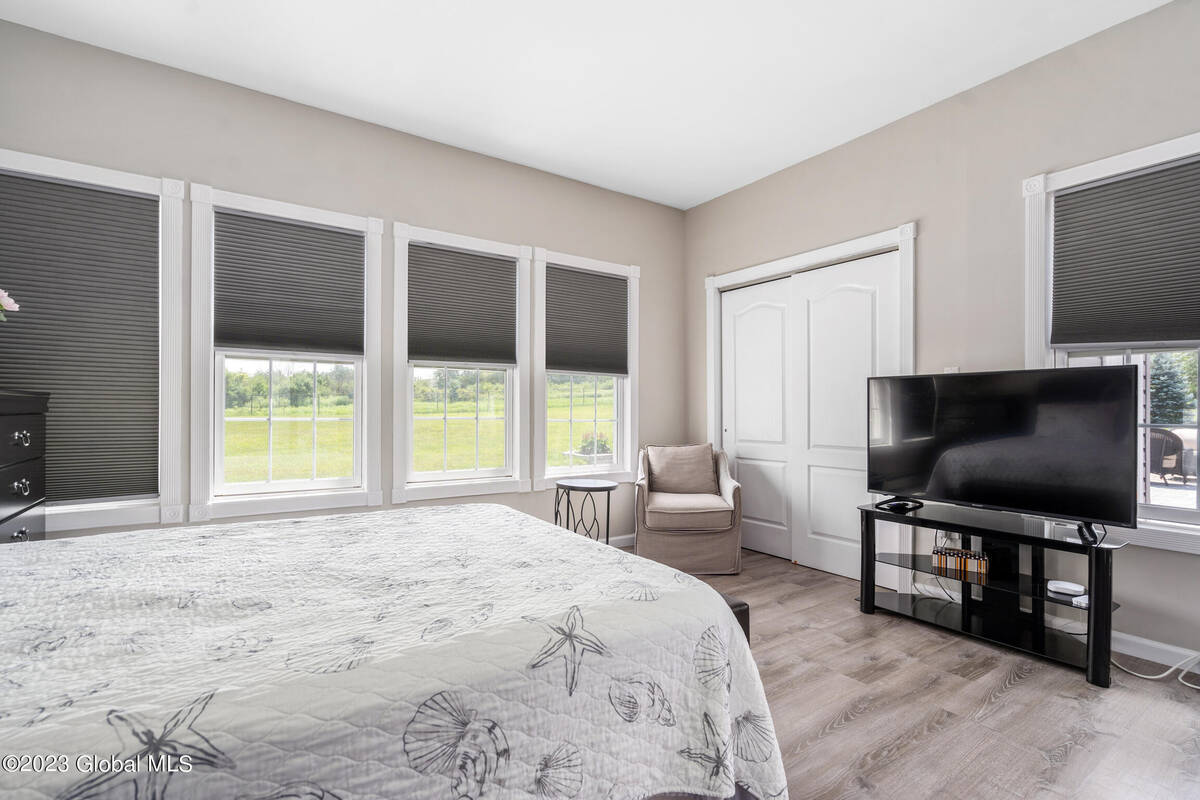 ;
;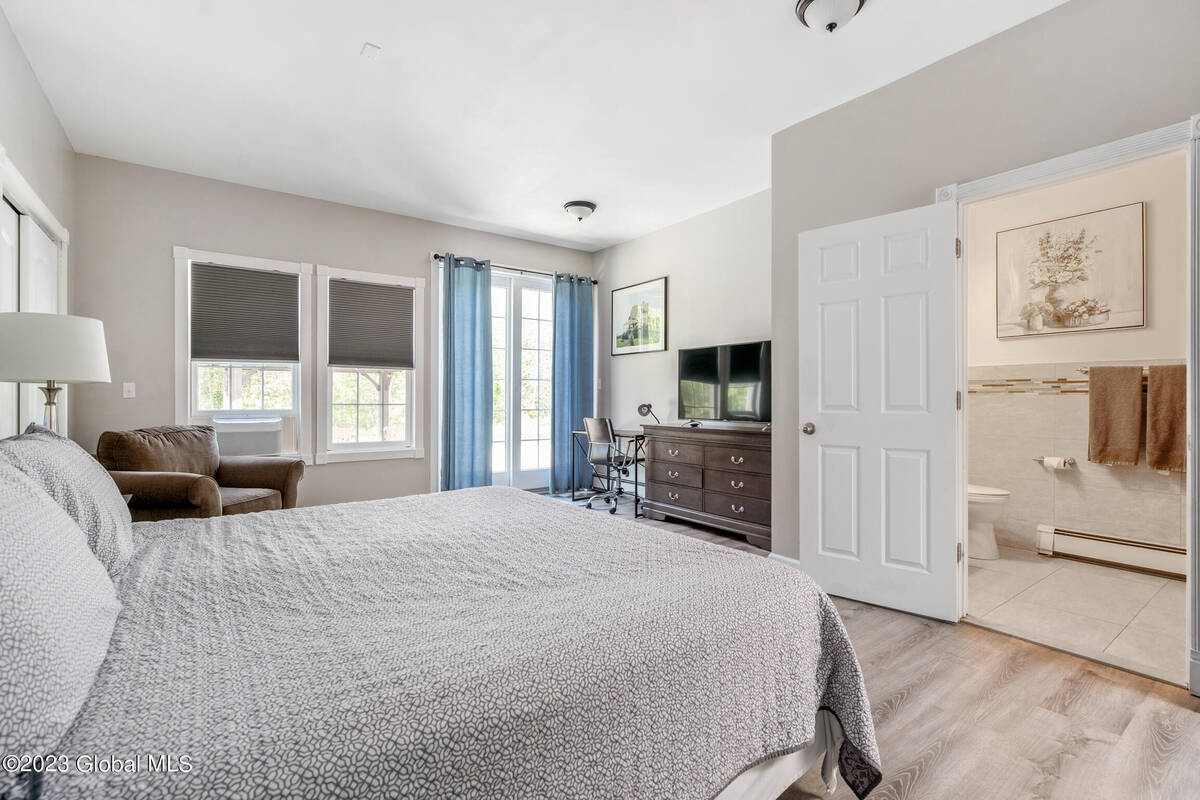 ;
;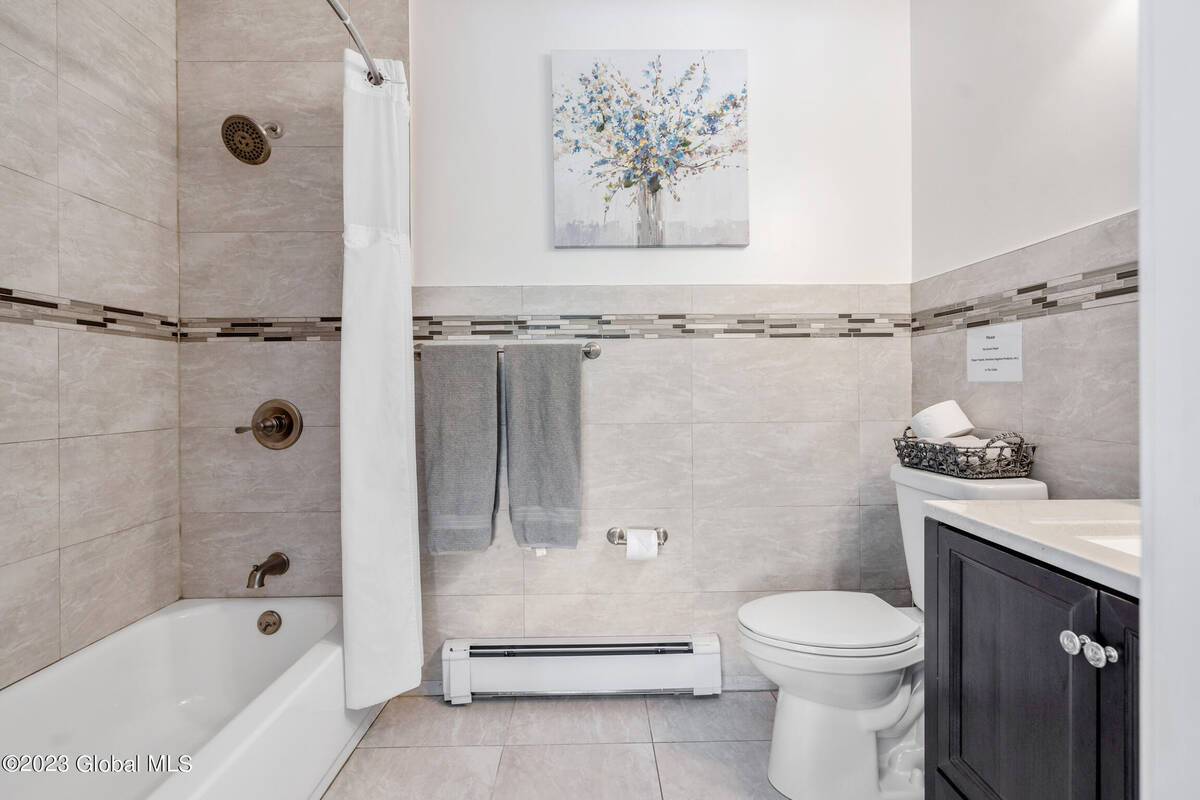 ;
;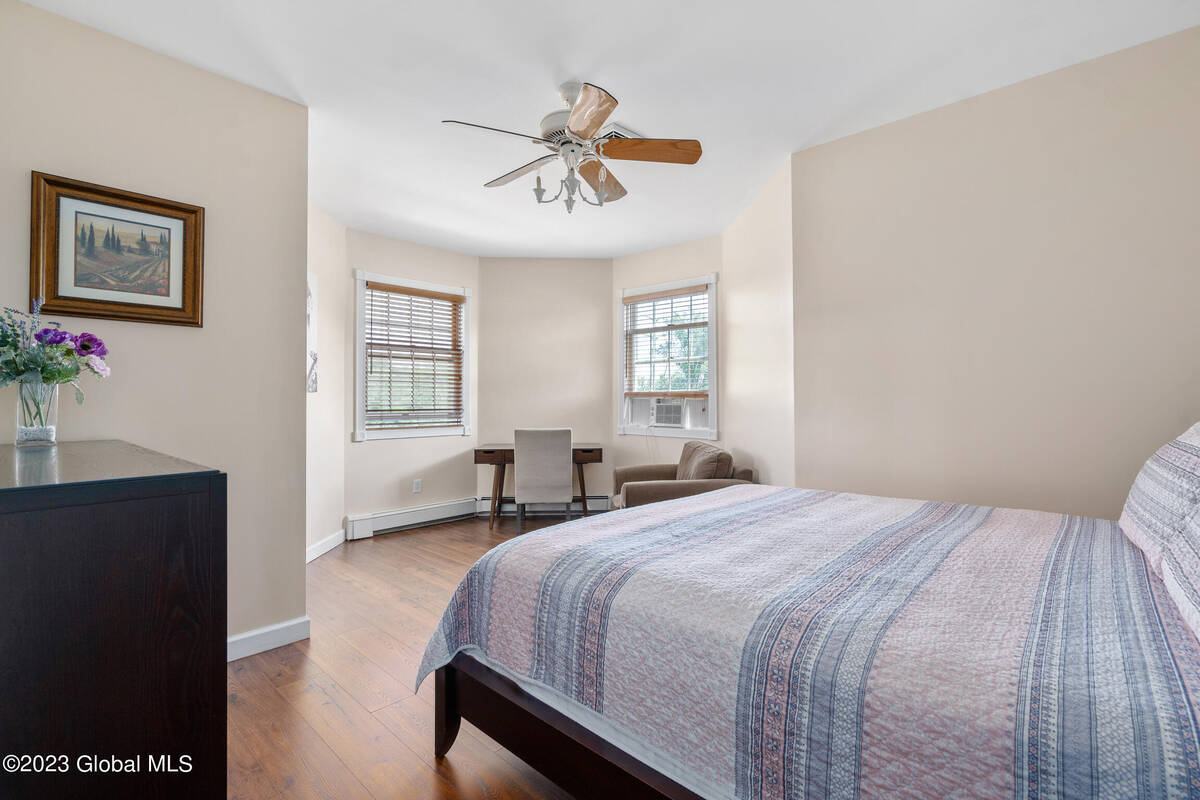 ;
;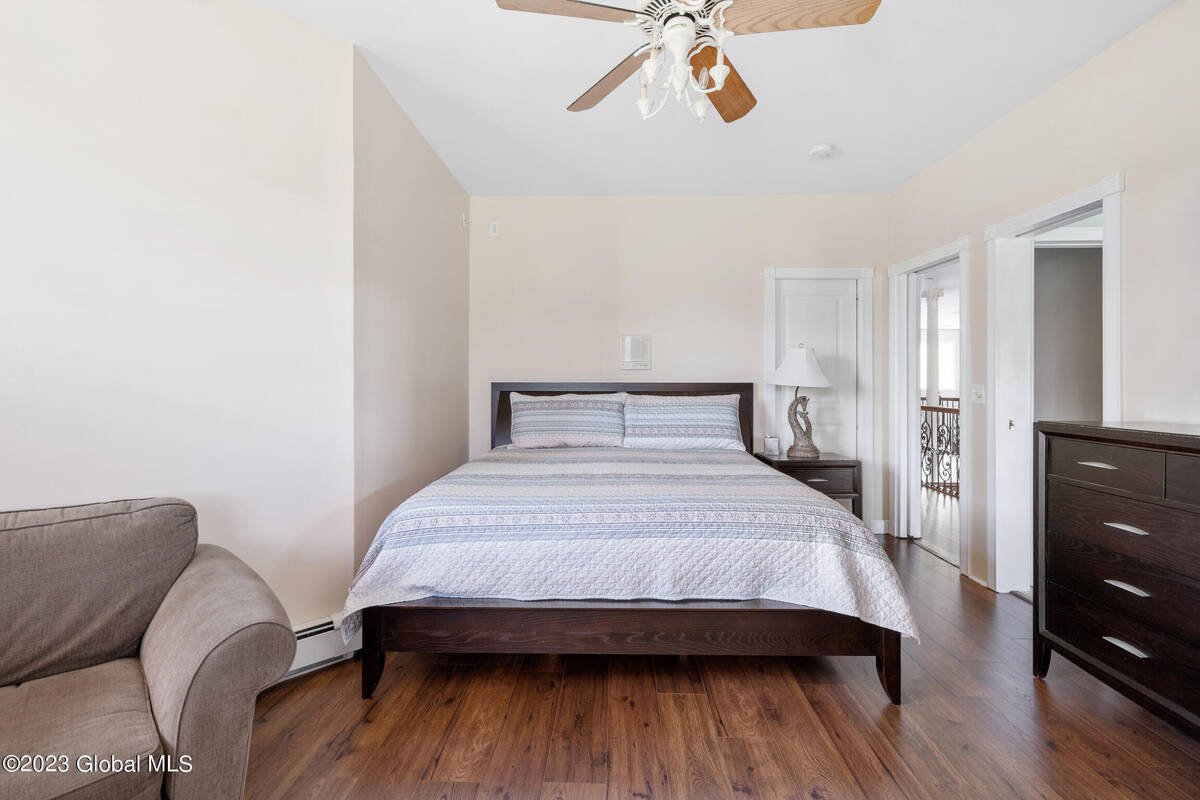 ;
;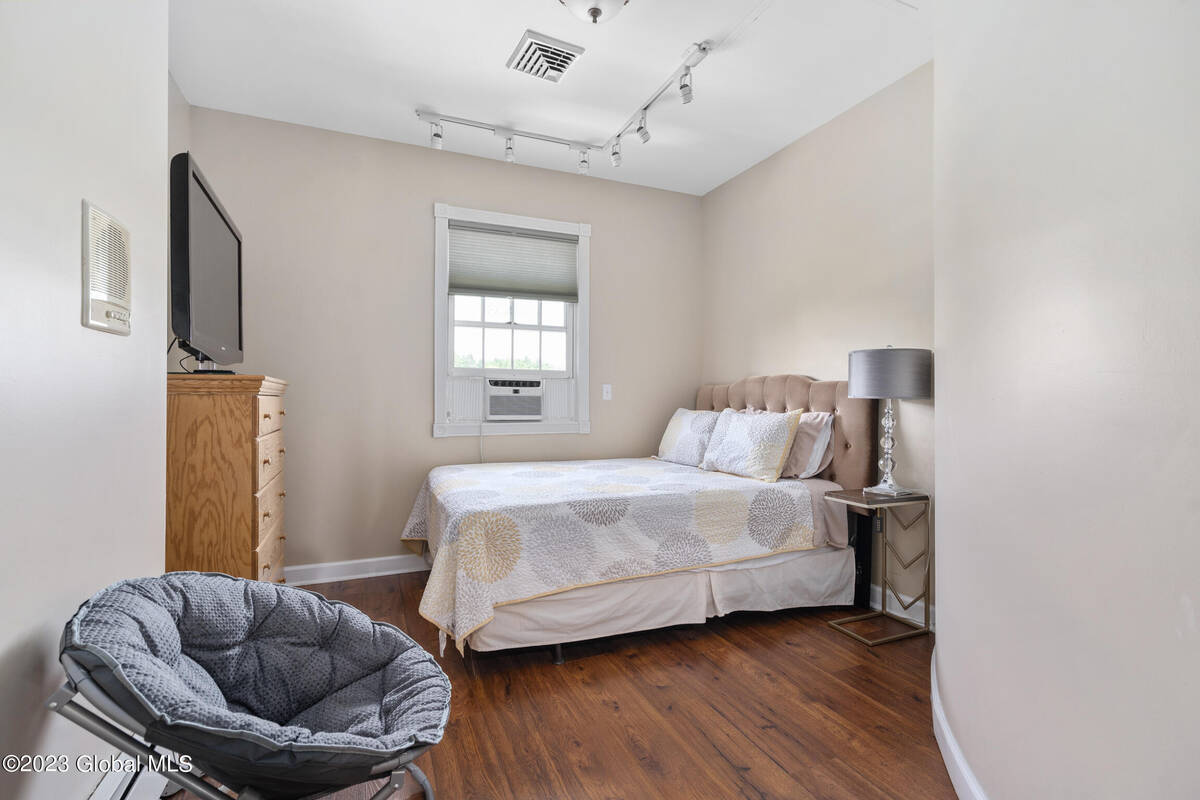 ;
;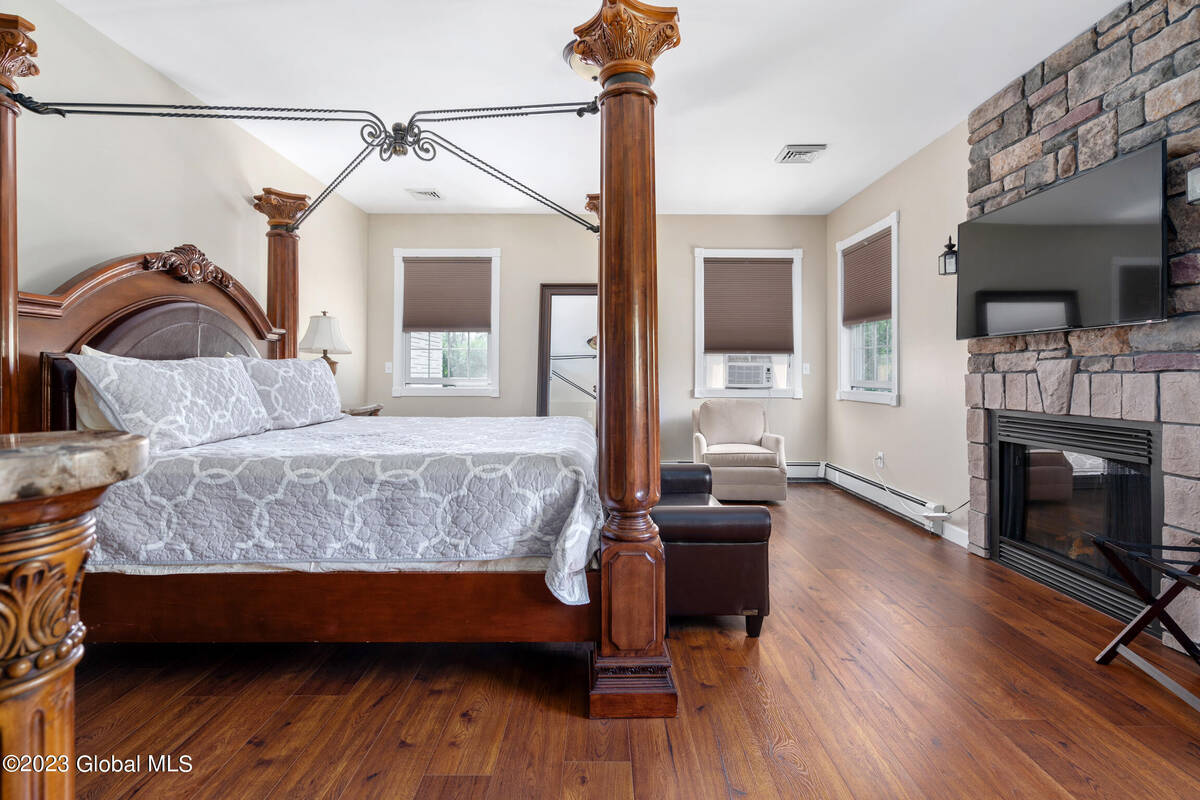 ;
;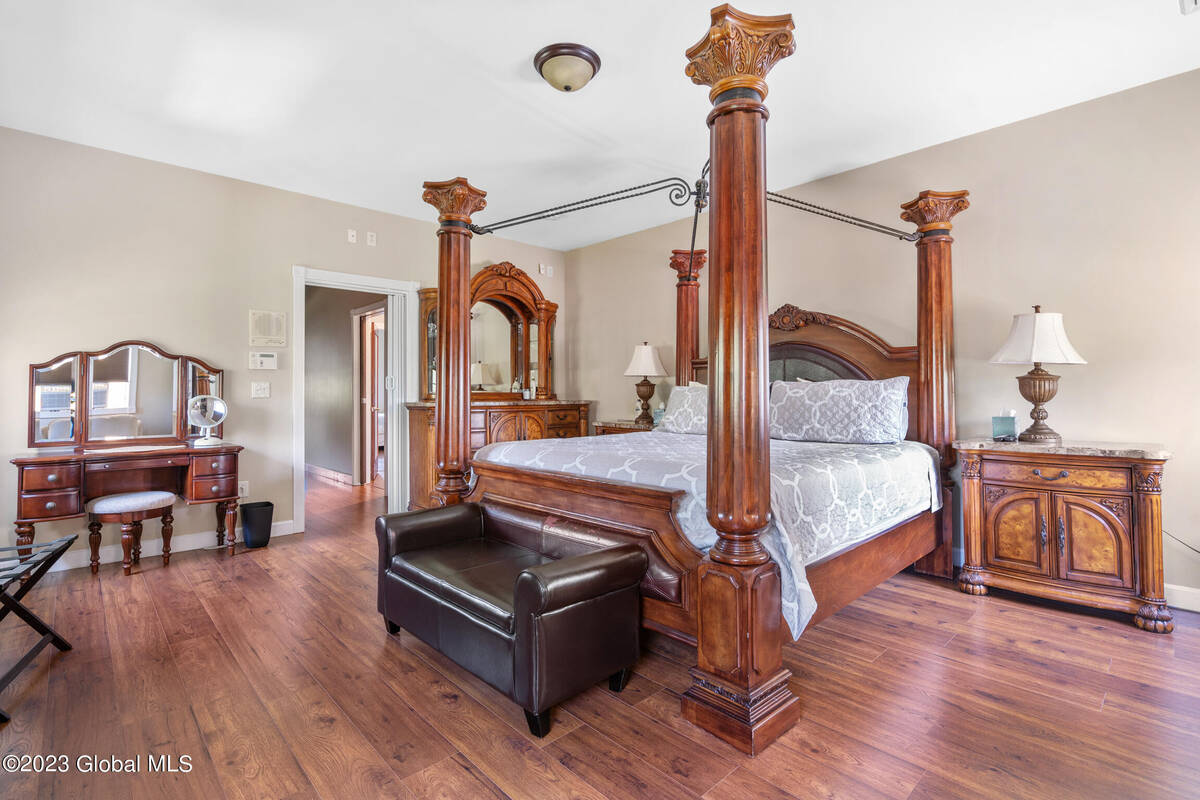 ;
;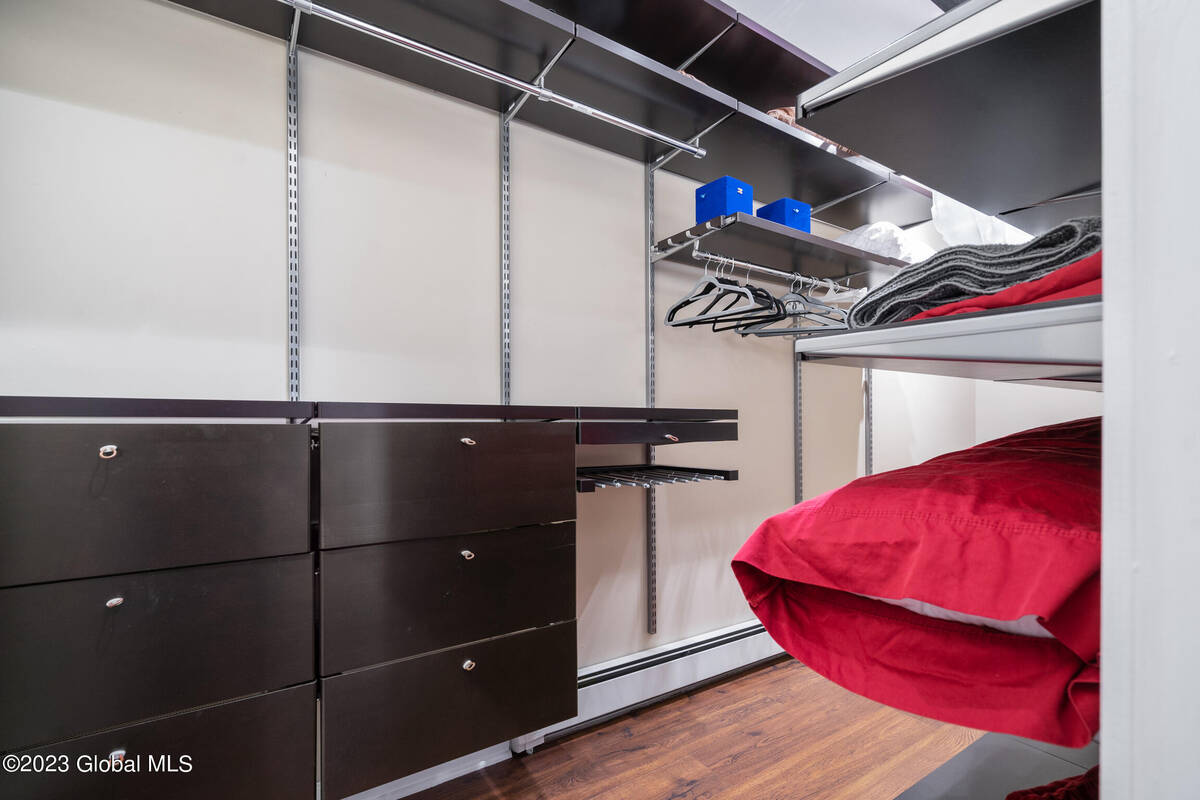 ;
;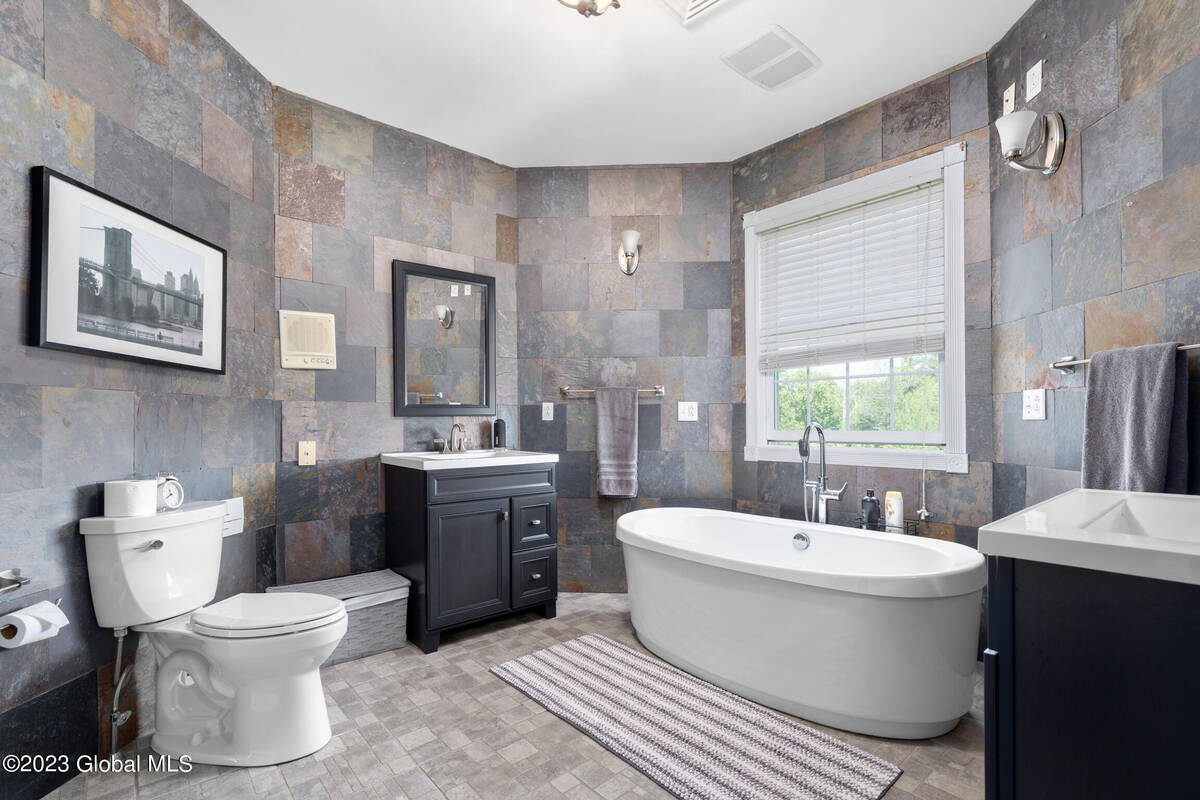 ;
;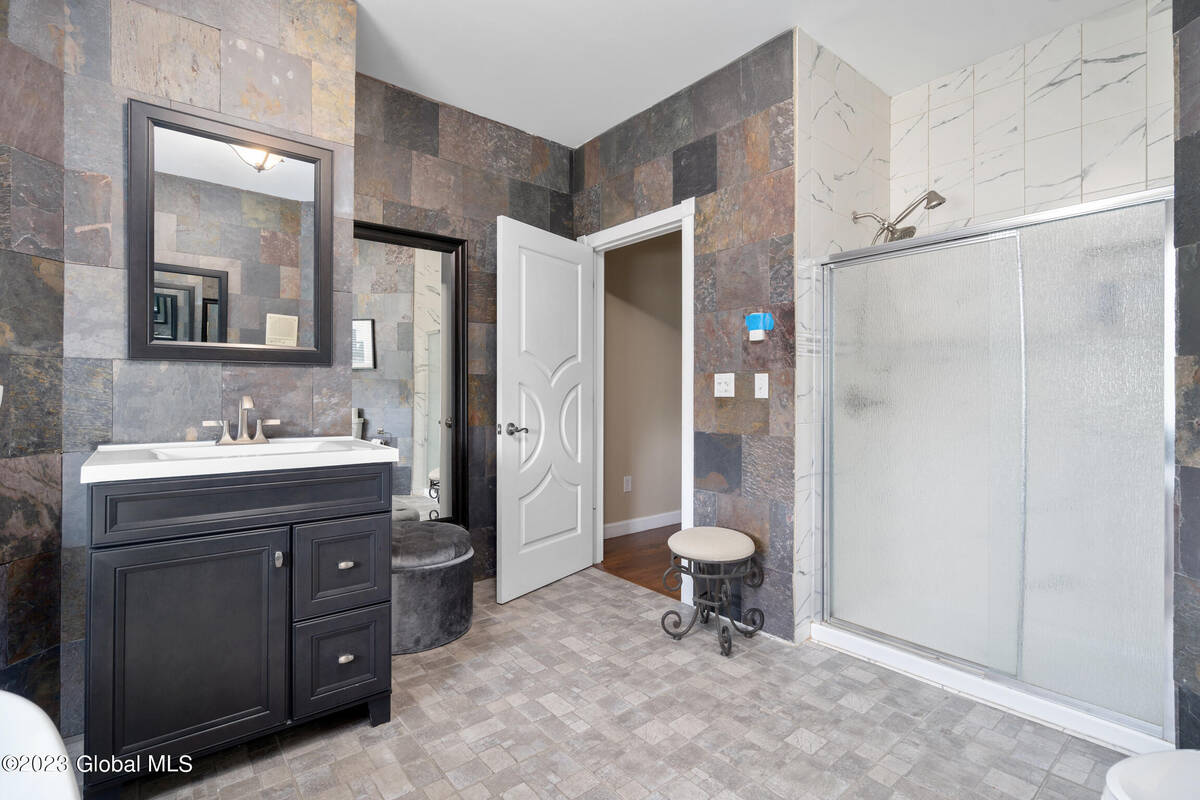 ;
;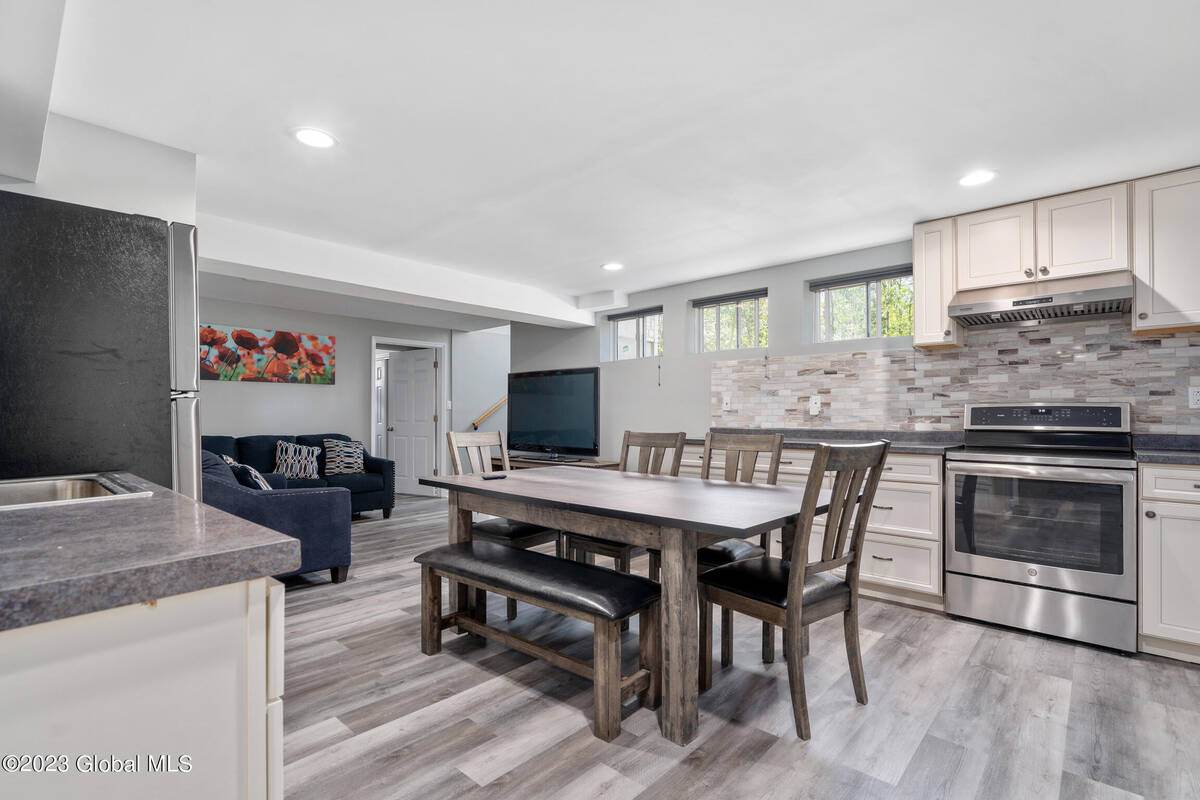 ;
;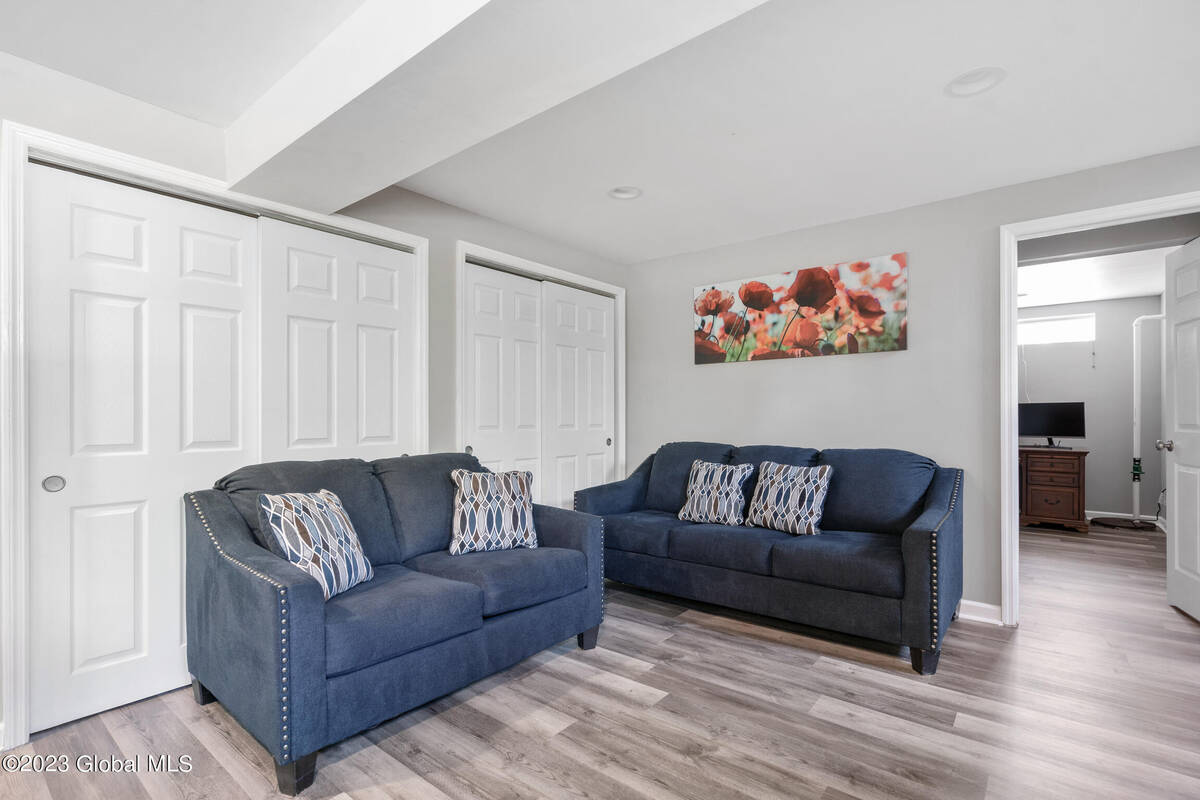 ;
;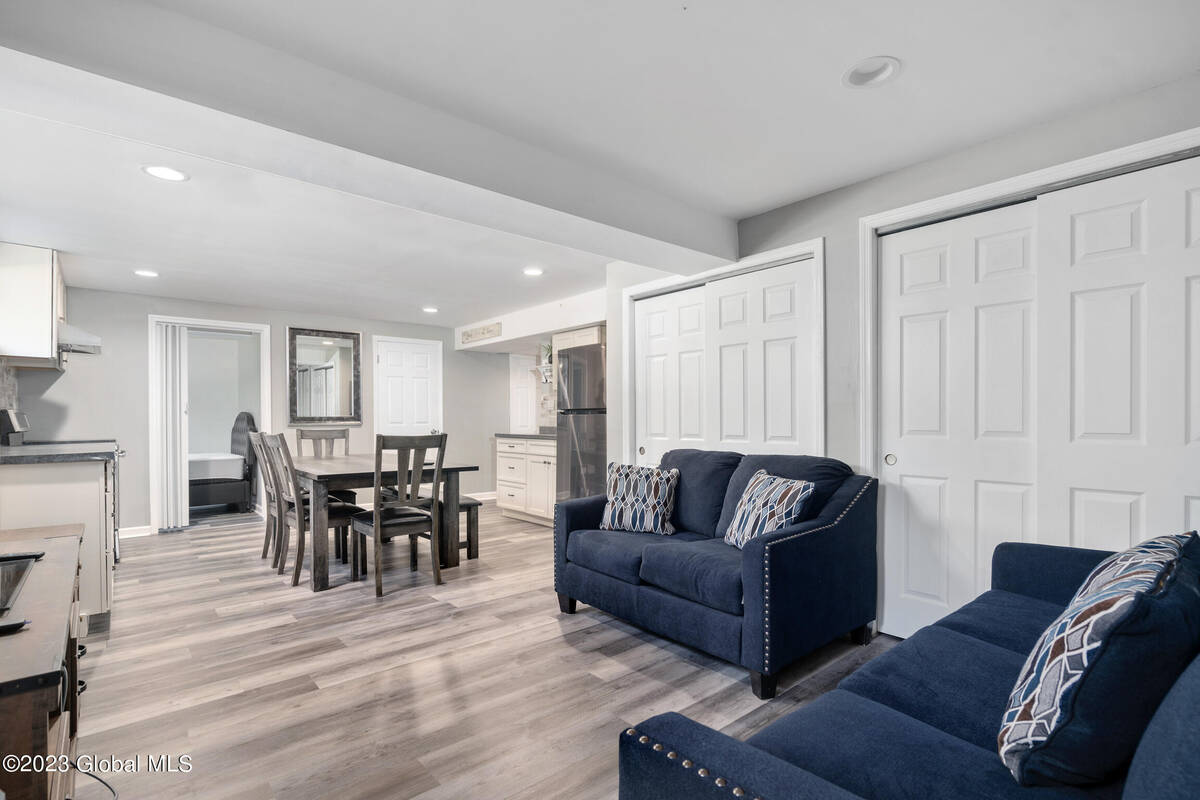 ;
;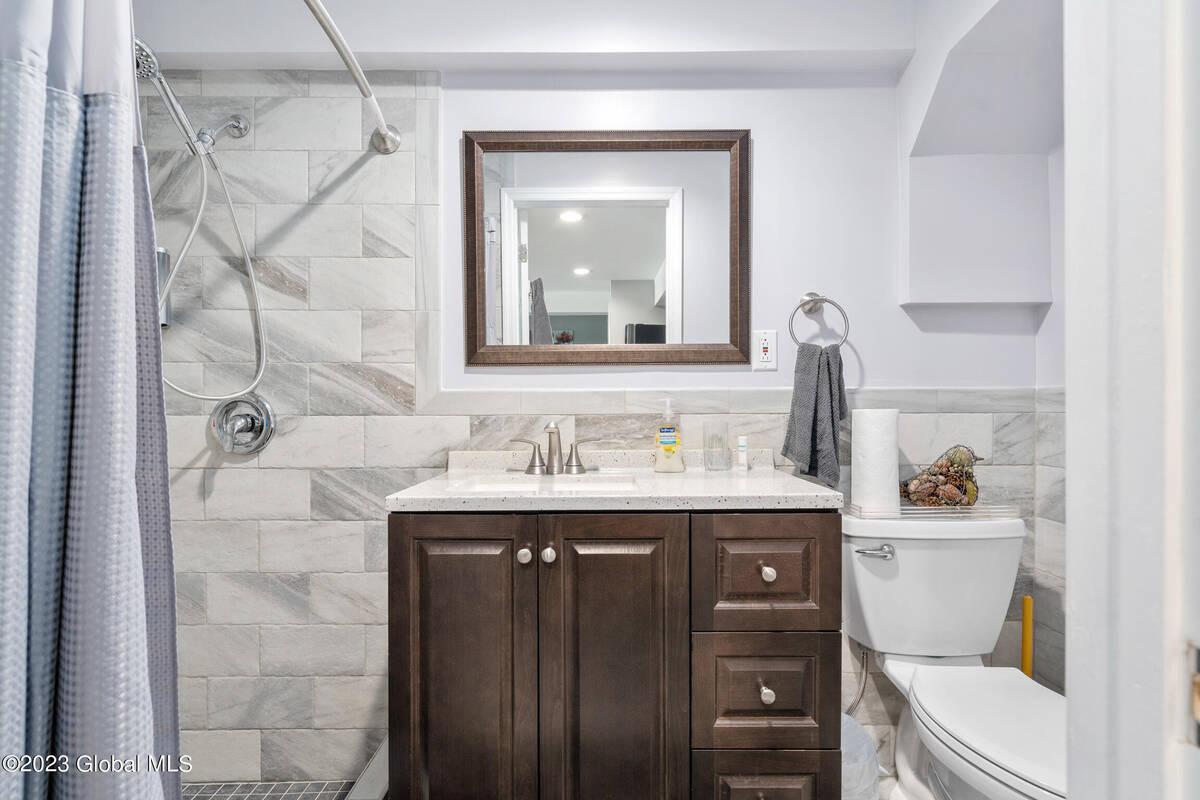 ;
;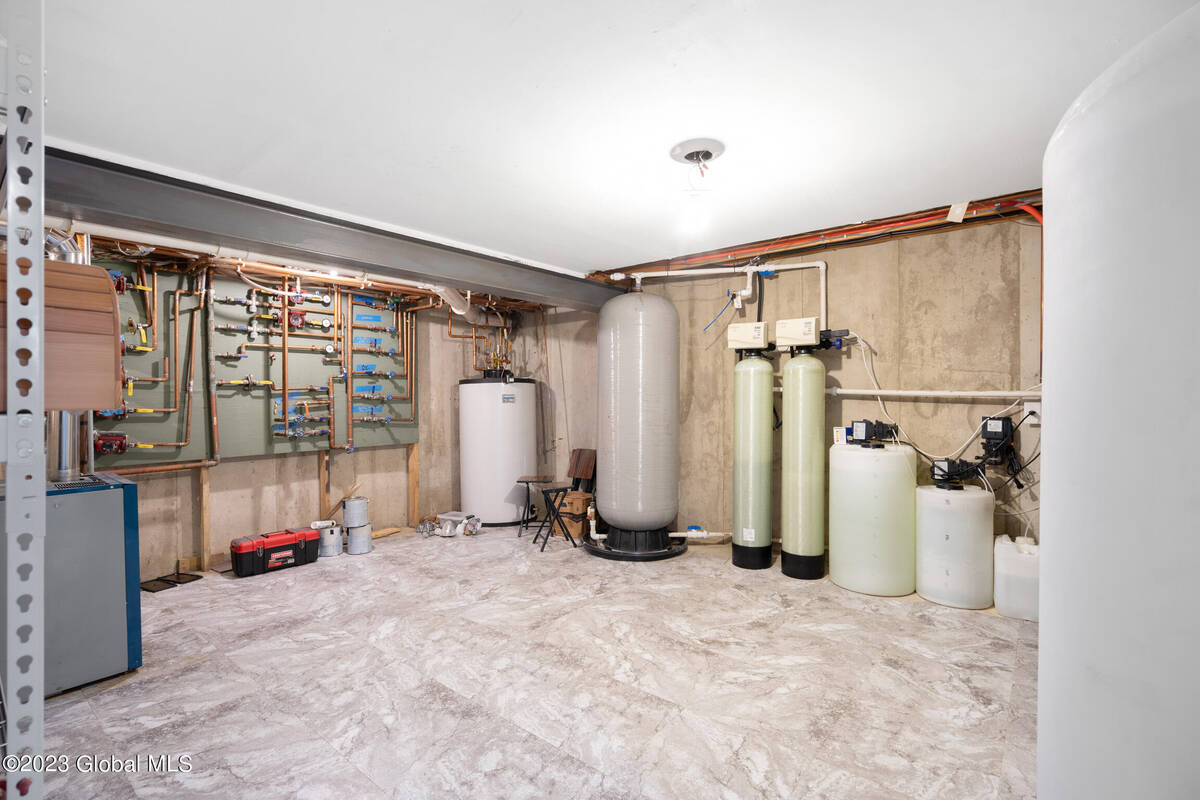 ;
;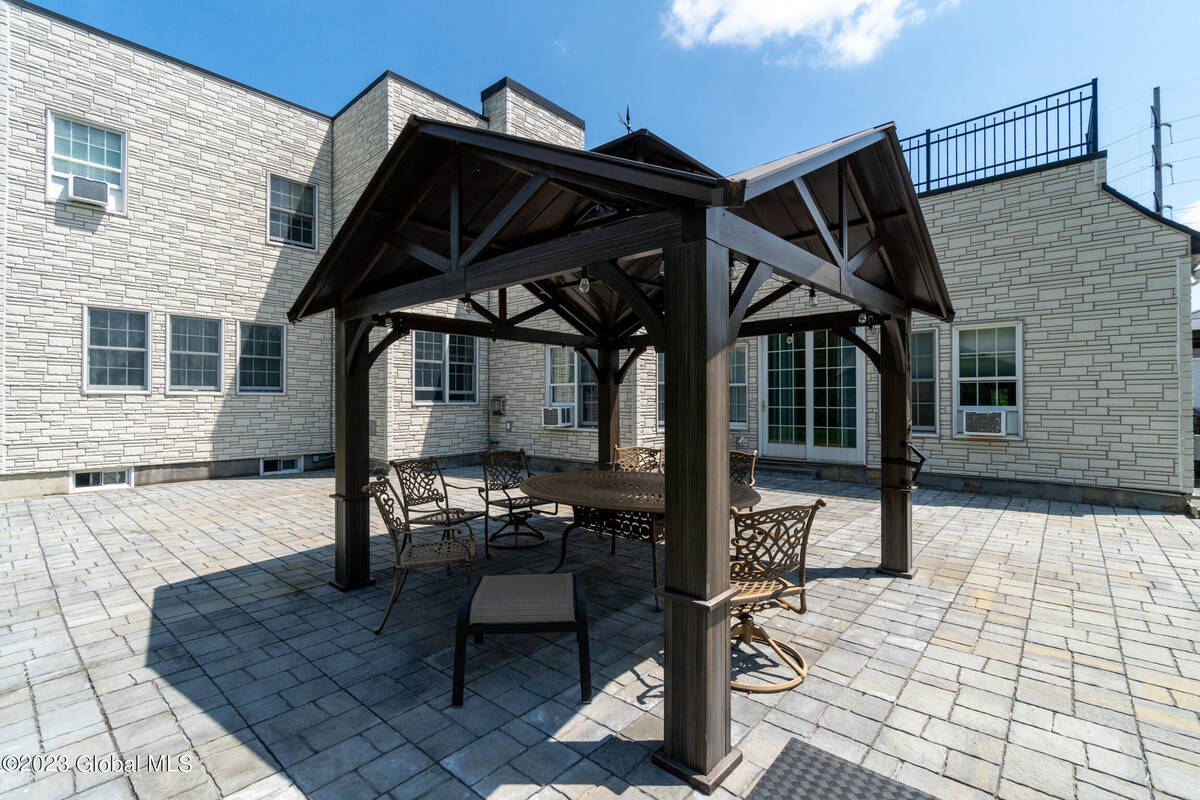 ;
;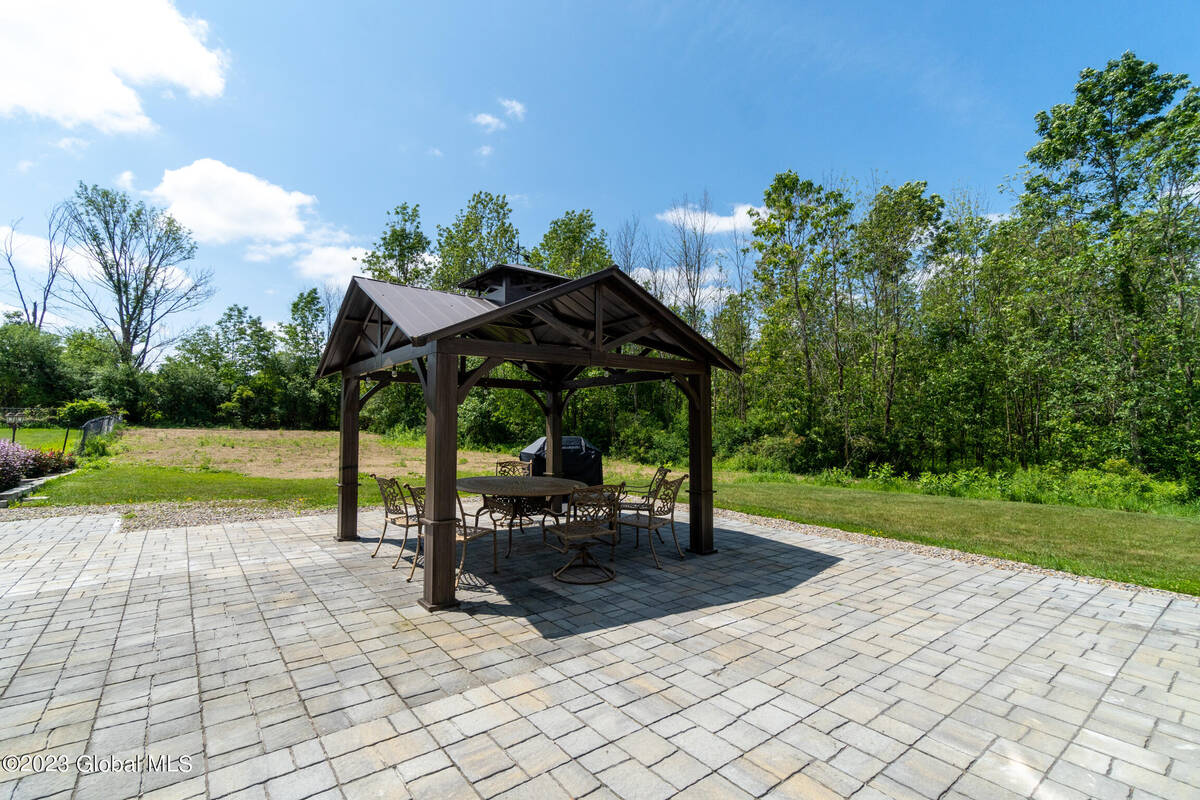 ;
;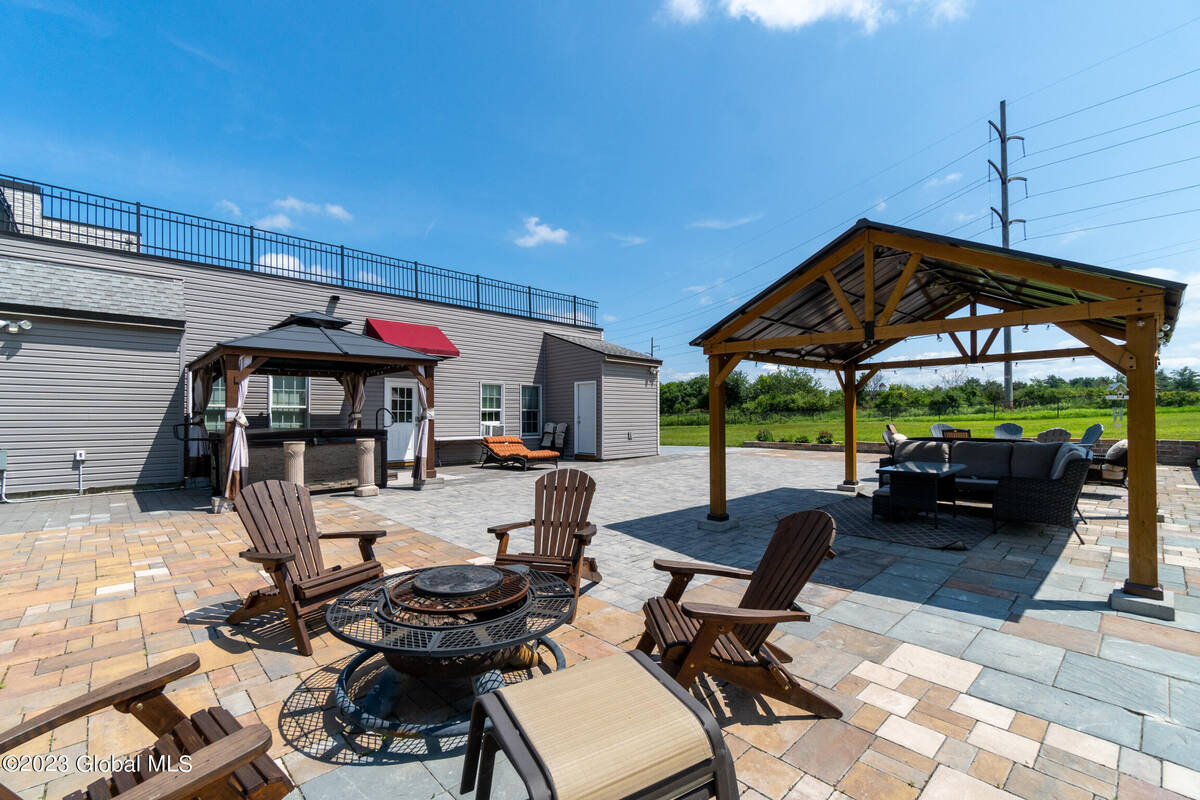 ;
;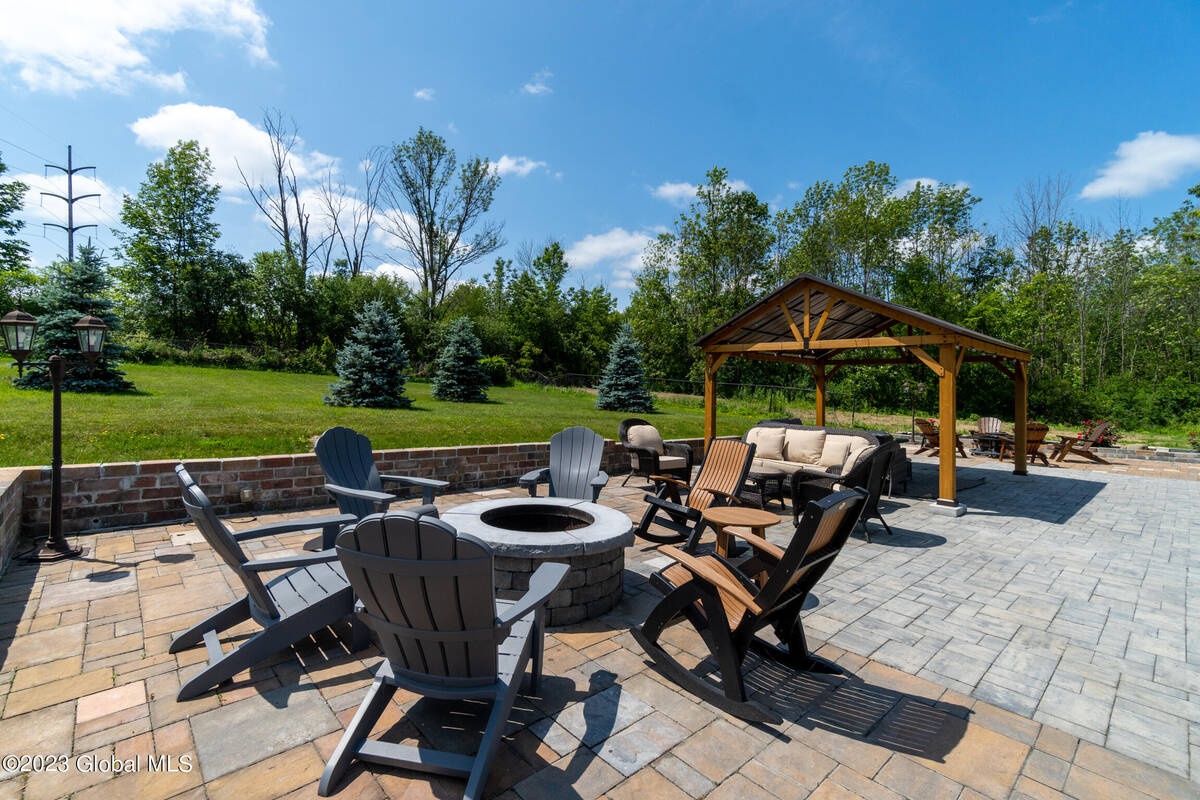 ;
;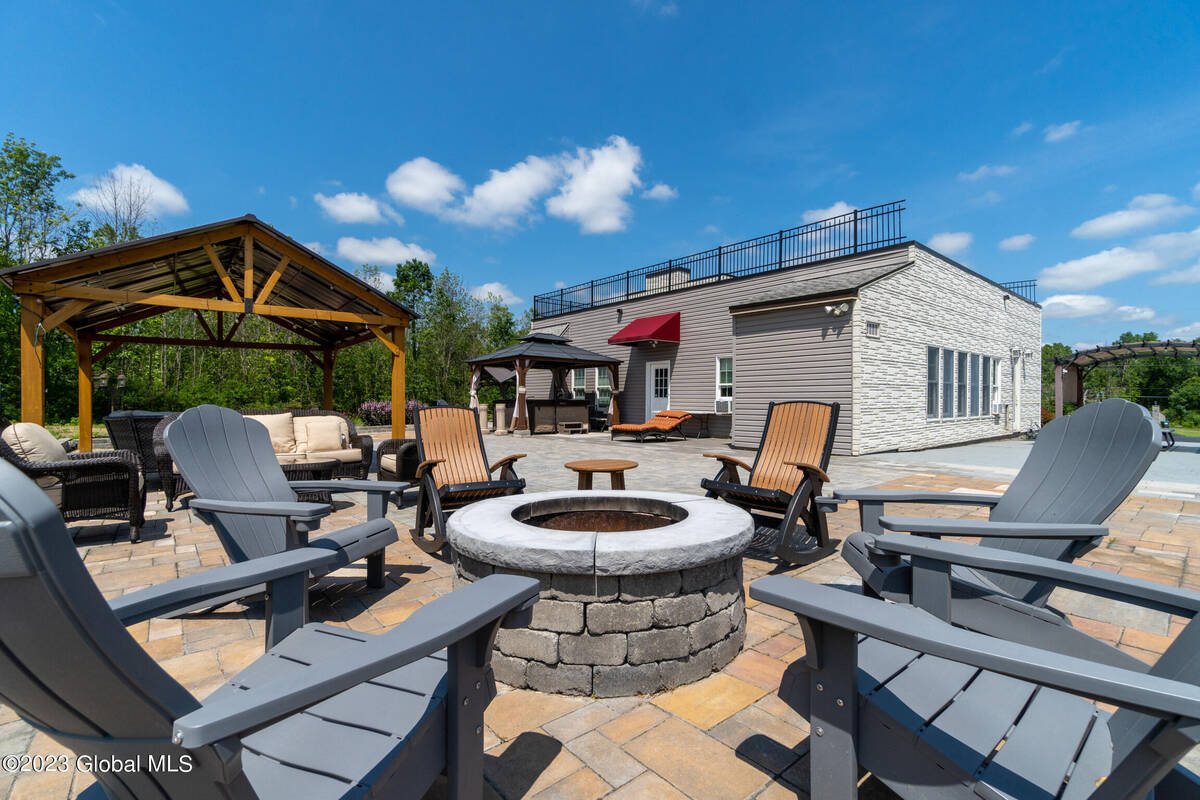 ;
;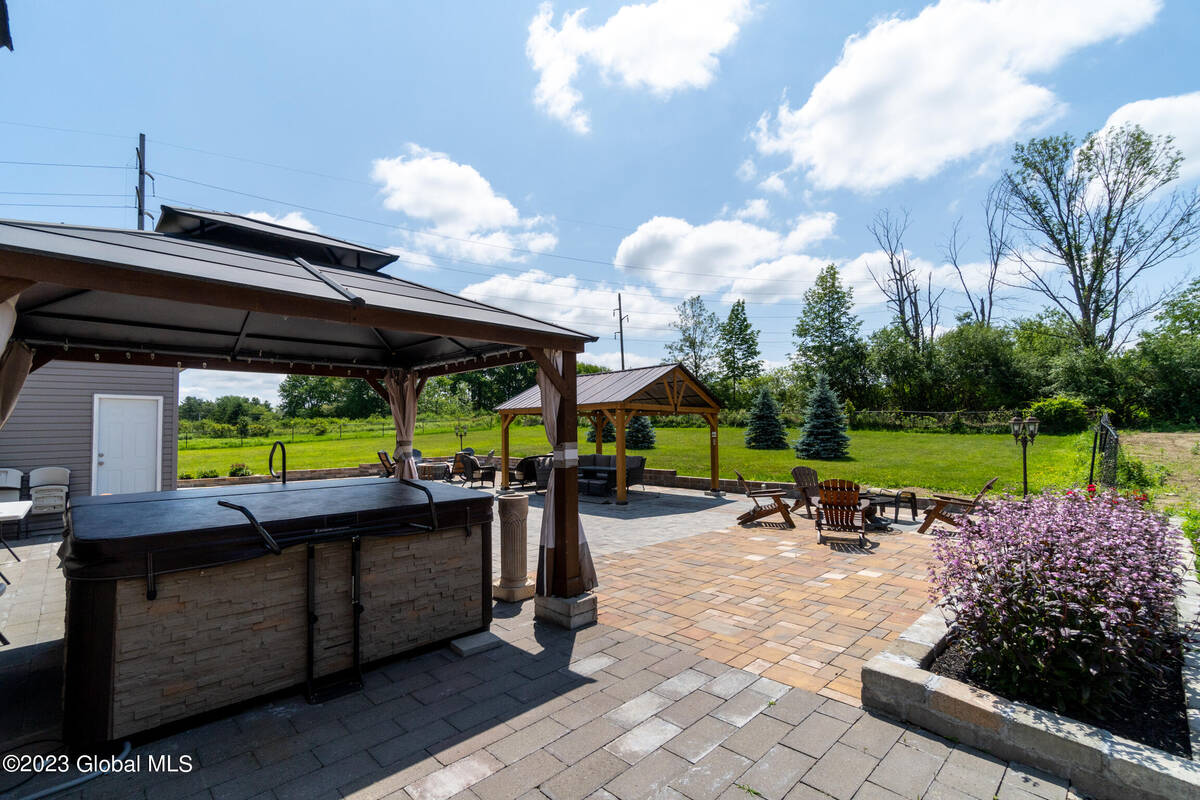 ;
;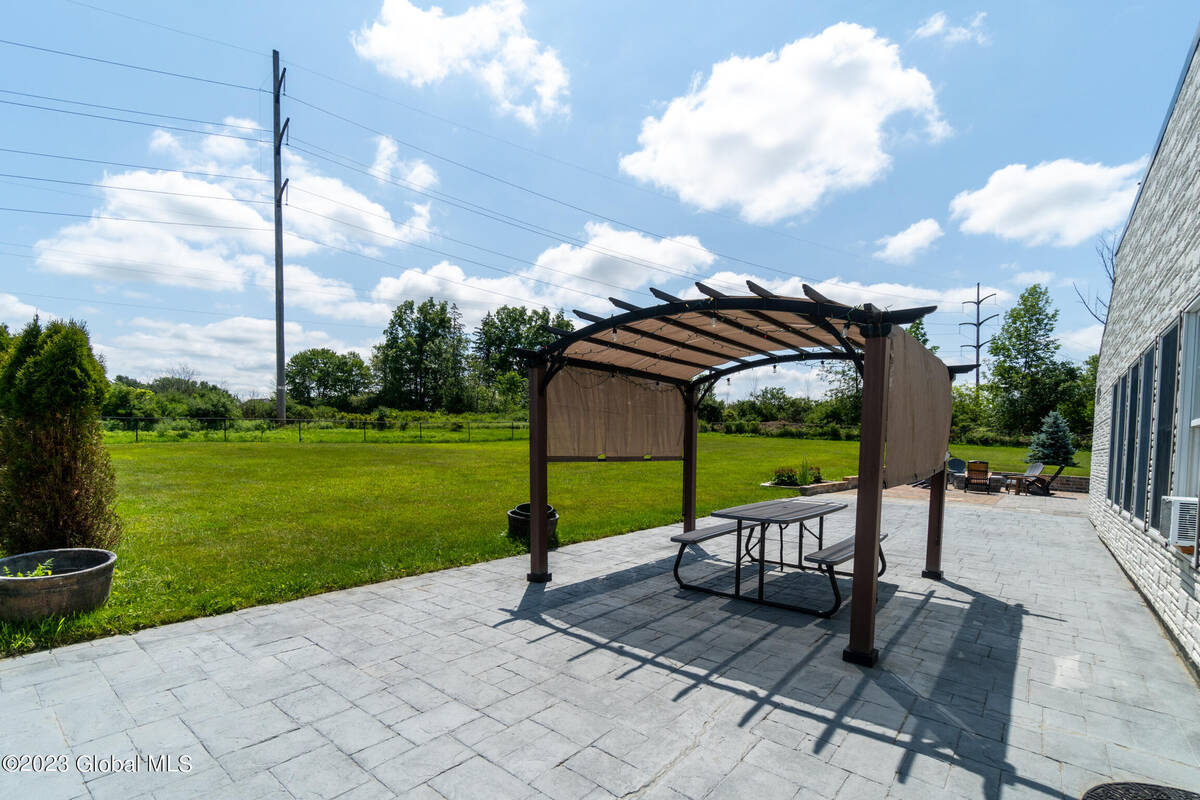 ;
;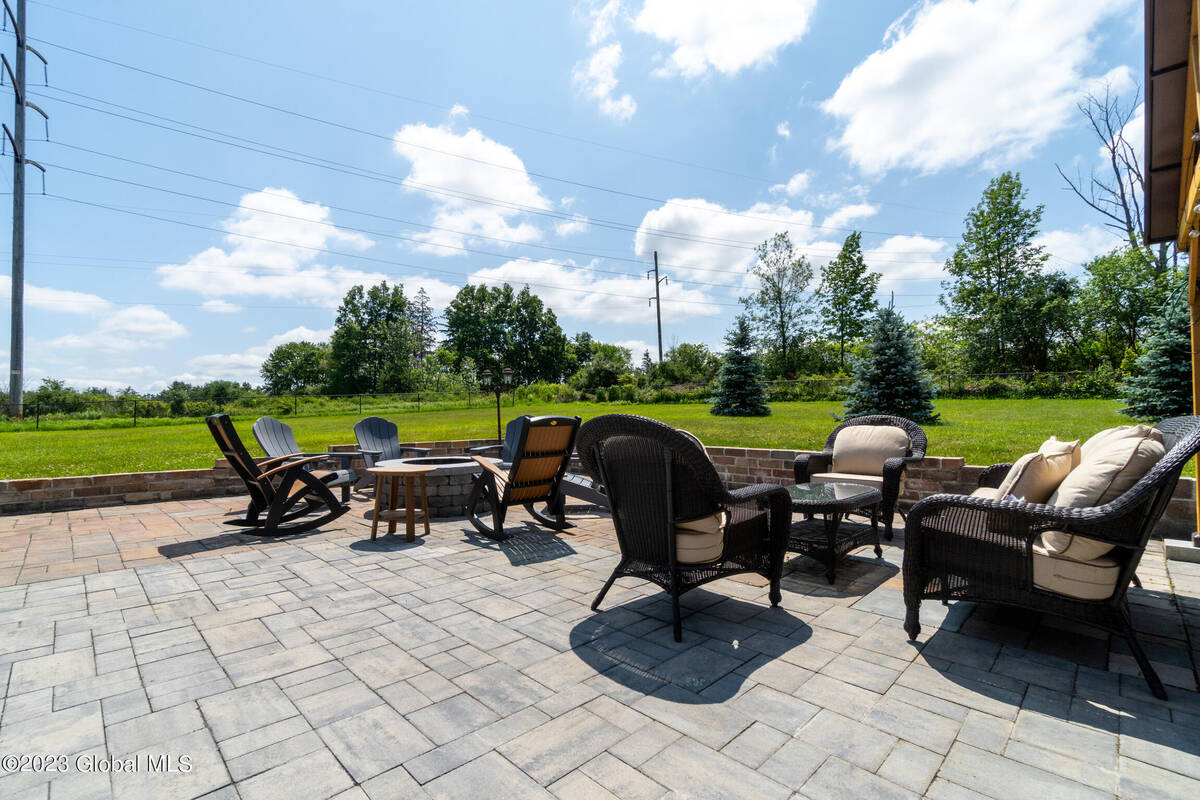 ;
;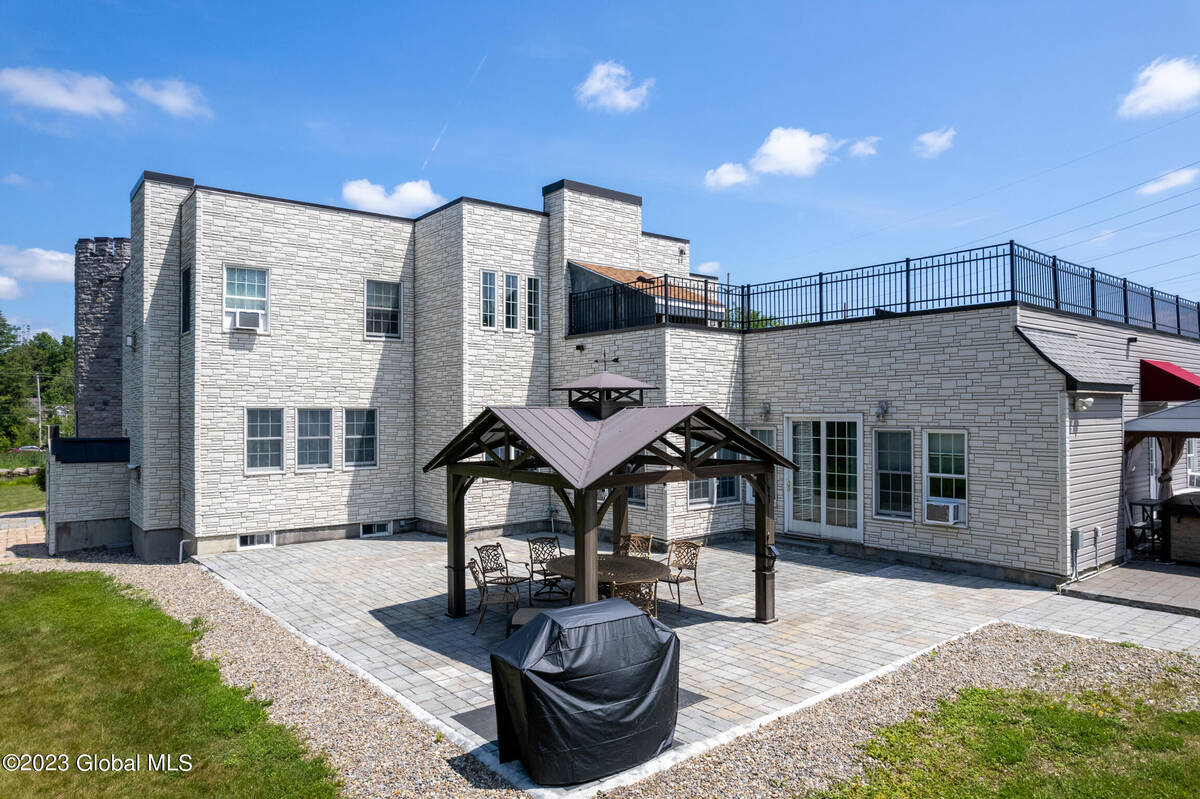 ;
;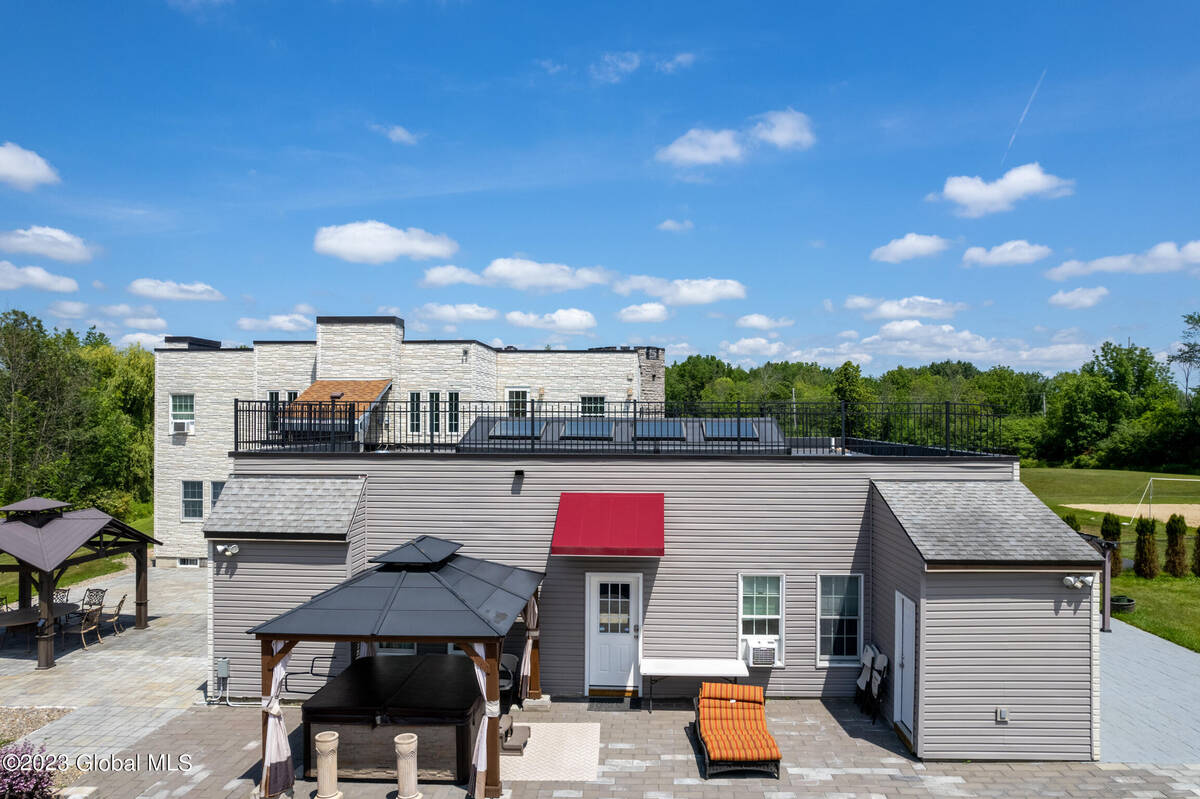 ;
;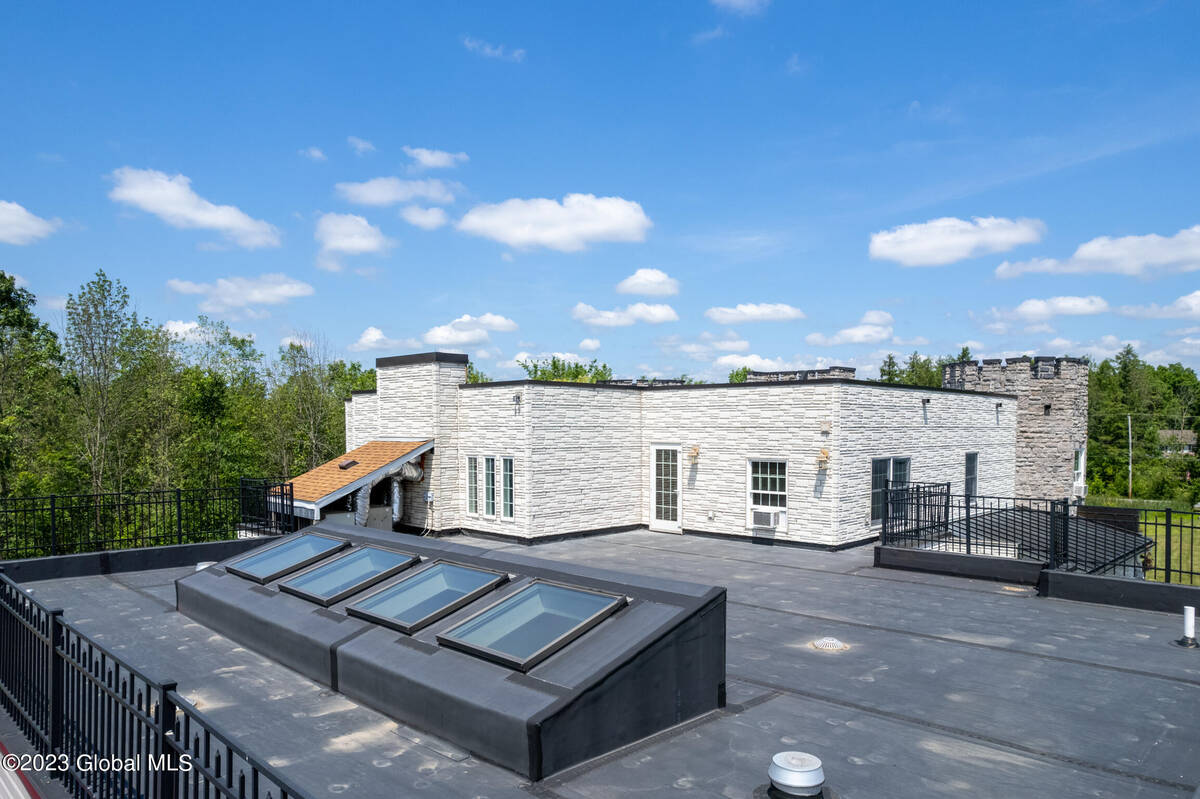 ;
;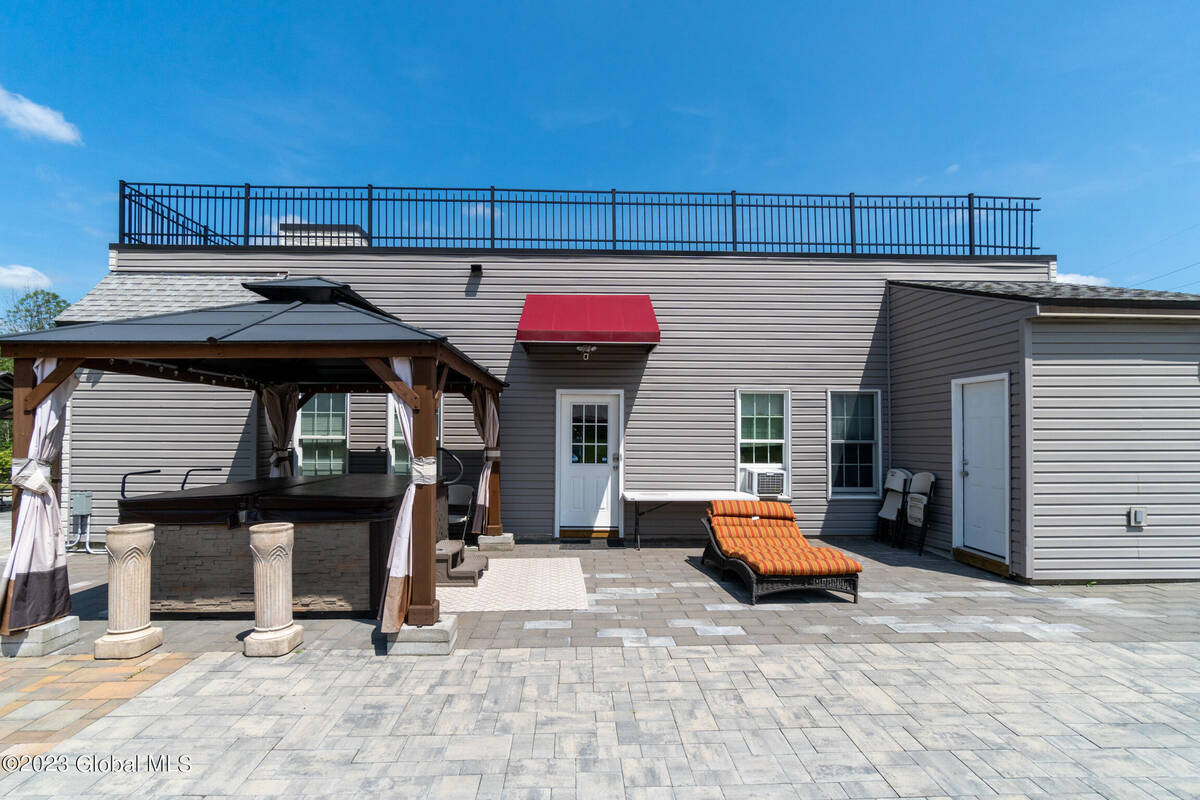 ;
;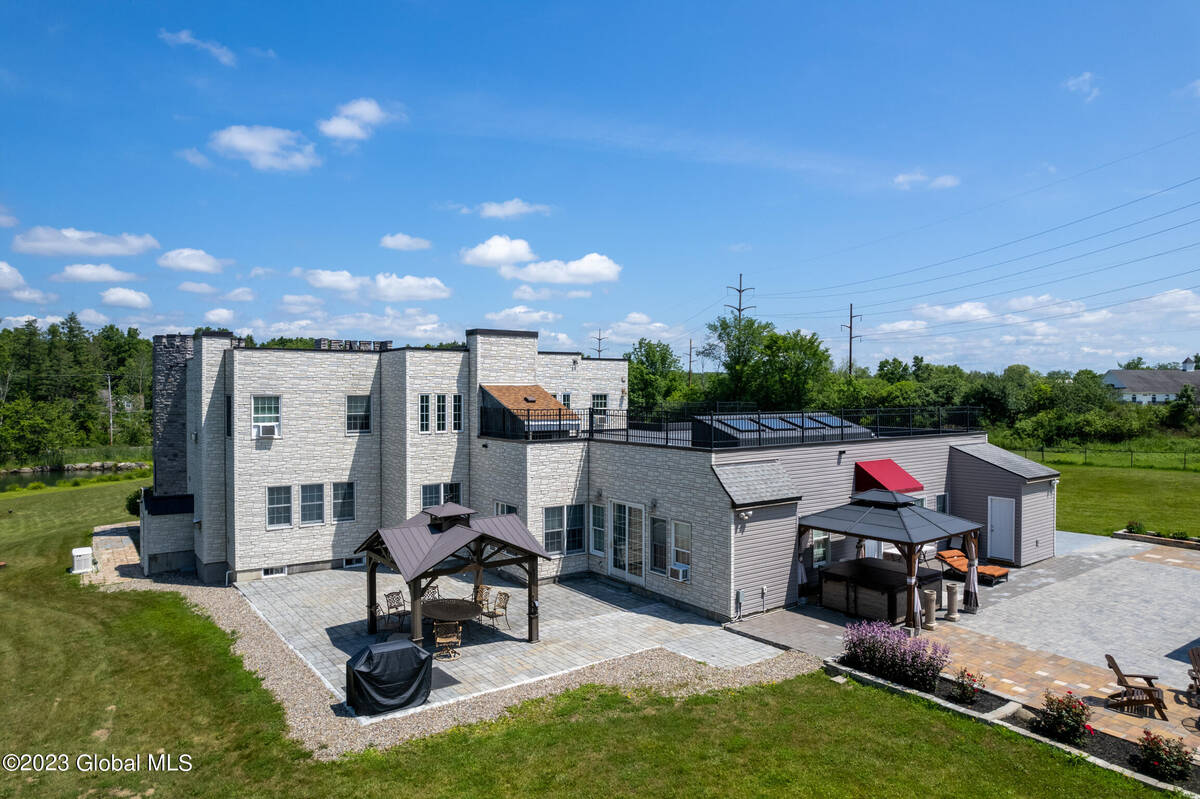 ;
;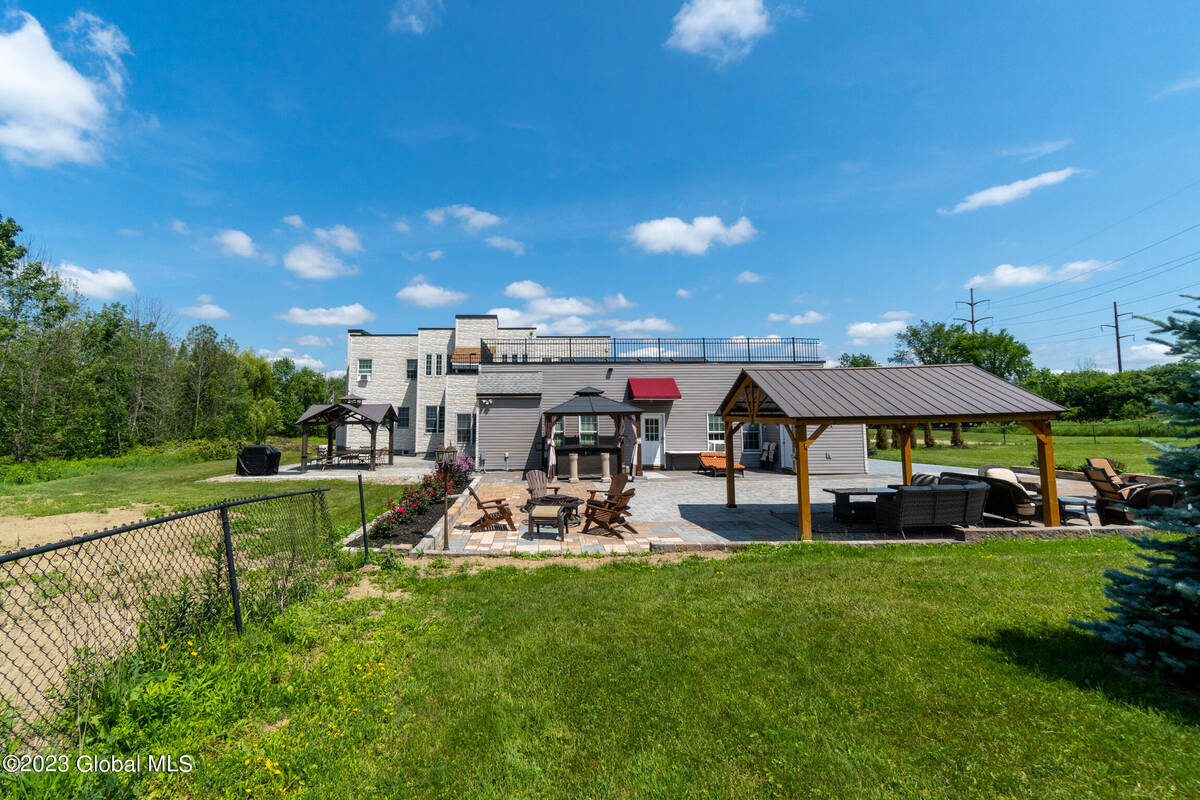 ;
;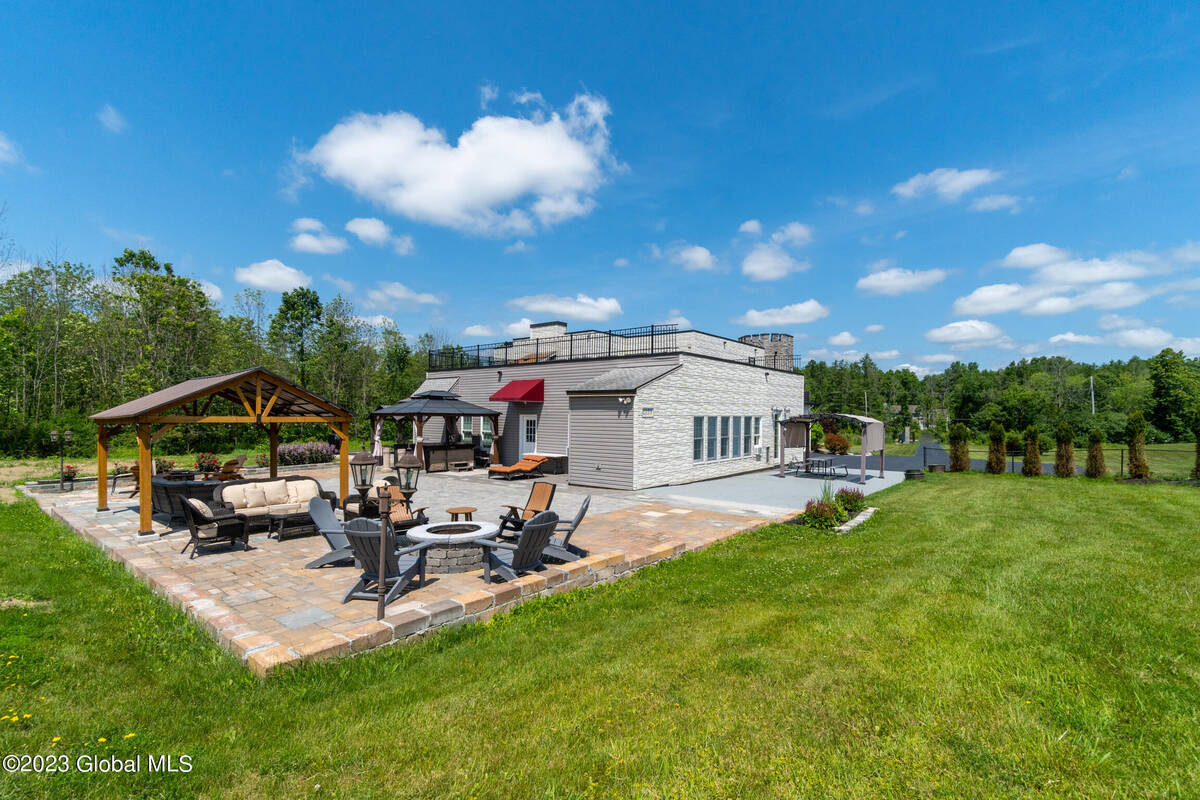 ;
;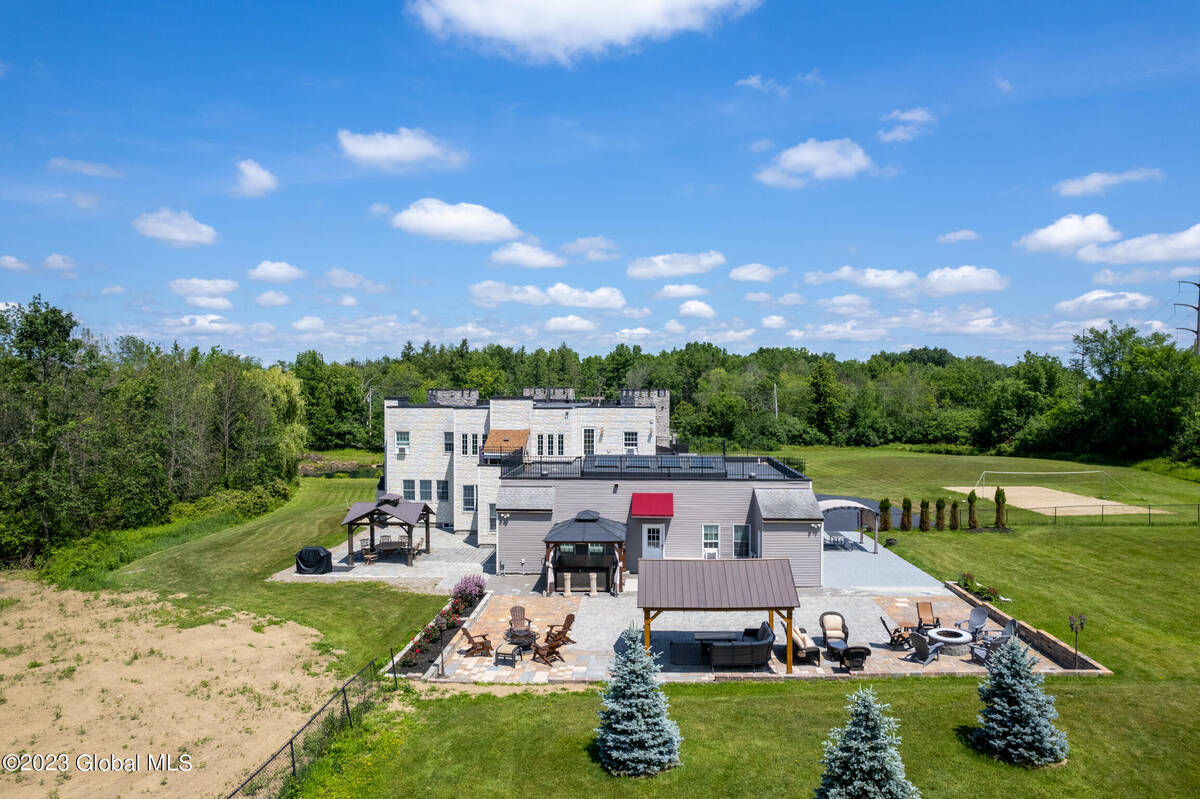 ;
;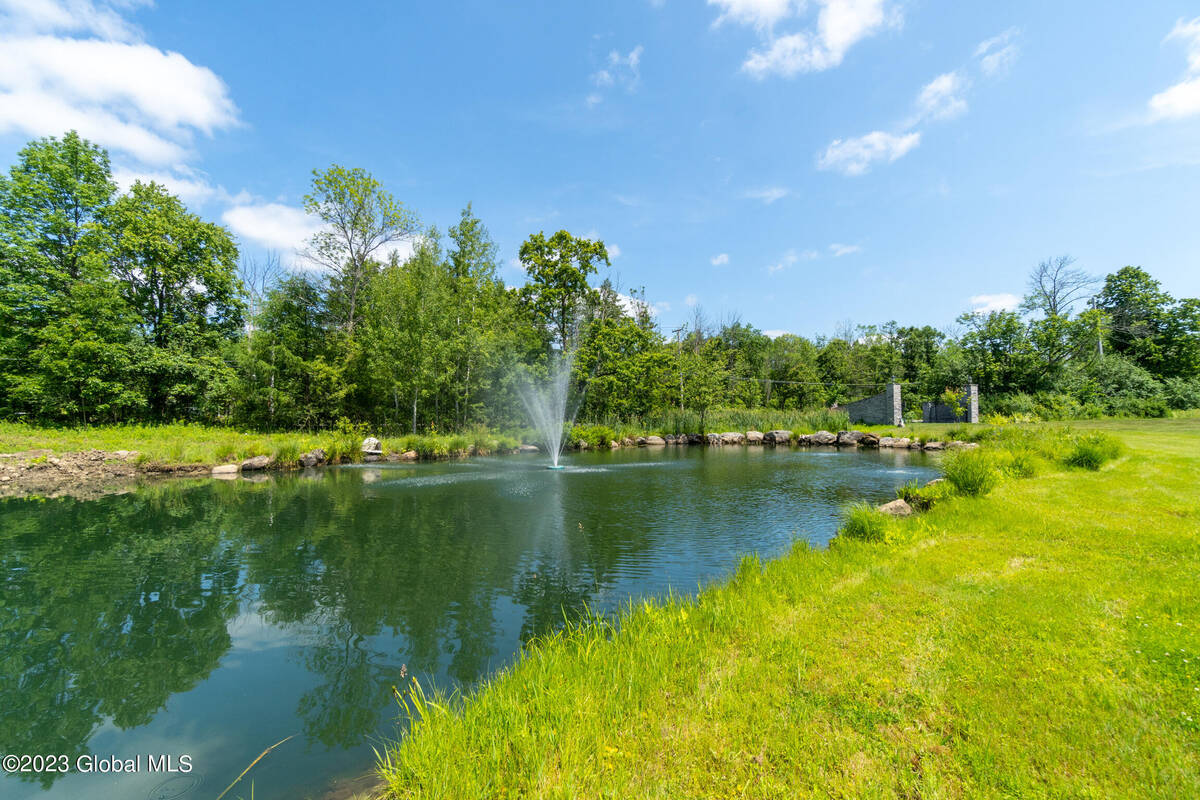 ;
;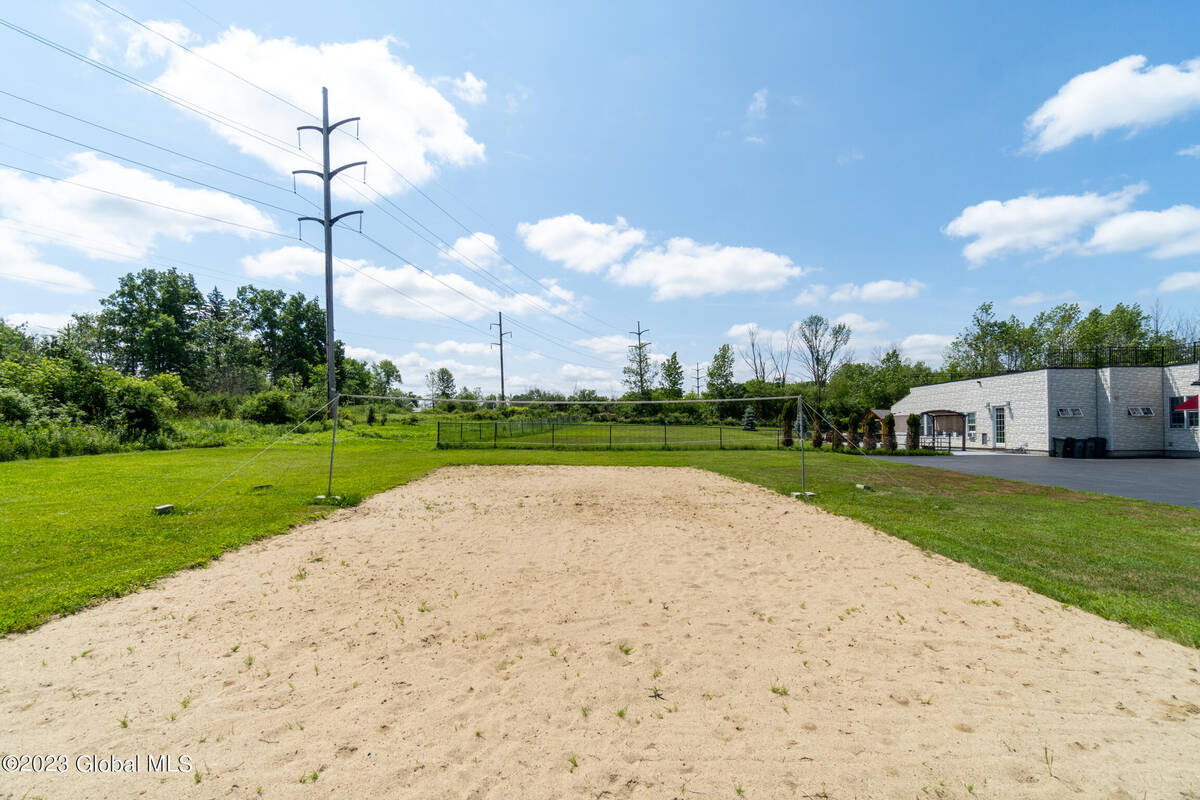 ;
;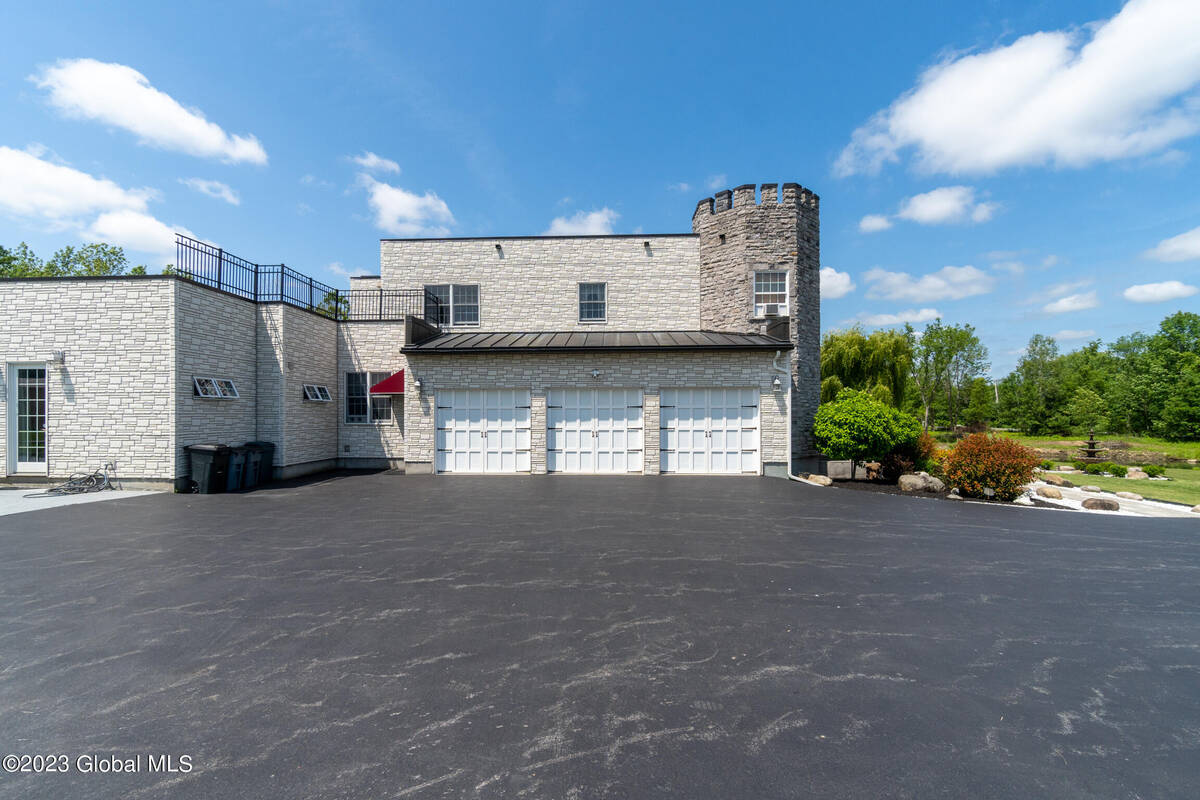 ;
;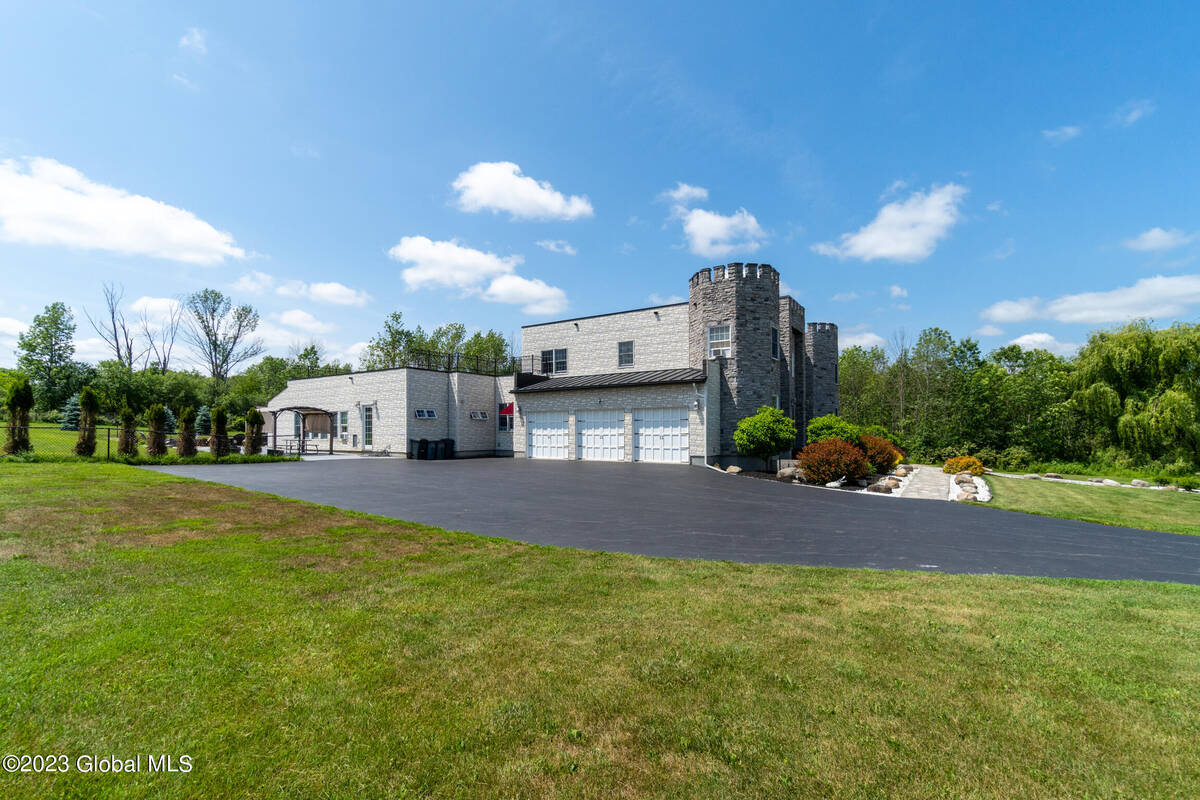 ;
;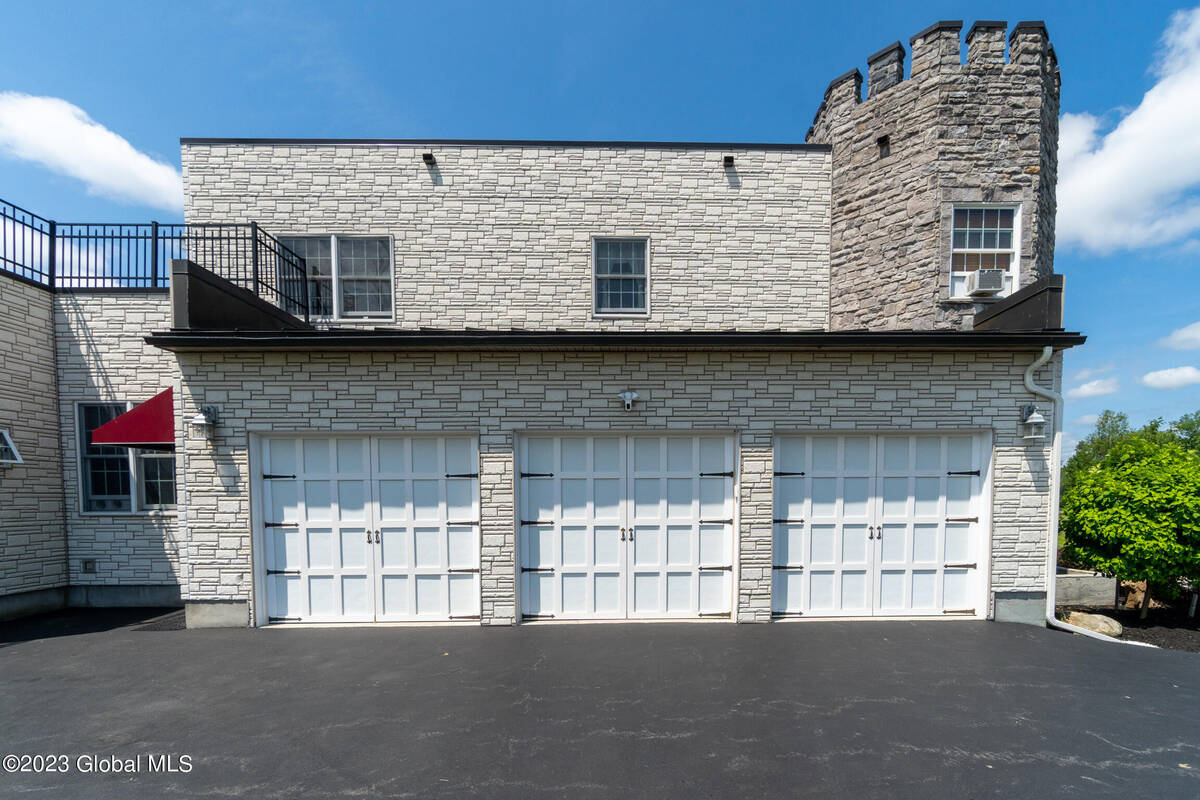 ;
;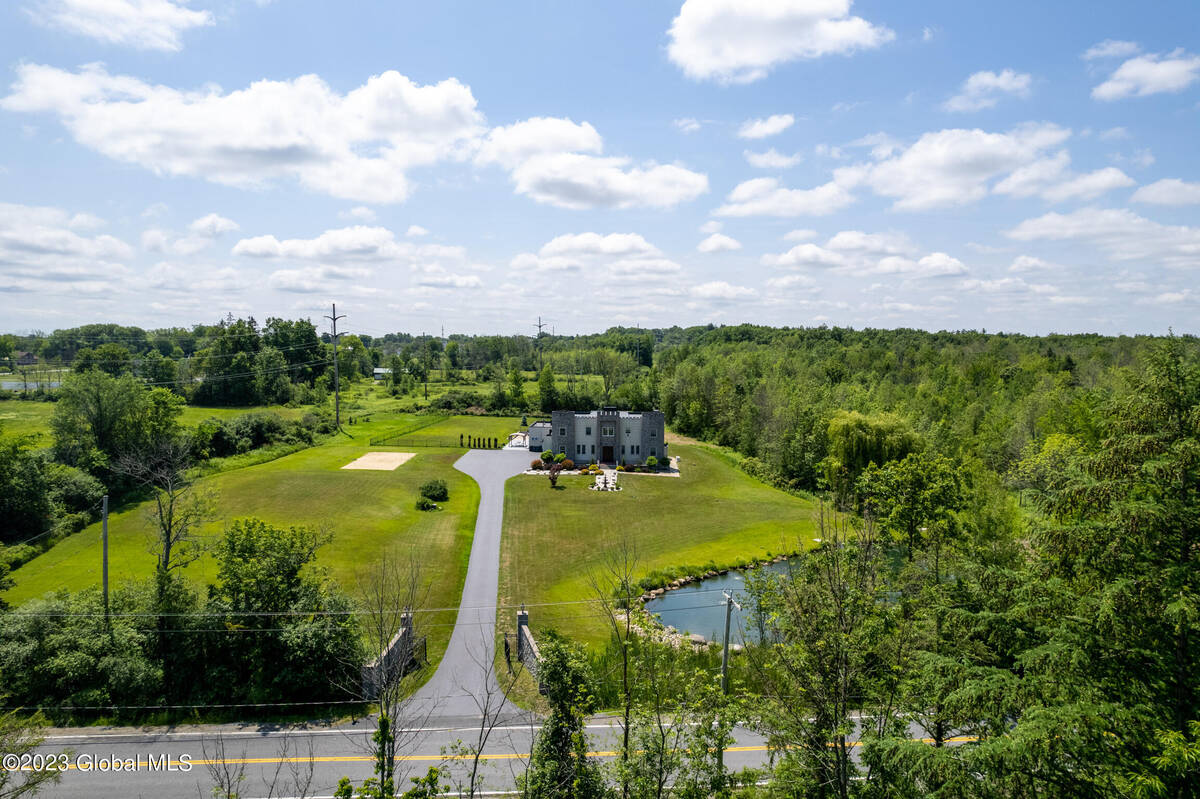 ;
;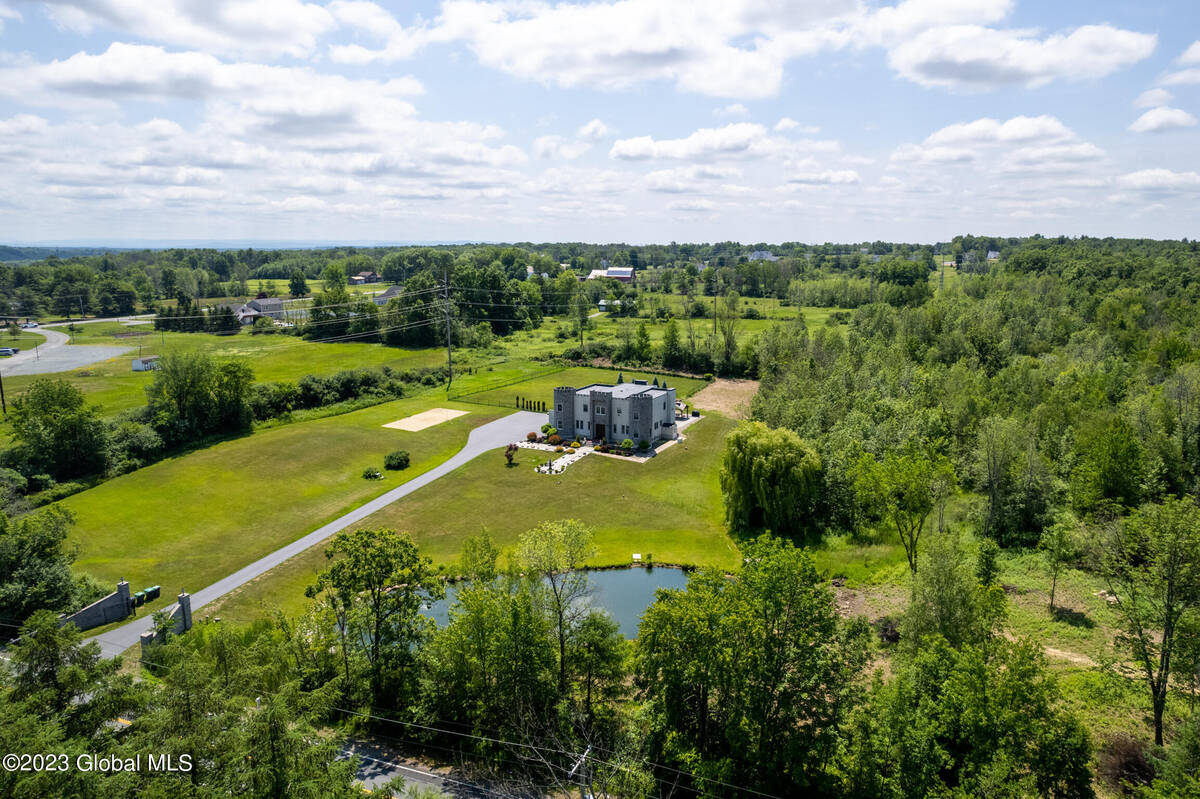 ;
;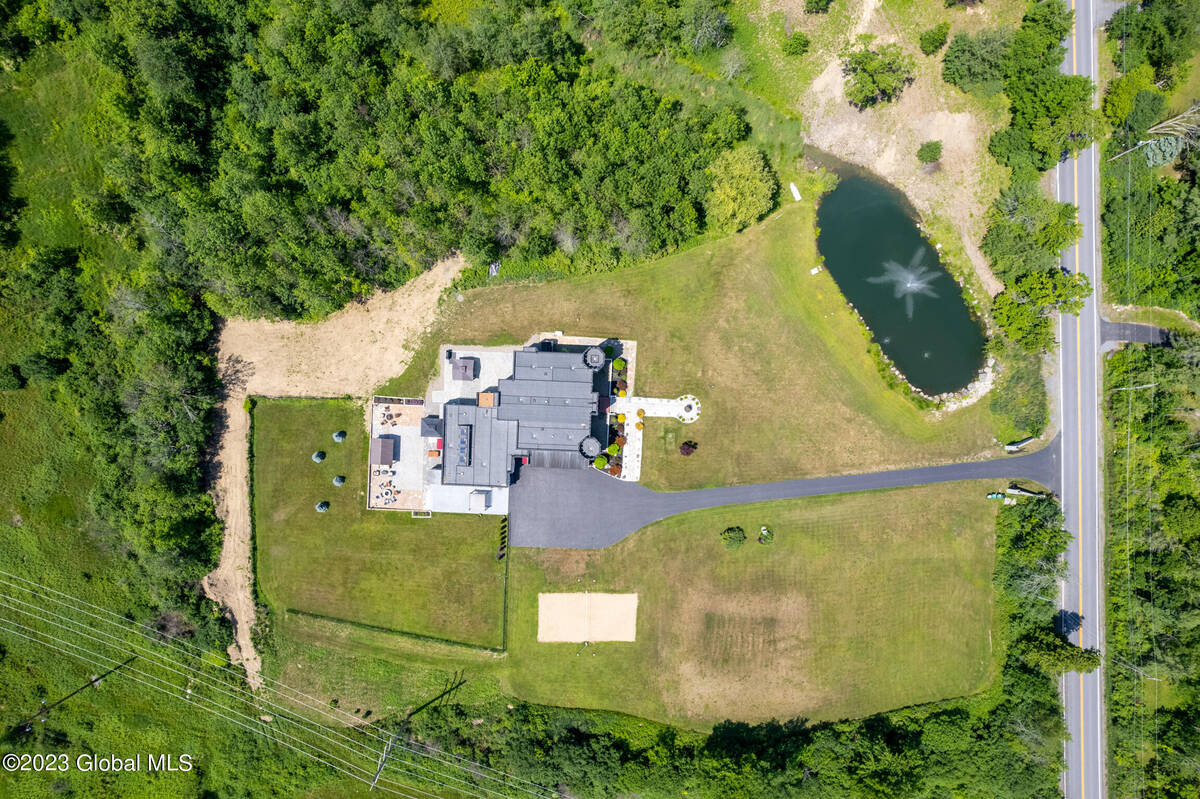 ;
;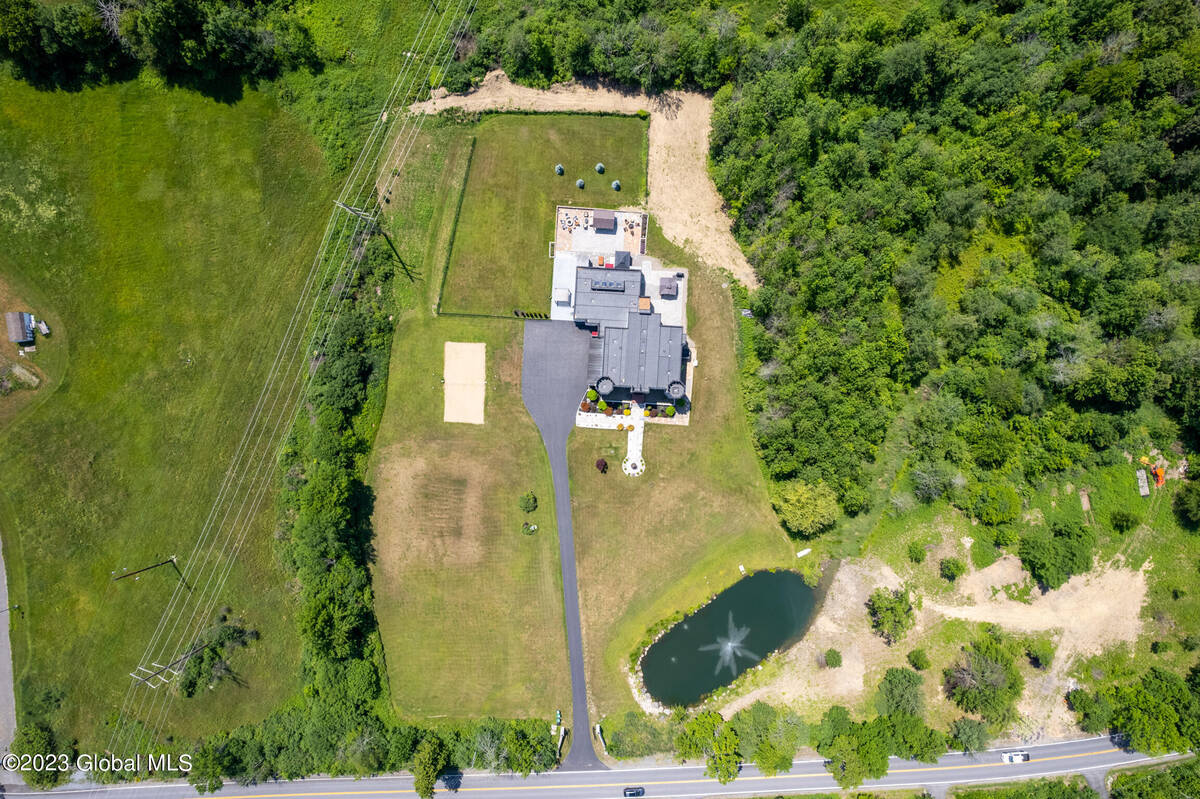 ;
;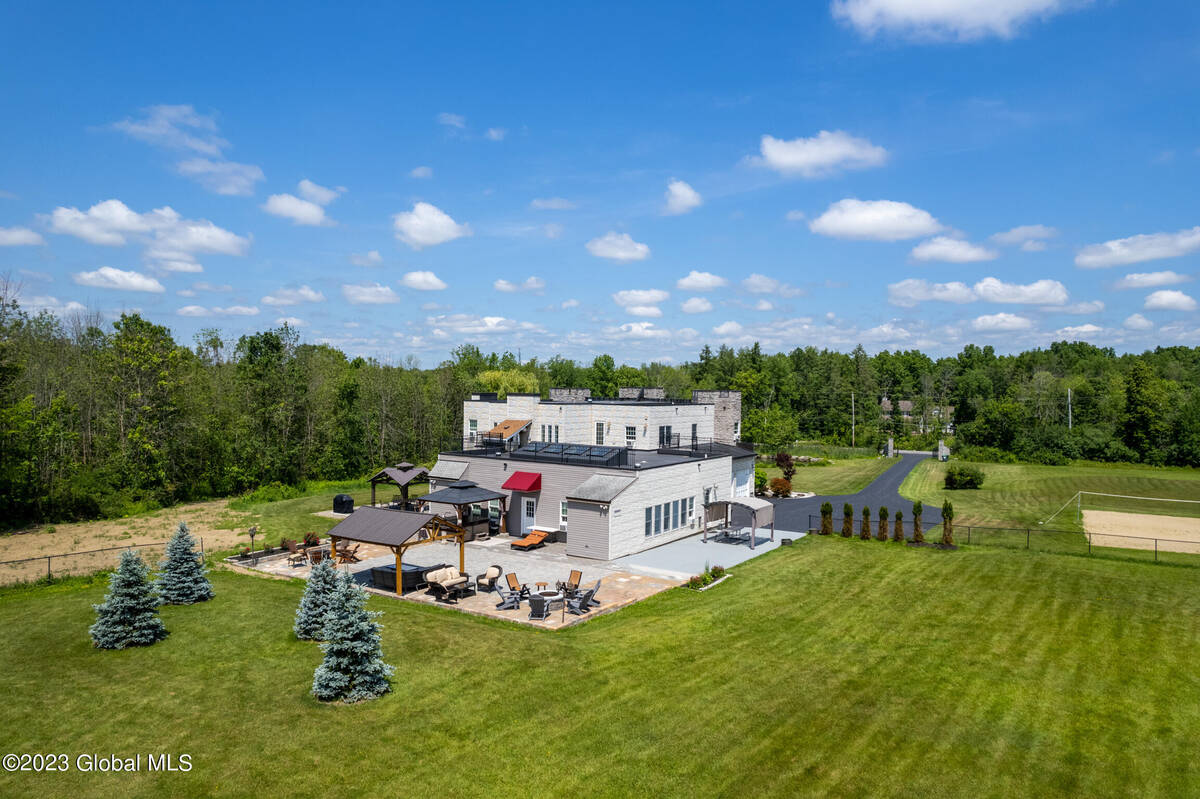 ;
;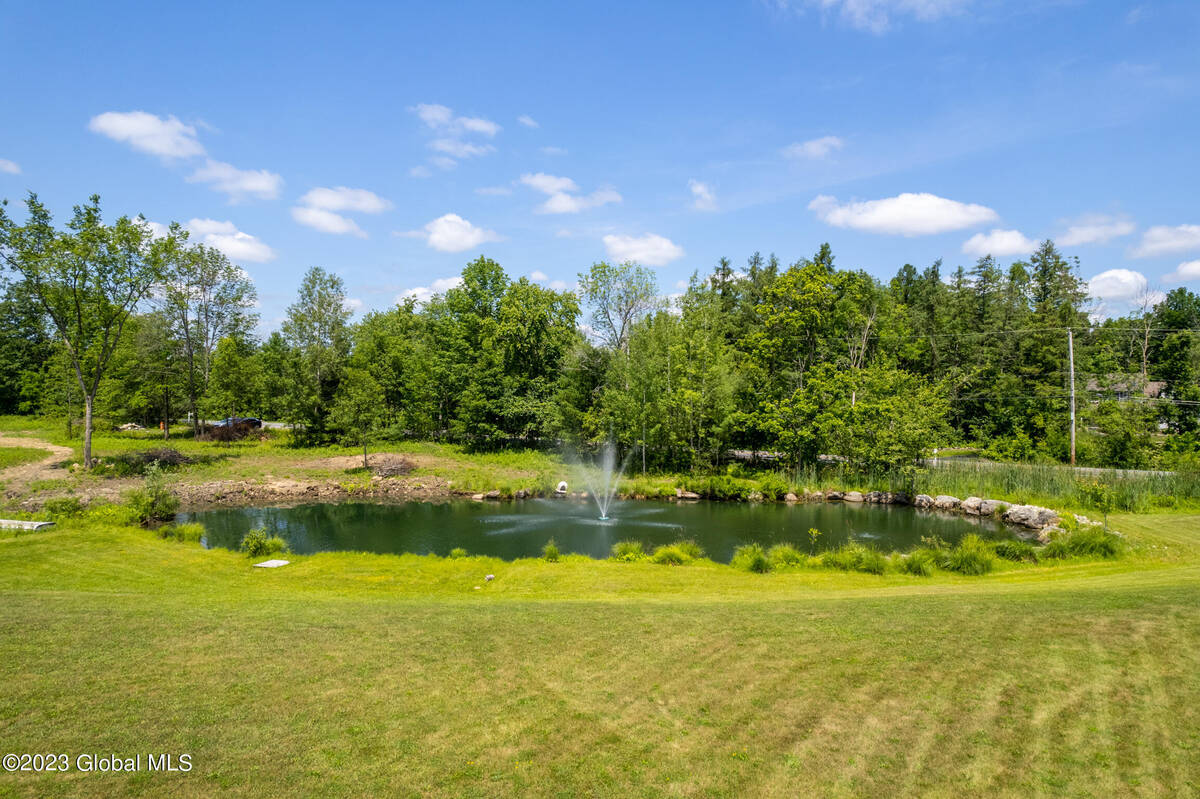 ;
;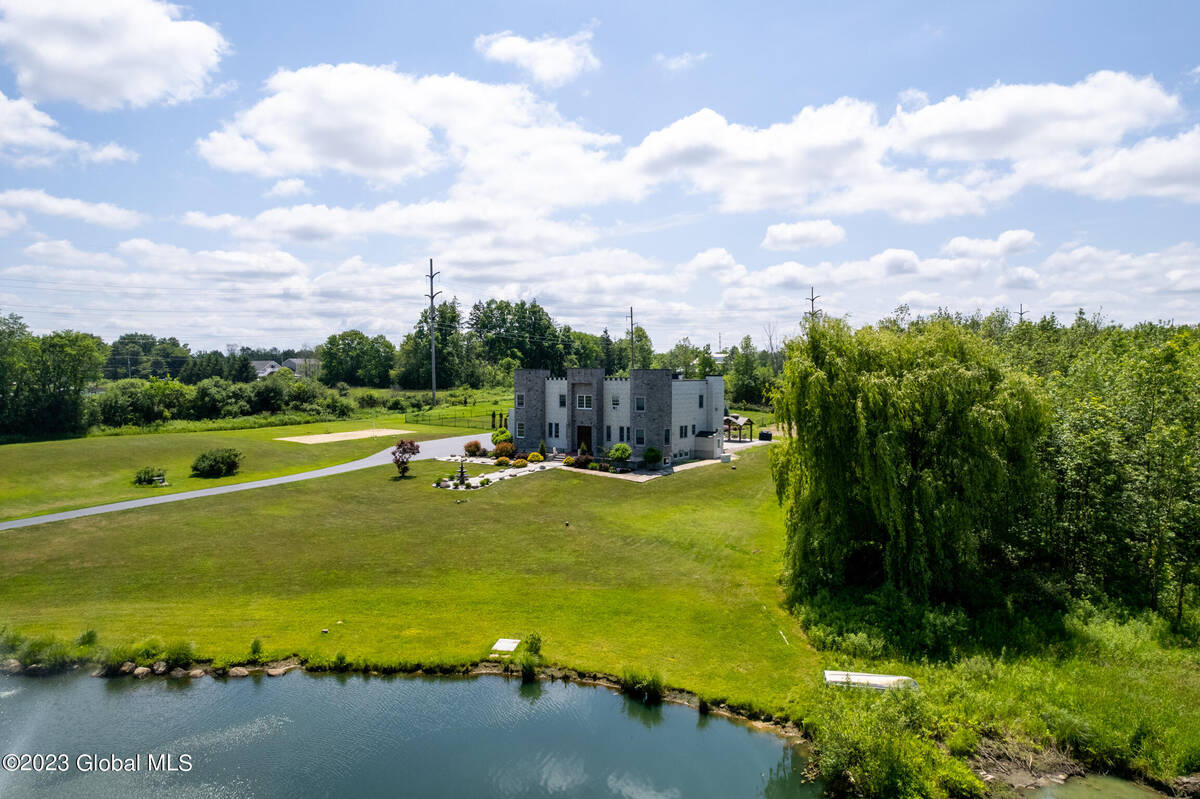 ;
;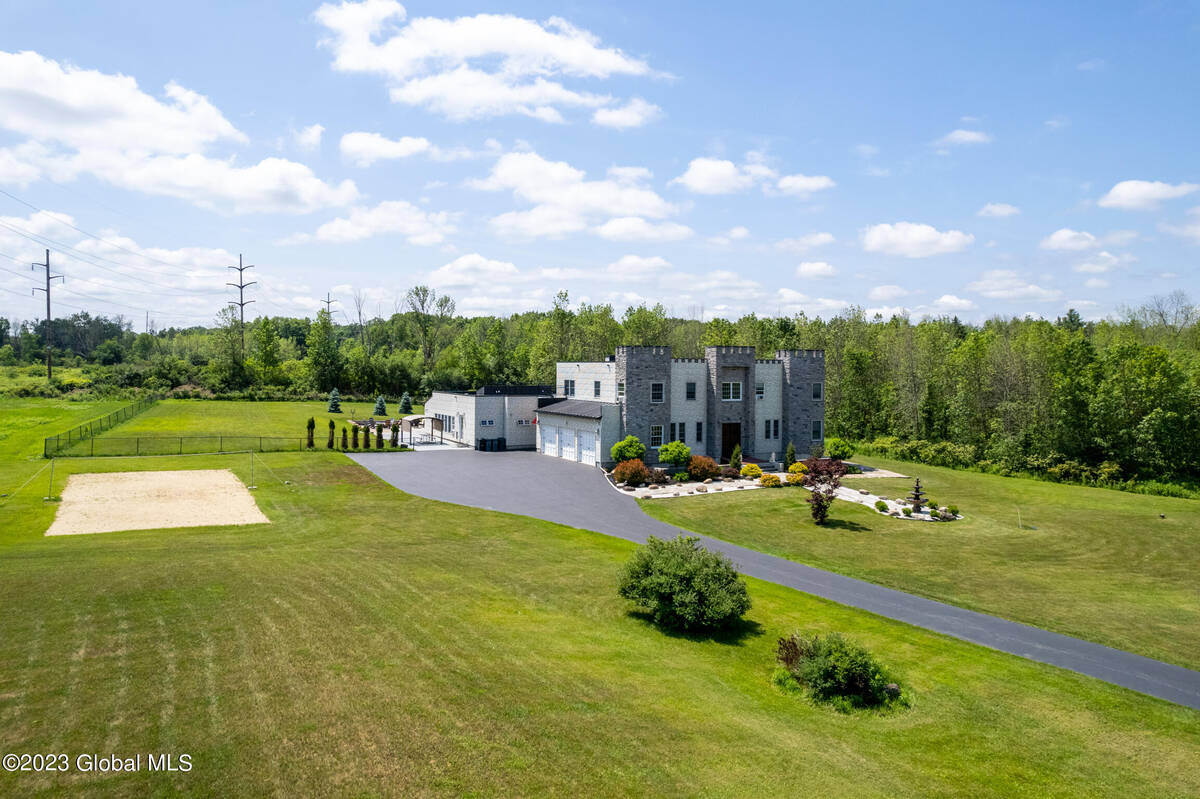 ;
;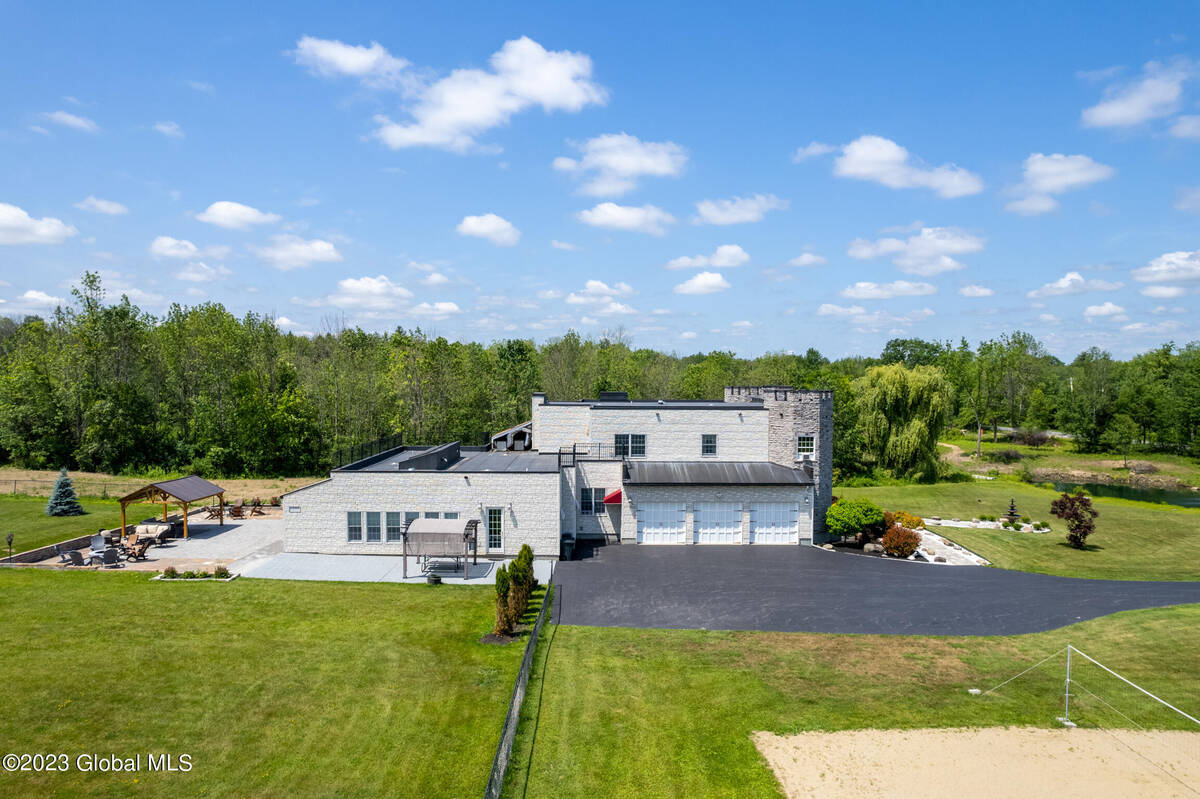 ;
;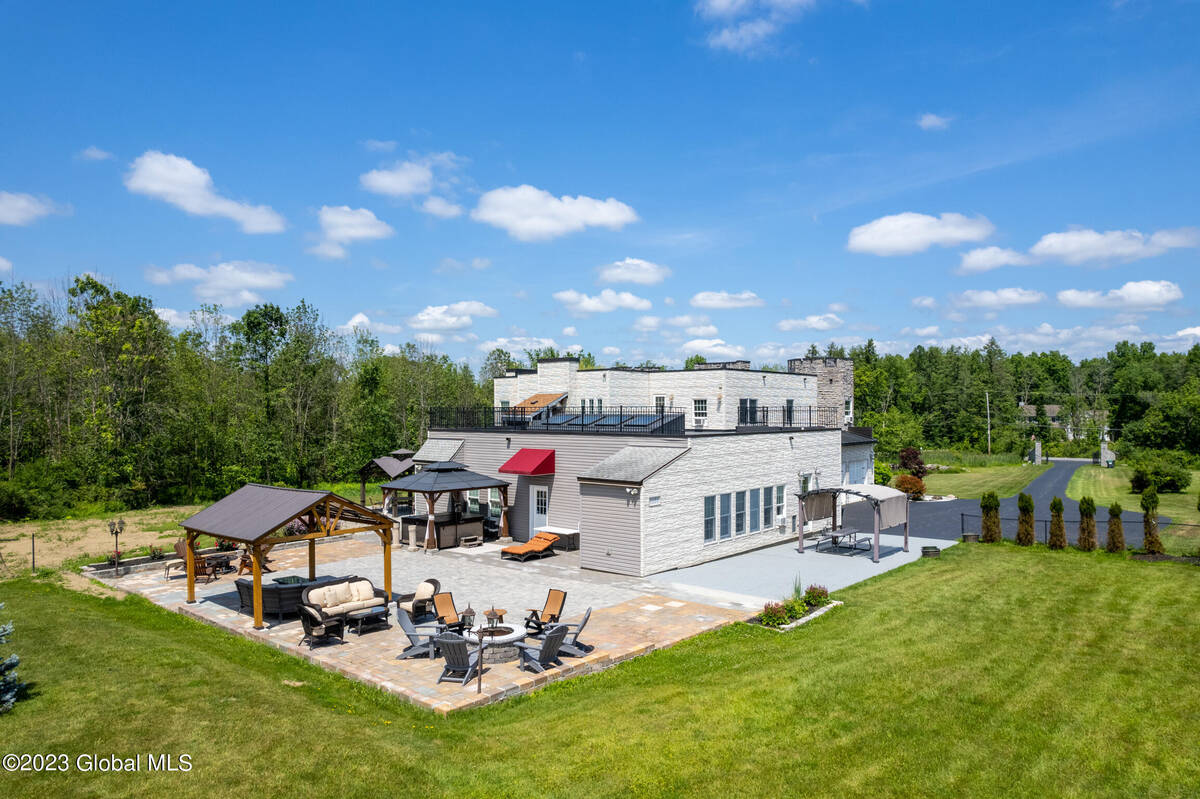 ;
;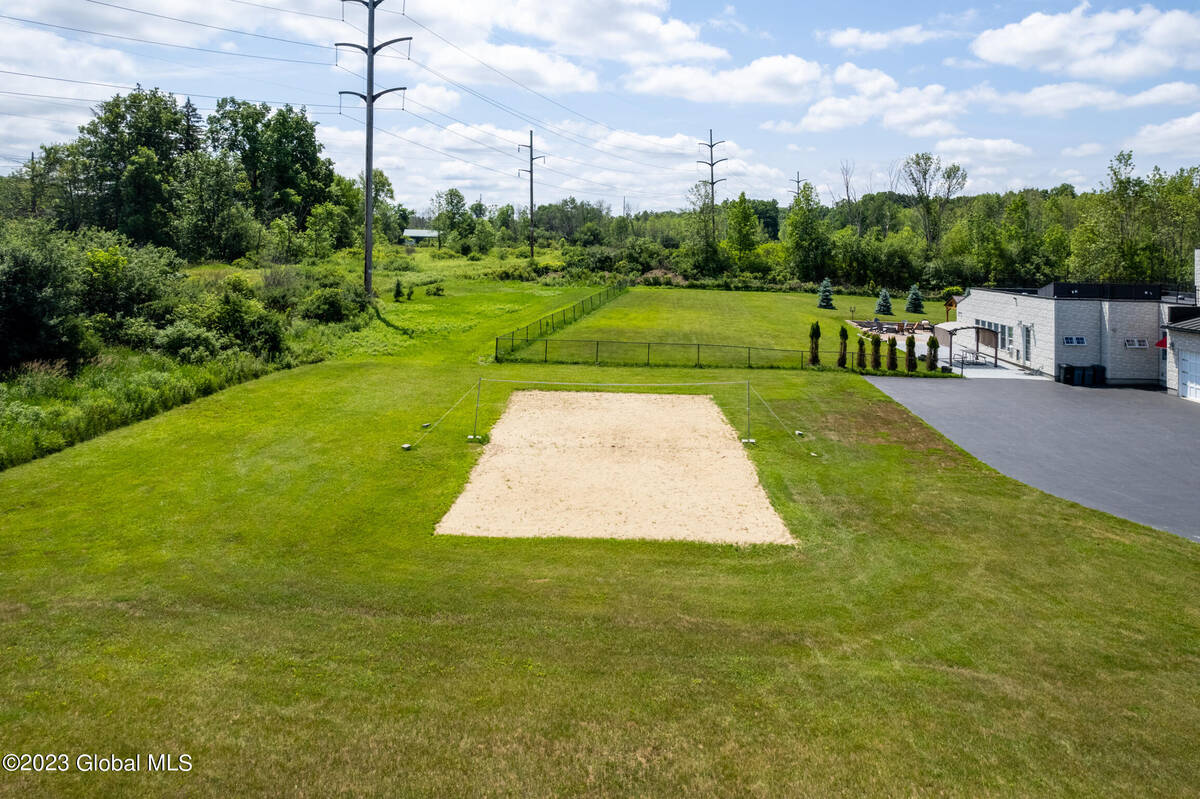 ;
;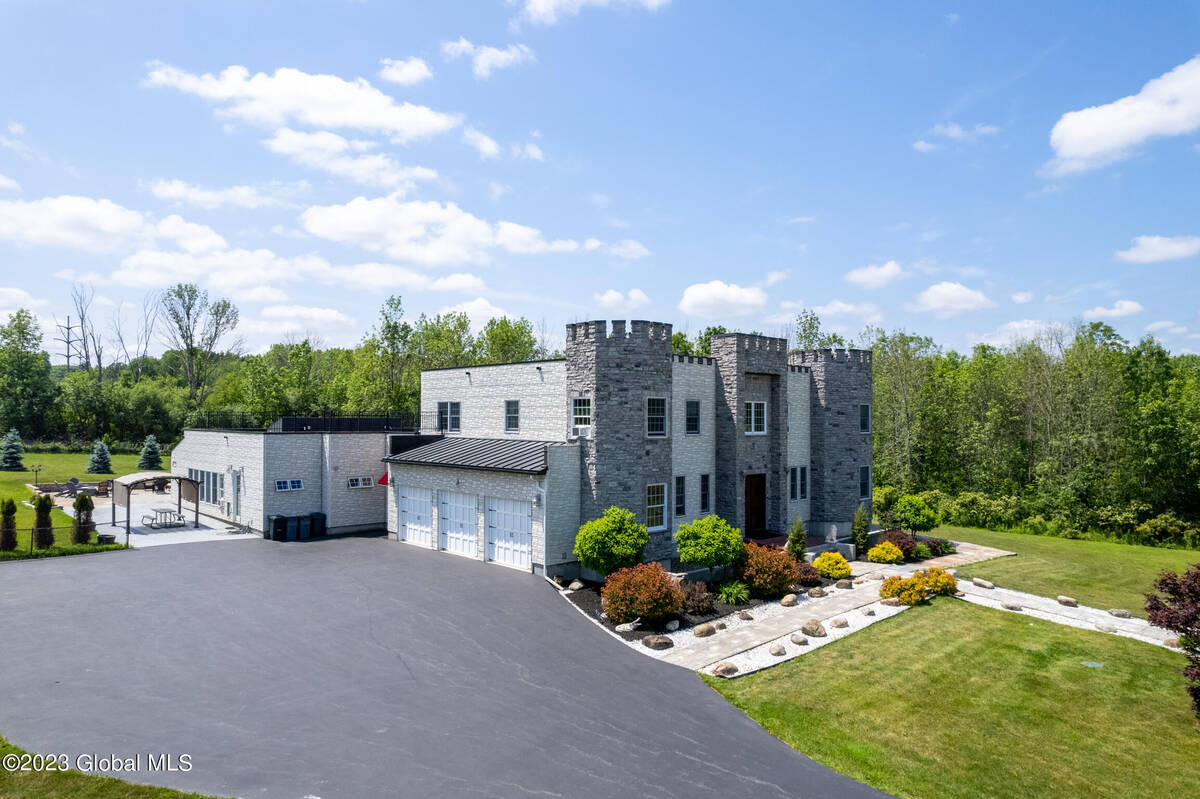 ;
;