3 Beechford Dr, Boiceville, NY 12412
| Listing ID |
10116658 |
|
|
|
| Property Type |
House |
|
|
|
| County |
Ulster |
|
|
|
| Township |
Olive |
|
|
|
| School |
Onteora |
|
|
|
|
| Total Tax |
$3,003 |
|
|
|
| Tax ID |
36.7-1-17 |
|
|
|
| FEMA Flood Map |
fema.gov/portal |
|
|
|
| Year Built |
1974 |
|
|
|
| |
|
|
|
|
|
Glad to be Home! That's how you'll feel living in this comfortable 4 Bedroom 2 Full Bath home nicely situated on a landscaped Â1/2 Acre planted with flowering perennials. Both the home and grounds have been well cared for and ready for you to easily move right in. This is a very special and convenient location; you can walk to Boiceville for shopping, restaurants, post office and more. Enjoy Mt. Views and the fantastic 15x21 screened-in 3-season room (not included in the total square footage). In addition, there is a large finished family room in the basement with a woodstove, & bar/sink/refrigerator unit. Residents and their guests can use the Town Pool; Library. Just a short drive will get to you Belleayre Ski Slopes and Hunter Mountain Ski areas. Lots of state land nearby for Hiking. Other features include an 8x10 Laundry/utility area with Washer and New Dryer, Water conditioner/filter; storage tank and sink. A 5x7 utility area under stairs has up-pump for the New Full (7x9) downstairs bath. A Solar basement room (9x20) is ideal for gardening enthusiasts and for sunny relaxing year round. You can afford this home for less than renting.
|
- 4 Total Bedrooms
- 2 Full Baths
- 1071 SF
- 0.55 Acres
- Built in 1974
- 2 Stories
- Ranch Style
- Full Basement
- 1071 Lower Level SF
- Lower Level: Finished, Walk Out
- Open Kitchen
- Laminate Kitchen Counter
- Oven/Range
- Refrigerator
- Washer
- Dryer
- Carpet Flooring
- Hardwood Flooring
- Vinyl Flooring
- Living Room
- Family Room
- Den/Office
- Primary Bedroom
- Walk-in Closet
- Bonus Room
- Kitchen
- Wood Stove
- Baseboard
- Electric Fuel
- Frame Construction
- Aluminum Siding
- Asphalt Shingles Roof
- Detached Garage
- 2 Garage Spaces
- Private Well Water
- Private Septic
- Deck
- Screened Porch
- Mountain View
- $1,703 School Tax
- $1,300 County Tax
- $3,003 Total Tax
Listing data is deemed reliable but is NOT guaranteed accurate.
|



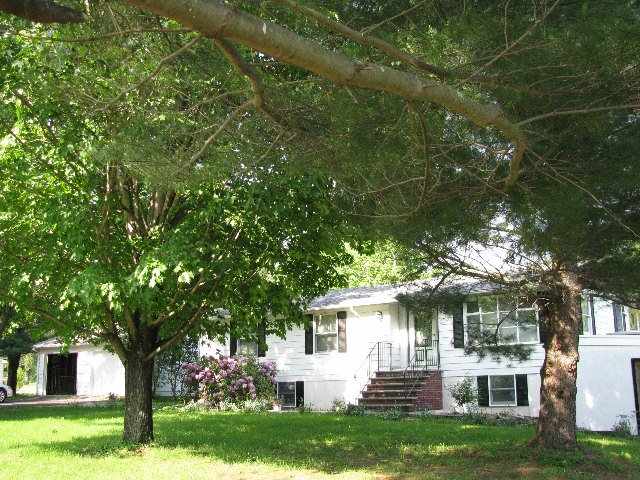


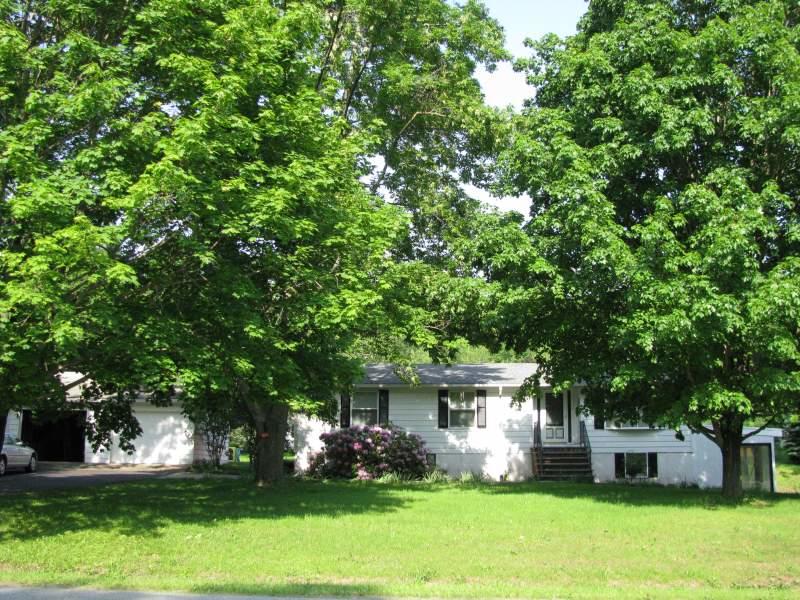 ;
;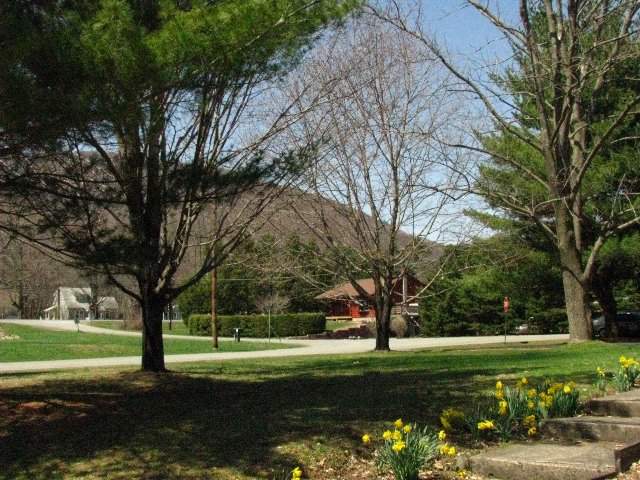 ;
; ;
;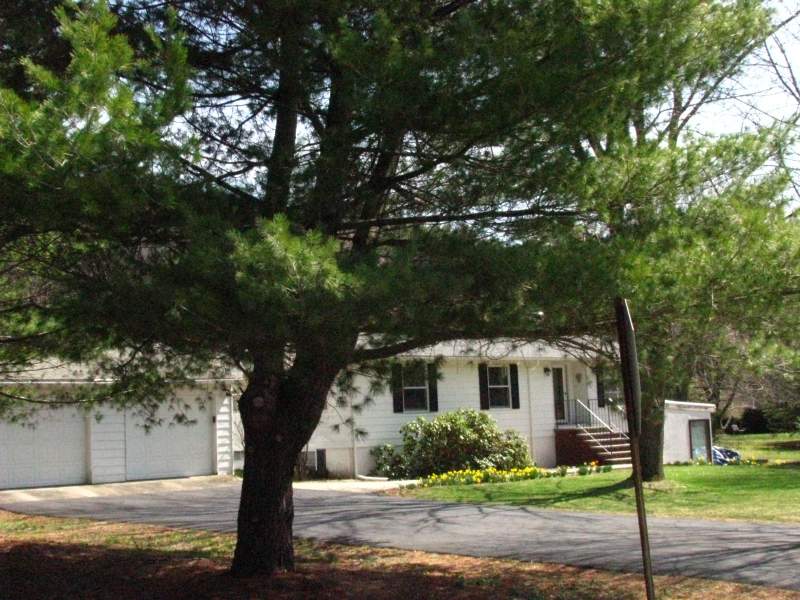 ;
;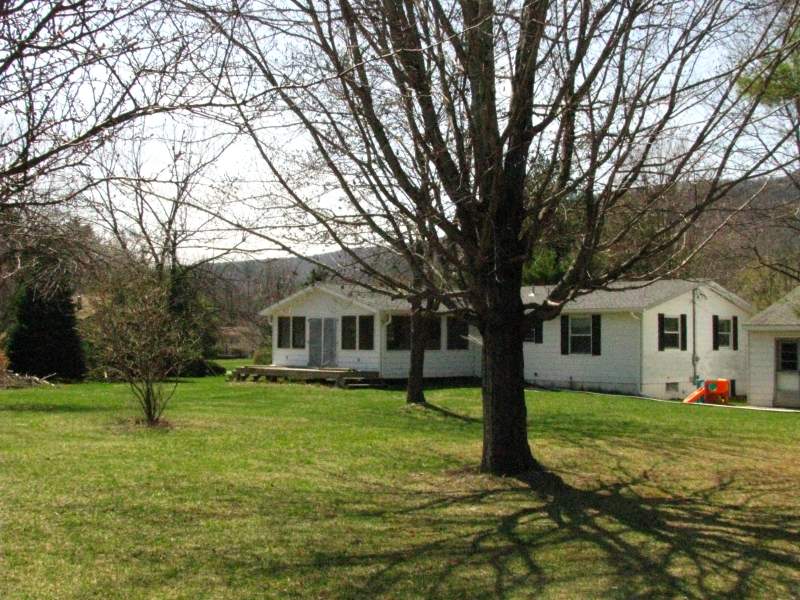 ;
;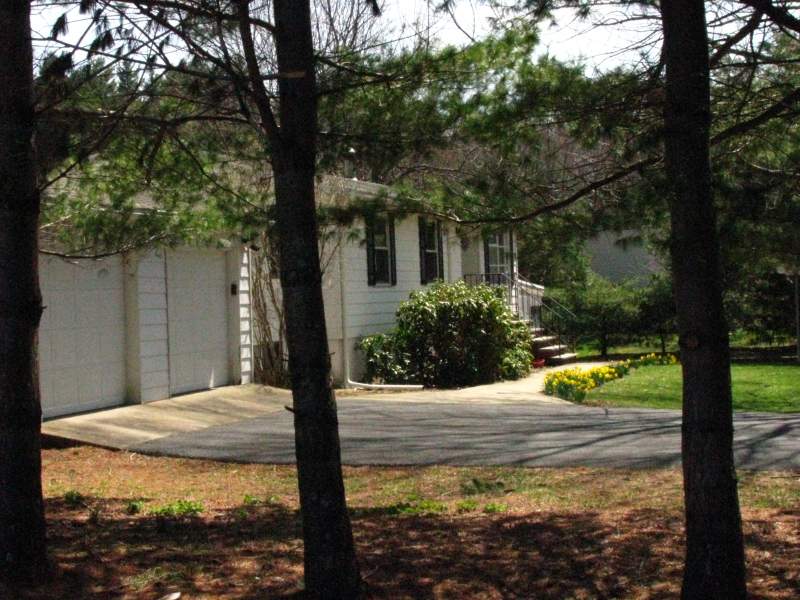 ;
;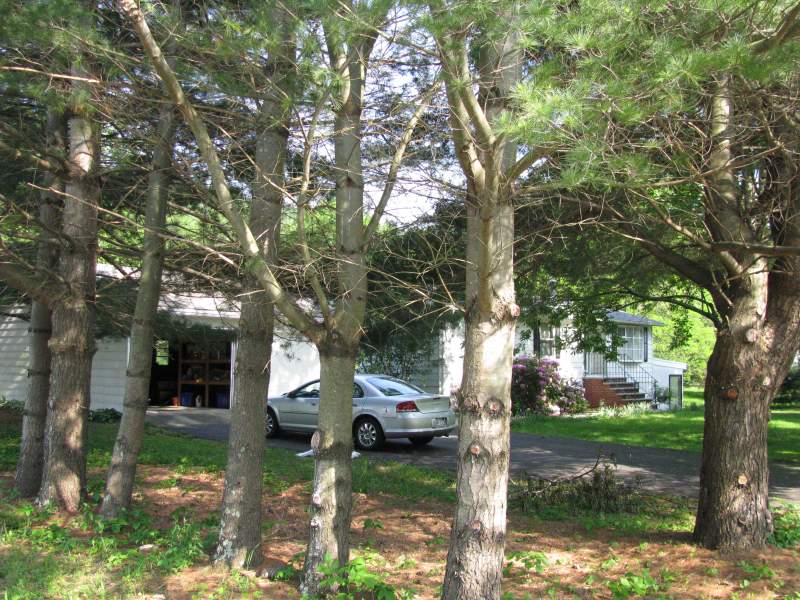 ;
;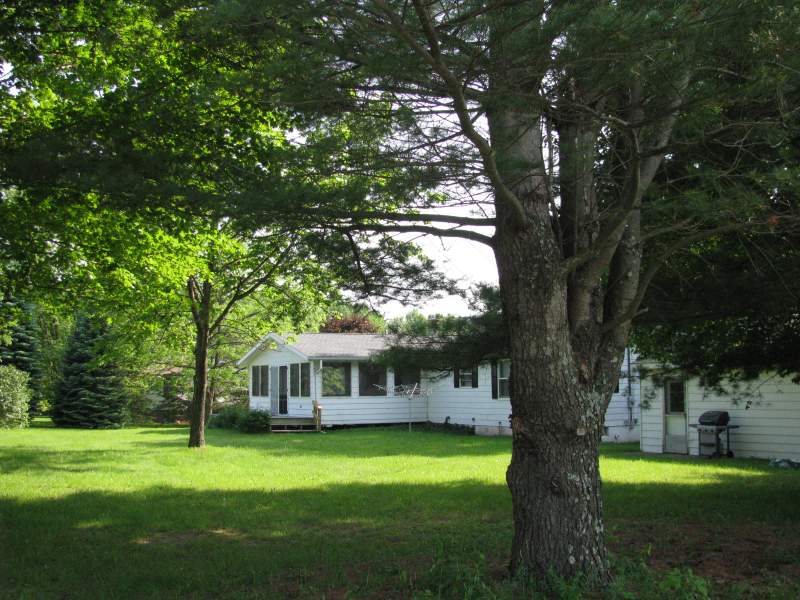 ;
;