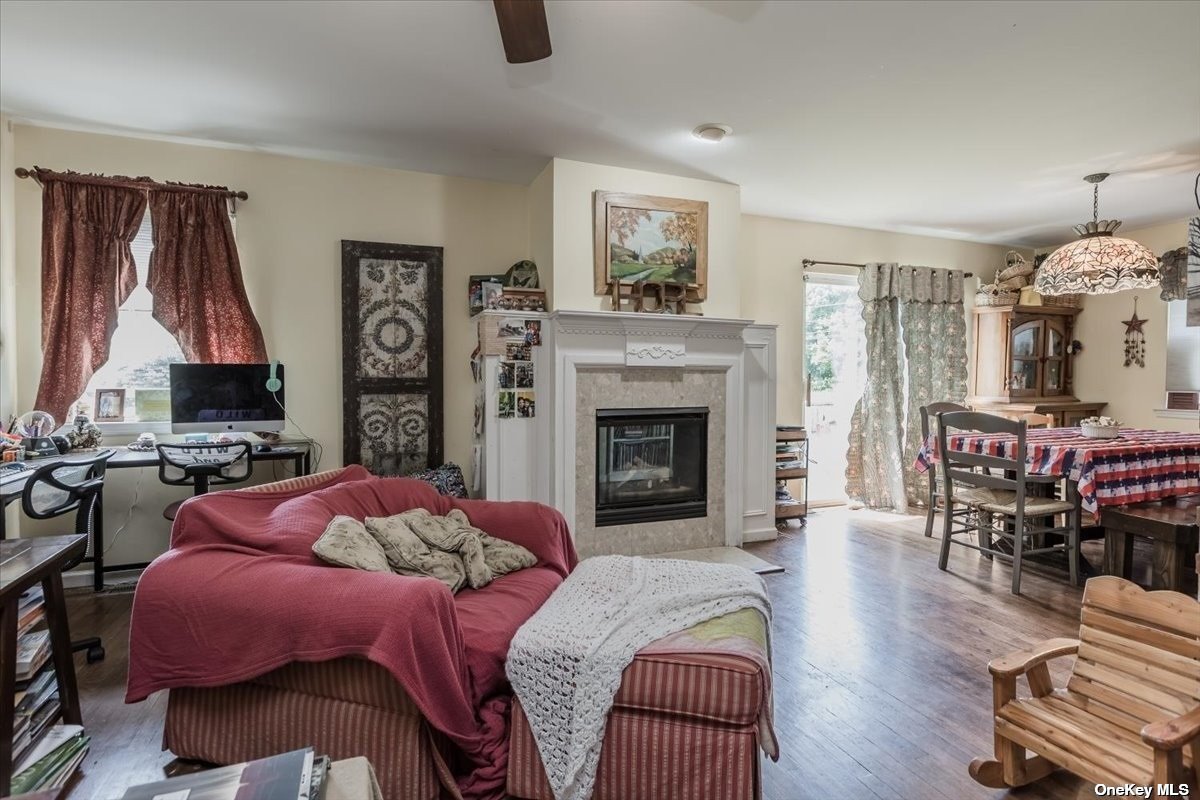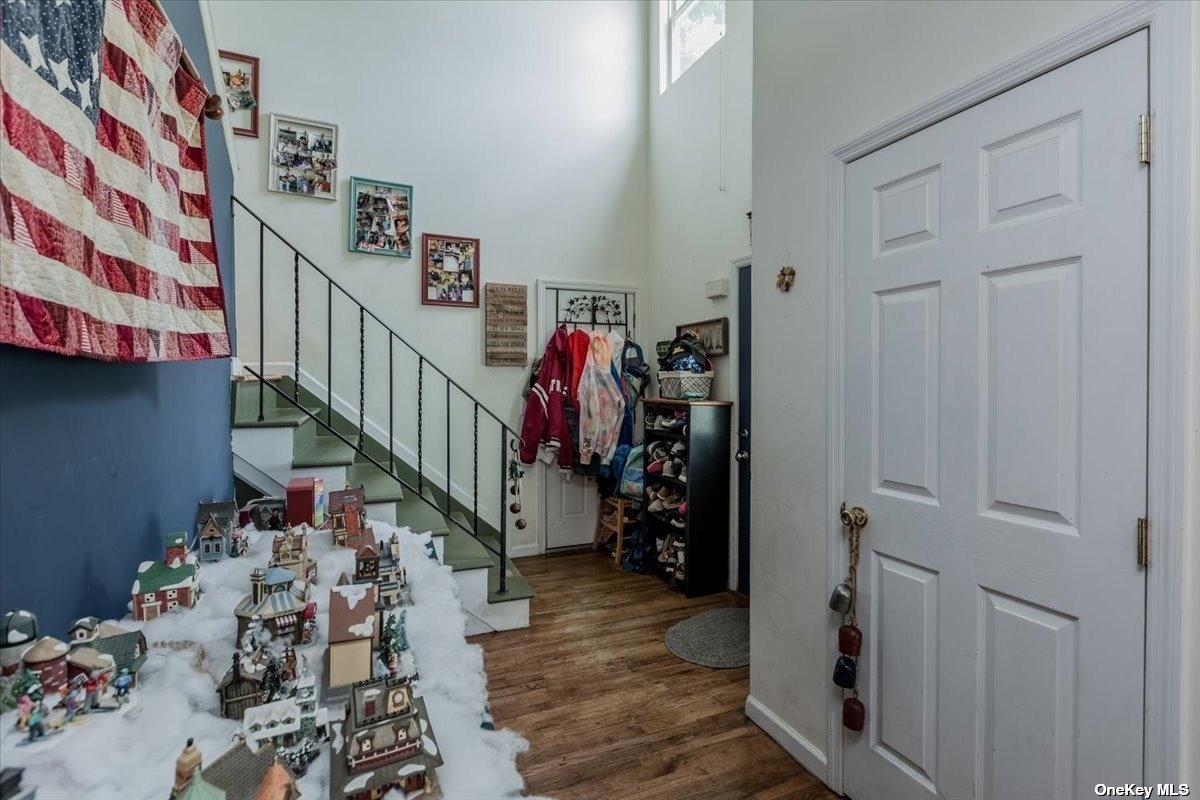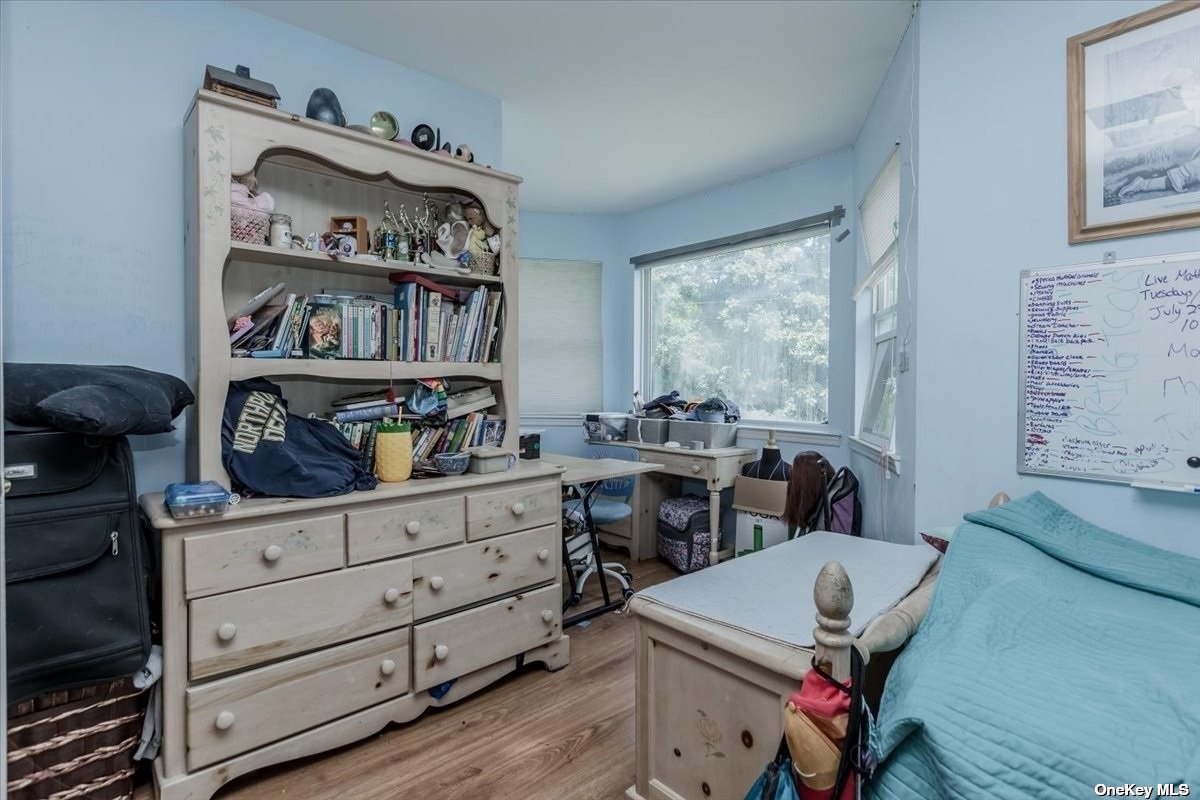3 Cherry Street, East Northport, NY 11731
$599,000
List Price
Off Market
 4
Beds
4
Beds
 2.5
Baths
2.5
Baths
 Built In
1998
Built In
1998
| Listing ID |
11084595 |
|
|
|
| Property Type |
Residential |
|
|
|
| County |
Suffolk |
|
|
|
| School |
Northport-East Northport |
|
|
|
|
| Total Tax |
$12,924 |
|
|
|
| Tax ID |
0400-113-00-01-00-014-000 |
|
|
|
| FEMA Flood Map |
fema.gov/portal |
|
|
|
| Year Built |
1998 |
|
|
|
|
Beautiful 4 bedrm. 2.5 Bath Colonial, Nestled Away On A Cozy Cul'de'sac. This Home Has Great Curb Appeal W/ Seasonal Plantings. As You Step On The Front Porch, You Enter The Front Door Entryway W/ Cathedral Ceilings and coat Closet. Formal Living room. The Hallway leads To Formal Dining Room, Guest Bath And Laundry Facility W/ Entrance Into Garage. Then Onto Your Updated Eat In Kitchen w/ Stainless Steel Appliances And Granite Countertops Great Room w/ Fireplace and Sliders To Backyard. Take The Stairway To The Second Floor, Where You Will Find The Master Suite w/ Full Bath, Cathedral Ceilings and Walk In Closets.3 Additional Large Bedrooms and Full Hallway Bathroom. Full Basement, Partially finished w/ Full Bath and OSE. (Highly Desirable Northport School District) PERFECT CANDIDATE FOR A TAX GRIEVANCE!, Additional information: Interior Features:Lr/Dr,Separate Hotwater Heater:YES
|
- 4 Total Bedrooms
- 2 Full Baths
- 1 Half Bath
- 7841 SF Lot
- Built in 1998
- Colonial Style
- Lower Level: Finished, Partly Finished, Walk Out
- Lot Dimensions/Acres: 0.18
- Oven/Range
- Refrigerator
- Dishwasher
- Washer
- Dryer
- Hardwood Flooring
- Central Vac
- 8 Rooms
- Living Room
- Family Room
- Walk-in Closet
- 1 Fireplace
- Forced Air
- Natural Gas Fuel
- Central A/C
- basement: Full
- Features: Cathedral Ceiling(s), Ceiling Fan(s), Central Vacuum, Eat-in Kitchen, Formal Dining, Granite Counters, Primary Bathroom
- Vinyl Siding
- Attached Garage
- Community Water
- Other Waste Removal
- Fence
- Open Porch
- Irrigation System
- Cul de Sac
- Construction Materials: Frame
- Window Features: Blinds
- Lot Features: Cul-De-Sac, Near Public Transit, Near School, Near Shops, Sprinklers In Front, Sprinklers In Rear
- Parking Features: Attached, Driveway, On Street, Private
- Playground
- Association Amenities: Park
|
|
Douglas Elliman Real Estate
|
Listing data is deemed reliable but is NOT guaranteed accurate.
|






 ;
; ;
; ;
; ;
; ;
; ;
; ;
; ;
; ;
; ;
; ;
; ;
;