3 Esther Rd, Fairfield, IL 62837
| Listing ID |
11276247 |
|
|
|
| Property Type |
House (Attached) |
|
|
|
| County |
Wayne |
|
|
|
| Township |
Lamard |
|
|
|
|
| Total Tax |
$4,072 |
|
|
|
| Tax ID |
14-36-046-003 |
|
|
|
| FEMA Flood Map |
fema.gov/portal |
|
|
|
| Year Built |
1975 |
|
|
|
|
Get ready to fall head over heels for this absolutely stunning home! From the moment you step inside, you'll be greeted by a warm and inviting atmosphere. The spacious layout provides plenty of room for all your needs, with 1570 square feet of living space to make your own. The gas fireplace adds a cozy touch, perfect for those chilly evenings. And let's not forget about the amazing features like the spiral staircase that leads to an upstairs bedroom and balcony, offering a unique and picturesque view. The custom-built cabinets with soft-close feature and granite countertops in the kitchen are not only beautiful but also functional. The bathrooms were recently updated in 2022, giving them a fresh and modern look. The huge master bedroom closet is a dream come true for all your storage needs. And with the back deck and sunroom, you'll have the perfect spaces to relax and enjoy the outdoors. The .74-acre lot with established landscaping adds a touch of tranquility to the property. This house truly has it all! Don't miss out on the opportunity to make it your own.
|
- 3 Total Bedrooms
- 2 Full Baths
- 1570 SF
- 0.74 Acres
- Built in 1975
- A-Frame Style
- Renovation: 2017-Present: New water lines, siding&paint, new roof, new insulation, new A/C & furnace, new windows&doors, new upstairs balcony, some new drywall, some new flooring, new updated bathrooms, new master closet, dining room remodel, new custom-built pantry
- Open Kitchen
- Granite Kitchen Counter
- Oven/Range
- Refrigerator
- Dishwasher
- Stainless Steel
- Hardwood Flooring
- 8 Rooms
- Entry Foyer
- Living Room
- Dining Room
- Primary Bedroom
- Kitchen
- Laundry
- Loft
- First Floor Primary Bedroom
- First Floor Bathroom
- 1 Fireplace
- Forced Air
- Natural Gas Avail
- Central A/C
- Frame Construction
- Wood Siding
- Metal Roof
- Attached Garage
- 1 Garage Space
- Municipal Water
- Deck
- Enclosed Porch
- Trees
- Utilities
- Subdivision: Woodcrest Subdivision
- Tax Exemptions
- $4,072 Total Tax
- Tax Year 2022
- Sold on 7/02/2024
- Sold for $190,000
- Buyer's Agent: Amy Hooper
- Company: Pollard Realty
Listing data is deemed reliable but is NOT guaranteed accurate.
|



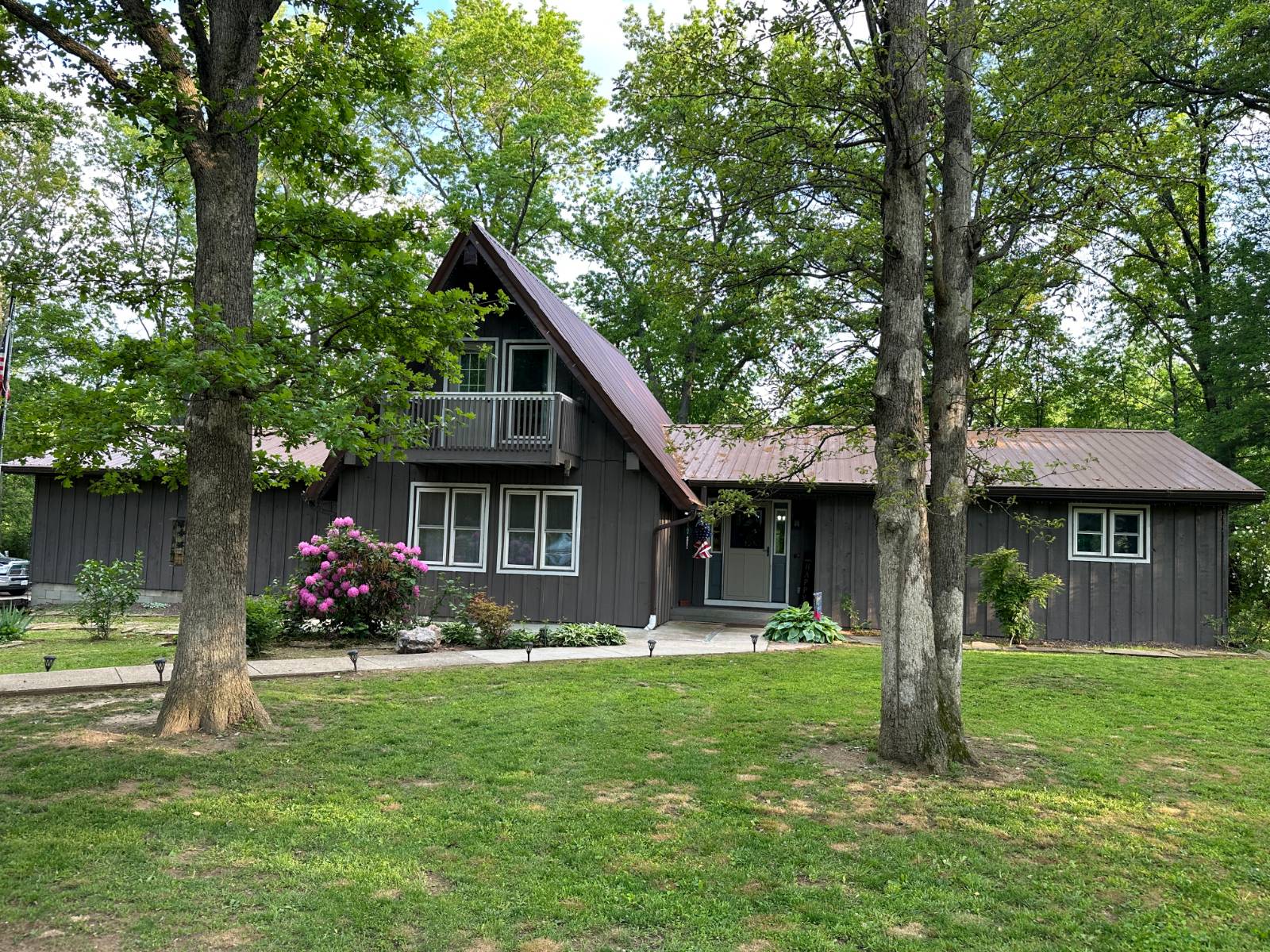


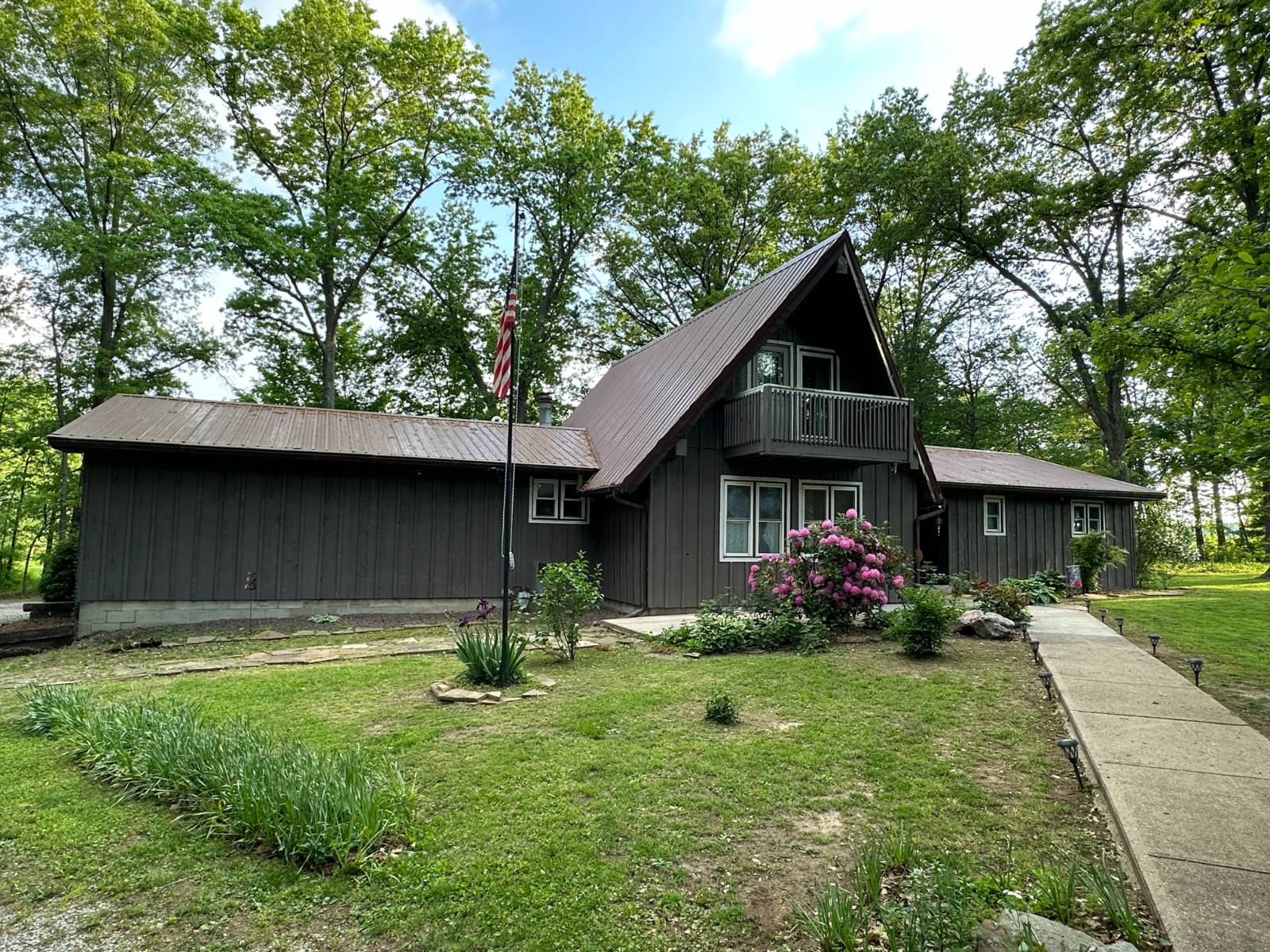 ;
; ;
;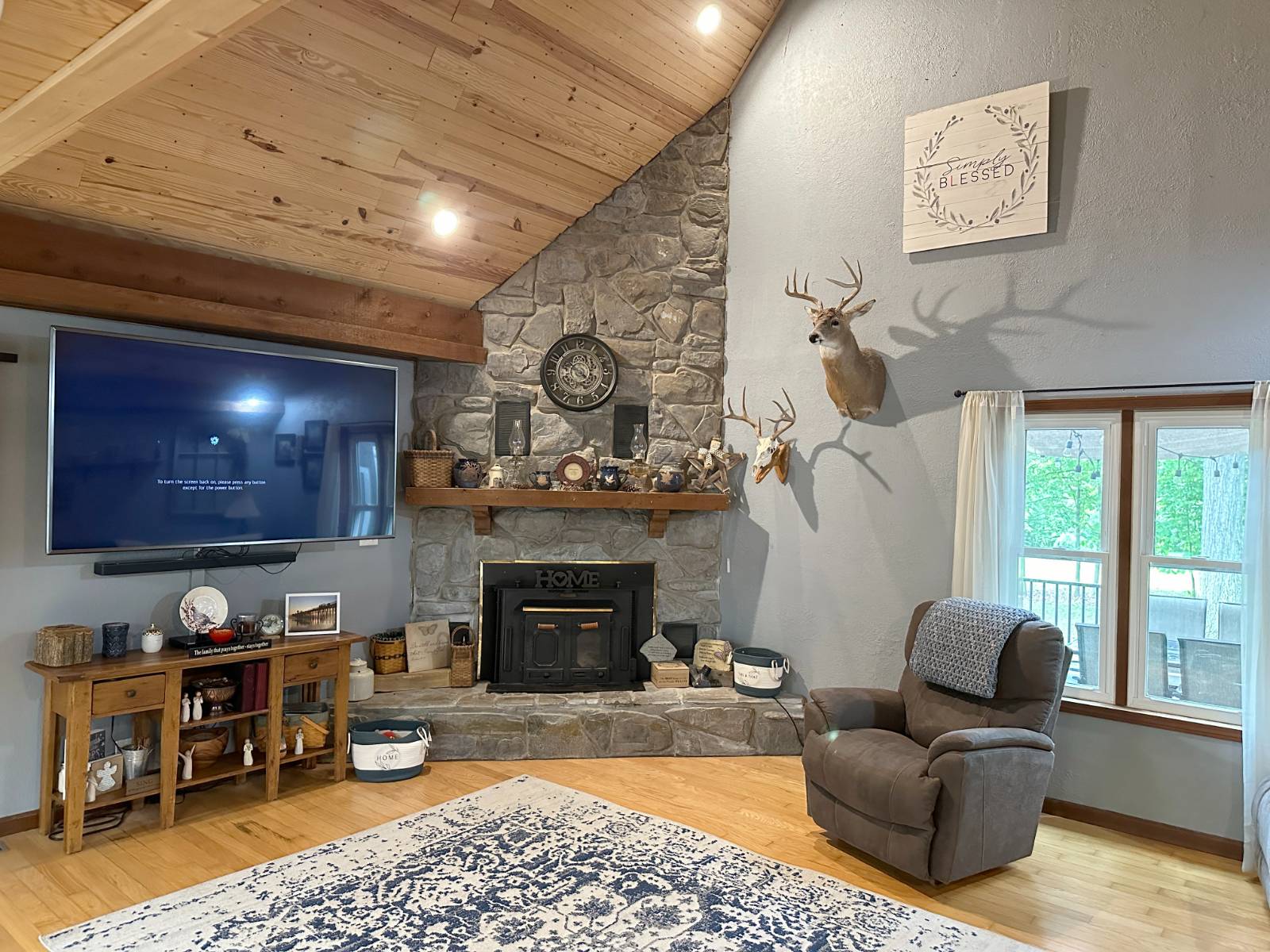 ;
;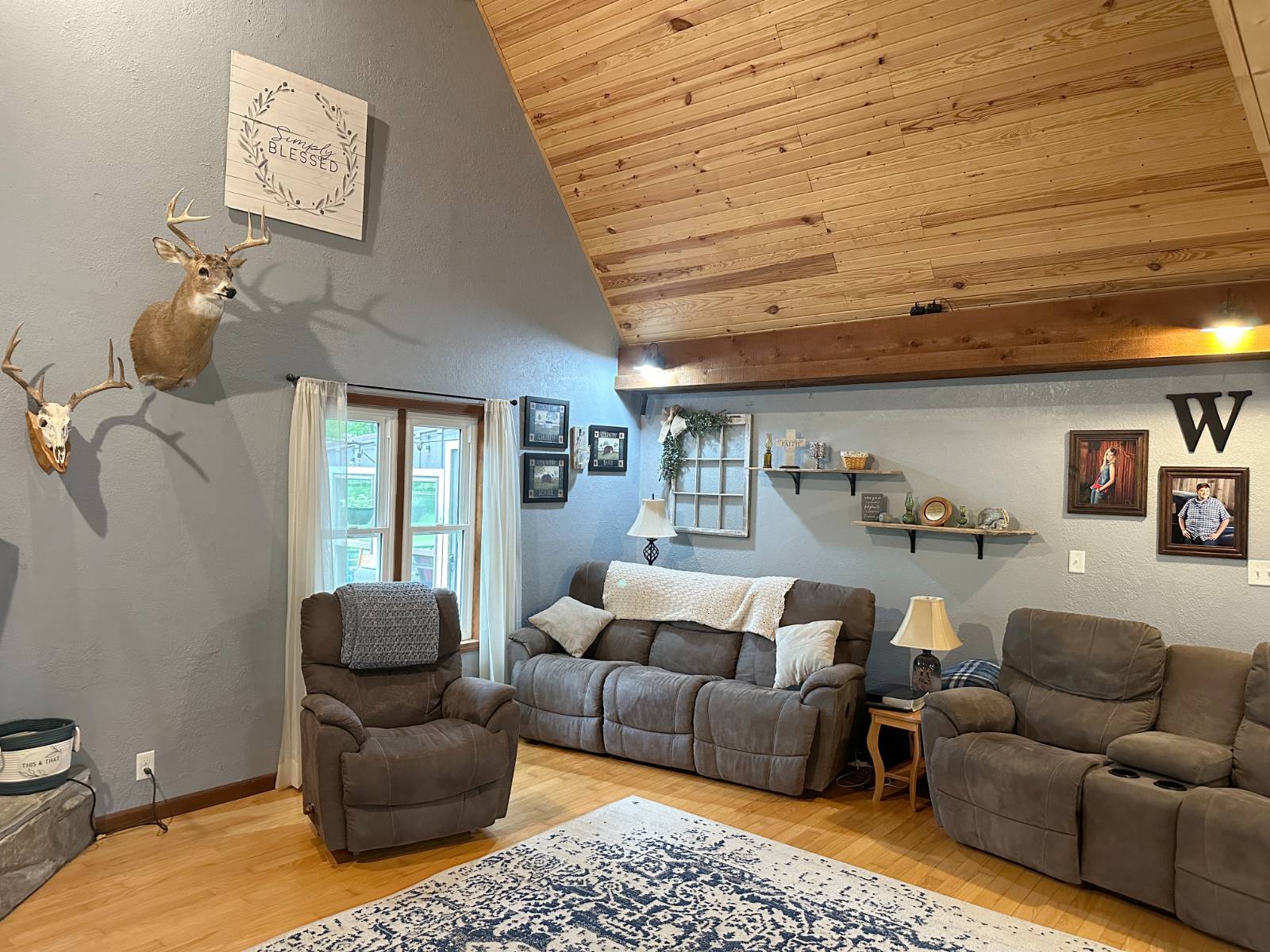 ;
; ;
;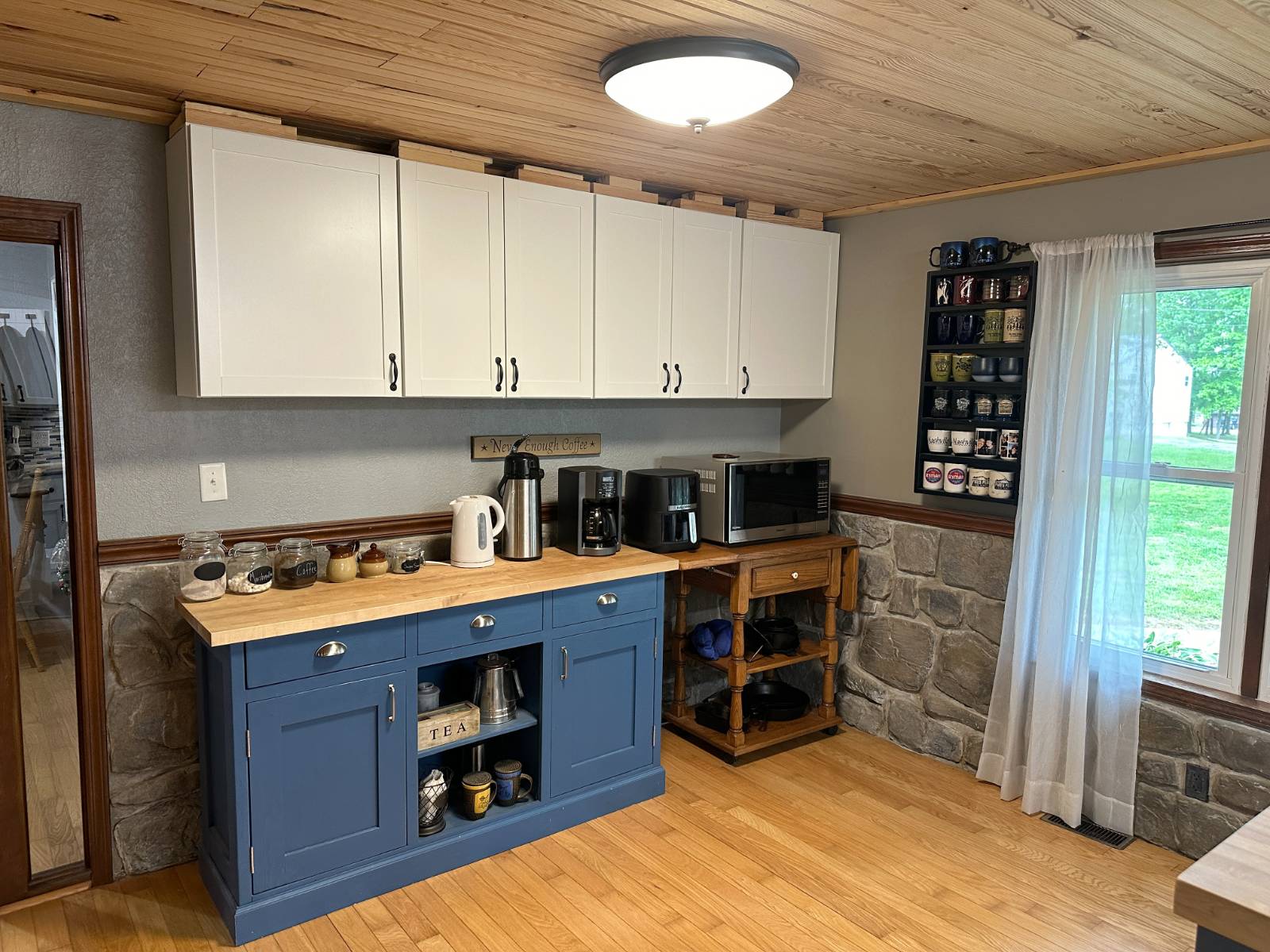 ;
;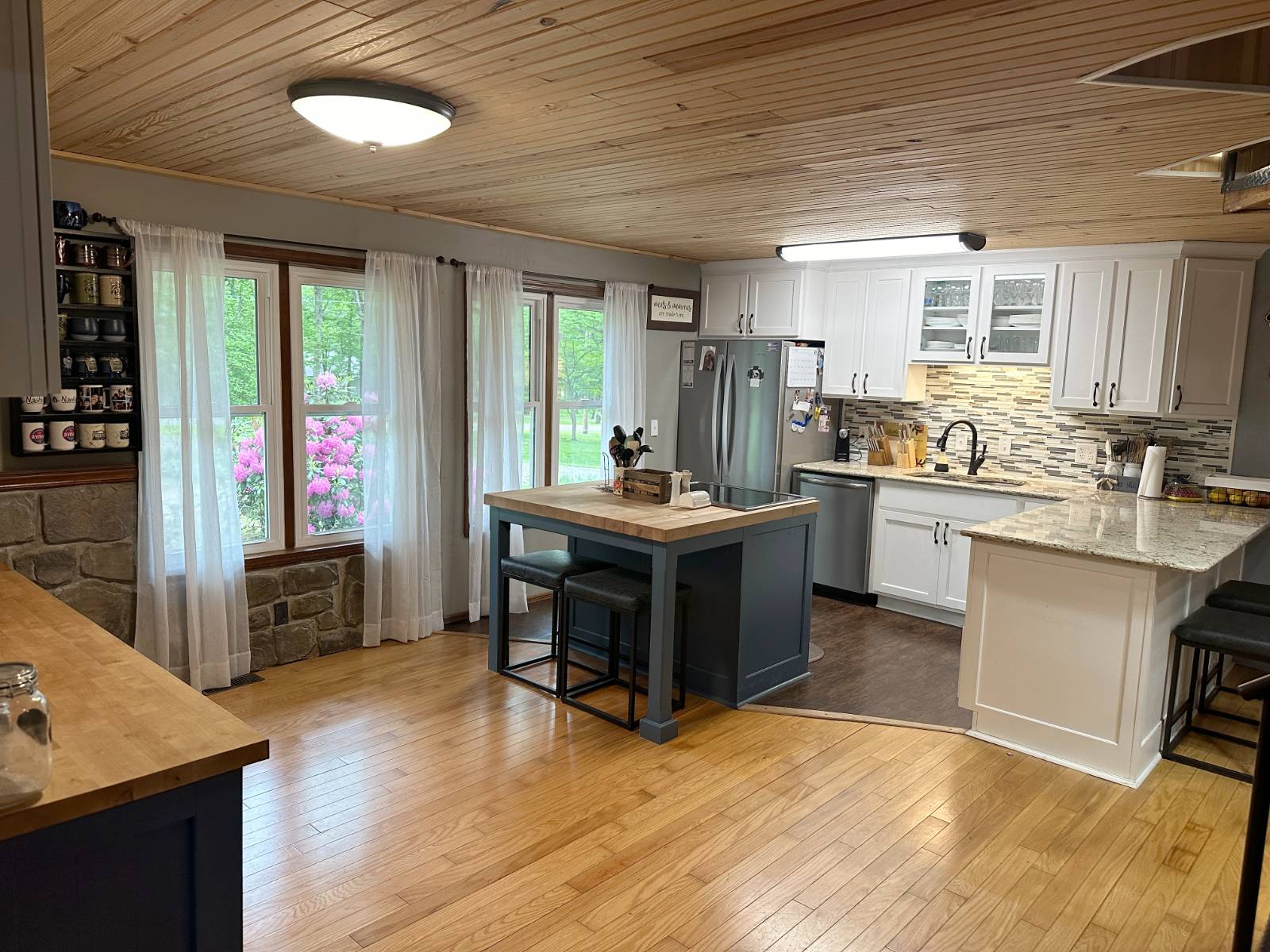 ;
; ;
; ;
;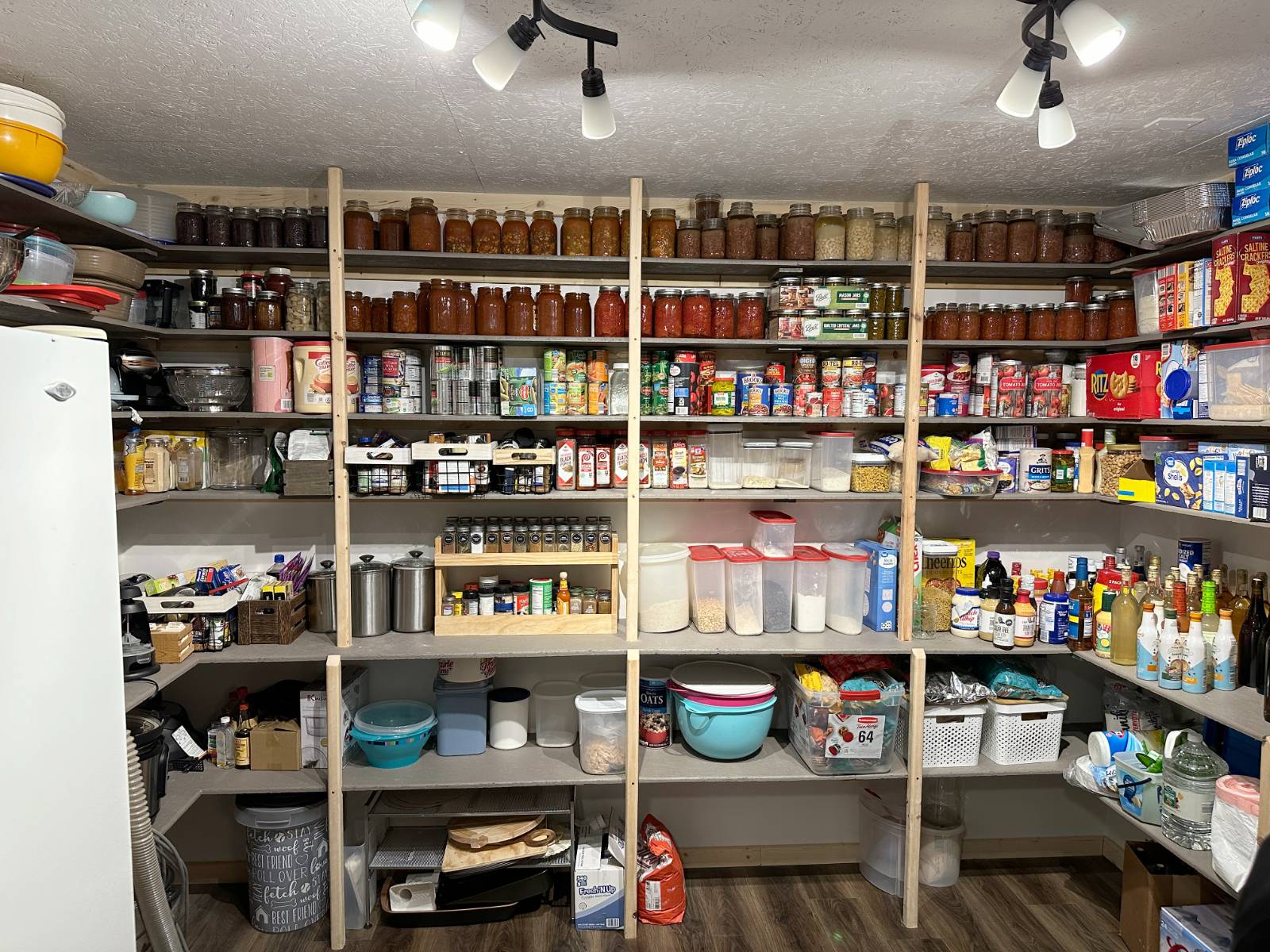 ;
; ;
;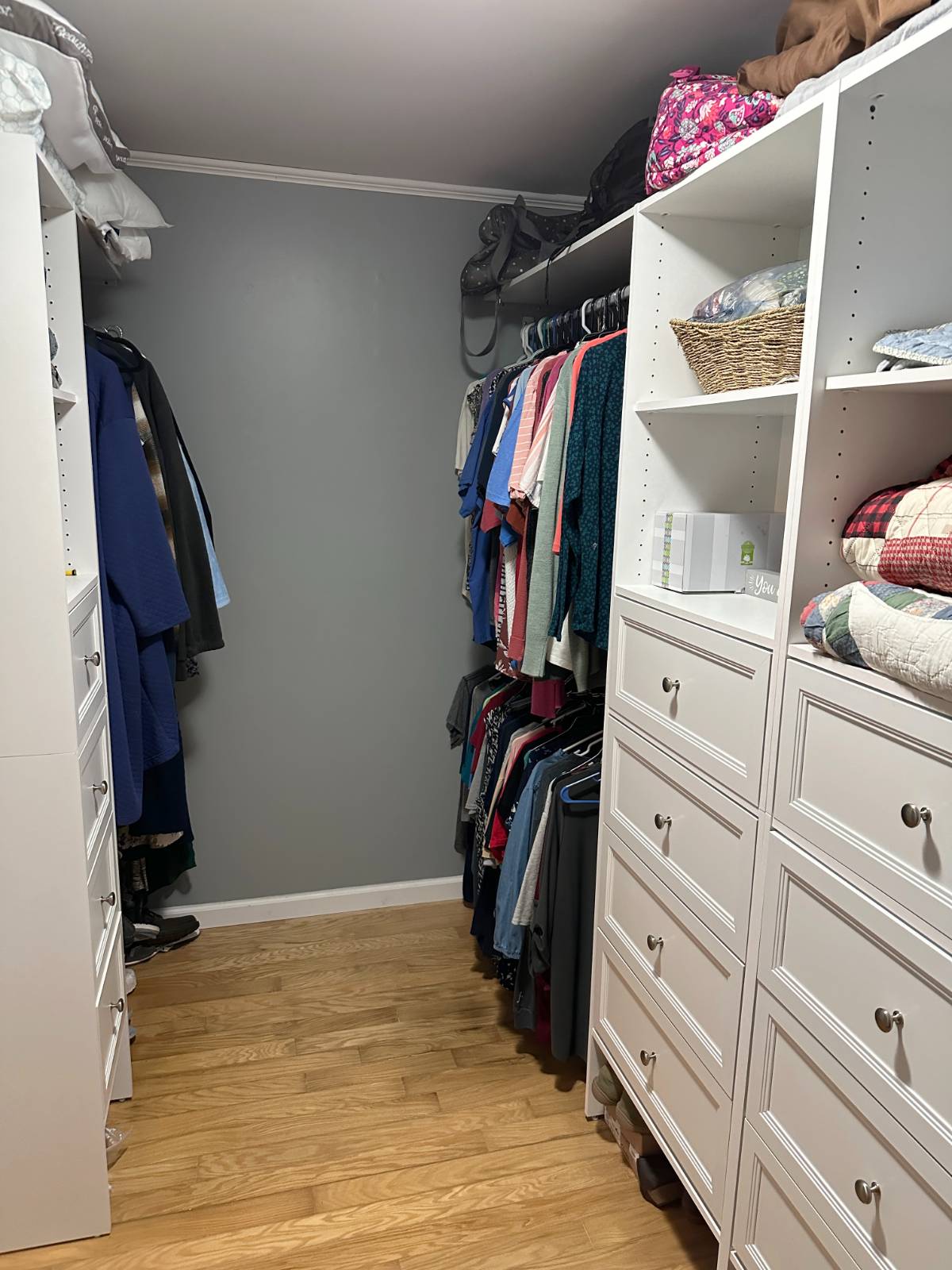 ;
; ;
;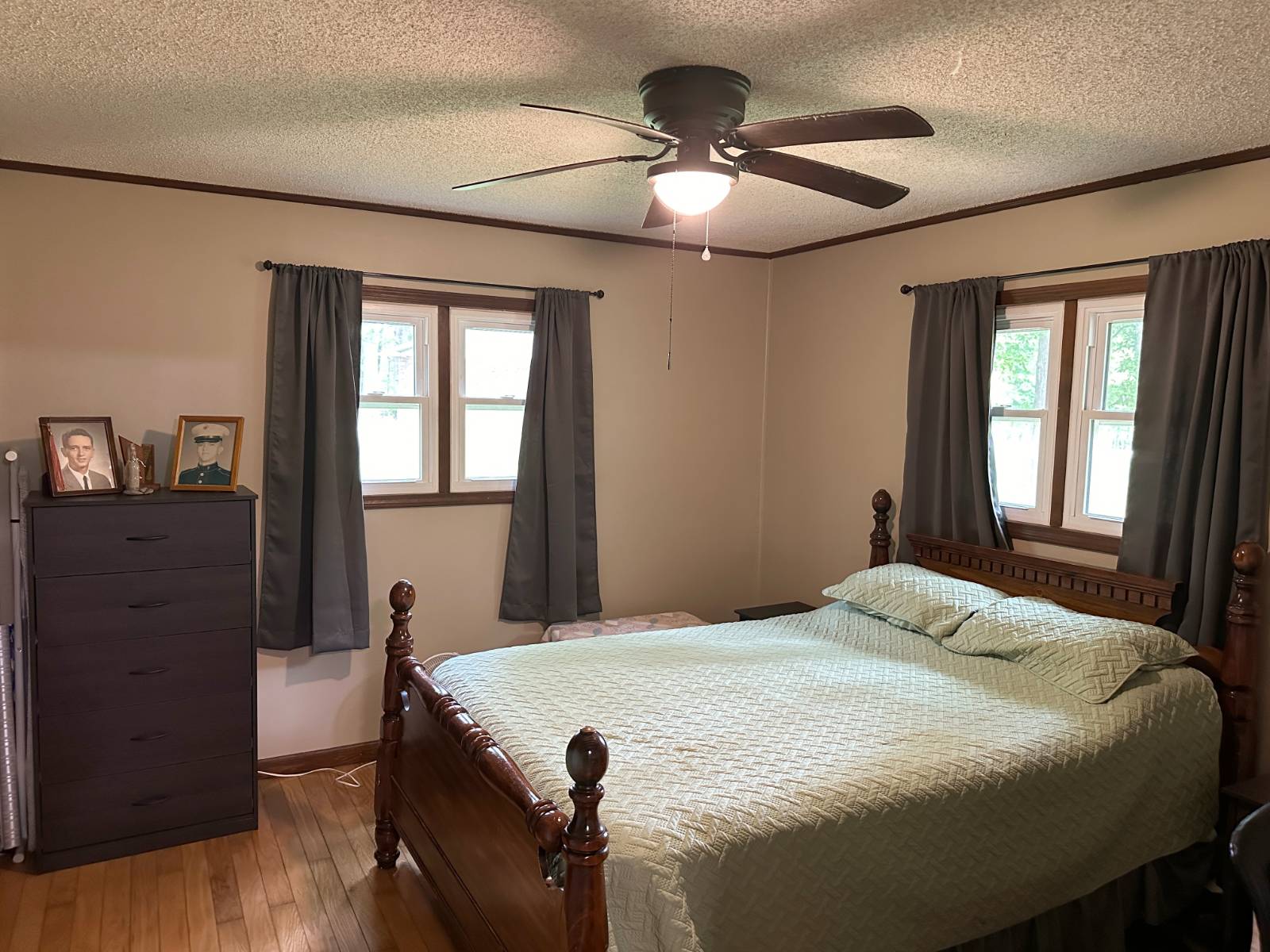 ;
;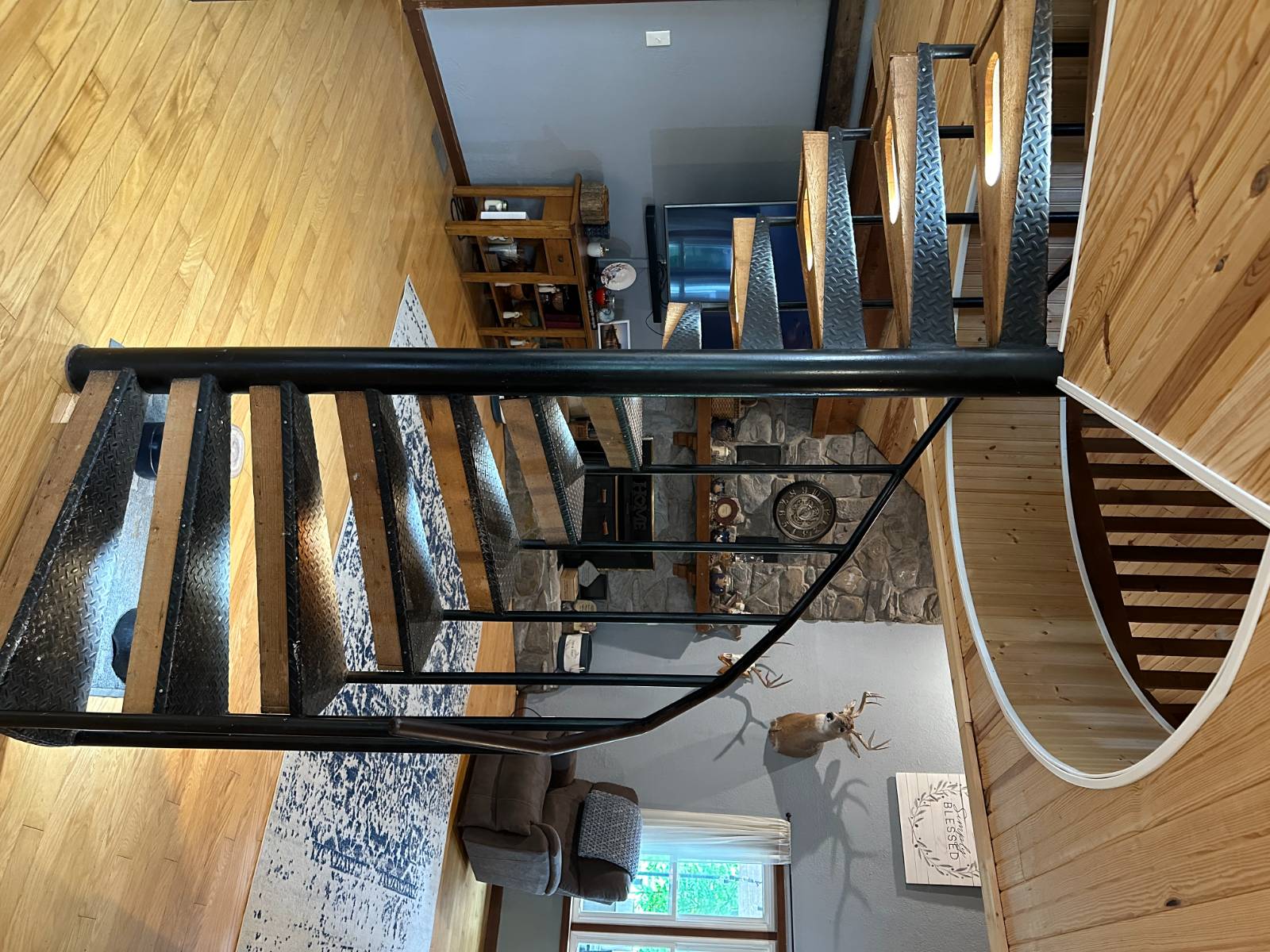 ;
; ;
; ;
;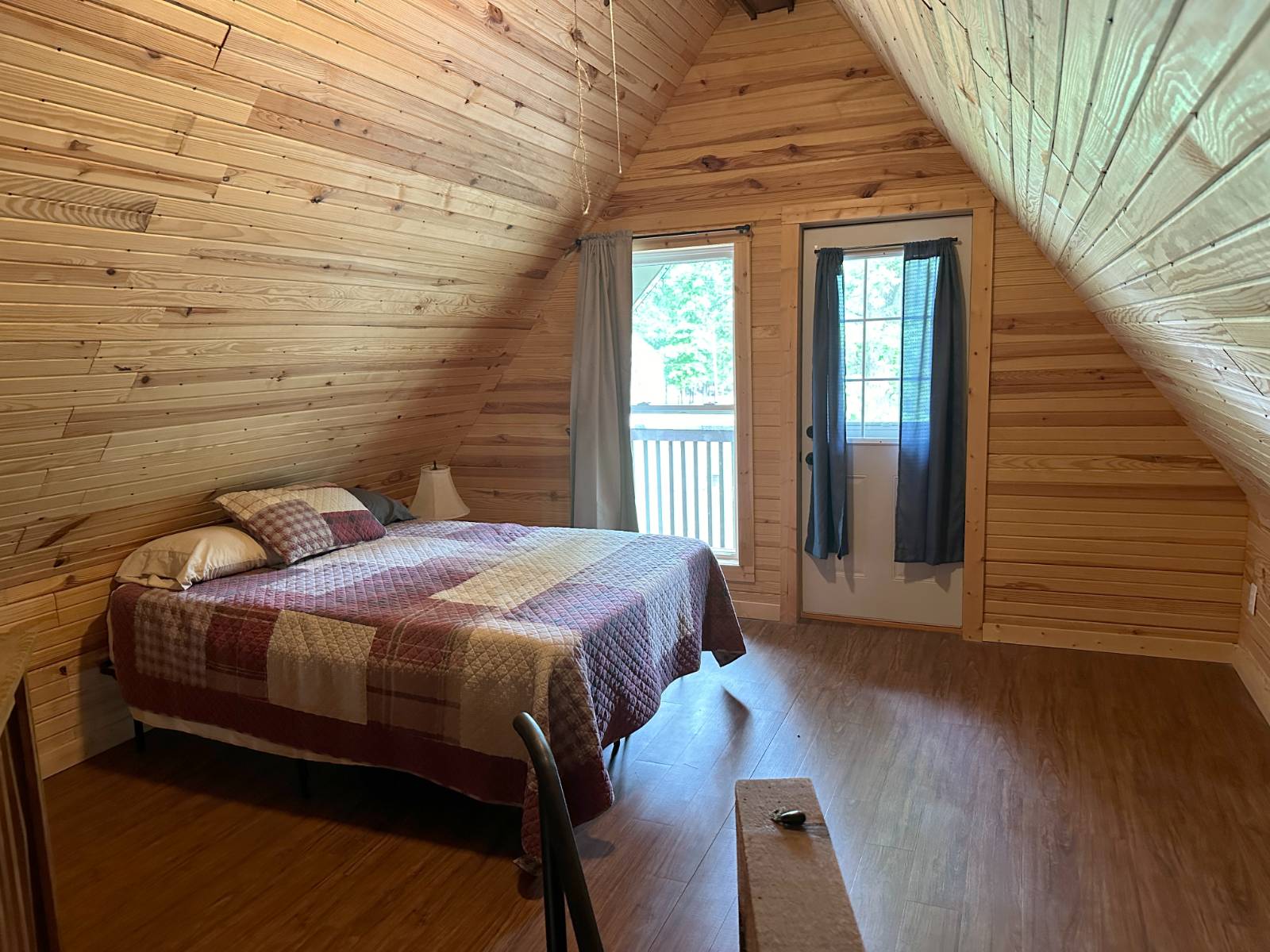 ;
;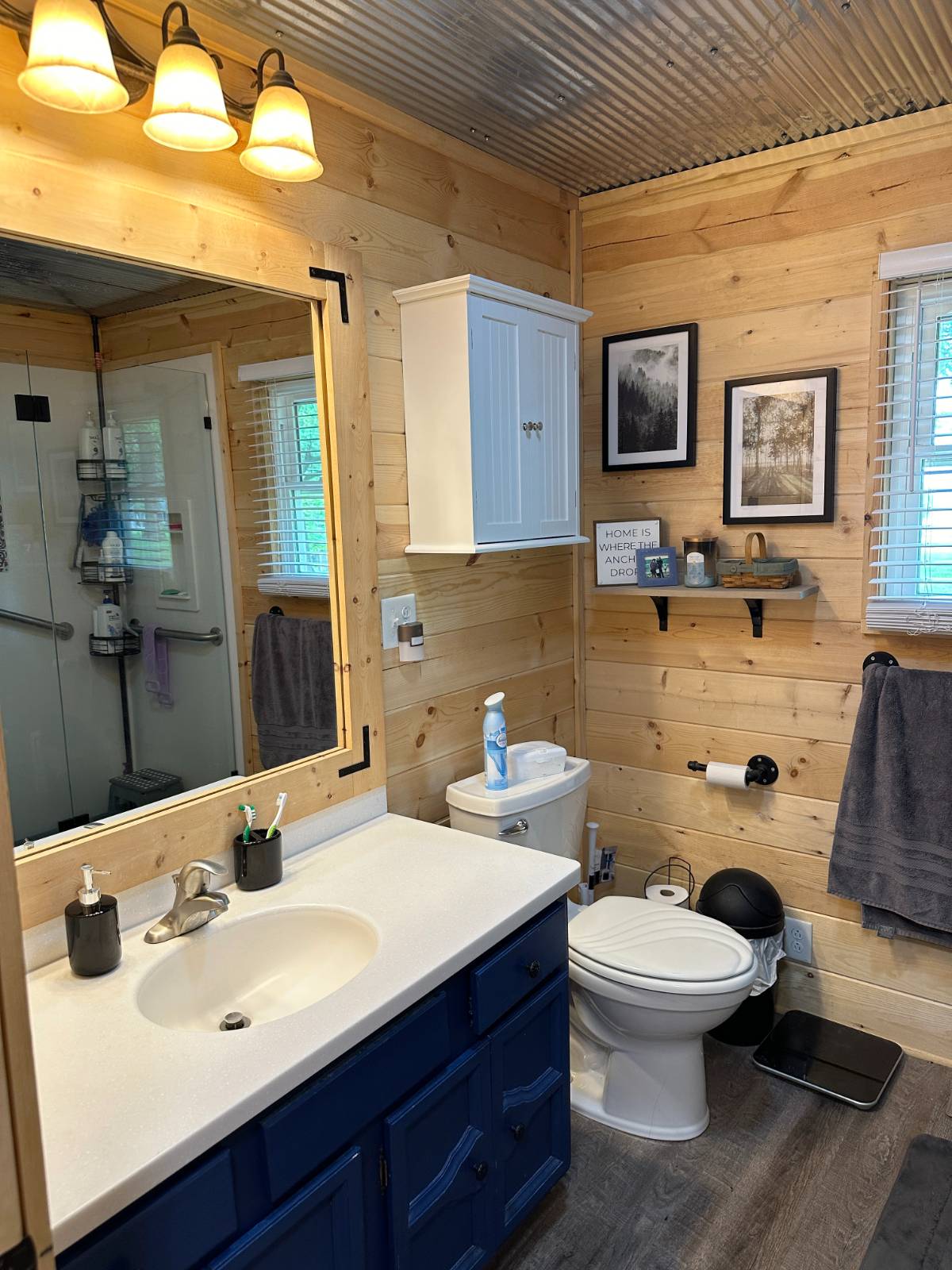 ;
; ;
; ;
; ;
; ;
; ;
;