3 Grace Court, Water Mill, NY 11976
| Listing ID |
11188188 |
|
|
|
| Property Type |
Residential |
|
|
|
| County |
Suffolk |
|
|
|
| Township |
Southampton |
|
|
|
| Neighborhood |
WM South |
|
|
|
|
| Total Tax |
$14,528 |
|
|
|
| Tax ID |
0900-133.00-02.00-010.016 |
|
|
|
| FEMA Flood Map |
fema.gov/portal |
|
|
|
| Year Built |
2003 |
|
|
|
| |
|
|
|
|
|
The perfect combination of a reinterpreted Hampton shingle style with a desirable, south-facing, bordering reserve location is found here. The bright home with it's open floor plan blends easily the spacious interior with the expansive outdoor living and entertaining spaces. There are 5 generous sized bedrooms including the primary with a ensuite large marble bathroom, fireplace, double closets and private deck. 5.5 bathrooms, great room with fireplace, formal dinning room, large eat-in kitchen, formal den, first floor bedroom. The finished lower level features more living and entertaining spaces and storage. Attached large 2 car garage adds additional storage. The excitement truly is added with the beautiful park-like 1 acre property with lush lawns, mature privet, speciment plantings and trees; all facing south and adjacent to a nature reserve. The large heated gunite pool and spa are surrounded with terrazzo-like patio and gets sunlight all day long. This perfect home and property is located in a south-of-the-highway location and on a quiet street and minutes to one of the Hampton's most coveted ocean beaches: Flying Point. Truly a wonderful Hampton Home.
|
- 5 Total Bedrooms
- 5 Full Baths
- 1 Half Bath
- 4500 SF
- 0.81 Acres
- Built in 2003
- 2 Stories
- Traditional Style
- Full Basement
- Lower Level: Finished
- Open Kitchen
- Marble Kitchen Counter
- Oven/Range
- Refrigerator
- Dishwasher
- Microwave
- Washer
- Dryer
- Hardwood Flooring
- Stone Flooring
- Entry Foyer
- Living Room
- Dining Room
- Family Room
- Primary Bedroom
- en Suite Bathroom
- Walk-in Closet
- Kitchen
- 2 Fireplaces
- Forced Air
- Oil Fuel
- Central A/C
- Frame Construction
- Cedar Shake Siding
- Cedar Roof
- Attached Garage
- 2 Garage Spaces
- Private Well Water
- Private Septic
- Pool: In Ground, Gunite, Heated, Spa
- Deck
- Patio
- Fence
- $7,713 School Tax
- $732 County Tax
- $4,762 City Tax
- $14,528 Total Tax
|
|
Corcoran Group (Southampton)
|
|
|
Corcoran Group (Sag Harbor)
|
Listing data is deemed reliable but is NOT guaranteed accurate.
|



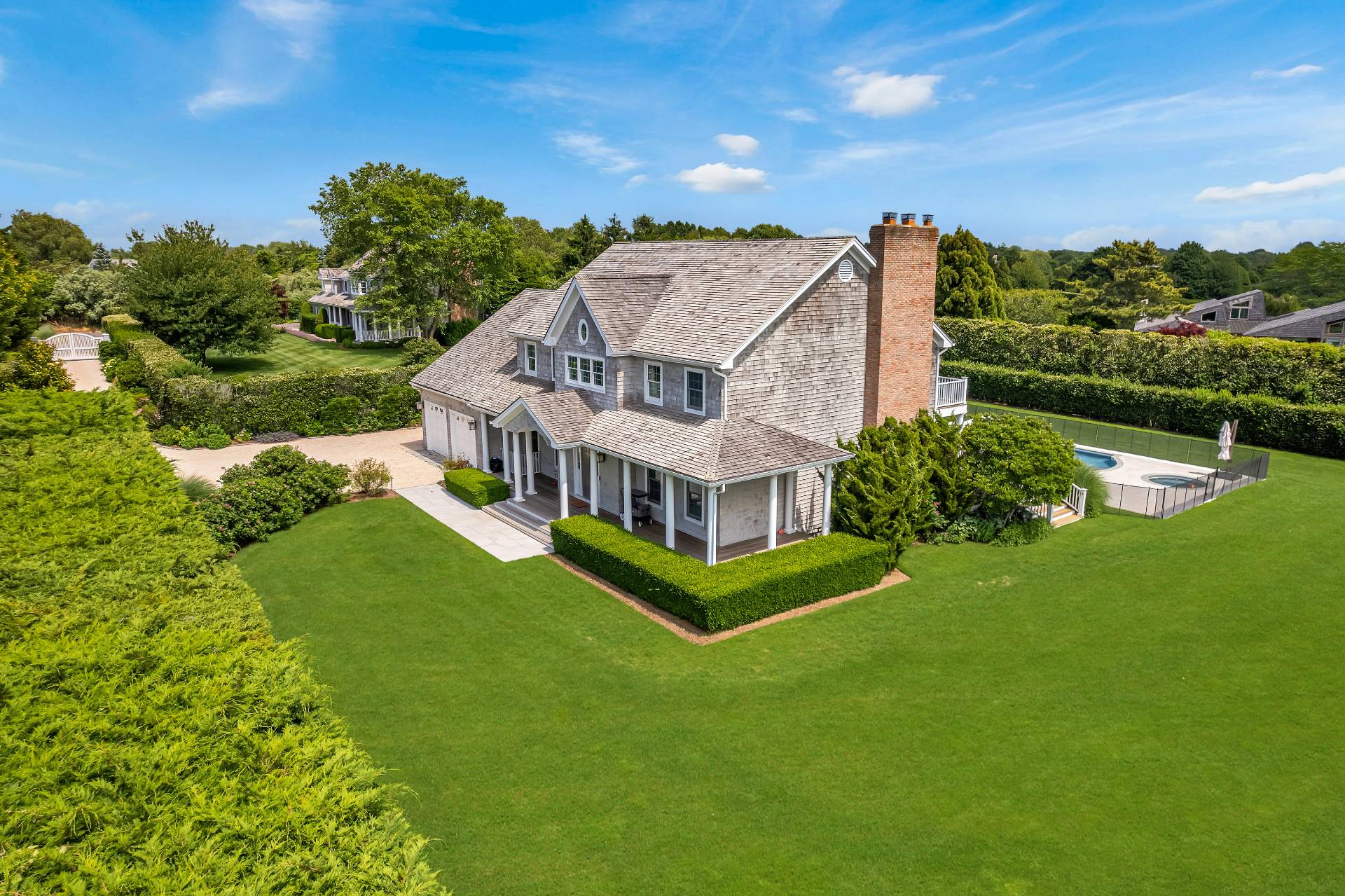



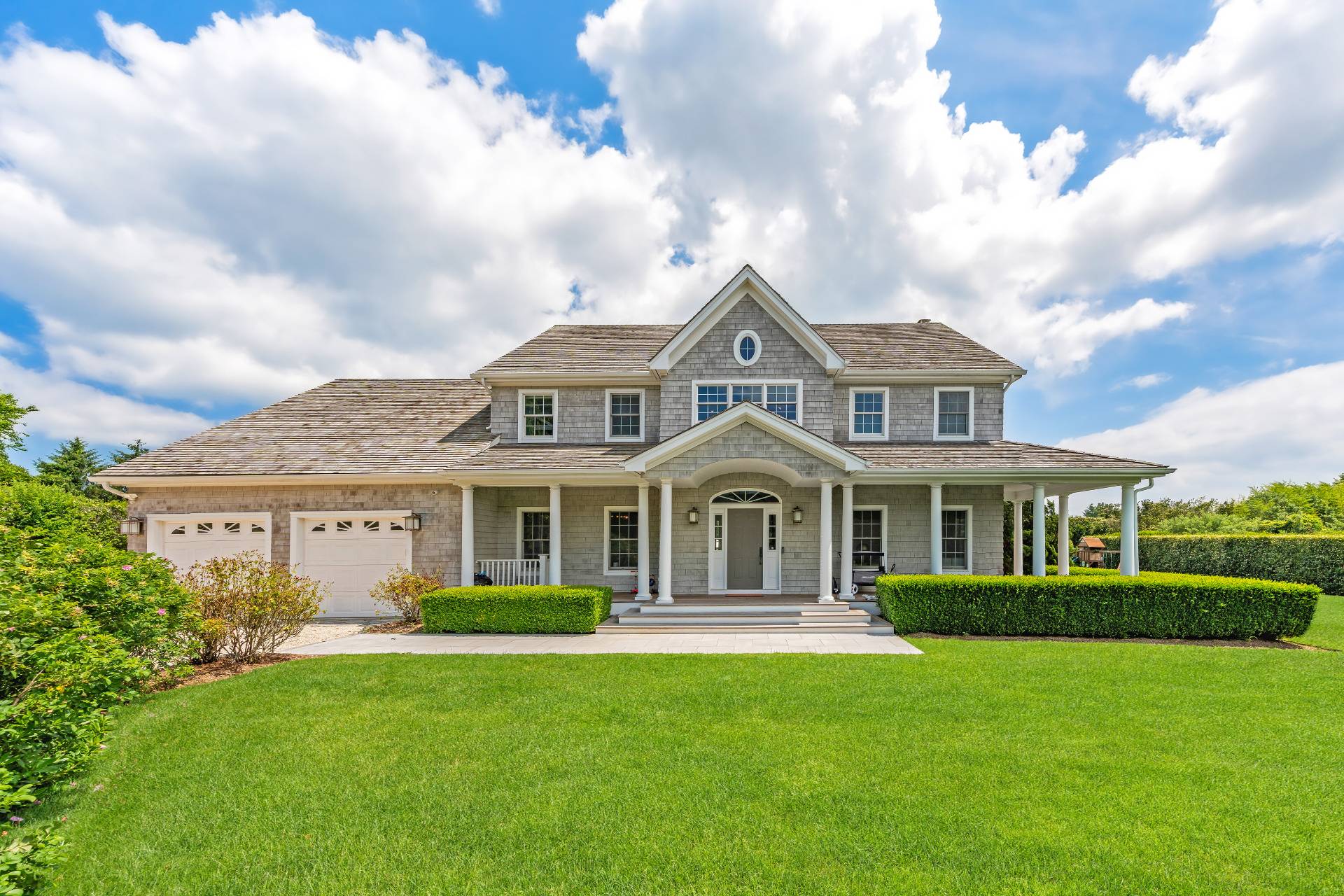 ;
;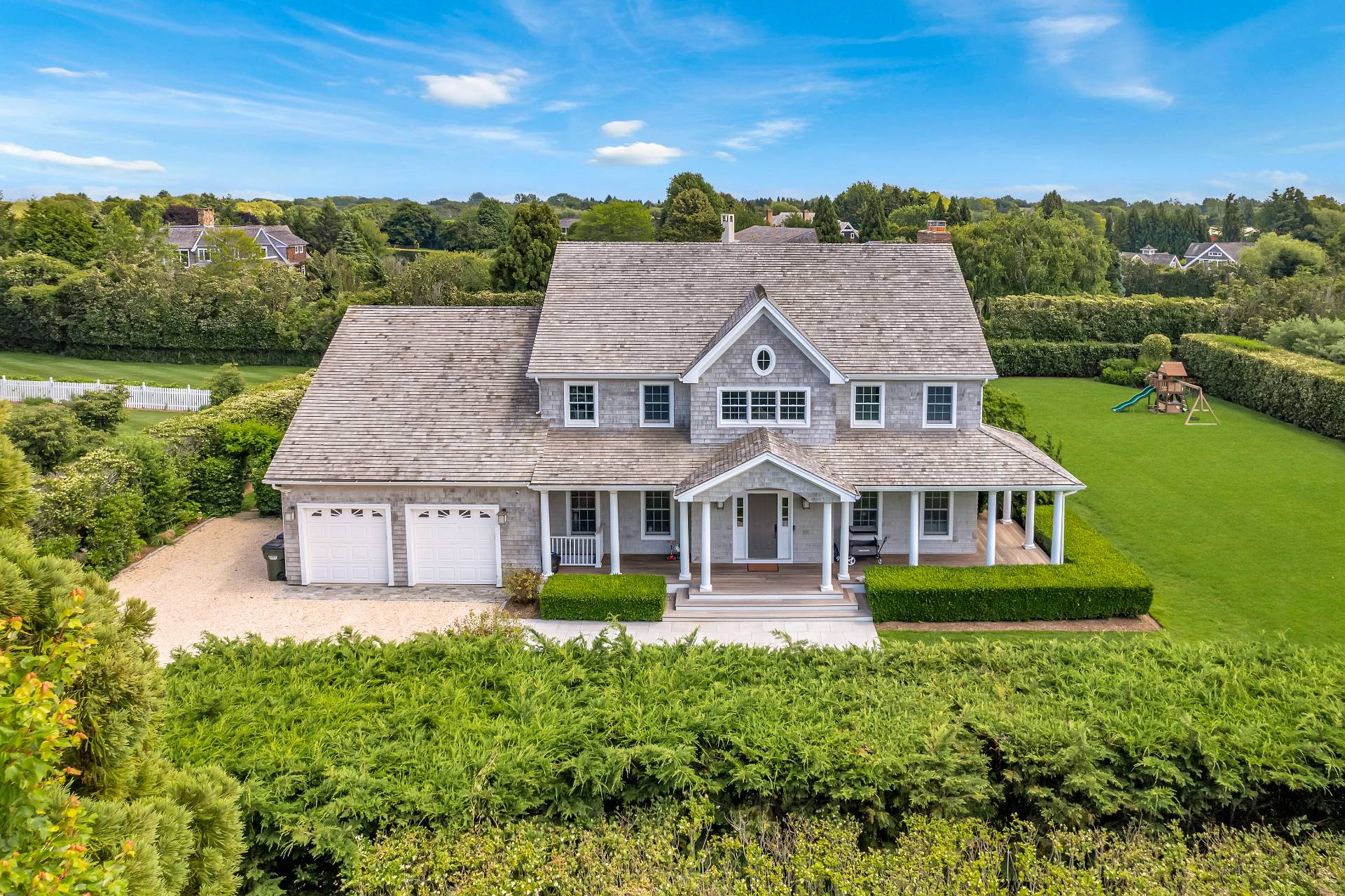 ;
;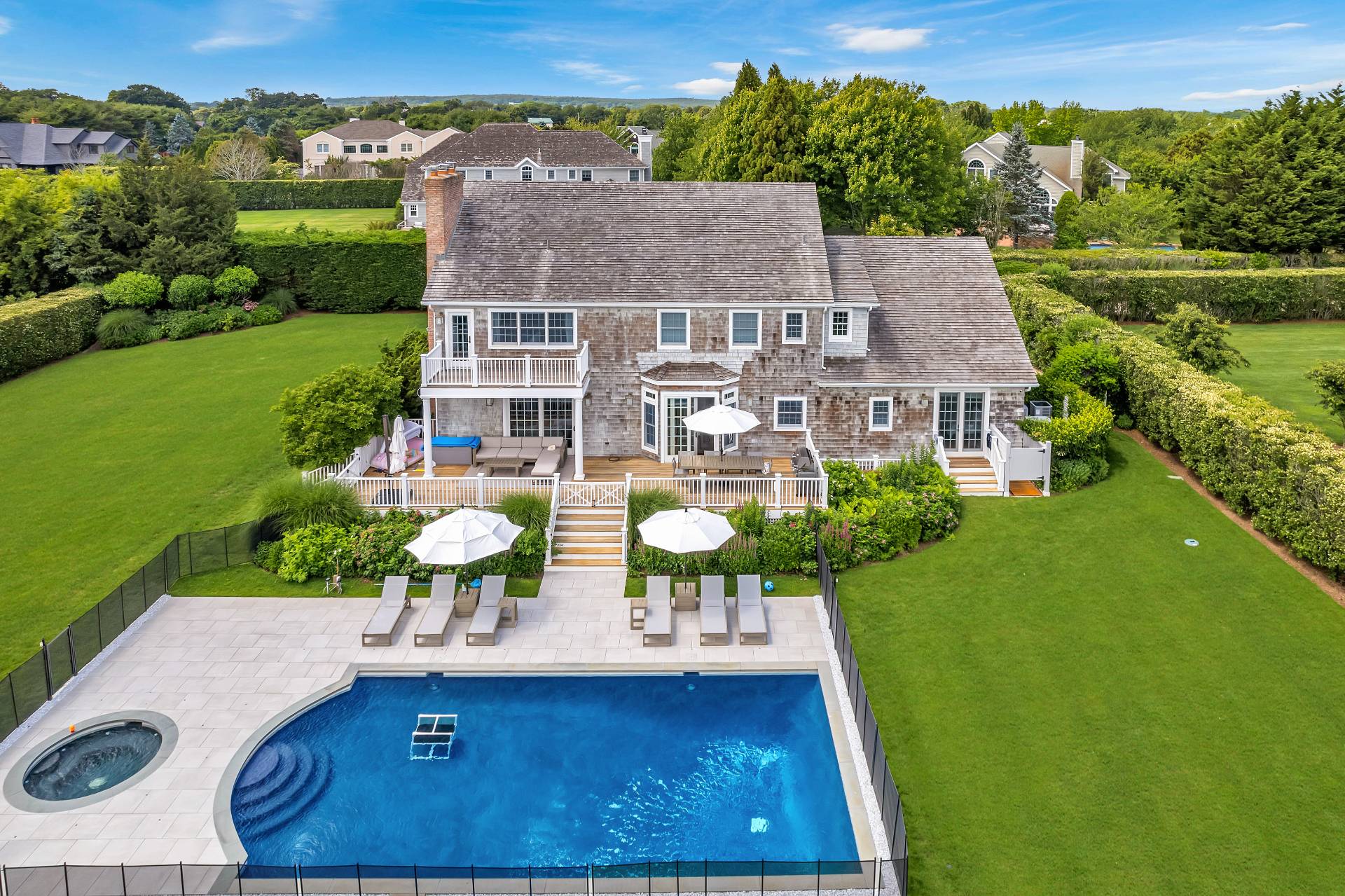 ;
;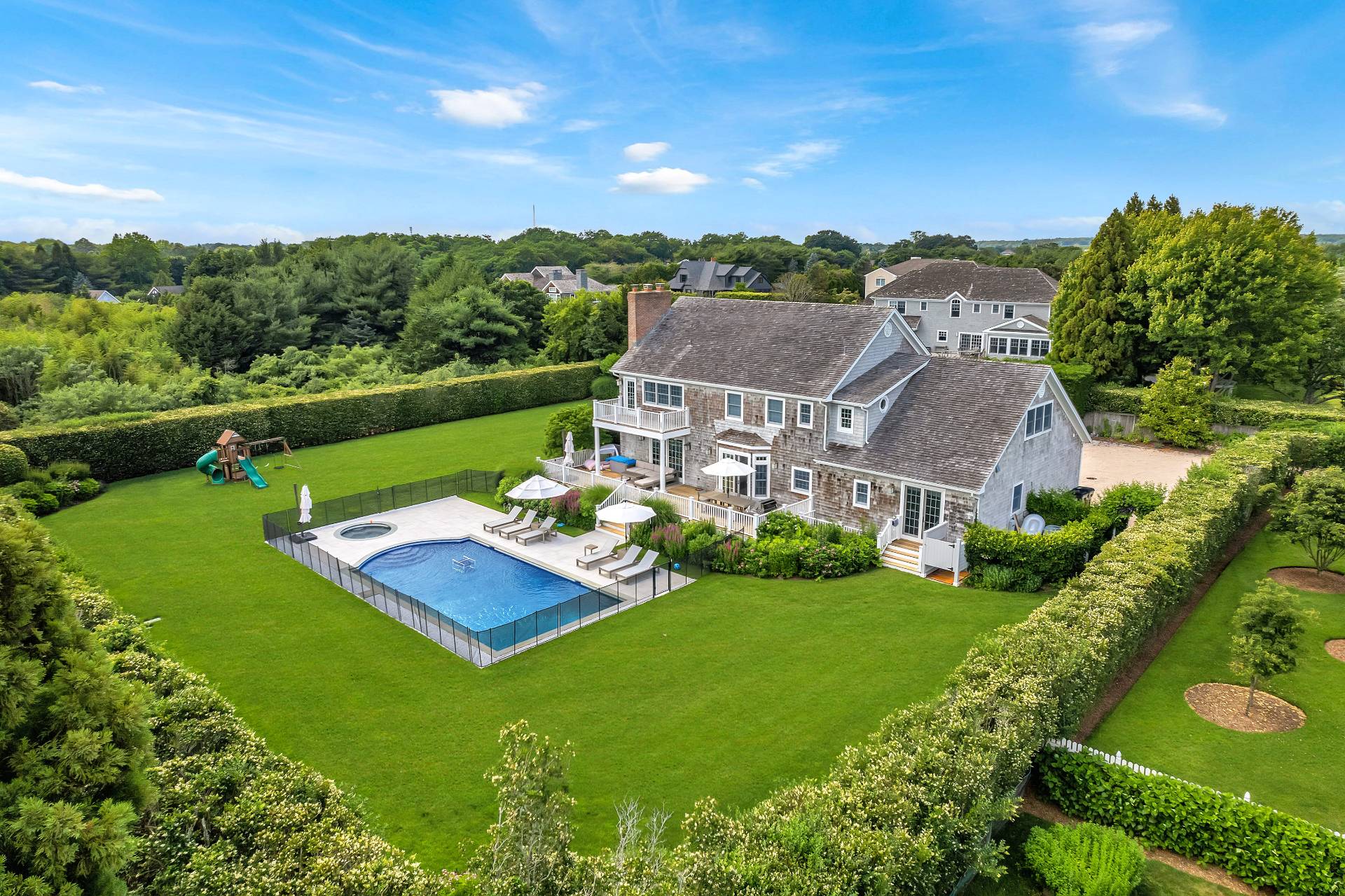 ;
;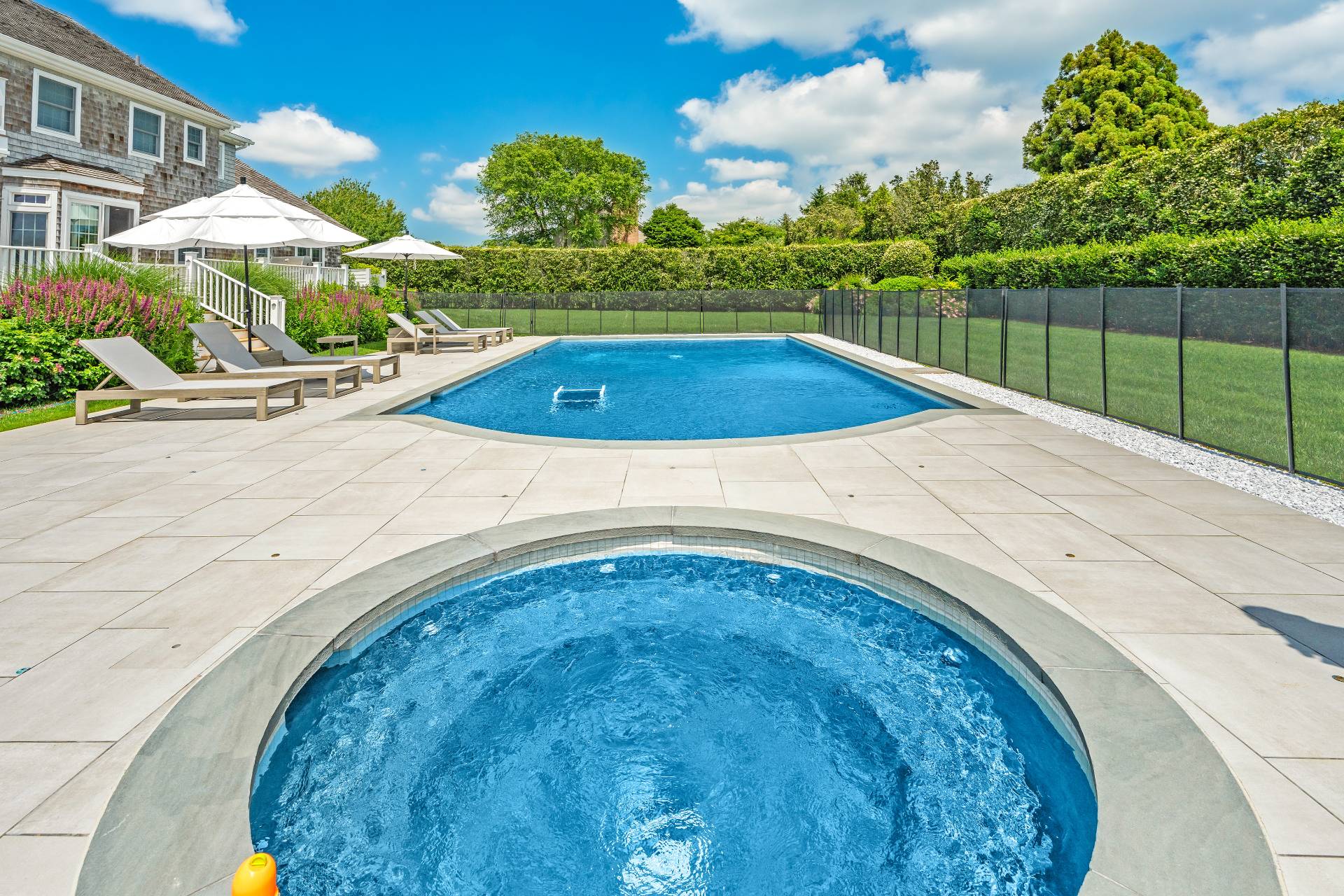 ;
;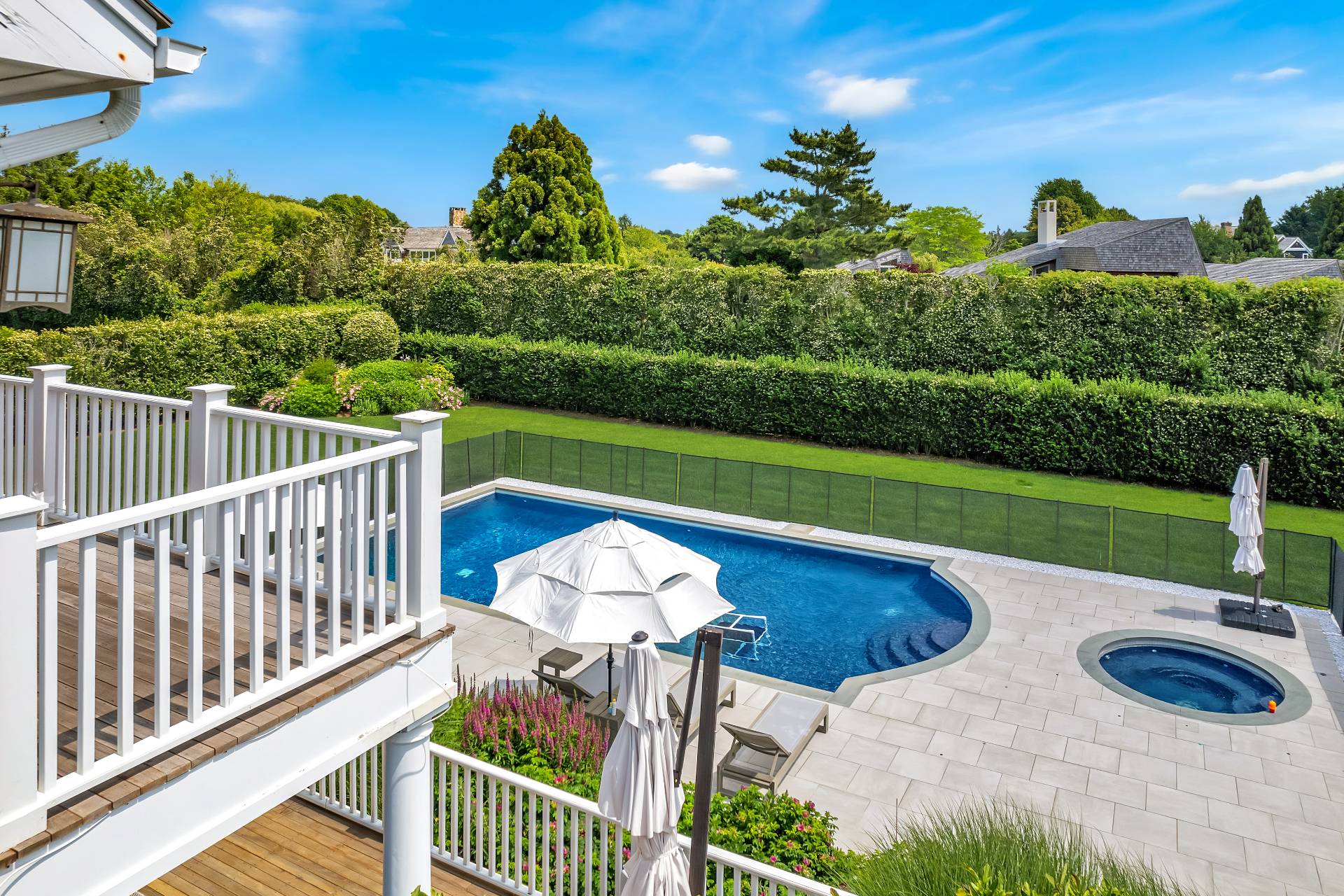 ;
;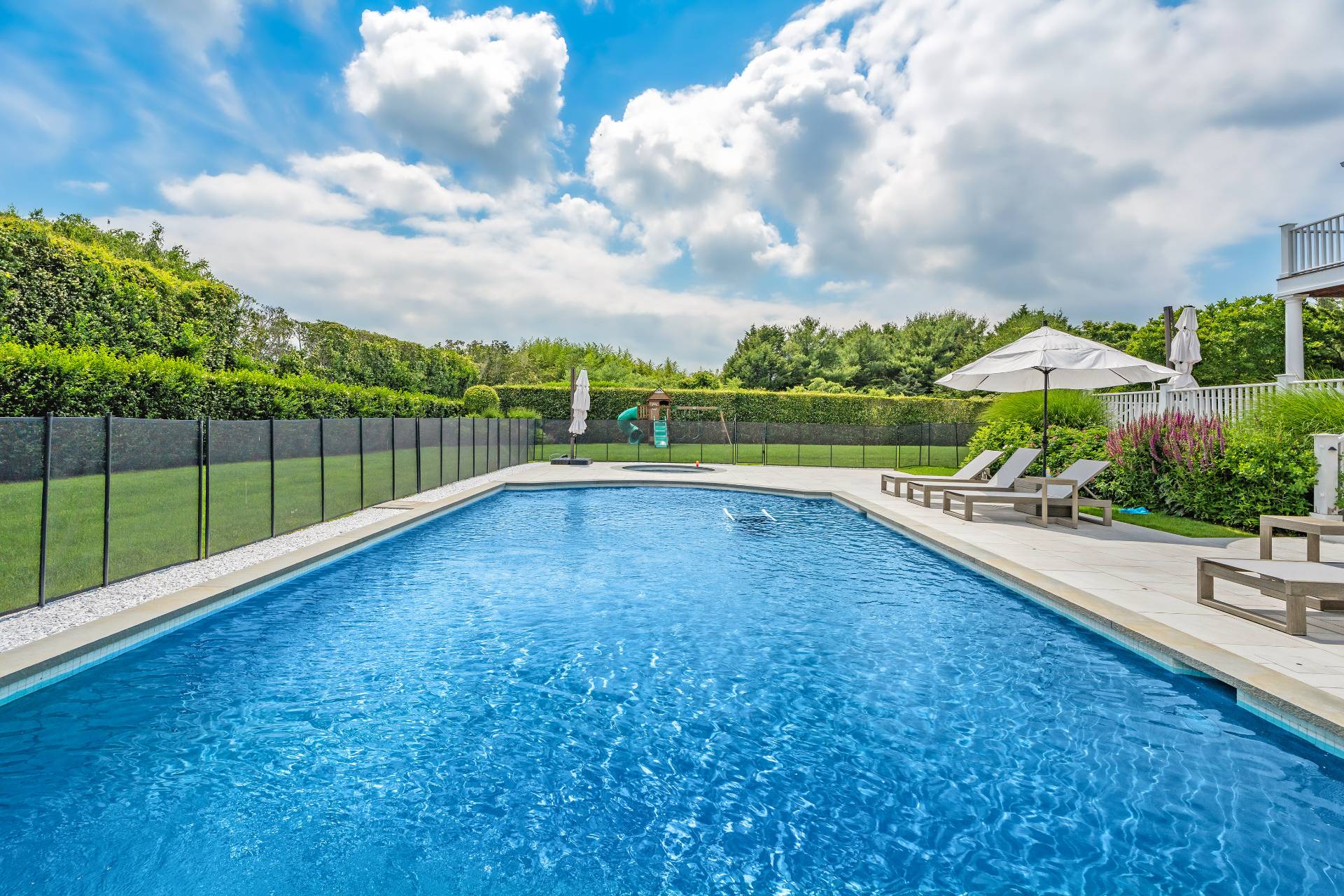 ;
;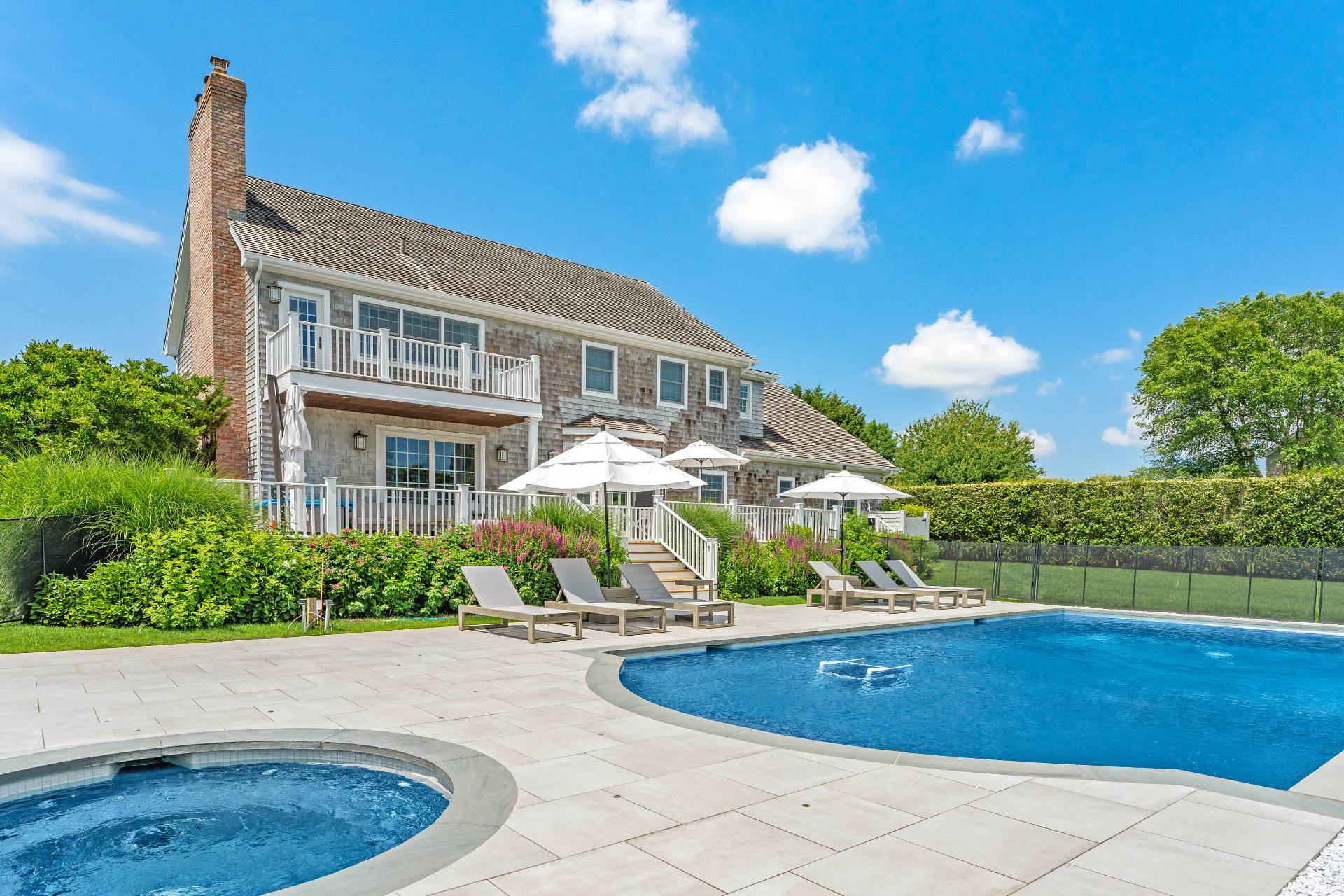 ;
;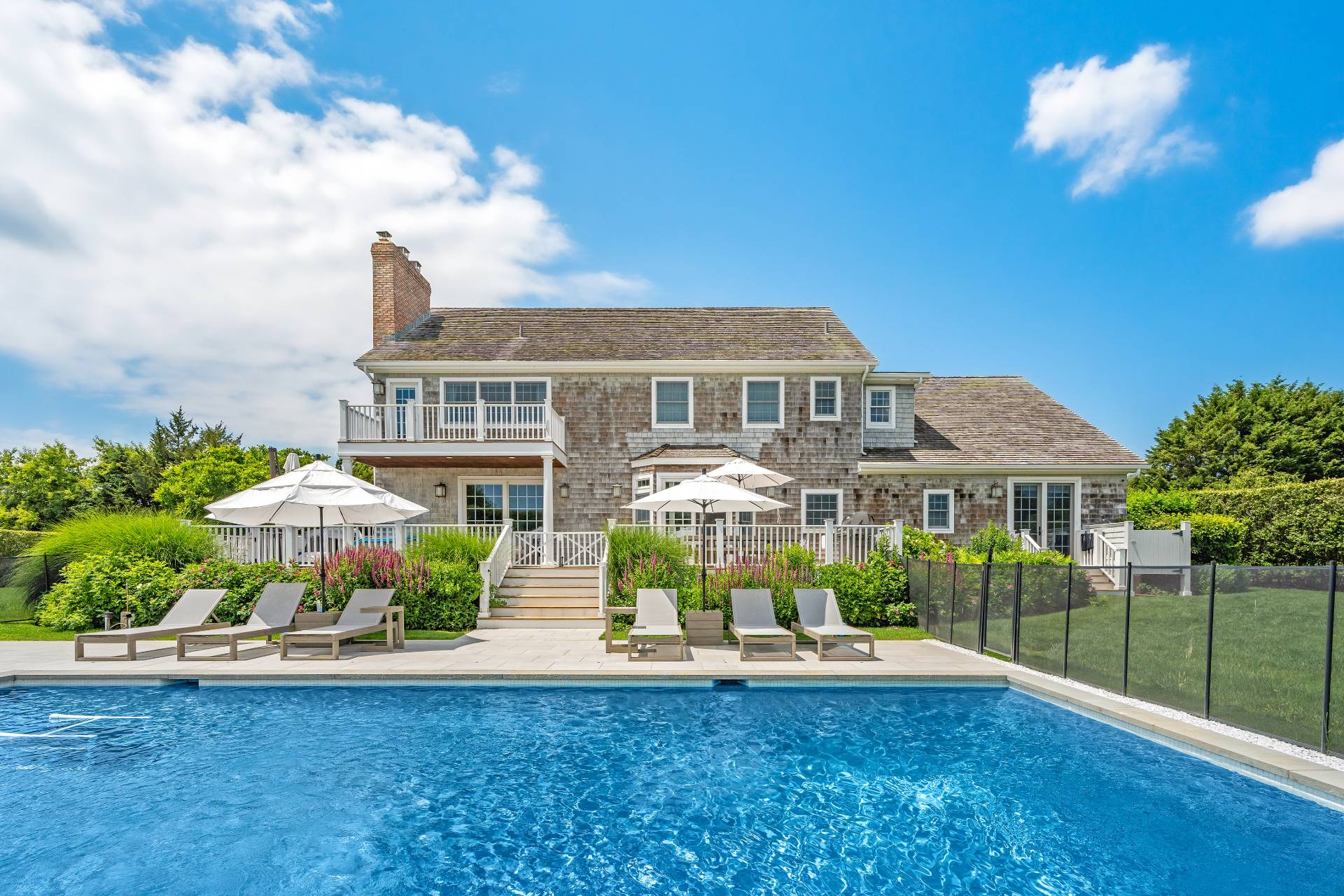 ;
;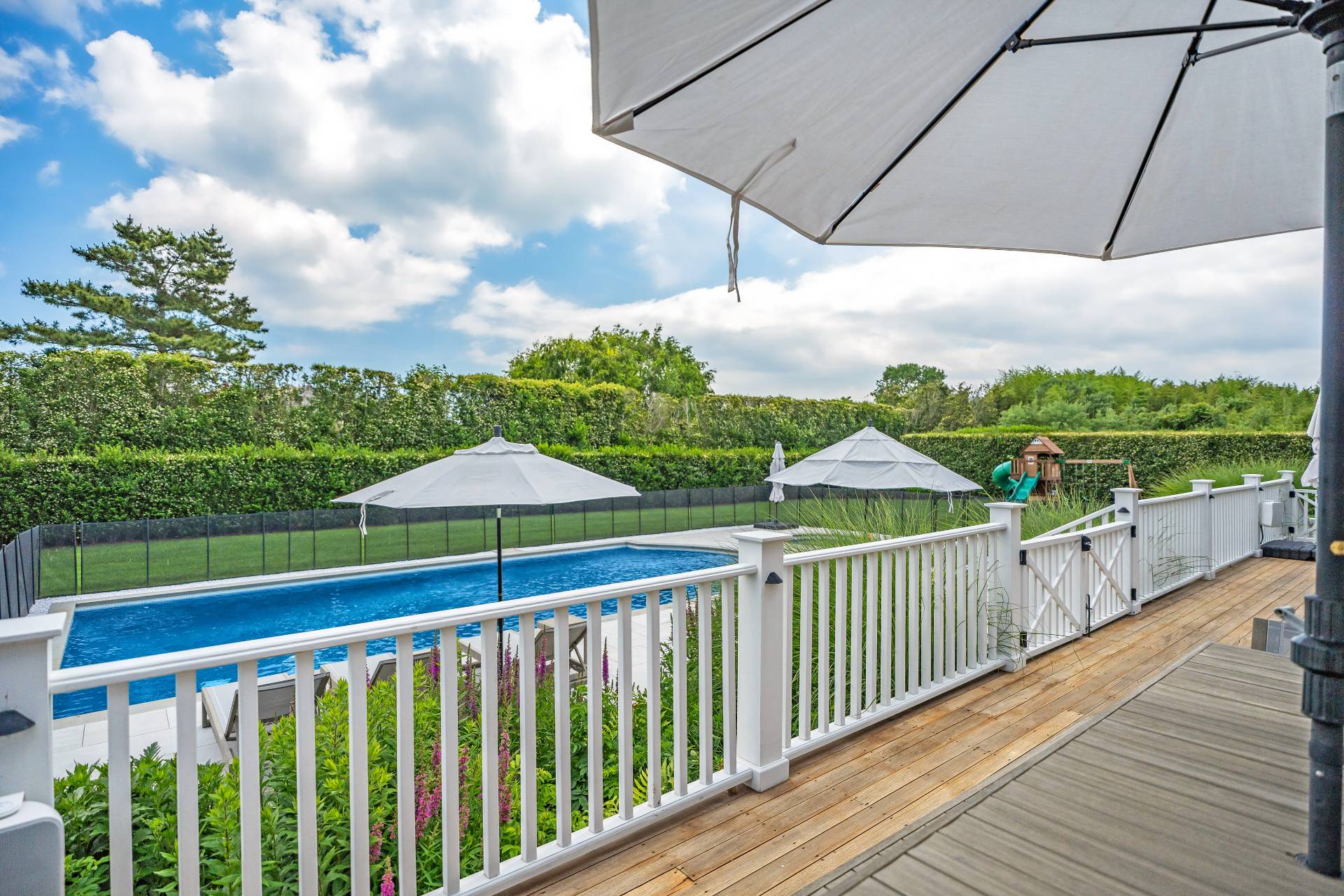 ;
;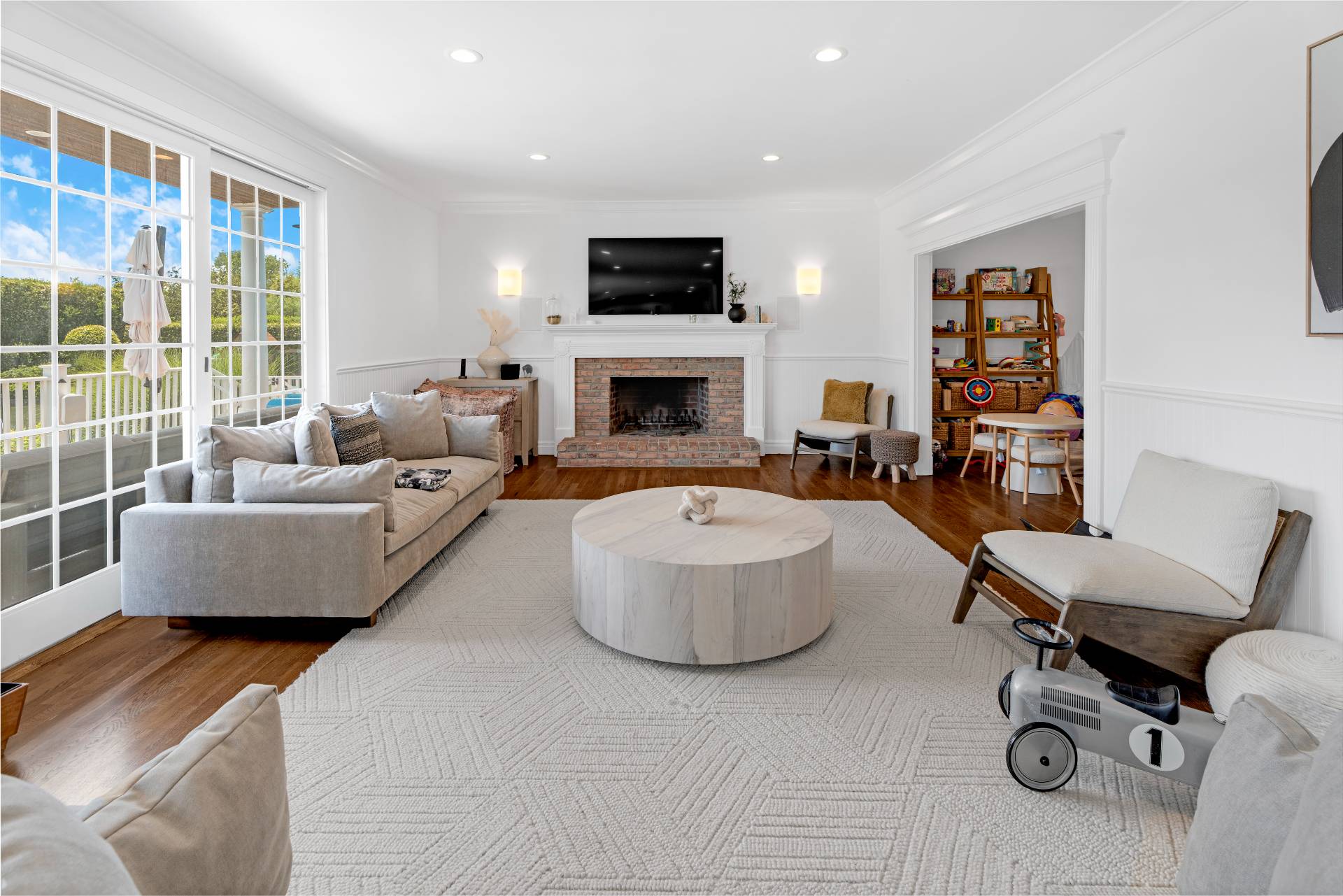 ;
;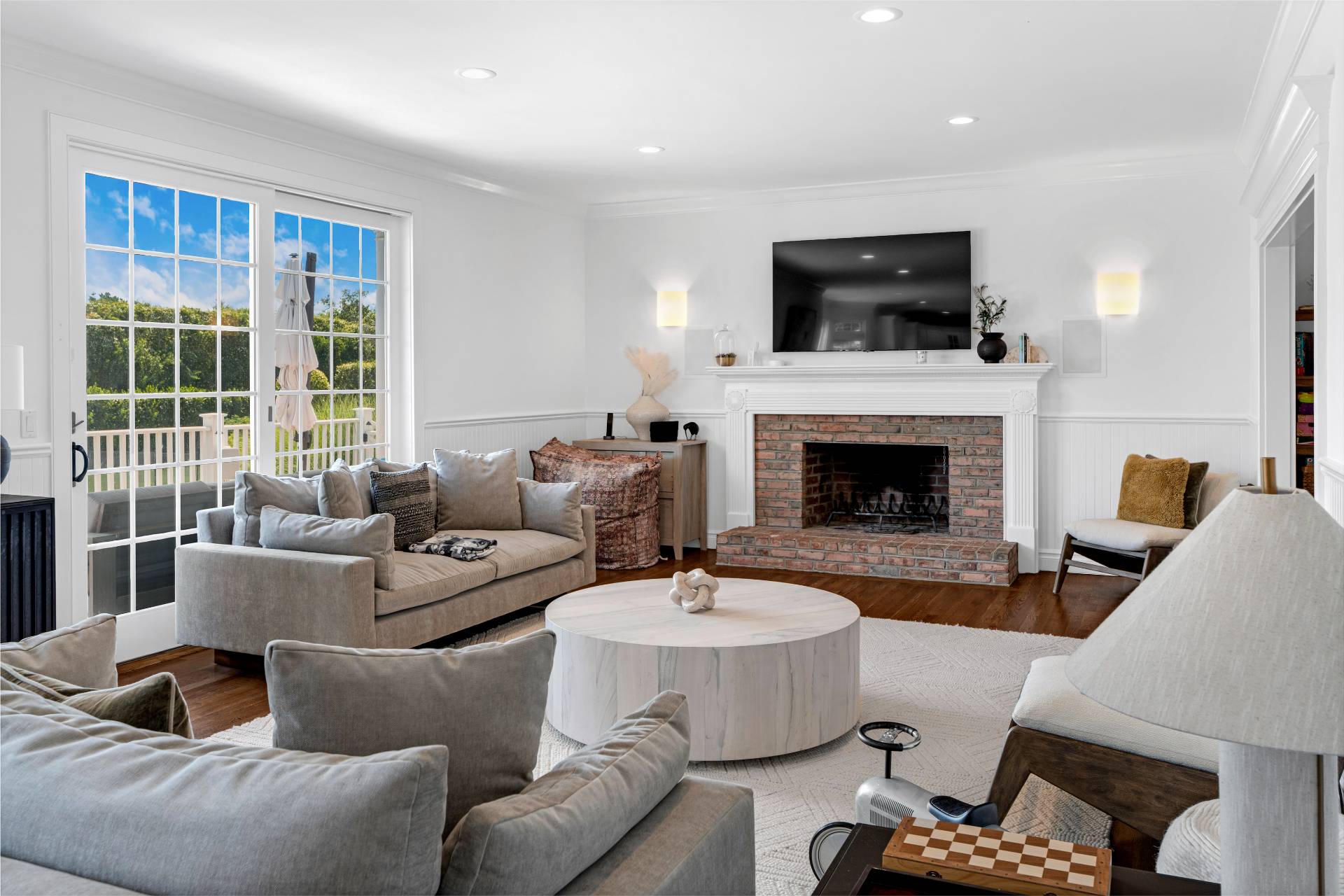 ;
;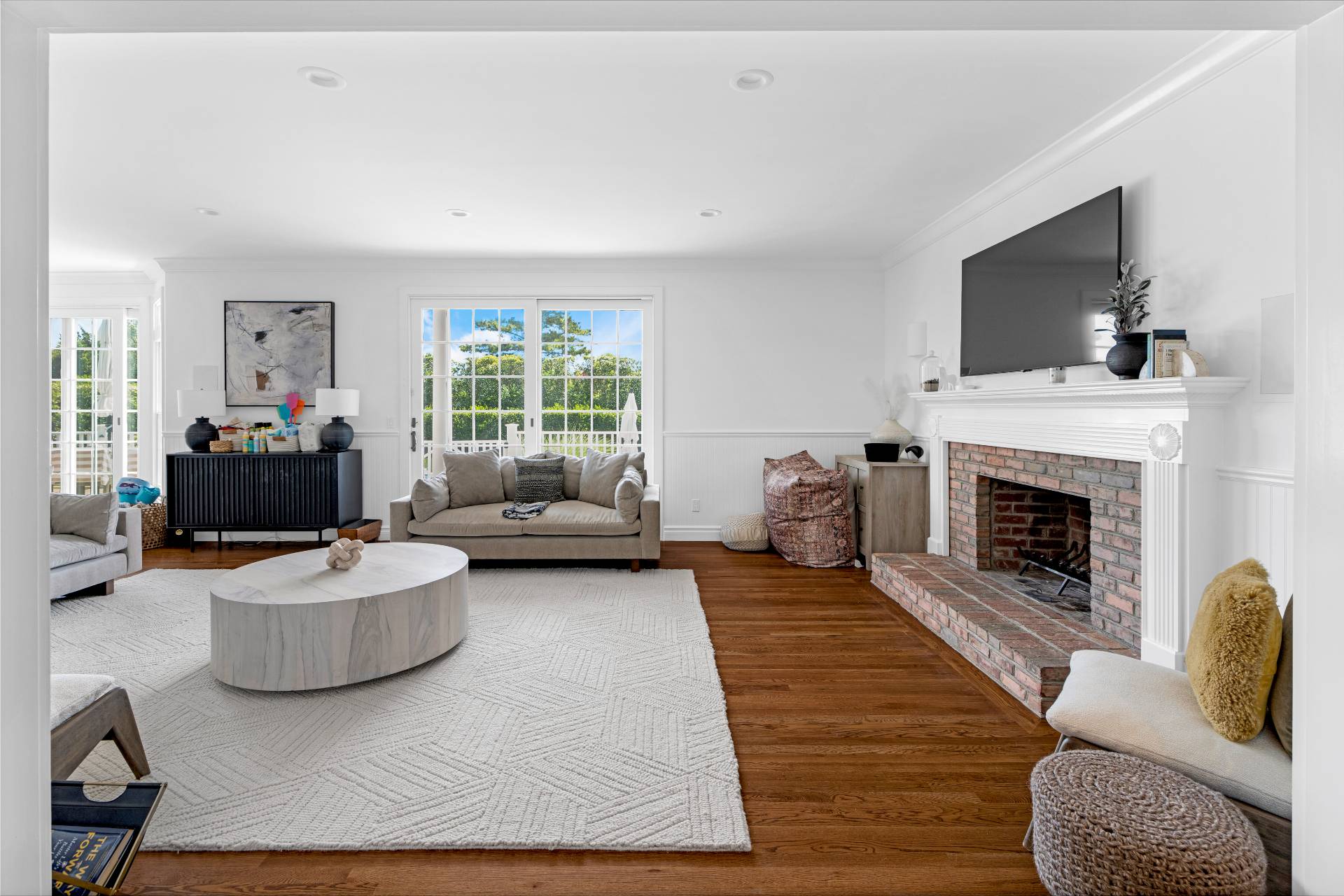 ;
;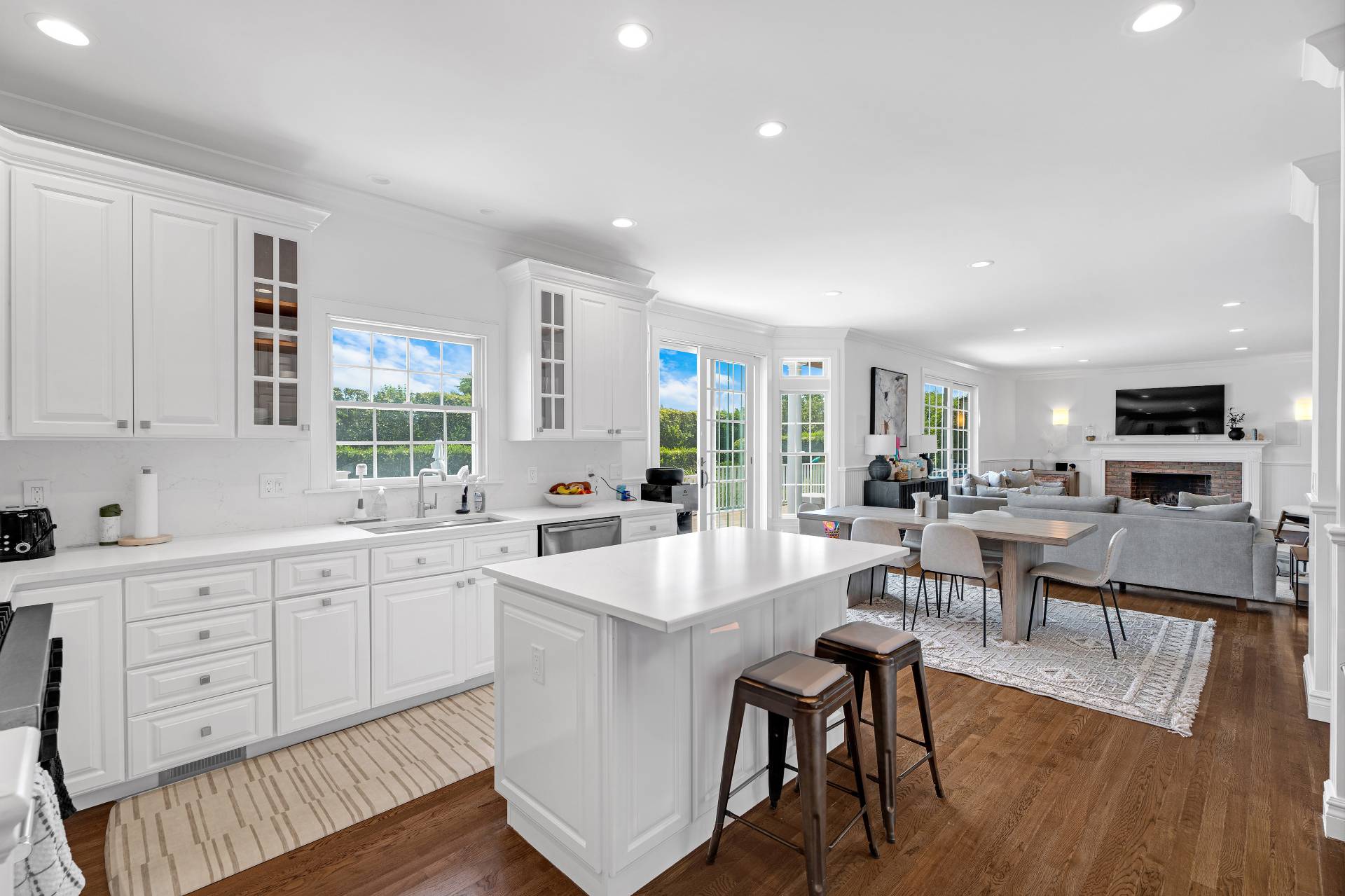 ;
;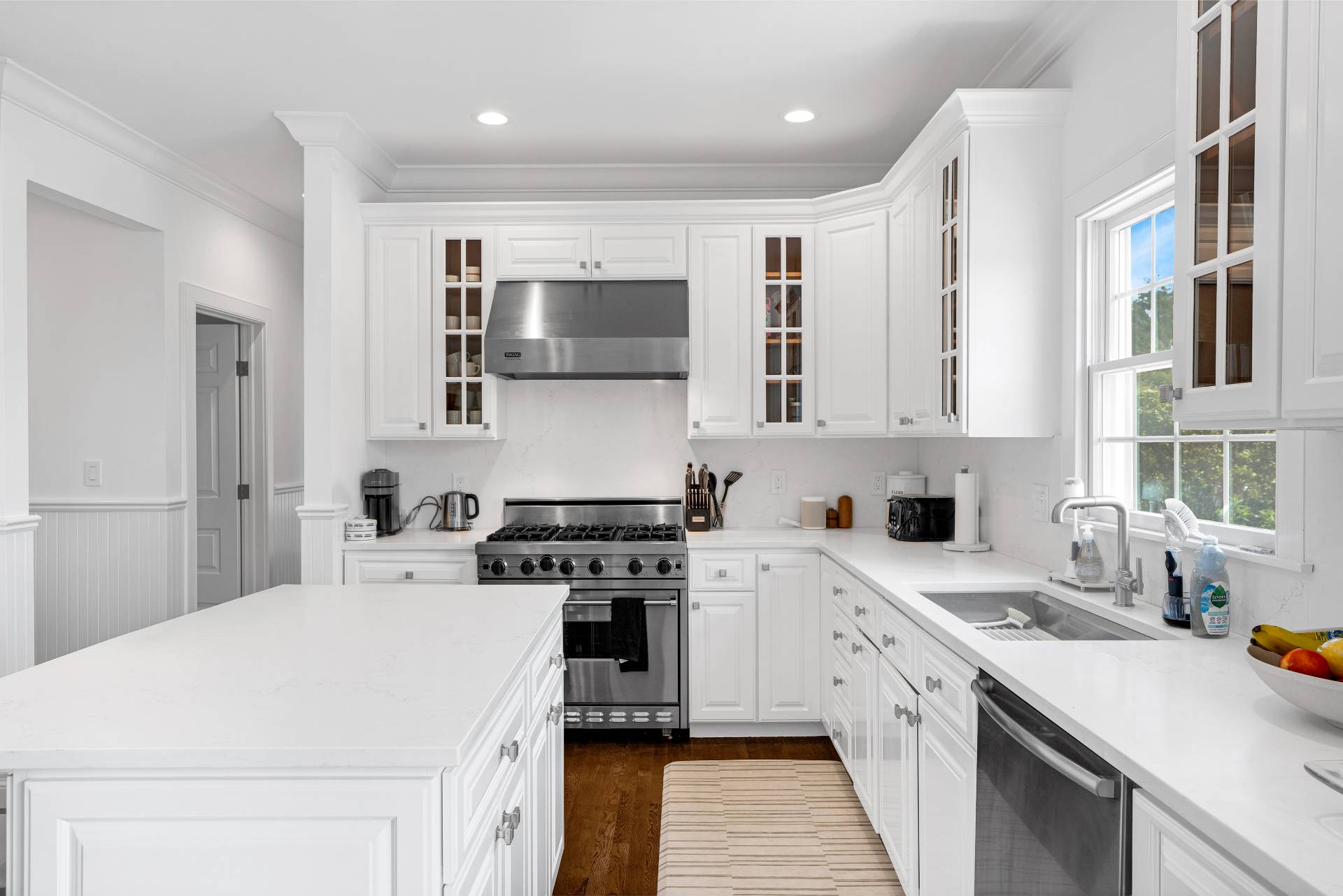 ;
;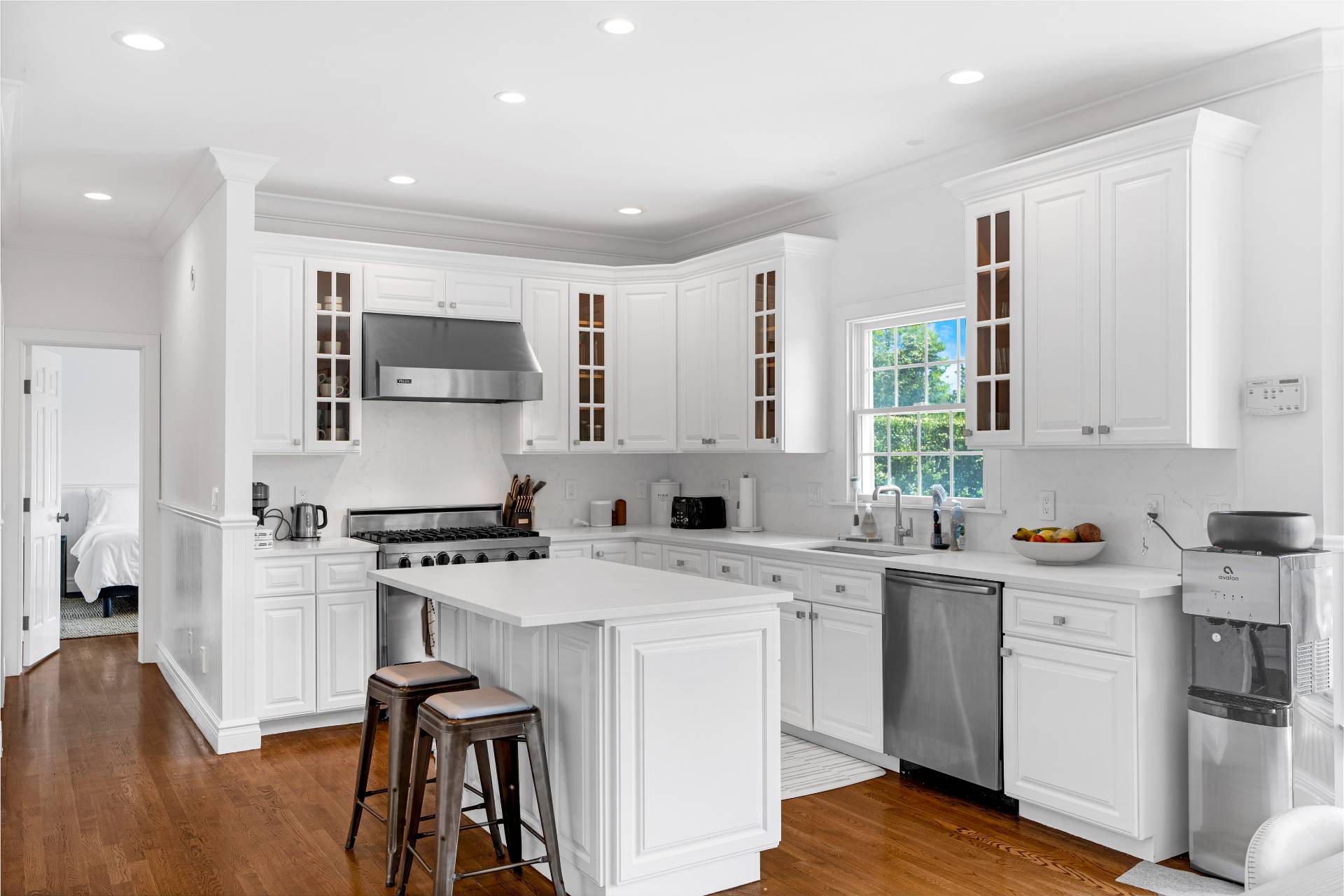 ;
;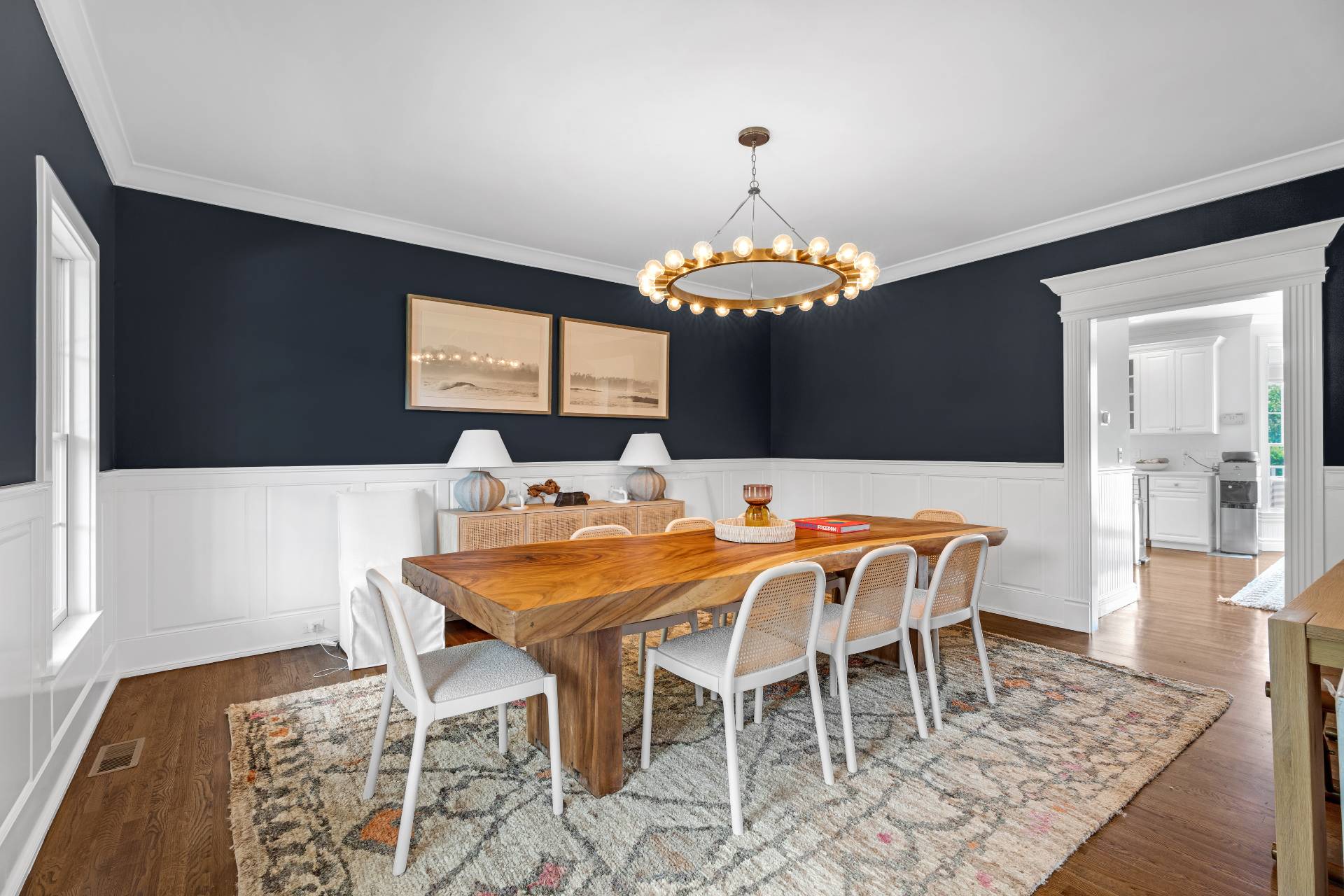 ;
;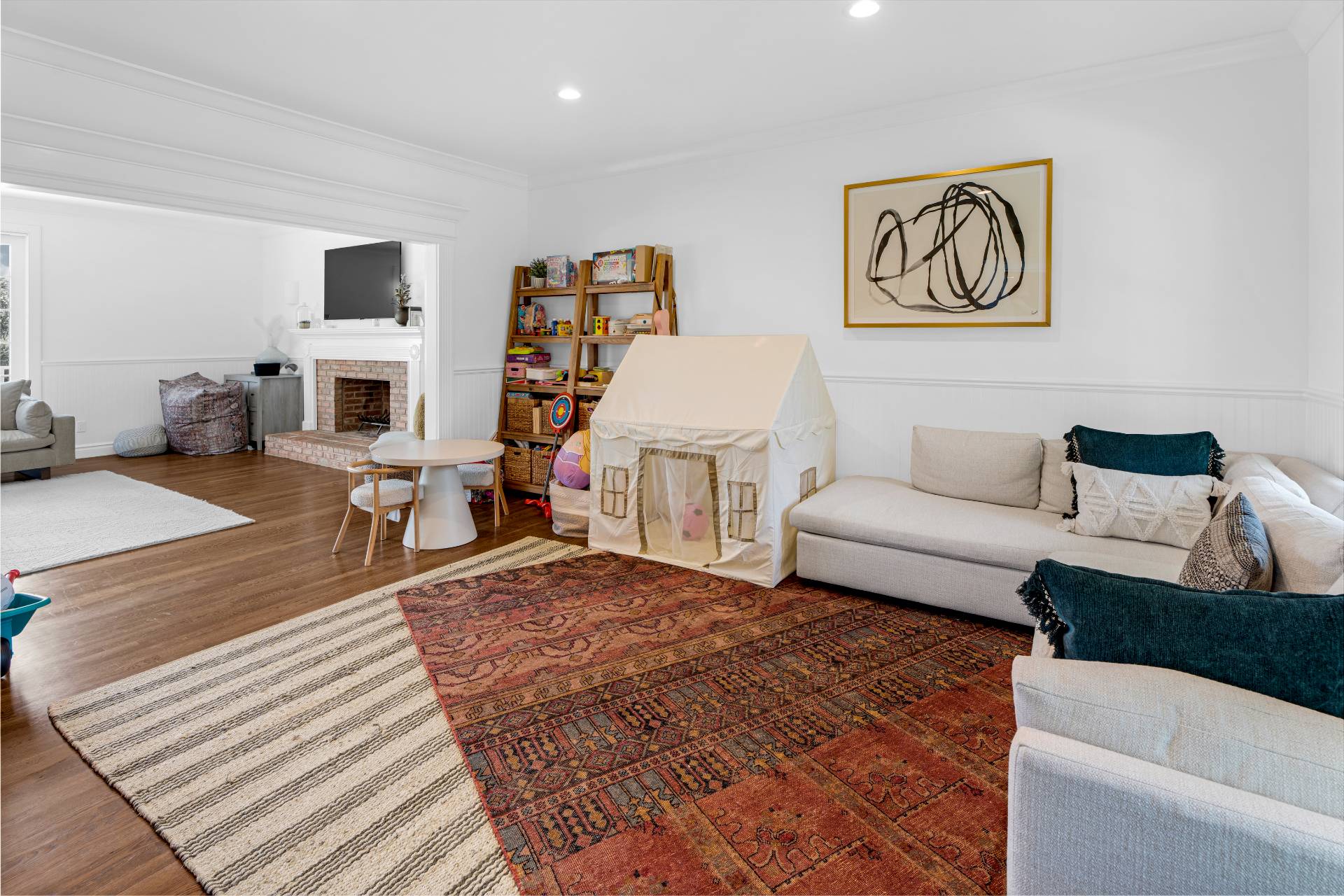 ;
;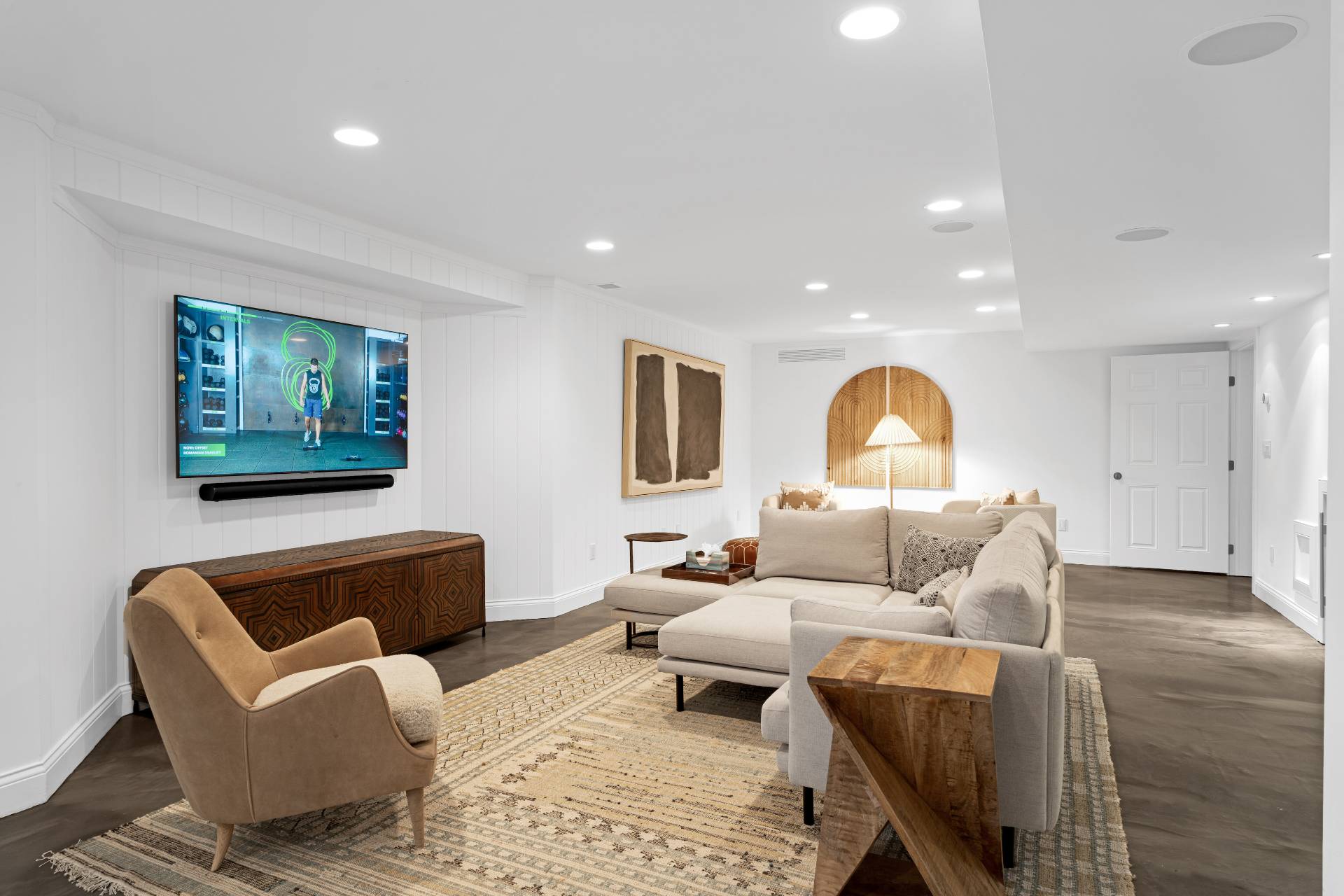 ;
;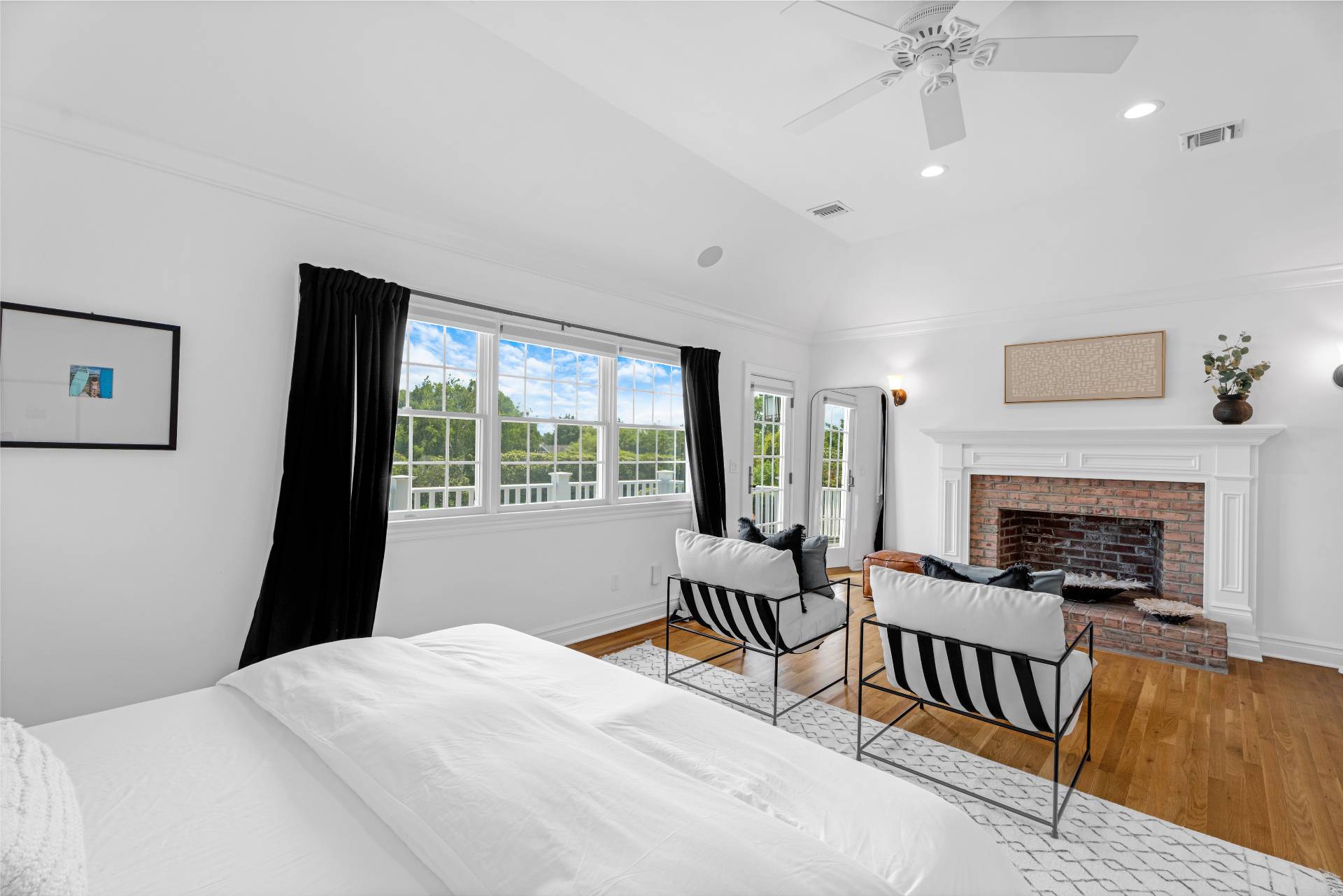 ;
;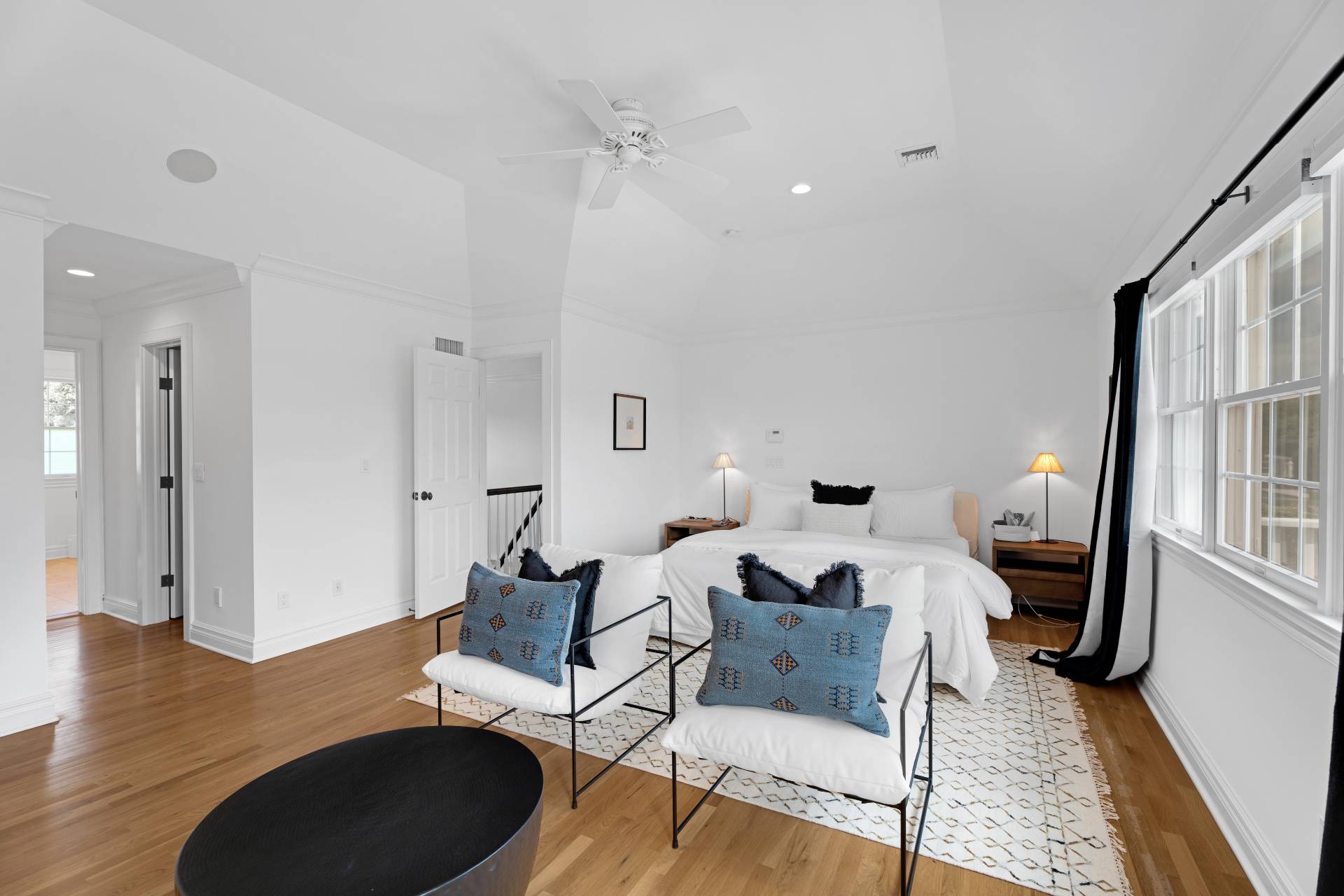 ;
;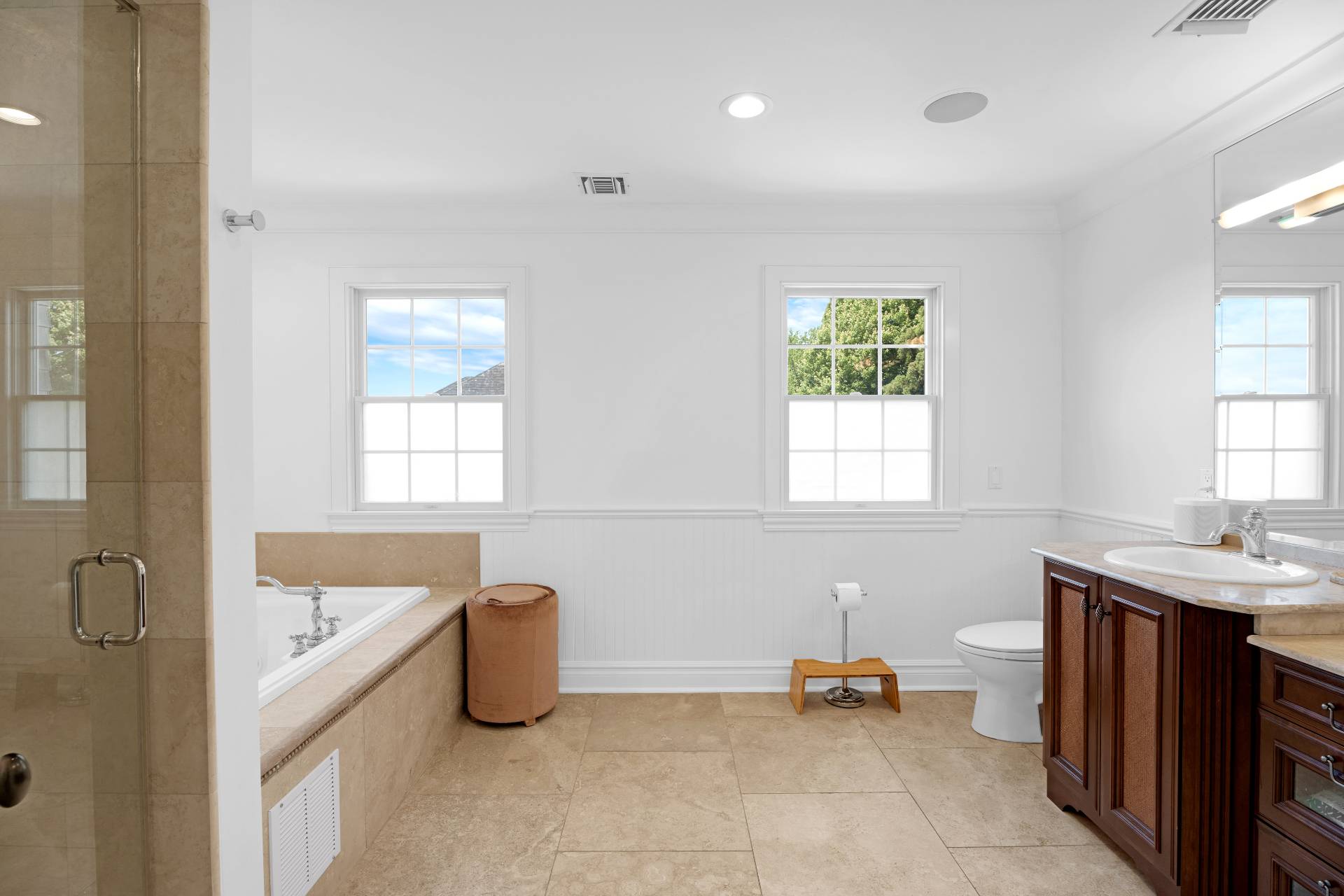 ;
;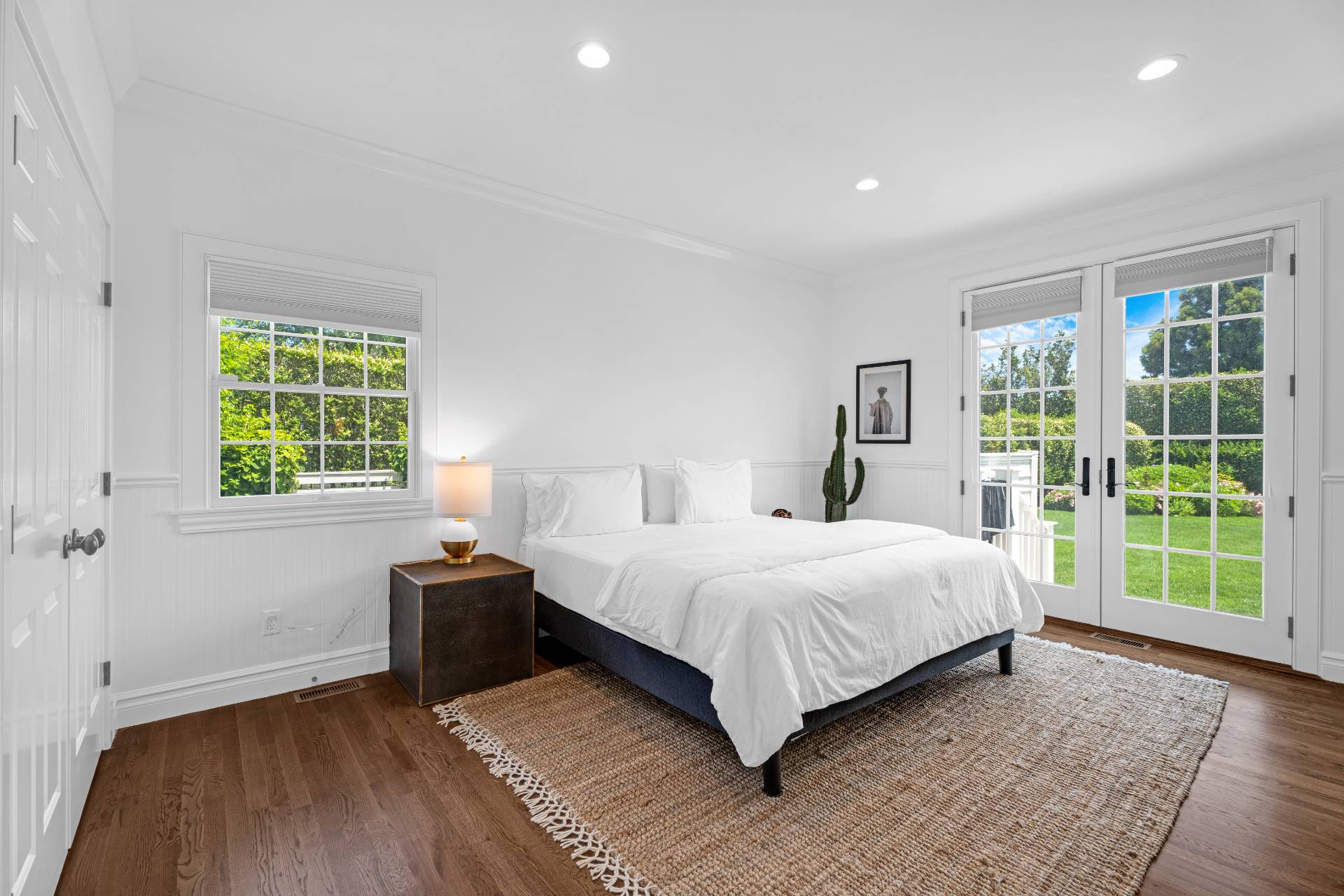 ;
;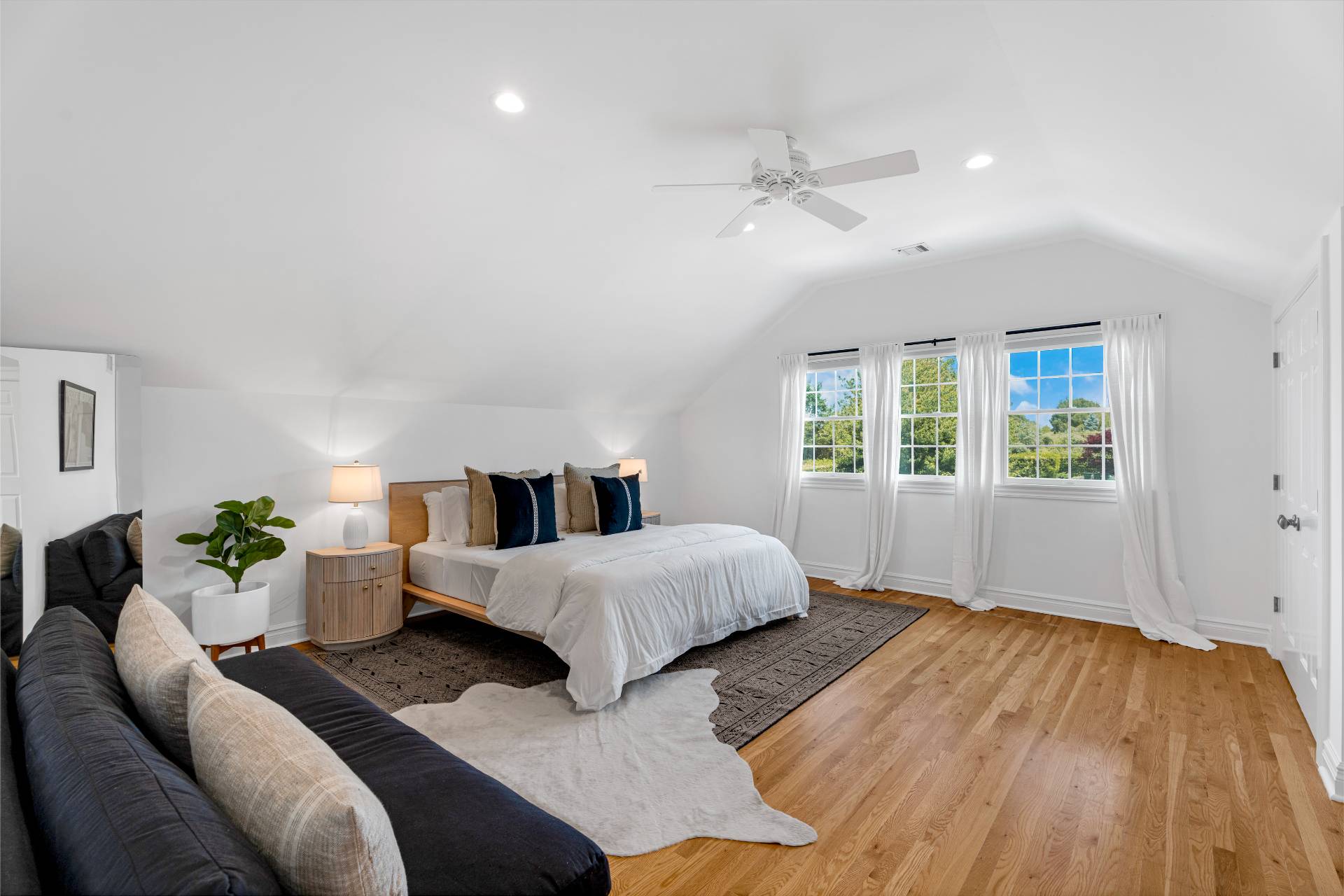 ;
;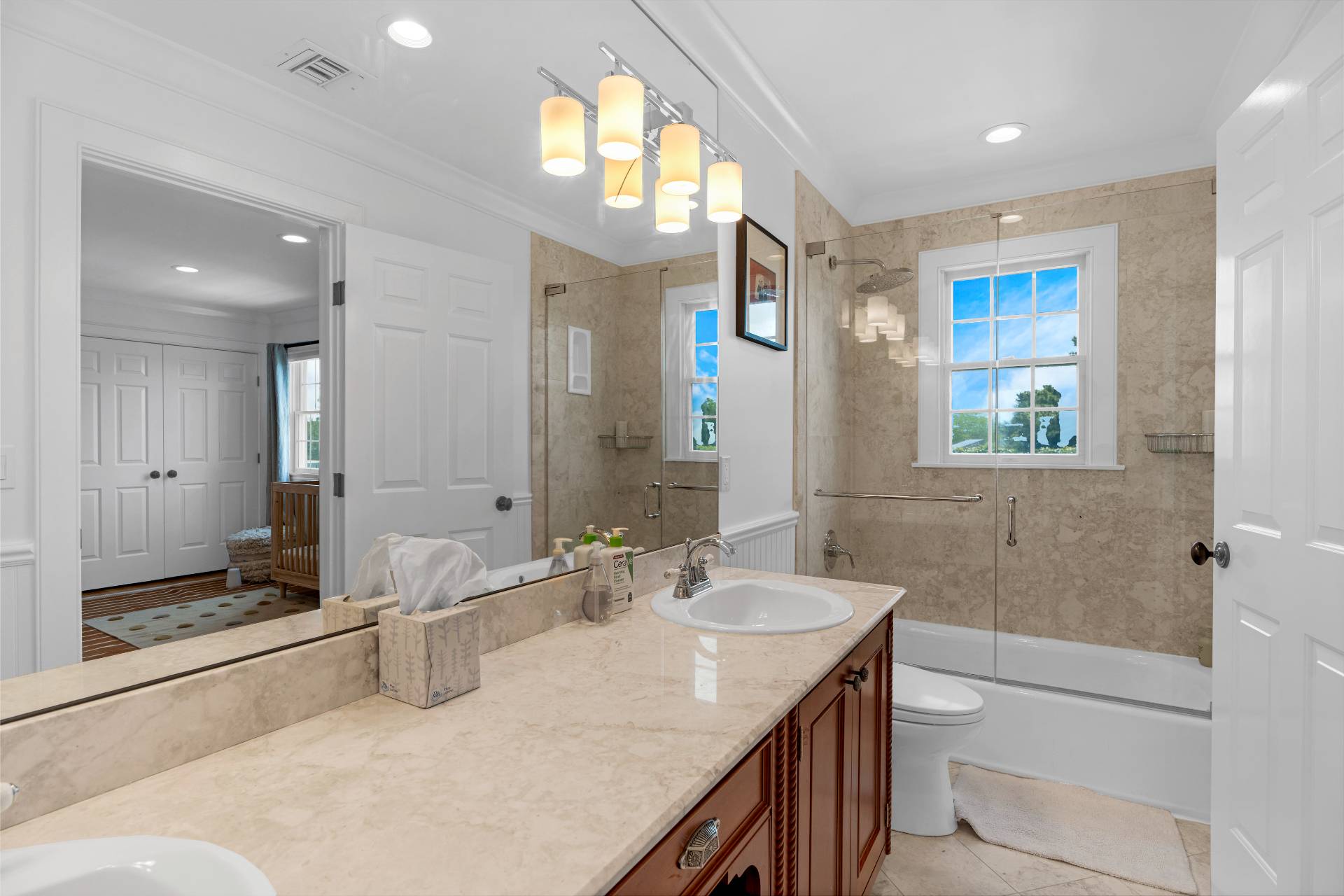 ;
;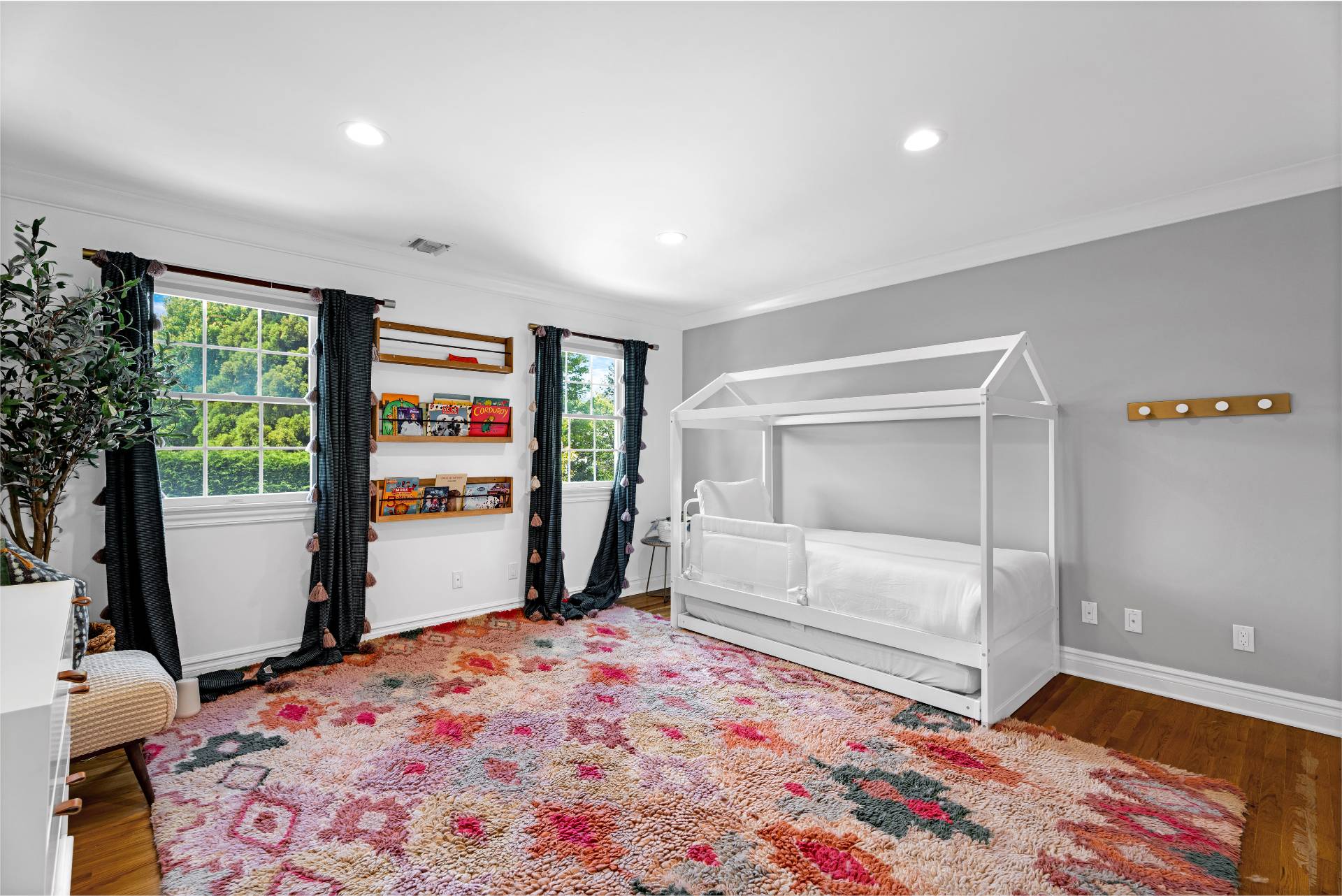 ;
;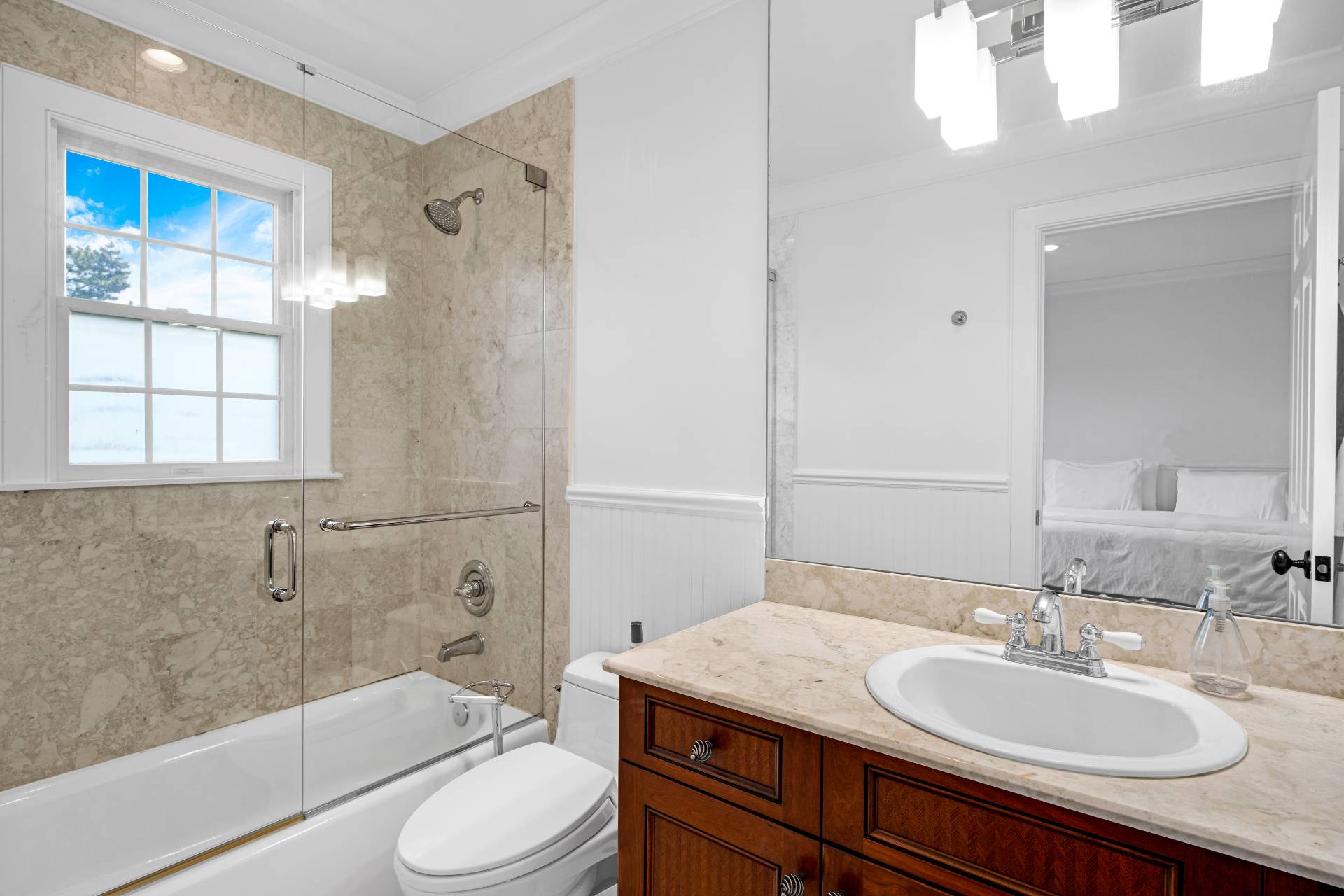 ;
;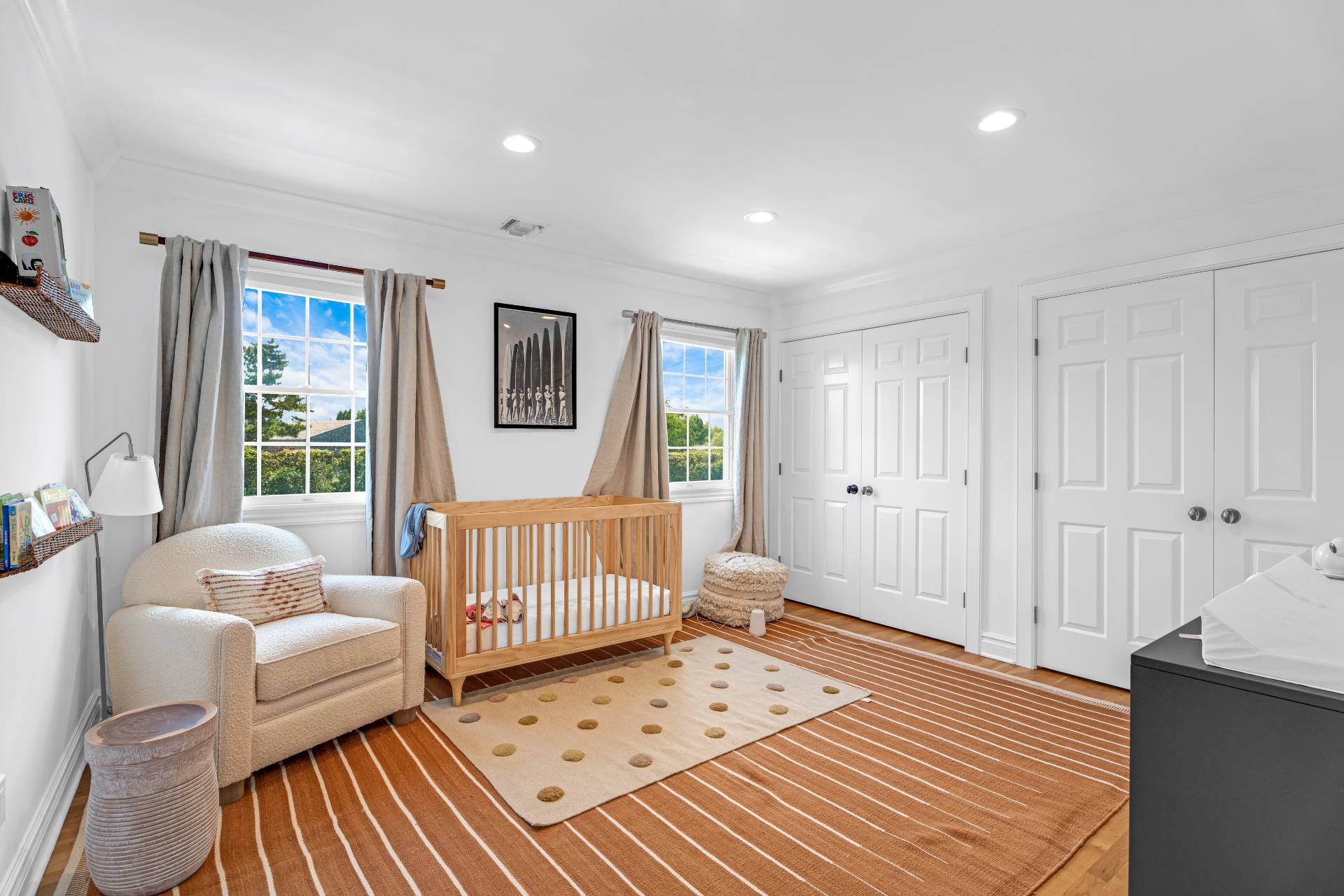 ;
;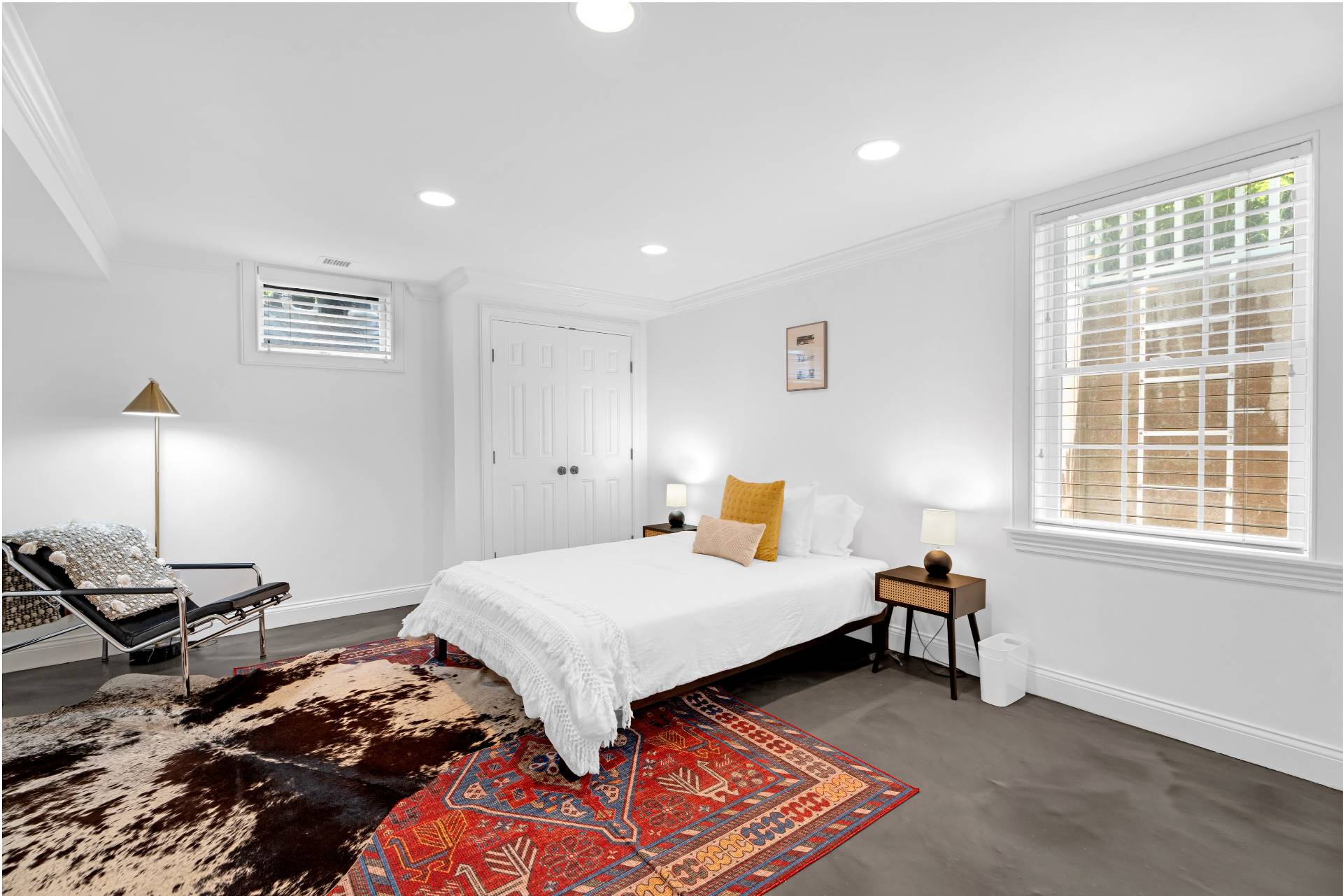 ;
;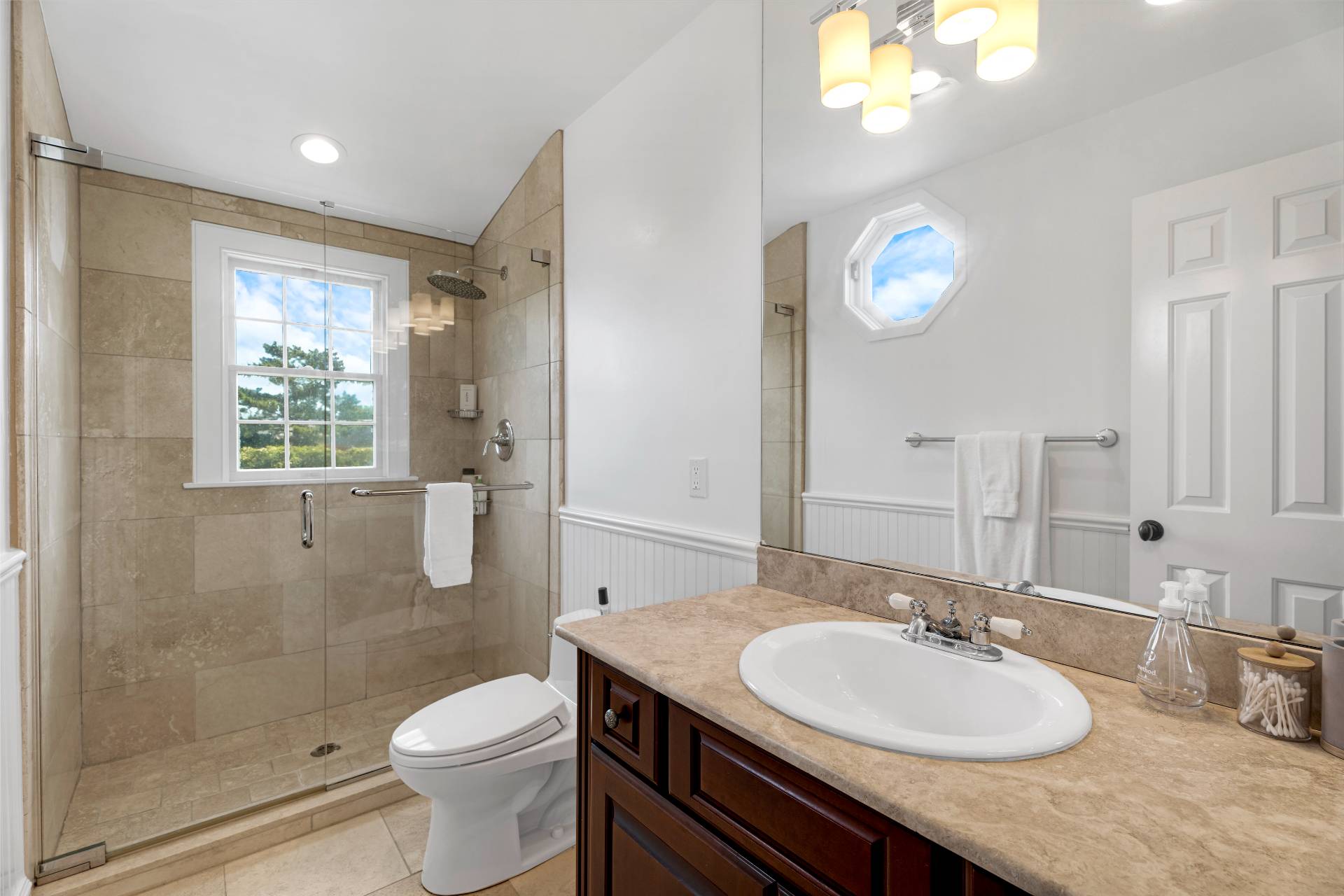 ;
;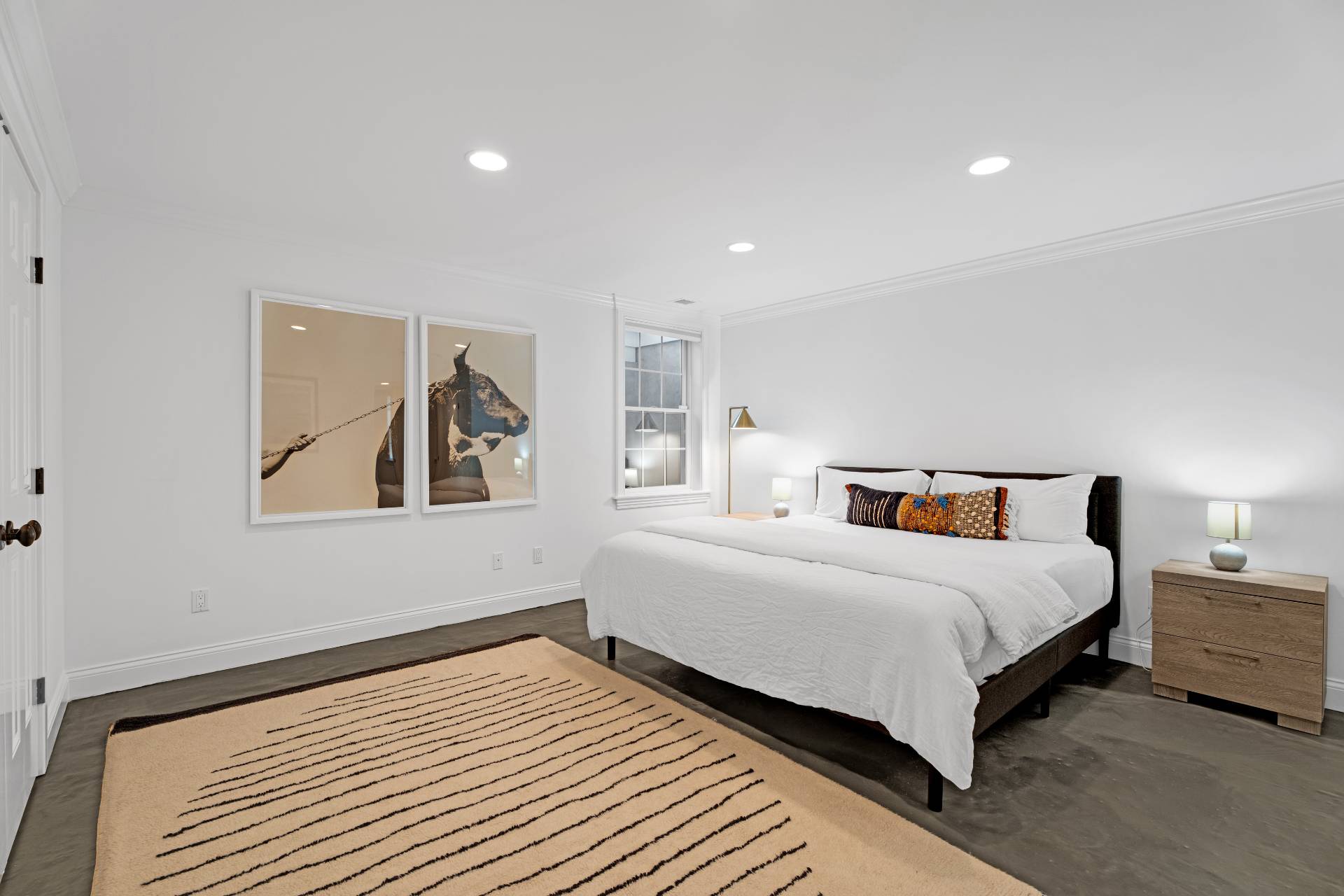 ;
;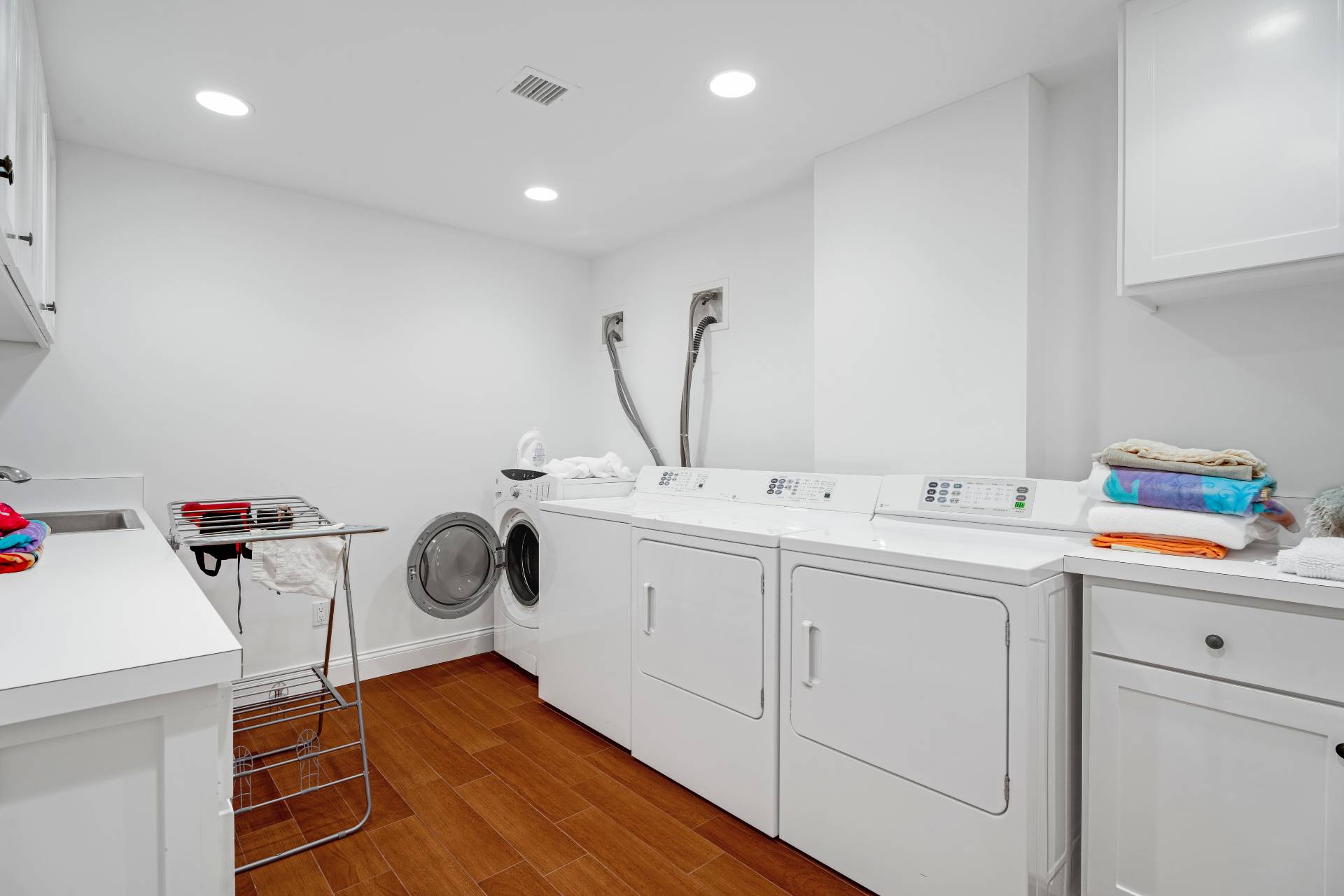 ;
;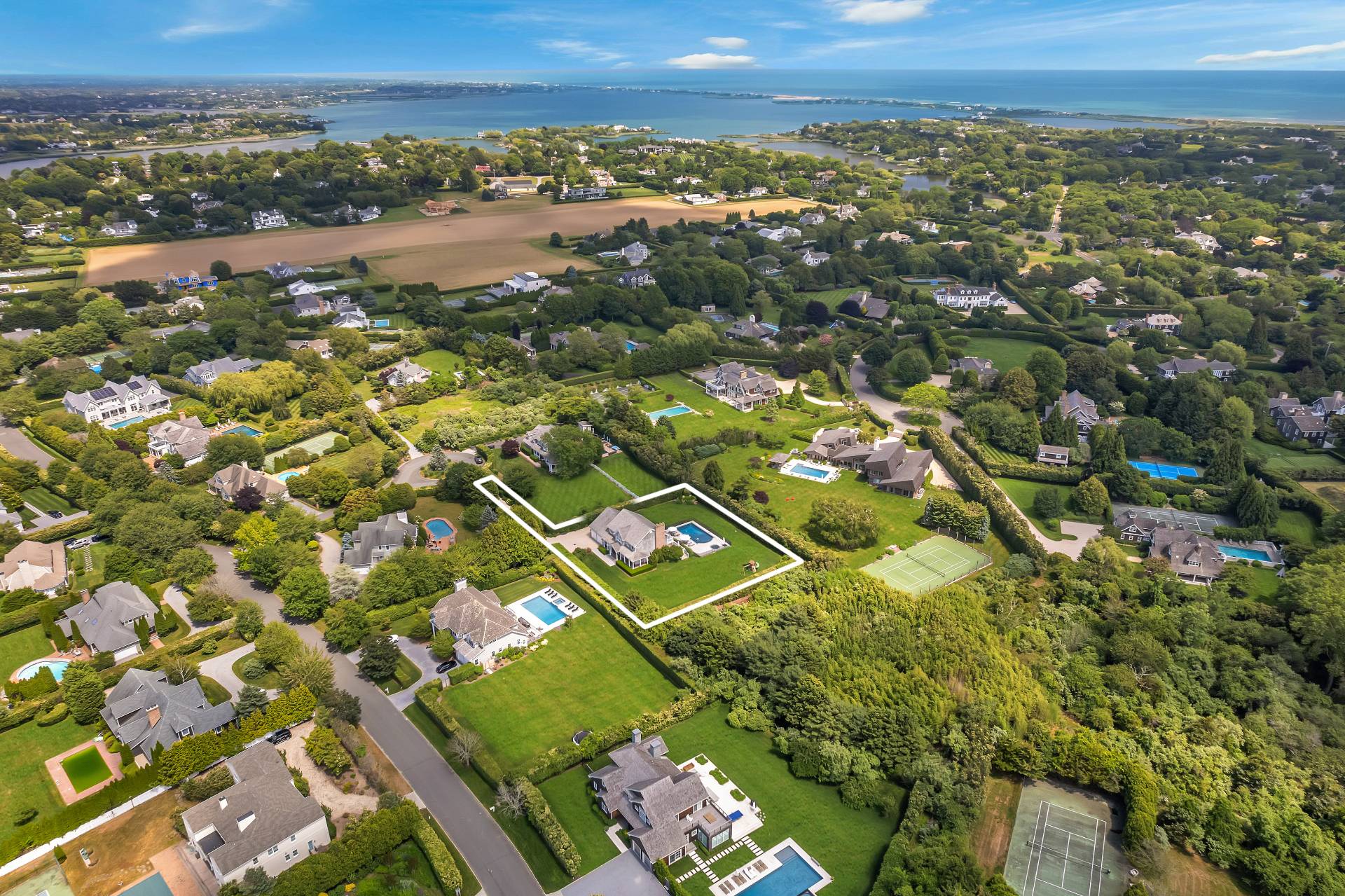 ;
;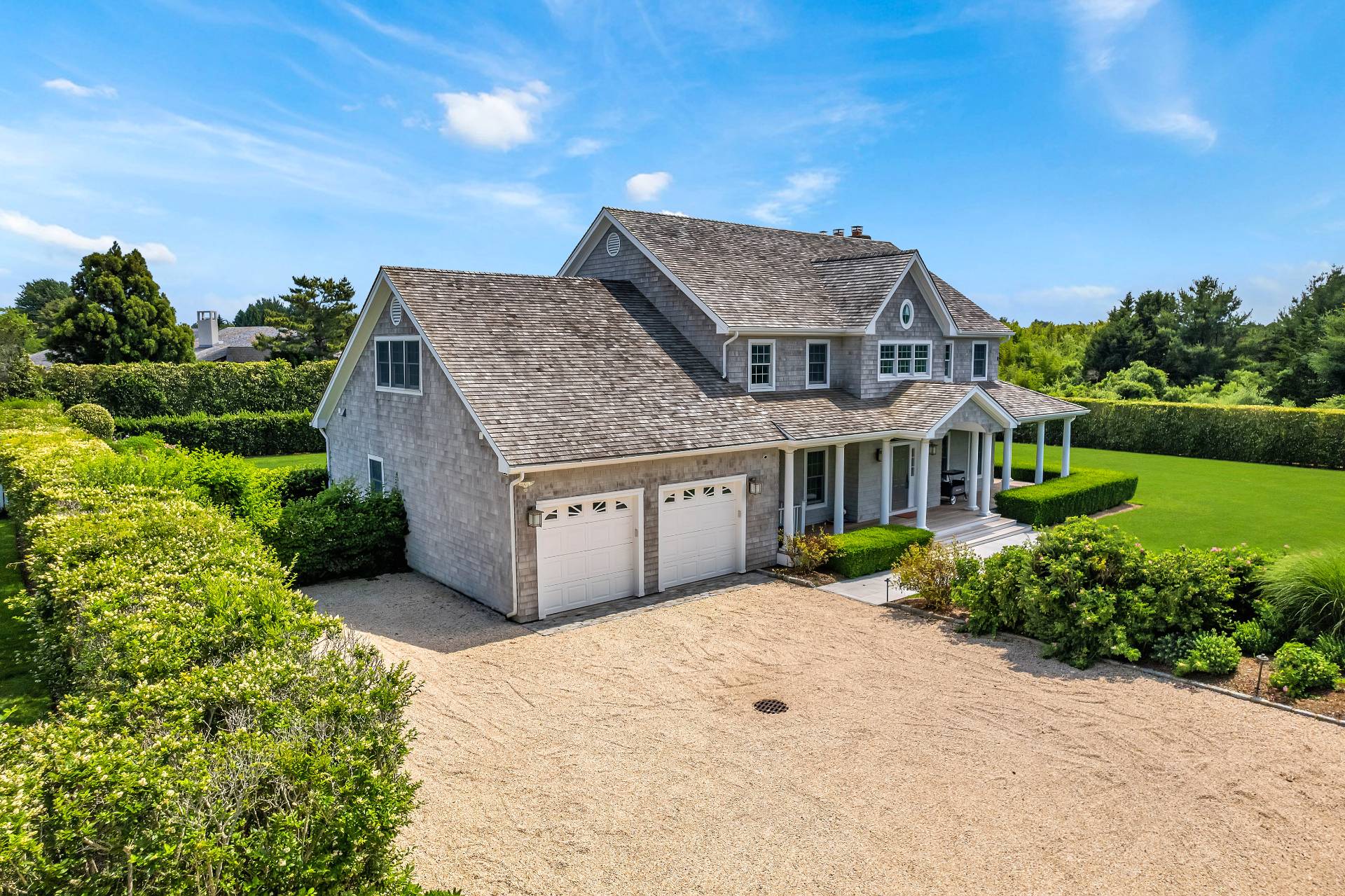 ;
;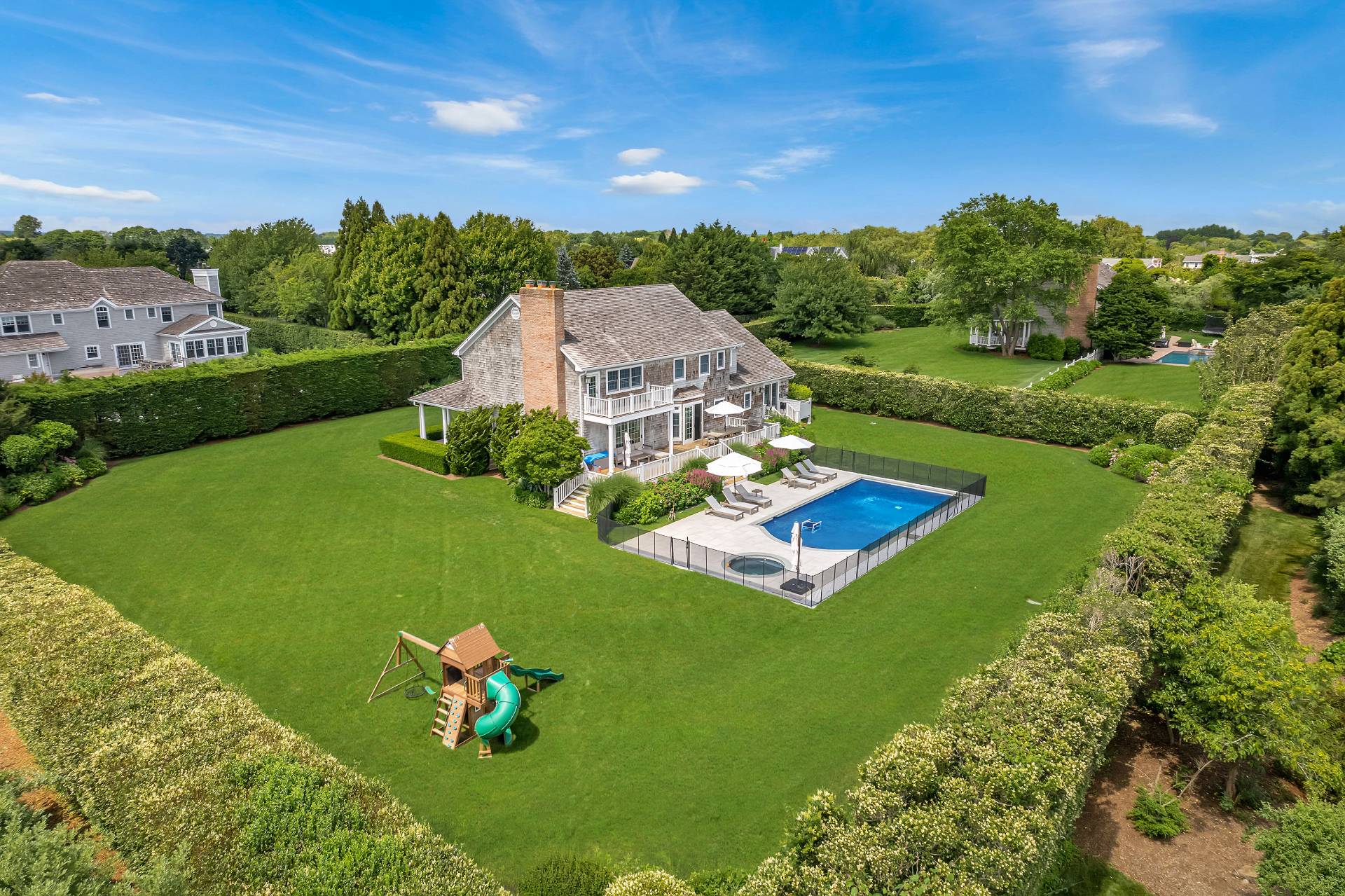 ;
;