3 Shady Lane, Eastchester, NY 10583
| Listing ID |
10471608 |
|
|
|
| Property Type |
House |
|
|
|
| County |
Westchester |
|
|
|
| Township |
Eastchester |
|
|
|
|
|
Privacy and quiet highlight this immaculate 3 bedroom home
Privacy and quiet highlight this immaculate 3 bedroom split-level home in the Scarsdale/Eastchester locale . The wooded property backs on to the 16th tee of Leewood Country Club. You drive to this gorgeous residence, not by it. Enter into a grand living room with 25' vaulted ceiling; continue into the meticulous black and white kitchen with a sunroom overlooking the woods. The first floor also offers a formal dining room adjacent to the kitchen and living room. The next level affords two well-sized bedrooms and a full bath. Finally, go to the master bedroom suite with windows overlooking the woods and a new master bath. The house also has a spotless family room and laundry room in the basement, as well as a very large storage area, all beautifully maintained. Other than the cherished chandelier in the dining room, every updated appliance is included in this sale. Move-in condition does not fully explain the condition of this house. In addition, you can walk to Eastchester's Greenvale elementary school, playgrounds and shopping.
|
- 3 Total Bedrooms
- 2 Full Baths
- 1800 SF
- 10600 SF Lot
- Built in 1972
- Renovated 1990
- 3 Stories
- Available 3/21/2018
- Split Level Style
- Full Basement
- Lower Level: Finished, Partly Finished, Garage Access
- Renovation: Privacy and quiet highlight this meticulous 3 bedroom split level home in the Scarsdale/Eastchester locale . The wooded property backs on to the 16th tee of Leewood Country Club. You drive to this gorgeous residence not by this house.
- Pass-Through Kitchen
- Granite Kitchen Counter
- Oven/Range
- Dishwasher
- Microwave
- Washer
- Dryer
- Ceramic Tile Flooring
- Hardwood Flooring
- 8 Rooms
- Entry Foyer
- Living Room
- Dining Room
- Primary Bedroom
- Kitchen
- Breakfast
- Laundry
- Hot Water
- Natural Gas Fuel
- Natural Gas Avail
- Central A/C
- 100 Amps
- Frame Construction
- Vinyl Siding
- Asphalt Shingles Roof
- Built In (Basement) Garage
- 1 Garage Space
- Municipal Water
- Municipal Sewer
- Deck
- Cul de Sac
- Driveway
- Survey
- Trees
- Near Bus
- Near Train
- $11,343 School Tax
- $15,242 Total Tax
|
|
Tim Judge
JUDGE & ASSOCIATES INC
|
Listing data is deemed reliable but is NOT guaranteed accurate.
|






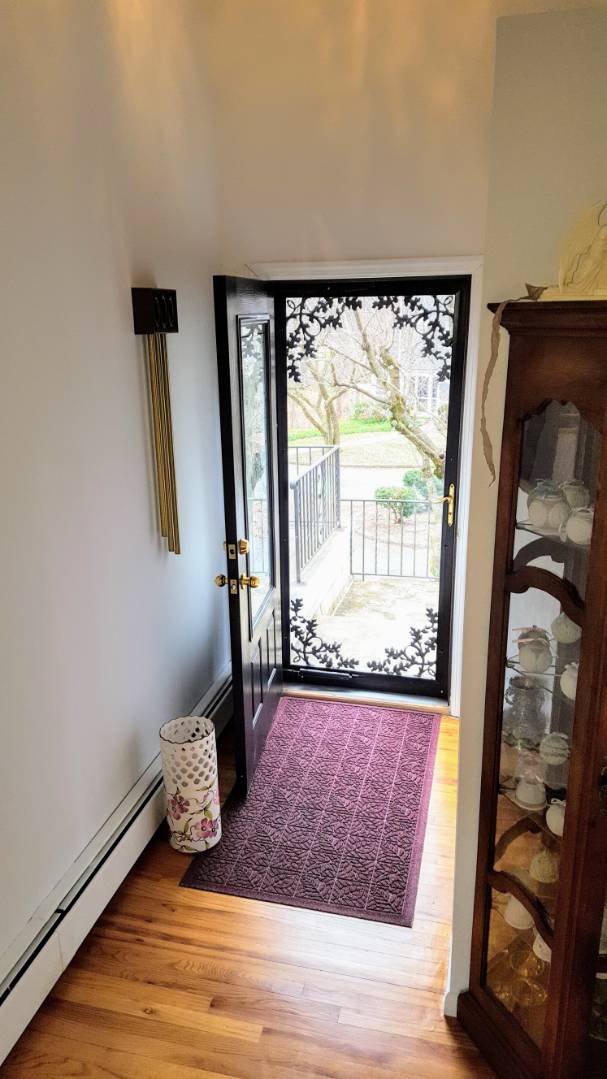 ;
; ;
;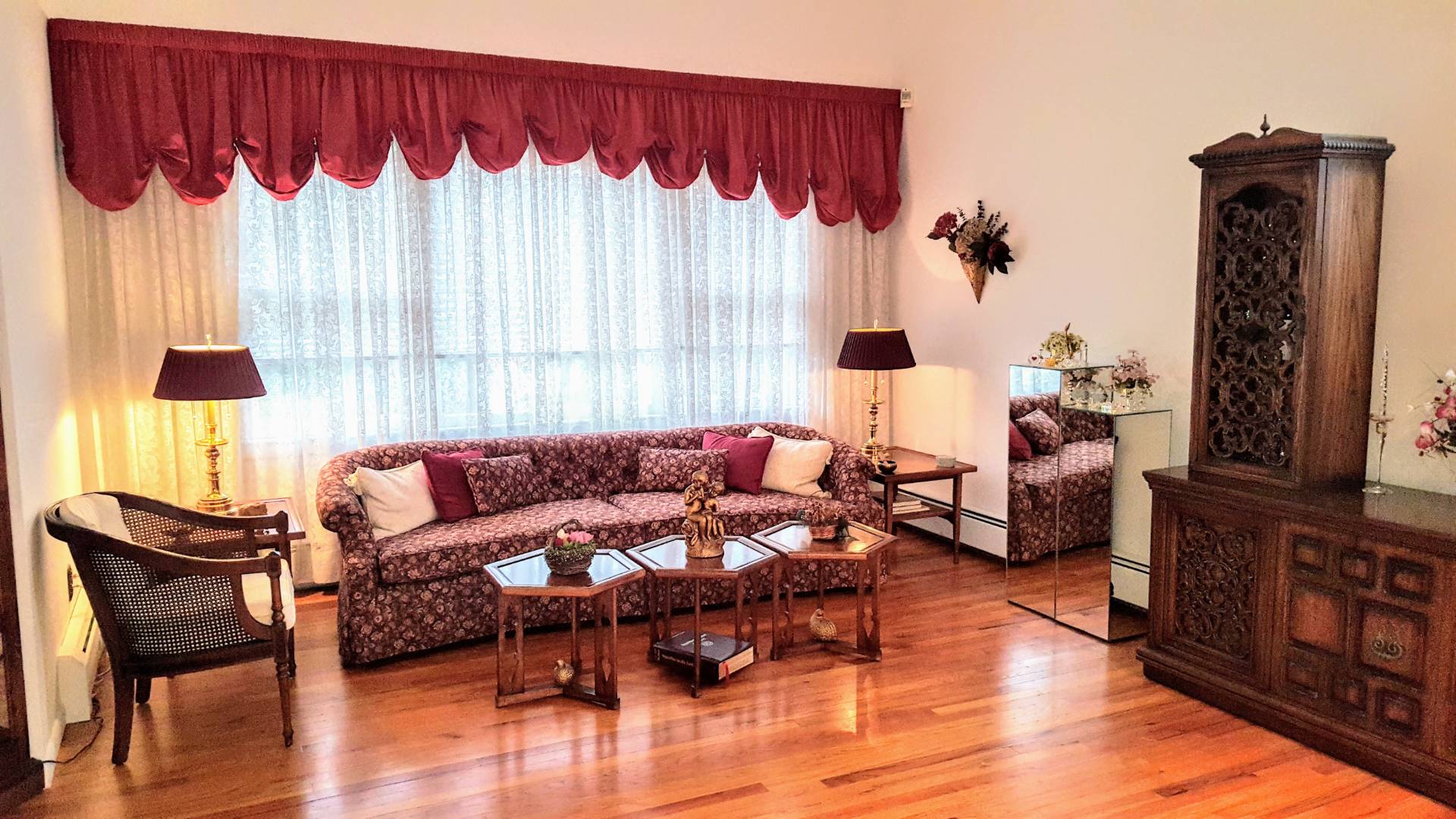 ;
;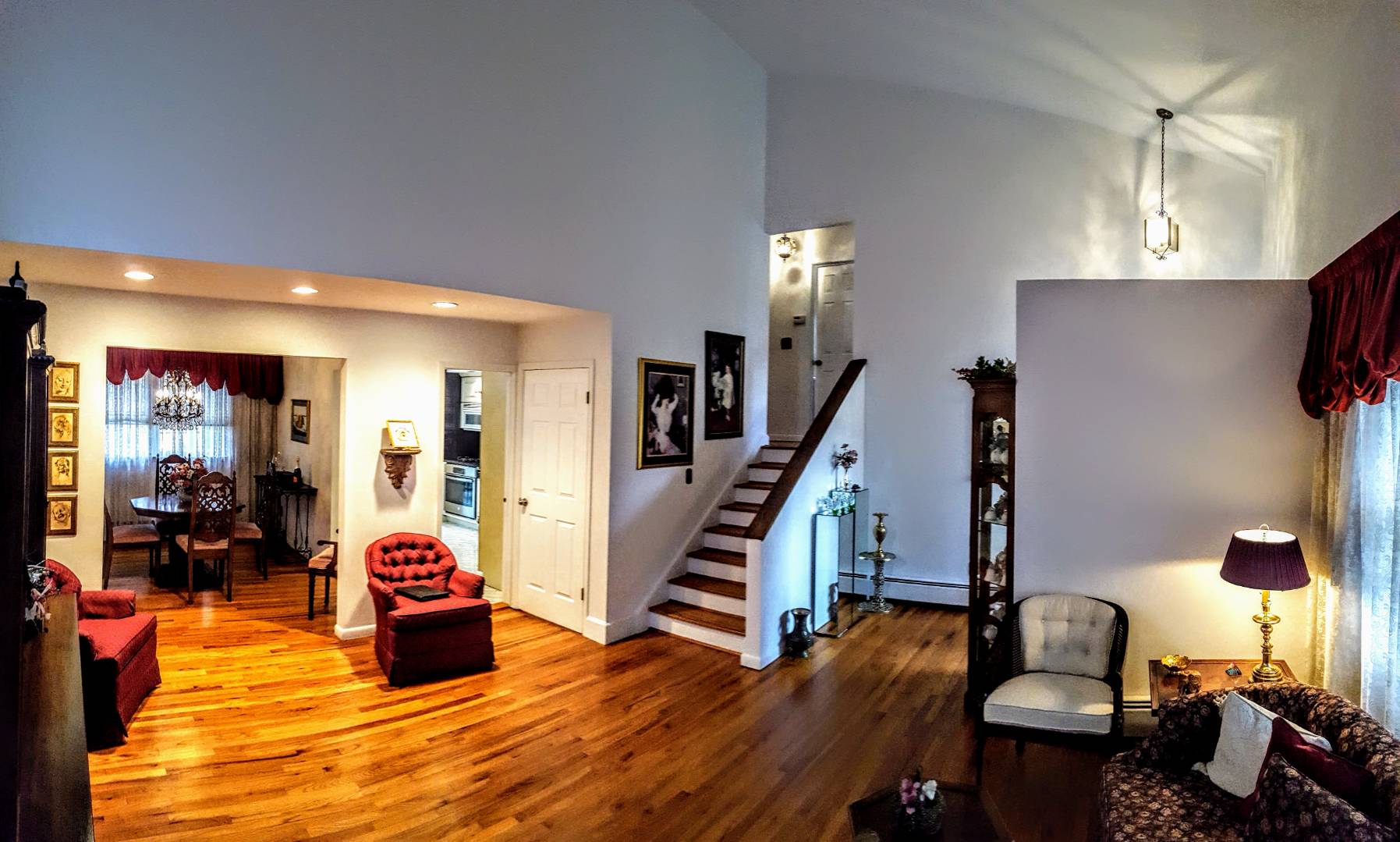 ;
;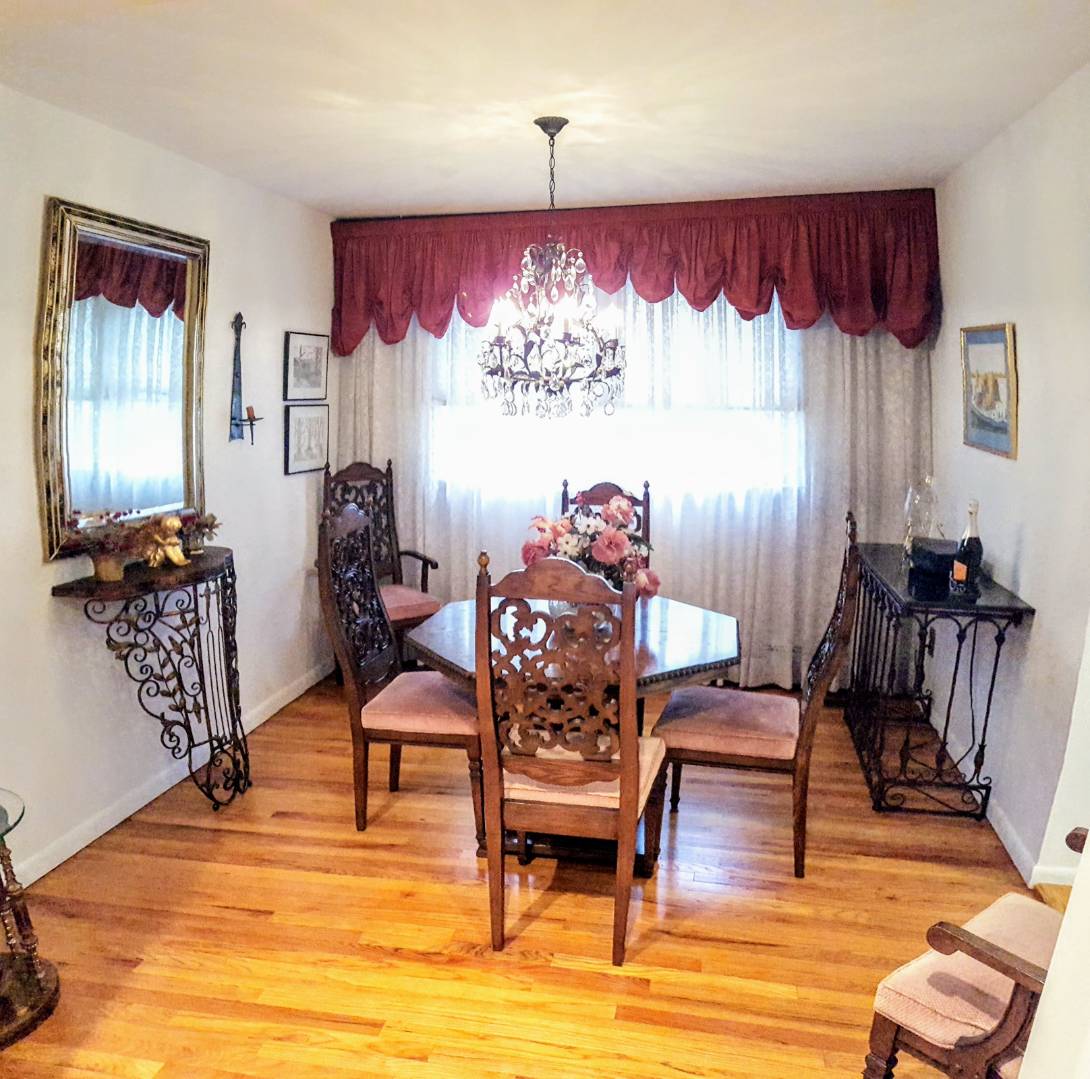 ;
; ;
;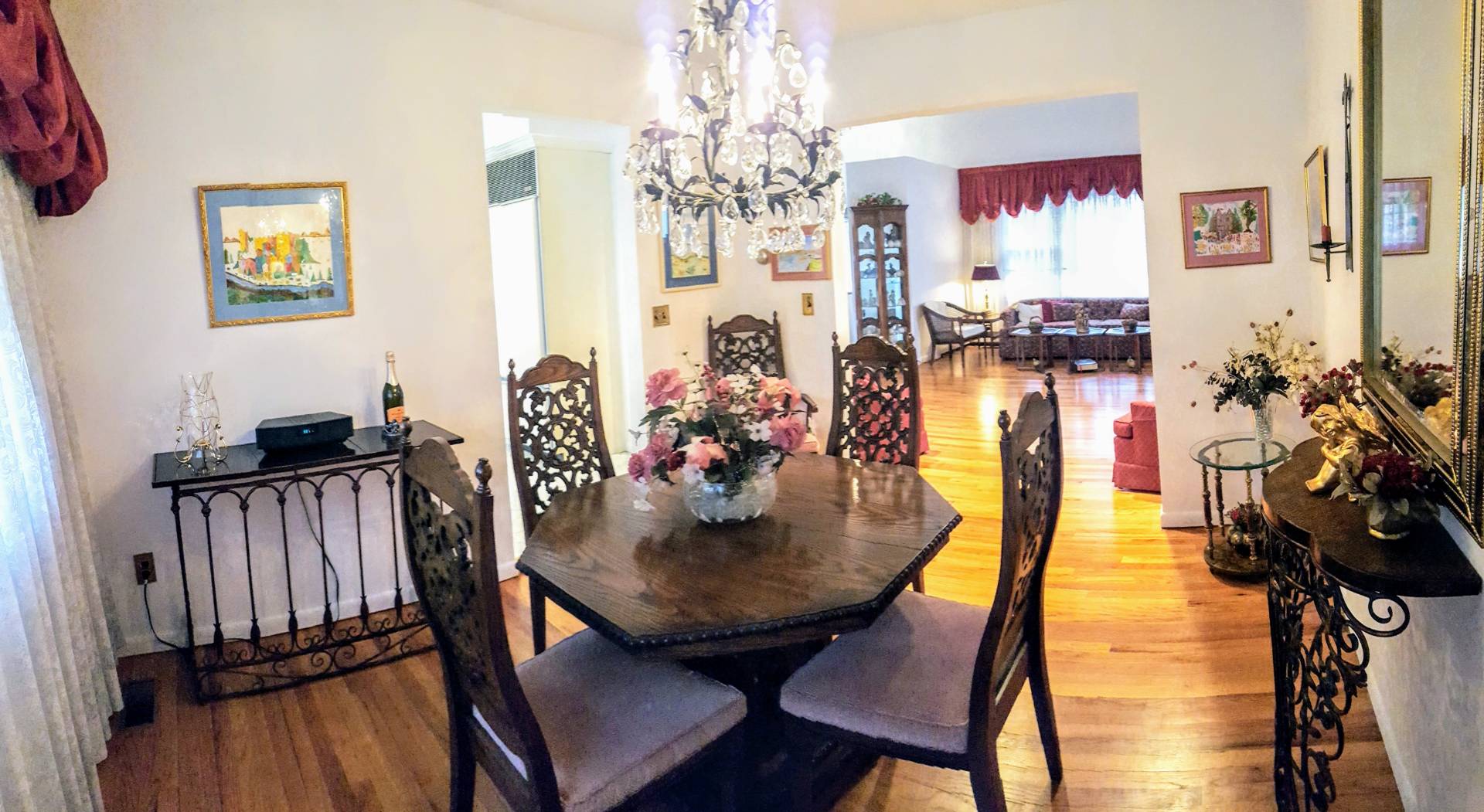 ;
;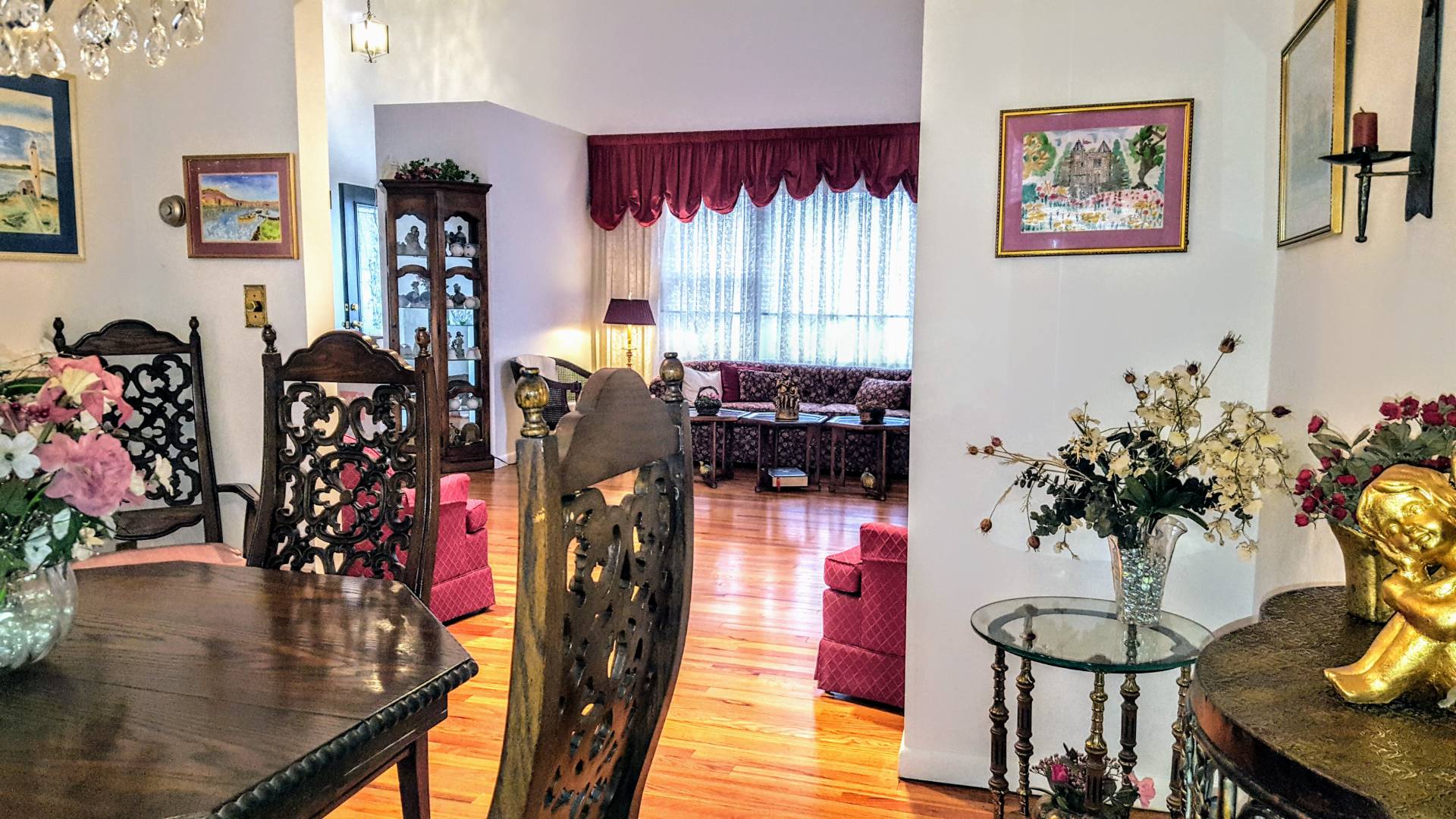 ;
; ;
; ;
;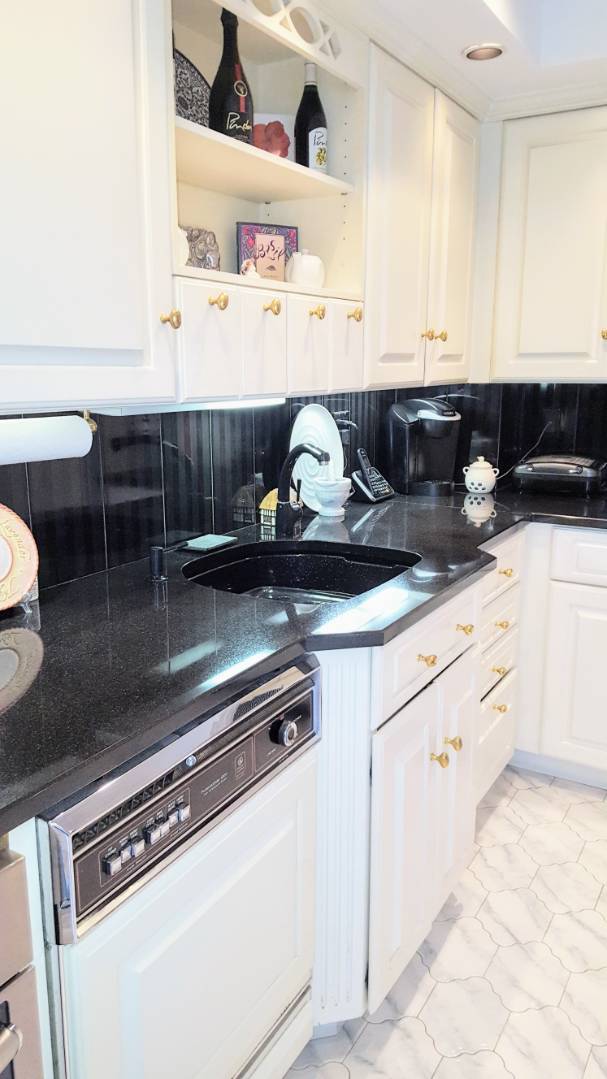 ;
; ;
; ;
;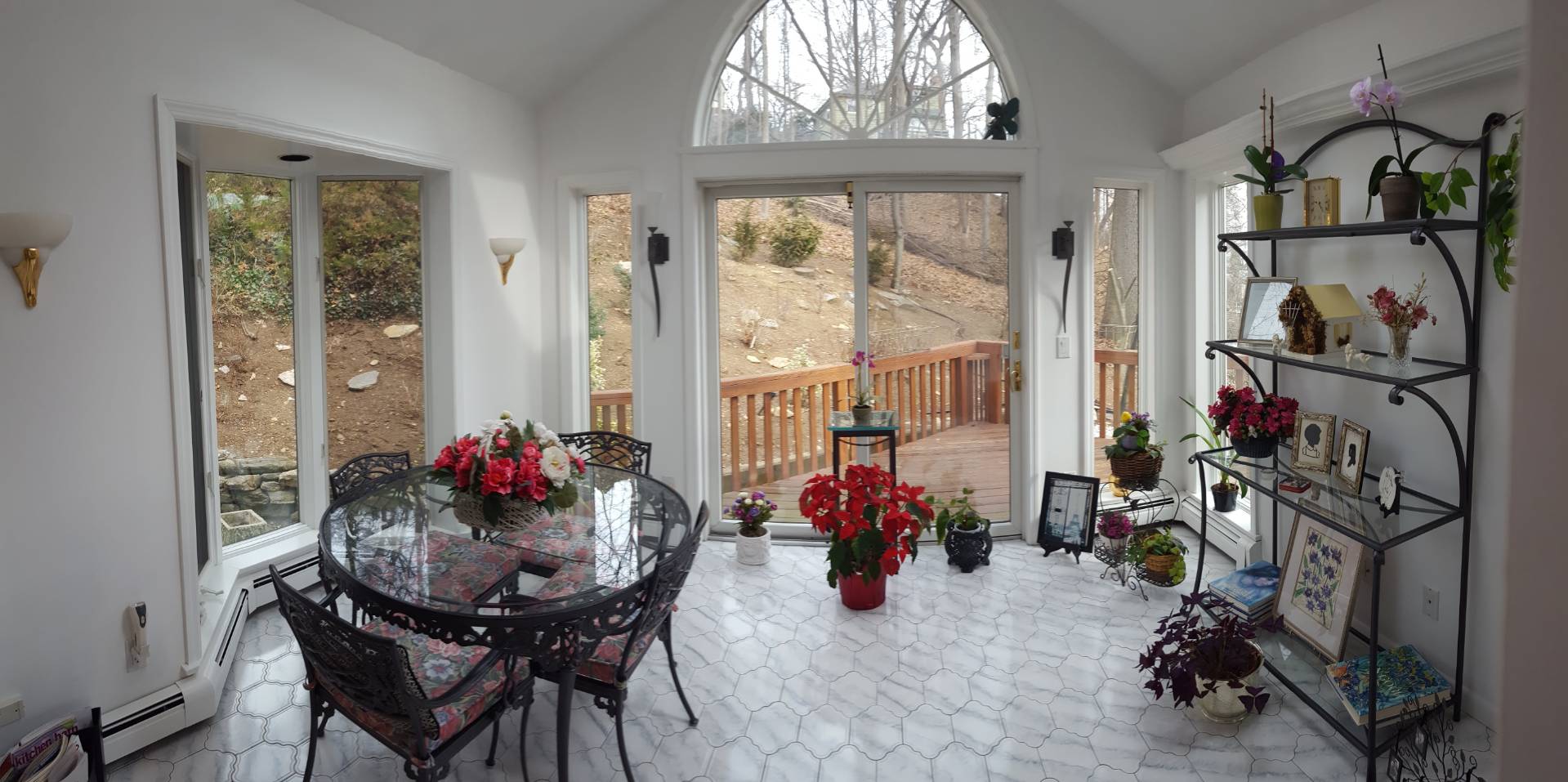 ;
; ;
; ;
; ;
;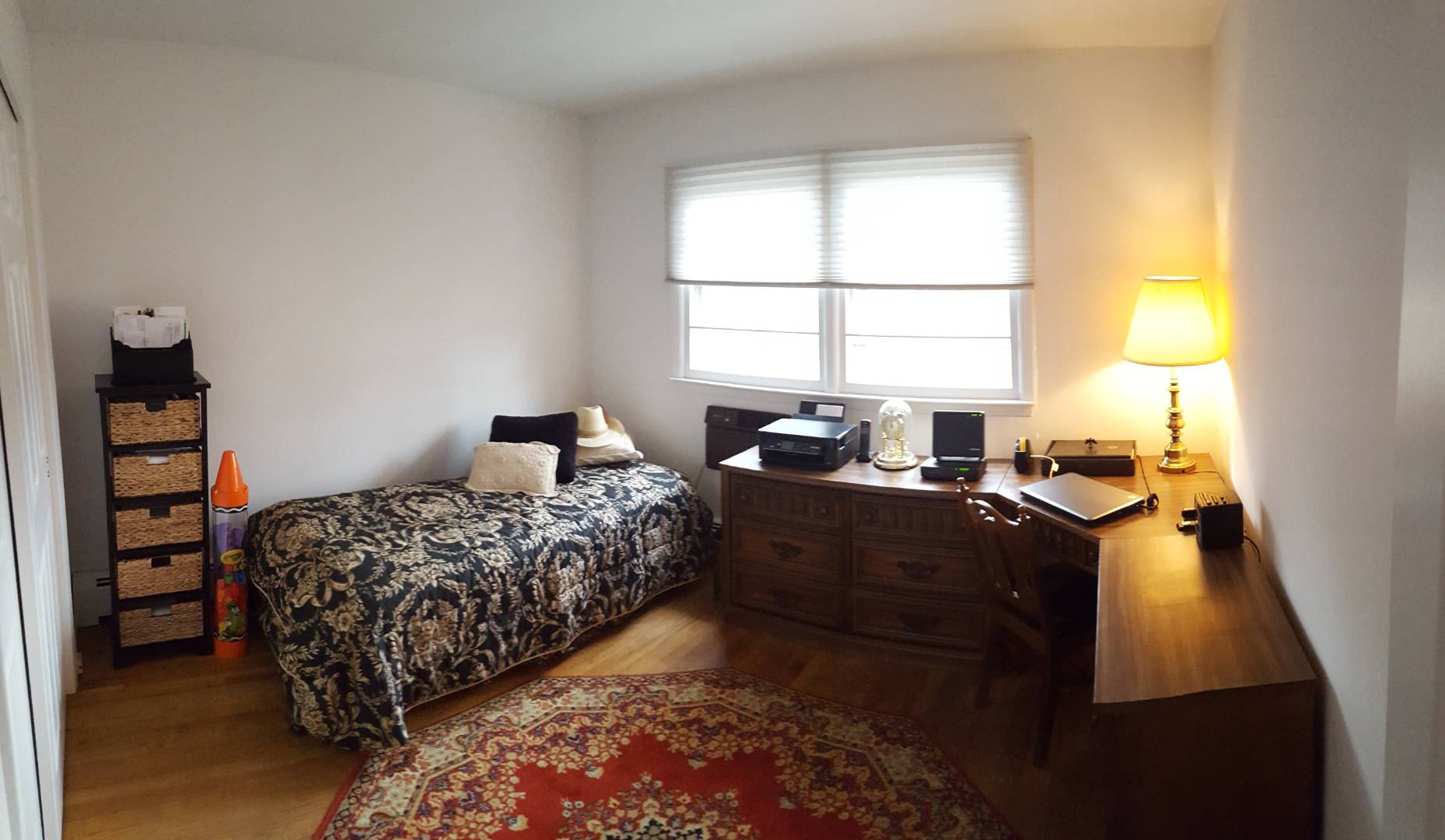 ;
;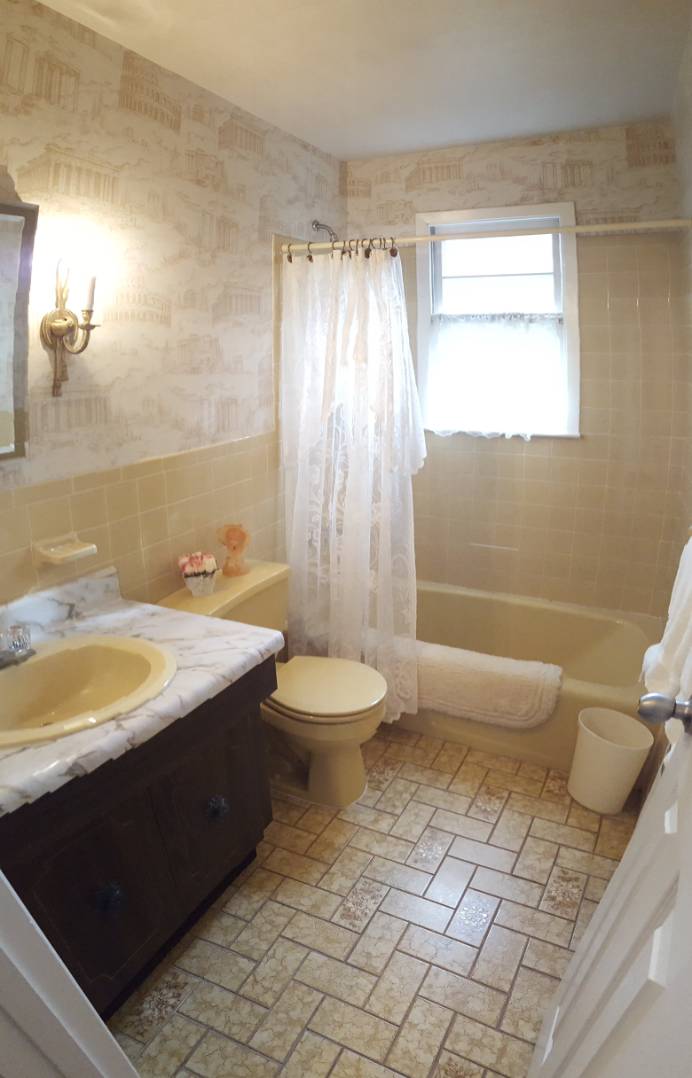 ;
;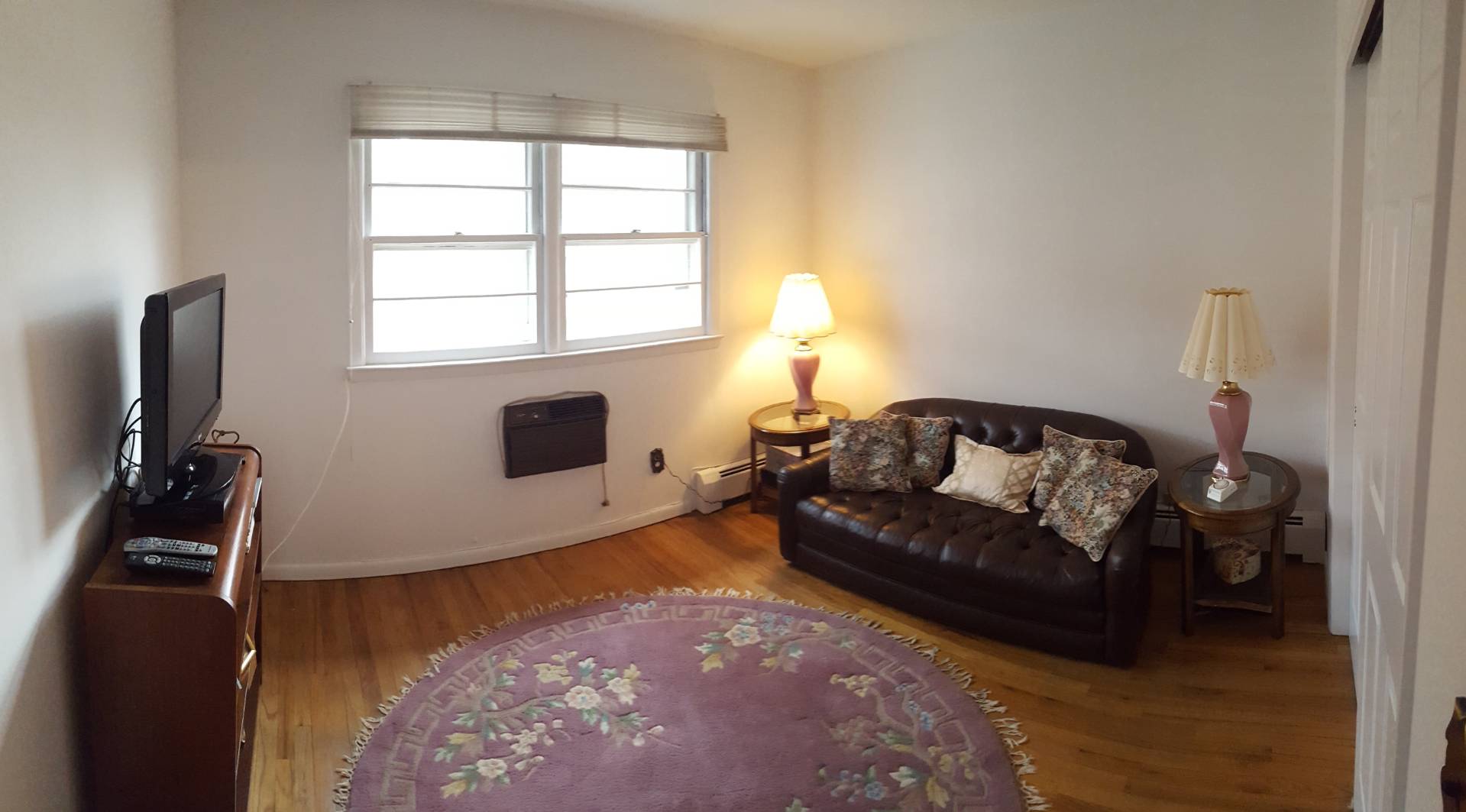 ;
; ;
;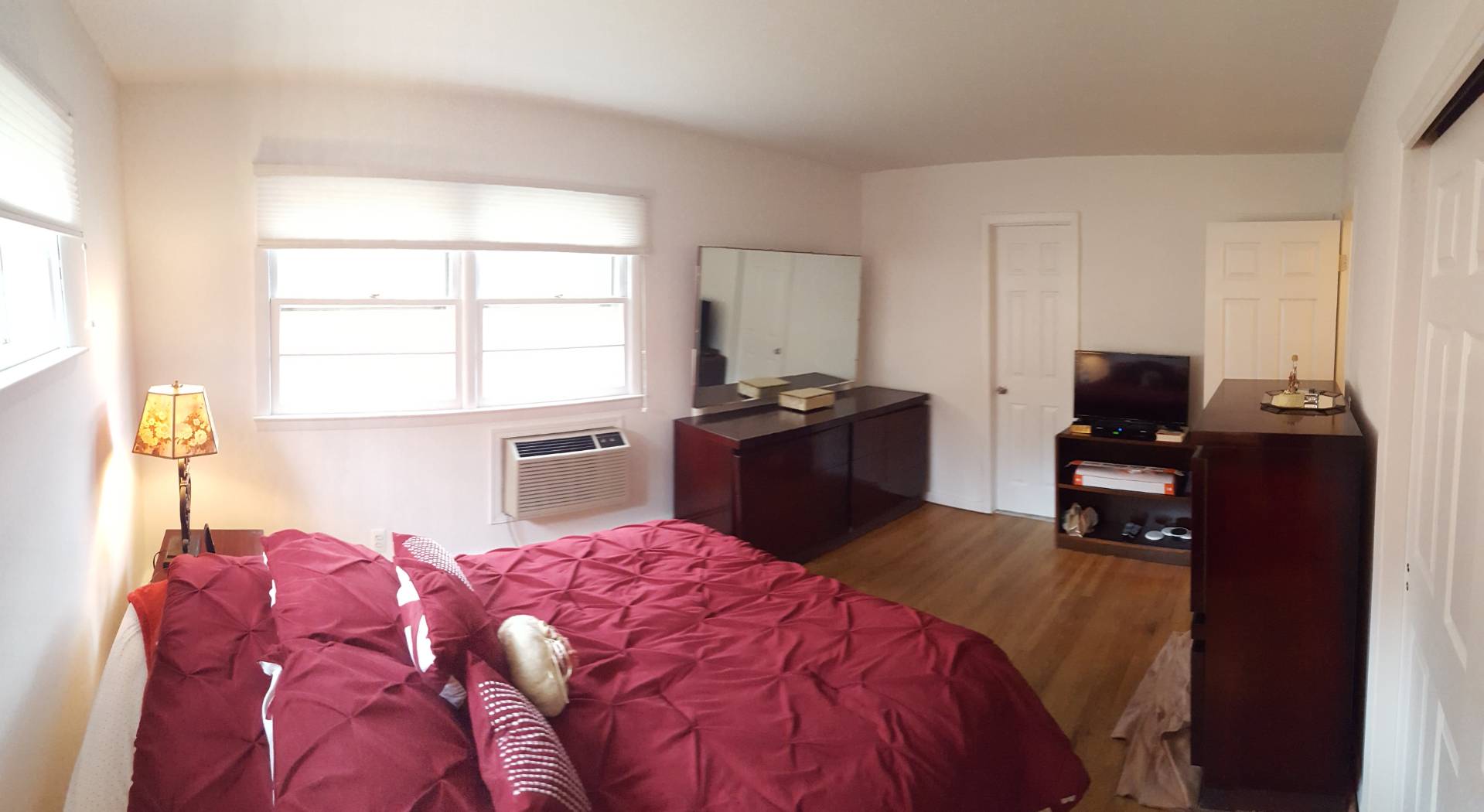 ;
;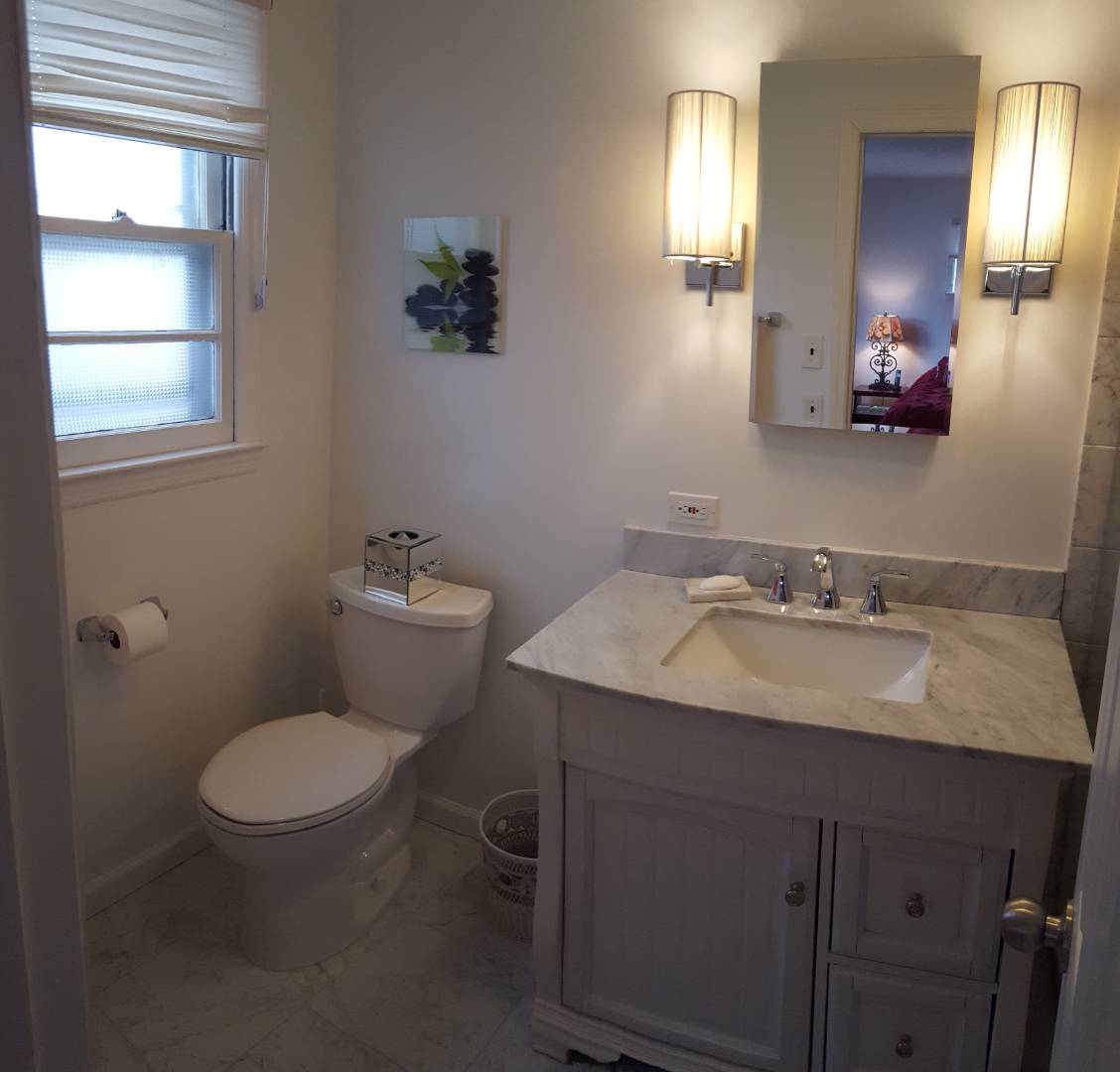 ;
;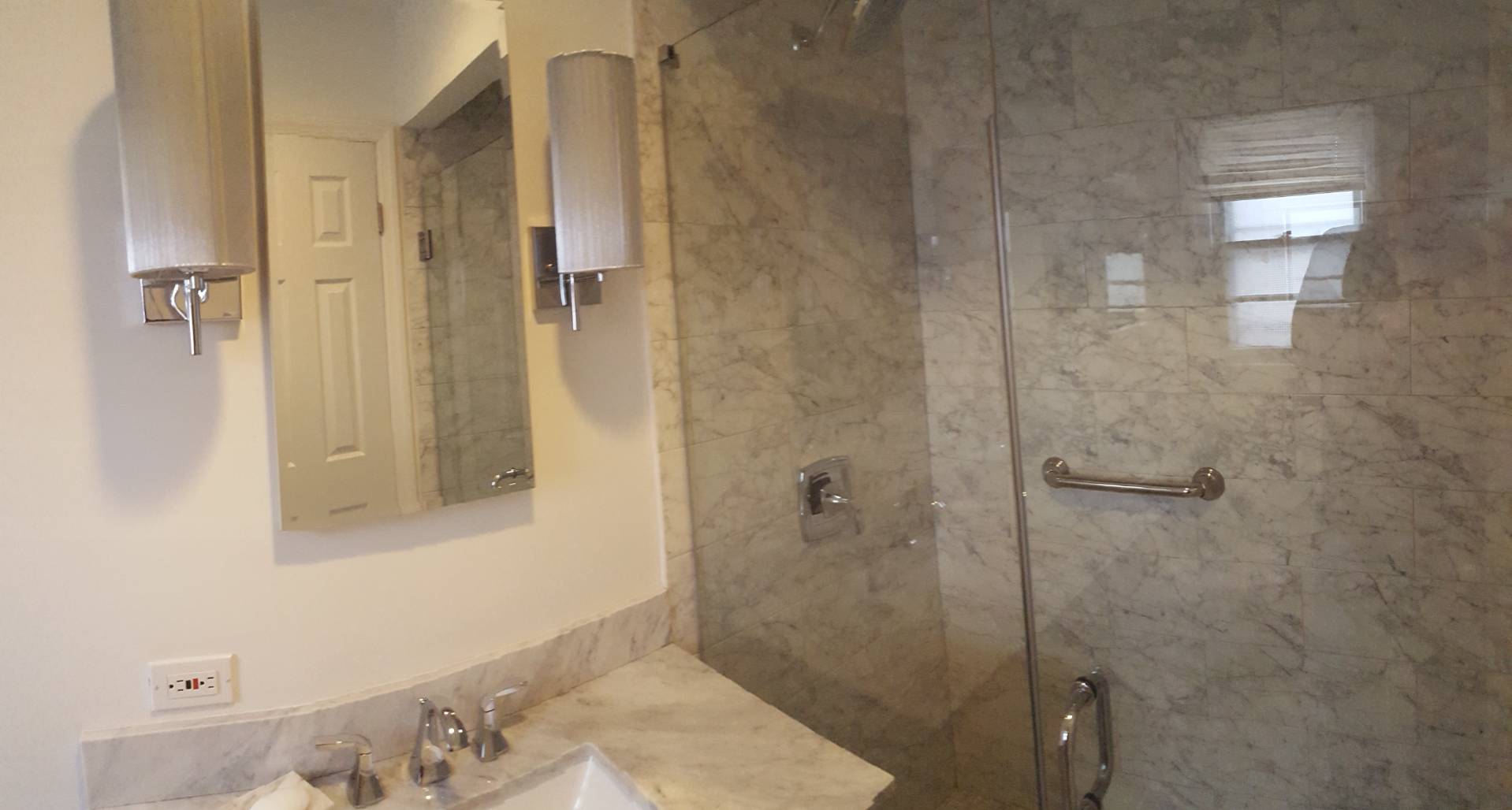 ;
;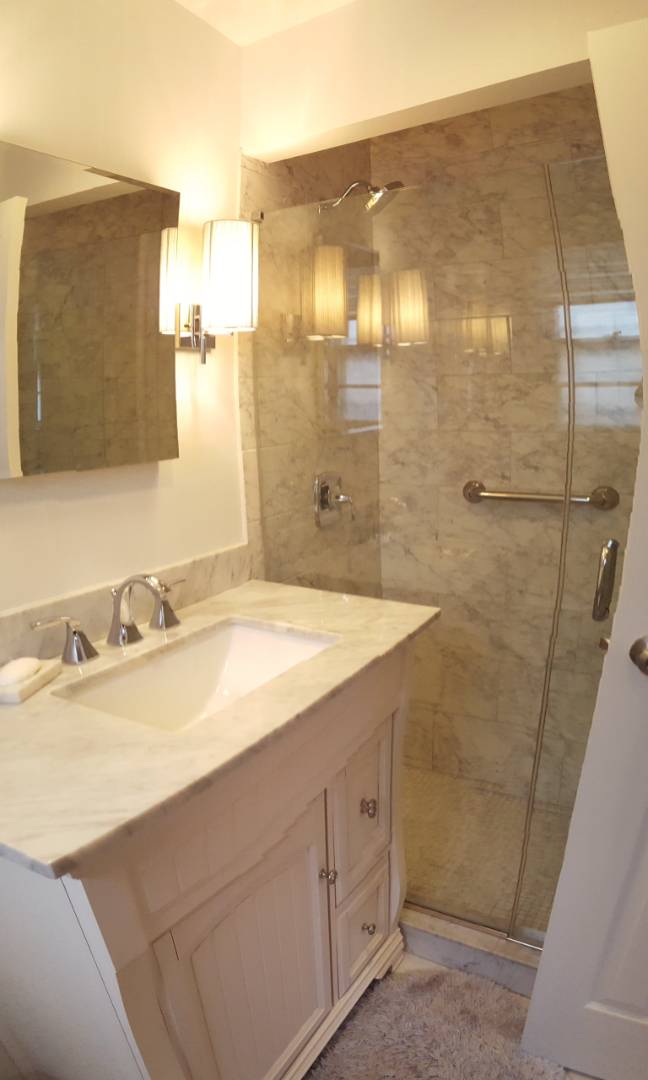 ;
; ;
;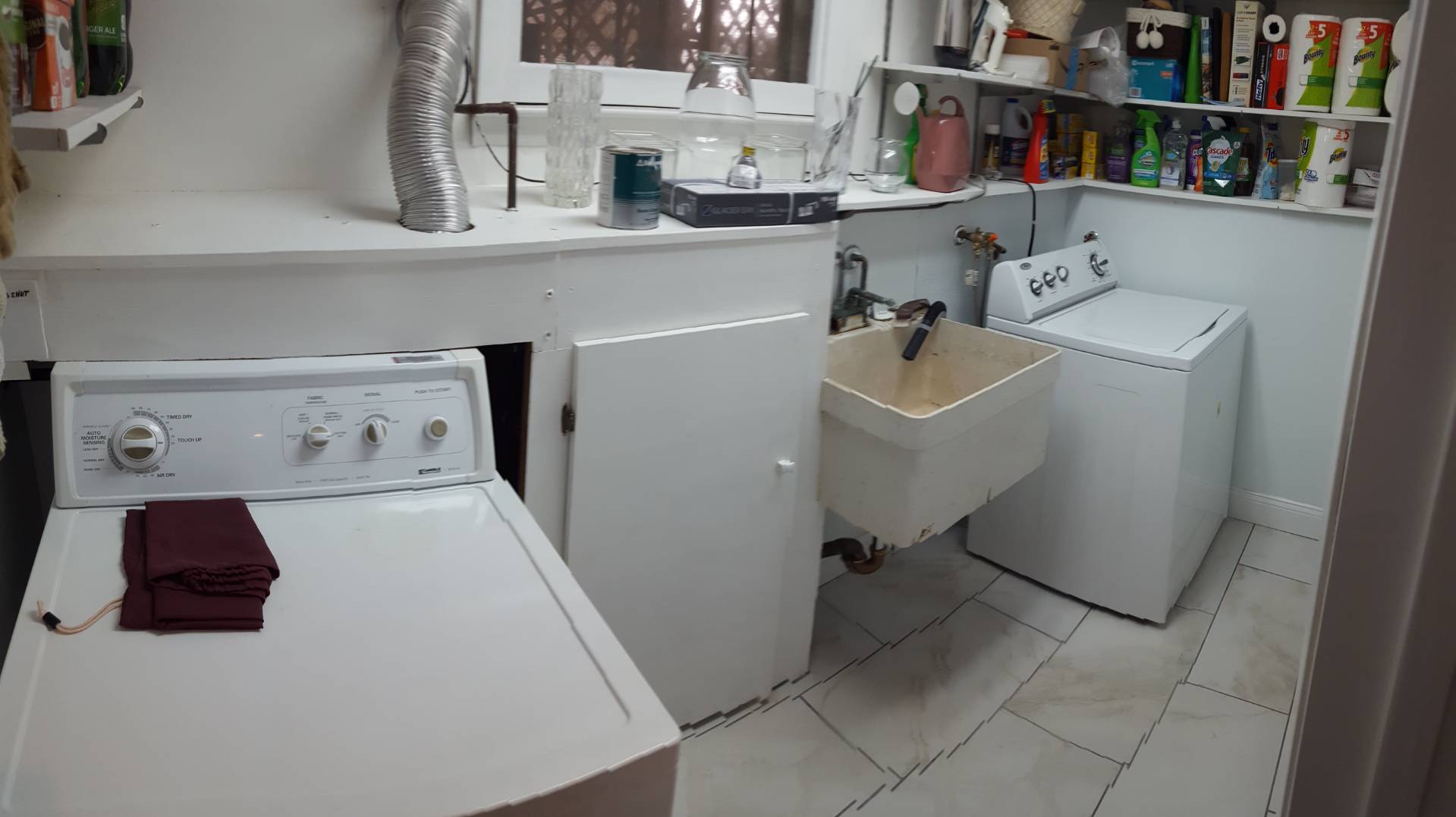 ;
;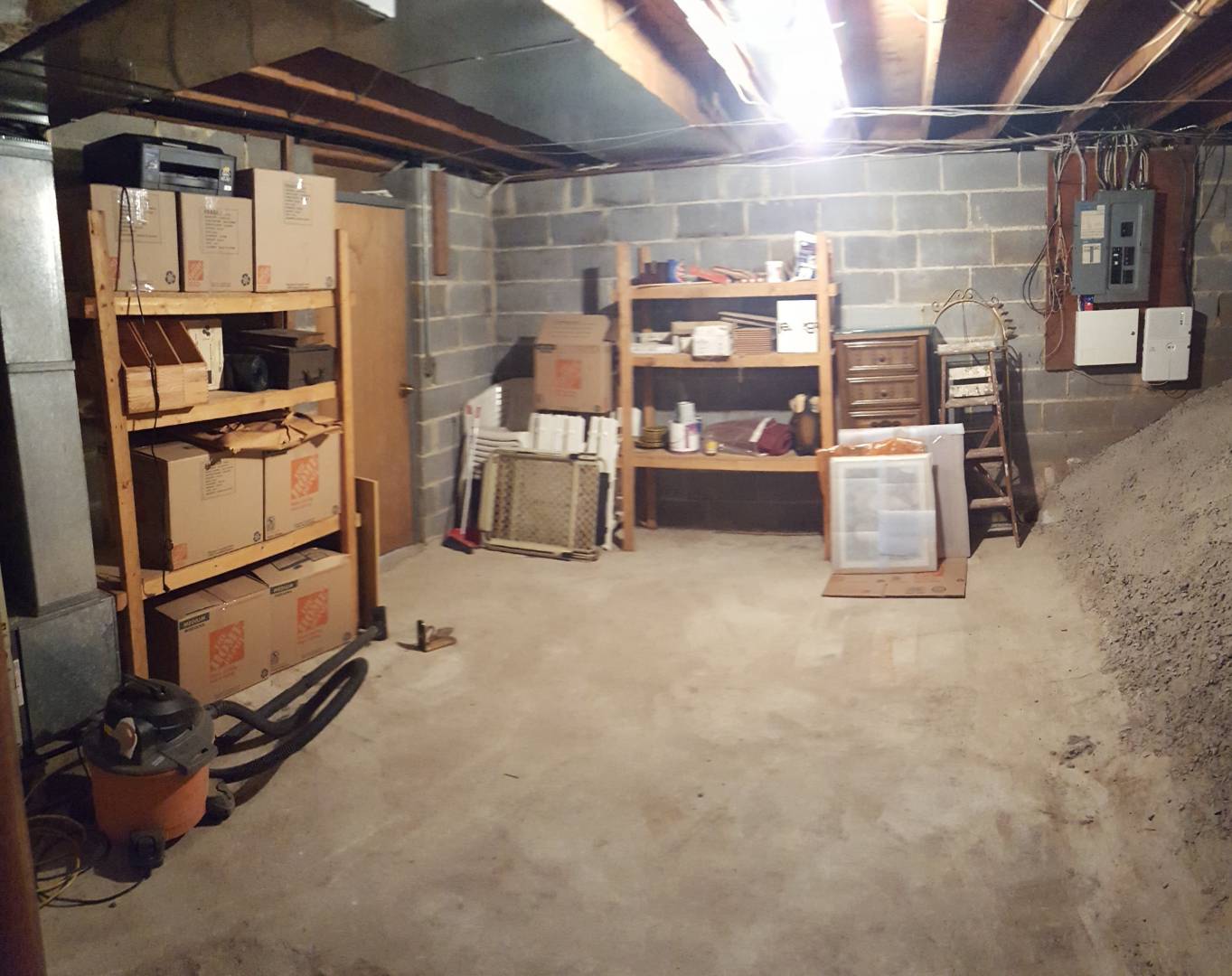 ;
;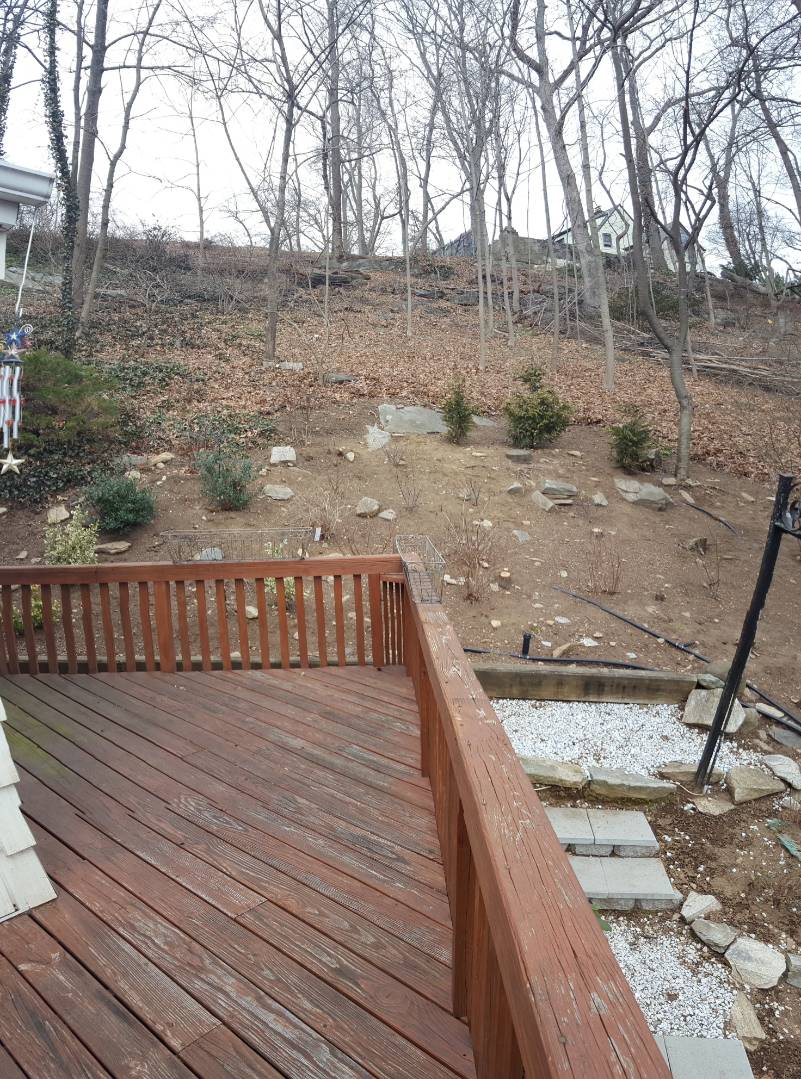 ;
;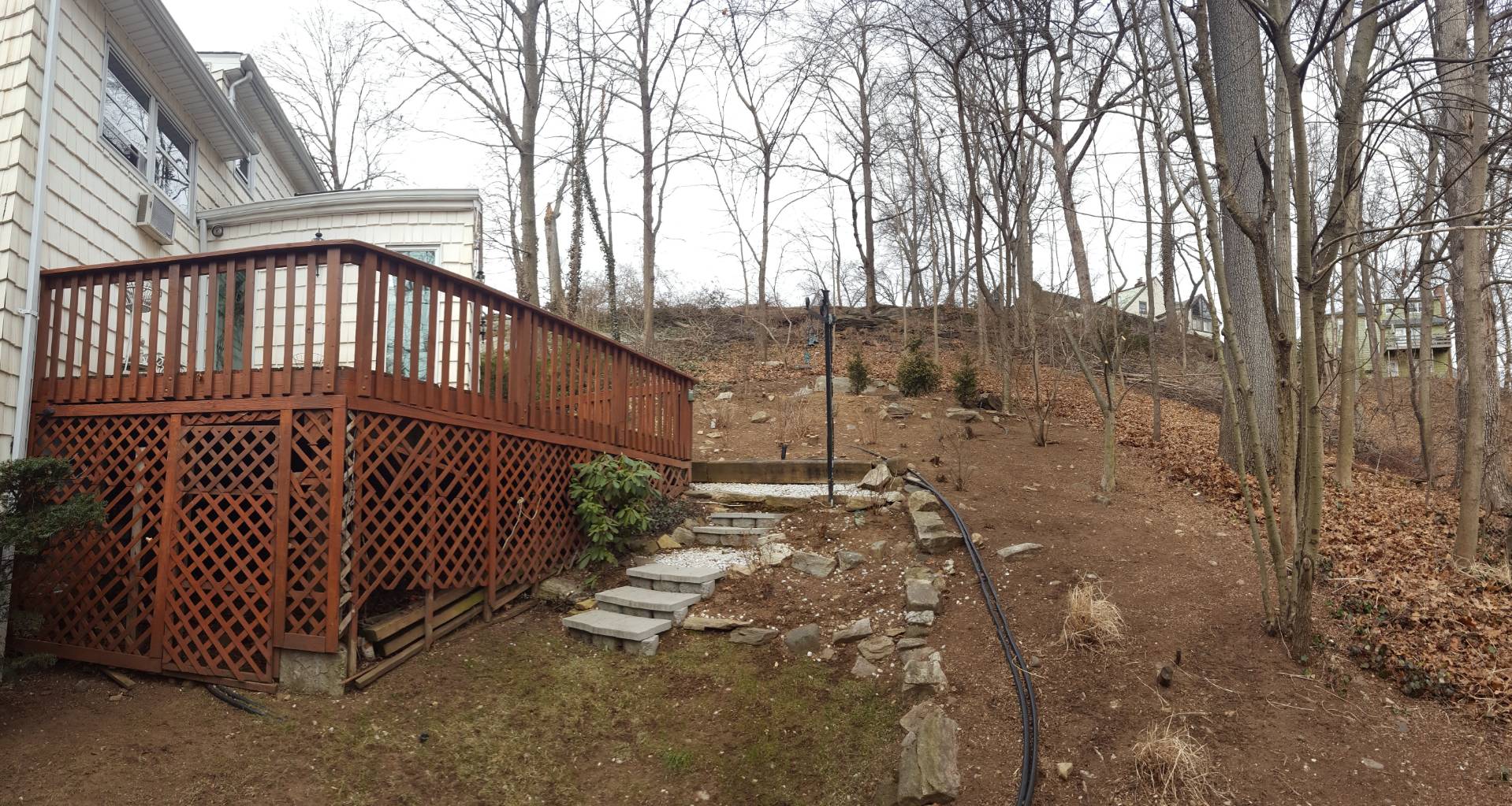 ;
;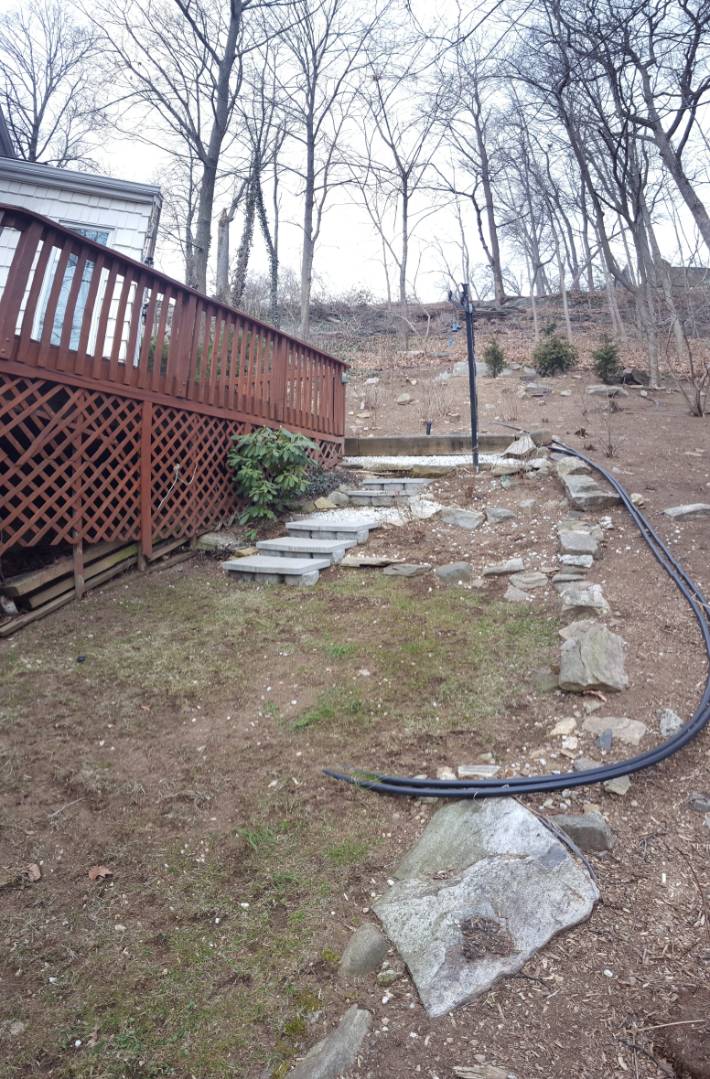 ;
;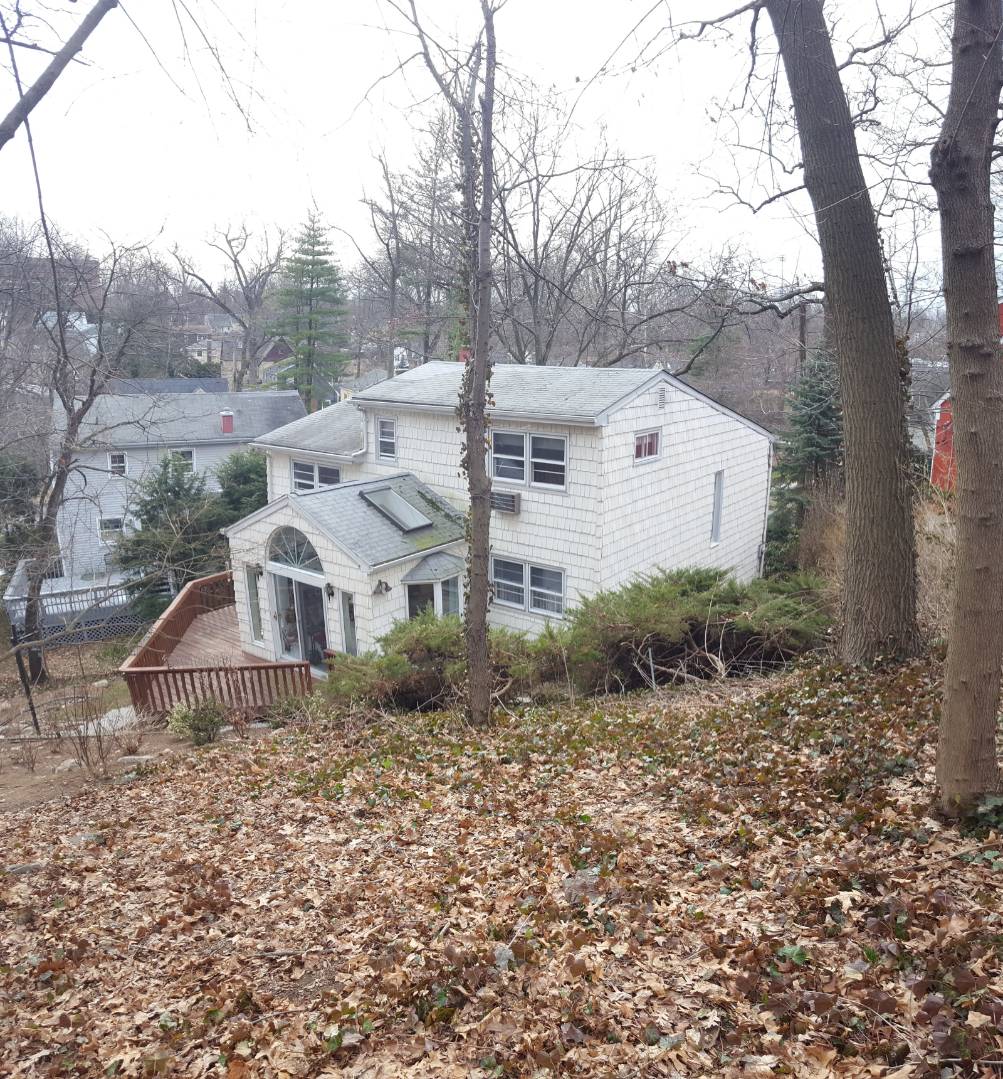 ;
;