GREAT LOCATION, OPEN FLOOR PLAN, HUGE LOT, it's all here! LR: spacious open floor plan with neutral Berber carpet, bay window faces south. DR: open to living room and kitchen, exceptionally big room, same decor as LR Kitchen: Loads of Oak cabinets and counter top with snack bar dividing DR from kitchen. Appliances Included BR: hunter green carpet, painted walls, spacious closet, oak trim. Bath: all new fixtures and decor. Cultured granite counter top and new vanity. Master Bedroom: grey plush carpet, painted walls, spacious! Huge closet with oak trim. Private bath has new ceramic tile walls, floors and ceramic tile shower. Lower Level: This level has large windows for light and is bone dry. Family room covers the entire north side of the basement. Neutral carpet, finished walls and ceiling. Huge walk in closet with lighting .BR:blue carpet, painted walls, large closet. Utility room: this area is for storage plus the furnace, CAC, washer/dryer and it also has half bath for convenience. Extra storage closet for food etc. Garage: Every man's dream. This over sized garage has lots of room for storage for your grown up toys. Side entrance to the home and basement, and back door to back yard. Whole house attic fan, floor trusses, 8x12 portable shed NOT INCLUDED Yard: lots of shade and nice landscaping. ( Some of the rocks sitting in the flower beds ARE NOT INCLUDED) Back yard is a separate lot that gives access to North street or can be perfect for a garden or swimming pool area for the kiddies. Well maintained, exceptionally large open rooms, this home is a family dream! Re Tax $3683.90 Extra Lot RE tax: $93.50 code 240 072015



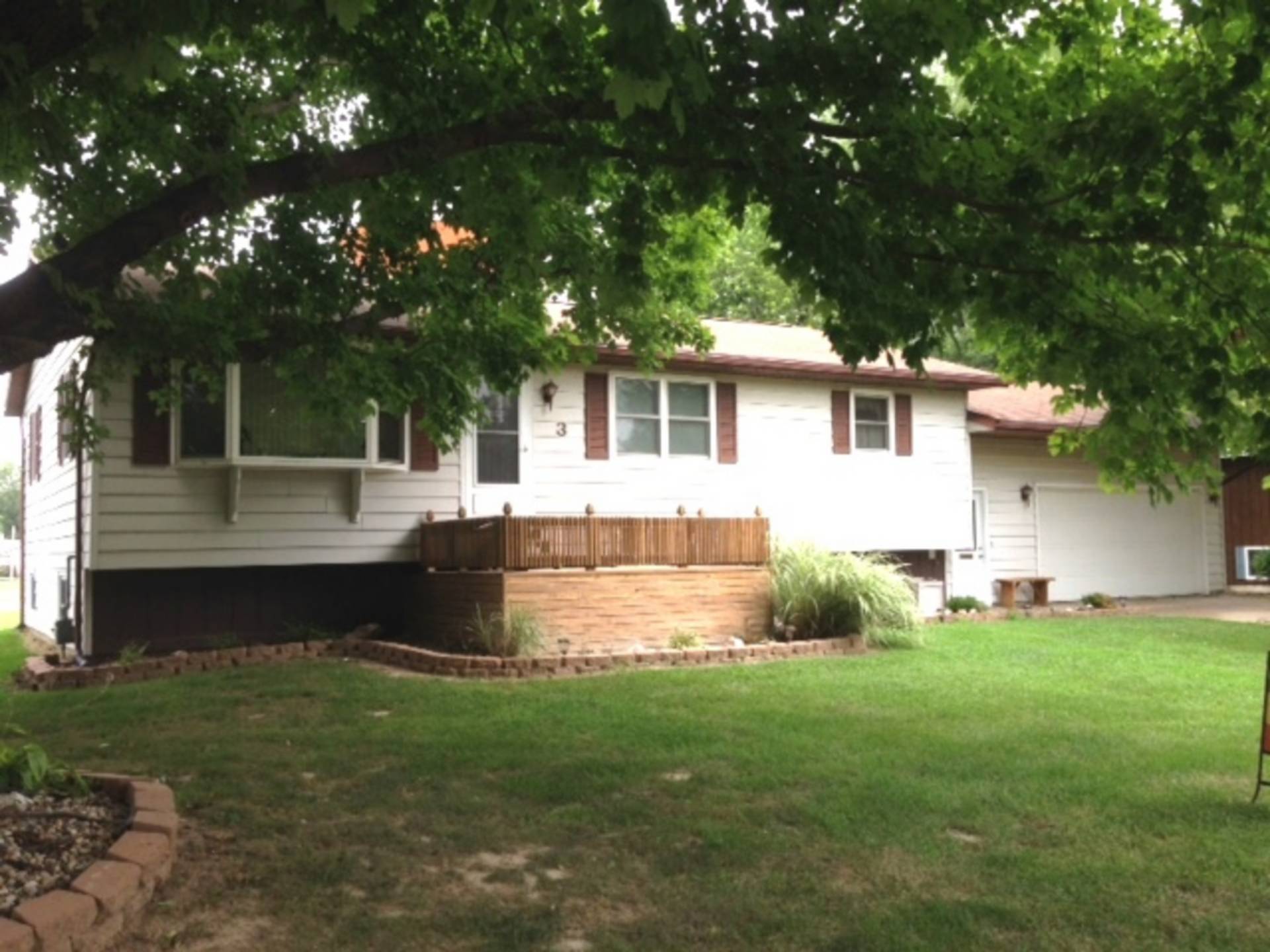


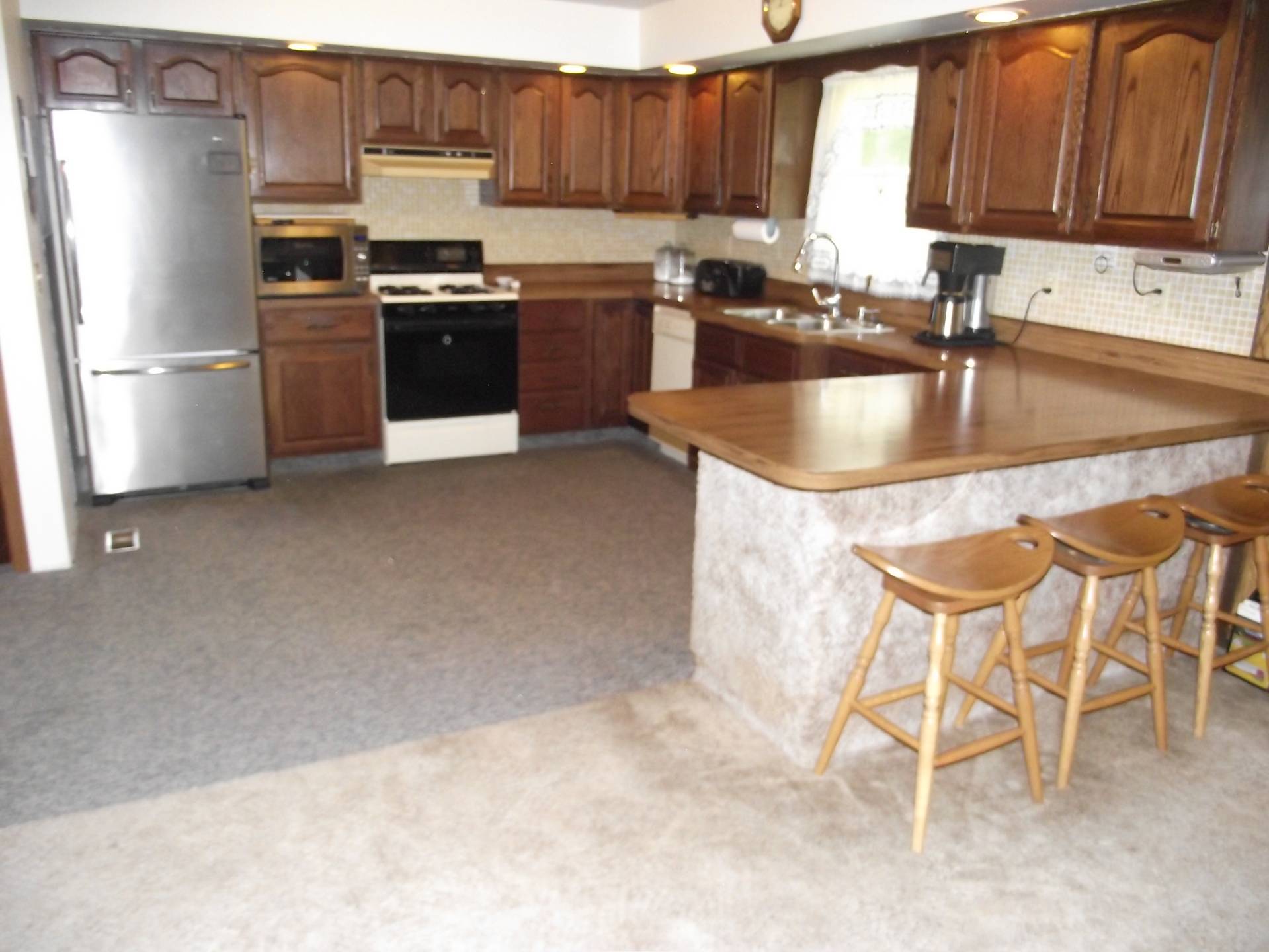 ;
;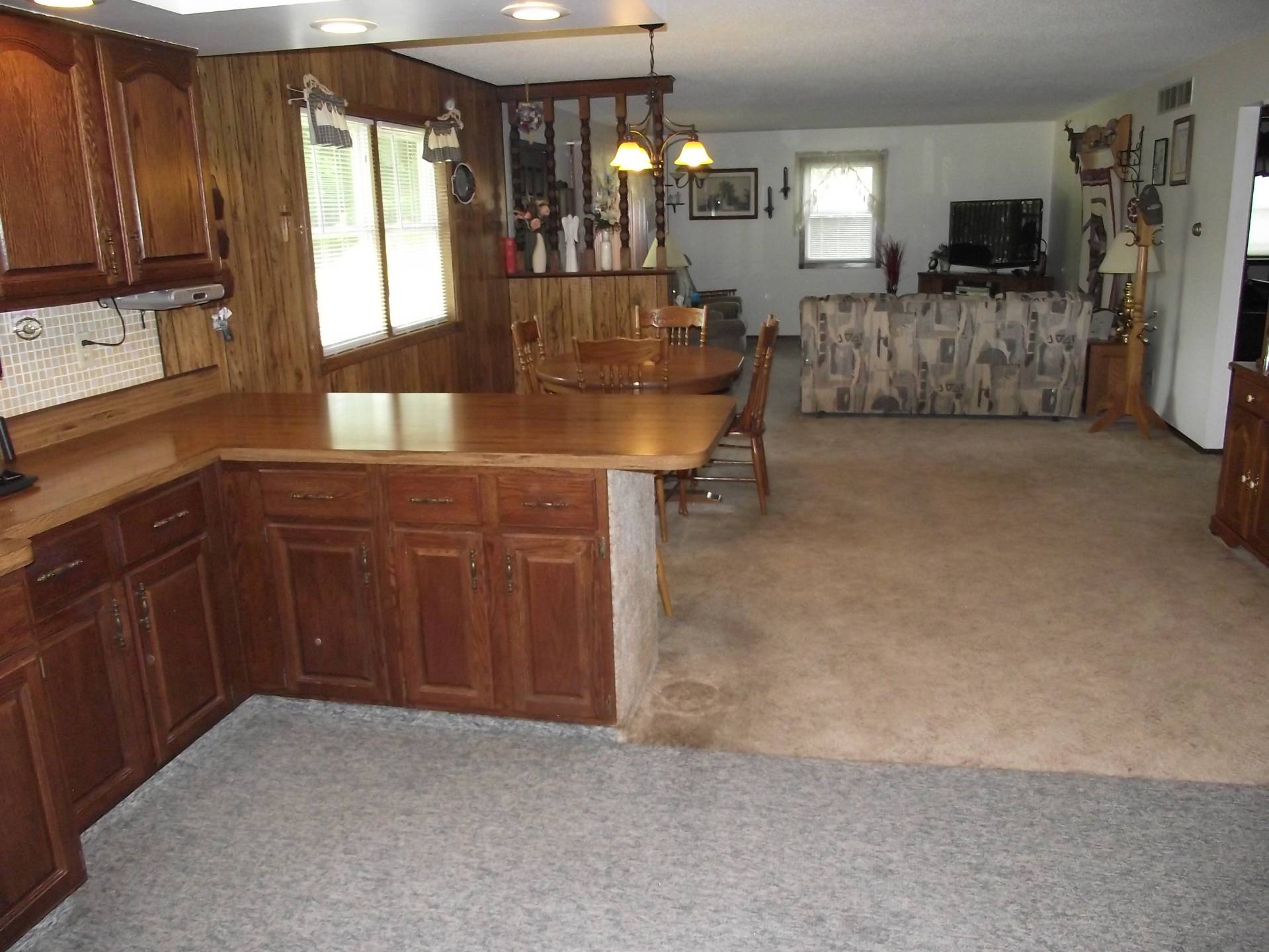 ;
;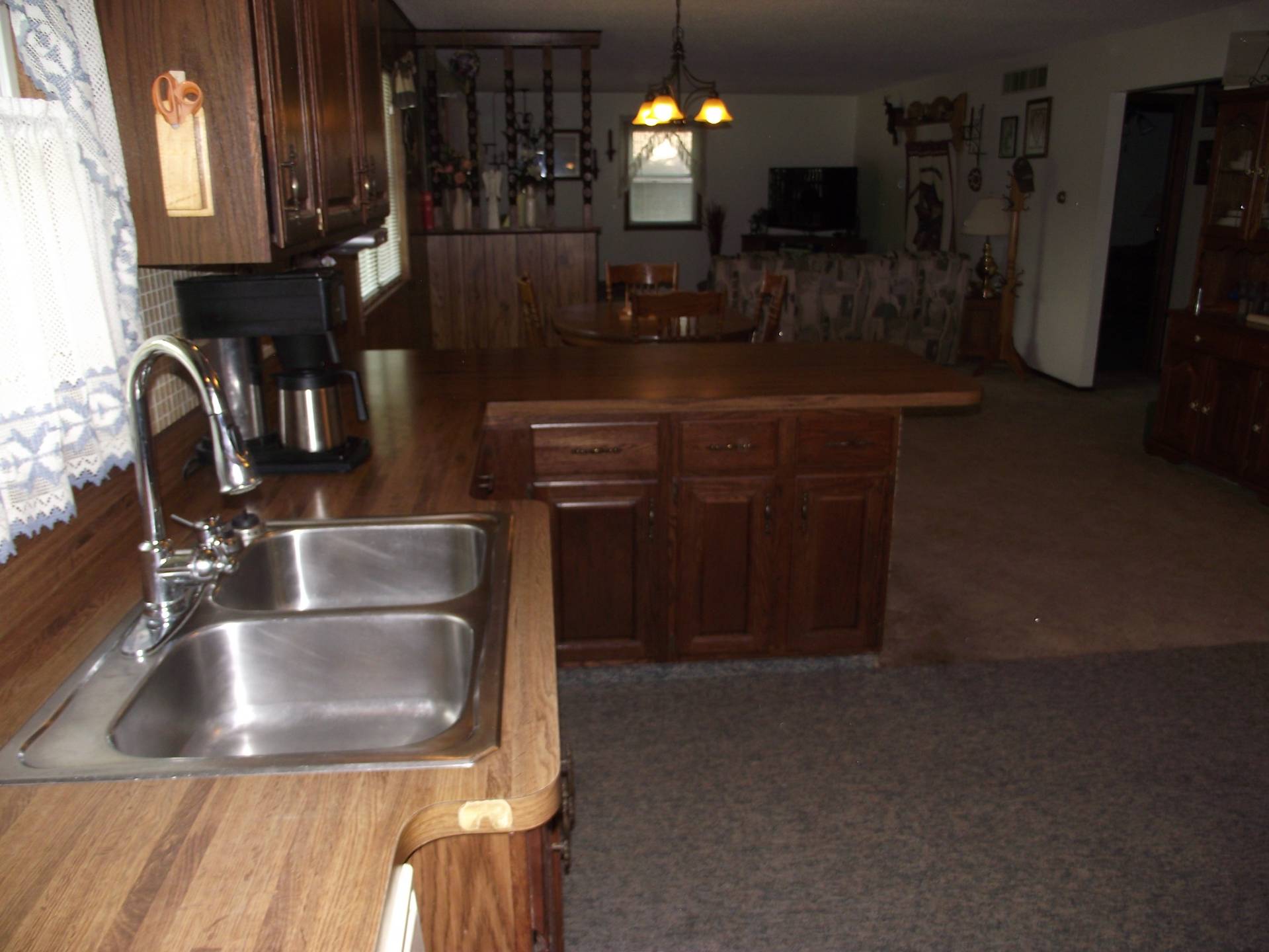 ;
;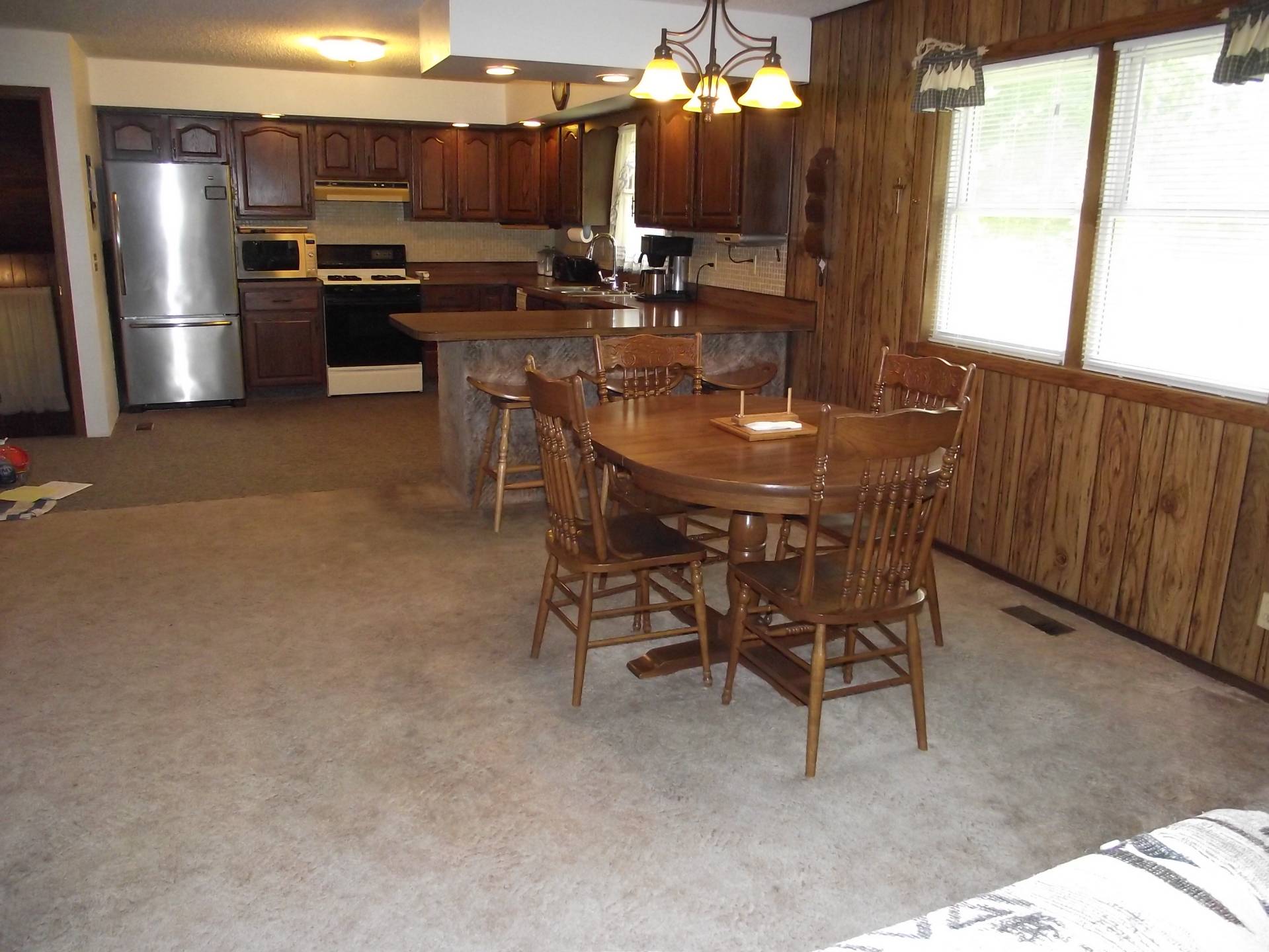 ;
;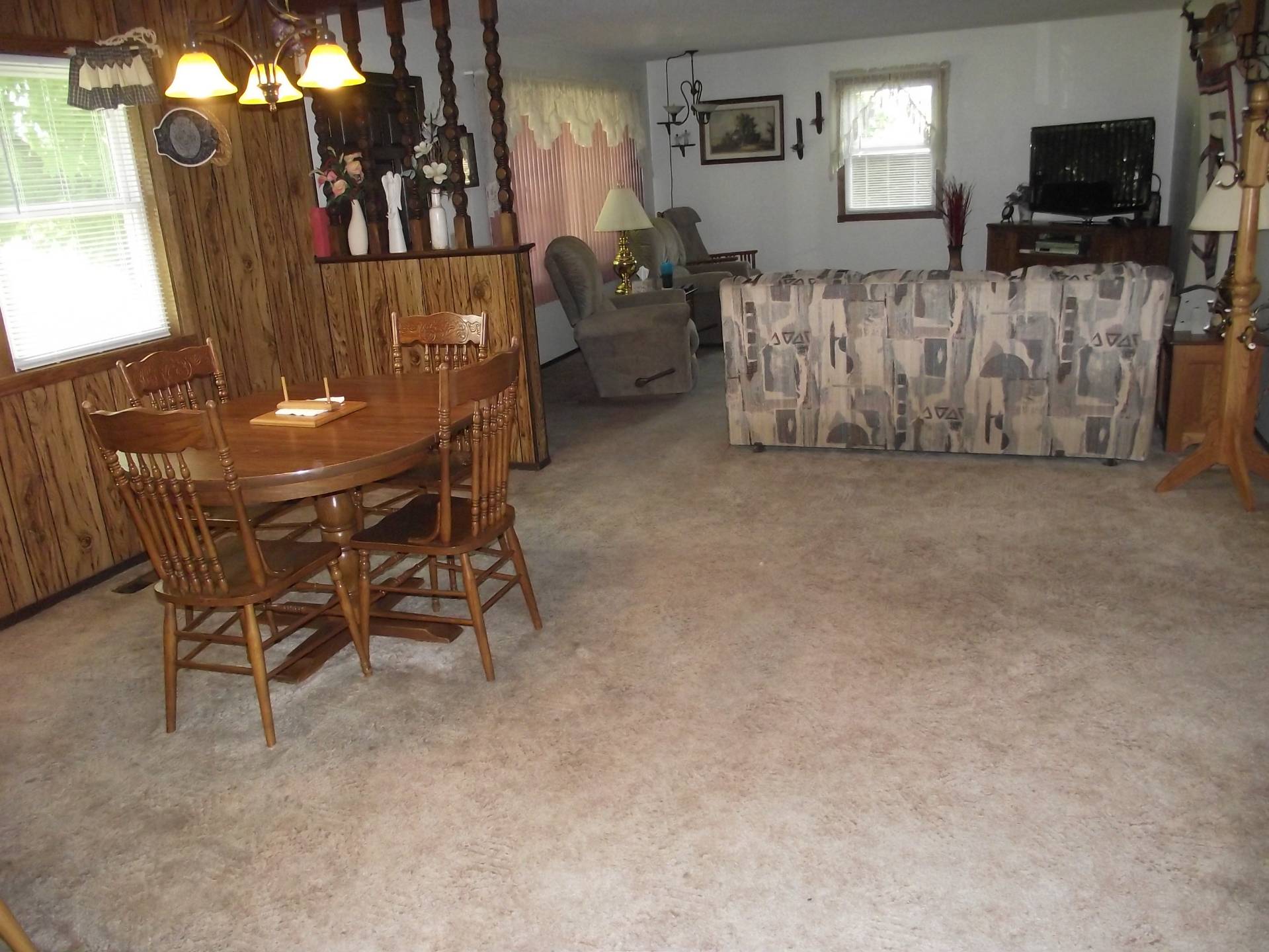 ;
;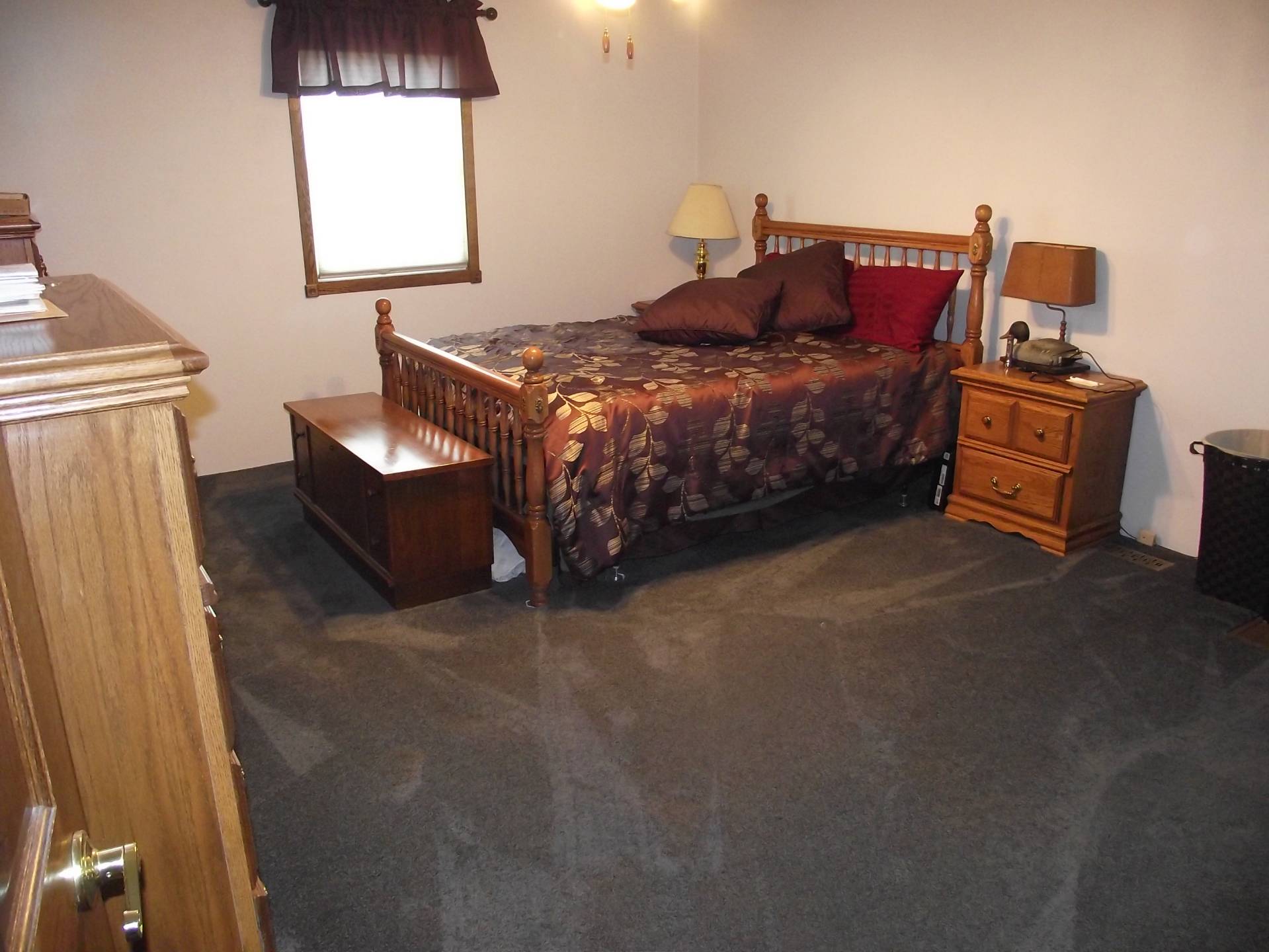 ;
;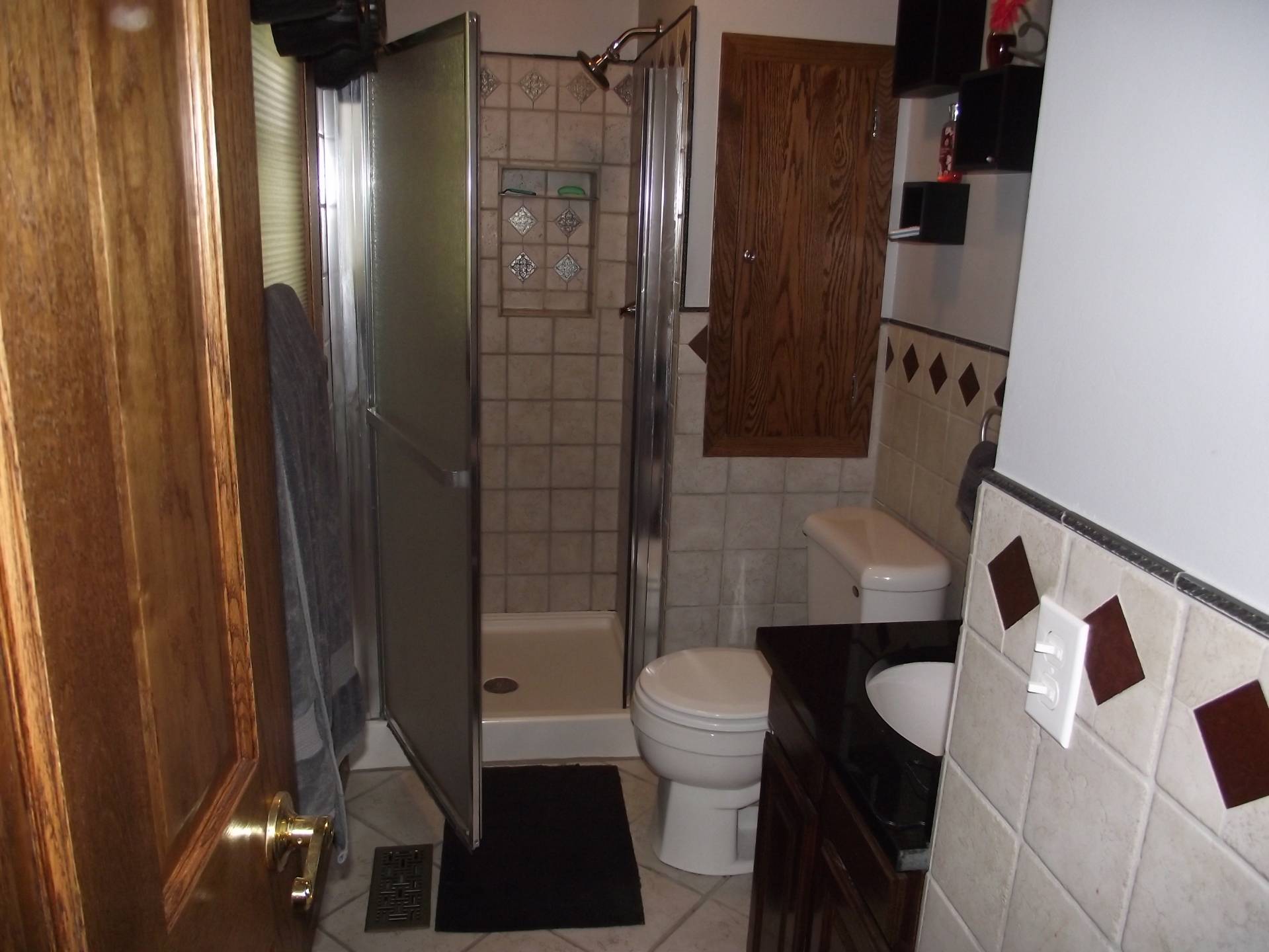 ;
;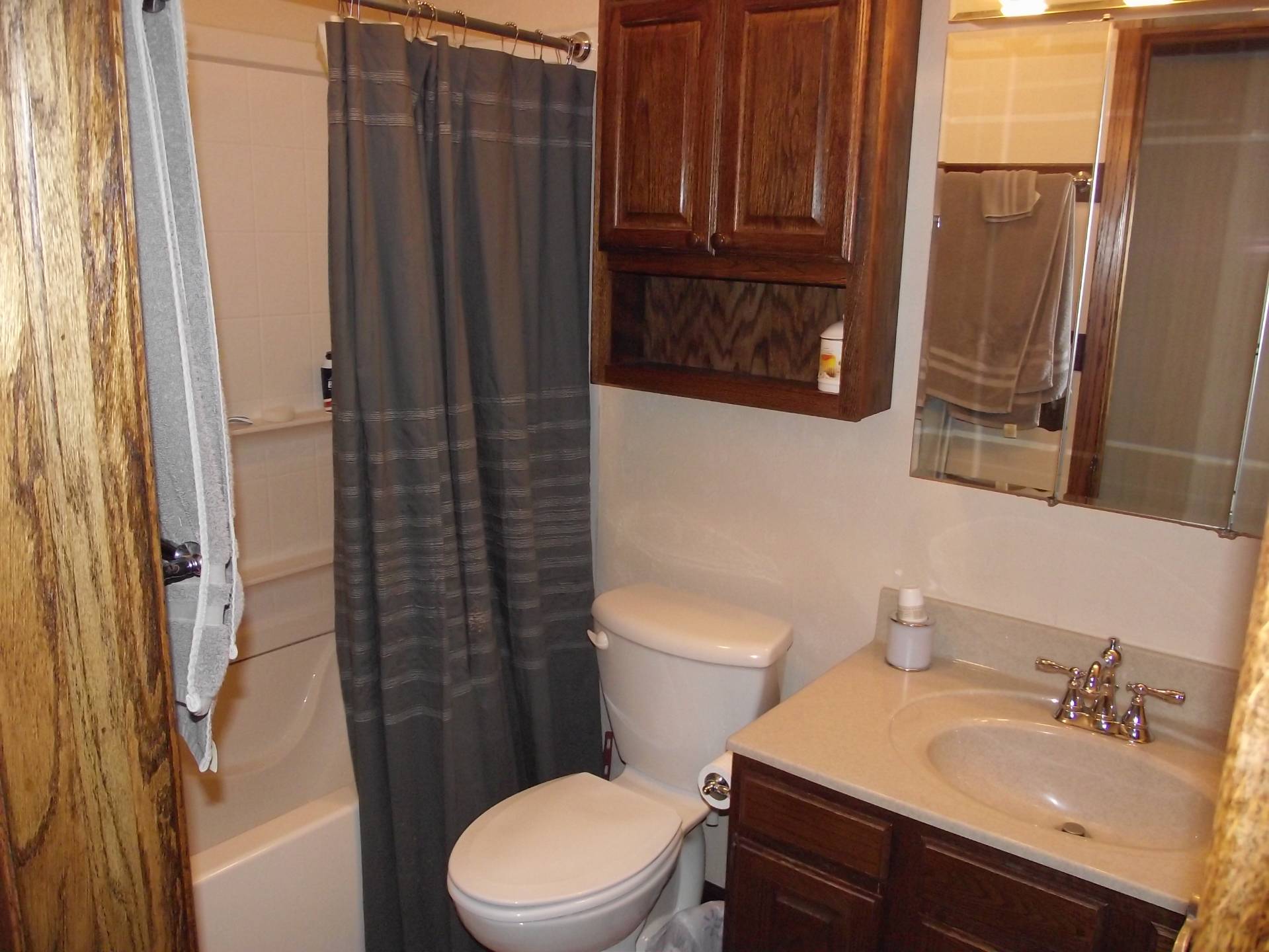 ;
;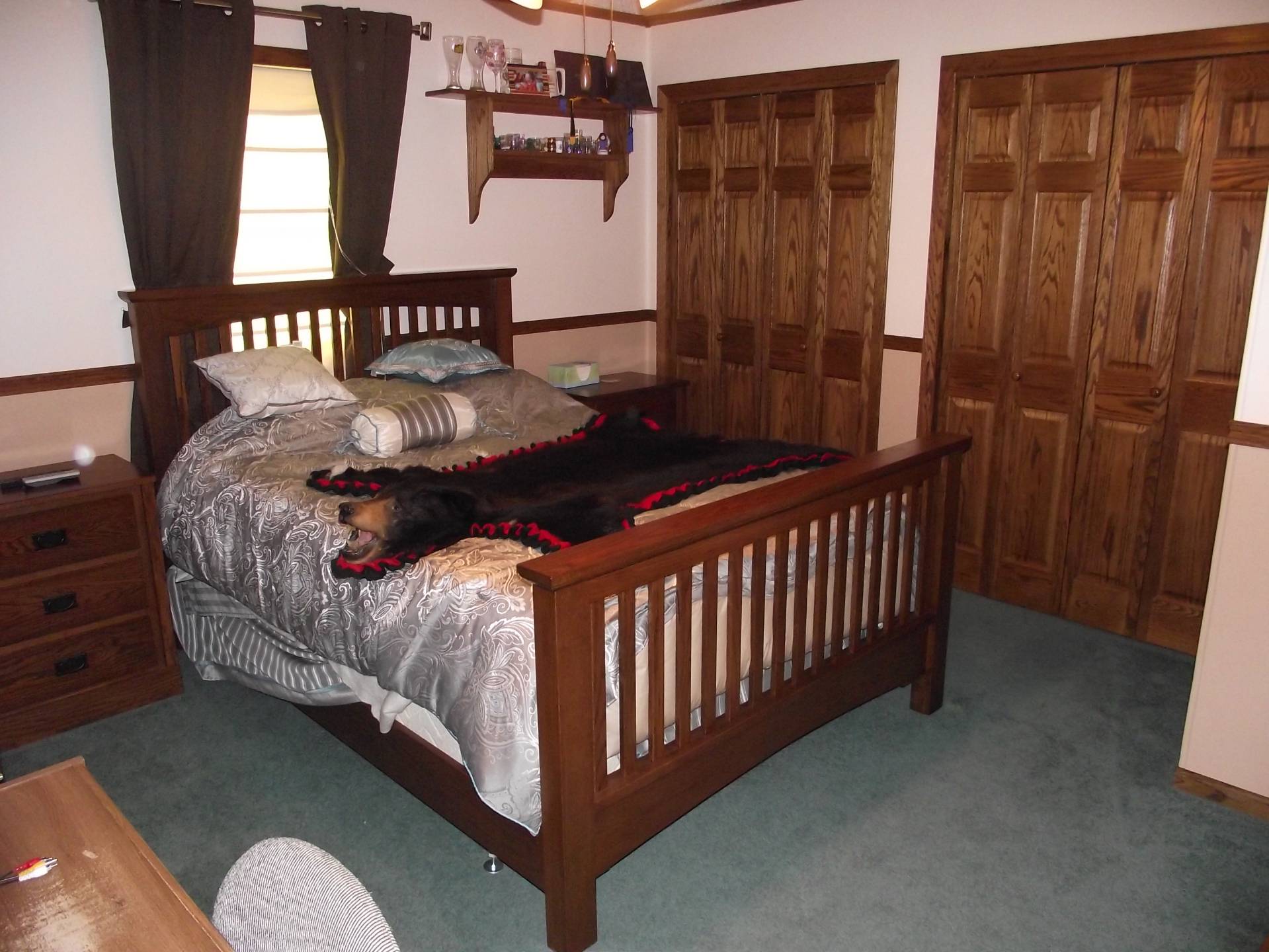 ;
;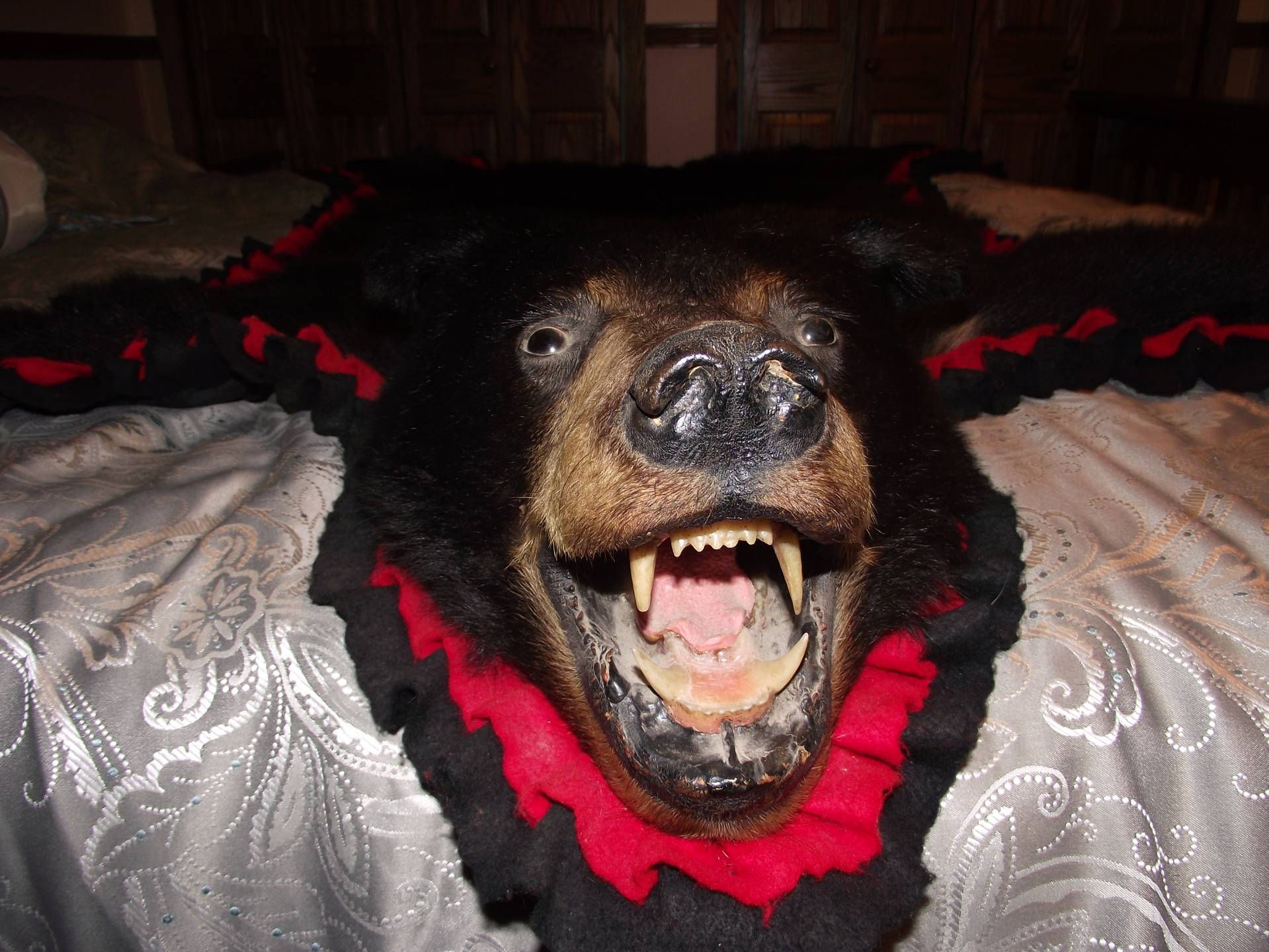 ;
;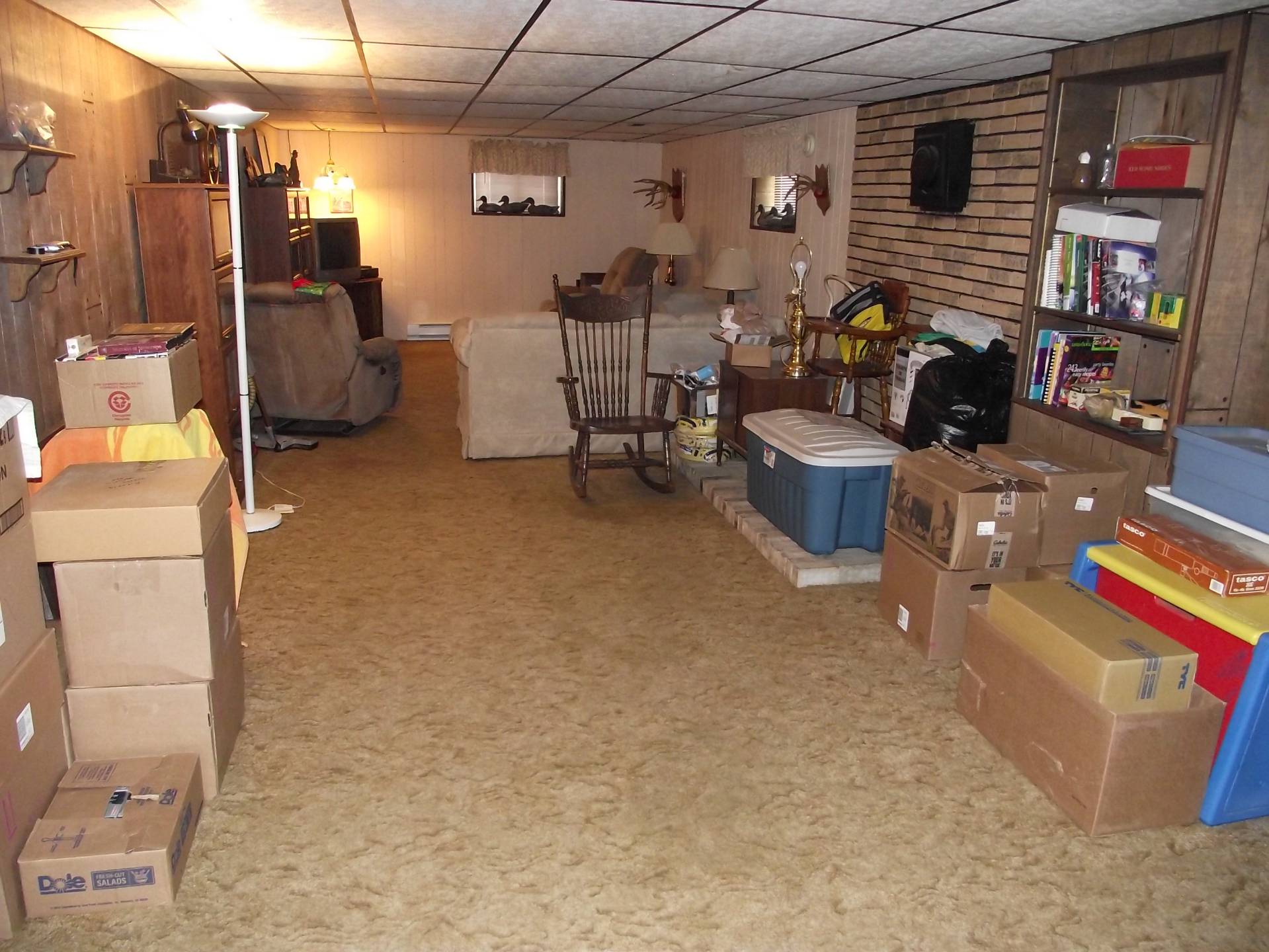 ;
;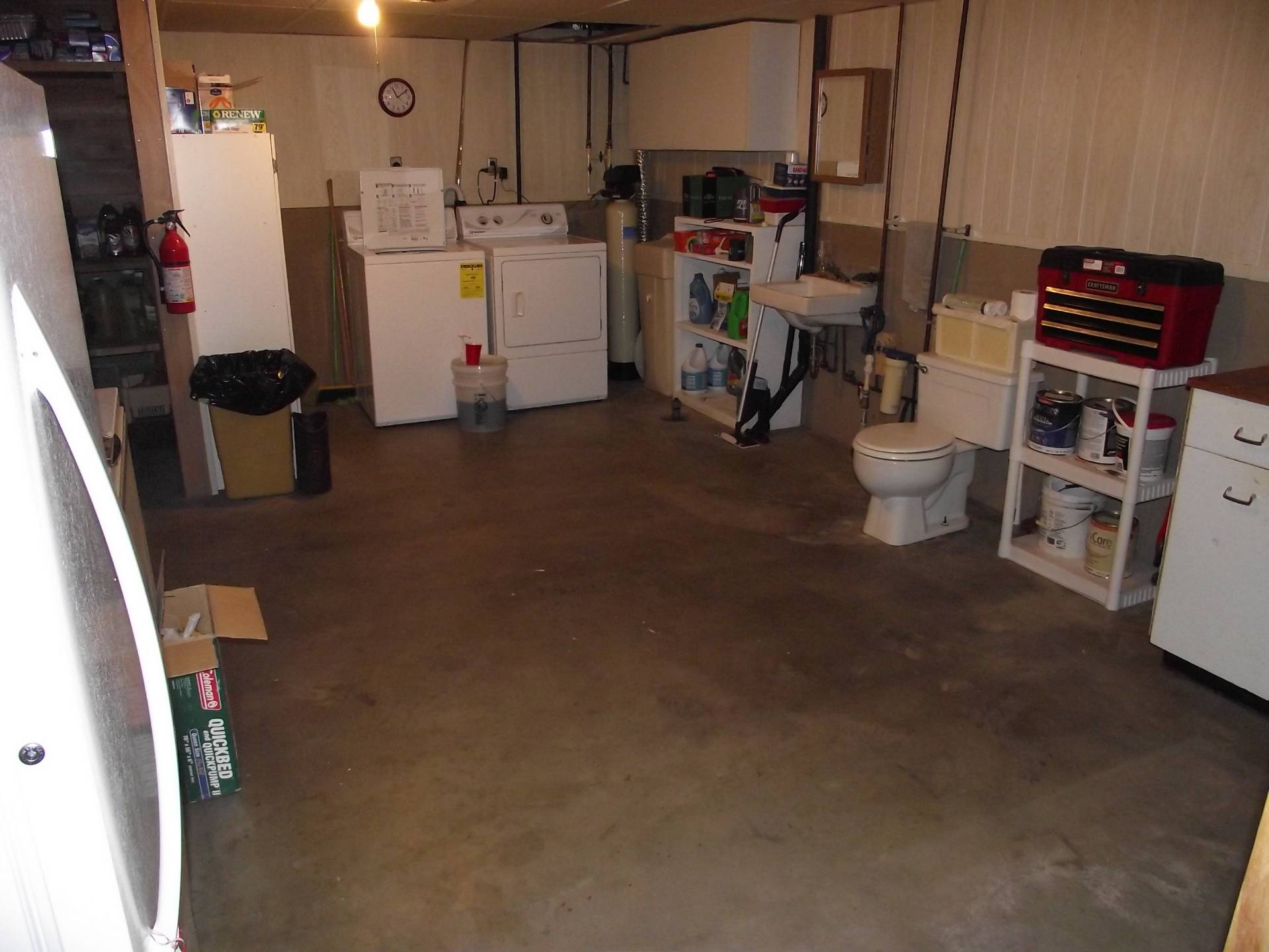 ;
;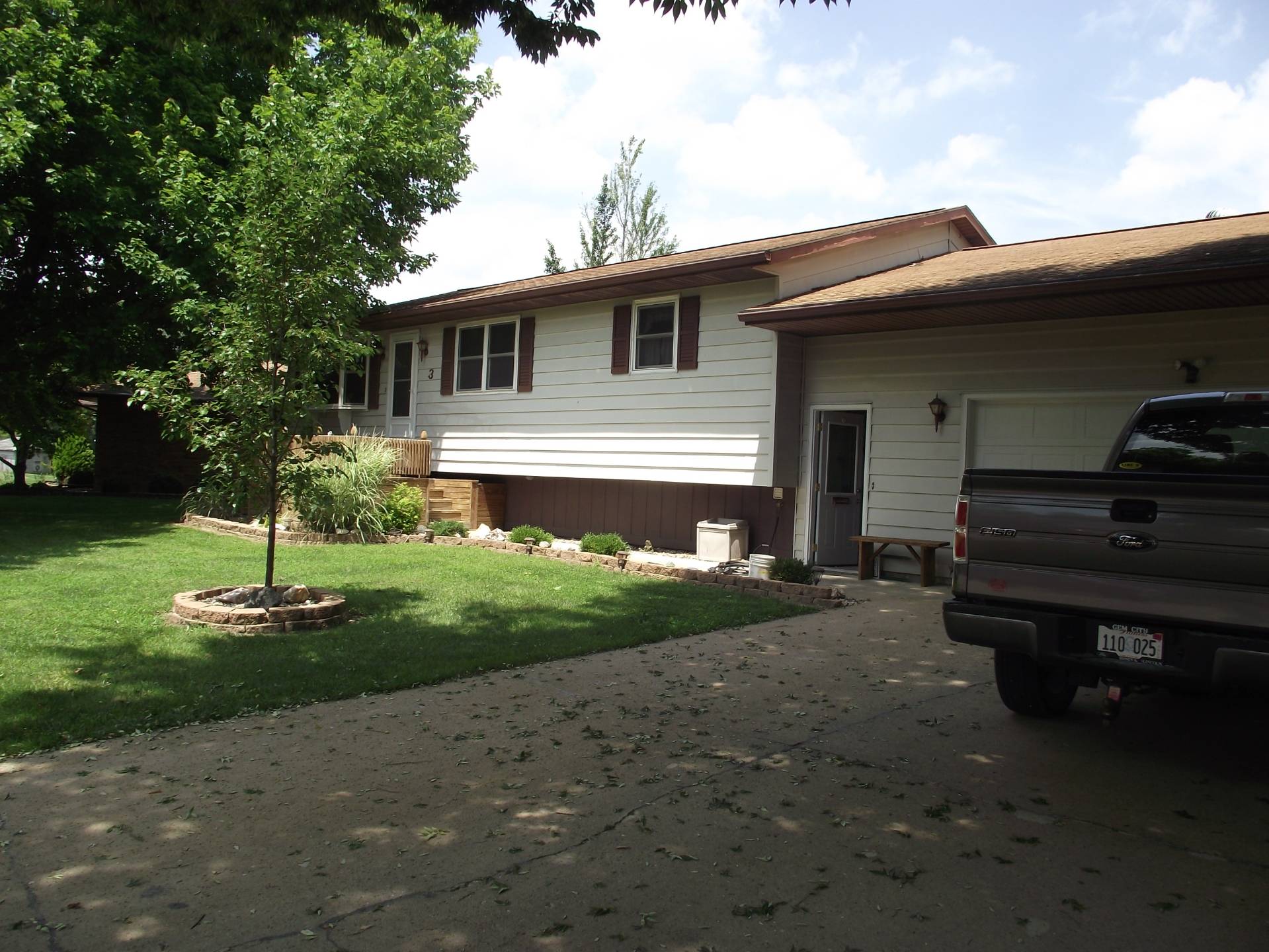 ;
;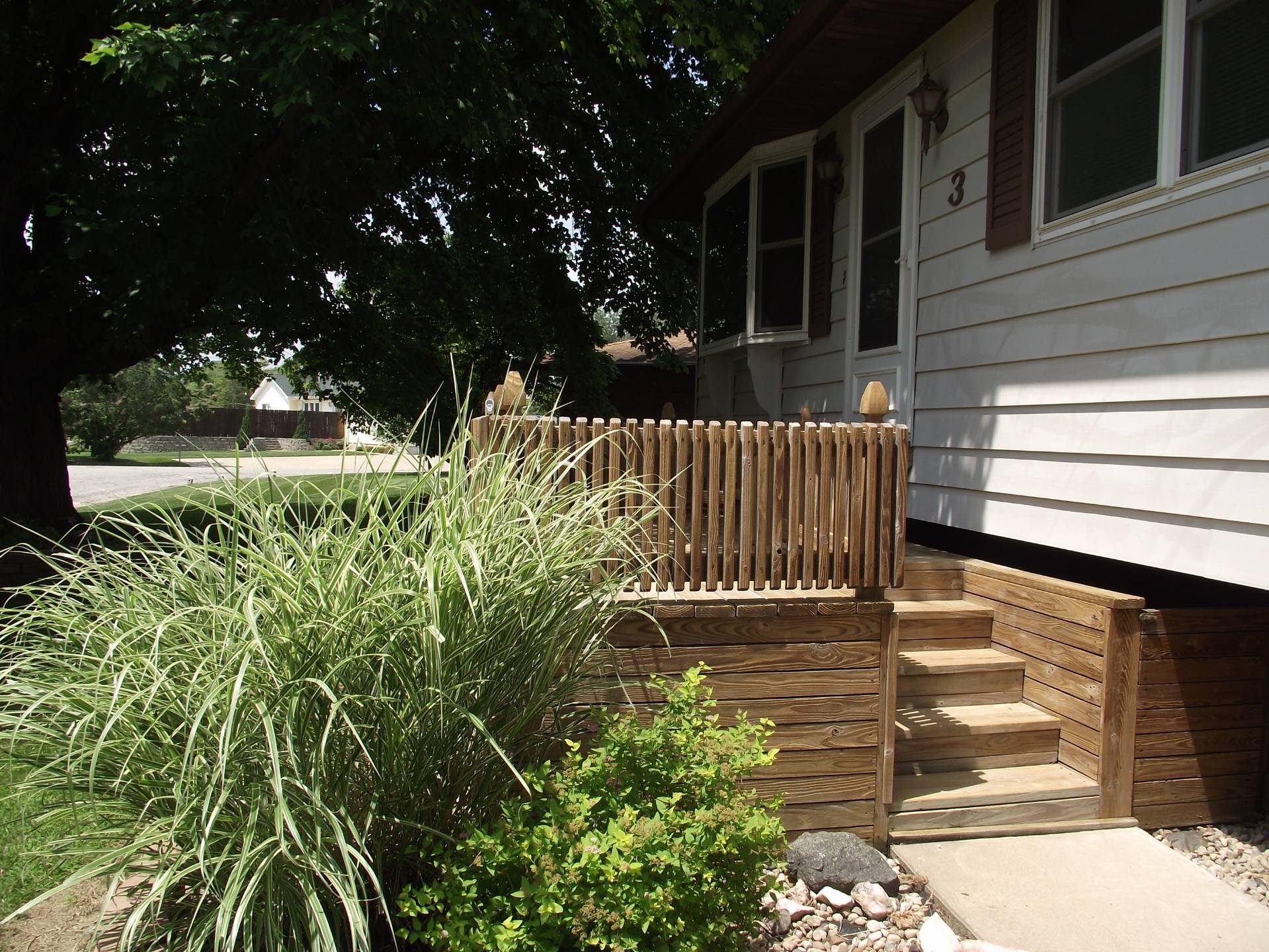 ;
;