30 ridge ave, Staten Island, NY 10304
$1,199,000
List Price
Off Market
 6
Beds
6
Beds
 3.5
Baths
3.5
Baths
| Listing ID |
10595808 |
|
|
|
| Property Type |
House |
|
|
|
| County |
New York |
|
|
|
| Township |
New York |
|
|
|
|
|
Dongan Hills Colony- Contemporary 6 bed 4 bath with 4-car garage
Welcome to Dongan Hills Colony, Staten Island... This is a rare opportunity to purchase a contemporary multi-level home situated on a property size of 77' x 200'. Perched high on the hill, this 6-bedroom 4 bath home is an entertainer's delight. High ceilings, this bright and airy home is replete with two separate office/libraries, recreation rooms and a heated 4 car garage. Great curb appeal. Enter the first level into the large living room and dining room with double sided fireplaces and vaulted ceilings. Open working kitchen with separate eating area and counter space. Also, on the first floor is a large legal home-office with separate entrance from the street which can be used as your personal preference. The family room/recreation room also complete with fireplace and cathedral ceilings with doors to side yard and rear deck. The next level has a two-bedroom suite... Up a few more steps up to the master bedroom suite, guest bedroom suite and two full baths. Master bedroom has a private terrace off the dressing room with sweeping water views and bridge views. Up a few more steps to the great two-story office/library with light, bridge views and skylights and additional two bedrooms. The lower level has multi-storage rooms, a very large recreation room with access to rear yard, full bath and access to the four-car garage. Outdoor property has 2500 square foot of deck with in-ground pool, veranda and seating areas throughout. New roof and skylights replaced in 2011. Multi air/heat units throughout for efficiency. Minutes to the Verrazano Bridge and Staten Island Expressway, Walk to express buses to Manhattan, convenient to shopping, restaurants and cafes. Welcome home and give this your personal touch!
|
- 6 Total Bedrooms
- 3 Full Baths
- 1 Half Bath
- 15400 SF Lot
- 4 Stories
- Available 4/20/2019
- Contemporary Style
- Full Basement
- Lower Level: Finished, Garage Access, Walk Out
- 1 Lower Level Bathroom
- Open Kitchen
- Oven/Range
- Refrigerator
- Dishwasher
- Microwave
- Washer
- Dryer
- Hardwood Flooring
- 14 Rooms
- Entry Foyer
- Living Room
- Dining Room
- Family Room
- Den/Office
- Primary Bedroom
- en Suite Bathroom
- Walk-in Closet
- Bonus Room
- Great Room
- Gym
- Kitchen
- Breakfast
- Laundry
- Private Guestroom
- First Floor Bathroom
- 3 Fireplaces
- Gas Fuel
- Central A/C
- Wood Siding
- Attached Garage
- 4 Garage Spaces
- Municipal Water
- Municipal Sewer
- Pool: In Ground, Heated
- Deck
- Patio
- Fence
- Driveway
- Water View
- $10,632 Total Tax
- Tax Year 2019
Listing data is deemed reliable but is NOT guaranteed accurate.
|



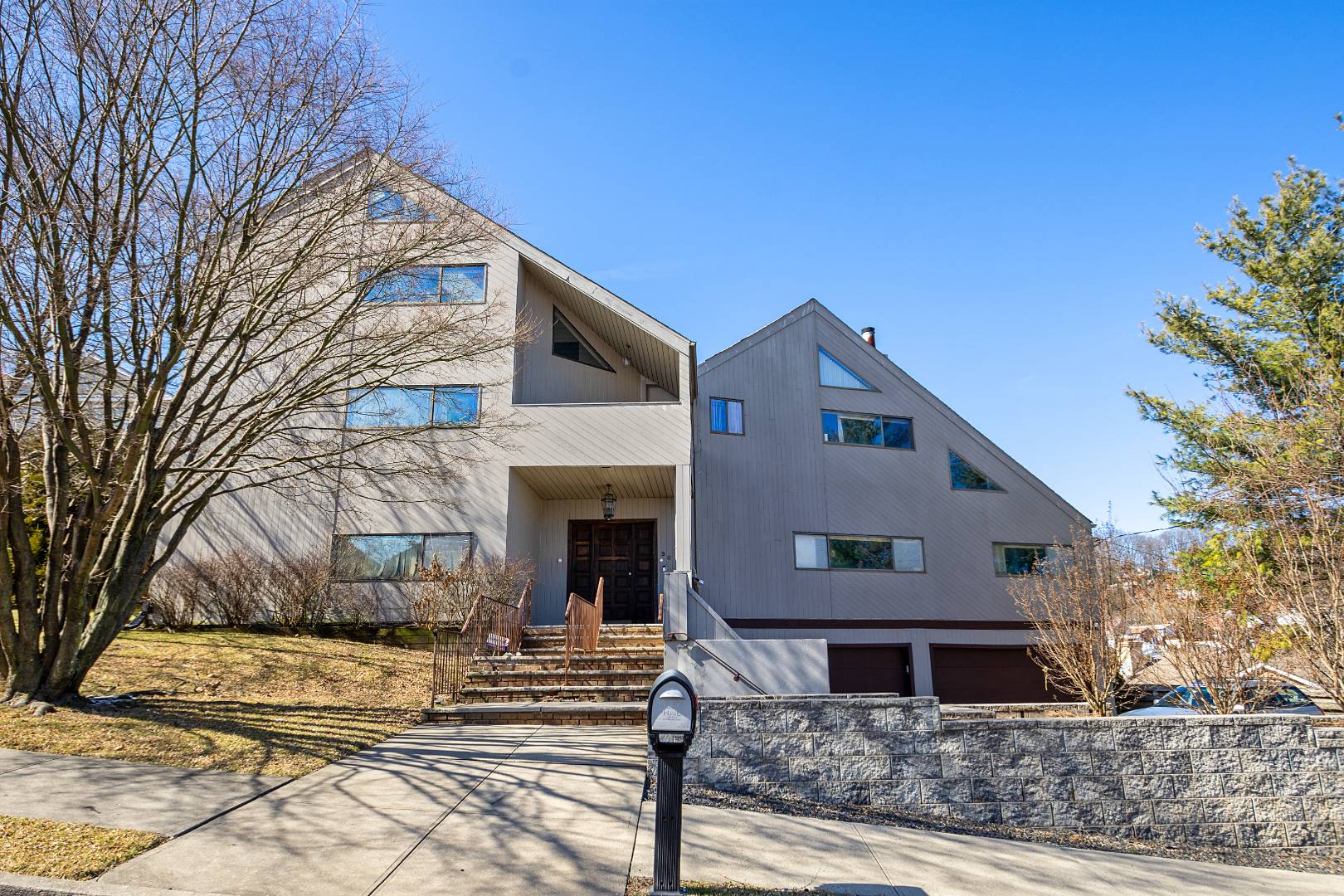

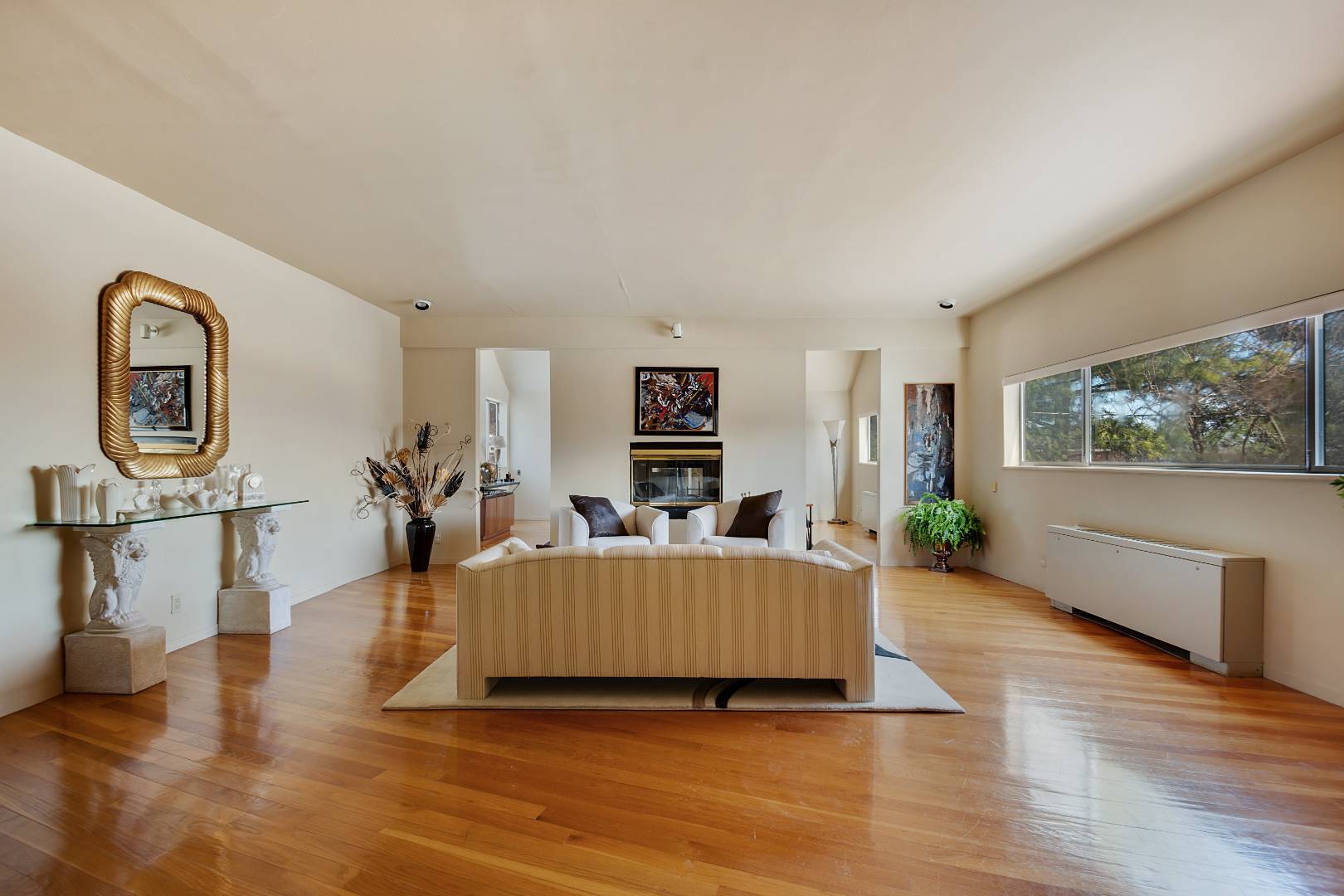 ;
;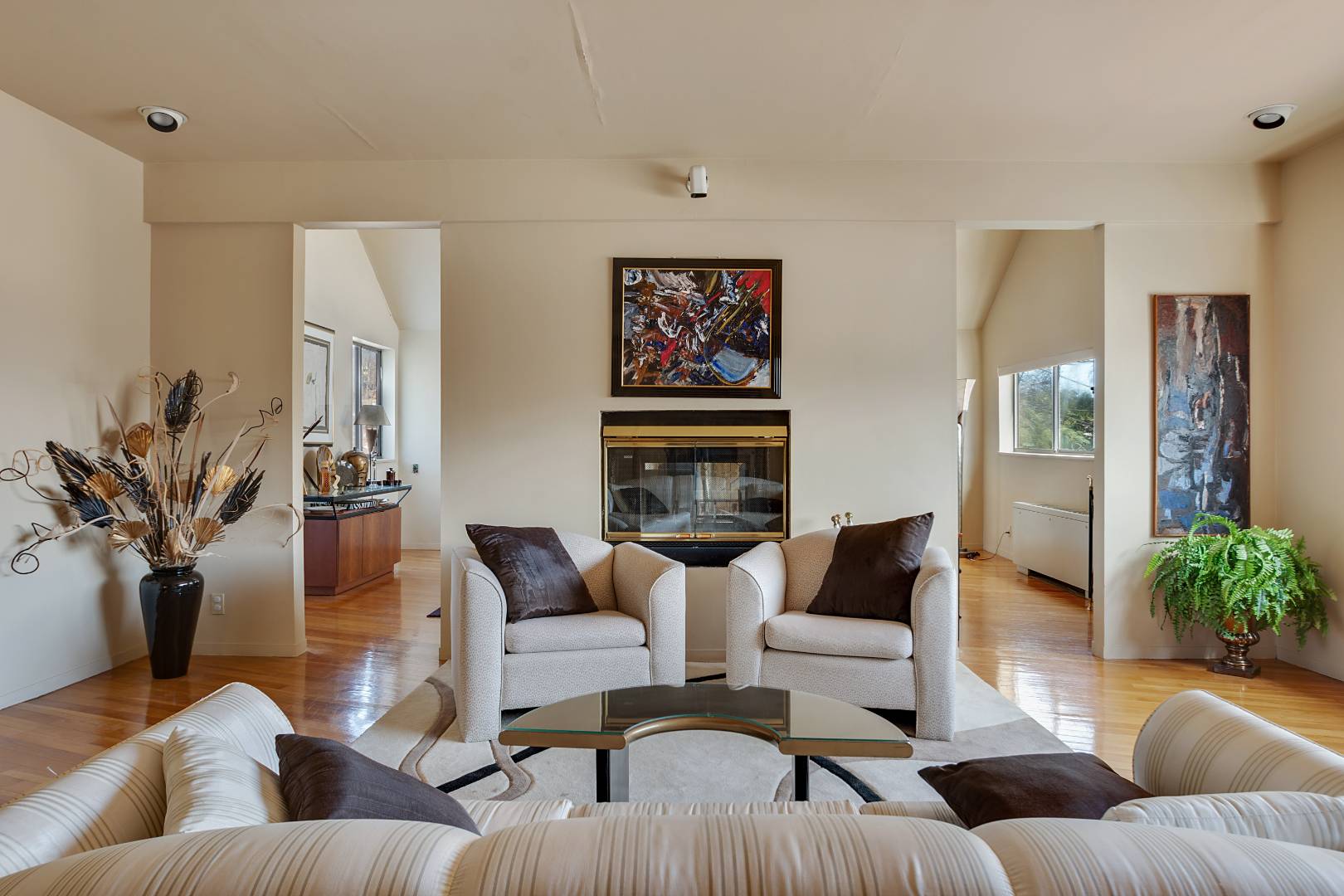 ;
;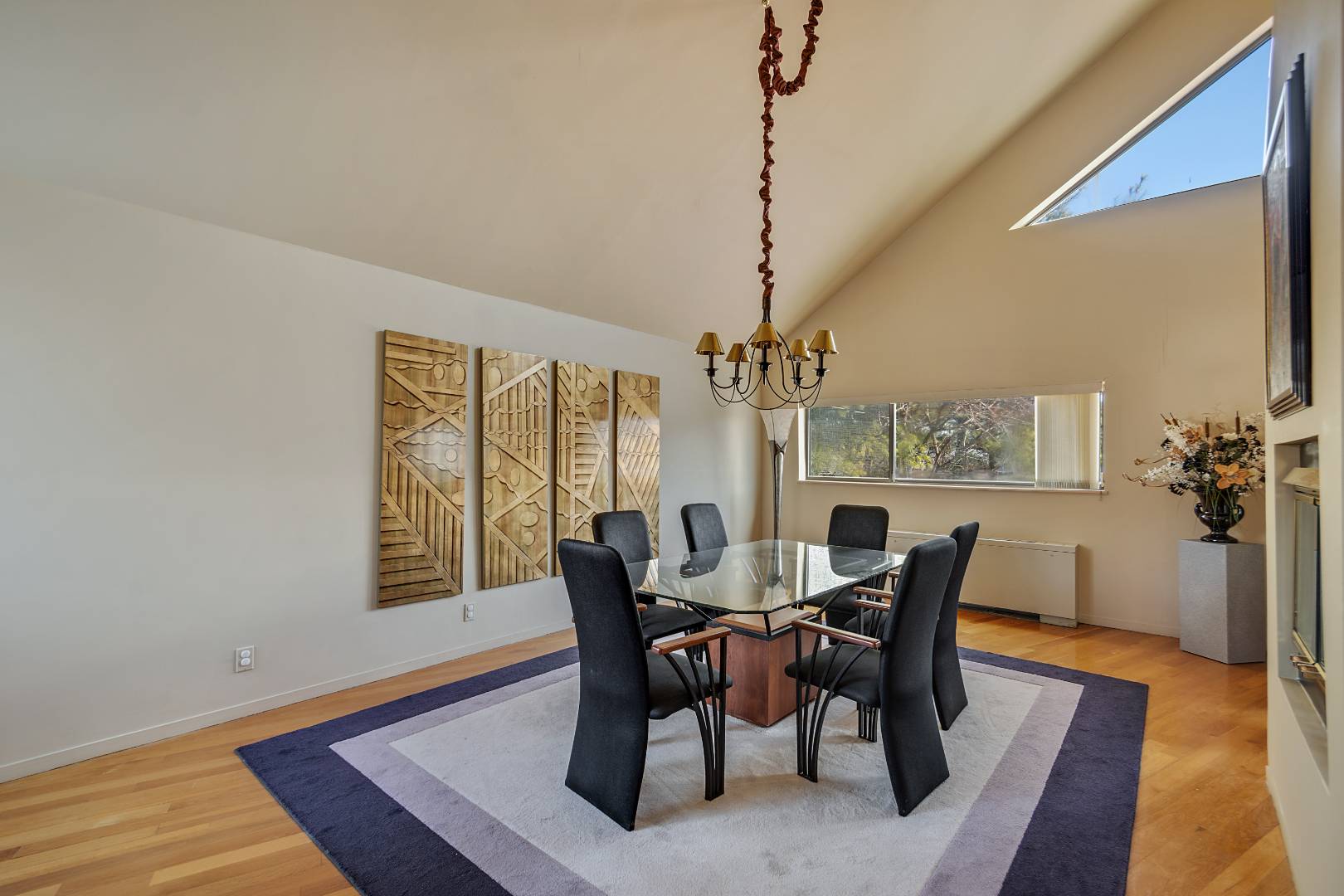 ;
;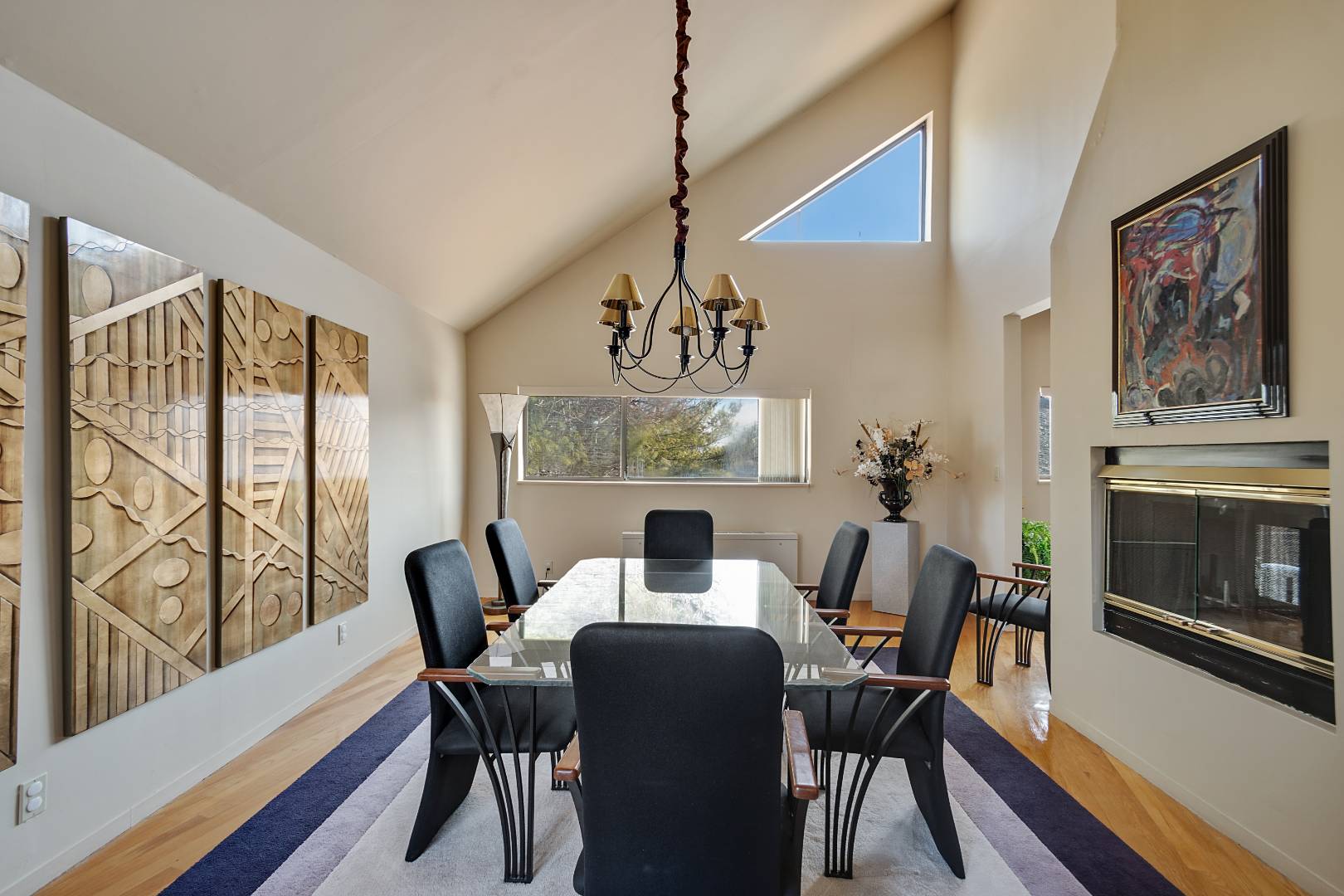 ;
;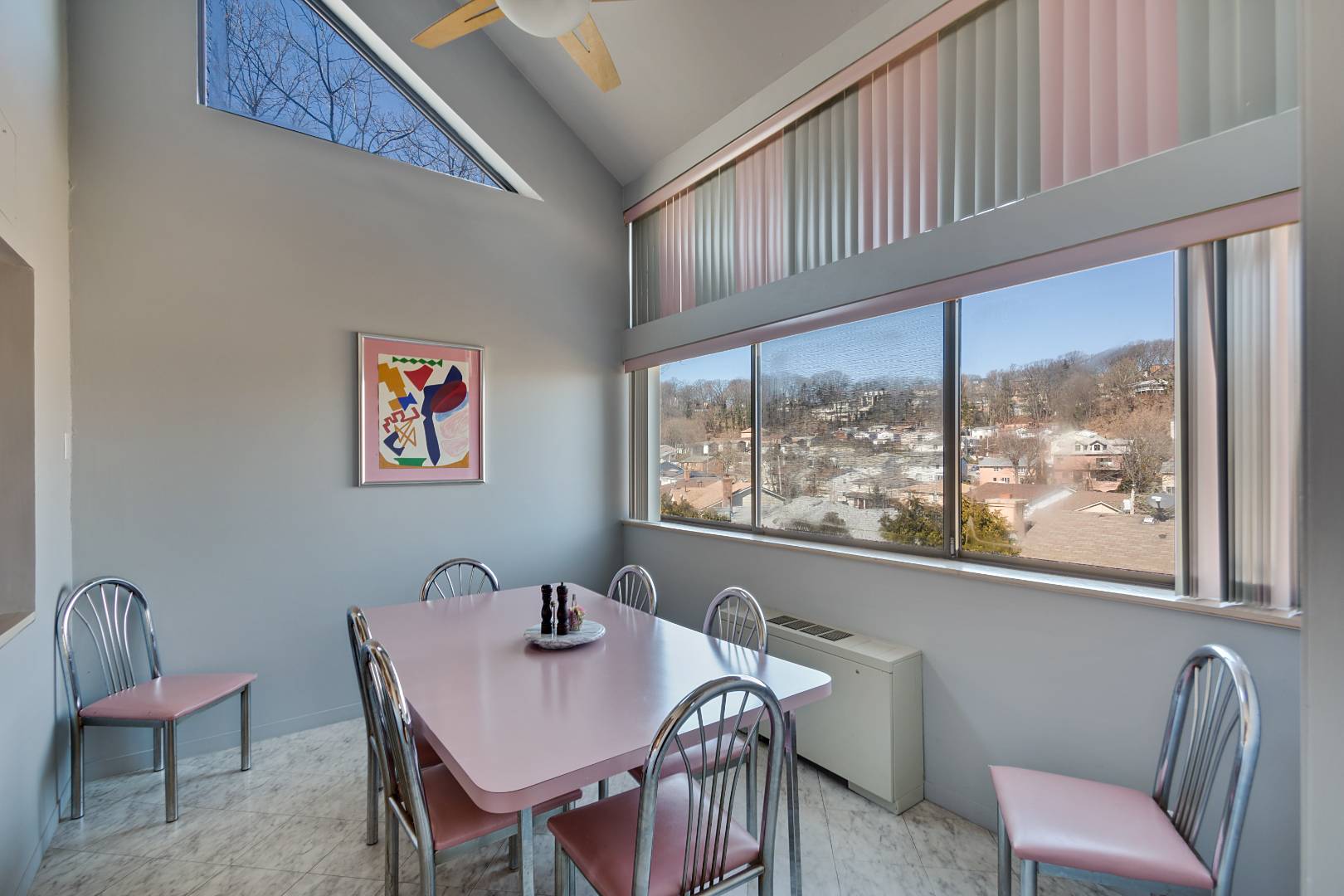 ;
;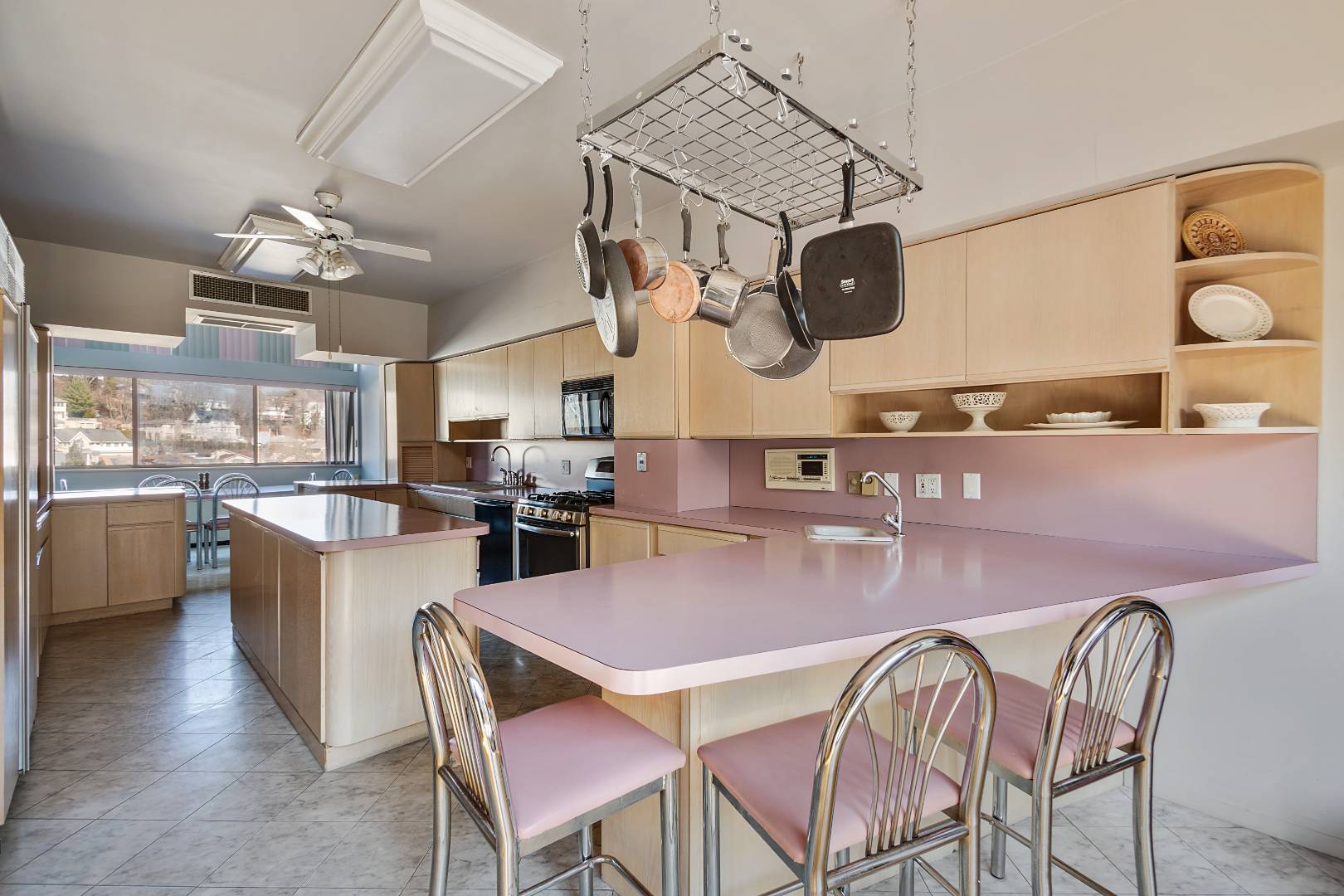 ;
;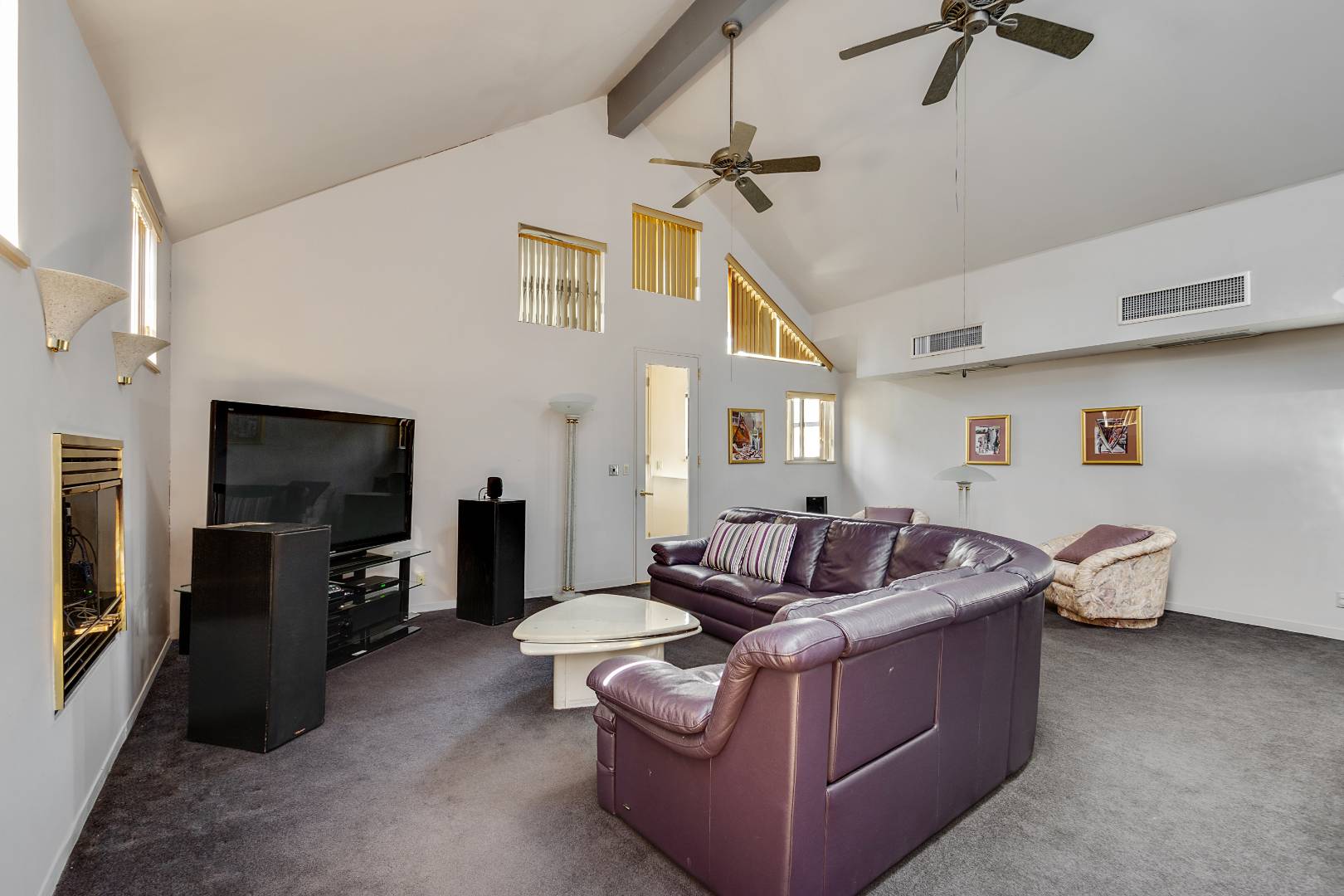 ;
;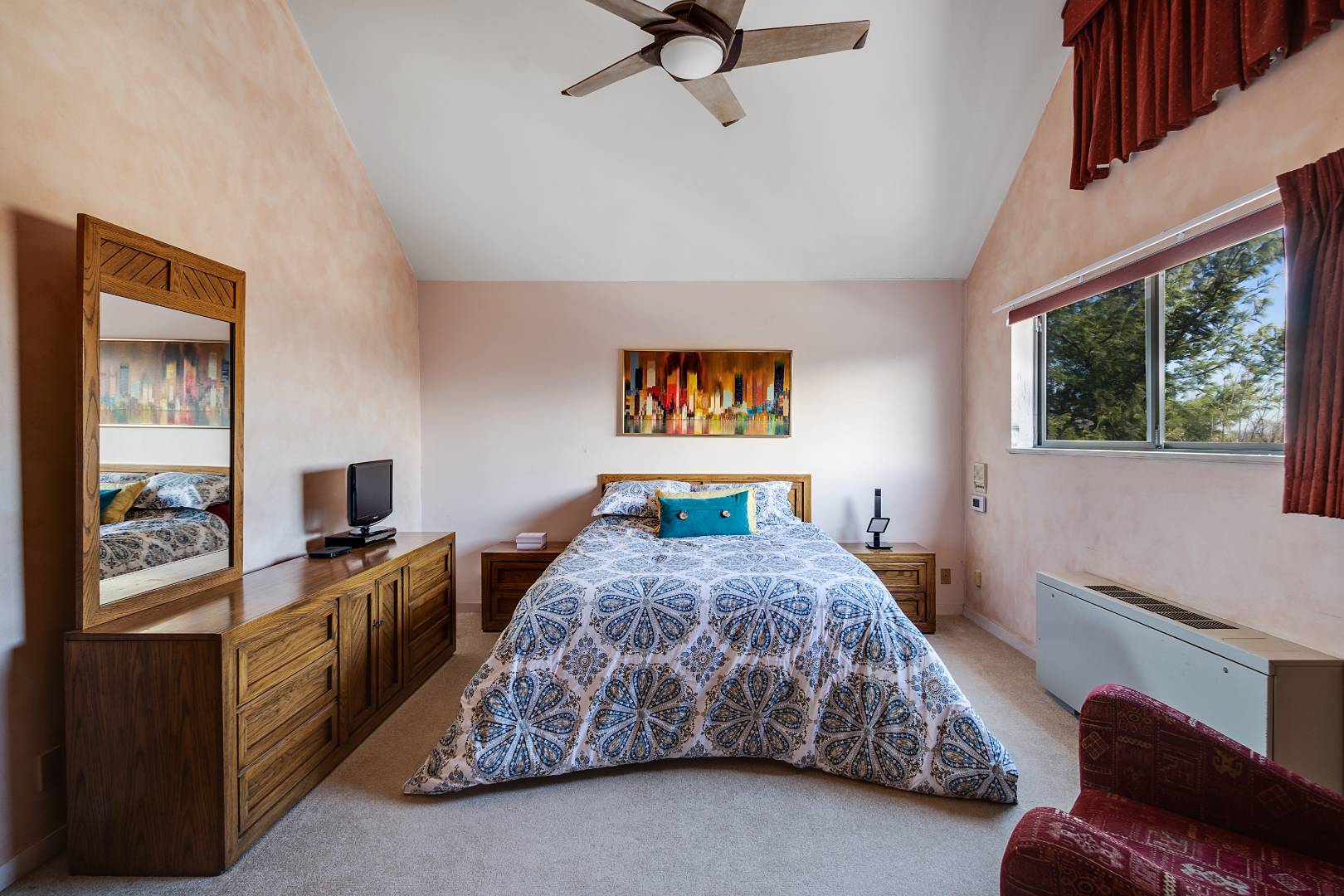 ;
;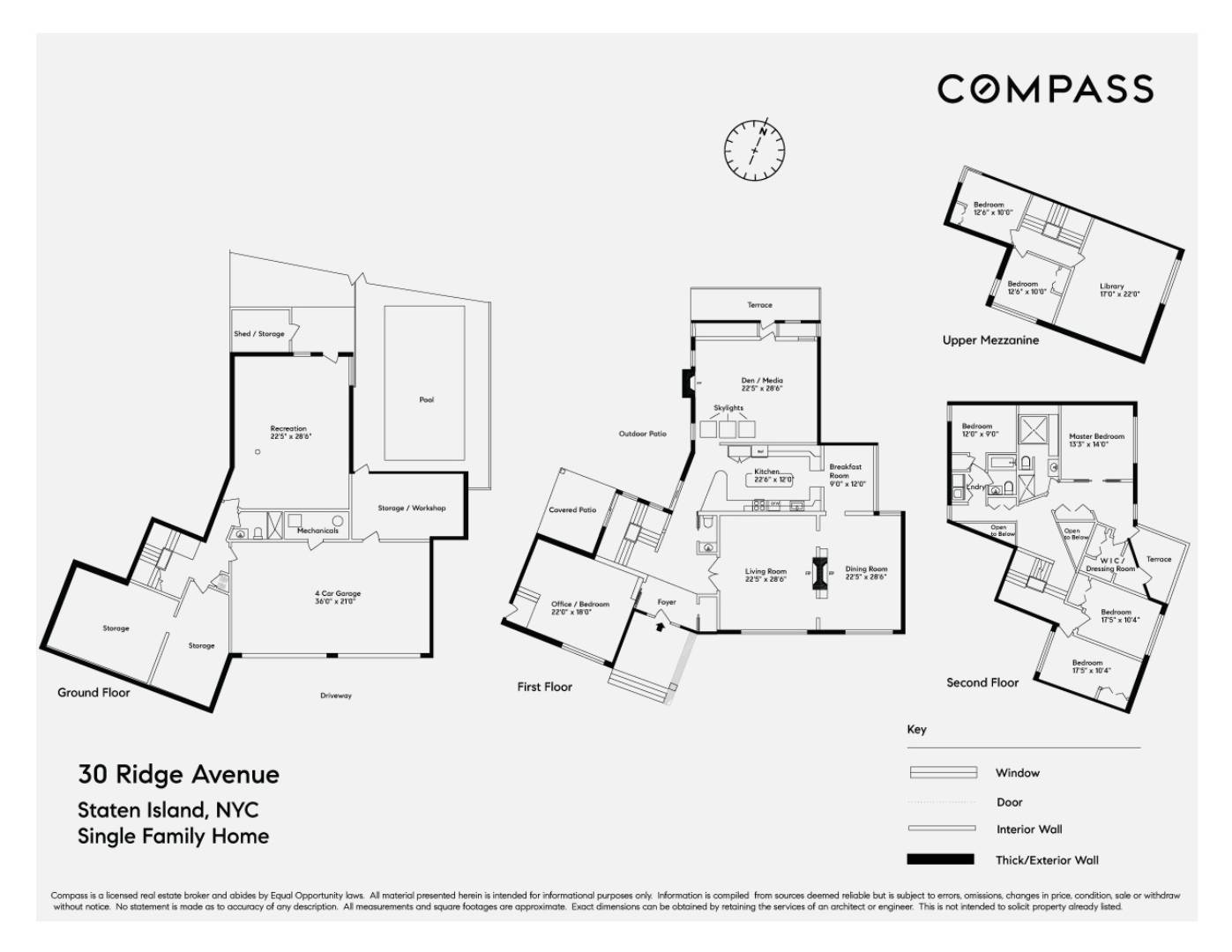 ;
;