Welcome Home to small town Tottenville charm! Sitting at 25' above sea level This house may have started out as a Tottenville Beach Bungalow in the early 1900s but was NEWLY built in 1998 by its previous contractor/ owner for his own family (only a small part of the foundation remains) keeping taxes low. It's many unique features include steel beam enforced construction, an oversize 2 1/2 car garage with workbench area centrally heated and air-conditioned, perfect for the car enthusiast or handicraft person.Adjacent is a finished basement with a full bath and kitchenette with a private side entrance, perfect for mom, visitors or home-based business. As you enter off a beautiful long front porch is a spacious sunny vaulted ceiling foyer. Steps ahead is is a full formal dining room-with oak floors, custom Crown moldings, chair rails and hunter Douglas window treatments. The spacious Modern eat in kitchen that can accommodate eight comfortably at the custom built window seat banquette; Featuring stainless steel appliances, imported Sicilian porcelain wood plank floors and granite. Direct French door access to a huge deck that extends to the back of the property overlooking the other half of the cozy tree-lined, park like, private grassy yard perfect for an inground pool. This is an entertainers dream yard! The first floor also features an en suite with jacuzzi master bedroom and laundry room/closet currently used as the TV room. Adjacent the formal Parlor features oak floors, custom crown molding, wood-burning fireplace easily convertible to gas and Hunter Douglas window treatments The next level has Three additional spacious bedrooms and one full bath, both oak and new oak laminate flooring.The top level is a completely finished, carpeted, spacious bonus/attic room, Perfect for a cinema room, teenage space or play room with a large walk-in mirrored closet. Central A/C / heat unit, roof, siding, newer. Just steps to :Tottenville Beach and Conference House Parks trails, Doggie park and Lenape children's playground, three schools in three blocks, Tottenville pool. Express bus to Manhattan and MTA Bus on the corner, short walk to Tottenville railway or close drive to new Arthur Kill rail station with parking lot.This is the home you've been looking for!



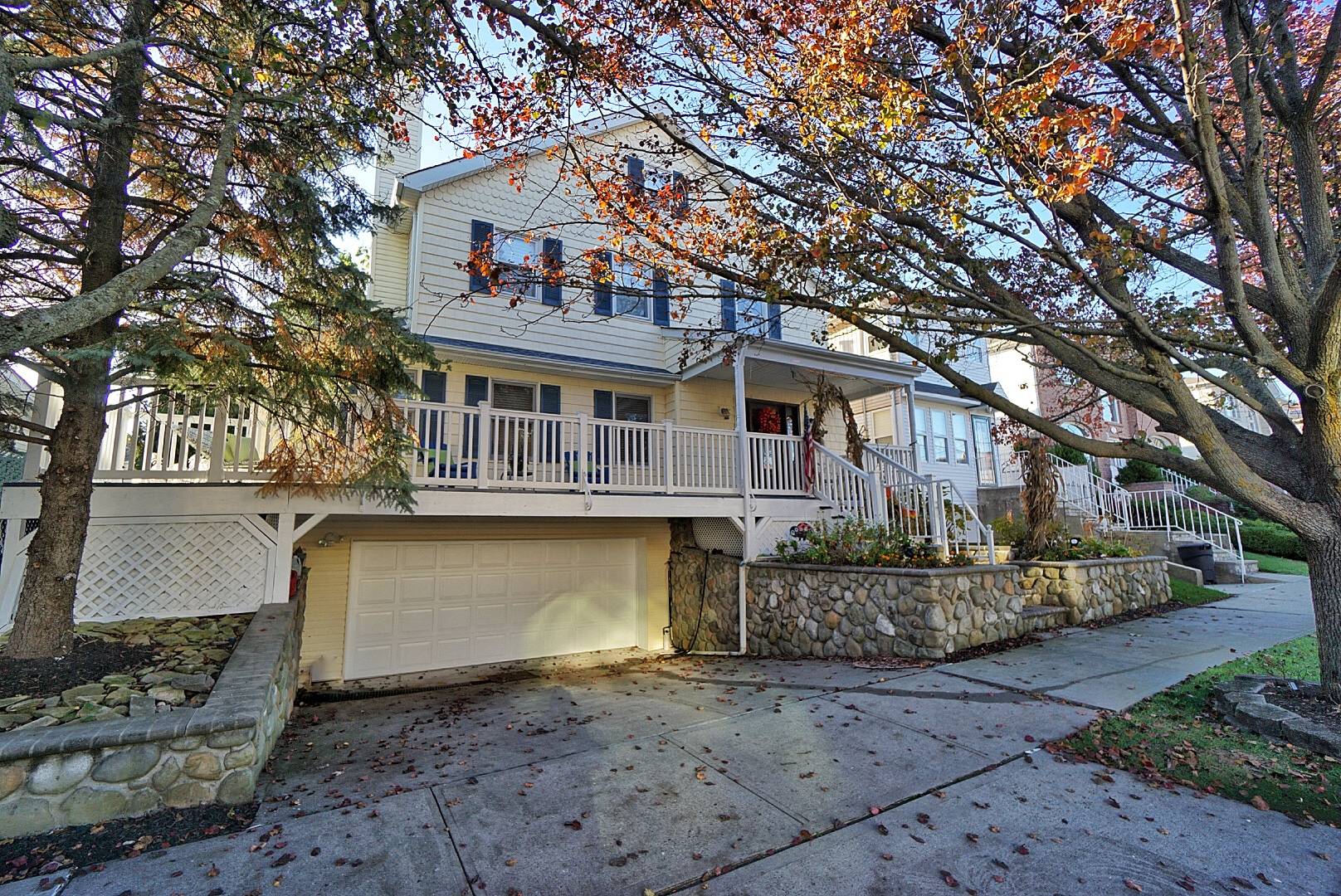


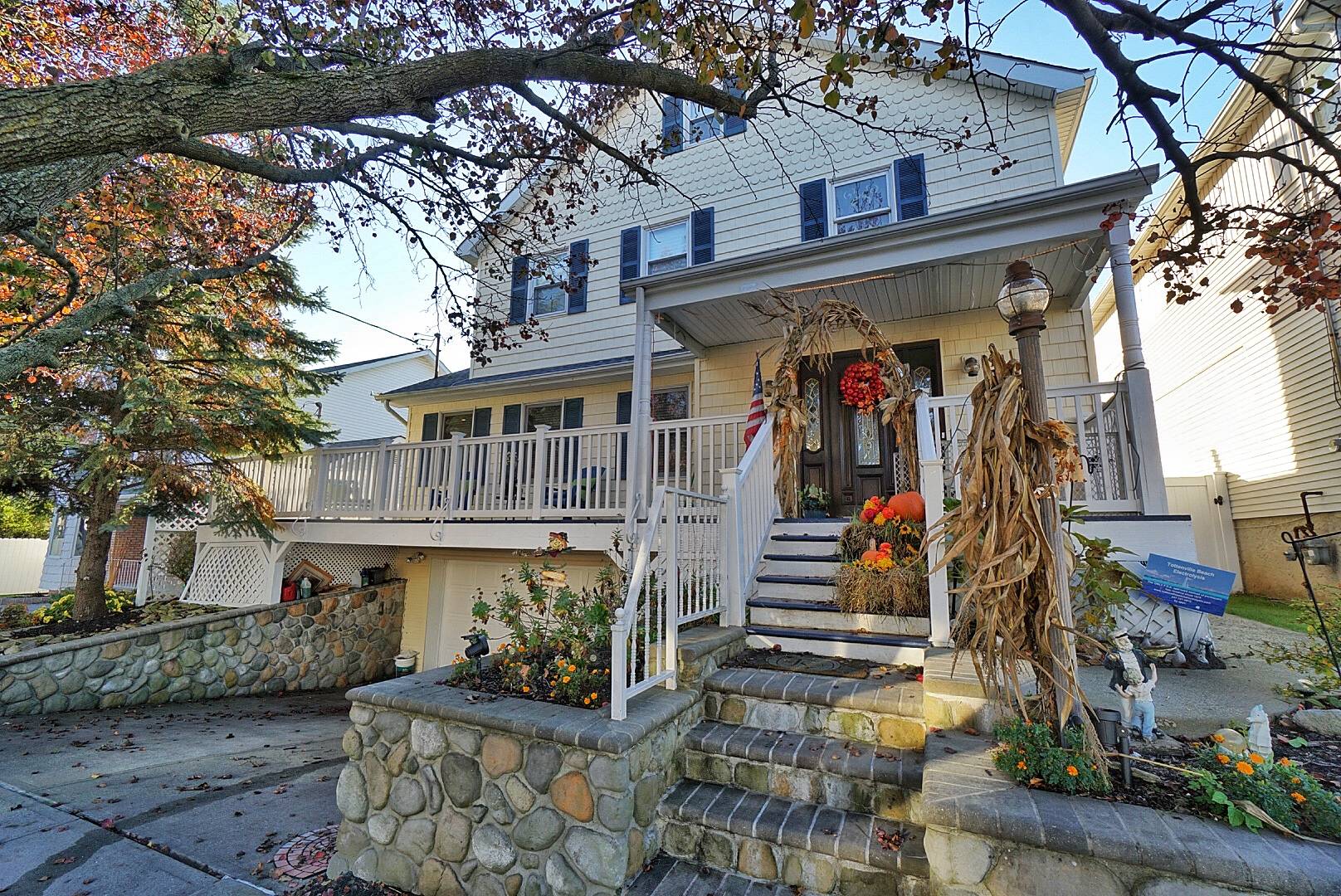 ;
;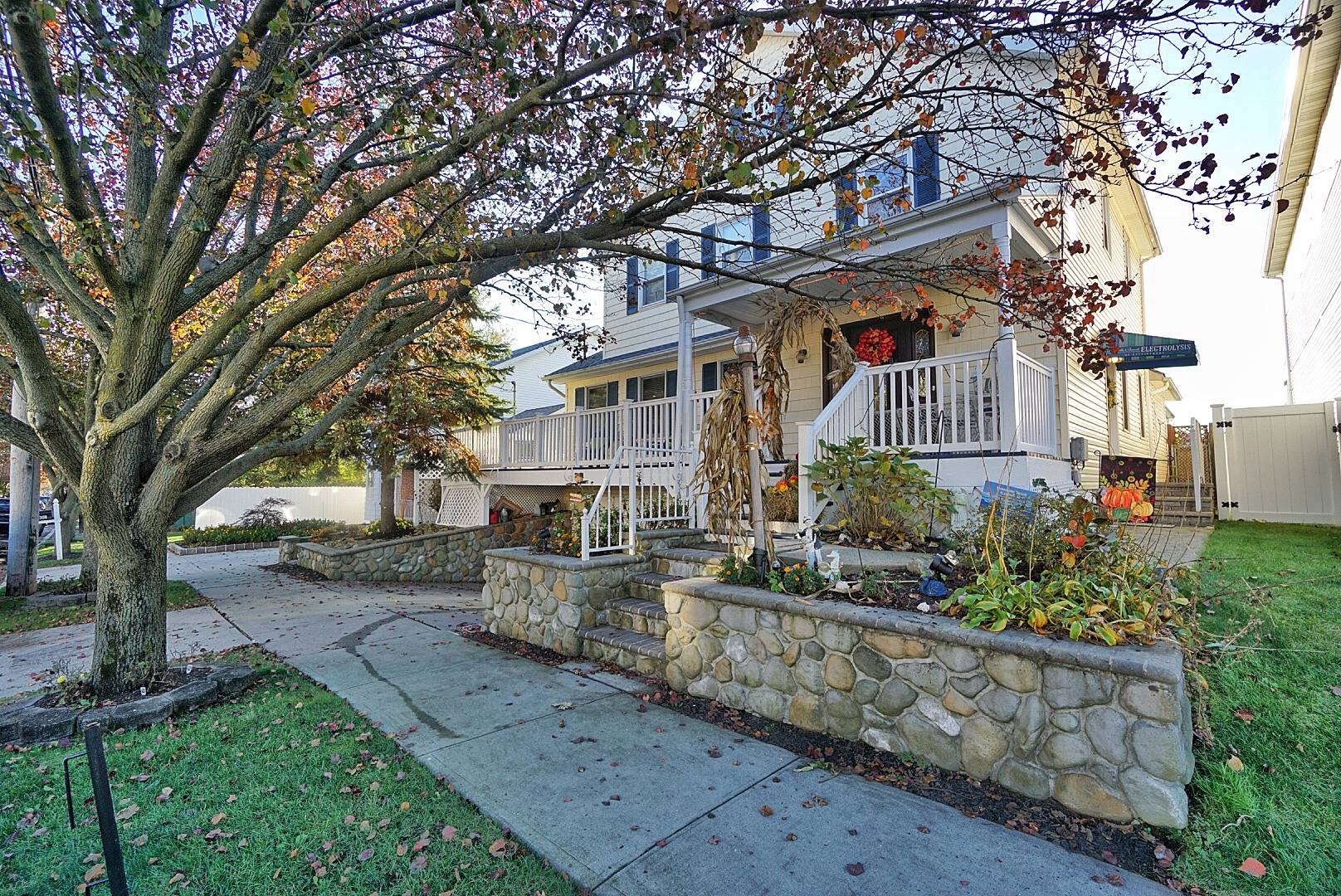 ;
;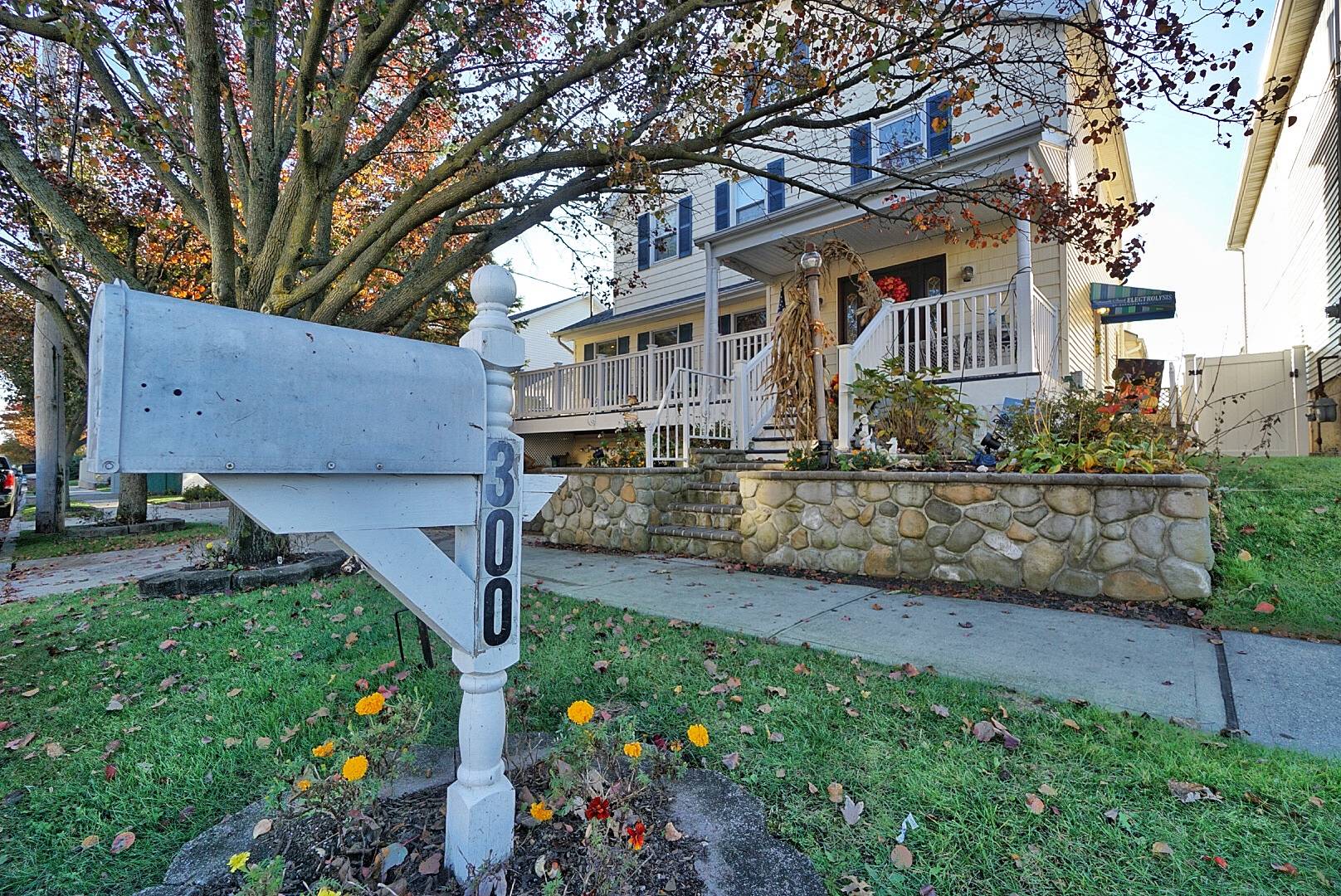 ;
;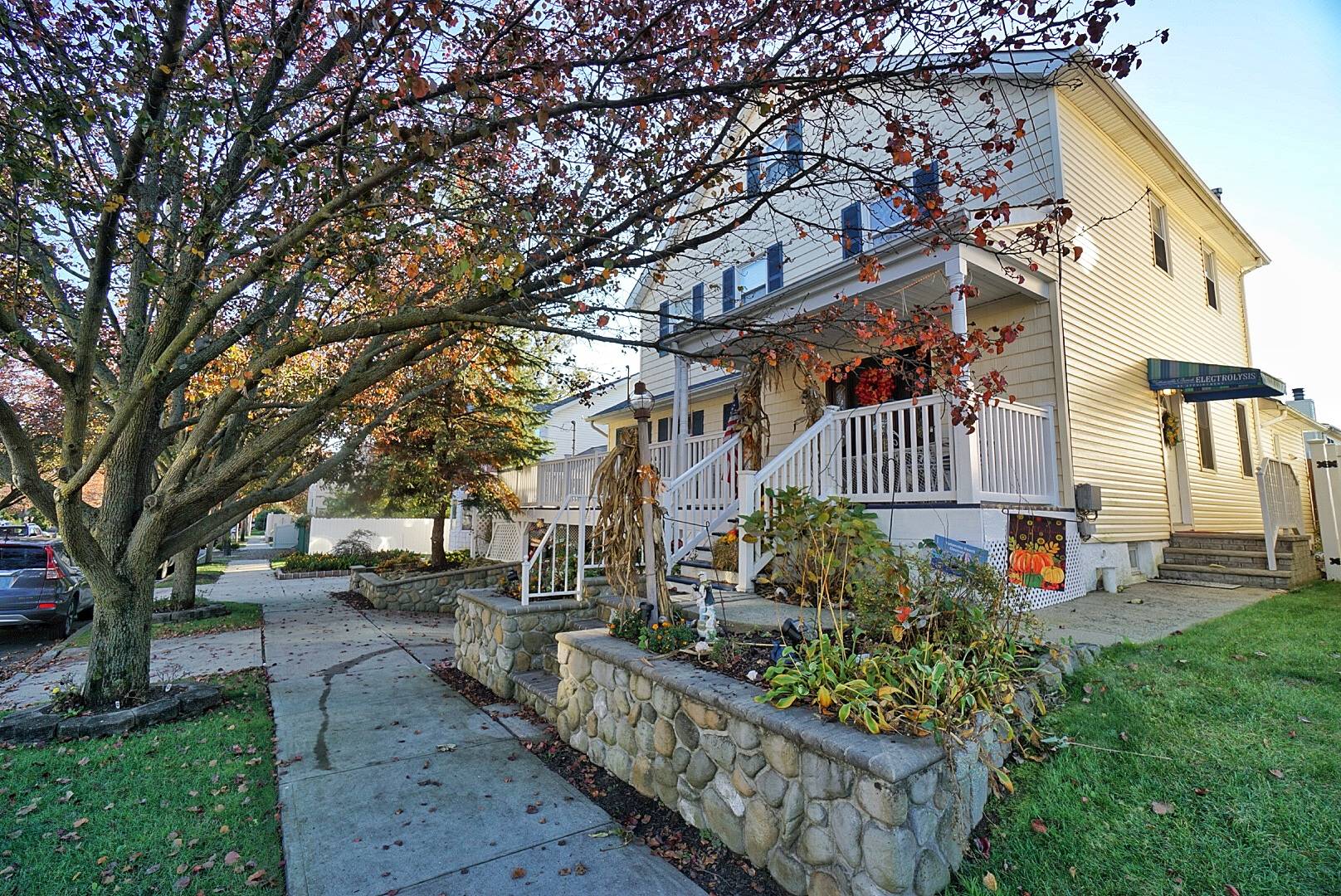 ;
;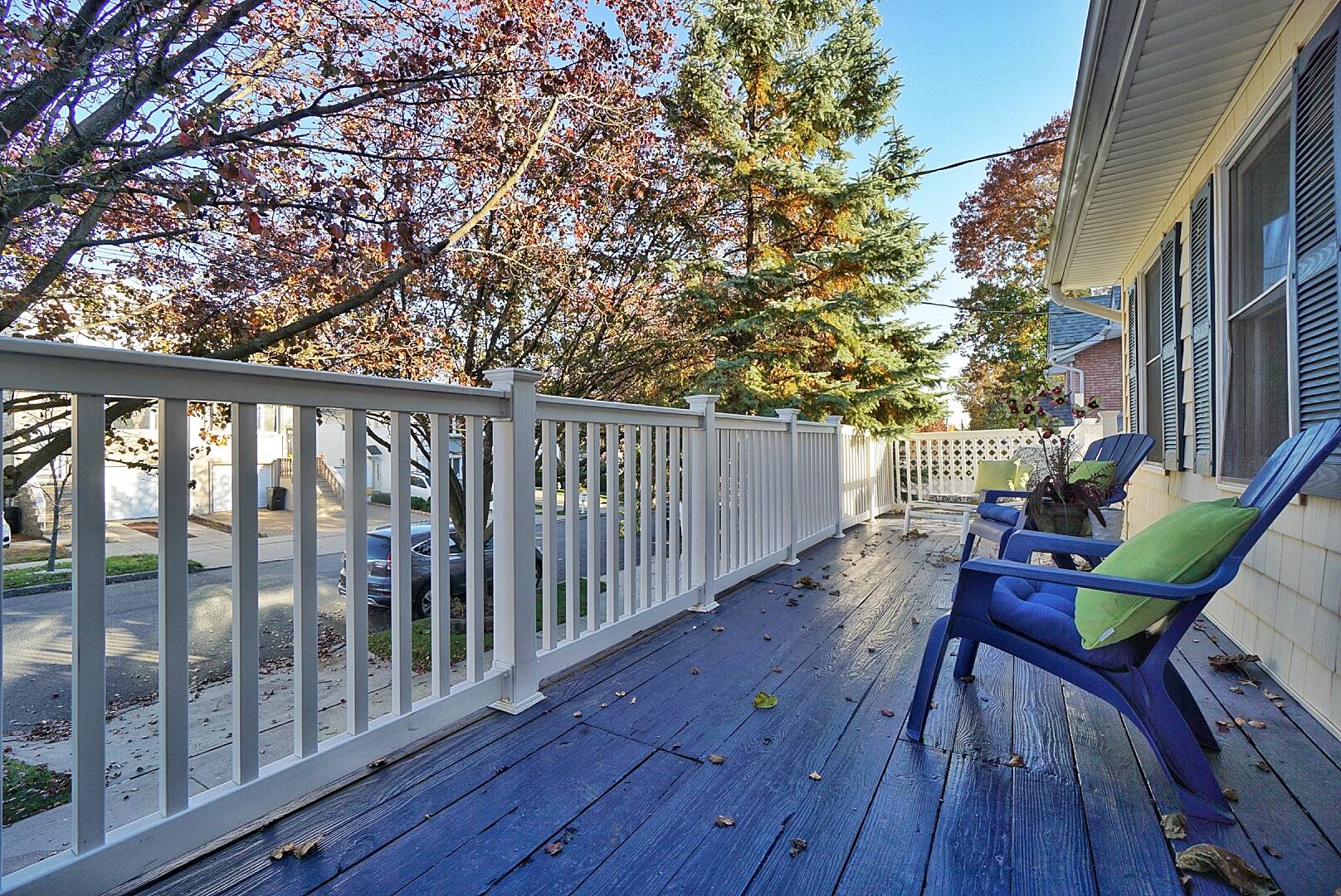 ;
;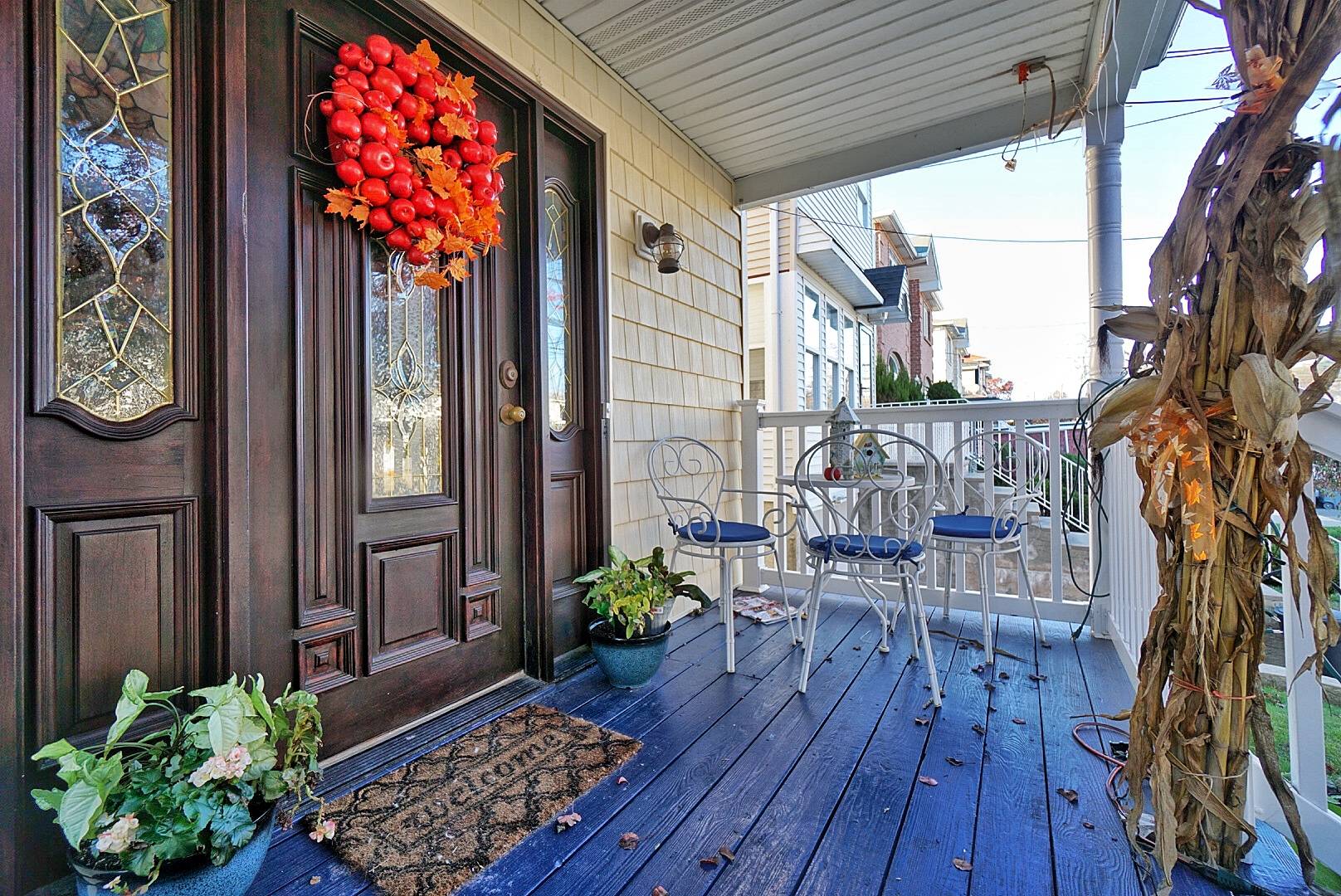 ;
;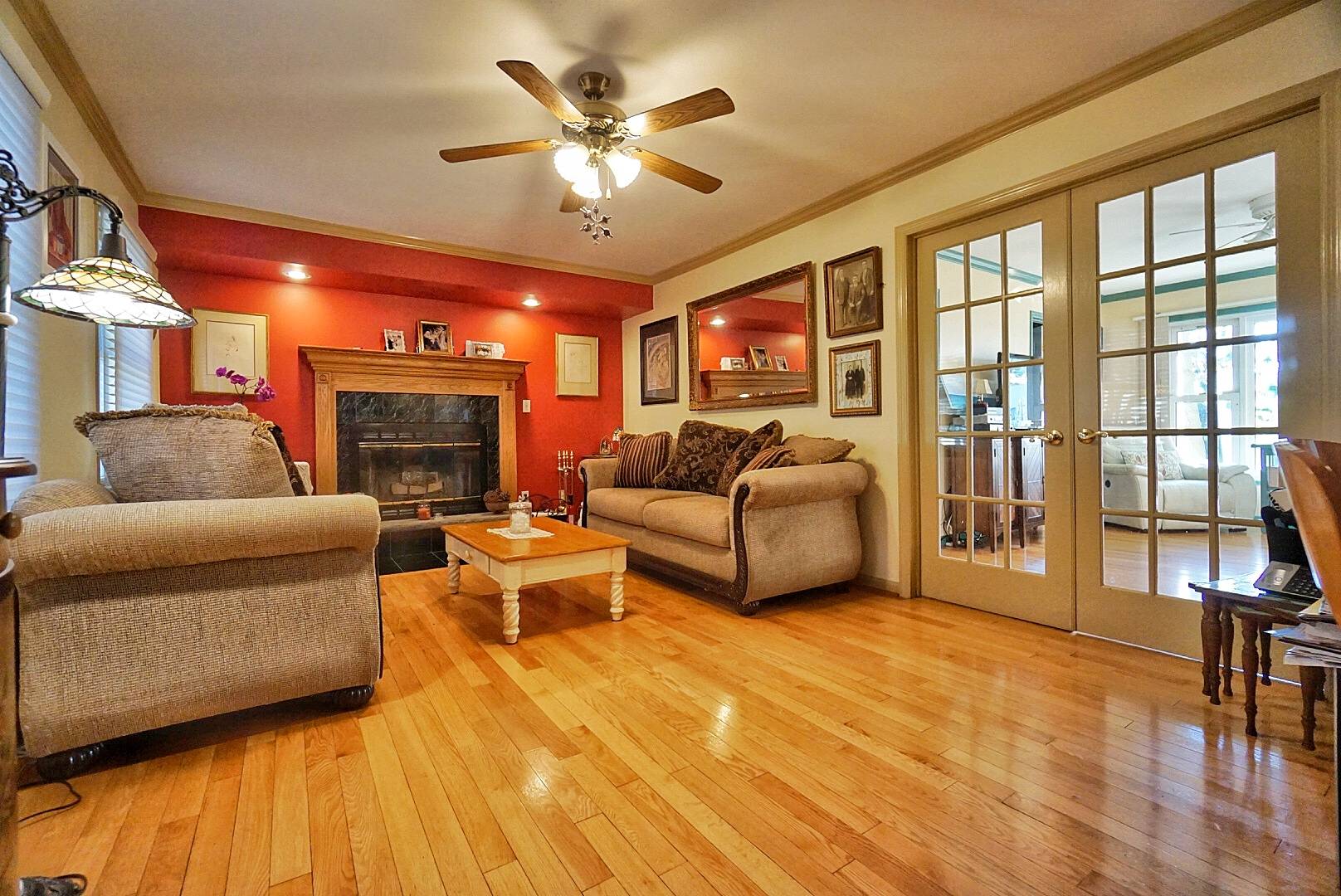 ;
;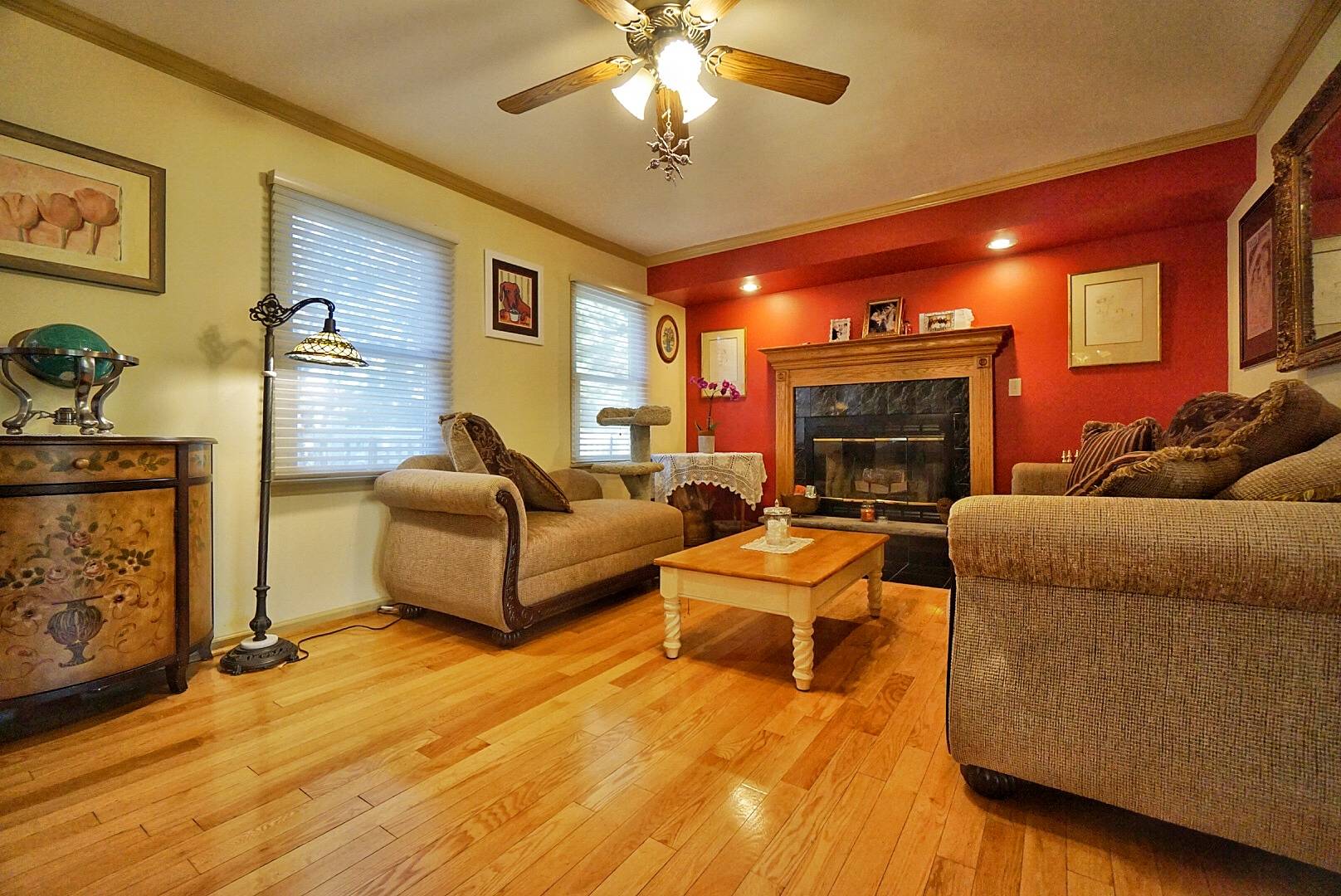 ;
;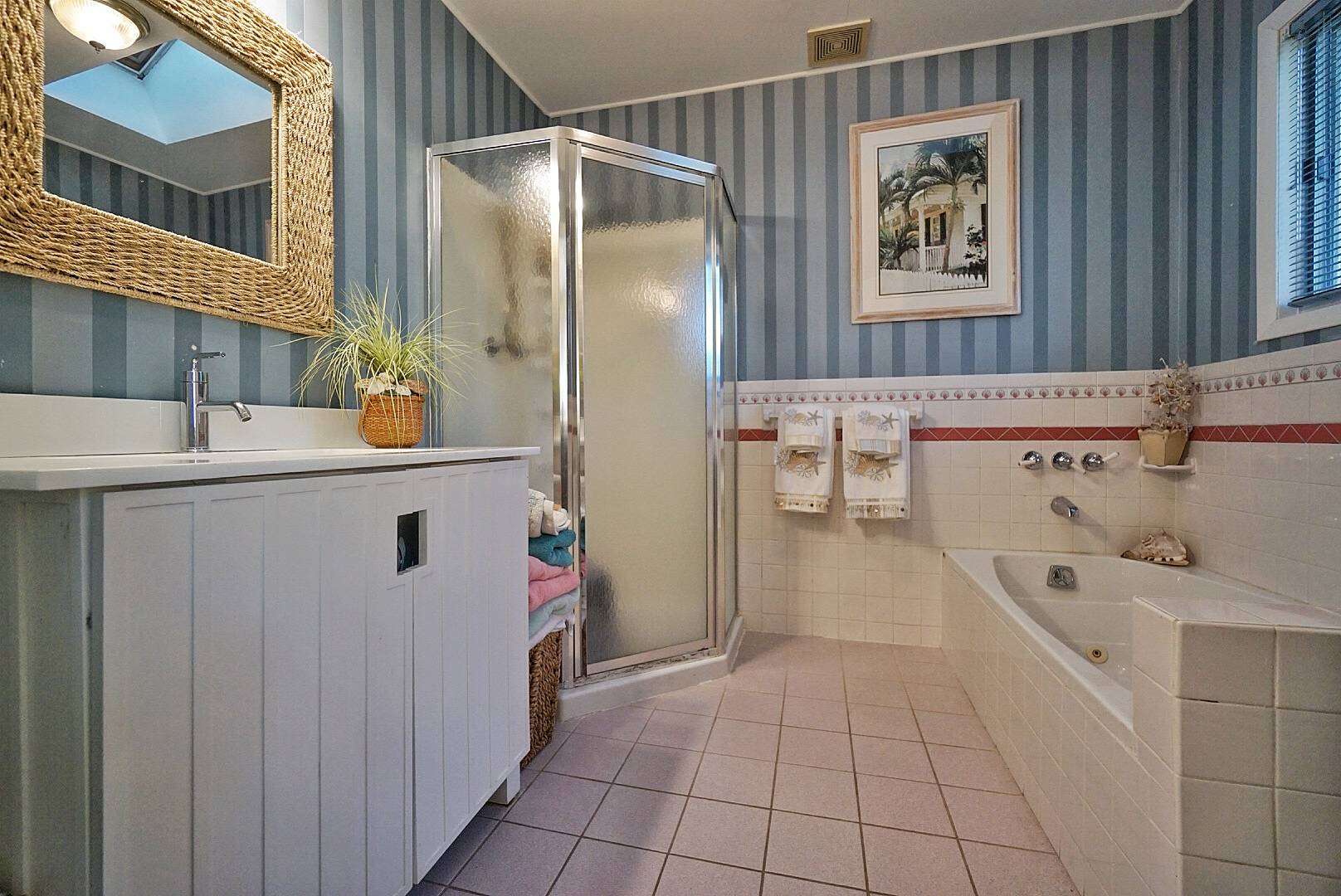 ;
;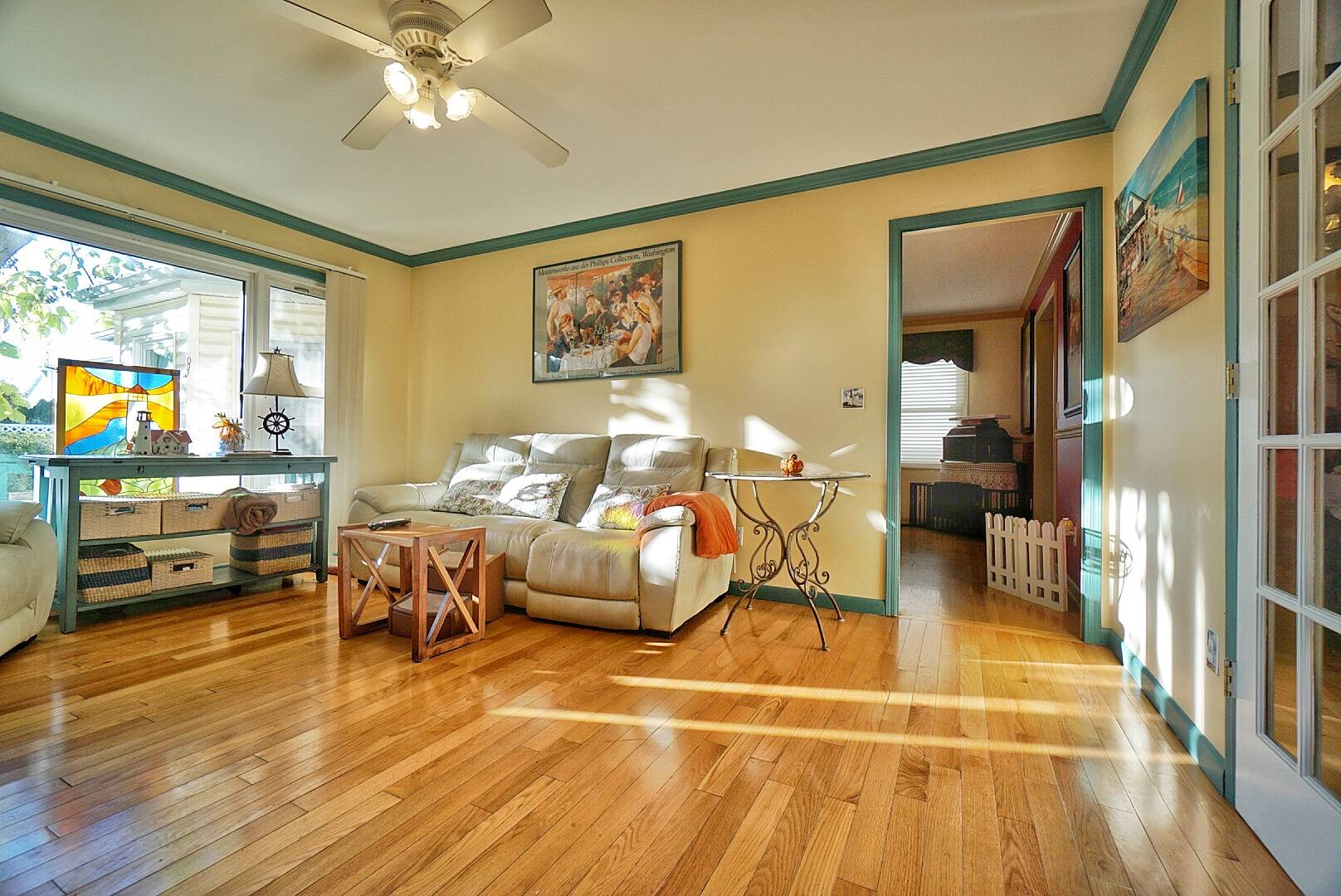 ;
;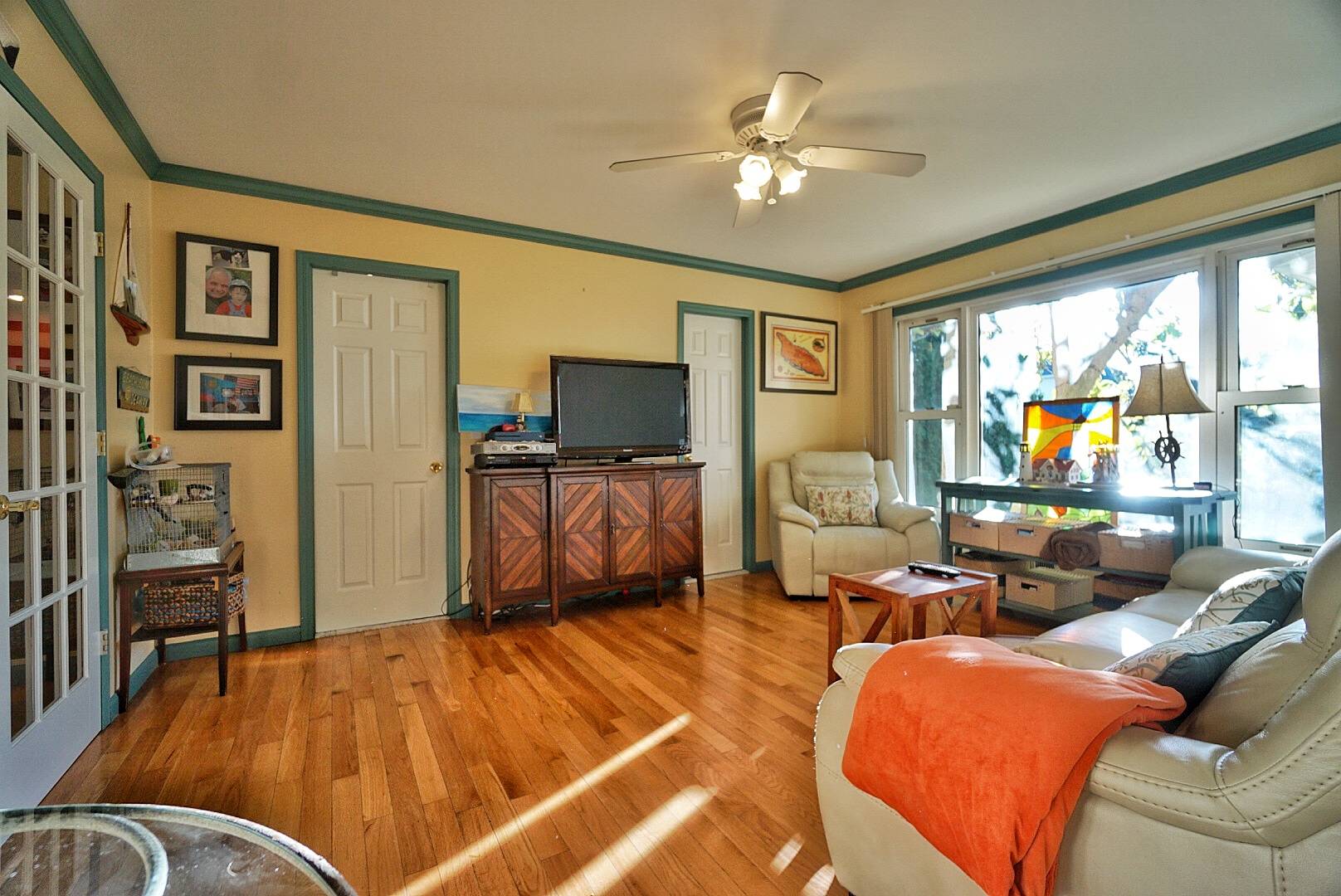 ;
;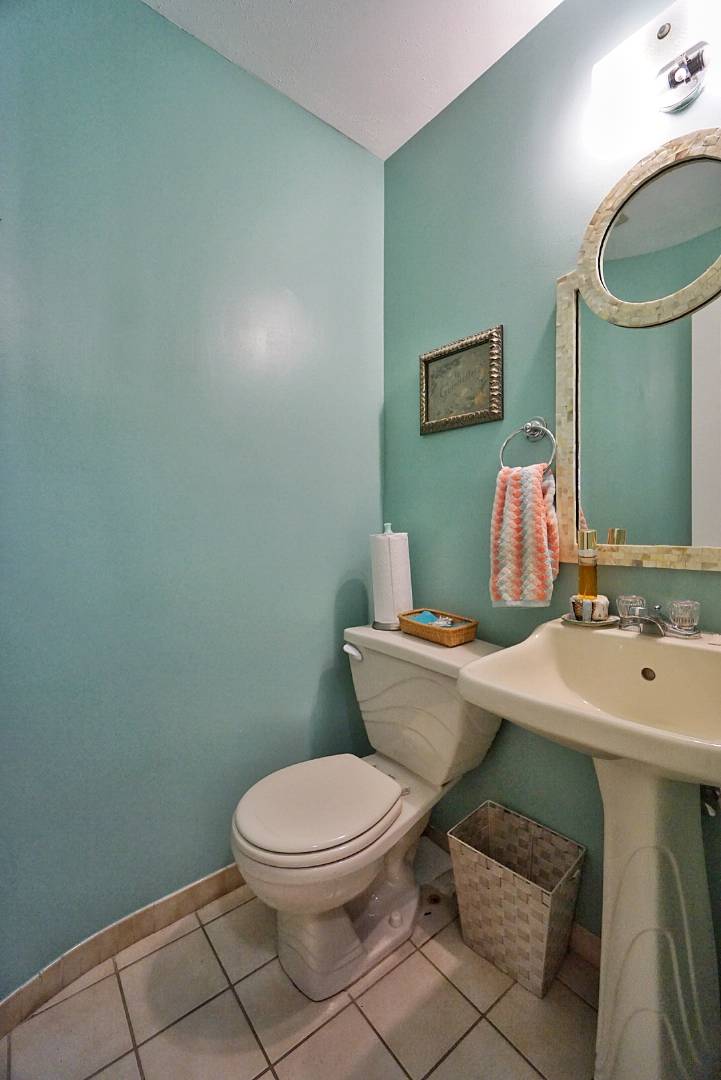 ;
;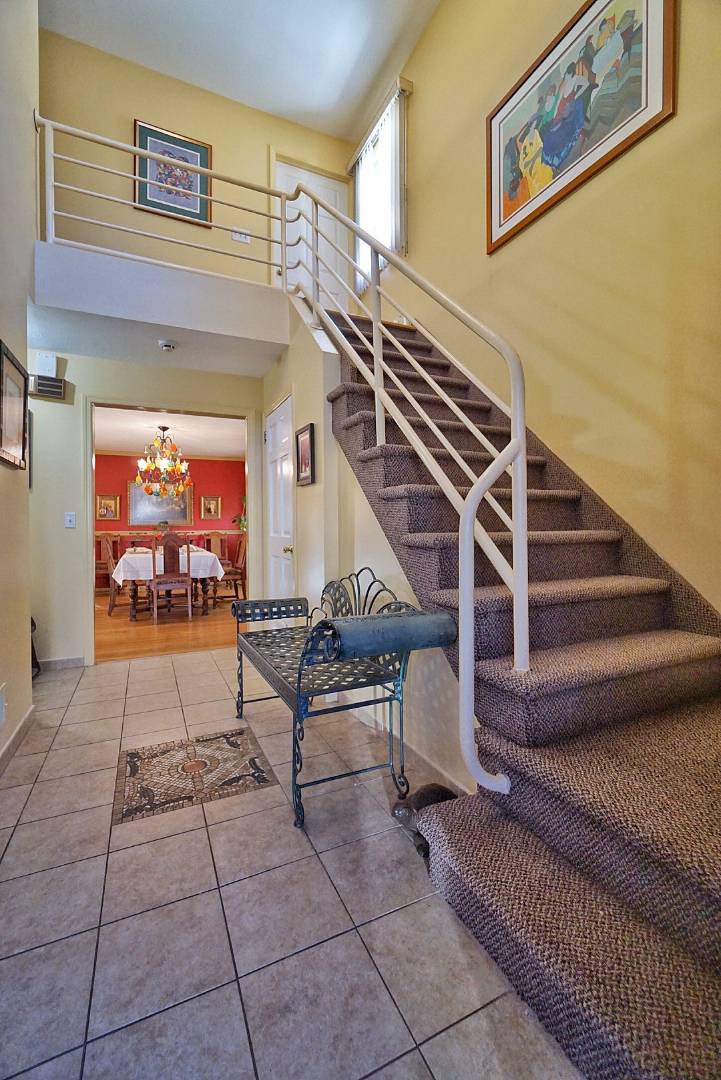 ;
;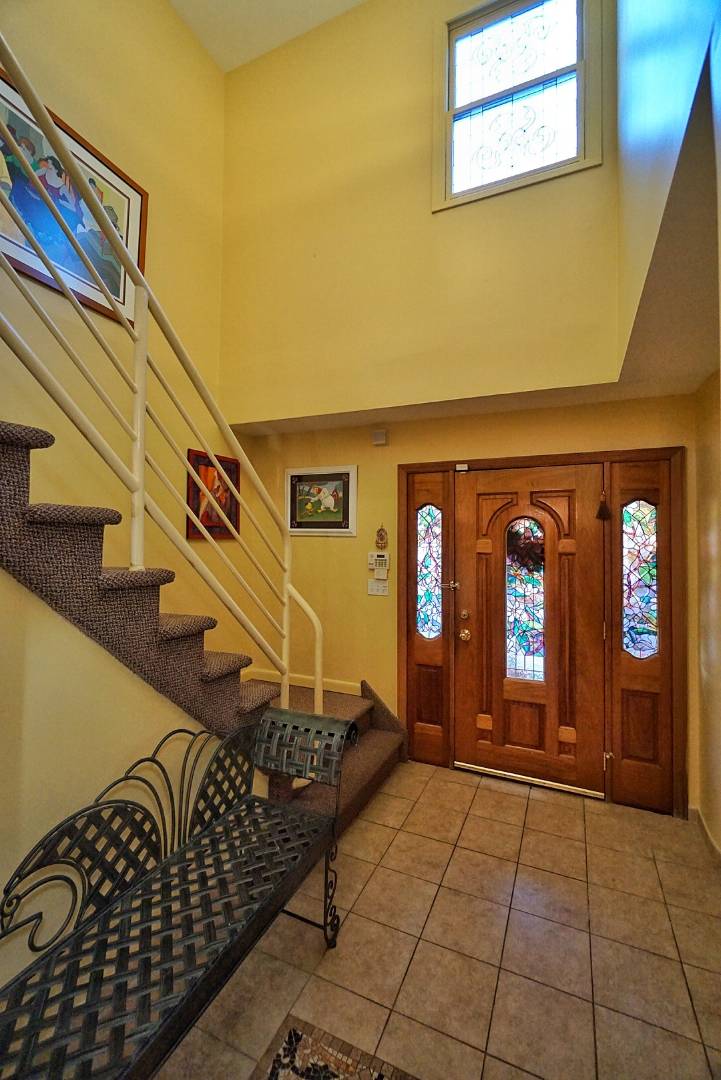 ;
;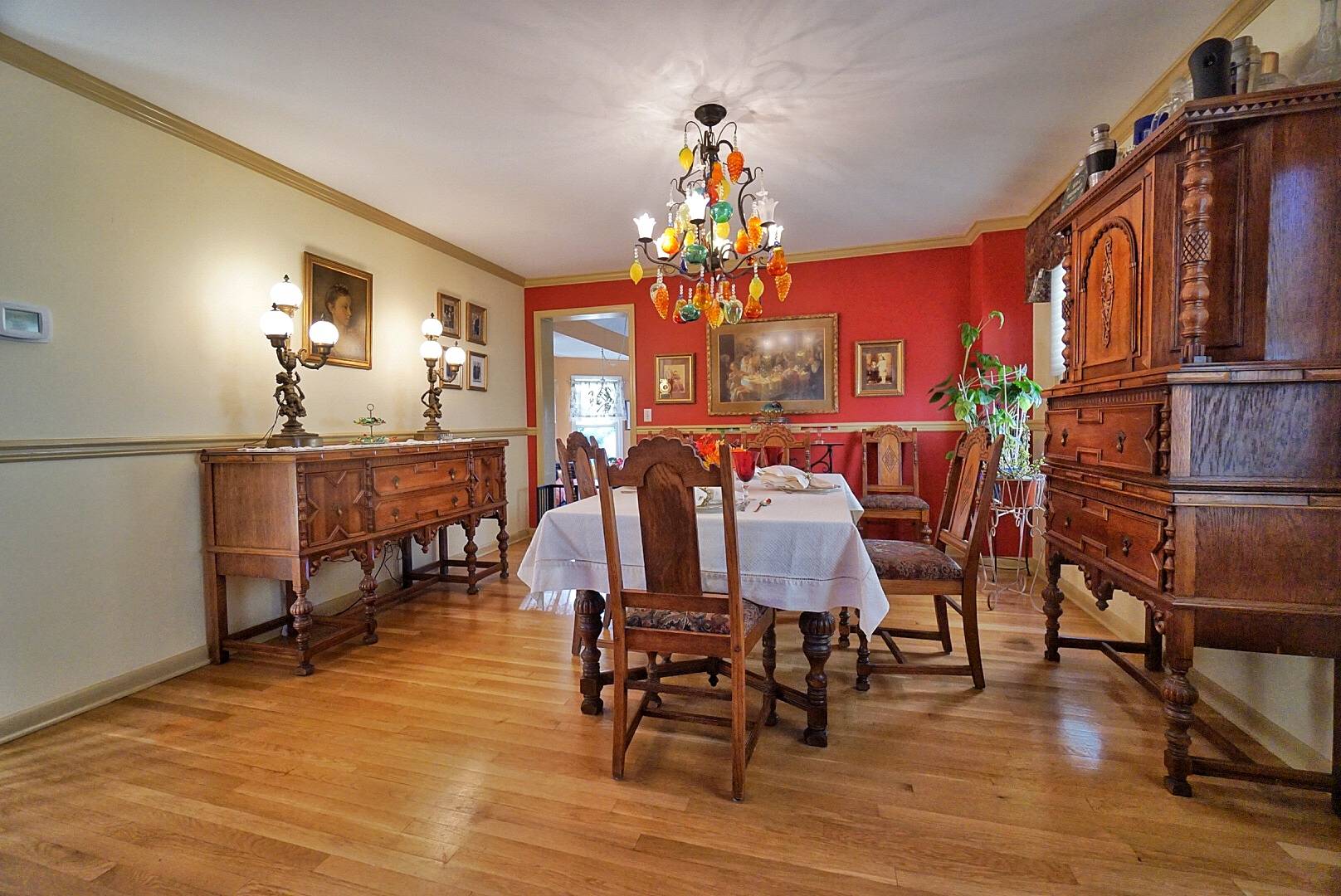 ;
;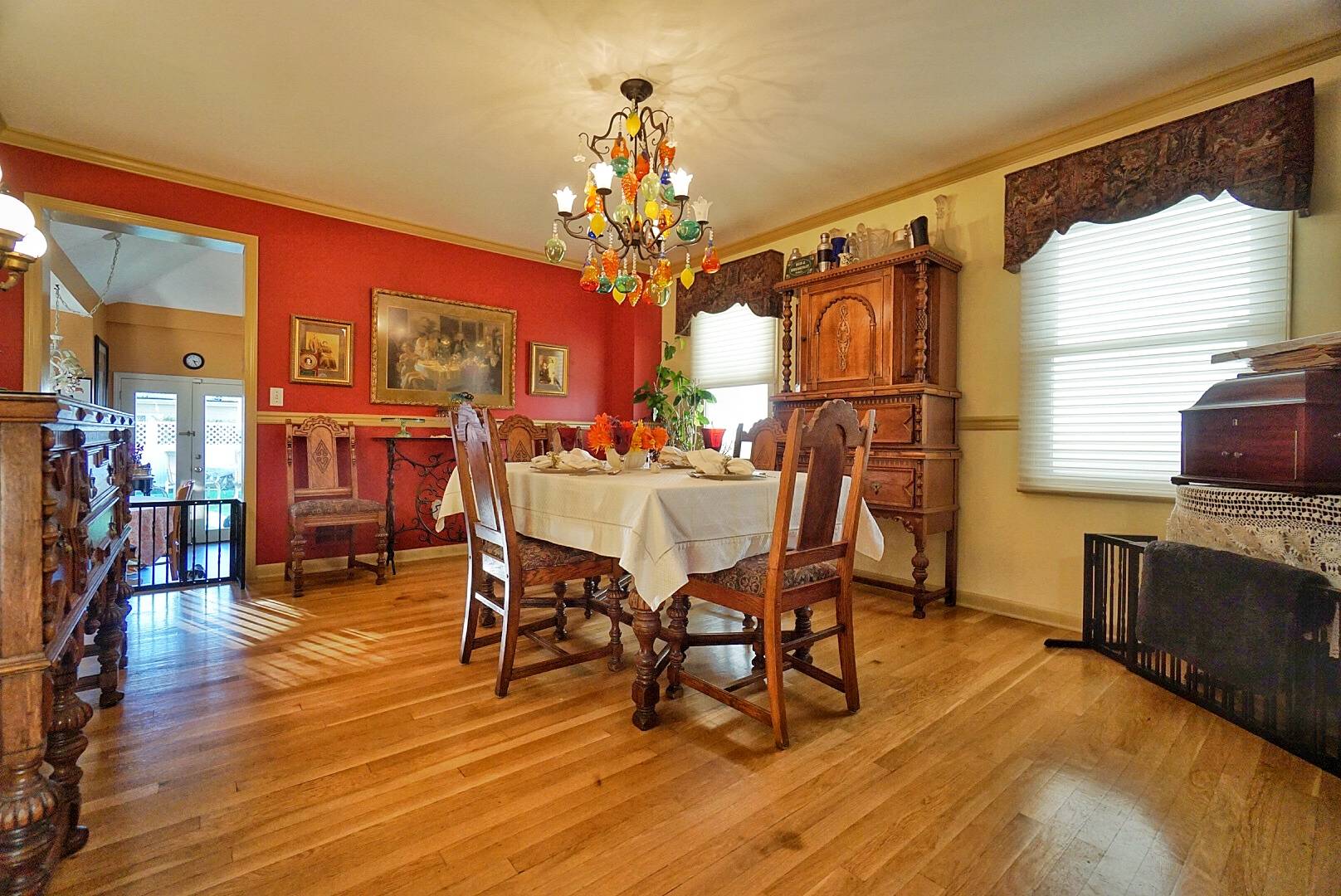 ;
;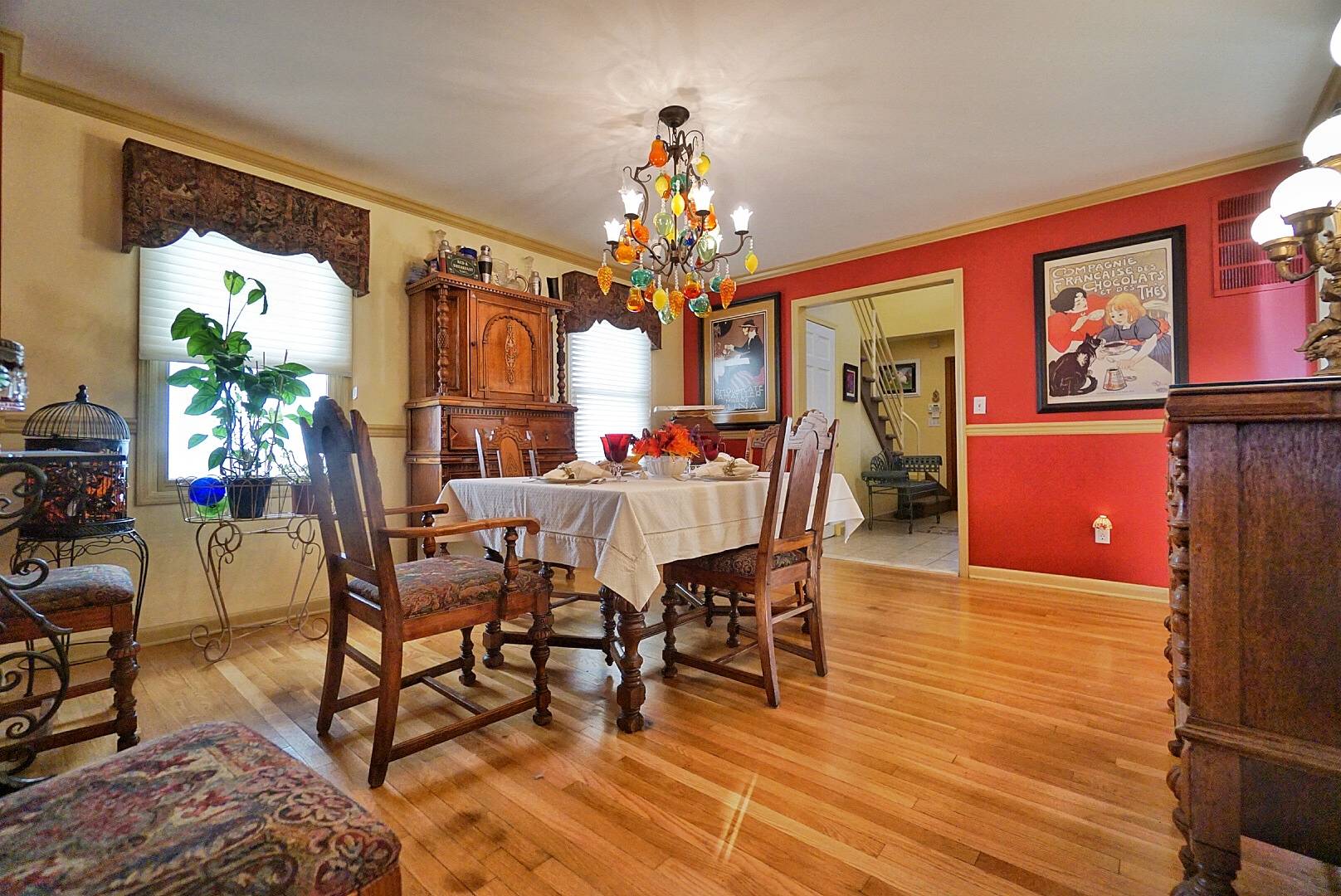 ;
;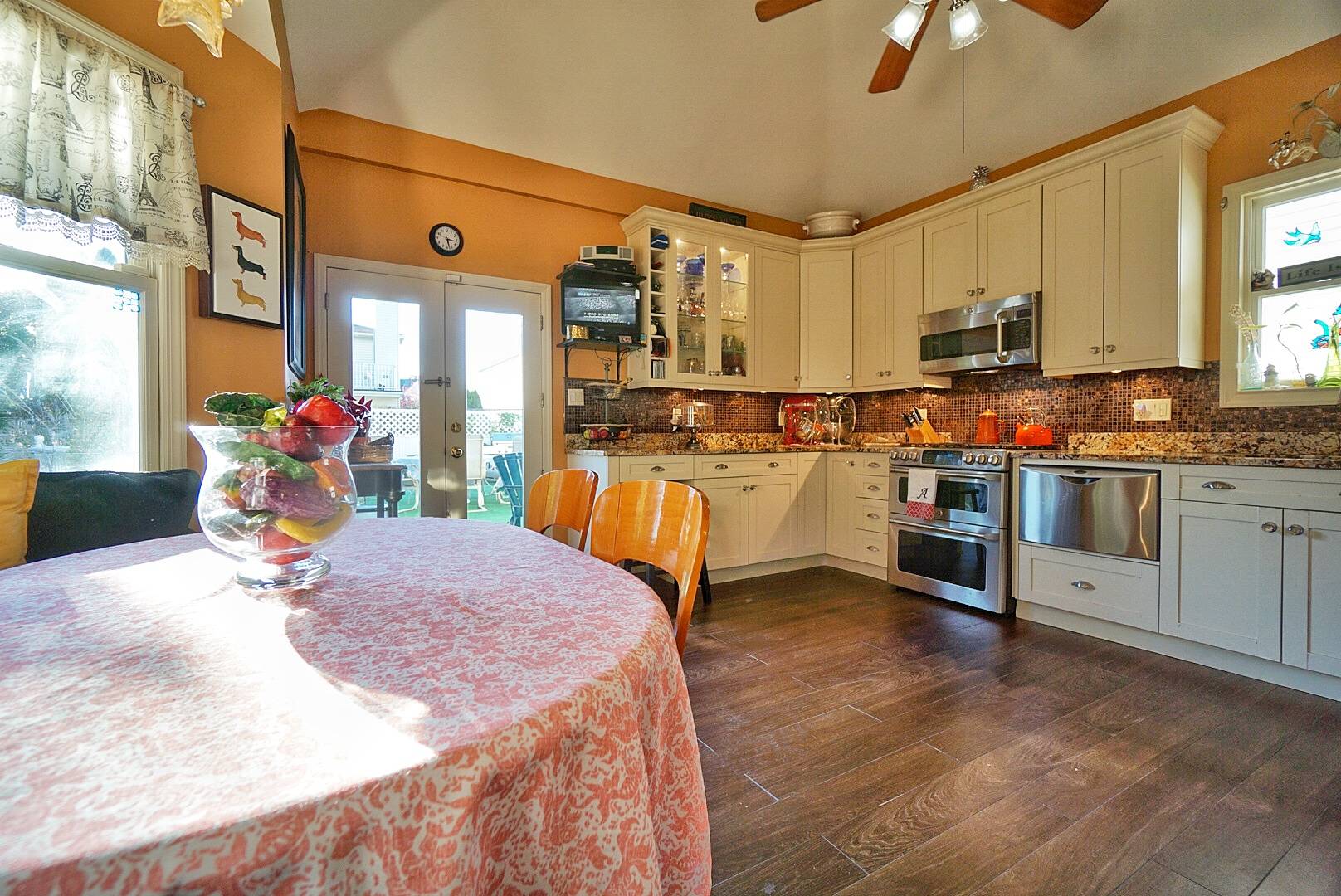 ;
;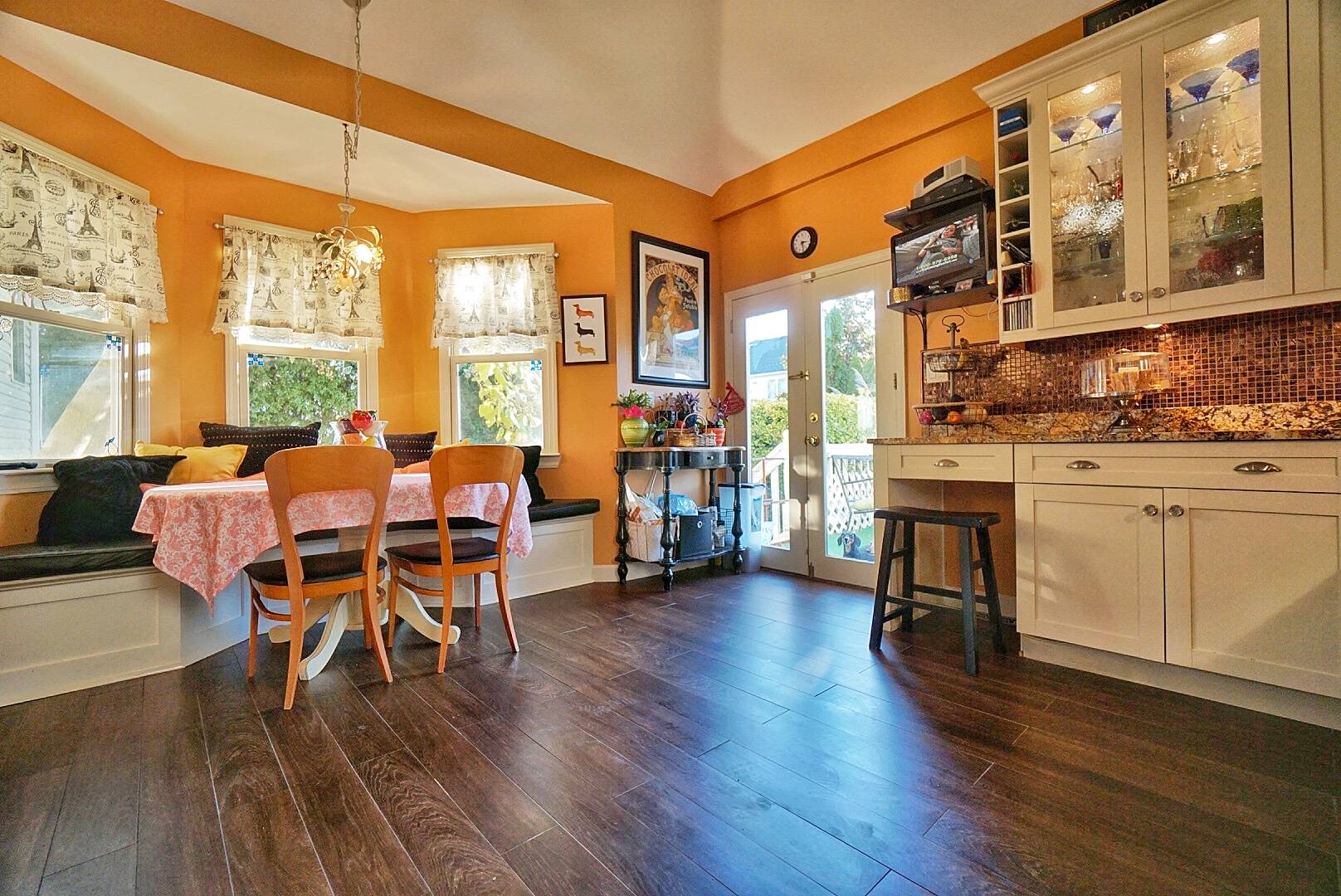 ;
;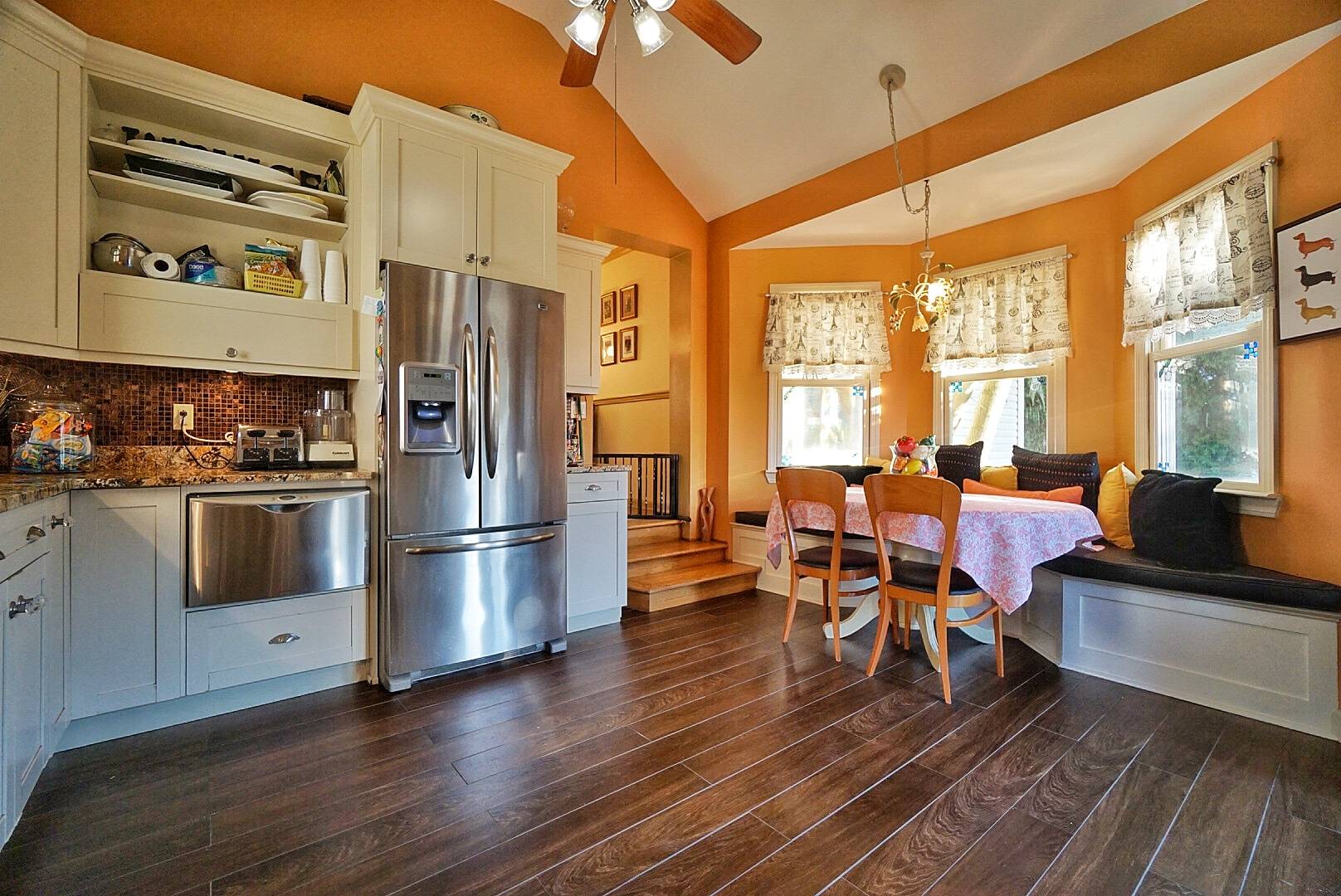 ;
;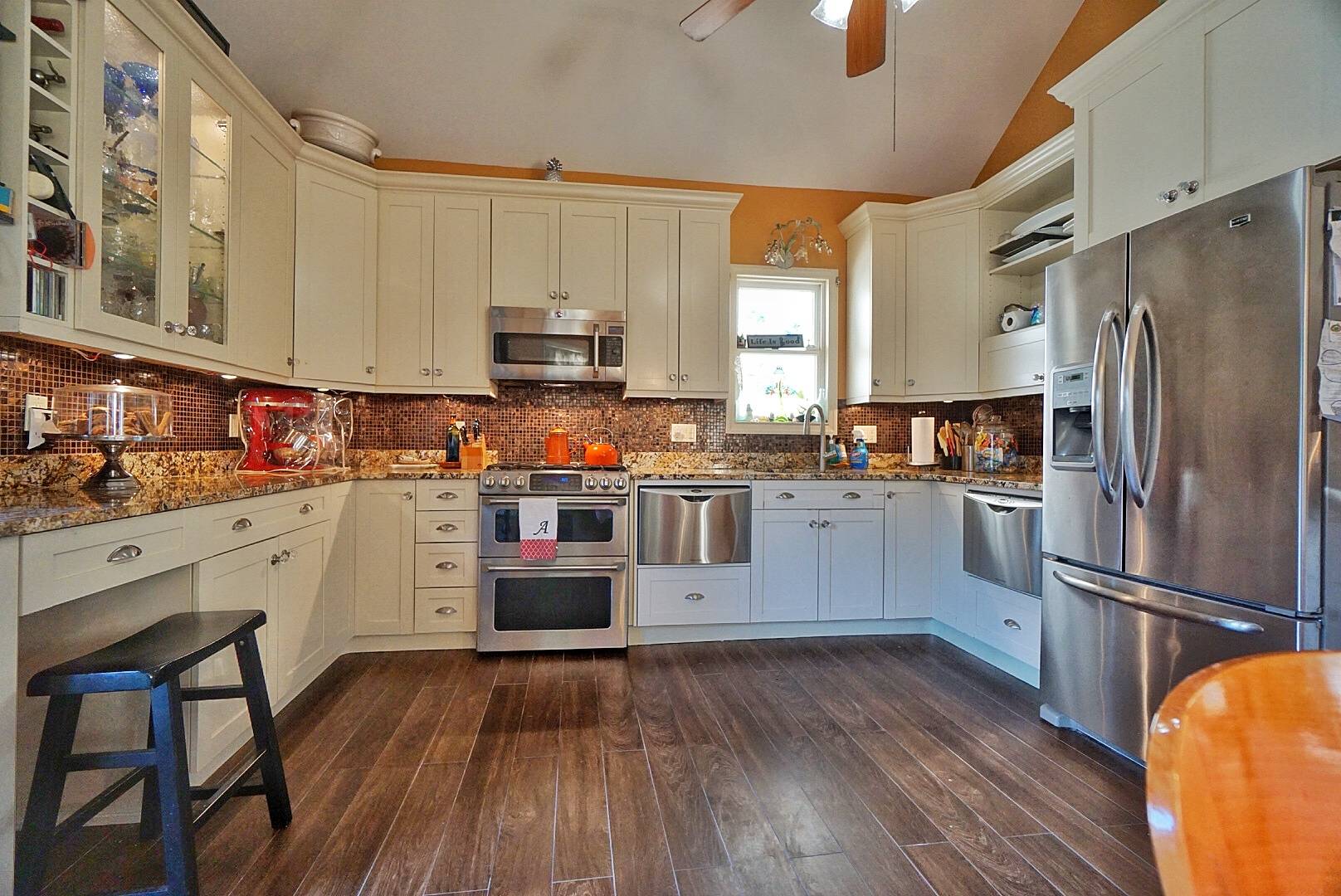 ;
;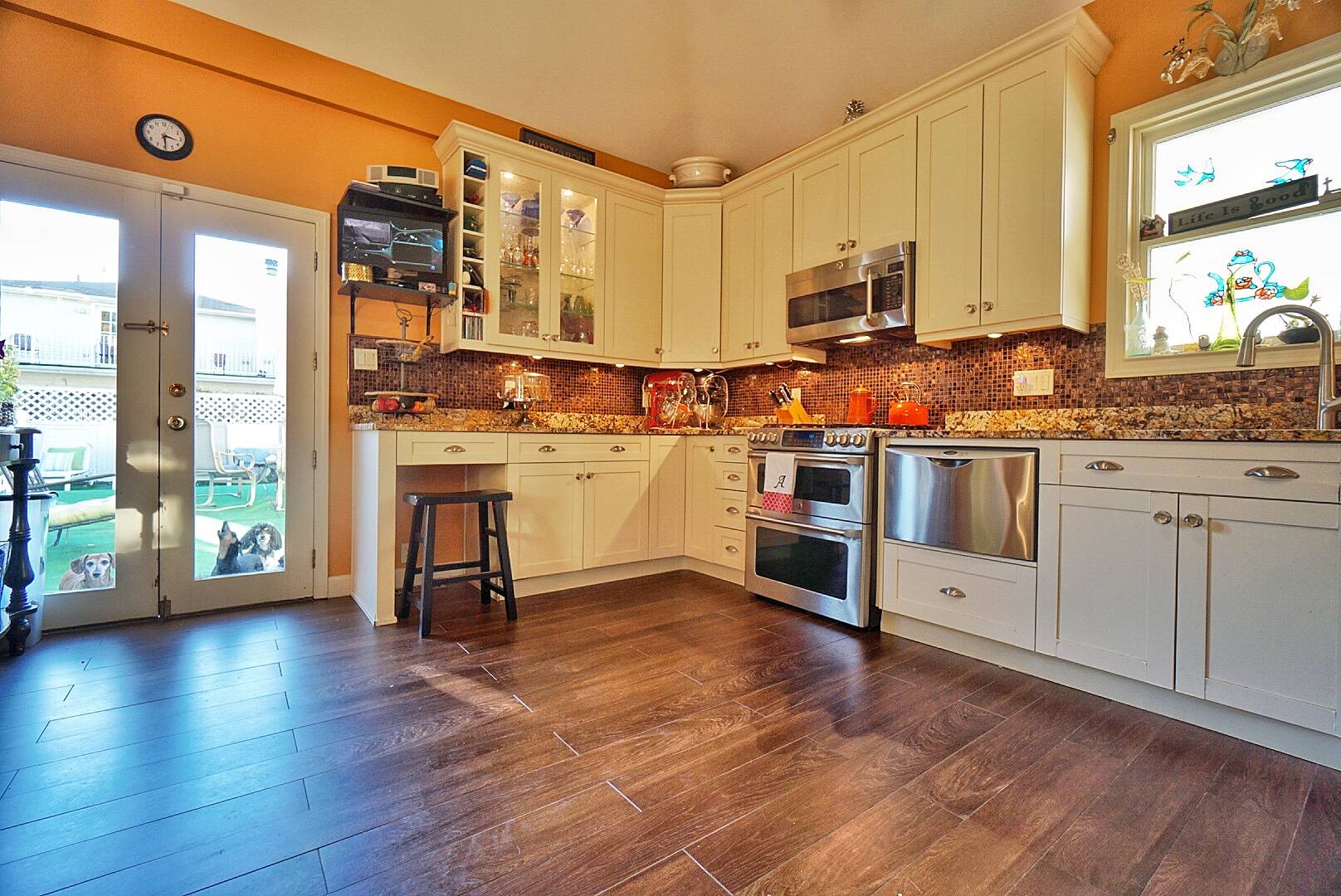 ;
;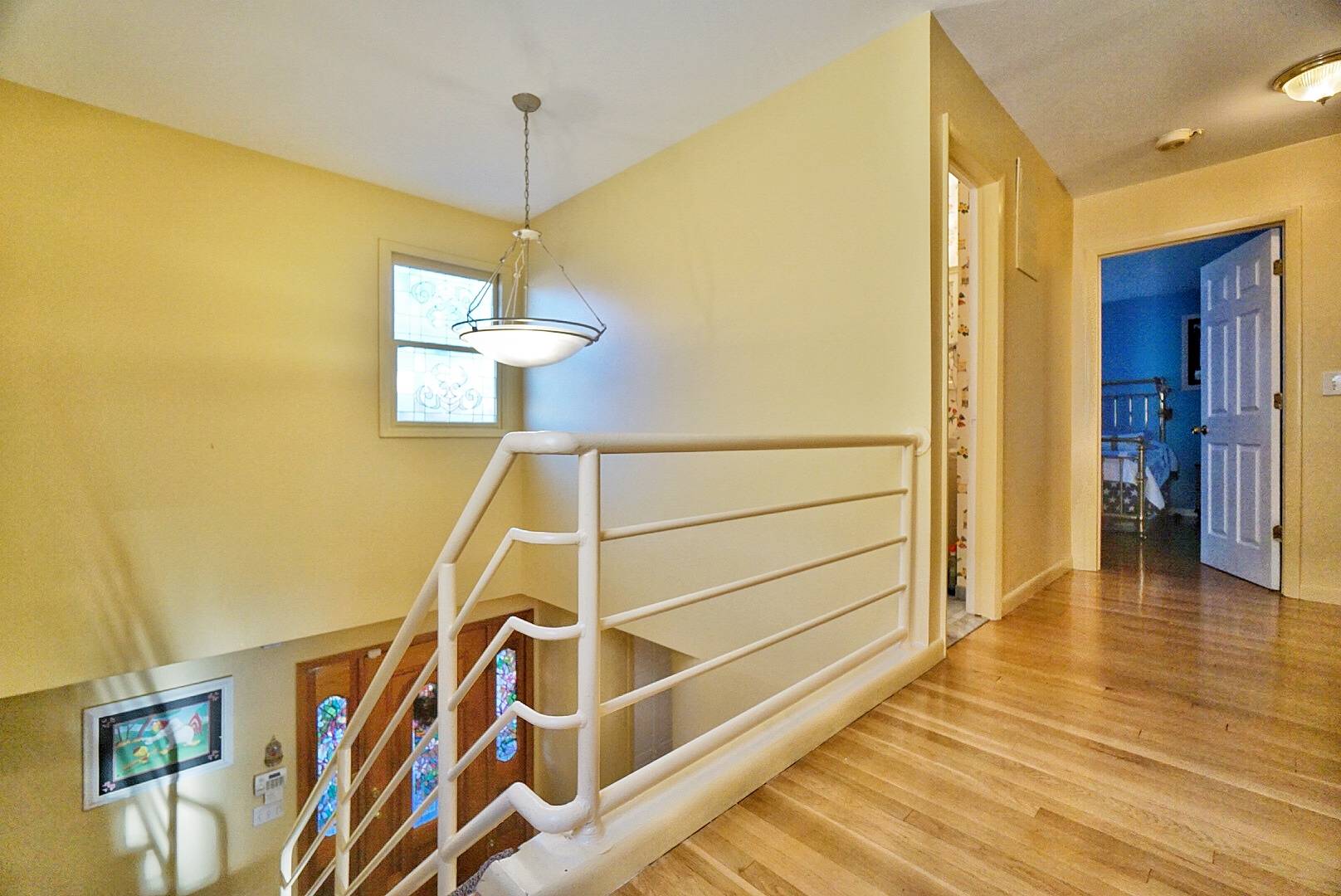 ;
;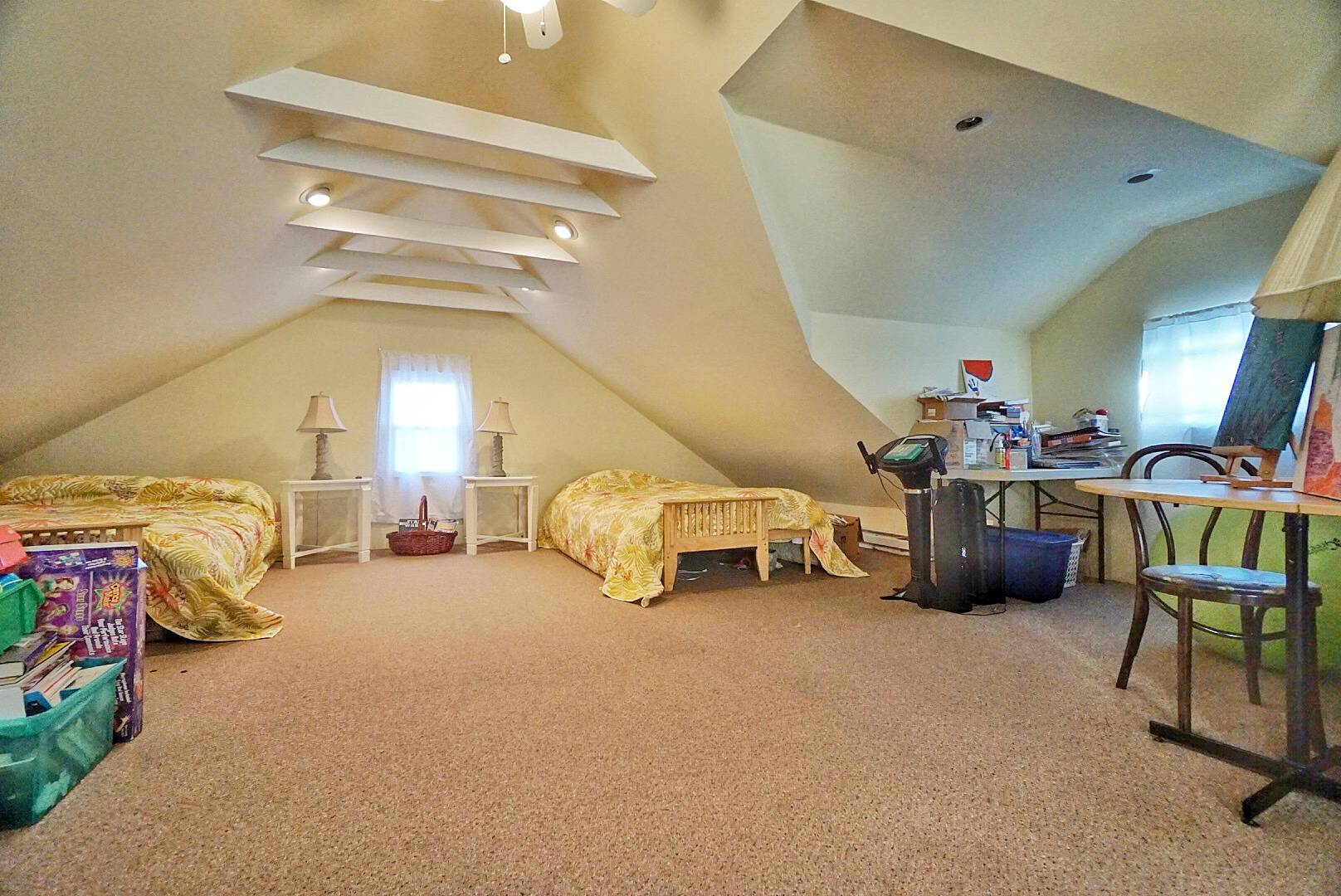 ;
;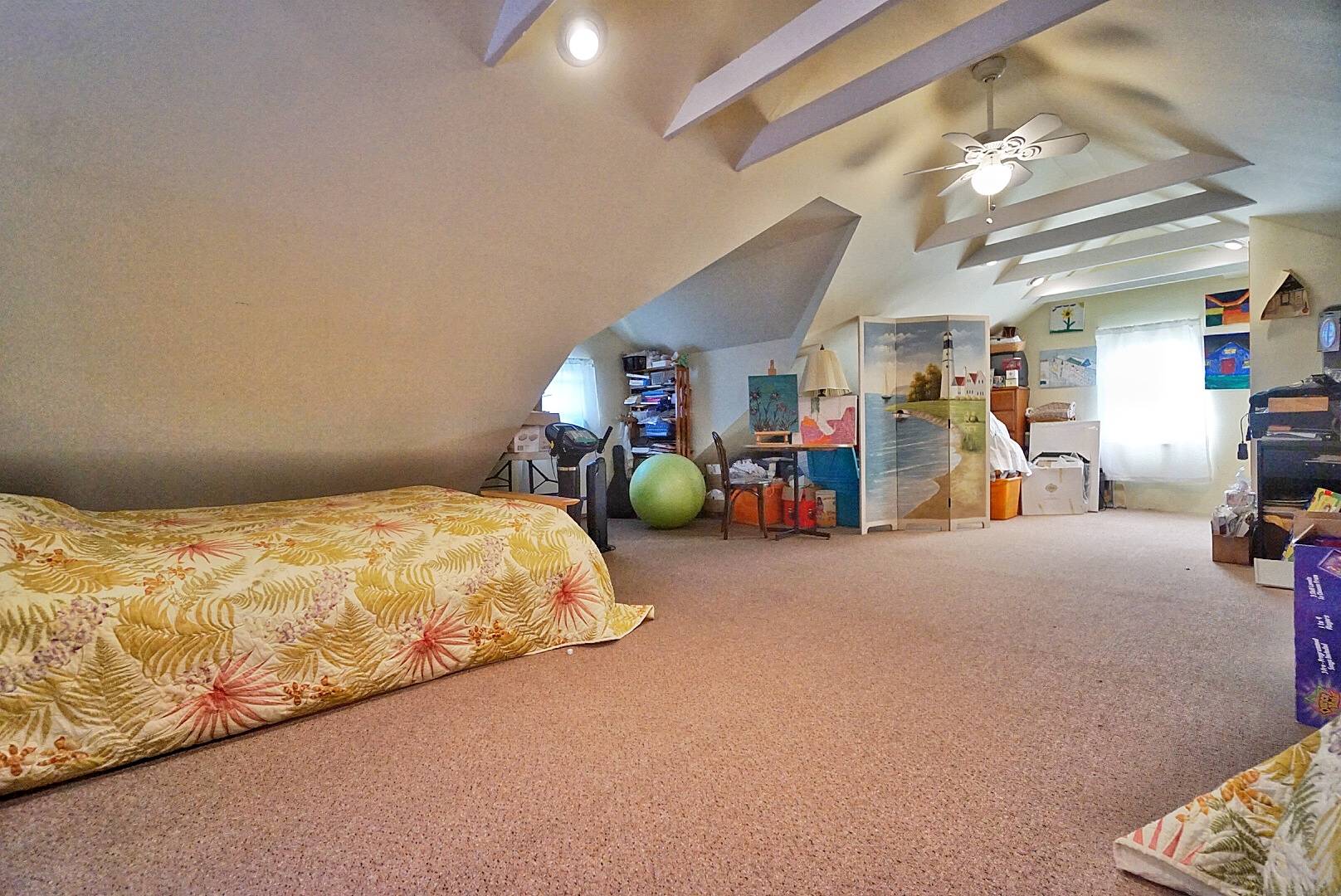 ;
;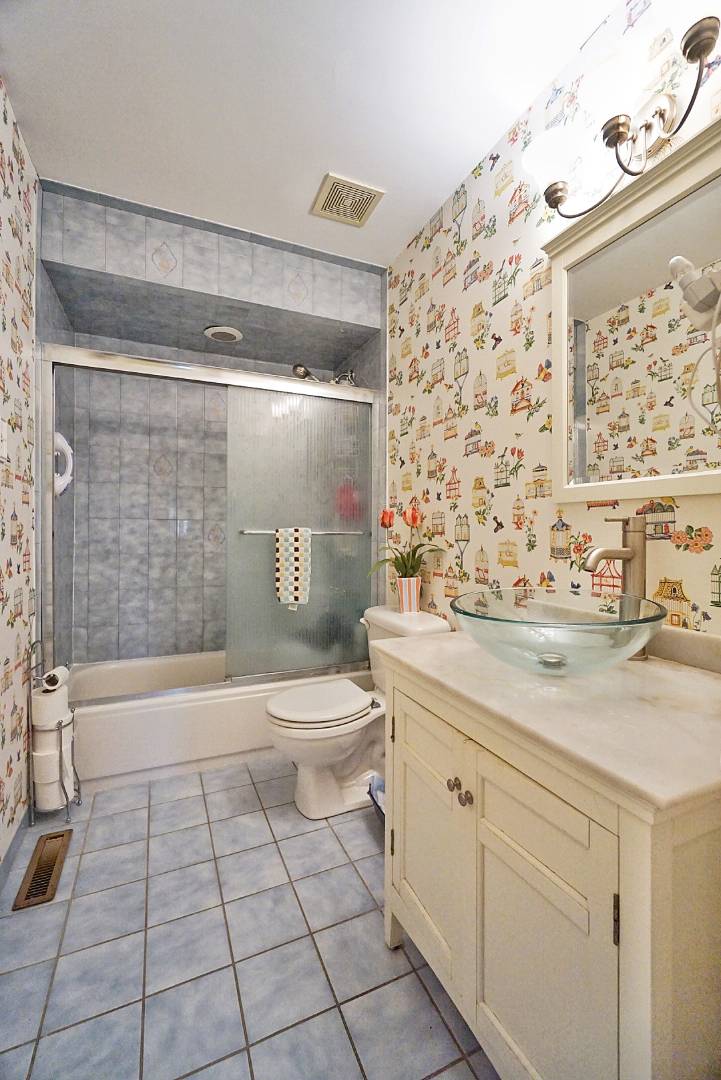 ;
;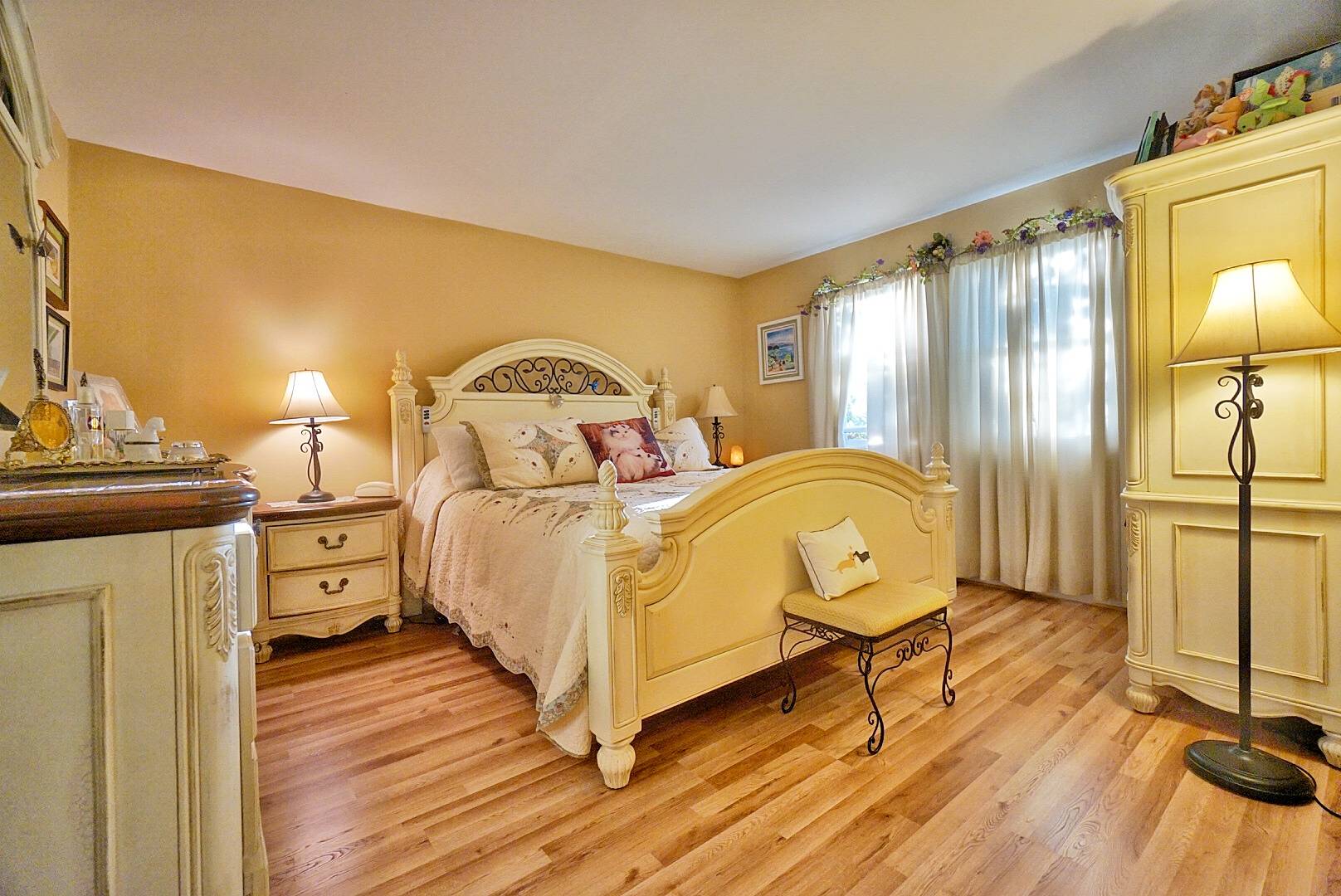 ;
;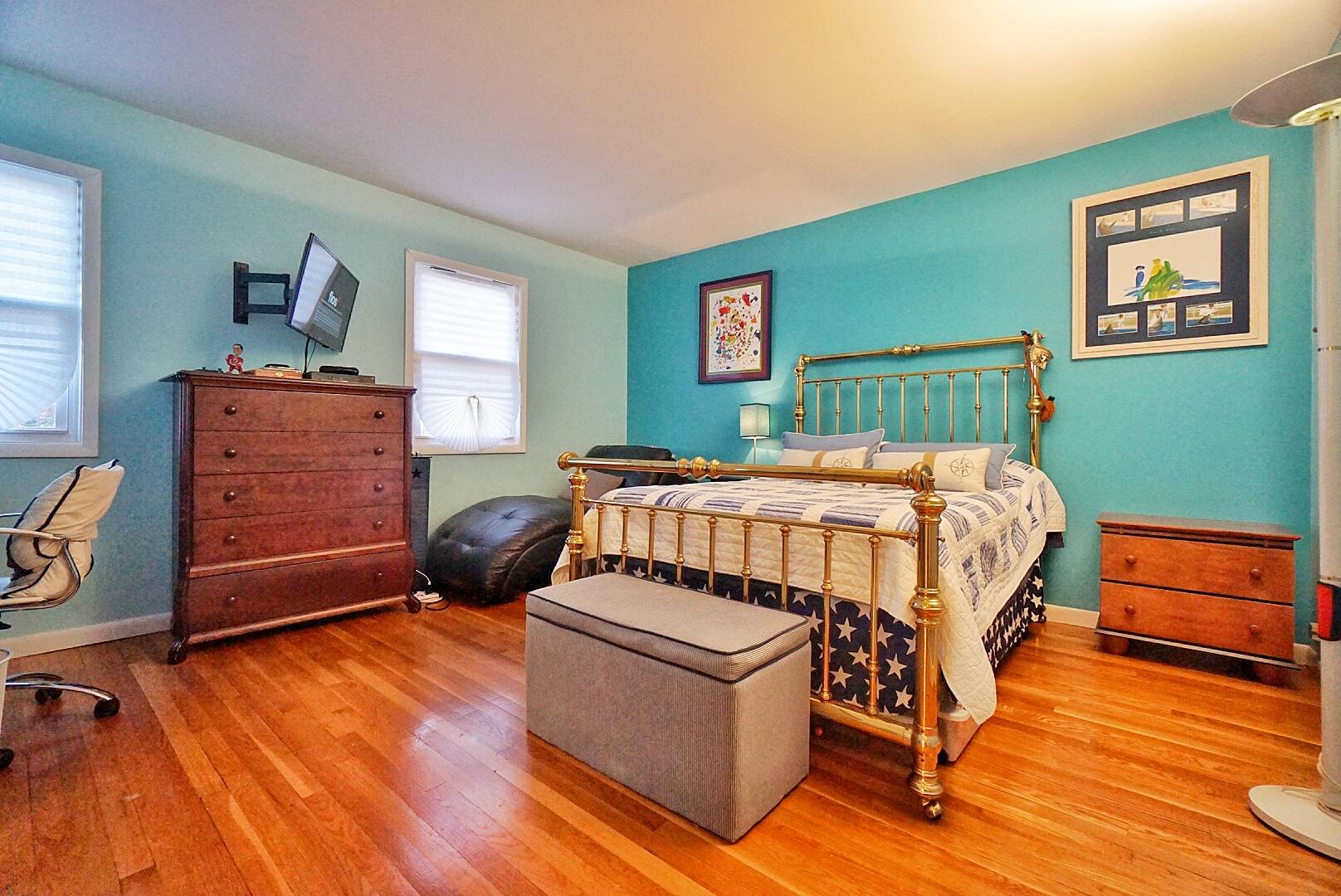 ;
;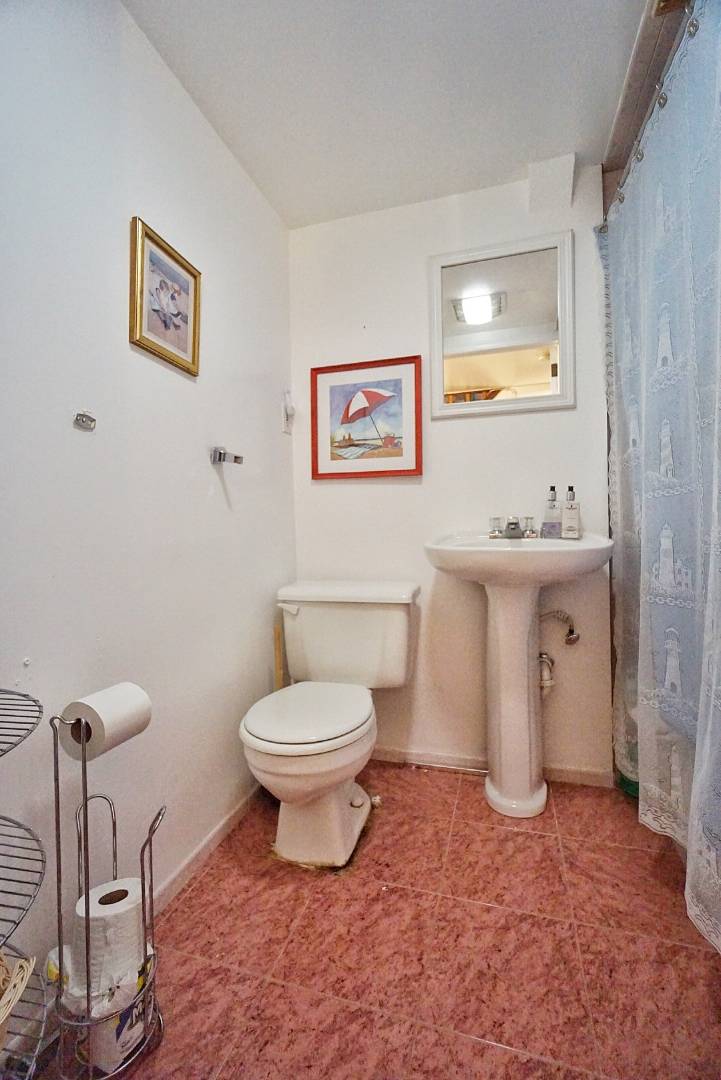 ;
;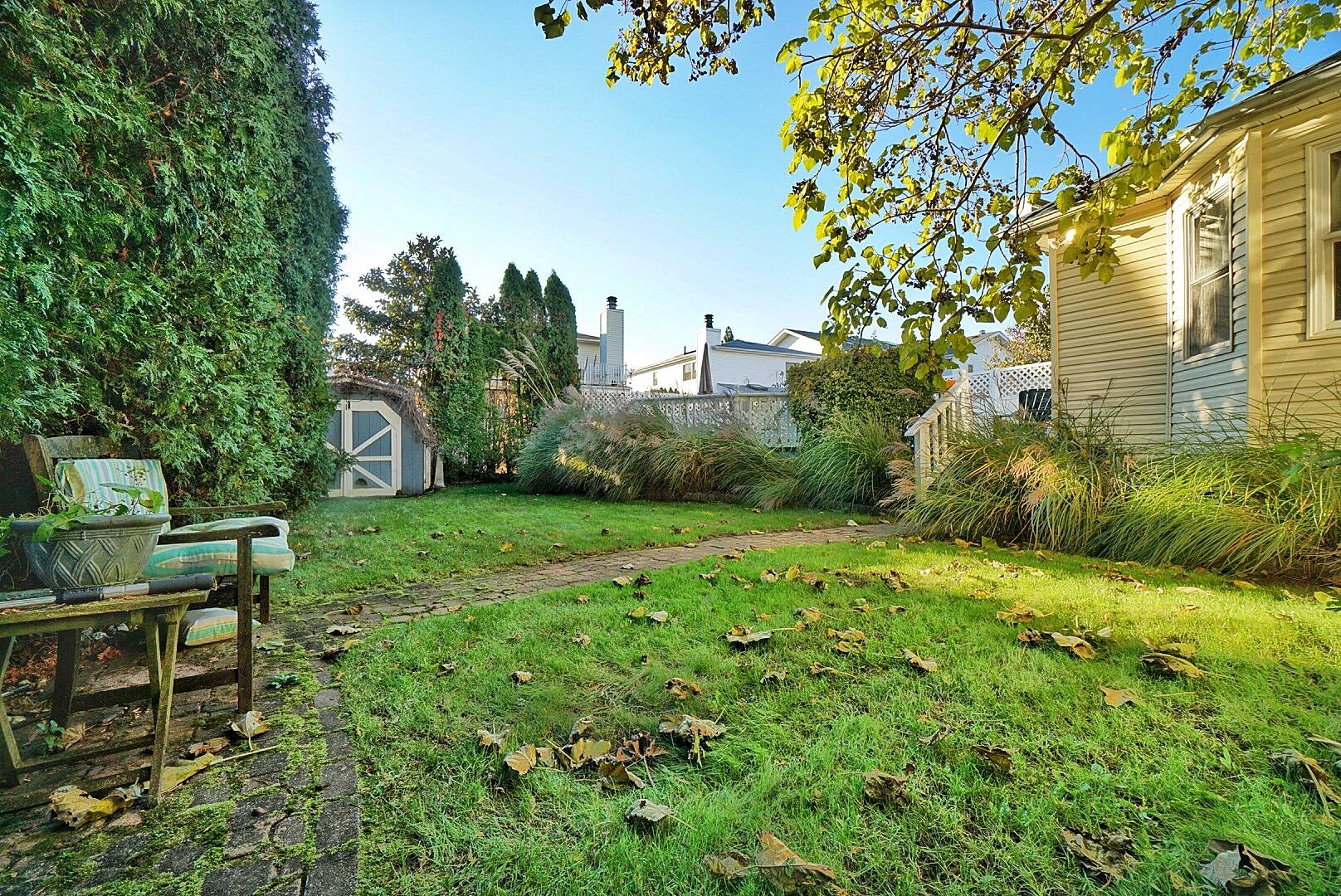 ;
;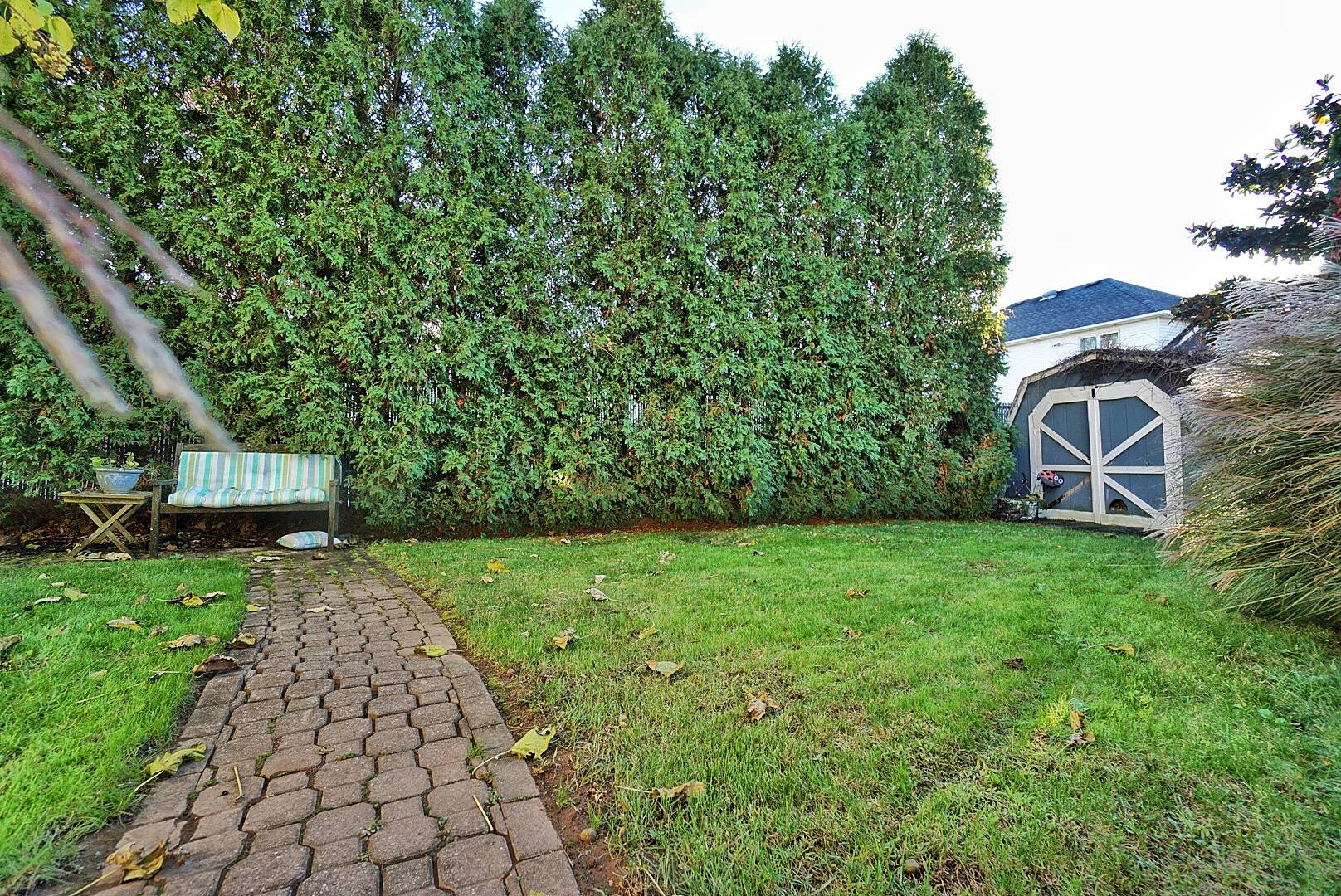 ;
;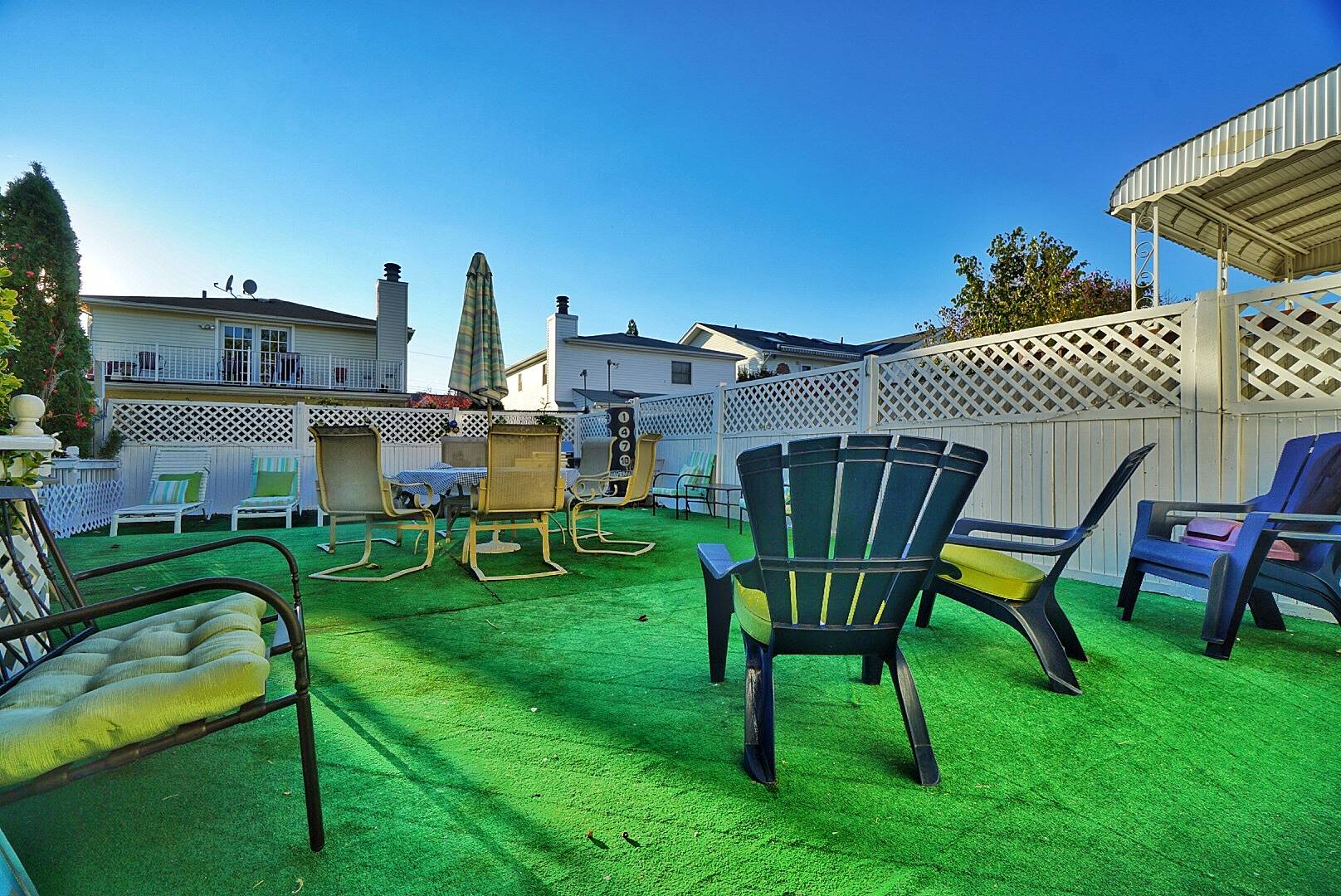 ;
;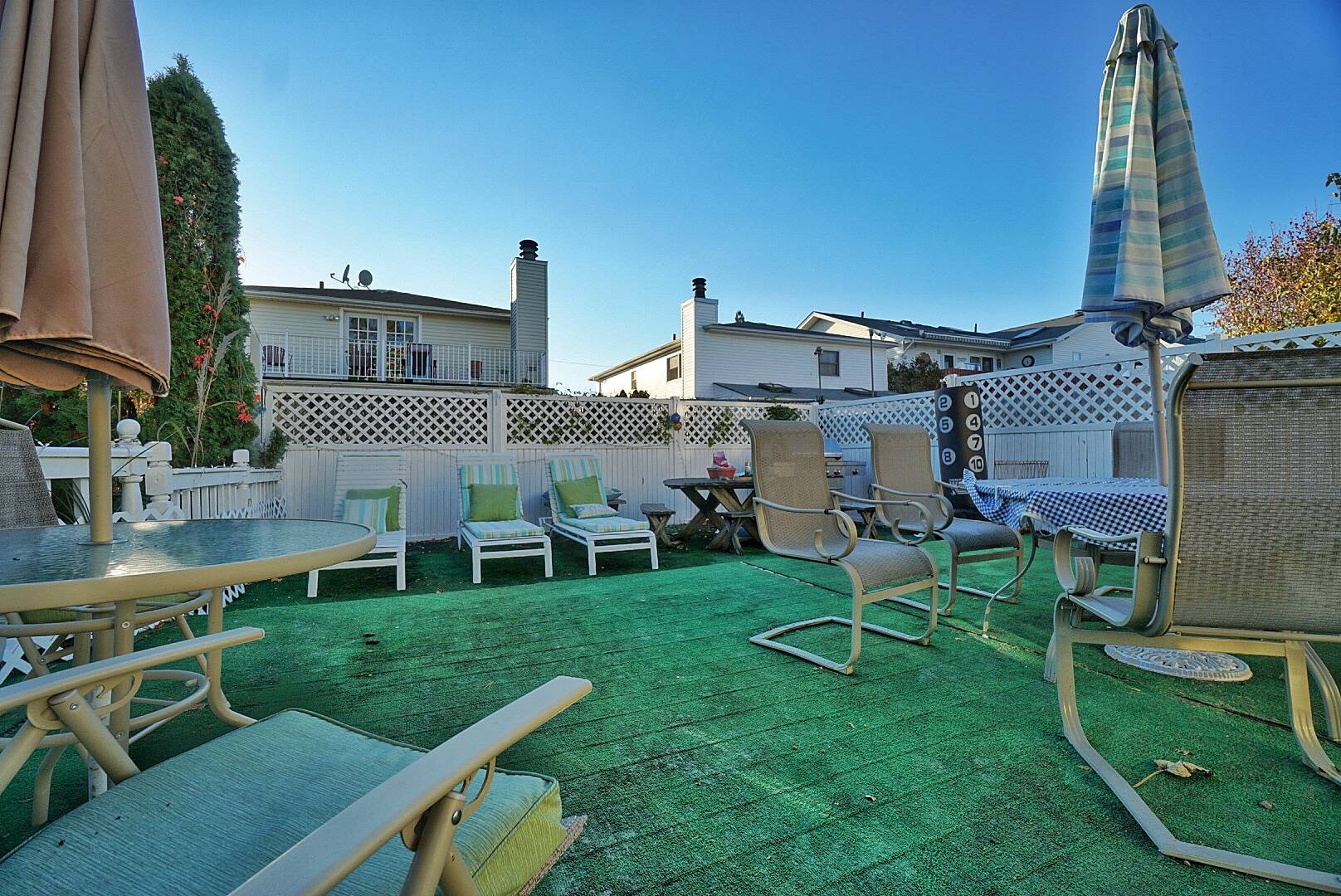 ;
;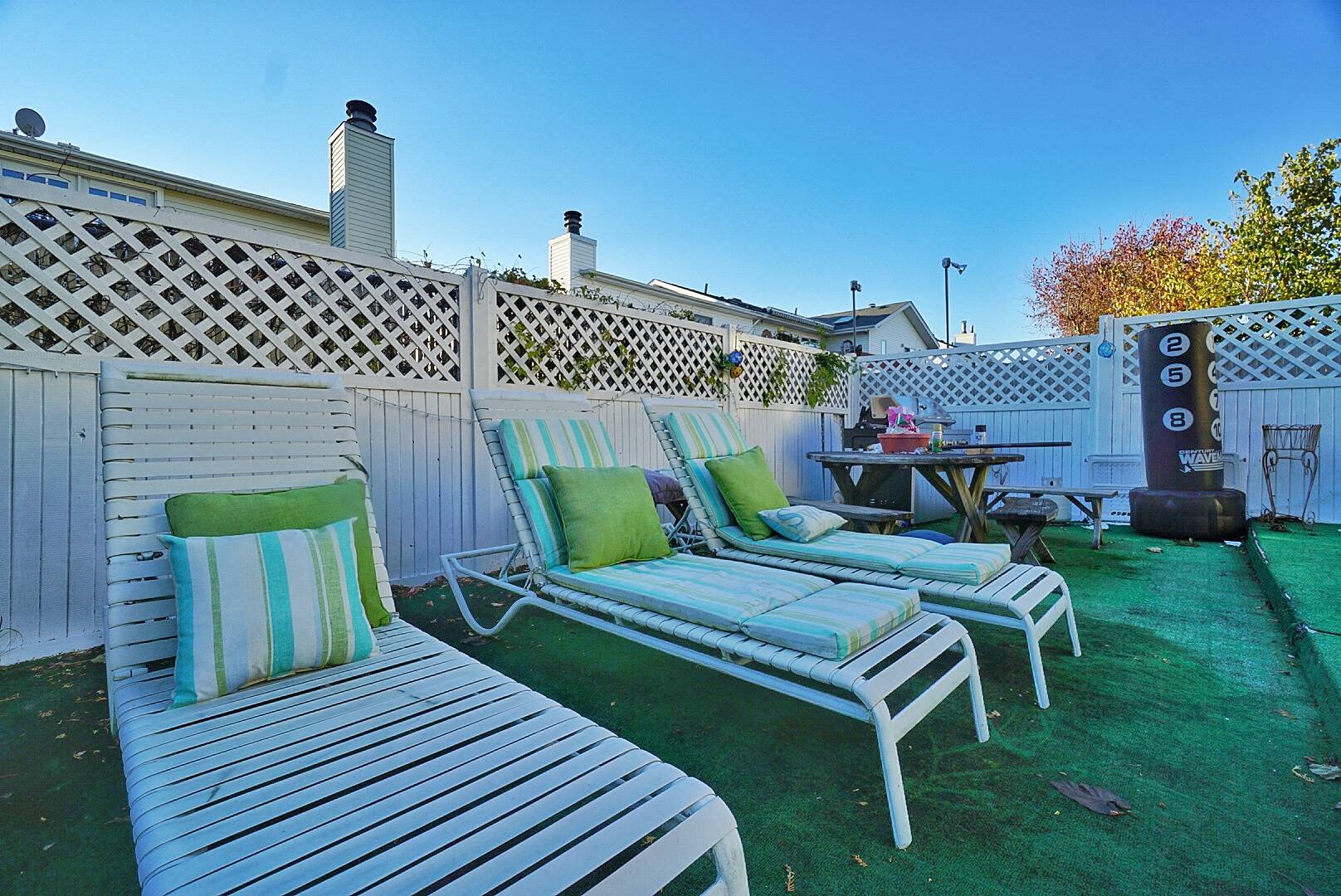 ;
;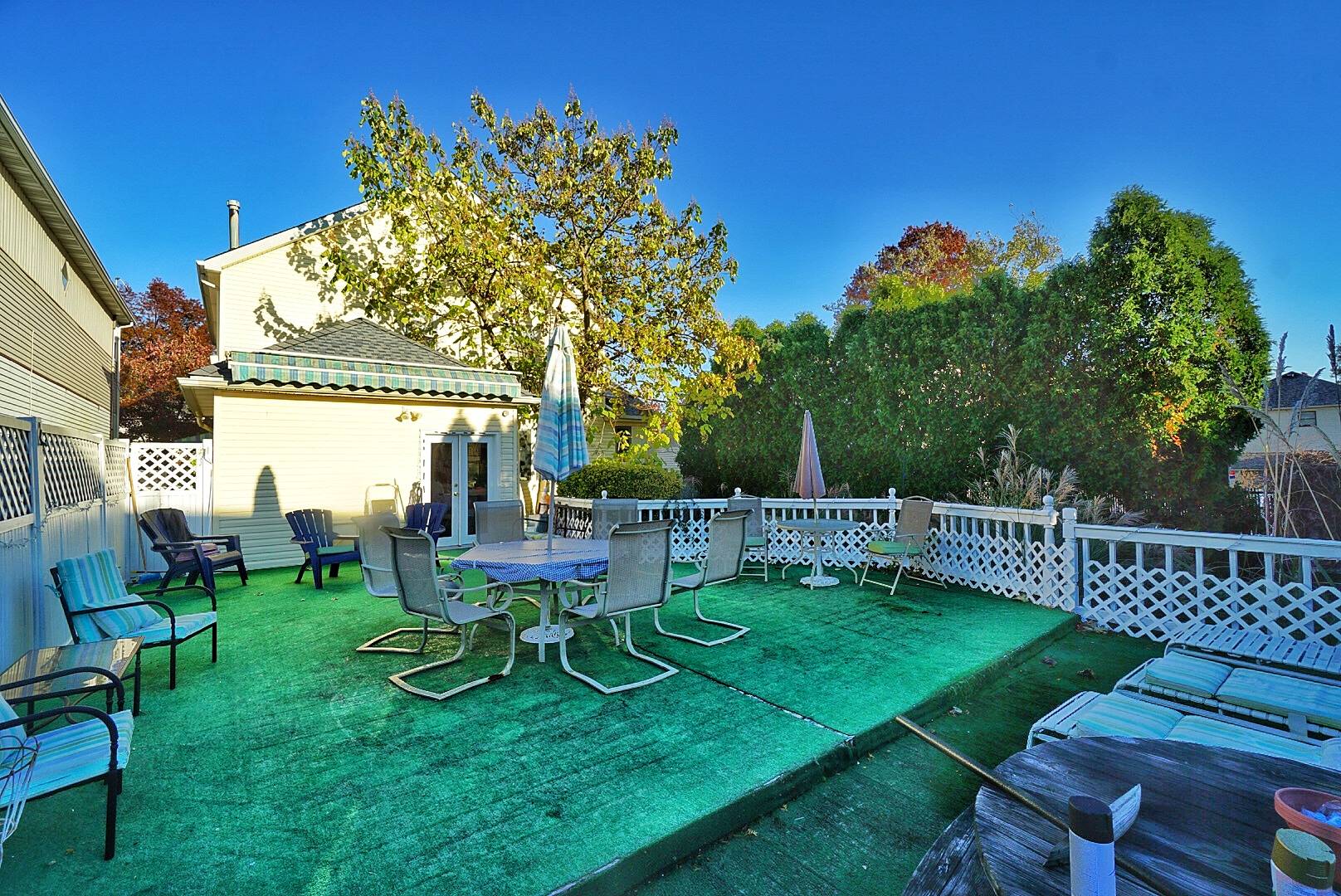 ;
;