300 W. Hanley BLVD, Hines, OR 97738
| Listing ID |
10444134 |
|
|
|
| Property Type |
House w/Accessory |
|
|
|
| County |
Harney |
|
|
|
|
|
NICE 3 BED HOME! EXCELLENT NEIGHBORHOOD! SMALL SHOP!
Great home in one of the best neighborhoods in Hines. Large corner lot with natural rock landscaping in the front and a fenced in back yard with raised garden beds and small lawn. There is a single car carport with RV parking on the side. The exterior of the home has vinyl siding and a composite roof. The home has Anderson dual pane windows which are in great condition. The shop is 16'x20' with concrete floor, insulated and power. There is also a lean two on the side of the garage the full length for wood storage. Concrete foundation around the home and a large crawl space under the home. The interior features 3 bedrooms and 1 large bathroom. Carpet in the living and bedrooms and linoleum in the kitchen and bathroom. The kitchen is pretty large with tons of cabinets. All the appliances are included in the sale with new stainless range, refrigerator and washer/dryer. There is a large pantry off the kitchen and another large bonus storage room off the laundry area. The living room is large with a newer Regency Wood Stove. The home is in great condition and should qualify for all types of loans, VA, FHA and Conventional. The owners are ready to move make an offer today!
|
- 3 Total Bedrooms
- 1 Full Bath
- 1652 SF
- 0.36 Acres
- Built in 1977
- 1 Story
- Available 10/23/2017
- Ranch Style
- Renovation: Great condition, new insulation in the floor, Anderson Windows, Newer wood stove.
- Open Kitchen
- Laminate Kitchen Counter
- Oven/Range
- Refrigerator
- Garbage Disposal
- Washer
- Dryer
- Stainless Steel
- Carpet Flooring
- Laminate Flooring
- Linoleum Flooring
- 7 Rooms
- Living Room
- Dining Room
- Family Room
- Primary Bedroom
- Kitchen
- Laundry
- First Floor Bathroom
- Wood Stove
- Baseboard
- Wood Fuel
- Frame Construction
- Vinyl Siding
- Asphalt Shingles Roof
- Attached Garage
- 1 Garage Space
- Municipal Water
- Municipal Sewer
- Deck
- Fence
- Covered Porch
- Driveway
- Corner
- Trees
- Workshop
- Street View
- $1,469 County Tax
- $1,469 Total Tax
Listing data is deemed reliable but is NOT guaranteed accurate.
|



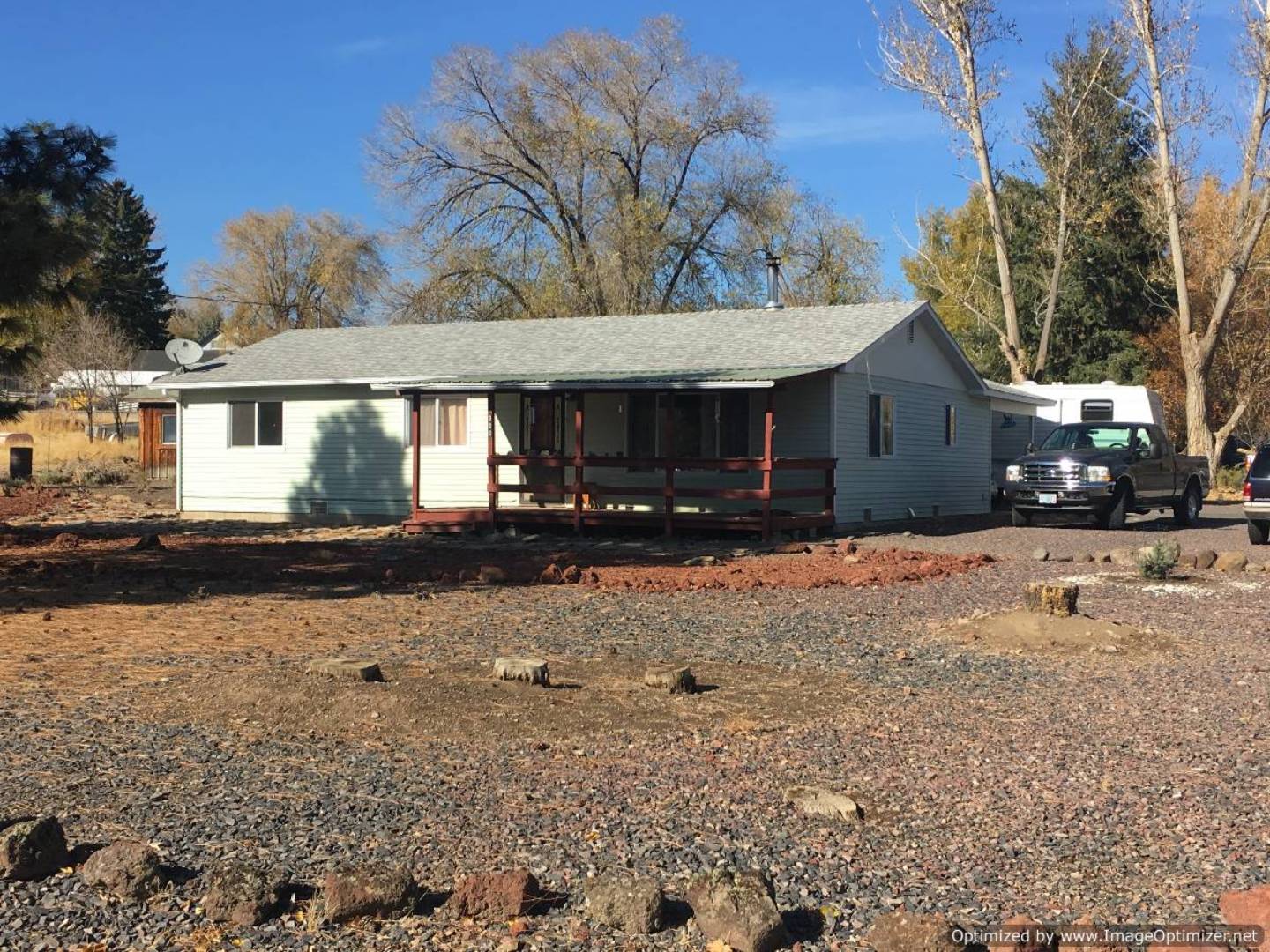

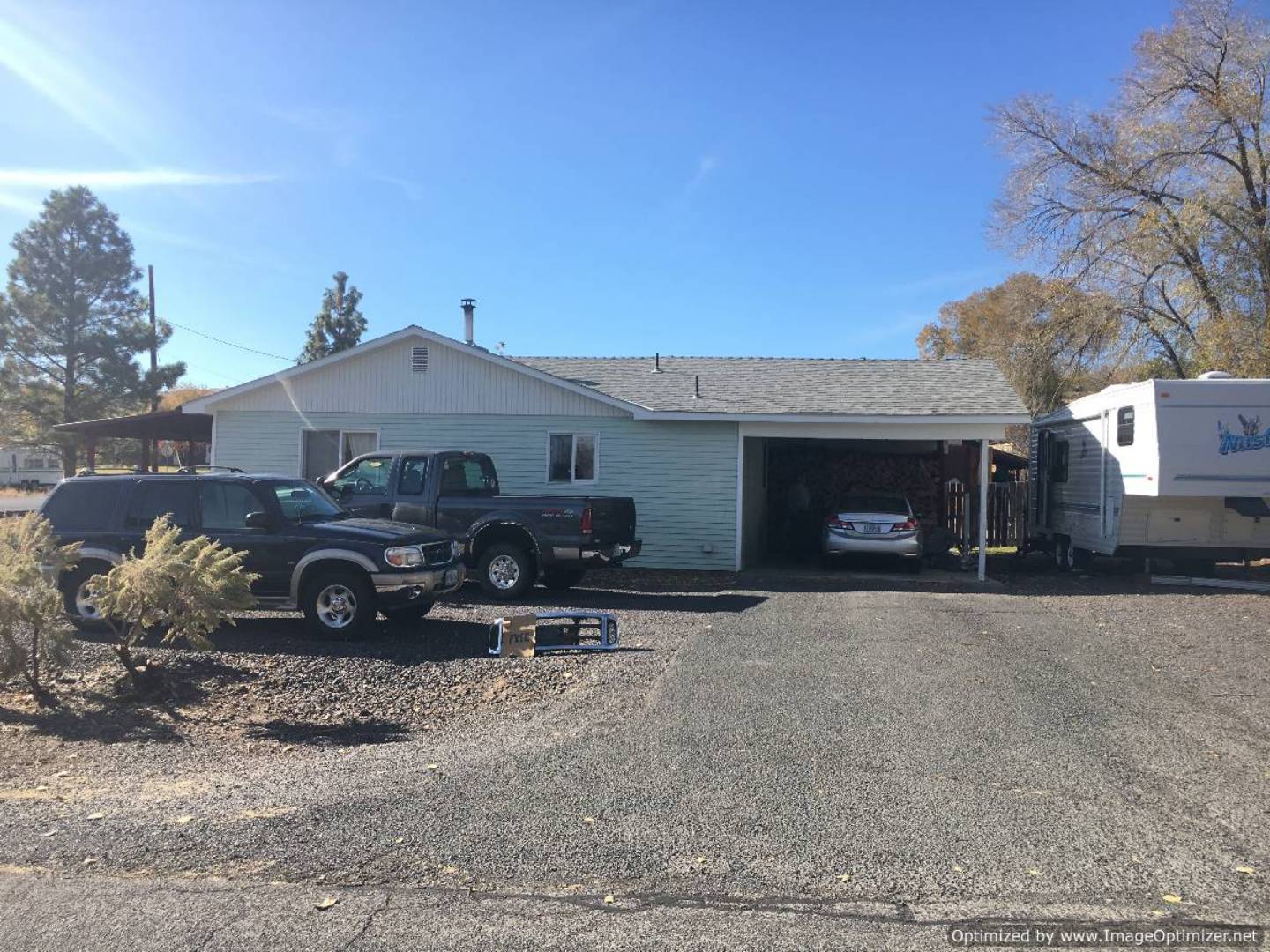 ;
;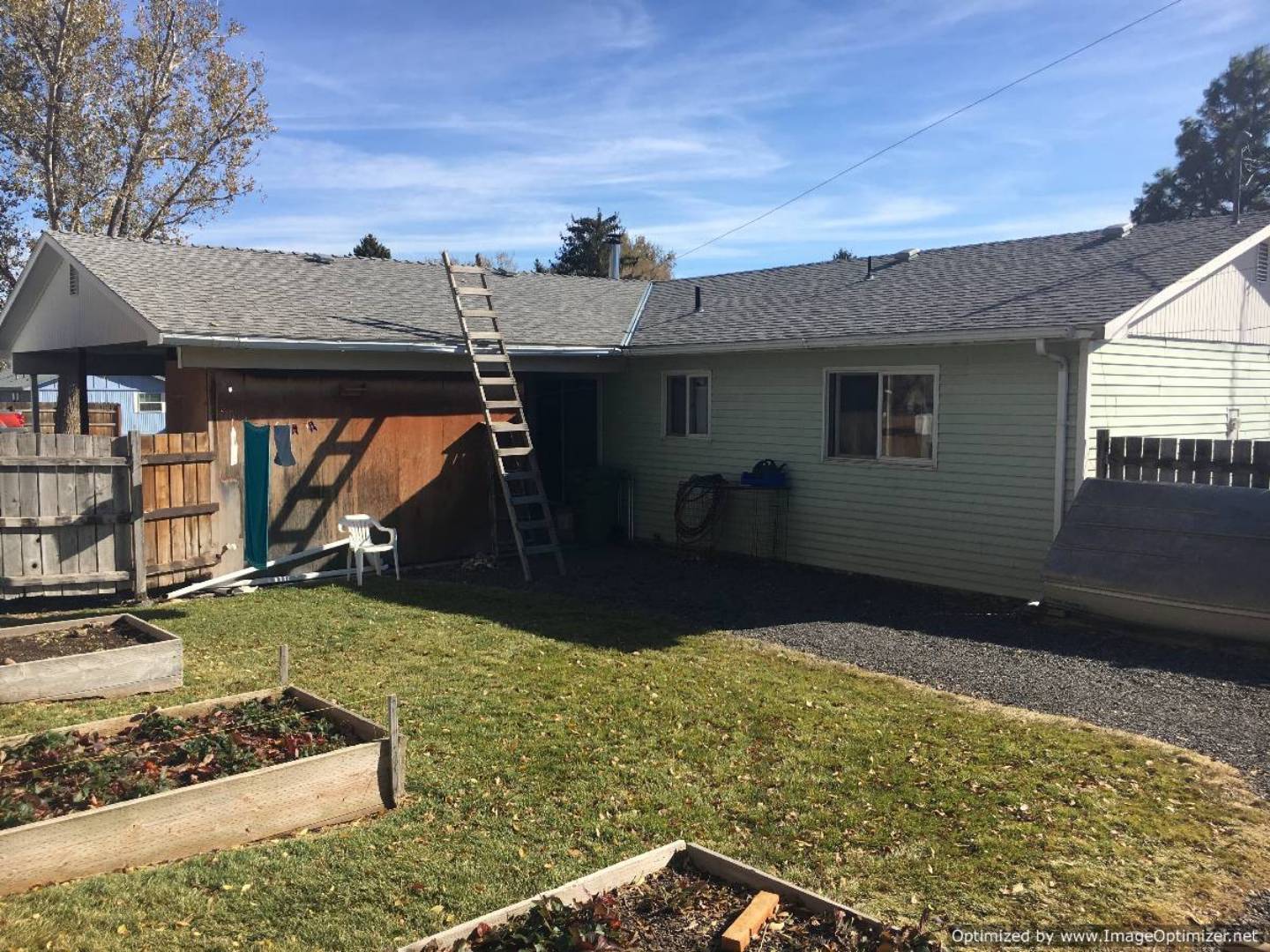 ;
;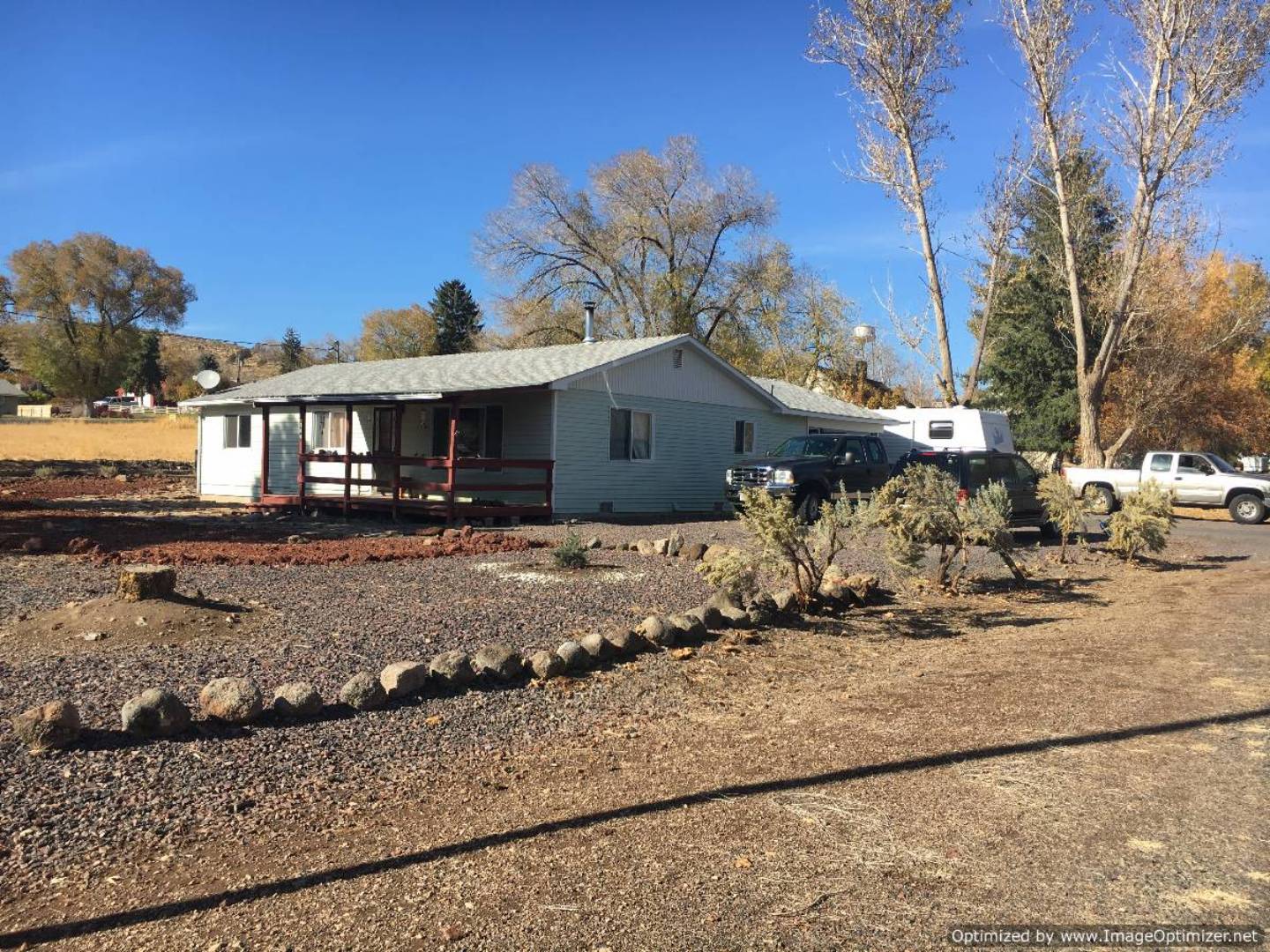 ;
;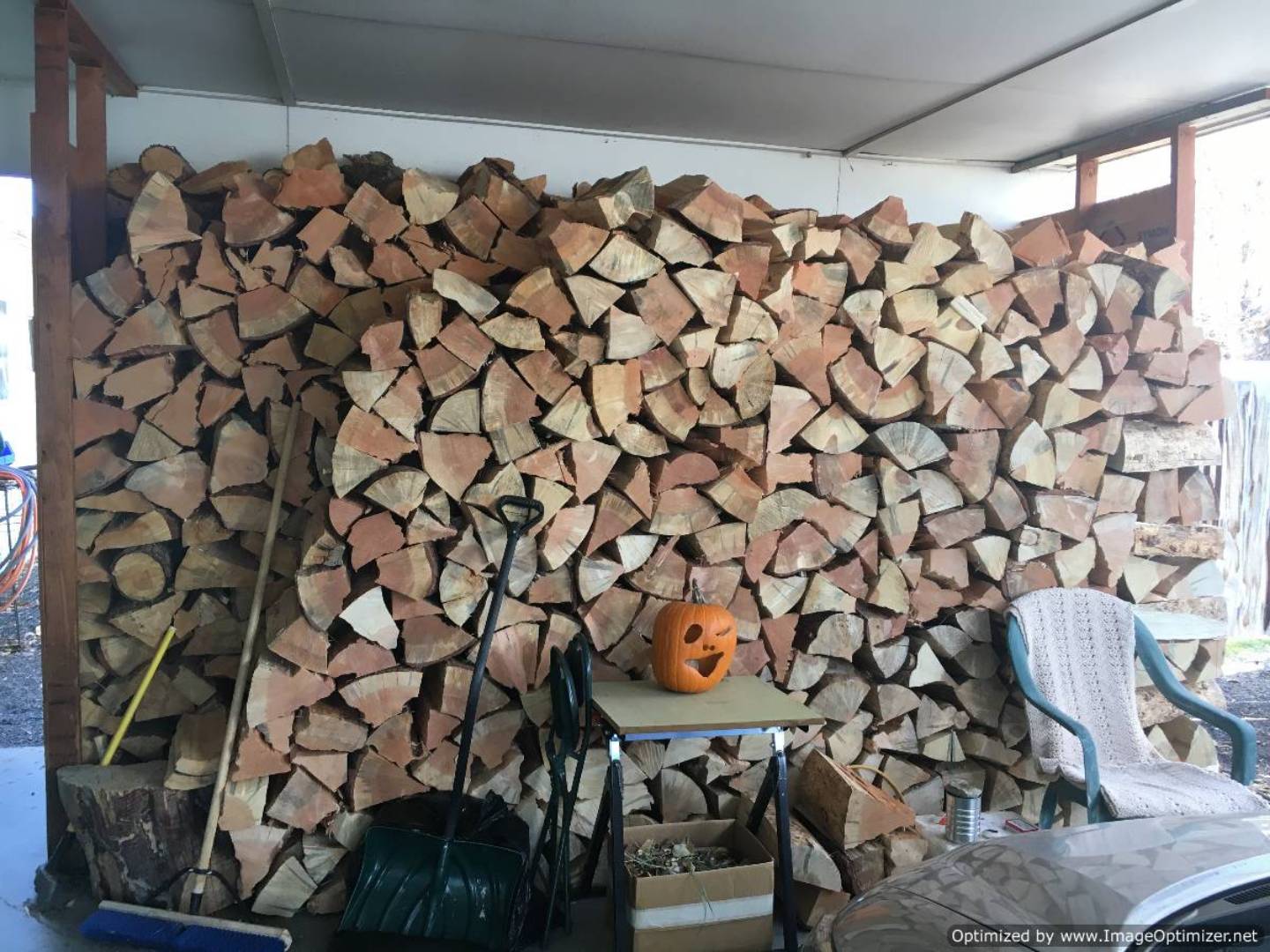 ;
;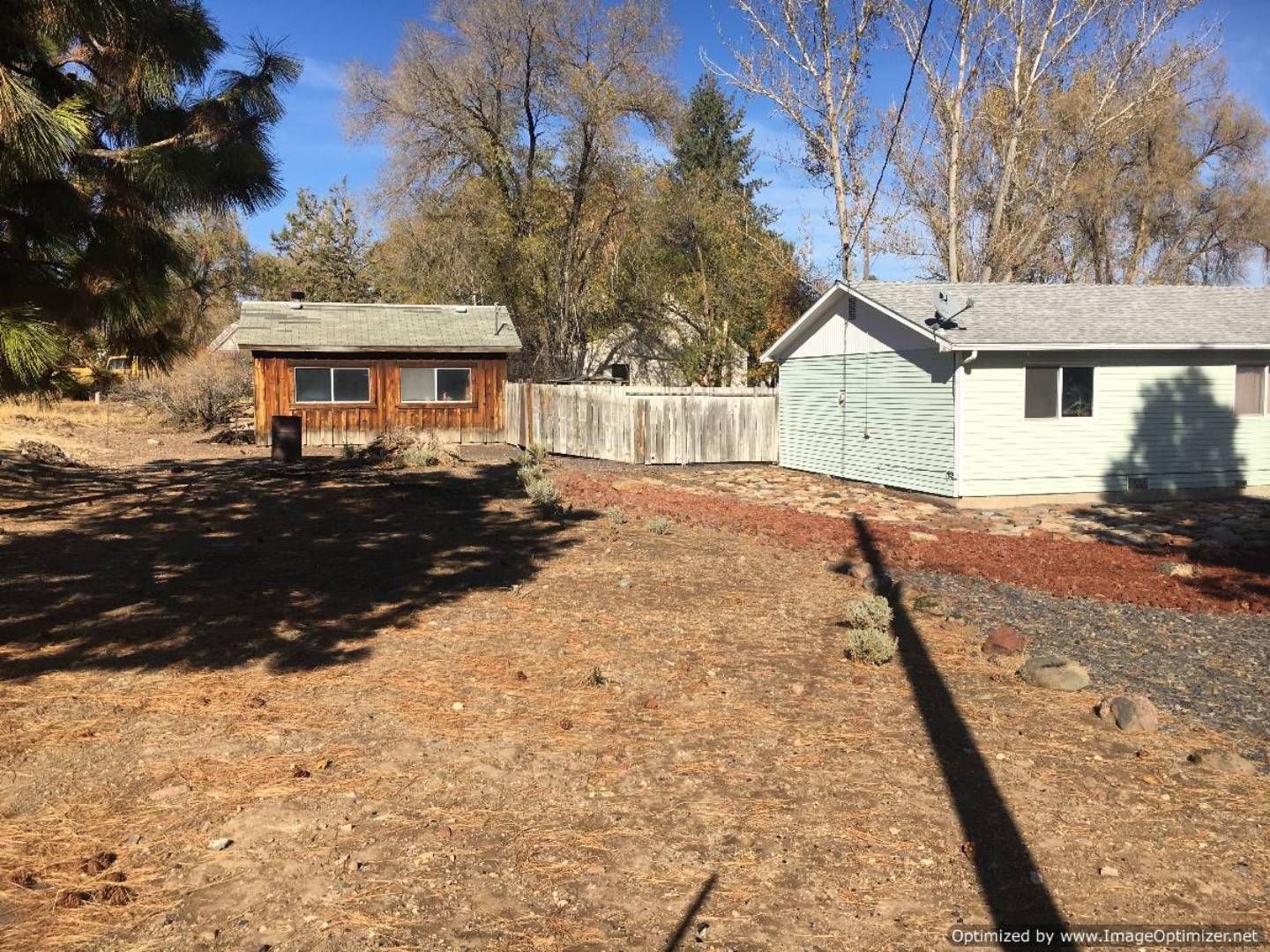 ;
;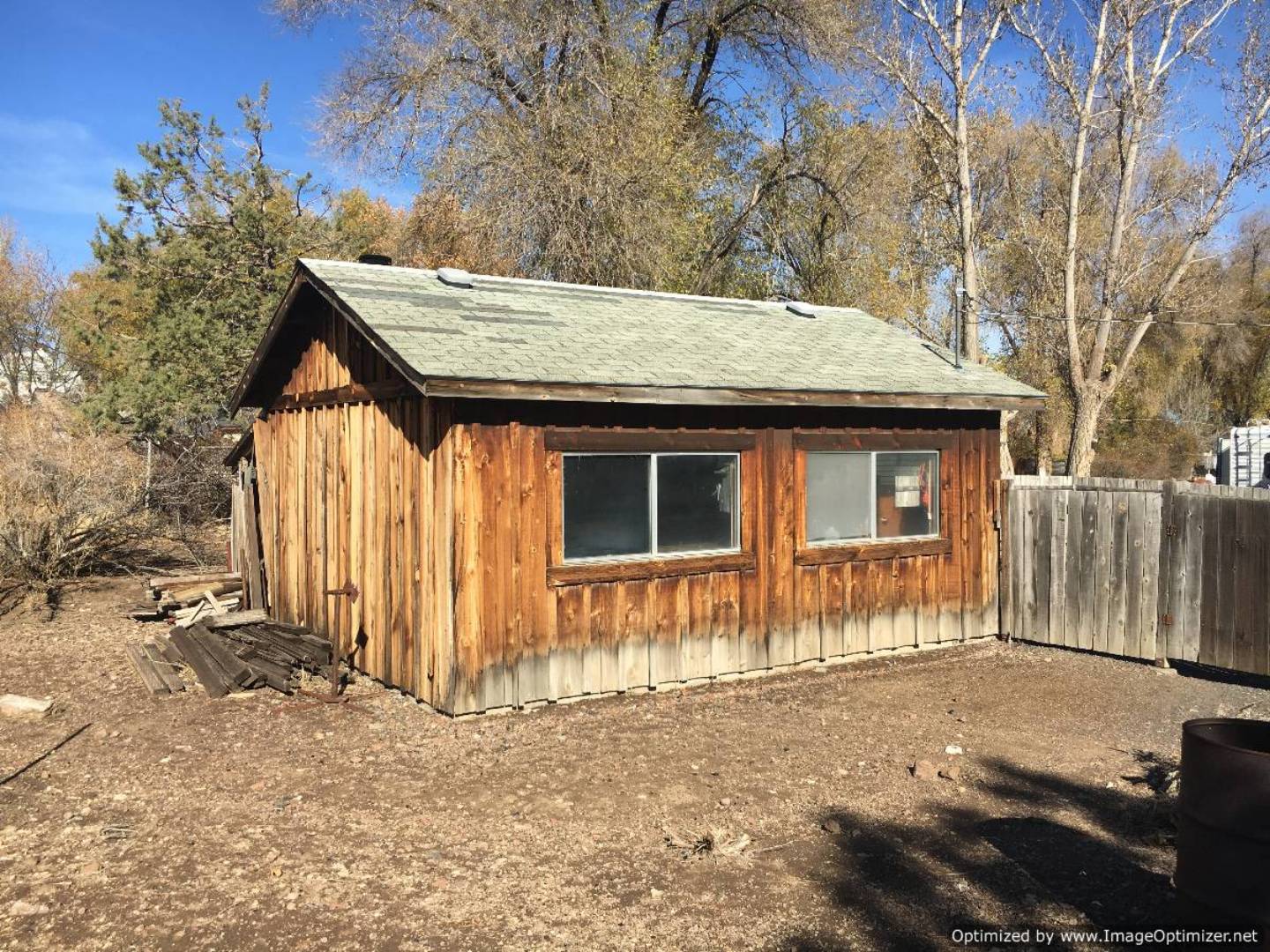 ;
;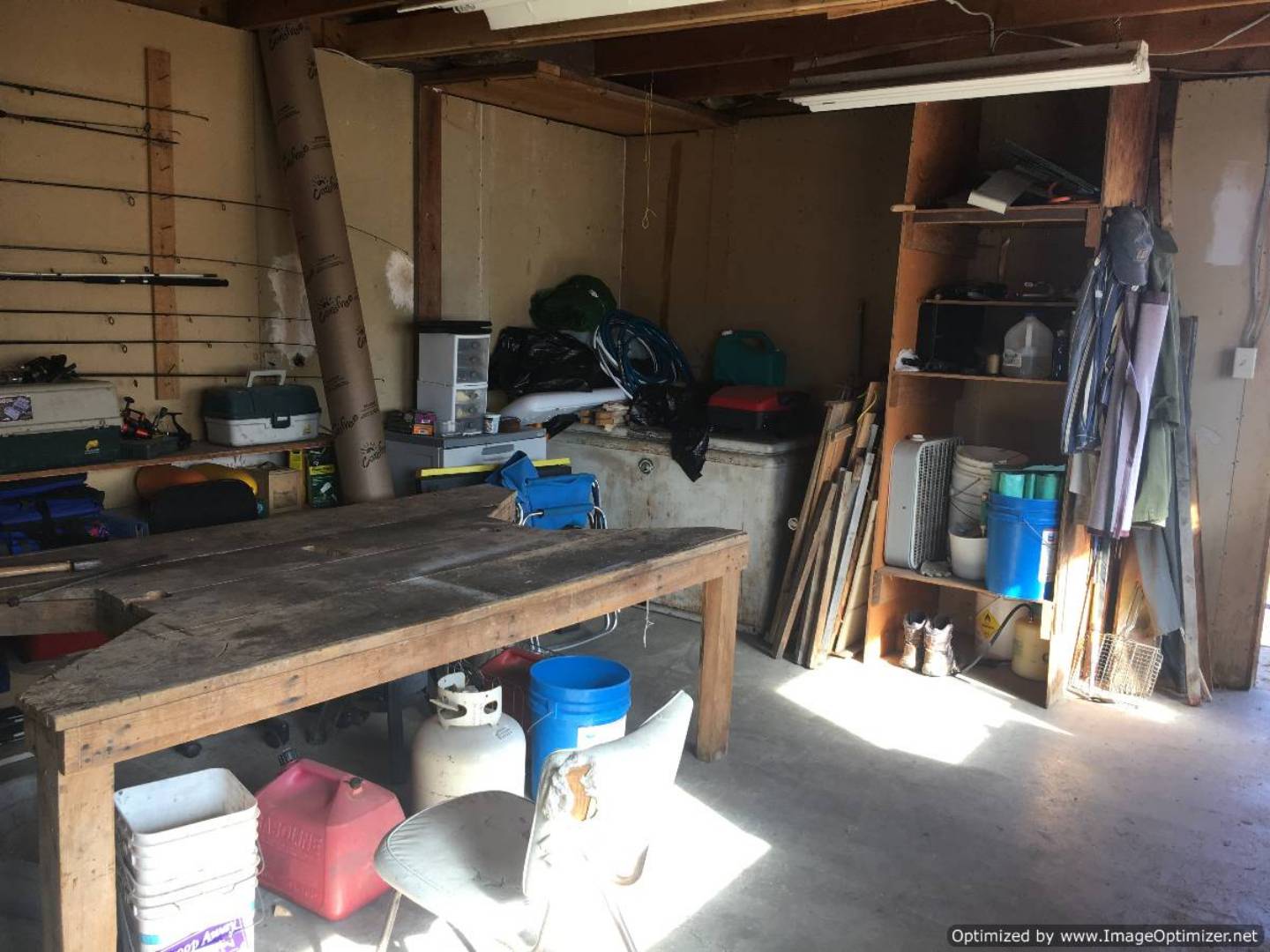 ;
;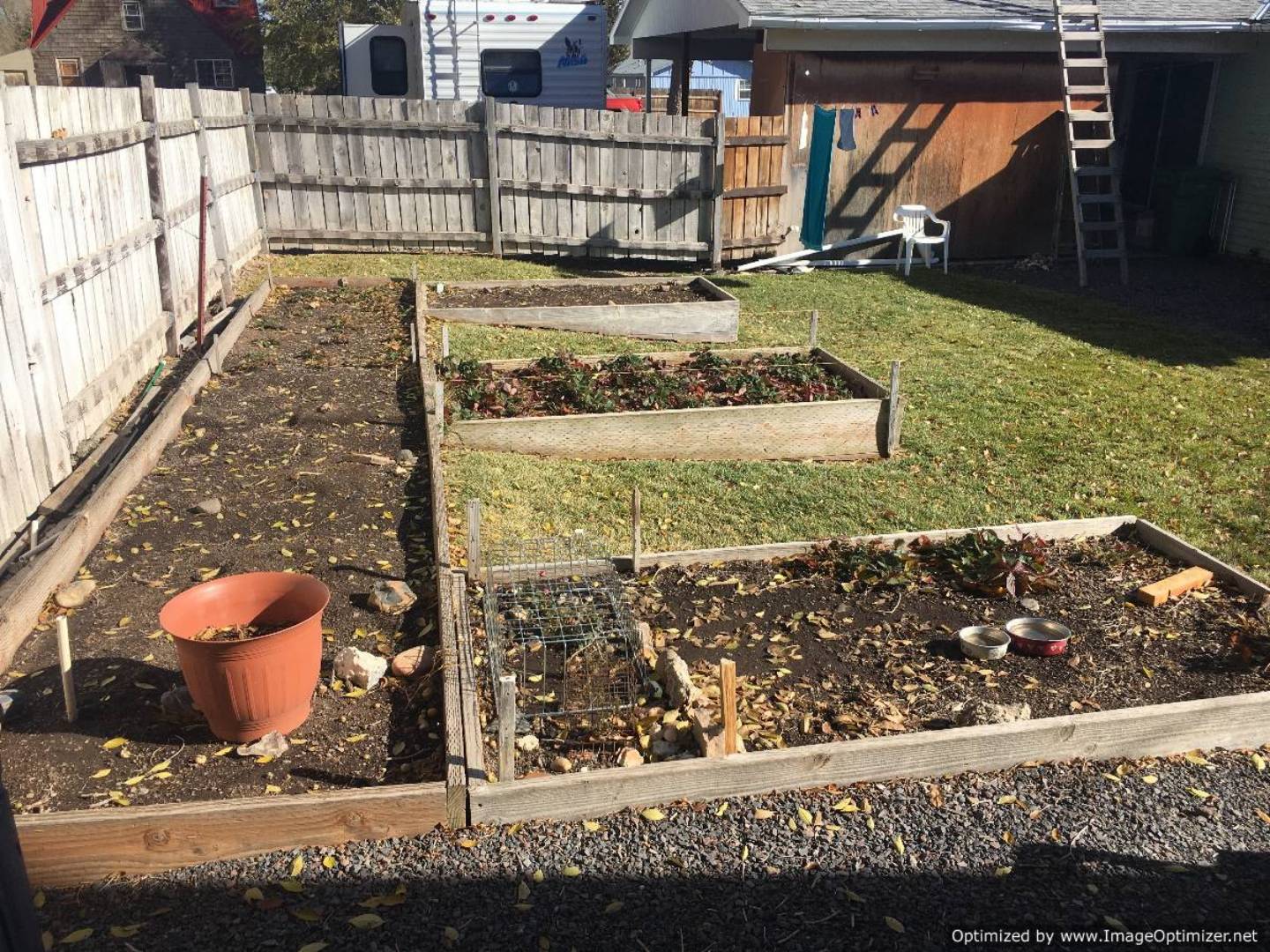 ;
;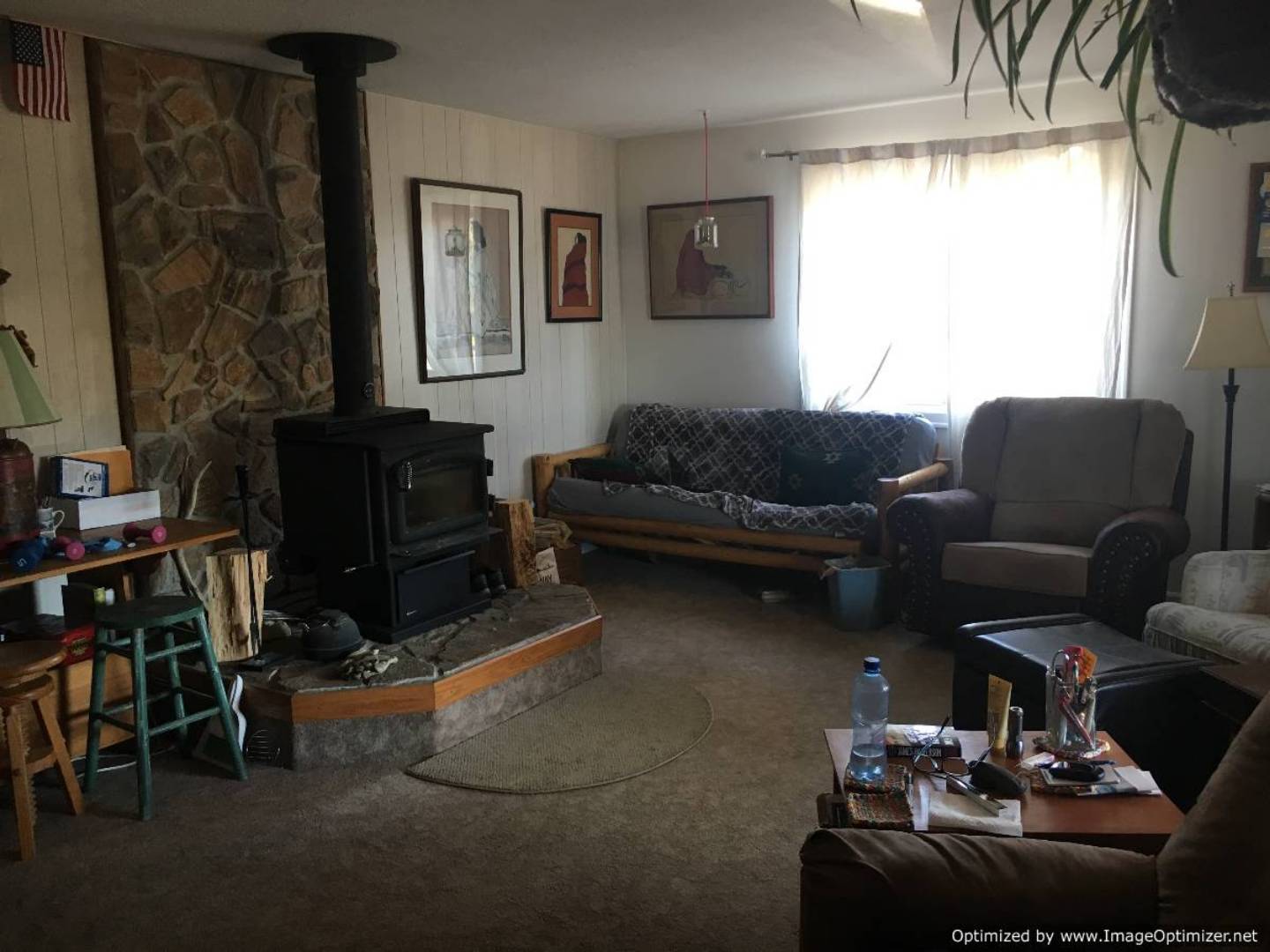 ;
;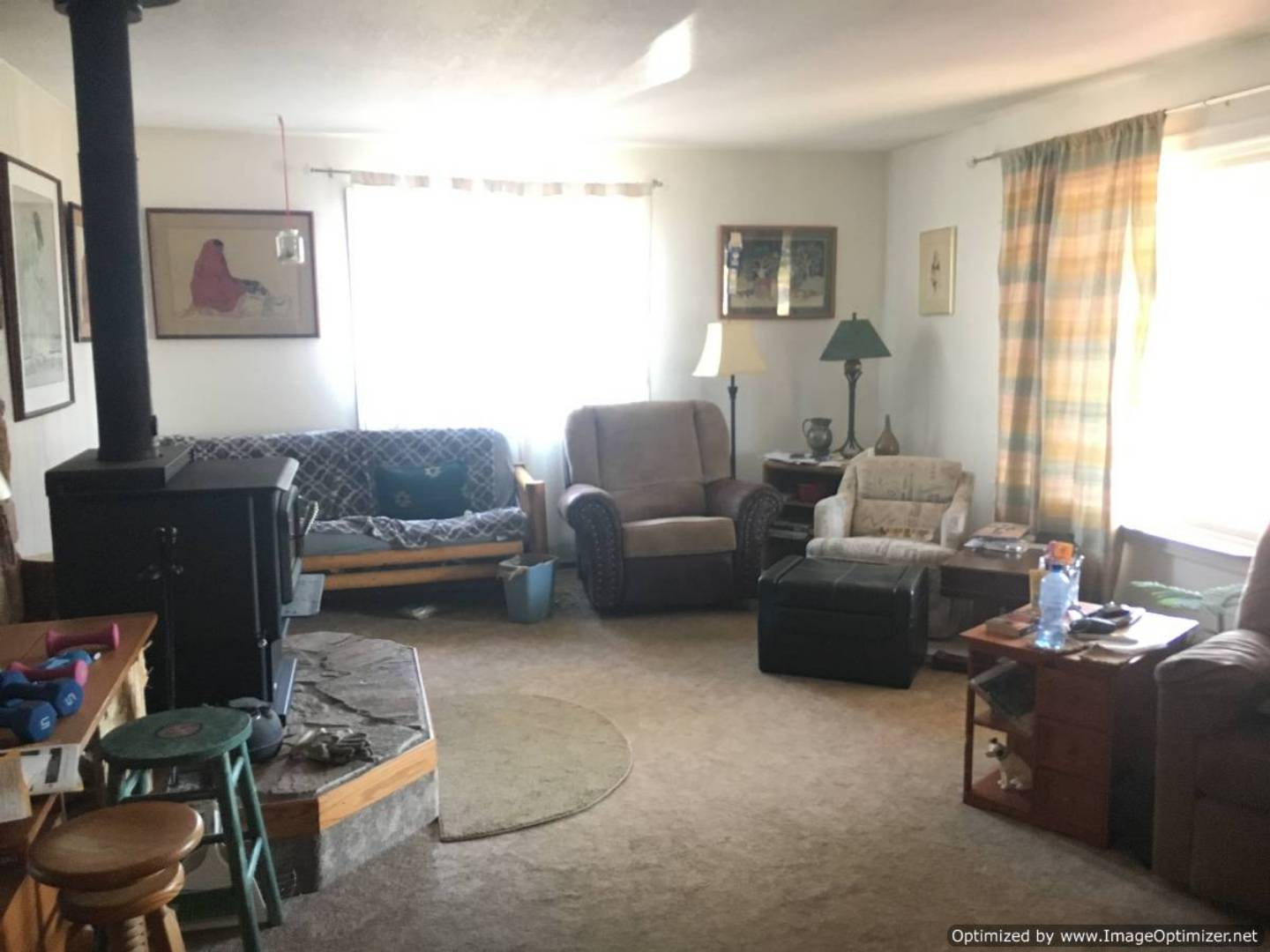 ;
;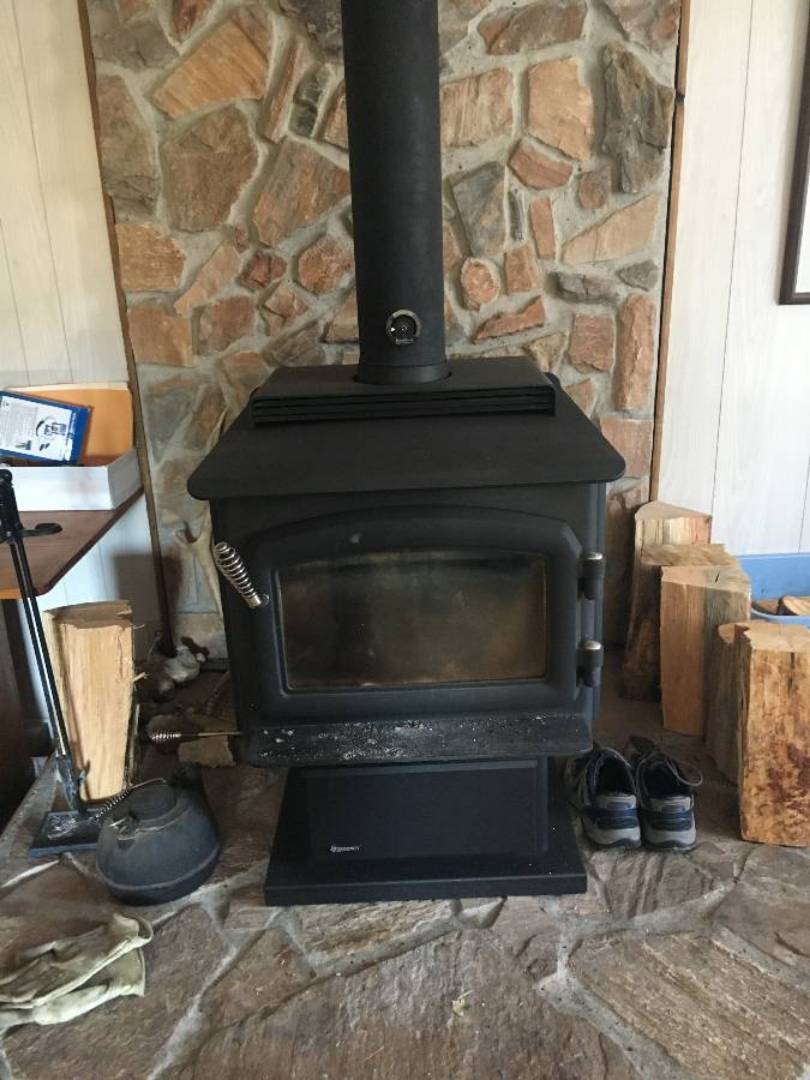 ;
;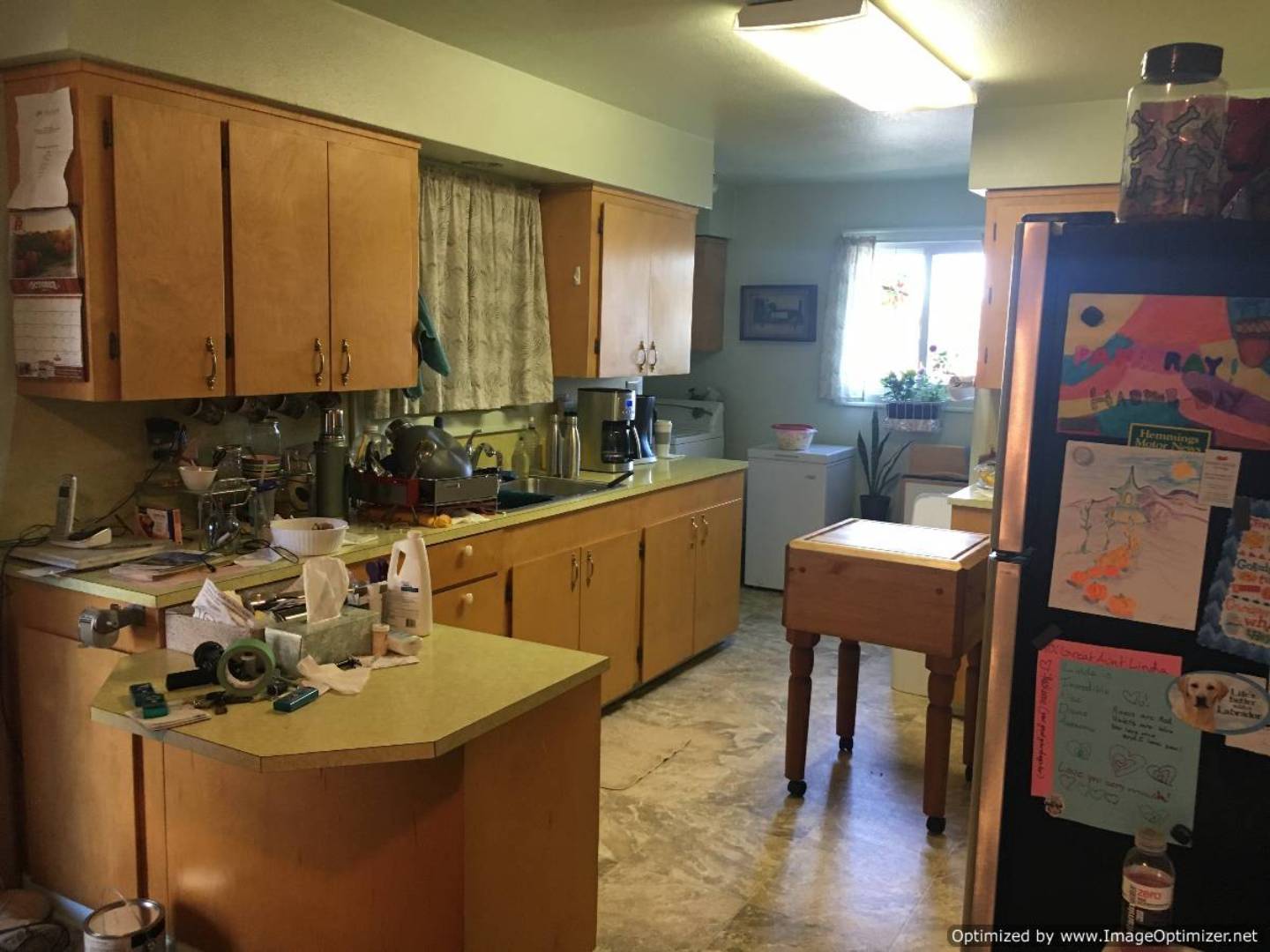 ;
;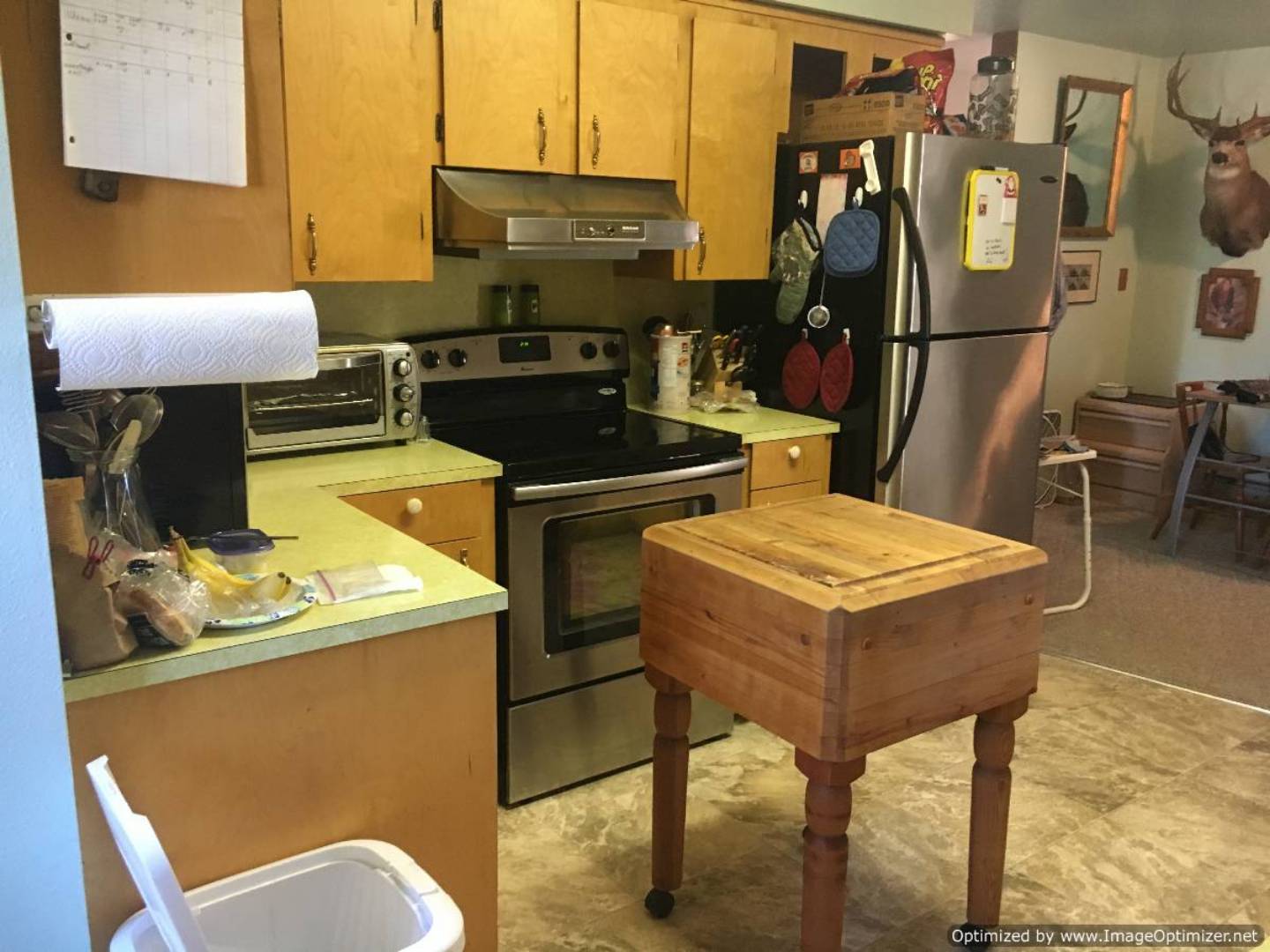 ;
;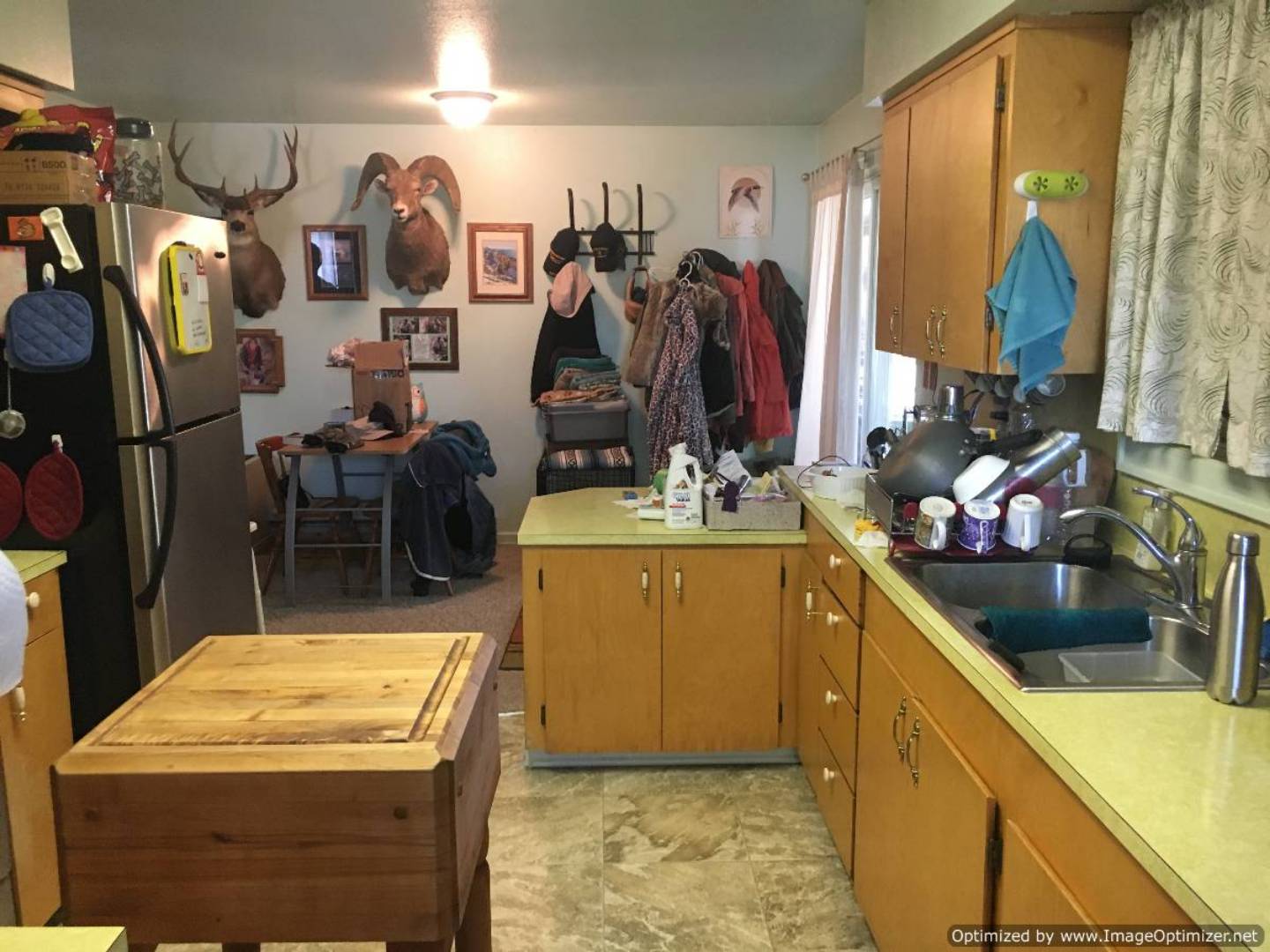 ;
;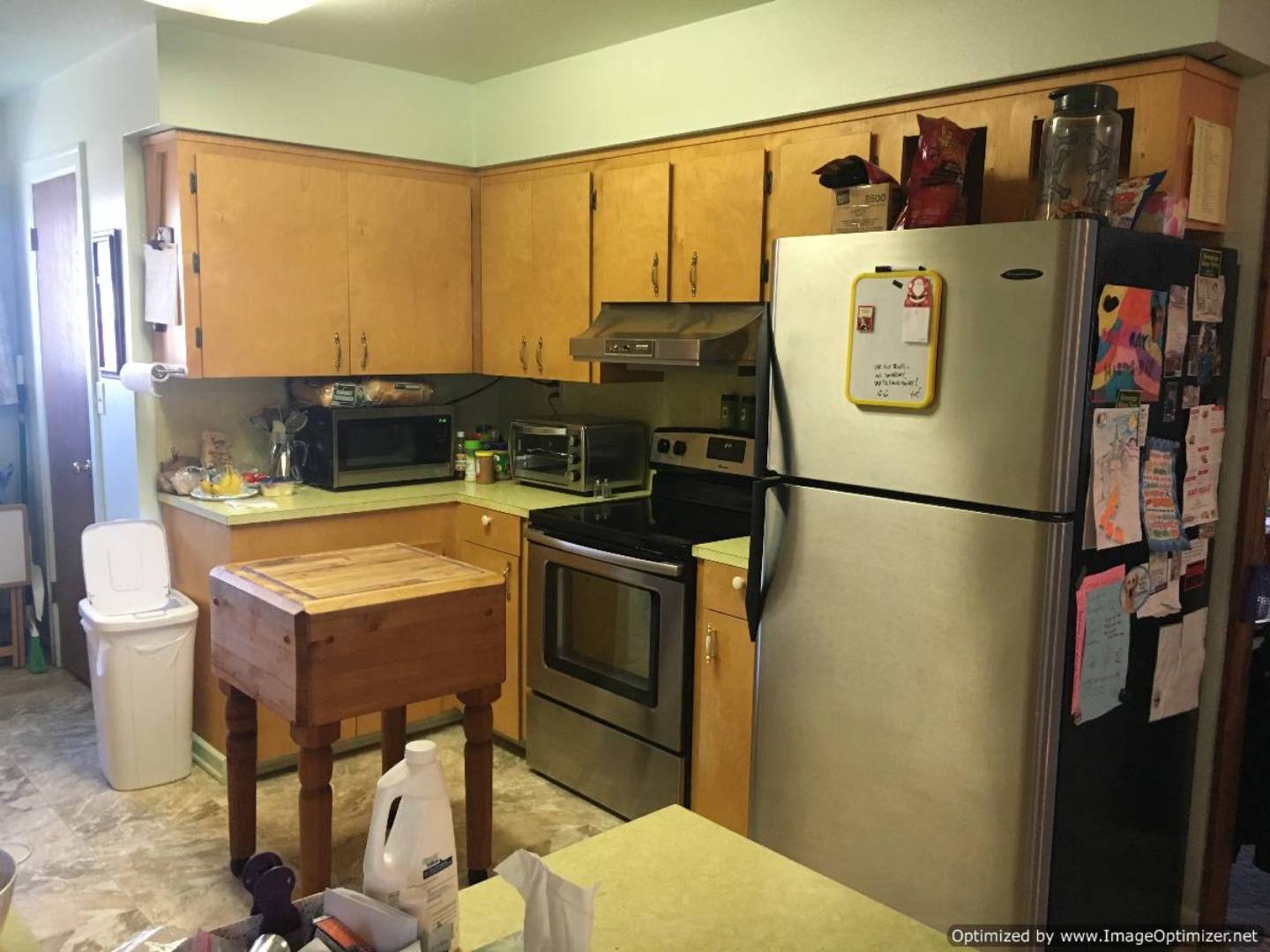 ;
;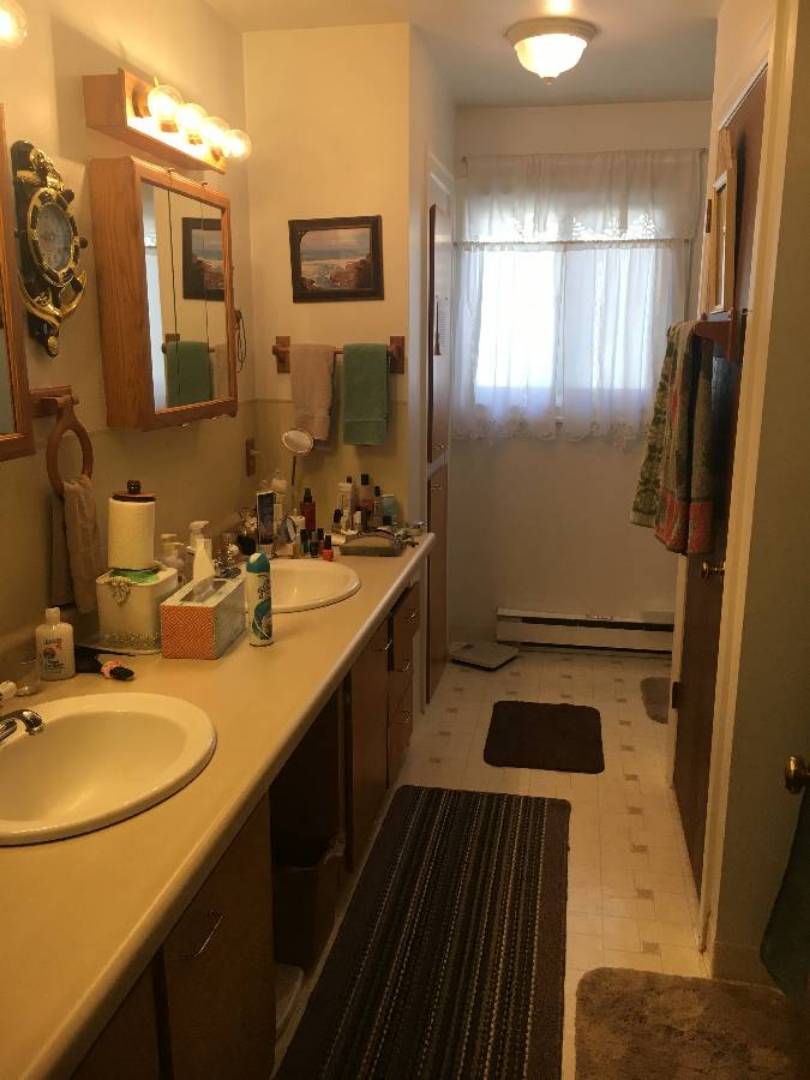 ;
;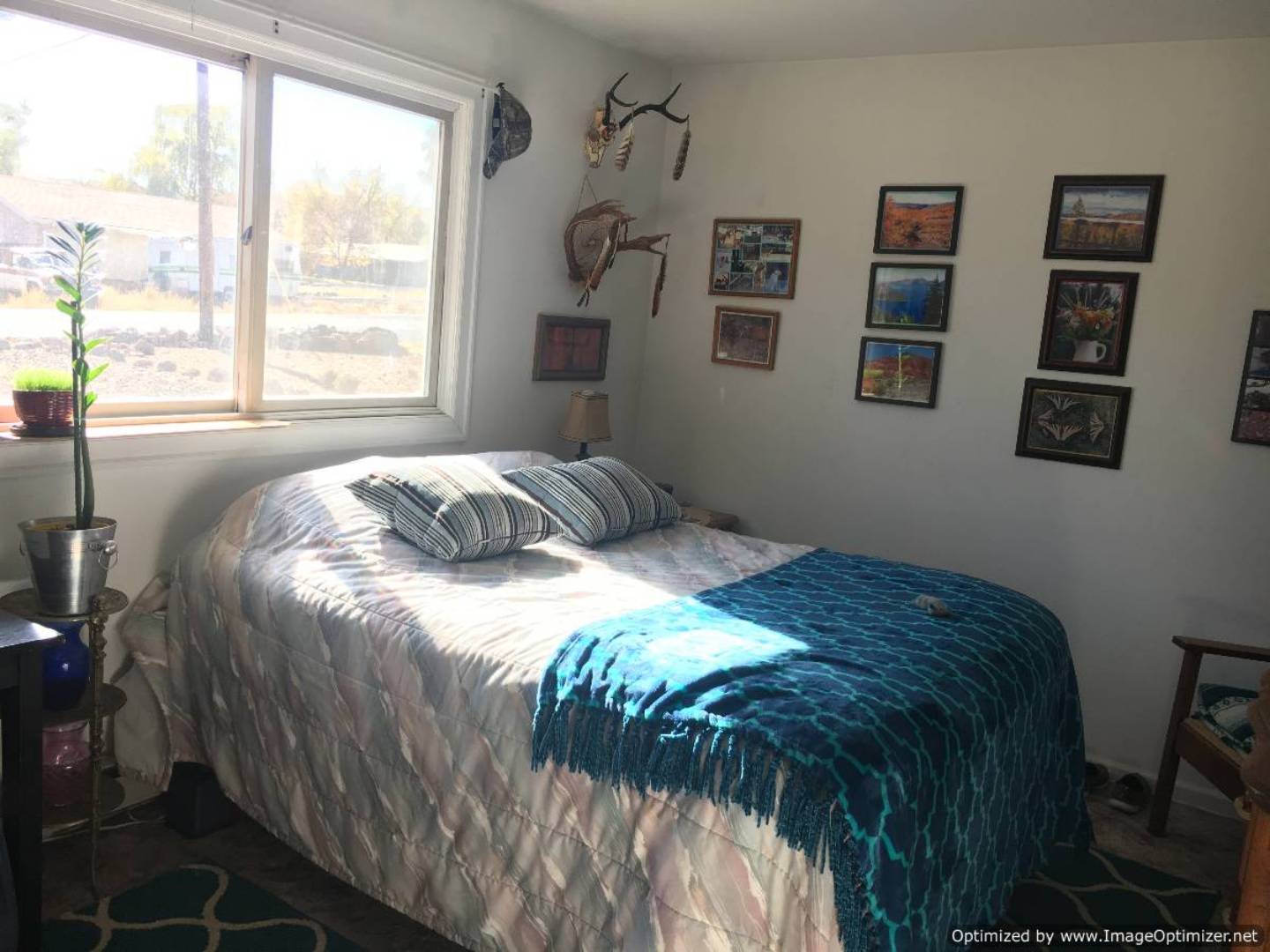 ;
;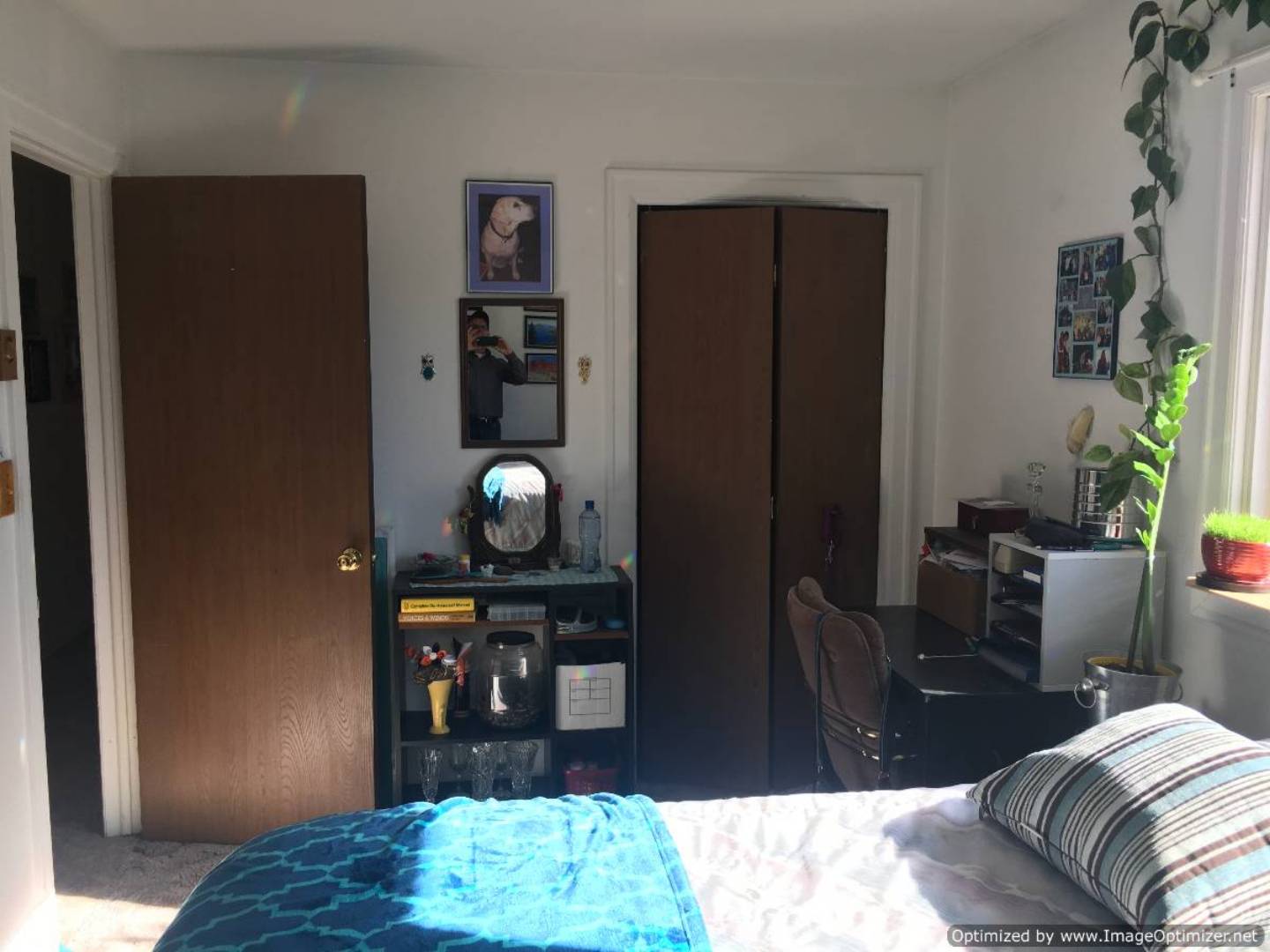 ;
;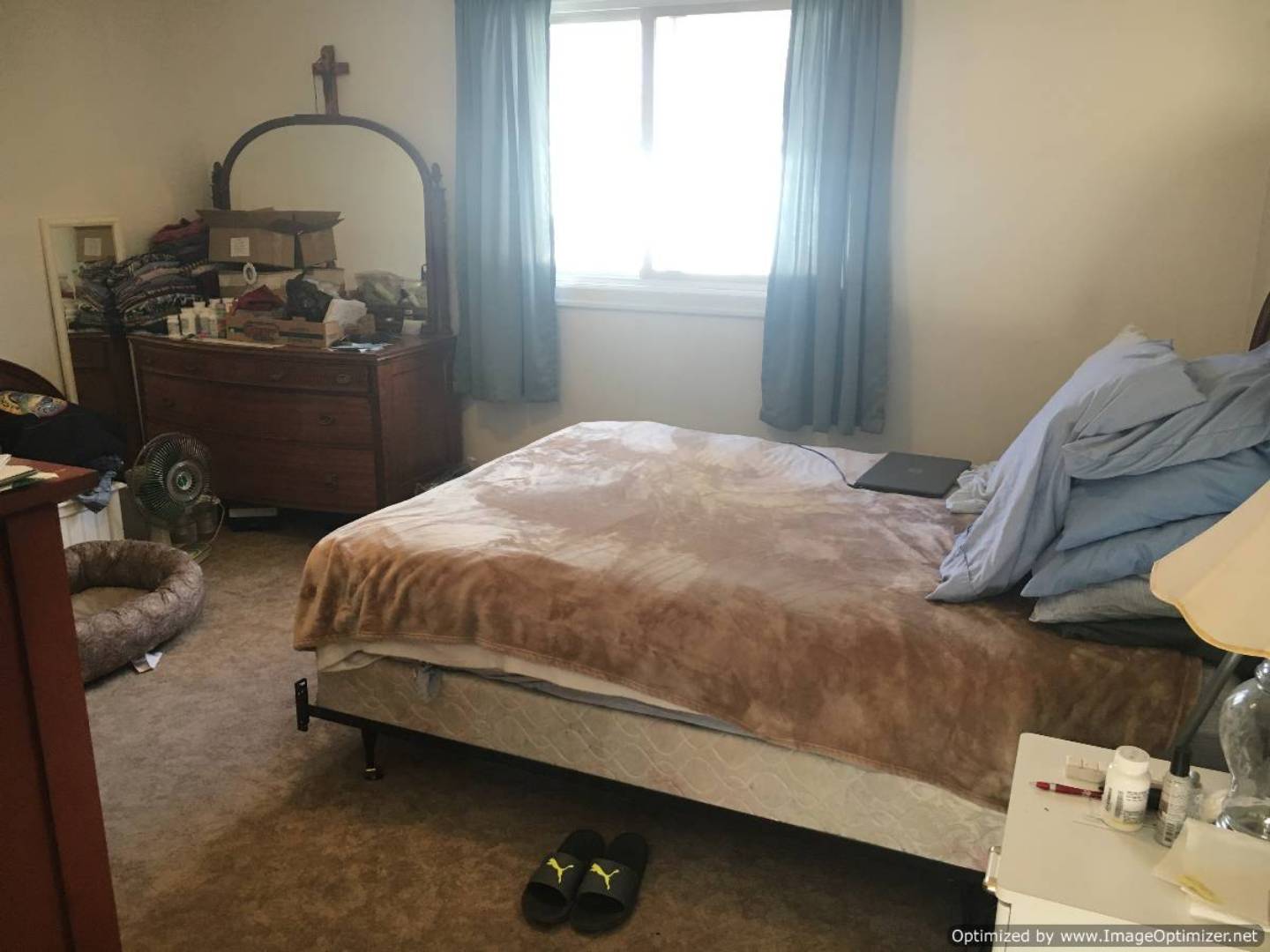 ;
;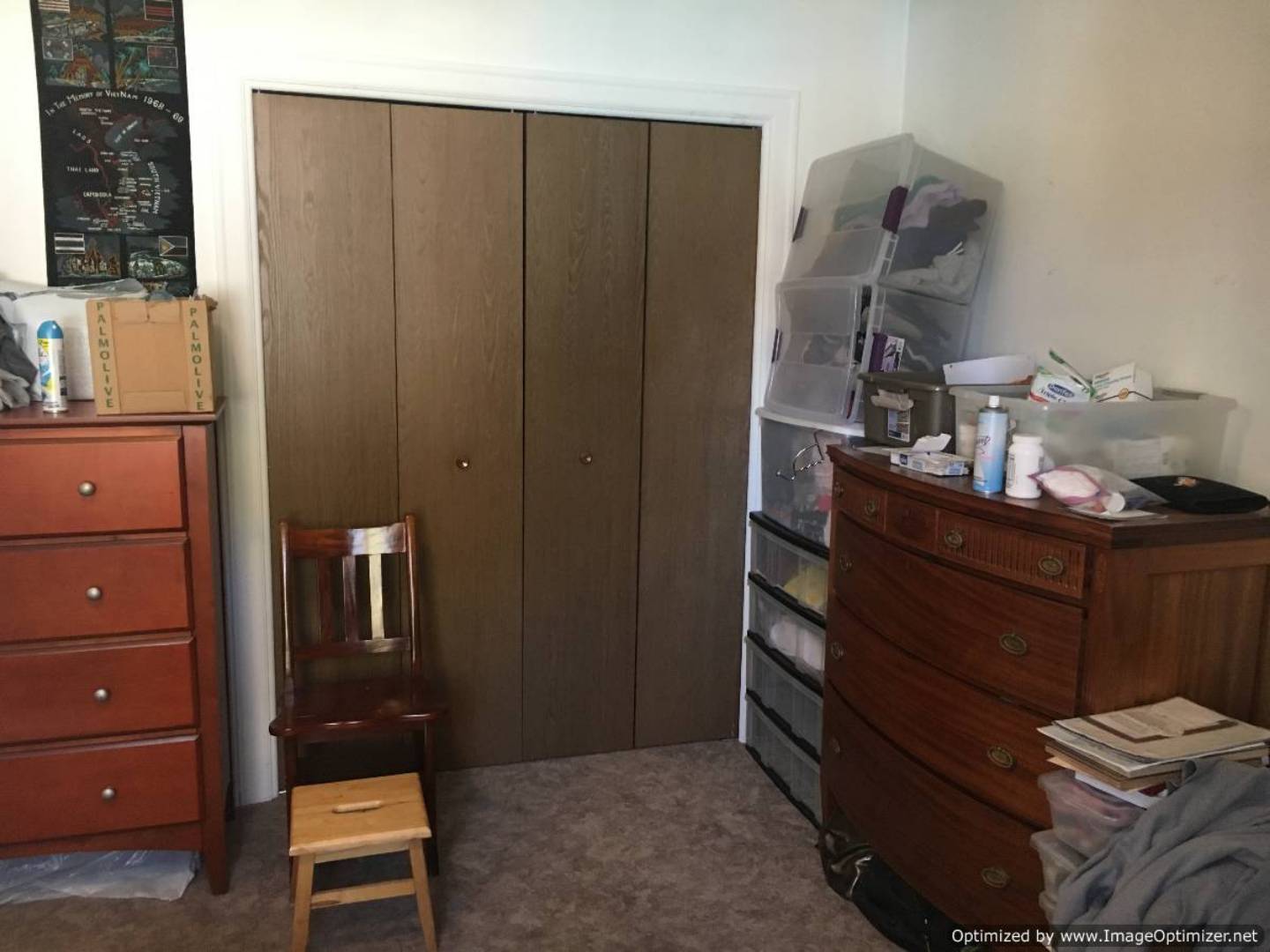 ;
;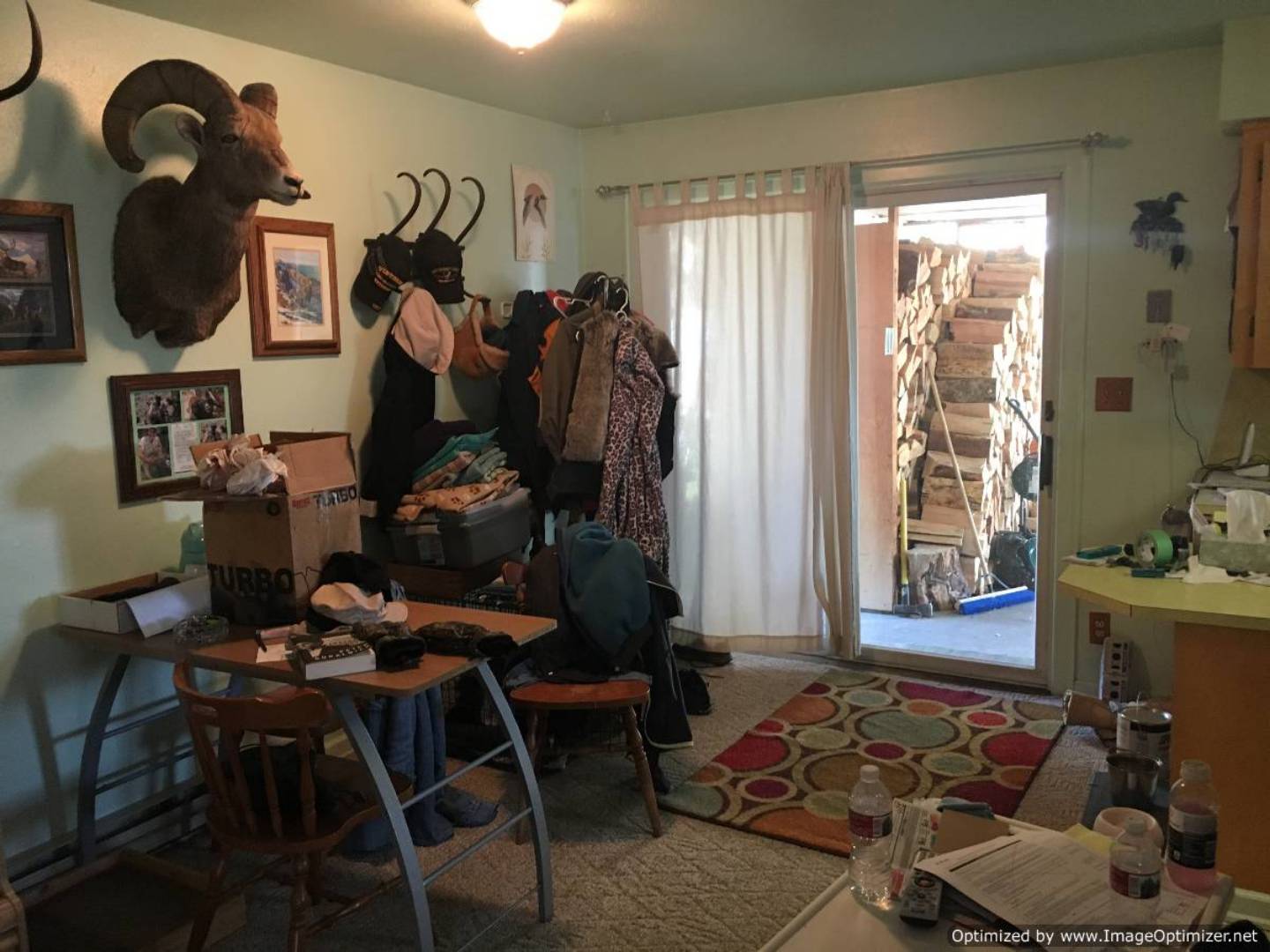 ;
;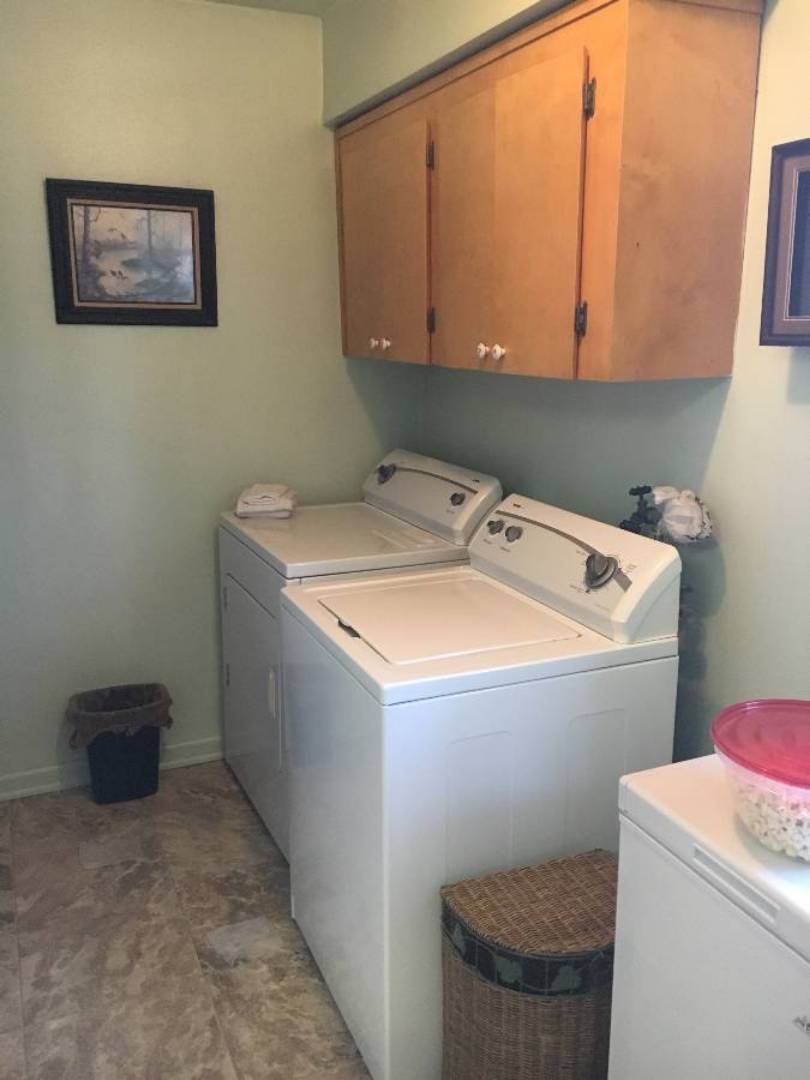 ;
;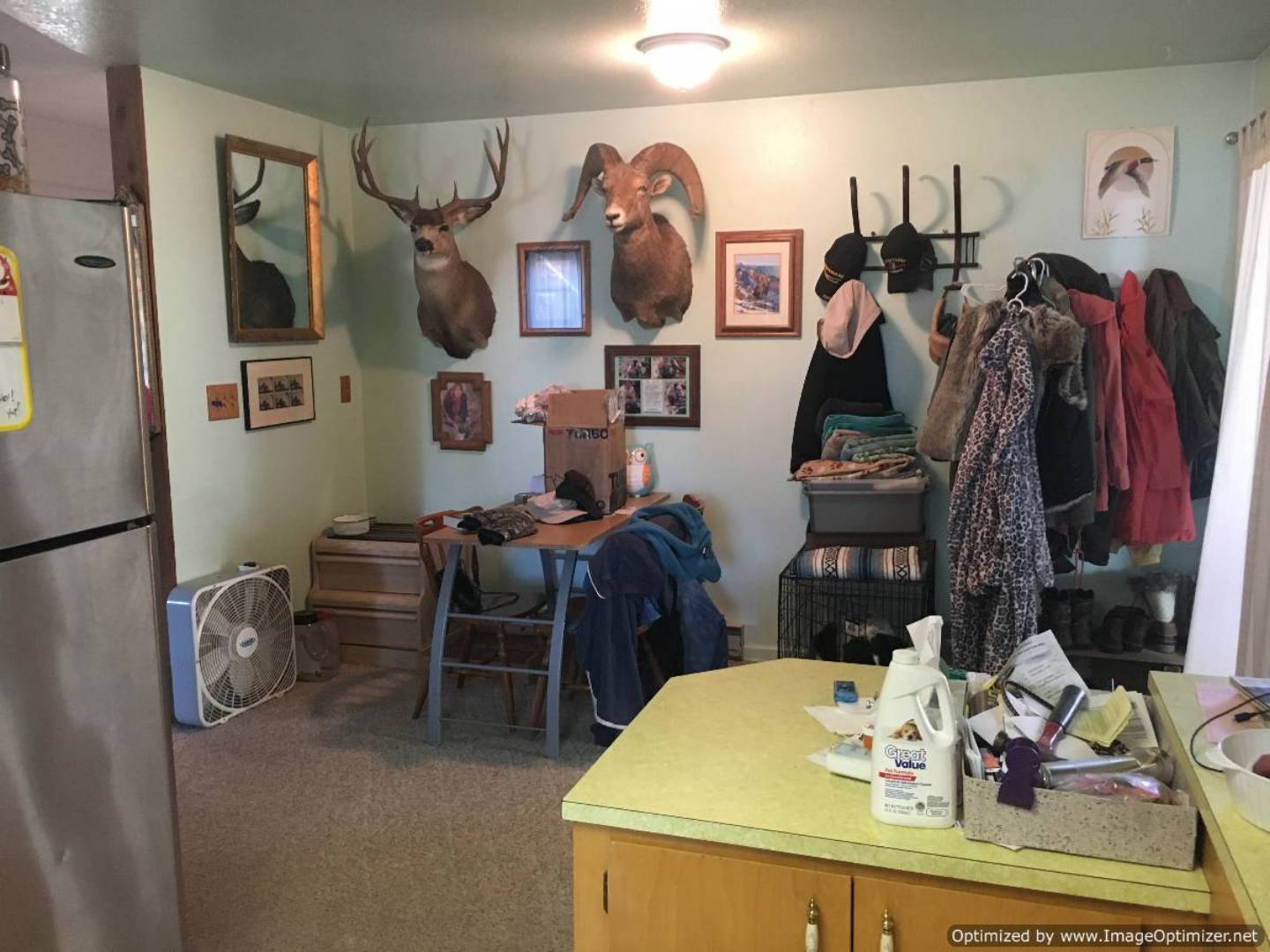 ;
;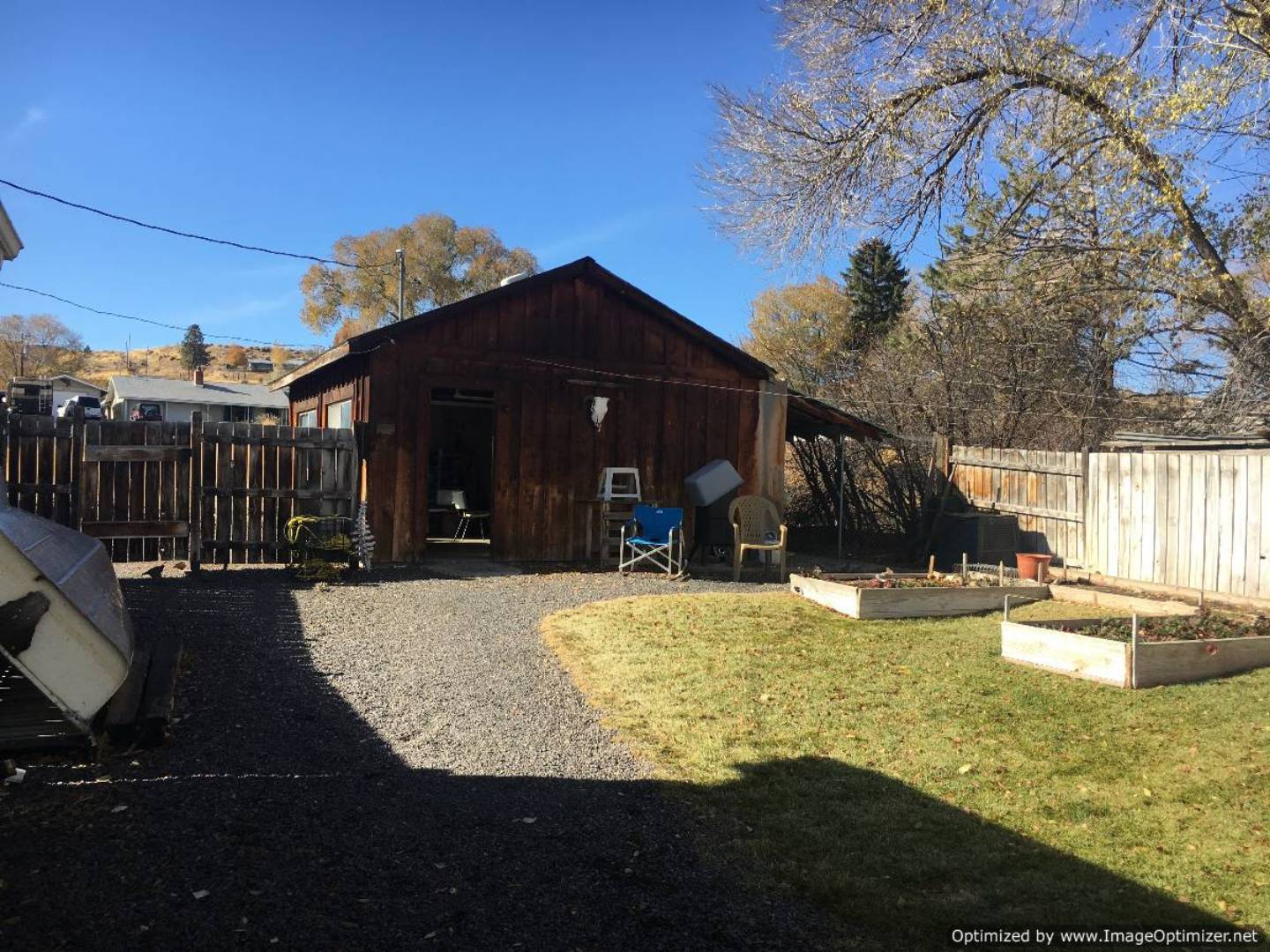 ;
;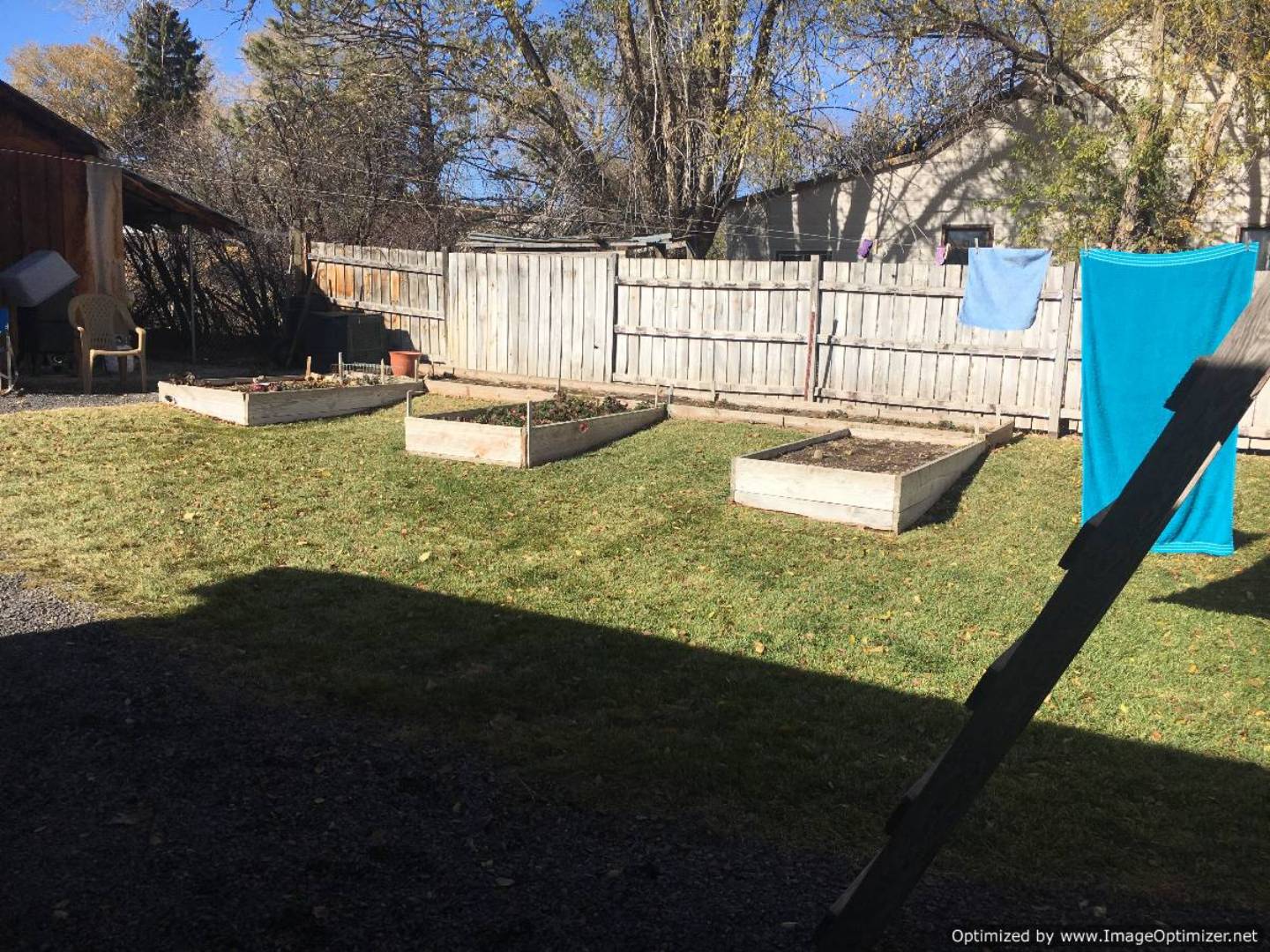 ;
;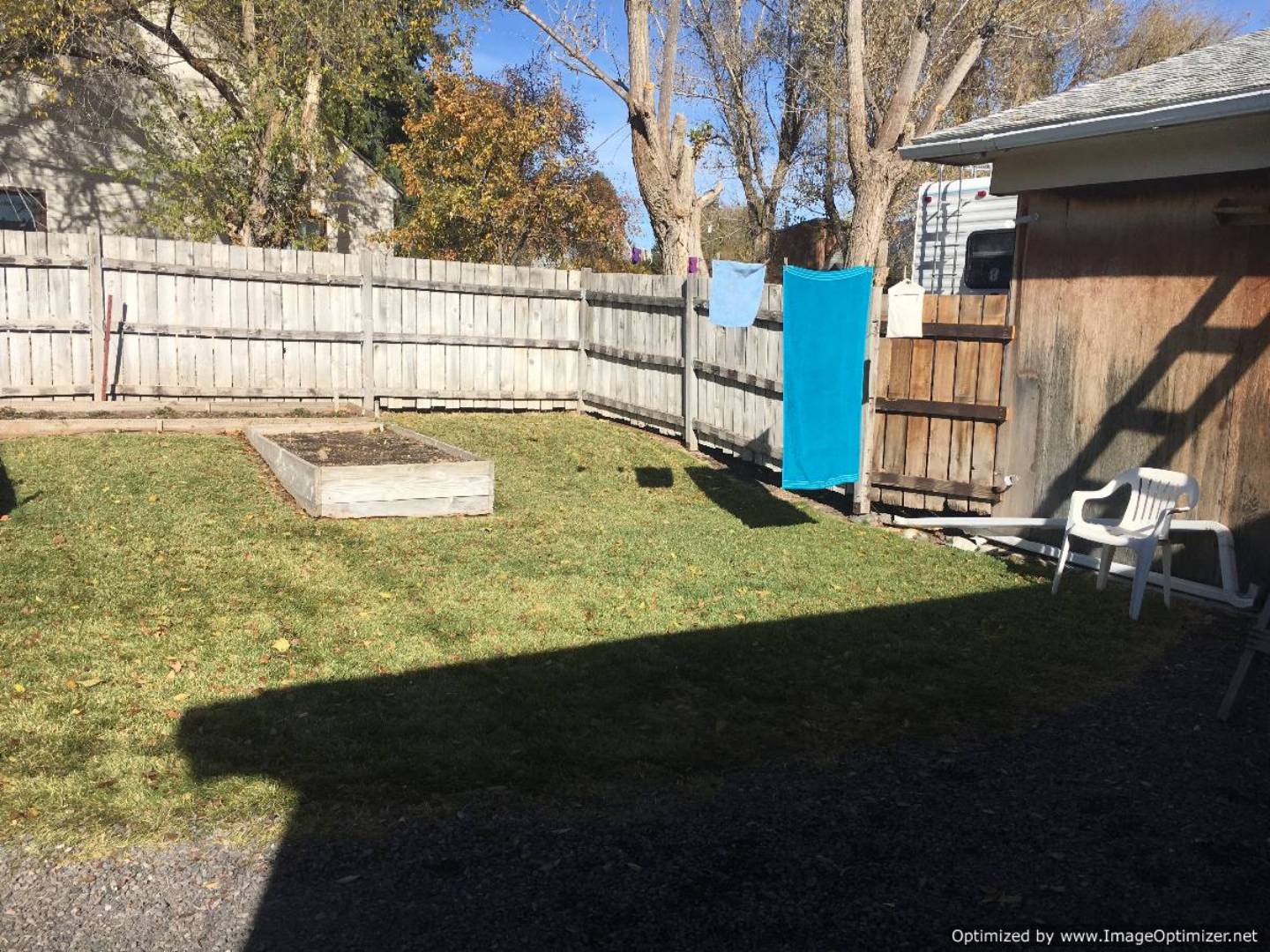 ;
;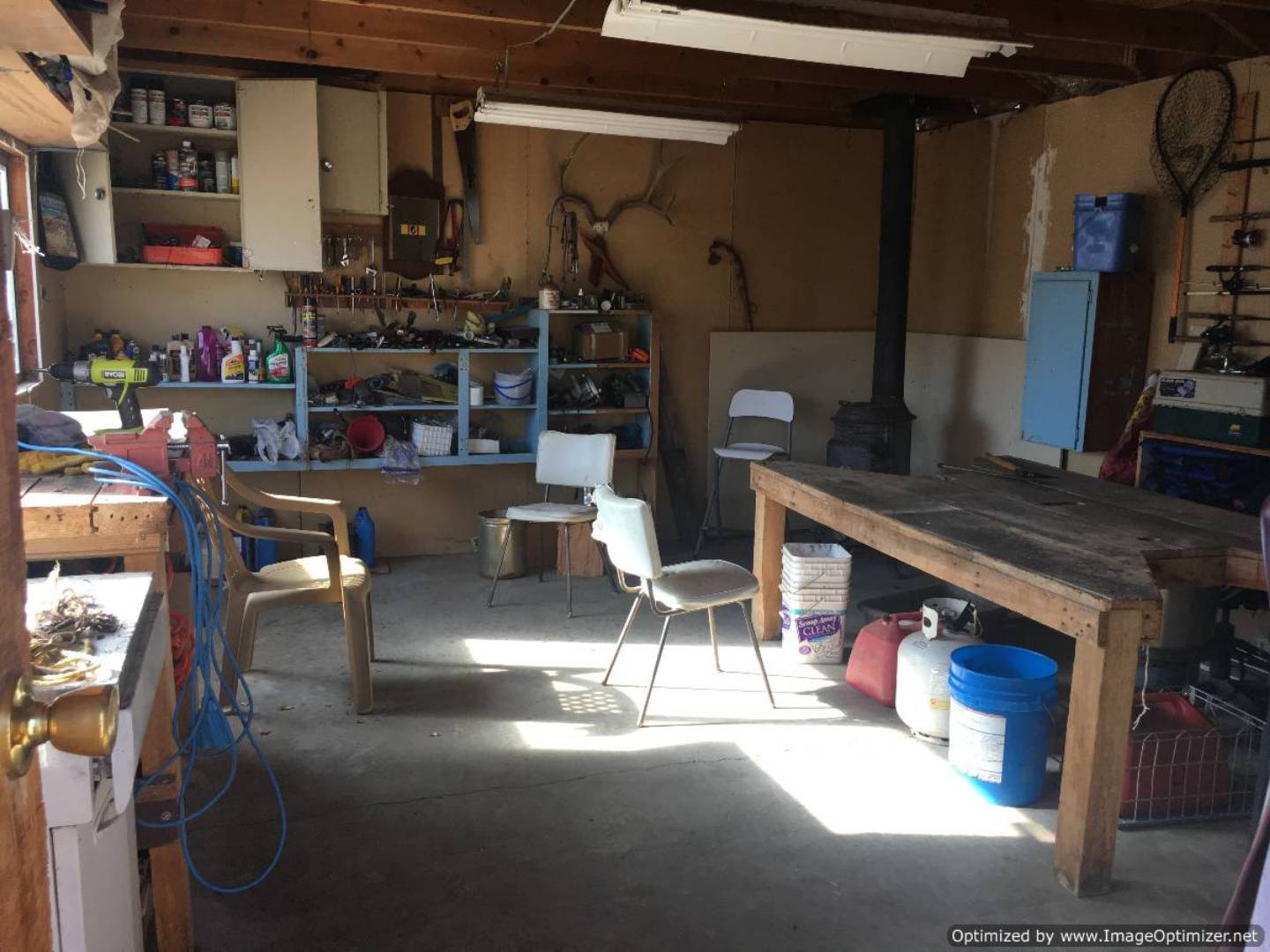 ;
;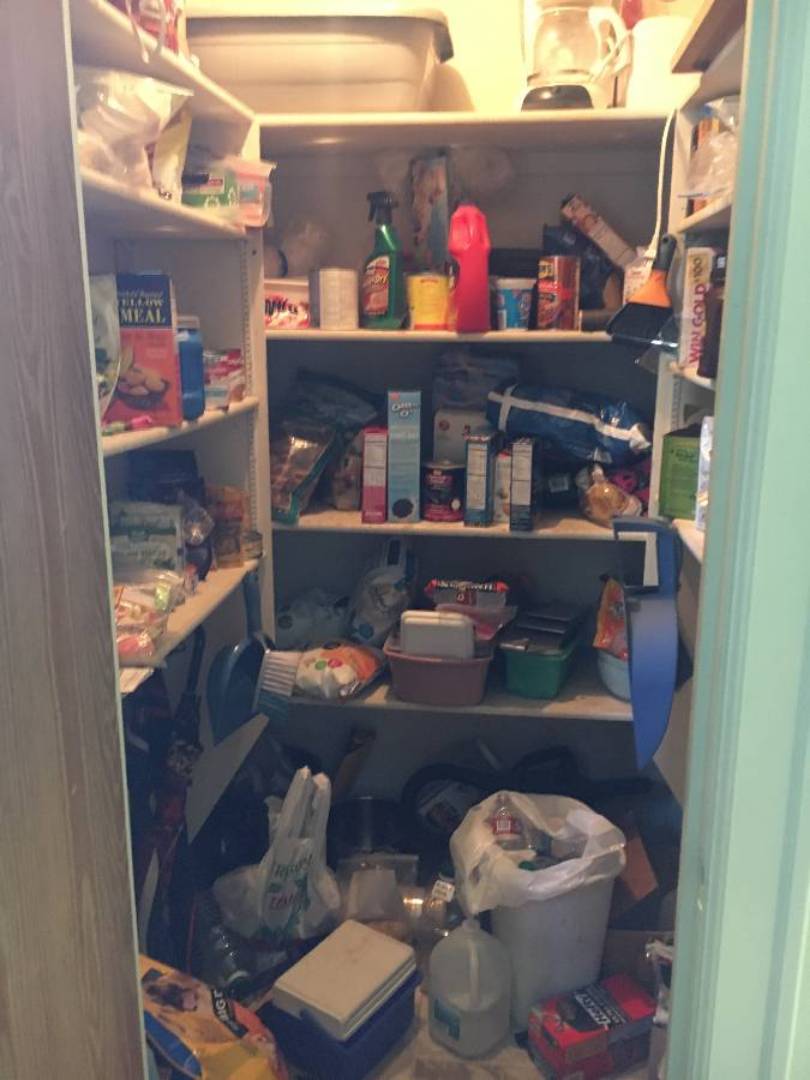 ;
;