Stately Greek Revival style home, originally built in 1856! 2,800+ sf two story with a 1,500 sf basement and attached 2 car garage (also located in basement). This historic home boasts 4 MASSIVE bedrooms and one smaller bedroom (2 bedrooms on main level, 3 bedrooms on second floor), 3 FULL bathrooms (1 on the main level recently remodeled with walk-in shower and 2 on second floor), HUGE open living room and dining room, spacious kitchen with loads of cabinet space a huge pantry and breakfast nook, built-ins throughout, closets and storage galore, even a secret second stairwell! Original leaded-glass windows, French doors to the covered front porch, a second floor balcony to die for, above ground swimming pool...this is one to see to truly appreciate the size and beauty!!!! Property Taxes: Coming Soon! Average Utilities: Electric - $180.46 Room Dimensions: Living Room - 17'3"x17'2", Dining Room - 17'3"x14'9", Kitchen - 10'8"x10'7", Breakfast Nook - 10'9"x10'8", Foyer - 8'10"x23'2", Laundry (Main Floor) - 8'4"x5'8", Bedroom 1 (Main Floor) - 17'2"x17'1", Bedroom 2 (Main Floor)- 10'7"x11'11", Bathroom 1 (Main Floor) - 9'4"x8'1", Bedroom 3 (2nd Floor) - 17'4"x17'2", Bedroom 4 (2nd Floor) - 17'2"x17'3", Master Bedroom (2nd Floor) - 14'11"x17'2", Master Bathroom (2nd Floor) - 10'5"x3'9", Bathroom 3 (2nd Floor) - 10.5'x6'7", 2nd Floor Landing - 8'10"x21'8"



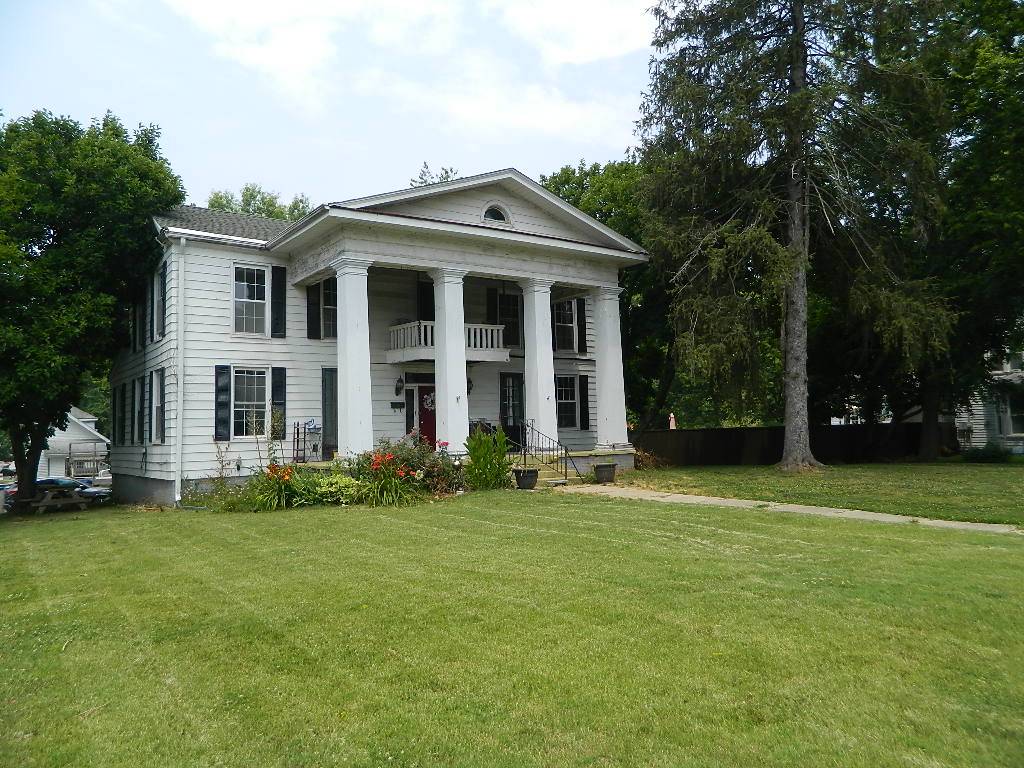


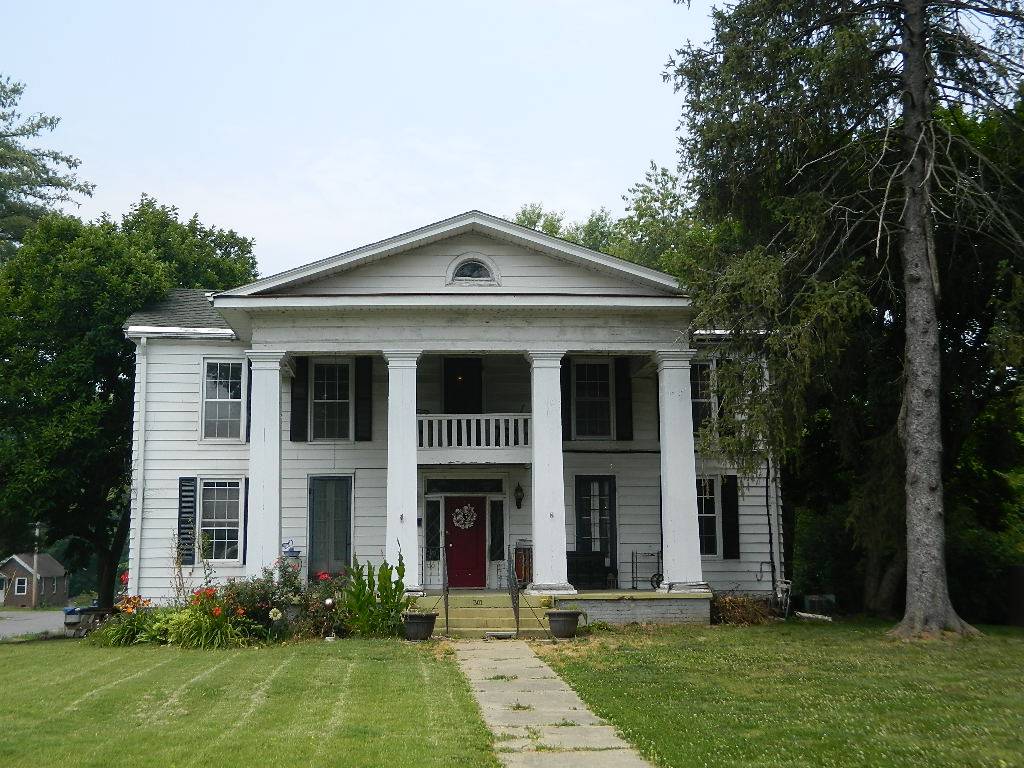 ;
;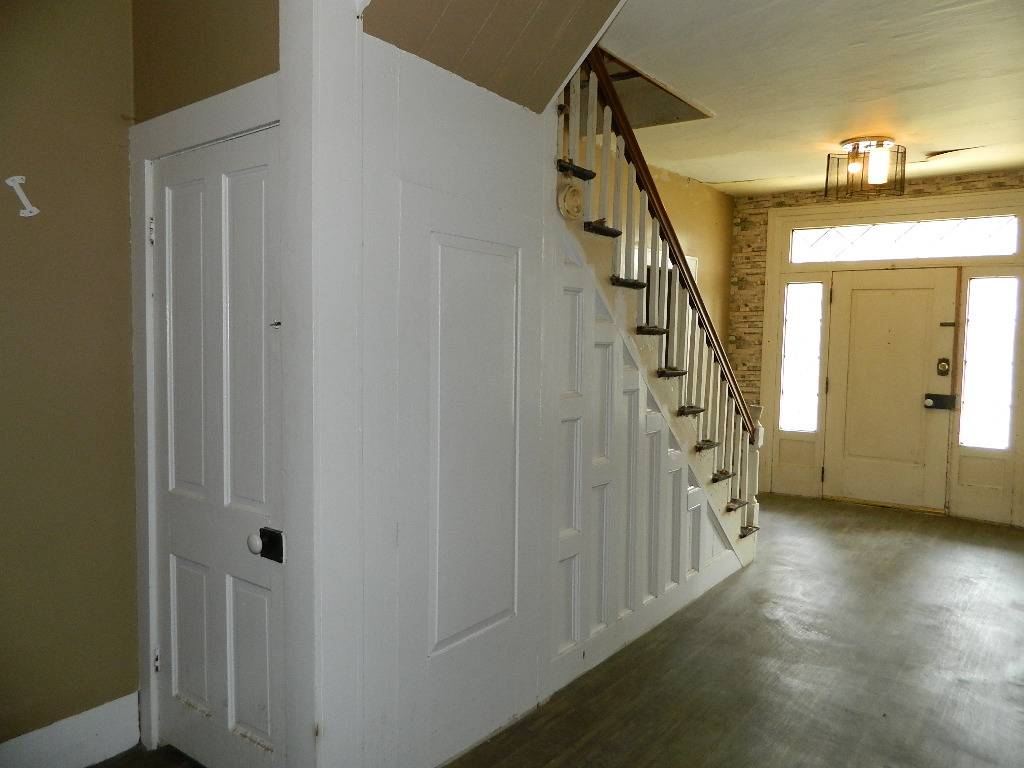 ;
;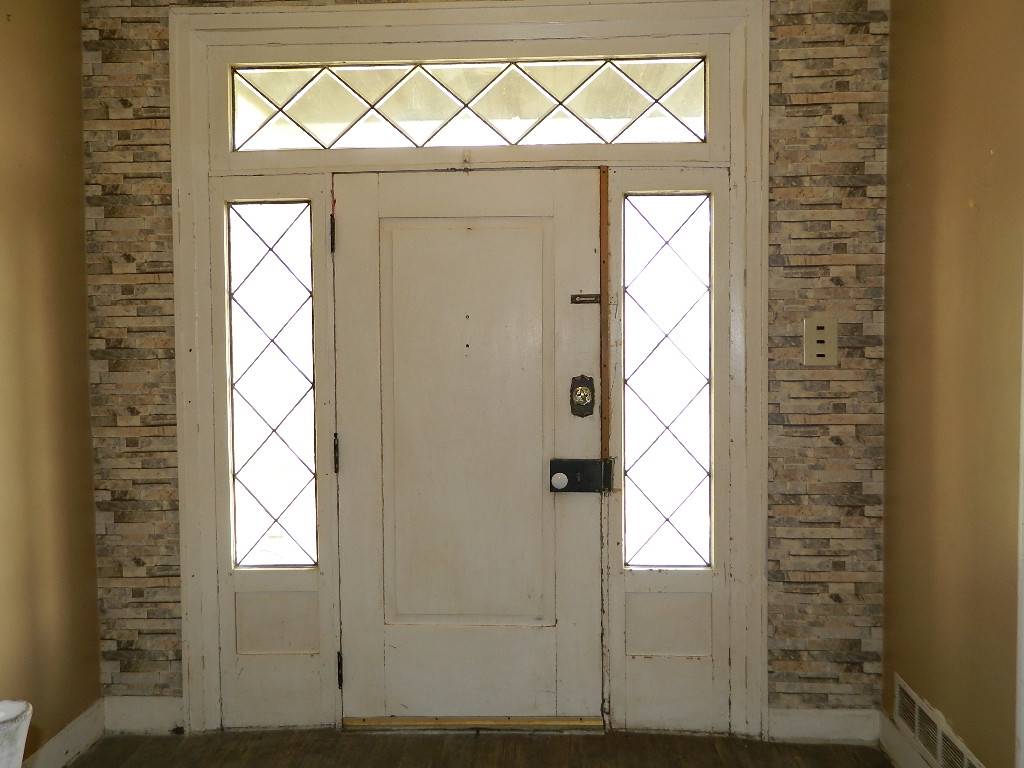 ;
;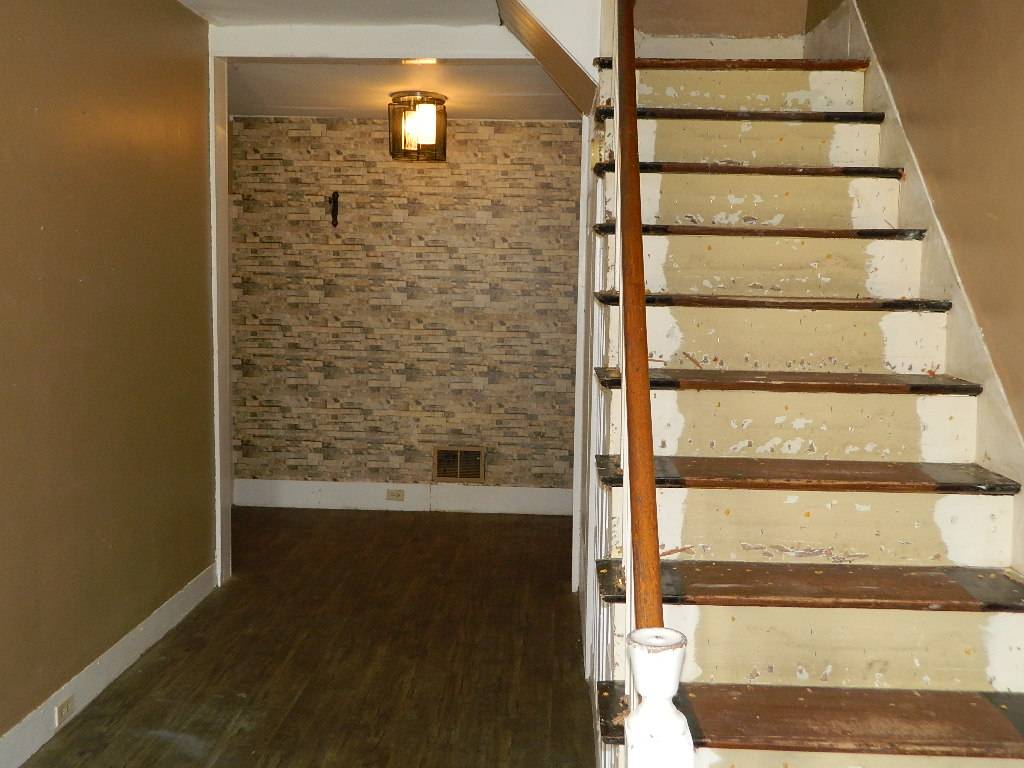 ;
;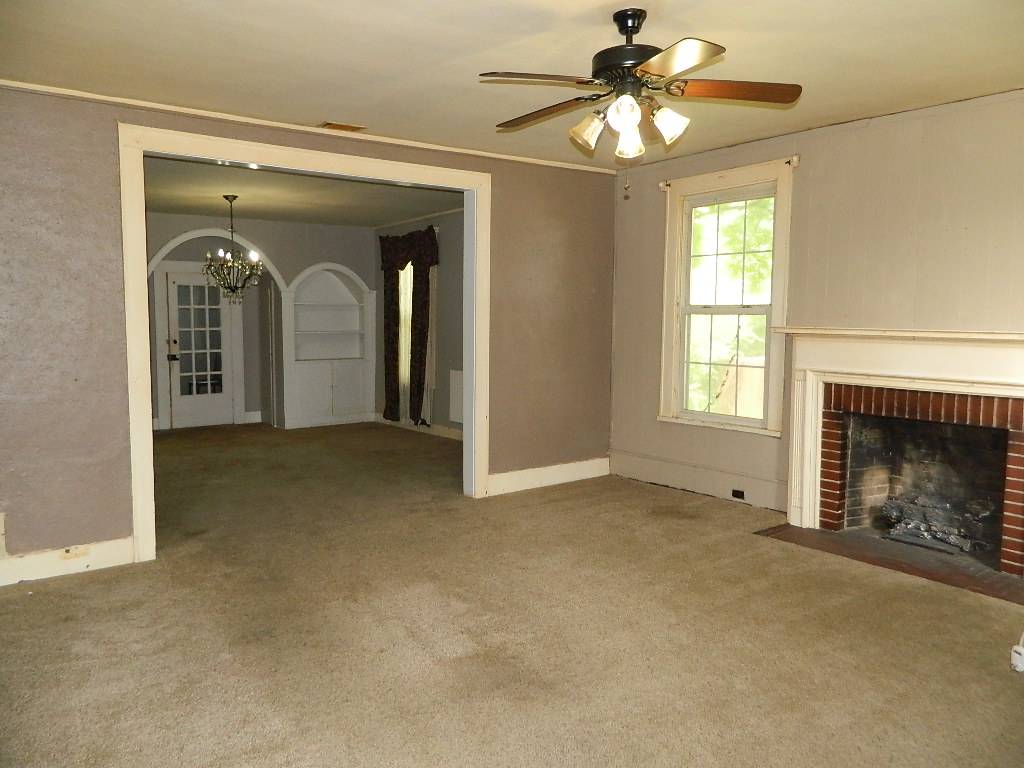 ;
;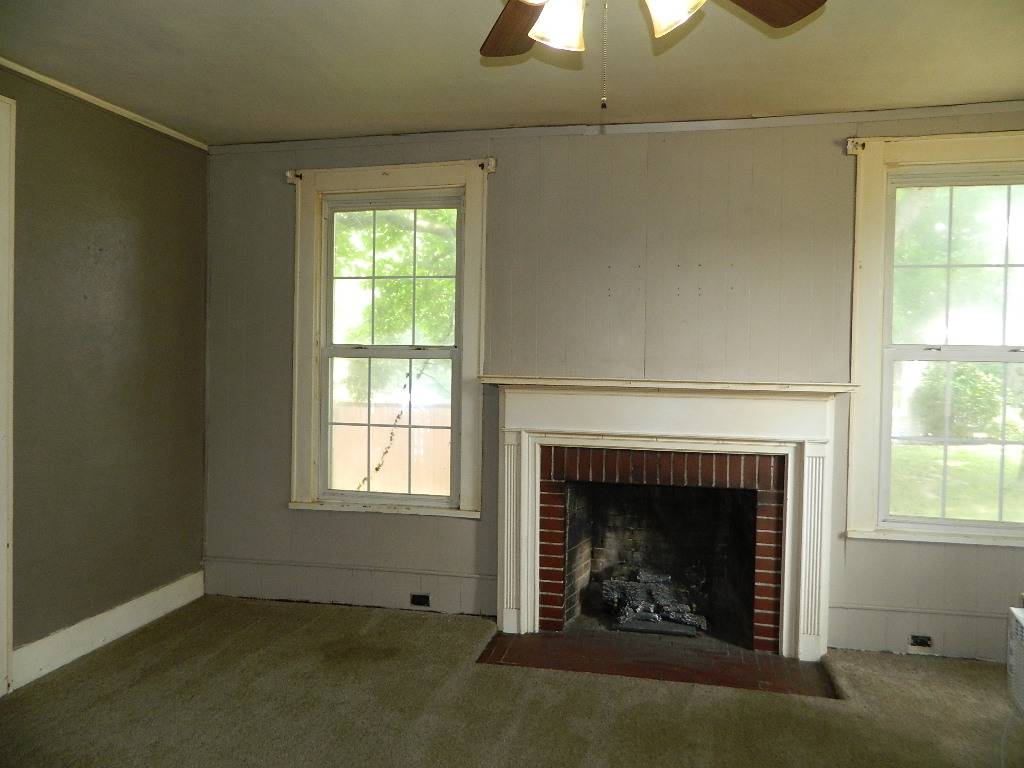 ;
;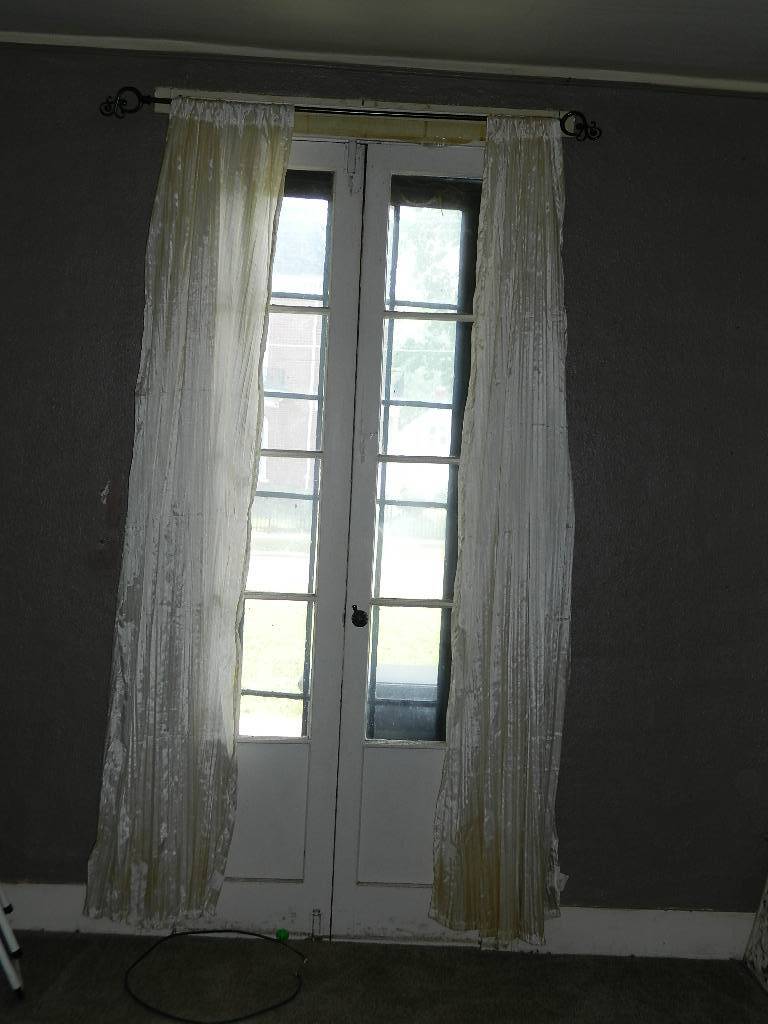 ;
;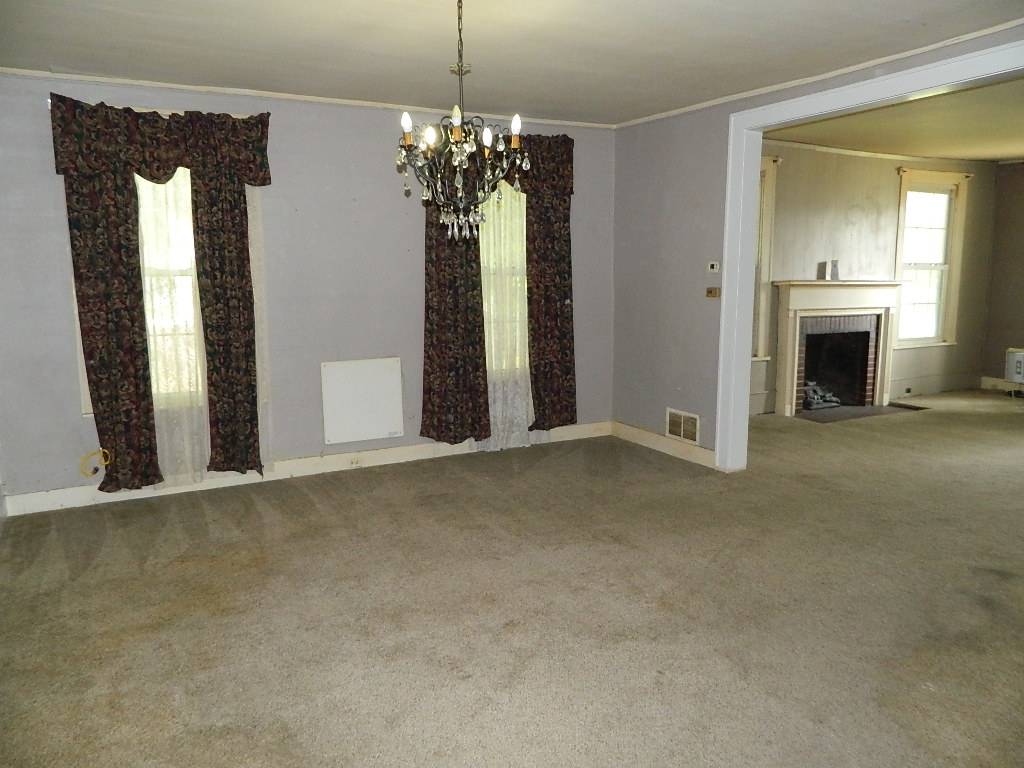 ;
;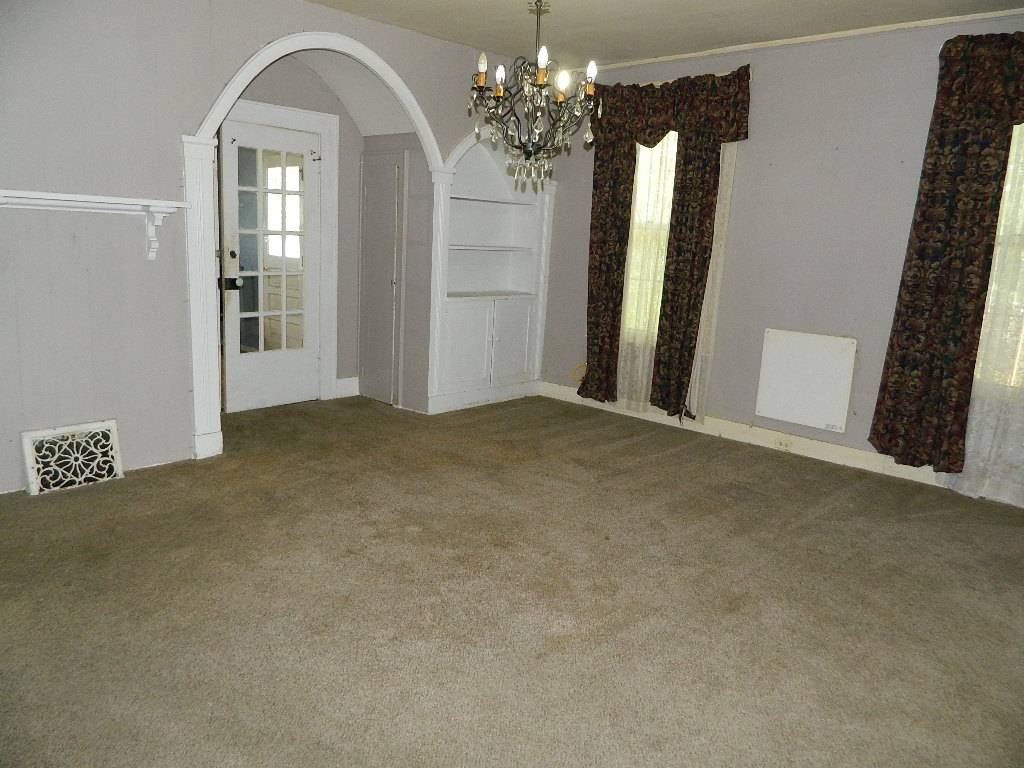 ;
;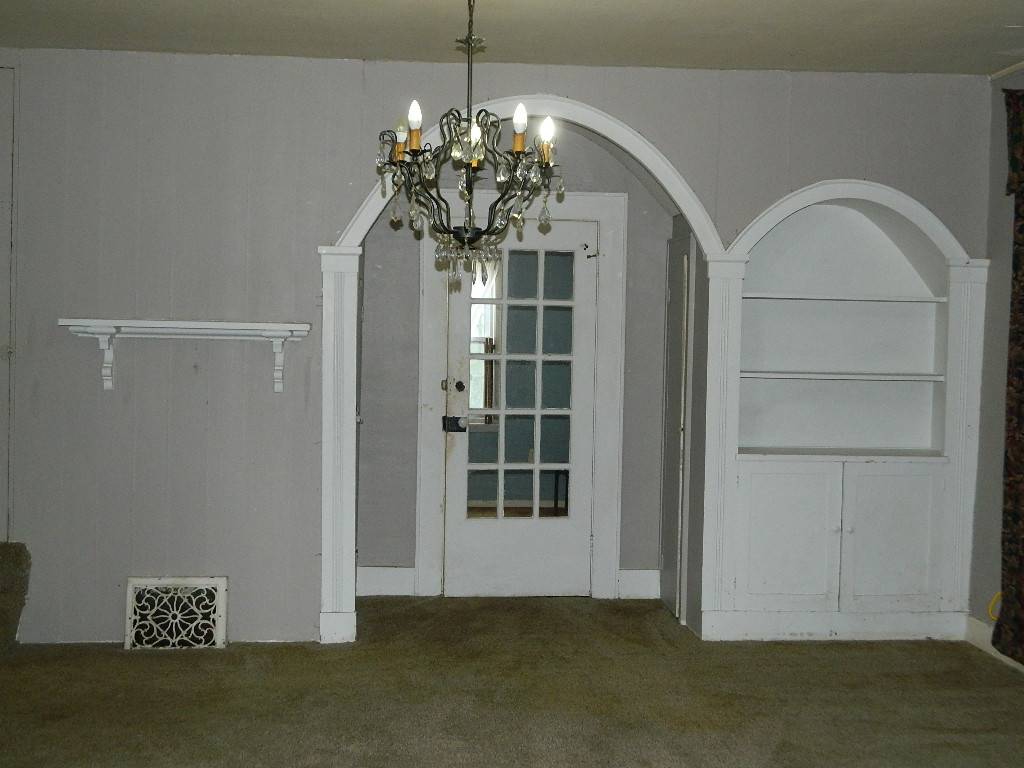 ;
;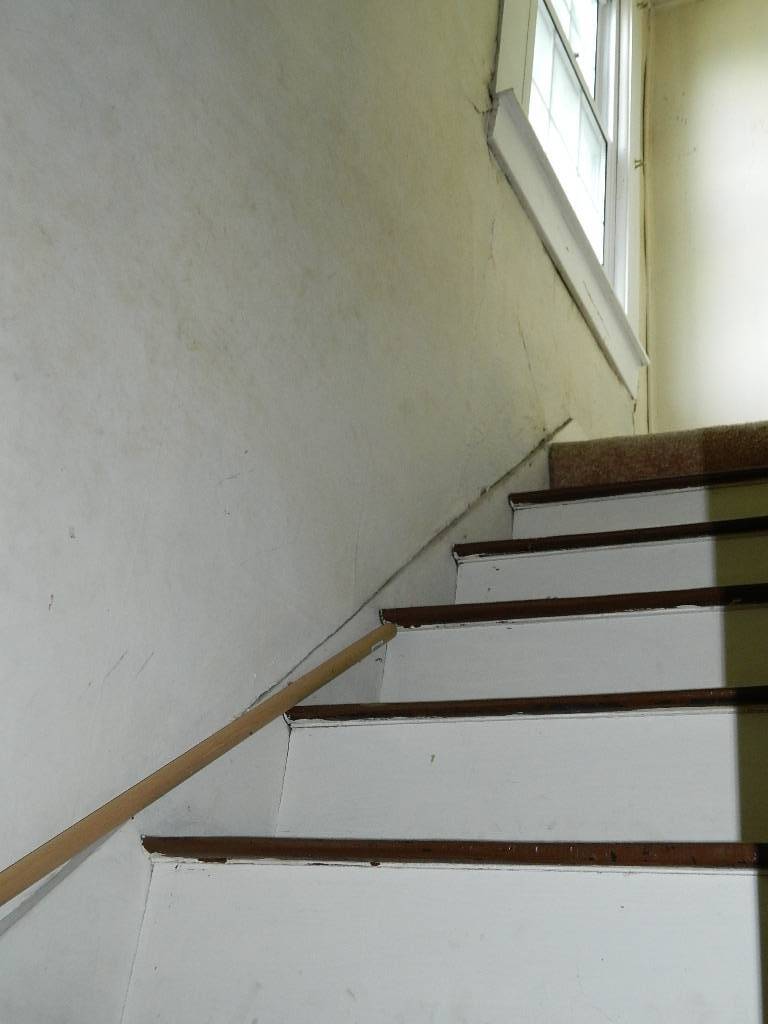 ;
;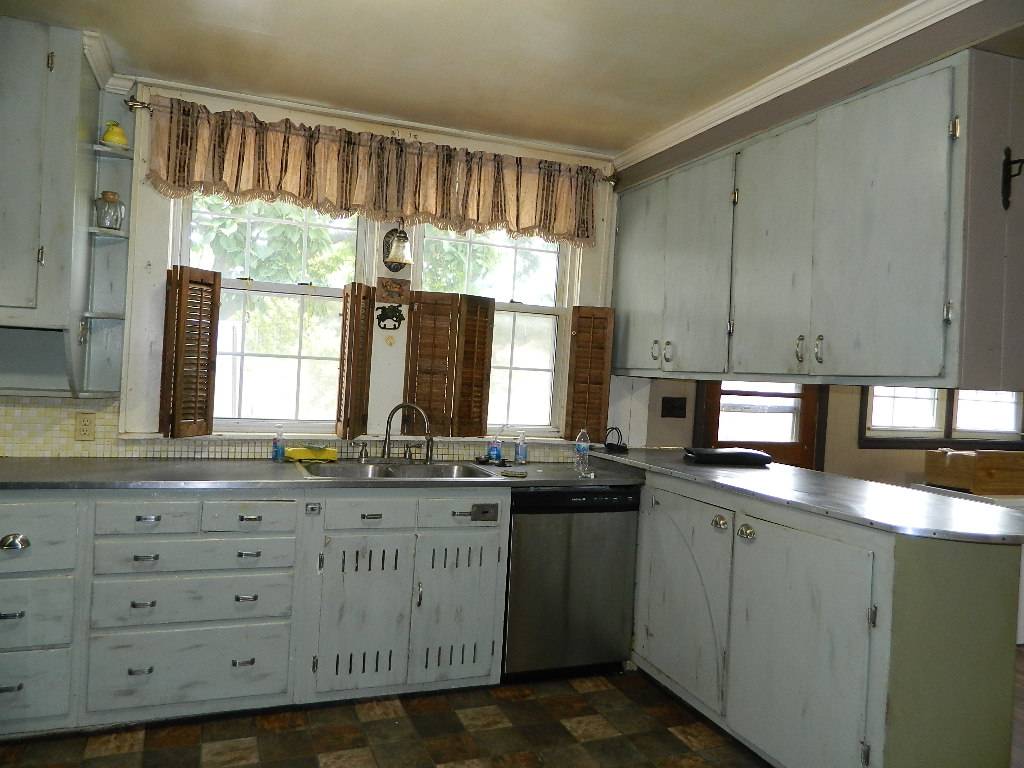 ;
;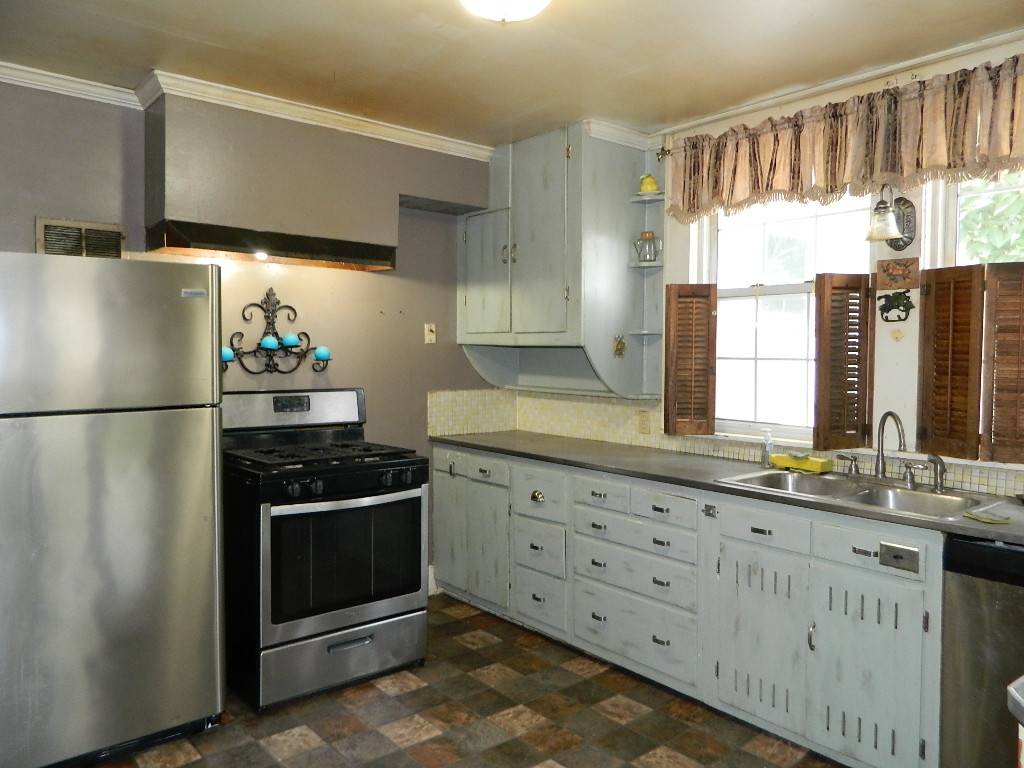 ;
;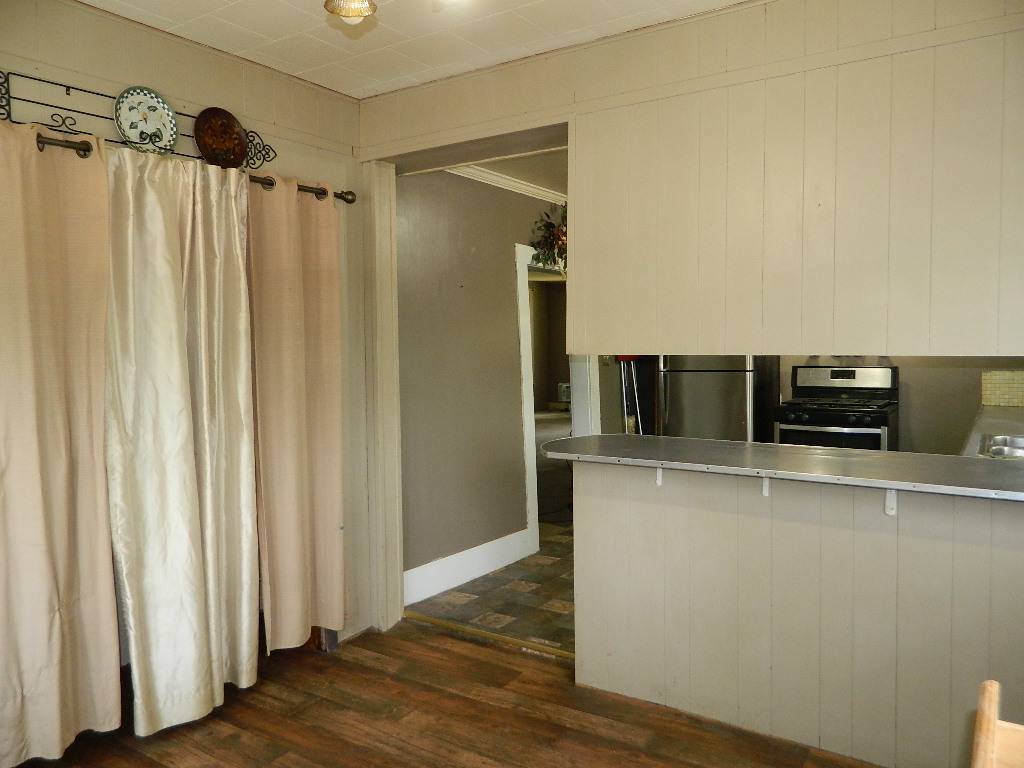 ;
;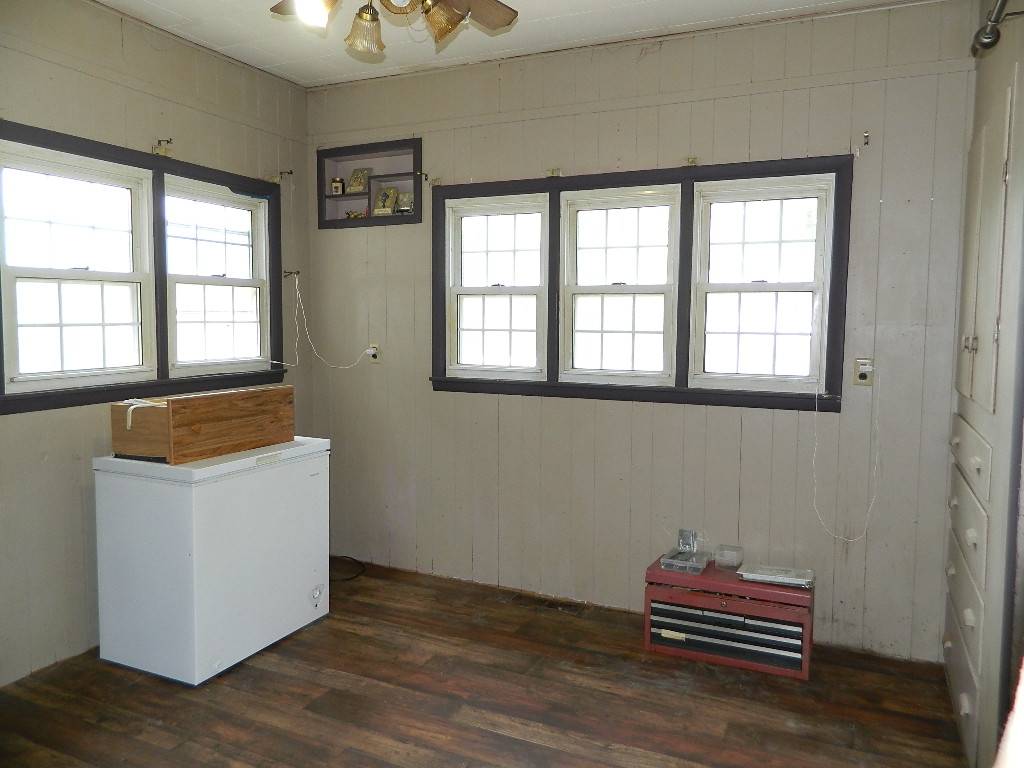 ;
;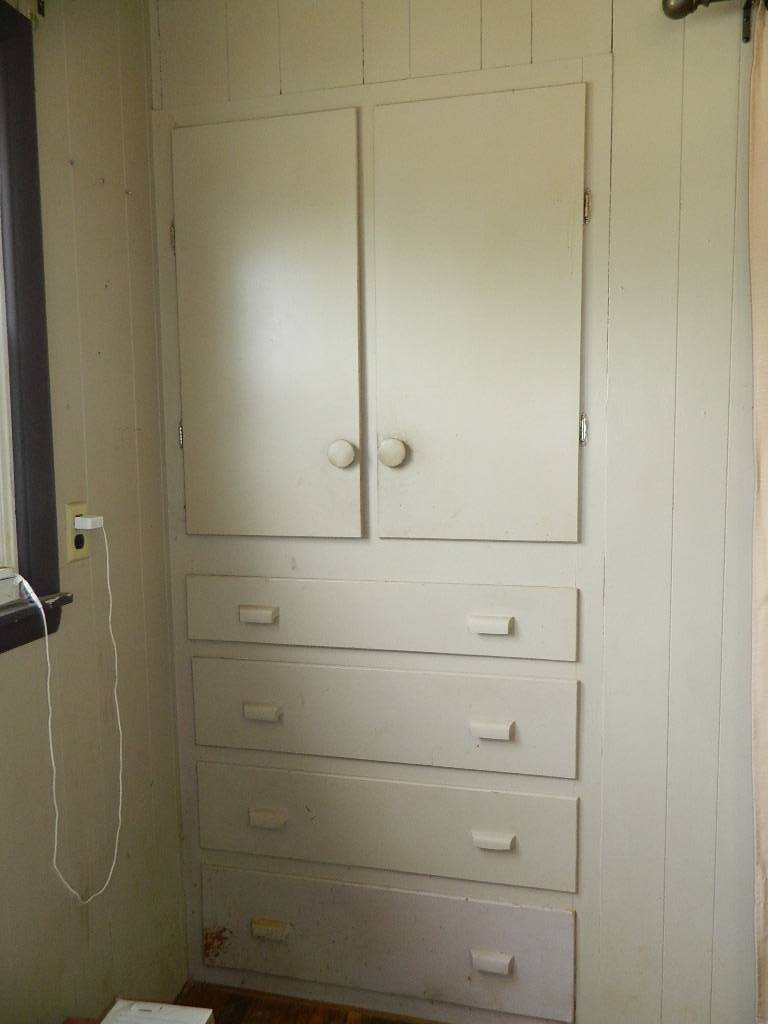 ;
;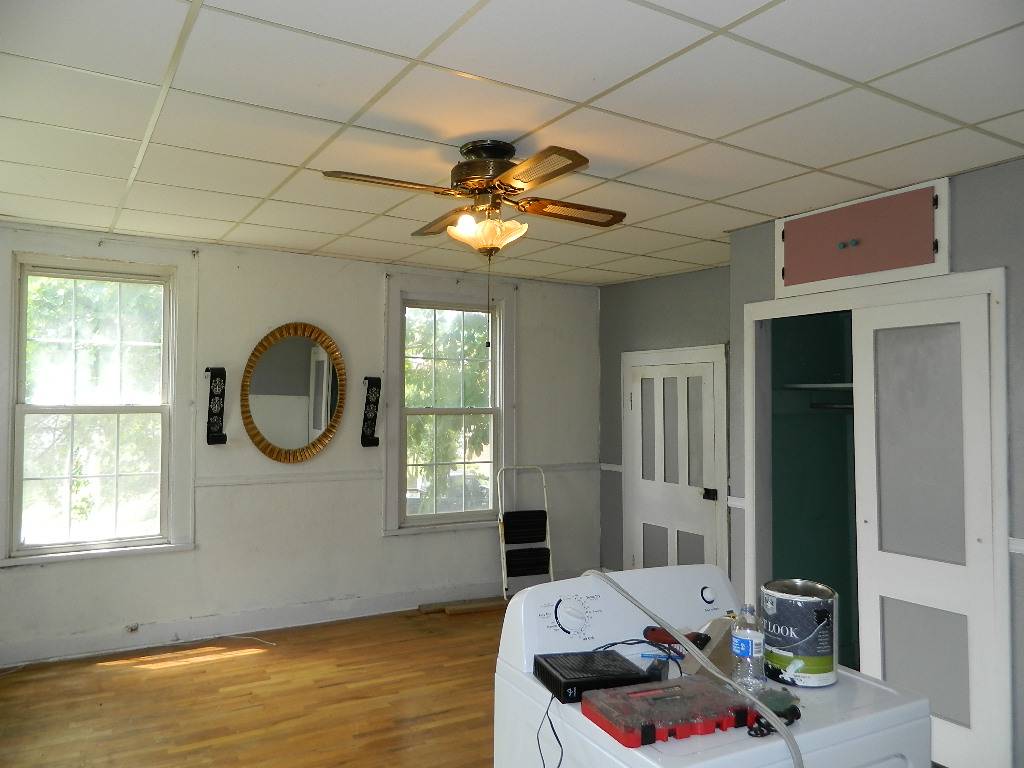 ;
;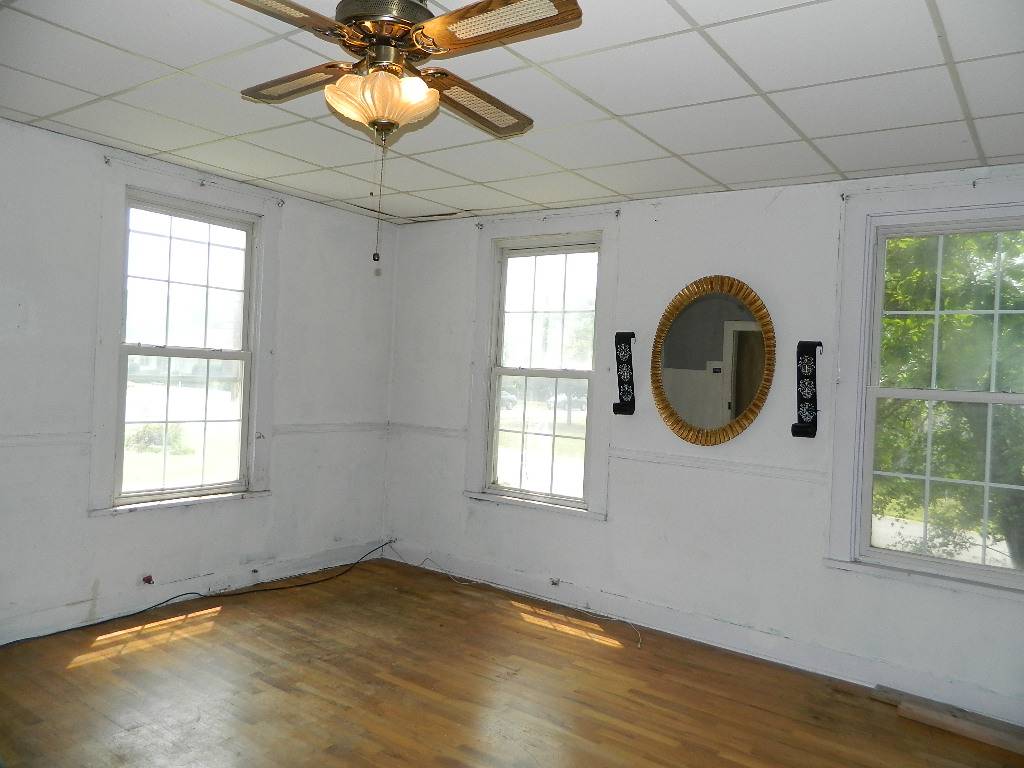 ;
;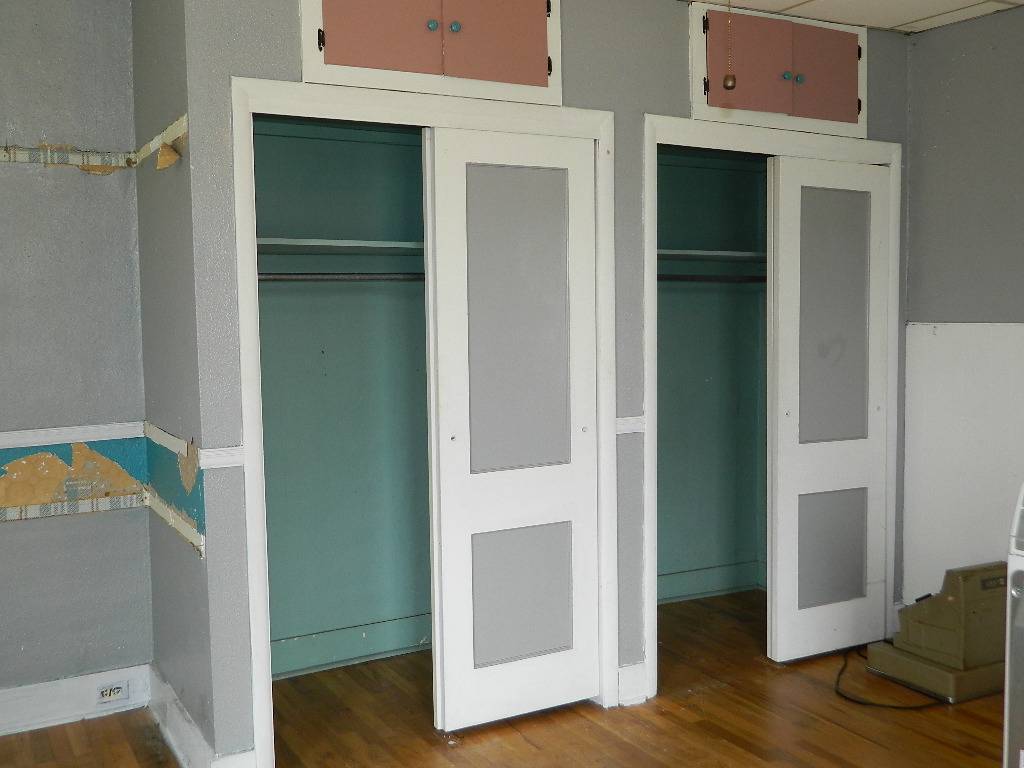 ;
;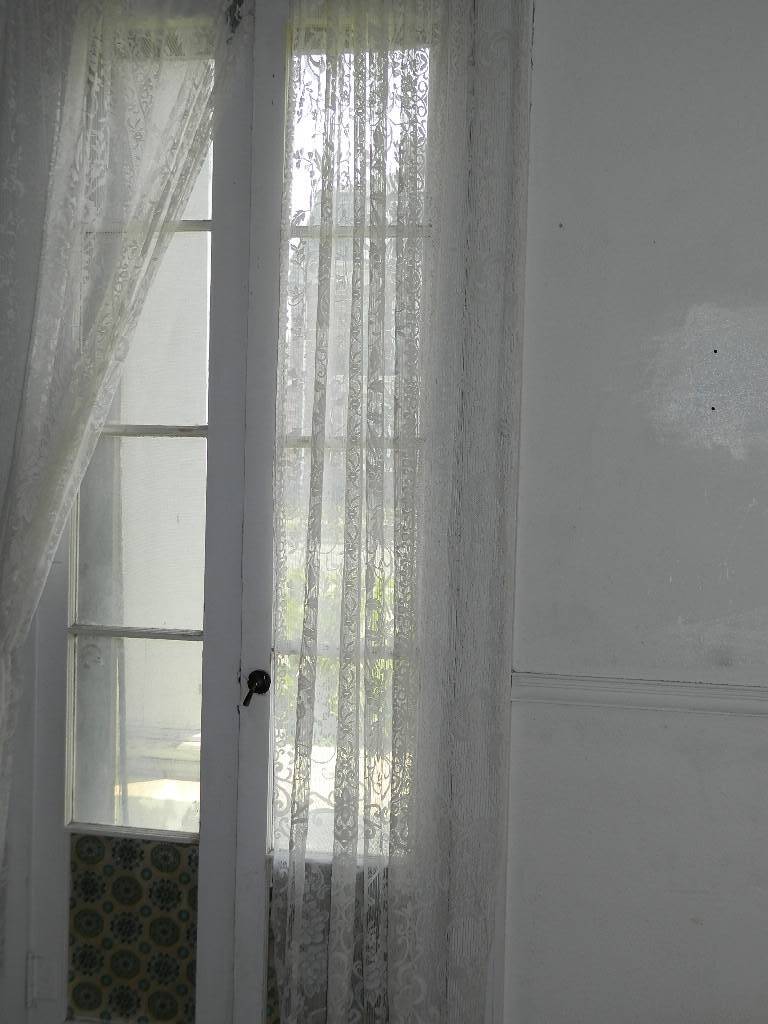 ;
;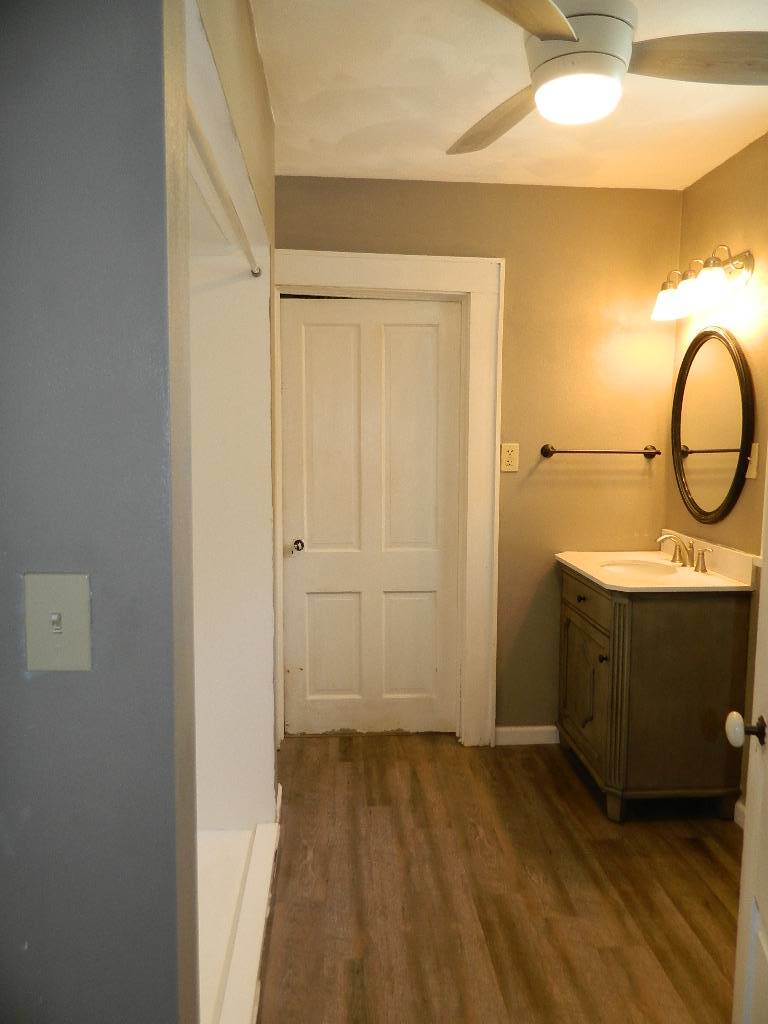 ;
;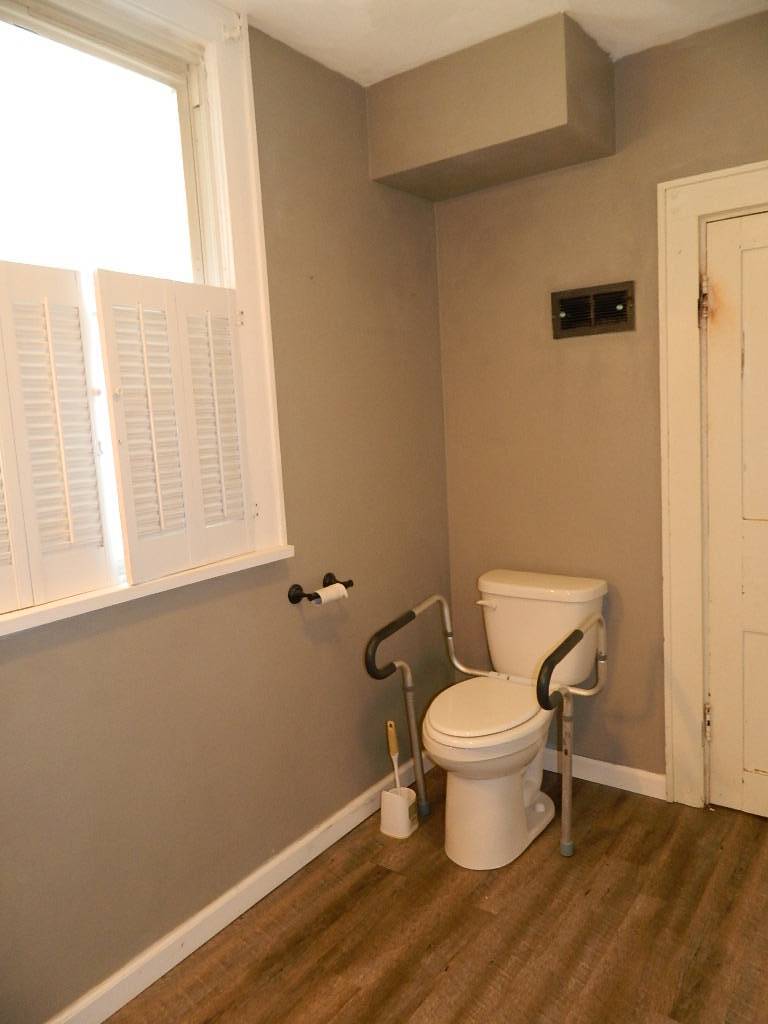 ;
;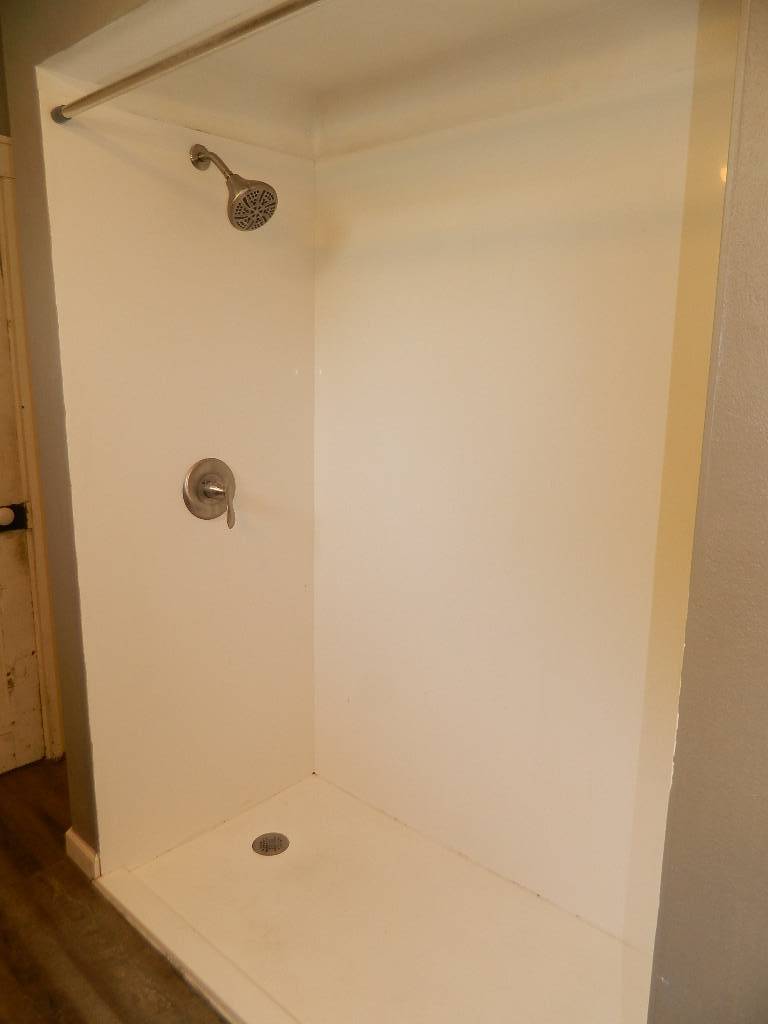 ;
;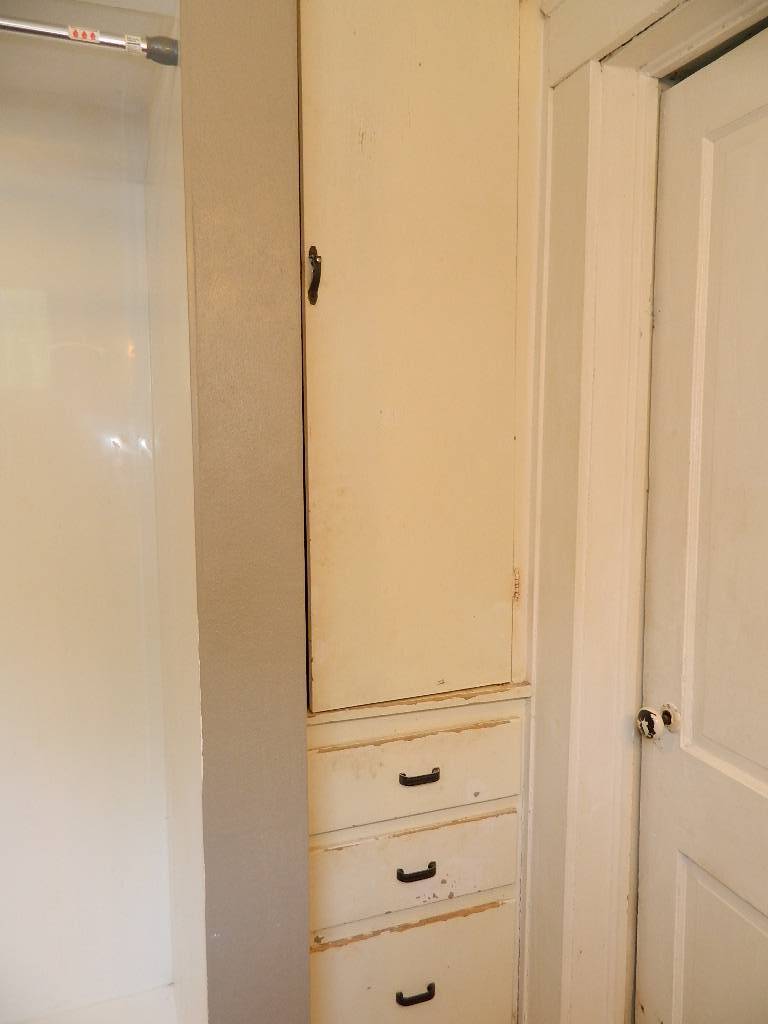 ;
;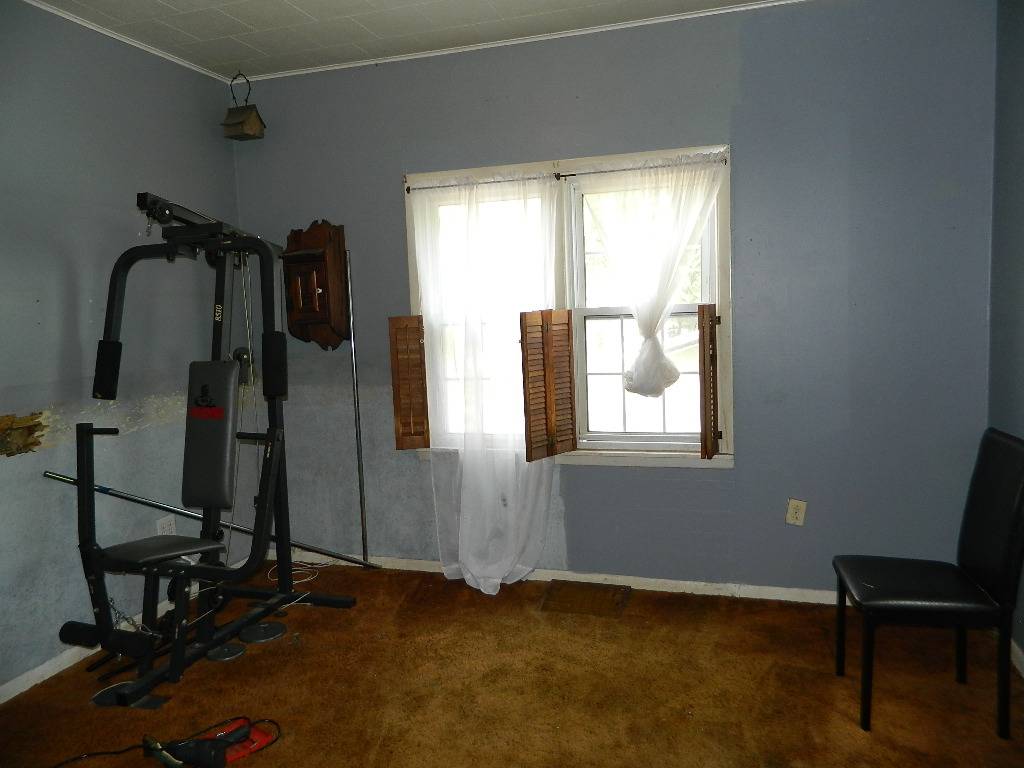 ;
;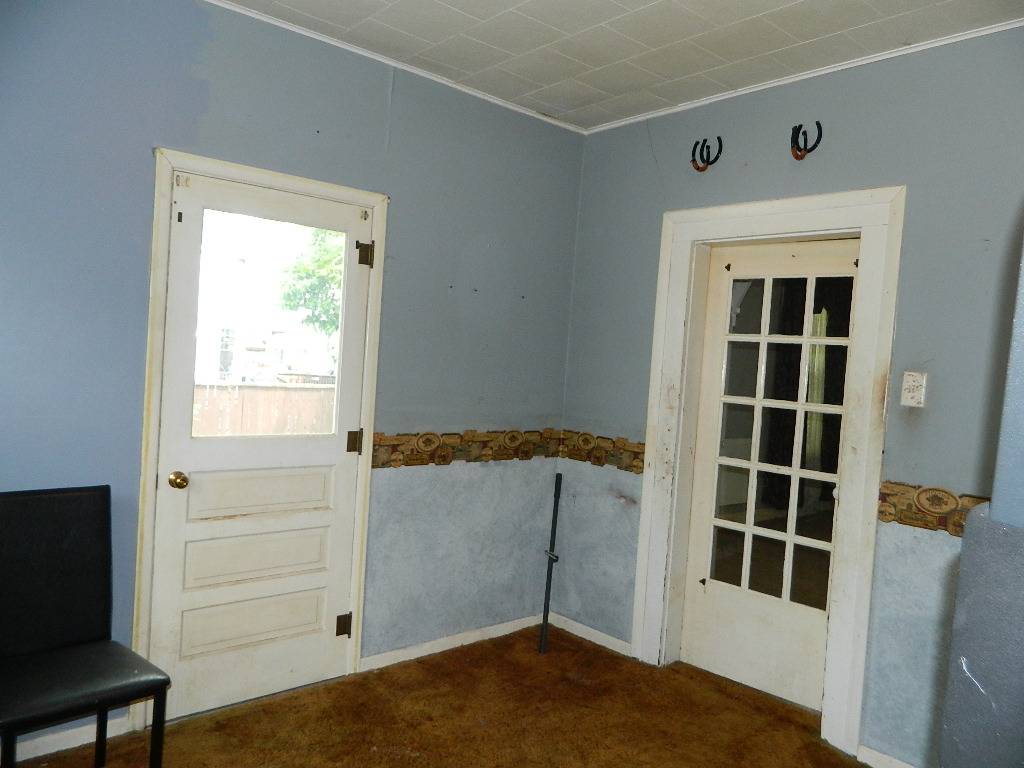 ;
;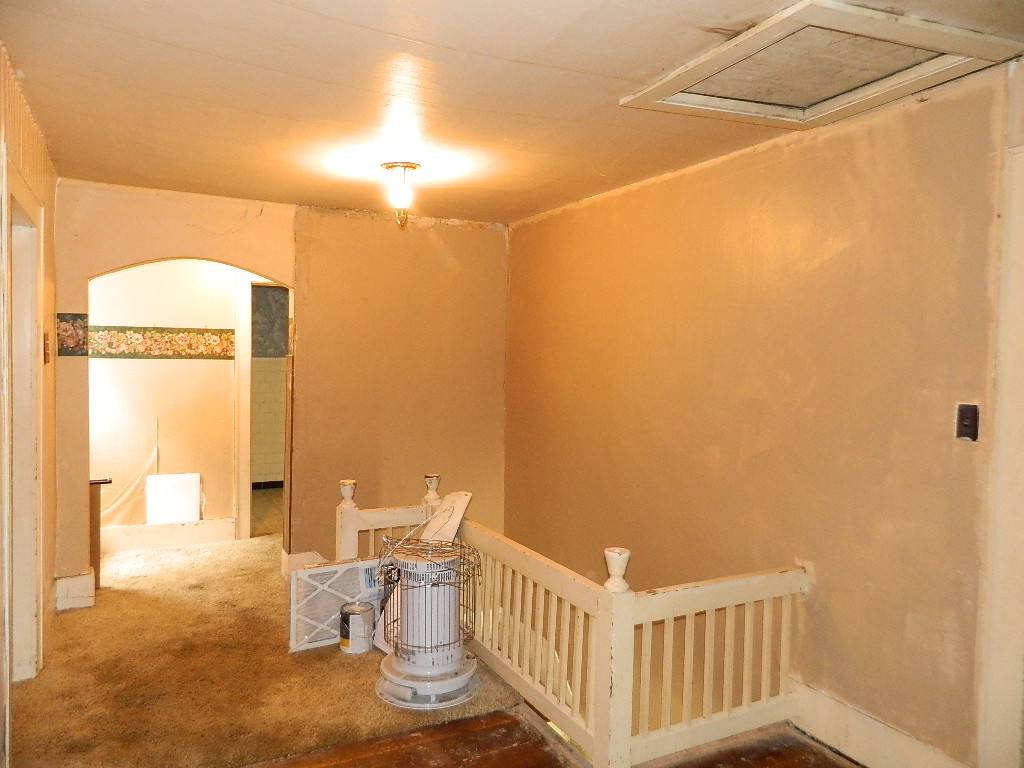 ;
;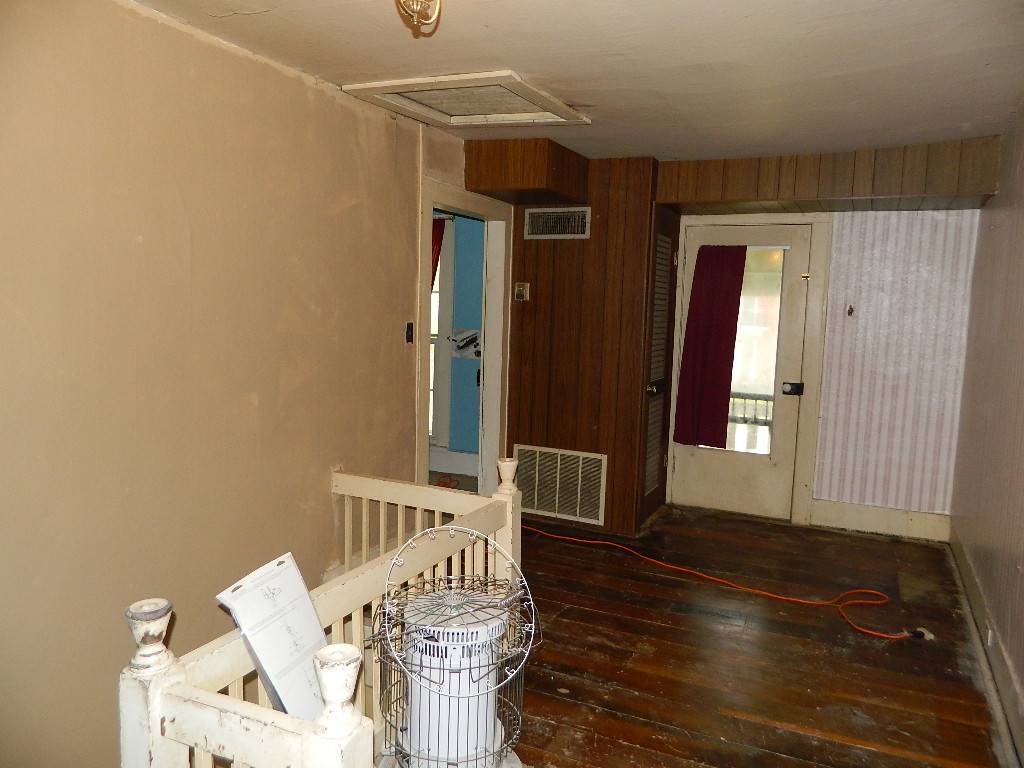 ;
;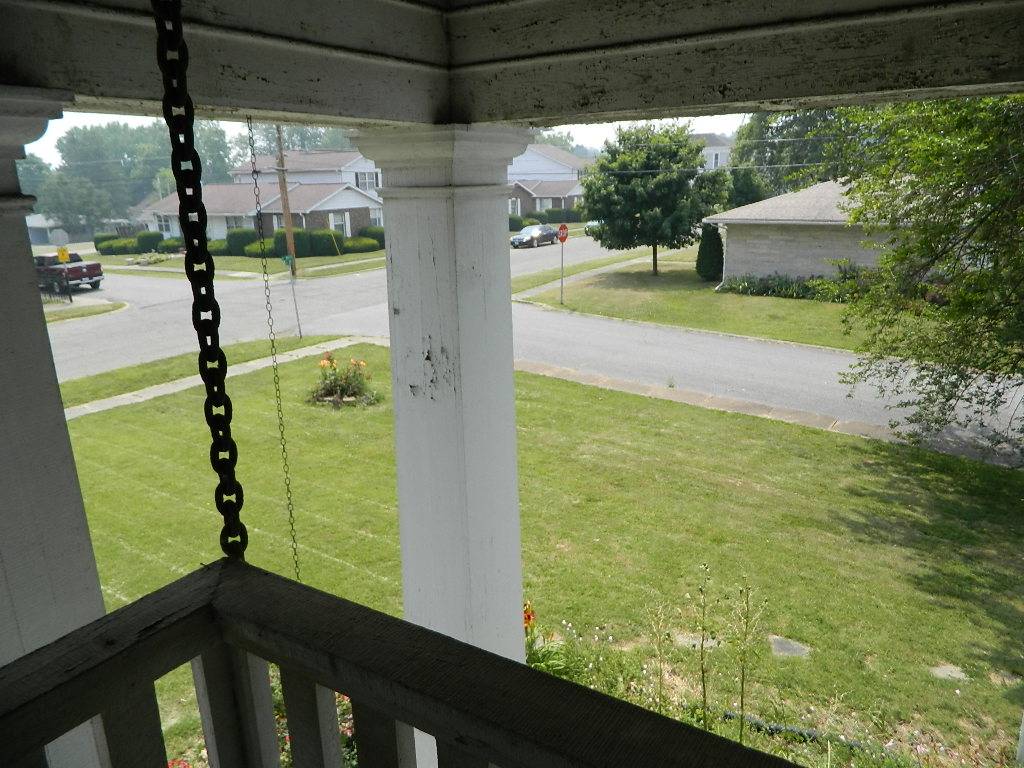 ;
;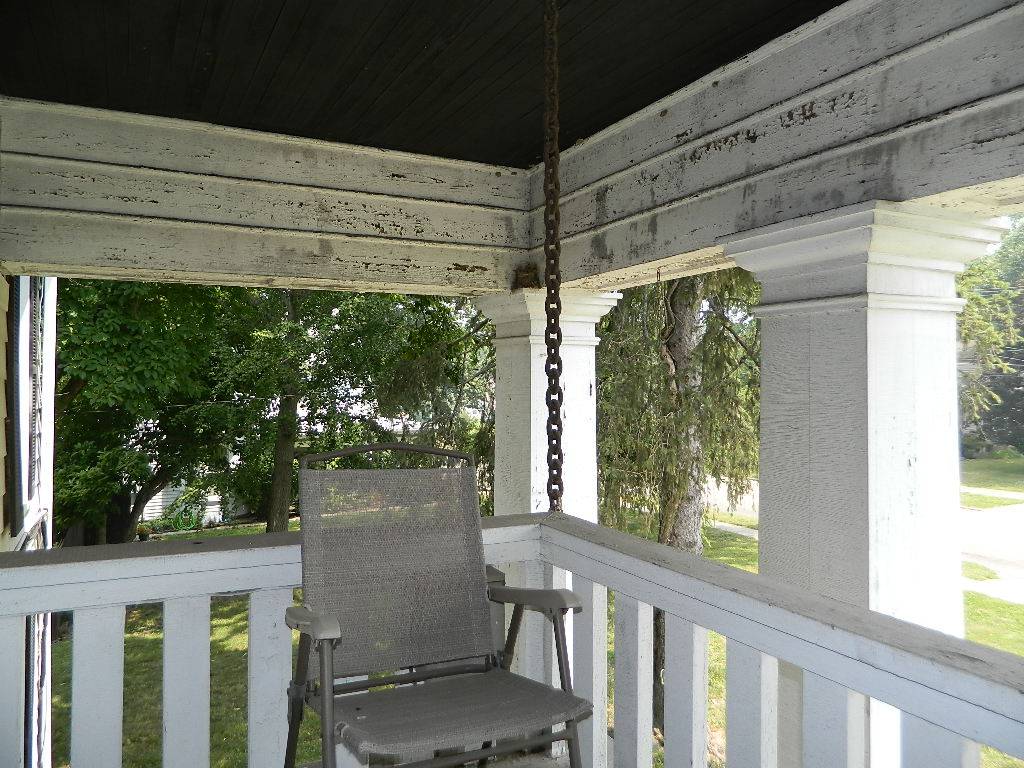 ;
;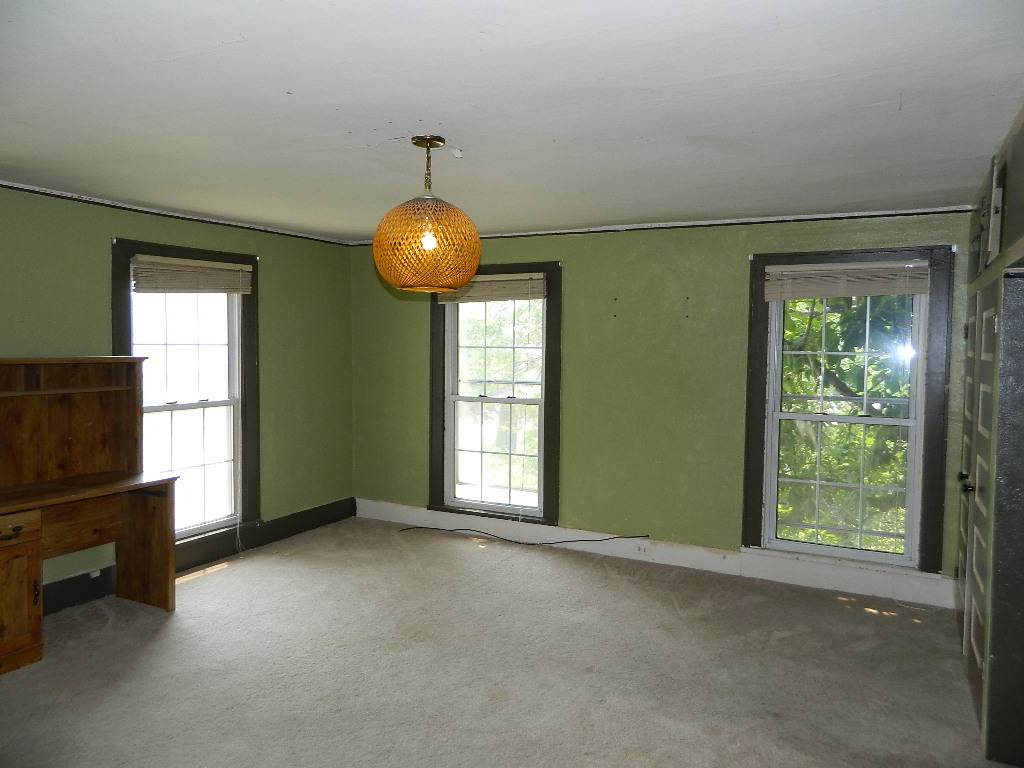 ;
;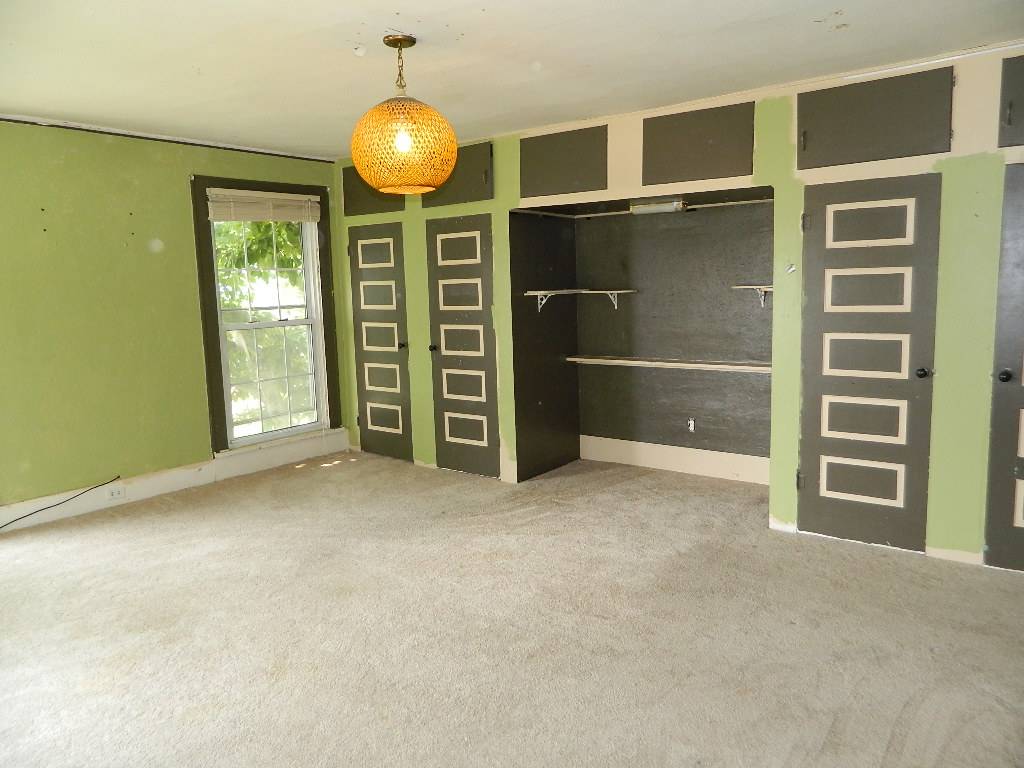 ;
;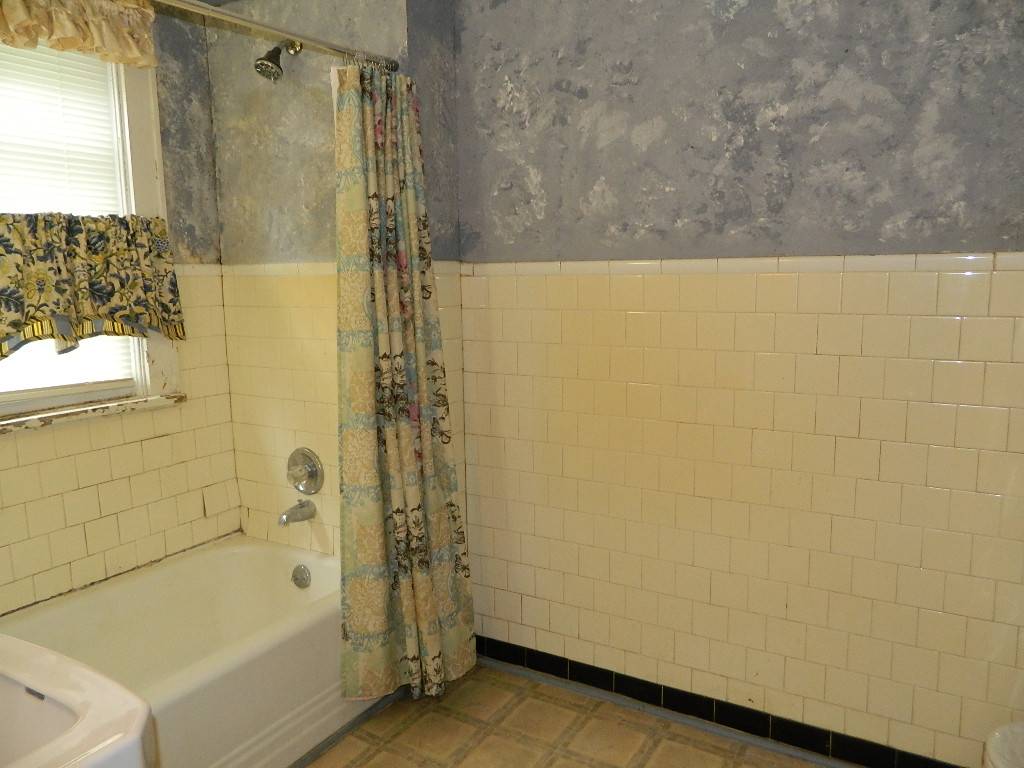 ;
;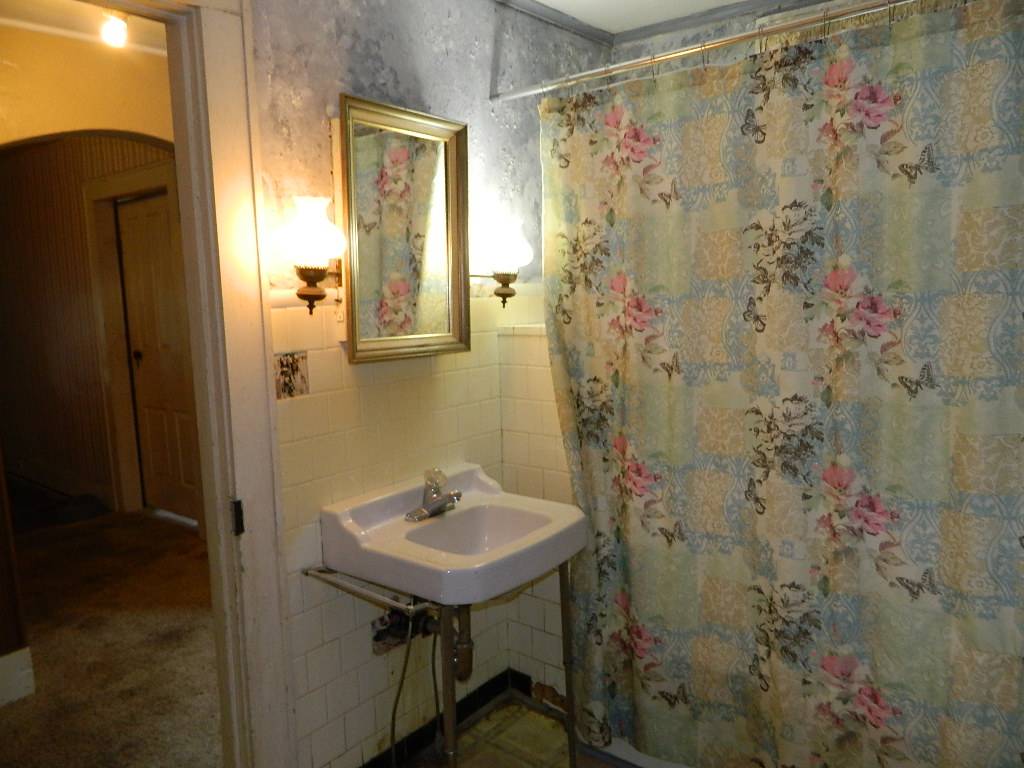 ;
;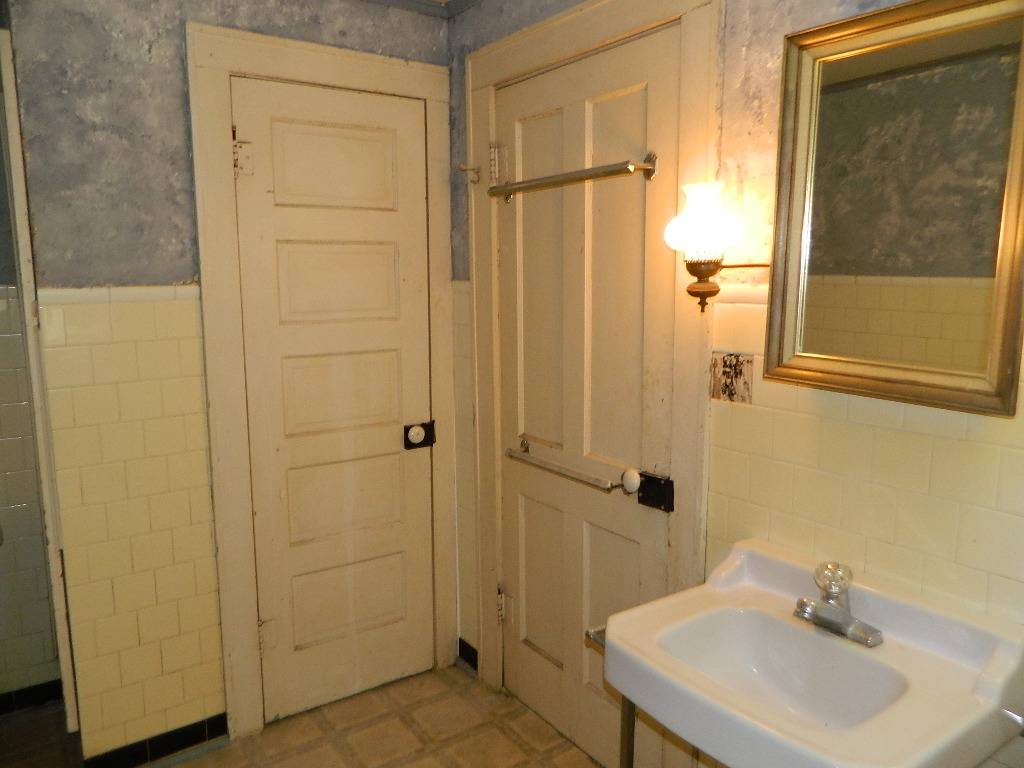 ;
;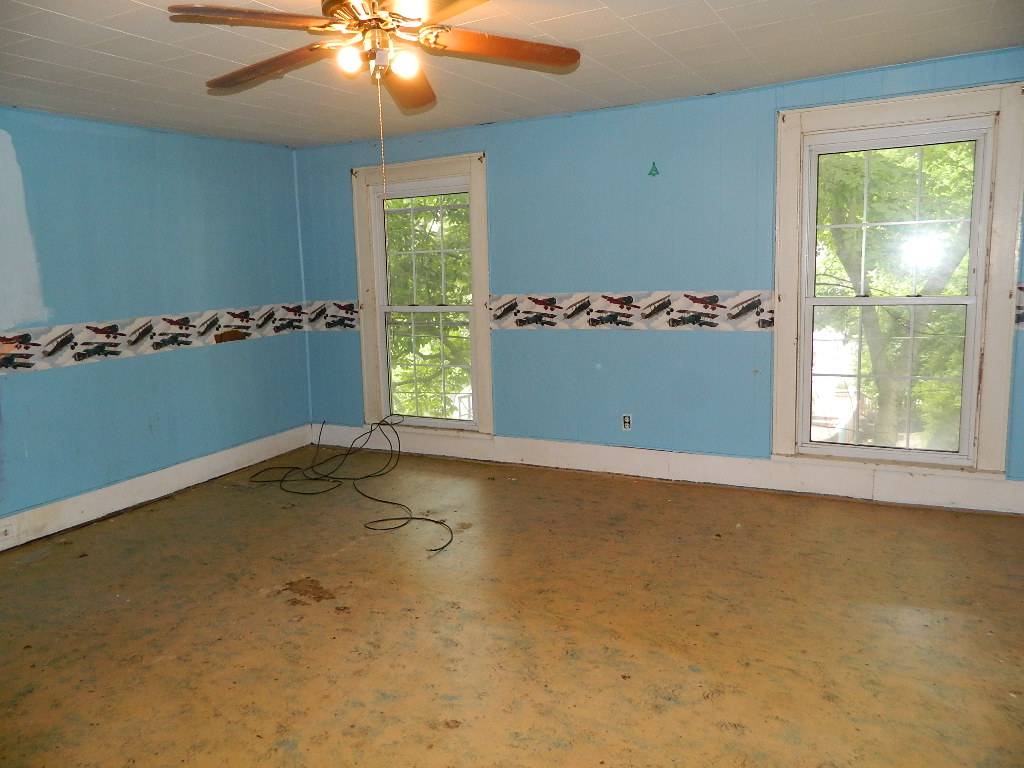 ;
;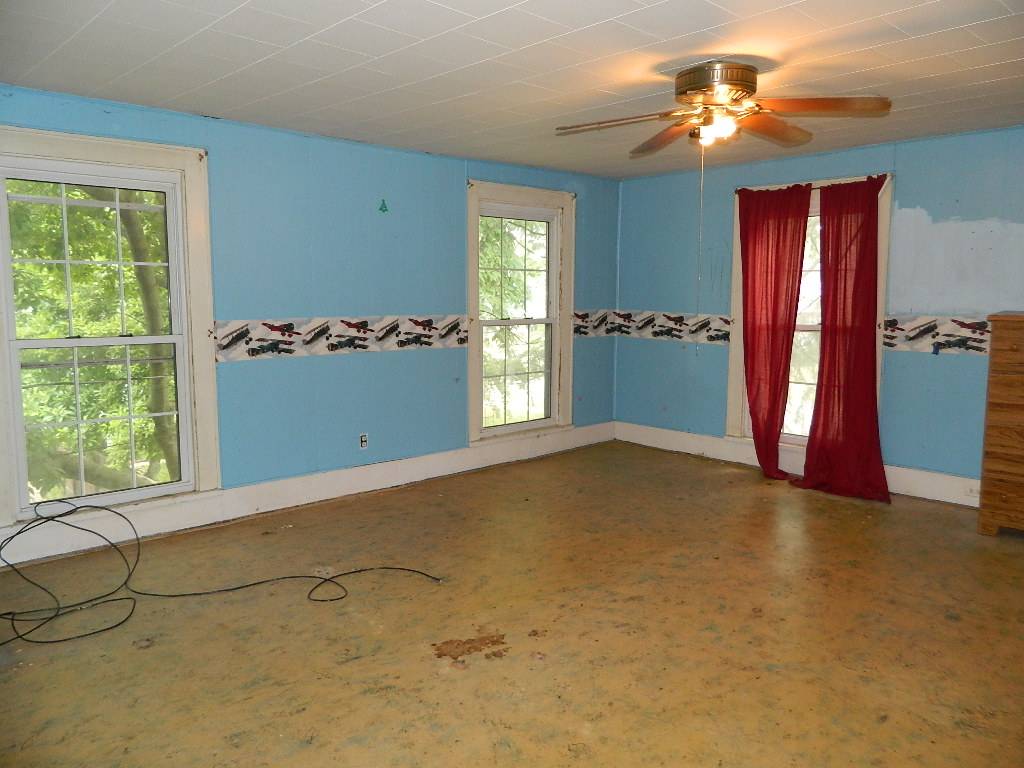 ;
;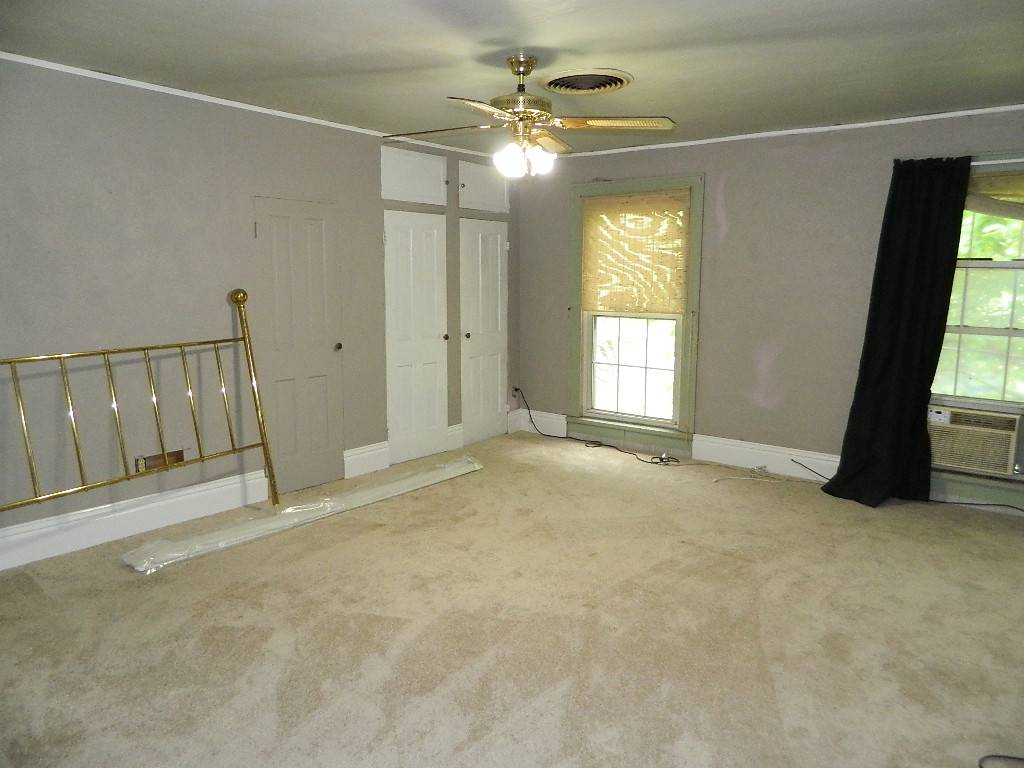 ;
;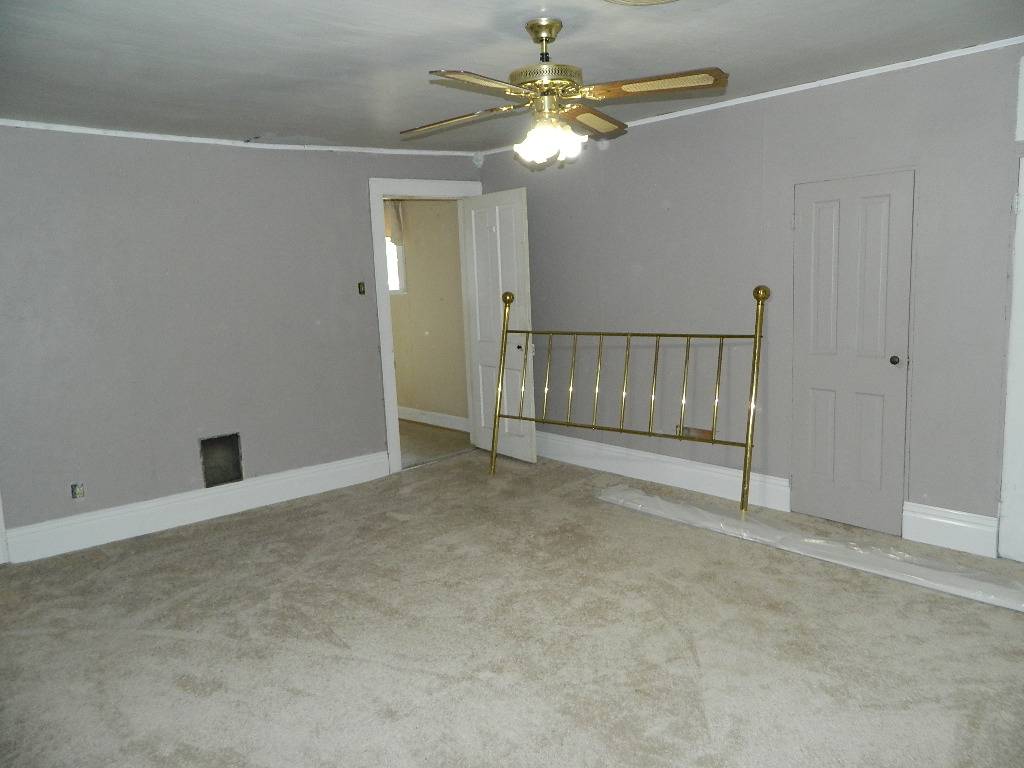 ;
;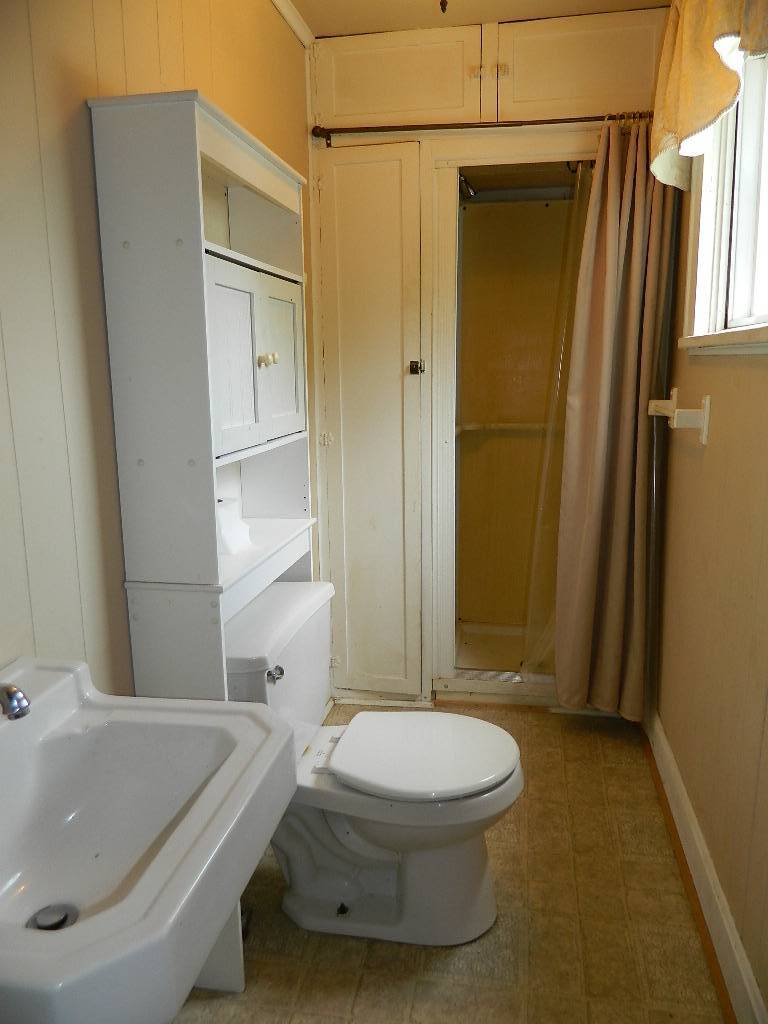 ;
;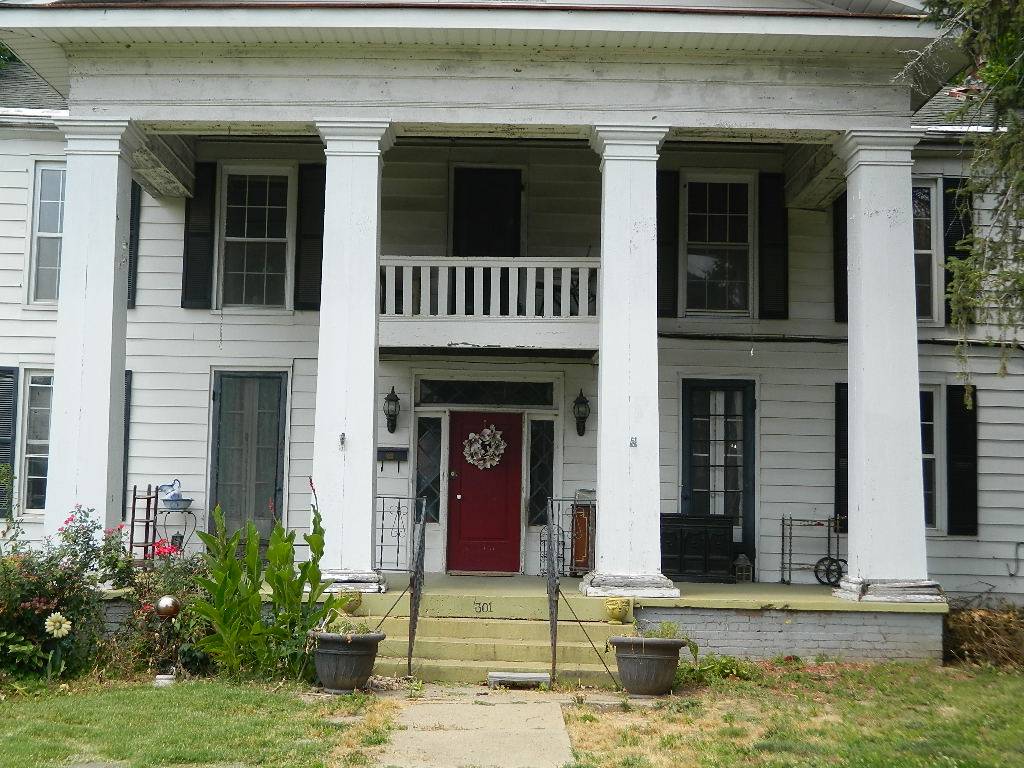 ;
;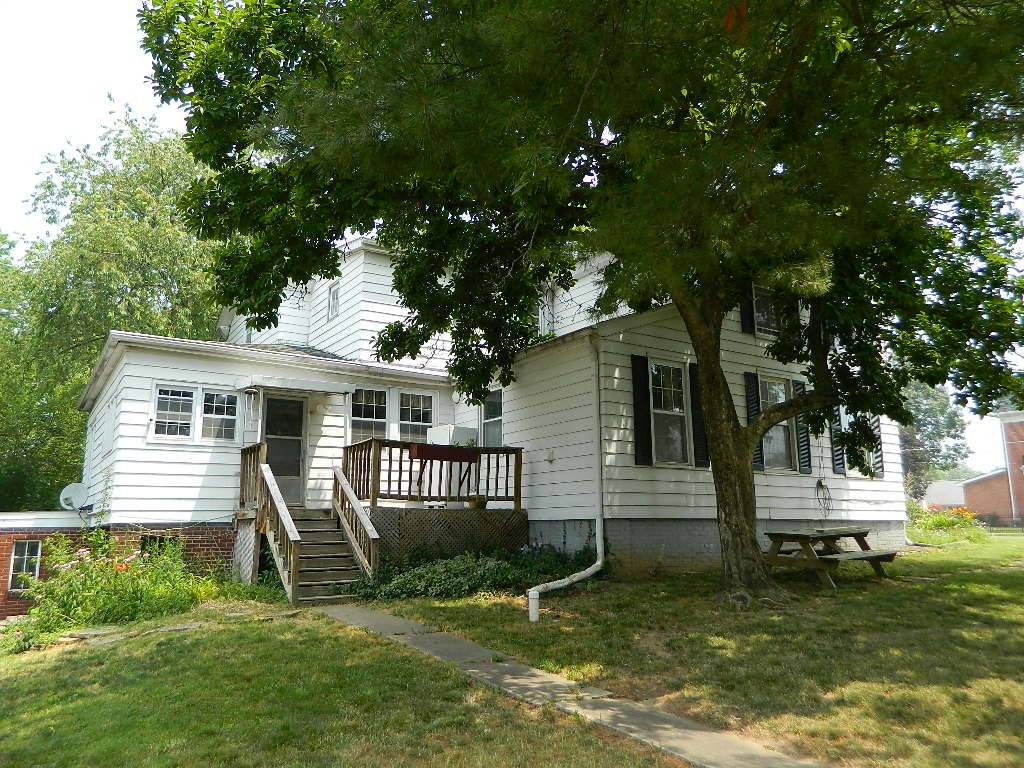 ;
;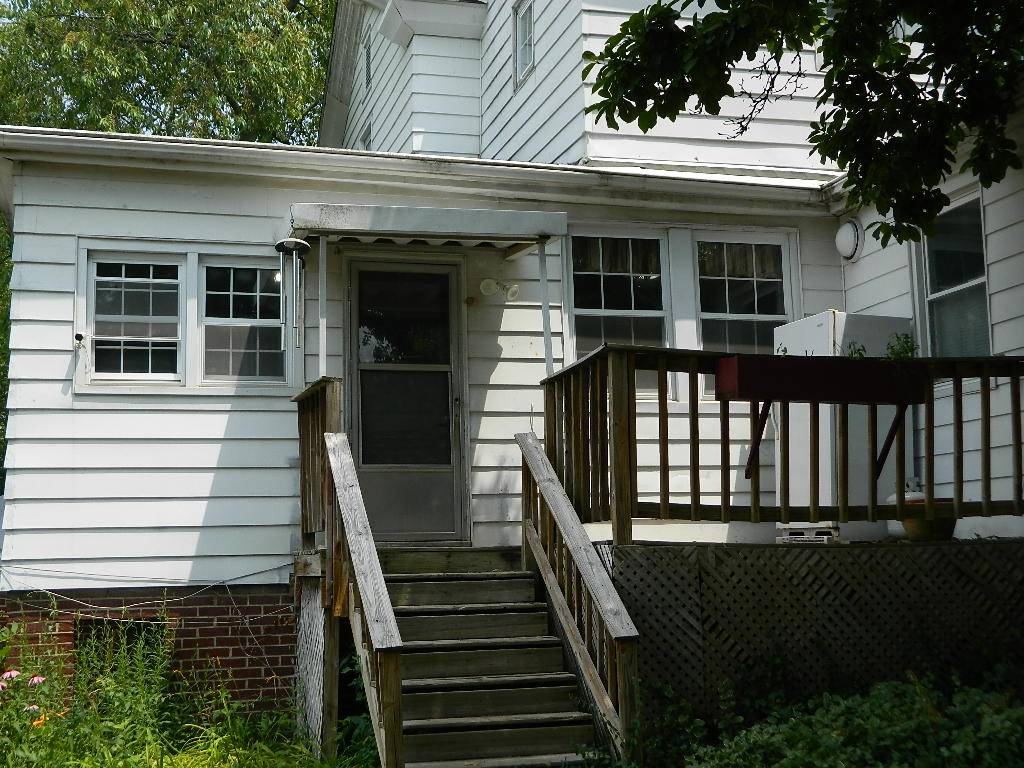 ;
;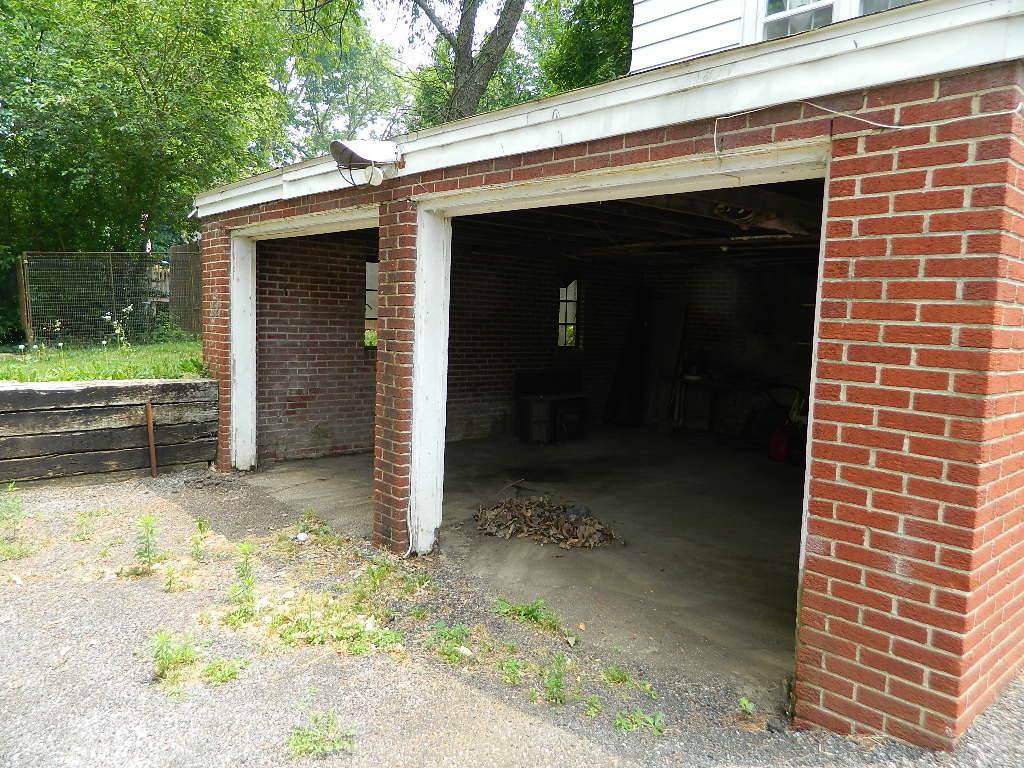 ;
;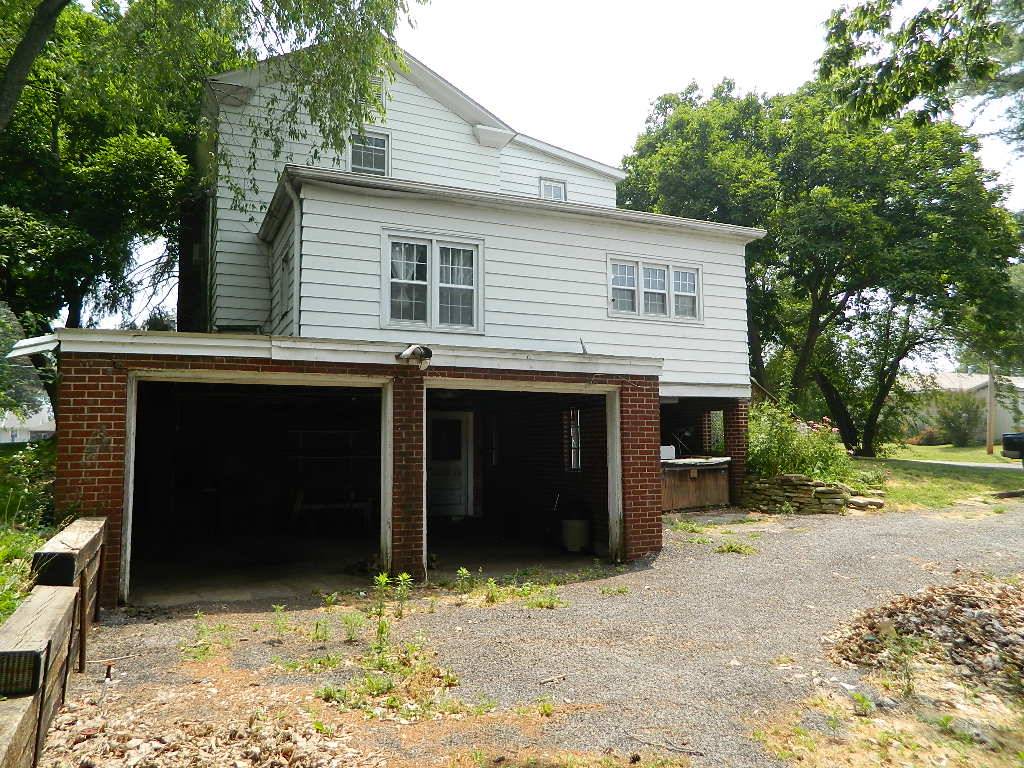 ;
;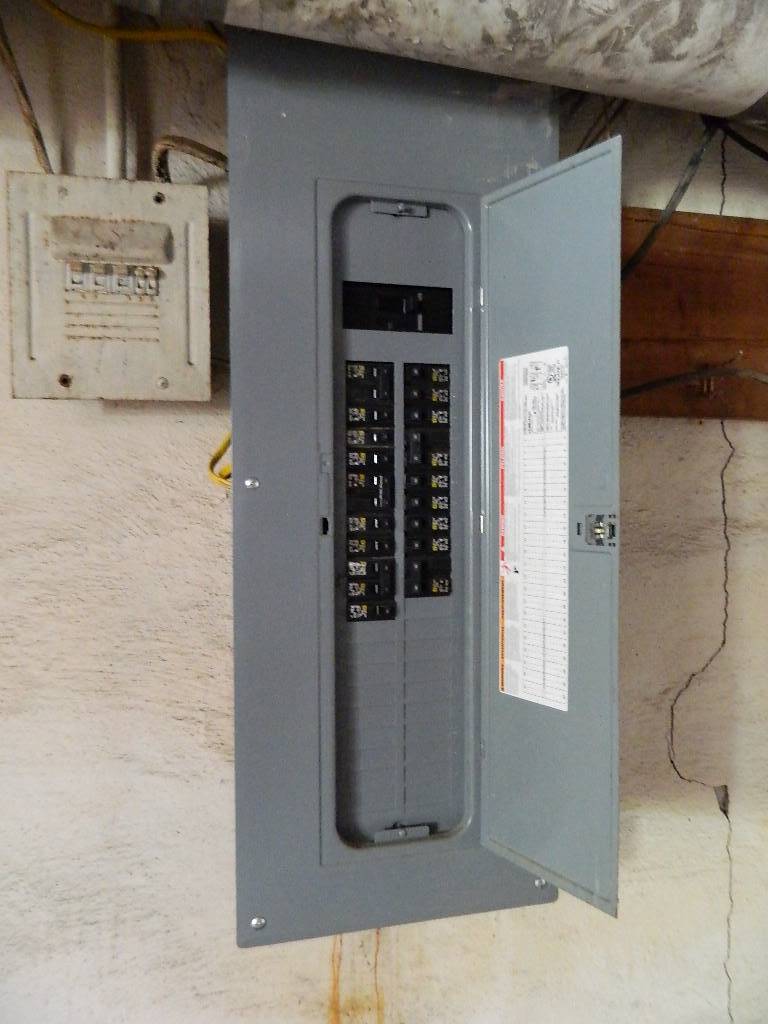 ;
;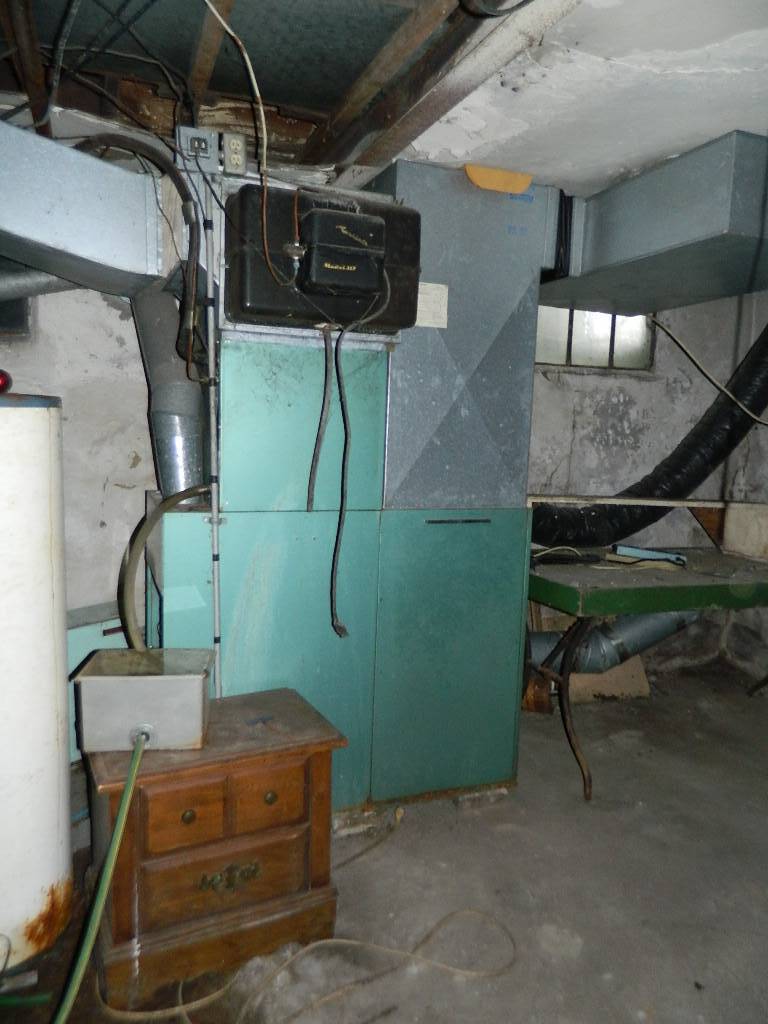 ;
;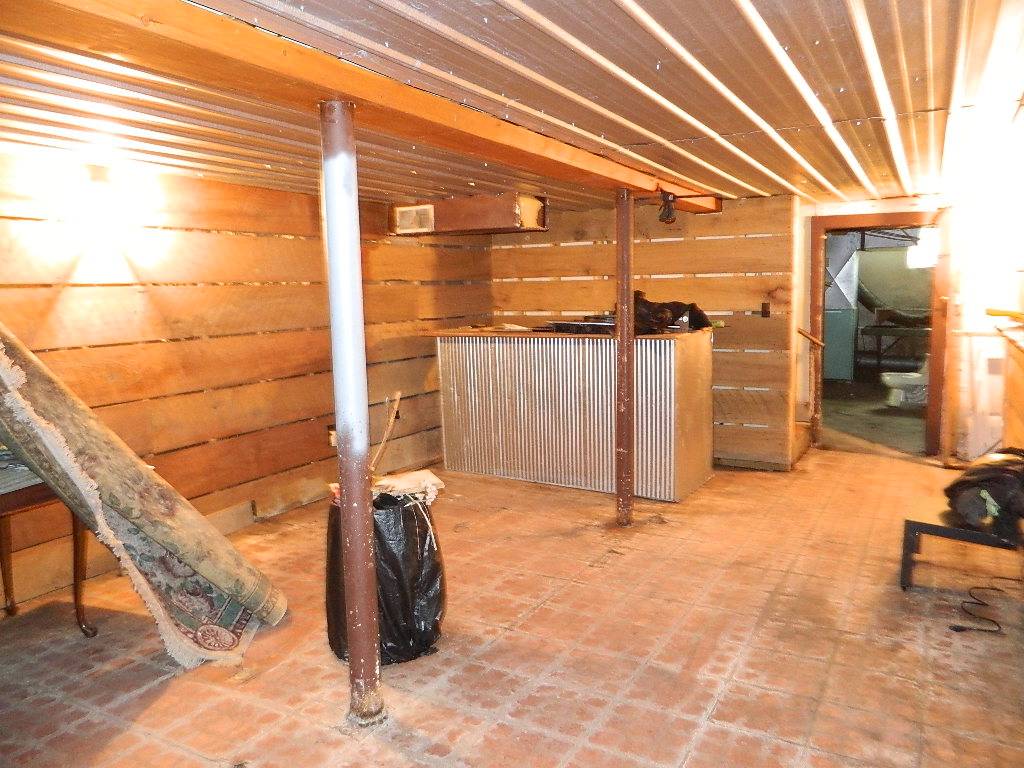 ;
;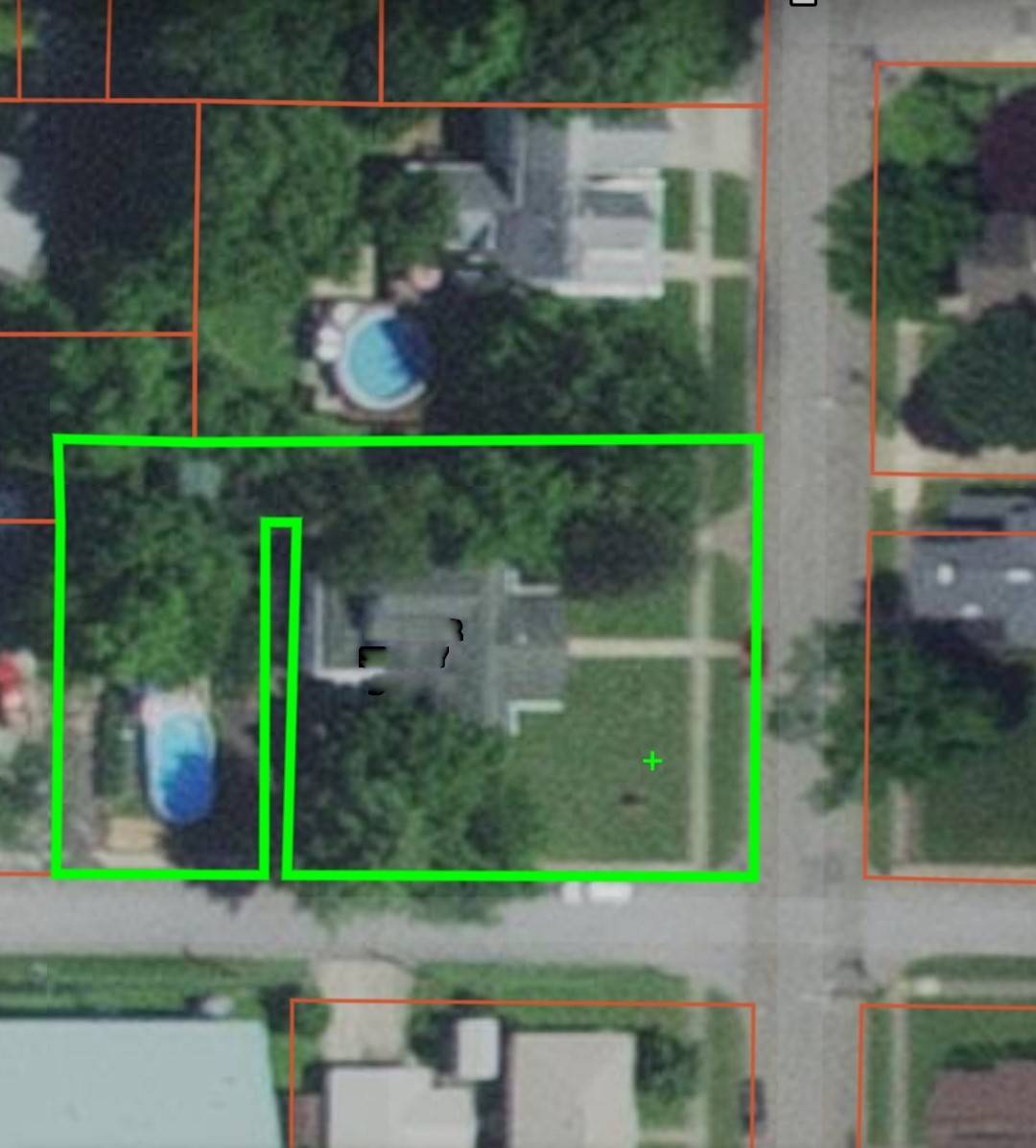 ;
;