3018 W. Camp Rd., Mount Morris, IL 61054
Auction
$485,000
Estimated Value
Off Market
 4F 3H
Baths
4F 3H
Baths
 10000
SF
10000
SF
 Built In
2000
Built In
2000
| Listing ID |
10958711 |
|
|
|
| Property Type |
Farm/Estate |
|
|
|
| County |
Ogle |
|
|
|
|
|
THIS IS AN AUCTION - PLEASE VISIT OUR WEBSITE FOR MORE INFO!
10,000+ Sq Ft Mansion w/ indoor pool in a beautiful country setting. Real Estate Information: 3018 W Camp Rd Mount Morris, IL 61054 This 10,000+ Sq Ft home is ALL brick built finished in 2000. Sits on 5 Acres in Ogle County. This home was built for entertaining. 3 Bedrooms, 6 Bathrooms, large kitchen with vaulted ceiling. Radiant heating through out. Additional Real Estate information coming soon. Features : *5 Acre *Beautifully Secluded Property *Large Living Spaces *Indoor Pool *Workshop Area *Large Open Basement w/ 12ft Ceiling *Elevator House also offers : all brick structure, in-laws quarters, wrap around porch, master balcony, Imported Italian and Spanish tile, brass embossed interior doors, crystal knobs, walk out basement, heated basement floors, asphalt circular drive, 3.5 car garage, extra large moldings, extra large casings, extra large trim, wood floors throughout, large foyer, spiral grand staircase, alarm system, domed hallways, extra wide rear staircase from BR, church glass insets, country store build outs, sauna, elegant laundry room, widowers perch, walk-in closets, ceiling murals, jet tubs, flag pole, and the feeling of being lost in your own castle. County: Ogle Taxes: 2019 - $37,054.60 This is an auction. You will need to visit our website for Inspection Information and to bid on the property. The listing prices are not accurate - auctions are accomplished through competitive bidding. We encourage you to study our terms and sign up for an on-site inspection using our website.
|
- Online Only Auction
- Visit Auction Site
- Starts: Dec 7th 2020 7:00pm
- Ends: Jan 13th 2021 8:00pm
- 4 Full Baths
- 3 Half Baths
- 10000 SF
- 5.00 Acres
- Built in 2000
- Available 12/09/2020
- Full Basement
- Lower Level: Unfinished, Garage Access, Walk Out
- Renovation: all brick structure, in-laws quarters, wrap around porch, master balcony, Imported Italian and Spanish tile, brass embossed interior doors, crystal knobs, walk out basement, heated basement floors, asphalt circular drive, 3.5 car garage, extra large moldin
- Open Kitchen
- Marble Kitchen Counter
- Ceramic Tile Flooring
- Hardwood Flooring
- Marble Flooring
- Stone Flooring
- Terrace
- Garden
- Central Vac
- Entry Foyer
- Living Room
- Dining Room
- Family Room
- Formal Room
- Den/Office
- Study
- Primary Bedroom
- Walk-in Closet
- Bonus Room
- Great Room
- Library
- Kitchen
- Laundry
- Private Guestroom
- Central A/C
- Brick Siding
- Pool: In Ground, Heated, Indoor, Sauna
- Deck
- Patio
- Screened Porch
- Scenic View
- Farm View
- Pool
- Elevator
- Basement Access
- Storage Available
Listing data is deemed reliable but is NOT guaranteed accurate.
|



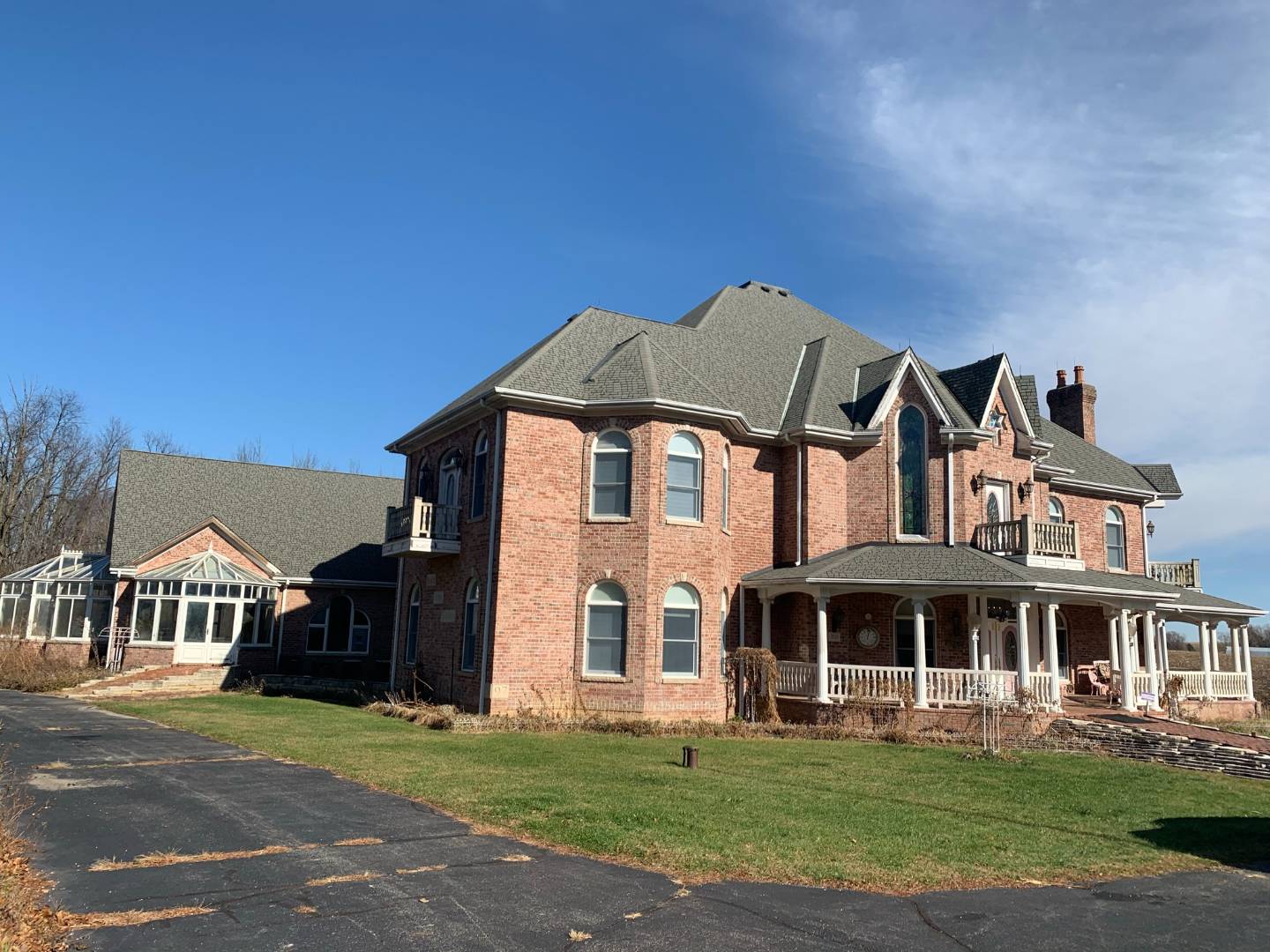

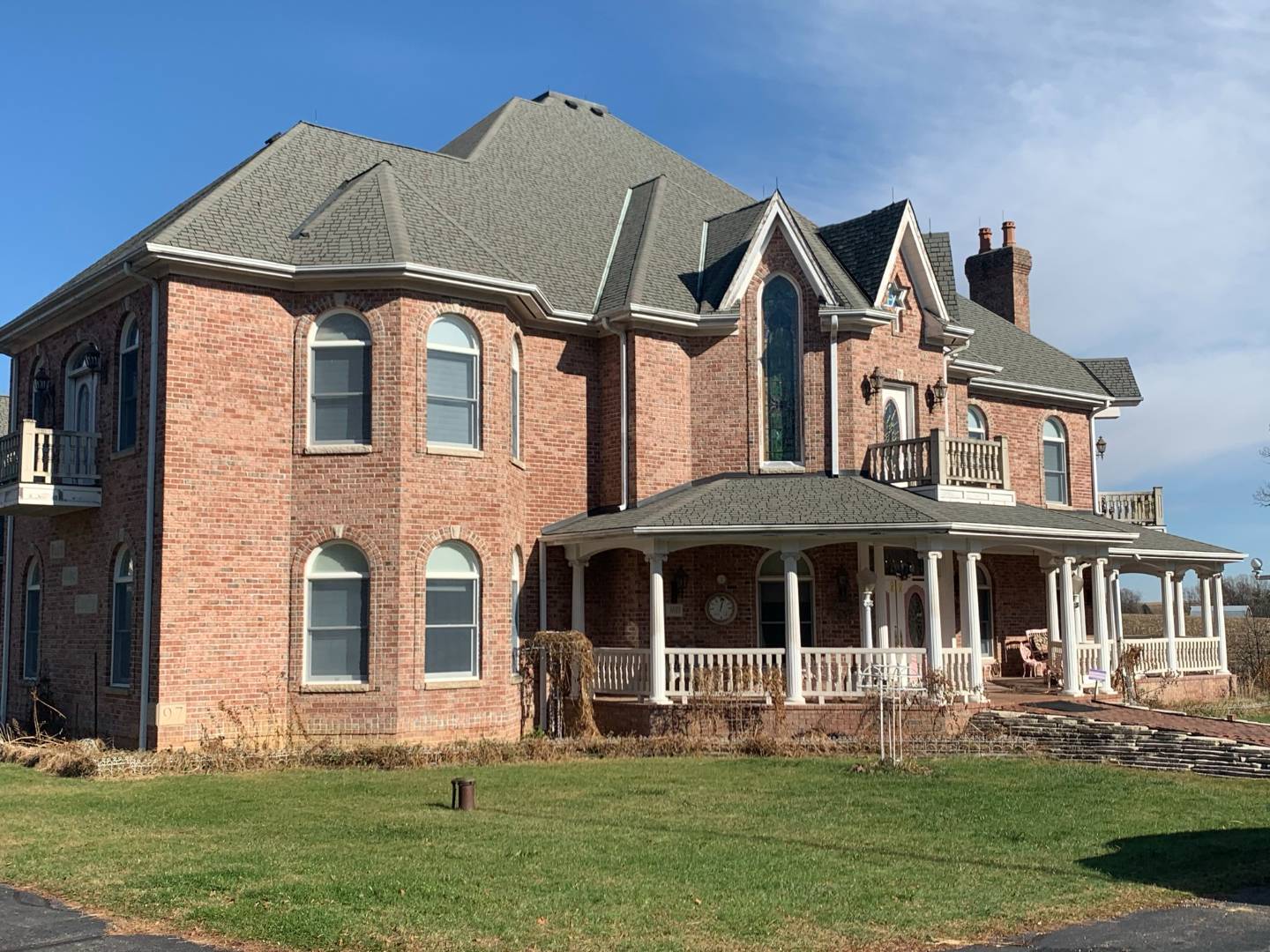 ;
;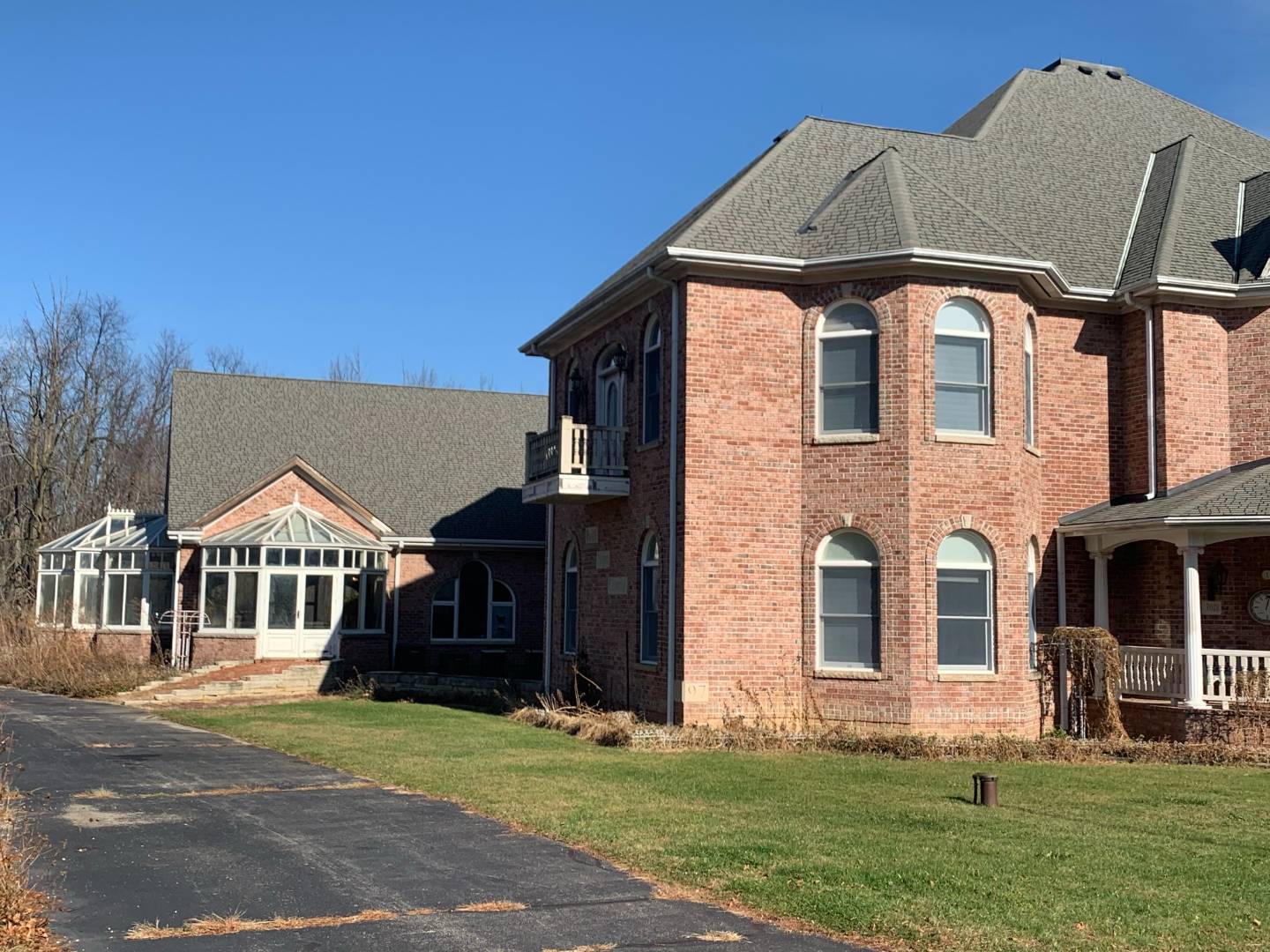 ;
;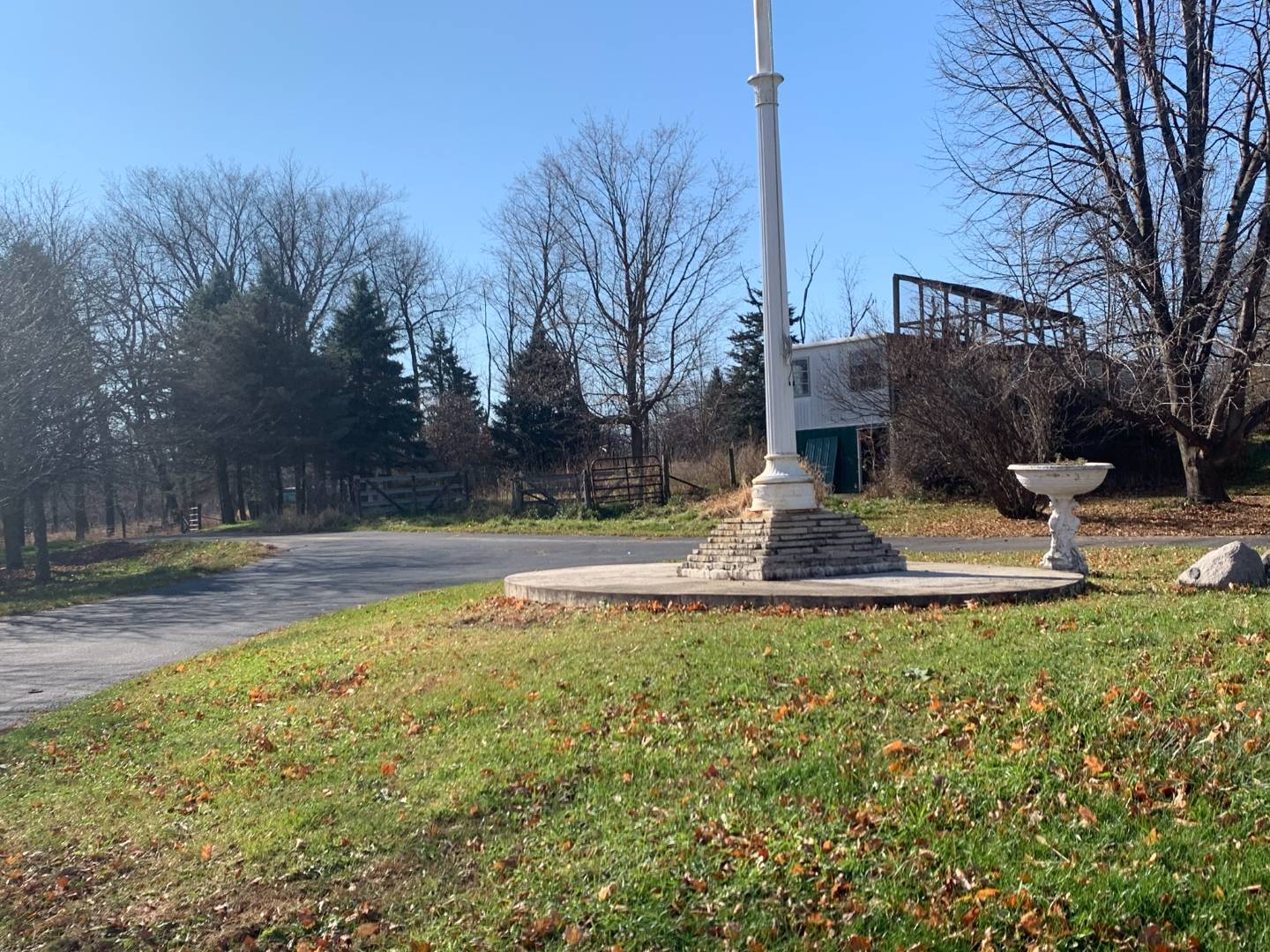 ;
;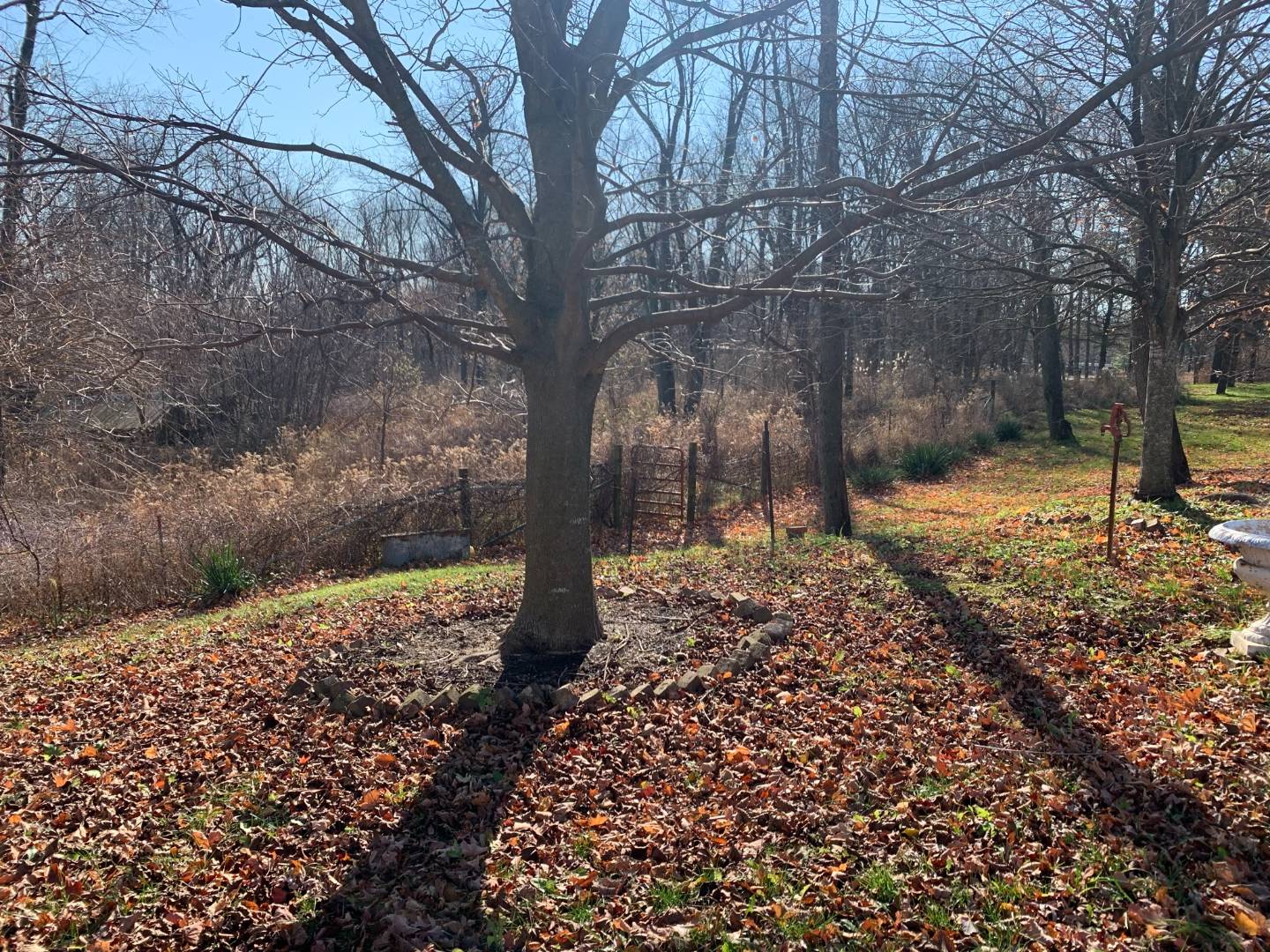 ;
;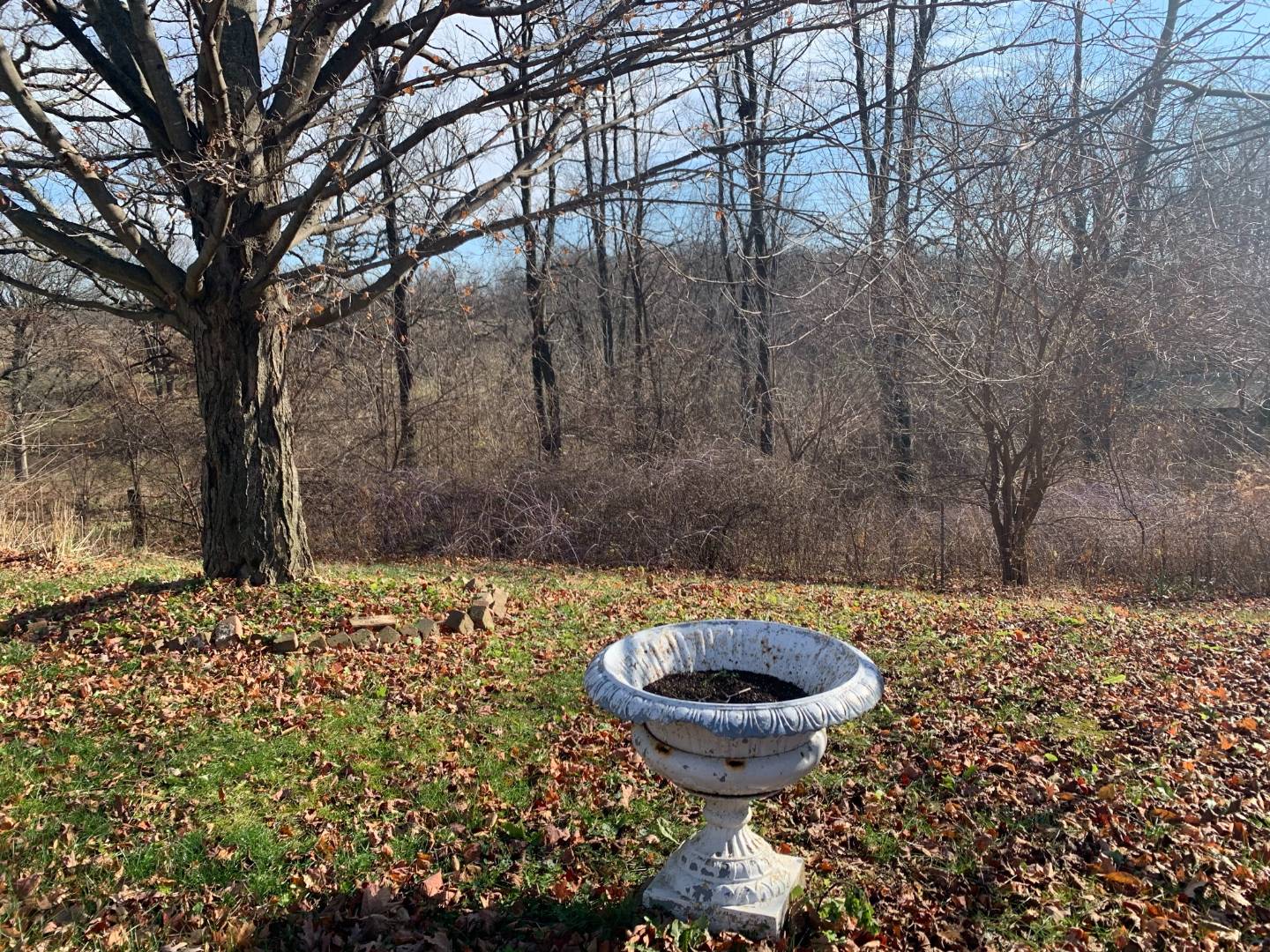 ;
;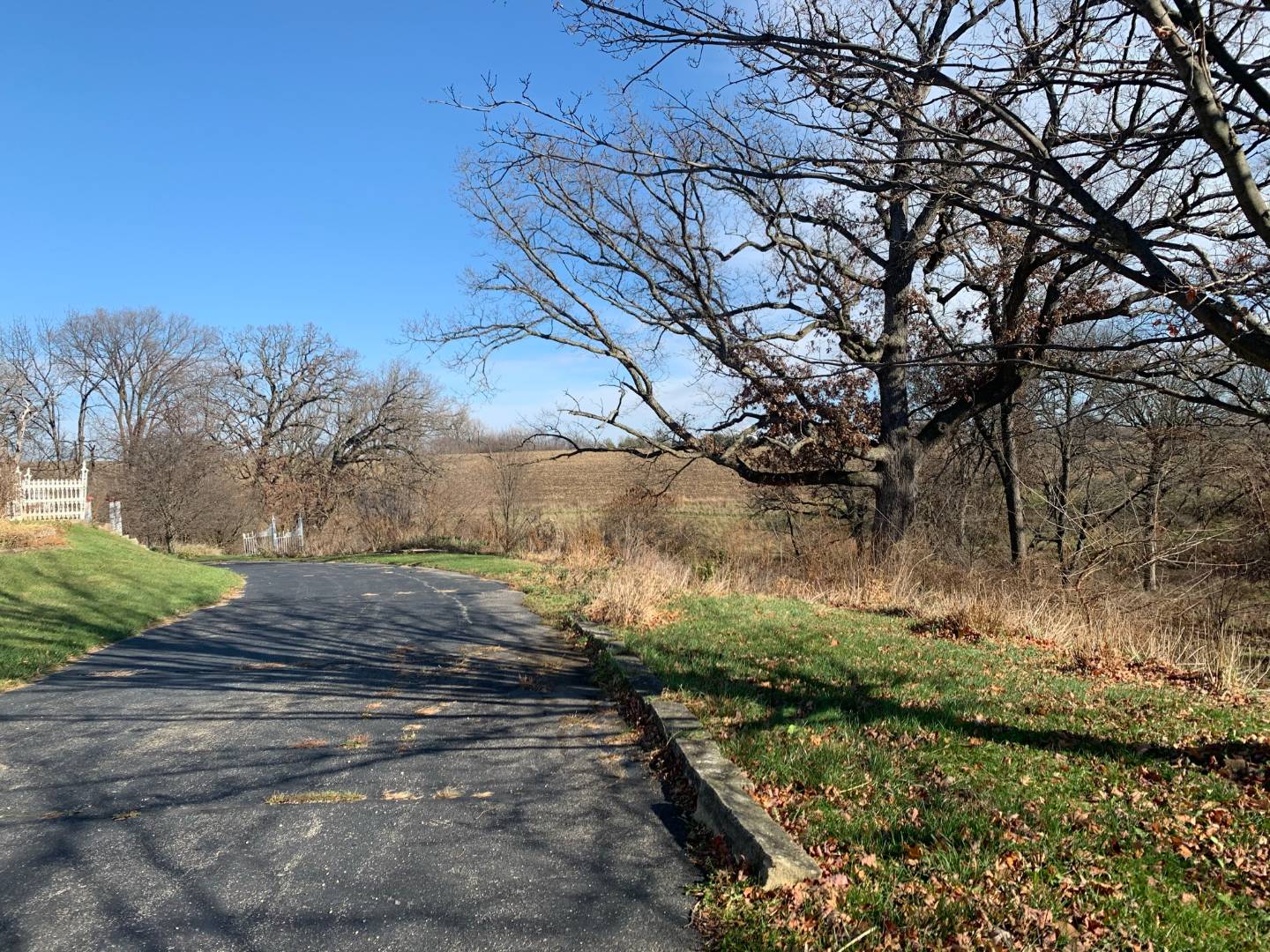 ;
;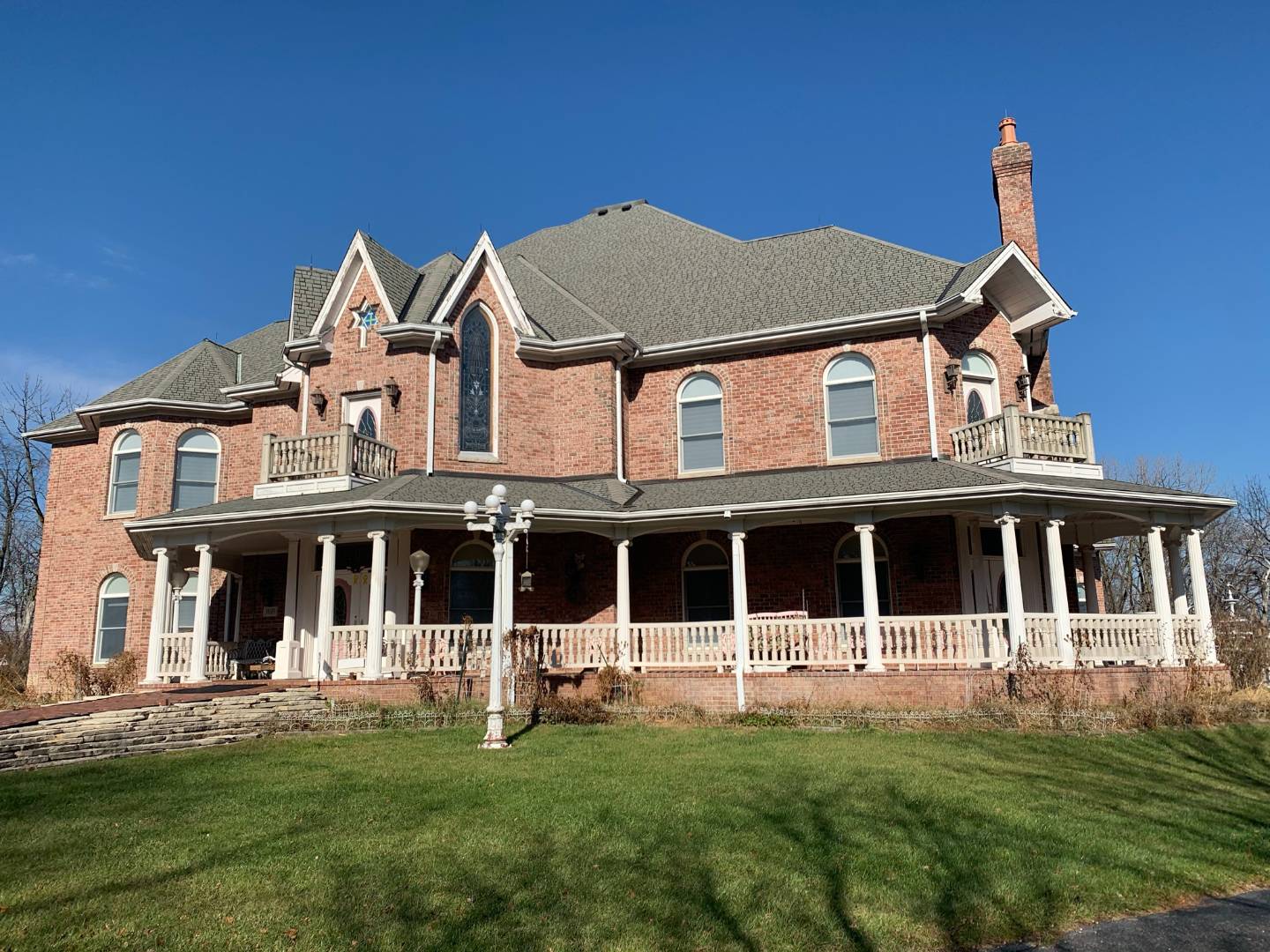 ;
;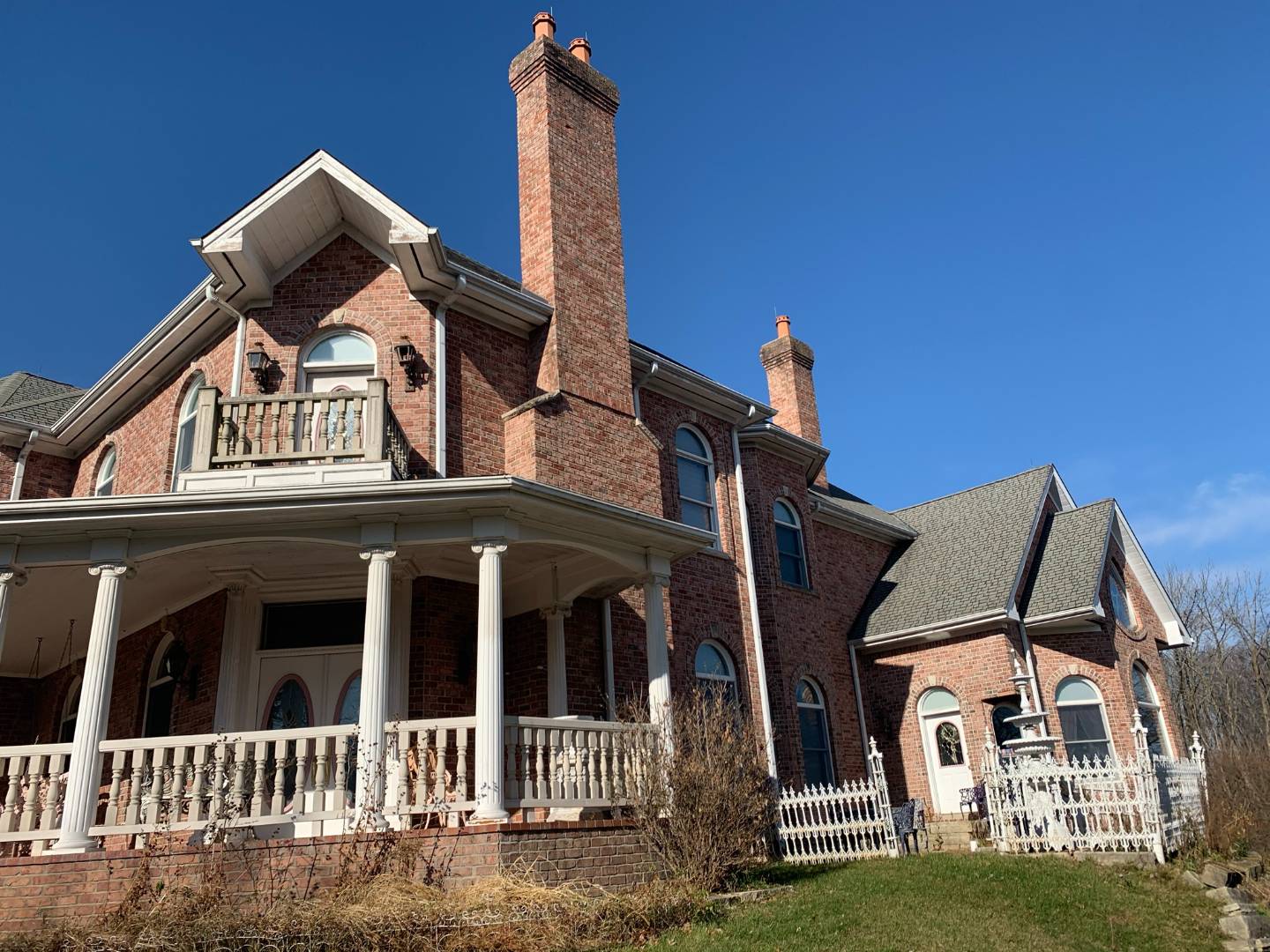 ;
;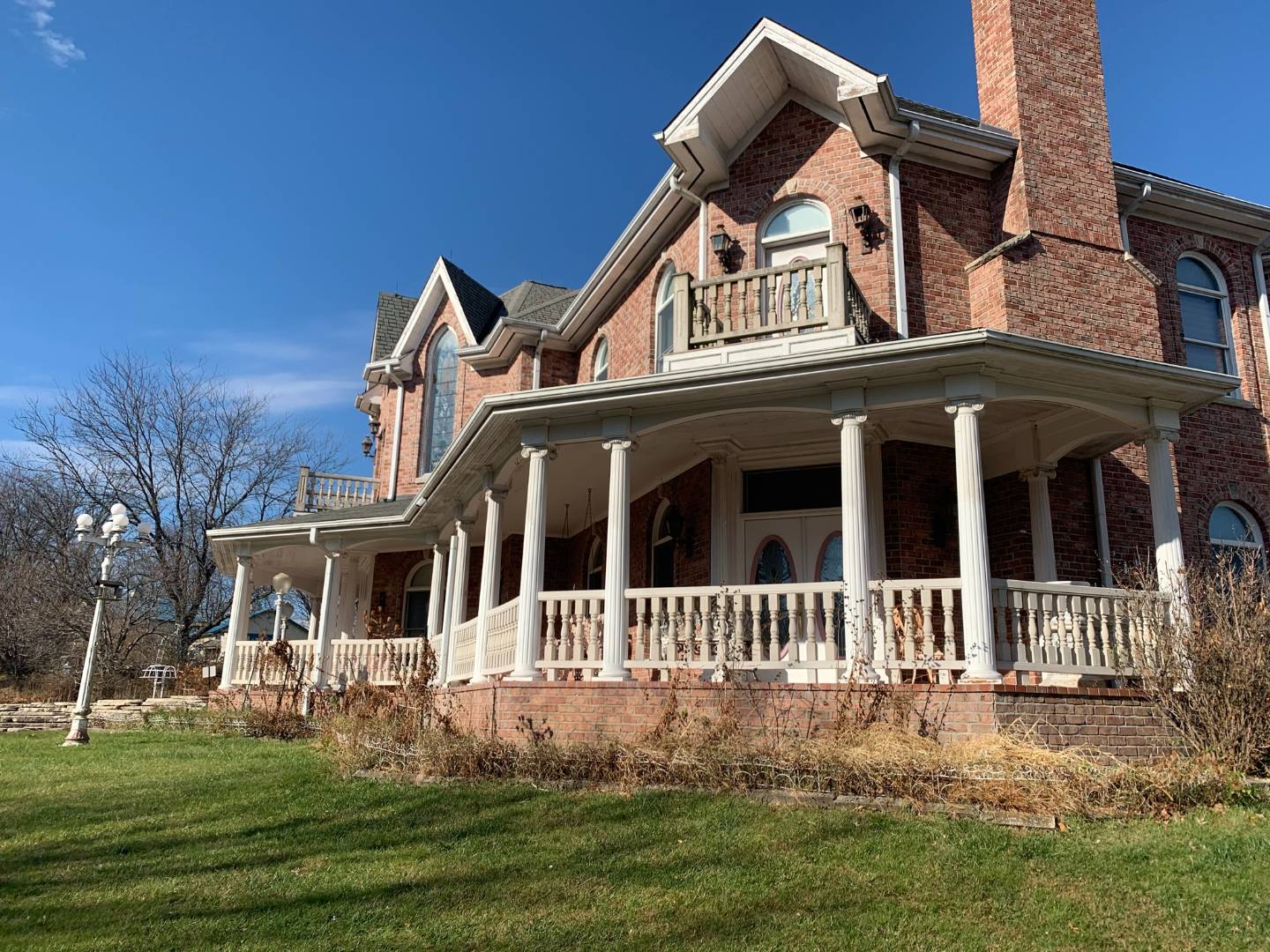 ;
;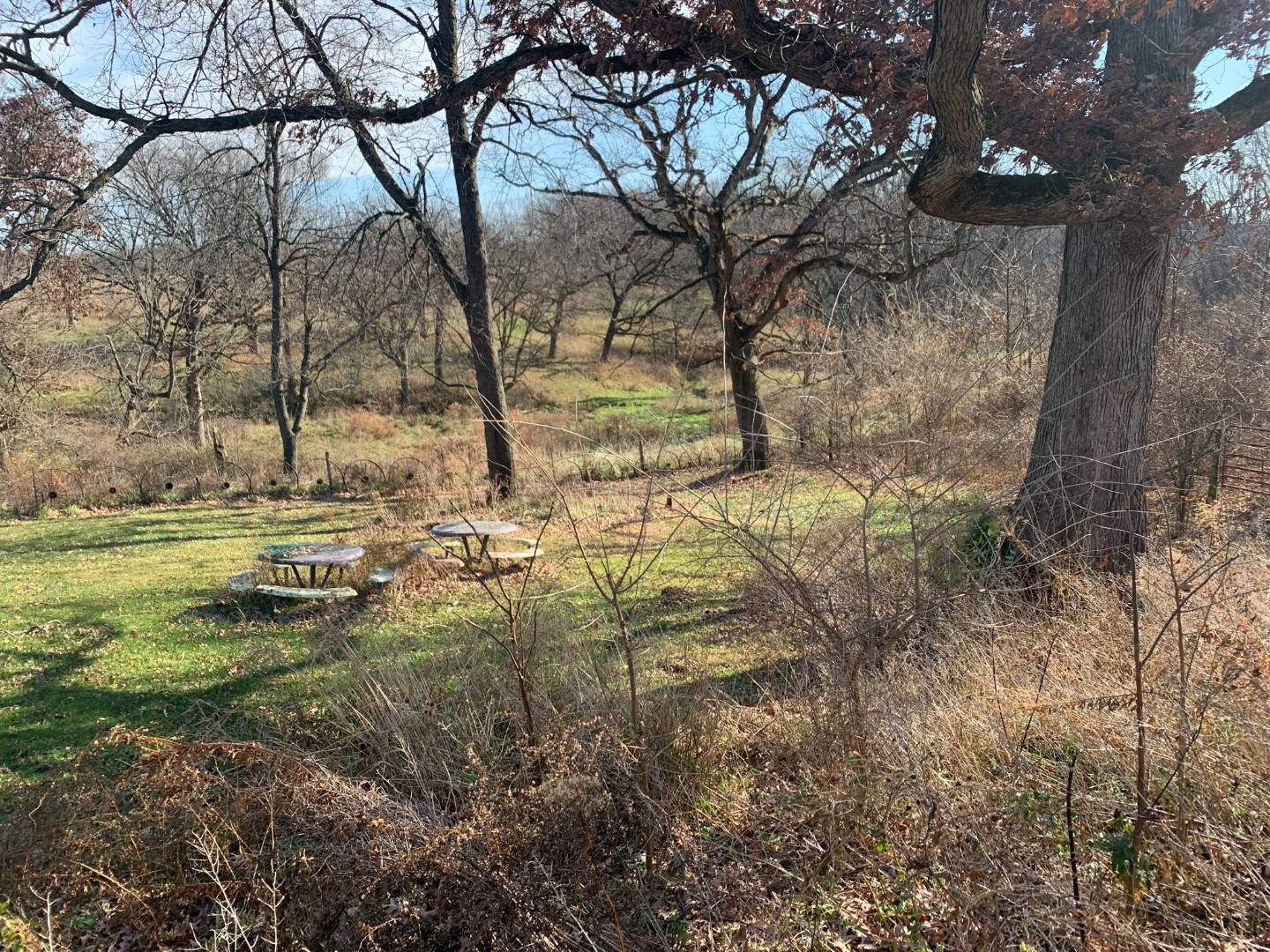 ;
;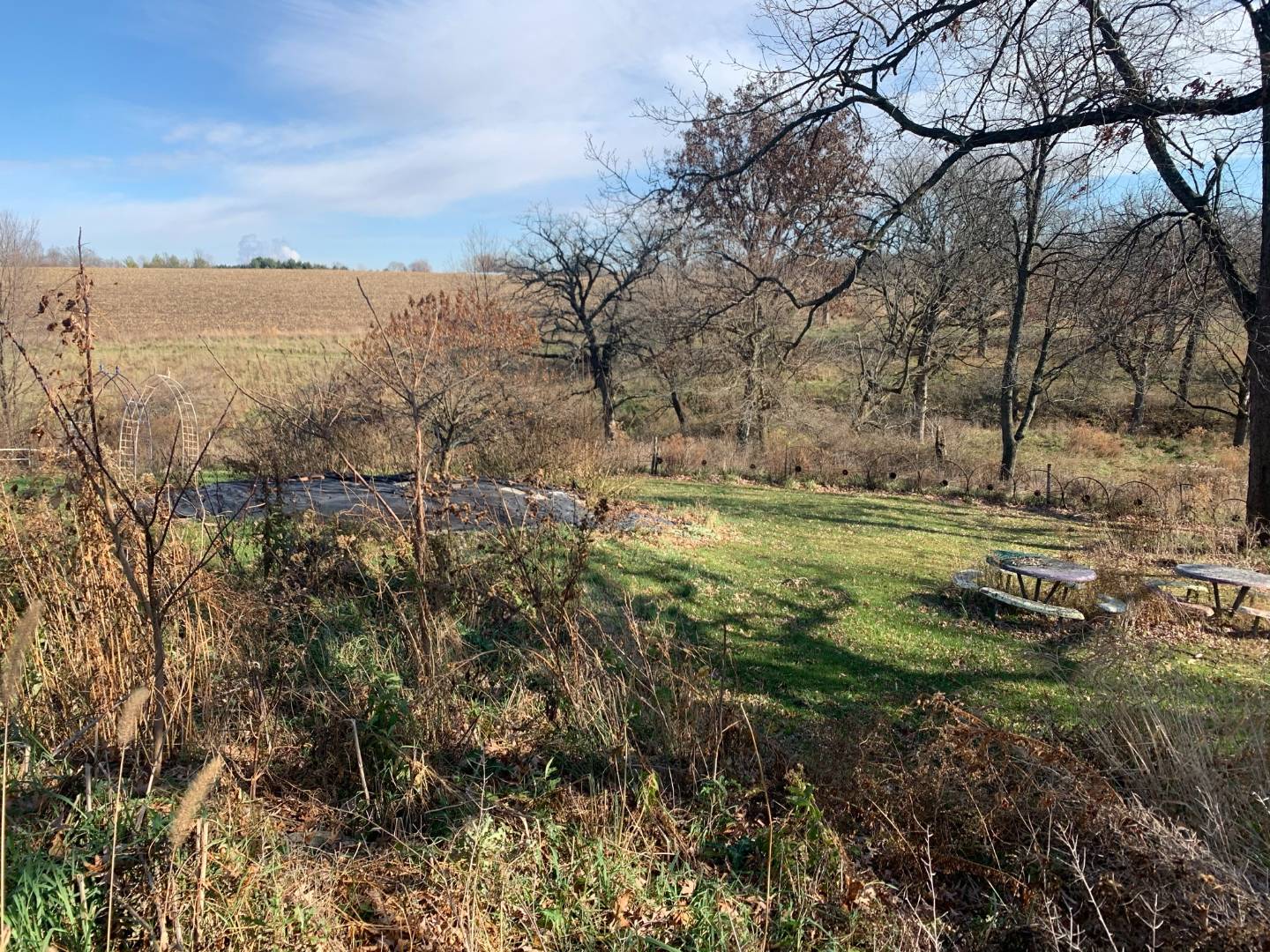 ;
;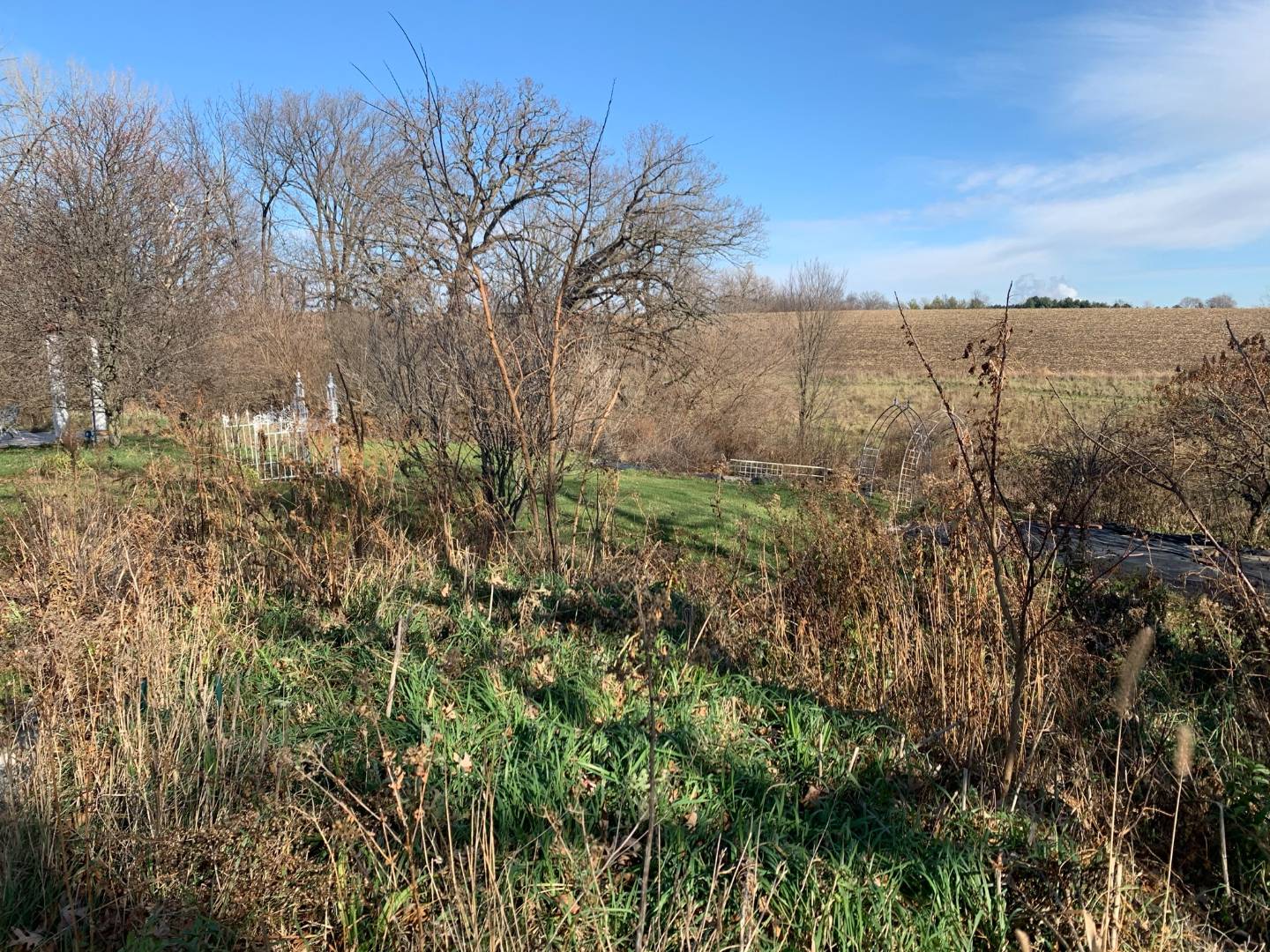 ;
;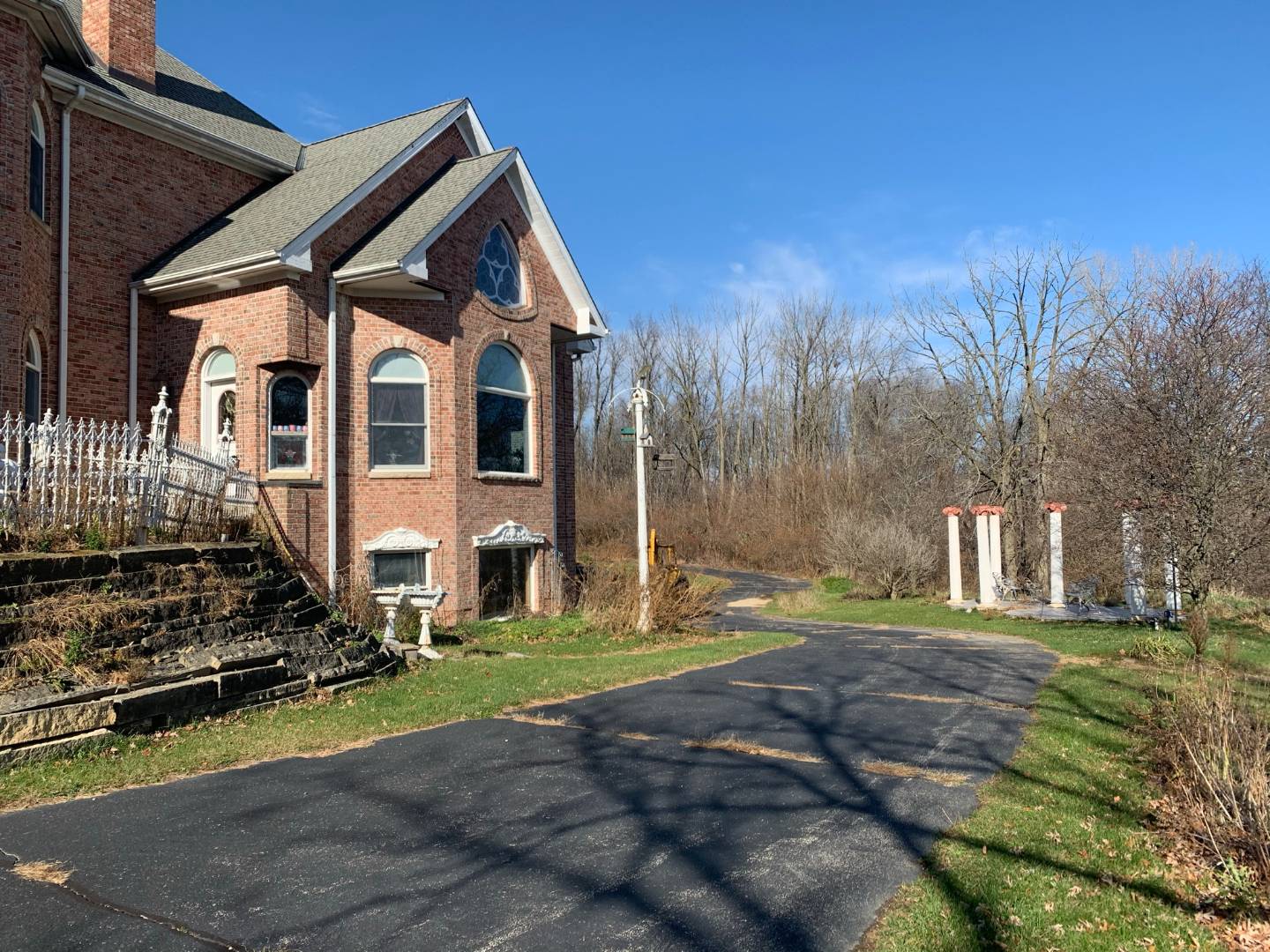 ;
;