302 E US HWY 50, Cannelburg, IN 47519
| Listing ID |
11283022 |
|
|
|
| Property Type |
House |
|
|
|
| County |
Daviess |
|
|
|
| Township |
Barr |
|
|
|
| Neighborhood |
BARR TOWNSHIP TOWN OF CANNELBURG |
|
|
|
|
| School |
Barr-Reeve Community Schools Inc |
|
|
|
| Total Tax |
$1,288 |
|
|
|
| Tax ID |
14-08-29-203-010.000-002 |
|
|
|
| FEMA Flood Map |
fema.gov/portal |
|
|
|
| Year Built |
1935 |
|
|
|
|
Immaculate 4-Bedroom Home with Upgrades Galore
Welcome home to comfort and convenience! This lovely home located in the Barr Reeve School District has everything you need. This newly updated home has 4 bedrooms with 3 full bathrooms and sits on 1.68 beautiful acres. With over $100,000.00 in upgrades between 2022-2024, every detail has been meticulously crafted for your enjoyment. Upon entering, you'll be greeted by an open concept living, dining, kitchen area. All bedrooms and 2 full baths are located on the main floor. Step outside onto the attached screened porch (12' X 24') with outdoor carpet and slide windows, ideal for enjoying your morning coffee or hosting gatherings with friends and family. This home boasts three water sources: city, cistern, and a well with a pump, ensuring reliability and peace of mind. Plus, with two heat sources - a natural gas furnace and a wood-burning stove - you'll stay comfortable year-round while keeping energy costs in check. A spacious downstairs family room features a cozy wood burner perfect for chilly evenings. Possibilities abound with this large room, as it provides plenty of natural light, a full bath, and its own entrance. Features include: • 2,315 sq ft of living space - plus an additional 1,015 sq ft of unfinished cellar space with a storage room for canned goods with a separate entrance • Professionally waterproofed cellar by LAN • New standing seam metal roof on all buildings including the pump house and garden shed • 3-car detached garage (30' X 40') with heat, AC, attic storage, and two new carports (30' X 15') connected • Large concrete driveway for parking • Full electric in the garage with lights, plenty of outlets, a 30amp RV hookup, and a designated 220 outlet for a large air compressor • New sidewalk and patio with a retaining wall for backyard enjoyment • Garden shed (14' X 24') with a new roof, wooden deck ramp, windows, skylight and roll-up door • Brand new whole-house HVAC system installed in August 2023, with all HVAC ductwork professionally cleaned in 2021 • Upgraded lights inside and outside of the house and garage, including two new garage door openers • Option to buy existing furniture, washer and dryer at a discounted price • Septic tanks cleaned out and inspected yearly, with the last service in March 2024. • Brand new water heater installed in April 2024 Don't miss your chance to own this meticulously maintained and upgraded home. Schedule your private tour today and experience country living at its finest!
|
- 4 Total Bedrooms
- 3 Full Baths
- 1756 SF
- 1.68 Acres
- Built in 1935
- 1 Story
- Available 5/24/2024
- Other Style
- Full Basement
- 1756 Lower Level SF
- Lower Level: Partly Finished
- 1 Lower Level Bathroom
- Renovation: Home additions in the 90's with many upgrades over the last 2 years
- Open Kitchen
- Laminate Kitchen Counter
- Oven/Range
- Refrigerator
- Dishwasher
- Microwave
- Garbage Disposal
- Washer
- Dryer
- Carpet Flooring
- Ceramic Tile Flooring
- Vinyl Plank Flooring
- 7 Rooms
- Entry Foyer
- Living Room
- Dining Room
- Family Room
- Den/Office
- Primary Bedroom
- en Suite Bathroom
- Walk-in Closet
- Kitchen
- Laundry
- First Floor Primary Bedroom
- First Floor Bathroom
- 1 Fireplace
- Wood Stove
- Forced Air
- Natural Gas Fuel
- Wood Fuel
- Natural Gas Avail
- Central A/C
- 200 Amps
- Frame Construction
- Vinyl Siding
- Metal Roof
- Detached Garage
- 3 Garage Spaces
- Municipal Water
- Private Septic
- Patio
- Open Porch
- Enclosed Porch
- Driveway
- Utilities
- Shed
- Workshop
- Street View
- Private View
- Scenic View
- $1,288 Total Tax
- Tax Year 2024
- Sold on 7/15/2024
- Sold for $365,000
- Buyer's Agent: Chris Craig
- Company: Home and Harvest
Listing data is deemed reliable but is NOT guaranteed accurate.
|



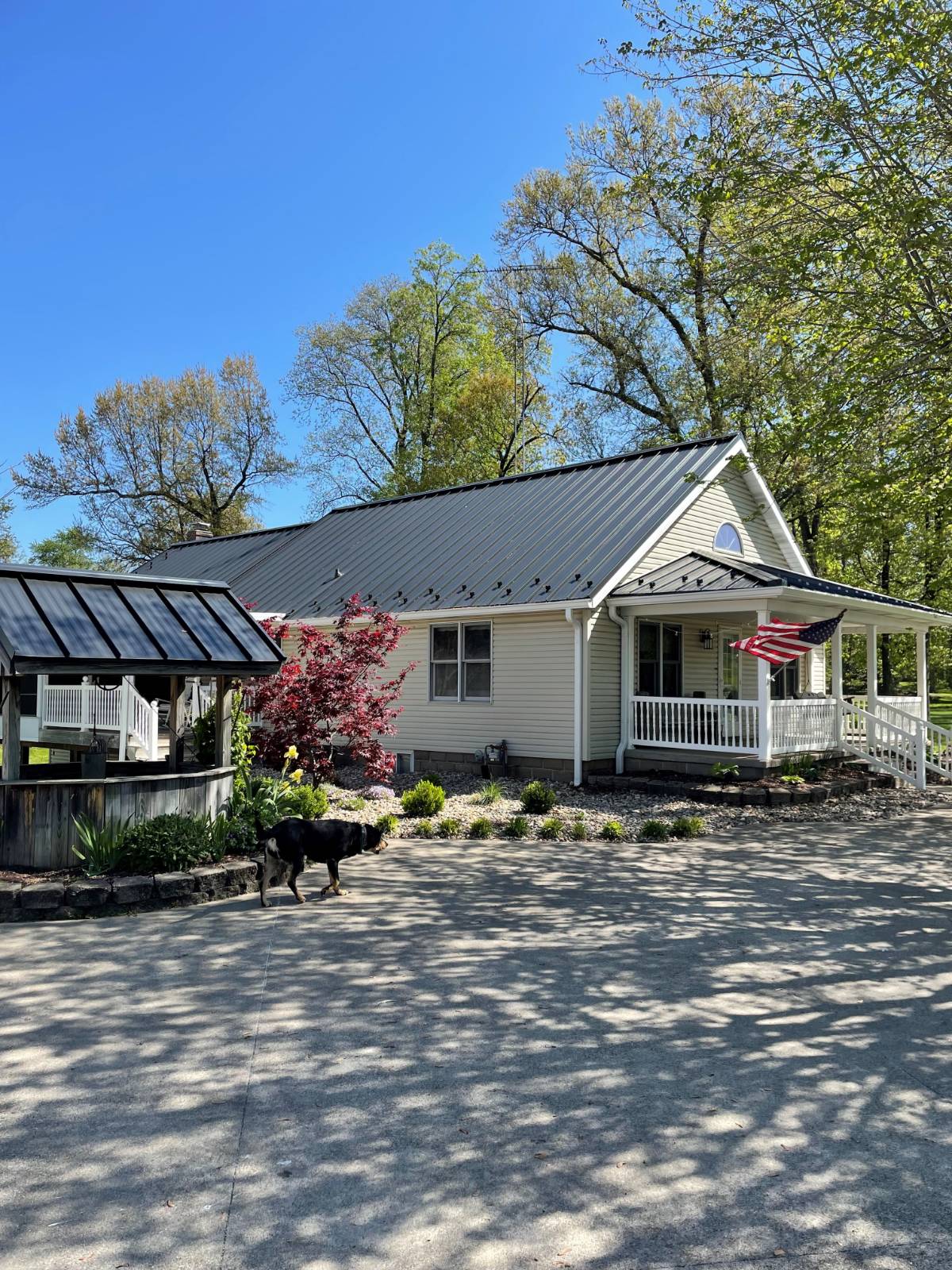


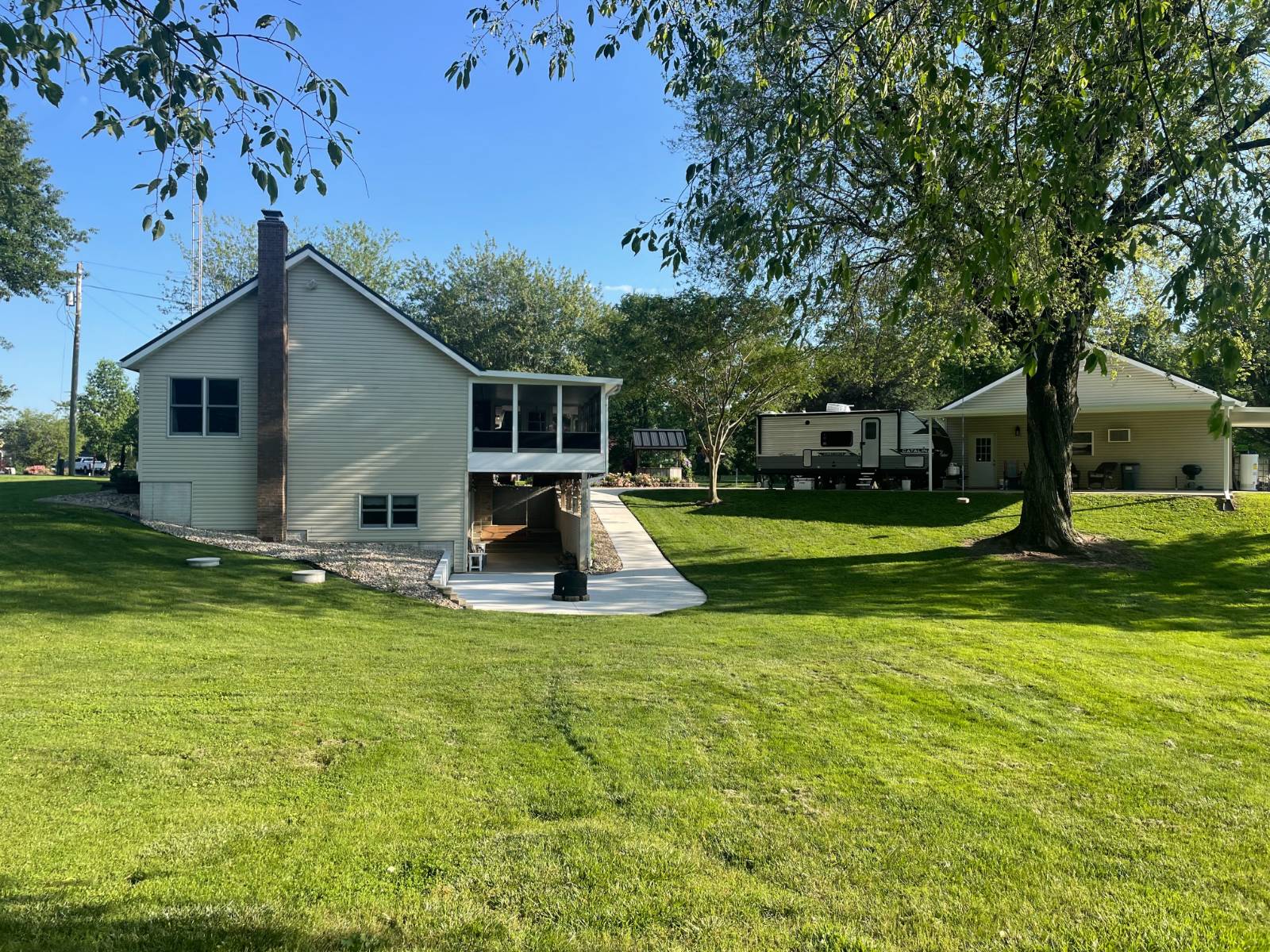 ;
;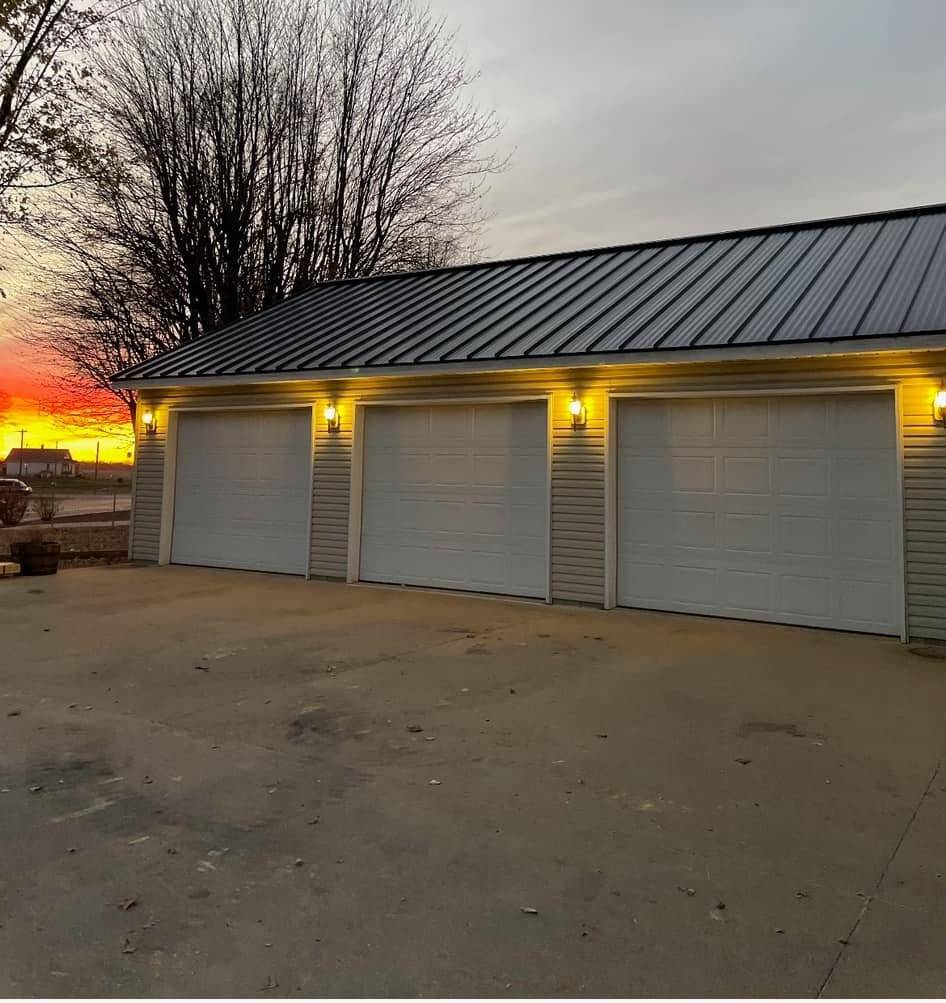 ;
; ;
; ;
; ;
;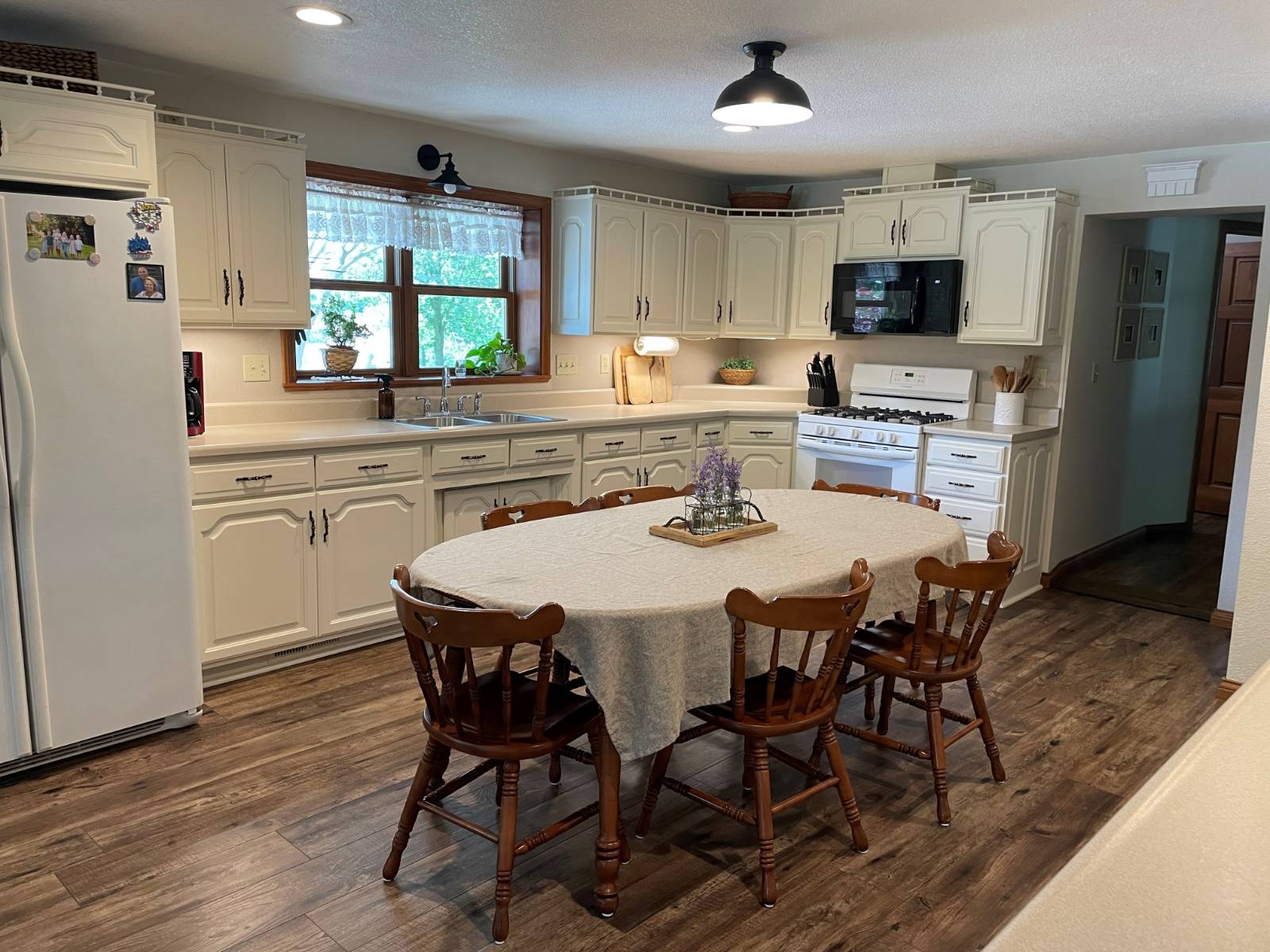 ;
;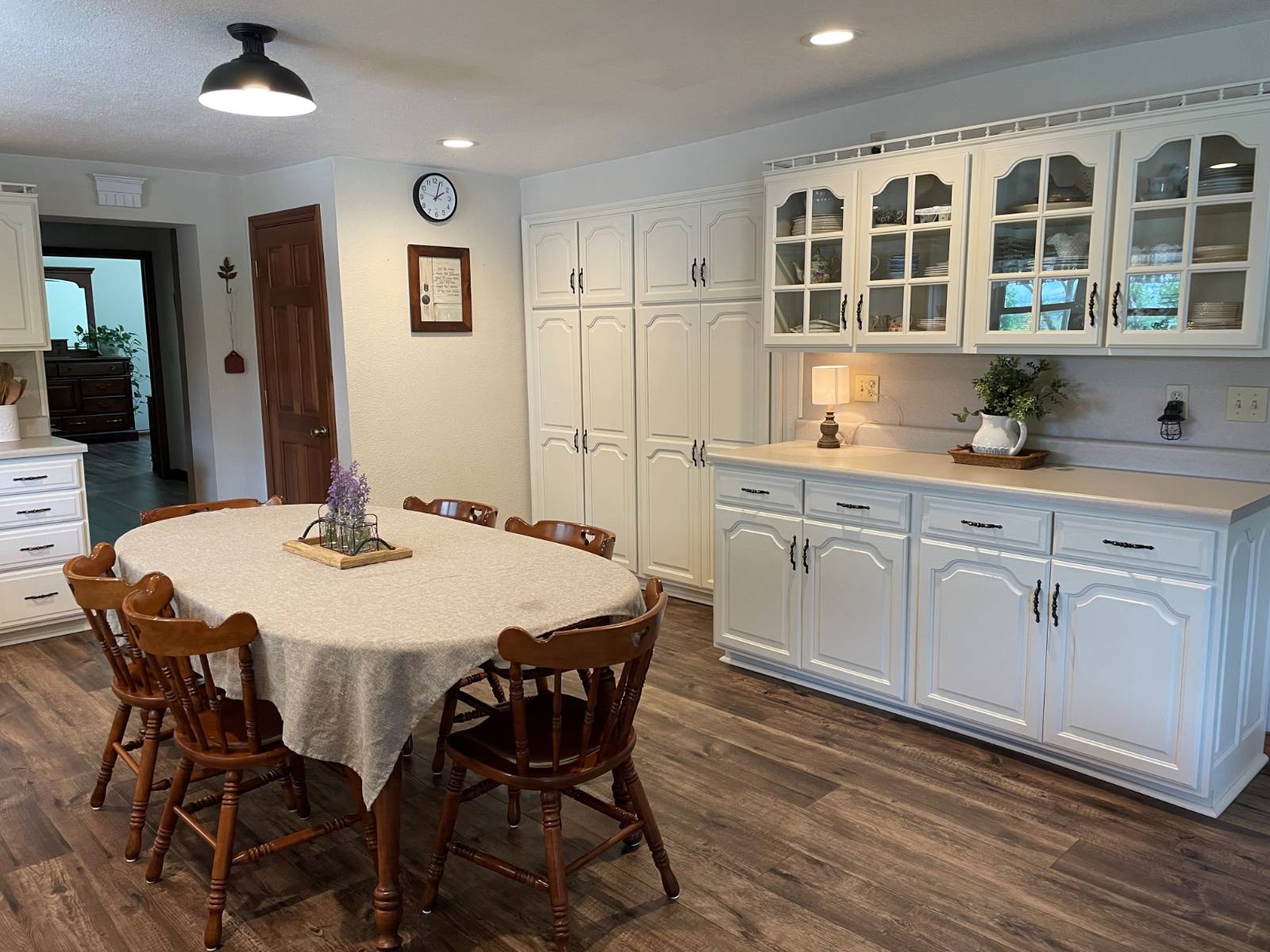 ;
;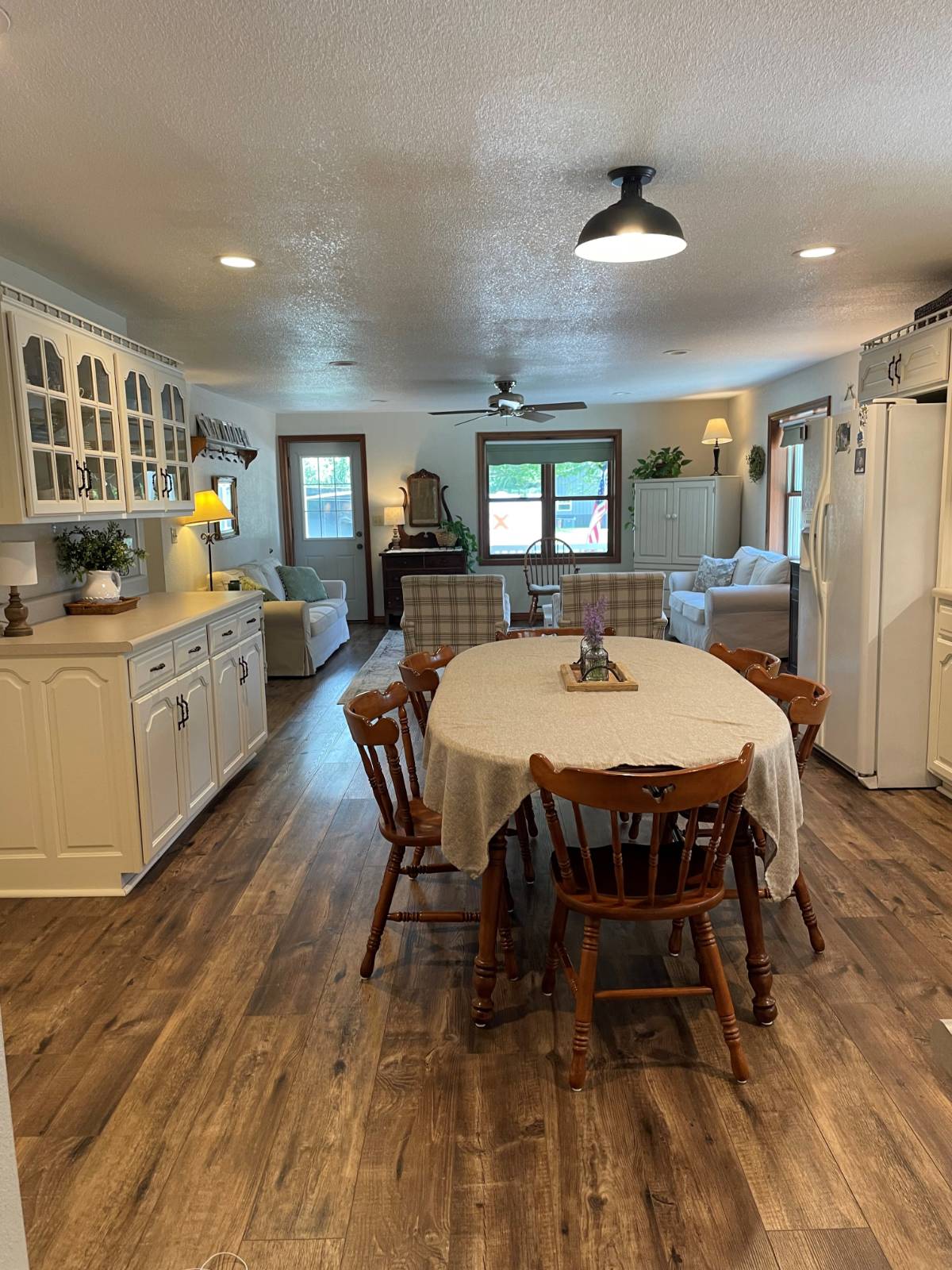 ;
;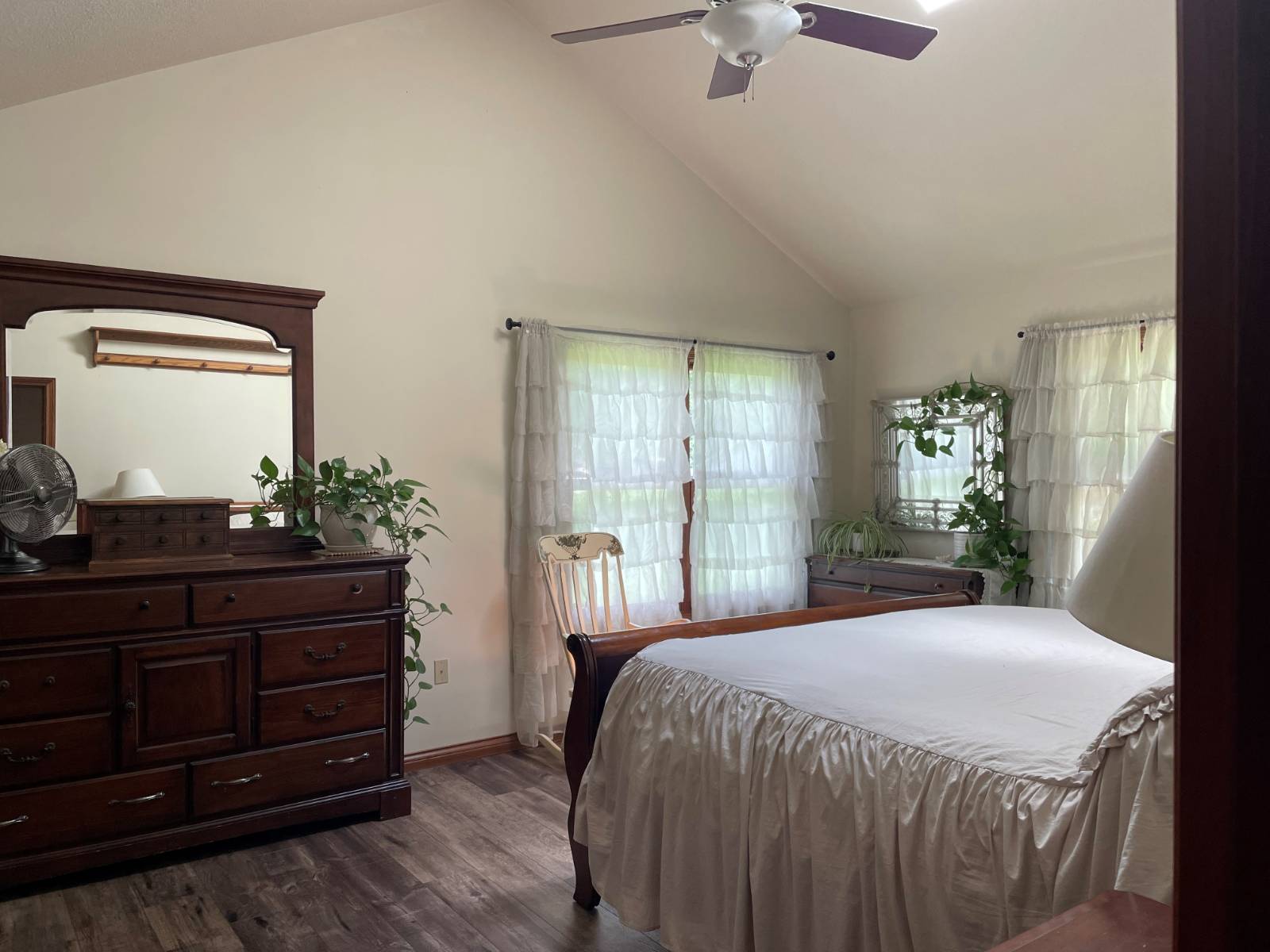 ;
;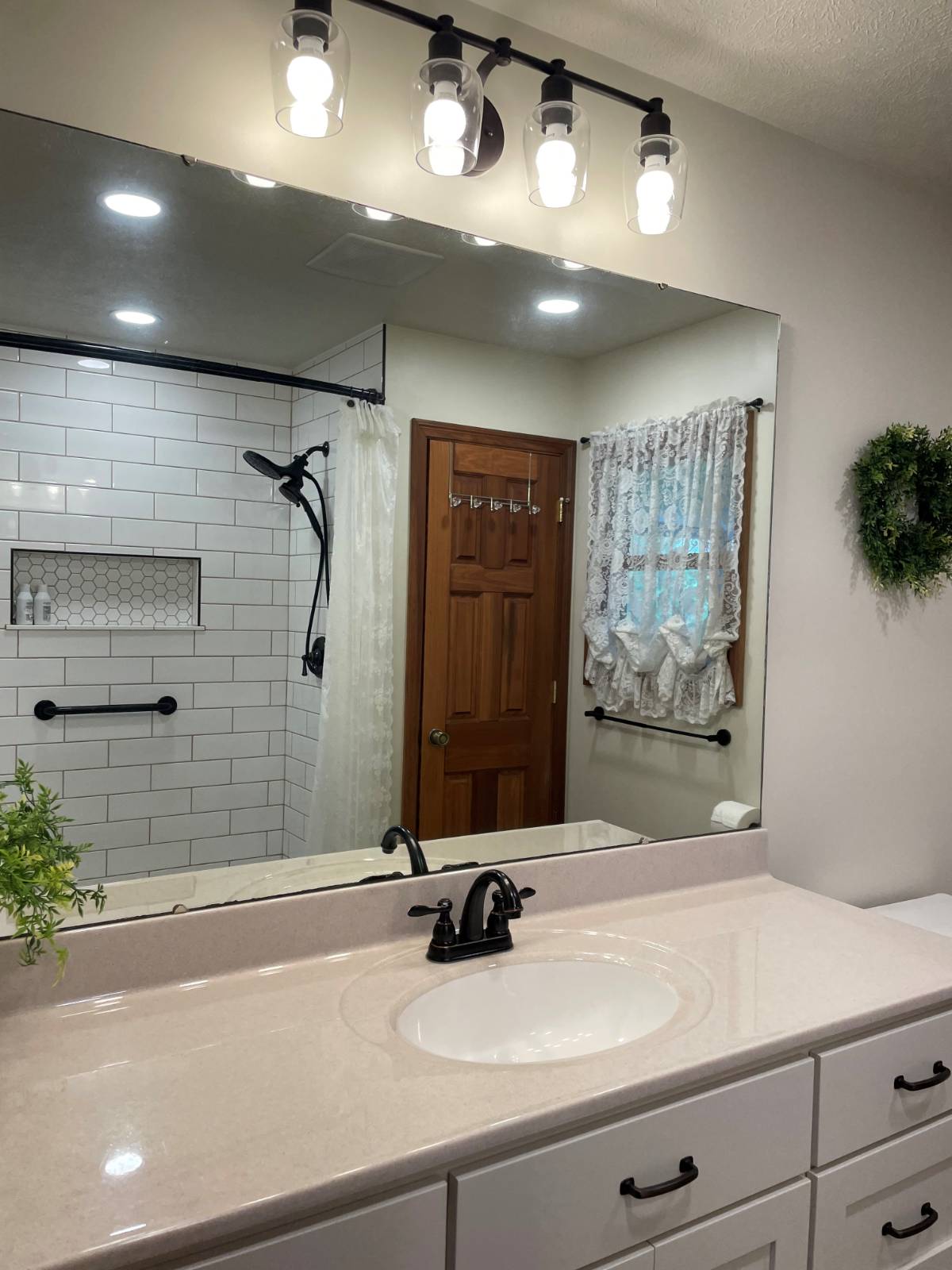 ;
;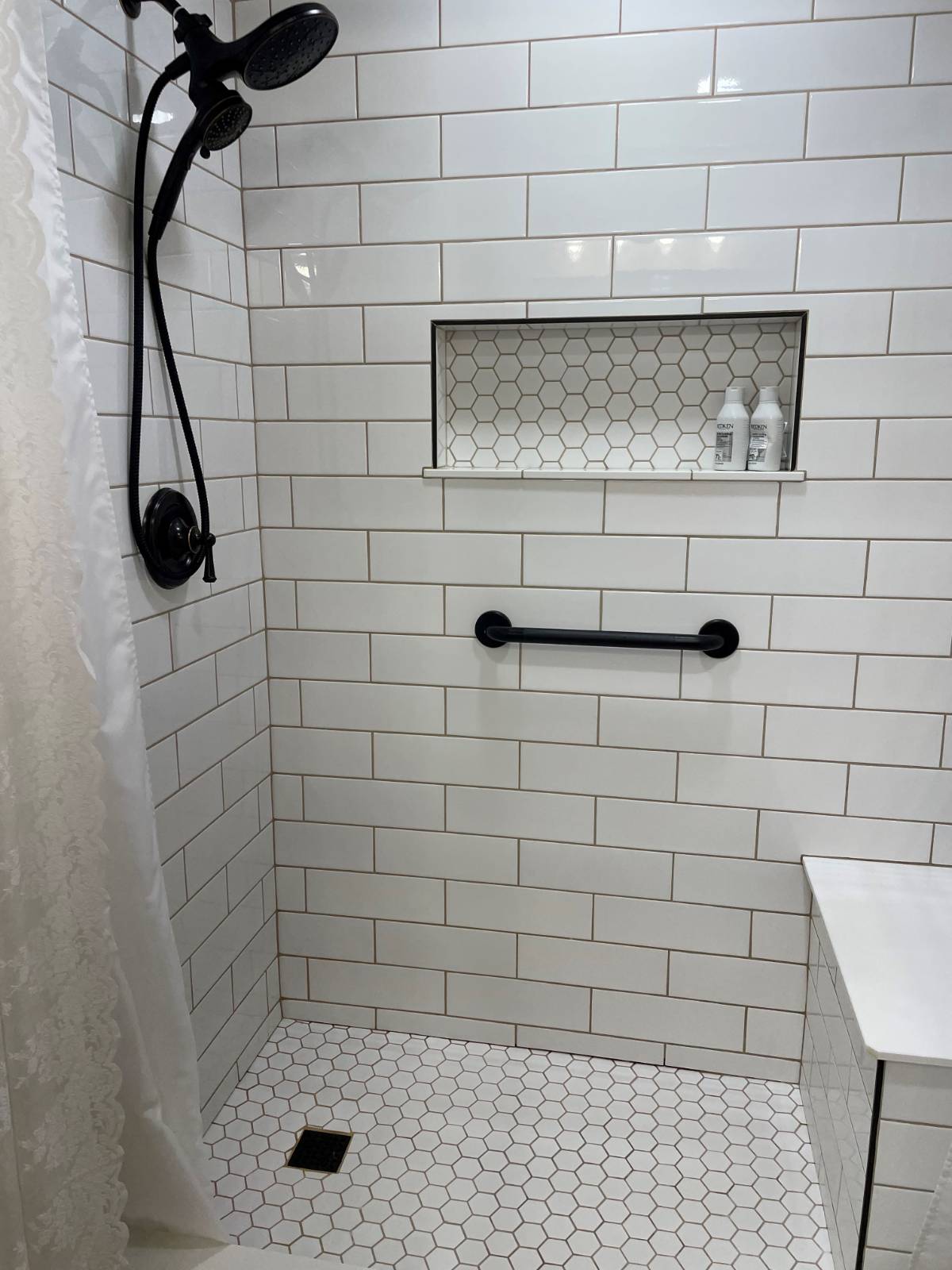 ;
; ;
; ;
; ;
; ;
;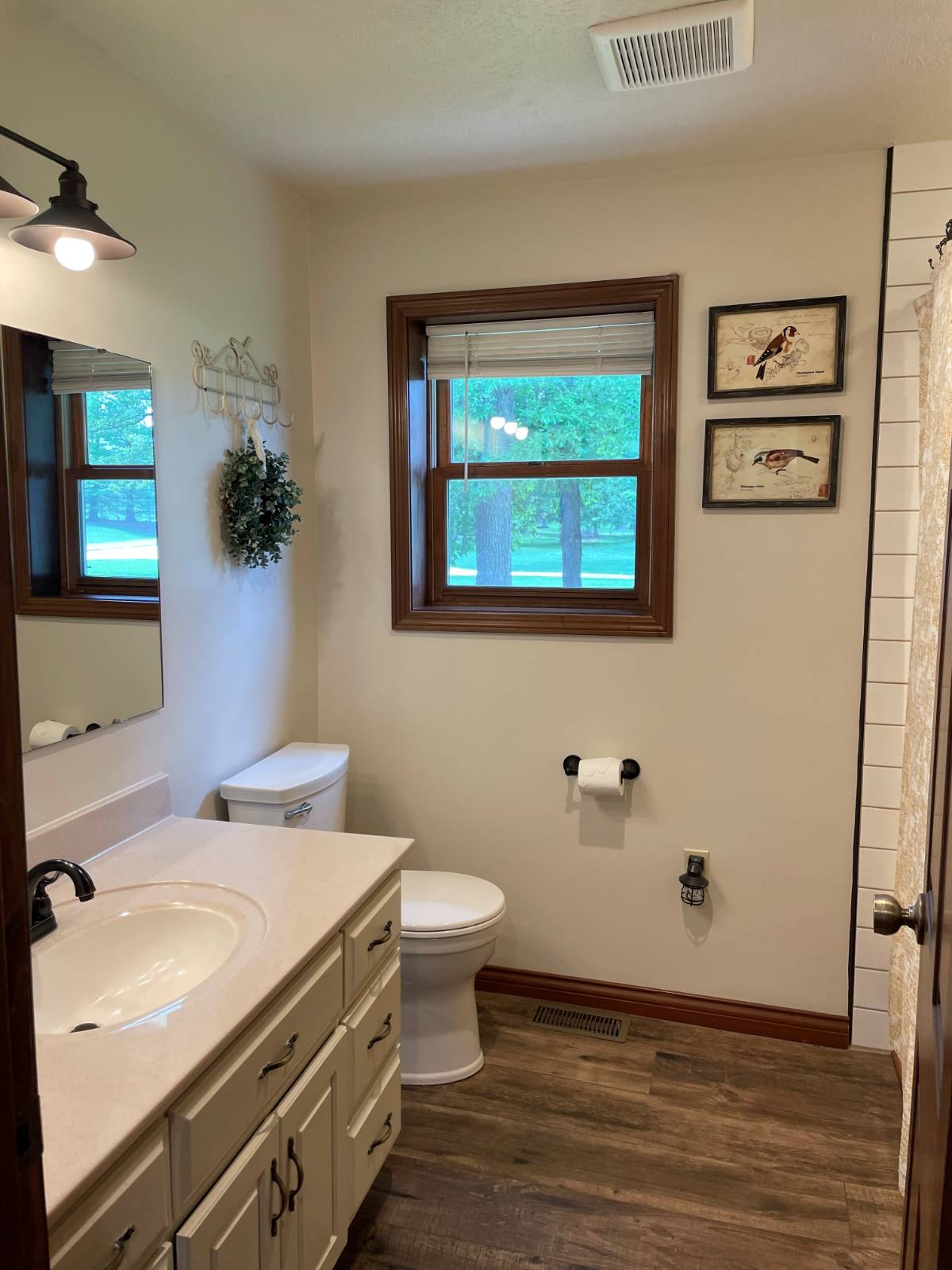 ;
;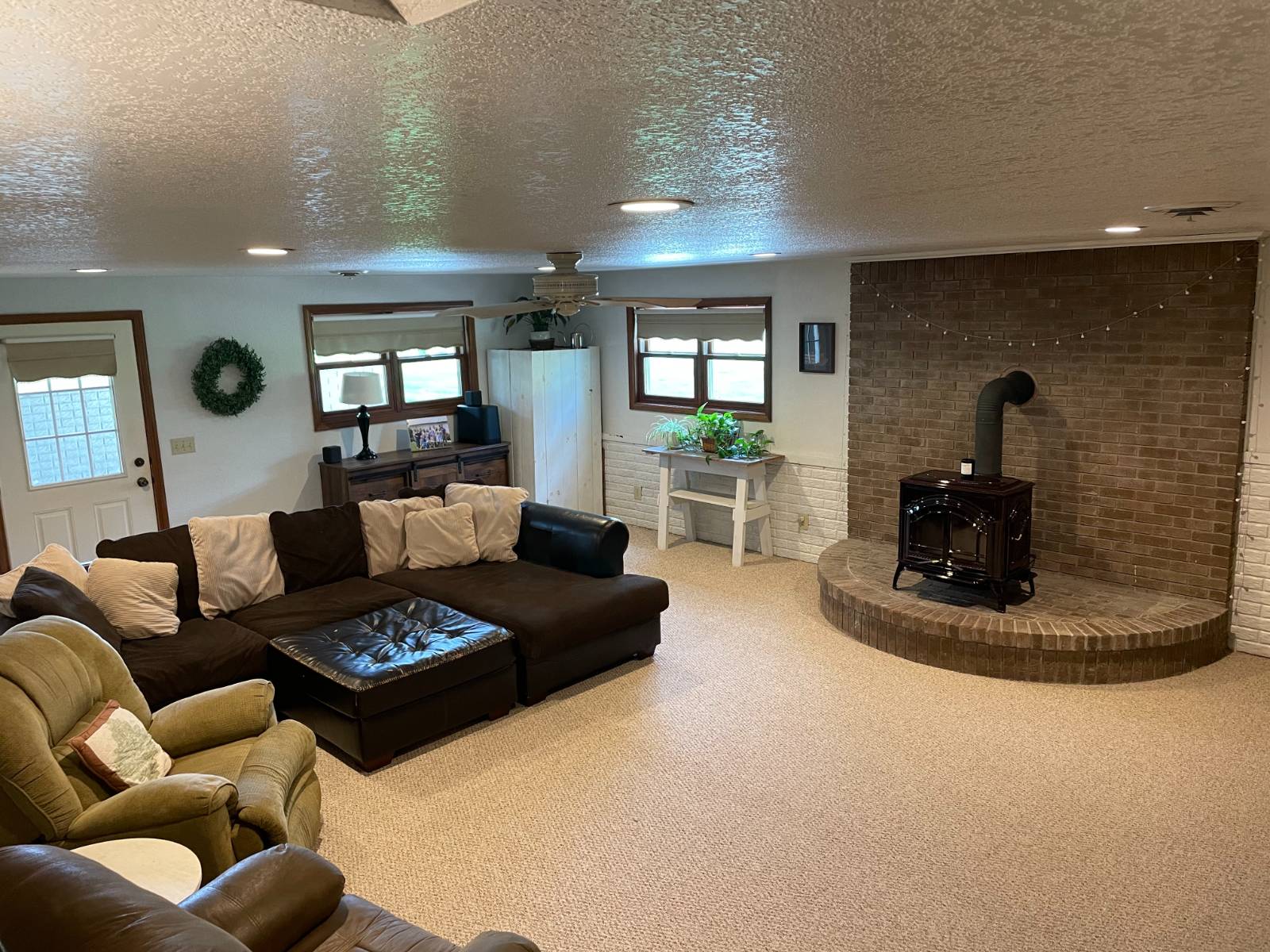 ;
; ;
; ;
;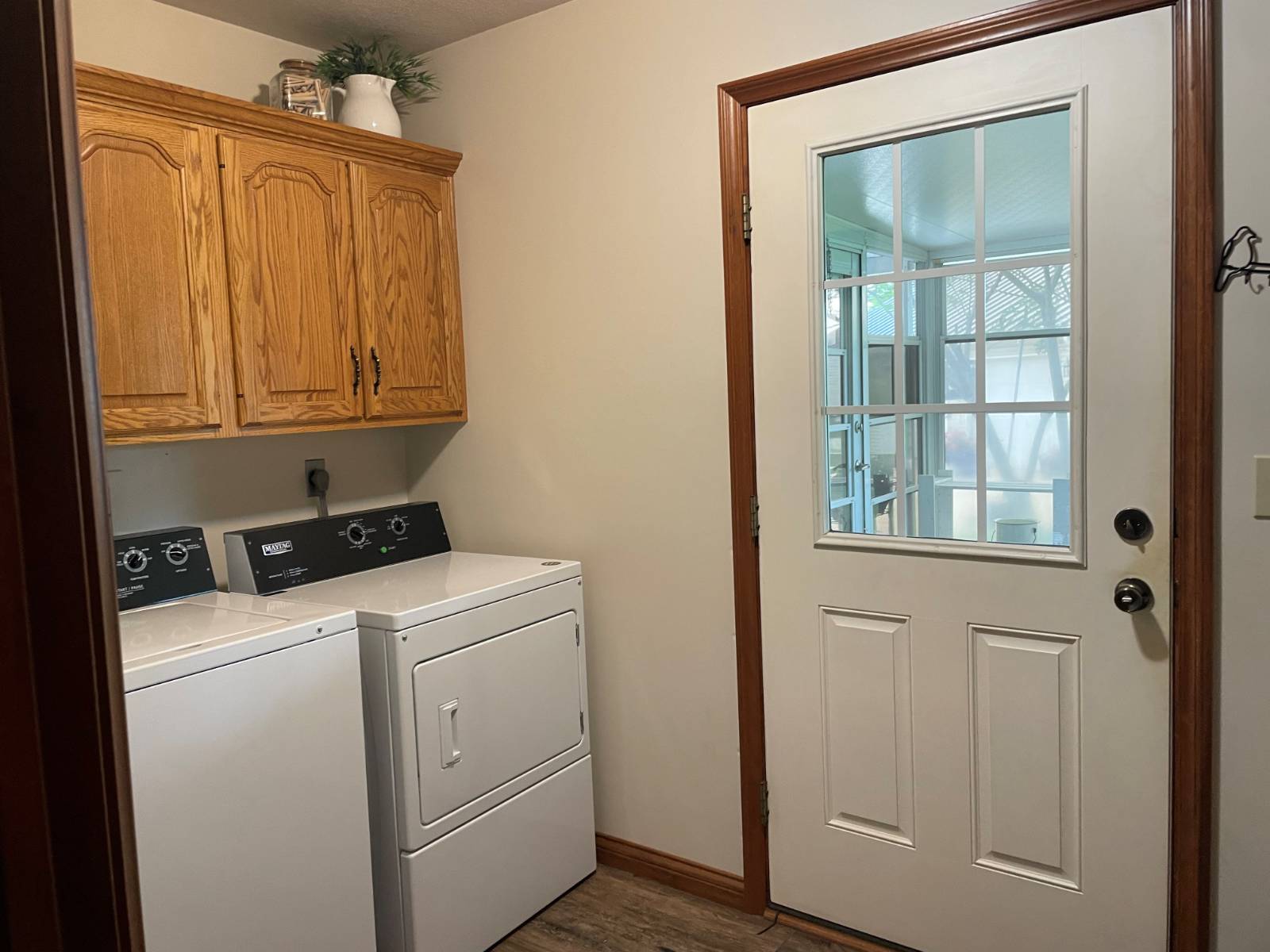 ;
;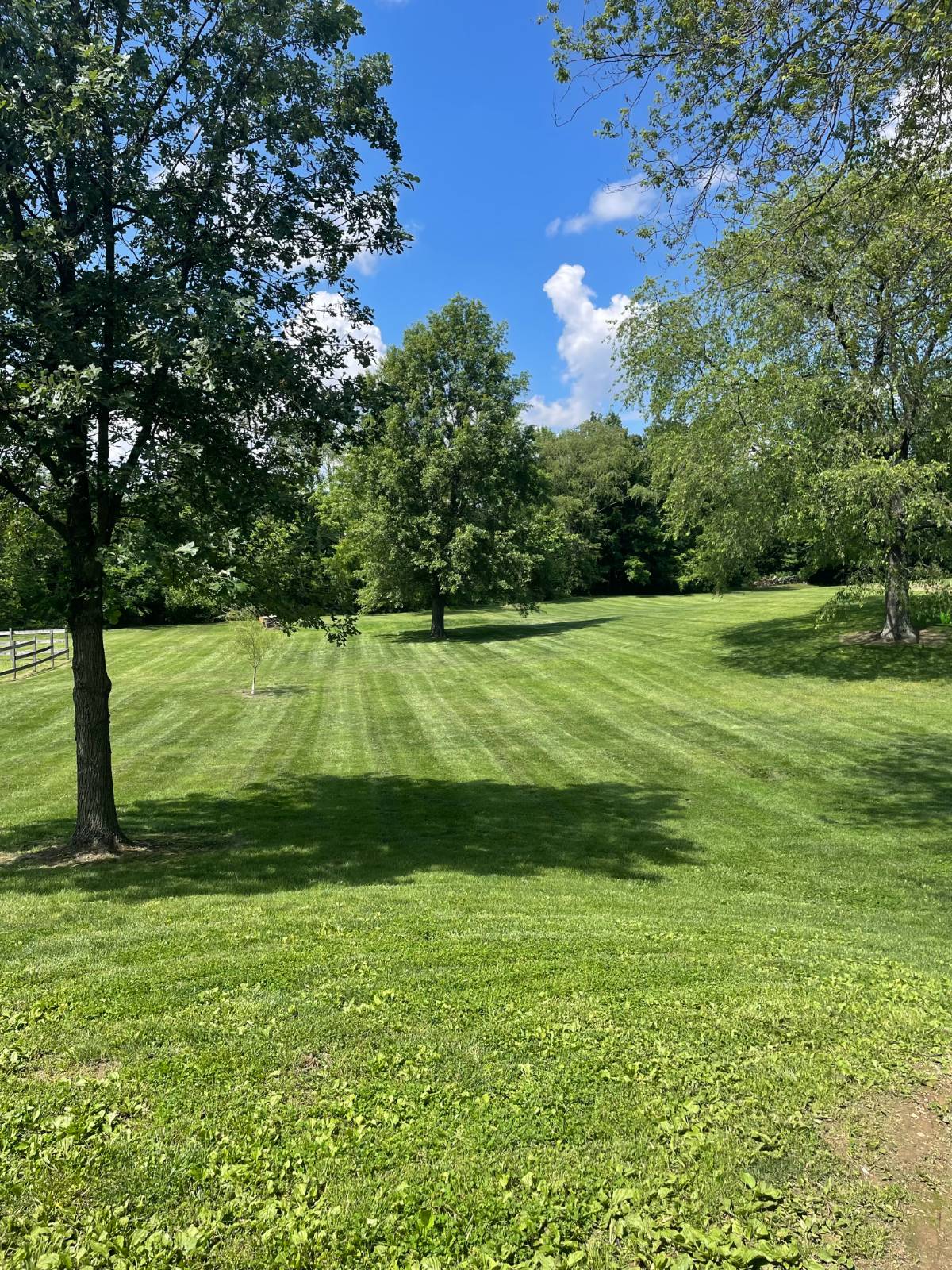 ;
; ;
;