3021 Serenity Lane, Naperville, IL 60564
| Listing ID |
11281137 |
|
|
|
| Property Type |
Residential Rental |
|
|
|
| County |
Will |
|
|
|
| Township |
Wheatland |
|
|
|
|
|
New carpet being installed, paint touch up. Three bedroom 2.1 bath . High ceiling living room with fireplace. Dining Room with sliding glass doors to backyard. Kitchen with breakfast nook. Three generous size bedrooms upstairs. Master bedroom with private bath and walk- in- closet. Laundry on upper level. Two car attached garage. Convenient location close to highway, schools, shopping, theater, 204 School district. Good credit score required, copy of drivers license. 2 recent paystubs . nonrefundable Pet deposit, additional pet rent on the weight of the pet
|
- 3 Total Bedrooms
- 2 Full Baths
- 1 Half Bath
- 1610 SF
- Built in 1998
- 2 Stories
- Available 5/24/2024
- Bedrooms Possible: 3
- Sqft Source: Assessor
- Lot Size Dimensions: 41 X 120
- Oven/Range
- Refrigerator
- Dishwasher
- Microwave
- Garbage Disposal
- Washer
- Dryer
- Laminate Flooring
- Corner Unit
- Laundry in Unit
- 7 Rooms
- Walk-in Closet
- 1 Fireplace
- Forced Air
- Natural Gas Fuel
- Central A/C
- Other Appliances: freezer, gas cooktop
- Laundry Features: laundry closet
- Dining Room Details: Combined w/ LivRm
- Fireplace Location: Living Room
- Other Rooms: sitting room
- Fireplace Features: Wood Burning, Attached Fireplace Doors/Screen, Gas Starter
- Interior Features: vaulted/cathedral ceilings, second floor laundry, laundry hook-up in unit, open floorplan, some carpeting, some wall-to-wall cp, pantry
- Bathroom Details: Double Sink, Soaking Tub
- Masonry - Concrete Block Construction
- Brick Siding
- Vinyl Siding
- Asphalt Shingles Roof
- Attached Garage
- 2 Garage Spaces
- Municipal Sewer
- Driveway Details: Asphalt
- Water Source: Public
- Lot Features: landscaped, pond(s), garden, level, outdoor lighting, sidewalks, streetlights
- Garage Details: Garage Door Opener(s), Transmitter(s)
- Management Details: Manager Off-site
- HOA: RealManage
- HOA Contact: 866-473-2573
- HOA Contact: Sara Hunt
- Buyer's Agent: Charles McCann
|
|
Kanchan Bajaj
Charles Rutenberg Realty of IL
|
Listing data is deemed reliable but is NOT guaranteed accurate.
|



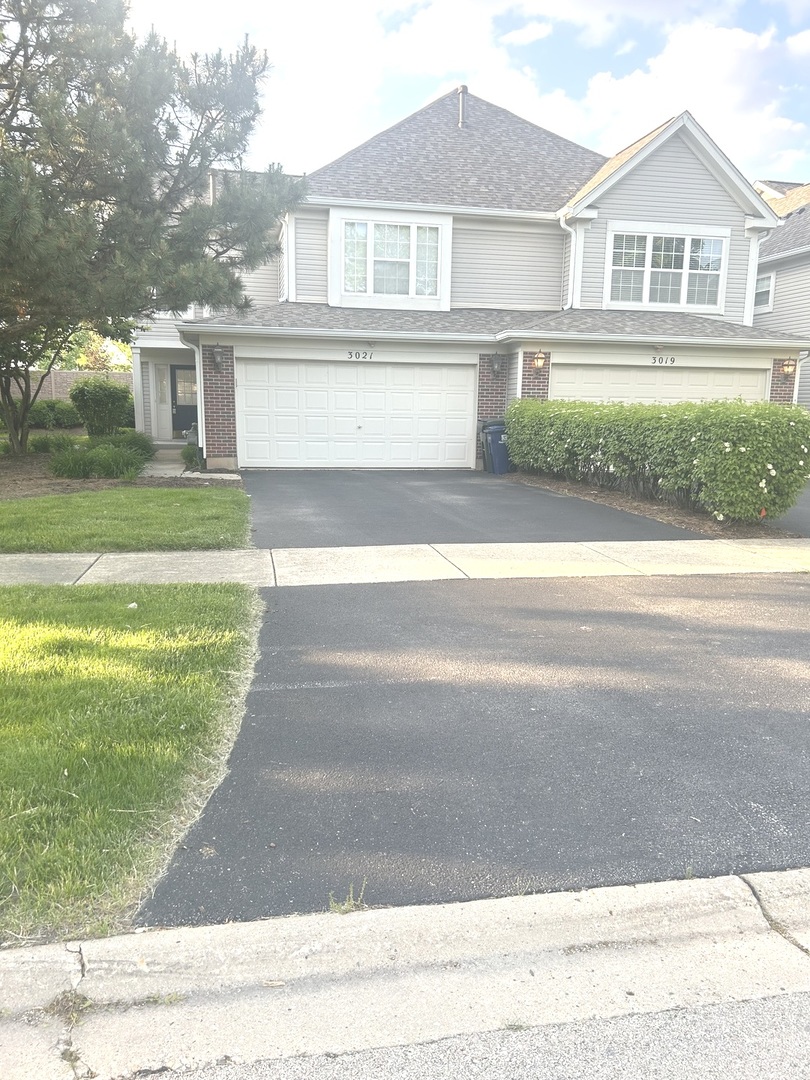

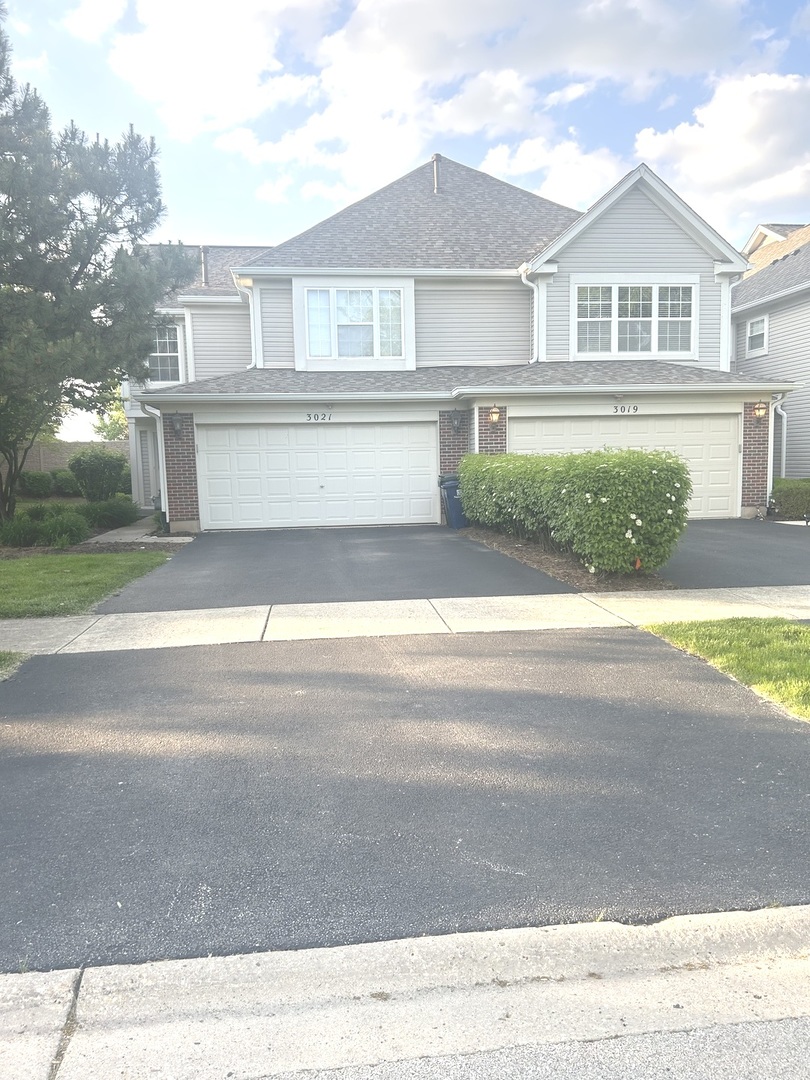 ;
;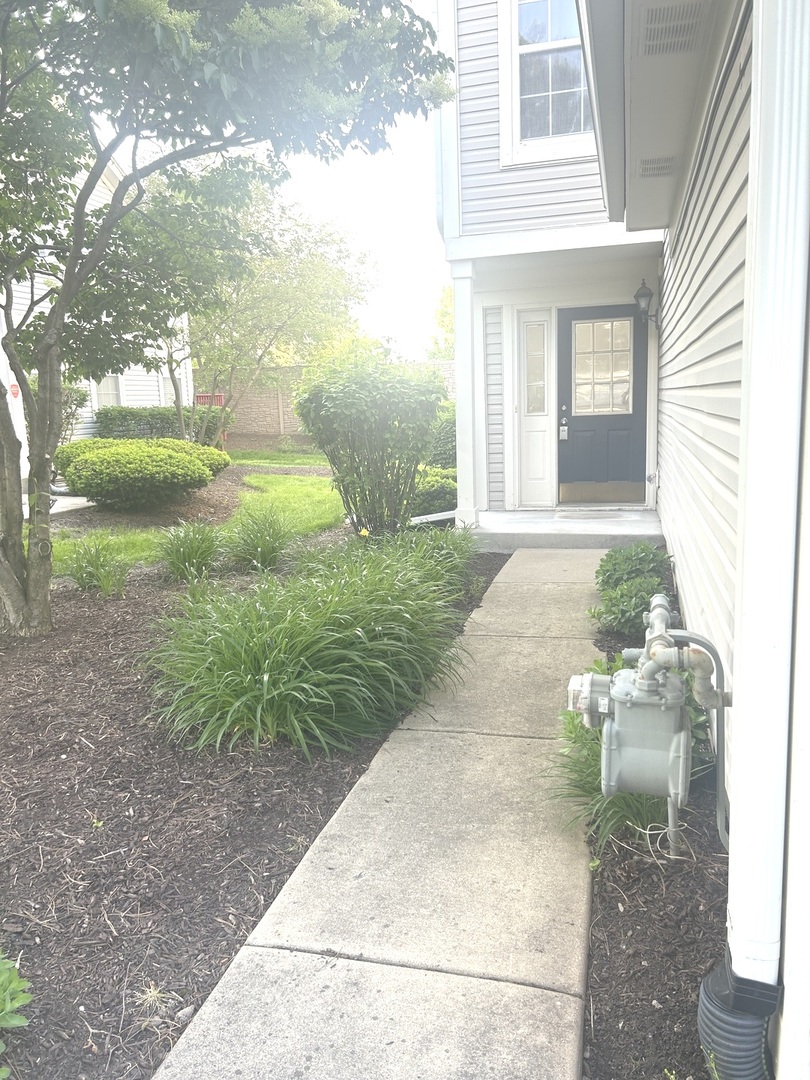 ;
;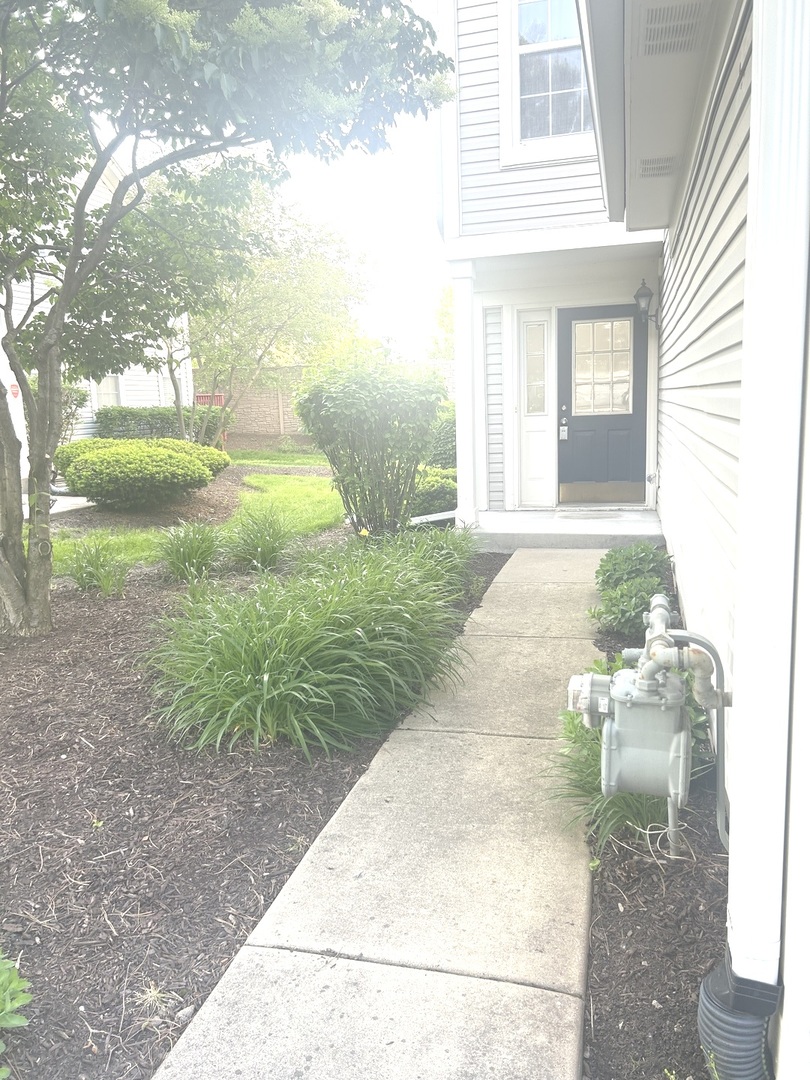 ;
;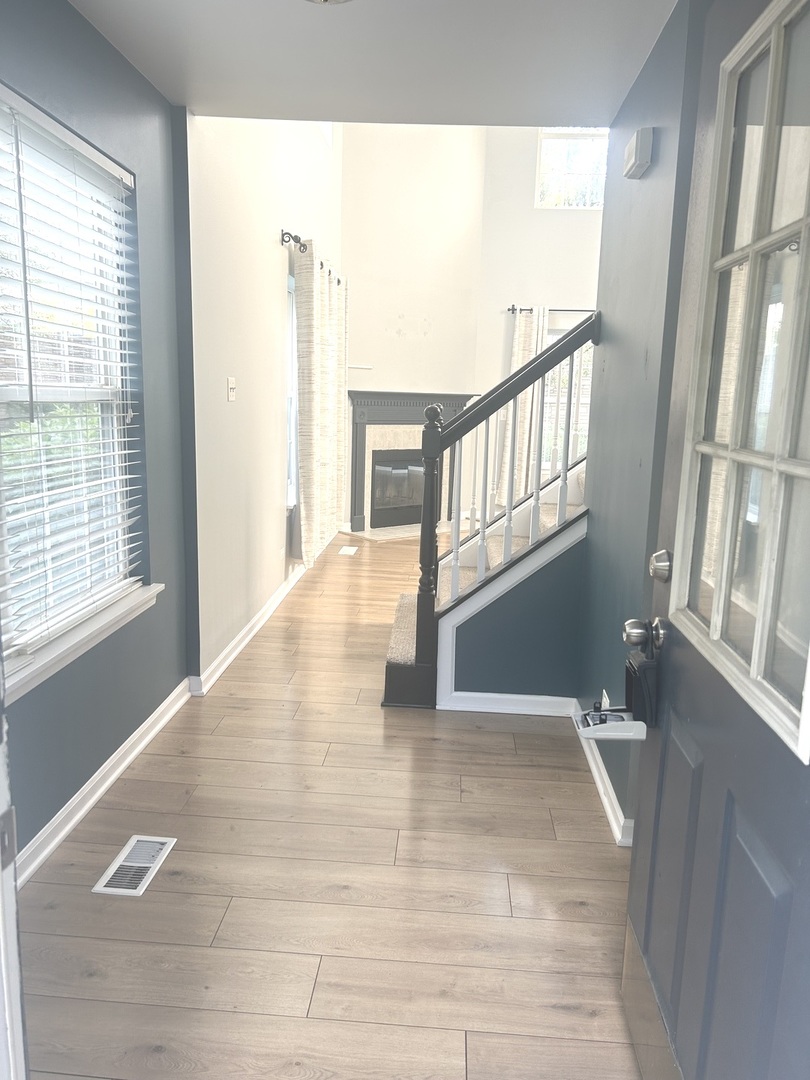 ;
;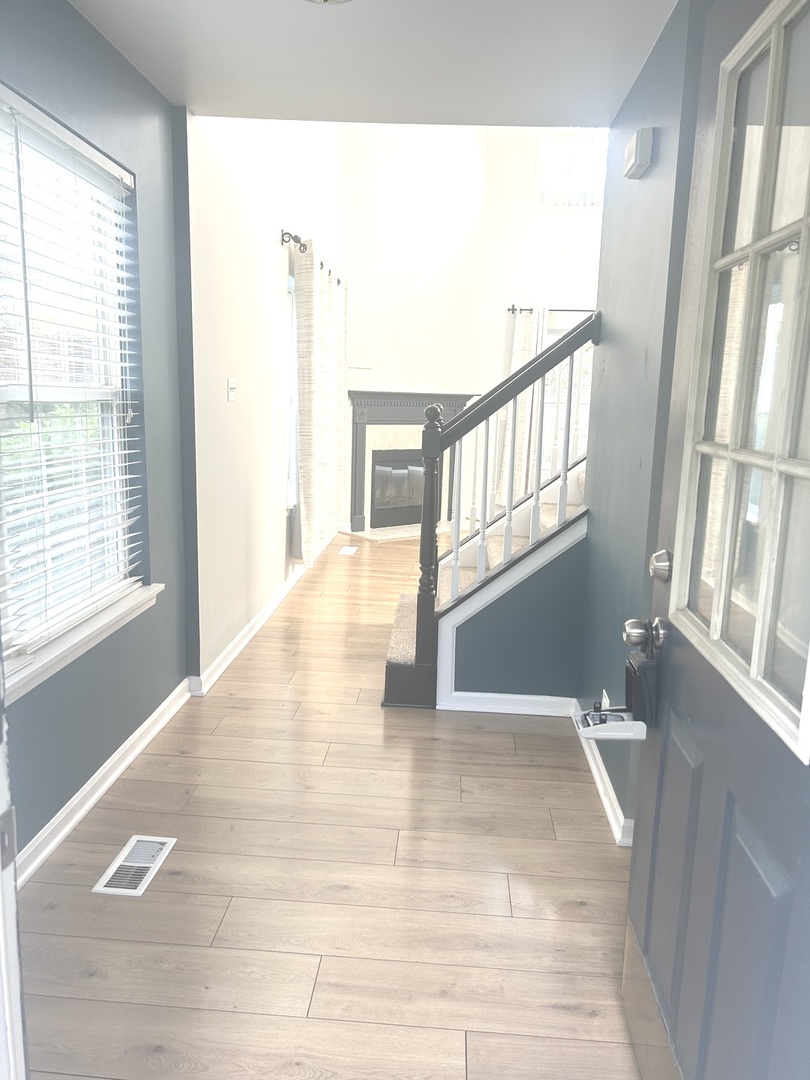 ;
;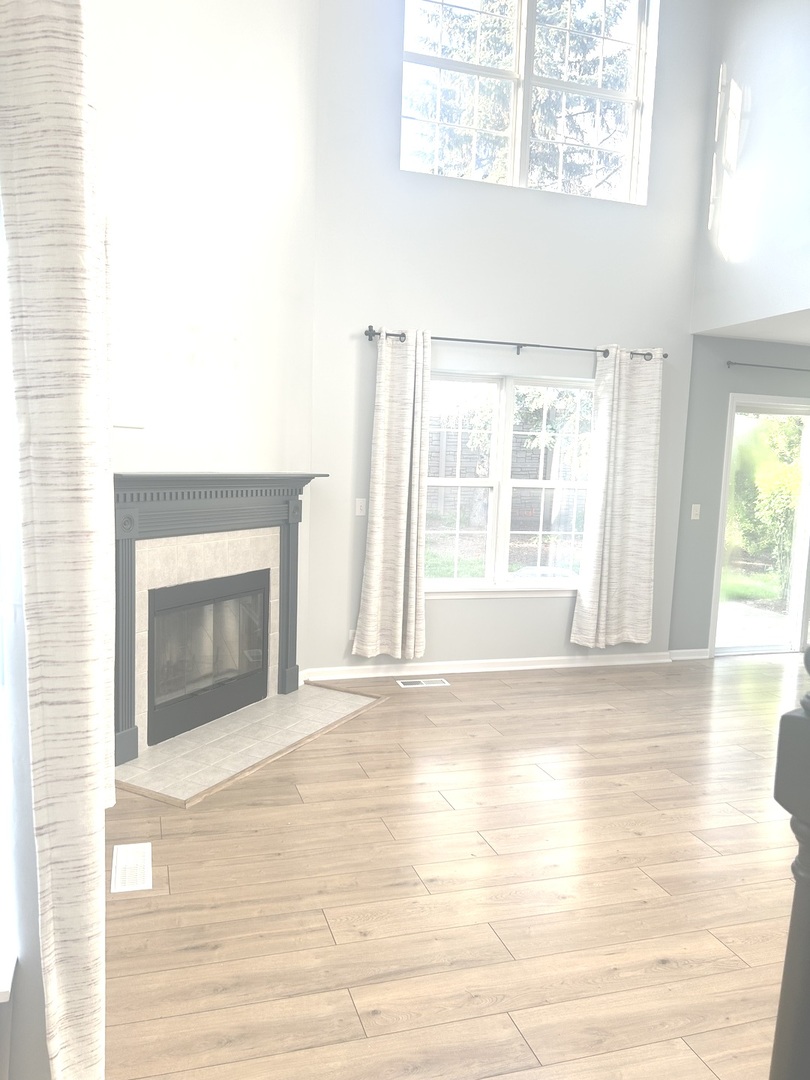 ;
;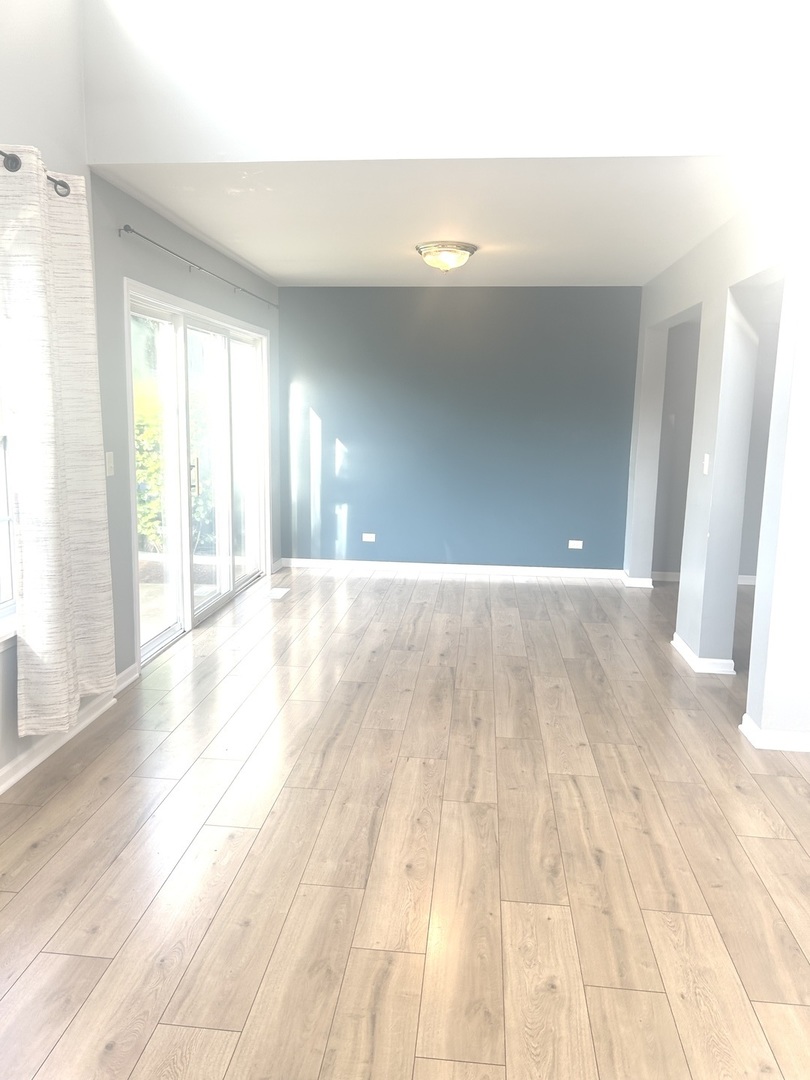 ;
;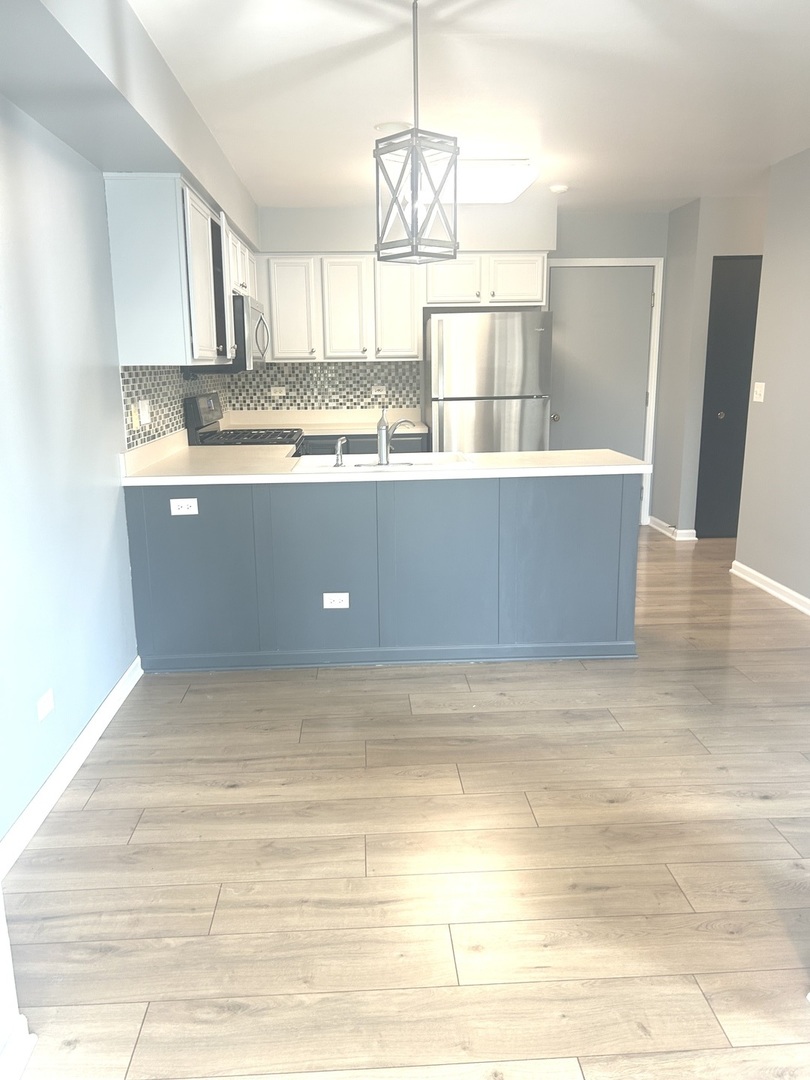 ;
;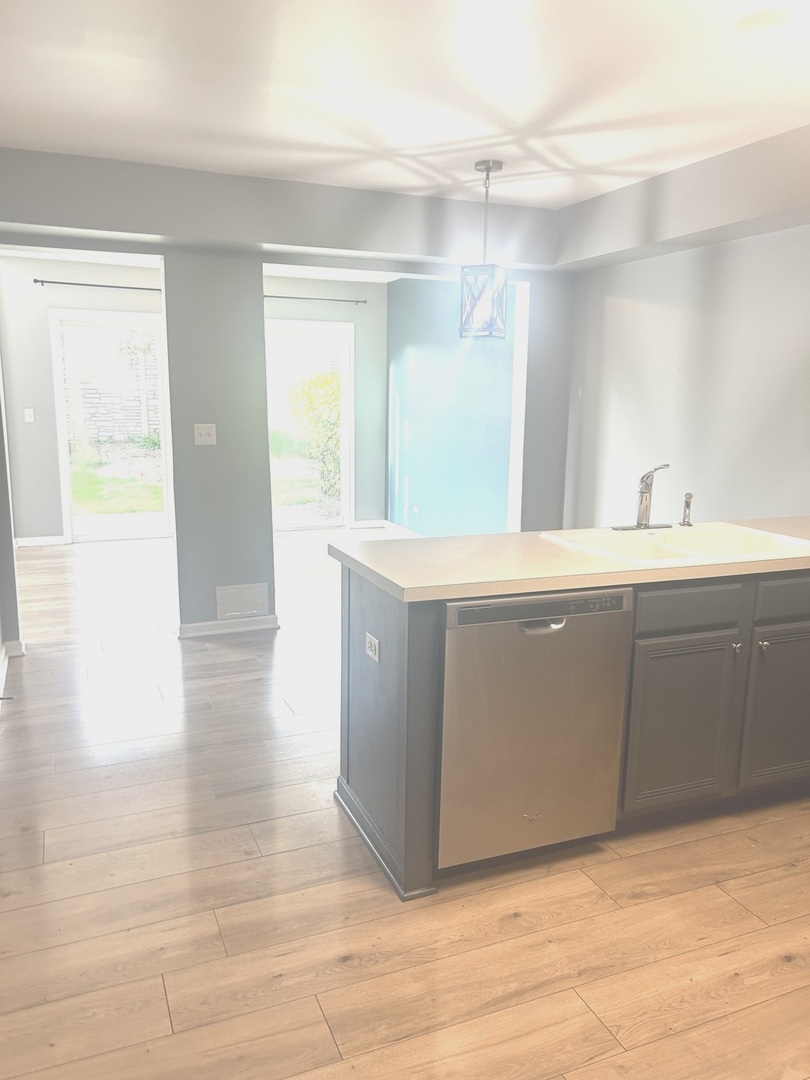 ;
;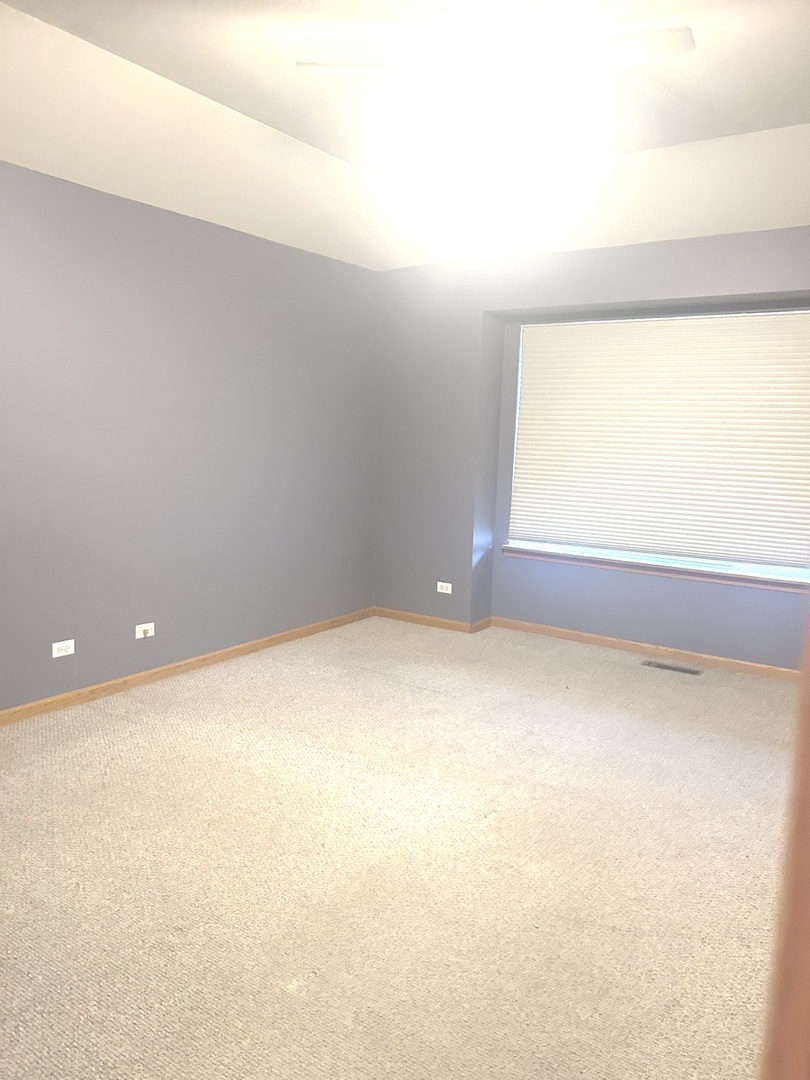 ;
;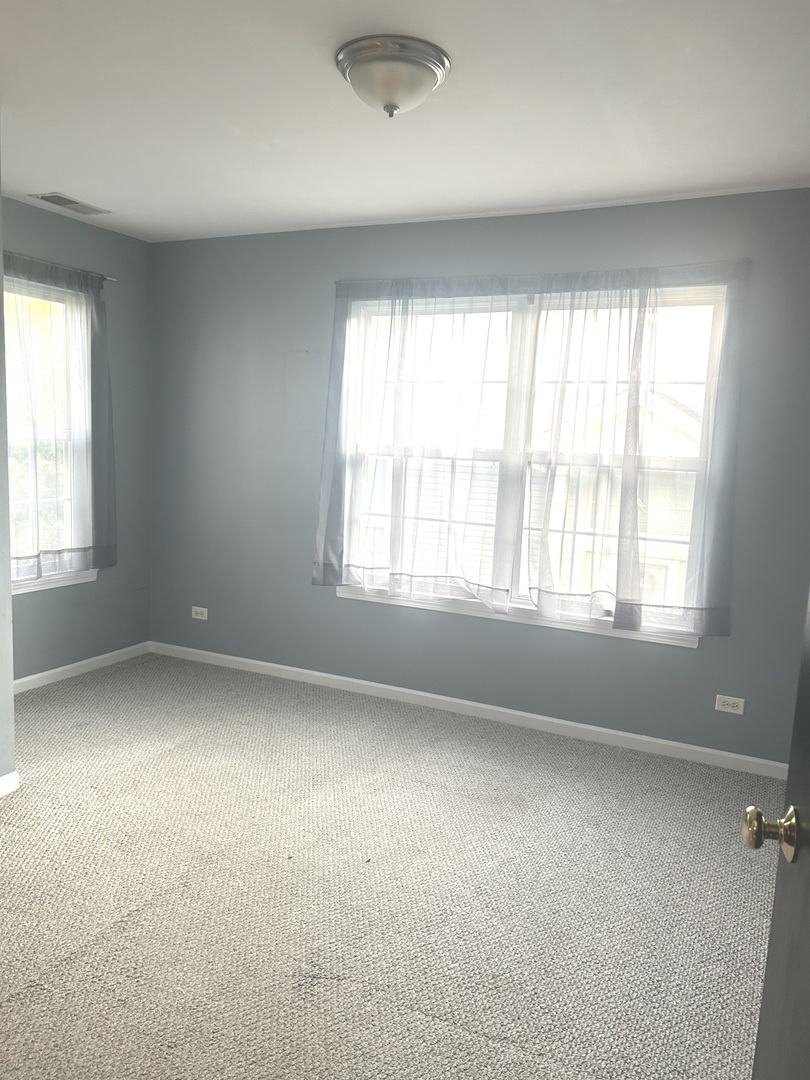 ;
;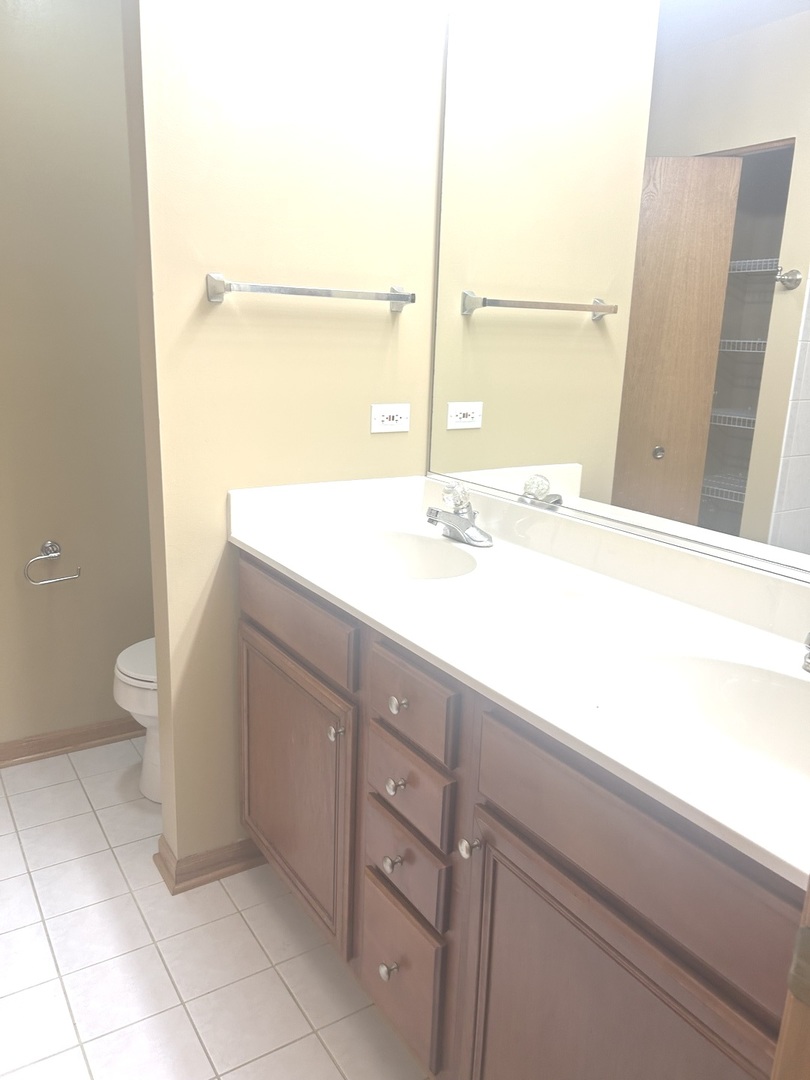 ;
;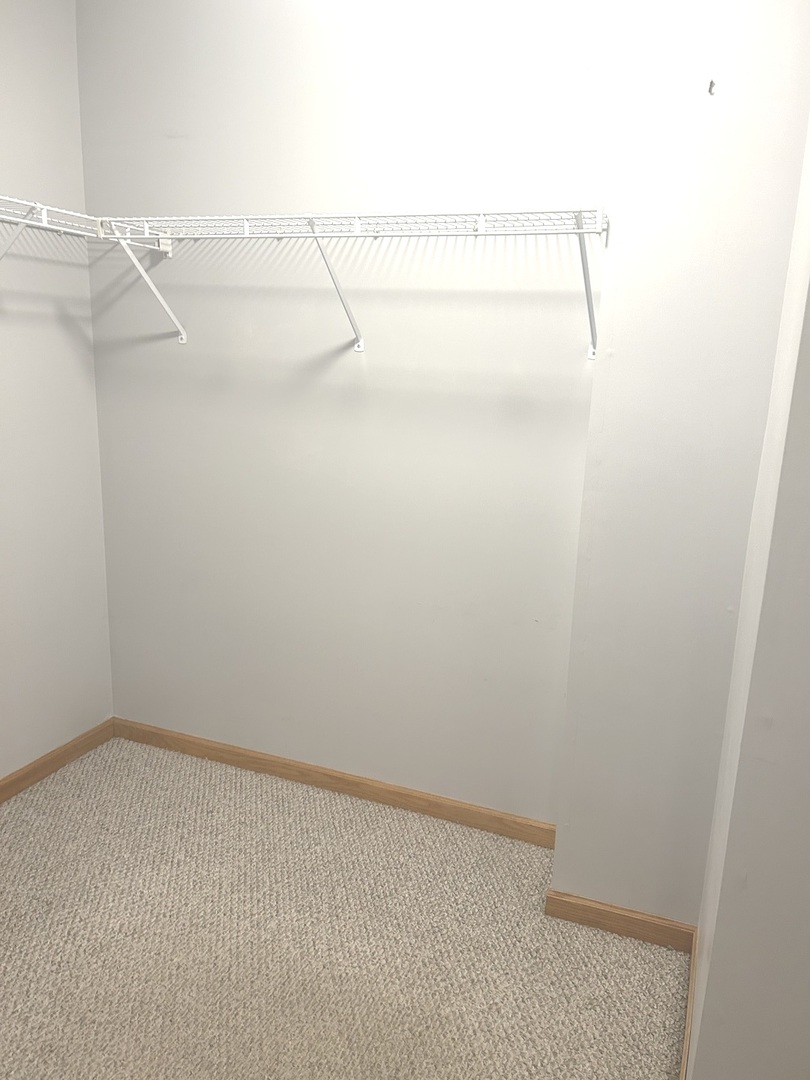 ;
;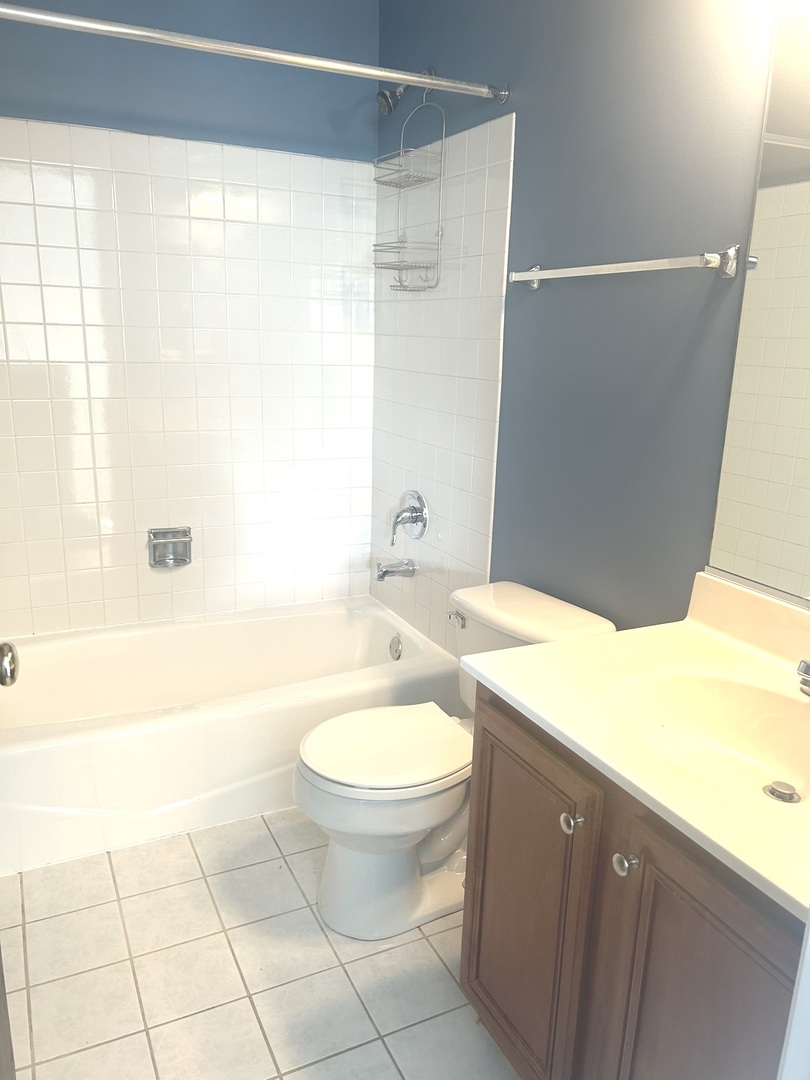 ;
;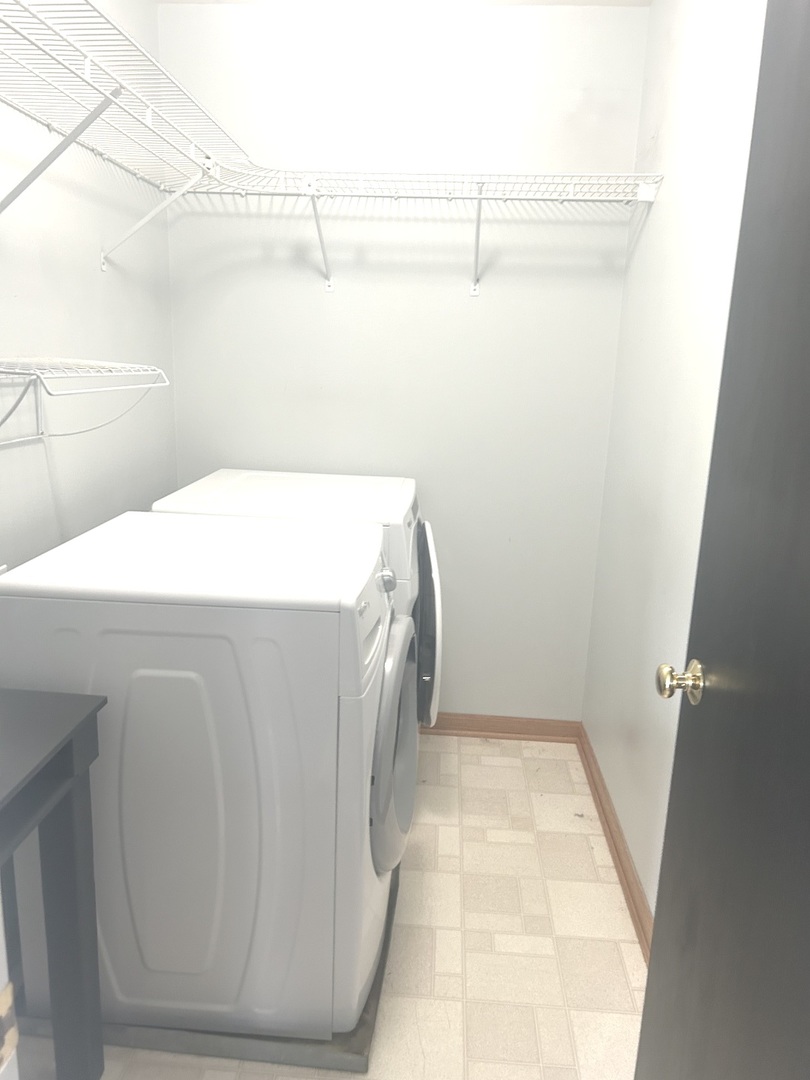 ;
;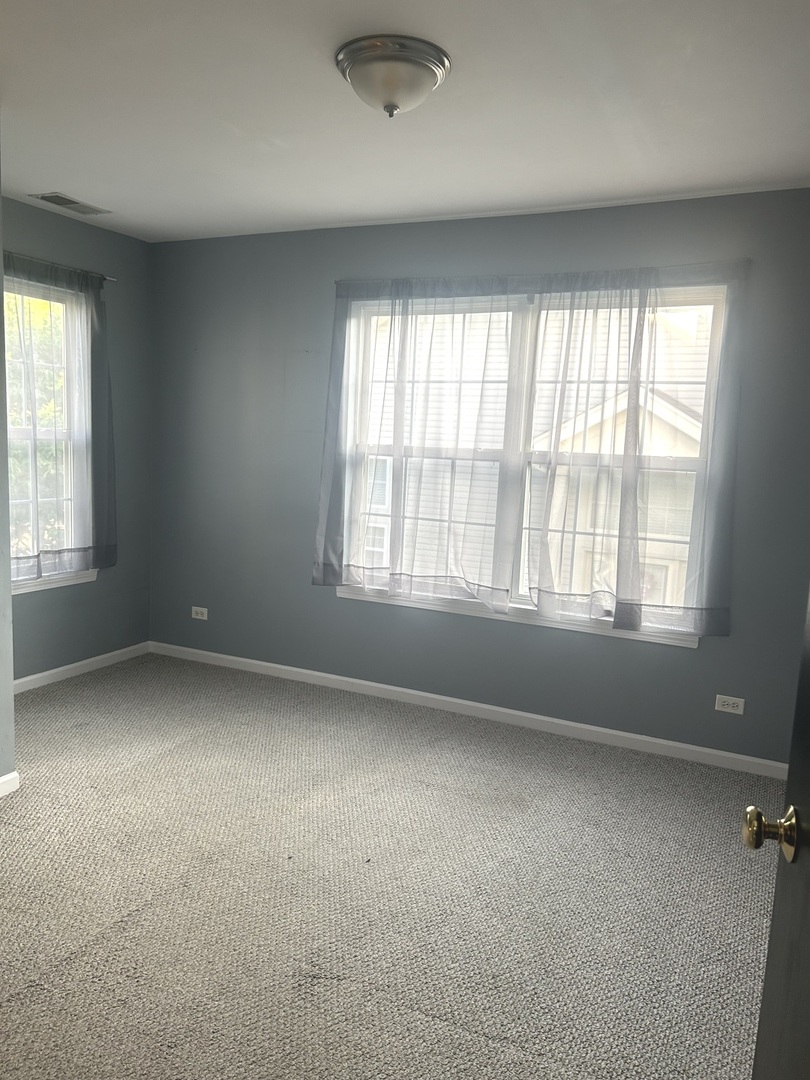 ;
;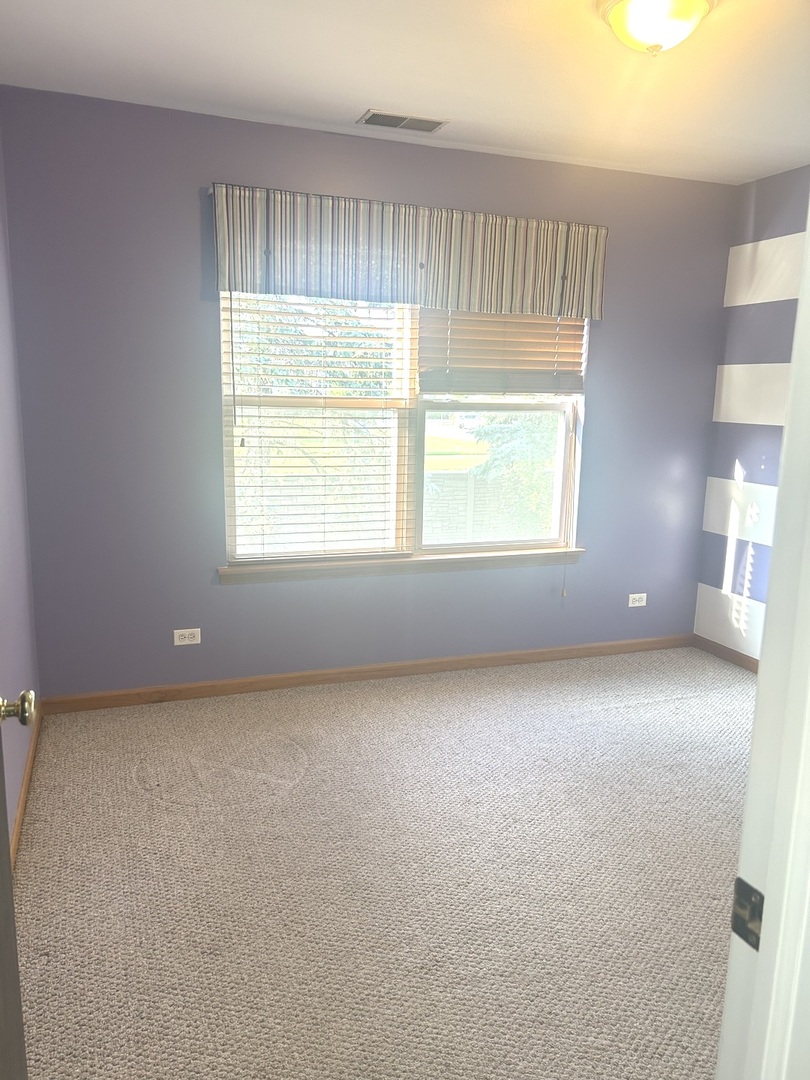 ;
;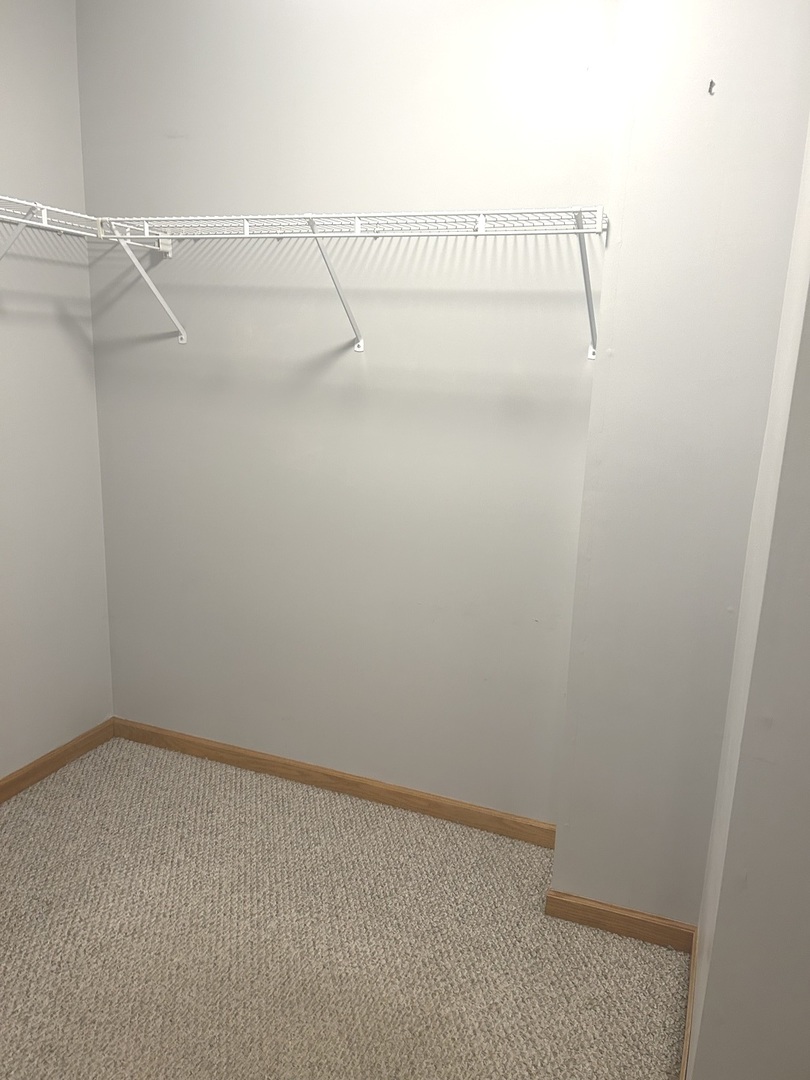 ;
;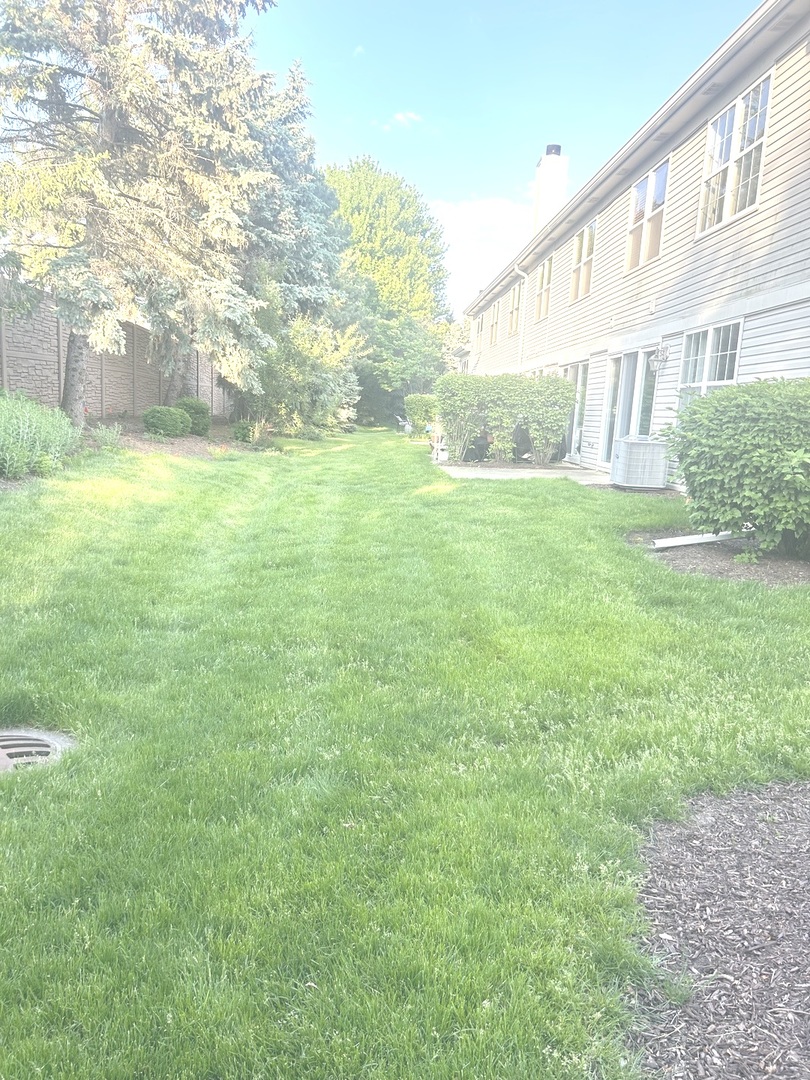 ;
;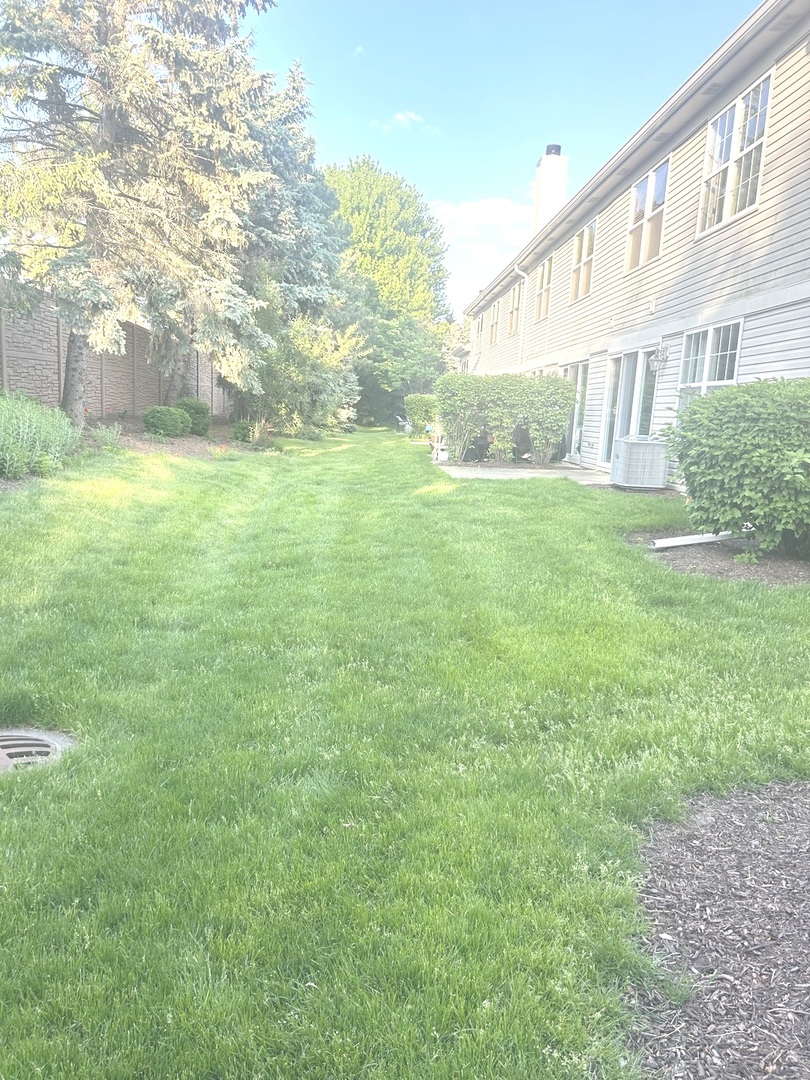 ;
;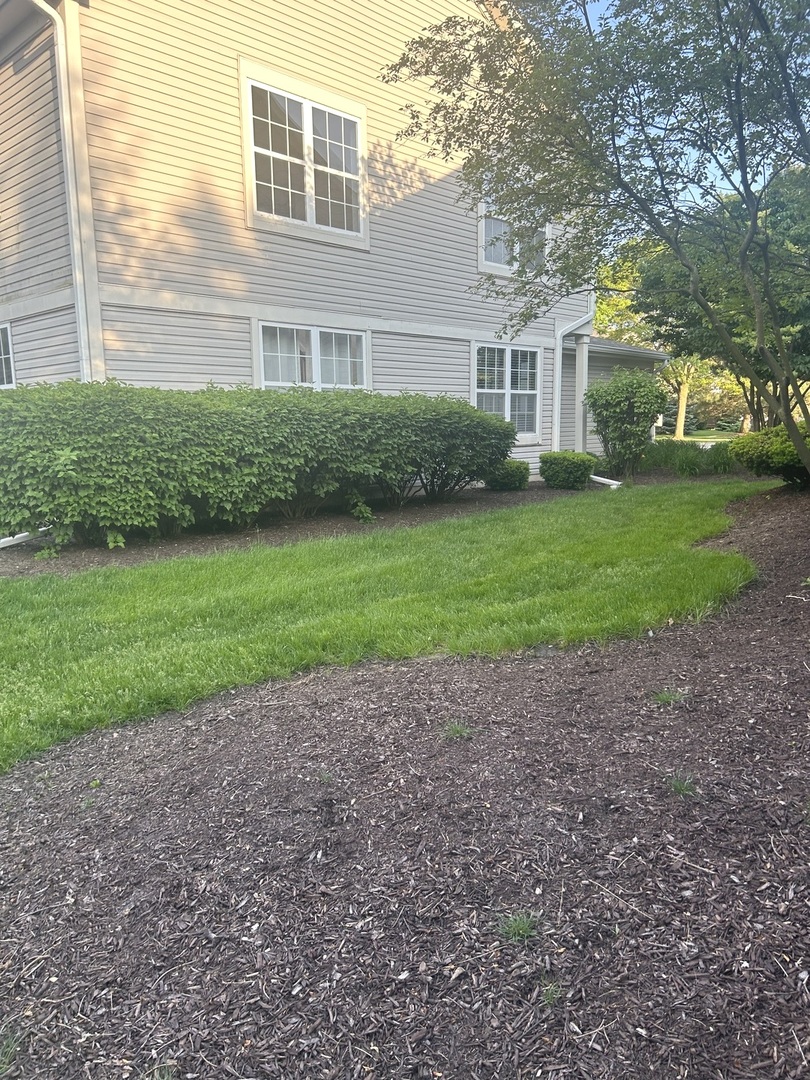 ;
;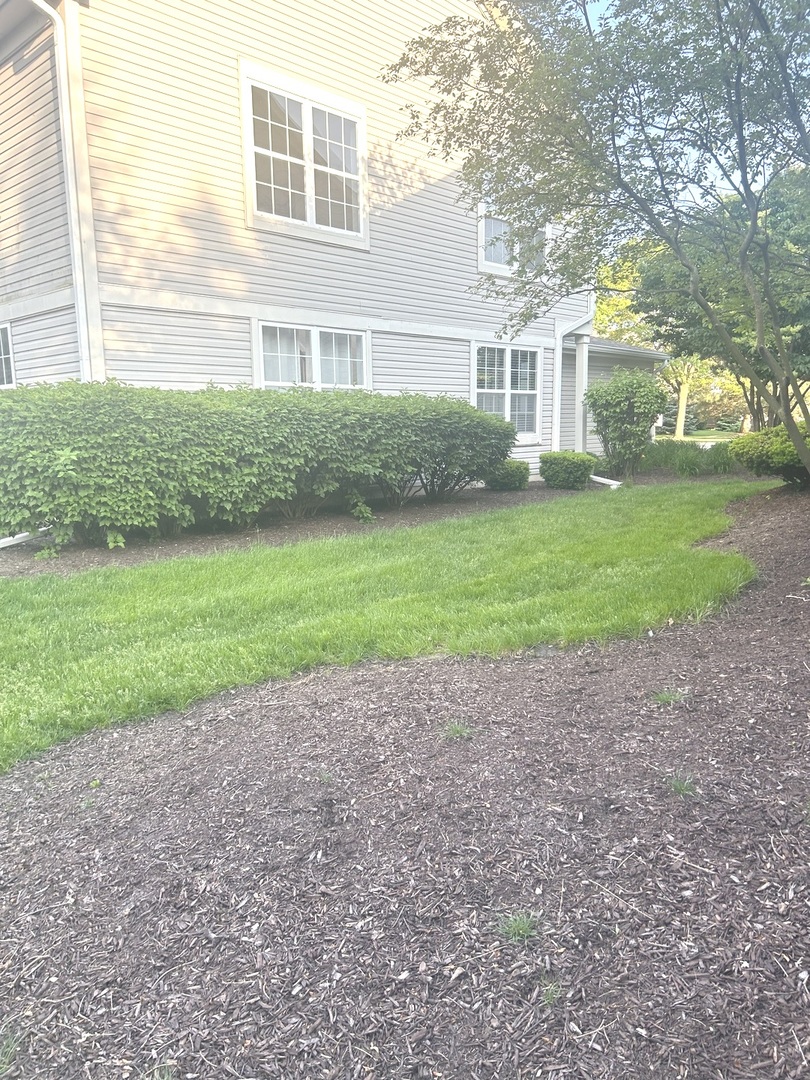 ;
;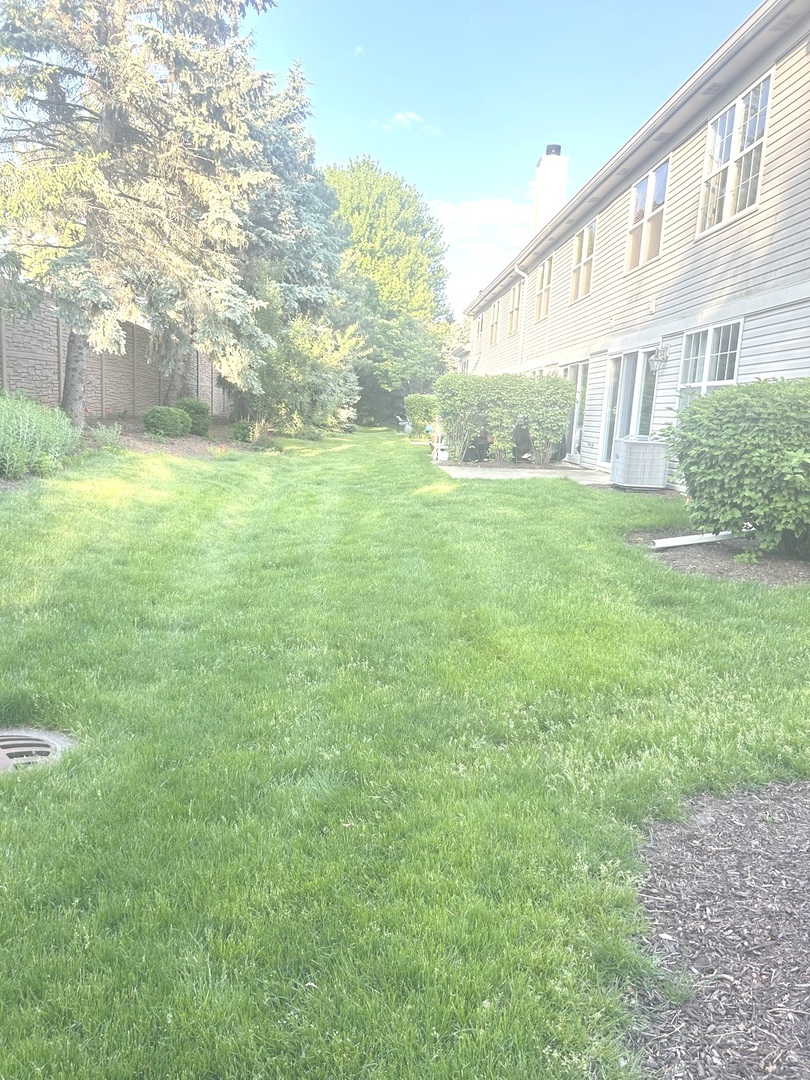 ;
;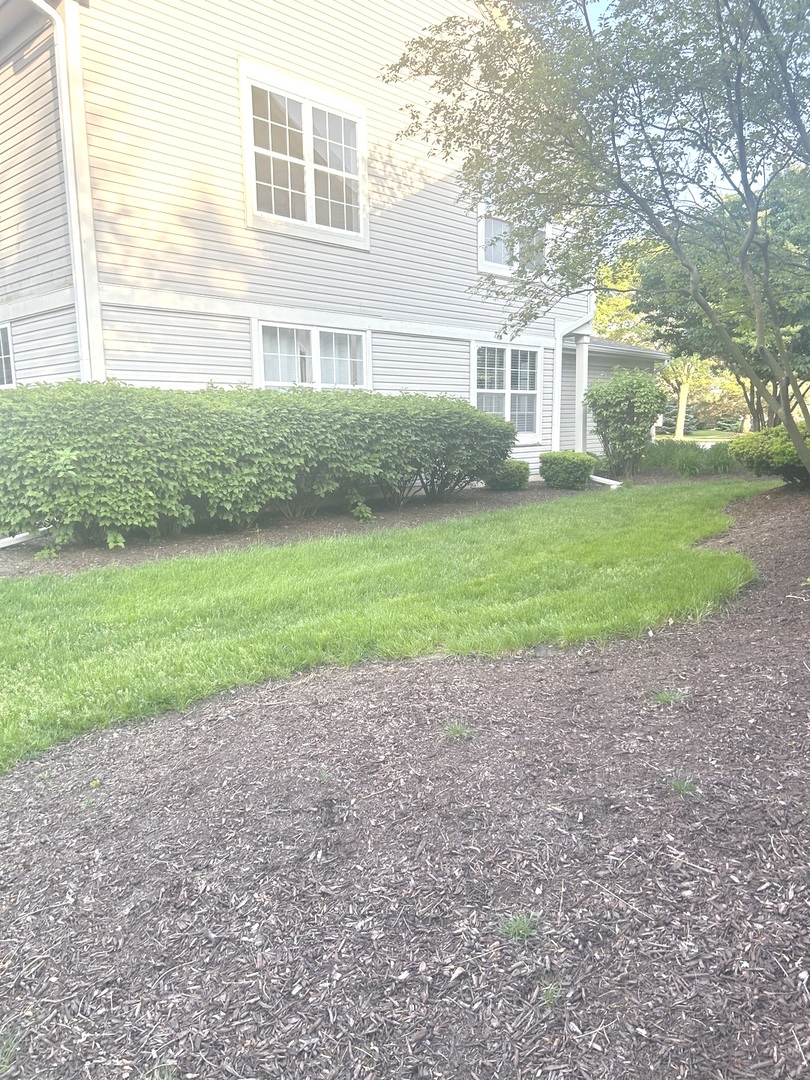 ;
;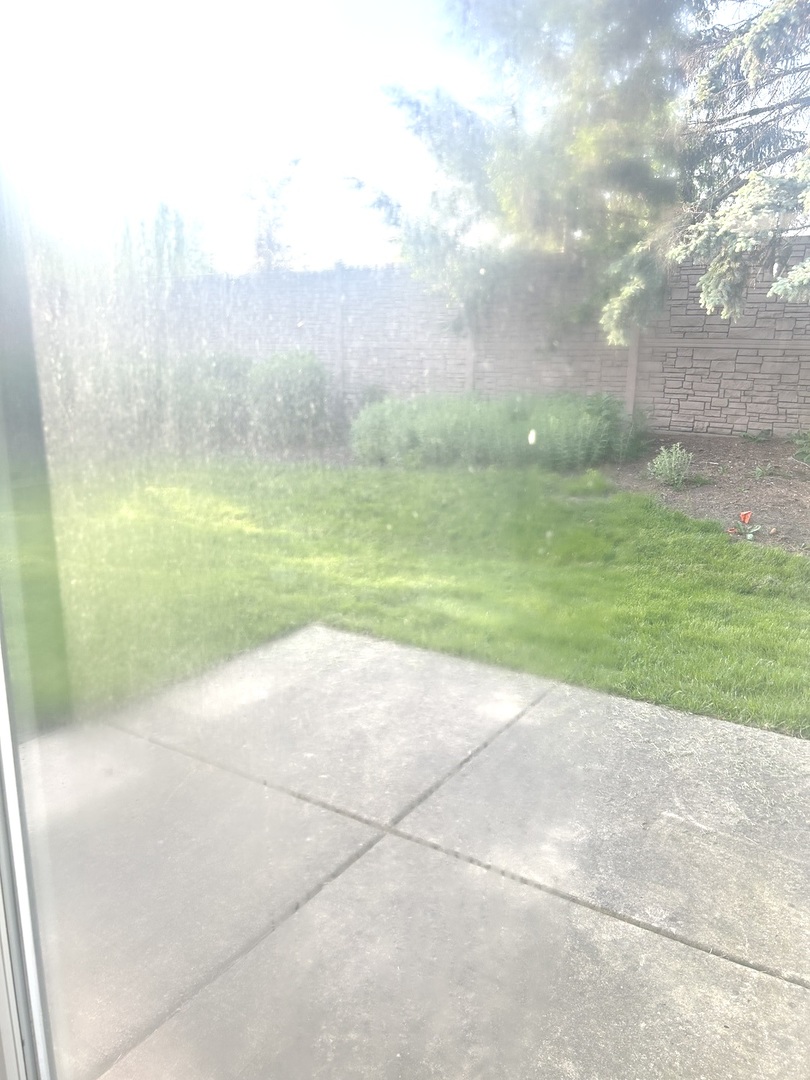 ;
;