303 N Bluff Ave, Anthony, KS 67003
| Listing ID |
11349835 |
|
|
|
| Property Type |
House |
|
|
|
| County |
Harper |
|
|
|
|
|
4 Bed 2.5 Bath Tudor Style Brick Home with Full Basement!
This historical 1925 home is perfectly situated on a corner lot, just 2 blocks from Main Street and across the street from a fenced park. Some recent updates include a fully renovated kitchen and bathroom within the last 3 years, new HVAC unit in 2022, and a new roof installed summer of 2024. Walk into a spacious living room featuring a gas fireplace, and large windows for natural light, with French doors that open into the formal dining room. The sunroom, ideal as an office or additional lounge space, has two exterior doors-one leading to a private fenced courtyard. The fully updated kitchen features a breakfast nook, pantry, abundant cabinet space, additional storage closet, beautiful backsplash, a coffee bar, and new stainless steel appliances. On the first floor, you'll find a spacious bedroom with a huge walk-in cedar closet. Upstairs, discover three more bedrooms, including one with a gas fireplace and dual closets, one of which is another cedar walk-in. Another bedroom includes a quaint walk-out balcony. The second floor also offers a laundry chute for convenience, along with a beautifully restored full bath, complete with its original 1920s sink, tub, and tile. The home is brimming with charming details-original light fixtures, sconces, built-in phone booths, a grandfather clock, warm hardwood floors, and intricate woodworking details. The full basement includes two large rooms, a utility room, washer and dryer hookups, a half bath, and a walk-out to the backyard. The abundance of pinyon pine cabinets offers immense storage space. Outside, enjoy the newly built and stained redwood deck, beautiful landscaping, trees for shade, and shrubbery. A two-car detached garage provides plenty of parking and storage. Schedule your showing today!
|
- 4 Total Bedrooms
- 2 Full Baths
- 1 Half Bath
- 2498 SF
- 0.32 Acres
- Built in 1925
- Renovated 2021
- 2 Stories
- Available 10/03/2024
- Tudor Style
- Full Basement
- 1251 Lower Level SF
- Lower Level: Partly Finished, Walk Out
- 1 Lower Level Bathroom
- Renovation: Kitchen and bathroom completely remodeled, roof new in 2024
- Open Kitchen
- Laminate Kitchen Counter
- Oven/Range
- Dishwasher
- Microwave
- Stainless Steel
- Appliance Hot Water Heater
- Carpet Flooring
- Ceramic Tile Flooring
- Hardwood Flooring
- Vinyl Plank Flooring
- 8 Rooms
- Entry Foyer
- Living Room
- Dining Room
- Family Room
- Formal Room
- Den/Office
- Primary Bedroom
- Walk-in Closet
- Bonus Room
- Great Room
- Kitchen
- Breakfast
- Laundry
- First Floor Primary Bedroom
- First Floor Bathroom
- 2 Fireplaces
- Forced Air
- 1 Heat/AC Zones
- Natural Gas Fuel
- Natural Gas Avail
- Central A/C
- Wall/Window A/C
- Masonry - Brick Construction
- Brick Siding
- Asphalt Shingles Roof
- Detached Garage
- 2 Garage Spaces
- Municipal Water
- Municipal Sewer
- Deck
- Patio
- Open Porch
- Driveway
- Corner
- Trees
- Park View
|
|
Gerber Auction & Real Estate
|
Listing data is deemed reliable but is NOT guaranteed accurate.
|



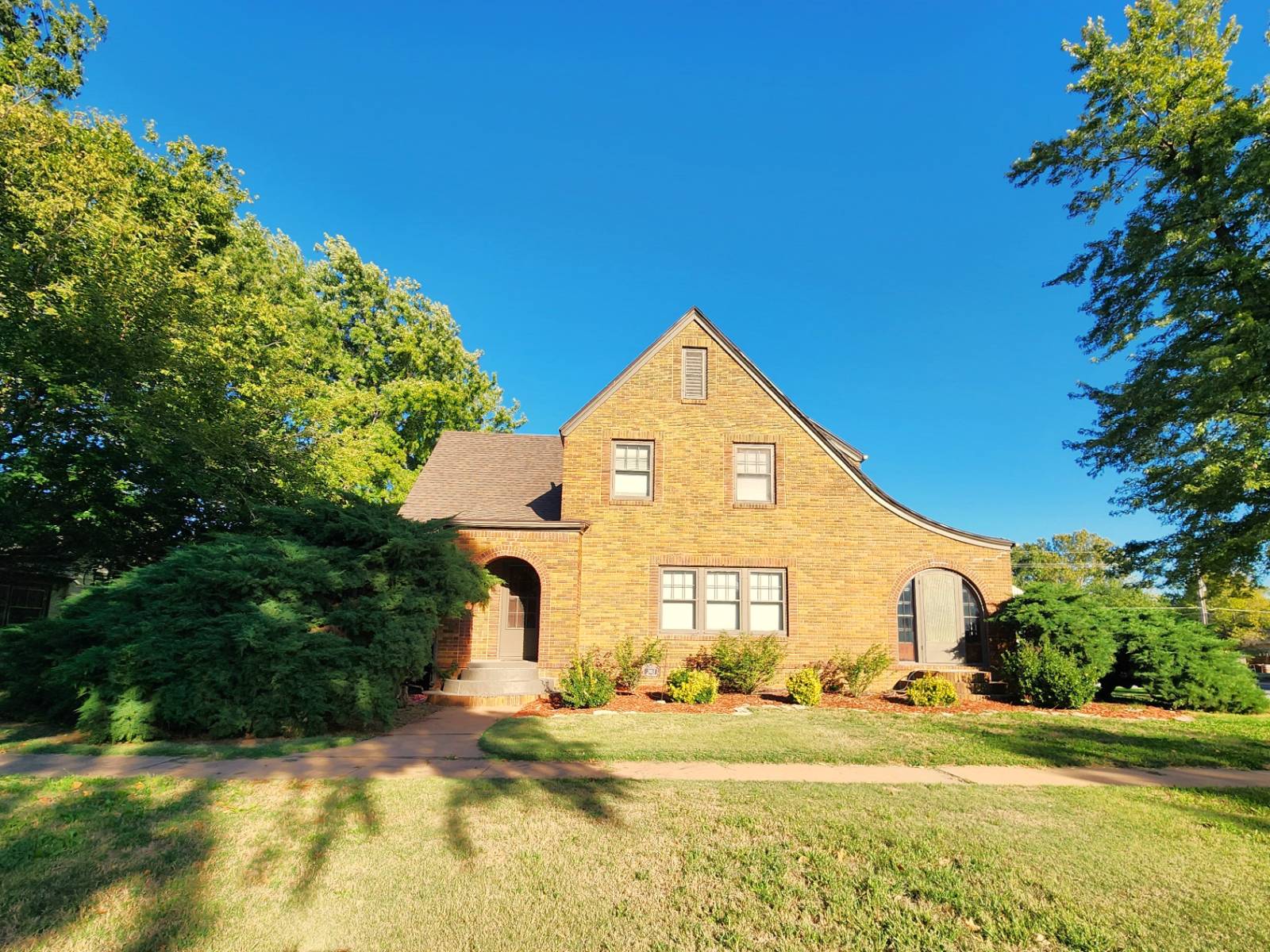

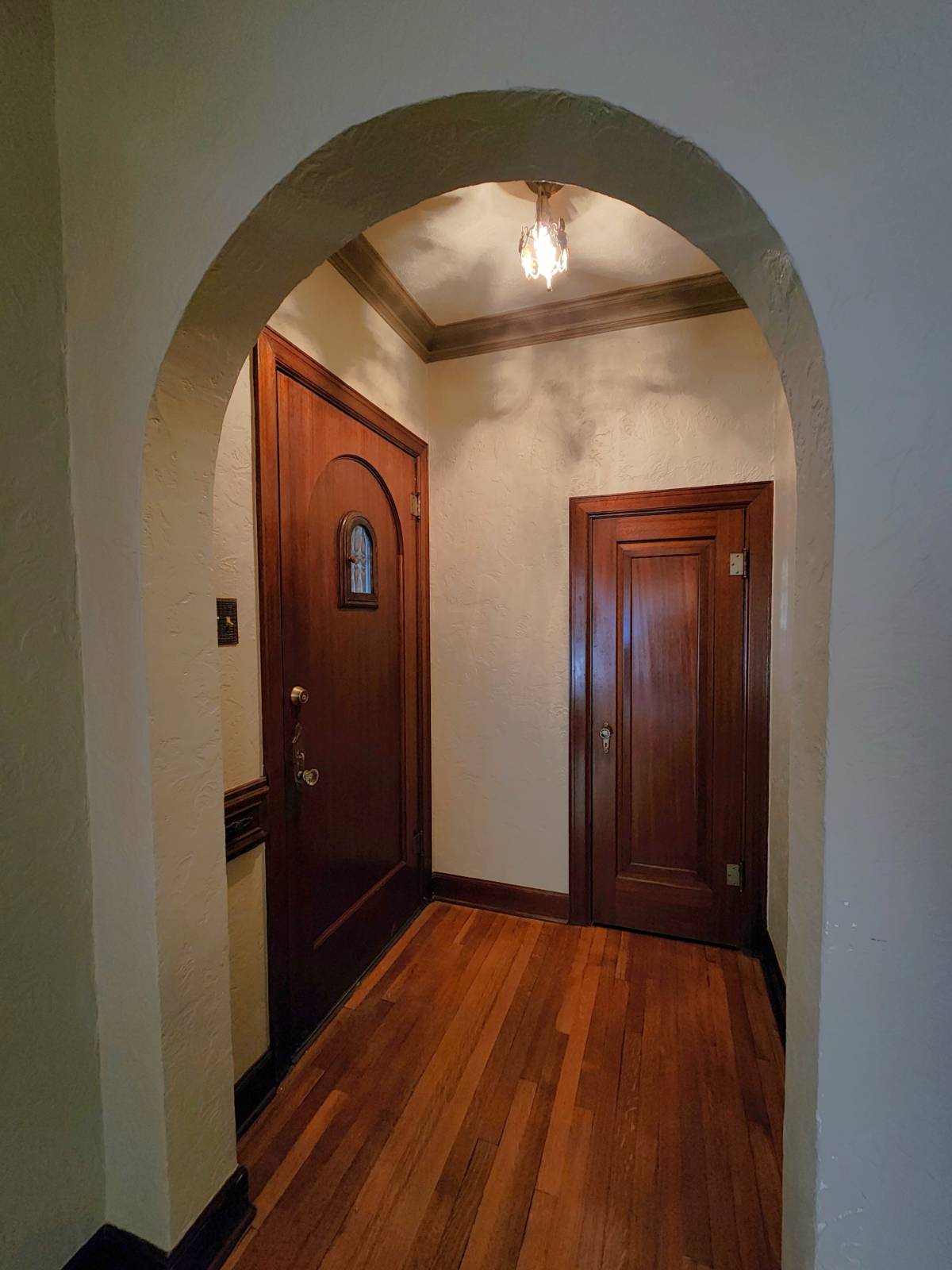 ;
;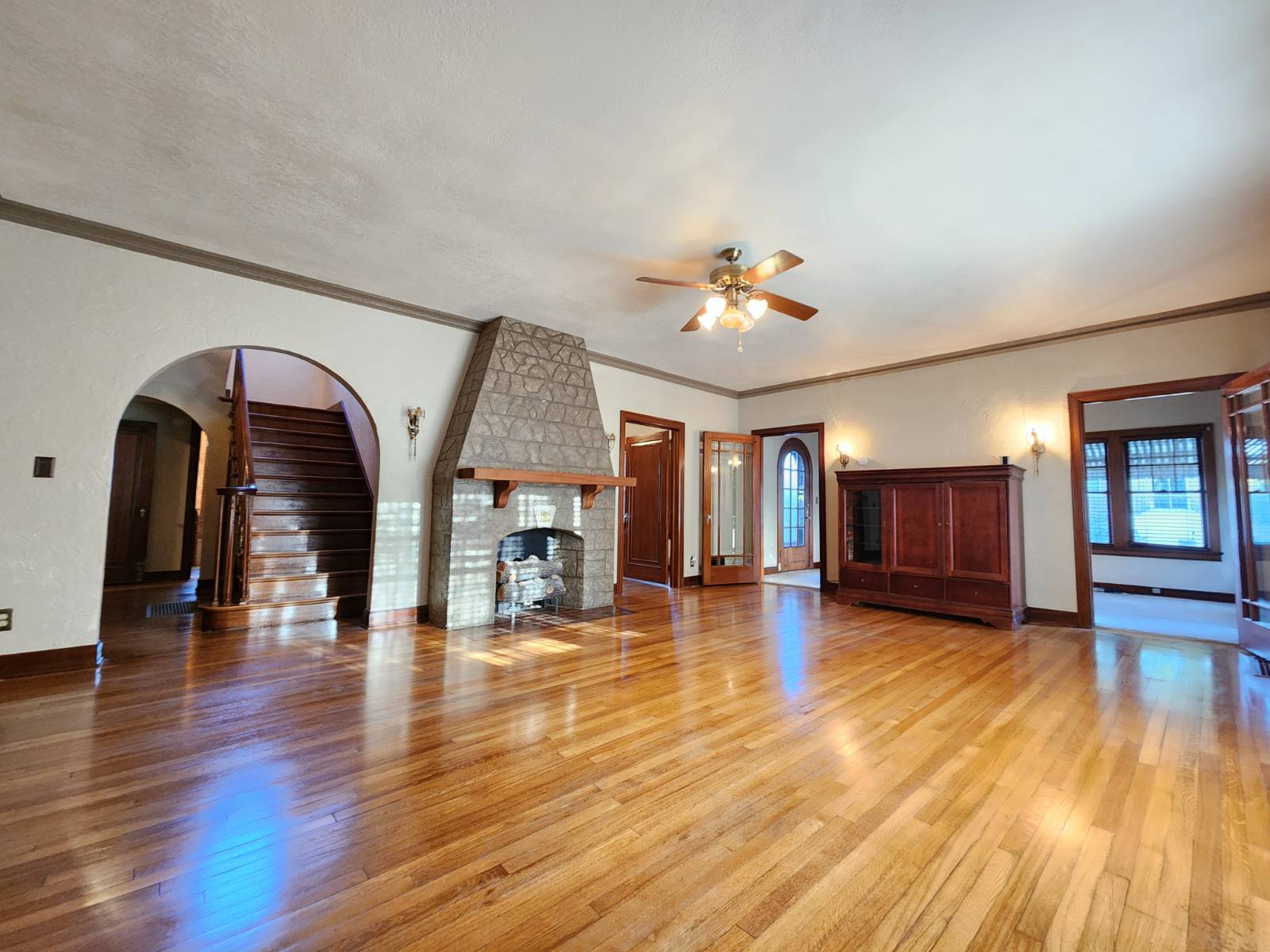 ;
;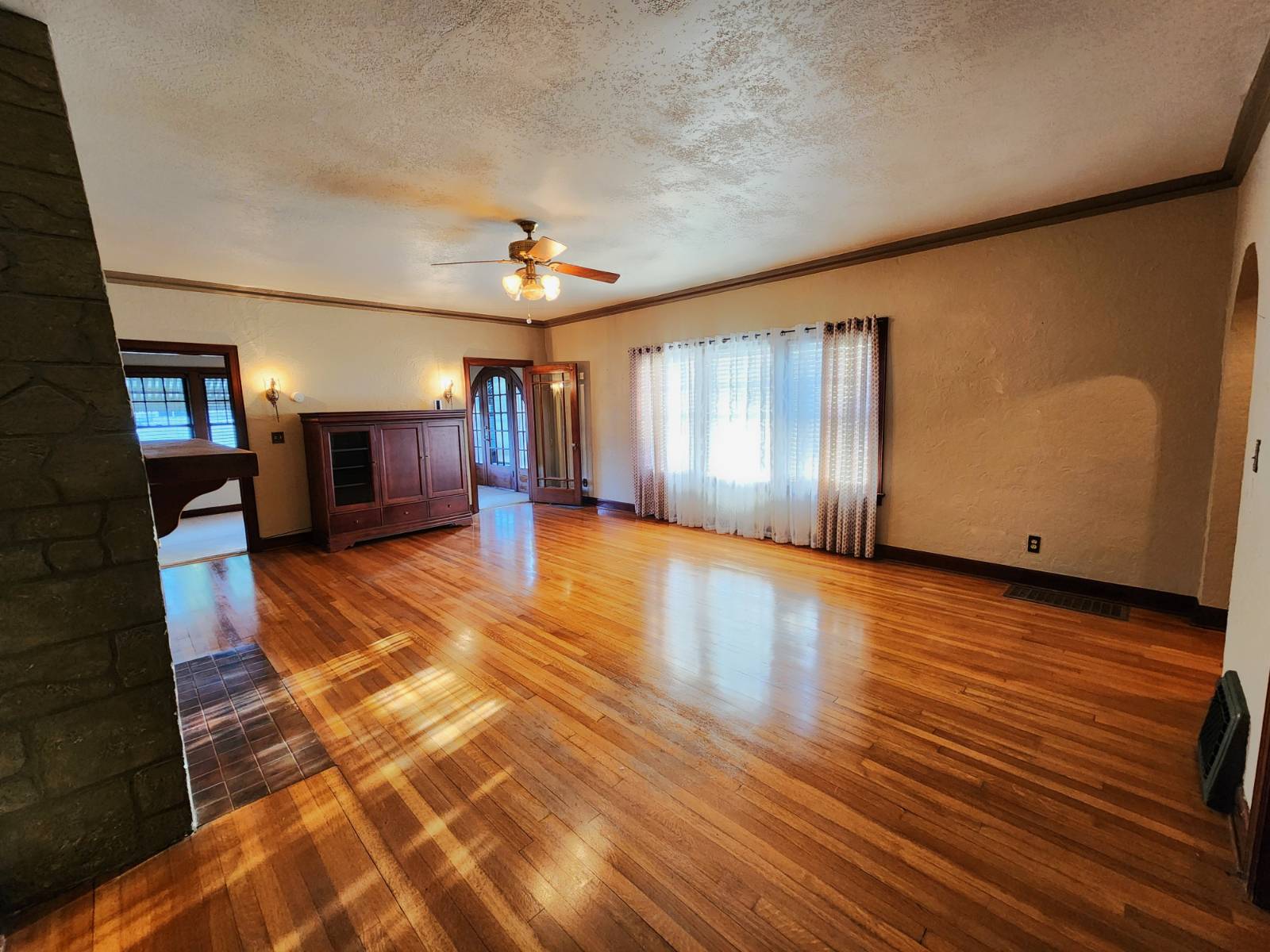 ;
;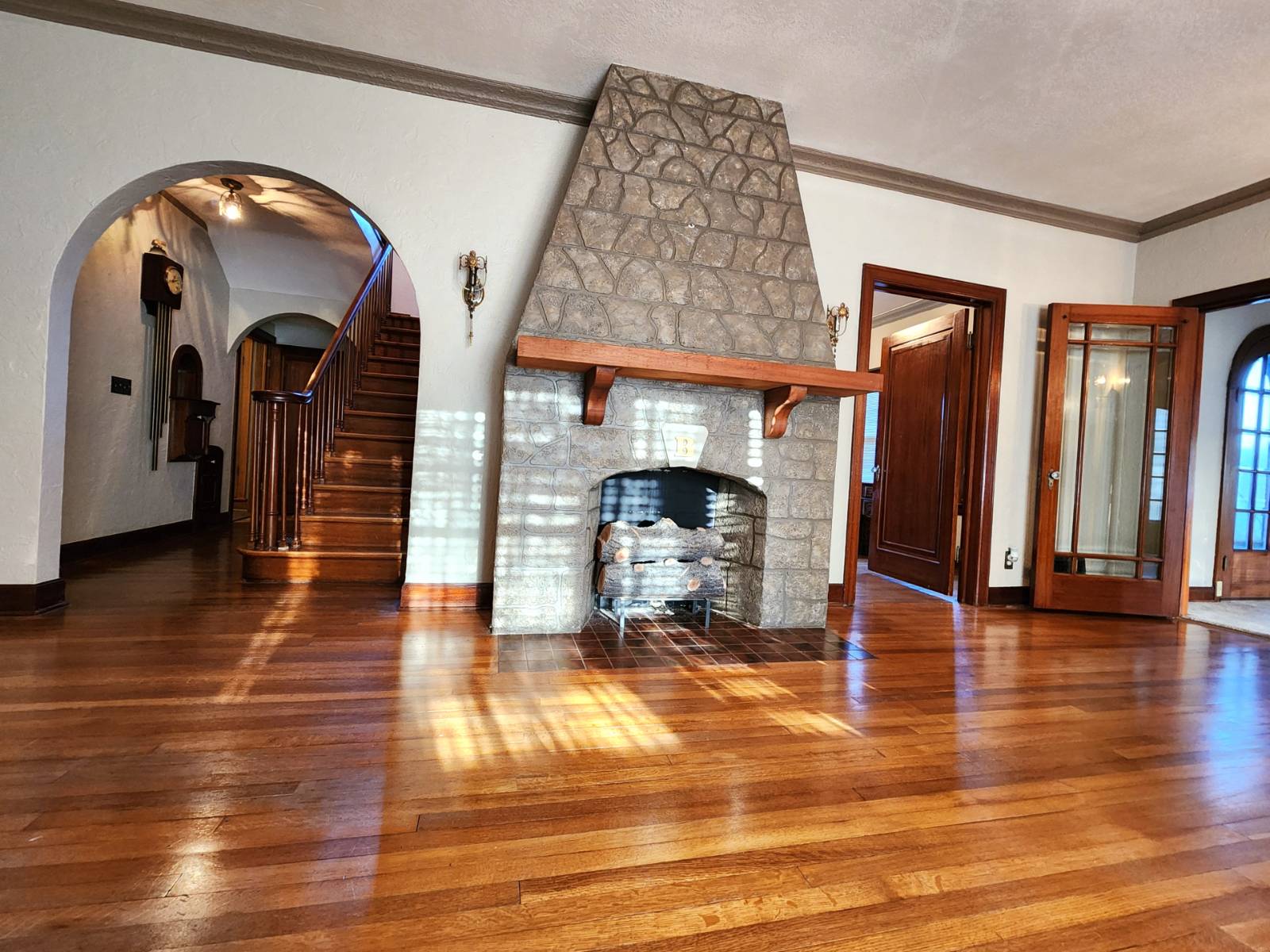 ;
;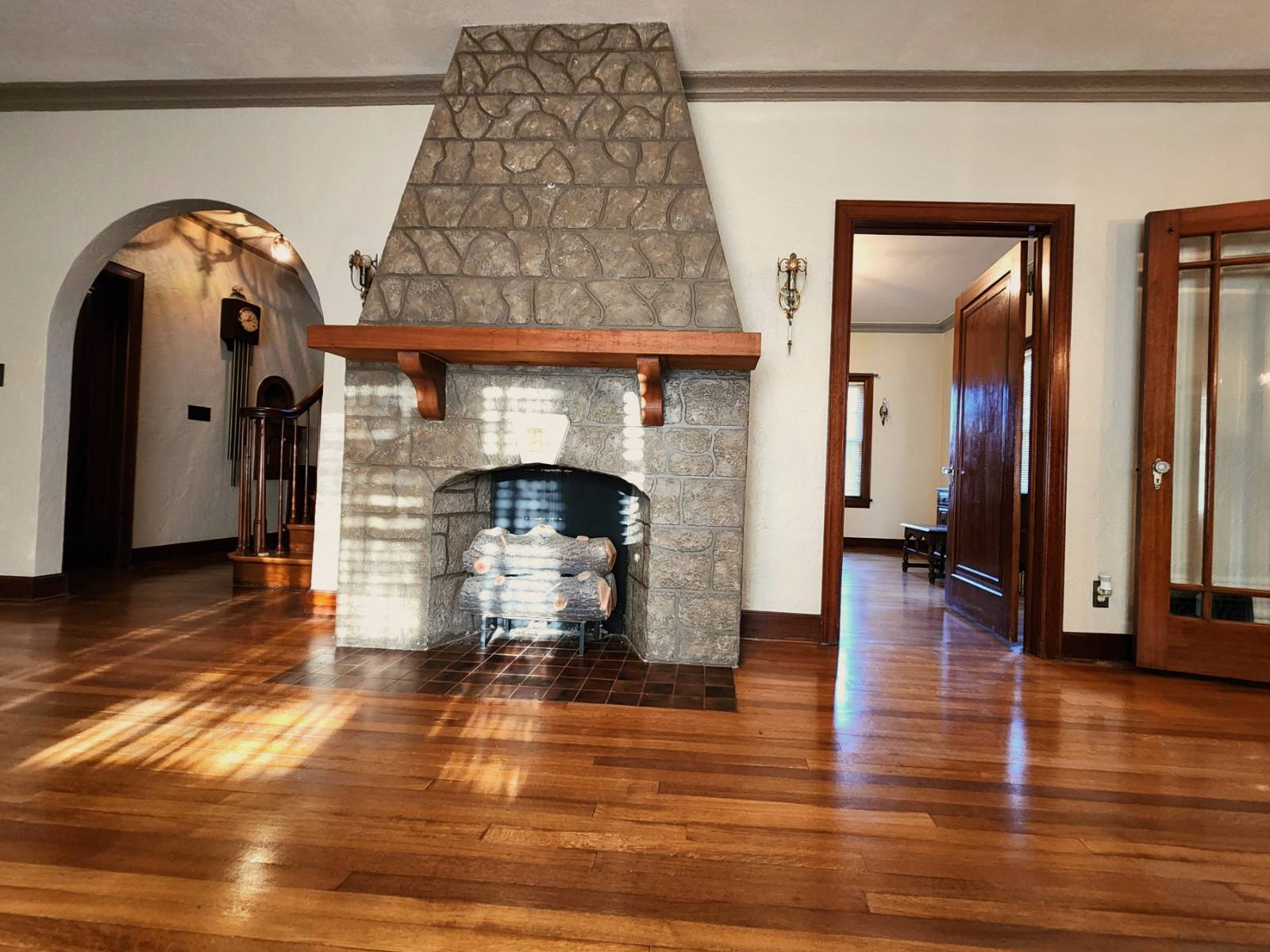 ;
;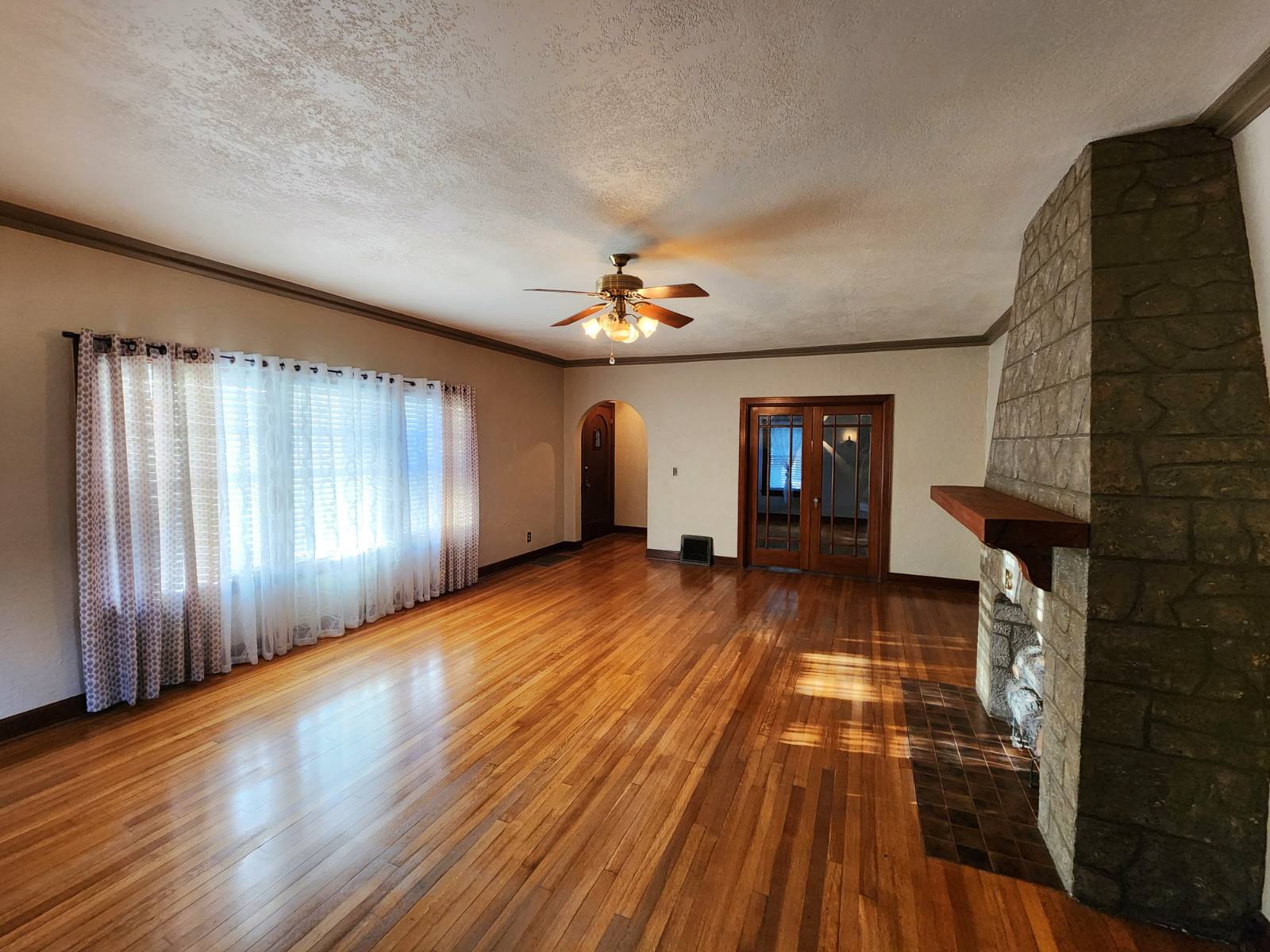 ;
;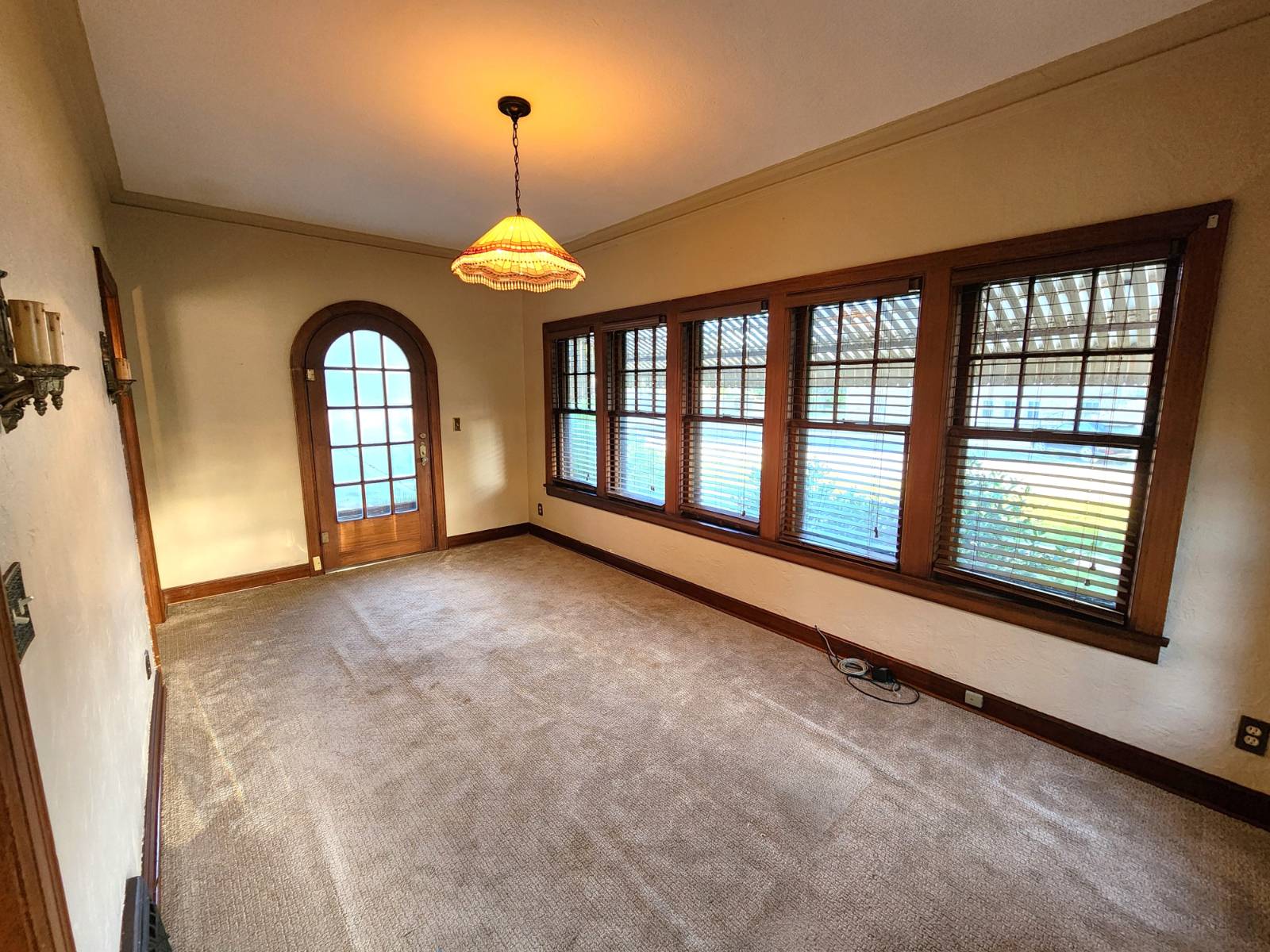 ;
;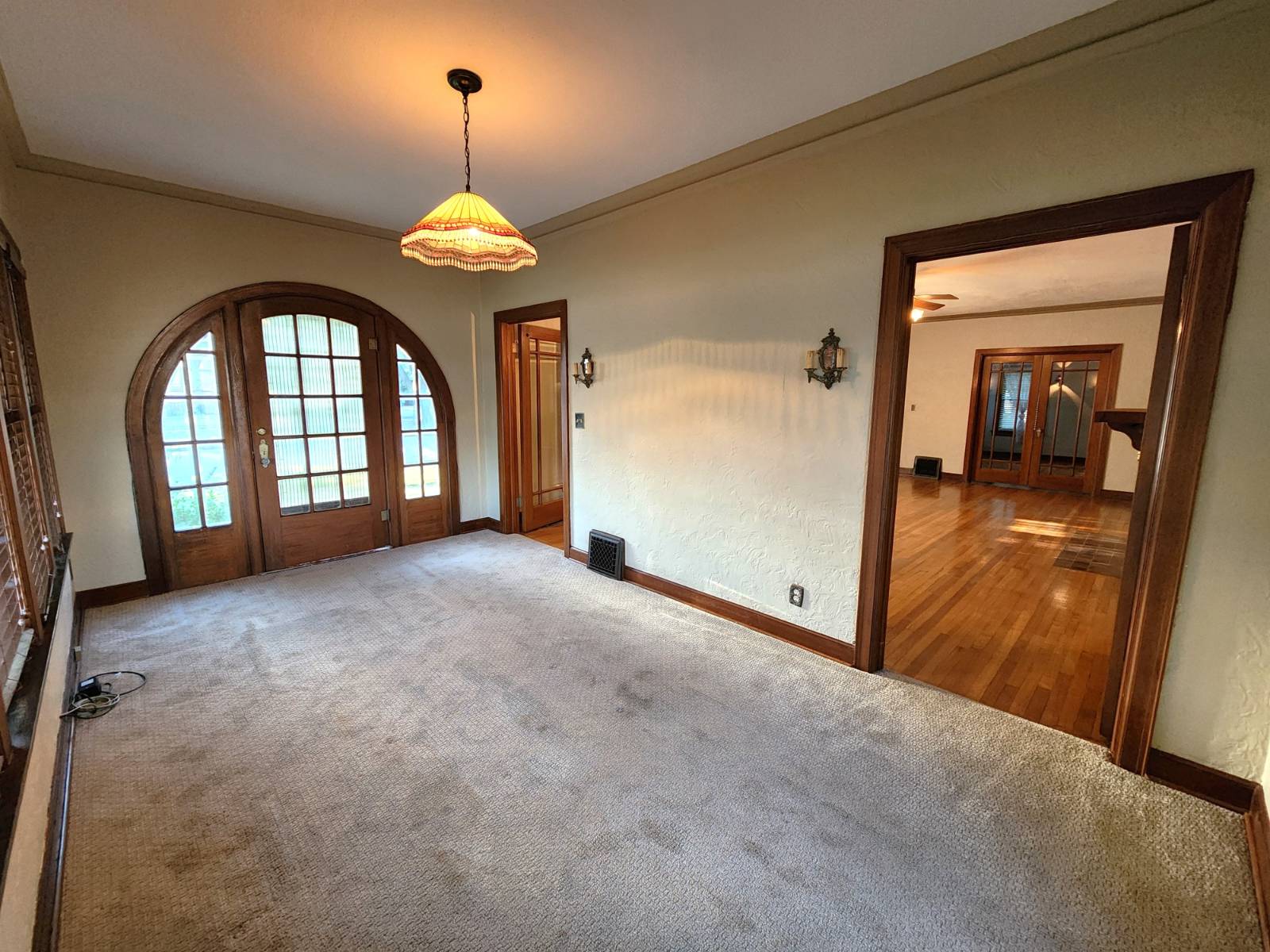 ;
;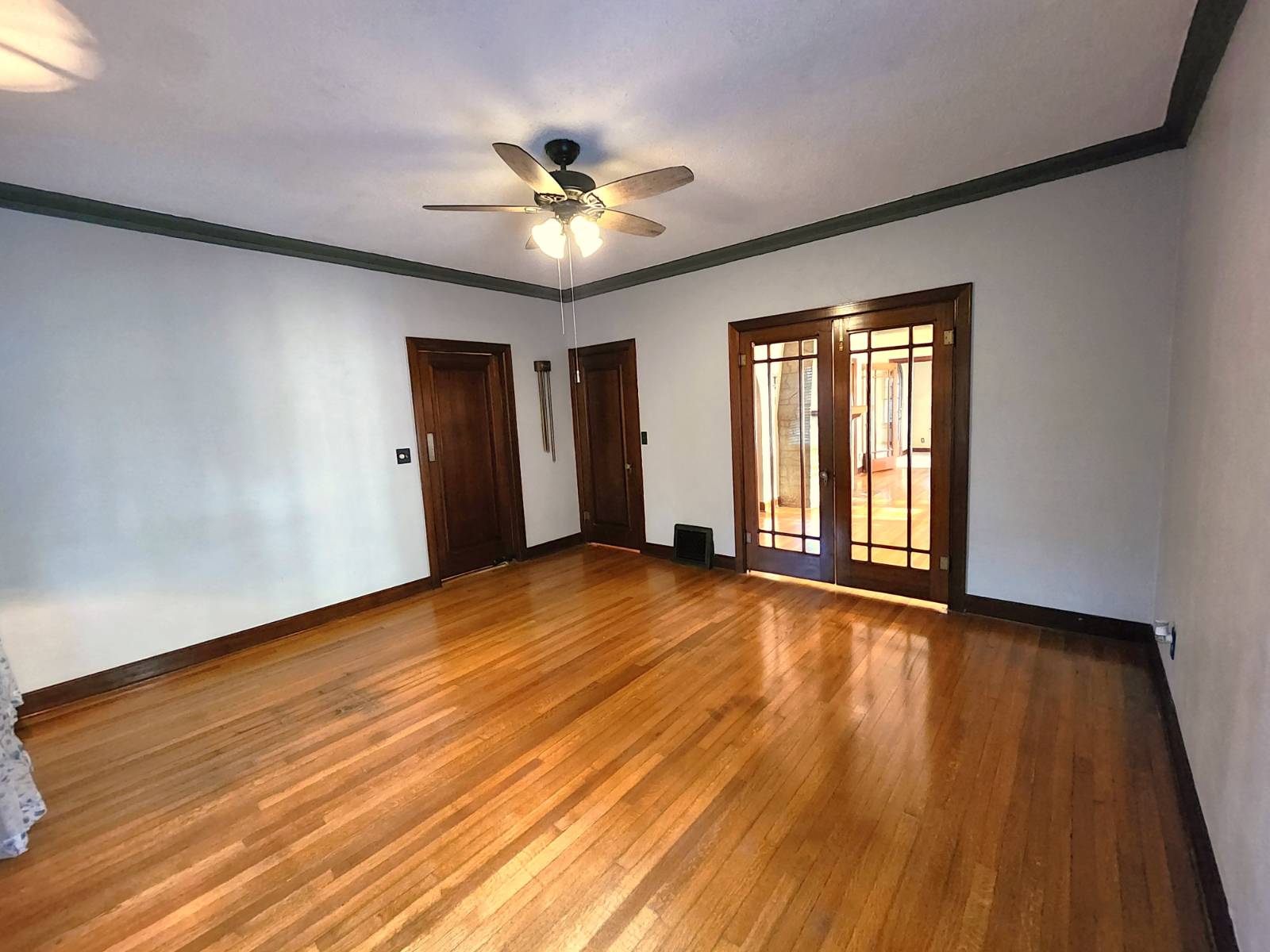 ;
;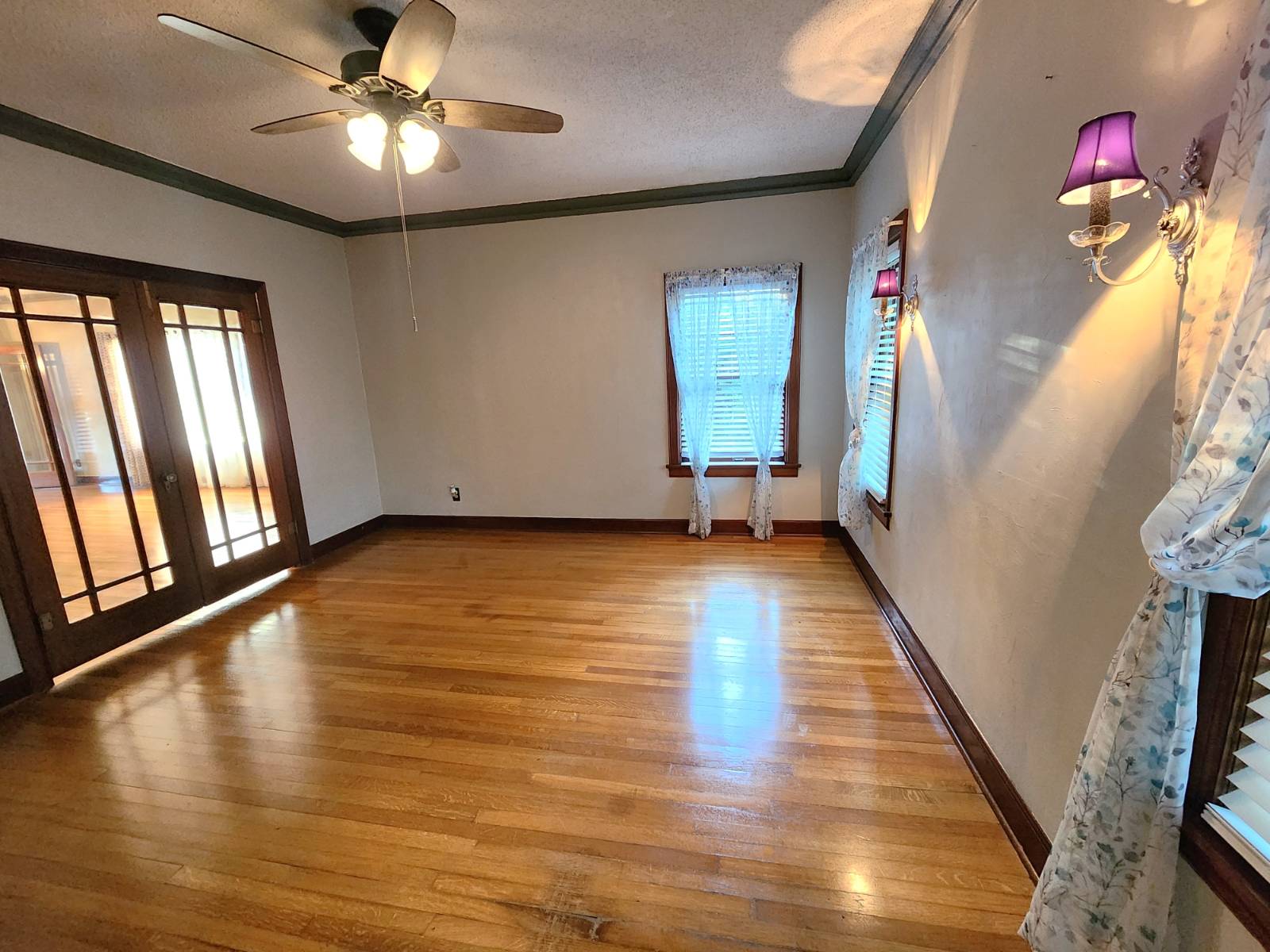 ;
;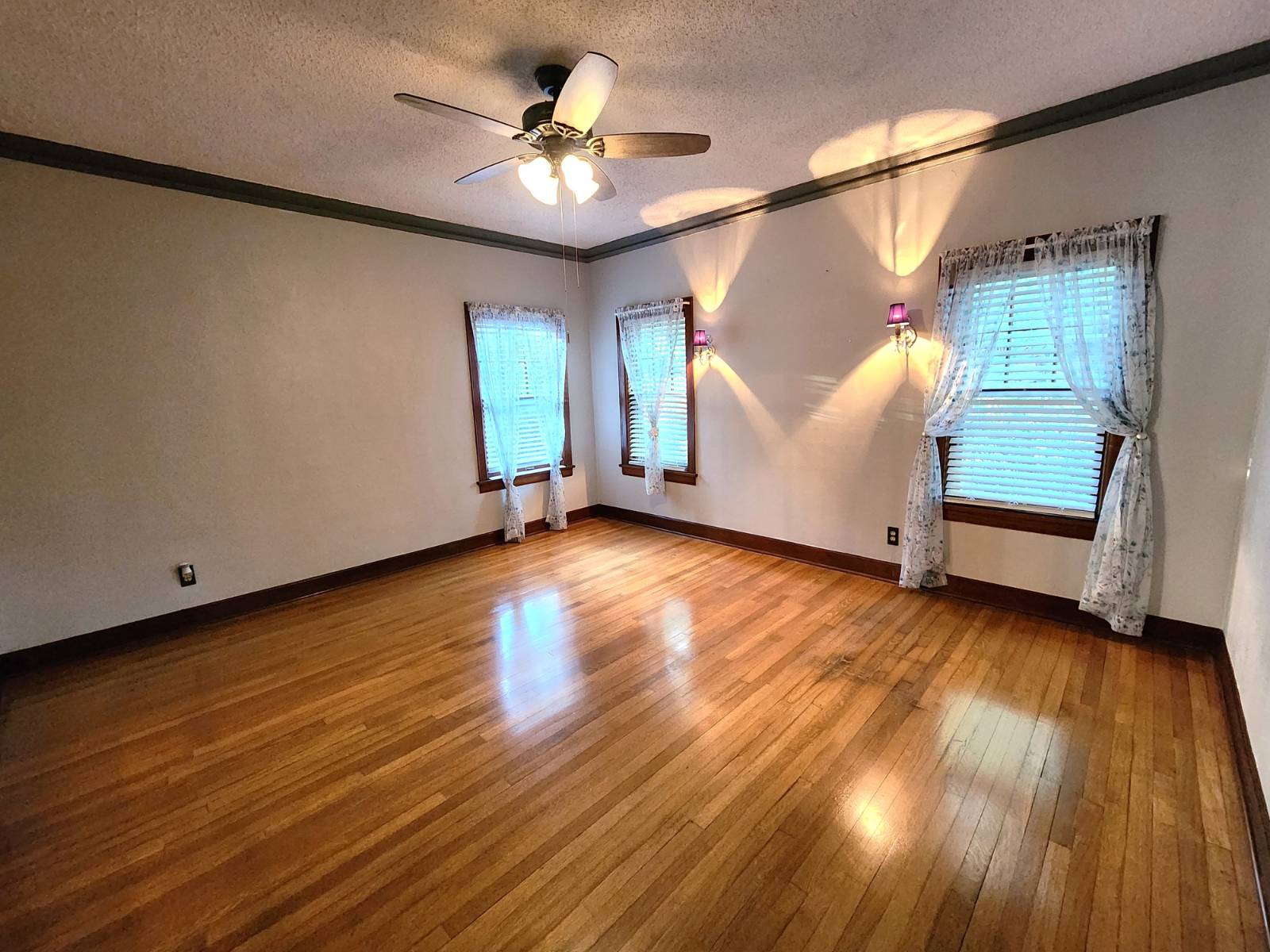 ;
;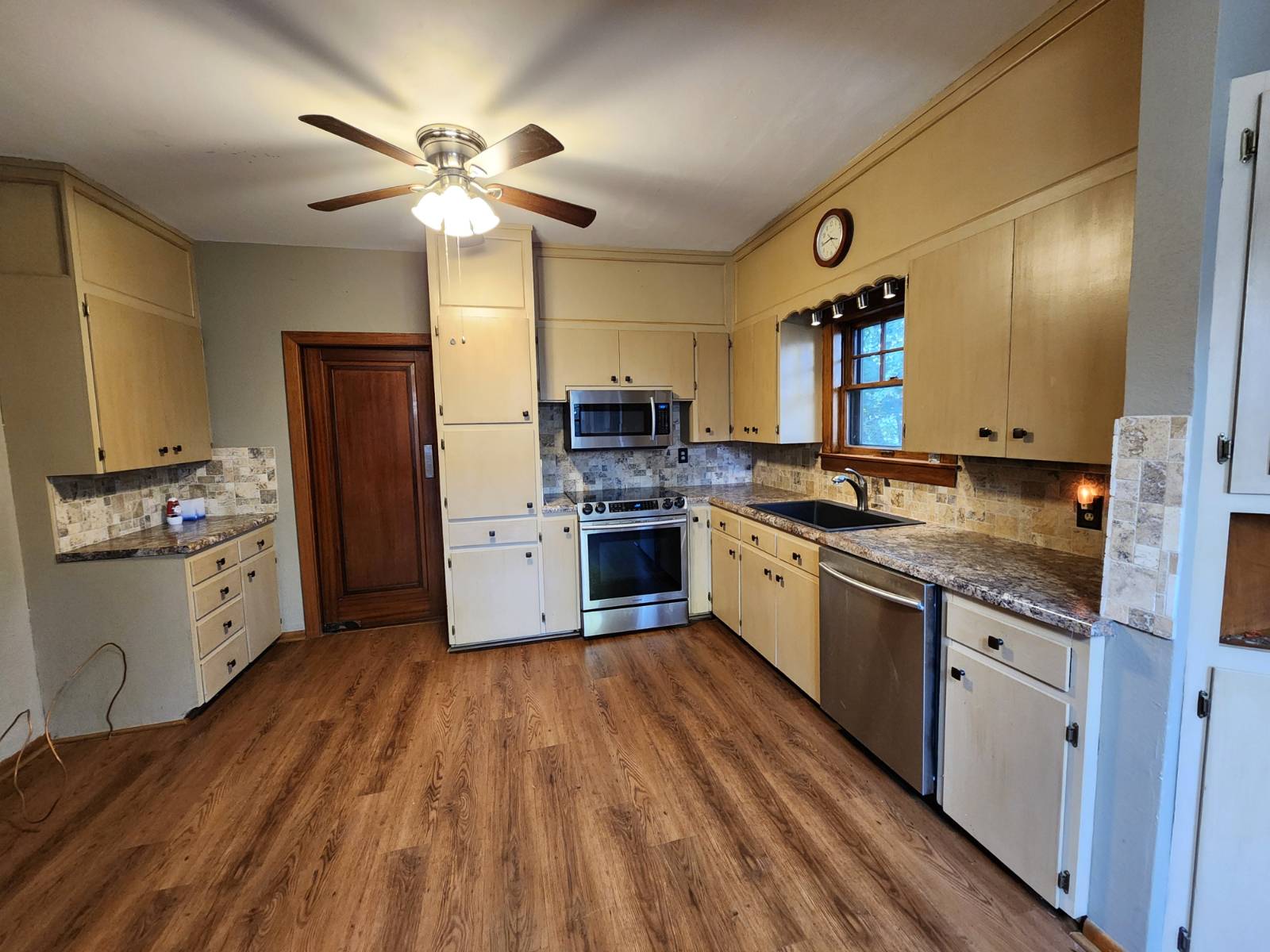 ;
;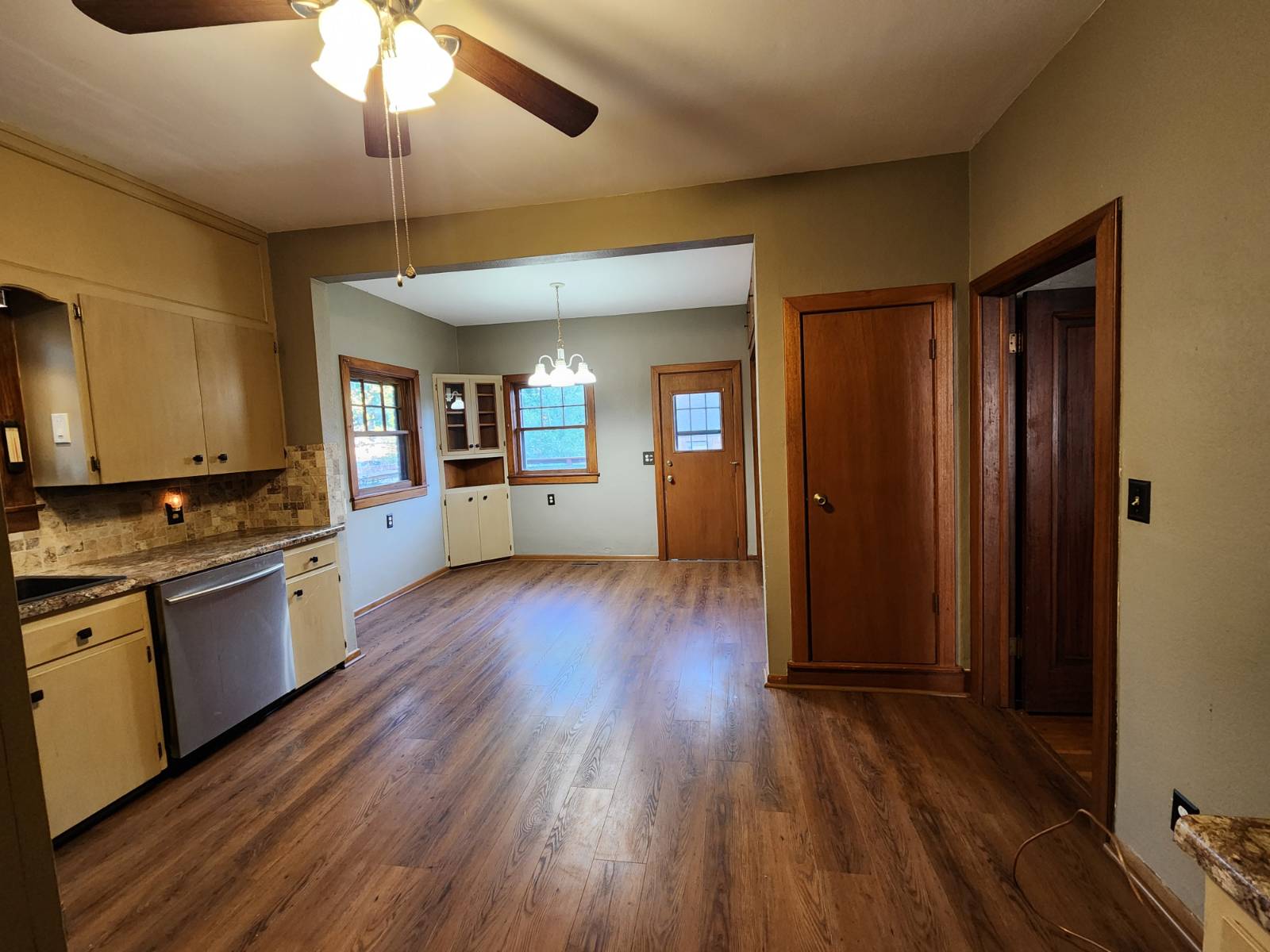 ;
;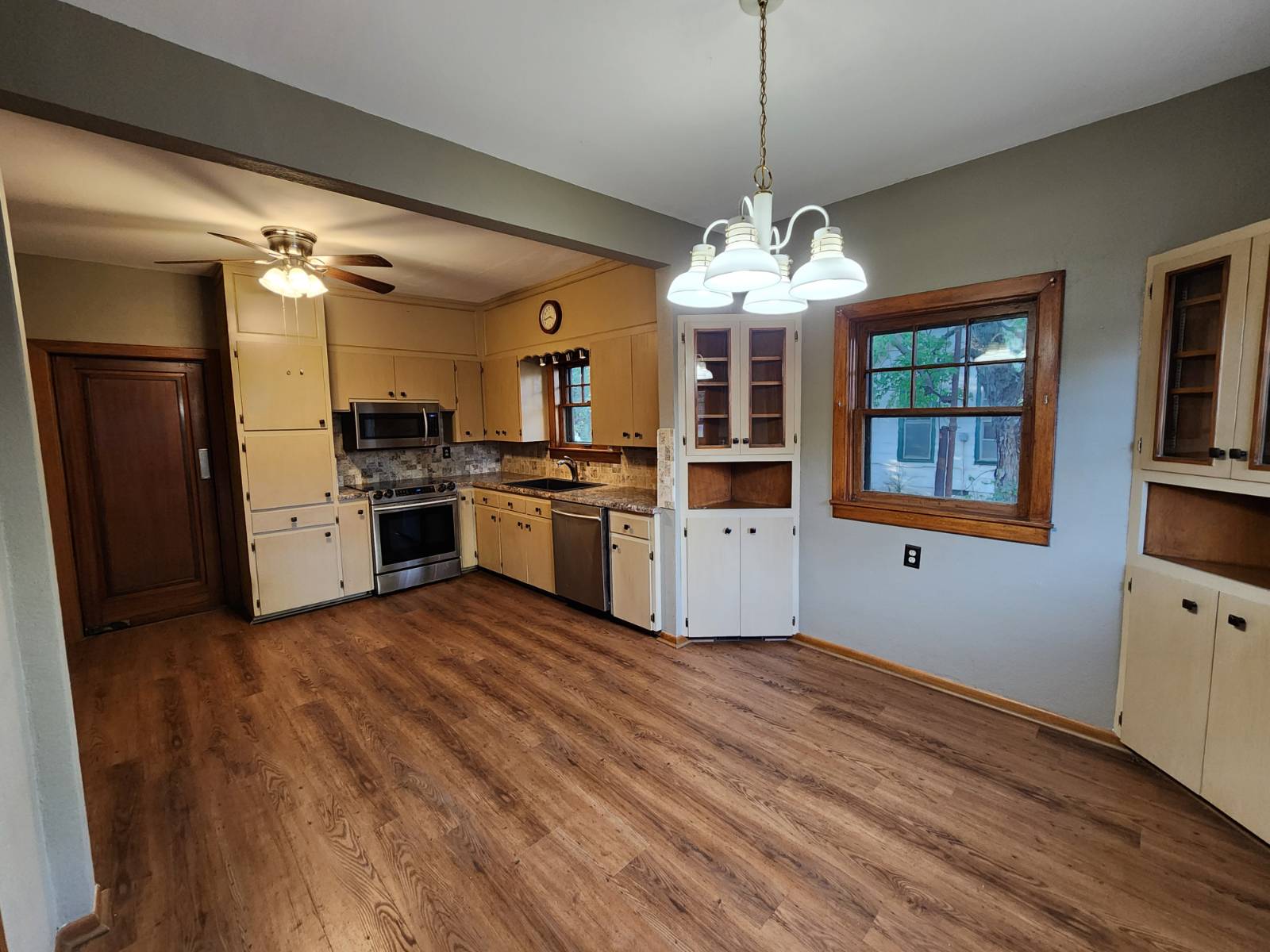 ;
;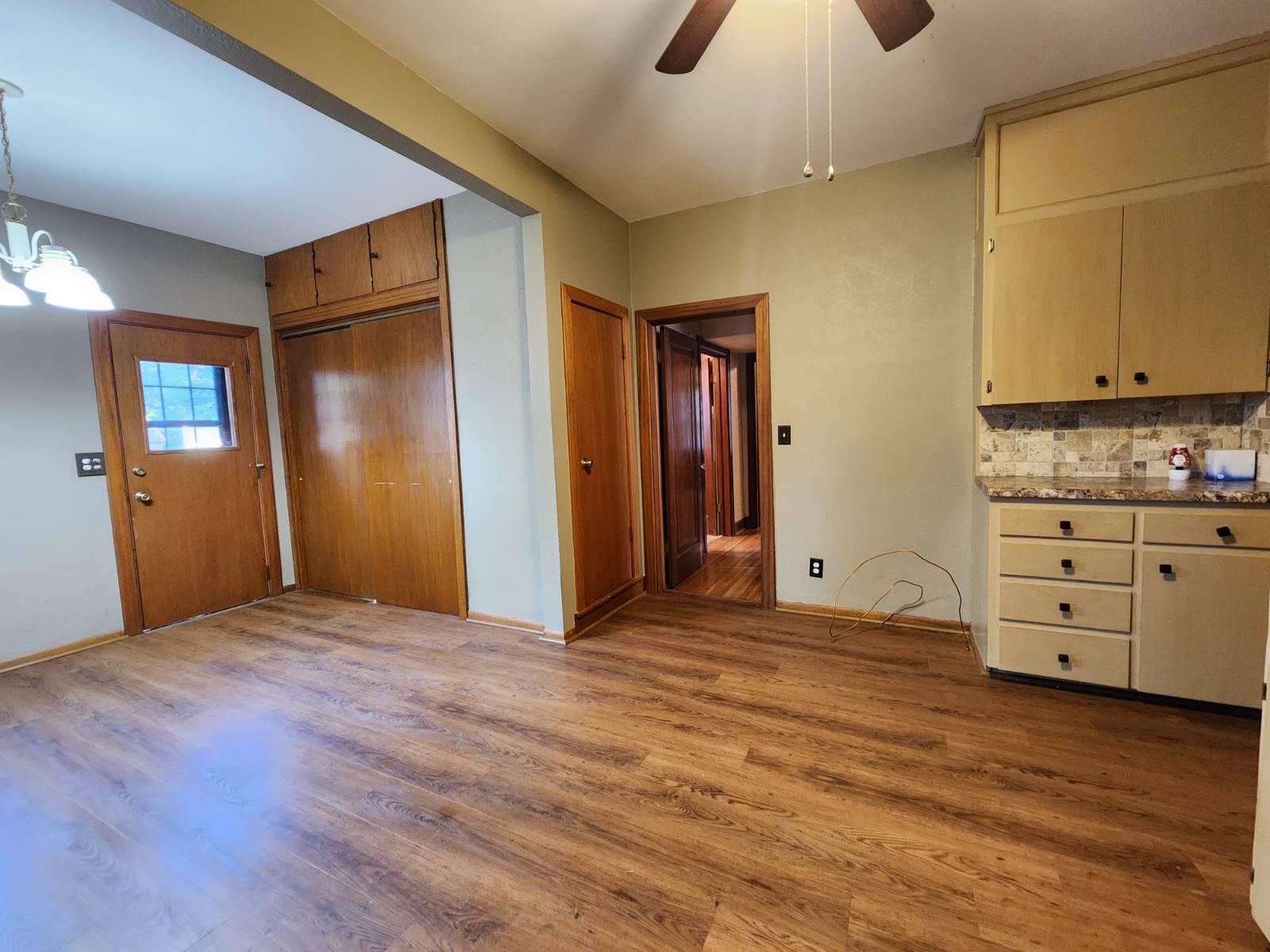 ;
;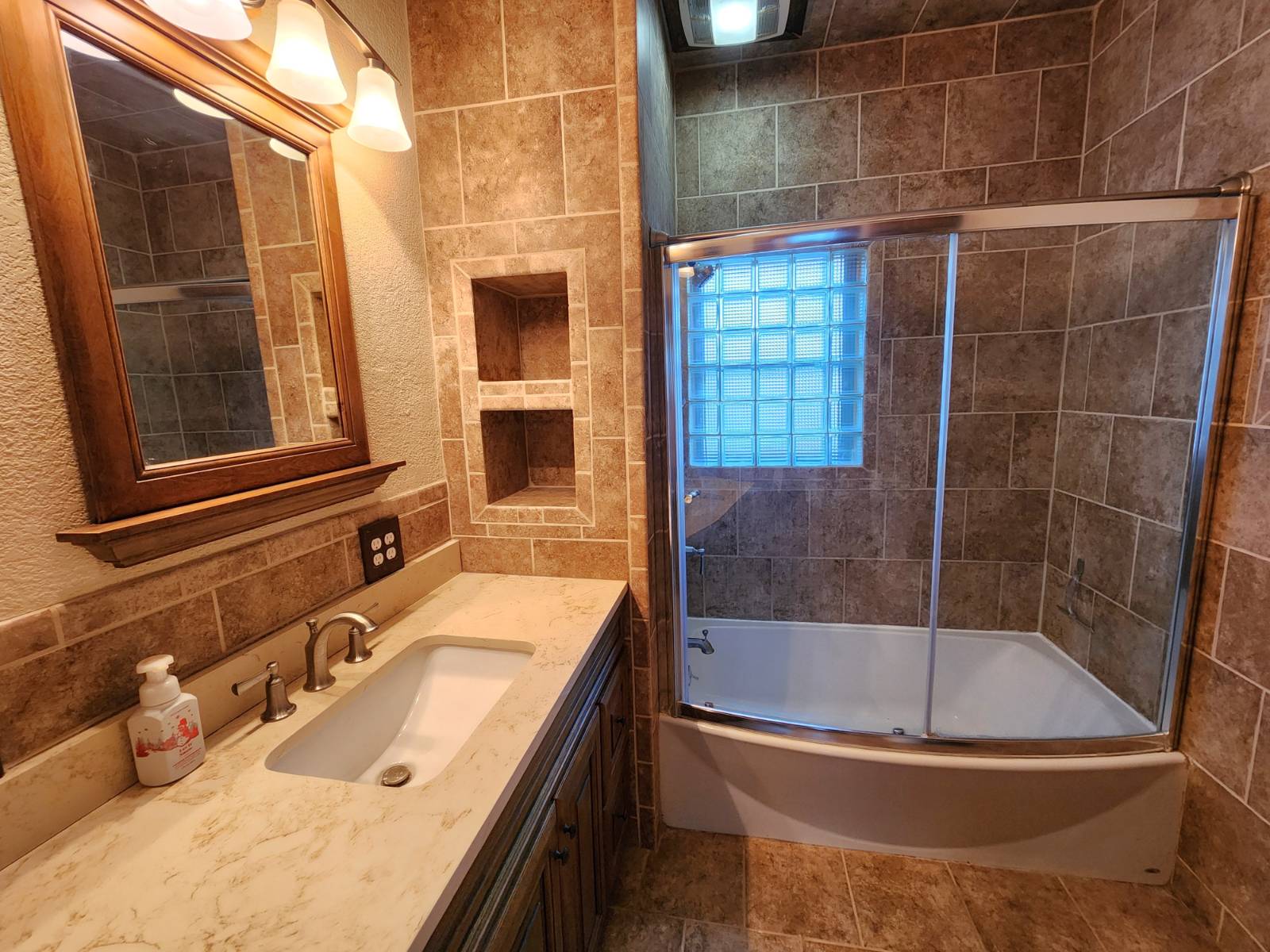 ;
;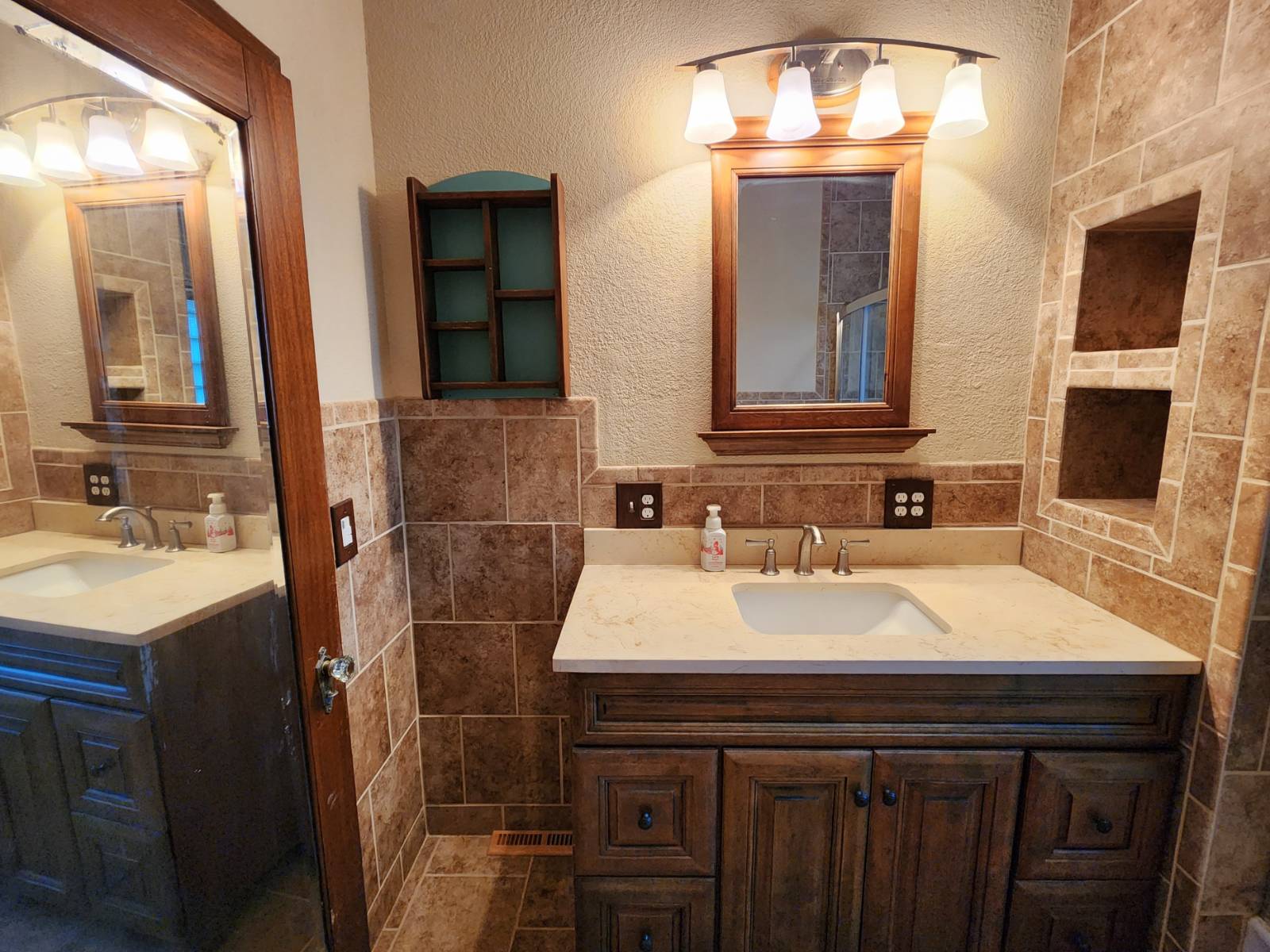 ;
;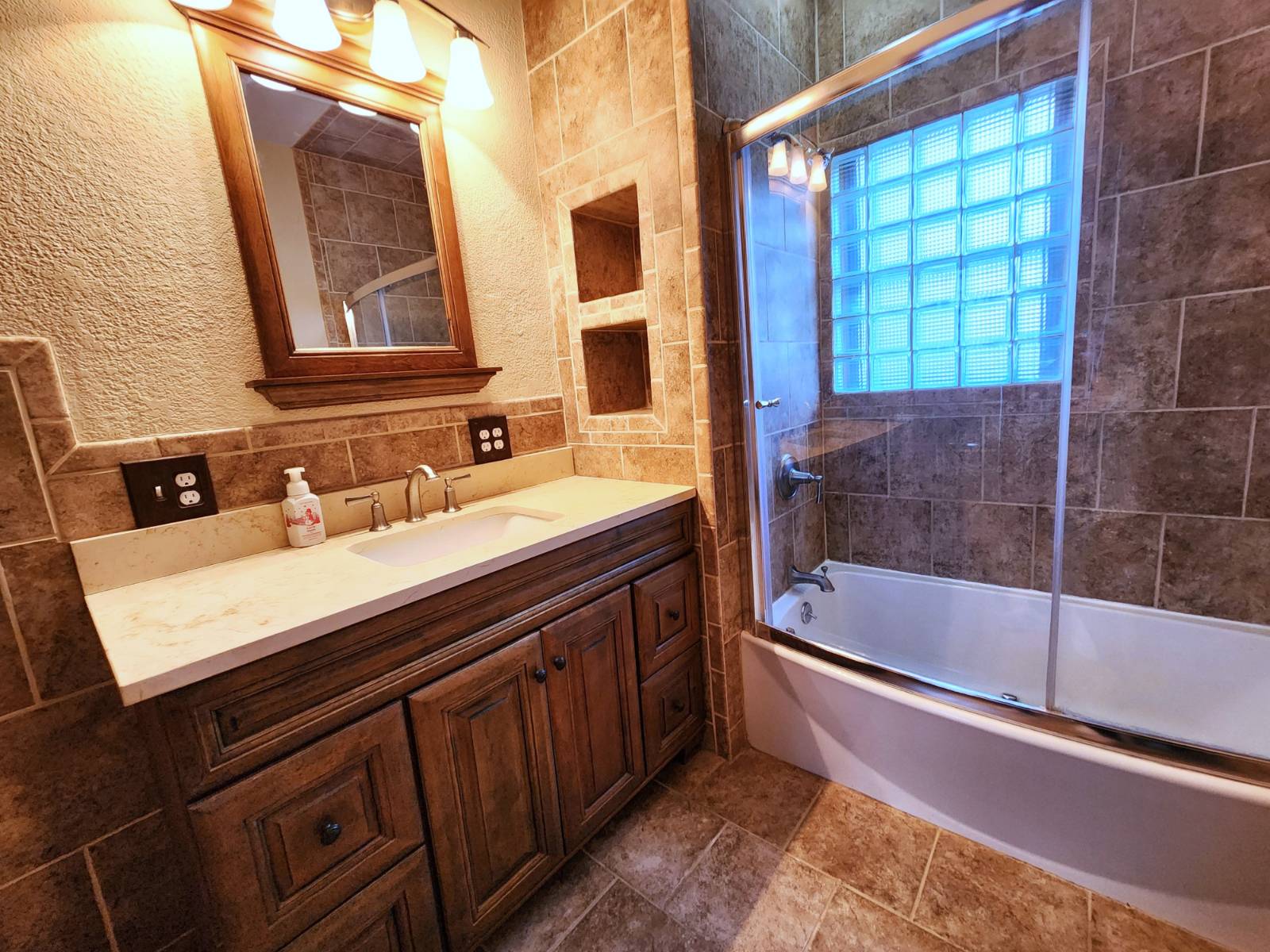 ;
;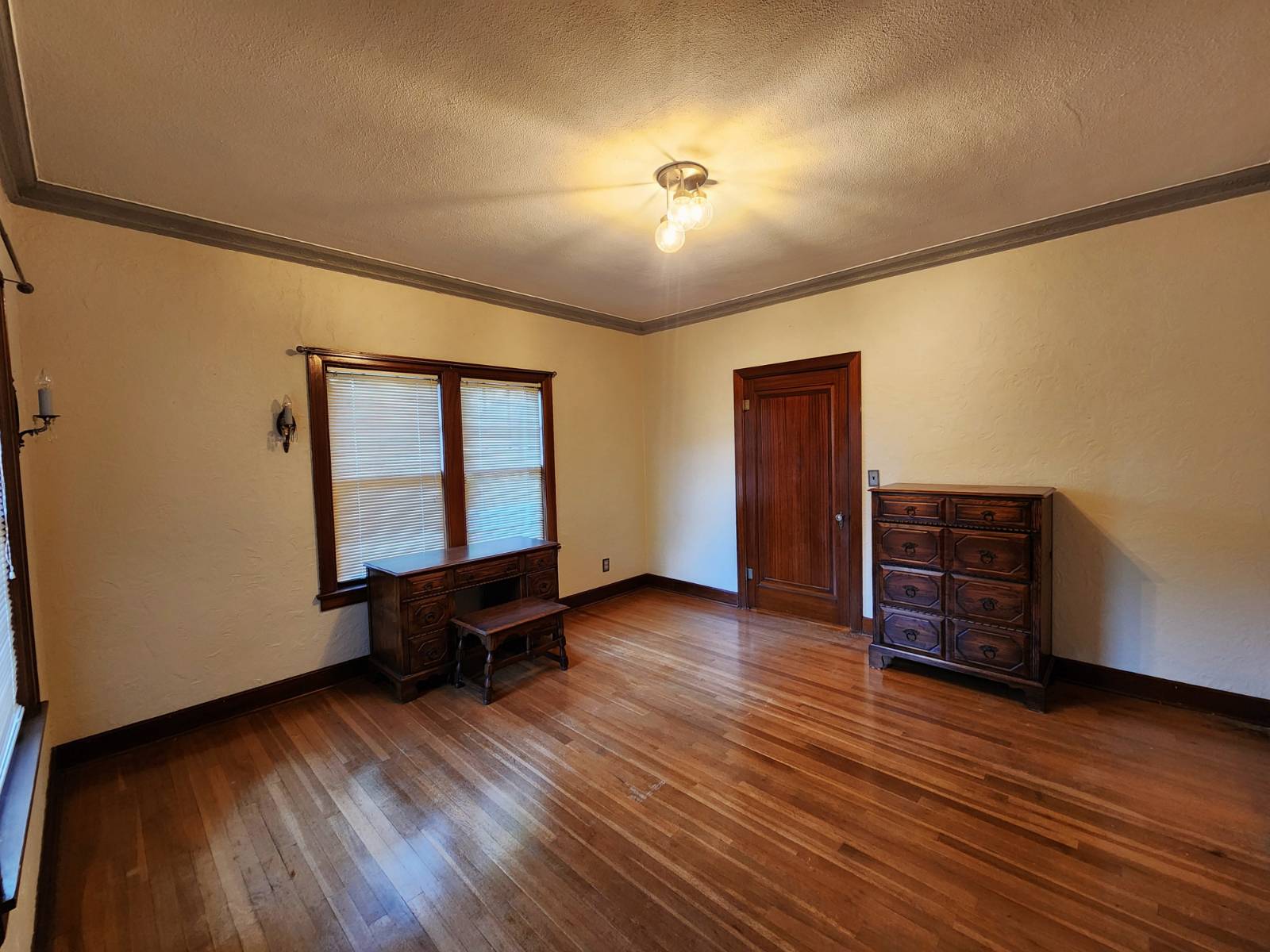 ;
;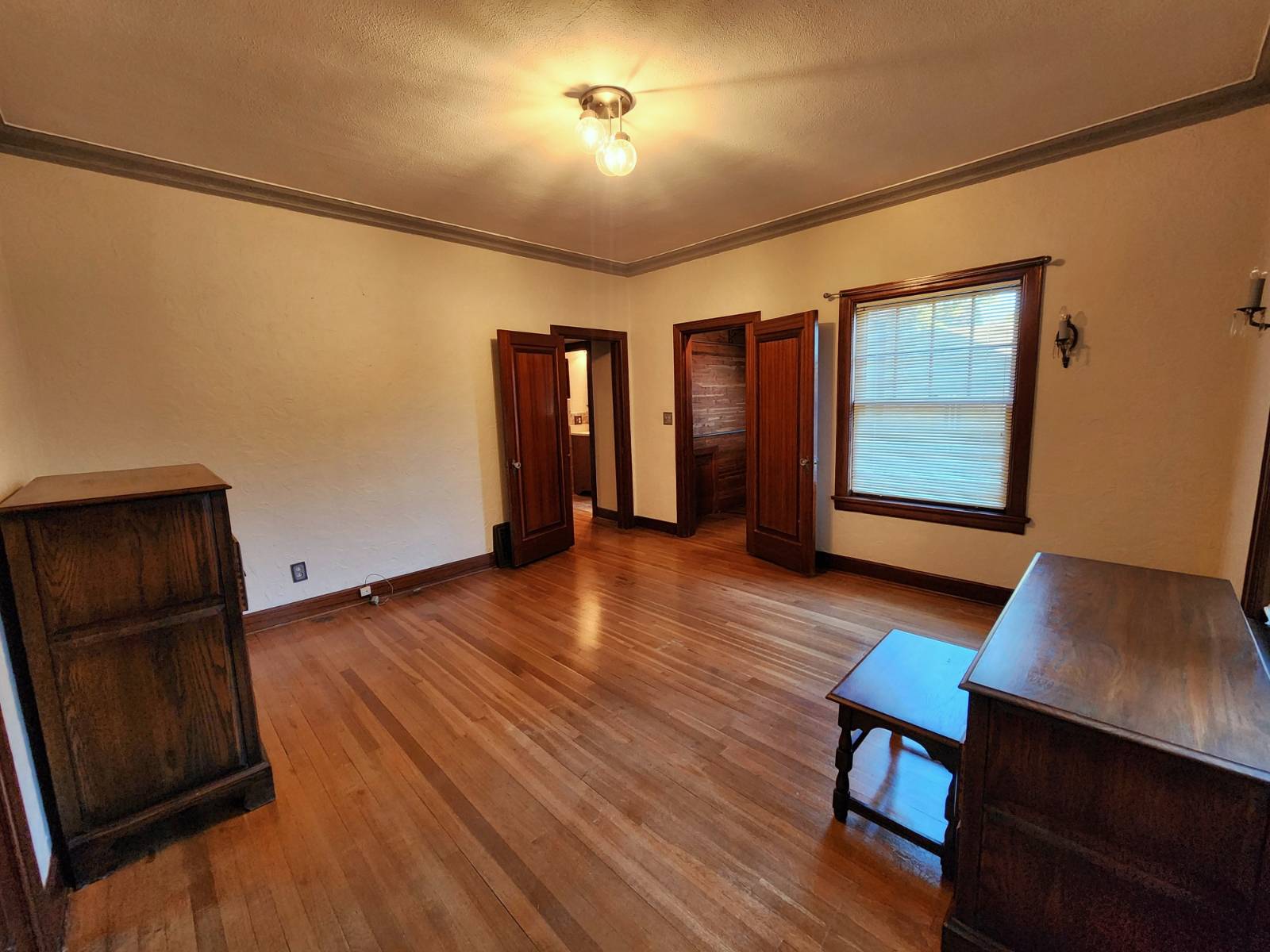 ;
;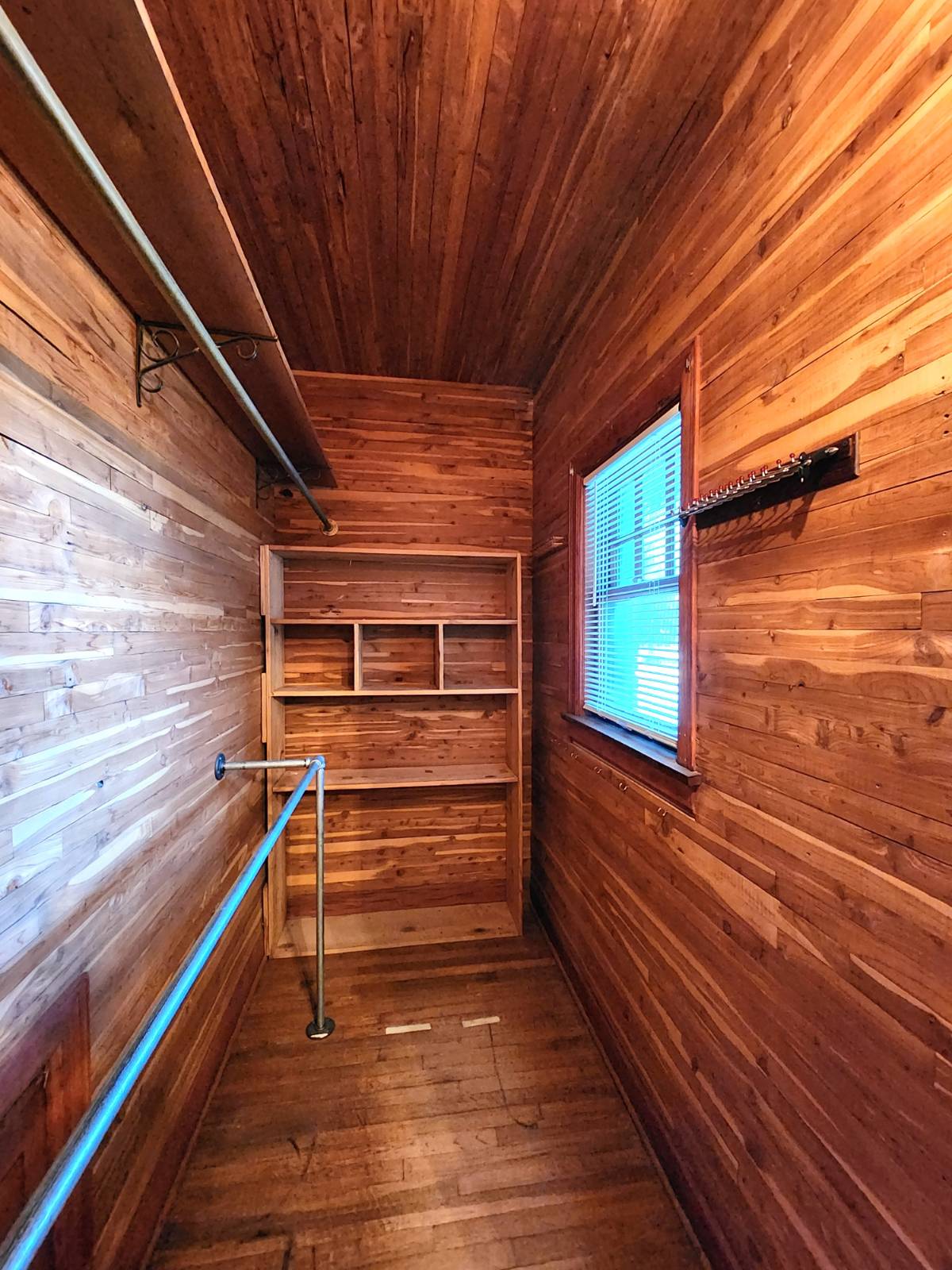 ;
;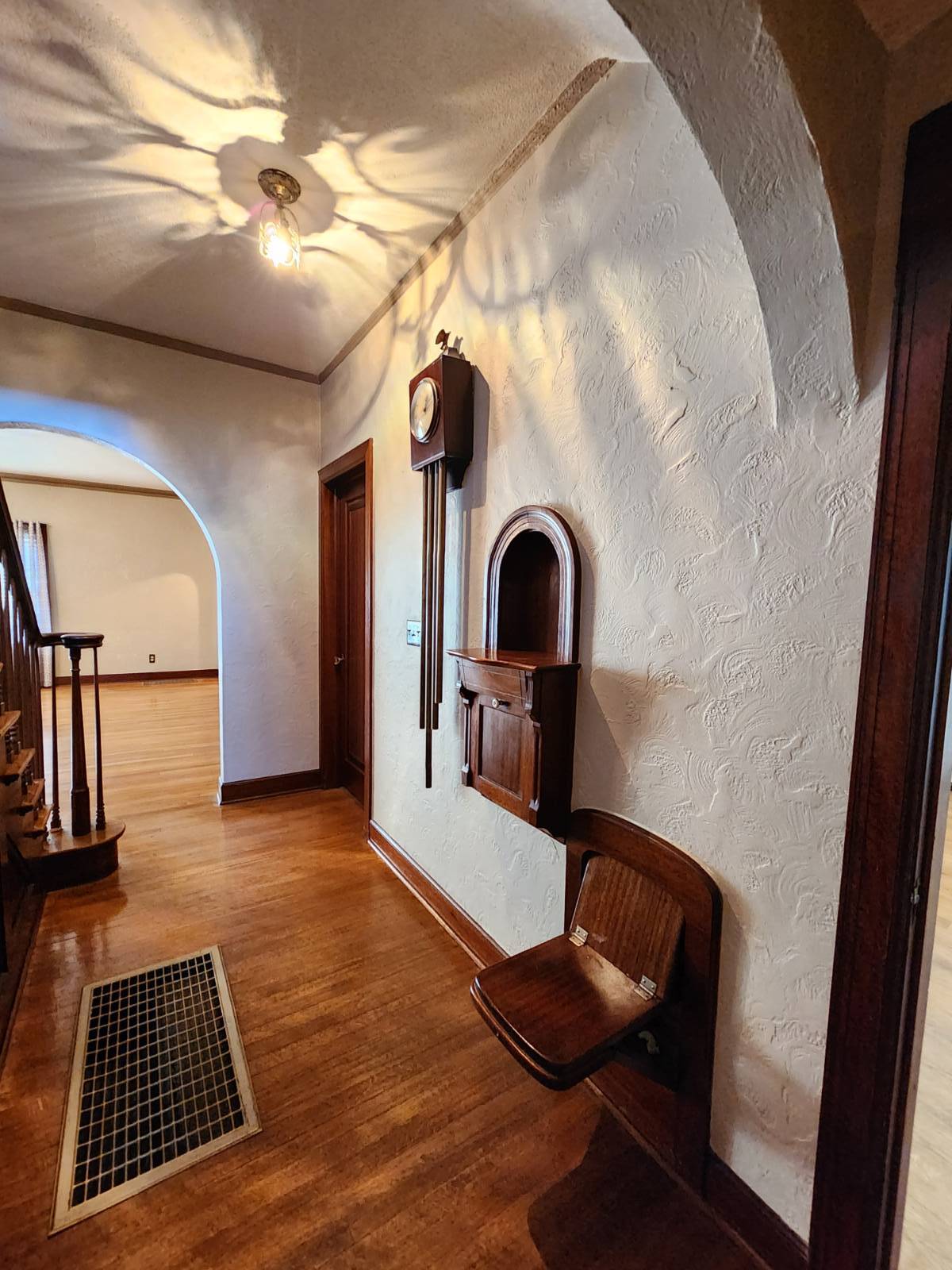 ;
;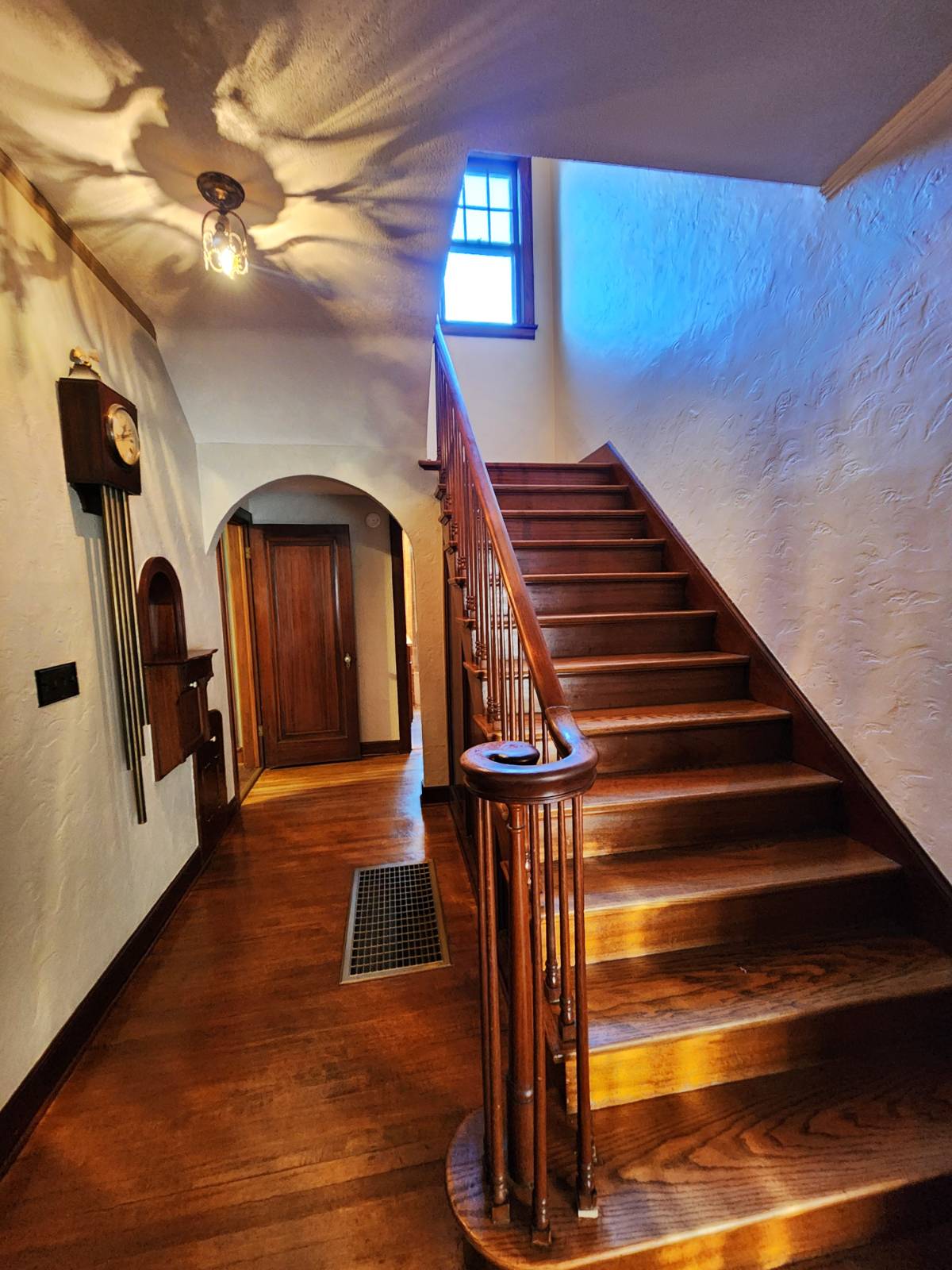 ;
;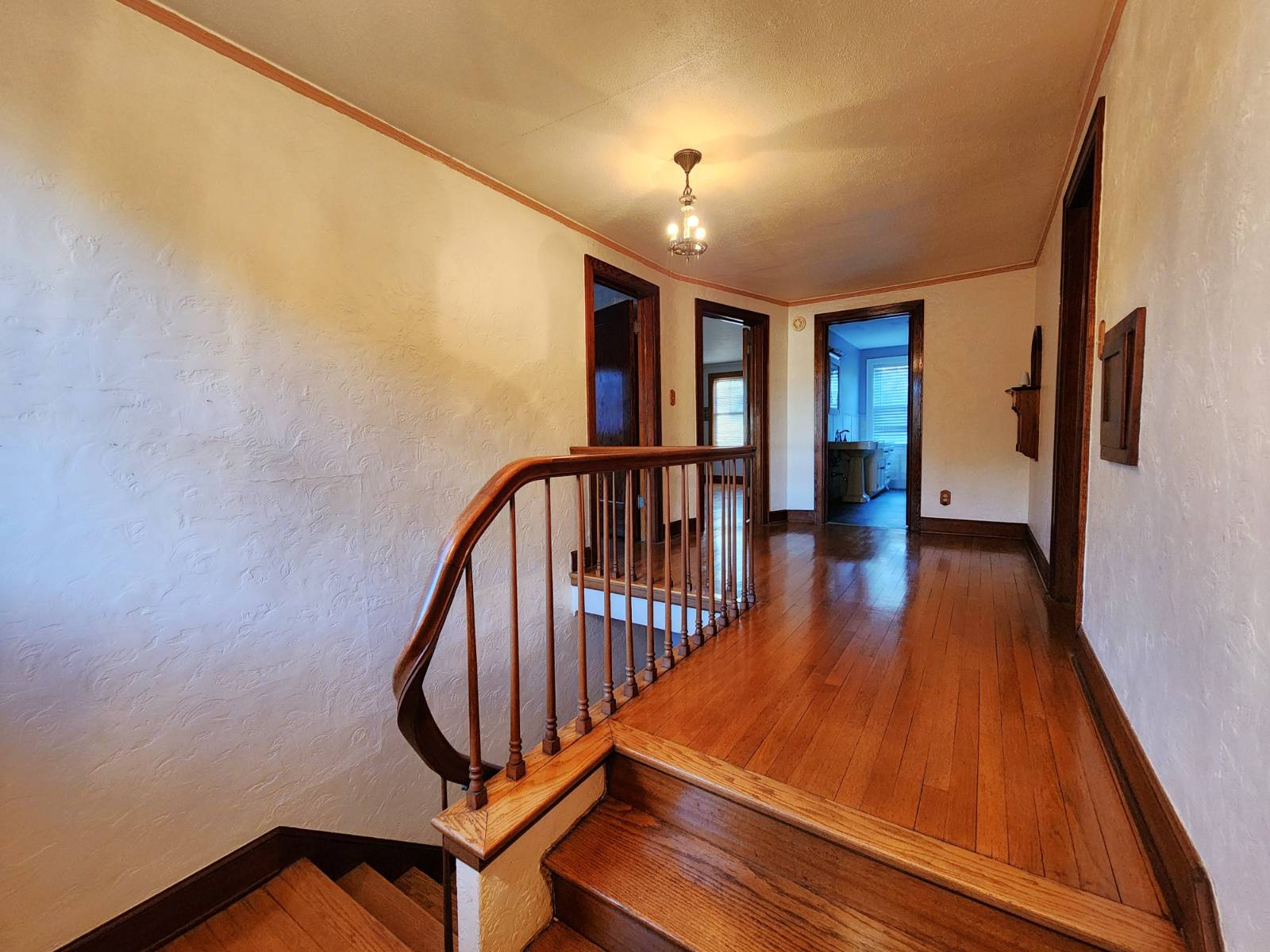 ;
;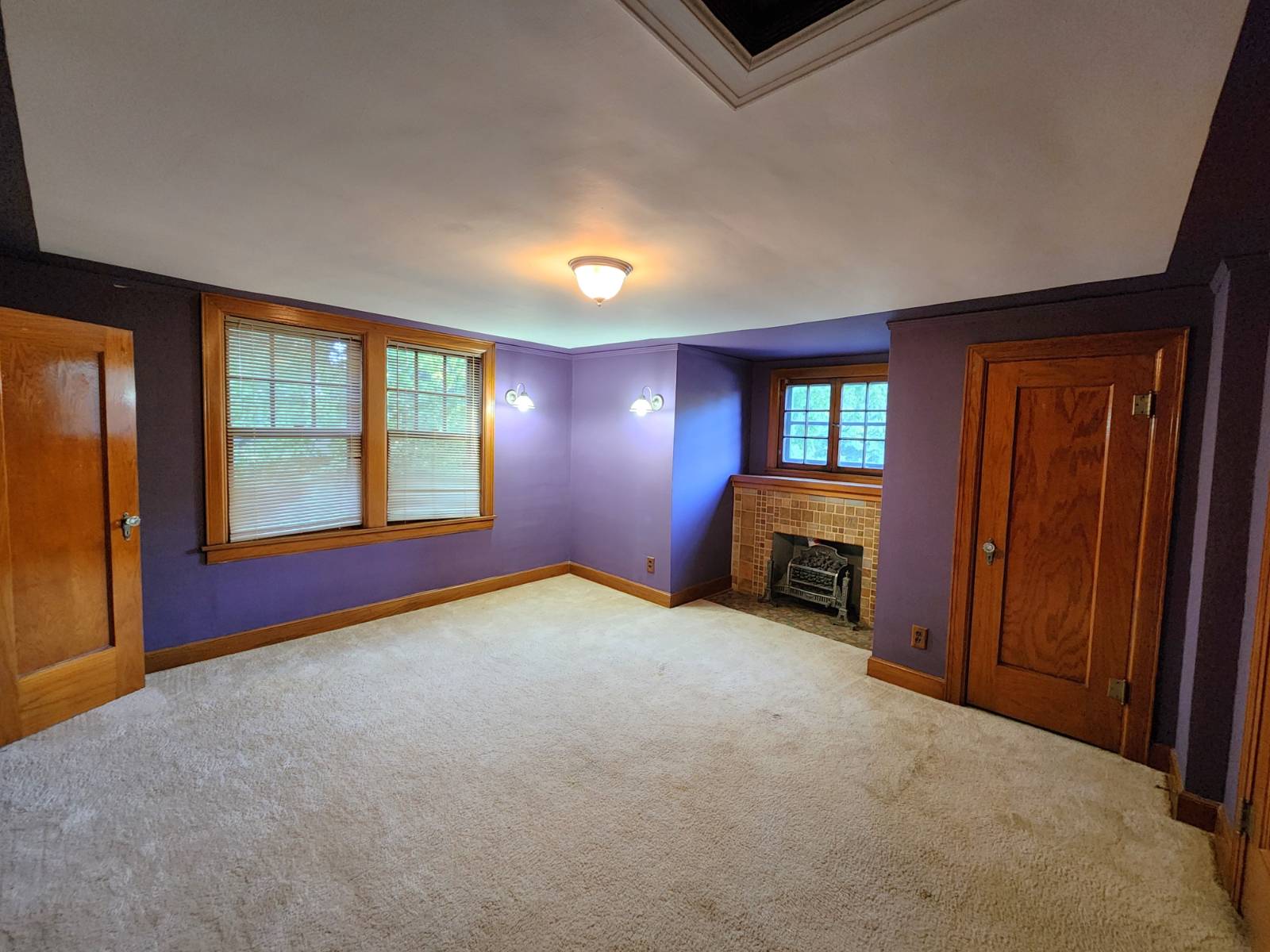 ;
;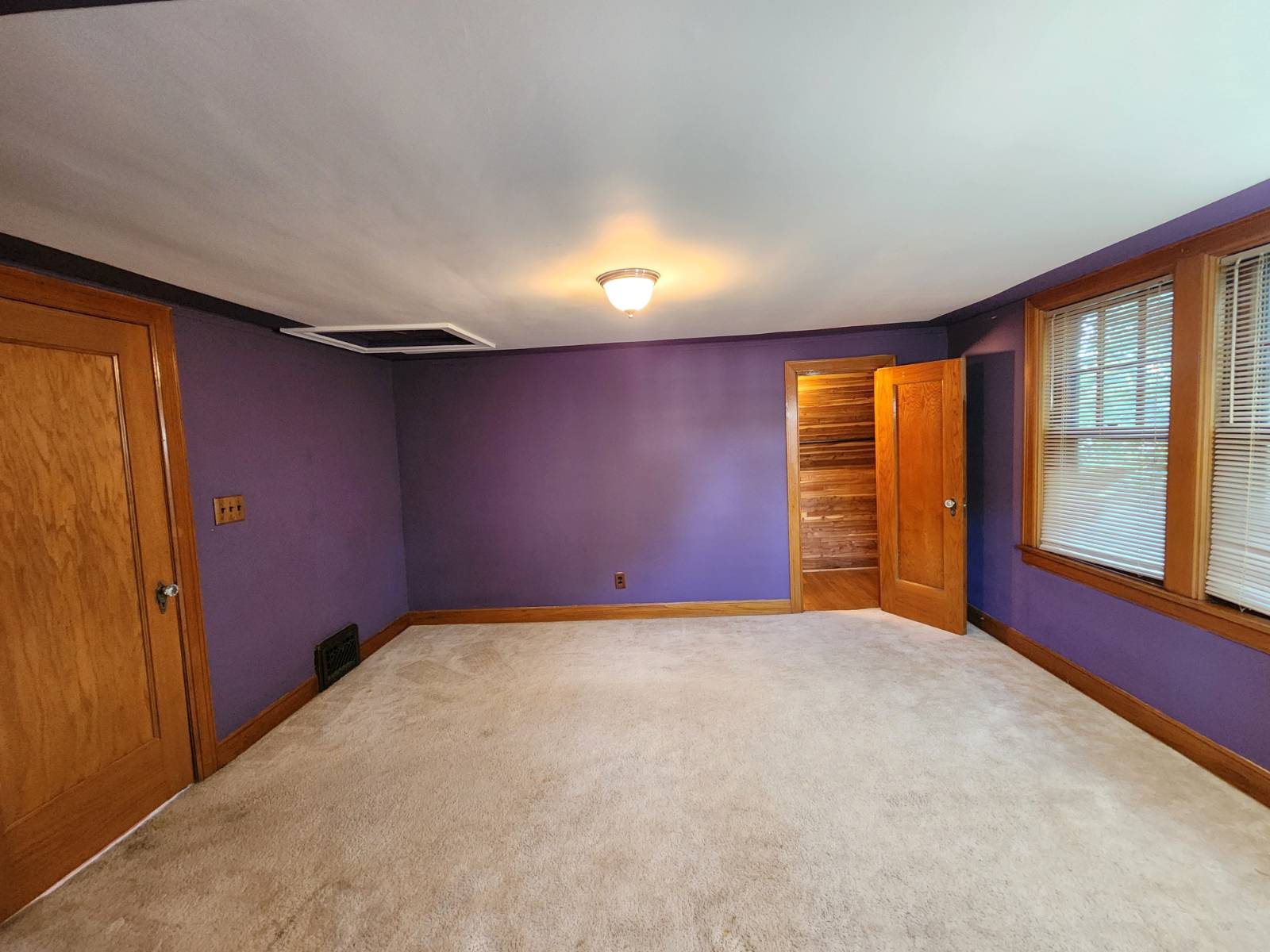 ;
;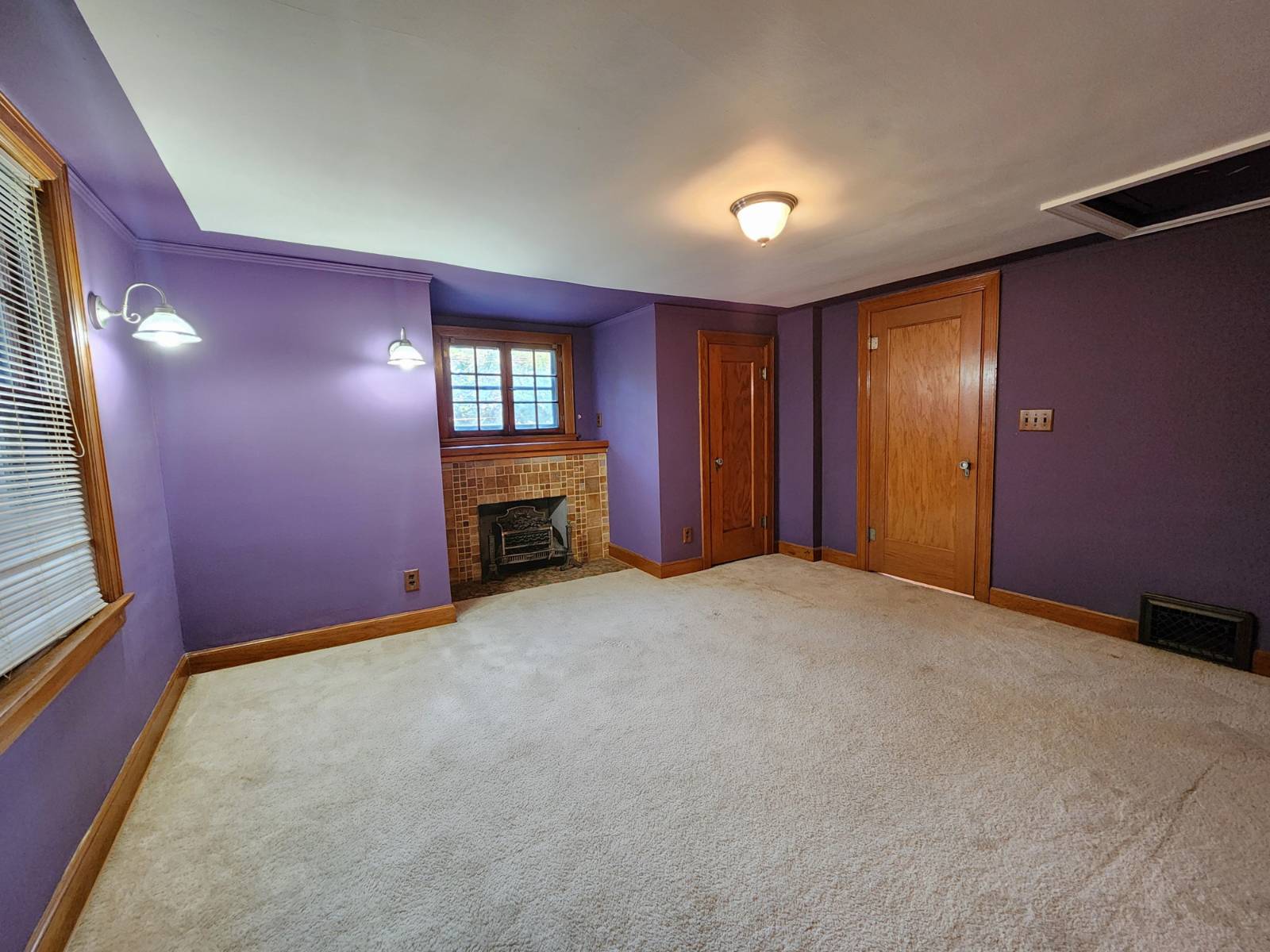 ;
;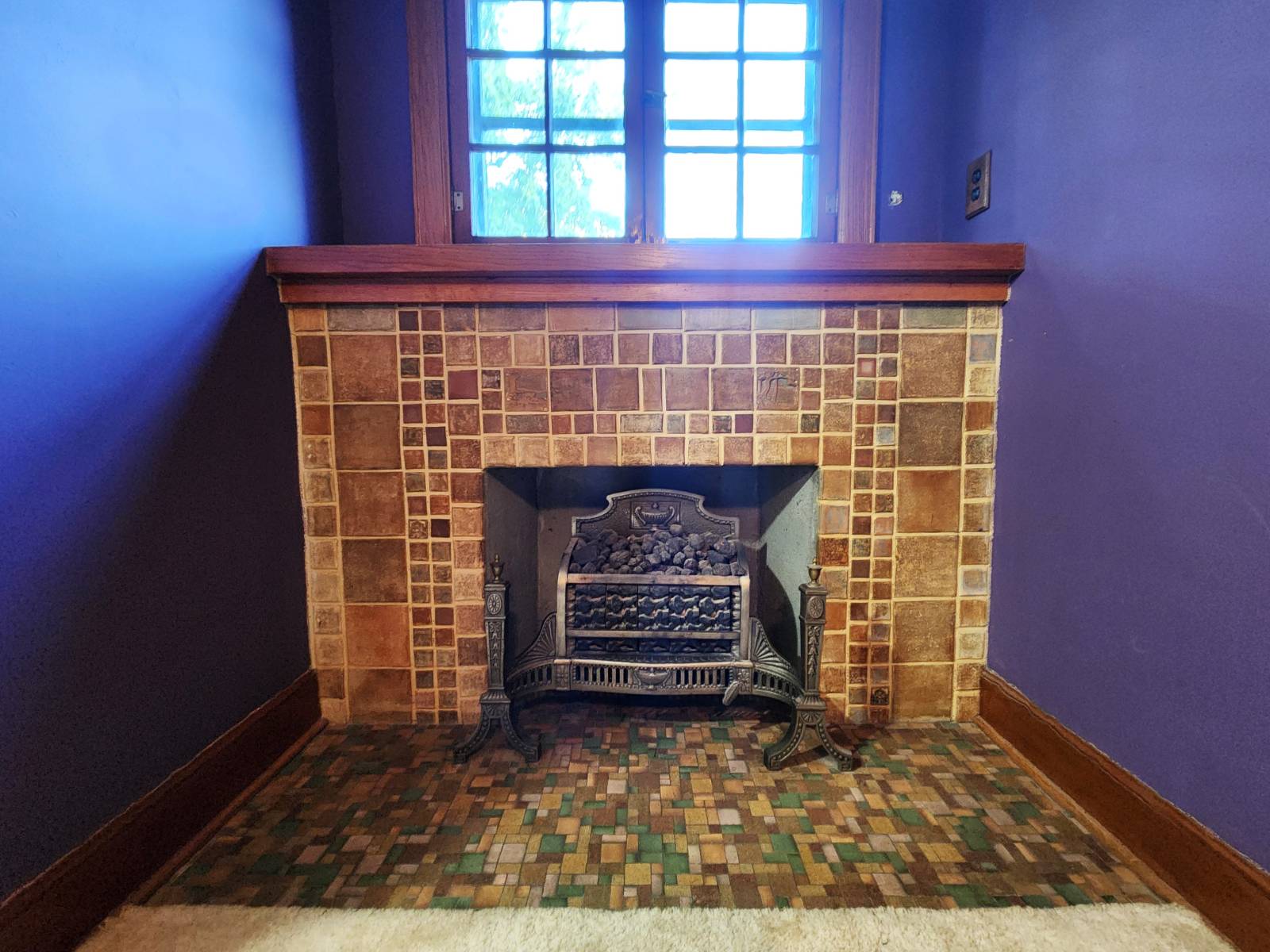 ;
;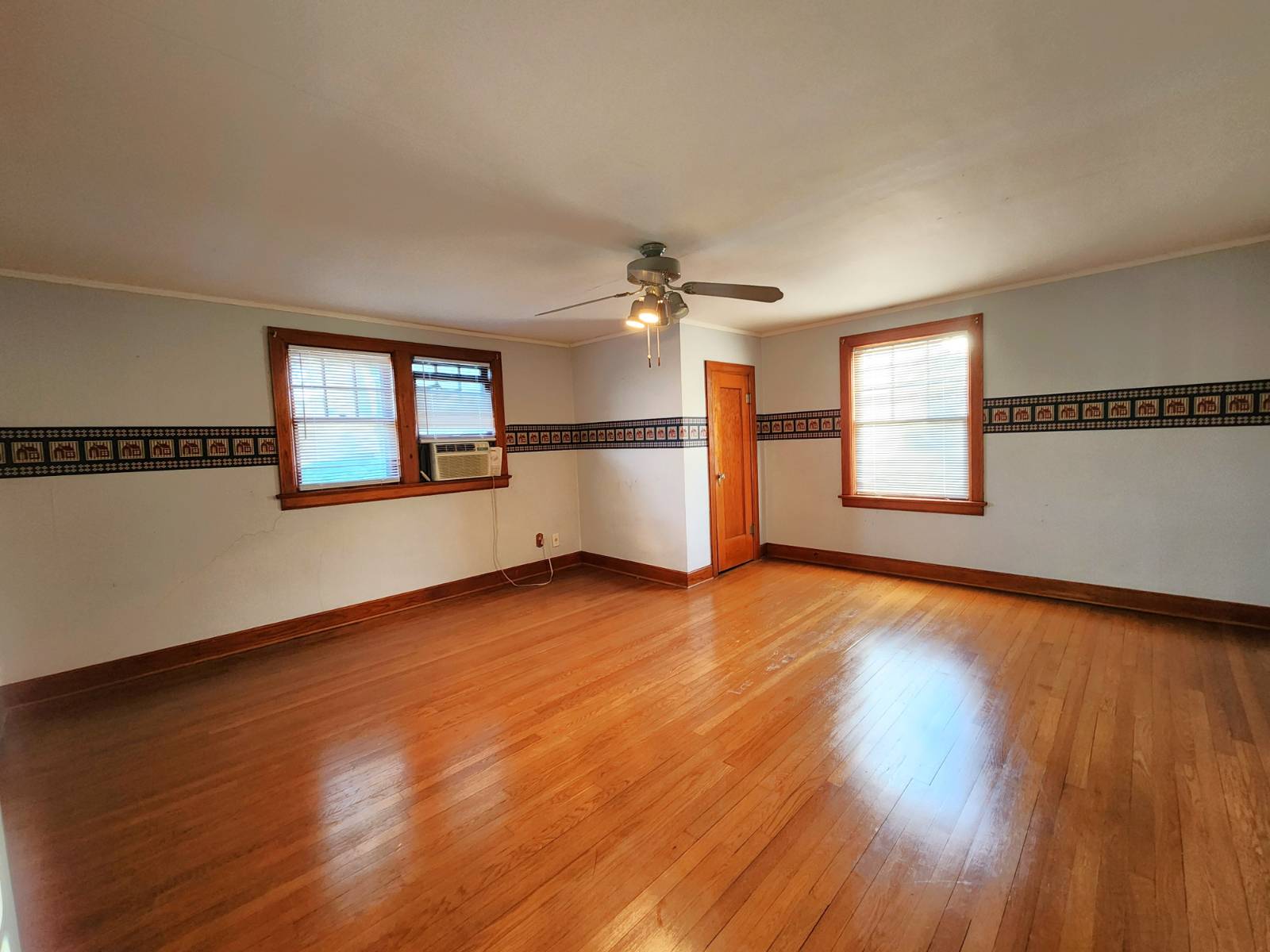 ;
;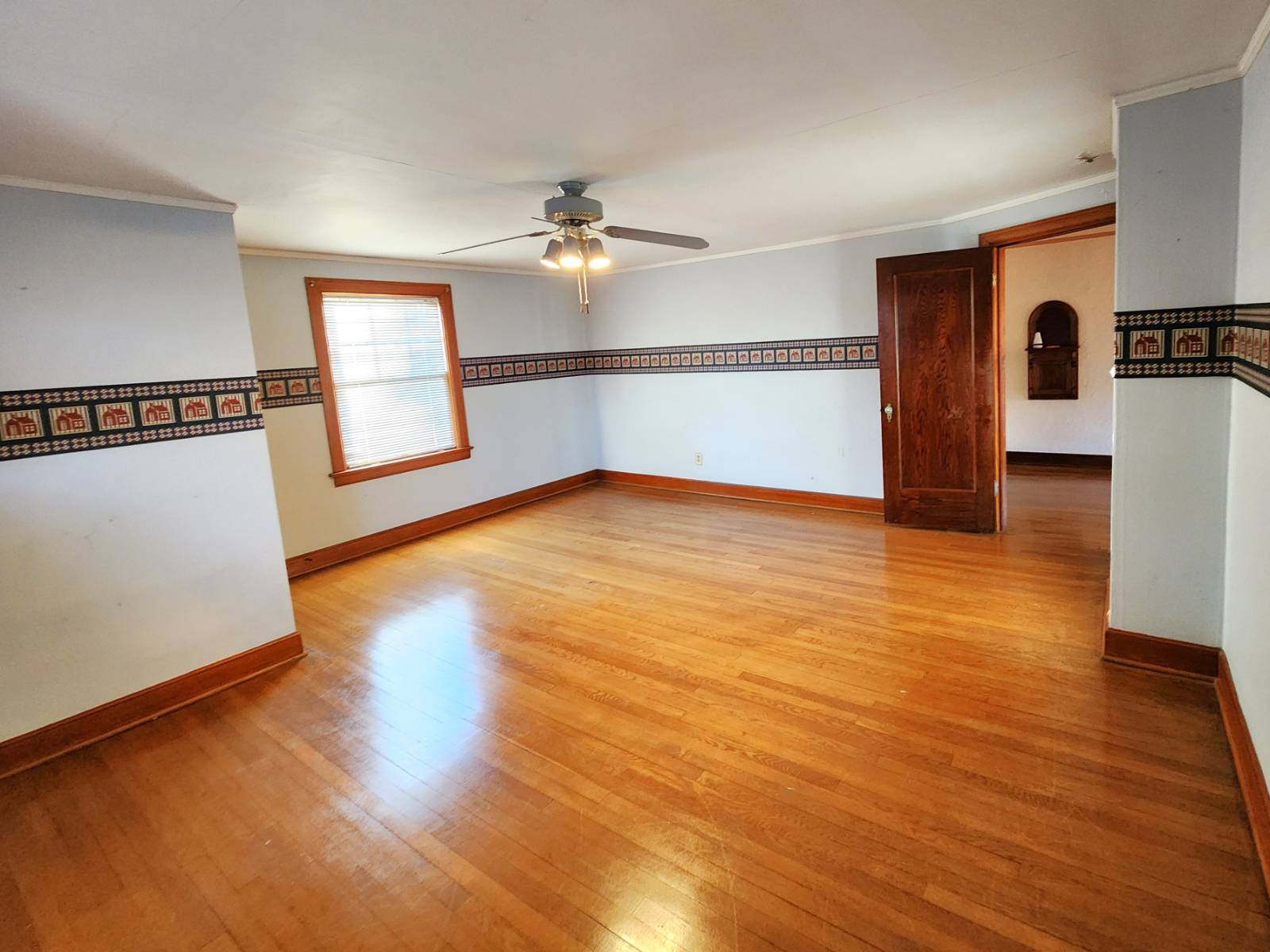 ;
;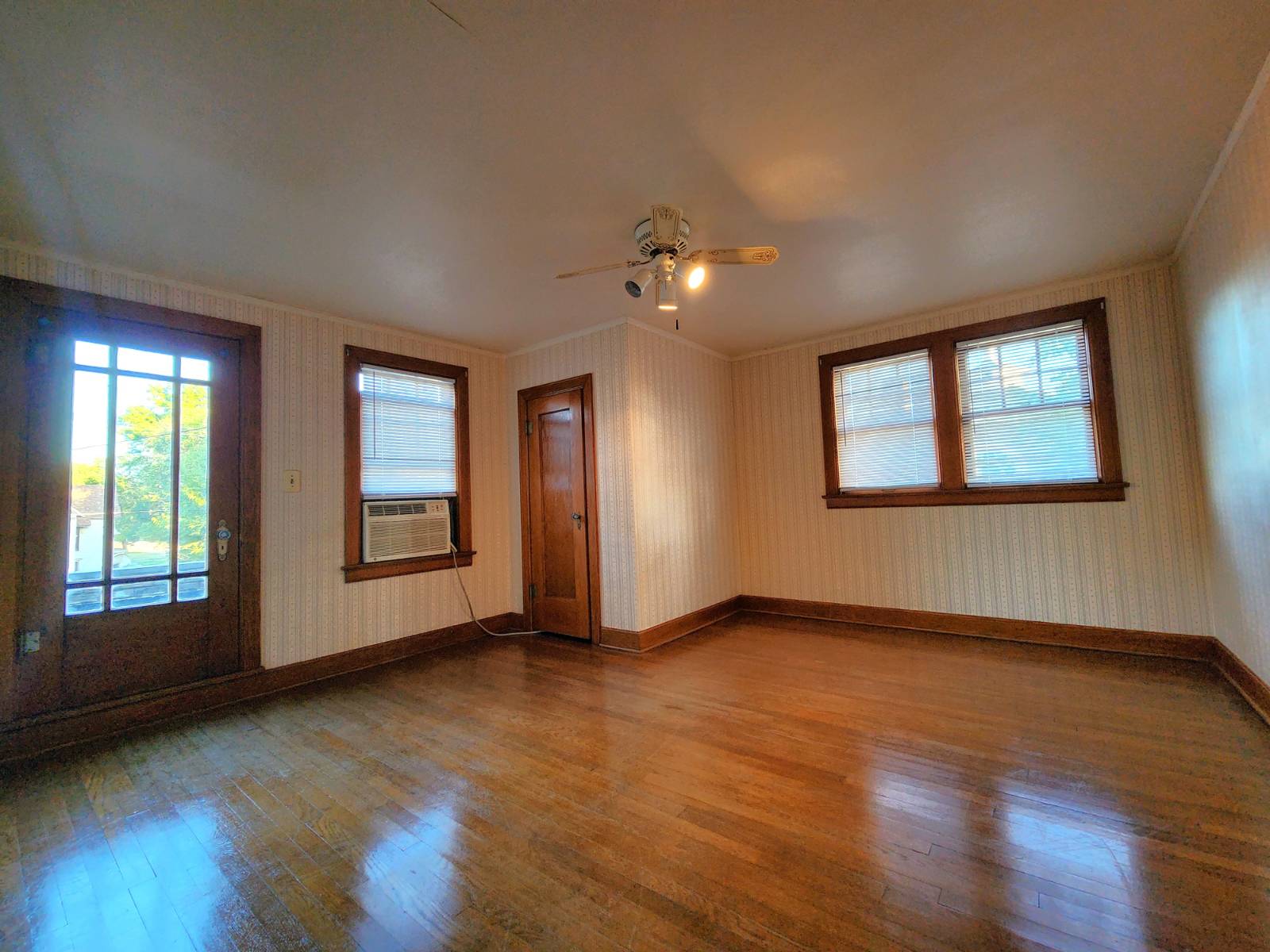 ;
;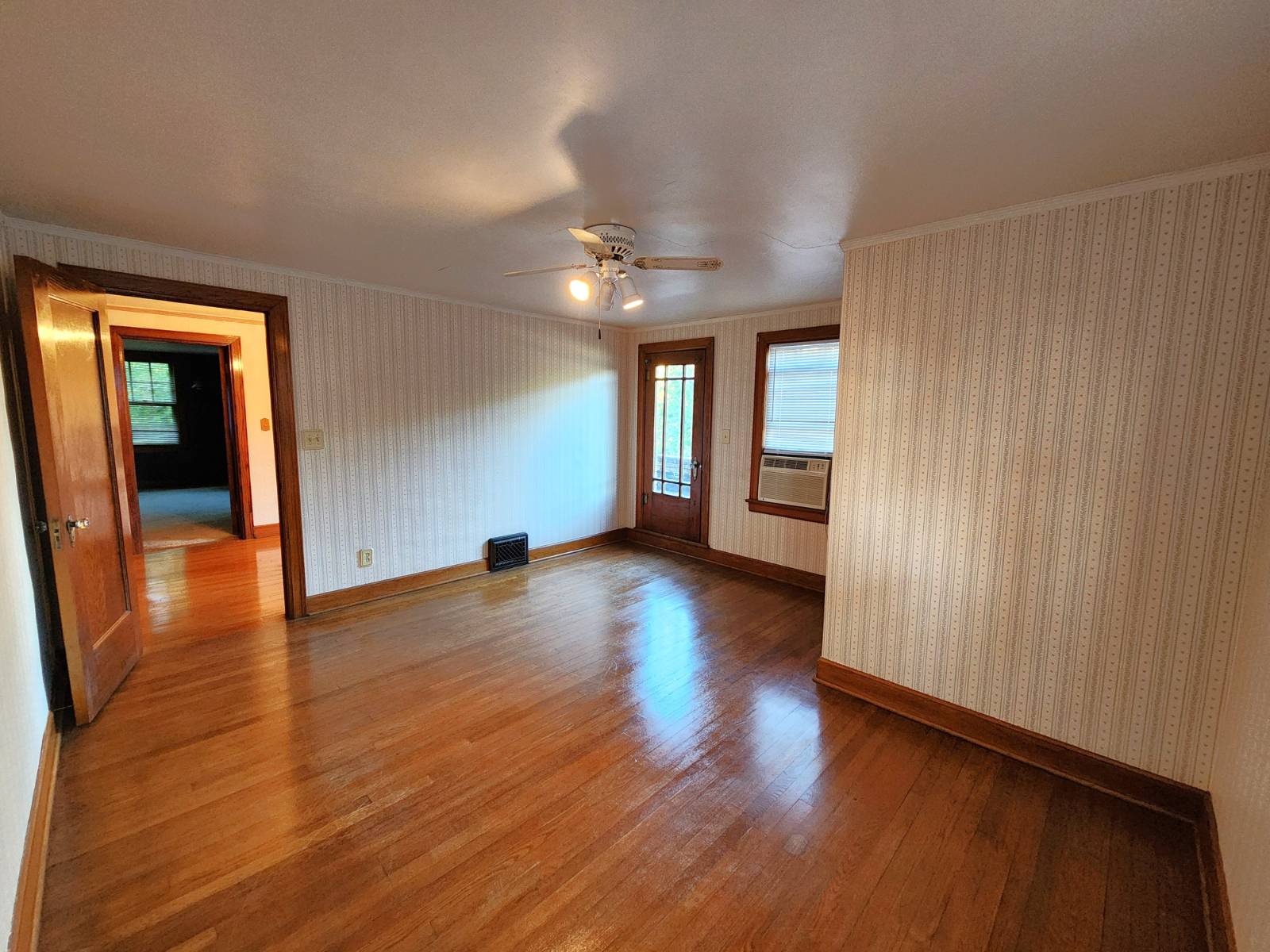 ;
;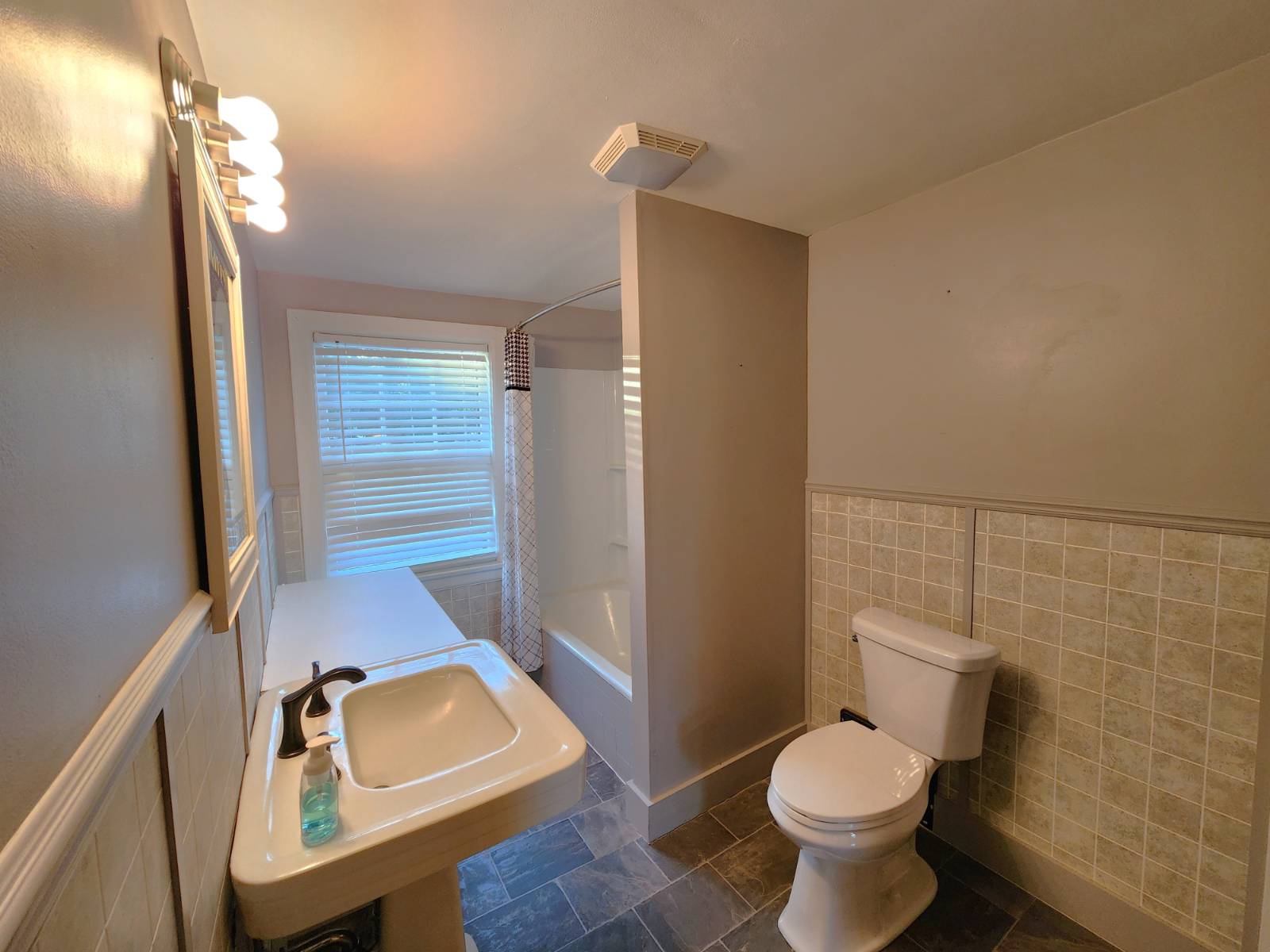 ;
;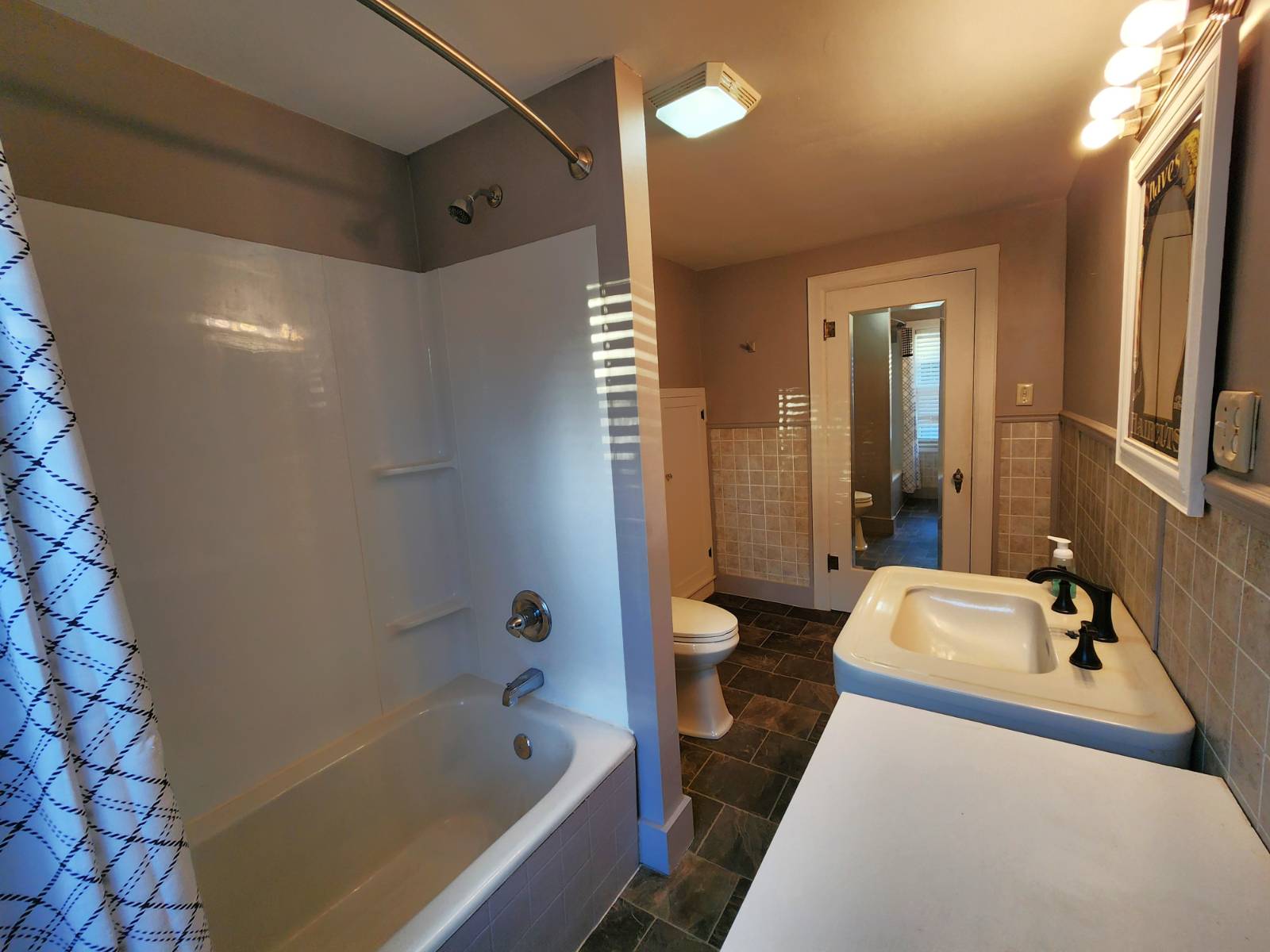 ;
;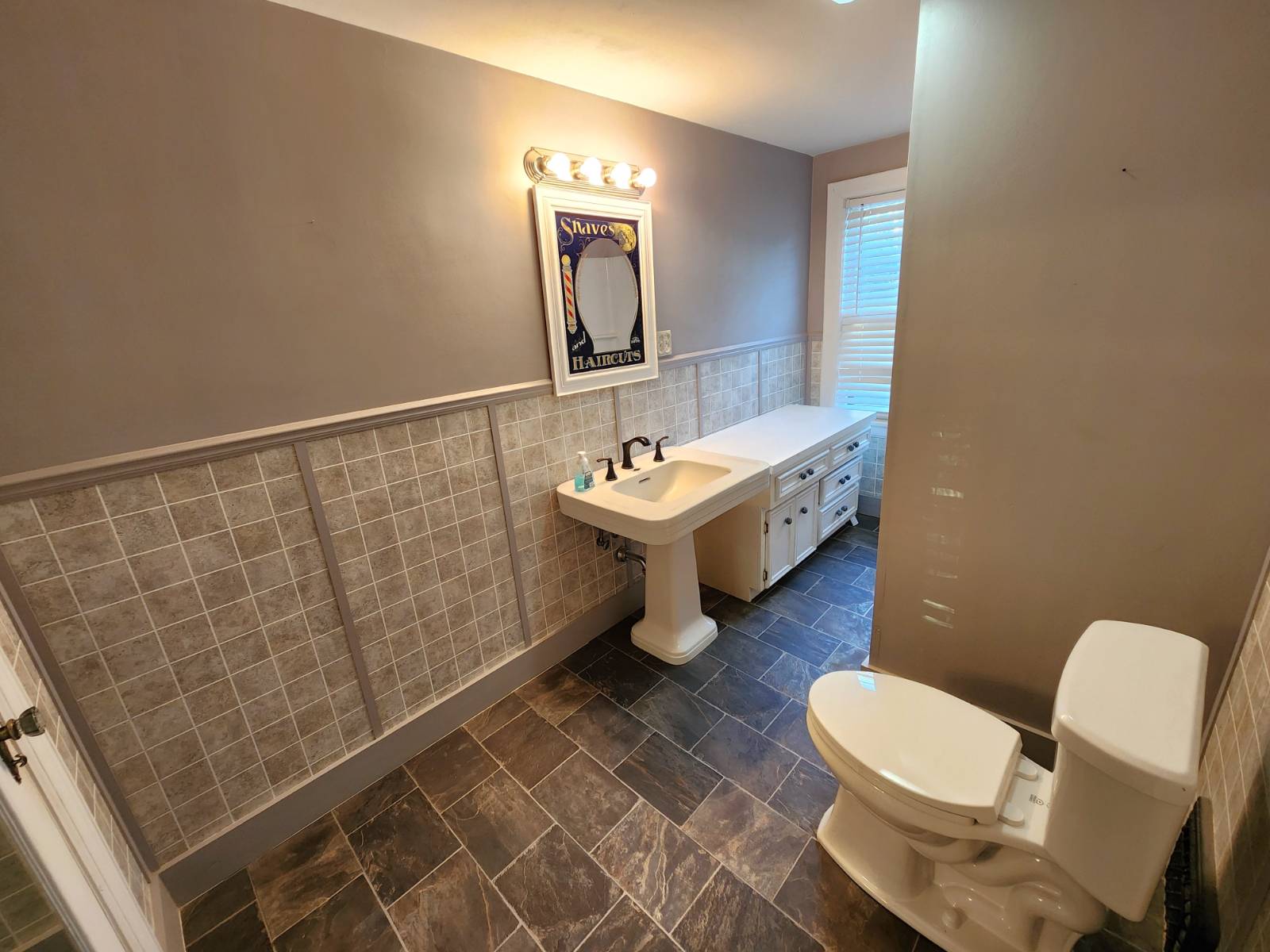 ;
;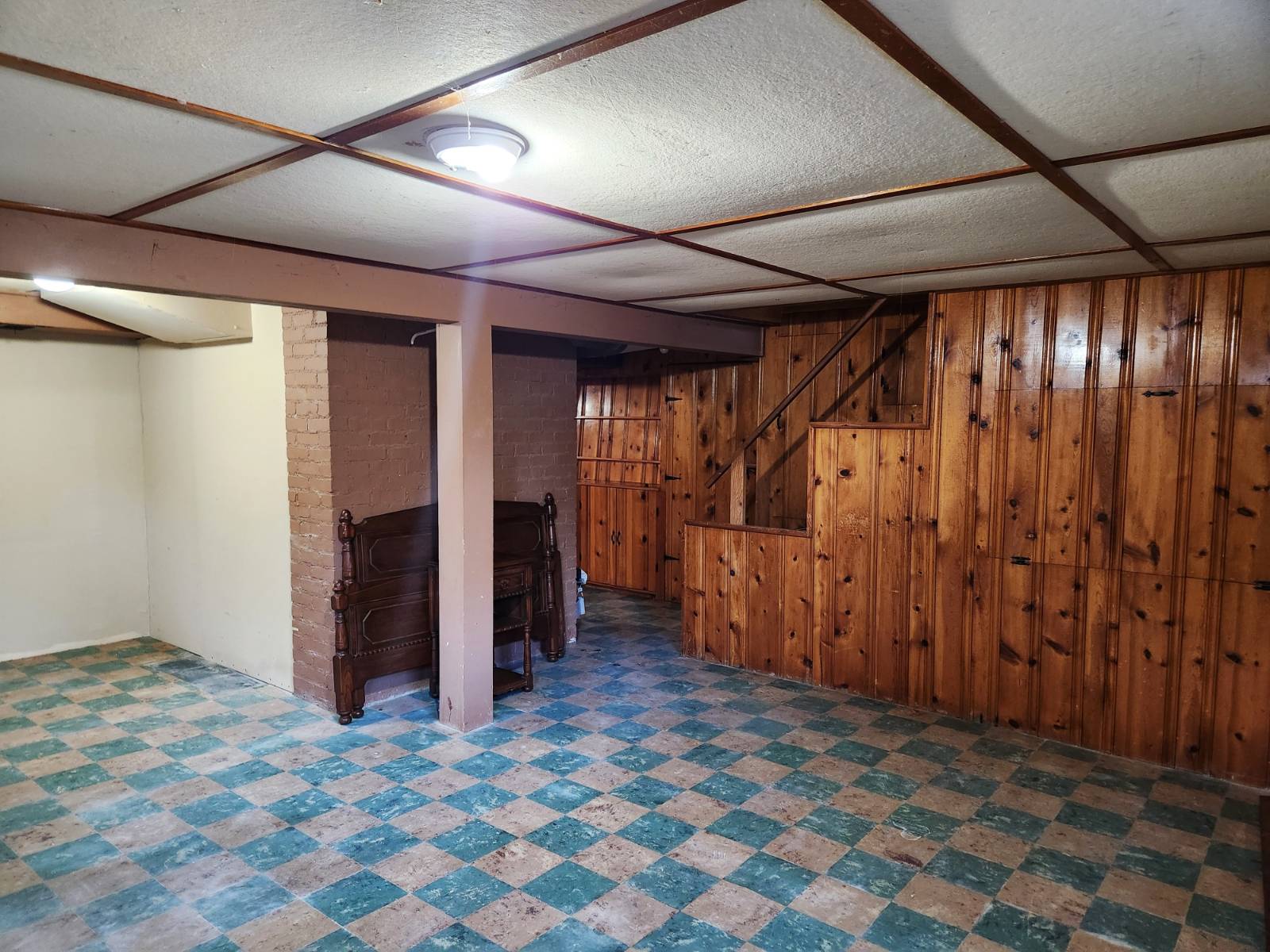 ;
;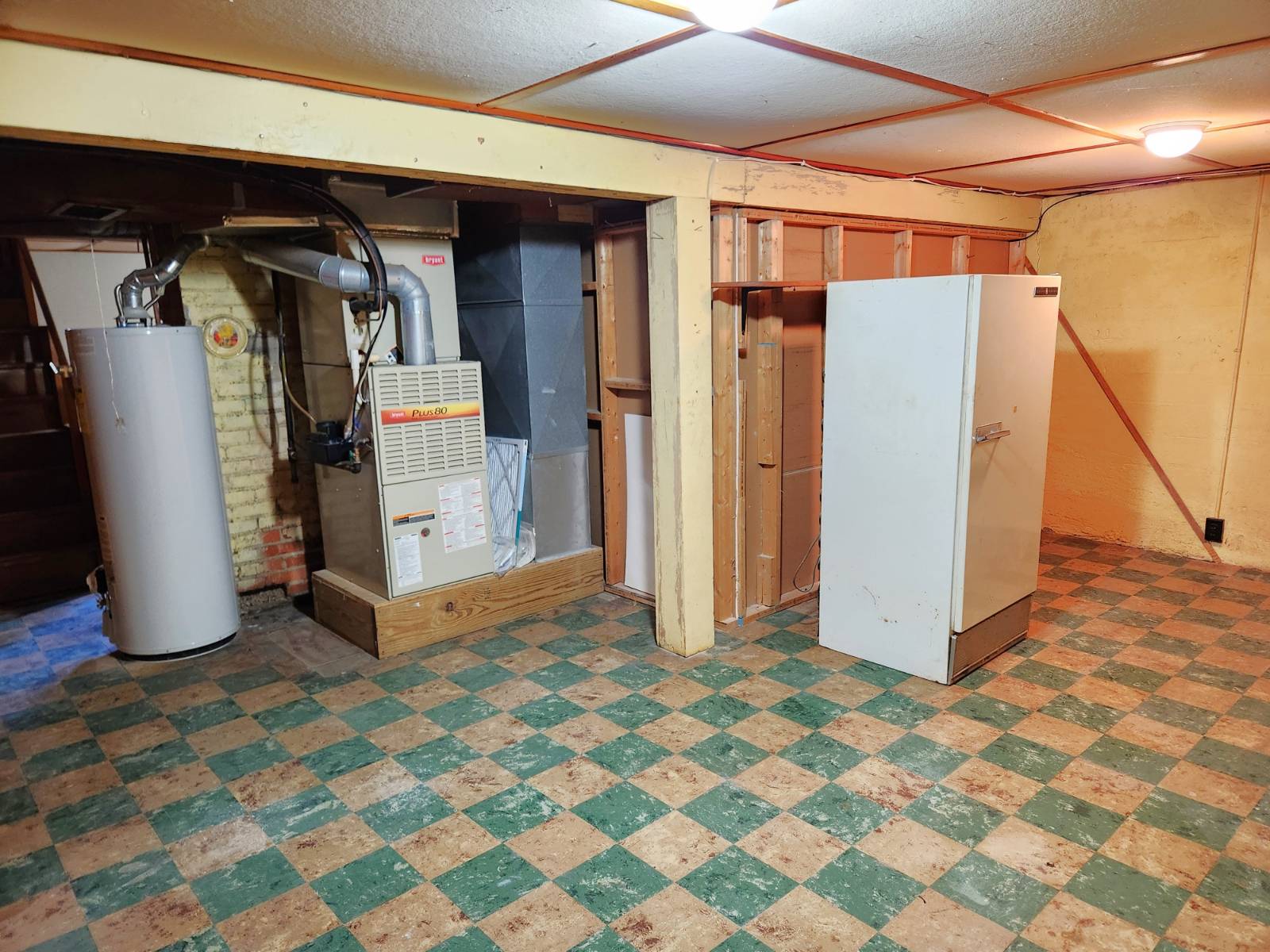 ;
;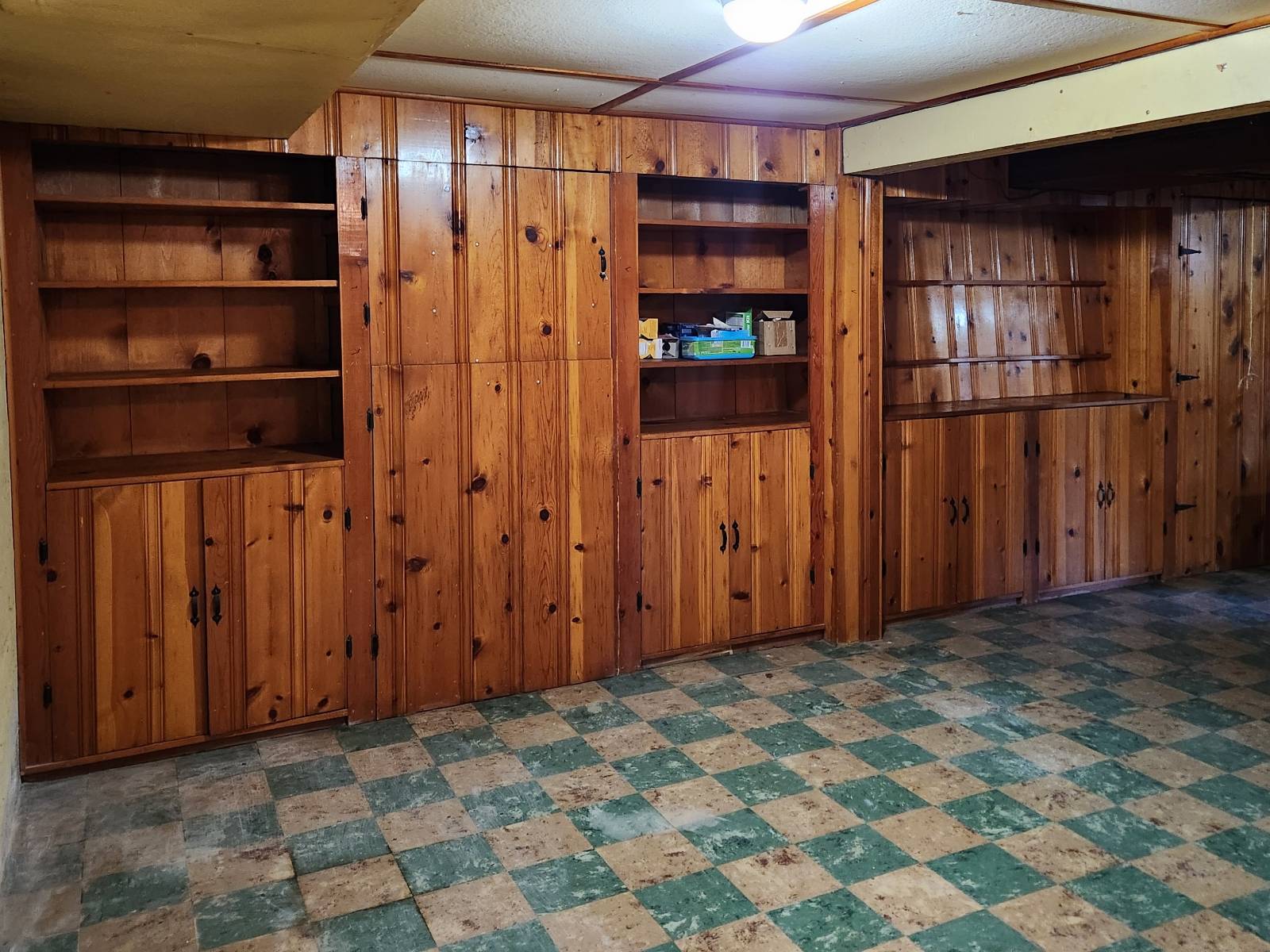 ;
;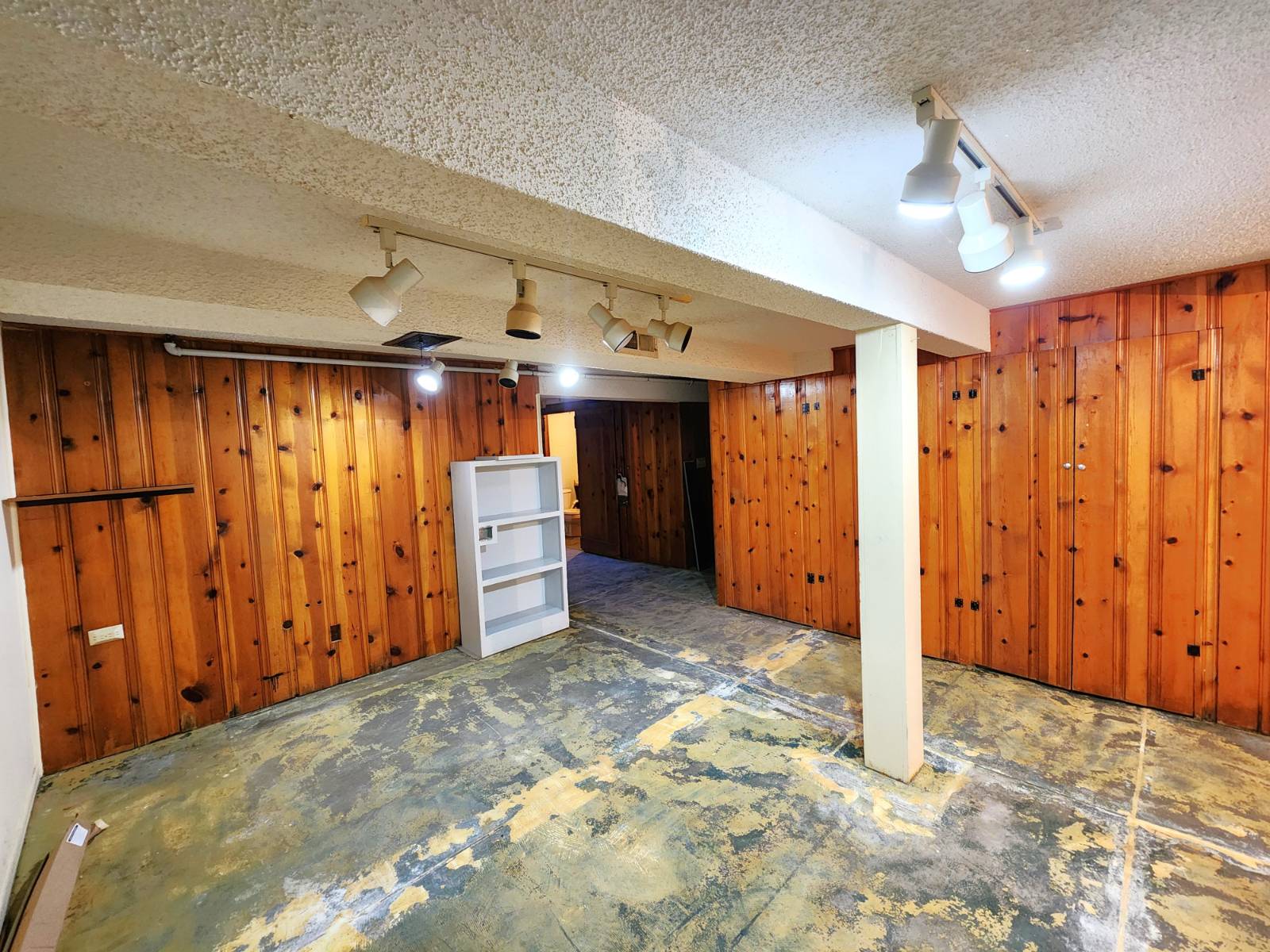 ;
;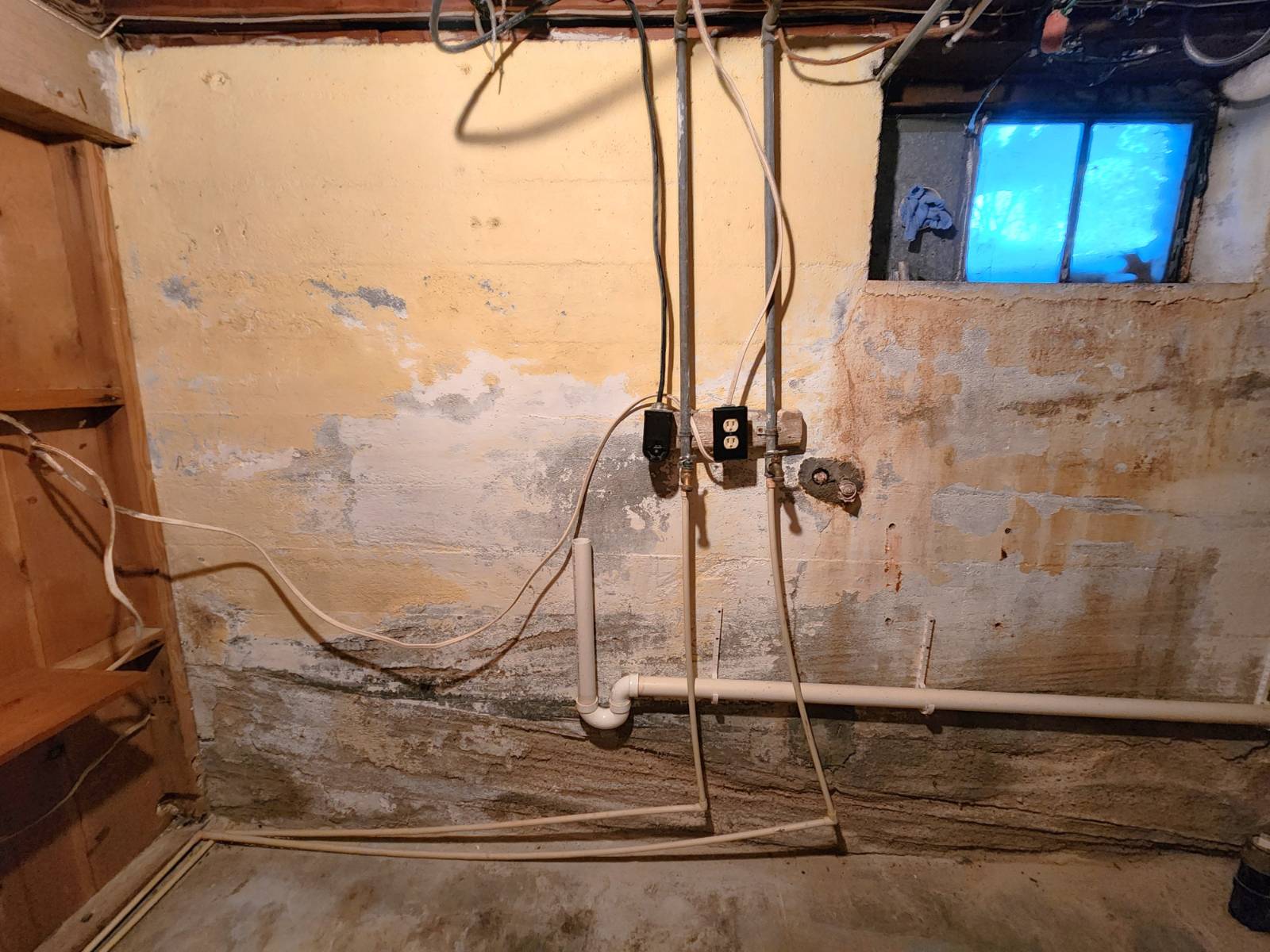 ;
;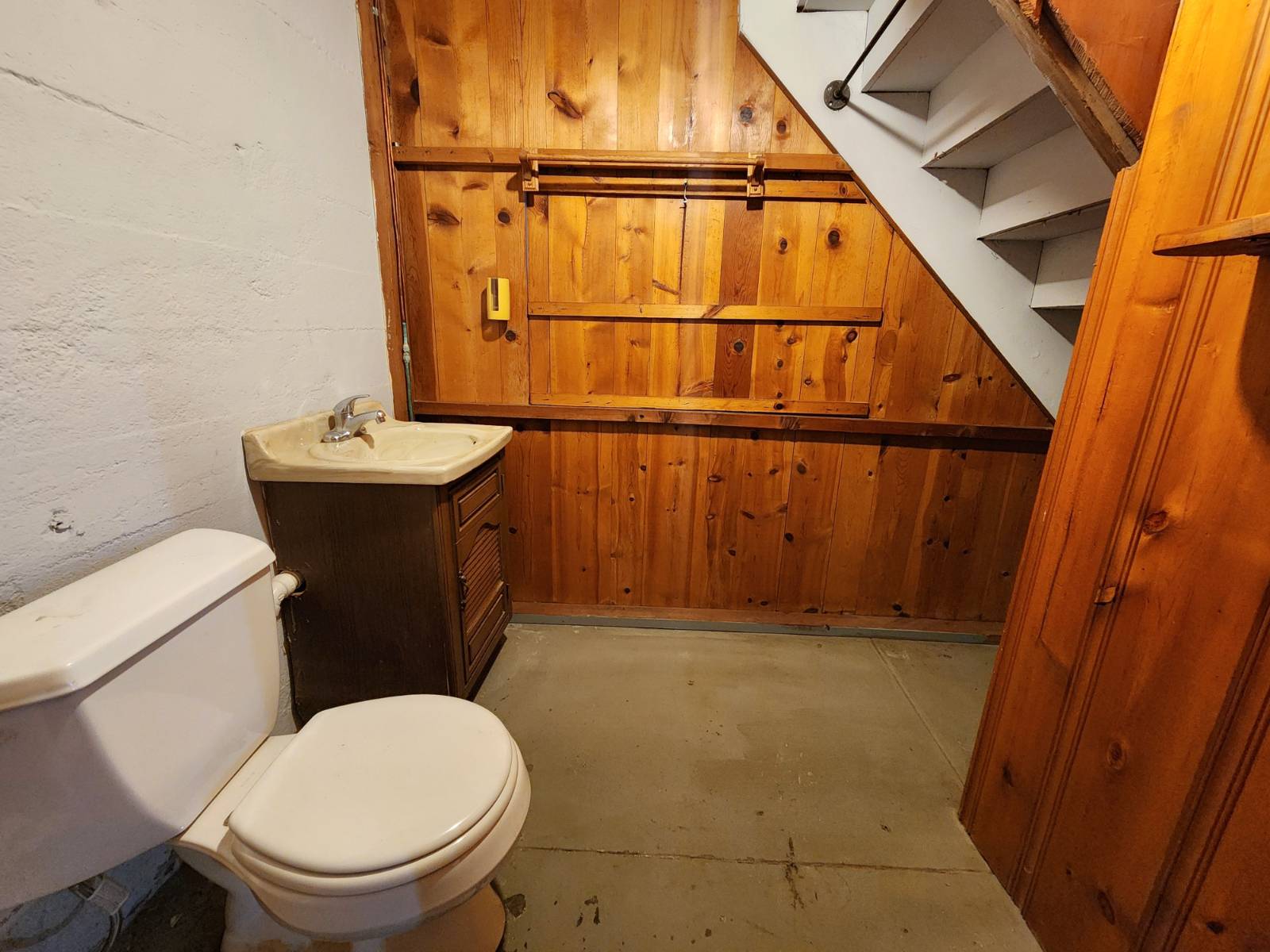 ;
;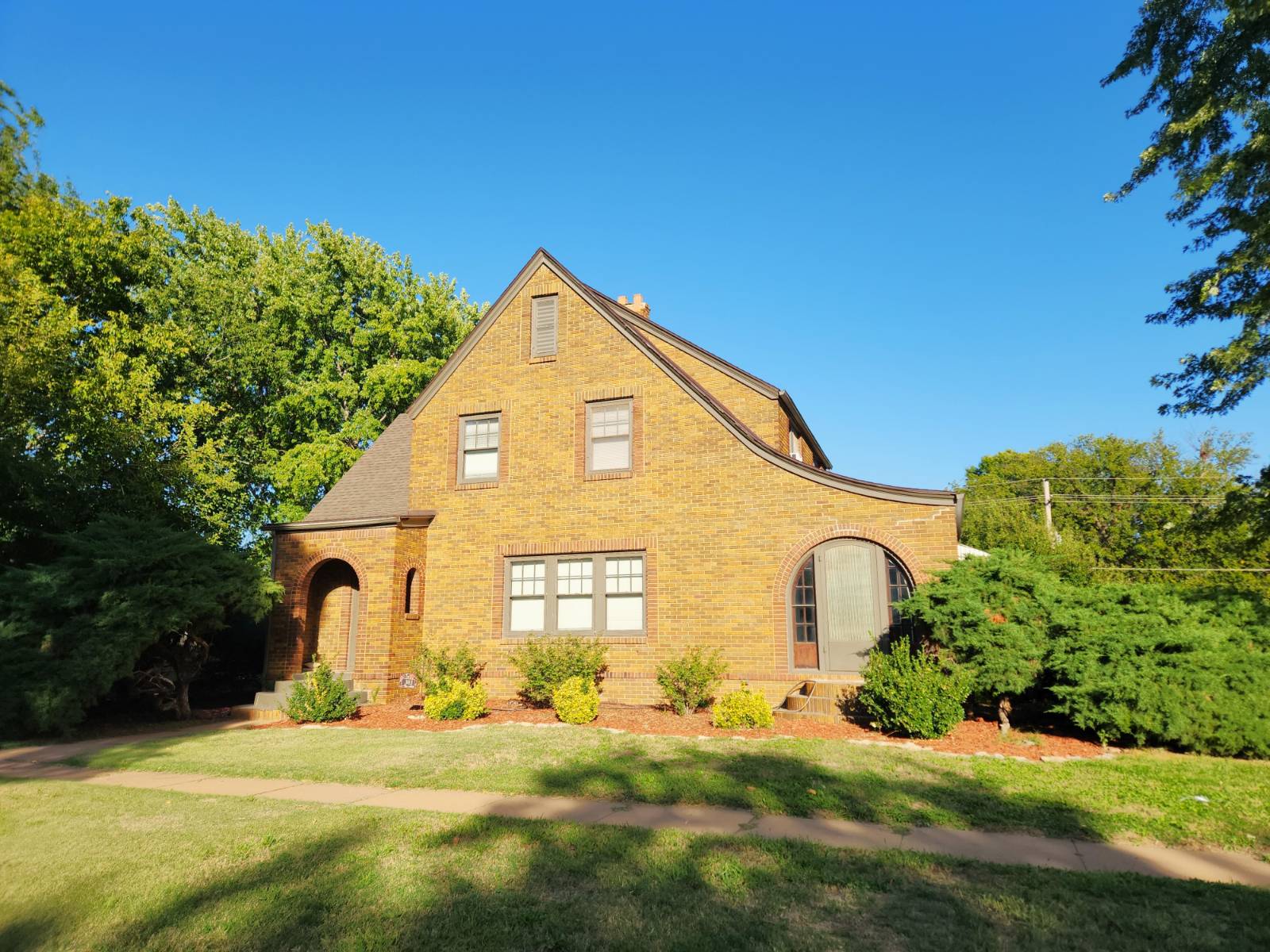 ;
;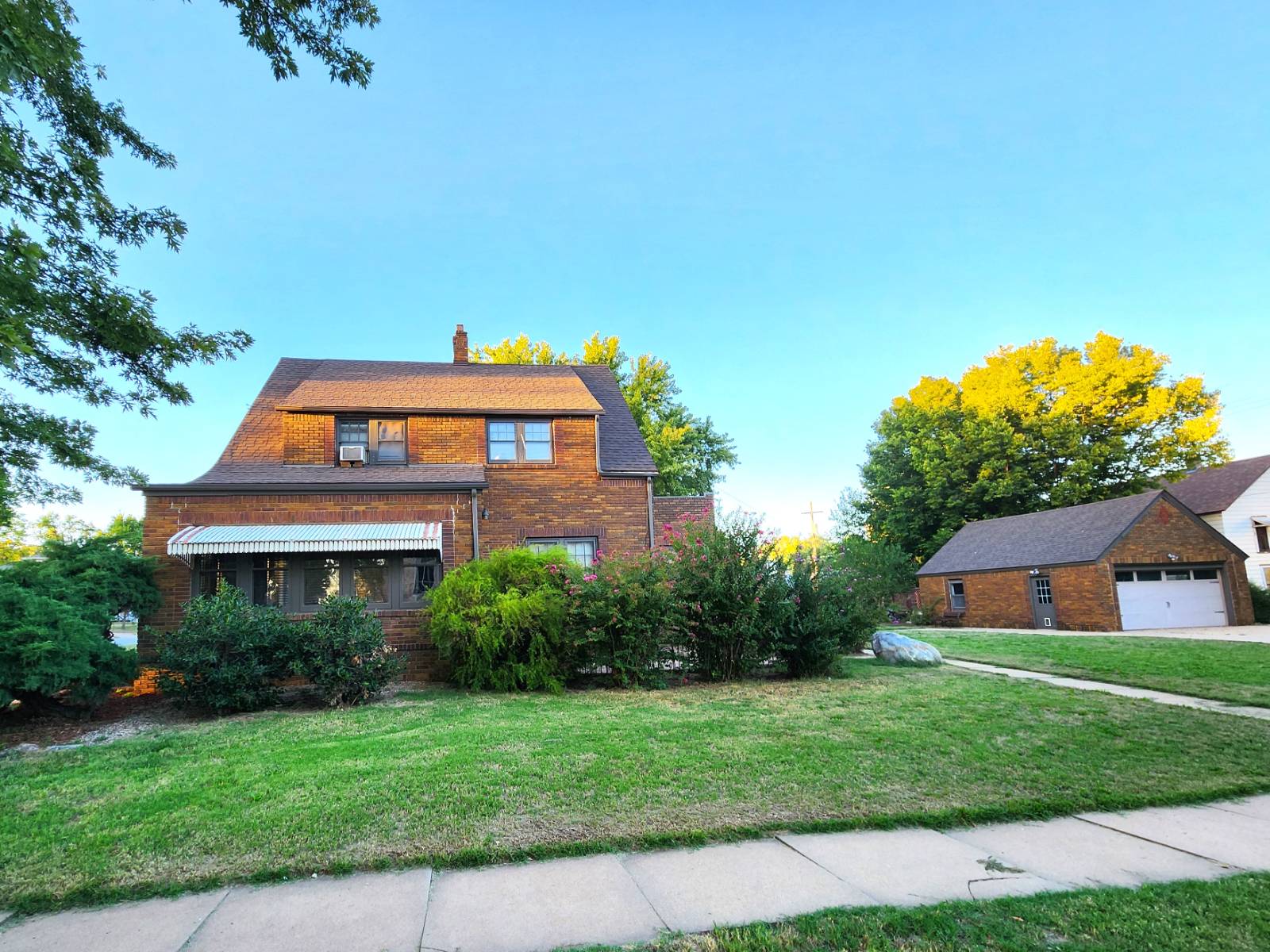 ;
;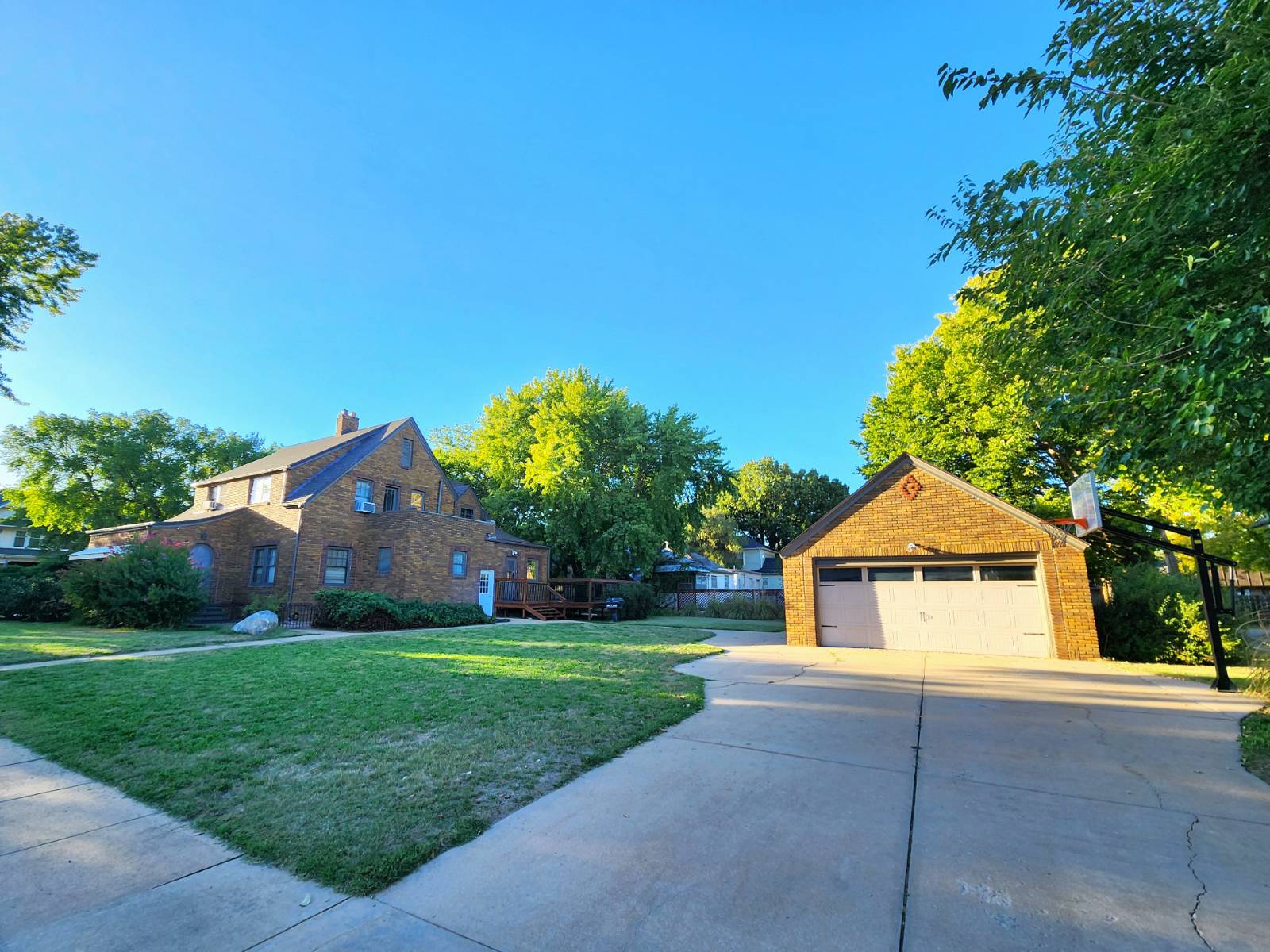 ;
;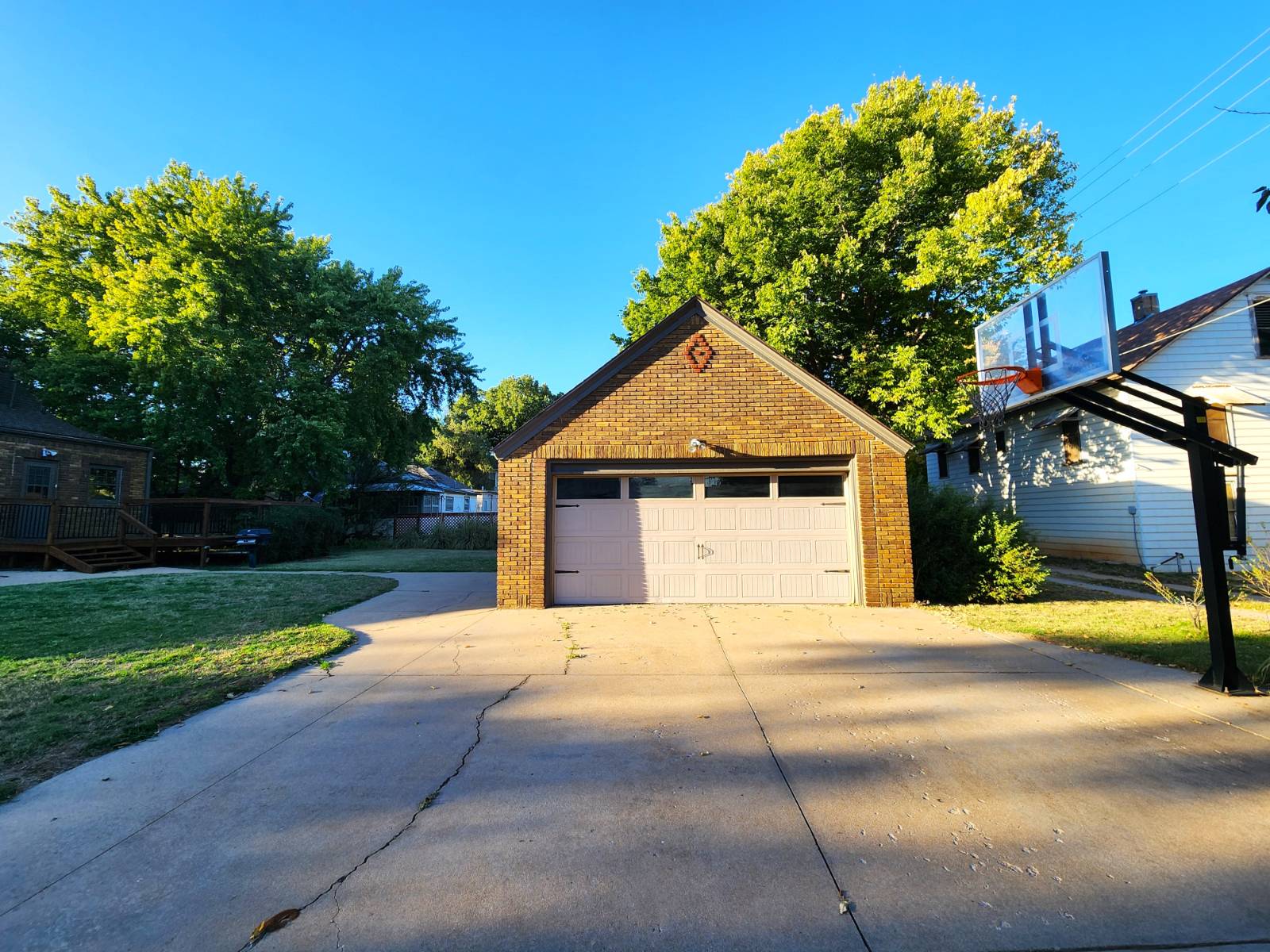 ;
;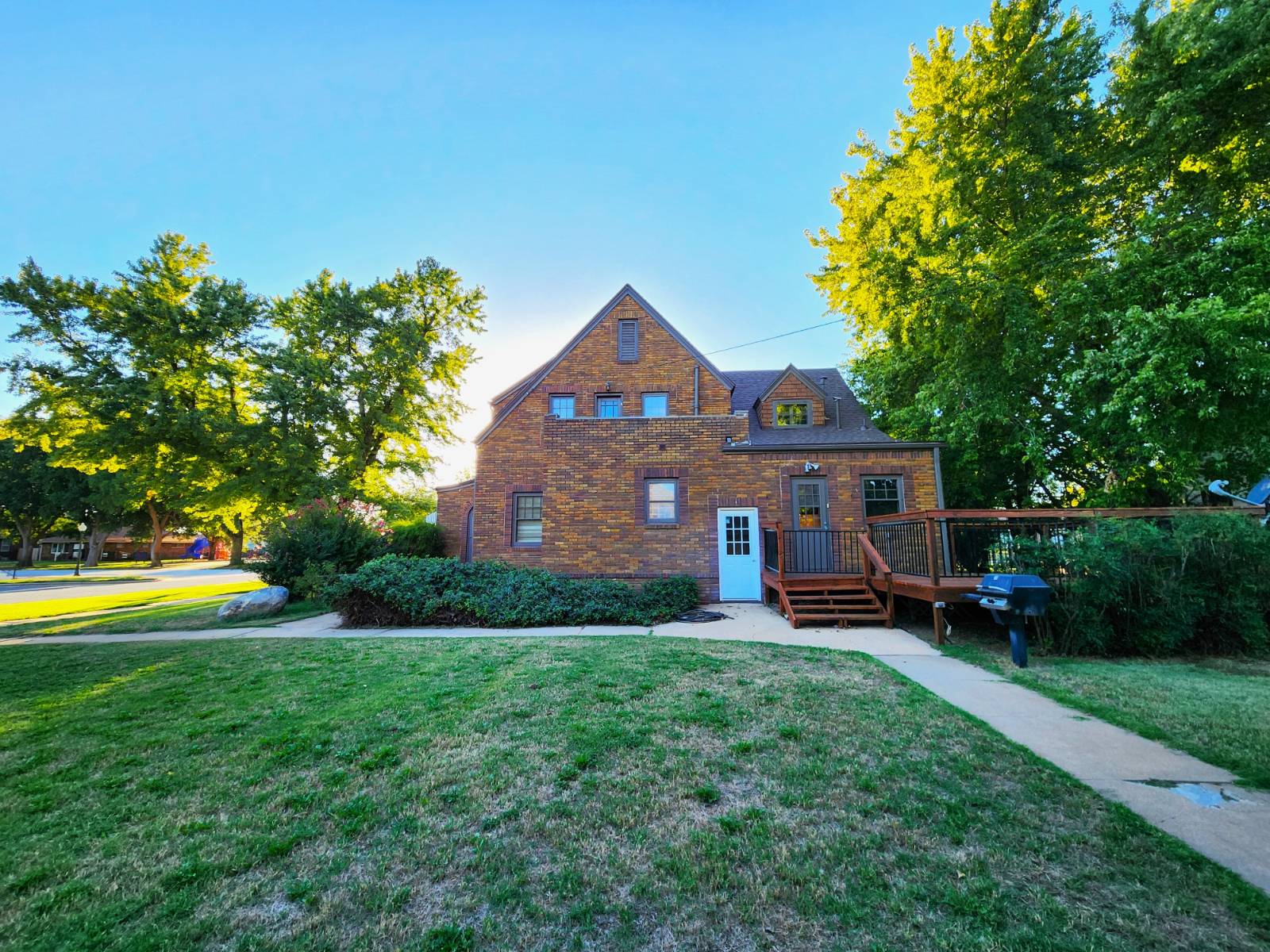 ;
;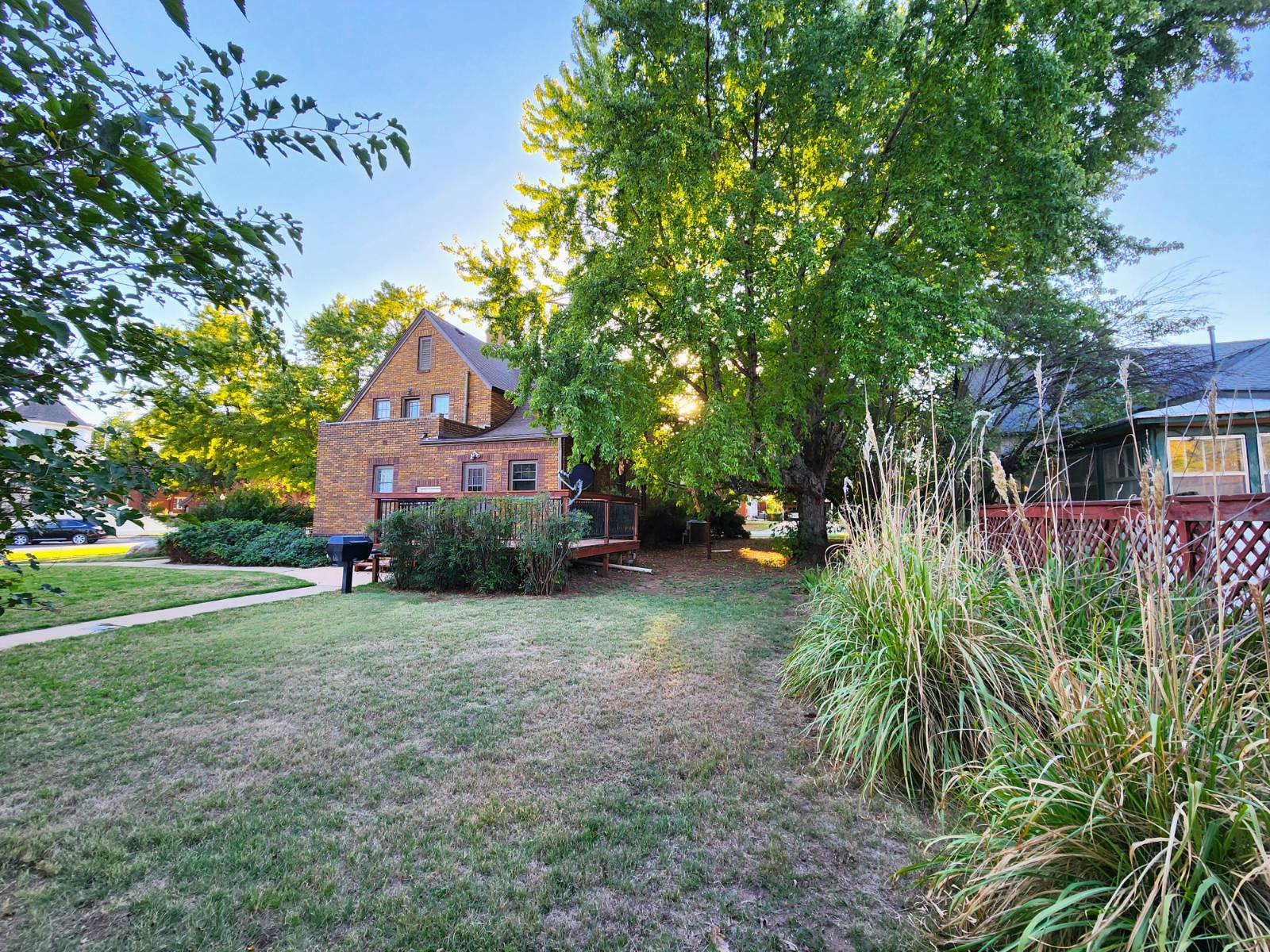 ;
;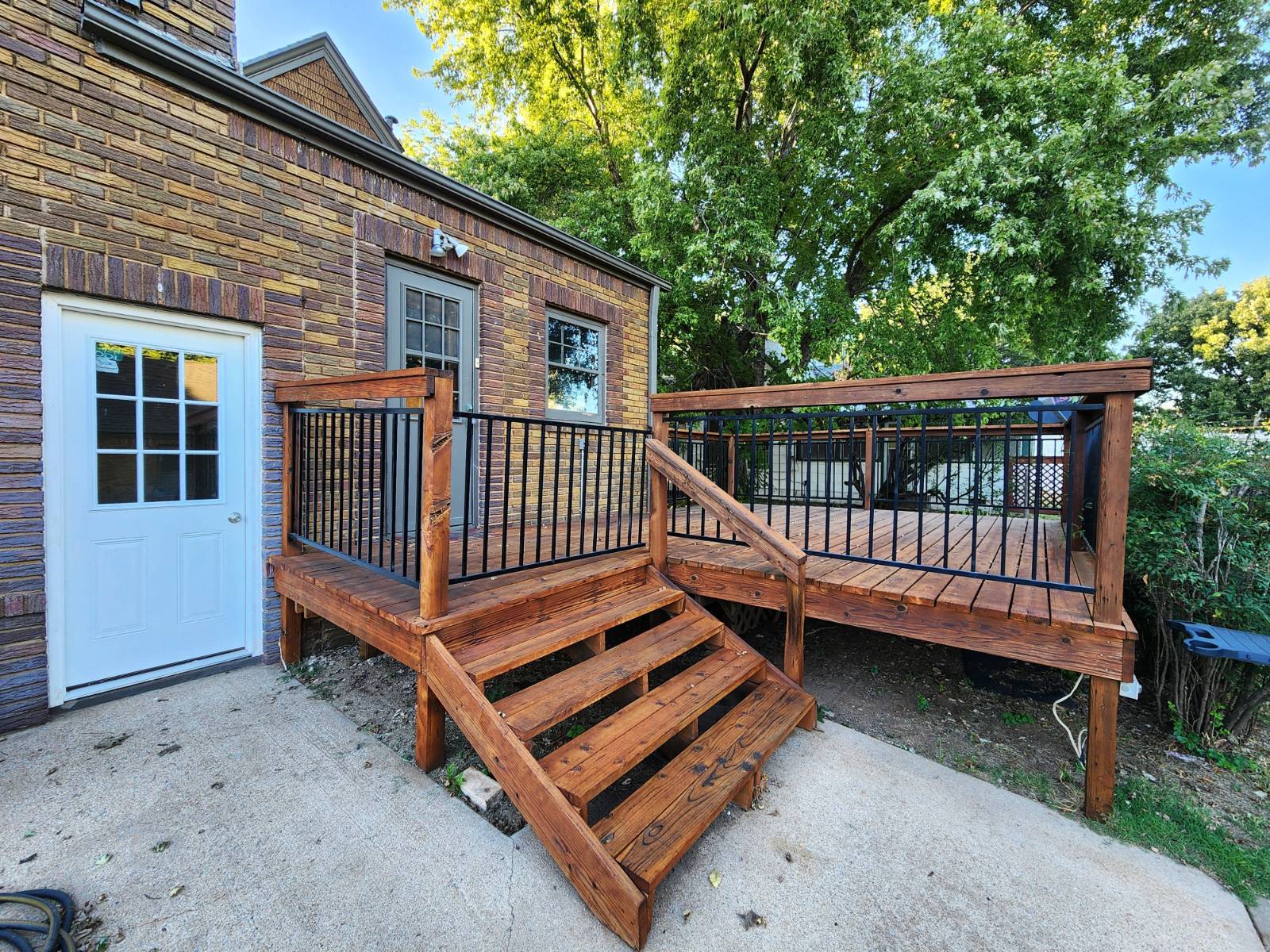 ;
;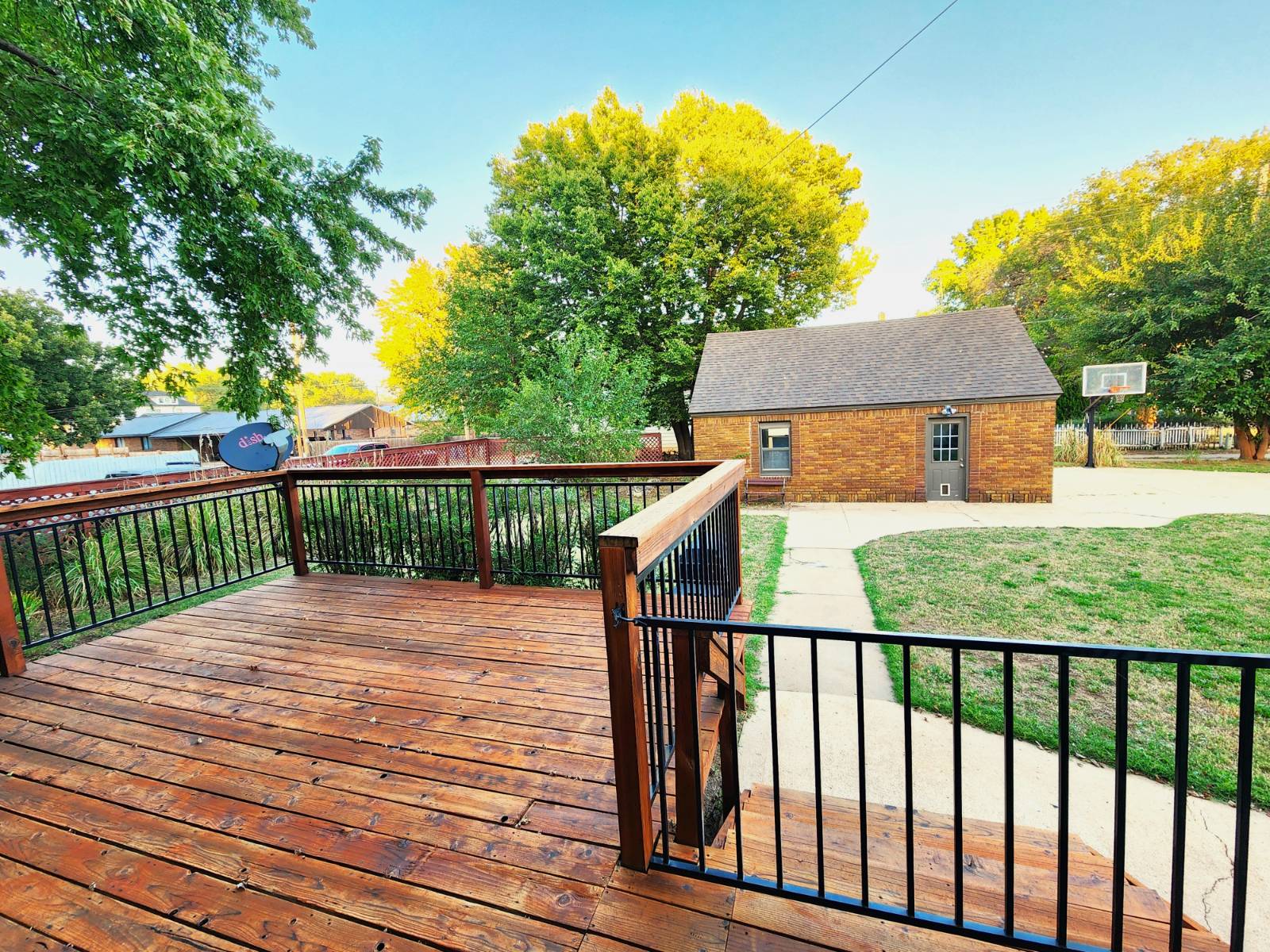 ;
;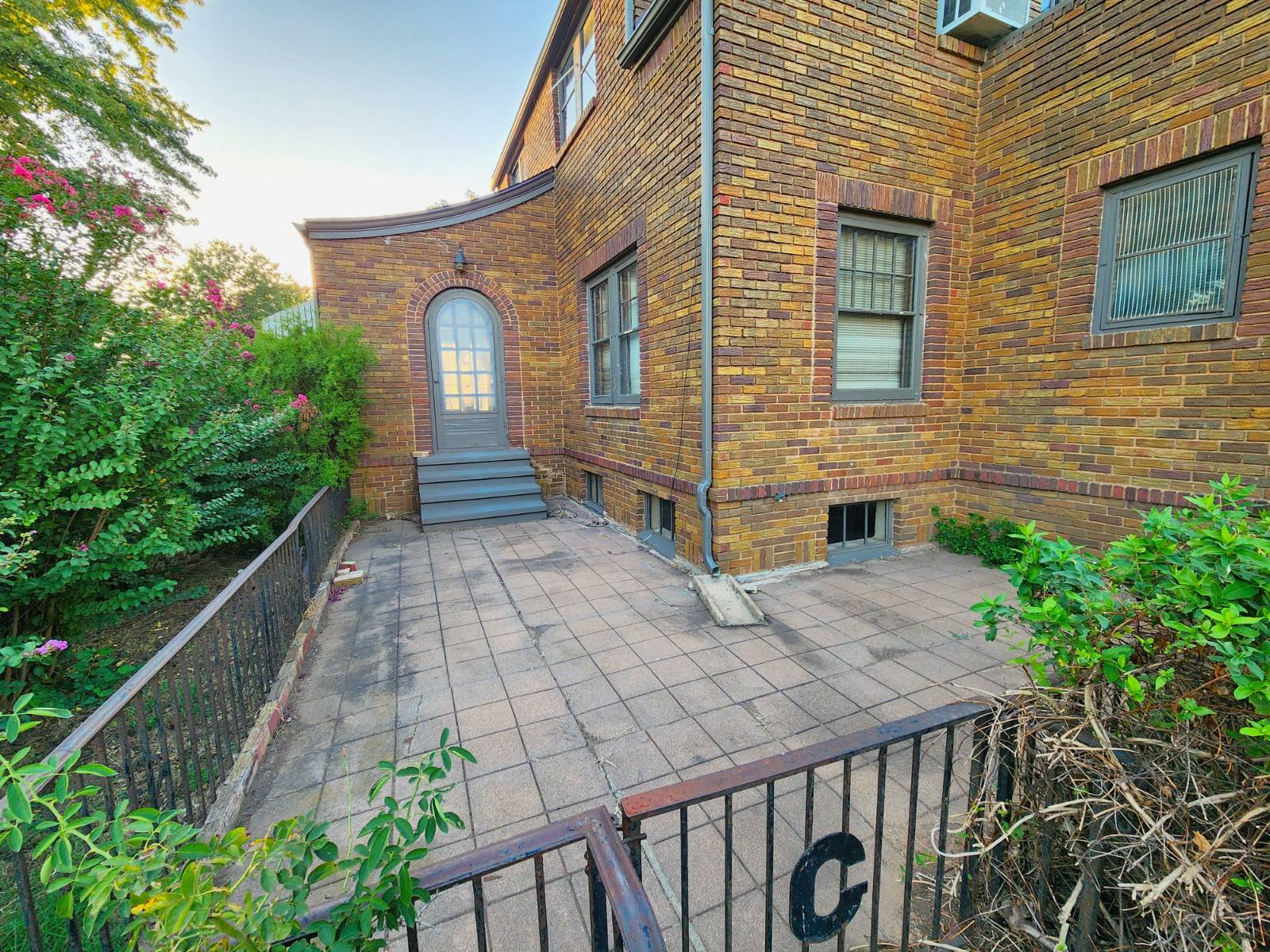 ;
;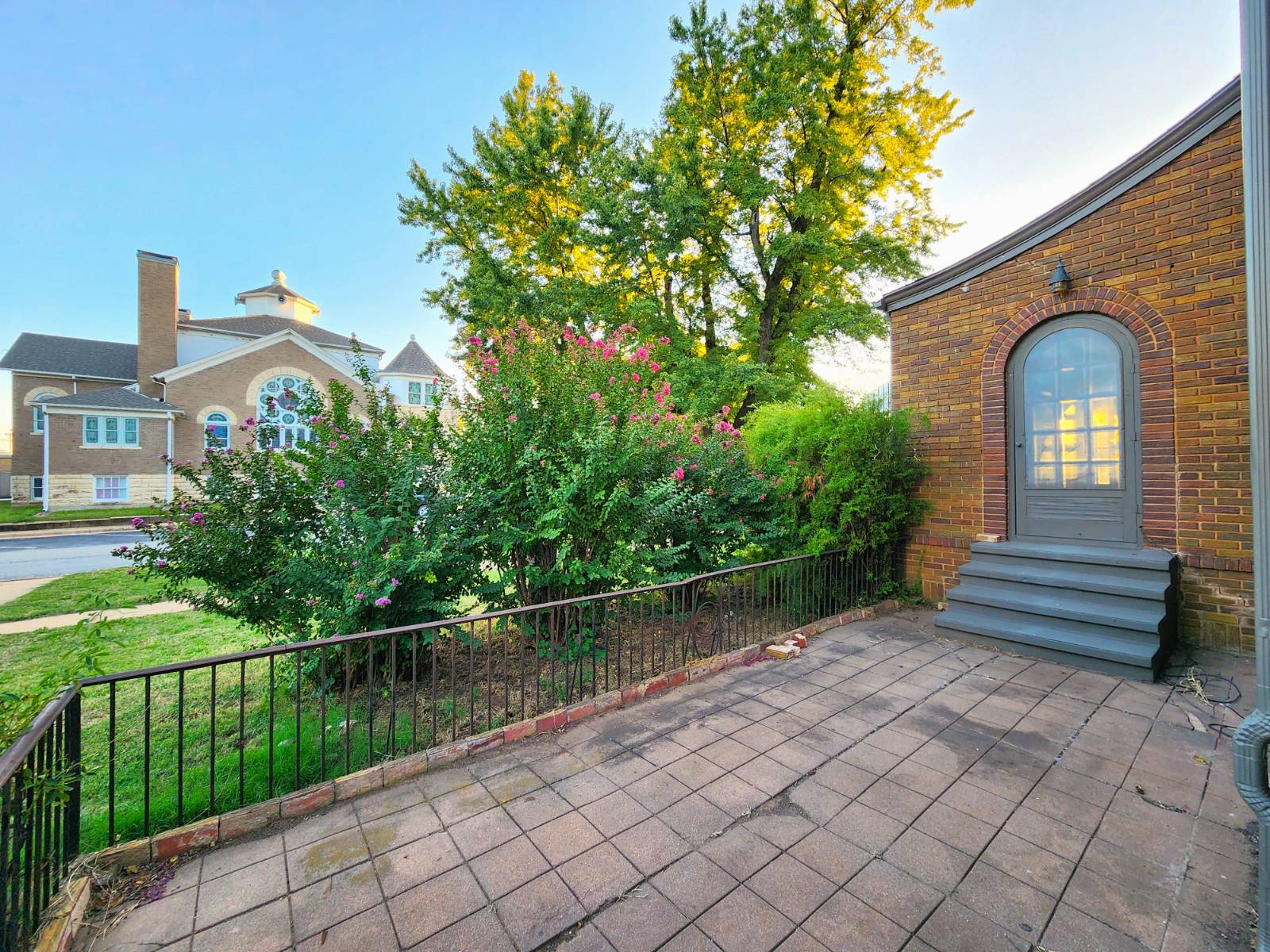 ;
;