303 S Grant, Olney, IL 62450
| Listing ID |
11335628 |
|
|
|
| Property Type |
House |
|
|
|
| County |
Richland |
|
|
|
| School |
Richland County CUSD 1 |
|
|
|
|
| Total Tax |
$2,712 |
|
|
|
| Tax ID |
1102111614 |
|
|
|
| FEMA Flood Map |
fema.gov/portal |
|
|
|
| Year Built |
1950 |
|
|
|
|
Welcome to 303 S. Grant Street in Olney, IL! This 4-5 bedroom, 2.5 bath single family home is an absolute gem. Located on an oversized corner lot, this brick home boasts a 2 car garage and the entire property has been meticulously maintained and updated. The seller has gone above and beyond to ensure that this home is ready for its new owners to love. As you approach the home, you'll be greeted by an inviting front porch and a convenient entryway with a coat closet. The large living room is bright and cheerful, with ample double pane, tilt in windows that allow natural light to filter in. It features a gas fireplace and a built-in bookcase, adding to its charm. The kitchen is abundant with cabinet and counter space, and it comes with a brand-new stainless-steel appliance package and new flooring. The dining area is spacious and can easily accommodate large holiday meals. On the main level, there's also a large bonus room that has been used as a 5th bedroom but can be repurposed as a family room or any other versatile space. A half bath on the main level is perfect for guest use. This home also offers a sunroom at the back, which is large and complete with an extra refrigerator. Moving to the second floor, you'll be pleasantly surprised by the generous room sizes and ample closet space in the 3 bedrooms. Some closets are even cedar lined. Additionally, there's a full bathroom on the second level with a tub and shower. The finished basement is a showstopper, boasting impressive finishes and updates. A massive bonus room serves as the 4th bedroom and features a huge walk-through closet leading to the laundry room. You'll also find a spacious bathroom with dual sinks, an oversized tiled shower, and a lavatory, complete with a pocket door. Outside, you'll find a spacious two-car garage with plenty of extra space and two overhead doors. For additional storage needs, there's a double lofted storage building. The large concrete driveway provides ample parking space, while the established trees offer shade and curb appeal. Rest assured, this home comes with an extensive file on updates and records from the seller. Homes this clean and loved are always a great opportunity. Don't miss out on this incredible opportunity to own a well-maintained, quality property in Olney, IL. Contact us today to schedule a showing and make this beautiful home yours!
|
- 4 Total Bedrooms
- 2 Full Baths
- 1 Half Bath
- 2025 SF
- 0.29 Acres
- Built in 1950
- Renovated 2023
- 2 Stories
- Available 8/24/2024
- Two Story Style
- Full Basement
- 700 Lower Level SF
- Lower Level: Finished
- 1 Lower Level Bedroom
- 1 Lower Level Bathroom
- Renovation: Paint, Appliances, flooring, insulation, lighting, bathroom finishes, finished basement, see list agent for full details on multiple updates.
- Galley Kitchen
- Laminate Kitchen Counter
- Oven/Range
- Refrigerator
- Dishwasher
- Stainless Steel
- Carpet Flooring
- Hardwood Flooring
- Laminate Flooring
- Luxury Vinyl Tile Flooring
- Vinyl Plank Flooring
- 14 Rooms
- Entry Foyer
- Living Room
- Dining Room
- Den/Office
- Primary Bedroom
- Walk-in Closet
- Bonus Room
- Kitchen
- Breakfast
- Laundry
- First Floor Primary Bedroom
- First Floor Bathroom
- 1 Fireplace
- Forced Air
- 1 Heat/AC Zones
- Natural Gas Fuel
- Natural Gas Avail
- Central A/C
- 200 Amps
- Frame Construction
- Brick Siding
- Vinyl Siding
- Asphalt Shingles Roof
- Detached Garage
- 2 Garage Spaces
- Municipal Water
- Municipal Sewer
- Patio
- Covered Porch
- Room For Pool
- Driveway
- Corner
- Trees
- Utilities
- Outbuilding
- Street View
- Tax Exemptions
- $2,712 Total Tax
- Tax Year 2023
Listing data is deemed reliable but is NOT guaranteed accurate.
|



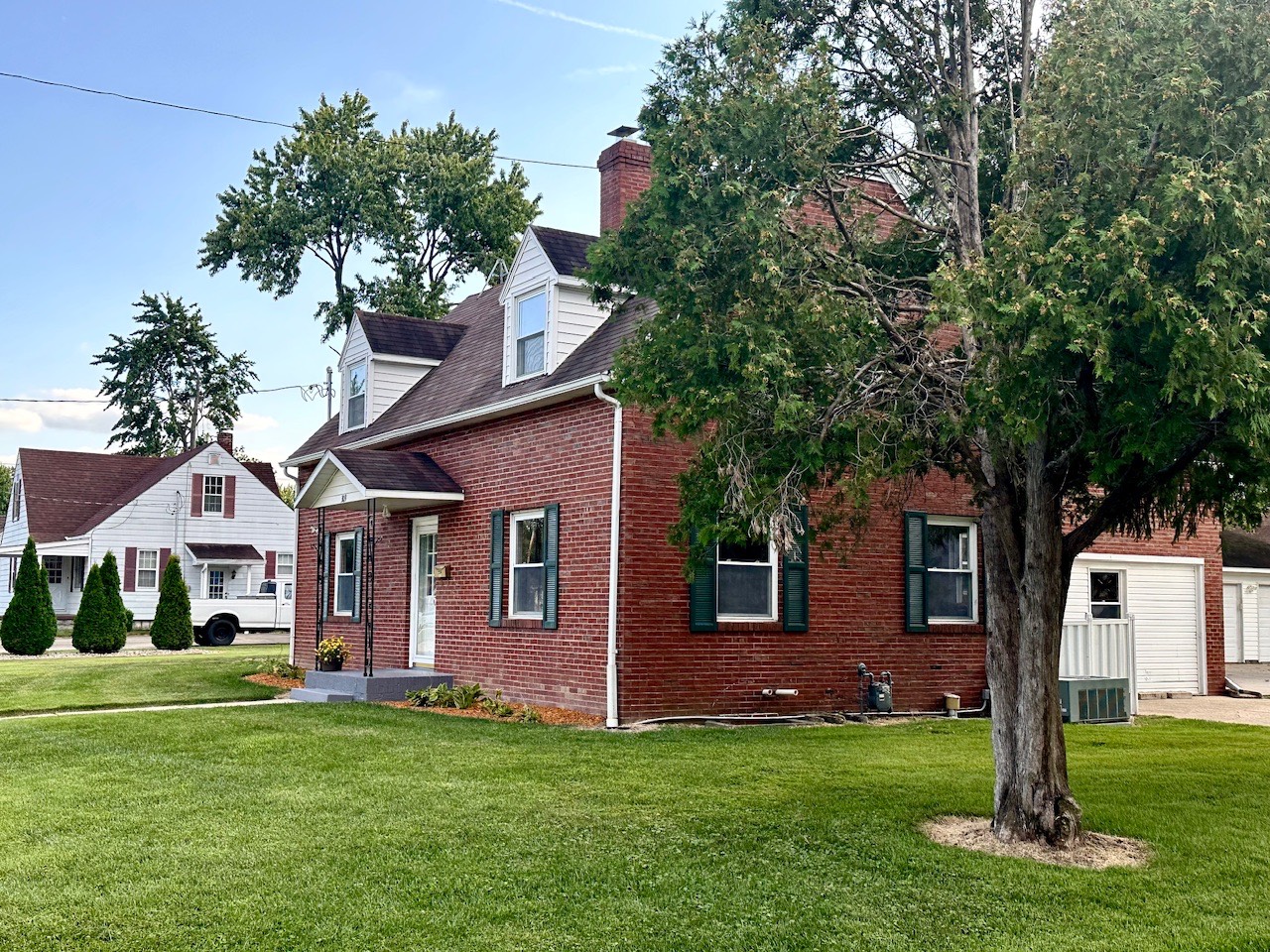


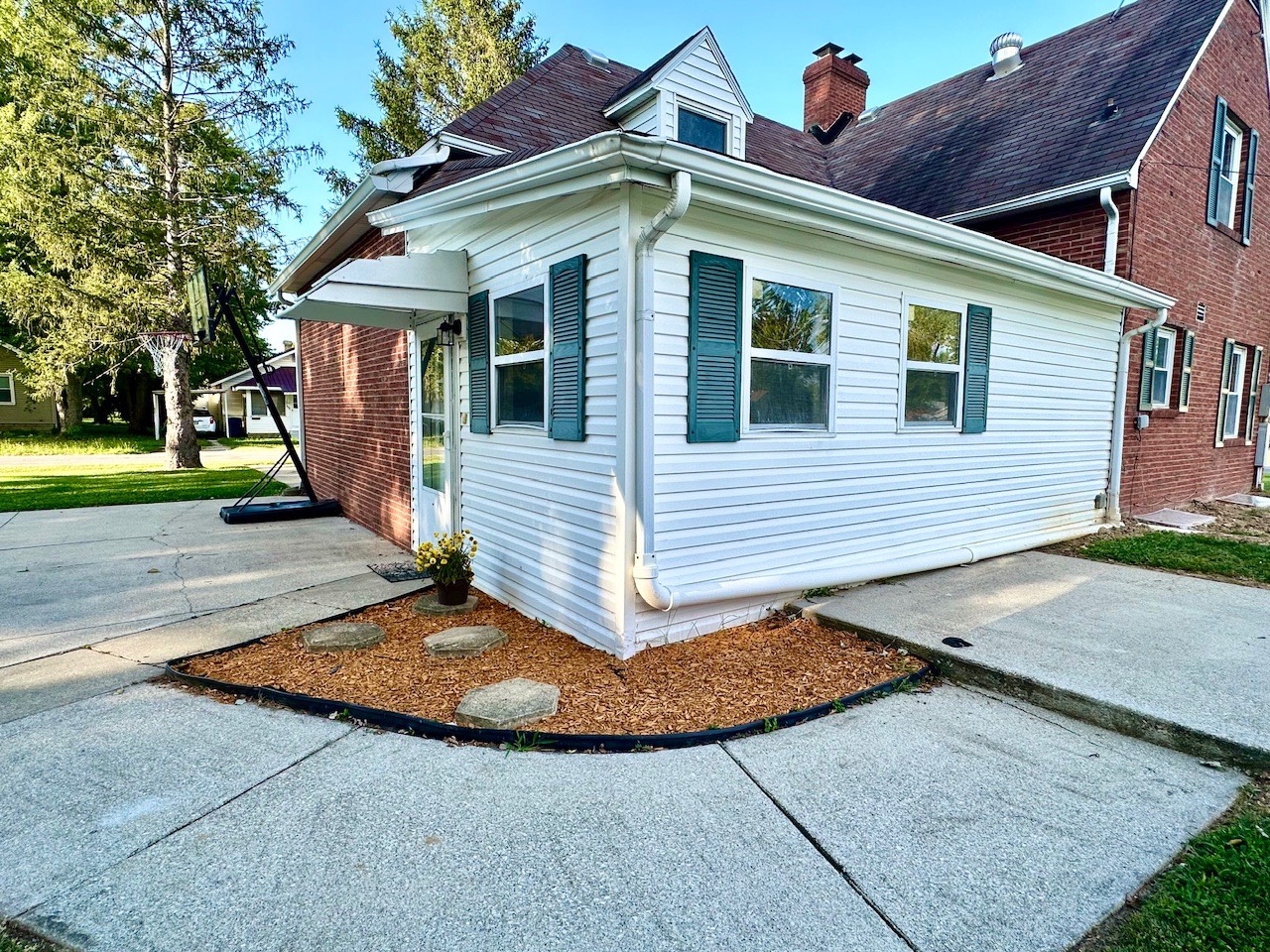 ;
;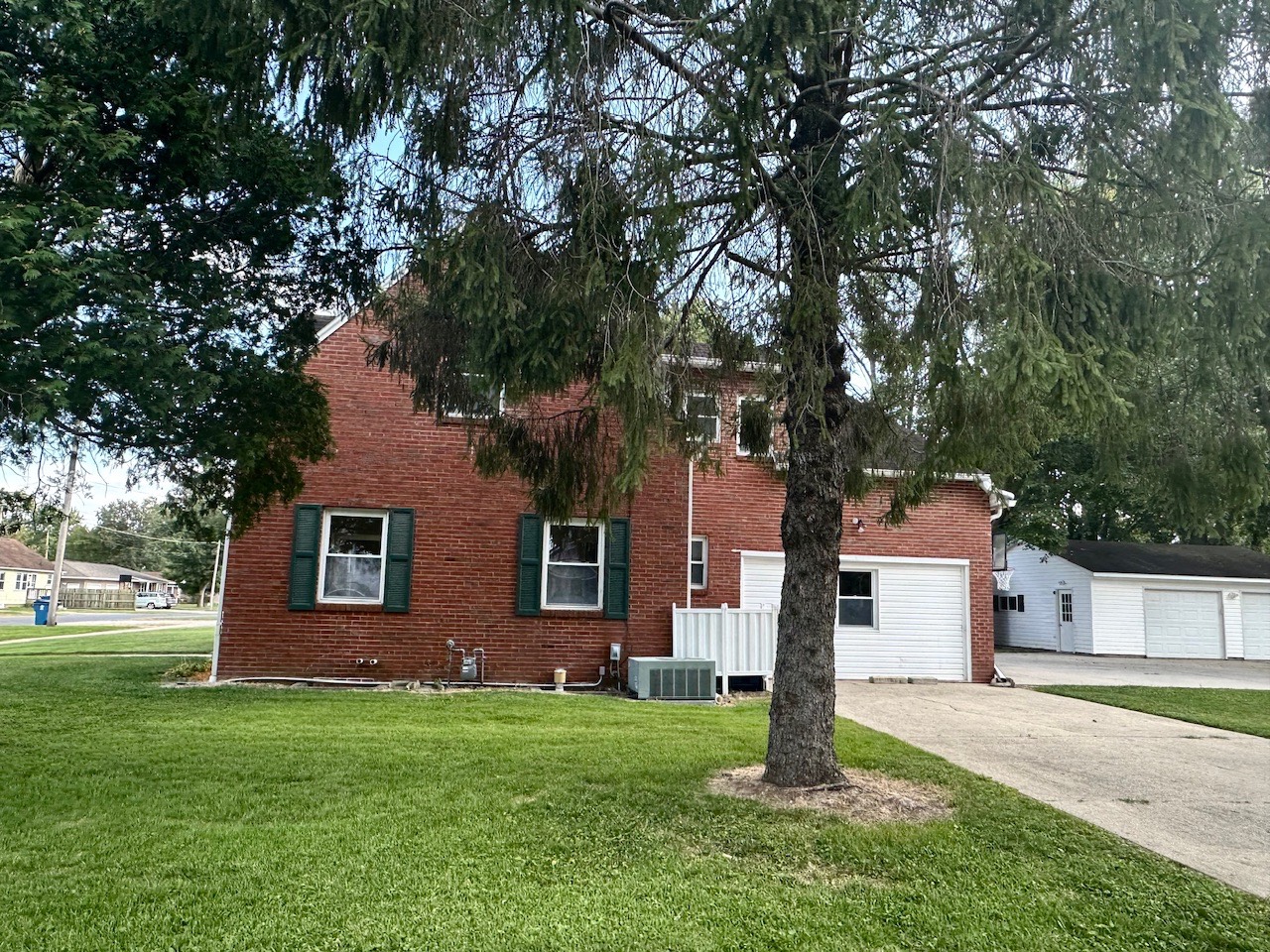 ;
;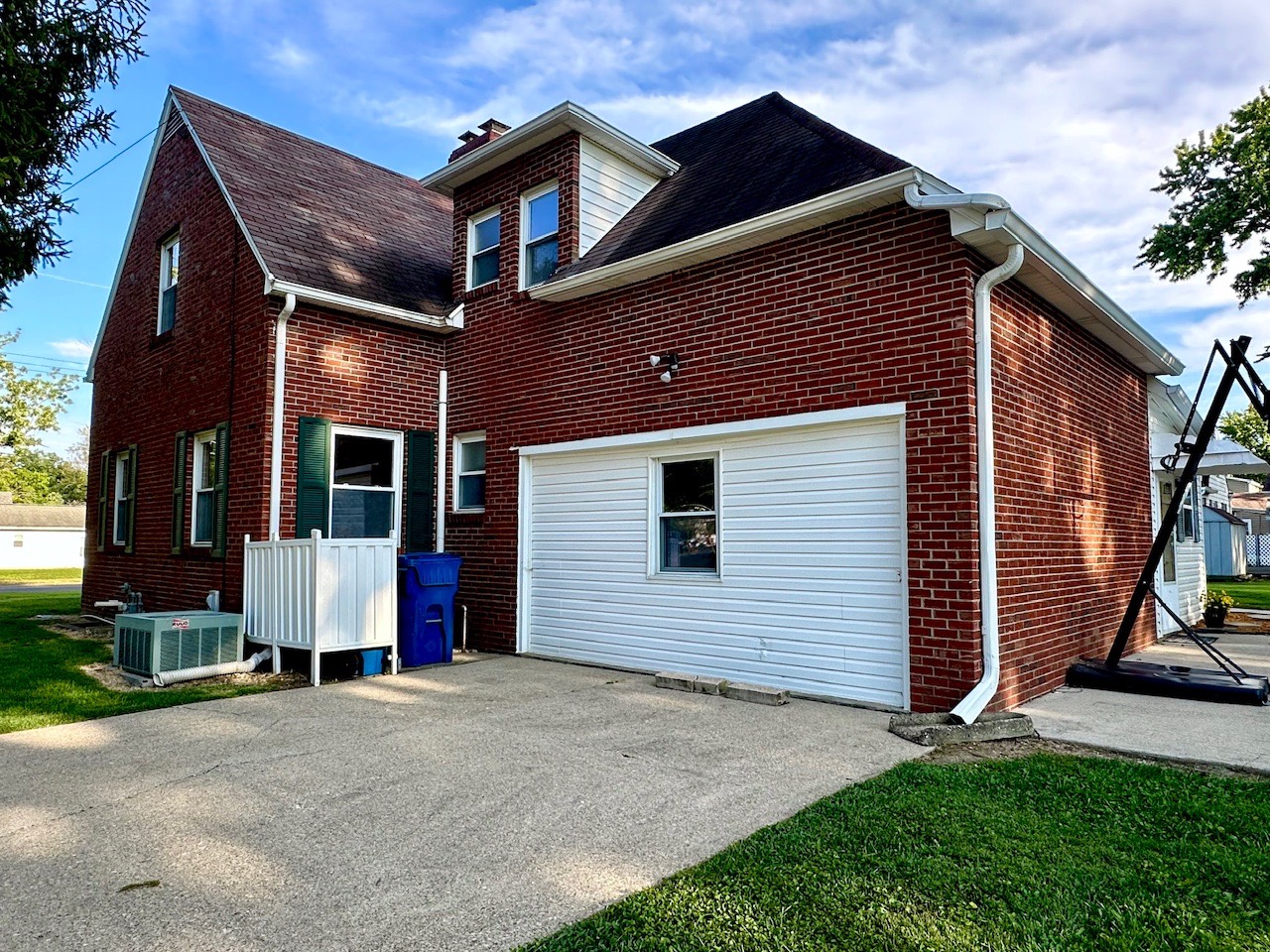 ;
;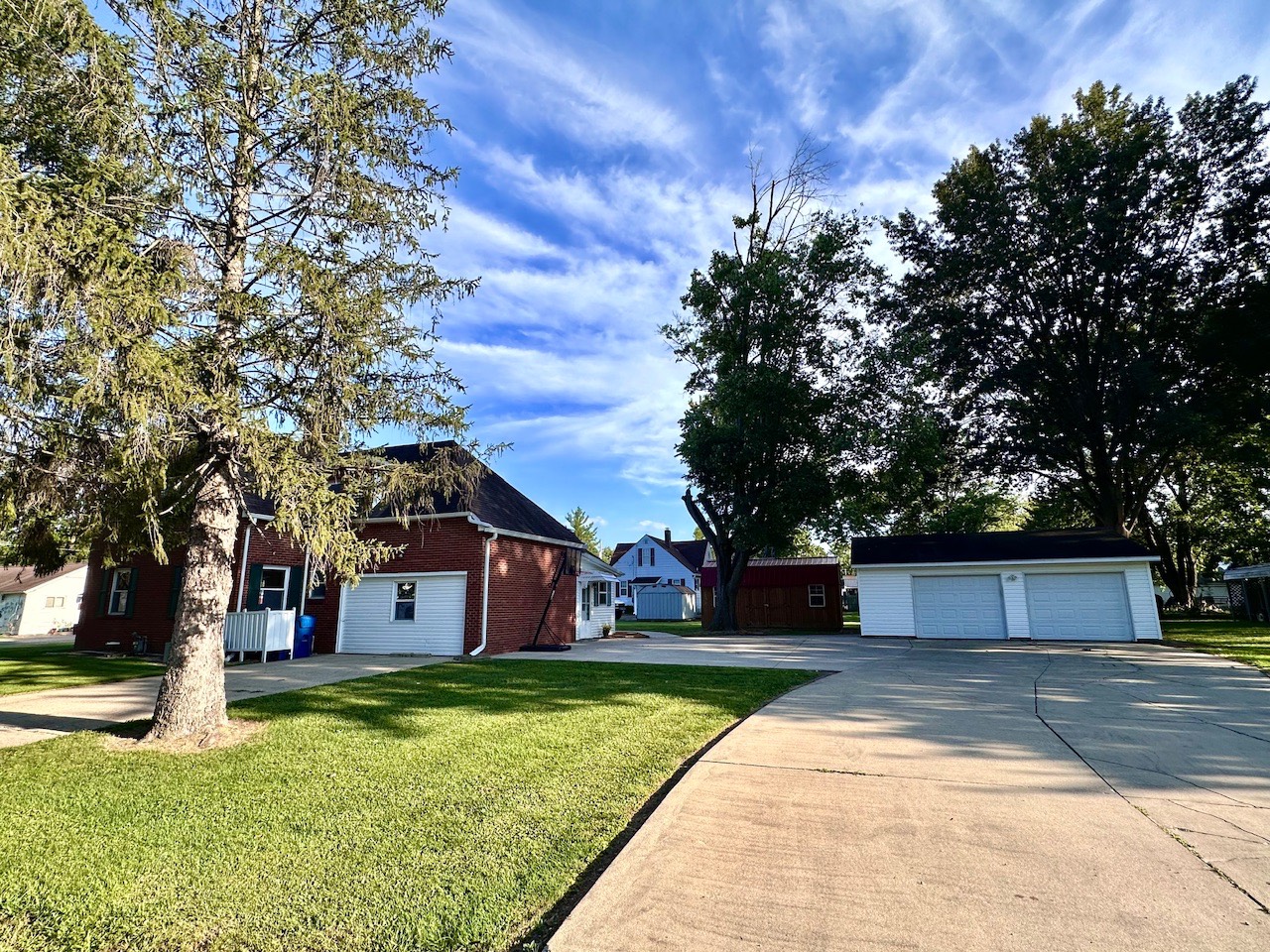 ;
;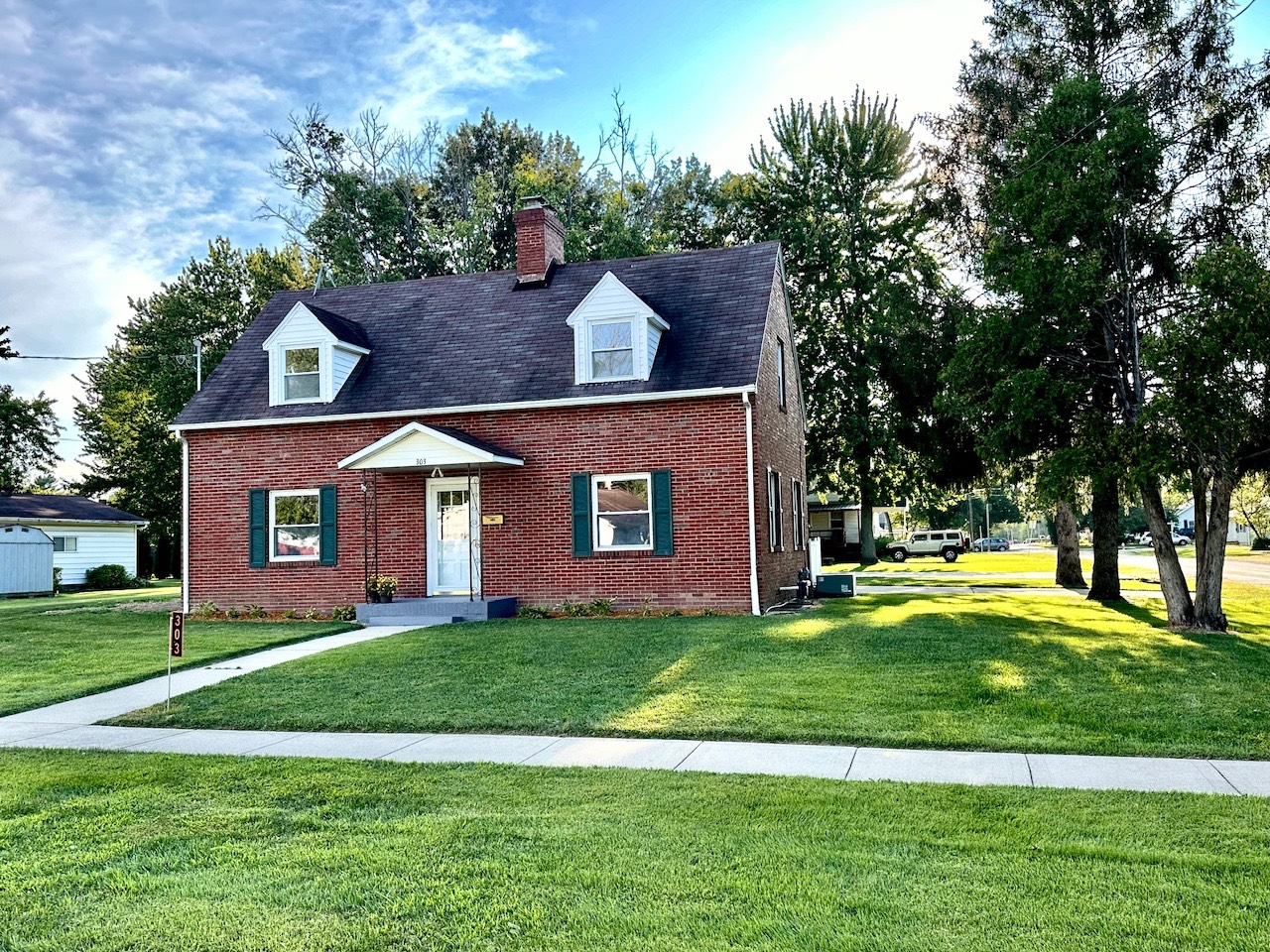 ;
;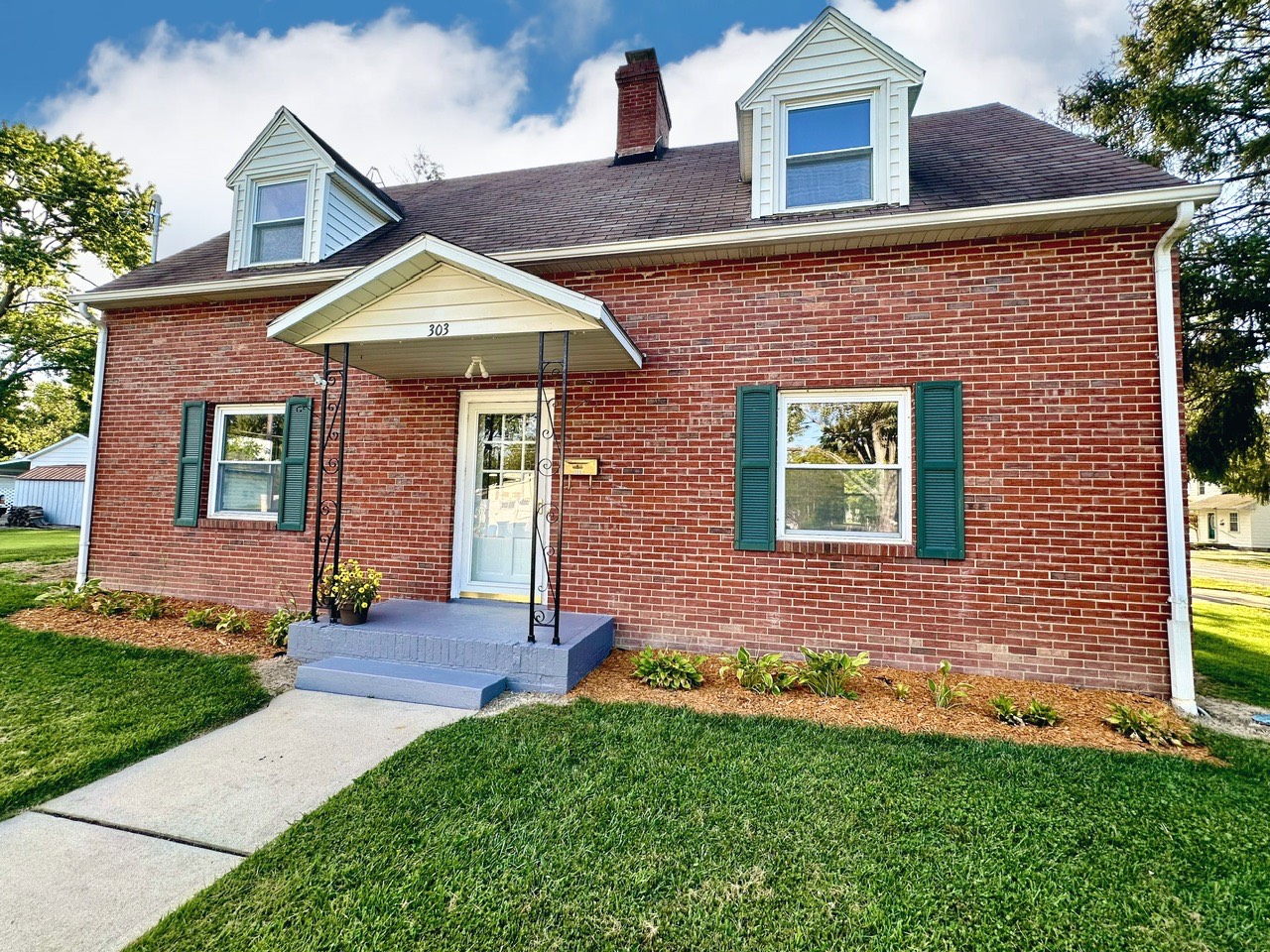 ;
;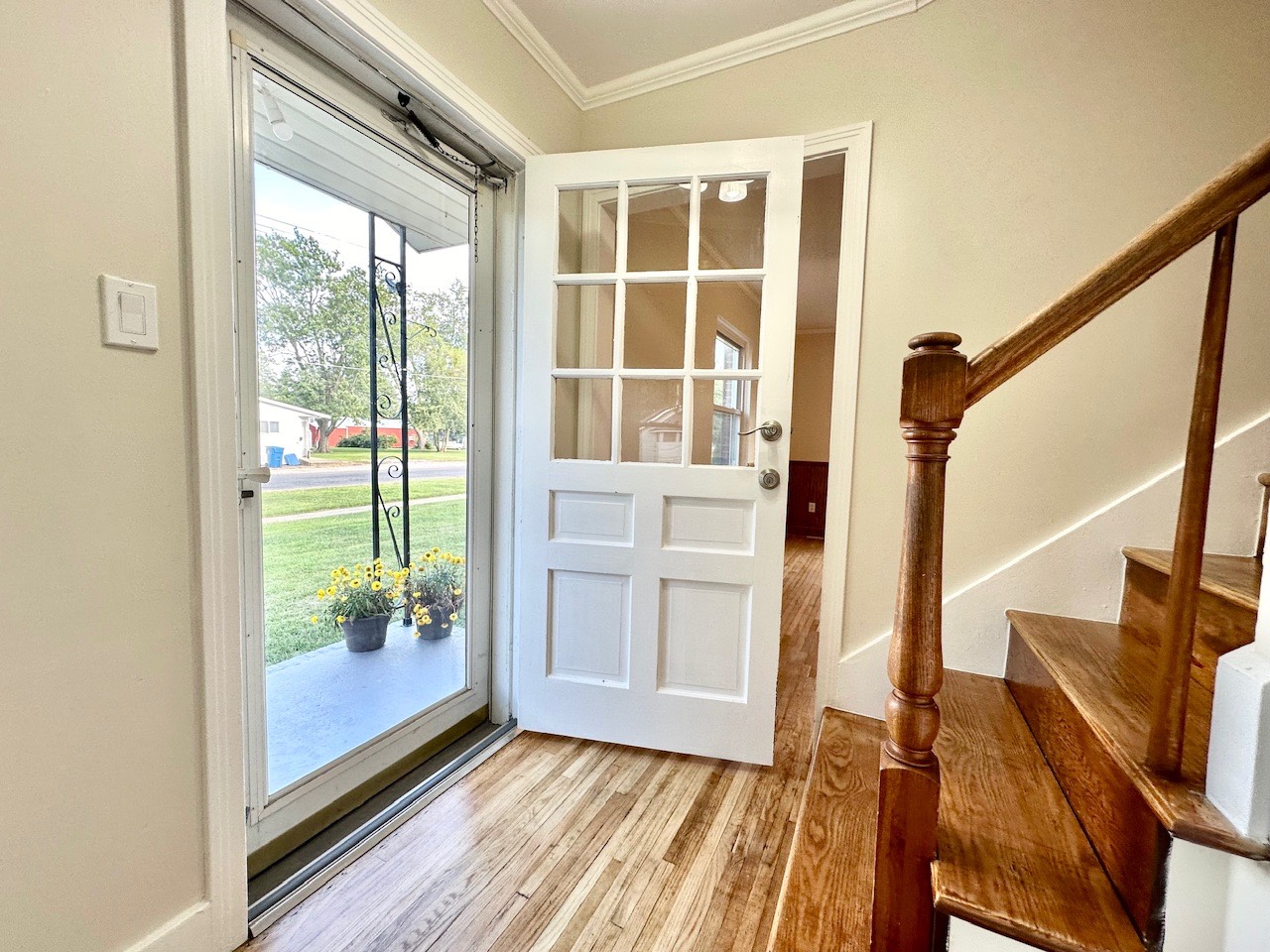 ;
;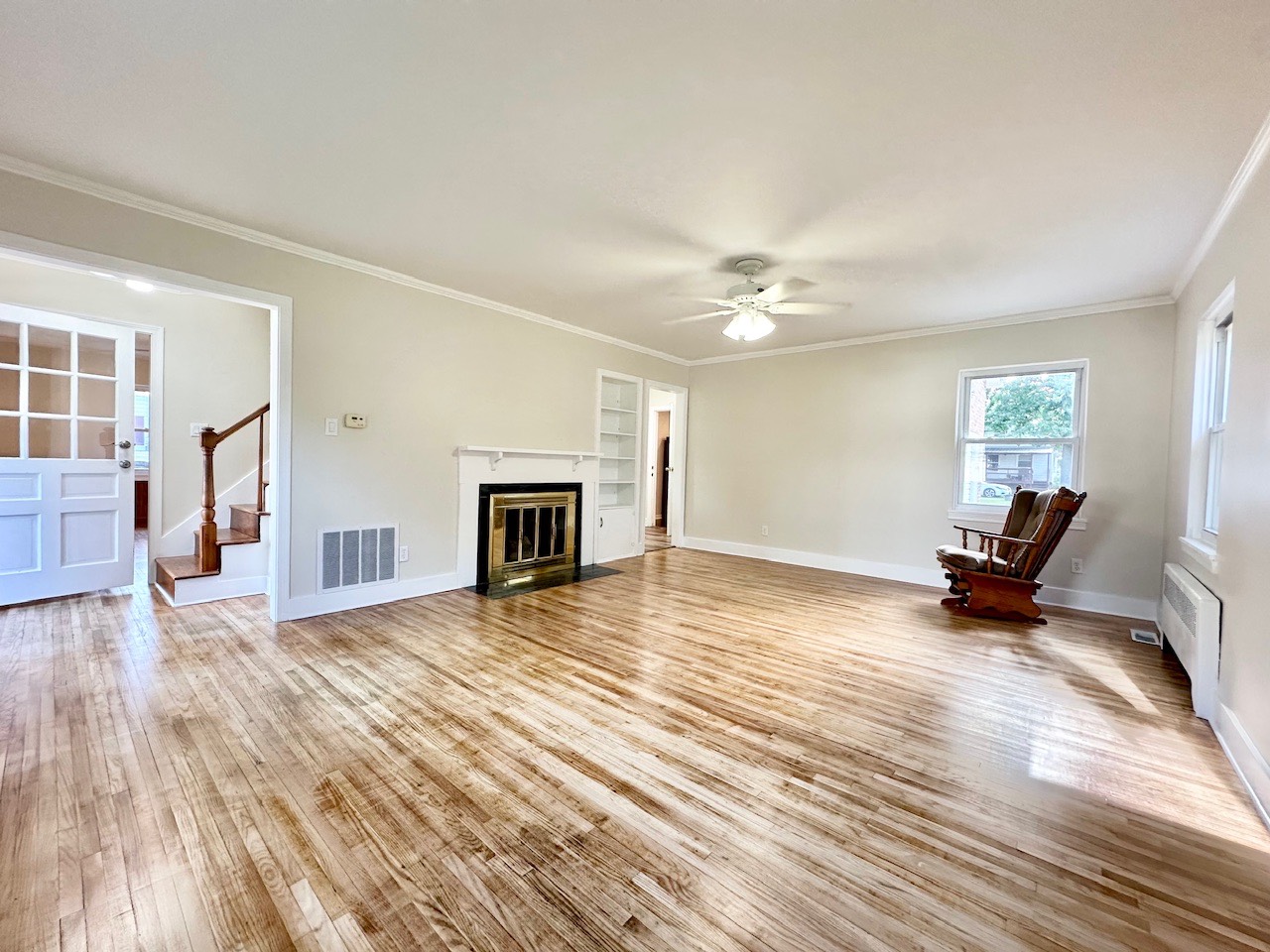 ;
;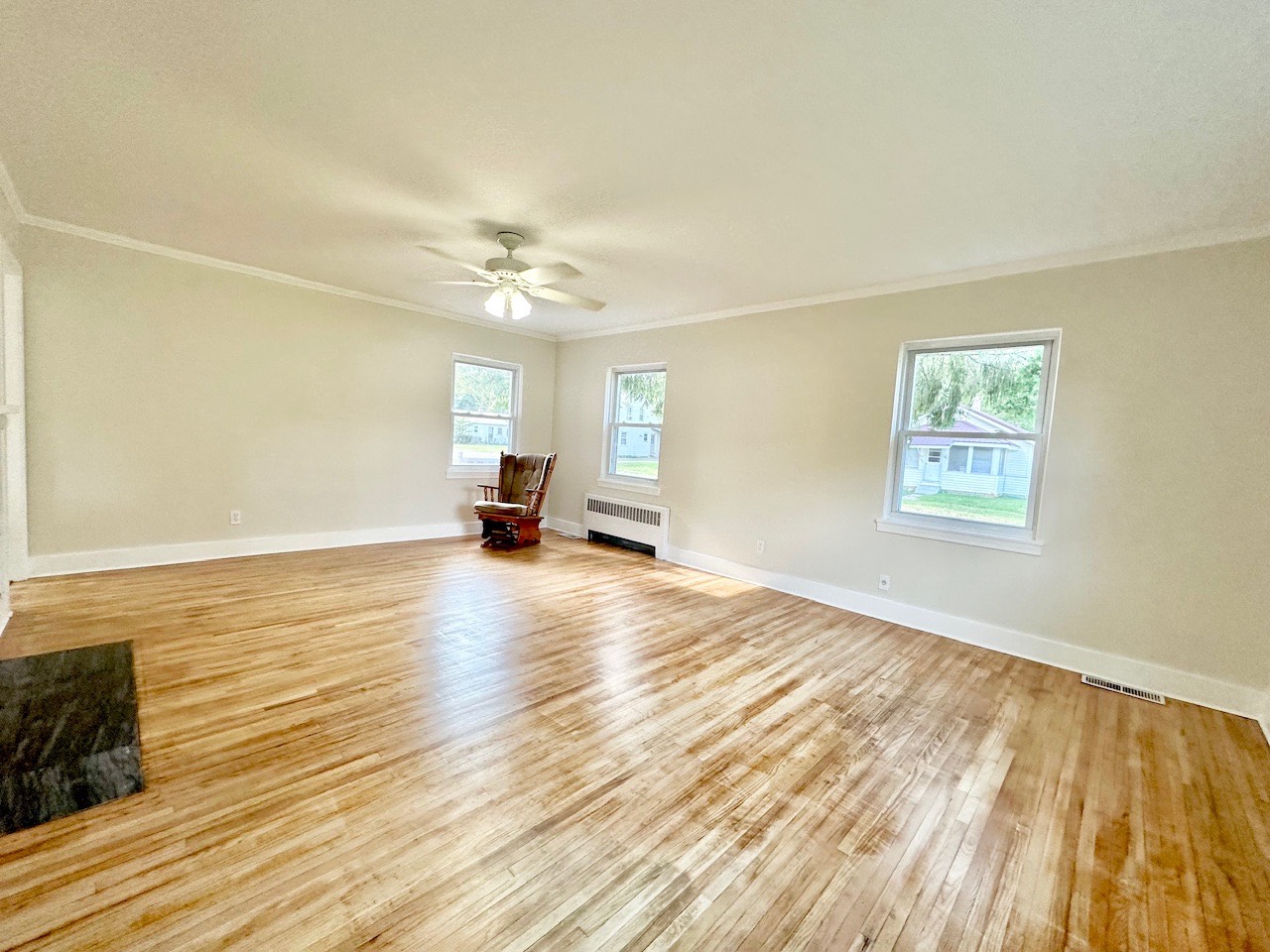 ;
;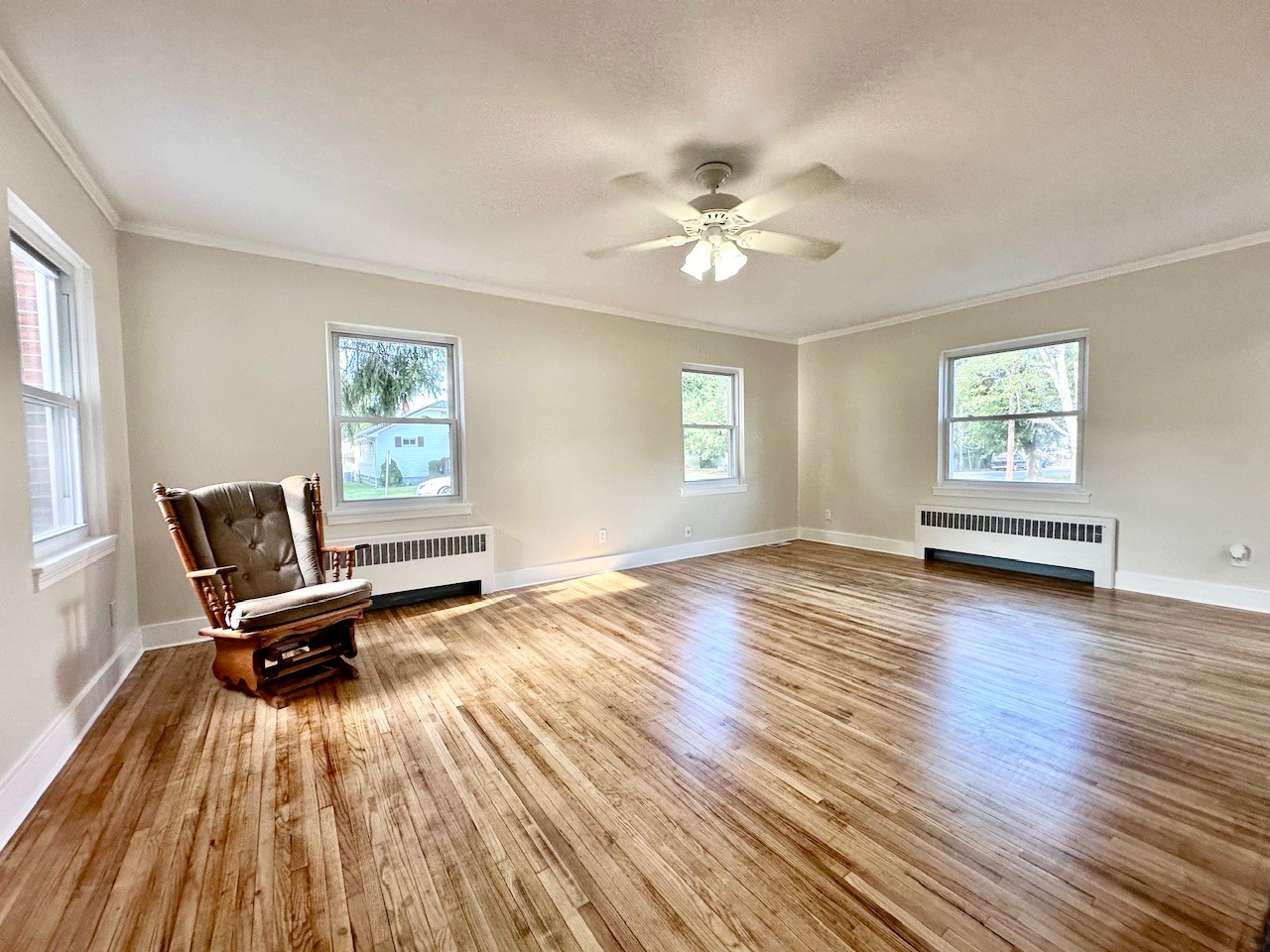 ;
;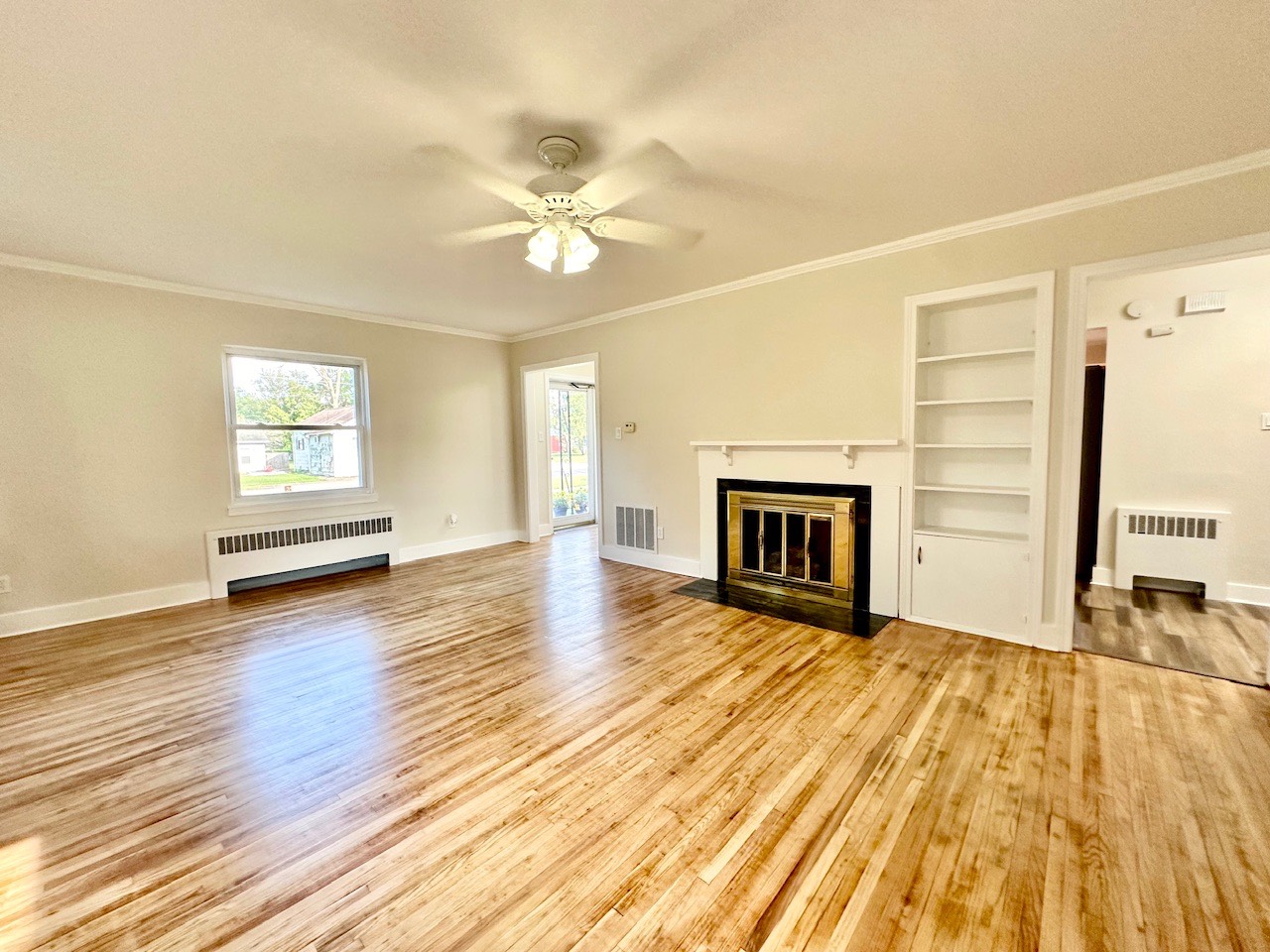 ;
;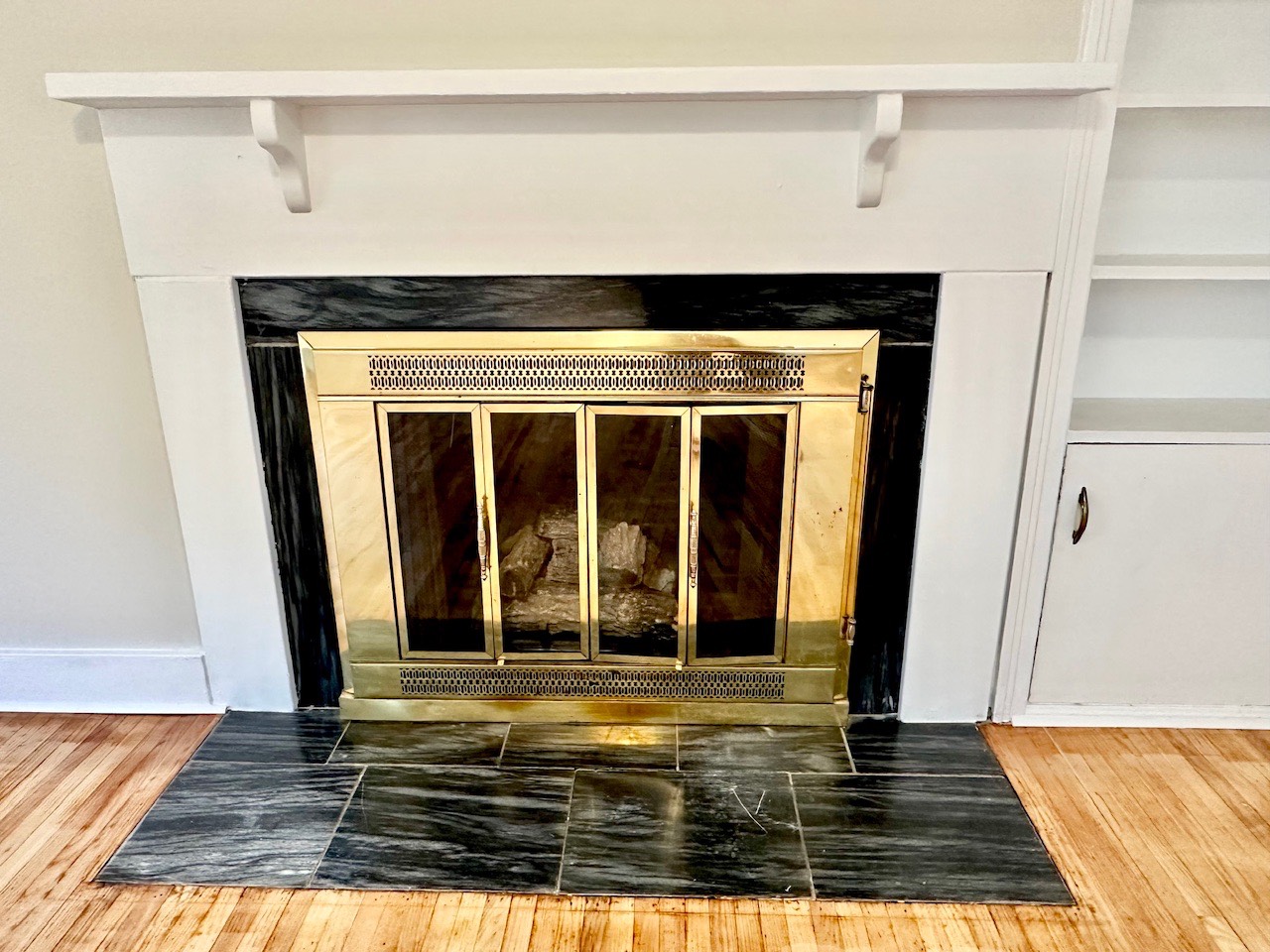 ;
;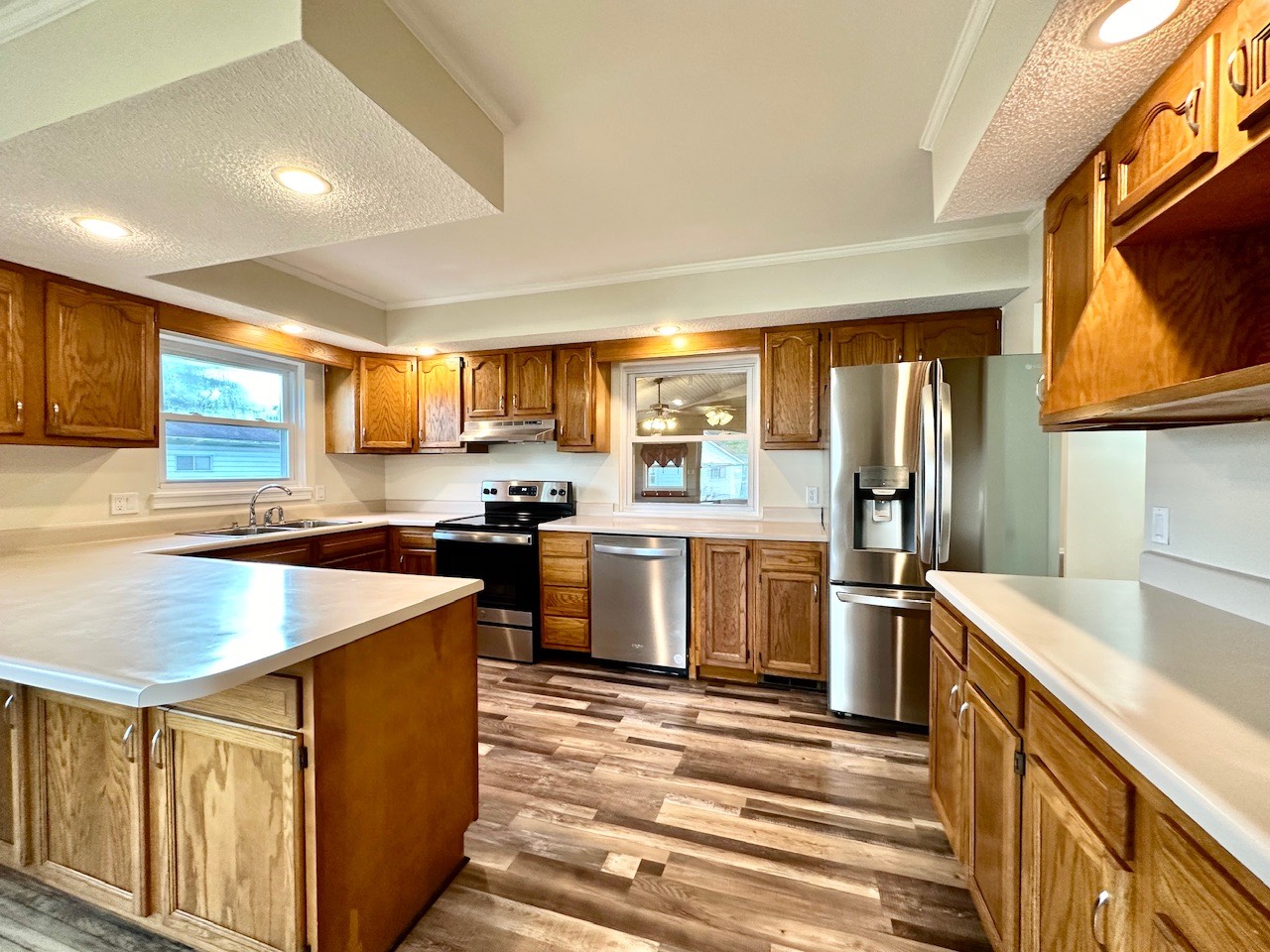 ;
;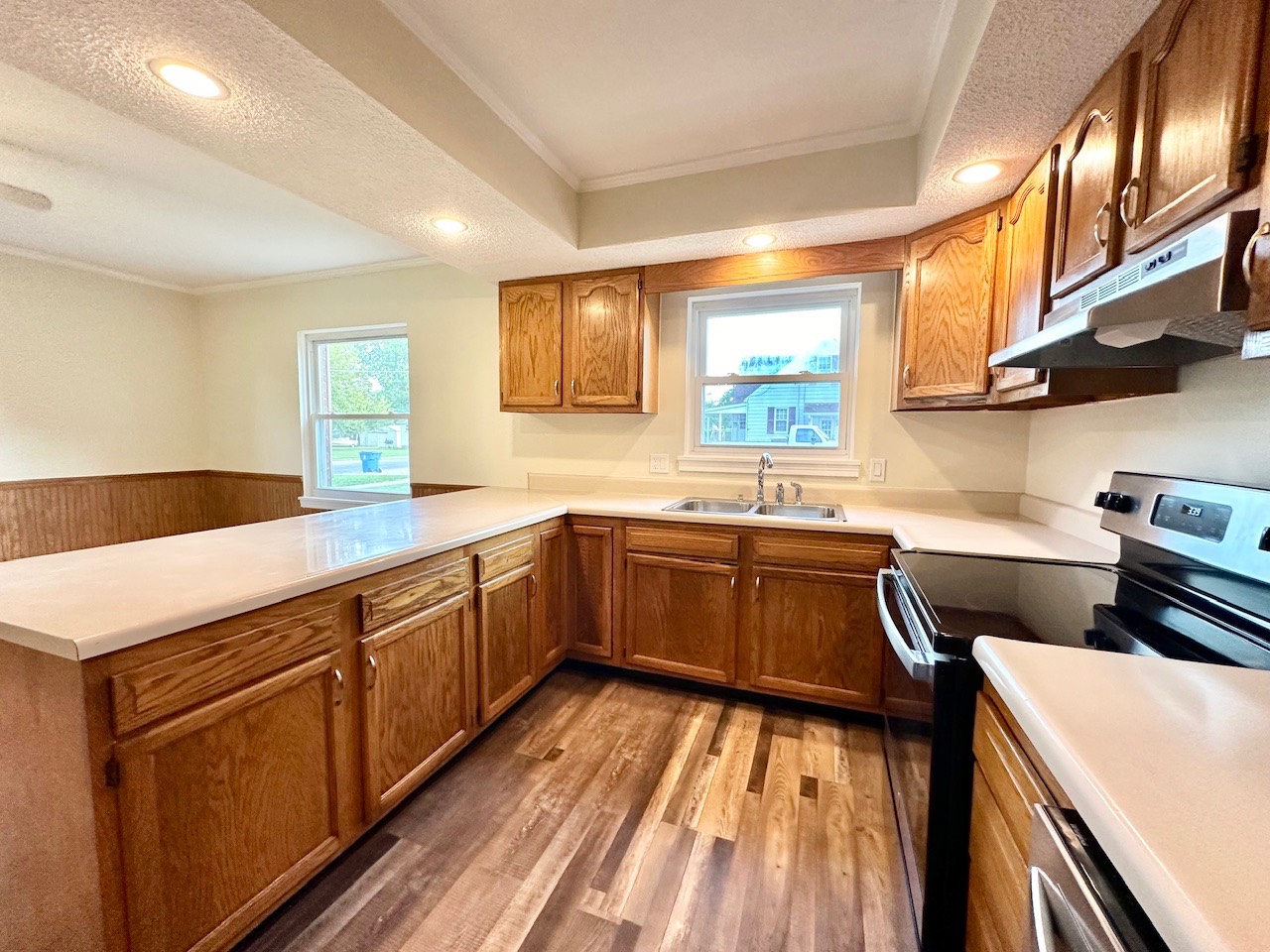 ;
;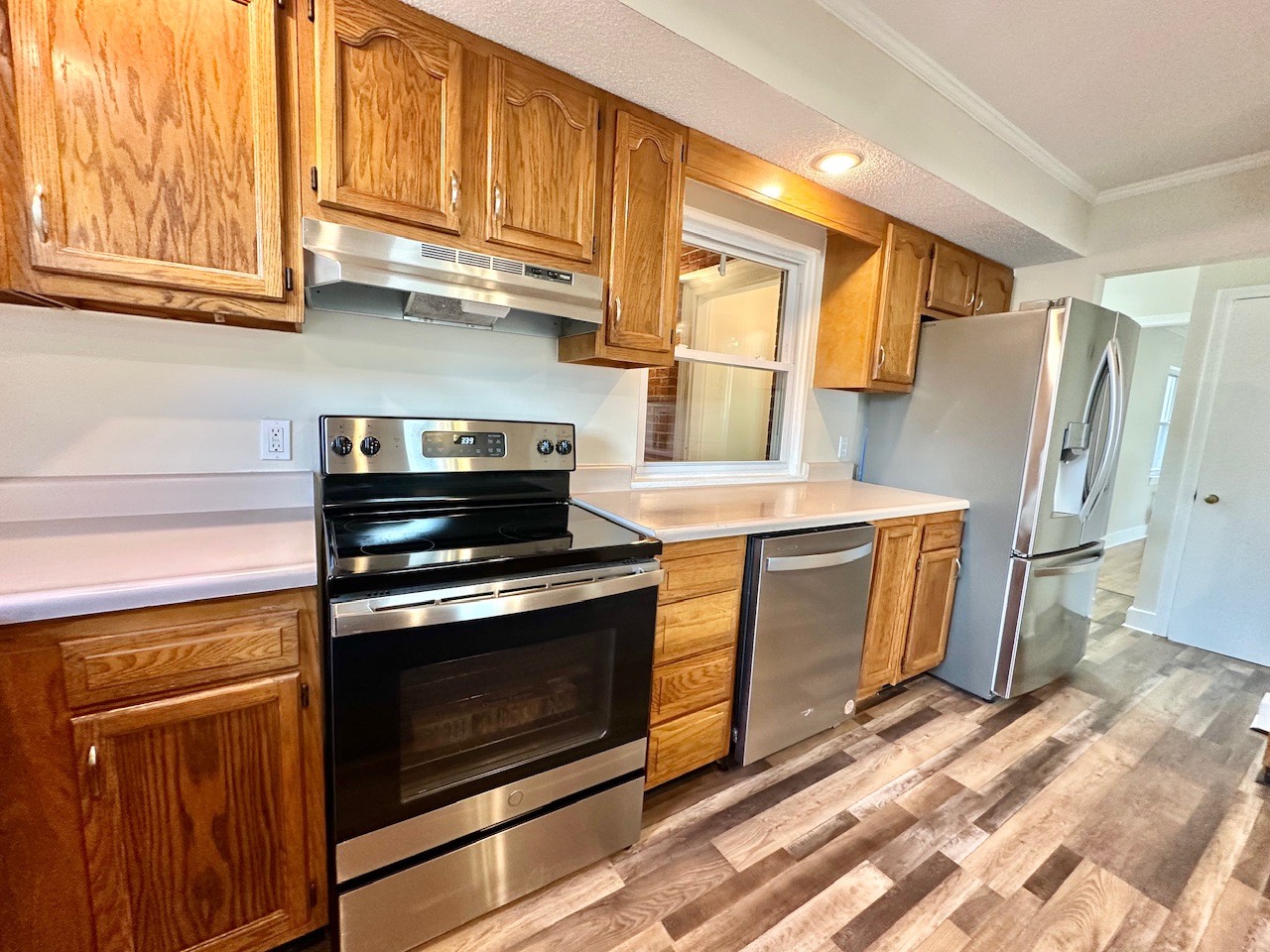 ;
;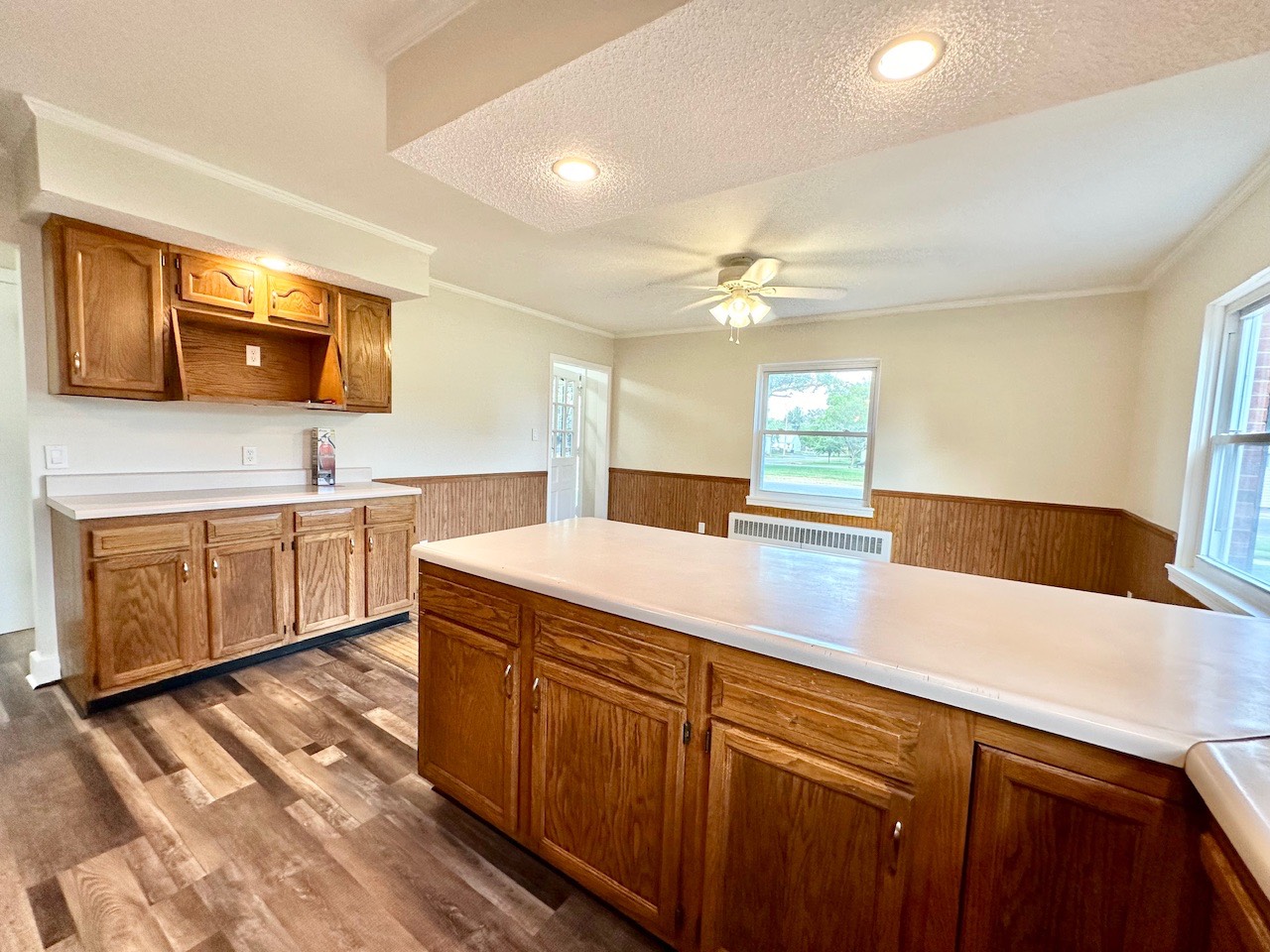 ;
;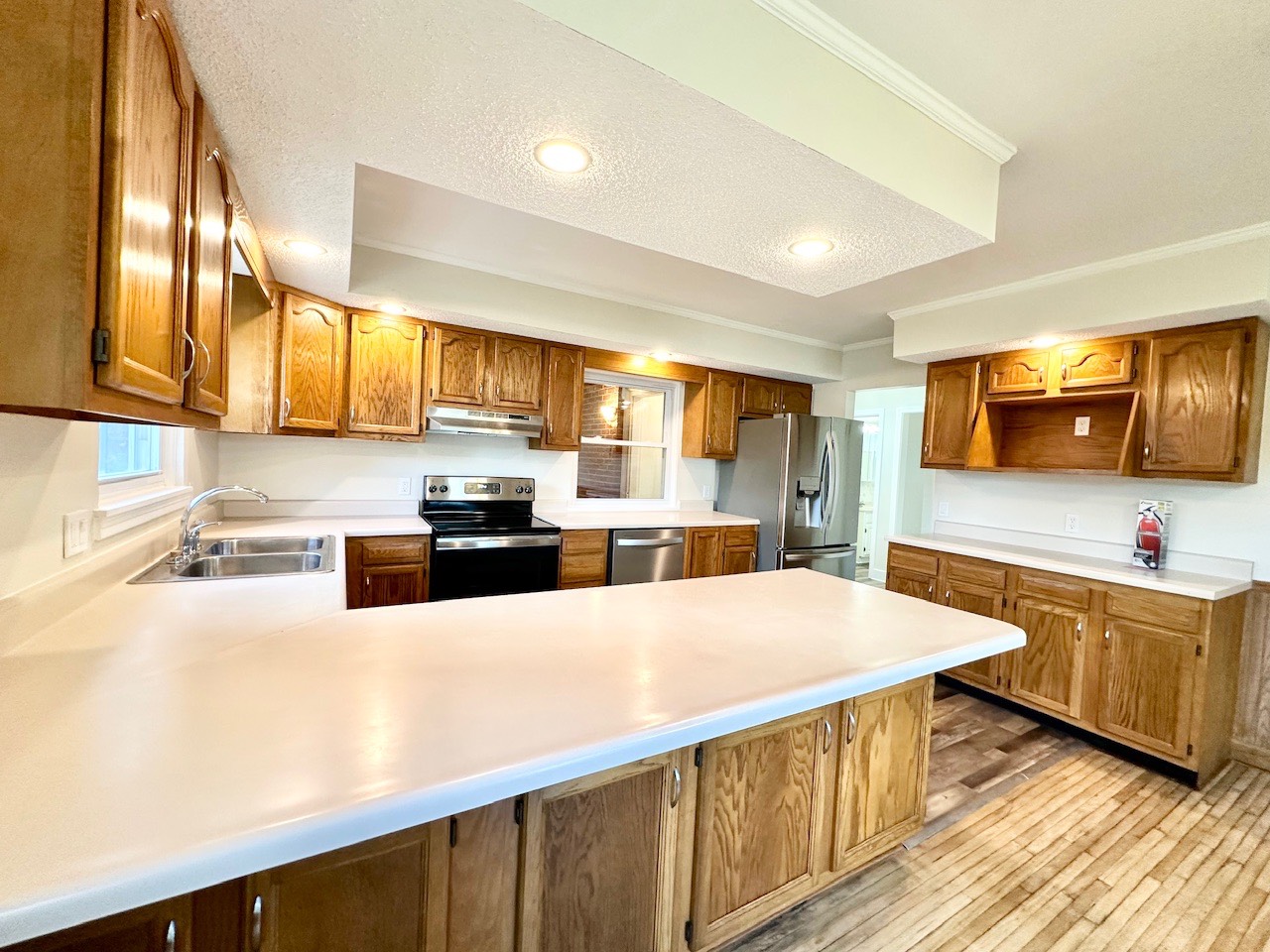 ;
;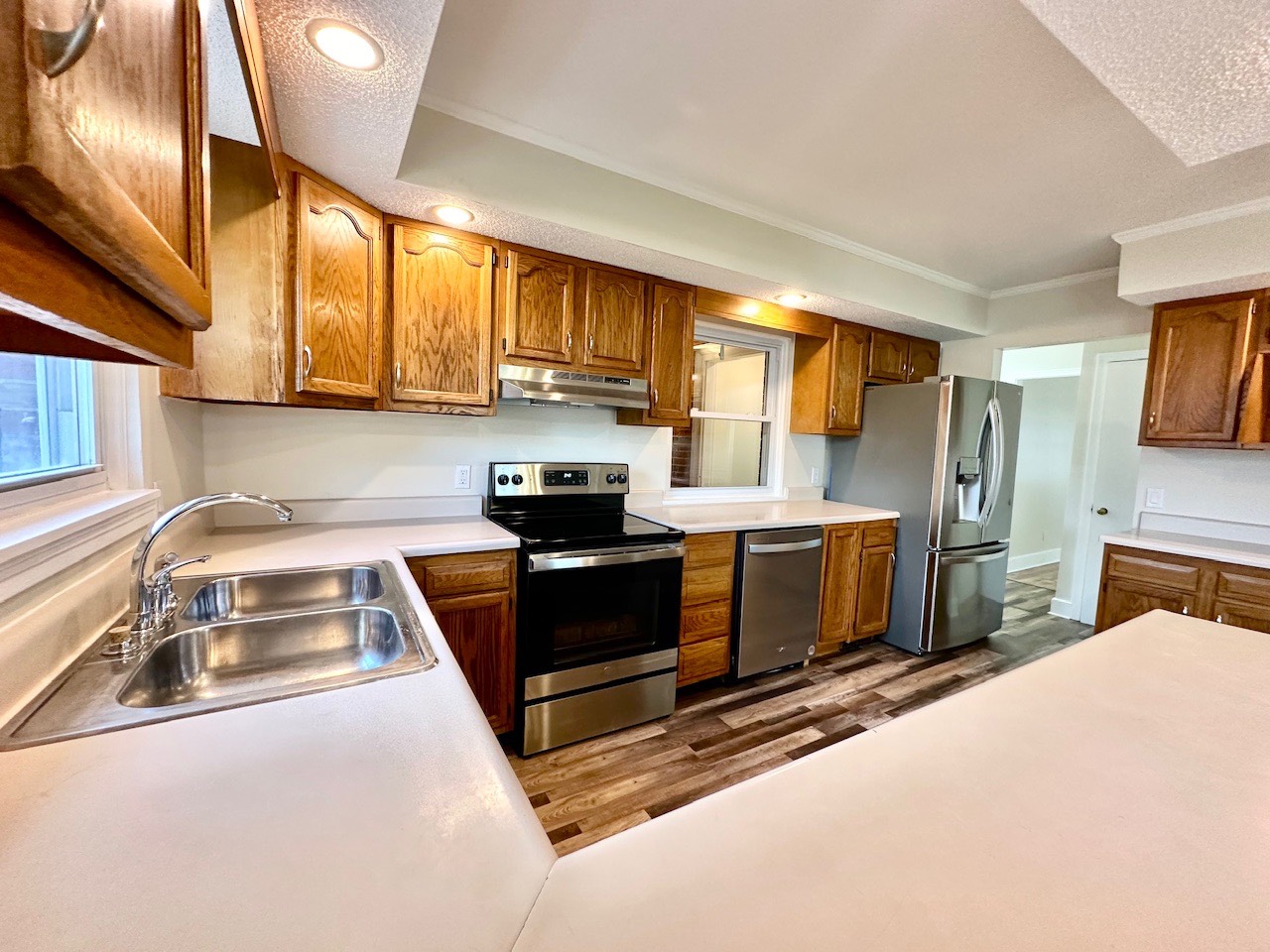 ;
;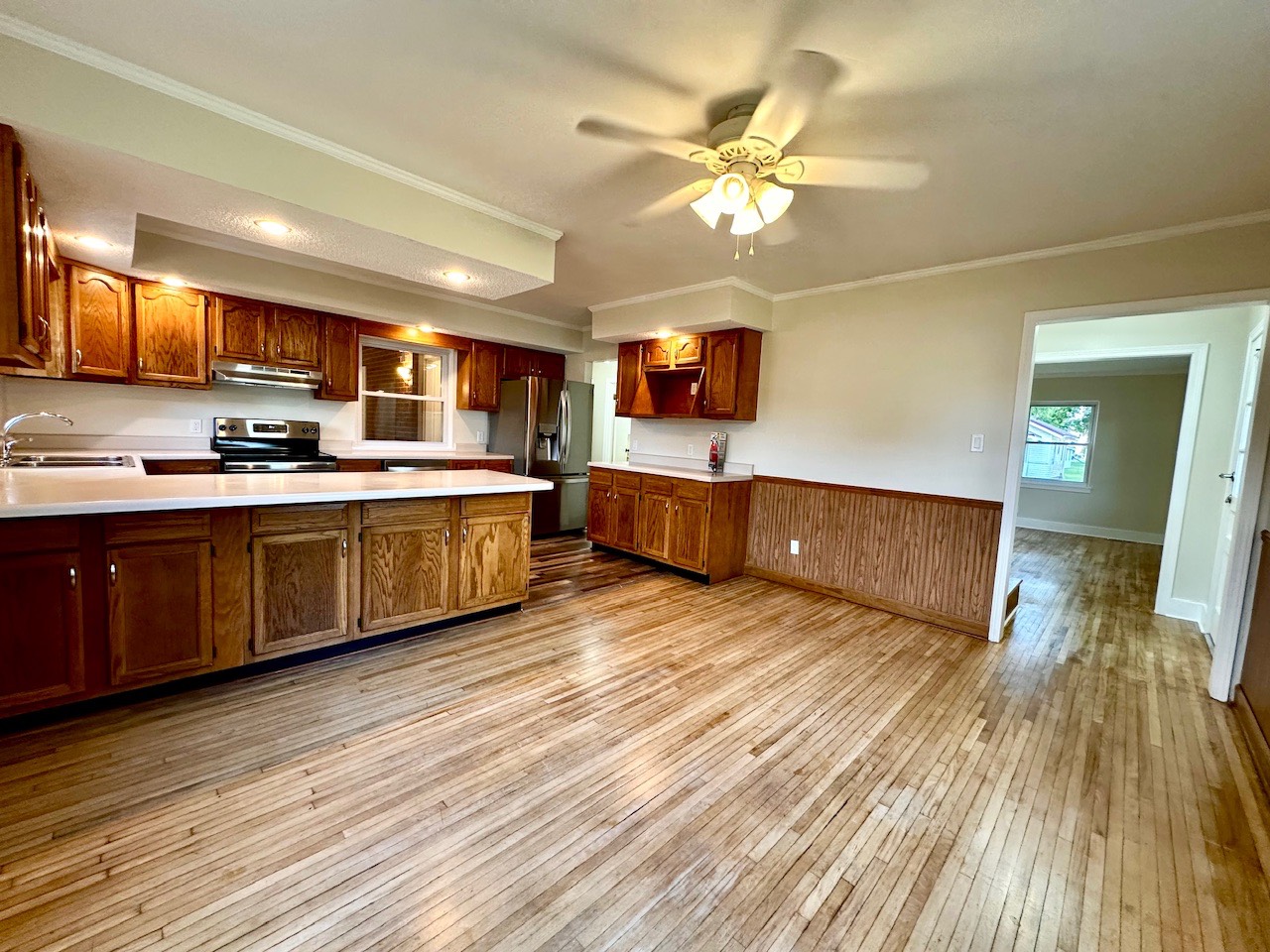 ;
;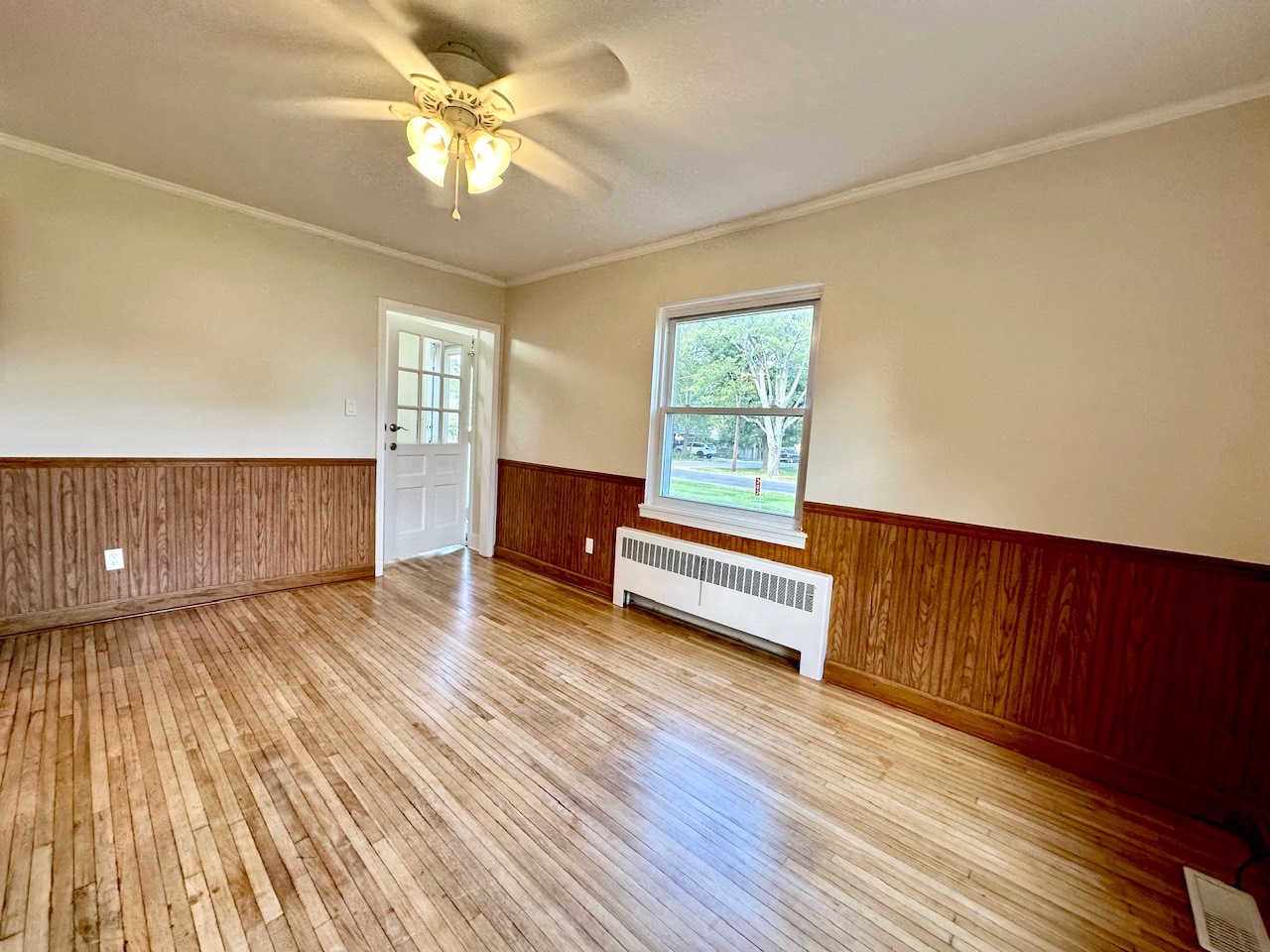 ;
;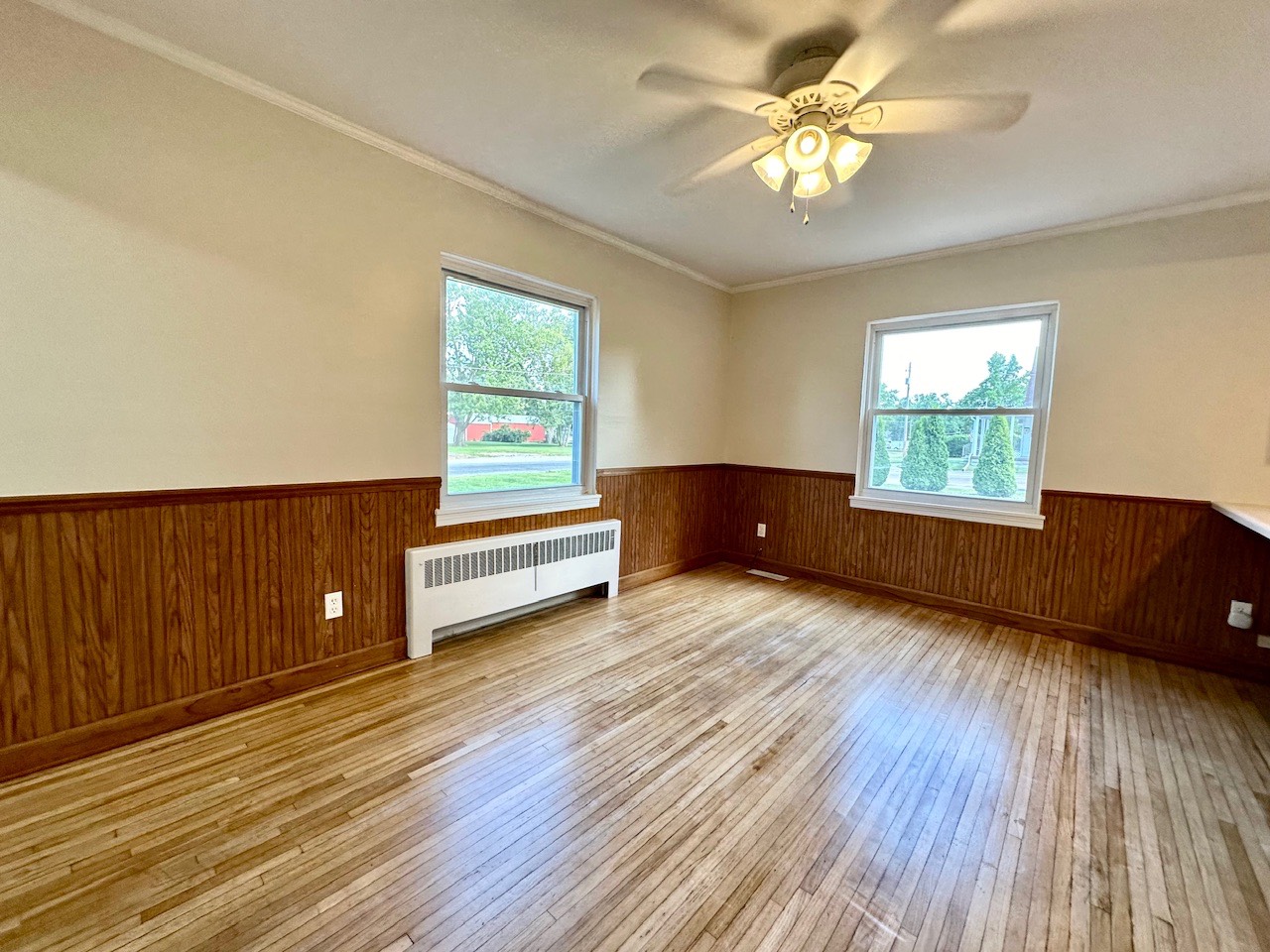 ;
;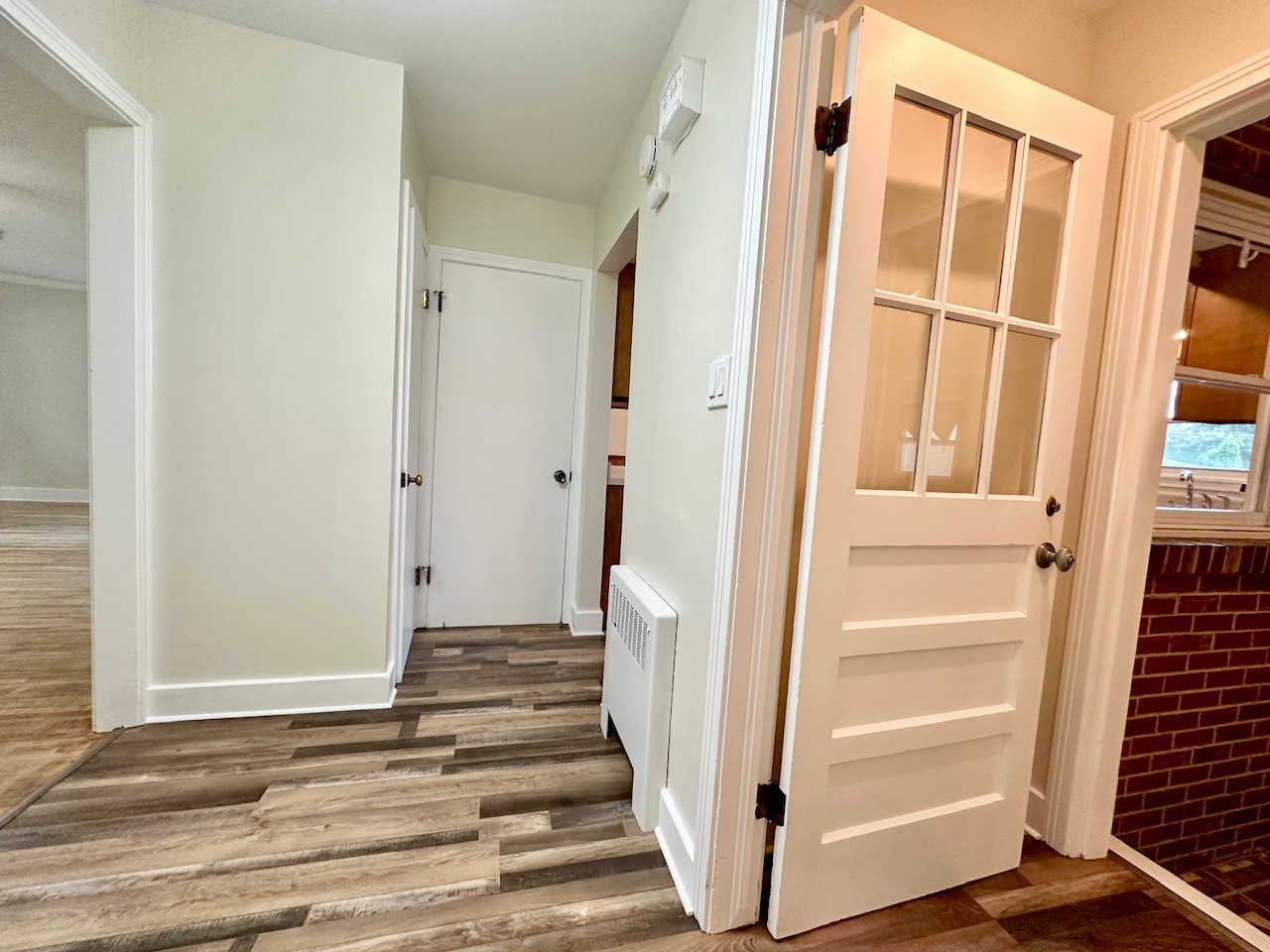 ;
;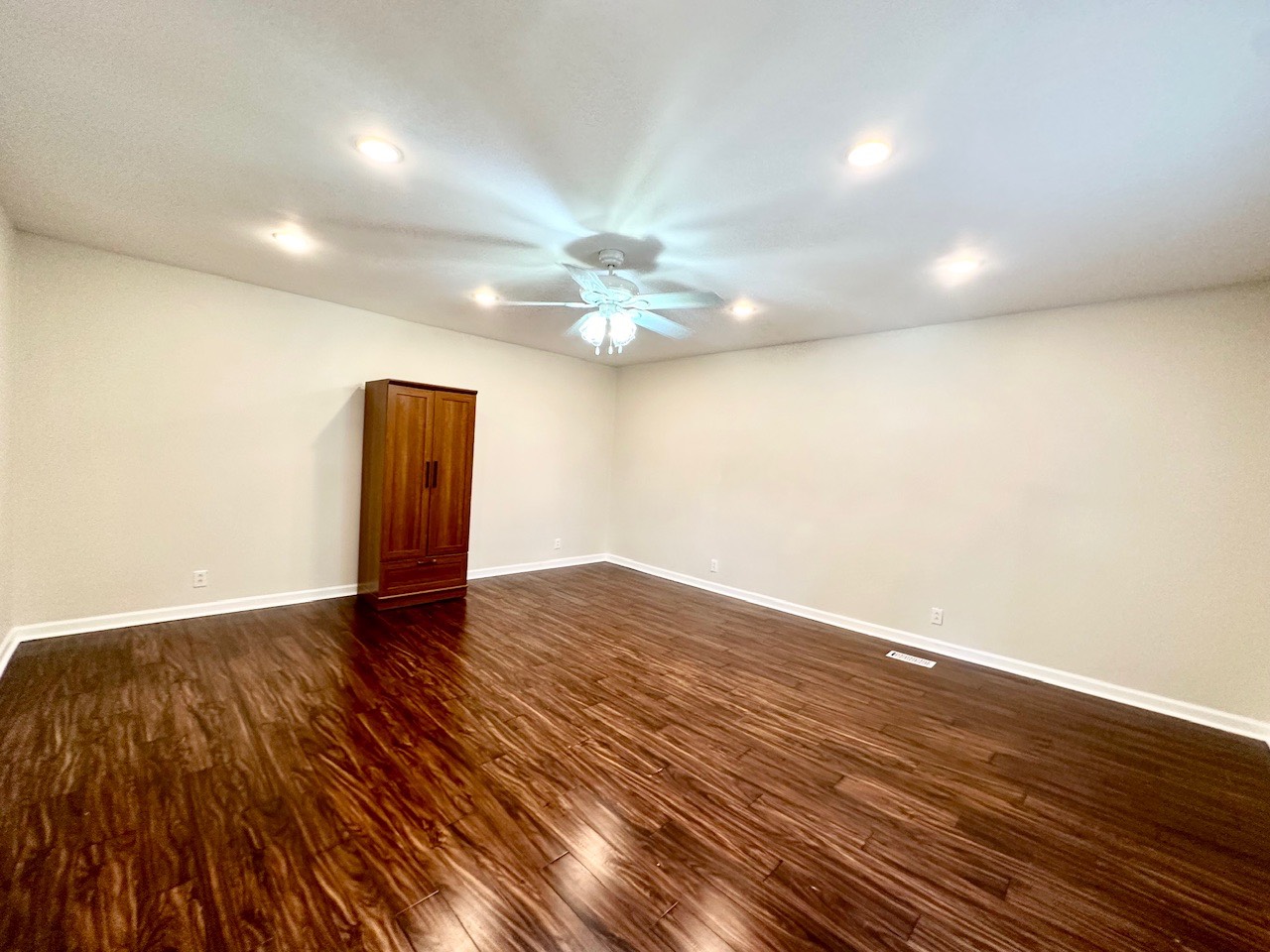 ;
;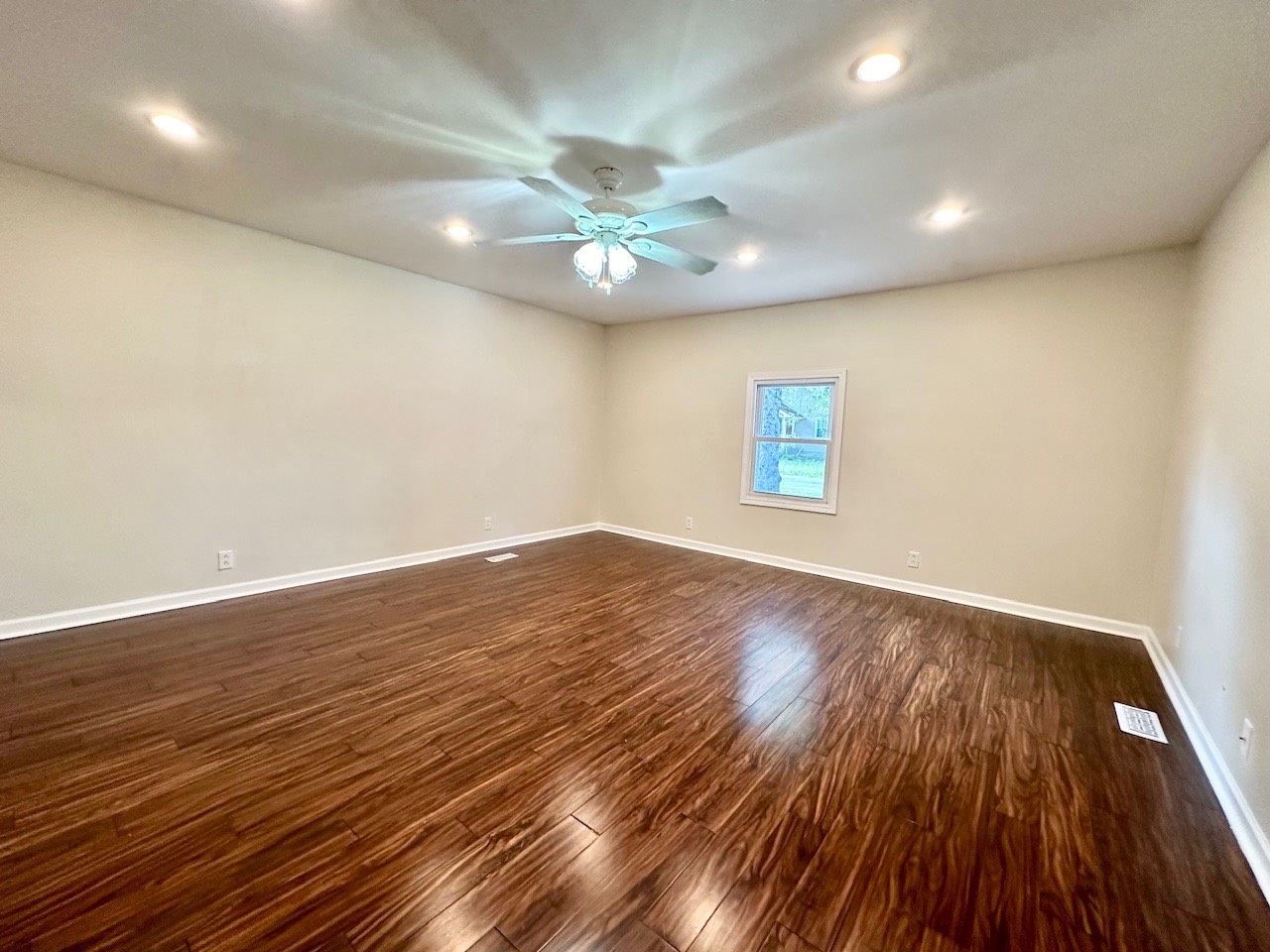 ;
;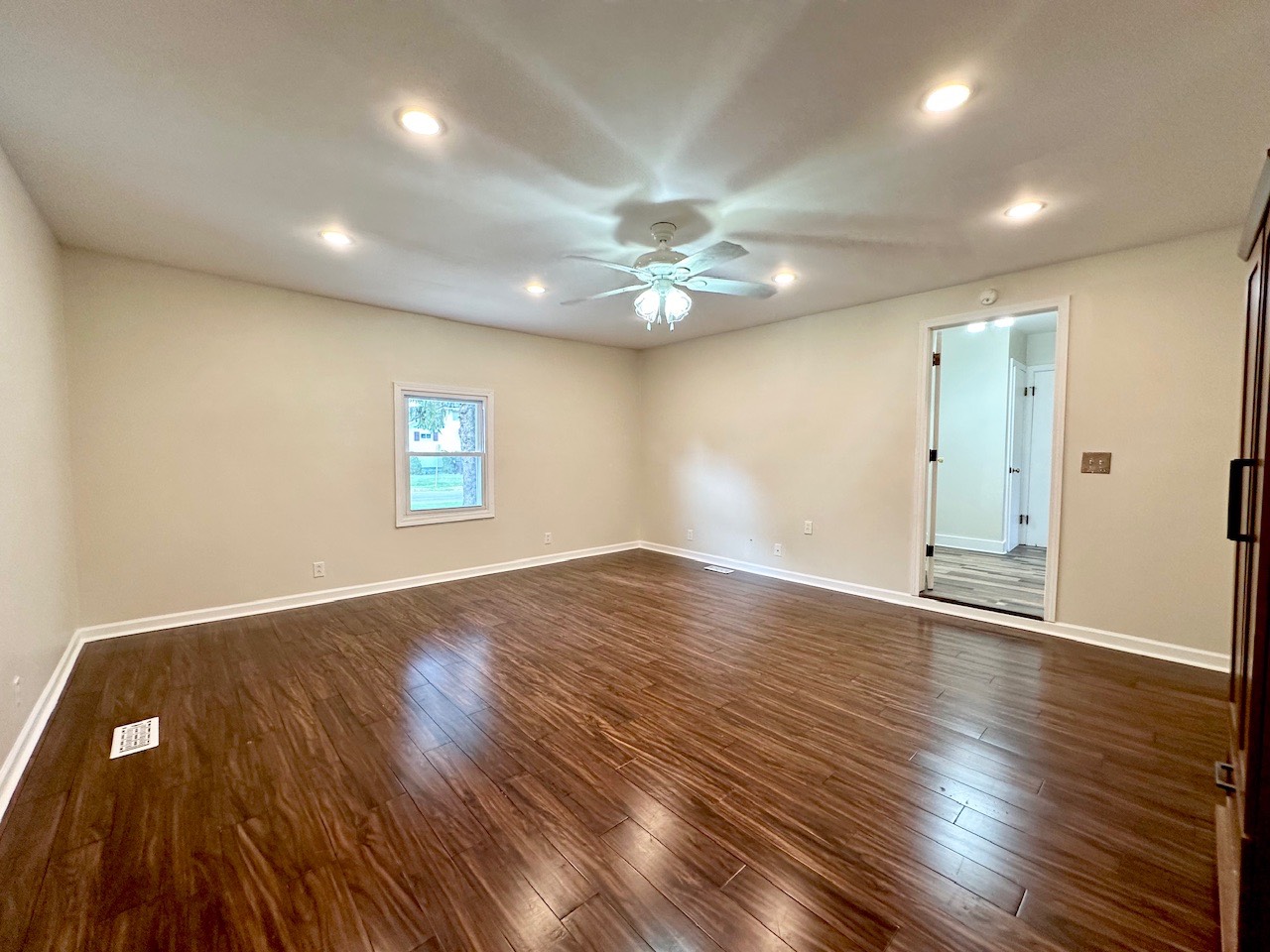 ;
;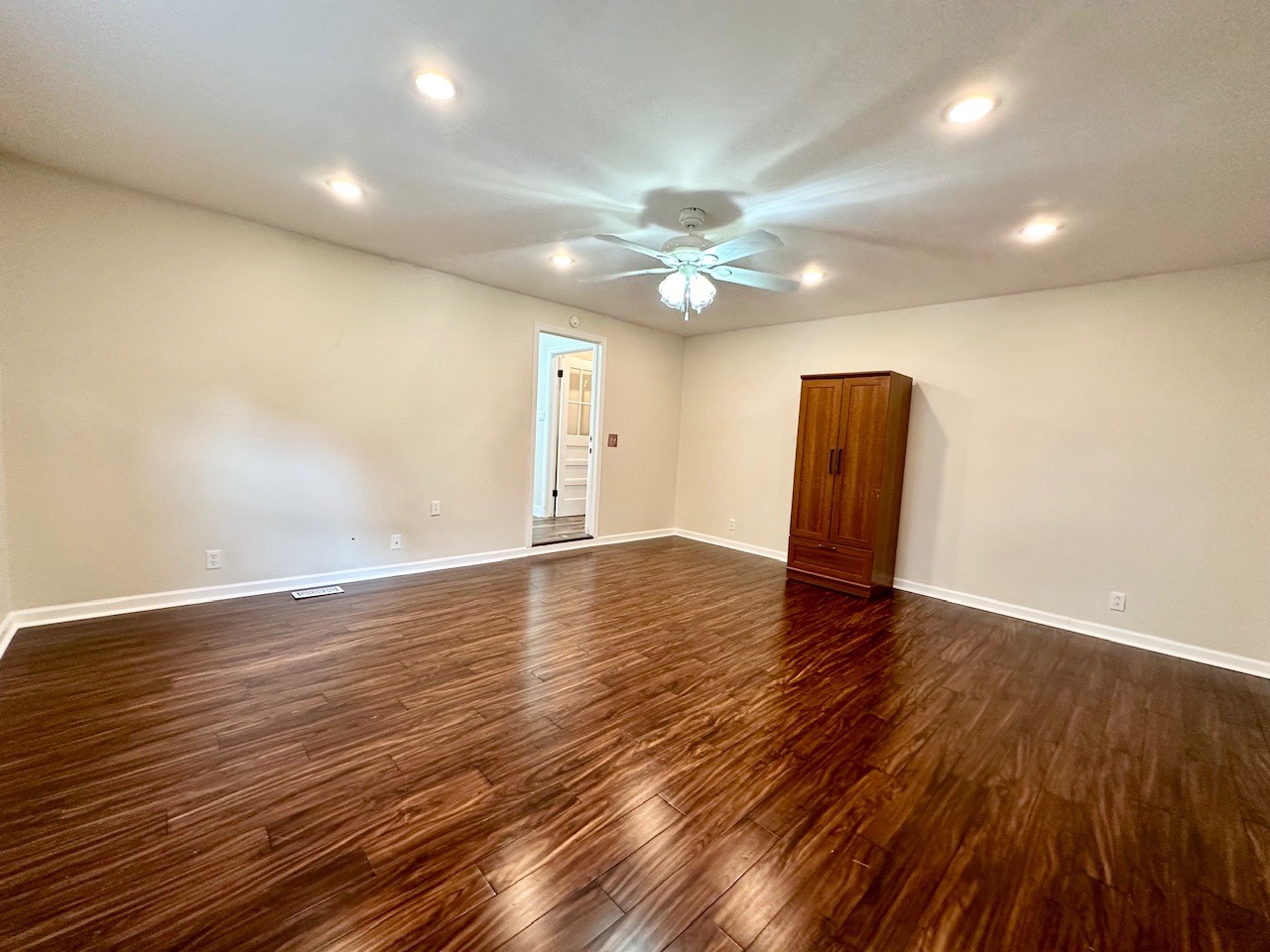 ;
;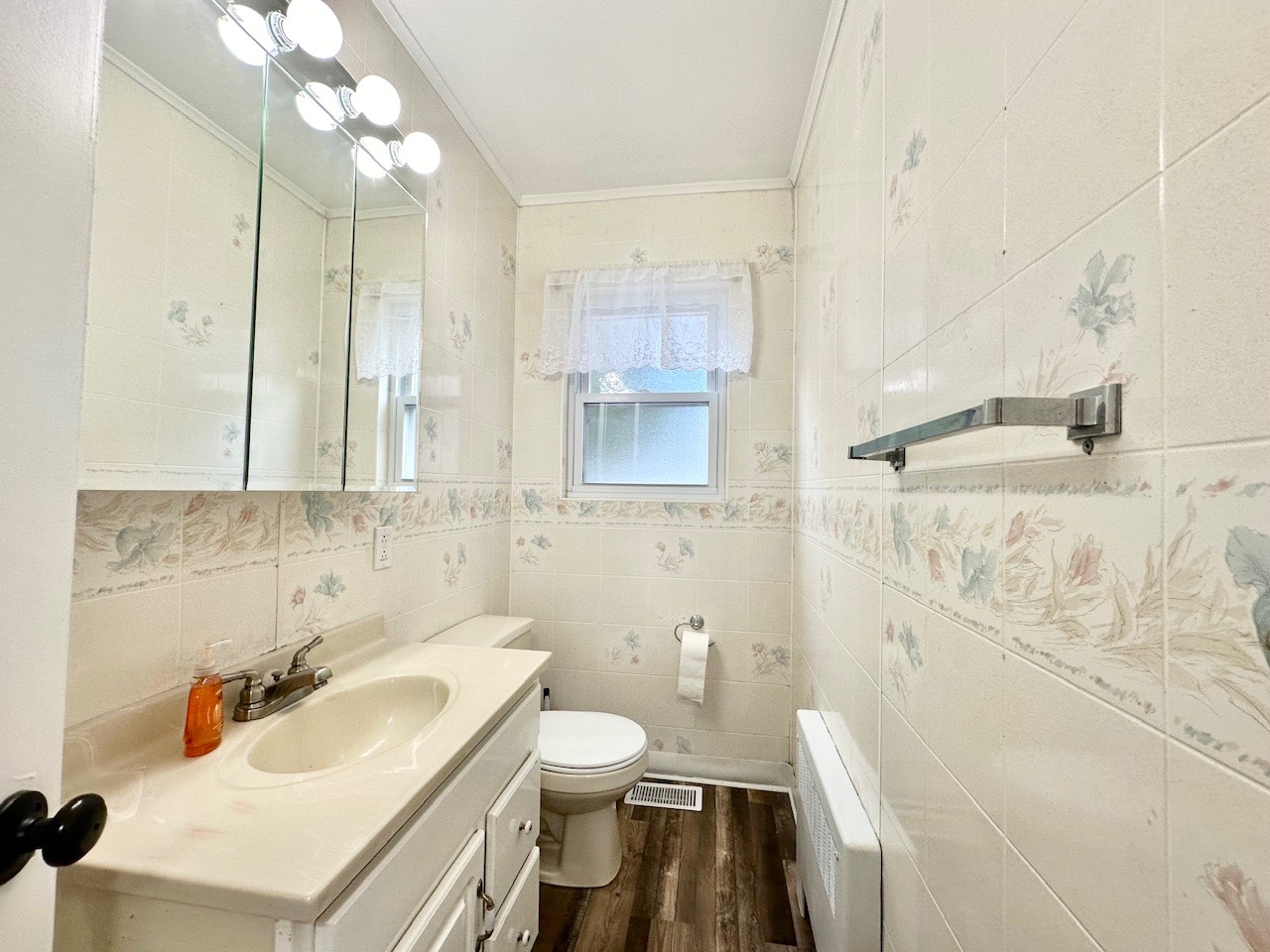 ;
;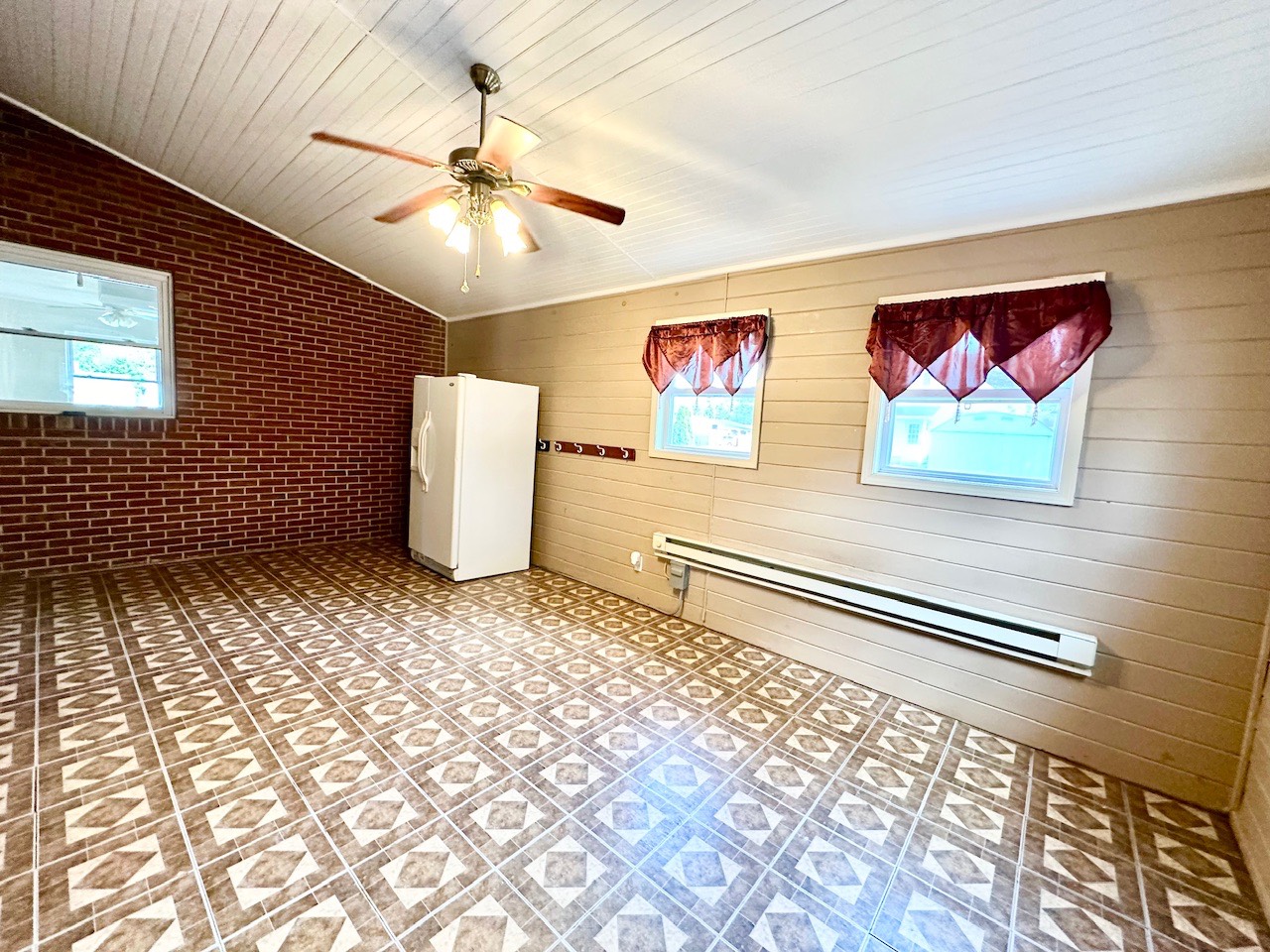 ;
;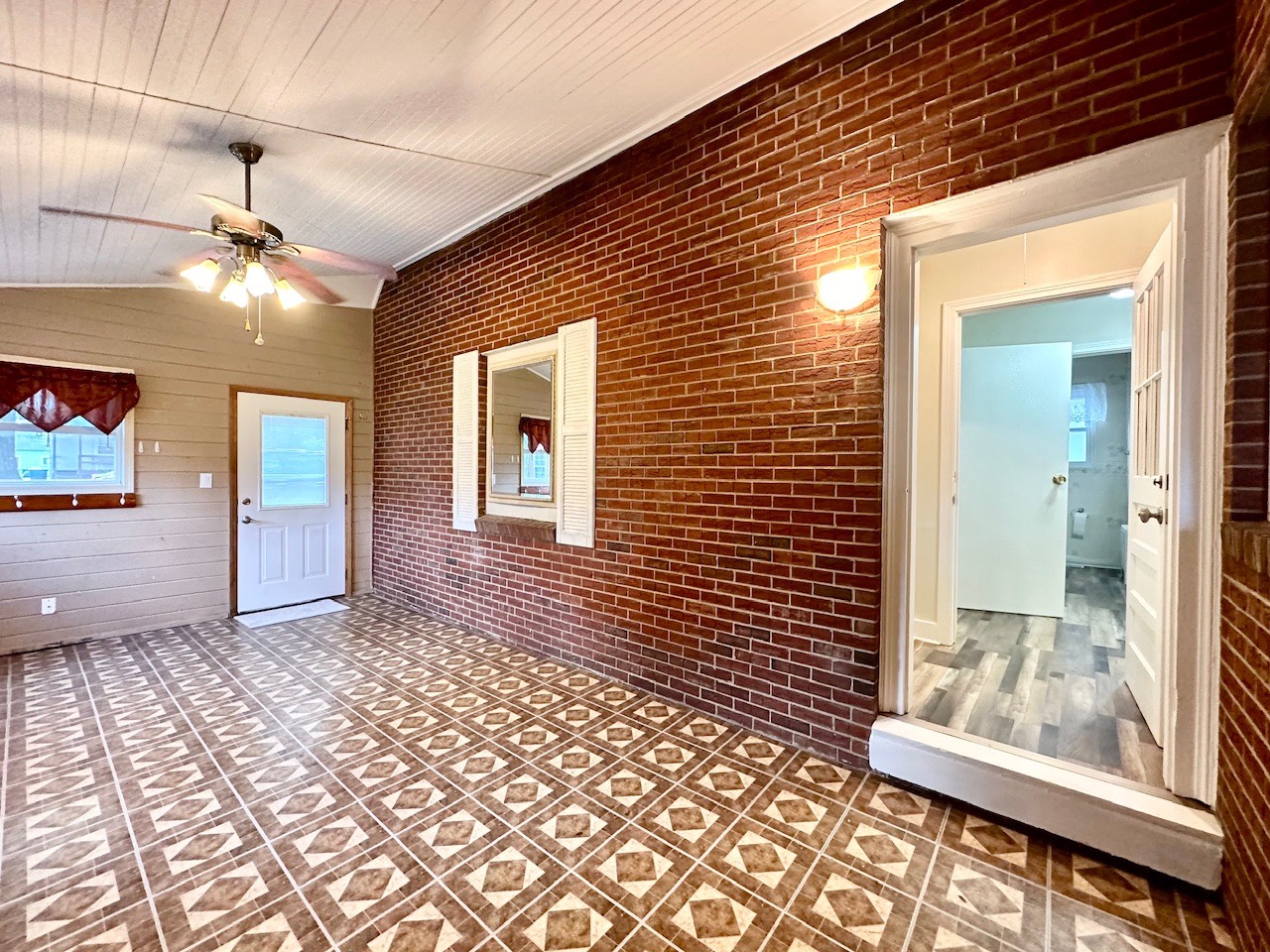 ;
;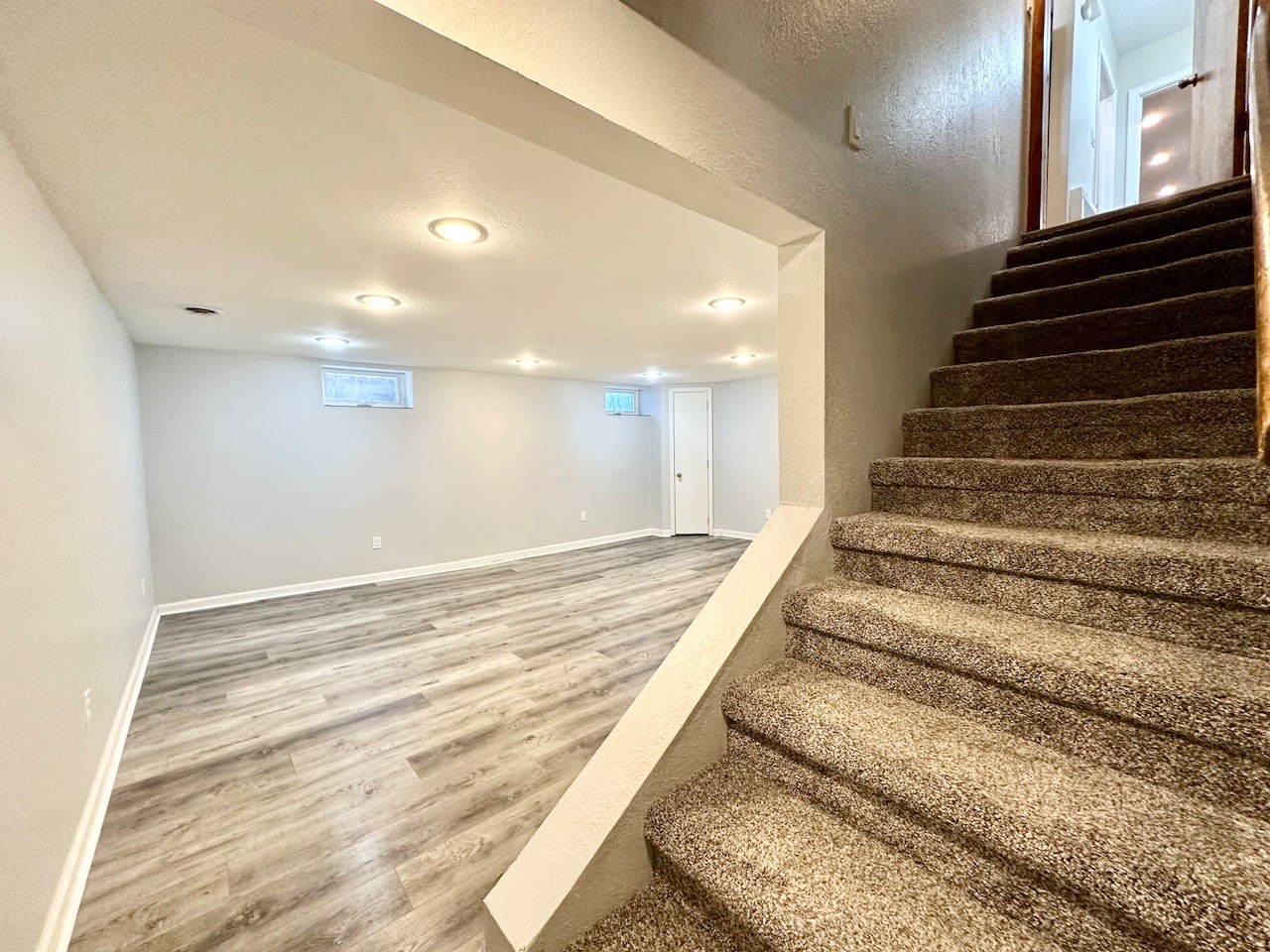 ;
;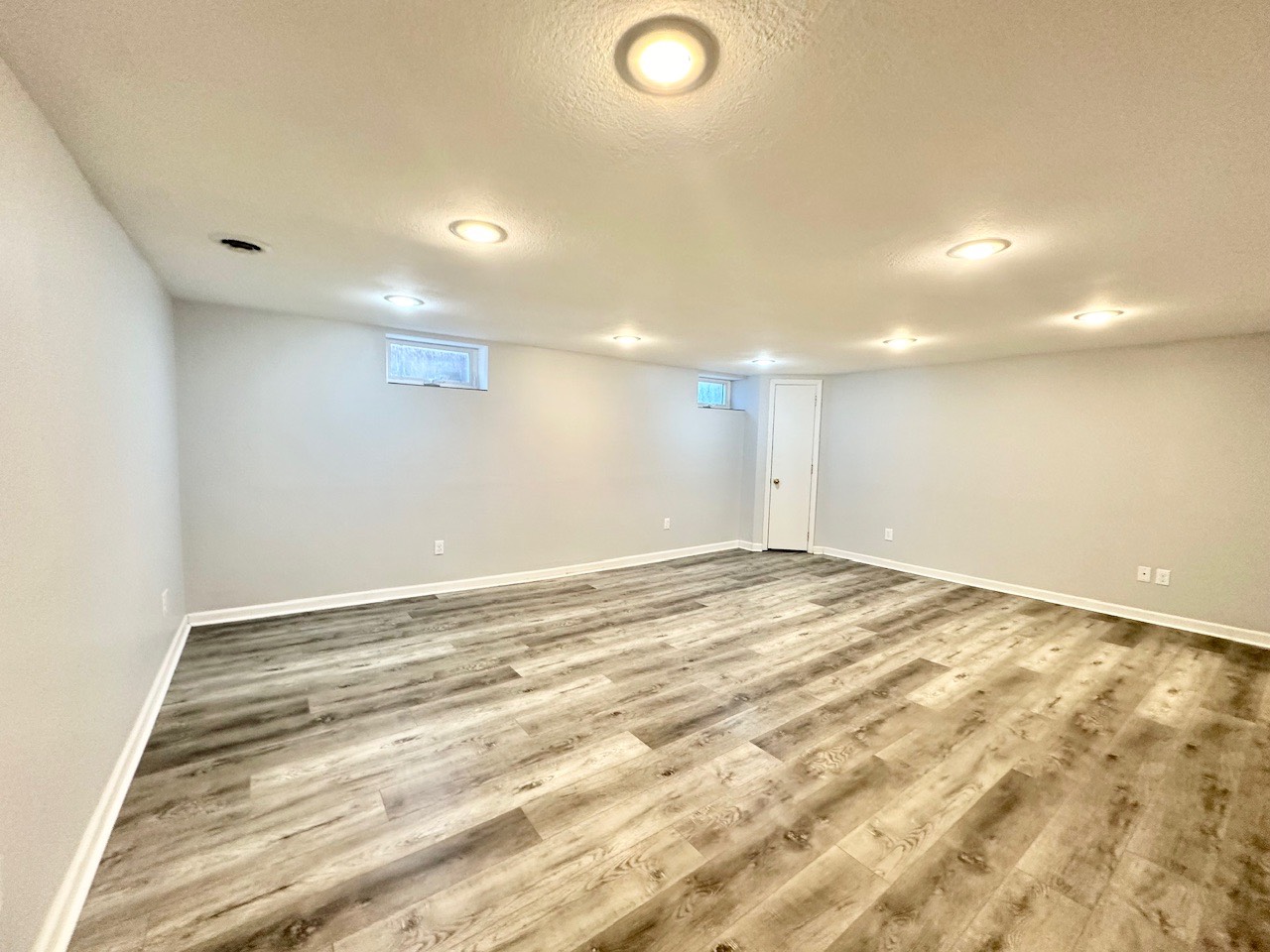 ;
;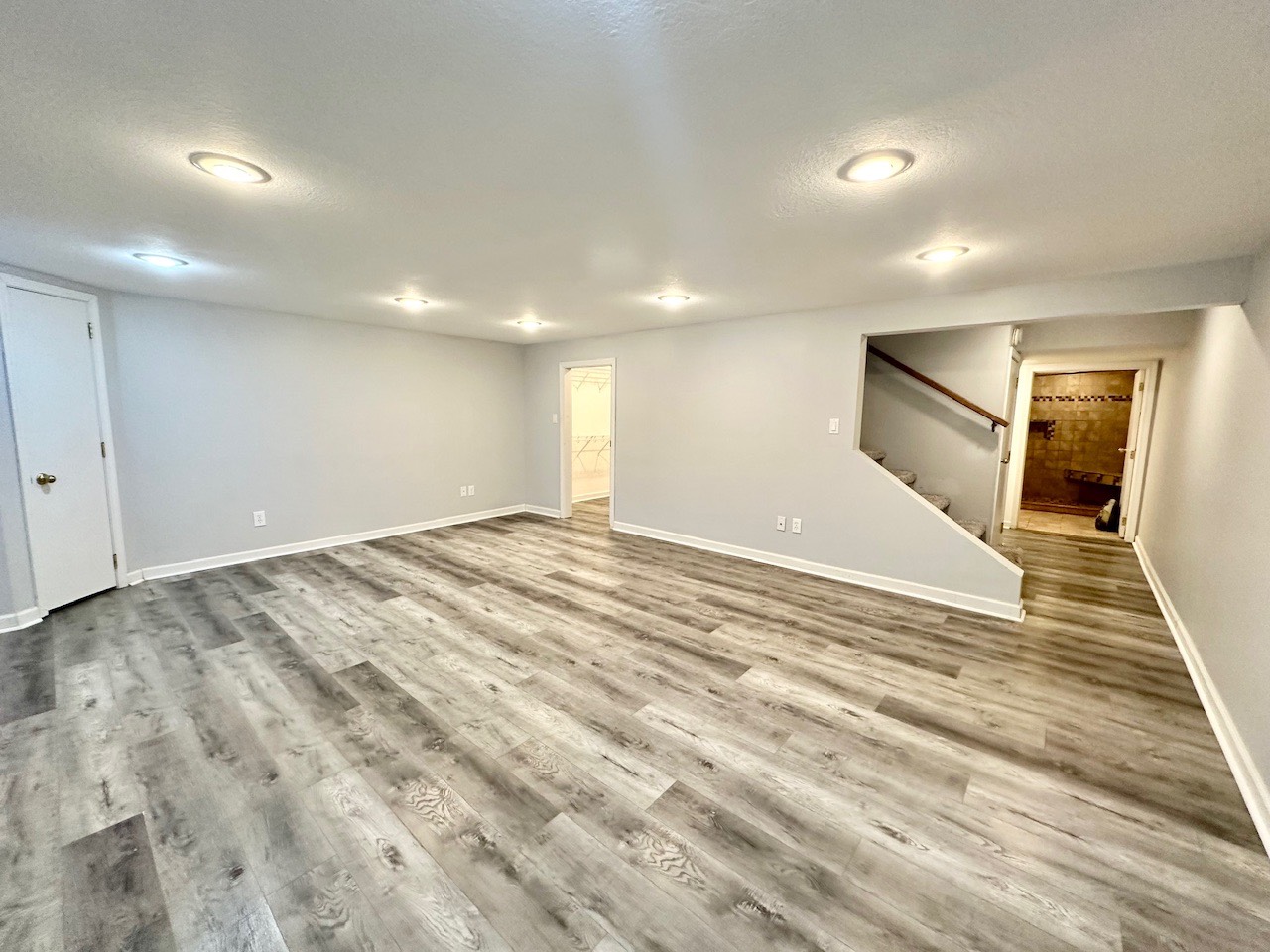 ;
;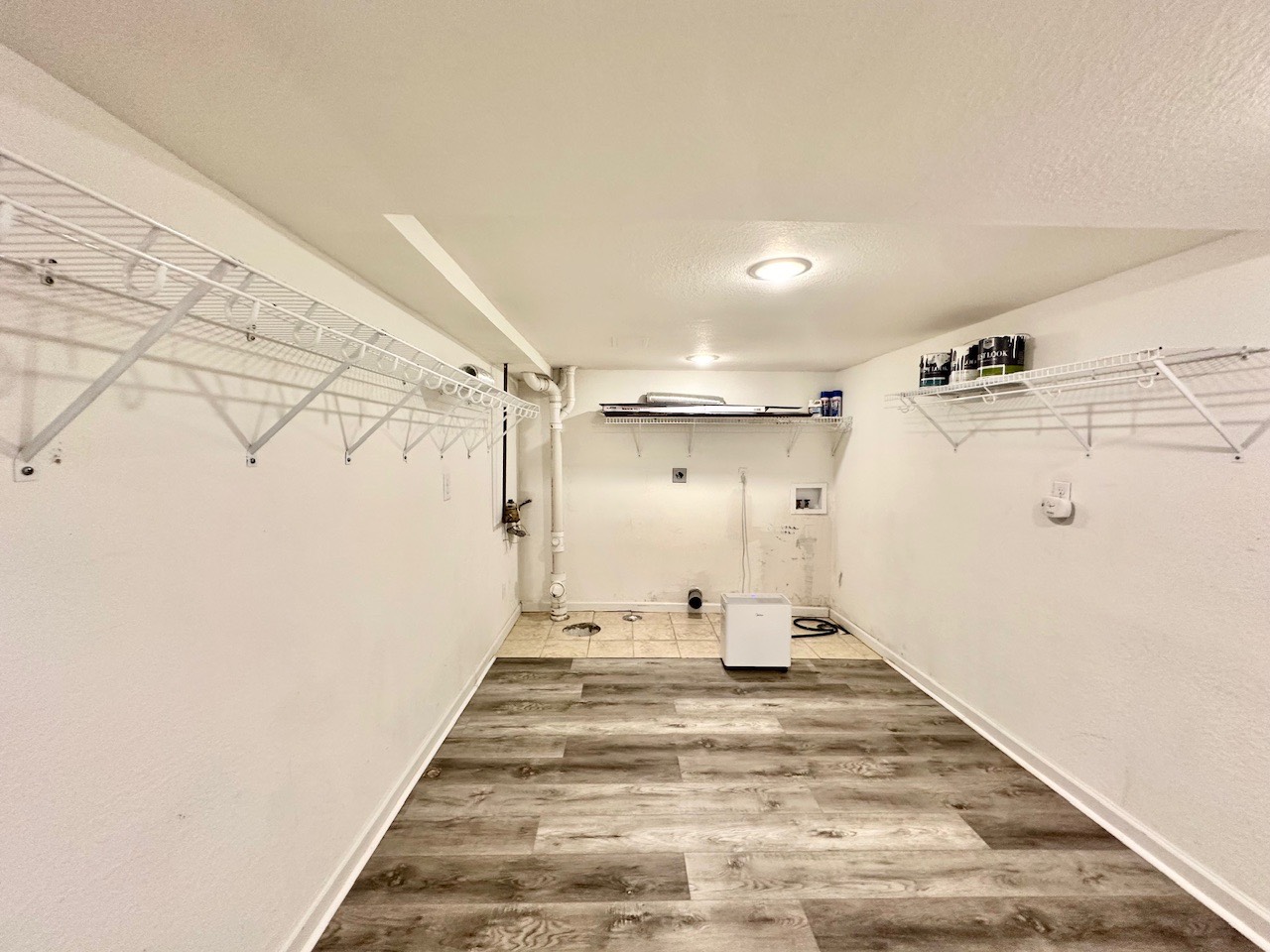 ;
;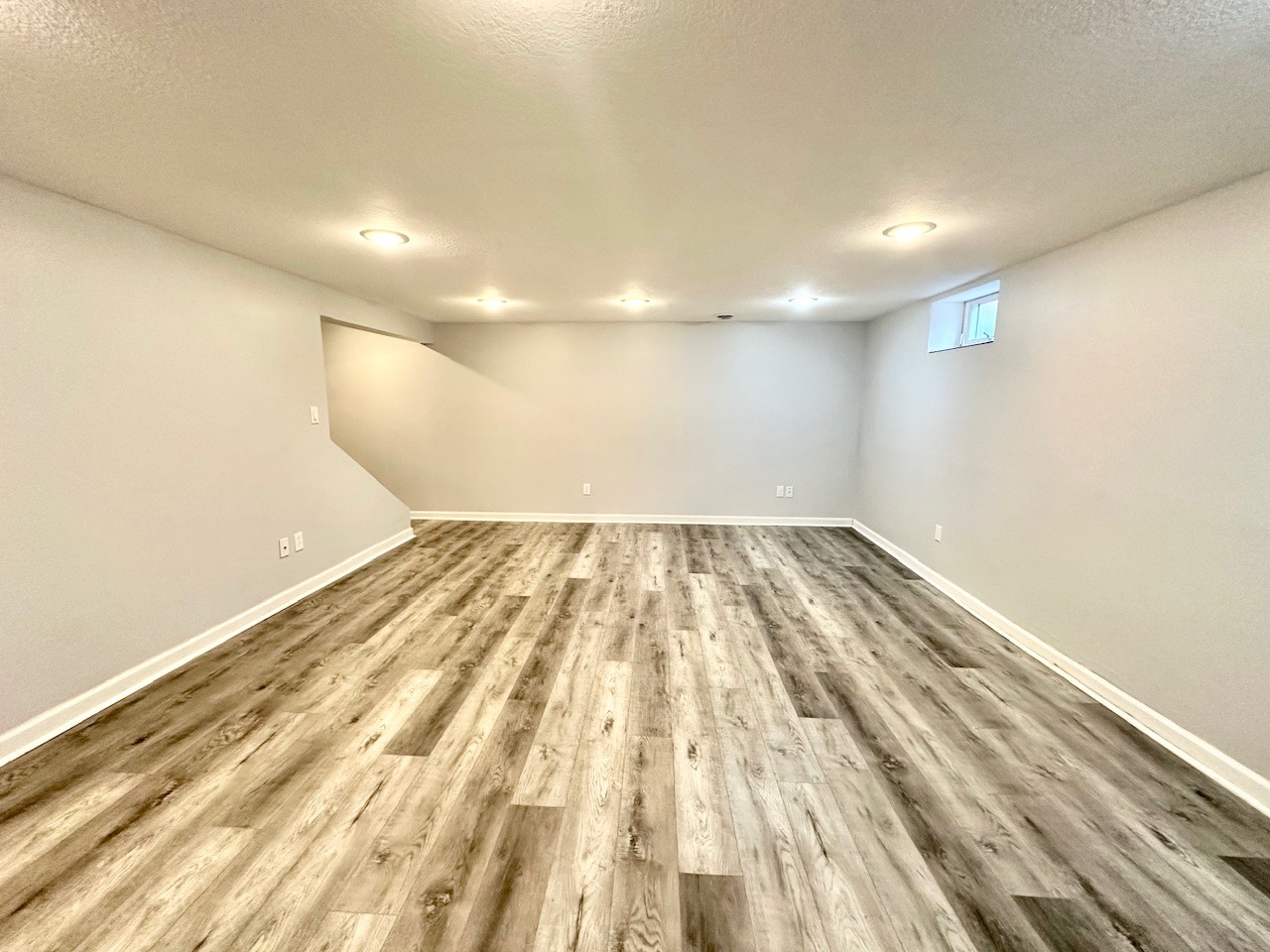 ;
;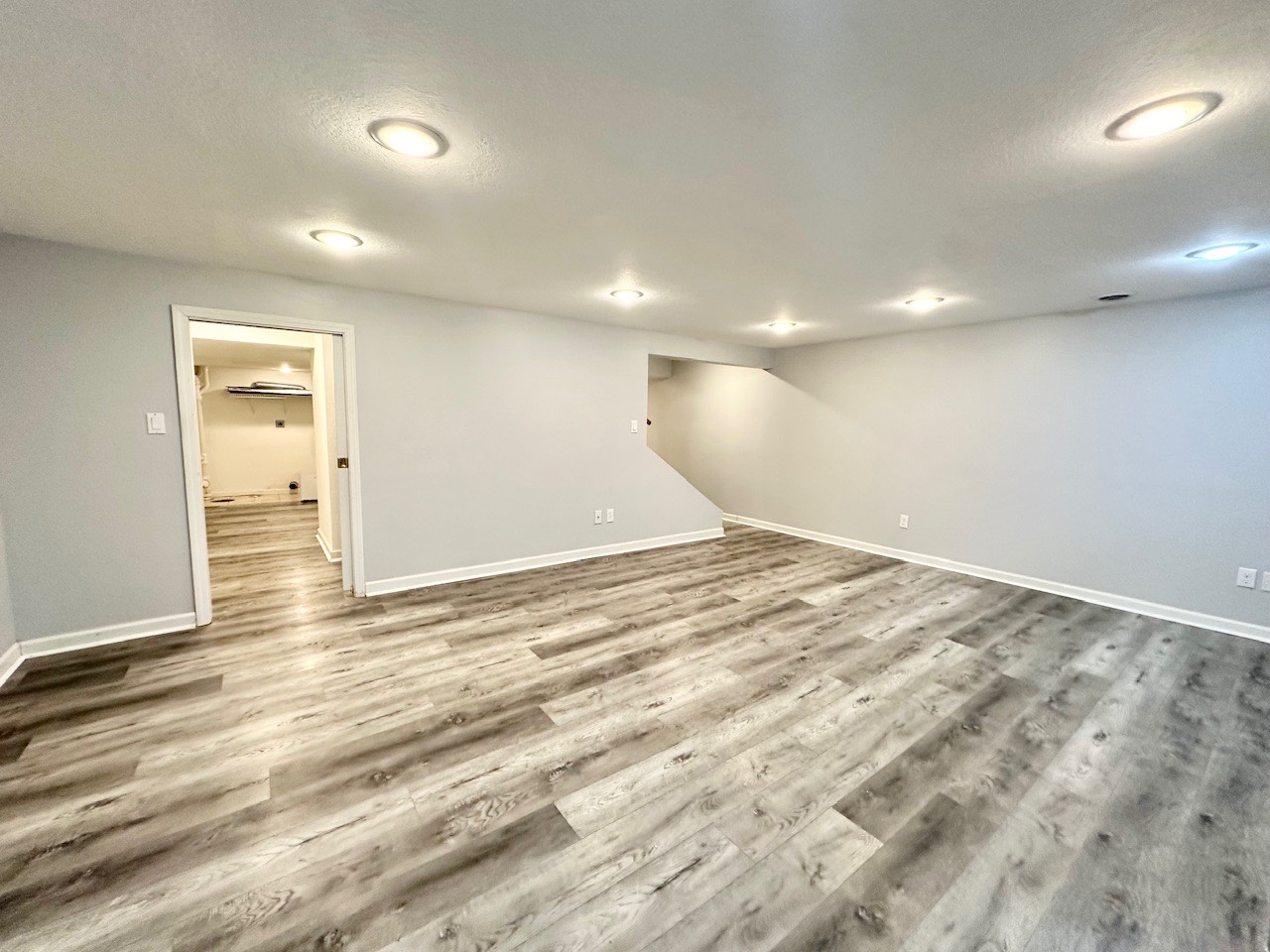 ;
;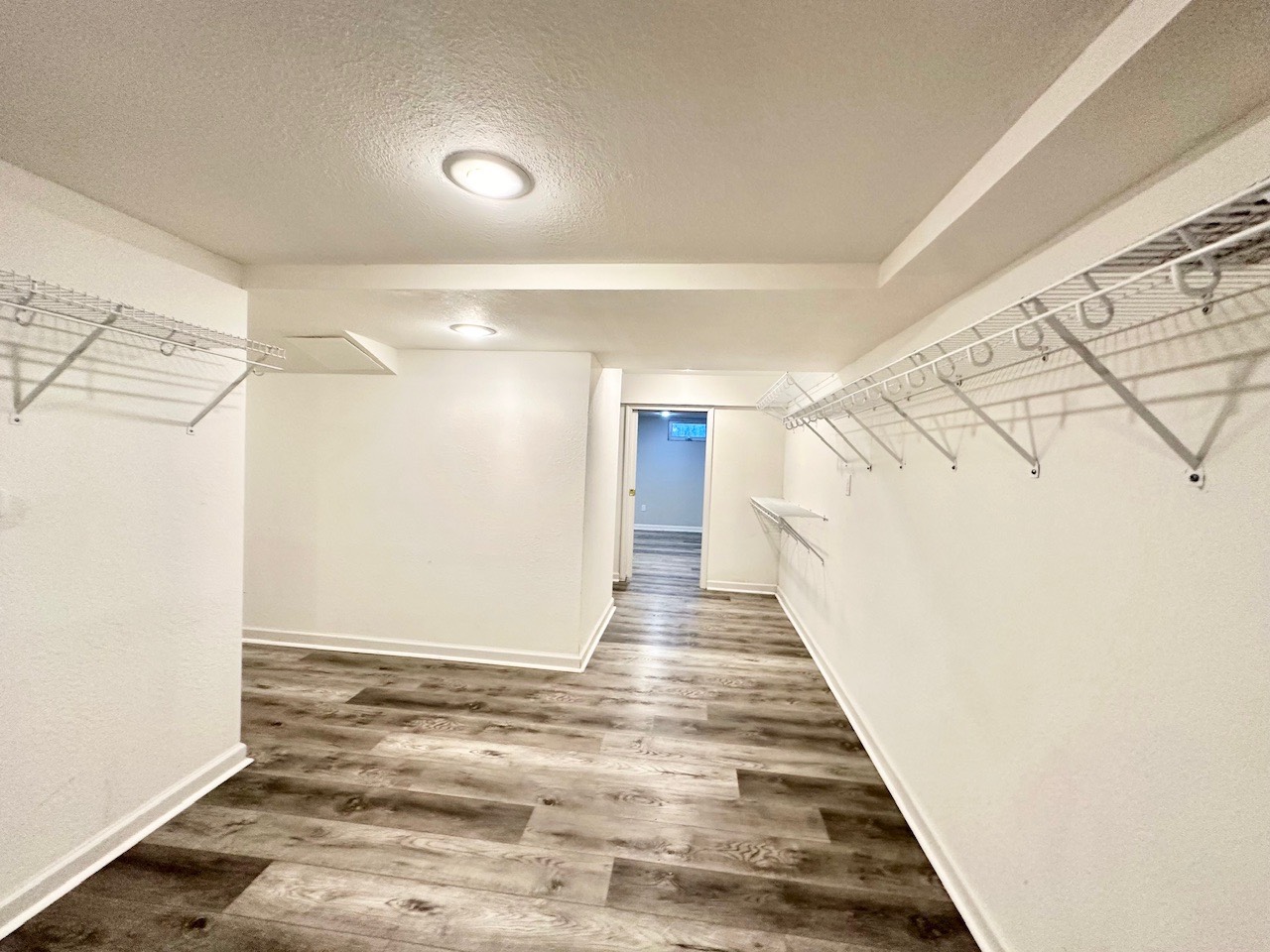 ;
;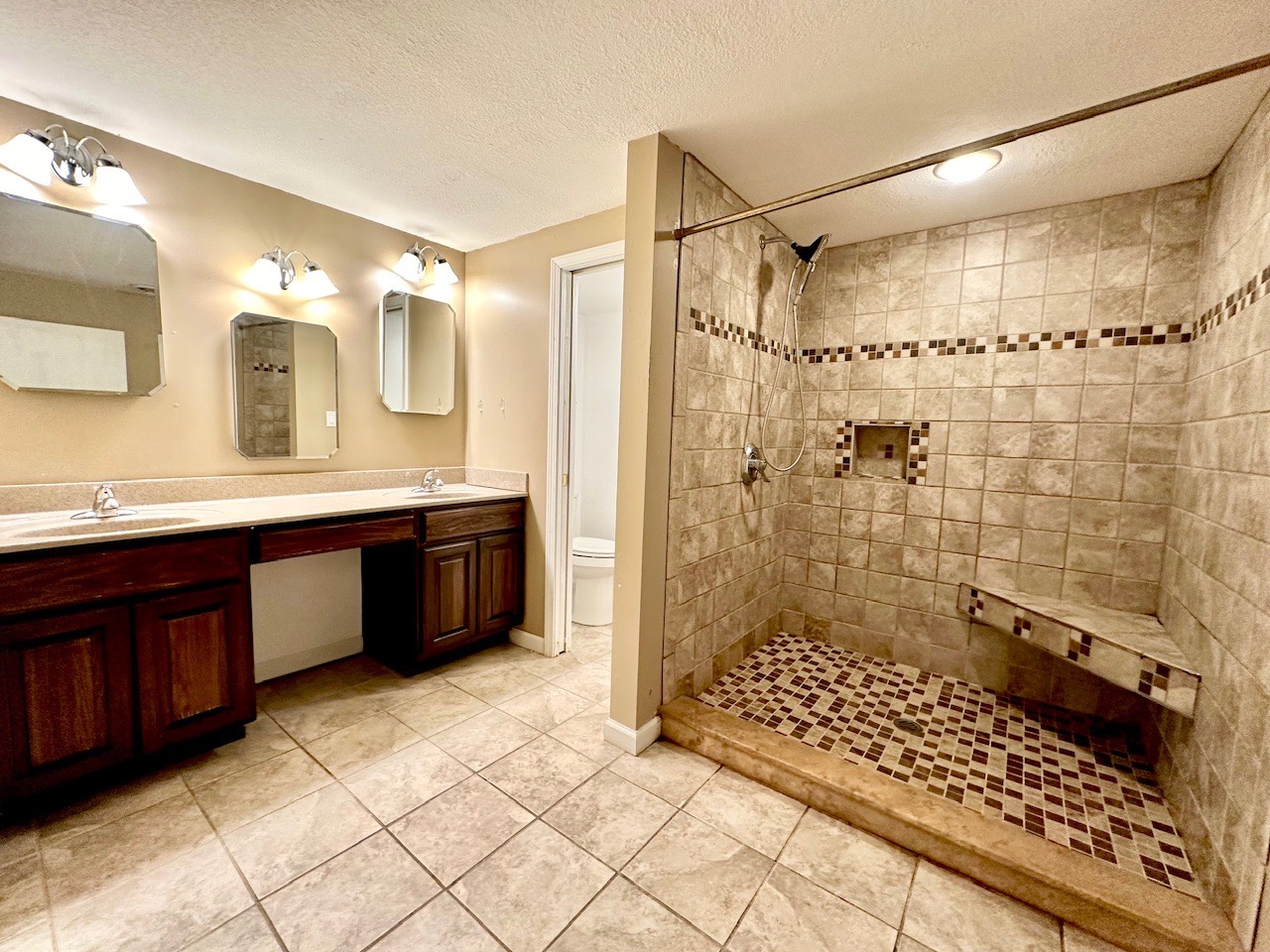 ;
;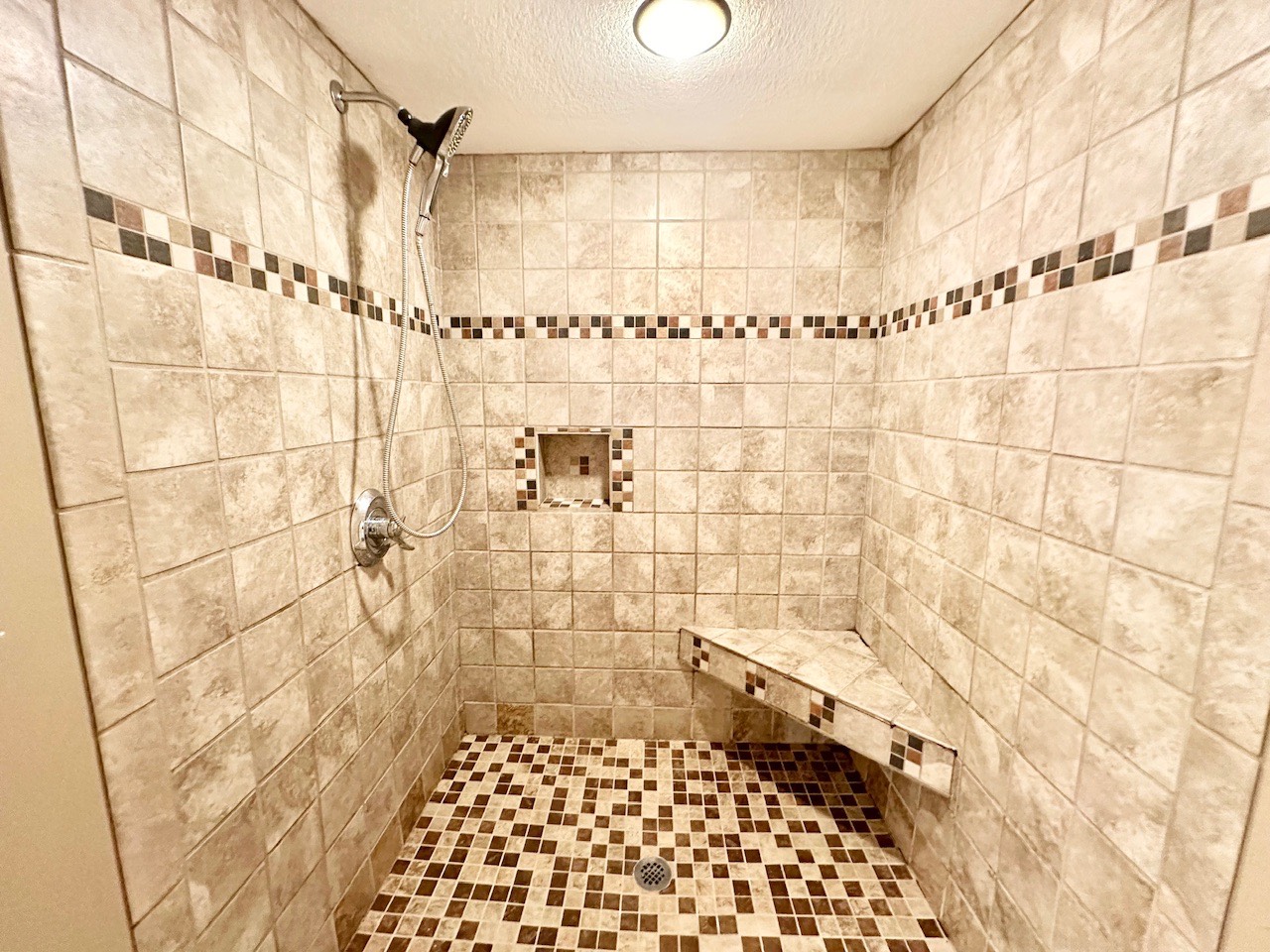 ;
;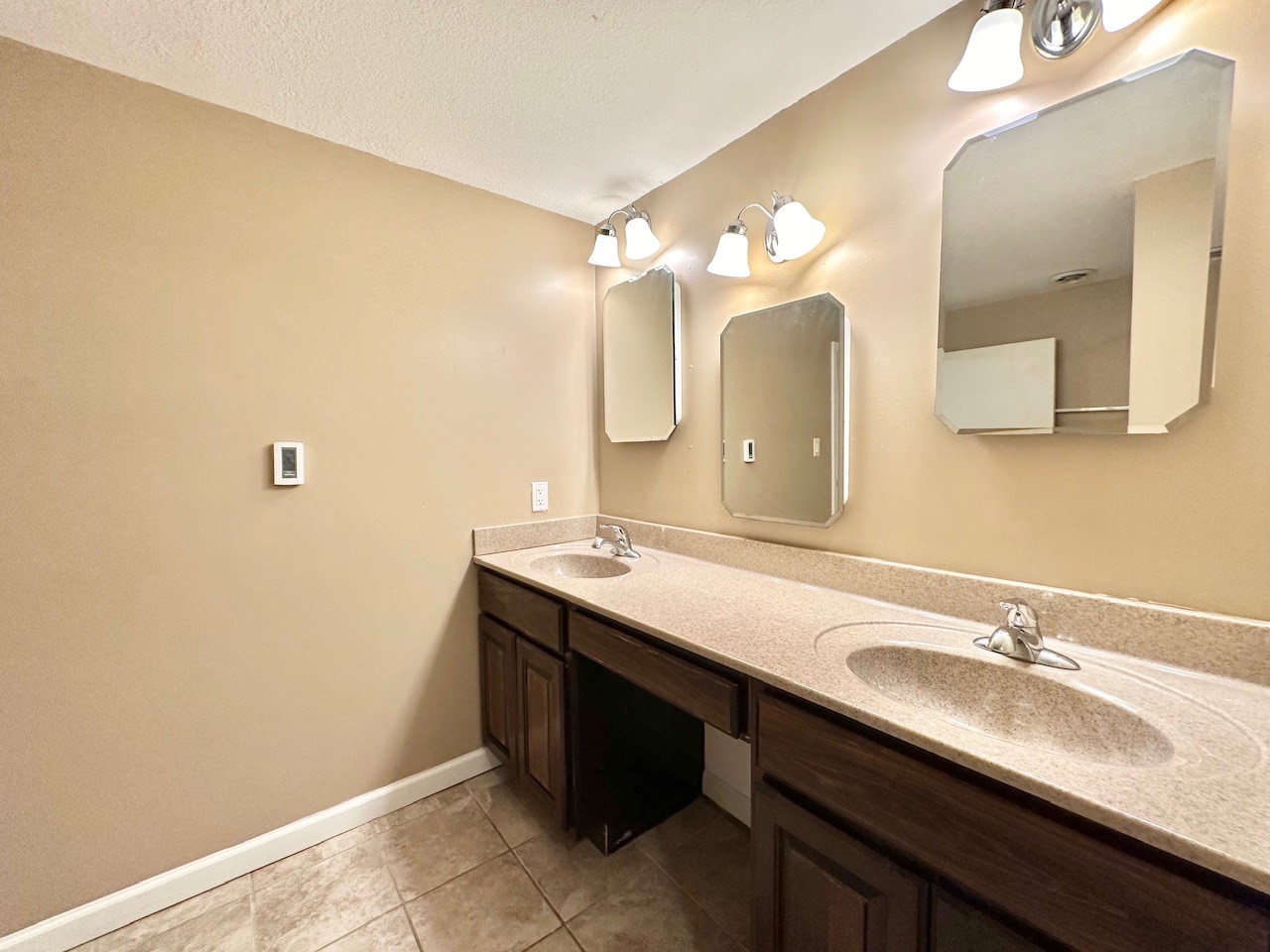 ;
;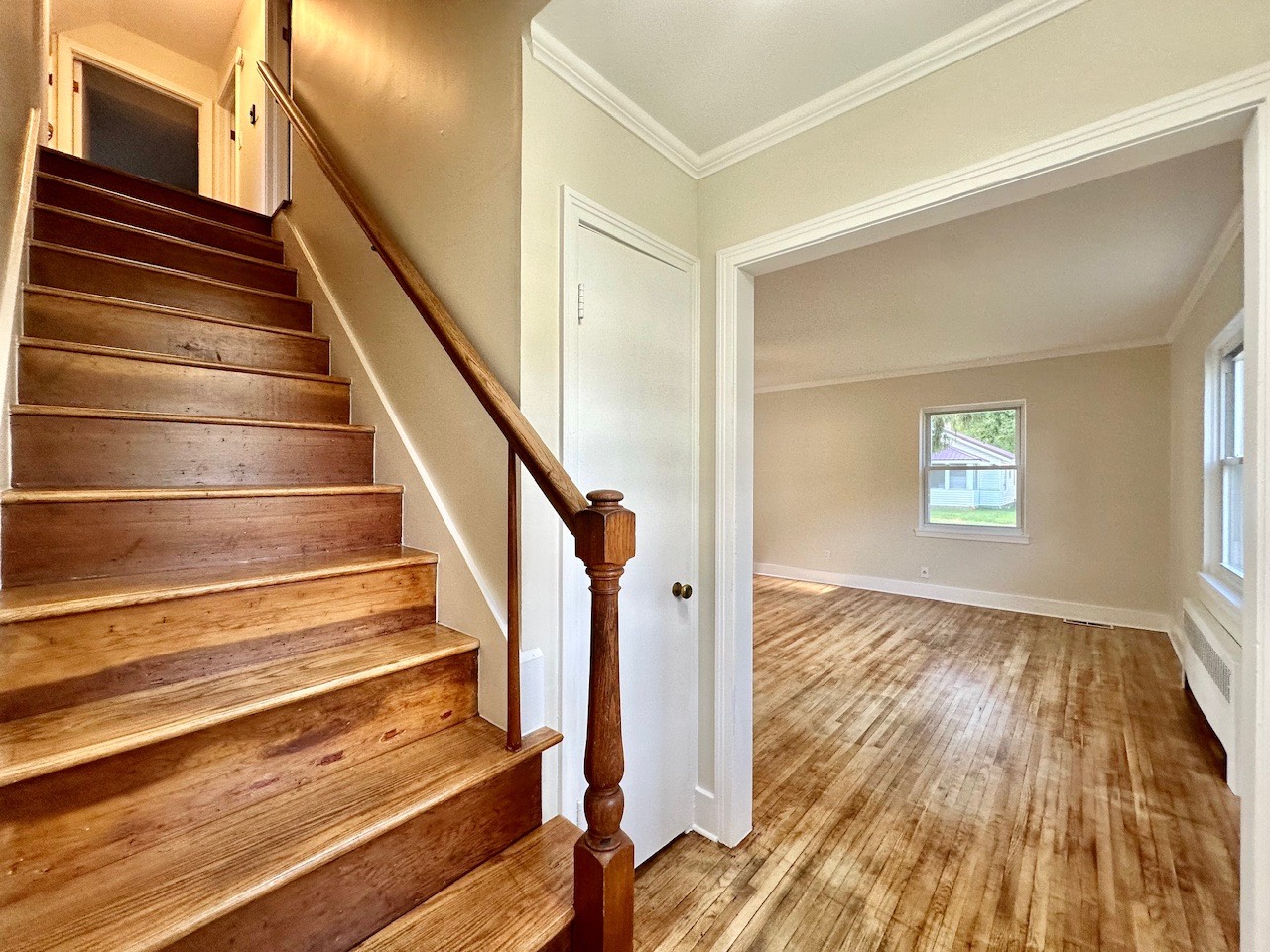 ;
;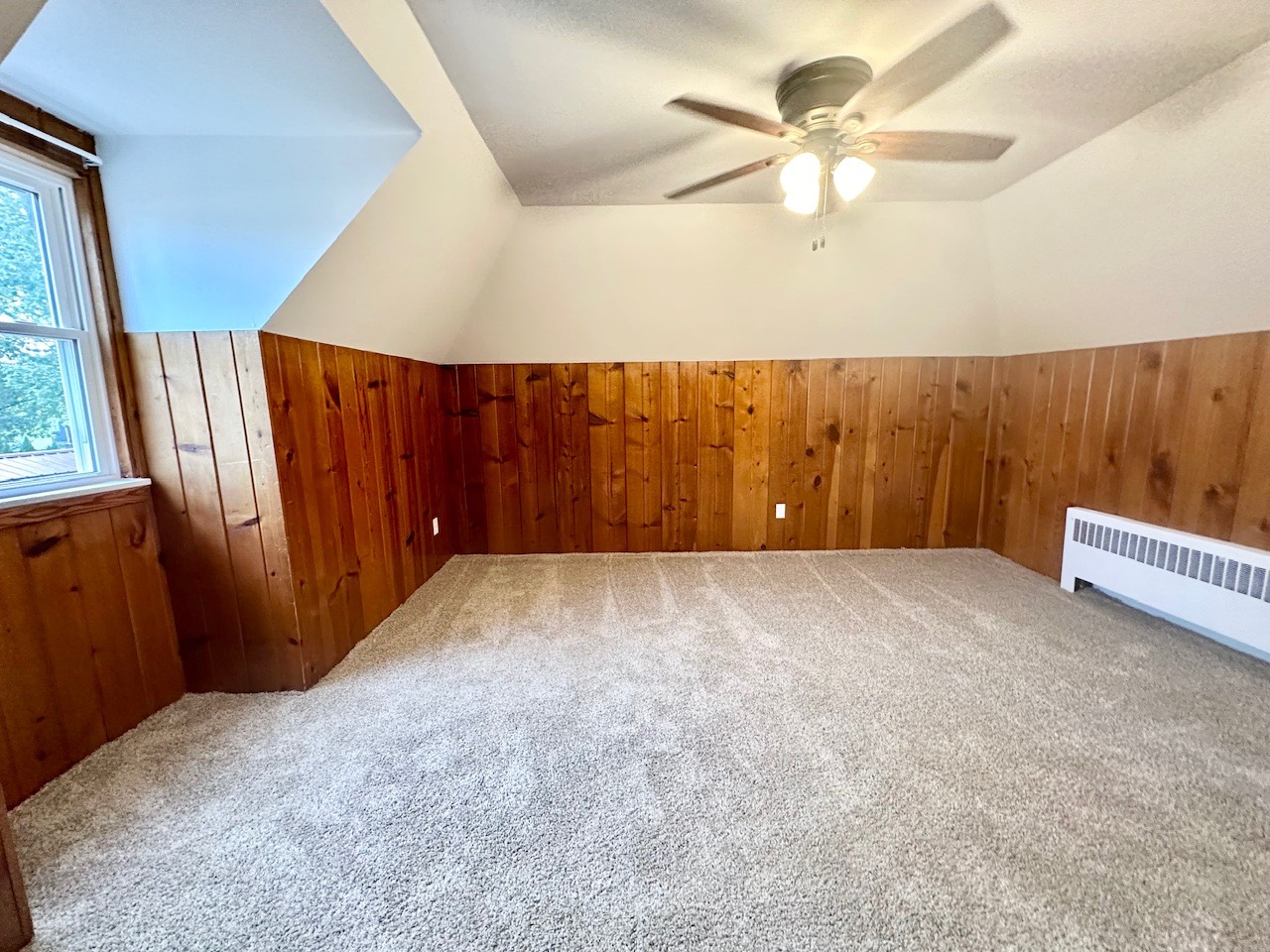 ;
;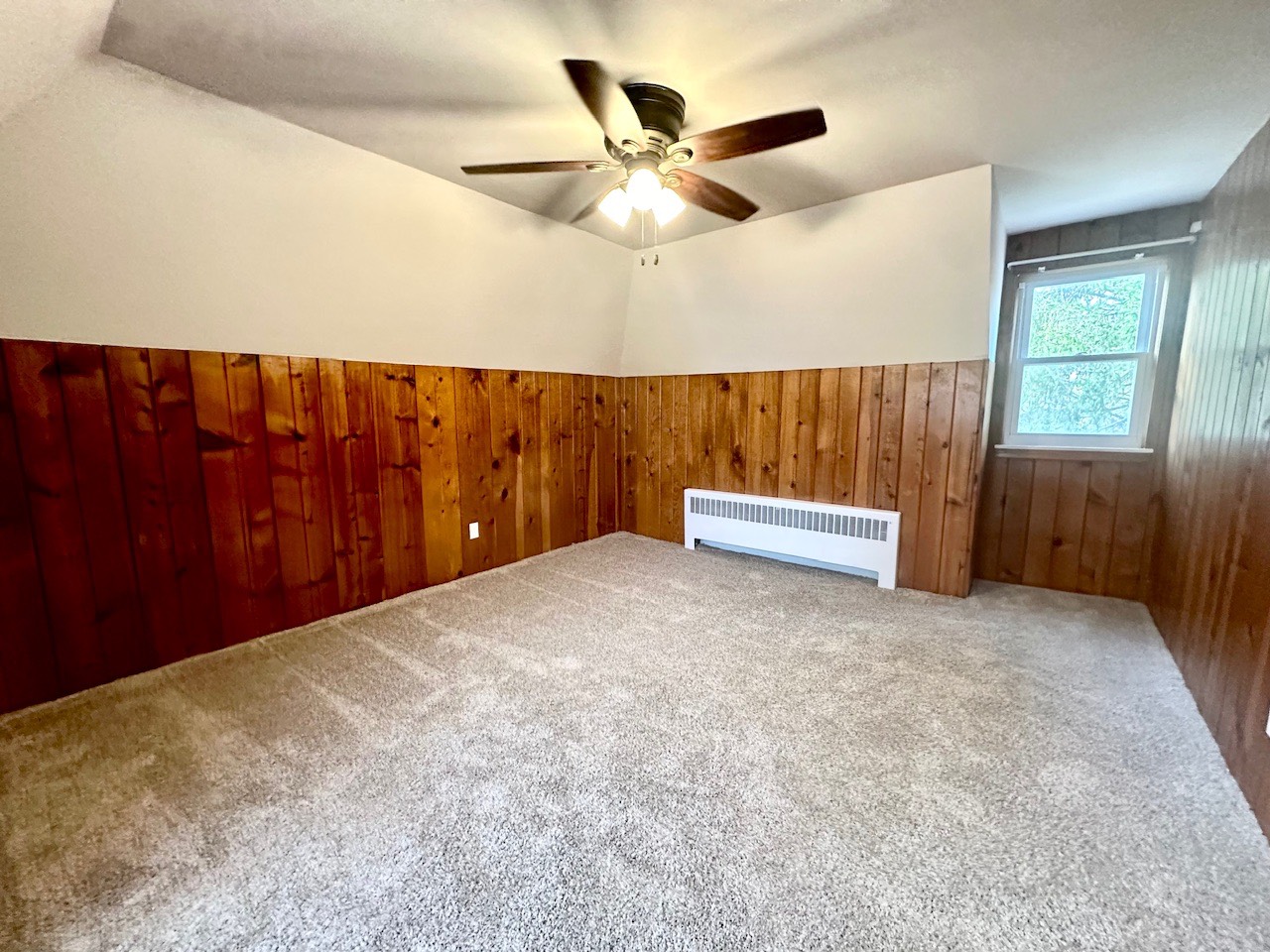 ;
;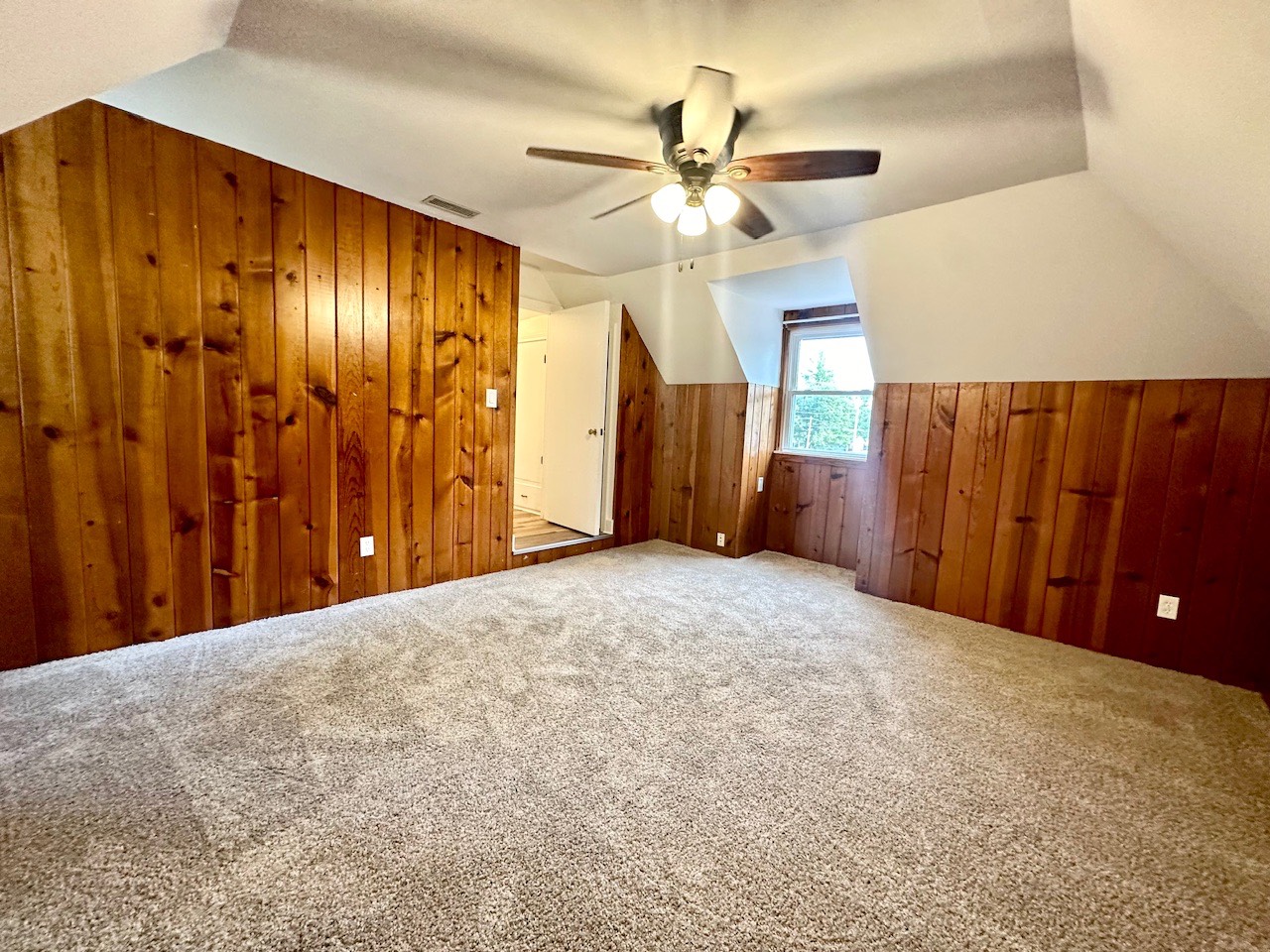 ;
;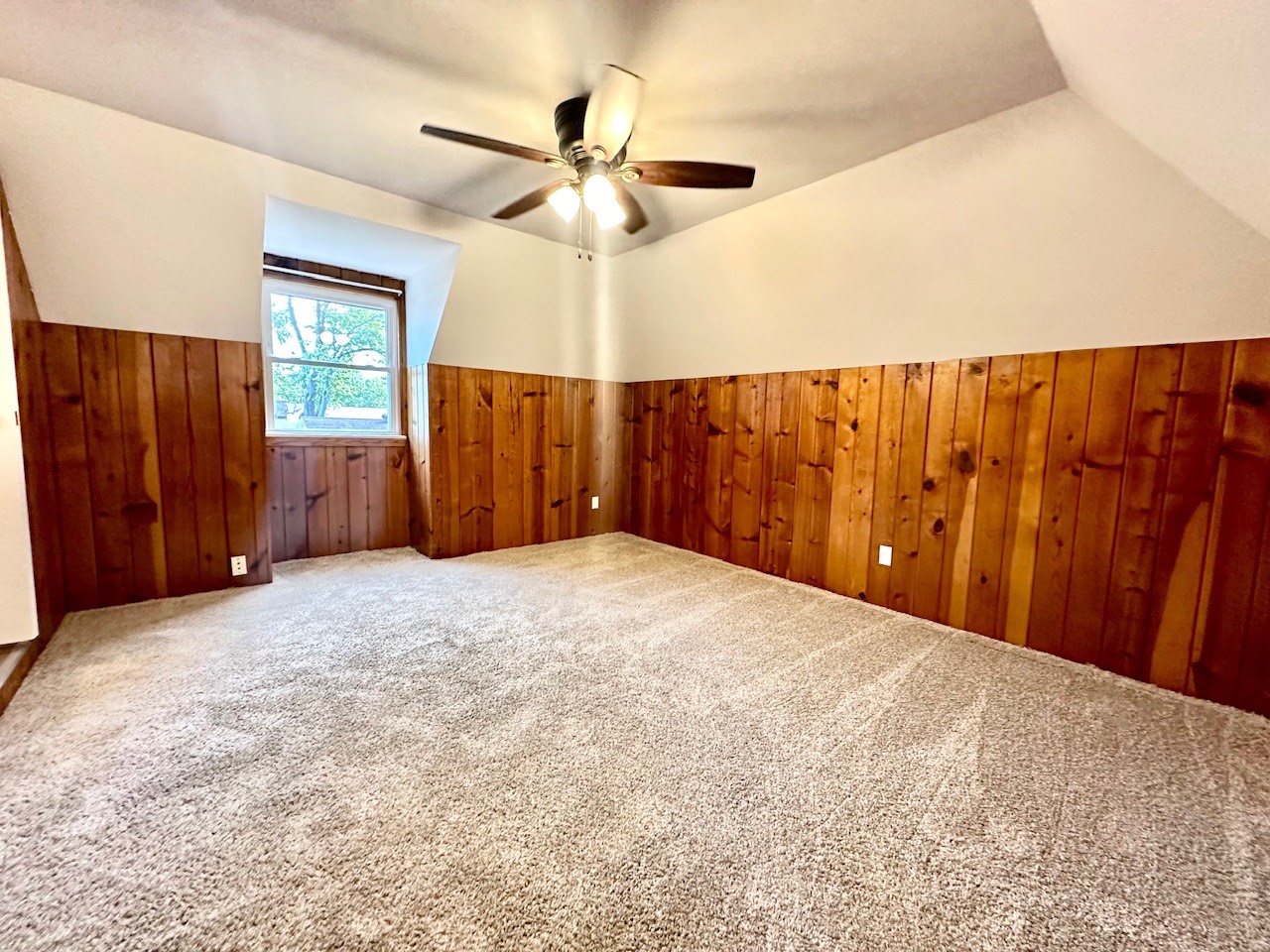 ;
;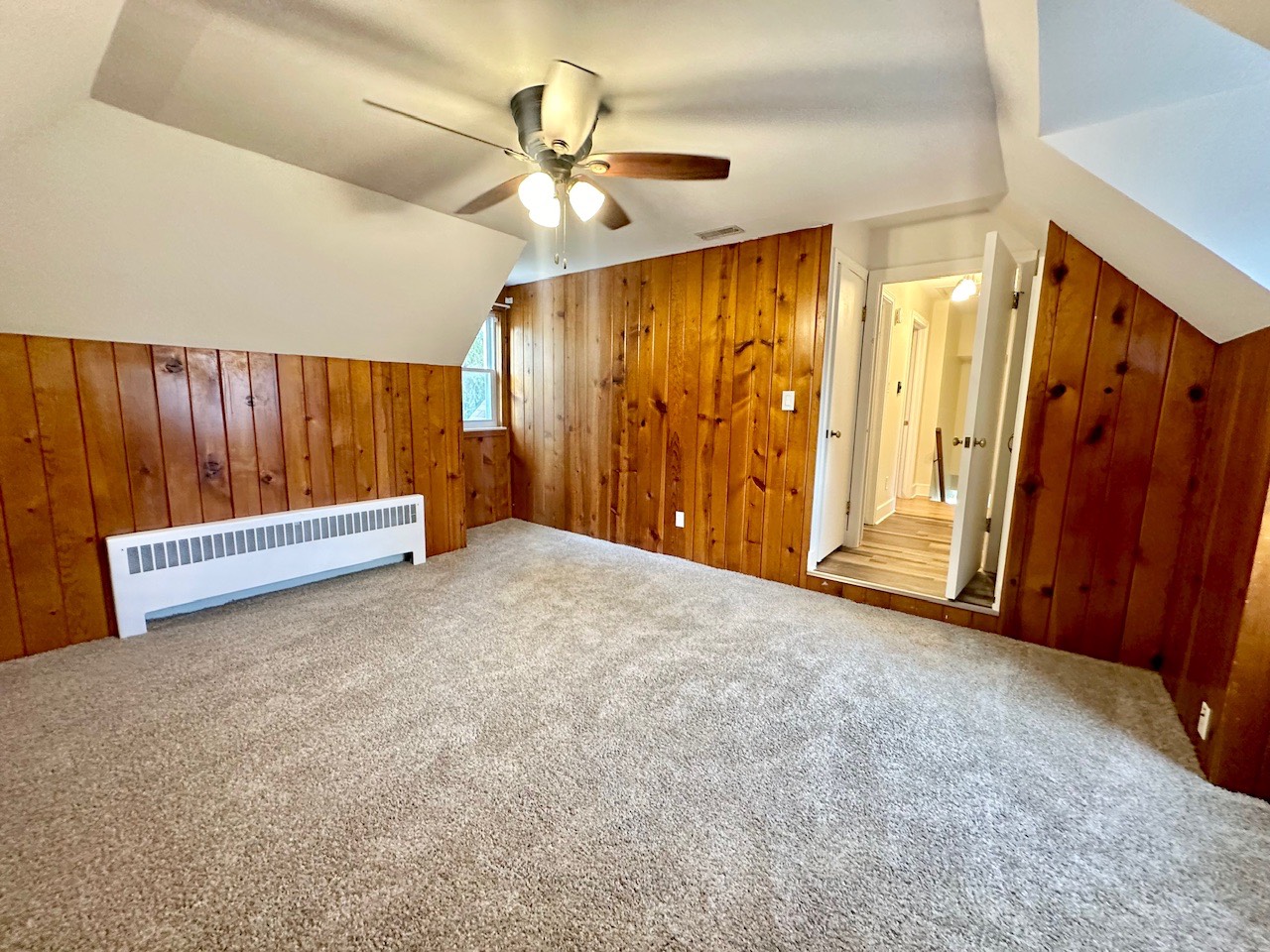 ;
;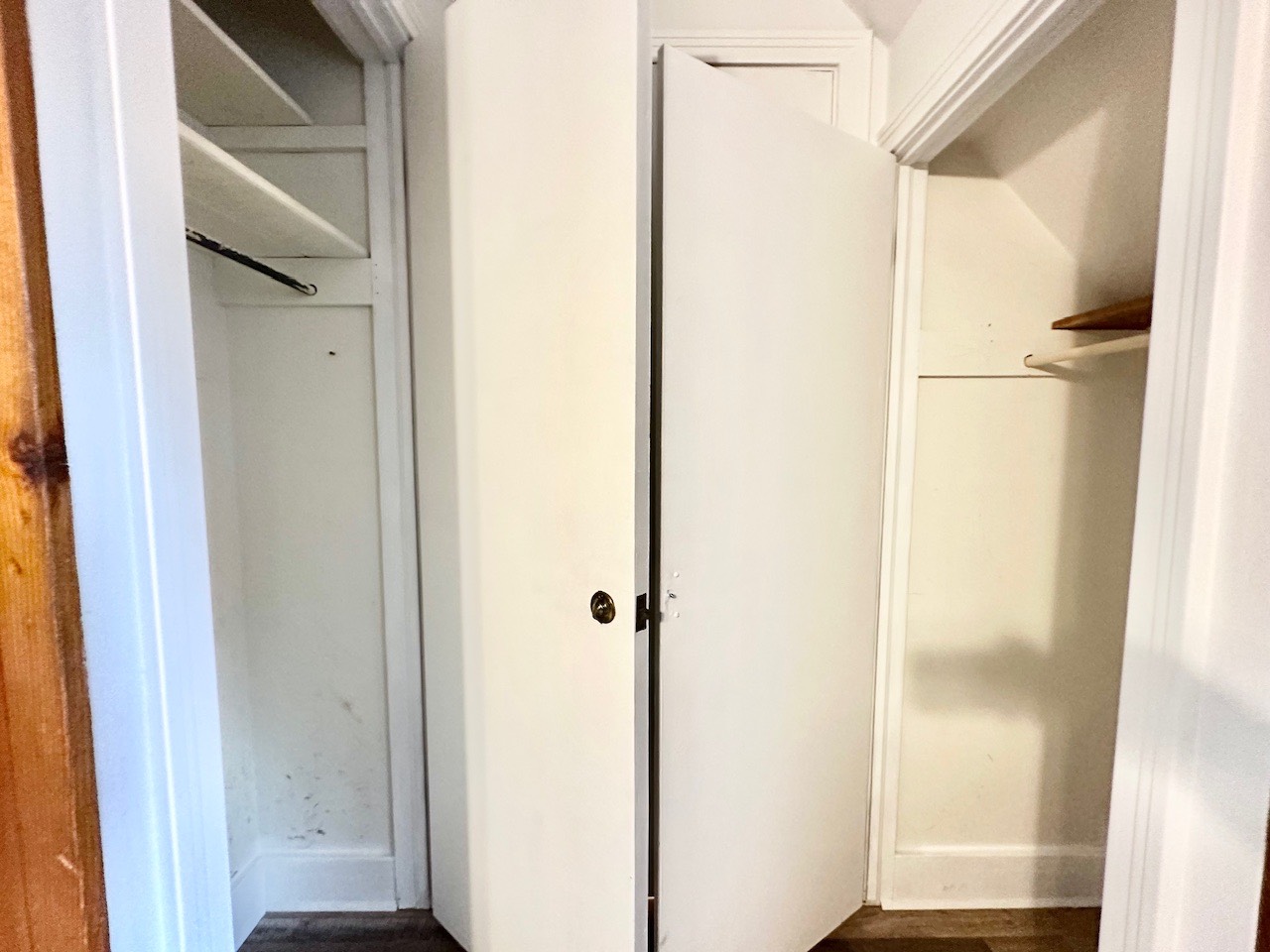 ;
;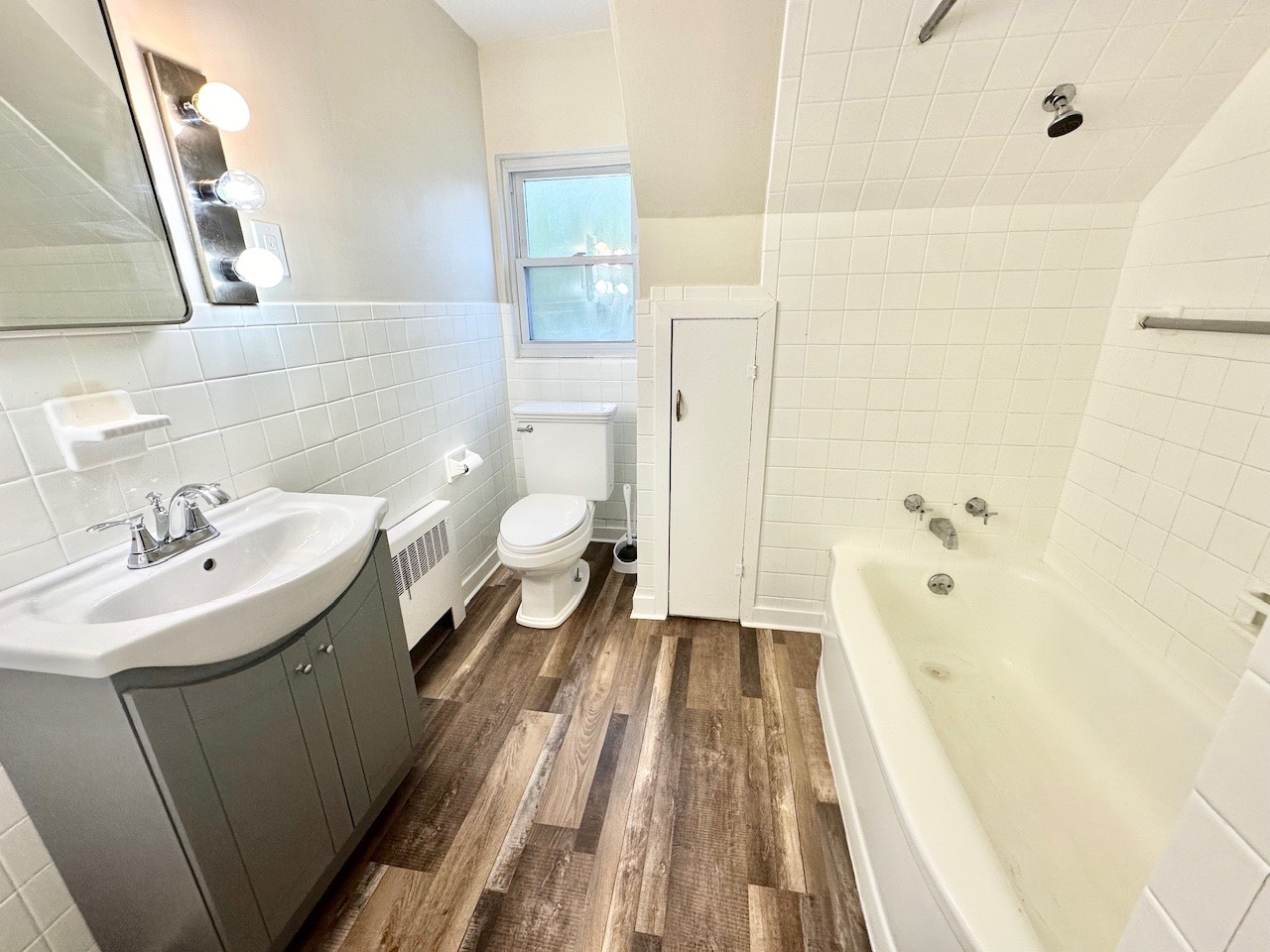 ;
;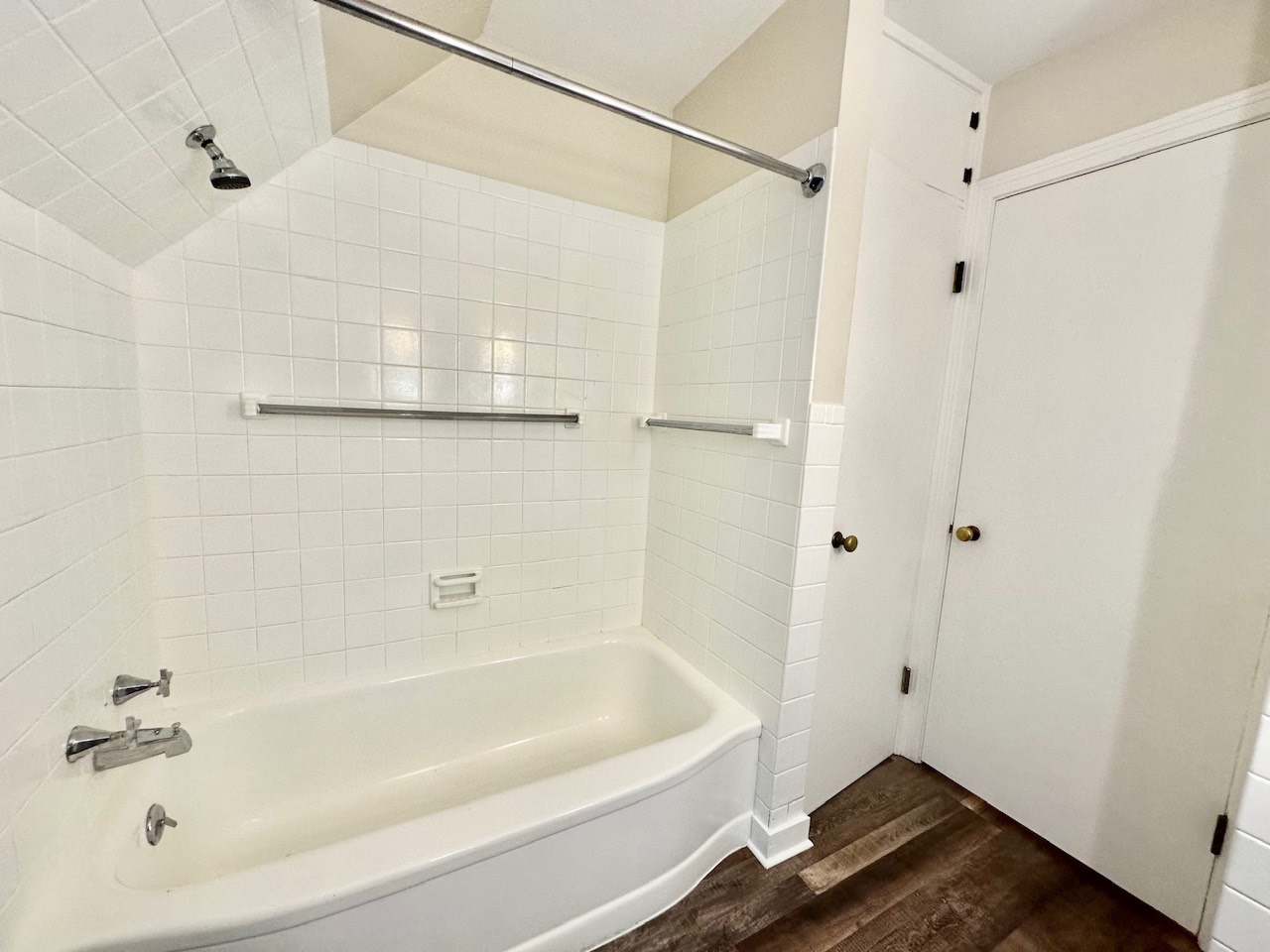 ;
;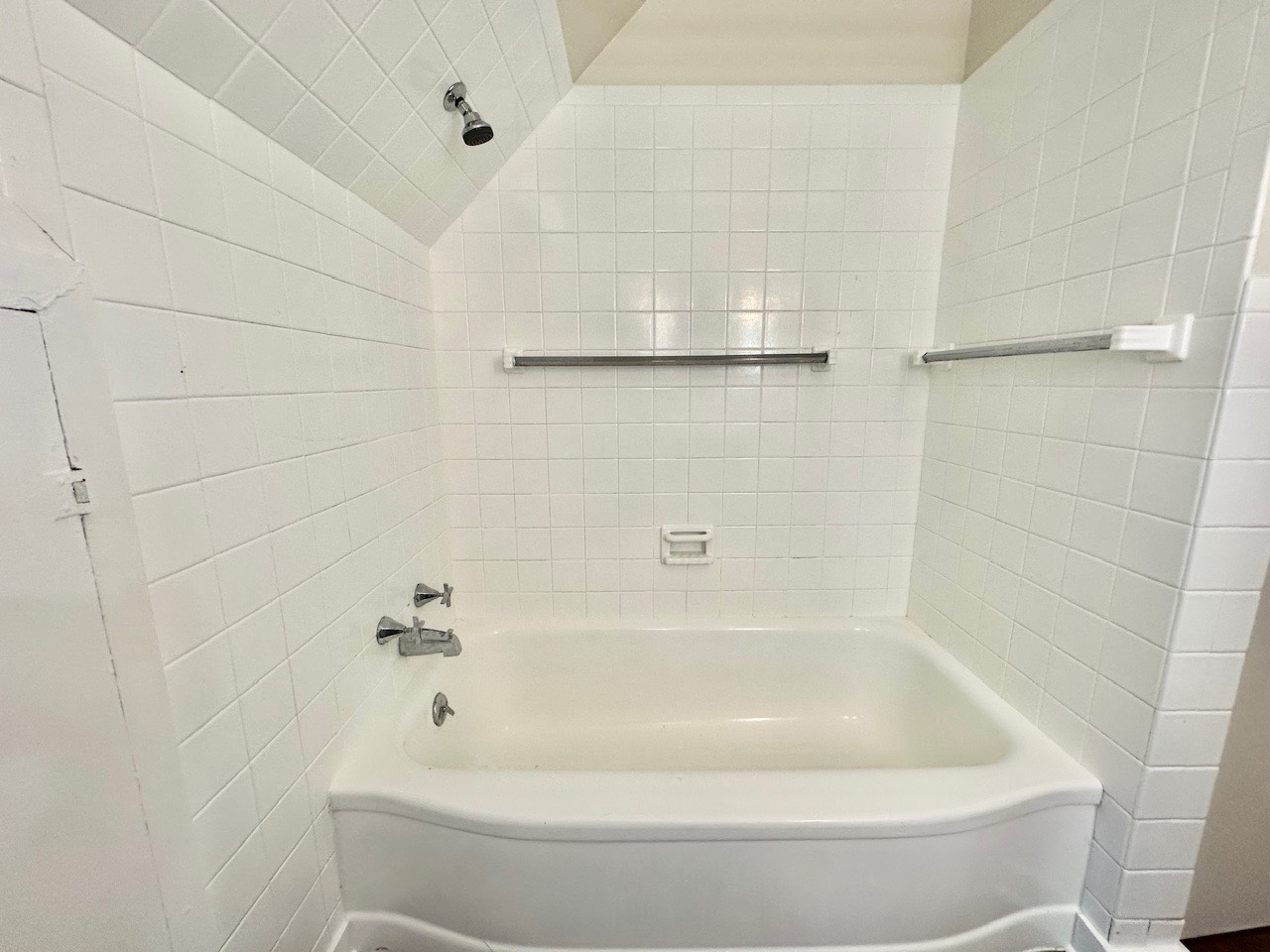 ;
;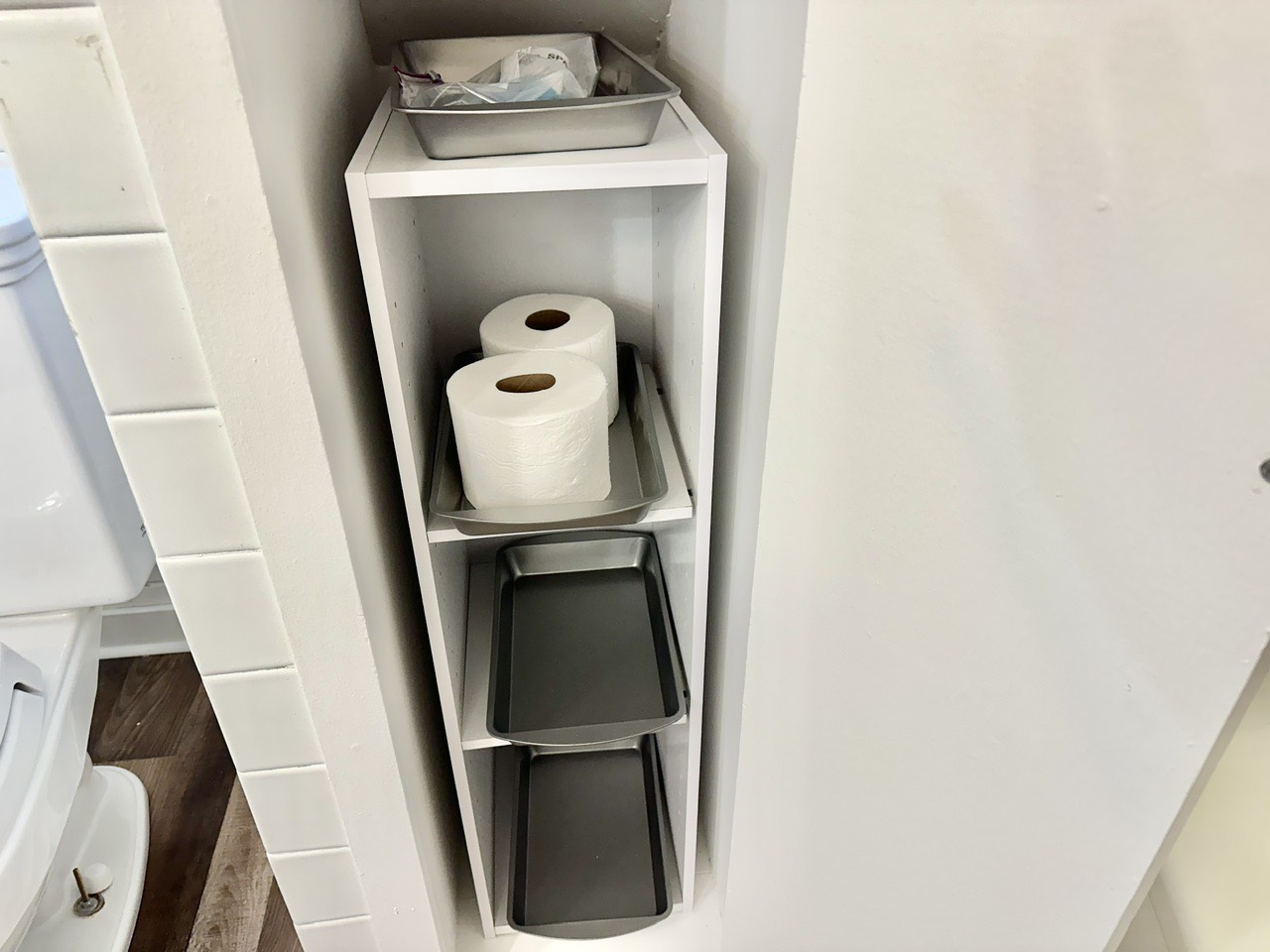 ;
;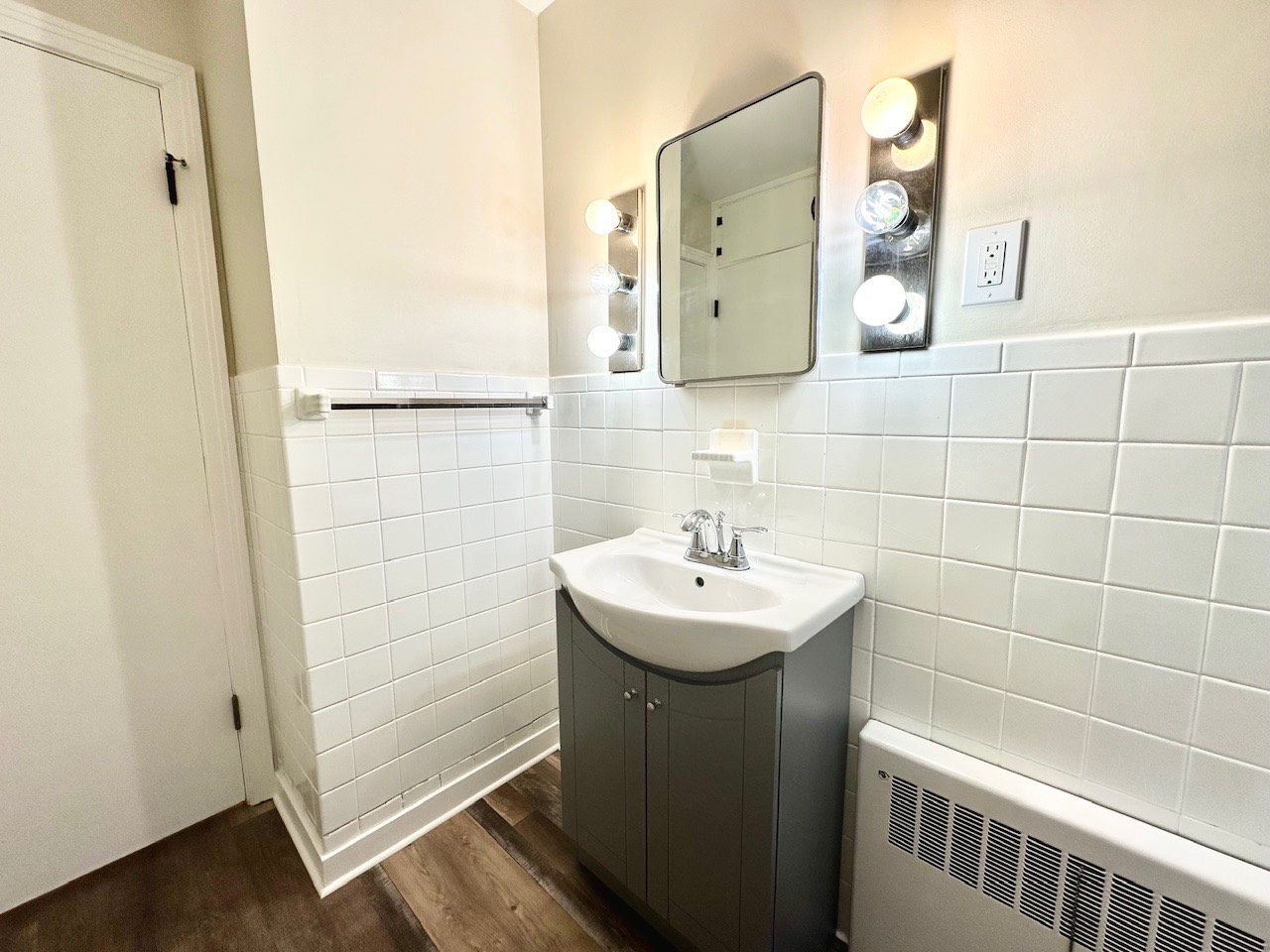 ;
;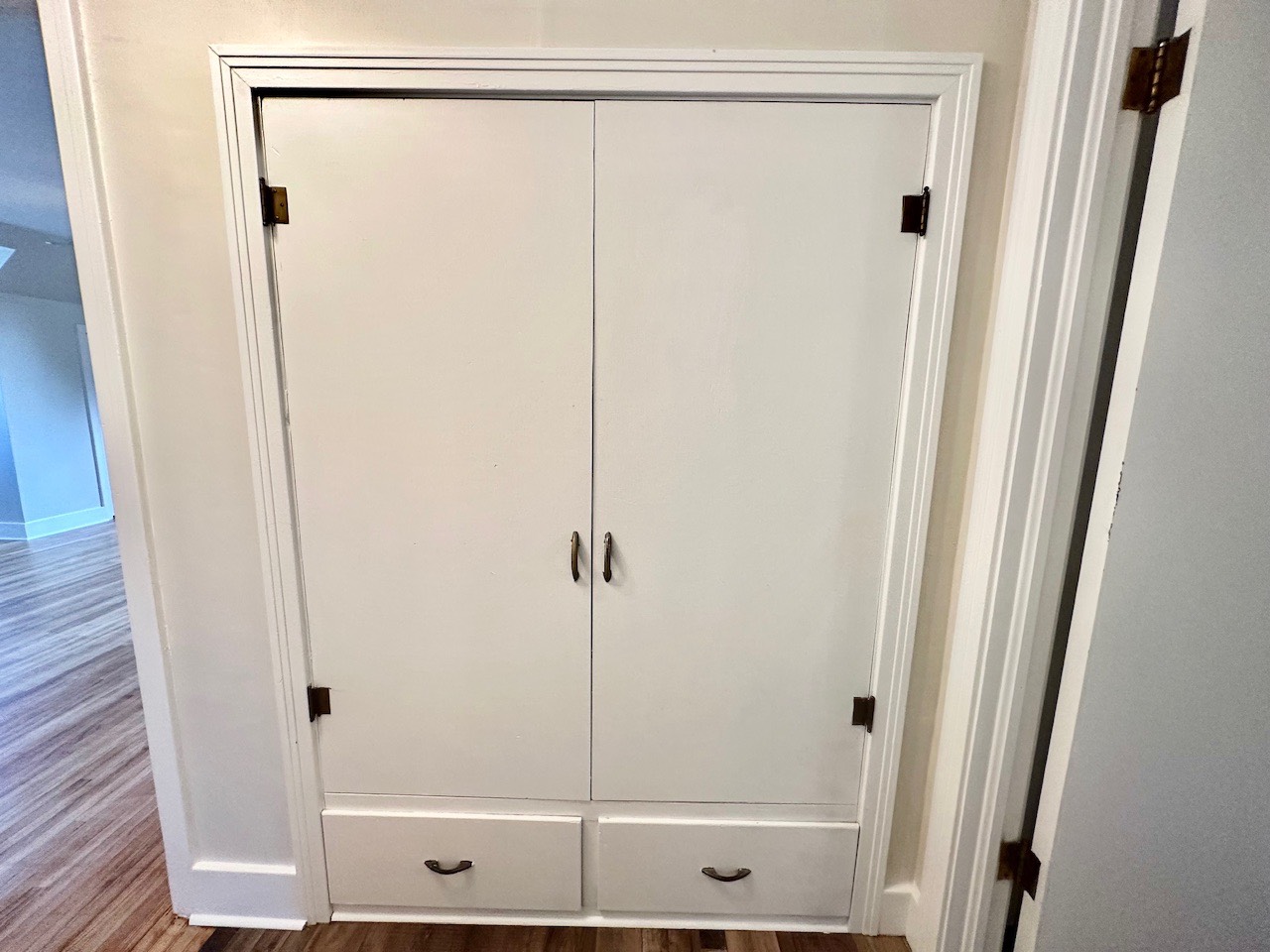 ;
;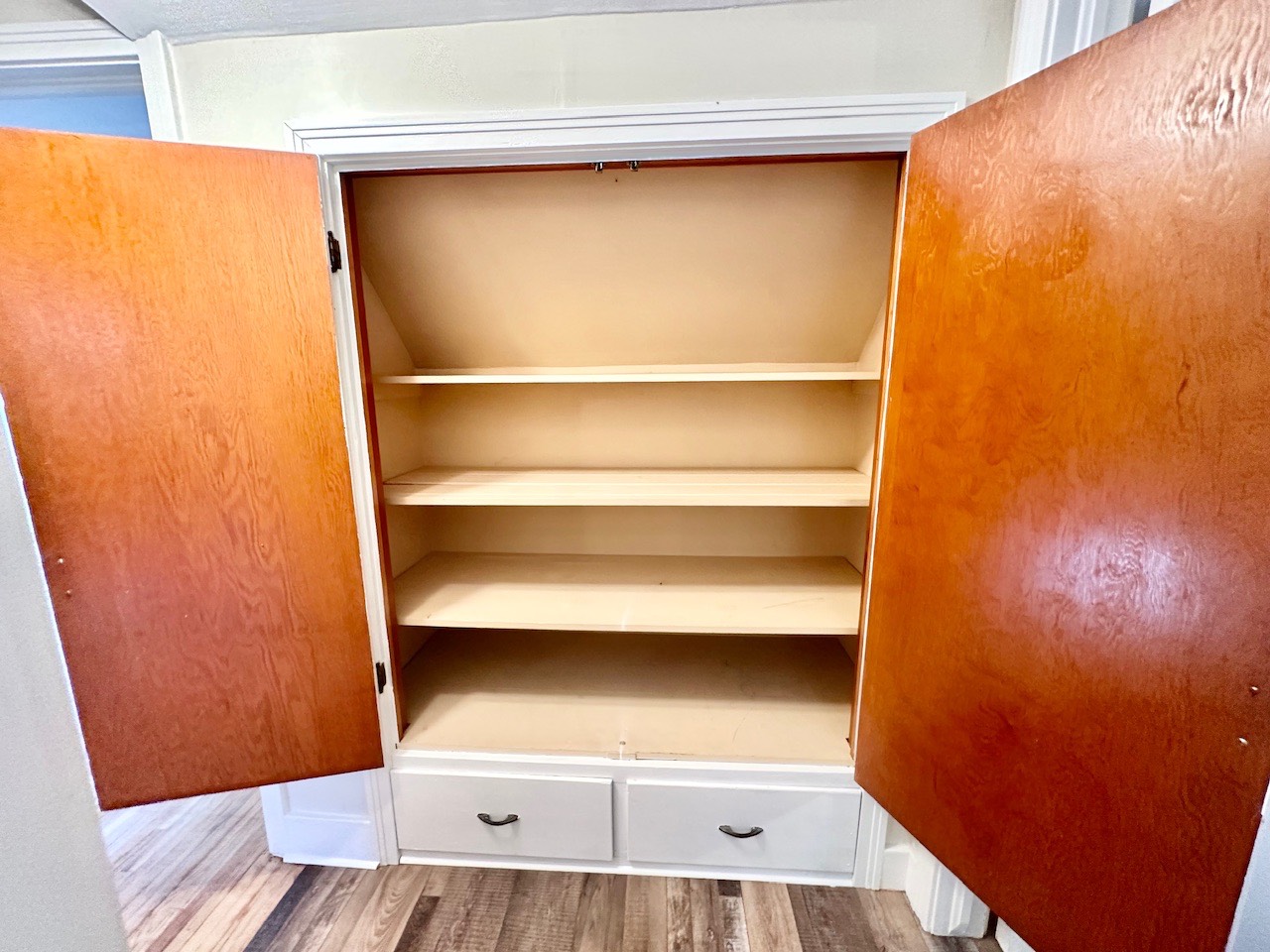 ;
;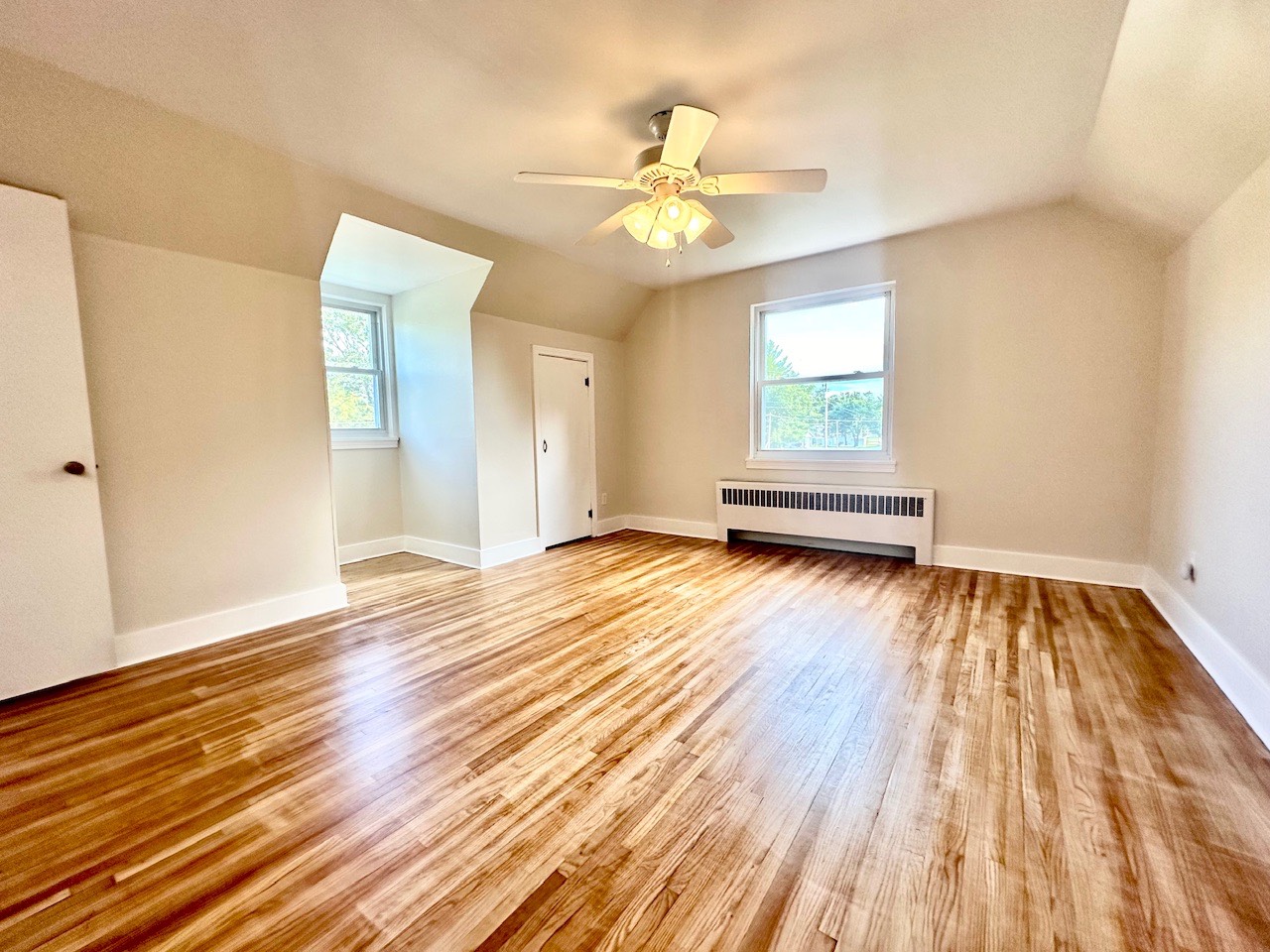 ;
;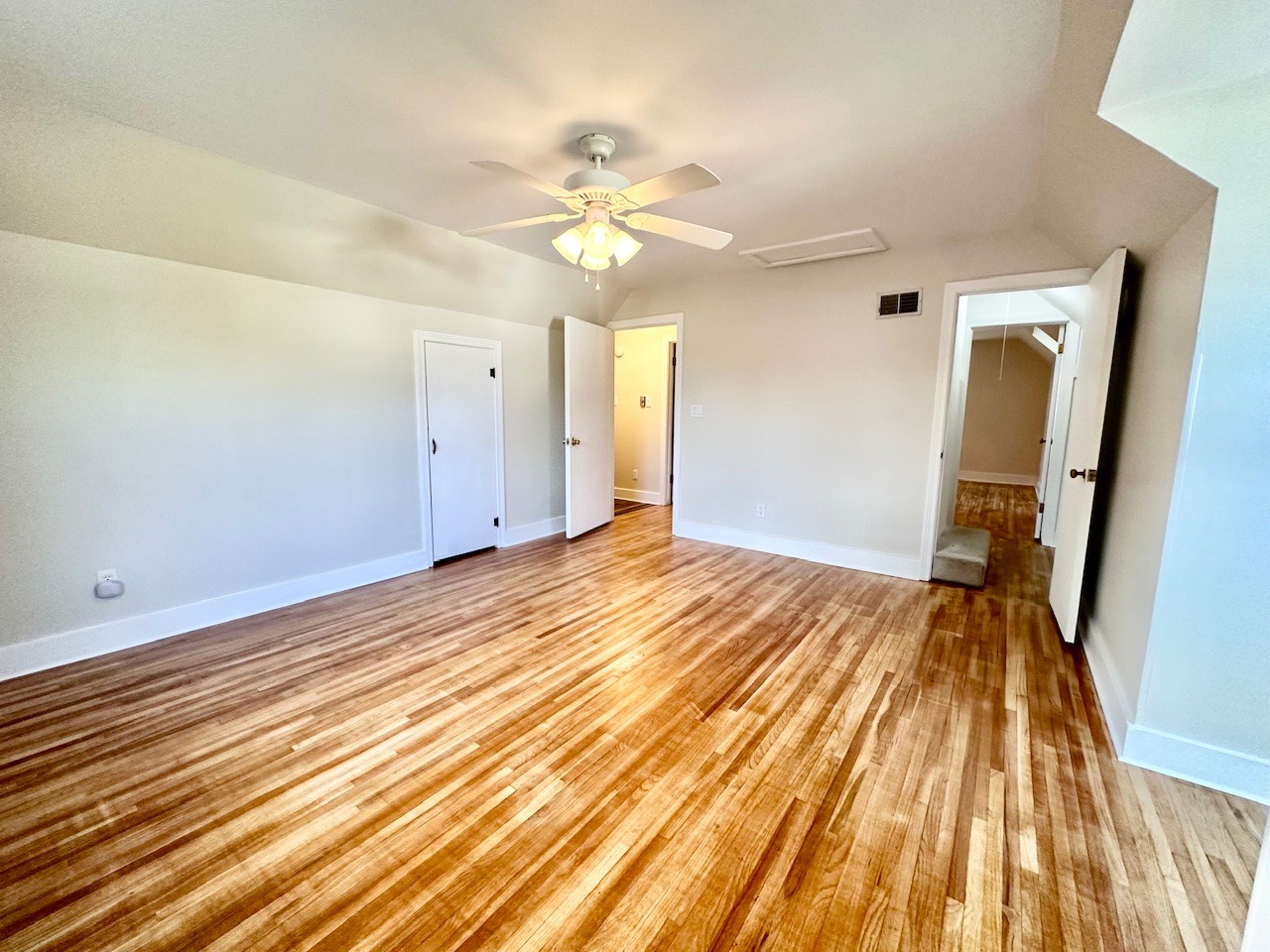 ;
;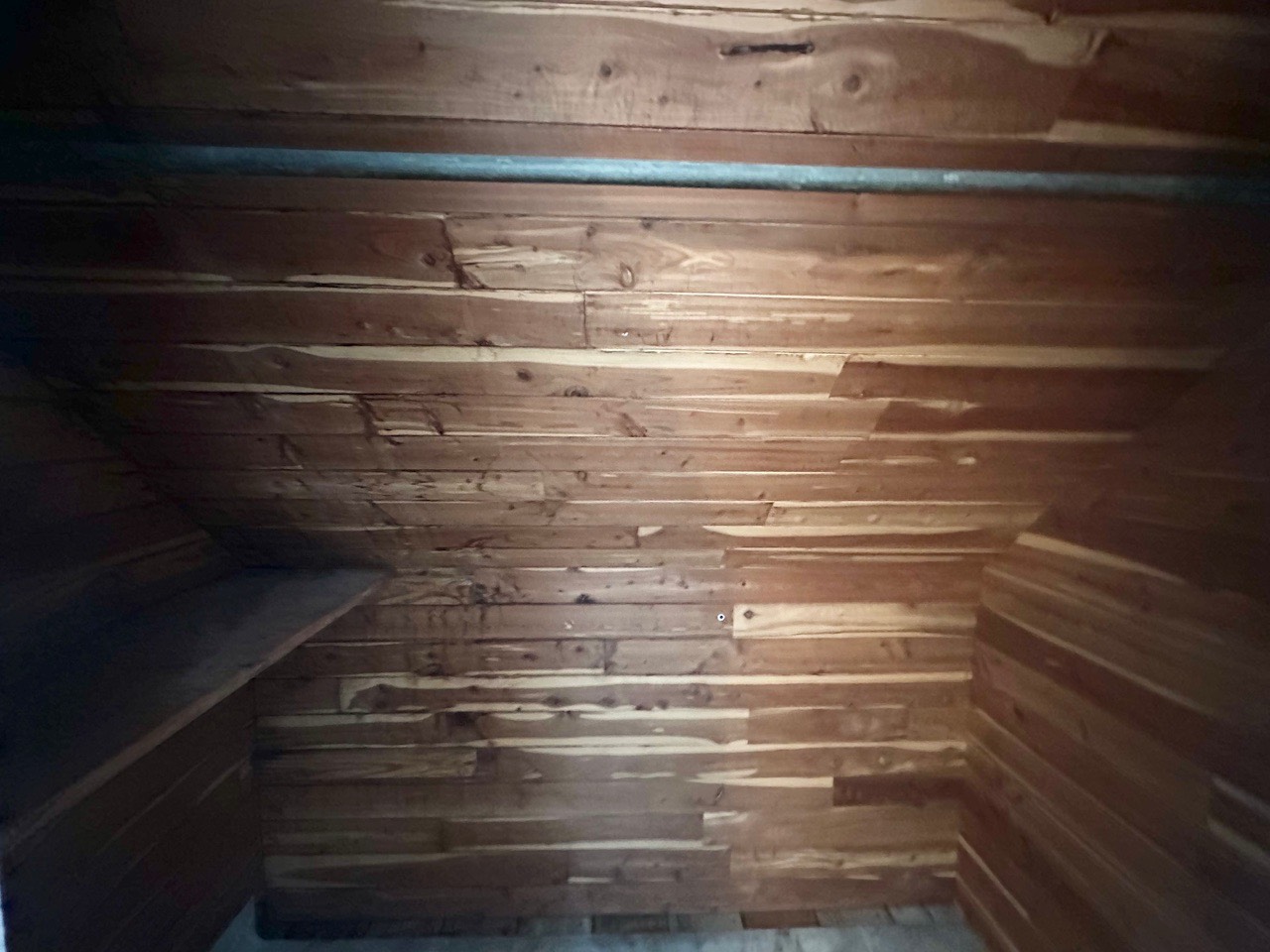 ;
;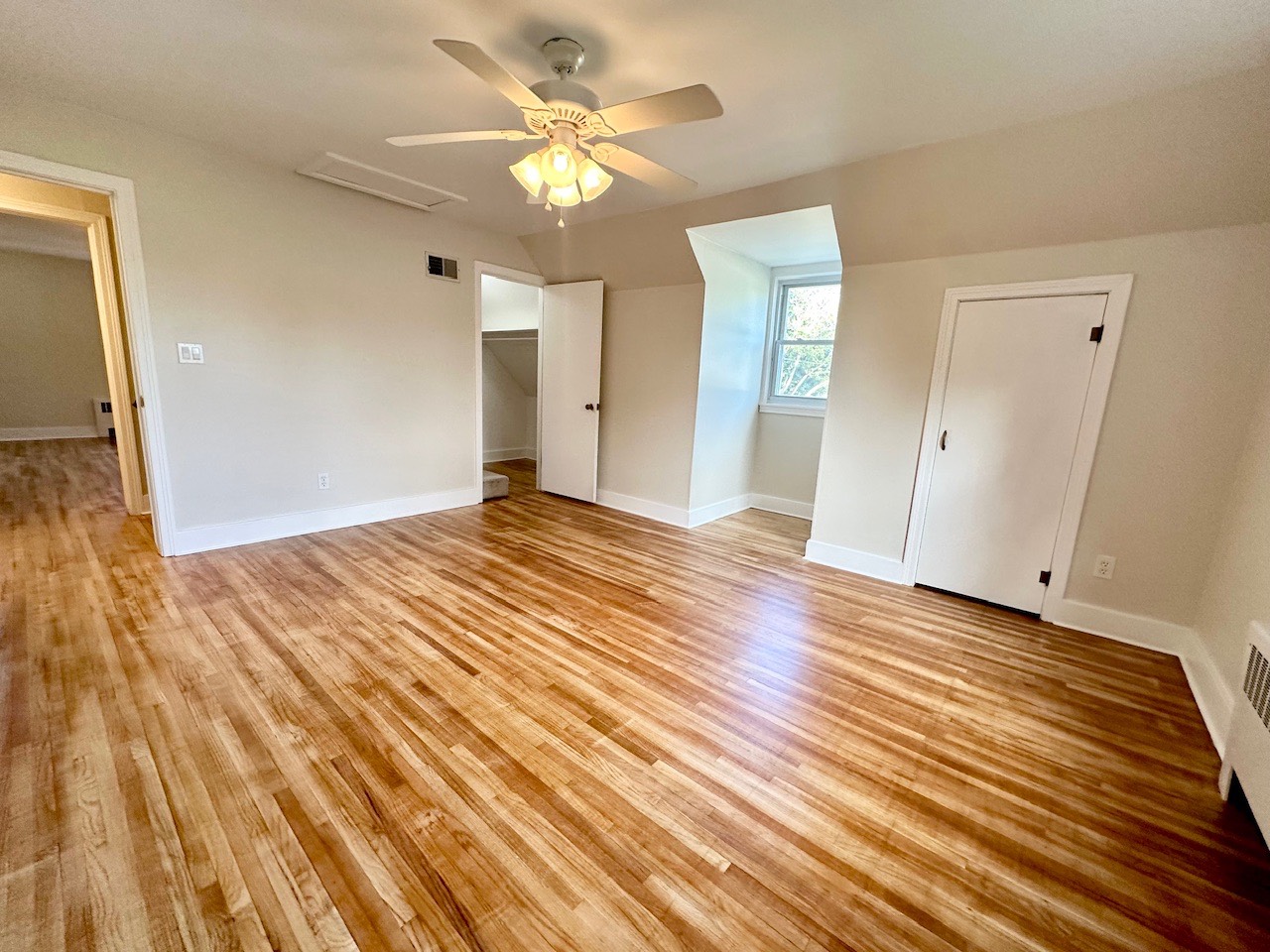 ;
;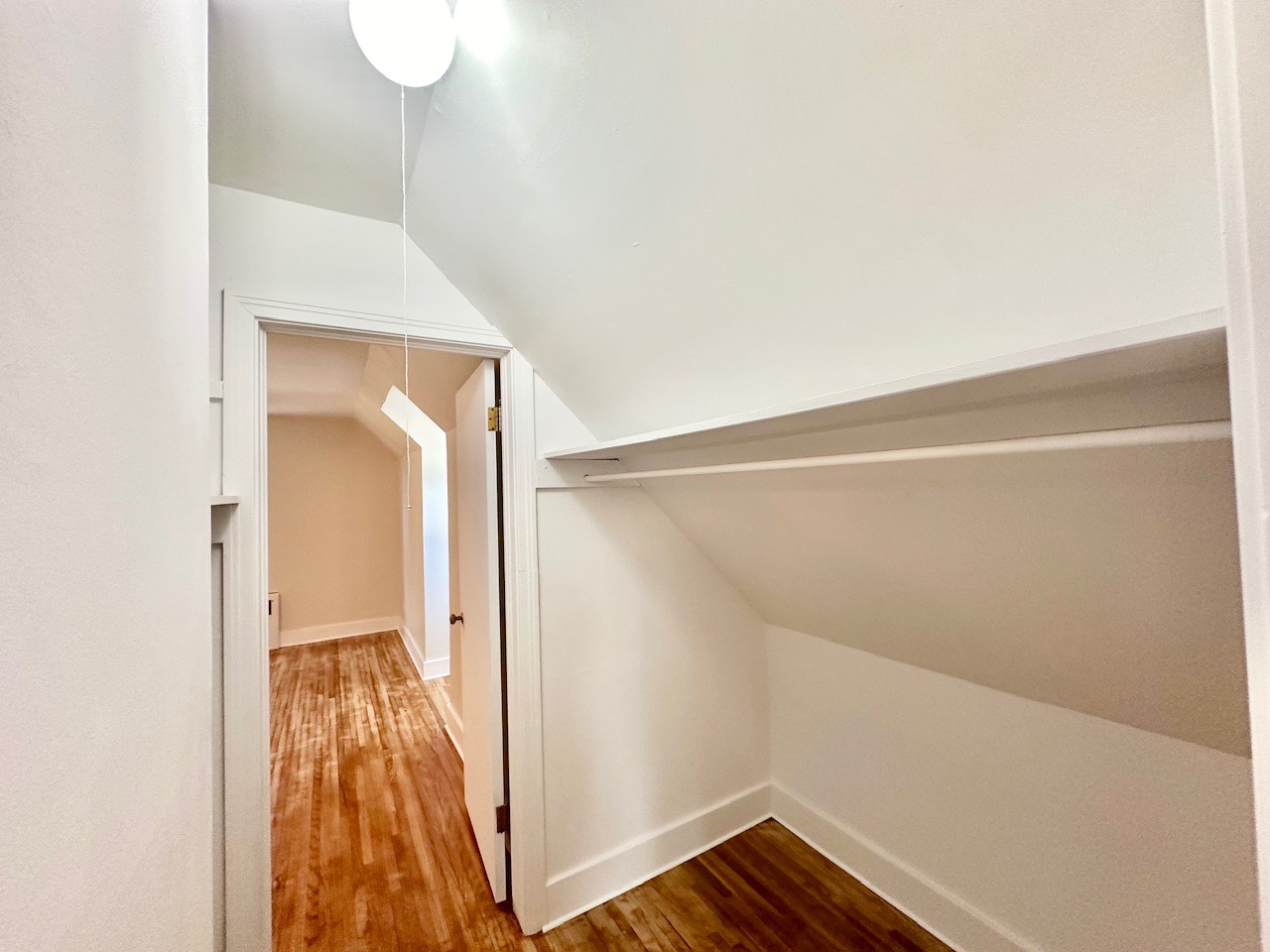 ;
;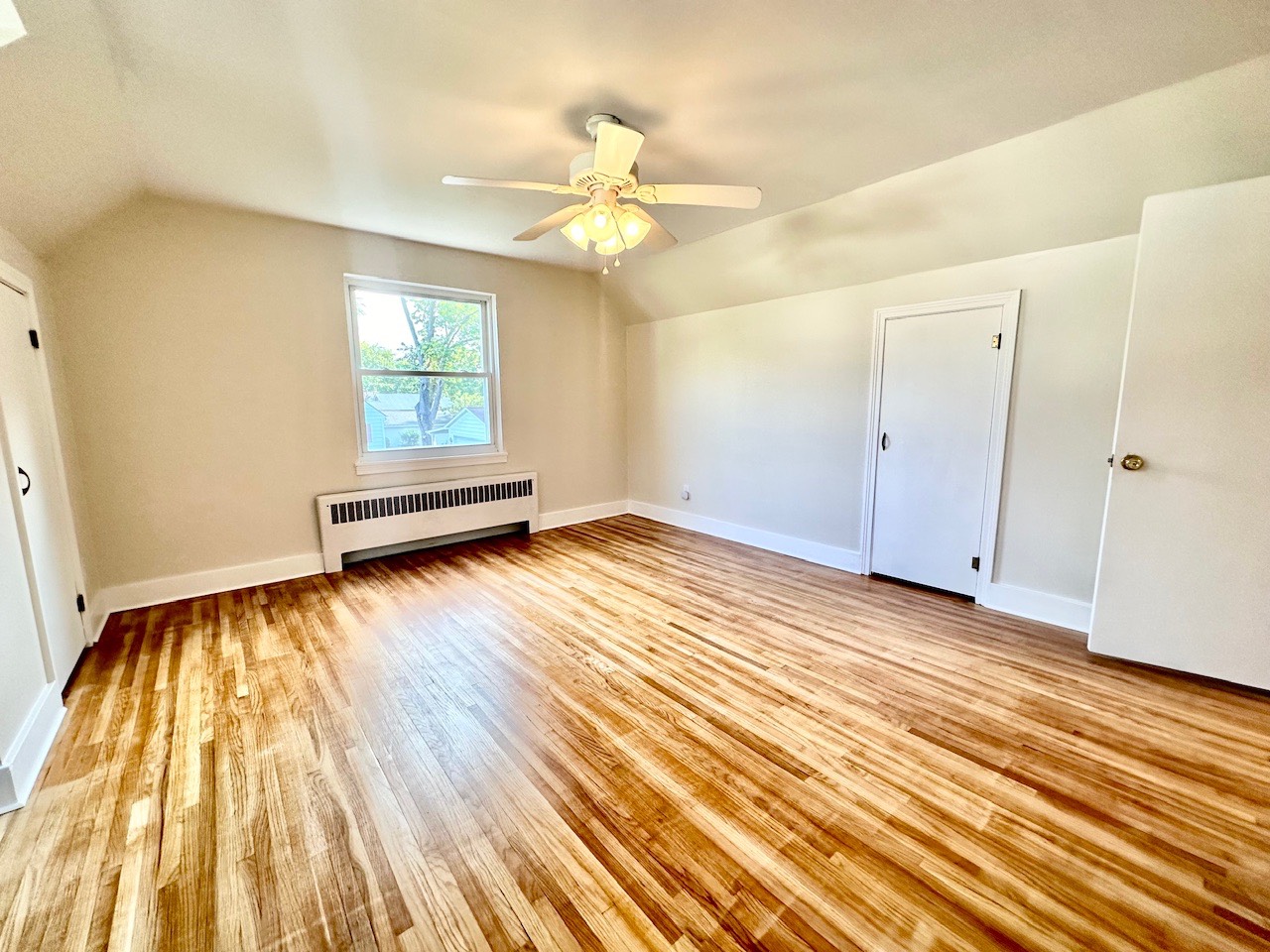 ;
;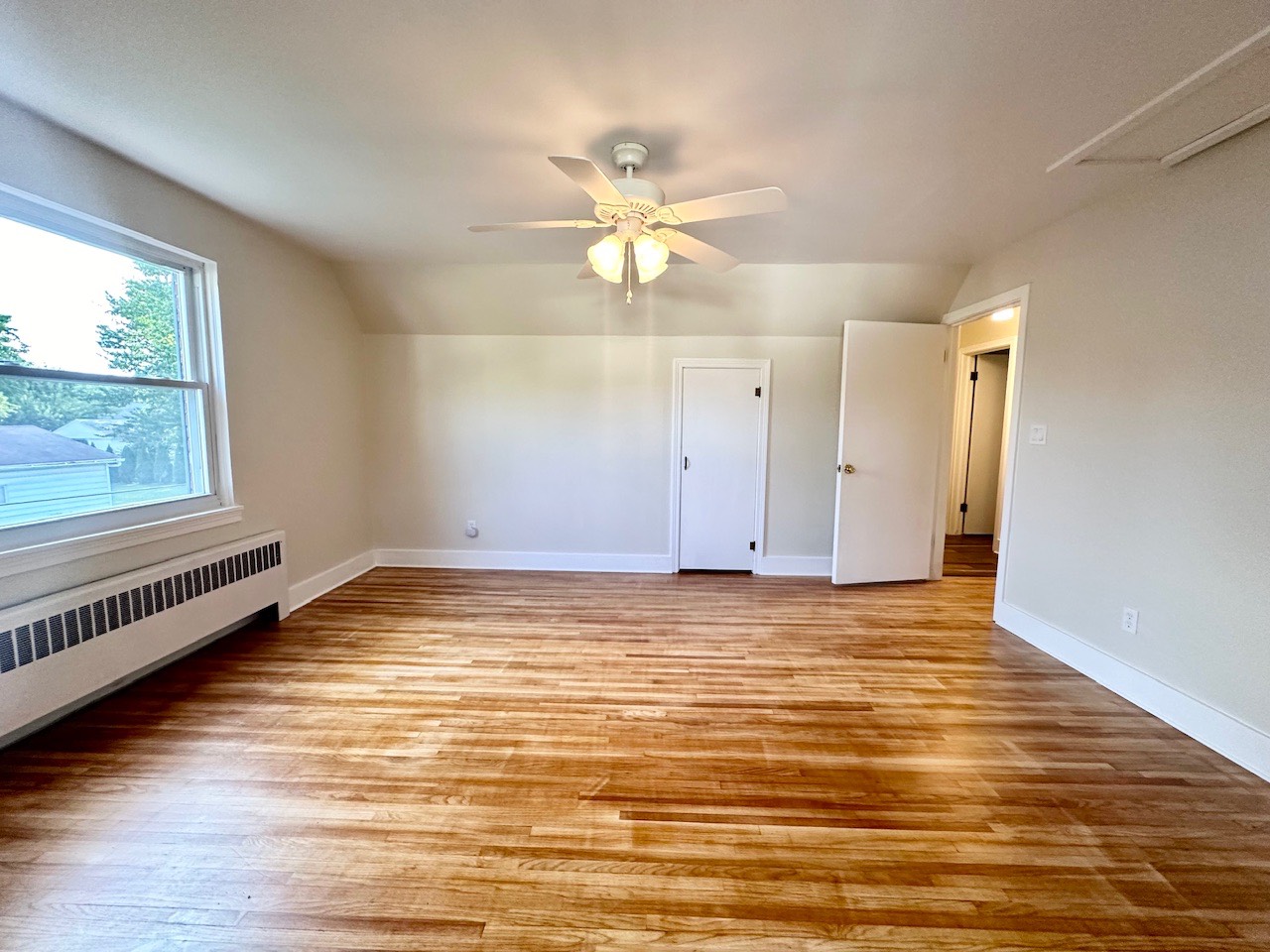 ;
;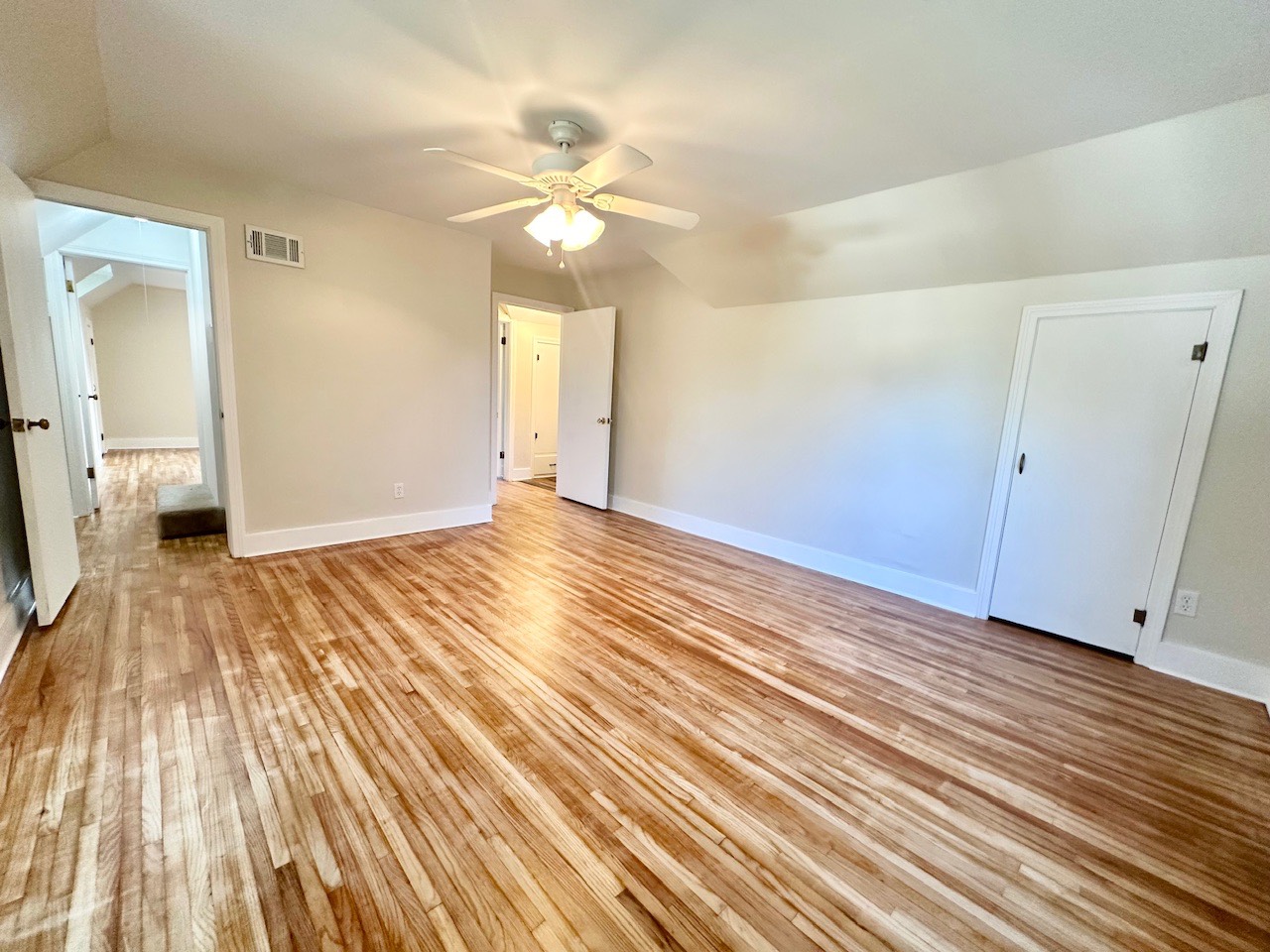 ;
;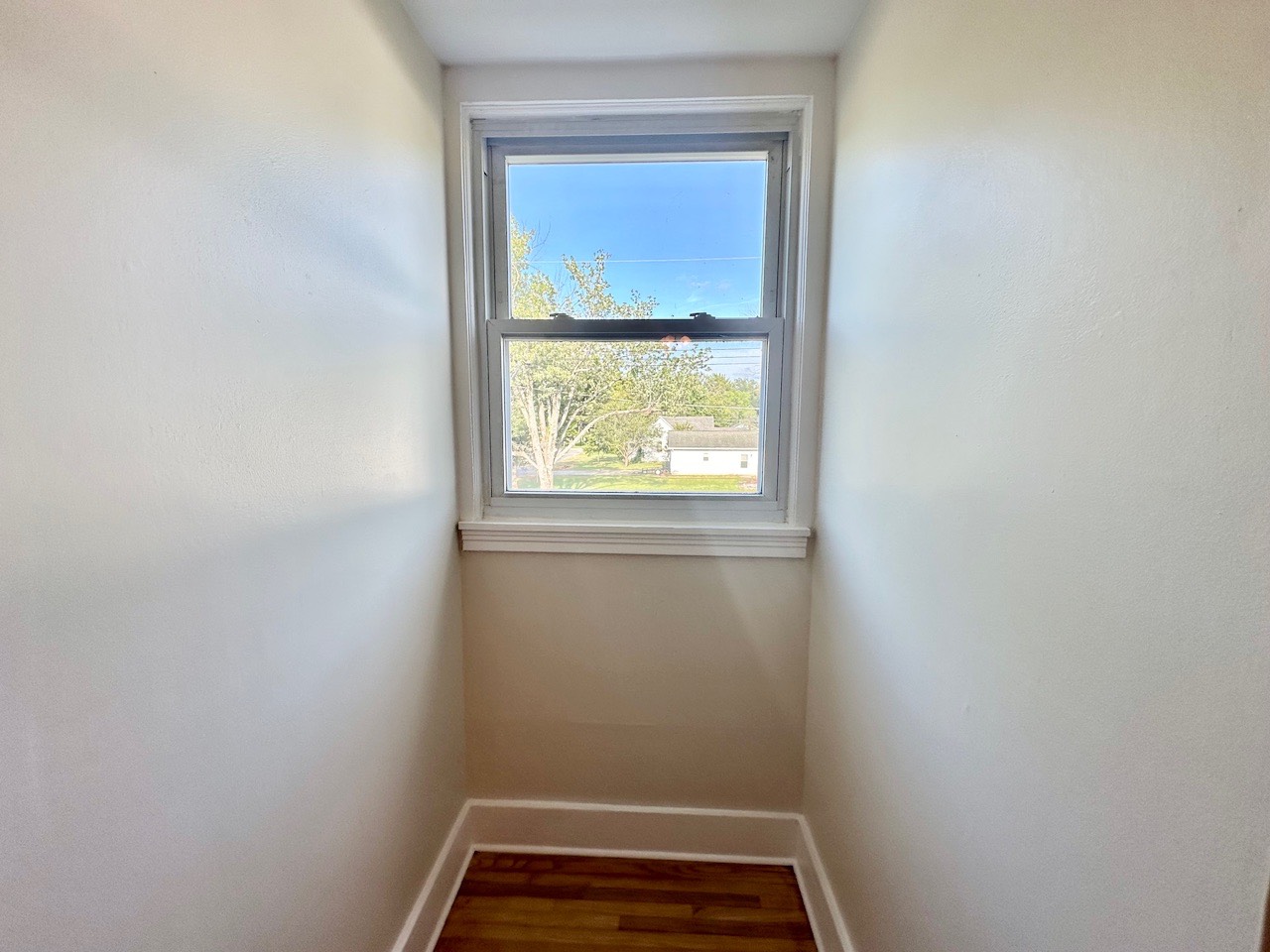 ;
;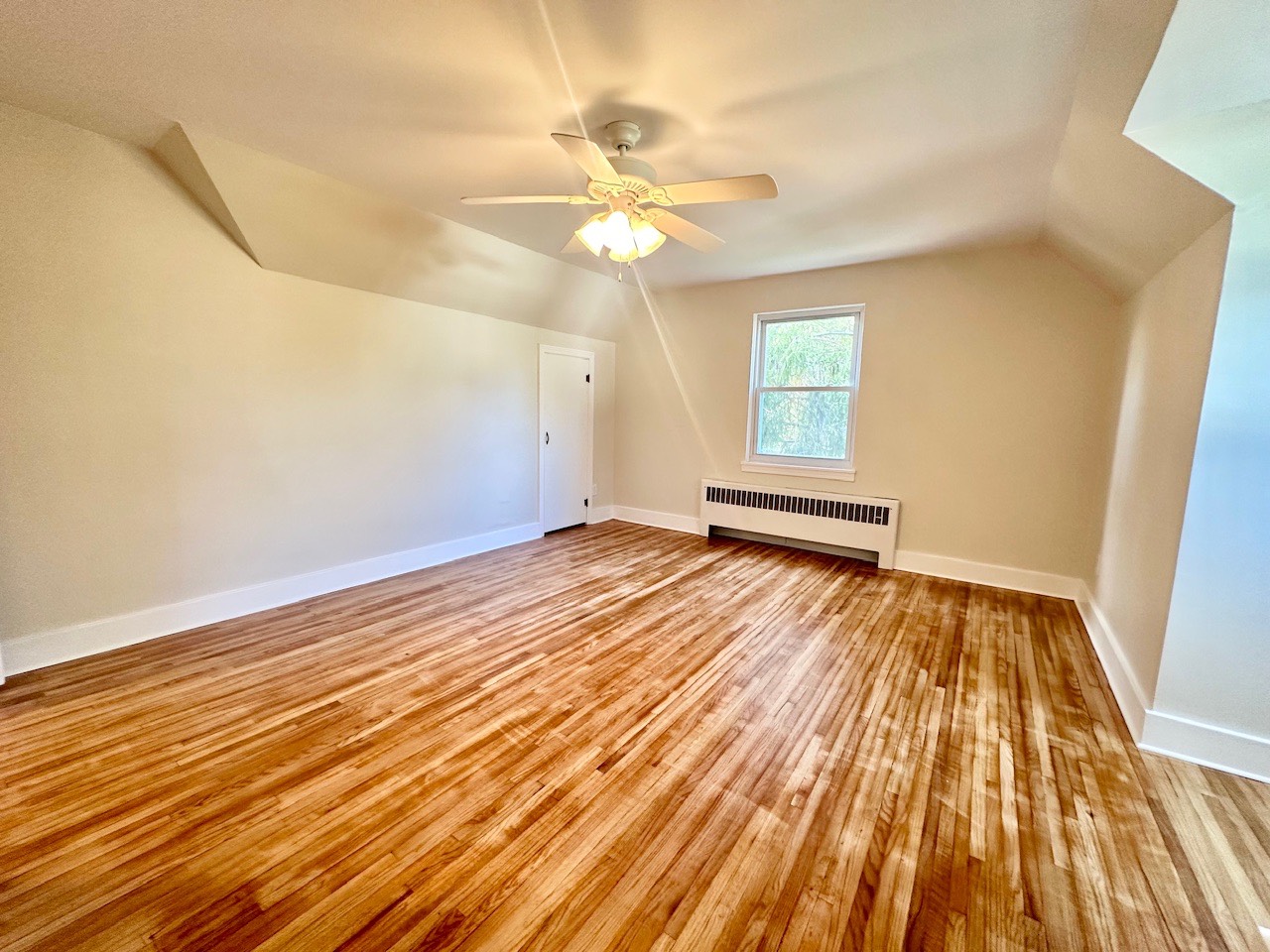 ;
;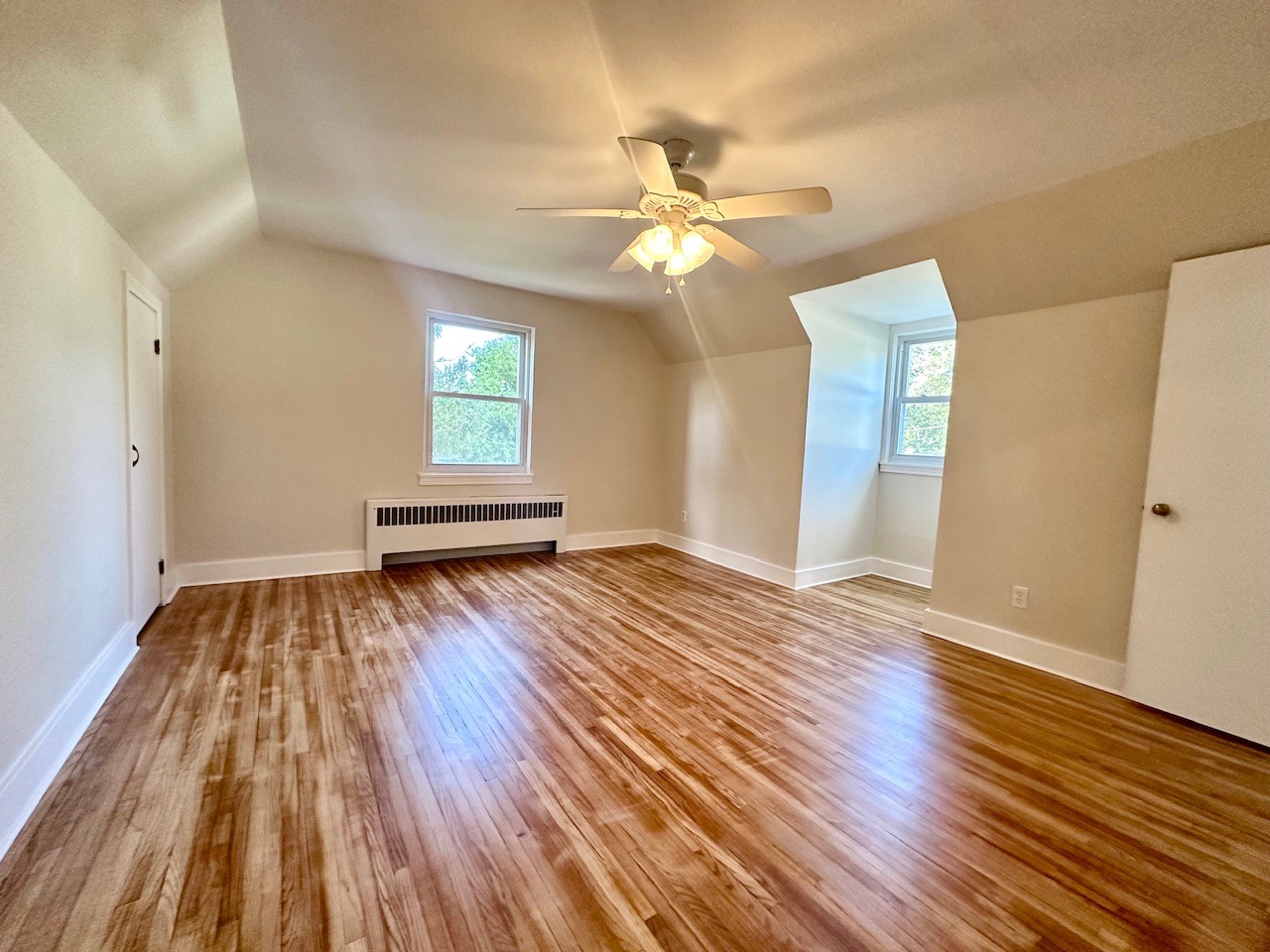 ;
;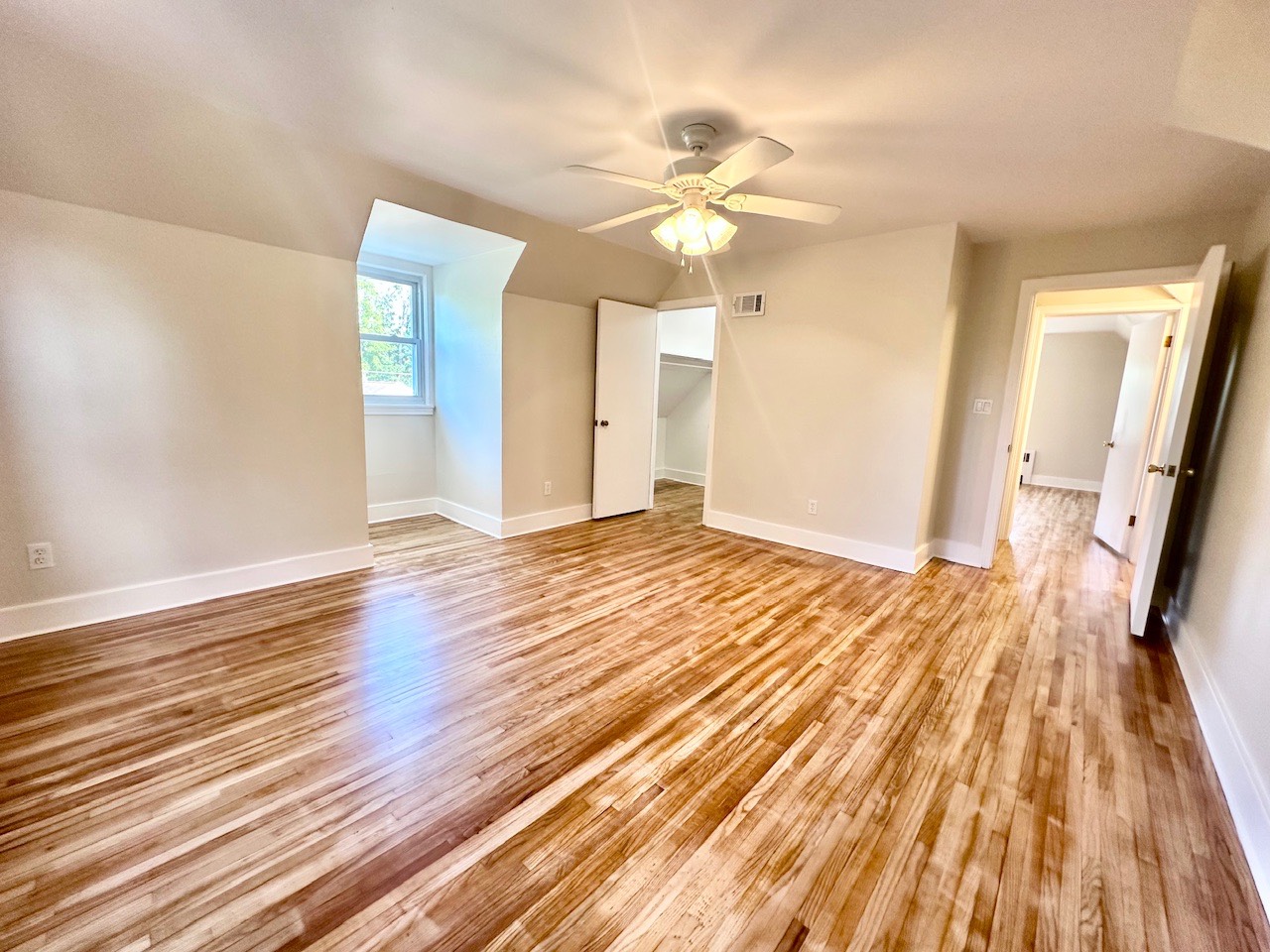 ;
;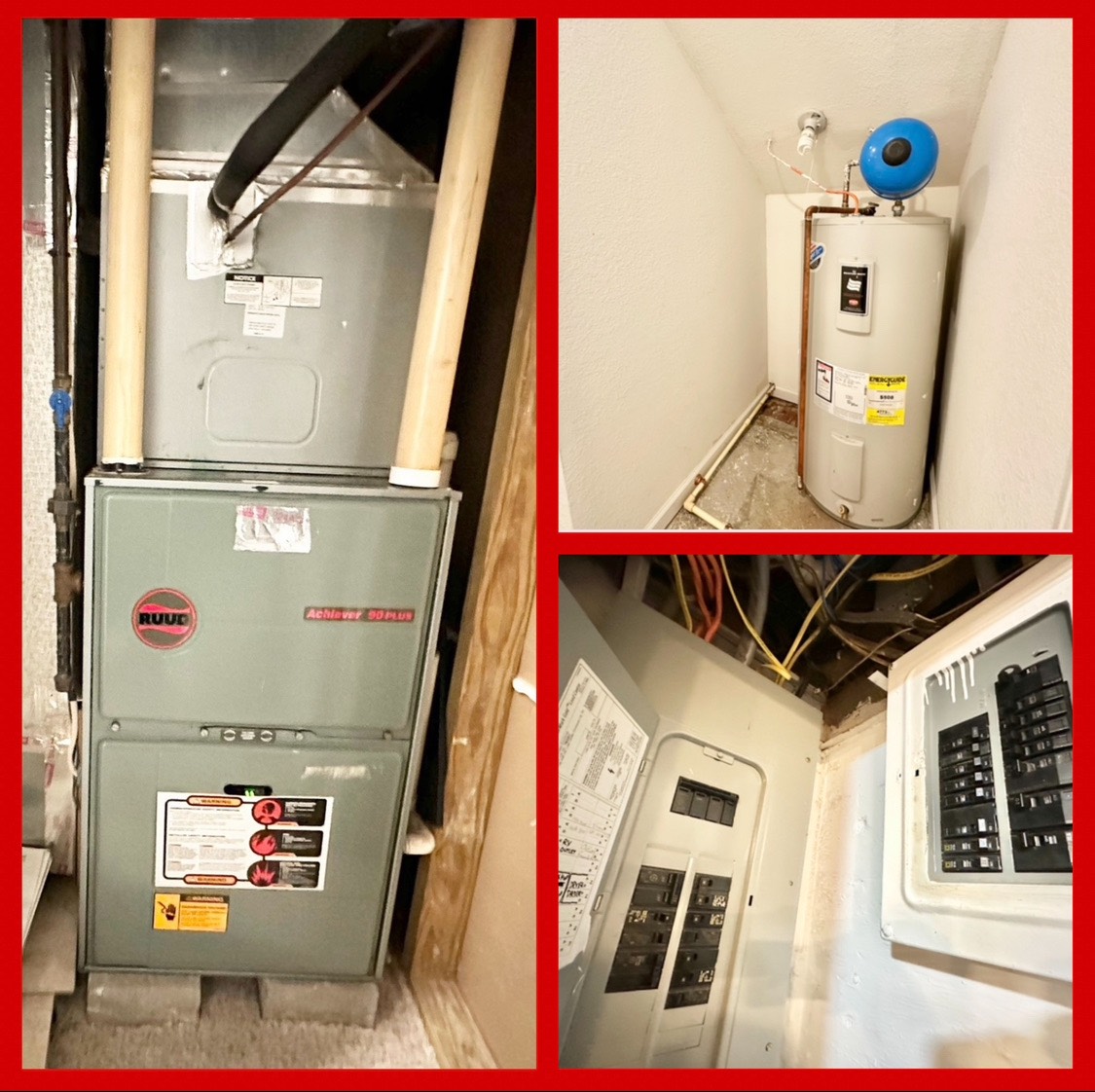 ;
;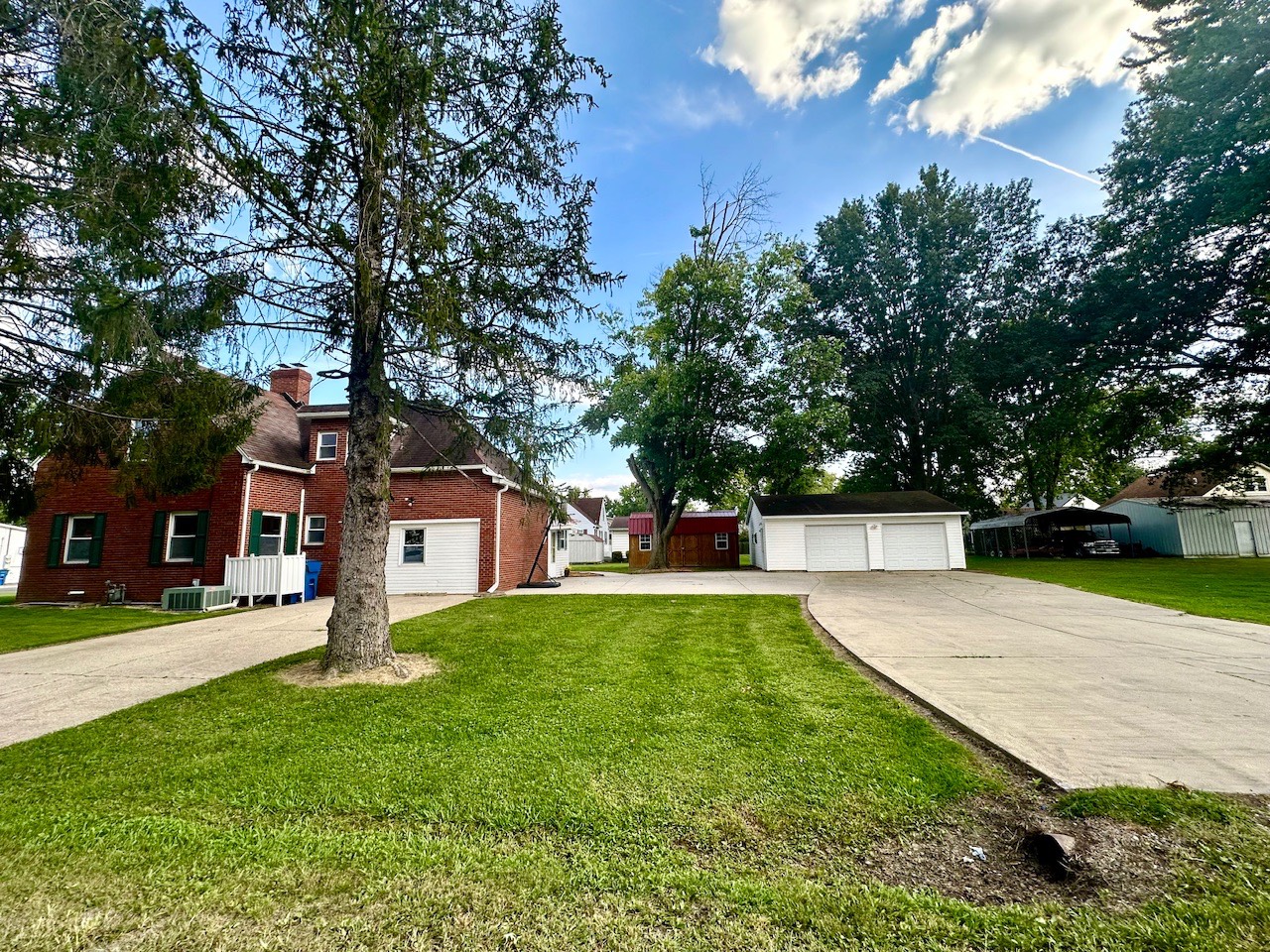 ;
;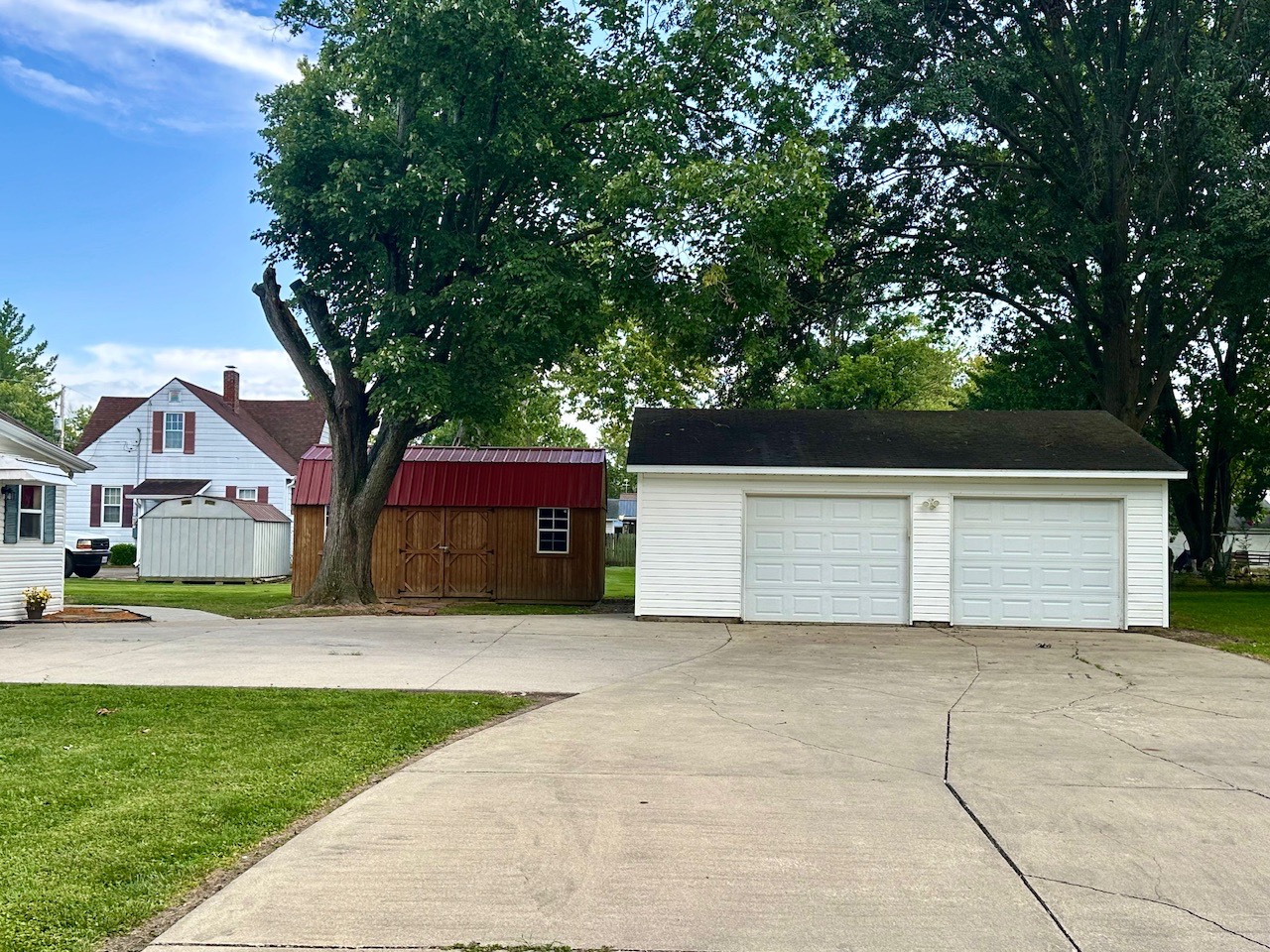 ;
;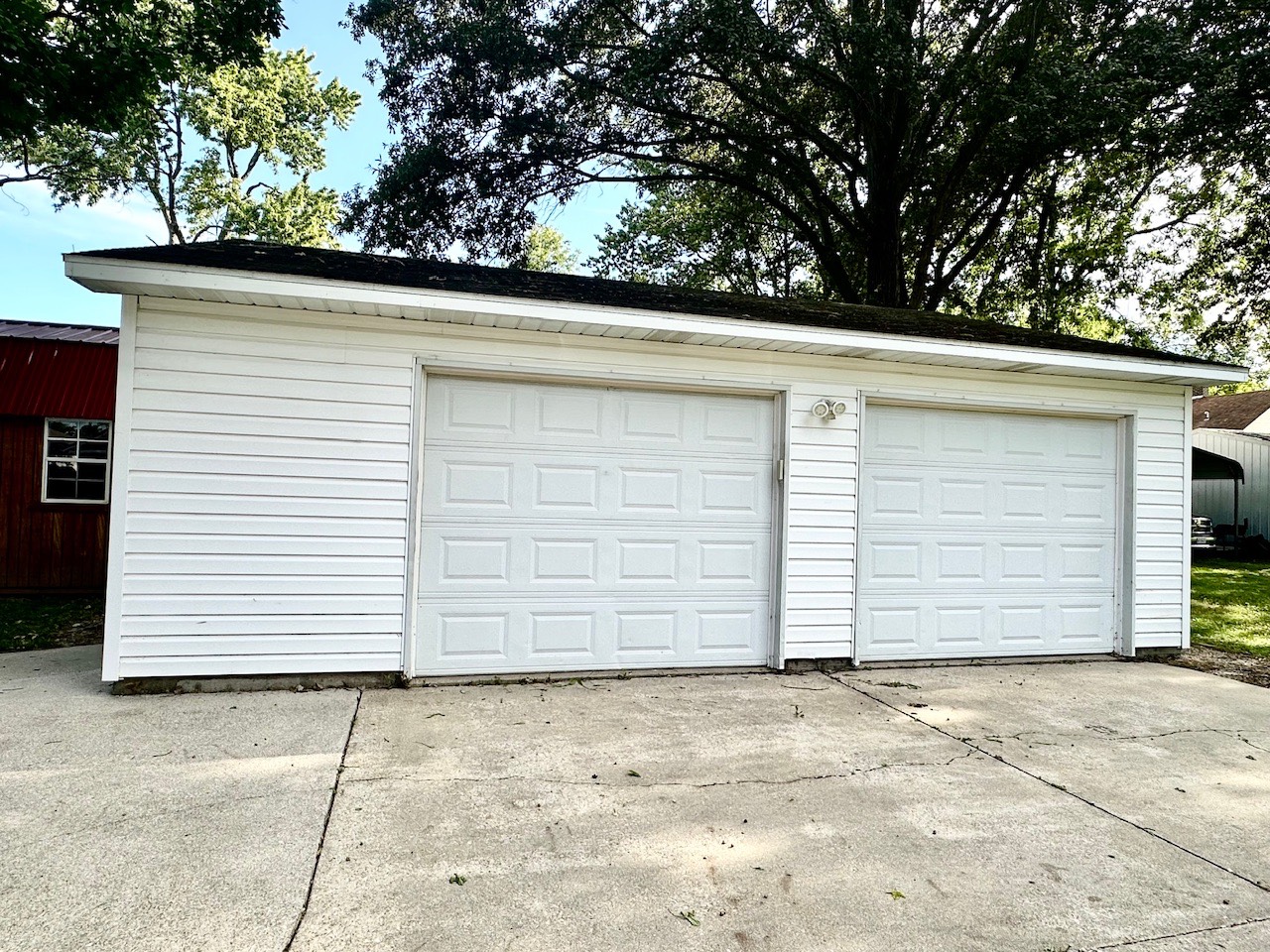 ;
;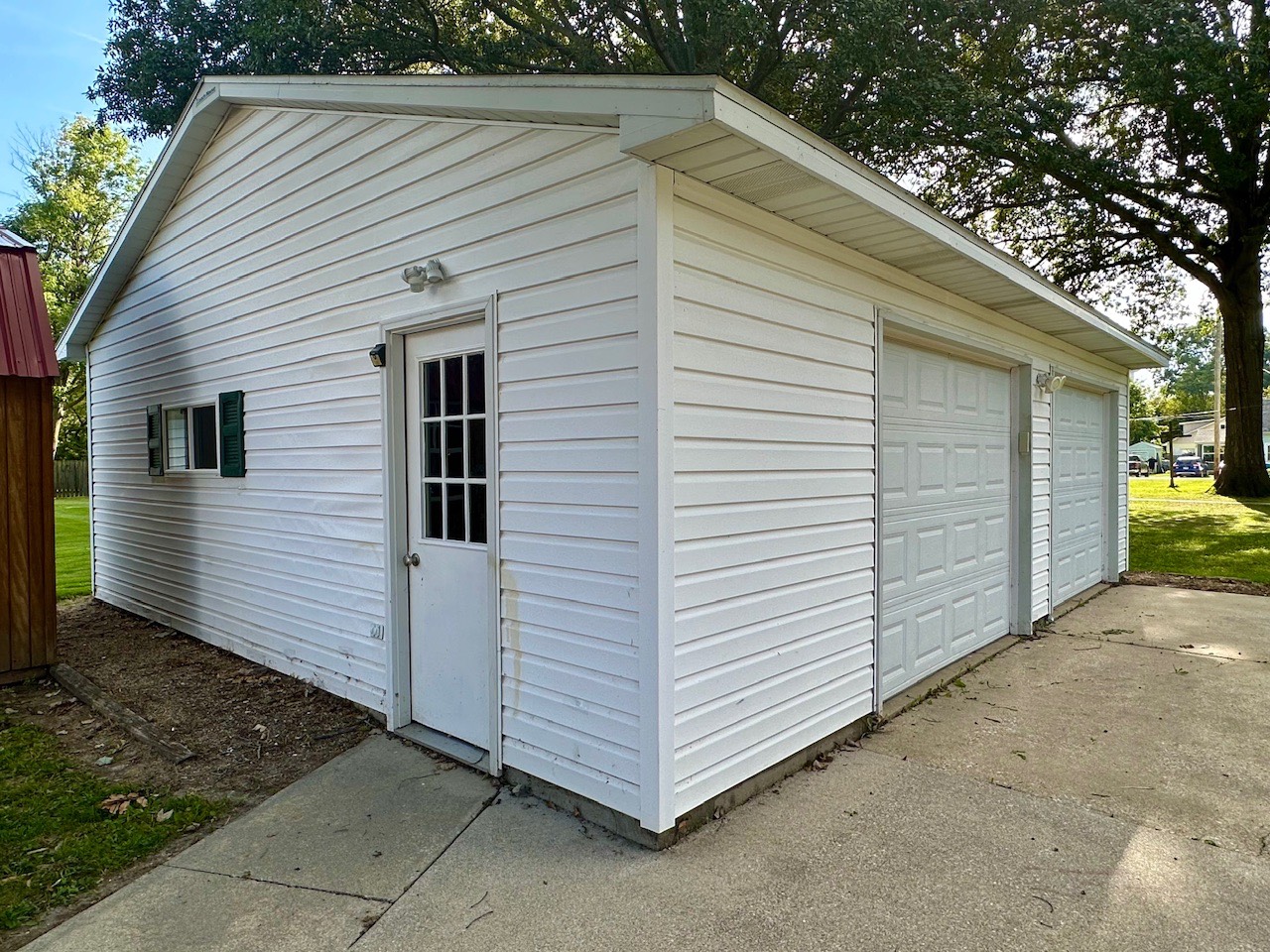 ;
;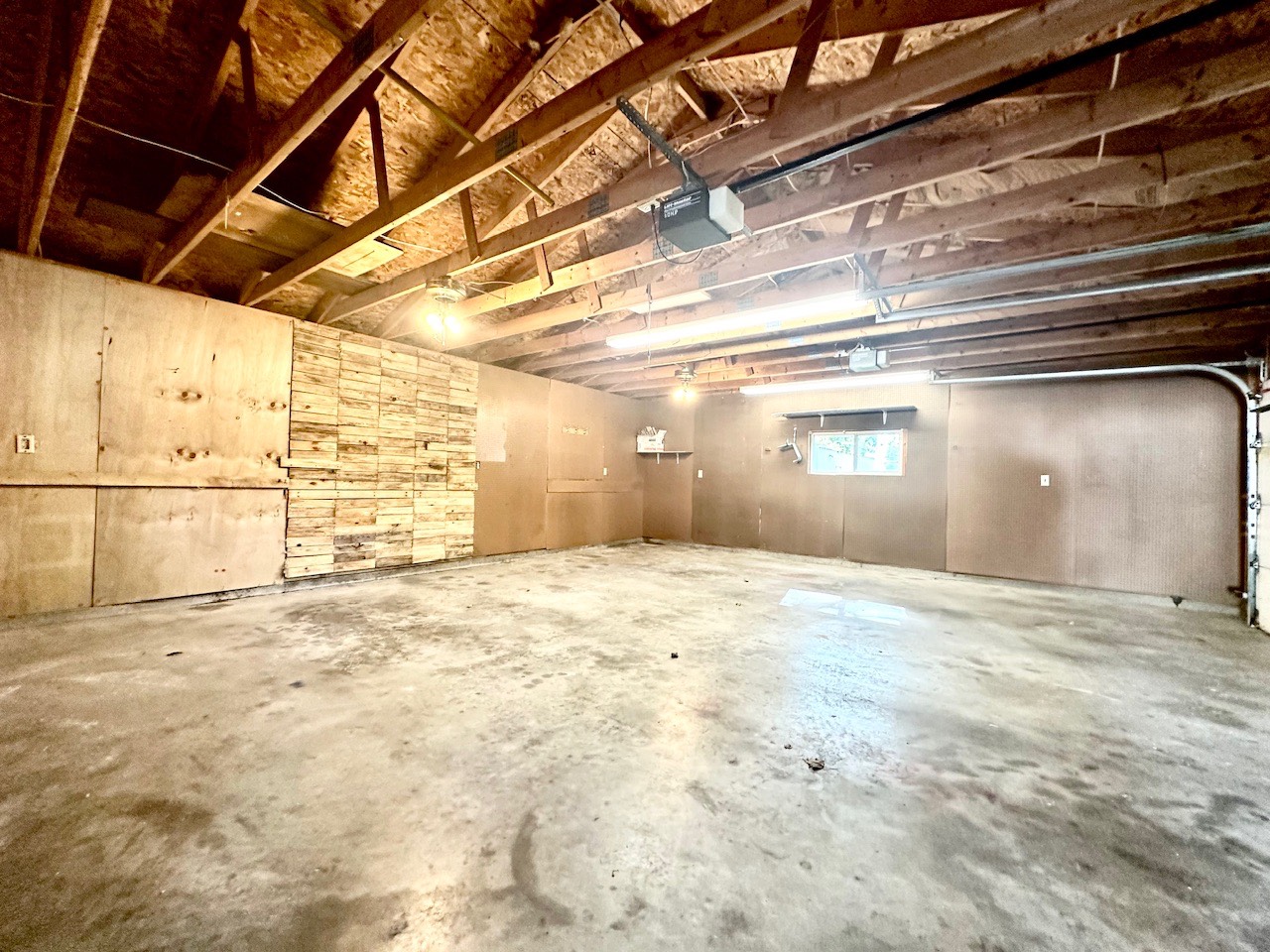 ;
;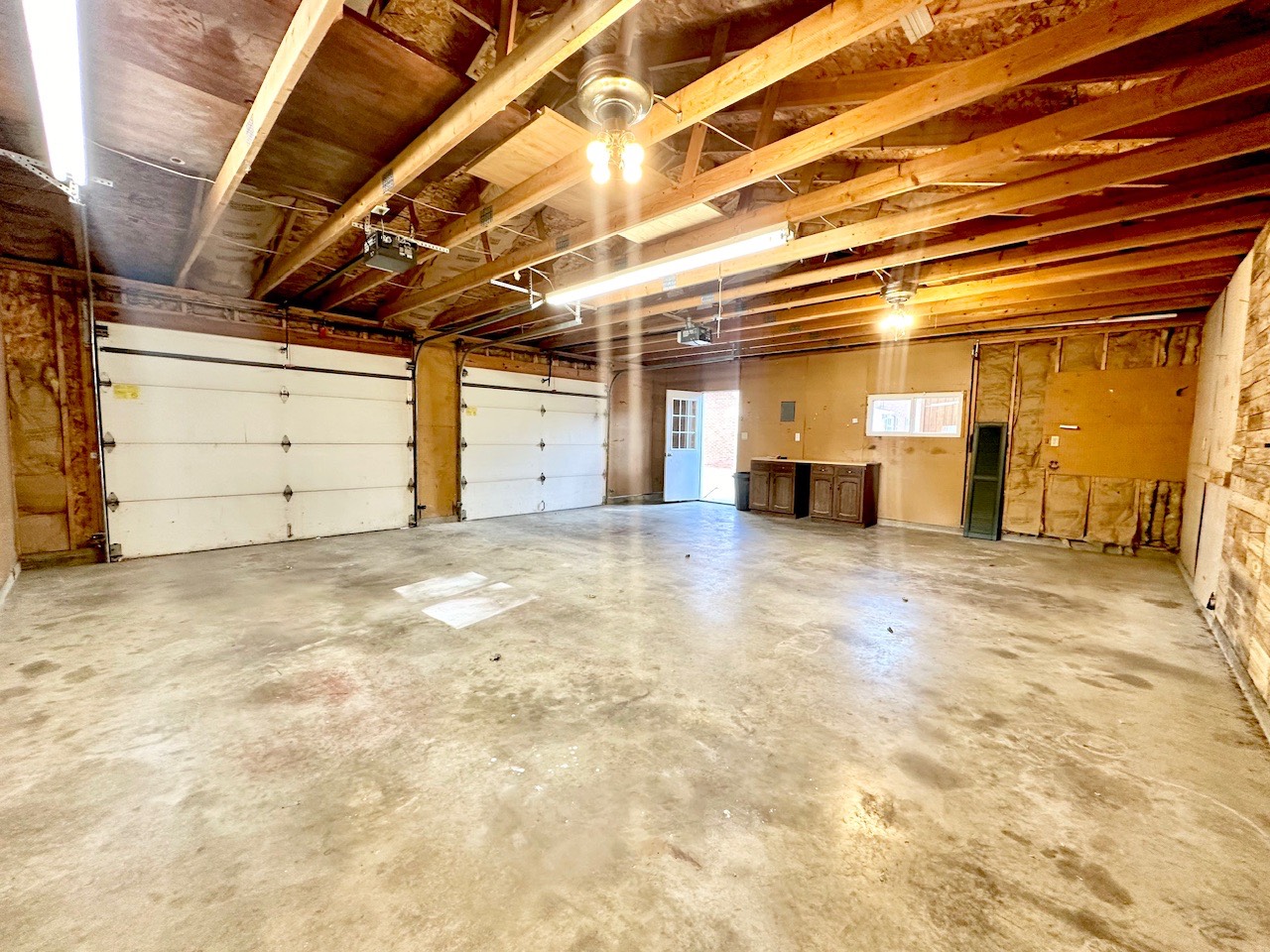 ;
;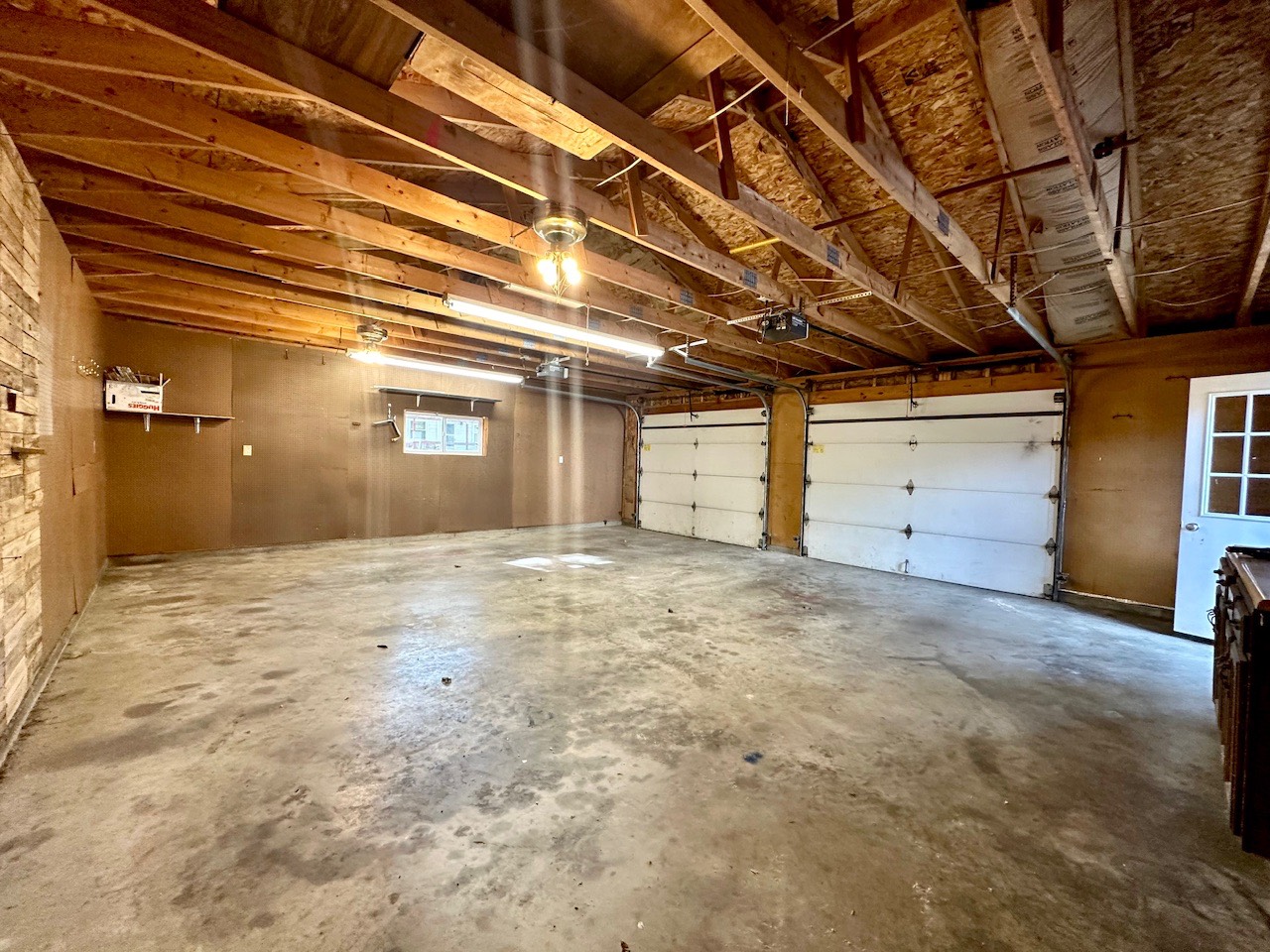 ;
;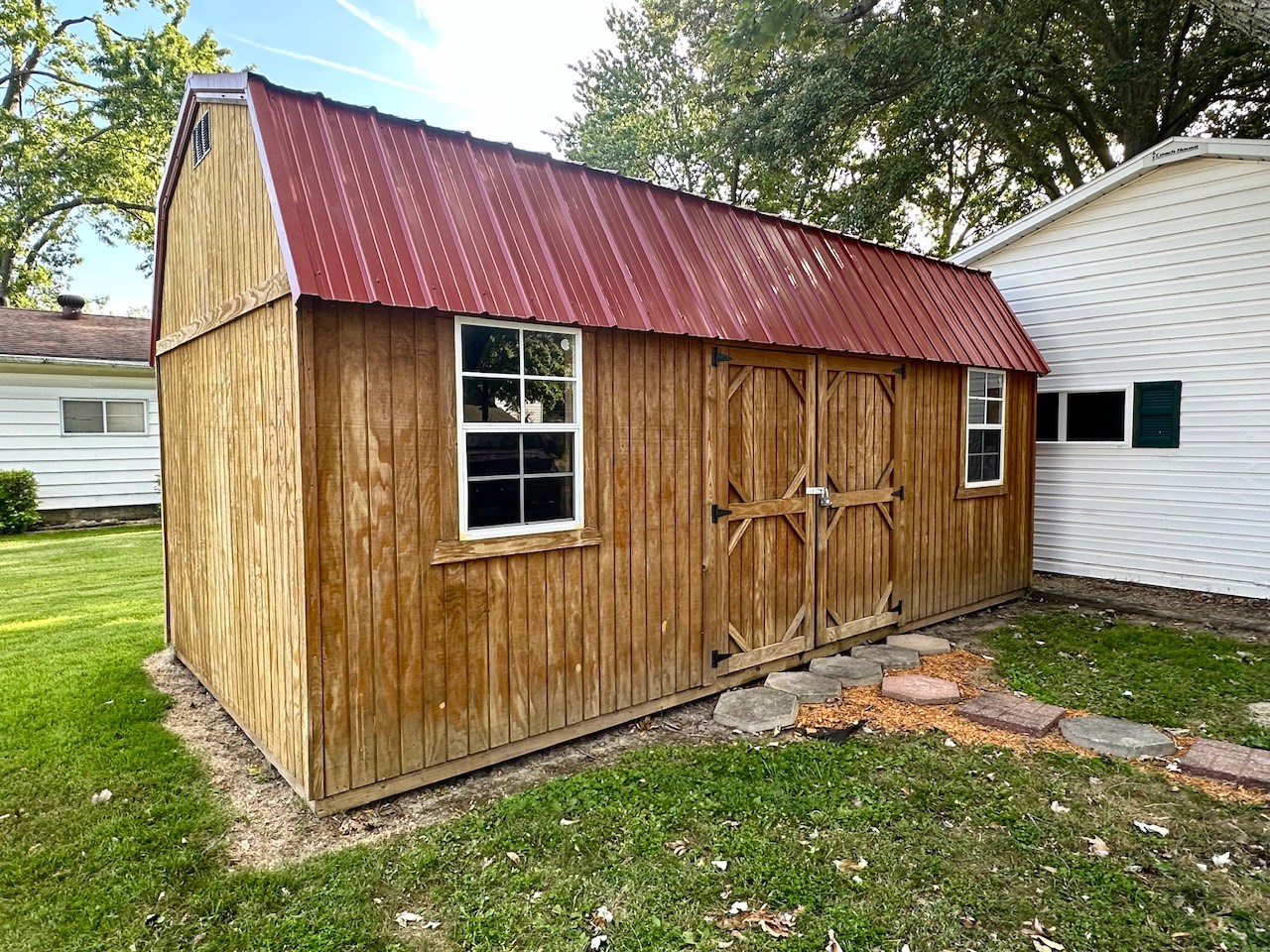 ;
;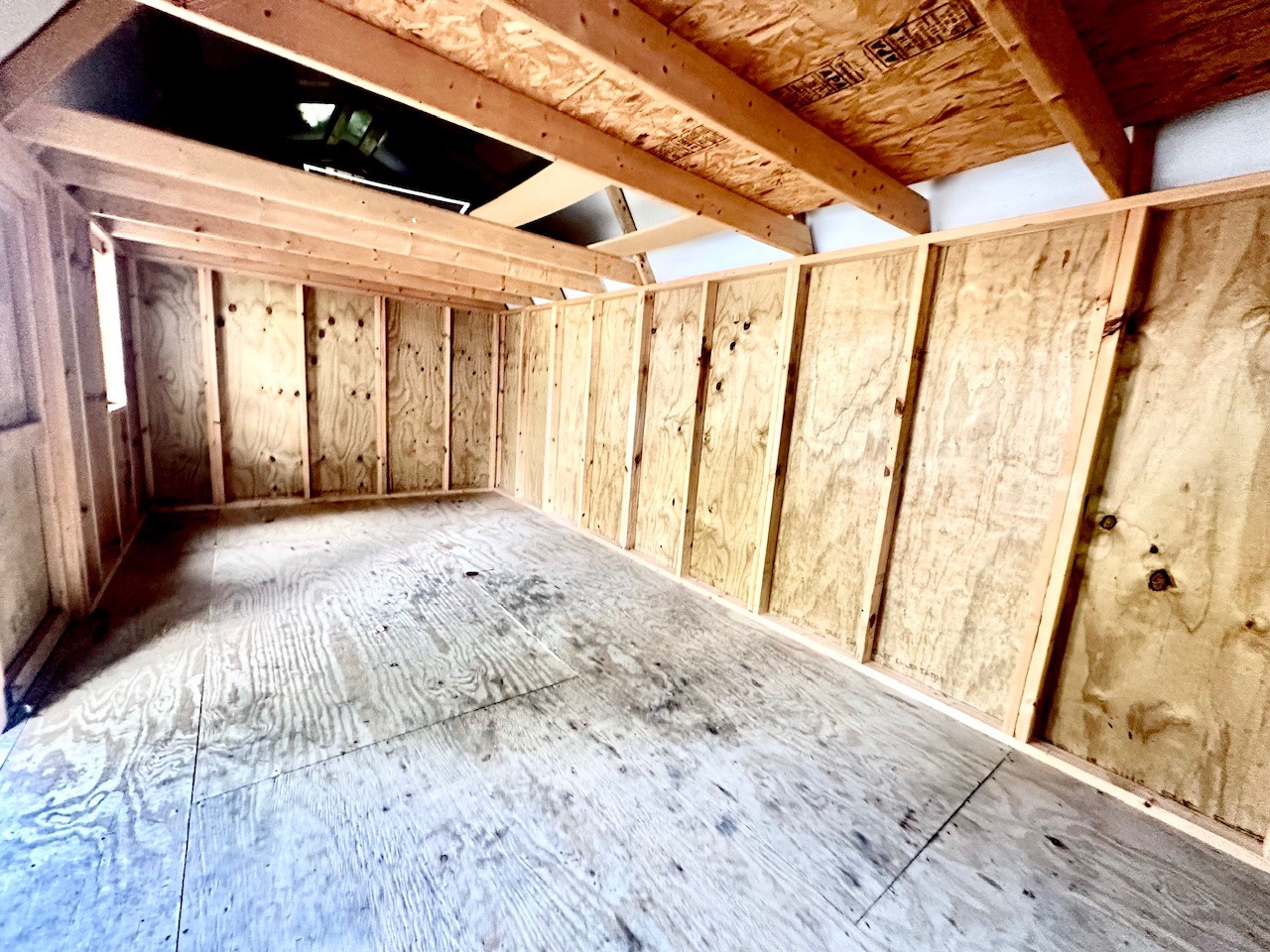 ;
;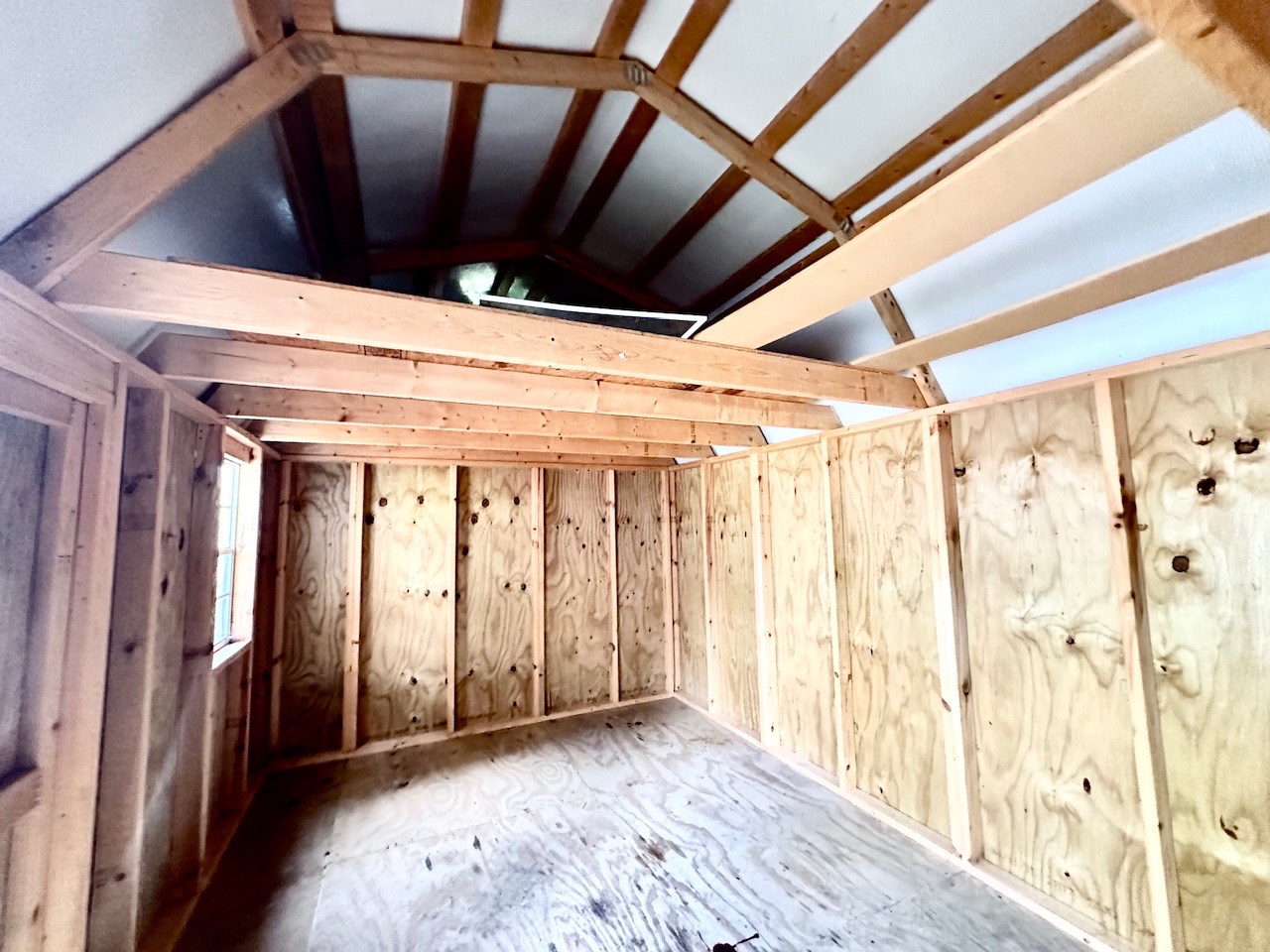 ;
;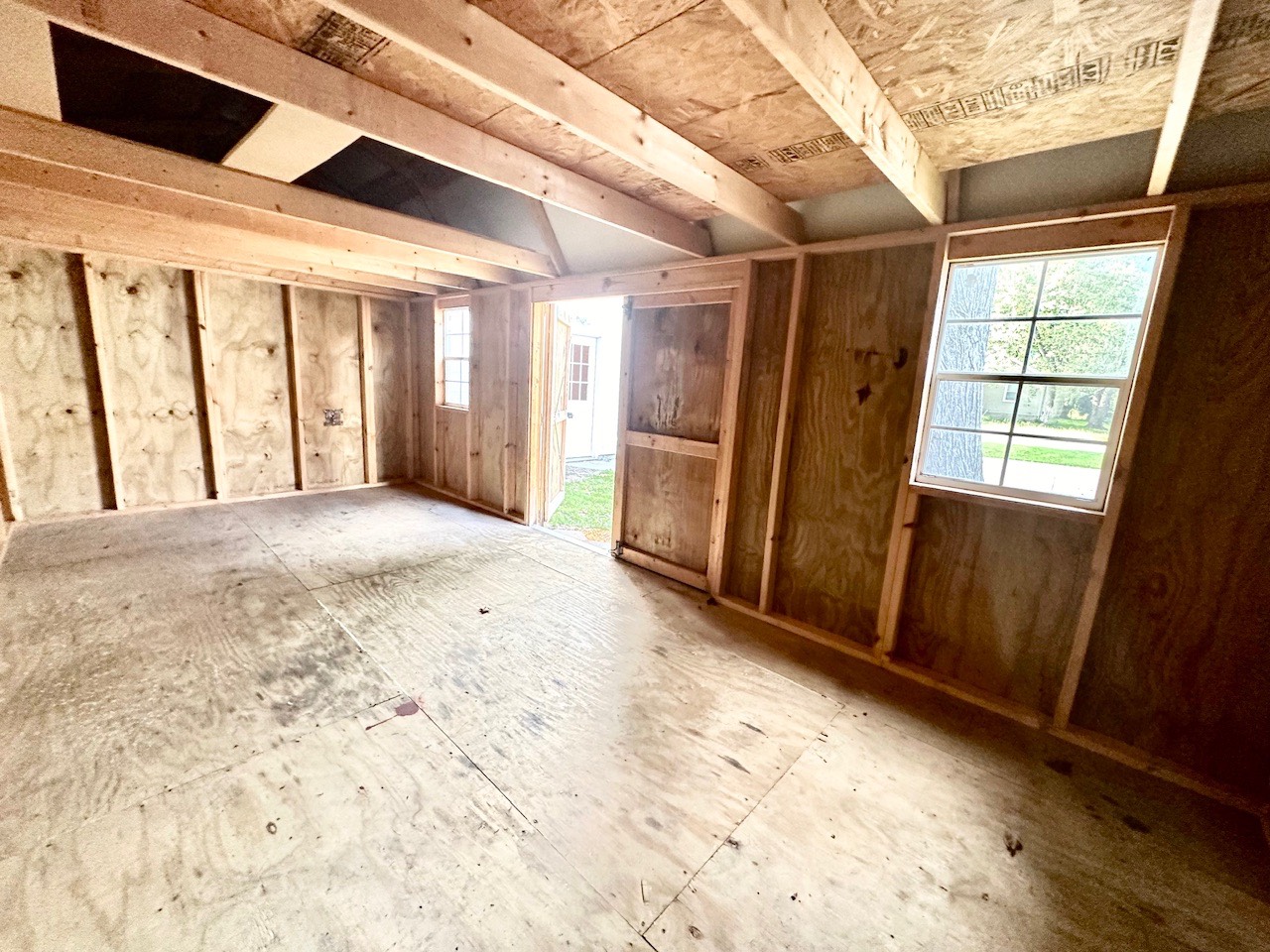 ;
;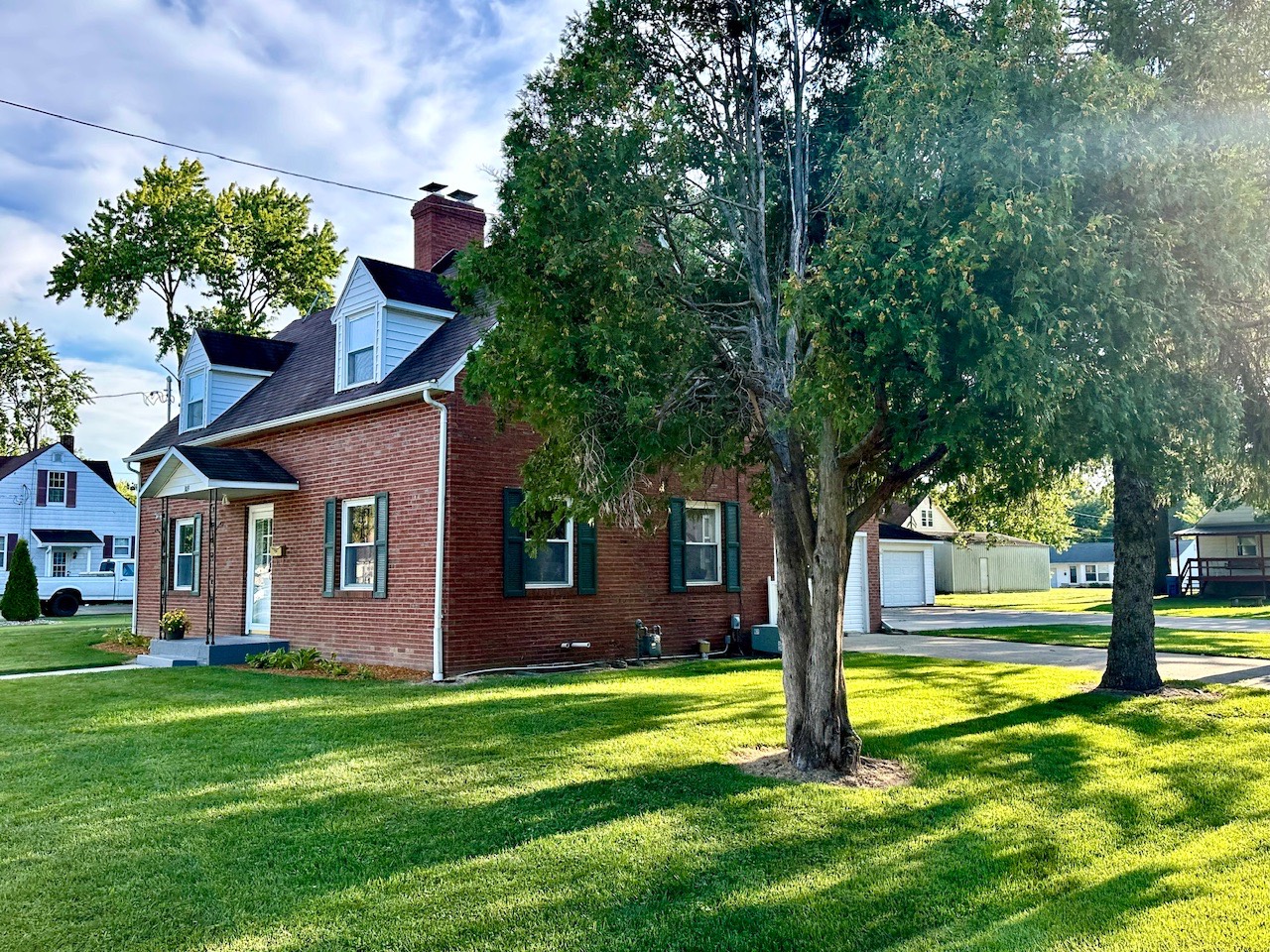 ;
;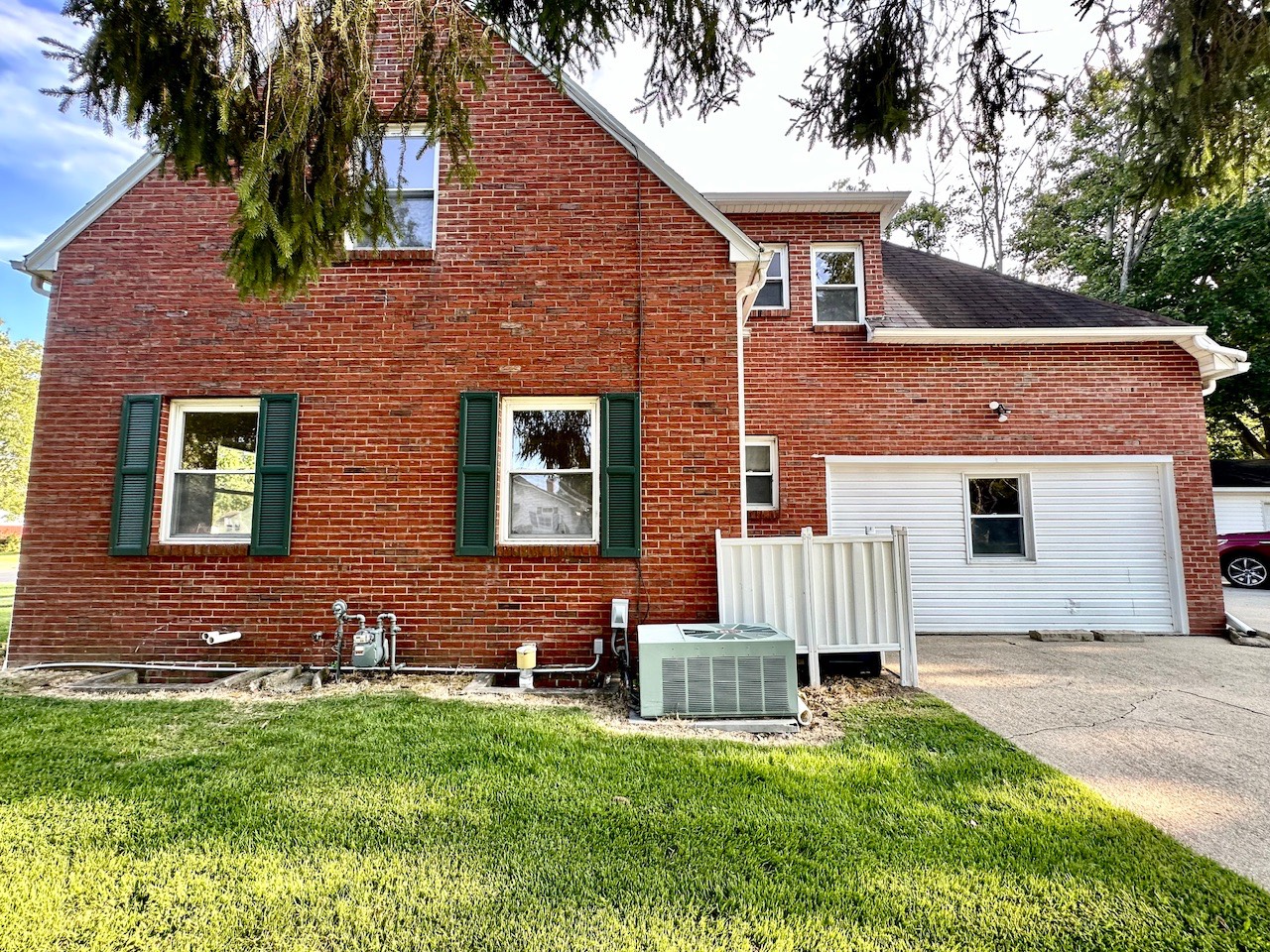 ;
;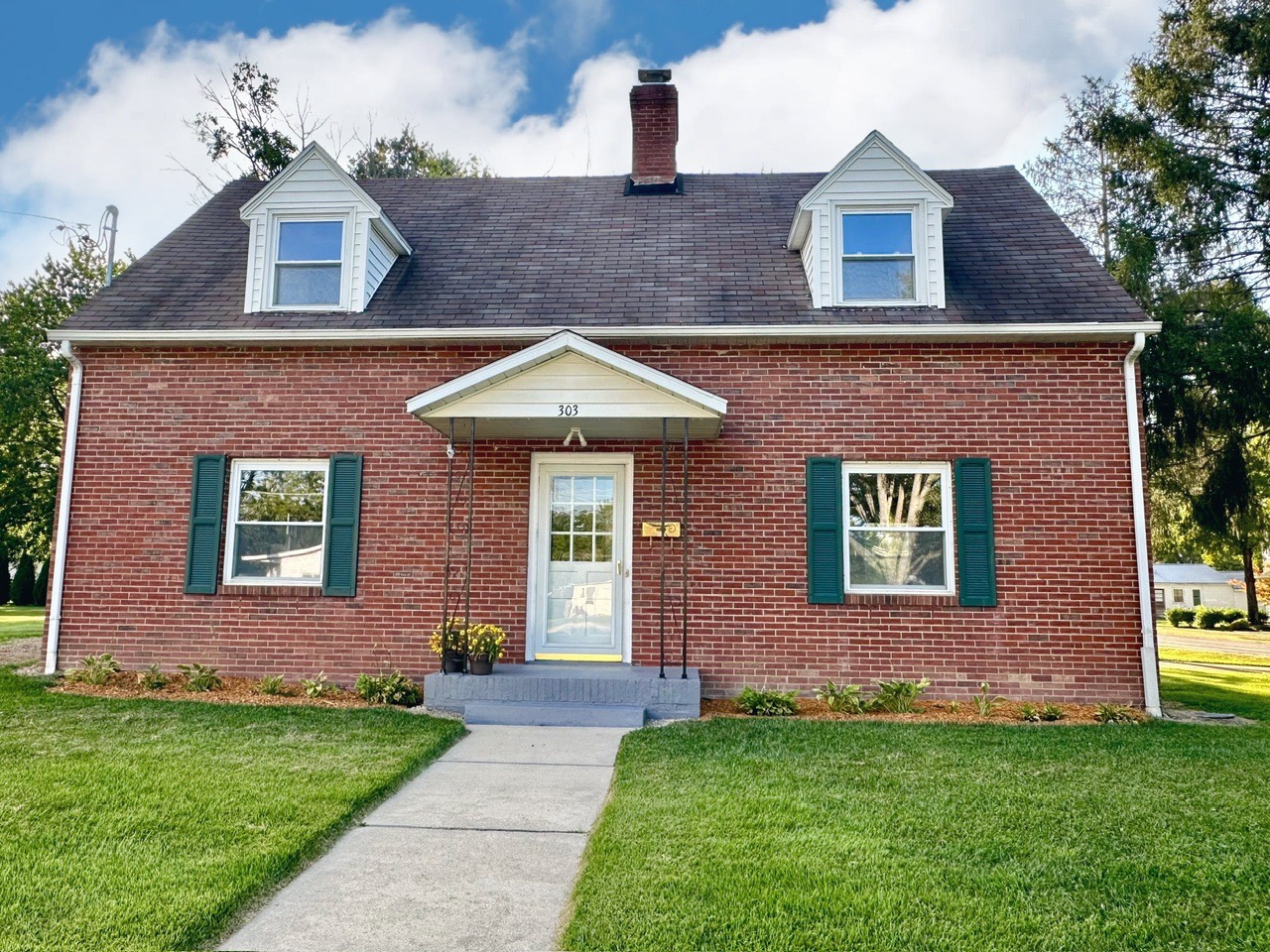 ;
;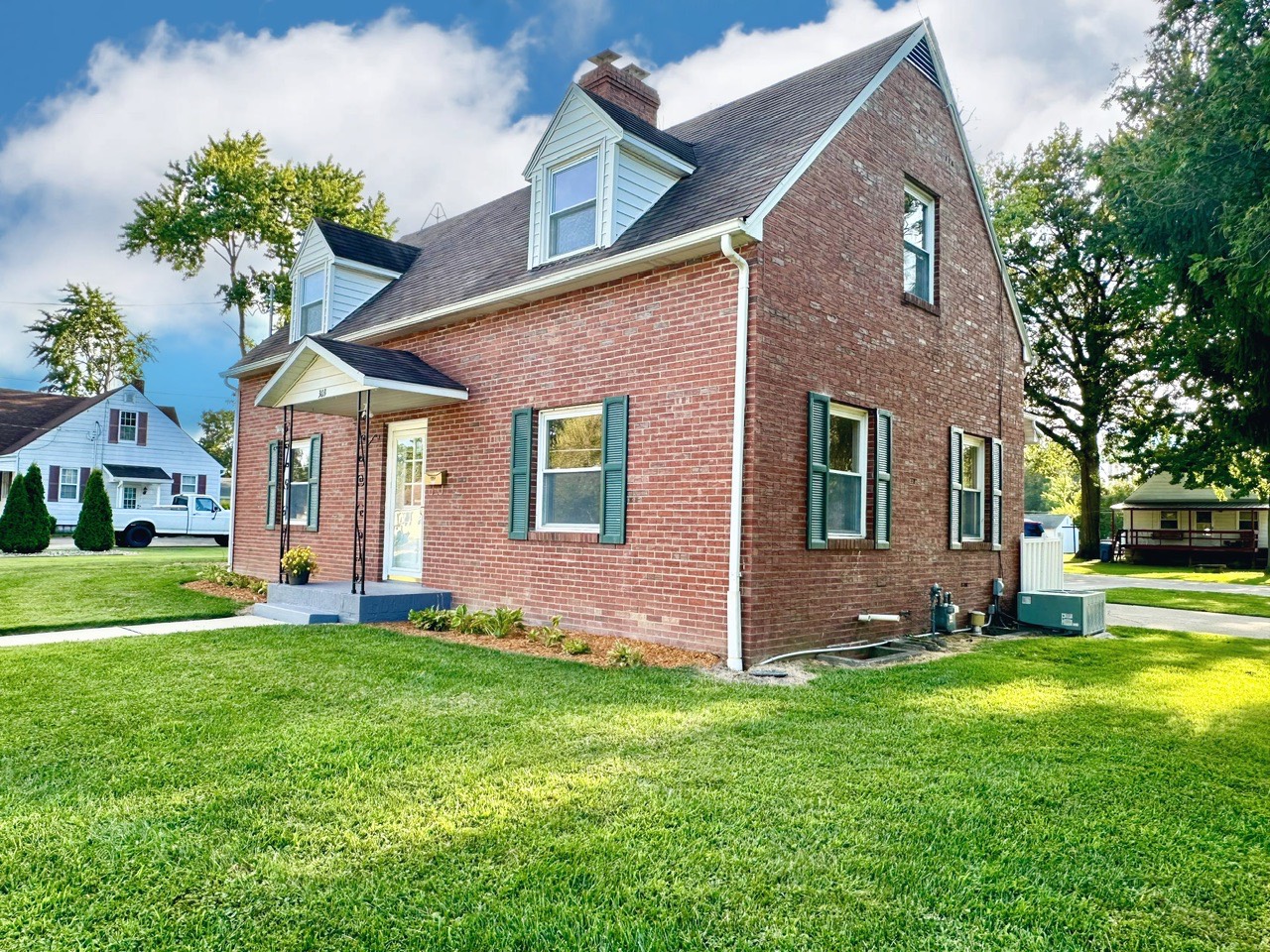 ;
;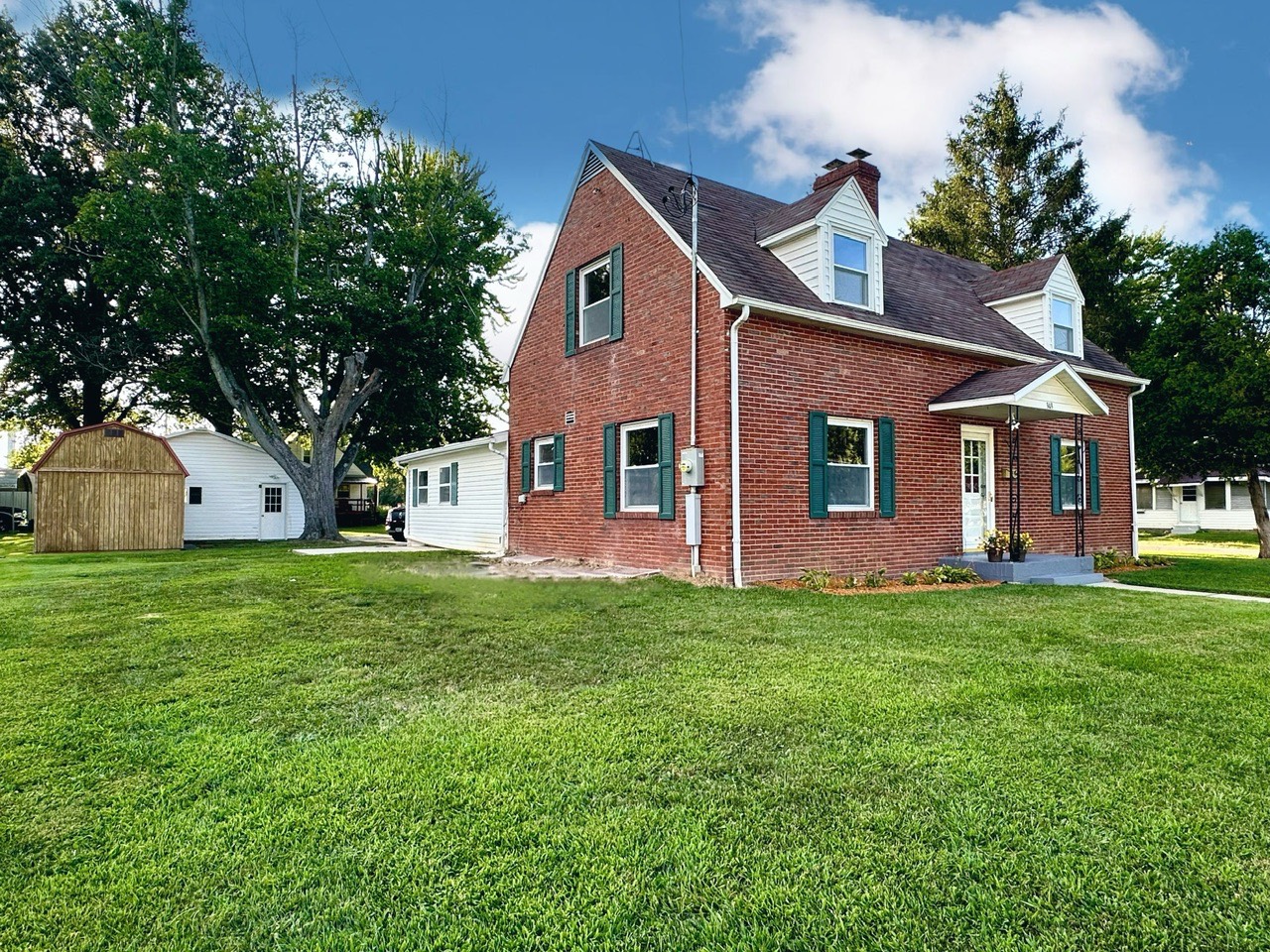 ;
;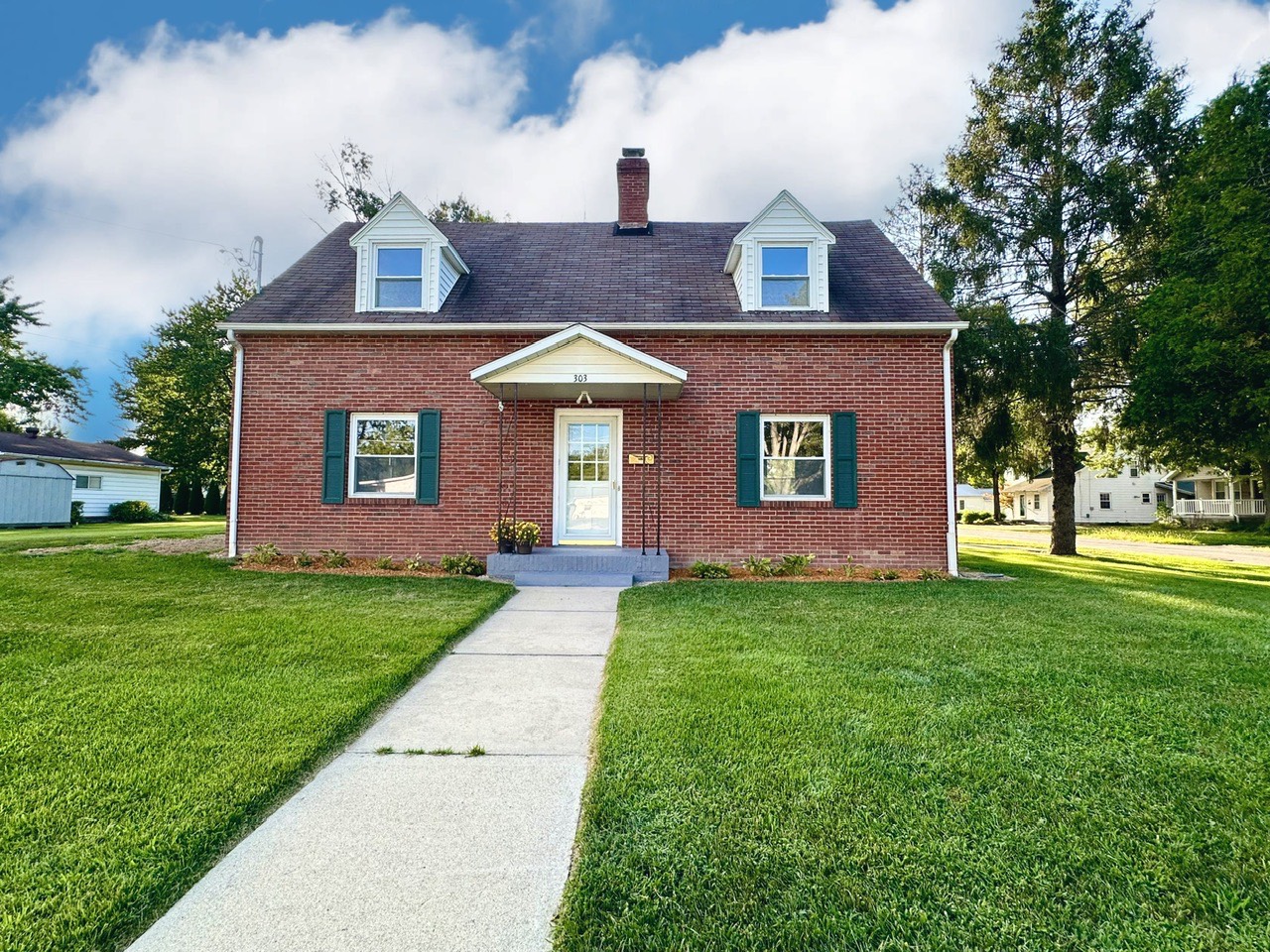 ;
;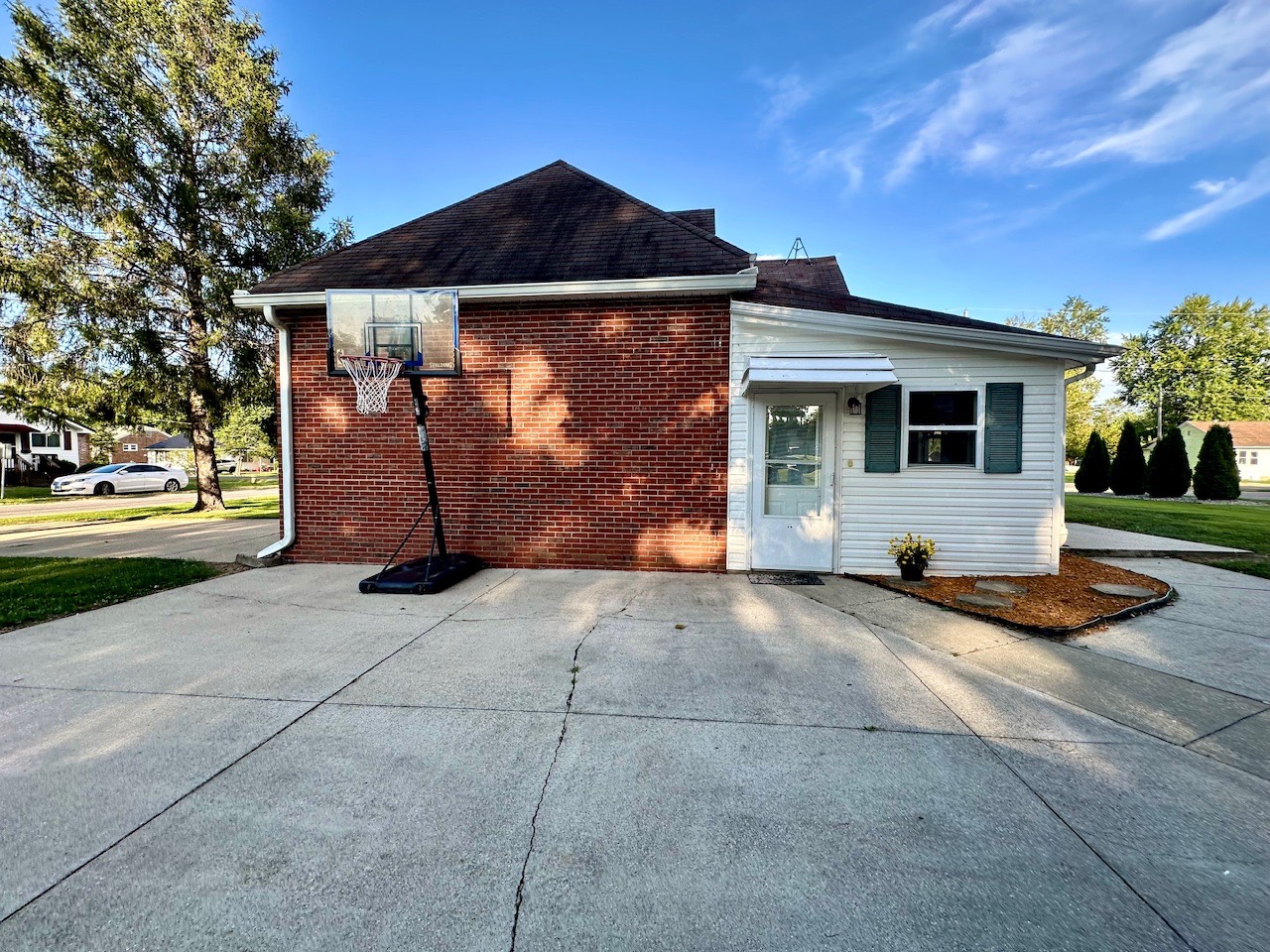 ;
;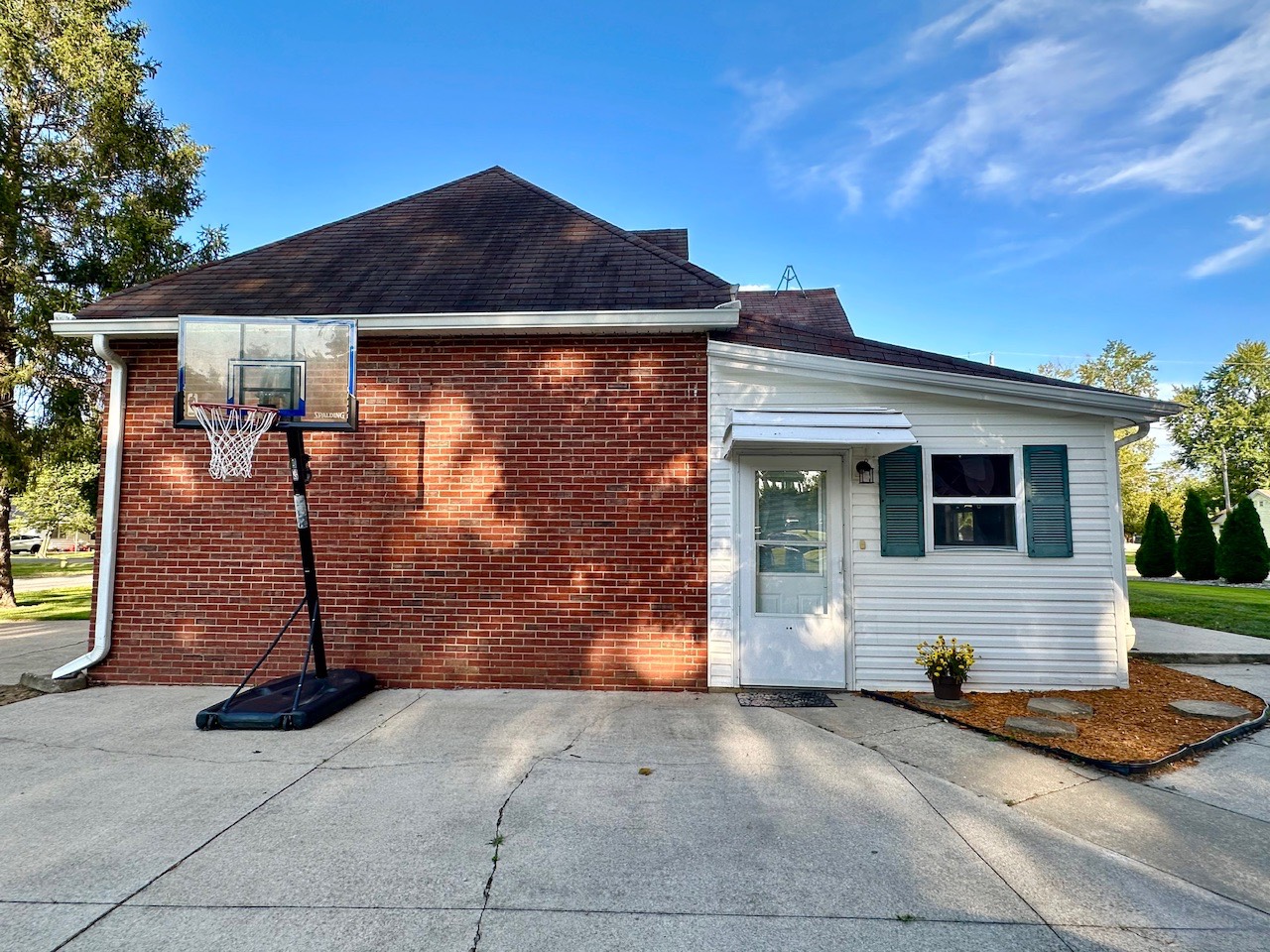 ;
;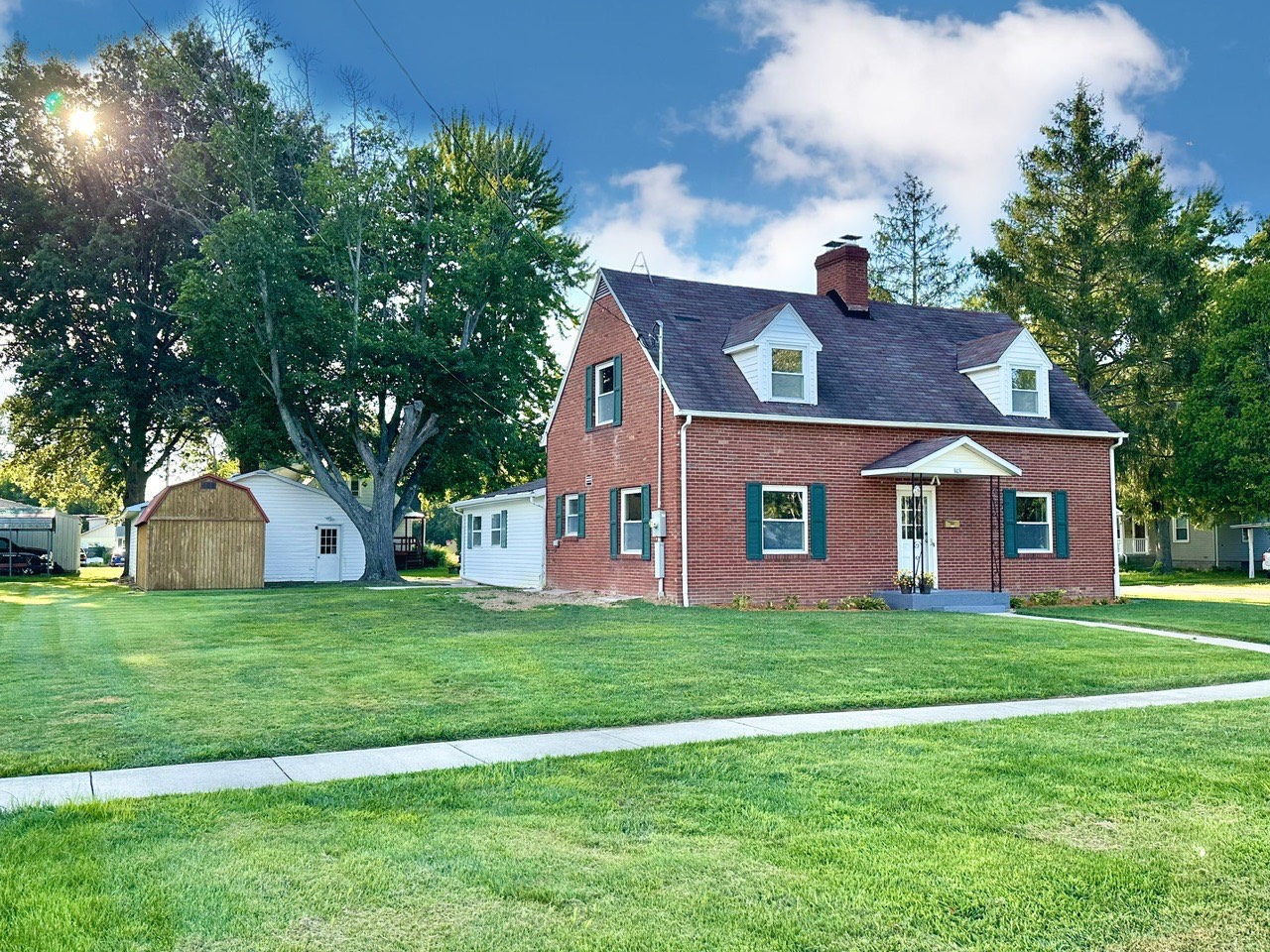 ;
;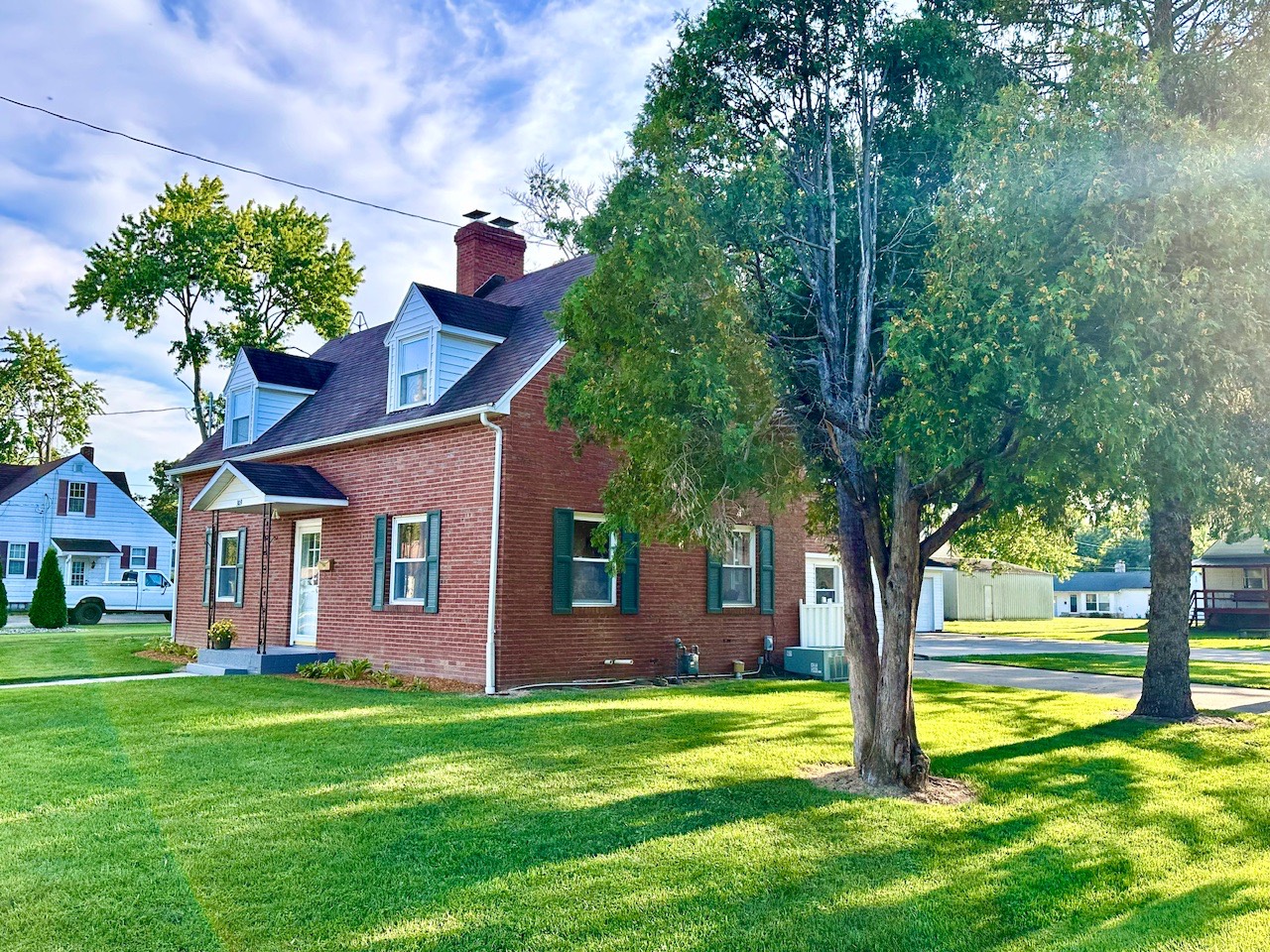 ;
;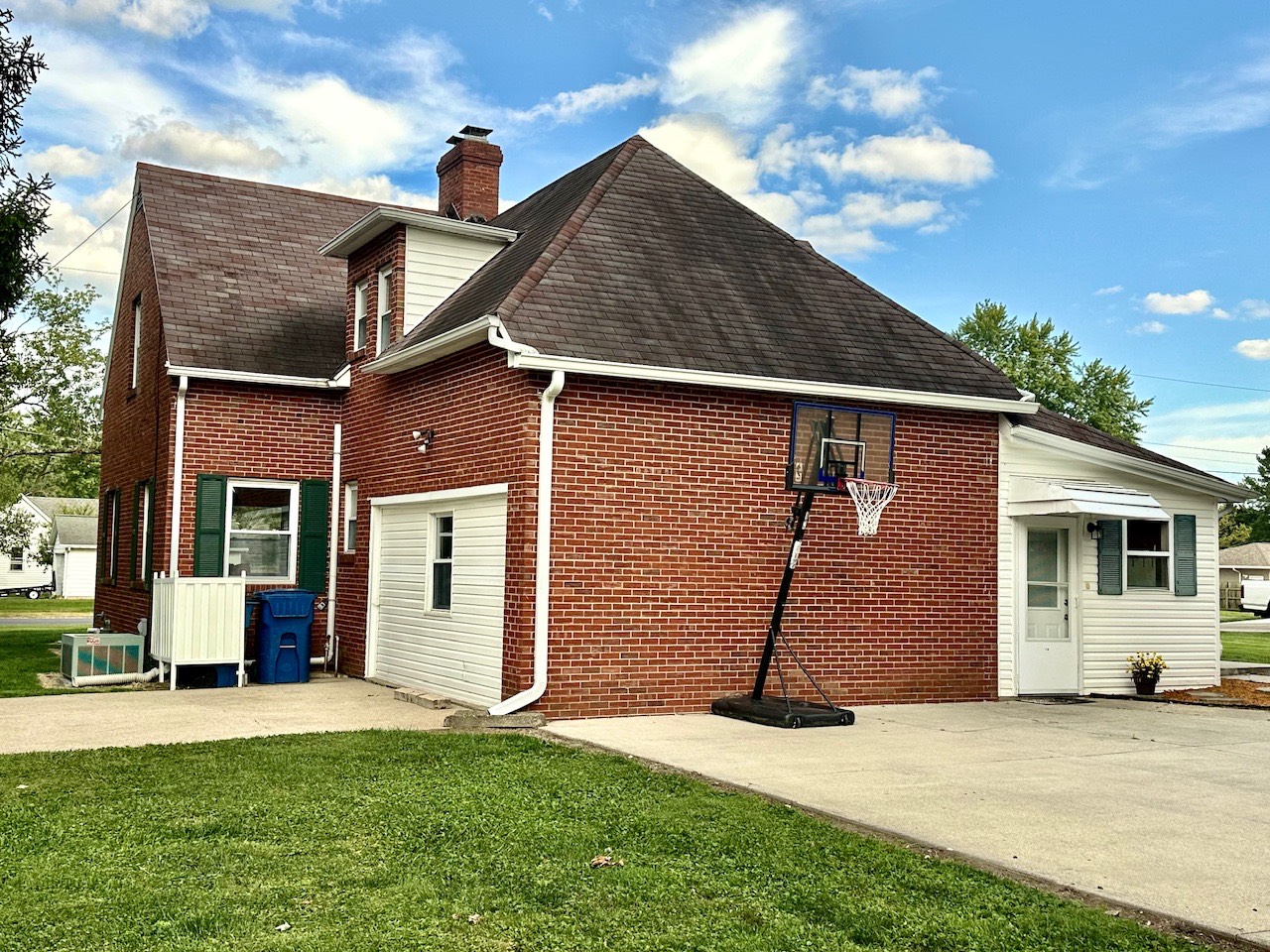 ;
;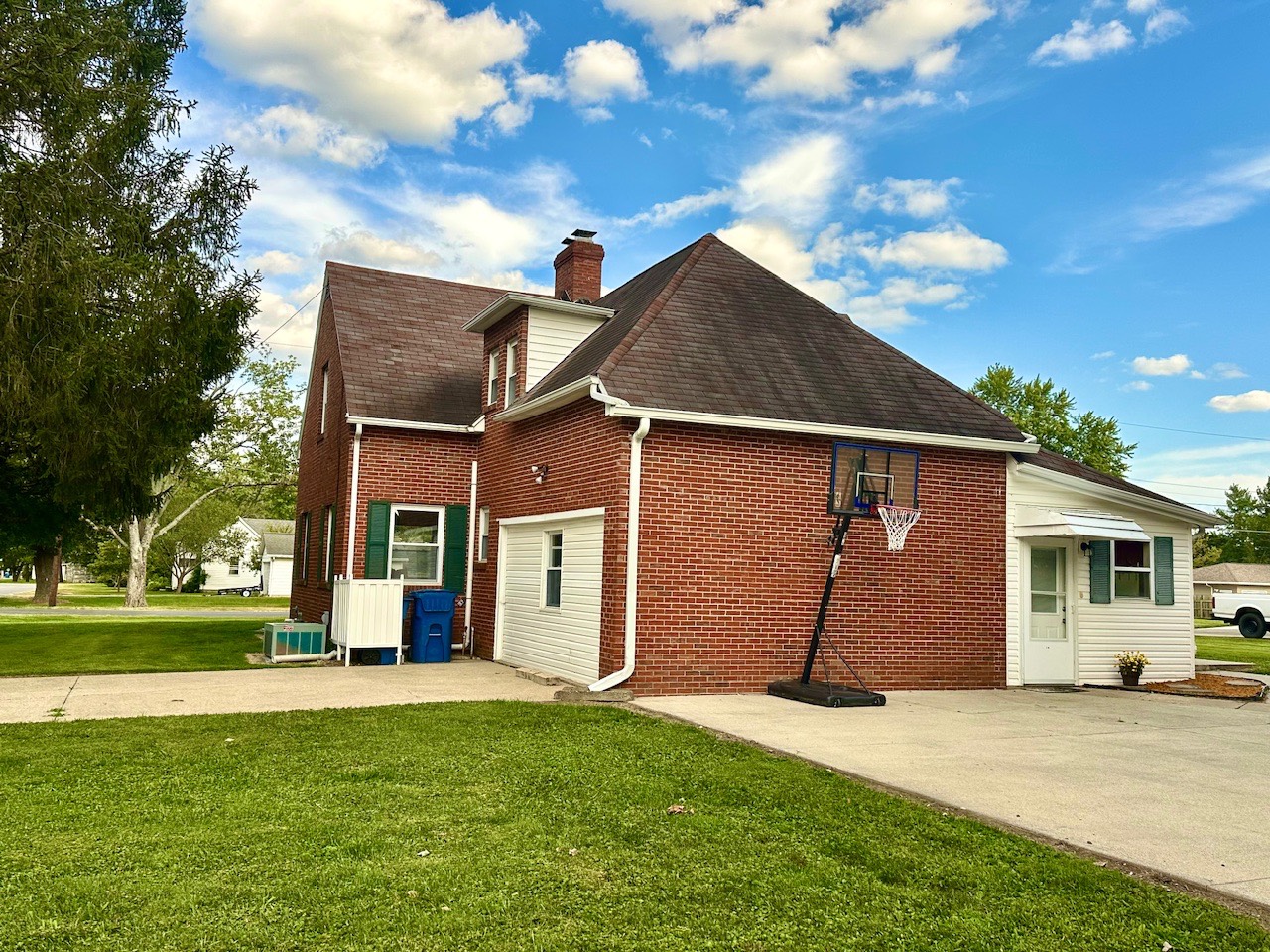 ;
;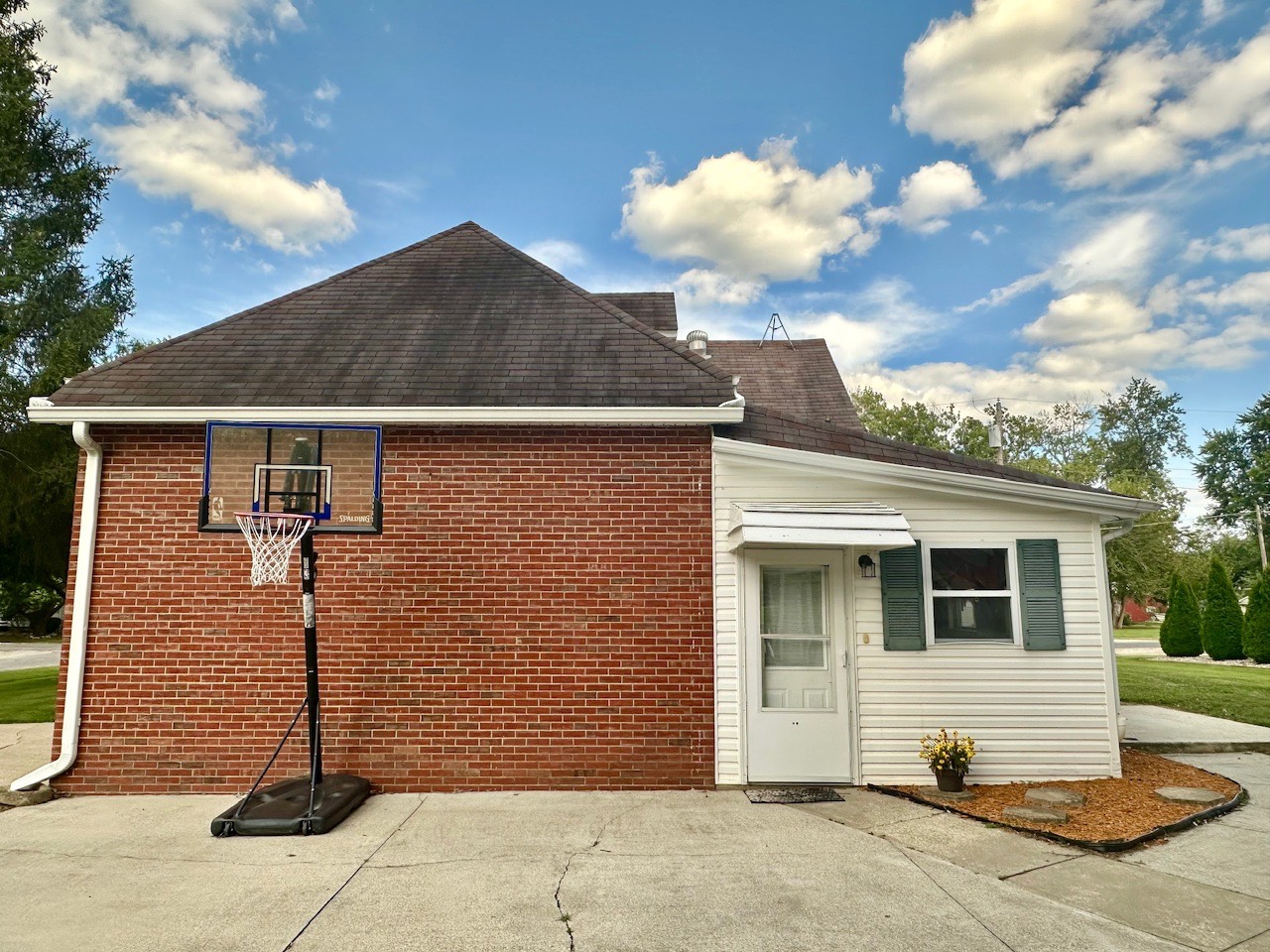 ;
;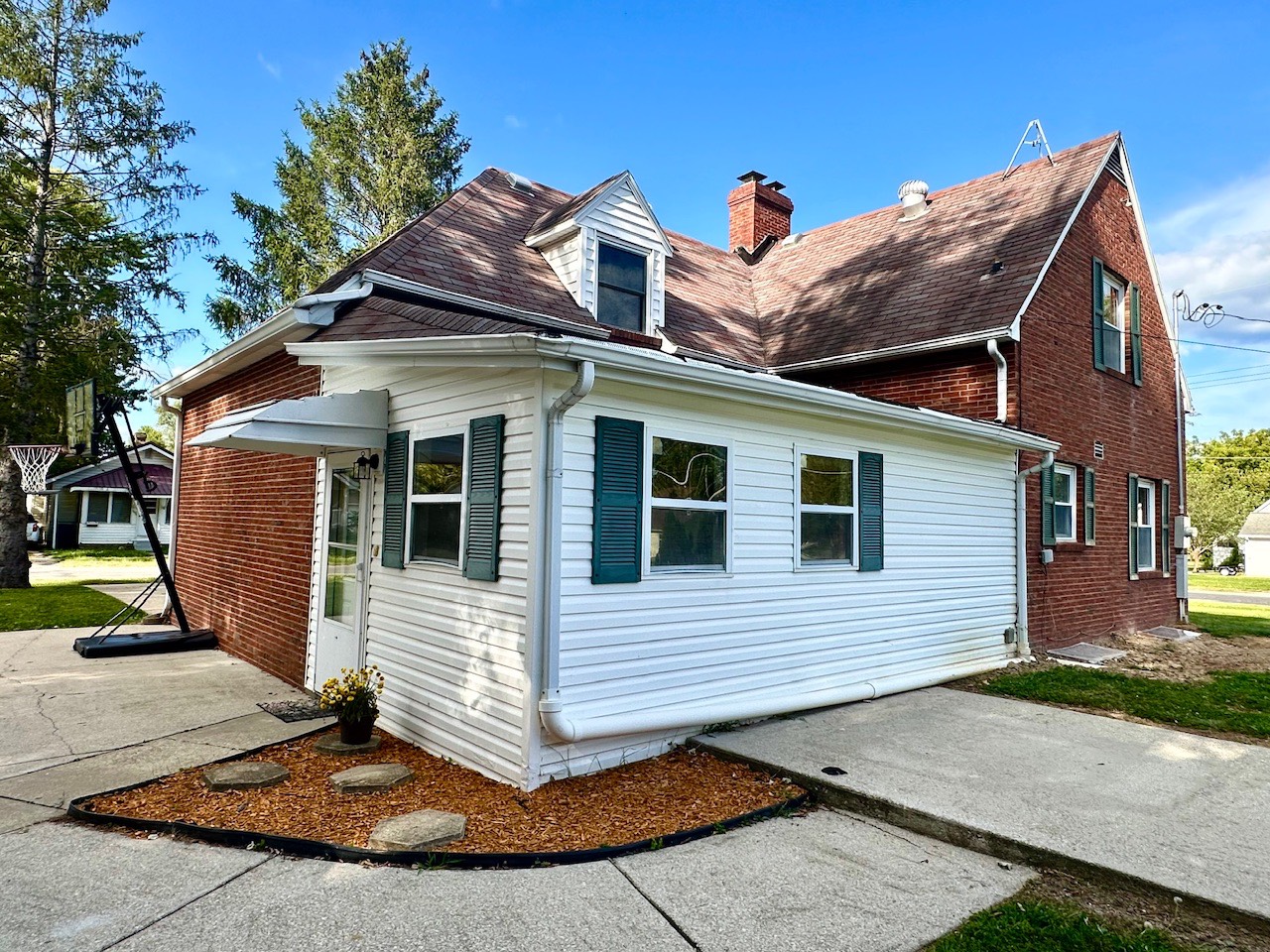 ;
;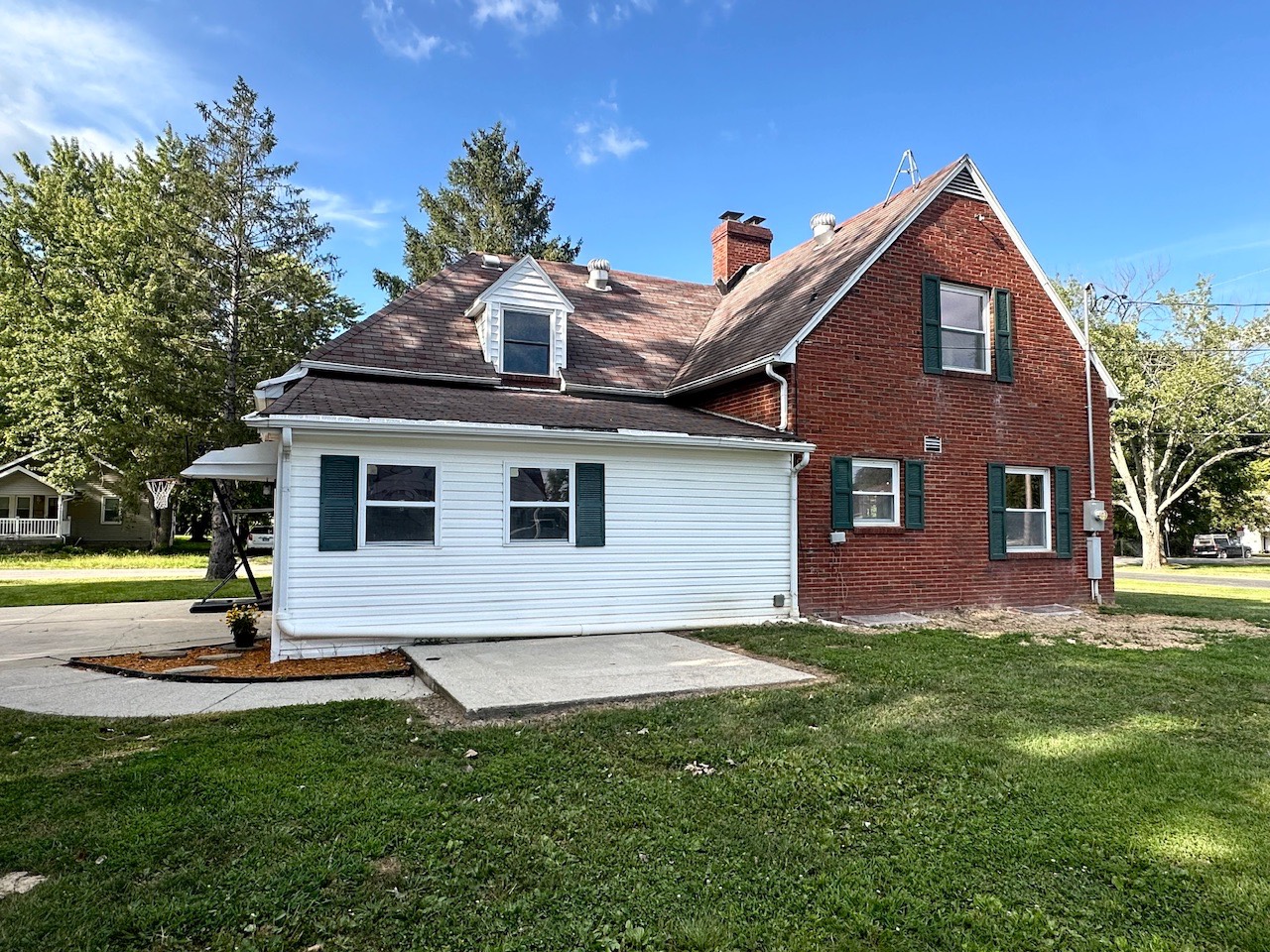 ;
;