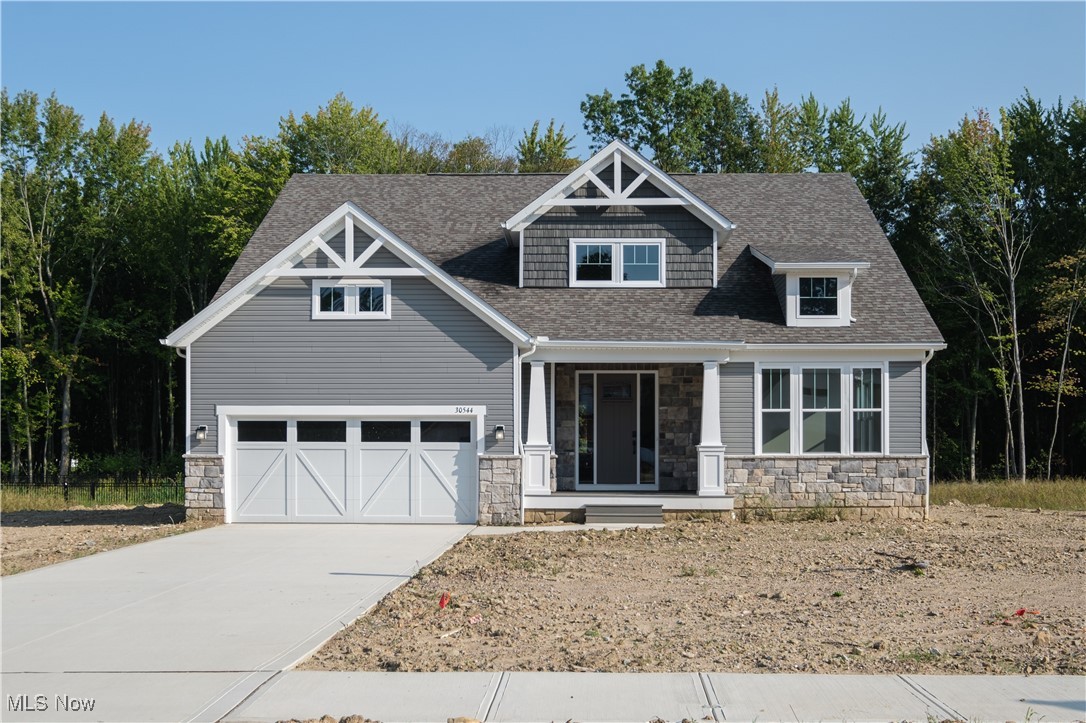30544 Carlton Avenue, Westlake, OH 44145
| Listing ID |
11367603 |
|
|
|
| Property Type |
Residential |
|
|
|
| County |
Cuyahoga |
|
|
|
| Township |
Westlake |
|
|
|
|
|
Greeting guests with a stunning two-story foyer, the Bourges new home design in Carlton Estates boasts an open floorplan and first-floor owner's suite. This Bourges floorplan will feature a covered patio overlooking the large, serene wooded homesite as well as a front porch. The first floor primary bedroom features a tray ceiling with high ceilings, luxury bathroom finishes, and a large walk-in closet. The kitchen is well appointed with designer finishes, a gas cooktop, hood, and built-in double wall oven and microwave. Upstairs features 3 generous sized bedrooms, each with it's own bathroom. This brand new community has sidewalks that take you all the way to Crocker Park and is centrally located between I-480 and I-90.
|
- 4 Total Bedrooms
- 4 Full Baths
- 1 Half Bath
- 3415 SF
- 0.42 Acres
- Built in 2024
- 2 Stories
- Colonial Style
- Full Basement
- Lower Level: Unfinished
- Builder Name: Pulte Homes of Ohio, LLC
- Total SqFt: 3415
- Lot Features: lessthanhalfacre, backyard
- Lot Size Source: Owner
- Property Condition: NewConstruction, UnderConstruction
- Dishwasher
- Microwave
- Garbage Disposal
- Entry Foyer
- First Floor Primary Bedroom
- 1 Fireplace
- Forced Air
- Gas Fuel
- Central A/C
- Appliances: builtinoven, cooktop
- Cooling: ceilingfans
- Heating: fireplaces
- Main Level Bathrooms: 2
- Main Level Bedrooms: 1
- Fireplace Features: GreatRoom, Stone, Gas
- Interior Features: breakfastbar, trayceilings, ceilingfans, chandelier, eatinkitchen, highceilings, openfloorplan, pantry, stonecounters, storage, smarthome, soakingtub, vaultedceilings, wiredfordata, walkinclosets
- Laundry Features: washerhookup, electricdryerhookup, mainlevel, laundrytub, sink
- Window Features: DoublePaneWindows, LowEmissivityWindows, Screens
- Vinyl Siding
- Asphalt Shingles Roof
- Attached Garage
- 2 Garage Spaces
- Community Water
- Community Septic
- Open Porch
- Covered Porch
- Cul de Sac
- Subdivision: Carlton Estates
- Wooded View
- New Construction
- Exterior Features: privateyard
- Tax Year 2023
- $25 per month Maintenance
- HOA: Carlton Estates HOA
Listing data is deemed reliable but is NOT guaranteed accurate.
|





 ;
; ;
; ;
; ;
; ;
; ;
; ;
; ;
; ;
; ;
; ;
; ;
; ;
; ;
; ;
; ;
; ;
; ;
; ;
; ;
; ;
; ;
; ;
; ;
; ;
; ;
; ;
; ;
; ;
; ;
; ;
; ;
; ;
; ;
;