Welcome to your new home sweet home at 306 E Washington St, Pittsfield, IL! This charming house offers a comfortable and stylish living space perfect for anyone looking to plant roots in a friendly neighborhood. Boasting an ample 1,845 sq ft of living space, this residence features four cozy bedrooms and two well-appointed bathrooms. The beautiful hardwood floors throughout the home add a touch of elegance and warmth, making you feel right at home from the moment you step in. Meal preparations are a breeze in the kitchen equipped with modern appliances including a stove and dishwasher - all of which are staying to make your move smoother. Whether you're cooking a family meal or entertaining friends, this kitchen handles it all. This property includes a 2-car open bay pull-through shed, complete with a generous 24x11 enclosed area for additional storage. Whether you're a DIY enthusiast, a gardening guru, or simply need extra space for your belongings, this versatile outdoor area has got you covered. The home also has a solid concrete drive that ensures parking is never an issue. Updated electric wiring in the home ticks another box for peace of mind, letting you focus on enjoying your new home rather than upgrading it.Don't miss this opportunity to make 306 E Washington St your new home sweet home. Schedule a viewing today and prepare to fall in love with this delightful property that's just waiting for its new owners to create lasting memories.



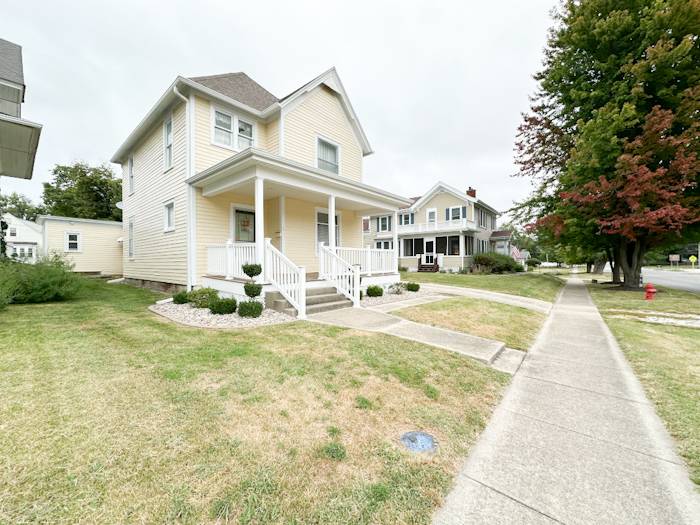


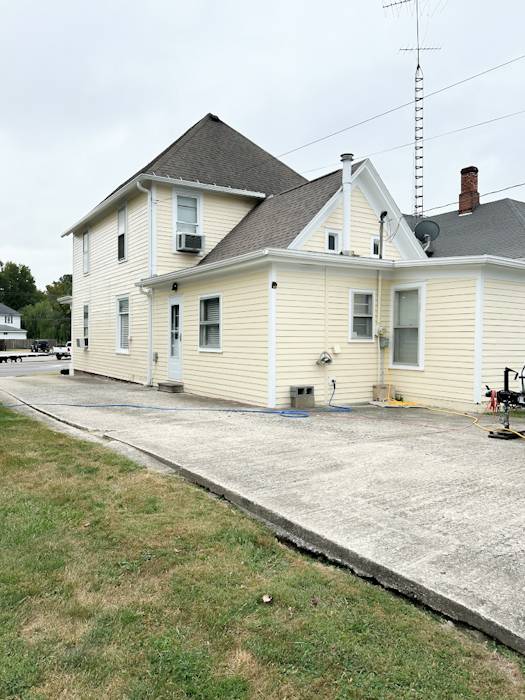 ;
;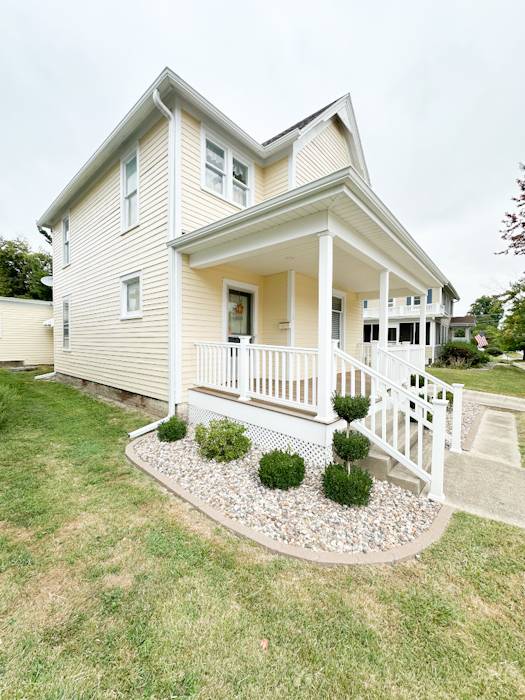 ;
;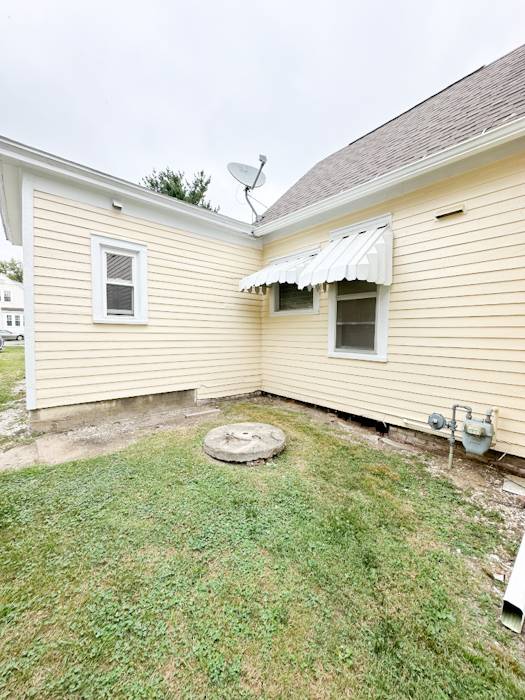 ;
;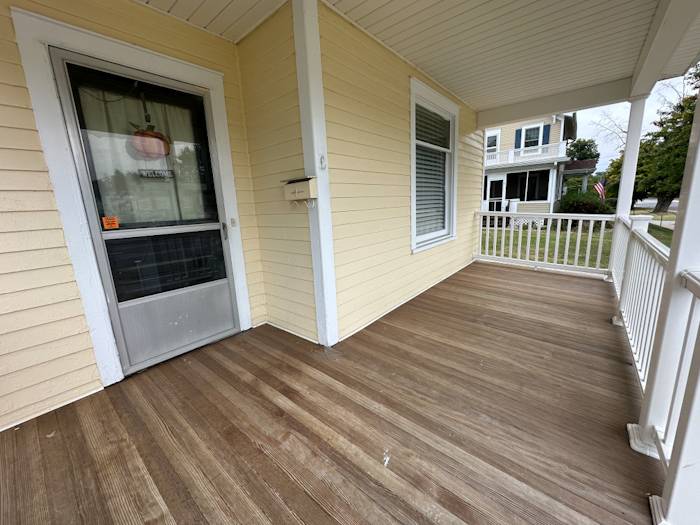 ;
;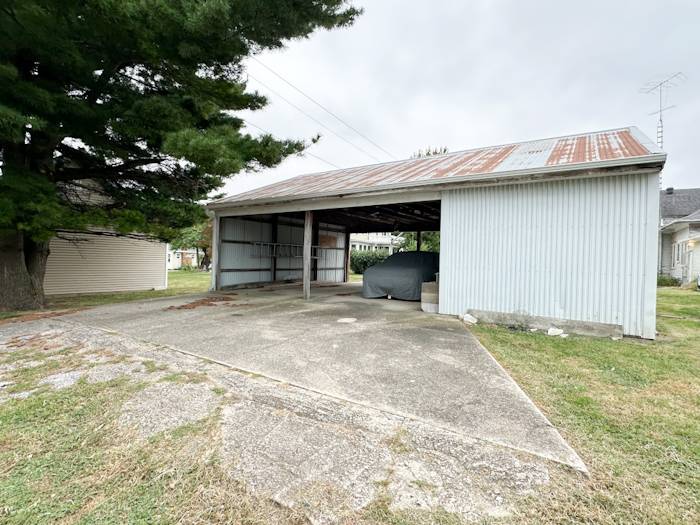 ;
;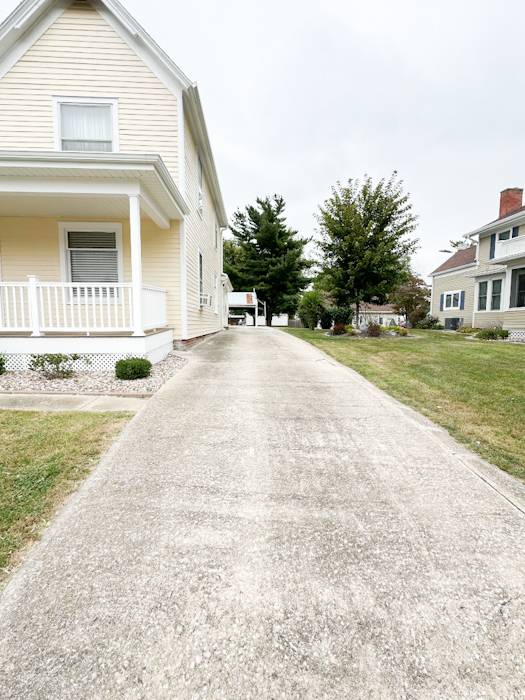 ;
;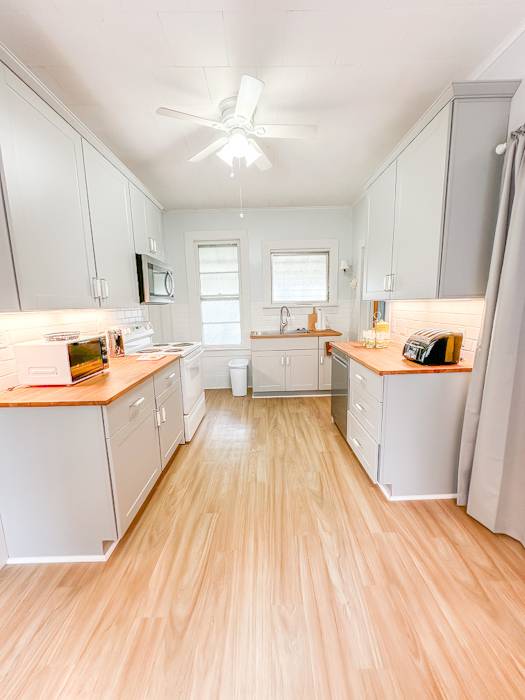 ;
;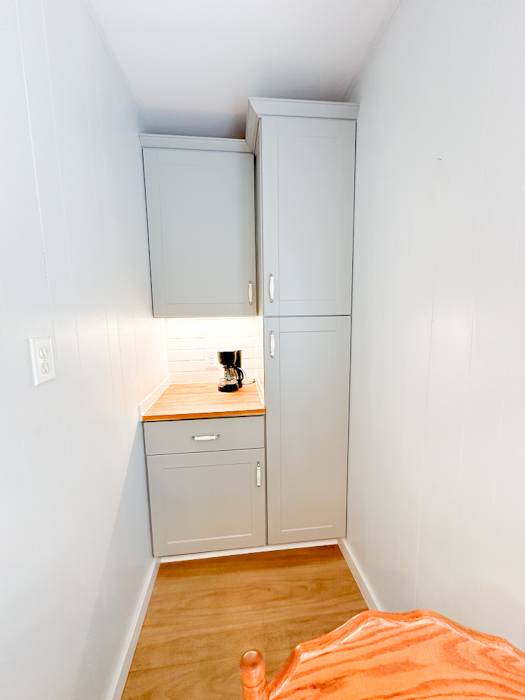 ;
;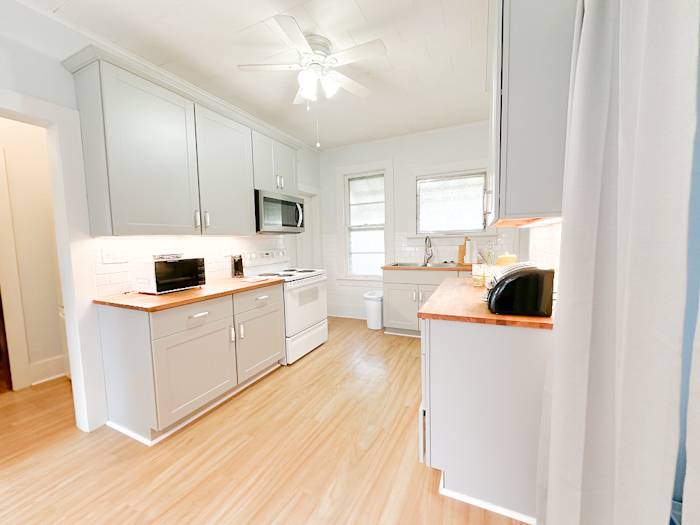 ;
;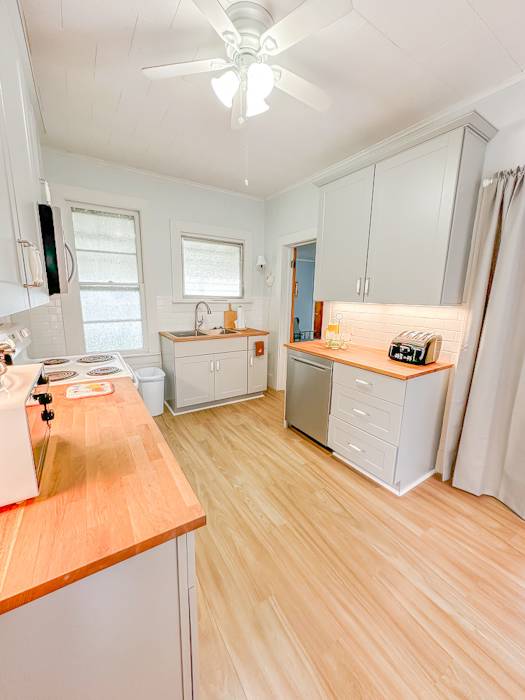 ;
;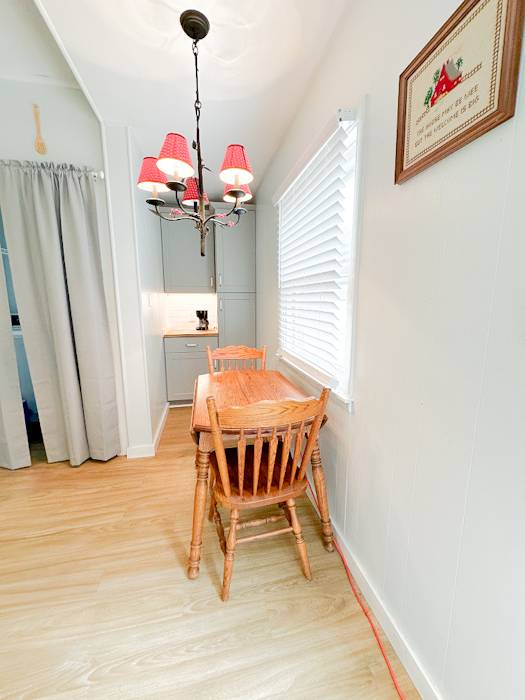 ;
;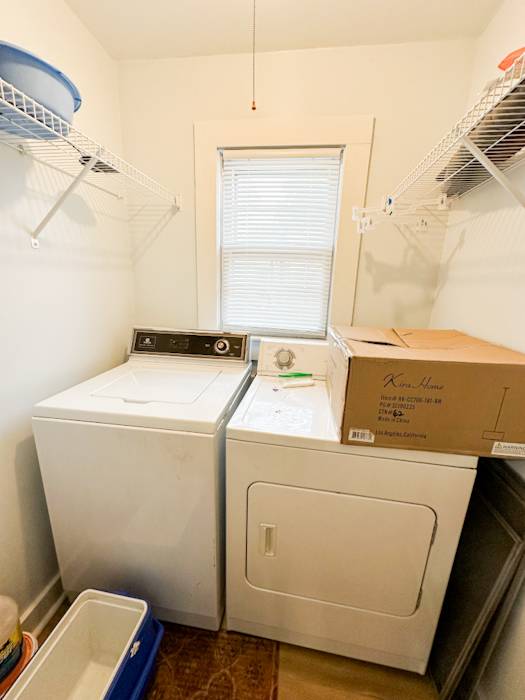 ;
;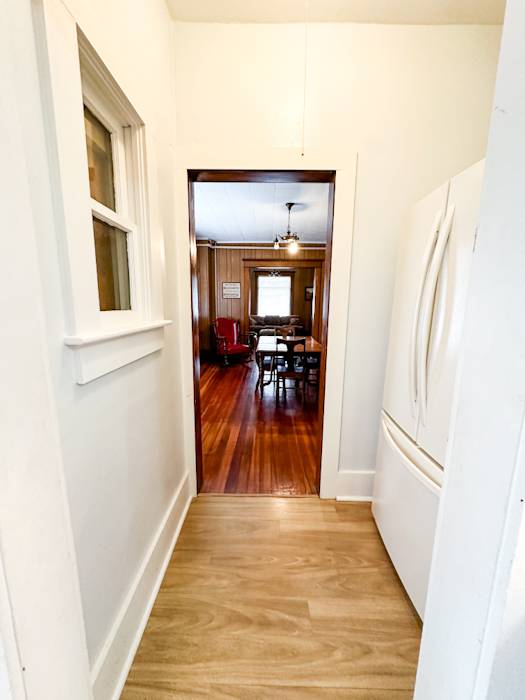 ;
;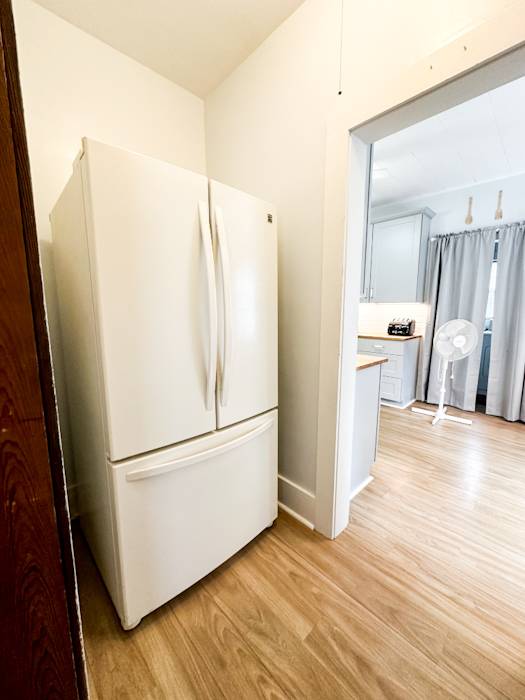 ;
;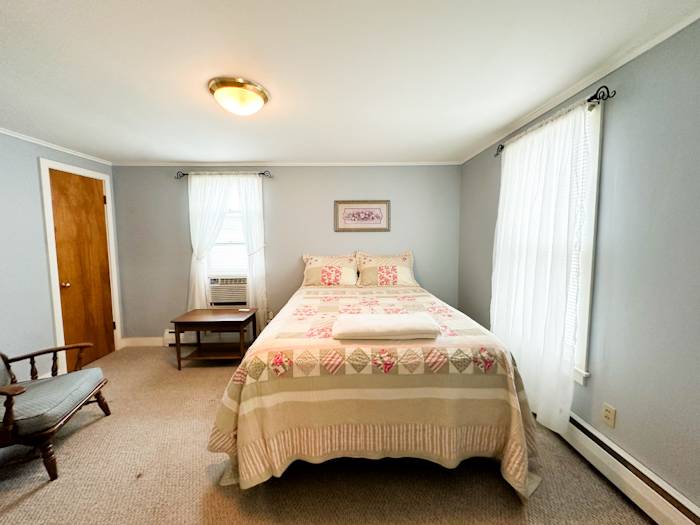 ;
;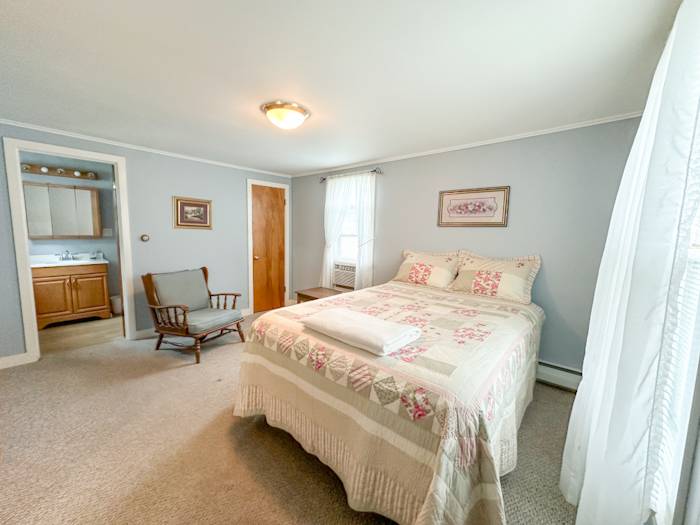 ;
;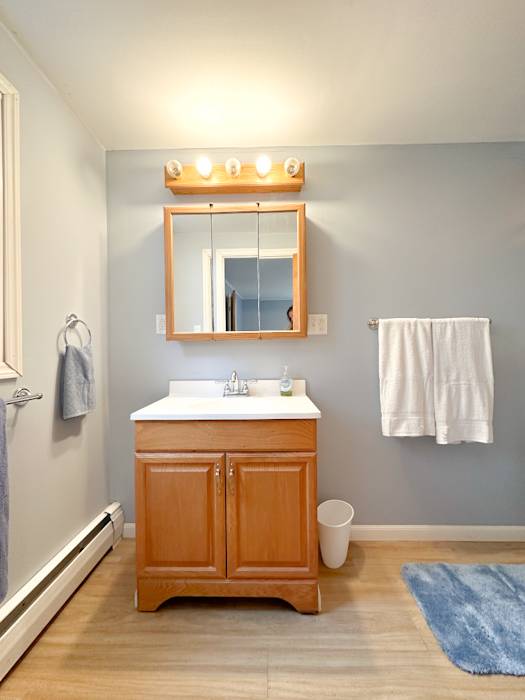 ;
;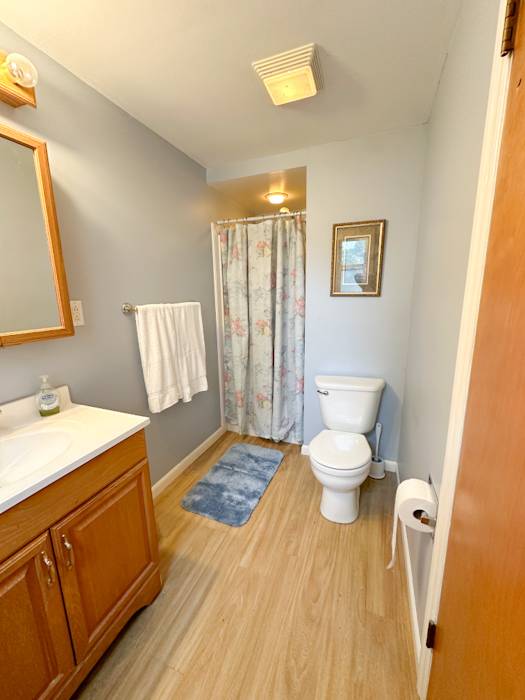 ;
;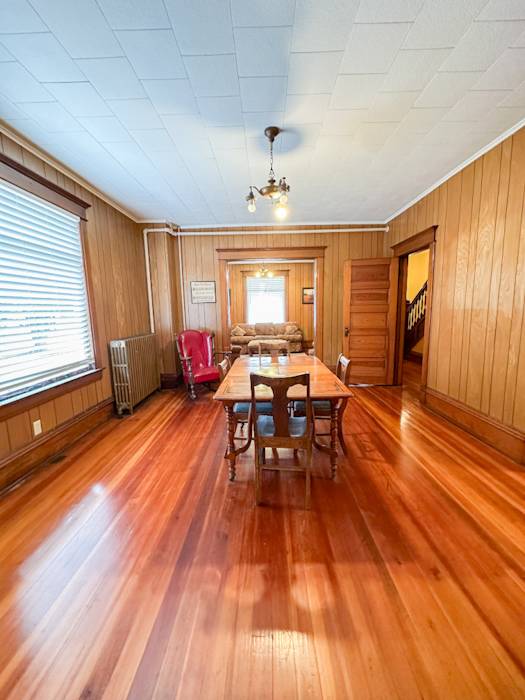 ;
;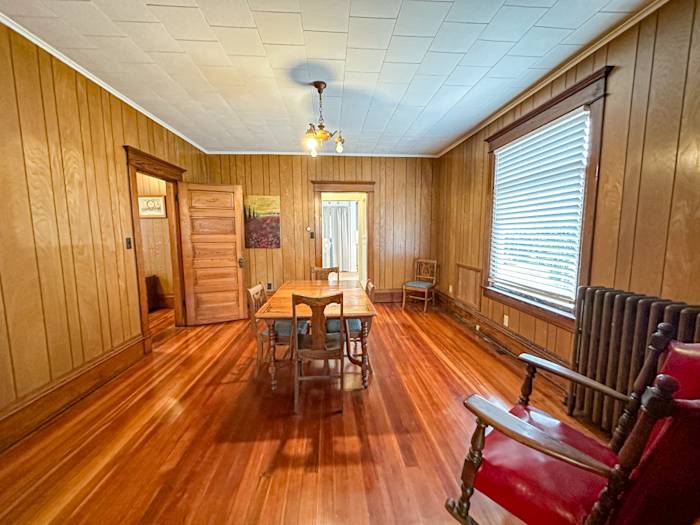 ;
;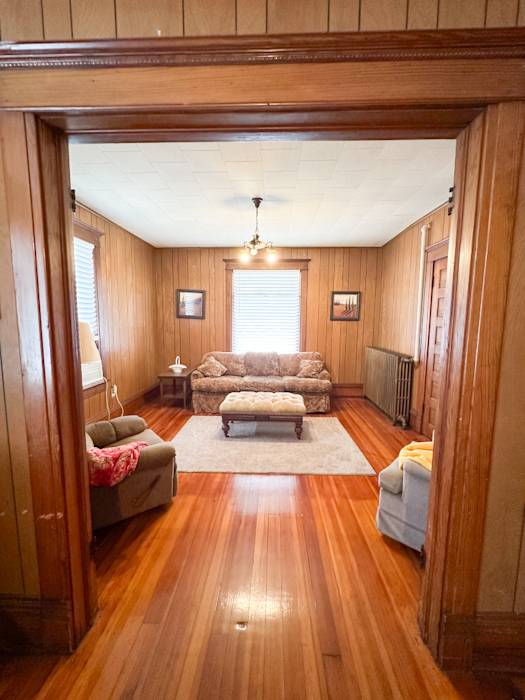 ;
;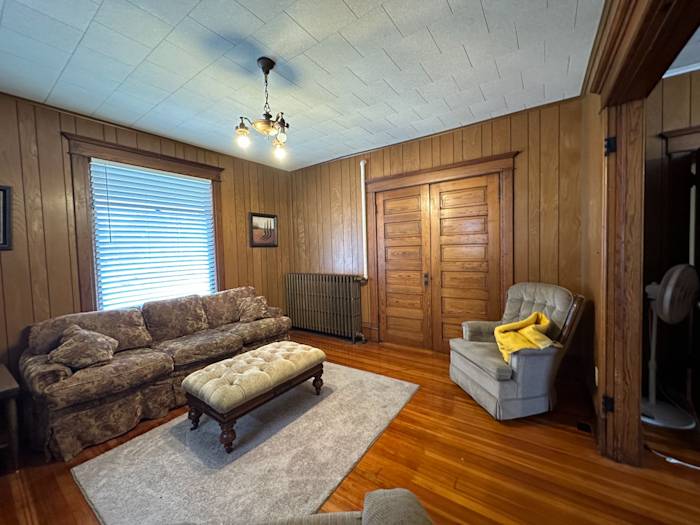 ;
;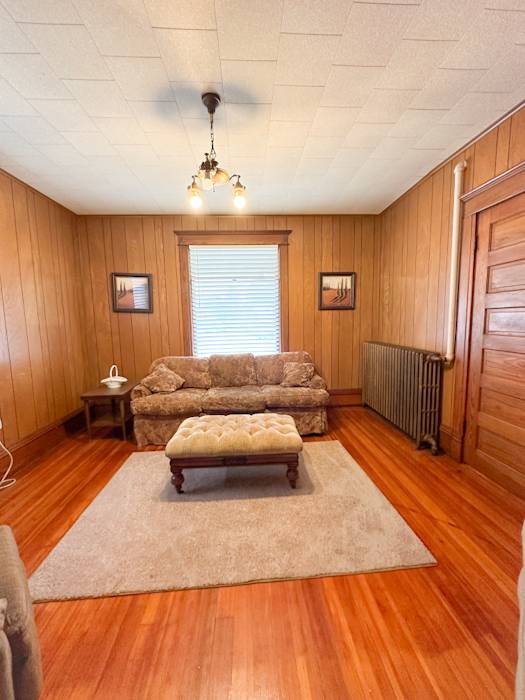 ;
;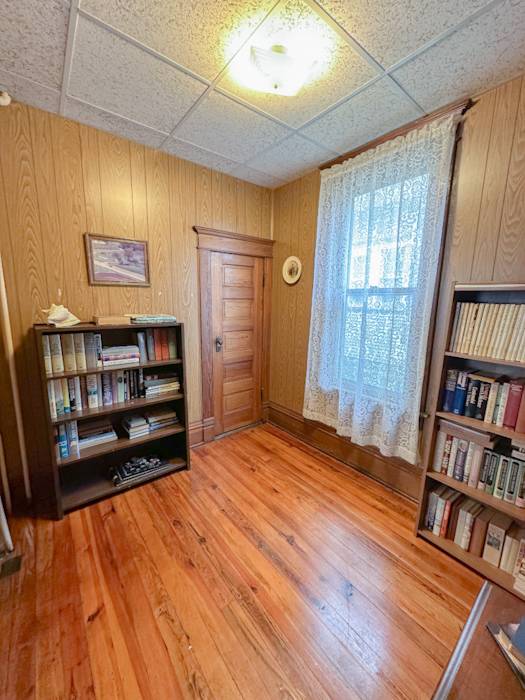 ;
;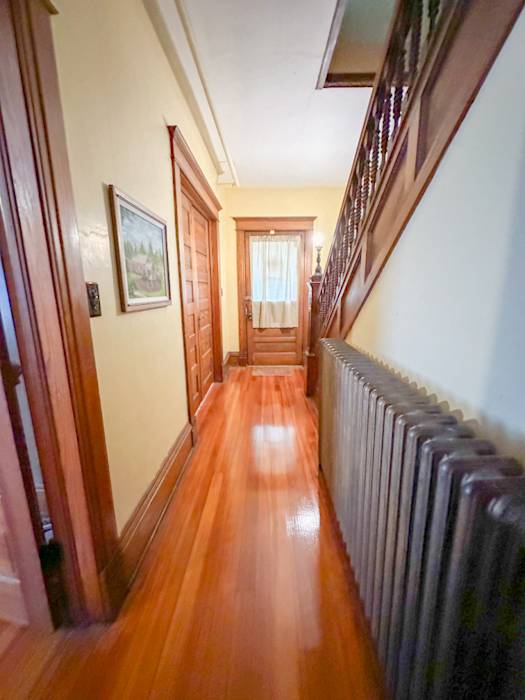 ;
;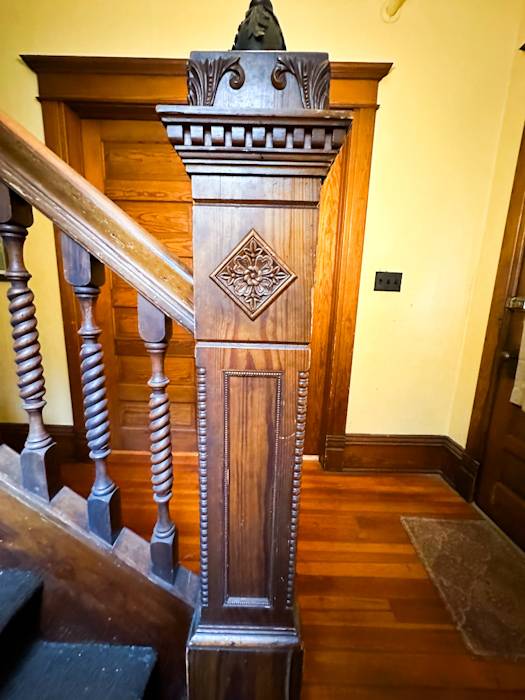 ;
;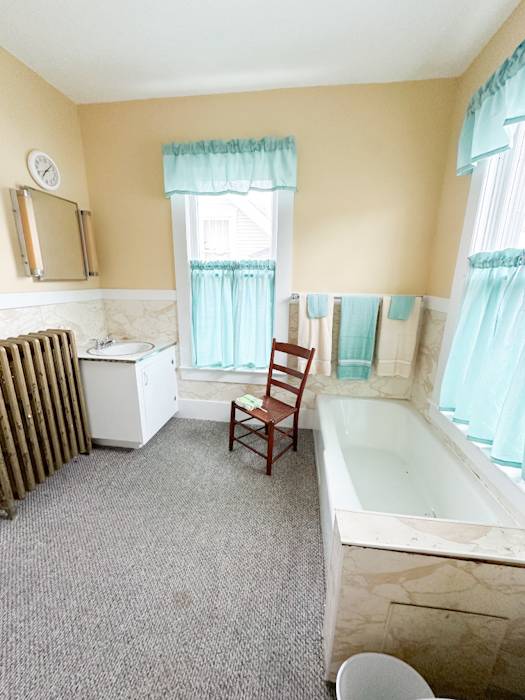 ;
;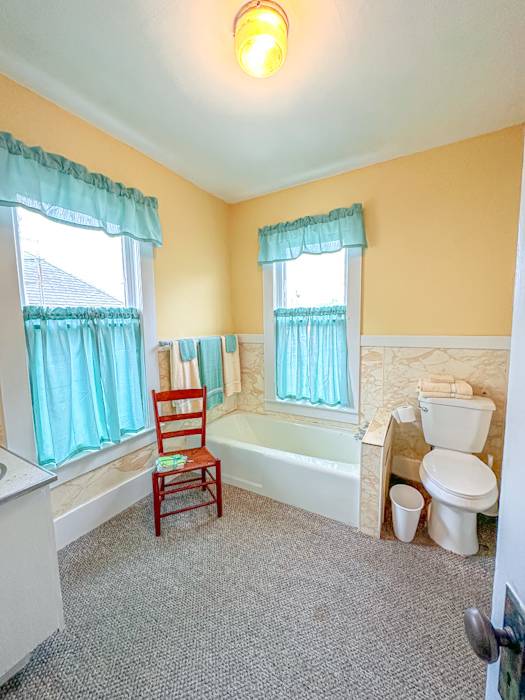 ;
;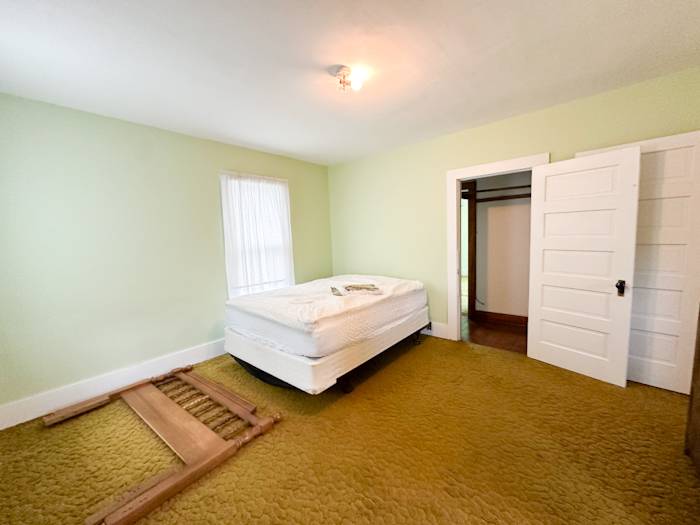 ;
;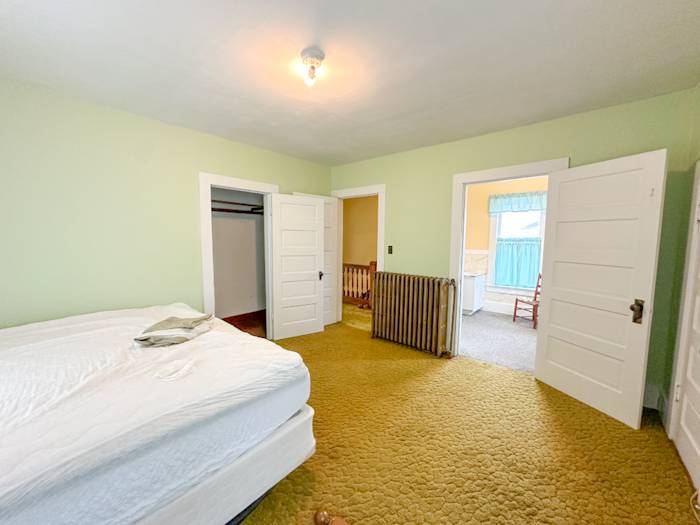 ;
;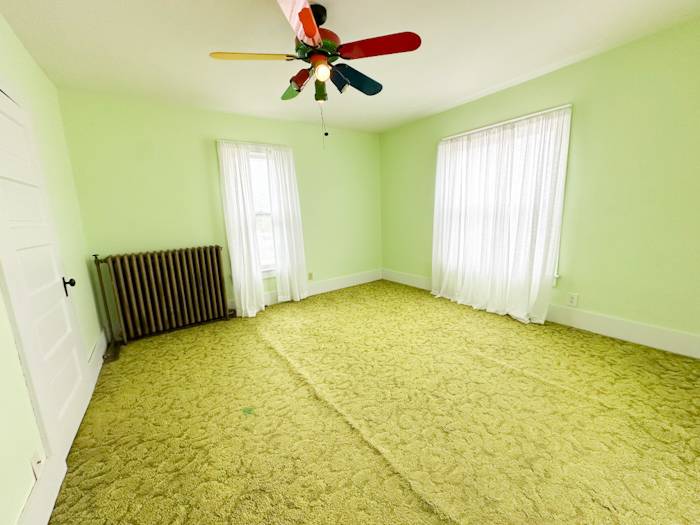 ;
;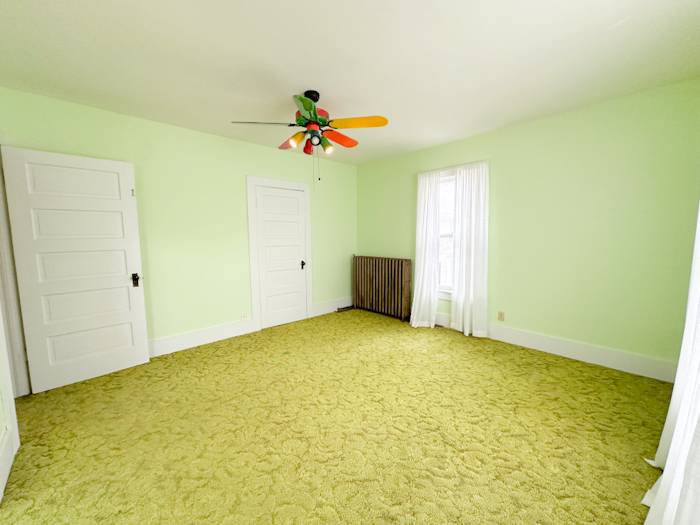 ;
;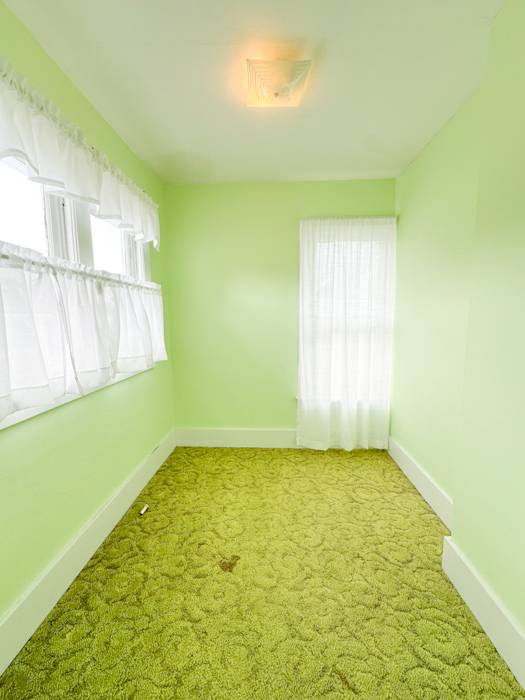 ;
;