306 Fox Loop, Davenport, FL 33837
| Listing ID |
11262309 |
|
|
|
| Property Type |
House |
|
|
|
| County |
Polk |
|
|
|
| Neighborhood |
33837 - Davenport |
|
|
|
|
| Total Tax |
$3,436 |
|
|
|
| Tax ID |
27-26-19-705004-000260 |
|
|
|
| FEMA Flood Map |
fema.gov/portal |
|
|
|
| Year Built |
2004 |
|
|
|
|
One or more photo(s) has been virtually staged. Welcome to your dream home! This meticulously maintained residence offers an array of features to elevate your living experience. Step inside this fully furnished homes and be greeted by the open floor concept. The home boasts recent upgrades, including new windows (2020), a roof (2020), a/c (2018), paint (2022), and flooring (2022), providing peace of mind and enhanced energy efficiency. The heart of this home, the kitchen, has been tastefully updated with new countertops, adding style and functionality. Natural light pours in, creating an inviting atmosphere that permeates every corner. The layout is thoughtfully designed, with two master bedroom retreats on the first floor, each with its full ensuite bathroom and direct access to the pool patio, offering a seamless indoor-outdoor lifestyle. An additional bedroom and bonus room on the first floor provides versatility, with the bonus room currently being used as a sixth bedroom but can be used as an office, or den. Ascend to the second floor, where a loft awaits, ready to serve as a family room, game room, or home office area, providing ample space for relaxation and entertainment. Two more bedrooms, including one with private access to a screened second-floor patio, complete the upper level, offering privacy and comfort for all occupants. Beyond its stunning interior, this property offers the flexibility of short-term rental potential, making it an ideal investment opportunity. Situated conveniently near shopping areas and with easy access to I4, this home is just minutes away from Disney World and other attractions, ensuring endless entertainment options. Additionally, the homeowner association takes care of lawn maintenance, allowing you to enjoy a hassle-free lifestyle. Don't miss the chance to make this exceptional property your own and experience the epitome of luxury living!
|
- 5 Total Bedrooms
- 4 Full Baths
- 2514 SF
- 0.18 Acres
- 7998 SF Lot
- Built in 2004
- Owner Occupancy
- Slab Basement
- Building Area Source: Public Records
- Building Total SqFt: 3116
- Levels: Two
- Sq Ft Source: Public Records
- Lot Size Square Meters: 743
- Total Acreage: 0 to less than 1/4
- Oven/Range
- Refrigerator
- Dishwasher
- Microwave
- Ceramic Tile Flooring
- 10 Rooms
- Walk-in Closet
- Kitchen
- Central A/C
- Heating Details: central
- Living Area Meters: 233.56
- Interior Features: high ceilings, open floorplan
- Masonry - Stucco Construction
- Stucco Siding
- Attached Garage
- 2 Garage Spaces
- Community Water
- Municipal Sewer
- Pool: In Ground
- Deck
- Subdivision: Westbury
- Pool Features: screen enclosure
- Private Pool: Yes
- Road Surface: Paved
- Roof: shingle
- Exterior Features: sidewalk, sliding doors
- Patio and Porch Features: covered, screened
- Utilities: Electricity Connected, Water Available
- $3,436 Total Tax
- Tax Year 2023
- $92 per month Maintenance
- HOA: Westbury Homeowners Association
- Association Fee Requirement: Required
- Total Annual Fees: 1100.00
- Total Monthly Fees: 91.67
- Amenities Additional Fees: The buyer/buyer agent is responsible for confirming all information with the HOA. Buyer must verify with HOA for rules and regulations.
- Sold on 7/03/2024
- Sold for $470,000
- Buyer's Agent: Oscar Medina Garcia
- Close Price by Calculated SqFt: 186.95
- Close Price by Calculated List Price Ratio: 0.99
Listing data is deemed reliable but is NOT guaranteed accurate.
|



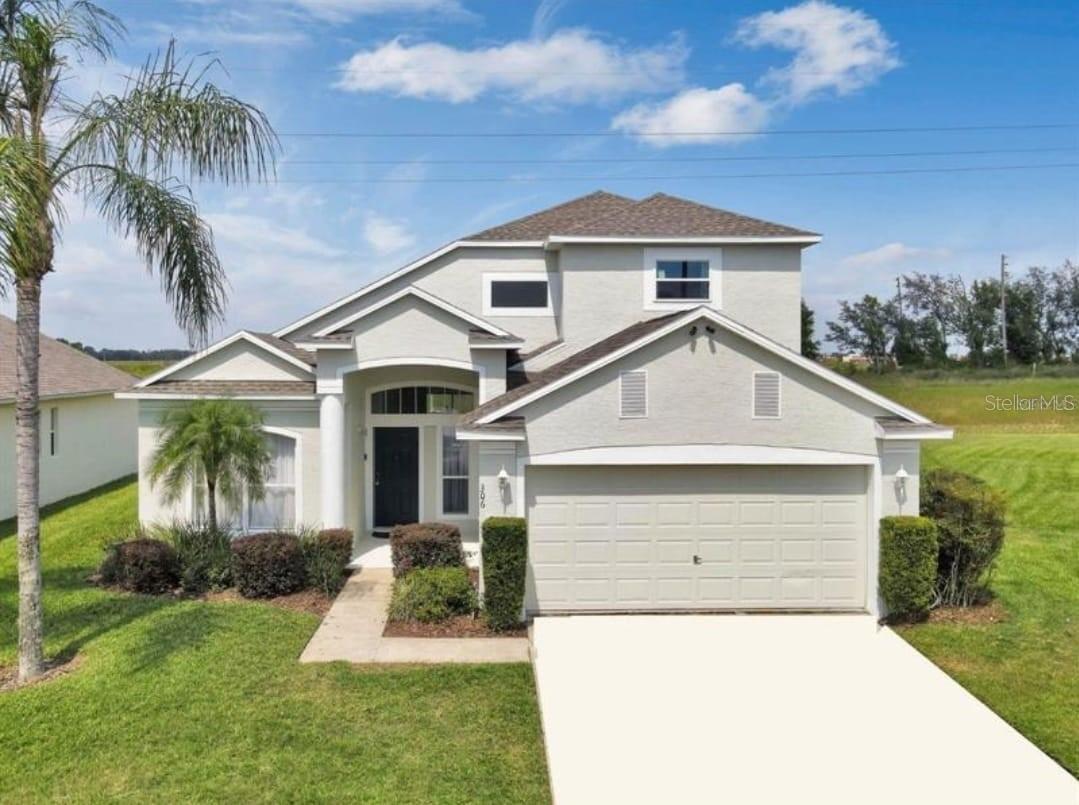

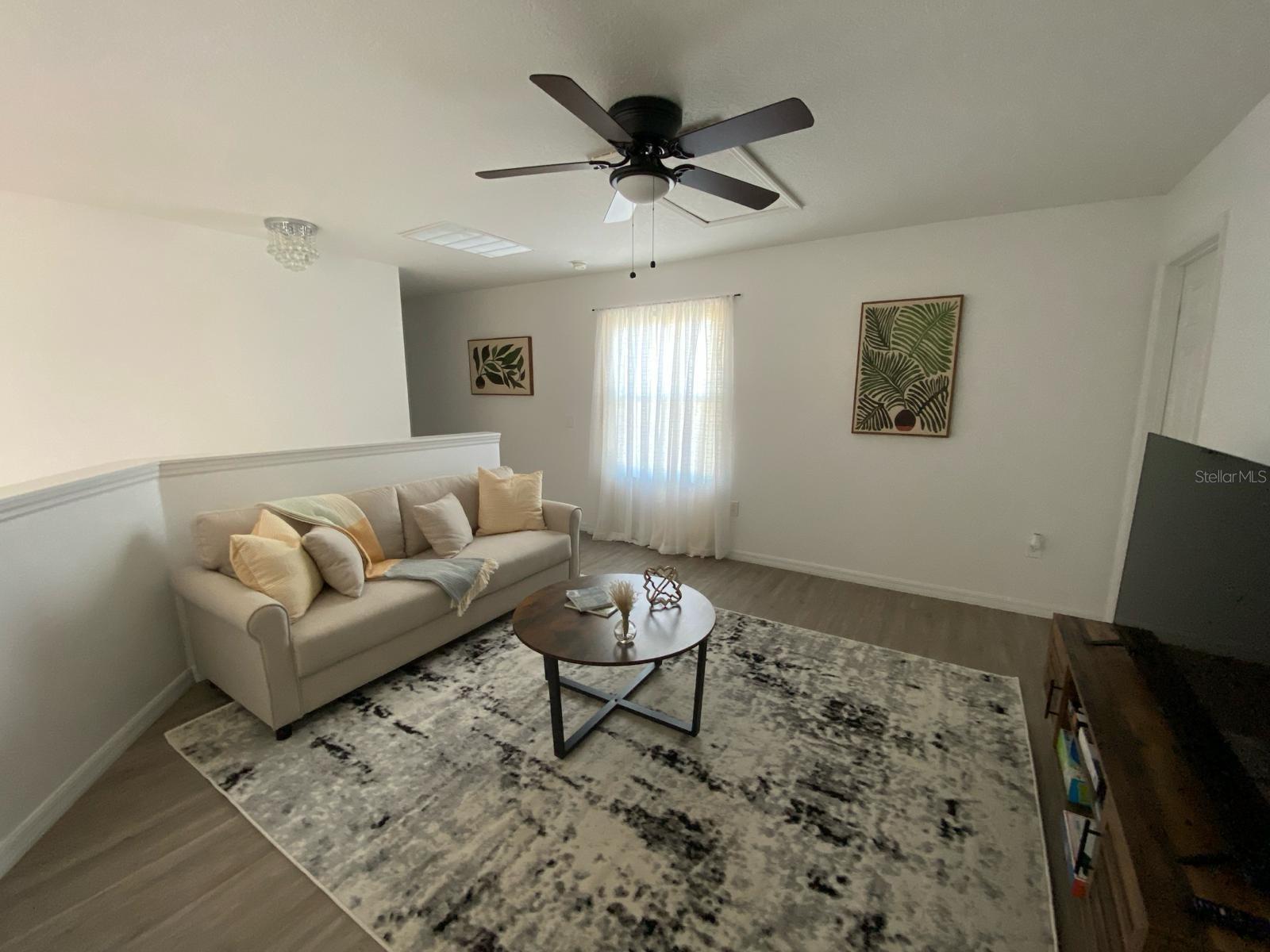 ;
;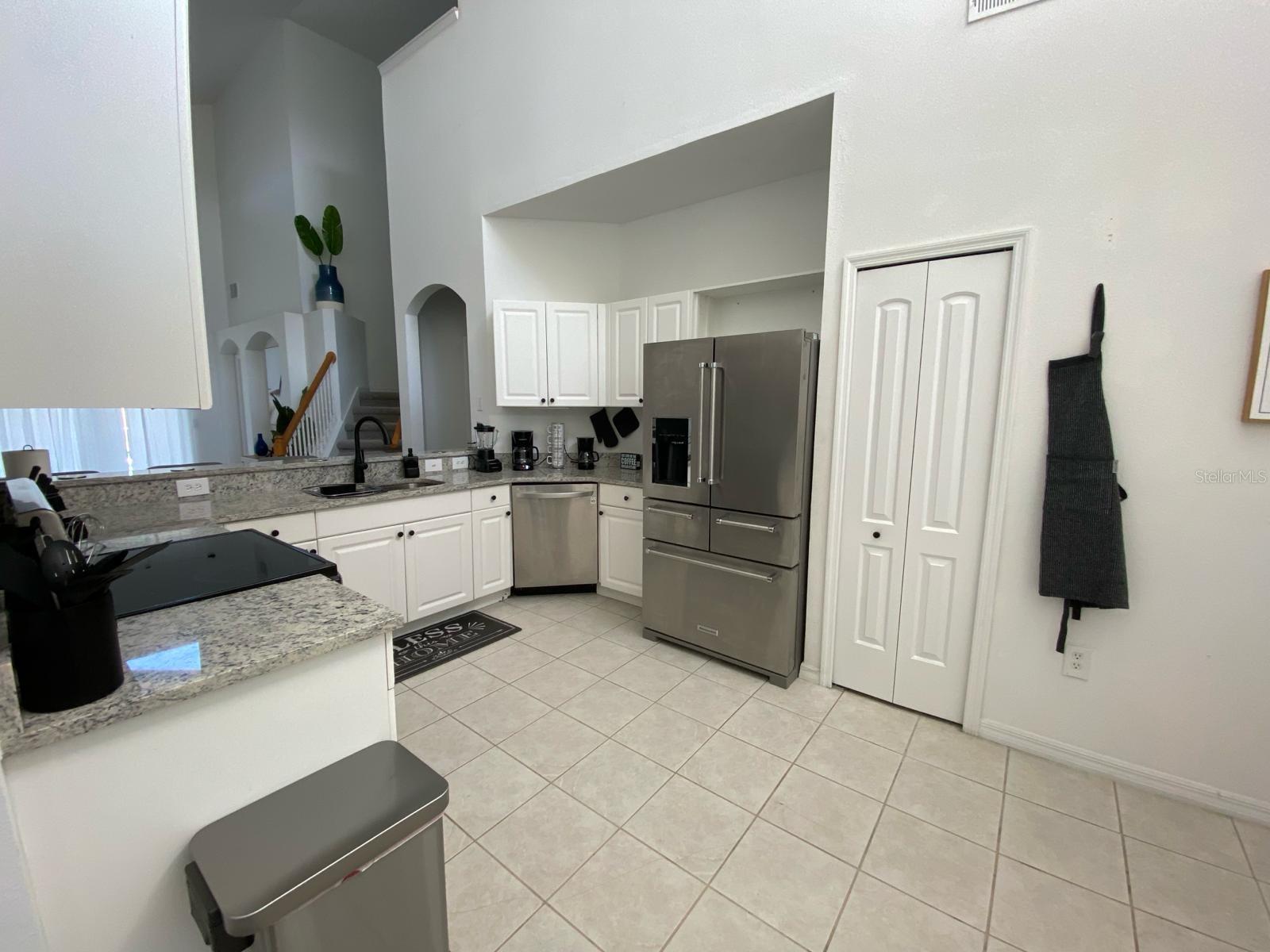 ;
;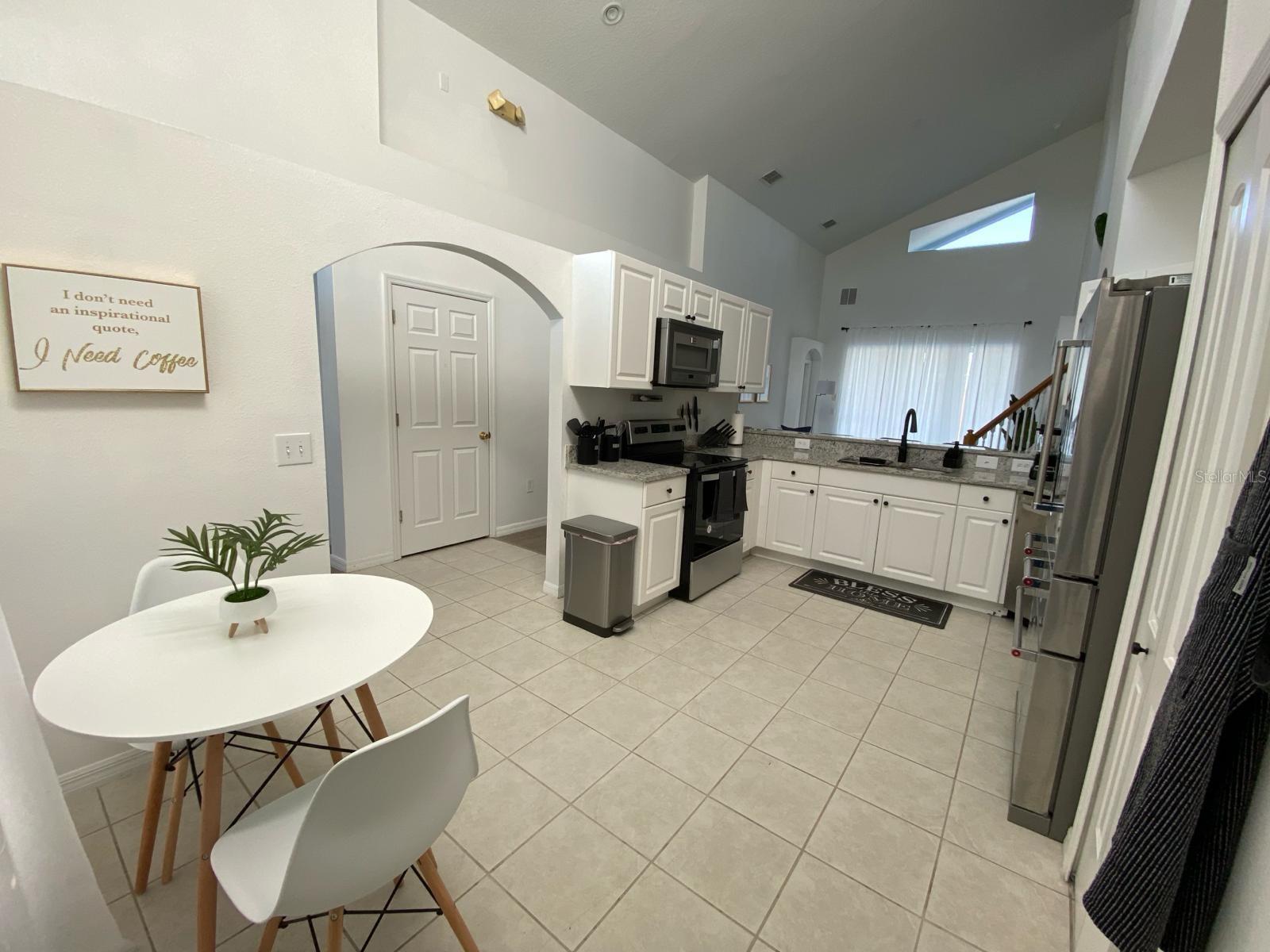 ;
;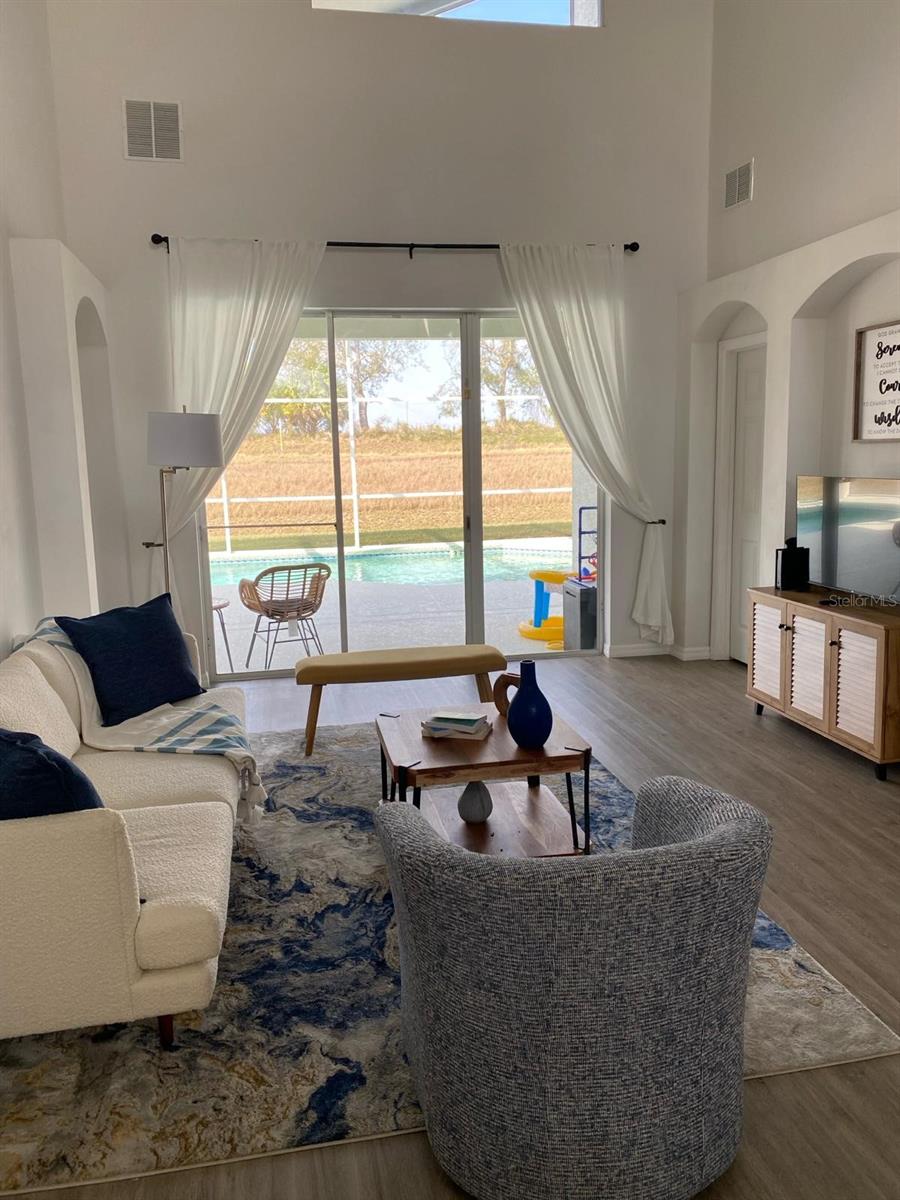 ;
;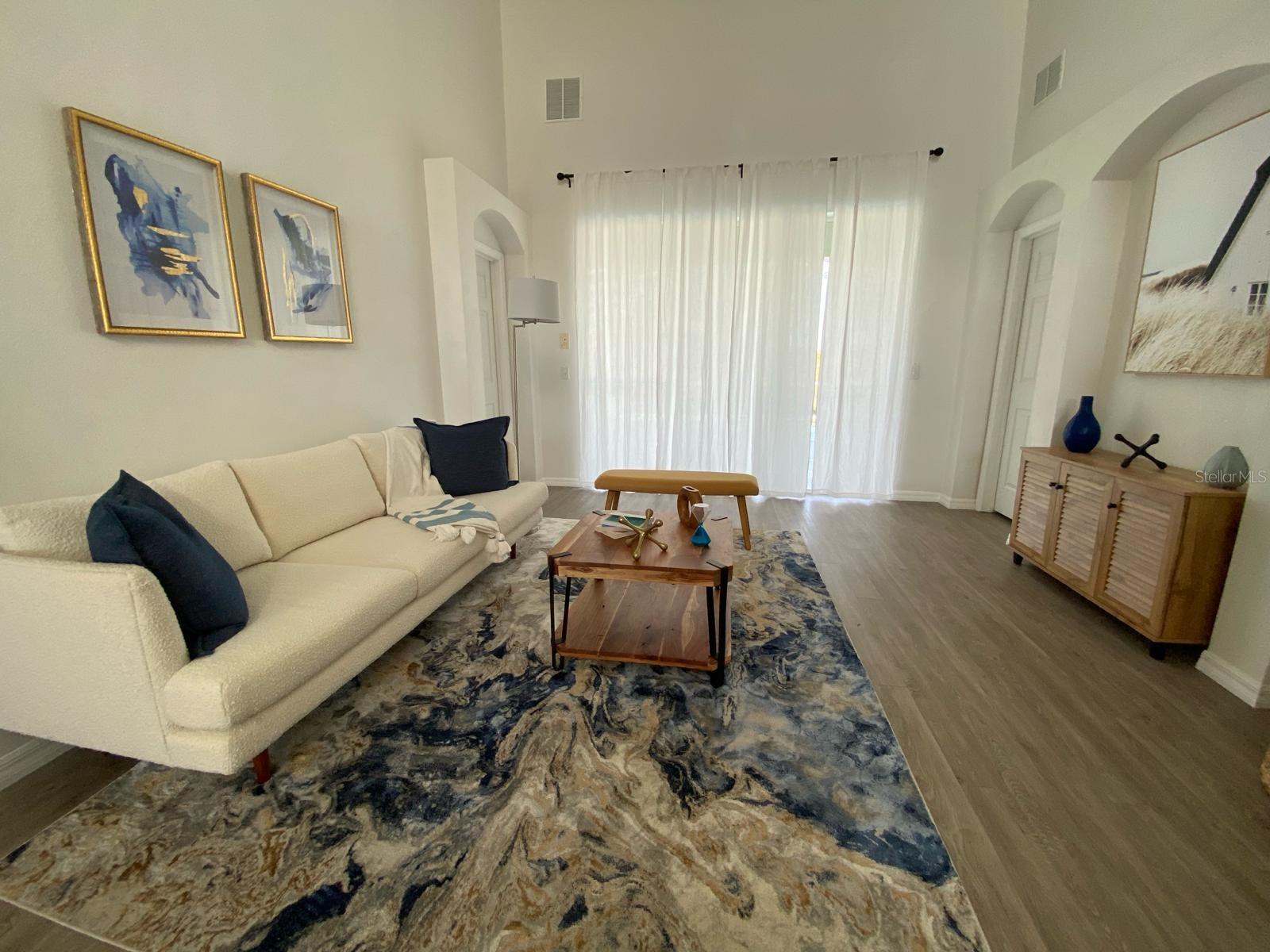 ;
;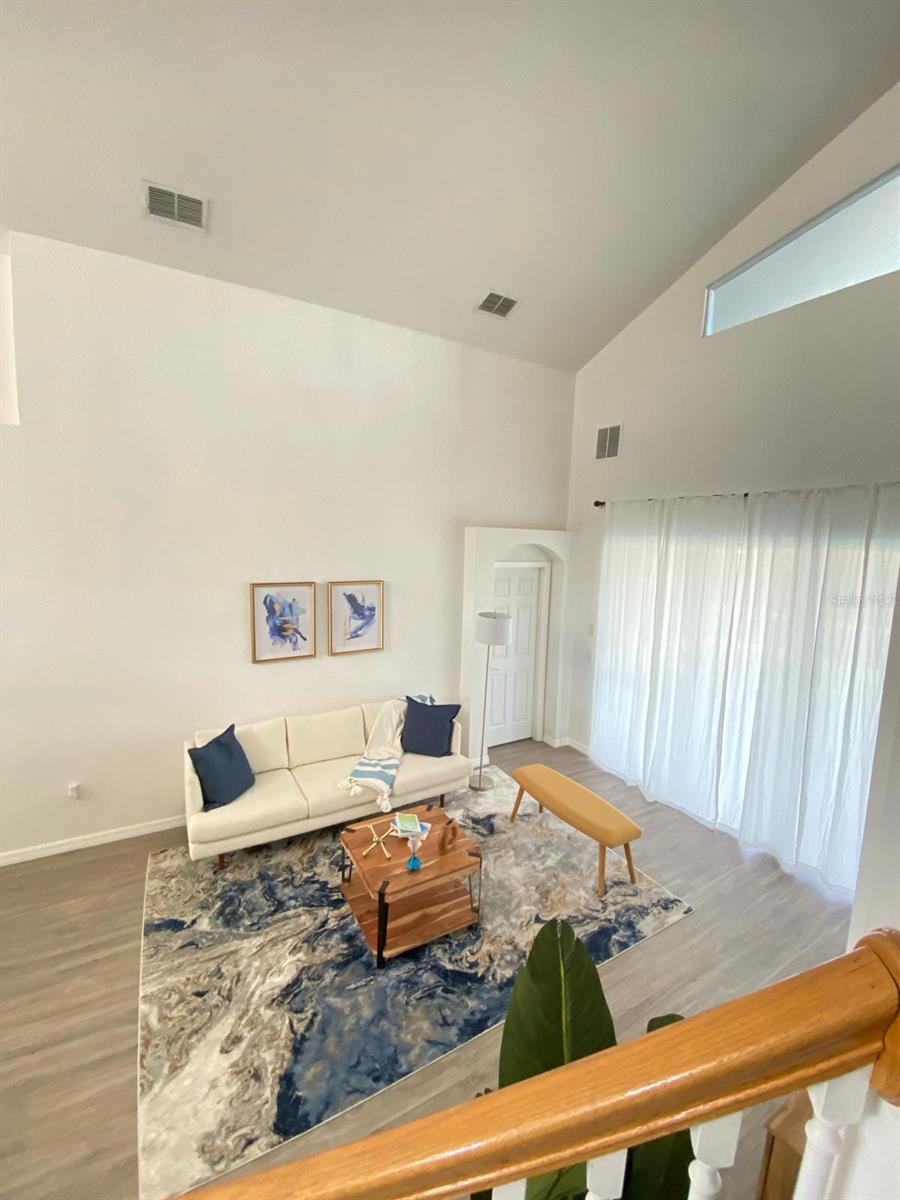 ;
;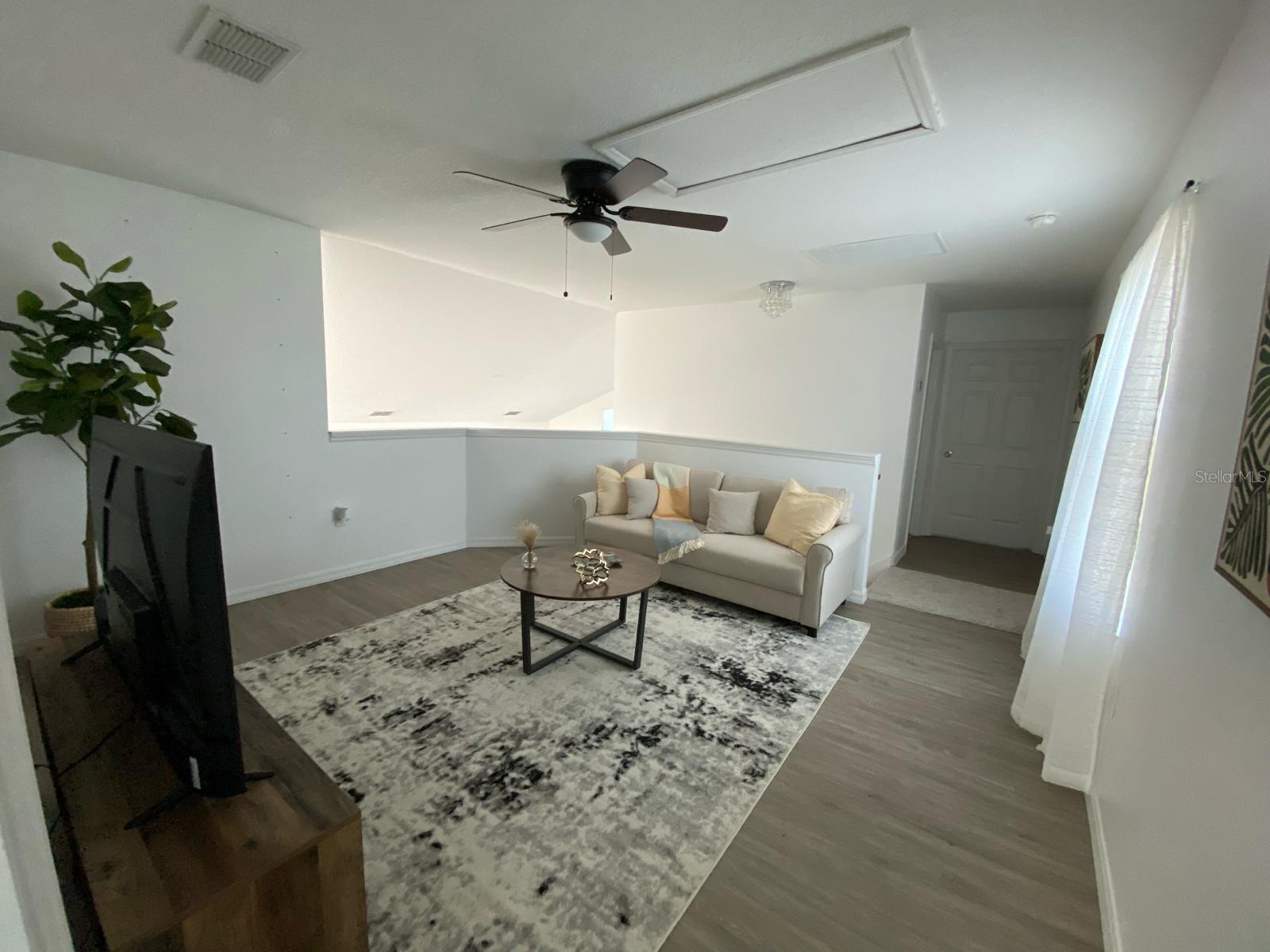 ;
;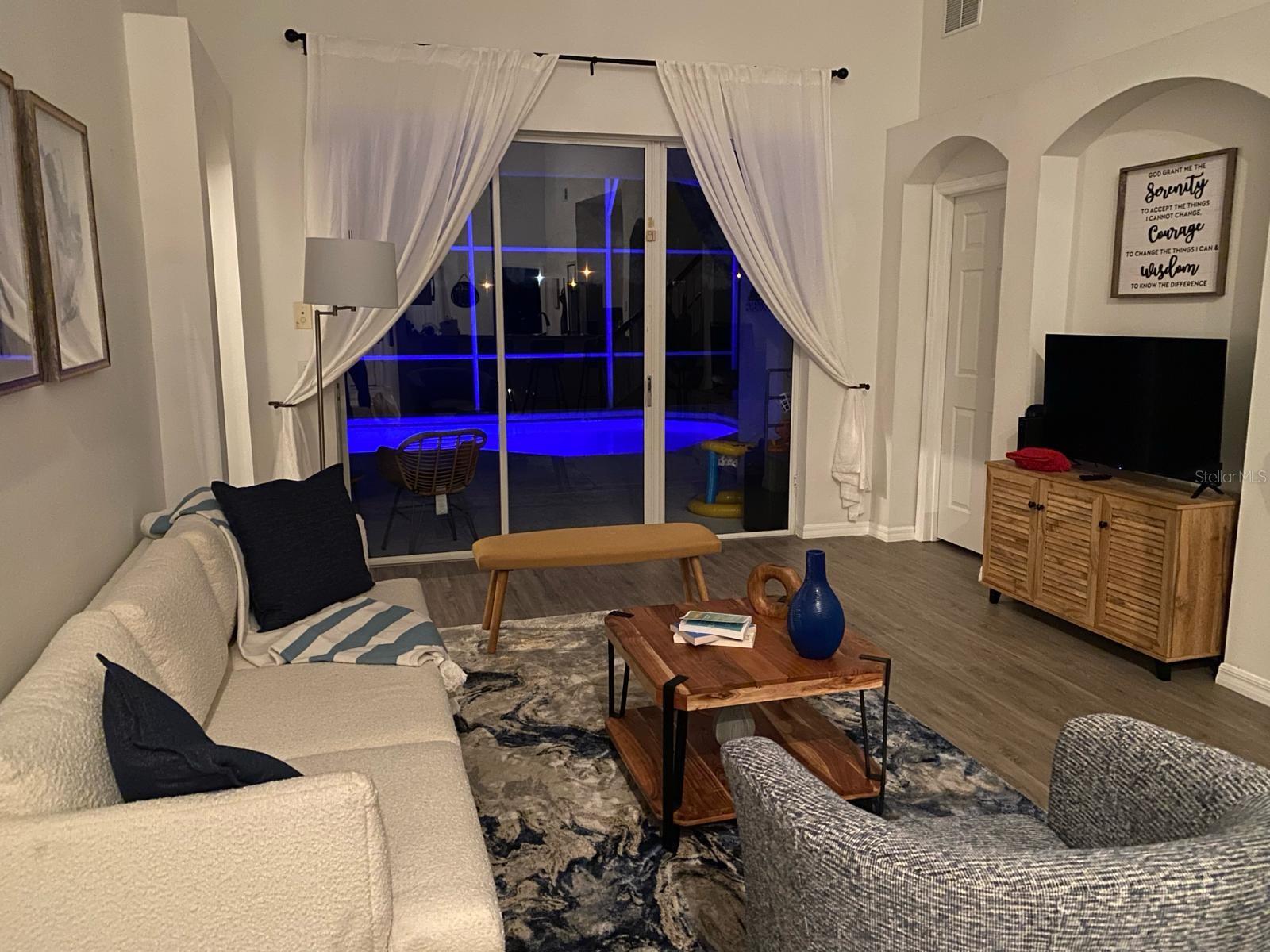 ;
;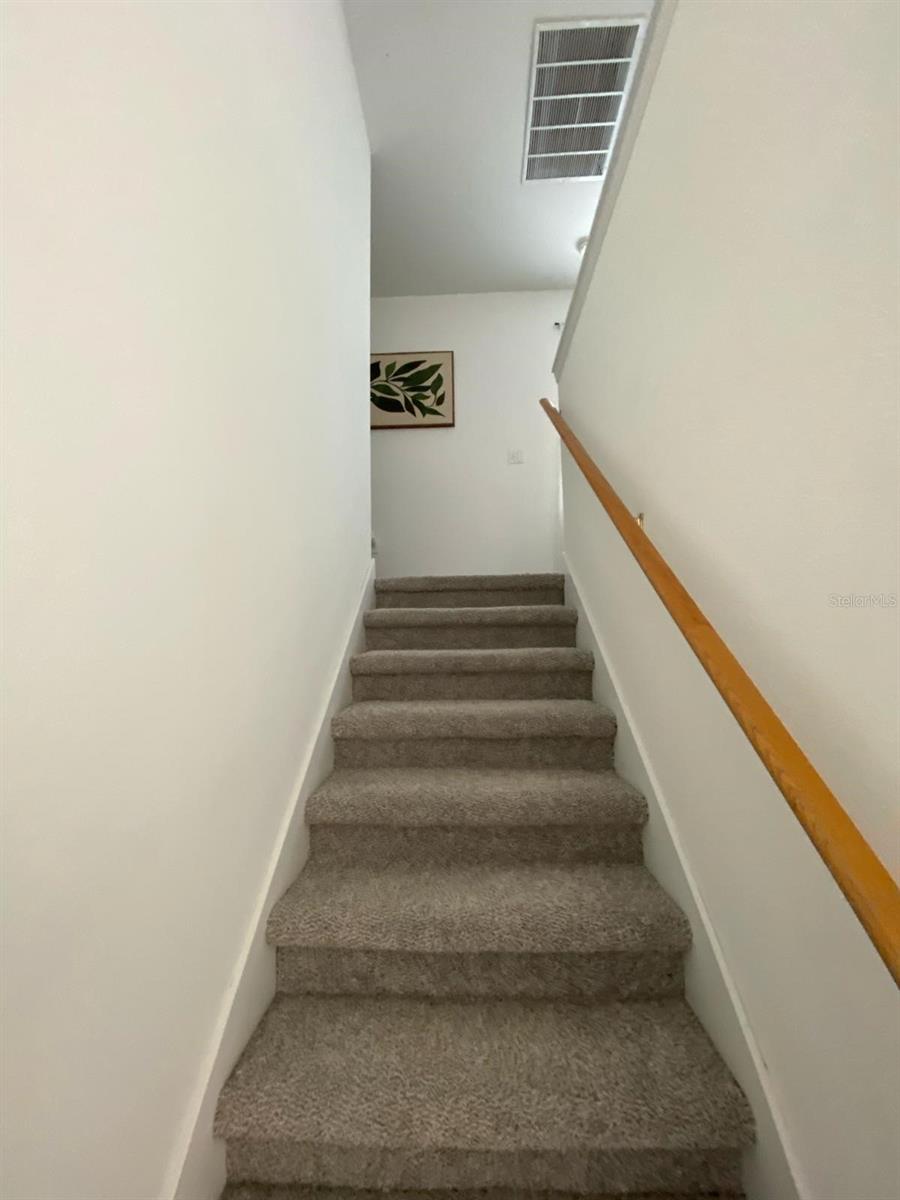 ;
;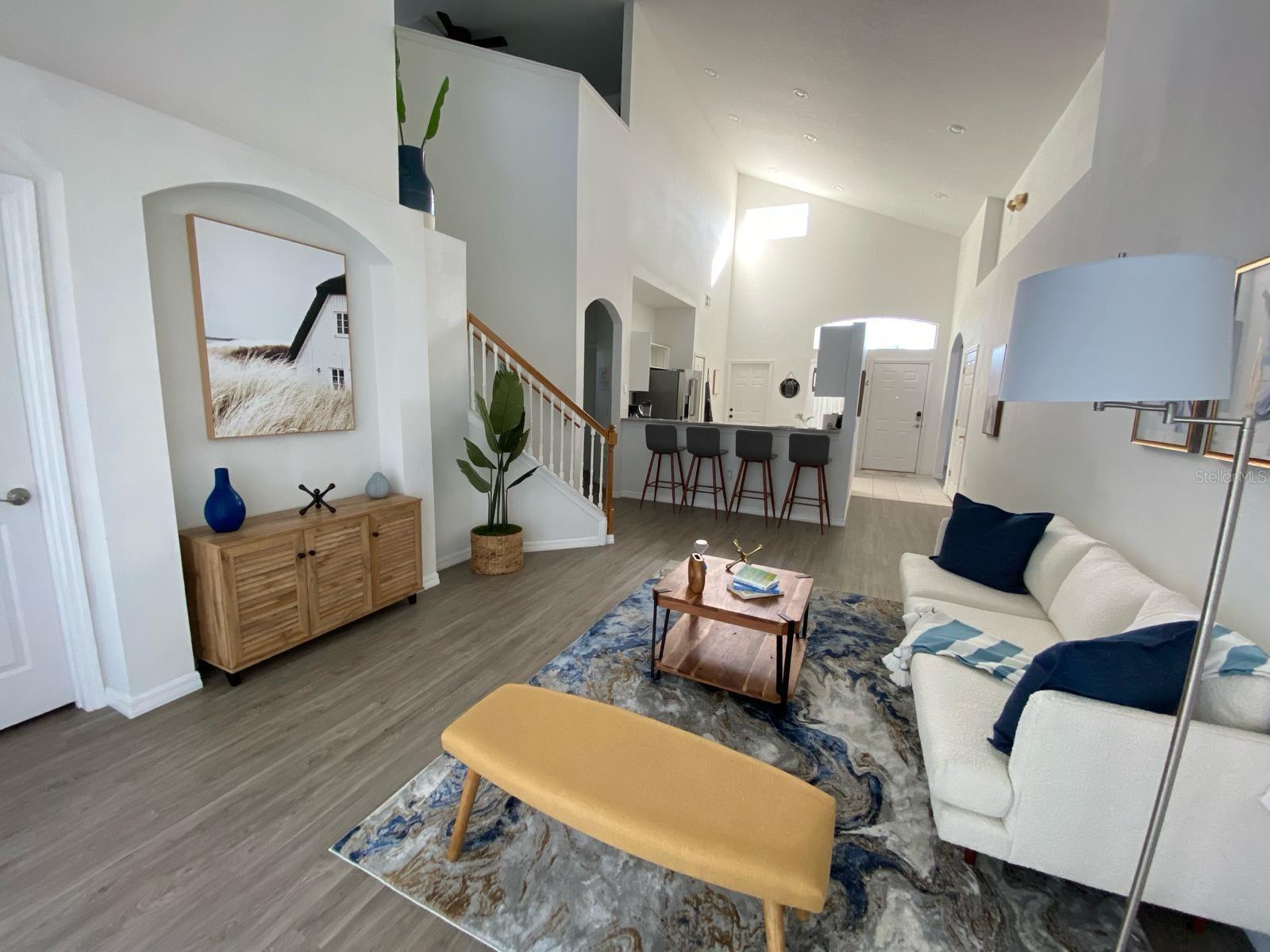 ;
;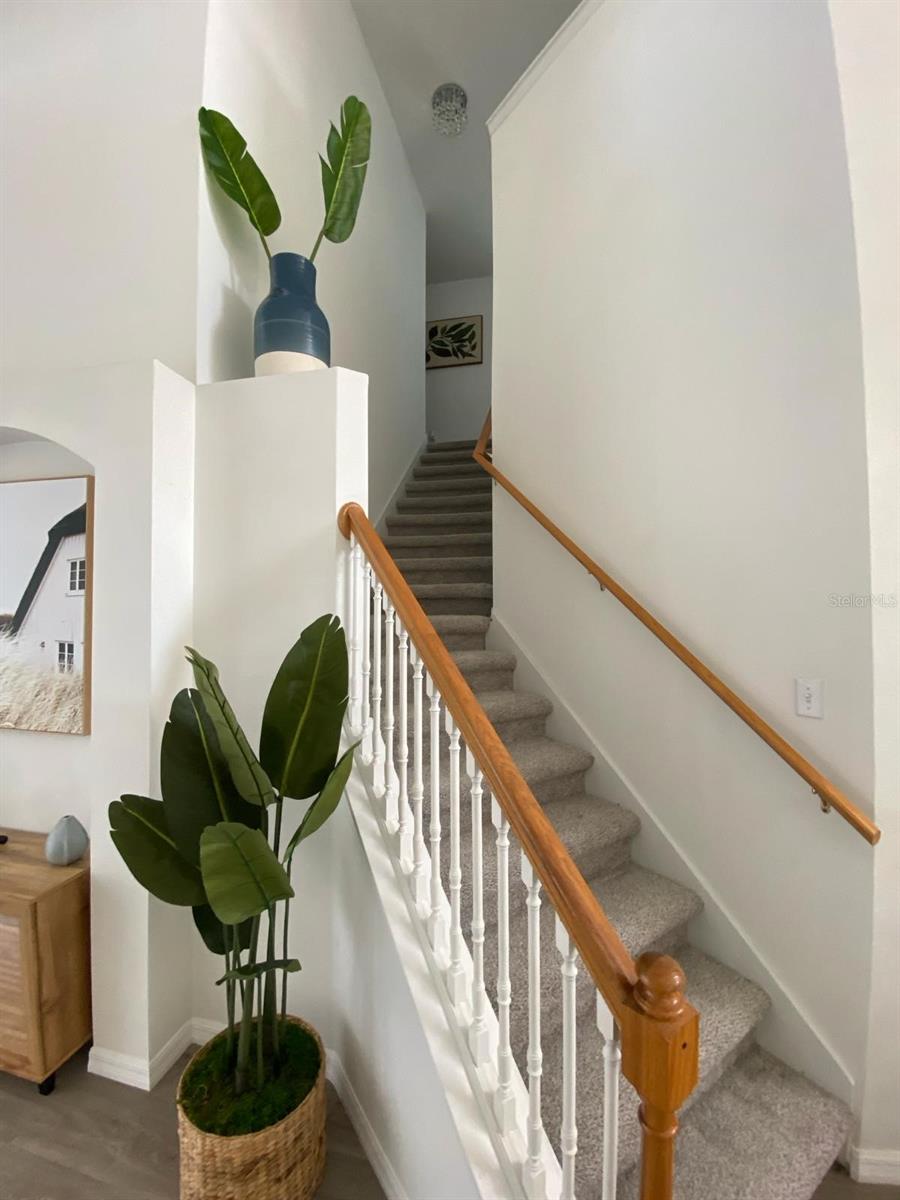 ;
;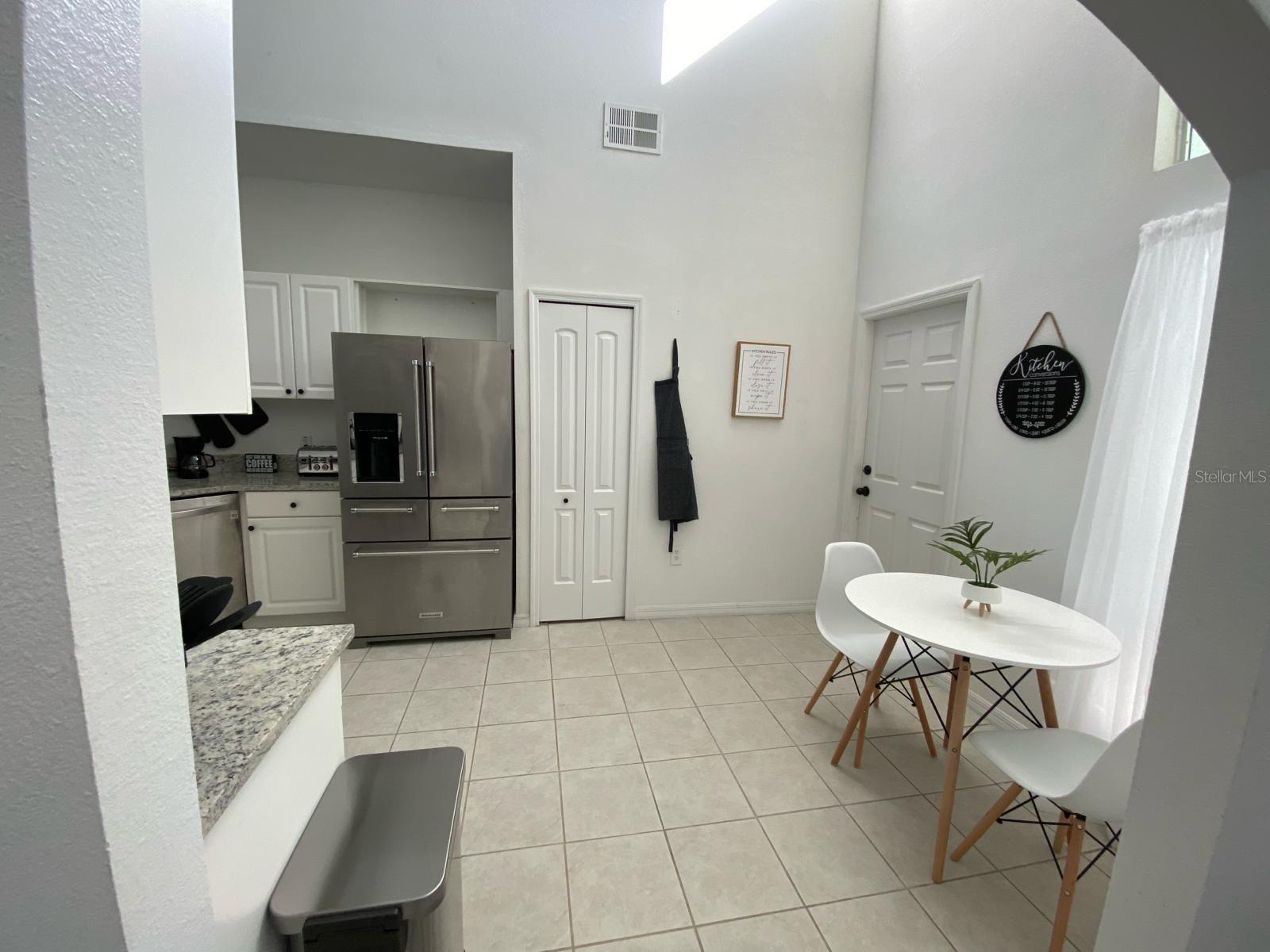 ;
;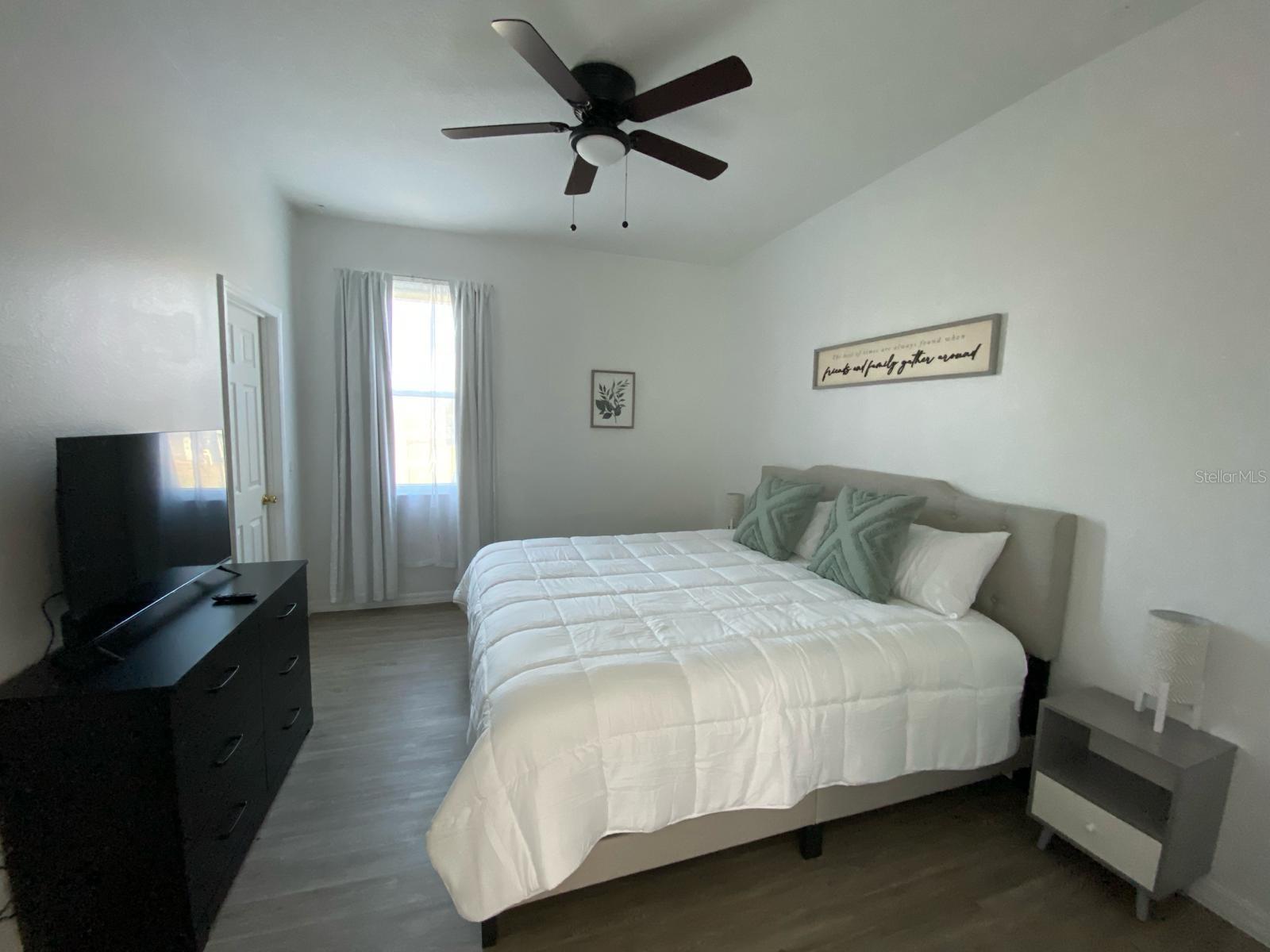 ;
;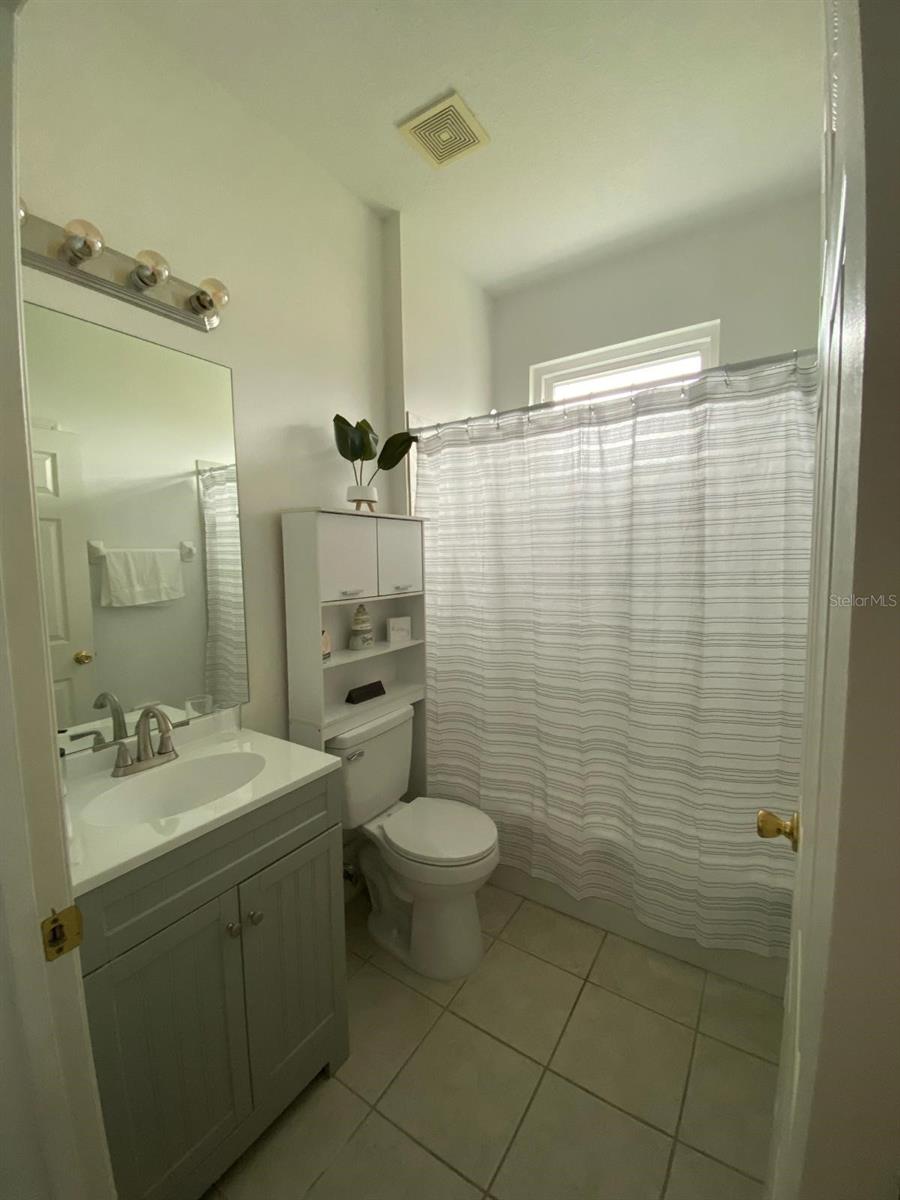 ;
;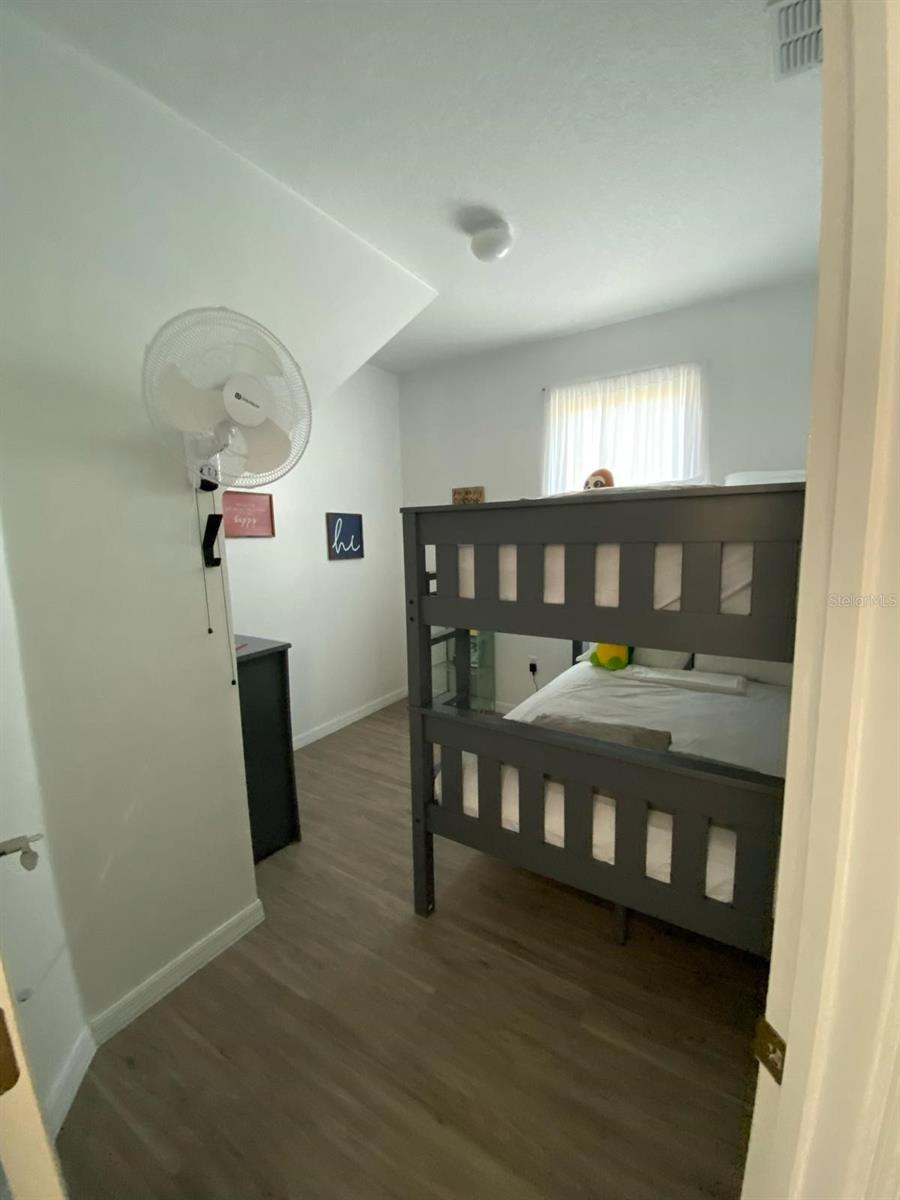 ;
;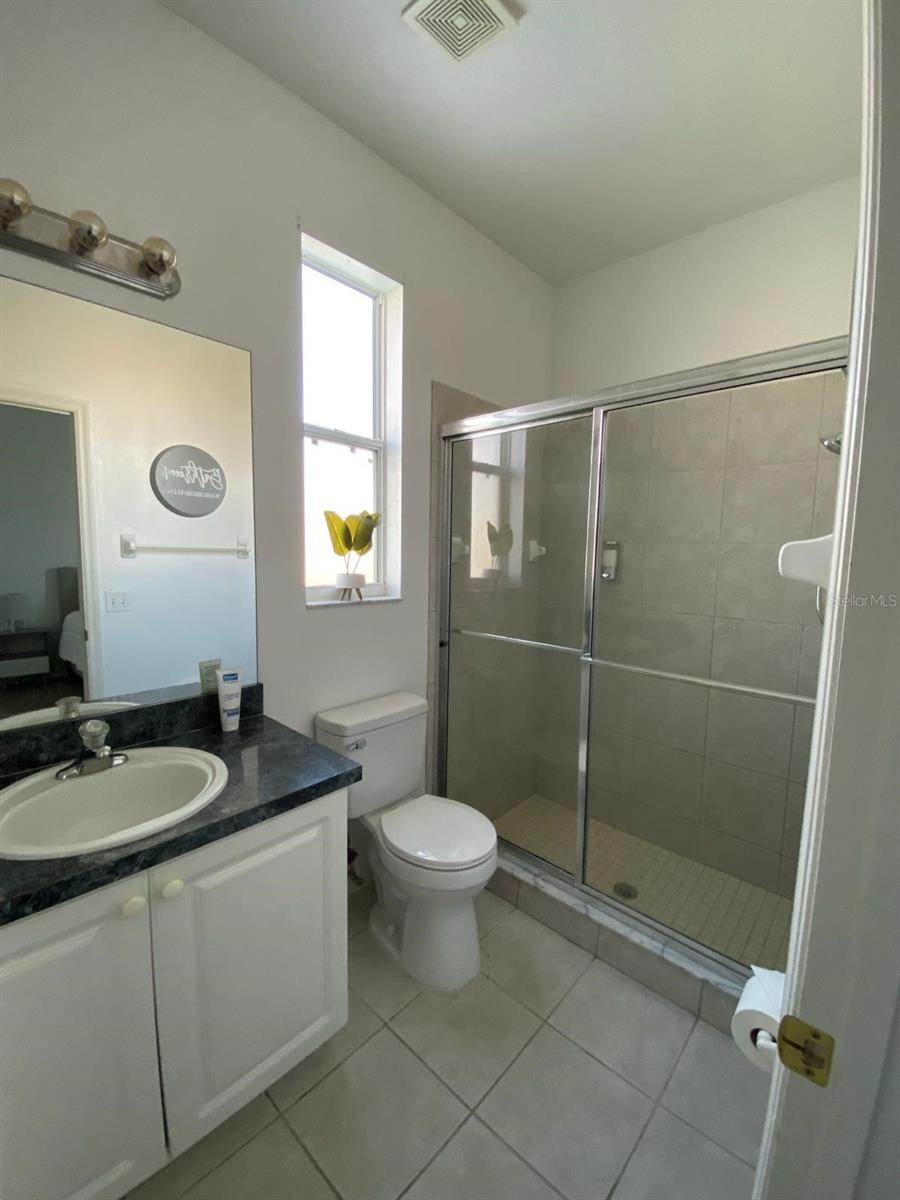 ;
;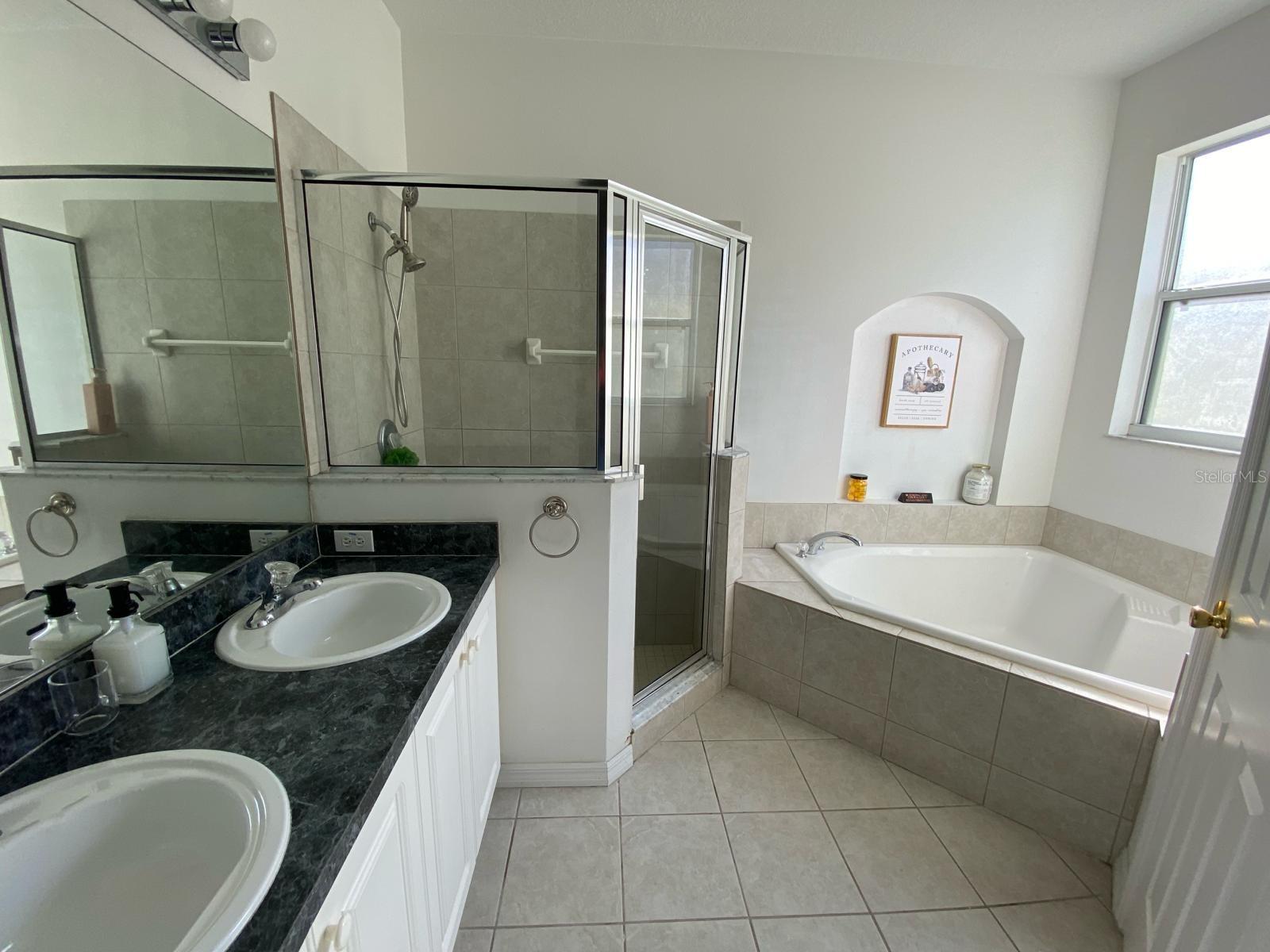 ;
;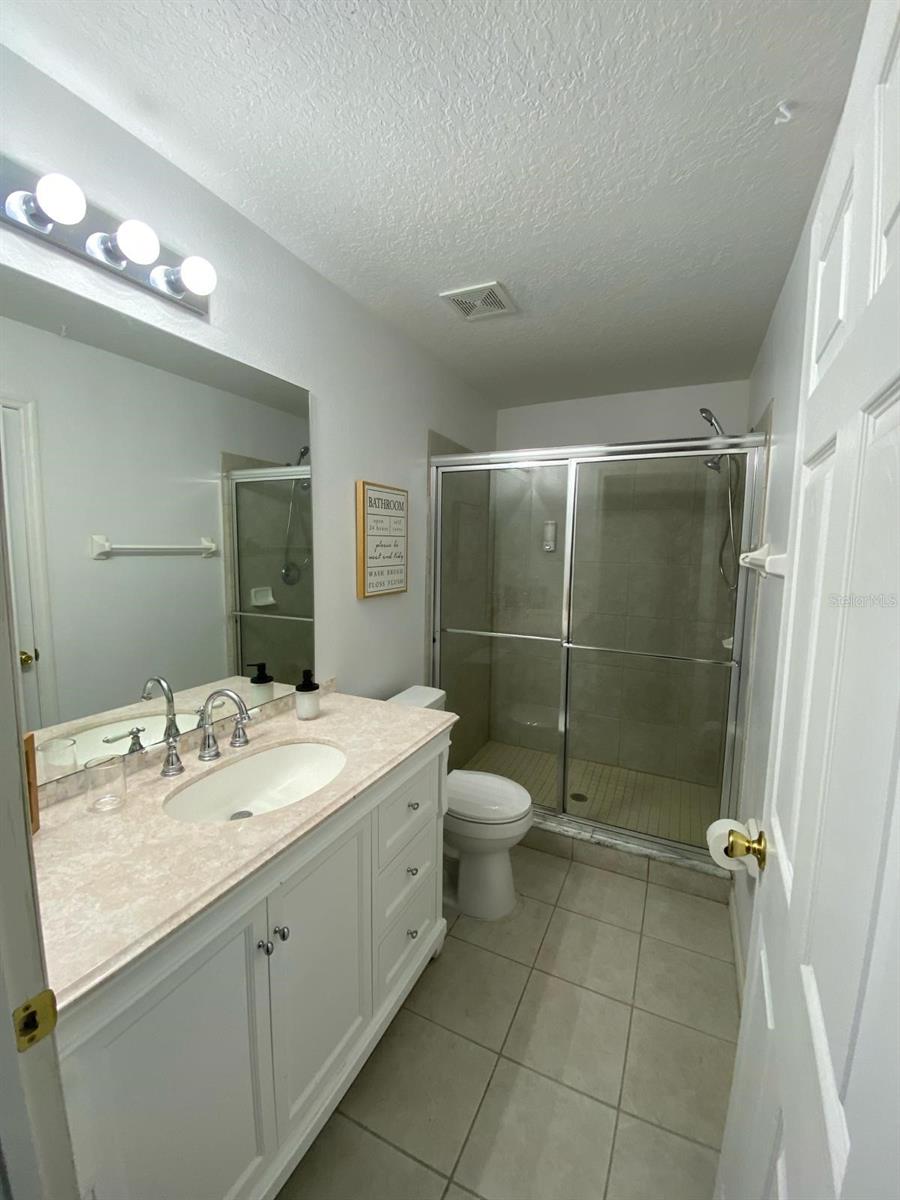 ;
;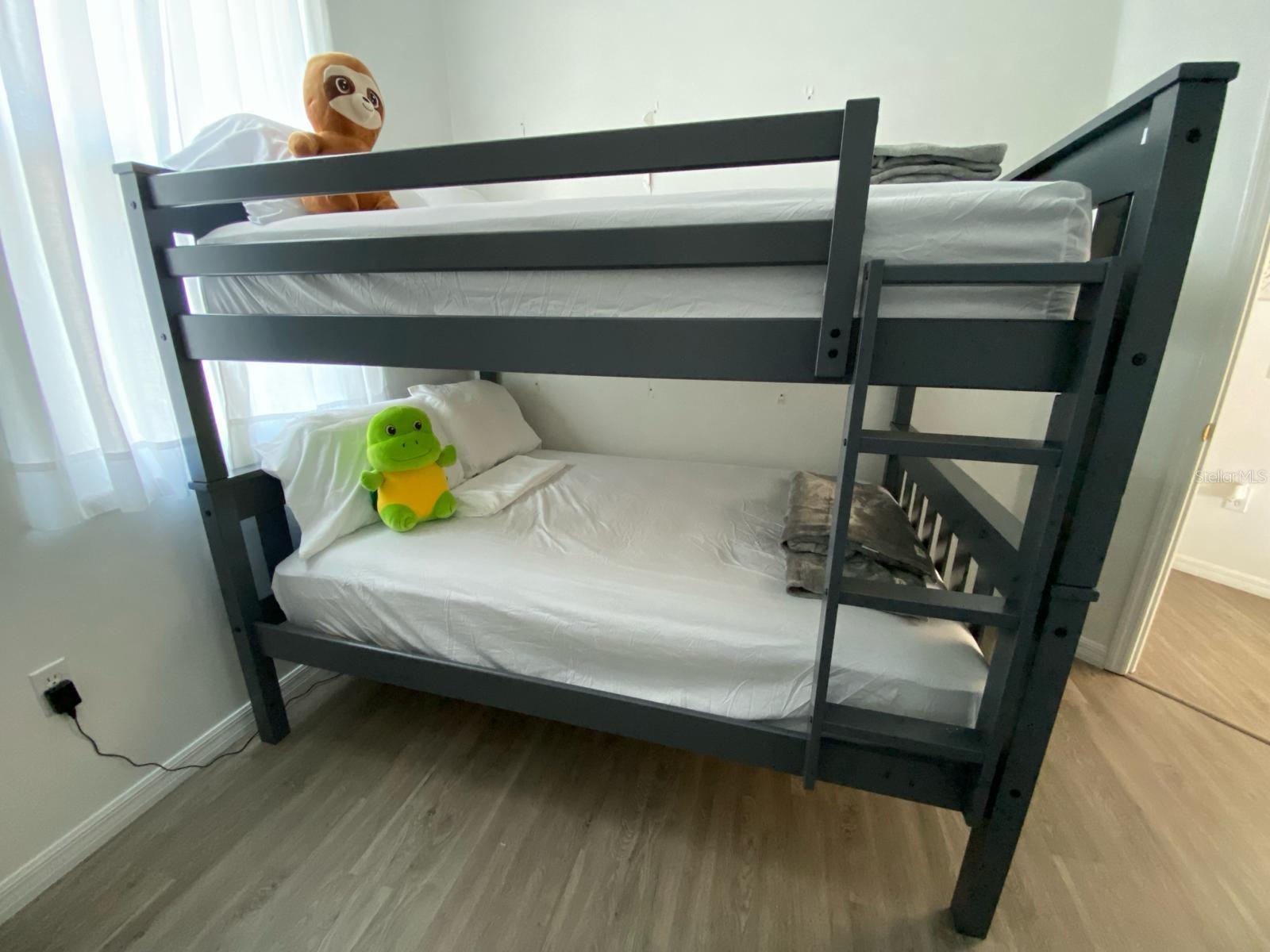 ;
;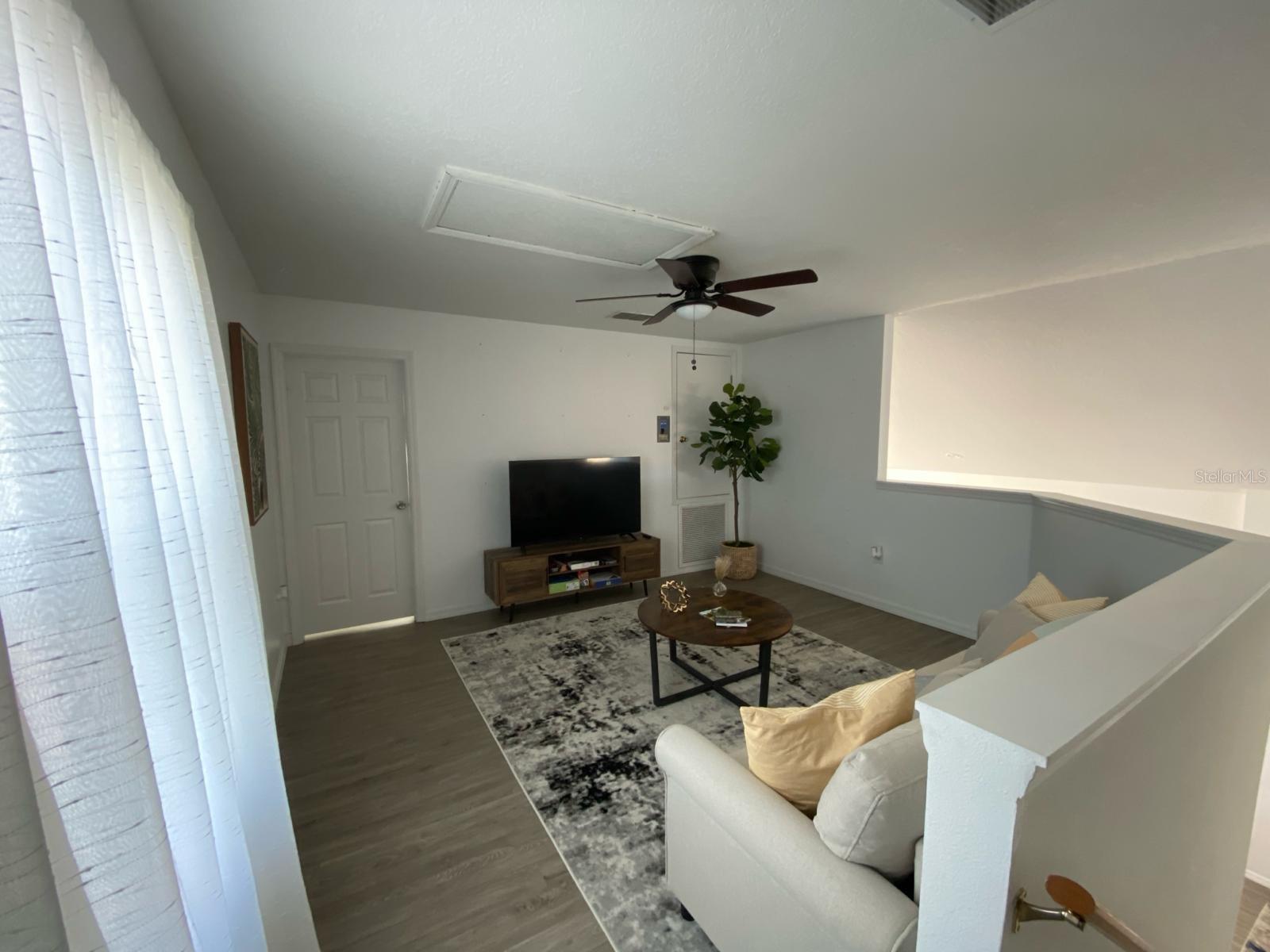 ;
;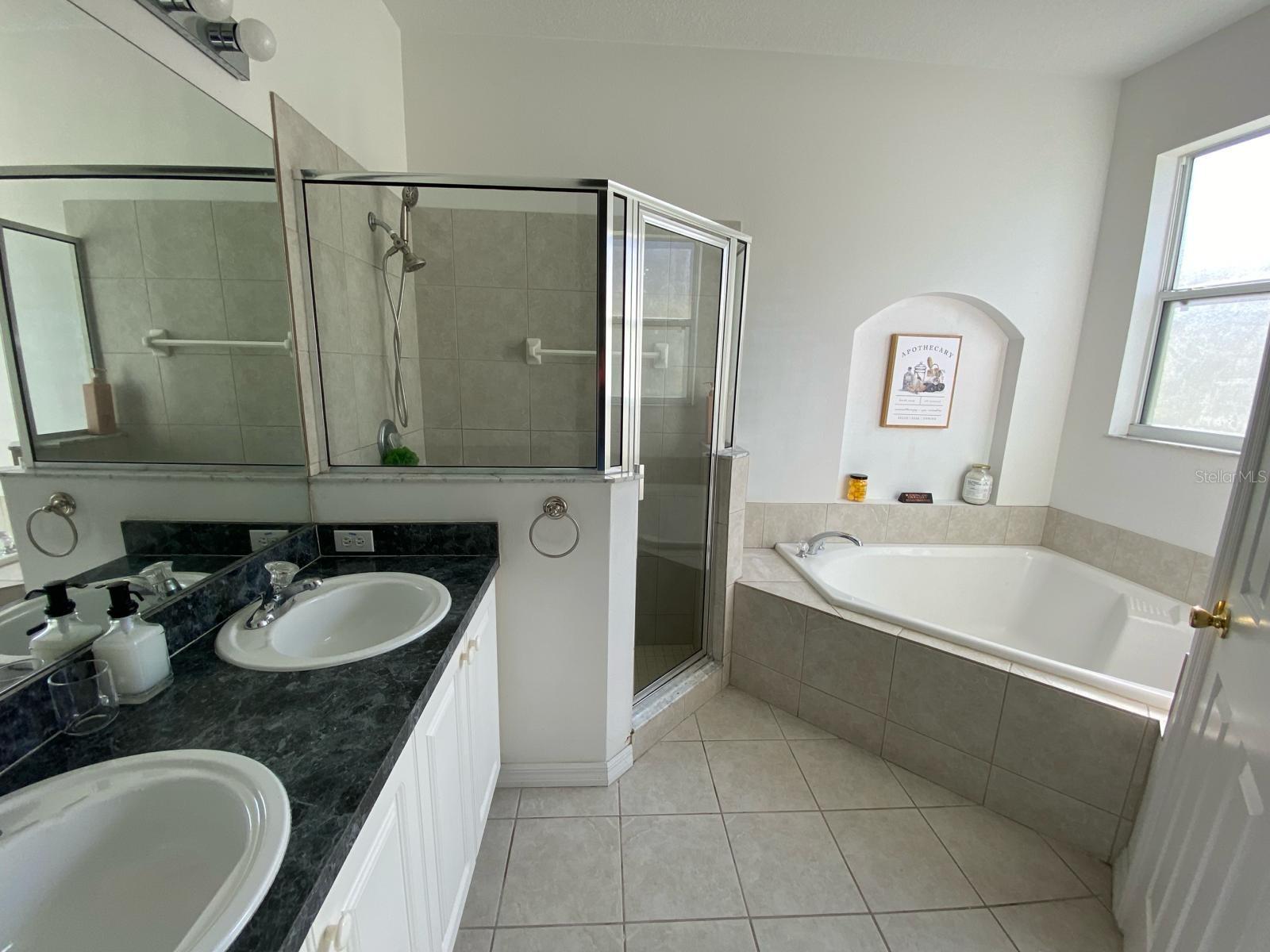 ;
;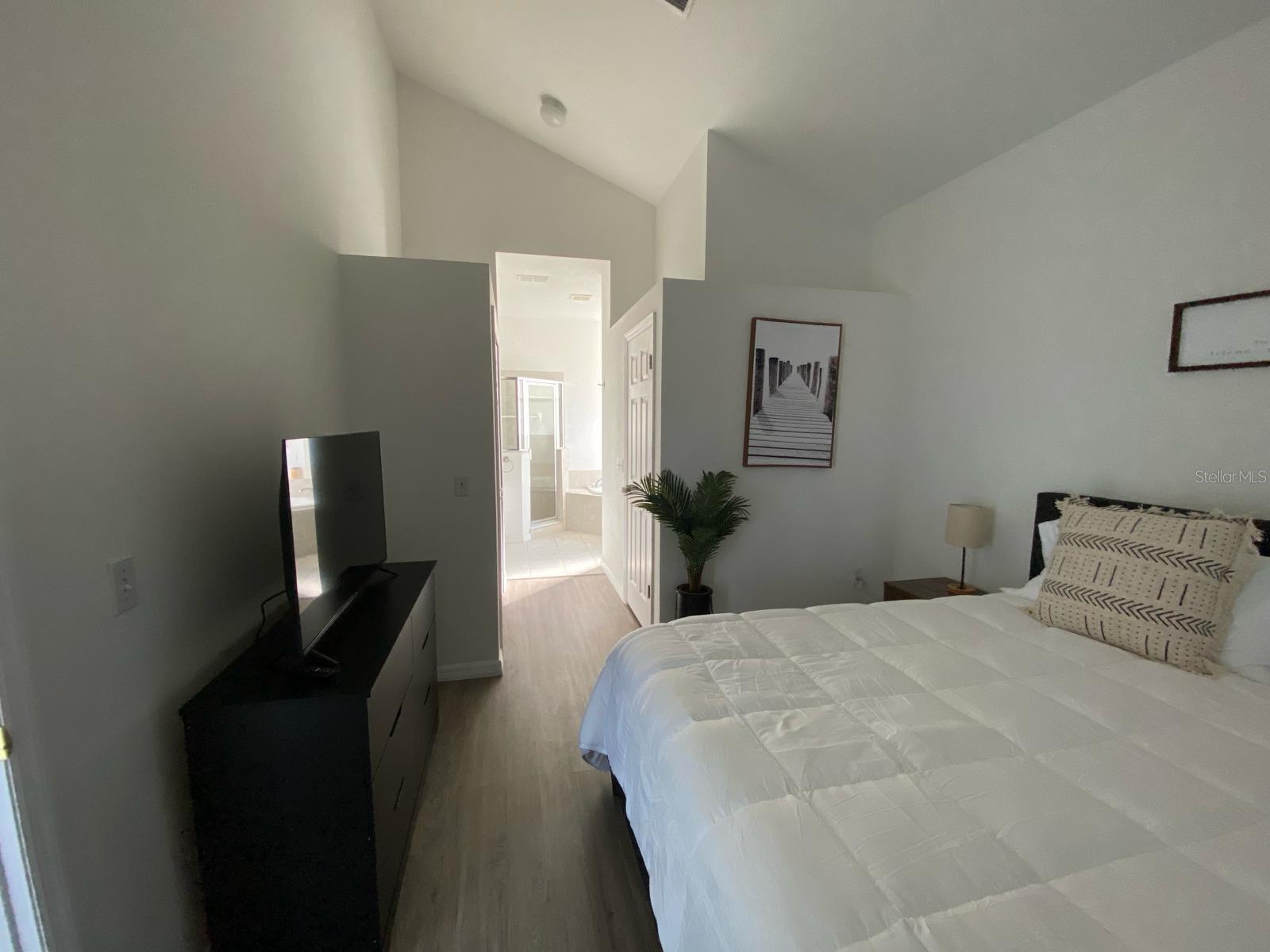 ;
;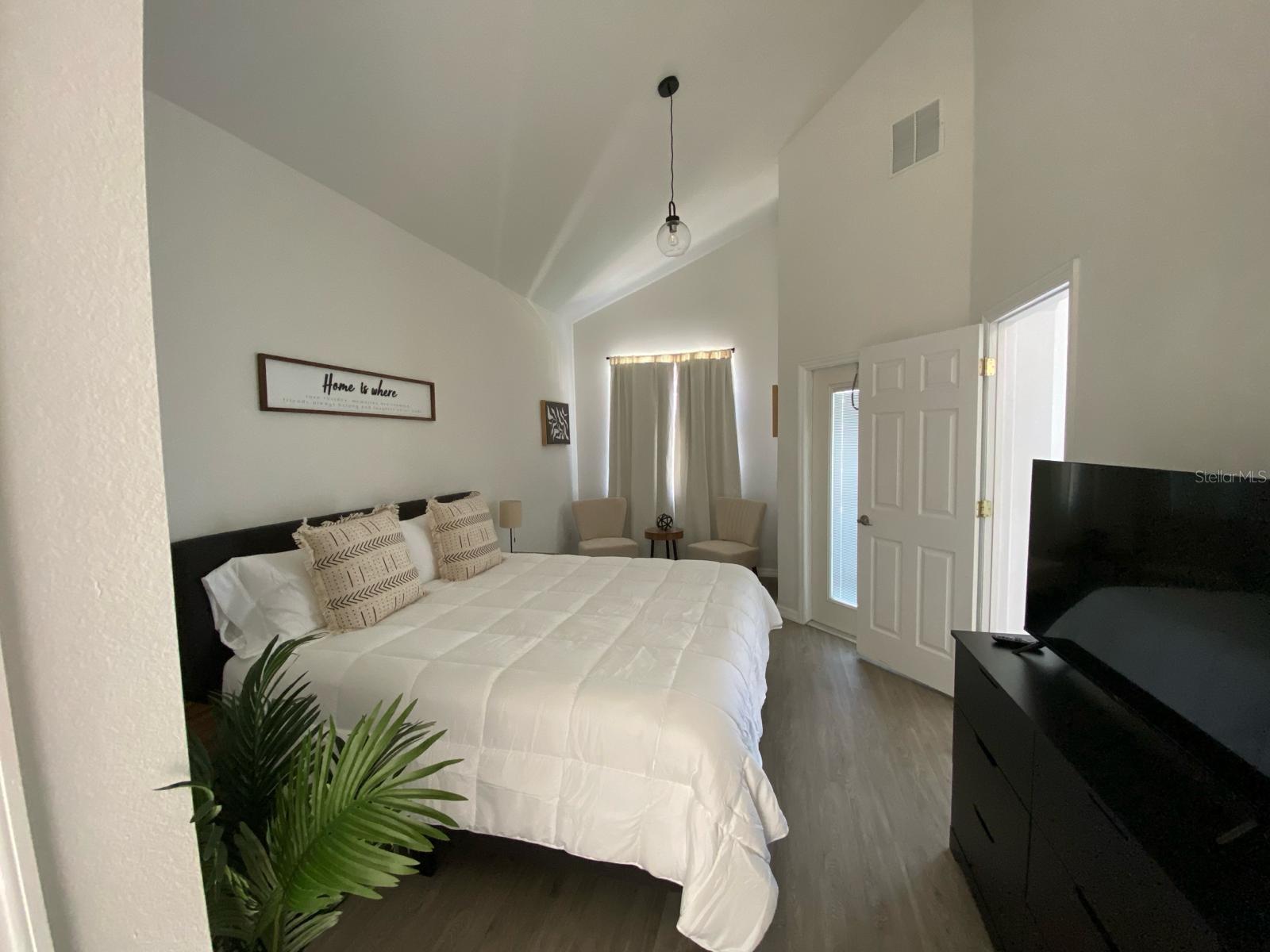 ;
;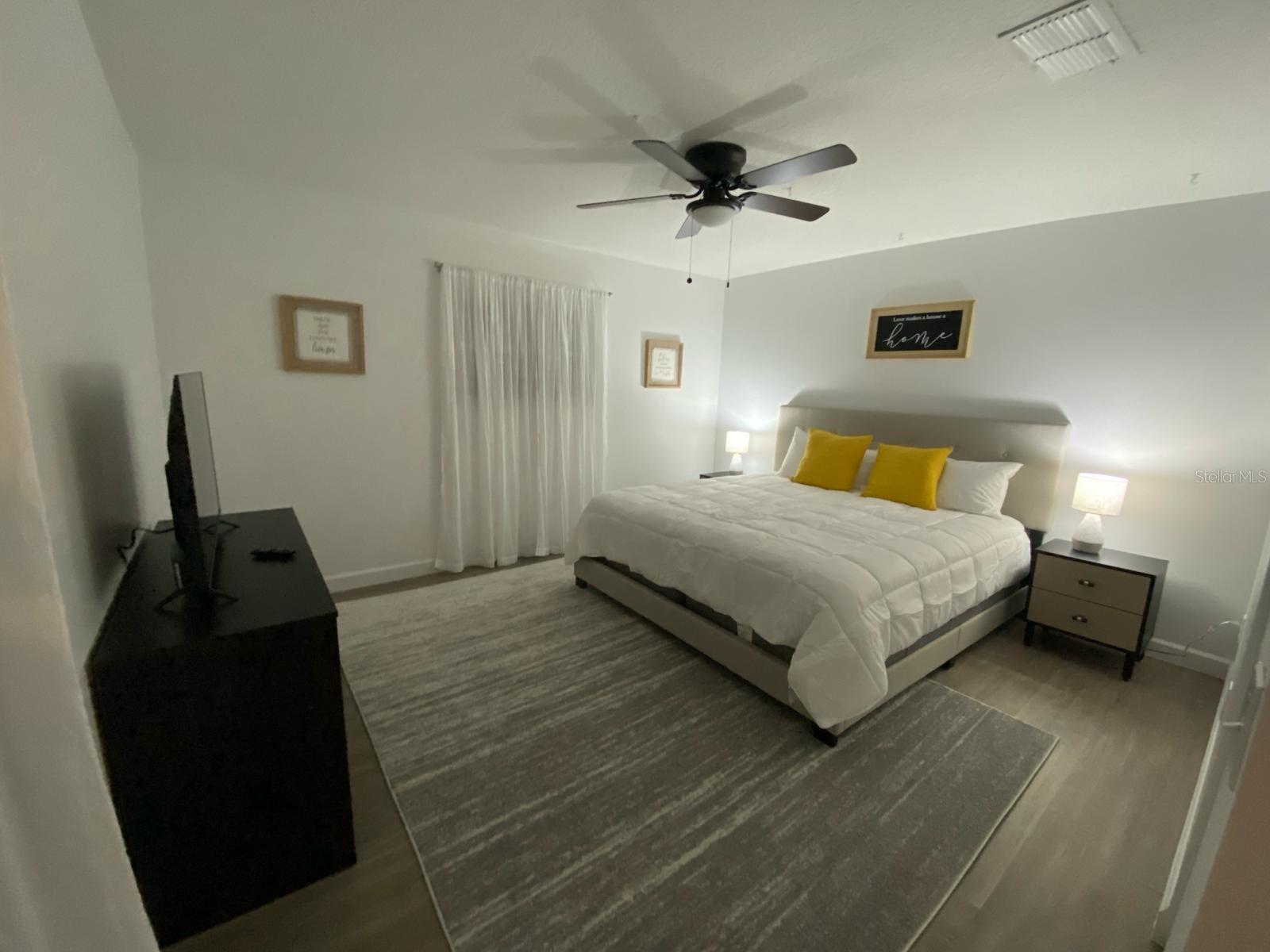 ;
;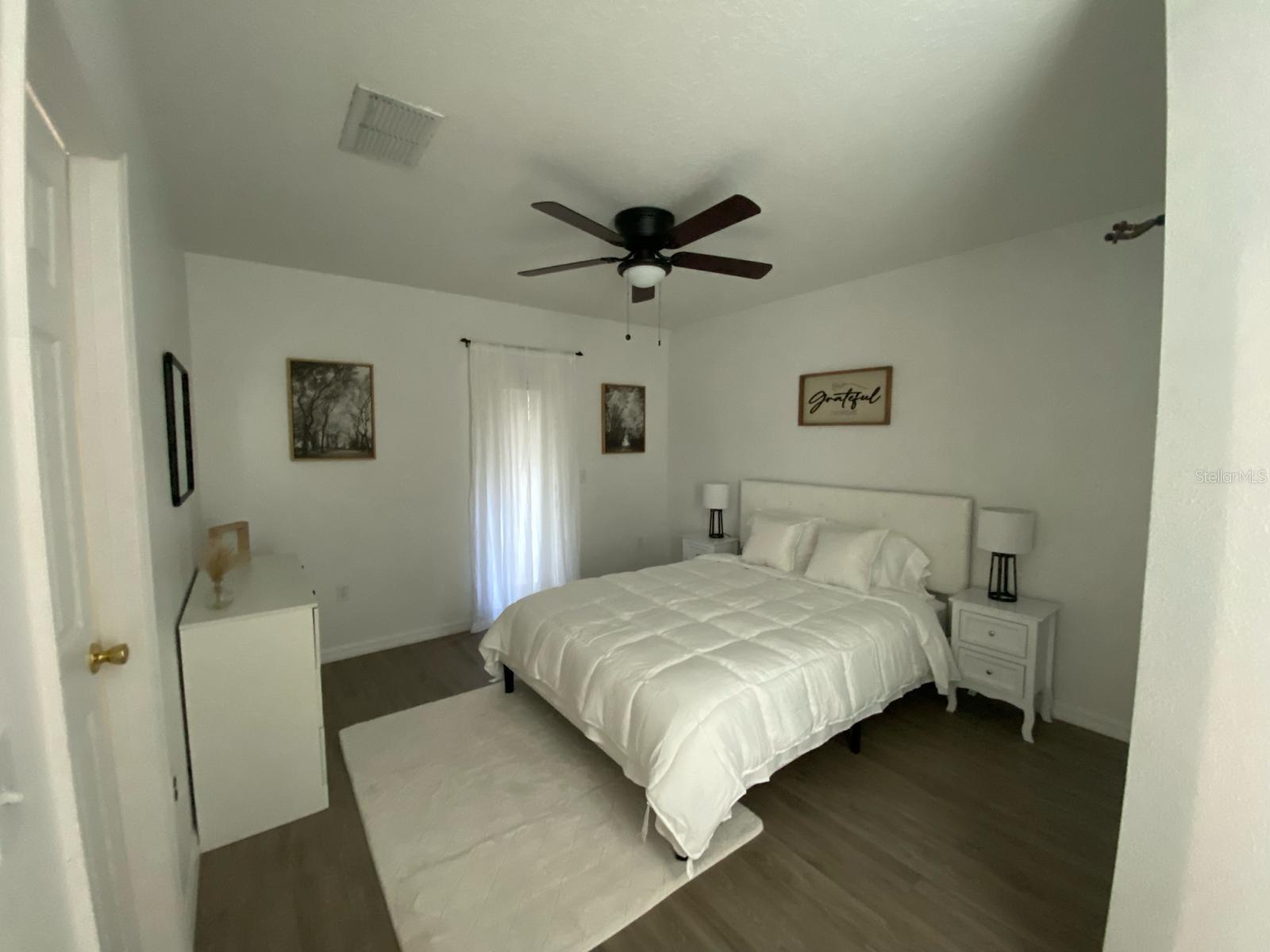 ;
;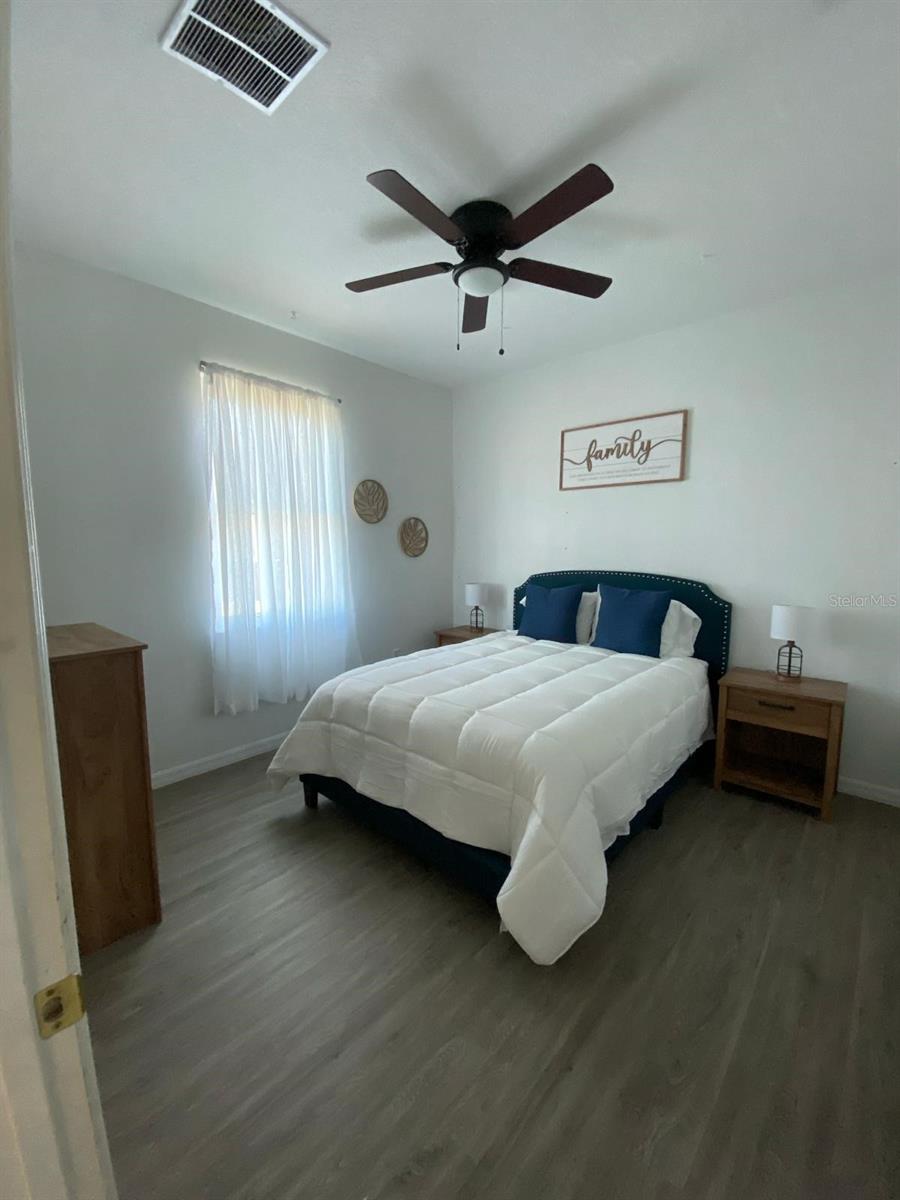 ;
;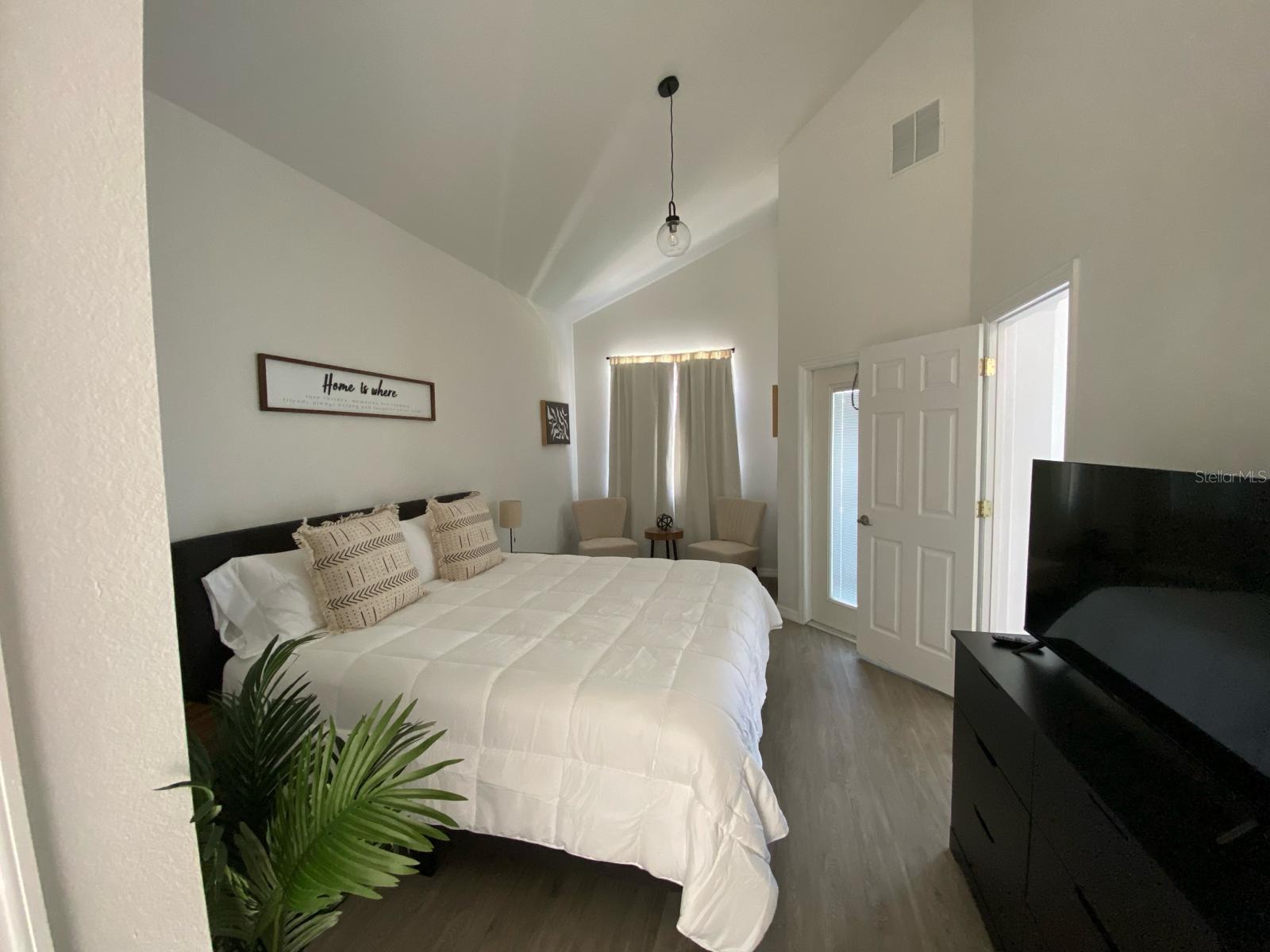 ;
;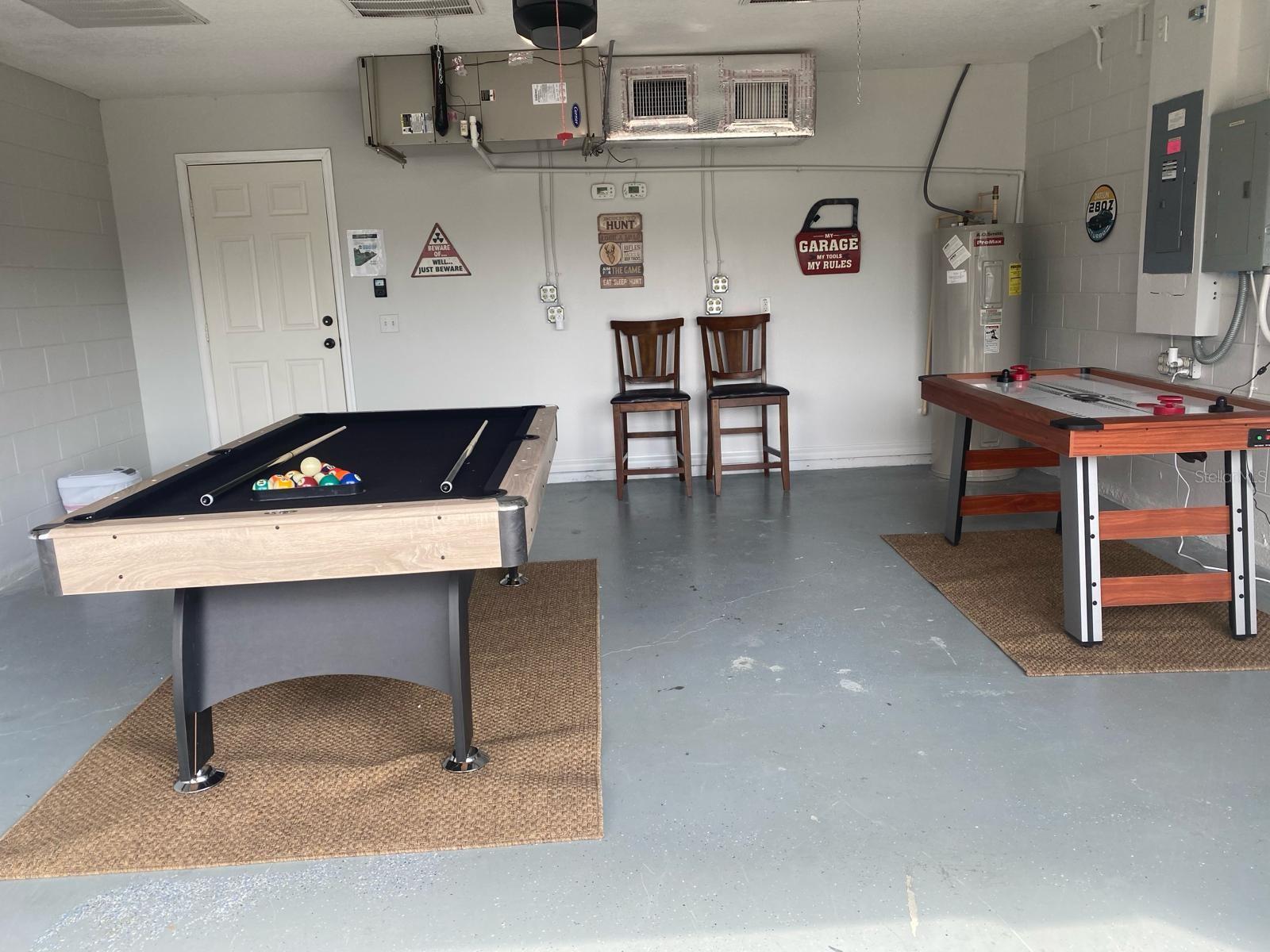 ;
;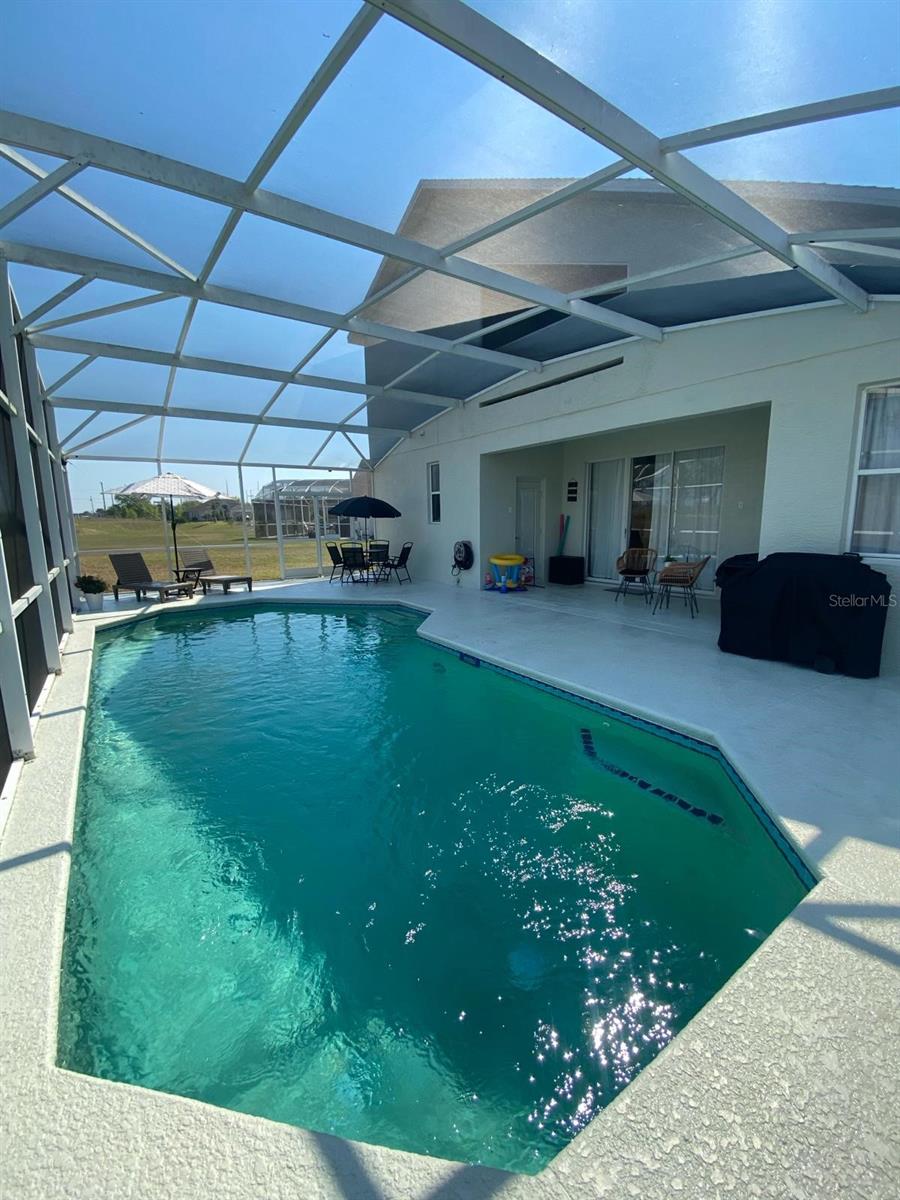 ;
;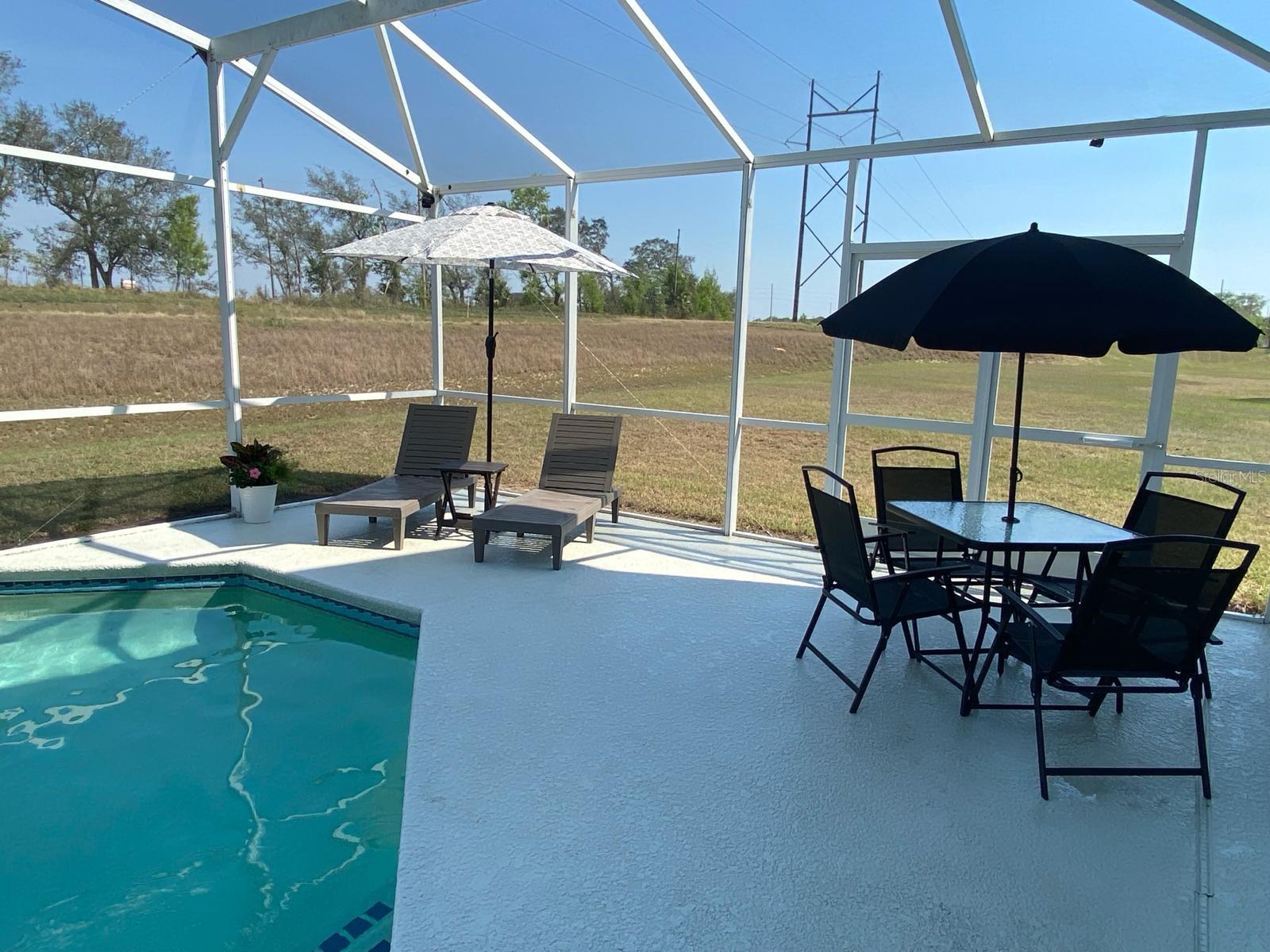 ;
;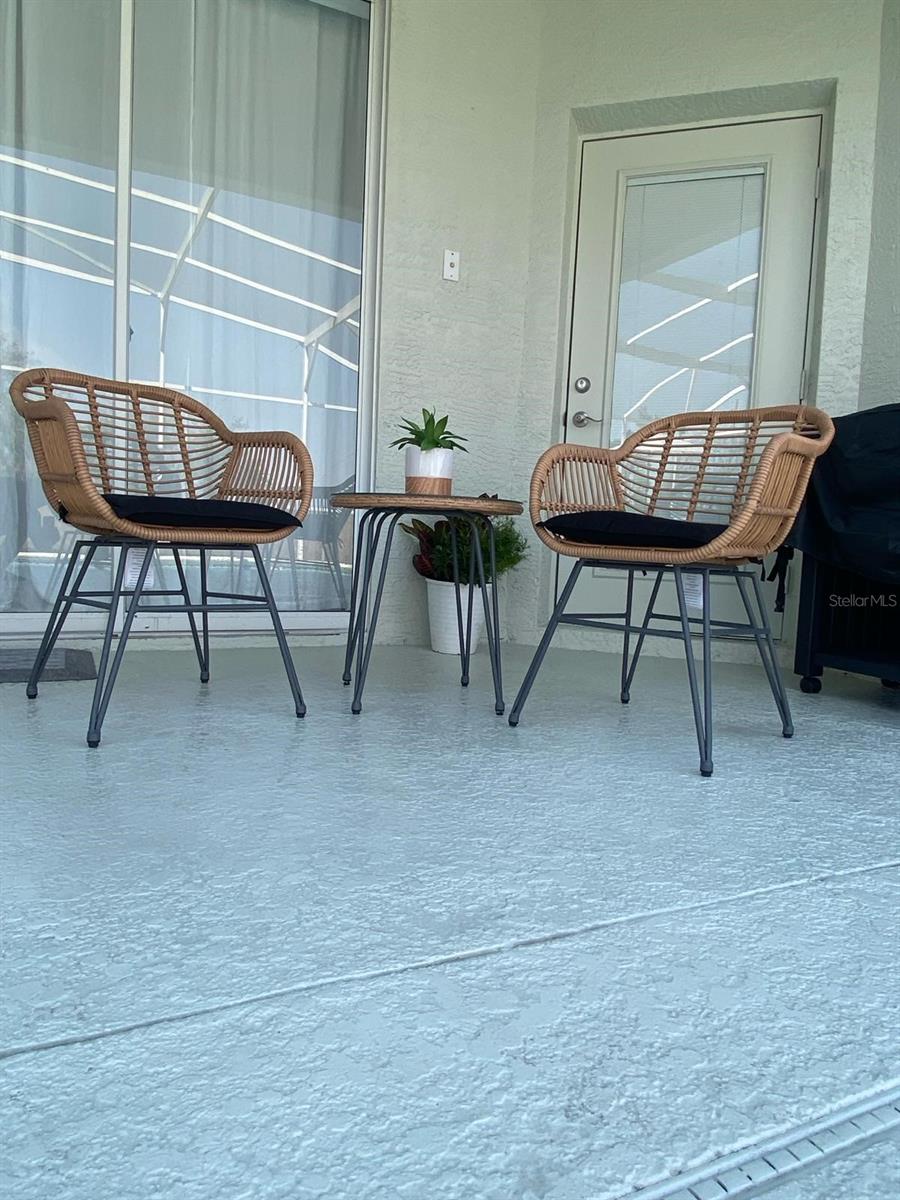 ;
;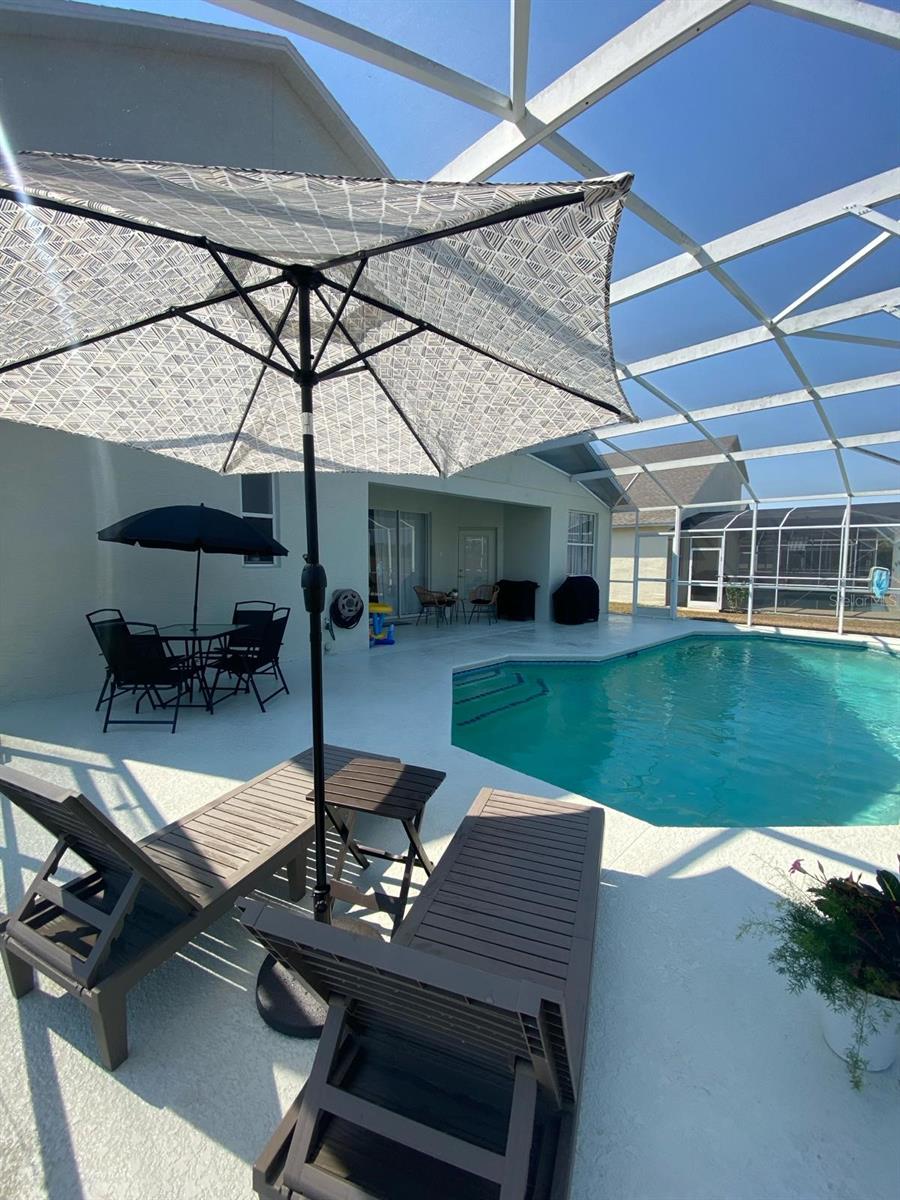 ;
;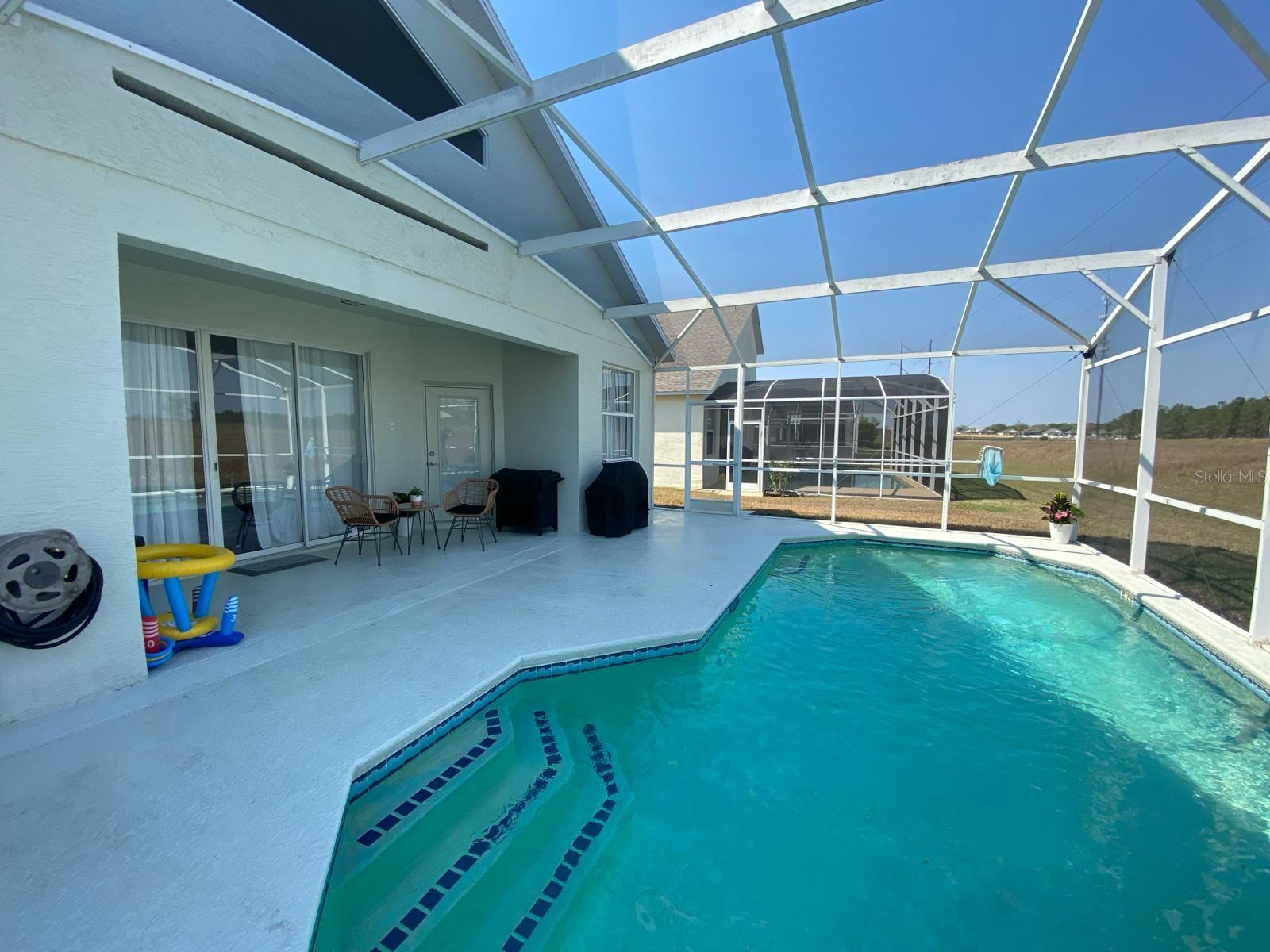 ;
;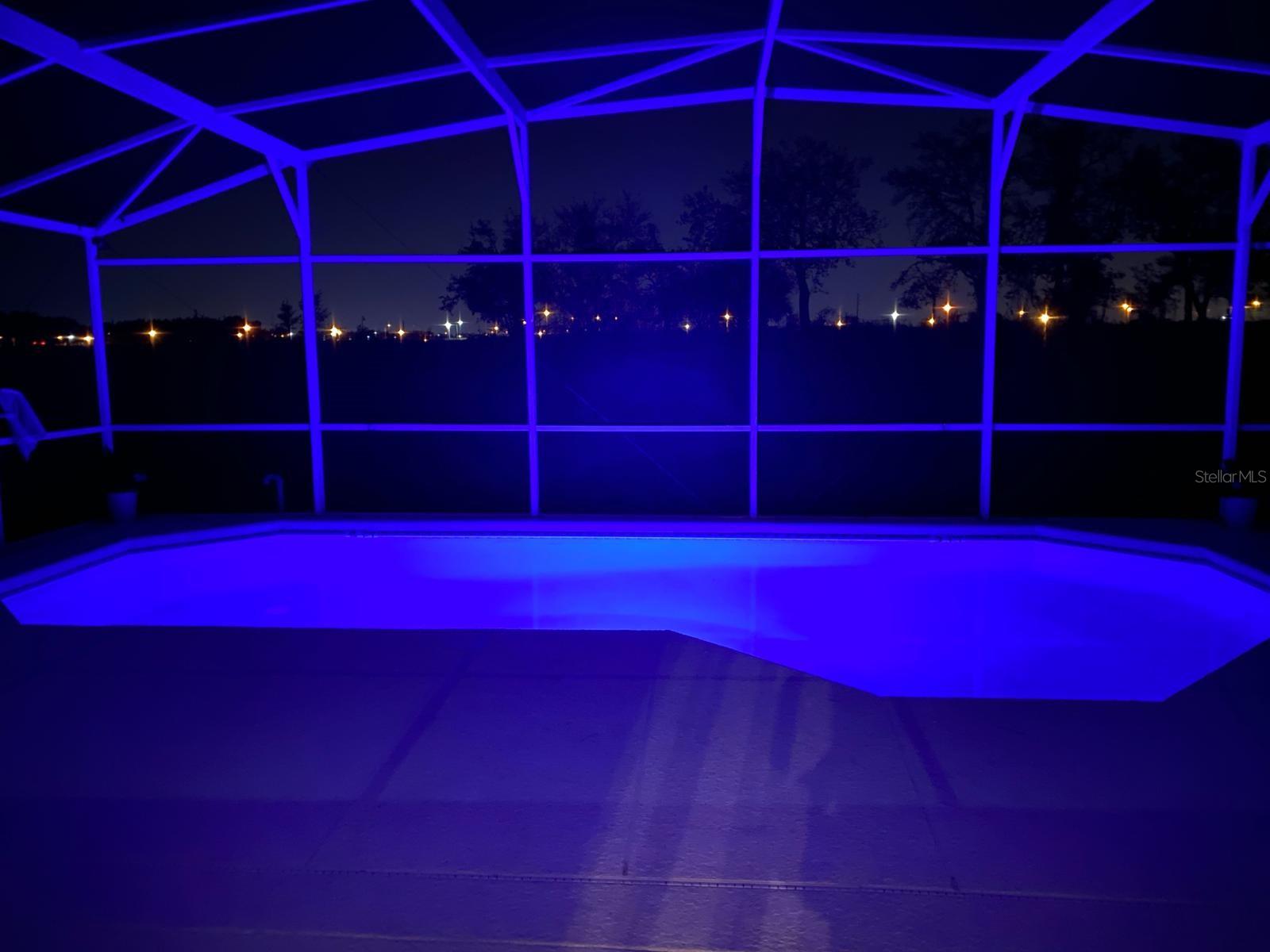 ;
;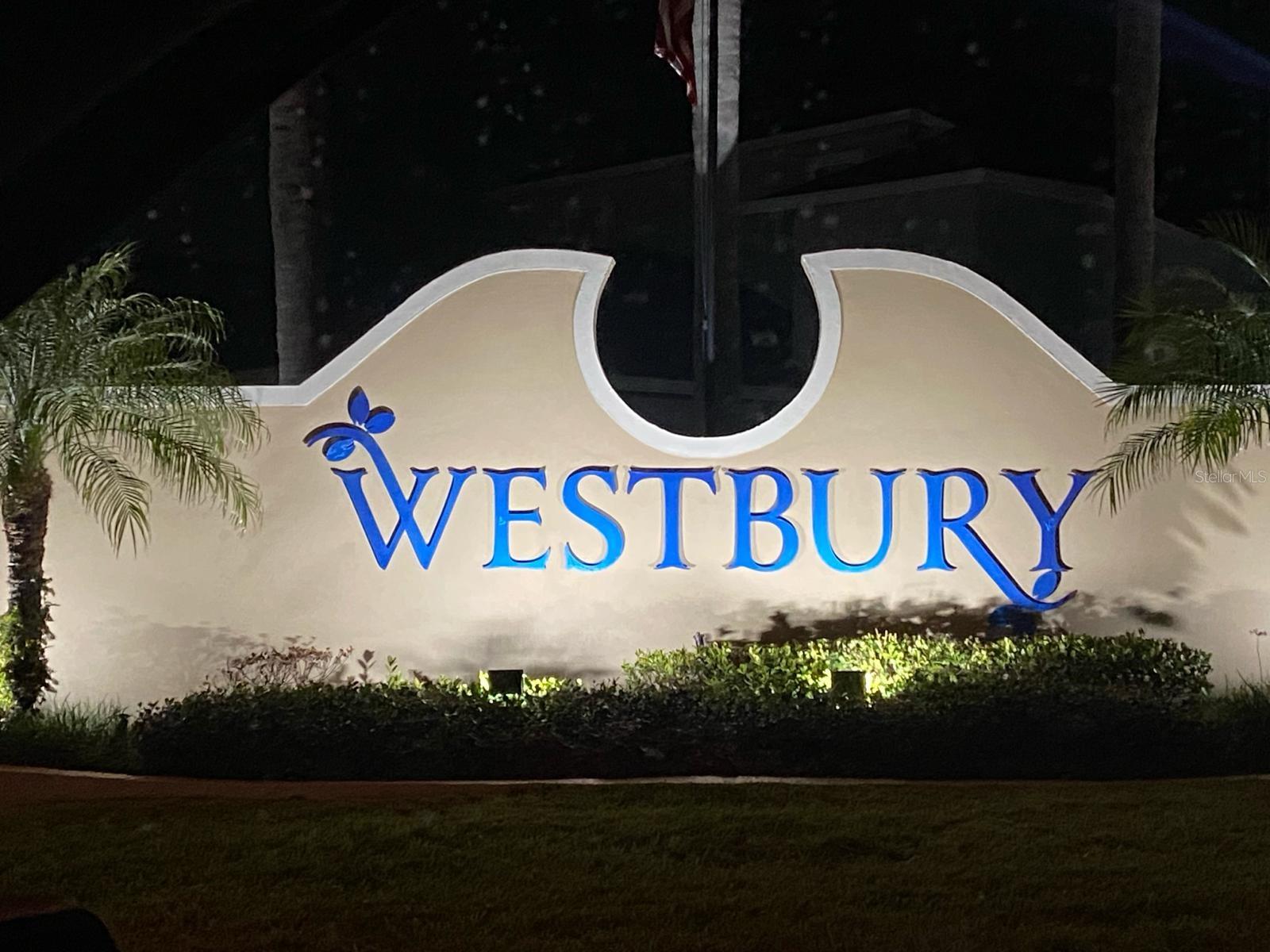 ;
;