306 W Anthony, Corydon, IA 50060
| Listing ID |
11348005 |
|
|
|
| Property Type |
House |
|
|
|
| County |
Wayne |
|
|
|
| School |
Wayne Comm School District |
|
|
|
|
| Total Tax |
$980 |
|
|
|
| Tax ID |
07190F330008 |
|
|
|
| FEMA Flood Map |
fema.gov/portal |
|
|
|
| Year Built |
1920 |
|
|
|
|
Tall ceilings in this bungalow !
If you like TALL ceilings then this one's for you. Well kept adorable 2 bedroom home with 1 full bath, living room, dining room, kitchen, enclosed front porch, central air, forced hot air furnace, breaker box, deck with privacy panels, carport and a 60x80 manageable lot. The main entrance is a few steps up that leads you to a very cute enclosed front porch with newer vinyl double pane windows. As you walk into the front door you enter the living room, the tall ceilings with crown molding are amazing, this gives the house a much bigger feel. The first bedroom is off the living room then through the living room is the dining room that features some nice built in cabinets and sliding glass doors that take you to a deck that is 12 x 12 and is mostly enclosed with privacy walls. The dining room then leads you to the spacious kitchen with lots of cabinets, laminate flooring, oven/stove and refrigerator. Off the kitchen there is a small storage/mudroom area that has a door that takes you to a small back deck that leads to the yard along with access to the 14 x 18 carport. Also off the kitchen lies another large bedroom with more built in cabinets. The full bathroom has the included washer/dryer and the floor around the stool and shower has recently been replaced with vinyl plank flooring. The outside of the home is very cute with some landscaping that's been very well maintained and most of all a very caring owner. The driveway is shared with the neighbor but has never been an issue. This house is priced to sell and has been a busy price range in Wayne county, lets get those offers !
|
- 2 Total Bedrooms
- 1 Full Bath
- 1258 SF
- 4800 SF Lot
- Built in 1920
- 1 Story
- Available 9/27/2024
- Bungalow Style
- Full Basement
- Lower Level: Unfinished
- Separate Kitchen
- Laminate Kitchen Counter
- Oven/Range
- Refrigerator
- Washer
- Dryer
- Carpet Flooring
- Laminate Flooring
- Vinyl Plank Flooring
- Living Room
- Dining Room
- Kitchen
- Laundry
- Forced Air
- Natural Gas Fuel
- Natural Gas Avail
- Central A/C
- 100 Amps
- Frame Construction
- Vinyl Siding
- Asphalt Shingles Roof
- Municipal Water
- Municipal Sewer
- Deck
- Enclosed Porch
- Trees
- Carport
- Street View
- Sold on 11/26/2024
- Sold for $74,500
- Buyer's Agent: Kimberly Hicks
- Company: Hicks Realty, LLC
Listing data is deemed reliable but is NOT guaranteed accurate.
|



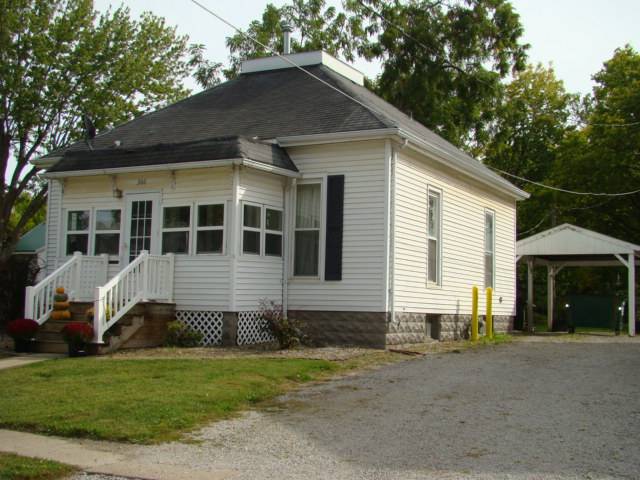


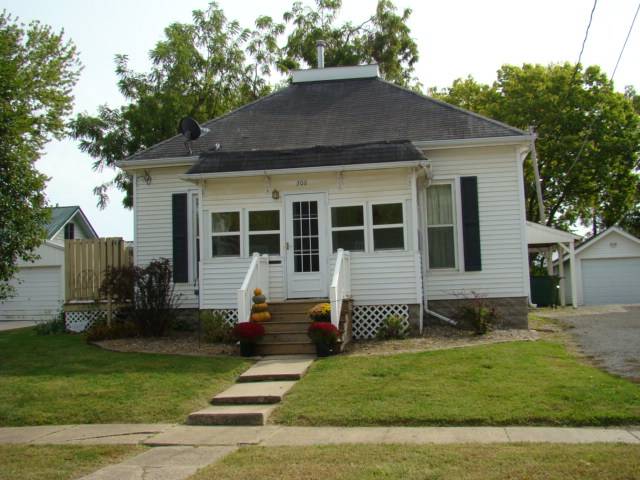 ;
;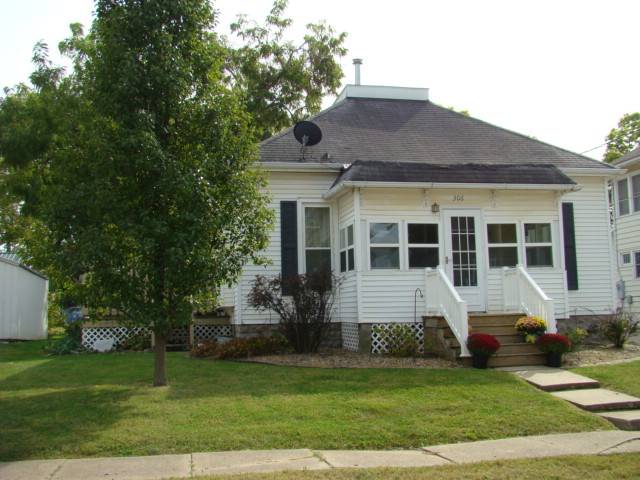 ;
;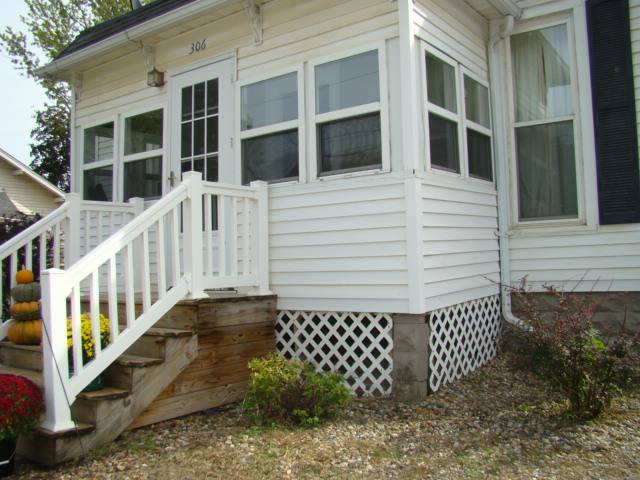 ;
;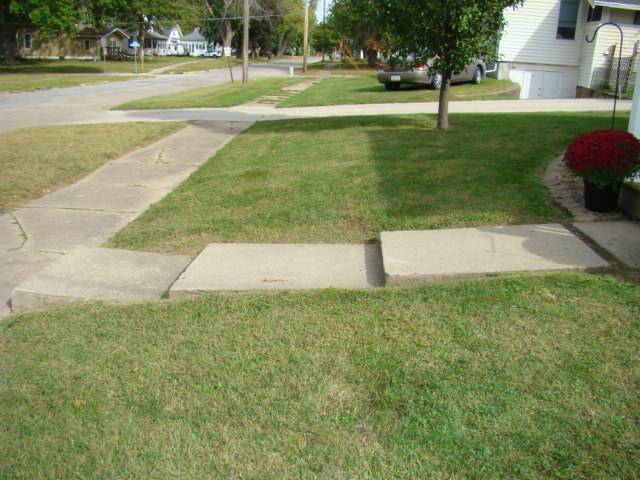 ;
;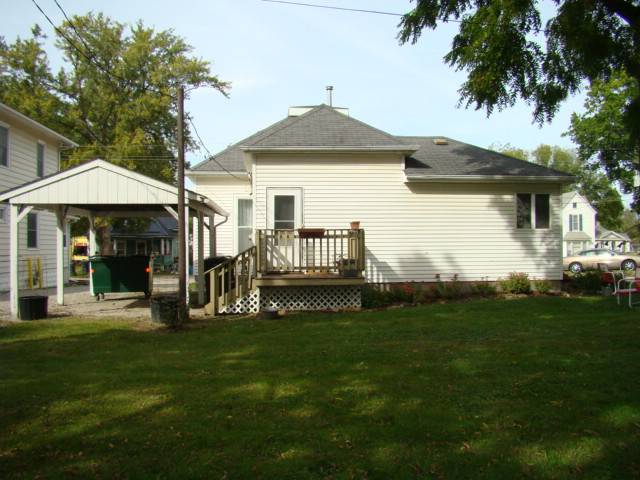 ;
;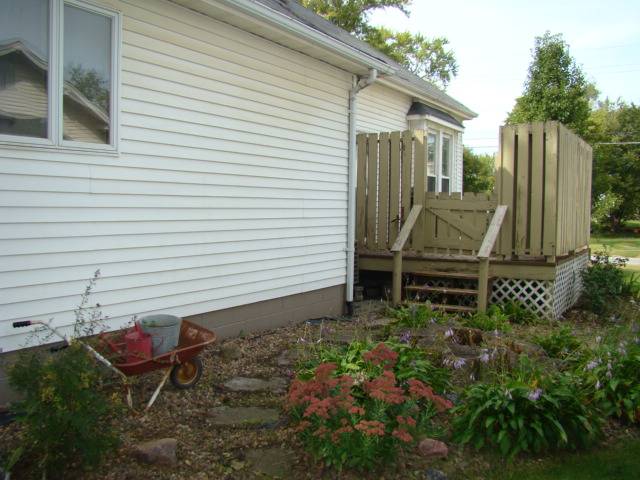 ;
;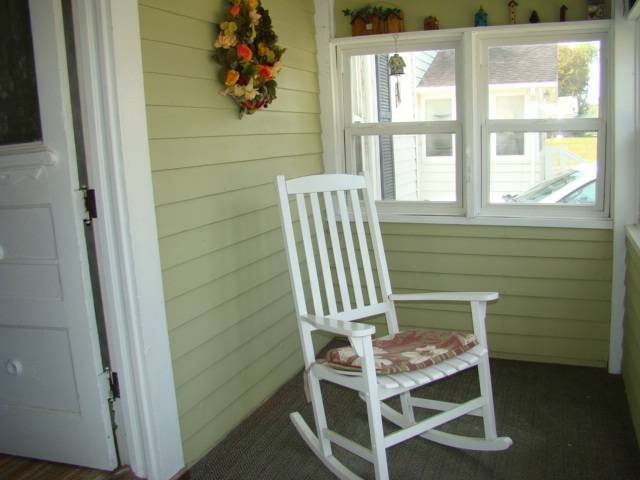 ;
;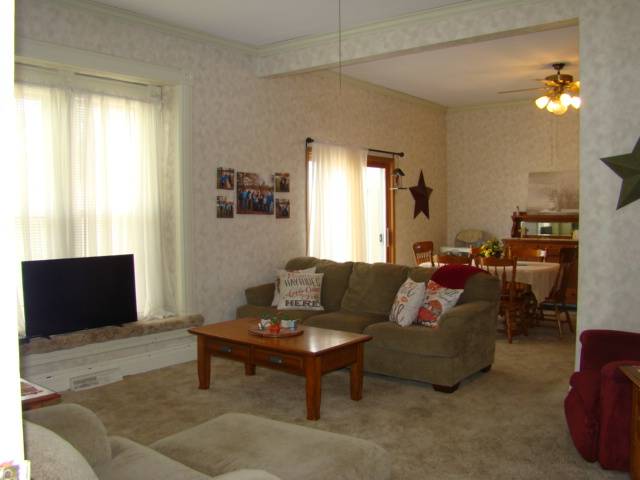 ;
;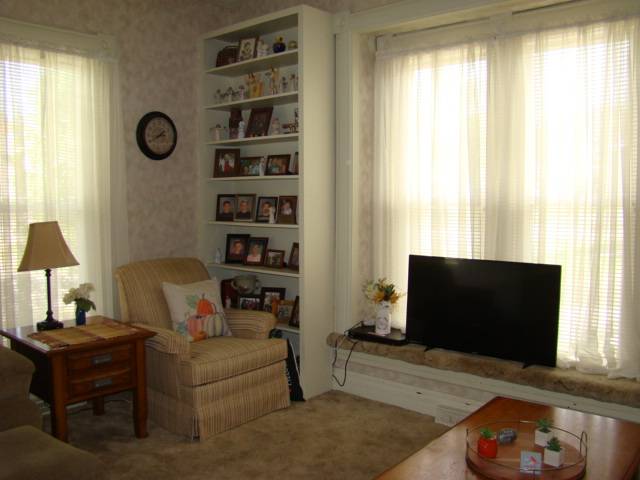 ;
;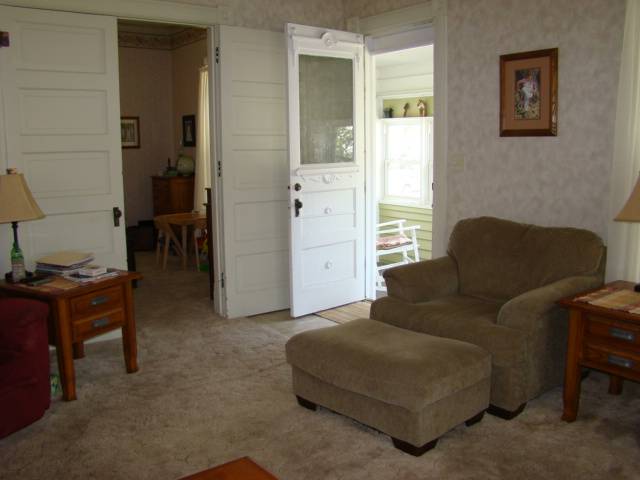 ;
;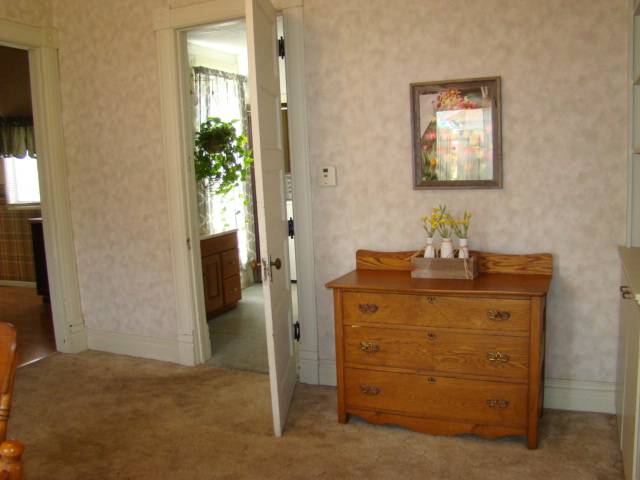 ;
;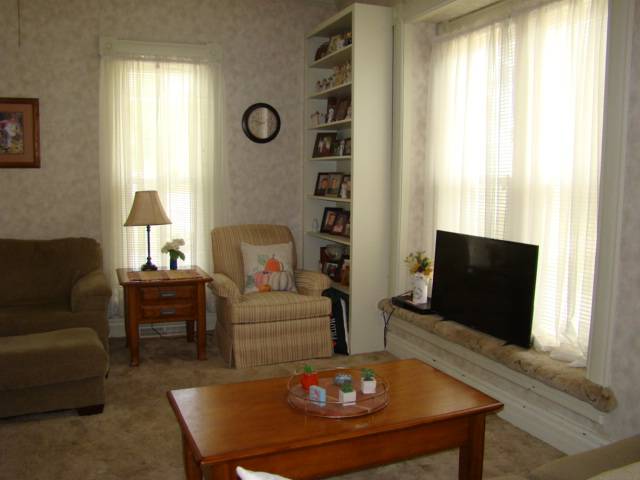 ;
;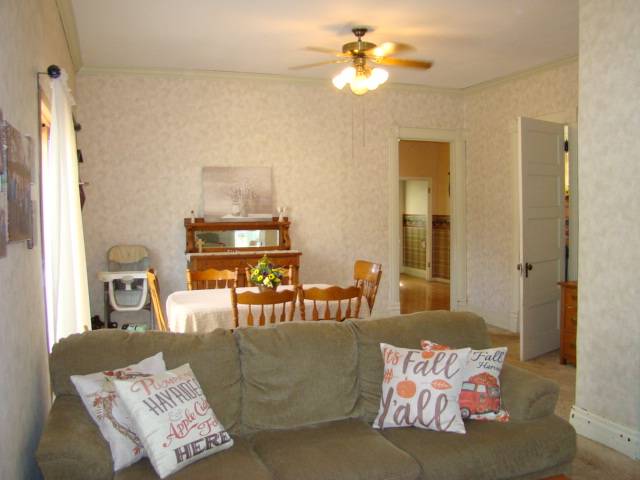 ;
;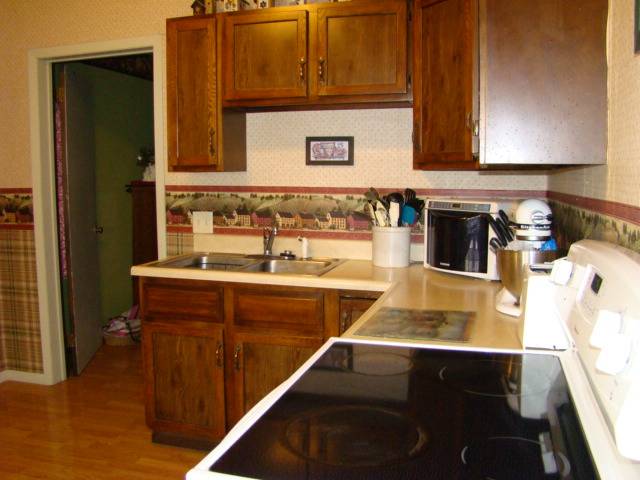 ;
;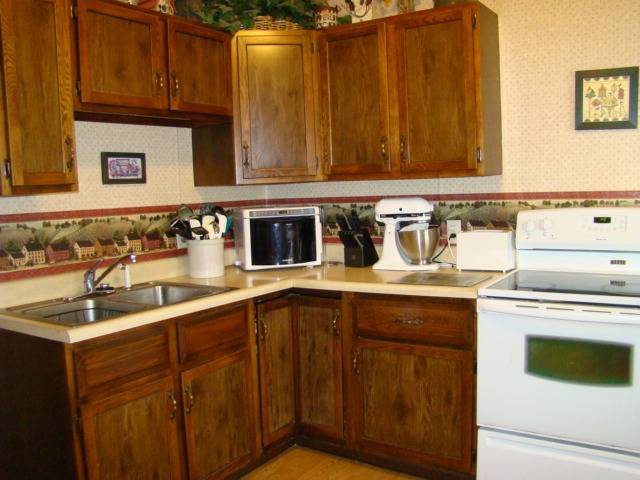 ;
;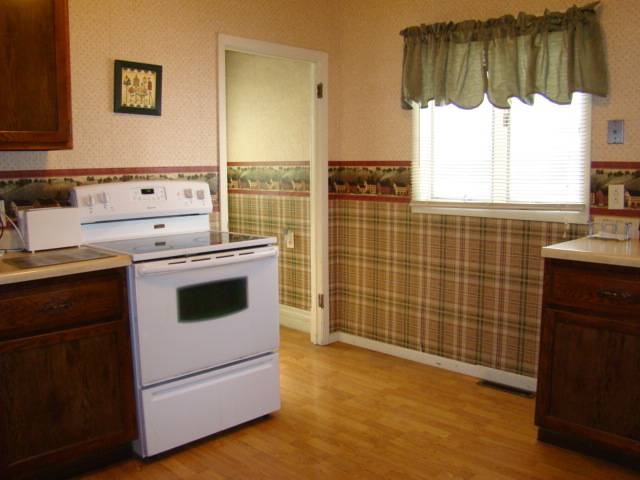 ;
;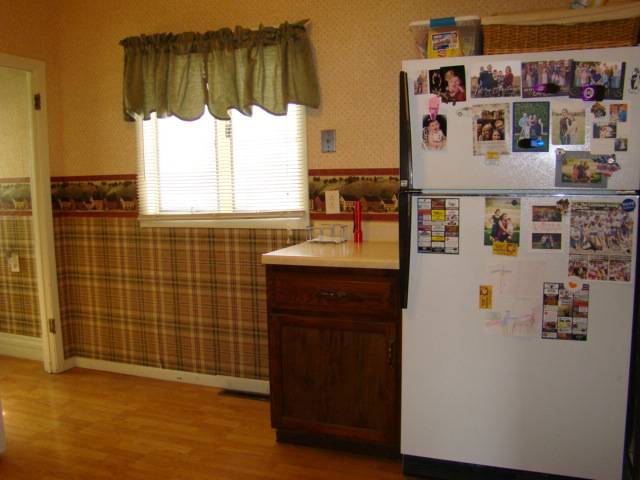 ;
;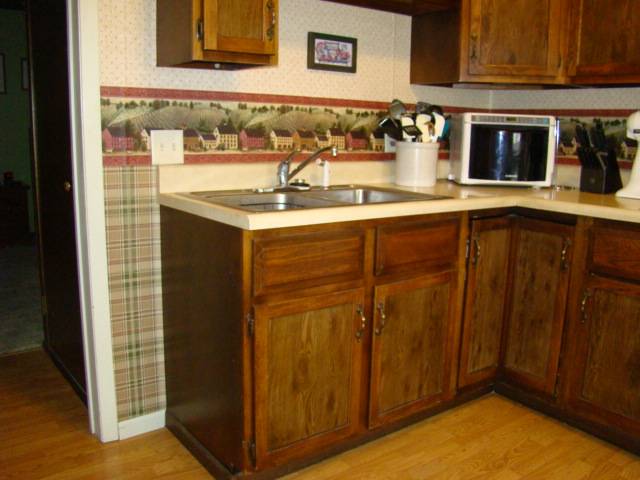 ;
;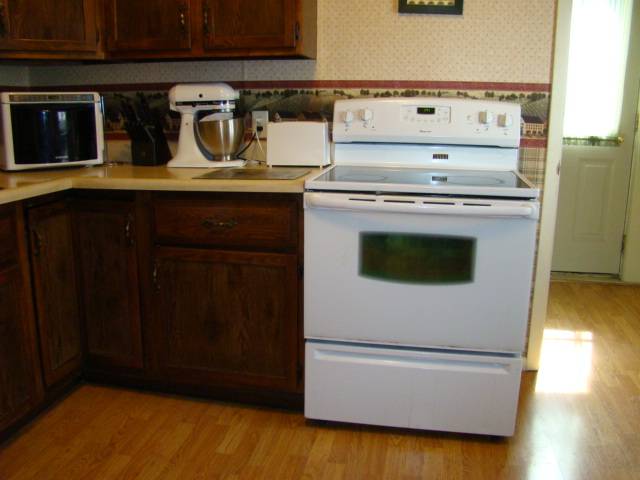 ;
;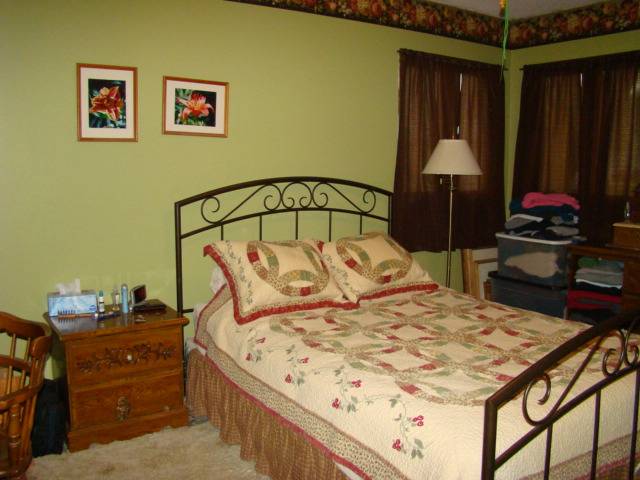 ;
;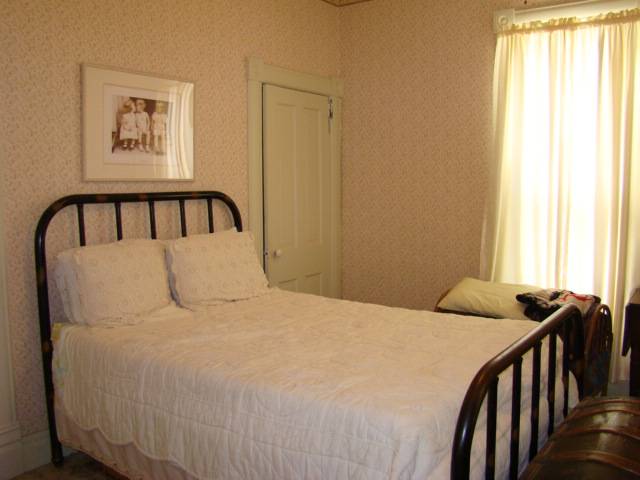 ;
;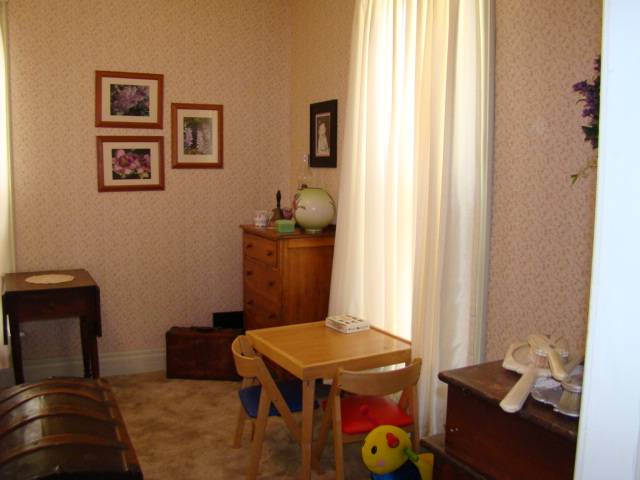 ;
;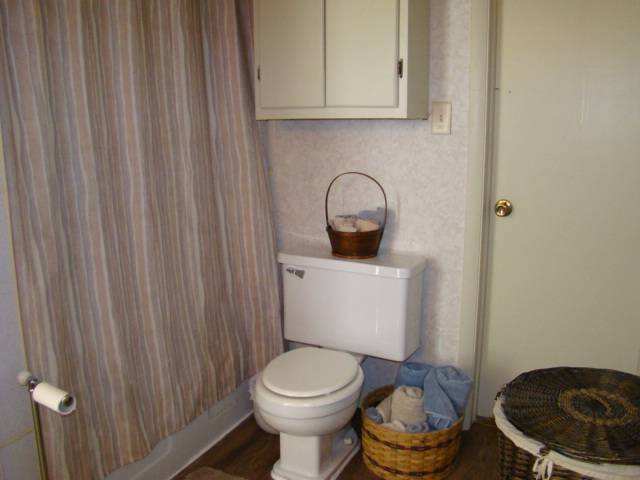 ;
;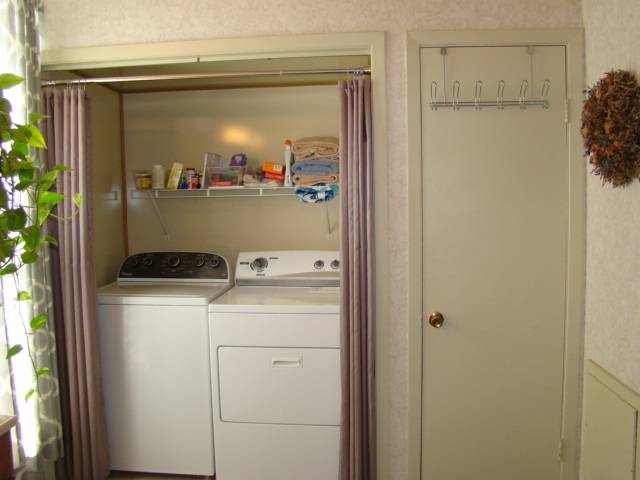 ;
;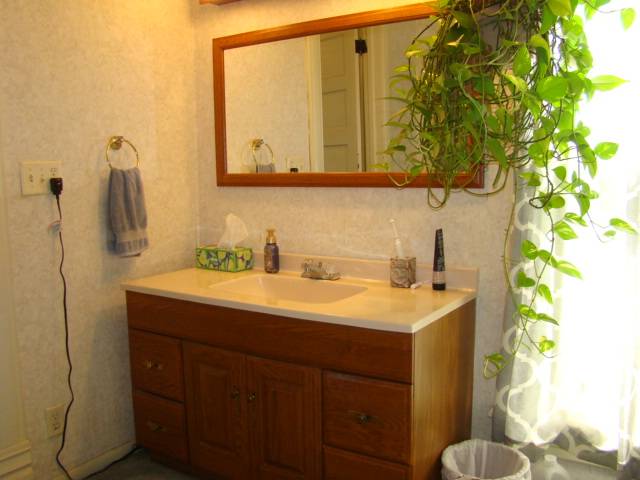 ;
;