SUPER 2/2-SUNROOM-UPDATES! LOCATED IN SR PARK W/MTHLY LOT RENT
For More Information, Please go to the Virtual Tour Link. Located in Senior Park with Monthly Lot Rent of $621. THIS BEAUTIFUL 2 BEDROOM, 2 BATH HOME HAS BEEN IMPECCABLY MAINTAINED! ENJOY THE WEATHER ON THE COVERED FRONT PATIO OR RELAX IN THE AIRCONDITIONED SUNROOM. YOU WILL FIND MANY UPDATES INCLUDING BEAUTIFUL HARDWOOD FLOORS AND A 2017 IKEA KITCHEN! THERE IS AMPLE STORAGE THROUGHOUT THE HOME WITH 7.5 FT OF HALLWAY CABINETS! THE 11 x 20 SHED HAS PLENTY OF STORAGE WITH A COVERED GOLF CART CARPORT BEHIND THE HOME. **Home is Offered Partially Furnished. UPDATES - 2020 CRITTER SCREEN 2018 VAPOR BARRIER 2017 IKEA KITCHEN HARDWOOD FLOORING IN LIVING ROOM, KITCHEN, HALL & GUEST BEDROOM TANKLESS WATER HEATER REFURBISHED IRRIGATION SYSTEM CONCRETE PAVERS FOR TRASH BINS AND GOLF CART CARPORT SOLAR LIGHTS IN GUEST BEDROOM AND BATH AMS WEATHER-LOK ROOF OVER HOME, CARPORT, SHED AND GOLF CART CARPORT Located In Lovely Lakeland Junction, A Senior Park Close To The Detroit Tigers Spring Training Center. Flexible 80/20 Rule. Pets Are Welcome < 30 Pounds And 16" At Spine. Motorcycles OK. RV Storage. **Monthly Lot Rent Includes Lawn Mowing. FRONT PATIO 11 x 12 Enjoy the Weather on the Covered Patio! Brown Wicker Look Loveseat, Coffee Table and 2 Side Chairs. Roller Shade and Area Rug. Entrance to Sunroom. LIVING ROOM 14.5 x 19.5 Lovely Room with Lots of Sunshine! Coffee Table and 2 End Tables. Ceiling Fan with Light. Area Rug. Hardwood Flooring. Sliding Glass Door to Sunroom. SUNROOM 10 x 12 Great Room for Entertaining with 3 Walls of Windows! Patio Table Set, Lounge Chair & Ottoman. Ikea Shades and Window A/C. Ceiling Fan with Light. In/out Carpet. Door to Patio. DINING ROOM 8 x 9 Dining Table with 4 Chairs and Bench. Built in Hutch. 2020 Area Rug. KITCHEN 10 x 12 Super 2017 Ikea Kitchen with Stainless Appliances. Samsung Refrigerator, Range and Microwave. Bosch Dishwasher. Pantry has pull out Drawers and there are 2 Turntables for Storage. Hardwood Flooring. HALLWAY Plenty of Storage with 7.5 Feet of Cabinets. Hardwood Flooring. MAIN BATHROOM 4.5 x 8 Single Sink Vanity with Medicine Cabinet. Tub/Shower Combination. Comfort Height Commode. Solar Lights. Waterproof Vinyl Flooring. MASTER BEDROOM 13 x 15.5 Spacious Room with 6 x 8 Walk In Closet. 2 Bedside Tables and 2 Chest of Drawers. Ceiling Fan with Light. Berber Carpet. MASTER BATHROOM 4.5 x 8 Single Sink Vanity with Walk In Shower. Comfort Height Commode. Waterproof Vinyl Flooring. GUEST BEDROOM 12 x 12 Two Desks with an Extra Storage Cubby. 4 x 8 Walk In Closet with Mirrored Doors. Solar Lights. Ceiling Fan with Light. Hardwood Flooring. STORAGE SHED 11 x 20 Large Shed Located off the Carport. Newer Maytag Washer & Dryer. Utility Sink. Shelving and Plenty of Storage. EXTERIOR Concrete Pavers on the Side of the Shed for Trash Bins. Golf Cart Carport Behind Home with Concrete Pavers. ABOUT THE PARK: Lakeland Junction is An Active, Social 55+ community providing Activities, Clubs and Events for Residents. Located in North Lakeland, Close to Shopping, Entertainment, Businesses, Lakeland Regional Hospital and Beautiful Downtown on Lake Mirror. Lakeland Junction residents enjoy a peaceful lifestyle and have easy access to Tampa & Orlando. Information stated in description of home and park is not guaranteed. Responsibility for obtaining current fees, rules & regulations associated with the community/park/home is the Buyer's responsibility. Home sold 'As Is' without warranties or guarantees by seller and/or Snowbird Living. Home and Room sizes are approximate and not guaranteed.



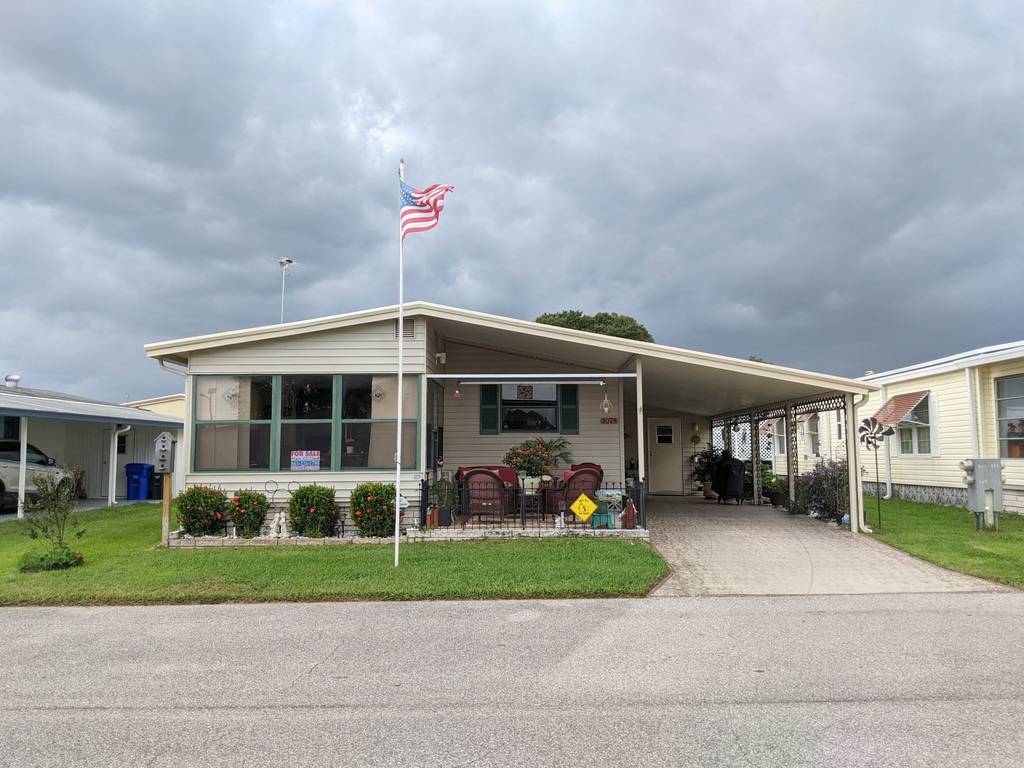


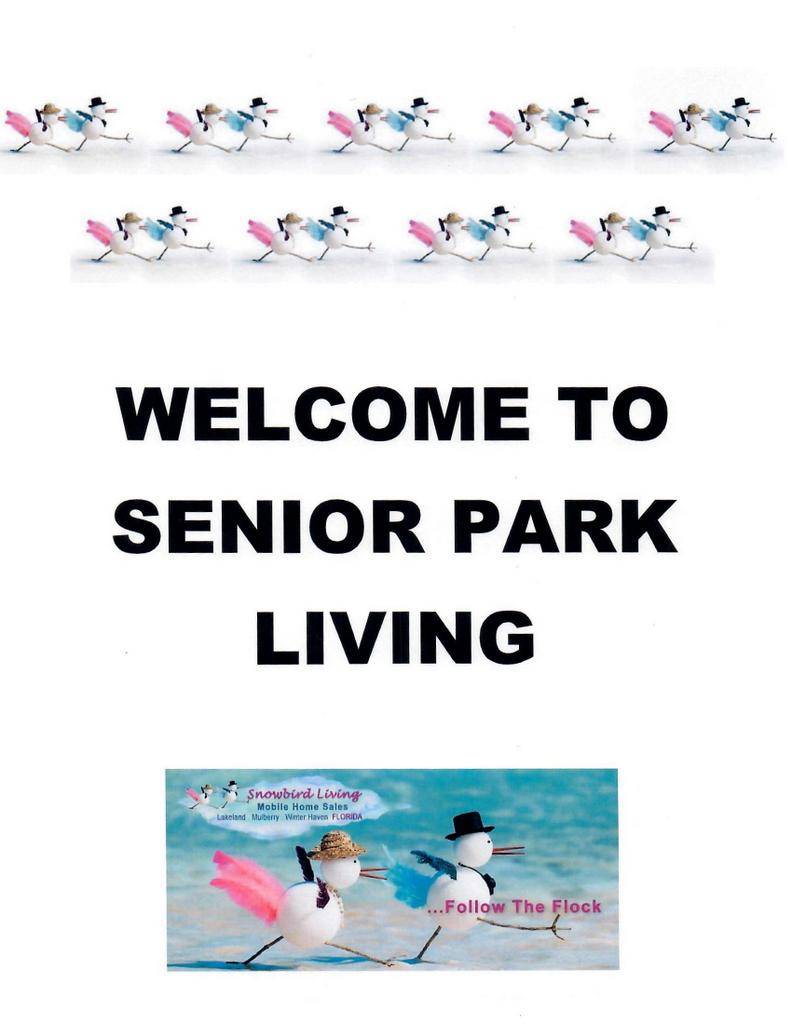 ;
;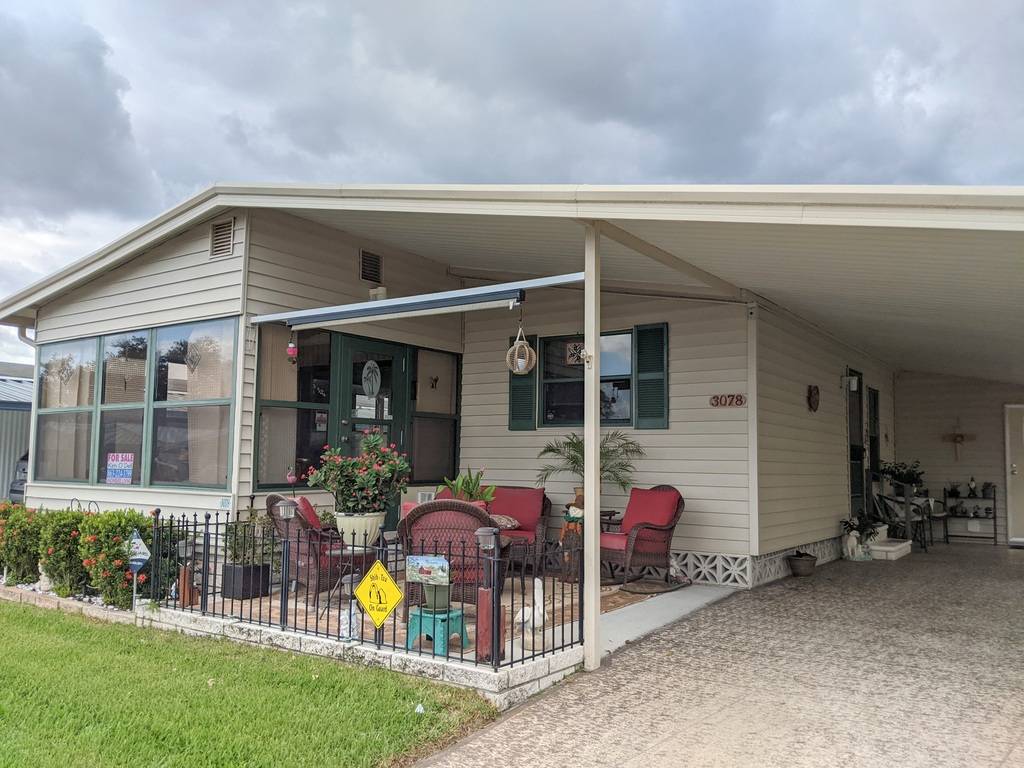 ;
;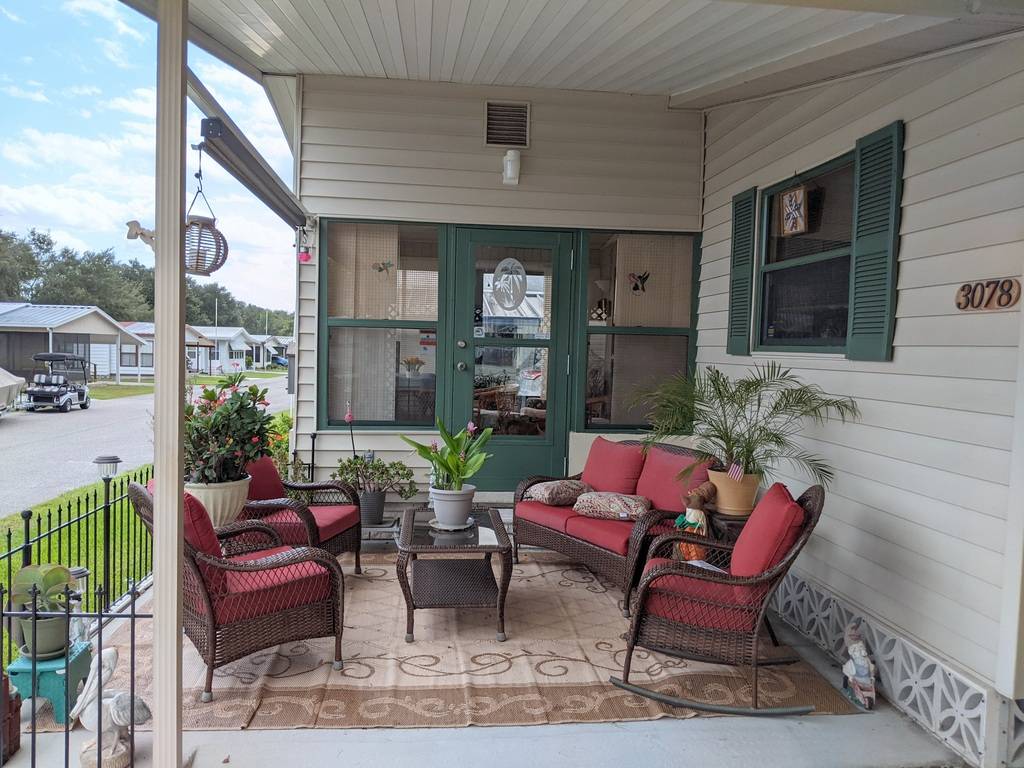 ;
;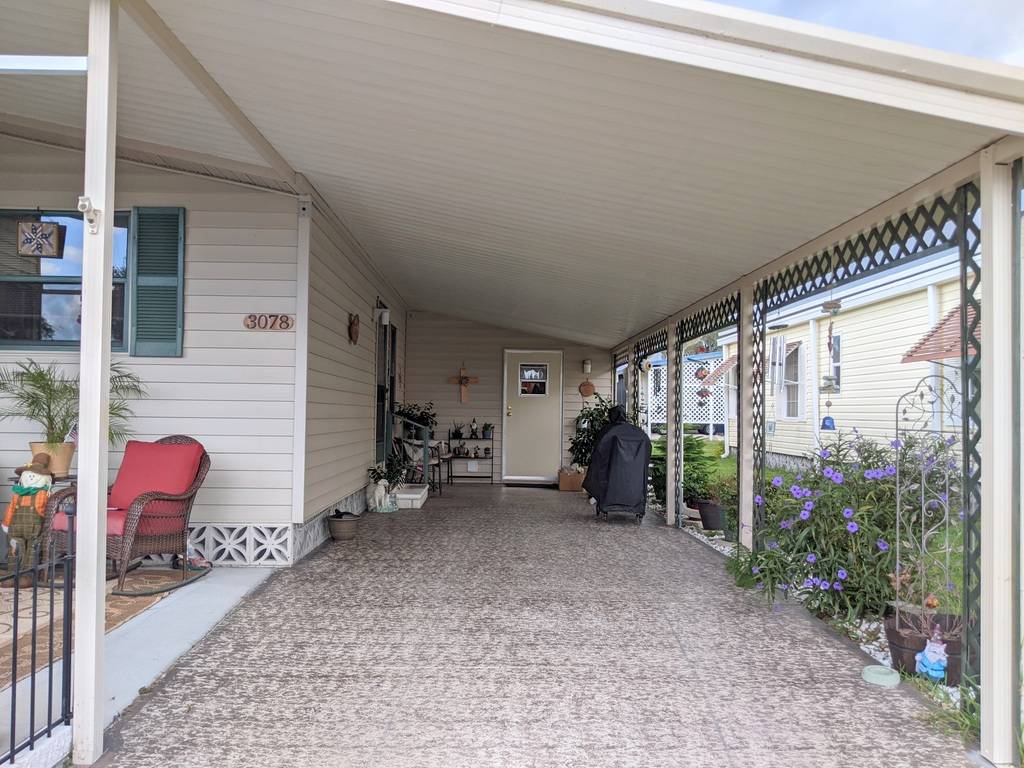 ;
;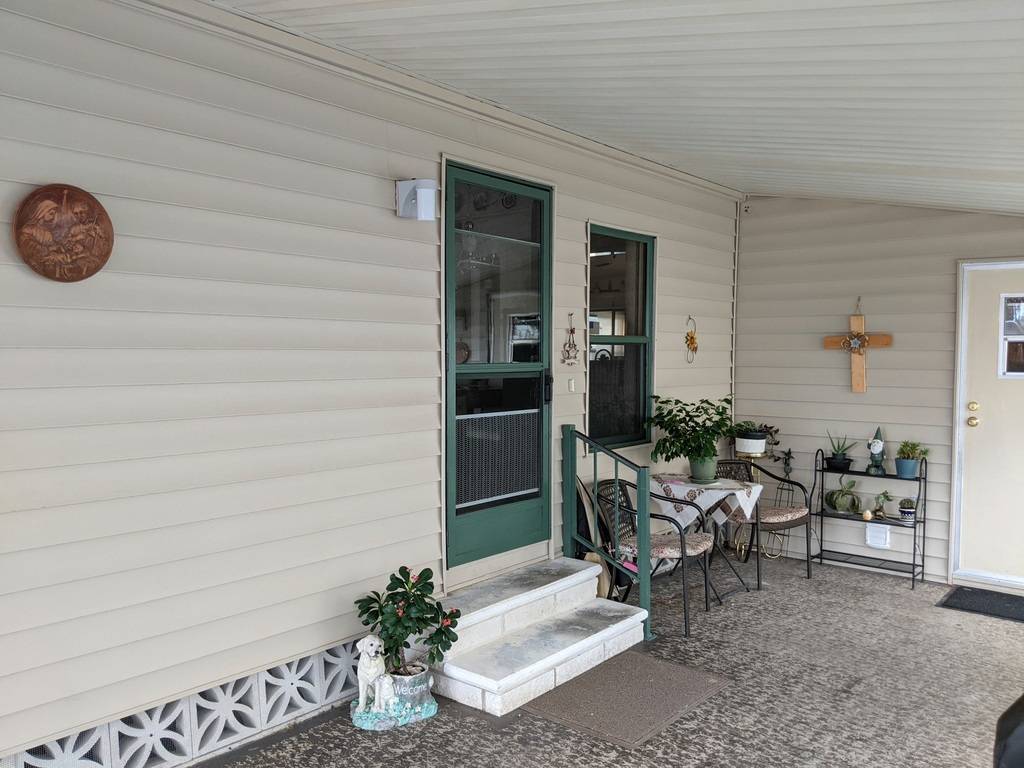 ;
;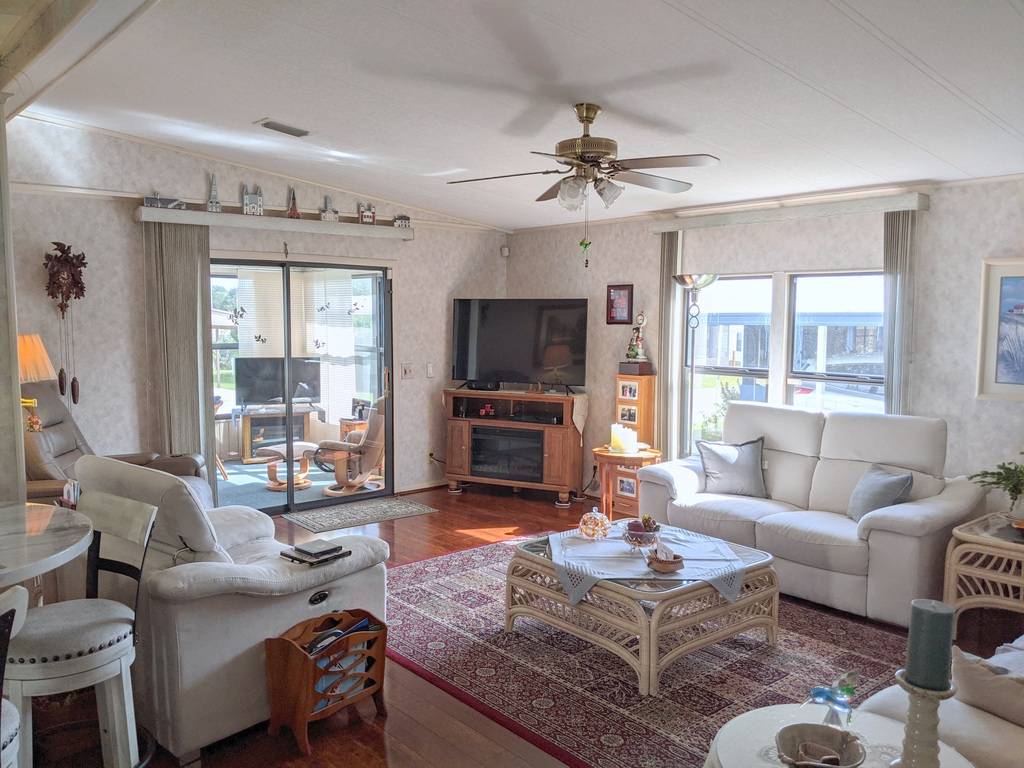 ;
;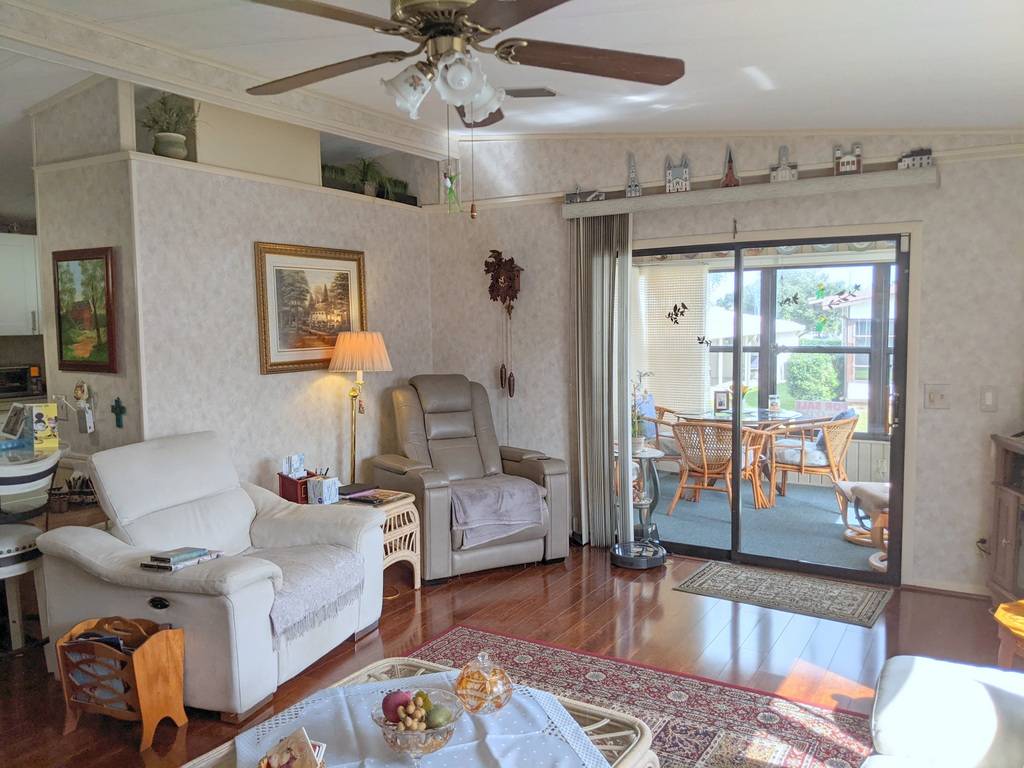 ;
;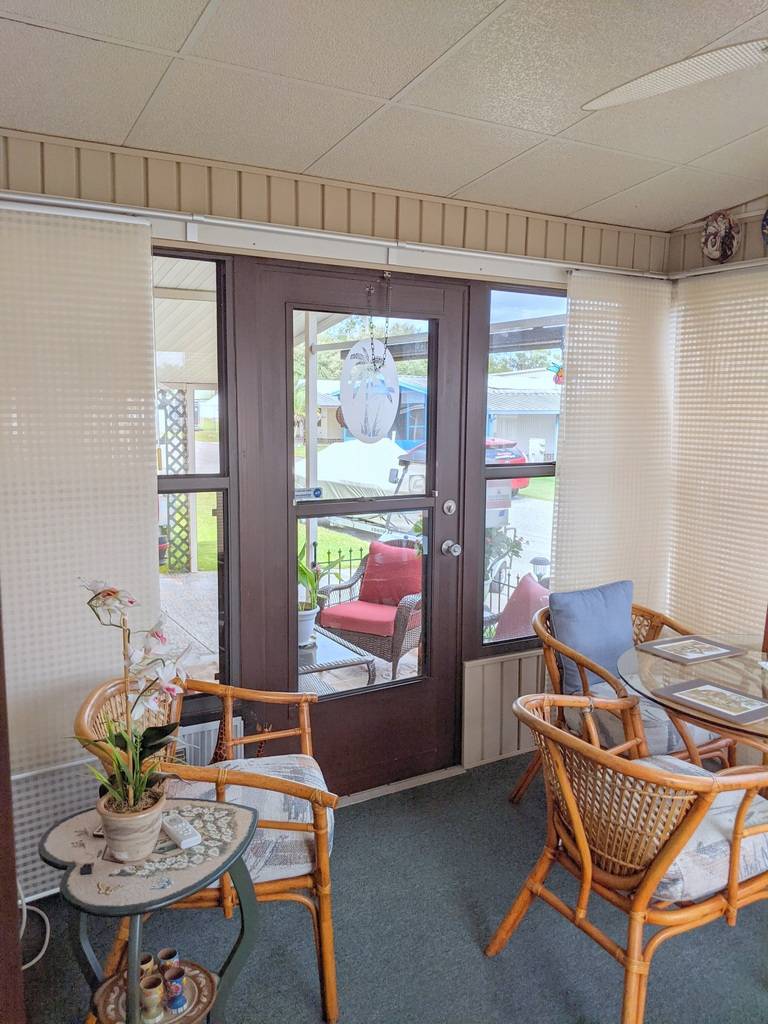 ;
;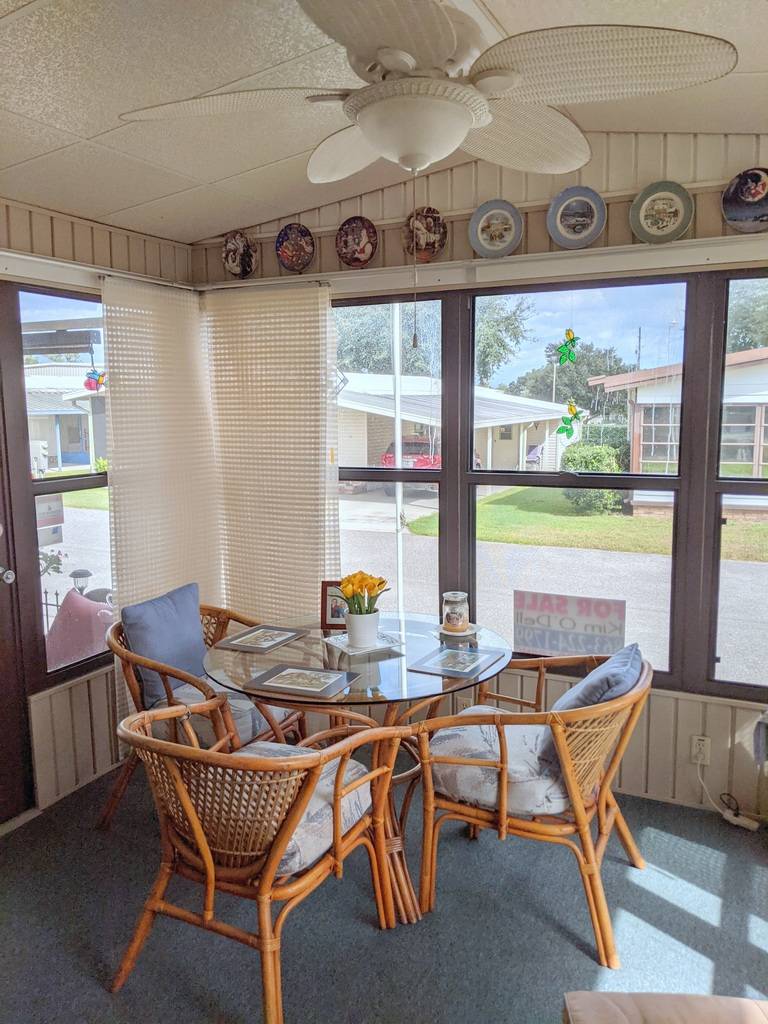 ;
;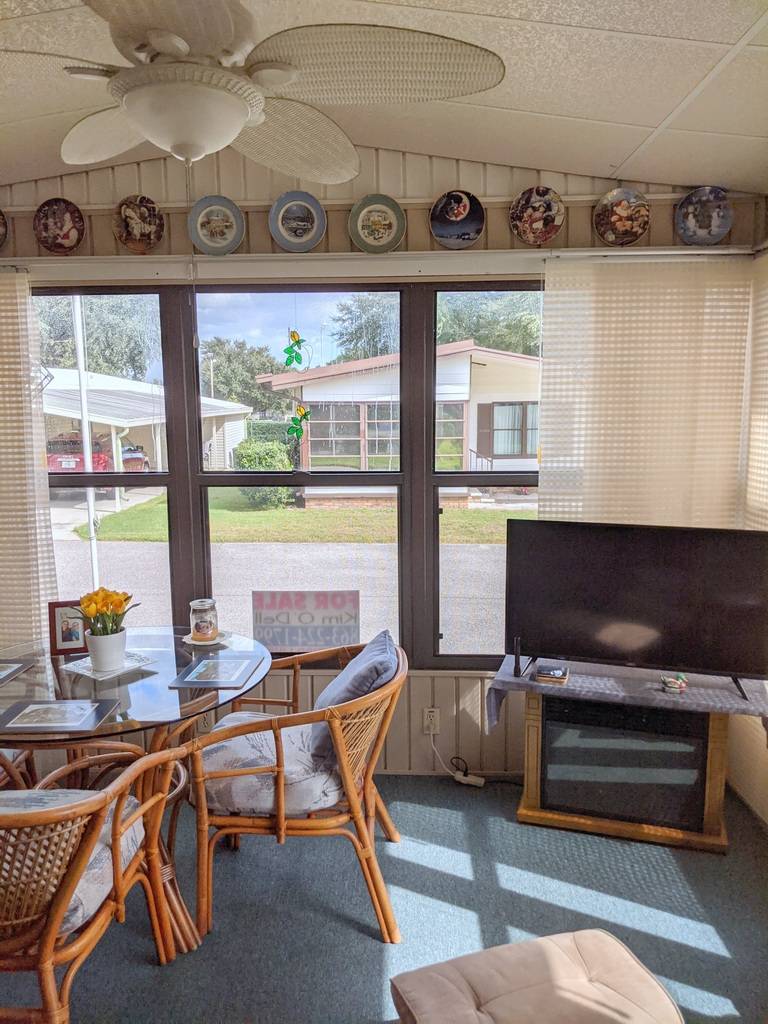 ;
;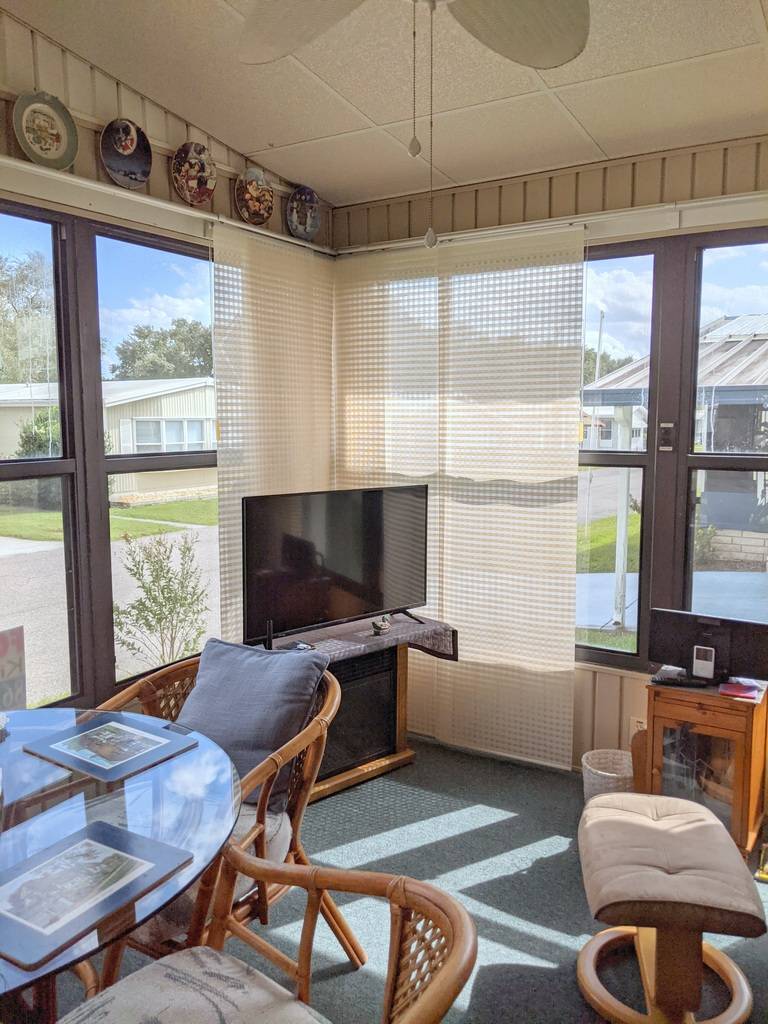 ;
;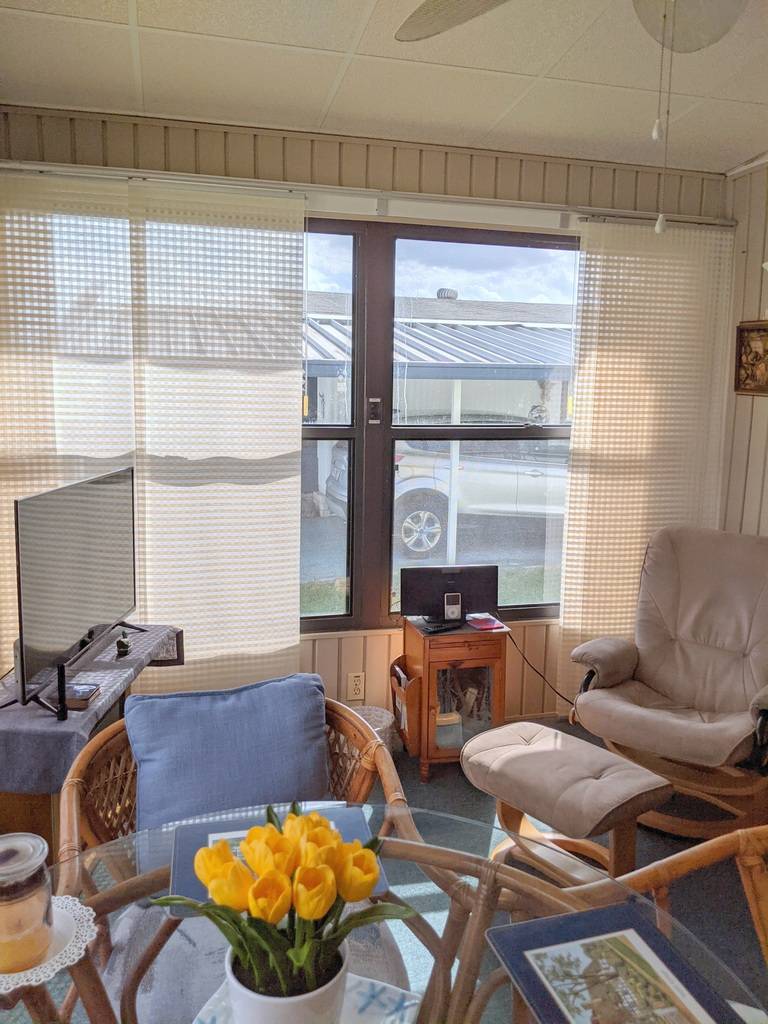 ;
;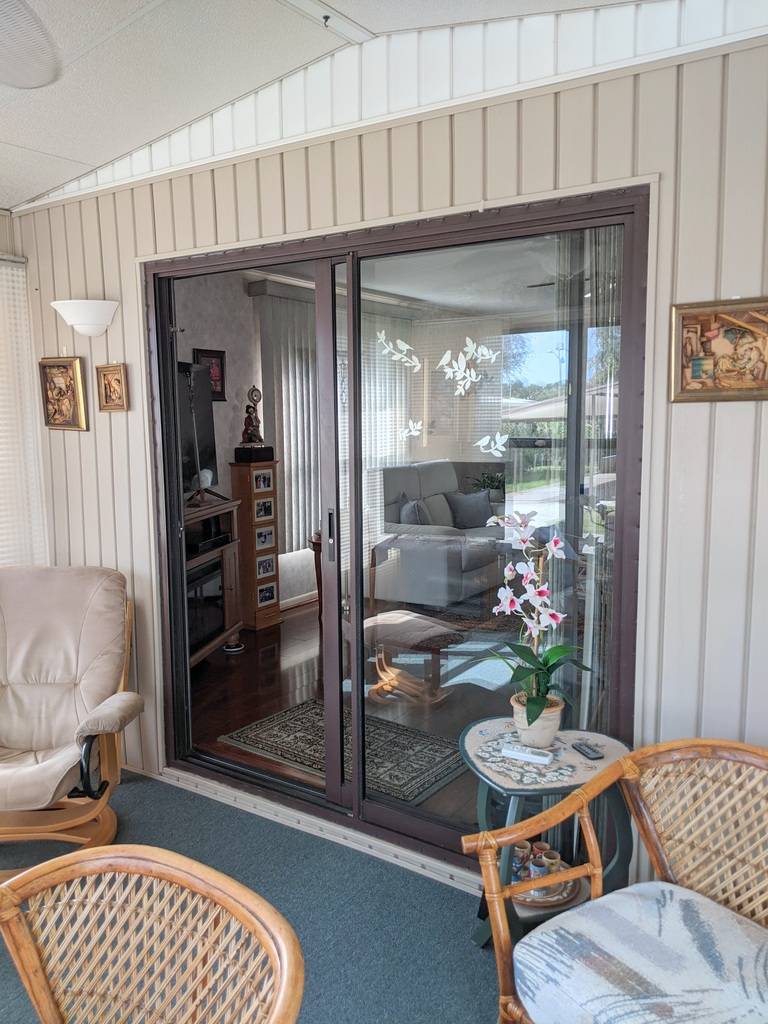 ;
;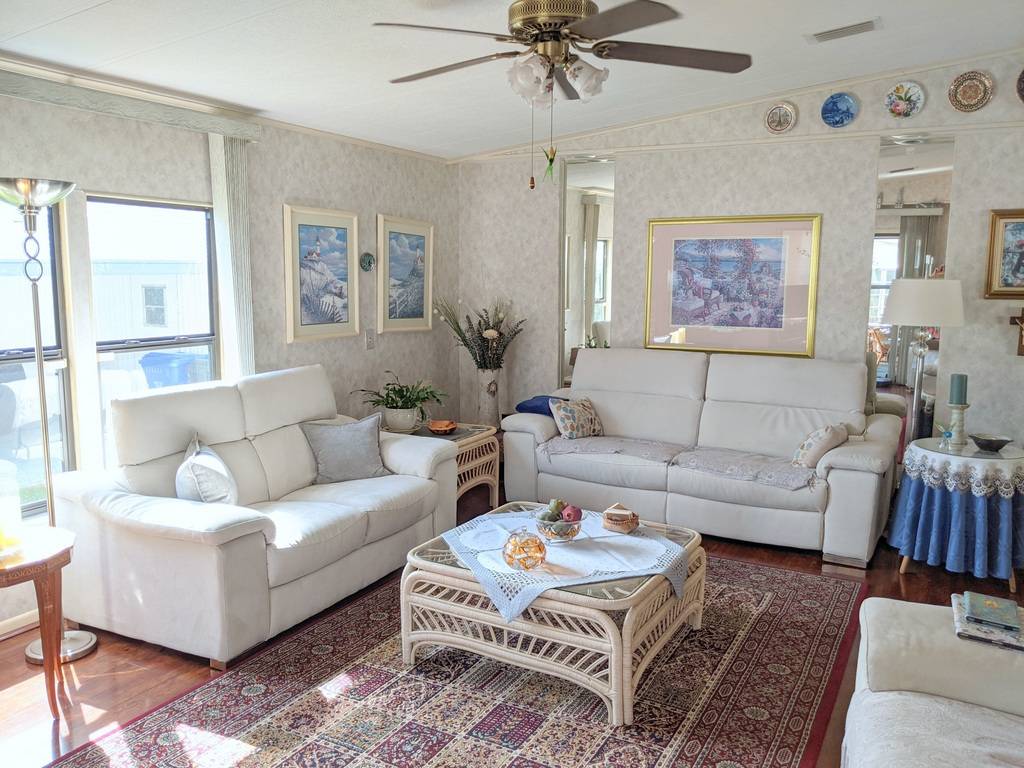 ;
;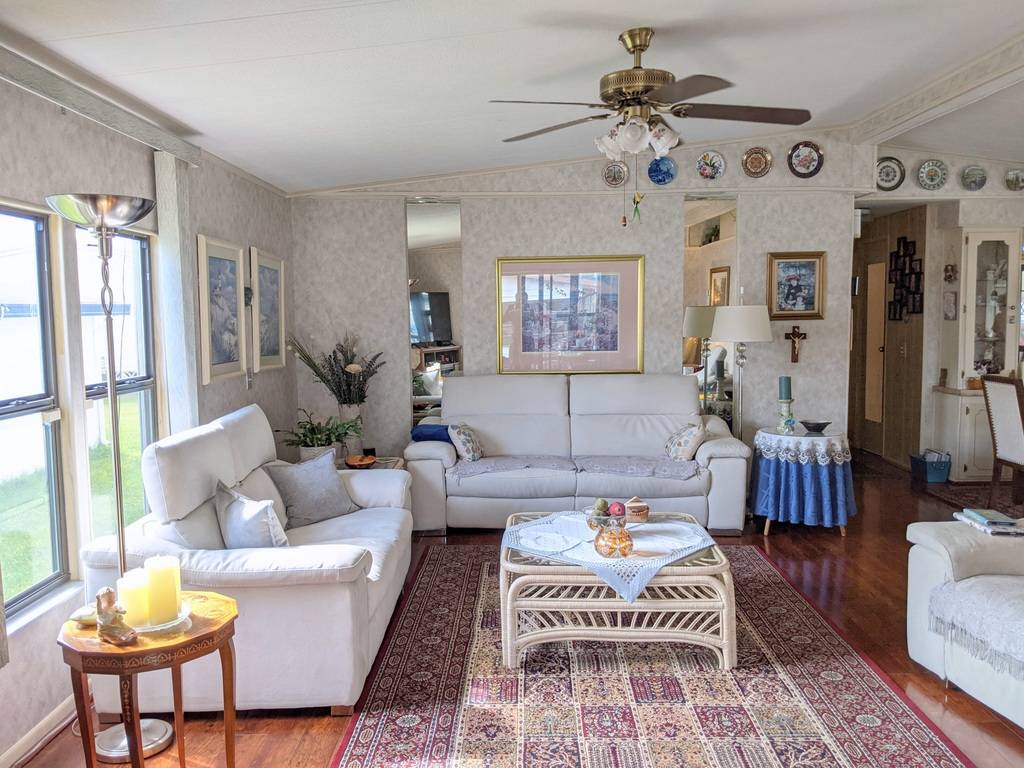 ;
;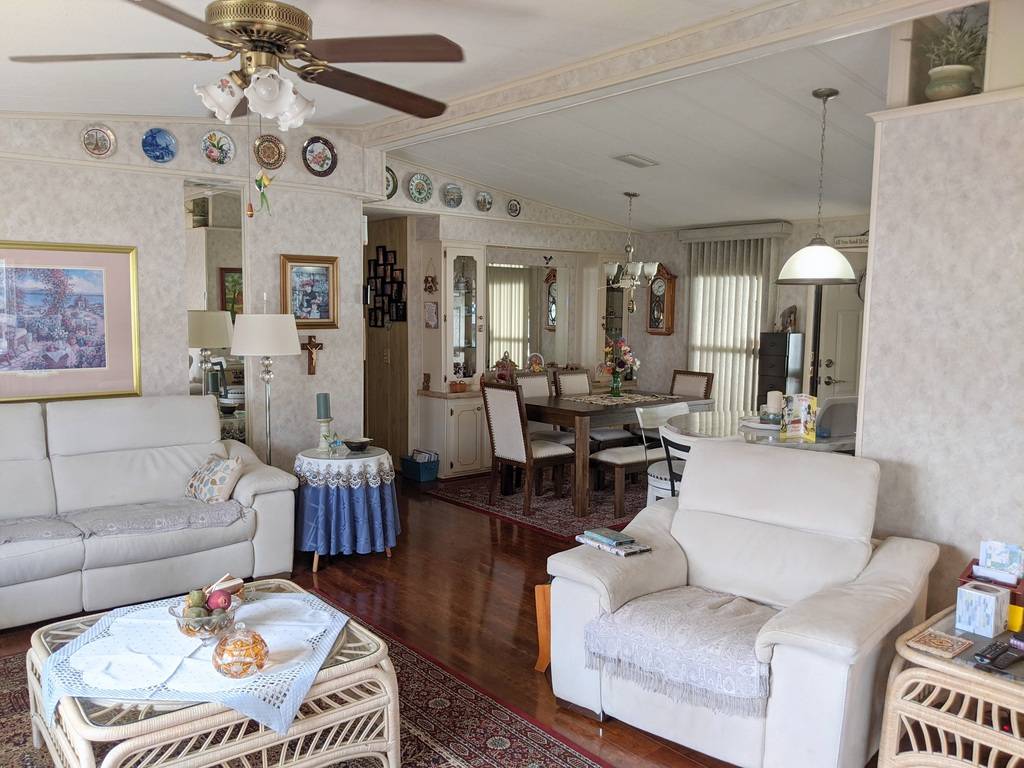 ;
;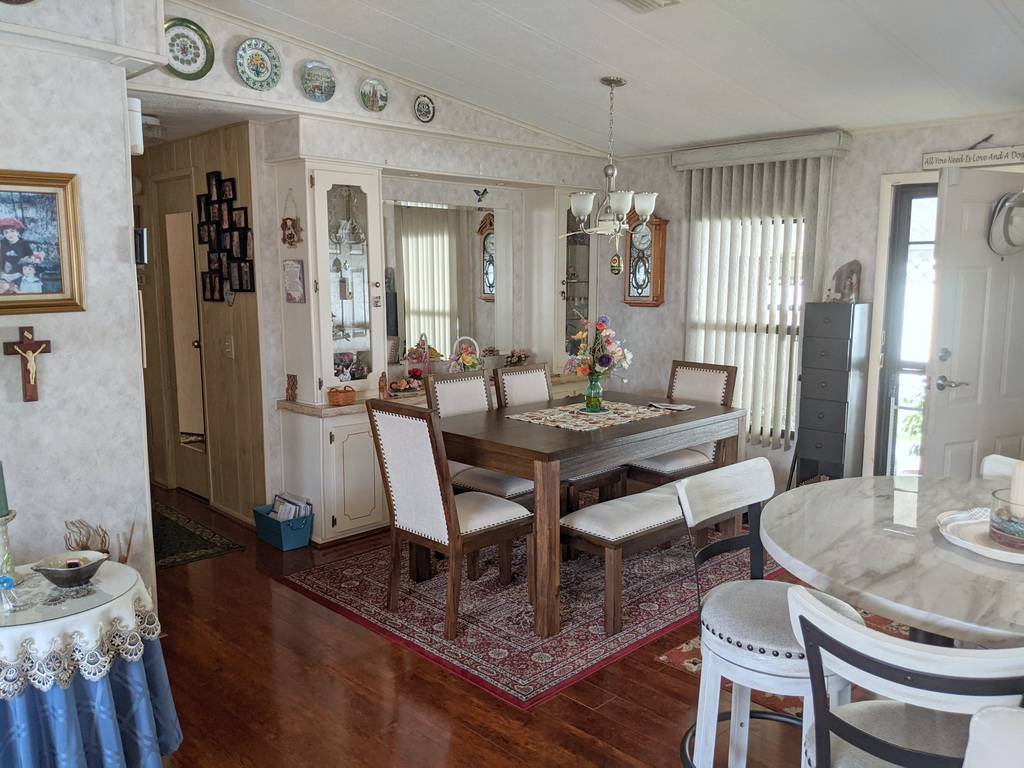 ;
;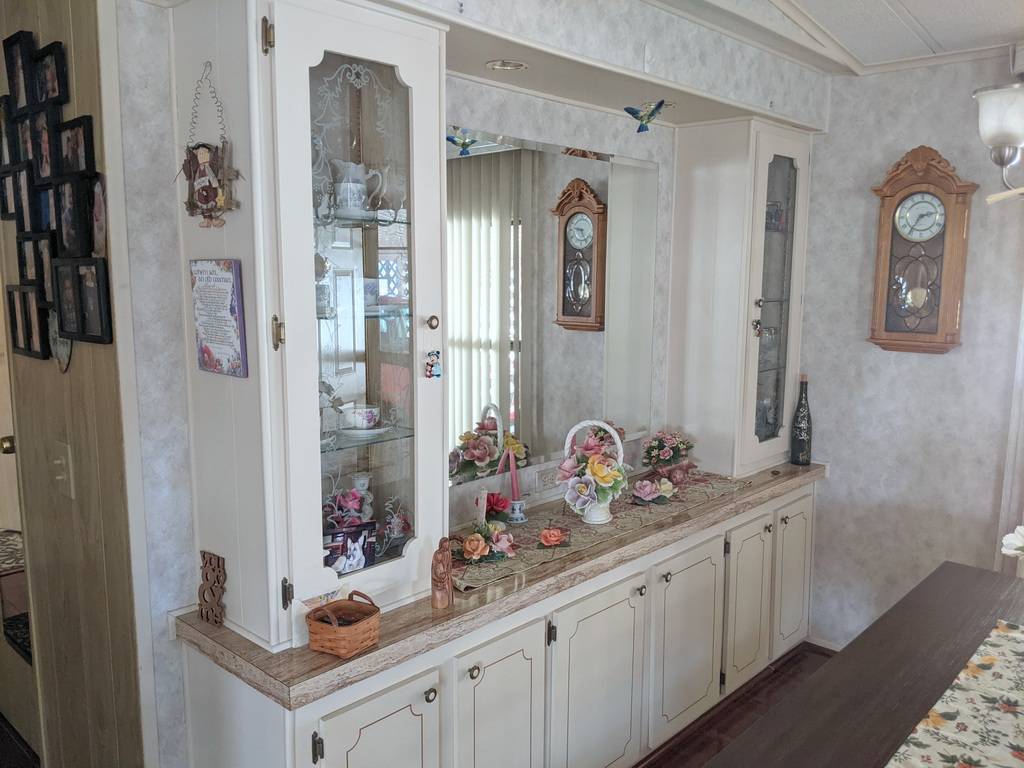 ;
;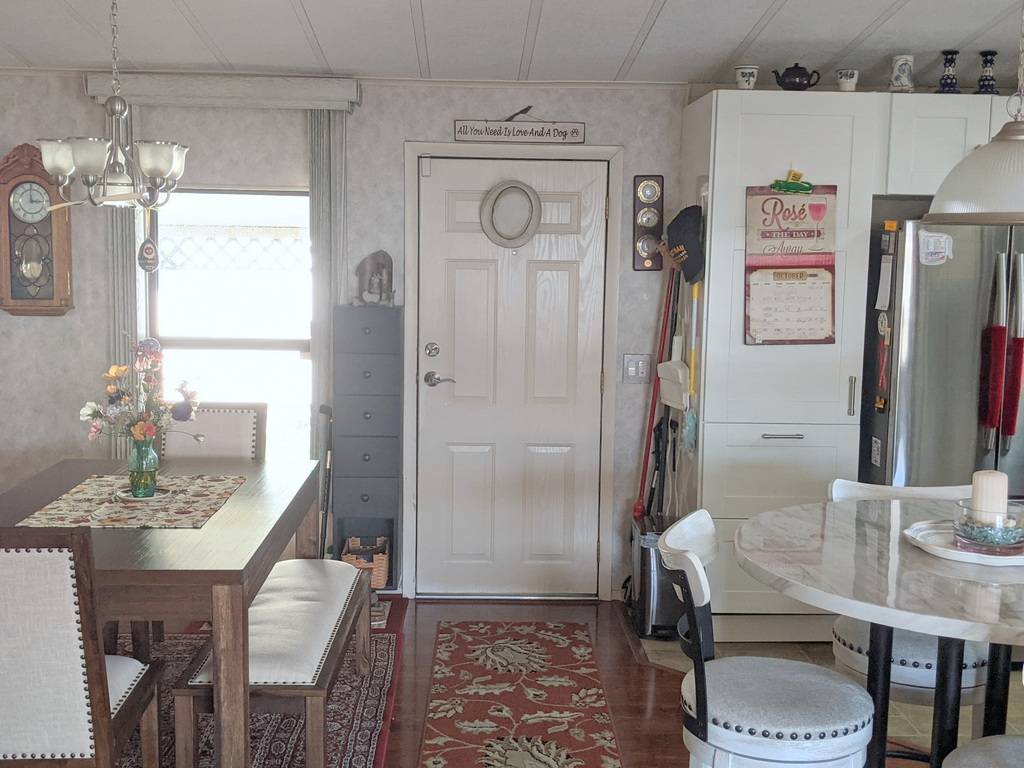 ;
;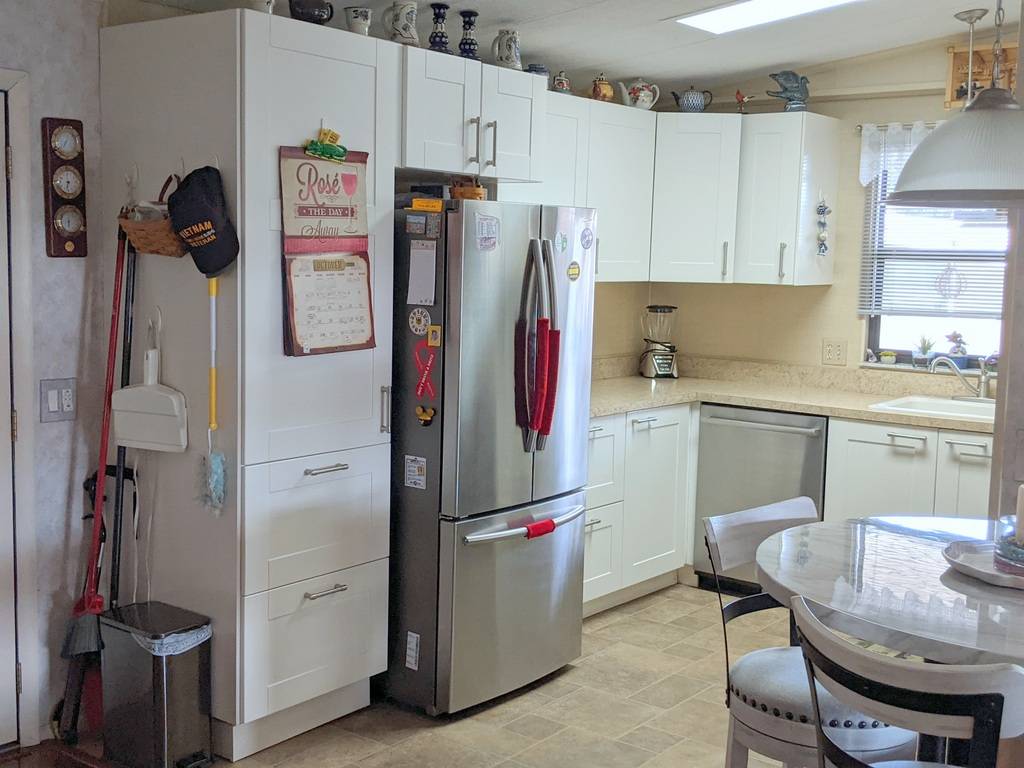 ;
;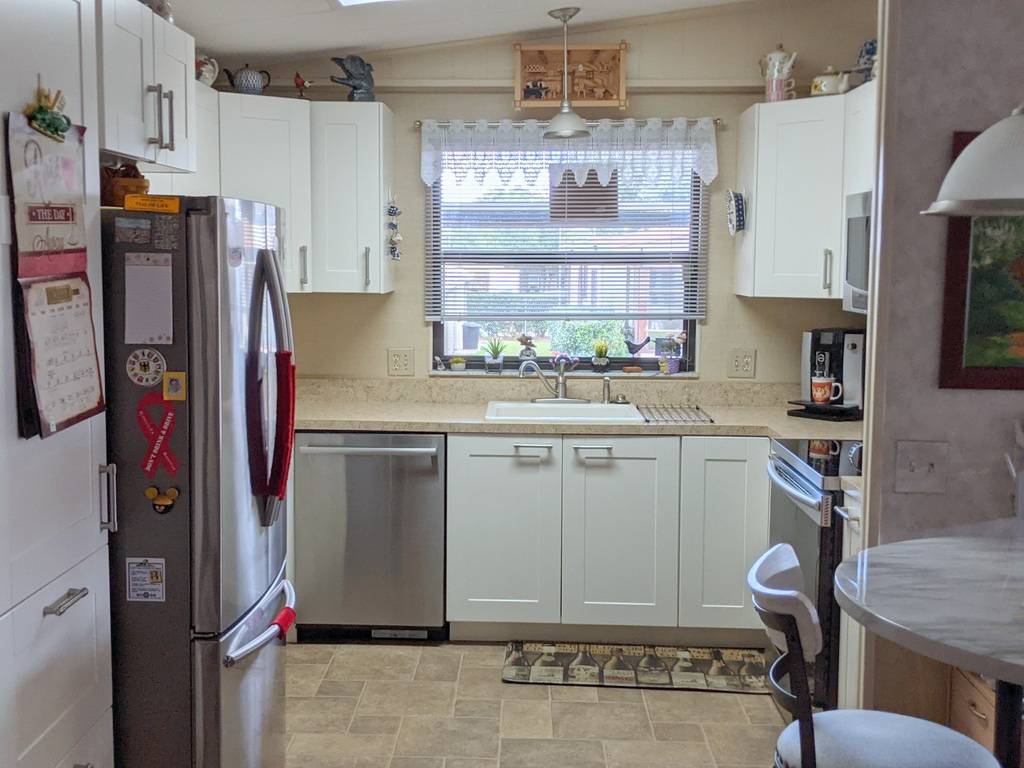 ;
;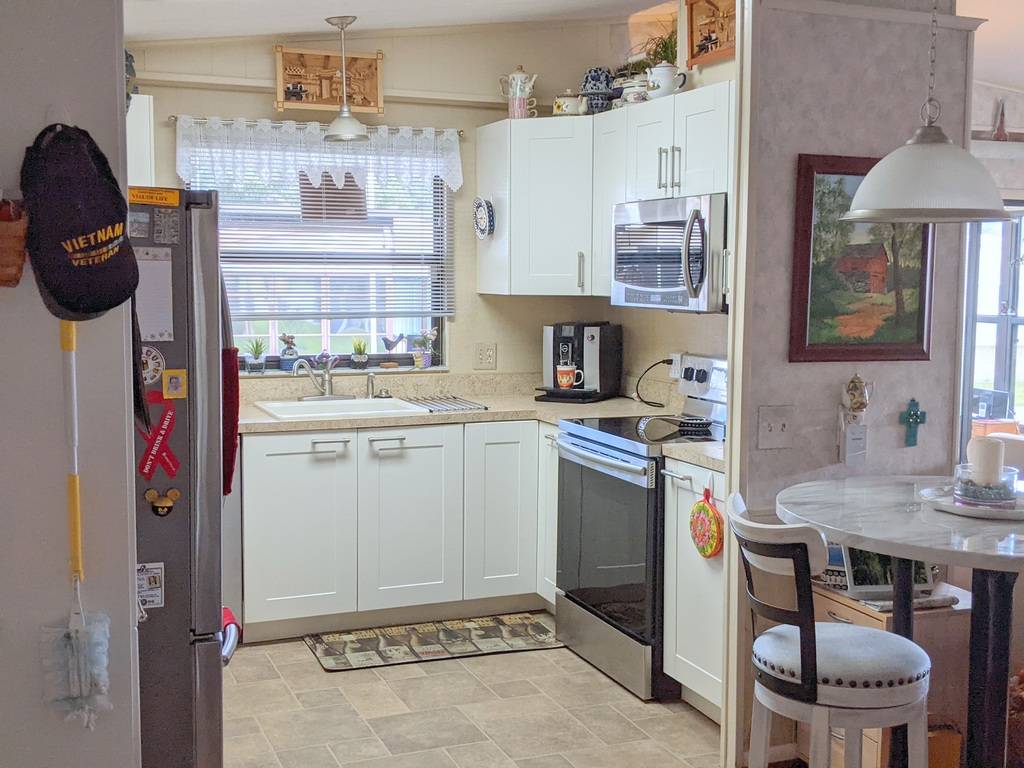 ;
;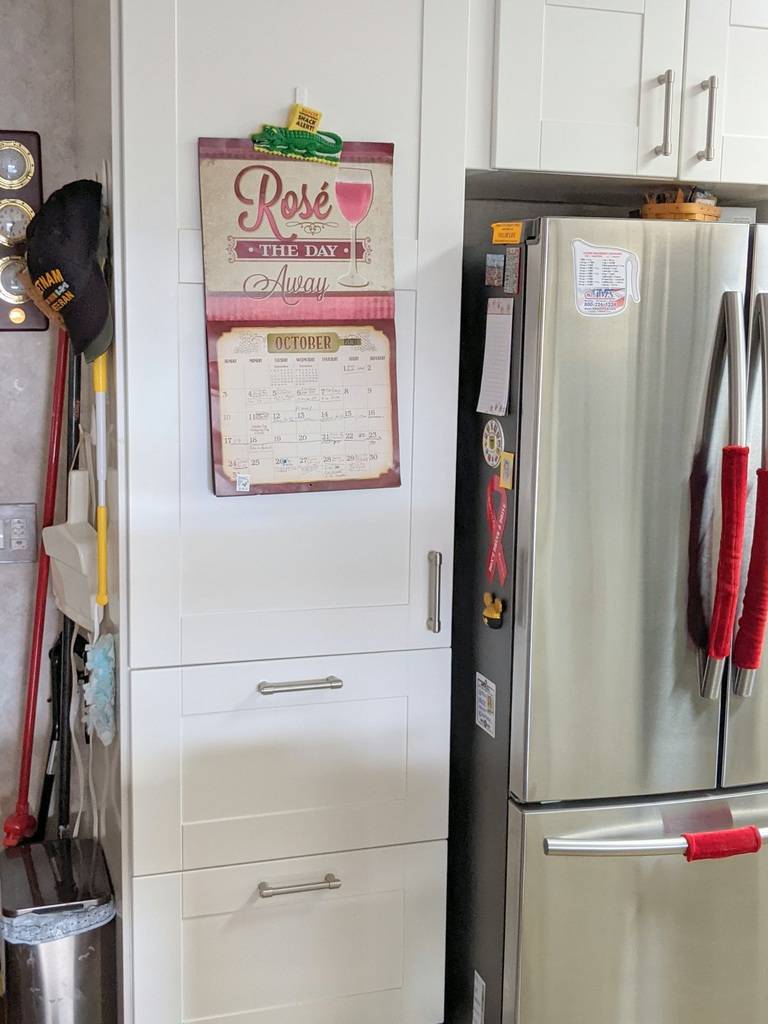 ;
;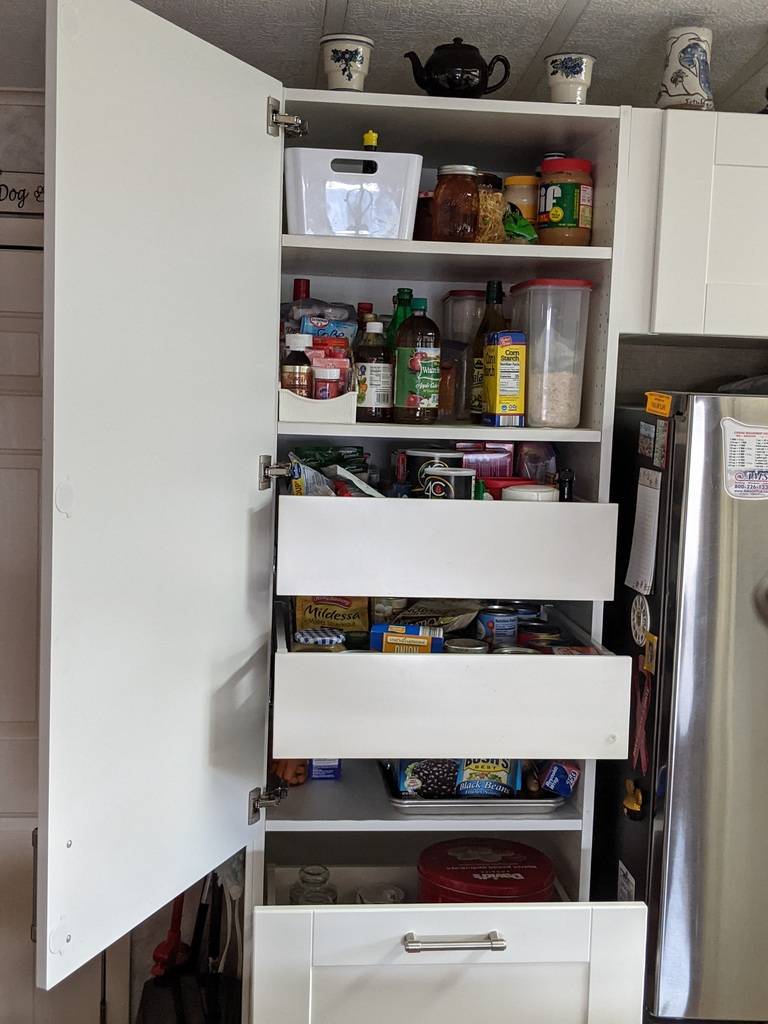 ;
;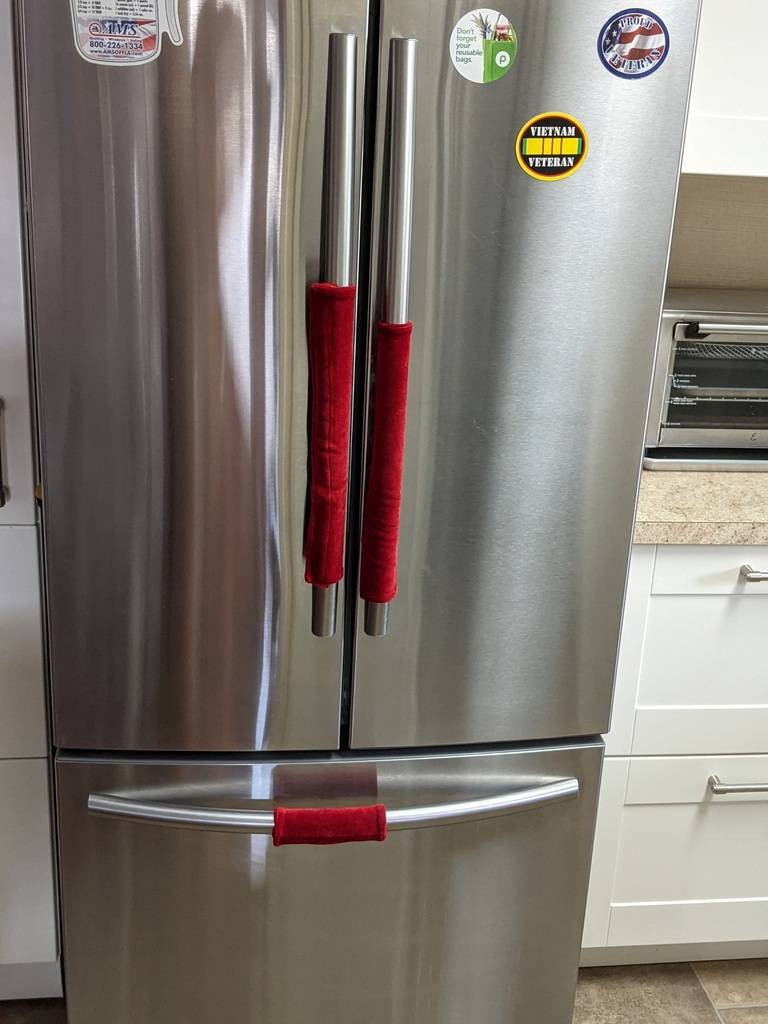 ;
;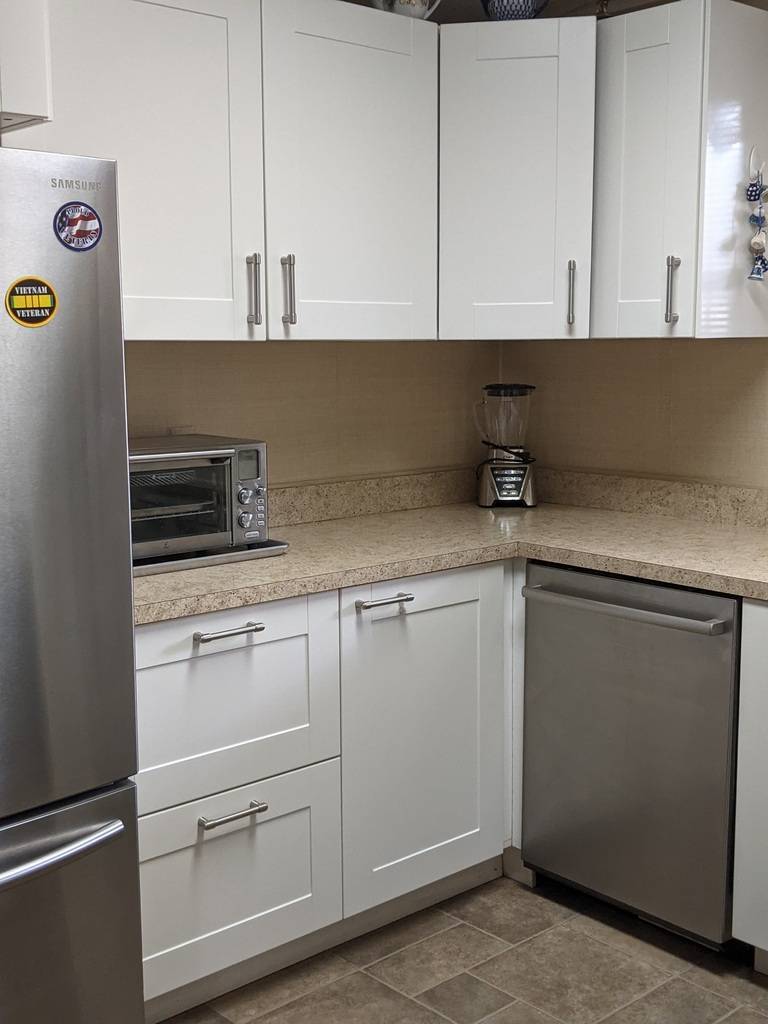 ;
;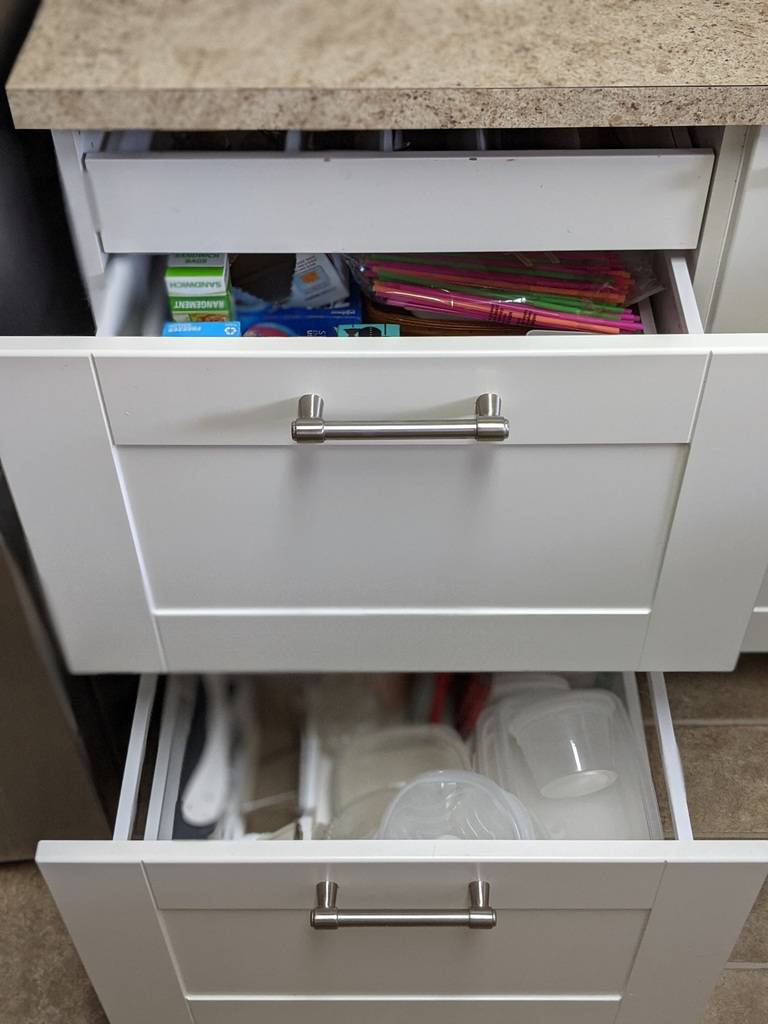 ;
;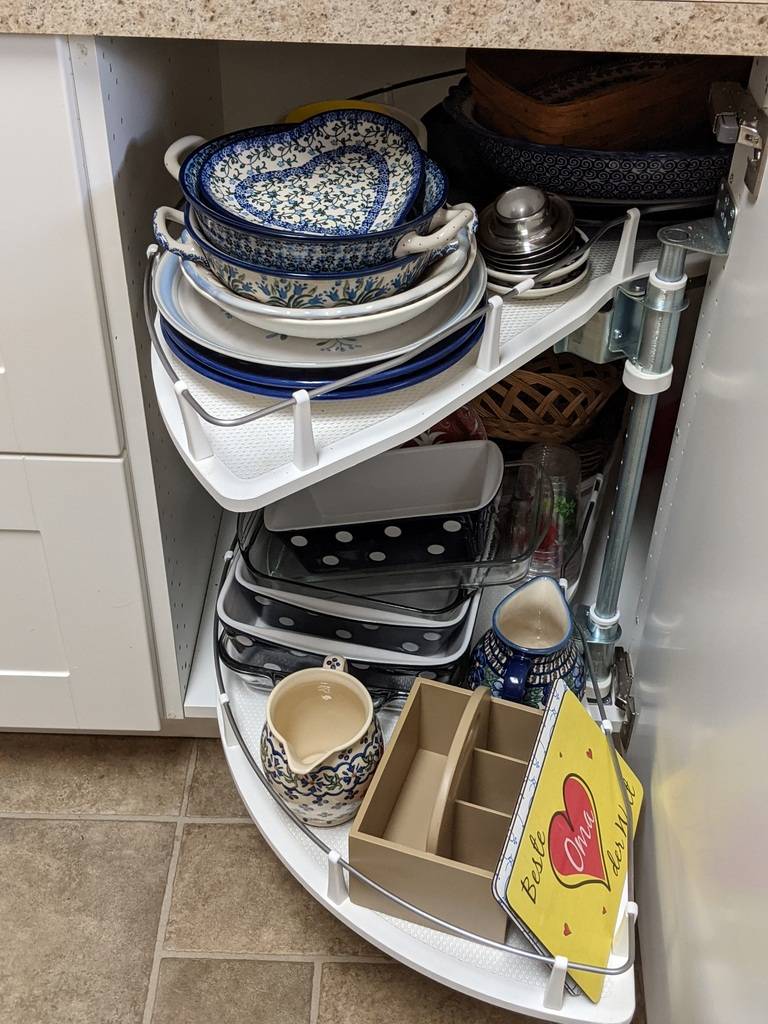 ;
;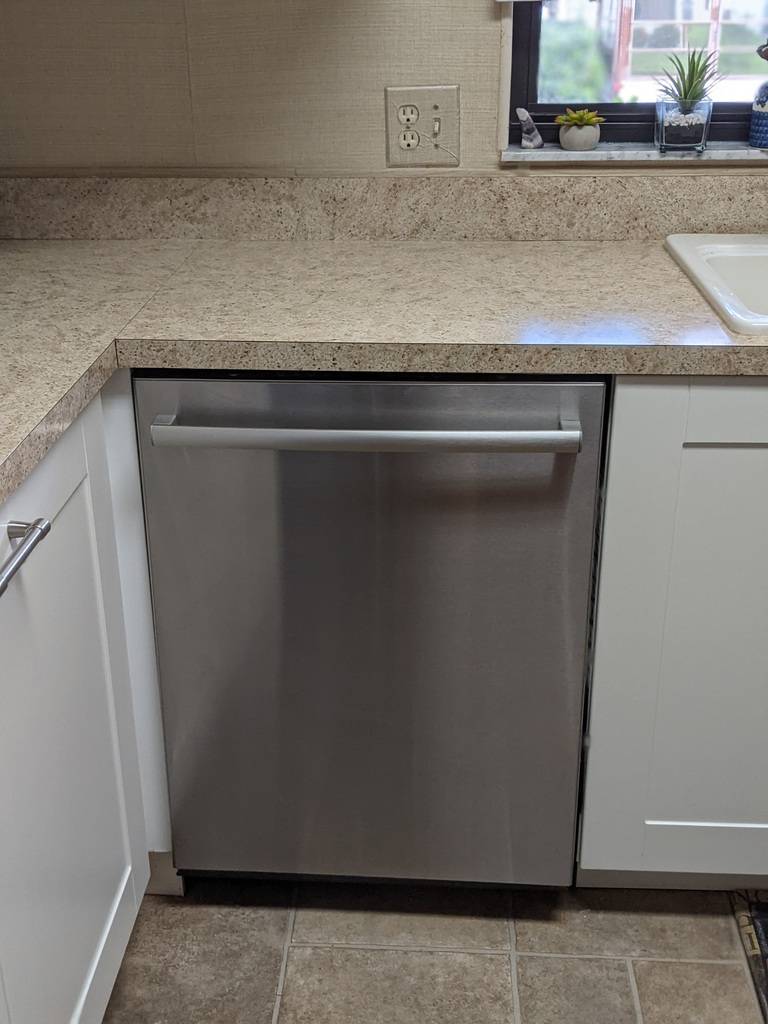 ;
;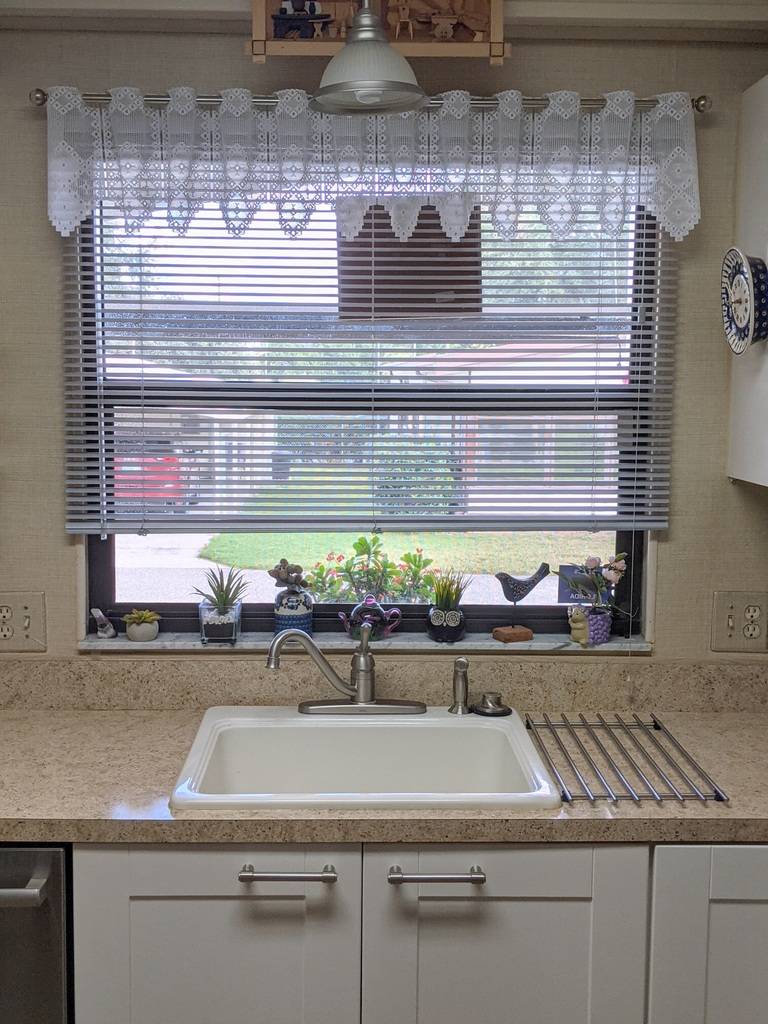 ;
;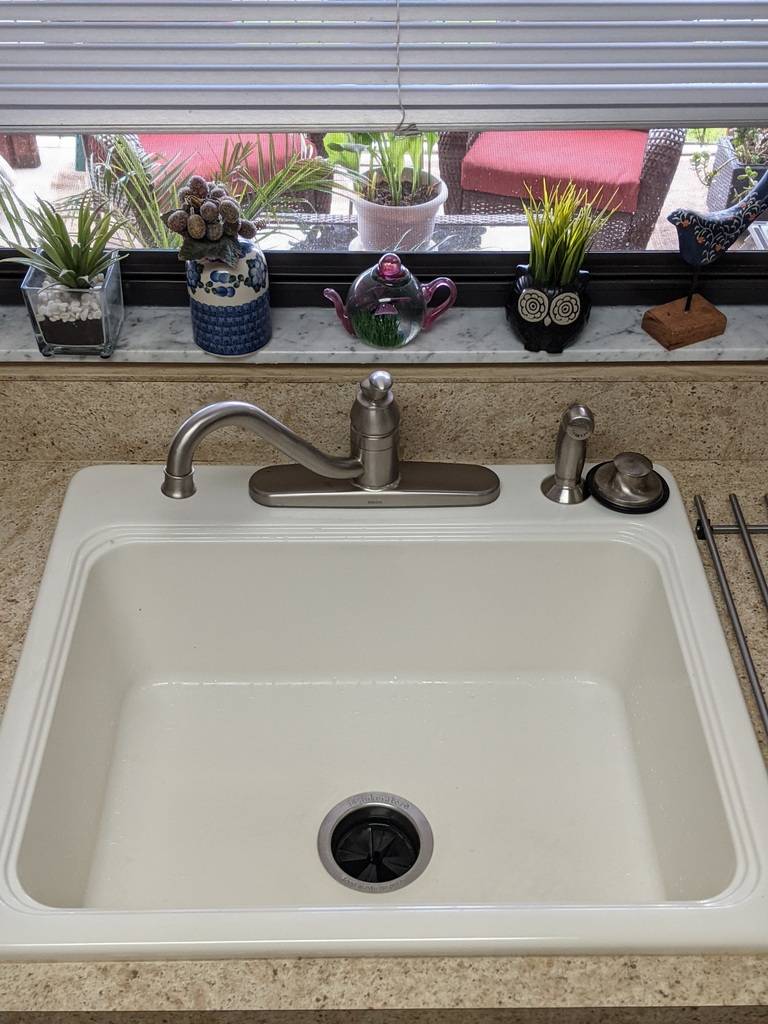 ;
;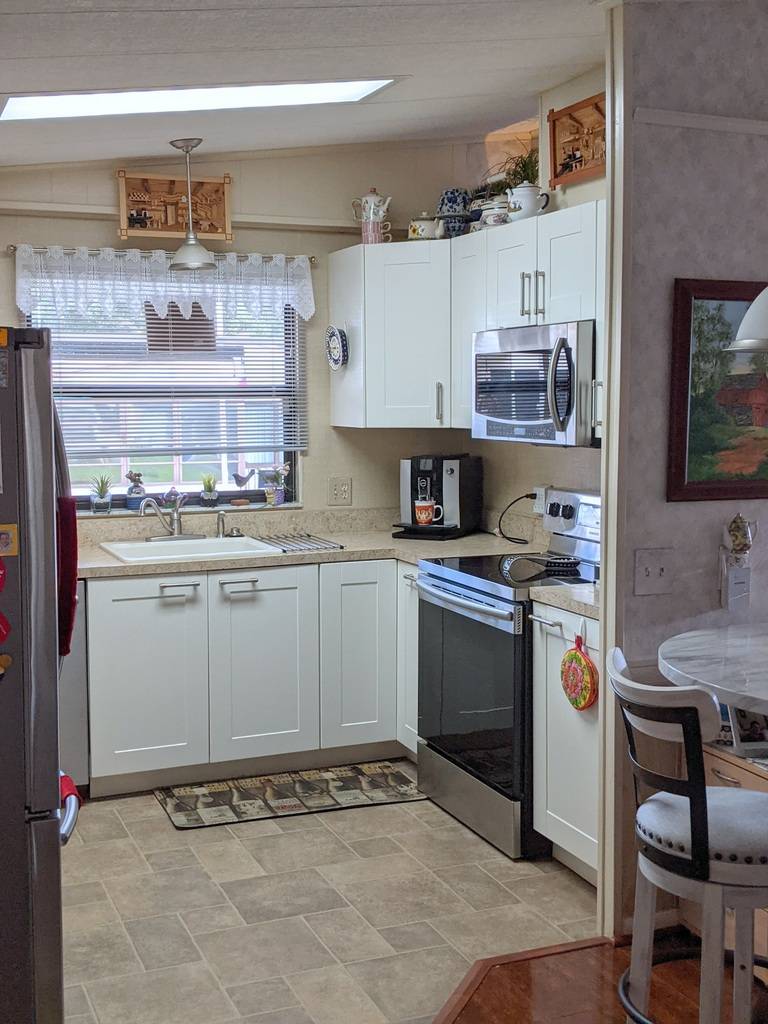 ;
;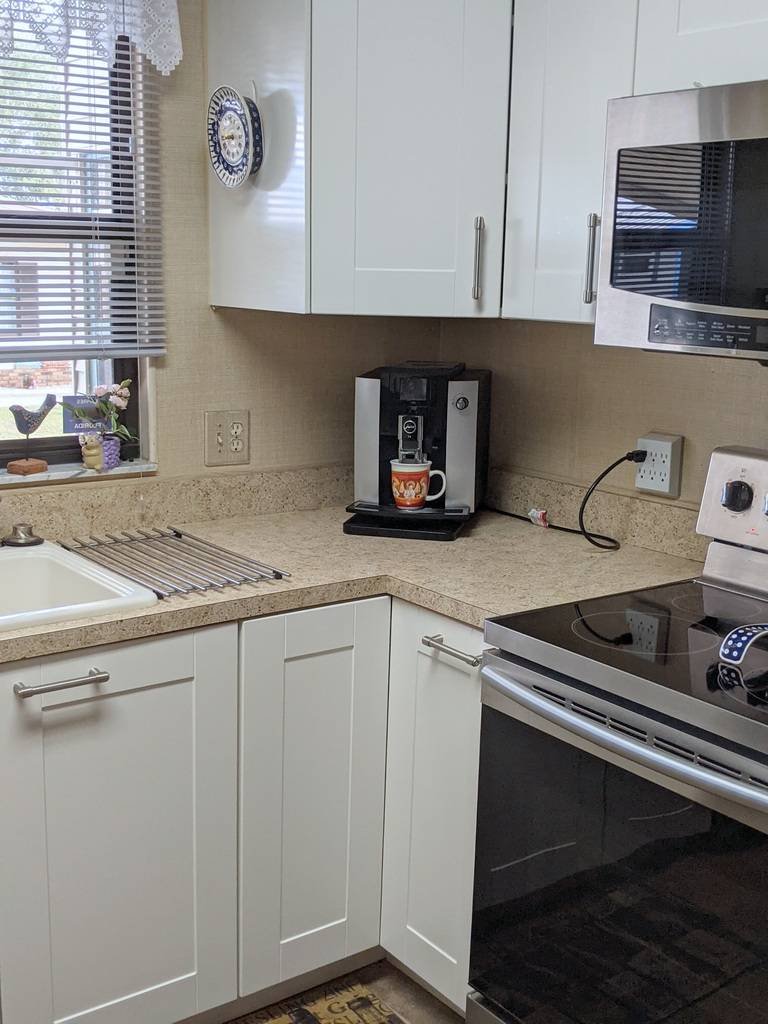 ;
;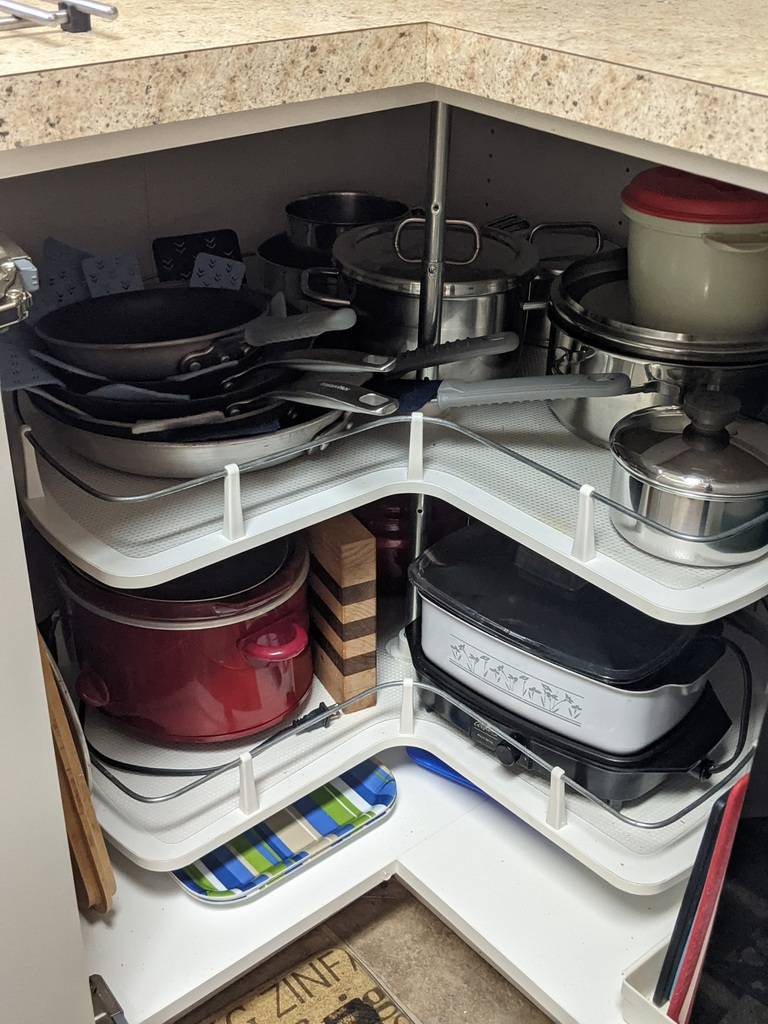 ;
;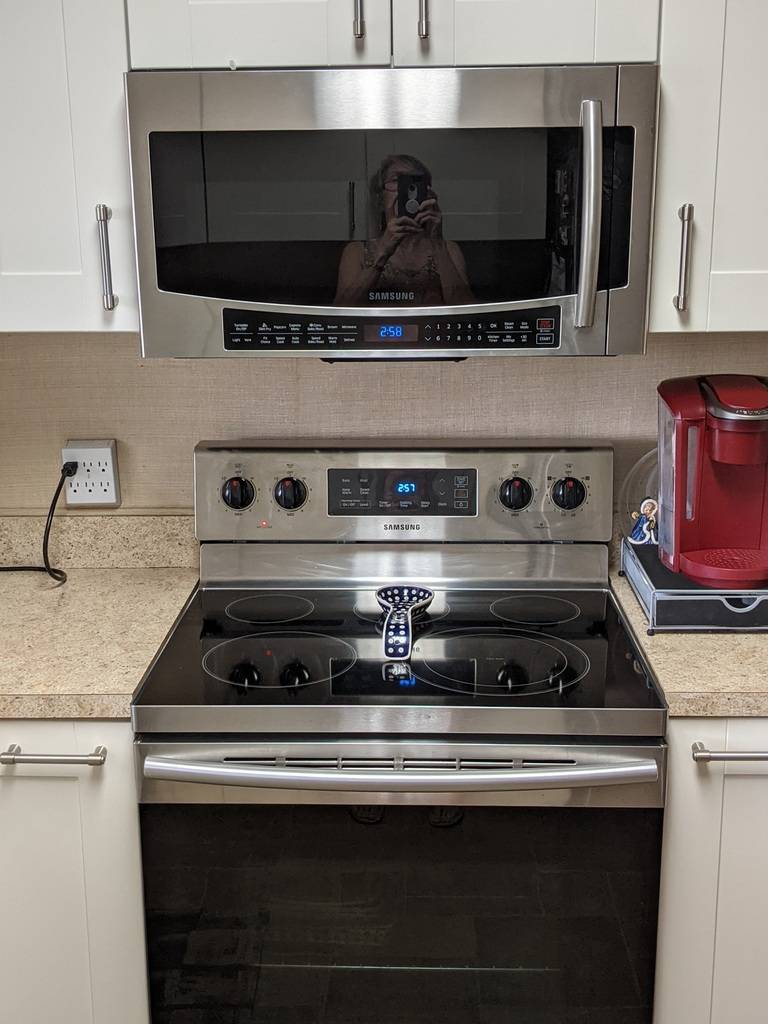 ;
; ;
;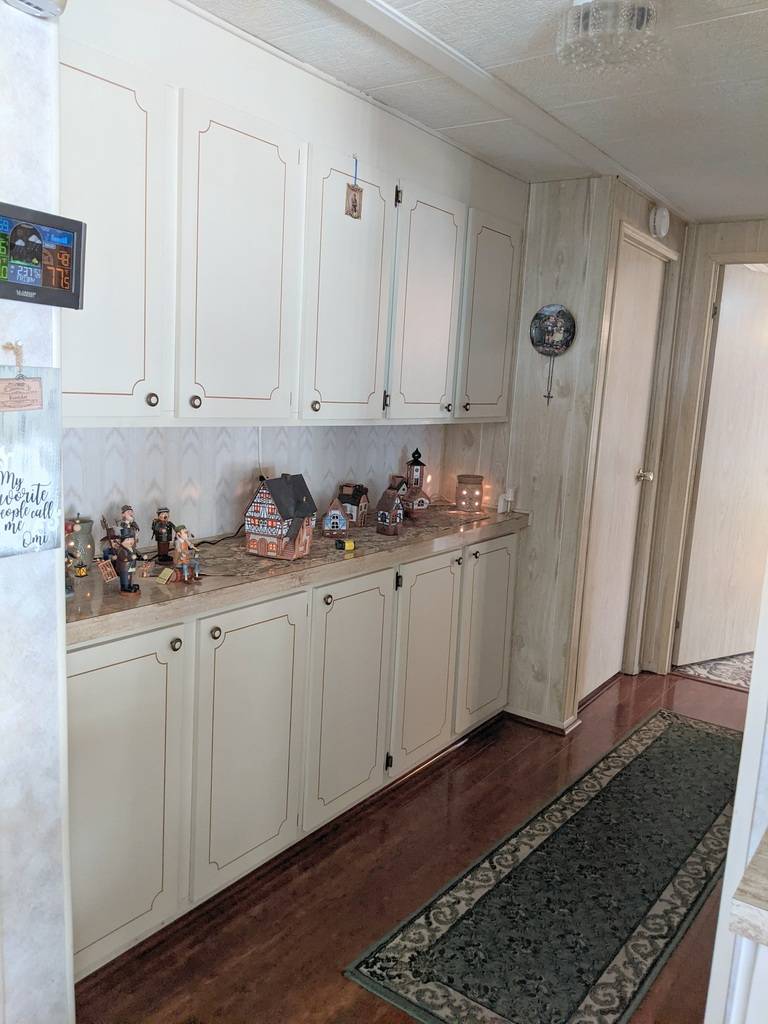 ;
;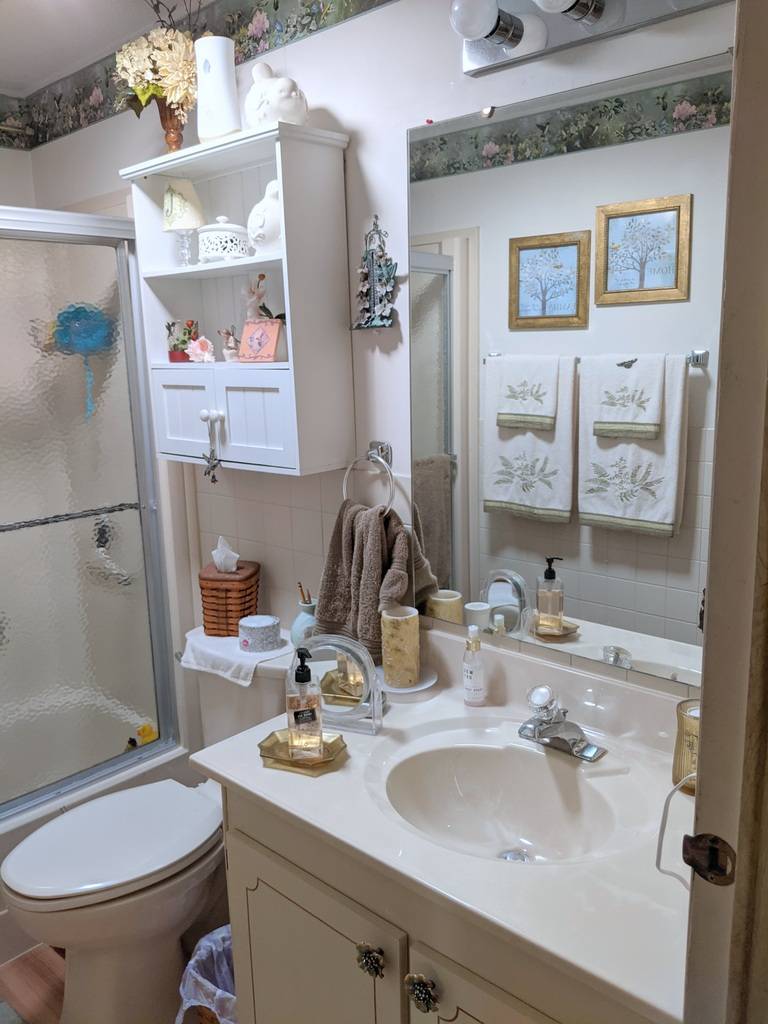 ;
; ;
; ;
;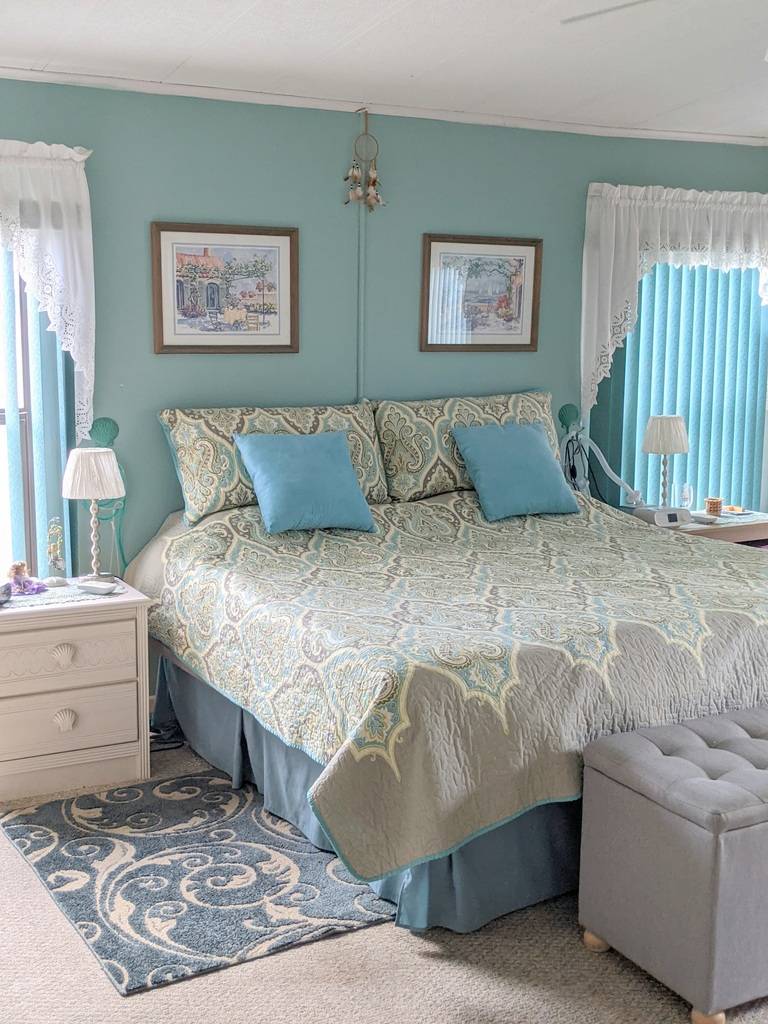 ;
;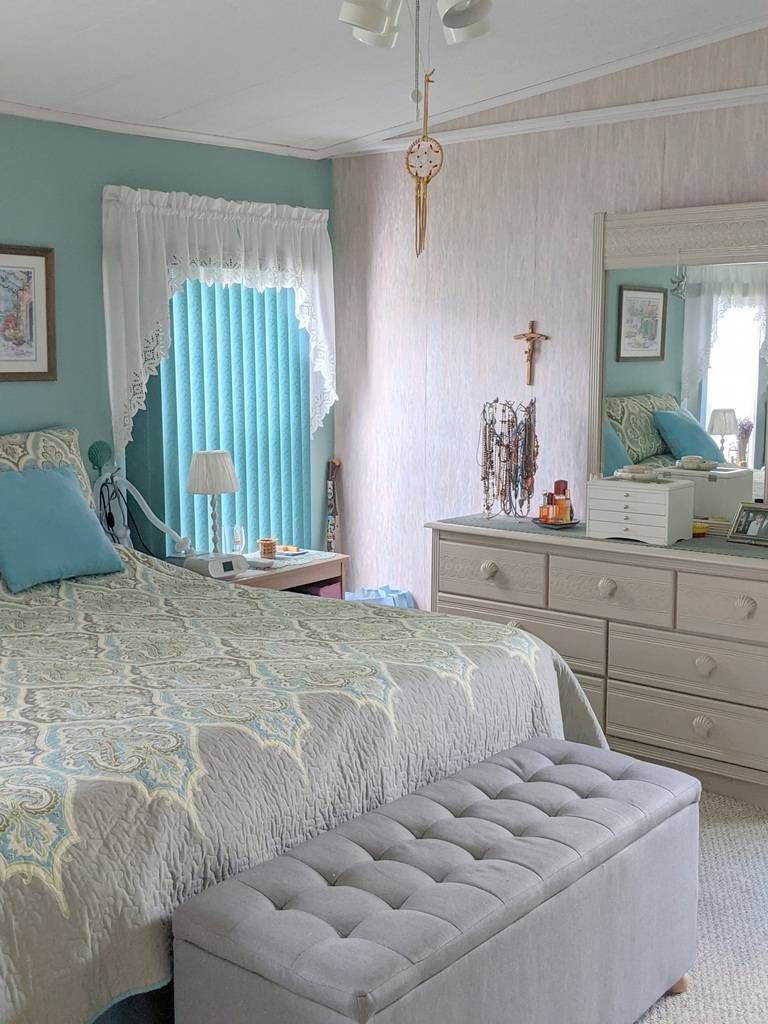 ;
;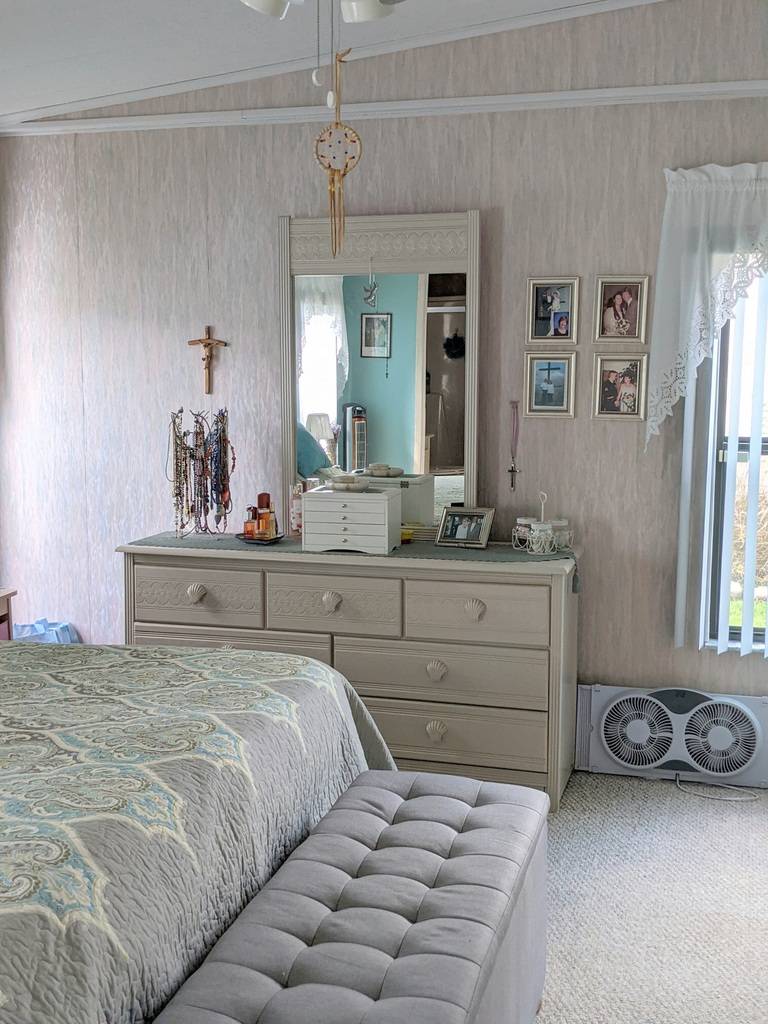 ;
;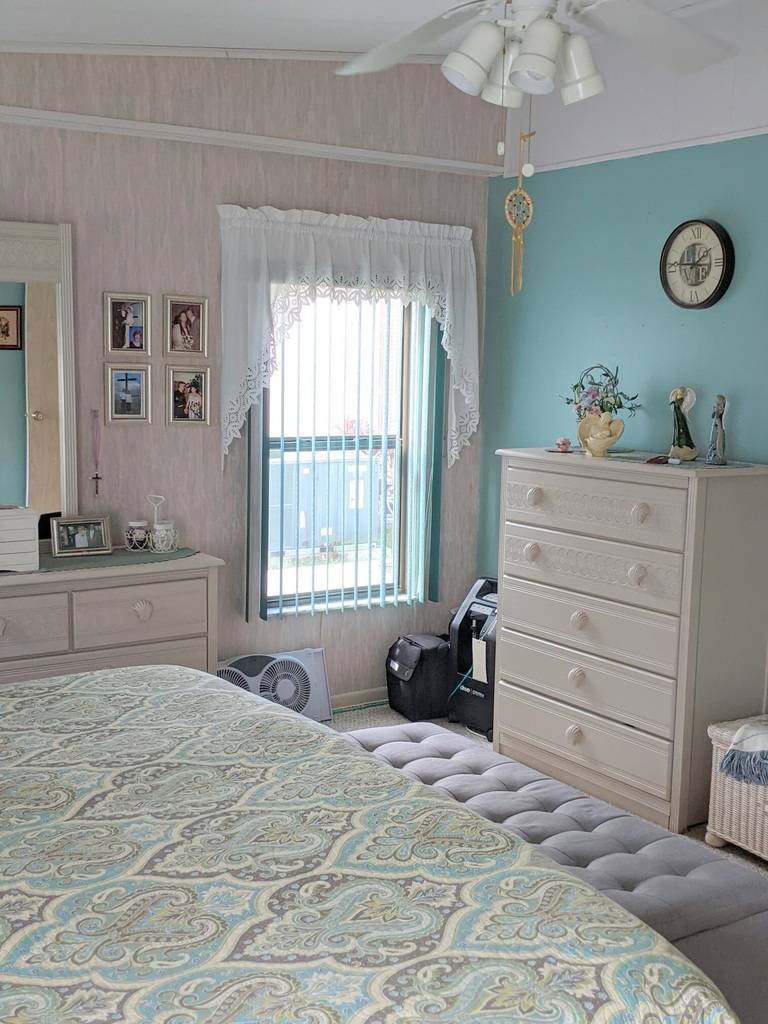 ;
;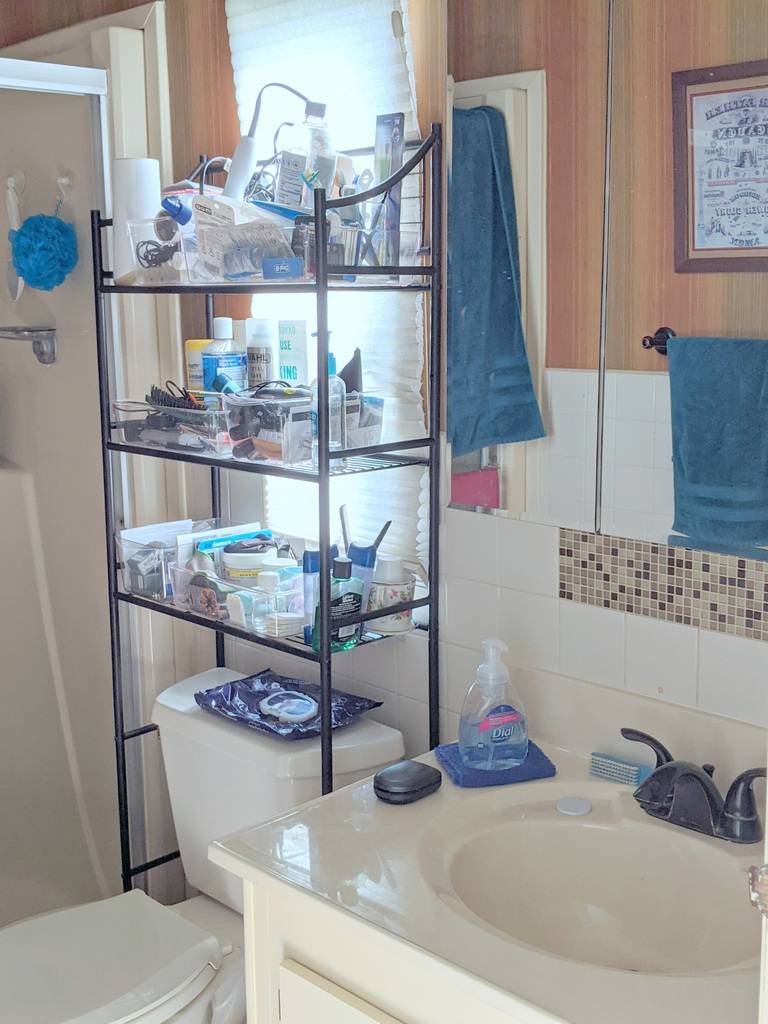 ;
;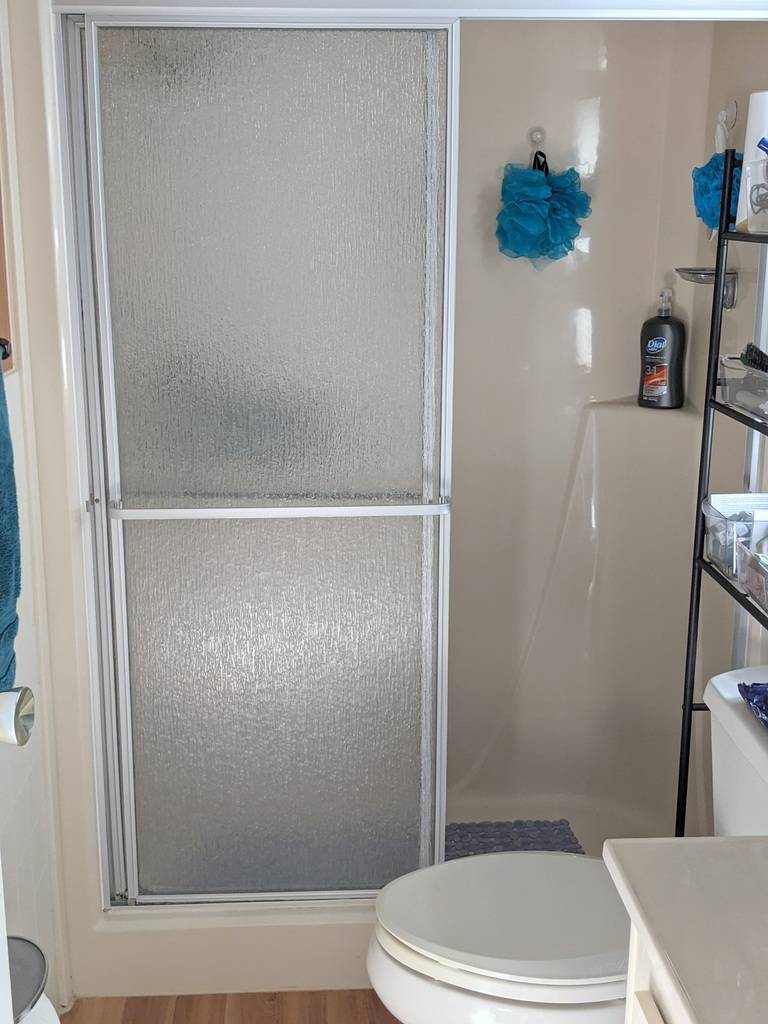 ;
;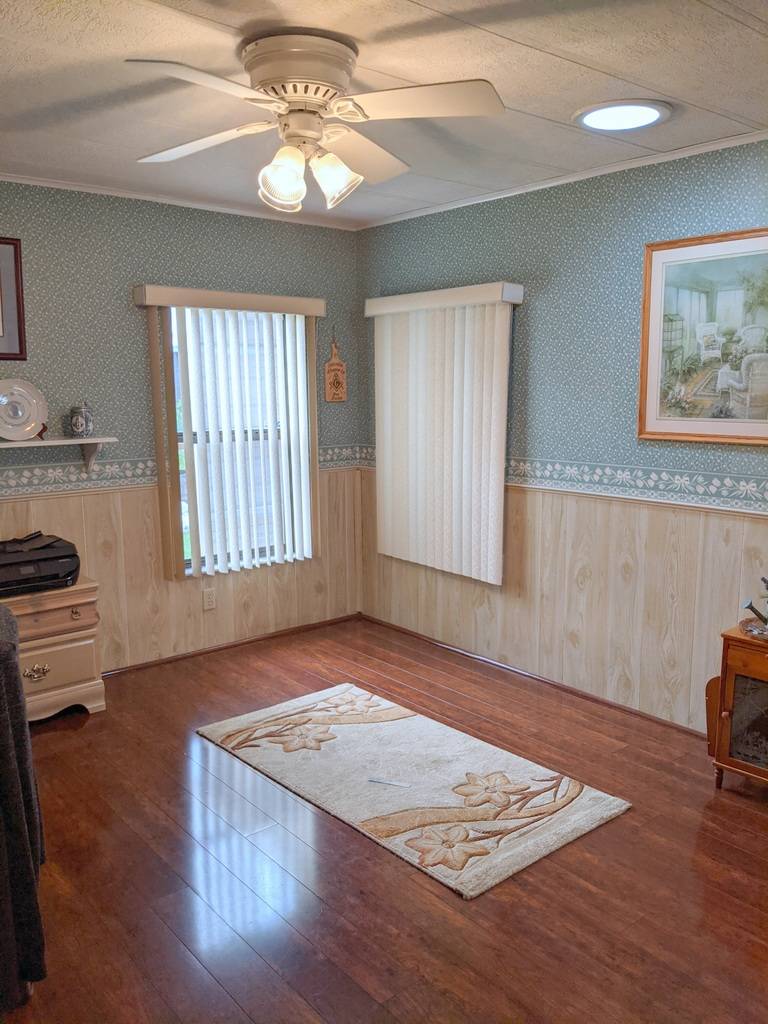 ;
;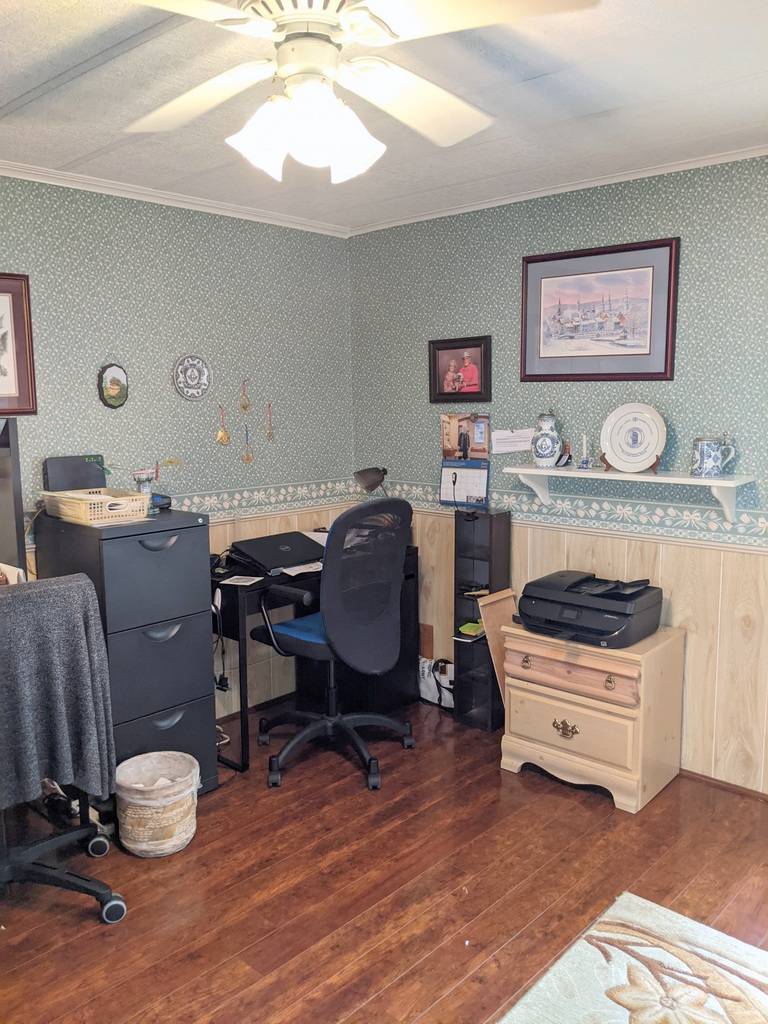 ;
;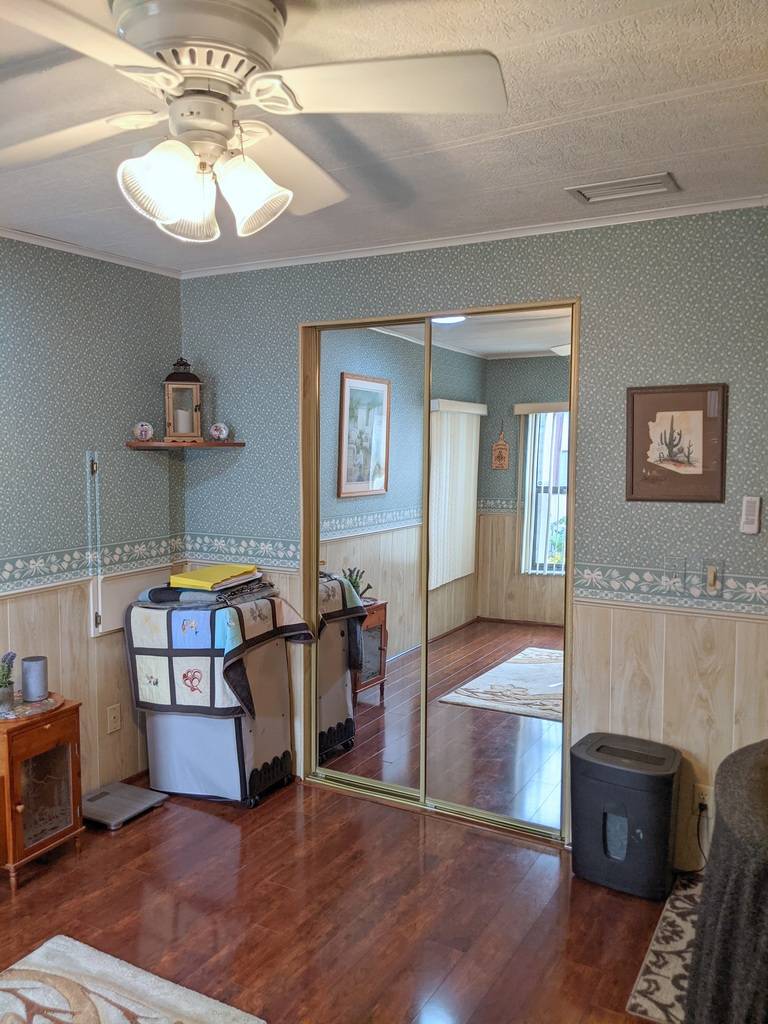 ;
;