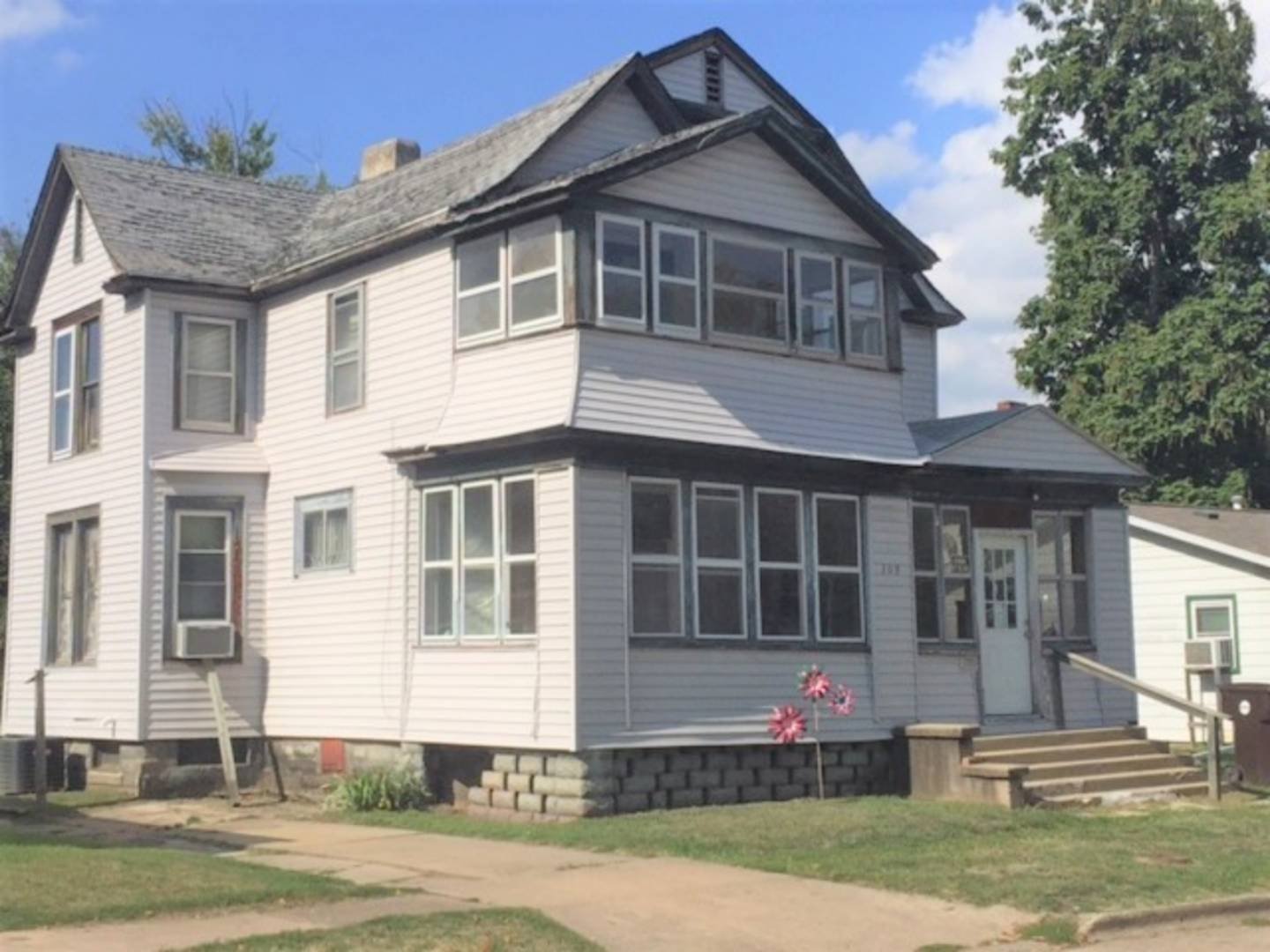309 E 5th St, Beardstown, IL 62618
| Listing ID |
10418968 |
|
|
|
| Property Type |
House |
|
|
|
| County |
Cass |
|
|
|
| Township |
Beardstown |
|
|
|
| School |
Beardstown |
|
|
|
|
| Total Tax |
$1,456 |
|
|
|
| Tax ID |
03-096-011-00 |
|
|
|
| FEMA Flood Map |
fema.gov/portal |
|
|
|
| Year Built |
1918 |
|
|
|
| |
|
|
|
|
|
FAMILY HOME w 4 Bedrooms 2 Baths OR DUPLEX for rental income.....you can decide which you want! Entrance: glassed in porch opens to two front doors. One for main level, one for second floor if you choose to use as duplex LR: natural woodwork, painted walls, pocket doors divide this from the foyer. DR: open to living room, continuous decor as living room. Kitchen: old fashioned kitchen cabinets, washer and dryer located here with Vinyl floor and painted walls Bath: Vinyl floor, tub shower combo, vanity BR: painted walls, carpet, two closets (one is a walk in) UPSTAIRS: The second floor can be three more bedrooms and a bath, or a one bedroom apartment: kitchenette OR bedroom. Cabinets, painted walls and vinyl floor BR: painted walls, hard surface floor and closet BR (or LR if it's an apartment) painted walls, hard surface floor. Opens to a large second floor glassed in porch! Bath: painted walls, older fixtures, shower, vinyl floor Basement: entrance from outside or inside. Older unfinished room. Hot water heater, breaker box, GFA furnace and central air. Old boiler and radiators are non functioning. Big Back yard, walking distance to stores...NEEDS NEW ROOF, but could be a good home with some work and updates code 240 08282017 RE tax: $1456.34
|
- 4 Total Bedrooms
- 2 Full Baths
- 2300 SF
- 5750 SF Lot
- Built in 1918
- 2 Stories
- Available 8/31/2017
- Two Story Style
- Full Basement
- Lower Level: Unfinished
- Eat-In Kitchen
- Laminate Kitchen Counter
- Oven/Range
- Refrigerator
- Carpet Flooring
- Hardwood Flooring
- Vinyl Flooring
- Entry Foyer
- Living Room
- Dining Room
- 1 Fireplace
- Forced Air
- Natural Gas Fuel
- Natural Gas Avail
- Central A/C
- Frame Construction
- Vinyl Siding
- Asphalt Shingles Roof
- Municipal Water
- Municipal Sewer
- Street View
- $1,456 City Tax
- $1,456 Total Tax
|
|
Mary Buffy Tillitt-Pratt
Buffy Tillitt & Associates
|
Listing data is deemed reliable but is NOT guaranteed accurate.
|



