309 N 15th Ave, Winterset, IA 50273
| Listing ID |
10389044 |
|
|
|
| Property Type |
House |
|
|
|
| County |
Madison |
|
|
|
| School |
Winterset |
|
|
|
|
|
Beautiful 2 story on a quiet street just off Jefferson Ave. This home features a large front porch perfect for morning coffee or watching the evening sun set. The open-concept floor plan is great for entertaining, as is the back patio on the east side of the home and large backyard. The large kitchen is a cook's dream with tons of cabinet(maple) space and Corian counters with an attached peninsula table for additional seating and electric dustpan. Upstairs there are 3 massive bedrooms with large closets(shelving is adjustable and automatic light switches). One 3/4 bathroom on the main floor, 1 full bathroom and a conveniently-located laundry room with sink and additional cabinets for storage on the second floor. The large master bedroom has an attached bathroom with double vanities and a walk-in closet. The lower level features a 2nd family room, full bathroom and a concrete storm shelter with tons of storage space. Many updates and convenient features including central vac and a new AC unit in 2015, Custom Design Water Runoff System, and storage shed in the backyard. This home has everything you are looking for and more!
|
- 5 Total Bedrooms
- 3 Full Baths
- 2110 SF
- 0.24 Acres
- Built in 2002
- 2 Stories
- Two Story Style
- Owner Occupancy
- Partial Basement
- 600 Lower Level SF
- Lower Level: Partly Finished
- 1 Lower Level Bathroom
- Eat-In Kitchen
- Other Kitchen Counter
- Oven/Range
- Refrigerator
- Dishwasher
- Microwave
- Washer
- Dryer
- Carpet Flooring
- Hardwood Flooring
- 7 Rooms
- Living Room
- Family Room
- Primary Bedroom
- en Suite Bathroom
- Walk-in Closet
- Kitchen
- 1 Fireplace
- Forced Air
- Natural Gas Fuel
- Natural Gas Avail
- Central A/C
- Frame Construction
- Vinyl Siding
- Asphalt Shingles Roof
- Attached Garage
- 2 Garage Spaces
- Municipal Water
- Municipal Sewer
- Patio
- Open Porch
- Outbuilding
|
|
NEXT GENERATION REALTY, INC.
|
Listing data is deemed reliable but is NOT guaranteed accurate.
|



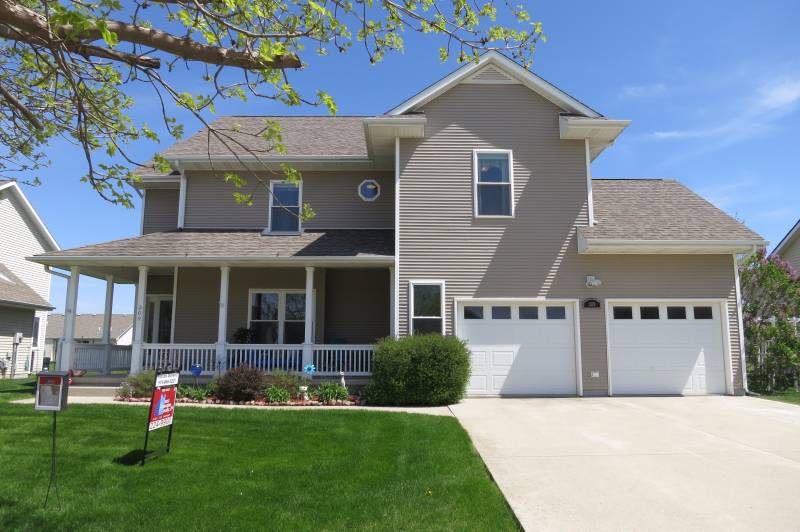


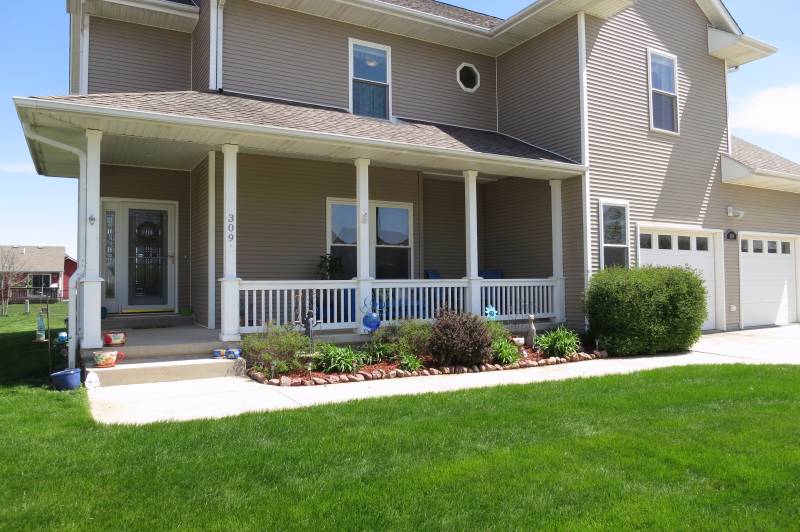 ;
;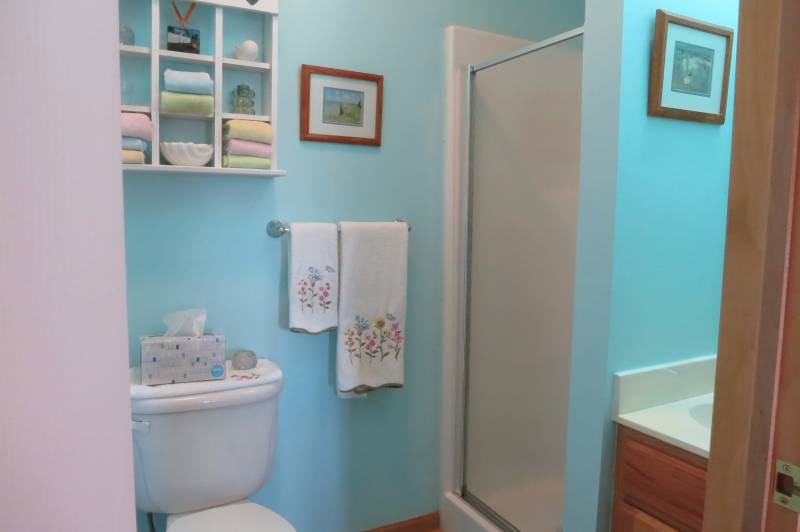 ;
;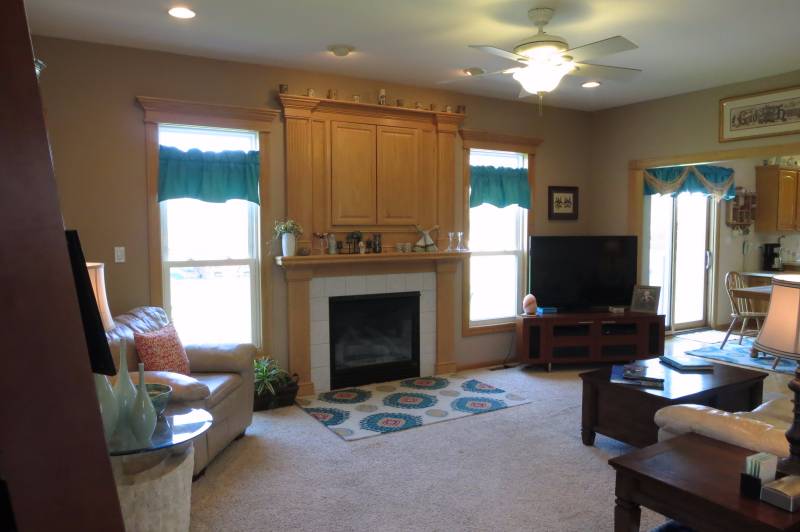 ;
;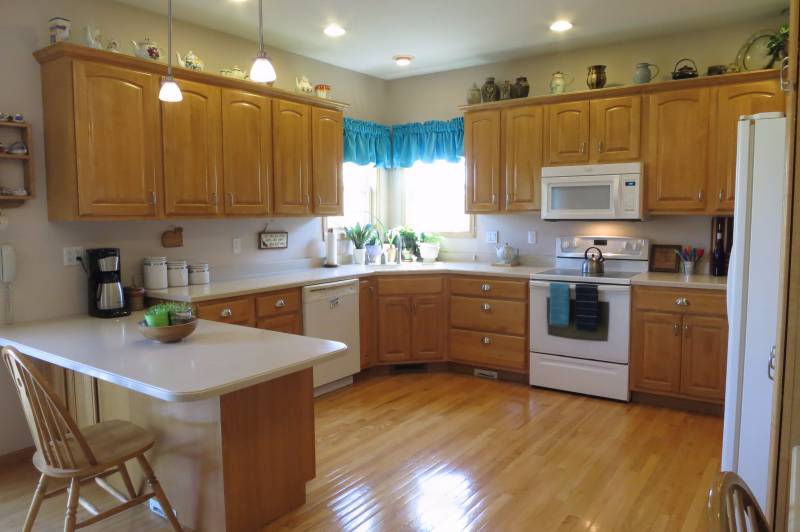 ;
;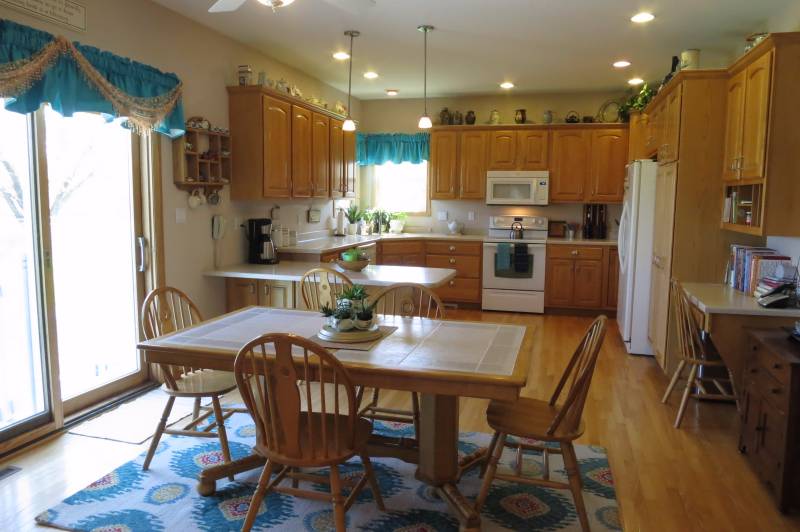 ;
;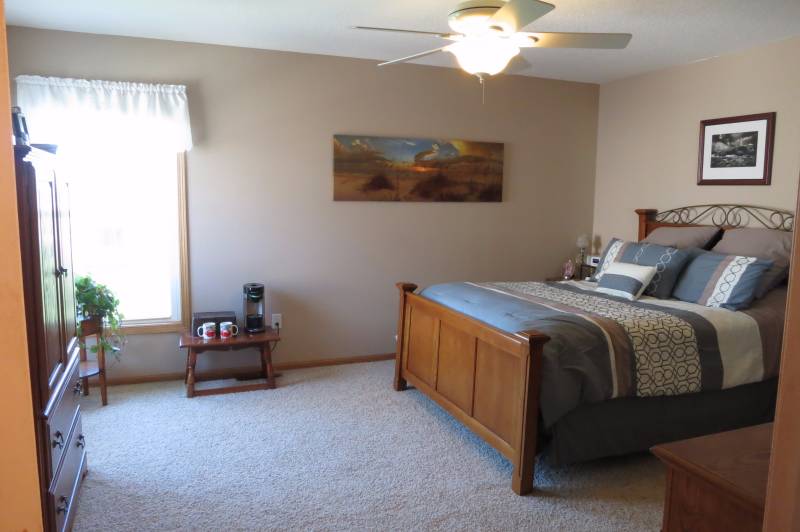 ;
;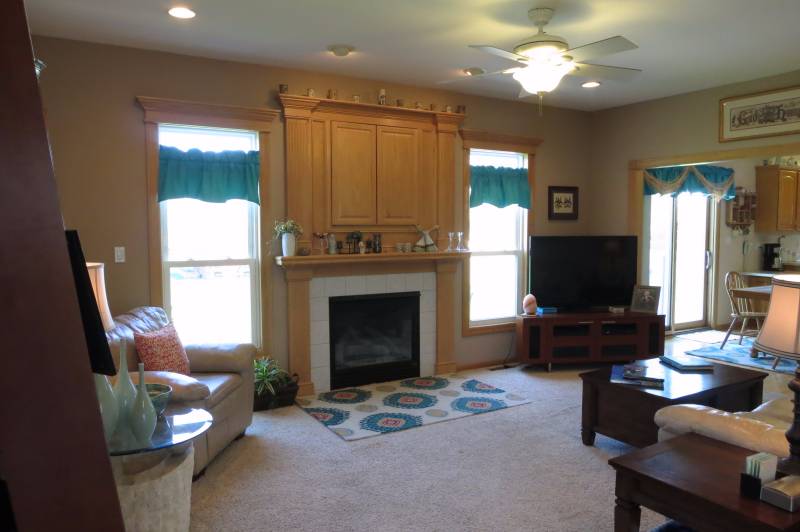 ;
;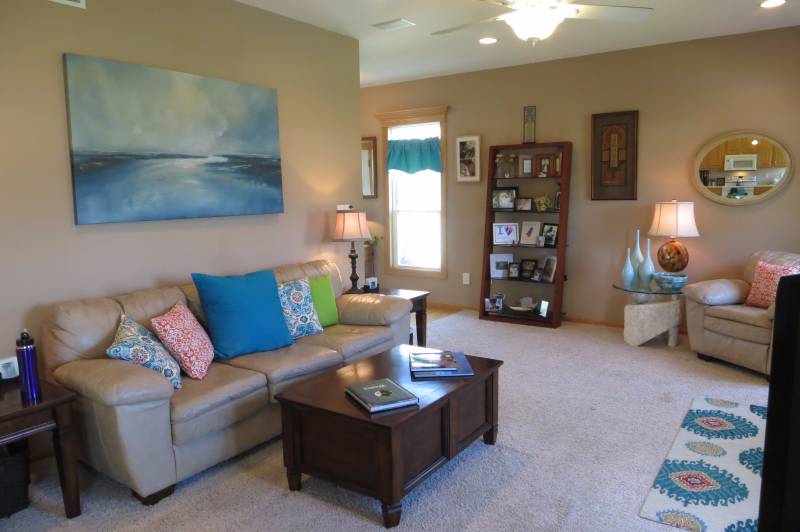 ;
;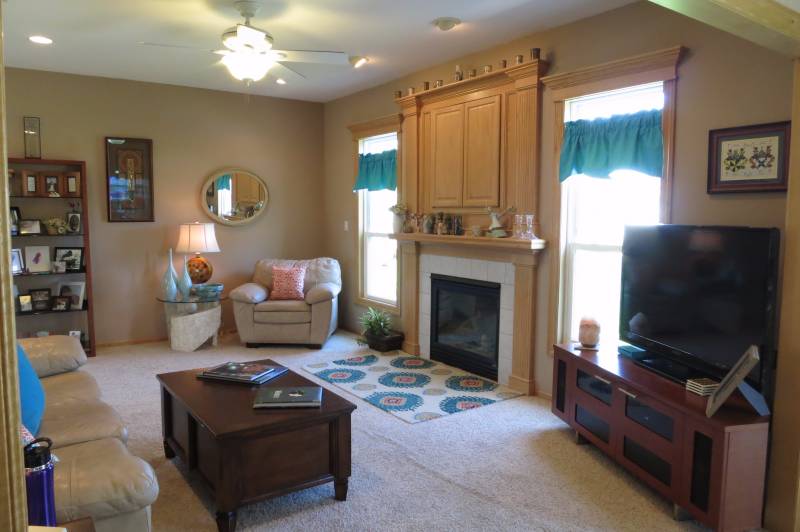 ;
;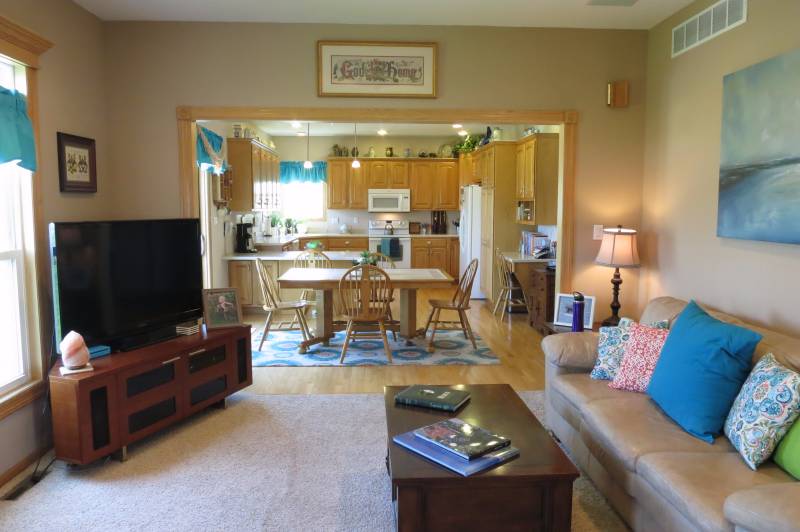 ;
;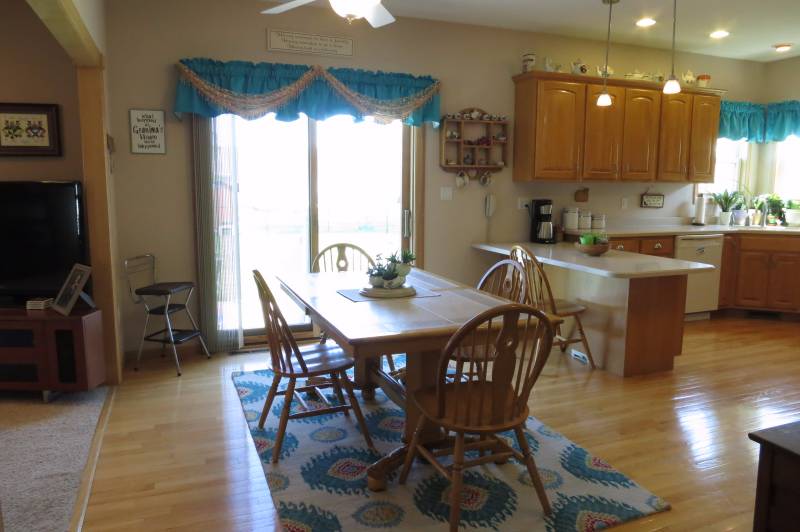 ;
;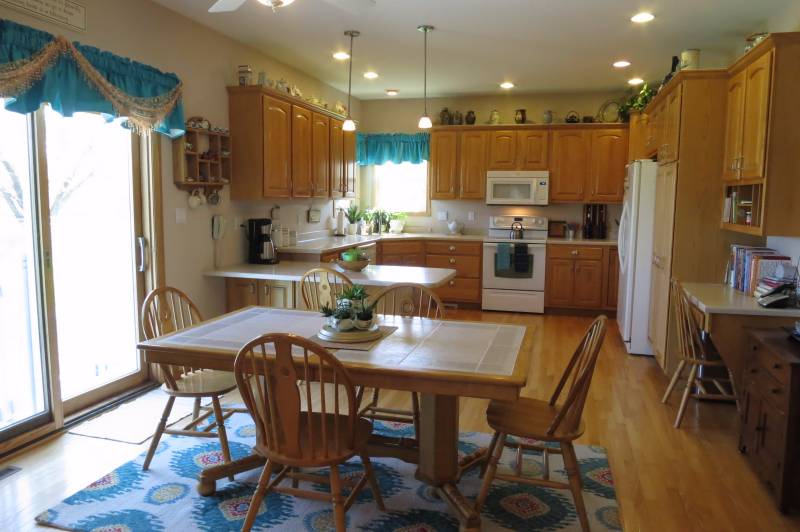 ;
;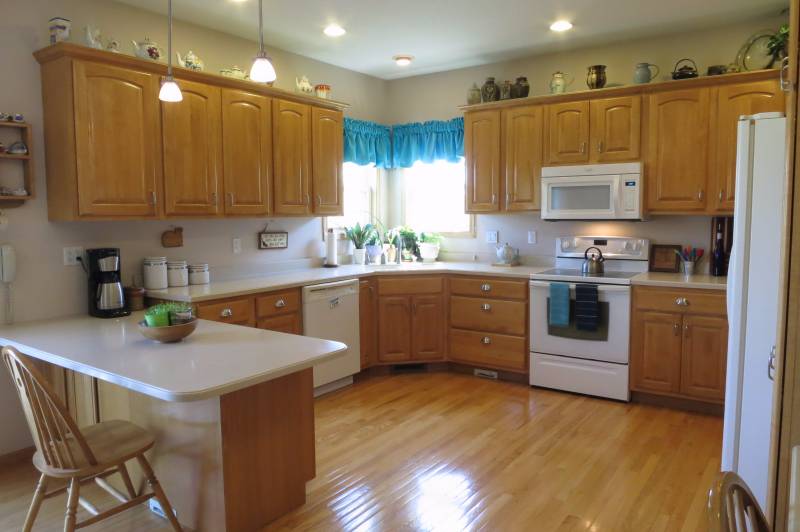 ;
;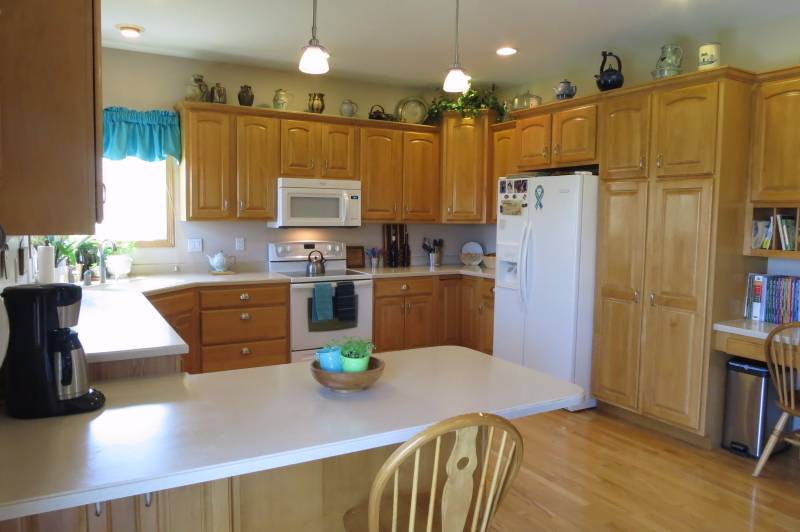 ;
;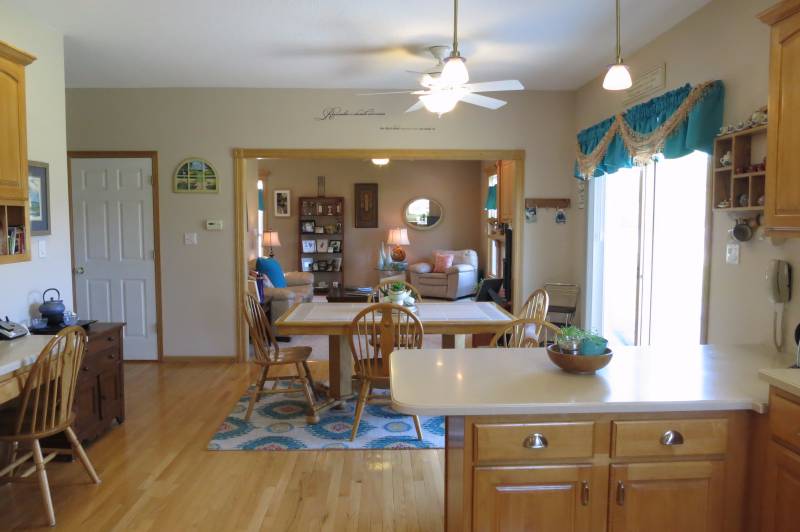 ;
;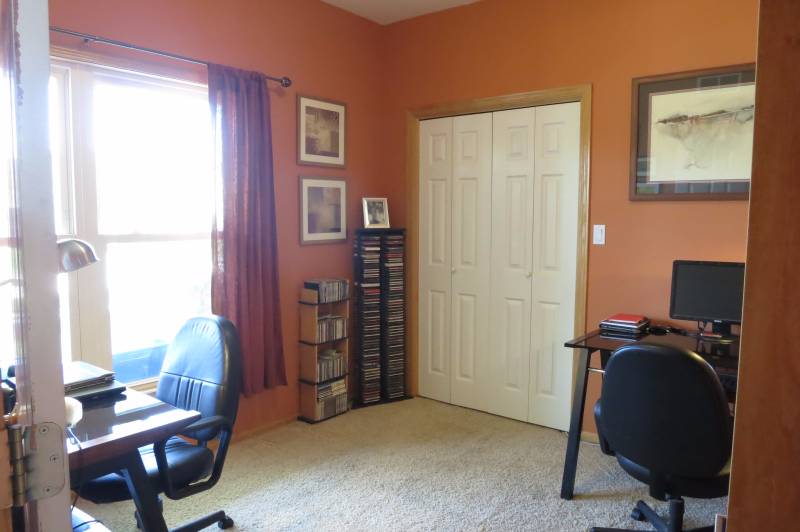 ;
;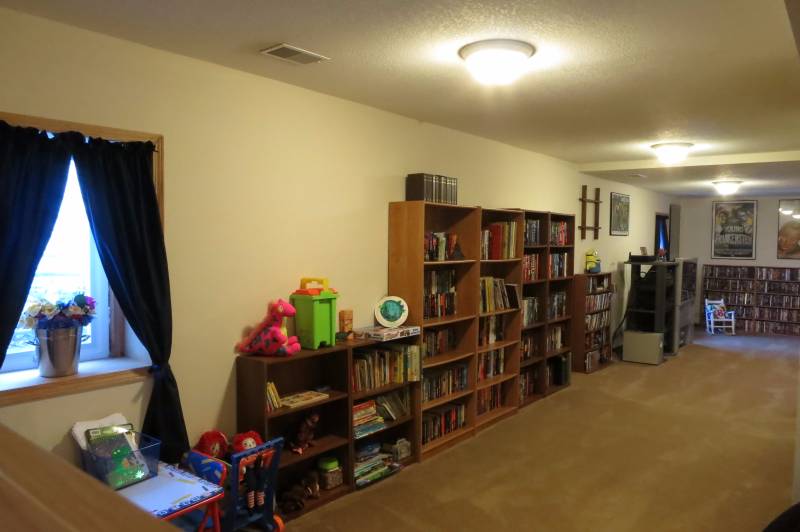 ;
;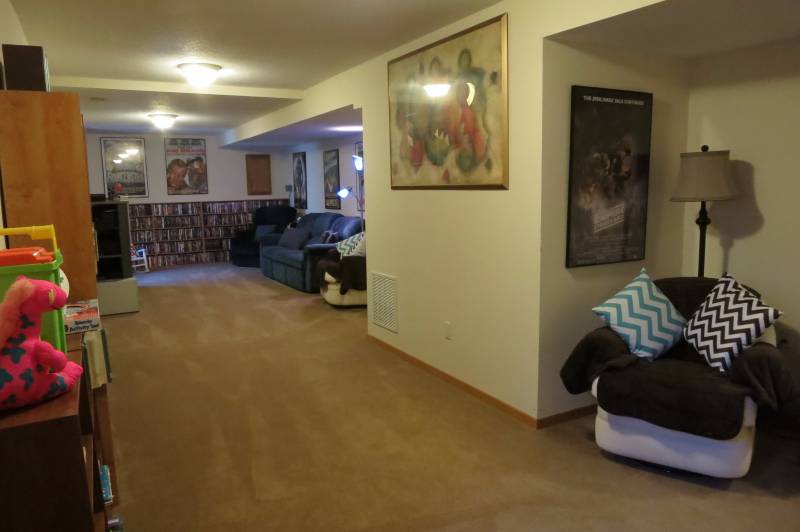 ;
;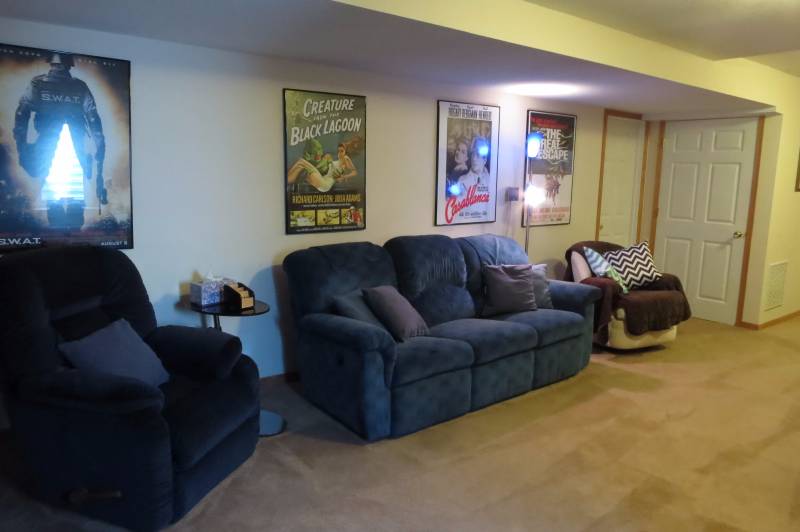 ;
;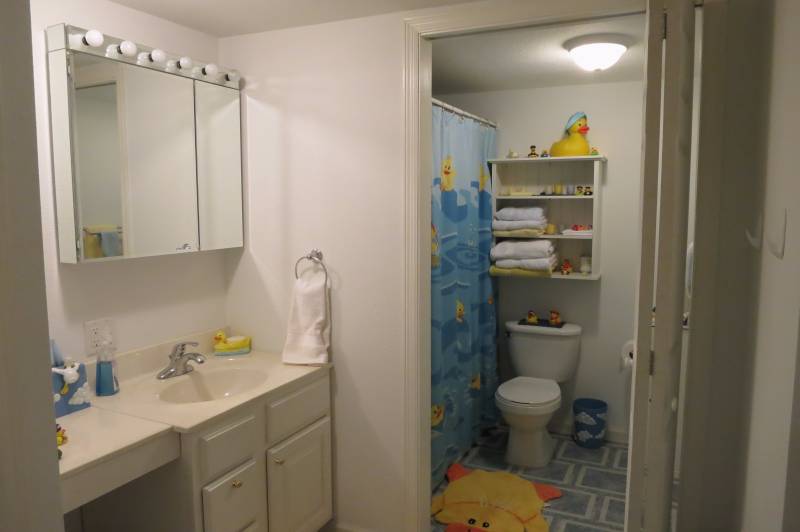 ;
;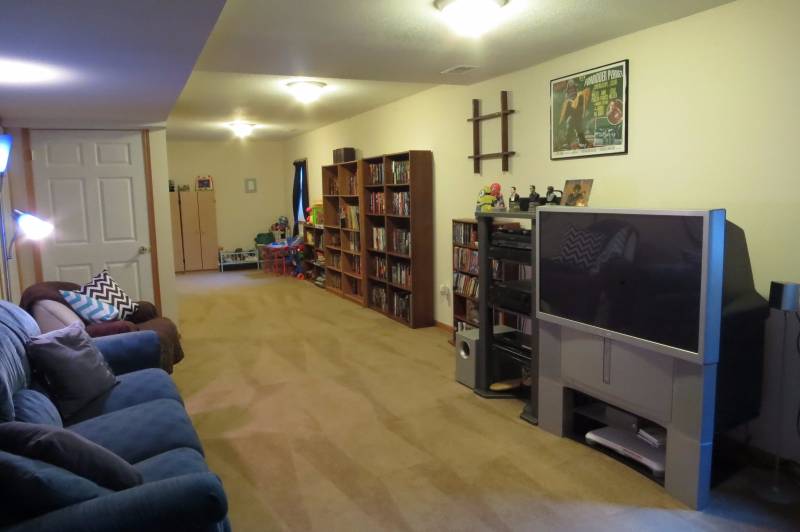 ;
;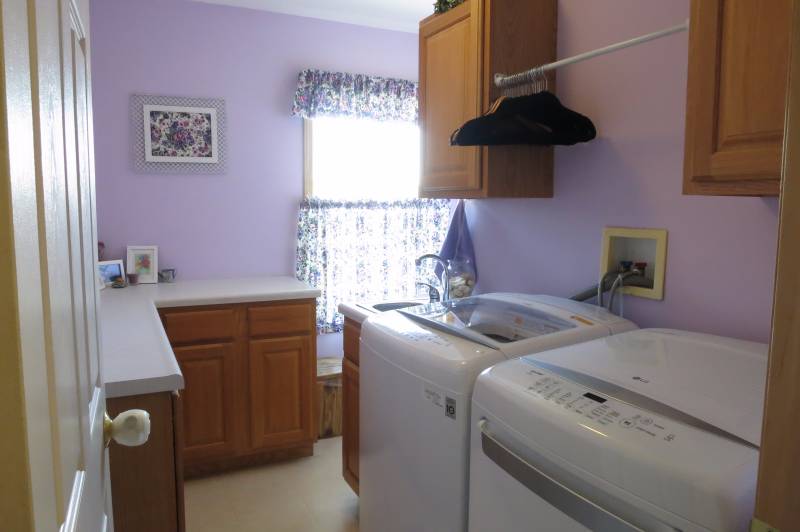 ;
;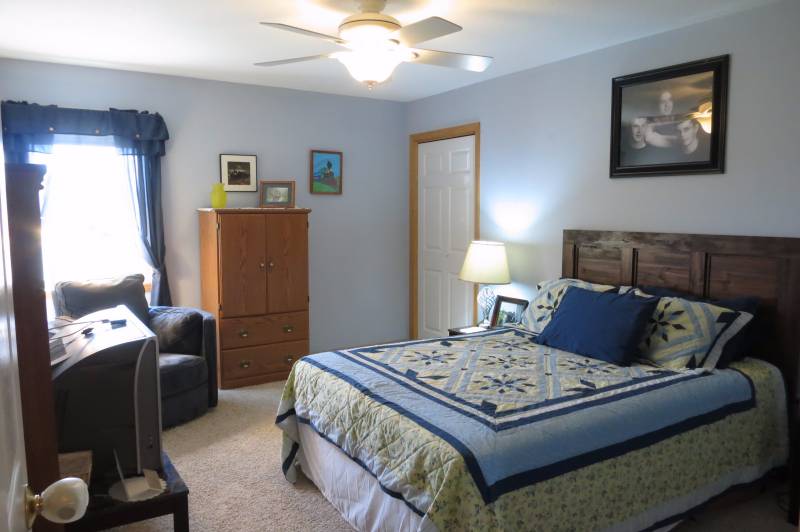 ;
;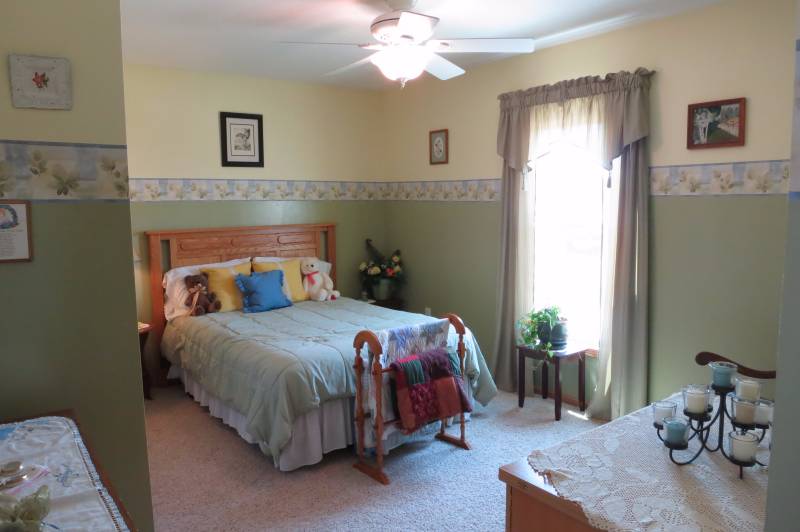 ;
;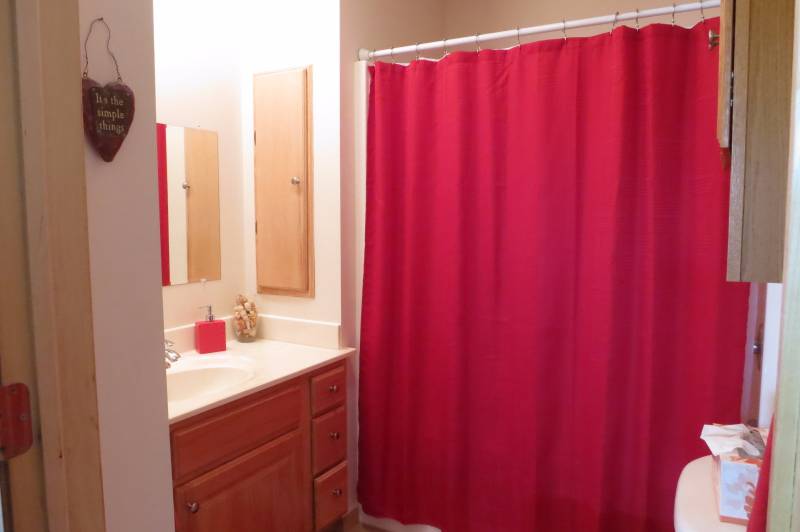 ;
;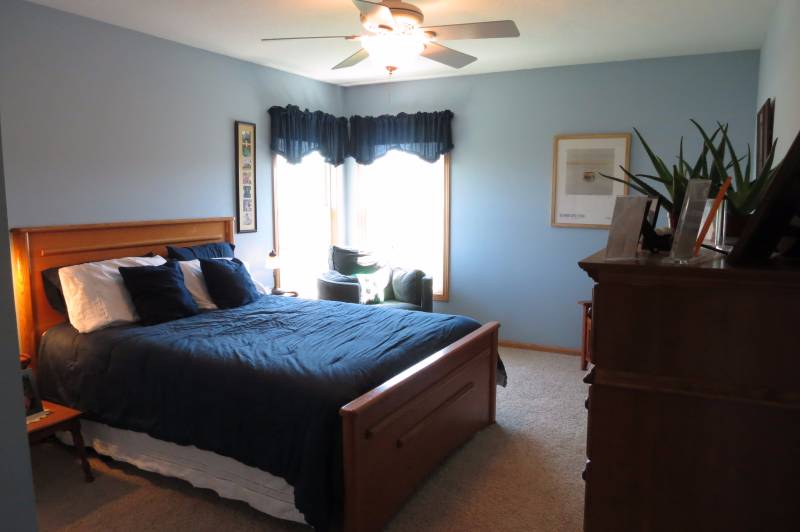 ;
;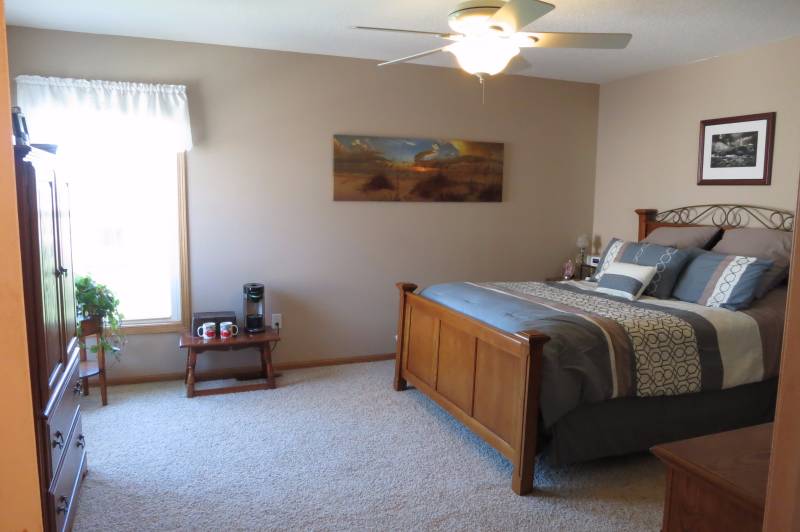 ;
;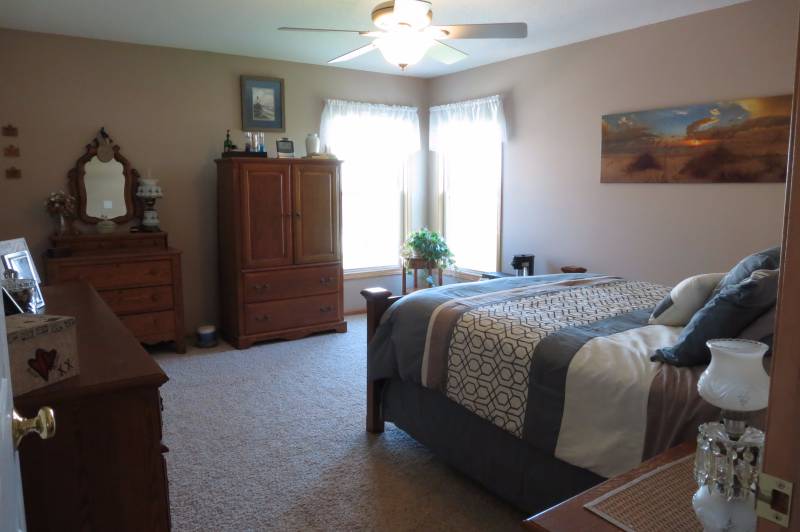 ;
;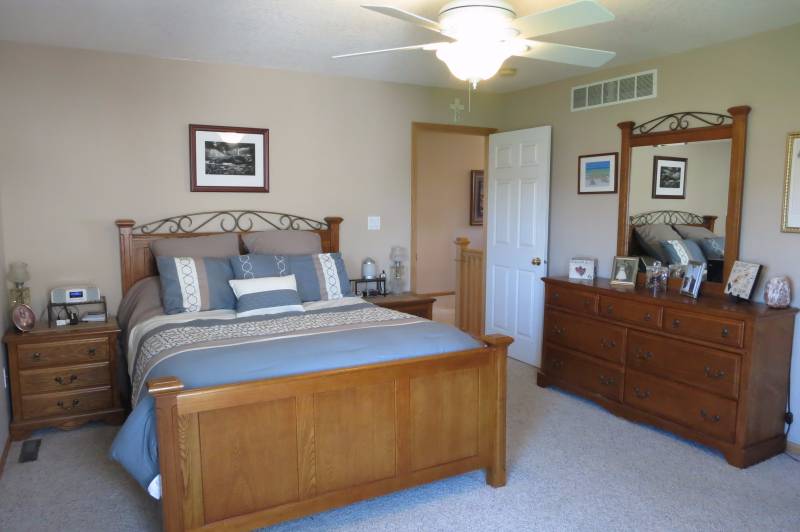 ;
;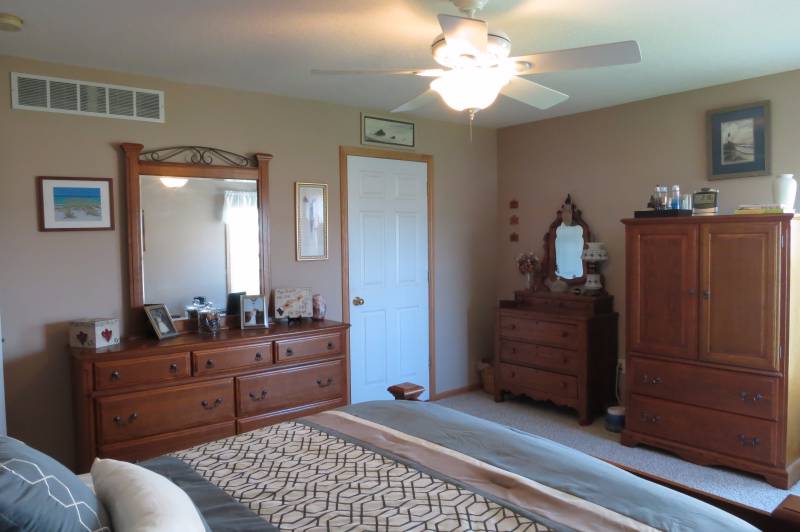 ;
;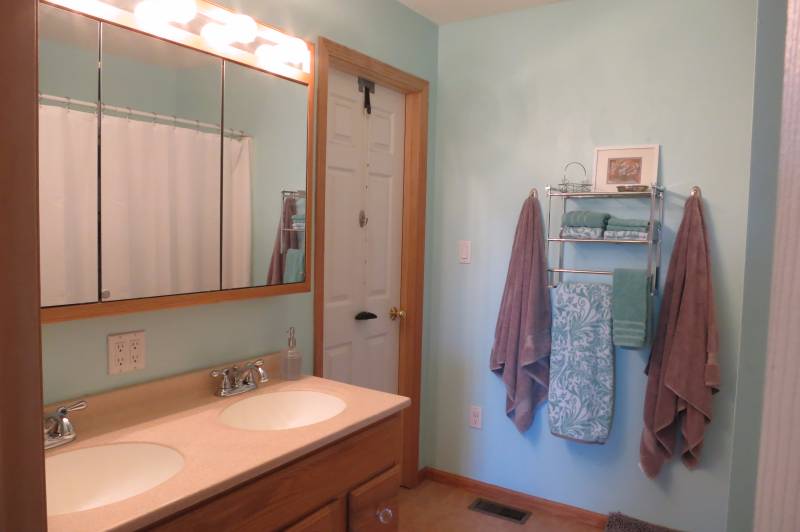 ;
;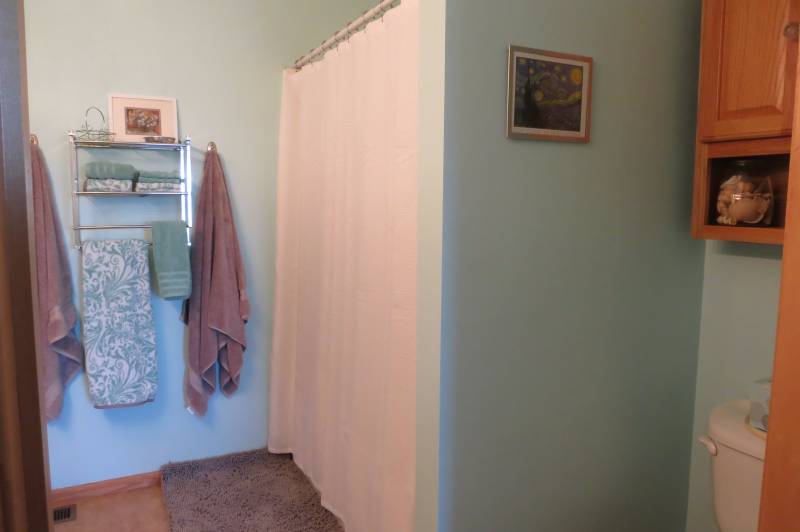 ;
;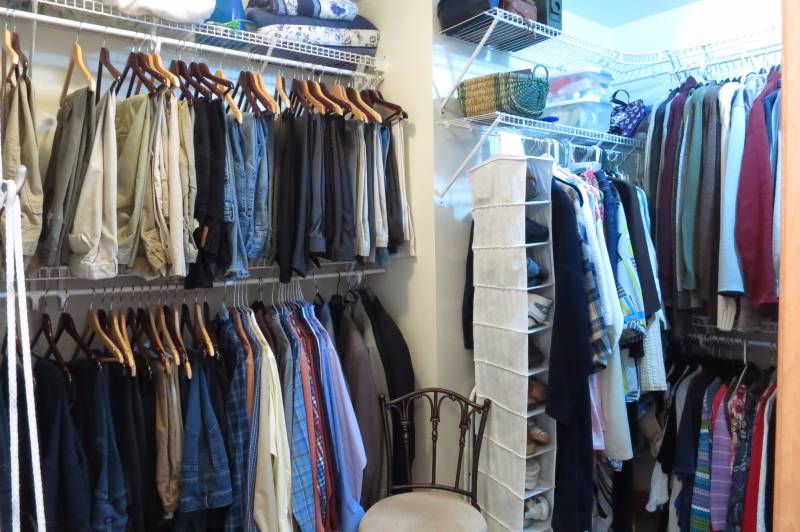 ;
;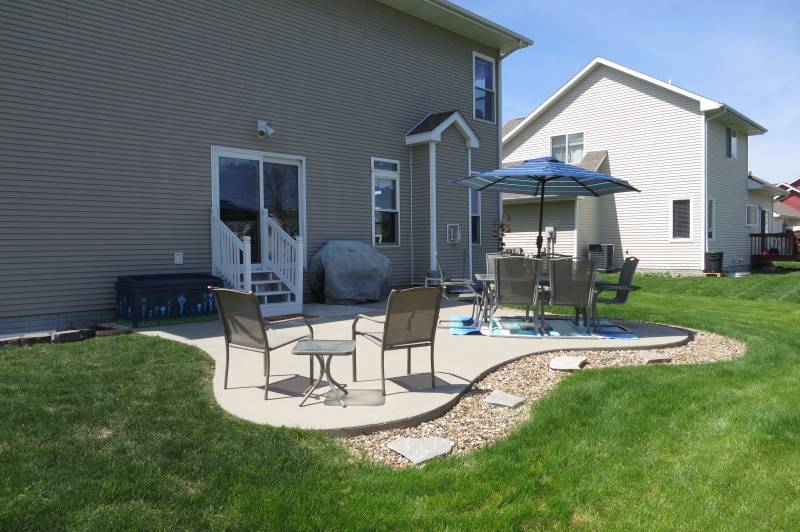 ;
;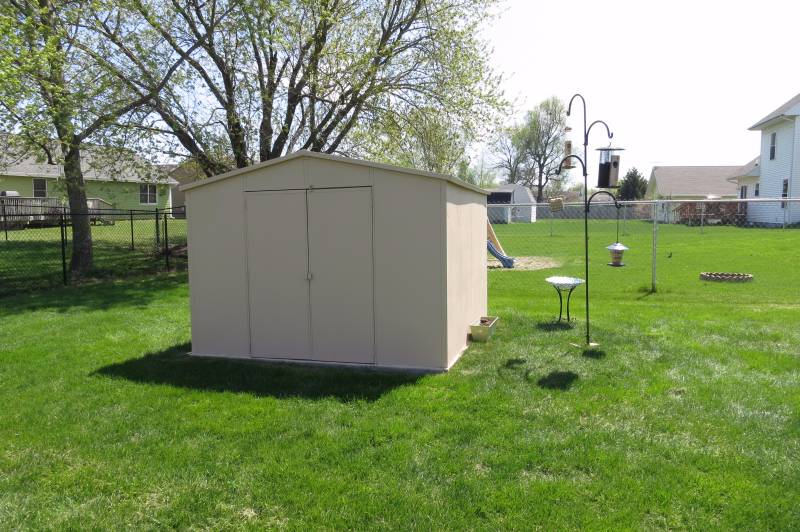 ;
;