309 W Adams Street, Kosciusko, MS 39090
| Listing ID |
10550464 |
|
|
|
| Property Type |
House w/Accessory |
|
|
|
| County |
Attala |
|
|
|
| School |
Kosciusko City Schools |
|
|
|
|
|
EASY IN THE CITY LIVING The living is easy in this impressive, generously proportioned residence with scenic city views, located within a short walk to downtown Kosciusko. There is so much to see on this property. The floor plan encompasses 3 spacious bedrooms with plenty of room for study, sleep and storage, Two full bathrooms, and a sleek and stylish country kitchen that flows through to the dining room, cozy breakfast room and onto a private rear patio. The master bedroom, complete with walk-in closet, ensures you will have a private space that you can enjoy. The upstairs loft includes a walk out patio which oversees almost the entire Historic District of Kosciusko including the beautiful Courthouse and Water Tower. Nestled outside in the manicured backyard are various fruit trees including muscadine and fig. Also there is an aged beautiful magnolia tree that represents the beautiful state of Mississippi. Perfect for a family or anybody looking for a quiet country type home in the city. This home is ideally positioned to enjoy the walking distance proximity to historic downtown Kosciusko, cafes, restaurants, and shopping. A walk out basement of an estimated 300 sq. ft includes a storage room along with full bathroom. This home has been modified to include an extra income property, currently set up as a hair salon, can be easily converted to a mother-in-law suite connected to home. This (extra) building is approximately 338 sq. ft and includes a full bathroom and laundry room or kitchen area. 2 finished concrete driveways access the property, one to the front of the home and the other to the side and rear. Currently zoned as Residential, but can be voted to commercial. Could be used as Bed and Breakfast or investment property. The possibilities are endless for this desirably located home. It retains the value of peaceful living while being conveniently close to shops, schools and restaurants. Overall, with home, basement, and extra income property connected, you will have over 2,527 sq. ft of potential living. A MUST SEE HOME! Call Listing AGENT for a private showing!
|
- 3 Total Bedrooms
- 2 Full Baths
- 1 Half Bath
- 1907 SF
- 23856 SF Lot
- Built in 1930
- 2 Stories
- Available 10/26/2018
- Custom Style
- Slab Basement
- 282 Lower Level SF
- Lower Level: Partly Finished, Walk Out
- 1 Lower Level Bathroom
- Open Kitchen
- Oven/Range
- Refrigerator
- Dishwasher
- Microwave
- Garbage Disposal
- Washer
- Dryer
- Carpet Flooring
- Hardwood Flooring
- Living Room
- Dining Room
- Walk-in Closet
- Kitchen
- Breakfast
- Laundry
- First Floor Primary Bedroom
- First Floor Bathroom
- Natural Gas Fuel
- Natural Gas Avail
- Wall/Window A/C
- Frame Construction
- Wood Siding
- Asphalt Shingles Roof
- Detached Garage
- 2 Garage Spaces
- Municipal Water
- Municipal Sewer
- Pool: Fencing
- Pool Size: spot for above ground pool
- Patio
- Fence
- Open Porch
- Covered Porch
- Outdoor Shower
- Room For Pool
- Driveway
- Trees
- Subdivision: Mercer
- Shed
- Carport
- Scenic View
- City View
- $392 County Tax
- Tax Exemptions
- $1,041 Total Tax
- Tax Year 2018
|
|
Tara Cummins
McCool Thorpe Real Estate
|
Listing data is deemed reliable but is NOT guaranteed accurate.
|



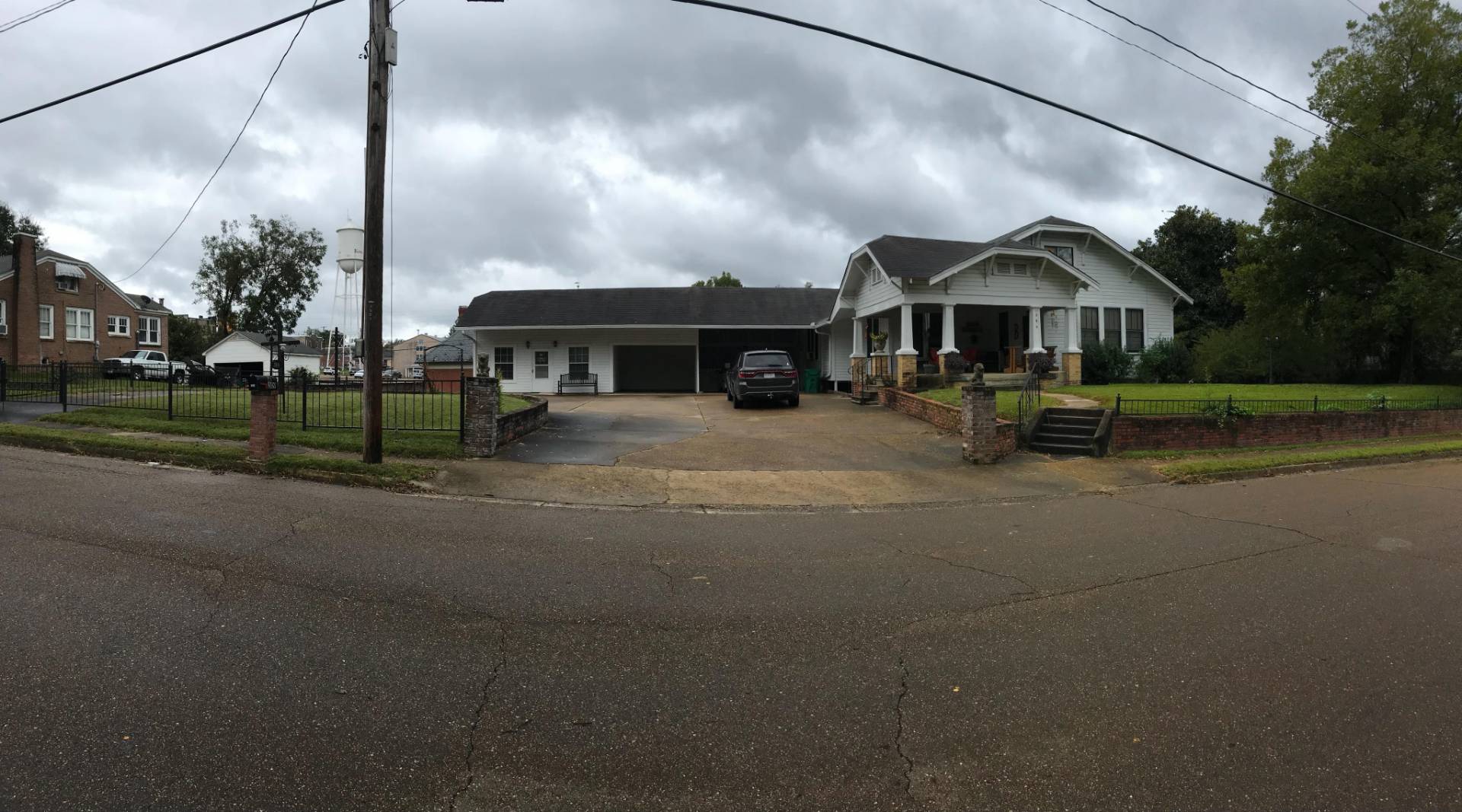

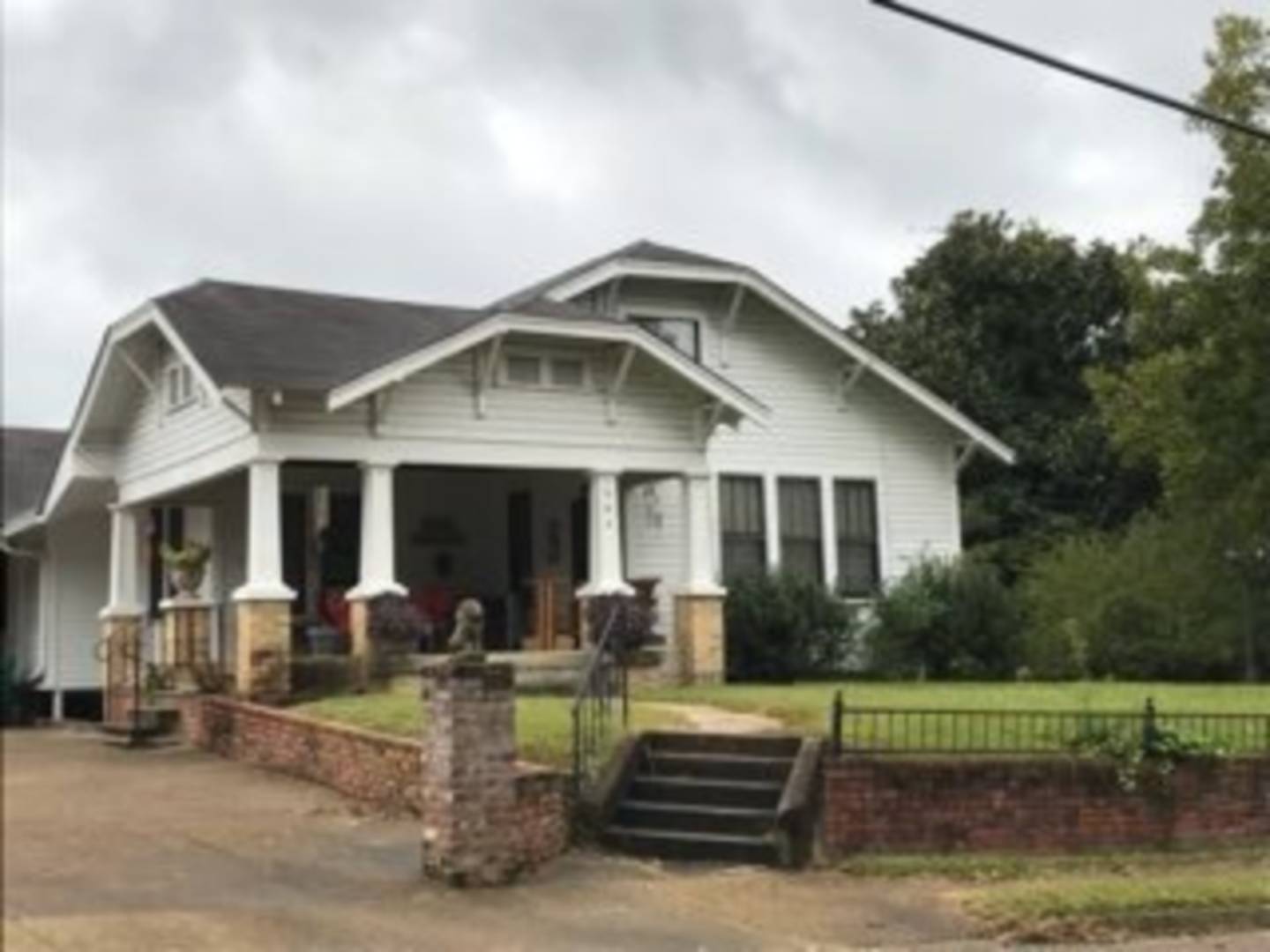 ;
;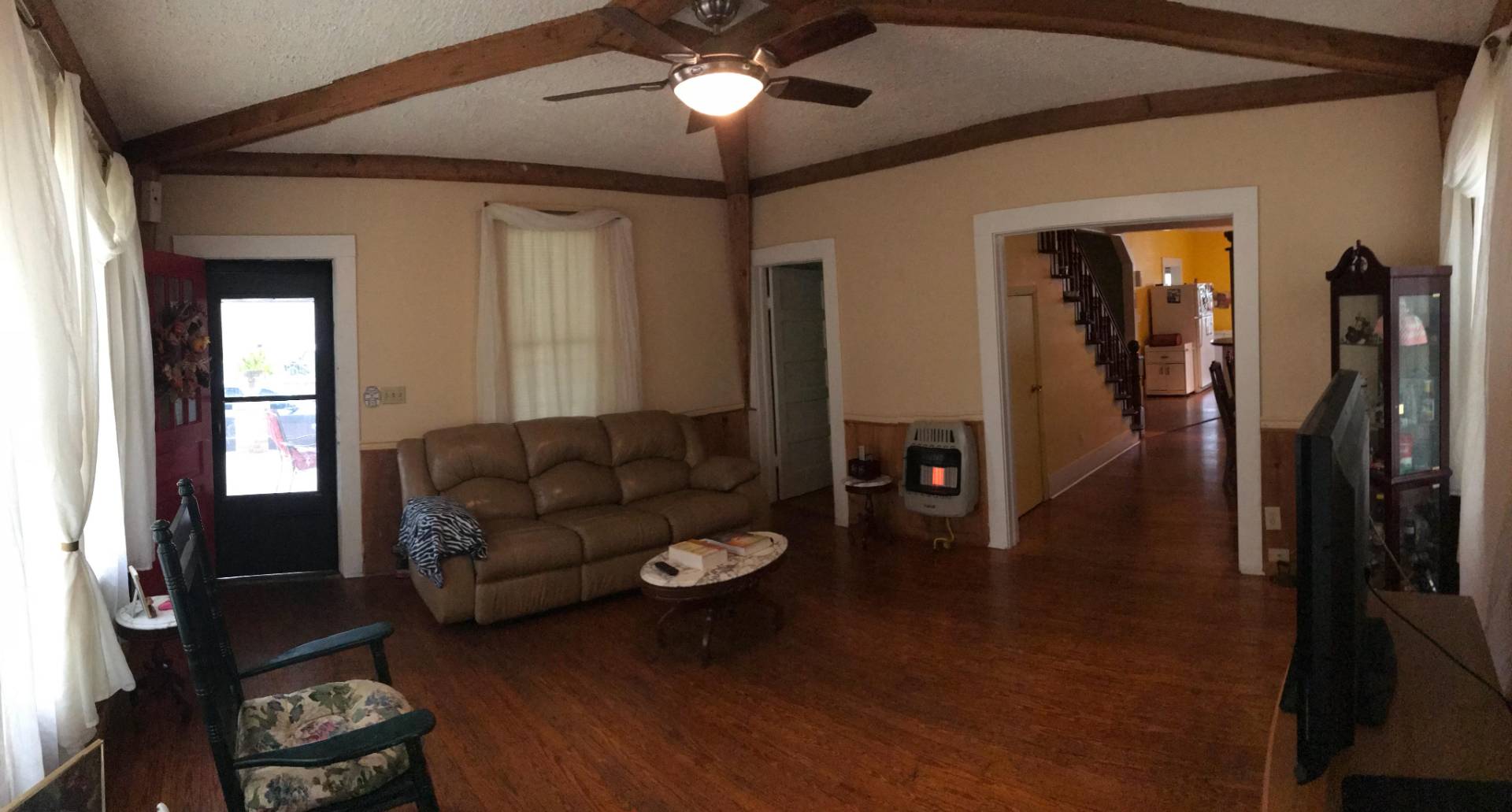 ;
;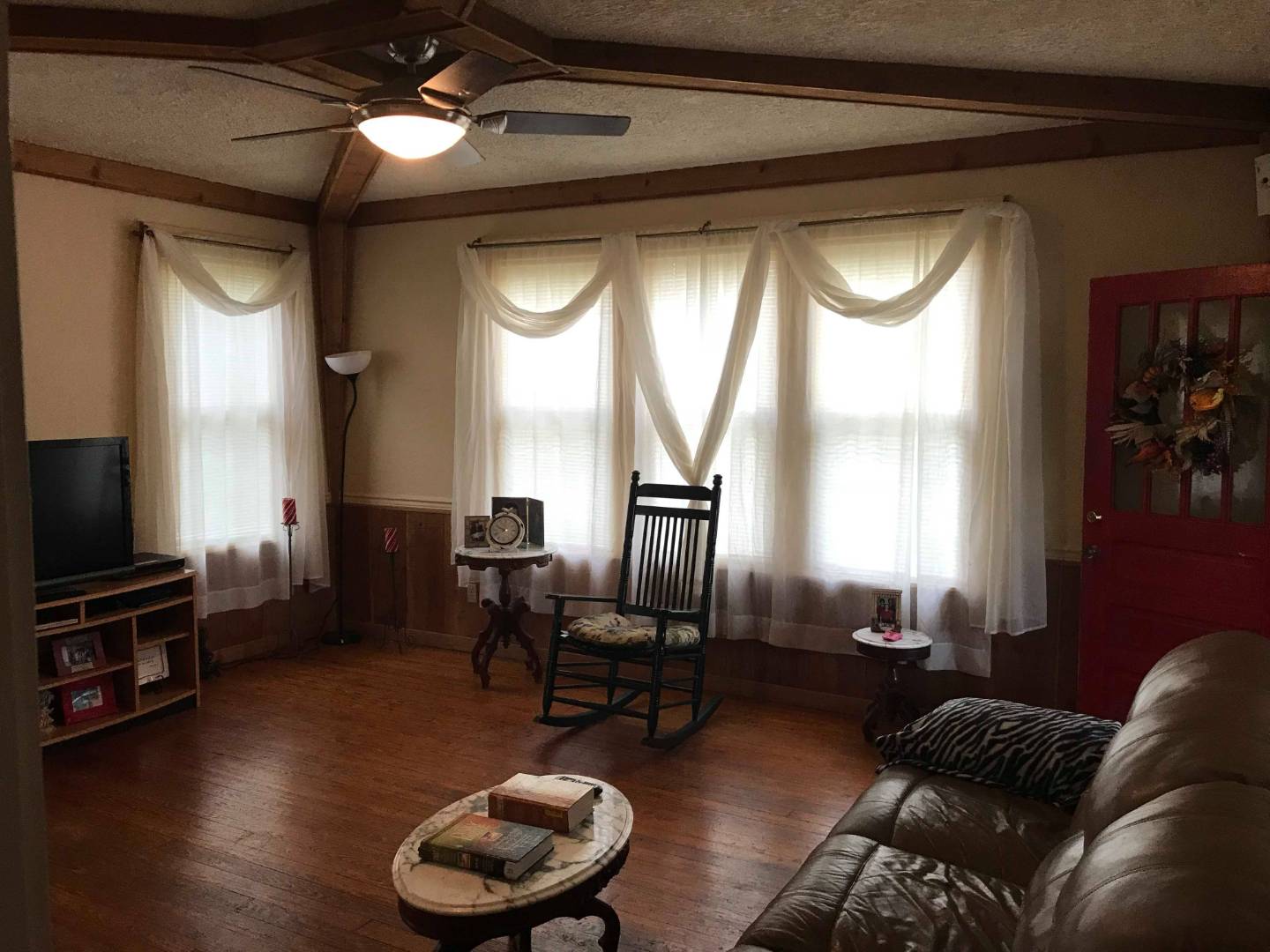 ;
;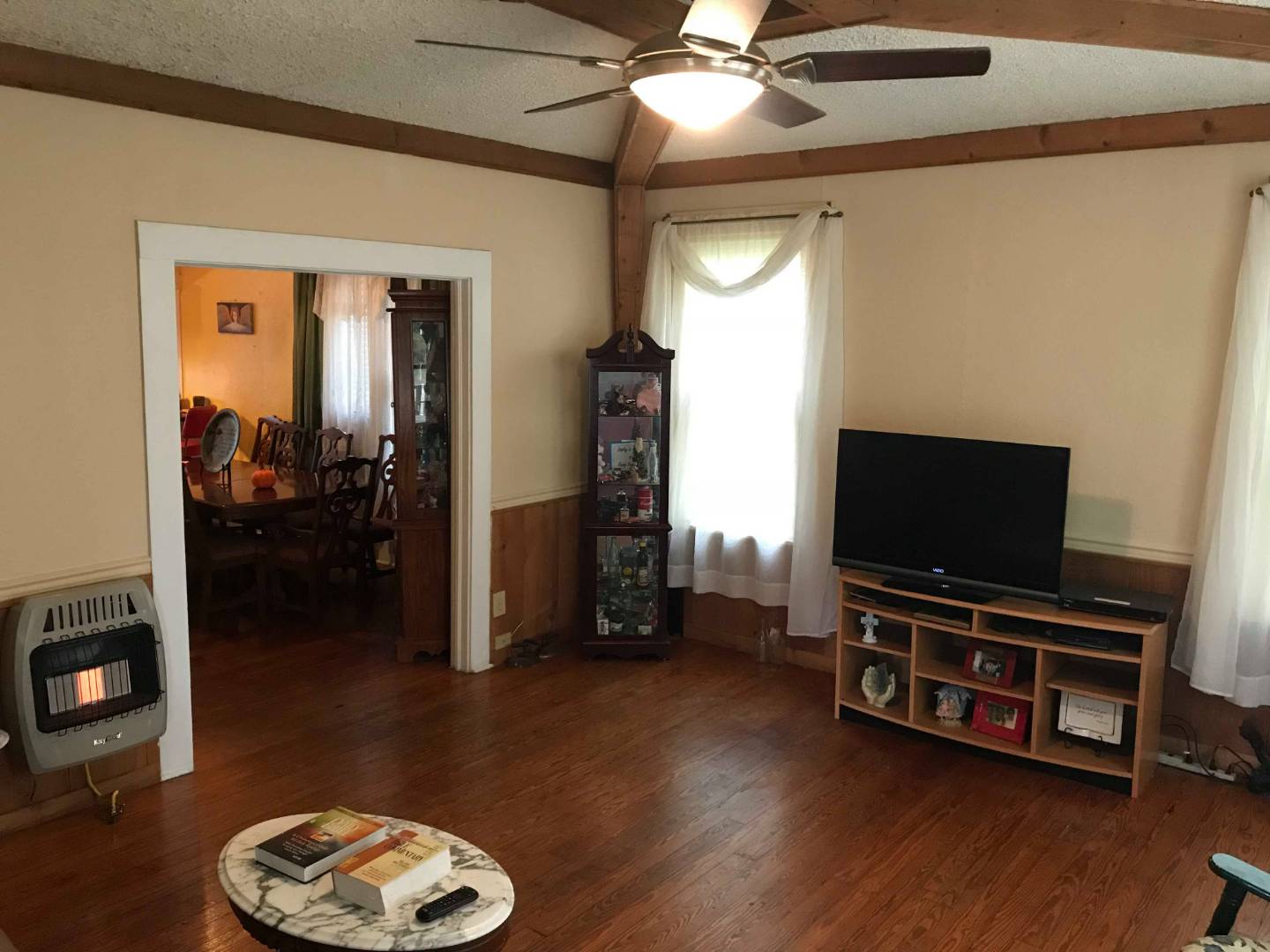 ;
;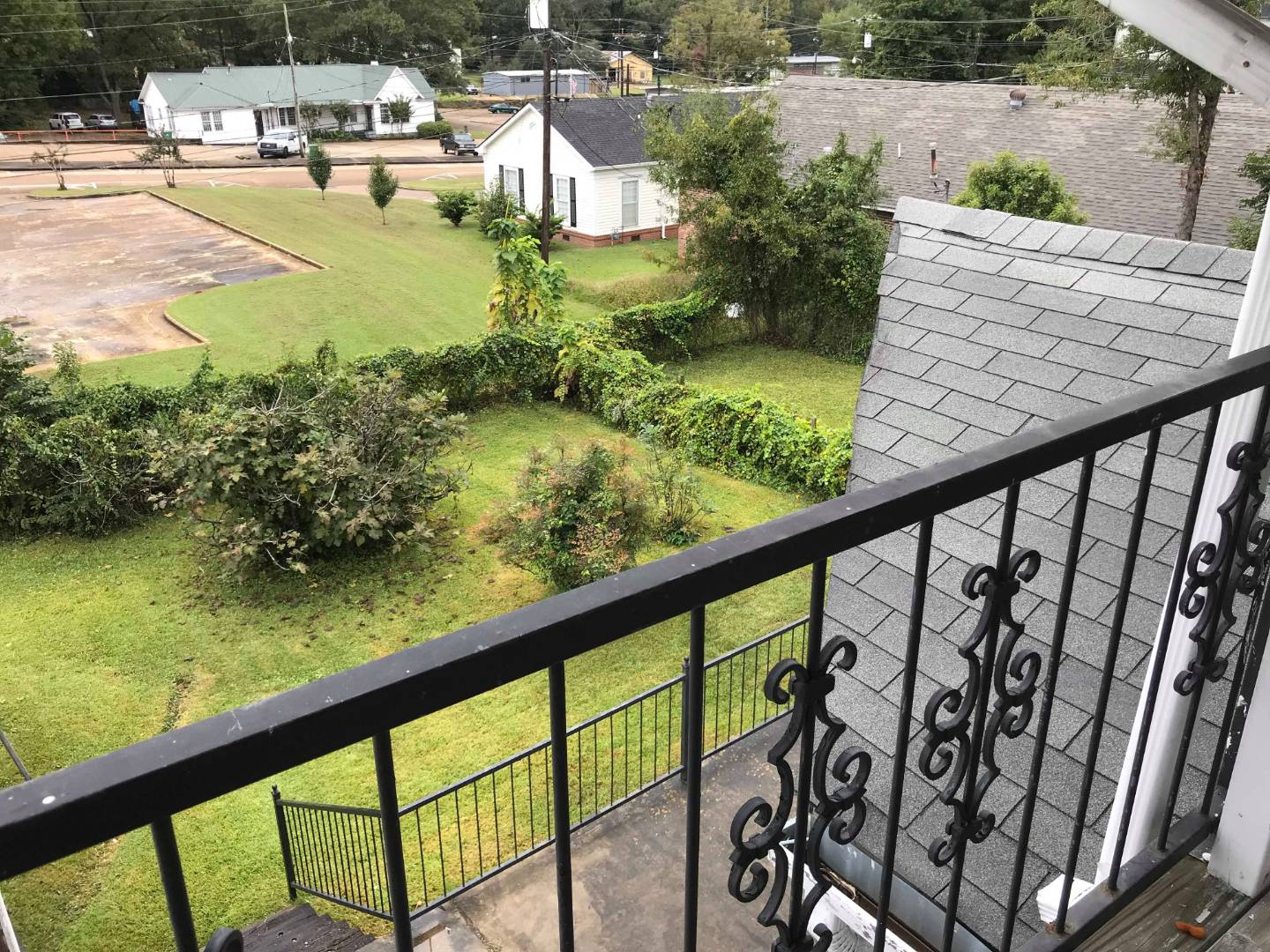 ;
;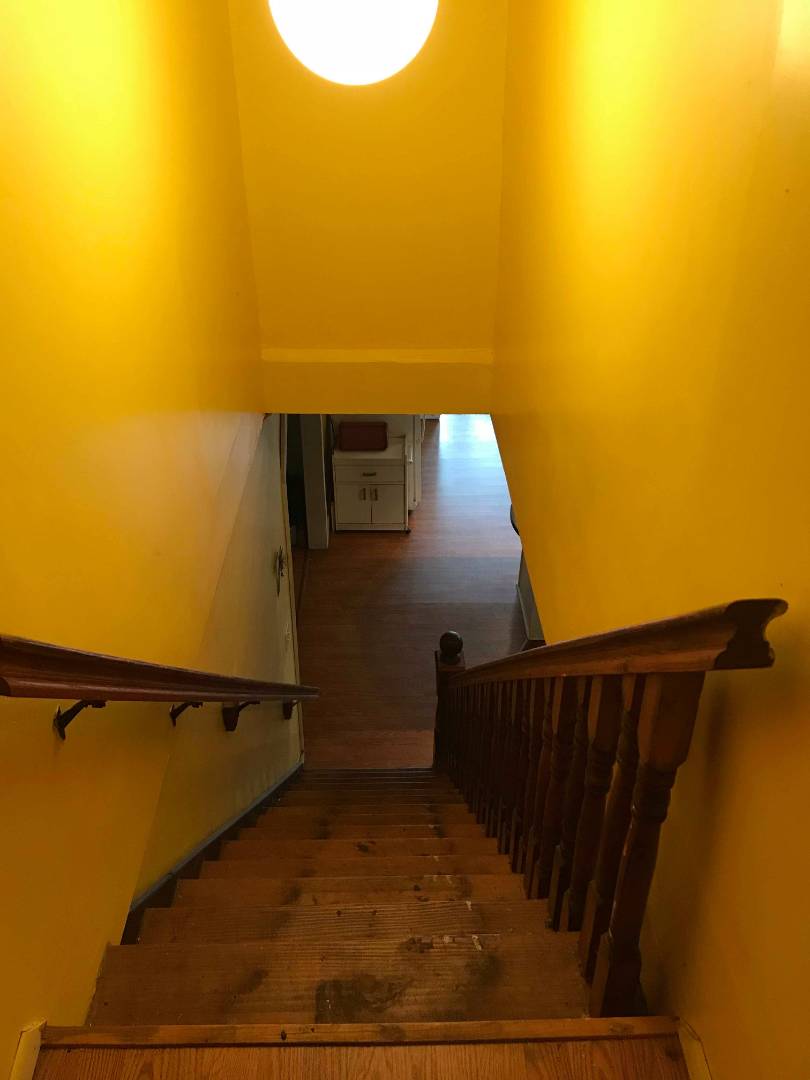 ;
;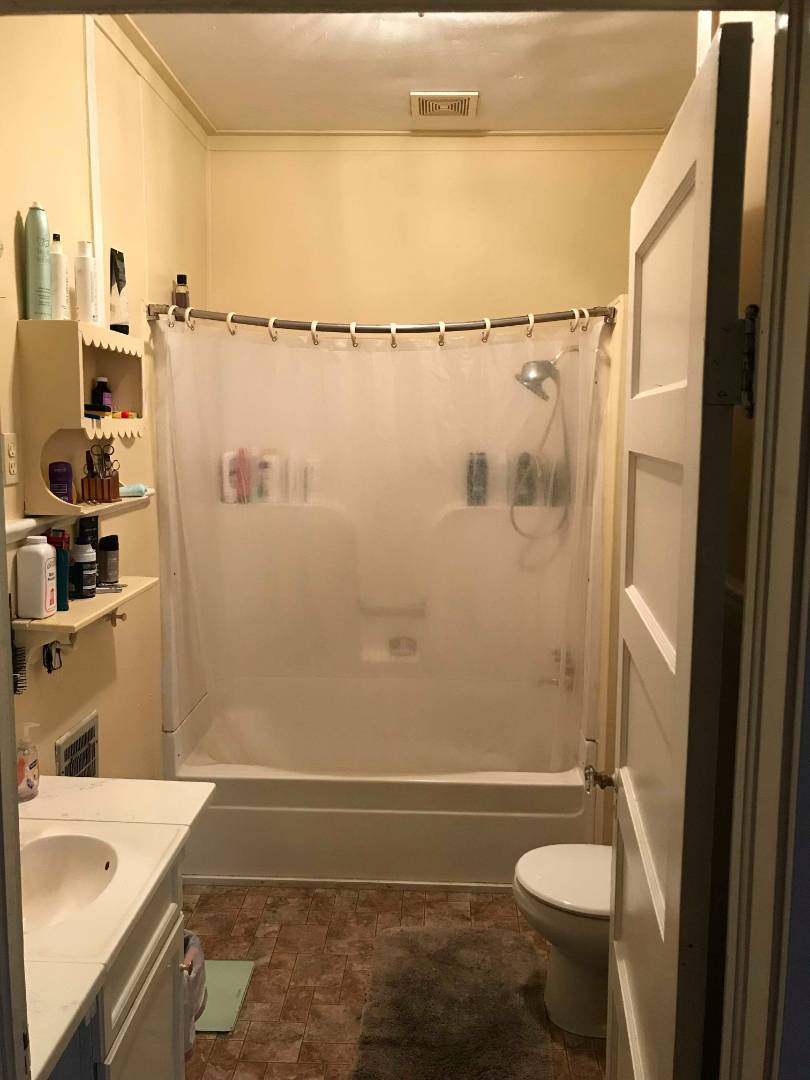 ;
;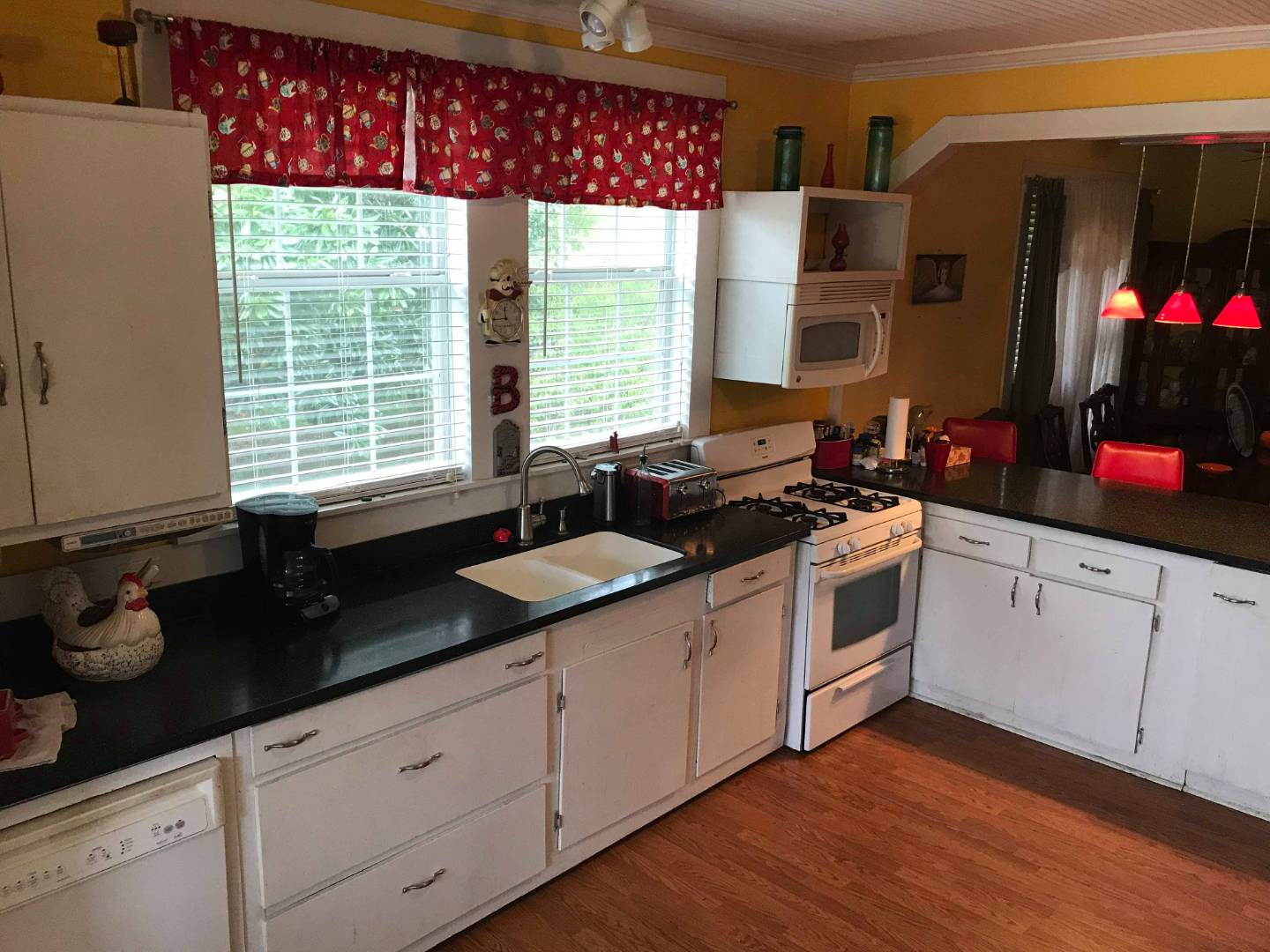 ;
;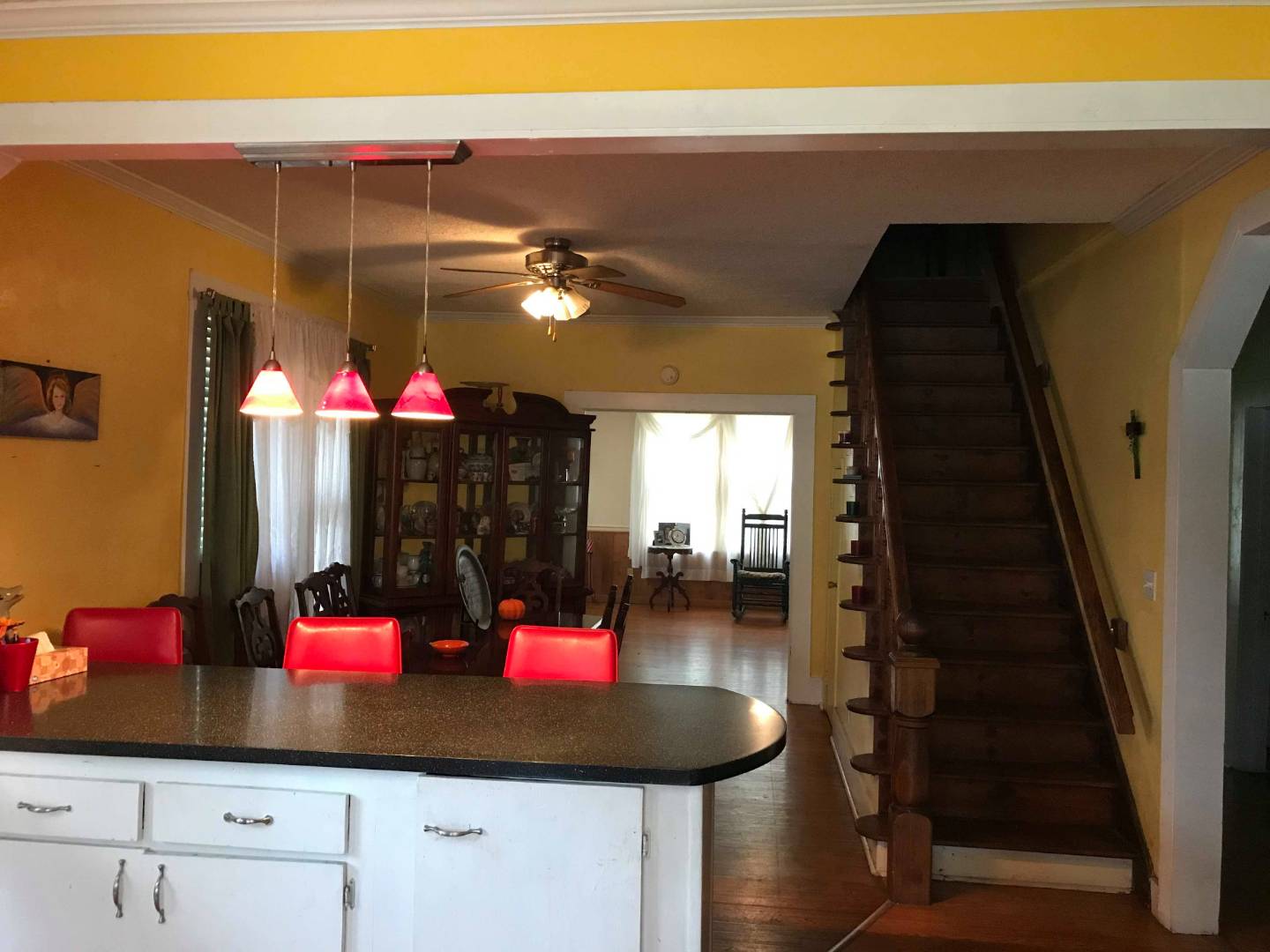 ;
;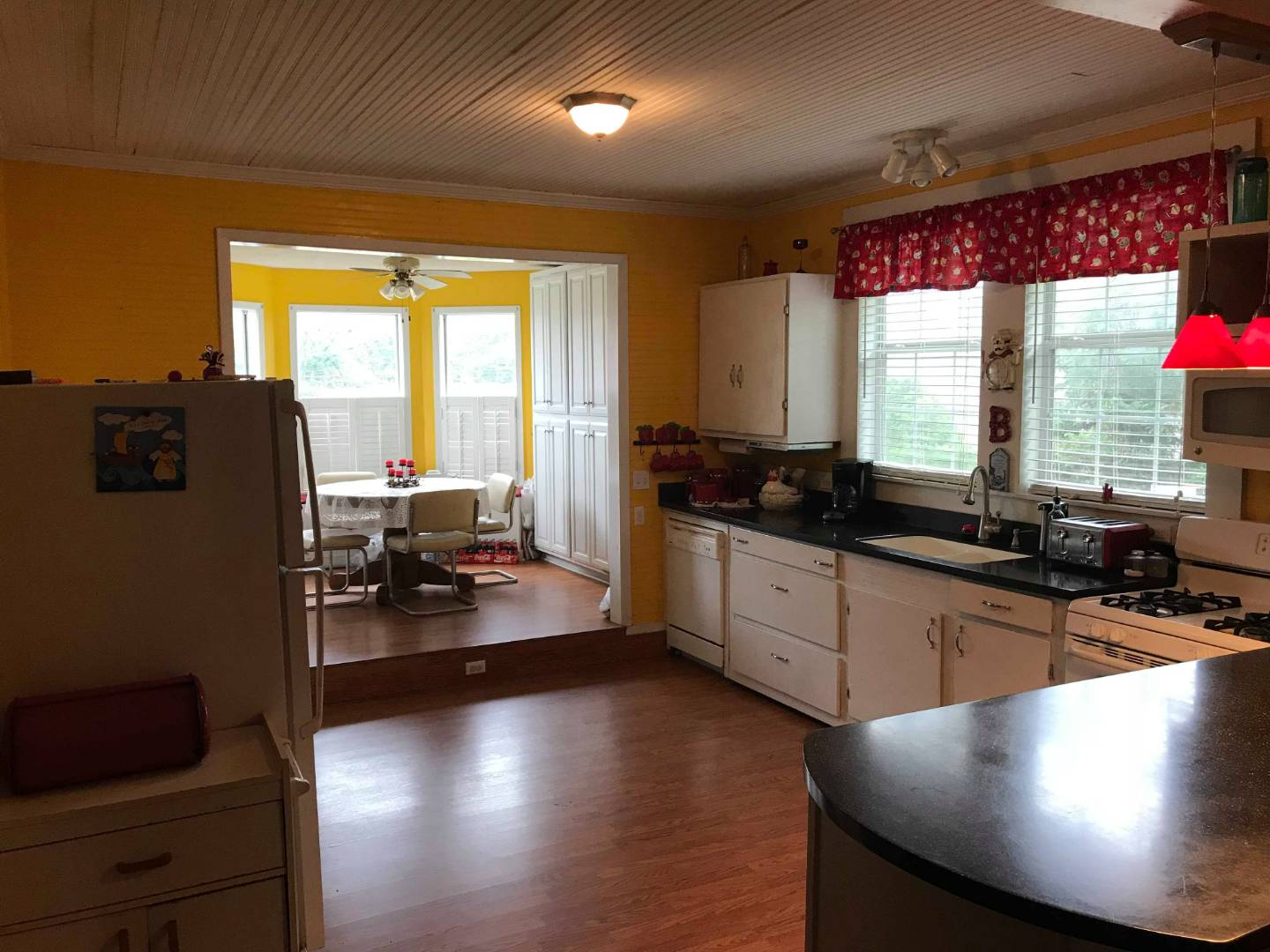 ;
;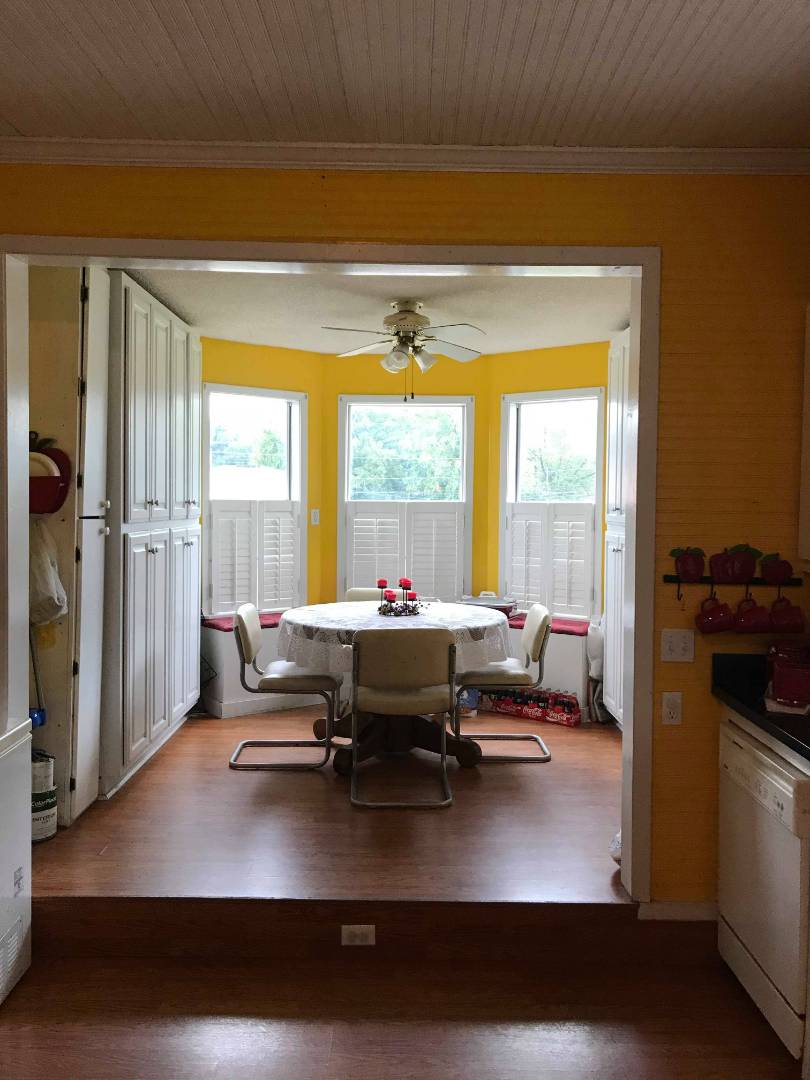 ;
;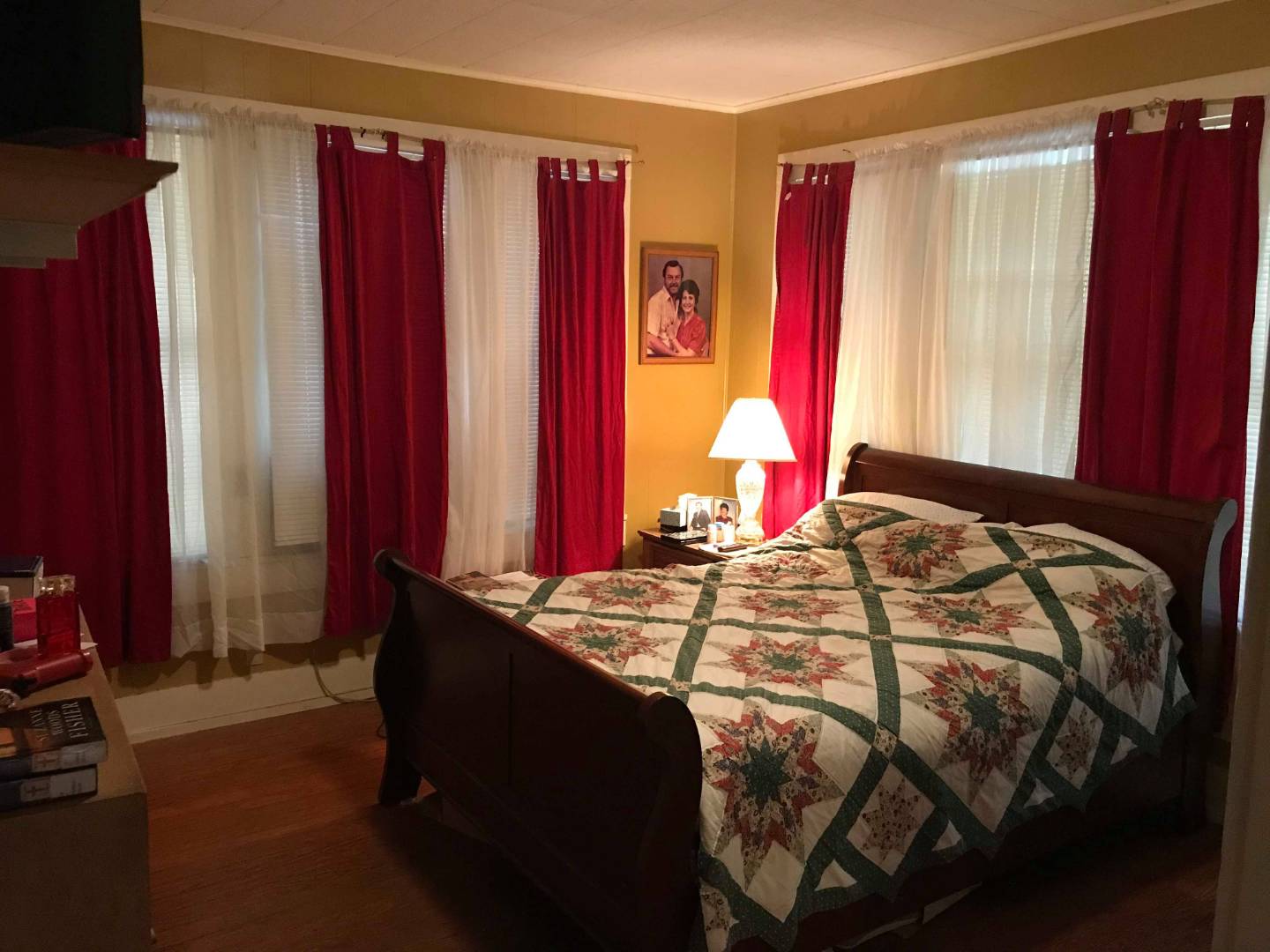 ;
;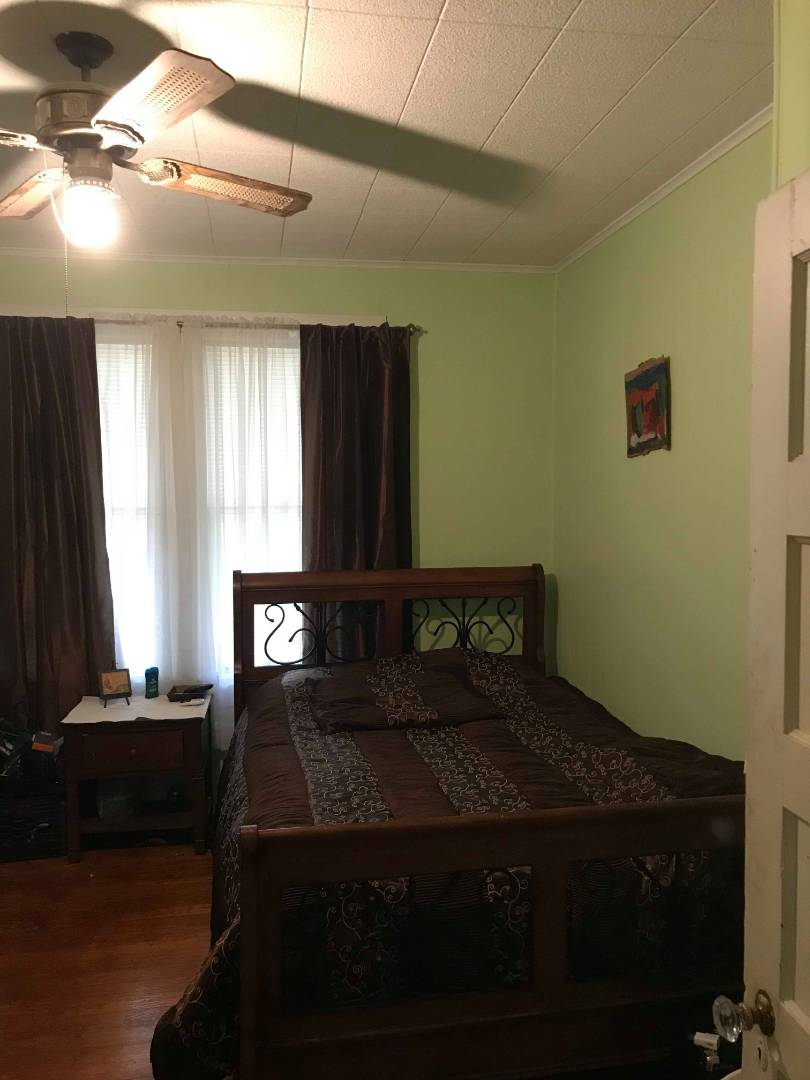 ;
;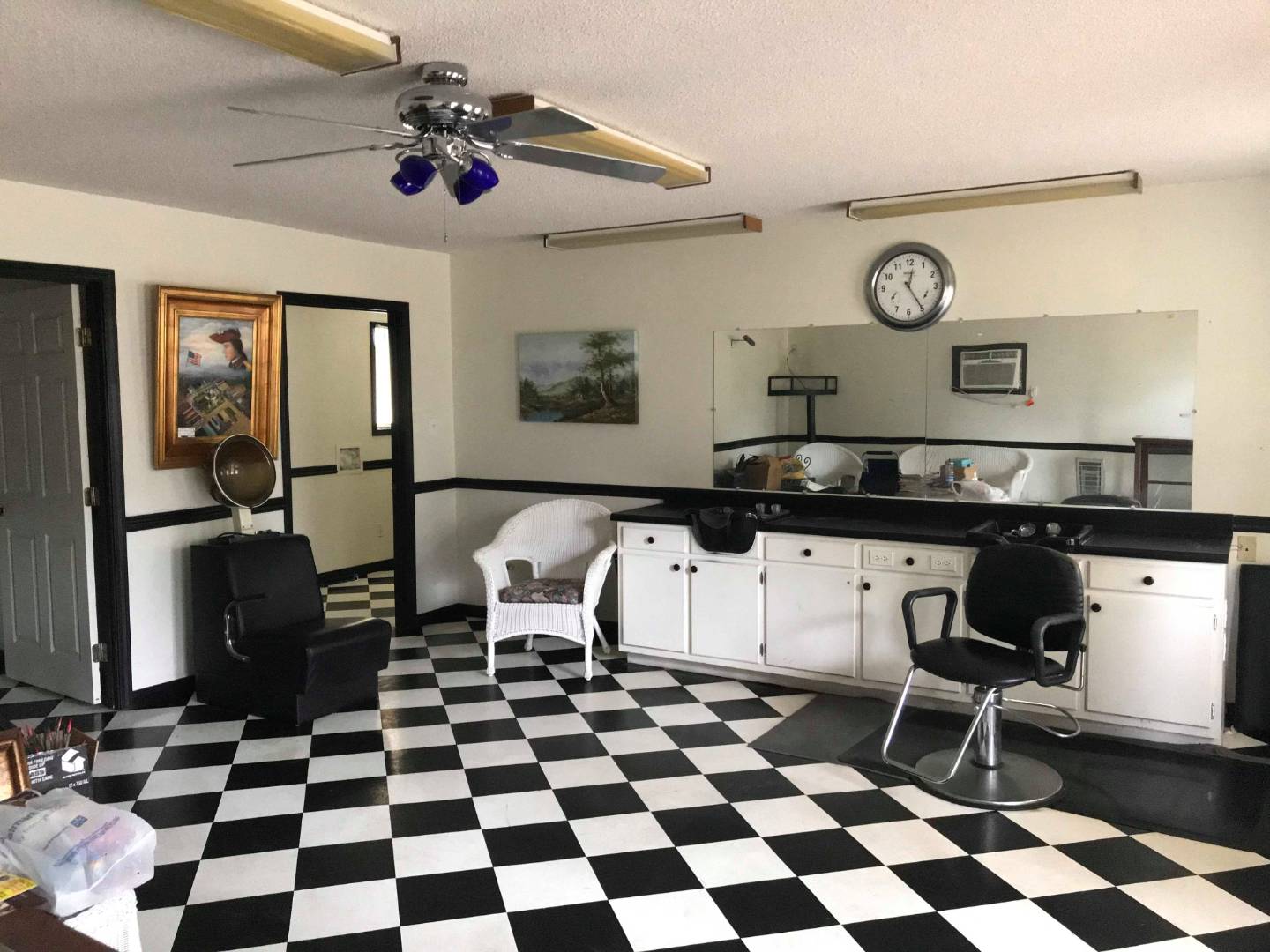 ;
;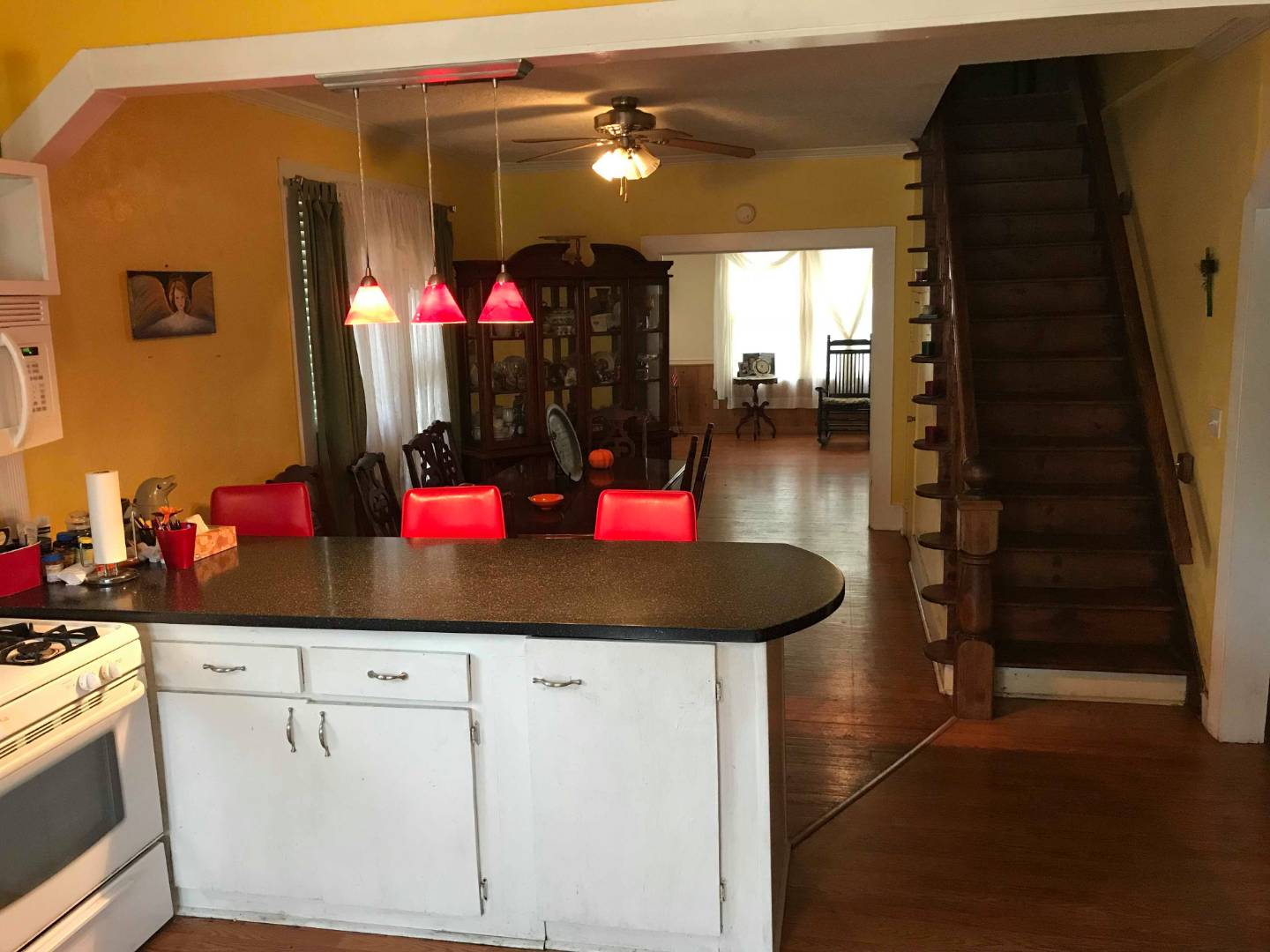 ;
;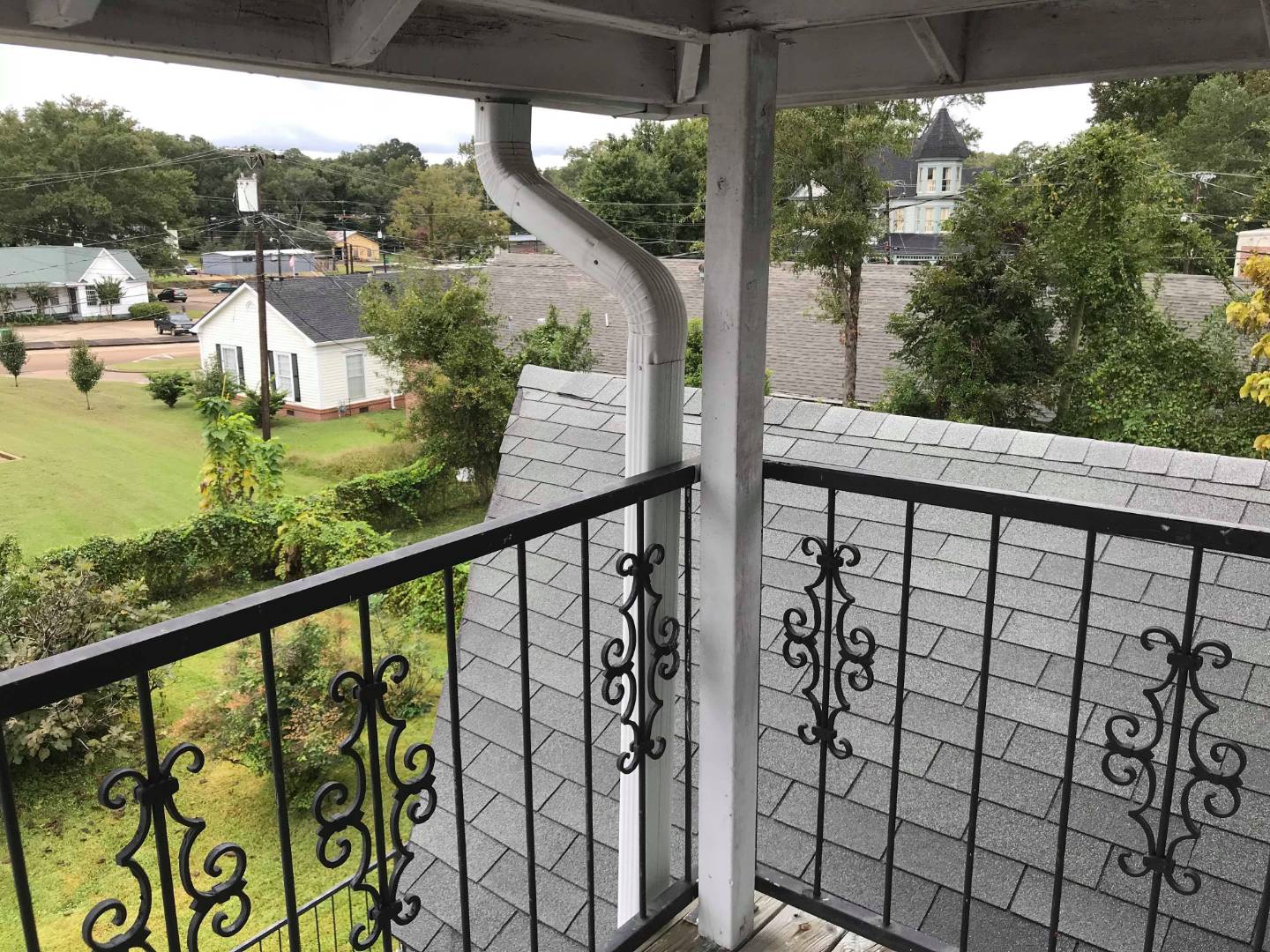 ;
;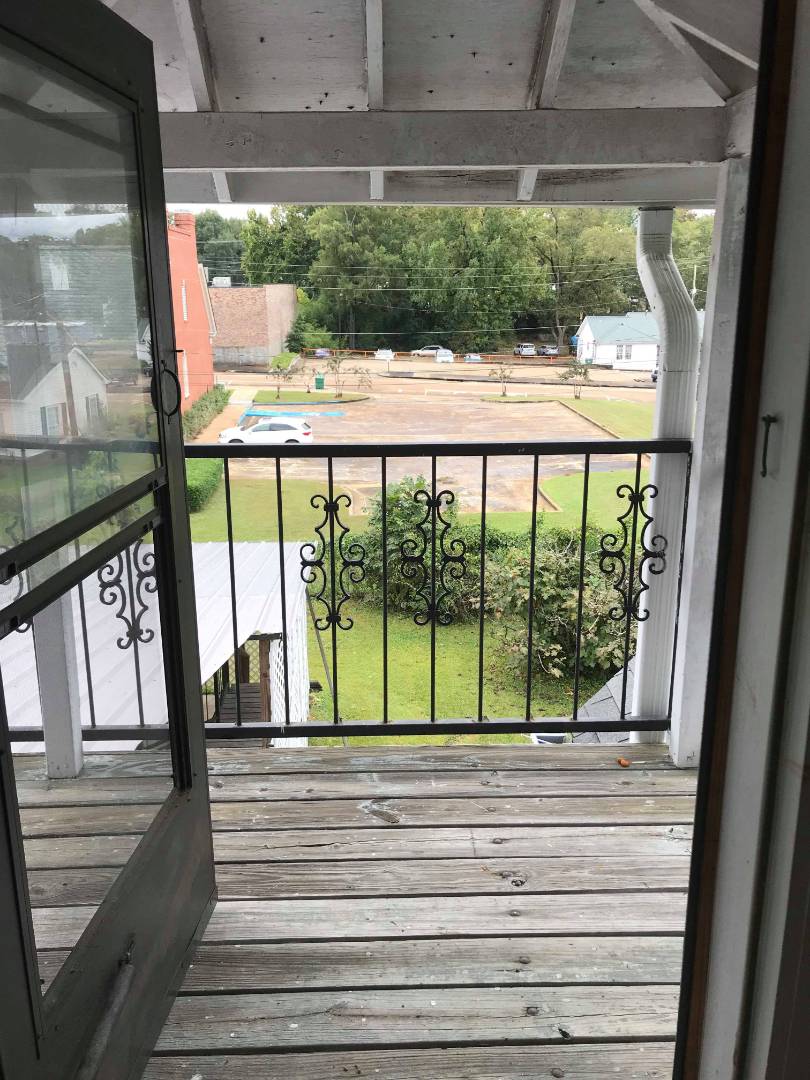 ;
;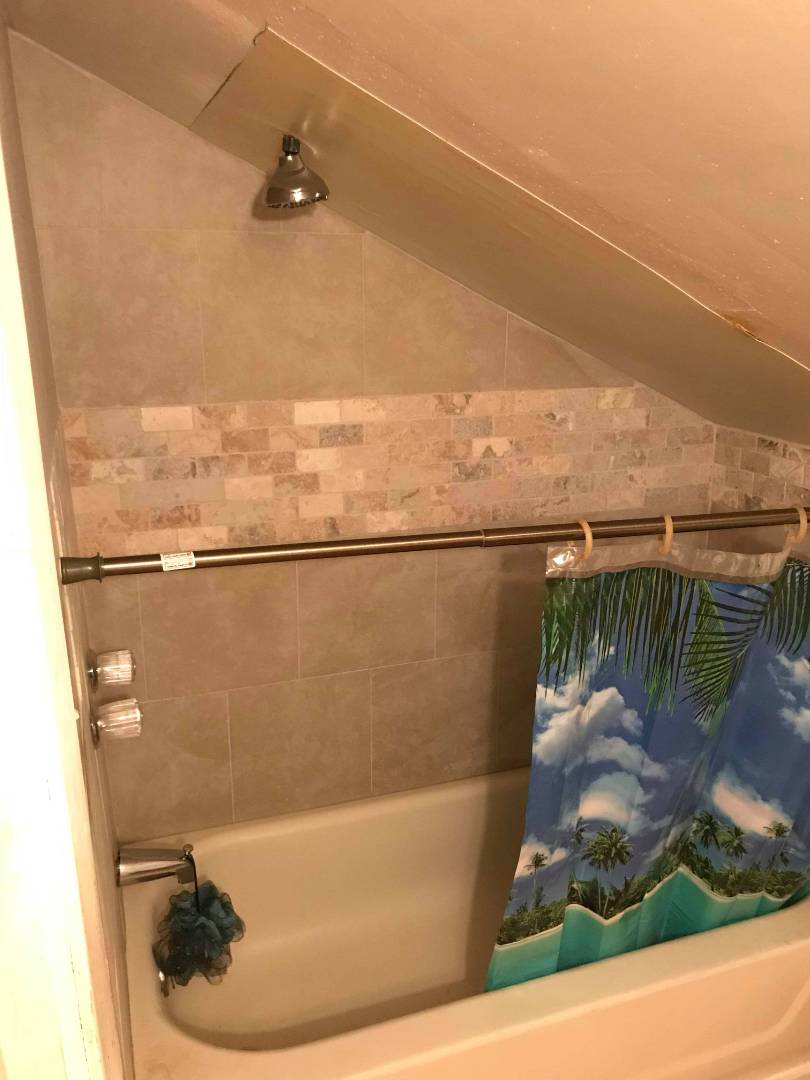 ;
;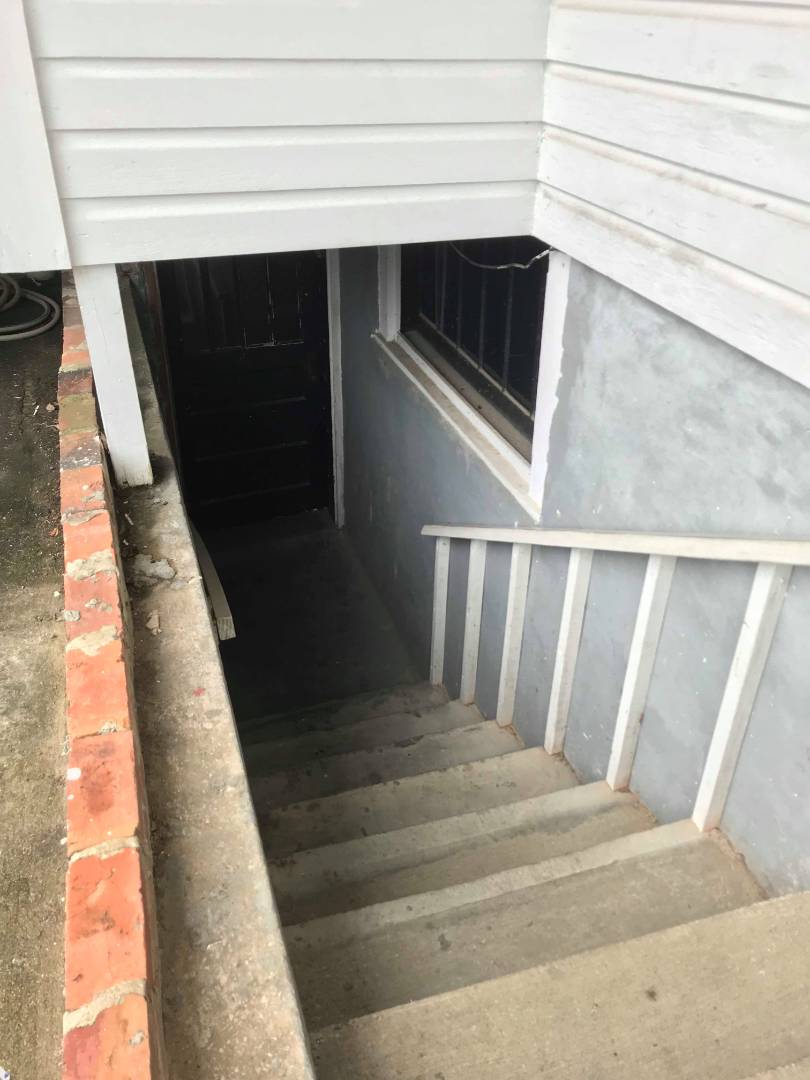 ;
;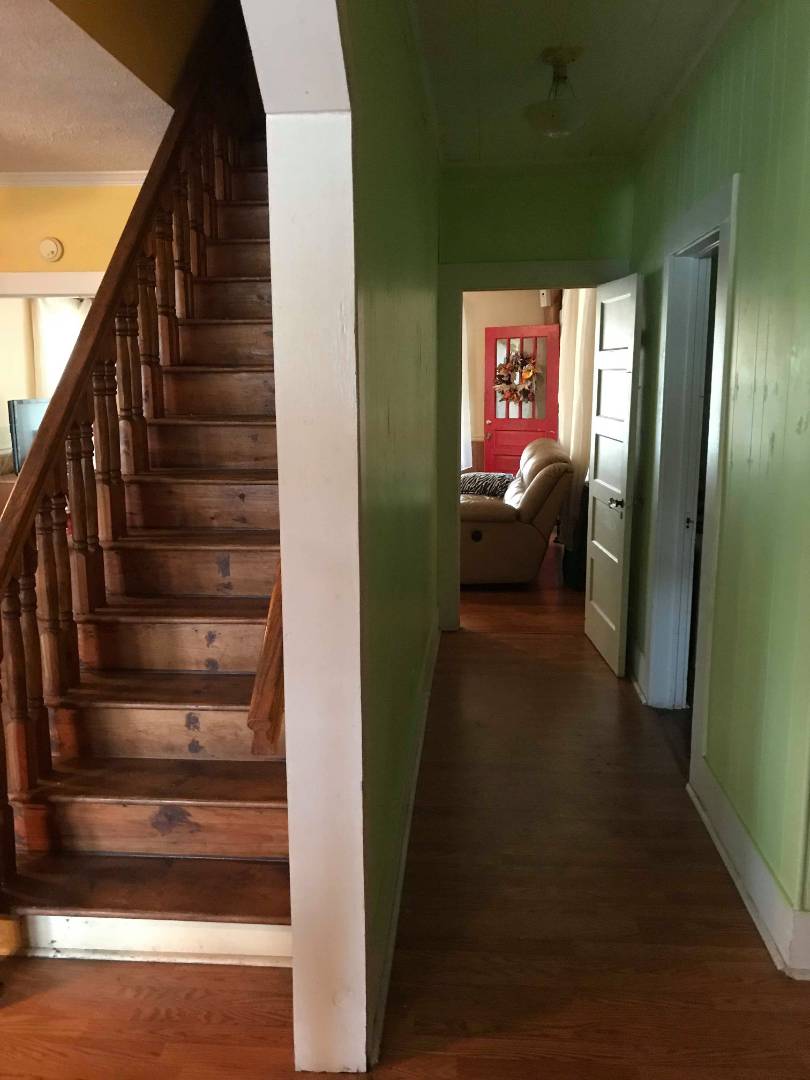 ;
;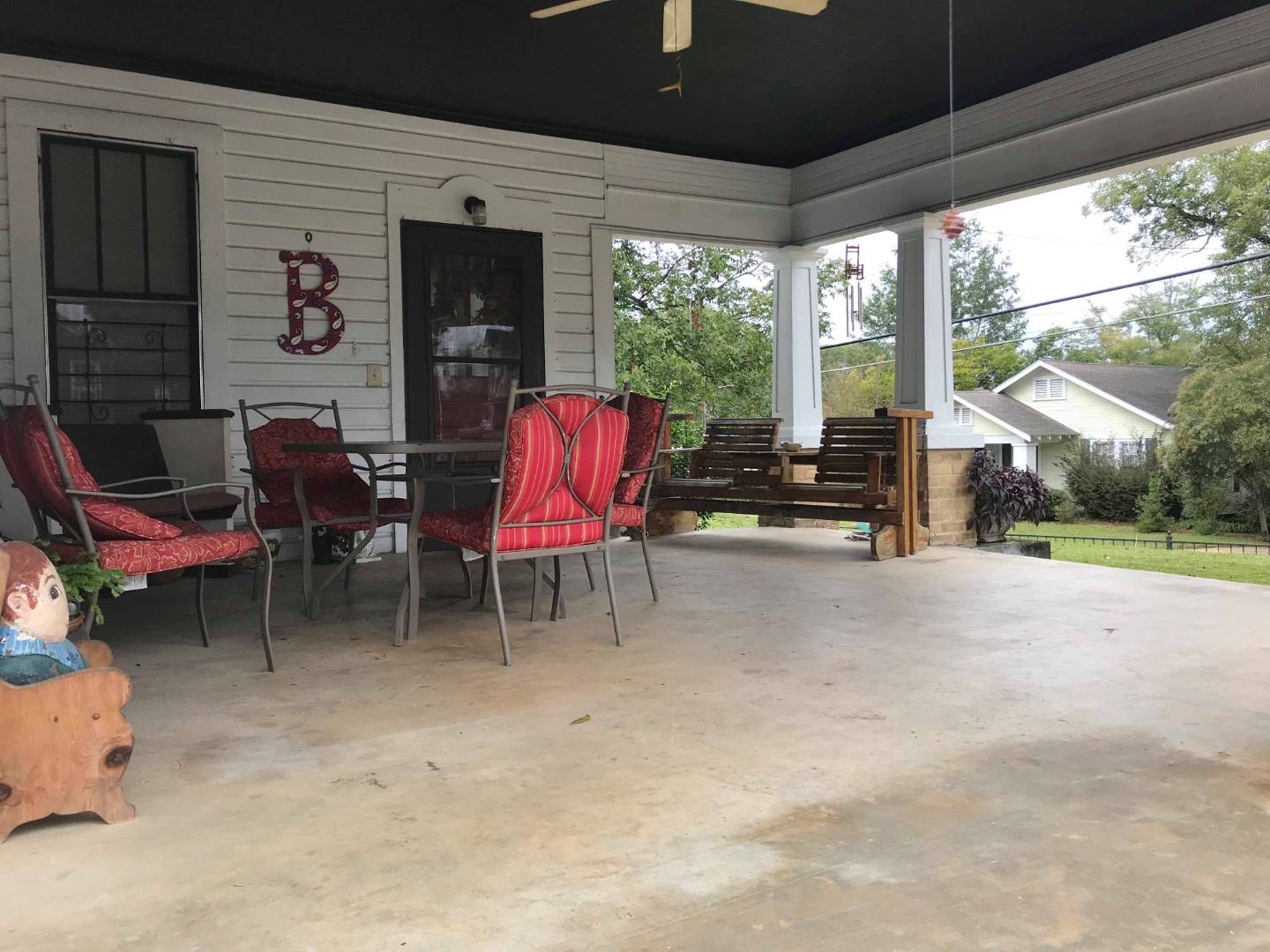 ;
;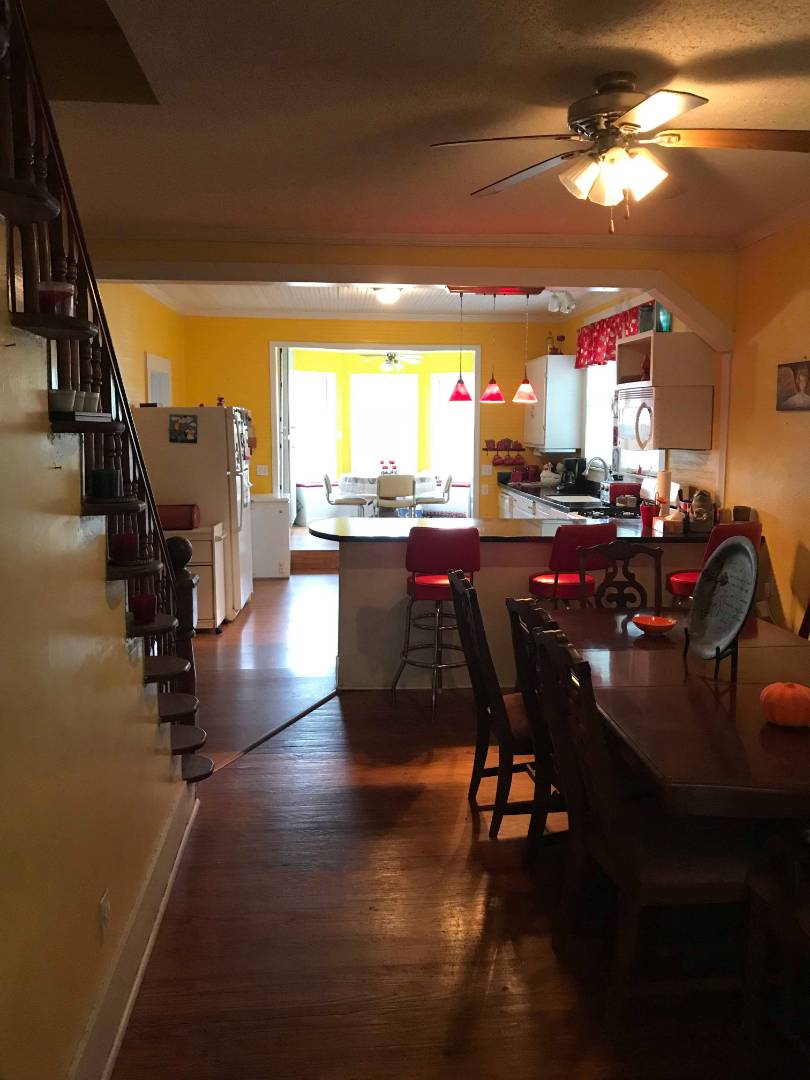 ;
;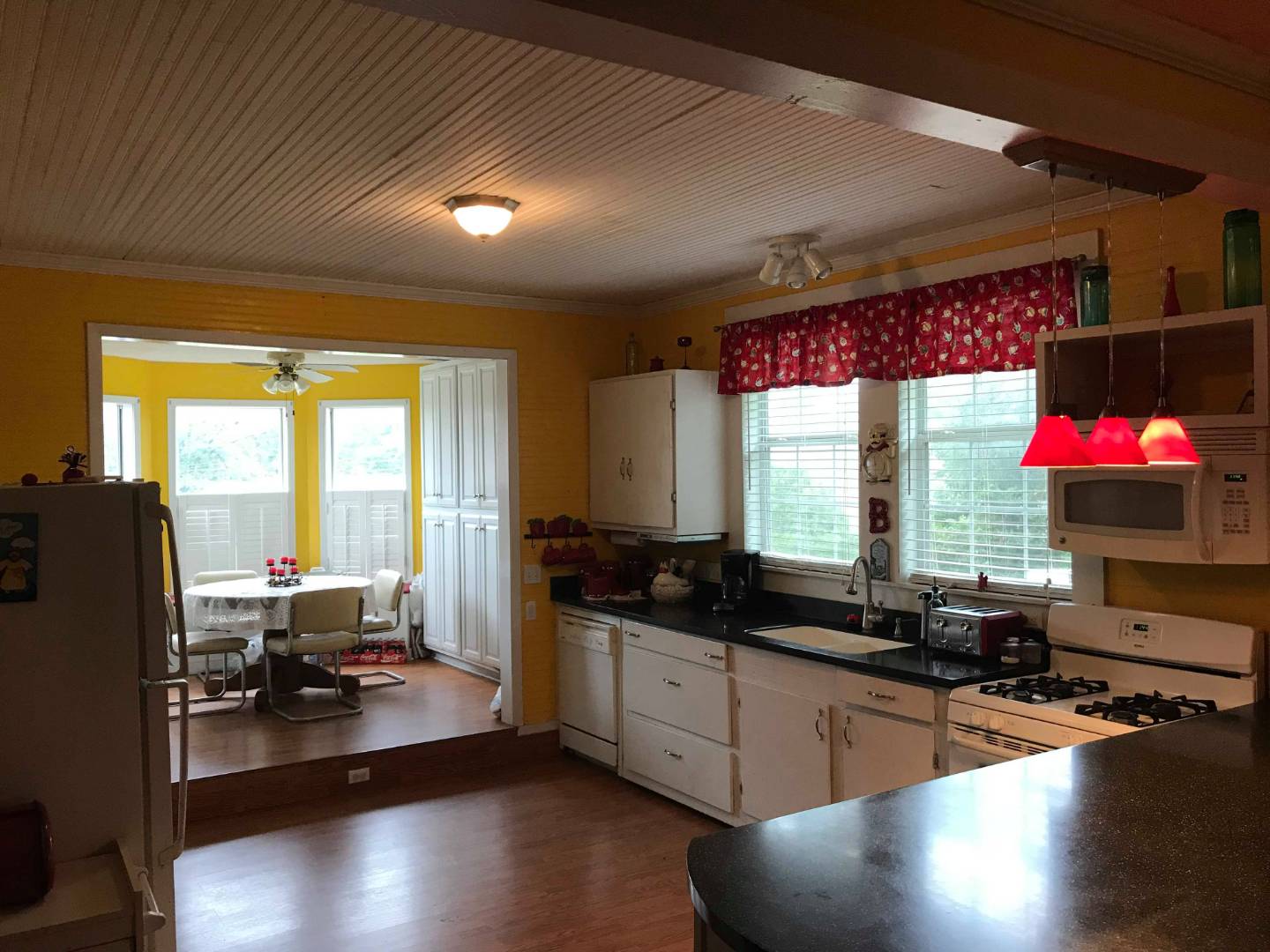 ;
;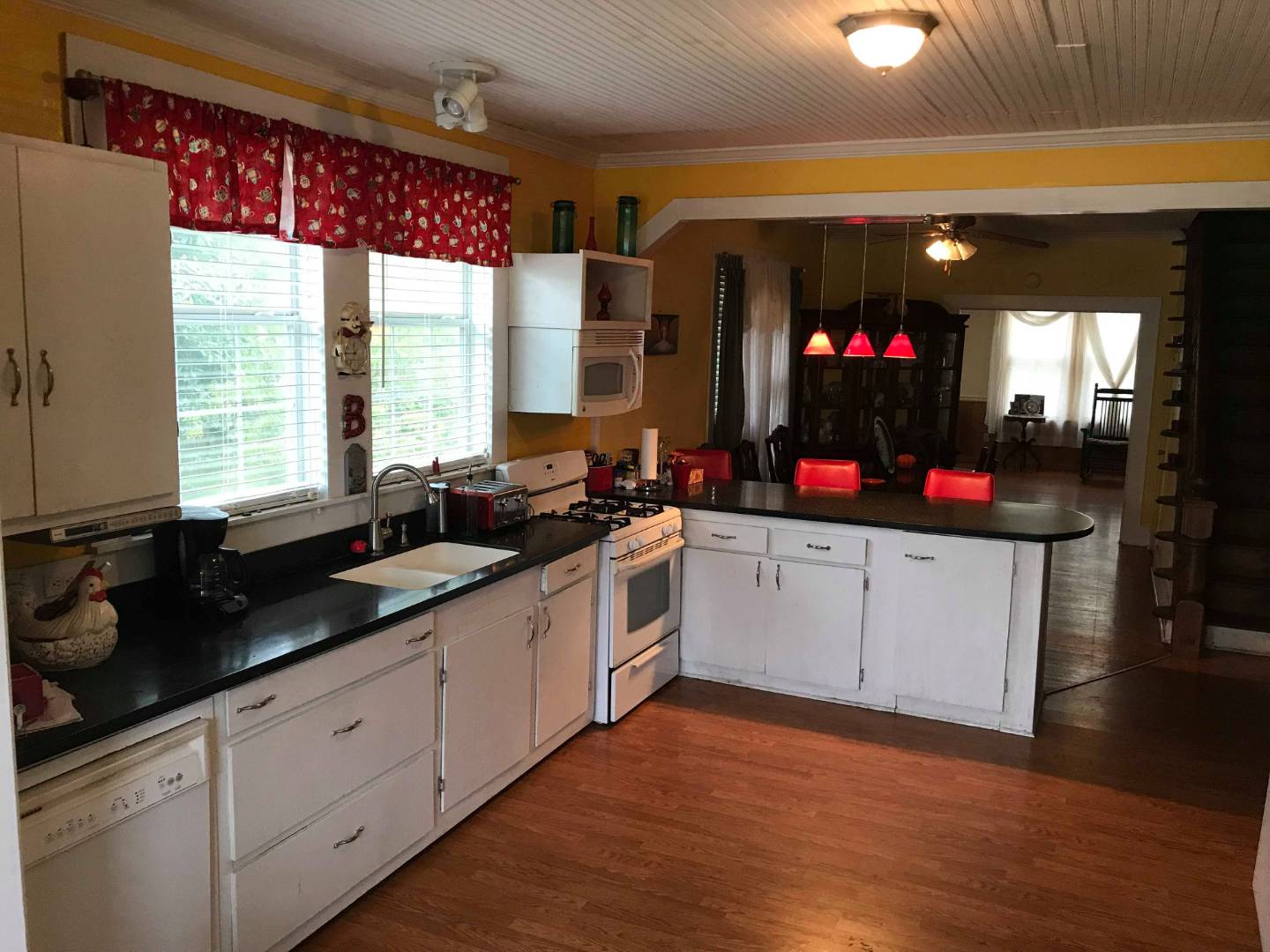 ;
;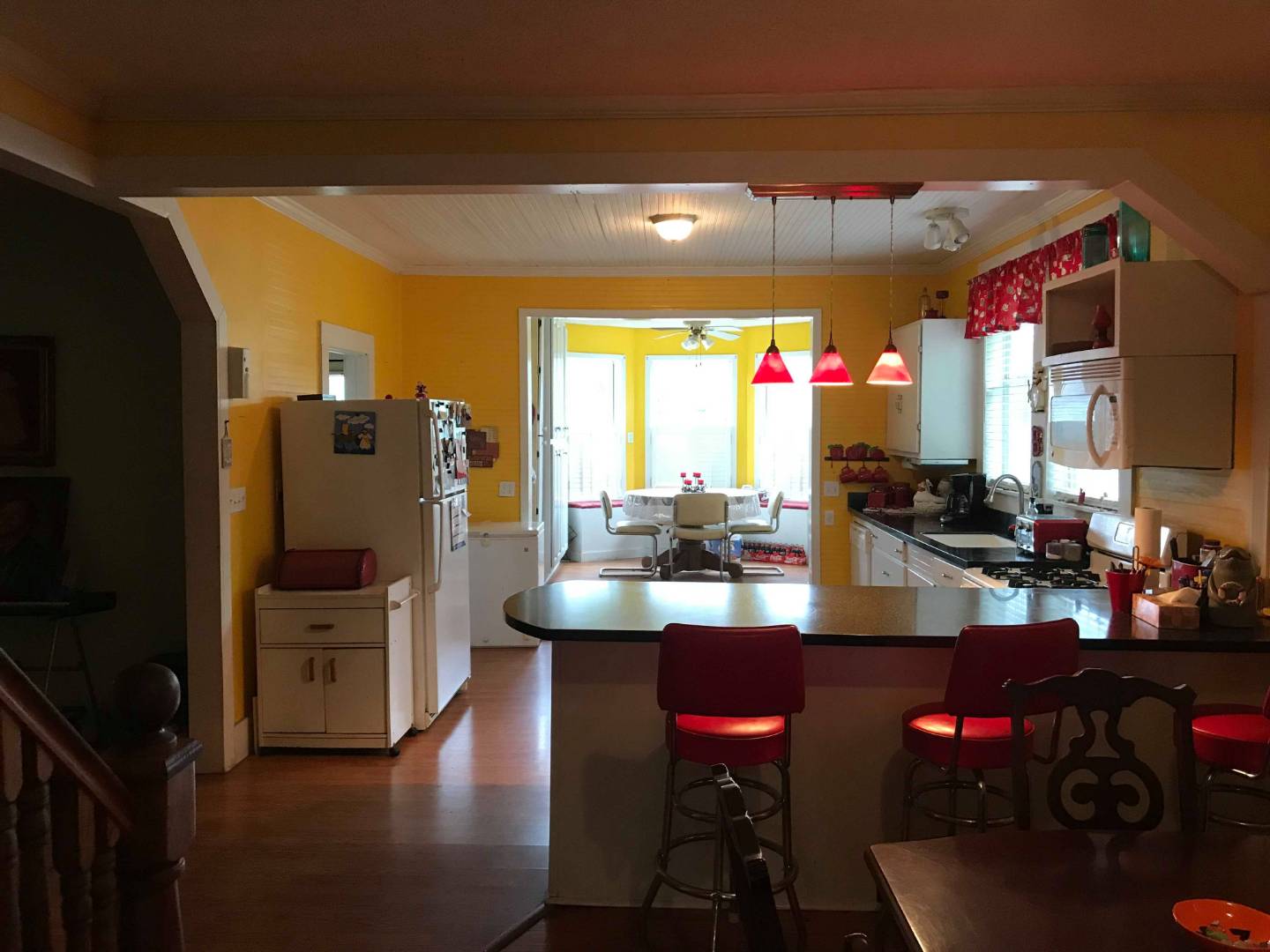 ;
;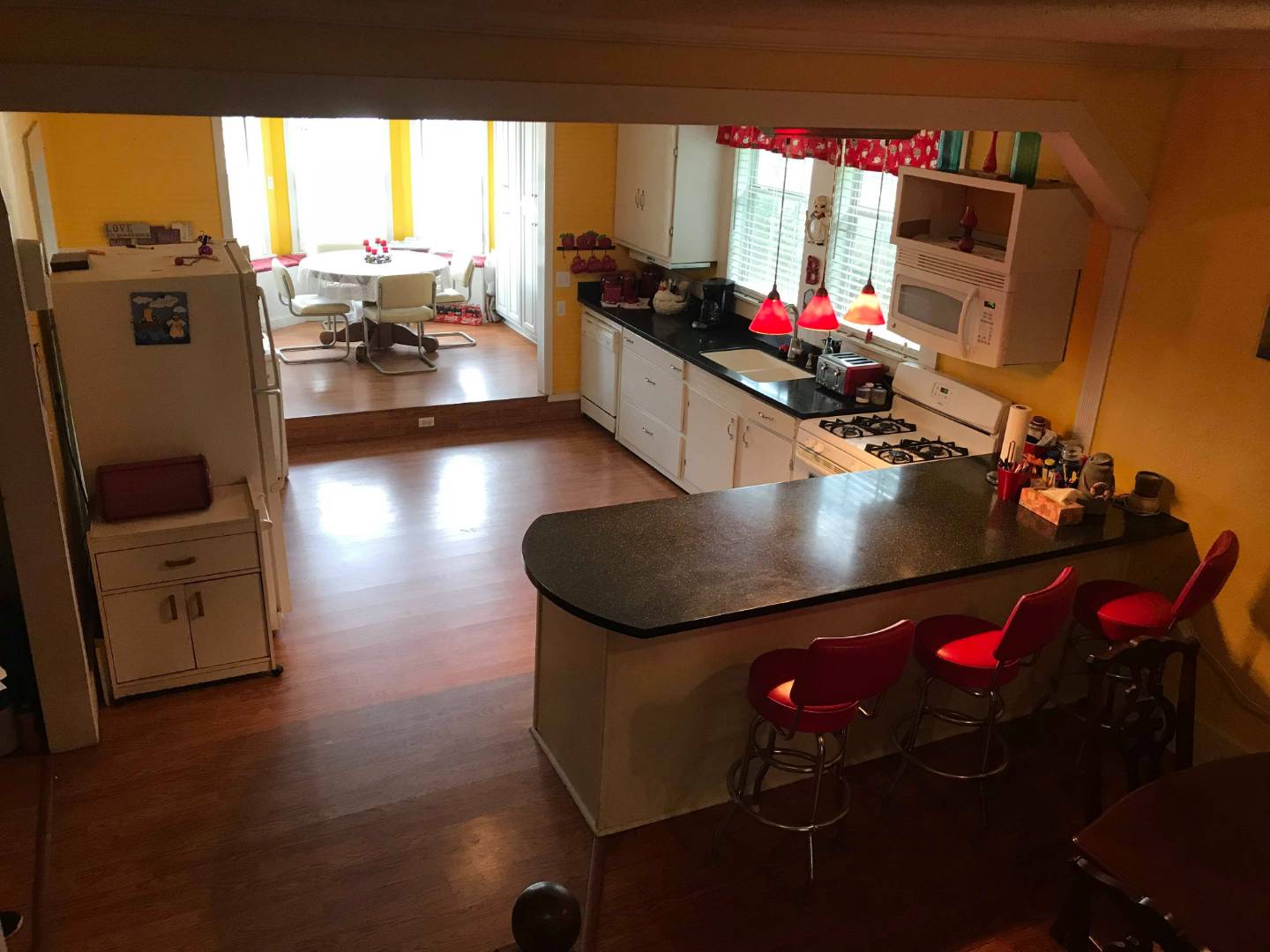 ;
;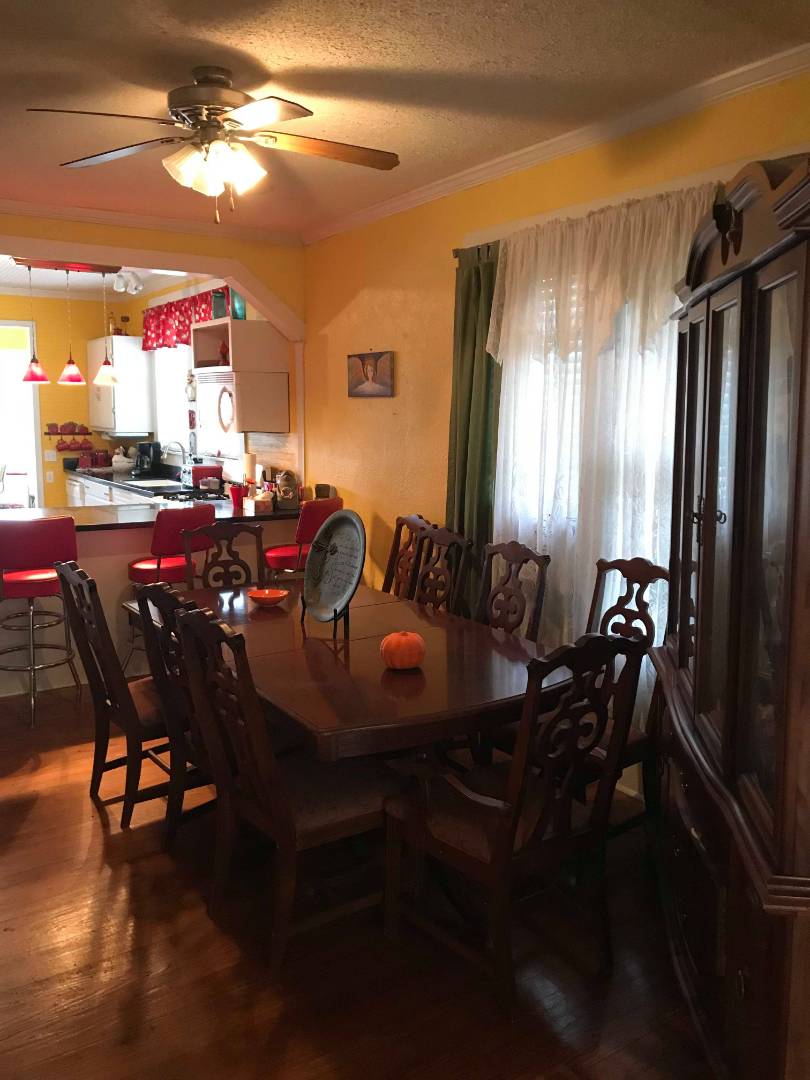 ;
;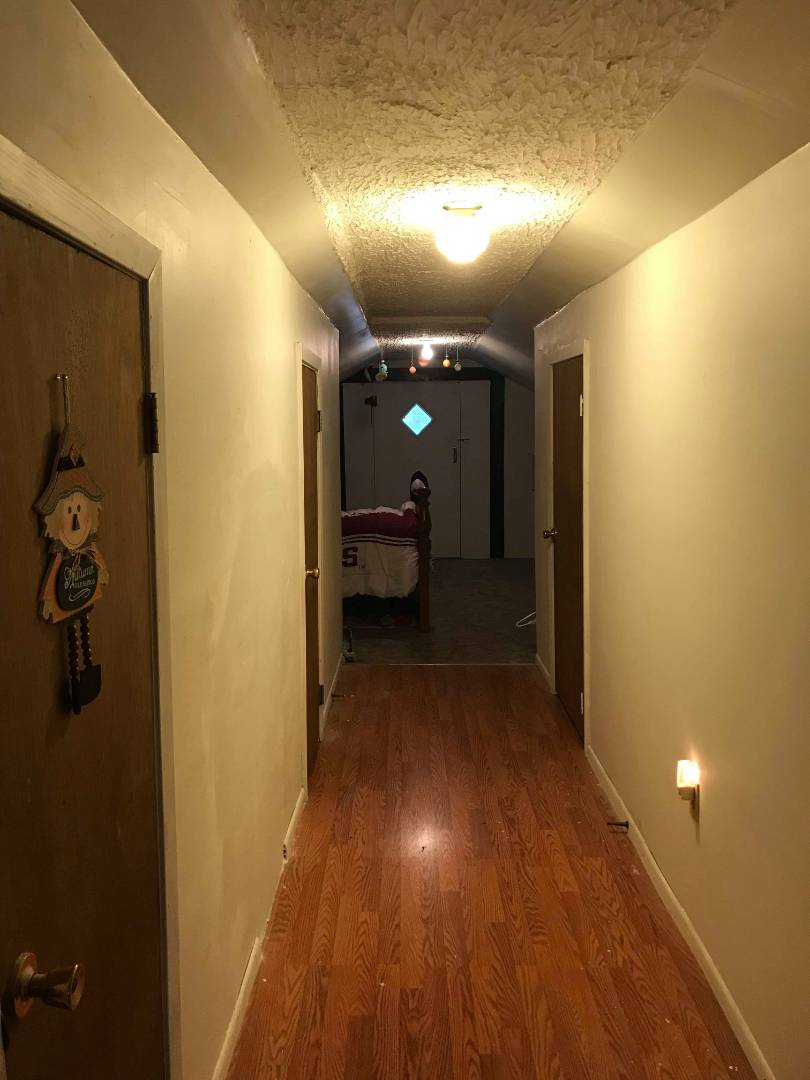 ;
;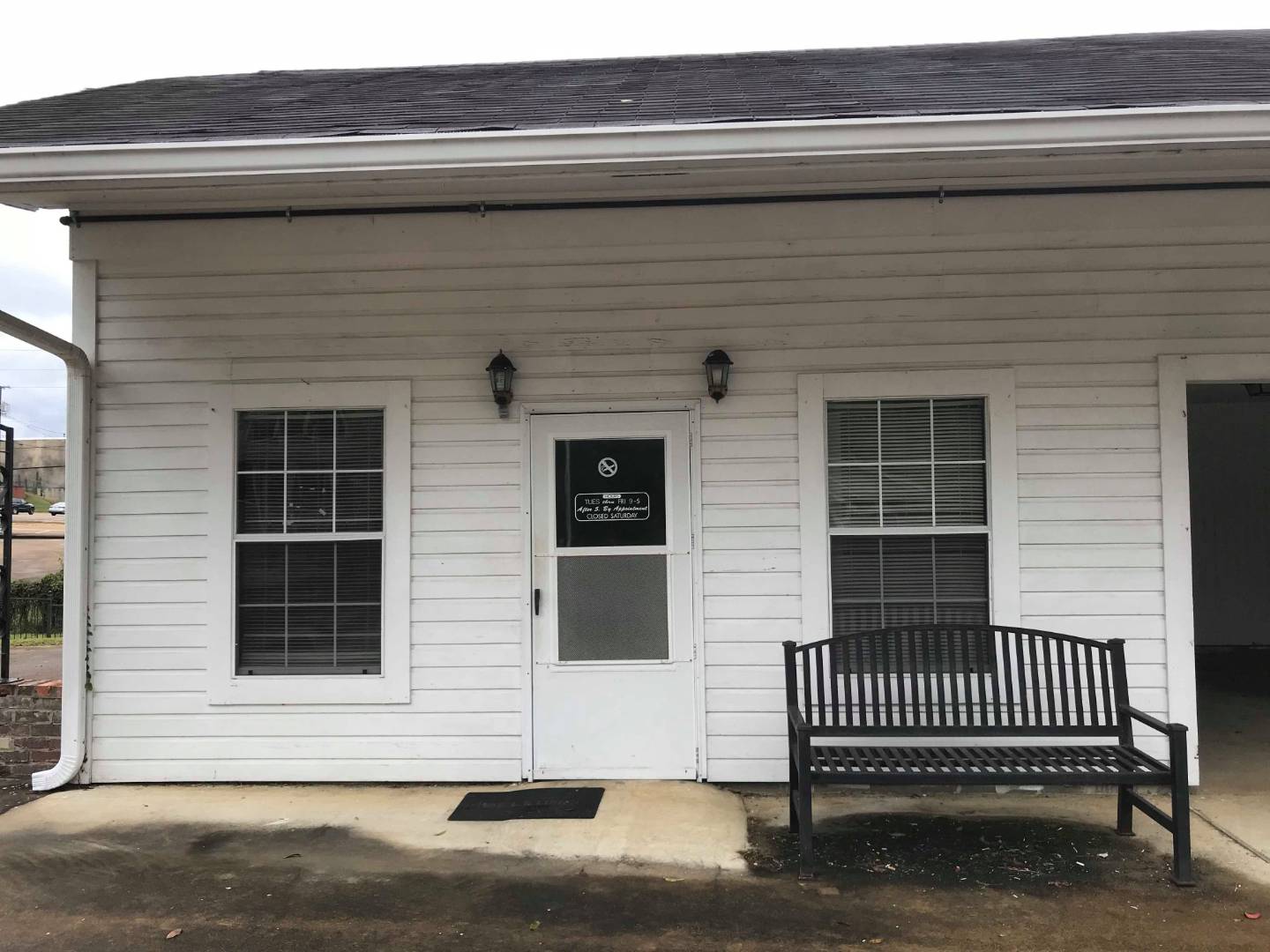 ;
;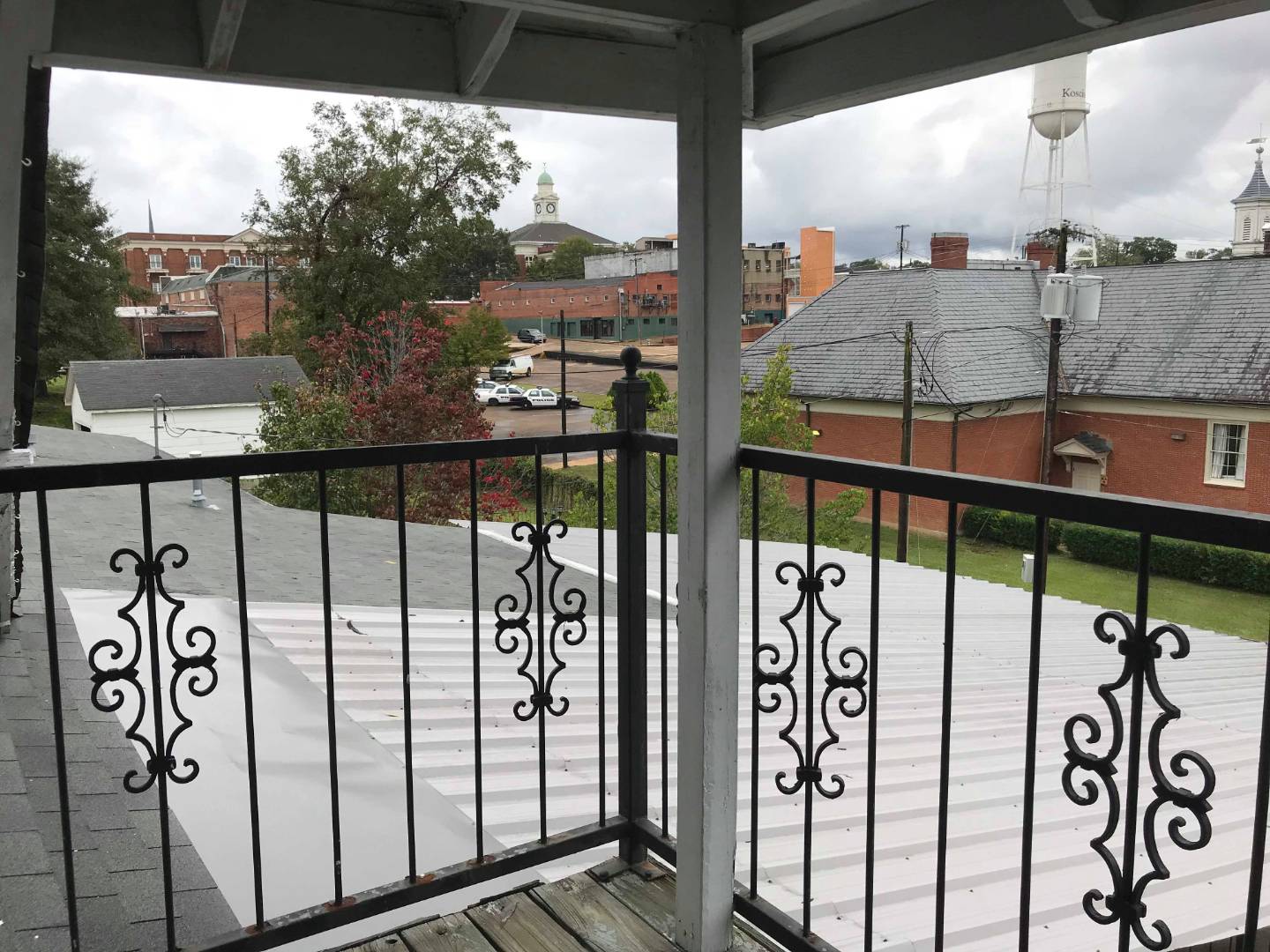 ;
;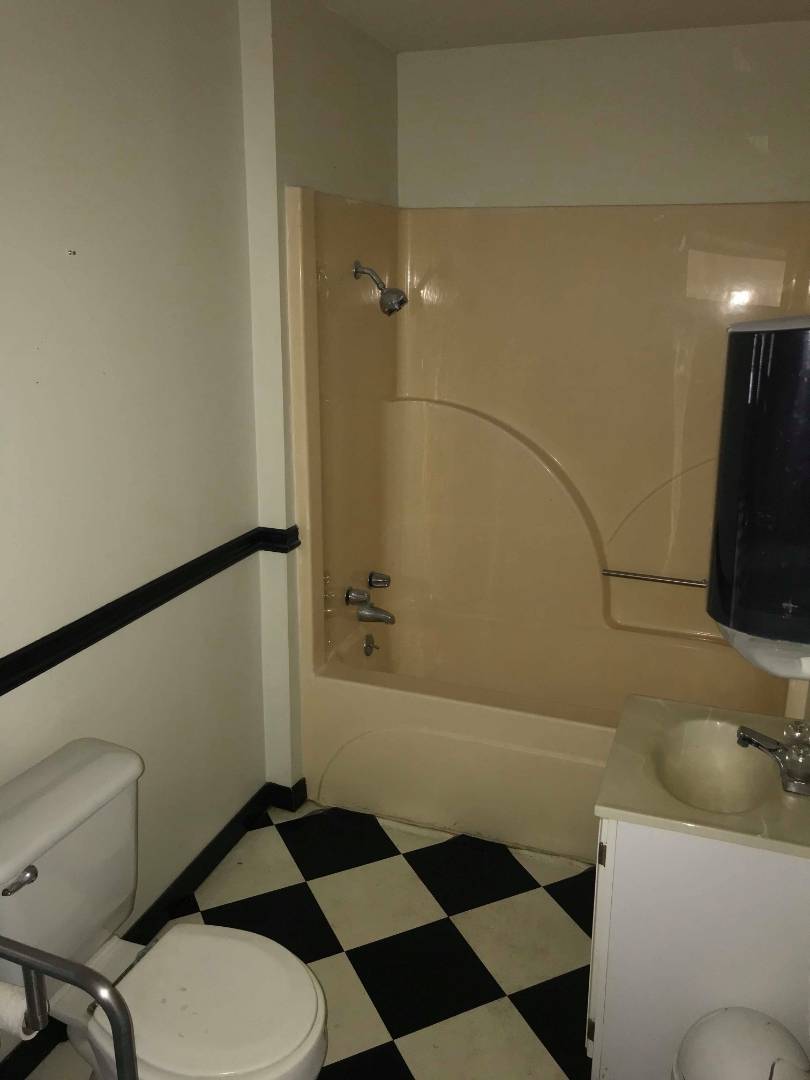 ;
;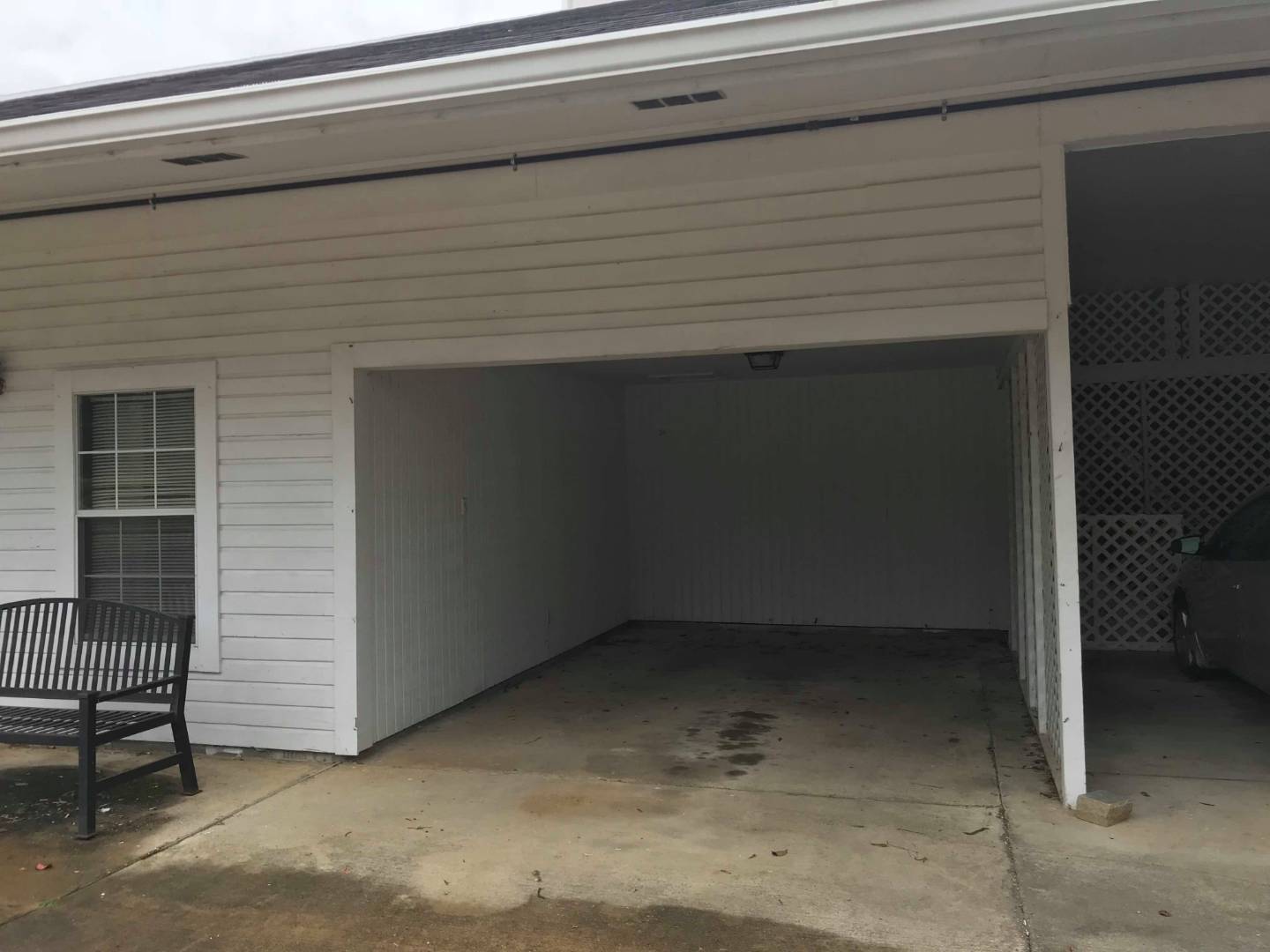 ;
;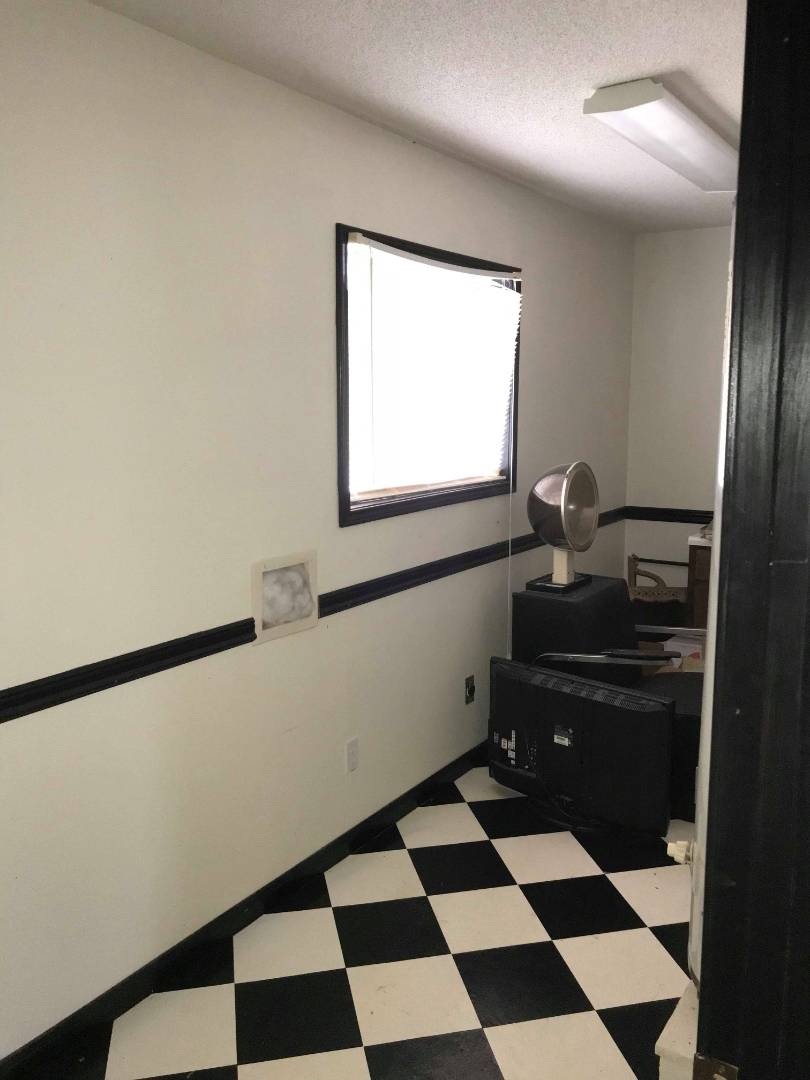 ;
;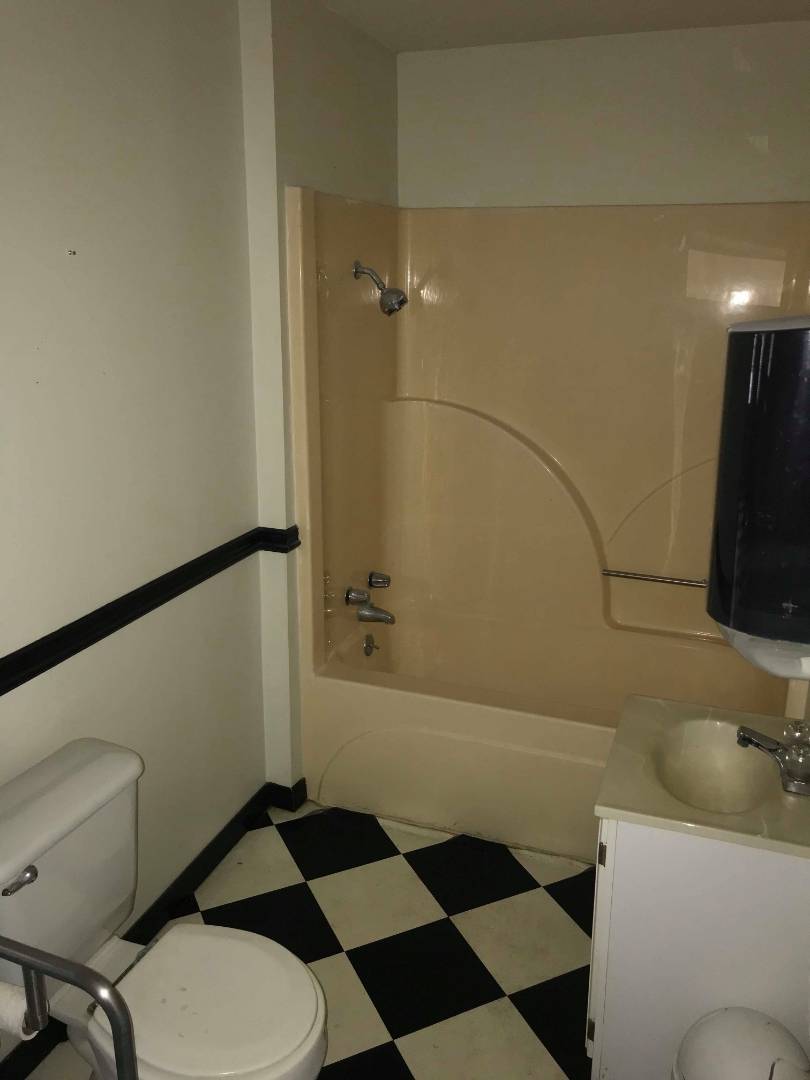 ;
;