31 Tredwell Lane, Sag Harbor, NY 11963

|
|

|
|
★ Open Houses
|
| | Saturday November 23rd 10:00am to 11:30am |
| Listing ID |
11346181 |
|
|
|
| Property Type |
House |
|
|
|
| County |
Suffolk |
|
|
|
| Township |
Southampton |
|
|
|
| School |
Sag Harbor |
|
|
|
|
| Total Tax |
$10,196 |
|
|
|
| Tax ID |
0900-004.000-0001-087.019 |
|
|
|
| FEMA Flood Map |
fema.gov/portal |
|
|
|
| Year Built |
2000 |
|
|
|
| |
|
|
|
|
|
Welcome to 31 Tredwell Lane, nestled in the exclusive Northampton Colony, a waterfront community featuring a marina on Mill Creek and a Beach Club on Noyac Bay. Enjoy easy access to Clam Island County Park from this serene cul-de-sac location. This exquisite home, set on 1.18 acres, offers 4,620 square feet of living space across three levels. The open-concept design boasts a magnificent great room that flows effortlessly into the kitchen and dining areas, making it ideal for gatherings. With 5 bedrooms and 4.5 bathrooms, space and comfort are abundant. The first floor includes a guest suite, while the second floor offers a spacious primary bedroom suite and two additional guest bedrooms. The lower level features 10' ceilings, a large studio with a full bath, a gym, and a media/game room. Outside, a large entertaining deck overlooks beautifully landscaped gardens that surround a free-form inground pool. Additional amenities include a laundry room, pantry, and a 2-garage. Discover the ultimate Sag Harbor lifestyle at 31 Tredwell Lane.
|
- 4 Total Bedrooms
- 4 Full Baths
- 1 Half Bath
- 4620 SF
- 1.18 Acres
- Built in 2000
- 2 Stories
- Available 9/23/2024
- Full Basement
- Lower Level: Finished, Walk Out
- Open Kitchen
- Tile Kitchen Counter
- Oven/Range
- Refrigerator
- Dishwasher
- Microwave
- Carpet Flooring
- Ceramic Tile Flooring
- Hardwood Flooring
- Entry Foyer
- Dining Room
- Primary Bedroom
- en Suite Bathroom
- Walk-in Closet
- Media Room
- Bonus Room
- Kitchen
- 1 Fireplace
- Forced Air
- Oil Fuel
- Central A/C
- Frame Construction
- Cedar Shake Siding
- Asphalt Shingles Roof
- Attached Garage
- 2 Garage Spaces
- Community Water
- Private Septic
- Pool: In Ground
- Deck
- Patio
- Fence
- Near Bus
- Near Train
Listing data is deemed reliable but is NOT guaranteed accurate.
|



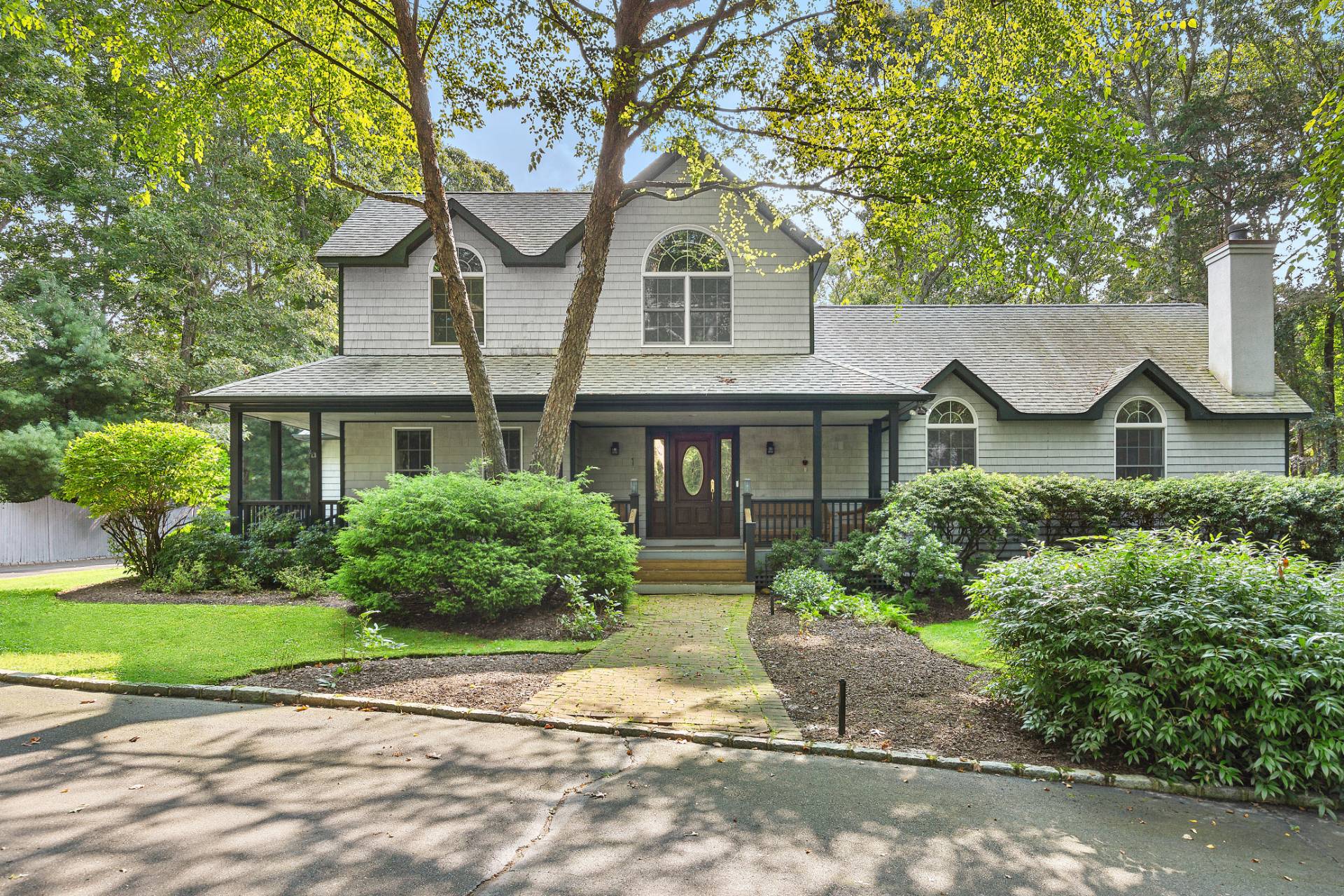



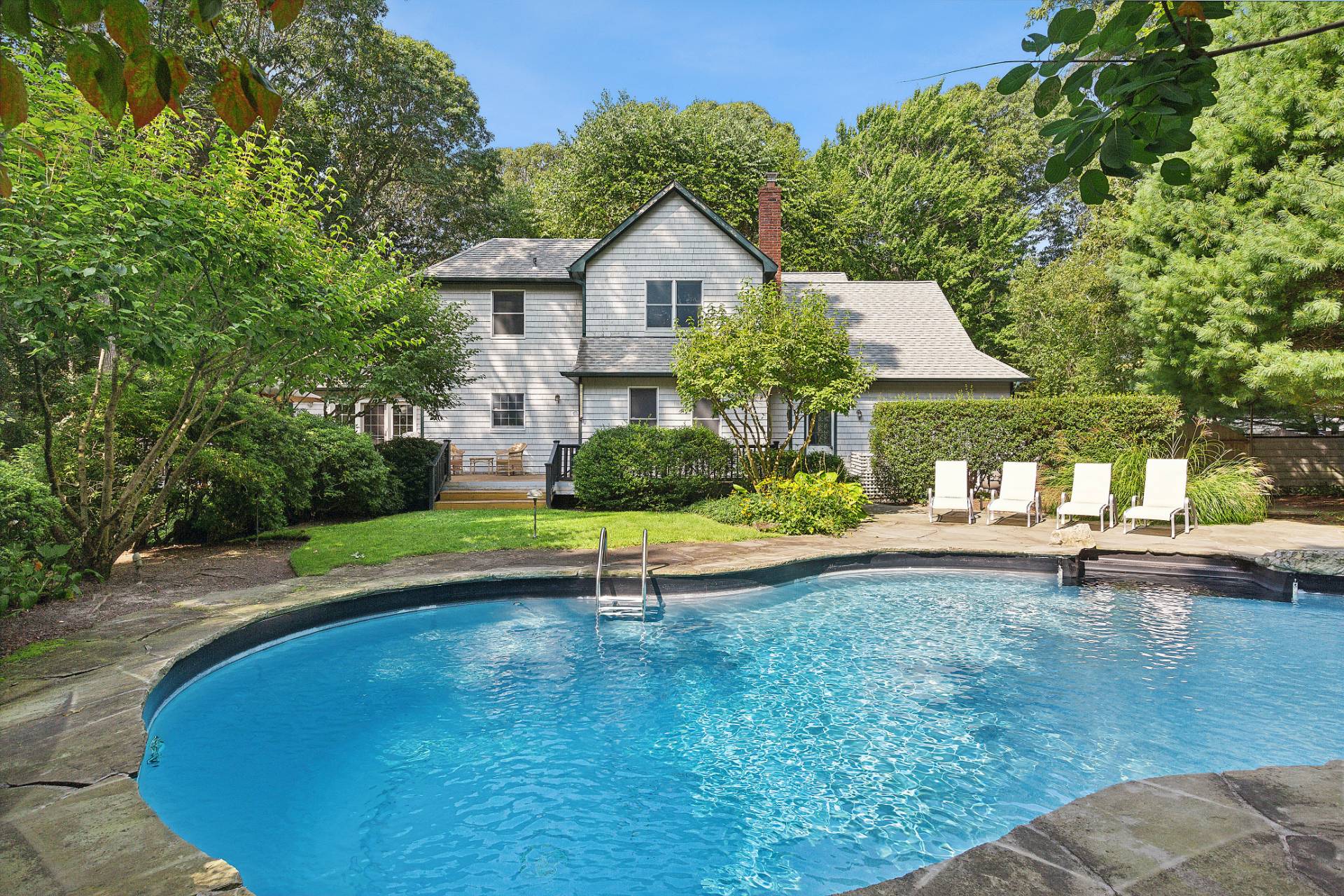 ;
;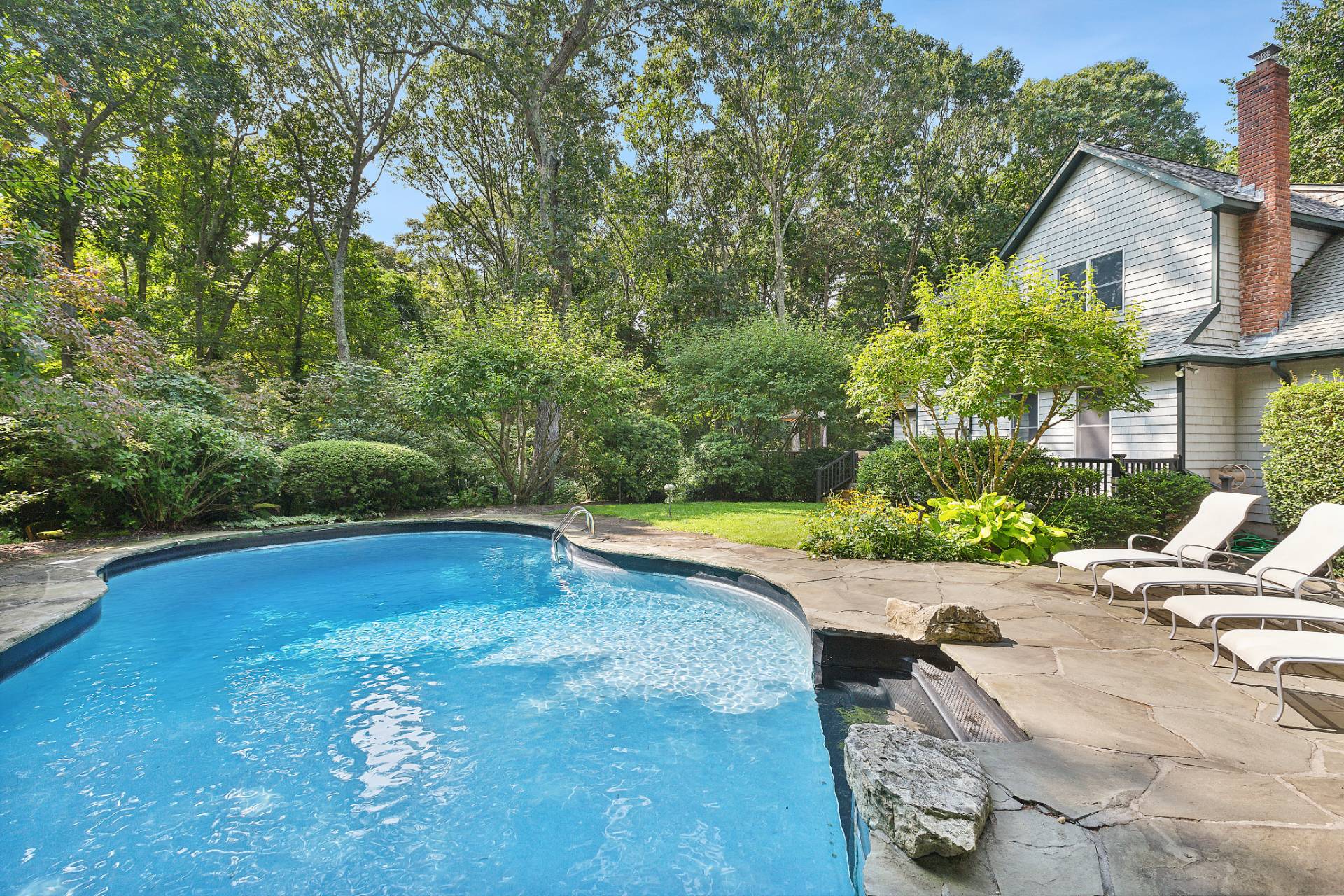 ;
;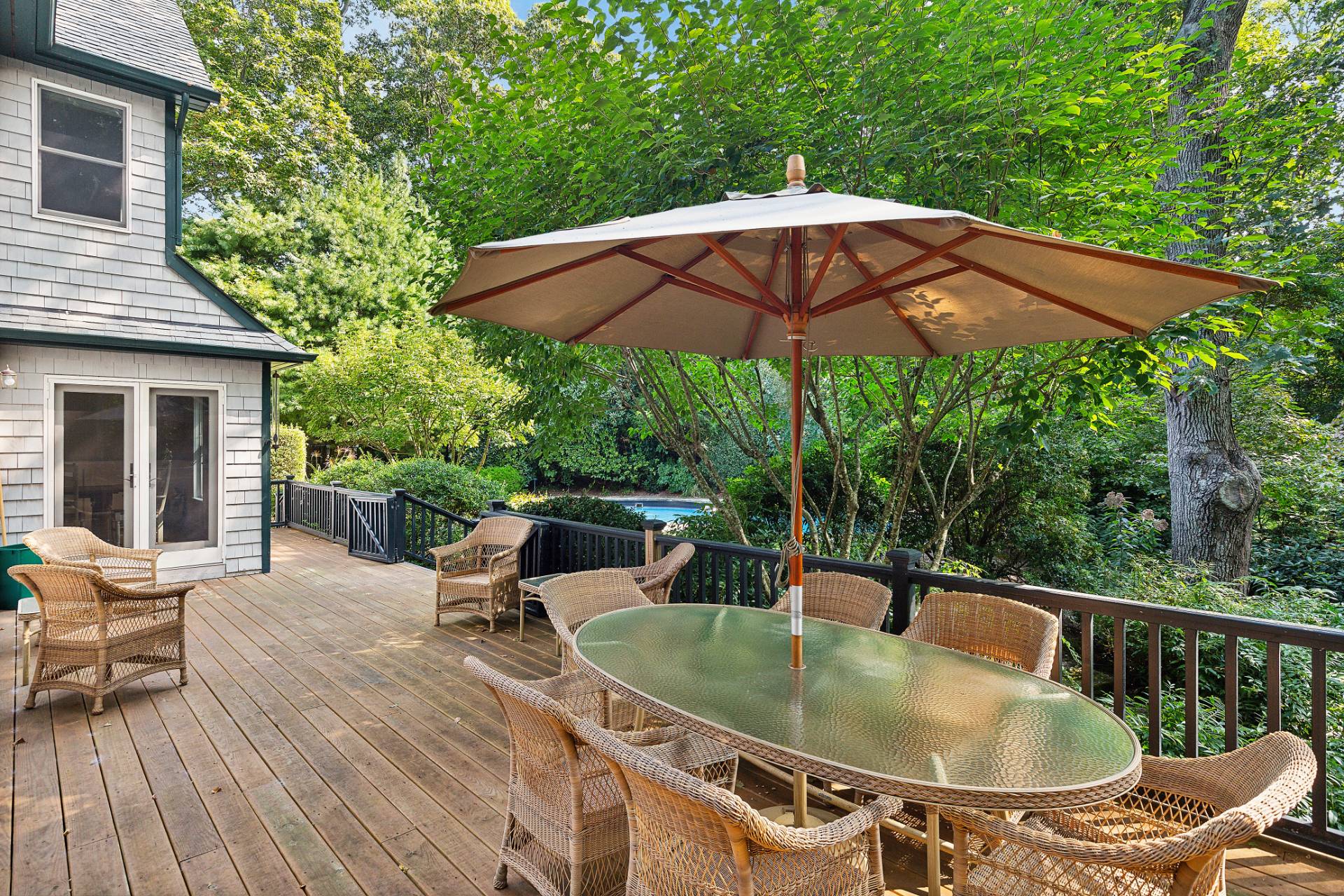 ;
;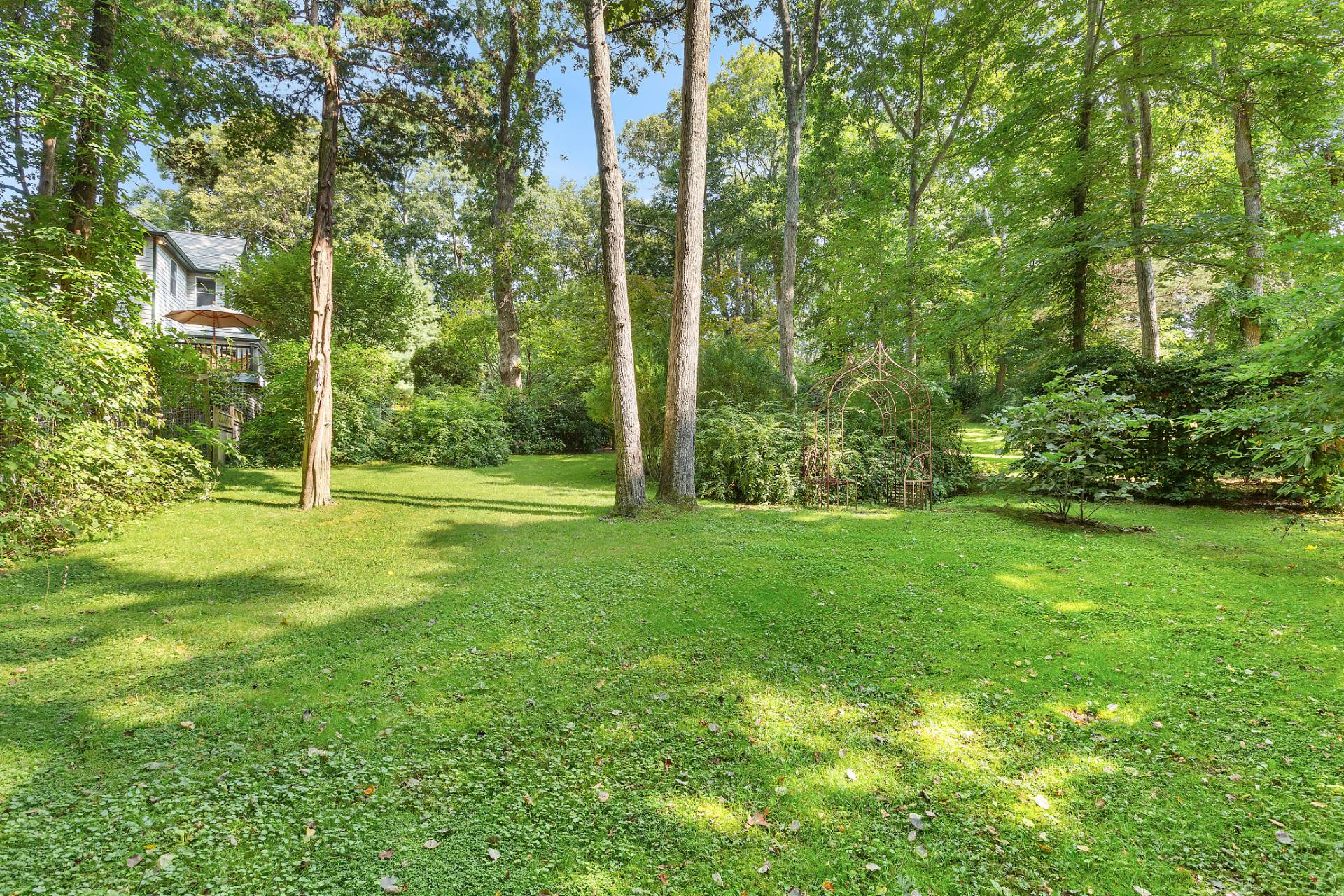 ;
;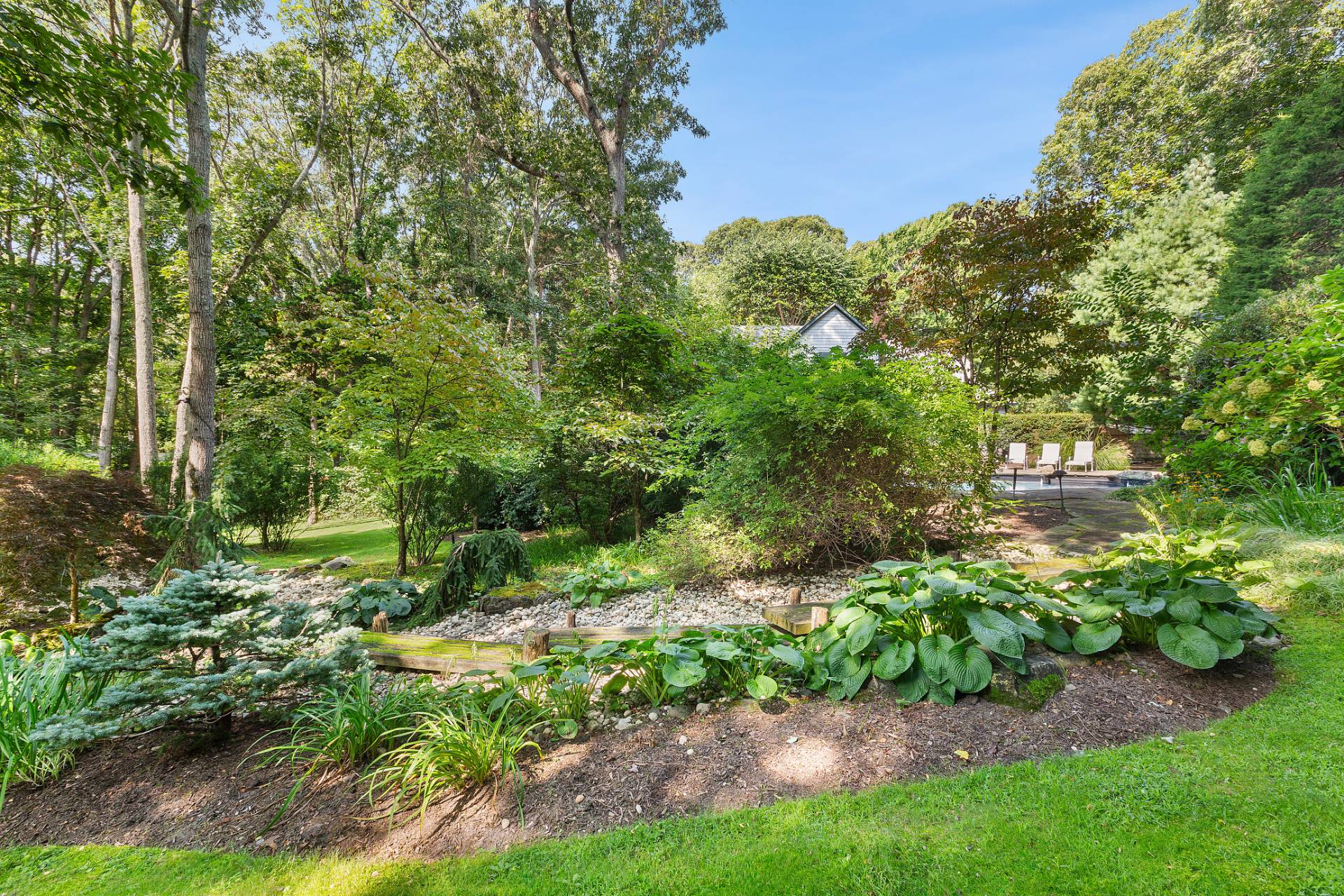 ;
;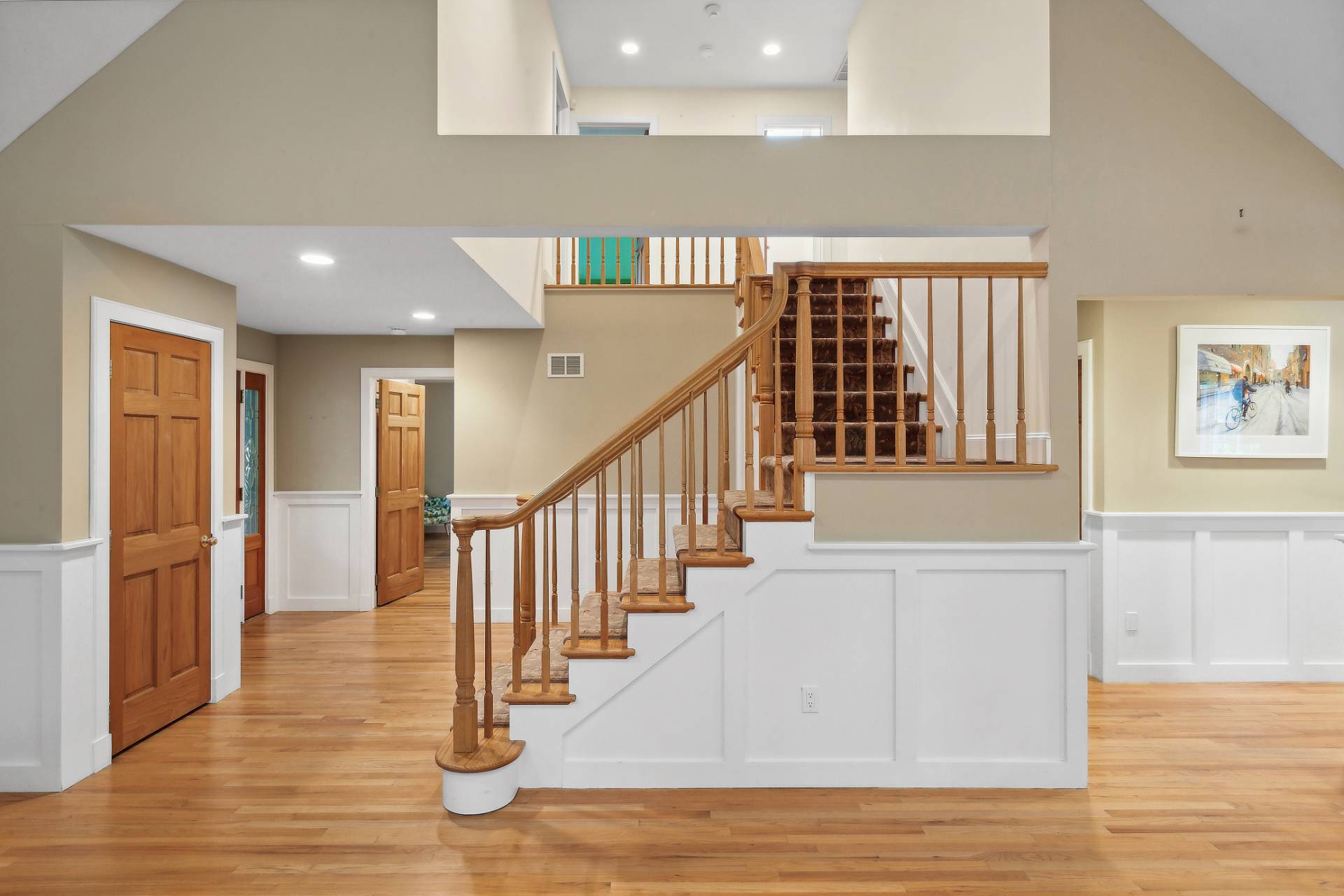 ;
;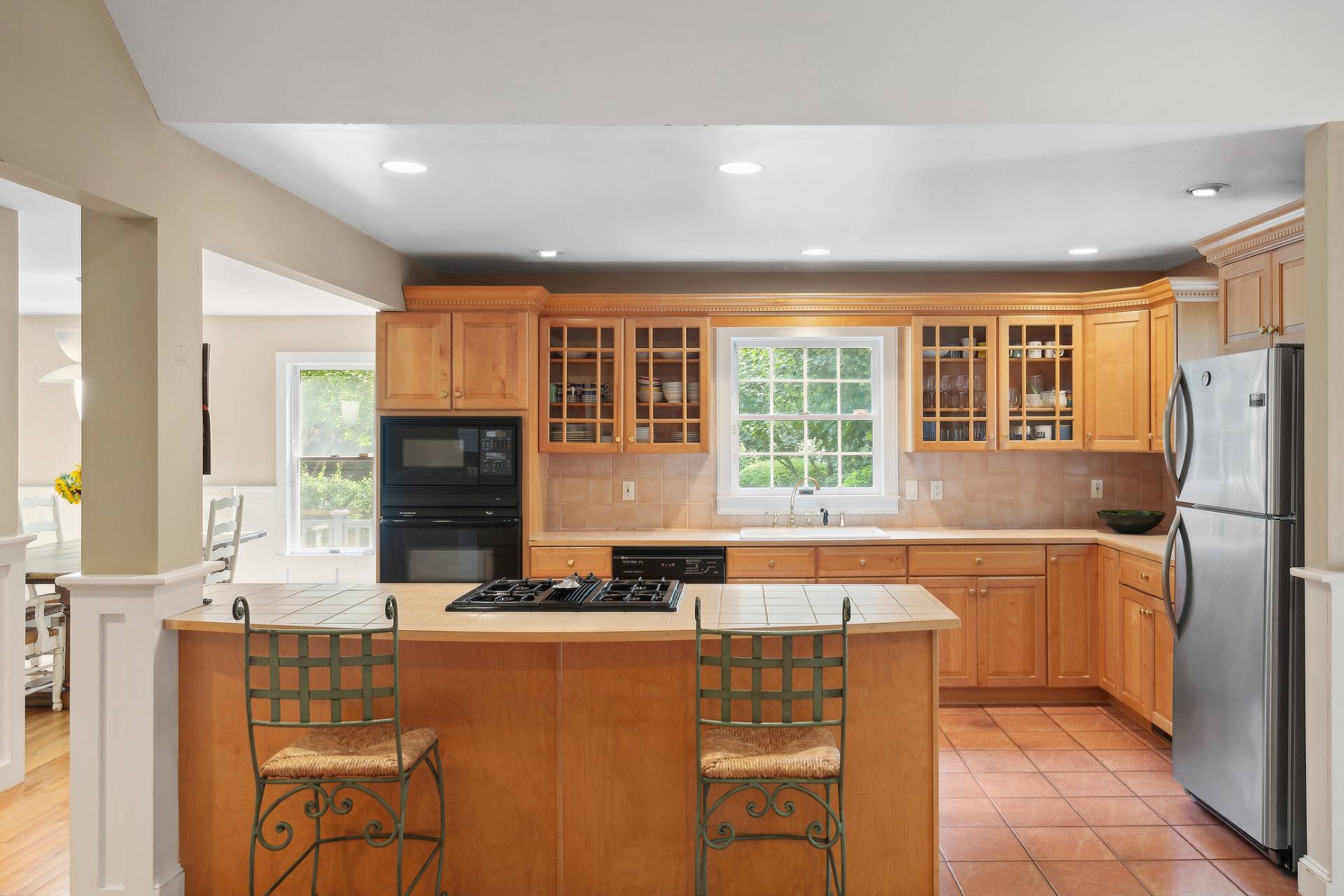 ;
;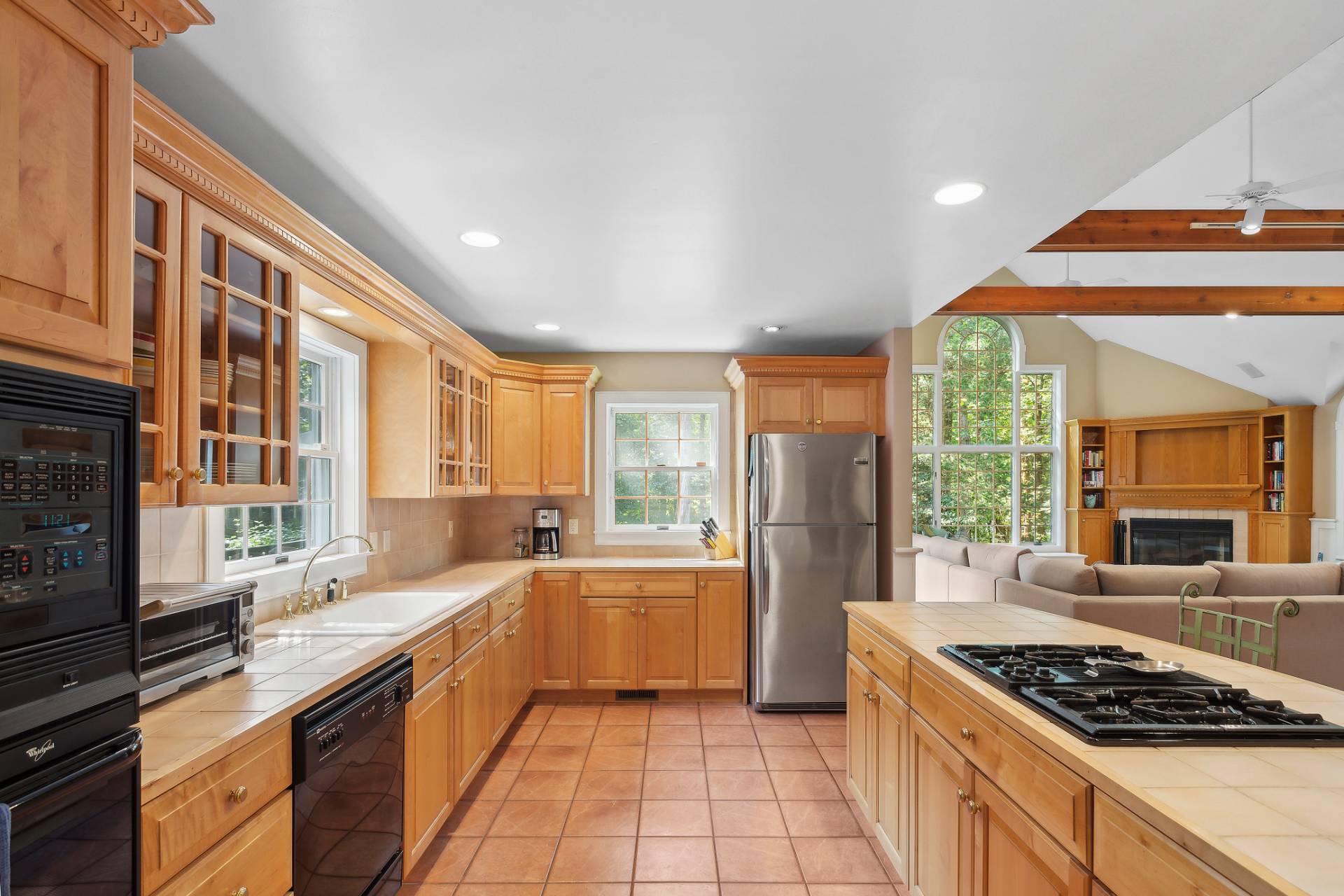 ;
;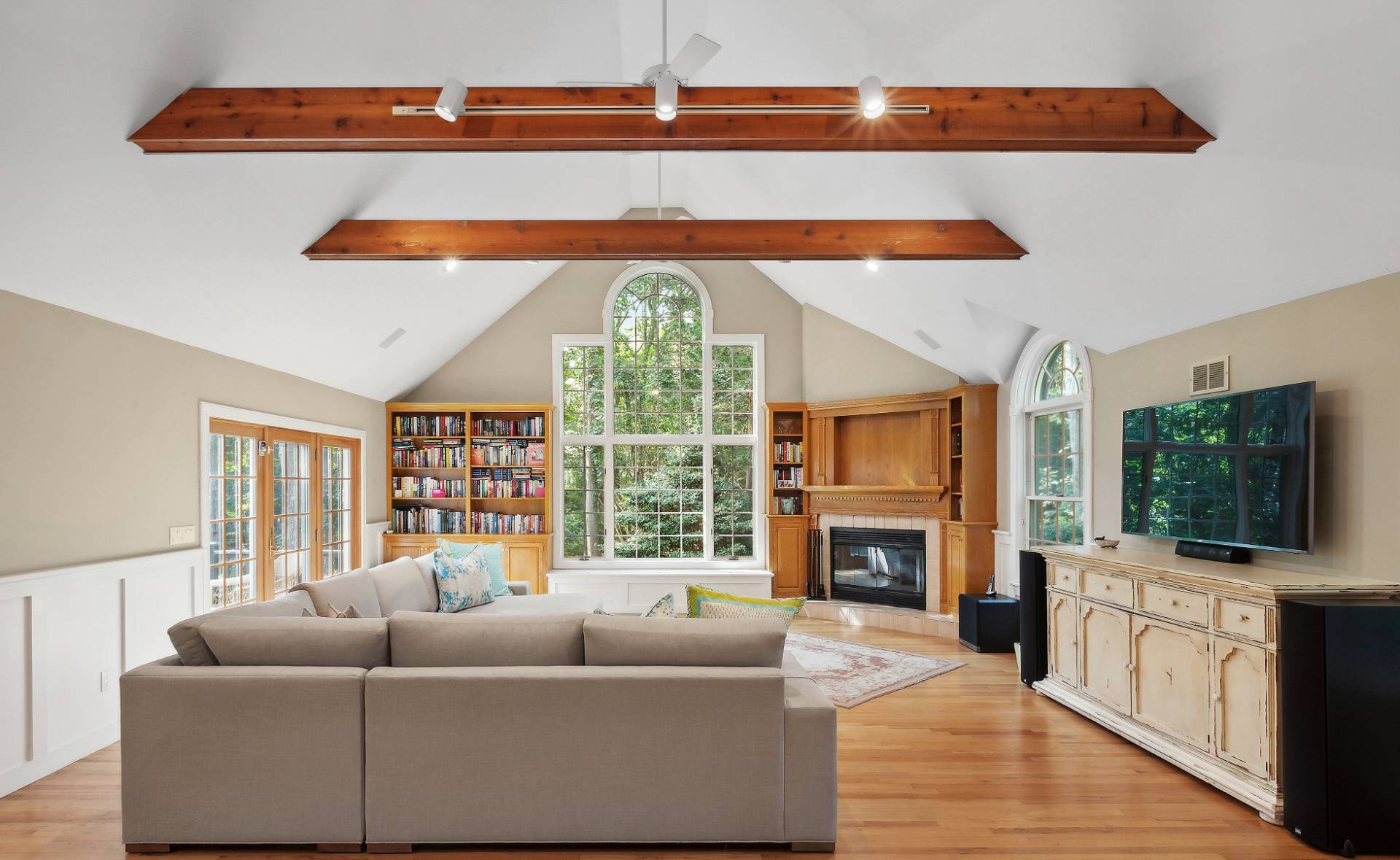 ;
;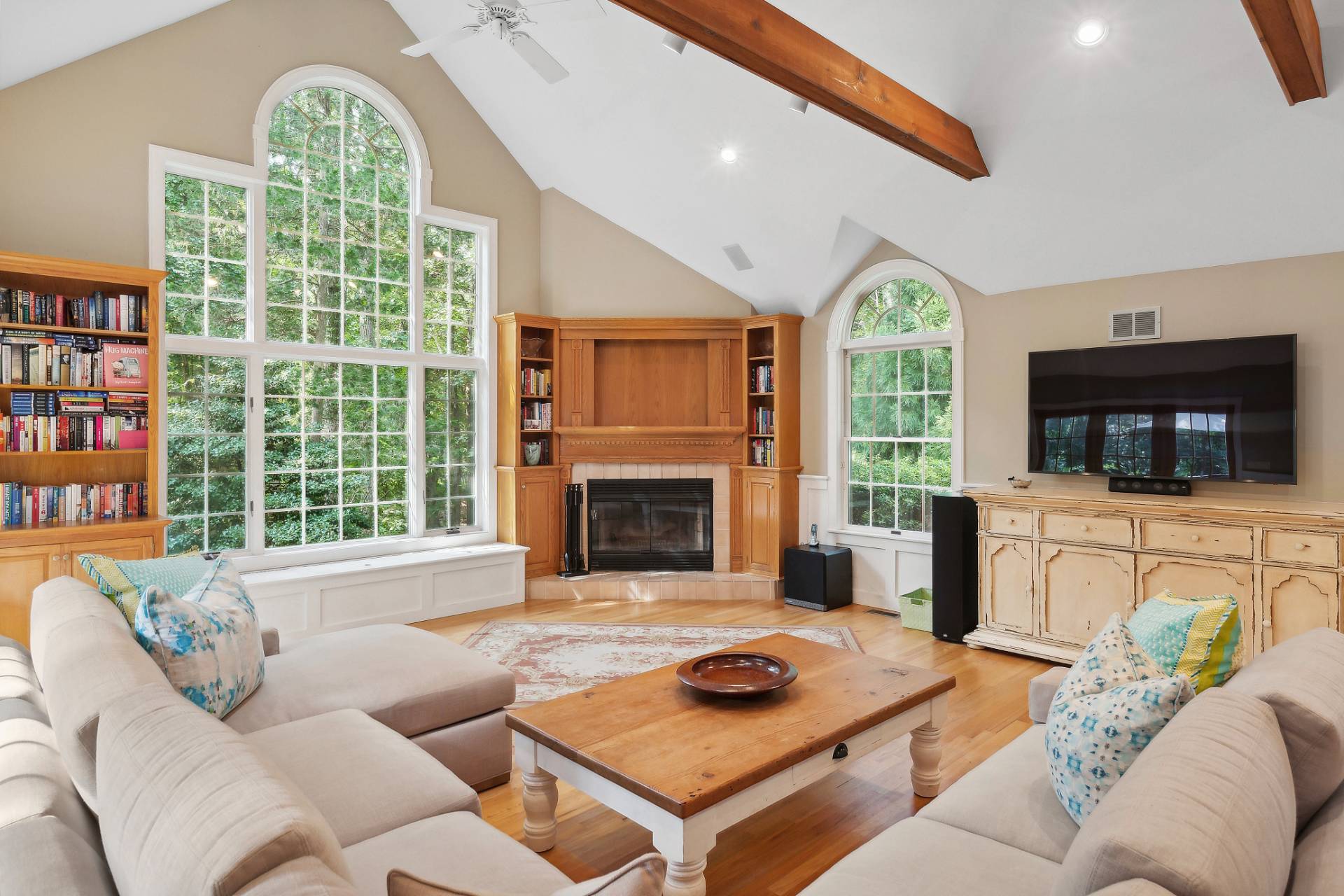 ;
;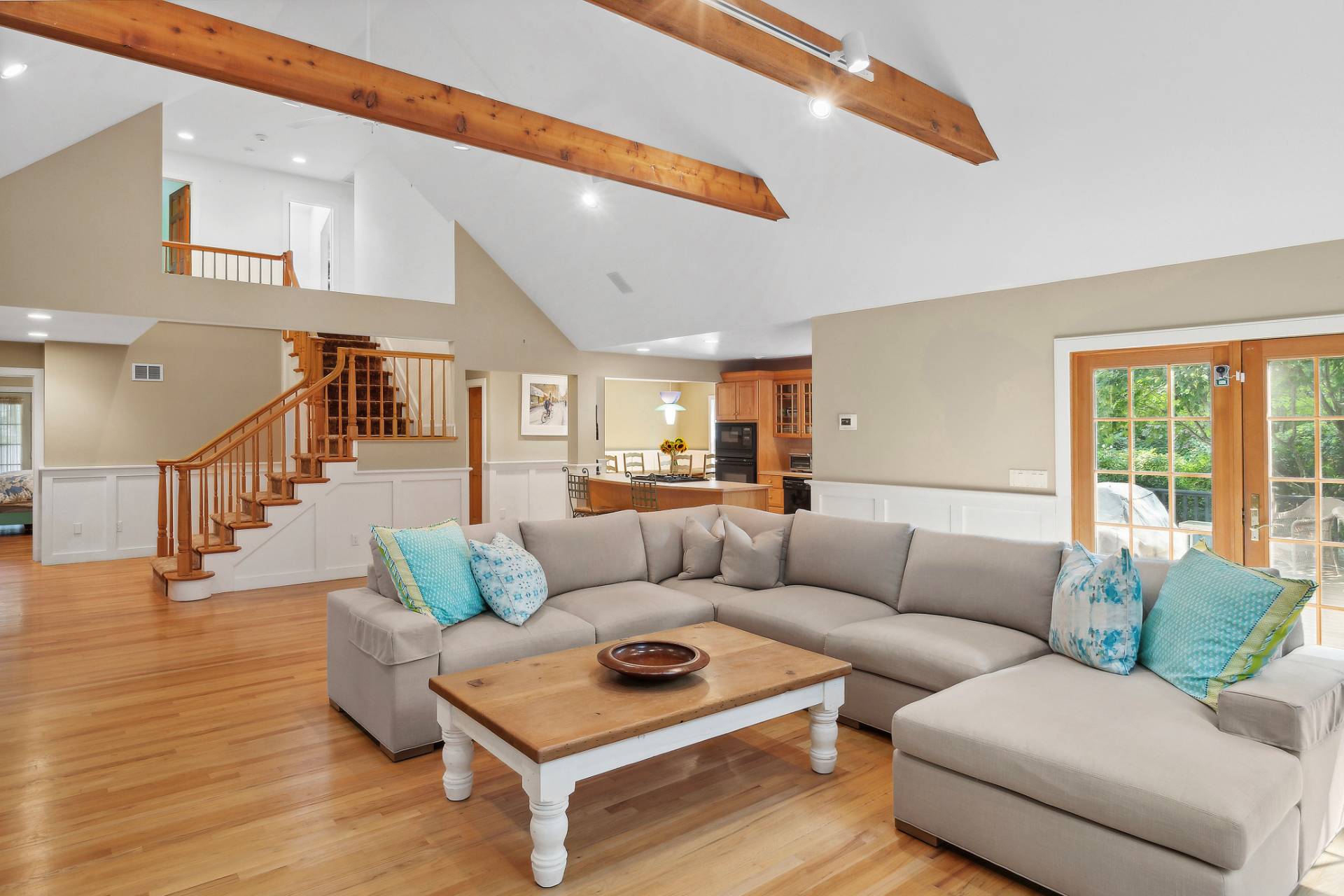 ;
;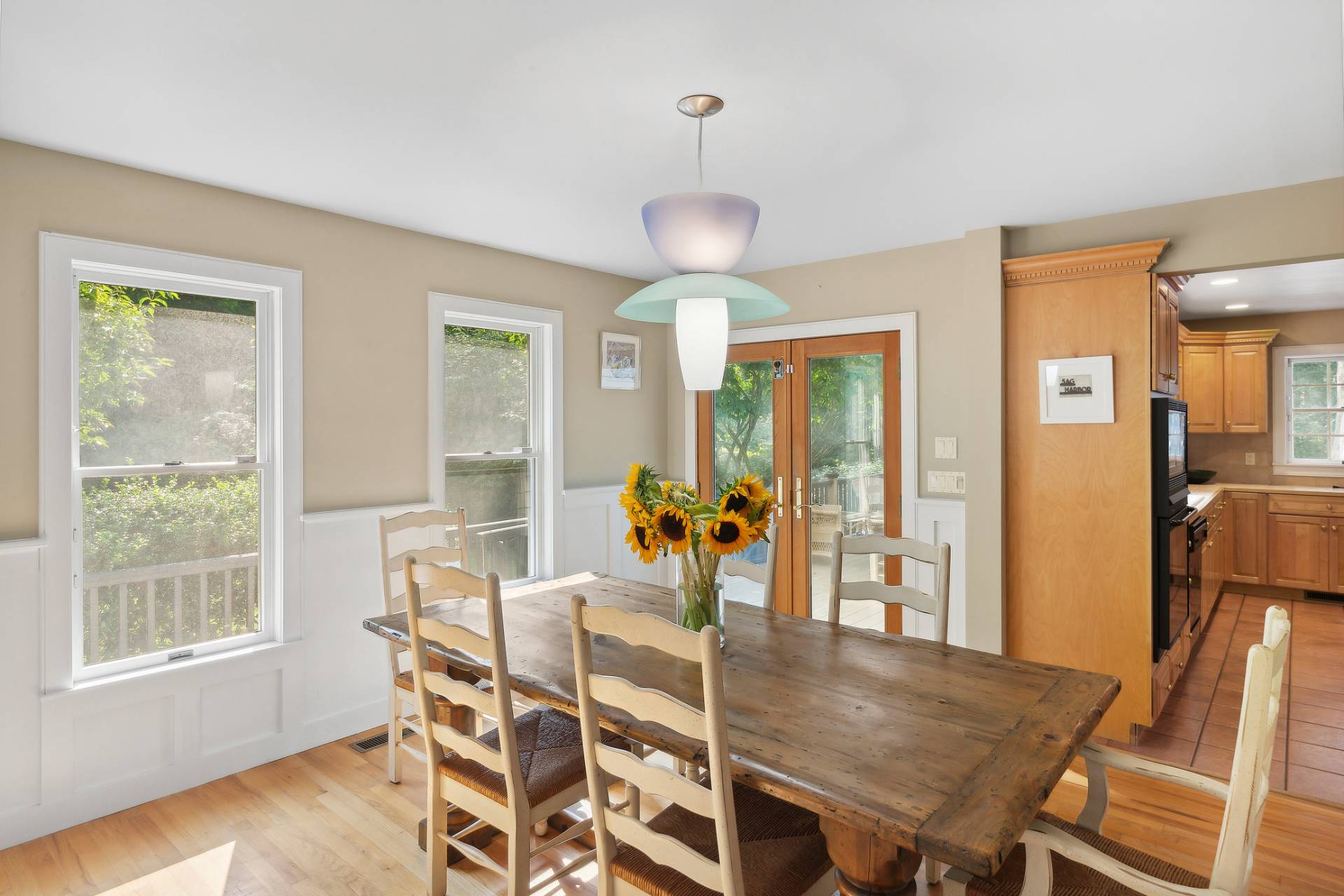 ;
;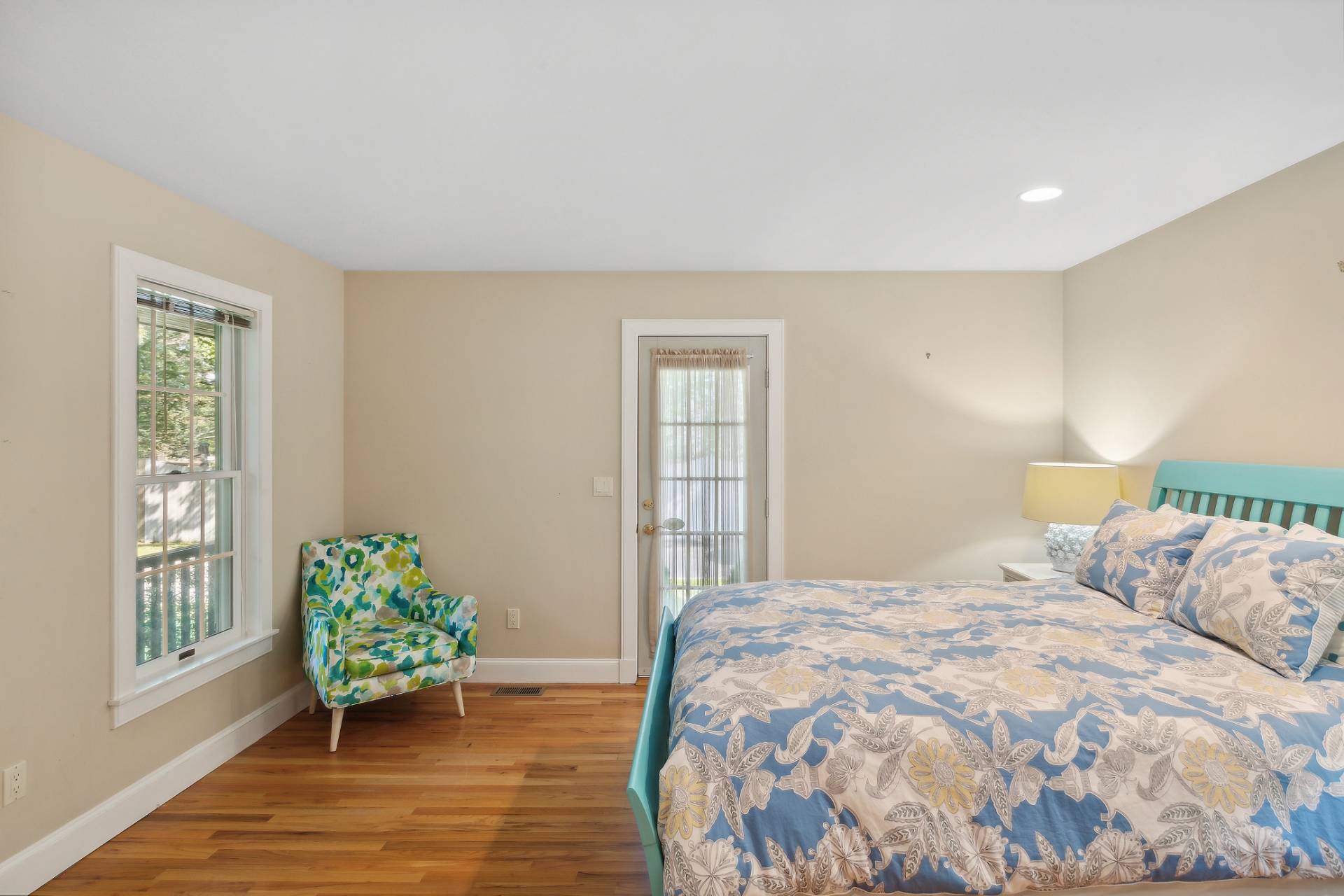 ;
;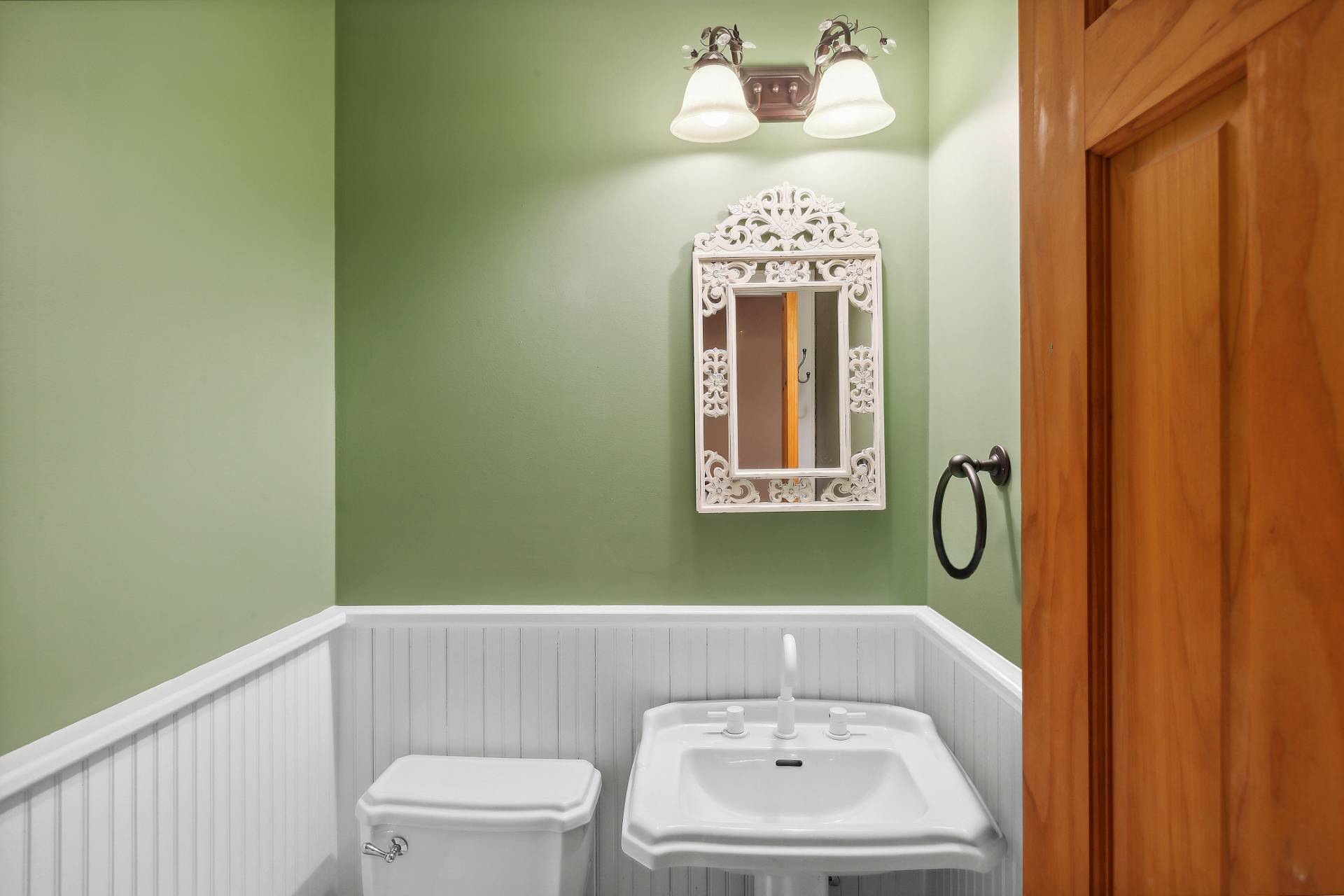 ;
;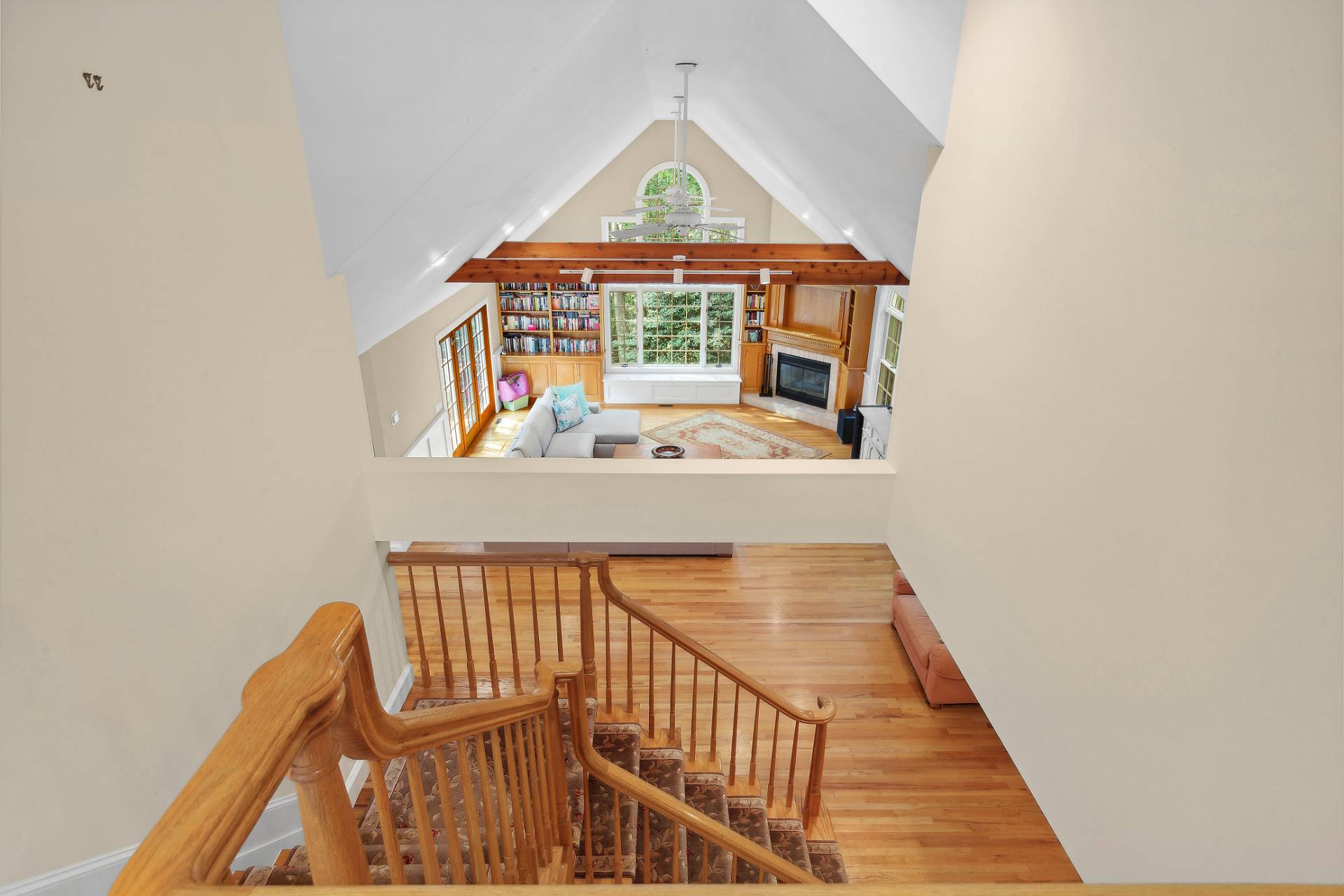 ;
;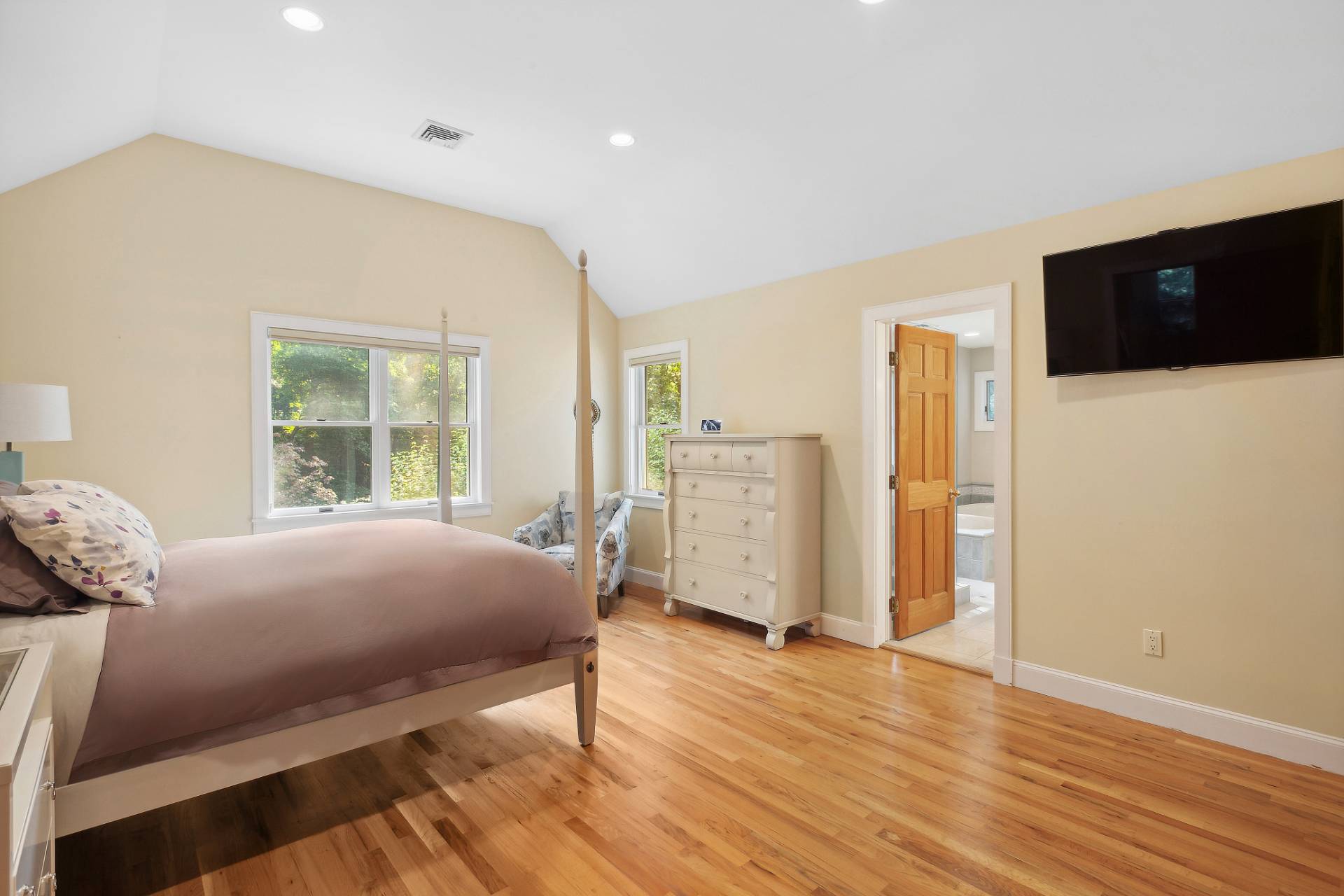 ;
;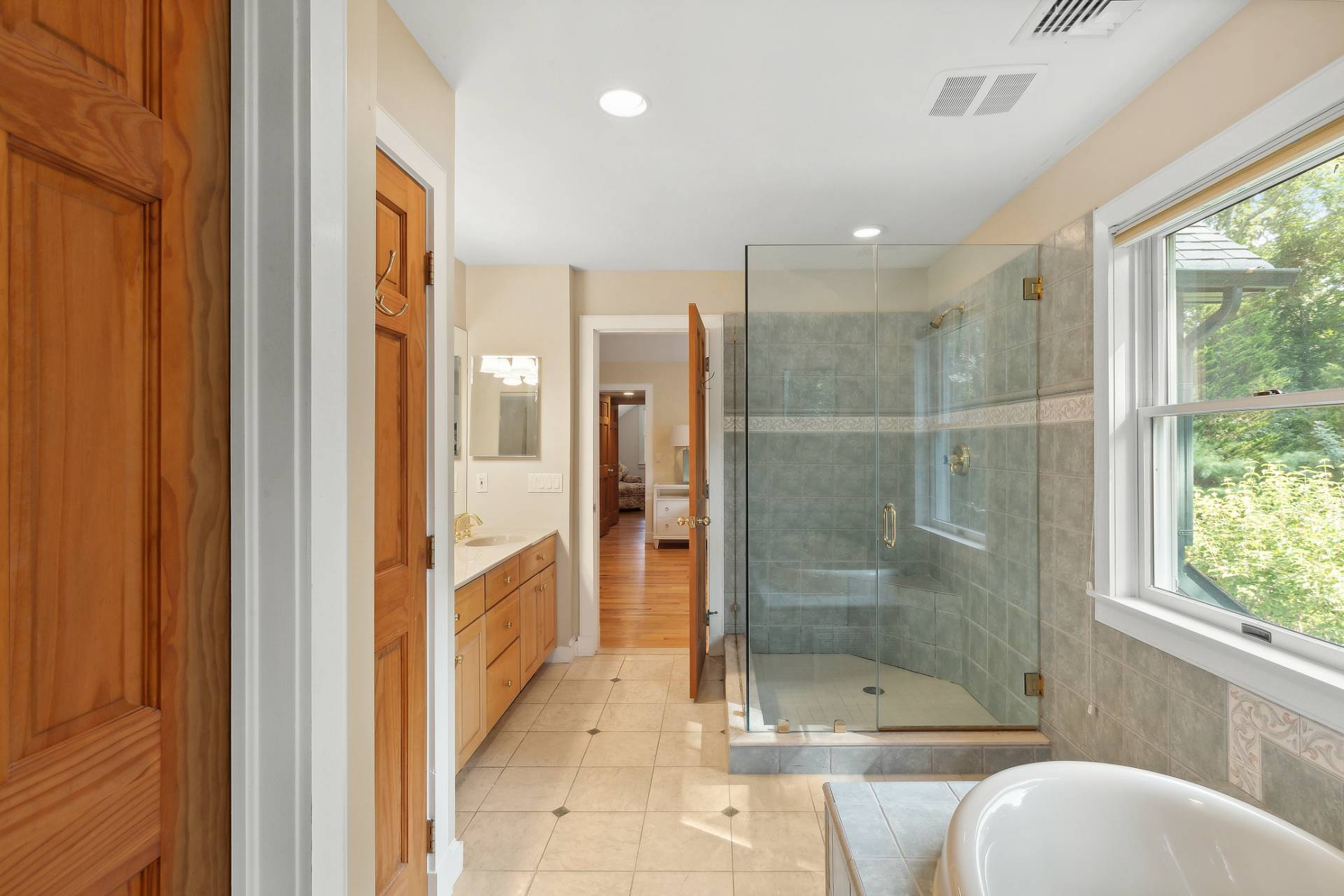 ;
;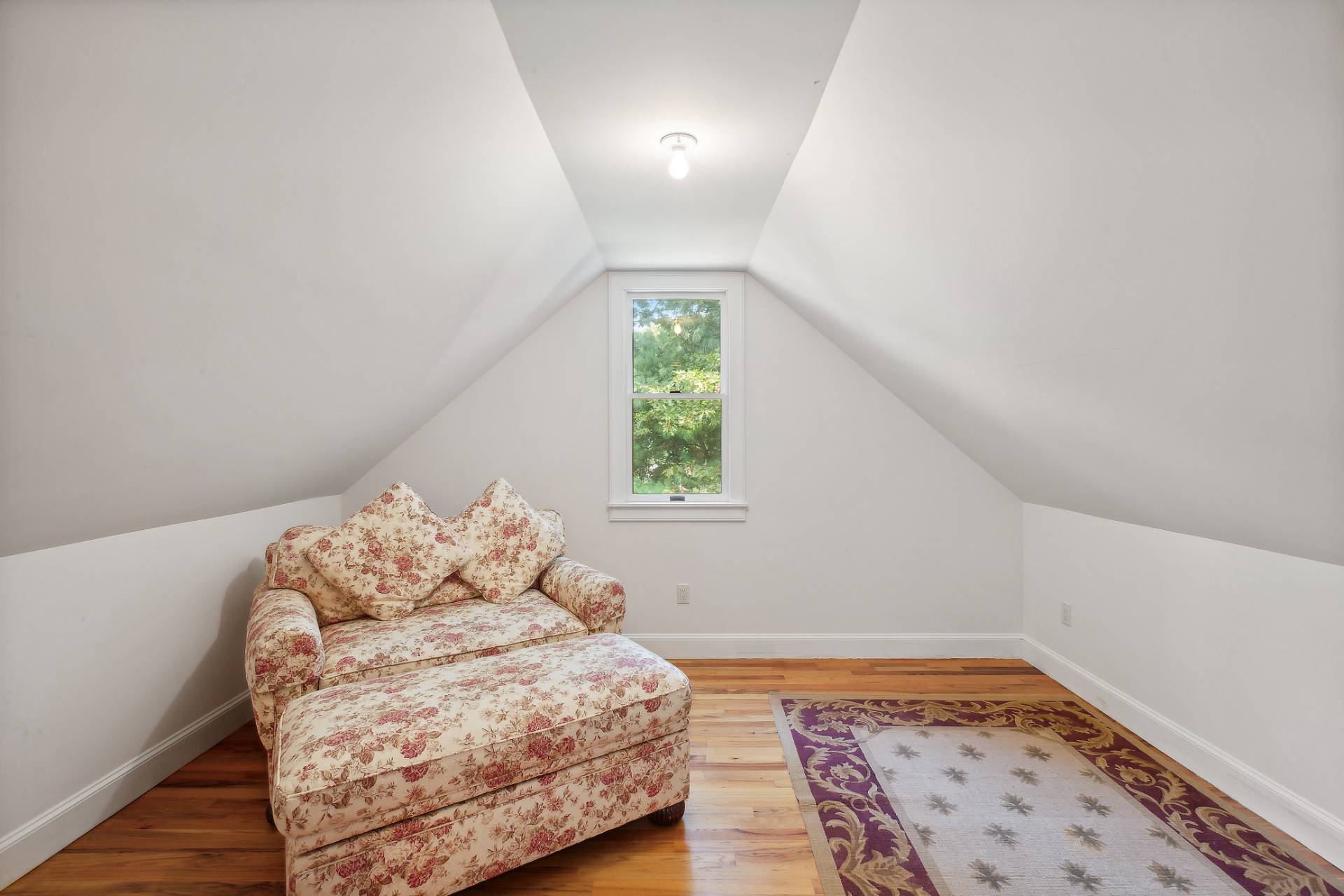 ;
;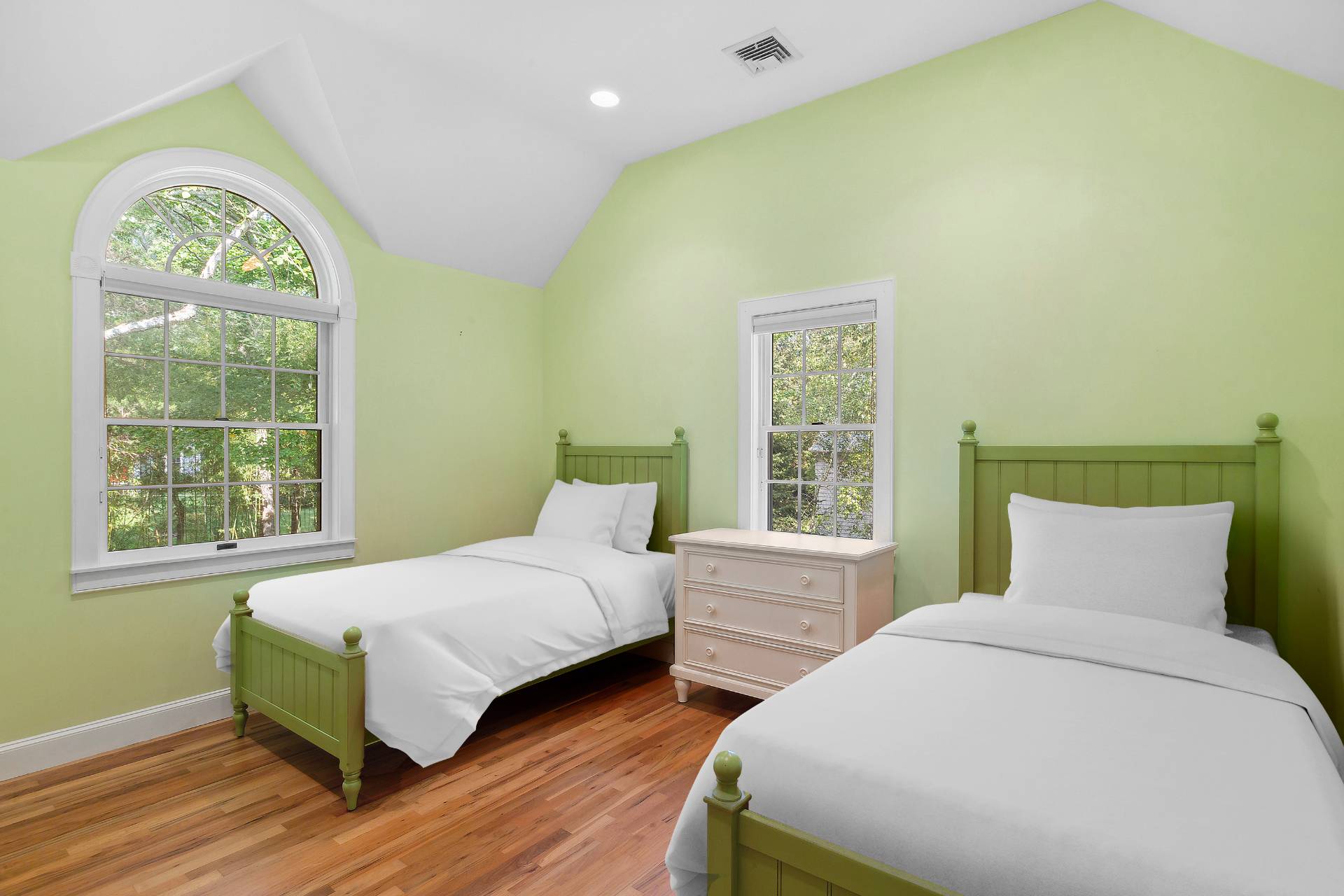 ;
;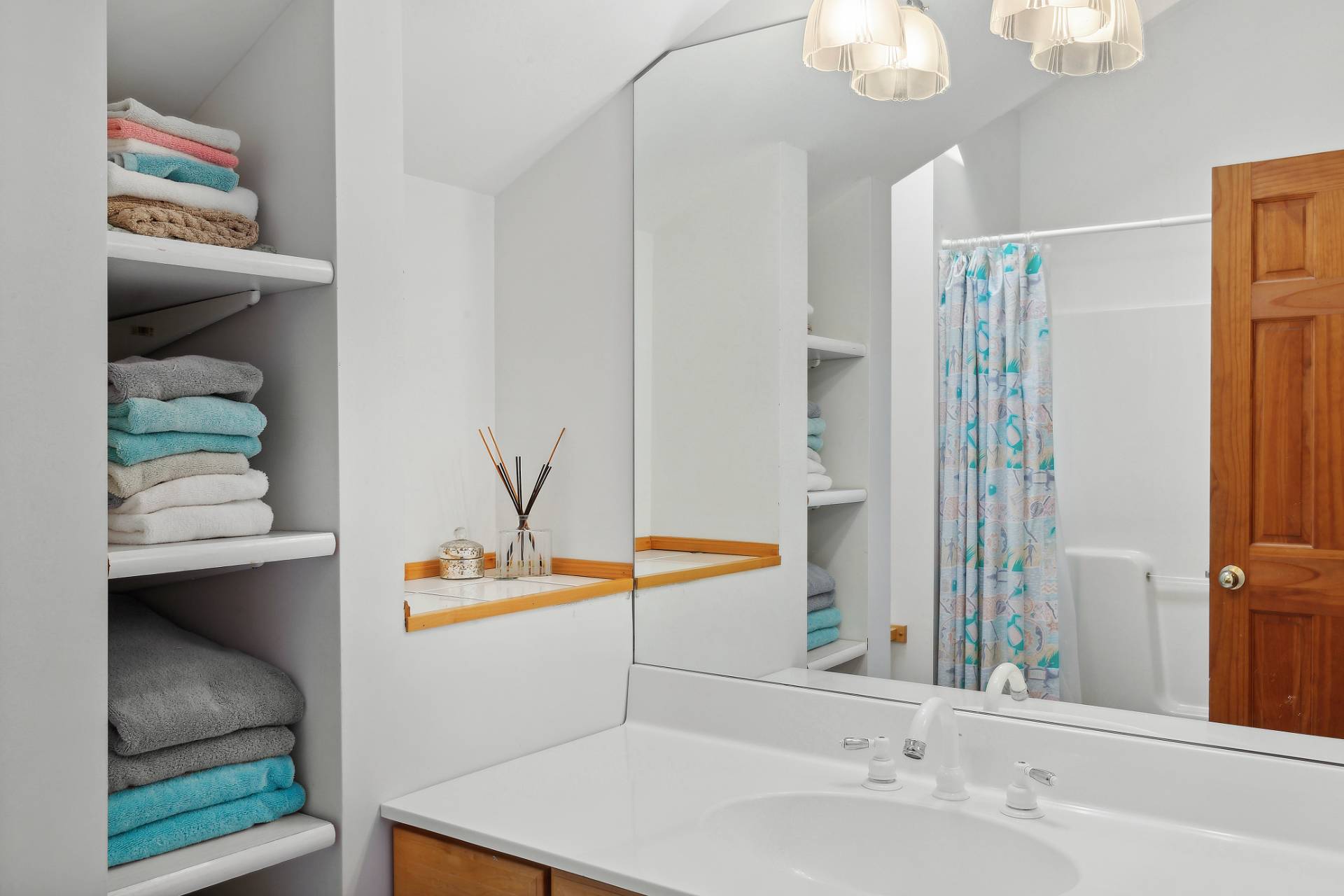 ;
;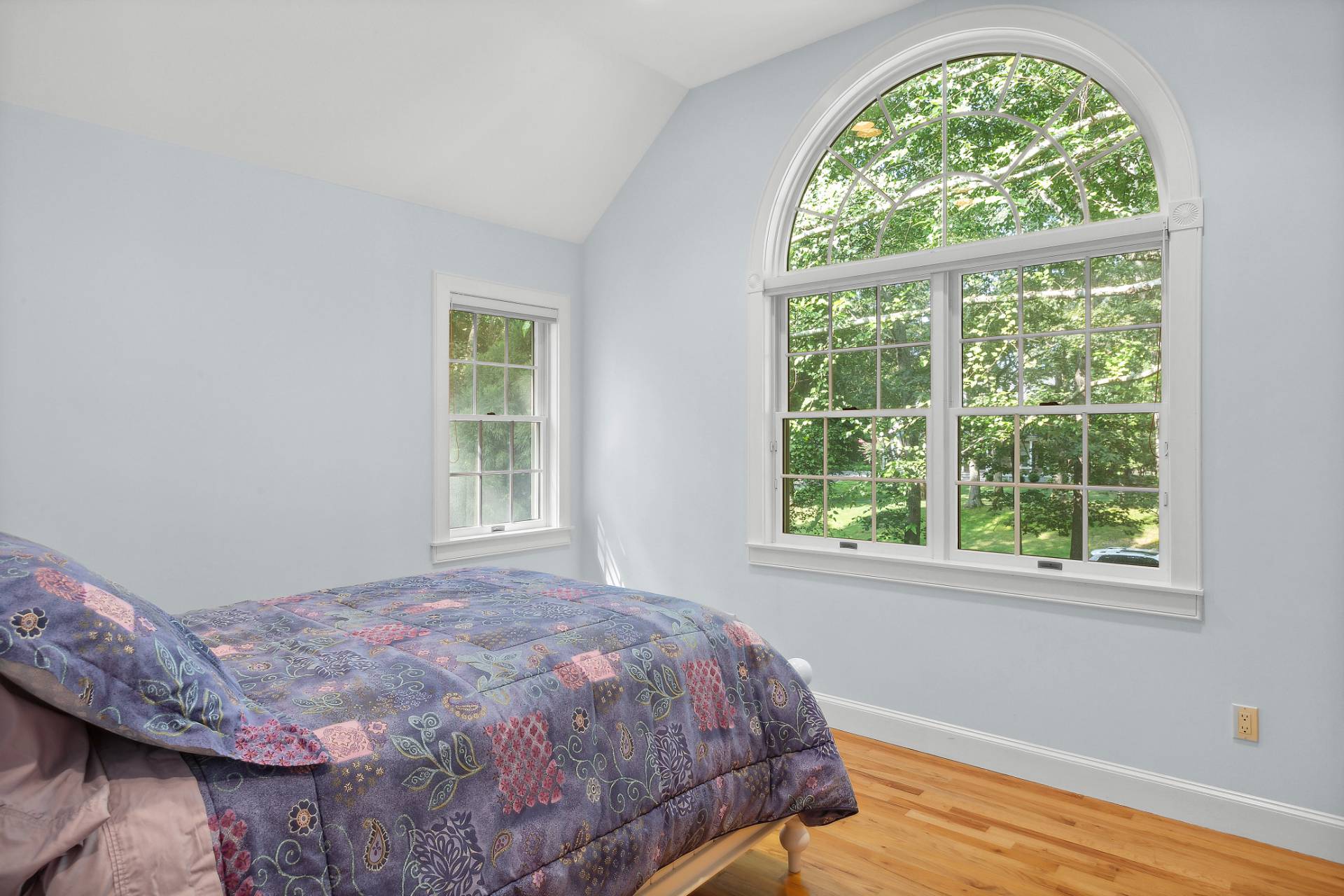 ;
;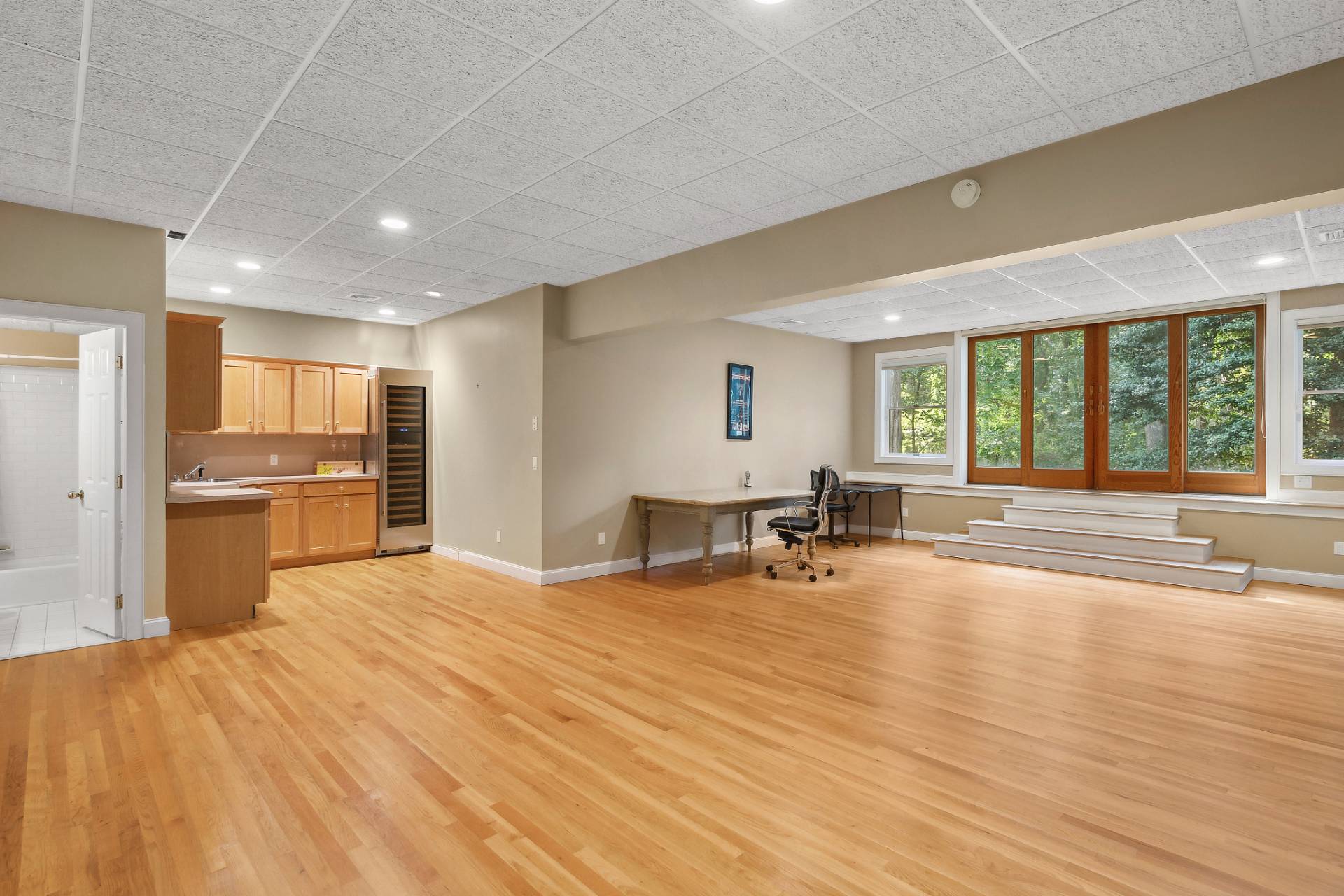 ;
;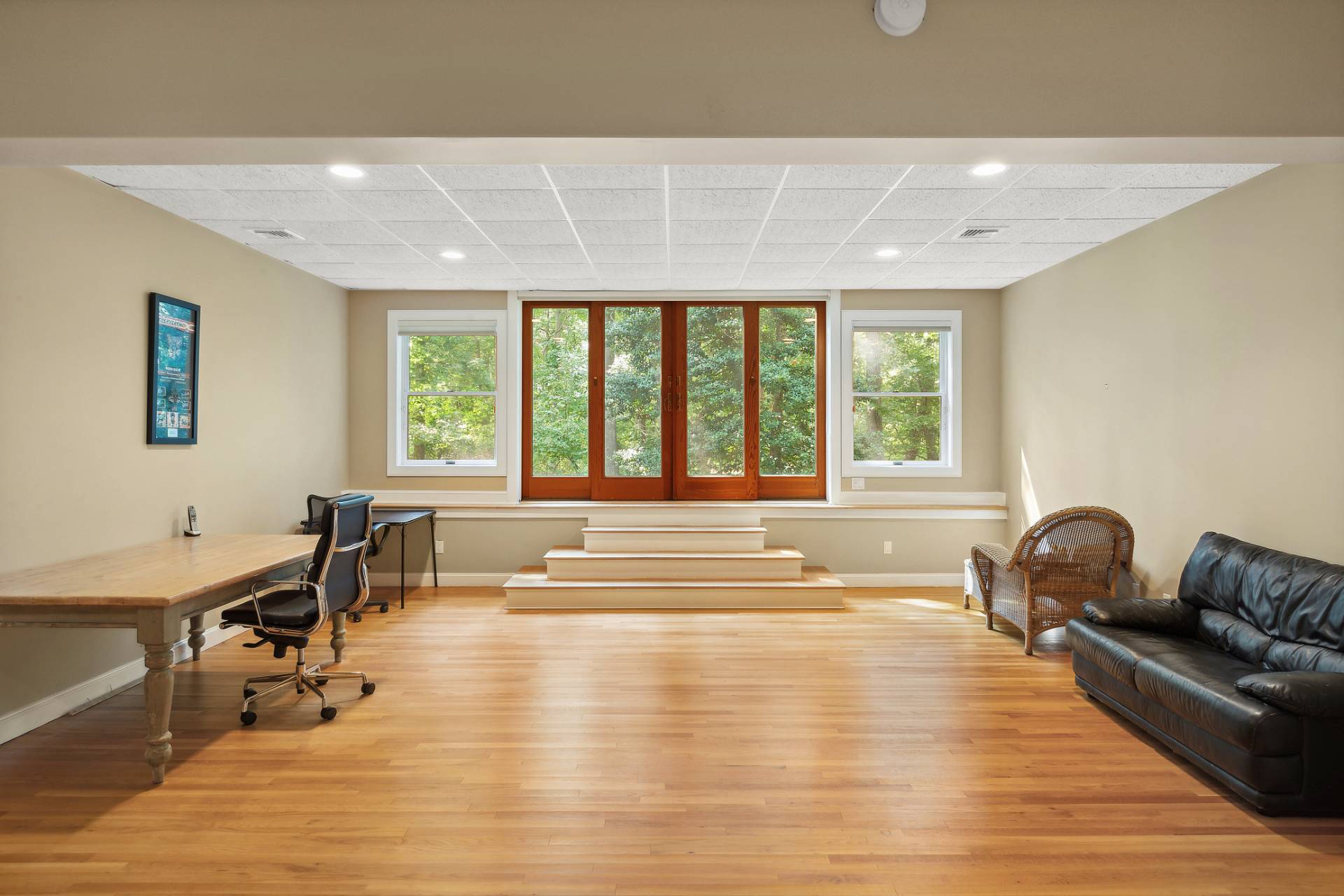 ;
;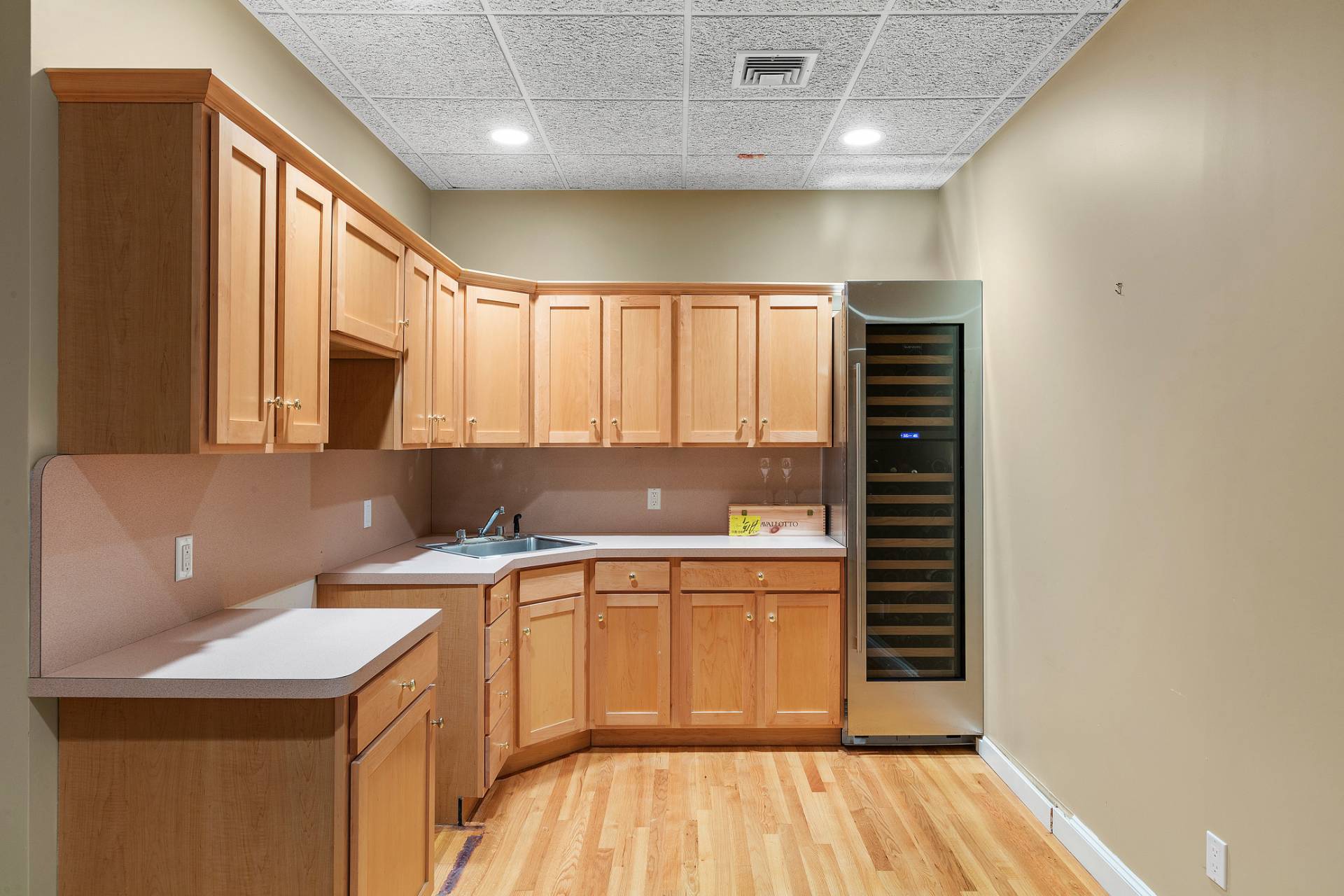 ;
;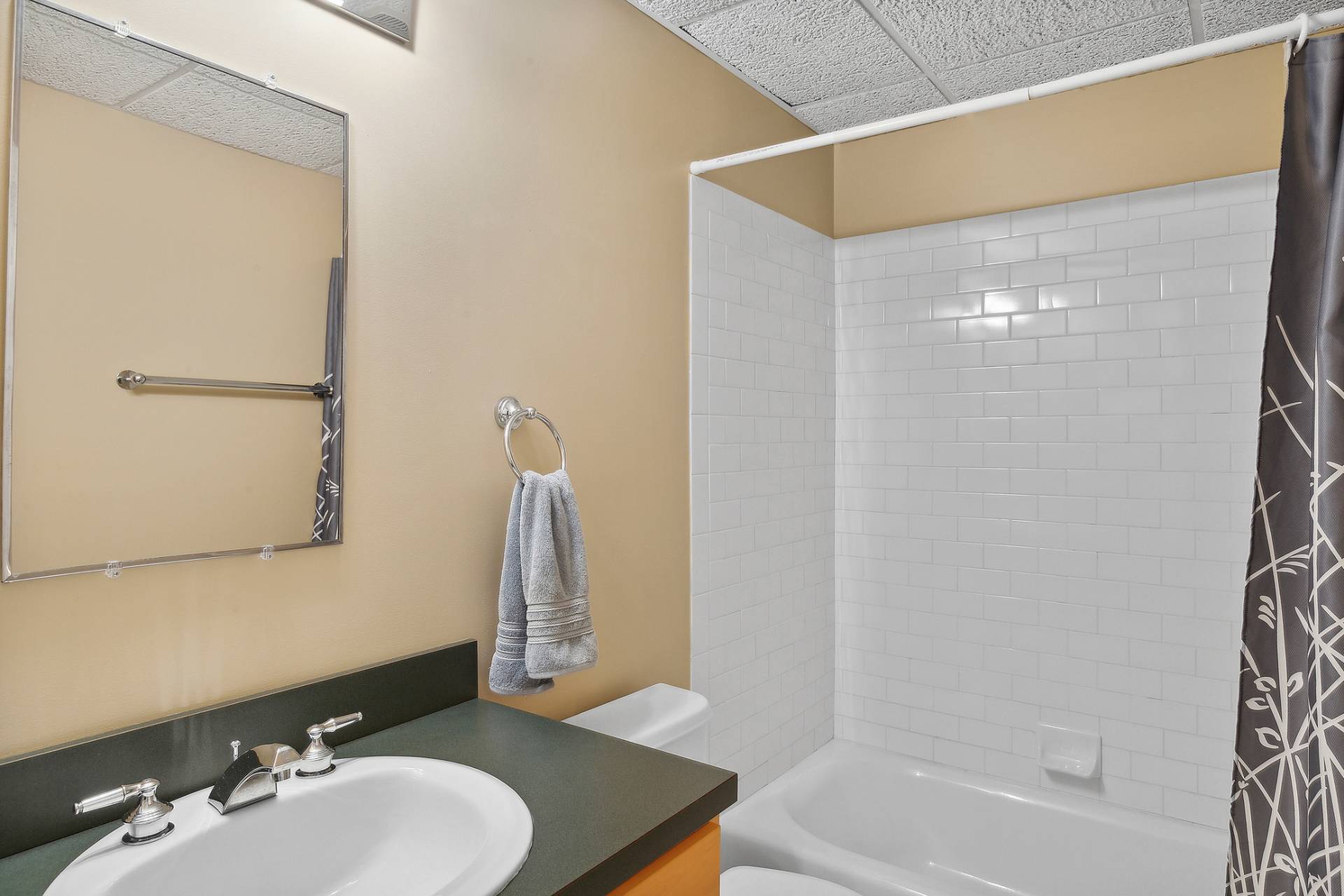 ;
;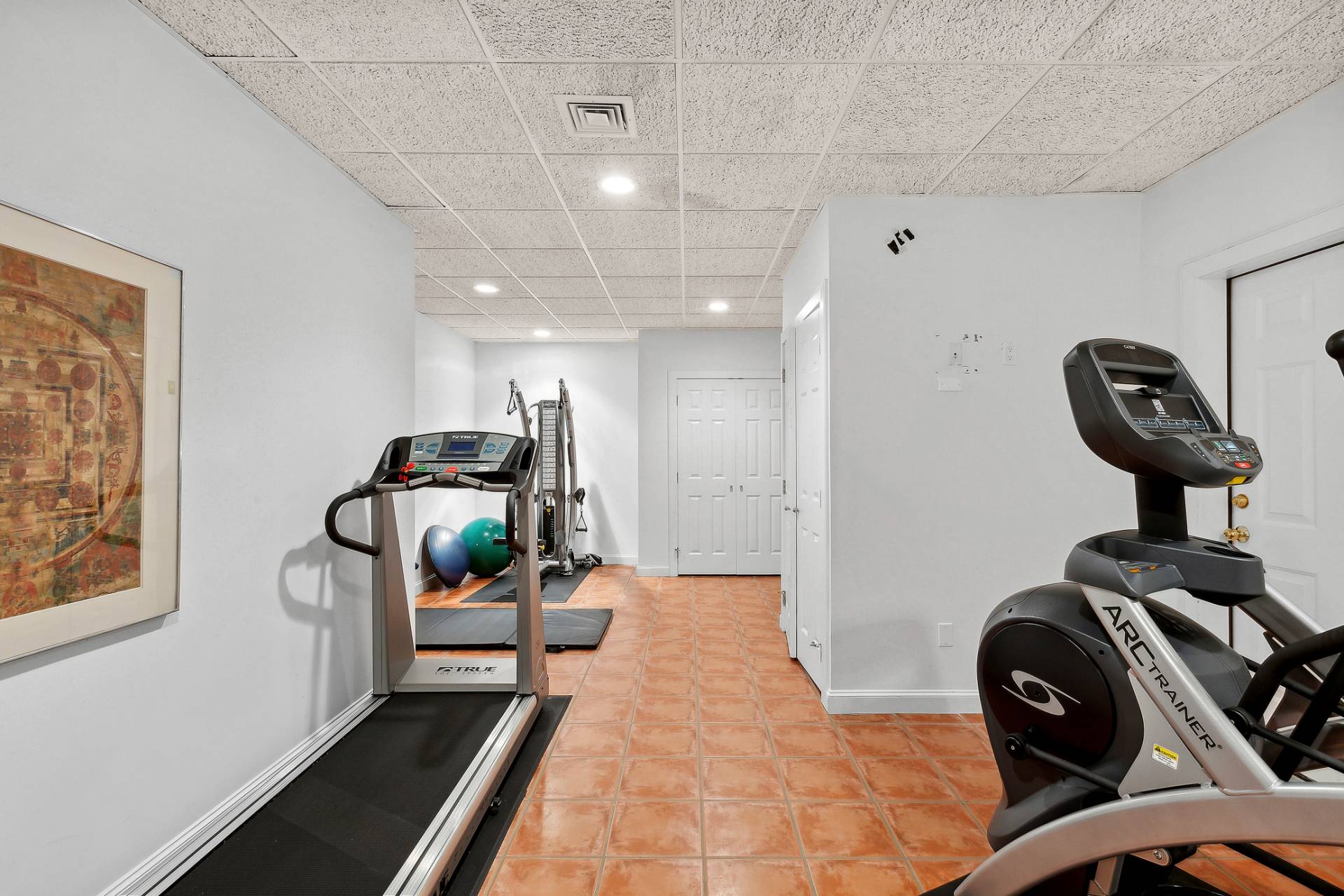 ;
;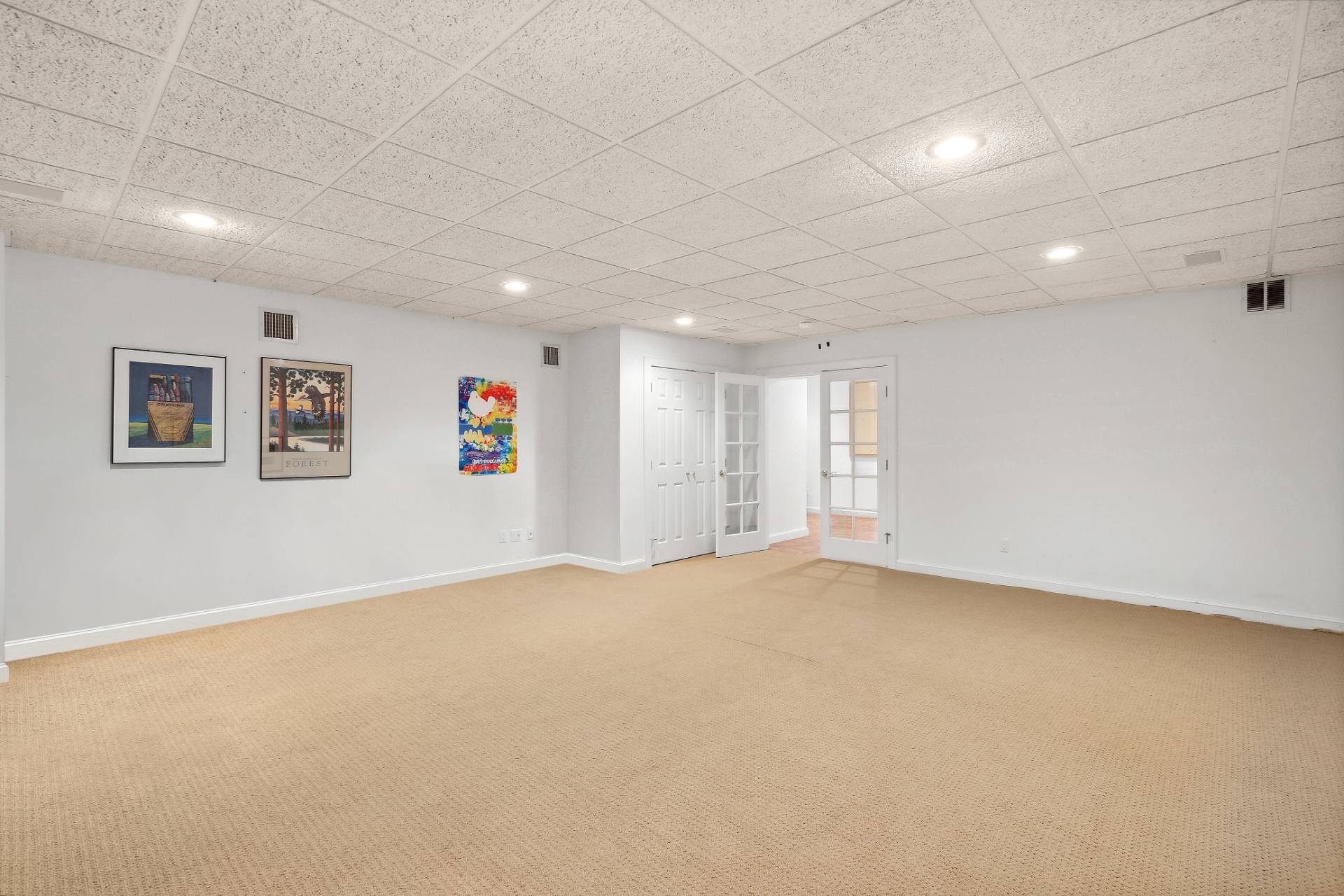 ;
;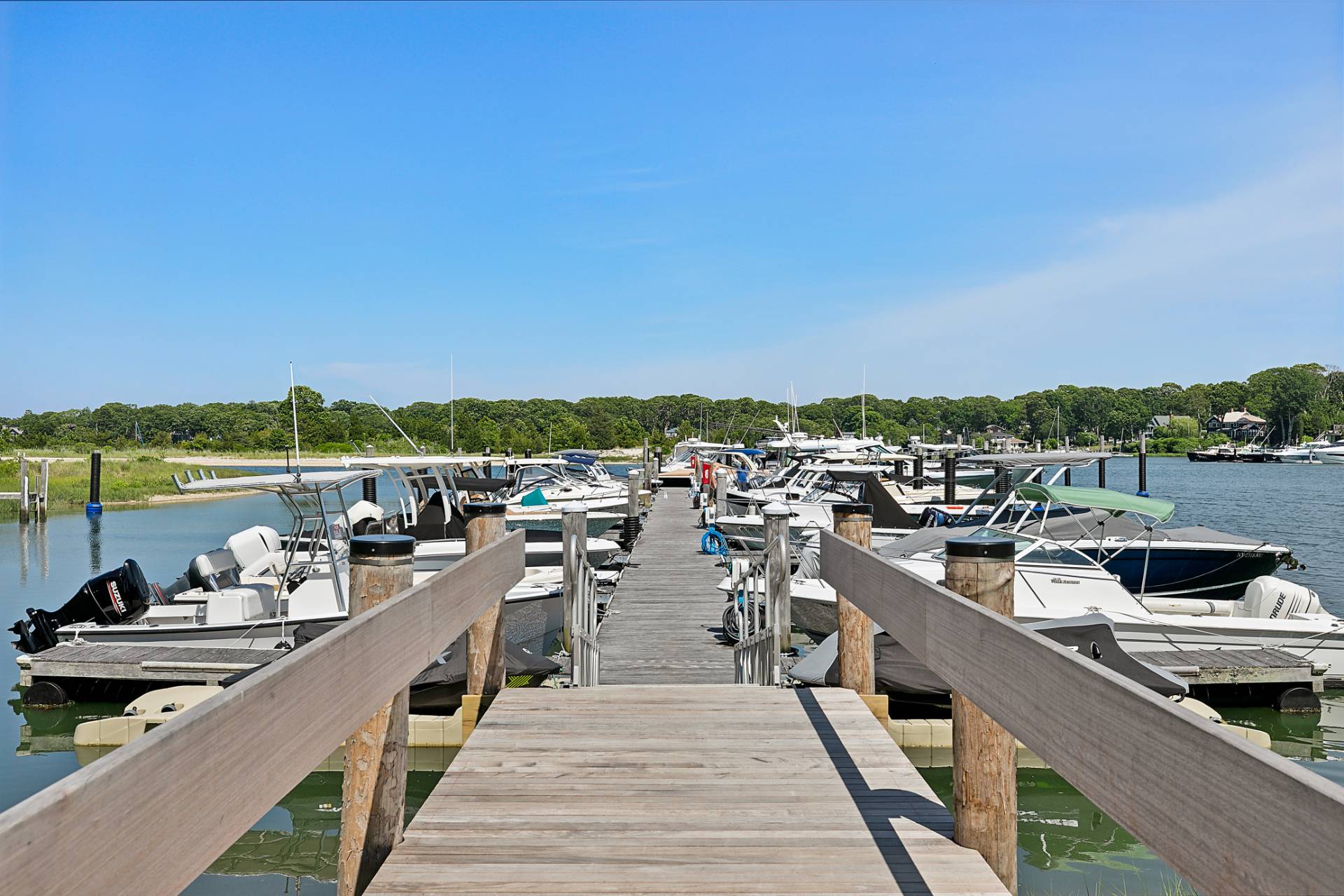 ;
;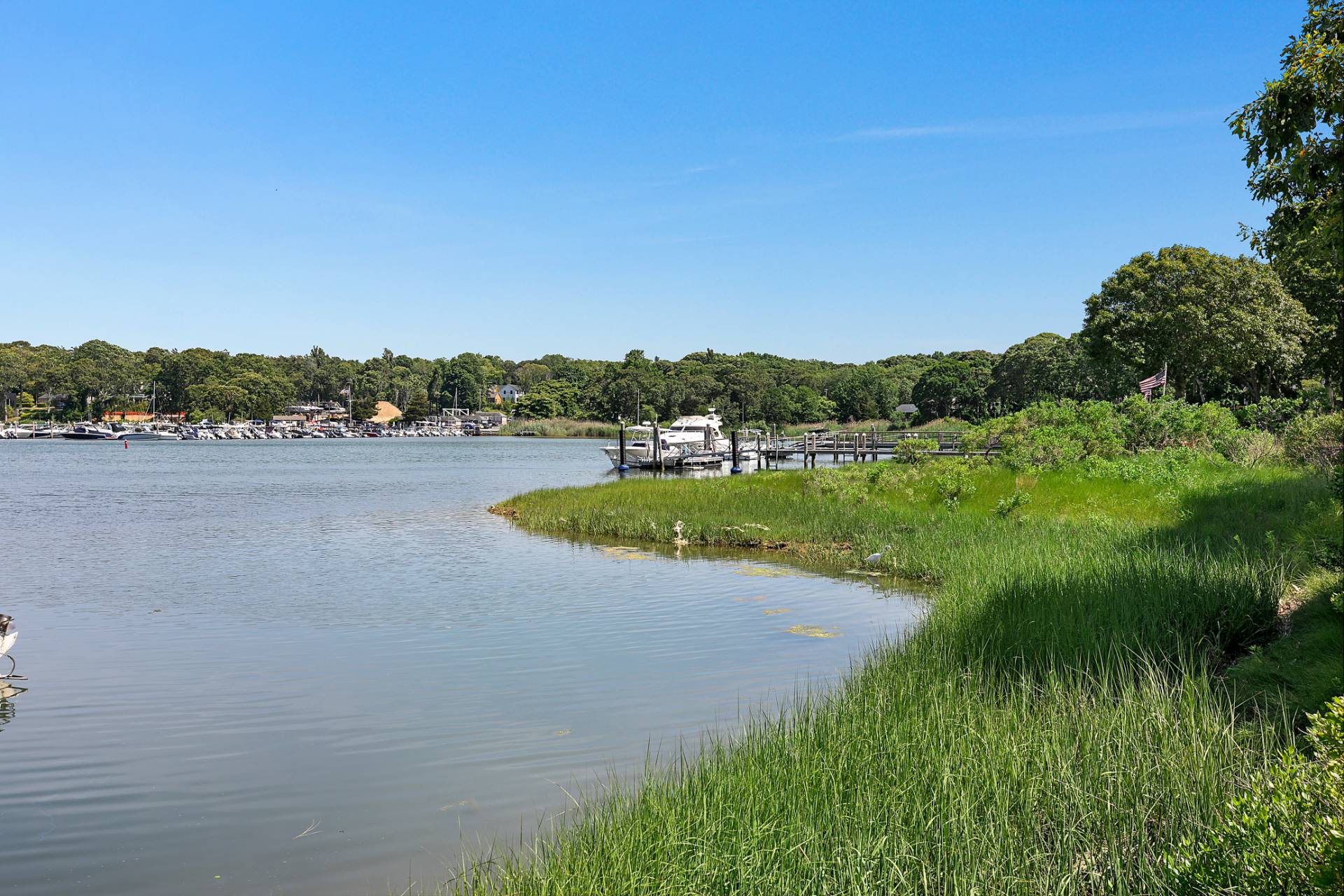 ;
;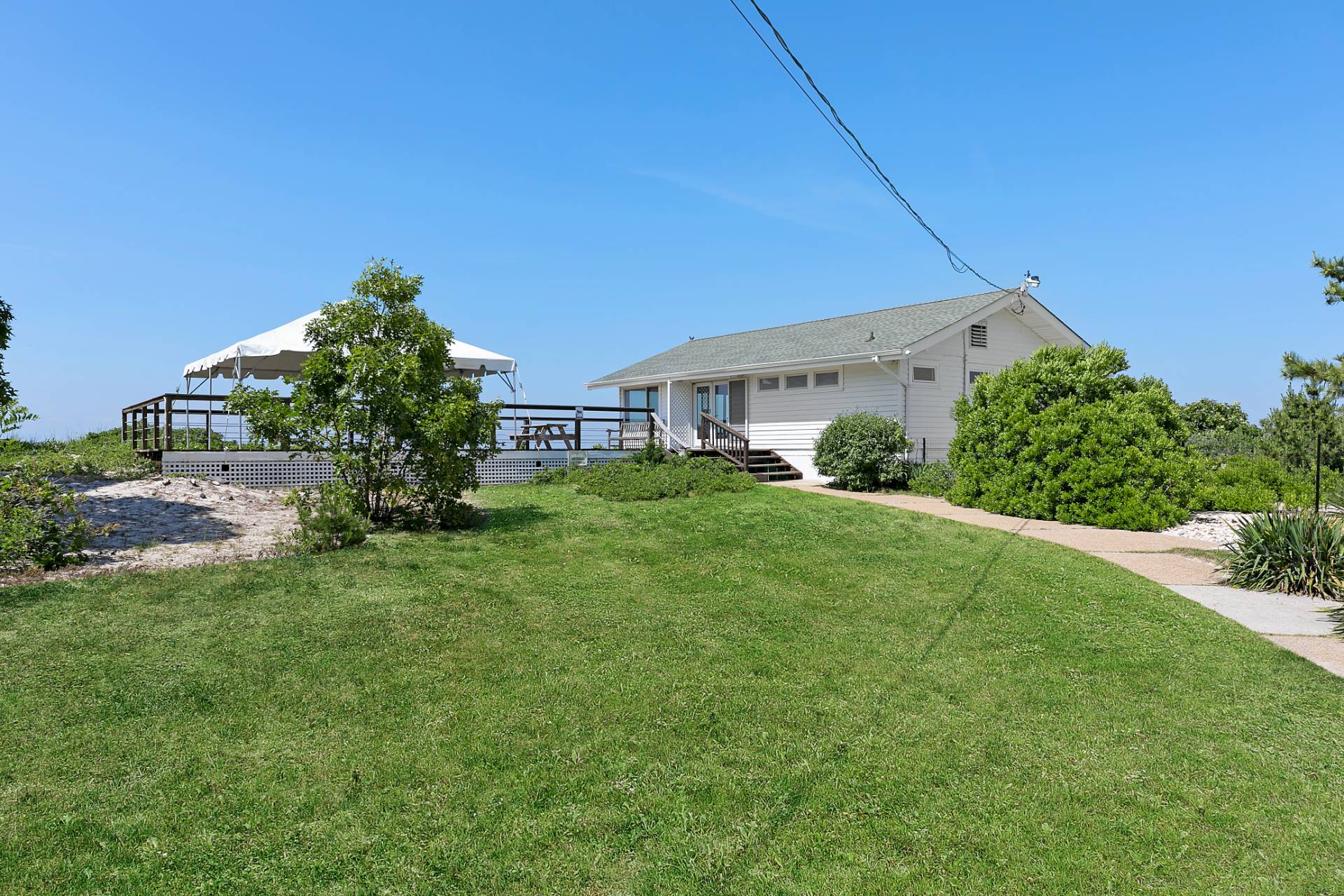 ;
;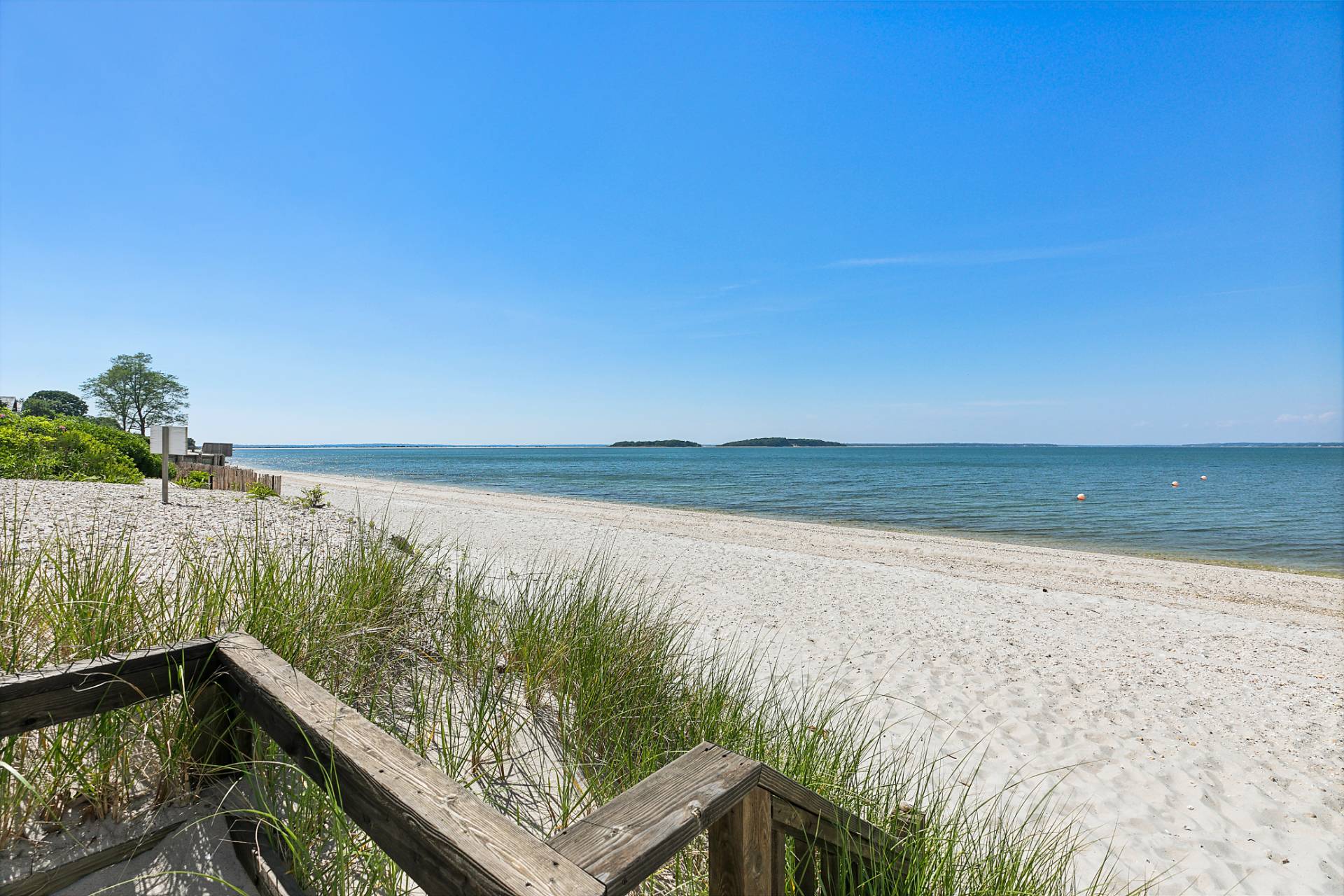 ;
;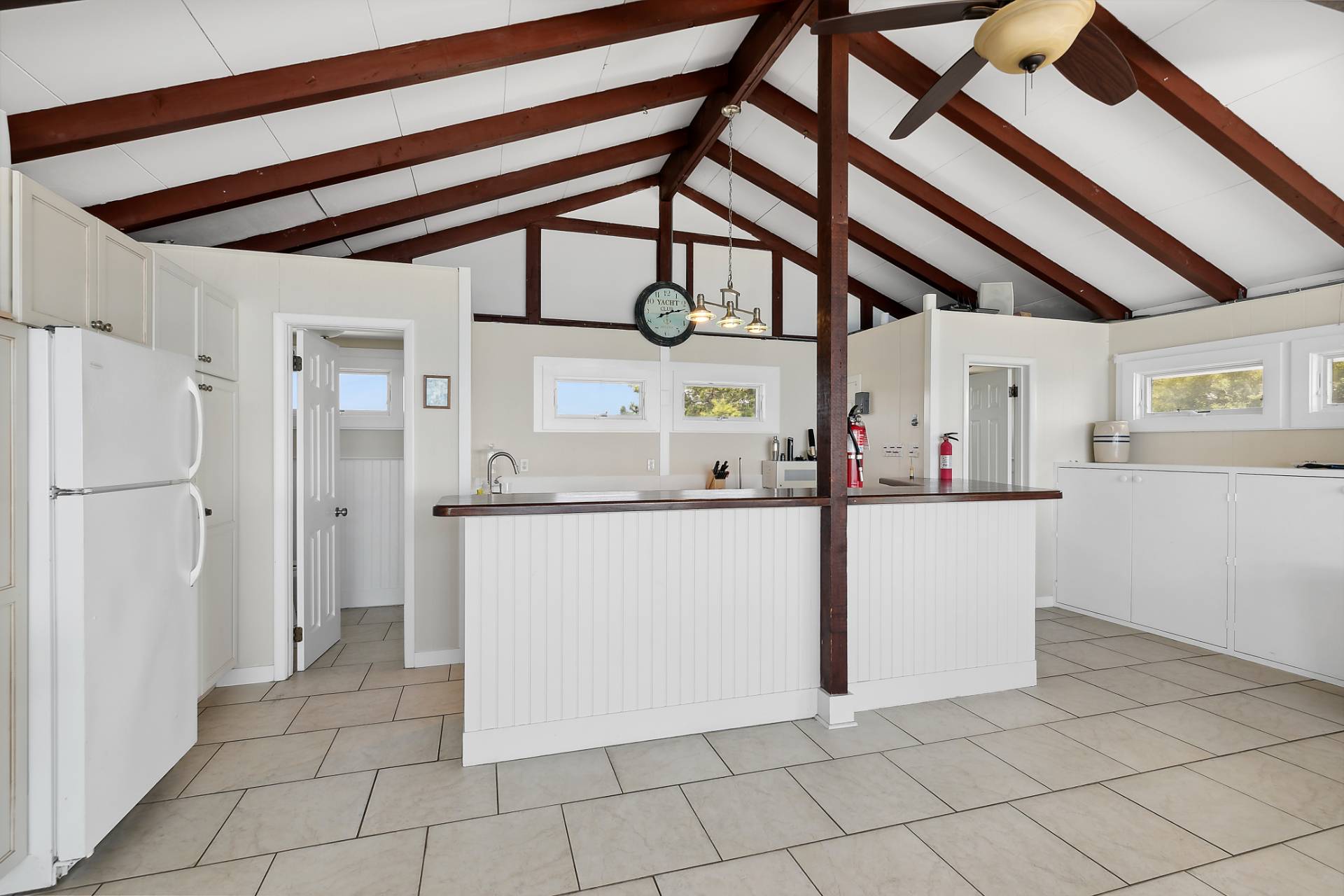 ;
;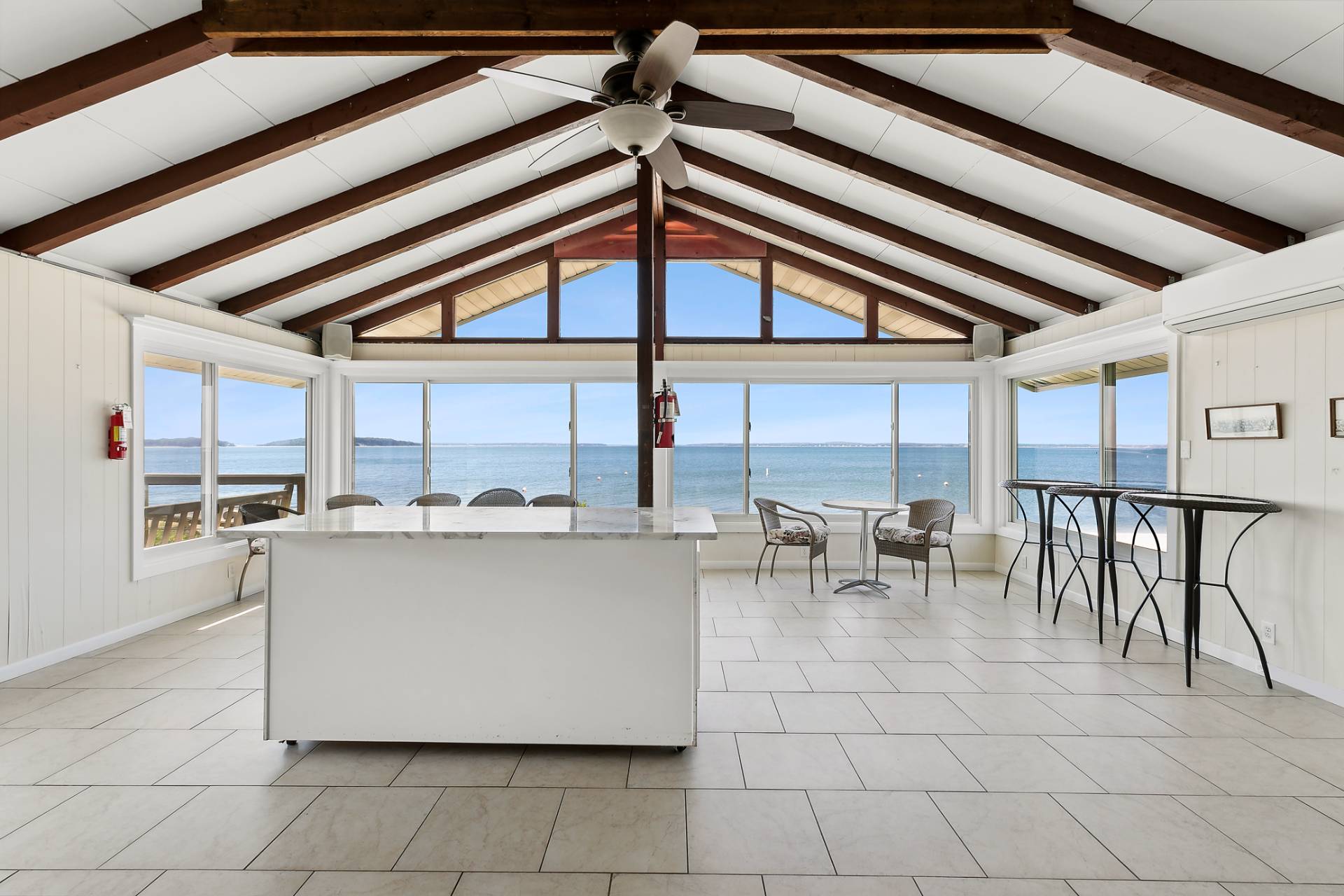 ;
;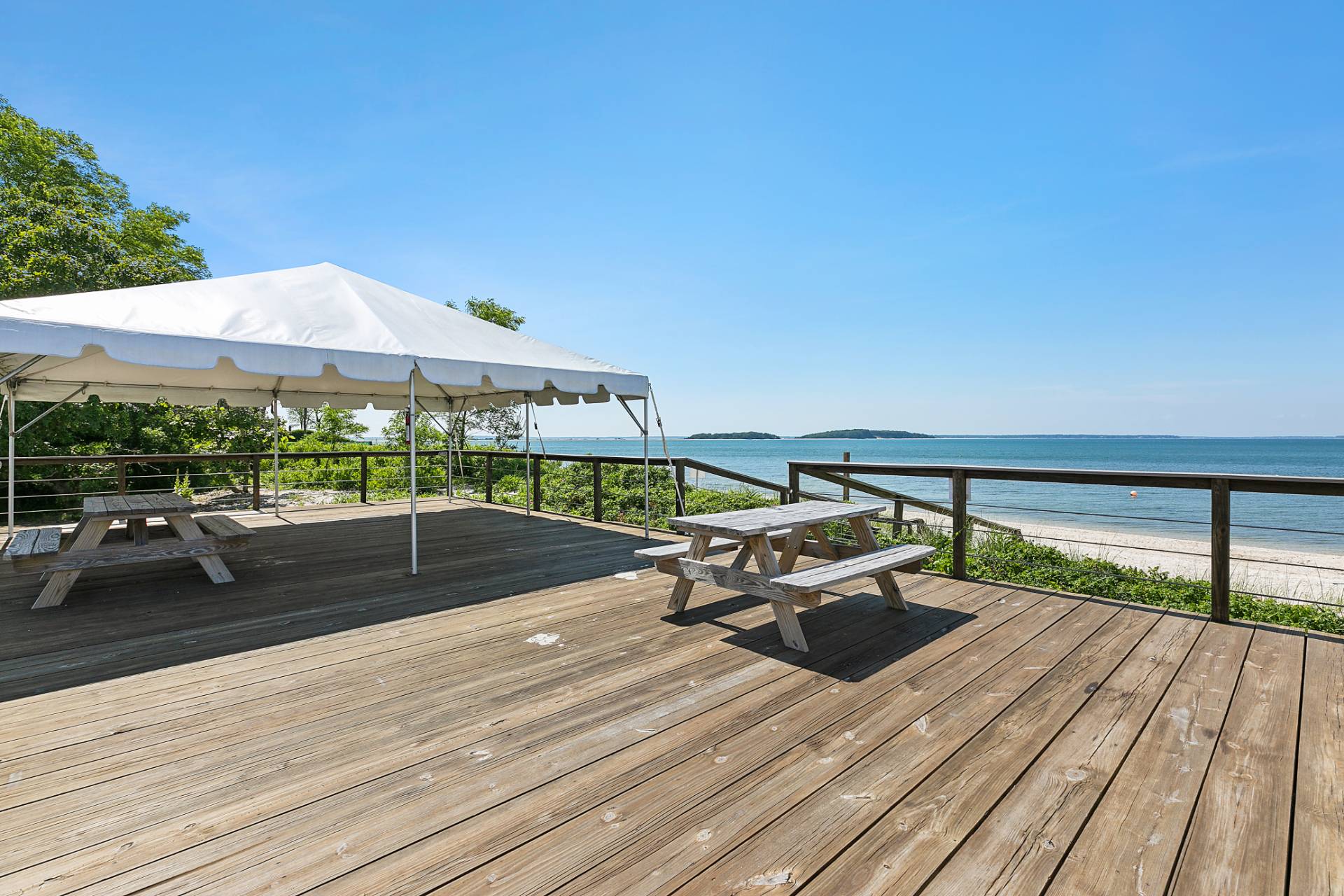 ;
;