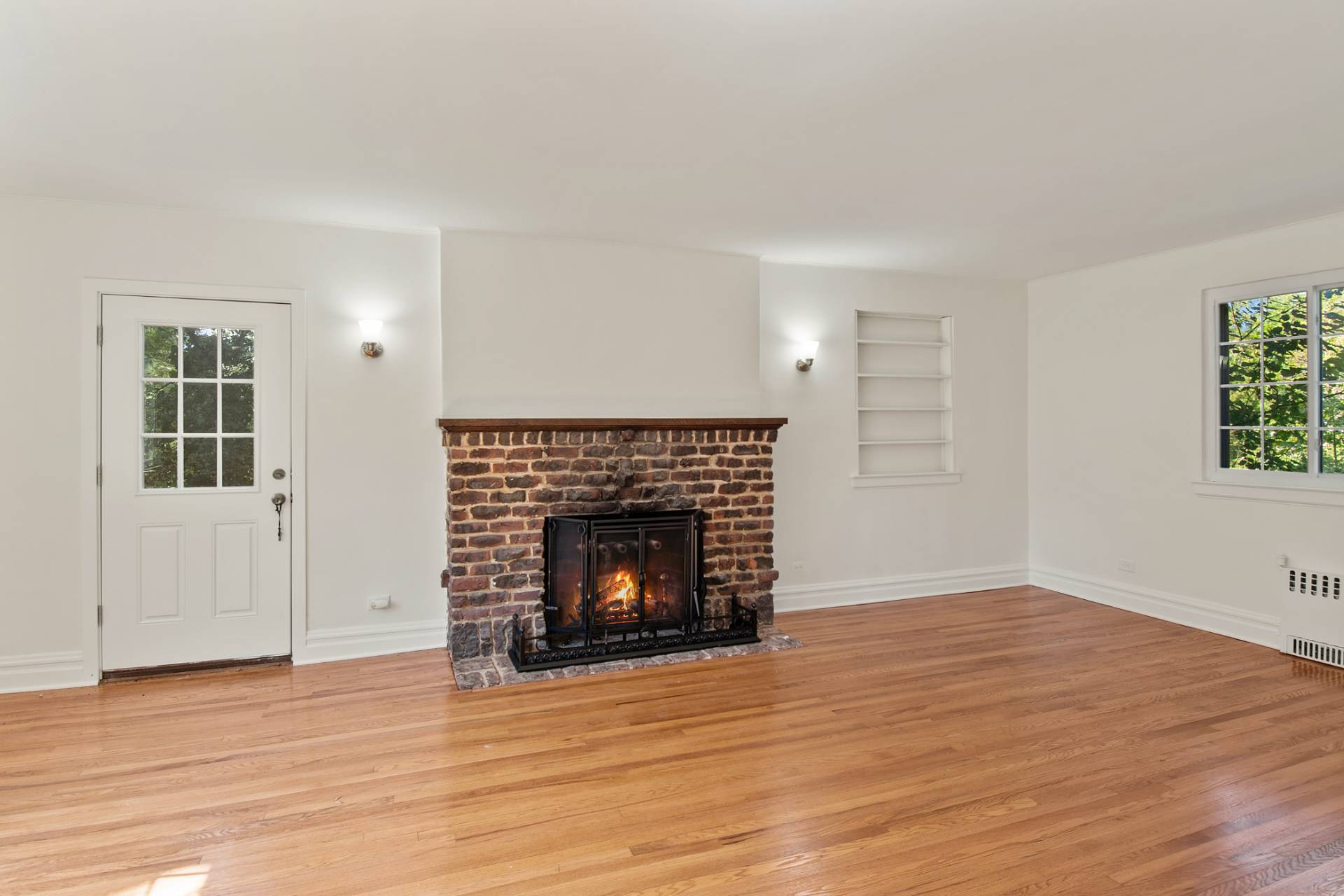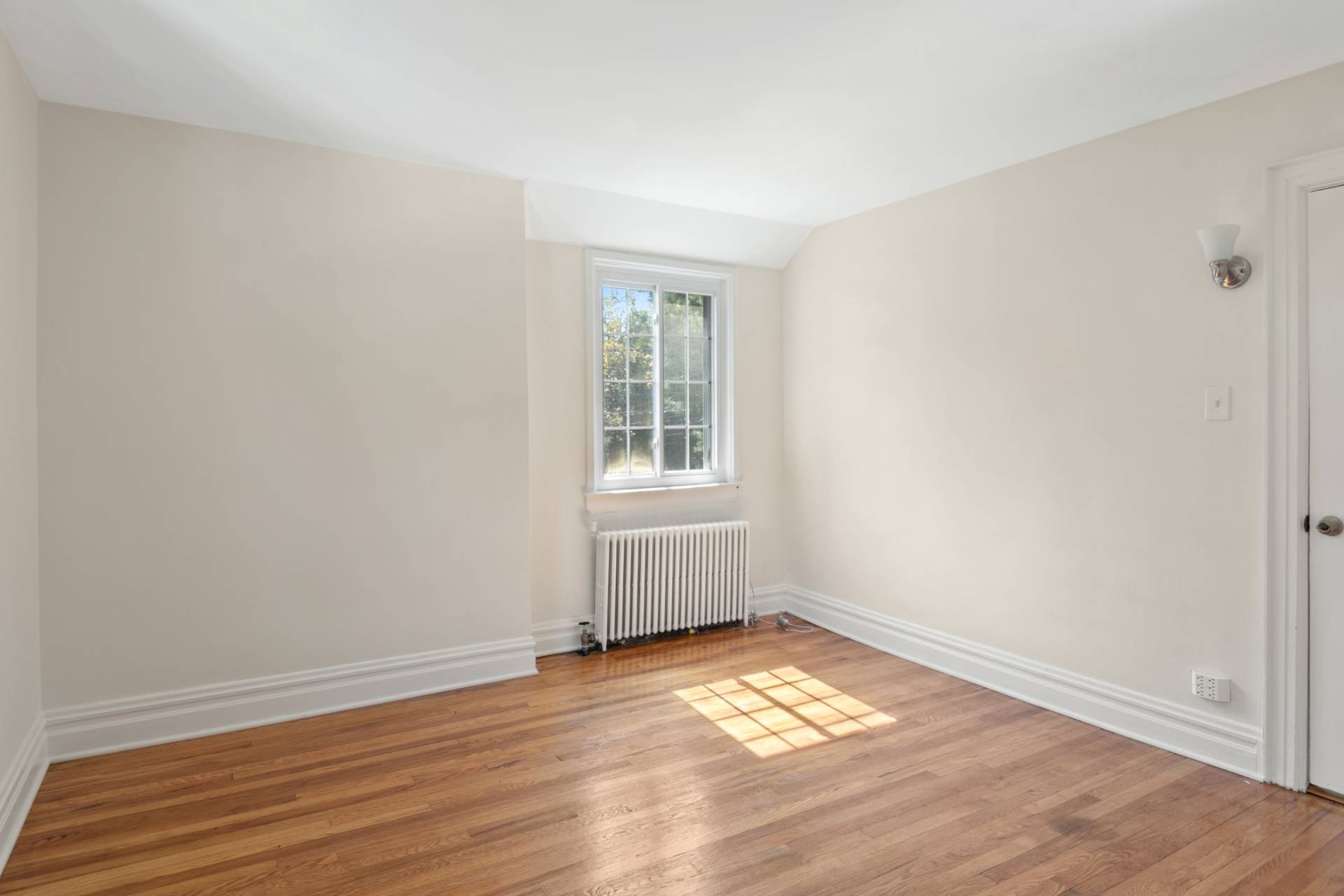310 Chatterton Parkway, Hartsdale, NY, NY 10530
| Listing ID |
11114844 |
|
|
|
| Property Type |
House |
|
|
|
| County |
Westchester |
|
|
|
| Township |
Greenburgh |
|
|
|
| Neighborhood |
Hartsdale |
|
|
|
|
| School |
GREENBURGH CENTRAL SCHOOL DISTRICT |
|
|
|
| Total Tax |
$19,828 |
|
|
|
| Tax ID |
2689-008-210-00152000-0012 |
|
|
|
| FEMA Flood Map |
fema.gov/portal |
|
|
|
| Year Built |
1933 |
|
|
|
|
THE OWNER IS OFFERING $8,000 TOWARDS THE CLOSING cost. Make sure you tour this beautiful Tudor style home this weekend features 4 spacious bedrooms and 3.5 bathrooms; beautiful hardwood floors, granite counter-tops in the kitchen and LG appliances, grand family, living/dining room. New windows, bathrooms are updated and legal, heating system converted into gas multi-zone and water heater is new. Lower Level has a laundry and entertainment room and a pool table. Attic is renovated into a nice size room with half a bathroom. There is plenty of storage space, private open deck on the 2nd floor with backyard. If your looking for a home with mansion style this is the home for you! The driveway holds 3-4 cars. Close proximity to Central Avenue shopping center and restaurants. Can apply for STARS exemption $3K for taxes located a mile to Metro North-White Plains train station.
|
- 4 Total Bedrooms
- 3 Full Baths
- 1 Half Bath
- 1500 SF
- 14375.00 Acres
- Built in 1933
- Renovated 2018
- 2 Stories
- Available 10/17/2022
- Tudor Style
- Full Basement
- 1500 Lower Level SF
- Lower Level: Unfinished
- Renovation: Home was renovated in 2018 converted from oil to gas and added and updated all 4 bathrooms.
- Galley Kitchen
- Granite Kitchen Counter
- Oven/Range
- Refrigerator
- Dishwasher
- Washer
- Dryer
- Stainless Steel
- Appliance Hot Water Heater
- Hardwood Flooring
- 4 Rooms
- Entry Foyer
- Living Room
- Dining Room
- Family Room
- Formal Room
- Study
- Primary Bedroom
- Walk-in Closet
- Great Room
- Kitchen
- Laundry
- First Floor Bathroom
- 1 Fireplace
- Fire Sprinklers
- Forced Air
- Steam Radiators
- Gas Fuel
- Natural Gas Avail
- Wood Siding
- Slate Roof
- Detached Garage
- 1 Garage Space
- Municipal Water
- Municipal Sewer
- Deck
- Patio
- Open Porch
- Screened Porch
- Covered Porch
- Driveway
- Trees
- Utilities
- Street View
- Near Bus
- Near Train
- $19,828 Total Tax
- Tax Year 2022
|
|
Olivia White
HOULIHAN LAWRENCE INC
|
Listing data is deemed reliable but is NOT guaranteed accurate.
|






 ;
; ;
; ;
; ;
; ;
; ;
; ;
; ;
; ;
; ;
; ;
; ;
;